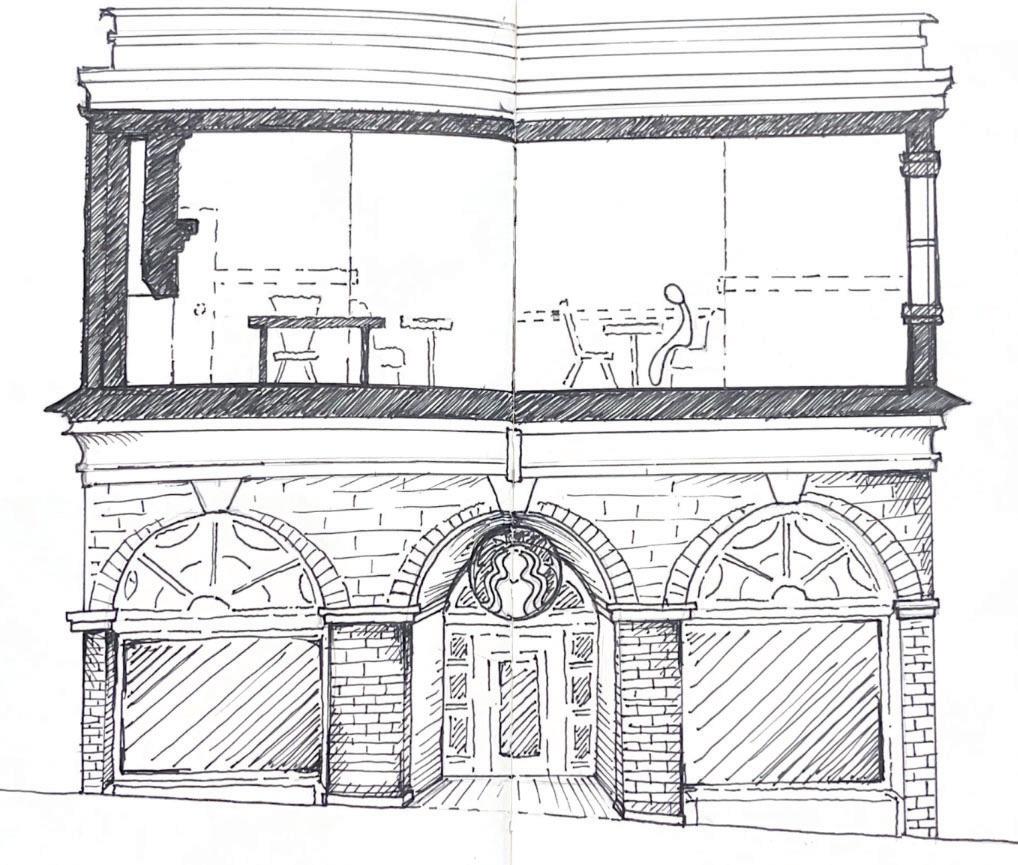CECILIA BROCK SELECTED WORKS
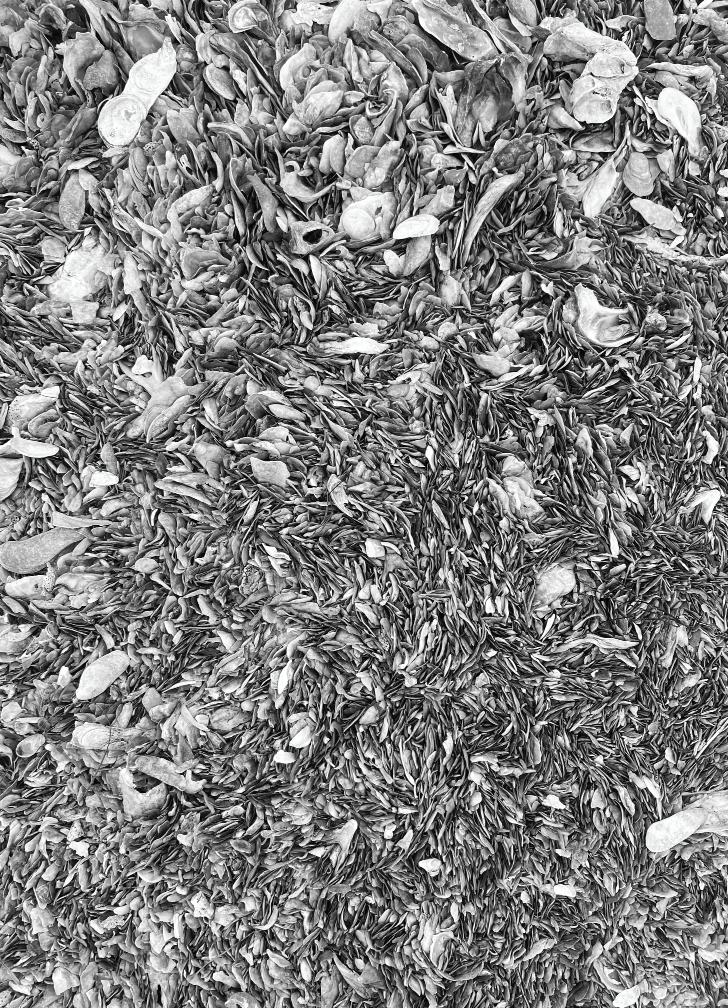


The Downtown Mall has long been a center for community gathering and culinary practices in Charlottesville. However, it suffers from a severe lack of services for the homeless population of the city. The Seasonal Kitchen will be a place along the Downtown Mall for the homeless population of Charlottesville to live and work while being educated about healthy and sustainable food choices. The form of this building is guided by seasonality, with its structure allowing for transformability through an expansion and contraction of both storage and dining. In the winter, storage expands from its core in the Kitchen, taking over the space that Dining occupies in the summer months. As the seasons fluctuate, so does the scale of the dining area, delineated by an orthogonal grid system of columns. Furthermore, the materiality of the building speaks to the idea of the permanent and the temporary- permanent structures are made of concrete, while the transformable structures are made of much lighter materials- wood and glass. There is an outer shell façade, with a grid of windows that can be lifted up along the street and transformed into mobile pick-up spots, secondary entrances, or simply places to sit and cool off from the heat of the Downtown Mall. The roof is a Butter fly roof, with one side providing rainwater collection, and the other side a temporary greenhouse roof during the winter months.
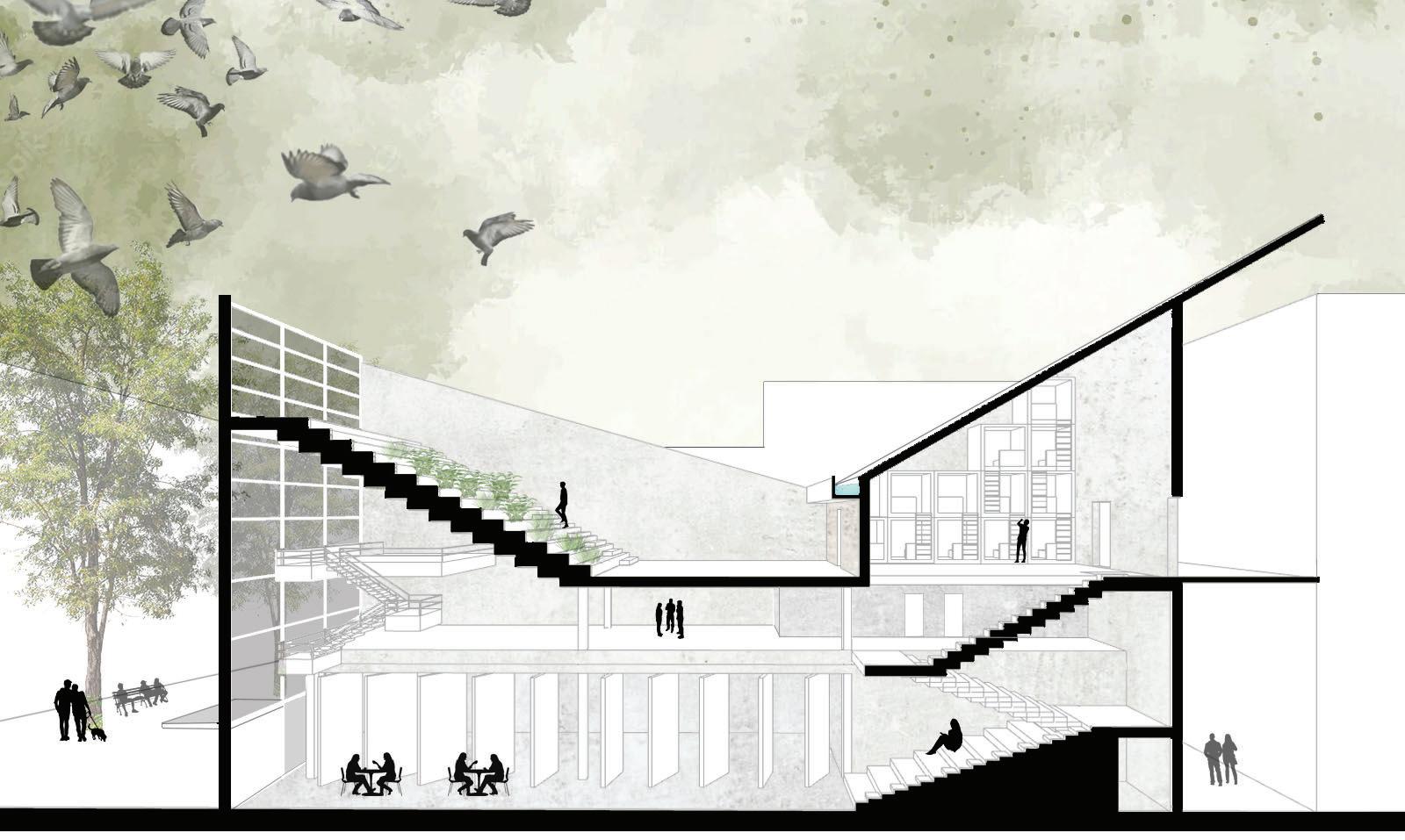







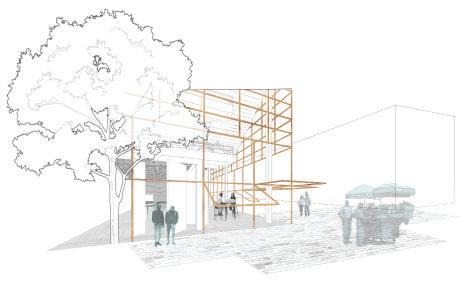
GUTTER & RAINWATER COLLECTION
COLUMN SYSTEM
TRANSFORMABLE, ROTATING SLIDING WALL

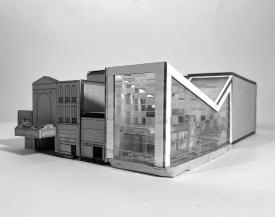








My character, Frank, is someone who I spent much of my time with as a child. Frank is a man who truly lives in the natural world. He observes and reacts to humidity, temperature, tide, and wind much the way fish, racoons, and birds change their activities in ways modern humans are largely oblivious to. I have decided to design a new home for Frank, one that honors both his lifestyle and the beautiful surroundings of Southeast Georgia. The saltwater marshes are home to an extremely diverse ecosystem, which provides Frank with everything he needs to survive. His daily routine is at the root of the design. He spends much of his time outdoors, whether he is throwing his castnet first thing in the morning or cooking his meal over the fire. I wanted to create a home that emphasizes being outdoors, hence the long docks and outdoor platforms. The A-Frame structural form is a call-back to his old cabin; it is also reminiscent of the tee-pees he used to make for my siblings and I to play in as kids. Although his lifestyle is very active, Frank is getting older. I want to help him continue to live the way he wants, comfortably, for as long as possible.








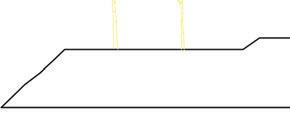

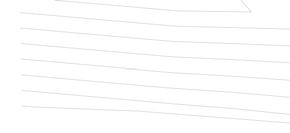













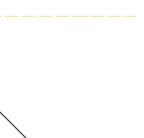


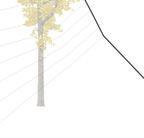


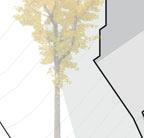


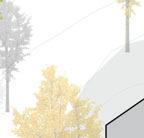
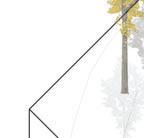
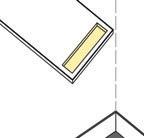
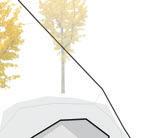




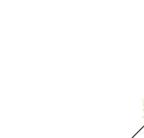






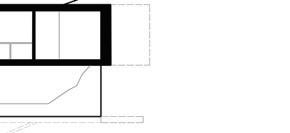
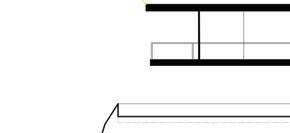












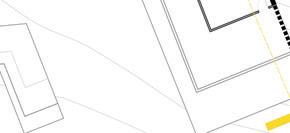




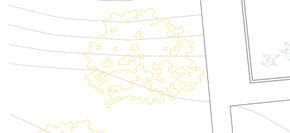

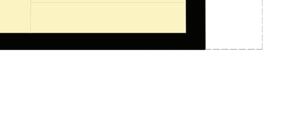





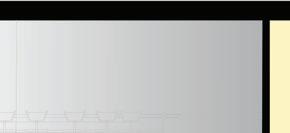









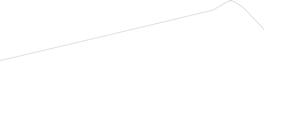



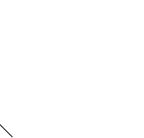
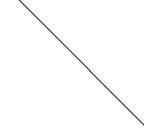



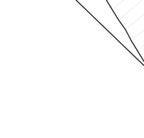









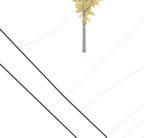






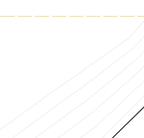
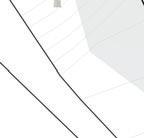



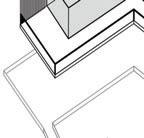




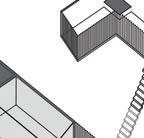





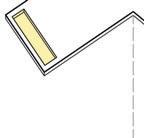




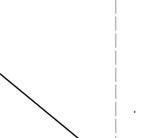















The Ginkgo Biloba is a prehistoric, dioecious tree, meaning it can be male or female. Female Ginkgo Biloba produce the Ginkgo Nut, an edible and quite tasty snack (if prepared correctly). However, the Ginkgo has a distinct and famously bad stench, as well as toxic nuts when not cooked. Therefore, when designing this retreat for a Ginkgo Nut forager, I kept in mind several key principles: layering, such as the layers of the Ginkgo from the protective shell to the seed; protection, whether from the smell of the Ginkgo or from its toxic, falling nuts; and finally, the hierarchy from public to private spaces for the forager and visiting students. I have designed 3 separate structures. First, a small home for a single forager, embedded almost completely into the hillside. Then, a larger education and research center, which is pulled further out from the ground but still rooted in the hillside. Finally, a completely exposed outdoor pavilion meant for immersing oneself in the surrounding Ginkgo. While there is no protection from the Ginkgo leaves or nuts in this pavilion, it is dug into the ground to keep with the theme of the ground as a shell. The shape of the buildings was created first from the shape of a Ginkgo Nut sliced in half, with a core, fleshy middle, and outer shell. From there, the shape was distorted further in order to better resemble the leaf of the Ginkgo. As one goes from each building to another, they are transported into separate experiences of privacy and protection.

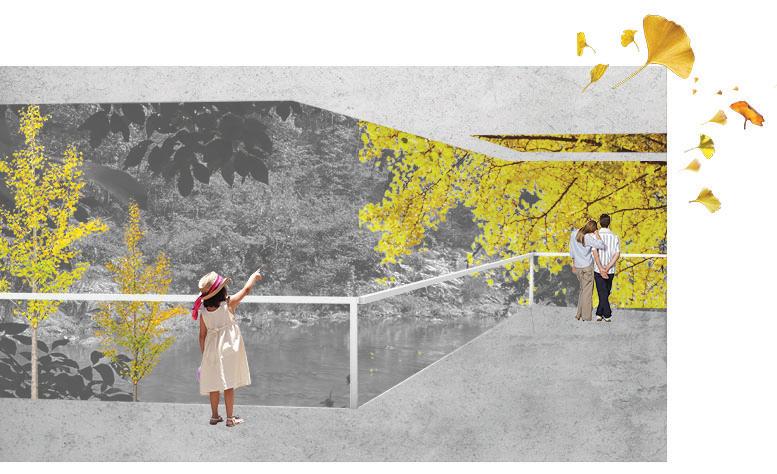








For this project, I was tasked with studying a social housing project by Poggi and More Architects. White Clouds is a social housing project located in Saintes, France, in a historically working-class neighborhood known as ‘Les Boiffiers.’ It consists of three separate buildings, each of which are unique, with no two apartment units the same. The buildings maximize outdoor space through cage-like balconies that extend outside of the main core. The gridded metal cubes provide ample light and views for the residents, while also providing intimacy and privacy from the outside world. The balconies vary in their size and opacity, depending on their use and the needs of the residents. Each of the buildings are sunken into the ground, with special consideration of the pre-existing footpaths and landscape.

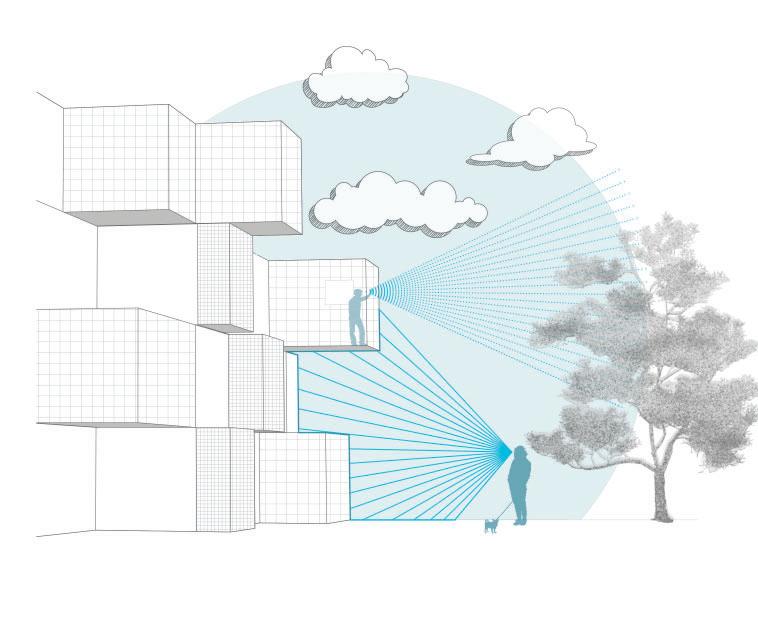

The Starbucks on the Corner has been my go-to study space since the start of my time at UVA. I chose to study the atmosphere of my favorite academic oasis for this exercise, paying close attention to light, movement, and noise. One of my favorite things about this space is the feeling of communty one can have while also working completely alone. The big, old windows let in Eastern light in the early mornings, which moves around the room throughout the day as students come and go. I chose to also highlight “my table” in red. Just as I highlighted my table in relation to the rest of the room, I also highlighted the Starbucks in relation to the rest of the Corner.
