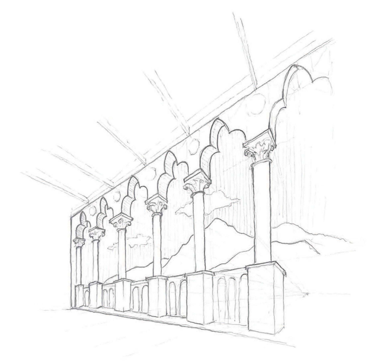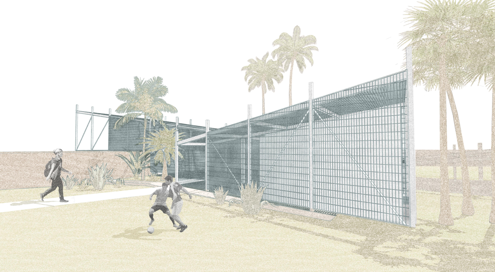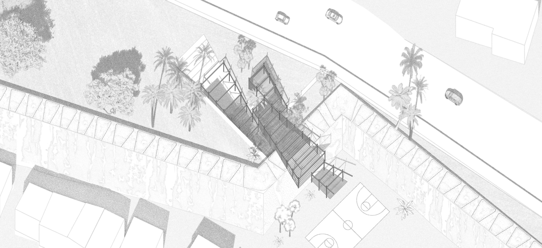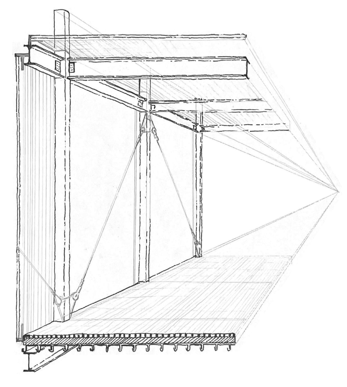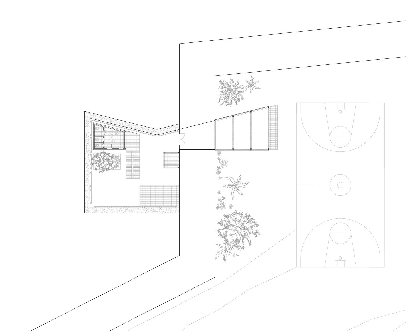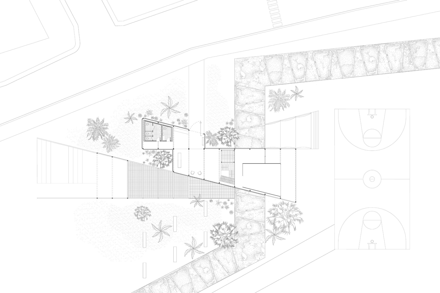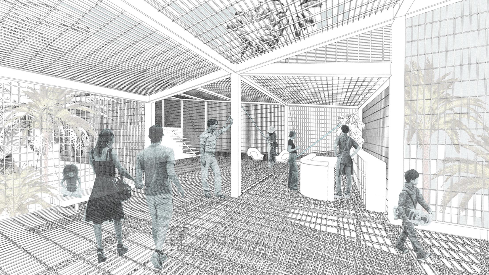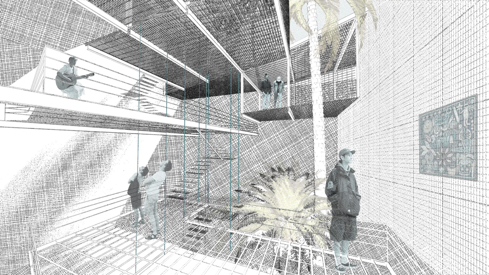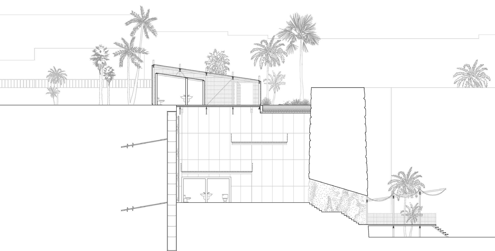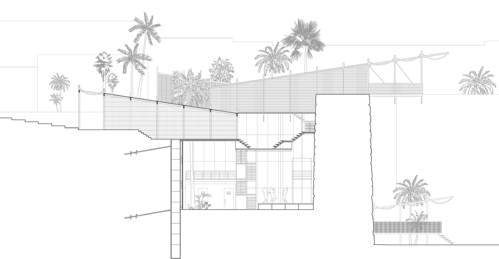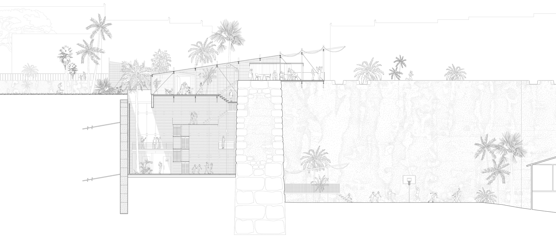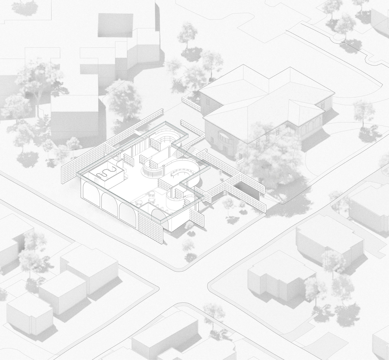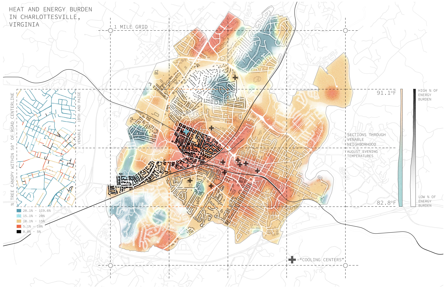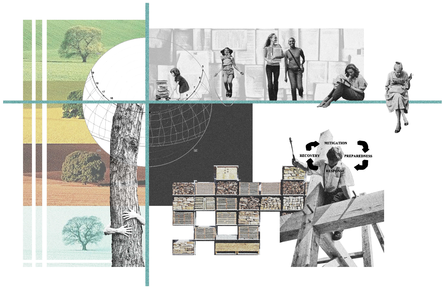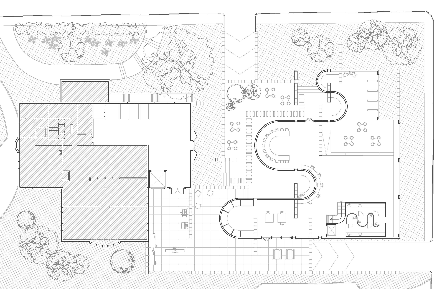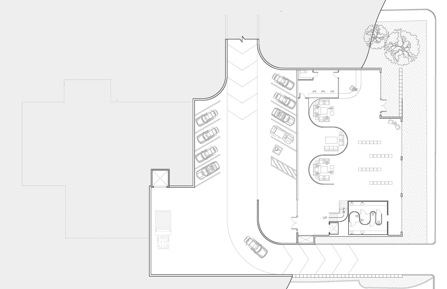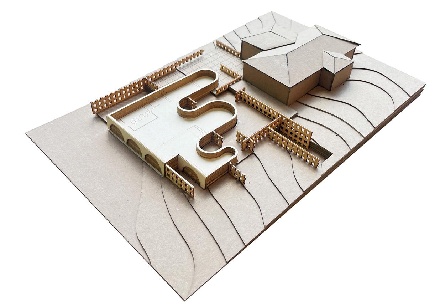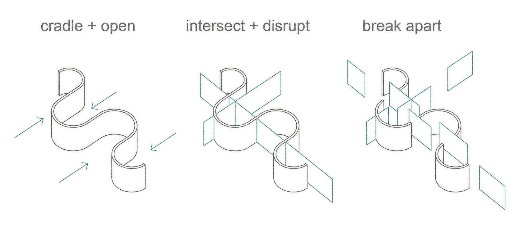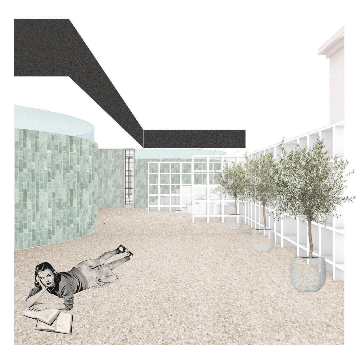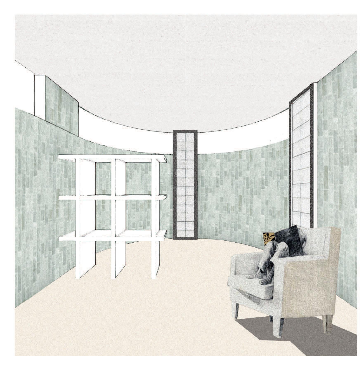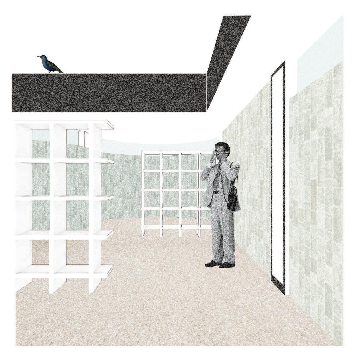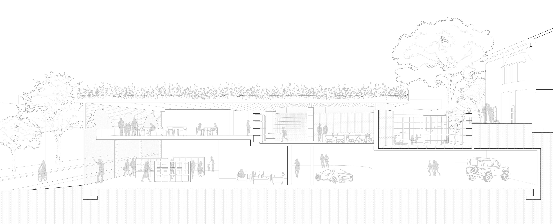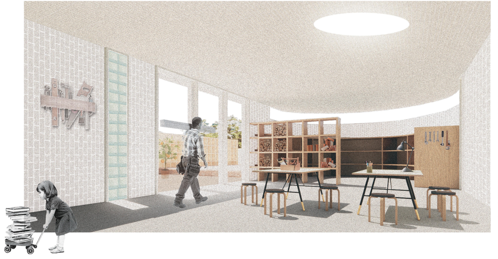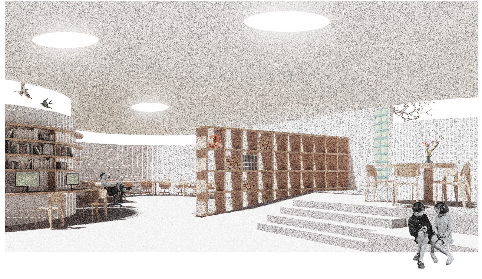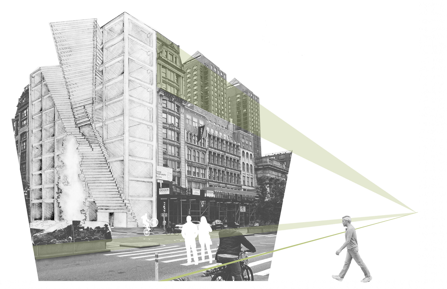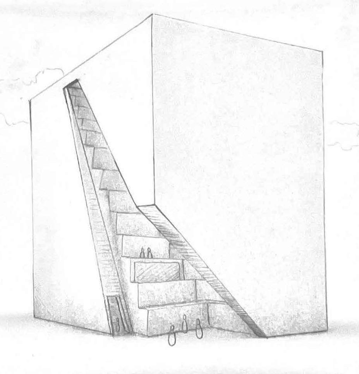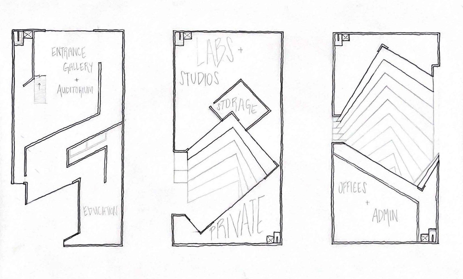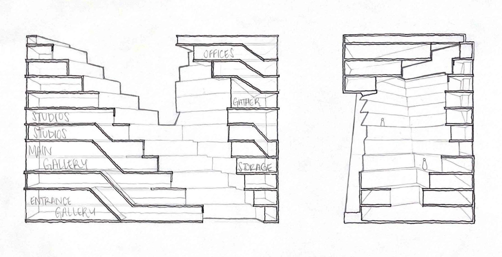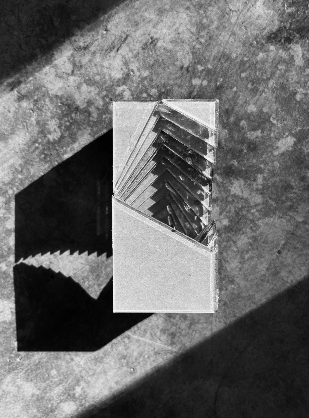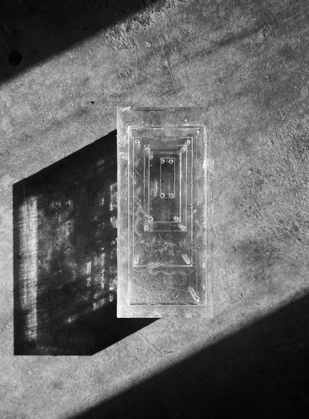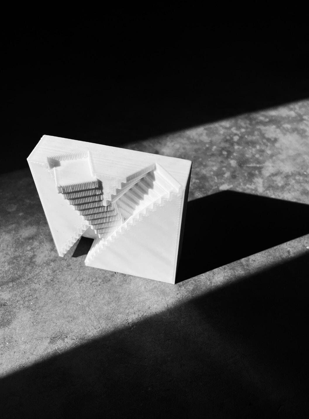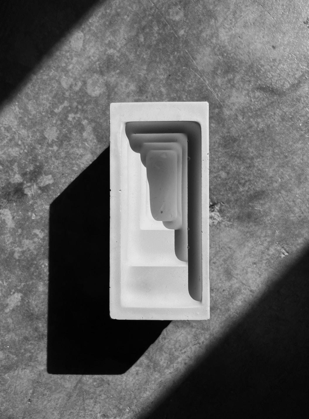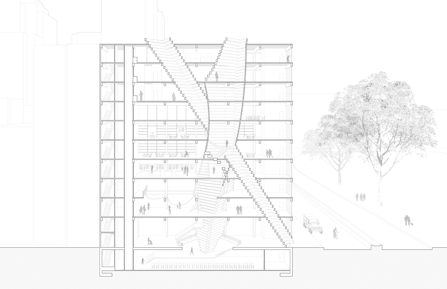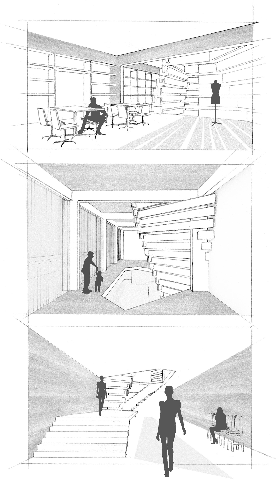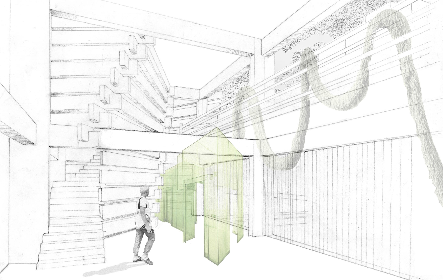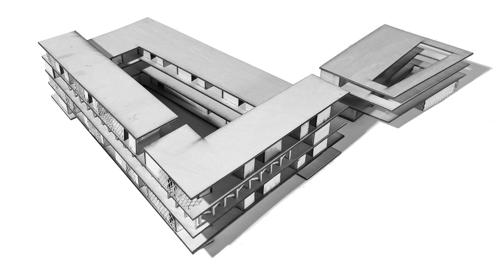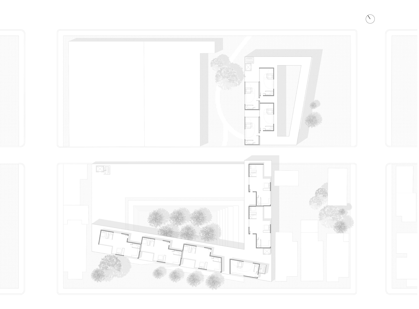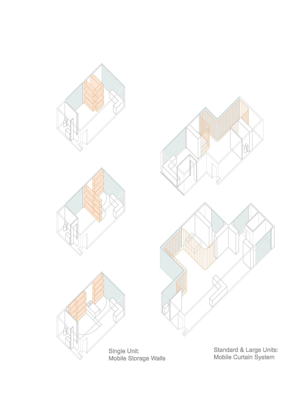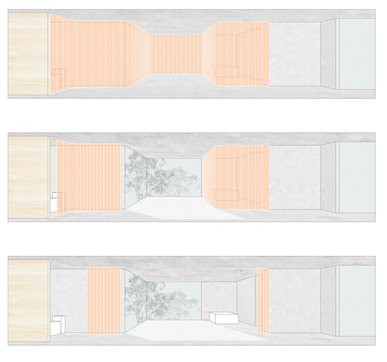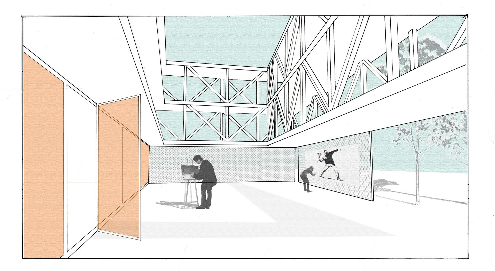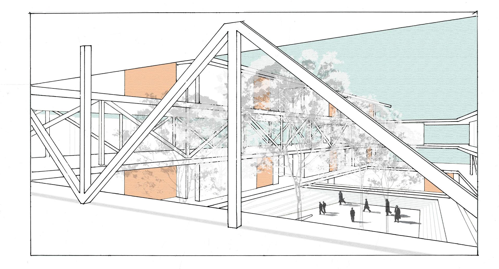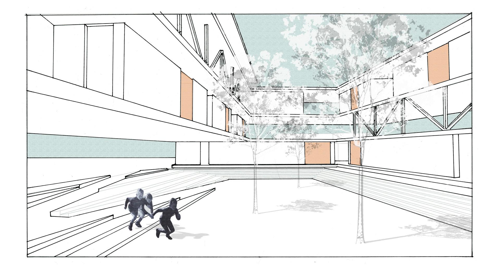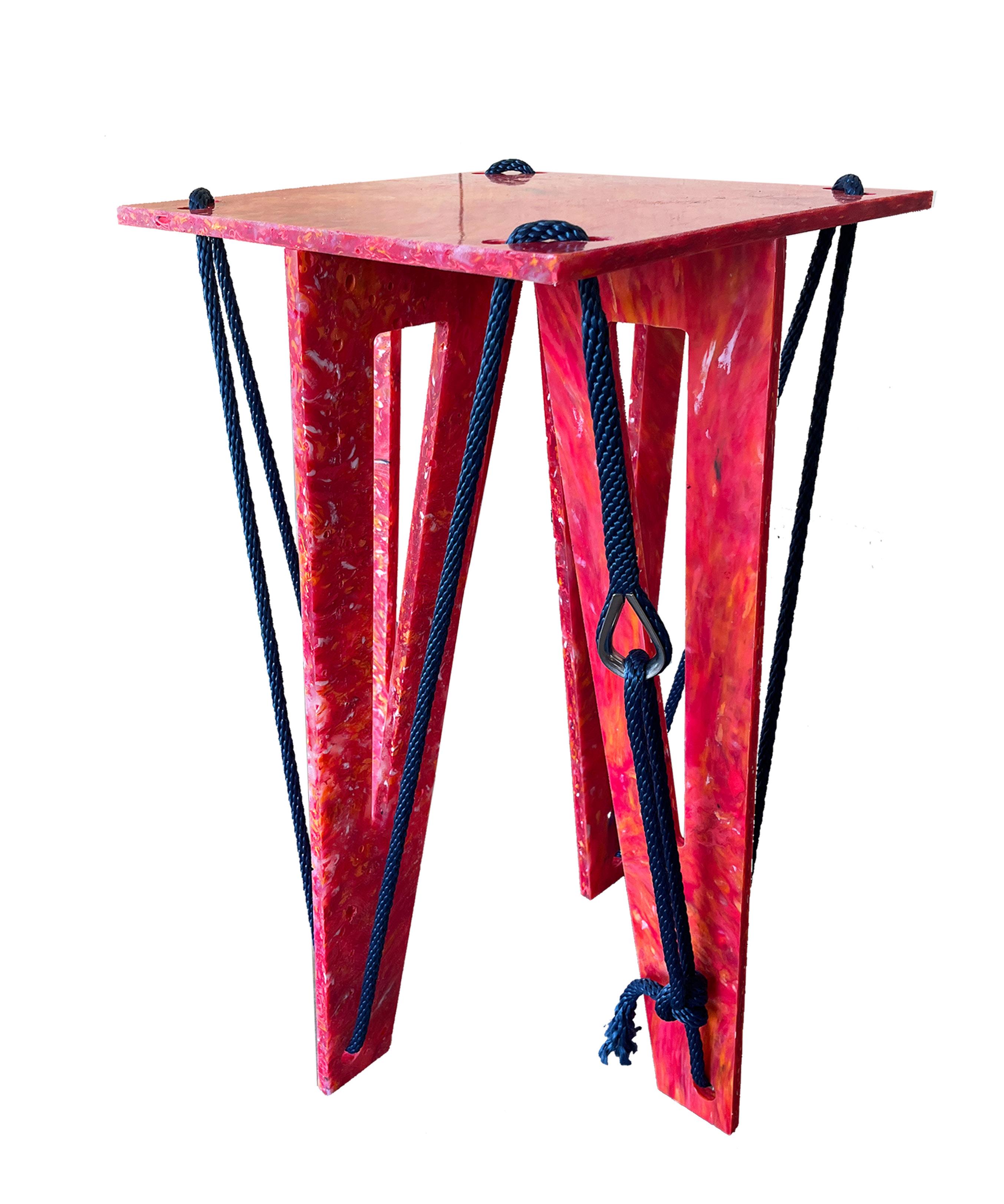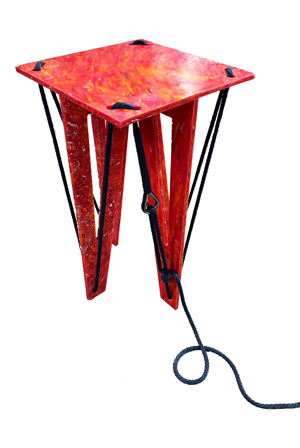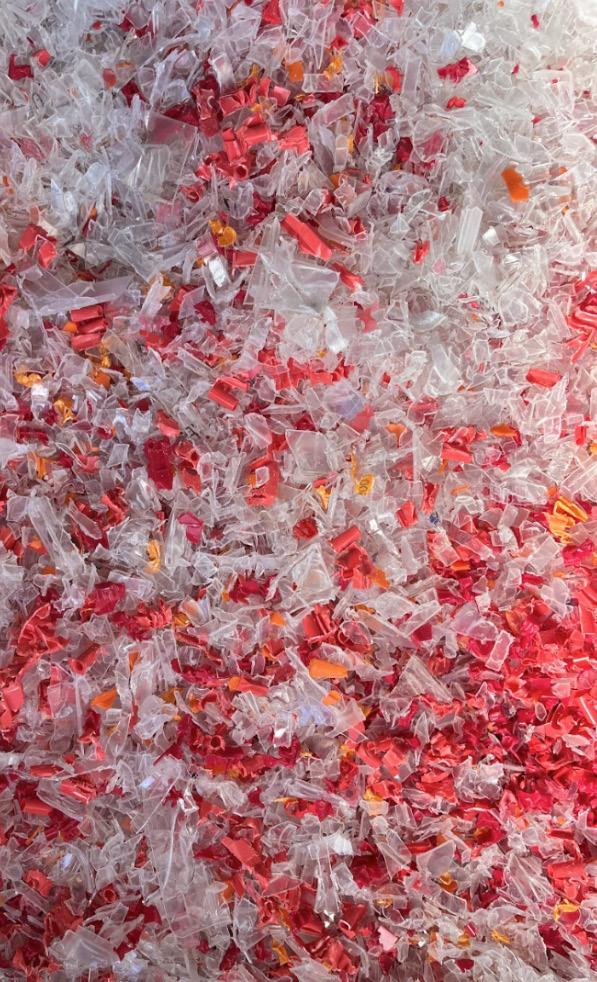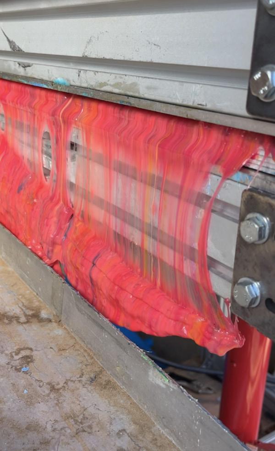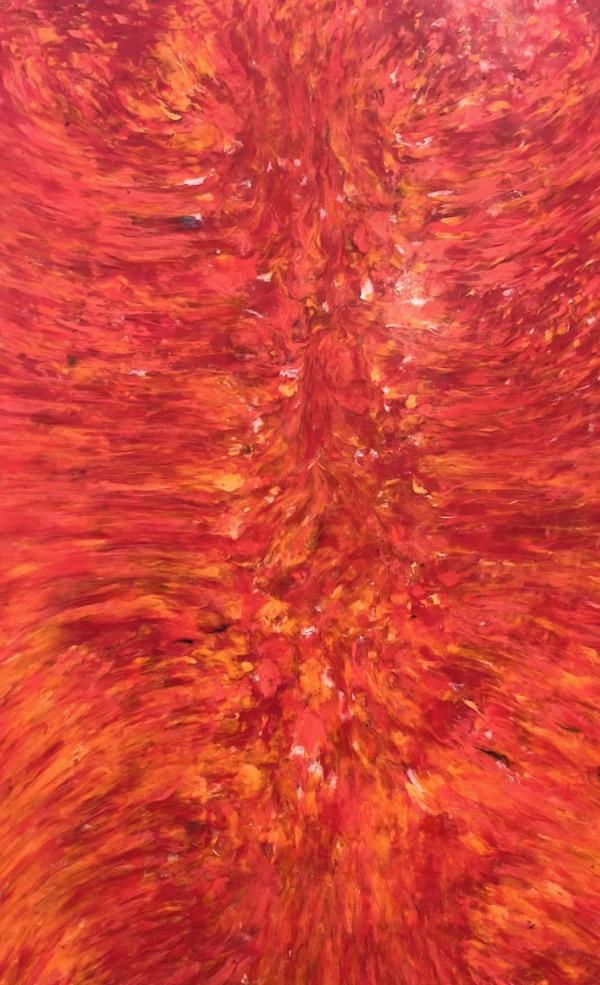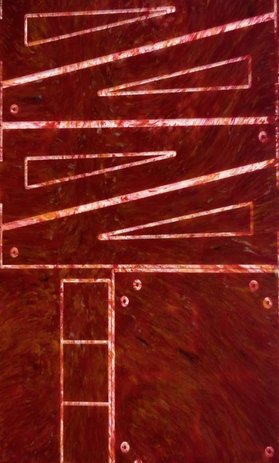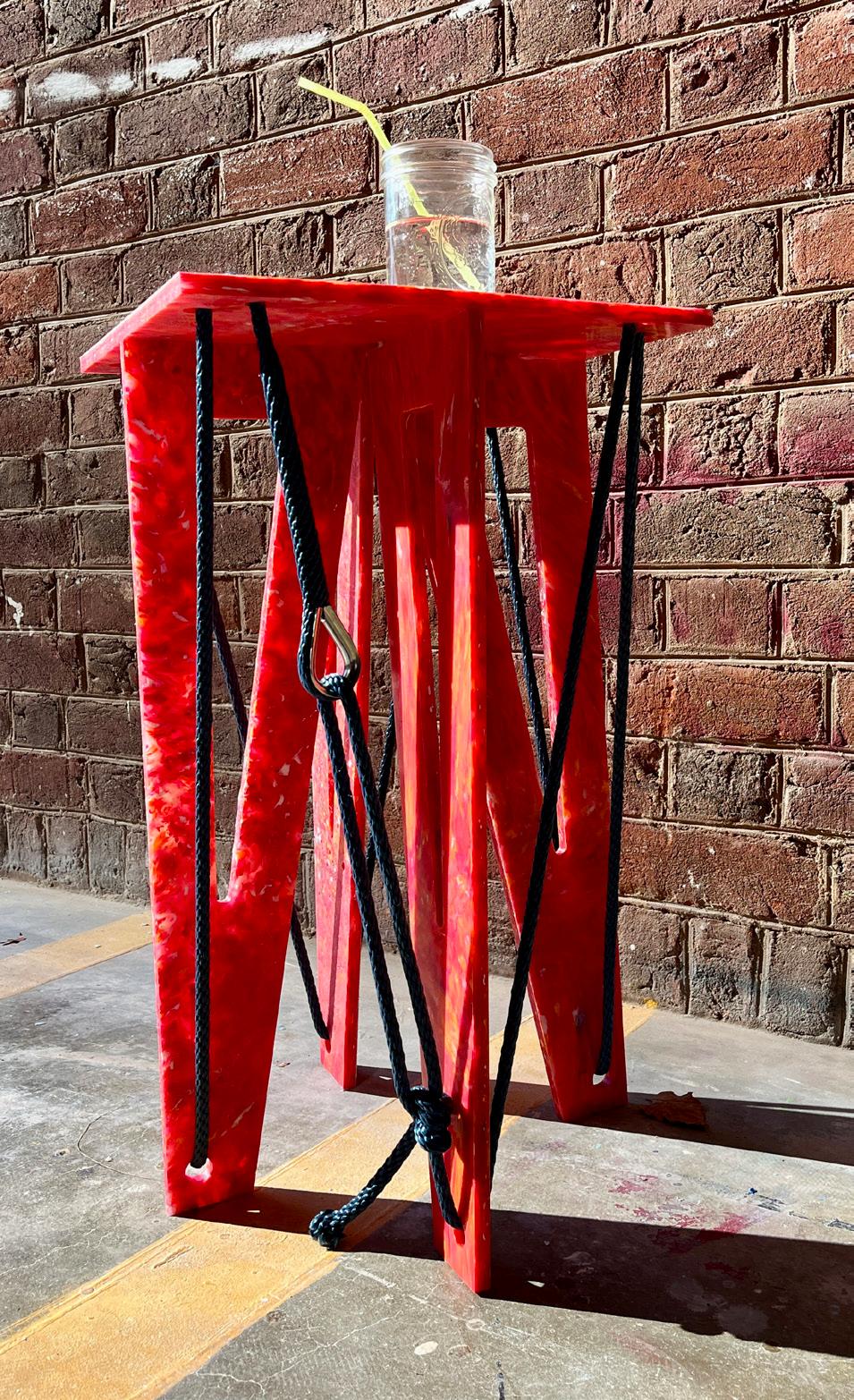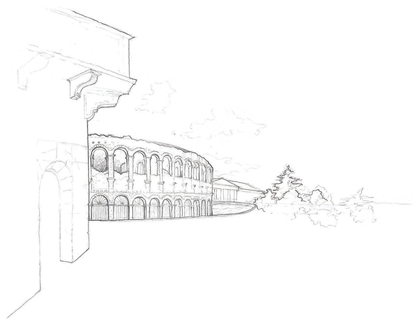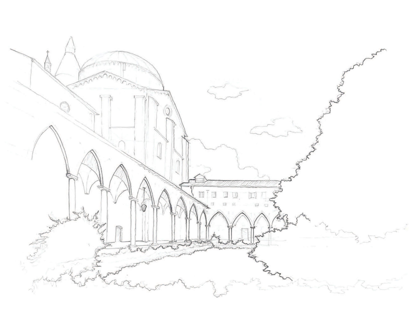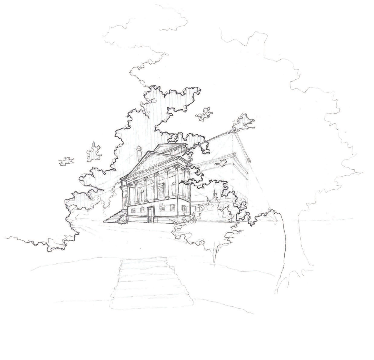CECILIA BROCK
UNDERGRADUATE PORTFOLIO
UVA SCHOOL OF ARCHITECTURE 2025 ypm7jm@virginia.edu
TABLE OF CONTENTS
INTERSTITIAL GROUNDS
Fall 2024, Luis Pancorbo
GORDON STREET LIBRARY ADDITION
Spring 2024, Jess Vanecheck
THE LOOM
Fall 2023, JT Bachman
THE DOGWOOD GALLERY
Spring 2023, Ben Small
RECYCLED PLASTIC SIDE TABLE
Fall 2024, JT Bachman
SKETCHES
Vicenza Summer 2024
INTERSTITIAL GROUNDS
SHIELDED SEAS:THE FORTIFIED CARIBBEAN CITY
FALL 24 \\ ARCH 4010 \\ LUIS PANCORBO
Driven by the geometric rules of Old San Juan’s historic military bastions, this intervention seeks to break up the linear and dividing function of the city wall without destroying it. The structure itself is drawn from the informal and community-driven construction of houses in La Perla, built with easily attainable and cheap construction materials, with ever-evolving interiors. The structure operates as a gateway and a resting point, connecting the historic fortifications while fostering a dialogue between the unique cultural identity of La Perla and the broader context of Old San Juan.
The space is designed for spontaneity and cultural expression, providing a flexible area for performances and celebrations. Suspended from truss systems of the buildings above, hanging floors create flexible spaces to offer rest, gathering, and temporary art installations. The transparency of steel grates used for the floors allows for natural light to infiltrate the underground.
first level plan- entry from La Perla
upper level plan- entry from
Bulevar del Valle, Old San Juan
entering from Old San Juan- rest + community
meandering through temporary structures- slow down + learn
While the purpose is to make spaces for the people of La Perla, potential visitors that enter this space are encouraged to slow down, to meander through, while they learn more about the culture and people that live there before they continue on.
SPRING 24 \\ ARCH 3020 \\ JESS VANECHECK
As Charlottesville faces the challenges of climate change and evolving community needs, the Gordon Avenue Library must evolve as well.The proposed library extension provides a multifunctional space that serves as both a material library and refabrication hub. The program also introduces a restore + salvage center which offers a unique opportunity for community members to find materials they need at little to no cost, promoting economic resilience and reducing financial barriers to access while simultaneously fostering a sense of communal support.
The material library serves as an educational resource, showcasing a diverse array of building and construction materials as well as used books. By delving into the history, recycling methods, and future applications of these materials, the library empowers visitors to make informed decisions about sustainable construction practices.
second floor plan
The form of the library addition is composed of curved, solid brick walls, which expand space and create private reading and meeting areas. These curved pockets transform into introverted quiet areas, while the large interior and exterior spaces provide extroverted community spaces. A collection of orthogonal, porous walls acts as a disruptor to the curved form, creating meandering circulation patterns. These walls also act as shelving, with the ability to hold collections of recycled materials whether as storage or artistic display.
Gordon Street Elevation
long section
THE LOOM
GOOD RIDDANCE: TEXTILE RE-USE HUB ON 14TH STREET FALL 23 \\ ARCH 3010 \\ JT BACHMAN
New Yorkers throw out 200,000 tons of clothing and textiles every year. The Loom aims to educate and provide studios for the artistic reuse of textiles with the ultimate goal of creating a circular system in fashion. The design incorporates visual connections throughout the building to both literally and figuratively stimulate consciousness of the resources we discard to landfills every day.
Two central cuts in the structure of the building, one solid and one void, divide the program into areas for artistic and industrial activities. The Loom weaves together spaces for reuse, research, artistic endevours, fashion design, and display.
The interventions are in the form of the “bias cut,” a technique used in fashion design which cuts fabric at 45-degree angles. They intersect to literally weave the spaces of the building together in both plan and section. These formal moves make the building as a whole a “loom.”
One of the central cuts in the building switches from void to solid, simultaneously nesting into and jutting out of the facade to provide intimate spaces for the public; the central forms are more opaque, characterized by tightly interlocked, stacked, and rotated beams, connecting each floor while also becoming a sculptural piece of its own. Conversely, the facade of the building is much more transparent to allow people on the street to see the activities within.
THE DOGWOOD GALLERY
COLLECTIVE HOUSING PROJECT IN RICHMOND, VA
SPRING 23 \\ ARCH 2020 \\ BEN SMALL
The Dogwood Gallery and Housing Project, located in Richmond, Virginia is a space for both residents and the surrounding community to freely live, play, and create art. There are two main structures in the complex; the first is a larger building specifically for collective housing, located closer to the residential vernacular buildings on the site, and the second is a smaller public art studio and gallery for the community.
The formal configuration of the buildings relies on a central sunken courtyard and an overlapping of floors to create open areas for public interaction, while the only walls belong to the units themselves. This overlapping of floors allows for open walkways throughout the complex, enclosed with structural trusses.The complex interacts primarily with the native Dogwood Tree, which finds its home in the courtyard.
typical floor plan
