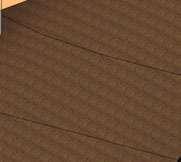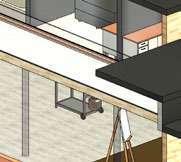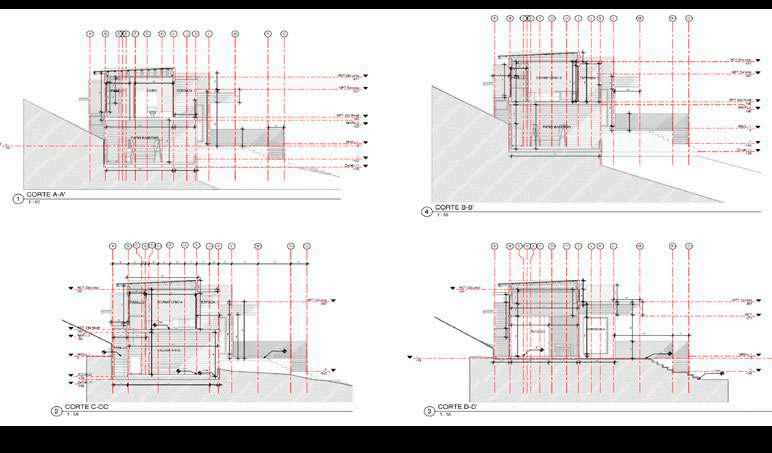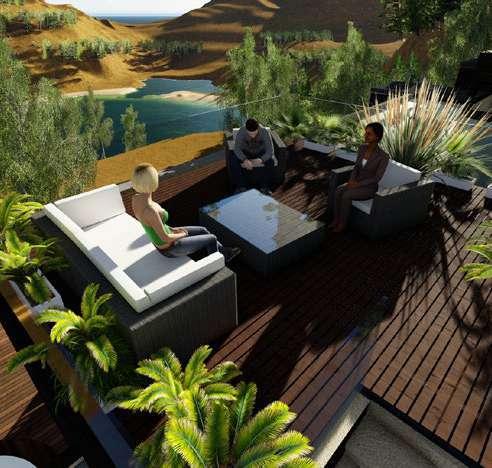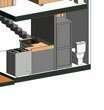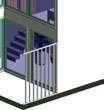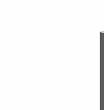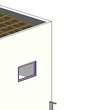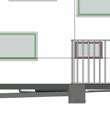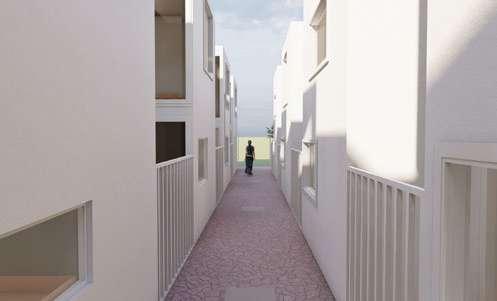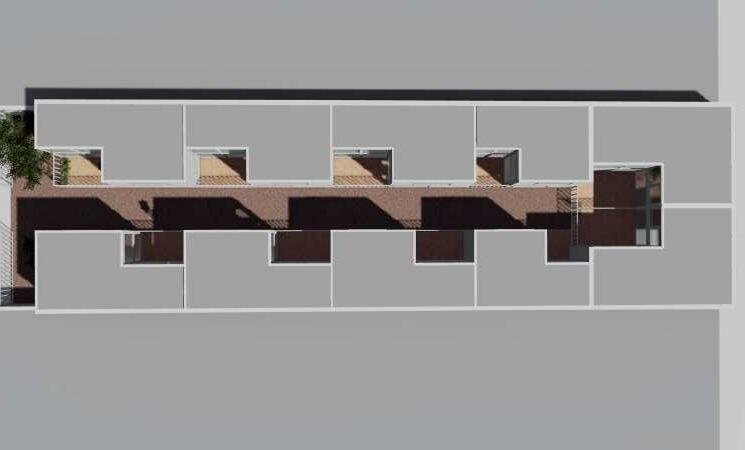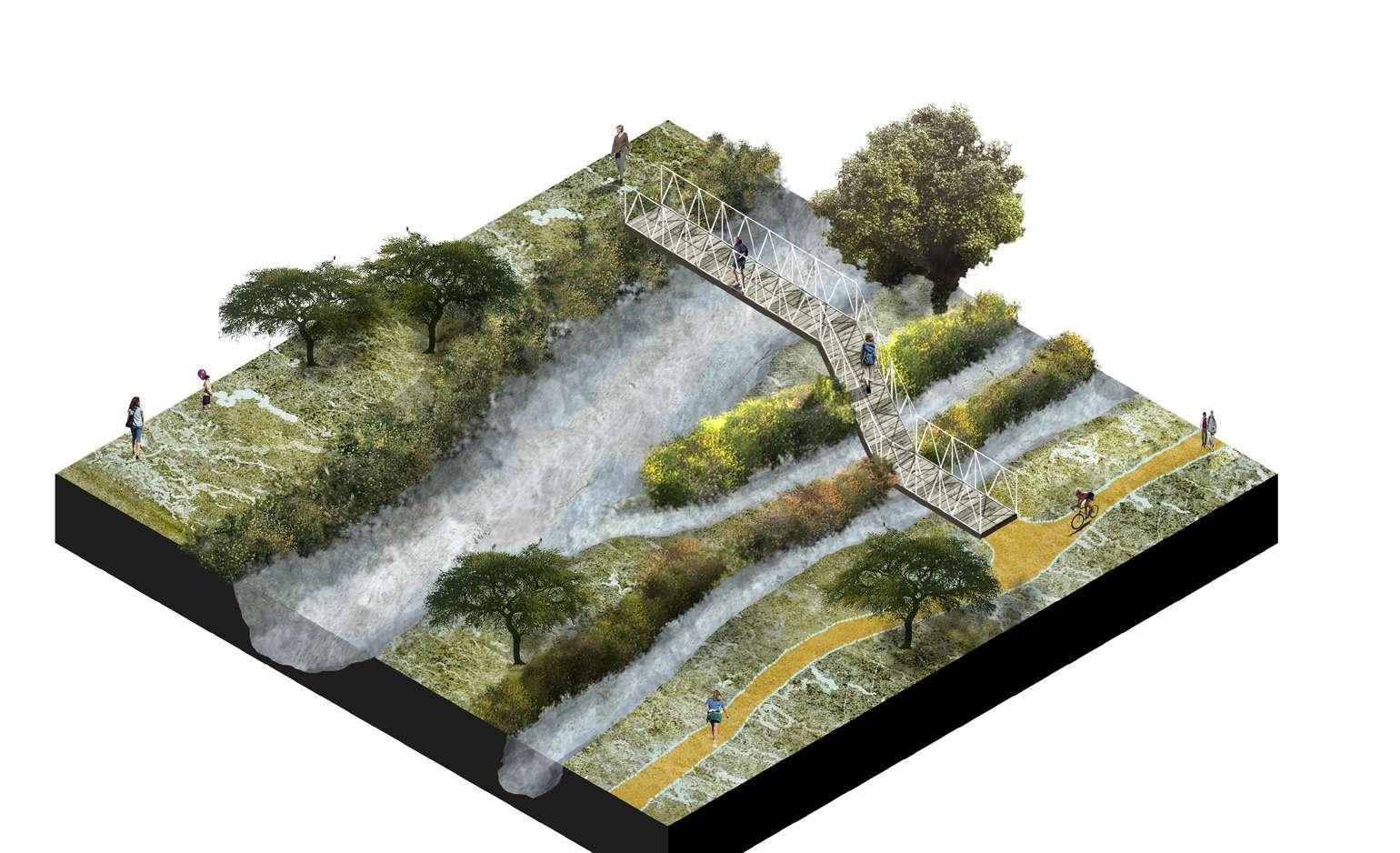BIM: ROSAS HOUSE 02




















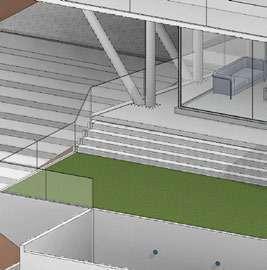


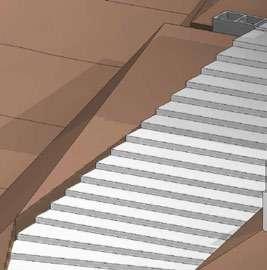




TASK


Organization and coordination of processes of the BIM method, eg provision of data from the operating model for projects and data feedback
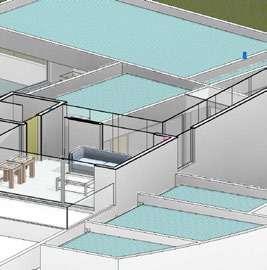
Development and implementation of the BIM strategy, taking into account the company goals in coordination with the stakeholders and MEP coordination.
Development of innovative solutions for technical and economic tasks.

7
1,80 4,12 2.1 LEVEL 0 LEVEL 1 LEVEL 2
0,98 12,06 21,44 3,97 0,60
1,95 8,20
5,00 R5a R5
DESLINDE ORENTE 2,55 COTA 116.50 COTA 116.50


0,92 R4 R4a
+0,00 R3a

2.2 ELEVATIONS








































Casa Díaz_Rosas A04 COTA 116.50 COTA 116.50
Casa Díaz_Rosas
7,58 0,15 2,00 0,15 2,00 0,15 5,40 0,95 6,70 12,06

0,60 R6a R6
0,85 0,51 R7a

Fecha









Modificación
Casa
LUCARNA DESLINDE PONIENTE DESLINDE ORENTE DESLINDE PONIENTE DESLINDE ORENTE 8,85 8,20 6,85 6,70 Modificación Fecha






































2,50 2,50 2,50 5,00 0,15 0,15 0,15 1,90 2,75 2,30 2,53 3,71 1,05 0,85 3,54 1,96 5,30 0,66 1,00 3,08 0,92 2,50 2,50 2,50 2,50 2,50 1,55 0,85 0,88 0,67 1,92 1,90 BAÑO VISITA 0,73 1,20 3,29 4,68 0,90 2,54 +0,00 R3 R2


COTA 116.50

Díaz_Rosas
Hacienda Chicureo, Paso Alto. Sitio SUR
CL. Z.2 0,14 1,30 0,30 0,85 2,33 0,05 Y.2 Y.2 17,99 19,04 Z.3 25,00° LUCARNA LUCARNA 2,73 1,00 1,00 FOGÓN 3,55 0,15 3,13 0,23 0,10 2,08 0,85 0,60 0,52 0,70 0,53 0,59 13,89 2,89 JARDÍN ATERRAZADO RAMPA DE SERVICIO RAMPA DE SERVICIO 1,00 1,76 6,20 4,55 0,20 0,70 3,02 0,70 2,06 0,50 1,35 1,43 0,48 1,07 1,00 Z.0 6.2 6.2 1,06 21 F.1 H.1 18 0,15 4,10 0,15 3,57 0,15 4,85 0,15 0,15 1,90 0,15 ESCALERA 3 BAR SALA DE JUEGOS 0,15 2,75 0,15 1,95 0,15 2,75 2,05 1,68 1,20 2,13 0,92 2,25 2,10 1,05 1,85 I.2 19 3,73 1,20 1,05 1,05 1,05 1,00 0,86 0,90 0,10 ENTRADA LUCARNA ENTRADA R.1 0,73 3,13 2,25 www.arkimia.cl 02/09/2022 Casa Díaz_Rosas A03 PLANTA DE ARQUITECTURA PISO 1 Hacienda Chicureo, Paso Alto. Sitio 317. Piedra Roja, Chicureo. 1 50 Piso -1 2 Modificación Fecha 0,61 5,75 1,90 2,65 2,00 0,50 1,70 1,68 1,20 0,70 0,85 ESCALERA 0,15 0,15 0,18 4,04 1,58 0,15 5,77 0,15 8,35 0,15 4,85 3,44 1,20 0,85 0,85 DORMITORIO ESTAR ESCALERA 1,00 WALKING CLOSET BAÑO 7,65 R1 R1a R2a R3 R2 R3a R4 R4a R5a R5 R6a R6 R7a R7 0,80 0,15 2,40 A B C 7 6 5 4 3 2 1 A B C Hacienda Chicureo, Paso Alto. Sitio ORIENTE





19 6,38 6,38 11,13 12,86 12,50 9,24 DESLINDE ORENTE DESLINDE ORENTE DESLINDE PONIENTE DESLINDE PONIENTE 8,23 0,85 R7 14,49 8,20 6,85



































2,07 12,06 50 Piso






















































C01
NORTE
C02
0,33 0,85 Casa Díaz_Rosas C03
8 SUBE BAJA BAJA BAJA
3,61 1,35 1,25 1,60 0,63 0,32 0,85 0,30 0,45 0,75 2,35 0,60 0,35 0,80 1,25 0,75 0,31 0,69 1,80 1,35 1,65 1,65 1,15 0,40 0,35 0,90 0,28 0,85 0,25 1,50 1,05 0,95
1,45 B.1 12 26 C.1 5,75 1,90 2,65 2,00 0,50 0,35 1,70 1,00
A.1
0,75 0,75 0,15 8,75 0,15 3,15 0,15 6,88 0,15 0,60 0,60 2,35 0,15 5,58 0,15 0,15 2,00 7,80 1,95 0,15 0,15 5,10 0,05 3,50 0,40 1,20 1,76 1,95 1,33 12,20 1,20 1,15 3,55 10,15 0,15 1,10 0,15 2,30 3,55 10,33 2,22 4,47 5,73 1,95 0,43 1,30 0,15 PASARELA ACCESO E1 E2 E3 E4 E5 E7 0,18 PLATAFORMA ACCESO ESPEJO DE AGUA ESPEJO DE AGUA ESTACIONAMIENTOS VISITAS SECTOR PATIO ESTACIONAMIENTOS VISITAS ESTACIONAMIENTOS CASA ESTACIONAMIENTOS CASA RAMPA CANIL JARDÍN ATERRAZADO 2,65 CANIL MOTOS Y BICICLETAS HALL ACCESO JARDÍN INTERIOR COMEDOR PRINCIPAL COCINA O SERVICIO 1,77 0,28 FAMILY ROOM ESCALERA A TERRAZA CUBIERTA ESTAR COMEDOR PATIO PISCINA PISCINA FOGÓN ESCALERA QUINCHO JARDÍN ATERRAZADO JARDÍN ATERRAZADO JARDÍN ATERRAZADO LAVADERO SERVICIO PASILLO SERVICIO GIMNASIO ESCALERA ACCESO 2 HALL 0,95 2,65 16,73 2,40 -0,15 +0,00 BAÑO SERVICIO B04 B04 B05 B05 B06 B06 R1 R1a R2a R3 R2 R3a R4 R4a R5a R5 R6a R6 R7a R7 B07 B08 B09 A B C A B C 7 6 5 4 3 2 1 7 6 5 4 3 2 1 2,15 2,17 2,48 3,78 10,03 2,80 1,62 0,90 3,25 0,90 0,35 1,35 9,25 5,00 3,20 1,28 4,93 0,15
JARDÍNATERRAZADO JARDÍNATERRAZADO
8,13 12,06 12,06 0,15 6,67 2,43 1,43 2,18 2,33
1,05 Piso 1
4,53 1,20 1,25 1,25 1,20 0,40 0,65 1,30 1,15 0,70 1,00 0,20 0,40 1,05 0,95 3,05 0,85 0,90 1,18 0,83 0,80 1,35 0,75 0,75 3,40 0,15
1,05 1,05 0,35 0,70 0,61 0,38 0,86 1,10 19.1 0,15 2,65 2,00 0,250,35 1,70 0,15 0,15 6,40 1,90 2,65 2,00
21 A B C 7 6 5 4 3 2 1
2,15 2,15 7,65 1,05 1,05 1,05 1,00 0,45 6 5 4 3 2 1 A B C
0,68 1,20 2,13 0,92 0,89 R1 R1a
0,25 3,43 1,50 1,10 R2a
Casa Díaz_Rosas
Hacienda Chicureo, Paso Alto. Sitio





















































































9 CÁMARA ALCANTARILLADO CÁMARA ALCANTARILLADO 1,0% 1,0% 1,0% 0,9% 1,0% 1,0% 11,6% 30,0% 1,6% 1,0% 30,0% 30,0% 18,0% 30,0% 30,0% 1,3% 1,0% 1,0% 1,0% FECHA: DÍAZ 15:09:57 Casa Díaz_Rosas 01 Hacienda Chicureo, Paso Alto. Sitio 317. Piedra Roja, Chicureo. NOTA: UBICACION: CONTENIDO: DIBUJO: REPRESENTANTE LEGAL: LILIANA DÍAZ SEPÚLVEDA INVERSIONES FERROMA LTDA. 02/09/2022 15:15:08 Casa Díaz_Rosas 01 Sin nombre Hacienda Chicureo, Paso Alto. Sitio 317. Piedra Roja, Chicureo. No Modificación Fecha Tuberías 3 2,0% 2,3% 30,0% ,0% 25,0% 17,0% 6,7% 6,7% 2,7% 1,2% 1,2% 1,0% 2,0% 1,0% 30,0% CÁMARA AGUAS LLUVIAS CÁMARA AGUAS LLUVIAS 1,0% 1,0% 1,3% 1,0% www.arkimia.cl NOTA: PROYECTO: ARQUITECTO: UBICACION: ARQUITECTO COLABORADOR: CONTENIDO: ESCALA: FECHA: DIBUJO: LÁMINA: REPRESENTANTE LEGAL: LILIANA DÍAZ SEPÚLVEDA RUT: 12.657.639-0 RUT: 76.314.260-4 INVERSIONES FERROMA LTDA. HERNIC JARA HJV RICARDO ZAMORANO DÍAZ 02/09/2022 15:23:04 Casa Díaz_Rosas 01 Sin nombre Hacienda Chicureo, Paso Alto. Sitio 317. Piedra Roja, Chicureo. No Modificación Fecha Aguas lluvias 1 Vista 3D 6 4 {3D} Copia 1 5 Vista 3D 4 7 R1 R1a TERRENO NATURAL 70,00° 70,00° 4,03 6,86 8,21 6,38 Casa Díaz_Rosas B01 CORTE R1a) 317. Piedra Roja, Chicureo. CORTE 1 R2a DESLINDE PONIENTE R2 TERRENO NATURAL 70,0 4,03 TERRENO NATURAL TERRENO NATURAL 70,00° Casa Díaz_Rosas B02 CORTE (R2 R2a) 317. Piedra Roja, Chicureo. 50 CORTE 1 70,00° R4 R4a 4,03 TERRENO NATURAL TERRENO COTA 116.50 COTA 116.50 70,00° Casa Díaz_Rosas B04 CORTE (R4 R4a) 317. Piedra Roja, Chicureo. CORTE DESLINDE ORIENTE R5 R5a TERRENO NATURAL TERRENO NATURAL COTA 116.50 70,00° 70,00° 4,03 6,96 R6 R6a TERRENO NATURAL 70,00° 70,00° Casa Díaz_Rosas B05 Hacienda Chicureo, Paso Alto. Sitio 317. Piedra Roja, Chicureo. 50 CORTE 1 CORTE No 2.3 SECTIONS 2.4 RENDERS 2.5 PLUMBING RAINWATER




10





















