

PORTFOLIO
CRYSTAL CARBAJAL CASTILLO Cal Poly Pomona Landscape Architecture student Class of 2025
EDUCATION
Cypress Community College
A.A Arts, Math, & Science
Fall ‘17-Spring ‘20
Cal Poly Pomona
B.Arch Architecture
Fall ‘20-Fall ’21
B.S Landscape Architecture
Fall ‘22-Present
CONTACT
Phone: 6572620231
e-mail: ccastillo2@cpp.edu
ABOUT ME
My name is Crystal Carbajal-Castillo. I am a third year Landscape Architecture student at Cal Poly Pomona with a minor in Regenerative studies, and an Educational Opportunity Program (EOP) Multimedia Assitant leader in Cal Poly Pomona.
My interest in Landscape Architecture developed through the years, first at a young age with my interest in protecting and preserving the environment and later during community college with classes I took about design and science. I grew up in an enviornment that allowed me to explore myself with nature.
I believe this path suits my passion about fighting climate change, creating spaces where people feel belonging and connection and my passion for photogaphy and exploring new places.
INTERESTS
-Photography
-Graphic Design
-Film
-Hiking
-Theater

RIALTO REBOOT-Jardin Estacional del Sureste
Individual/Group Project
Spring 2023-Cal Poly Pomona
Apps used: Rhino, Illustrator, Photoshop, Twinmotion, GIS Pro Page 4

OUR LAND OUR EMPIRE: Buen Vivir
Individual/Group Project
Fall 2023-Cal Poly Pomona
Apps used: Rhino, Illustrator, Photoshop
Page: 18

COLLEGE OF ENVIRONMENTAL DESIGN-Library
Individual Project
Fall 2023-Cal Poly Pomona
Apps used: Rhino, Illustrator, Photoshop
Page: 34
RIALTO REBOOT
STUDIO-3rd SEMESTER, BSLA
PROJECT DATA
TYPE:
LOCATION:
INSTRUCTOR:
TEAM MEMBERS:
PURPOSE
STUDIO WORK
RIALTO HIGH SCHOOL
MURIEL S. FERNANDEZ
HARRISON EDWARDS, MELEIA
KEI R. LONTOK, ATHENA AGUILAR
Rialto High School is located in San Bernardino County, a large Latino community. The land use contributes to many industrial factories, warehouses, and facilities potentially impacting their sense of community and safe environment not only in the city but in Rialto high school. After our visit, we gathered many thoughts of how this landscape could be improved and potentially serve as an area for comfort, education, and encouragement for its students.


Export
SOIL
Map Export




LET’S LEARN A LITTLE BIT ABOUT
developed forms site these properties will may irrigation
2010: 80.08° F 2020: 80.63° F 2030: 81.64 ° F RIALTO HIGHSCHOOL TEMPERATURE SOIL TYPE
and developed different forms the site Regosol, Knowledge of these properties will plants may of irrigation retention.
Calcisols in in red,
13.05-16.82” per year
16.82-19.71” per year




of the with decreases the will storm softscape
topography of the right with decreases portion of the topography will runoff storm softscape



PEOPLE + PLACE




The majority of the community in Rialto High School are Hispanic with a 90.7%
Rialto city is considered to be a Csa climate (Hot-summer Mediterranean) according to the Köppen-Geiger climate classification. Meaning that the summers are hot, arid, and dry while the winters are relatively wet.



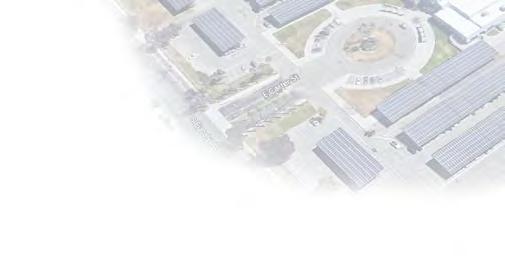


















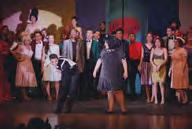





Sources: https://www.usnews.com/education/best-high-schools/california/districts/rialto-unified-school-district/rialto-high-school-3100#:~:text=Overview%20of%20Rialto%20High%20School&text=The%20total%20minority%20enrollment%20is,the%20Rialto%20Unified%20School%20District.
TAKE AWAYS



SKETCH ITERATION
HOW CAN WE IMPROVE RIALTO HIGH SCHOOL TO MAKE IT A SPACE THAT ELICITS CONFORT, INTERACTION, AND BELONGING?


Circulation: Establishes places for interaction and a new flow of movement.

Public Health: Creates a sense of belonging and identity while also protecting against the urban heat island effect.

STRATEGY
Education: Tackling climate change factors and providing spaces for interaction with outdoor learning and hands-on experience by establishing an ecosystem with native plant life.
PERFORMING ARTS LIBRARY



VISION STATEMENT

Circulation: Establishes places for interaction and a new flow of movement.
• Water features
• Mounds
• Pavement
• Planters

Education: Tackling climate change factors and providing spaces for interaction with outdoor learning and hands-on experience by establishing an ecosystem with native plant life.
• Outdoor Learning Spaces
• New Vegetation

Public Health: Creates a sense of belonging and identity while also protecting against the urban heat island effect.
• Coomunity Spaces
• Colonial Gardens (fountain, color palette, pavement)
• Greenspace
JARDIN ESTACIONAL DEL SUREST

El Jardín Estacional del Sureste busca brindar un espacio de interacción, descanso, aprendizaje y pertenencia cultural a los alumnos de la preparatoria de Rialto a través de la minuciosa elección de las plantas que florecen cada temporada, las esculturas realizadas con materiales reciclados y la elección de los tipos de pavimento y pintura en el Jardín que hace referencia a las plazas coloniales de América Latina.
PLANT PALETTE




Plant Type: Perennial Herb
Moisture: Low, Moderate - High
Size: 8 ft tall, 4ft wide
Drainage: Fast, Medium, Slow
Dormancy: Winter Deciduous


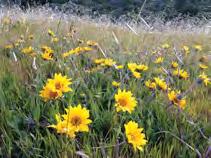

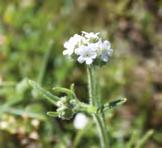




JARDIN ESTACIONAL DEL SUREST





OUR LAND OUR EMPIRE: Buen
FALL 2023
Vivir
PROJECT DATA
TYPE:
LOCATION:
INSTRUCTOR:
ROLE:
PURPOSE
STUDIO PROJECT FONTANA
NATASHA HARKINSON DESIGN
The purpose is to offer spaces that the community can enjoy like art center, parks, museums, green roofs, and sculptures on the top of warehouses. All this focused on the community’s identity and need which is mostly Hispanic/Latinx. Reason of which, the bright colors and the art on the walls. Furthermore, through bridges, we sought to ensure that this community was connected and there was no need to use the car to get from one place to another. To emphasize this, the site included spaces that the community could need most such as stores, restaurants, housing and work spaces which in many cases are the warehouses.
Overall, the purpose of the Por un Buen Vivir project is to have a healthy environment with the warehouses industry without hinder the community’s health but coexit and support each other for the benefit of both.



THE FRESH MOVES MOBILE MARKET
The Fresh Moves Mobile Market The Fresh Moves Mobile Market
The Fresh Moves Mobile Market is a bus that’s been transformed into a mobile farmers’ market since 2015 rst under the direction of Growing Power from 2015-2017, then continued by Urban Growers Collective.

Goals: build economic opportunity for Chicago’s urban growers and makers; mitigate food insecurity; and increase access to high quality, a ordable, culturally-a rming, and nutritionally-dense food on Chicago’s South and West Sides.
How: customers board the bus, which is out tted with fridges, bins and bags, and shop for delicious local fruit, vegetables and grocery staples. The produce is priced to be a ordable for all and to provide a fair return for the farmers and makers.

Urban Growers Collective
is a Black- and women-led non-pro t farm in Chicago working to build a more just and equitable local food system. The organization donated the following to neighbors on the South and West Sides of Chicago from 2020–22.
60,201 boxes of culturally appropriate fresh produce donated through Fresh Moves Mobile Market
$1,149,500+ dollars of emergency food donated to those in need of nutritionally dense food through the Fresh Moves Mobile Market.

LET’S CREATE TYPOLOGIES FOR OUR UTOPIA IN FONTANA!
Sketch Iterations to create my typologies. Inspired by the case studies







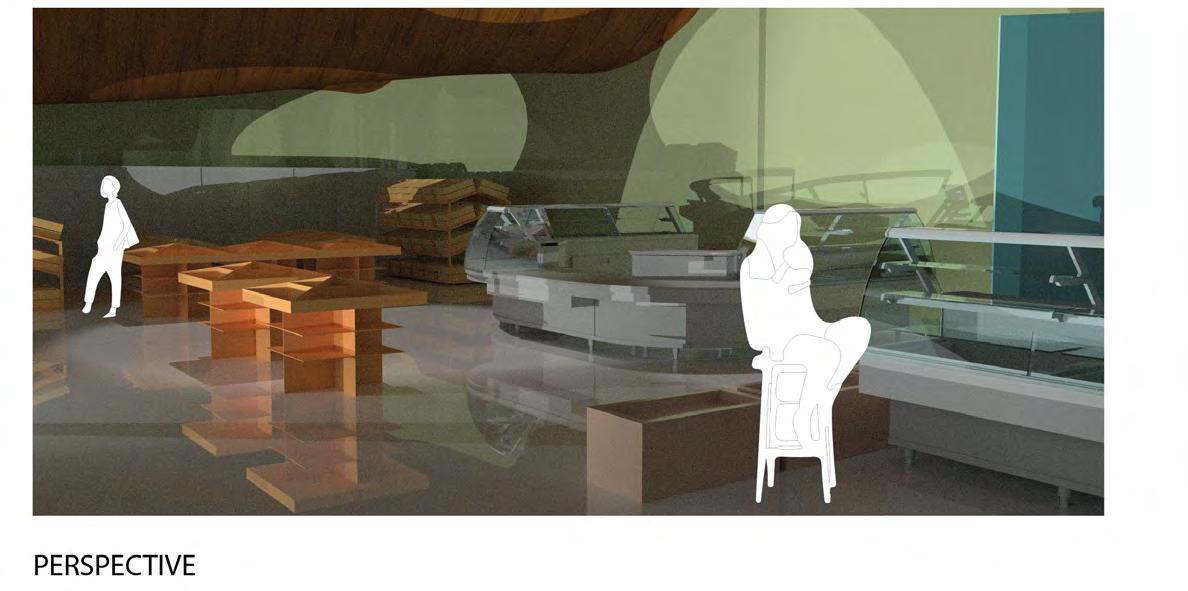






ENV LIBRARY
SPRING 2021
PROJECT DATA
TYPE:
LOCATION:
INSTRUCTOR:
ROLE:
PURPOSE
SCHOOL PROJECT
CAL POLY POMONA CLAUDIA DESIGN
The purpose of this project was to create a Library next to the college of Environmental Design building, mostly known as building 7 in Cal Poly Pomona. This library has two main entrances. One is from University Dr accessing to the second floor and the other is through the plaza and accessing to the first floor. The facade is made of brick and glass and they are used as a continuation of the plaza design.









