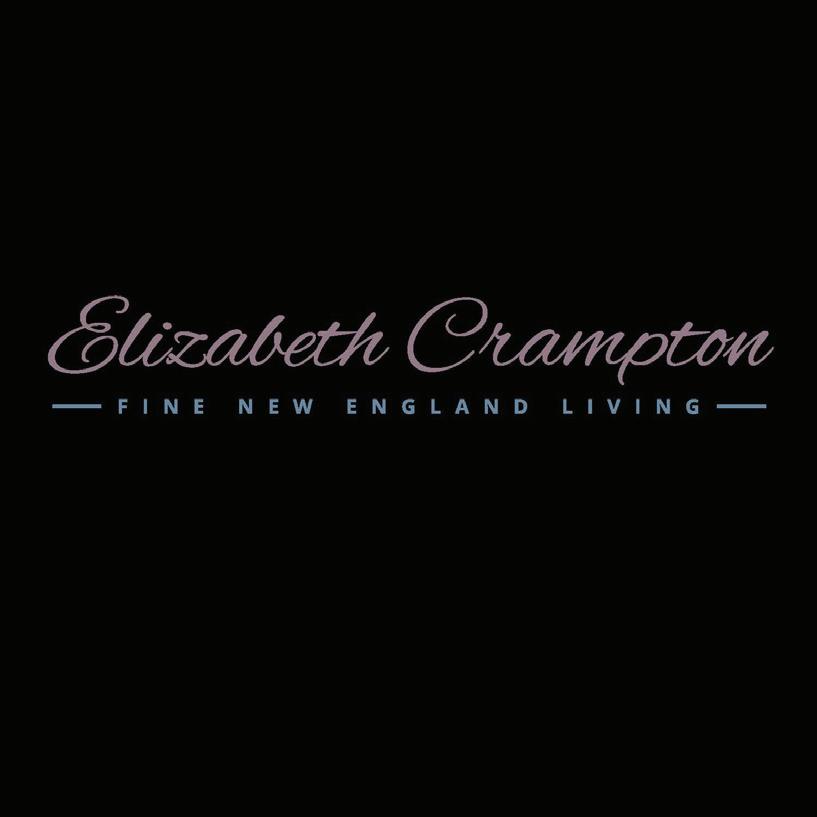






Grand and elegant, this young colonial boasts nearly 7,000 square feet of luxurious living space in Lexington’s coveted Meriam Hill neighborhood. A dramatic double-story Foyer with curved staircase, beautiful custom millwork, extensive built-ins, and exquisite lighting set the upscale tone for the home. Natural light floods the home through a graceful turret with bow windows, skylights, French doors, and oversized windows with elegant treatments. The Chef’s Kitchen stands out with a generous island with stone countertops and vegetable sink, herringbone backsplash, premium Wolf®, Sub-Zero®, and Miele® appliances - both stainless and paneled - and abundant clever built-in storage. A Butler’s Pantry, formal Dining Room, eat-in Breakfast Area, and open Family Room with gas fireplace and glass doors to Deck make this space idyllic for both entertaining and everyday living. 7 spacious Bedrooms and 6 Bathrooms include a serene Master Suite with fireplace, spa-like Bath, two walk-in closets, and private Office or Exercise Room. Walk-out Lower Level features en-suite Bedroom, Media Room, and spacious Recreation Room. Sited on a beautifully manicured and treelined lot with spacious deck, fieldstone wall, and fenced-in yard. A generous 2-car garage with EV outlet, and ample parking for 4+ cars in the driveway. Just moments to downtown Lexington, conservation trails, Fiske Elementary school, and the Woodland bird sanctuary.


Style Colonial Color Gray
Year Built 2015
Rooms 16
Bedrooms 7
Bathrooms 6 Full
Living Area 6,945SF (including 1,737SF of finished Lower Level space)
Lot Size 0.31 acres
SYSTEMS
Heating ......................................................... Hydro Air
Cooling Central Air
Zones ........................ 5 (including heated Lower Level)
Heating fuel Gas
Cooking fuel ......................................................... Gas
Electrical service 2 200-AMP panels
Hot water .................................. 75 Gallon Tank (2024)
Irrigation Yes
Security .............................................................. ADT®
Radon Mitigation Yes
Central Vacuum ..................................................... Yes
Siding Cedar shingles
Roof Asphalt shingle
Foundation Poured concrete
Basement Full, finished, walk-out
Floors Red oak, ceramic tile, wall-to-wall carpet
Fireplaces 3 gas
Garage 2-car, interior entry, LiftMaster®, EV outlet
Parking 4+ car
Covered Porch
Deck
x 13’
Patio ...................................................................... Yes
Inclusions
• All window treatments
• Washing machine & dryer (plus other appliances, see Seller’s Disclosure)
Exclusions
• Dining buffet cabinet in Dining Room
• Kitchen pendant lights & chandelier
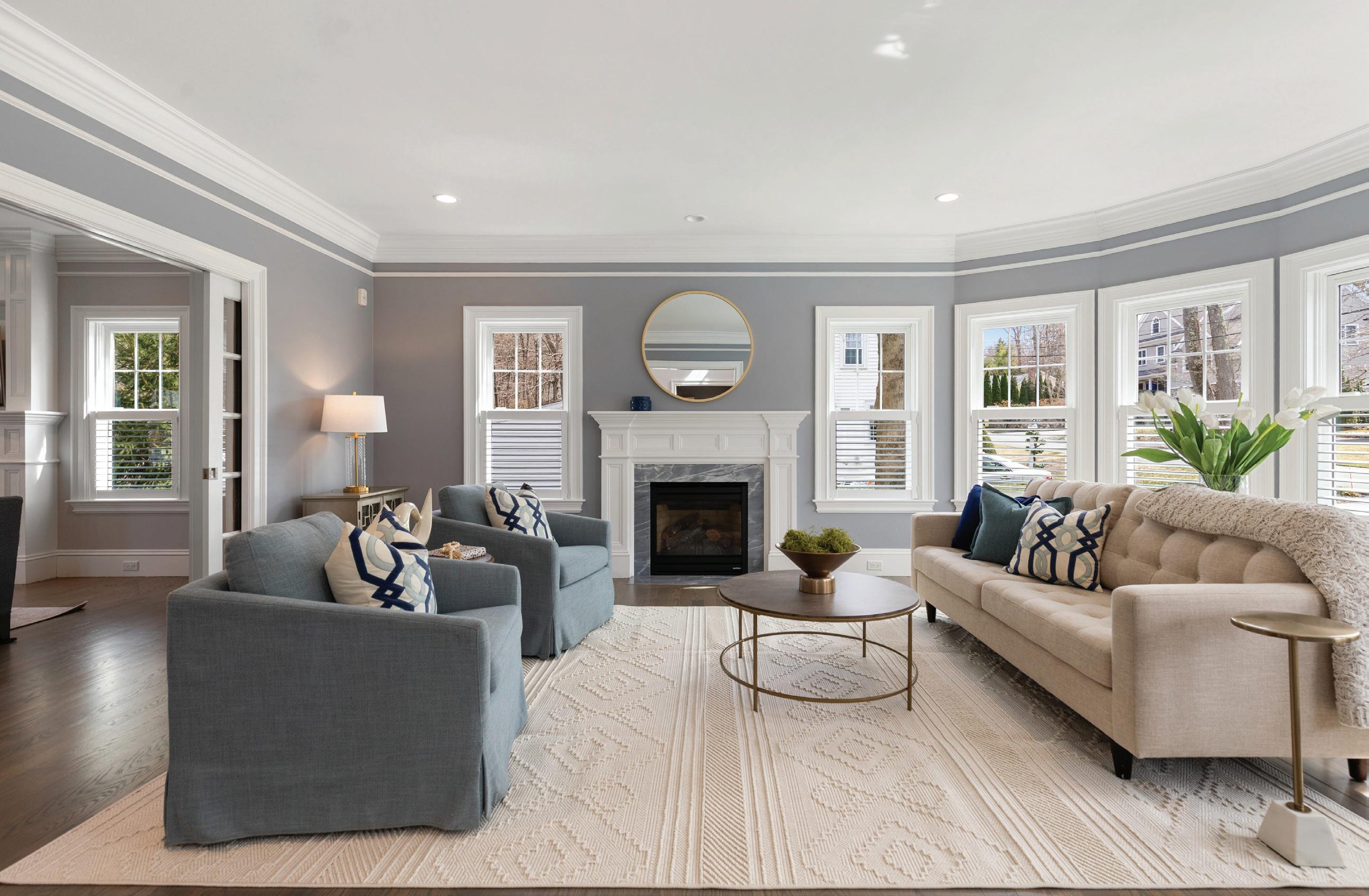

• Stunning grand Colonial with gray cedar shingle siding, white trim, and a classic asphalt shingle roof
• Beautifully curved Turret Room with a graceful bow window adds an elegant Victorian element
• Attached 2-car Garage with an EV charging outlet, automatic LiftMaster® door opener, plus a paved driveway with ample parking for 4+ cars
• Winding bluestone front walkway leads through a manicured front lawn with lush greenery and thoughtfully designed plantings
• Covered front porch offers a warm welcome, featuring a teak beadboard ceiling, recessed lighting, and a classic white railing
• Inviting front entryway features a striking wisteria-colored front door framed by chrome sconce lighting with custom white moldings
• Spacious back deck has sconce lighting, white railing, and a series of French doors opening onto the Family Room and Kitchen providing a seamless indoor-outdoor flow; steps lead down to the back yard featuring a bluestone patio with direct access to the Lower Level
• Nestled in a tree-lined lot with an expansive back yard beautifully enclosed by a black iron fence and stunning fieldstone retaining wall. Offers privacy, charm and a great family space for soccer!
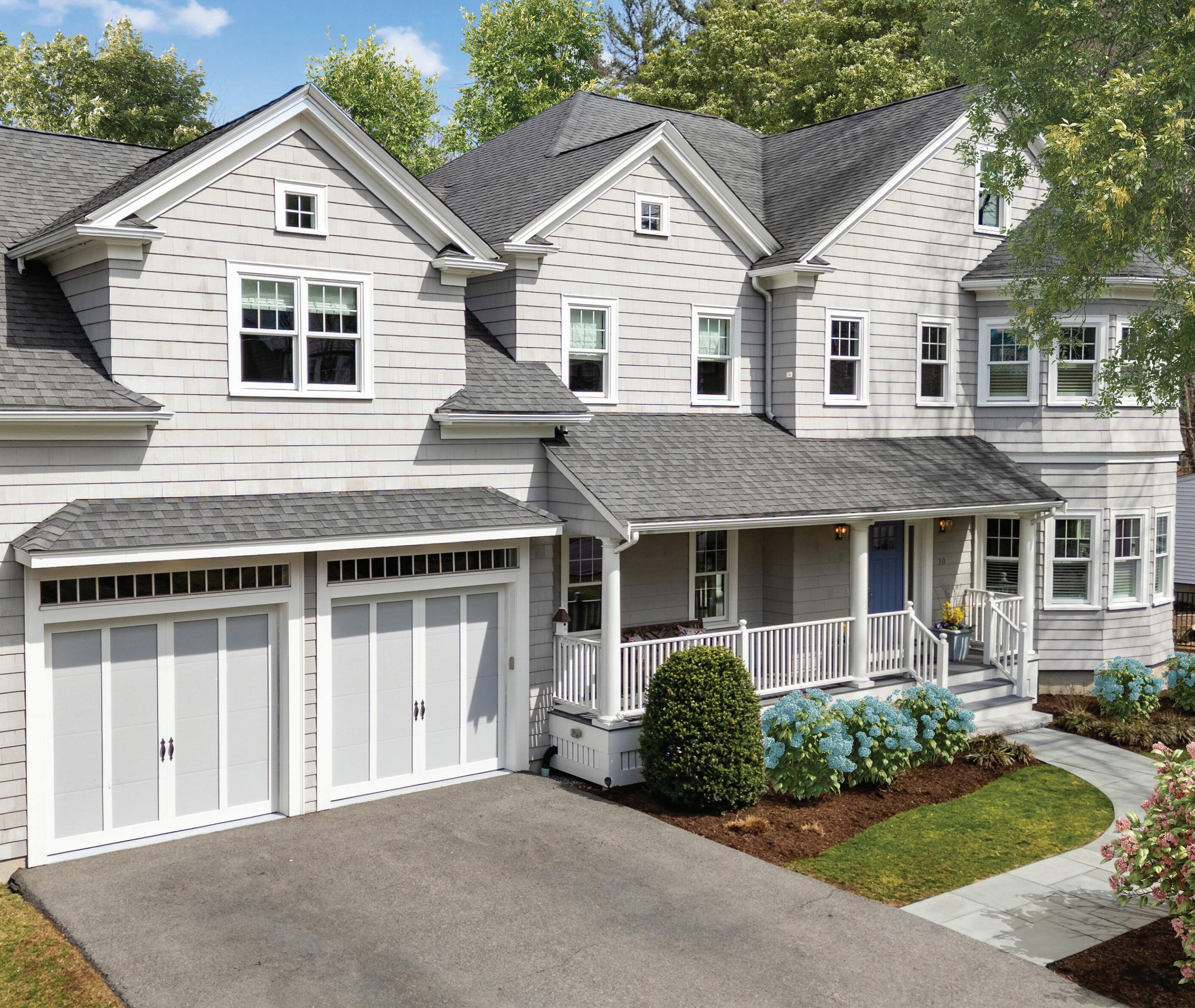


• High 9’ ceilings throughout the first floor and upper living spaces with a dramatic double-height Foyer entry
• Thick white crown molding and baseboards throughout the home, with custom woodwork in select rooms including picture rails, wainscoting, beadboard paneling, and more
• Custom built-ins throughout the home add character and functionality, including window bay seating, floor-to-ceiling bookshelves, Mudroom cubbies, office desks, and more
• Abundant closet and storage space, all built-out with floor-to-ceiling storage solutions and interior lighting
• Extensive signature hardware fixtures add a touch of elegance to your bathrooms
• Red oak flooring throughout, plus decorative ceramic tile flooring in bathrooms and laundry; wall-to-wall carpet in Lower Level
• Artisanal tiles and marbles featured throughout home completing its high-end finishing touches
• A true chef’s Kitchen with an abundance of built-in storage solutions, top-of-the-line stainless and paneled appliances, stone countertops, walk-through Butler’s Pantry, and eat-in Breakfast area (read more on page 10)
• Luxurious private Master Suite with an oversized Bedroom, private Office or Exercise Room, two walk-in Closets, and Spa-like Bathroom with jetted tub
• 7 full Bathrooms offer stone countertops, beautiful tiling and lighting, and premium bathroom fixtures
AMENITIES & SPECIAL FEATURES CONT.
• With nearly 7,000 square feet and 16 rooms, this home offers space for everyone and everything, from guest rooms to studying to exercising and playing
LIGHTING & AMBIANCE
• Stunning oversized windows, including bay windows, bow windows, skylights, and paneled casements, providing abundant natural light. Elegant window treatments on most windows, such as plantation shutters and Roman shades
• Recessed lighting throughout the home, plus gorgeous chandeliers, sconces, and pendant lighting in select rooms. Many lights are on dimmable switches
• 3 Heat & Glo® gas fireplaces with tile surrounds and white painted mantles in Living Room, Family Room, and Master Suite
• 5 zones of Hydro Air gas heating, including Lower Level
• 5 zones of central cooling, including Lower Level, with 2 American Standard® air condensers
• Hardwired ADT® security system including basement and first floor windows, doors, and motion detectors
• Central vacuum for convenient clean-up
• 75 gallon water heater purchased in 2024, with overflow protection alarm installed
• Convenient EV outlet in generous 2-car Garage, with room for 4+ vehicles in the driveway



• Enter through a dramatic two-story Foyer featuring a stunning burnished bronze chandelier, elegant curved staircase, two coat closets, and rich herringbone red oak floor
• Formal Living Room offers an oversized bow window nook, a gas fireplace with gray marble surround and white painted mantle, and glass-paneled pocket doors leading to the Family Room
• Spacious Family Room showcases a wall of floor-toceiling bookshelves surrounding pocket doors to the Living Room, a full wall of French doors leading to the back deck, and a gas fireplace with cream “picket fence” tile surround and a painted mantle with TV or art display above
• A true Chef’s Kitchen features:
⚬ Floor-to-ceiling white cabinetry and a gray and white herringbone tile backsplash
⚬ Generous island with stone countertop includes a vegetable sink, extensive integrated storage, microwave drawer, and overflow freezer & refrigerator drawers handy for a quick beverage or large trays requiring freezing
⚬ A large undermount stainless sink is tucked beneath a row of windows and overhead skylight
⚬ Clever built-ins enhance storage and functionality, including hidden paneled refrigerator/freezer, built-in spice storage, tray dividers, vegetable baskets, and a double-door pantry
⚬ Top-of-the-line Wolf®, Sub-Zero®, and Miele® stainless steel and paneled appliances include a double wall oven, 6-burner range with pot filler and paneled hood, microwave drawer, dishwasher, paneled refrigerator and freezer, and additional hidden paneled refrigerator & freezer drawers
• The Breakfast Area is open to the Kitchen and Family Room with glass doors opening onto to the back deck and featuring a buffet with matching countertop and cabinet
• Walk-through Butler’s Pantry between the Kitchen and Dining Room adds elegance to entertaining, with glassfront cabinetry, under-cabinet lighting, a decorative mosaic tile backsplash, and a U-Line® beverage refrigerator
• Formal Dining Room features dimmable chandelier lighting, wainscot paneling, picture/chair rail, and a nook for a dining hutch
• Guest Bedroom/Office complete with a window bay nook for seating, tiered drum-style ceiling light, and dedicated walk-in closet
• Full Bathroom offers tiled glass-door shower with built-in shelving and bench, vanity with tumbled green marble countertop, sconce lighting, and basketweave tile flooring
• Mudroom across from Garage Entry boasts beadboard paneled walls with built-in bench seat and cubbies plus tons of hooks, and a closet for cleaning supplies
• The Master Suite offers a luxurious retreat with endless amenities:
⚬ Over 400sf of Bedroom space offering a double height vaulted ceiling complete with a ceiling fan for comfortable air flow while sleeping, Heat & Glo® gas fireplace with elegant white and gray tile surround and a cozy window nook framed by custom built-in shelving offer a respite during the cold winter months
⚬ Two generously sized walk-in closets with floor-toceiling built-in storage and organization solutions, plus a vanity closet and extra storage nook in the hallway
⚬ Spa-like en-suite Bathroom boasts a skylight, oversized walk-in tiled shower, Kohler® oversized jetted tub, double marble vanity, and separate WC room
⚬ Bonus Room with recessed lighting and abundant natural light provides the perfect space for a Home Office or Exercise Studio
• Bedroom 2 includes large double-hung windows, private en-suite Bathroom with a glass-door walk-in shower and tiled surround
• Bedroom 3 has abundant corner window lighting and offers a deep walk-in closet with floor-to-ceiling built-ins; it shares a Jack-and-Jill Bathroom
• Jack-and-Jill Bathroom between Bedroom 3 and Bedroom 4 features a spacious double marble vanity with chrome sconce lighting and separate WC room with a tiled shower/tub
• Bedroom 4 boasts a gorgeous, oversized bow window with built-in seating and integrated hidden storage; plus, double-hung windows with plantation shutters, a double door closet, and a shared Jack-and-Jill Bathroom
• Laundry Room offers a deep stainless steel laundry sink, spacious beige countertops for folding and storage, and a high-performance LG® Inverter DirectDrive High-Efficiency washer and SensorDry dryer
• Bedroom 5 features a full-length window seat and double-door closet with built-ins
• Full Bathroom offers a sparkling quartz vanity, a glass door walk-in shower with tiled surround, and slate ceramic tile flooring
• Spacious Playroom areas offer versatile spaces for playing, studying, or working, plus a massive walk-in closet
• Third Floor Landing includes double-door walk-in storage closet for added convenience
• Bedroom 6 offers oversized basement windows for plenty of natural light, wall-to-wall carpeting, and a walk-in closet with spacious built-ins
• En-Suite Bathroom with glass-door walk-in shower and abundant natural light from double-width window
• Spacious 500+sf Recreation Room offers plenty of oversized basement windows for natural light, 3 flush mount ceilings lights, wall-to-wall carpeting, and a built-in entertaining area with Sub-Zero® beverage refrigerator integrated into a handy serving buffet
• Bonus Room features recessed lighting, elegantly curved wall, and wall-to-wall carpeting, ideal for Media or Exercise Room
• Hallway has two spacious double-door storage closets, plus access to Utility/Storage Space




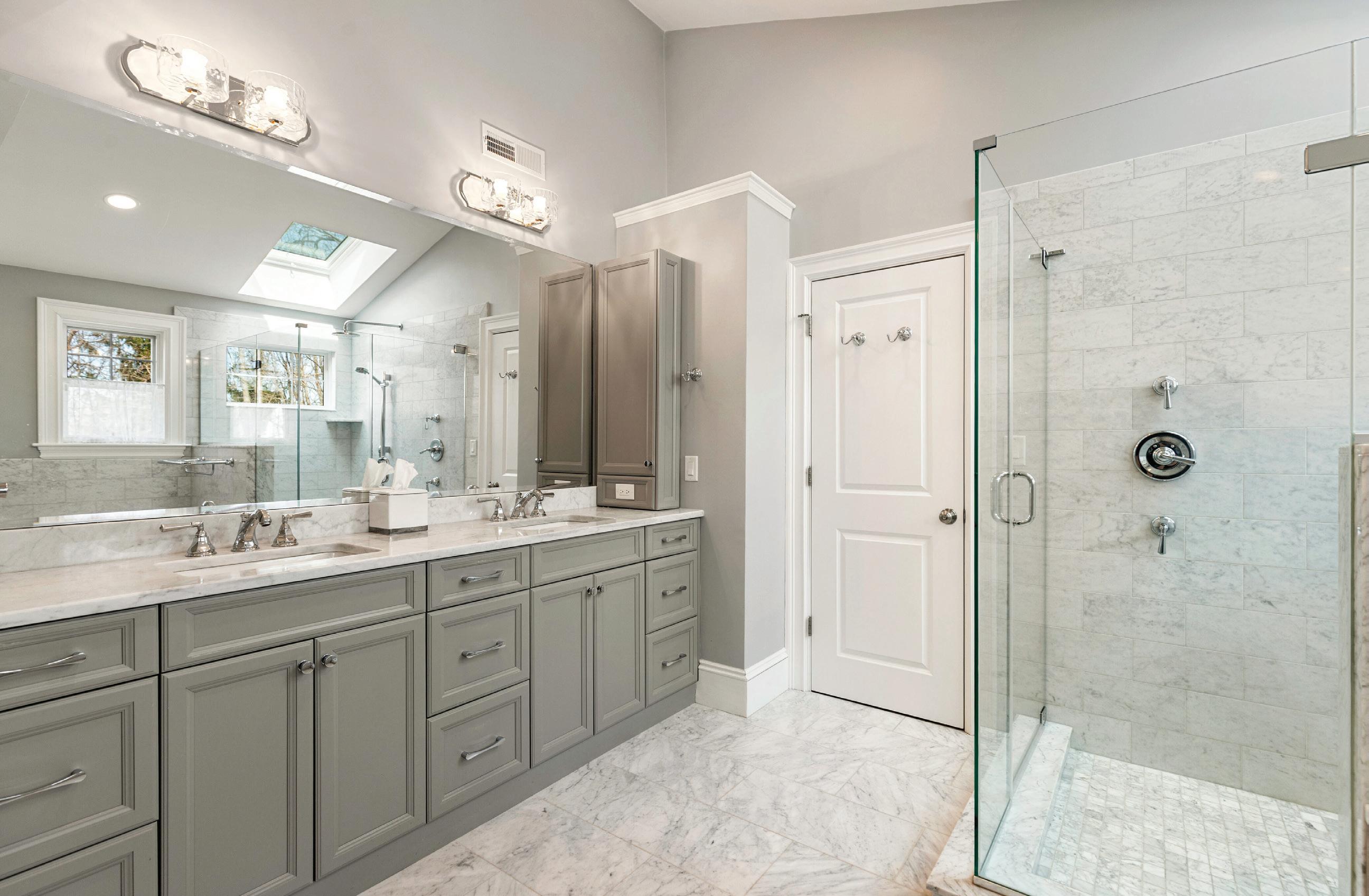
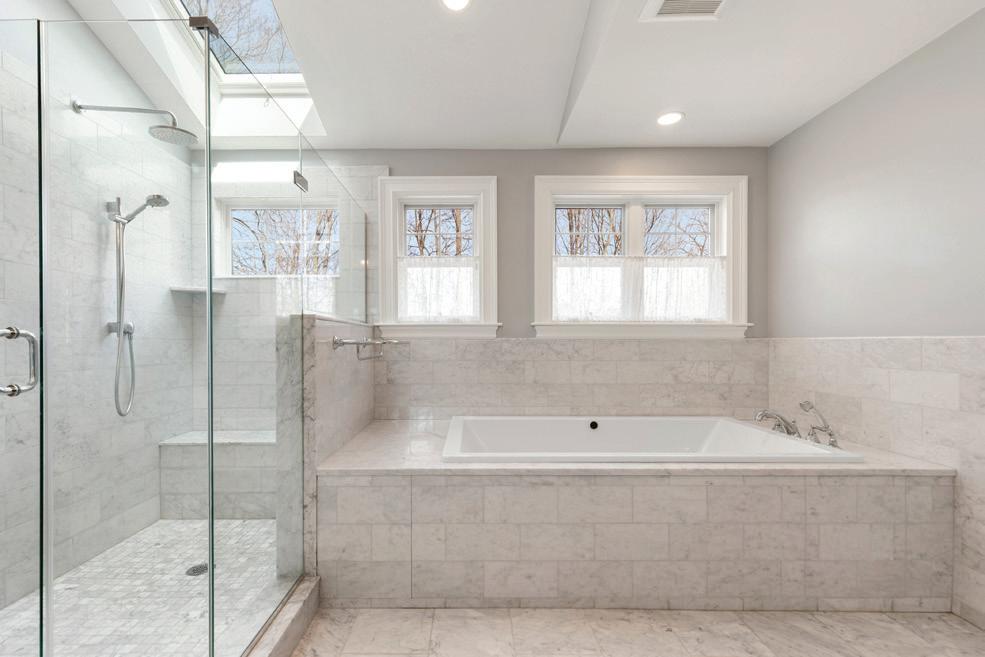

Elizabeth P. Crampton Tel 781-389-4400

Second Floor
First Floor


Elizabeth P. Crampton
Tel 781-389-4400
Third Floor

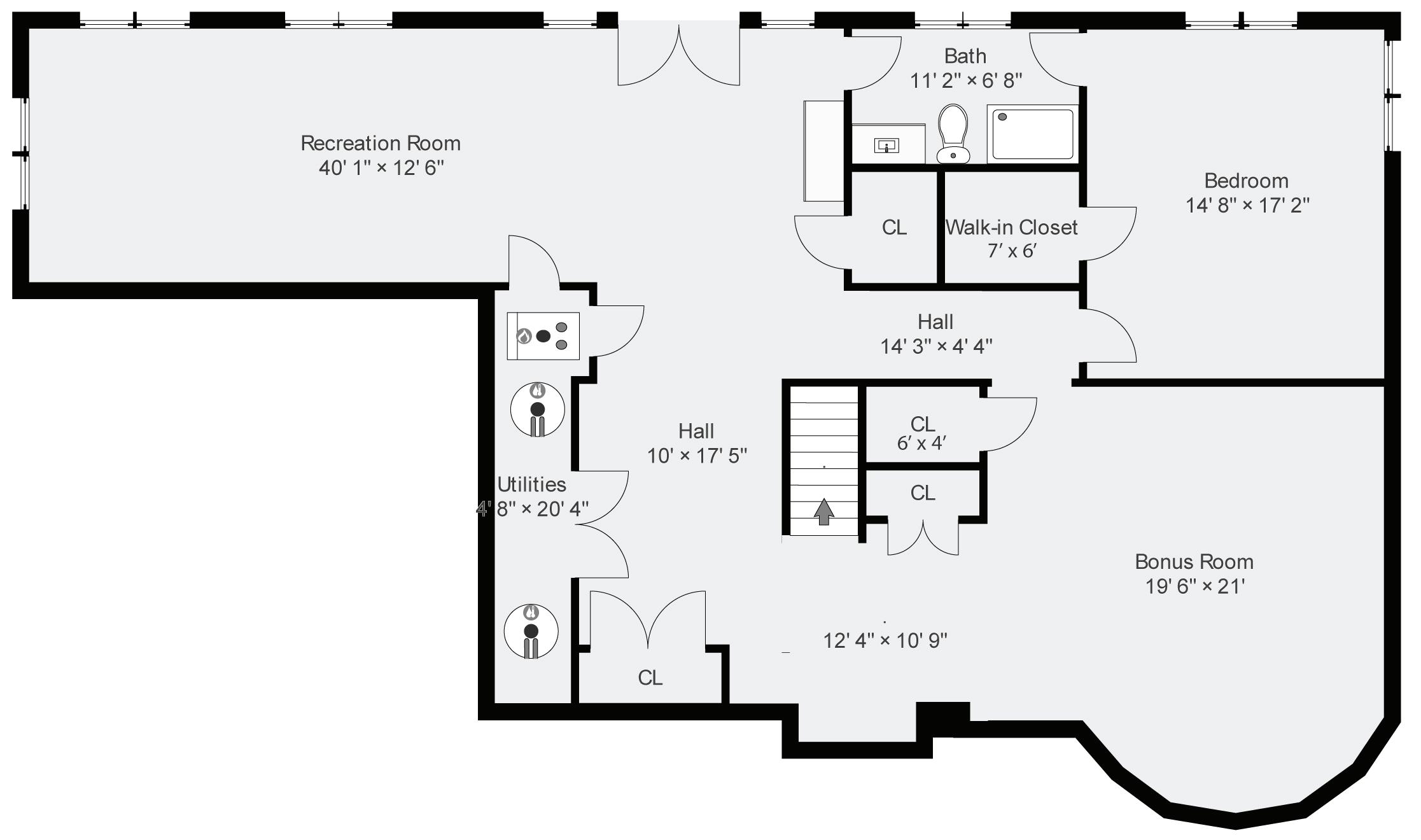

This Floor Plan is an artistic rendering for visual purposes only. It is intended only for marketing purposes. All measurements and annotations are approximate and not drawn to exact scale. Subject to errors and/or omissions. This drawing is licensed for use only by those named on this floor plan. Copyright © 2014 by BostonREP.com
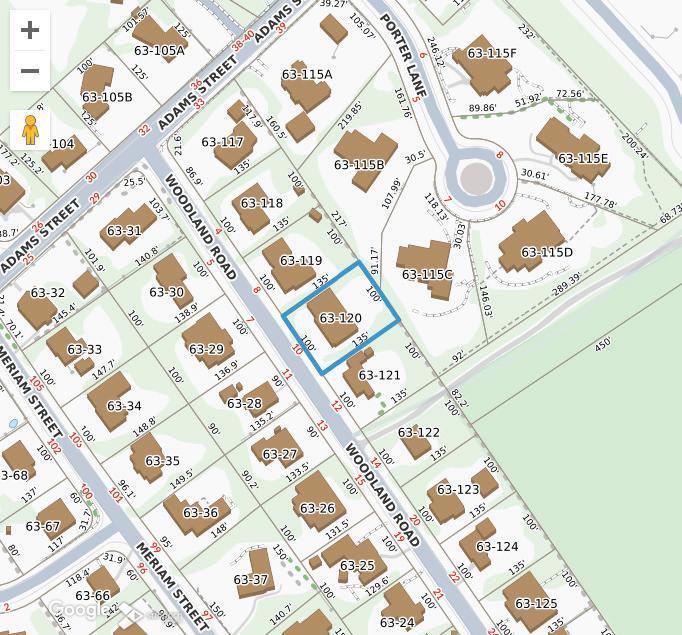
10 Woodland is tucked in a fabulous location within the coveted Meriam Hill neighborhood. Just steps to conservation trails, a bird sanctuary, and Fiske Elementary School, the home is also less than a mile to downtown Lexington, shopping, dining, recreation, and many more amenities. Learn more about the location on this page, and see an interactive map at www.10WoodlandRoad.com.
Chisea Farm Conservation and Trail
0.2 miles
Ava Govan/Woodland Bird Sanctuary 0.4 miles
Willard’s Woods Conservation and Trails .................................. 0.6 miles
Parker Meadow Conservation Area
0.6 miles
Minuteman Bikeway - 10-mile Rail-Trail 0.8 miles
Cary Memorial Library 0.9 miles
Downtown Lexington Shopping, Dining, & Entertainment ............ 1 mile
CareWell Urgent Care (plus other local medical offices). 1.1 miles
Lexington Golf Club 1.2 miles
Hayden Recreation Center, Pool, and Sports Courts/Fields ..... 1.4 miles
Burlington Shopping, Dining, & Entertainment 1.5 miles
Lexington’s Public Education system is one of the top reasons people move to Lexington, with consistently high rankings for all of our schools. In addition to the nearby public schools listed above, there are numerous other public and private daycare, preschool, and K-12 schools servicing the area. To learn more about education in Lexington, visit us online at www.FineNewEnglandLiving.com/Lexington
Fiske Elementary School
Diamond Middle School
0.3 miles
0.7 miles
Lexington High School 1.5 miles
Lexington offers a reliable and expansive network of transportation options. Below are some transportation options near 10 Woodland Road.
Car Transportation: 10 Woodland Road is conveniently located just a 5 minute drive from 1-95 - with access to Route 2offering easy connection to hubs like Cambridge, Boston, and Burlington - as well as all of Greater Boston, New England, and the Southeast coast. 10 Woodland Road is also located just a few minutes’ drive to Mass Ave, which is a major commuter route running from Lunenburg to Boston, cutting through desirable areas such as Cambridge, Arlington, Concord, and Lexington.
Public Transportation: 10 Woodland Road is located less than a mile from the Bedford Street bus stops for the MBTA 62/76 bus line, running from Bedford to Alewife Station, which will connect you to virtually anywhere in Cambridge, Boston, and Greater Boston Area. Lexington also offers the Lexpress Bus, which you can pick up on Bedford Street as well less than a mile away, with service throughout Lexington and to Burlington and Arlington Heights.
Air Transportation: Just a 30 minute drive away from 10 Woodland Road is Boston’s Logan International Airport, connecting you almost anywhere in the world.
Foot/Bike Transportation: 10 Woodland Road is a walker’s paradise, with endless amenities within a walking distance - schools, restaurants, groceries, healthcare, conservation trails, and more. Plus, a quick ride to the 10-mile Minuteman Bikeway rail-trail will allow you to bike from Bedford, MA to Alewife Station in Cambridge.


