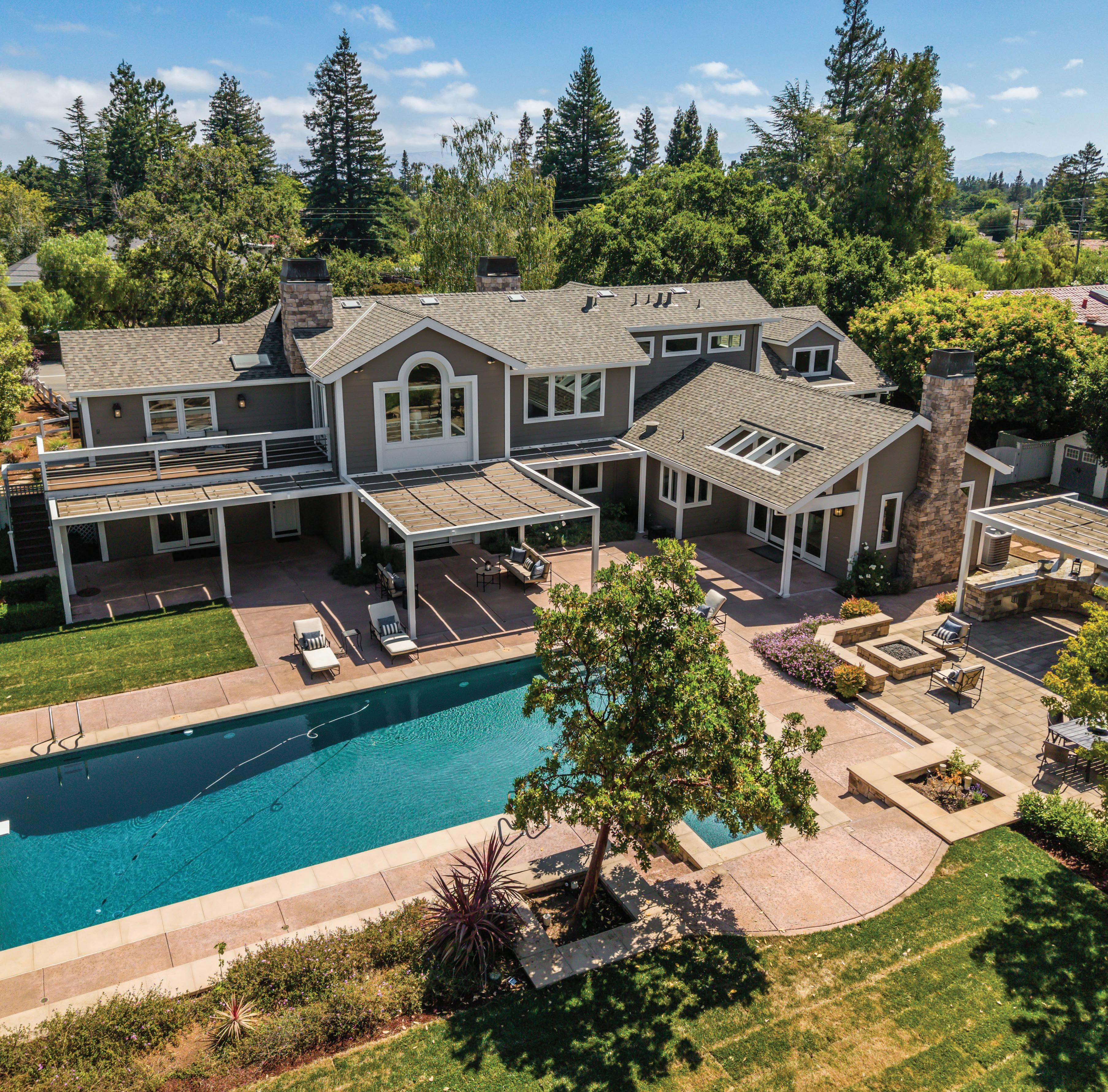




Offered at $10,750,000.00
Experience the serenity of a garden oasis featuring al fresco dining, a sunlit pool, and a stunning residence in the heart of Silicon Valley! Set on an approximately 43,520-square-foot, rare level lot, this estate captures the essence of California living—a mild Mediterranean climate, top-tier schools, and designed for daily comfort and unforgettable entertaining.
The residence blends timeless design with exceptional private gardens, an al fresco kitchen, and inviting patios—bringing the essence of a private resort to your backyard! This is a welcoming home designed for both comfortable daily life and memorable occasions.
Ideally located just moments from Los Altos Village and the prestigious Pinewood School. Spanning approximately 6,713 square feet, this home showcases refined craftsmanship and abundant natural light, offering six bedrooms and seven baths for luxurious comfort. Ideally oriented with a northeast-facing front and southwest-facing garden, the home offers perfect indoor-outdoor enjoyment.
Savor morning coffee on the sunrise deck off the kitchen and watch the sky glow from the sunset deck off the primary suite. Let the beauty and comfort of Los Altos and the refined elegance of this estate welcome you home.
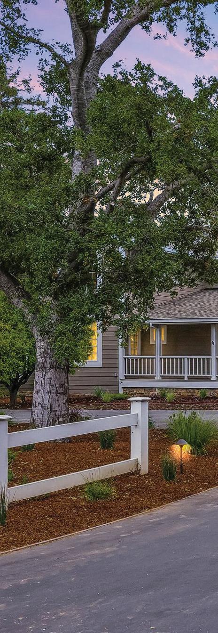
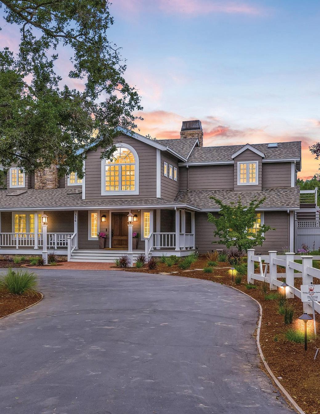
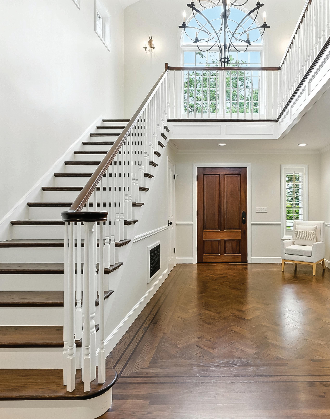
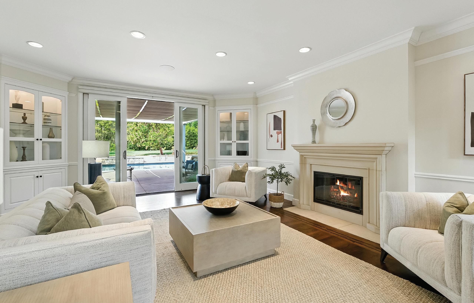
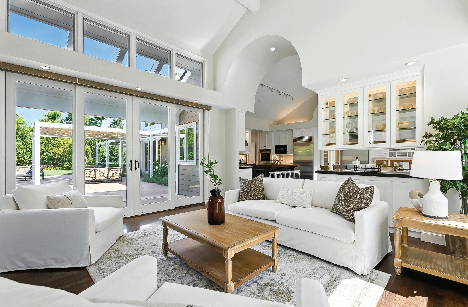
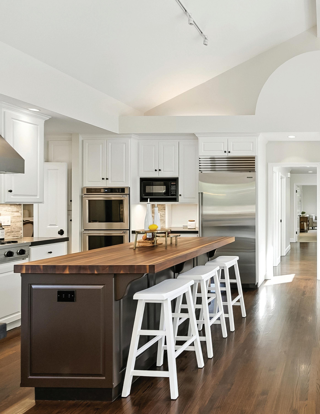
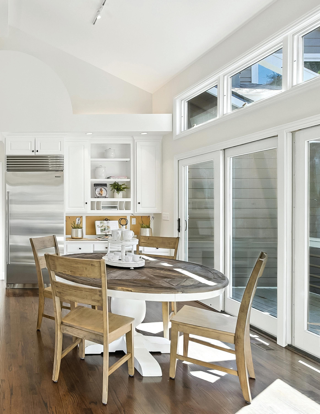
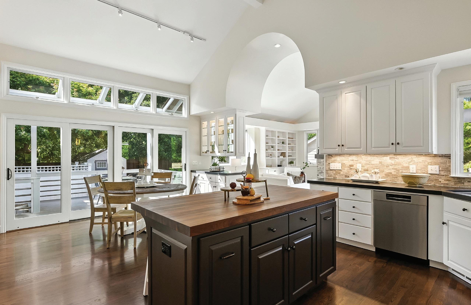
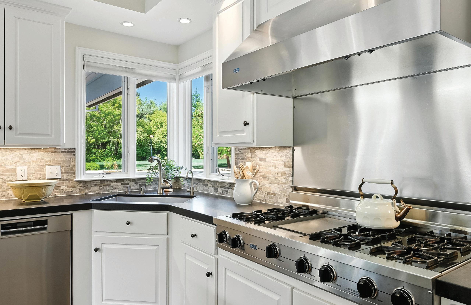
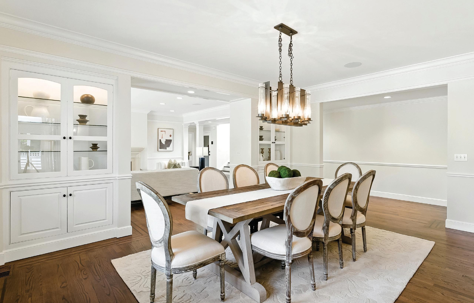
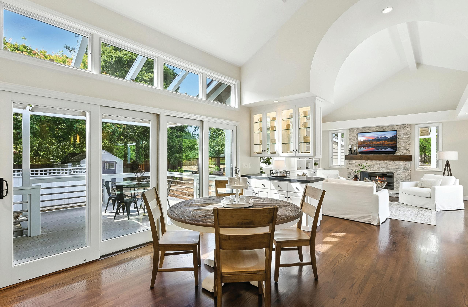
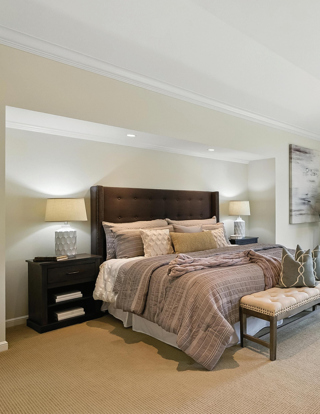
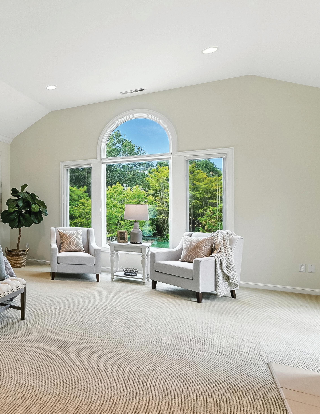
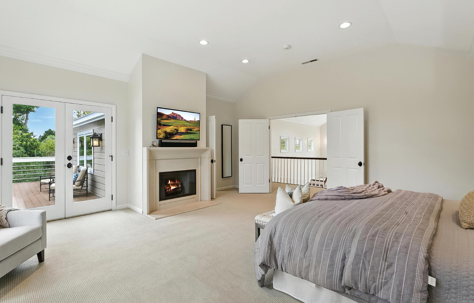
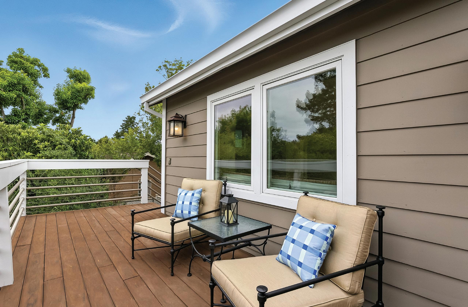
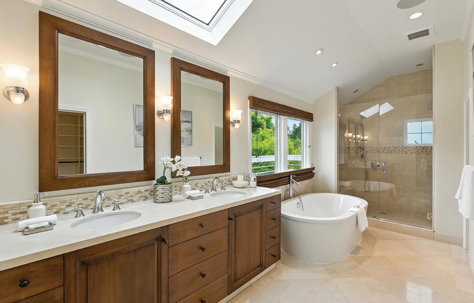
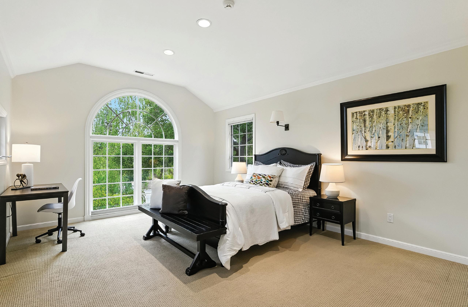
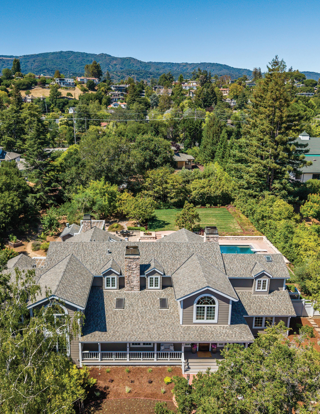

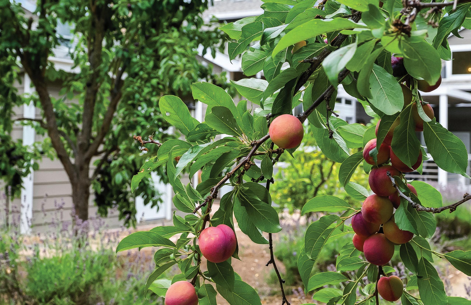
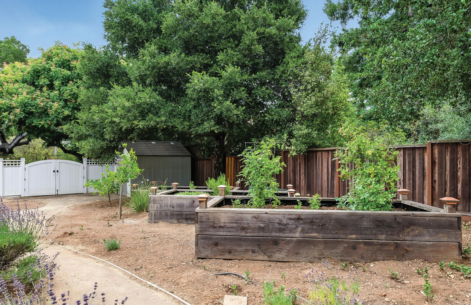
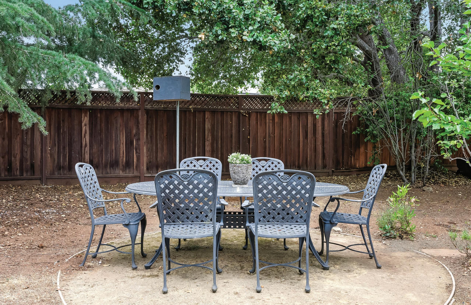
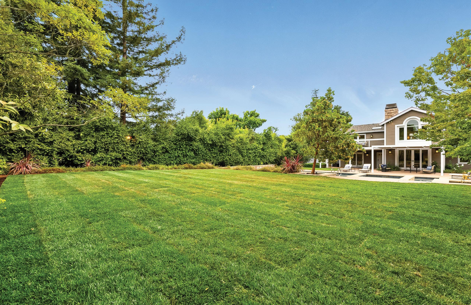
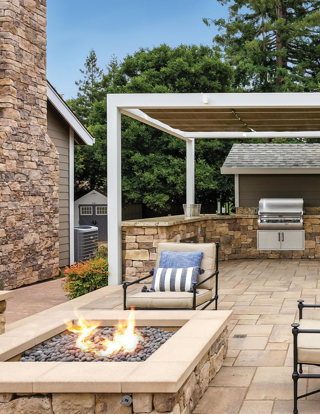


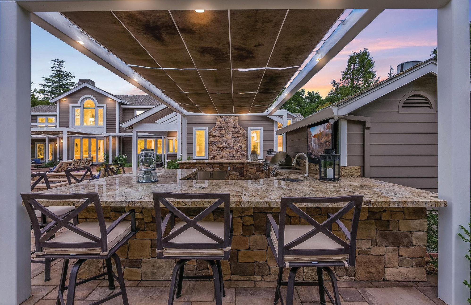
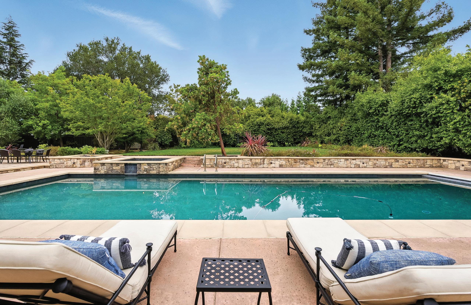
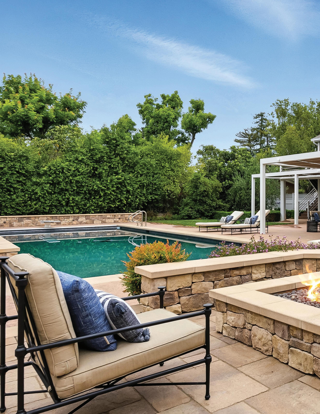

Main Level Features
Grand Entry
• Dramatic two-story foyer
• Custom-designed staircase
• Neutral tones throughout
• Herringbone hardwood floor
Formal Living & Dining
• Fireplace
• Built-in corner cabinets
• Access to garden patio
• Hardwood flooring
Library / Game Room
• Vaulted ceilings with skylights
• Fireplace
• Built-in bookshelves
• Classic mahogany pool table
Custom Temperature-Controlled Wine Storage
• Holds up to 897 bottles
• Cork tile flooring
• Lockable glass door
Chef’s Kitchen
• Walk-in pantry
• Center island with black walnut butcher block
• Informal dining area
• Black granite countertops & stone tile backsplash
• High-end appliances:
• 36” Sub-Zero stainless-steel refrigerator & separate freezer (2022)
• Viking 6-burner gas cooktop with griddle
• KitchenAid 30” stainless steel double ovens
• Dual French doors open to the sunrise deck
Adjoining Family Room
• Vaulted ceilings
• Floor-to-ceiling and clerestory windows
• Fireplace
• Built-in bookshelves
• Sonos sound system
• Double French doors with garden access
Main-Level Guest Suites
• East Wing Suite: Large closet, tree views
• West Wing Suite: Two-room layout with patio access
Additional Main-Level Amenities
• Spacious laundry room
• Powder room
Upper Level – 4 Bedrooms, 4 Bathrooms
Luxurious Primary Suite
• Vaulted ceilings with double-door entry
• Large windows & fireplace
• Private deck with stairs to garden & pool
• Spa-like bathroom with skylight
• Custom walk-in closet
3 Bedrooms & 3 Bathrooms
• Spacious bedrooms & attractive baths
• Extra-wide hallway with two additional closets
Outdoor Living & Entertaining
Open-Air Patio Kitchen
• Stainless steel appliances & 36” natural gas grill
• Plumbed sink
• Granite counter seating for 8
• Built-in storage
• Retractable canvas sun cover
• Two Sonos speakers
• Spacious patio & fire pit
Pool & Garden Amenities
• Pool & spa with 400,000 BTU gas heater
• 250,000 BTU Warming Trends Crossfire fire pit
• Updated irrigation system (2025)
• Drought-tolerant landscaping (2025)
• Bolero sod rear lawn
• 2 Sonos zones
• Exterior lighting zones: 3 sodium lights for evening events
Orchard & Garden Highlights
• Mature perimeter trees: Oak, Pine, Pepper, & Redwood
• Lavender-lined pathways & secluded dining area
• 3 raised, irrigated beds for vegetables, herbs, & flowers
• Fruit trees include:
• 2 Blenheim Apricot
• 2 Plums (Burgundy & Santa Rosa)
• Mid Pride Peach
• Fuyu Persimmon
• Nectarine
• Asian Pear
• 2 Lemons (Eureka & Meyer)
• Satsuma Mandarin Orange
• Bearss Lime
• 3-car garage
• Tesla wall connector (50-amp circuit)
• Dual-zone HVAC (2 units)
• 2 water heaters
• Culligan water softener
• Reverse osmosis kitchen water filter
• Sonos system with 8 zones
• Library has Sonos amp, speakers needed
• Modern security & alarm system
• 2012 major remodel by R.J. Daley with design by Walter Chapman (original 1995 architect)
• Added third garage bay, main-level office, wine storage, second-level bedroom & bath, & attic storage with garage access
• Remodeled primary suite & bath
• 2014 Pool & spa refaced & retiled
• 2014 Custom FireMagic outdoor kitchen & patio added
• 2023 Exterior repainted
• 2025 Interior repainted
• 2023 New Roof, CertainTeed Landmark Pro shingle
• UL Class A fire resistant, limited lifetime transferable warranty
Schools
• Los Altos Elementary School District
• Los Altos Union High School District
• Pinewood School (Grades K–6)
