Retail and spaces
In one of the world’s most densely packed cities, AIRSIDE is a place to pause and take a breath. On the site of Hong Kong’s former Kai Tak airport, AIRSIDE provides a new home for businesses, retailers, restaurants, gardens and public spaces. It is a place that creates harmony in the way we live and work. We like to call it the feeling of wholeness.
位處於世界上其中一個人口最稠密的城市,AIRSIDE 為您
提供一個喘息的空間,在此您可以放慢腳步,用心感受 生活。AIRSIDE 坐落於舊啟德機場,集商業、零售、餐飲、
休憩空間為一體,為香港第二個核心地標。結合工作和
生活,AIRSIDE 建構了一個理想空間,帶出「和而為一」的 理念。
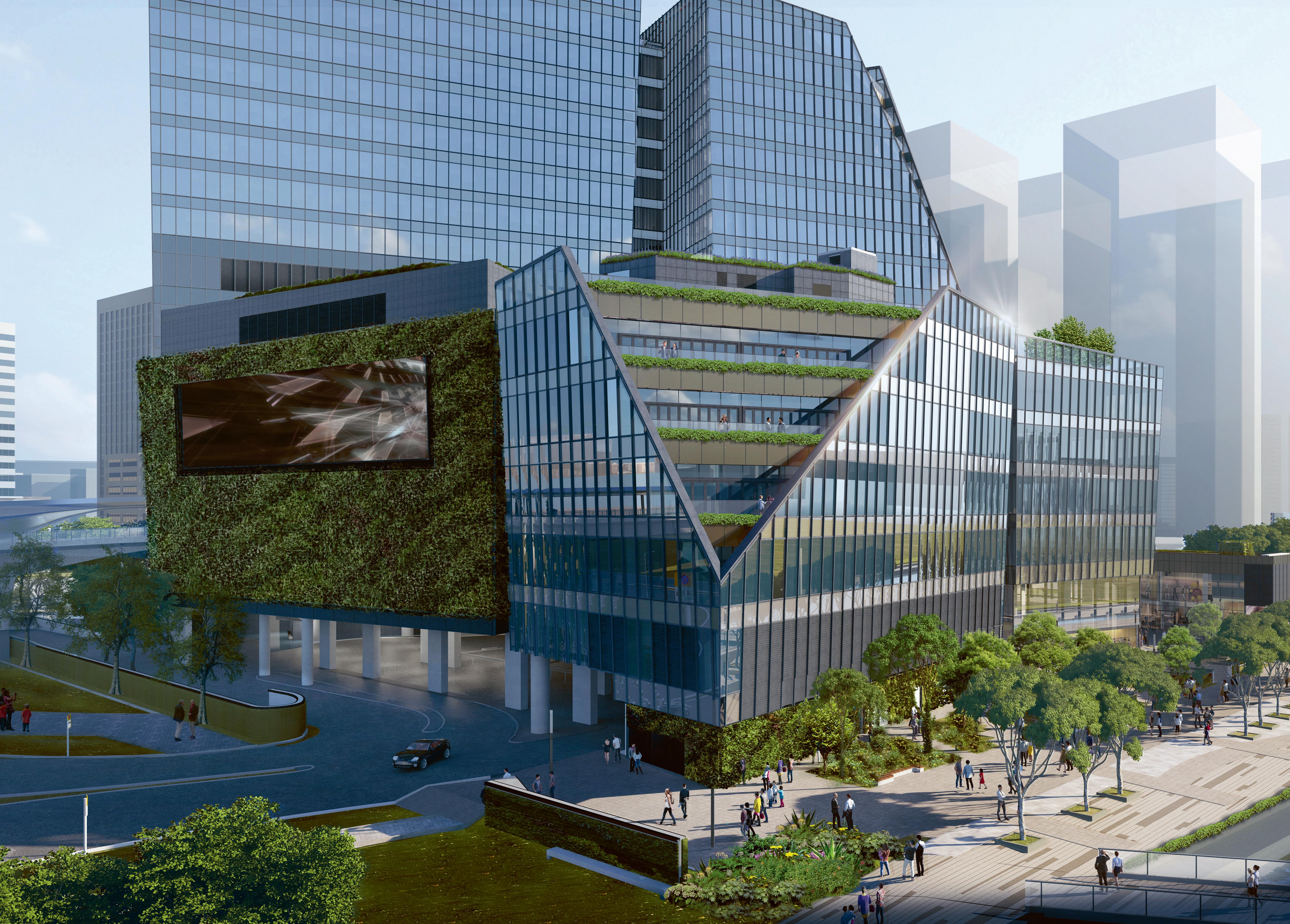
AIRSIDE view AIRSIDE 景觀
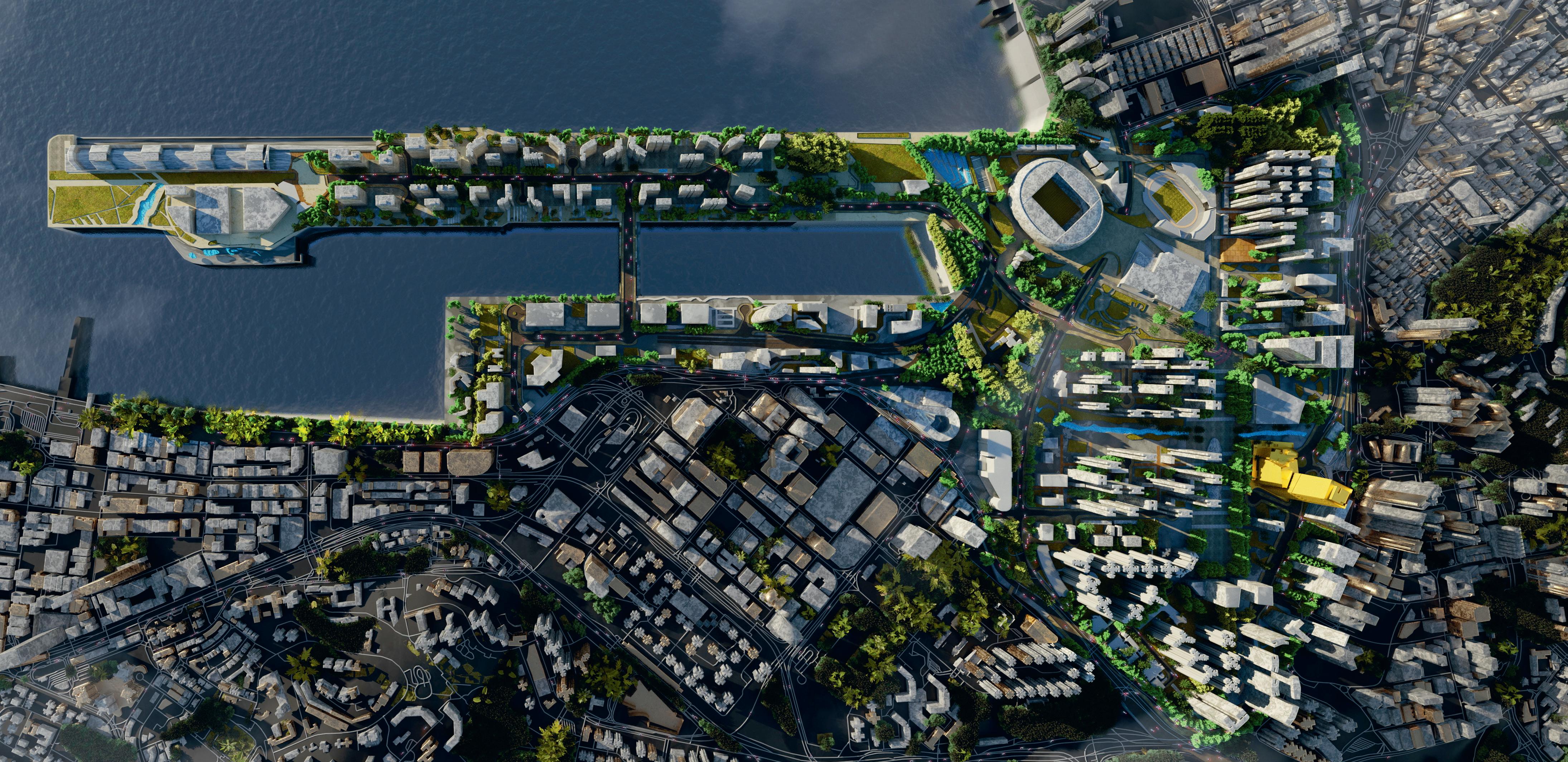
6 5 1 3 7 2 2
AIRSIDE
啟德重點中高住宅群
啟德遊輪碼頭 4 3 2 1 5 6 7
Park 都會公園
啟德體育園
啟德河
Kai Tak MTR Station 啟德港鐵站 Kai Tak Affluent Neighbourhood
Kai Tak Cruise Terminal
Metro
Kai Tak Sports Park
Kai Tak River
4 4—5
Kai Tak at a glance 啟德概覽
AIRSIDE
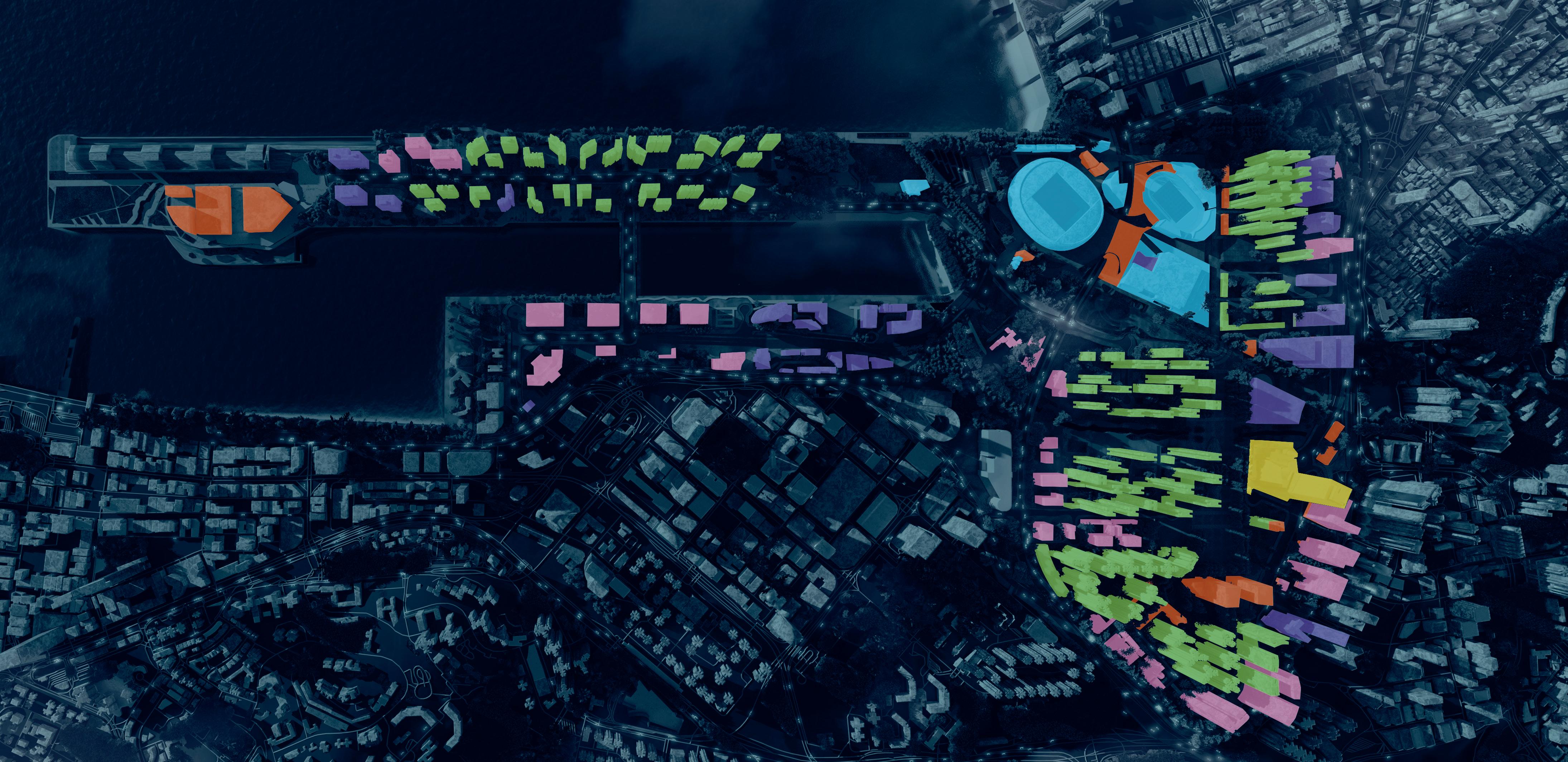
Shop Retail 6.1 million SF, GFA 零售空間 總建築面積 610 萬平方呎 Government Government Institutions & Community 44HA 44 公頃政府機構及周邊 社區 Live Residential 50,000 units 住宅 50,000 個單位
Kai Tak Sports Park 28 HA 28 公頃啟德體育園 Work Grade A Office 6.2 million SF, GFA 甲級寫字樓 總建築面積 620 萬平方呎 6—7
Play
Kai Tak is ... 啟德是……
Wholesome
By allocating roughly 6.2 million ft2 of space to office facilities and 6.1 million ft2 to retail businesses, AIRSIDE is a newly formed business and retail cluster in CBD2, embodying a perfect harmony of work and leisure.
Residential
With 50,000 residential units of living space, Kai Tak fosters a vibrant, cosmopolitan community to support the surrounding retail, schools, businesses and services.
共融的
啟德發展計劃提供大約 620萬平
方呎的空間用於辦公設施,另有 610萬平方呎的空間用於商業零
售,體現了辦公與休閒之間的完 美平衡。
Dynamic
By 2023, roughly 770,000 people will fall within Kai Tak’s catchment area. Of those, 176,000 will be residents of the Kai Tak development area, 90,000 will be office workers and 508,000 will be visitors from surrounding areas.
Green
AIRSIDE contains 2,800 m2 of open space, a welcome breath of fresh air for the community.
充滿活力的
至 2023年,約有 176,000 人將會 於啟德發展區內居住,而於啟 德區內的辦公人士約有 90,000 人,另外再加上鄰近地區約 508,000 人的人流,整個啟德發 展計劃及其周邊地區預計人口 將達 770,000 人。
綠化的 啟德發展計畫包含
28 萬平方米 公共綠化空間,提供更多消遣 休憩地方。 m2
宜居的 整個啟德發展計劃預期有五萬
戶住宅落成,配套完善,創建共 融社區。
Open space 開放空間
Well-connected
The Kai Tak development is easily accessible from major public transit routes, a number of residential buildings, and the major government buildings including the Trade and Industry Tower and Inland Revenue Tower.
四通八達的
啟德發展計劃與多種交通網絡 緊密相連,擁有大量中高住宅 群,臨近主要政府部門,例如工 業貿易大樓和稅務大樓這類機 構建築。
ft2 Retail 零售 ft2 Office 寫字樓
8—9
Staying connected
MTR network 港鐵網絡
By MTR: Kai Tak is now more easily accessible than ever before.
日後乘搭港鐵前往啟德,更加方便快捷。
10—11
To Airport 往 機場 To Admiralty 往 金鐘 To Central 往 中環
Hong Kong West Kowloon 往 香港西九龍 To Lo Wu 往 羅湖 To Lok Ma Chau 往 落馬洲 Travelling Time 車程時間 A C E B D F mins 分鐘 mins 分鐘 mins 分鐘 mins 分鐘 mins 分鐘 mins 分鐘 40 13 15 14 41 45
To
The new heart of
Hong Kong
香港新地標 交通便利
Use any type of transportation
AIRSIDE has more than 850 parking spaces and an MTR station connected to its underground shopping mall, making it accessible regardless of your preferred mode of transport – or, if you’re in the mood, take a stroll over the footbridge to the old neighbourhood.
AIRSIDE 擁有超過 850 個車位,商 場地庫直通港鐵啟德站。不論是 駕車還是搭乘地鐵,都可輕鬆抵 達。您也可以從 AIRSIDE 出發,沿 着行人天橋漫步至鄰近的社區。
Direct connection to MTR
The MTR line connects AIRSIDE to the main arteries of Hong Kong. Directly linked to the underground shopping mall, Kai Tak Station is only a one-minute walk from AIRSIDE.
Spend less time in transit
With the opening of the new Tuen Ma Line and Shatin to Central Link, it will only take approximately 40 minutes to reach the airport and 15 minutes to get to Central.
minute 分鐘
更快更輕鬆
港鐵啟德站連結 AIRSIDE 商場 部分,步行至商場地庫只需 1 分鐘。
轉乘快捷
即將全面開通的港鐵屯馬綫及 沙中綫 將會縮短原本所需通勤
時間,約 40 分鐘可抵達香港國 際機場,15 分鐘可抵達中環。
12—13
個車位 parking spaces
Direct connection to Kai Tak MTR 直達啟德港鐵站
Life at AIRSIDE
AIRSIDE 的生活
AIRSIDE is built to foster innovative thinking – inspiring collaboration through its integrated design – and allow for relaxation by weaving nature into its many public spaces. A seamless coexistence of leisure space and work space, AIRSIDE combines the different aspects of life into one wholesome experience. This is life at AIRSIDE.
AIRSIDE 希望通過其設計,讓人與人之間的聯繫變得更
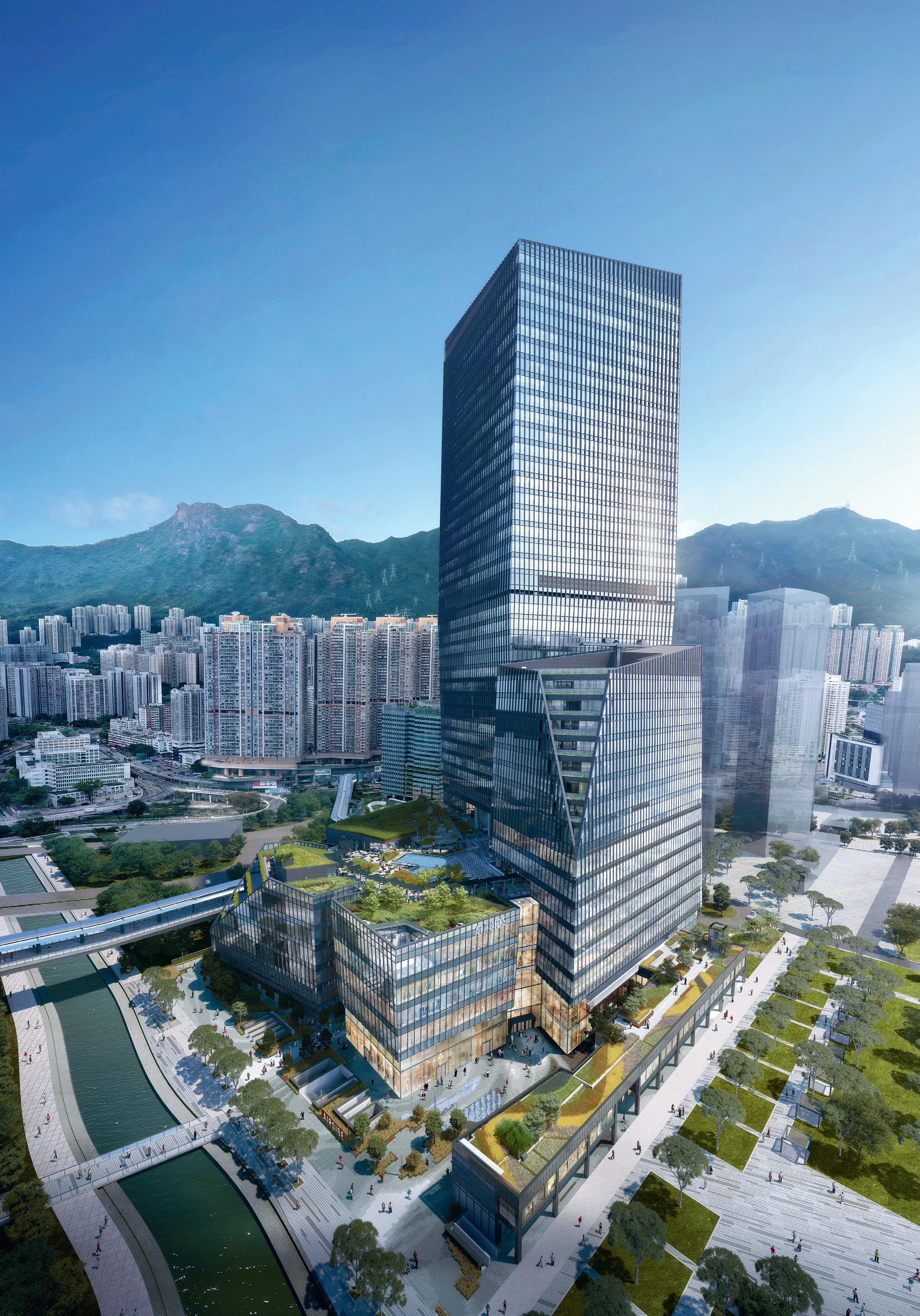
加緊密,同時也希望創造與自然完美融合的公共空間, 令大家能在 AIRSIDE 盡情放鬆,並將工作和生活「和而為 一」地融合一起。
Harmoniously balancing the sleek, exacting lines of granite and marble with fresh, verdant greenery, AIRSIDE is a destination that seamlessly blends and satisfies our demands for work and life. Offices occupy the upper floors, while retail, restaurants, and a fitness centre fill out the sweeping, airy ground floors.
Enjoy a morning yoga class before work, or a Muay Thai class over lunch. Convenient transport lines allow you to even squeeze in an evening gym class and get home in time for dinner.
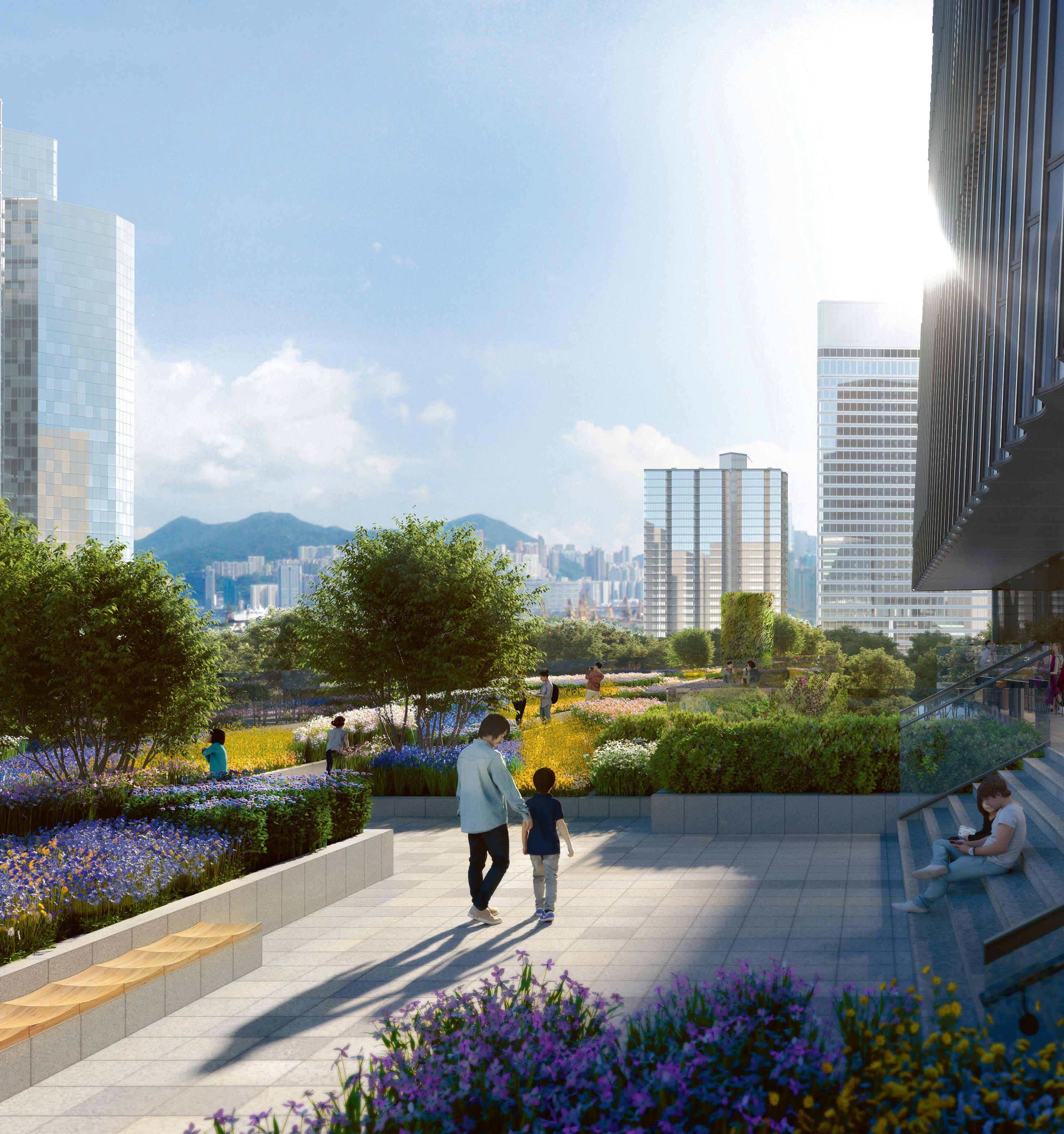
AIRSIDE 結合辦公大樓與商場部分,建構上利用線條俐
落的大理石與花崗岩,揉合了綠意盎然的環境,悠然感 覺平衡了日常繁重的工作與生活。
不論上班前來一趟恬靜瑜伽伸展,或是放工後帶著輕 盈步履騎乘自行車,都能放鬆身心。
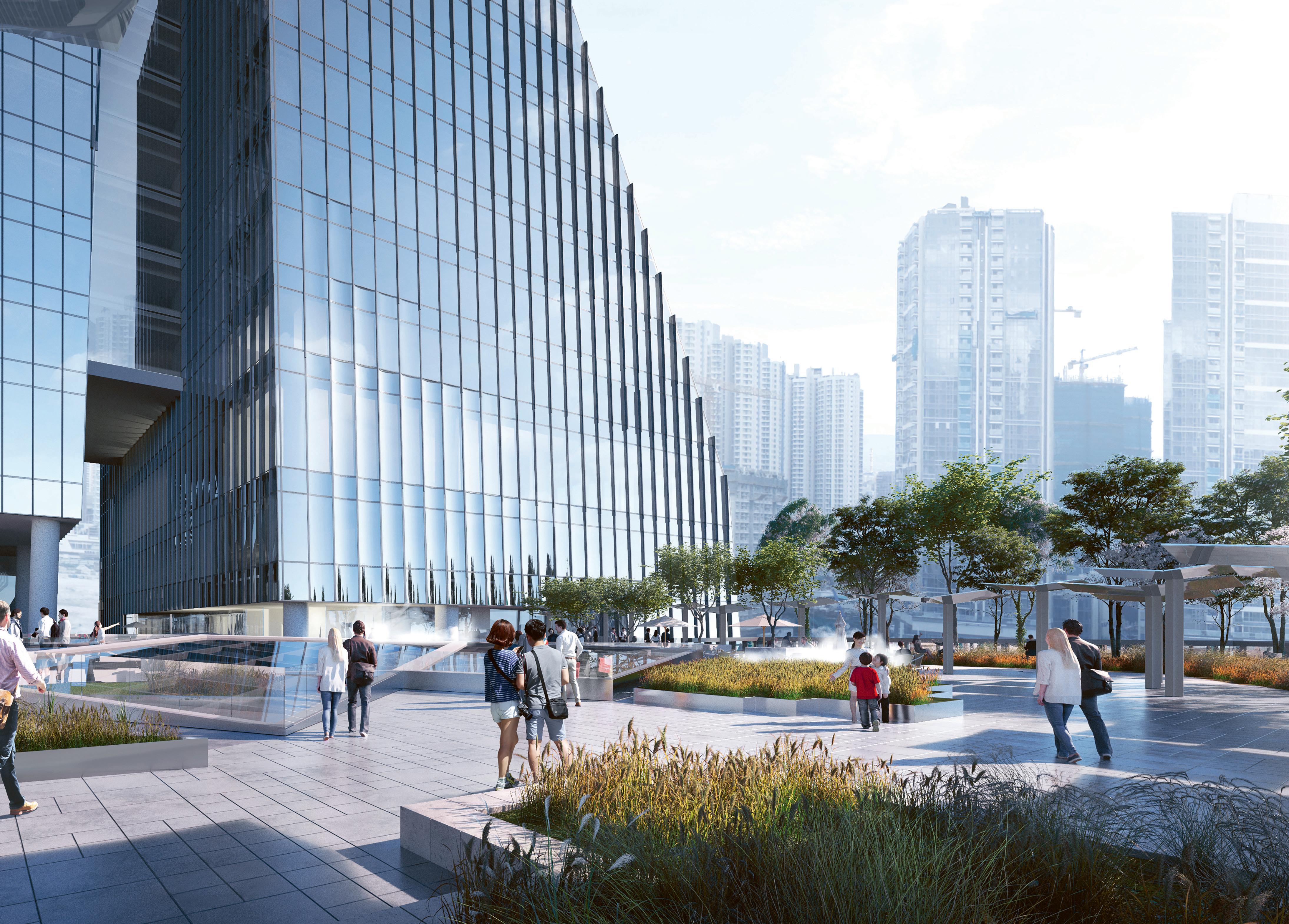
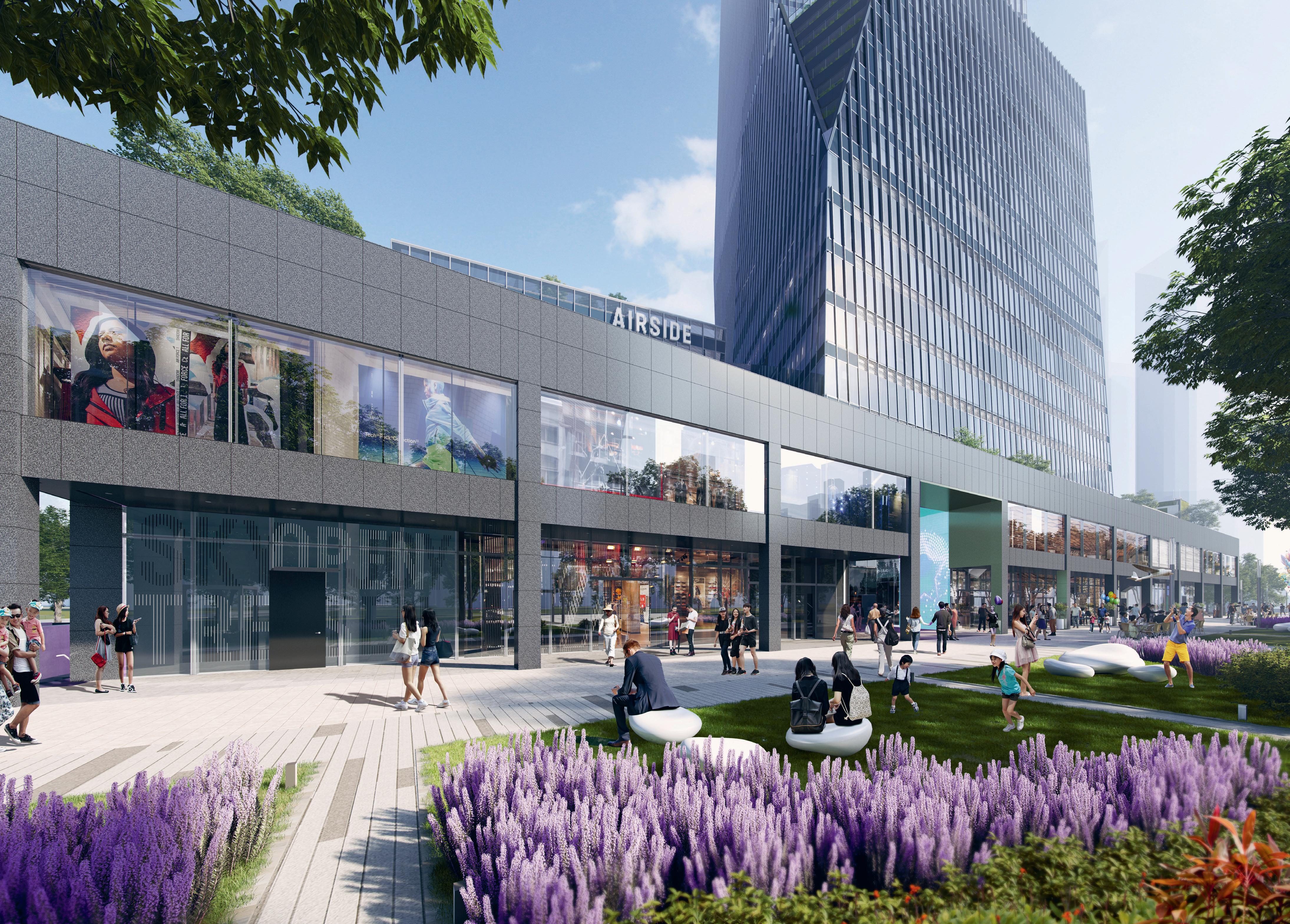
Light and airy
The flow of natural light makes AIRSIDE an oasis of calm in a busy metropolis.
輕盈通透 流動的自然光線讓 AIRSIDE 成為喧 嘩都市中一片寧靜的綠洲

Elegant and sleek Straight lines and uncluttered expanses give AIRSIDE a refined appearance.
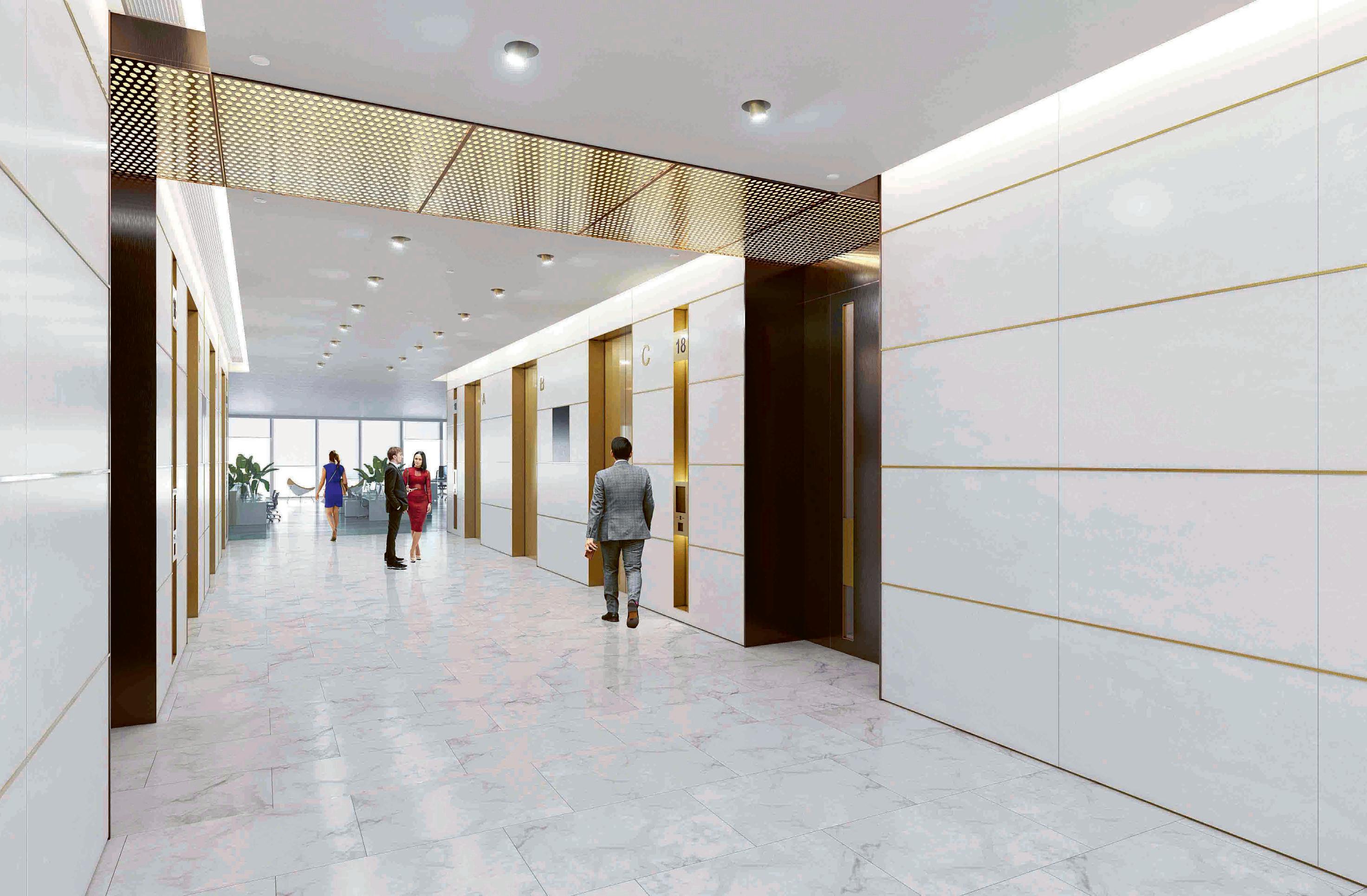
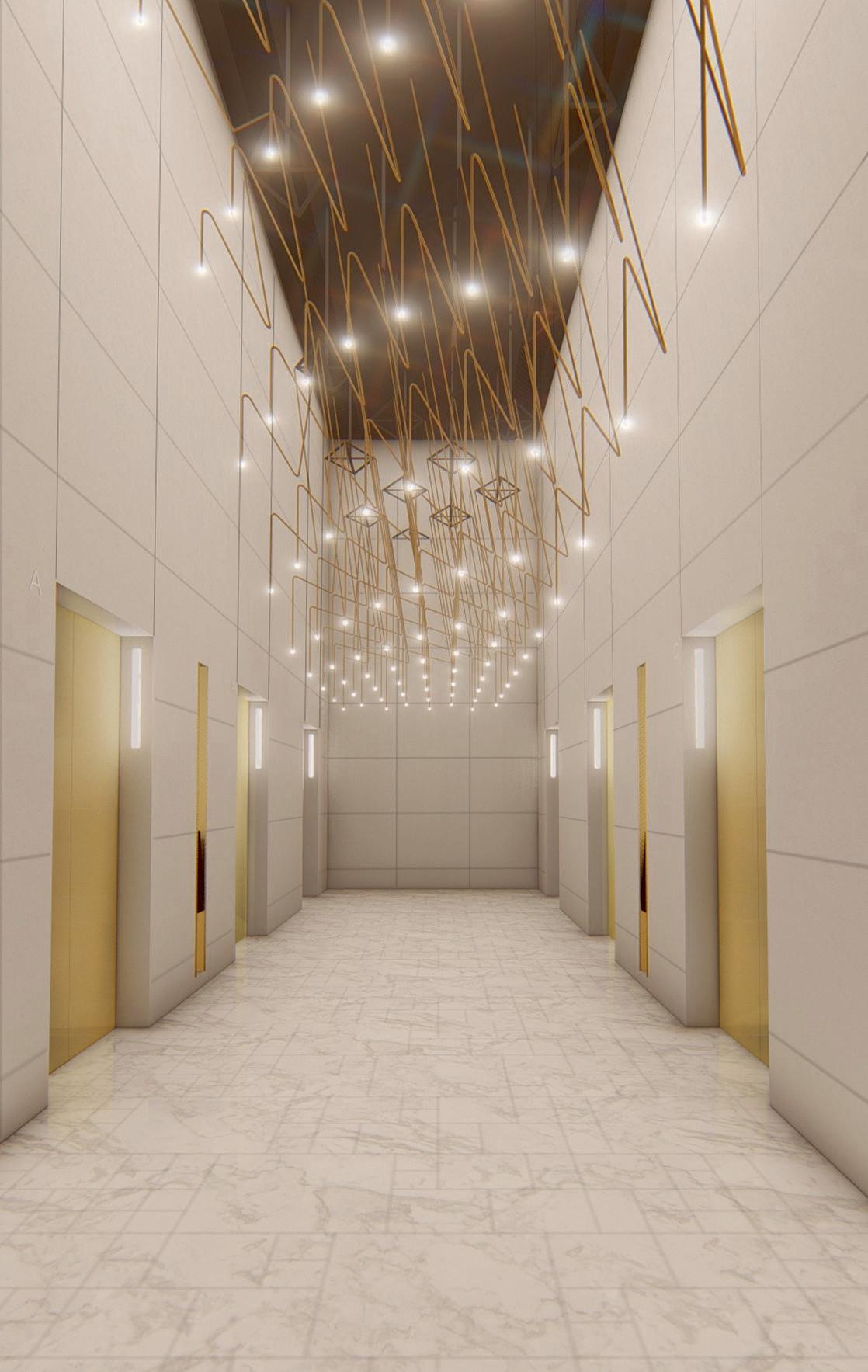
優雅時尚
筆直的線條和寬闊的空間賦
予 AIRSIDE 精緻的外觀
26—27
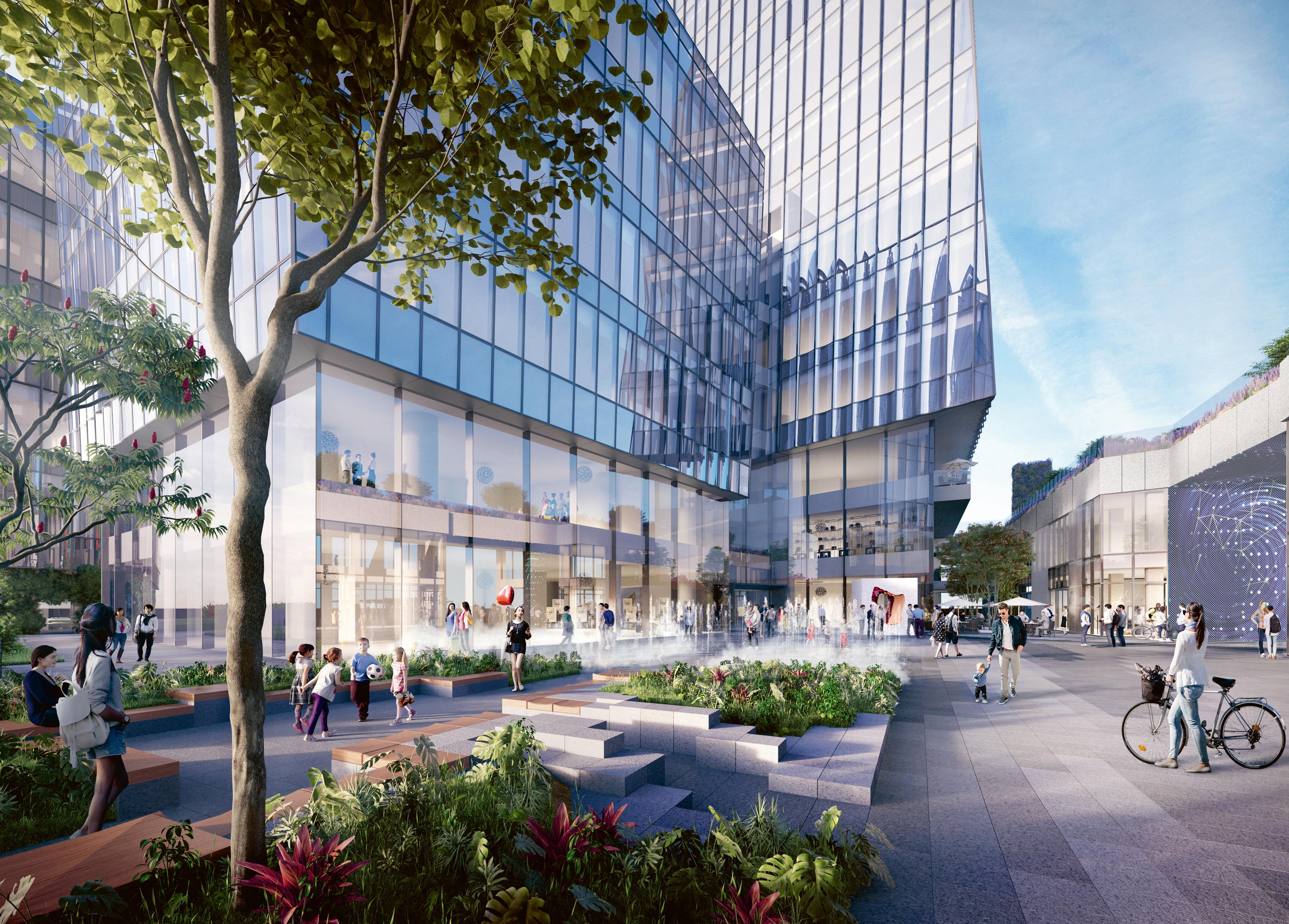
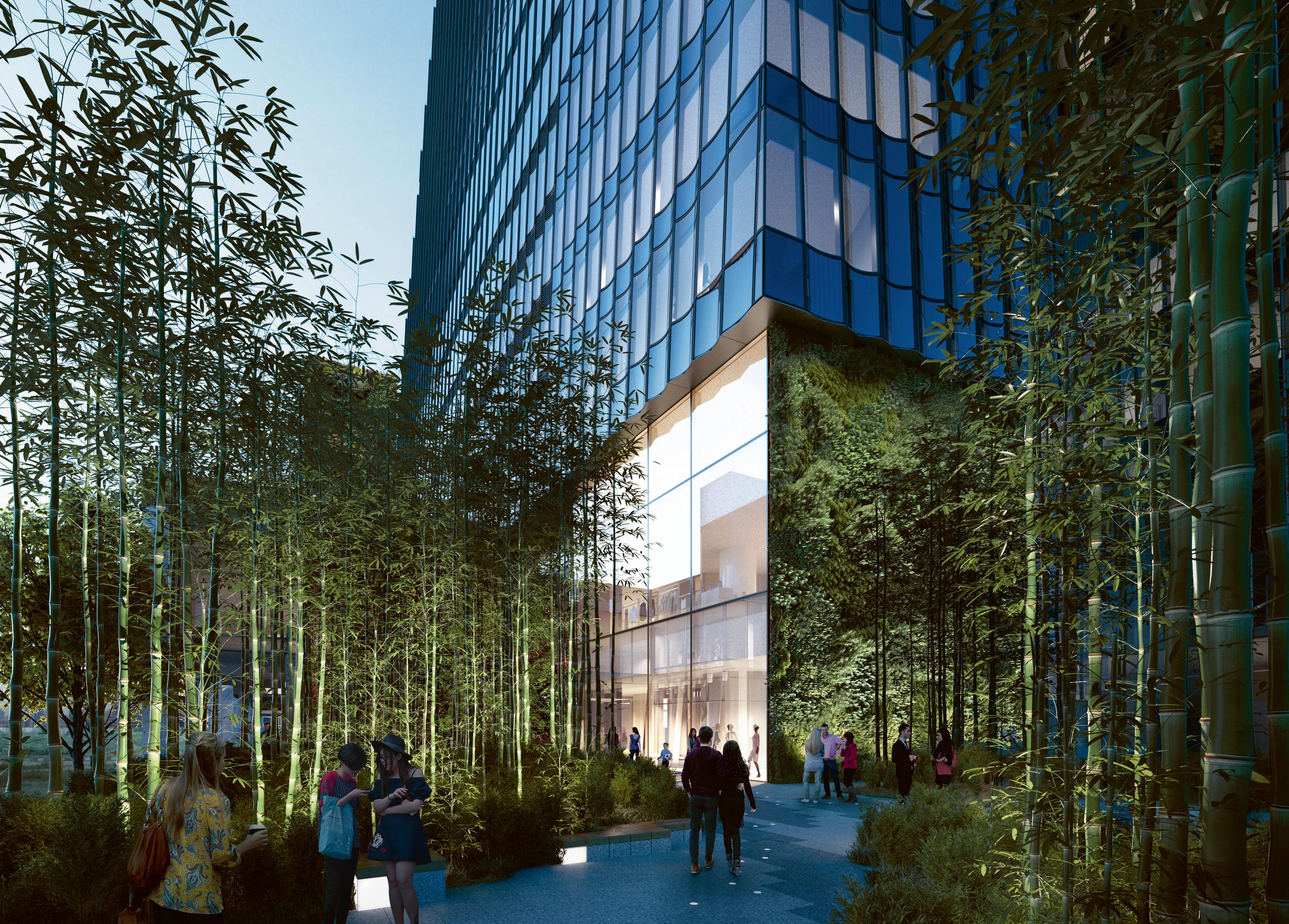
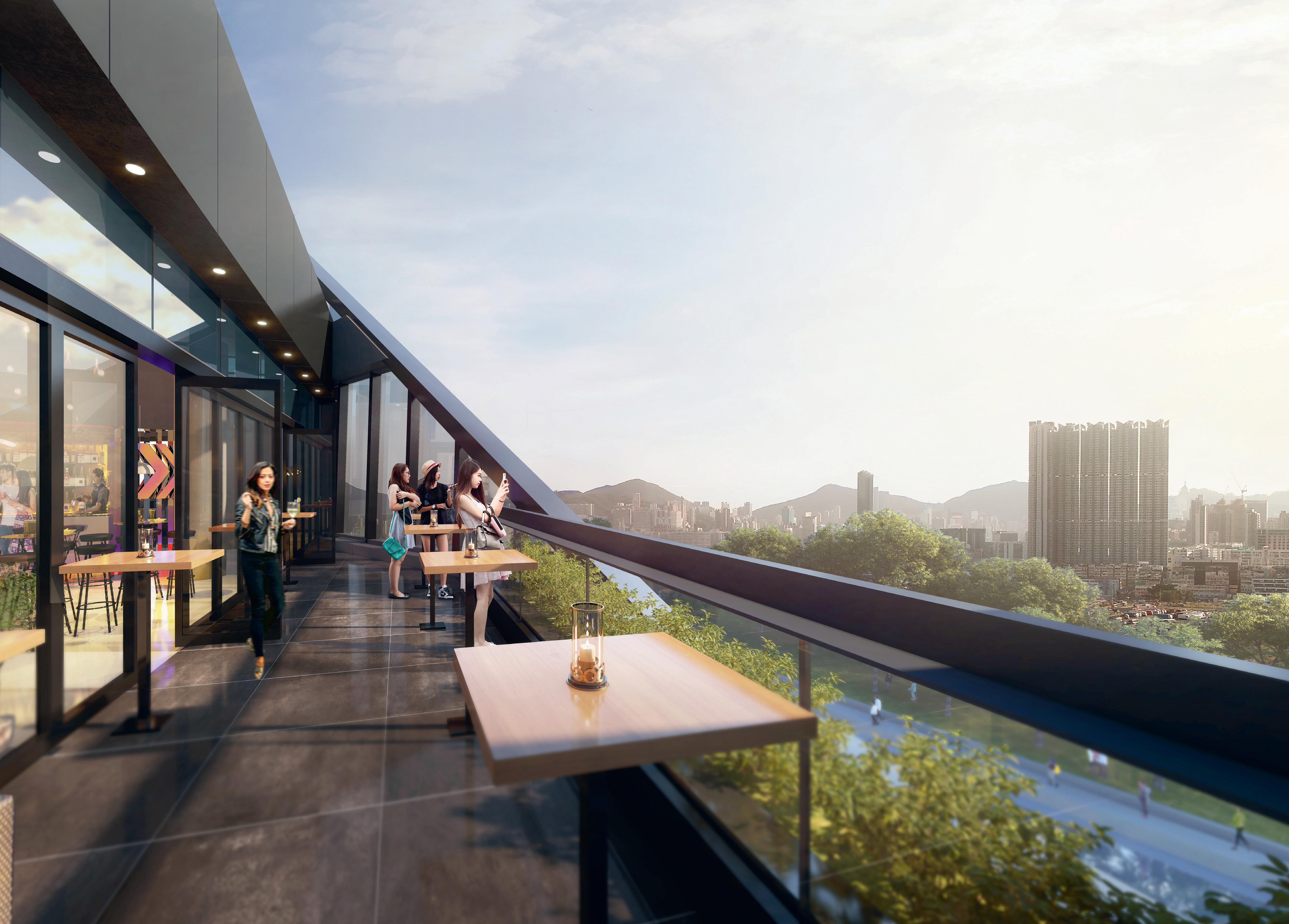
 The view from 47/F AIRSIDE.
AIRSIDE 47/F 景觀
The view from 47/F AIRSIDE.
AIRSIDE 47/F 景觀
Open and inclusive AIRSIDE fosters a feeling of limitless space in the big city.
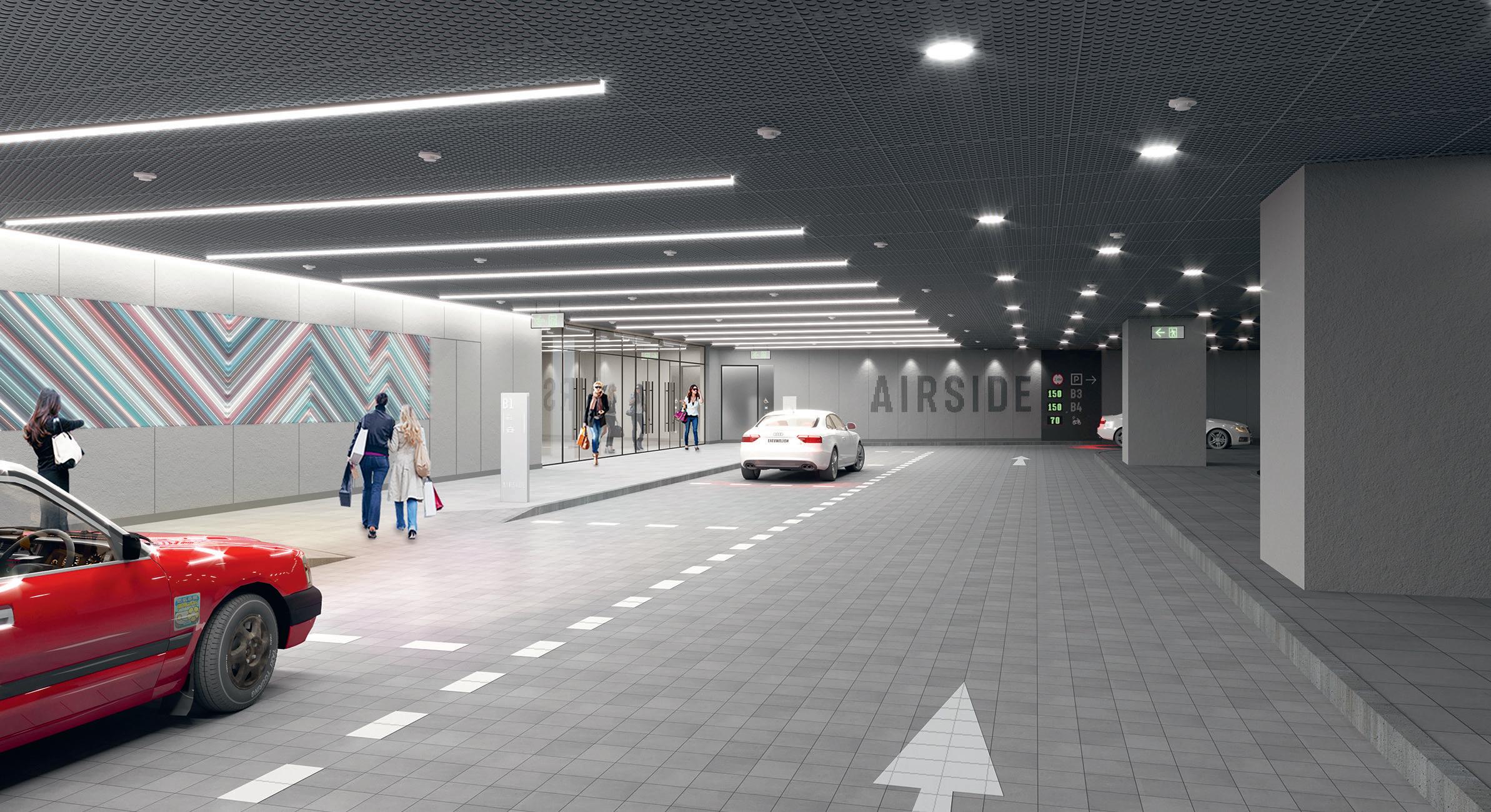
開放包容 AIRSIDE 在香港這個大都市中營 造出空間無限的感覺
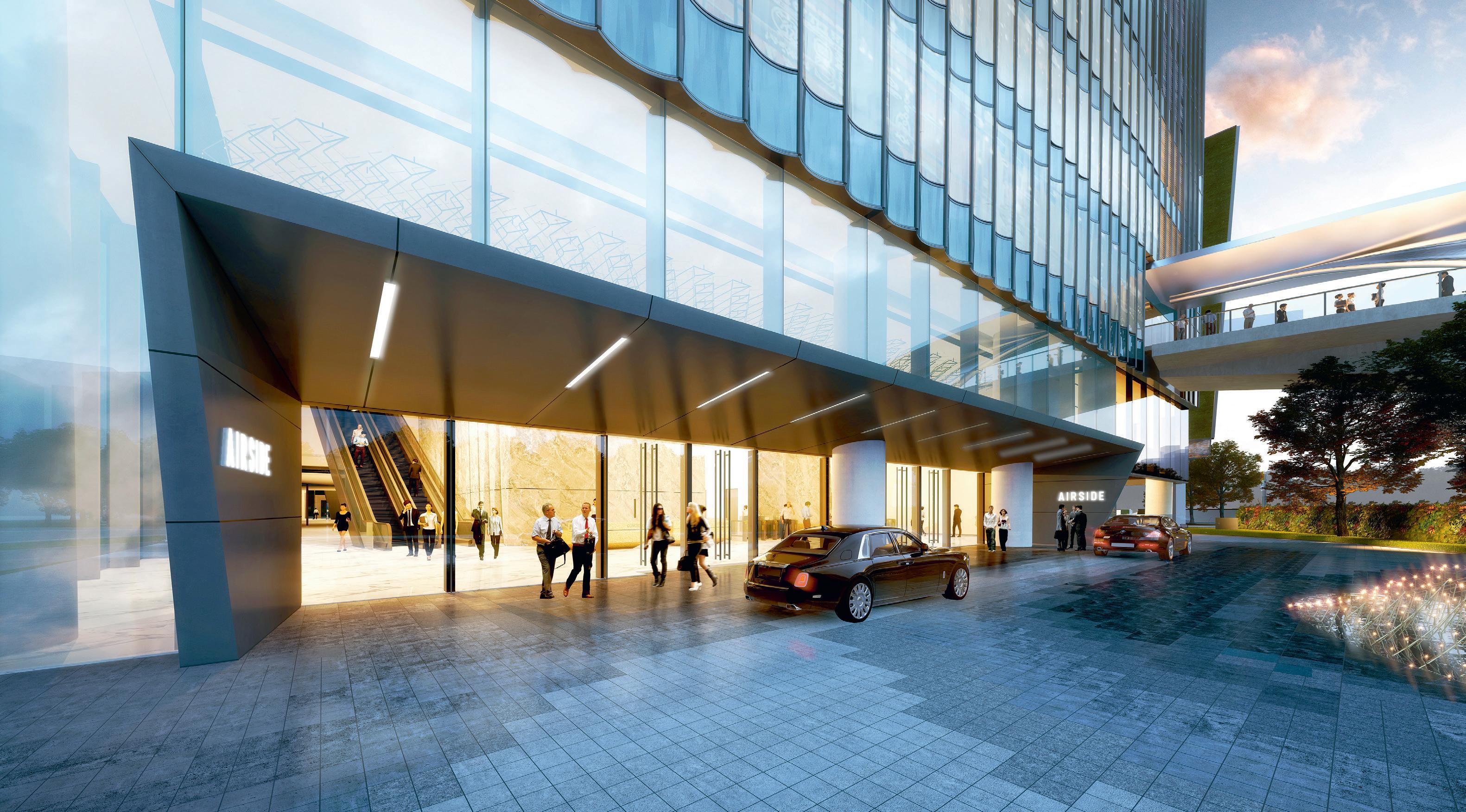
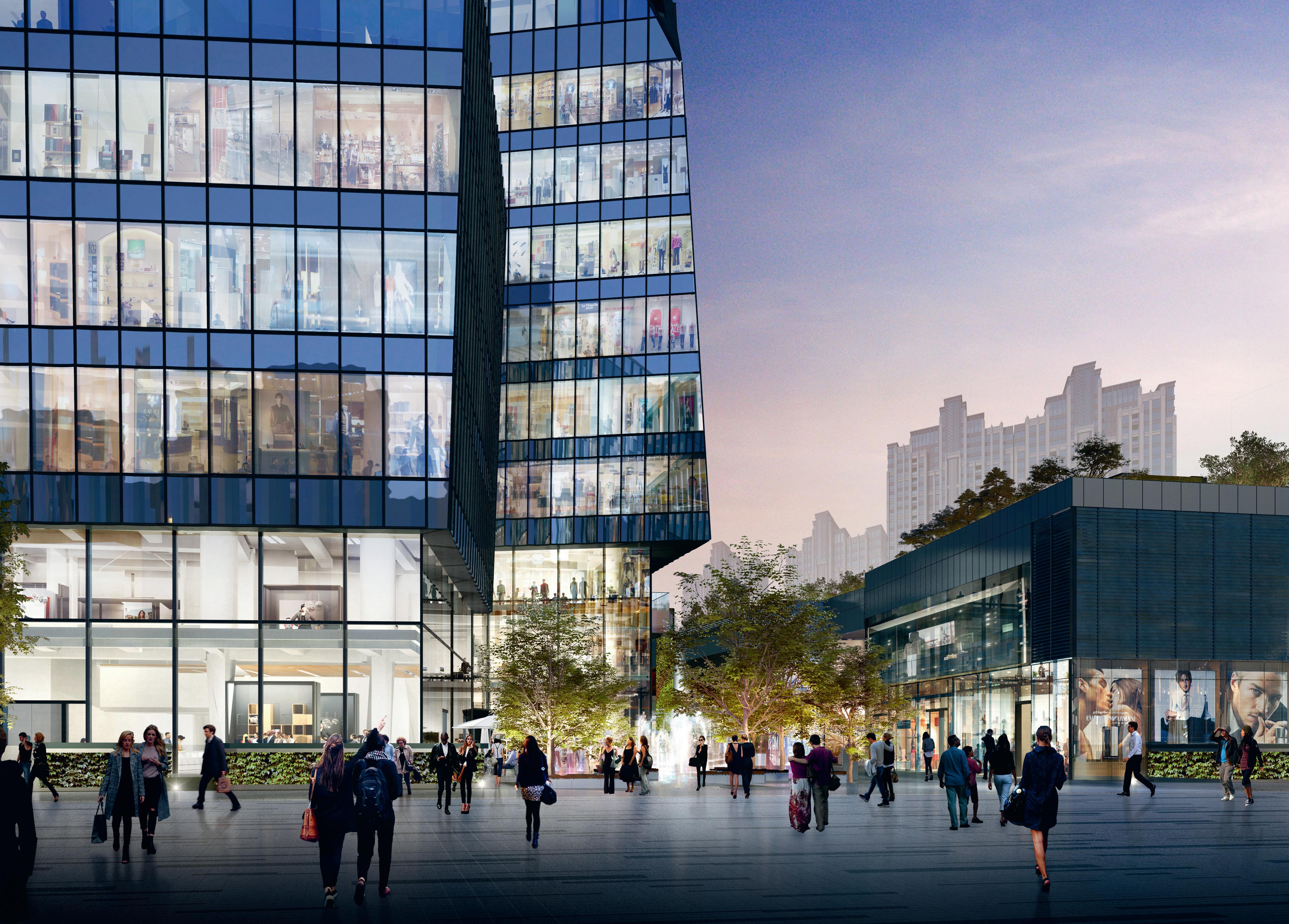
Nan Fung has always been committed to curating unique and authentic lifestyle experiences for Hong Kong. We try to weave together the social and cultural fabric of an area to create a unique vibe for each destination and fresh new approaches to urban living. AIRSIDE will foster a new cohesion between the way we live and work. People will come to expand their horizons, both personally and as part of a community. It’s a place where businesses can prosper on opportunities, and professional connections can be made. One will have a feeling of wholeness.
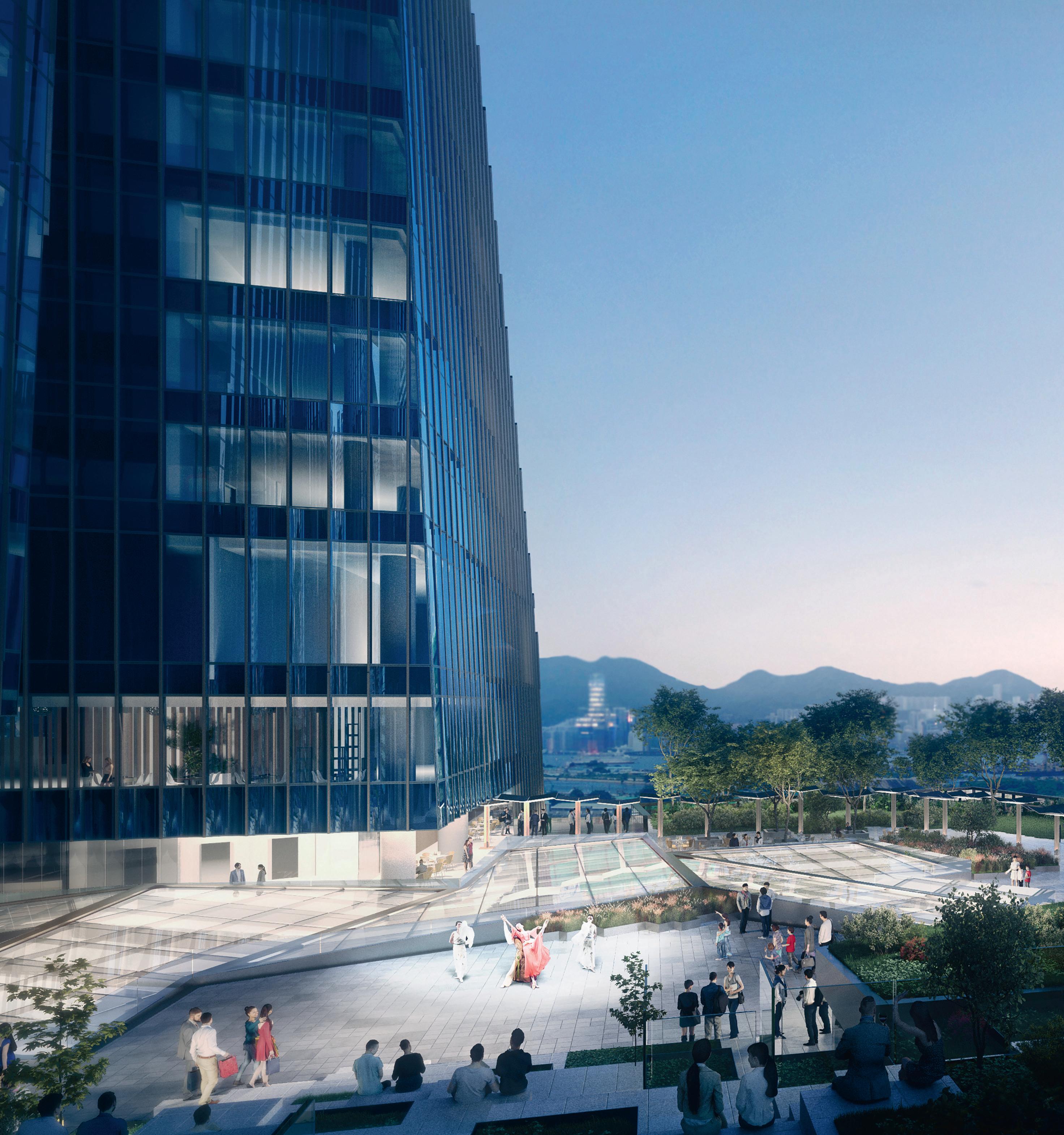 Vanessa Cheung
Group Managing Director
Vanessa Cheung
Group Managing Director
Nan
Fung Group
南豐一直致力為香港建構獨特及情懷滿溢的生活體驗。
我們致力把社區的生活和文化元素編織在一起,營造獨
特的氛圍,以嶄新的方式打造都市生活。AIRSIDE 將在我們 生活和工作之間建立新的凝聚力,為置身於社區的每一個 人拓展全新的視野。企業在這裏將迎接源源不絕的商機, 擴建專業人脈網絡,感受到「和而為一」的魅力。
張添琳 董事總經理 南豐集團
At a glance
AIRSIDE is approximately 200 metres high and comprises 47 floors.
AIRSIDE 高約 200 米,共有 47 層。
AIRSIDE is designed by Snøhetta, a globally renowned integrated design practice based in Oslo, Norway.
AIRSIDE 的設計來自挪威奧斯陸
Snøhetta 建築事務所,這是一所在
國際上享負盛名的綜合設計公司。
Created with sustainability in mind, the building has achieved the following Green Building ratings: BEAM Plus Neighborhood
Final Platinum, BEAM Plus New Building
Platinum
Provisional Certification, WELL V.1
Final Platinum, LEED V.4 Platinum, and China Green Building Label 3 Stars. AIRSIDE 的設計充分考慮了可持續性,並取
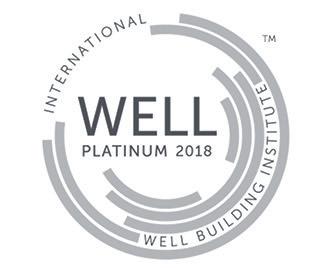
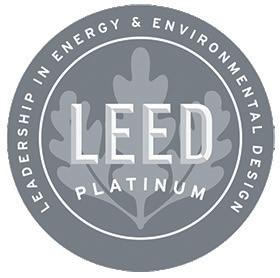
Of the total 1.9 million ft2 of building space, 1,276,000 ft2 has been allocated to office and 700,000 ft2 to retail businesses.
AIRSIDE 總面積 190 萬平方呎,其中 127
萬平方呎為辦公樓面,70 萬平方呎為 零售部分。
得知名綠色建築評價:綠建環評社區鉑金級 別,綠建環評新建建築暫定鉑金級,WELL V.1
健康建築標準鉑金級,能源與環境設計先鋒 評級 V.4 鉑金預認證,三星級綠色建築設計 標識證書。
概覽
40—41
A balanced ecosystem 平衡的生態系統
Eco-friendly district cooling A/C
AIRSIDE stays comfortably cool thanks to a Variable Air Volume (VAV) system and 24-hour district cooling chilled water supply with a dedicated backup system.
Failsafe backups
28 passenger lifts 28 部客用升降機
Ease of movement
AIRSIDE is fitted out with 28 passenger lifts and 4 service lifts to facilitate vertical transportation of the office tower. Destination lift control systems are provided for all passenger lifts.
Safe entry points
Facial recognition or a cardkey access control system for the passenger lifts and turnstiles ensures seamless and secure access to AIRSIDE.
環保區域供冷系統
AIRSIDE 備有智能可變風量系統 和啟 徳 區獨有區域供冷系統提 供 24 小時冷凍水供應,令室內 溫度時刻保持清涼舒適。
故障安全備份
4 service lifts
4 部服務升降機
順暢移動
AIRSIDE 配備了 28 部客運升降機
和 4 部貨運升降機,確保人流暢
順無阻。客用電梯均採用智能電 梯選層系統。
安全出入 AIRSIDE 辦公大樓客運升降機和
入閘機配備了人像析別或非接觸 感應式系統,為租戶提供無縫及 安全的體驗。
AIRSIDE has emergency generators providing up to six hours of backup power for tenants to operate normally, as well as a 100% redundant power supply and dual risers to serve the building’s essential equipment, ensuring smooth operations and business as usual.
All-around connection
Free choice of any FTNS operator, dual telecommunication lead in, fibre-optic cabling and inter-floor trunking ensures AIRSIDE stays connected in every sense of the word. 5G mobile services are also covered.
AIRSIDE 配備緊急發電機可供 六小時後備發電,用於維持租 戶應急設備的正常運作,另有 100% 備用電量及互惠上升進線 來維護電腦系統。
全方位連網
AIRSIDE 配備兩路光纖線進線和 地台線槽,租戶可自由選擇固定 電訊網絡服務公司 (FTNS),隨時 隨地保持在線。5G 流動網絡覆 蓋辦公大樓。
42—43
You are here 您的位置
Stacking plan
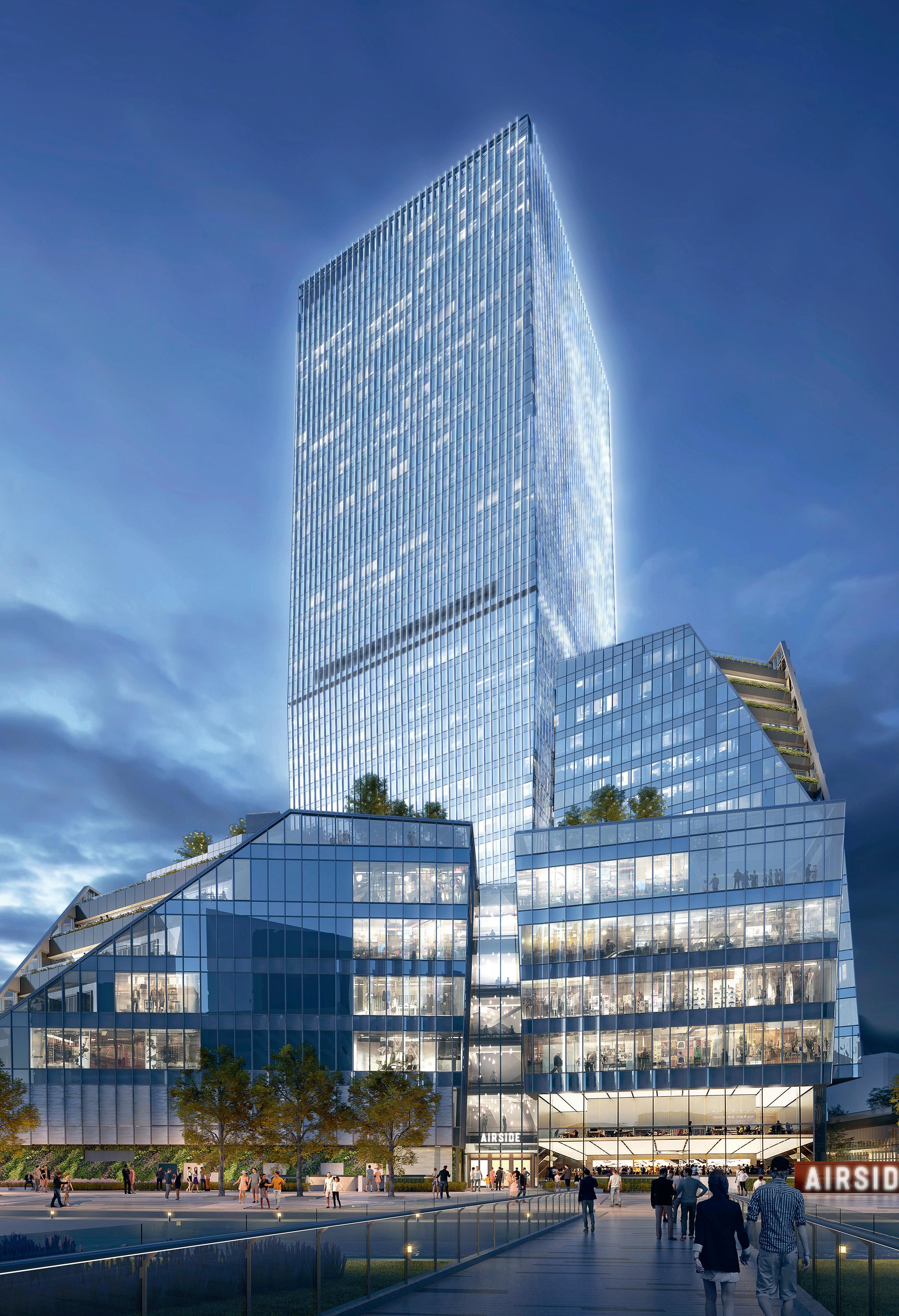
48
48—49 OFFICE 9—47/F RETAIL B1—9/F CAR PARK B3—B4/F FLOOR HEIGHT Clear Headroom 3.2m Raised Floor 150mm 9 / 11 / 45 / 46 / 47 Fl. Clear Headroom 3.15m Raised Floor 200mm 10 / 17 / 18 Fl. Clear Headroom 3m Raised Floor 150mm Typical floors
N Male toilet Female toilet Disabled toilet PL SL Executive toilet Passenger lift Service lift 9m 11m 8m 61m 28m 55m 14m 15m 16m 6m 56m 34m SL SL PL PL PL PL PL PL SL SL For Identification Purposes Only/ Not to Scale/ Subject to Onsite Measurement and Government’s Final Approval (This floor plan is not applied for 9/F)
1 (9/F — 16/F) approx. 53,600 sq. ft. gross
Zone
Zone 2 (17/F
—
23/F) approx. 37,500 sq. ft. gross
12m 13m 57m 15m 16m 57m PL PL PL PL PL PL SL SL
For Identification Purposes Only/ Not to Scale/ Subject to Onsite Measurement and Government’s Final Approval (This floor plan is not applied for 17/F & 18/F) N Male toilet Female toilet Disabled toilet PL SL Executive toilet Passenger lift Service lift
Zone 3 (27/F — 37/F) approx. 36,500 sq. ft. gross
11m 12m 56m 15m 20m 56m SL SL PL PL PL PL PL PL PL PL
For Identification Purposes Only/ Not to Scale/ Subject to Onsite Measurement and Government’s Final Approval N Male toilet Female toilet Disabled toilet PL SL Executive toilet Passenger lift Service lift
Zone 4 (38/F — 47/F)
approx. 35,300 sq. ft. gross
11m 12m 56m 15m 20m 56m PL PL PL PL PL PL PL PL SL SL
For Identification Purposes Only/ Not to Scale/ Subject to Onsite Measurement and Government’s Final Approval N Male toilet Female toilet Disabled toilet PL SL Executive toilet Passenger lift Service lift
Contact details
Leasing hotline: +852 3108 3818
Leasing email: leasing@airside.com.hk
聯絡方式
租務熱線:+852 3108 3818
電郵查詢: leasing@airside.com.hk
Disclaimer
The information in this brochure is given for general information and reference only. While every care has been taken in preparing the information, no warranty or representation whatsoever is given by Rich Union Development Limited (the “Landlord”) and/or its subsidiaries, and/or affiliated companies, and/or their respective directors, and/or employees and/or its agents (collectively, the “Affiliates”), either express or implied, as to the accuracy or completeness of any of the contents in this brochure or of any plans hereto referred (including but not limited to the description, measurements and area given in respect of the property).
The information contained herein was compiled in good faith, but it should not be construed as forming part of any contract or any pre-contractual representation of fact or otherwise and the prospective tenants and readers are responsible for satisfying themselves, whether by inspection or other means, as to the accuracy and correctness of any specifications given.
The photographs, images, drawings or sketches shown in this brochure represent an artist’s impression of the development concerned only and may have been edited and processed with computerised imaging techniques. All measurements are approximate, floor plans and drawings are not to scale, and all details are subject to approval by the government authorities and contract.
Neither the Landlord nor any of the Affiliates accept any liability for any error, omission or misstatement, negligence or otherwise in this brochure and any liability in respect of this brochure or any inaccuracy therein or omission therefrom which might otherwise arise is hereby expressly disclaimed.
In case there is any conflict and/or inconsistency between the English and the Chinese versions of this brochure, the English version shall prevail.
免責聲明
此小册子乃用作提供一般資料及作參考用途。儘管在制作資料時已盡謹慎,但 合裕發展有限公司(以下簡稱“業主”)、和/或其子公司、和/或其關聯公司、和/ 或其各自的董事、和/或其員工、和/或其代理商(統稱為“關聯人士”)並不對此 小册子所提供之內容或圖則(包括但不限於有關物業的描述、尺寸和面積)的 準確性或完整性作出任何陳述或保證。
此小册子之資料雖謹以誠制作,但不應解釋為構成任何合同或前合同陳述的 一部分,準租戶和讀者有責任通過實地考察或其他方式自行釐清此小册子資 料的準確性和正確性。此小册子內載列的相片、圖像、繪圖或素描顯示純屬設 計師對有關發展項目之想像,並可能已經通過加工或電腦潤飾,有可能經過電 腦修飾處理。所有尺寸均為近似值,並非按照比例繪畫,詳細資訊均需獲得政 府機構的批准和簽署合同作實。
於此小册子中出現的的任何錯誤、遺漏陳述、疏忽或其他原因,業主或任何 關聯人士在此明確聲明對此小册子的任何不準確性或疏忽之處均不承擔任 何責任。
若此小册子的中英文版本有抵觸及/或不一致,以英文版為準。














 The view from 47/F AIRSIDE.
AIRSIDE 47/F 景觀
The view from 47/F AIRSIDE.
AIRSIDE 47/F 景觀



 Vanessa Cheung
Group Managing Director
Vanessa Cheung
Group Managing Director


