


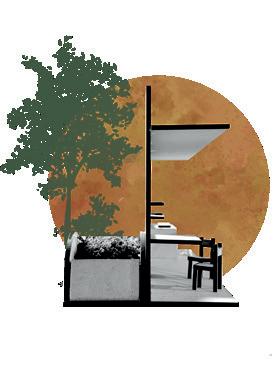







Architecture RIBA Part II Graduate
Architecture RIBA Part II Graduate with a passion for user-centric, sustainable, and flexible architectural design.
My interests revolve around novel adaptable and flexible building techniques that are able to respond to a future marked by climate change. Through my projects and dissertation research, I have explored temporary and modular building systems that minimize construction and demolition waste.
I take on a multi-disciplinary approach, as I utilise a variety of analogue and digital mediums to support my projects, that range from photography, sketching and collage, to 3D modelling and digital post-production, and I am always seeking new challenges in my journey to make architecture that is inclusive, sustainable, and future-proof.
*All work produced by author unless stated otherwise


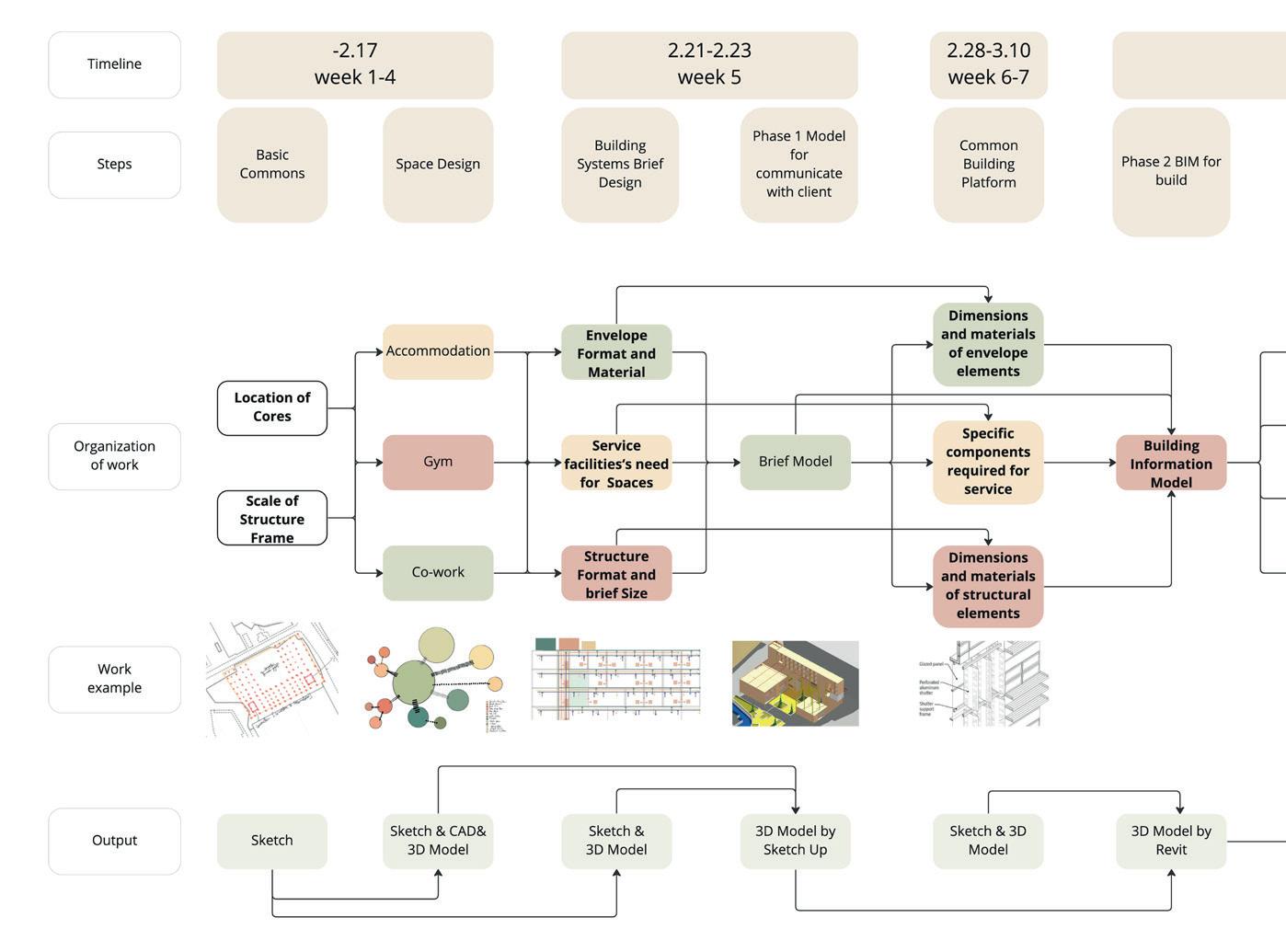
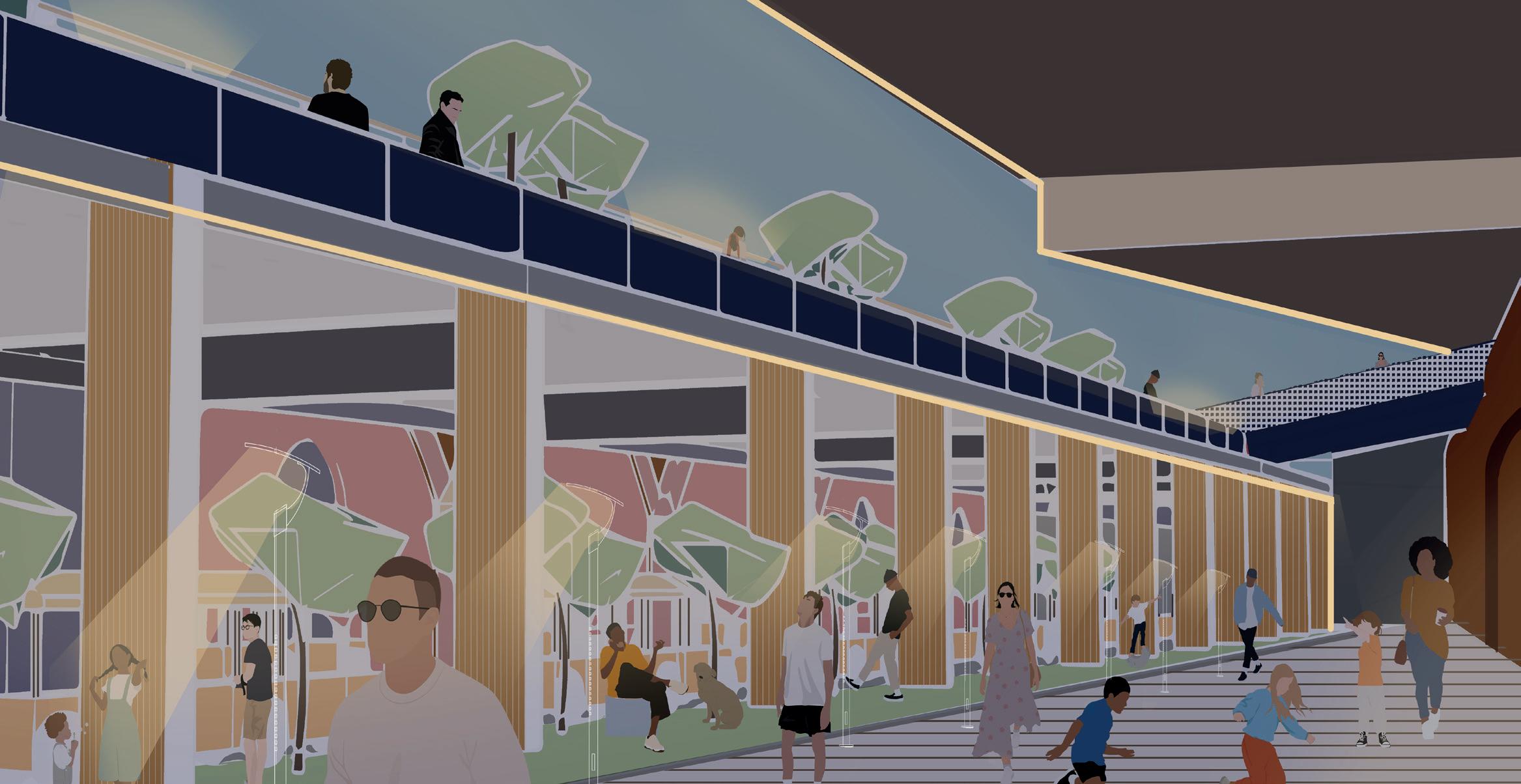
MASTER’S THESIS MASTERPLAN | RETAIL | MIXED-USE
Mayfield, Manchester 2023 - 2024
The Mayfield Night Market is a series of flexible, adaptable, and temporary interventions that aim to bring more footfall to the Mayfield area through a series of market stalls and various market typologies. As a result, the Mayfield area would be connected back to the city centre through Fairfield Street and the Picadilly Train Station. In a social context, the thesis question explores the possibility of creating a new circular market economy powered by small, local businesses in an attempt to regenerate and preserve a forgotten area of the city. On top of that, the proposed design explores the possibility of expansion for the market, through an elevated platform park typology for the ‘future of the future’ of Mayfield.
MAYFIELD NIGHT MARKET MAYFIELD NIGHT MARKET
Greetings from Manchester
Conceptual sketch of the market on Fairfield Street, site 3 , Design market in existing viaduct arches, opposite the future Mayfield development

Arches on both sides of the road
Seamless connection to Temperance Street being developed by Landsec U+I

The proposal foresees the expansion of the market throughout the future and beyond, and aims to provide an elevated platform park to offer more pedestrianised access to the market and to expand on the Mayfield development’s proposal for pedestrian public realm. The proposal for the market situates walkable access and public realm at the centre of its priorities for the platform park expansion. The interventions are designed to expand and evolve in tandem with the Mayfield development, in an attempt to revitalise a forgotten street of the city that has lost its purpose over the years.
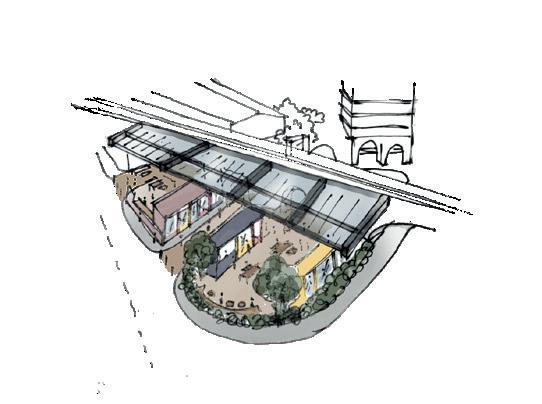




Conceptual sketch identifying the chosen sites that would create a new connection between the Picadilly Train Station and the new Mayfield development through Fairfield Sreet
KEY:
Site 1- 24 Hour Food Market
Site 2- Seasonal Produce Market
Site 3- Design Market
Deconstructed diagram of the three sites’ main features mirrored by three different structural interventions

The site analysis revealed that Fairfield Street houses underutilised public realm spaces that could be activated through gradual interventions to connect the Mayfield area to the wider city. The interventions would take the form of outdoor markets, that support the local community of small businesses. The proposal aims to anchor an elevated platform park to the three chosen sites to offer more pedestrianised access to the market and to expand on the Mayfield development’s proposal for pedestrian public realm. The interventions are designed to expand and evolve in tandem with the Mayfield development, in an attempt to revitalise a forgotten street of the city that has lost its purpose over the years.
PRESENT- Inserting temporary interventions in existing sites

NEAR FUTURE - Building the three bespoke structural interventions gradually on each site
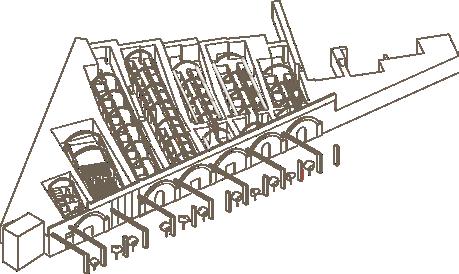
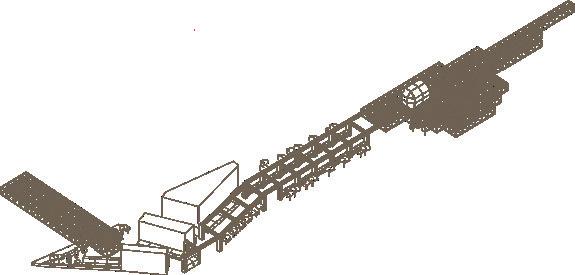
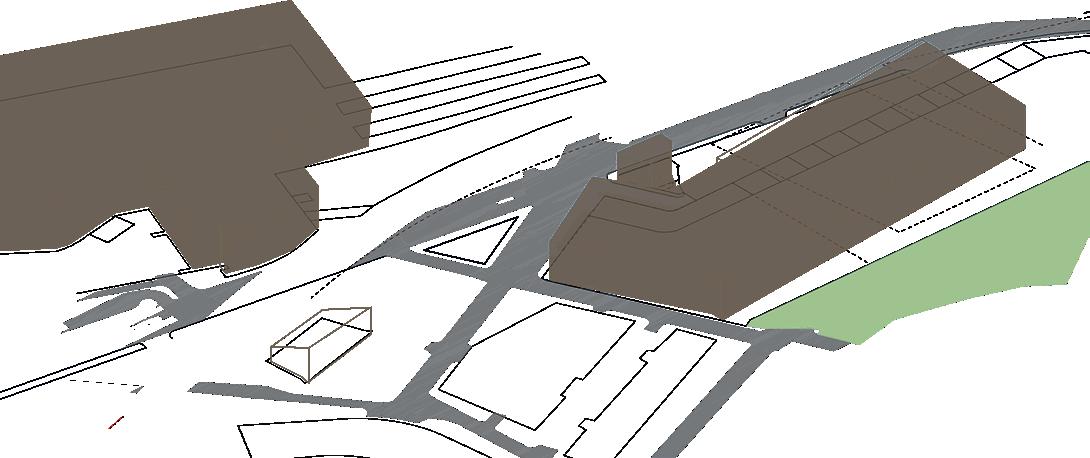
FUTURE OF THE FUTURE Building pedestrian bridge on the structure

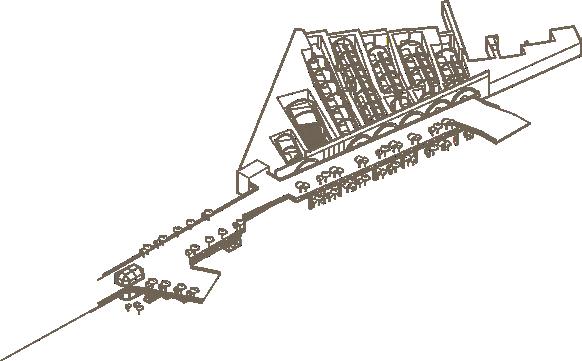
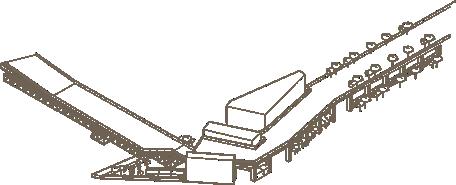

Site 3, the Design market, features modular temporary interventions within existing railway viaducts
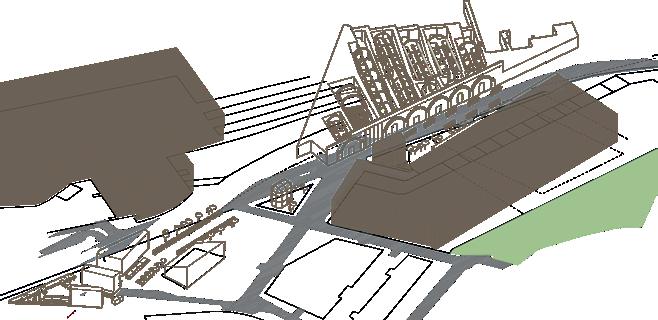
Conceptual proximity and programmatic diagram
Restroom 2
Restroom 1 Storage
Pottery & Sculpting
Drawing & Painting
Furniture / Antiques
Adjacent Close Proximity
Platform Walkway Lift Entrance to site
Alternative access point
Moving forward within the design process, only one of the three sites was programmatically and technically designed, while the rest remained at masterplan level. The chosen site was Site 3, the Design market, the largest of the three and the one situated directly opposite of the future Mayfield development.The layering of materials on the site within the viaduct arches on Fairfield Street follows the layering of the context, a layering of existing brick with new steel and wood interventions. The site of the Design market within the arches would follow a similar layering of materials, by introducing a modular steel structure that would house prefabricated wood and steel market stalls.

Exploded isometric diagram illustrating the various material layers of the Design market site (SIte 3) and its programme
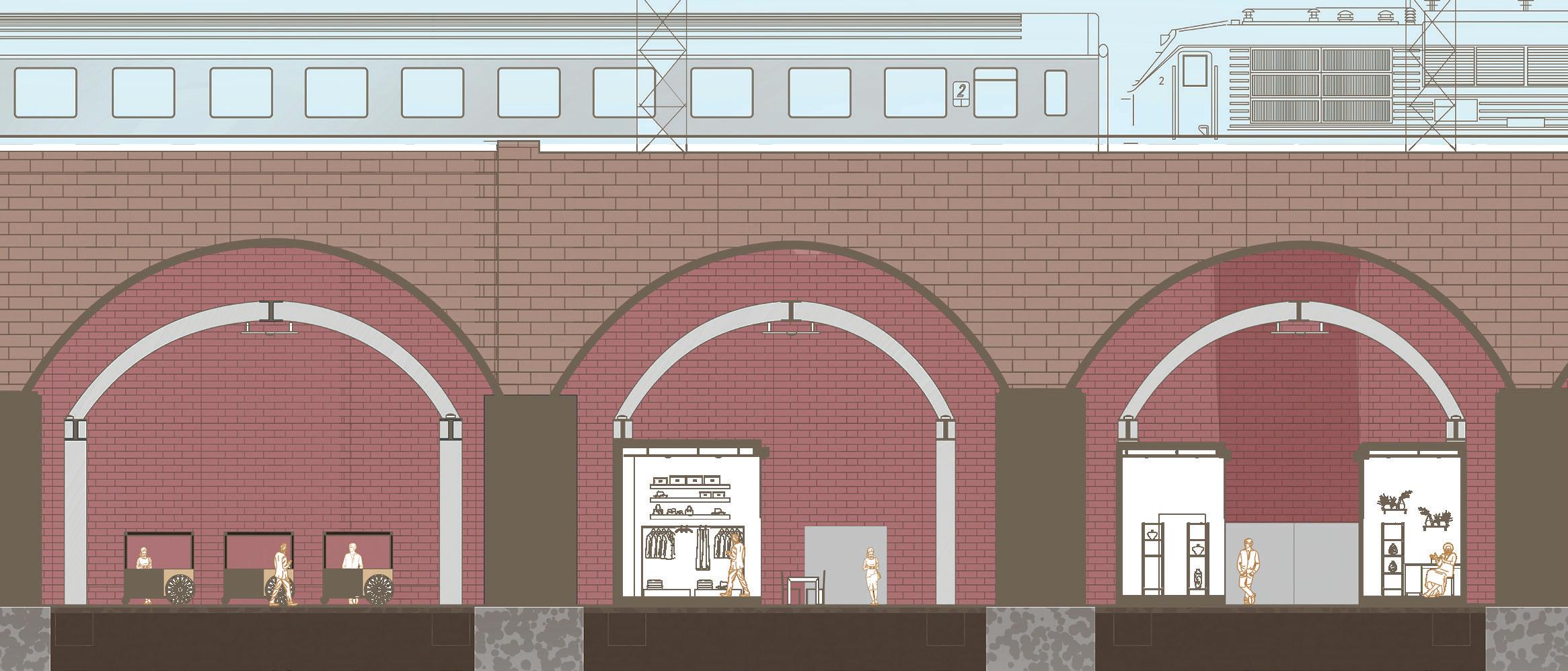
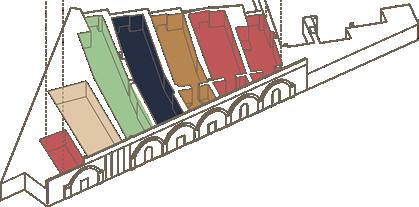
The new interventions within the existing brick arches need to be as flexible as possible with minimum construction and demolition waste. Therefore, the market stalls would be prefabricated and assembled on site, either through kit of parts or flatpack construction systems, depending on size and their permanence within the steel structure inside the arches. The stalls are comprised of lightweight materials to ensure they can be easily demounted and relocated if necessary.


Engineered soil with planting Filter fabric
Reservoir layer
Moisture retention layer

LIGHTING STRATEGY ON 1:50 TECHNICAL SECTION
The Mayfield area has a reputation for night time activities, housing concert and event venues that light up this part of the city at night time. The night market on Fairfield street is a direct reflection of that impact on the city and acts as an extension to the development itself, aiming to bring a more community-led, bespoke experience to a future commercial and residential area. The area is fully activated during night time, with market stalls being brough out on the platform park to create an outdoor small business night market, thus encouraging small business growth and highlighting Manchester’s small business and creatives scene.


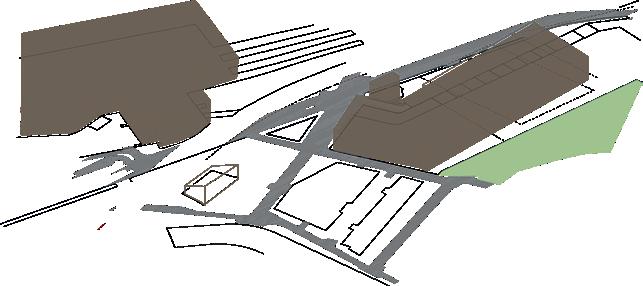
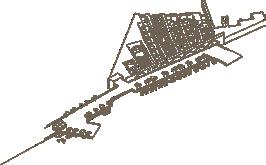

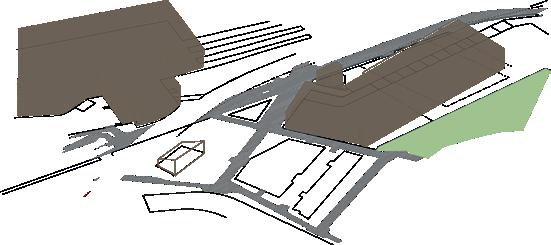
1:50
The platform park acts as a parasitic structure to the Mayfield development, and could potentially even become part of the development, as developers have expressed their interest in expanding the Mayfield park and the platform park that is part of the development further into the street, as well as utilising the arches for community use. Therefore, the platform park that is part of the Fairfield Street scheme could potentially partially utilise the Mayfield development to harvest power for the lights on the platform park, thus ensuring that the platform park operates similarly and in tandem with the Mayfield development during night time.

SITE 1 24 hour food market
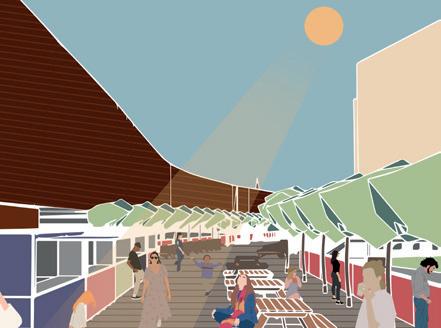


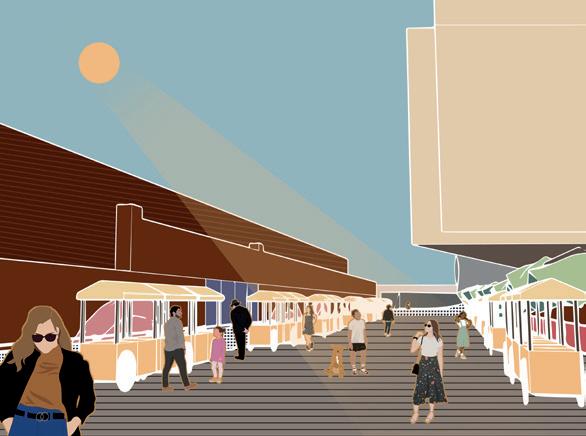


The Mayfield night market intervention works in tandem with the Mayfield development and is informed and shaped by its growth and evolution. The intervention was designed to function during all times of the day, but in distinct ways that emphasize the change between daytime and night time, and with various typologies meant to invite visitors of all ages to enjoy walking along Fairfield Street at all times of day.
SITE 1 - 24 hour food market
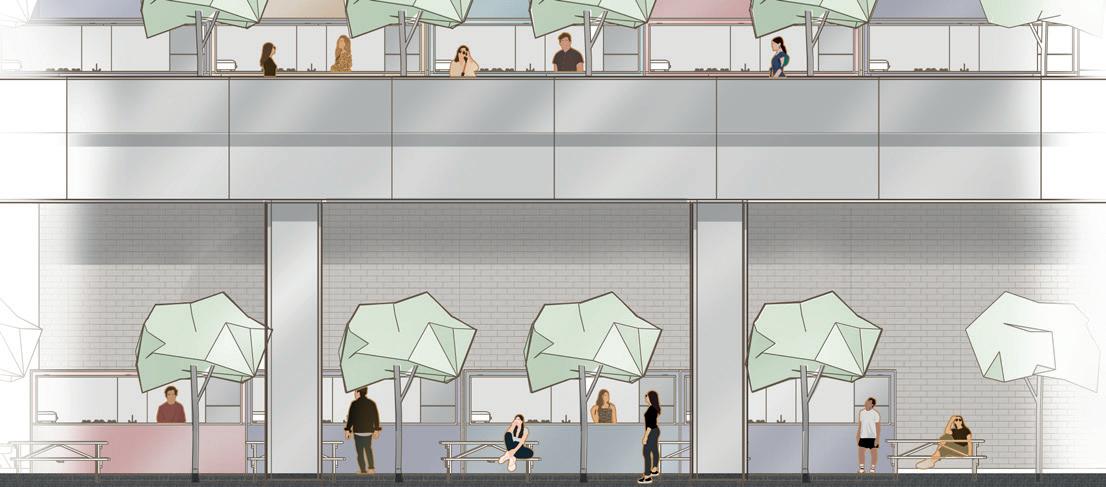
SITE 2 - Transitional seasonal market


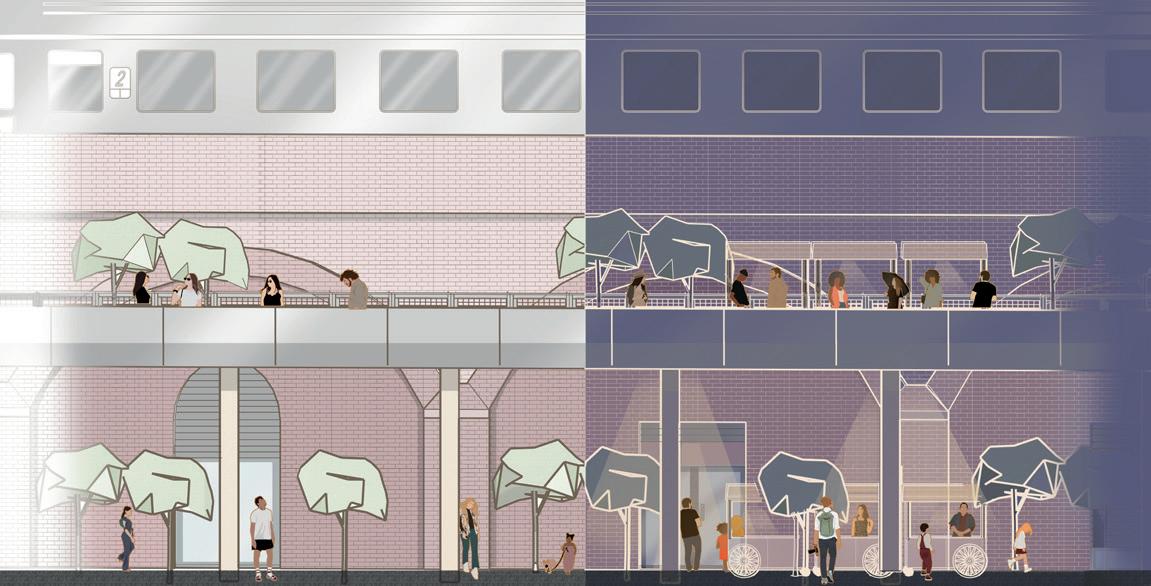

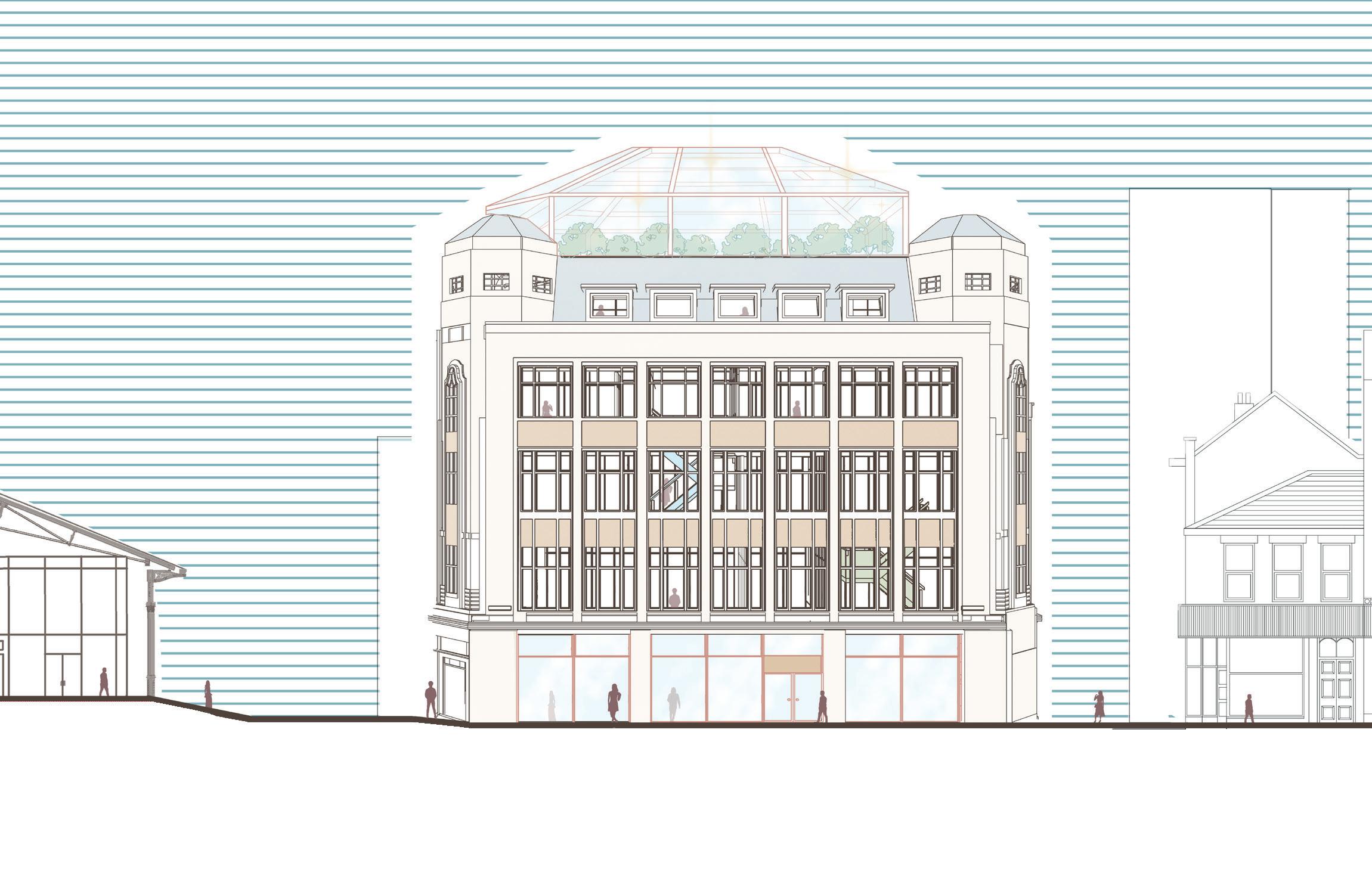
ADAPTIVE REUSE | MIXED-USE Preston, Lancashire 2022 - 2023
The Floating Palace is a multi-cultural, multi-generational mixed-use intervention within an existing building in Preston, Lancashire. The external shell of the building, Lancastria House, is one of the last Art Deco buildings in Preston, therefore the aim of the project was to preserve its features and create a new typology that would revitalise the building and bring it back into use. The scheme takes inspiration from Cedric Price’s ‘Fun Palace’ project and aims to provide a variety of uses for all ages, which would potentially contribute to the building being preserved and used further into the future.

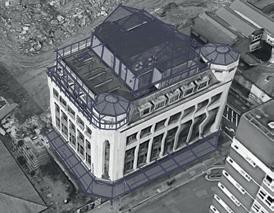
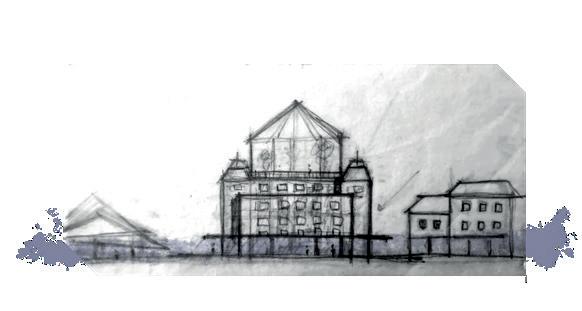


*Fire escape strategy done in accordance with Approved Document B on fire safety
The circulation inside the building is inspired by daylight gains and by the desire to create an interactive journey for the users from the bottom to the top floors, with the end of the journey being the rooftop greenhouse. The staggering of the floors also ensures clear circulation routes for easy wayfinding. The playful nature of the floorplan comes from a desire to create a stripped-back ‘Fun Palace’, as inspired by Cedric Price’s design. The programme of the Floating Palace is dictated by the multi-generational group of users.


The internal atrium space informs the size of the rooms and creates a playful staggering effect that reflects the playfulness of the Fun Palace in a more stripped back way so as to not completely disrupt the features of the existing building or its context. The intervention on top of the building acts as a glass canopy that enables users to utilise the space on the roof for various functions surrounded by biophilic elements, so it acts as a greenhouse in an urban setting.



1. Existing Building Demolition, Repair, and Recycling of possible materials Abridged Construction Sequence

2. External core addition and removal of panels blocking the ground floor windows

Roof Extension build-up 4. Internal Partitions & Fixtures and Finishes

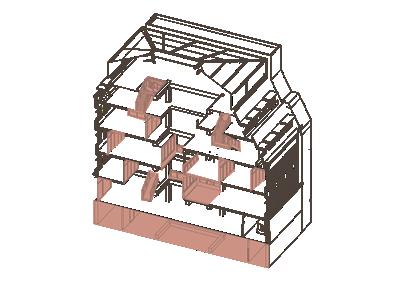
The sustainability strategy of the building follows a ‘Fabric First approach’, with the envelope being properly insulated to adhere to current building regulations and the RIBA Sustainability Outcomes. The building mainly relies on passive environmental strategies, however some mechanical machinery was introduced for rainwater collection and air circulation. The atrium space contributes to stacked ventilation strategies and the rooftop greenhouse has been fitted with operable windows in case of fire, to adhere to current Building regulations regarding fire safety.



Solar panels integrated in skylight glazing Rainwater collection and recycling MVHR and ASHP on roof of the core

with motion sensors


GRP Capping
OSB Capping fixed with steel studs
Surface treatment
Waterproof membrane
200 mm rockwool insulation
Vapour Control Layer
Screed
Concrete Deck
1.2 EXTERNAL WALL
Existing stone wall
Breather membrane over OSB
sheathing
200 mm rockwool insulation
Concrete structure
Vapour control layer
2.1 FLOOR
(New) Terazzo floor finish
(Existing) 200 mm Concrete floor slab
(New) 200 mm rockwool insulation sandwich panel between steel joists

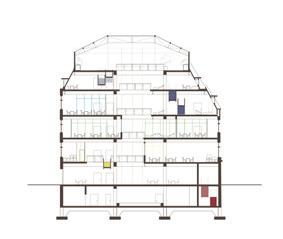
2.2 INTERNAL WALL (Left to right)
New :
15 mm Plasterboard Finish
15 mm Fire Resistant Plasterboard
Suspended exposed services ceiling on steel ties 3 FOUNDATION
200 mm rockwool insulation panel between Damp Proof Membranes
Existing: Portland Stone
Corrugated Iron window panel decoration
Portland Stone window edge
(Existing) Retaining concrete wall and Strip Foundation (New) Damp Proof Membrane under concrete slab floor Concrete slab reinforcement to the strip foundation Hardcore
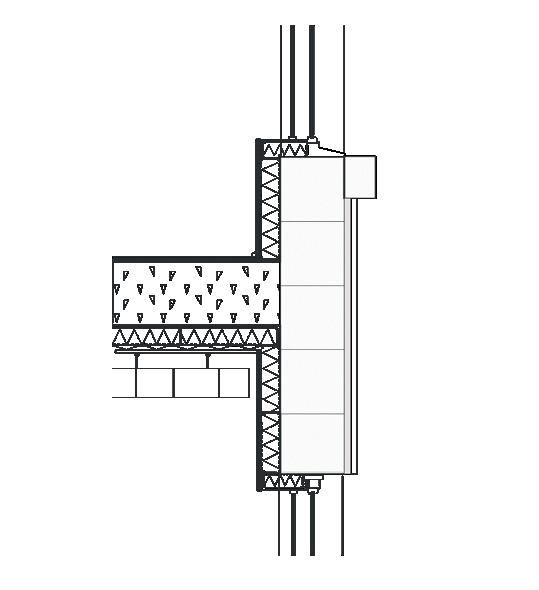
The majority of the interventions of the adaptive reuse project are concentrated in the interior of the building, as the Art Deco existing shell needed to be preserved as best as possible. The concrete structure of the building was intact following site analysis and an existing building audit, therefore it was preserved, Additional steel support has been introduced as part of the redesign of the interior to ensure durability for the future and to ensure that the staggered atrium space was supported approrpiately. The internal envelope of the building was lined with wall infills that folllow present building regulations, to ensure the building was up to standards for later use.



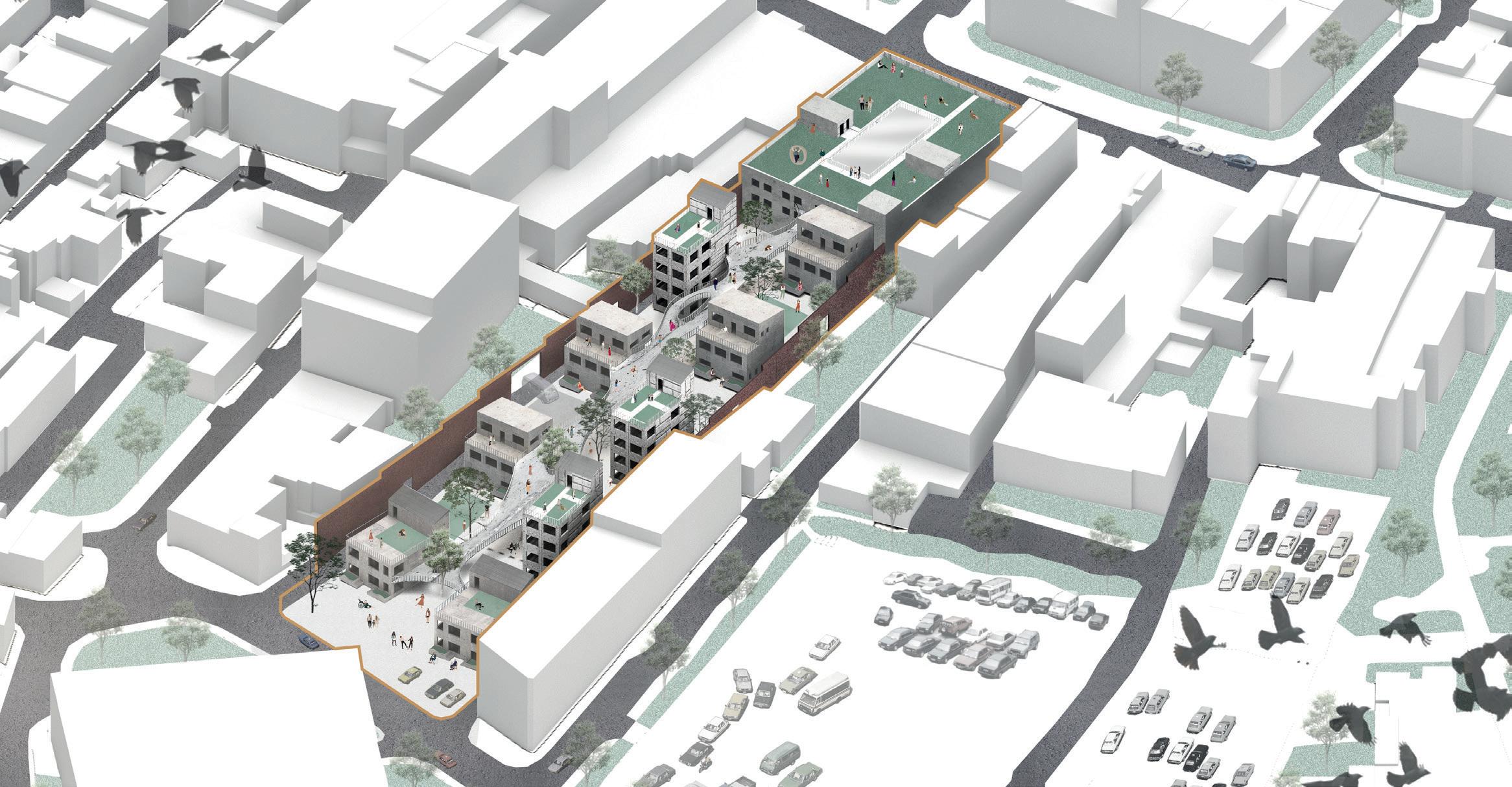
RESIDENTIAL | MIXED-USE
Preston, Lancashire 2022 - 2023
Preston’s HighLine is a mixed-use residential scheme designed on the site of a burnt theatre, with only its main elevation surviving. The housing units were created for students and young professionals to aid in their transition period between university and adulthood. Taking inspiration from Le Corbusier’s “sky city” concept, it incorporates a pedestrian bridge cantilevered over the entire scheme, also creating a visible contrast between a medieval urban configuration on the ground floor, and a more modern approach to the top floors, thus creating a modern utopia in a historical environment. *This project was made in collaboration with a colleague and the base model above was not modelled by me, I added digital post-production.



* Longitudinal section made in collaboration with colleague
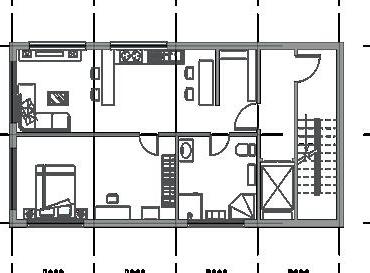
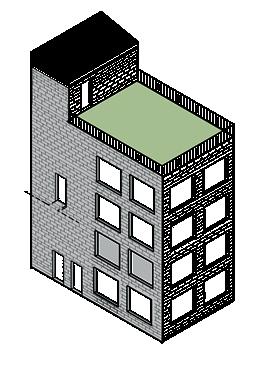
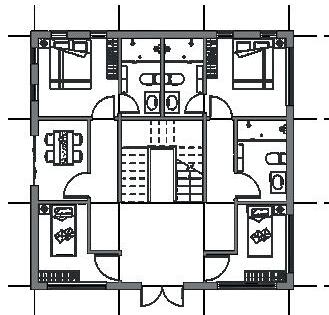
The Preston HighLine utilises various grid configurations both at masterplan level and in terms of the housing units, to ensure that most of the elements involved in the project can be prefabricated and transported to site. The sloped nature of the site is incorporated in the scheme, making it possible for the housing unit typologies to be staggered, so that all apartments can receive as much daylight as possible. The proposal attempts to blur the lines between solids and voids. Thus, no matter which shape is emphasized, the house or the gardens, the grid will follow the same pattern, creating a smooth transition between the indoors and the outdoors.
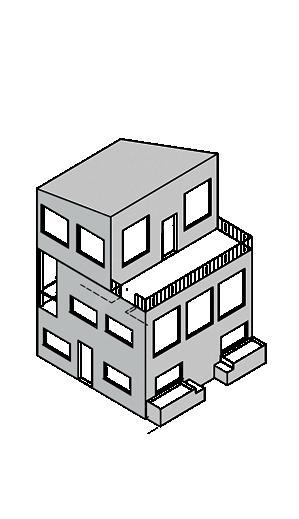
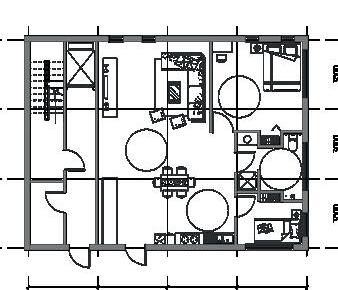
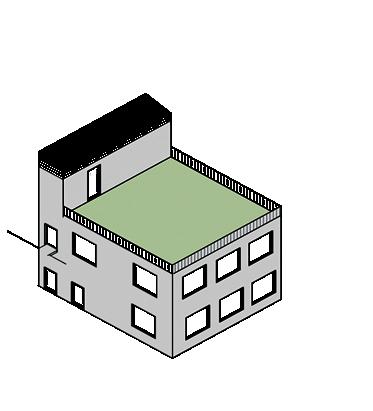

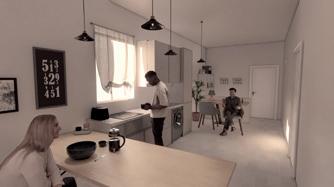


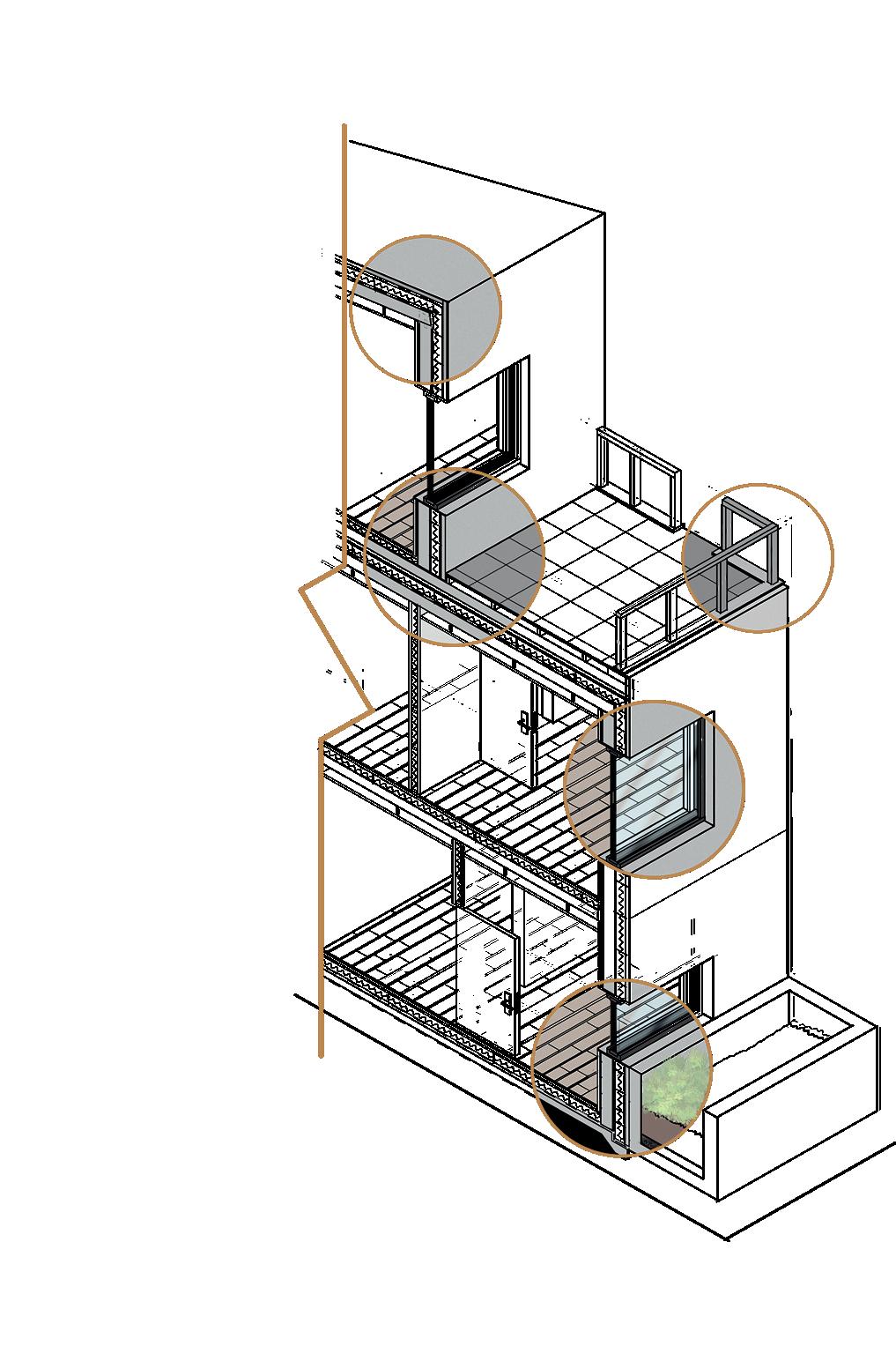
The concept of “adaptable permanence” is achieved through materiality and flexible construction strategies. By utilising prefabricated concrete panels to comprise the modular housing units, construction time and cost is reduced, and material waste is minimised in the case of relocating or demolishing the proposed scheme in the future. By utilising concrete in a modular form, it provides durability to the residential scheme, but reduces cost and material waste through its modular, flexible nature.
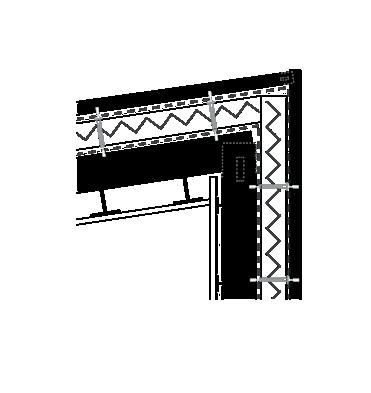
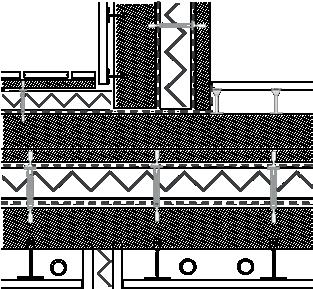
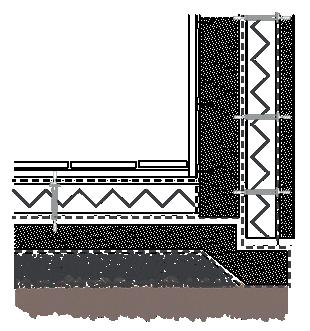


The organically-shaped pedestrian bridge aims to break the grid-like pattern created by the housing units. Preston is a city of great historical relevance, with a lot of sites following a medieval site arrangement, which has been preserved at the ground floor of the scheme. The top floor which features the pedestrian bridge aims to push the boundaries of the rigid grid further, by implementing an irregular shaped bridge. Thus, two streets are created, that contribute to separating the programmes of the houses and enable the scheme to implement more varied types of houses and apartments to ensure flexibility for their users. * Base model was made by colleague and I added post-production elements.



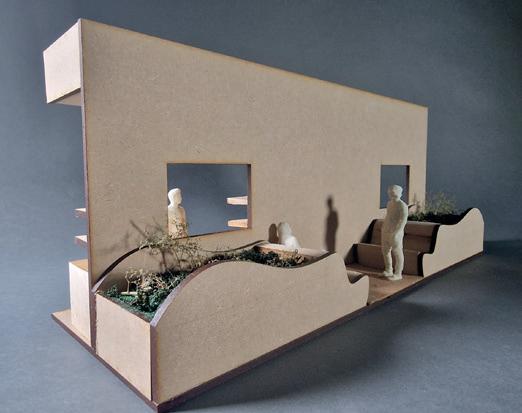
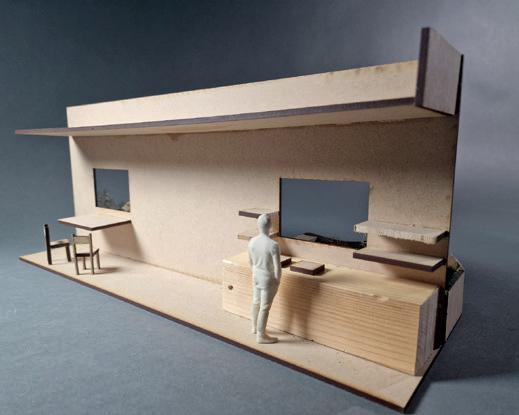
The 1:10 conceptual model aims to showcase the both the separation and connection of the inside and the outside of one of the housing units. The question that was asked at the beginning of the project was ‘How can a sense of community be created while still maintaining privacy?’ One of the solutions to this was creating a bespoke outdoor seating area that would provide a degree of socialisation without disrupting the interior of the housing units, but simultaneously providing a connection between the two. The model is meant to illustrate the various environments that can be created through soomething as simple as a wall partition. * Physical model made in collaboration with colleague.
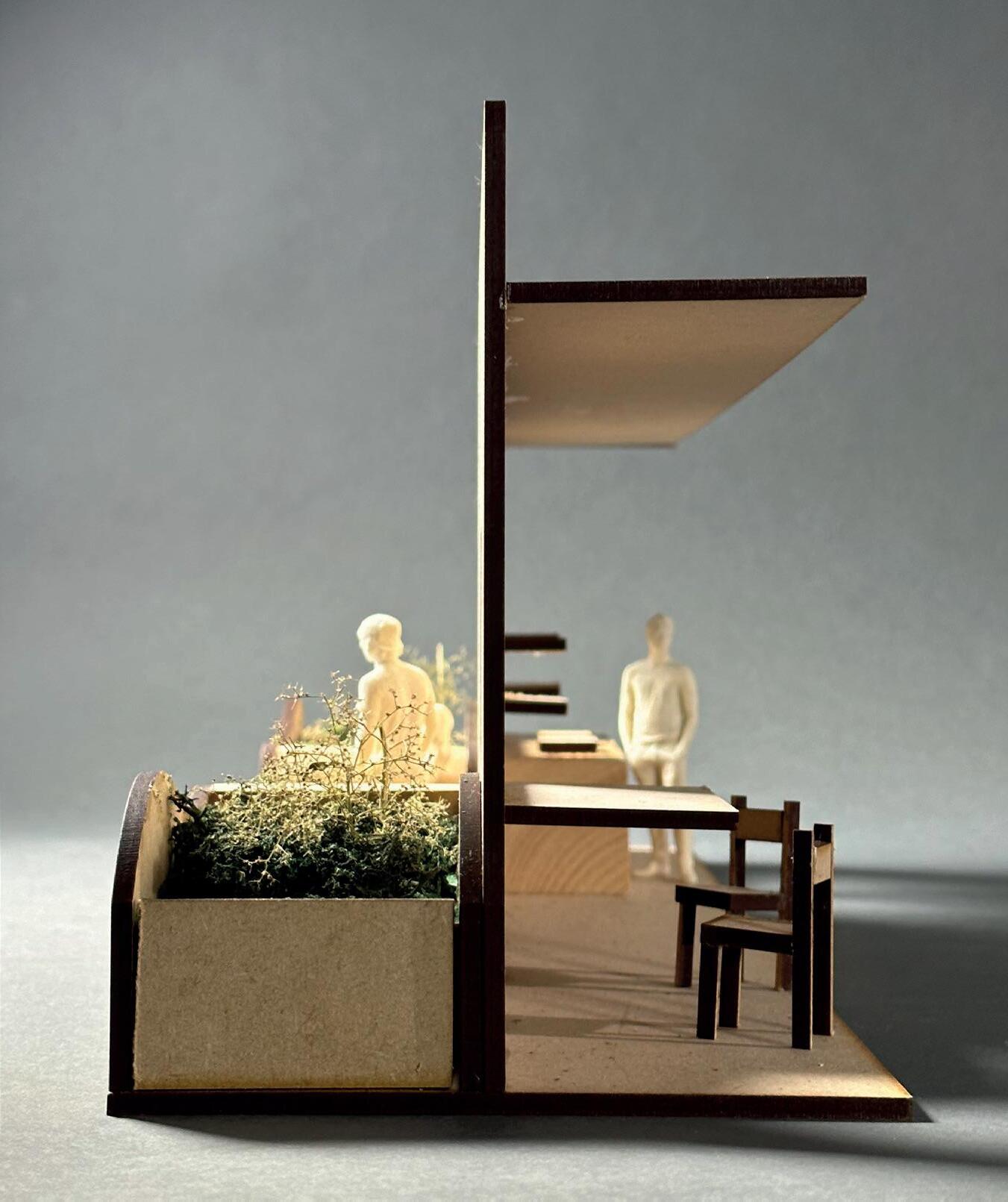

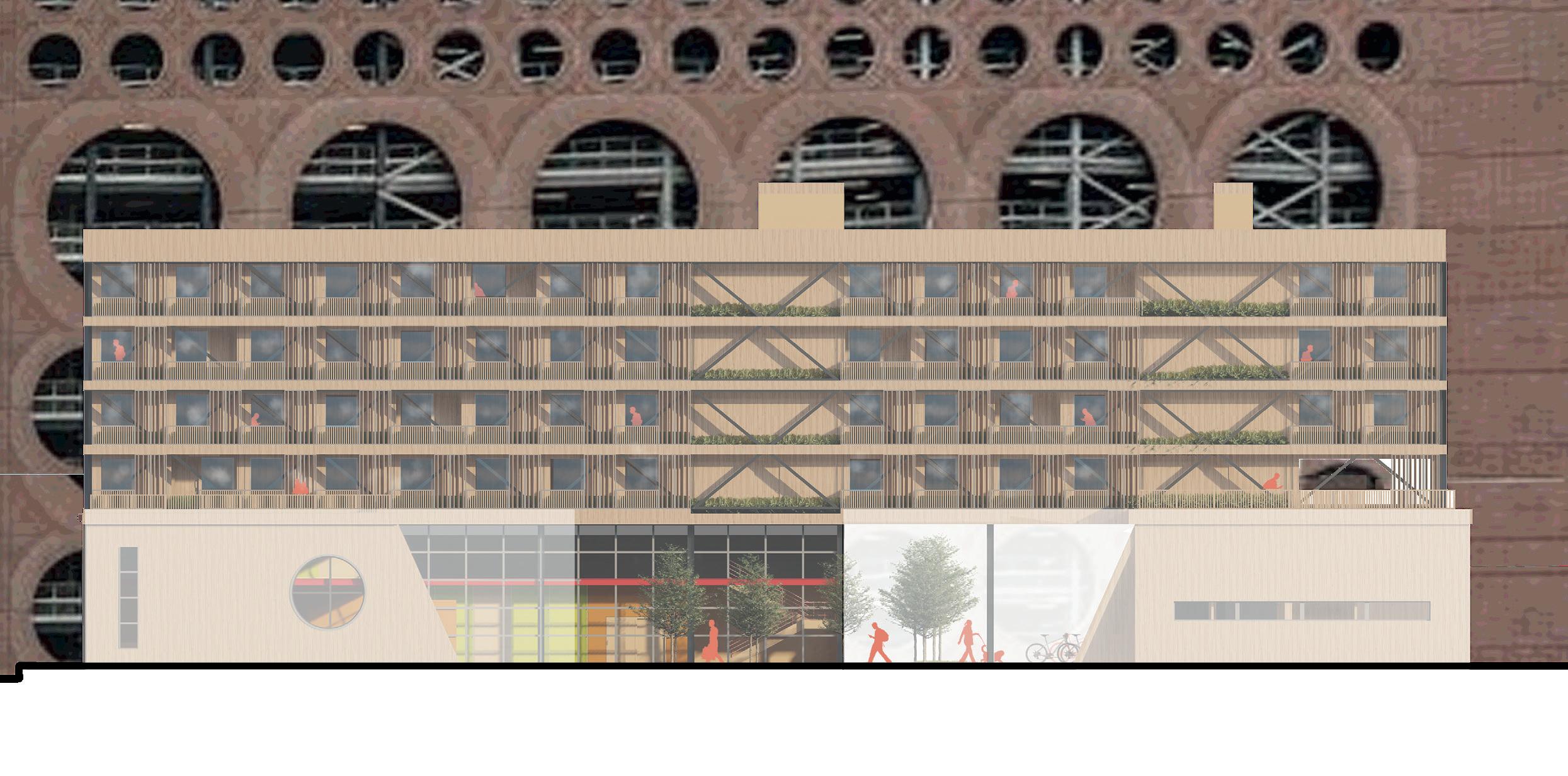
STUDENT ACCOMMODATION | MIXED-USE
Princess Street, Manchester 2022 - 2023
The Collaborative Framework is a mixed-use project made collaboratively between 3 peers as part of a research unit looking at collaborative practices in architecture. The tasks were split between the team members and my responsibilities were to design a student accommodation block comprising of 30 apartments and to diagram the building management system of the entire scheme. The materiality of the scheme and the masterplan configuration of the buildings working together was decided at team level. *
* The elevation above was modelled by me, rendered by a team mate, and details added in post-production by me.
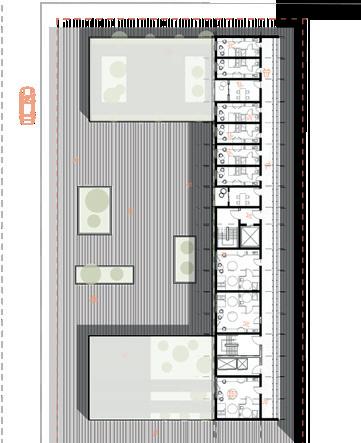

Isometric diagram of building illustrating typical position and connections of the services within the student accommodation and the other 2 buildings
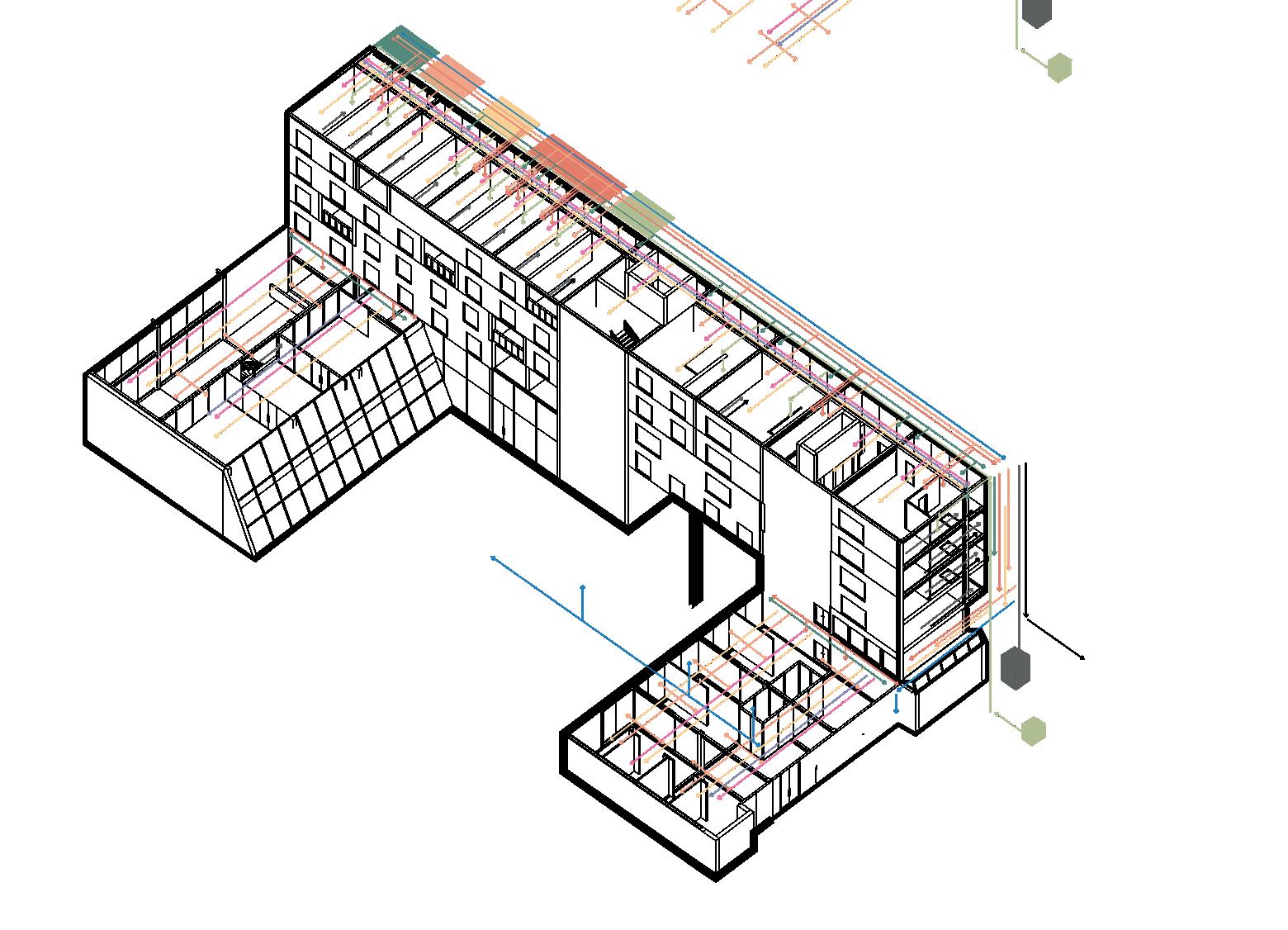
KEY:
Airsource Heat Exchanger
MVHR Unit
Lighting
Sprinkler system
Green Spaces
Control Panels
Rainwater Collection and Distribution
Recycled Grey Water
Greywater
Waste Water
Water Supply
Data Supply
Since the three buildins were made in collaboration with other peers, it was collectively decided that the services be situated on the exterior of the building. The site analysis also revealed that one of the elevations would be obstructed by a nearby high rise building, therefore experimenting with an external services system was advantageous in this case. External services would mean ease of repair, maintenance, surveillance, and cleaning of the services without disrupting residents, less fire and leakage risks, less materials used, therefore less overall cost, easy construction and demolition of the building management system.
Isometric diagram of services on each floor, showcasing the positioning of the main mechanical services units and their connections within the building
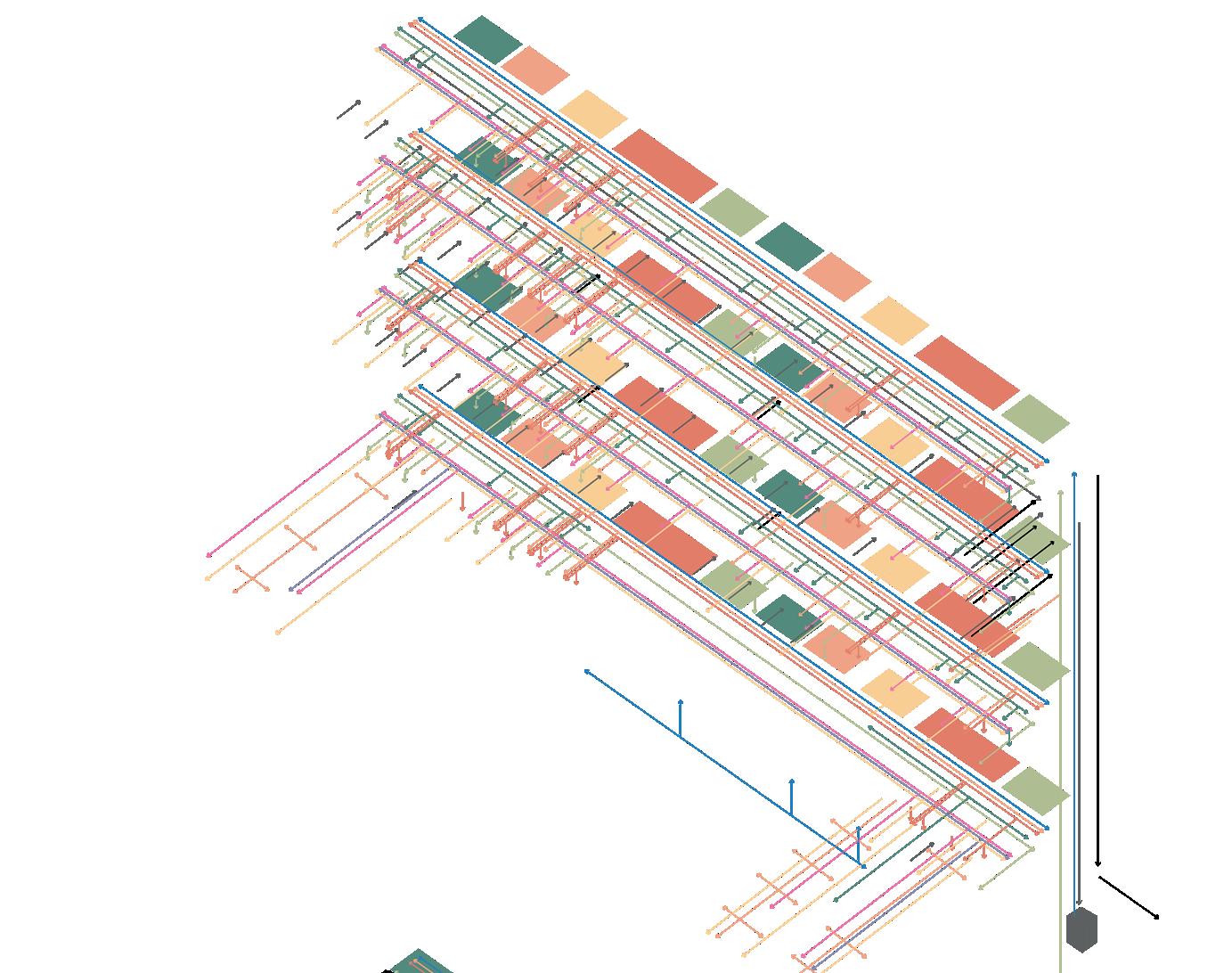
Rainwater collection system diagram showcasing the location of the green areas that would benefit from recycled water
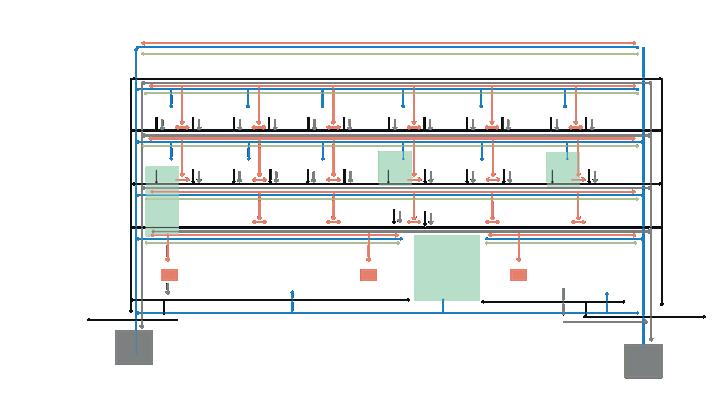
Mechanical services diagram
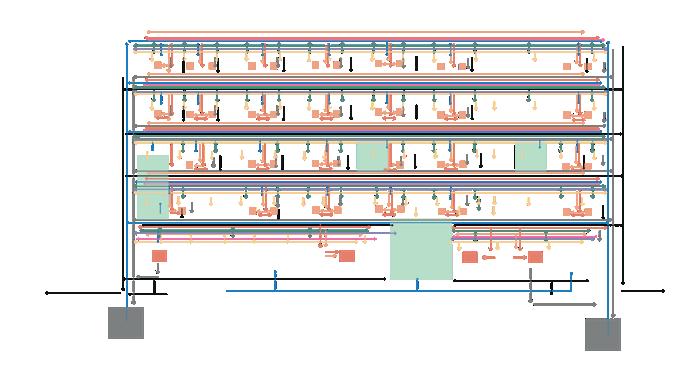
GRP Capping
OSB Capping fixed with steel studs
WALL EXT TO INT
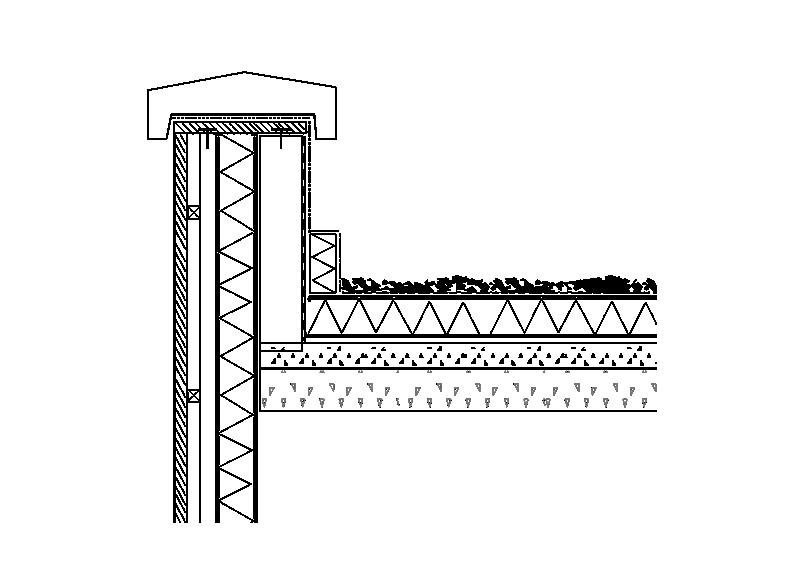
Double glazed window with aluminium frame
Surface treatment
Waterproof membrane
200 mm Rockwool
insulation
Vapour Control Layer
Screed
Concrete deck
Vertical timber cladding on timber battens
Breather membrane over OSB sheating
200 mm Rockwool insulation between steel studs
Vapour Control Layer
Linoleum floor finish with surface treatment
Protective layer
Printing layer
PVC backing
300 mm “I” steel
structural beam
Linoleum floor finish with
surface treatment
Protective layer
Printing layer
PVC backing
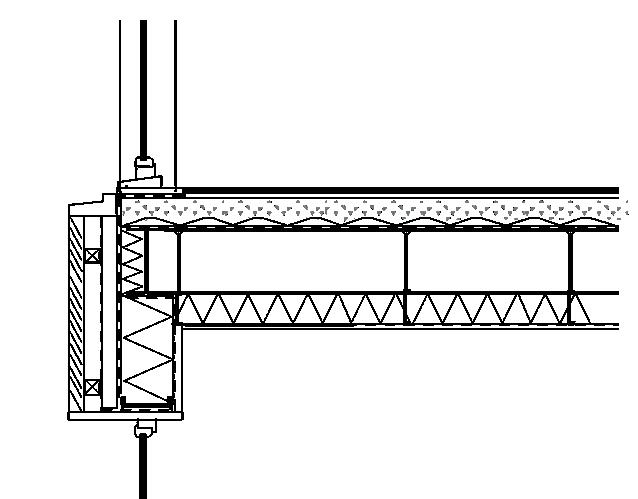
Composite concrete slab with steel deck
Cross Tee for suspended ceiling
Hanger wires for suspended ceiling
200 mm Rockwool insulation between steel studs
Damp Proof Membrane
15 mm Plasterboard ceiling

Composite concrete slab with steel deck
Damp Proof Membrane
Cross Tee for suspended ceiling
Hanger wires for suspended ceiling
200 mm Rockwool
insulation between steel joists
Damp Proof Membrane
15 mm Plaster ceiling board
250 mm Rockwool insulation between steel joists 15 mm Plasterboard finish



EDUCATION | MIXED-USE Hulme, Manchester 2021 - 2022
The Modular Work Space is an experimental proposal that aims to create a flexible academic building that can adapt to the growth and shrinkage of the student population throughout the years. The proposal is inspired by Cedric Price’s ‘Fun Palace’, but situated within an academic environment and utilising contemporary building technologies and trends to create a functional, dynamic building. The building is comprised of as many modular components as possible, to mitigate construction and demolition waste. The programme is flexible and adapts so that the building can be used all year round.
Concept sketch of initial proposal



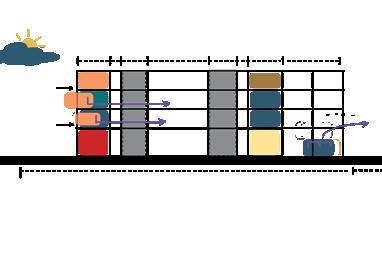
The elevation features mechanical louvers that are intended to open and close influenced by the seasons. The only solid components are a number of concrete cores for accessibility and means of escape within the building. The programme offers a variety of uses, with the modular rooms being colour-coordinated for easy wayfinding and customisation of the programme to fit the needs of the users way into the future.

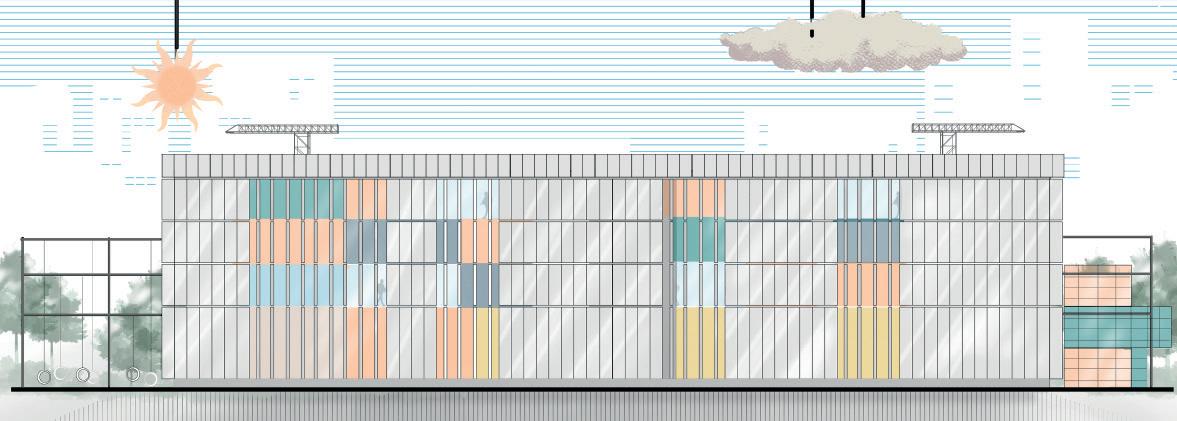



Exploded material isometric of a prefabricated room module
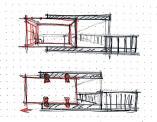
sketch of potential module insertion system
1:50 SECTION
The Modular Work Space project aims to push the possibilities of future conscious architecture by utilising modern modular construction techniques in an attempt to become a Net Zero Carbon scheme. The building explores a scenario in which room modules can be swapped out to accommodate more or less users, in a seasonal cycle. It features incorporated cranes on the roof, that would ensure all modifications can be done on site, to reduce time and resources allocated to physically changing the capacity of the building.

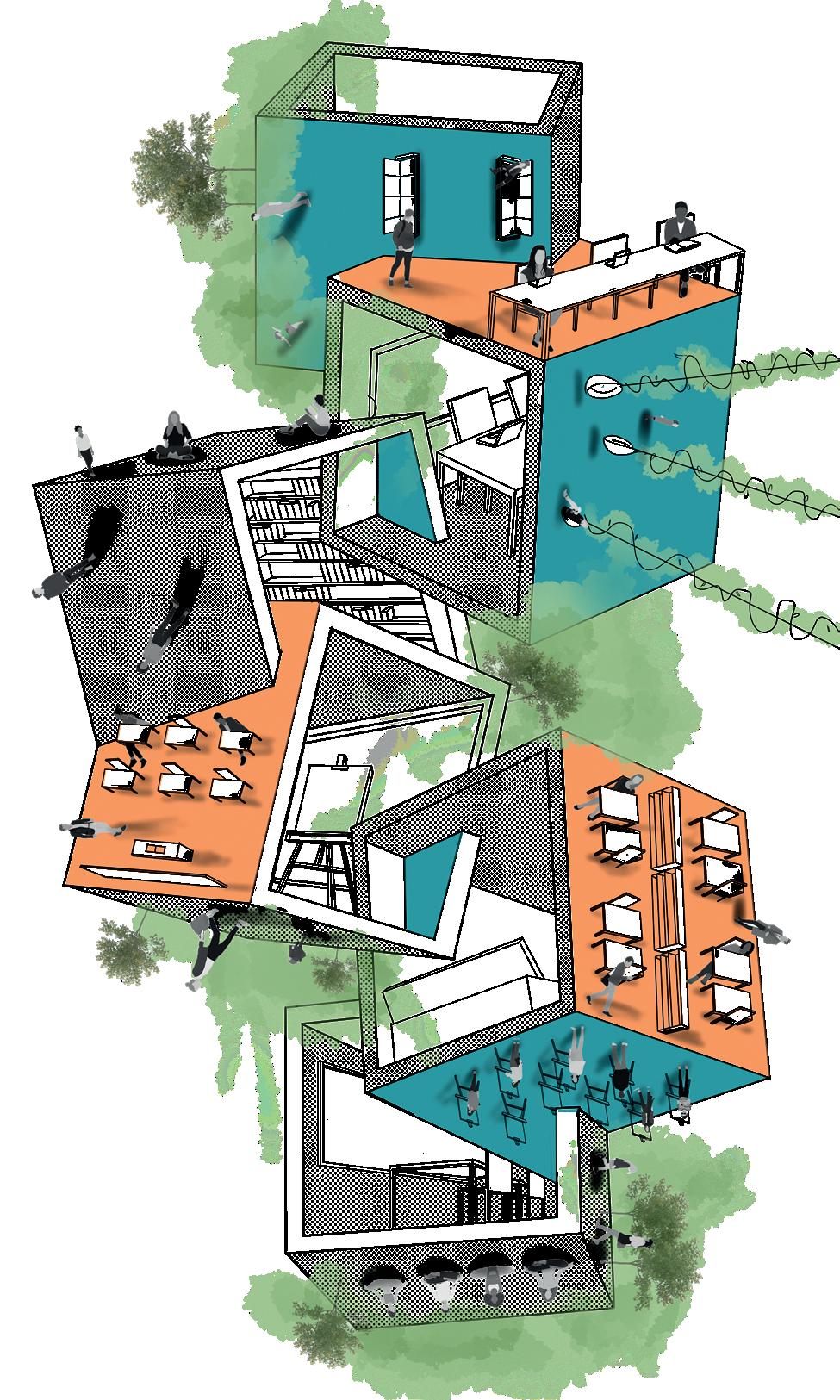
ARCHITECTURE RIBA PART II GRADUATE
www.linkedin.com/in/maria-catrinelbosoi-7011881a3
FULL PROJECT PORTFOLIOS UPON REQUEST
More of my work, more portfolio samples, and other interests linktr.ee/catrinelbosoi
