Re-animating the “back streets”
How small businesses can create a new market economy within a forgotten area of the city as a way to regenerate and preserve its potential, as well as to ensure the area is safe at all times of day
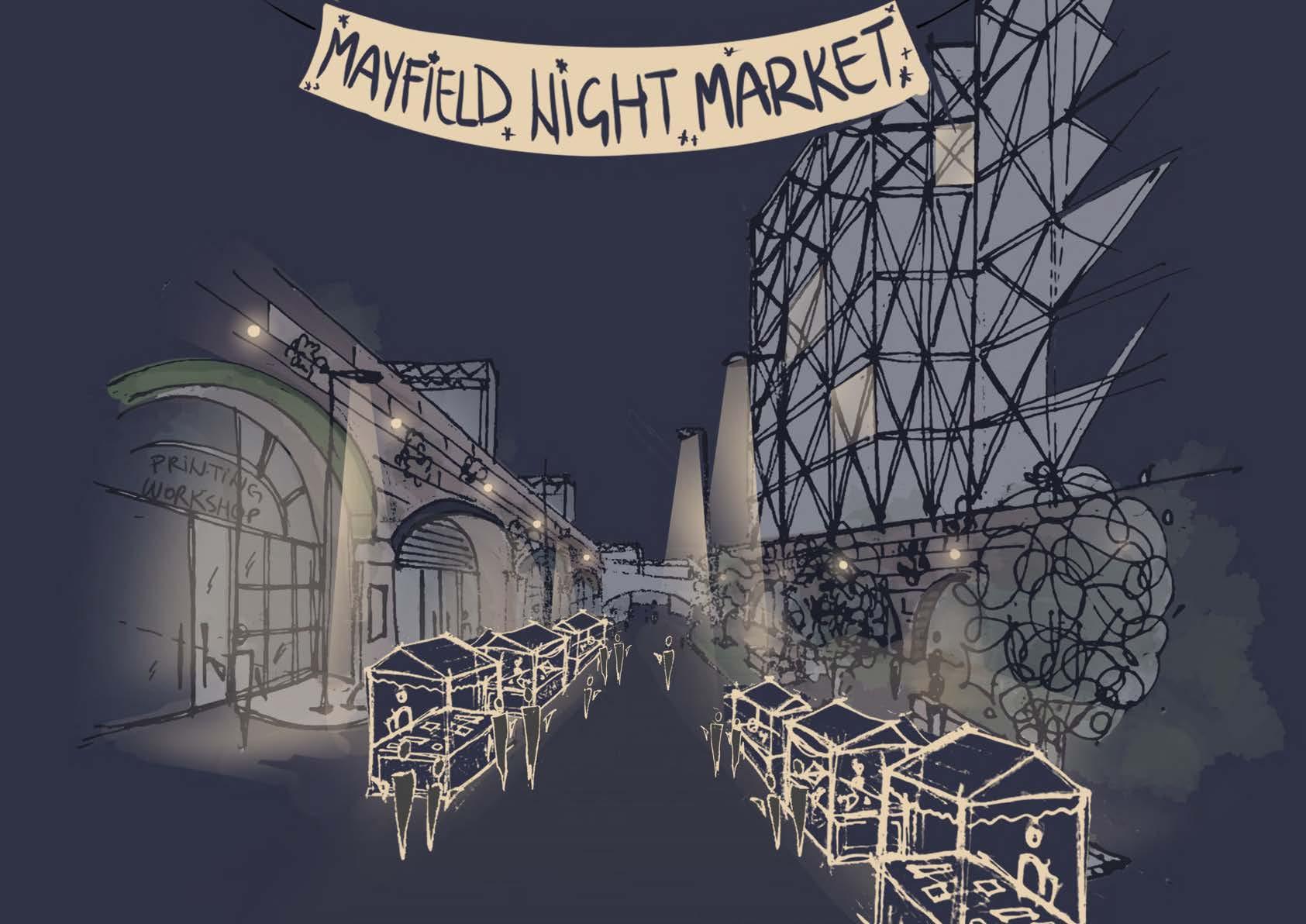
MARIA-CATRINEL BOSOI
PART 2
FLUX ATELIER
MANCHESTER SCHOOL OF ARCHITECTURE

CONTENTS
0 The Brief
Where and what is Mayfield?
Lab 1: Making the site
Lab 2: Choreographic Object
1 The Context What does the area look like? Current disconnections Future disconnections
2 The Exploration Design development Programme development
3 The Proposal Sketch Proposals
4 Reflection and Reconnection
Lab 3: choreographic Object Abroad
Lab 4: Inscriptive Practice
5 The Design Development Precedent Analysis
Market Stall typologies Programme development Impact of Design
6 The Design Proposal Proposed masterplan
A MANIFESTO FOR CHANGE
7 The Production NEAR (POSSIBLE) FUTURE MASTERPLAN
8 The Delivery
Precedents - Site 3 Structure Market units typologies Market units materiality and assembly Site 3 - The Arches Masterplan 1:500
FUTURE MASTERPLAN
Structural strategy
Precedents for platform park extension
Structural parallels
PREFERABLE FUTURE MASTERPLAN
Precedents for platform park extension
Contextual relationship Fire escape strategy
*Follow the timeline at the bottom of the page for clear navigation
Longitudinal section 1:200
9 The Conclusion Impact of Design Elevations
1:50 Technical Detail
Environmental Strategy
Building Sequence
Visuals
PastPresentNear Future Preferable Future
The Brief
Where and what is Mayfield?
Mayfield Park
Freight Island
(Temporary) Backyard Cinema Depot Mayfield
Fairfield Street
The Warehouse Project
Mayfield Park Playground
THE BRIEF
The FLUX Brief this year invites students to reimagine the area surrounding Mayfield, as the Mayfield development is taking shape on site. The aim is to create proposals that will connect the Mayfield development area with the rest of the city, through interventions that have the potential to create a state of change in and around the site. Students have to imagine the Future of the Future for the Manchester City Centre (South) area and the Mayfield development.
Temperance Street
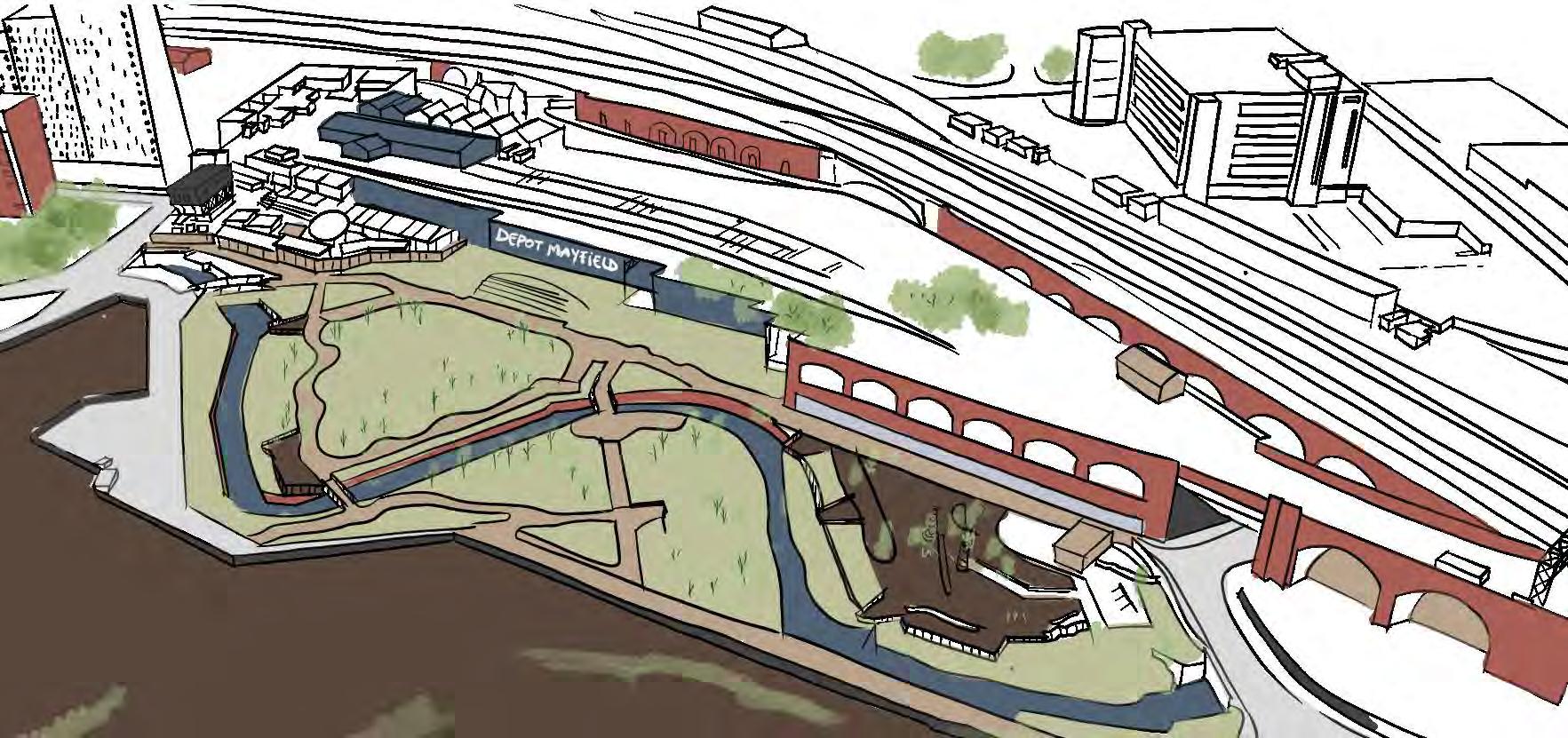
FLUX // MArch 2 // Maria-Catrinel Bosoi PastPresentNear Future Preferable Future
0 3
Lab 1: Making the Site Pockets
of Light
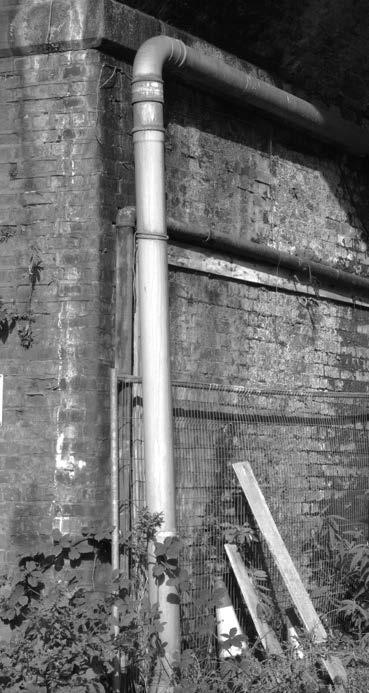

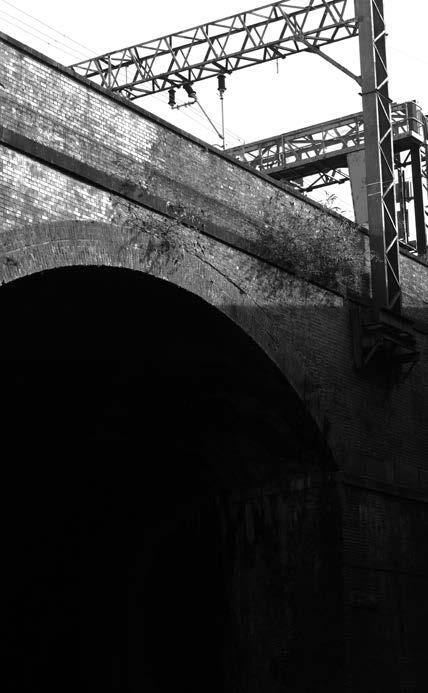
LAB OVERVIEW & AIMS
The first Lab of the year invites students to explore the site by walking around and photographing areas of interest, that would then be curated into photographic series that have specific themes in common. This introductory Lab aims to help students familiarize themselves with the site and discover areas that might be disconnected from the city or underused, and consider them as potential sites in the design development. Each series of images should capture an atmosphere that can be felt on and around the Mayfield site.
REFLECTION
Derelict or dark, less traveled streets, places, and corners can often have a negative reputation for encouraging antisocial behaviour and for being unsafe, especially for women, and especially during night time. However there is a quiet, almost reserved beauty in those spaces during the day, where the constant sound of traffic can be heard faintly and far away, while those nooks and cranies under viaducts and bridges echo the northern winds. As a woman, I usually avoid such places because of preconceptions and fear of dark, abandoned spaces. However, the lab has pushed me out of my comfort zone and encouraged me to explore these spaces in my own time, and at different times of day. These three images showcase the contrast between light and dark during the day underneath viaducts and abandoned venues. This first series prompted a new interest in the duality of spaces during night and day, their transformative nature, and the opportunity that different times of day offer to encourage different types of acitivities within the same space.
FLUX // MArch 2 // Maria-Catrinel Bosoi
Lit-Up
Hidden
Split
Wasteland
Spotlight
Light
Lab 1: Making the Site Life Sprouts
REFLECTION
Plants growing in abandoned spaces can be a fascinating subject to keep an eye out for, because they are a clear sign of the rapid passage of time, and the ephemerality of human life. However there is also a less literal meaning to these photographs, as the flowers growing through the cracks in unexpected places can inform the programme of an architectural intervention.
There is a focus on letting the site and the users dictate the programme and how it expands or shrinks through time. Therefore the overgrowing plants can mirror the growth and expansion of flexible architectural spaces, and form a potential proposal that is focused on the future growth and evolution of a public realm intervention.
The theme of temporality will be explored throughout as it is inspired by the overgrowth of plants in derelict spaces.
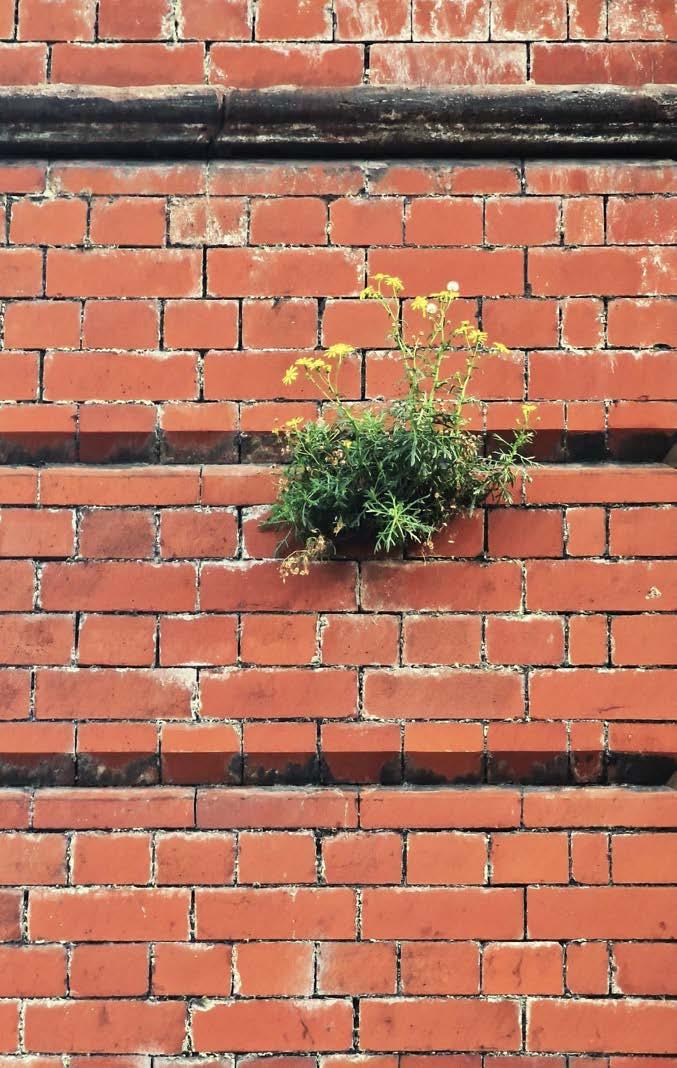


FLUX // MArch 2 // Maria-Catrinel Bosoi
Soft // Rigid
Paint and Plants
Shattered Bloom
Lab 1: Making the Site
Beauty in the Mundane
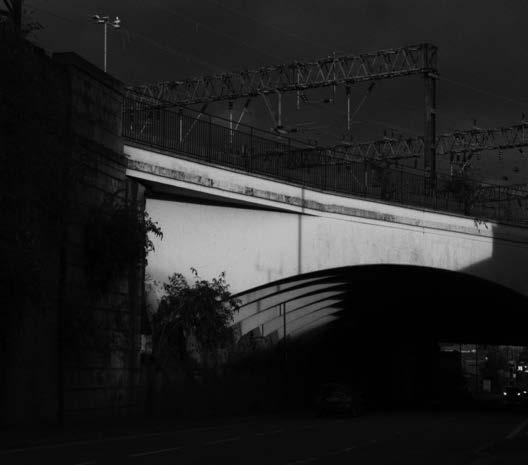
Overpass
REFLECTION
The last theme of the series is focused on the shift in atmosphere from day to night, and on the moment of pause inbetween. There is a quiet tranquility present as cars are passing by rushing home at the end of the work day, but while time is almost standing still in their surroundings, that is important in determining what sort of intervention might work on and around such a diverse site.
This matter can be explored further in relation to human movement patterns on and around the site at different times of day, to determine if a wider scope of activities should be taken into consideration in the design process. Is there a possibility to transform the programme and the same spaces to accommodate two different ranges of activities and lifestyles?
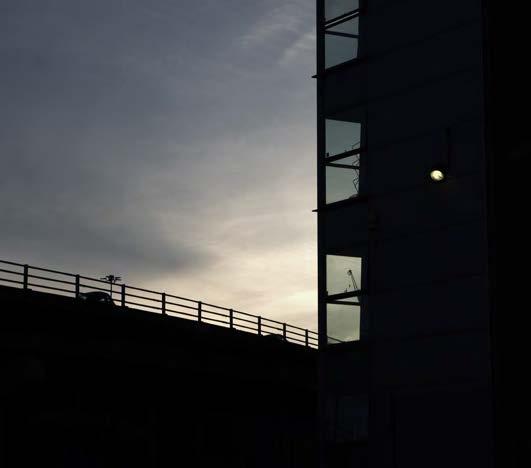
End of Day
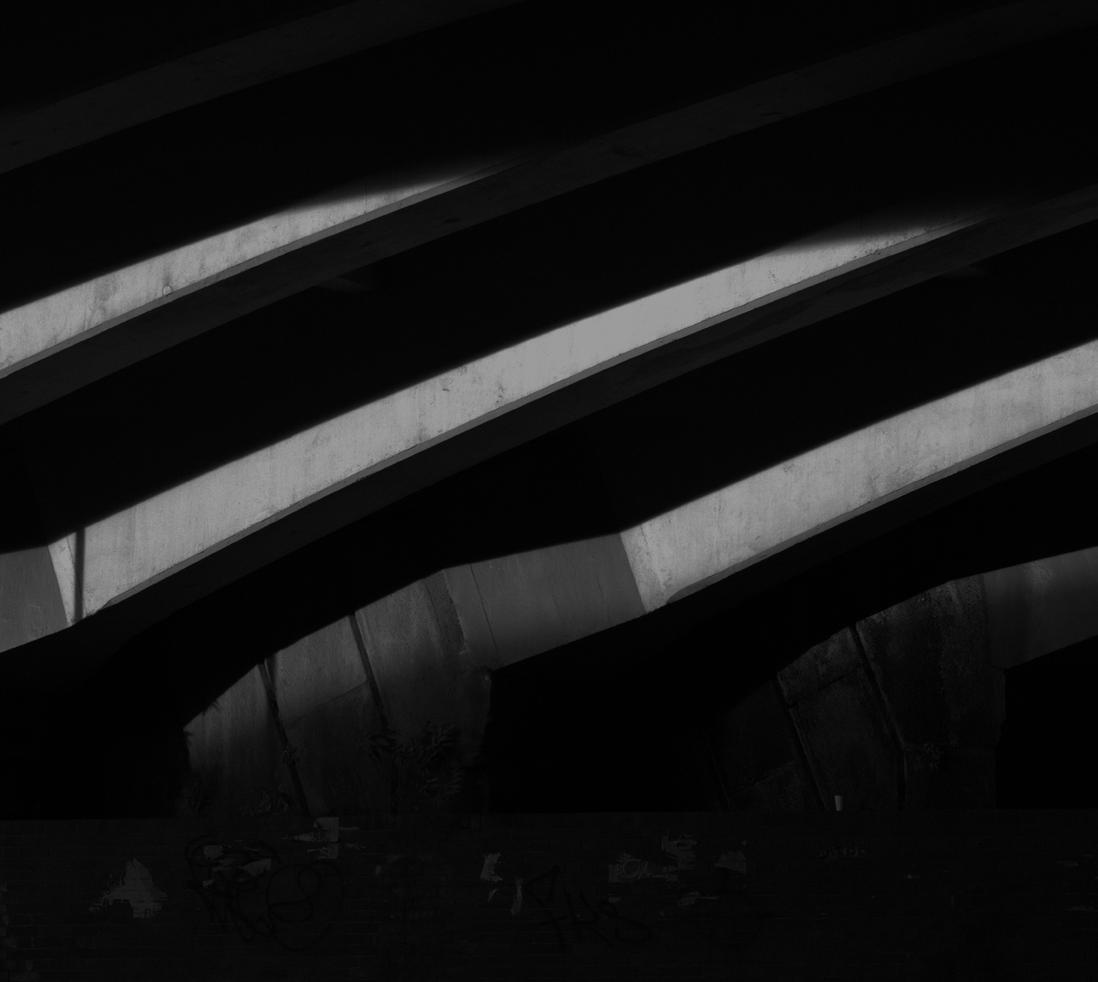
Blades
FLUX // MArch 2 // Maria-Catrinel Bosoi 6
Lab 2: Choreographic Object
Taking a Lamp on a Walk
LAB OVERVIEW & REFLECTION
The Choreographic Object Lab encourages students to take an otherwise “ordinary” or “mundane” object out of its familiar environment into the study site, and utilise it, take pictures with it, of it, interacting with it, creating some sort of “performance” in what can be regarded as an unfamiliar environment. The lamp was chosen for two reasons:
Firstly, lamps are generally used as a source of light, and the features of light and shadow have been explored in the previous labs, so this was an opportunity to really push its features and observe how it interacts with other surrounding artificial lighting.
The second reason the lamp was chosen as the choreographic objects is because of its performative nature. Its immediate association with the concept of “home” and its familiarity with a mundane, living environment means that, once it is taken out of that environment, it can perform differently, and be used differently. As such, the focus shifts from its function towards its other properties, and the different movements it can perform, which can constitute a parallel with human motions. So the lamp interprets the role of a character to suggest that when humans are taken out of their usual environment, they tend to perform differently and their movements, motions, and perceptions change within their new environment.
The lamp as an object also reinforces the idea of a parallel city after dark, and the possibilities that Mayfield has to provide intimate, animated spaces at night time. The idea of creating spaces that perform differently at different times of day will be explored further in the design development.
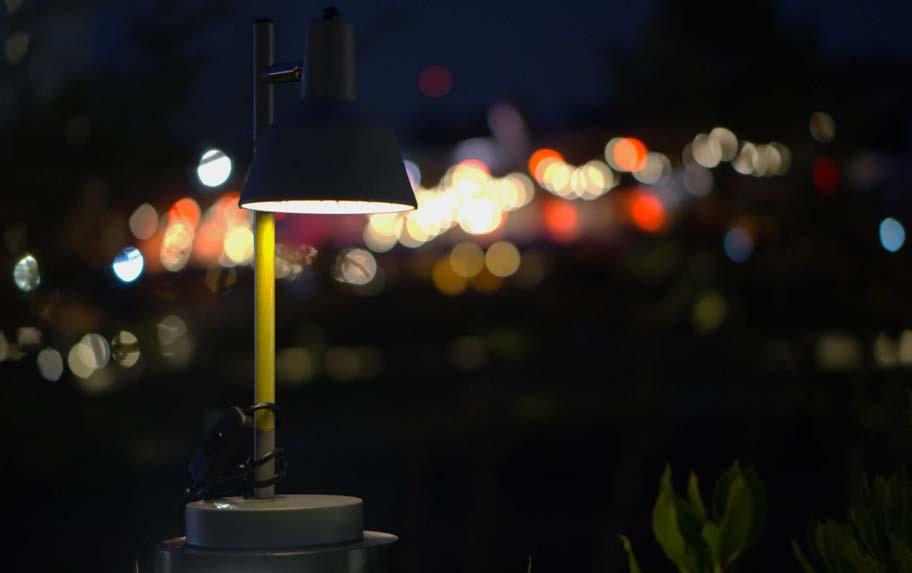
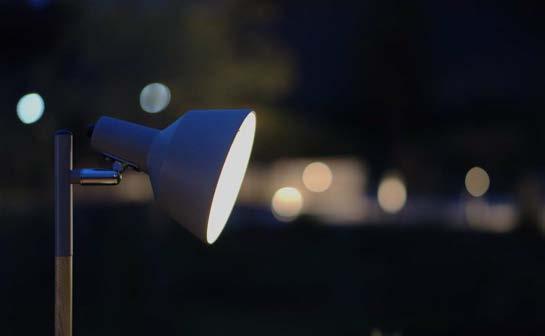

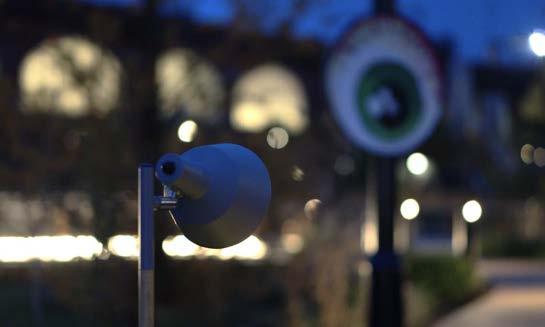
FLUX // MArch 2 // Maria-Catrinel Bosoi 7
“Achoo!”
“Forgot my umbrella”
“Staring contest”
1
The Context
What does the area look like?
INTRODUCING MAYFIELD
The Mayfield area at present is an amalgam of different functions, spaces, nooks and cranies, that are or have been derelict for quite some time and are in need of a new purpose that could potentially compliment the development being constructed on the Mayfield site.
The general materiality consists of old brick work and heavy steel. The site’s surroundings are rusty and abandoned, and comprise underbellies of bridges, archways under the train station viaducts, and closed off, or boarded up tresholds that are prohibited from being entered by pedestrians.
ANALYSIS
The analysis on site has revealed that some areas might provide opportunities for new interventions that could potentially change the state of the site and its surroundings.
There is a lot of potential within existing spaces underneath the railway viaduct that are currently not being used, but that could potentially be preserved and transformed into venues that can activate the area and reconnect it with its surroundings. There is a particular interest with Fairfield street, which appears to be a central road, but also not large enough to obstruct alternative activities on site. It also could provide a strong visual and accessible connection to the train station and to the city centre.
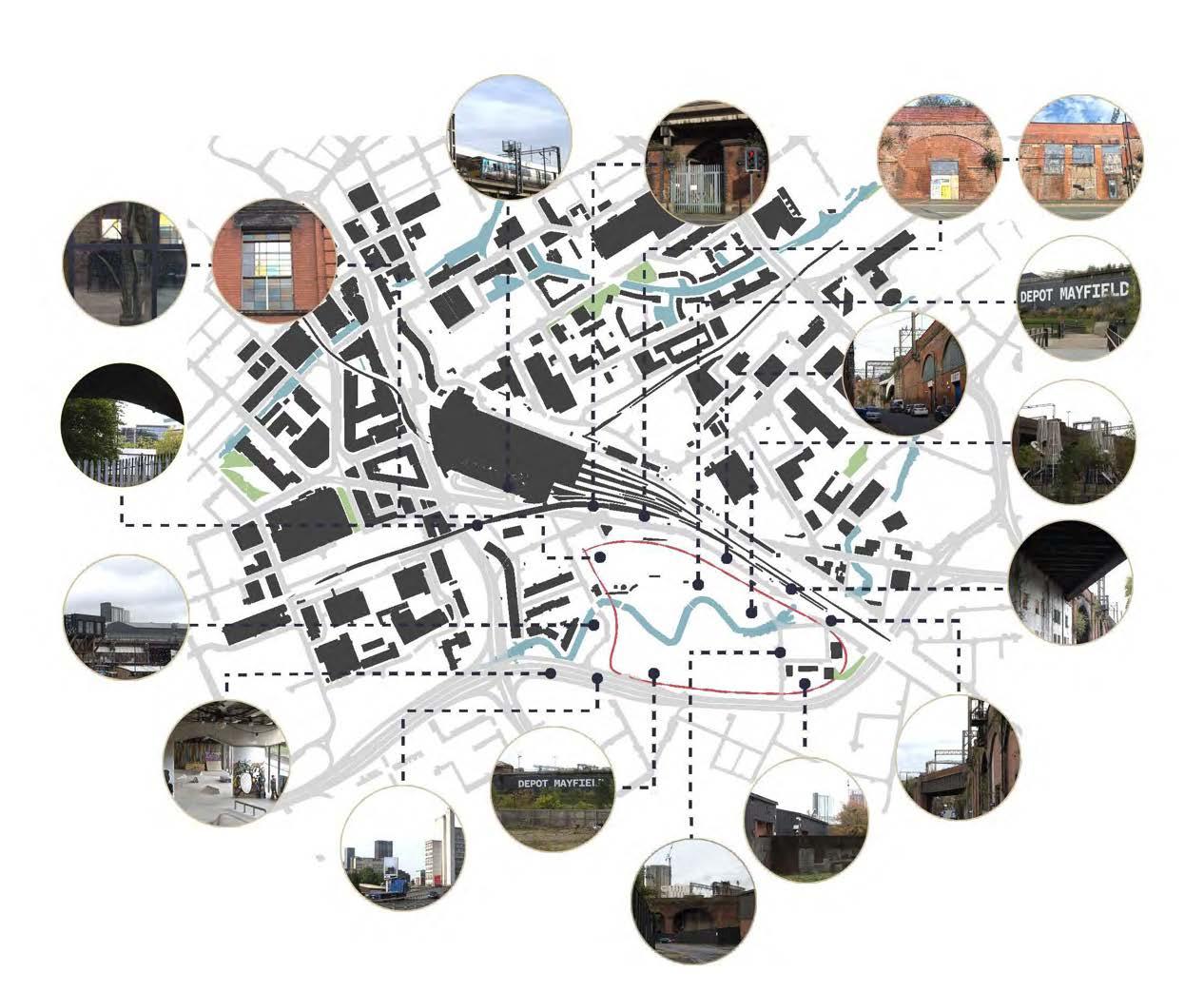
FLUX // MArch 2 // Maria-Catrinel Bosoi 8
PastPresentNear Future Preferable Future Depot Mayfield Fairfield Street Fairfield Street Baring Street
Wyre Street
Baring Street
Mancunian Way
Hoyle Street
Mancunian Way
Projekts MCR Skatepark
Mancunian Way
Temperance Street Temperance Street Temperance Street
Mayfield Park
N
Picadilly Train Station
The Context Current disconnections 1


DISCONNECTIONS ON SITE
There are a few disconnections within the Mayfield site itself, mainly between one side and the other of the same site. The Western side of the site that features food and drink venues tends to be more frequented by young adults and students, whereas the Eastern side of the site seems to be more appealing to families and children.
On top of this, there are a few smaller communities within the park that do not interact with each other: workers on duty working on the site, runners and pet owners, and workers working in warehouses nearby, all on the same site, but not communicating with each other.
KEY:
Young adults and students
Workers working on site
Families and children
Runners, pet owners, passerbys
Workers in warehouse facilities nearby
DISCONNECTIONS WITH WIDER CONTEXT
The train station acts as a barrier that closes the site off from its surrounding context on the Northern part of the site, while on the Southern part of the site, the Mancunian Way cuts off the site from the rest of the city. This creates a visual disconnection that makes it hard for visitors to access the site or might make the site feel unreachable because of the fast moving traffic all around (audio and hazardous disconnections).
There is also a disconnection within the river, since a significant part of it has been covered to facilitate easier construction around the site.
KEY:
City Centre visual disconnections
New Islington closed off visually and hard to access by foot
Mayfield Site
Residential area hard to access by foot and visually inaccesible
FLUX // MArch 2 // Maria-Catrinel Bosoi
PastPresentNear Future Preferable Future N
The Context Future disconnections 1
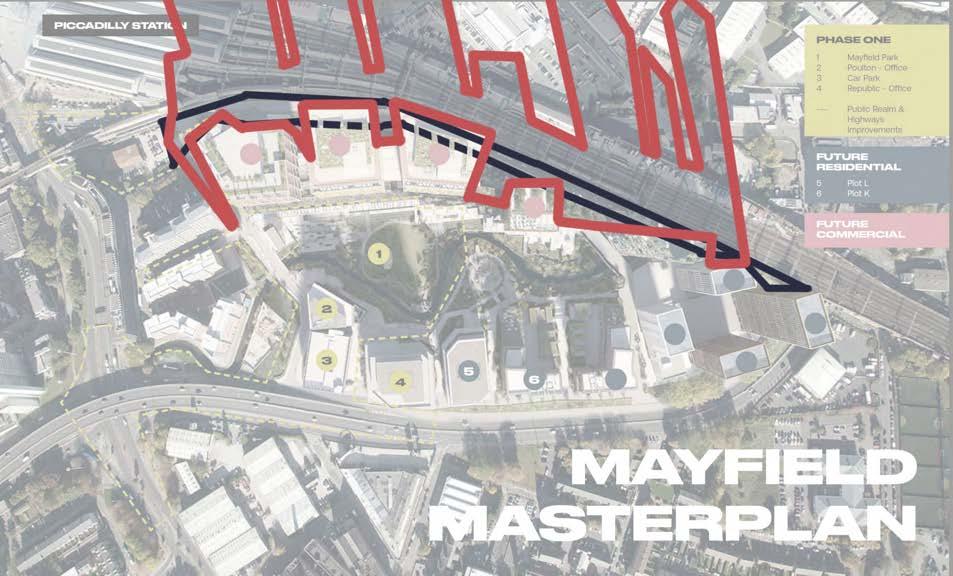
The concern about the future masterplan for Mayfield is that it will massively impact its surroundings, so, while Mayfield will become a desirable, new, and useful mixed-use development, the problem might be that the surrounding area and the existing streets will become overshadowed by the high rise buildings within the development.
One street in particular seems to be most vulnerable to becoming “forgotten” or becoming a “back street” that will potentially encourage waste deposits and antisocial activity.
The proposal will focus on creating a design that will potentially re-animate the street and attempt to re-integrate it within the Mayfield masterplan and the wider city’s infrastructure.
Mayfield Masterplan disconnections (Source:[adapted from] Landsec U+I, 2023:online)
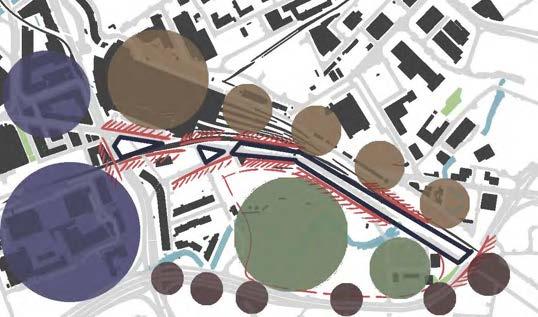
Visual and accessibility barriers that might “wall off” the selected area from the rest of the city. The selected area is already bordered by areas of high traffic or noise, so it is mostly used as a transitional pathway between the city centre and the surrounding neighbourhoods. The footfall and its central position within the area provides an opportunity for an intervention that will reintegrate it within its surroundings and prevent it from being unused.
KEY:
City centre
Station
development
Way
KEY:
High rise shadows causing potential problem
Area that will be affected by the development
Barriers around selected area
Selected area potential sites
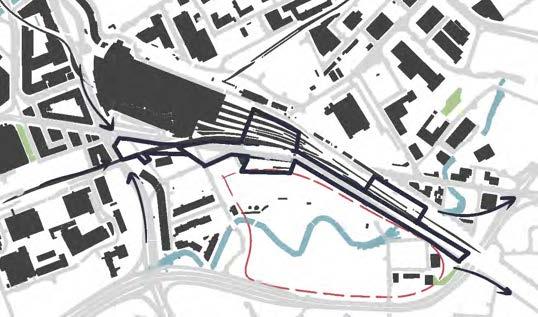
There is a possibility to utilise the selected street to draw in footfall from the city centre and use it as a funnel to extend further within less explored parts of the city, with an intervention that encourages exploring the Mayfield area and that allows further expansion into the future.
FLUX // MArch 2 // Maria-Catrinel Bosoi
Mayfield
Picadilly
Mancunian
PastPresentNear Future Preferable Future
N
The Exploration Design development
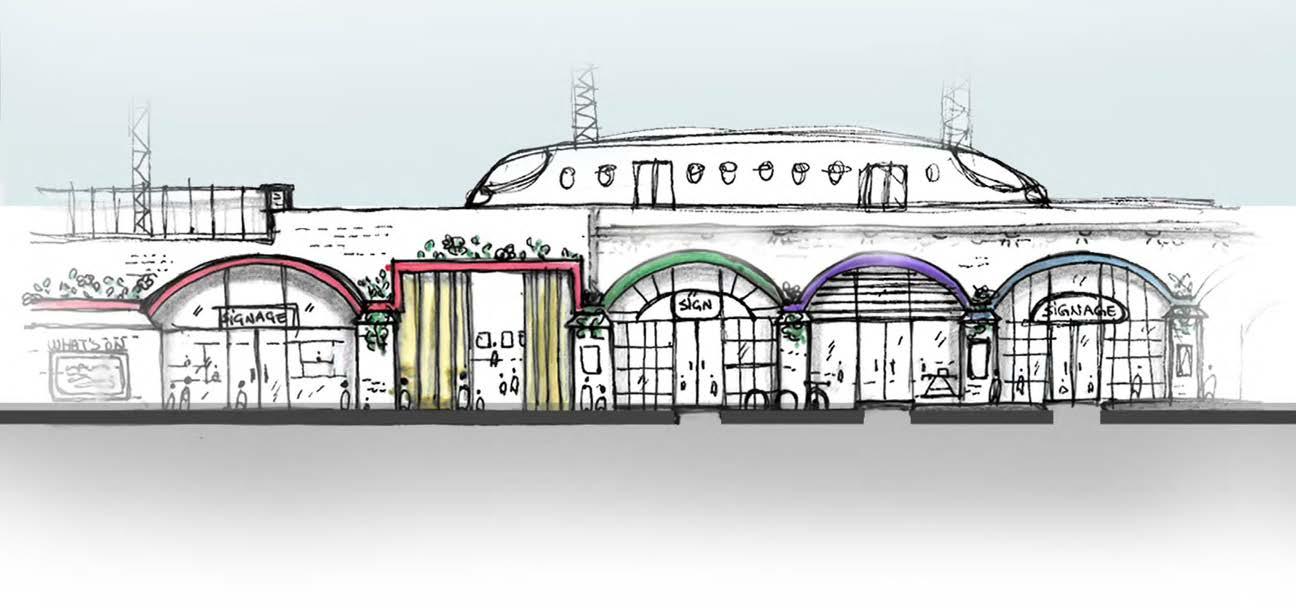
Mayflower Planters George Poulton’s Sponge Cakes (Small food businesses hall)
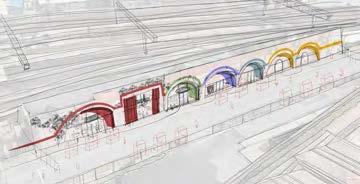
Main exhibition hall (Independent art gallery and event space)
Thomas Hoyle Jr’s Library (Literary crafts / library and vinyl store)
The Printworks (Textile, Art printing, Manual crafts Maker Space Hall)
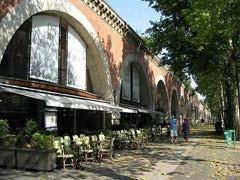
PRECEDENTS
Viaduc Des Arts
Architect(s): Patrick Berger Architects
Location: France
Boutique canopy, Maker spaces for artisans within viaduct arches
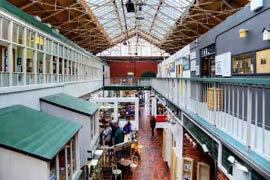
PRECEDENTS
Manchester Crafts and Design Centre
Location: Manchester
Circular programme around a central atrium- accessible and easy to navigate
The Baths (Pottery, Jewelry, MAchine Crafts Maker Space Hall)
The first iteration of the concept that has also been presented at the meeting with Landsec U+I, outlines the possibility of transforming the arches underneath the viaduct on Fairfield Street into maker spaces for crafters, artisans, and small businesses looking for flexible spaces to create and expand in the future. The spaces would take inspiration from Mayfield’s history in an attempt to keep it alive and to educate visitors on its rich past. The maker spaces would be organised based on the historic attributes allocated to the different arches. Each archway would feature a colourful canopy for easy wayfinding and adds a modern twist on the textile canopy typology of French boutiques.
The archways would also feature adaptable exhibition halls for artists or artisans to showcase their work in a further attempt to bring a diverse group of visitors to the area. There would also be a food hall that would feature food, drinks, and baked goods from small businesses.
FLUX // MArch 2 // Maria-Catrinel Bosoi 11
PastPresentNear Future Preferable Future
2
The Exploration Programme development
Creating a series of interventions that activate the surrounding area of Mayfield while contributing to the local community by boosting the local economy through promoting small businesses in a less known area of Manchester.
Utilising all times of the day for various activities as a way to make less populated streets safer at all times of day and potentially change the preconception that spaces under viaducts and less traveled streets are unsafe, allowing people the opportunity to engage in various activities in new environments.
Encouraging a diverse clientele to visit a lesser known area of Manchester to further emphasize the Mayfield development aims and ethos. Diagram showcasing potential routes around the interventions and their flexibility.
The programme aims to ensure that visitors can enjoy the whole journey from one site to the next without having a set starting point. This approach ensures that diverse communities and visitors can engage with one, two, all, or none of the interventions, and aims to resolve some of the disconnections that were previously identified in the analysis.
Seamless connection to Temperance Street being developed by
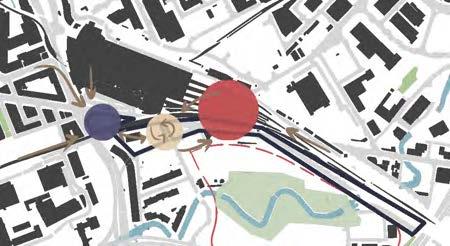
FLUX // MArch 2 // Maria-Catrinel Bosoi
Design
SITE
Food Market SITE
Public Square Temporary pavilion
Indoor-outdoor seating areas Temperance Street Restaurants and Bars Small urban greenhouse Elevated walkway connecting the sites Elevated walkway connecting the sites
2 SITE 3
Market
1
2
Arches on both sides of the road
Pocket park square Produce Market Culturally diverse cuisine Modular volumes / parasitic Possibility for expansion Possibility for expansion Modular volumes in permanent structure Temporary stalls Small businesses Start-ups Transitional space Flexible Varying Food stalls Breakfast Baked treats Handmade crafts Clothes Furniture Shop gallery Various shop sizes Lunch Dinner Hot drinks PastPresentNear Future Preferable Future
Landsec U+I
REWRITING THE BRIEF
N
The Proposal Sketch Proposals
The design development is seeing some changes as more flexibility is introduced within the programme. There is a strong possibility that utilising the sites during both day and night can create a state of change on Fairfield Street and within the Mayfield development scheme.
By animating the sites at nighttime, footfall could increase, and the area can be used for different activities than during the day.
There is also a possibility that attributing a function to the sites during nighttime might transform the street into a more secure, well-lit, place of activity that could benefit all visitors.
The 24 hr Food Market would follow a cyclical pattern of activities, with some stalls being open during the day, while others would be open only during the night. The aim with the food market is to bring together small or independent food businesses looking for a place to get more established and set up their ventures.
The market would feature temporary stalls and seating and dining within an existing threshold opposite the train station.
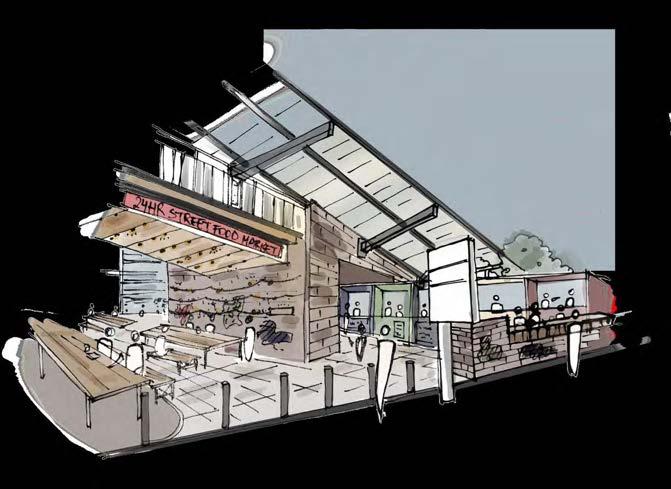
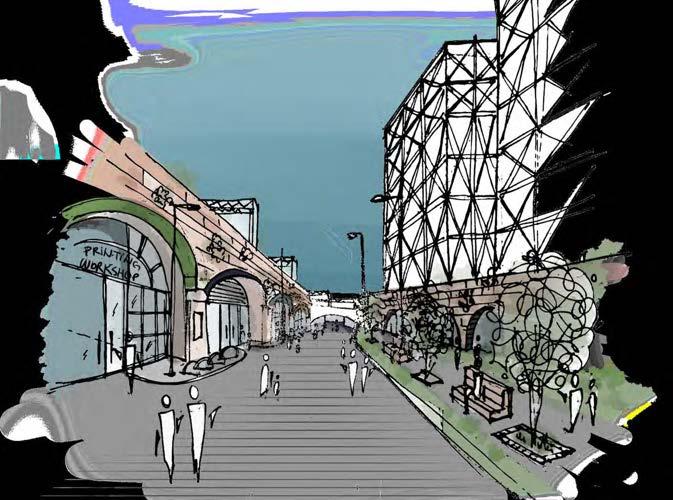

FLUX // MArch 2 // Maria-Catrinel Bosoi
3 PastPresentNear Future Preferable Future
The Reflection and Reconnection
Chosen Sites & Ideation
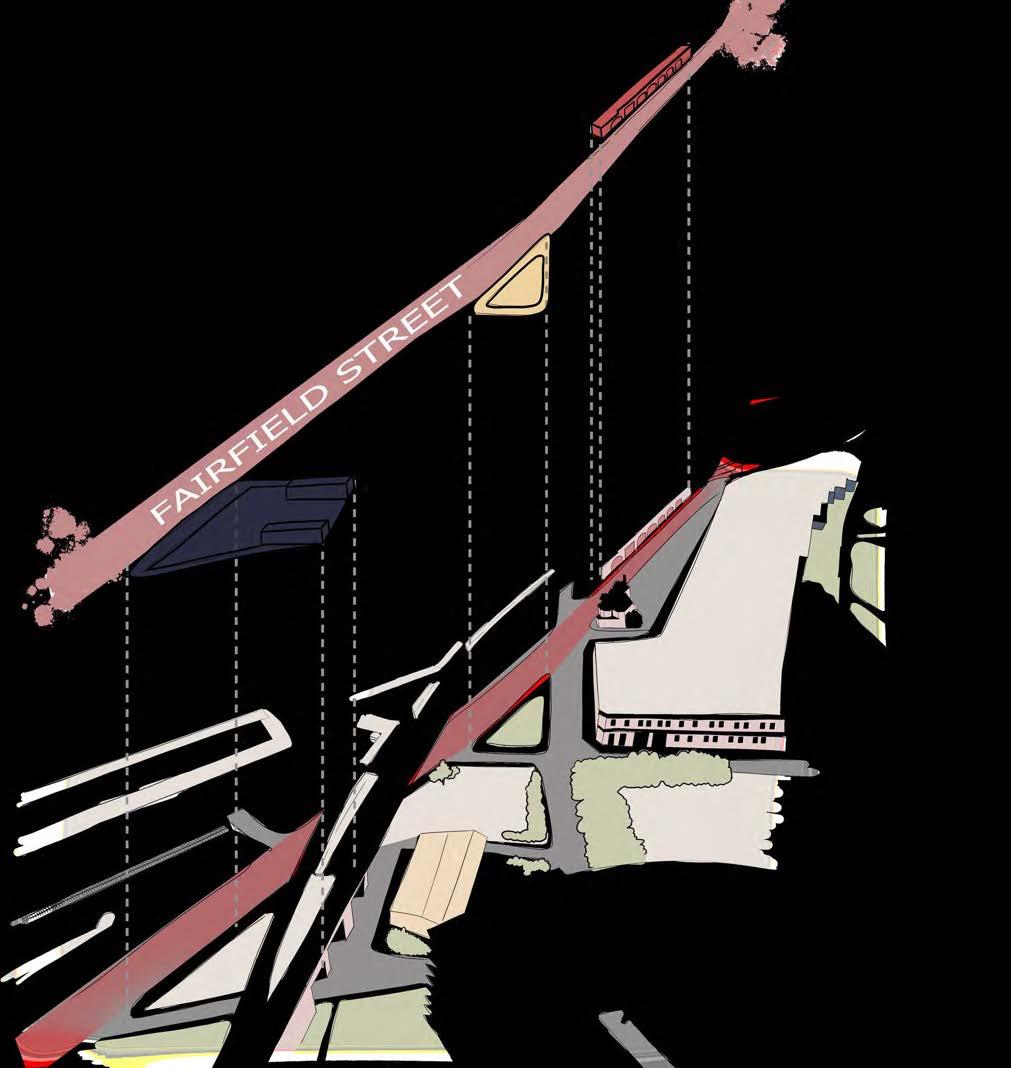
MAYFIELD DEVELOPMENT
The selected sites are connected through their frontages on Fairfield Street, which provides an opportunity to introduce programmes that would compliment each other in an attempt to further increase footfall into and around the Mayfield area.
Site 1 provides a visual advantage to provide direct pedestrian access from the Piccadilly Train Station, thus increasing footfall in the area surrounding the station and providing a diverse programme for the site in the form of a street food market with seating provided. There is an opportunity to have the site operate during the day as well as during the night, thus ensuring increased footfall and use of the site by commuters at all times of day
Site 2 represents an optimal transitional point between the larger sites, with the opportunity to create a community pocket park and walkway that could encourage more pedestrian activity in the area. It could provide an important walkable link between the Street Food Market and the Design Market, with an intervention that could potentially establish pedestrian activity within a road that is highly frequented by vehicles at all times of day
Site 3 has the largest footprint of the three and could be considered the final point in the journey laid out from the train station toward the Mayfield development area. The site would be primarily used as a community design market for local artisans and artists to work and sell their products, thus potentially boosting both footfall and the local economy around the Mayfield area. The site could operate in various ways at different times of day, and on different days of the week, to ensure maximum footfall potential and a cyclical way of functioning that would compliment the Mayfield area’s way of funcitoning at different times of day.
The 2 main markets have a potential for growth and evolution from the present, to the near future, and to a more distant future. The sites can be intervened on in the near future with temporary establishments, while preserving their footprint and general arrangement, though there is a potential to grow and expand them further with more permanent interventions for the distant future, if the programme proves successful in bringing footfall and economic growth to the Mayfield area in the near future.
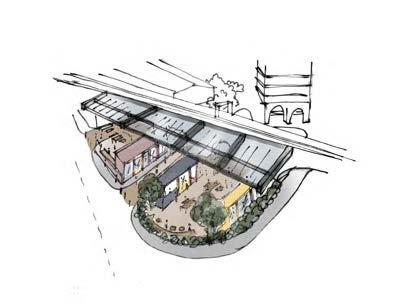
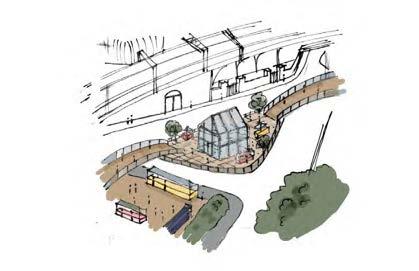
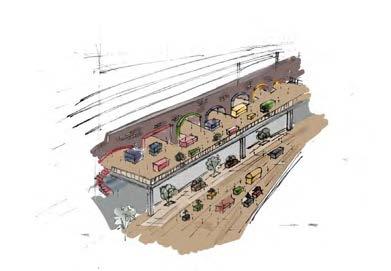
FLUX // MArch 2 // Maria-Catrinel Bosoi // // Bosoi KEY: Food Market - Site 1 Transitional / Informal Produce Market Site 2 Design Market - Site 3
4
.
TRAIN STATION PastPresentNear (Possible) Future Preferable Future Conceptual sketches laid out in Studio 1 for the 3 sites Site 1 Site 2 Site 3 14
PICCADILLY
Lab 3: Choreographic Object Abroad
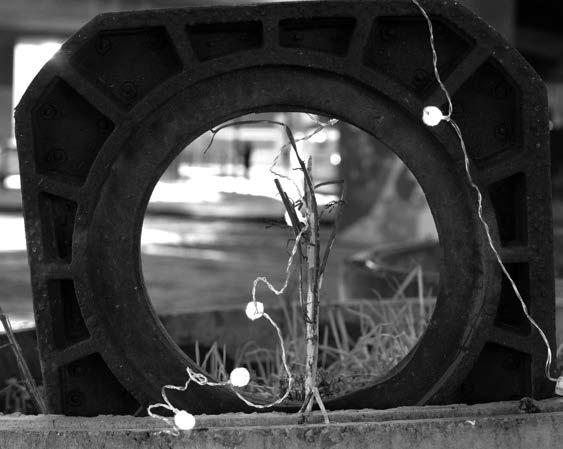
Framing Time

Parasitic
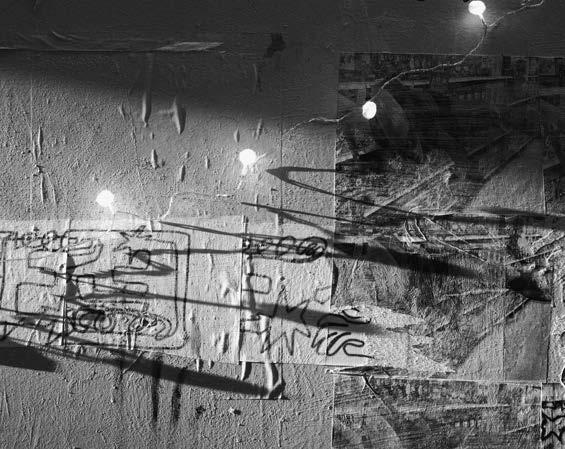
Intertwining Interventions
LAB OVERVIEW AND AIMS
The choreographic object lab is revisited from Studio 1 in a new setting: Glasgow, Scotland. The lab had two approaches that it could be completed in: to take an object representative of each project from Manchester into Glasgow and create a choreographic object performance in another, unfamiliar setting, and / or to find an object somewhere in Glasgow that could become part of a choreographic object performance. The aim of the lab was to take a familiar object and perform with it in an unfamiliar space in order to observe how it would alter the space or the person performing with the object in a new environment.
The images on this page combine the two approaches of the lab, with a reinterpretation of the choreographic object from Studio 1 collaborating with found objects or environments in Glasgow.
REFLECTION
The journey of performing the choreographic object in a new, unfamiliar environment other than Manchester has provided for new opportunities in thinking about the transformation of the public realm and the impact it would have on its citizens and surrounding area. A different form of the object from Studio 1 - the lamp- now in travel mode - the fairylights- has allowed for the opportunity to play around with light and shadow as a way to reinforce the differences between day and night and passing time, which are overarching themes in the thesis project.
The stringlights were used in collaboration with found objects from Glasgow to create a new frame that represents one of the approaches of the project where the scheme is built in collaboration with existing elements on site (Picture 1), they were used to occupy existing space, which is indicative of one of the sites in the Fairfield Street scheme that utilises existing space to lay out a new typology intertwined (Picture 2), and finally the fairylights were draped over existing posters that were representative of the growth and juxtaposition of elements that can happen through the passage of time (Picture 3).
The images are meant to capture essential themes reoccuring in the thesis project through a much smaller, non-architectural scale, to further understand the moves and decisions that need to be taken in order for the project to evolve as intended.
FLUX // MArch 2 // Maria-Catrinel Bosoi
15
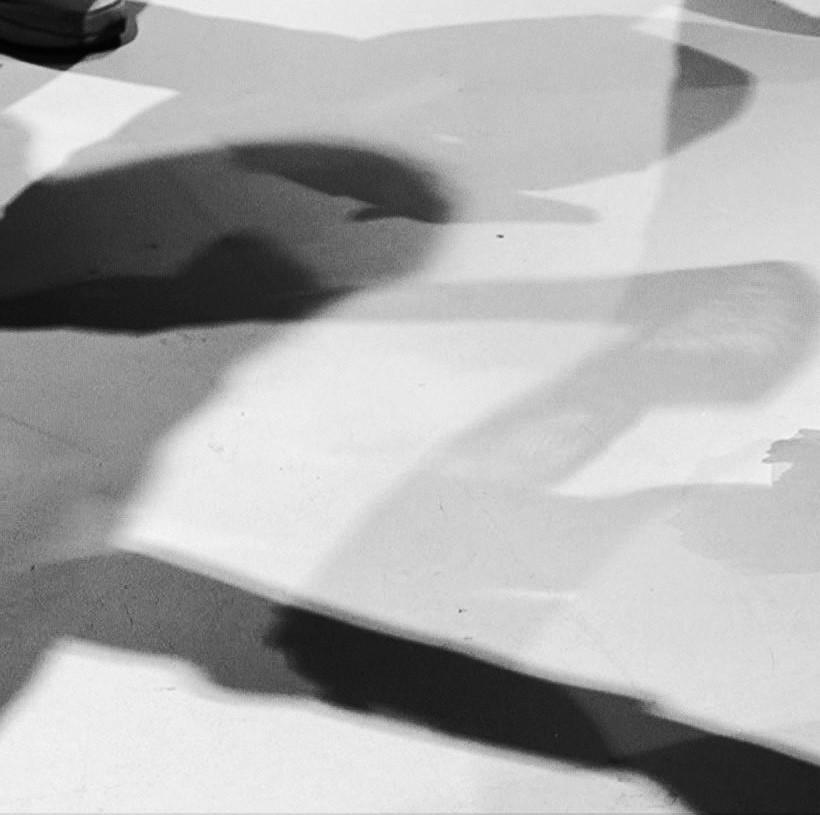
LAB OVERVIEW & AIMS
The 7th and last Lab of the series aims to allow students to explore one aspect of their project in a different way, by creating their own methodology and approach for their own Lab exercise.
REFLECTION
The aim for this last Lab in the series was to explore human motion through space, in an attempt to highlight that human movements are fluid, organic, and often unexpected, in contrast with the rigidity of the site and the linear nature of the arches’ footprint and their programme. Walking through spaces is a daily, mundane activity that can be used to the advantage of the project to inform the programme and the axes of the scheme to create variety in the spatial arrangement and quality of the scheme. Photographing shadows is also reminiscent of the theme of day to night and the transitional nature of different times of day contrasting with the transition that walking from one place to the other provides to daily life.
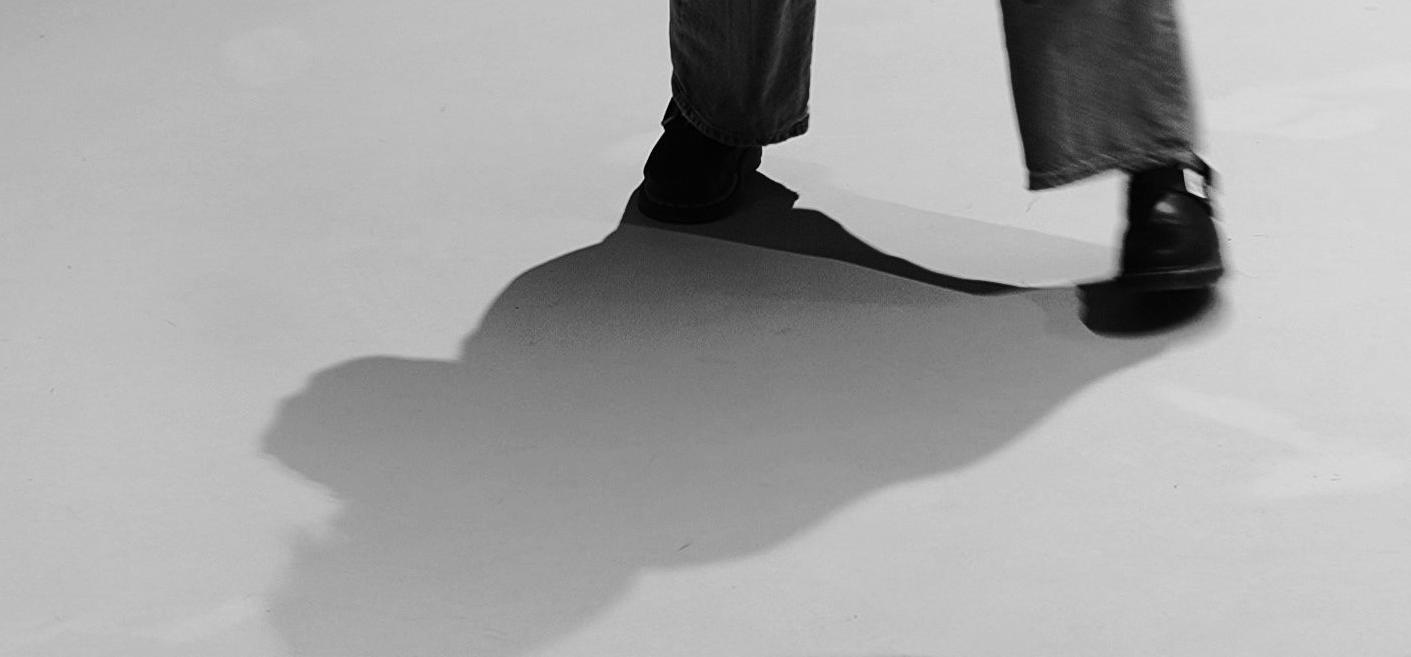

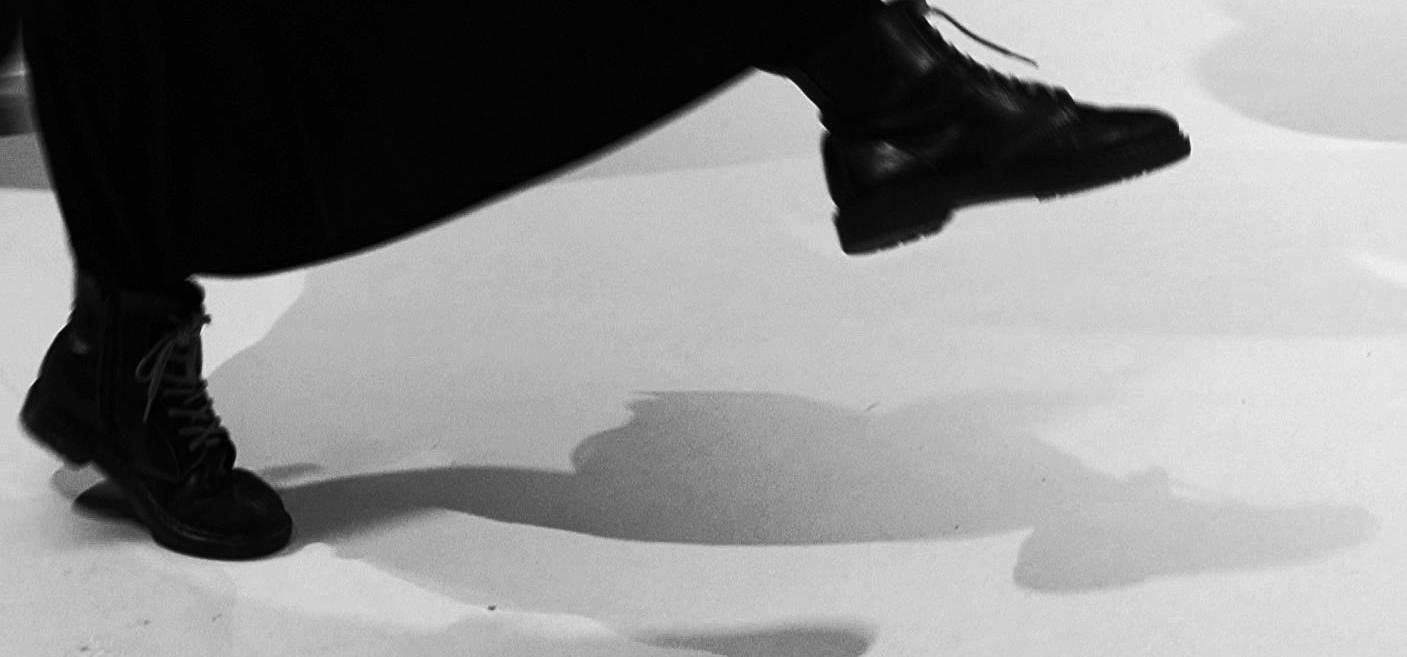
FLUX // MArch 2 // Maria-Catrinel Bosoi // // Bosoi
Inscriptive Practice
Lab 4:
The Design Development
THE BARRAS MARKET, Glasgow, United Kingdom
The Barras Market in Glasgow has been around since the early 20th century and is open on the weekends only. It consists of a variety of markets, ranging in size, spatial arrangement, and sold goods. It is of special interest to this thesis project, as it encompasses a range of stall sizes and design, which can be incorporated and adapted to the Fairfield Street area in Manchester. The markets themselves are not organised necessarily by product, but the different stalls and buildings offer some information about the hierarchy of the markets on site. There are larger units that are well-established within the market and well-known, as well as smaller, more temporary stalls set up within the large market buildings that seem to be owned by people who have just started their businesses or need less space to display their work. There is also a newly built event venue on site that is mixed-use and that could be used as inspiration for a venue of a siimilar typology within the Fairfield Street market scheme.
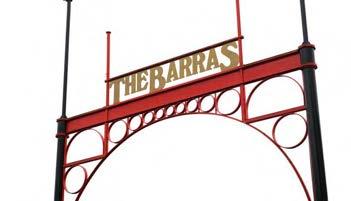
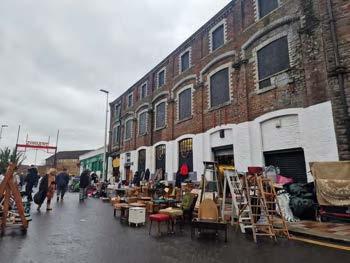
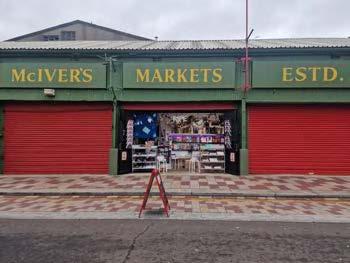

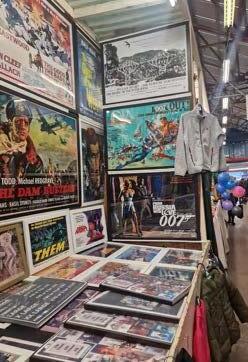

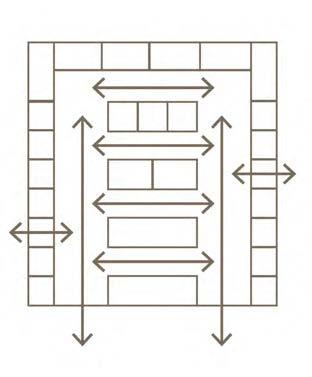
One of the existing buildings on site is being used for antiques and furniture stores within the Barras market. Those stores utilised the furniture that they have on sale as dividers between the stores, thus creating their own informal stalls in a linear configuration that allows for visitors to move around the product and utilise every bit of space to showcase their items.
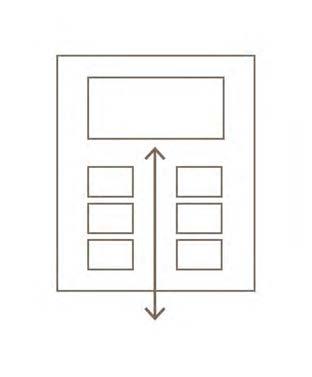
The newly built event hall is a multi-purpose venue for various events, but it is predominantly used for limited indoor markets, with the informal stalls or tables arranged facing the main stage. This configuration follows a more traditional approach of creating one aisle down the middle between the stalls.
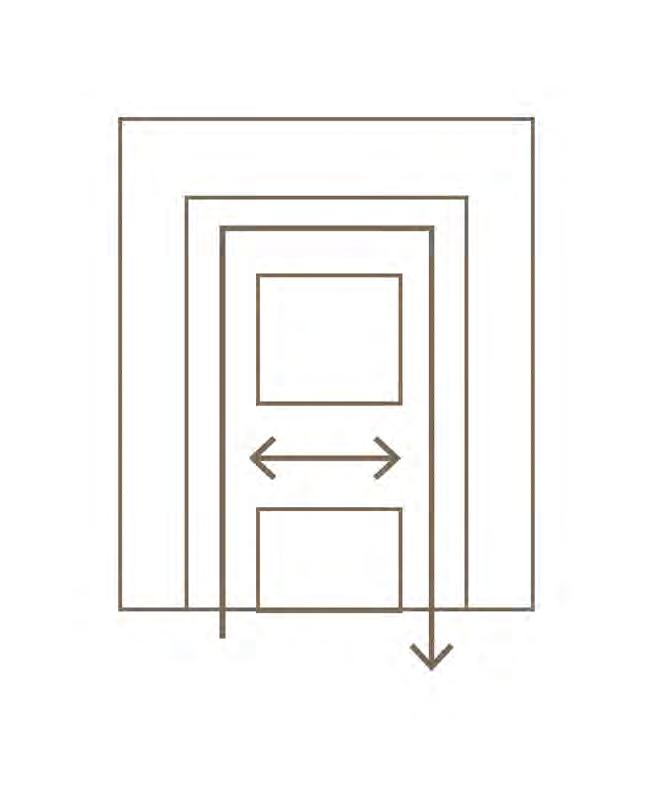
There are also stores within the re-used building that have taken over an entire room and arranged their product using shelves and podiums in a U-shape around the existing structure, utilising the existing space to inform their spatial configuration and aid the visitors in wayfinding.
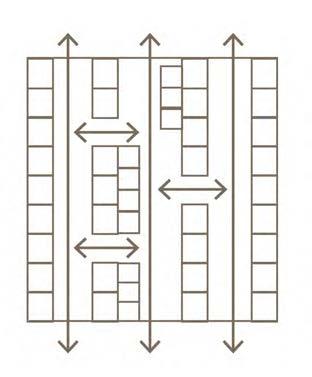
The main and largest venue is reminiscent of a warehouse, with high ceilings and stalls of various sizes arranged in a way that creates staggering aisles organised around the main entrance and exit points within the venue. The variety in stall sizes is something to be considered, with the smaller, more temporary stalls using the larger, semi-permanent stalls as backing for their structure.
FLUX // MArch 2 // Maria-Catrinel Bosoi // // Bosoi
Precedent analysis 5
1 1 2 2 3
3
PastPresentNear (Possible) Future Preferable Future 17 7:30 AM 3 PM 7:30 AM 8 PM 10 AM 8:30 PM MONTUESWEDTHURSFRI SAT SUN
The Design Development



SANTA CATARINA MARKET, Barcelona, Spain
Architect(s): Enric Miralles & Benedetta Tagliabue
The Santa Catarina market is similar in configuration and typology to the arches on Fairfield Street. The scheme utilises the remnants of an old convent combined with new features to create a covered food and produce market in Barcelona. The spatial configuration of the market is distinct to other markets of its kind, due to the uniquely shaped stalls that encourage easy wayfinding and manage to highlight each stall equally, without obstructing orientation or view toward the stalls themselves.
This precedent is useful in the development of the Fairfield Street scheme, as all sites have uniquely shaped footprints. Thus, the markets on Fairfield Street could benefit from incorporating stalls clusters that work with and follow the shape of the sites, as a way to preserve the existing footprint, facilitate easy pedestrian wayfinding, and create unobstructed views from different areas around the markets that could potentially lead to attracting more footfall into the Mayfield area.
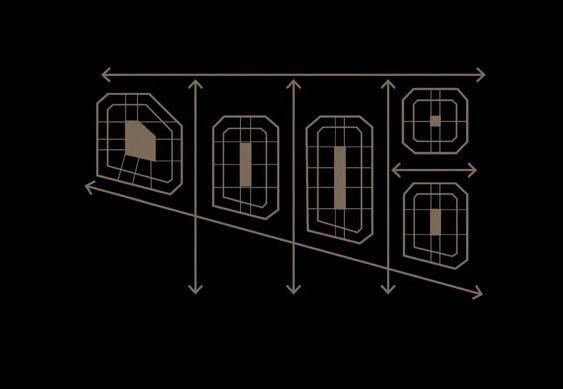
The axes of the stall clusters in the Santa Catarina market follow both an irregular and a regular orientation, which is similar in nature to the arches on Fairfield Street. The stalls are arranged around a standard, perpendicular, straight grid, while the stall clusters follow a diagonal axis that facilitates better flow between the stall clusters and ensures that more of the product on display can be visible to the visitors, thus increasing footfall and economic growth, which could be implemented in a similar way in the Fairfield Street arches to attempt to achieve a similar effect.
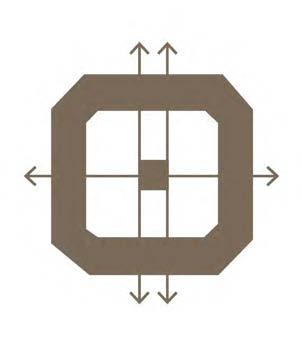
The individual market stalls are divided further following another perpendicular, straight grid to outline the space taken up by each of the stores that share one stall. The stall follows a circular configuration that allows the owners to sit behind a closed counter, displaying the produce with no obstructions and ensuring that all sides of the stall can be occuppied for maximum vendor capacity within the market. The market is opened from morning to evening on most days of the week, with staggered closing times every other day. This further reinforces the possibility for the Fairfield Street markets to employ a bespoke schedule that can take the market typology further into the nighttime, as opposed to being open just during the daytime, like the Santa Catarina market.
FLUX // MArch 2 // Maria-Catrinel Bosoi
Precedent analysis 5
PastPresentNear (Possible) Future Preferable Future 7:30 AM 3 PM 7:30 AM - 8 PM 7:30 AM 8:30 PM MONTUESWEDTHURSFRI SAT SUN 18
The Design Development
Market Stall Typologies
There are several market stall typologies identified after research into precedents. Some of the outlined typologies can be used in the Fairfield Street scheme to determine a hierarchy between the vendors and to accommodate the potential expansion of both the businesses renting a space in the scheme, and the market itself once new businesses move in. This would ensure a cyclical market strategy that would be able to adapt to future changes and fluctuations in the occupied space.
The stalls utilise a similar material palette, with the more permanent units being constructed out of steel, and the temporary stalls consisting of wooden structures with a lightweight cladding material and variations of a table configuration that allows for items to be displayed and hung from the structure itself.
Design Market
Food and Produce Markets
Sites 1 & 2

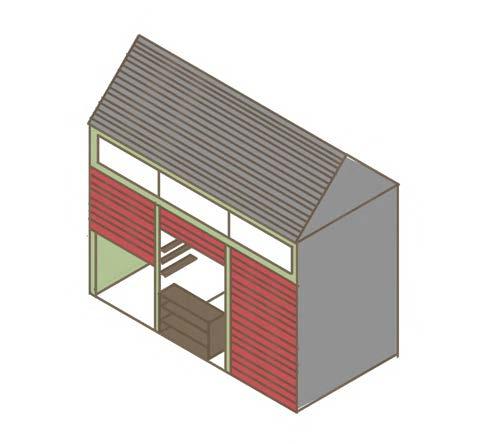
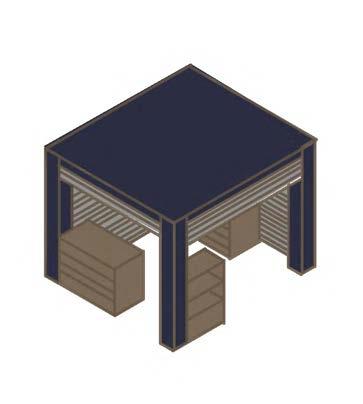
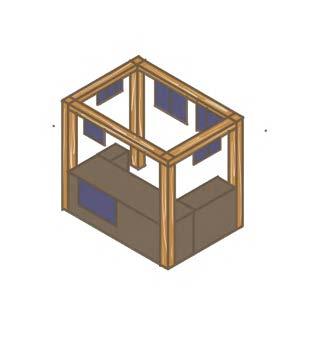
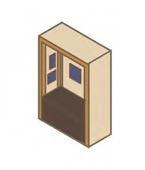
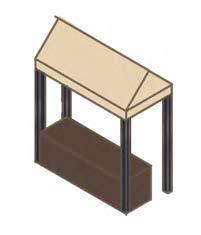
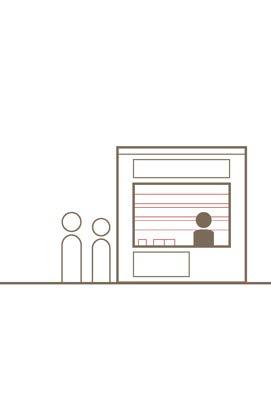


FLUX // MArch 2 // Maria-Catrinel Bosoi
5
Site 3
N 1 3 2 PastPresentNear (Possible) Future Preferable Future
Steel structure Steel cladding Steel shutters Steel structure Steel shutters Wood structure Wood & cloth table Wood structure Wood table Wood planks Steel structure Table Weather proof sheet Steel structure Steel cladding Built-in tables 19
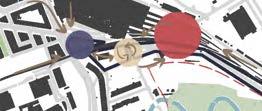
FLUX // MArch 2 // Maria-Catrinel Bosoi KEY: Food Market Adjacent Transitional / Informal Produce Market Close Proximity Design Market Nearby Access Entrance to site
development 5 1 2 3 Multi-Use Hall Jewelery MixedMixedMixed Pottery & Sculpting Lift Lift Drawing & Painting Furniture / Antiques Furniture / Antiques Stage Storage Restroom 1 Restroom 2 Food Market Stalls Piccadilly Train Station Outdoor Seating Facilities Ground Floor First Floor Outdoor Produce Market Greenhouse and Pocket park Alternative access point Platform Walkway / Platform park Platform Walkway / Access to first floor PastPresentNear (Possible) Future Preferable Future 20 N
The Design Development Programme
The Design Development Impact of
The hierarchy of the stalls follows a cyclical programme where the smallest stalls (1) would be used temporarily during the end of the week and at night-time for a temporary night market outdoors that would highlight up-and-coming small businesses. Once the businesses want to expand, they have the opportunity to rent out slightly larger stalls (2) inside the venue for a temporary market at the end of the week. The largest stalls (3 & 4) are used inside the venue as (semi) permanent additions for the businesses that wish to move their workshops and offices within the venue itself, so they can be working during the day and selling their products during the evening and night.




FLUX // MArch 2 // Maria-Catrinel Bosoi // // Bosoi
1 2 3 4
Indoors Temporary Outdoors Temporary Indoors Permanent Indoors & Outdoors Semi-permanent Work Work Sell Sell Sell Sell 10 AM - 7 PM 5 PM 12 AM 5 PM 12 AM 5 PM 12 AM MON MON MON MON TUES TUES TUES TUES WED WED WED WED THURS THURS THURS THURS FRI FRI FRI FRI SAT SAT SAT SAT SUN SUN SUN SUN
5 21
design
The Design Proposal
Proposed Masterplan
The previous analysis has led to a draft proposal that oversees the growth of the markets from the near future into the distant future by introducing a platform park to increase the capacity of the markets and to provide a pedestrian-only link between the train station and the Mayfield development, thus boosting footfall from the city centre towards the new Mayfield area. However, the distant future part of the scheme can be further improved through closer analysis, as some of the elements from the draft proposal are not yet resolved. There is an opportunity to increase the size of the platform park to accommodate the growth of not just one of the sites, but of all of the sites, and to create a stronger, more direct connection between the train station and the Mayfield development area with the Fairfield Street scheme. Another aspect that posed a challenge in the draft proposal is that, by introducing the elevated park, the arches on Fairfield Street may be more obstructed than previously believed, which is not the desired effect for the scheme. The project has a strong aim to preserve the existing infrastructure and enhance it, and currently the scheme might not fulfill that requirement. Therefore, the platform park extension needs to be revisited and reconfigured so as to not obstruct the arches but create a feature of them.

SITE 1
PICCADILLY TRAIN STATION
SITE 2
What started as an attempt to make the street safer at night, has transformed into an architectural manifesto and provocation. The elevated night market is a response to Mayfield’s massive and expensive development scheme. The scheme itself aims to bring more people and money to a forgotten part of the city, by attempting to connect it to the city centre. As a response, the Fairfield night market is a parasitic intervention that challenges the commercial side of architecture to think outside the box and remember the reason architecture exists: to serve and create meaningful experiences for people. As such, the Fairfield street night market is an opportunity for the local (and hopefully, in time, national) community of small businesses to set up shop in the heart of the city, next to an up-and-coming residential and commercial hotspot developed by a large development company and team.
The elevated night market is meant to provoke the way we think about architecture and use the tools at our disposal. For a long time, roads were built to accommodate the newest invention: the car. But we forgot about the people. Manchester has preserved its walkwable potential a lot better than other cities, and as the world is changing, we need more walking and cycling space to combat climate change. Alternative means of transportation are back in fashion, and what better way to challenge industrialization than to pop a purely pedestrianised platform park right between a railway line and above a busy road?
PICCADILLY TRAIN STATION

SITE 1
SITE 2
FLUX // MArch 2 // Maria-Catrinel Bosoi // // Bosoi
6 PastPresentNear (Possible) Future Preferable Future
SITE 3 MAYFIELD DEVELOPMENT
N PastPresentNear Future Preferable Future
SITE 3 MAYFIELD DEVELOPMENT
N
PUB STAR & GARTER PUB 22
STAR & GARTER
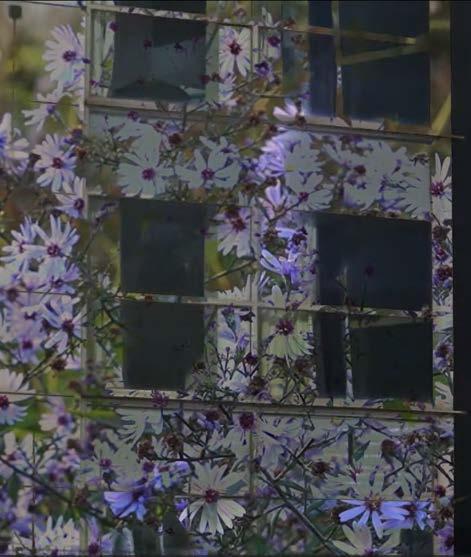
A MANIFESTO FOR CHANGE
ARCHITECTS, DEVELOPERS, AND PRACTITIONERS,
The world is rapidly approaching a state of change, and architecture, as many other disciplines, needs to be able to adapt, and even anticipate those changes if it wants to continue to serve the public as it has always done.
We build architecture for people, and to sustain human life, but people have never been entirely predictable, people, like the world, are in constant change, in constant motion.
Why can’t architecture reflect that?
Who says that adaptable and flexible architecture has to fit into the cookie cuter shape?
Who says that we cana’t take over the public realm and create something of value?
Architecture is not just about shelter, it is about experience, it is about people.
Architecture has the power to change the narrative. It has the power to change someone’s daily walk through work, where they would ordinarily have to squeeze on the pavement so they don’t come into contact with cars and their pollution, into a personalised, enjoyable experience. Architecture has the power to transform and revitalise a mostly forgotten area of the city into a high functioning, growing community.
Changing the narrative comes hand in hand with thinking outside of the box. Technology in architecture has advanced to the point where almost anything can be packed onto the back of a truck and assembled within record time. Why not use that to push us forward into the unthinkable?
As architects, we should take advantage of new technologies and challenge their capabilities. We should create the city we, as citizens, dream of having, as humans, and from human scale and perspective. We have the power to assume ownership and create experiences. That is what the night market project is aiming to demonstrate. Fairly simple systems, borrowed from architectural technology and engineering, pieced together like a puzzle to asssume ownership and add value to a forgotten part of the city. Creating an elevated society. Literally.
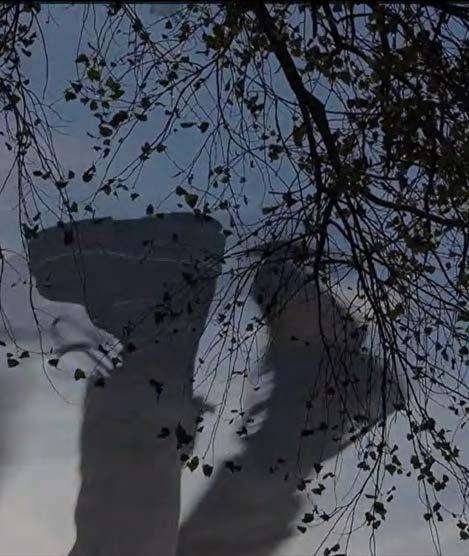
FLUX // MArch 2 // Maria-Catrinel Bosoi
NEAR (POSSIBLE) FUTURE MASTERPLAN
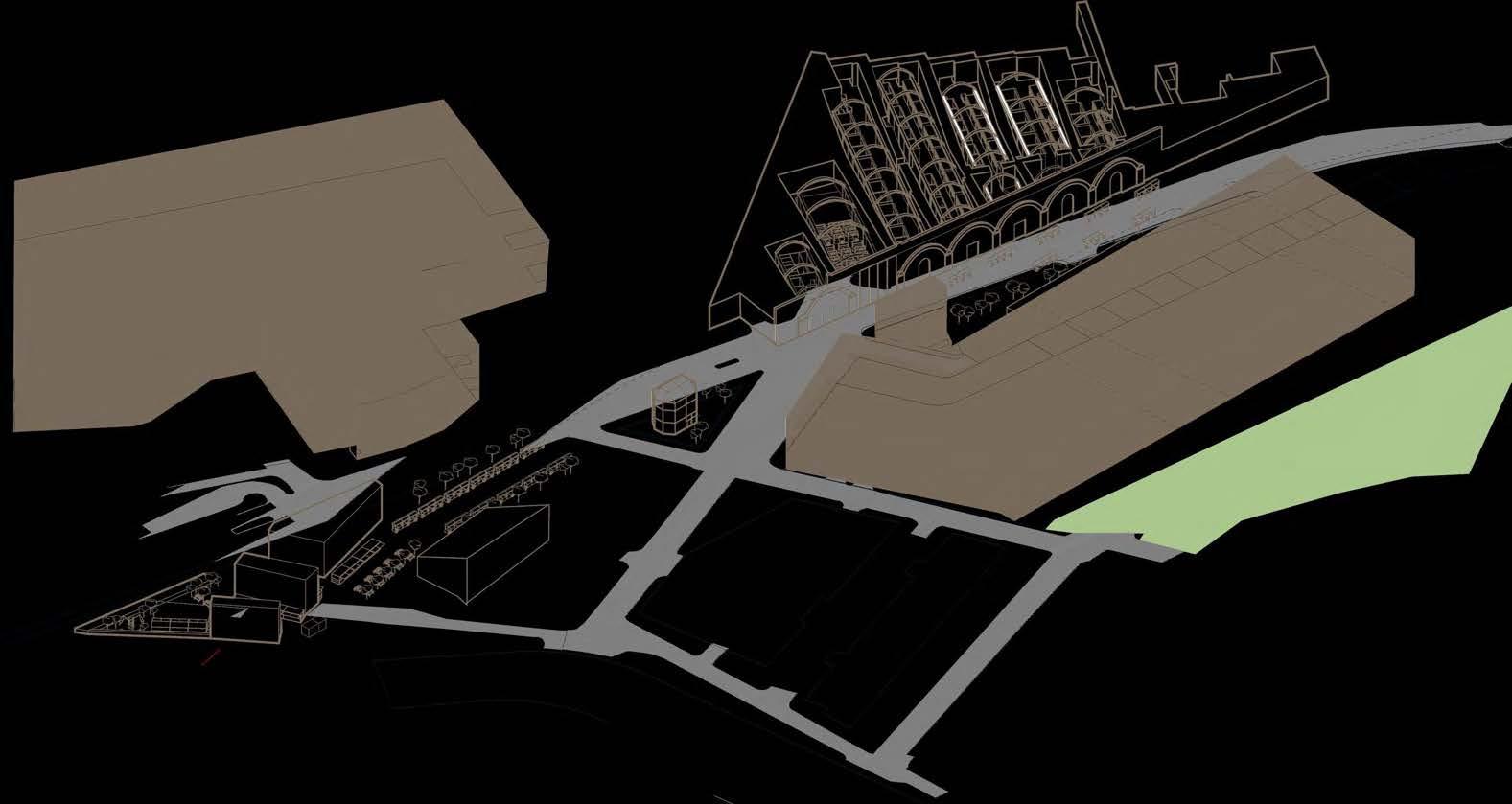
KEY
Design Market
Greenhouse
Food Market & Informal Produce Market
Existing surrounding context
FLUX // MArch 2 // Maria-Catrinel Bosoi FLUX // MArch 2 // Maria-Catrinel Bosoi
Mayfield Depot
Picadilly Train Station
The Delivery
Precedents - Site 3 Structure

Southwark Railway Arches Architect(s): TDO
The retrofit project in the Southwark arches utilises prefabricated galvanised steel sheds within existing brick railway arches to create community spaces. However, for the Fairfield Street project, it is worth focusing on the structure of the precedent. A similar steel structure can be used in the Fairfield Street arches, to preserve the brick walls and to ensure flexibility within the arches and within the structure itself. A steel structure would be easy to construct and deconstruct with minimal to no waste, and easy to relocate if the scheme needs to be moved or expanded on in the future. Having a simple steel structure organised within a somewhat regular grid configuration would also mean flexibility in the type of modules that can be inserted into it, further ensuring that the programme remains customizable, flexible, and adaptable for the future.


The footprint of the existing arches is slightly irregular in size and shape, which is why a traditional grid configuration can work better in ensuring floorspace is maximised while still keeping within fire safety regulations. A regularly distributed grid for the arched steel structure would ensure easy wayfinding and circulation for new visitors, while still allowing plenty of space for prefabricated modules to be inserted within the structure. Furthermore, by not encasing the tops of the arches, it accentuates the doubl e height space and allows the preserved brick arches be on display.
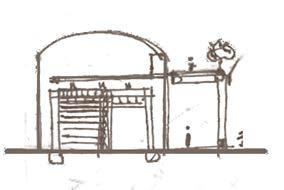
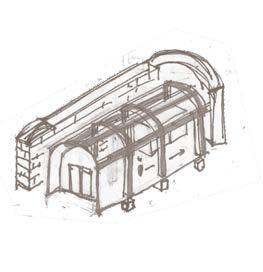
During design development, there was an attempt to introduce a top floor to the arches to maximise the use of the steel structure and to provide further floorspace for the future if the market would be expanded outwards from the arches. However, upon further consideration and closer inspection of the arches, it was revealed that there would not be enough space for a top floor, unless both the ground and top floors had significantly low ceilings. Moreover, a top floor would obstruct the views form the ground floor towards the arches. As such, a decision was made to keep the steel structure curved, similar to the precedent image, and to employ double height spaces that would still allow views towards the preserved brick arches when inside the venue.

FLUX // MArch 2 // Maria-Catrinel Bosoi
8 PastPresentNear (Possible) Future Preferable Future
25
The Delivery Market unit typologies 8
* The market unit typologies were identified in Studio 2 following precedent analysis for spatial design and market stall typologies. In studio 3, more focus will be put on the platform park extension by finding relevant precedents and applying them to the Fairfield Street scheme. The typologies on the right have been updated since Studio 2 to be more flexible and adaptable to the Fairfield Street requirements in order to satisfy aims outlined at the beginning of the project.
The market stall typologies that were analysed previously and identified through the use of precedents are now taken further and adapted to fit the specific requirements of the Fairfield Street project. The project on Fairfield Street aims to be as adaptable and flexible as possible, and the market stalls would have to reflect that. As such, the traditional market stall typologies are updated to be more flexible, easy to assemble, dissassemble, and relocate, by utilising various building techniques such as: prefabricated modules, flatpack stalls, and kit of parts modules that can be transported and assembled on site. The flexible stalls have not only been picked and designed with flexibility in mind, but also to ensure minimum waste in the event that they need to be replaced, dissassembled, or disposed of. This adds to the scheme’s aims to be as environmentally friendly and adaptable for the future as possible.
The materiality of the stalls also takes into consideration the material layering on site, with some of the permanent and semi-permanent stalls being built out of steel, as it is durable and versatile, while the more temporary stalls that need to be as compact as possible, would be built out of mostly wooden components, in an attempt to introduce wooden elements on site, to reinforce the scheme’s focus on vegetation and natural elements, which mirrors the Mayfield development park and green areas.

Outdoors
Temporary Design & Produce Markets
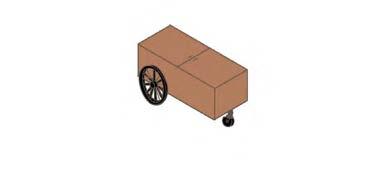
Transported on site as one unit on wheels for maximum flexibility

Indoors & Outdoors
Semi-permanent Design Market
KIT OF PARTS

Unpacked on site, all components come inside

The walls and floors are transported to site as flatpack components

Outdoors
Semi-permanent Food Market
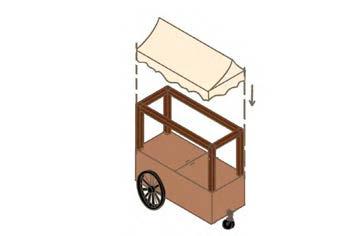
Assembled on site with the suitable components for the environment they are being used in
FLATPACK
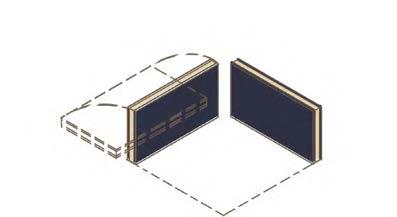
Unpacked on site and assembled

Inserted within the steel frame once assembled
PREFABRICATED
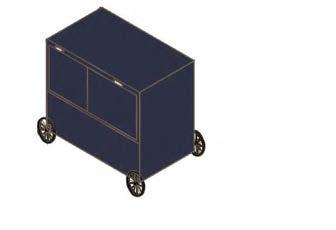
Transported on site as a fully prefabricated and pre-assembled unit, with wheels for easy arrangement on site
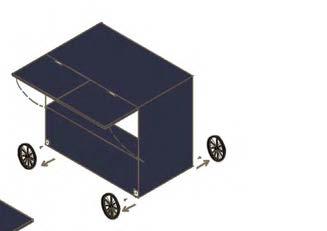
Wheels are taken off once placed in the desired position on site
FLUX // MArch 2 // Maria-Catrinel Bosoi // // Bosoi
PastPresentNear (Possible) Future Preferable Future
26
The Delivery
Market units materiality and assembly
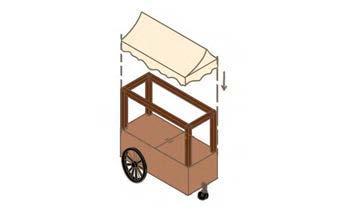
FLEXIBLE, TEMPORARY, EASY TO RELOCATE, VERSATILE, MOVED AND ASSEMBLED ON SITE, PARTS COME PACKED INSIDE
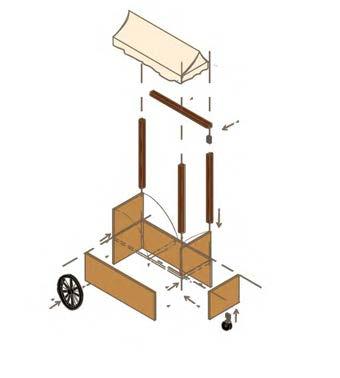
Fabric canopy
200 mm wood battens fixed with steel joints Wood table with storage within, fixed on wheels for easy transporation and relocation between the sites

SEMI-PERMANENT TO PERMANENT, FLATPACK ASSEMBLED ON SITE, INSERTED WITHIN A STEEL FRAME, COMES IN VARIOUS SIZES
The wooden stalls are designed to be as compact and versatile as possible, with most of their components being able to be stored away within the stalls themselves. There is also versatility in the canopy, as it can be used to differentiate the type of market that is taking place and provide shelter for the stalls that operate outdoors: some of the wooden stalls can be used for informal markets within the arched market halls, while others can attach the canopy when working outdoors in the night market, either on Fairfield Street or within the platform park in the distant future.
The materiality for the modules that are part of the intervention would need to be as simple as possible, to ensure a high level of flexibility on site, while maintaining the scheme as environmentally friendly as possible. The stall typologies identified previously have been adapted to fit those requirements, and their components are quite similar, to ensure that they can be relocated and / or reused in a variety of ways, with little to no modifications. The similar modules would also ensure visual continuity for easy wayfinding between the scheme’s sites.
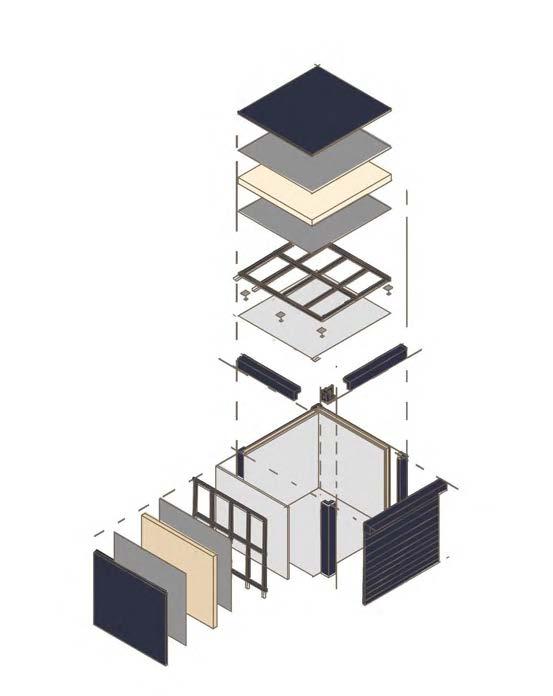
20 mm steel panels
200 mm composite insulation panel with aluminium encasing between 200 mm steel frame battens
20 mm suspended ceiling panel
20 mm steel panels
200 mm composite insulation panel with aluminium encasing between 200 mm steel frame battens
20 mm plasterboard interior finish
SEMI-PERMANENT, PREFABRICATED,FLEXIBLE, RELOCATABLE, USED FOR FOOD MARKET, TRANSPORTED AND FIXED ON SITE
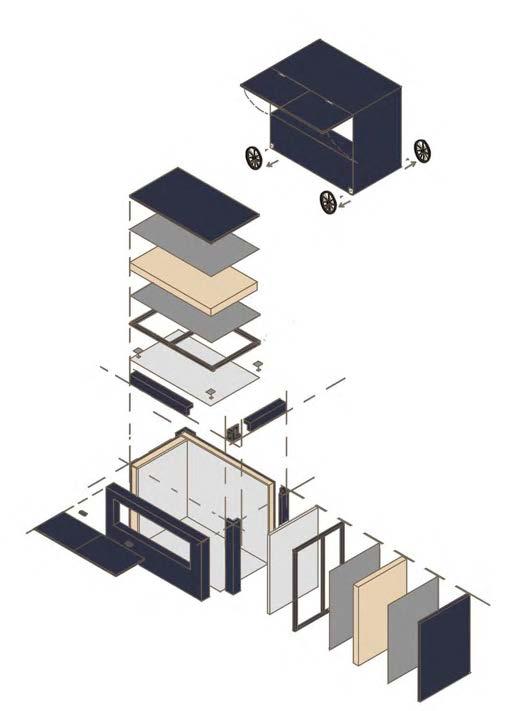
FLUX // MArch 2 // Maria-Catrinel Bosoi // // Bosoi
8
27
PastPresentNear (Possible) Future Preferable Future
The Arches 8
The Delivery Site 3-
The programme is quite linear and easy to follow, as previous analysis and ideation have revealed that human movement through space is different and unpredictable, so the spatial configuration of the market in the arches should be as linear and intuitive as possible for new visitors. Furthermore, the arches have an unusual configuration, with no two arches being exactly the same. By keeping the structure and the programme as simple and lienar as possible, this ensures that the arches’ footprint is preserved while still providing a suitable space for a bespoke retail experience. The market stalls used in the programme are designed to accommodate a variety of uses and to be as flexible and adaptable as possible, which coincidentally also means that their footprint is quite simple when it comes to spatial arrangement. However, each of the arches has a slightly different spatial arrangement for the market stalls, which subtly accentuates the variety of space and sizes of the preserved, existing arches.
Prayer room and storage separate
Utility room
Multi-use hall stage
Temporary stalls
Semi-permanent to permanent stalls and the largest in size
Semi-permanent to permanent stalls and in various sizes
Mixed-Use Hall
Jewelry / Clothing
Pottery / Sculpting
Painting / Accessories
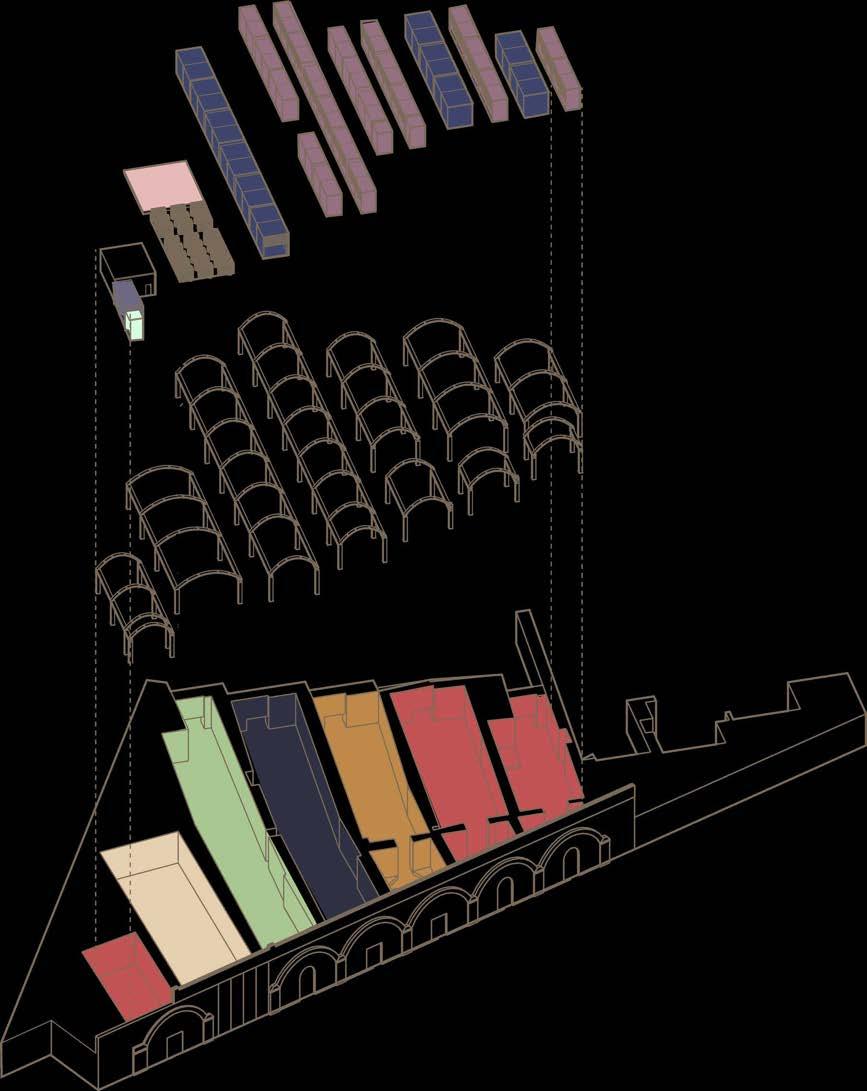
FLUX // MArch 2 // Maria-Catrinel Bosoi
PastPresentNear Future Preferable Future 28
BRICK
STEEL
KEY: KEY:
WOOD & STEEL
Facilities Restrooms
Furniture / Antiques

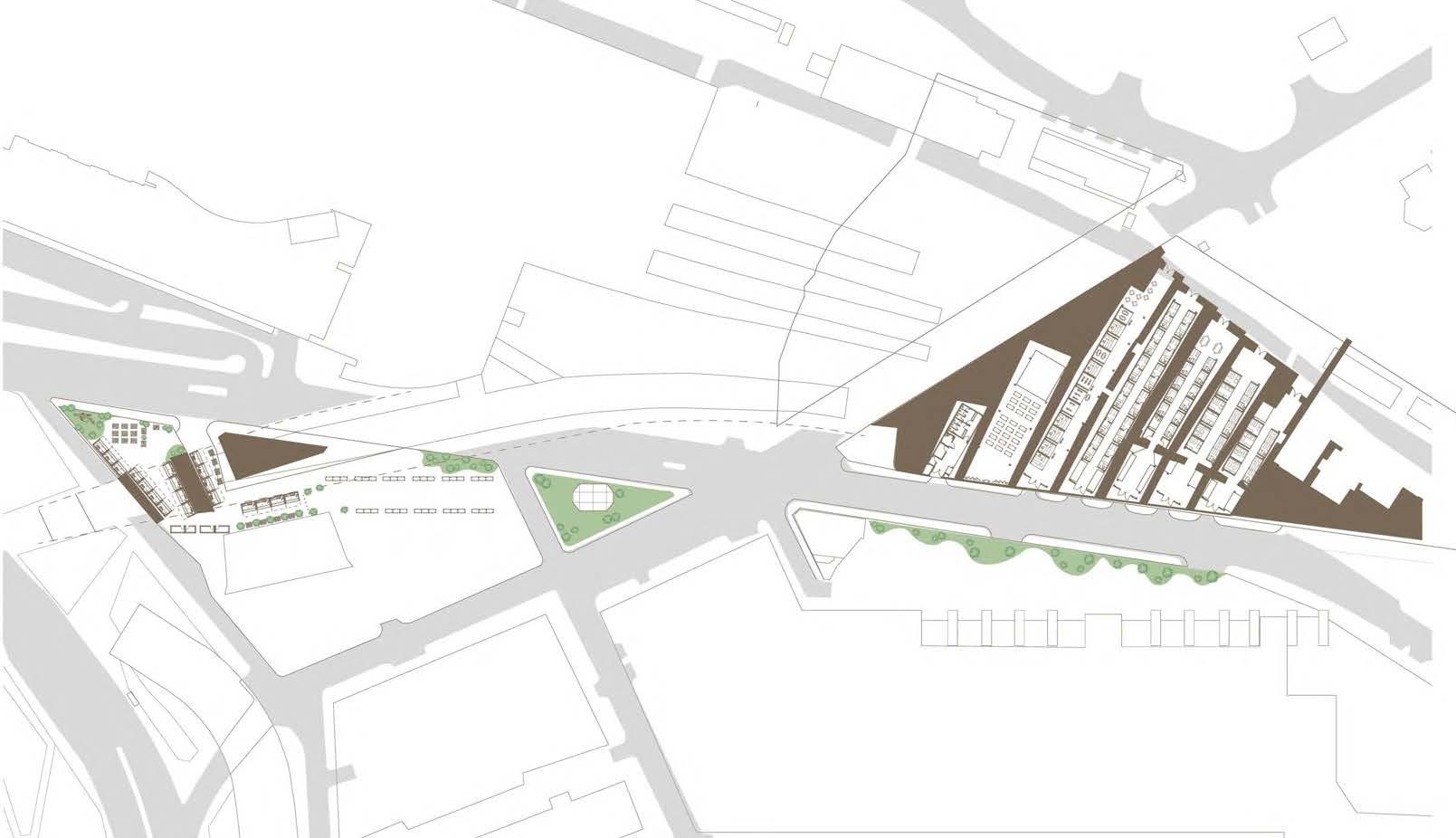

Each of the sites acts as a break from the journey through Fairfield Street, which presents an opportunity for distinct interventions for each site that illustrate a visual break as well a sa physical one from one site to the other.
FLUX // MArch 2 // Maria-Catrinel Bosoi
Masterplan 1:500 8 PastPresentNear (Possible) Future Preferable Future 29
The Delivery
FUTURE MASTERPLAN
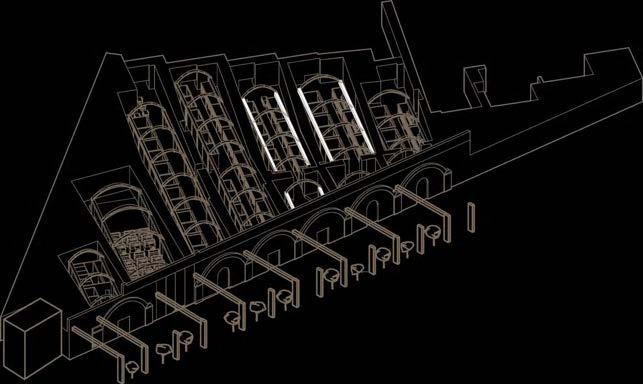
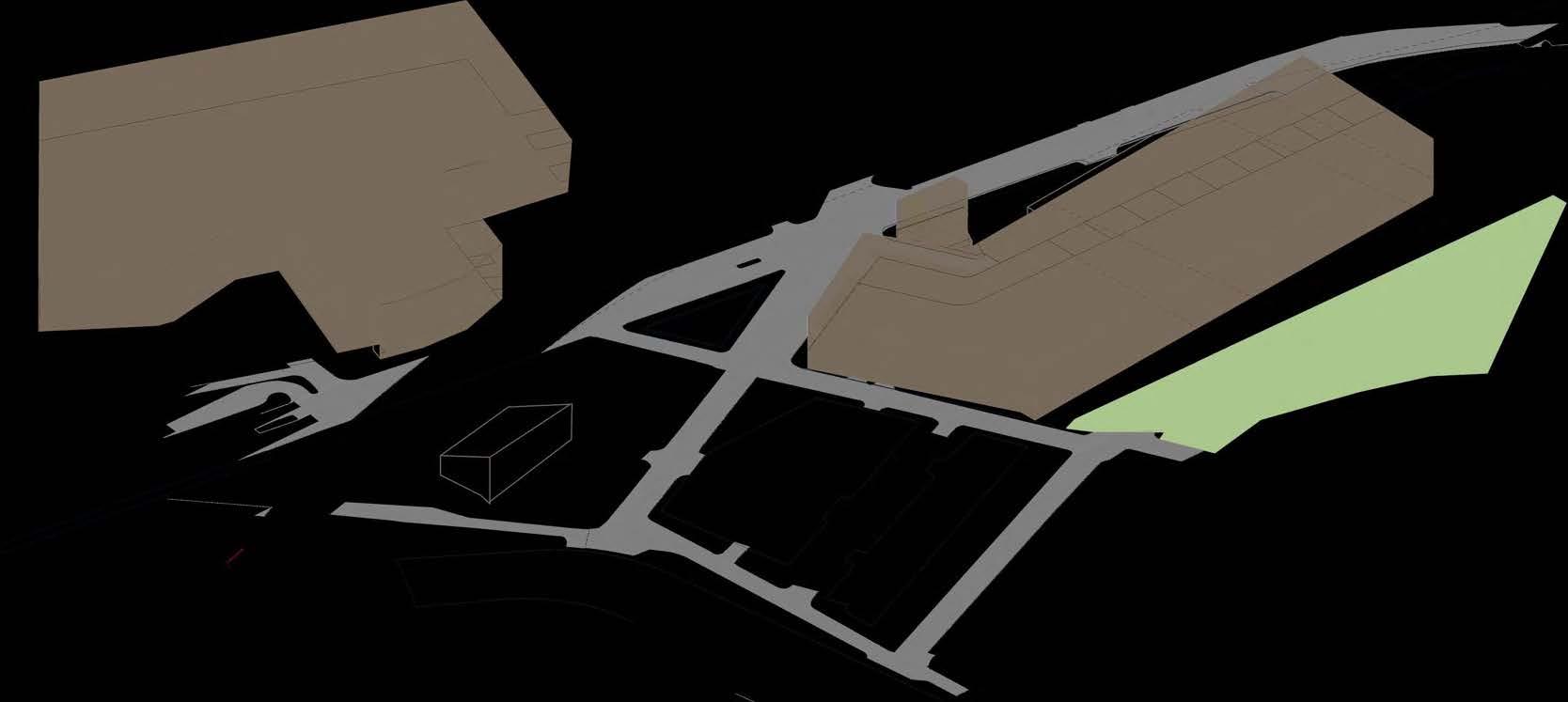
KEY
Double spaced glulam beams
Box truss
Single spaced steel beams
Existing surrounding context
FLUX // MArch 2 // Maria-Catrinel Bosoi
The Delivery Structural strategy
The structural strategy is inspired by the rhythms and patterns of the surrounding context. Each of the structural interventions is meant to respond to and reflect its respective site context. Each of the sites has different spatial requirements, therefore the structural strategy needs to be able to accommodate those requirements while still providing structural support to the platform park that would be built in the distant future. On top of that, having a variety of structural elements on ground floor reinforces the change between sites and their functions in a visual way that ensures easy wayfinding for visitors.
The Fairfield street scheme works in tandem with the Mayfield development, therefore the structure for the platform park would be built gradually sometime between the near future and distant future, to ensure minimum disruption to the markets on the ground floor.


FLUX // MArch 2 // Maria-Catrinel Bosoi
8
Existing rhythms on site that are reflected in the rhythm of the various structural elements
PastPresentNear Future Preferable Future 31 SITE 1 SITE 2 SITE 3 3 M 7 M 5 M 10.5 M
FAIRFIELD STREET
The Delivery Precedents for platform park extension
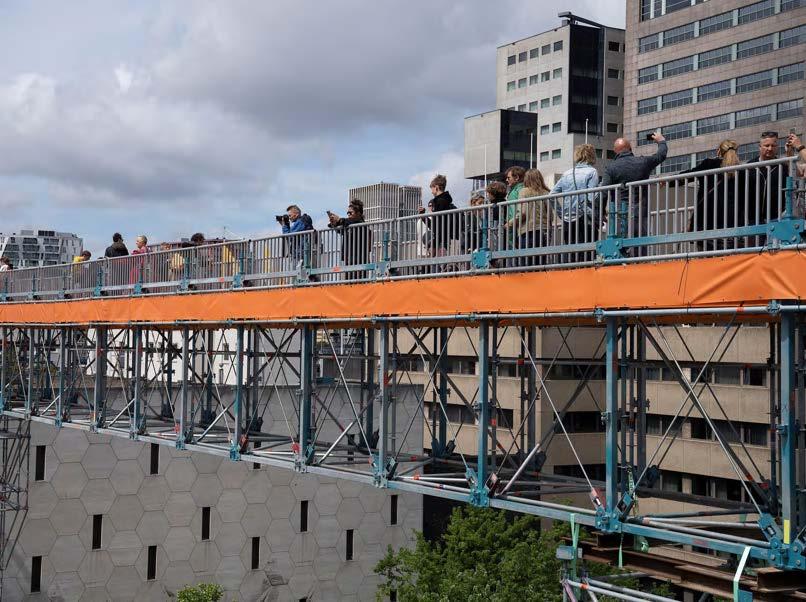
Rotterdam Rooftop Walk Rotterdam Architect(s): MVRDV
The Rooftop walk in Rotterdam showcases how a temporary structure can successfully function within the city. The project utilises box truss structures to cantilever the pedestrian bridge in Rotterdam over the street and connect it to building rooftops. The rooftop walk is significantly larger and spans a longer distance than the project on Fairfield Street, however that provides an opportunity for the Fairfield Street platform park to utilise a similar type of structure to cantilever over the street, thus reinforcing the idea that the park is elevared over the street and would not obstruct ground floor views or the road below.
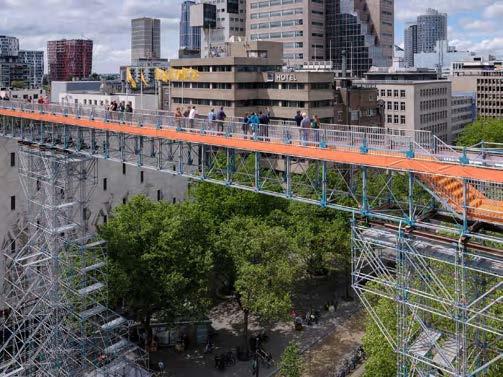

The precedent analysis has revealed that the Rooftop walk in The Netherlands is supported by a box truss structure with supporting towers. The supporting towers, however, appear to be at a distance less than 100 metres, which might pose a challenge for the Fairfield Street scheme. The length on which the Fairfield Street scheme spans is mostly used for vehicle access, therefore there is not as much space to span the supporting towers.
The span between sites 1 and 3 is larger than 100 metres, which was revealed in a previous analysis of the section of the site (Studio 2). The site analysis on Fairfield Street reveals that the box truss system could be useful for some parts of the scheme where the platform park needs to be cantilevered over the street without having to fix beams into place, however it definitely can’t be used for the entire span of the street, as originally thought.
FLUX // MArch 2 // Maria-Catrinel Bosoi
<
3 M > 100
32
< 100 M
100 M
M
8
The Delivery Precedents for platform park extension 8
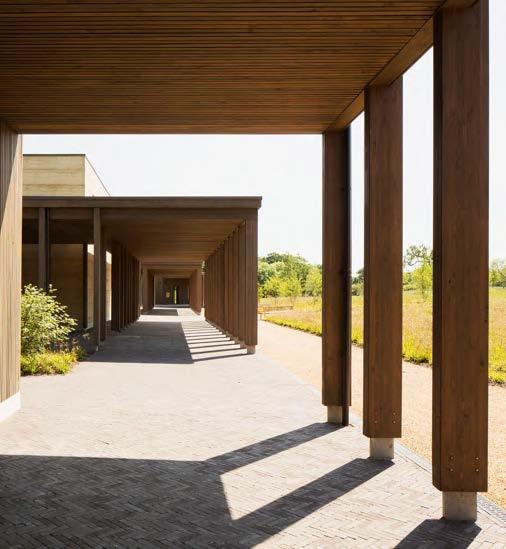
Bushey Cemetery
Architect(s): Waugh Thistleton
The Bushey Cemetery canopy is not only a good precedent for the structure of the platform park, but it also provides an atmospheric effect that could work really well as part of the Fairfield Street arches’ intervention. The street was identified through site analysis as a potentially ‘forgotten’ street once the Mayfield development high rises would be put in, due to the fact that the high rises would inevitably cast a long shadow over the street (Studio 1). The L-shaped canopy of the cemetery creates a canopy that is slightly pushed back from the building, thus leaving a significant gap that allows for daylight to illuminate the building. This strategy would work well with the arches on Fairfield Street. On top of that, having a receded platform from the arches provides a solution to one of the challenges identified in the draft proposal (Studio 2), where the platform park obstructed views towards the preserved arches. By having a receded platform, daylight could illuminate the arches and visitors would be able to see the form of the arches from either the top of the platform or from the road itself, unobstructed.

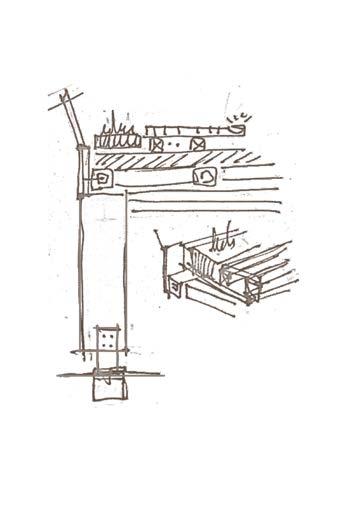
The focus on the Bushey Cemetery canopy structure is on the connection between the wooden beams and the steel battens, which coiuld be implemented within the Fairfield Street scheme, as it utilises the previously identified materials found in the surrounding context and aims to introduce more wooden features while still maintaining stable structural support through the use of steel battens. The sketch explores the possibility of integrating the precedent’s structural strategy within the platform park extension on Fairfield street, and aims to identify how this type of structure might interact with the green area on the edge of the platform.
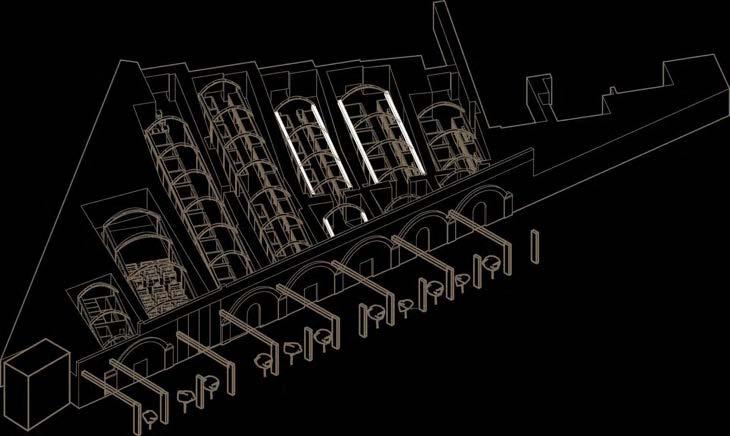
The double spaced structure becomes a modern rendition of a traditional motif of repetition amongst columns in temples from history. In the context of the Fairfield Street scheme, it also emphasizes the rhythm of the vegetation buffer introduced as part of the scheme. The rhythm and spacing of the columns and the vegetation would be dictated by the rhythm of the elevation of the arches, and having the columns constructed from glulam beams mirrors the tree trunks and achieves the objective of introducing more wood within the area, as part of the material layering strategy on site.
FLUX // MArch 2 // Maria-Catrinel Bosoi
33
Steel joint with concrete foundation
L-shaped structure
Glulam beam
Green area Wood decking
Steel battens Wood joists
The Delivery Structural parallels 8
The Glasshouse The Doors
The Arches

The Collonade The Trusses The Pillars
The interventions and existing infrastructure on Fairfield Street can inform the shape, material, and functions of the structure of the platform park that would be implemented in the distant future. Since each of the 3 sites is treated differently and introduces variations of the market typology, there is an opportunity for the structure to reflect those characteristics in the distant future. Moreover, one of the scheme’s main objectives is to utilise materials and technologies that are as flexible as possible, therefore by utilising different structural interventions for each of the sites, those objectives can be met throughout the entire lifespan of the scheme. Each of the structural interventions can be used to emphasize the characteristics of each of the 3 sites throughout the distant future and beyond.
FLUX // MArch 2 // Maria-Catrinel Bosoi
PastPresentNear (Possible) Future Preferable Future
(Possible) Future Preferable Future
PastPresentNear
PREFERABLE FUTURE MASTERPLAN

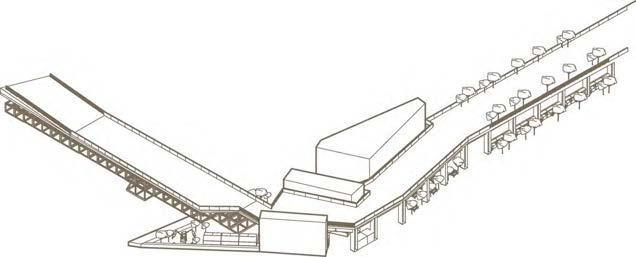

PastPresentNear (Possible) Future Preferable Future
FLUX // MArch 2 // Maria-Catrinel Bosoi
The Delivery Precedents for platform park extension

The Luchtsingel Architect(s): ZUS
The pedestrian bridge in Rotterdam spans on a greater length over motorways and through buildings. However, it features an area for gathering in the centre, which resembles site 2 in the Fairfield Street project, the pocket park square, emphasizing the importance of having those transitional, break-out spaces along the route of the bridge, to allow visitors to rest and engage in social activities while on the bridge. The bridge stands out because of the bright colour of the flooring and the walls, an aspect that could be considered for the Fairfield Street platform park to implement for easy wayfinding and for visual continuity along the route of the bridge.


Even if the bridge in Rotterdam is built out of wood, which proves that wood, if treated properly, can be used in locations with high humidity and precipitations, like the Netherlands and the UK, it would probably not be a suitable material to be used in the Fairfield Street scheme, because the specific type of wood used for the bridge in Rotterdam wouldn’t respond to the surrounding context in Manchester as well as a combination of steel and wood would, and the aim of the project is to further enhance Manchester’s character by utilising similar surrounding materials in the scheme, that were identified through site analysis. However, using a coloured or painted material proves efficient for wayfinding and visual continuity, as revealed by the precedent, therefore this could be introduced within the platform park on Fairfield Street as well.
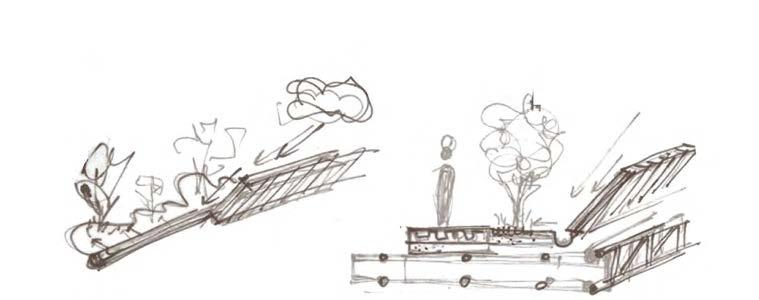
The bridge in Rotterdam has a slightly angled balustrade in some areas, which can provide inspiration for the platform park in the Fairfield Street scheme. If angled in the opposite way, the railing could be used for rainwater collection, adding onto the environmental strategy of the scheme, as the rainwater collected through the railing on the platform park could be used to water the vegetation buffer that would be planted alongside it. However, the sketch detail has revealed that a wooden railing like the one in the precedent might not work as efficiently with the box truss structure. The structure needs to be as flexible as possible, but a wood railing might not satisfy the flexibility requirements established for the Fairfield Street project. An alternative railing to structure joint system should be explored further.
FLUX // MArch 2 // Maria-Catrinel Bosoi
36
8
Railing Box Truss Structure Vegetation Buffer Wood Decking
RAINWATER COLLECTION
The Delivery
Precedents for platform park extension

Tabiat Pedestrian Bridge
Architect(s): Diba Tensile Architecture
This pedestrian bridge provides insight into a robust steel structure that can be used for one of the sites of the Fairfield Street intervention, while also featuring an incorporated green buffer, which is something that the Fairfield Street scheme will also feature to mitigate traffic and noise pollution on the platform park. The platform park will have a wood decking finish, which reinforces the layering of materials on site and takes it further into the future, as, during analysis, it was revealed that wooden features were lacking in the area. This would create a striking visual contrast between the ground floor view of the structure which would be a robust steel structure, and the top of the platform park that features more organic elements, such as the wood decking and the vegetation buffer.
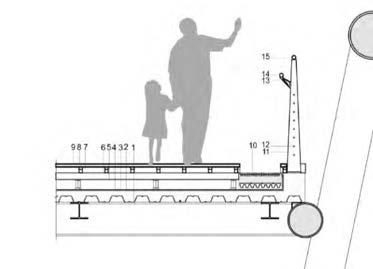
from the
manufacturer
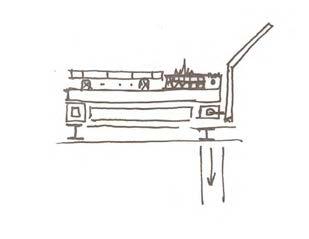
Sketch detail analysing the layers in the detail of the precedent, and adapting the detail to fit with the Fairfield Street platform park extension
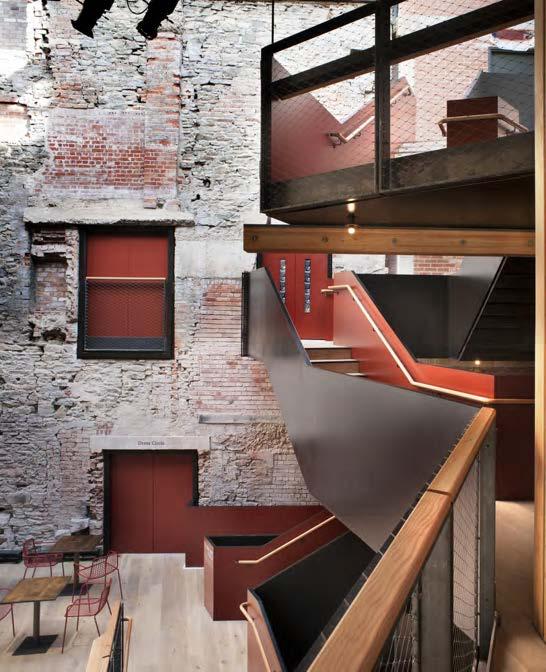
Bristol Old Vic Architect(s): Haworth Tompkins
The Bristol Old Vic building utilises two different types of railing for their internal finishes, creating a clear visual distinction between areas that are meant for circulation in contrast with areas that are meant for panoramic viewing. A similar technique can be used in the Fairfield Street intervention, as the platform park is in open air and overlooks parts of the city that could be worth viewing from a height. This would create pop-up moments within the park itself where visitors could stop on their journey and overlook the city before continuing along the platform park.
Geometric diagrams explore the rhythm of the different railing materials and what they would look like side by side. The break in solid railing could create a visual contrast between the areas for panoramic viewing and the areas for circulation, much like in the precedent. The railing colouring in the precedent provides an opportunity for the railing on the Fairfield Street platform park. As the park is situated on a busy road, the exterior finish of the railing should be a subtle colour so as to not distract drivers, whereas the internal finish of the railing could be coloured to resemble the existing infrastructure around it, thus not only visually continuing the brick colour, but also providing continuity along the platform park for easy wayfinding.
FLUX // MArch 2 // Maria-Catrinel Bosoi // // Bosoi
8 37
MESH SOLID Wood decking Wood decking Wood platform Steel joists Steel structure Plastic decking Green buffer Green buffer Angled railing Concrete decking Steel structure INT EXT
Technical detail
precedent
showcasing the relationship between material layering and the green roof buffer in relationship with the railing
The Delivery Contextual relationship
Exploratory sketches aim to show the contextual relationship between the different volumes on site, since the interventions are spread across a linear street. The Fairfield Street scheme is able to develop through time in syn with its surroundings, prompted by the growth of the Mayfield development. As such, when the Mayfield development is complete in the future (of the future), the Fairfield Street scheme will have grown alongside it, featuring a parasitic structure that would support the expansion of the markets through a platform park. This platform park (shown in the sketches on the right), would stretch across the entire street, creating a strictly pedestrian connection between the Picadilly Train station and the Mayfield development. This expansion would ensure that the Mayfield development is easily accessible and it would help contribute to the development of the area into a more popular destination for visitors from Manchester and from surrounding areas.


FLUX // MArch 2 // Maria-Catrinel Bosoi // // Bosoi
8 38
A A H I J K L M N B C D E F G H B I C J D K E L F M G N A A H I J K L M N B C D E F G H B I C J D K E L F M G N

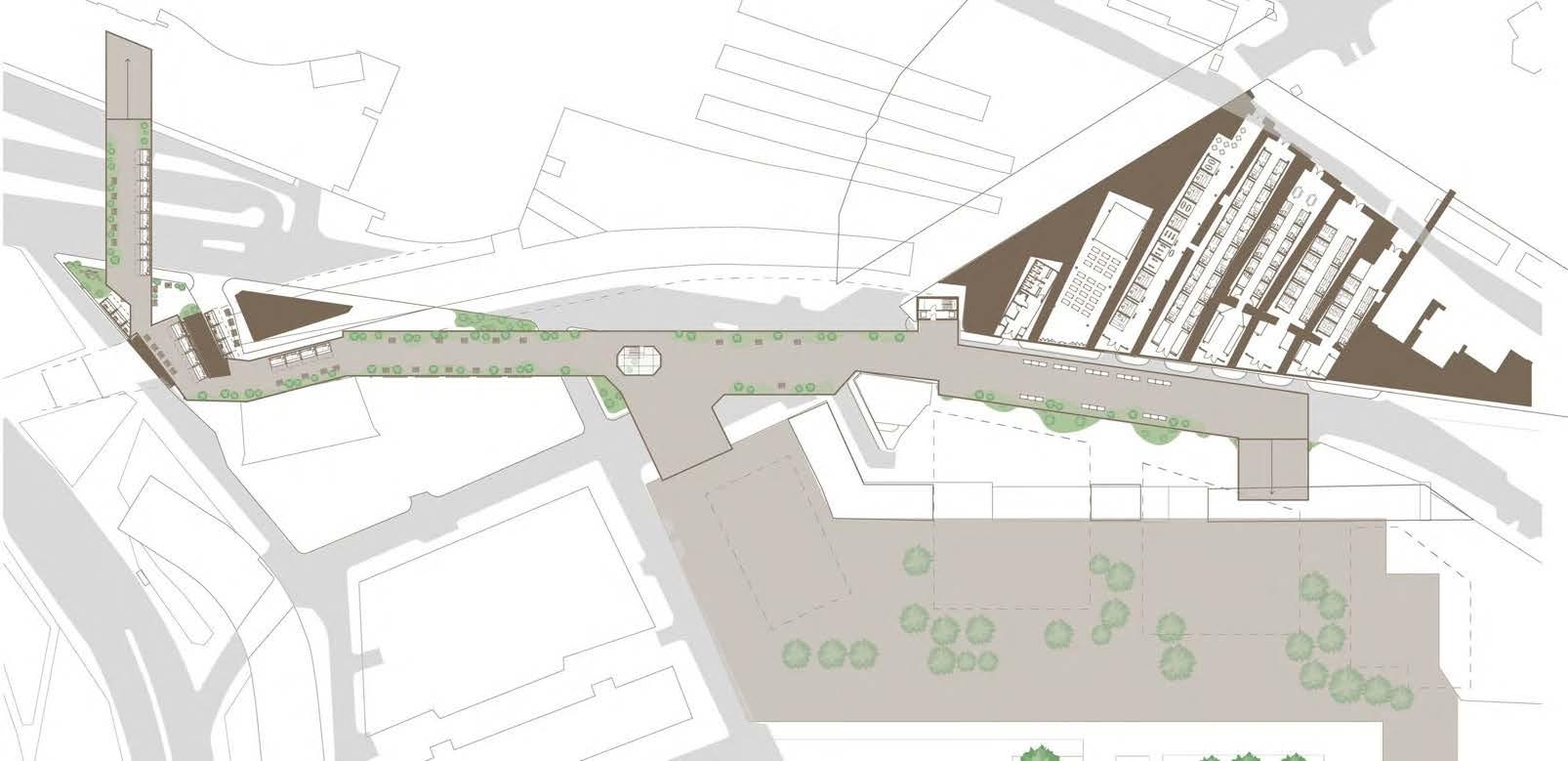
B
A fire detection and alarm system is installed
Maximum route of escape in more than one direction for shop and commercial: 45 M
Maximum route of escape in one direction for industrial: 25 M
Escape route in open air in more than one direction: 100 M
The cores have 1 hour fire resistant walls and fire protected doors
The distance between the fire escape staircase and the door is less than 3M
FIREASSEMBLYPOINT
FLUX // MArch 2 // Maria-Catrinel Bosoi
Fire Escape Strategy 8
(Possible) Future Preferable Future
The Delivery
PastPresentNear
Part
FIRE ASSEMBLY POINT 95 M 55 M 65 M 65 M 65 M 95 M 39
Longitudinal Section 1:200- Site 3
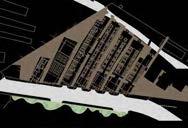

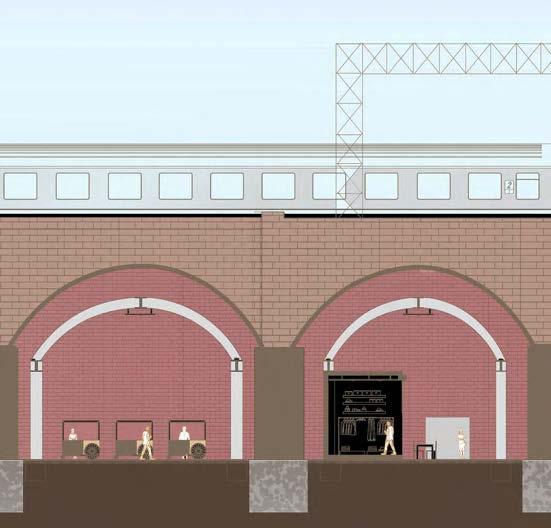

FLUX // MArch 2 // Maria-Catrinel Bosoi
The Delivery
8 40 PastPresentNear (Possible) Future Preferable Future SECTION A-A A A
The Conclusion Impact of Design 9
IMPACT STATEMENT

The Mayfield night market intervention works in tandem with the Mayfield development and is informed and shaped by its growth and evolution. The Mayfield area has a reputation for night time activities, housing concert and event venues that light up this part of the city at night time. The night market on Fairfield street is a direct reflection of that impact on the city and acts as an extension to the development itself, aiming to bring a more community-led, bespoke experience to a future commercial and residential area. The intervention was designed to function during all times of the day, but in distinct ways that emphasize the change between daytime and night time, and with various typologies meant to invite visitors of all ages to enjoy walking along Fairfield Street at all times of day. The area is fully activated during night time, with market stalls being brough out on the platform park to create an outdoor small business night market, thus encouraging small business growth and highlighting Manchester’s small business and creatives scene.
The Conclusion
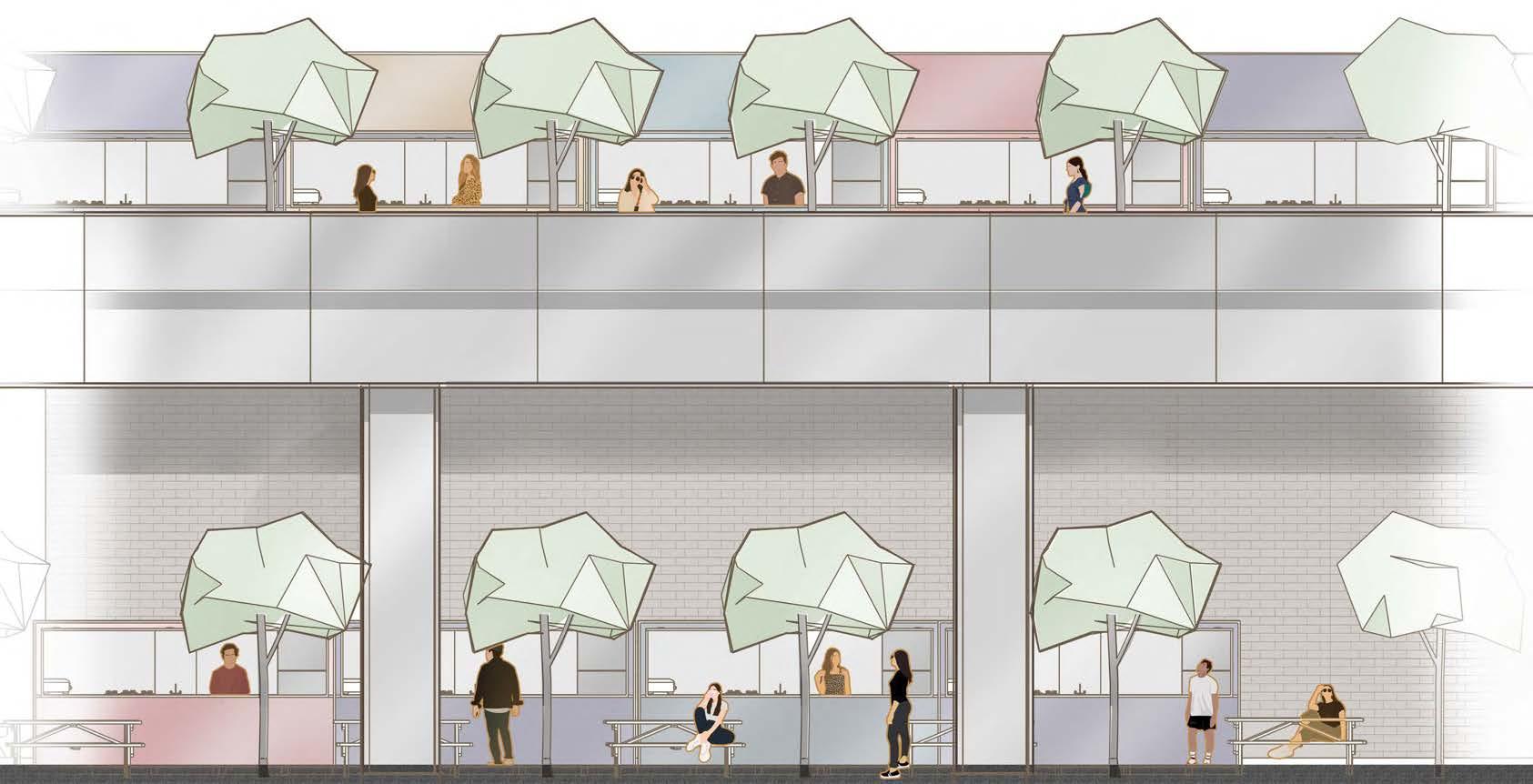


FLUX // MArch 2 // Maria-Catrinel Bosoi
Elevation Food Market 9 PastPresentNear (Possible) Future Preferable Future 42 9 AM - 5 PM MONTUESWEDTHURSFRI SAT SUN 5 PM 12 AM MONTUESWEDTHURSFRI SAT SUN SITE 1 N
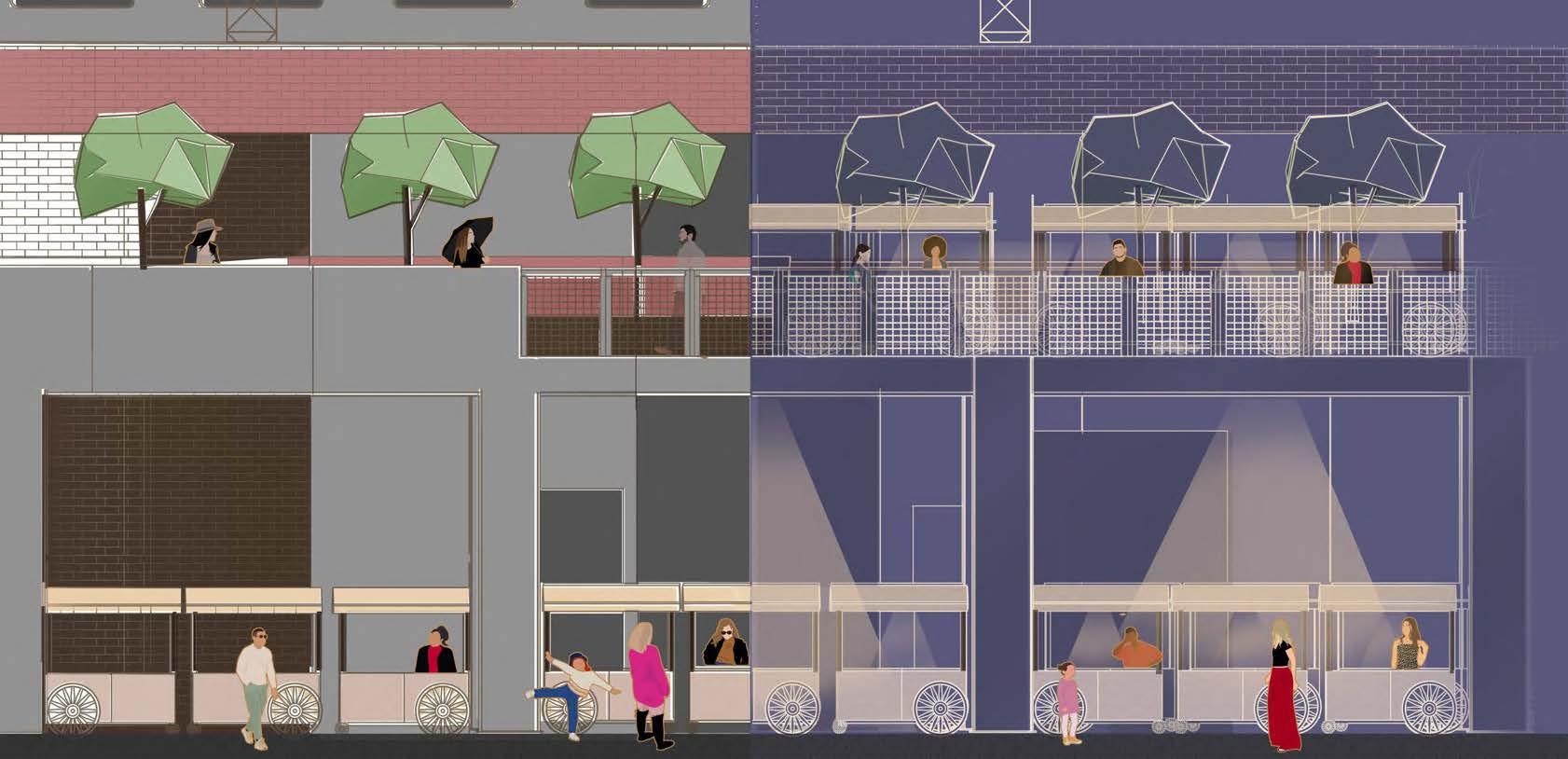

FLUX // MArch 2 // Maria-Catrinel Bosoi FLUX // MArch 2 // Maria-Catrinel Bosoi PastPresentNear (Possible) Future Preferable Future N 43
Elevation Produce Market 9 9 AM 5 PM MONTUESWEDTHURSFRI SAT SUN 5 PM - 12 AM MONTUESWEDTHURSFRI SAT SUN SITE 2
The Conclusion
The Conclusion


FLUX // MArch 2 // Maria-Catrinel Bosoi 9 AM 5 PM MONTUESWEDTHURSFRI SAT SUN PastPresentNear (Possible) Future Preferable Future N 44
Elevation
Market 9 5 PM - 12 AM MONTUESWEDTHURSFRI SAT SUN SITE 3
Design
The Conclusion
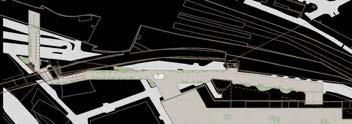
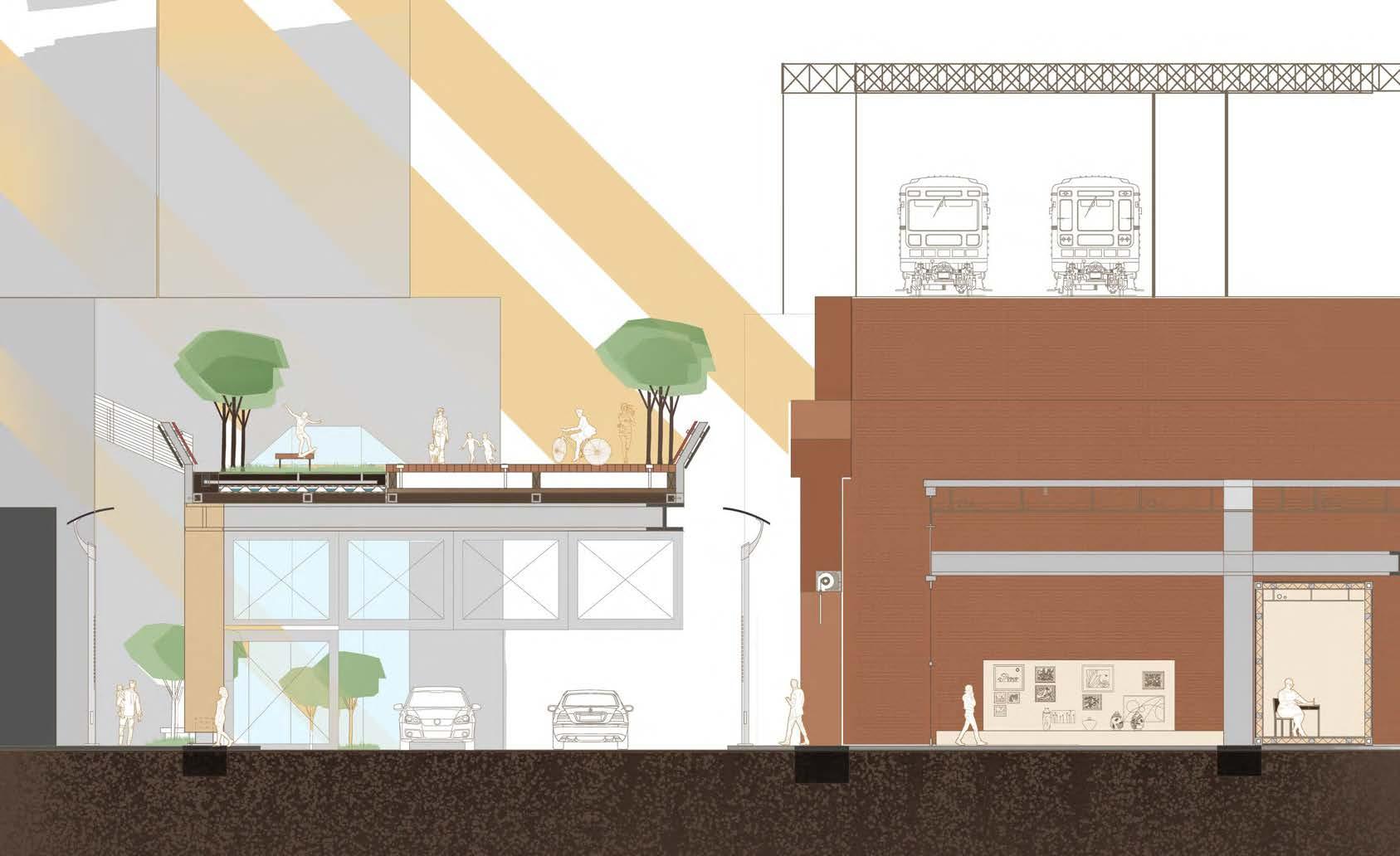
50 mm steel battens
500 mm steel structure
1000 mm glulam column
FLUX // MArch 2 // Maria-Catrinel Bosoi
1:50
Detail 9 45
Technical
Gravel
Pocket Perforated Drain Engineered soil with planting Filter fabric Reservoir layer Moisture retention layer
200 mm wood decking 400 mm wood joists 100 mm wood platform 50 mm steel battens 500 mm steel structure
The Conclusion Environmental Strategy
Rainwater collection through green buffer on platform park by using angled railing
Solar powered street lights
Electricity for the lights on the walkway can be split with the Mayfield development
Green buffer for traffic pollution
PV Panels integrated in greenhouse skylight
Passive ventilation through corridors created by the existing infrastructure
Existing circulation and evacuation cores are used for the strategy on the platform park to minimise building new cores
Fire escape core added to the Fairfield Street scheme
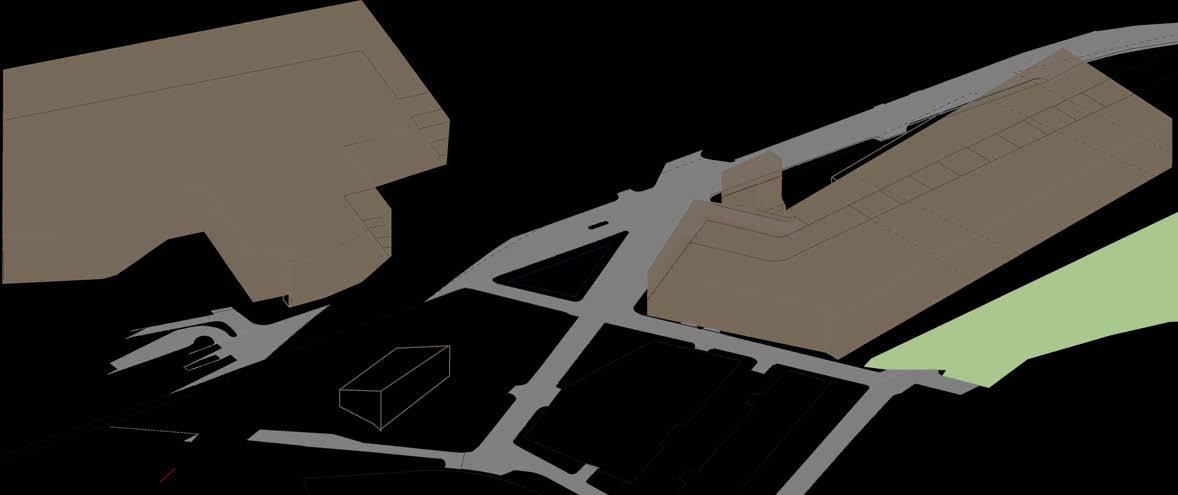
The platform park acts as a parasitic structure to the Mayfield development, and could potentially even become part of the development, as developers have expressed their interest in expanding the Mayfield park and the platform park that is part of the development further into the street, as well as utilising the arches for community use. Therefore, the platform park that is part of the Fairfield Street scheme could potentially partially utilise the Mayfield development to harvest power for the lights on the platform park, thus ensuring that the platform park operates similarly and in tandem with the Mayfield development during night time. This strategy would contribute to the aims set out at the beginning of the project that outlined the possibility of using the new scheme to make the street safer and more accessible at night time.
The Mayfield development would be implementing service and escape cores around the development area which can be utilised by the Fairfield Street platform park to avoid building additional cores. After analysing the Mayfield masterplan, the Fairfield Street platform park would be anchored in certain points to the development to ensure there is access to the cores within the development and to the development itself.

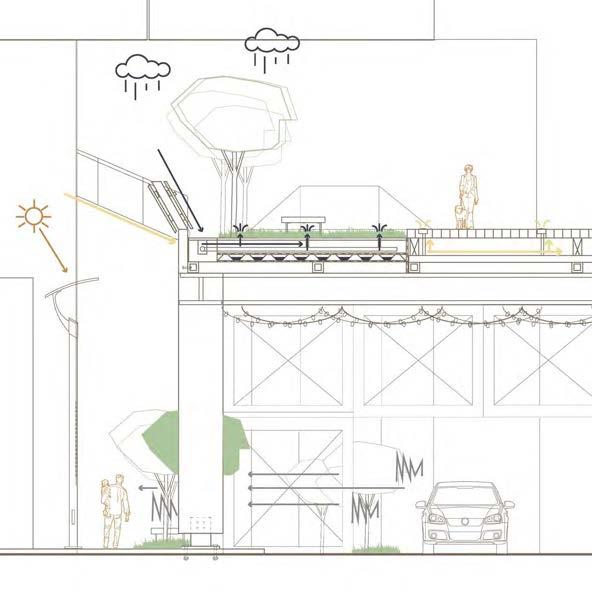
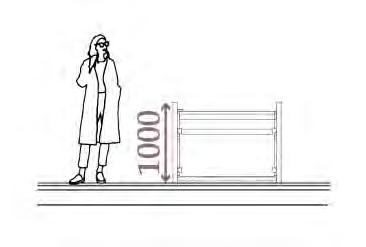
FLUX // MArch 2 // Maria-Catrinel Bosoi // // Bosoi
9 PastPresentNear (Possible) Future Preferable Future
KEY:
Part K The balcony railing is placed at 1100 mm height and has distinctive horizontal battens to prevent collision 46 1100 MM
The Conclusion Building Sequence 9
The Fairfield Street night market scheme will grow alongside the Mayfield development. As the market expands and grows, so will the platform park alongside it, to accommodate that expansion, and to create a piece of pedestrianised public realm that adds on to the Mayfield development’s platform park.
The near future would only utilise the existing infrastructure to insert semi-permanent interventions built out of prefabricated components to occupy the space.
The period between the near future and the preferable future will be used to gradually build the different structures of the platform park, and the market would still be able to operate during construction time.
The preferable future predicts that the platform park would be complete at the same time as the Mayfield development, as it will use certain points of the development to anchor itself for additional support and for direct access to the development.
PastPresentNear (Possible) Future Preferable Future

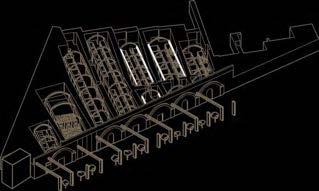
PastPresentNear (Possible) Future Preferable Future

PastPresentNear (Possible) Future Preferable Future
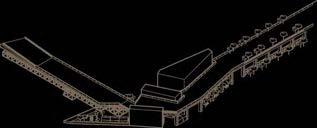
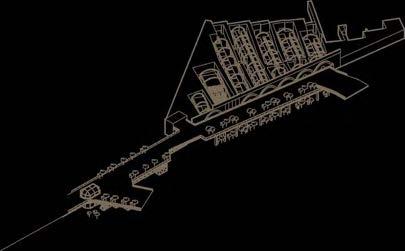
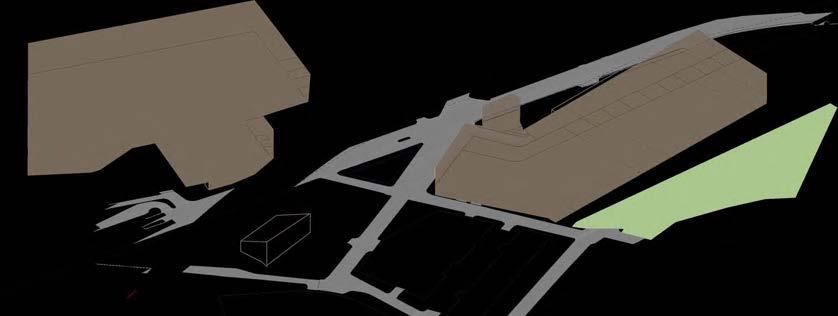
FLUX // MArch 2 // Maria-Catrinel Bosoi // // Bosoi
47
The Food Market
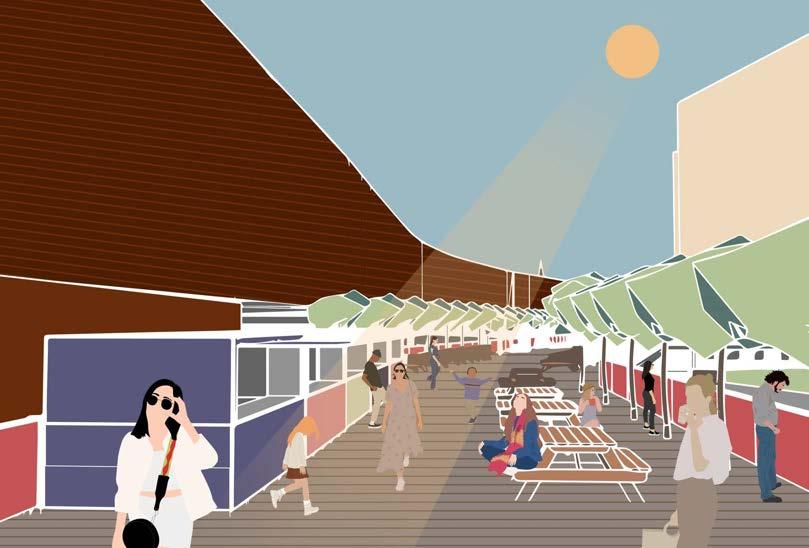
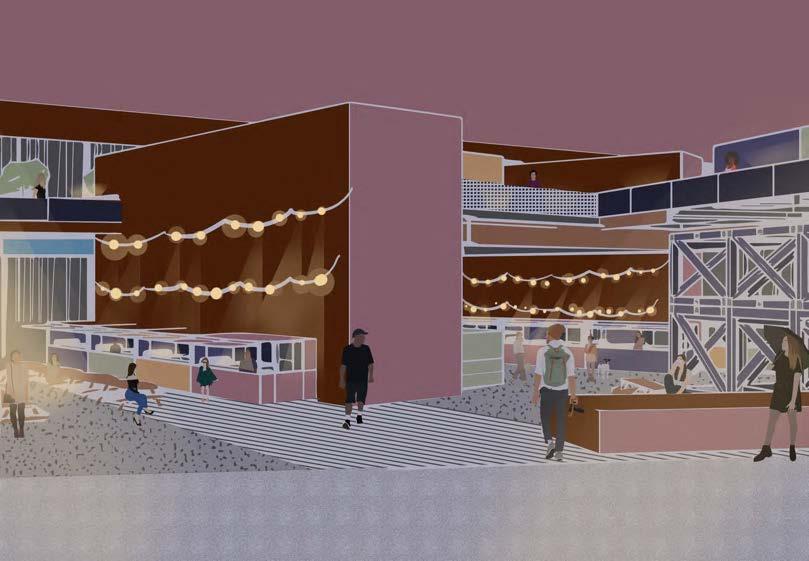
FLUX // MArch 2 // Maria-Catrinel Bosoi
The Informal Market
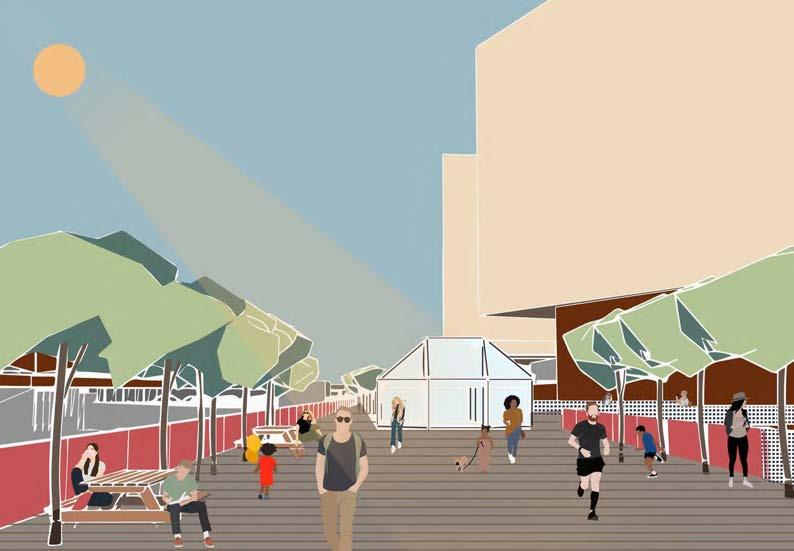
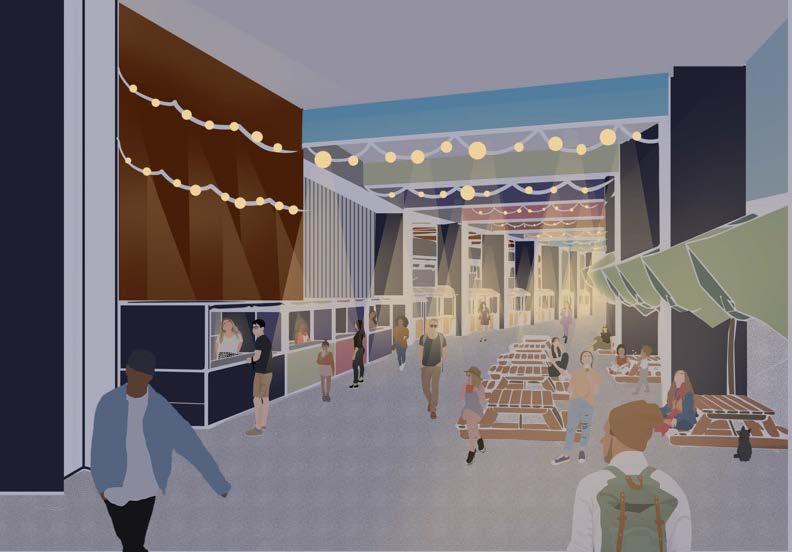
FLUX // MArch 2 // Maria-Catrinel Bosoi
The Design Market
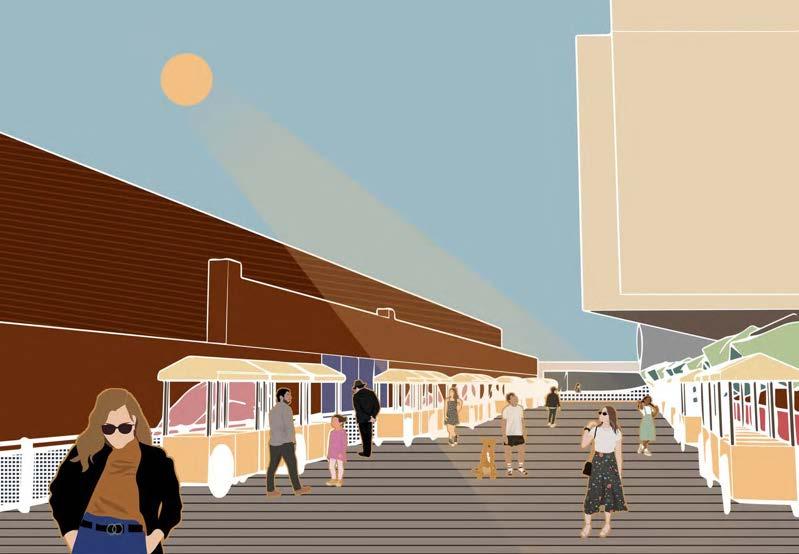

FLUX // MArch 2 // Maria-Catrinel Bosoi




















































































































































