PORTAFOLIO
GUATEMALA CITY, GUATEMALA PORTAFOLIO PORTAFOLIO PORTAFOLIO PORTAFOLIO PORTAFOLIO CATALINA ALTAGRACIA LOPEZ ALLEN
ACERCA DE MI.................................................................................
2019
MAMGT ............................................................................................
2020
CASA CHEIA ....................................................................................
DREAM HOUSE ................................................................................
AREIA BEACH HOTEL .......................................................................
2021
CASA POST COVID ...........................................................................
VIRCO .............................................................................................
2022
SKATE PARK ..................................................................................
AMATITLAN MUNICIPALITY ...........................................................
HOUSE RENOVATION ......................................................................
CONTACT INFO ..........................................................
INDICE
MUSEO DE ARTE MODERNA CUIDAD DE GUATEMALA, GUATEMALA
Located in zone 2 of the Minera park, the museum allows you to live the best artistic experience. There is an intricate balance created with the integration of an outdoor experience. The museum preserves its roots and acknowledges its history, while transcending into the future with its modern finishes. The building is also surrounded by eminent attractions such as Mapa en Relieve and Av. Simon Cañas that are a vital part of the rich history and culture of Guatemalans. Its deliberate design blends its urban context with the design of the museum.
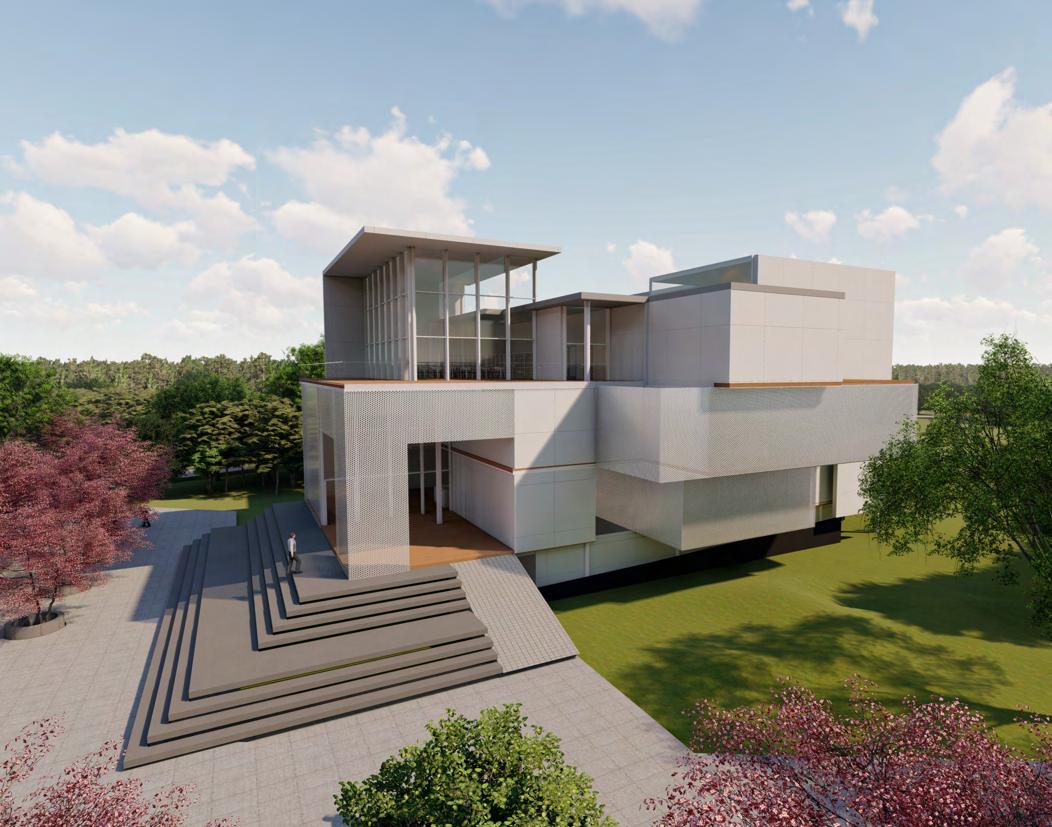
MAMGT
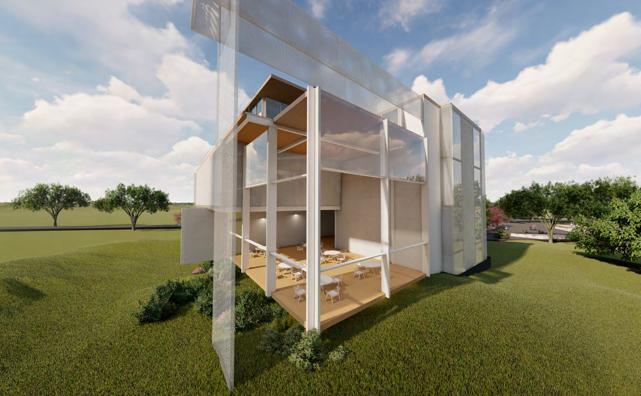

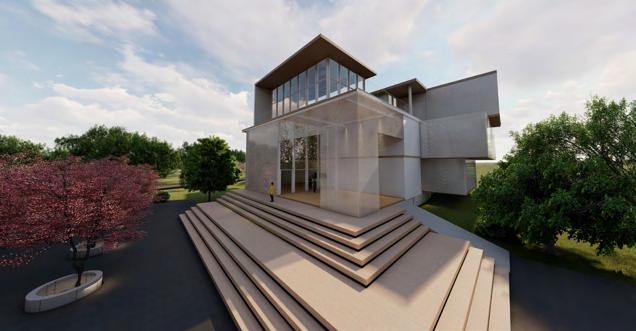
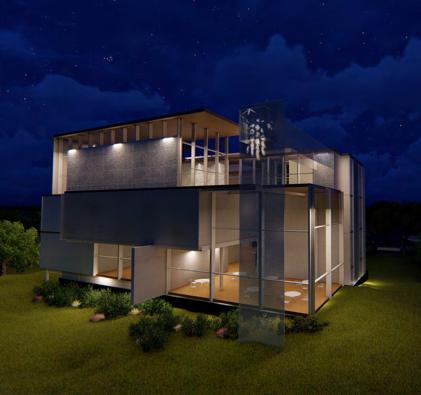


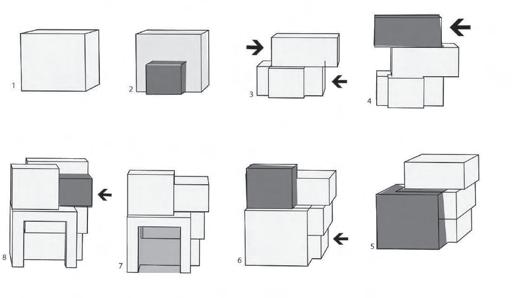
TINY ECO HOUSE SAN JOSE PINULA, GUATEMALA
Casa Cheia turns a recreational house into a different and innovative experience. The architecture of the house achieves an innate connection with nature by allowing the roots of the central tree that gives character and amenity to the internal environment of the house. The optimization in the plant, the functionality are designed to be able to use the smallest square footage and at the same time comply with a pleasant and comfortable user experience. The house honors the views and plays with the different lighting of the day. Take advantage of the heights to give it a greater internal presence, achieving an interesting environment inside.
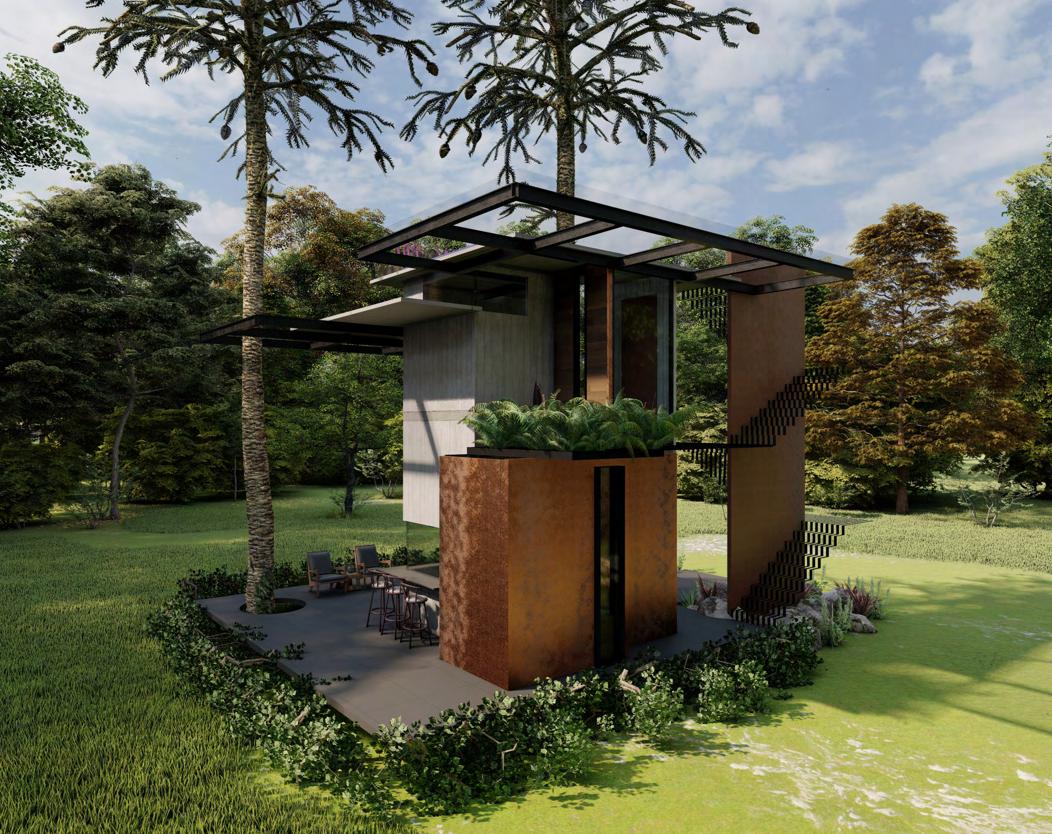
CASA CHEIA
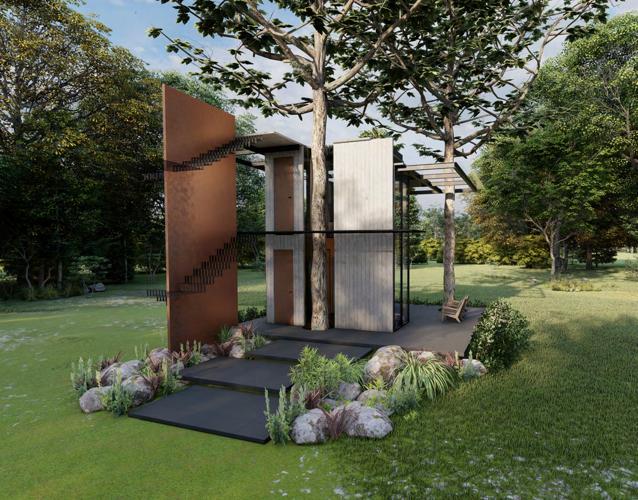
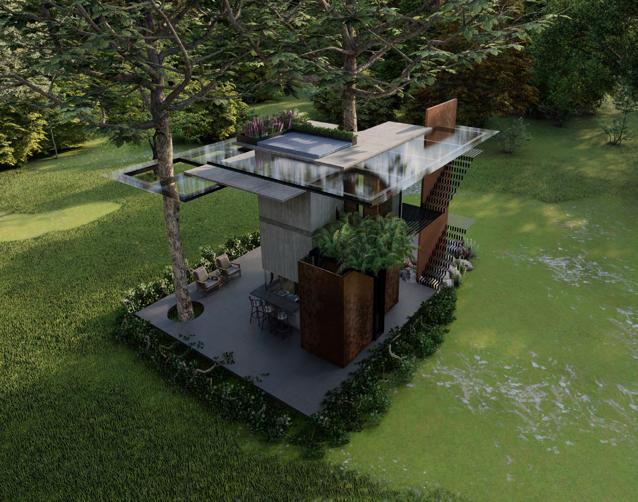
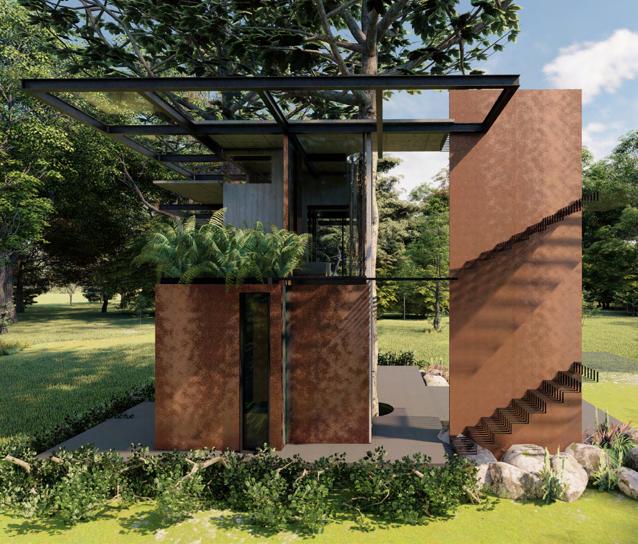
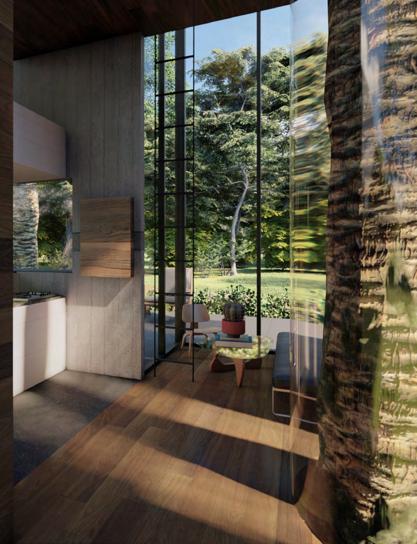
Dream House is a project where a 1000m2 house is explored within a very green condominium in Guatemala City. The main objective of the house was to generate functional spaces for the user as well as to exploit the views that the land has. The architecture uses sober and natural materials so as not to compete with the surrounding nature. The house adapts to the terrain in such a way that the volumes are stacked as the terrain goes down.
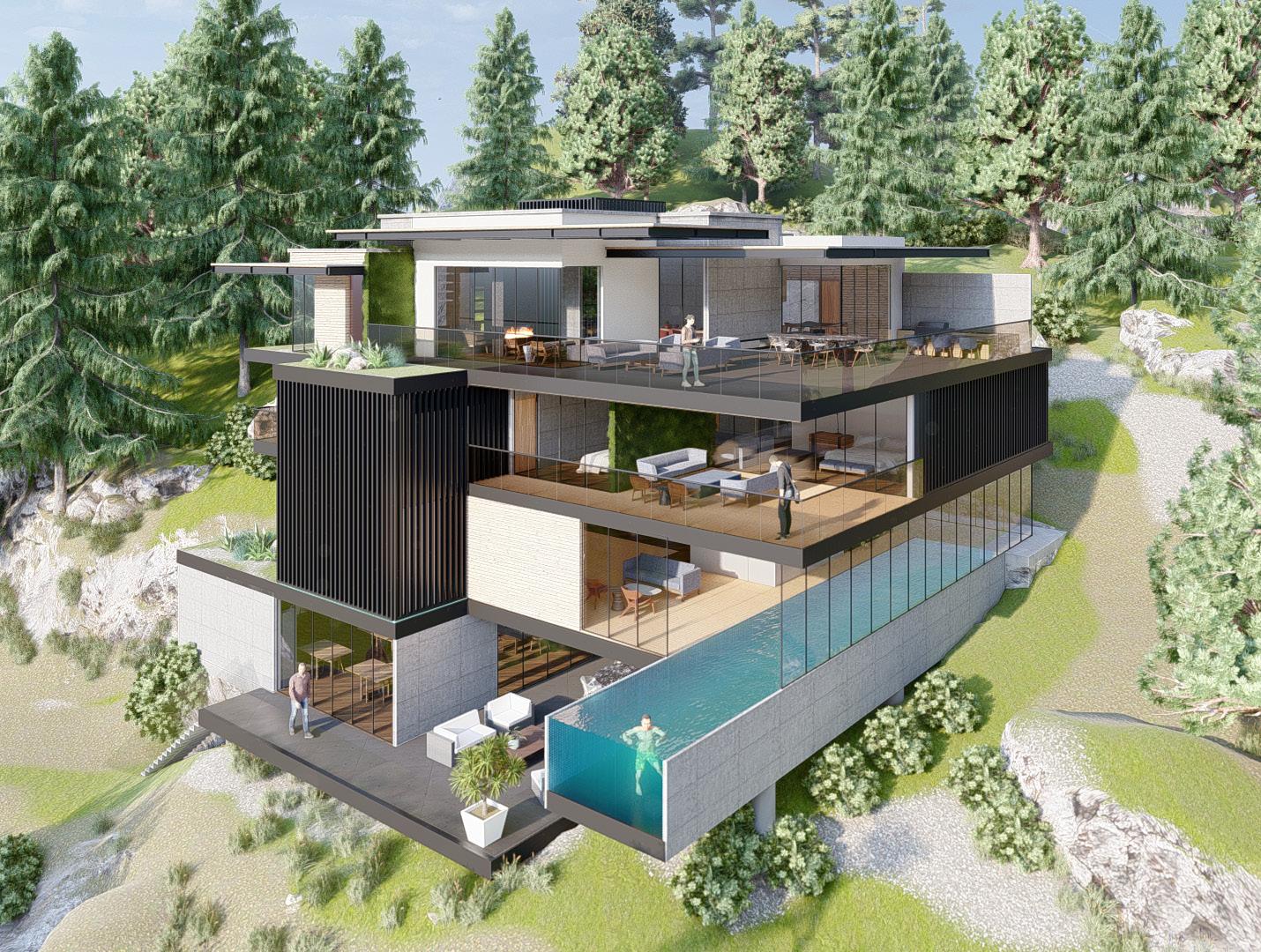
DREAM HOUSE
LAS CUMBRES ZONA 16
CUIDAD DE GUATEMALA, GUATEMALA













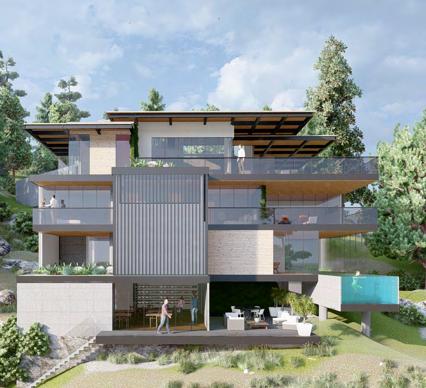
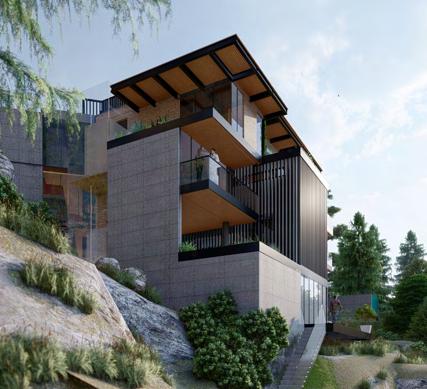
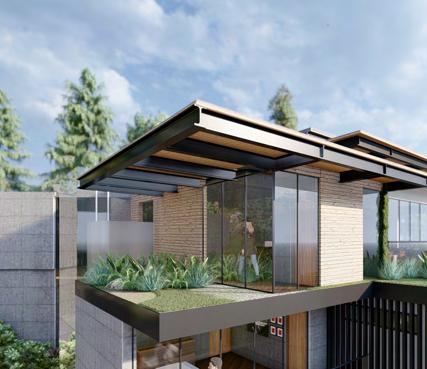
AREIA
VENICE BEACH LOS ANGELES, CALIFORNIA
AREIA is a project that is located in Venice Beach Ca. It is inspired by its shape and colors in the sea and its neutral tones. It seeks to provide users with a relaxing and unforgettable experience with the different angles that imitate the shape of the sand in the wind. The architectural language is responsive to views, climate comfort as well as internal functionality, making it an optimal resolution for a boutique hotel.

LAS CUMBRES, ZONA 16 12:00 PM 10:00 AM 3:00 PM 12:00 PM 10:00 AM 3:00 PM N


















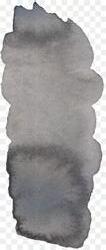




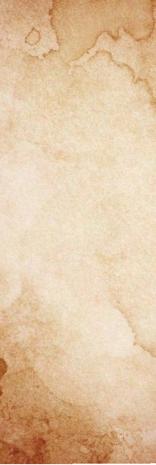

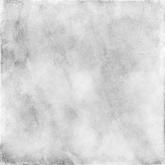





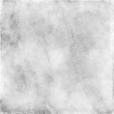



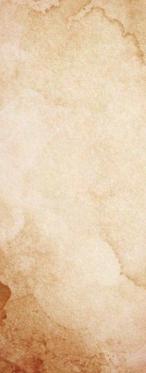



ARRIBA
NIVEL 1 RESTAURANT/LOBBY NIVEL 2 ROOMS
NIVEL 3 ROOMS
NIVEL 4 ROOFTOP
The purpose of this project is to design a shelter with the minimum square footage adapted to the circumstances of what came to revolutionize everything in the world that was the pandemic. The objective of this refuge is also to generate a pleasant and habitable space to be able to spend and endure a confinement in a pleasant and comfortable way. Post-covid housing is designed to adapt to hygienic circumstances while promoting biophilia and having an impact on the physical and mental health of users. With a design that optimizes spaces and takes advantage of the relationship with the outside.

POST COVIDHOUSE
POST COVID HOUSE MUXBAL, CUIDAD DE GUATEMALA, GUATEMALA






Circulacion Circulacion de Viento Elevacion Norte Seccion Este Seccion Oeste Seccion Oeste
VIRCO LIVE IN COMMUNITY
VIRCO ZONA 1 CENTRO HISTORICO CUIDAD DE GUATEMALA, GUATEMALA
This project is located in the historic zone of Guatemala City, Zone 1 where the character is very historical. The project proposes to be a milestone in the sector and a center of connectivity and technology. This building seeks to give life to a sector that does not have much movement. The architecture seeks to evoke transparency at street level and promote a pedestrian lifestyle. The organic form arises as a response to the dynamism of the target market and seeks to adapt to the lifestyle of the user who has a lot of movement. At the same time it is elegant.

OUTDOOR TERRACE
BAR/LOUNGE/RESTAURANTE


AREA SOCIAL
CO - SPACES

APARTAMENTOS
BAÑO JACUZZI cafetería
OFICINAS
Circulación VERTICAL
OFICINAS



CUARTO DE MAQUINAS
SOTANO






1 2 NIVEL 0 - SOTANO 2m 4m 8m 9 calle 5a Avenida 8a Calle 2 A C D G H NIVEL I - Comercio/Paseo 8m RR 1 2 NIVEL III - APT / ESPACIOS - CO 2m 4m 8m 2 NIVEL III - Apts /
- Co 2m 4m 8m ELEVACION OESTE 4m 8m ELEVACION SUR 2m 4m 8m Axonometrica / Programa
Esapacio
The purpose of this project is to create a "Skate Park" for the zone 11 sector. Transforming the concept of the sector generates a building that creates community and allows people to live with friends and family. The organic design of the track was generated with geometric shapes inspired by the different uses of the project. This project adapts to its environment in a noble way and also works as a park where users can go to enjoy themselves.
 ZONE 11 MAJADAS ONCE
ZONE 11 MAJADAS ONCE
SKATE PARK
CUIDAD DE GUATEMALA, GUATEMALA
















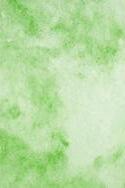
















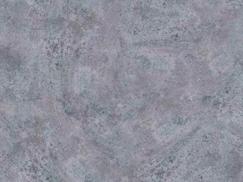









ESTRUCTURA calle peatonal desde majadas ii FLUJO PEATONAL PEATON QUE VIENE DESDE CARRO PEATON QUE VIENE DE BANQUETA FLUJO BICICLETAS 6 CALLE 27 AV. 7 CALLE CARRIL DE DOBLE VILLA lámina losacero es troquelada de acero galvanizado seccion lámina 19 960 ANCHO UTIL LUZ CRITICA: 16m/20 = 0.8m DETALLE ESTRUCTURA: TRABE DE ACERO FLUJO VEHICULAR CALLE 27 AV. CALLE DROPOFF CARRIL DE INTEGRACION CARRIL DE DESACELERACION 110 PARQUEOS DE CARRO 20 DE MOTO


























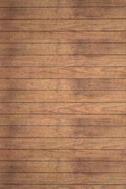





PARQUEO...........................................................1862m² PARQUEO MOTOS/BICIS ..................45 m²m² PTAR .......................................................................30m² B.O.H .................................................................... 20m² maquinas ............................................................ 35m² RECEPCION ...................................................... 70 m² ADMIN ................................................................... 30m² LOCALES ...........................................................450m² BAÑOS ................................................................ 756m² FOOD FOURT ..............................................150m² PISTA NOVATOS ...................................... 236m² SALON SOCIAL .......................................... 346m² BAR/LOUNGE ...............................................160m² PET GARDEN ................................................. 361m² RESTAURANTE SIT DOWN ............. 510m² LOUNGE TEENS ......................................... 360m² PLAZA .................................................................. 720m² 6 CALLE 27 CALLE 7 CALLE VILLA MAJADAS FRIDAYS SEARS CEBOLLINES CASA Y ESTILO
AMATITLAN MUNICIPALITY
URBAN MASTERPLAN PROJECT AMATITLAN, GUATEMALA
This project is located in Amatitlan, a rural area that seeks to integrate with the urban environment and generate a positive impact on the urban fabric. Due to its municipal nature, it seeks to impose that great power and stand out within the sector. It also manages to generate spaces for coexistence and recreation for users. The facades are the result of the climatic needs of the region and seek to optimize the resources used. The volumes of the building play and intertwine with each other, generating a dynamic form that helps the operation and internal program as well as generates outdoor terraces.






Banca de Concreto Luminaria Urbana Señalización de Invalidos Estacionamiento de Bicicletas y Scooter Sistema de Anclaje Inferior WPC Color Rosado Sistema de Anclaje Superior Private - Public Diagram Program Detailed Ax Structure Diagram









MISMOUSO
VIVIENDA
USOMIXTO
AUDITORIO XUMAKHQGUATE ACTONMBA ductos
This project located in the heart of Guatemala City generates an integration between two very relevant entities, the multinational company Xumak and the most prestigious private university in the country, UFM. As a center for new opportunities, a hub for emerging businesses and networking, this building seeks to combine these two and generate a center of opportunities at an international level. Architecture responds to each of the climatic and functional solutions of the buildings. The heights and colors are played with to generate interaction not only between the users within the project but also the facades. The design is permeable and creates life on the street by having squares and spaces that invite pedestrians to pass by and reactivate the local life and economy of the sector. Within the project there are a variety of spaces that manage to connect these people in spaces that encourage creativity through their design.

XUMAK AND UFM HQ
ZONE 10 , ZONA VIVA CUIDAD DE GUATEMALA, GUATEMALA
REMODELING OLD HOUSE
This project is located in the beautiful colonial city of Antigua Guatemala. A house that was rented for more than 10 years now the owners decided to remodel the house to enjoy their house with a limited budget and at the same time put it up for rent on the Airbnb platform. The proposal conceptualizes the rich and colorful culture of Guatemala with the modernity and efficiency of keeping the house. The bright colors refer to the markets and the colorful dresses of the local people.


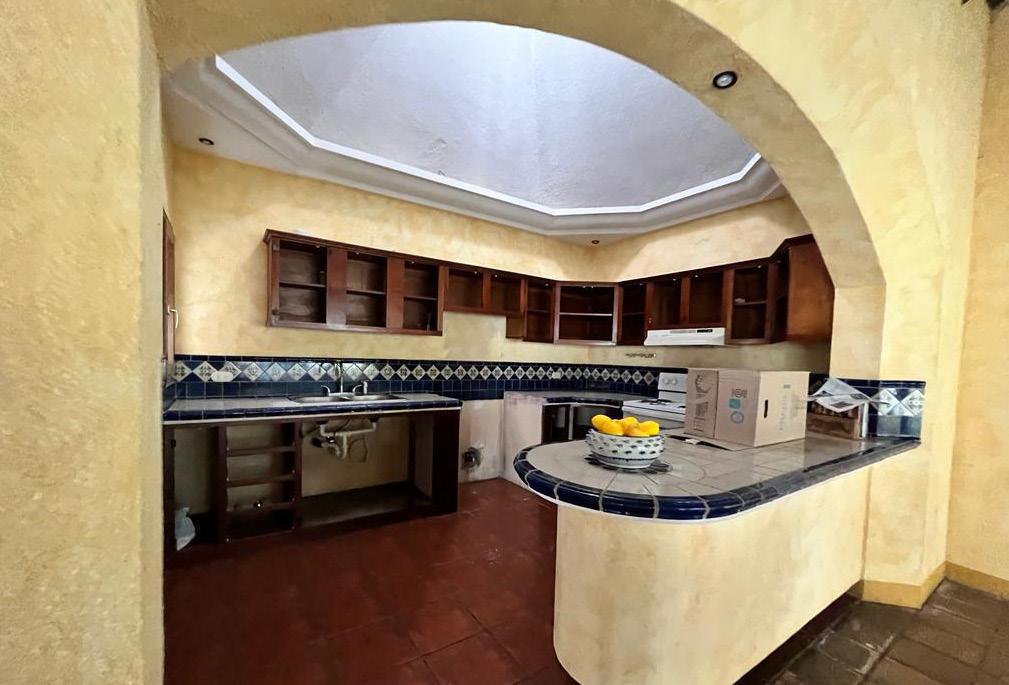
BEFORE
CASA 20 ATIGUA GUATEMALA, GUATEMALA
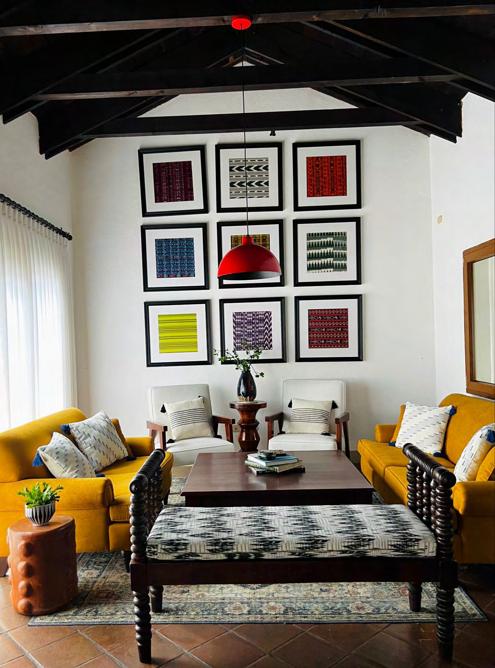
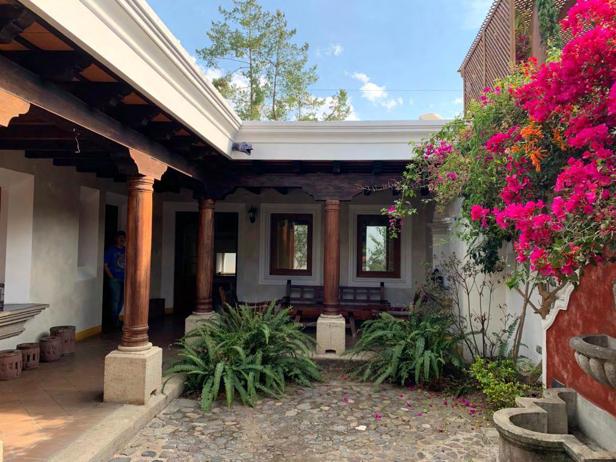
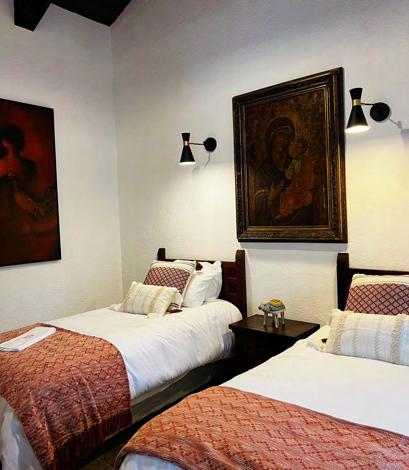

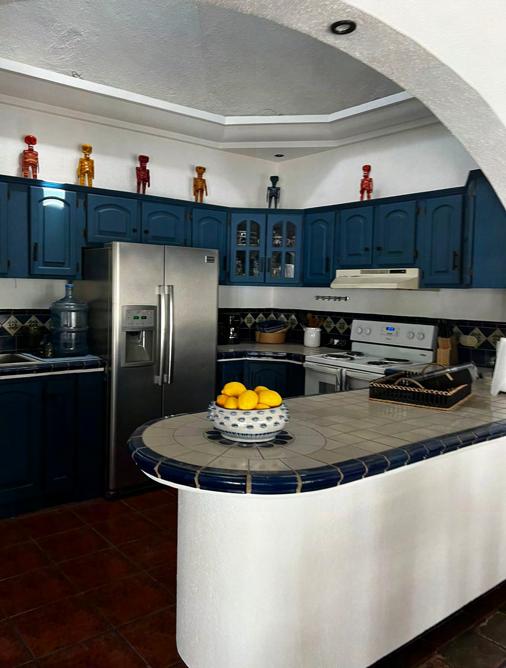
AFTER

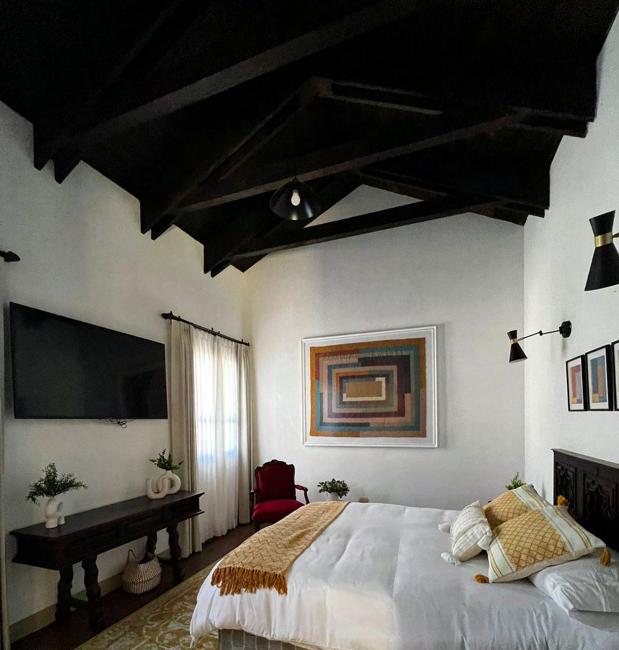
CONTACTO PHONE NUMBER
EMAIL
+(502)-31266964
catalinalopez@ufm.edu catalinalopezallen@gmail.com



































































 ZONE 11 MAJADAS ONCE
ZONE 11 MAJADAS ONCE

















































