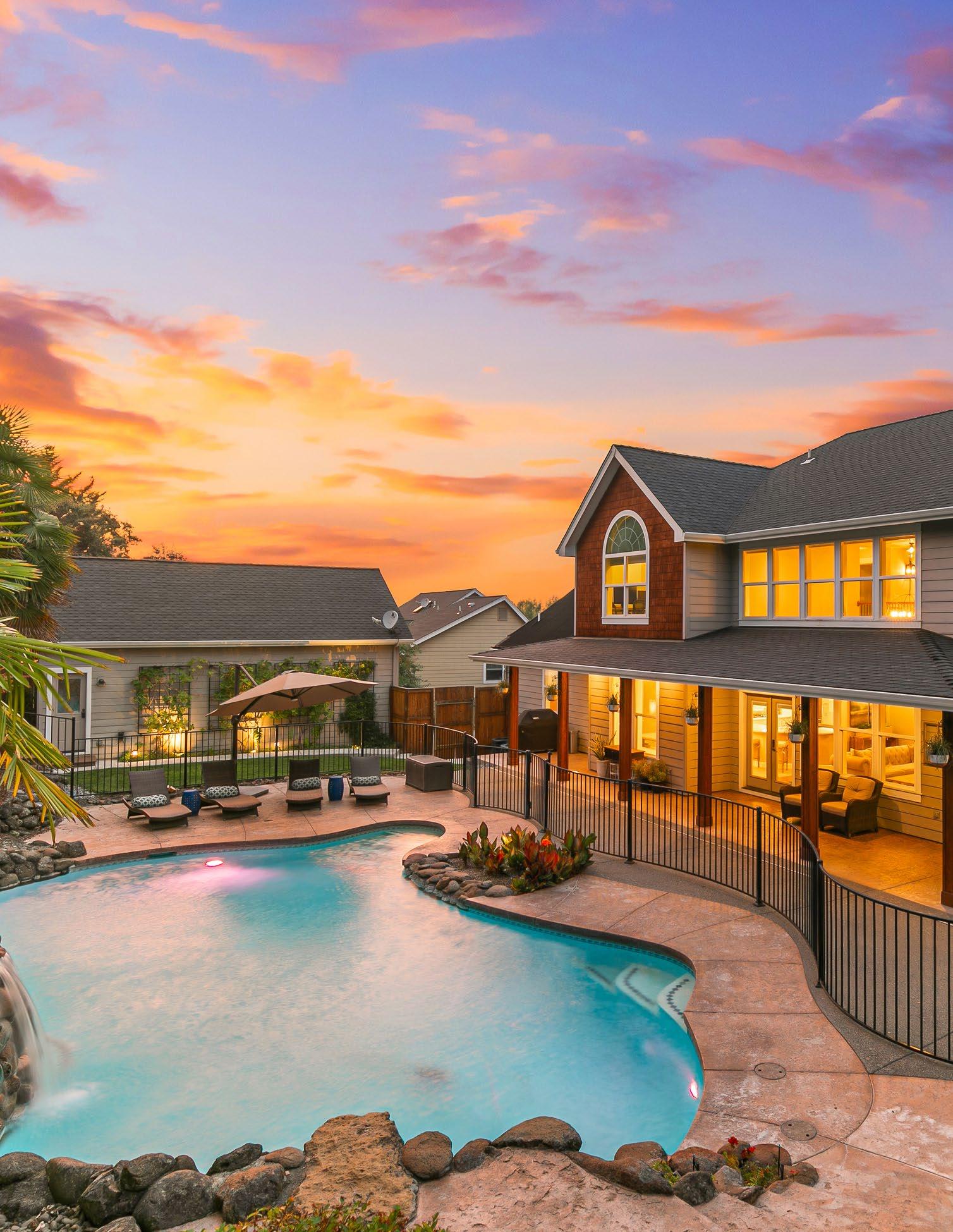

Luxury Lookbook
Welcome to our Fall 2025 Luxury Lookbook, infused with the spirit of “1 of 1” from Sotheby’s International Realty’s global brand campaign. Featuring over 100 extraordinary properties across Oregon and SW Washington, this curated collection celebrates homes as one-of-a-kind as the lives they’re built for. With distinctive architecture, unique lifestyle offerings, and the top five reasons to make each property your own, this season’s edition is designed to reflect individuality, selfexpression, and the art of living exceptionally.
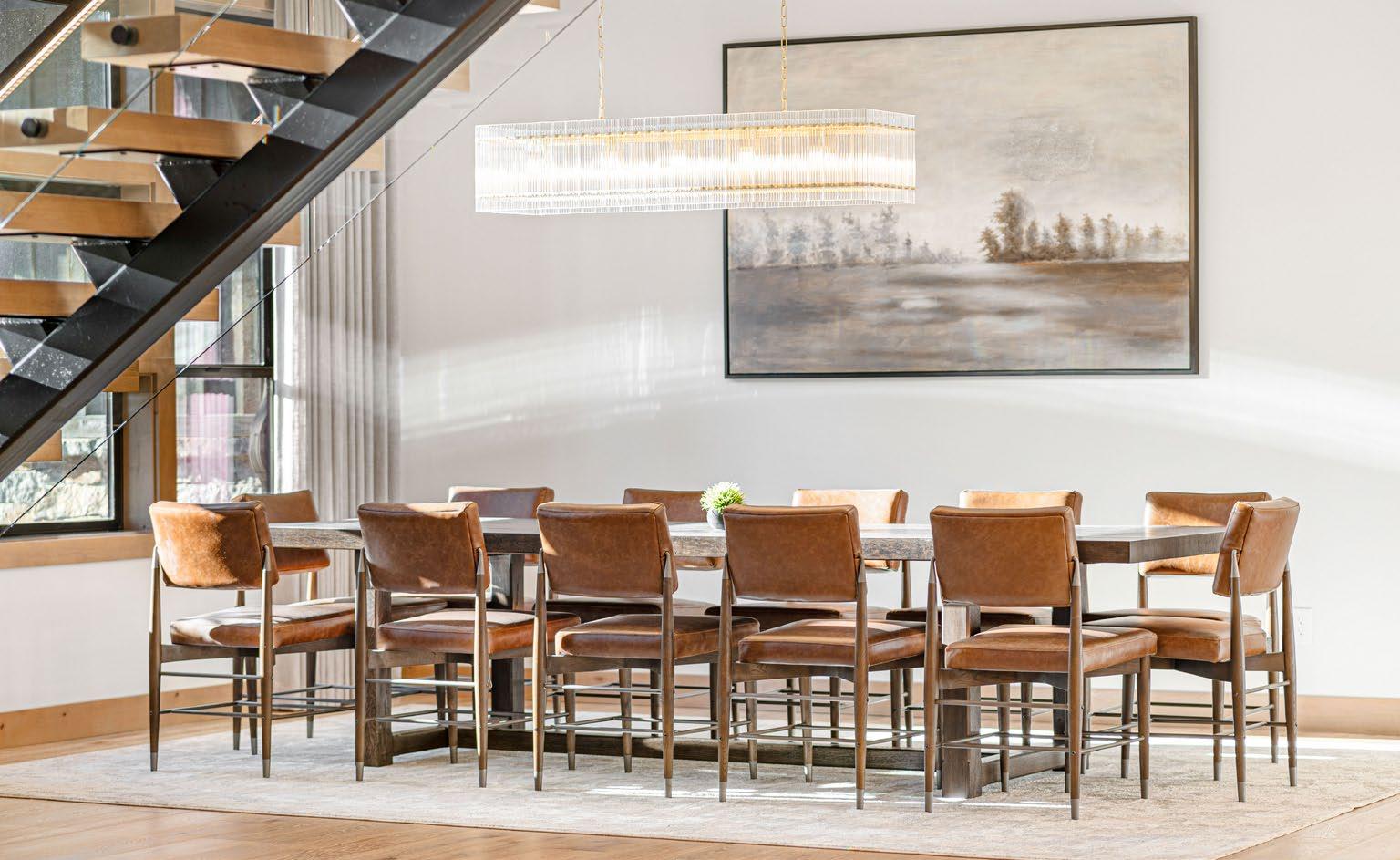
We appreciate our friends at First American Home Warranty, Select Lending Services and pnwPOV.com — a source for unique perspectives on the Pacific Northwest. Featuring real people, real places, and real estate, the blog delivers standout photography, insider property insights, and fresh lifestyle stories that capture the spirit of the region.
Gary Nolan, Chief Marketing Officer Cascade Hasson Sotheby's International Realty CascadeHasson.com
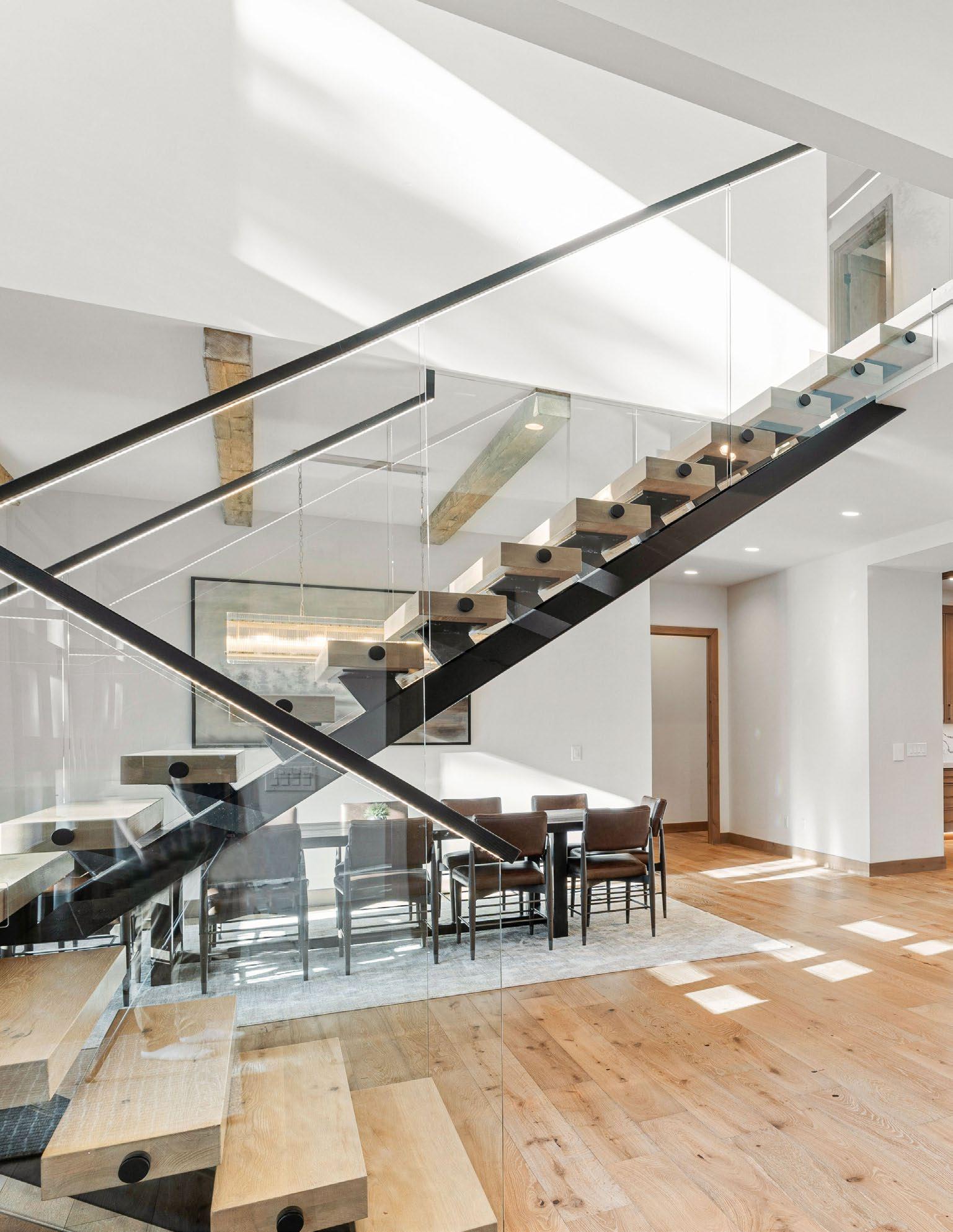
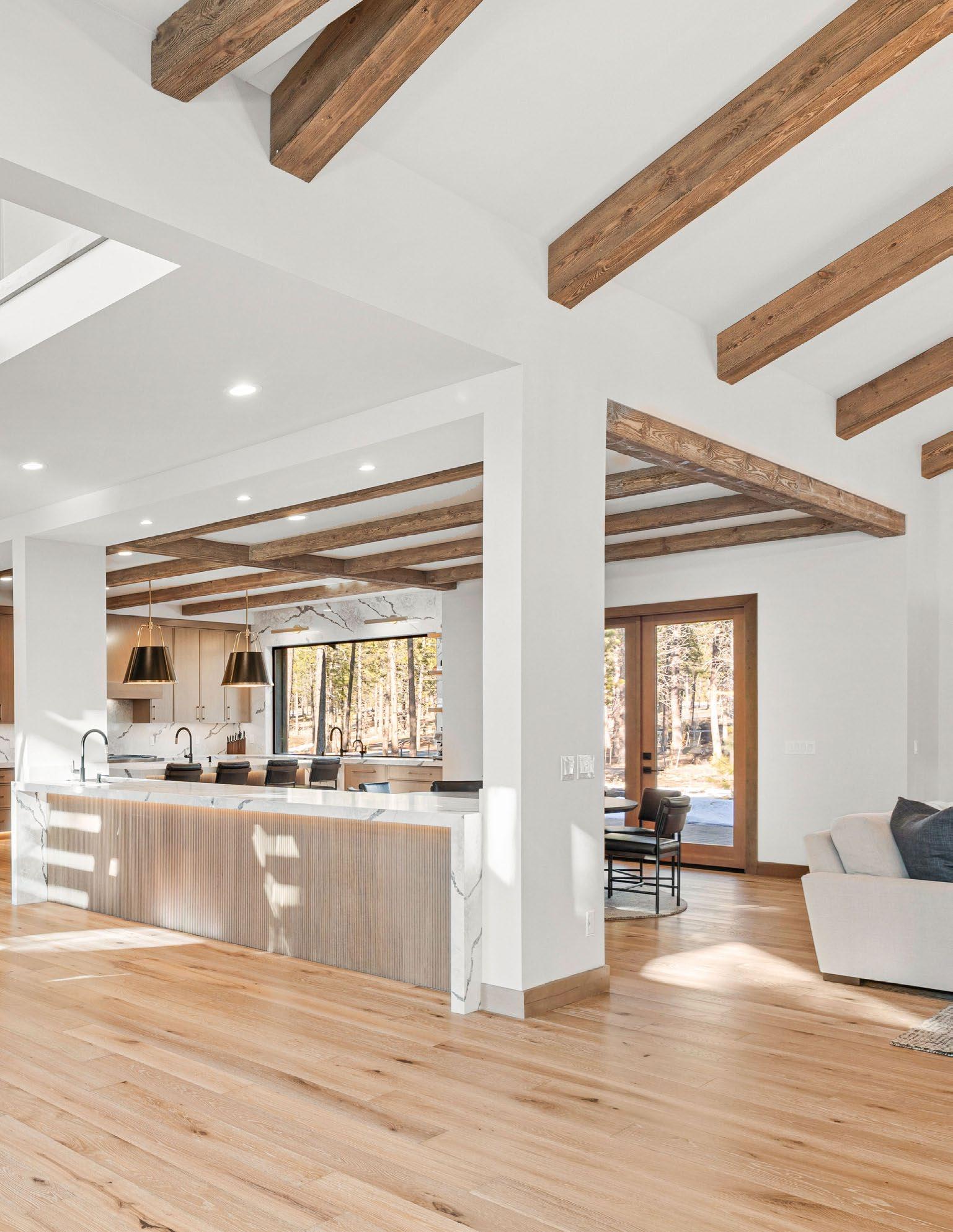
COVER PROPERTY - MEDFORD, OREGON PAGE 150
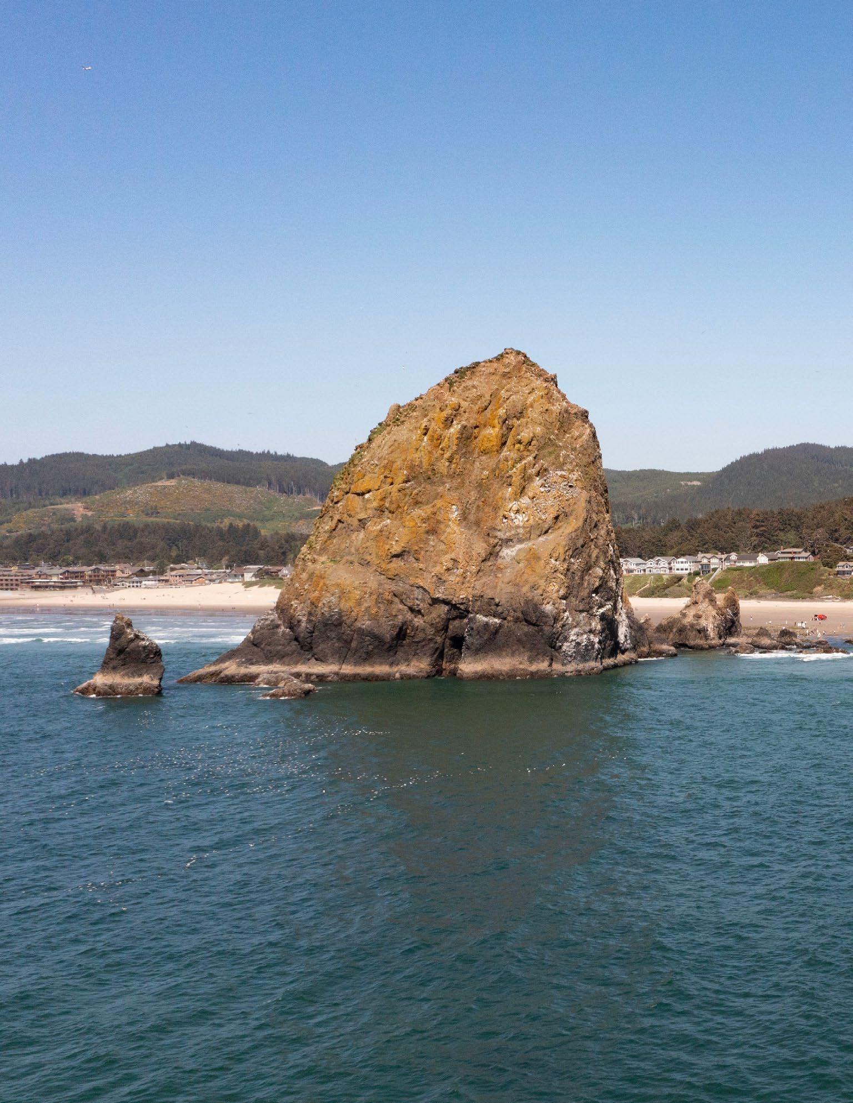
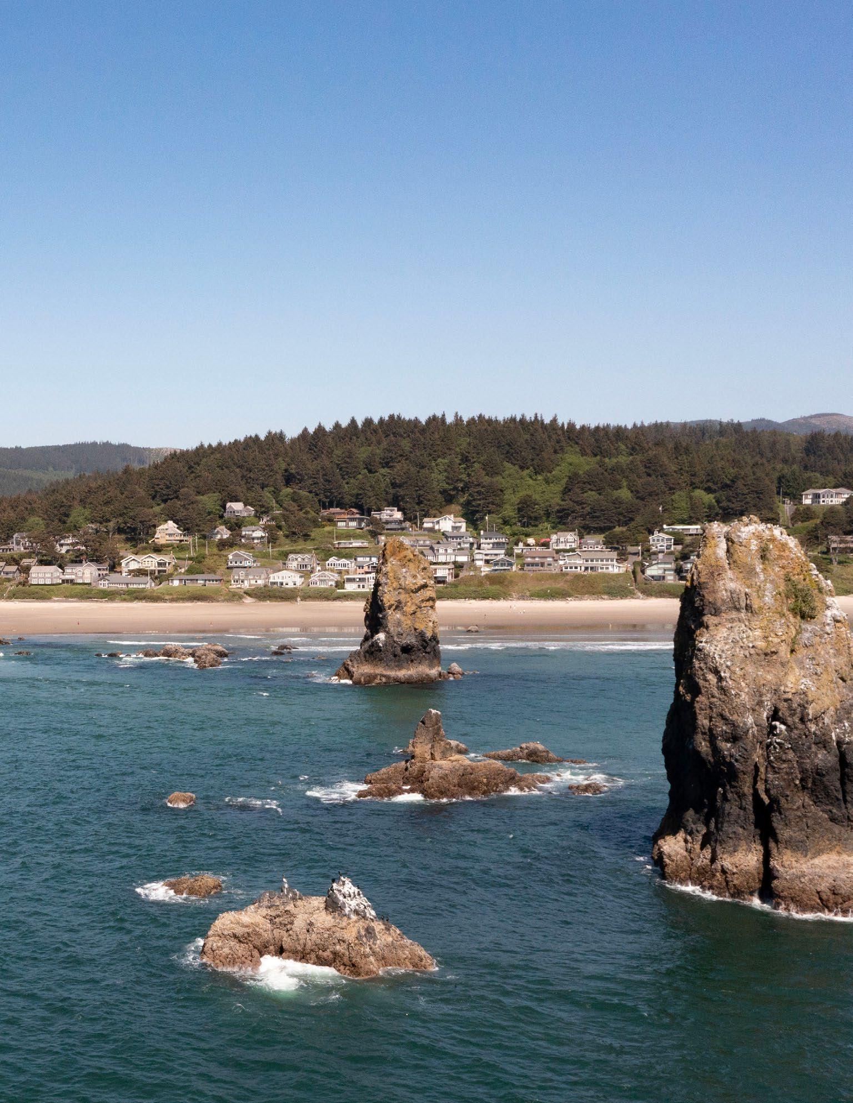
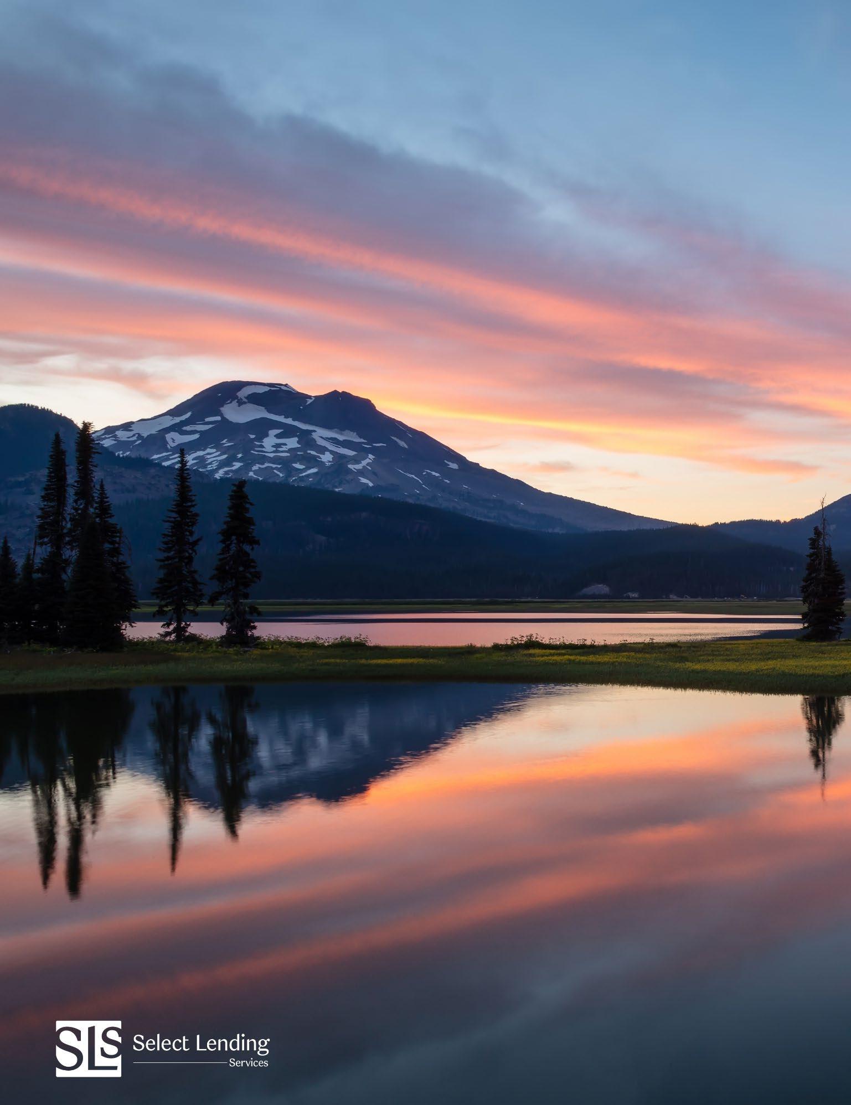
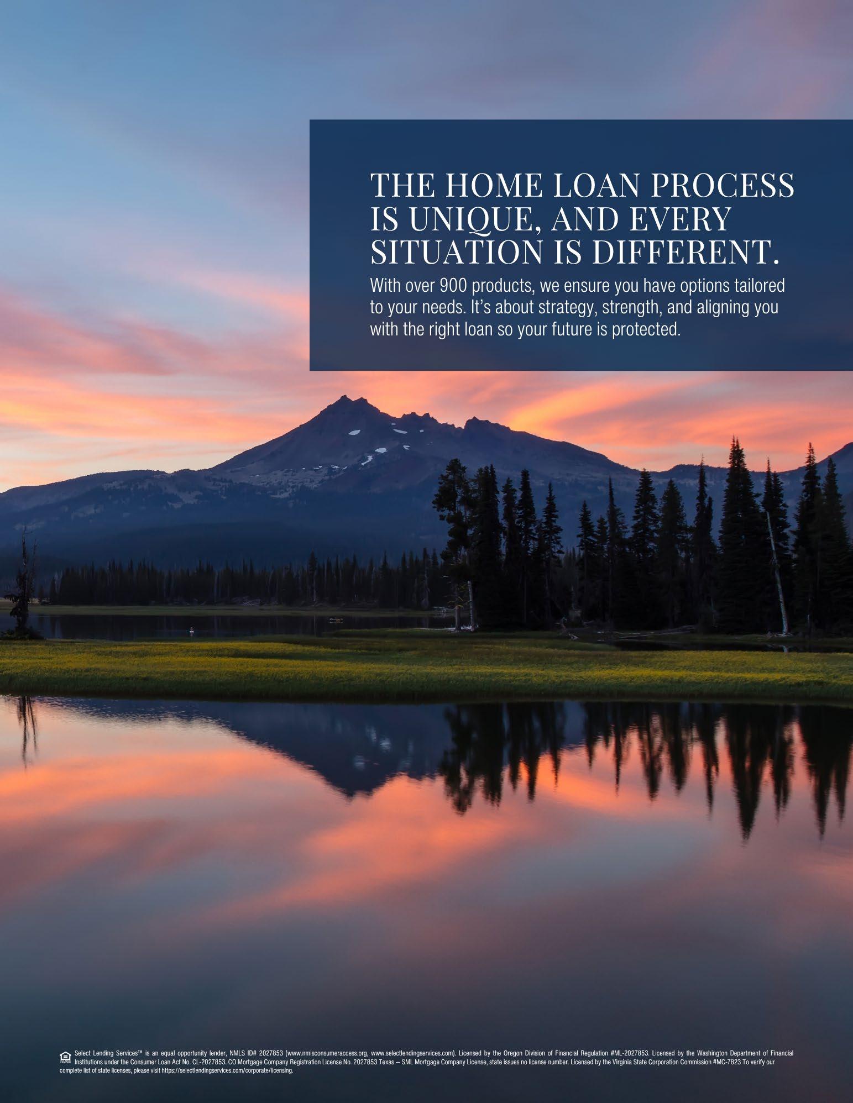

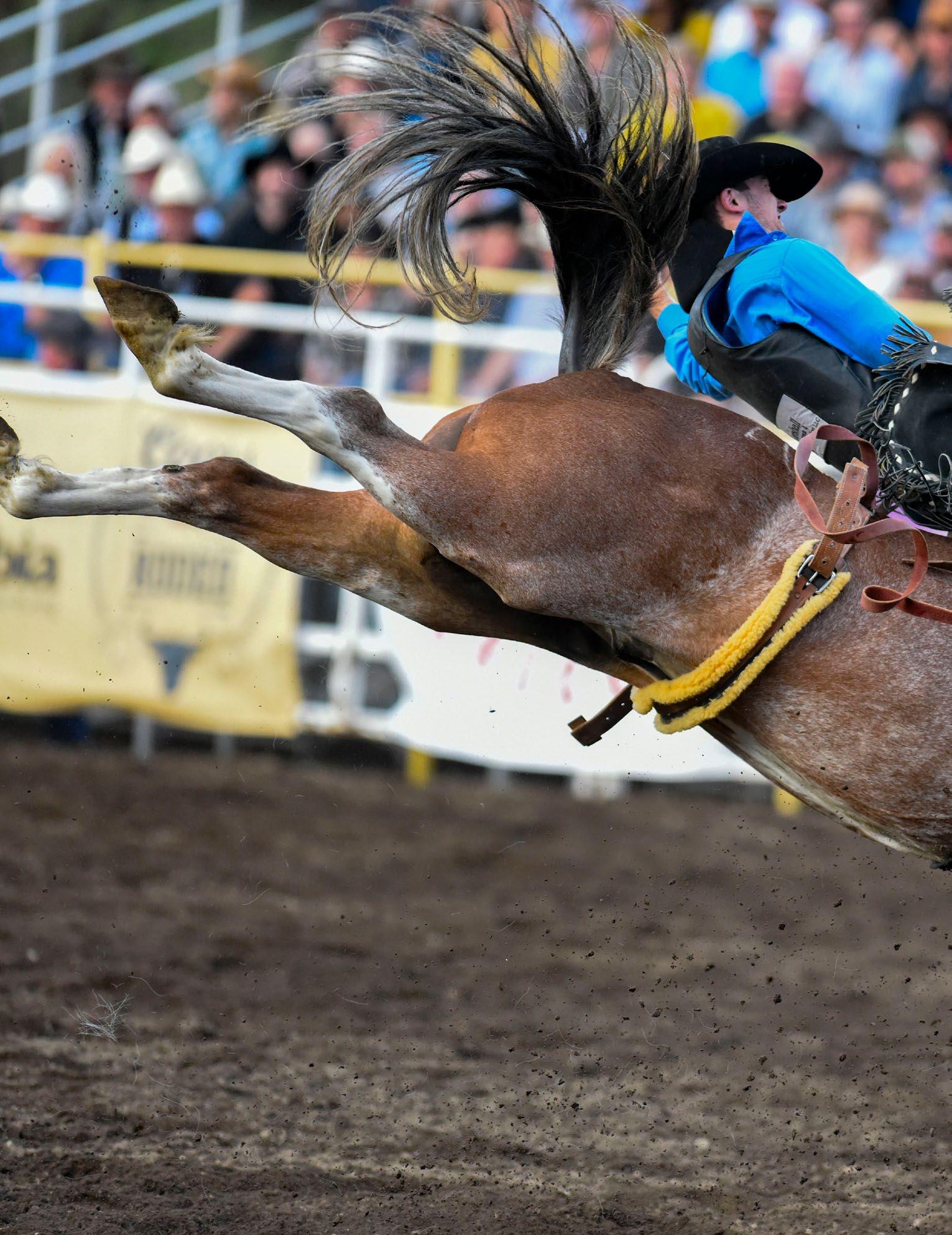
Top 5
Reasons to Live Here
1. Outdoor Lifestyle: Ski, hike, bike, and paddle-Central Oregon is an adventure hub. And Rodeo!
2. Bend’s Buzz: Bend blends small-town charm with big-city energy—craft beer, great food, and a growing job market.
3. Healthy Living: Active lifestyles and wellness-focused amenities are the norm here.
4. High Desert Views: Stunning landscapes—volcanoes, rivers, and alpine lakes—define the region.
5. Family-Friendly: Strong schools, safe communities, and space to grow make it ideal for families.
Central Oregon
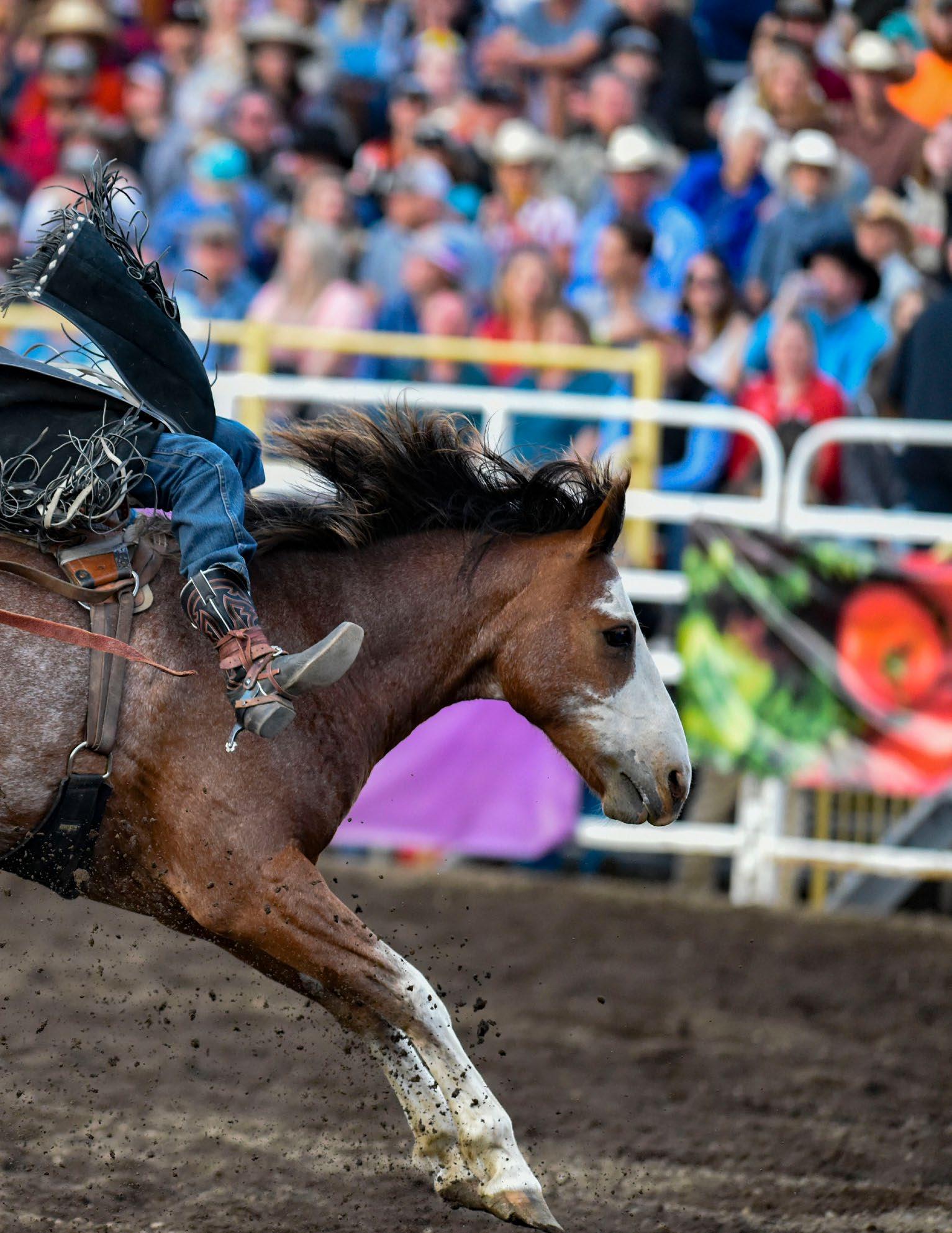
CENTRAL OREGON COMMUNITY GUIDES
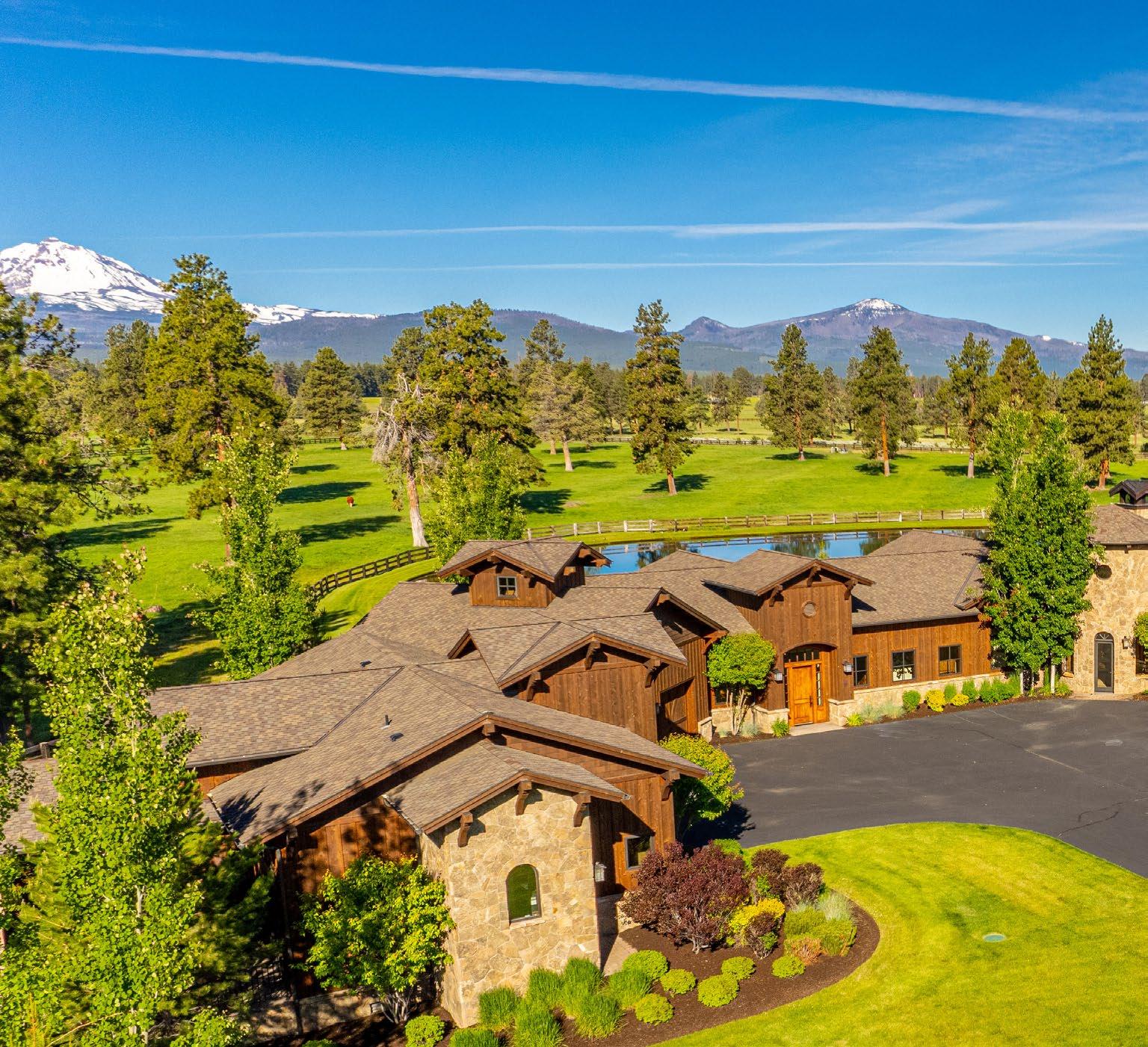
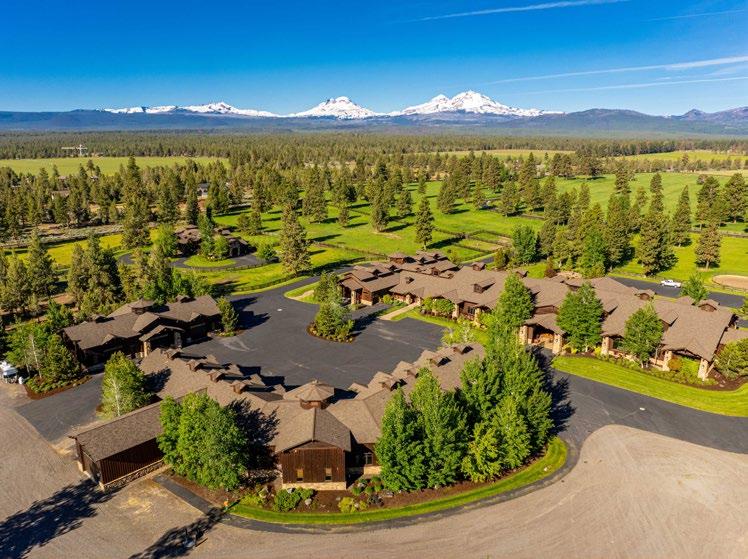
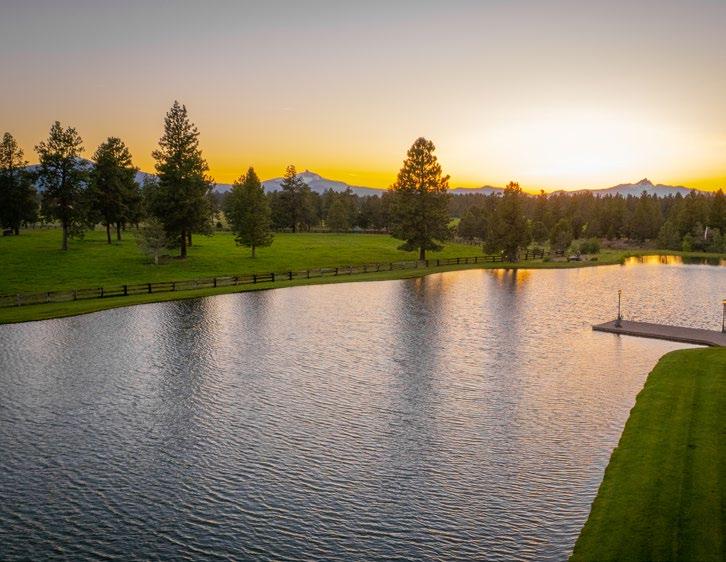
R&R Ranch is a 190-acre equestrian estate with sweeping Cascade Mountain views and total privacy. The 14,666 sq. ft. main residence blends artisan craftsmanship with modern luxury, featuring hand-hewn beams, dual kitchens, a 600+ bottle wine cellar, theater with balcony seating, primary wing, office, and two guest suites.
Two fully equipped guest cabins add private living, kitchens, and garages. Built for equestrian and recreation, the property includes an indoor arena with gallery, racetrack, round pen, pond, 12-stall barn with lounge and saloon, rec barn, and 9-bay shop. With 120+ acres of water rights, R&R Ranch offers generational heritage and uncompromising living.
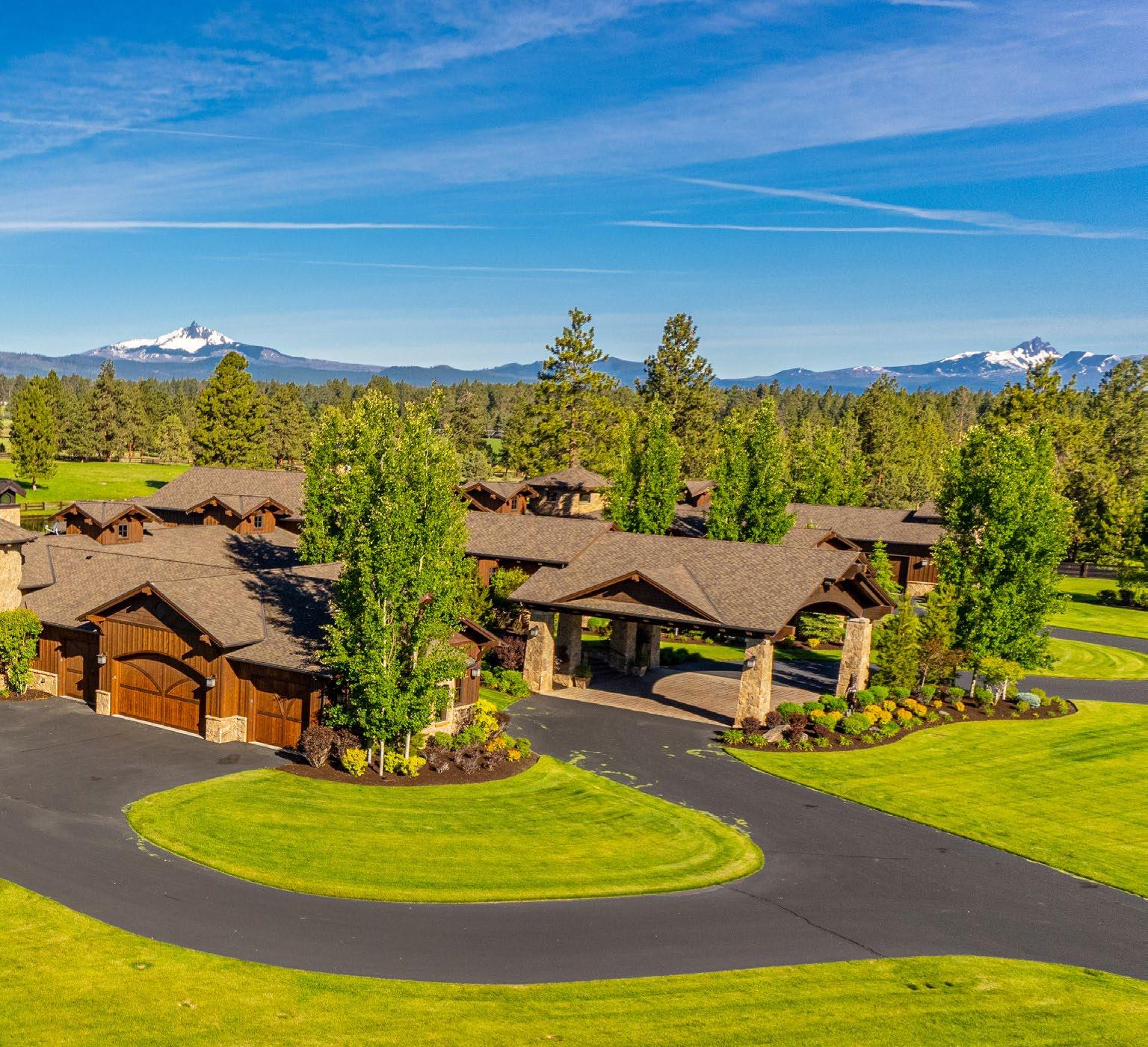
Reasons To Buy Top
1. Generational Legacy: A 190 acre private estate designed to preserve heritage with stunning Cascade Mountain views.
2. Elevated Living: 14,666 sq.ft. of artisan craftsmanship, luxury finishes, dual kitchens, wine cellar, and private theater.
3. Equestrian Paradise: Indoor arena, racetrack, 12-stall barn, and top-tier facilities built for serious riders and enthusiasts.

4. Guest Accommodations: Main residence with guest suites plus two private, fully-equipped cabins for family or visitors.
5. Rare Water Rights: Over 120 acres of deeded water rights and a stocked pond offer both beauty and long-term value.
Y Bell Ranch
8055 SW POWELL BUTTE HWY
POWELL BUTTE
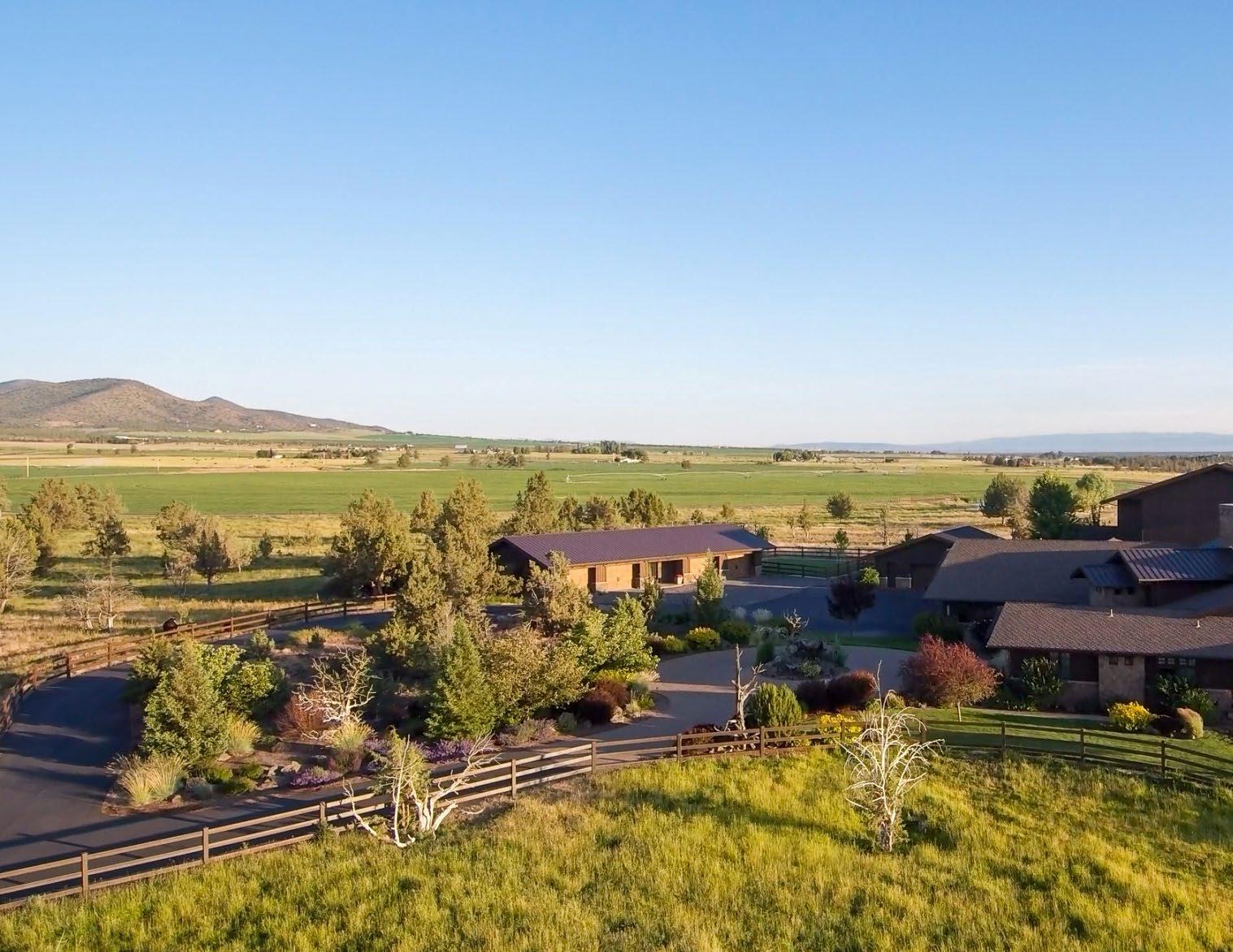
he Y Bell Ranch is a 435-acre stunning, fully operational cattle operation with expansive Cascade Mountain views. The custom main home is 8,863 square feet with a 9,200 square foot trophy room, 5-bedroom, 5.5bath, beautiful grand entry with see-through stone fireplace, living room, family room with full bar, and theater room. The ranch includes a guest house, a 2,967 square foot ranch manager house, a 3,020 square foot original barn, corrals and chute, a main barn with nine stalls and runs, a foaling stall, and an indoor arena with bar.
Top
Reasons To Buy
1. Expansive Working Ranch: 435 acres of fully operational cattle ranching, set against sweeping Cascade Mountain views.
2. Grand Custom Residence: An 8,863 sq.ft. main home with a dramatic stone fireplace, full bar, theater room, and elegant finishes.
CLICK HERE FOR PROPERTY DETAILS
3. One-of-a-Kind Trophy Room: A massive 9,200 sq.ft. trophy room—perfect for showcasing collections, entertaining, or events.
4. Premier Equestrian & Livestock Facilities: Includes a 9-stall barn, foaling stall, indoor arena with bar, corrals, chute, and original barn.
5. Multi-Home Setup: Comes with a guest house and a 2,967 sq.ft. ranch manager’s home—ideal for staff or extended family.
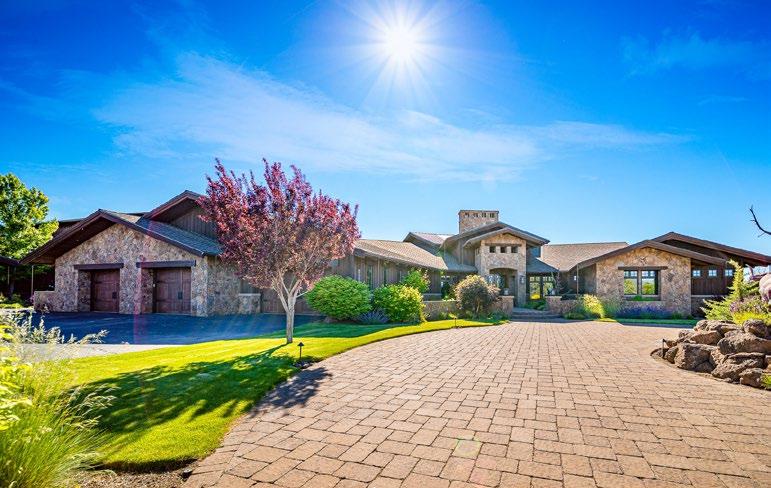
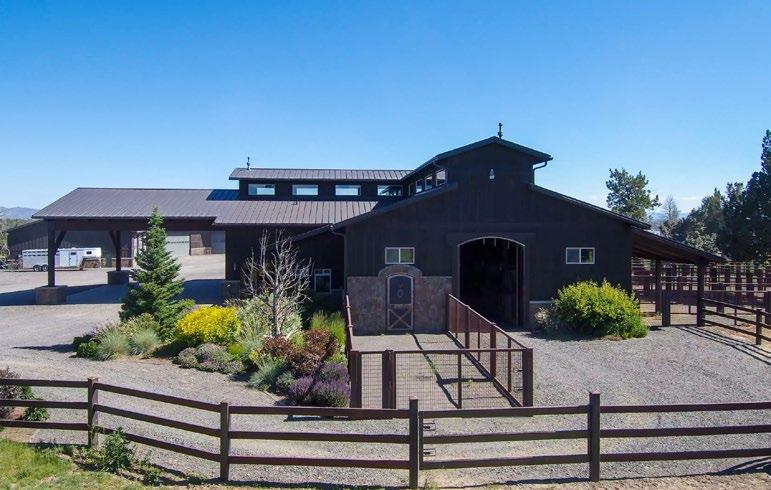
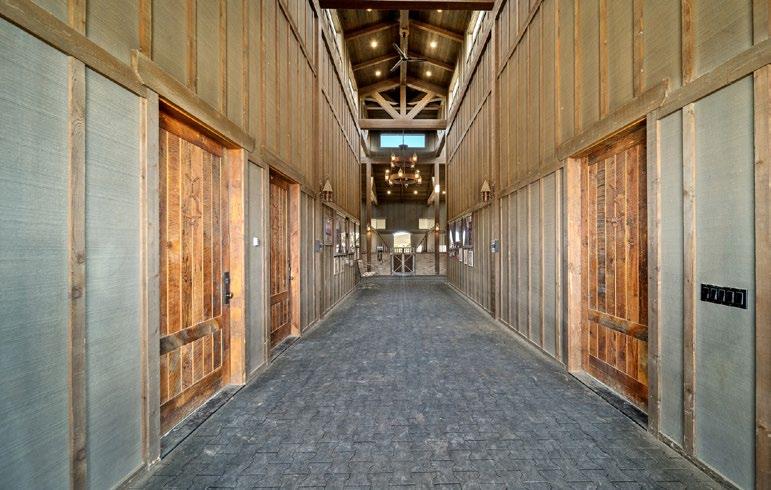
$15,000,000 5 BD | 5F/1H BA 8,863 SF | 435.8 AC MLS# 22113923
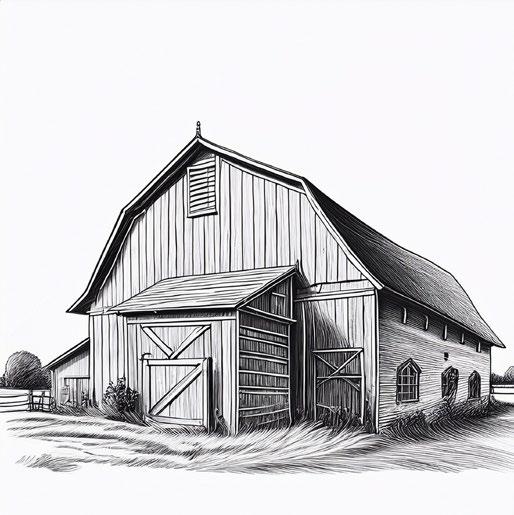
$7,250,000 5 BD | 7F/3H BA 12,475 SF | 10 AC MLS# 220160959
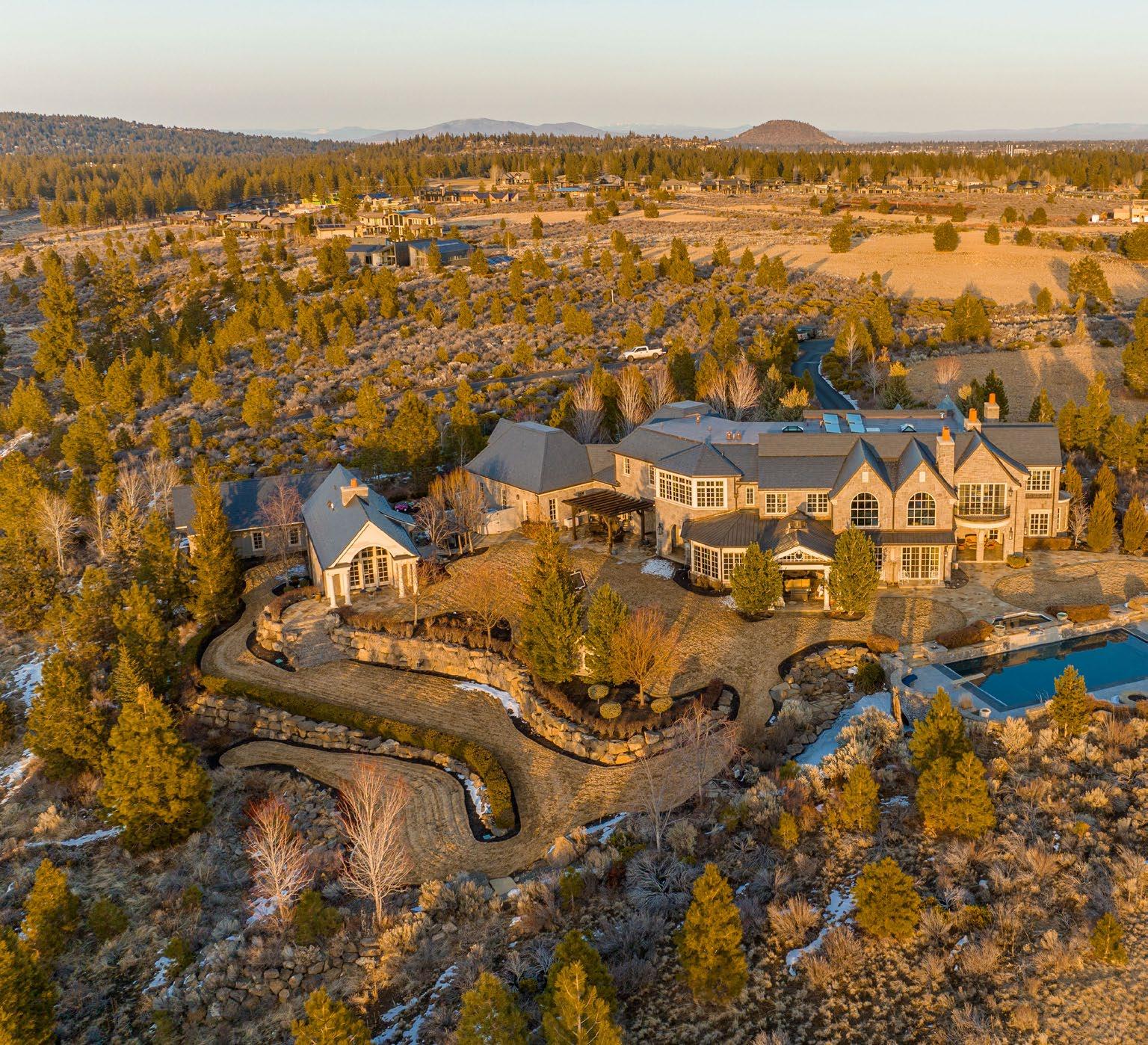
Reasons To Buy
1. Unmatched Luxury: Custom Harrison Design home with curated finishes from Jerusalem stone to Murano chandeliers.
2. Expansive Views: 360° vistas of the Cascade Mountains and Central Oregon’s high desert.
3. Resort-Style Amenities: Pool, two outdoor kitchens, cabana with shower, and multiple garages including RV hookups.
4. Private & Spacious: 10 acres with a guest home plus ample garage space for cars, gear, and toys.
5. Prime Location: Minutes from downtown Bend, golf, schools, and year-round outdoor recreation.

18665 MACALPINE LOOP BEND
his elegant and luxurious private estate in The Highlands of Bend, Oregon is an architectural
treat designed by renowned Harrison Design. Thoughtfully curated with no expense spared, the level of customization throughout the home and property is unlike any other. Details range from the hand selected stone from Jerusalem to the hand-blown Murano chandeliers; the level of detail continues in every room. Situated on a spectacular 10 acres with explosive 360 degree views that include the Cascade Mountain range. Features include a private guest home, attached 4 car garage, detached 4 car garage and RV garage with hookups and dump. Outside soak in the direct afternoon
sun from the pool and entertain from one of the two outdoor kitchen areas, one off the house and the other in the covered cabana that is also home to a changing room and bathroom inclusive of a shower. Located just minutes to downtown, schools, golf, and all the outdoor recreation Bend has to offer. See it to believe it!
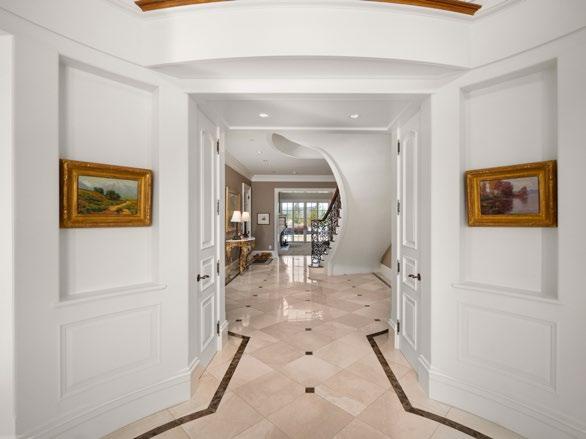
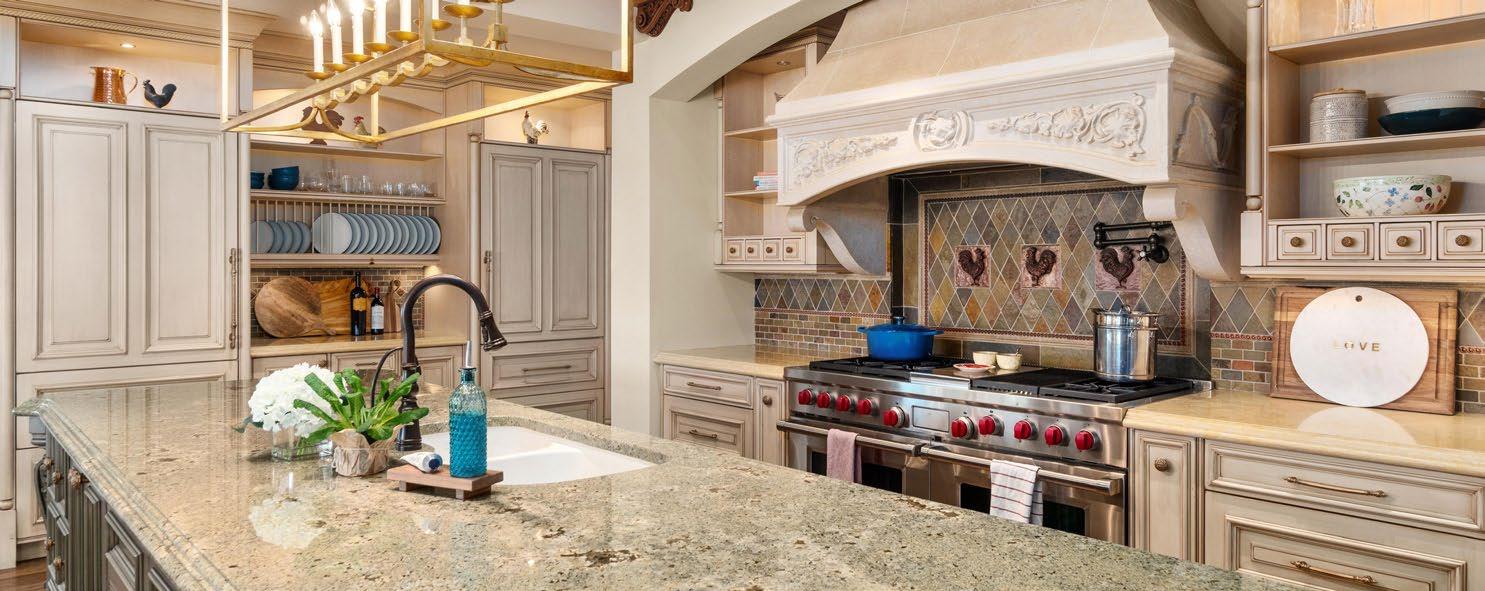
iscover luxury and tranquility on 10 acres in the gated Highlands community on Bend's Westside. This 5 bedroom, 5.5 bathroom custom estate spans 6,326 square feet, and has been reimagined to blend mountain elegance with modern style. Vaulted ceilings, Montana mossy rock fireplace, and beam work add warmth and character. The chef's kitchen opens to light-filled living spaces with accordion doors for seamless indoor-outdoor flow. The mainlevel primary suite is an oasis, and upstairs offers guest suites, a media room, and bunk room. Enviable outdoor living features a pavilion with full kitchen, grills, pizza oven, MAK smoker, wet bar, firepit, and all-weather sound system. Enjoy year-round fun in the high-efficiency Modpool with a window to the Deschutes National Forest. A true all-ages playground with pickleball court, fenced play area, and access to Phil's Trail. Smart features include Control4, solar, EV charger, battery backup, and SPAN panel. A rare chance to own the pinnacle of High Desert living!
$6,400,000
5 BD | 5F/1H BA
6,400 SF | 10.11 AC MLS# 220205781
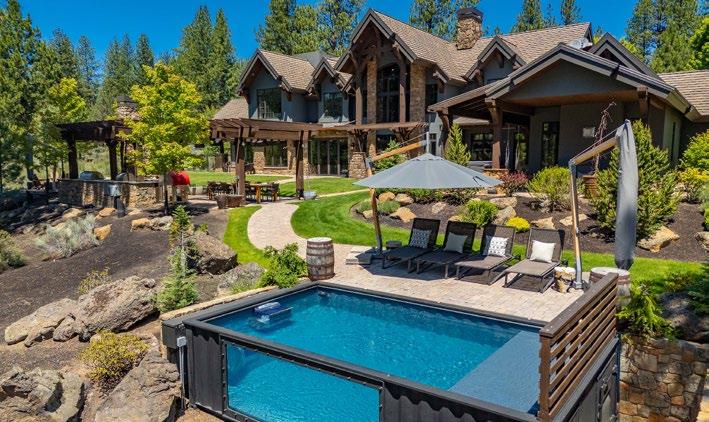
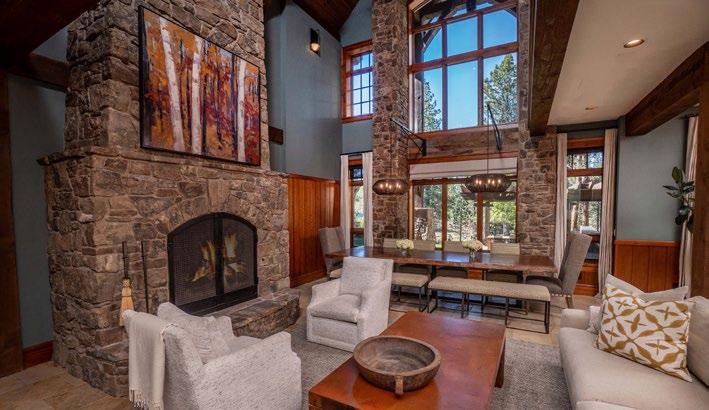
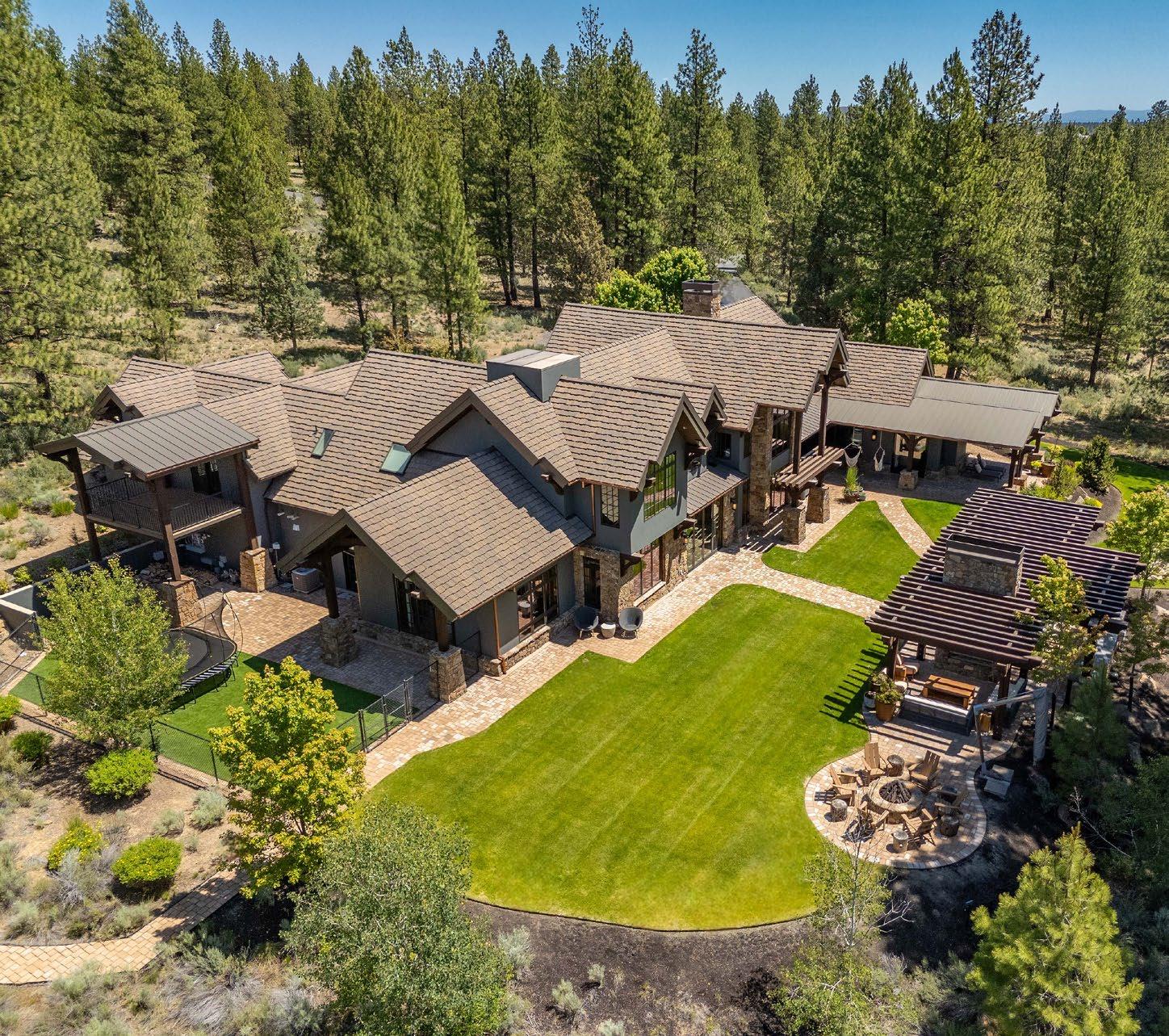
Reasons To Buy
1. Epic Outdoor Living: Pavilion kitchen, firepit, Modpool, pickleball court, and forest views.
2. Mountain Modern Style: Vaulted ceilings, stone fireplace, beam work, and designer finishes.
3. Spacious, Smart Layout: Main-level suite, guest rooms, media room, and bunk room.
4. 10 Acres of Privacy: Gated Westside location with direct access to Phil’s Trail.
5. Tech & Sustainability: Solar, EV charger, Control4, battery backup, and SPAN panel.
weeping Cascade Mountain views await at this Tumalo estate offering privacy, pastoral vistas, and tranquility. Natural beauty and exquisite craftsmanship converge in over 7,300 square feet of thoughtfully designed spaces with commanding views throughout. Gracious living with 6-bedroom suites, 7.5-baths, and plenty of space for family and friends including family room, den,
media room, music room, formal dining area, and executive office. Fenced 19.70 acres with 18 acres of irrigation, pastures, arena, 5-stall barn, heated tack room, with 2-bedroom office/ aptartment above, and orignal ranch house/ office. Exceptional outdoor living offers front row seats to a canvas of colors as the sun sets behind the mountains. Less than 10 minutes to Bend and 15 minutes to the airport, this
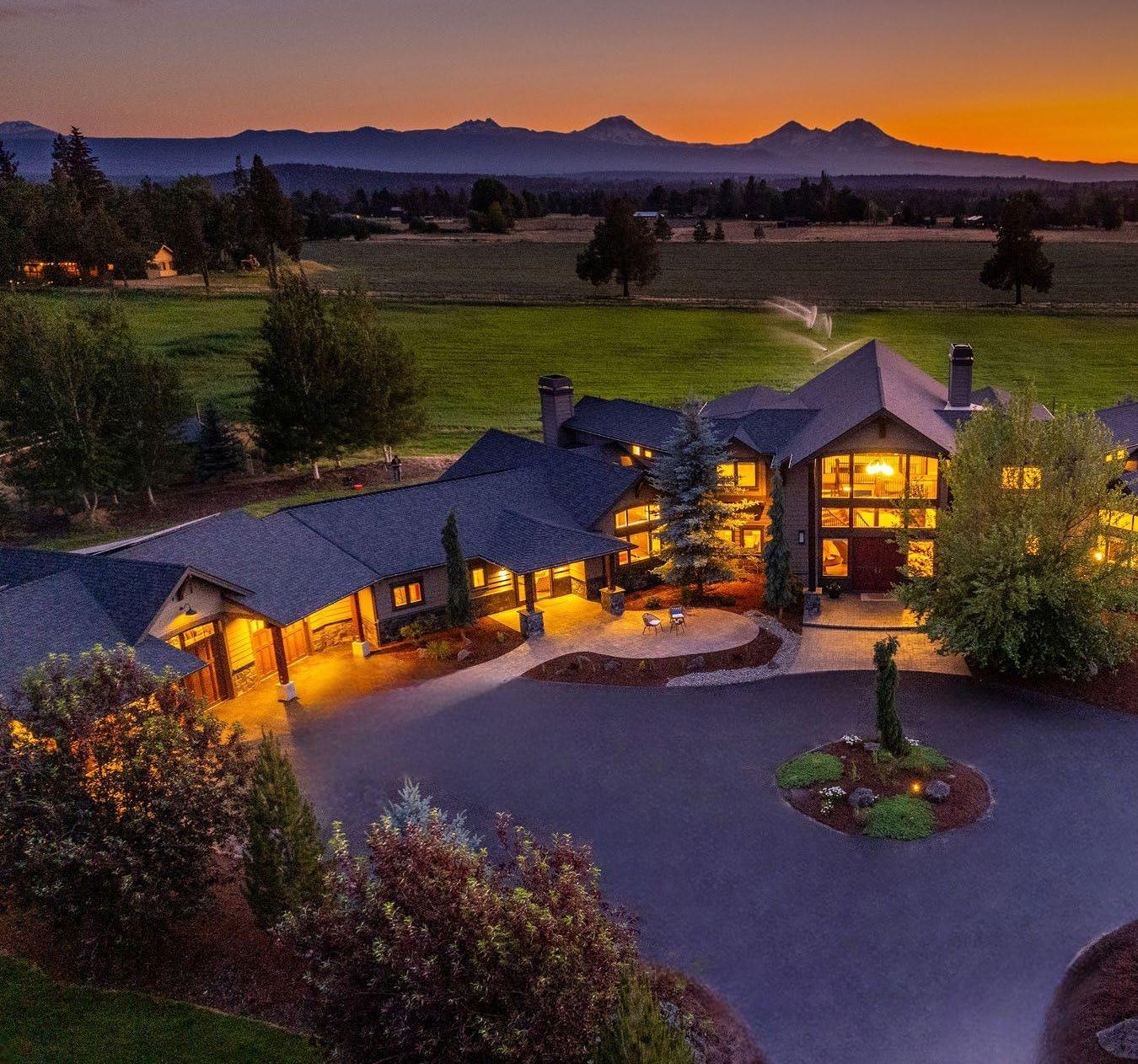
20375 STURGEON ROAD BEND natural beauty
luxurious retreat is secluded yet very accessible. Whether you are looking for an equestrian estate, farm, ranch, or recreational opportunity, this property celebrates the Central Oregon lifestyle!
CLICK HERE FOR PROPERTY DETAILS

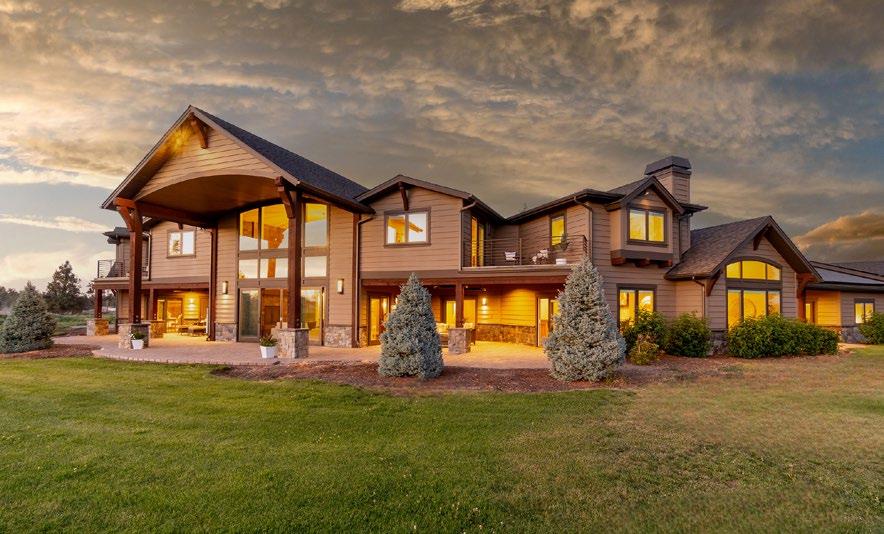
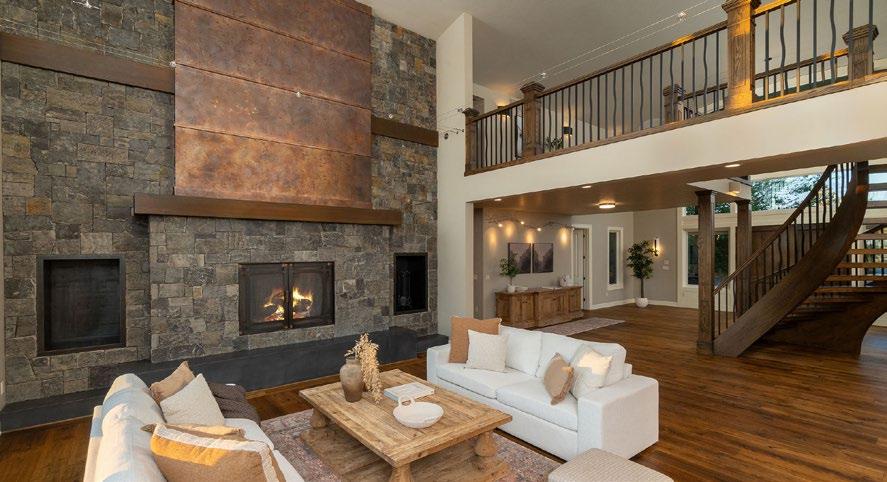
Reasons To Buy
1. Panoramic Cascade Mountain Views: Unobstructed sunset views over the Cascade Range.
arena, irrigated pastures (18 acres), and a 2-bedroom apartment/office above the barn.
4. Thoughtfully Designed Outdoor Living: Enjoy stunning sunsets and tranquil views from covered patios and open spaces.
$5,700,000
6 BD | 7F/1H BA
9,187 SF | 19.7 AC MLS# 220186973
2. Spacious, Purposeful Design: Over 7,300 sq.ft. of living space with 6 en-suite bedrooms.
3. Turnkey Equestrian Facilities: Includes a 5-stall barn with heated tack room,
5. Adventure Awaits: Perfect for fly-fishing, floating, or morning paddles—relaxation and adventure.
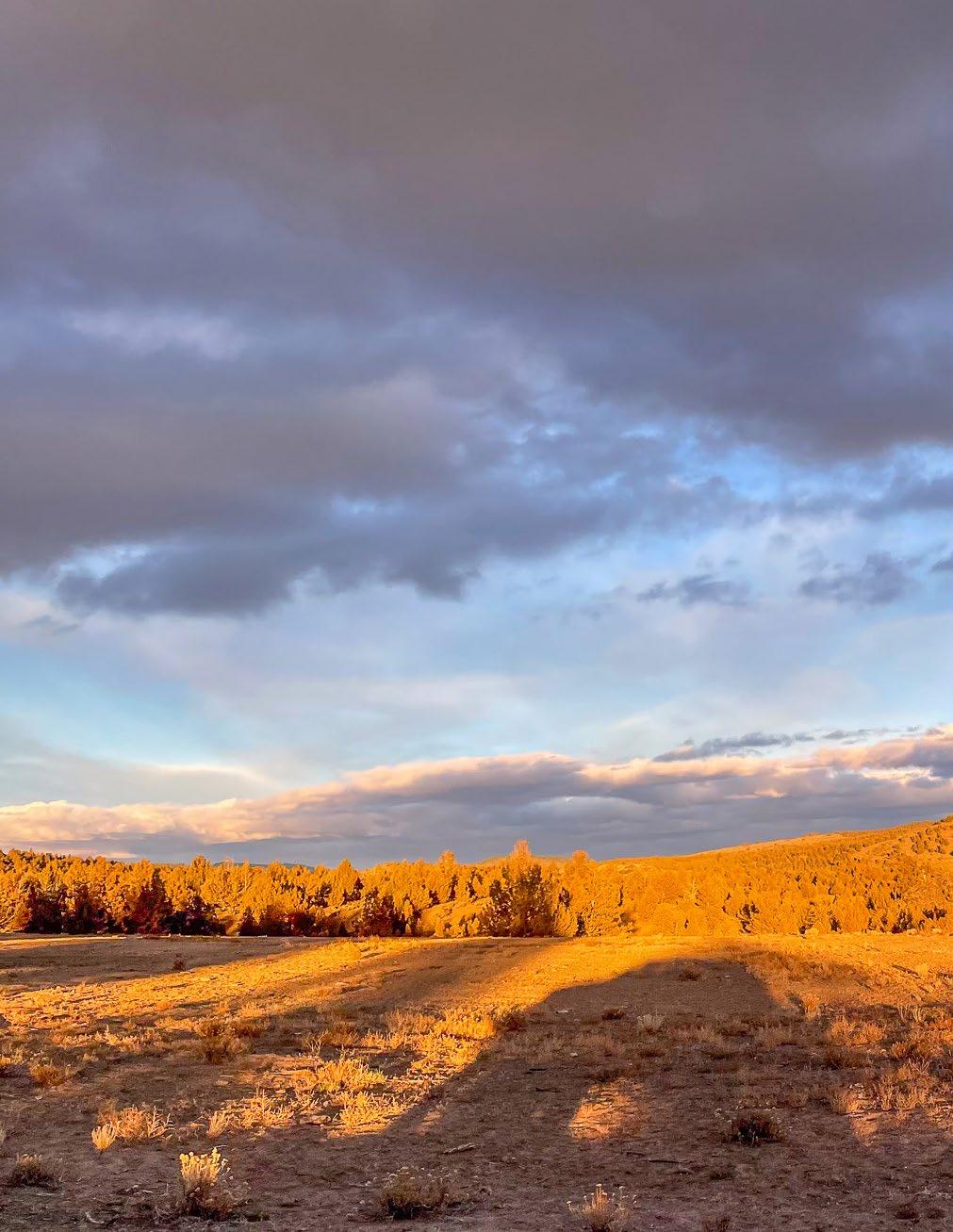
25405 SE BEAR CREEK ROAD
PRINEVILLE rangeland dreams
xpansive 4,457-acre ranch with year-round water and stunning wildlife! This breathtaking ranch is a rare opportunity for those seeking prime grazing land, abundant water, and incredible wildlife. Cow Creek runs year-round through the property, complemented by four ponds, lush meadows, and vast rangeland ideal for cattle grazing. Wildlife enthusiasts and hunters will love the resident mule deer and elk, with the potential for four landowner preference tags.The custom-built, 1,611 square foot
home (2004) offers 4 bedrooms, 2 full baths, and comfortable living with a rustic charm. The property is well-equipped with a 30x48 shop featuring four roll-up doors, plus a separate 24x48 shop with a walk-in cooler, full bath, and laundry facility. For a truly off-grid experience, a cozy 1-bedroom cabin with a loft runs on a generator and features a custom outhouse, antique cook stove, and wood stove, overlooking one of the scenic meadows. With 60 acres of irrigation water rights, this ranch is both productive and picturesque. A once-in-a-lifetime property - schedule your private tour today!

Reasons To Buy Top
1. Abundant Year-Round Water: Cow Creek runs through the property all year, supported by four ponds and 60 acres of irrigation rights—ideal for grazing and sustaining wildlife.
2. Exceptional Grazing & Range Land: Over 4,400 acres of lush meadows and open rangeland offer prime conditions for cattle operations.
3. Incredible Wildlife & Hunting Potential: Home to mule deer and elk, with potential for four landowner preference tags—perfect for hunters and wildlife lovers.
4. Comfortable Living with Rustic Charm: Includes a 4-bed, 2-bath custom home (built in 2004), plus two shops— one with a walk-in cooler and full bath.
5. Off-Grid Escape: in a 1-bed cabin with generator, antique stove, and outhouse—set beside a peaceful meadow.
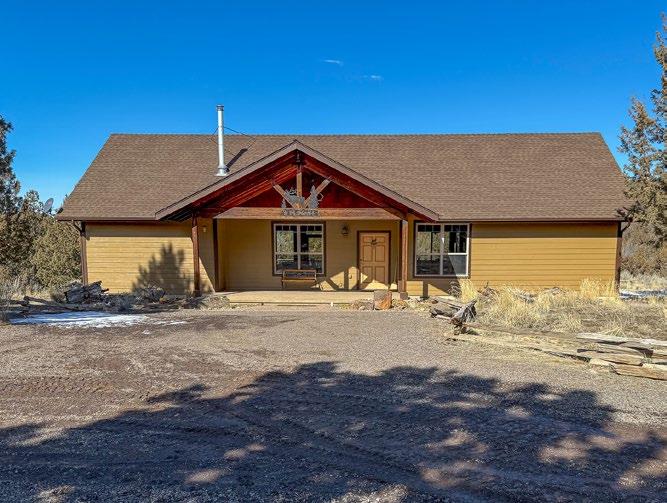
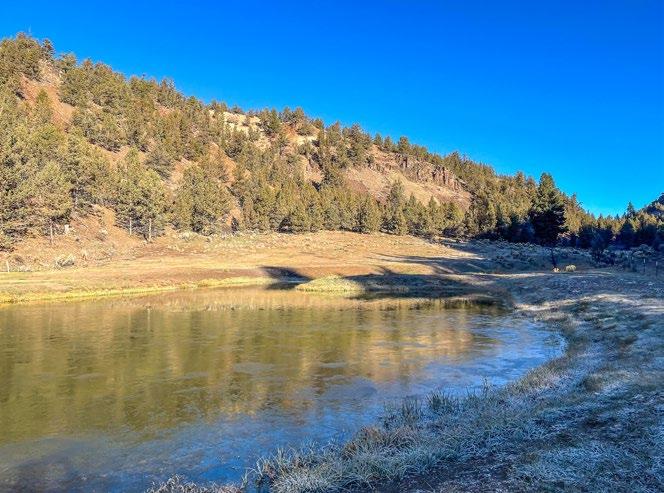
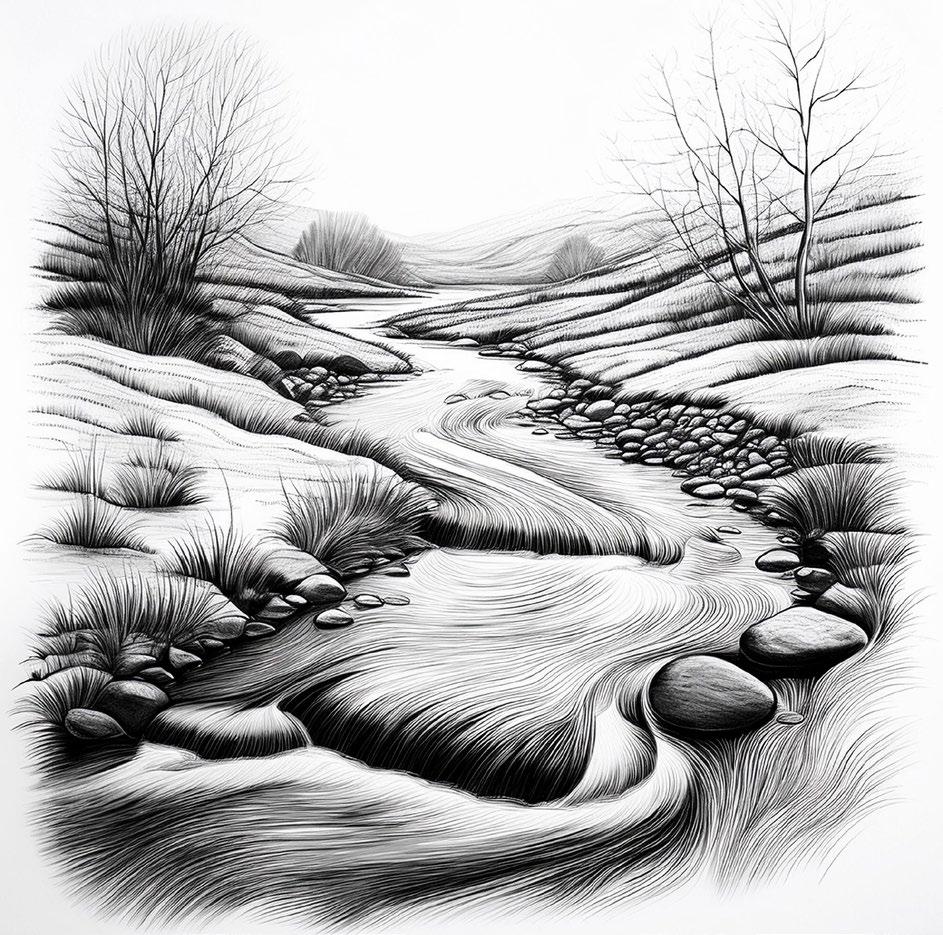
skylinesophistication
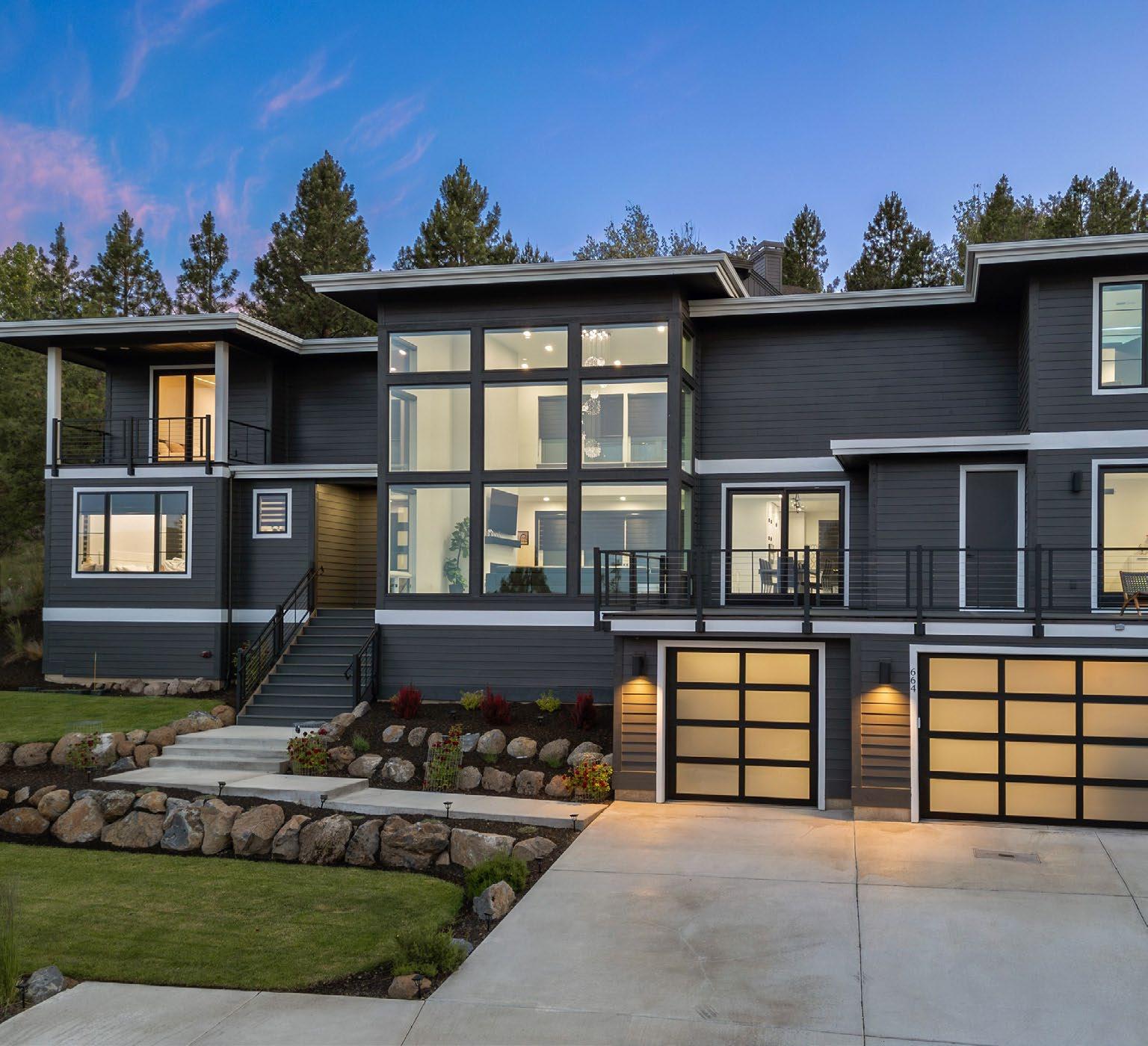
664 NW POWELL BUTTE LOOP BEND
Reasons To Buy
1. A Front-Row Seat to the Sky: Watch fireworks and sunrises from your expansive view deck.
2. Art Meets Architecture: Italian marble, custom lighting, and striking modern lines throughout.
3. Your Everyday Escape: A spa-like primary suite and cozy den offer luxury and calm.
4. The Life of the Party: Game room, theater, and chef’s kitchen built for unforgettable gatherings.
5. Bend at Your Doorstep: Just minutes from trails, parks, and the heartbeat of downtown.

xperience elevated living on Awbrey Butte with this sleek and modern masterpiece. The home is designed with elegance in mind, this stunning home showcases imported Italian marble flooring and custom RGB LED ceiling lights throughout. The great room features soaring ceilings, fireplace, and floor-to-ceiling windows that frame the easterly views. The gourmet kitchen is a showstopper—featuring a large island with breakfast bar, granite countertops, double oven, walk-in pantry, and highend Café commercial appliances. The main level offers a luxurious primary suite with heated bathroom floors, dual vanities, soaking tub, tile shower, and walk-in closet. Also on the main level: a private office and cozy den! Upstairs, enjoy a game room and dedicated home theater, 2 junior suites each with large walk-in closets and private balconies, plus an additional bed and bath. Enjoy 4th of July fireworks from the expansive
front deck or entertain year-round on the covered back patio. Minutes to trails, parks, shops, and downtown Bend!
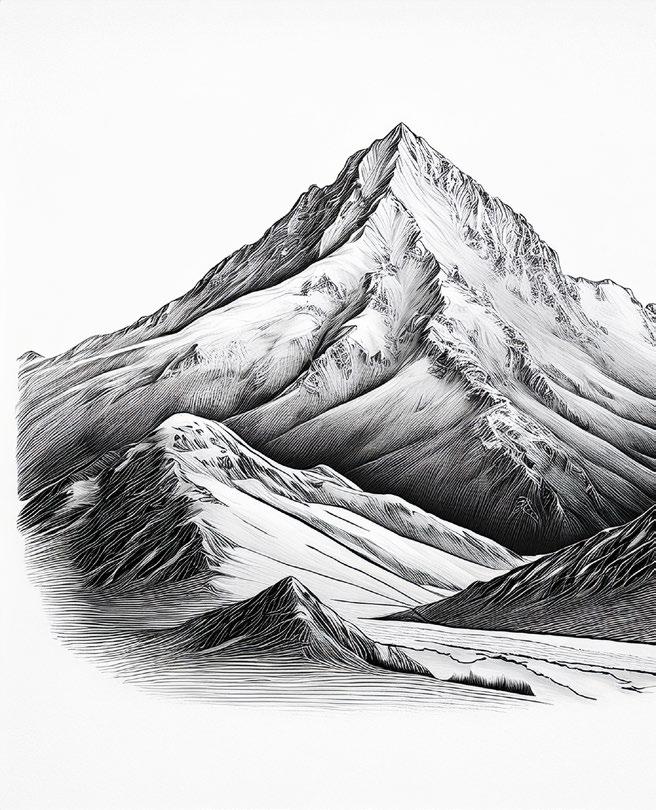
$4,900,000
4 BD | 4F/1H BA
5,220 SF | 0.38 AC MLS# 220204557
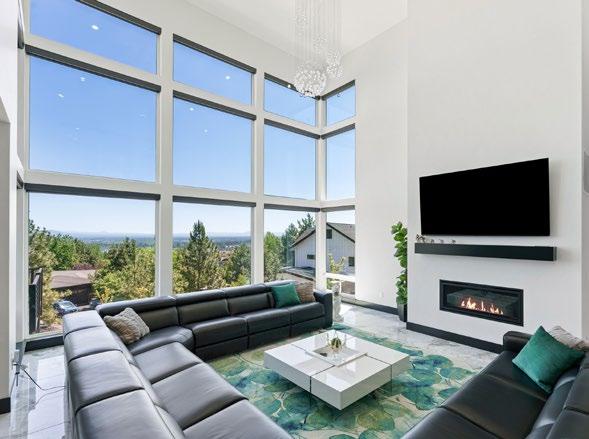
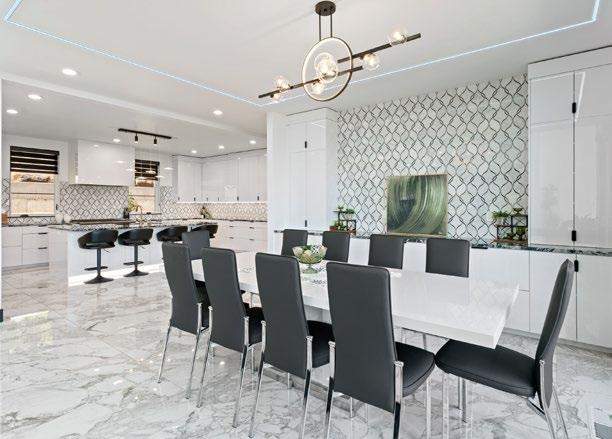
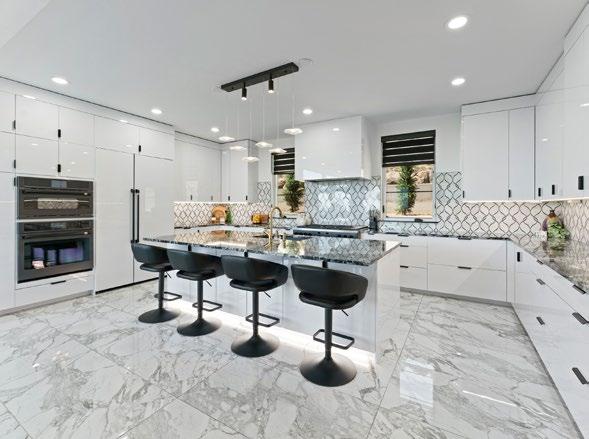
private serene &
20450 ARROWHEAD DRIVE BEND
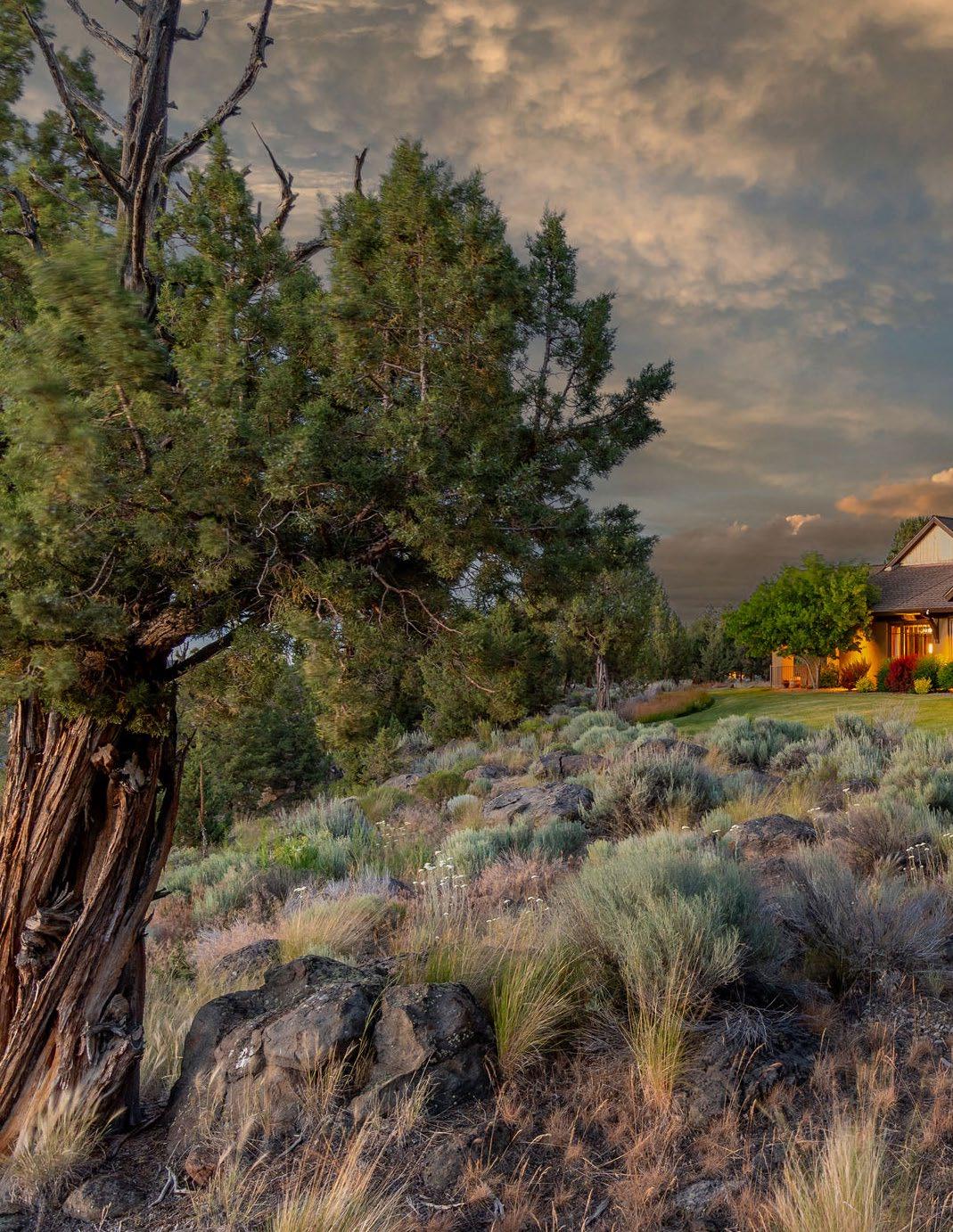
$4,345,000 4 BD | 5F/1H BA | 8,298 SF | 2.5 AC MLS# 220186650
erched on a private and serene 2.5 acres with some of the best views in Deschutes River Ranch, this masterfully crafted estate by architect Jim Rozewski lives the Central Oregon lifestyle in a big way! Spanning 6,635 square feet, the main home features 4 bed/bath suites, plus 1.5 baths while the barn provides 1,663 square feet of living space with 1 bed/bath suite plus 1/2 bath, and a 3rd level lookout. This remarkable living experience offers gourmet
kitchen, butler's pantry, great room, library/ den, family room, media room, mudroom, laundry room, wine cellar, and 3-car garage with workout area. There are multiple covered outdoor entertaining areas and a fully fenced courtyard. Soaring ceilings, extensive use of reclaimed fir, pine, and knotty alder woods, abundant natural stone, elegant finishes, and uncommon attention to detail creates a retreat that seamlessly blends luxury and everyday living with the awe-inspiring backdrop of the Cascade Mountains and the Deschutes River. Welcome home!
Reasons To Buy Top
1. Unmatched Location & Views:
Set on 2.5 private acres with some of the most stunning Cascade and river views in Deschutes River Ranch.
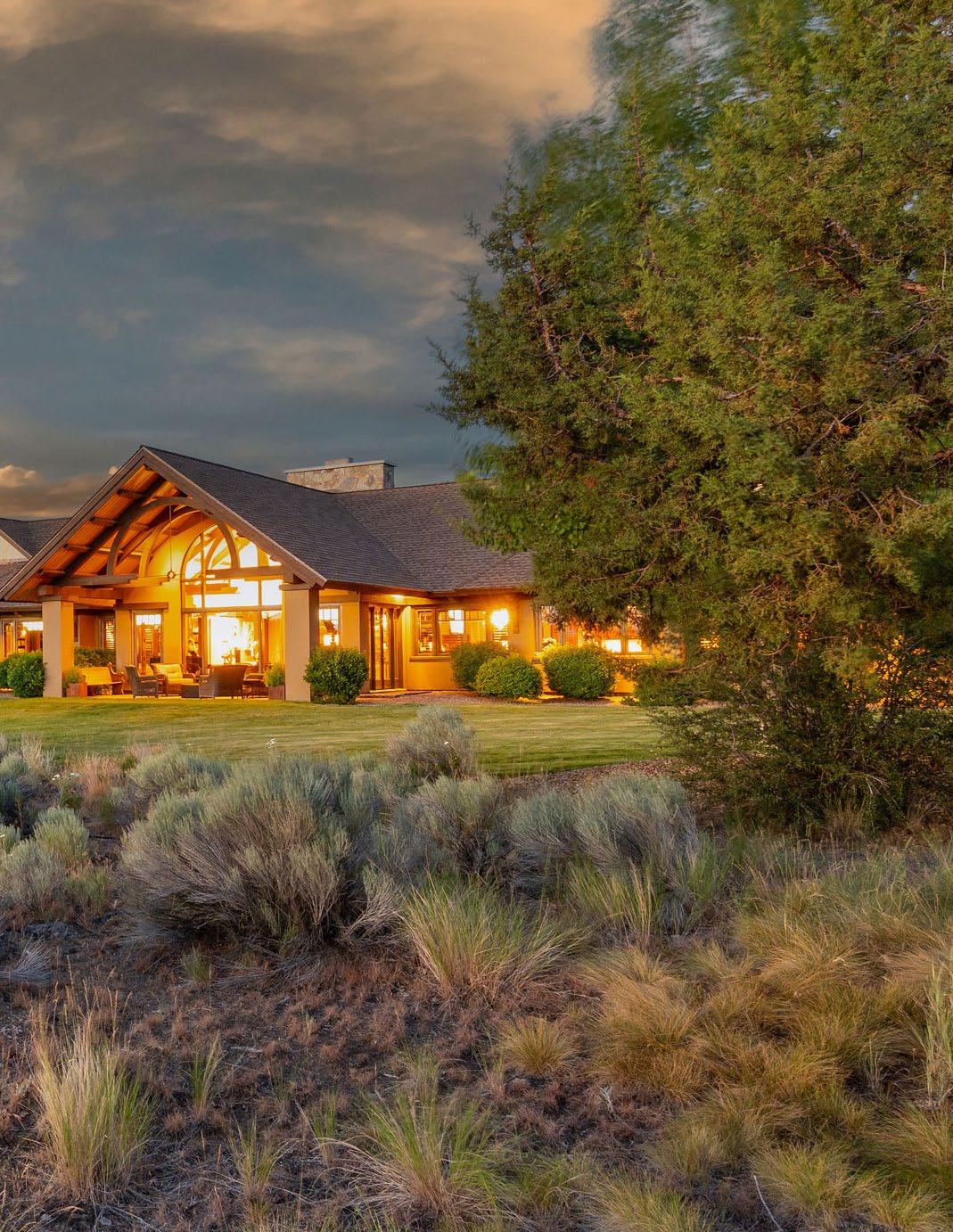
2. Luxury Meets Livability: 6,635 sq.ft. main home with 4 ensuite bedrooms, plus a barn with 1,663 sq.ft. of additional living space, lookout, and 1-bed suite.
3. Designed for Entertaining & Comfort: Includes a gourmet kitchen, butler’s pantry, wine cellar, media room, multiple outdoor spaces, and elegant indoor finishes.
4. Masterful Craftsmanship
Throughout: Soaring ceilings, reclaimed wood, natural stone, and timeless details create an atmosphere of refined rustic elegance.
5. Seamless Indoor-Outdoor Living:
Enjoy covered patios, a fenced courtyard, and open spaces built to capture every view and moment—luxury living, Central Oregon style.
high desert elegance
61655 HOSMER LAKE DRIVE BEND
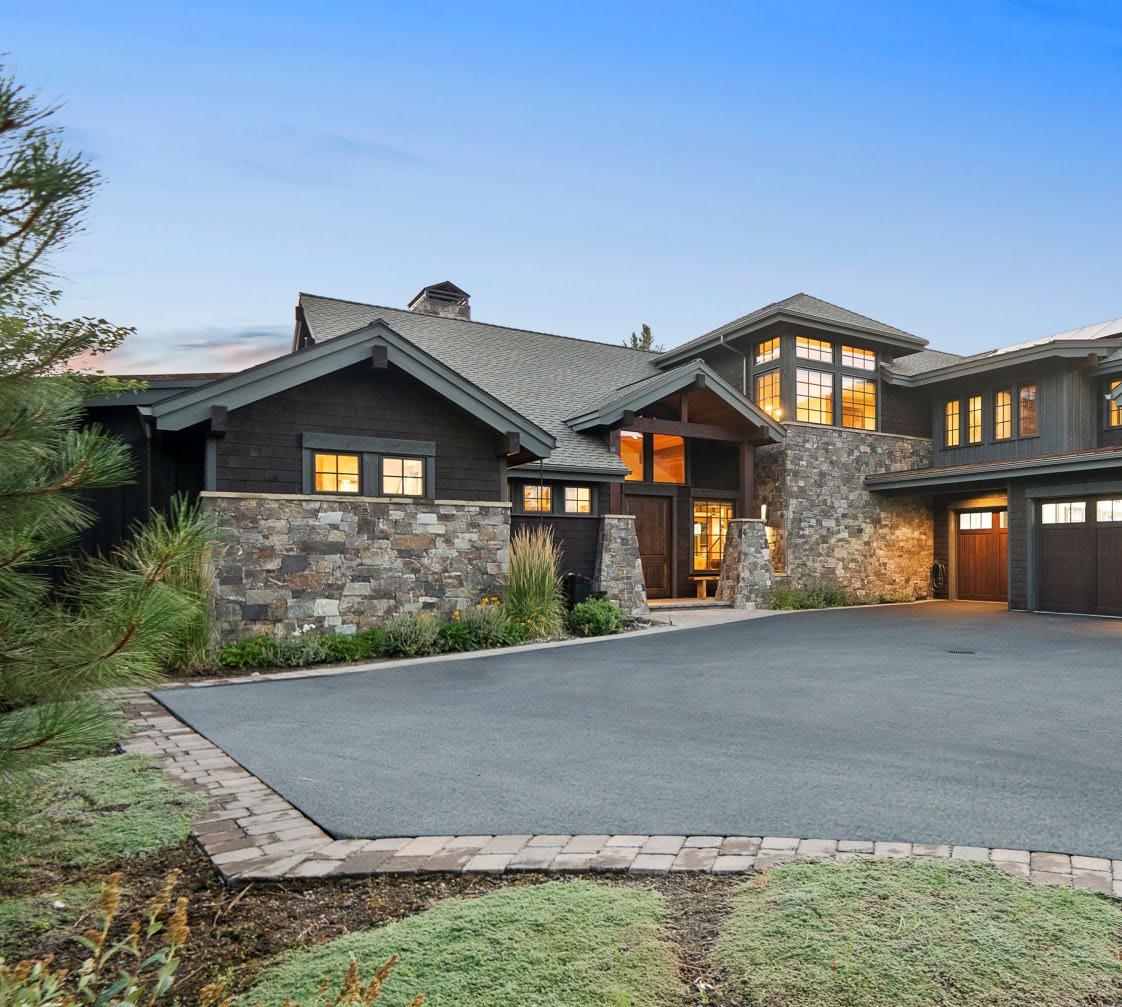
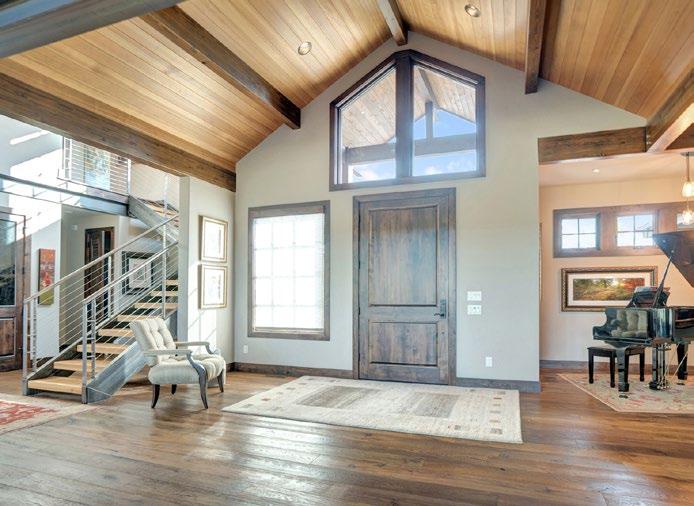
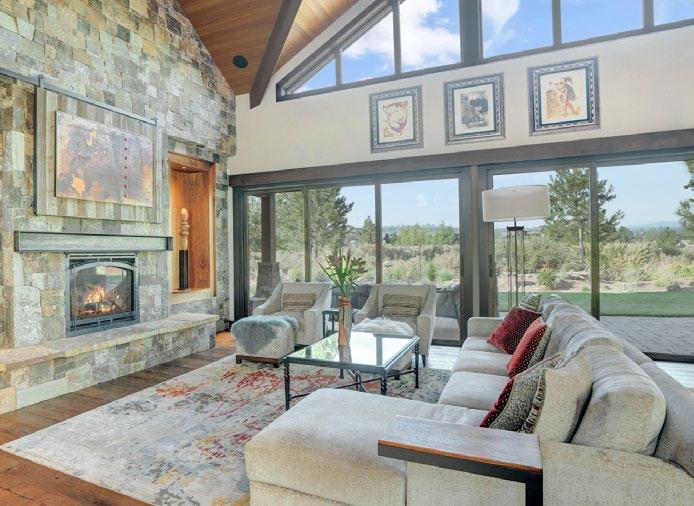
$4,099,000
4 BD | 3F/2H BA
5,091 SF | 0.56 AC
MLS# 220189142
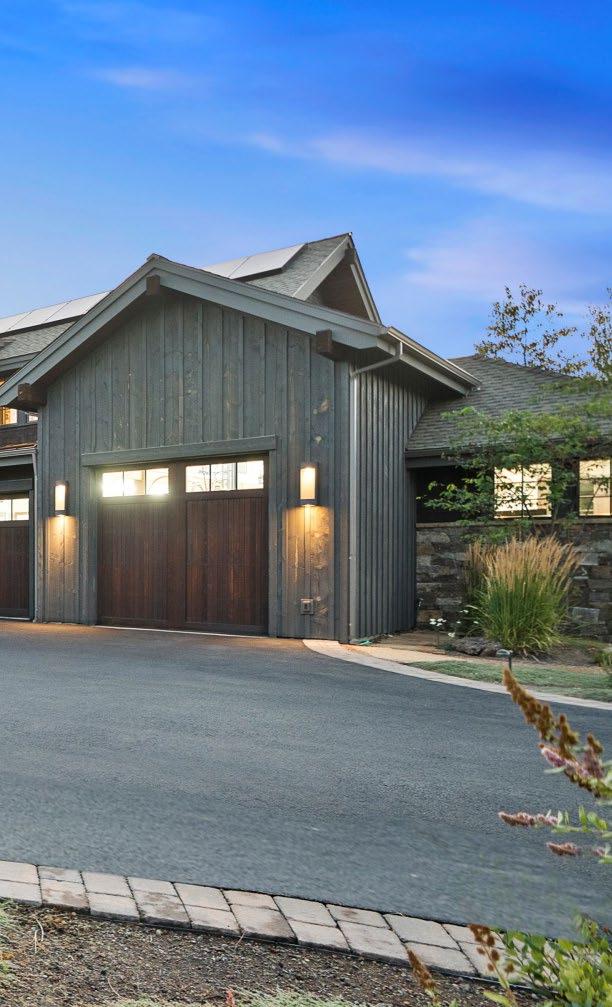
Reasons To Buy Top
1. Nature at Your Doorstep: Backs onto open desert with unobstructed views of Mt. Bachelor—seamless indoor-outdoor living designed to capture every sunset.
2. Wellness Meets Luxury: Unwind in your private indoor sauna or soak under the stars in the outdoor hot tub—your personal spa retreat.
ocated behind the gates at Tetherow and backing onto an open desert landscape, this home's thoughtful design combines elegance with flexibility. The great room and kitchen exude refined luxury with timeless finishes and abundant natural light, connecting seamlessly with the outdoors to enjoy mountain views whether inside or out. The primary suite offers serenity and privacy, featuring an indoor sauna and a hot tub tucked out back with unobstructed views of Bachelor. Additional spaces include multiple en-suite bedrooms, an office, a bonus room, a flex room, a wet bar, a gym and more. With high-efficiency mechanical, home automation, and solar panels above, this home is sustainable and flexible - perfect for yearround living or lock-and-leave convenience. Designed with the Bend lifestyle in mind, the oversized garage accommodates everything from vehicles to adventure gear. Experience the blend of thoughtful design, timeless elegance, and a serene setting that truly sets this home apart.
3. Built for Life’s Rhythm: Multiple en-suites, flex spaces, a gym, wet bar, and office offer room to relax, create, and entertain.
4. Smart, Sustainable Living: Solar panels, home automation, and high-efficiency systems make this home as intelligent as it is beautiful.
5. The Ultimate Adventure Basecamp: Oversized garage fits all your gear for skiing, biking, hiking—or simply exploring everything Bend has to offer.
68398 GEORGE CYRUS #151117 SISTERS
resenting a distinguished 78-acre property in the highly sought-after Cloverdale area of Sisters, featuring panoramic Cascade Mountain views and a 65+ acre hay field. The grounds include fully lined ponds with an island, a spacious 10-foot patio paver with a gas fire pit, underground utilities and irrigation. A state-of-the-art computerized irrigation system with pop-up heads ensures efficient water management. The entire property is securely fenced, and the elevated home site provides sweeping views of the ponds and irrigated fields. More than $7 million has been invested in the property's infrastructure, underscoring its exceptional quality and value.
$3,995,000
78.37 AC
MLS# 220205883
CLICK HERE FOR PROPERTY DETAILS
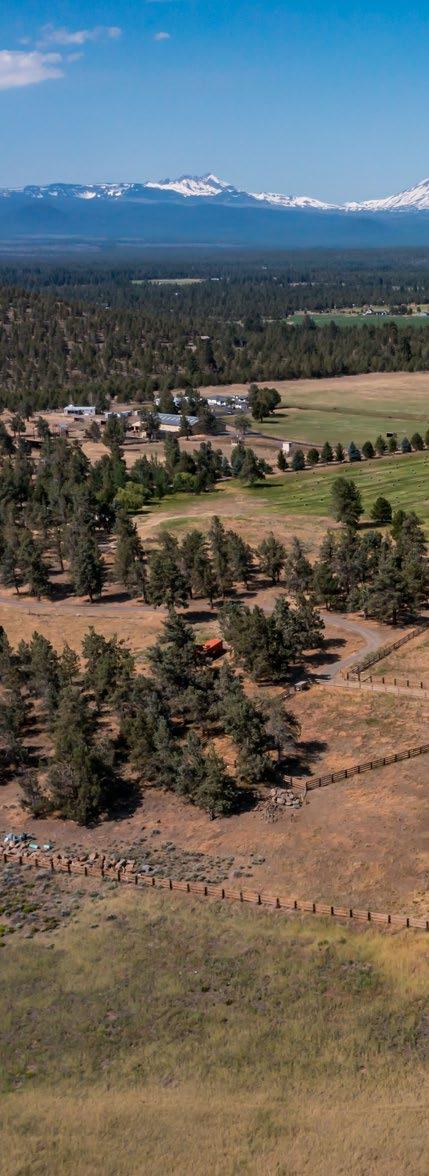
ranchliving Redefined
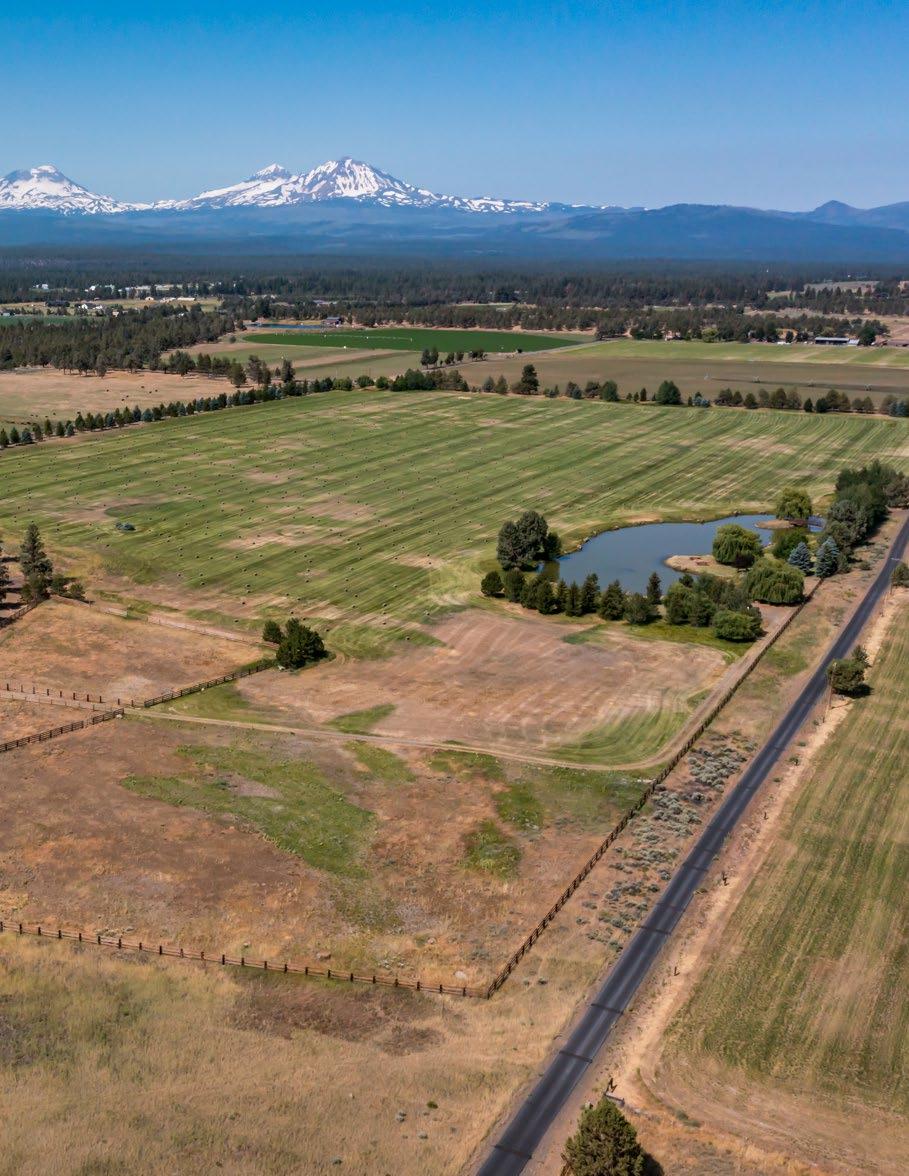
1. Unmatched Cascade Mountain Views: Enjoy sweeping, panoramic vistas from a prime elevated homesite.
2. Premium Agricultural Potential: 65+ acres of irrigated hay fields with a cutting-edge computerized irrigation system.
3. Exceptional Investment in Infrastructure: Over $7 million invested, including underground utilities, lined ponds, and fencing.
4. Private Outdoor Lifestyle: Relax on the expansive 10-foot paver patio with gas fire pit, overlooking serene ponds and fields.
5. Security & Seclusion: Fully fenced property offering privacy, tranquility, and a one-of-a-kind setting in Sisters’ Cloverdale area.
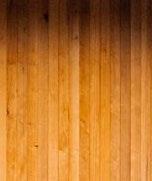
efore it ever hit the market, the legends started swirling. Tattooers, fire eaters, and tastemakers gathered. The rooftop views, the styling, the way the light moves through the space; this was the one. The house. The story. The moment. Now, for the first time, the doors open. Perched on a private ridge where conifer forests meet high desert, this one-level modern marvel was crafted by
award-winning FRPO for Malaspina Design. Built around a series of interior courtyards, the home is compact yet porous—minimizing footprint while maximizing flow, light, and connection to the land. Aluminum panel cladding shifts with the sun, while light stucco and intentional framing create a natural rhythm between inside and out. You may have seen this address before but not like this. Fully
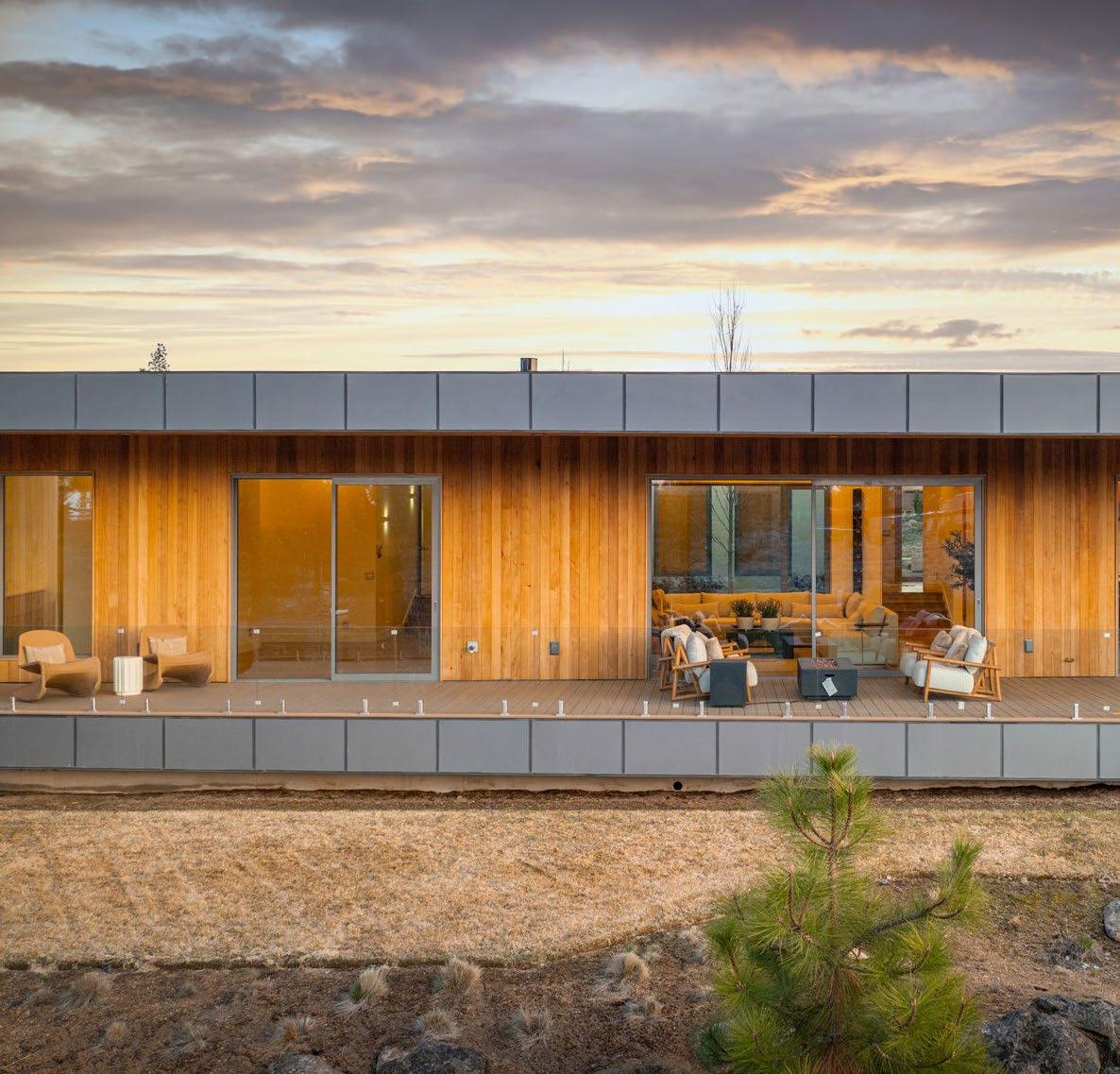
61913 HOSMER LAKE DRIVE BEND
$3,695,000 5
furnished in the main living spaces by Clous Houz, with bedrooms and office left intentionally open for your own vision. Relaunched with new energy, new perspective, and undeniable presence.
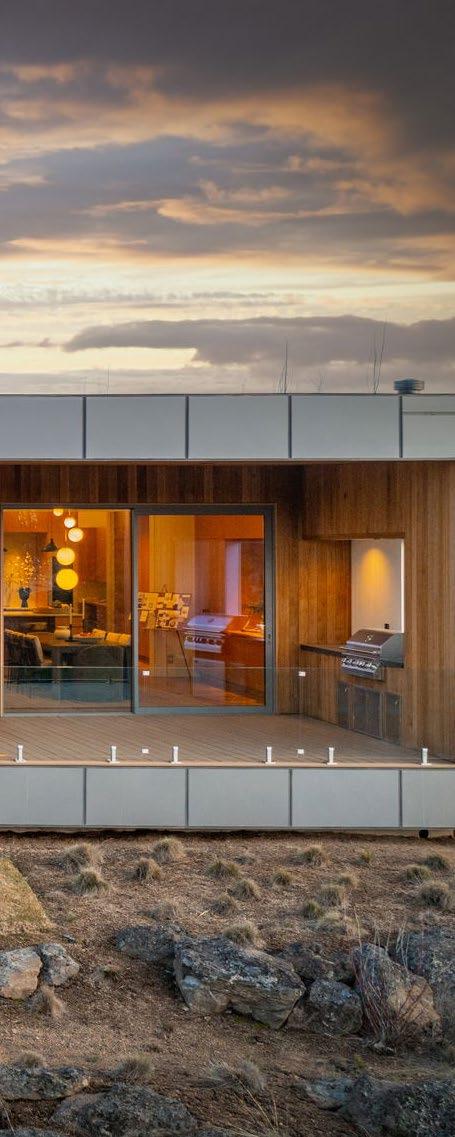
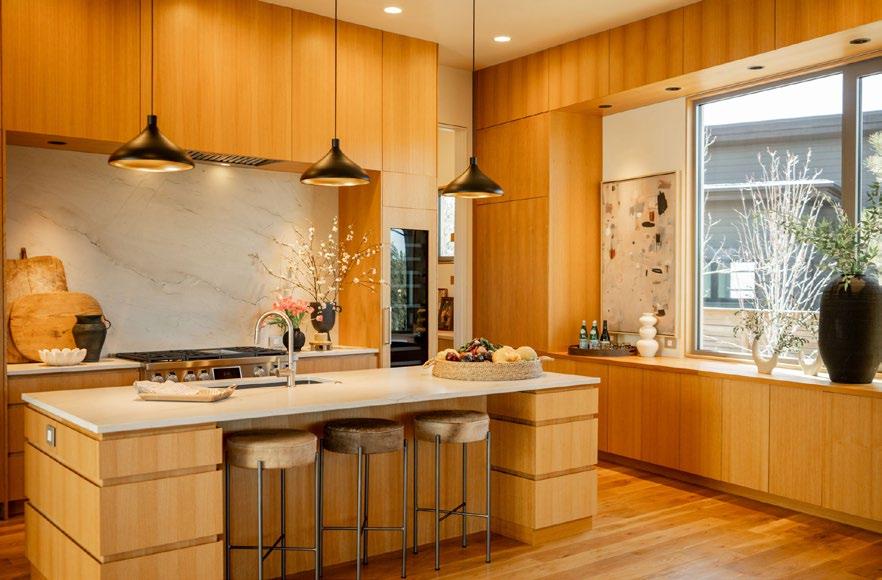
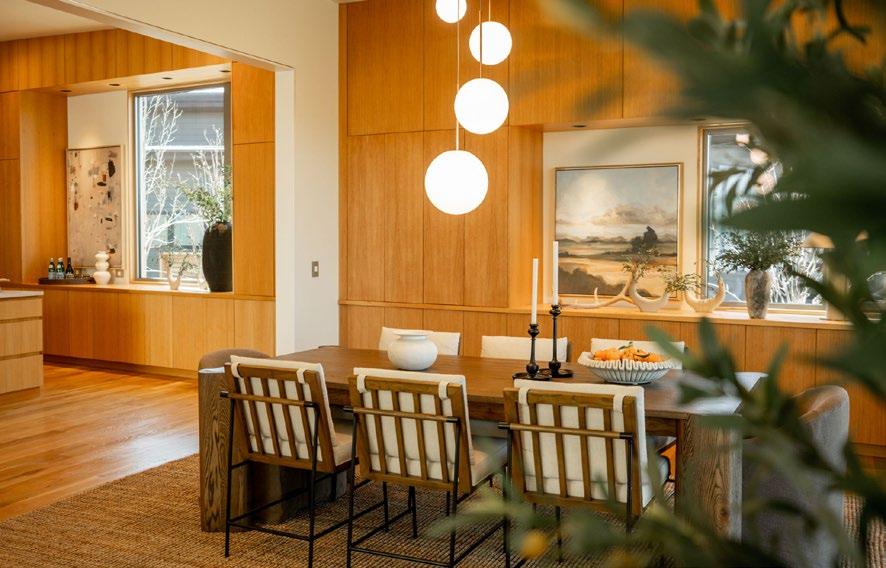
Reasons To Buy
1. Architect-Designed: A modern masterpiece by FRPO for Malaspina Design.
2. Cultural Cachet: A home with buzz, history, and undeniable presence.
3. Indoor-Outdoor Flow: Courtyard design that maximizes light and connection.
4. Private, Scenic Setting: Forest meets desert with epic rooftop views.
5. Curated + Custom: Designer-furnished with space to make your own.
xperience award-winning luxury with Stunning Cascade Mountain, Deschutes River, and pasture views from every room. Enjoy direct access to 32,000 acres of BLM's Maston unit and the Deschutes River for fishing/trails. This 4,329 square foot smart home is fully app-controlled from anywhere you and your smartphone are: leak detection, water shut-off, temperature control, lights
(even holiday!), blinds, sprinklers, alarm, cameras. Manage access to service and guest access, and secure remotely. Inside, discover a great room with a floating fireplace/concealed TV, floating staircase, hand-hewn stone, Hammerton lighting, Wolf/Sub-Zero appliances, PITT burners, quartzite countertops, Cleaf cabinetry, butler's pantry, mudroom with dog wash, and wine cellar.
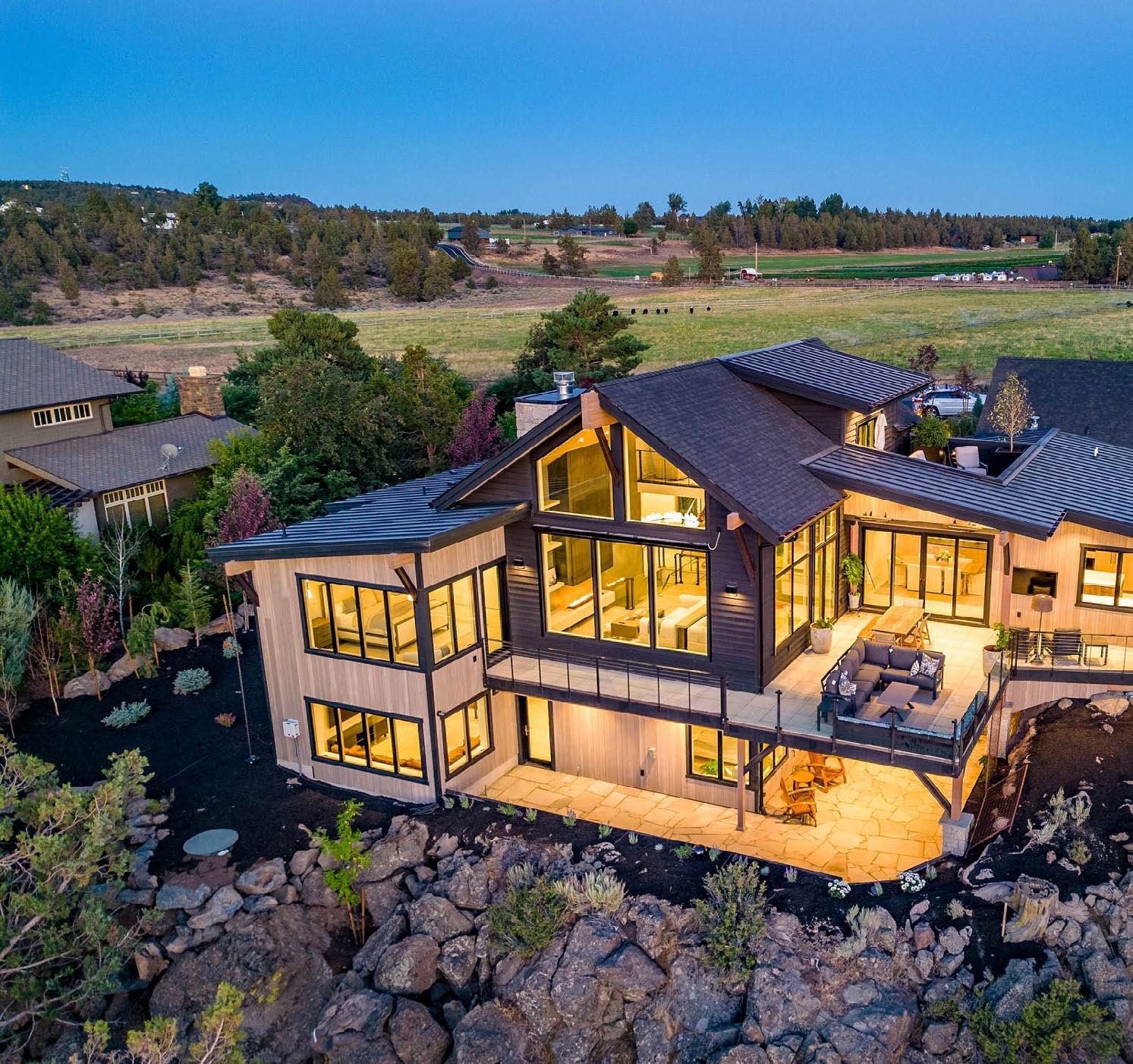
elevated luxury
20324 ROCK CANYON ROAD
3 en-suite beds, 3.5 baths, heated 3-car garage. Located on a quiet culde-sac, just 10 mins to Bend, 15 mins to Redmond Airport. Seed-to-table farm next door: pick veggies for your dinner! Live connected, luxuriously, amidst unparalleled nature.
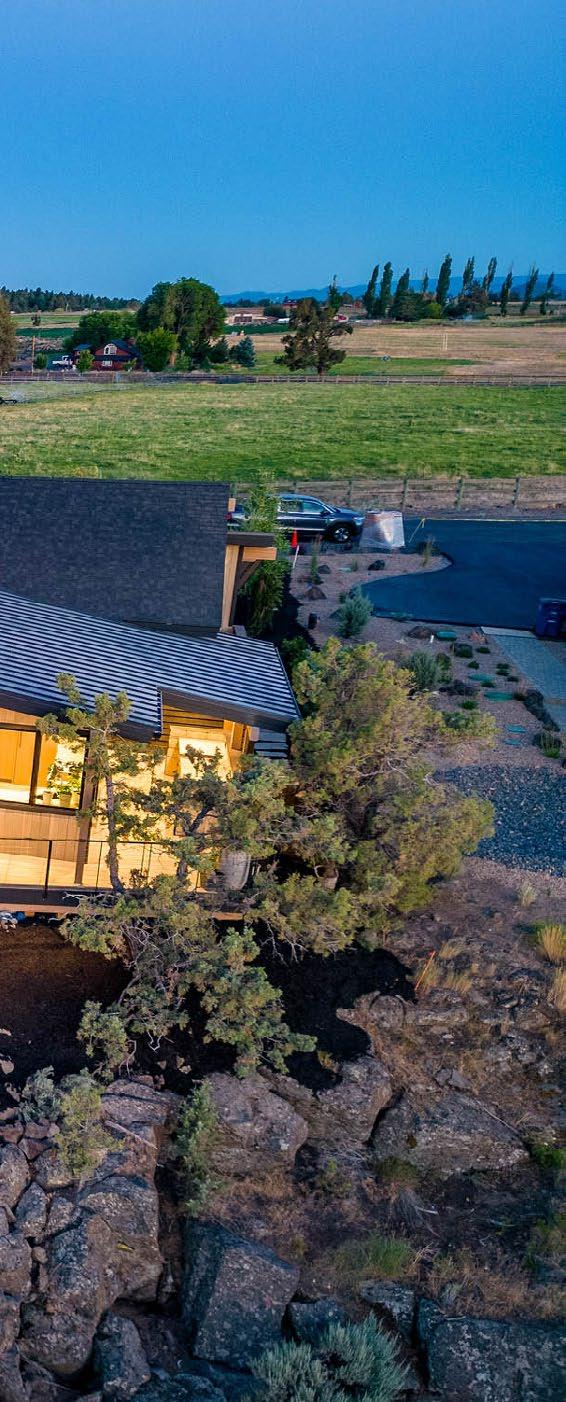
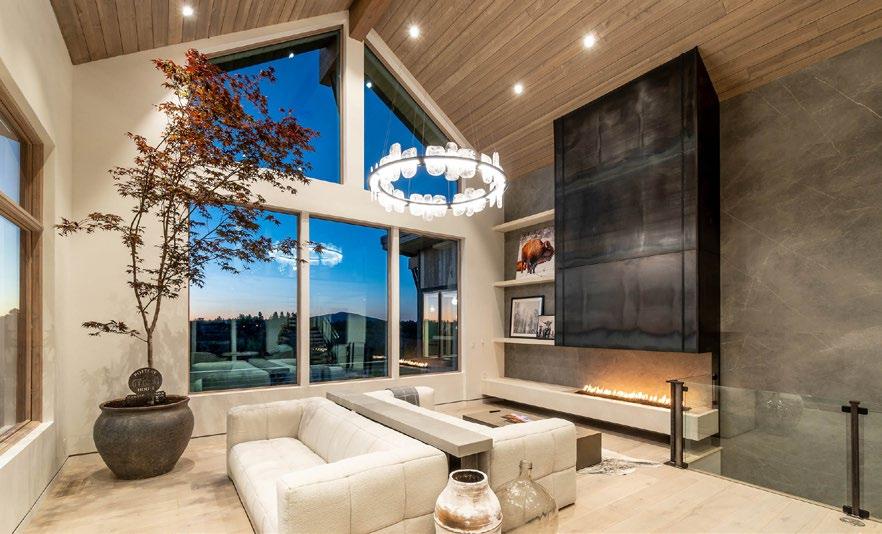
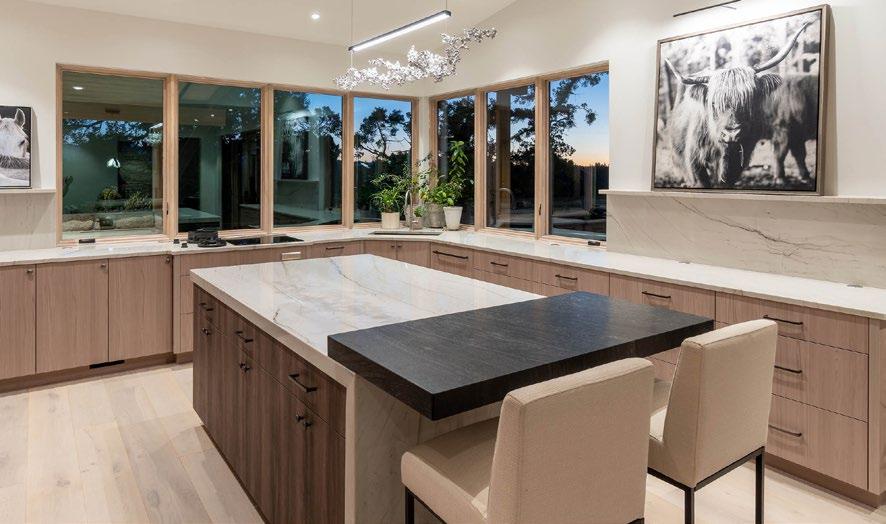
3. Architectural Excellence: Floating staircase, concealed TV/fireplace, hand-hewn stone, and designer lighting.
$3,688,800
1. Jaw-Dropping Views: Cascade Mountains, Deschutes River, and rolling pastures from every room.
2. Smart-Home Control: Fully app-enabled systems: lights, blinds, temperature, security, irrigation, and more.
4. Chef-Caliber Kitchen: Wolf/Sub-Zero appliances, PITT burners, Cleaf cabinetry, quartzite counters, and butler’s pantry.
5. Nature at Your Door: Direct access to 32,000 acres of BLM land and the Deschutes River—plus a seed-to-table farm next door.
19345 ROSWELL DRIVE BEND
his timeless NW lodge style residence backing the 16th hole at Tetherow is on the market for the first time. Stunning Cascade views greet you immediately upon entering, and are present in almost every room in the home. 4 bedrooms, 4.5 bathrooms, a dedicated office and a 3-car garage highlight the floorplan. The great room is grand in scale, featuring vaulted ceilings, an abundance of natural light and open concept connection to kitchen and dining areas. Stunning, true chef's kitchen in quality and scale. Dining room connects seamlessly to the kitchen and outdoor entertainment area. Luxurious primary suite on main level, including a large walk-in closet that you must see to appreciate! The second primary suite is also located on the main level. Upstairs, two additional bedrooms with their own bathrooms, and a bonus area. Large and oversized 3-car garage features a true one-of-a-kind wine cellar. Outdoor entertaining space is oriented to take advantage of mountain views.
$3,565,000
4 BD | 4F/1H BA
4,290 SF | 0.60 AC MLS# 220196148
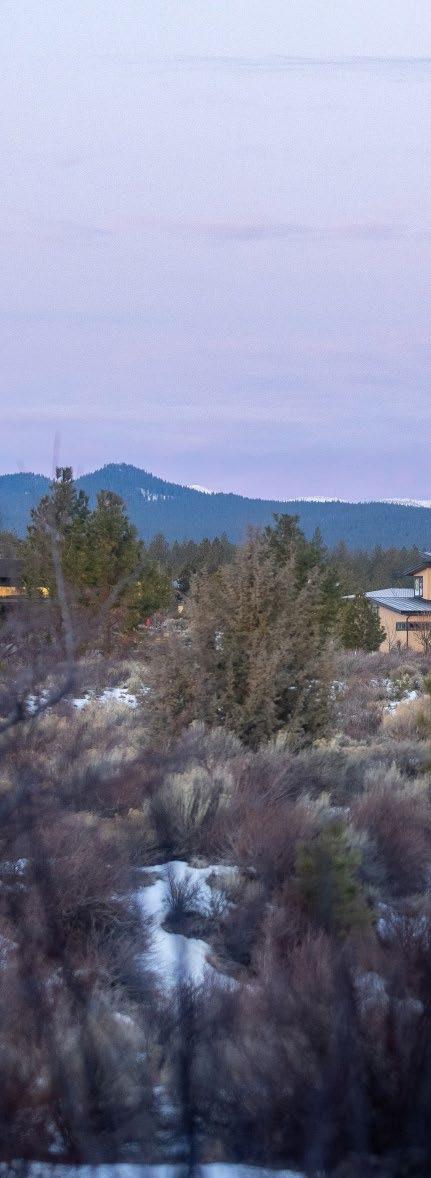
Tetherowluxury
Top
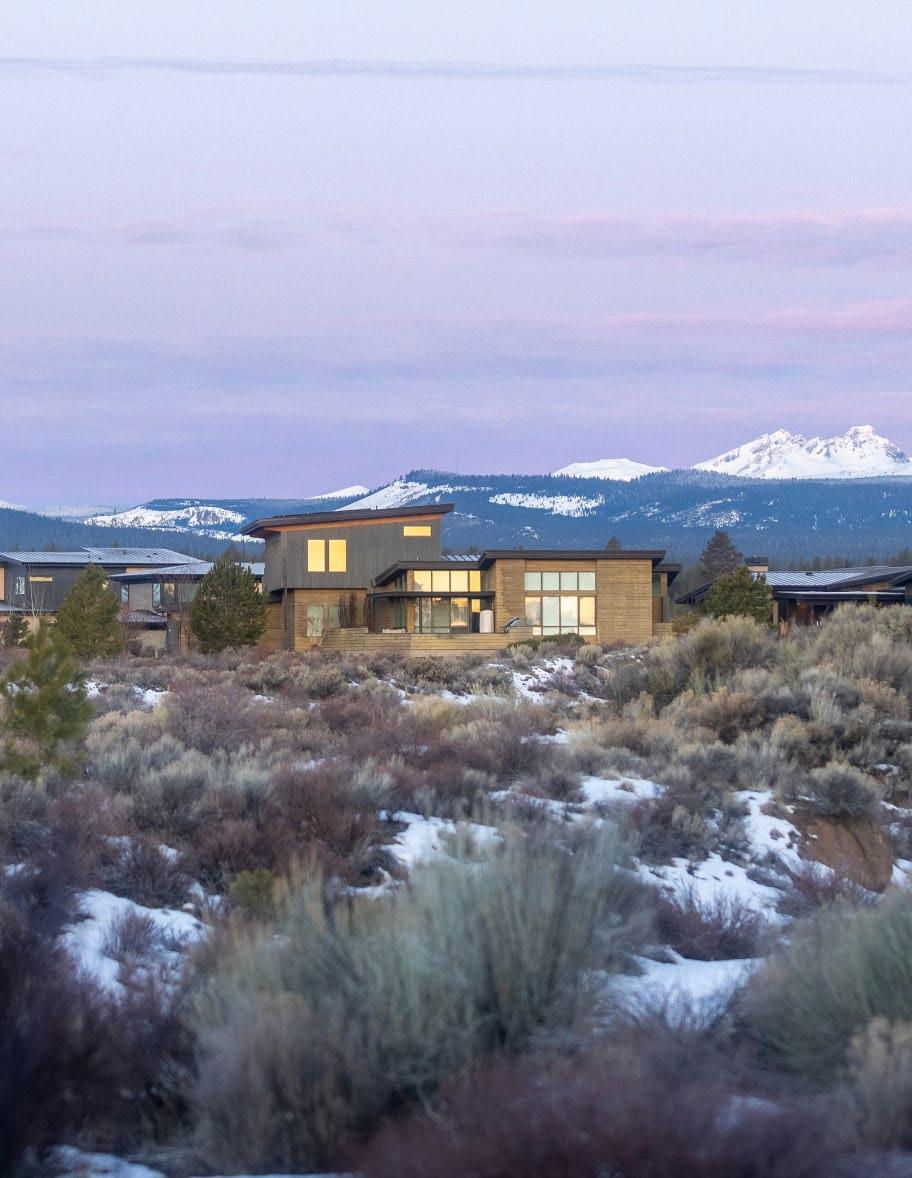
Reasons To Buy
1. Breathtaking Cascade Views: Stunning mountain views greet you from nearly every room, creating a peaceful and dramatic backdrop.
2. Chef’s Dream Kitchen: A true culinary masterpiece with top-tier finishes, seamlessly connecting to dining and outdoor spaces.
3. Luxurious, Private Suites: Two primary suites on the main level with expansive walk-in closets.
4. Perfect for Entertaining: Vaulted ceilings, natural light, and an open floor plan make this space perfect for gatherings.
5. Unique Wine Cellar & Garage: Perfect for fly-fishing, floating, or morning paddles—relaxation and adventure.
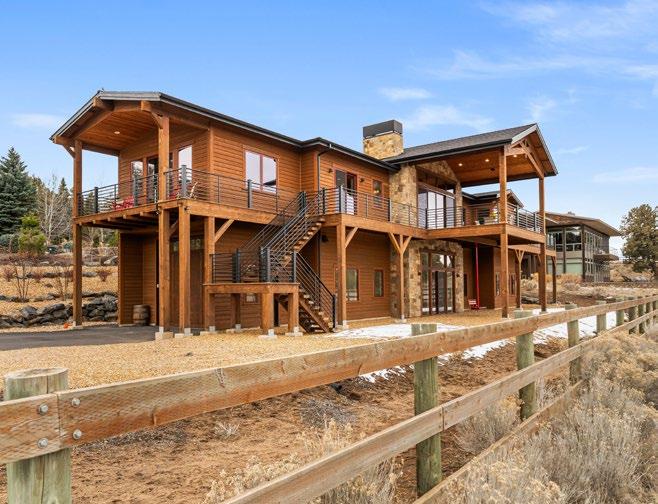
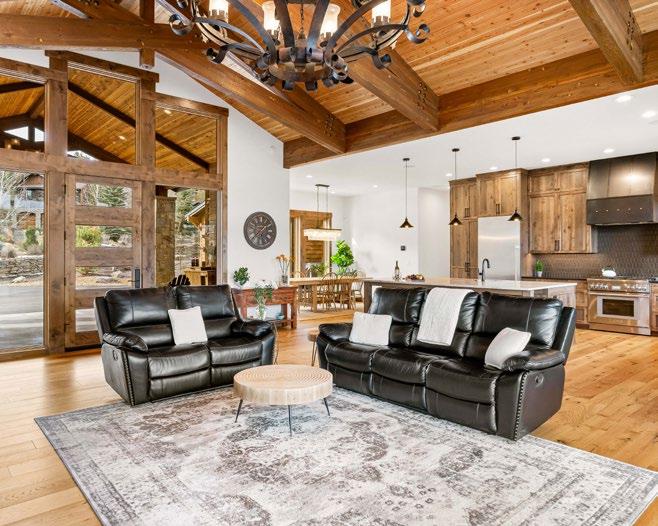
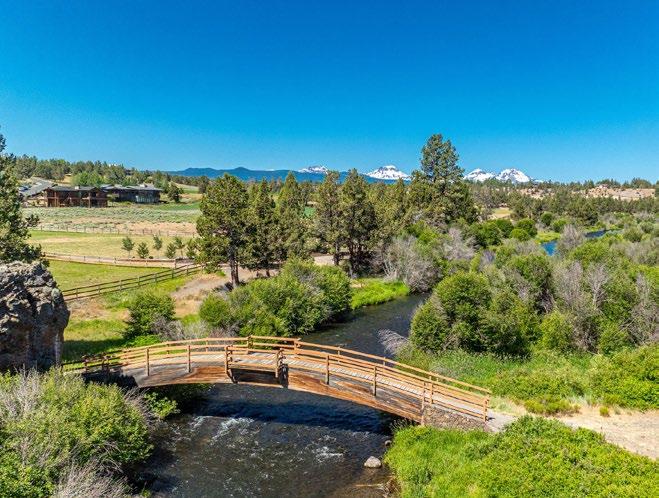
$3,599,999 4 BD | 3F/1H BA | 3,967 SF | 0.67 AC MLS# 220197558
xperience the perfect blend of luxury, craftsmanship, and nature in this stunning Tumalo retreat. Built in 2023 by a high-end custom builder, this 4-bedroom, 3-ensuite bath home offers breathtaking river and canyon views. Thoughtfully designed for both relaxation and entertaining, it features a 180° wrap-around mahogany deck, a sound-isolated movie theater, and a chef's kitchen with a six-burner Thermador range, hidden pantry, and Taj Mahal Quartzite island. The Rendezvous Lodge-inspired exterior boasts Weathershield premium wood windows and real stone veneer masonry. A rare find, the property includes 11 finished garage spaces—ideal for RVs, boats, trailers, or even a pickleball court—or customize the space with additional bedrooms, bathrooms, or whatever suits your needs. Enjoy private community access to scenic trails, Awbrey Falls, a secluded park with a gazebo, and 391 acres of common land. A true sanctuary just minutes from Bend!

riverfront retreat
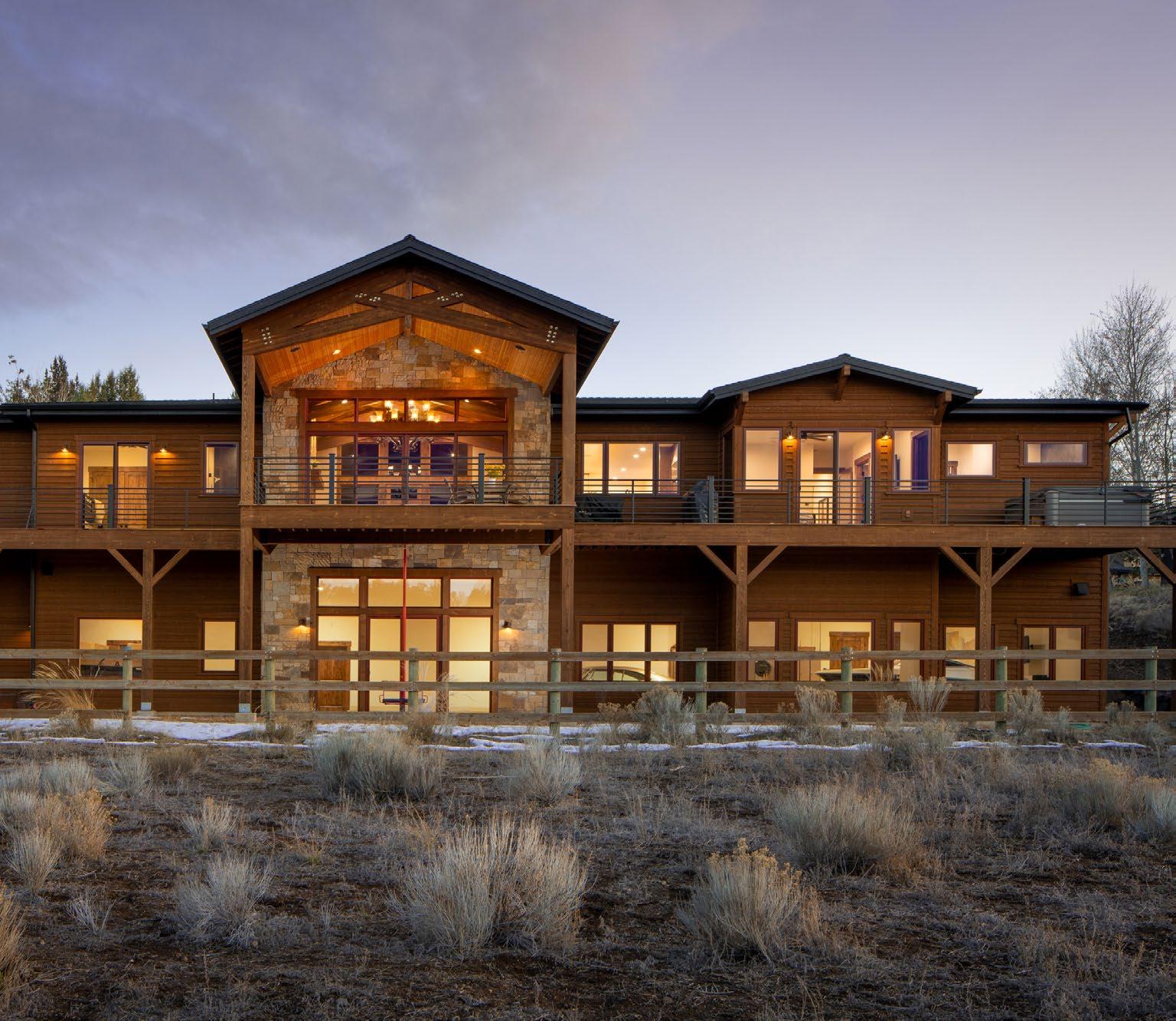
Reasons To Buy Top
1. Built for the Views: Soak in sweeping canyon and river vistas from a wrap-around mahogany deck designed to impress.
20334 ARROWHEAD DRIVE BEND
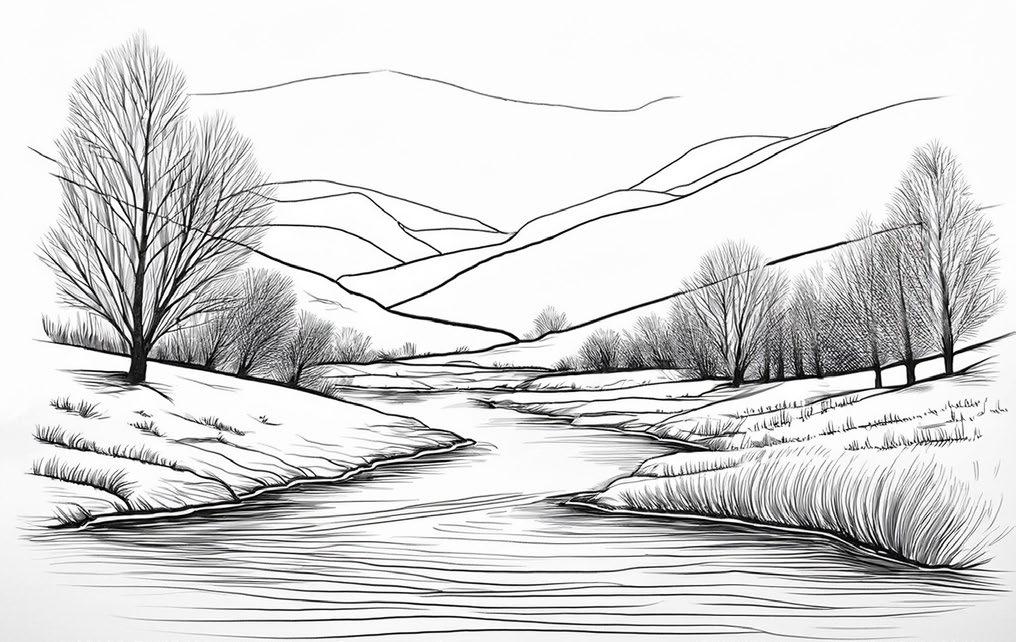
2. Elevated Entertaining: Host in style with a chef’s kitchen, hidden pantry, and soundproof theater for movie nights that wow.
3. Garage Space, Reimagined: 11 finished bays offer endless potential—store your gear, build a studio, or create the ultimate game court.
4. Craftsmanship That Speaks: From Taj Mahal Quartzite to real stone masonry, every inch is finished with intention and elegance.
5. Nature at Your Doorstep: Enjoy private access to scenic trails, waterfalls, and peaceful community space—just minutes from downtown Bend.
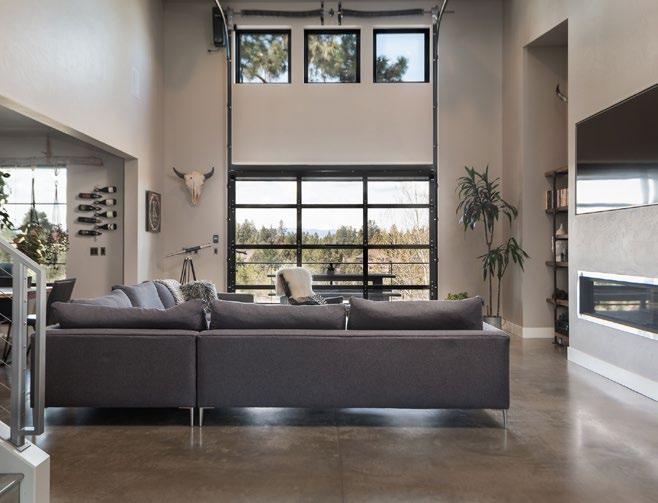
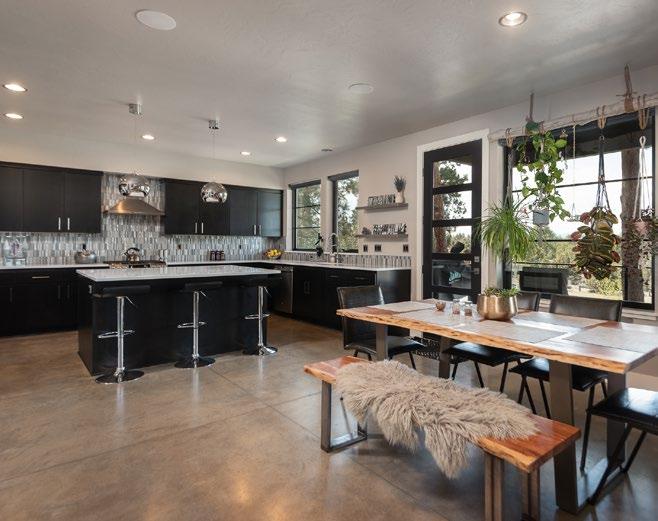
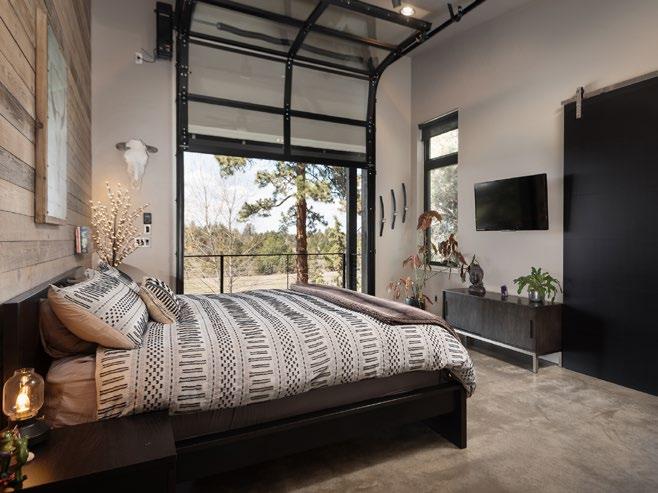
$3,500,000 3 BD | 2F/1H BA | 3,375 SF | 4.80 AC
odern Central Oregon Escape on 4.8 Acres Development
Potential and Income-Producing Extras. Discover the perfect blend of style, function, and opportunity in this striking 3,361 square foot modern home, perched upon 4.8 acres with development potential. Built in 2018, this 3-bedroom + office, 2.5-bath residence showcases sleek concrete floors, soaring ceilings, and walls of windows that flood the home with natural light and frame breathtaking mountain views. Designed for effortless indoor-outdoor living, glass-paneled overhead doors open from both the living area and luxurious primary suite to a heated deck'ideal for taking in vibrant sunsets and stargazing under clear night skies. The chef's kitchen is a showstopper, featuring expansive prep and gathering space plus a separate side bar area with a second dishwasher, sink, disposal, and beverage fridge'perfect for entertaining. Whether you're looking for a modern personal retreat, multi-generational living, or investment opportunity, this property offers exceptional versatility with the space and style to match.

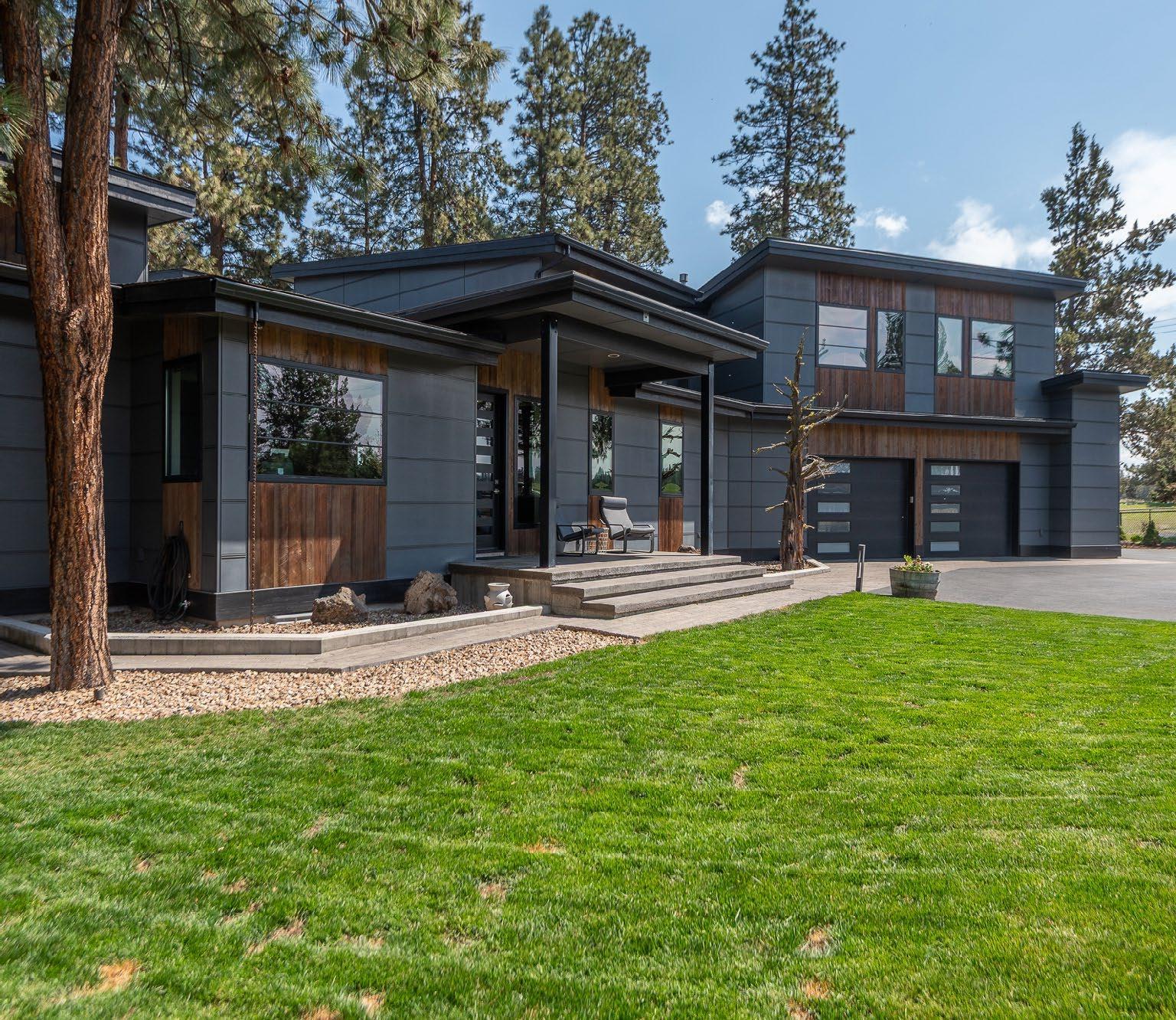
centraloregon escape
21060 KNOTT ROAD BEND
Top
Reasons To Buy
1. Modern Design & Views: Sleek architecture with concrete floors, walls of windows, and stunning mountain vistas.
2. Income Potential: Includes a guest house/ADU, shop, and pasture areas with rental income.
3. Development Opportunity: 4.8 acres with potential to expand or subdivide in a prime location.
4. Indoor-Outdoor Living: Glass-panel doors open to a heated deck for seamless connection to nature.
5. Spacious & Functional: 3,361 sqaure feet main home plus office, large mudroom, and oversized garage.
countryside pristine
$3,500,000
3 BD | 4F/1H BA
5,400 SF | 161.21 AC MLS# 220201443
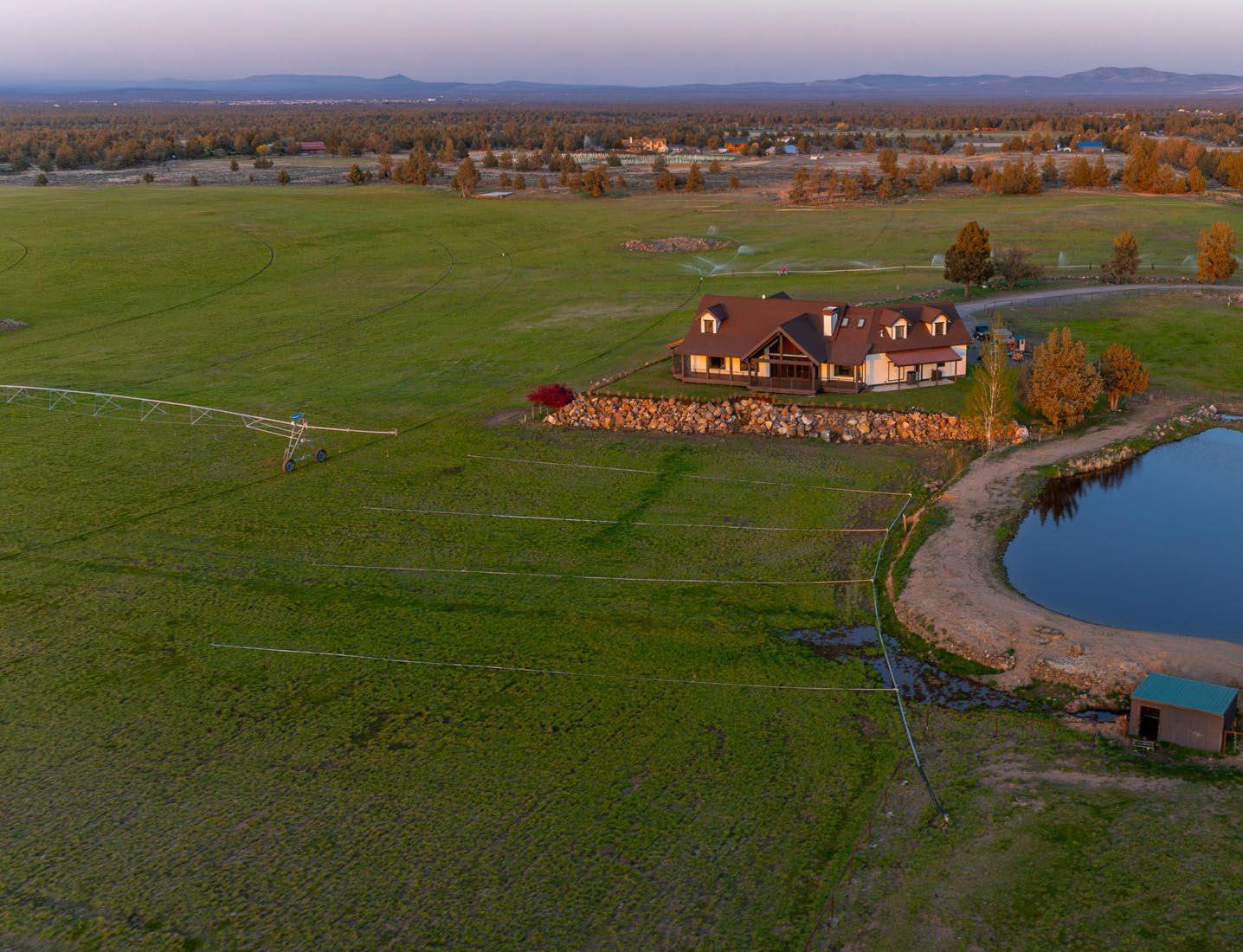
23636 TEN BARR TRAIL BEND
iscover a rare and timeless opportunity to own over 160 acres of pristine Central Oregon countryside just beyond the Bend city limits. Surrounded by sweeping mountain vistas and endless blue skies, this exceptional estate blends natural beauty with modern functionality—perfect for a discerning buyer seeking a private sanctuary or a visionary entrepreneur ready to cultivate a thriving agribusiness. 85+ acres of deeded COID water rights, this property is fully equipped for 21st-century farming, featuring a
state-of-the-art app-controlled pivot system and multiple wheel lines for efficient irrigation. The custom-built farmhouse features dramatic vaulted ceilings, a gourmet chef's kitchen, spacious bedrooms and a covered deck offering unobstructed views of the Cascade Range. A newly constructed, multi-purpose ~10,000 square foot barn—complete with baths—offers endless potential. New outdoor riding arena and 4 stall barn. A large concrete platform poured on the east side to host events. Land owner preference tag.
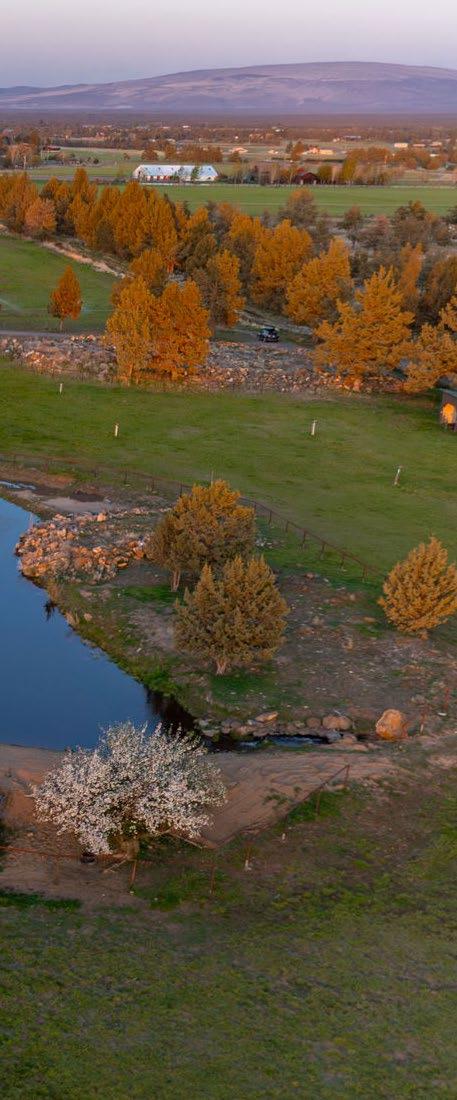
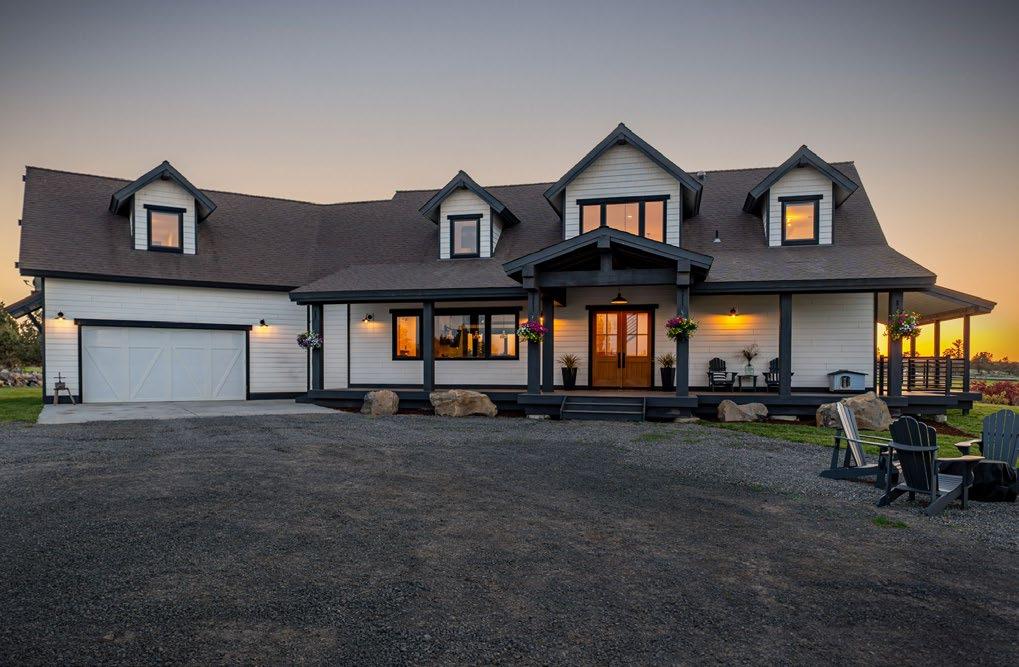
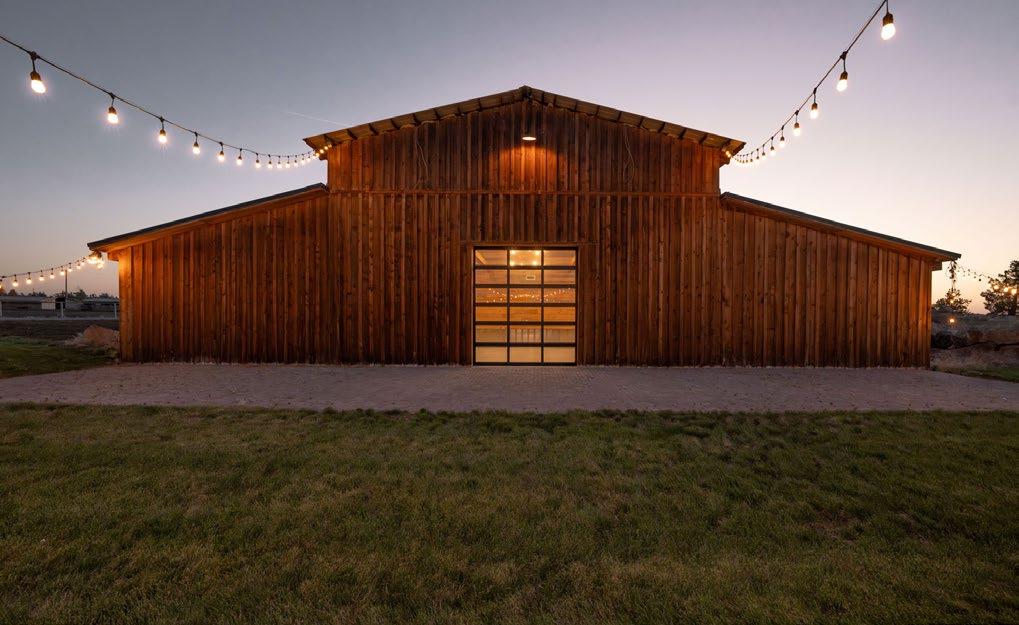
Reasons To Buy
1. Vast Acreage: 160+ acres of pristine countryside with sweeping Cascade Mountain views.
2. Farm-Ready: 85+ acres of water rights with advanced app-controlled irrigation systems.
3. Custom Farmhouse: Vaulted ceilings, gourmet kitchen, and covered deck with panoramic vistas.
4. Endless Potential: 10,000 sq ft multi-purpose barn, riding arena, and event-ready platform.
5. Private & Versatile: Ideal for a personal retreat, equestrian lifestyle, or agribusiness venture.
61279 GORGEVIEW STREET BEND enduring dreams
et beautifully atop the cliffs of the Deschutes River, this multi-generational trio of homes has a total of 4,702 square feet of living space and rests on a beautifully manicured double lot. Enjoy 180-degree bird's-eye views of the Cascades, the striking tree-lined gorge below and the winding river that meanders through it all. The primary home is a main hub, with three bedrooms, a chef's kitchen, an additional den (or 4th bedroom), office and a game room/theater space that invites gathering. The second home is an adjacent one-bedroom, one-bath single-level 'Casita' with a kitchenette and access to the custom outdoor kitchen. The third structure is a twostory one-bedroom, one-bath 'Rimessa' with
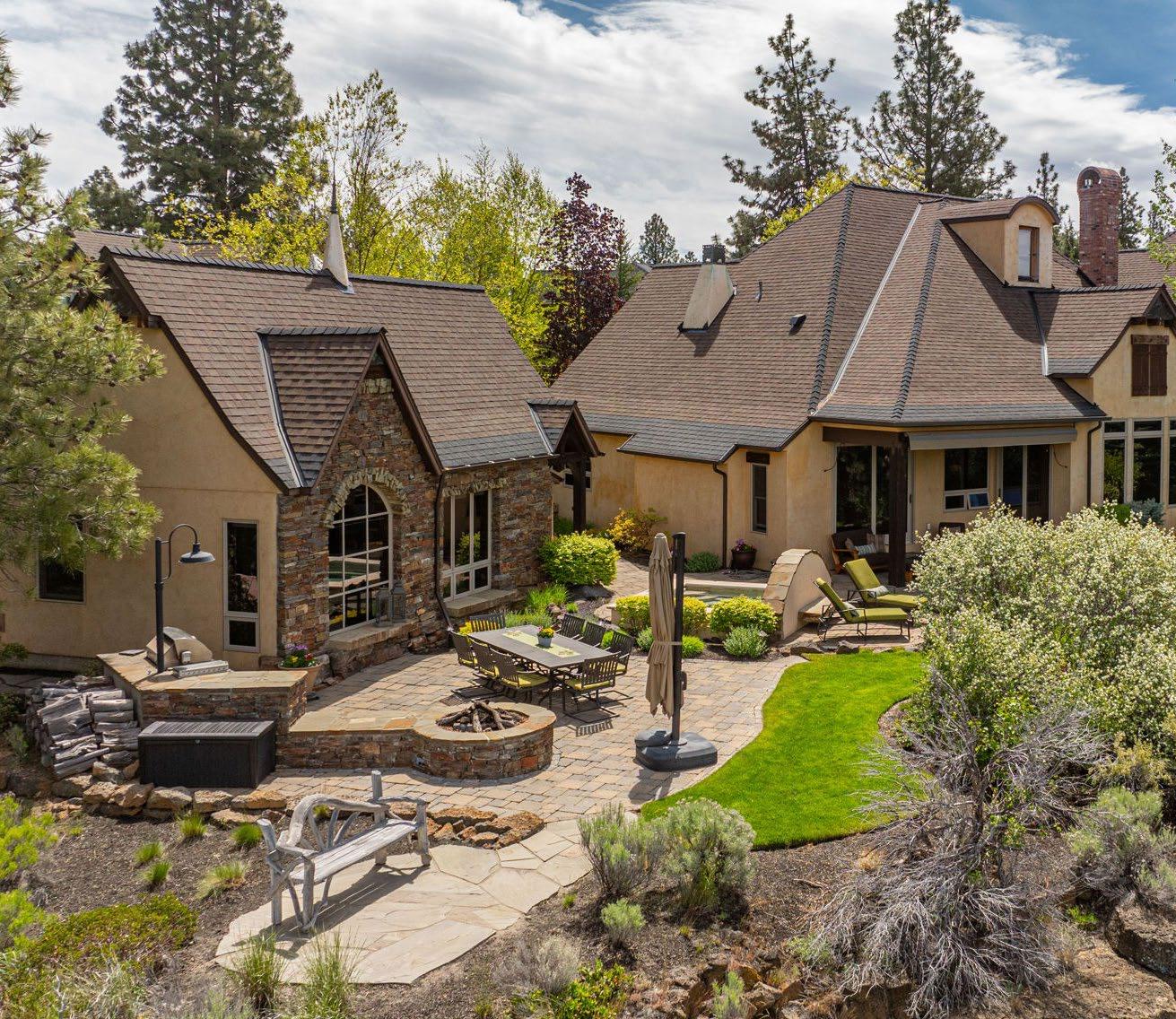
a charming turret and built-in wine room. Offering enduring finishes, state-of-the-art mechanicals, dreamy custom landscaping and breathtaking sunsets, this is a truly special opportunity.
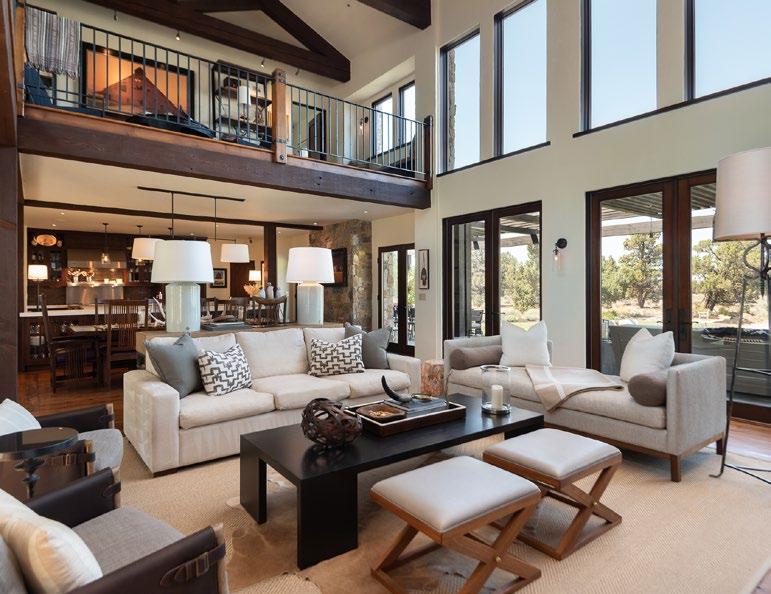

$3,495,000
5 BD | 4F/1H BA | 3,733 SF | 0.48 AC MLS# 220183649

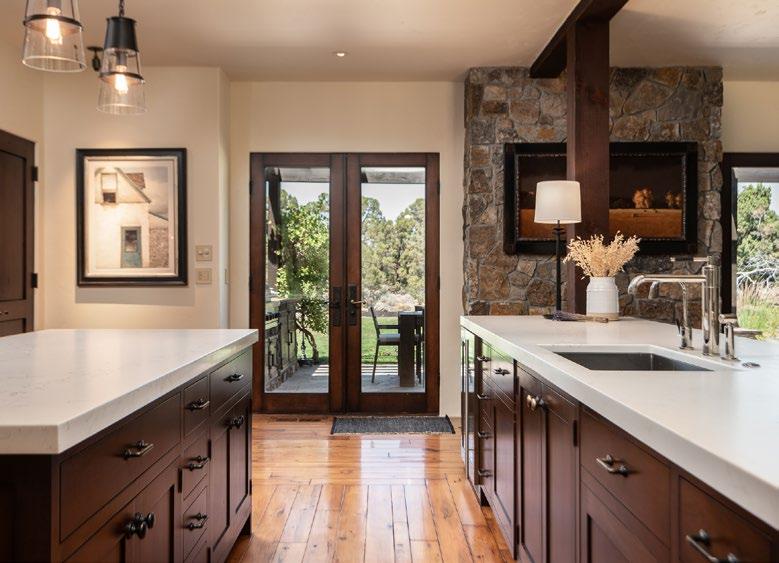
Reasons To Buy
1. Spectacular Setting: Perched on cliffs with 180° views of the Cascades, river, and gorge.
2. Multi-Generational Living: Three distinct homes: main residence, Casita, and Rimessa.
3. Entertainer’s Dream: Chef’s kitchen, theater/game room, outdoor kitchen, and wine room.
4. Custom Craftsmanship: Timeless finishes, turret architecture, and state-of-the-art systems.
5. Outdoor Beauty: Manicured double lot with custom landscaping and breathtaking sunsets.
mountain modern custom
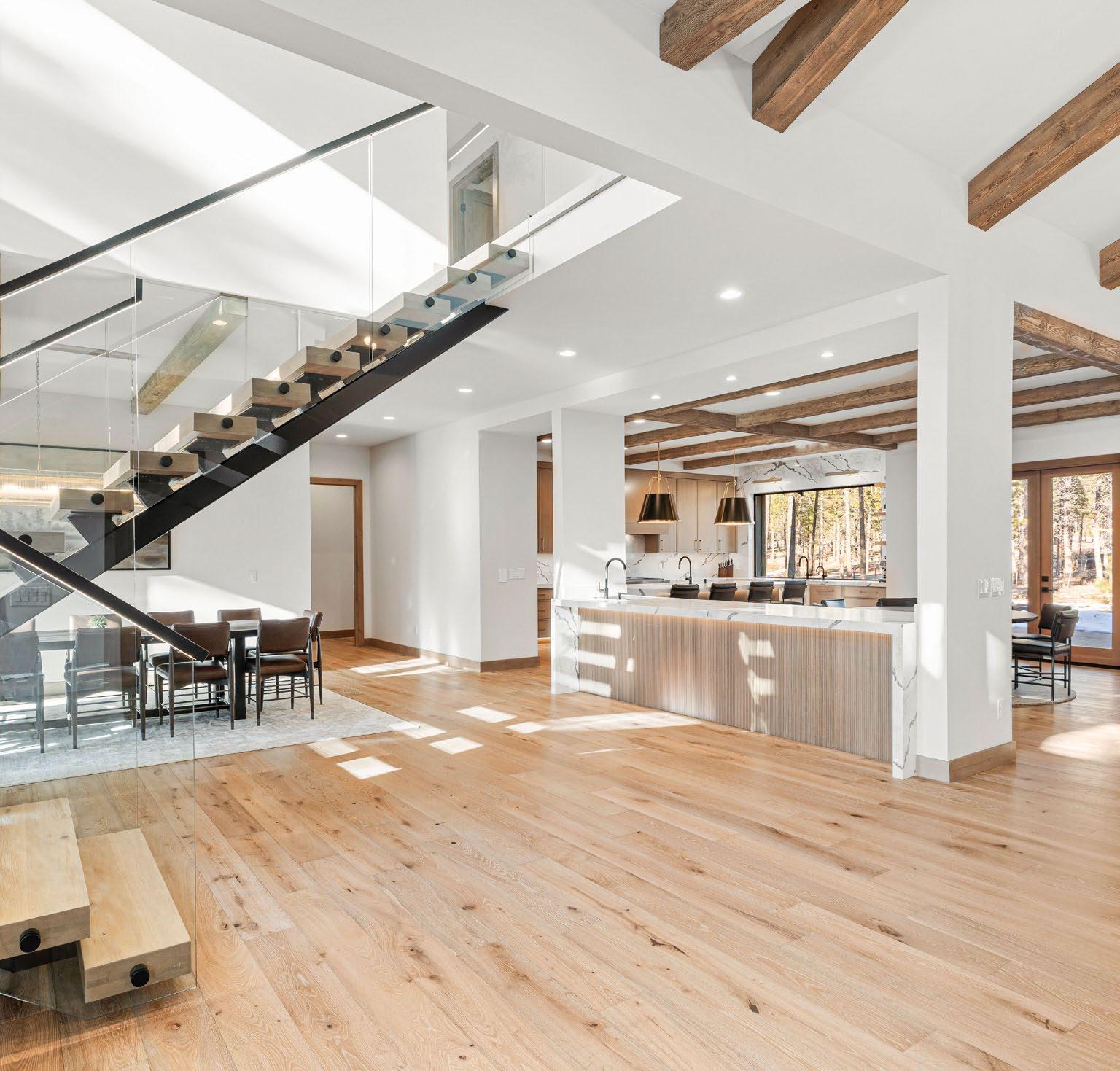
Reasons To Buy
2. Room for All: Six ensuite bedrooms plus bunk room and bonus space.
4. Indoor-Outdoor Style: Expansive covered patio with hot tub enclosure.
5. High-End Finishes: Distressed beams, custom cabinetry, rich woods, and smart A/C.

56399 ELK RUN DRIVE #420 BEND
xperience lake views from this newly completed custom mountain-modern home in Caldera Springs! Designed for memorable gatherings, it features four ensuite bedrooms on the main level, a spacious great room, a gourmet kitchen with a butler's pantry, and a convenient laundry room. Upstairs, discover two additional ensuite bedrooms, bunk room and a versatile bonus room. Relax on the expansive covered patio, complete with a hot tub enclosure. Features include distress wood beams, custom cabinetry, rich woods, solid surfaces, high end appliances, and Central Vacuum with an in-wall hose, built in fridge and wi-fi enabled zoned Central A/C. Schedule a showing with your real estate professional to experience this home today!
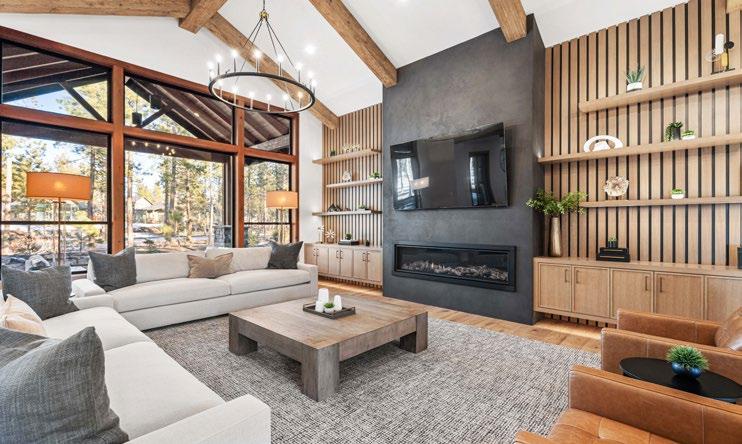
$3,495,000
6 BD | 7F/1H BA 5,887 SF | 0.50 AC MLS# 220202504
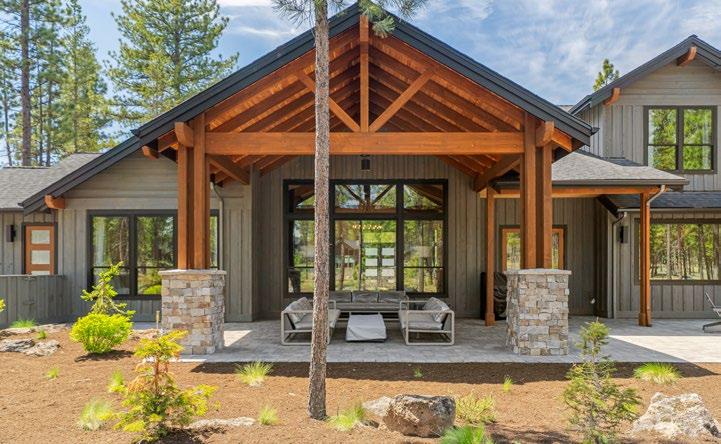
n extraordinary opportunity awaits in the vibrant heart of Bend's Box Factory district. Picture this: a building with street frontage that commands attention, nestled perfectly between downtown Bend and the Old Mill District. Step inside to discover an industrial-chic interior, bathed in natural light. Zoned CG, this property invites boundless opportunity from urban live/work to retail to restaurants and more! Plus, there's a bonus: the adjacent property at 616 NW Arizona Avenue is also available. Currently fully leased with variable rents and lease end dates.
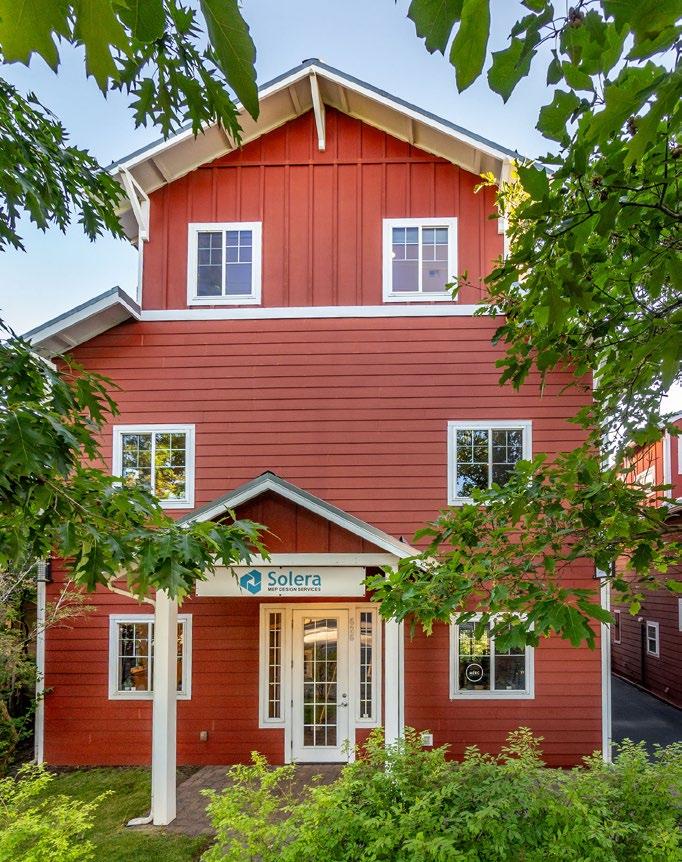
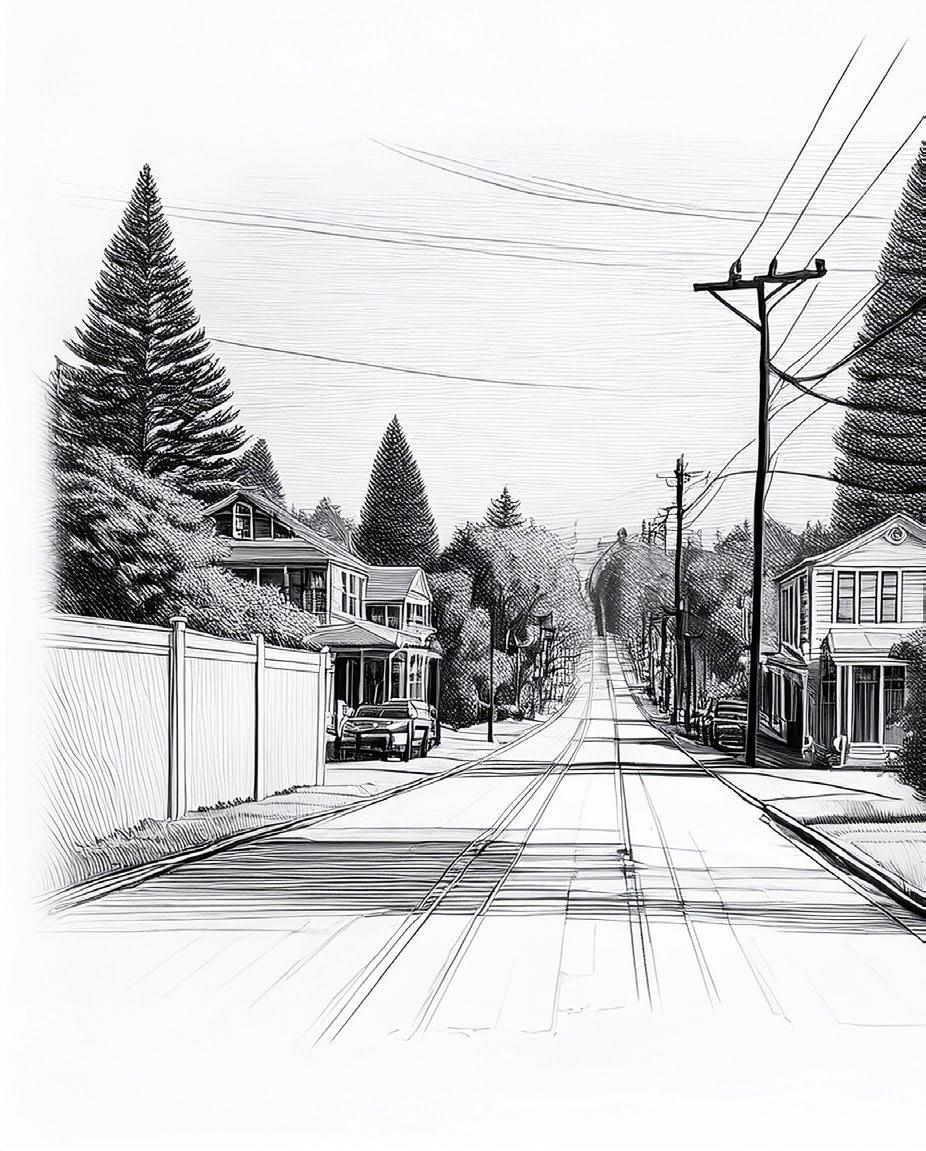
$3,299,000
4 BD | 2F/2H BA
4,480 SF | 0.10 AC MLS# 220186020
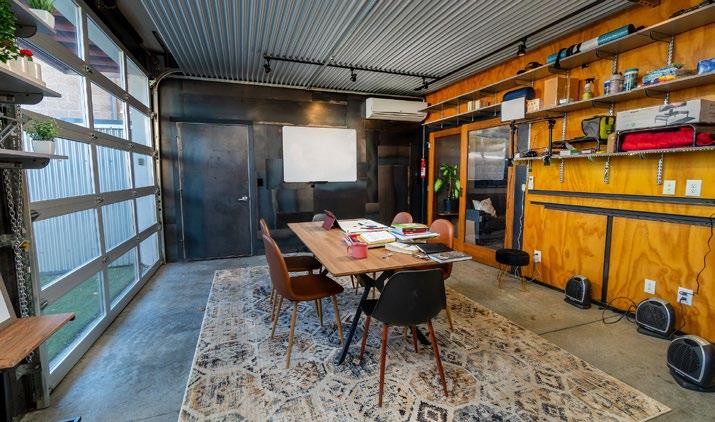
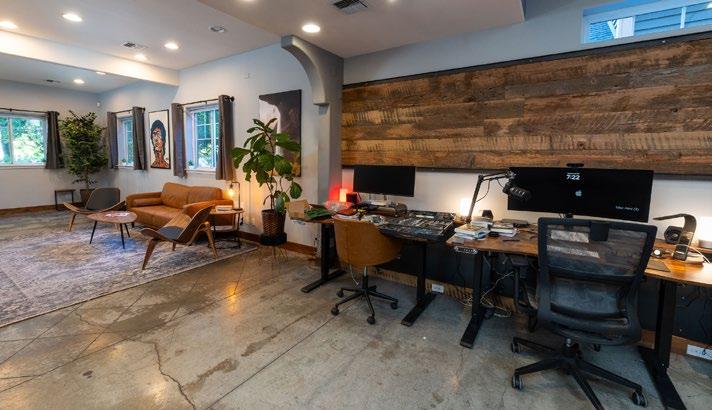

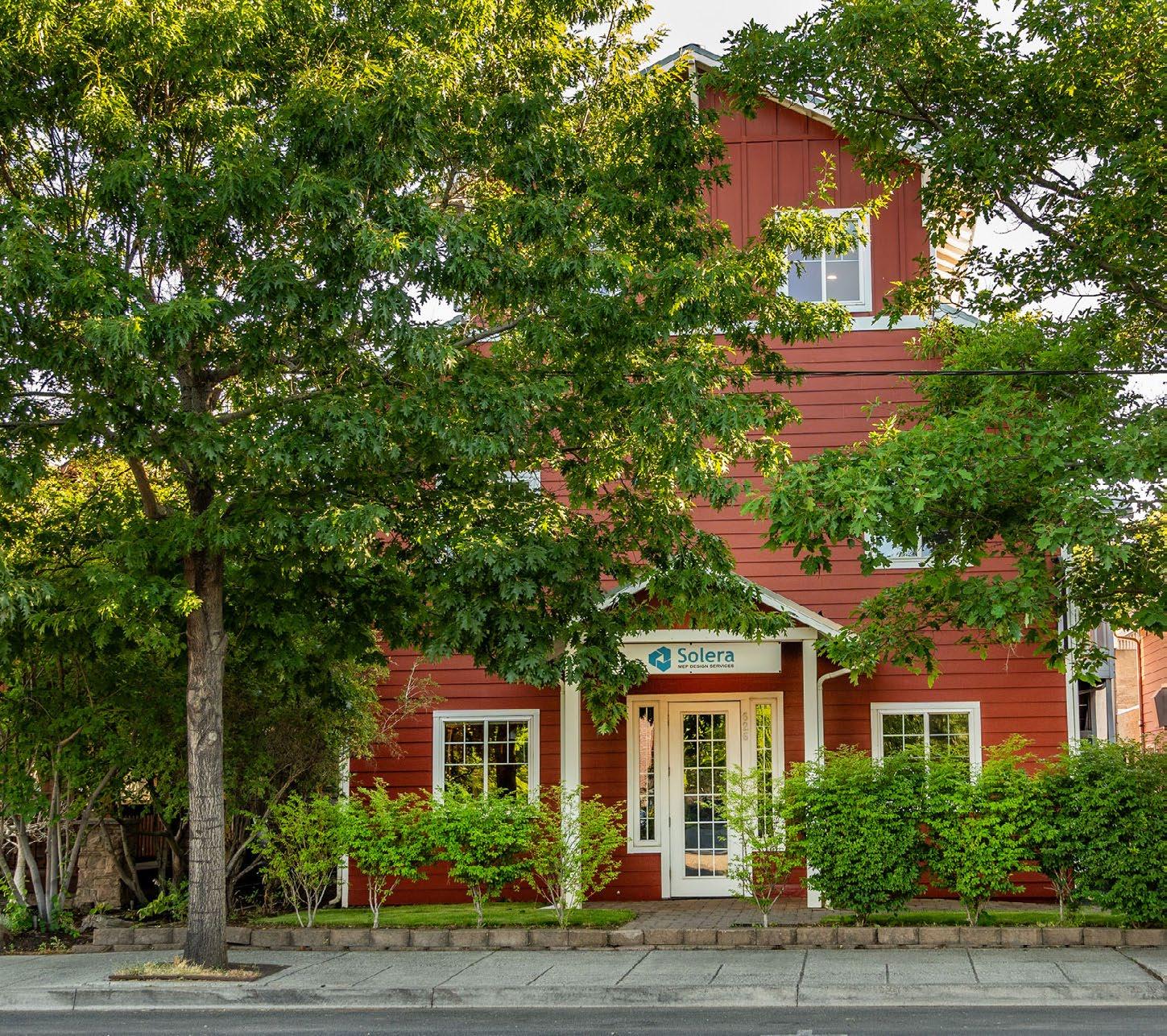
Reasons To Buy Top
1. Unbeatable Location: Strategically located between downtown Bend and the Old Mill District for maximum exposure.
2. Versatile Potential: Zoned CG, perfect for retail, restaurants, live/work spaces, or creative ventures.
3. Industrial Charm: Bright, open interior with an industrial aesthetic, ready for customization.
4. Additional Property Available: Bonus opportunity with the adjacent property at 616 NW Arizona Ave.
5. Immediate Income: Fully leased with flexible rents and varying lease terms for steady cash flow.
337 NW COLUMBIA STREET #1 & 2 BEND

et on the vibrant westside humming to life, this residence is a rare expression of luxury, rooted in timeless craftsmanship. Thoughtfully designed with fire-resistant exterior materials, expansive Marvin windows, and a custom pivot front door, every detail reflects quality and intent. Inside, curated interiors feature 8-foot doors, solid bronze hardware, custom cabinetry, specialty
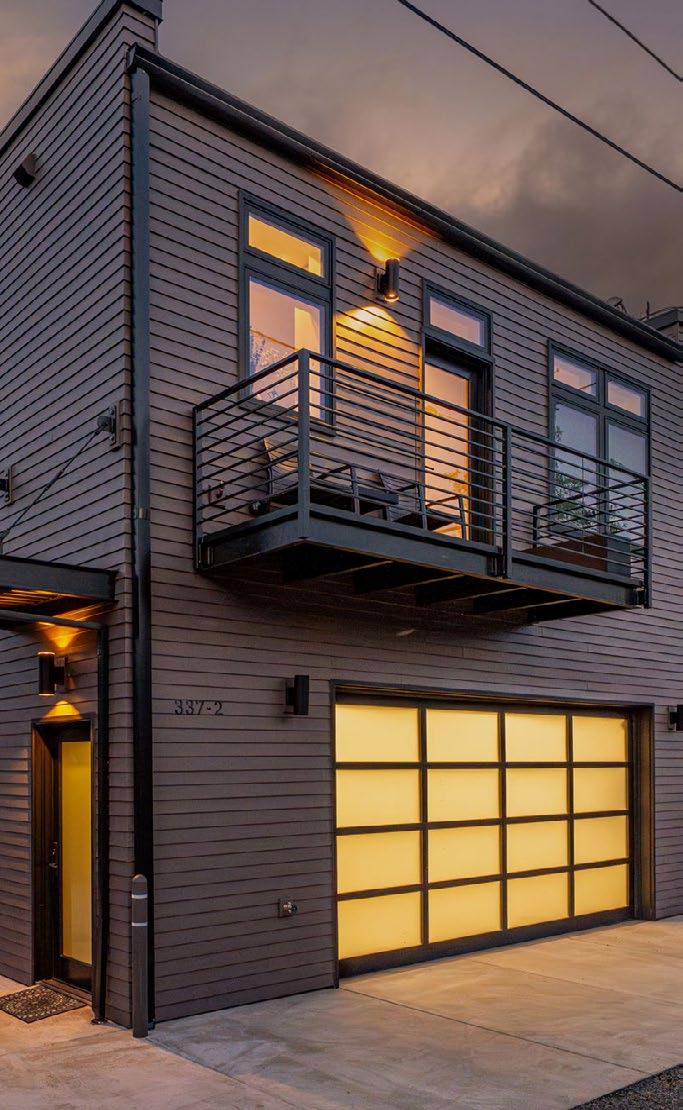
lighting, and heated floors throughout all full baths. Additionally, an independent one bedroom and one bath guest residence above the garage offers rare versatility for hosting or additional income. Enjoy a fully irrigated perennial garden, direct gas connections for outdoor living, and a home that embraces sustainability with an integrated solar energy system. A true blend of inspired design and effortless living in one of Bend's most vibrant settings.
CLICK HERE FOR PROPERTY DETAILS
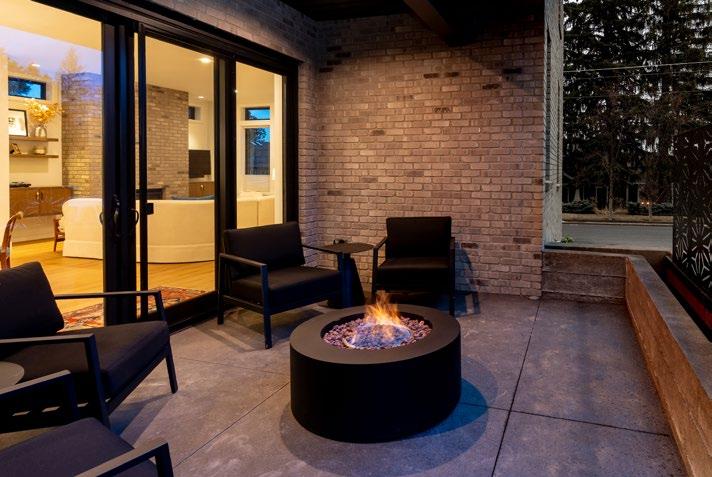
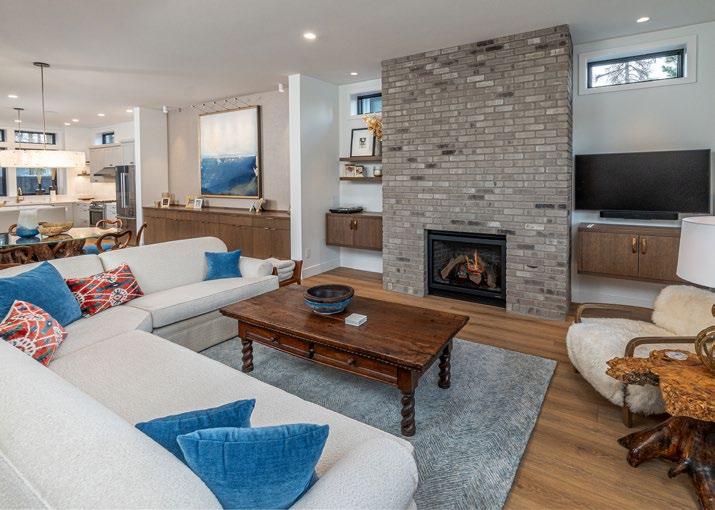
$$3,295,000
3 BD | 2F/1H BA
2,934 SF | 0.10 AC
MLS# 220201756
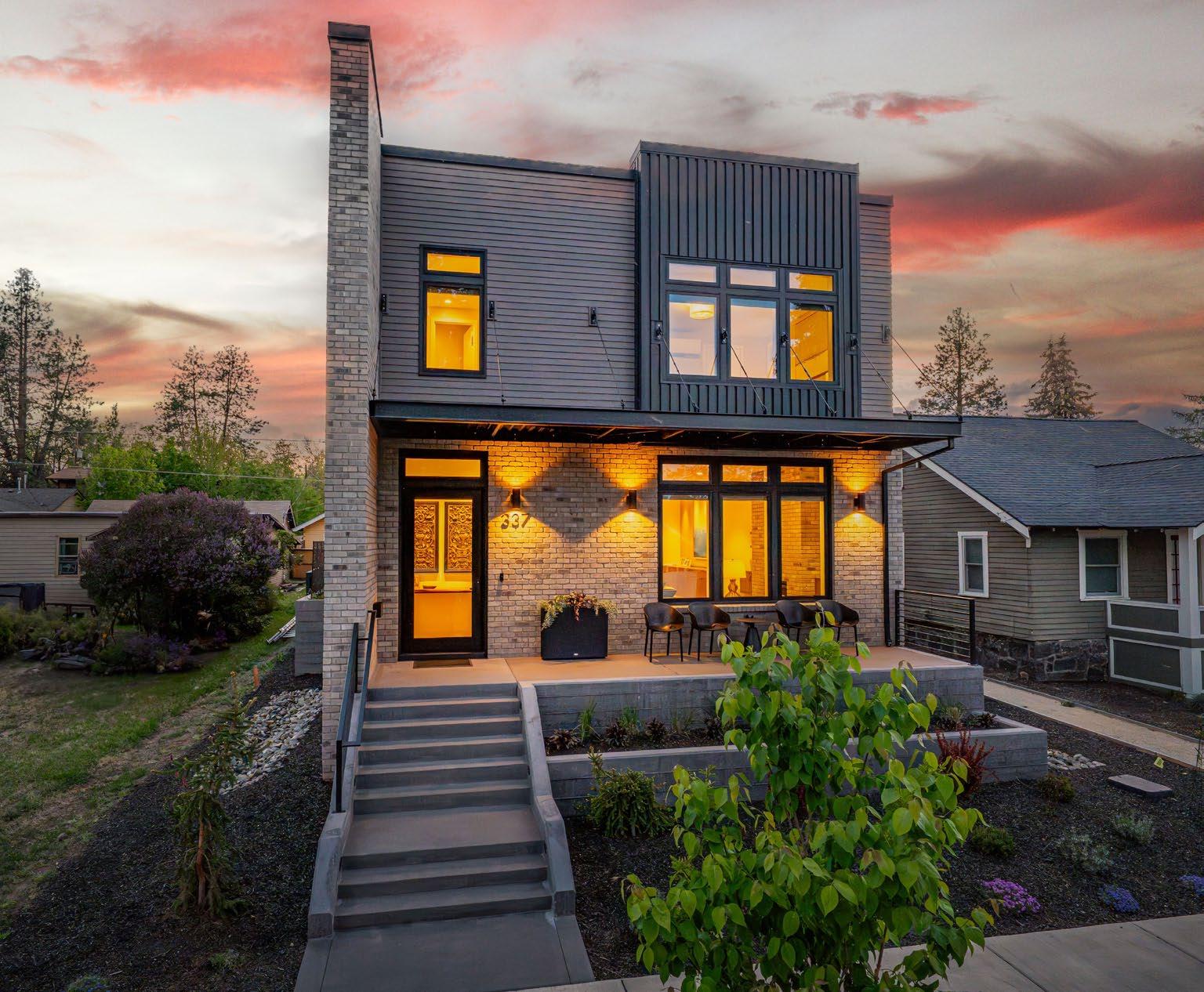
vibrant & modern
Reasons To Buy
1. Exceptional Craftsmanship: Premium finishes with bronze hardware, custom cabinetry, and specialty lighting.
2. Smart & Sustainable: Solar energy system and fireresistant exterior materials.
3. Luxurious Comforts: Heated bathroom floors, 8-foot doors, and expansive Marvin windows.
4. Flexible Living: Independent guest residence above the garage for hosting or rental income.
5. Outdoor Enjoyment: Fully irrigated perennial garden and direct gas connections for easy entertaining.
deschutes river ranch
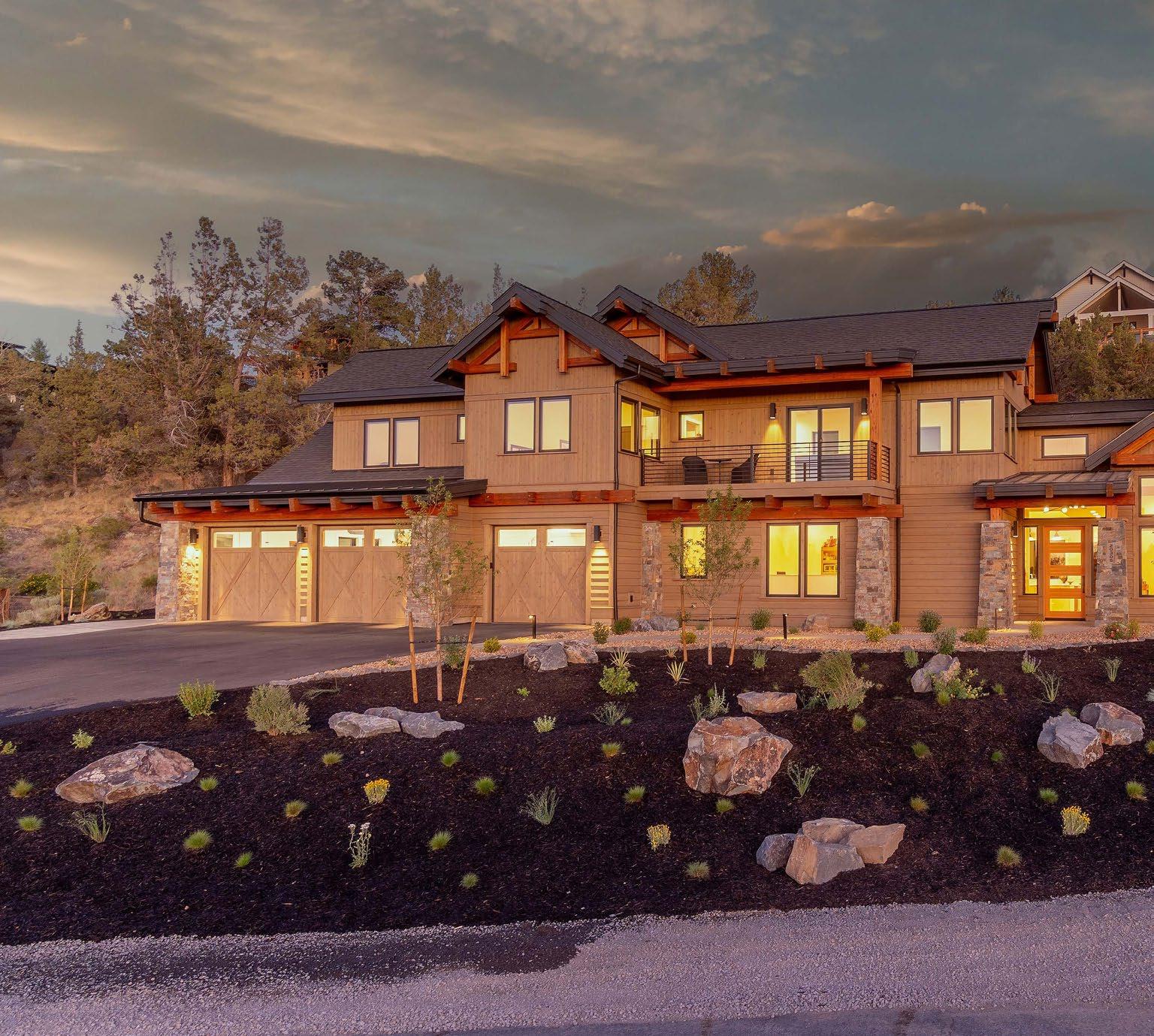
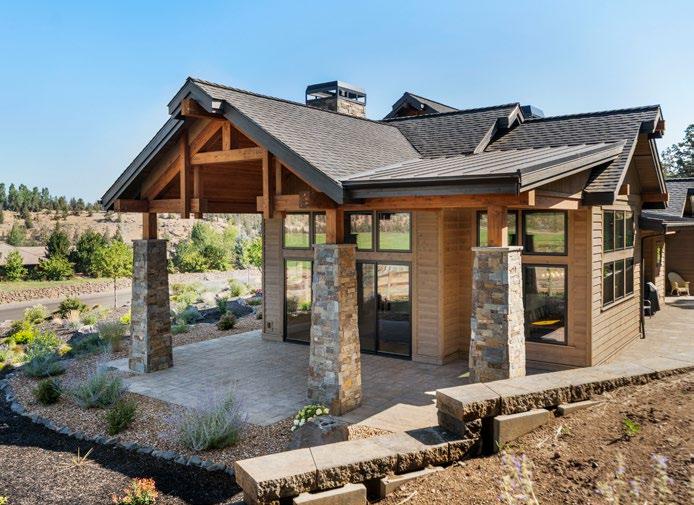
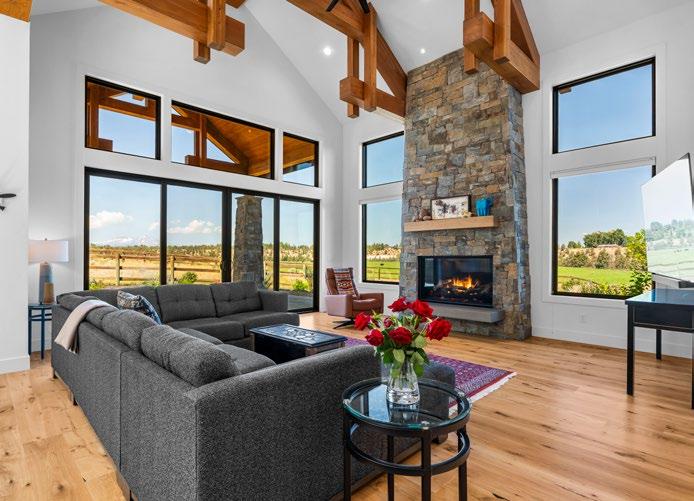
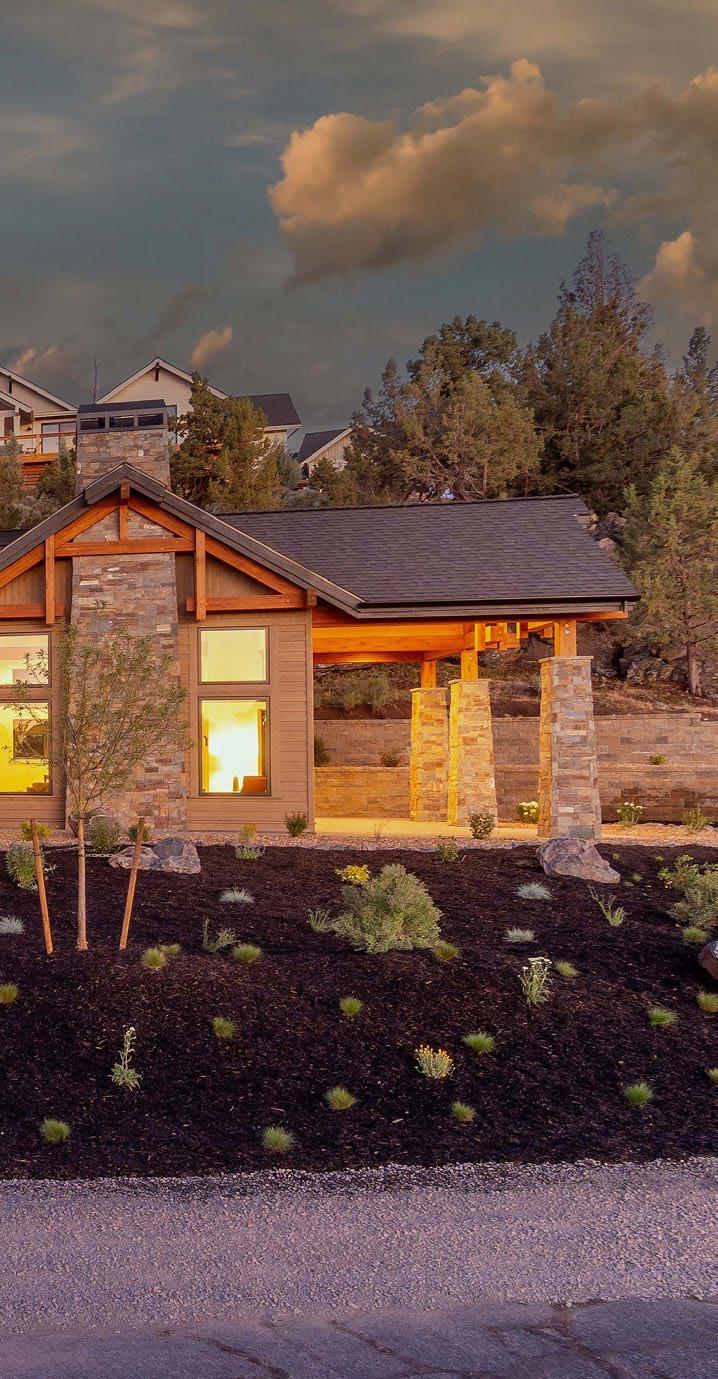
$3,195,000
BD | 4 BA | 3,705 SF | 0.41 AC MLS# 220206790
1. Coveted Location: Private community with river trails, meadows, and mountain views.
2. Elegant Interiors: Wolf appliances, quartzite & granite surfaces, and white oak floors.
elcome to your dream home in the coveted private community of Deschutes River Ranch! This stunning 4-bedroom, 4-bathroom with 3,705 sq. ft. of living space has breathtaking mountain & meadow views that can be enjoyed from multiple vantage points. Experience the tranquility of private river trails. Interior features include Wolf appliances, complemented by granite & quartzite countertops, white oak flooring & Berber carpet throughout. Entertain in style with a well-appointed butler's pantry & cozy up to the gas fireplaces. Primary & main upstairs bathrooms offer heated tile floors for ultimate comfort. Zero step entries makes this home accessible to all. Expansive 1,431 sq. ft. heated garage pre-wired for EV charging & includes a 205 sq. ft. finished multipurpose room prewired for TV with cherry cabinetry, laminate counters, utility sink & wall heater. Outside, enjoy beautifully landscaped grounds with paver patios. See features list for more highlights.
CLICK HERE FOR PROPERTY DETAILS
3. Year-Round Comfort: Heated tile floors, gas fireplaces, and zero-step entries.
4. Entertainer’s Dream: Butler’s pantry, spacious living areas, and outdoor paver patios.
5. Smart & Spacious Garage: 1,431 sq. ft. heated garage with EV prewire and bonus room.
riverfrontmajesty
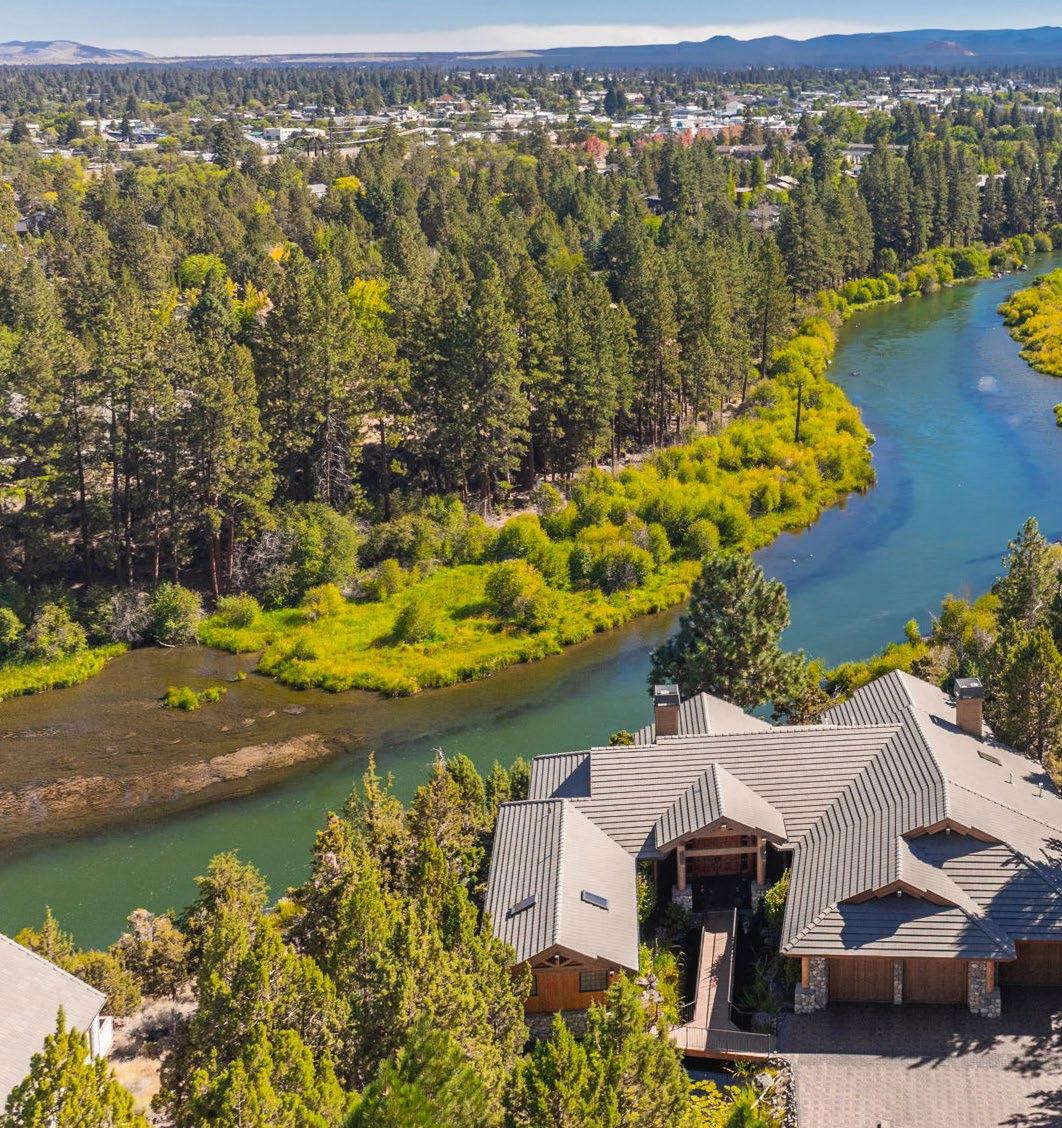
Reasons To Buy
1. Riverfront Serenity: Wake up to peaceful Deschutes River views every day.
2. Luxury Entertaining: Host effortlessly with a chef’s kitchen and grand open spaces.
3. Elegant Craftsmanship: Vaulted ceilings, log accents, and warm wood finishes throughout.
4. Dual Suites + Flex Space: Ideal for guests, multigenerational living, or your dream hobby room.
5. Year-Round Comfort: Heated driveway, updated baths, and a private home theater complete the package.

247 NW SCENIC HEIGHTS DRIVE
estled along the beautiful Deschutes in the heart of Bend, this majestic home features a serene setting yet close to all Bend has to offer. The custom, main level living masterpiece is a rare gem, thoughtfully designed and meticulously crafted. A dramatic cascading water feature guides you to the grand entry bridge. Enter to vaulted ceilings accented with log posts and rich wood finishes, creating a warm, inviting ambiance. The kitchen truly delivers, featuring an 8-burner gas cook-top, refrigerator, wine fridge, and ice maker—an entertainer's dream. Expansive windows frame tranquil river views, whether you're relaxing in the great room or unwinding on the patios. The primary suite is a private retreat, complete with 2 walk-in closets, a generous jetted tub, and 2 full bathrooms beautifully updated in 2023. Enjoy the ultimate home theater, alongside a second primary suite, a full kitchen, and versatile flex space ideal for a third bedroom, office, or hobby room. All this plus a heated driveway.
$3,185,000
3 BD | 3F/2H BA | 5,095 SF | 0.73 AC MLS# 220201468
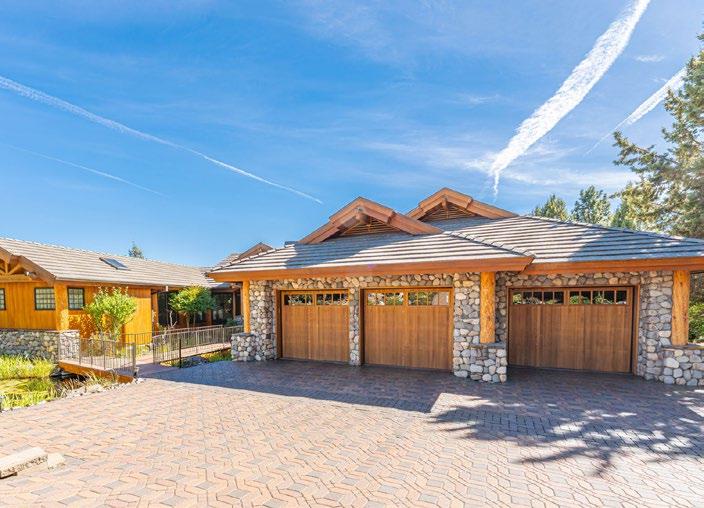
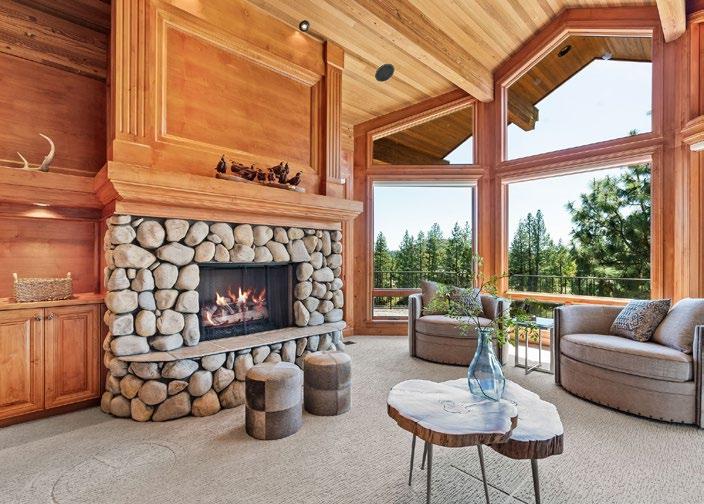
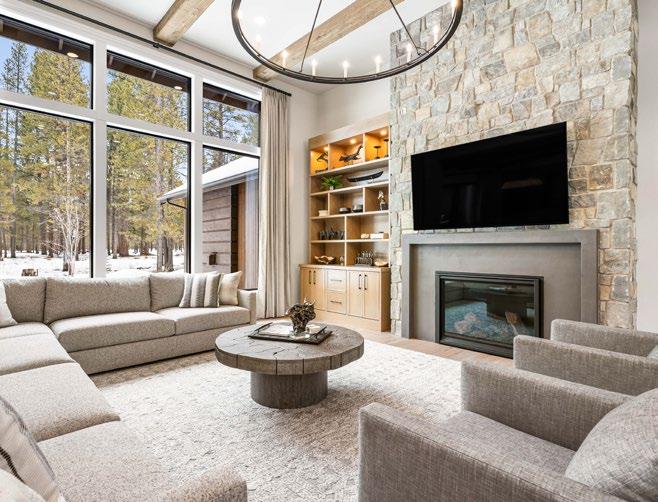
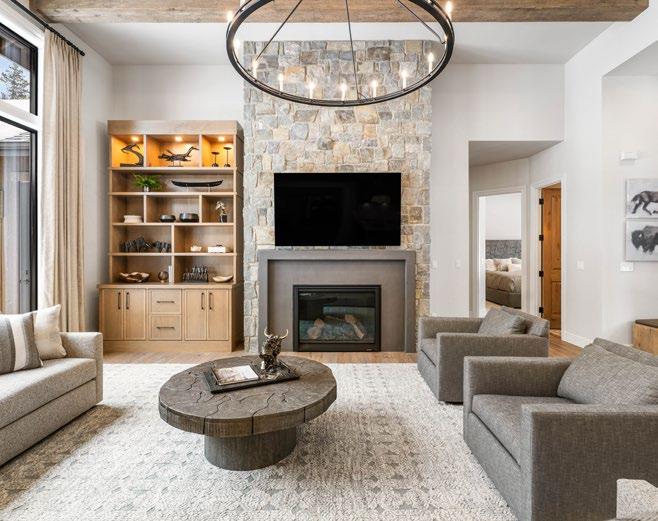
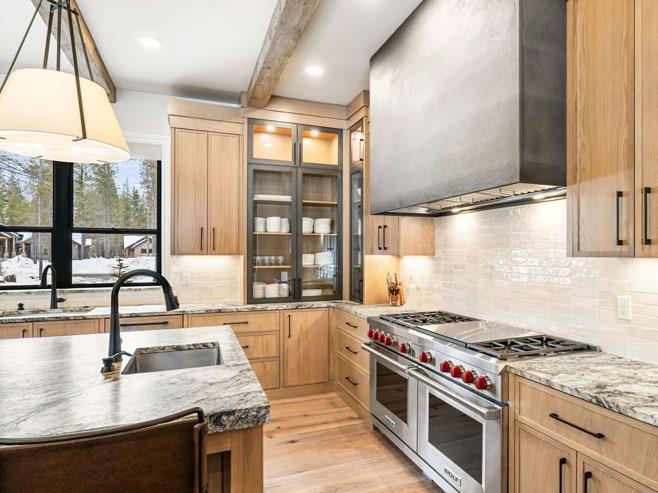
$3,150,000 5
ome make this mountain home in Caldera Springs your Sunriver basecamp this Summer! It is in one of the most private and sought-after locations in the community— Everwild Circle. This property seamlessly blends modern sophistication with the tranquility of its natural surroundings, offering a lifestyle like no other. As you step inside, be enchanted by the graceful flow of open living spaces bathed in abundant natural light. The heart of this home is a gourmet kitchen that leaves nothing to be desired. Entertain in style in the interconnected great and bonus rooms on the main level, where multiple fireplaces beckon relaxation. Slide open the large doors to reveal a backyard oasis featuring a sunken spa and over 600 square feet of outdoor living space. It is an entertainer's dream, perfect for enchanting alfresco dining or hosting soirées beneath the stars. Sold fully furnished, this is not just a house; it's your dream home waiting to become a reality.

natural tranquility
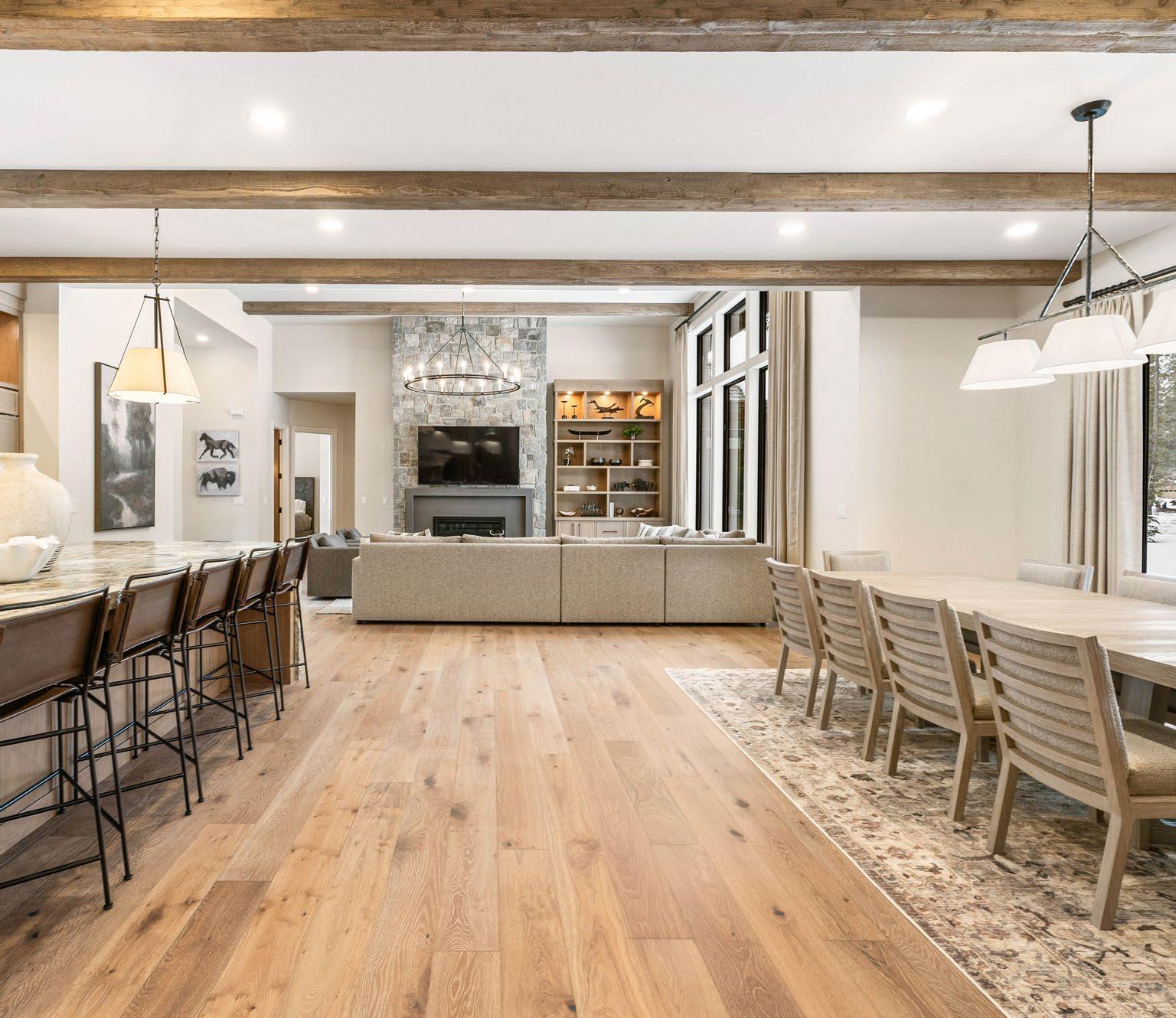
17731 EVERWILD CIRCLE BEND
Top
Reasons To Buy
1. Prime Location: ituated in the private and highly sought-after Everwild Circle, offering both tranquility and easy access to community amenities.
2. Bright & Open Design: Open-concept living spaces bathed in natural light, creating a seamless flow for everyday living and entertaining.
3. Gourmet Kitchen: Chef-inspired kitchen with highend finishes, perfect for cooking, hosting, and entertaining guests.
4. Outdoor Oasis: Expansive backyard featuring over 600 sq. ft. of outdoor living space and a sunken spa for relaxation.
5. Move-In Ready: Fully furnished home, allowing you to settle in immediately and enjoy a turnkey lifestyle.
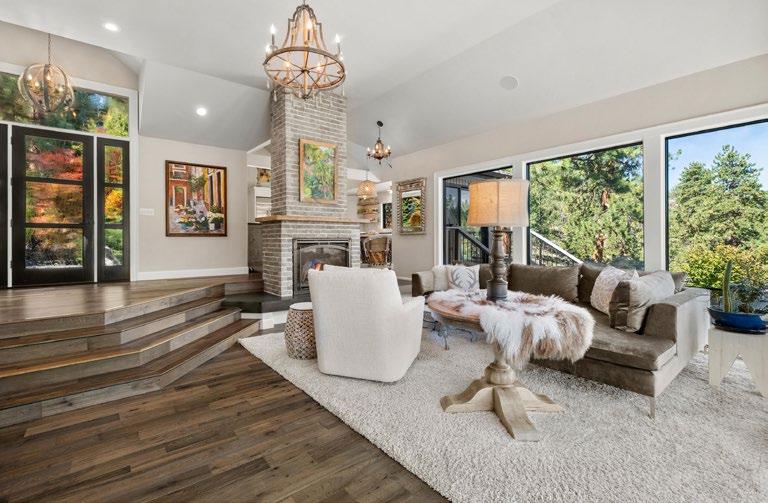
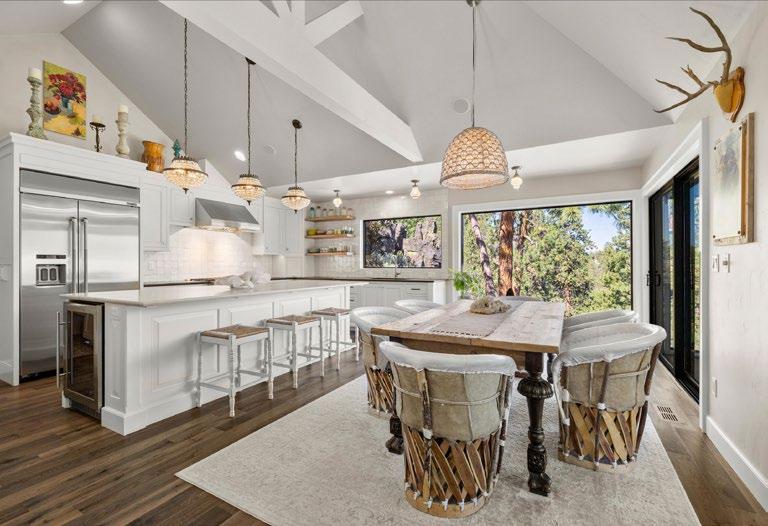
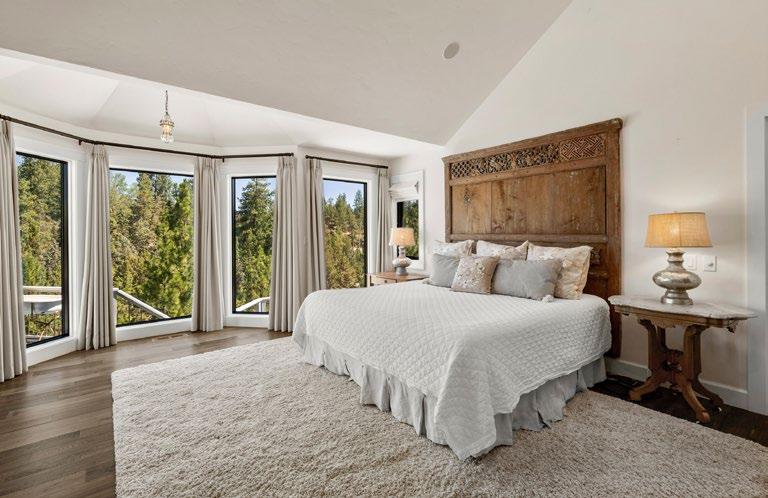
Rare Riverfront Retreat in NW Bend! Homes like this are seldom available—don't miss the chance to own one of Bend's most extraordinary settings. Perched above the Deschutes River, this one-ofa-kind custom home offers sweeping views of the river, canyon and Cascade Mountains with direct river access. Completely remodeled with a focus on design and detail, the home features vaulted ceilings, wood floors and expansive windows that flood the space with natural light and showcase the stunning scenery. The chef's kitchen and highend finishes blend comfort and elegance, creating a space that feels both refined and welcoming. Enter through a charming pathway over a peaceful water feature and lush landscaping into a truly private sanctuary. Outside, a rock stairway winds down to the river's edge, framed by dramatic Ancient Rimrock.

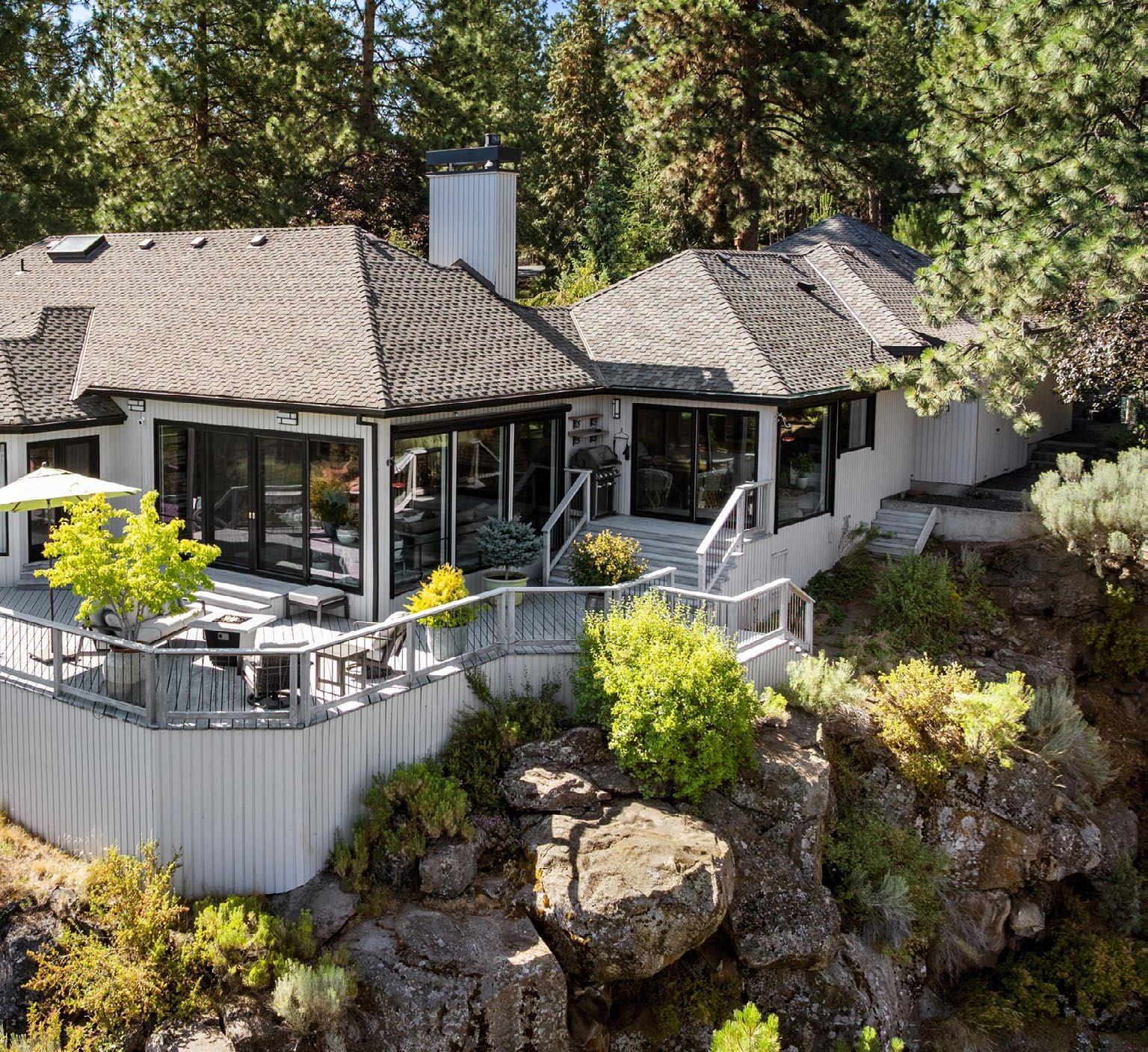
LOWER VILLAGE ROAD
BEND
Top
Reasons To Buy
1. Rare Riverfront Location: Direct Deschutes River access with panoramic river, canyon, and Cascade Mountain views.
2. Fully Remodeled: Thoughtful updates with high-end finishes, vaulted ceilings, and abundant natural light.
3. Chef’s Kitchen: Designed for both function and style, perfect for entertaining.

4. Private Sanctuary: Peaceful entry with water feature, lush landscaping, and a secluded setting.
5. Outdoor Living at Its Best: Rock stairway to the river’s edge framed by dramatic Ancient Rimrock.
rivate, gated, Central Oregon sanctuary on 19+ Acres. This stunning estate offers privacy, casual luxury, and top-tier craftsmanship nestled on nearly 19 irrigated acres. Gated and meticulously maintained, this home is a rare blend of upscale, country living and functional elegance. Inside, the eat-in chef's kitchen is a culinary masterpiece with an oversized butler's pantry, perfect for entertaining or everyday
$2,900,000
4 BD | 4 BA | 4,801 SF | 19.45 AC MLS# 709406330
comfort. This home features an extra-deep, oversized 3-car attached garage (also with a full bathroom) PLUS a massive 1,800 square ft detached, finished garage/shop equipped with five bays and striking 9-foot cedar overhead doors - perfect for car enthusiasts or extra storage. Step outside to enjoy mature plantings and pristine outdoor living spaces, including a large deck overlooking a fully automated, 23030 BEAR CREEK ROAD BEND
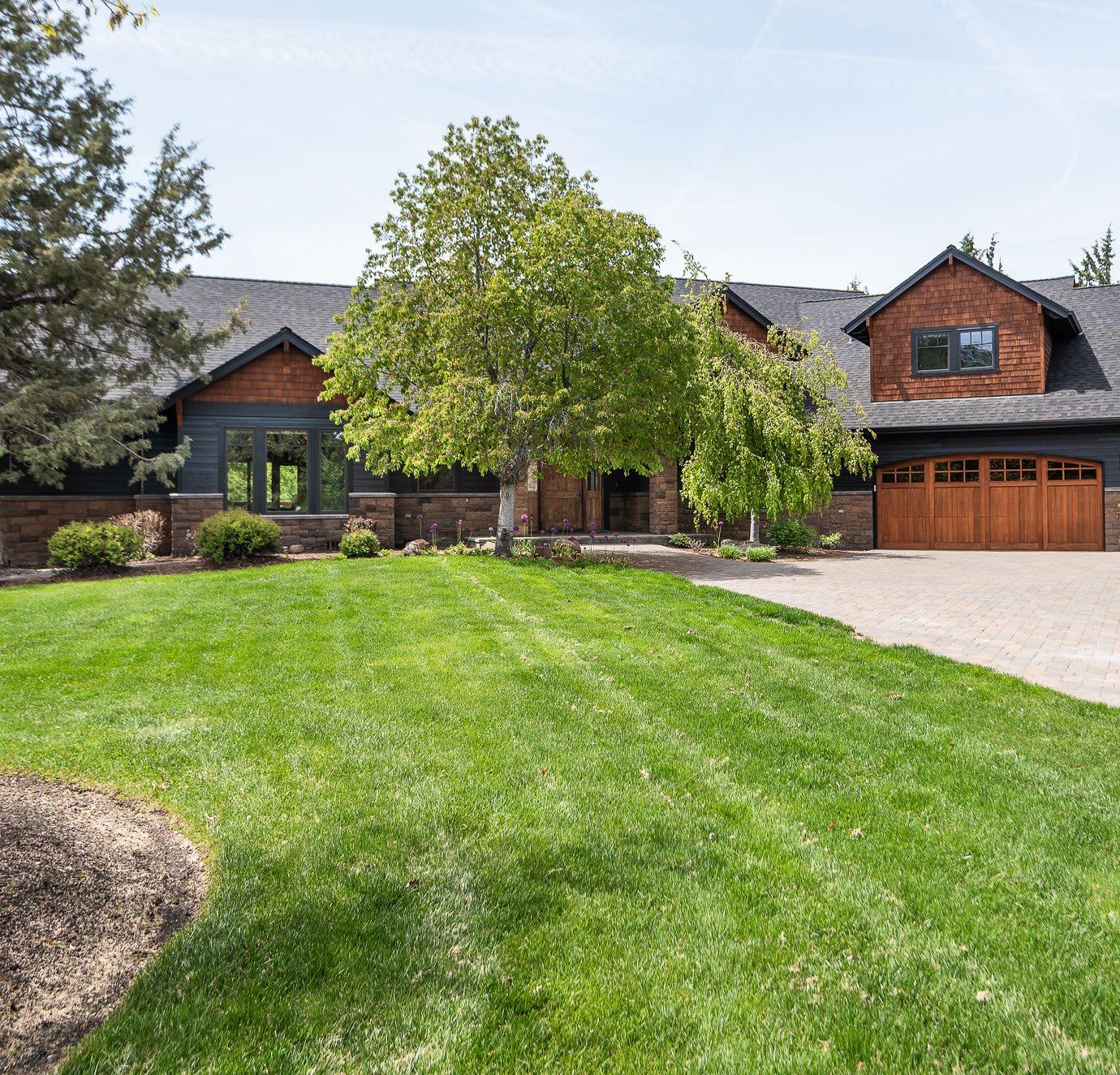
irrigated pasture - a true haven for relaxation or equestrian potential. More than a home, this property represents a lifestyle.
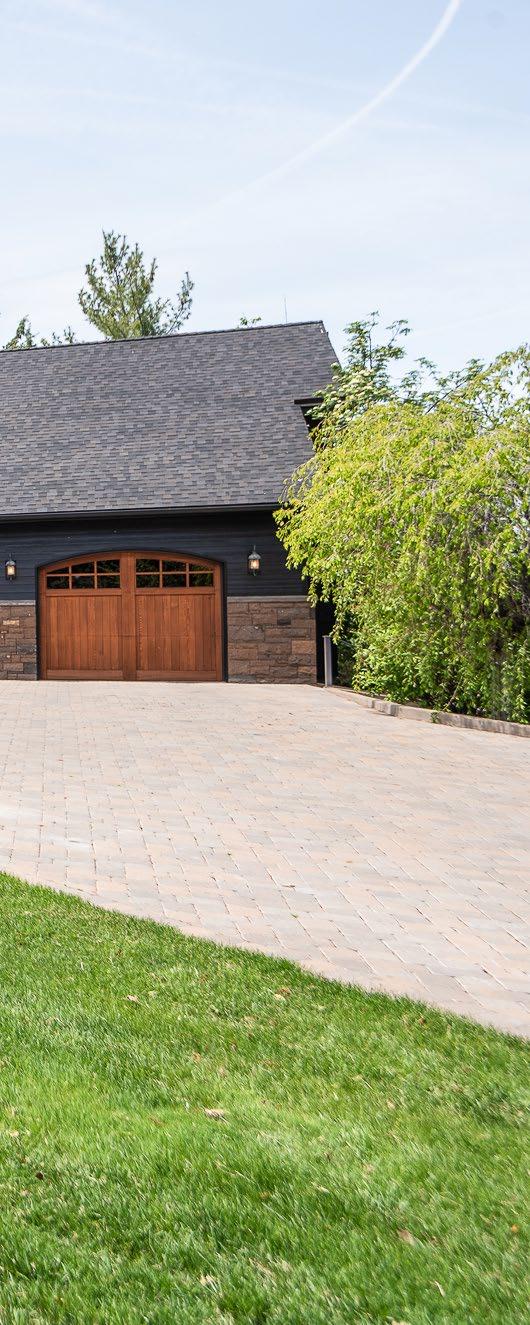
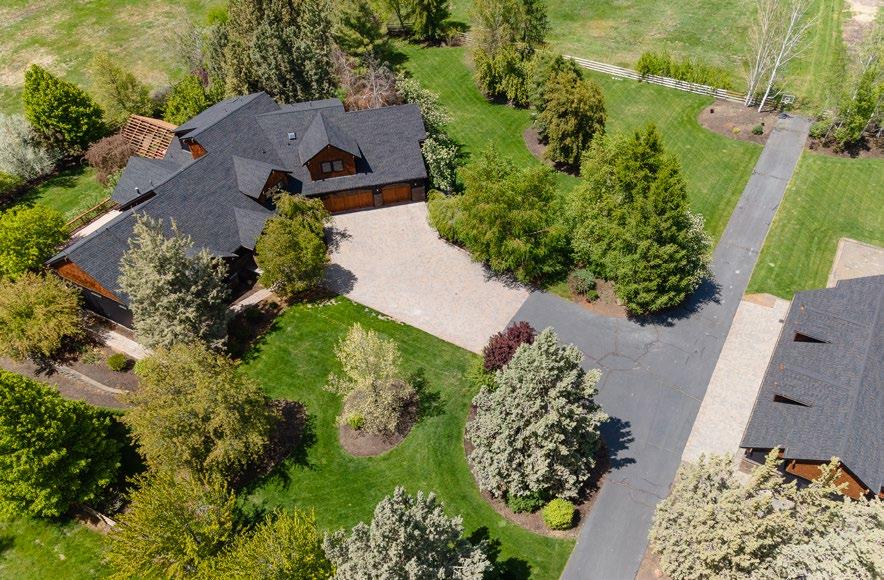
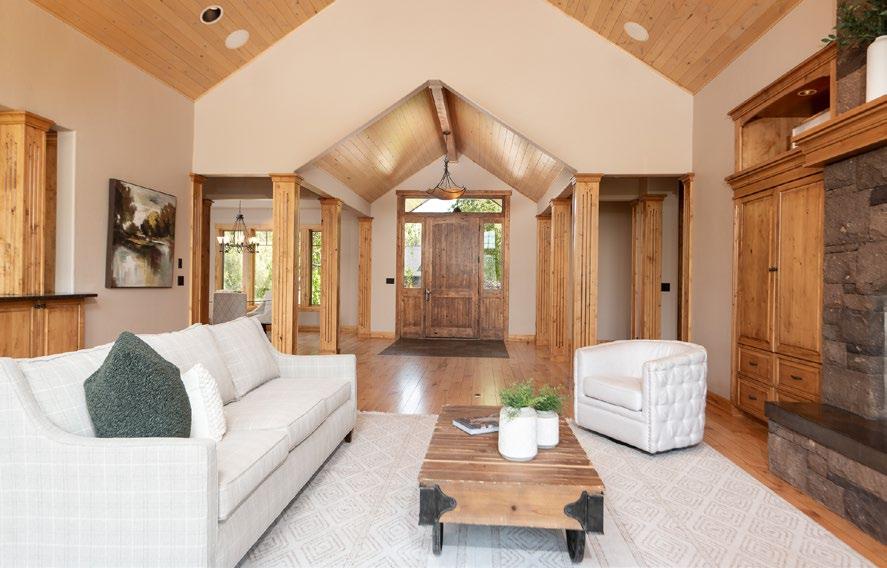
Reasons To Buy Top
1. Private Sanctuary: 19+ gated, irrigated acres with pristine outdoor living.
2. Culinary Excellence: Chef’s kitchen with oversized butler’s pantry and formal dining.
3. Spacious & Flexible: 4,801 sq ft with guest-ready loft, bonus room, and kitchenette.
4. Dream Garages: Oversized 3-car attached garage with bath plus 1,800 sq ft finished shop.
5. Luxury & Function: Main-level primary suite, library/office, and multi-generational potential.
et on just under an acre against BLM land in the Estates at Pronghorn at Juniper Preserve in Bend, this is a timeless retreat. Upon entering this private oasis, you will encounter a promenade to a courtyard adorned with fountains and space for relaxing and entertaining. The stunning 5,104 square foot home offers 2 guest
suites on the main and two luxurious primary suites upstairs. The home, designed to entertain, features a chef's kitchen with two large islands, two dishwashers, Viking appliances, an open floor plan with vaulted ceilings, a massive wood-burning stone fireplace that anchors the family room, media room and study. The secluded backyard features a terrace, large outdoor gas firepit, wood burning fireplace and built in

desert sanctuary
grill. Premium finishes include rich woods, plaster walls, solid wood doors, stone, iron and wood beam accents. The detached 3 car garage offers a tremendous amount of storage. The gated community offers 2 world class golf courses, restaurants, pools, hotel and more.


$2,900,000
4 BD | 4F/1H BA | 5,104 SF | 0.87 AC MLS# 220202880


Reasons To Buy Top
1. Dual Primaries:
Two luxurious primaries upstairs plus two guest suites on the main level.
2. Designed To Entertain:
Chef’s kitchen with double islands, open floor plan, media room, and courtyard.
3. Premium Finishes:
Rich woods, plaster walls, stonework, iron, and timber accents throughout.
4. Private Outdoor Space:
Bordered by BLM land with firepit, fireplace, grill, and serene terrace.
5. Resort Lifestyle:
Access to two world-class golf courses, pools, dining, spa, and more at Juniper Preserve.
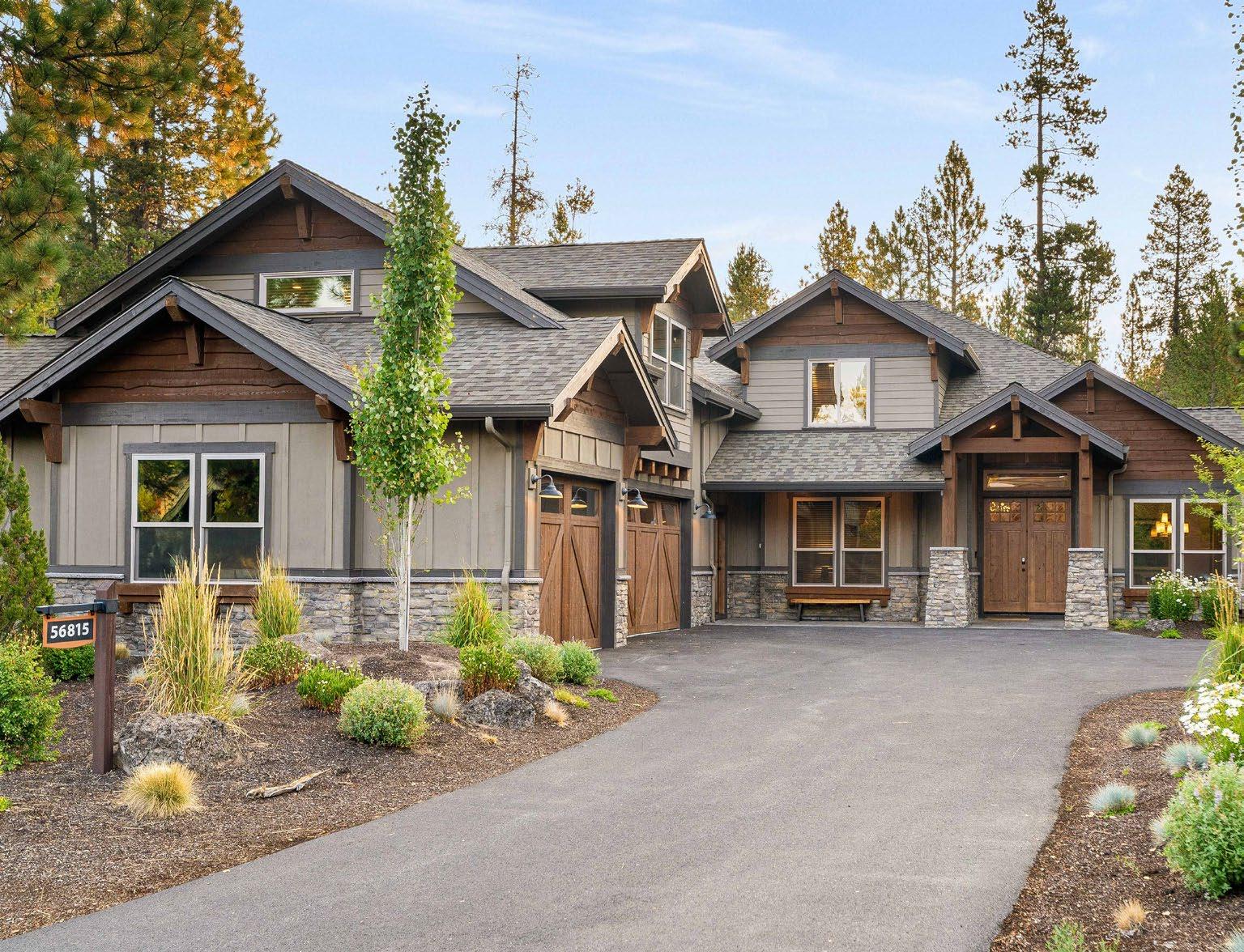
56815 DANCING
ROCK LOOP
his beautiful custom mountain-modern home in Caldera Springs boasts luxurious finishes and ample space for large families and special getaways. The main level features 4 suites, great room, kitchen, 2 dining areas and laundry/mud room. Upstairs there are 2 additional suites plus a bunk/bonus room. The gourmet kitchen is equipped with a high-end range with double ovens, 2 dishwashers, wine refrigerator, oversized refrigerator/freezer, massive kitchen island, and walk-in pantry. The great room showcases
#3 BEND
vaulted ceilings, rustic beams, gas fireplace, built-in cabinets, and views of the surrounding woods. Private outdoor space with barbecue, paver patio, hot tub, and fire pit. Other features include 3rd garage bay lock-off for owners' use, home fully wired with high-speed mesh internet, Sonos system, dedicated home theater system in the bunk room, and 4 dedicated owners' closets. Gated community close to Sunriver. This home is quality throughout and being sold furnished. Begin creating lasting memories in this exquisite home!
$2,895,000
7 BD | 7F/1H BA
5,037 SF | 0.38 AC
MLS# 220196740
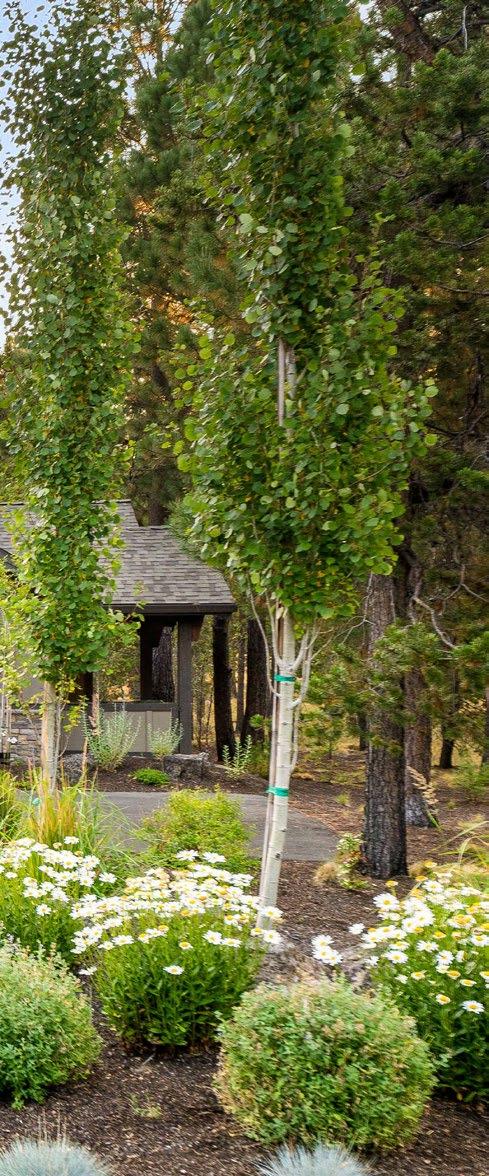
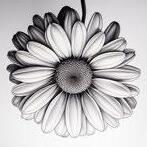
Top
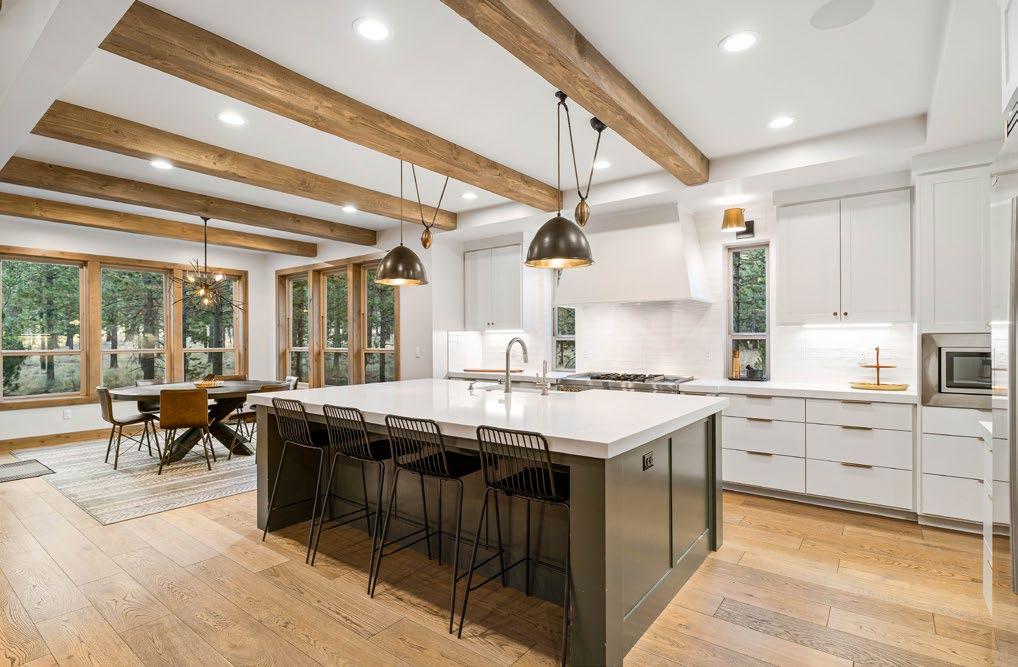
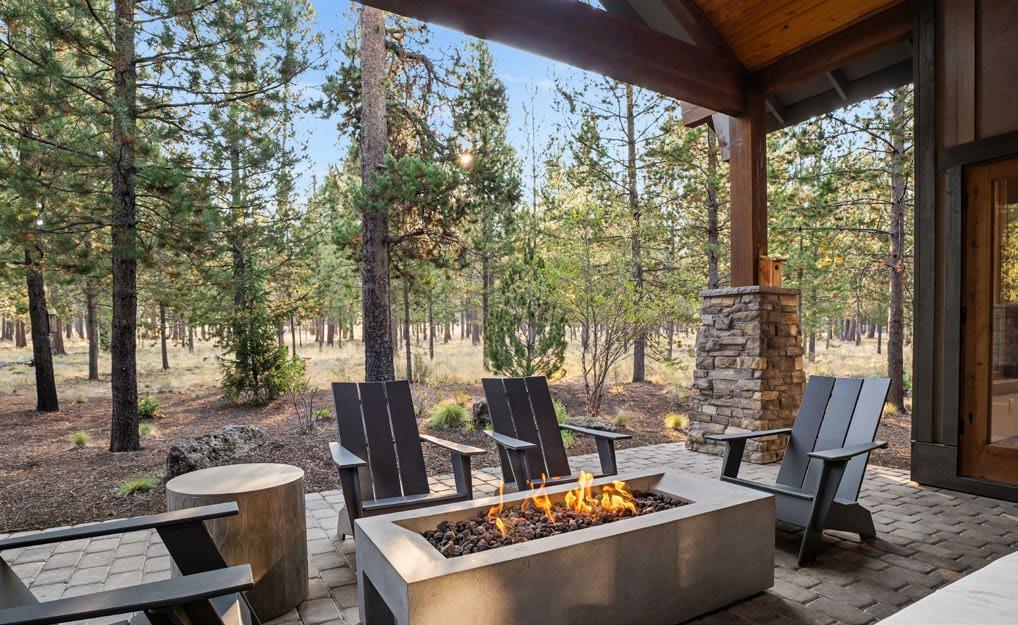

Reasons To Buy
1. Ultimate Luxury & Space: Spacious custom home with 4 suites on the main level, plus additional bedrooms and a bonus room upstairs, perfect for large families and getaways.
2. Chef’s Dream Kitchen: Gourmet kitchen with double ovens, 2 dishwashers, a wine fridge, oversized island, and walk-in pantry for all your culinary adventures.
3. Nature & Comfort Combined: Vaulted ceilings, rustic beams, gas fireplace, and views of the surrounding woods create a perfect, cozy atmosphere.
4. Ideal Outdoor Living: Private paver patio with barbecue, hot tub, fire pit, and an exceptional outdoor space for entertaining or relaxing.
5. Modern Tech & Flexibility: Fully wired with high-speed mesh internet, Sonos system, dedicated home theater, and a 3rd garage bay lock-off for owners' use.
tumalo horse haven 18355 PINEHURST ROAD BEND
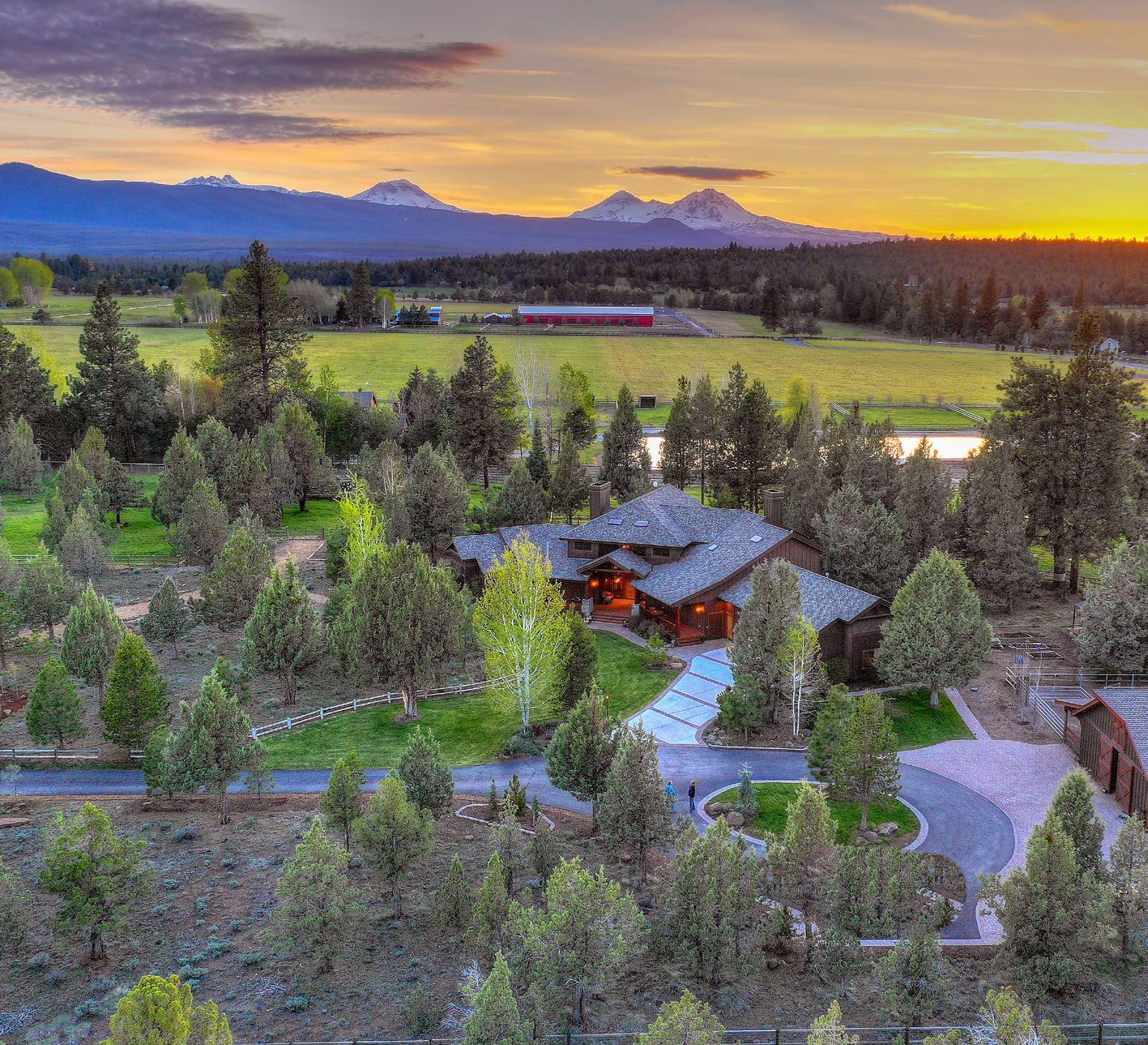
Top
Reasons To Buy
1. Privacy & Seclusion: 5.23 acres of fenced, treed land with Cascade Mountain views.
2. Equestrian Ready: Barn with 3 horse stalls, office, storage, flex space, and outdoor corral.
3. Immaculate Construction: Built by Sun Forrest with timber-framed accents and a grand great room with stone fireplace.
4. Updated & Spacious: Main-level master suite plus recently updated kitchen and bathrooms.
5. Scenic & Functional Land: Underground irrigation and ample space for horses, hobbies, or future expansion.

rivacy and seclusion await in this stunning Tumalo acreage horse property. 5.23 acres of fenced, treed land with underground irrigation, and big Cascade Mountain views. Built by Sun Forrest Construction, this immaculate home features, large timber framed accents, a grand great room with large stone fireplace and a main level master as well as many recently updated finishes in the kitchen and bathrooms. The barn features 3 horse stalls, storage an office and
unfinished flex space above, plus an outdoor corral. This home is truly a masterpiece. Too many other features to mention.

$2,760,000
3 BD | 3F/1H BA
4,330 SF | 5.23 AC MLS# 220207101

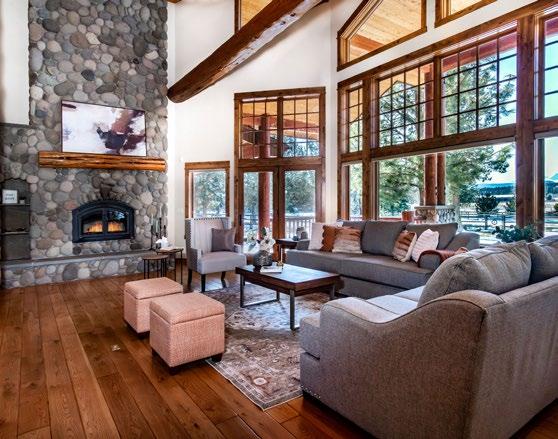
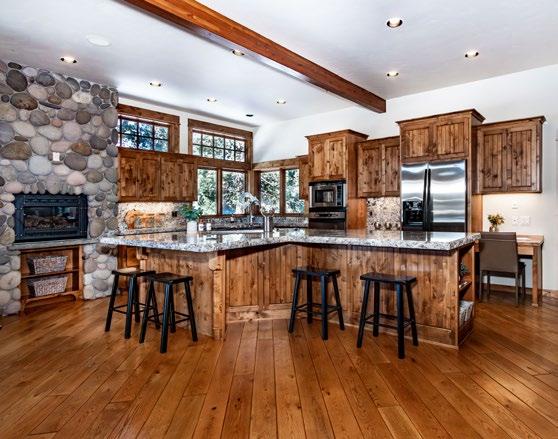
one of a kind custom Sun Forest hangar home, situated in the exclusive Sky Park area in Sunriver! This remarkable residence offers a unique opportunity for luxury living, complete with taxiway access from the Sunriver Airport directly to your home. Designed for main-level living, the primary suite is conveniently located on the ground floor accompanied by a gourmet kitchen, great room
$2,745,000
4
220198385
with gas fireplace and stacked stone surround, dining, 1/2 bath and laundry. Upstairs you will find 2 bedrooms with closets, 3 additional bedrooms without closets, full bath and large bonus room. An expansive patio allows residents to enjoy stunning views of the meadow, golf course and Paulina Peak, while the Deschutes River and bike path are just down the street. The heated hangar and garage space, totaling 56902 RIVER ROAD #6
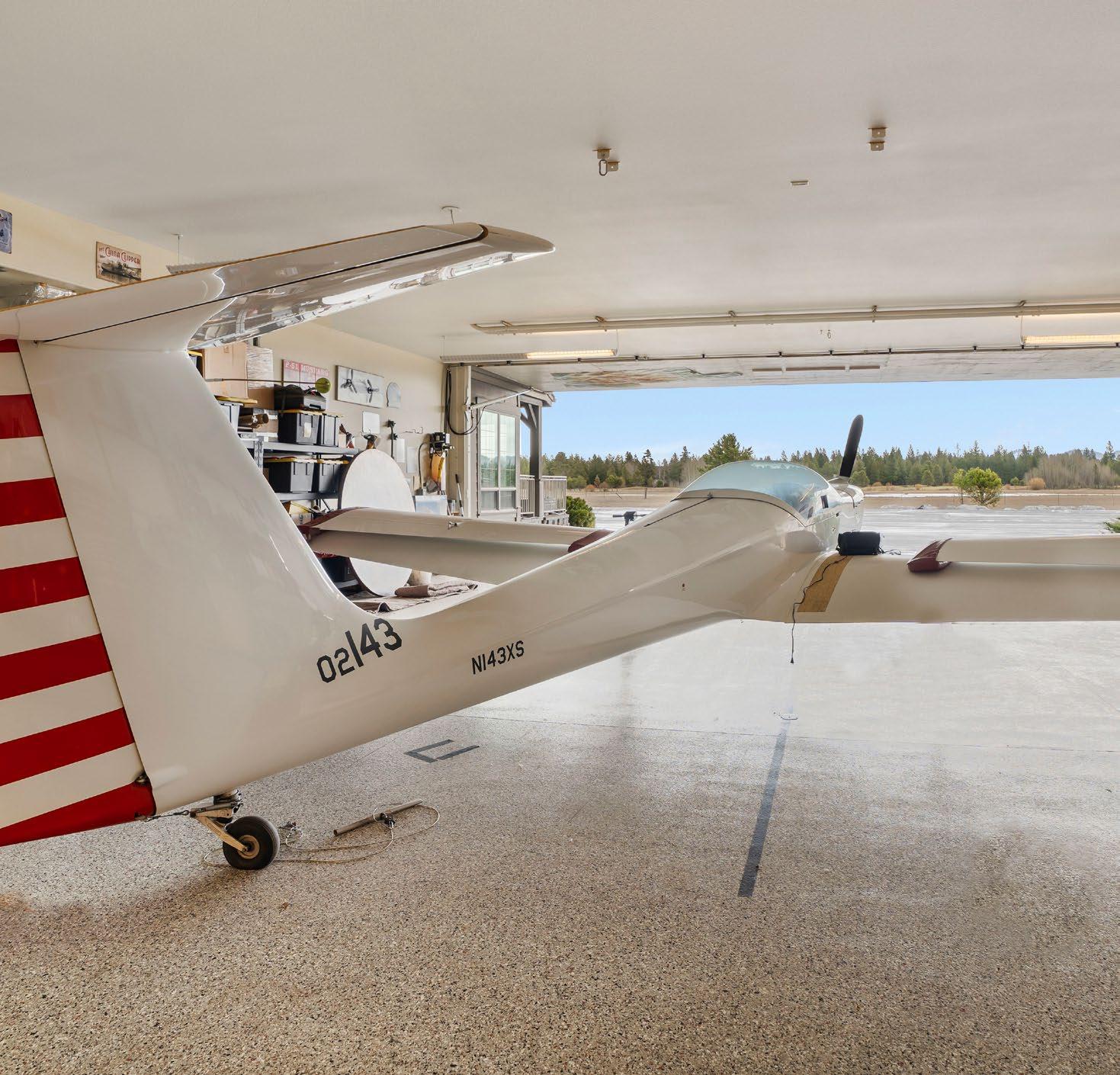
approximately 3,170 square feet can accommodate an RV, boat, cars, plane and more. The hangar is complete with epoxy floor and an easy-open hydraulic door opening onto the tarmac. Start making memories in this Sunriver hangar home!
CLICK HERE FOR PROPERTY DETAILS
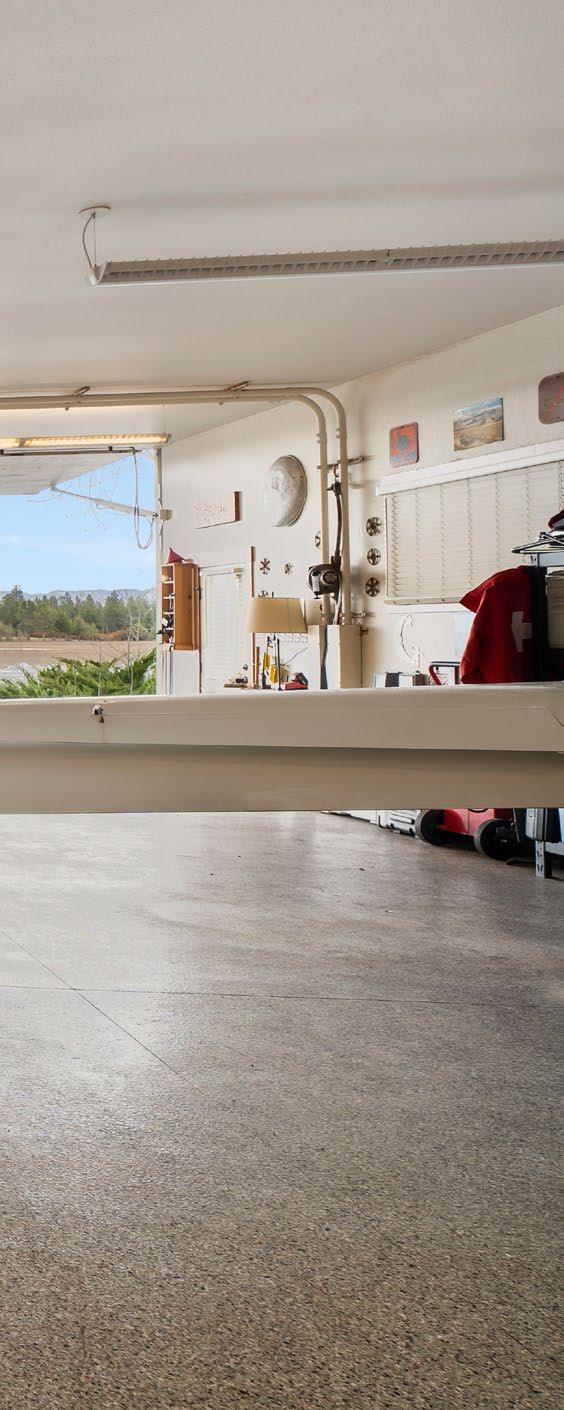
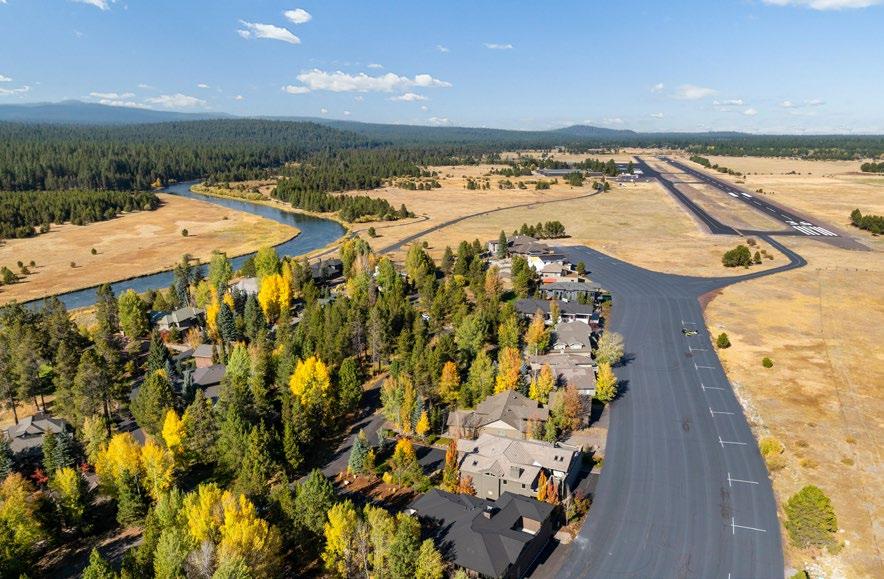
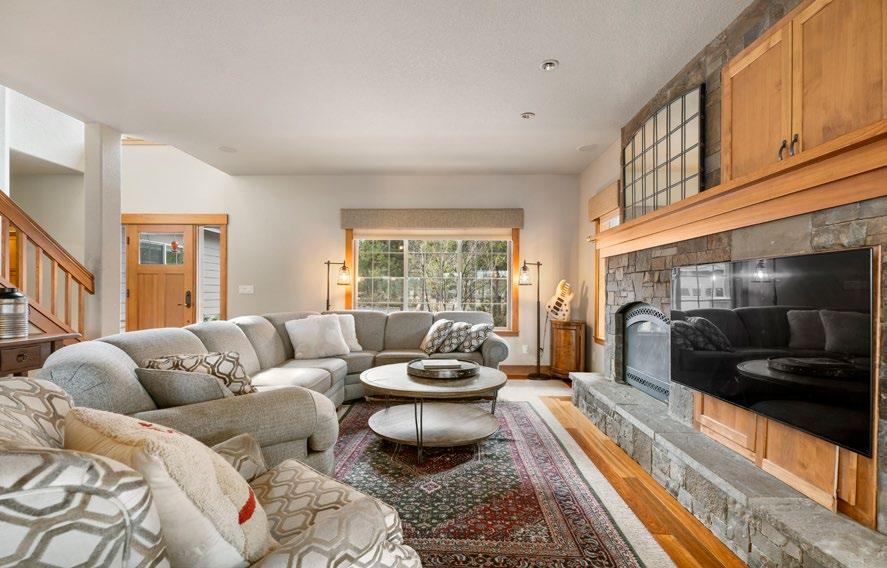
Top
Reasons To Buy
1. Direct Airport Access: Direct taxiway access from Sunriver Airport to your home, perfect for aviation enthusiasts.
2. Main-Level Luxury: Primary suite on the ground floor, paired with a gourmet kitchen, great room, and expansive patio for seamless indoor-outdoor living.
3. Incredible Views: Enjoy views of meadows, golf courses, Paulina Peak, and the Deschutes River just down the street.

4. Huge Hangar & Garage Space: 3,170 sq.ft. of heated space for your RV, boat, plane, and more, with epoxy floors and hydraulic doors.
5. Ideal for Entertaining: Spacious bonus room, multiple bedrooms, and an expansive patio for gatherings or relaxation.
$2,700,000 4 BD | 4F/1H BA 4,448 SF | 2.29 AC MLS# 220195442


1. Prime Mountain Views: Stunning Cascade Mountain views from every angle of this 4,448 sq.ft. custom home.
2. Chef’s Dream Kitchen: Equipped with top-ofthe-line Thermador appliances, a walk-in pantry, and plenty of space for culinary creativity.
3. Spacious & Versatile Layout: 4 bedrooms, 5 baths, with bonus rooms perfect for hobbies, an office, or your creative pursuits.
4. Outdoor Living at Its Best: Enjoy covered cedar decks, a landscaped yard, and a tranquil waterfall/pond.
5. Equestrian Paradise: Located in the prestigious Cascade Meadow Ranch with access to arenas, horse stalls, paddocks, and recreational trails.
Central Oregon perfection
15275 WINDIGO TRAIL SISTERS
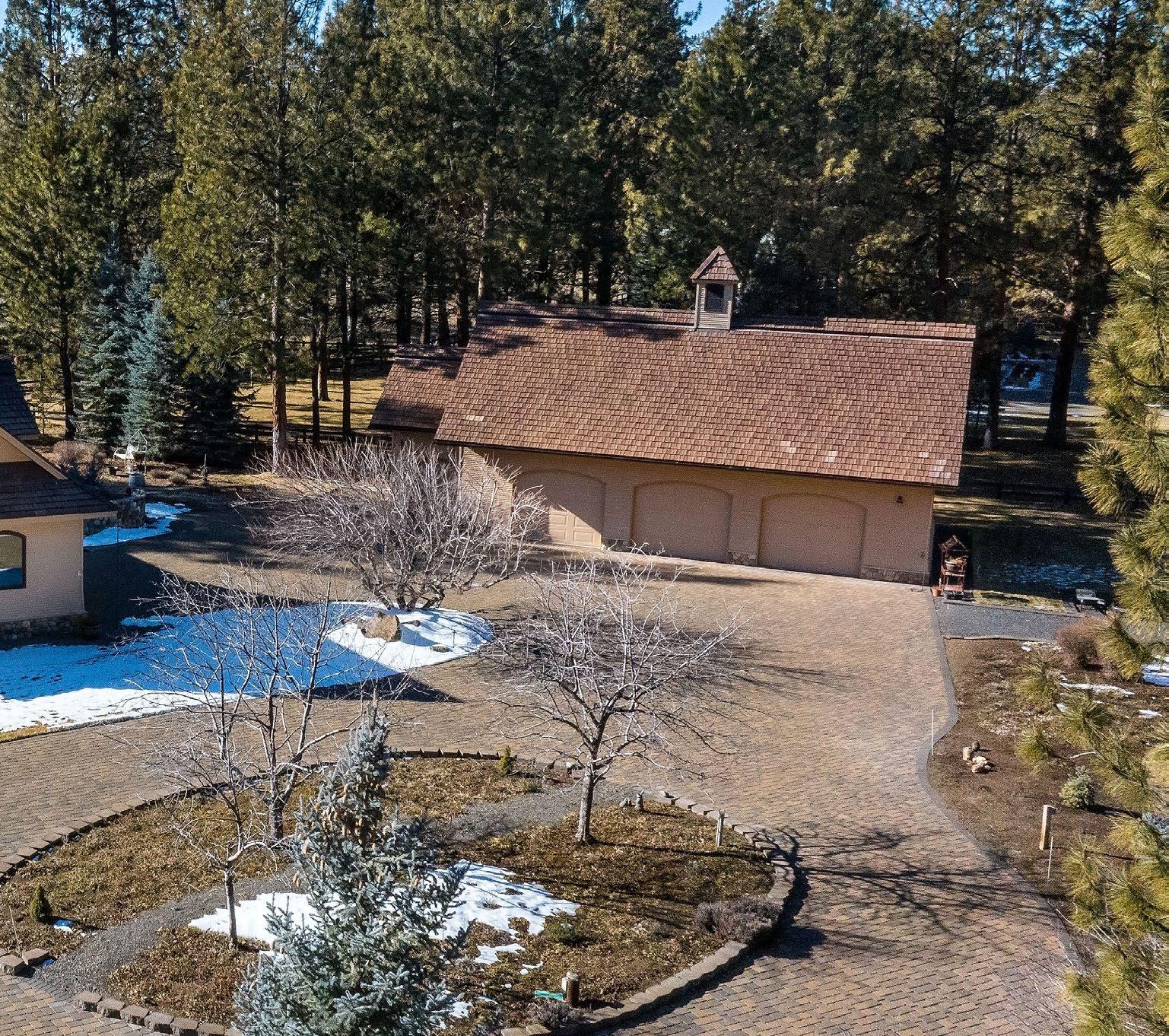
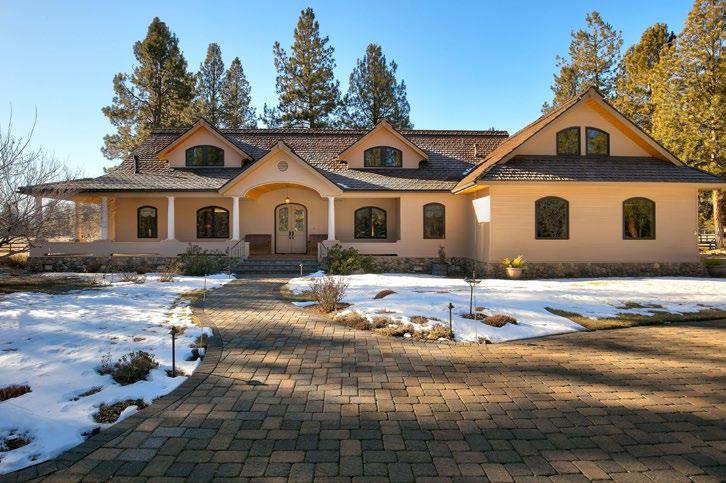
ountain living perfection in a premier equestrian community.
Stunning Cascade Mountain views from the custom home that is 4,448 square feet with 4 beds, 5 baths, and main floor living. Exquisite woodwork, soaring vaulted/beamed ceilings and Montana river rock fireplaces create a welcoming ambiance. Chef's kitchen: Thermador 6-burner, stainless appliances, walk-in pantry. Large master suite with soaking tub and gas fireplace. Versatile bonus rooms ideal for
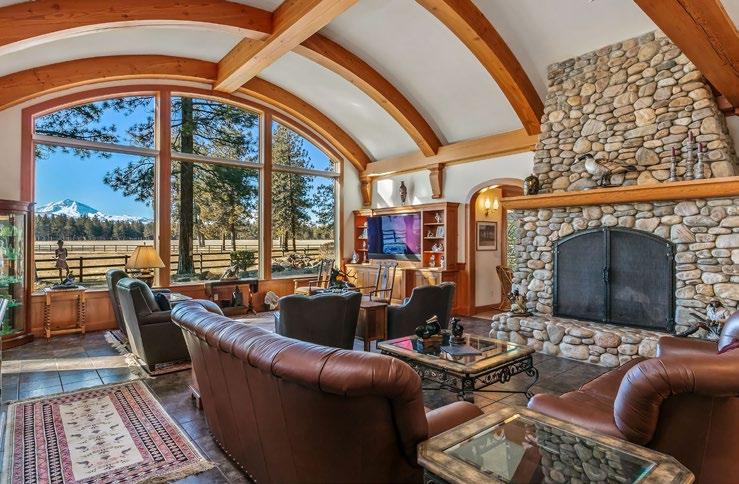
hobbies, quilting or office. Redwood siding, covered cedar decks, landscaped yard, and tranquil waterfall/pond enhance outdoor living. Situated on 2.29 private acres in gated Cascade Meadow Ranch. Enjoy clubhouse, tennis, ponds, 3 RV spots, horse stalls, paddocks, indoor/outdoor arenas and borders public land with easy access for riding or recreational activities to enjoy any Central Oregon lifestyle!
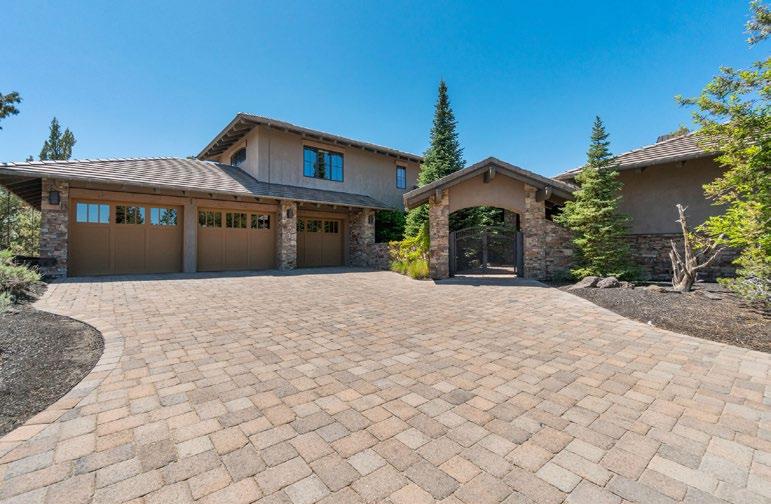

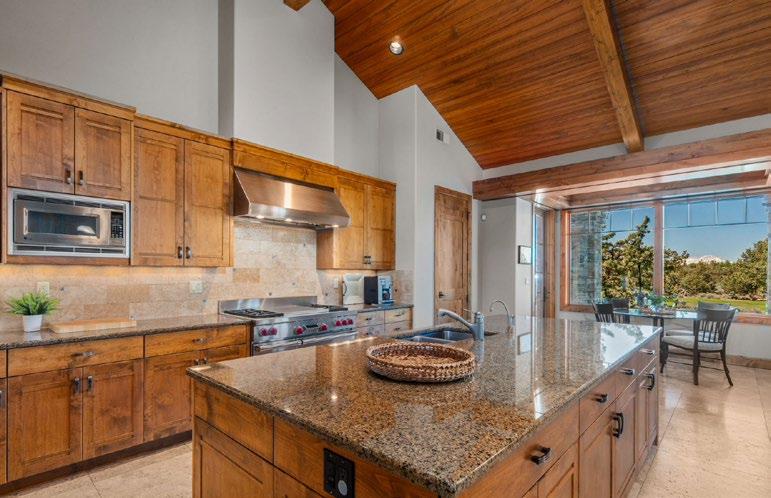
$2,650,000 4 BD | 5F/1H BA | 5,660 SF | 1.37 AC MLS# 220183944
ocated within the prestigious Juniper Preserve Resort in Bend, Oregon, This exquisite home is situated on a 1.37-acre double homesite. With 5,660 square feet of mostly single level living and a 528 square foot spacious guest casita, boasting 4 bedrooms, each with an ensuite bath and direct outdoor access. The thoughtful design of the interior ensures comfort with radiant heating, great room wood burning fireplace, and walk-in wine cellar. One can enjoy a chef's dream kitchen. A bonus/media room, wet bar, and full bath is perfect for entertainment. The garage is 1,170 square feet with dog shower. There is a private entry courtyard with a calming water feature. From the ''wine deck'' atop the casita, guests can enjoy stunning 360-degree views, taking in the Cascade Mountains, Smith Rock, and the surrounding landscape. Come live and play on the renowned Jack Nicklaus Signature and Tom Fazio Championship Golf Courses!

privateresort
65755 PRONGHORN ESTATES DRIVE BEND
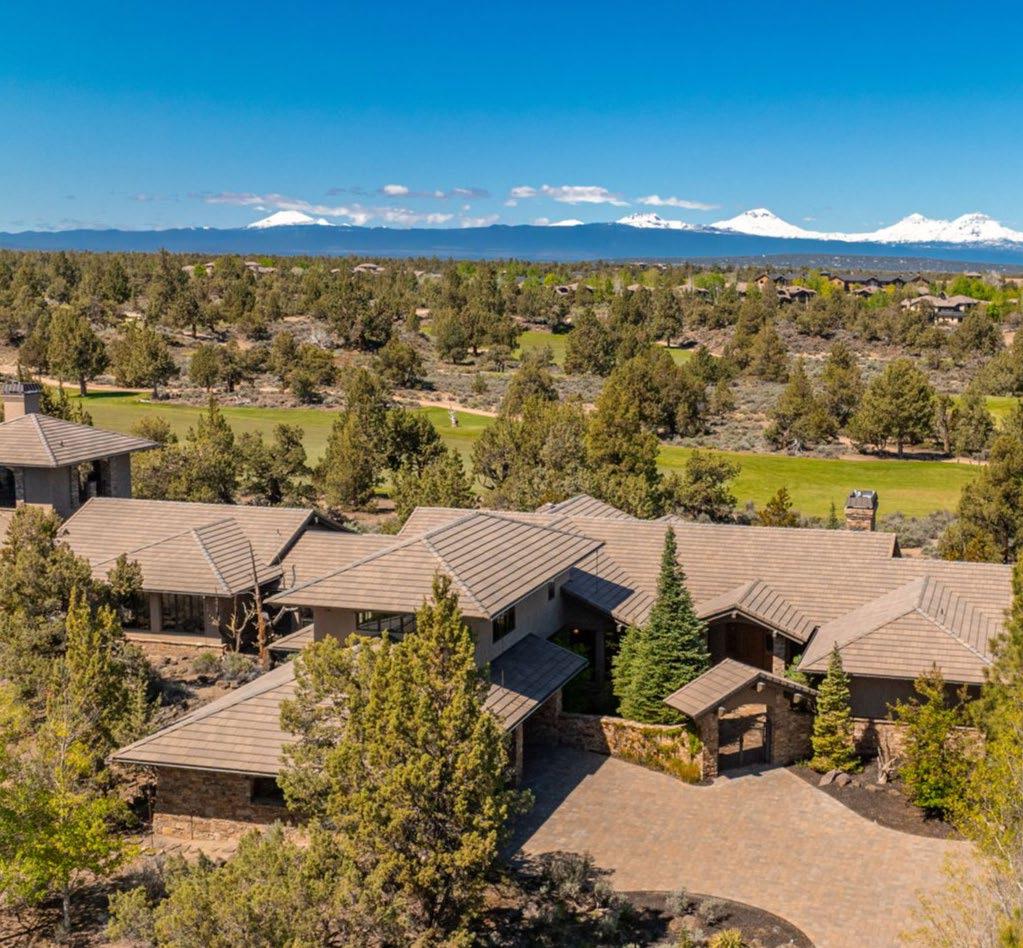
Top
Reasons To Buy
1. Resort Lifestyle: Located in Bend’s premier Juniper Preserve with access to championship golf courses.
2. Spacious & Private: 5,660 sq.ft. home + guest casita on a 1.37-acre double lot.
3. Entertainer’s Dream: Chef’s kitchen, wine cellar, media room, wet bar and more.

4. Luxury Touches: Radiant heat, wood fireplace, dog shower, and peaceful courtyard.
5. Epic Views: 360° vistas of Cascade Mountains and Smith Rock from the rooftop wine deck.
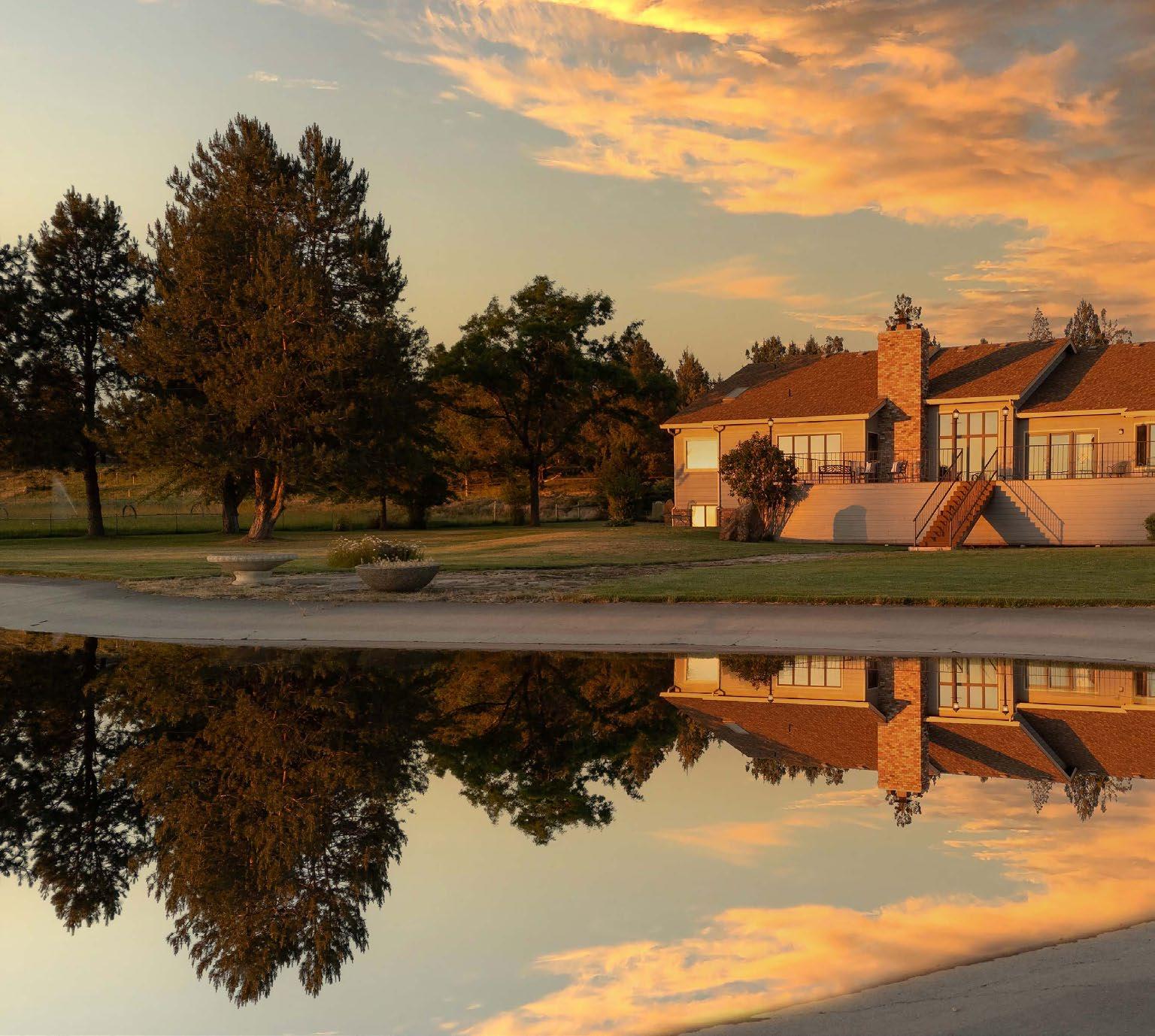
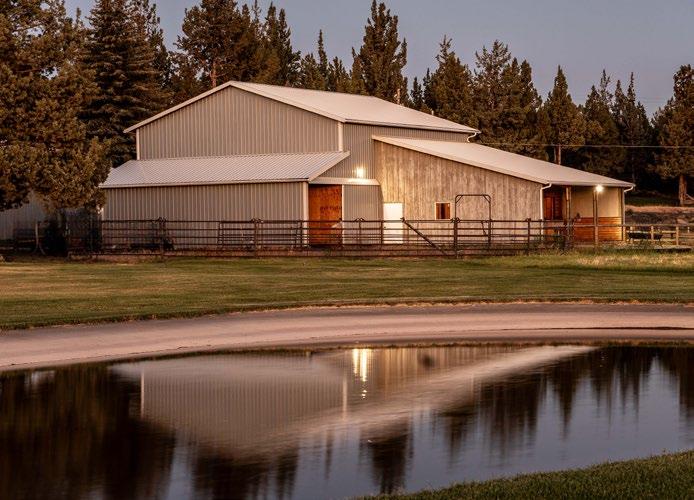
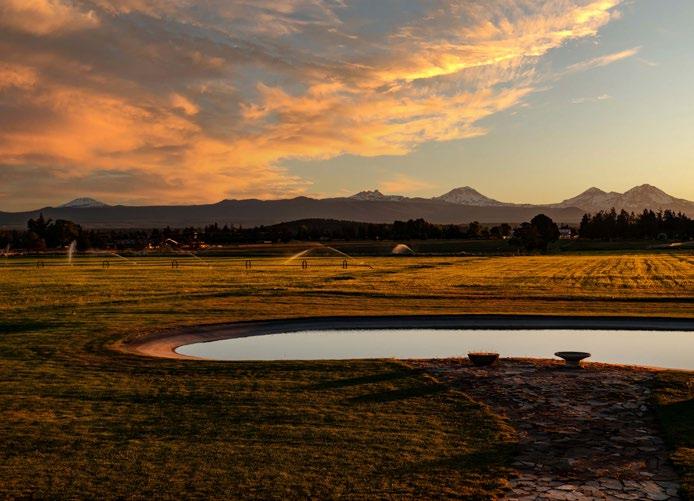
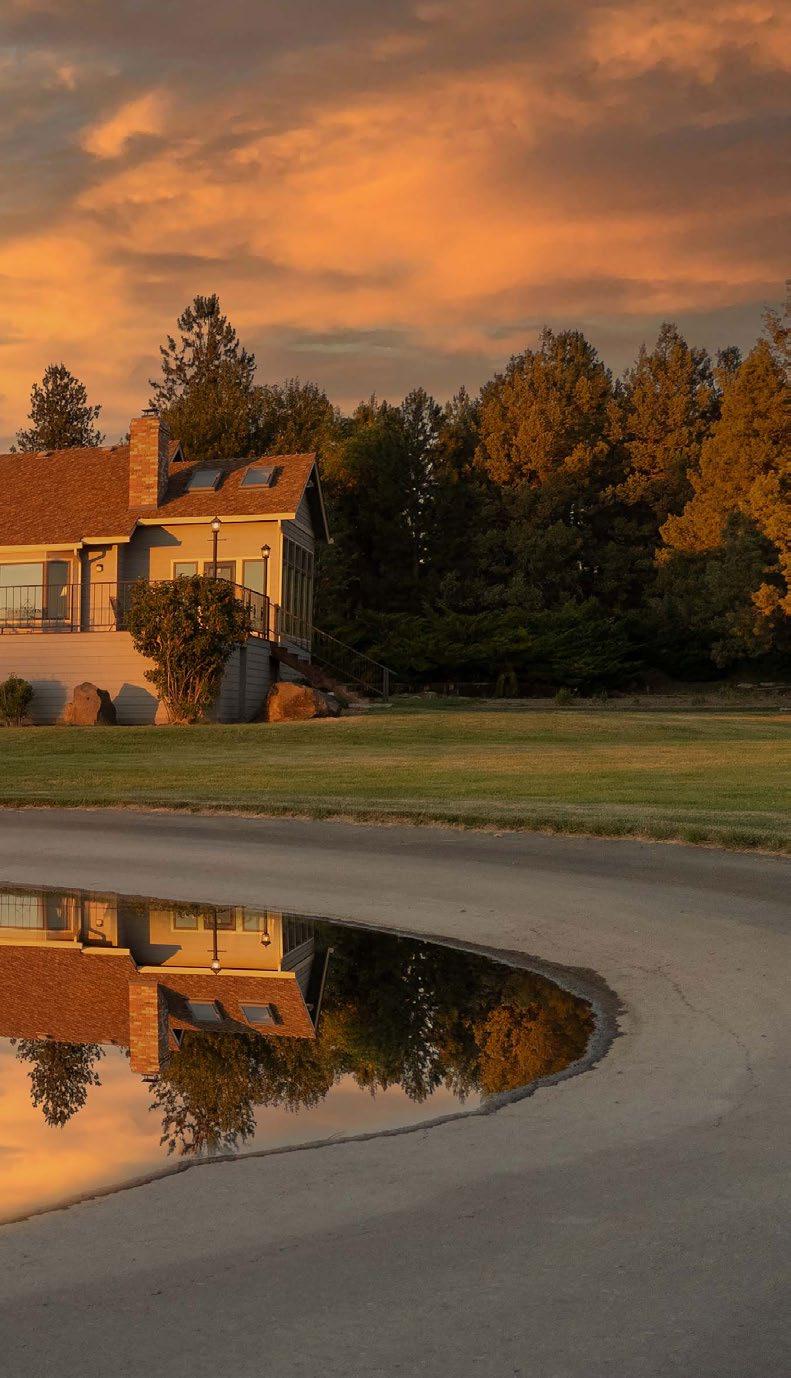
Reasons To Buy Top
1. Unmatched Cascade Views: Nearly every room captures sweeping mountain panoramas and stunning sunsets.
2. Spacious Custom Home: 5,852 square feet with 5 bedrooms, 4 baths, and versatile living areas.
et against the breathtaking landscape of the Cascade Mountain range, this custom Tumalo farmhouse offers unmatched living on 21.85 pristine acres with the region's most captivating views. Spanning 5,852 square feet, the home features 5 bedrooms, 4 bathrooms, and plenty of flexible living space. Nearly every room in the house showcases panoramic vistas. The chef's kitchen boasts oak cabinets, slab granite countertops, and stainless appliances. A sunroom with heatcirculating fan provides year-round comfort. The Trex deck is the best seat in the house to watch the spectacular canvas of colors as the sun sets behind the mountains. With 20 acres of irrigation, the land is ideal for agriculture. A 2,400-square foot shop suits hobbies or projects, while the barn, hay storage, and round pen cater to equestrian needs.
$2,600,000
5 BD | 4 BA | 5,852 SF | 21.85 AC MLS# 220205518
CLICK HERE FOR PROPERTY DETAILS
3. Ideal for Agriculture: 0 irrigated acres perfectly suited for farming or livestock.
4. Equestrian Ready: Barn, hay storage, and round pen designed for horses and riding.
5. Versatile Outbuildings: 2,400 square foot shop for projects, hobbies, or storage.
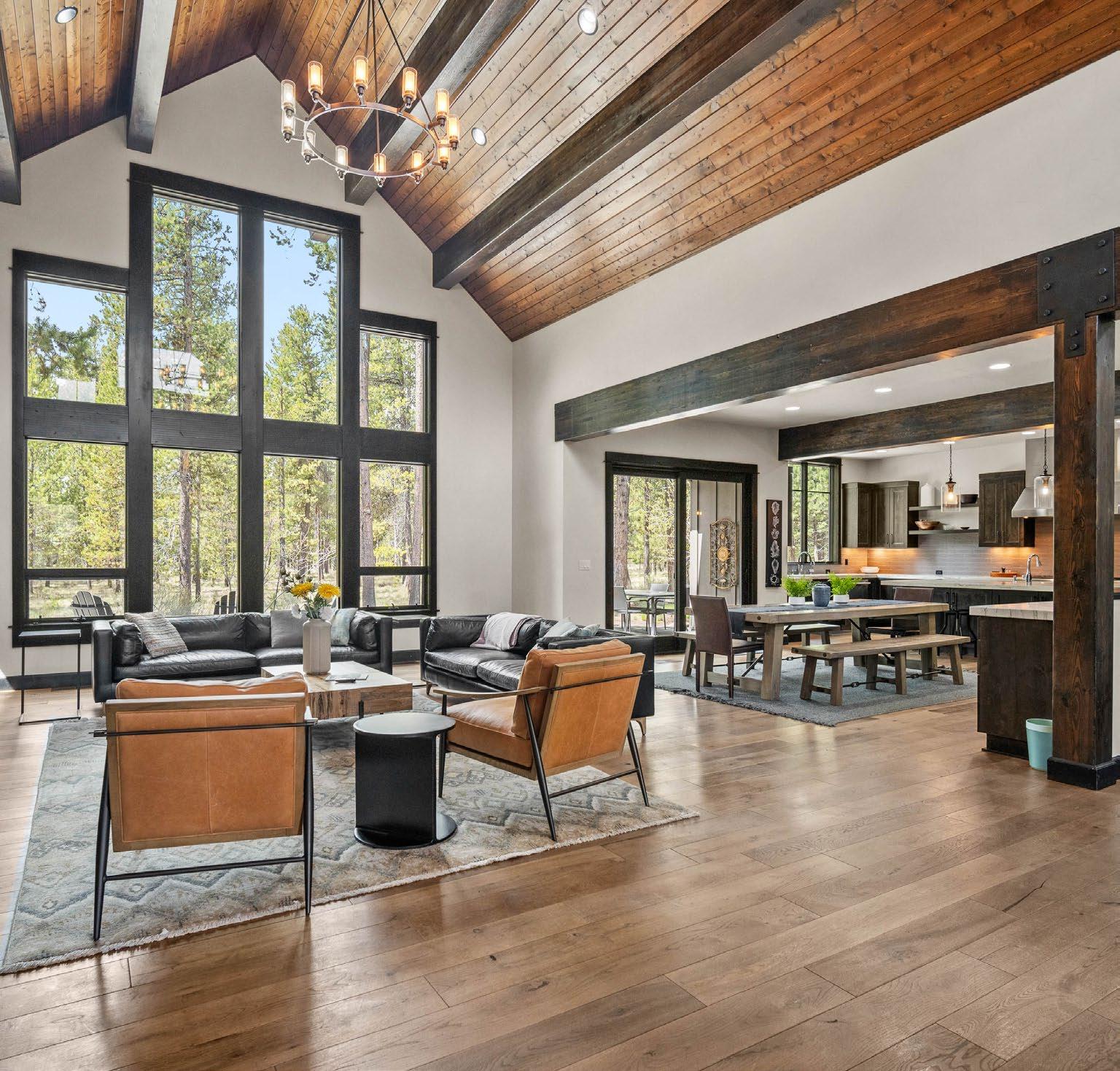
Sunriver sunlit in
Reasons To Buy Top
1. Timeless Cascadian Design: Grand trussed entry, rich wood tones, and a striking stone fireplace set the tone.
2. Stunning Great Room Views: Floor-to-ceiling windows overlook expansive natural common space.
3. Entertainer’s Kitchen: Spacious with a large island, perfect for hosting and family gatherings.
4. Room for Everyone: 4 suites, bonus room, and bunkroom offer comfort and flexibility for all ages.
5. Resort-Style Living: Enjoy a hot tub, firepit, and access to Forest House, trails, and 20 years of Sunriver tradition.

56634 SUNSTONE LOOP #146 BEND
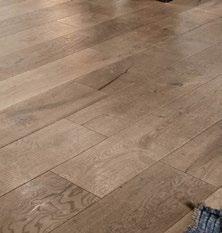
imeless Caldera Springs design welcomes you with a grand, trussed entryway and stacked stone bases. The great room boasts stunning floor-to-ceiling windows offering panoramic views of the expansive common area. Rich, dark wood and massive stone fireplace evoke a Cascadian ambiance. Entertainers will delight in the spacious kitchen/dining area with a large center island, perfect for gatherings. The ground floor features the luxurious primary suite, two additional suites, and a powder room, with a convenient utility room adjacent to the 3-car garage. Outside, a sprawling patio with hot tub and firepit extends from the great room. Upstairs, discover another suite, bonus room, and bunkroom ideal for children. Exciting amenities await with the Eastern expansion and nearing completion of the Forest House recreation center. For nearly 20 years, Caldera Springs has upheld the cherished traditions of Sunriver. Start your own traditions today in this remarkable community.
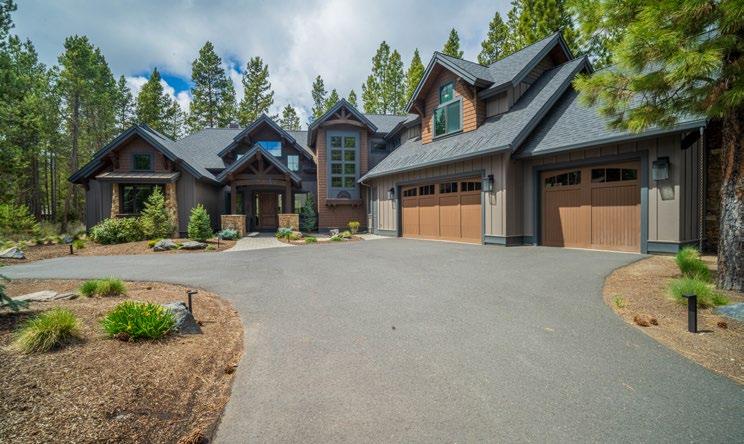
$2,595,000
5 BD | 5F/1H BA 4,412 SF | 0.41 AC MLS# 220194950
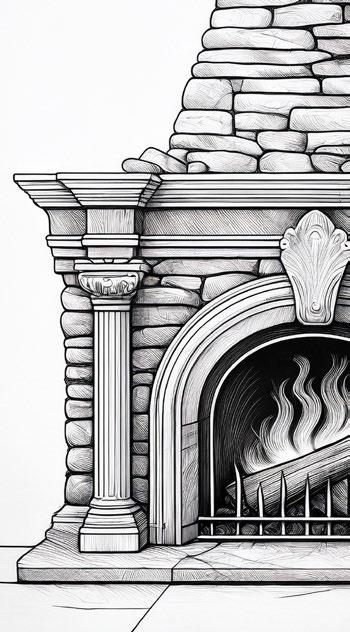
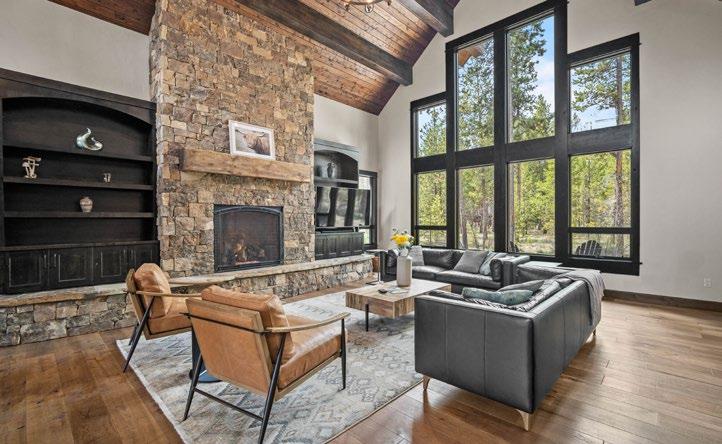
elcome to 1026 NW Baltimore, a 3,540 square foot luxury home fully rebuilt in 2025. Just one lot from Columbia Park and the Deschutes River—and walkable to downtown, the Galveston corridor, and the Old Mill—this home blends timeless design with modern comfort. The open floor plan features a chef's kitchen with a 9.5' island, custom cabinetry, walk-in pantry,
quartz counters, and Jenn Air Pro appliances including double ovens, two dishwashers, and 48'' range with griddle. The great room centers on a linear fireplace with floor-to-ceiling herringbone tile, dining area, and views of open space. The primary suite offers spa luxury with heated tile floors, oversized shower, soaking tub, and custom closet. A 4th bedroom and full bath sit on the main, with a 675 square foot
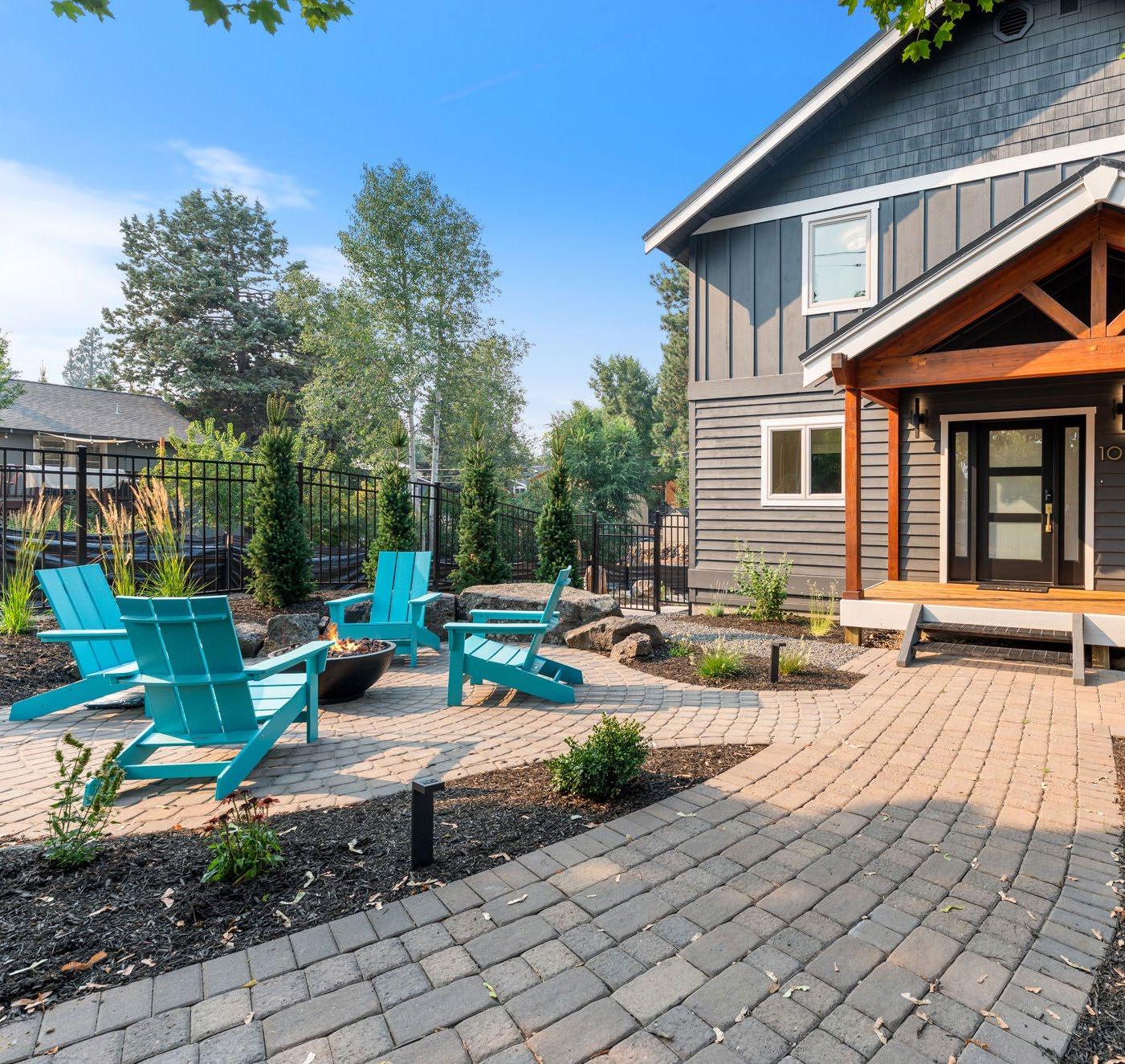
$2,600,000
basement bonus suite with radiant heat and full bath. Updates include new flooring, drywall, lighting, metal roof, landscaping, fencing, fire pit, decking, paved drive, and oversized 750 square foot garage. A brand-new home in Bend's best location.
CLICK HERE FOR PROPERTY DETAILS
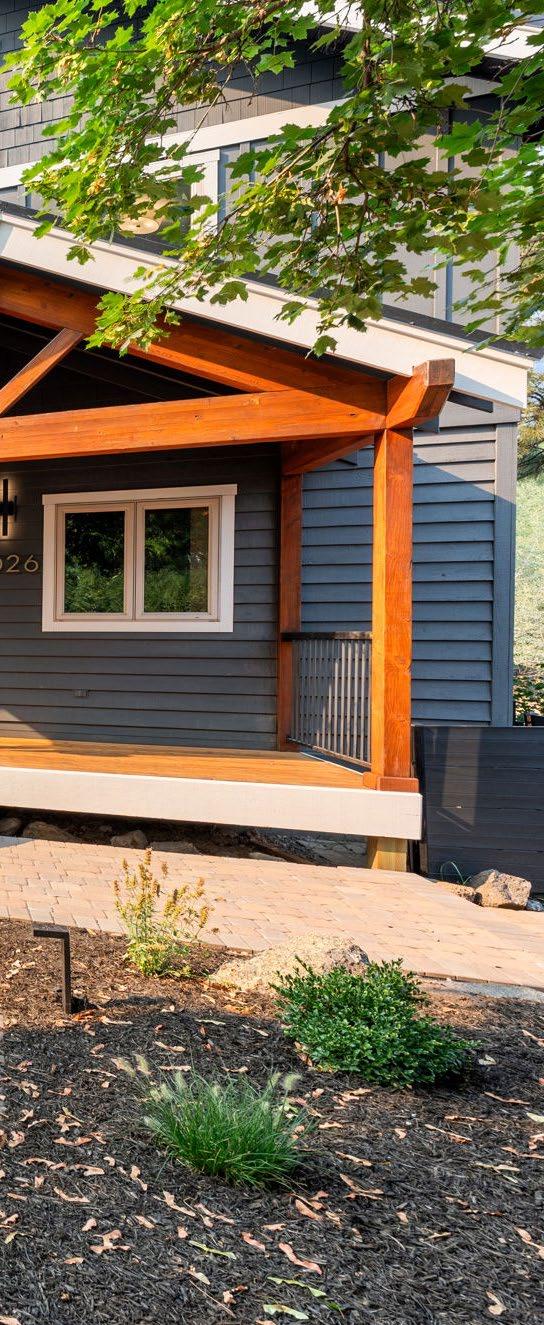
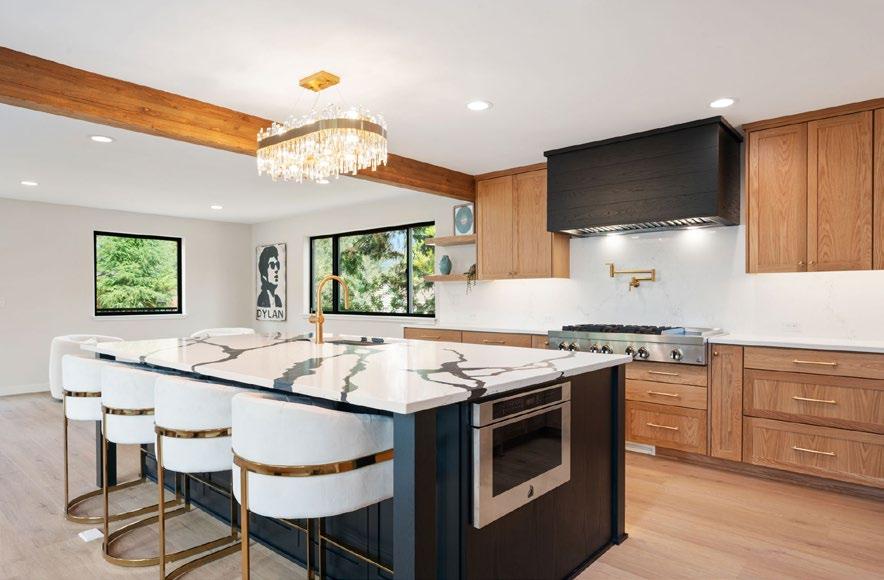
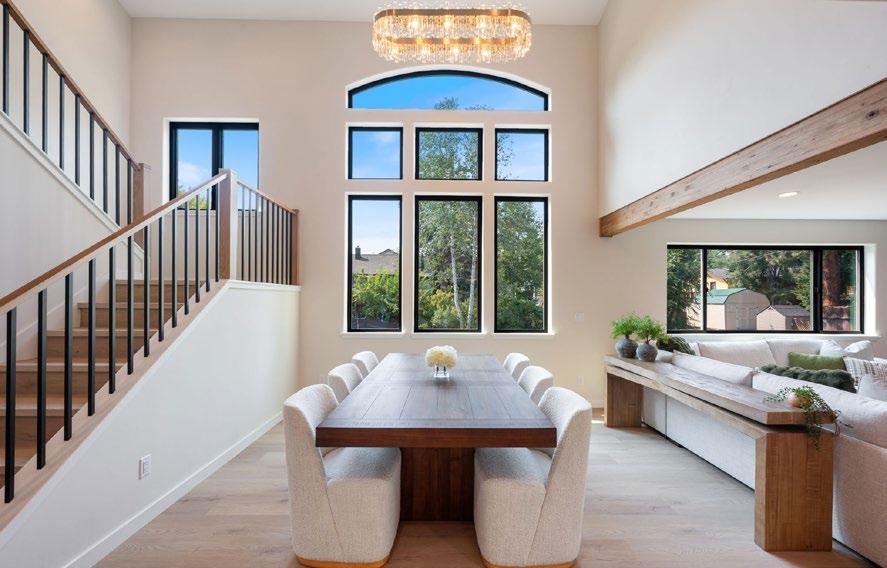
Reasons To Buy
1. Prime Location: Steps from Columbia Park, the Deschutes River, and walkable to downtown.
2. Chef’s Kitchen: 9.5’ island, walk-in pantry, and Jenn Air Pro appliances.
3. Luxury Primary Suite: Spa-inspired bath with heated floors, soaking tub, and custom closet.
4. Flexible Living: Main-level guest suite plus a 675 SF basement bonus with full bath.
5. Fully Rebuilt in 2025: Modern updates throughout, new metal roof, landscaping, and oversized garage.
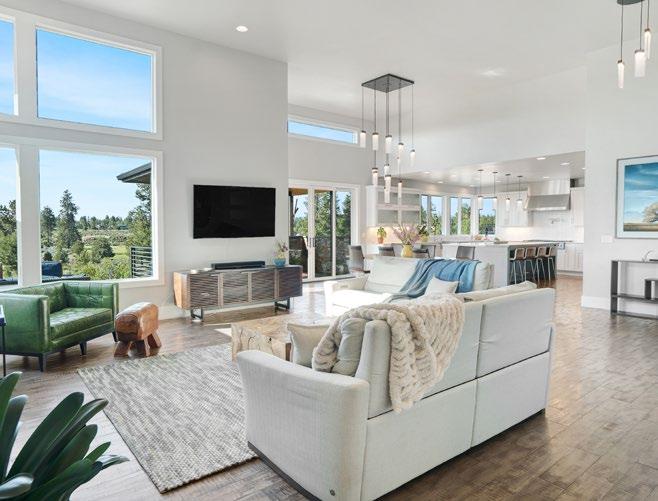
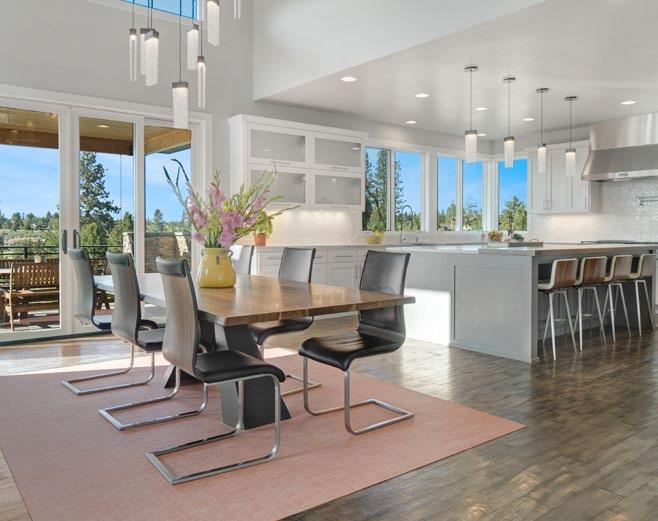
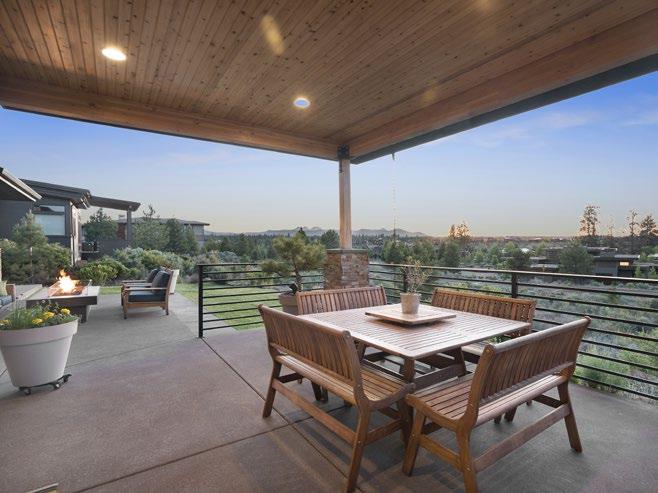
his contemporary Tetherow home blends refined design with everyday access to Bend's best recreation. Framed by sweeping Cascade views, it features large windows, engineered hardwoods, and soaring ceilings. The great room centers on a gas fireplace and corner windows that frame the mountains, flowing into a dining area and chef's kitchen with quartz counters, a 48'' Miele range, double ovens with steam options, and an expansive pantry. The main-level primary suite includes a spa-like bath and private patio, while upstairs offers a large bonus space, flex room, and two full guest suites. Thoughtful extras include an office, generous mudroom, large laundry, and a 3-car garage with shop space. Backing to open space with direct trail access, and just minutes to downtown Bend, Mt. Bachelor, and the Cascade Lakes, this home pairs quiet elegance with world-class resort living. Buyer is responsible for social or golf membership.

$2,599,000

modern mountain home
19280 CHRISTOPHER COURT BEND
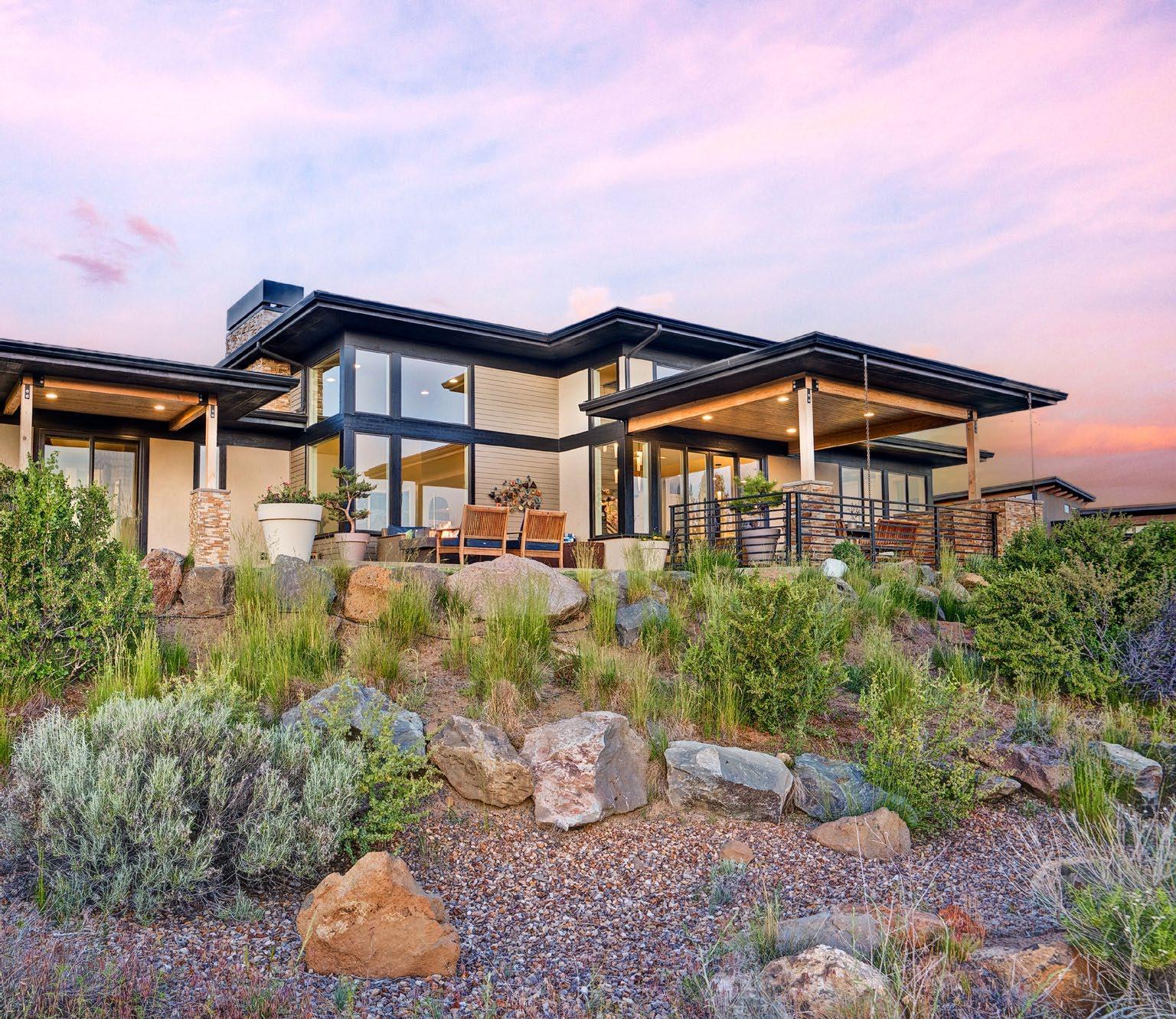
Reasons To Buy
1. Spectacular Views: Sweeping Cascade Mountain vistas through large windows and soaring ceilings.
2. Gourmet Kitchen: Chef’s kitchen with quartz counters, 48″ Miele range, double ovens, and expansive pantry.
3. Luxurious Living Spaces: Main-level primary suite with spa bath and private patio; upstairs bonus and guest suites.
4. Convenient & Functional: Office, mudroom, large laundry, and 3-car garage with shop space.
5. Prime Location:
Backing to open space with trail access, minutes to downtown Bend, Mt. Bachelor, and Cascade Lakes.
69255 CROOKED HORSESHOE ROAD SISTERS
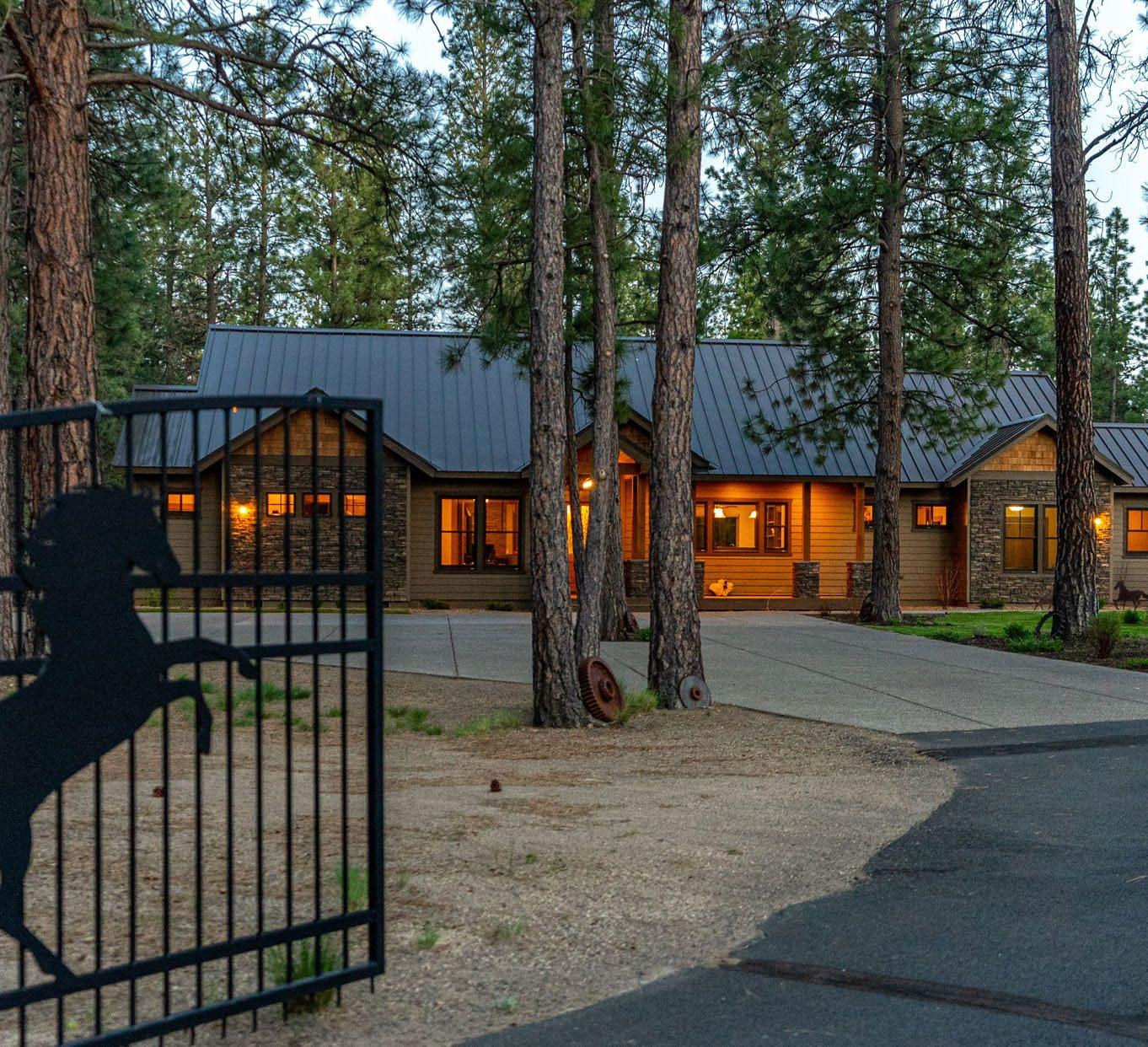
Reasons To Buy
1. Equestrian Dream – 5 acres with a 6-stall barn, arena, dry pastures, and direct trail access to Deschutes National Forest.
2. Luxury Living – Custom home with high-end finishes, 10-ft ceilings, and 3 en suite bedrooms.
3. Chef-Ready Kitchen – Quartzite counters, walk-in pantry, island with breakfast bar, and plenty of storage.
4. Ultimate Convenience – Mudroom, 4-car garage, shop, and trailer-friendly pull-thru drive.
5. Ideal Location – Peaceful setting just minutes from charming Sisters shops, dining, and events.

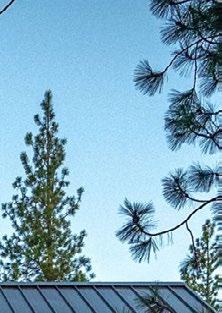
addle up your horses and ride the nearby Deschutes National Forest trails! This 5-acre equestrian paradise has a 2,000 square feet 6-stall barn with hay storage, heated tack, bonus storage with restroom, and chicken coop. Plus dry pastures and arena! The custom home features an open floor plan, LVP floors, 10 foot ceilings, high-end finishes, 3 beds (3 total en suites!) 3 baths, and office with built-ins. Wake up in this secluded primary en suite and see your horses just beyond the deck! The luxury bath has a soaking tub, 2 vanities, walk-in shower, plus walkthru closet. Chef's kitchen includes quartzite counters, tile backsplash, kitchen island with breakfast bar, walk-in pantry, and ample storage/counter space. Kick off your boots in the mudroom/laundry
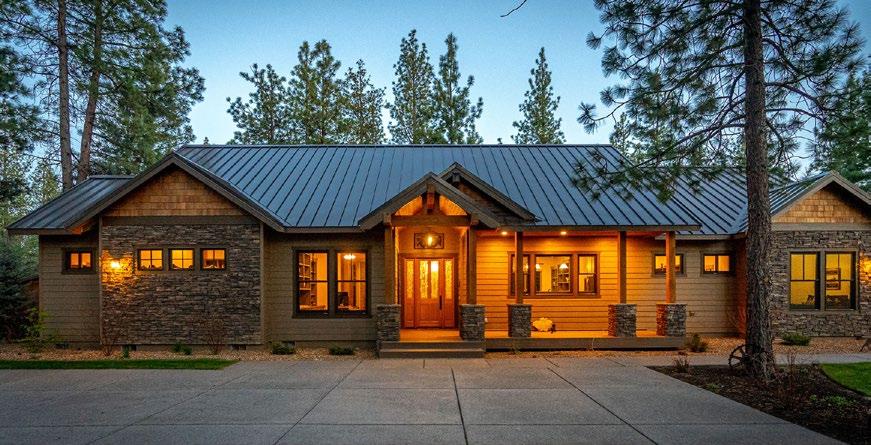
room- conveniently located off the huge attached 4-car garage. Outside, find the shop and pull-thru drive with space to turn around a trailer. Tucked into a quiet neighborhood mins from Sisters shops/ restaurants/events, your location doesn't get any better than this!
$2,575,000
3 BD | 3 BA
2,979 SF | 5.02 AC MLS# 220201558

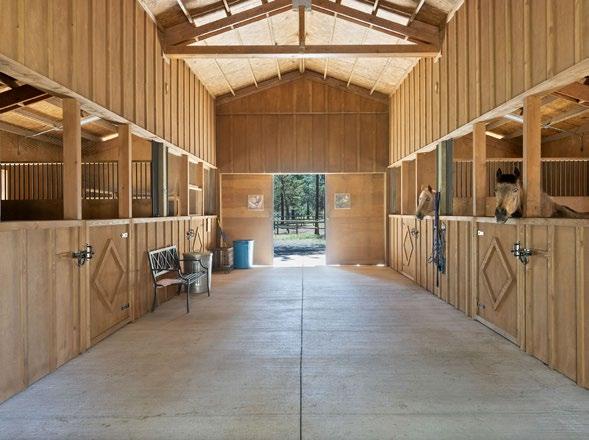
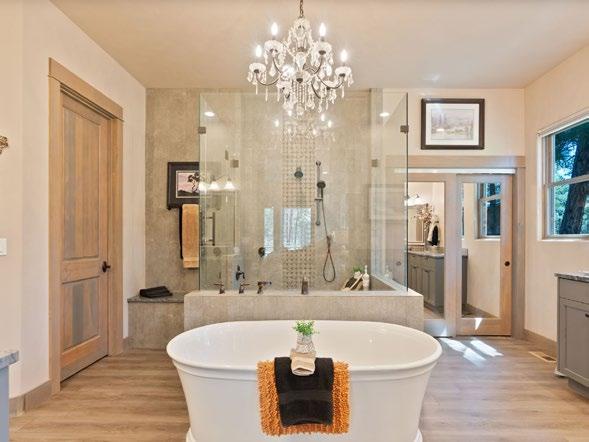
his stunning home offers 3,624 square feet of living space, ~1,000 square feet of covered outdoor living, and a 3-car garage with a 12-foot door. Enjoy breathtaking views of the Big Deschutes River from nearly every room. The level backyard features a hot tub, sauna, fire pit, and expansive patio—perfect for relaxing or entertaining. Inside, the turnkey interior boasts high-end designer
furnishings (included), a spacious bonus/game room, and thoughtful finishes throughout. Just 25 miles from Mt. Bachelor and 10 minutes from Sunriver Resort, enjoy kayaking from your backyard, biking scenic trails, horseback riding, or mountain adventures all year long. This is Central Oregon living at its finest—don't miss your chance to own it!
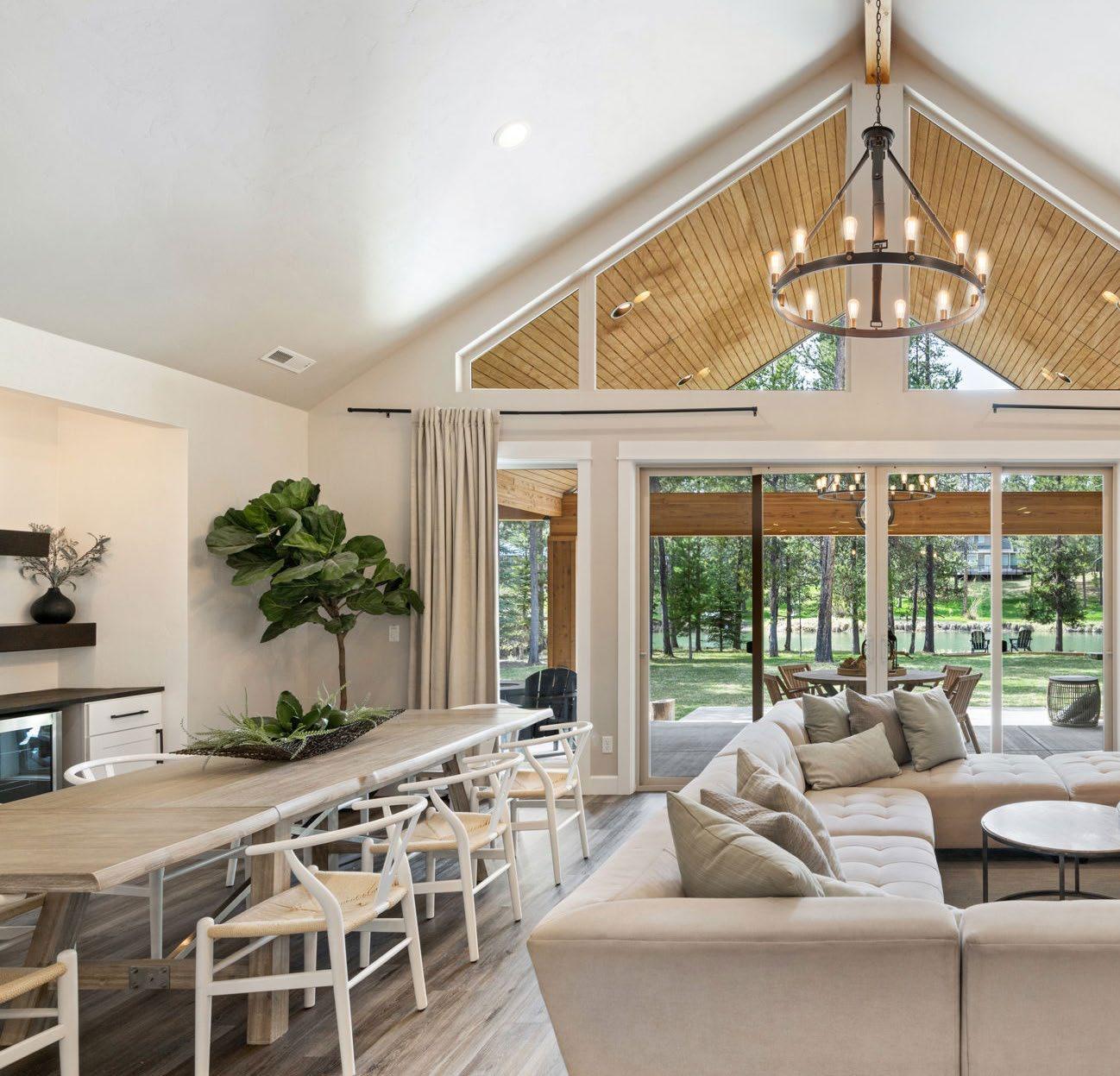
17181 MERGANSER DRIVE BEND riverfrontescape
$2,562,000
4 BD | 3F/1H BA
3,624 SF
0.49 AC
MLS# 220201646
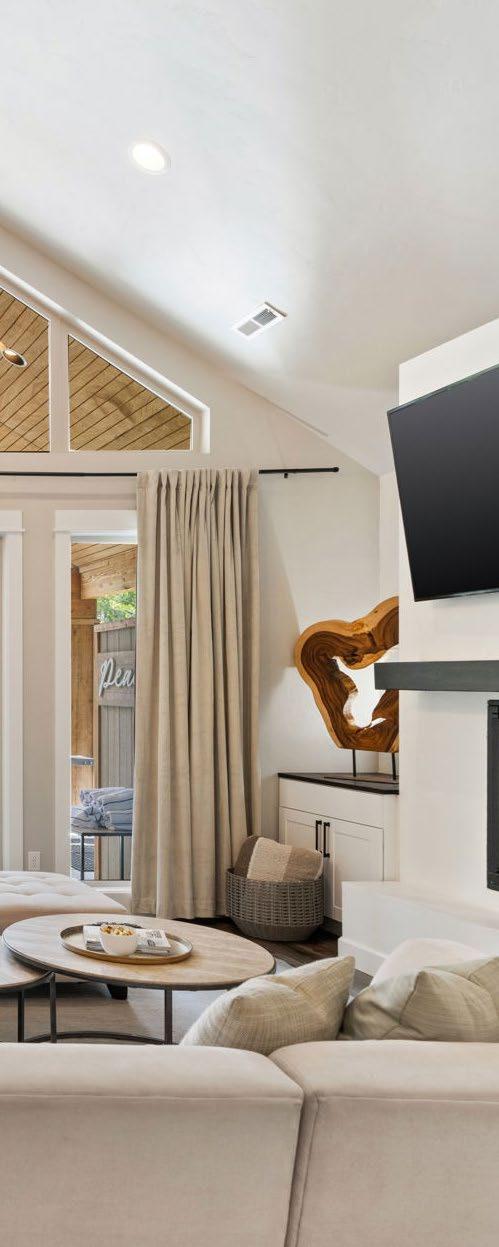
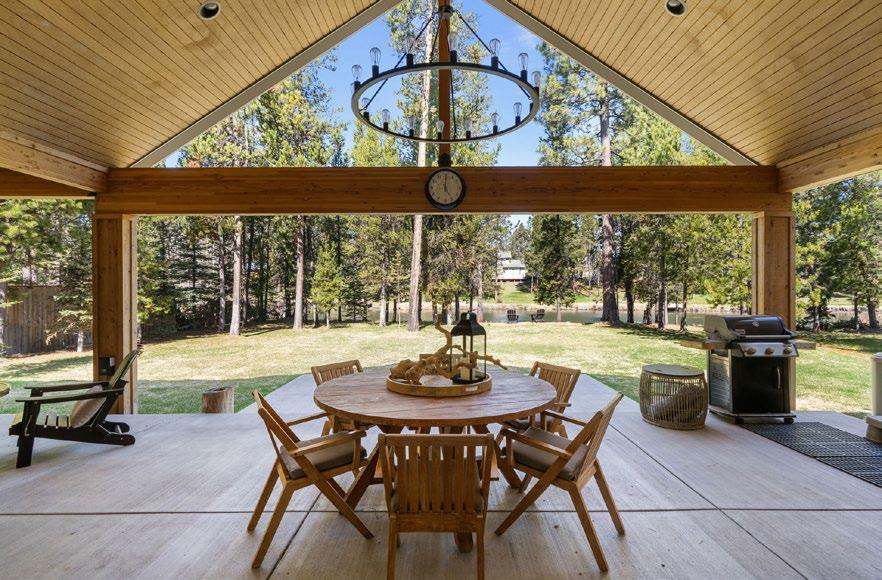
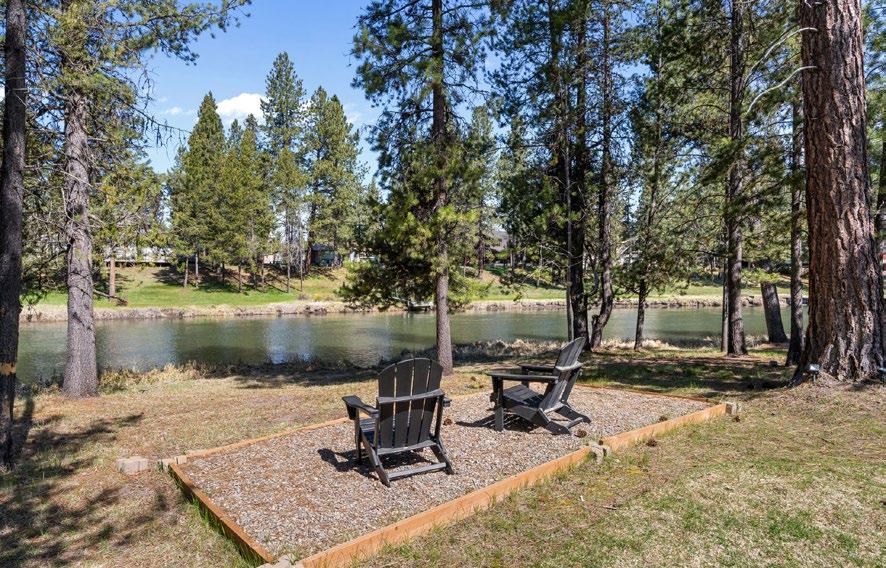
3. Turnkey Luxury: Fully furnished with high-end designer pieces and stylish, thoughtful finishes throughout.
1. Prime Riverfront Living: Big Deschutes River views from nearly every room with direct backyard access.
2. Resort-Style Outdoor Space: Hot tub, sauna, fire pit, and ~1,000 sq ft of covered patio for year-round enjoyment.
4. Adventure Ready: Kayak from your backyard, or head 25 miles to Mt. Bachelor and 10 minutes to Sunriver.
5. Flexible Use:
Ideal as a luxury family retreat or high-performing short-term rental opportunity.
Bend's forest retreat
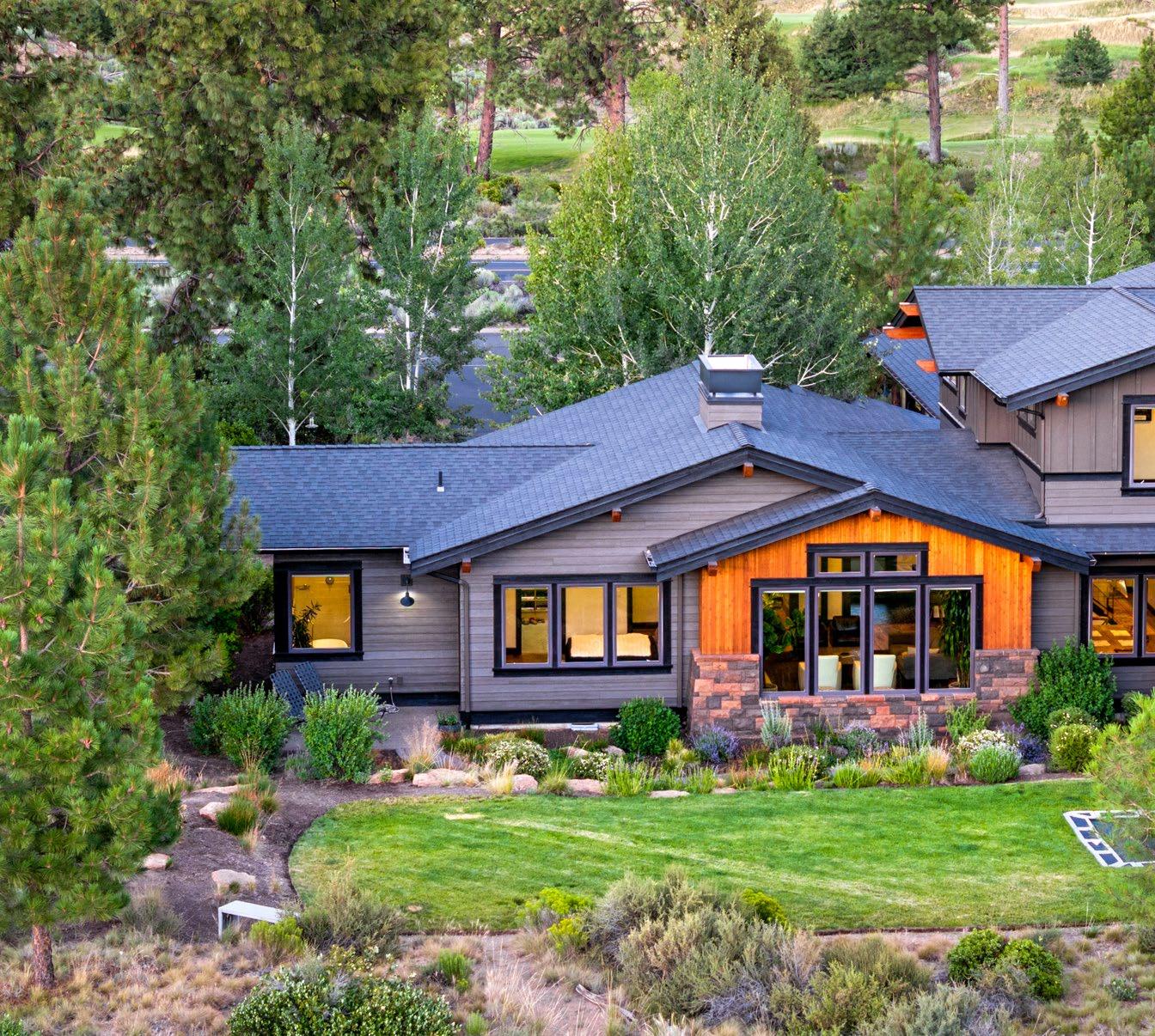
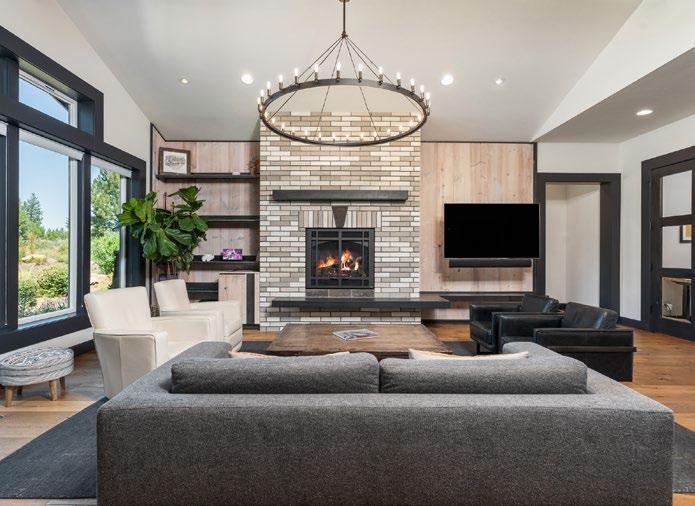
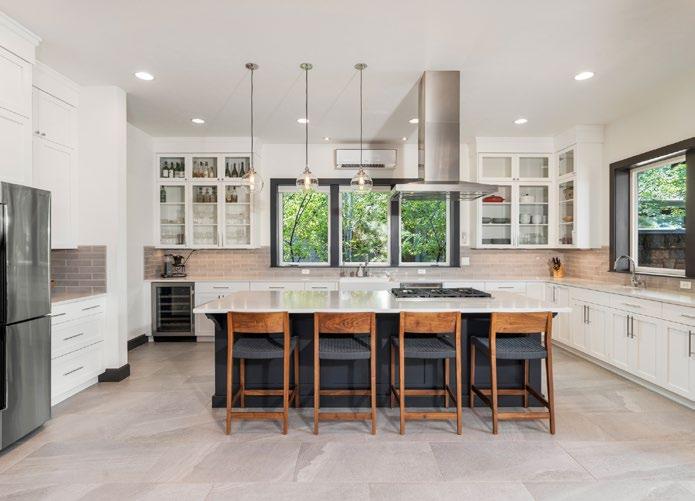
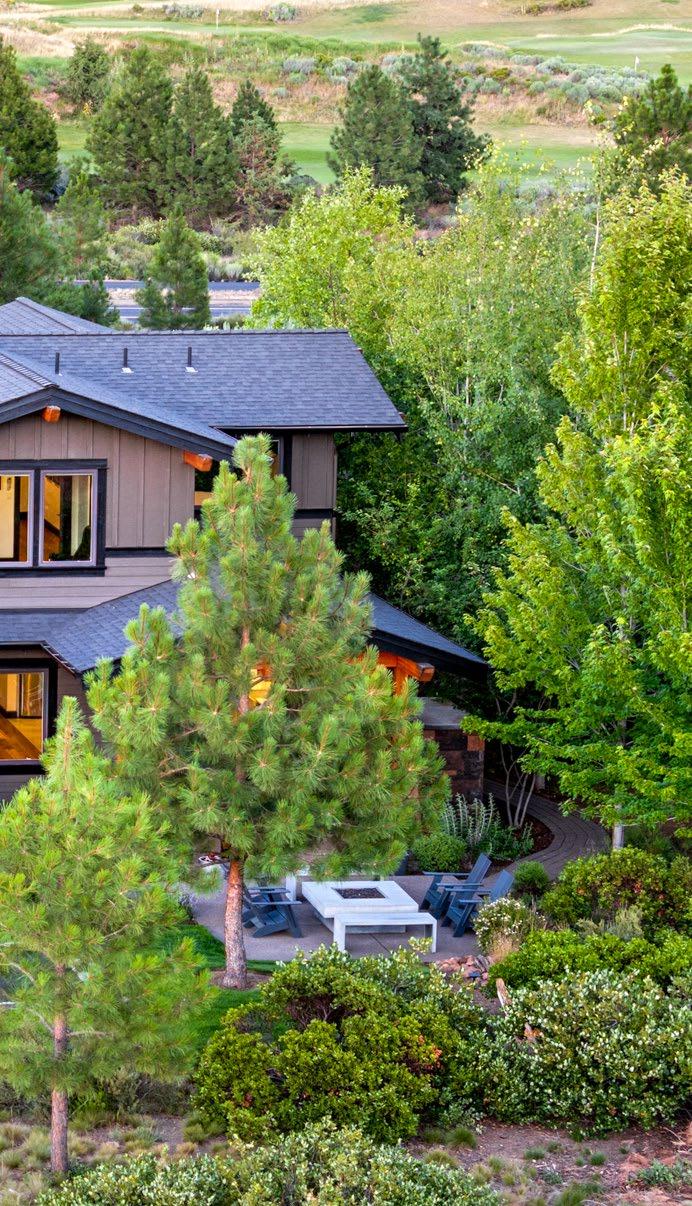
Reasons To Buy
1. Direct National Forest Access: Step outside to miles of hiking and biking trails in the Phil’s complex.
2. Stunning Views: Large windows showcase Bend’s sunrises and sunsets throughout the home.
tep out the back door of this bespoke mountain modern Tetherow home right into the national forest where miles of hiking and biking trails await you in the Phil's complex. From the large windows throughout you will experience the stunning sunrises and sunsets Bend has to offer. Inside, an open floor plan and vaulted ceilings provide a sense of space and peace. Just 20 minutes from Mt. Bachelor and downtown Bend, you have endless opportunities to profit from all Bend has to offer and then return to your custom sanctuary. The design features of this home pay homage to some Bend classicsSparrow Bakery, Deschutes Brewery and lighting from Schoolhouse Electric. This one of a kind property spared no expense and delivers the ultimate Central Oregon lifestyle.
$2,550,000
3 BD | 3F/1H BA | 2,981 SF | 0.51 AC MLS# 220205873
CLICK HERE FOR PROPERTY DETAILS
3. Open, Spacious Design: Vaulted ceilings and open floor plan create light-filled, serene living spaces.
4. Prime Location: Just 20 minutes to Mt. Bachelor and downtown Bend for recreation and amenities.
5. Custom, Thoughtful Details: Features inspired by local classics like Sparrow Bakery, Deschutes Brewery, and Schoolhouse Electric lighting.
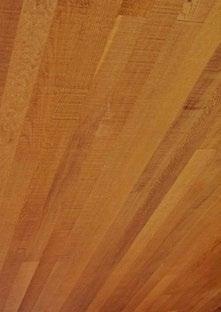
17606 FAIRWAY LANE SUNRIVER
tep into history with the John Gray residence, the birthplace of Sunriver Resort. Developed by Gray, who also created Salishan Resort, this home was completed in 1969 with classic mid-century elegance and a high mountain aesthetic. Crafted with clear cedar and timbers, likely by the same artisans behind The Sunriver Lodge, this sophisticated retreat spans over an acre off Fairway Lane, offering stunning golf course and Cascade views. The
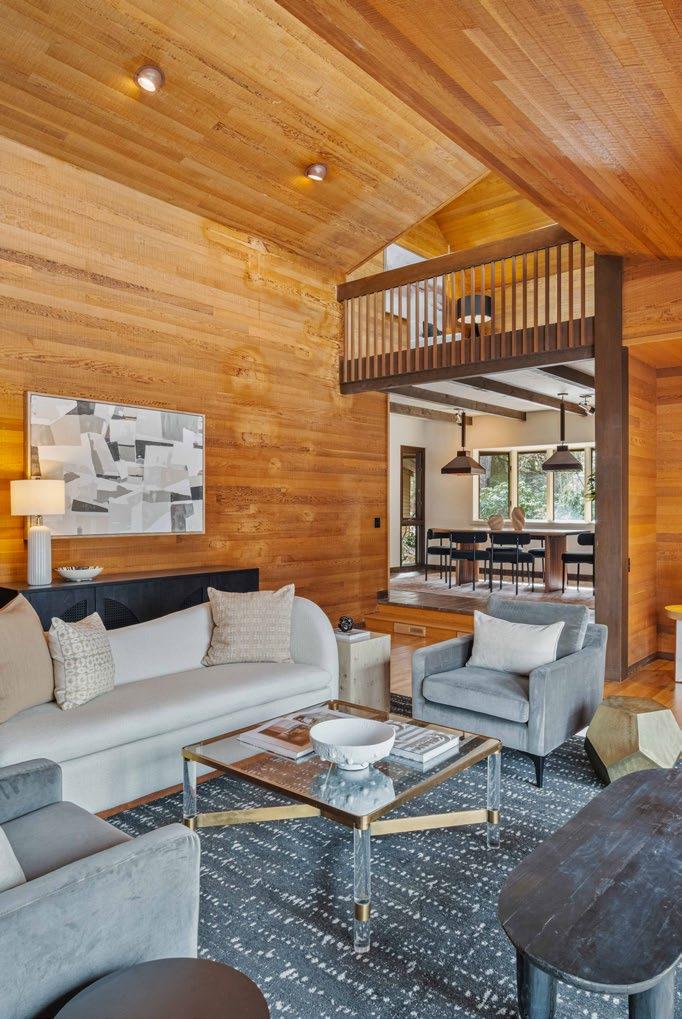
nearly 4,000 square foot main home features 4 bedrooms, 3.5 baths, and a warm, inviting atmosphere. A second 1,686 square foot structure includes a bonus/office space, 1.5 baths, a sauna, and versatile areas for creativity or guests. Designed for indoor-outdoor living, enjoy a large patio, hot tub, swimming pool, and mature landscaping for privacy. Own a true Sunriver icon—where history was made and new memories await.
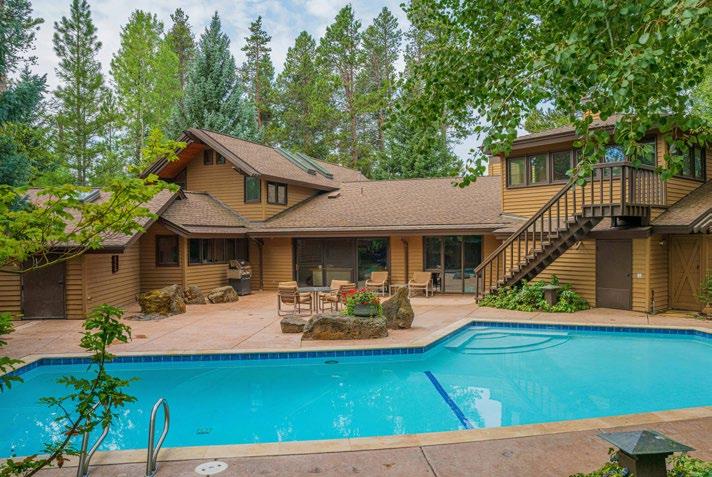
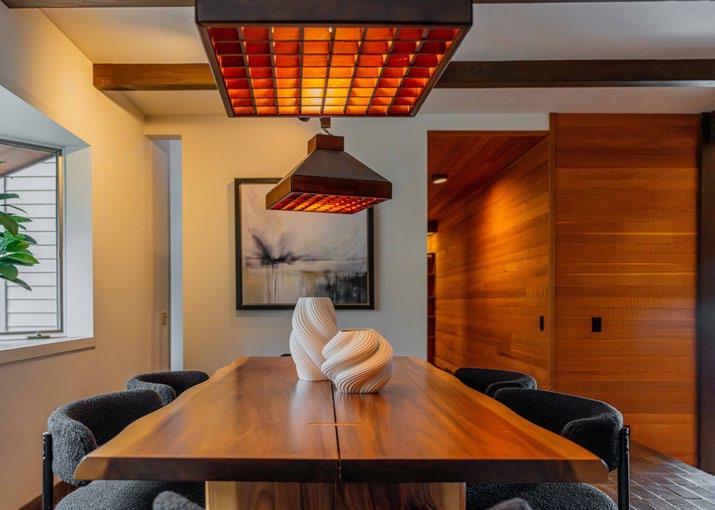
lodgeof luxury
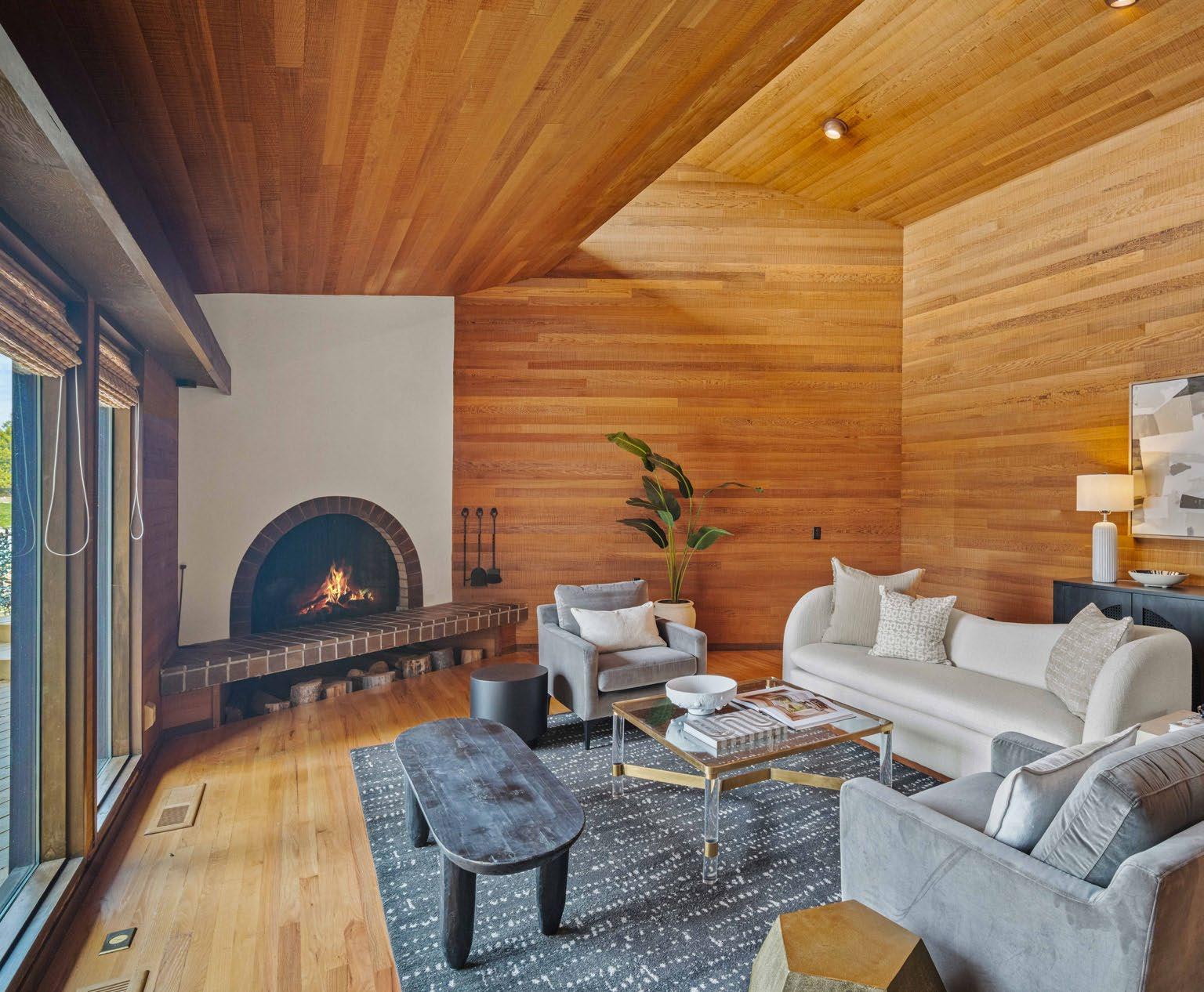
Reasons To Buy
1. Sunriver’s Origin Story: Built by John Gray, the visionary behind Sunriver and Salishan Resorts.
2. Architectural Legacy: Classic 1969 mid-century style with clear cedar, exposed timbers and timeless design.
3. Spacious & Versatile: Nearly 4,000 sq.ft. main home + 1,686 sq.ft. bonus structure with office, sauna and guest space.
4. Indoor-Outdoor Living: Enjoy a pool, hot tub, large patio and mature landscaping for privacy and relaxation.
5. Iconic Setting: Over an acre with golf course and Cascade views—an unmatched blend of history, beauty and lifestyle.
$2,488,000
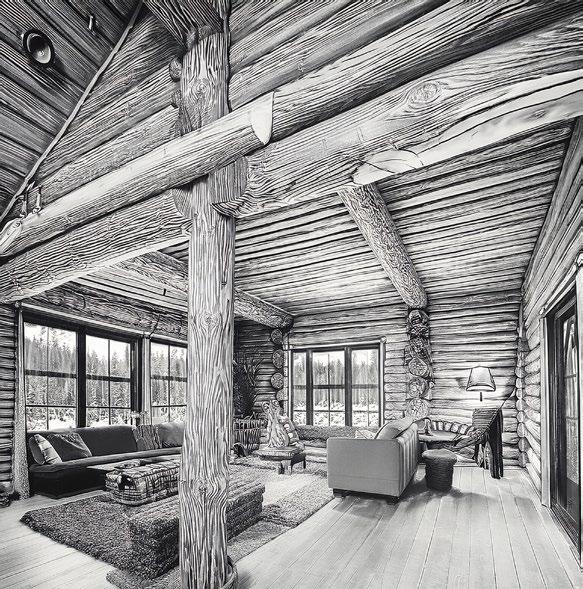
4 BD | 4F/2H BA
5,658 SF | 1.02 AC MLS# 220195621
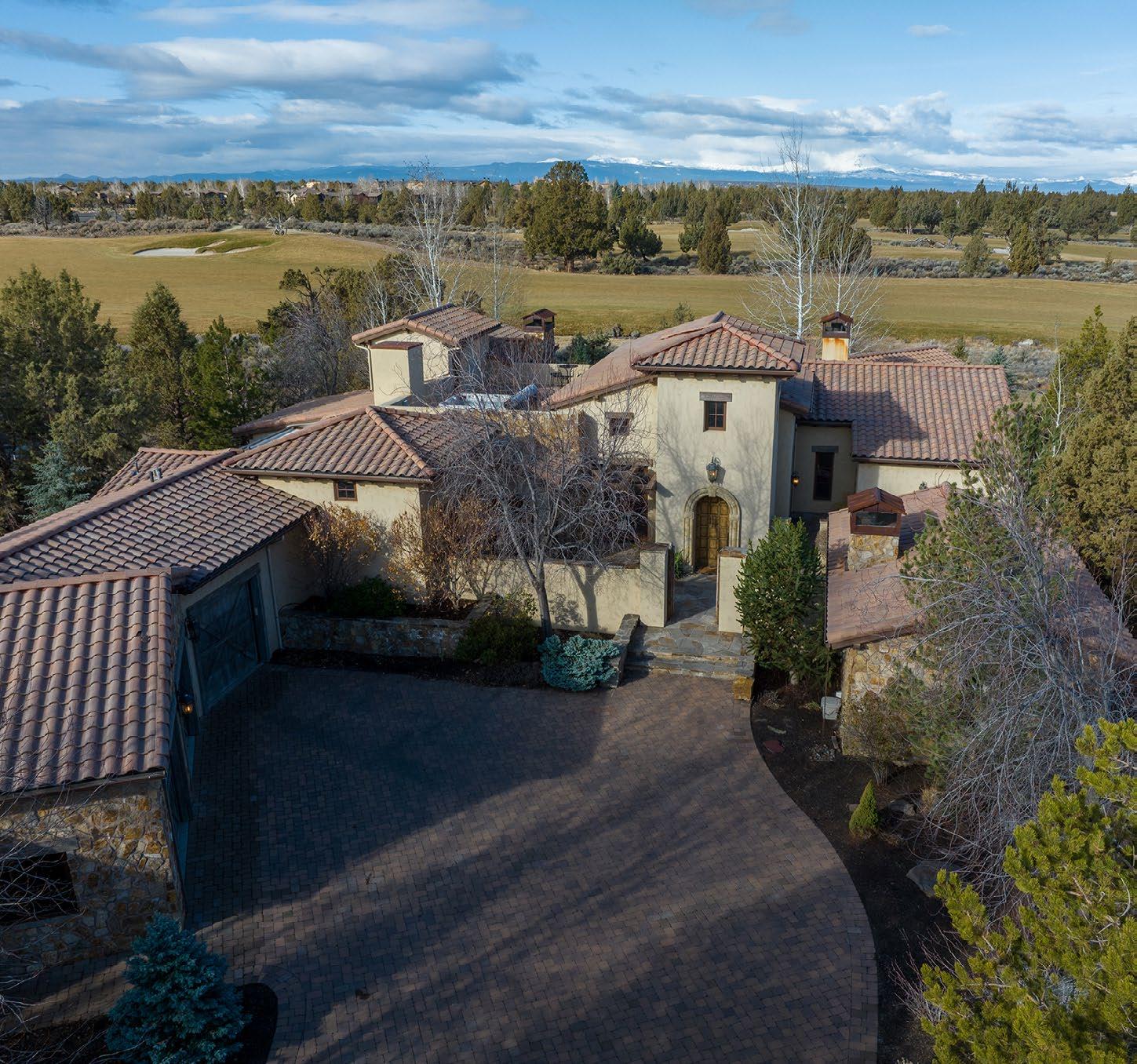
Reasons To Buy
1. Unmatched Views & Setting: Overlooking the 8th Hole of the Jack Nicklaus Signature Course.
2. Grand Yet Comfortable: 5,370 sq.ft. of thoughtfully designed space with vaulted ceilings and a flowing, open layout.
3. Gourmet Kitchen & Wine Cellar: Timeless chef’s kitchen anchors the home; sunken wine room keeps your collection perfectly preserved.
4. Luxury Living Inside & Out: Rooftop deck with hot tub, private guest casita, and expansive indoor/outdoor entertaining spaces.
5. Exclusive Perks Included: Comes with a $115,000 Pronghorn Membership Deposit, giving you access to world-class amenities.
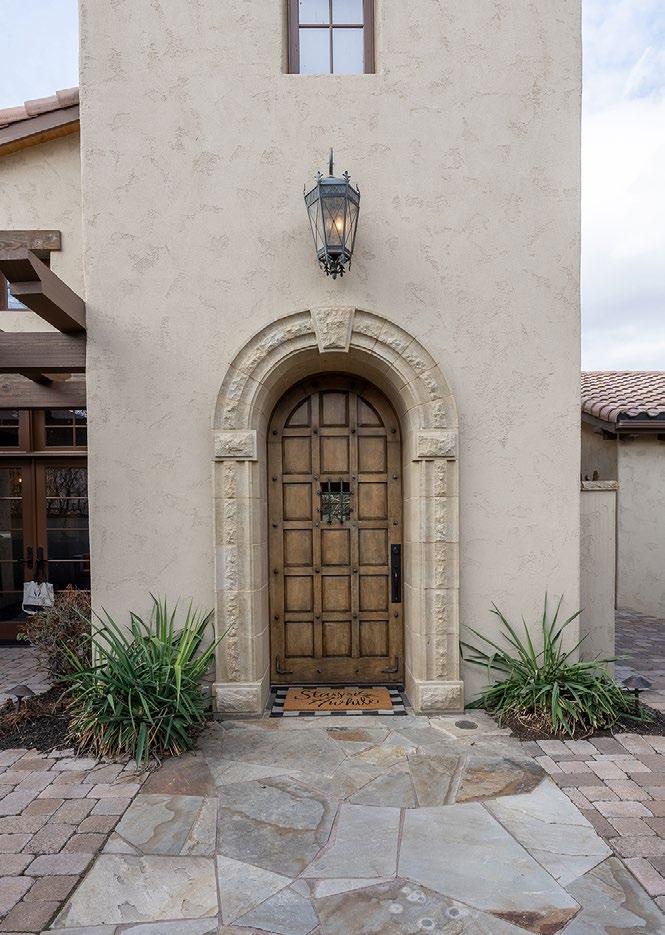
ituated on the 8th Hole of the Jack Nicklaus Signature Course, this 5,370 square foot luxury estate affords Cascade Mountain, golf and water views, while still maintaining privacy in its indoor and outdoor living spaces. This home was designed with a grand scale, yet to live comfortably. Luxury abounds in every square foot of the property. A large and timeless kitchen serves as the centerpiece of the main level. Vaulted ceilings highlight the spacious great room, dining and entry area. Primary suite is opulant and located on its own wing of the property. A large entertainment room is located half a floor up, on the way to the rooftop deck and hot tub. Impressive wine
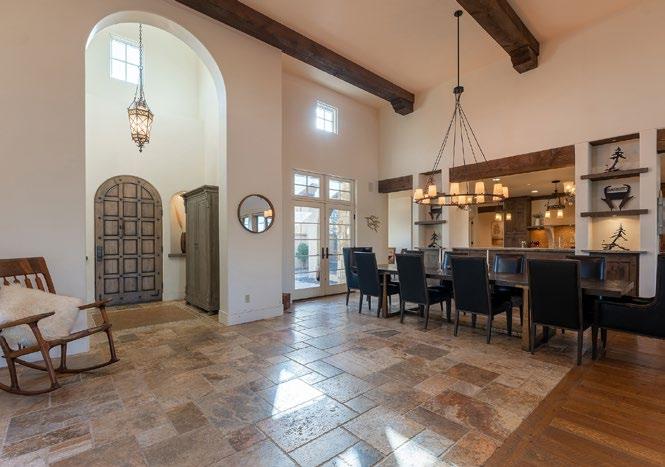
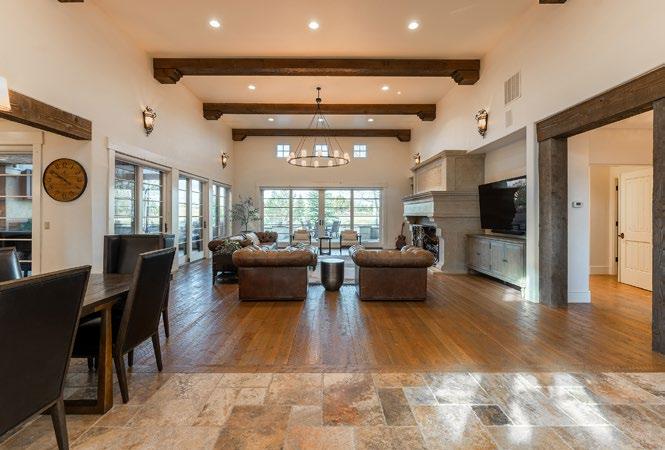
cellar room at sunken level affords storage at the perfect temperature. Detached casita provides the perfect guest or home office space. 3-car attached garage. $115,000 Pronghorn membership deposit Included in sales price.
$2,399,000
4

Bend Trend custom home
19445 RANDALL COURT BEND
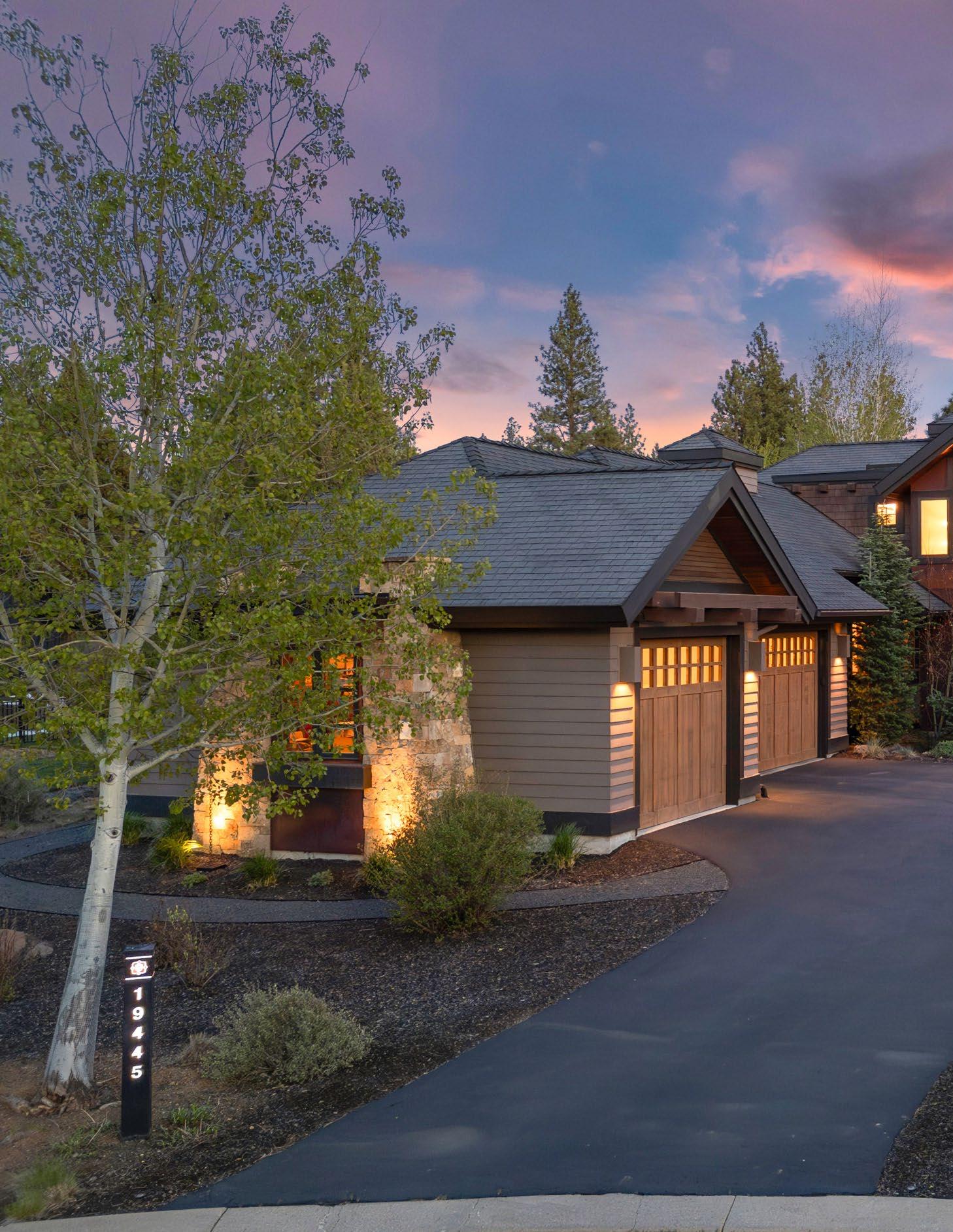
ituated at the end of a private cul-de-sac and backing to common area in Tetherow, this is an incredibly well-appointed and immaculately maintained Bend Trend custom home. The floorplan features a primary suite, guest suite, and office on the main floor, with 2 bedrooms and loft with deck upstairs. Luxury appointments include shiplap ceiling in the great room, kitchen designed for entertaining w/2 dishwashers, 6 burner Dacor range, built in refrigerator, 2 ovens, 2 magnum
wine cellar refrigerators, and a dry bar with beverage and wine refrigerators. The primary suite features a fireplace, access to the rear patio, radiant bathroom flooring, vanity with 2 sinks, makeup vanity and a large walk-in shower with 2 shower towers with multiple spray functions, and soaking tub. Outside enjoy a covered patio w/multiple seating areas, built-in gas fireplace w/ stone surround, and built-in gas grill. Additional amenities include a large 3-car garage, ample storage, central A/C, central vacuum & more.
$2,395,000
4 BD | 3 BA | 3,476 SF | 0.30 AC MLS# 20197790
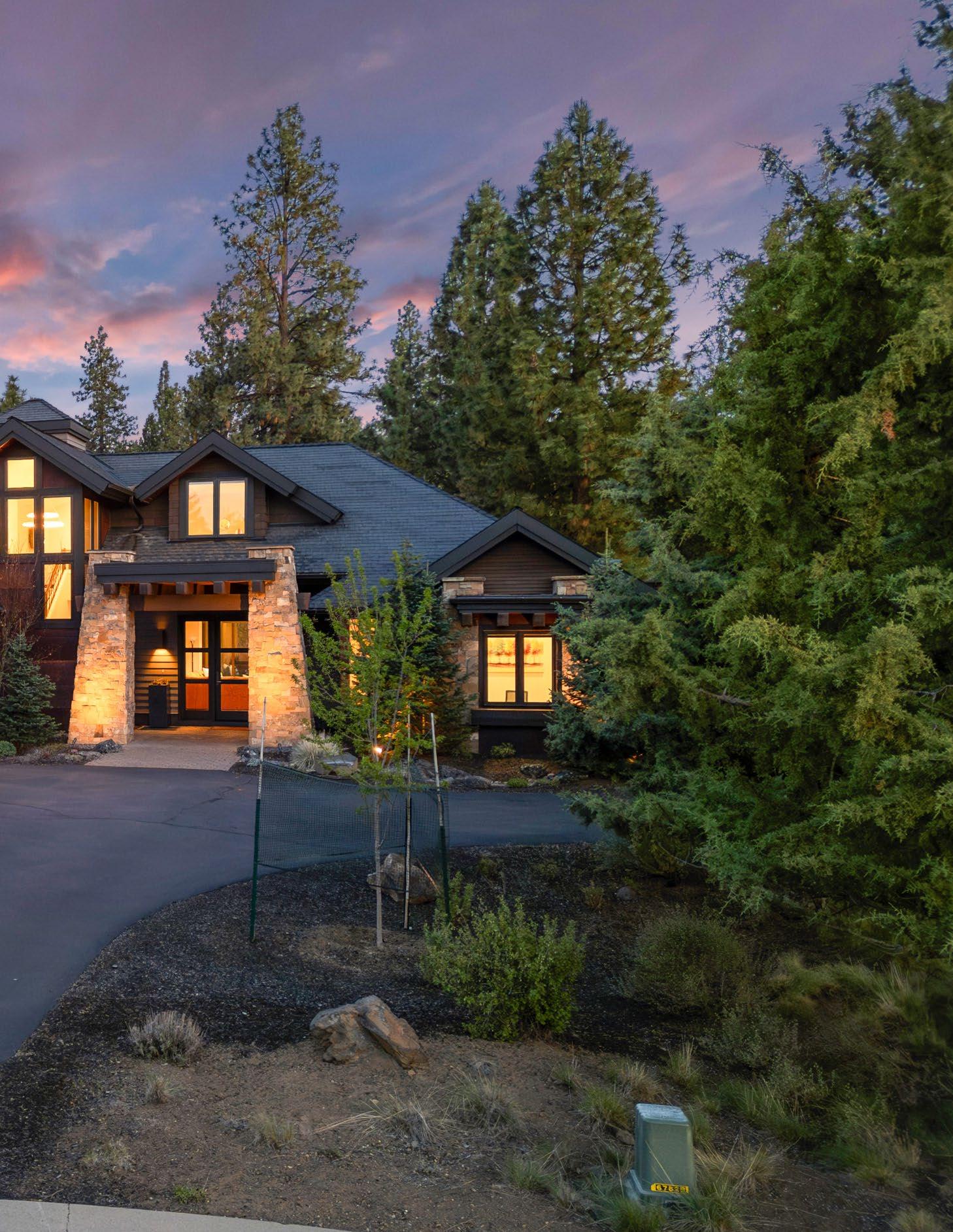
1. Prime Location: Private cul-de-sac in Tetherow, backing to peaceful common area.
2. Main-Level Living: Primary suite, guest suite, and office all on the main floor.
5. Outdoor Living: Covered patio with built-in fireplace, grill, and multiple seating areas. Reasons To Buy
3. Entertainer’s Kitchen: Dual dishwashers, 6-burner Dacor range, built-in fridge, and multiple wine fridges.
4. Luxurious Primary Suite: Fireplace, patio access, radiant bath floors, dual shower towers, and soaking tub.
his exceptional, private singlelevel residence offers 3 bed, 3 bath spread out across 3,115 square feet and situated on 9 + acres, including a large pasture with a picturesque barn. Residents enjoy sweeping views along the Big Deschutes River as well as snow-capped Mt. Bachelor. The property is part of an exclusive community of 7 homes, with protected marshlands across
the river ensuring ongoing scenic views. Property is unsurpassed when it comes to wildlife viewing creating a harmonious balance between nature and tranquility. Bring your horses or alpacas, they will feel at home too. Inside this home you will find no flaws! Inside, each room offers panoramic views, including the oversized primary suite featuring a Vermont Castings wood-burning fireplace, spacious sitting area and direct access to the
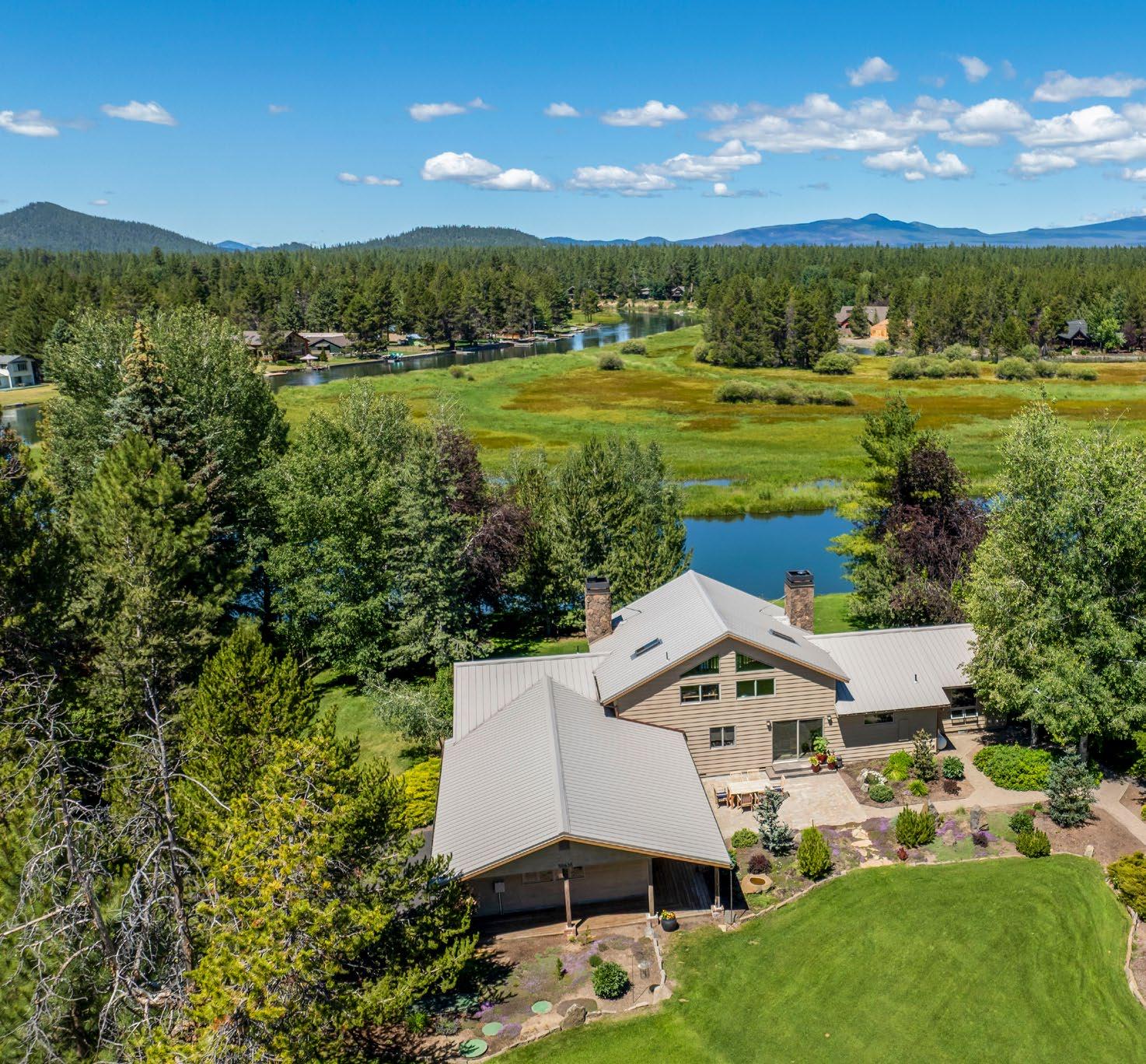
55635 GATEHOUSE LANE BEND private mountain views
backyard, river, and hot tub. This property presents an outstanding opportunity to enjoy both refined living and natural beauty. Let the photos do the talking as you discover this fabulous property.
$2,375,000
3 BD | 3 BA | 3,115 SF | 9.03 AC MLS# 220205664
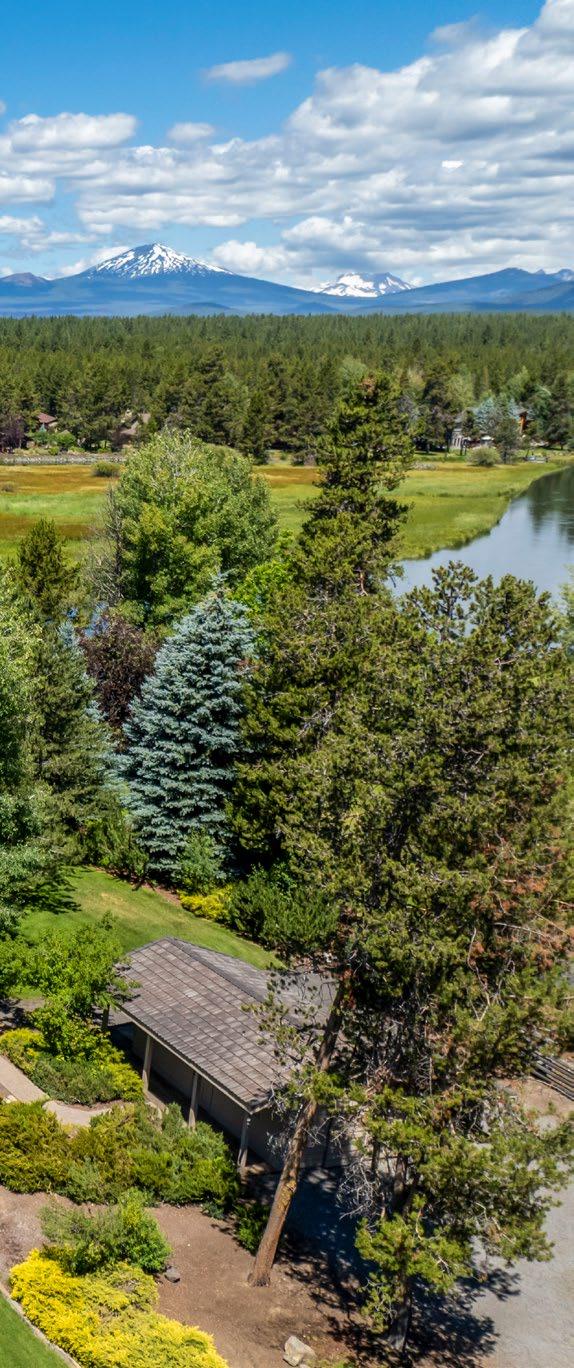
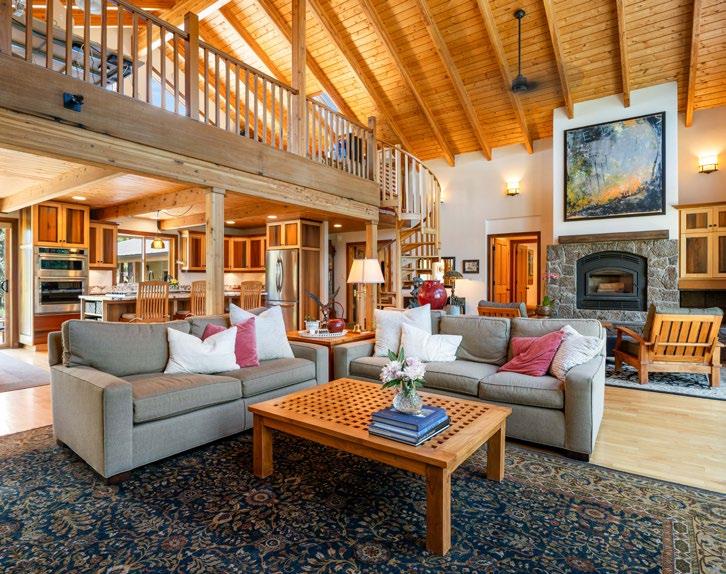
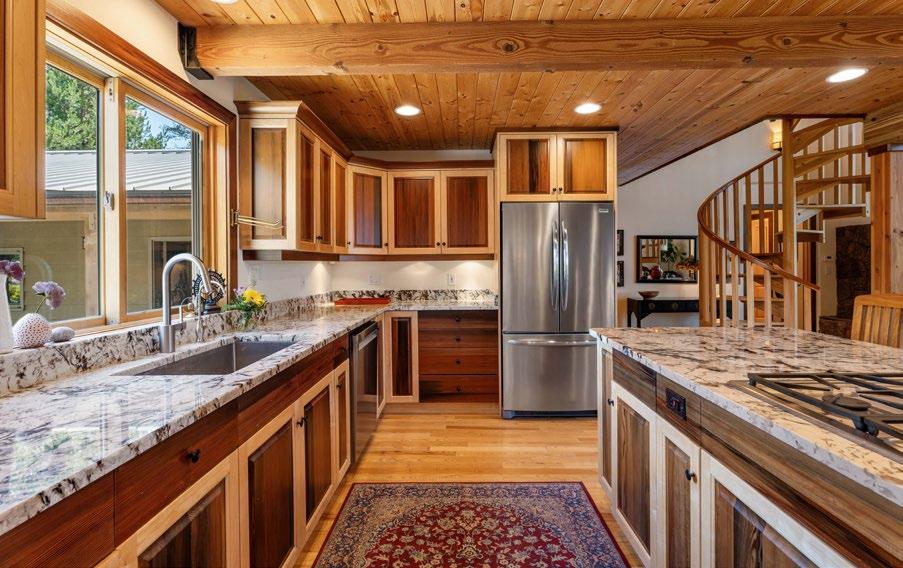
Reasons To Buy
1. Private Single-Level Home: 3,115 square feet, 3 beds, 3 baths on 9+ acres.
2. Breathtaking Views: Big Deschutes River and Mt. Bachelor from nearly every room.
3. Equestrian & Farm Ready: Pasture with barn for horses, alpacas, or other animals.
4. Exclusive, Protected Setting: Part of a 7-home community with preserved marshlands.
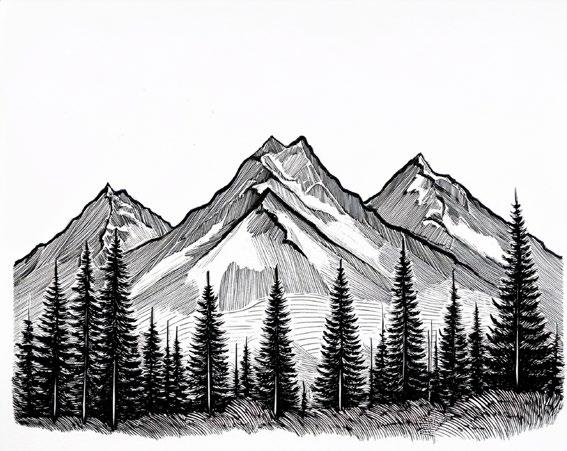
5. Luxury Meets Nature: Primary suite, wood-burning fireplace, hot tub, and direct outdoor access.
tranquility beauty&
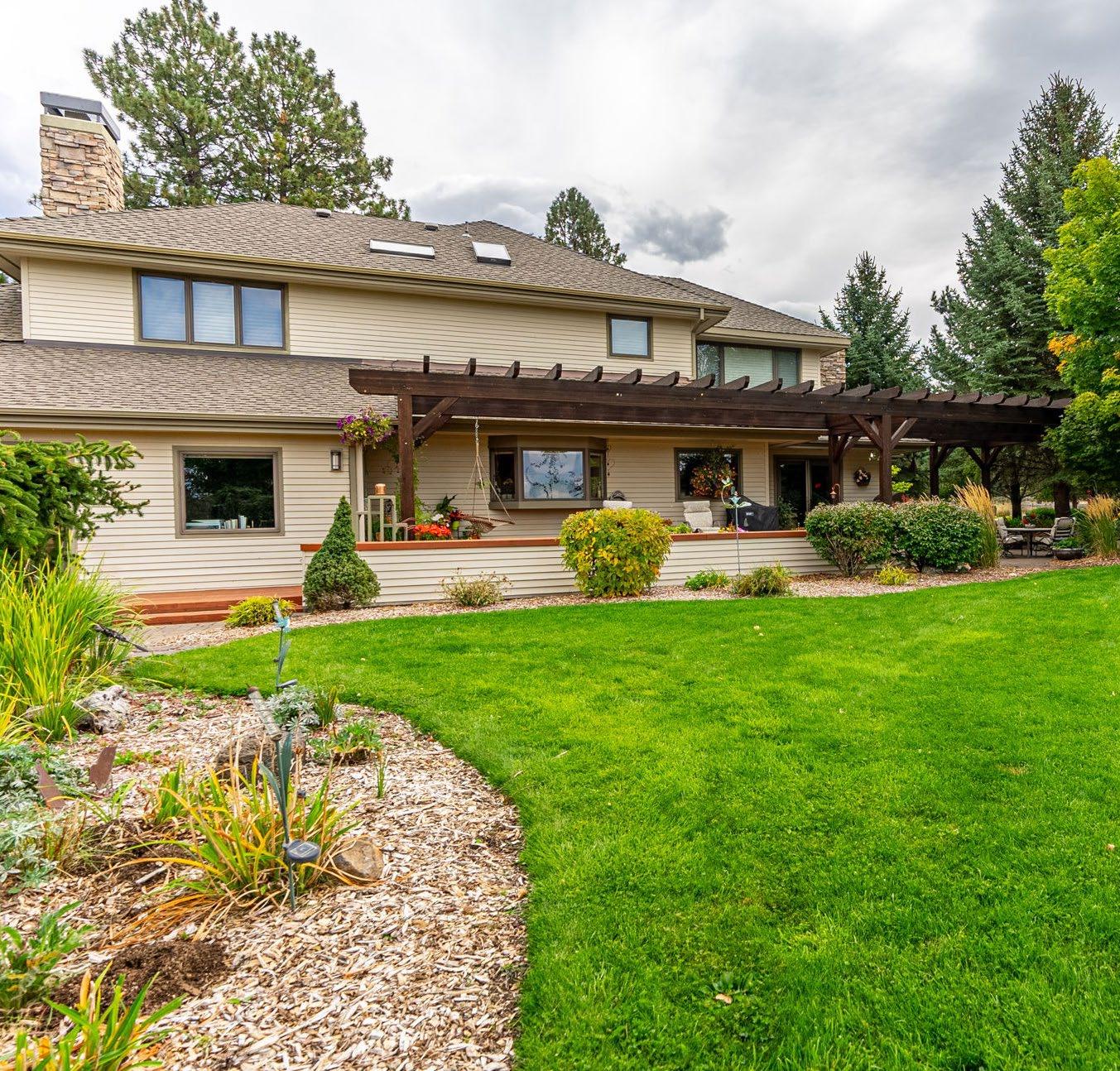
Top
Reasons
To Buy
1. Norman-Built Design: Rare craftsmanship blending beauty, comfort, and timeless detail.
2. Acreage & Irrigation: 19 acres with 8 irrigated, perfect for privacy and versatility.
3. Scenic Setting: Cascade views, water features, and a park-like landscape.
4. Indoor-Outdoor Living: hef’s kitchen, expansive deck, and sunset views.
5. Functional Luxury: Heated shop, guest quarters, and meticulously maintained grounds.
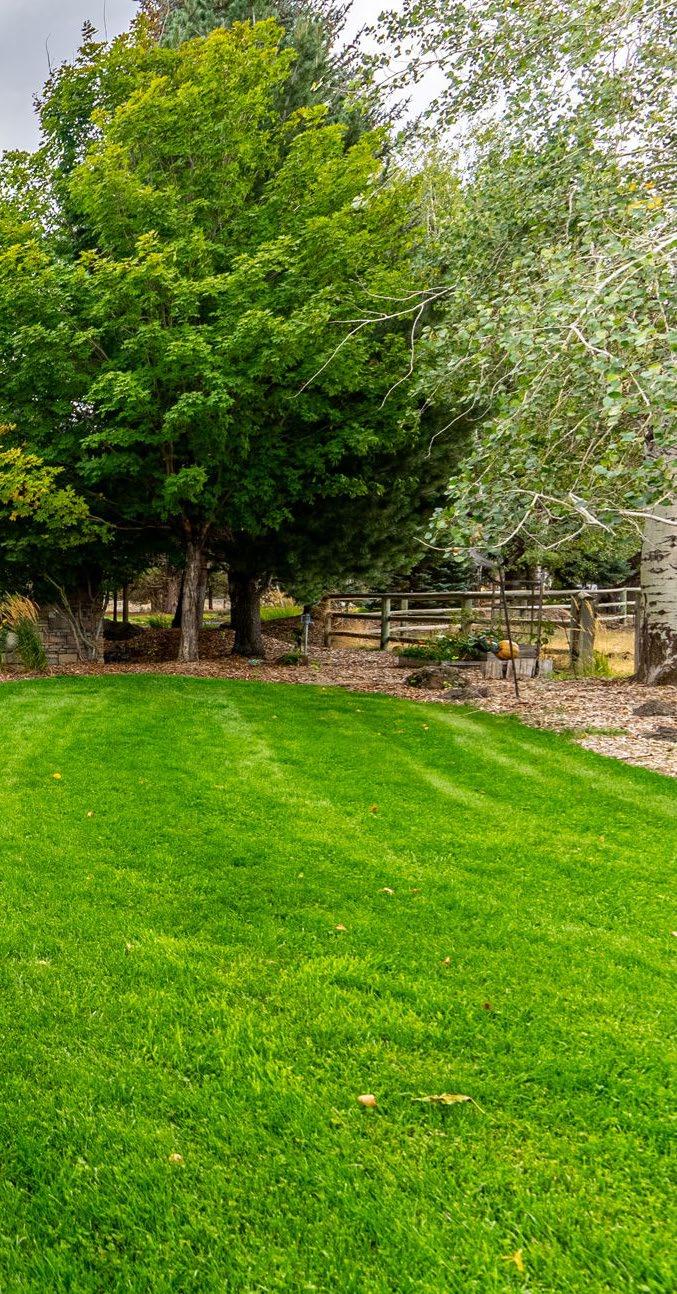
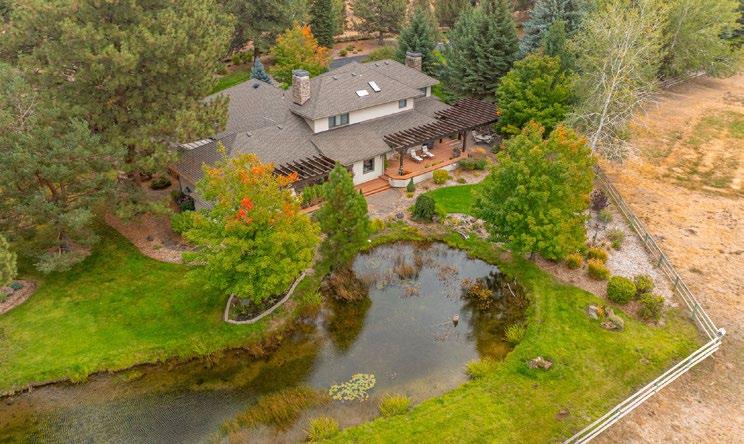
rare opportunity to own a Norman-designed and built home offering beauty, comfort, and tranquility on 19 acres with 8 acres of irrigation. Enjoy a park-like setting with water features, Cascade views, and space for both quiet moments and unforgettable gatherings. The custom layout features a chef's kitchen flowing into the living room, study, and primary suite. Upstairs offers private guest or family quarters while maintaining a cohesive, comfortable feel. An expansive west-facing deck with amazing sunsets, meticulously maintained grounds, a heated shop, and timeless craftsmanship throughout make this a true Central Oregon gem—where modern estate living meets country charm.
$2,295,000 4 BD | 4F/1H BA | 4,330 SF | 19.71 AC MLS# 220200823
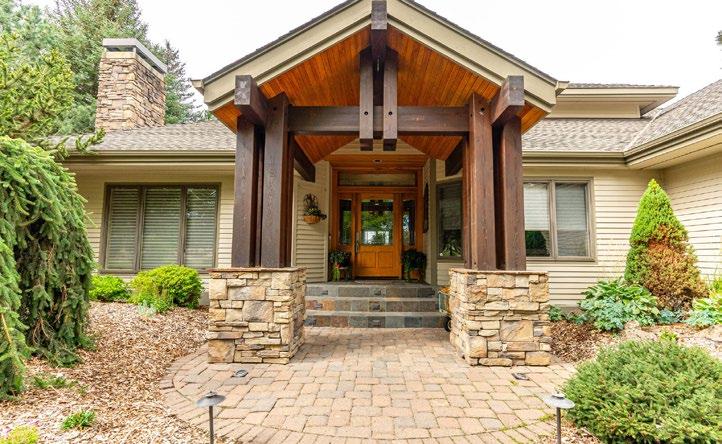
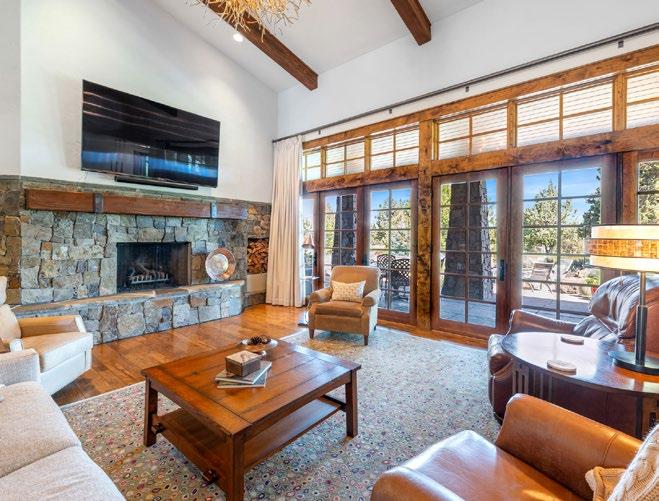
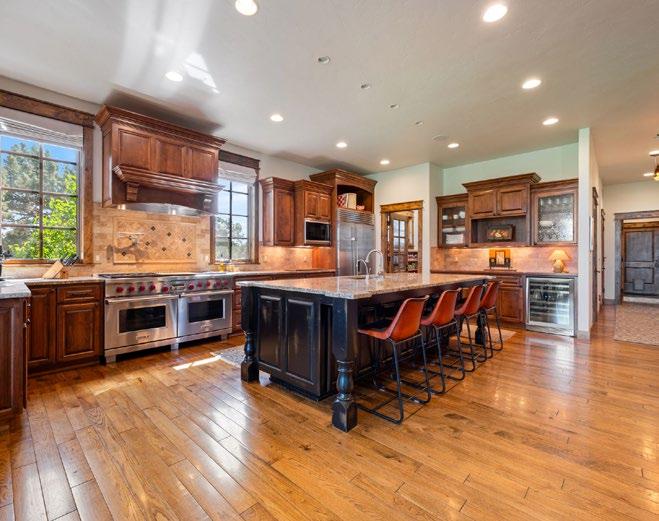
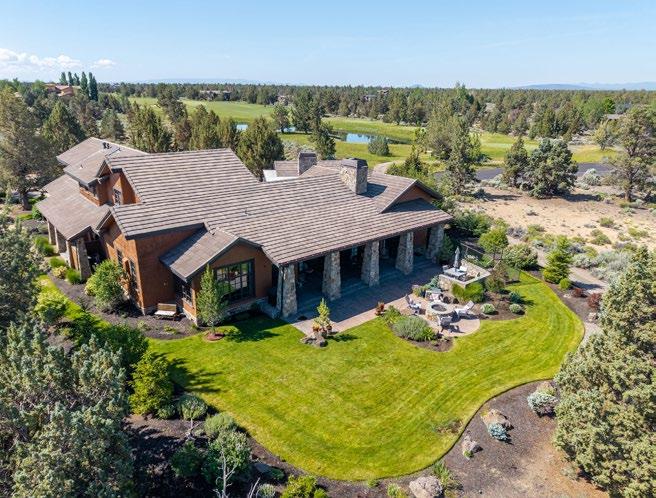
$2,295,000 4 BD | 4F/1H BA | 4,781 SF | 0.58 AC MLS# 220203961
xceptional Home on the 5th Green of
the Fazio Course at Juniper Preserve. Located in one of Central Oregon's premier golf communities, this impeccably maintained home offers a rare blend of elegance, comfort, and privacy. Light-filled and thoughtfully designed the main level features a spacious great room with a wet bar, a gourmet kitchen perfect for entertaining, a cozy library, and a versatile bonus space ideal for an art studio or fitness space. The main-level primary suite is privately located in its own wing, offering a peaceful retreat. Upstairs, two junior suites provide excellent separation for guests and family. Across a charming covered patio, a detached casita provides private guest accommodations. A 3-car garage, covered outdoor spaces, and stunning golf course views complete this one of kind offering.

fairwayto fine living
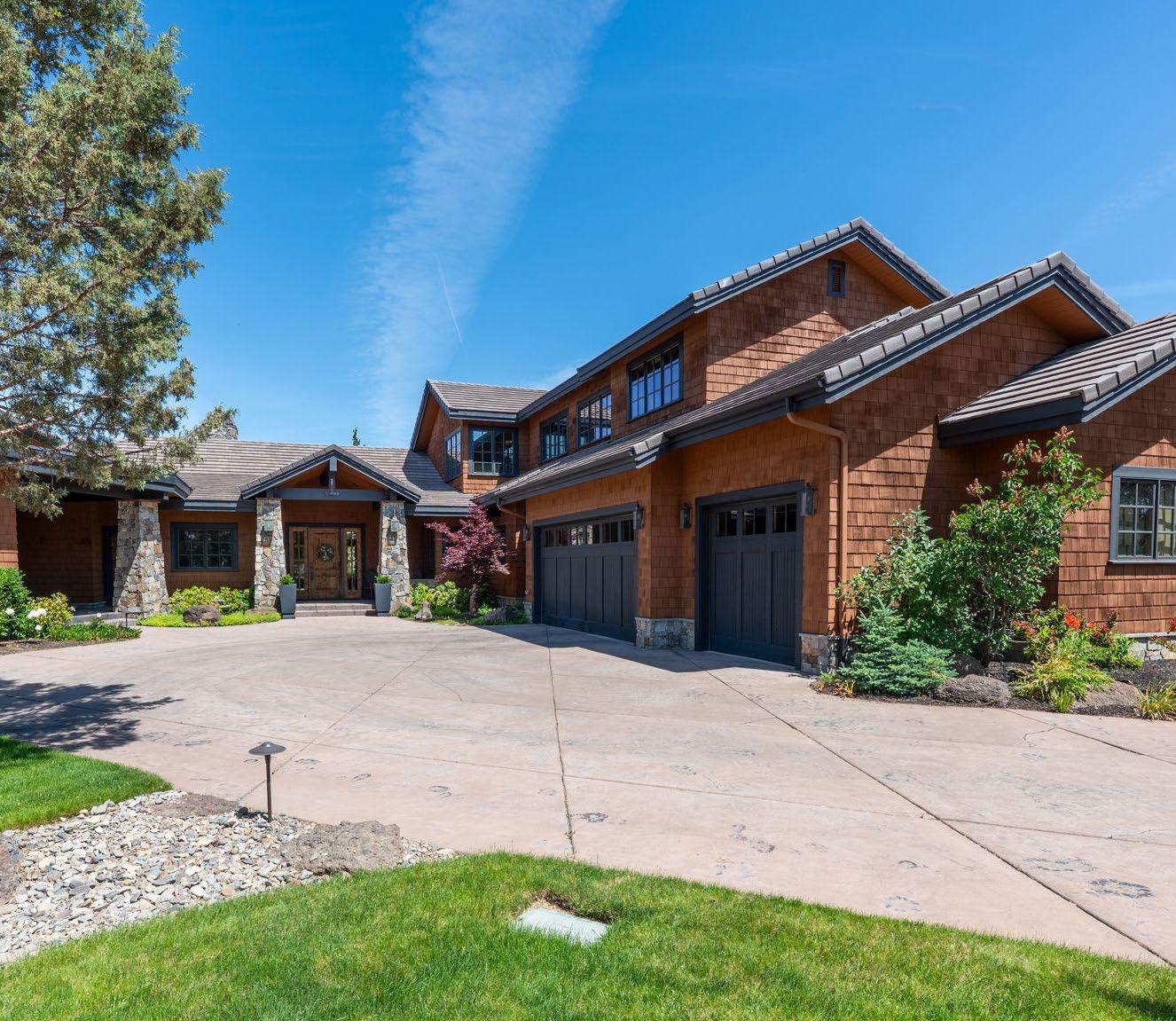
Top
Reasons To Buy
1. Prime Golf Course Location: Directly on the 5th green of the Fazio Course with stunning fairway views.
22884 MOSS ROCK DRIVE BEND
2. Private Guest Casita: Detached, stylish, and ideal for hosting in comfort and privacy.
3. Main-Level Primary Suite: A secluded retreat in its own wing for ultimate relaxation.
4. Versatile Living Spaces: Includes a wet bar, library, and flexible bonus room for art, fitness, or work.
5. Exceptional Community: Set in Central Oregon’s premier golf and resort enclave with world-class amenities.
esigned to capture breathtaking
Cascade Mountain views from nearly every room, this elegant singlelevel home blends sophistication with casual comfort. Nestled at the end of a cul-de-sac, it overlooks the 16th fairway of the prestigious Brasada Ranch Golf Course, offering a serene and multi-colored picturesque setting. A spacious rear deck and charming front garden patio
create inviting outdoor spaces for relaxation and entertaining. The grand entry leads to a light-filled great room, dining area, and chef's kitchen, all framed by stunning vistas. Thoughtfully designed for privacy and function, the floor plan separates the bedrooms. The south wing includes a luxurious primary suite, private office, and second bedroom—currently a quilting studio. The northeast wing features

$2,265,000
a butler's pantry, third bedroom suite, and laundry room. Meticulously crafted with high-end finishes, this home offers a large 3-car garage, and access to world-class amenities—golf, dining, pools, fitness, and scenic trails.
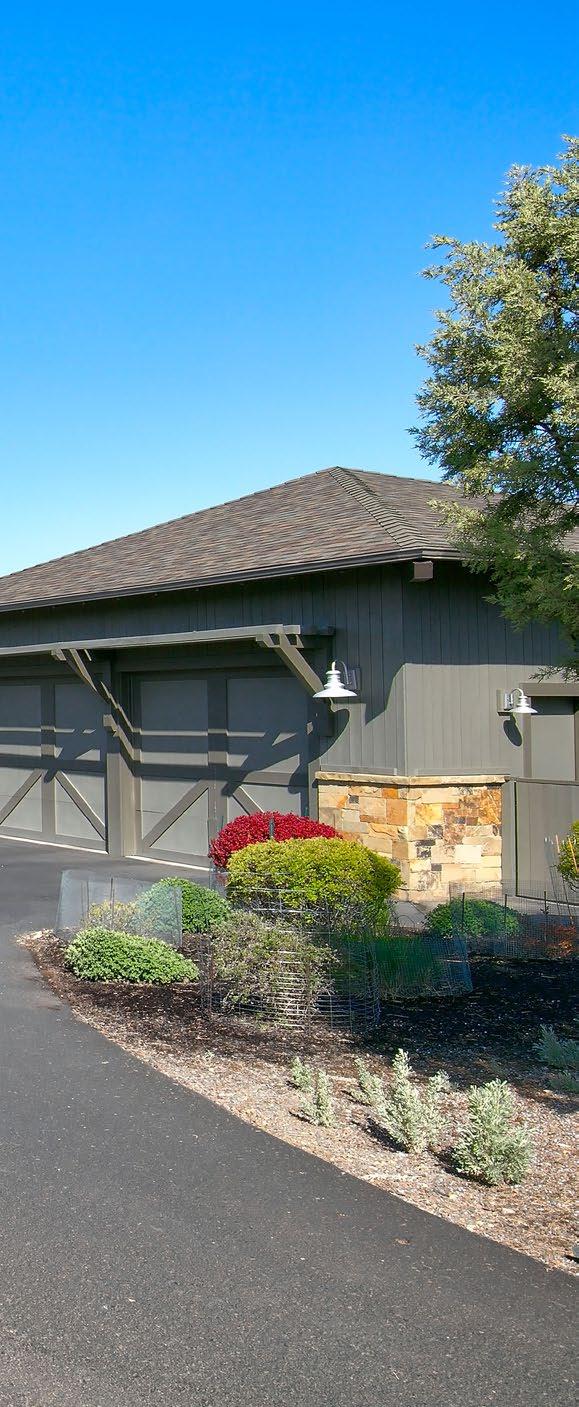
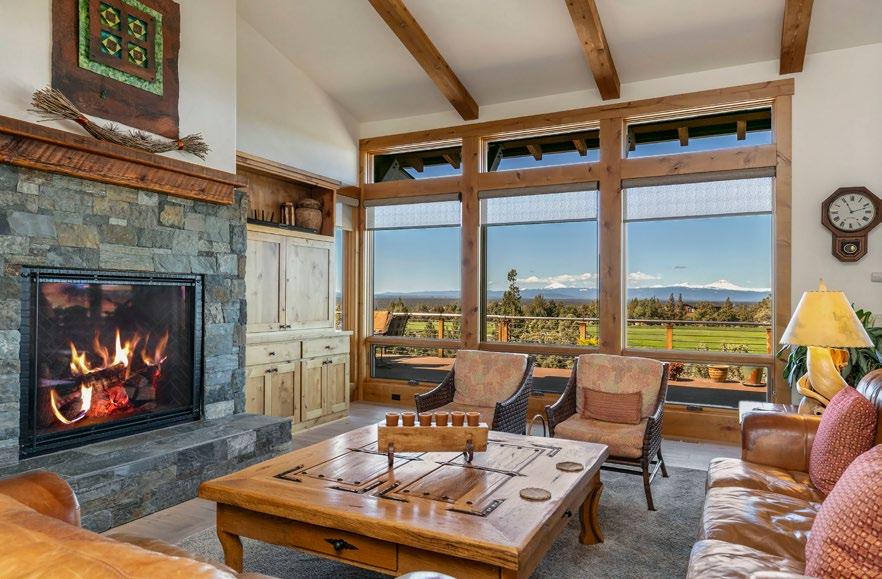
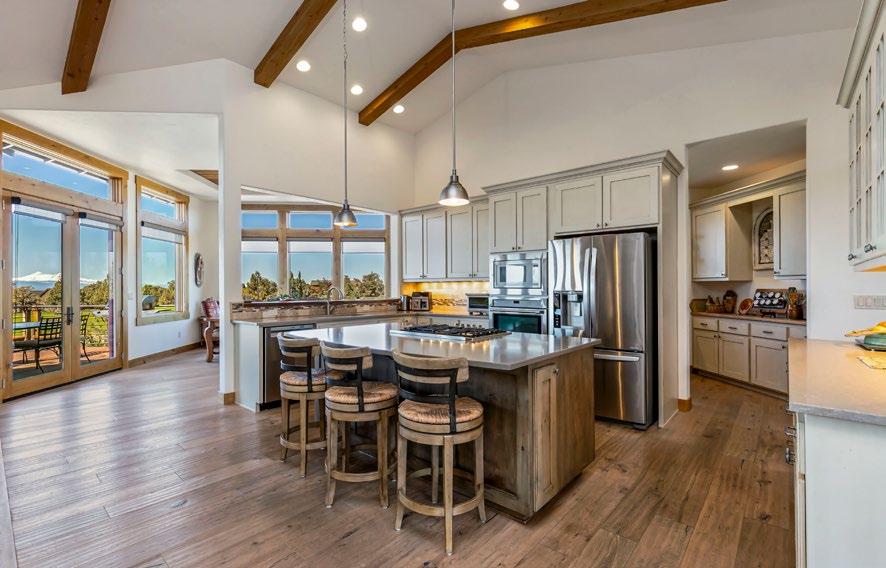
Reasons To Buy Top
1. Panoramic Cascade Views: Nearly every room captures stunning mountain vistas.
2. Golf Course Living: Overlooks the 16th fairway for peaceful, scenic surroundings.
3. Thoughtful Layout: Single-level design with separate bedroom wings for privacy.
4. Outdoor Spaces: Expansive deck and charming garden patio for entertaining and relaxing.
5. Resort Amenities: Access to golf, pools, dining, fitness center, and miles of scenic trails.
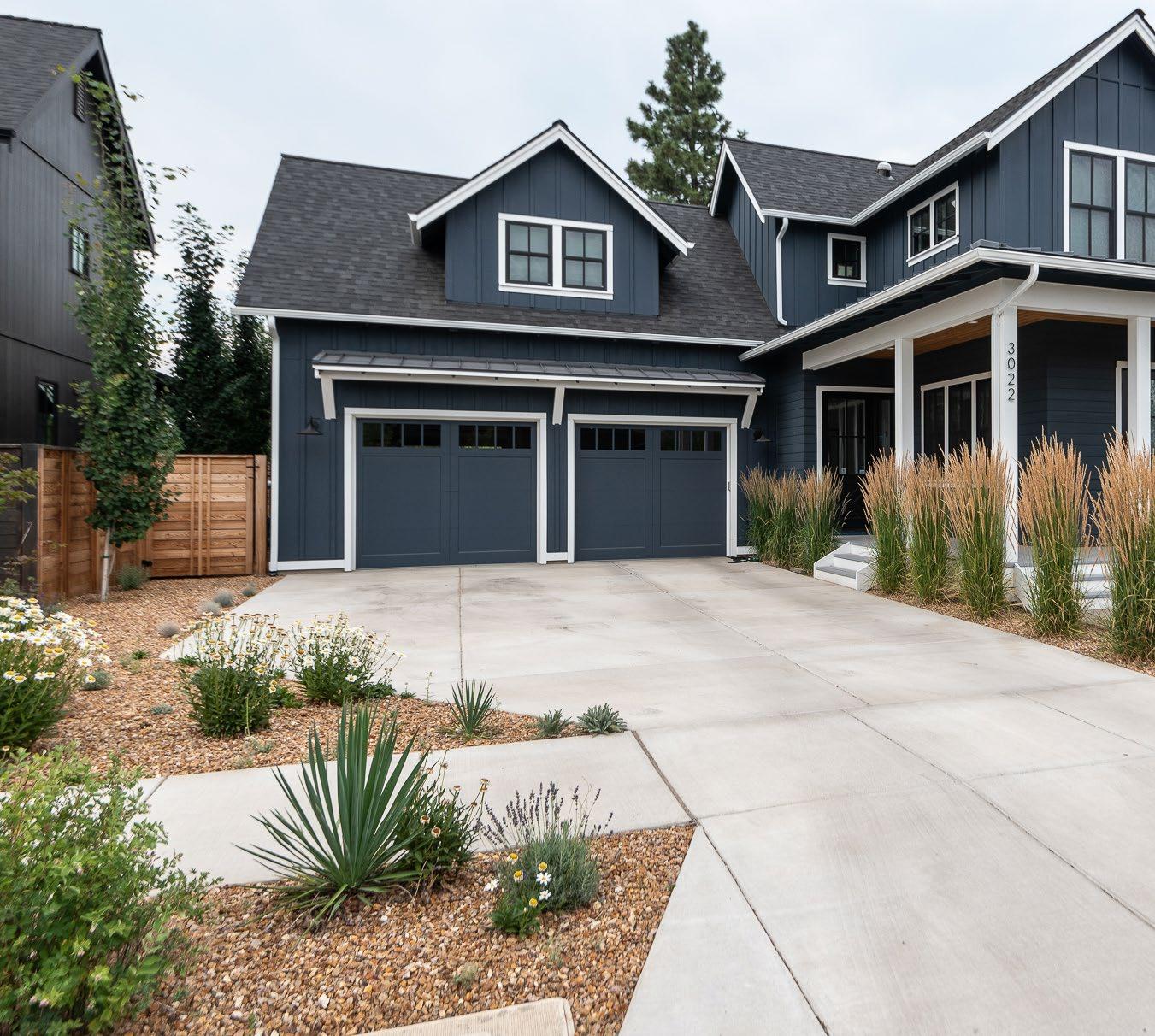
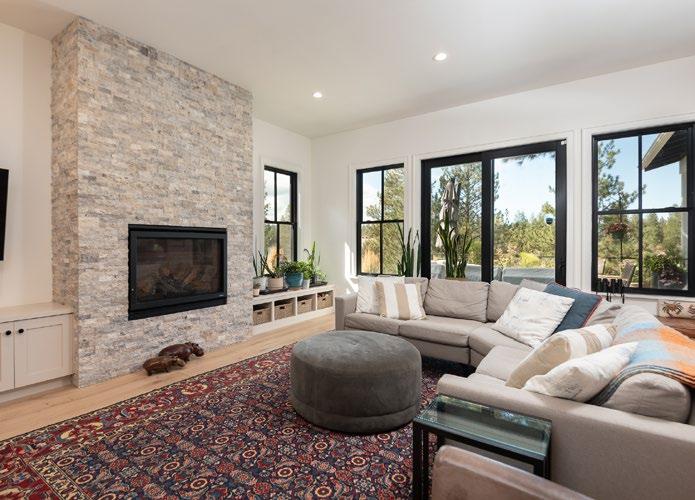
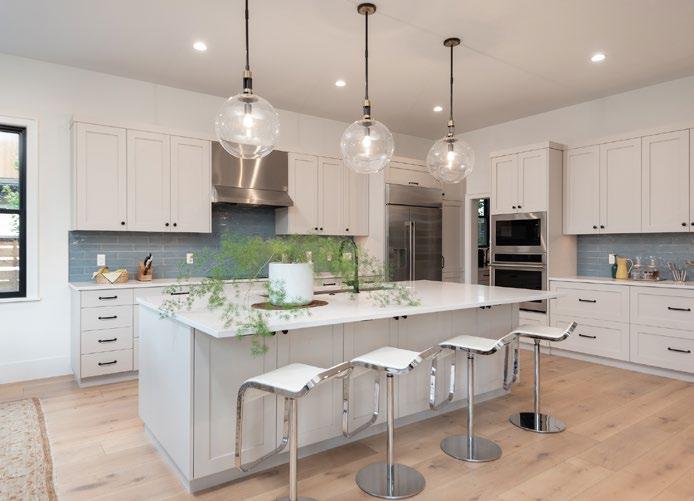
$2,250,000 4 BD | 3F/1H BA 3,506 SF | 0.29 AC MLS# 220206336
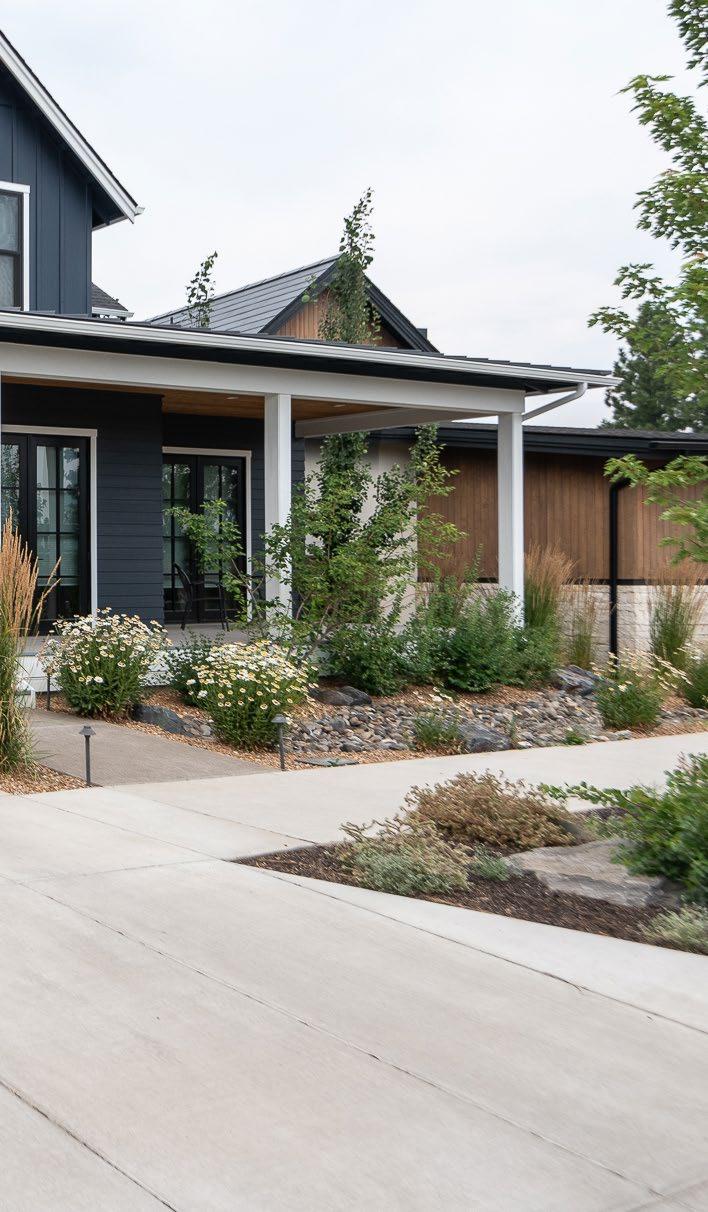
Reasons To Buy
1. Prime Location: 1/3 acre with mature trees and private, unbuildable green space.
2. Spacious Layout: Main-floor primary, office, three bedrooms, plus bonus room with full bath.
his stunning modern farmhouse is situated in one of Bend's most sought after neighborhoods, Discovery West. This home is situated on a spacious third of an acre lot, looking out to mature trees and an unbuildable green space, providing both beauty and privacy. The main floor features a primary bedroom and a generous office space. Upstairs, there are three bedrooms, a large bonus room with a full bathroom, providing plenty of space for family and guests. The gourmet chef's kitchen is a dream with top-of-the-line stainless steel appliances, a walk-in pantry, and a 4 foot galley sink with interchangeable features such as cutting boards and a drying rack. The 4-car tandem garage is complete with an elevated washing station for Fido and also includes a full-size glass-paned door that opens to the low maintenance backyard. This custom home boasts a state-of-the-art heating and cooling system, as well as radiant heated hardwood flooring throughout the 3,506 square foot home.
3. Gourmet Kitchen: Top appliances, walk-in pantry, and versatile 4-foot galley sink.
4. Luxury Comfort: Radiant heated hardwood floors and modern heating/ cooling system.
5. Ample Garage & Yard: 4-car tandem garage with dog wash station and lowmaintenance backyard.
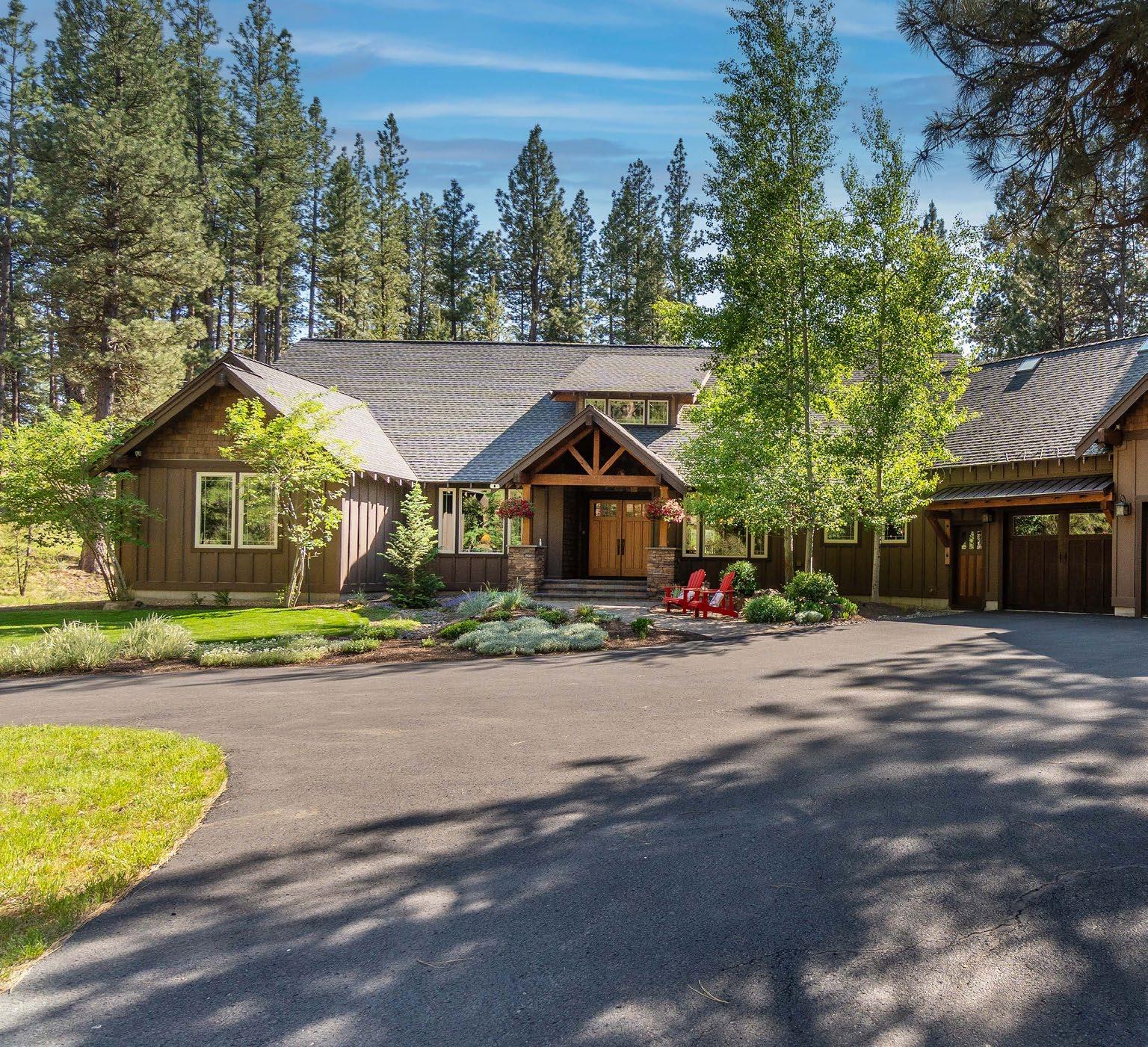
luxurymeets nature
$2,199,000
4 BD | 3F/2H BA | 4,415 SF | 2.00 AC MLS# 220203817
Reasons To Buy
1. Built to Impress: Double-studded walls, soaring ceilings, and forest-framed views.
2. Kitchen Goals: Cook and entertain with copper, granite, and style to spare.
3. Retreat-Worthy Suite: A soaking tub, travertine sinks, and pure serenity.
4. Room to Roam: Theatre, bonus space, and luxe guest quarters.
5. Adventure at Your Doorstep: Trails, rivers, and stars—all without an HOA.

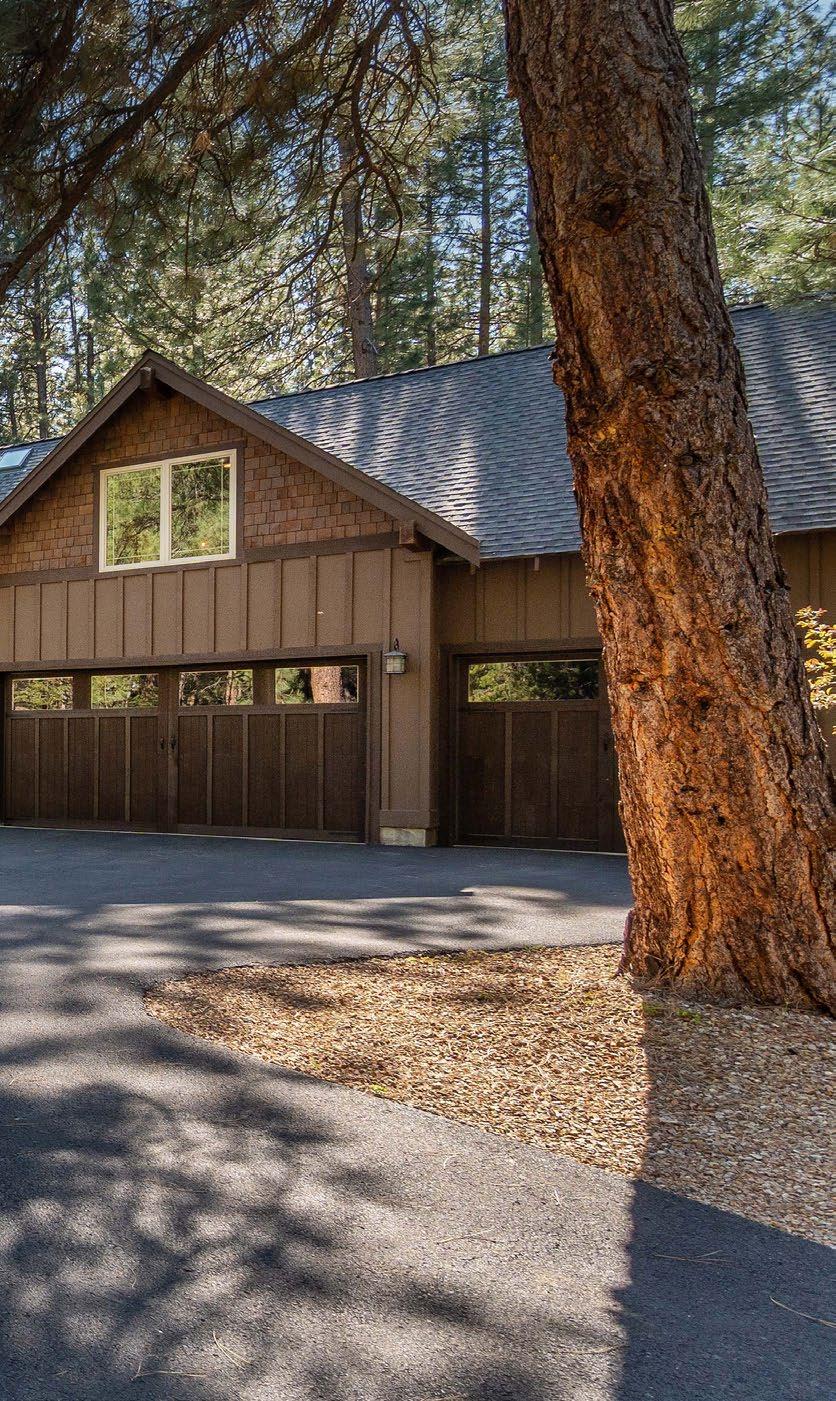
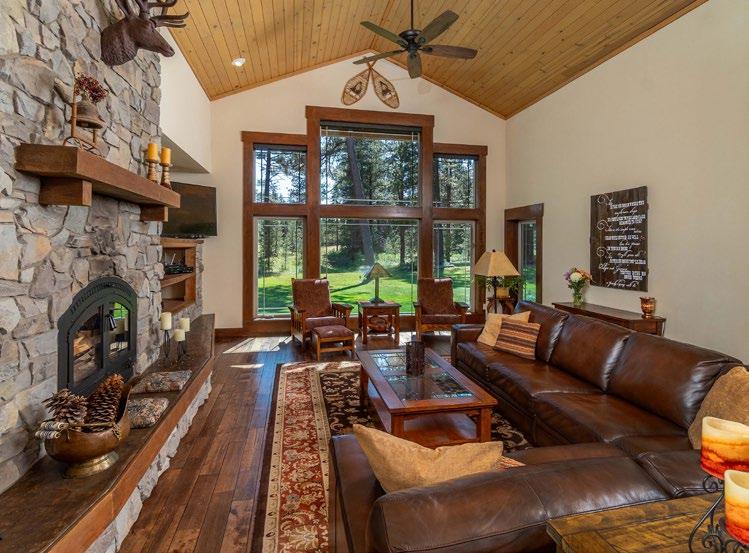
54937 FOREST LANE BEND
xperience the epitome of luxury living in this custom-built 4-bedroom, 4.5-bathroom home on 2 acres. This architectural masterpiece features nine-inch double-studded walls for superior insulation and energy efficiency. Breathtaking vaulted great room adorned with a stone fireplace and gorgeous wood ceilings that frame serene forest views. The main-level primary suite is a personal retreat with an opulent ensuite featuring a stone walk-in shower, soaking tub and custom travertine sinks. Entertain in the spacious gourmet kitchen showcasing a large granite island, copper sink, double ovens and butler pantry. An additional ensuite bedroom, bonus room, and theatre room upstairs provide versatile living spaces. Step outside to enjoy a cedar deck, landscaped grounds wtih irrigation, a paver patio, hot tub, fire pit. 1.5-mile hike to the Fall River and world-class fly fishing. Access to the Big Deschutes River close by.
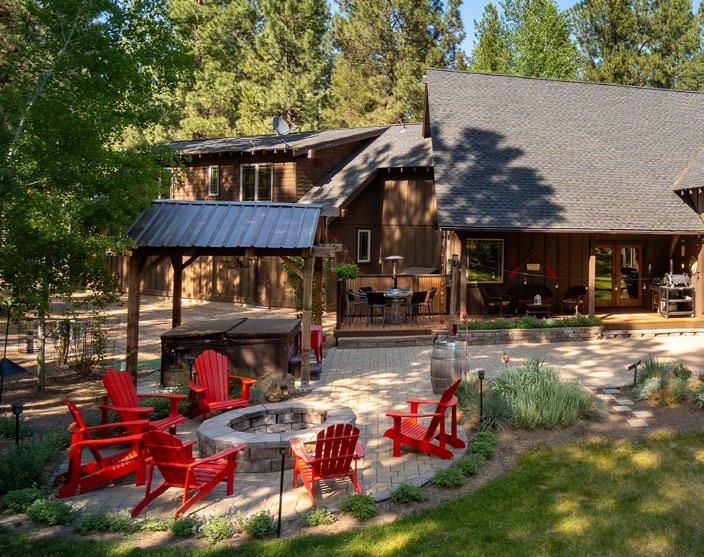
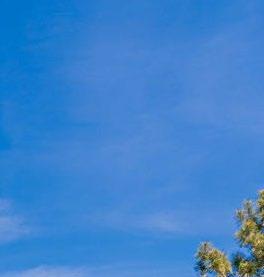
his custom-designed mountain modern home offers the perfect blend of elegance and comfort. With views of the Cascade Range, this stunning property is an entertainer's dream. The main level of the home offers the primary suite along with 3 additional bedrooms,
another 1.5 bathrooms, laundry plus the home office with custom built in's. The lower level of the home includes a full home gym with a new Nordic Spruce sauna and hot tub on the patio, additional guest suite, home theater, fireplace, full bar and game area large enough for a pool table, the bar has a built in refrigerator that holds multiple kegs for the built in taps at the bar. This home has been meticulously maintained
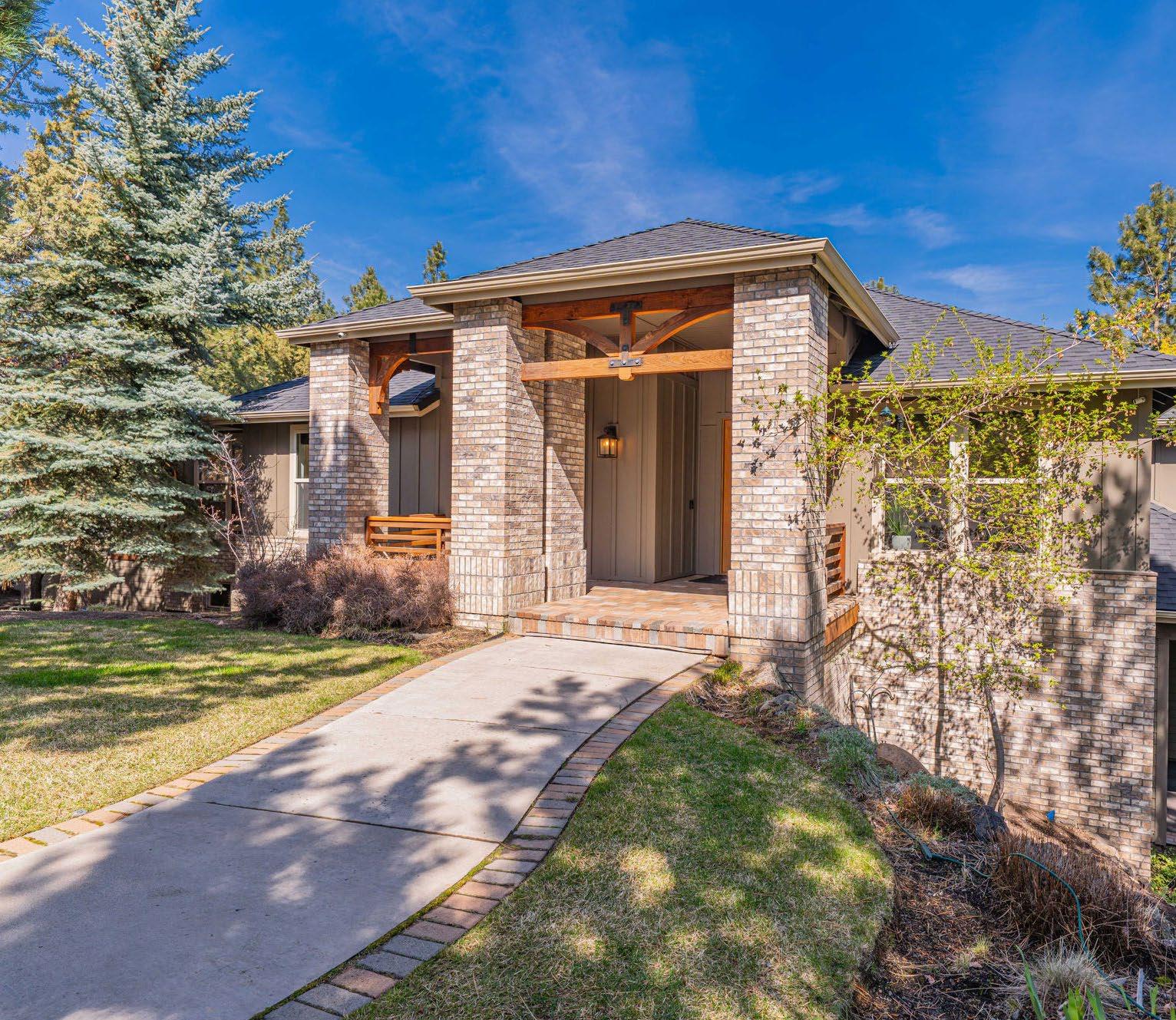
3374 NW WINDWOOD WAY BEND elegance embodied
and thoughtfully updated. Recent upgrades include a new roof, fresh interior paint, new fixtures, custom interior doors throughout, custom front door, new wood flooring, a new furnace, and a new gym floor. Surrounded by beautifully landscaped grounds on 1/2 acre on a flat corner lot.

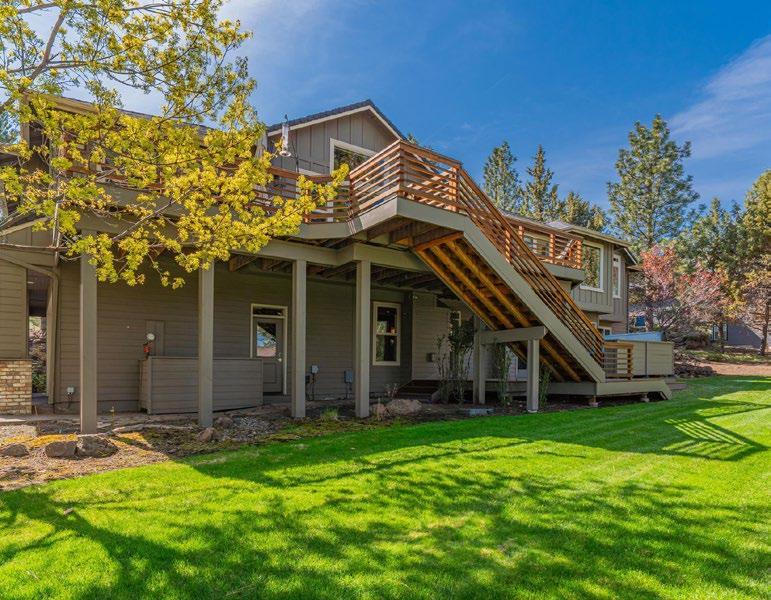
$2,195,000
5 BD | 3 BA | 4,894 SF | 0.49 AC MLS# 220200643
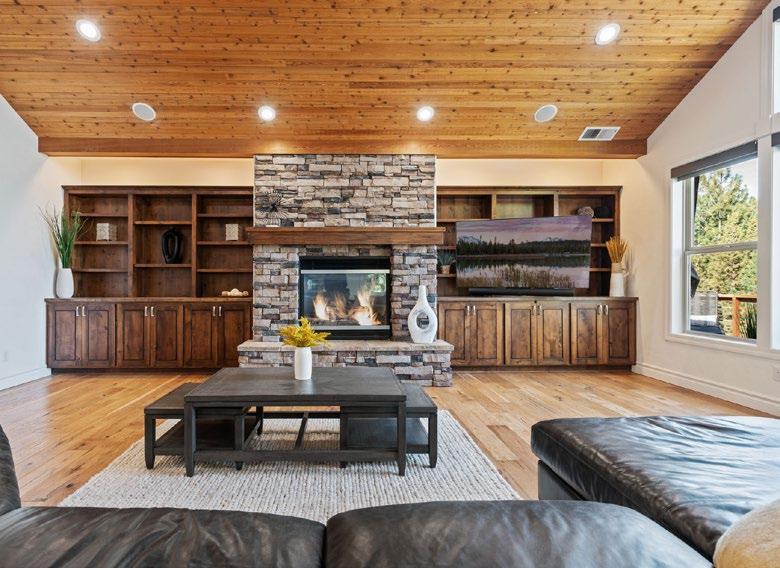
Reasons To Buy
1. Mountain Modern Elegance: Custom design with Cascade Range views.
2. Main-Level Convenience: Primary suite, 3 bedrooms, office, and laundry all on one floor.
3. Ultimate Entertainment: Home theater, full bar with taps, and game area for gatherings.
4. Wellness Retreat: Full gym, new Nordic Spruce sauna, and hot tub patio.
5. Thoughtful Upgrades: New roof, furnace, wood flooring, custom doors, and fresh finishes.
country views modernliving
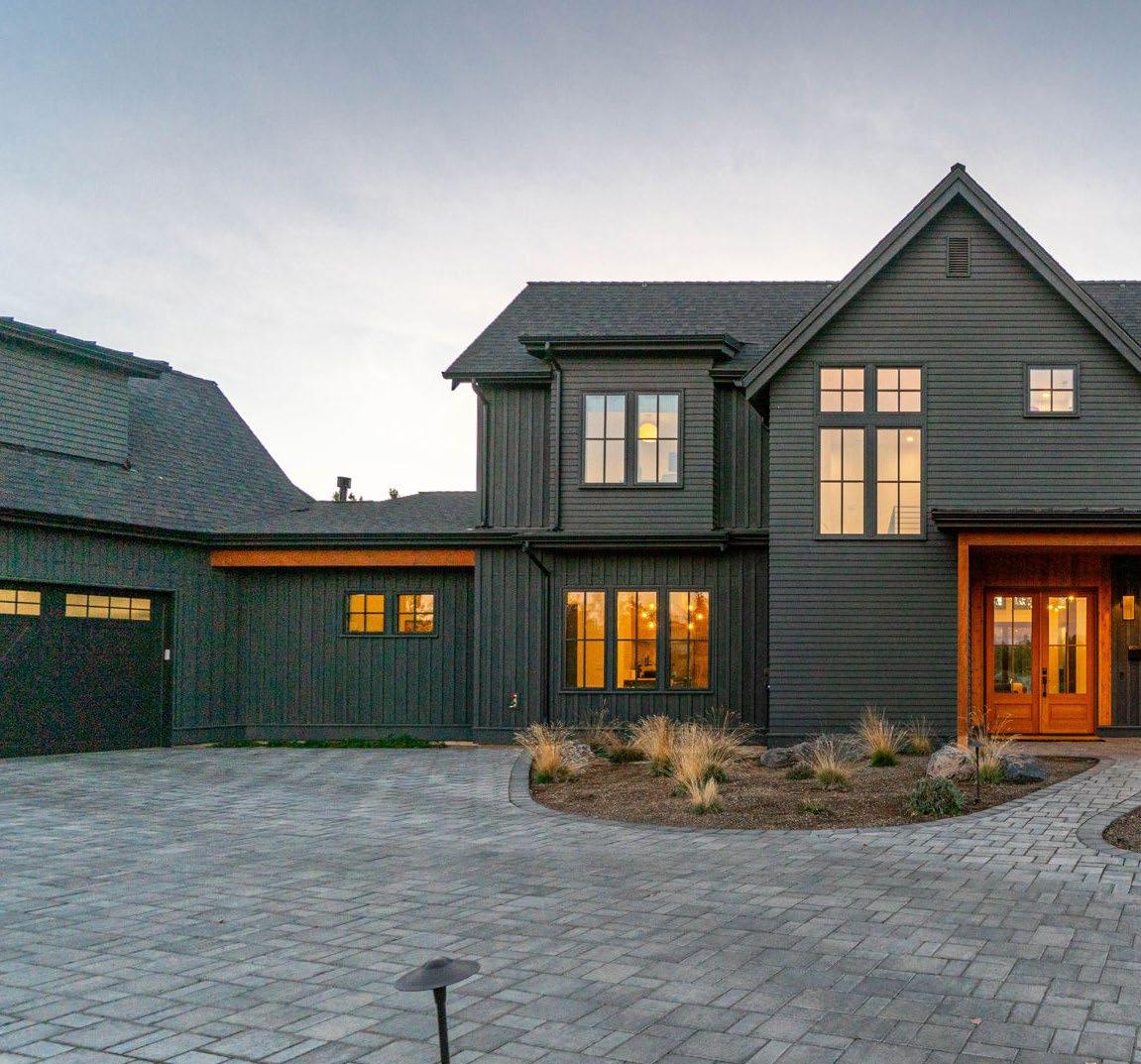
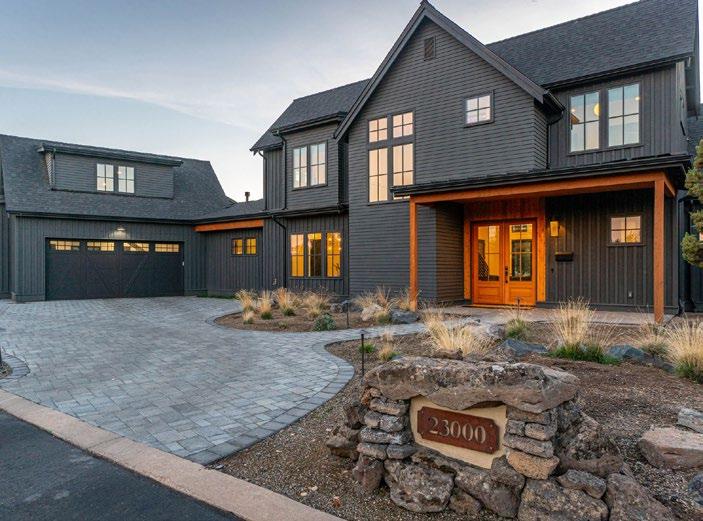
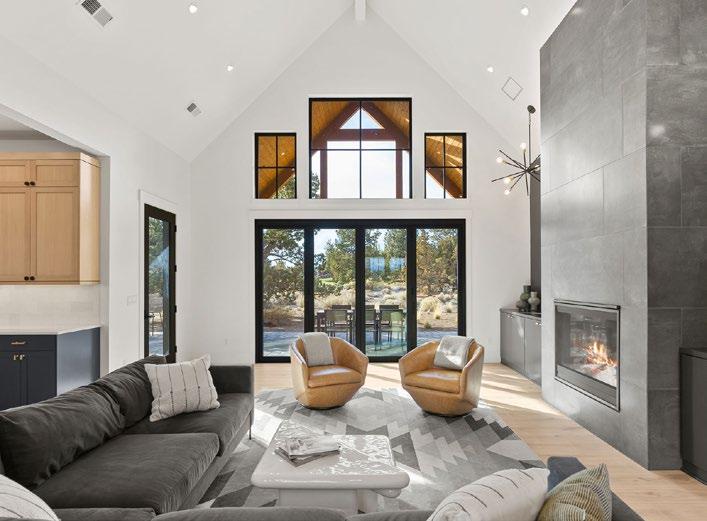
$2,175,000 4 BD | 3F/1H BA
3,469 SF | 0.51 AC
MLS# 220195399
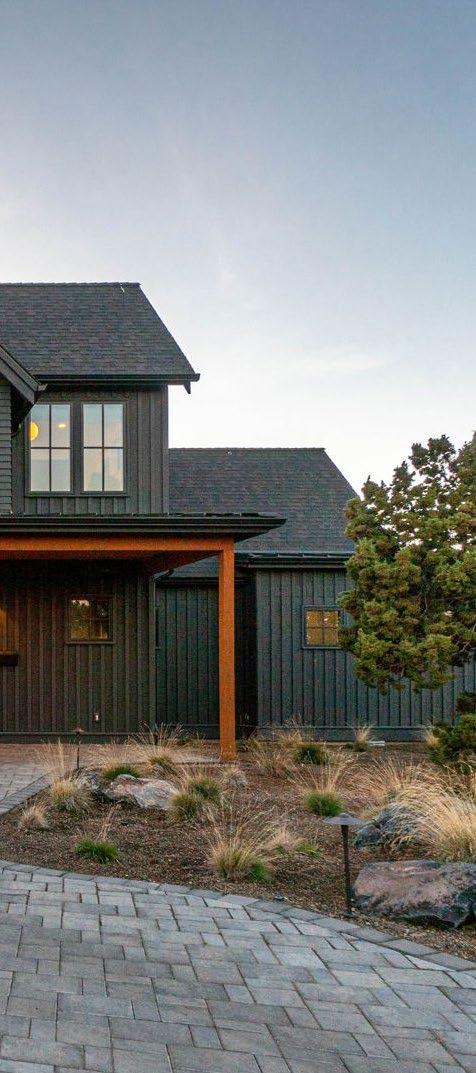
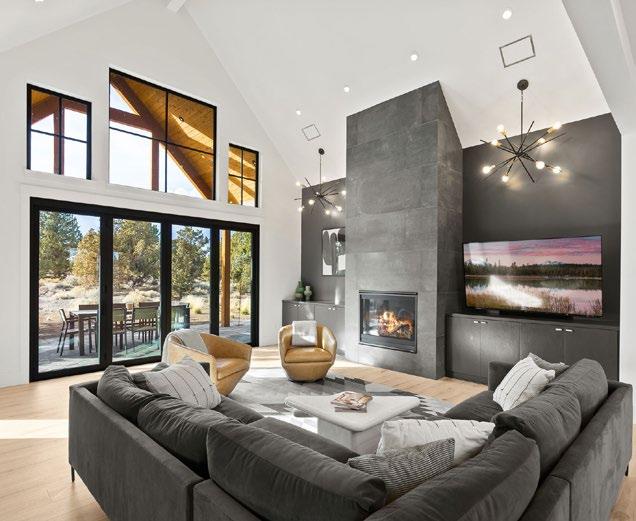

here timeless farmhouse architecture meets modern convenience, this 3,469 square-foot masterpiece offers an open, airy design with four bedrooms and three-and-ahalf baths. Nestled along the first hole of the nationally recognized Nicklaus Course, it's just steps from the many amenities of Juniper Preserve. Spend your days golfing on two world-class courses, exploring the beauty of the high desert, and your nights entertaining or enjoying fine dining at the resort or in nearby Bend. For those seeking carefree luxury living, this is an opportunity you won't want to miss. Juniper Preserve is a premier resort community featuring 36 holes of championship golf, exceptional dining, world-class fitness facilities, stunning pools, wellness experiences, and an engaging social club - all set against one of the world's largest ancient juniper forests and breathtaking Cascade Mountain views.
Reasons To Buy Top
1. Timeless Design: 3,469 sq.ft. of open, elegant living with 4 bedrooms and 3.5 baths.
2. Prime Golf Frontage: Nestled on the 1st hole of the Nicklaus Course, just steps from Juniper Preserve’s luxury amenities.
3. Resort-Style Living: Access to 36 holes of championship golf, fine dining, fitness, and wellness experiences.
4. Nature at Your Doorstep: Surrounded by ancient juniper forest and stunning Cascade Mountain views.
5. Low-Maintenance Luxury: Ideal for full-time living or a carefree second home.
asterfully designed and exquisitely remodeled, this Turn-key Equestrian property on 8.61 acres features a gorgeous Mountain Modern log home that blends rustic warmth with contemporary style. Dramatic Great Room features vaulted ceilings, bay windows, cozy modern stove. Chef's kitchen is a showpiece with custom cabinetry, quartzite countertops and induction cooktop. Design elements feature wide-plank French oak flooring, modern fixtures and accents. Split-level floor plan includes a Primary Suite upstairs with private deck and spa-like bath with soaking tub. Two guest rooms downstairs share a bath. Huge unfinished basement/bonus area is perfect for gatherings, hobbies or storage. State of the Art, 5 stall barn
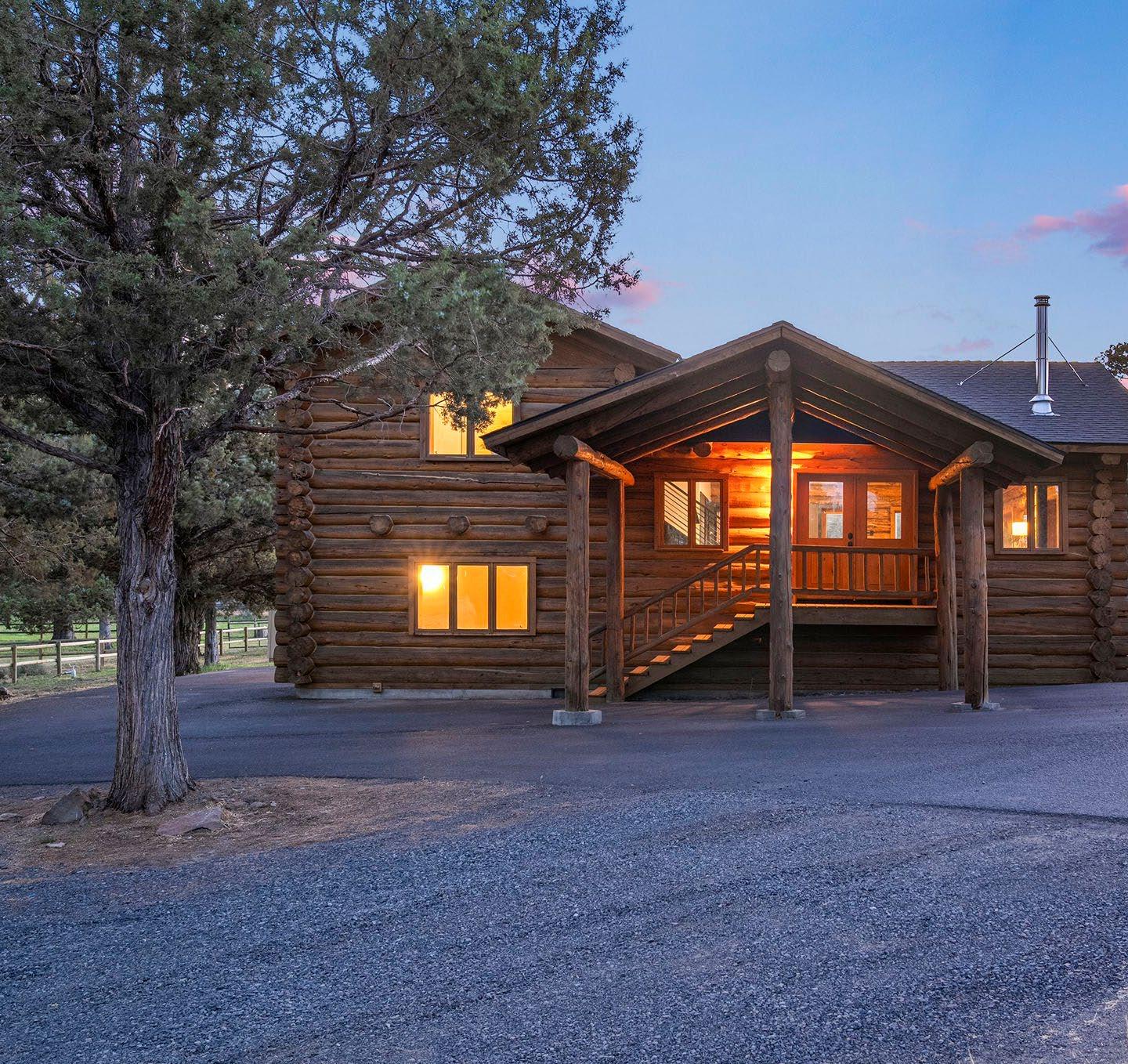
$2,150,000
19375 DAYTON ROAD
is a horse lover's dream with vaulted ceilings, pavers, wood panels, office, bath, tack room and wash rack. Large outdoor arena, covered hay/RV storage and ten irrigated paddocks. Wonderful location in the heart of Tumalo, this is your Central Oregon Equestrian dream come true!
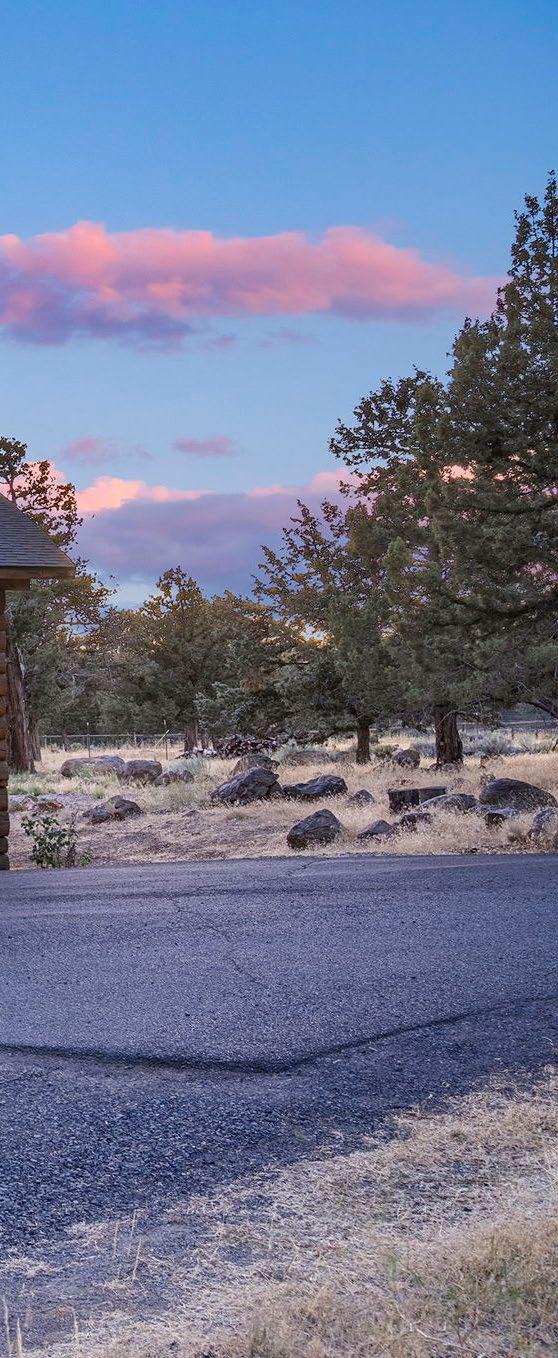
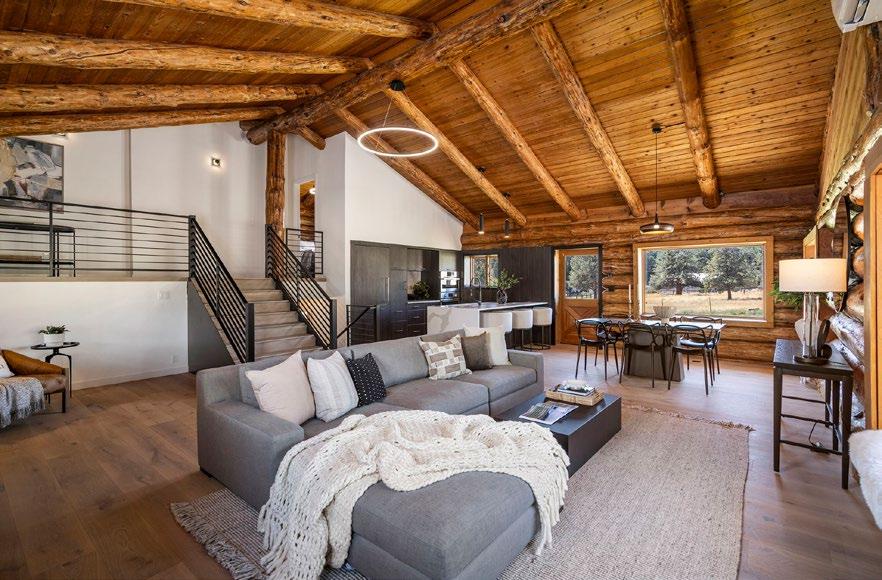
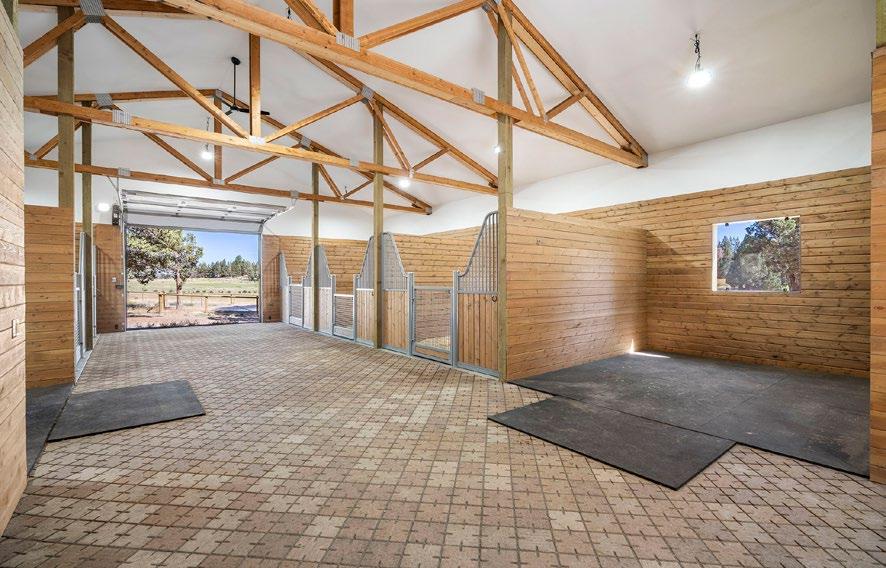
Reasons To Buy
1. Equestrian Perfection: 5-stall barn, arena, and 10 irrigated paddocks.
2. Mountain Modern Style: Rustic log design with sleek, modern finishes.
3. Chef’s Kitchen:
Custom cabinetry, quartzite, and induction cooktop.
4. Private Retreat:
Primary suite with deck and spalike bath.
5. Prime Tumalo Setting: 8.61 irrigated acres in Central Oregon.
17634 GOLDFINCH LANE SUNRIVER
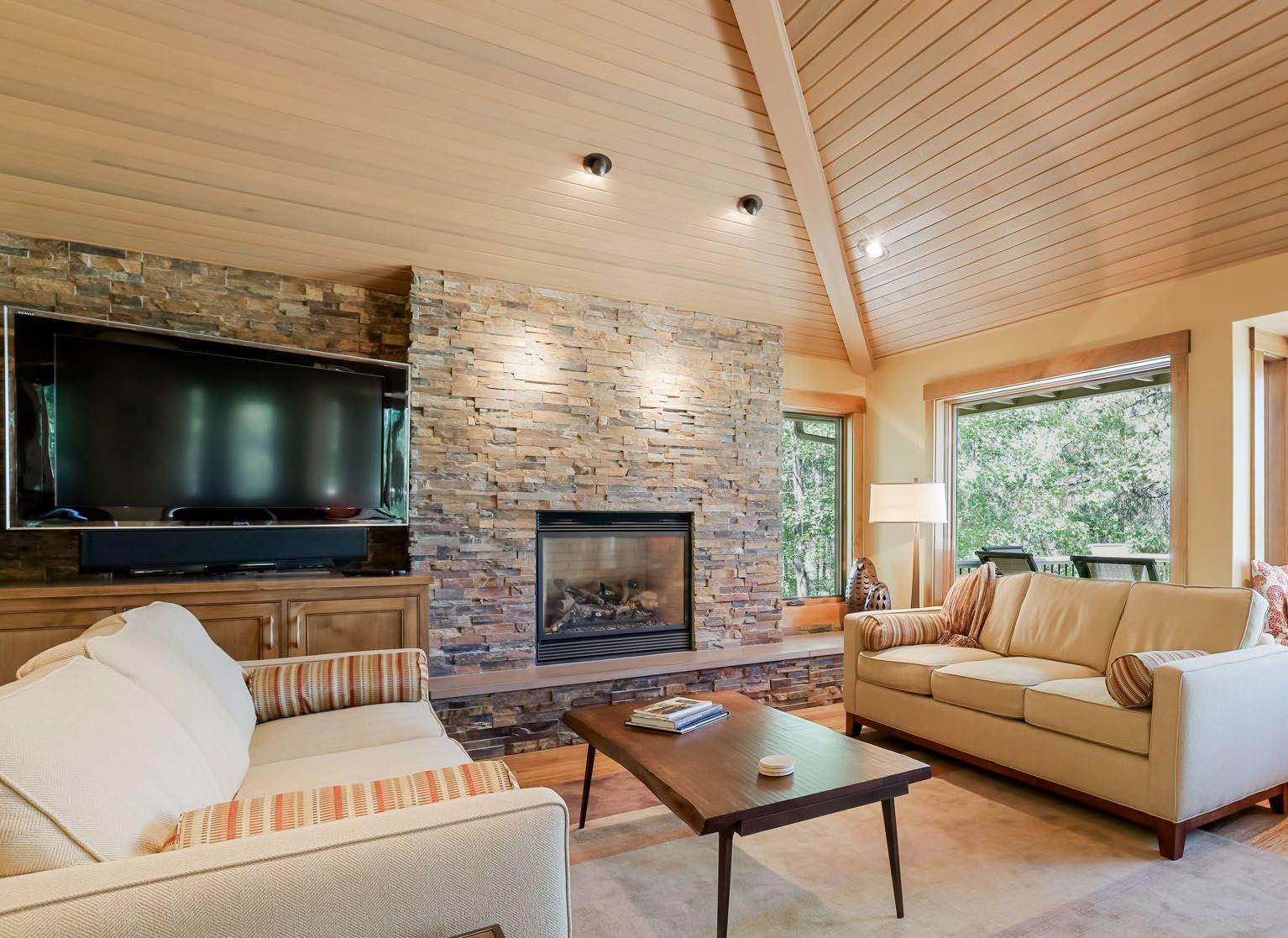
ne-of-a-Kind Deschutes River
View Home in Sunriver Expe -
rience unmatched quality and stunning river views from this exceptional Sunriver retreat. Completely rebuilt from the studs up in 2007-2008 by renowned SunForest Construction, this home showcases high-end craftsmanship and premium finishes throughout. Featuring 4 spacious en-suite bedrooms, Hickory hardwood floors, vaulted wood ceilings, and rich Mahogany decking, every detail speaks to timeless elegance. The exterior is equally impressive with extensive stone accents and a serene setting on a .30-acre lot overlooking the Deschutes River. An inviting family area is also located in the
lower living space. Never rented and impeccably maintained, this home offers a rare combination of privacy, luxury, and natural beauty. If you value uncompromised quality, this is truly a must-see. Most furnishings available to purchase outside if escrow. CLICK HERE FOR PROPERTY DETAILS
$2,100,000
4 BD | 4F/1H BA 3,076 SF | 0.30 AC MLS# 220207273
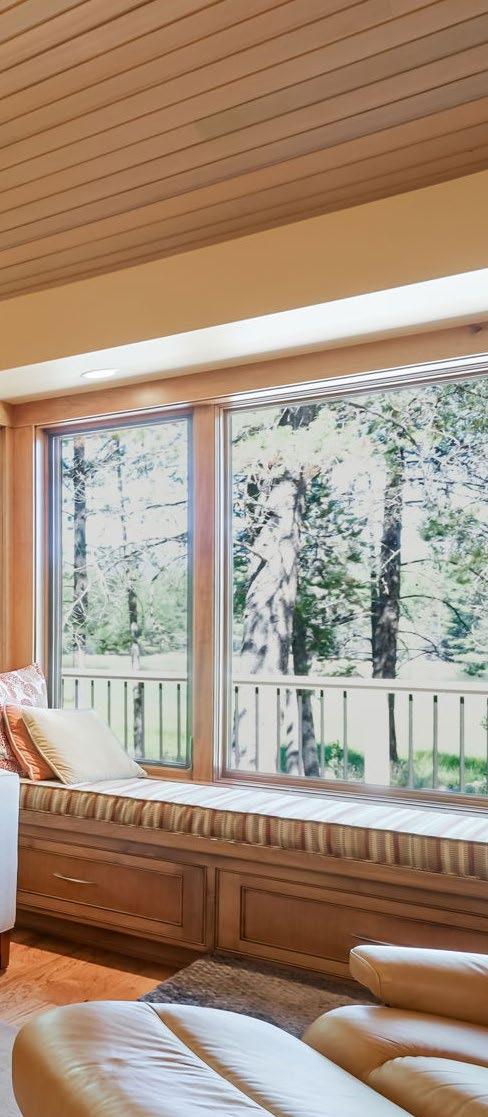
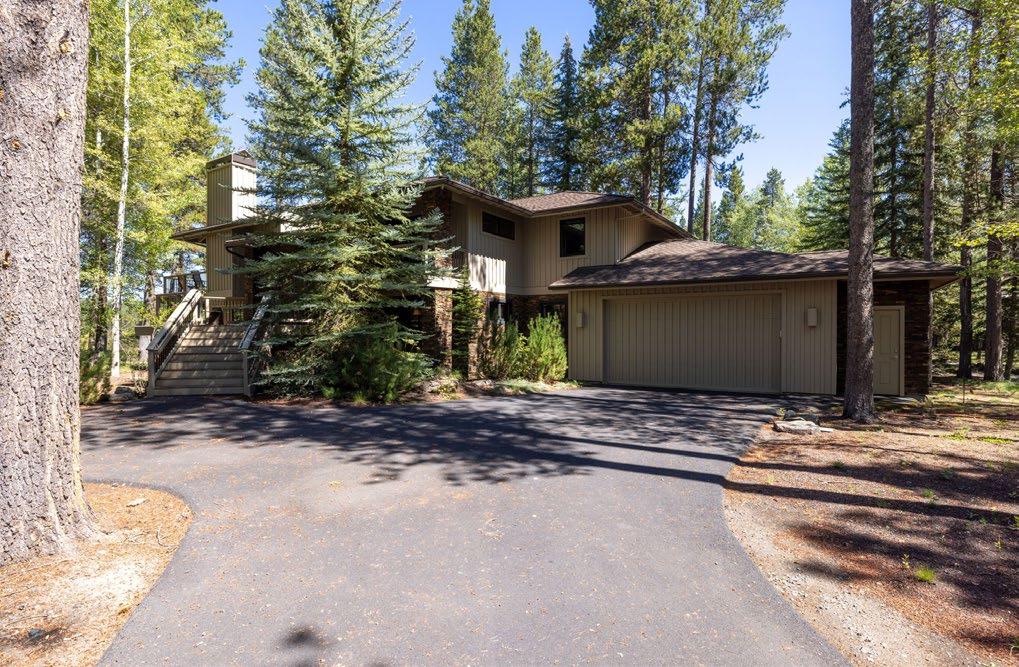
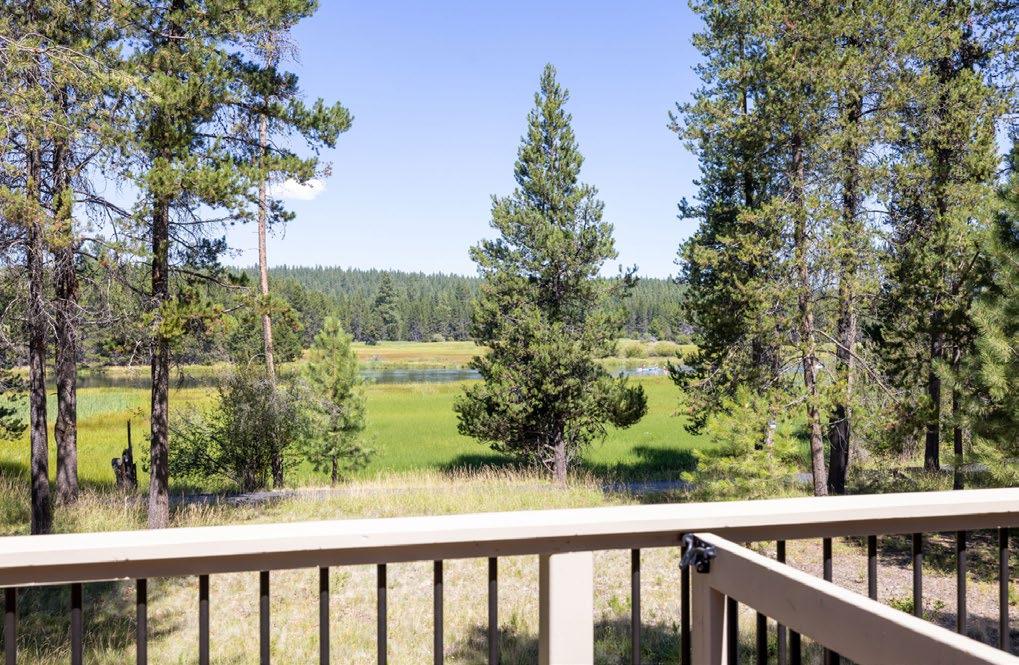
Top
Reasons To Buy
1. Riverfront Setting: Serene Deschutes River views from a private .30-acre lot.
2. Top-Tier Craftsmanship: Rebuilt by SunForest Construction with premium finishes.
3. Spacious Comfort: Four en-suite bedrooms plus inviting family space downstairs.
4. Luxury Details: Hickory hardwoods, vaulted wood ceilings, and Mahogany decking.
5. Impeccably Maintained: Never rented, offered with most furnishings available.
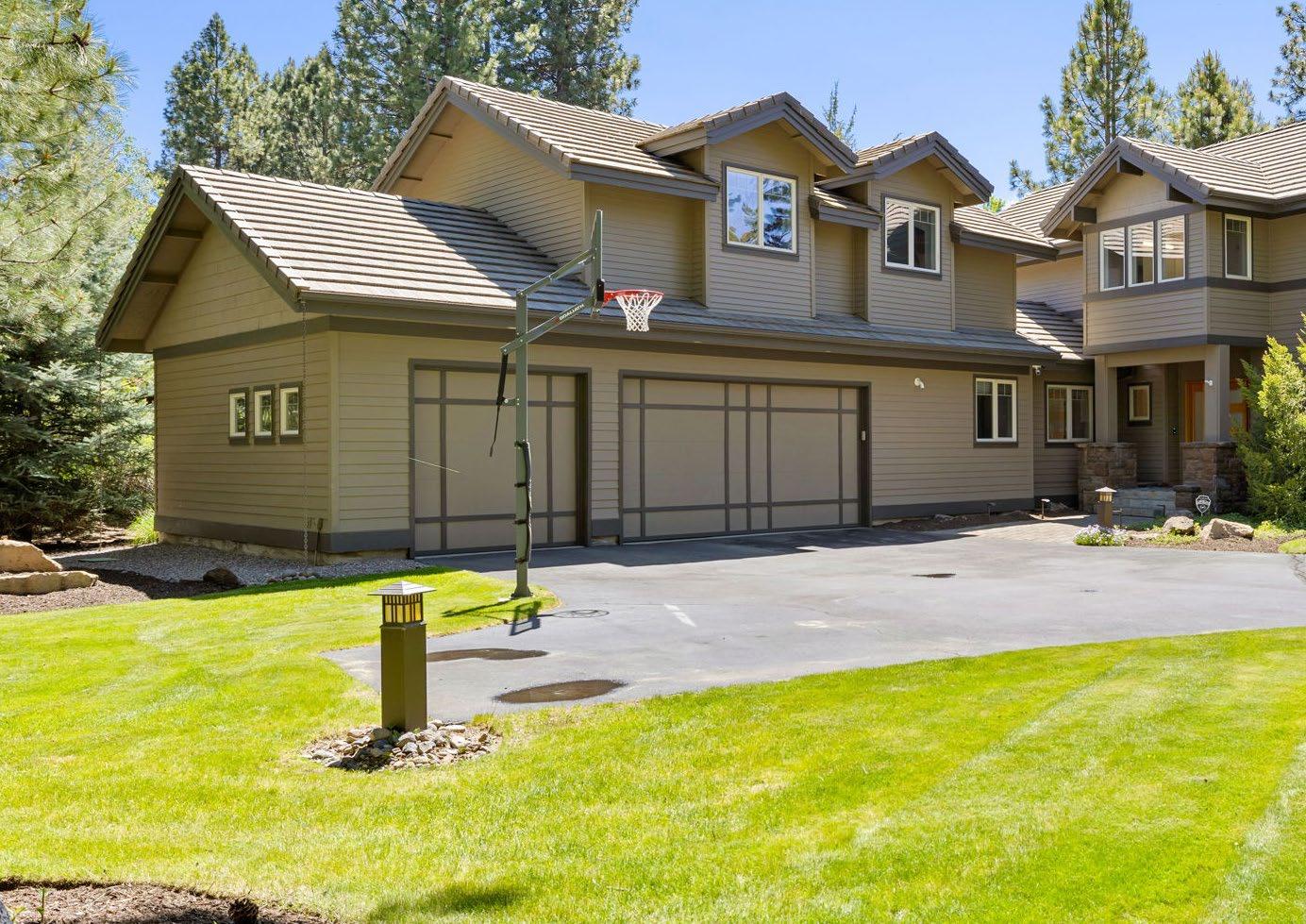
golfcommunity gem
19357 GOLDEN LAKE COURT BEND
eautifully Updated Home in Coveted Broken Top Golf Community. Nestled on a private corner lot in the soughtafter Westside neighborhood of Broken Top, this beautifully renovated 5 bed, 3.5 bath home offers refined living and opens onto lush common greens. The main-level primary suite, expansive bonus room with home theater, and a thoughtful layout are perfect for daily life and entertaining. Premium upgrades include a Wolf range, dual soaking tubs, fully remodeled baths, custom steel staircase, new oak flooring
and carpet, A/C, smart exterior door locks, security system, interior humidifier, epoxy garage floor, and ample storage. Outside, discover your year-round entertaining oasis: built-in hot tub, fire pit, pergola, ornamental fencing, rich hardscape, and mature landscaping. Enjoy Broken Top's scenic walking paths, pool, park, and golf course. Located minutes from Mt. Bachelor and downtown Bend, it combines serene privacy with convenient access to all Central Oregon has to offer.
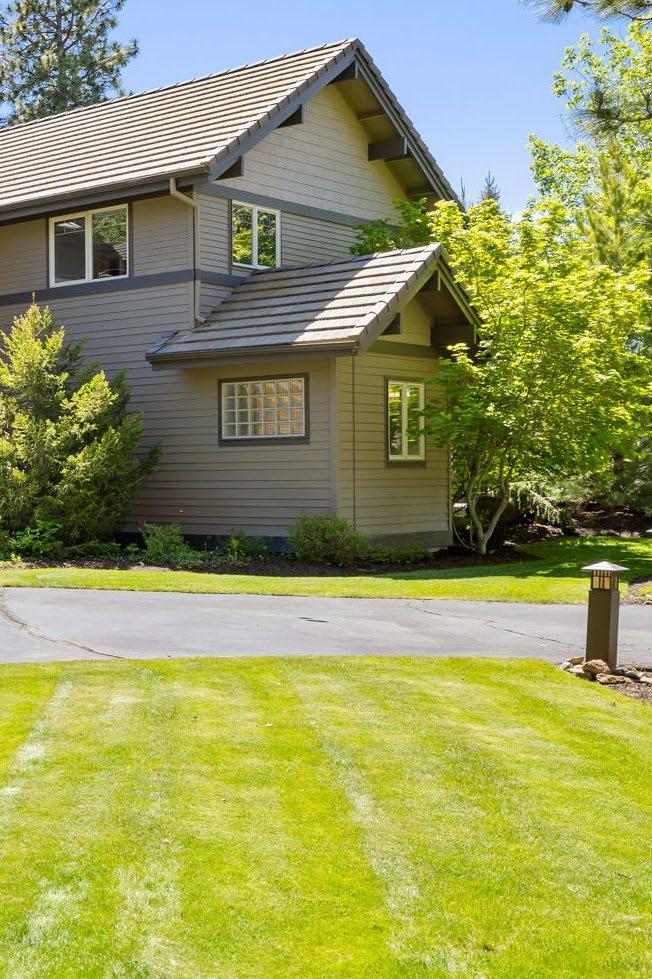
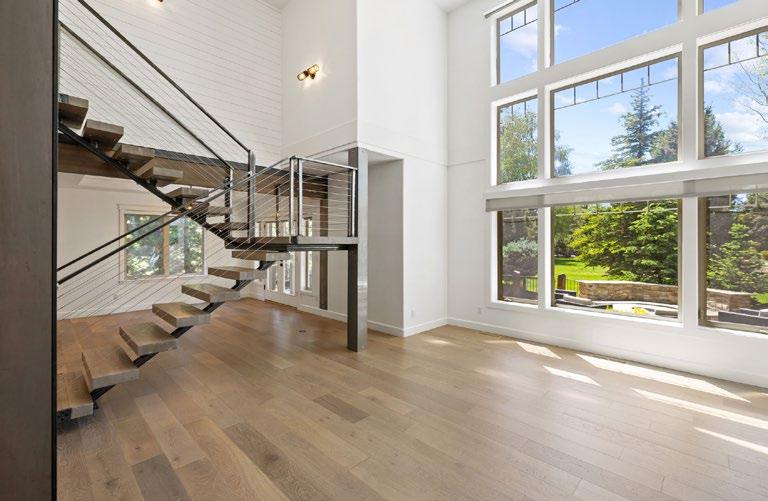
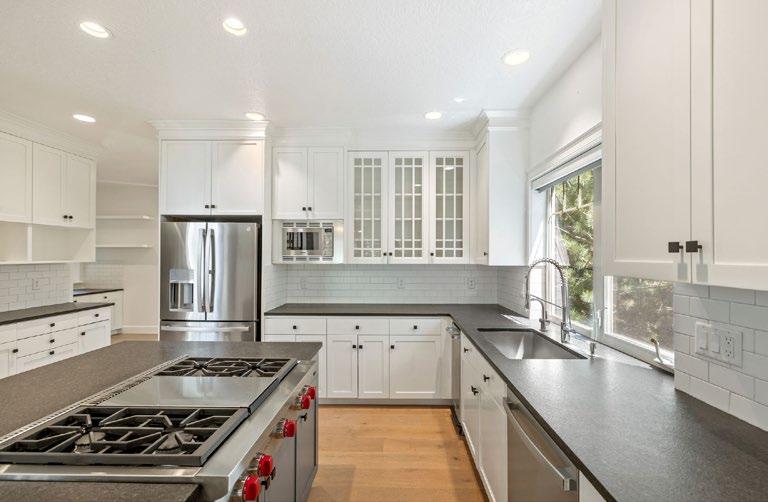

1. Prime Westside Location: Private corner lot in Broken Top Golf Community.
2. Spacious Layout: 5 beds, 3.5 baths, main-level primary, and bonus room with home theater.
3. Luxury Upgrades: Wolf range, remodeled baths, oak floors, A/C, smart locks, and security system.
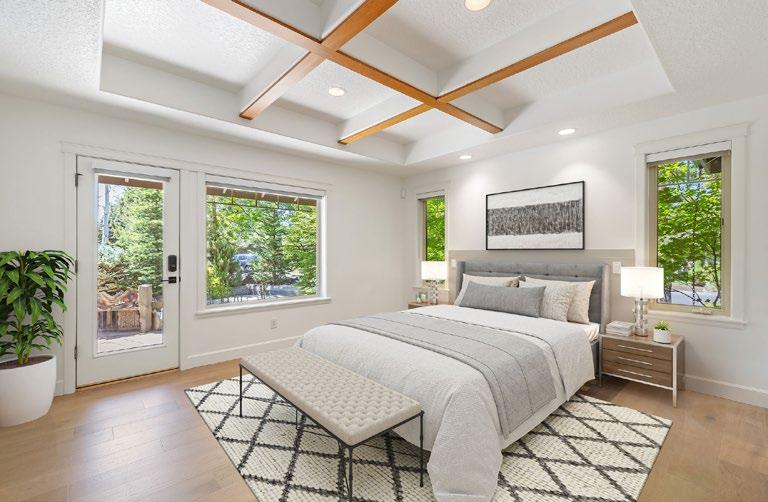
4. Outdoor Entertaining: Hot tub, fire pit, pergola, hardscape, and mature landscaping.
5. Amenities & Recreation: Walking paths, pool, golf course, and minutes from Mt. Bachelor and downtown Bend.
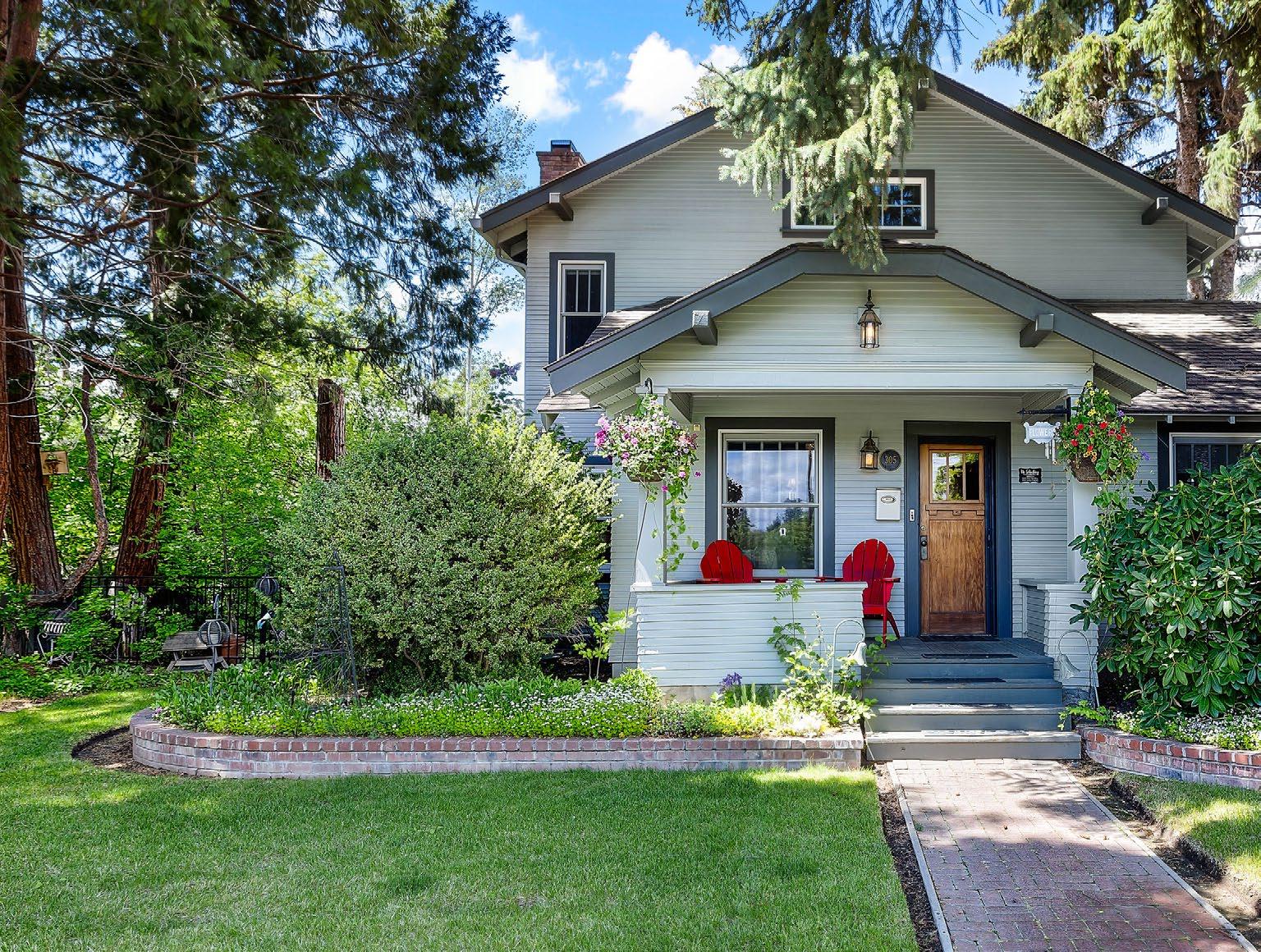
gemtimeless
305 NW COLUMBIA STREET BEND
elcome to a rare gem nestled in one of Bend's most sought-after locations—just steps from the Deschutes River, iconic Drake Park and the Galveston and Old Mill Districts. This historic Craftsman home blends timeless character with modern comforts. With 4 bedrooms and 3.5 baths, this home features original fir floors and doors, period lighting, and handcrafted hardware that honor its early 20th-century roots. The home is framed by the oldest cedar
grove in Bend, offering privacy and natural beauty in a walkable, urban setting. The living room features a wood burning fireplace which leads into the dining area with built in espresso machine. The kitchen features a gas cooktop, subzero refrigerator, and granite countertops. The spacious primary suite is a retreat, complete with a soaking tub and ample room to unwind. Whether you're hosting in the warm living spaces or enjoying quiet mornings among towering cedars, this special property offers a unique opportunity to own a piece of history!

$2,075,000
4 BD | 3F/1H BA
2,284 SF | 0.13 AC MLS# 220202500
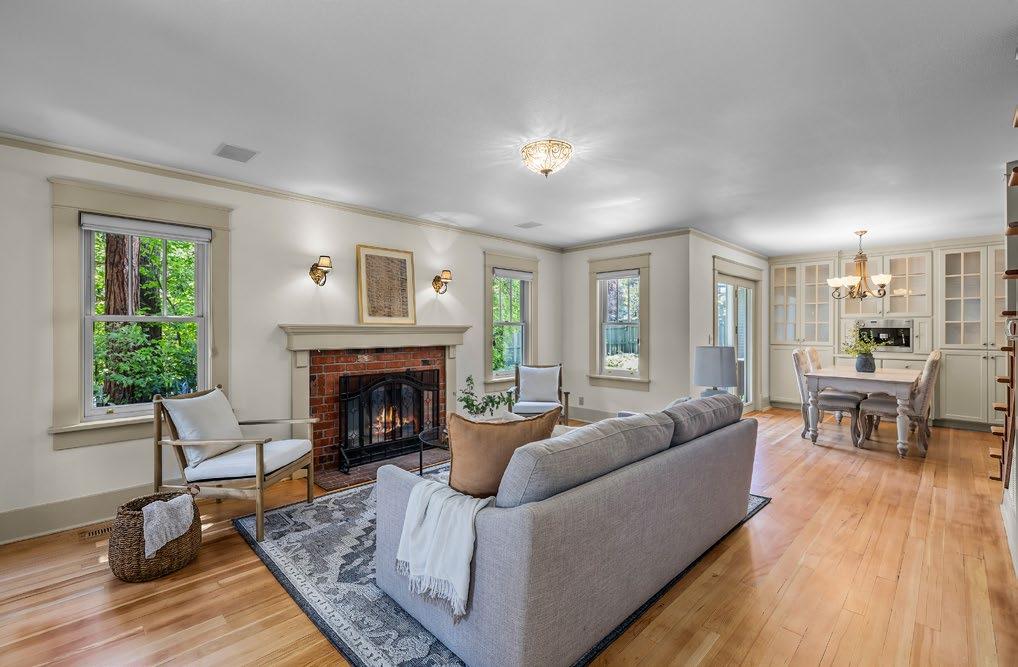
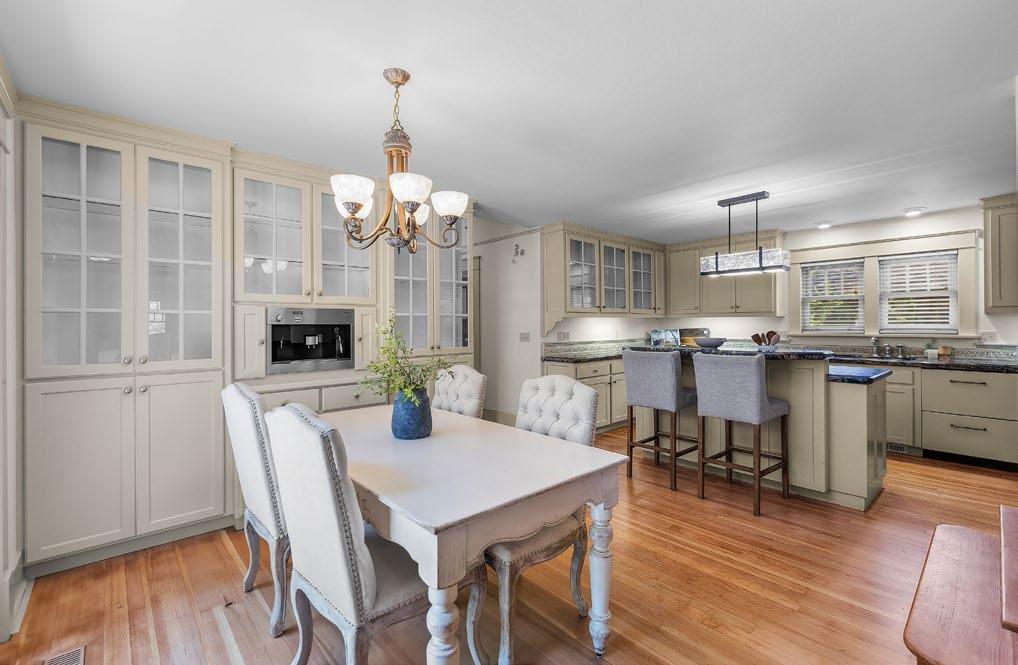
Reasons To Buy
1. Prime Location: Steps from the Deschutes River, Drake Park, and the Galveston/Old Mill Districts.
2. Historic Charm: Original fir floors, doors, period lighting, and handcrafted hardware.
3. Natural Setting: Framed by Bend’s oldest cedar grove for privacy and beauty..
4. Modern Comforts: Updated kitchen with SubZero fridge, gas cooktop, and built-in espresso machine.
5. Highly Desirable Location: 4 bedrooms, 3.5 baths, including a primary suite with soaking tub.
resort style living
14949 SW HAT ROCK POWELL BUTTE
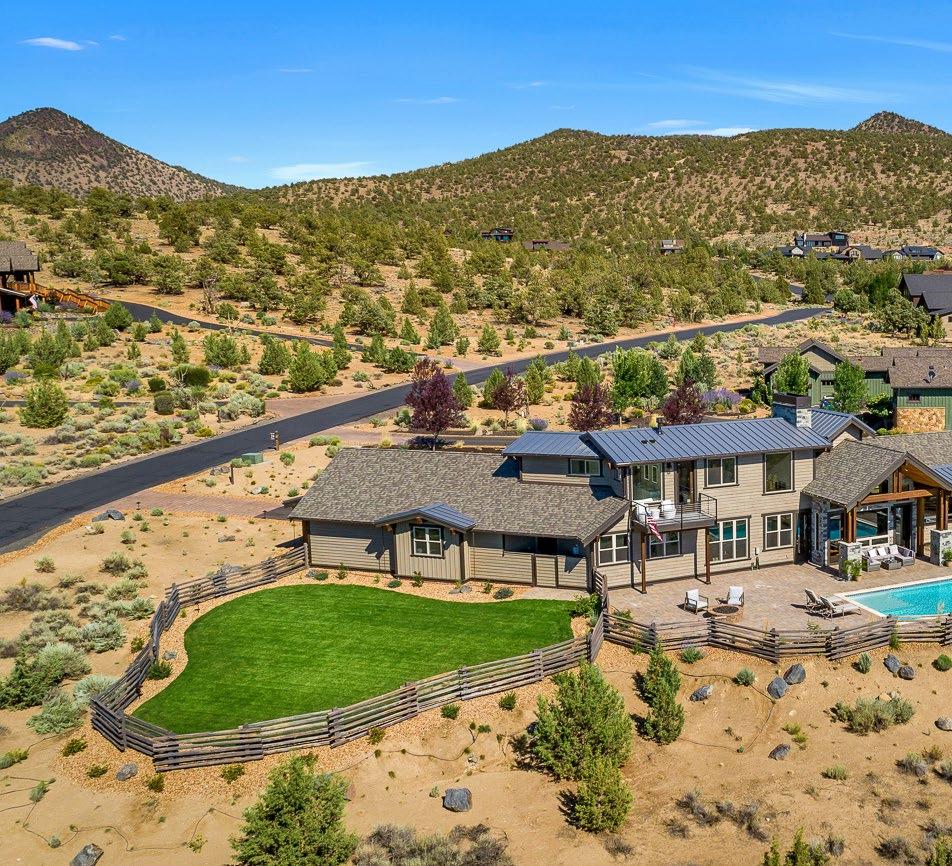
Reasons To Buy
1. Stunning Mountain Views: Sweeping Cascade vistas from nearly every angle of the property.
2. Luxury Primary Suite: Private deck, fireplace, marble bath with heated floors, jacuzzi tub, and programmable shower.
3. Entertainment Ready: Movie room/4th bedroom with motorized screen and Dolby Atmos 12-speaker system.
4. Outdoor Oasis: 30-foot heated pool, expansive patio with gas fire pit, and fenced yard.
5. Ample Garage & Space: Oversized 3-car garage and excellent separation between bedrooms for privacy.
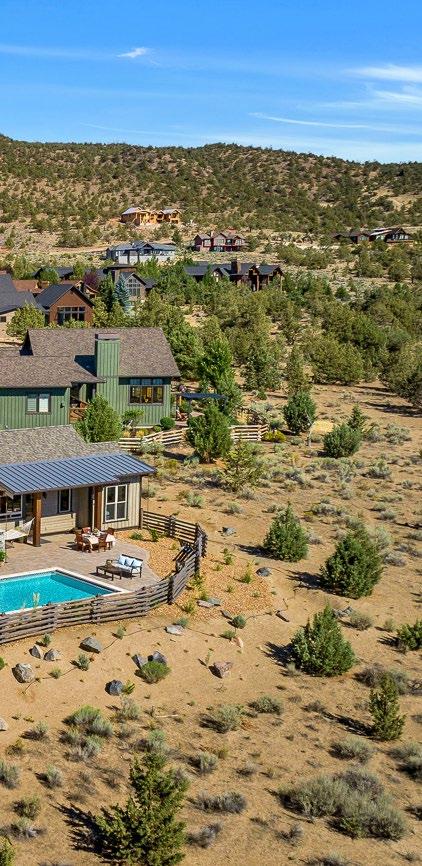
ustom home with a 30-foot heated pool and huge sweeping Cascade Mountain views in the community of Brasada Ranch. Exquisite primary suite with private deck, fireplace, complemented by a beautiful bath, marble counters and tile, heated flooring, jacuzzi tub, and programmable shower. Excellent separation with 2 additional beds and baths, a wonderful movie room/4th bedroom with motorized movie screen and Dolby Atmos 12-speaker system. Oversized 3 car garage. An expansive patio with gas fire pit, an additional fenced yard.
$2,045,000
4 BD | 3 BA | 3,109 SF | 1.34 AC MLS# 220206307
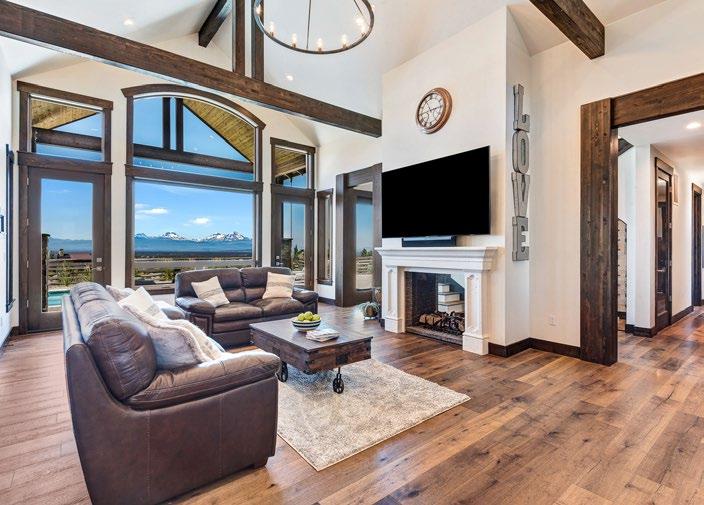
CLICK HERE FOR PROPERTY DETAILS
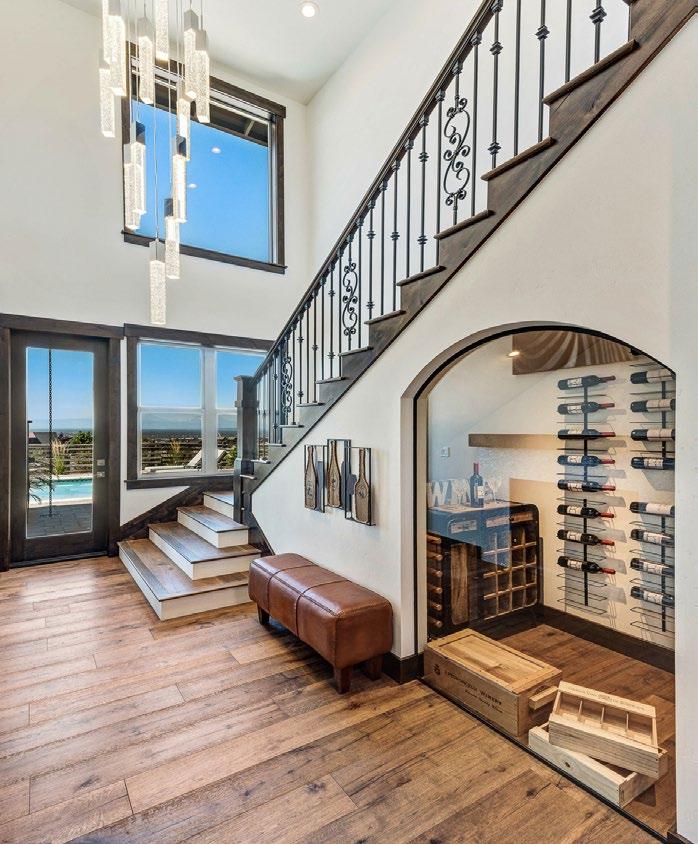
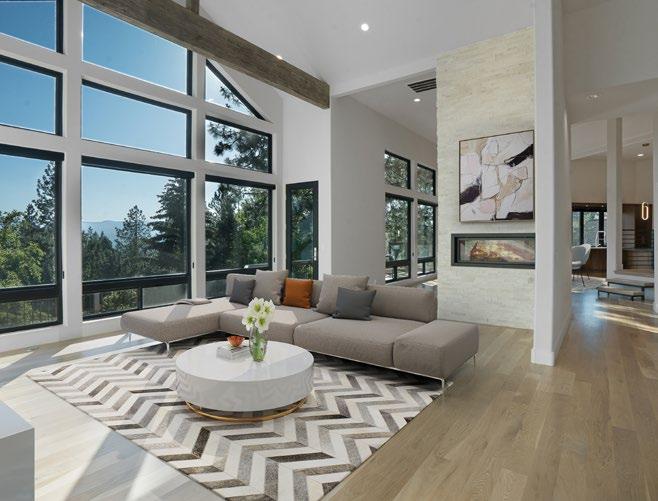
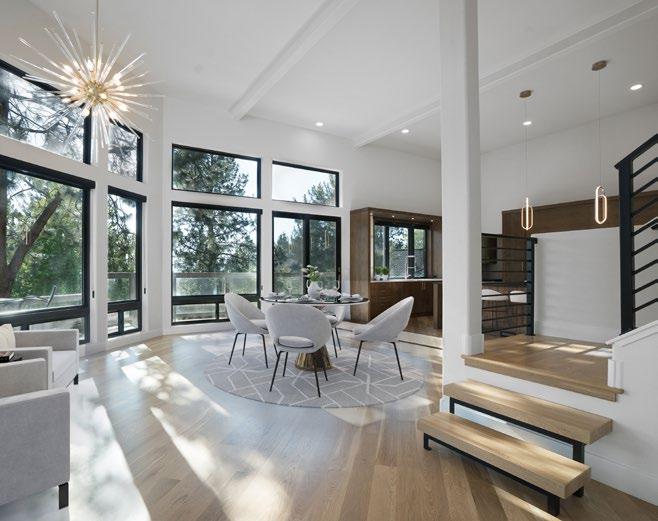
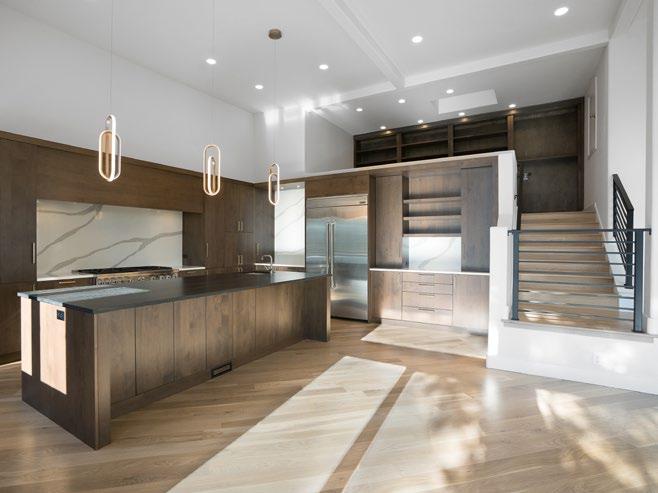
n entertainer's dream featuring stunning views of Mt. Bachelor, Broken Top, and the Three Sisters, this .77 acre property features 4 bedrooms, 3.5 baths, and two offices/flex spaces. A 2024 renovation adds modern sophistication with a chef's kitchen, 10-foot island, Thermador and JennAir appliances, and a walk-through pantry. Vaulted living and dining rooms share a doublesided fireplace and open to an expansive deck with sweeping views. The main level lives like a single story with a vaulted primary suite, spa bath, and laundry. The lower level offers a large guest suite with private entrance, living and sleeping spaces, renovated kitchenette and laundry, a den with fireplace, and two bedrooms with Jack-and-Jill bath. A serene, park-like backyard is ideal for entertaining. Extras include a wine room, elevator, new roof, new windows and doors, hardwood floors, upgraded carpet, fresh paint, 3-car garage, flat driveway, and ample storage.

$1,999,000
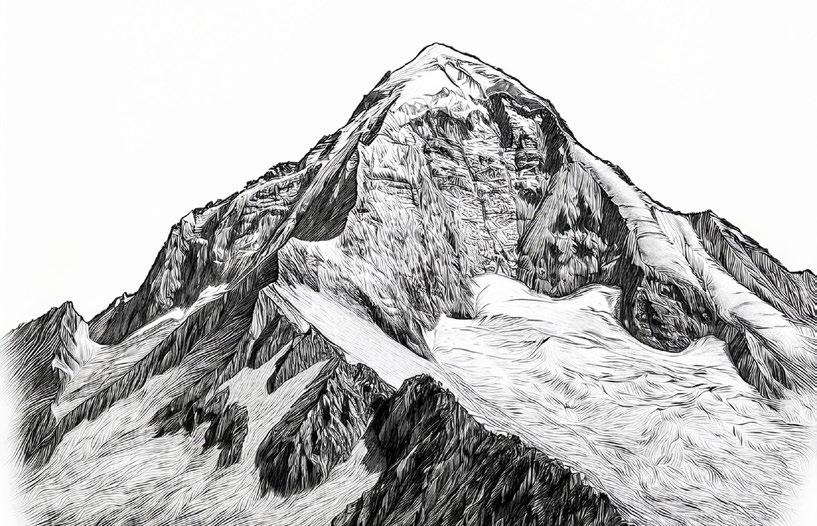
entertainer'sparadise
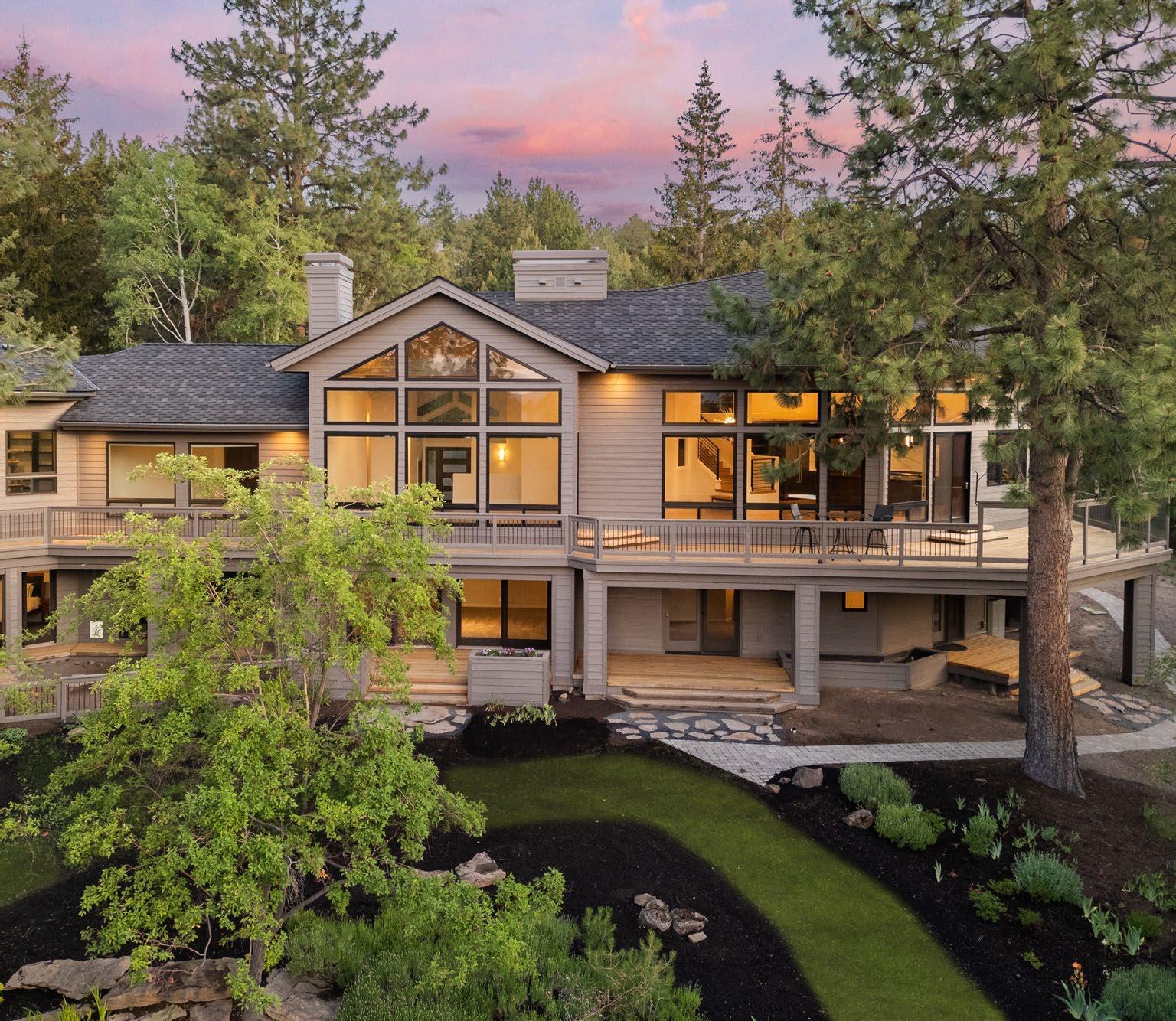
2803 NW STARVIEW DRIVE BEND
Reasons To Buy Top
1. Unmatched Mountain Views: Enjoy panoramic vistas of Mt. Bachelor, Broken Top, and the Three Sisters.
2. Modern 2024 Renovation: Chef’s kitchen, luxury appliances, new roof, windows, doors, and more.
3. Versatile Layout: Main-level living plus a private lower-level guest suite with its own entrance.
4. Indoor-Outdoor Living: Vaulted rooms open to a spacious deck and serene, park-like backyard.
5. Extra Features Galore: Elevator, wine room, 3-car garage, walk-through pantry, and tons of storage.
tunning contemporary home, designed by Emmens Architecture, harmonizes beautifully with its high desert surroundings. At 4,336 square feet, this exquisite 4-bedroom home welcomes you through the front courtyard, immersing you in intricate design details and refined materials. The thoughtful layout features a primary suite on the main floor without a 2nd story above;
3 additional bedrooms and bonus room occupy the 2nd floor of the north wing, culminating in the 3rd-floor aerie, aptly named ''Eagle's Nest,'' offering sweeping panoramic views of the Cascade Mountains, Powell Buttes, and Smith Rock. A private, 2-person office, adds functionality to this impressive home. Sun Forest expertly executed the owners' and architect's vision, utilizing soaring interior spaces that seamlessly 65740 PRONGHORN ESTATES
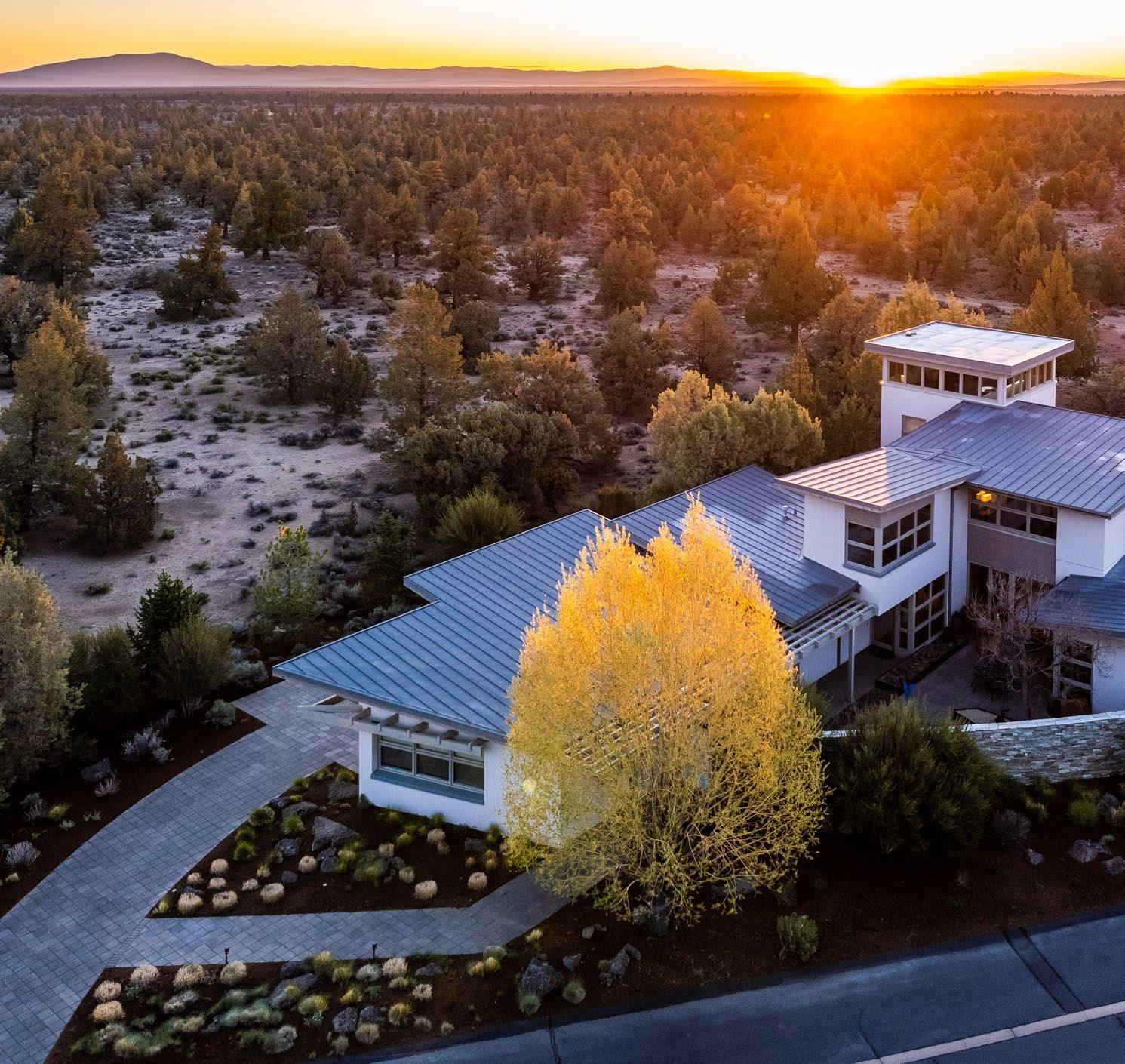
$1,995,000
connect to the outdoors. Noteworthy elements include, nine-foot doors and large, picturesque windows and glass doors that flood the home with natural light, all complemented by an extensive array of high-quality materials.
CLICK HERE FOR PROPERTY DETAILS
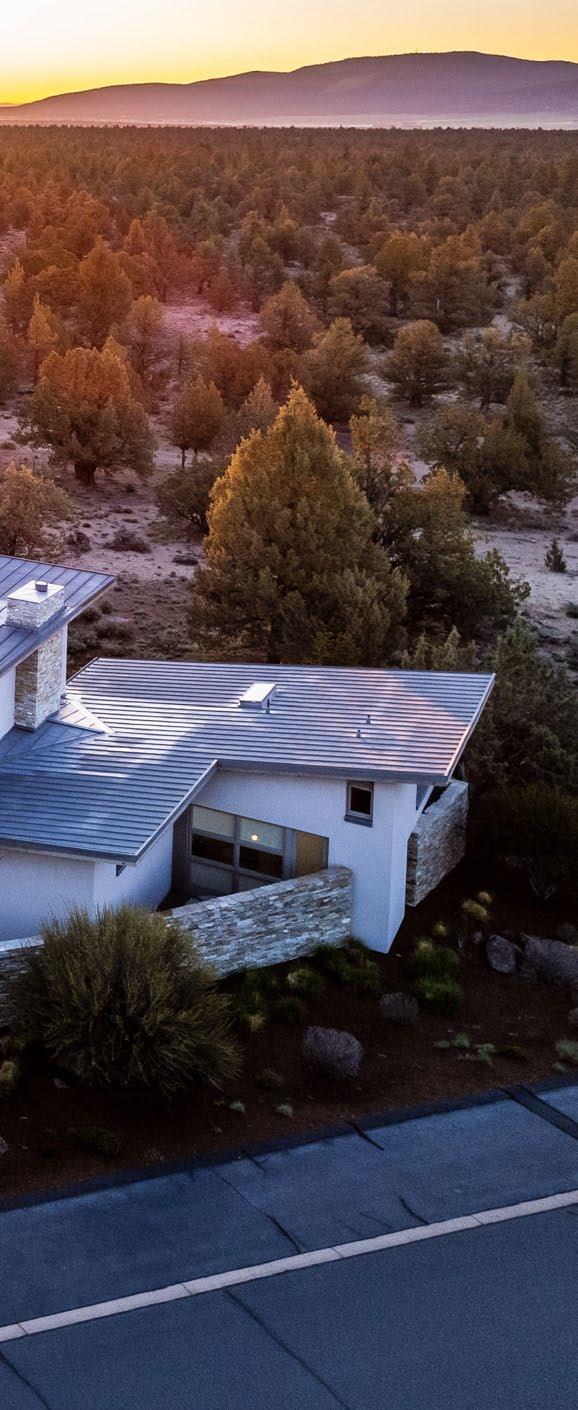
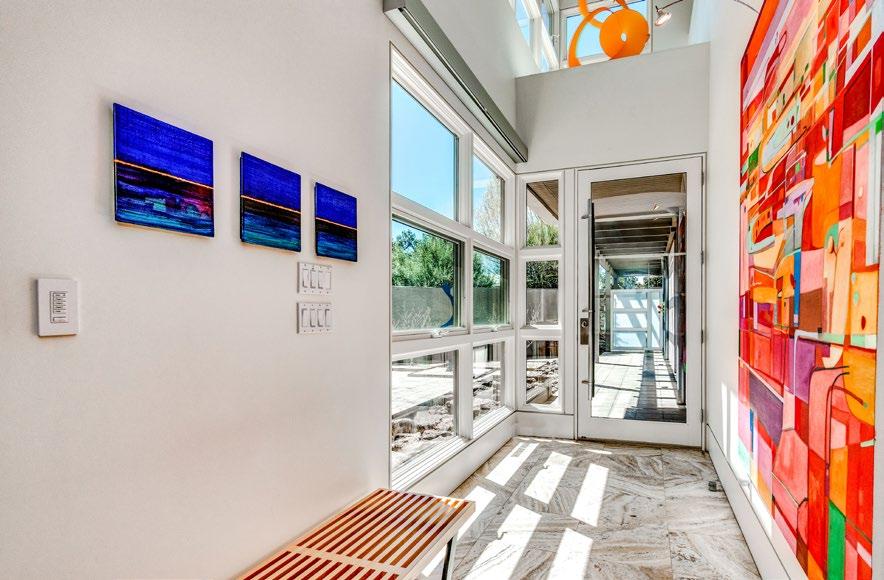
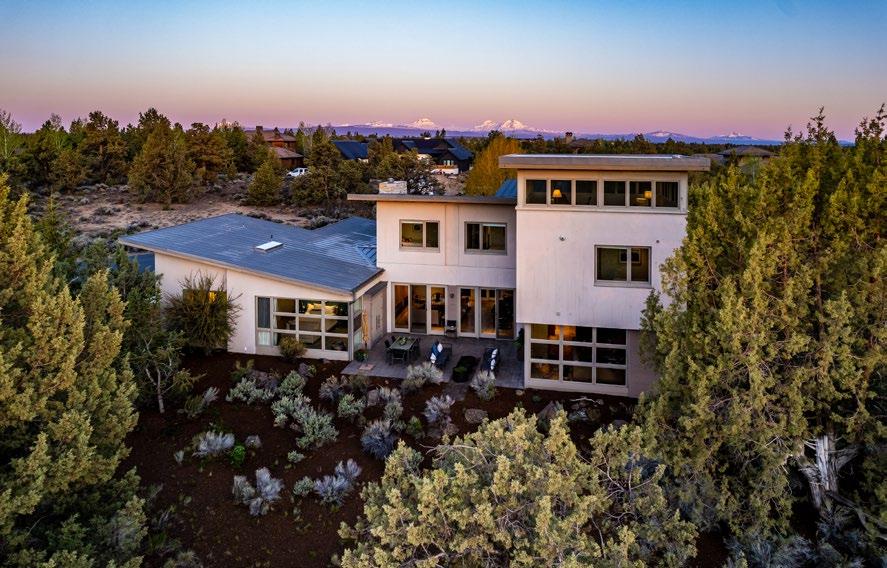
Reasons To Buy Top
1. Panoramic Views: Unmatched views of the Cascades, Powell Buttes, and Smith Rock from the "Eagle's Nest."
2. Main-Level Primary Suite: Luxurious, convenient living with no second story above.
3. Architectural Design: Crafted by Emmens Architecture, blending desert style with refined materials.
4. Spacious Layout: 4 bedrooms, bonus room, and private office across 3 levels.
5. Natural Light: Expansive windows and seamless indoor-outdoor flow.
modern farmhouse in northwest crossing 1368 NW DISCOVERY PARK BEND
$1,995,000
3 BD | 2F/1H BA | 2,442 SF | 0.17 AC MLS# 220202421
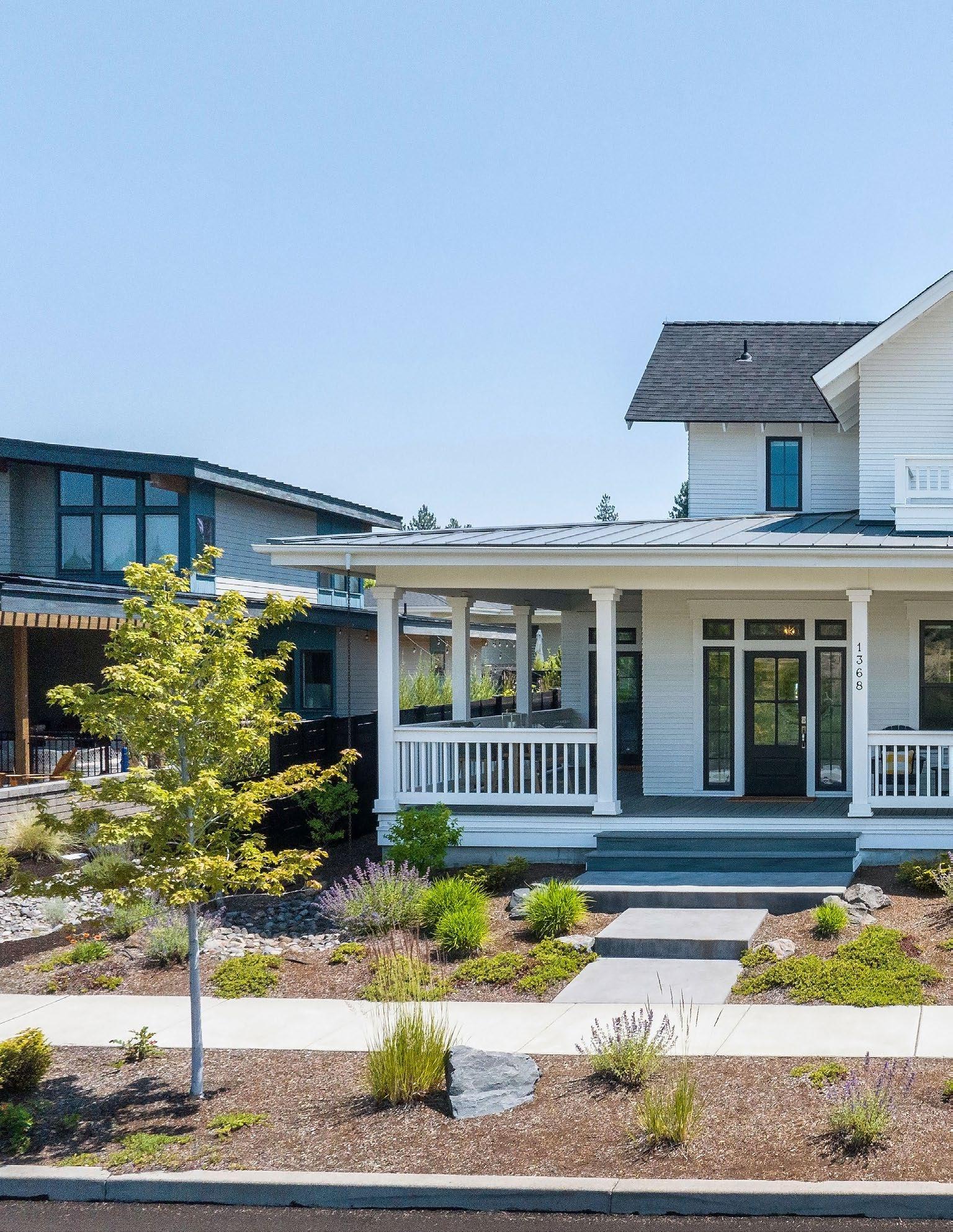
ocated on a premier street in Northwest Crossing, this modern farmhouse offers lakefront views of Discovery Park and unmatched neighborhood charm. Enjoy a wraparound front porch perfect for relaxing and taking in front row park views. Inside, warm farmhouse touches complement a thoughtful layout featuring a stunning kitchen with marble counters, custom cabinetry, stainless appliances, and easy access to both the porch, rear covered patio & backyard—ideal for year-round
entertaining. The main-level primary suite offers park views out the sliding door, a curb-less tile shower, double vanity, and walk-in closet. An office and laundry room complete the main floor. Upstairs includes a spacious bonus room w/sliding door to patio, panoramic park views, two bedrooms, and a full bath with space to add a half bath. Attached 2 Car Garage. Close to trails, schools, shops, farmers market and restaurants—this is Bend living at its best.
Reasons To Buy
1. Premier Location: Lakefront views of Discovery Park on a top Northwest Crossing street.
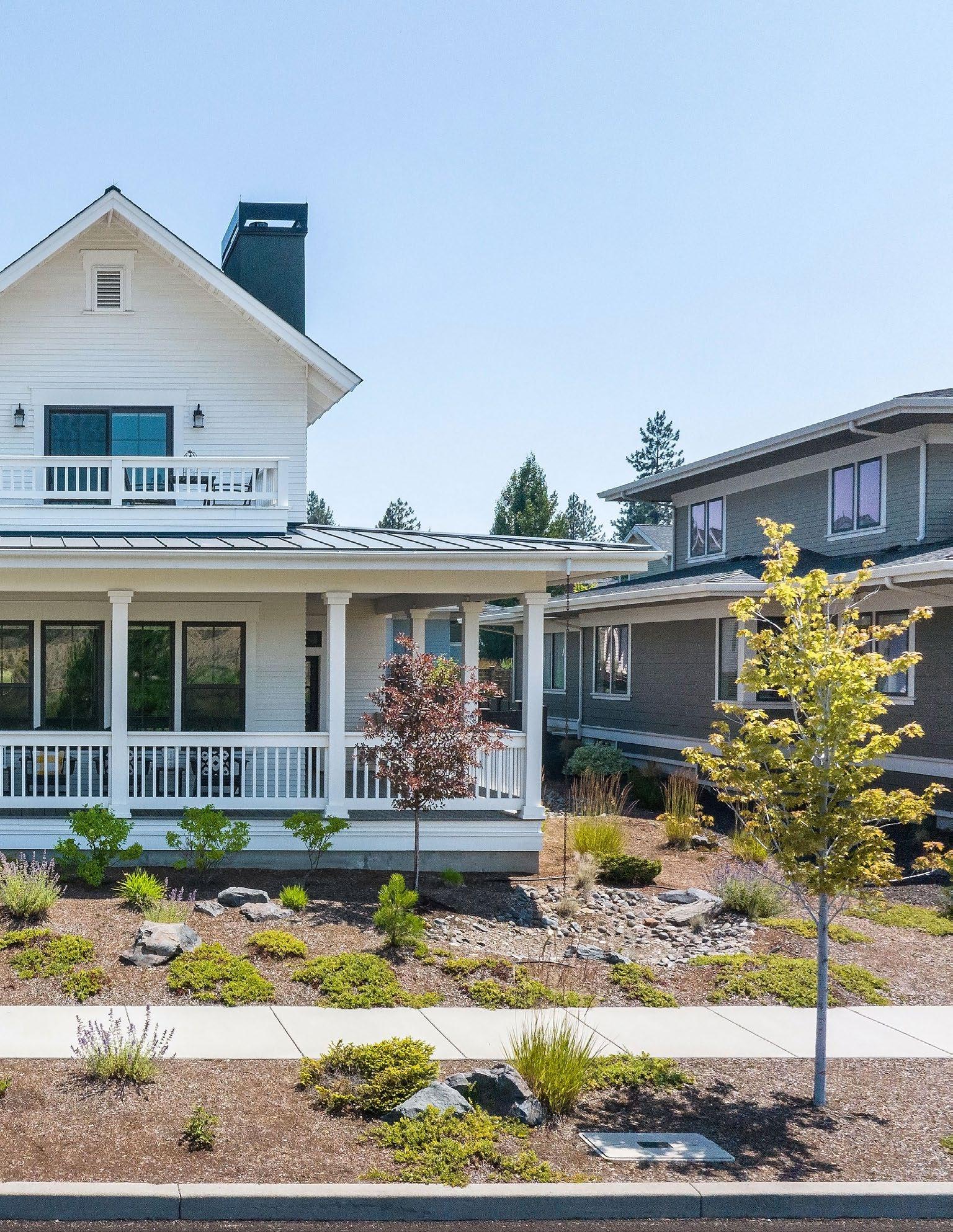
2. Charming Outdoor Spaces: Wraparound front porch and rear covered patio for relaxing or entertaining.
3. Chef’s Kitchen: Marble counters, custom cabinetry, and stainless appliances with seamless flow to outdoor spaces.
4. Main-Level Primary Suite: Park views, walk-in closet, double vanity, and curb-less tile shower.
5. Convenient Lifestyle: Close to trails, schools, shops, farmers market, and restaurants.
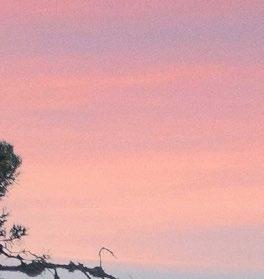
his high-end, fully remodeled in 2022
Sunriver home offers 2,500 square feet of main level living on a quiet street, perfectly positioned at the edge of Sunriver Resort, overlooking the 6th hole of Woodlands Golf Course. Enjoy golf course views from both levels of the home. Luxury
finishes include stunning quartzite counters and elegant tile flooring throughout. The chef's kitchen features a Dacor range, two dishwashers, 2 ovens and an oversized island for effortless entertaining. With 5 bedrooms and 4 full baths, there's plenty of space for everyone. Zoned heating with radiant floors downstairs ensures yearround comfort. Multiple living areas, 3 gas fireplaces, and a large second-floor deck
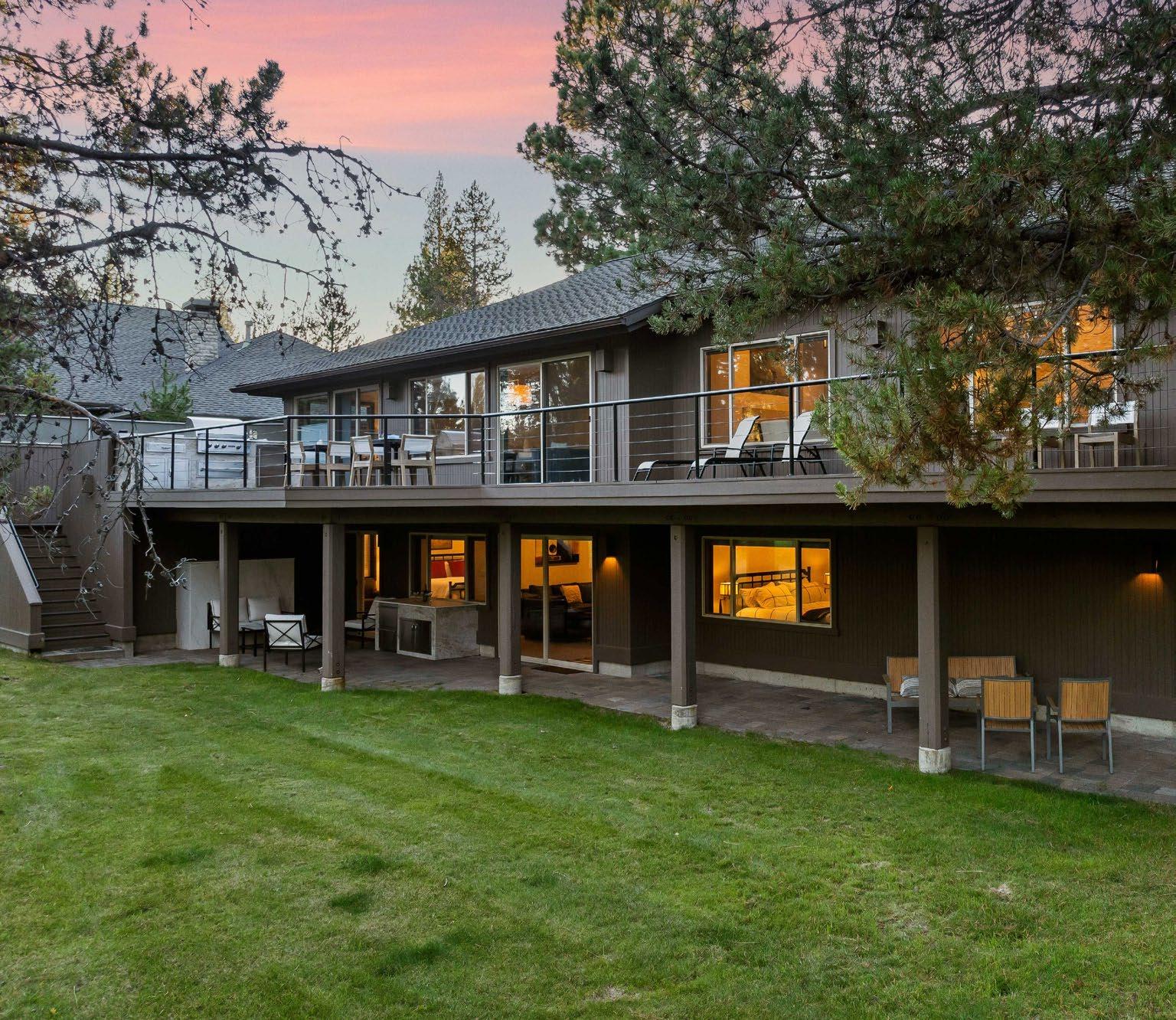
with a hot tub and outdoor kitchen make this home an entertainer's dream. The 3-car heated garage, with epoxy flooring, is set up as a game area, and a Tesla charger is ready for use. Sold fully furnished, this home is move-in ready, with nearby hiking, fly-fishing, biking, and skiing. Ready for the next owners to enjoy.

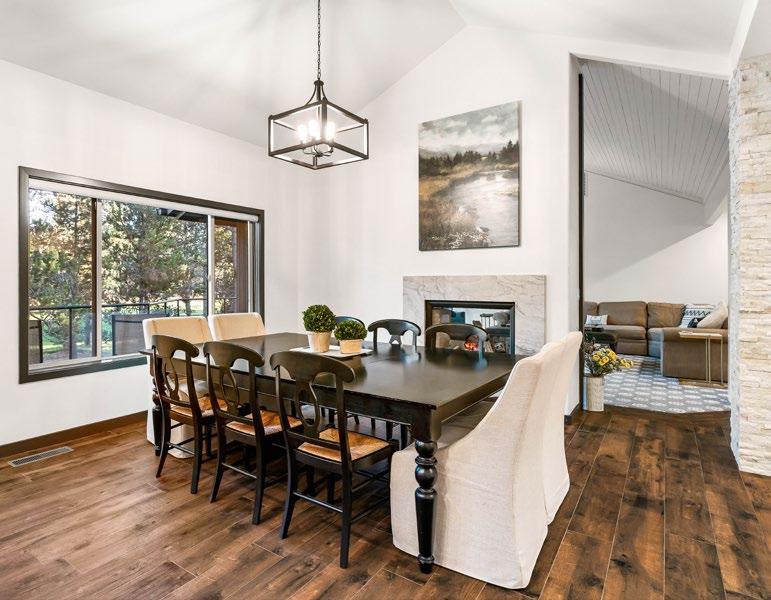
$1,975,000
5 BD | 4 BA | 4,040 SF | 0.31 AC MLS# 220190587

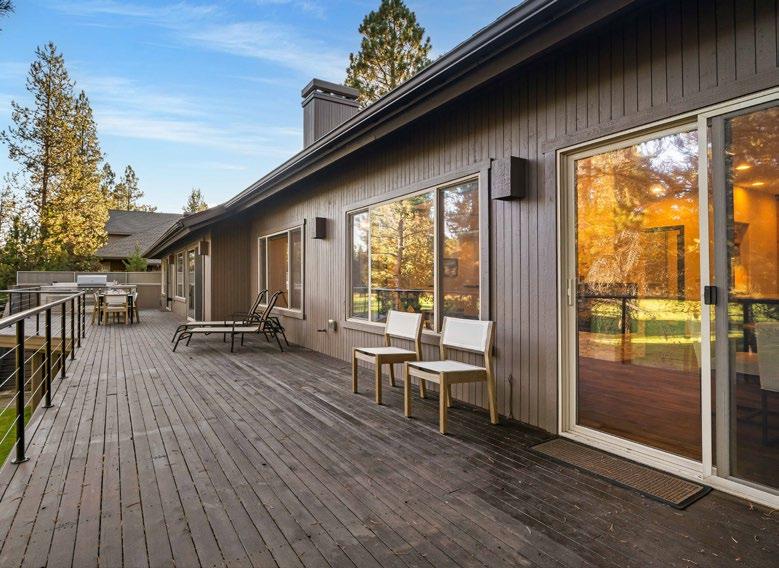
Reasons To Buy
1. Fully Remodeled Luxury:
2,500 sq.ft. of high-end main-level living, updated in 2022 with quartzite counters, elegant tile floors, and designer finishes throughout.
2. Ideal Golf Course Setting: Peacefully located on a quiet street with stunning views of the 6th hole at Woodlands from both levels.
3. Gourmet Kitchen:
Entertain with ease using the Dacor range, dual ovens, two dishwashers, and oversized island.
4. Entertainer’s Dream:
Enjoy multiple living areas, 3 fireplaces, a second-level deck with hot tub, and a full outdoor kitchen.
5. Move-In Ready: Comes fully furnished with a 3-car heated garage/game area, Tesla charger, and zoned radiant heating.
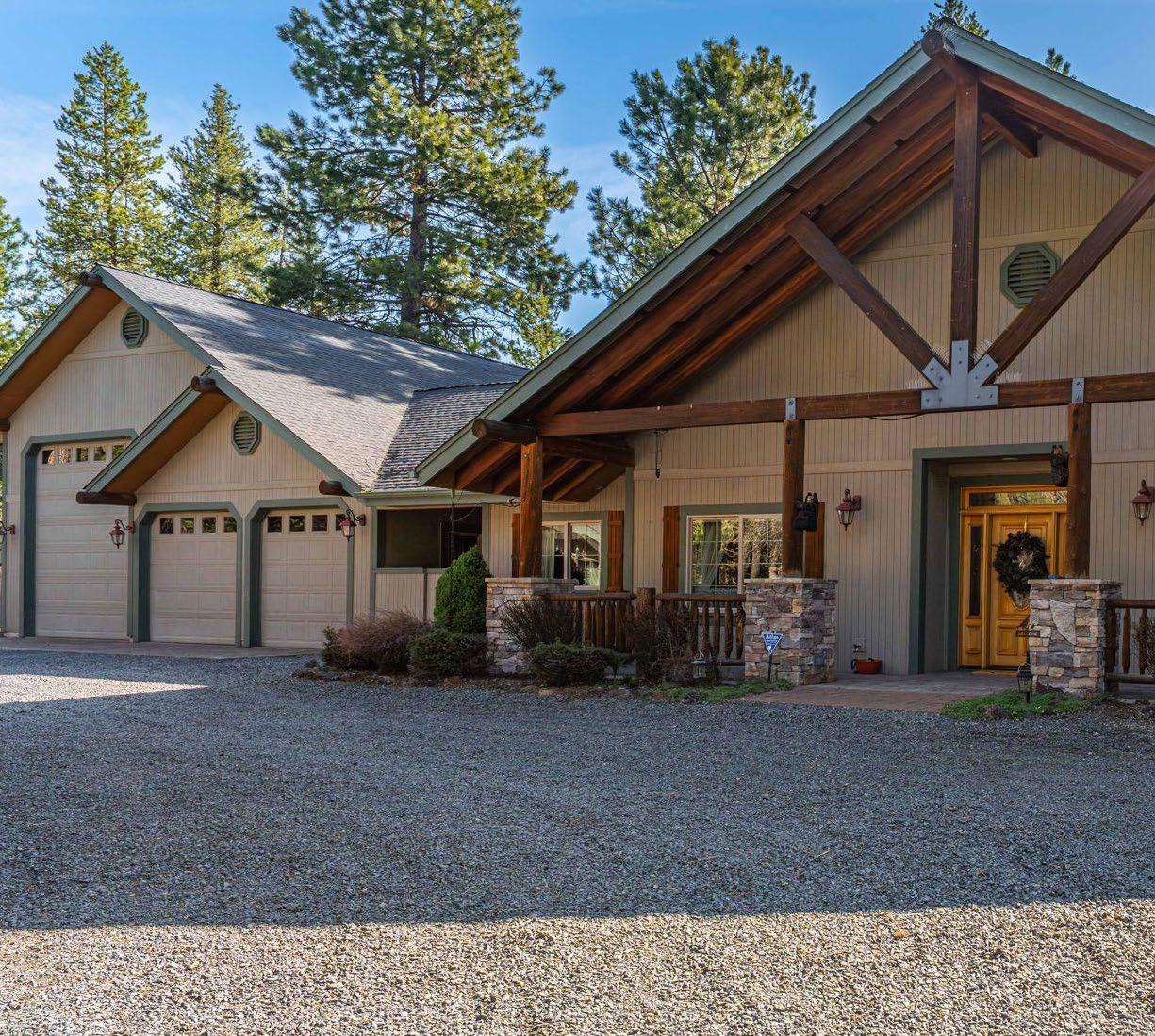
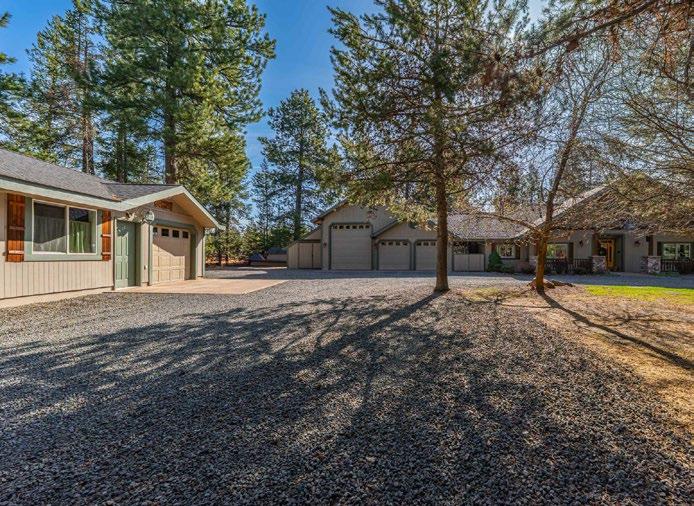
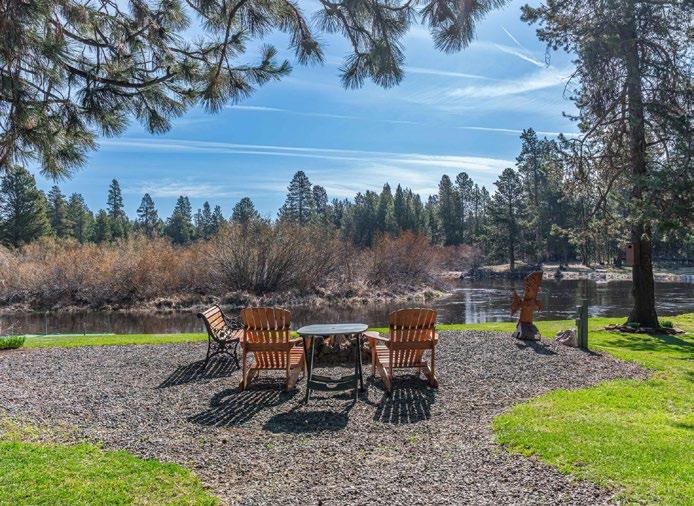
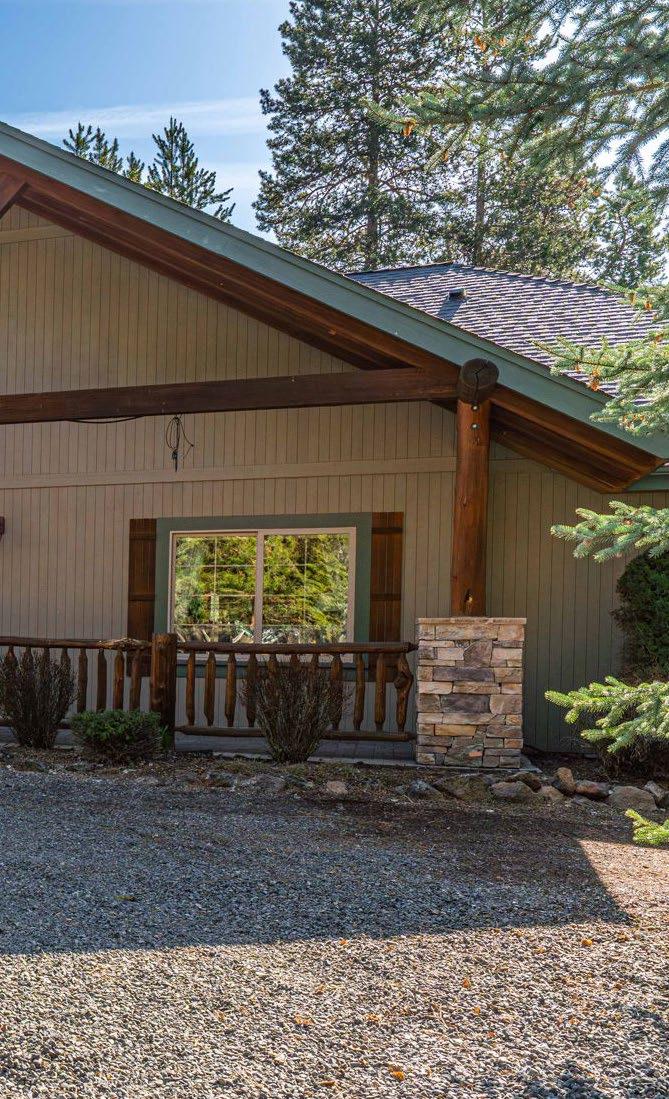
tunning 4 bed, 2.5 bath, 2,780 square foot Craftsman home on 3.12 serene riverfront acres along the Little Deschutes. Offering breathtaking views, slate tile floors, high-end finishes, and a cozy gas fireplace. Entertain with ease on the stone patio and lush lawn that stretches to the river with approximately 240 feet of river frontage. A detached 528 square foot shop with a full bath offers potential as a wood shop or hobby shop. The oversized 3-door garage includes a 14-foot RV door, 43-foot deep bay, and water/electric hookups. Wildlife like deer, eagles, and otters frequent the property. No HOA. Fish, float, or paddle from the backyard. This is more than a home—it's a riverfront lifestyle. $1,950,000
Reasons To Buy Top
1. Riverfront Living: 240 feet of private Little Deschutes frontage for fishing, paddling, and wildlife watching.
2. Luxury Meets Comfort: High-end finishes, slate tile floors, and cozy gas fireplace in a beautifully crafted 2,780 sq.ft. home.
3. Chef’s Dream Kitchen: Granite counters, custom wood cabinetry, gas cooktop, and large island for easy entertaining.
4. Entertainer’s Backyard: Covered hot tub porch, stone patio, lush lawn, and panoramic views.
5. Versatile Shop & RV Garage: Detached 528 sq.ft. shop with full bath + oversized garage with RV bay and hookups.
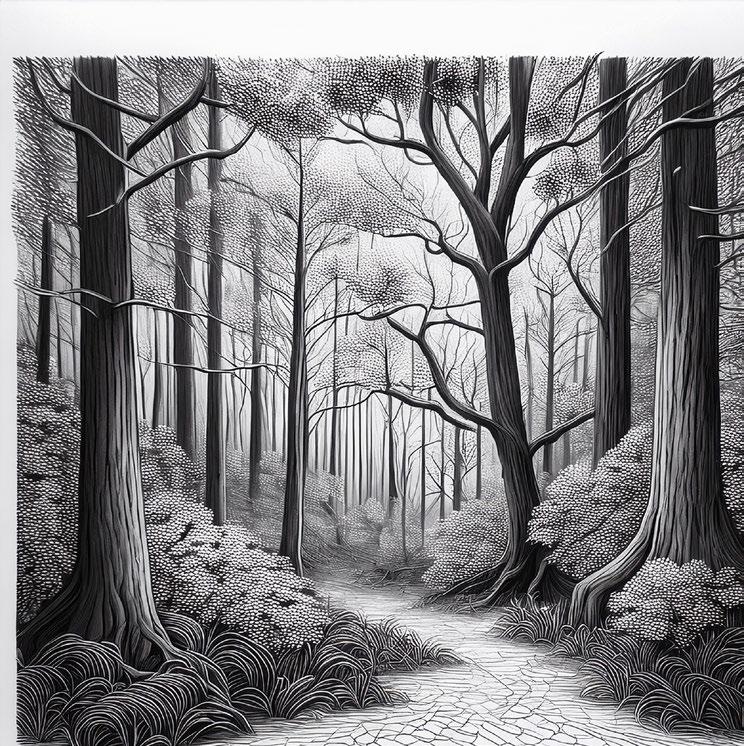

19550 BUCK CANYON ROAD BEND
xperience the perfect harmony of nature and luxury at this custom retreat on 2.5 serene acres. Thoughtfully designed with exceptional attention to detail, this property offers a private, scenic setting. The open-concept living space features a seamless flow from the gathering area with a propane fireplace to a chef's kitchen boasting an oversized island, double ovens, wine bar, and built-in refrigerator. A large butler's pantry adds extra functionality. The main level includes a spacious primary suite with a private patio and a versatile den. Upstairs, you'll
find three additional bedrooms and a bonus room. Outdoor living shines with a covered tongue-andgroove paver patio and fire pit. The expansive lot allows space for a shop or ADU. An attached 3-car garage includes a workshop area, a 10-foot door on the third bay, and a high-vaulted middle bay. Just outside Bend city limits, this home features modern finishes, natural light, and forest views, steps from Brookswood Meadow Plaza and nearby parks.

$1,949,000
4 BD | 2F/1H BA
3,287 SF | 2.50 AC MLS# 220193455
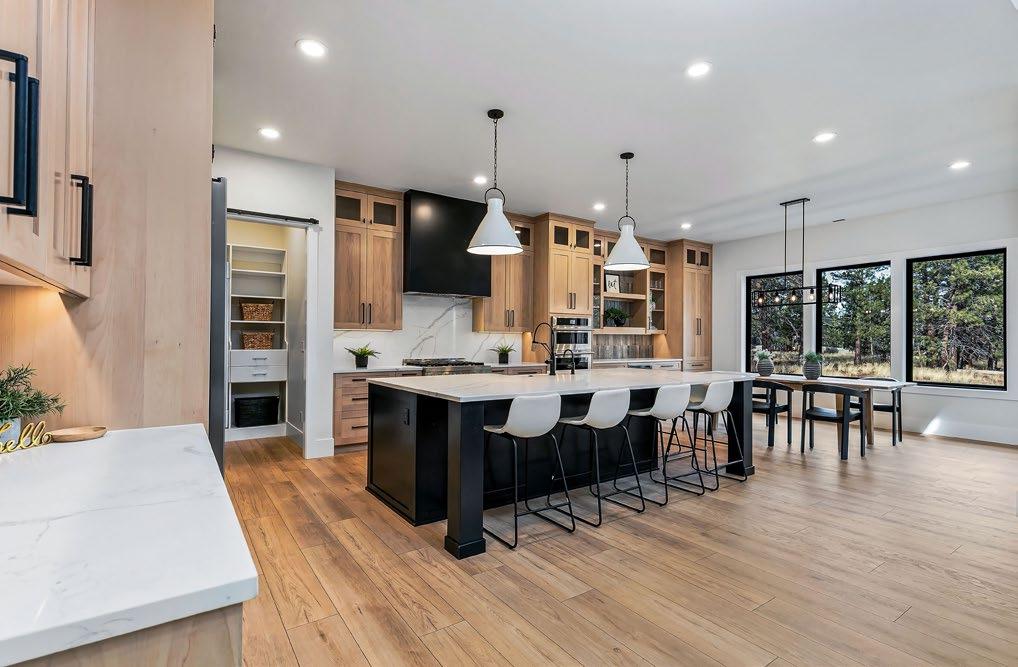
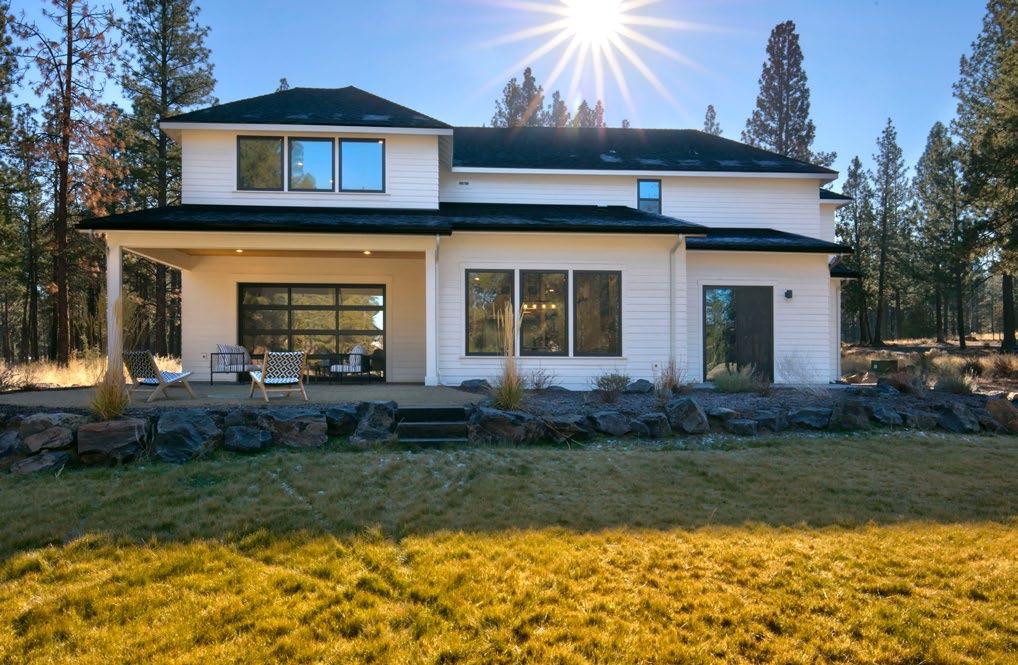
Reasons To Buy
1. Nature Meets Luxury: Set on 2.5 acres just outside Bend, enjoy forest views, privacy, and refined finishes throughout.
2. Chef-Ready Kitchen: Oversized island, double ovens, built-in fridge, wine bar, and large butler’s pantry—perfect for hosting.
3. Flexible Floorplan: Main-level primary suite with private patio, den, bonus room, and three upstairs bedrooms.
4. Outdoor Oasis: Covered paver patio, fire pit, and space to add a shop or ADU—all surrounded by nature.
5. Garage Goals: 3-car garage with workshop, vaulted center bay, and 10’ door for RVs or toys.

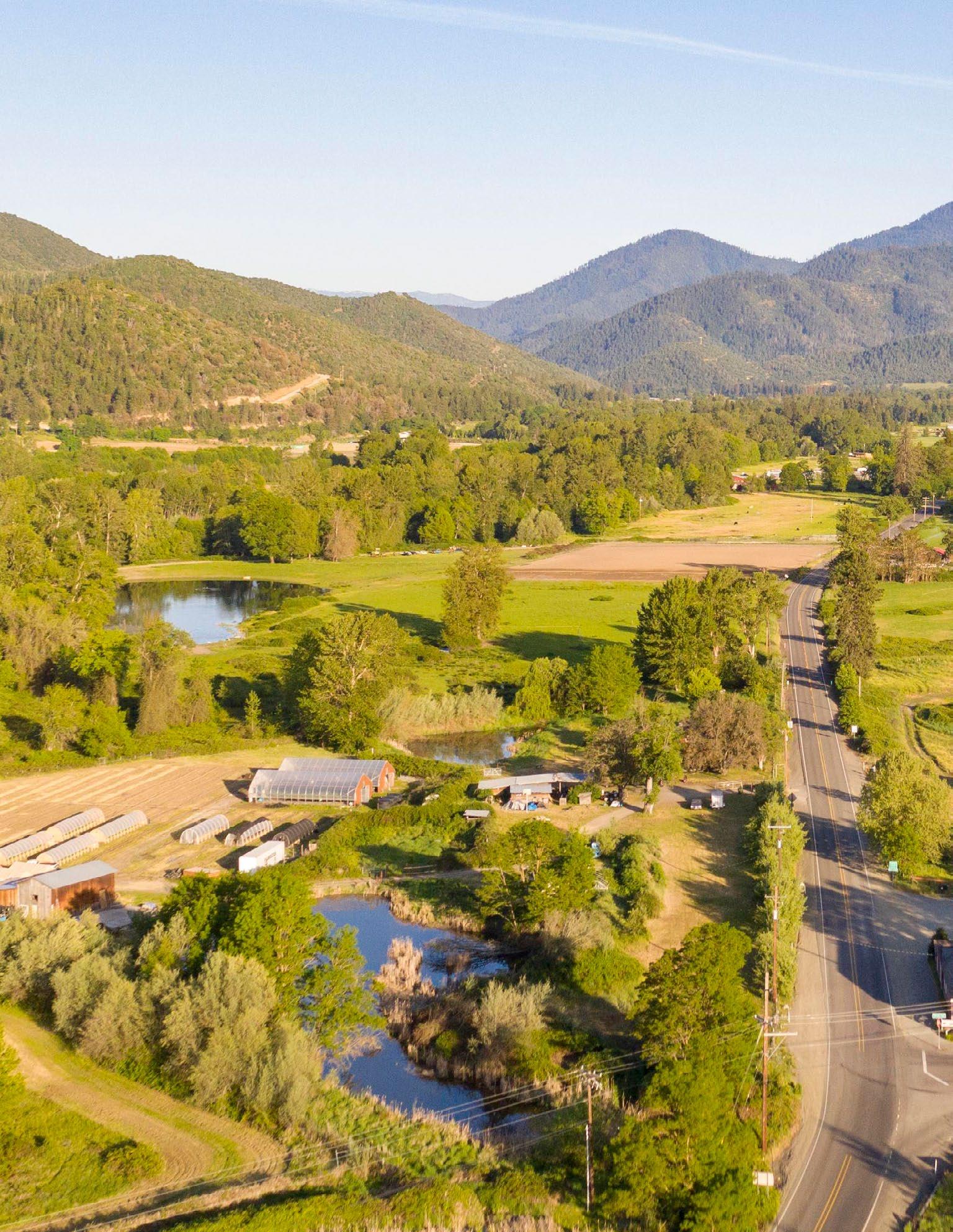
Southern Oregon
Reasons to Live Here
1. Natural Beauty Everywhere: Mountains, rivers, and Crater Lake— nature steals the show.
2. Lower Cost of Living: More house, less stress—especially compared to Portland or California.
3. Wine Country Charm: Sip and savor in the Rogue and Applegate Valleys.
4. Tight-Knit Communities: Friendly towns with strong local pride and creative vibes.
5. Easygoing Lifestyle: Slower pace, clean air, and space to breathe.
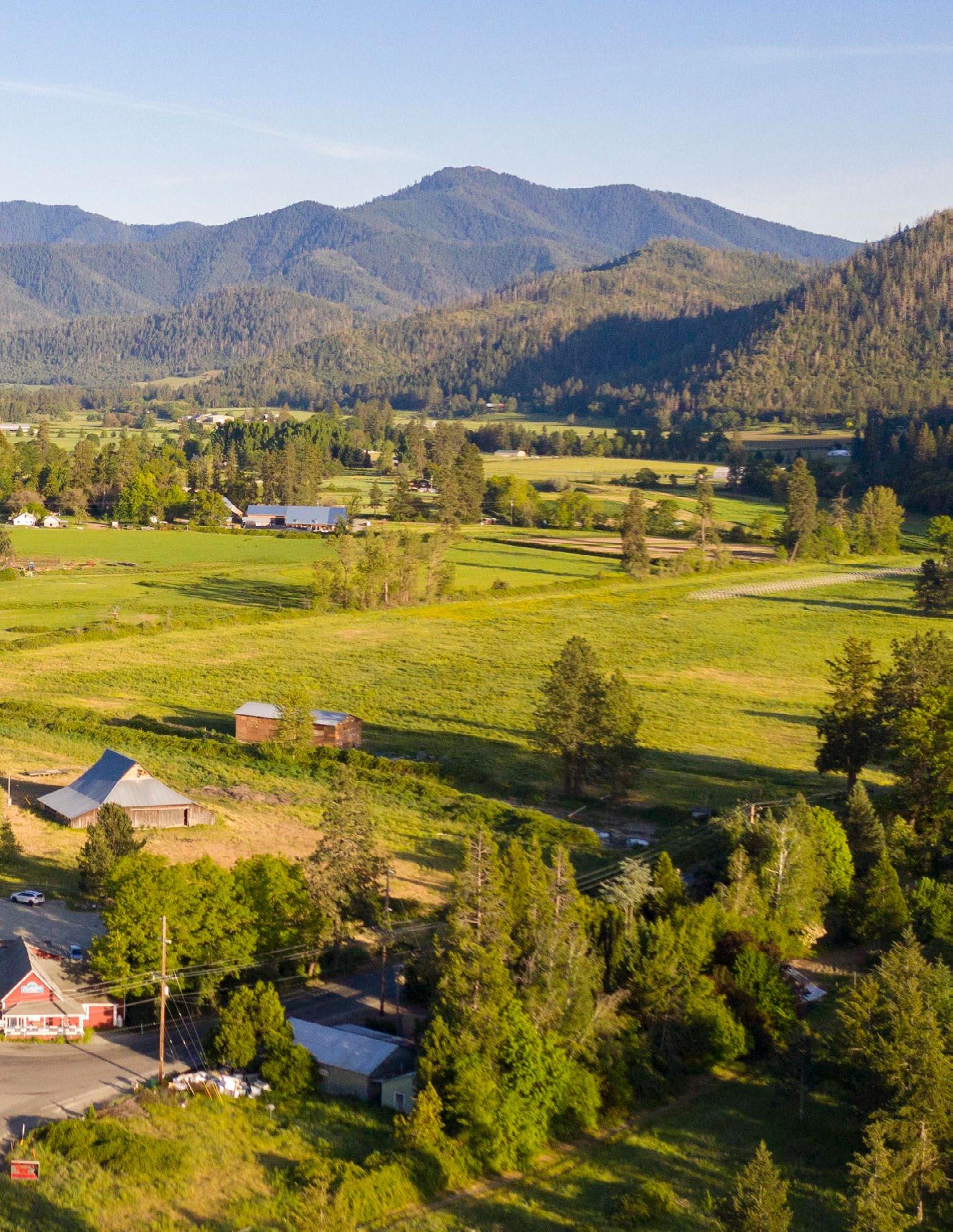
SOUTHERN OREGON COMMUNITY GUIDES
epitome of luxury
766 MERIDIAN ROAD EAGLE POINT
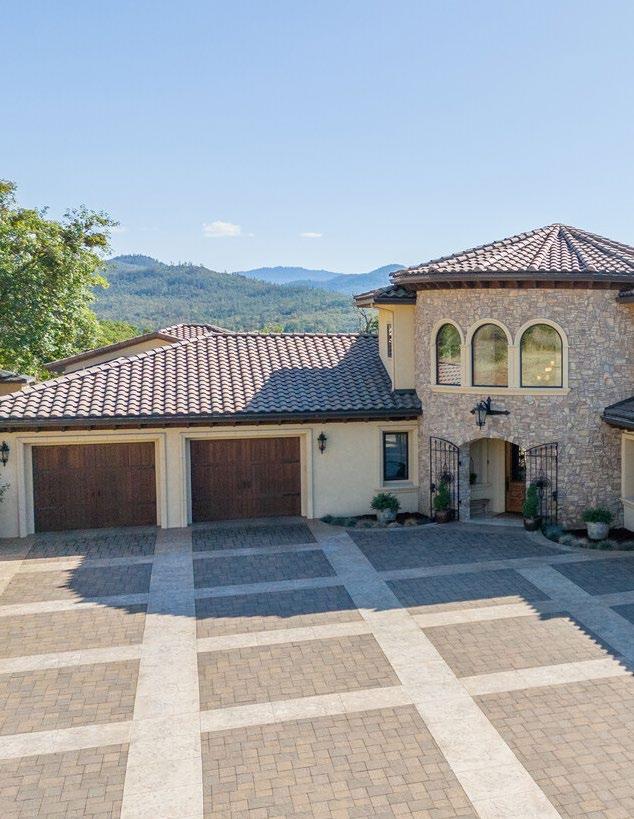
ndulge in the epitome of luxury living with this meticulously crafted 7,200 square foot estate nestled amid the stunning backdrop of vineyards and valley views near Medford. Boasting 4 beds and 4 baths, complemented by an 850 square foot casita adorned with high-end finishes, this residence offers unparalleled comfort and sophistication. Immerse yourself
in the temperature-controlled wine cave, elevate your culinary prowess in the chef's dream kitchen, and prioritize wellness in the private gym. Delight in year-round relaxation with the indoor pool, while the open beam ceilings infuse the home with a sense of grandeur. Step outside to the tranquil courtyard and soak in the beauty of the surroundings. With the convenience of an elevator, this
Reasons To Buy Top
1. Grand Estate Living: 7,200 sq ft residence with 4 bedrooms, 4 baths, and an 850 sq ft luxury casita.
2. Resort Amenities: Indoor pool, private gym, and tranquil courtyard for year-round relaxation.
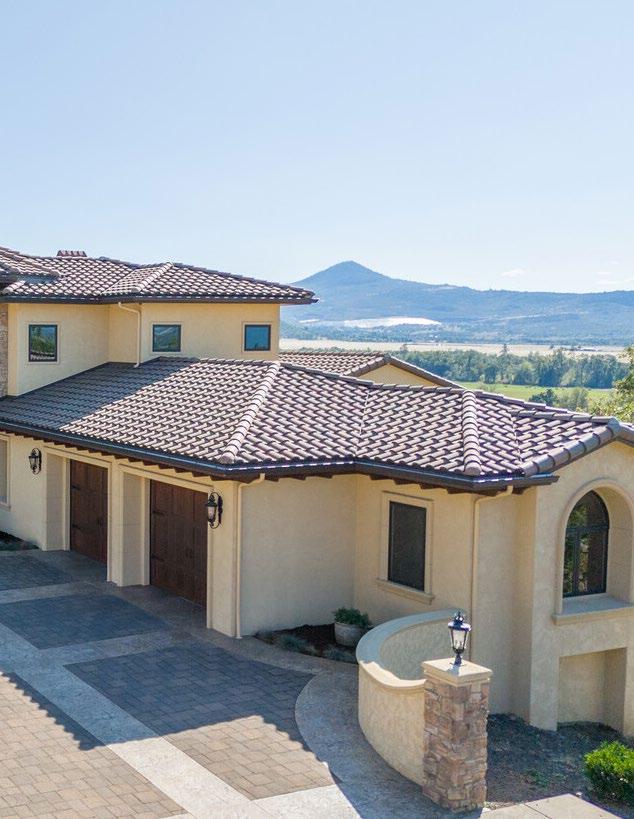
home seamlessly combines opulence and functionality, offering a lifestyle of utmost luxury. Don't miss the opportunity to make this exquisite estate your own. Contact us today to schedule a private viewing and experience the allure firsthand.
3. Wine Enthusiast’s Dream: Temperature-controlled wine cave with vineyard and valley views.
4. Culinary Excellence: Chef’s kitchen with high-end finishes and open beam ceilings for dramatic style.
5. Ultimate Convenience: Elevator access and seamless blend of sophistication and functionality.
$4,500,000
5 BD | 4F/2H BA | 8,107 SF | 160 AC MLS# 220195596 CLICK HERE FOR PROPERTY DETAILS
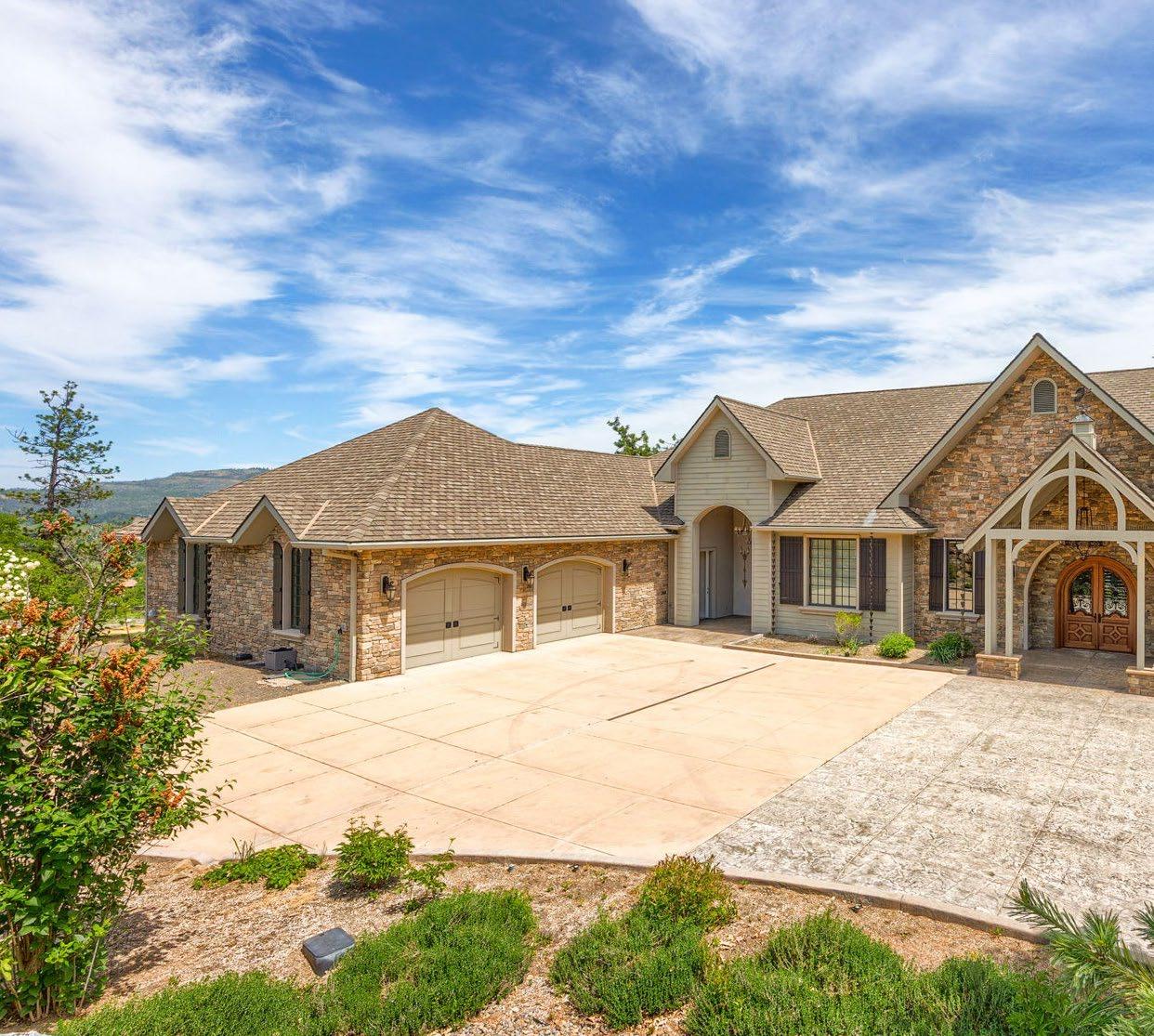
masterpiece valleyview
1918 STEVENS ROAD EAGLE POINT
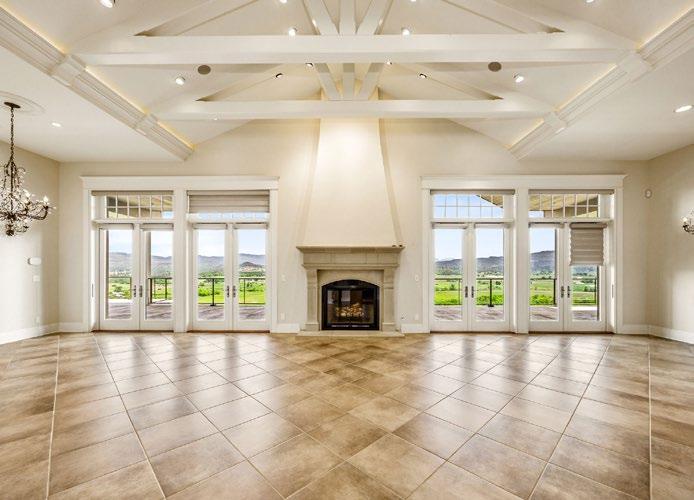
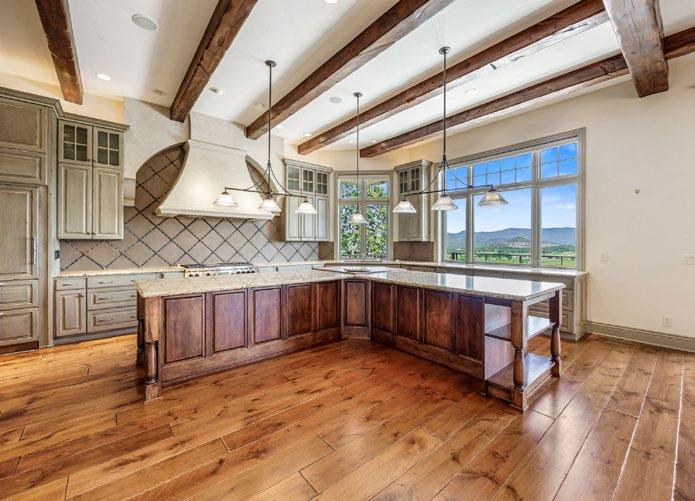
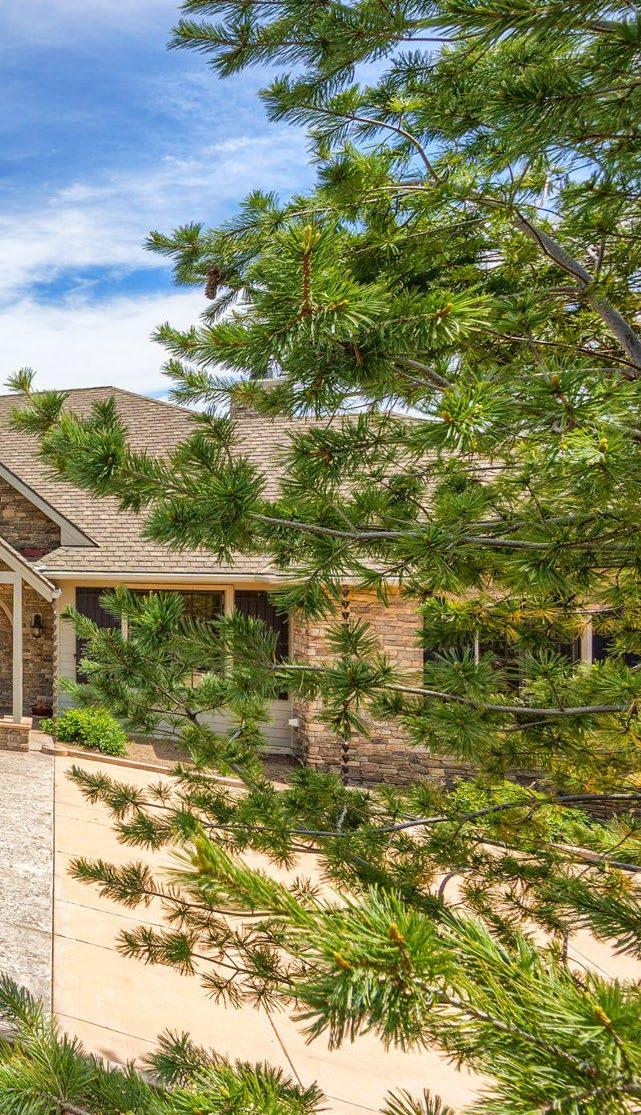
xperience unparalleled luxury in this extraordinary estate set on 20 private acres. Boasting over 10,000 square feet of refined living space, every inch of this home is designed to impress. The expansive floor plan features a grand primary suite, multiple guest suites, and a spectacular kitchen complete with a massive butler's pantry—ideal for entertaining at scale. Enjoy resort-style living with sweeping views of the valley and Mt. McLoughlin. Built with high performance ICF construction and certified by Earth Advantage for superior energy efficiency, the home offers exceptional durability and comfort. Geothermal HVAC and in-floor zonal heating provide sustainable climate control. Smart home automation powered by Control4, a new whole-house backup generator, and state-of-the-art systems round out this future-ready estate. This is a rare opportunity to own one of Southern Oregon's most iconic and innovative luxury homes—designed for those who demand excellence and privacy in equal measure.
$2,950,000
4 BD | 5F/3H BA | 10,062 SF | 19.99 AC MLS# 220201445
CLICK HERE FOR PROPERTY DETAILS
3. Smart & Secure:
To Buy
1. Unmatched Scale & Design: Over 10,000 square feet of refined living space with grand entertaining areas.
2. Sustainable Luxury: Earth Advantage certified, with ICF construction, geothermal HVAC, and in-floor heating.
Fully automated with Control4, plus a new whole-house backup generator.
4. Breathtaking Views:
Panoramic valley and Mt. McLoughlin views from a completely private setting.
5. Legacy Property:
A rare opportunity to own one of Southern Oregon’s most iconic, future-ready estates.
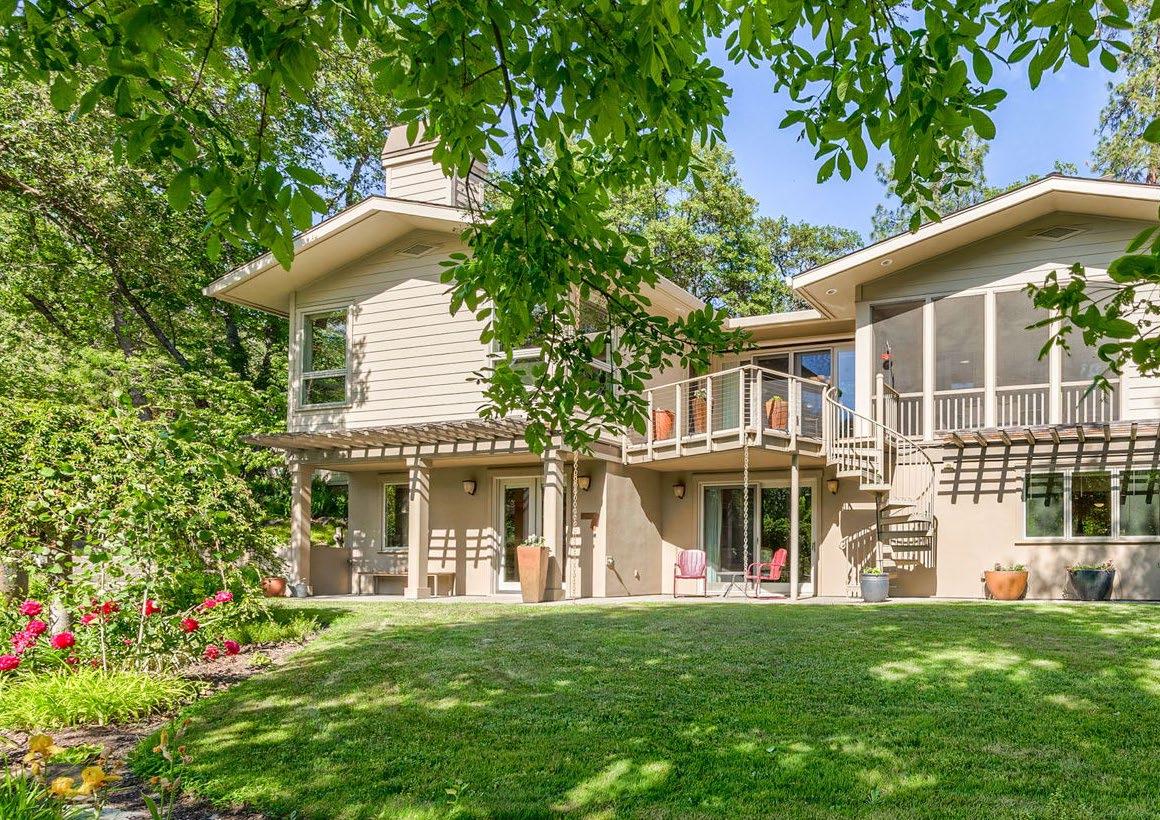
6268 LITTLE APPLEGATE ROAD JACKSONVILLE riverfrontlegacy
on't miss your opportunity to view this amazing river front estate with three houses on a total of 125 acres, with 2,900' of river frontage on the Little Applegate River. Featuring irrigation rights dating back to 1865 and 1885. Property is adjacent to thousands of acres of BLM land, with trails right outside the gate. Enjoy privacy, lush pastures, sweeping views, year-round water, and a rich rural character for a one-of-a-kind Southern Oregon legacy estate with unlimited potential for retreat, ranching, or recreation. All of this is located just
a short drive from Jacksonville and Ashland, blending luxury and lifestyle in a breathtaking setting. 6268 Little Applegate: Elegant 5,143 sq. ft. 4-bedroom, 4.5-bath home on 5 acres with 1,000 feet of river frontage and irrigation rights. 6180 Little Applegate: Farmhouse 2,080 square feet and a 912 square feet of straw bale-guest house, together offering 5 bedrooms and 3 baths on 119 acres with 1,900 feet of river frontage.
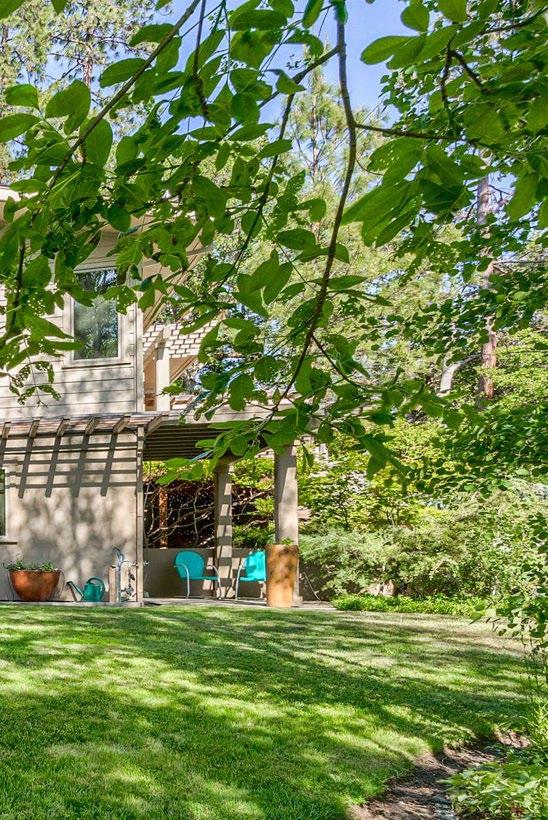
$2,875,000
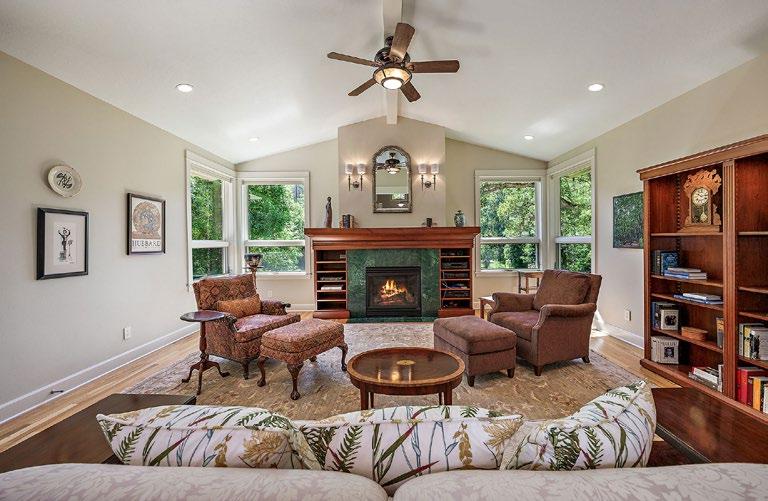
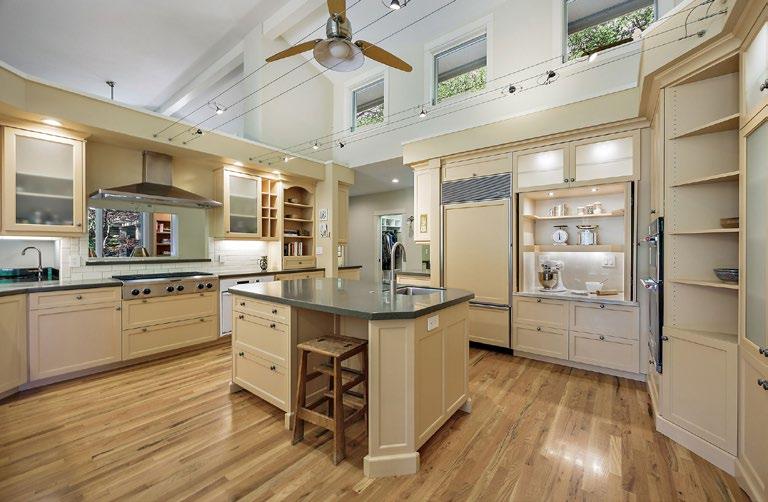
1. Extensive Riverfront Access: 2,900 feet along the Little Applegate River across 125 lush acres.
2. Multi-Home Flexibility: Three homes, including a luxury main residence, farmhouse, and unique straw bale guest house.
3. Historic Water Rights: Irrigation rights dating back to 1865 and 1885 support ranching or agriculture.

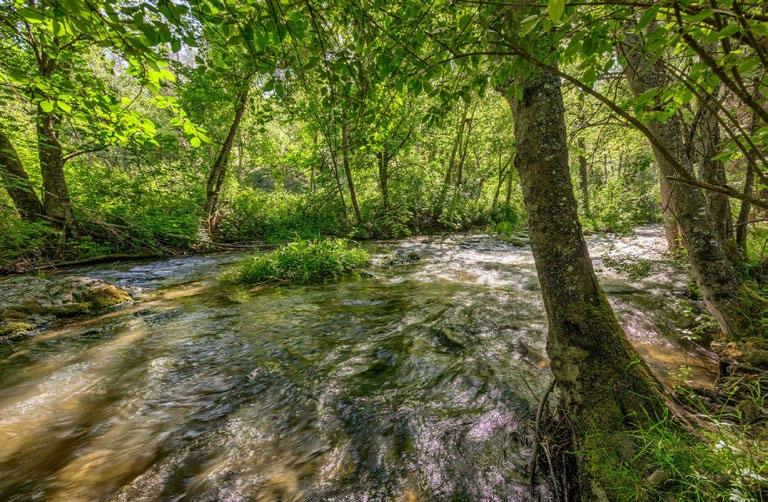
4. Unmatched Privacy & Setting: Surrounded by BLM land with trails, sweeping views, and year-round water.
5. Legacy Potential: Ideal for a retreat, ranch, or multi-generational living—just minutes from Jacksonville and Ashland.
dream home gated
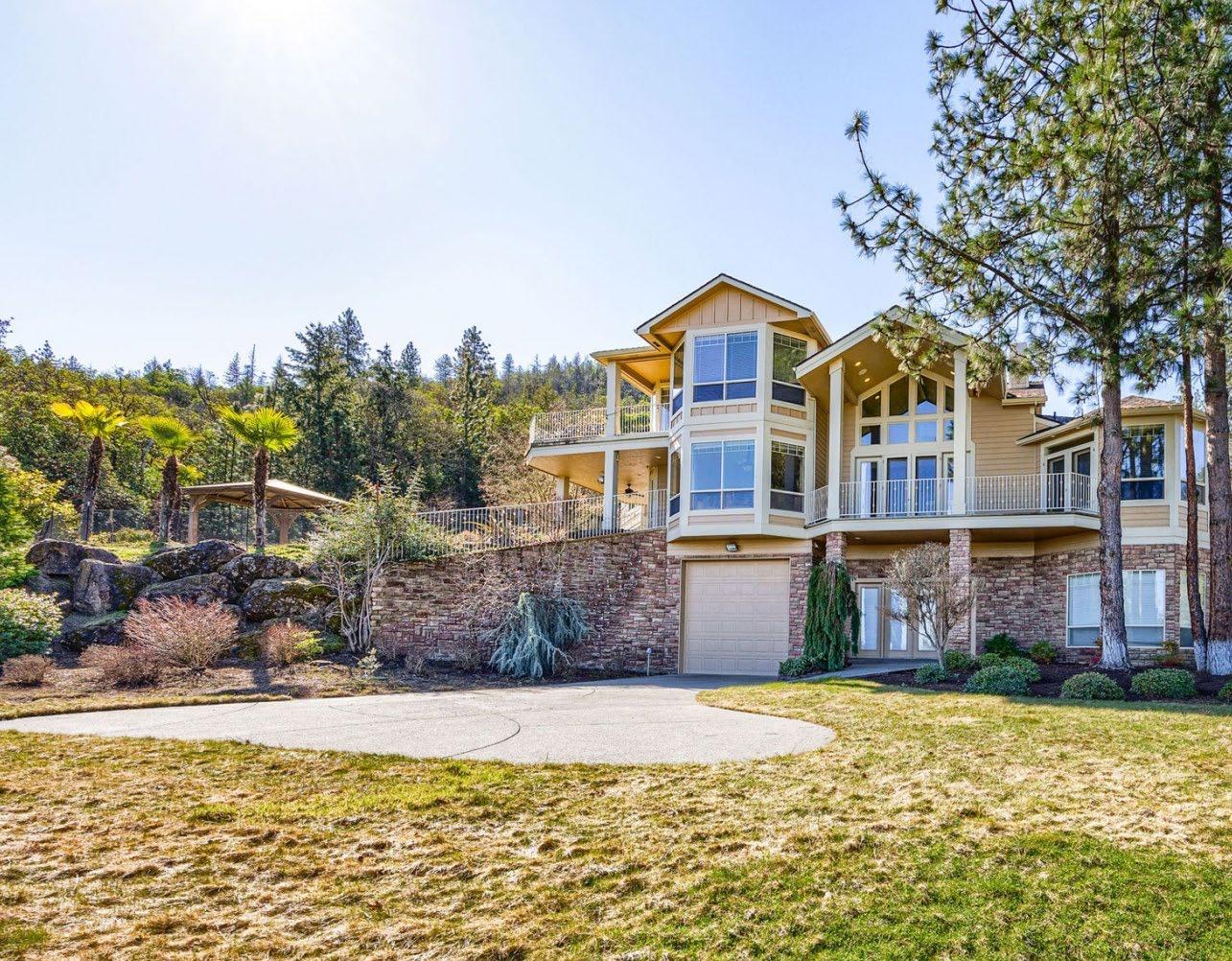
4459 OLD STAGE ROAD CENTRAL POINT
estled on 6.74 acres just outside Central Point, this private estate offers stunning views, exceptional amenities, and a great neighborhood. Minutes from Jacksonville, it blends space, luxury, and convenience. The expansive home is perfect for multi-generational living, with room for extended family, guests, or a game/bonus room. A 10-car garage with a workshop is ideal for car enthusiasts or hobbyists. The well-maintained property provides a peaceful retreat while remaining close
to town. Enjoy the in-ground pool, perfect for relaxation and entertaining. Additional features include RV parking and a gated private entrance for security and privacy. Located in a welcoming community, this estate is in a highly desirable area known for its charm and tranquility. With ample space, breathtaking surroundings, and a prime location, this home is a rare find. Whether you're seeking a family retreat, investment opportunity, or dream home, this property is truly exceptional.
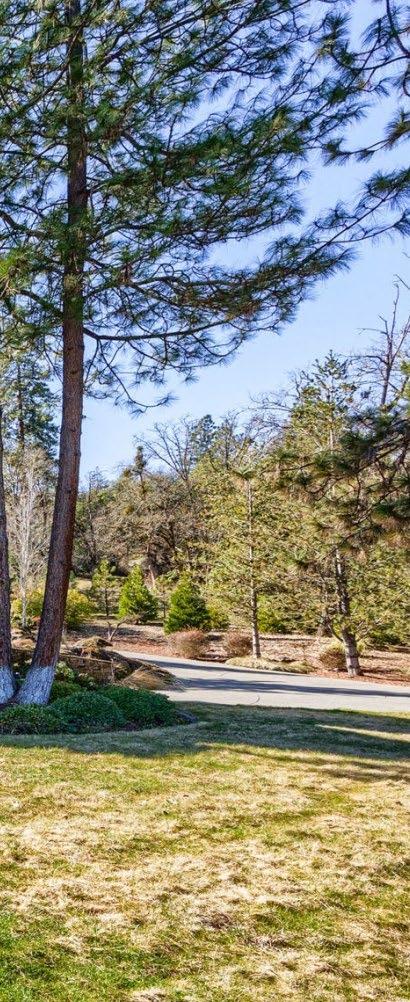
$1,950,000
4 BD | 5F/1H BA
7,723 SF | 6.74 AC MLS# 220196696
Reasons To Buy
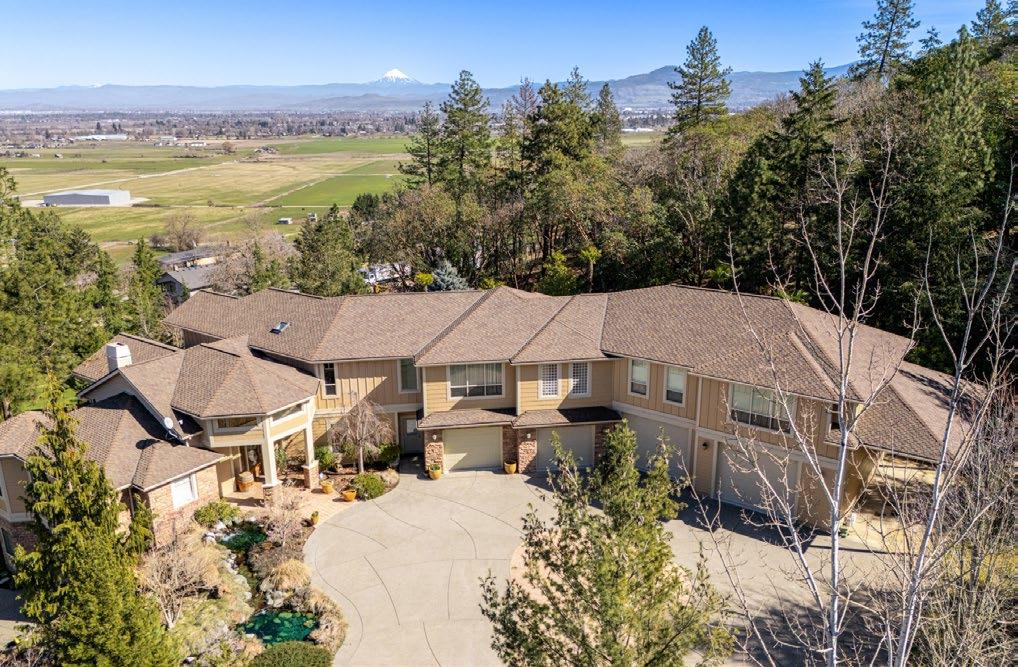
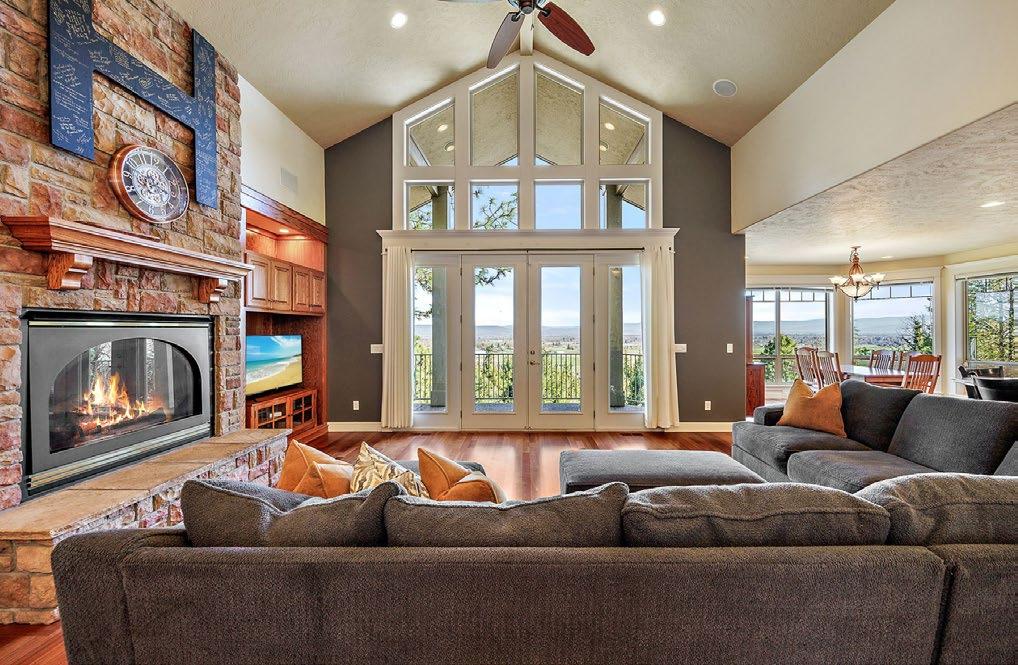
1. Expansive 6.74-Acre Setting: Peaceful and private with stunning views, yet just minutes from Jacksonville.
2. Multi-Generational Potential:
Spacious layout perfect for extended family, guests, or flexible living.
3. 10-Car Garage + Workshop: Ideal for car collectors, hobbyists, or serious storage needs.
4. Resort-Style Amenities: Inground pool, RV parking, and gated entry offer luxury and convenience.
5. Highly Desirable Location:
Great neighborhood with a welcoming feel, close to town yet totally serene.

acreage
233 THOMPSON CREEK ROAD
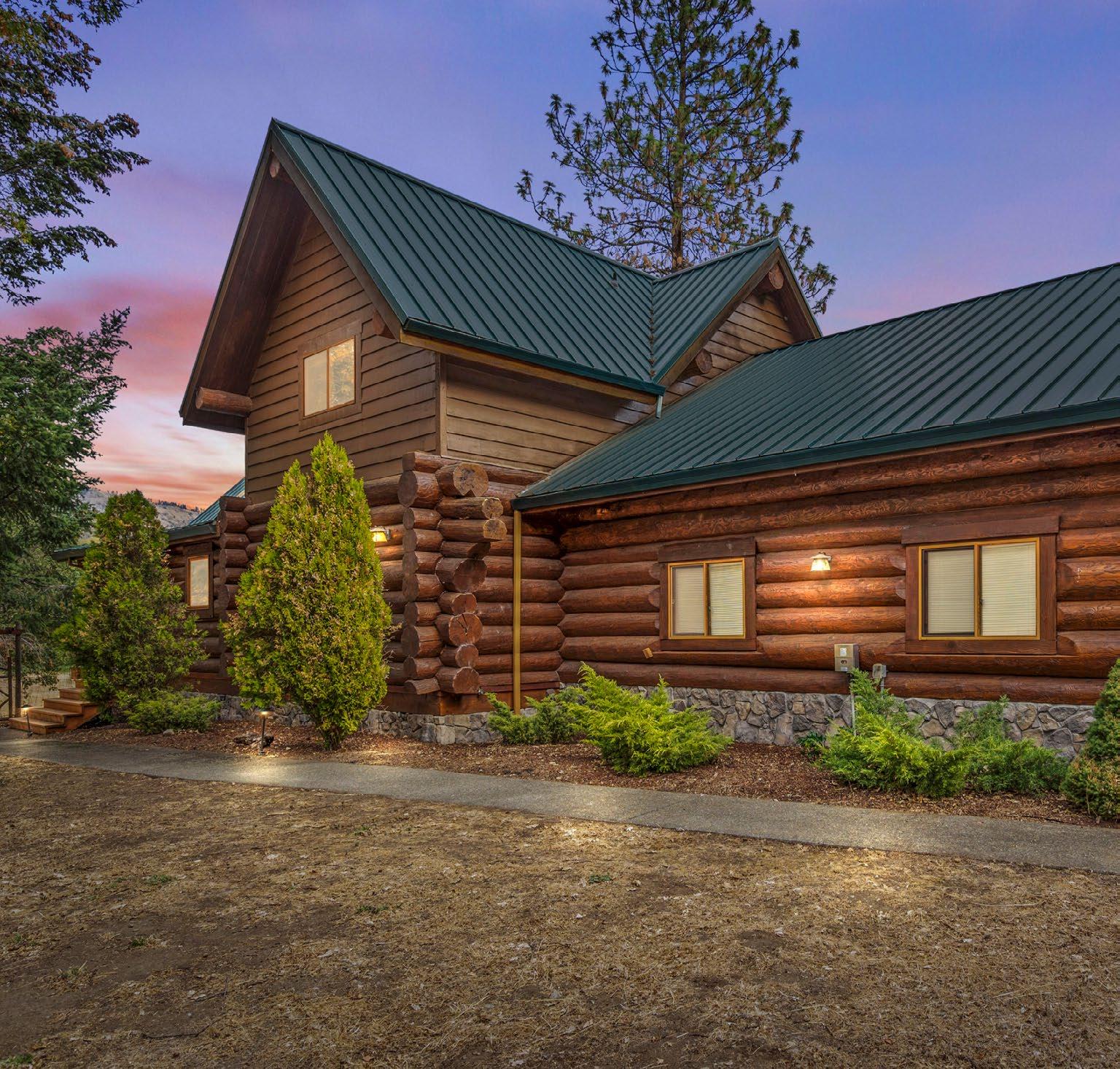
Top
Reasons To Buy
1. Turnkey Off-Grid Living: Brand-new solar and battery system + gig-speed fiber internet for full independence and modern connectivity.
2. Winemaker or Hobby Farm
Ready: ½ acre of grapes, 10-acre irrigated pasture (1894 water rights), barn, garden shed & chicken coop.
3. Beautiful Log Home: Vaulted ceilings, hickory floors, gourmet kitchen, and spa-like primary suite with heated stone floors.
4. Fully Outfitted Shop: 42x42 insulated, air-conditioned shop with RV space and multiple rooms for work or hobbies.
5. Recent Upgrades Throughout: New heat pump, water heater, redwood deck, and more for peace of mind.
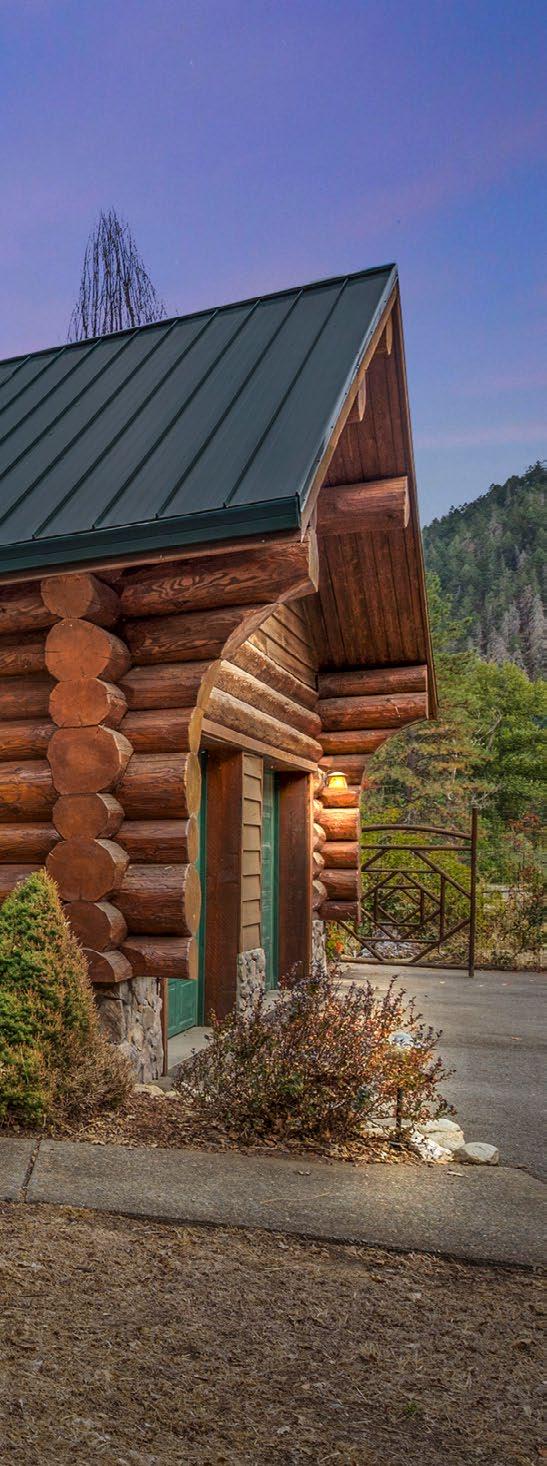
reathtaking Applegate Valley property offering a blend of rural living and modern amenities. Nestled on over 37 acres, the estate features a 1/2 acre of grapes, 10 acre pasture along with irrigation rights from 1894- perfect for the wine enthusiast or hobby farmer! The open-concept log home boasts hickory floors, vaulted ceilings, and gourmet kitchen w/ high-end stainless steel appliances and granite counter-tops. The primary features a luxurious updated bathroom w/ heated stone floors, glass shower and separate soaking tub. Equipped w/ brand new solar panel and battery system, the home has the option to run completely off grid, along with gig fiber and WiFi system providing internet to all buildings. Other recent upgrades include a new water heater, a new heat pump, and new redwood deck. Outside, a fully finished and air-conditioned 42x42 shop includes four separate rooms and space to park an RV. Additional outdoor features include a 3-stall barn, a garden shed + chicken coop!
$1,520,000
3 BD | 2F/1H BA | 2,613 SF | 37.62 AC
MLS# 220191570
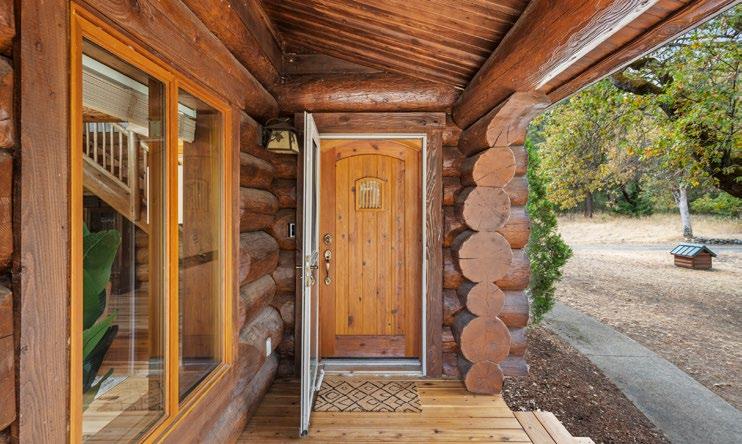
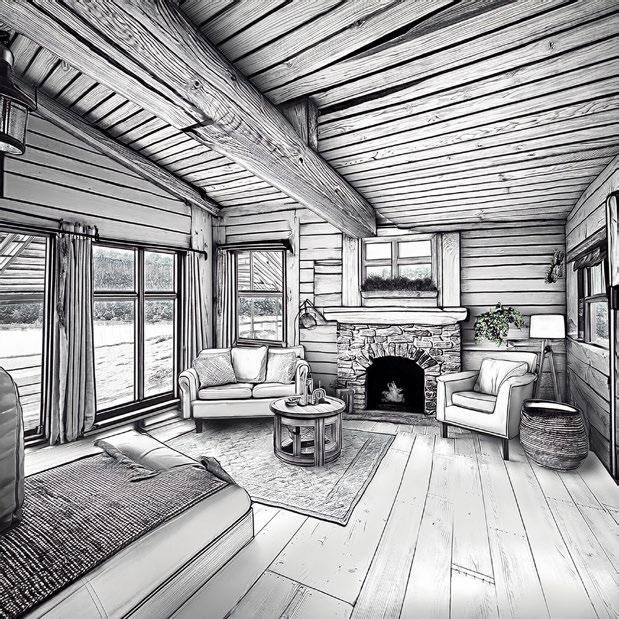
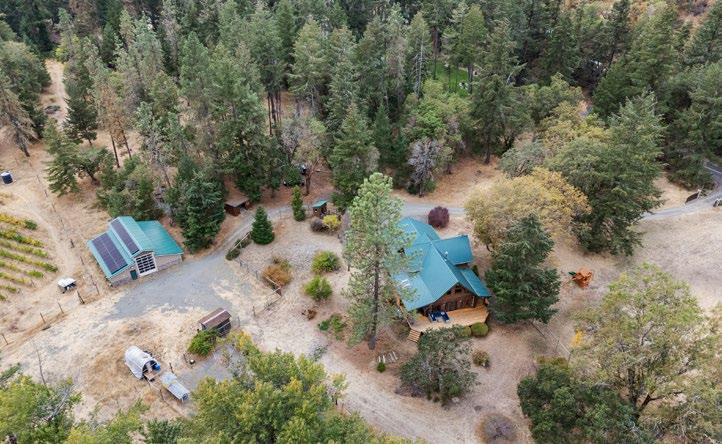
epicapplegate ranch
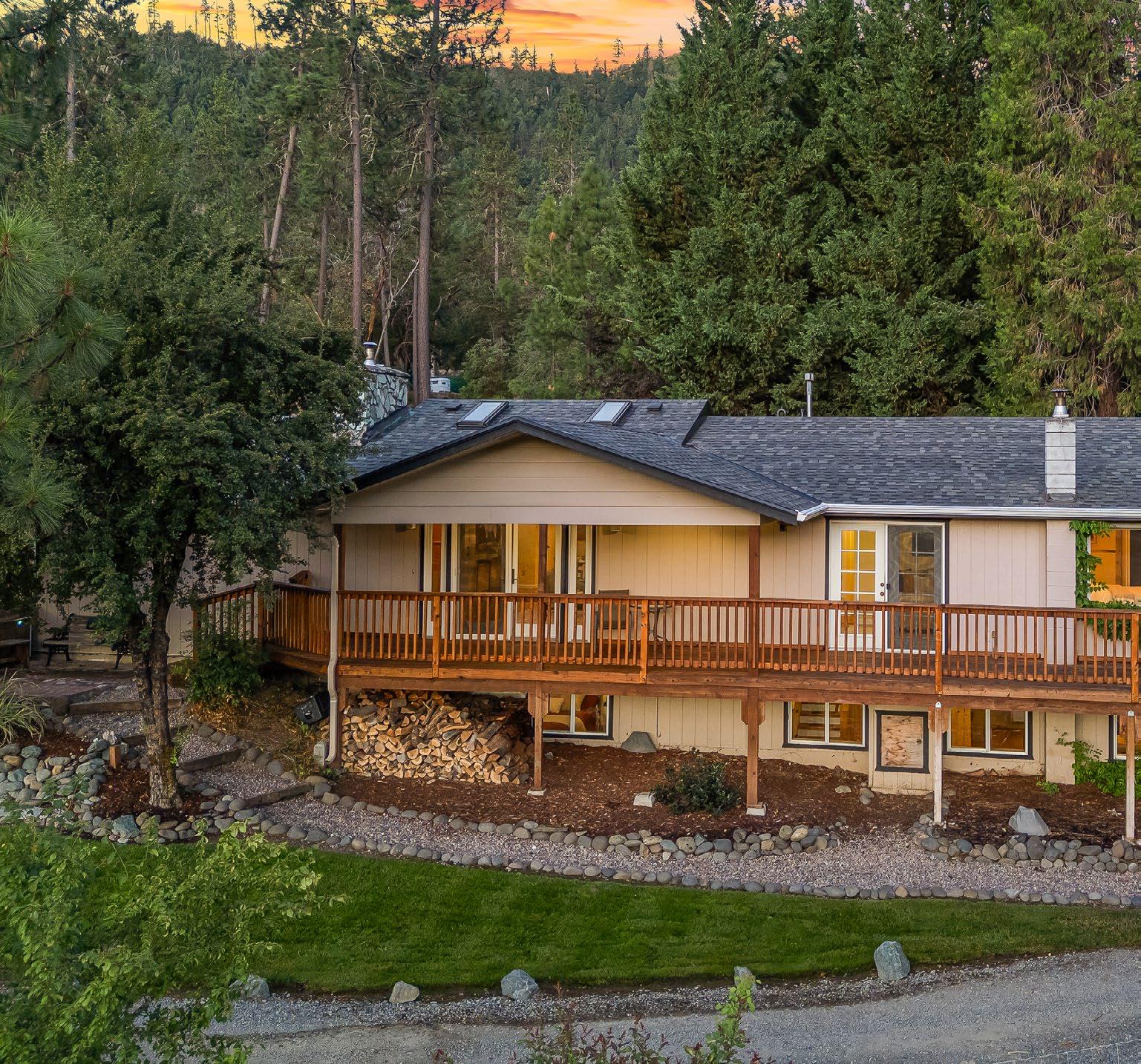
17600 HIGHWAY 238 GRANTS PASS
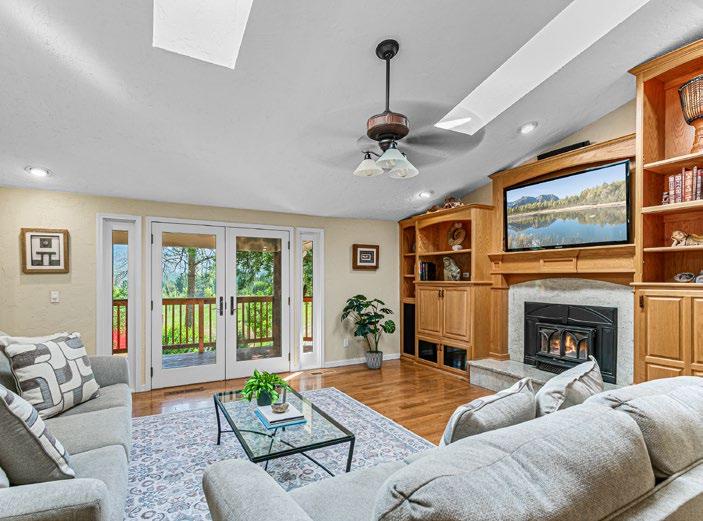
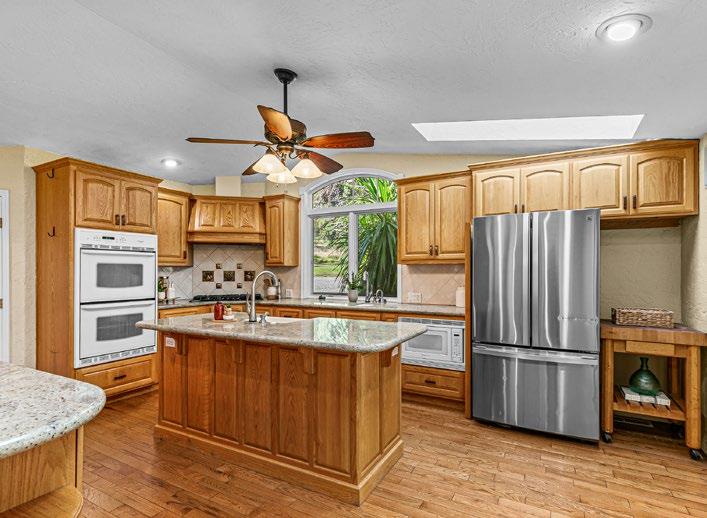
$1,450,000 3 BD | 2F/1H BA
2,922 SF | 176.23 AC MLS# 220206752
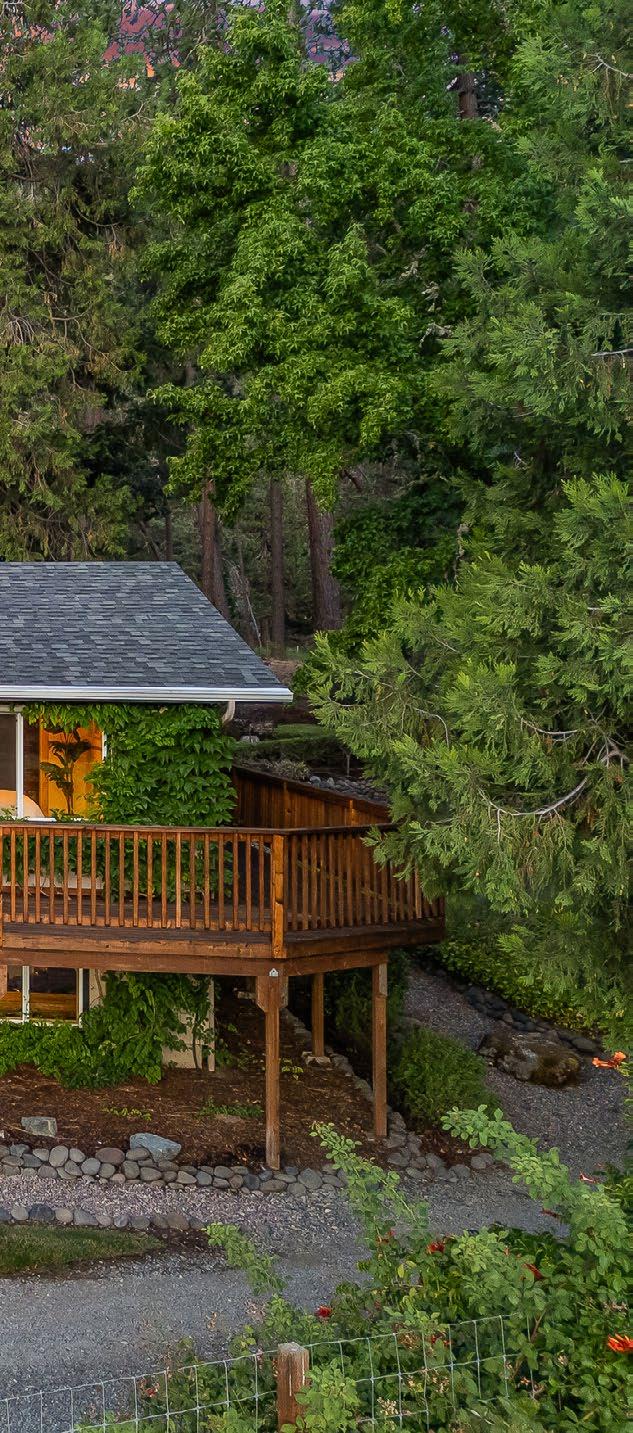
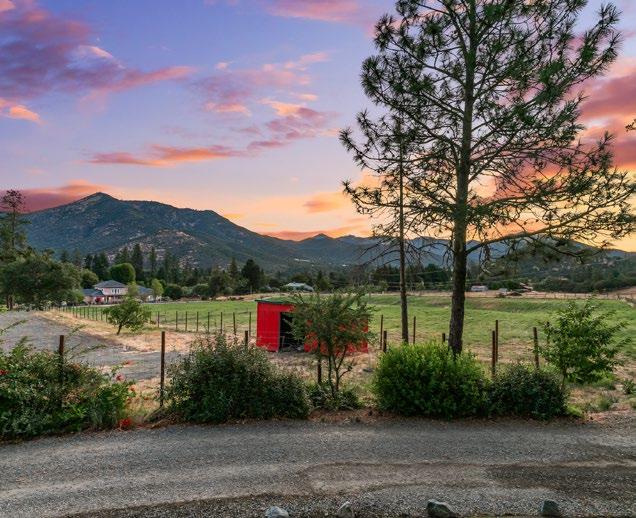
prawling 176-acre ranch less than two miles from Applegate boasts serenity and convenience. This 3 bed, 2 bath ranch home overlooks a versatile farm set up for multiple land uses, commercial agriculture and ranching with epic water rights! Made up of 3 tax lots—162.76 acres zoned WR with a large trail network connecting to thousands of acres of BLM land, perfect for hunting, motocross, horseback riding and more. The 12.96-acre EFU-zoned lot includes a 2,800 square foot 2-story barndominium with stables below and a 1,400 square foot finished office and storage space above, complete with kitchenette and permitted bath. Property includes 2 barns, 2 ponds, paddocks, orchard, commercial greenhouses, guest cabin, and more!
Reasons To Buy Top
1. Massive 176-Acre Setting: Combines serenity with convenience, just two miles from Applegate.
2. Versatile Farm & Ranch Operations: Multiple land uses with commercial agriculture potential, stables, barns, paddocks, orchard, and greenhouses.
3. Epic Water Rights: Ensures reliable irrigation and agricultural flexibility.
4. Outdoor Recreation: Trail network connecting to thousands of BLM acres, ideal for hunting, horseback riding, and motocross.
5. Unique Barndominium & Guest Amenities: 2,800 square foot 2-story barndominium with stables, office/ storage above, guest cabin, and modern conveniences.
tep into timeless elegance with this stunning Frank Clark-designed French Provincial estate, set on expansive, park-like grounds adorned with mature oaks, conifers, and redwoods.
Zoned for commercial use, the property presents a rare opportunity for transformation into a high-end restaurant, boutique office park, or luxury retreat-with ample space for parking and potential expansion. Originally built in 1925 and listed on the National Register of Historic Places, this architectural gem offers 3,648 square feet across three stories in the main residence, featuring three bedrooms, two full and one half baths, three elegant fireplaces and exquisite period details. An attached 644 square foot office or guesthouse- with its own fireplace and full bathroom - adds charm and flexibility. Meticulously preserved, this estate can remain a private residence or be reimagined for commercial use. A truly unique opportunity to own a piece of history with endless potential.
$1,398,000 4,292 SF | 1.43 AC MLS#220201190
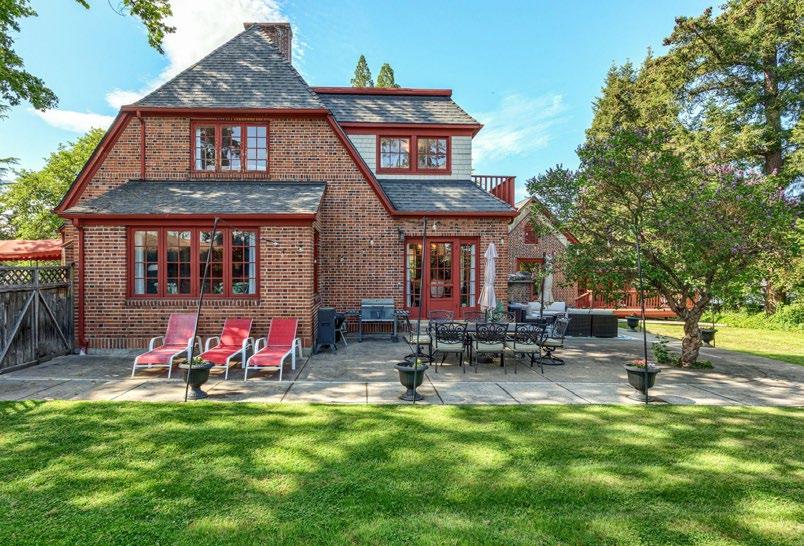
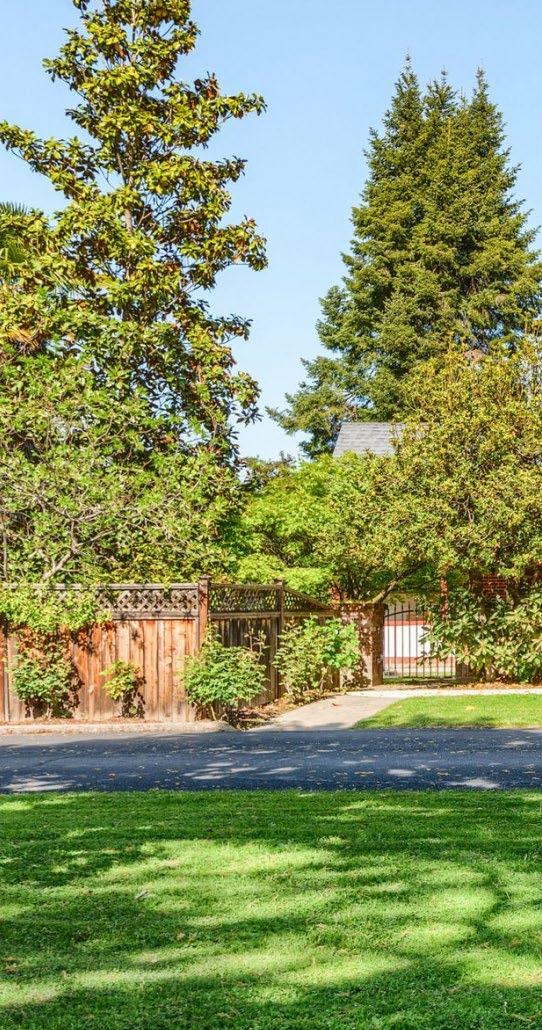
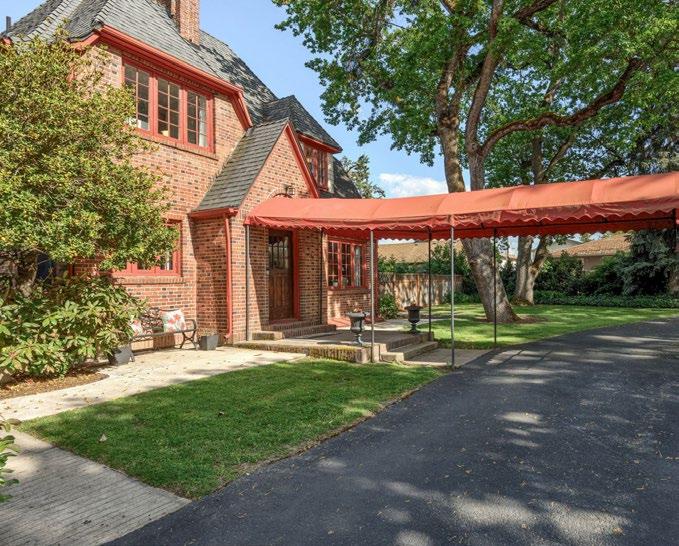
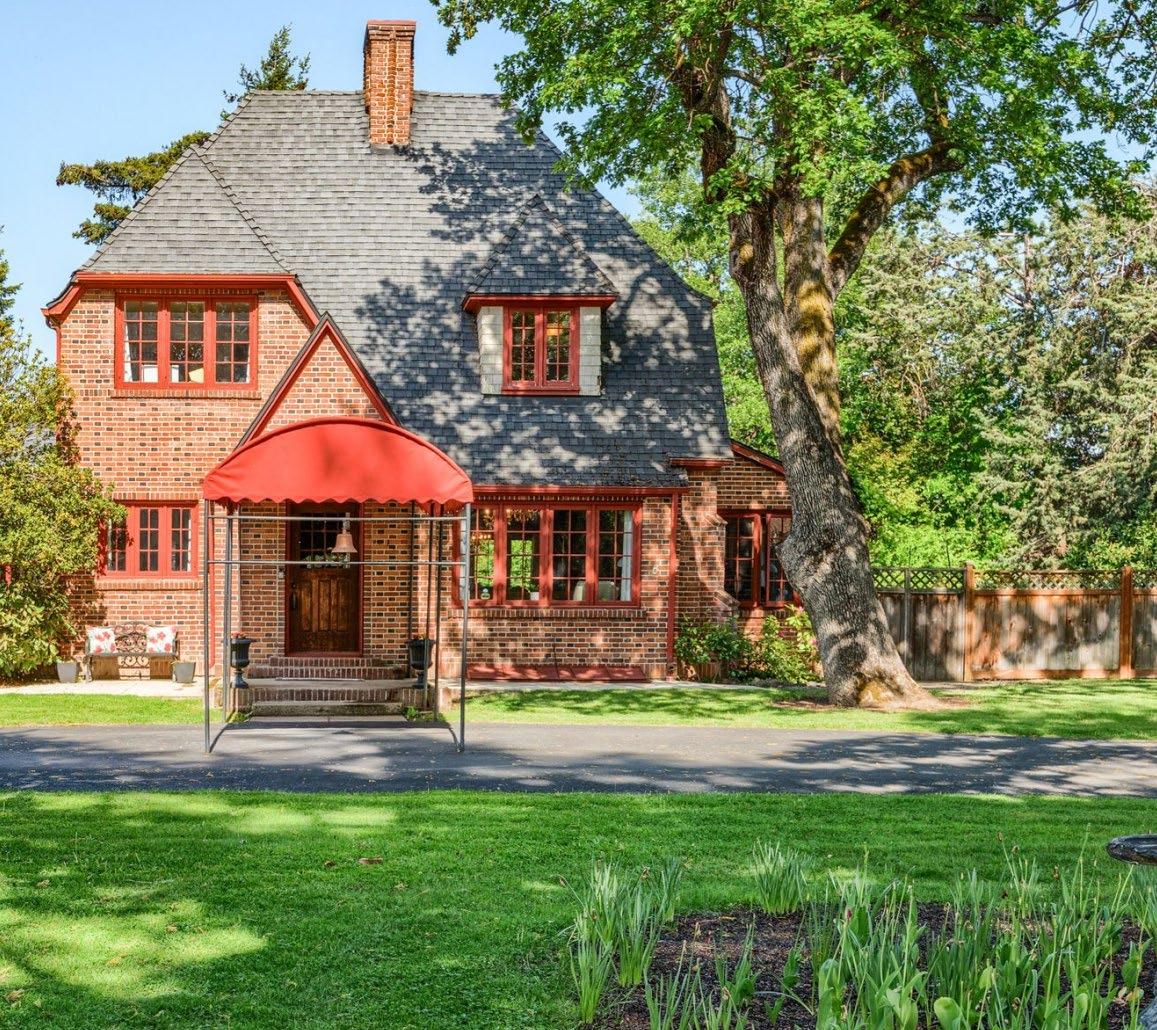

2336 TABLE ROCK ROAD MEDFORD
Reasons To Buy
1. Historic Charm: A 1925 Frank Clark-designed estate listed on the National Register of Historic Places.
2. Versatile Zoning:Zoned for commercial use with potential for a luxury retreat, office park, or restaurant.
3. Expansive Grounds: Park-like setting with mature trees and ample space for expansion.
4. Modern Comforts: Architectural Beauty – Elegant fireplaces, period details, and timeless French Provincial design.
5.Flexible Living: Includes a guesthouse/ office with its own fireplace and full bath for added utility.
17252 N APPLEGATE ROAD GRANTS PASS
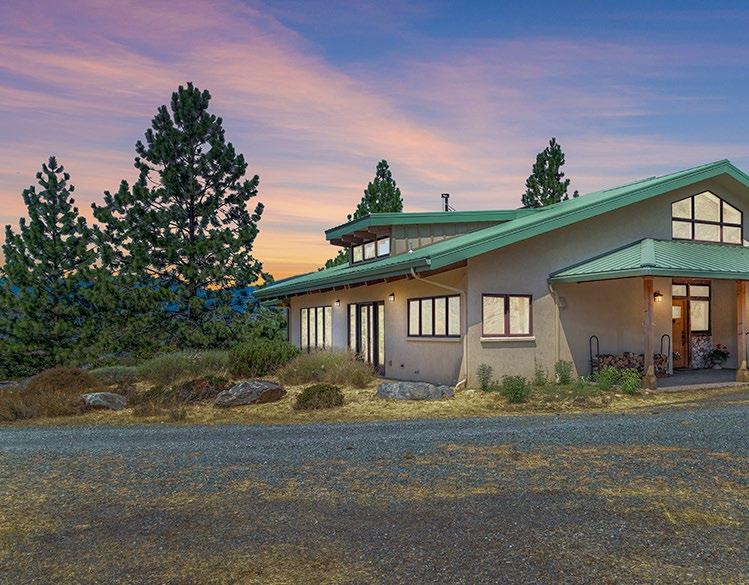

njoy quiet comfort in a tranquil setting located deep on a 20-acre estate in the heart of Applegate Valley wine country. Large, high performance Loewen windows let in natural light throughout the home and offer beautiful views of the surrounding mountains, forests, and river valley vineyards. Designed by a well-known green architect, the home received national recognition for its energy efficiencies and was awarded the highest Earth Advantage and Energy Star certifications. Grid-tied solar powers the home and affords super low electric bills complemented by year-round filtered air and high tech
climate control. Stunning wood and tile finishes beneath vaulted ceilings adorn the interior. An efficient Danish wood stove adds winter warmth and charm. The home sits adjacent to several wineries, hiking trails, river sports, local farm markets, upscale cafe, a pizzeria, and a wonderful lodge restaurant.
$1,350,000
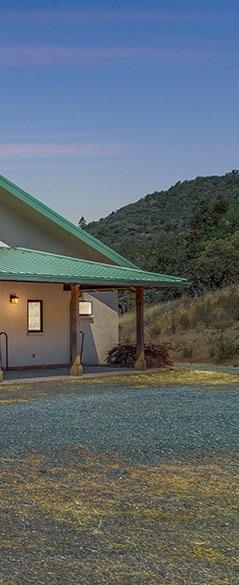

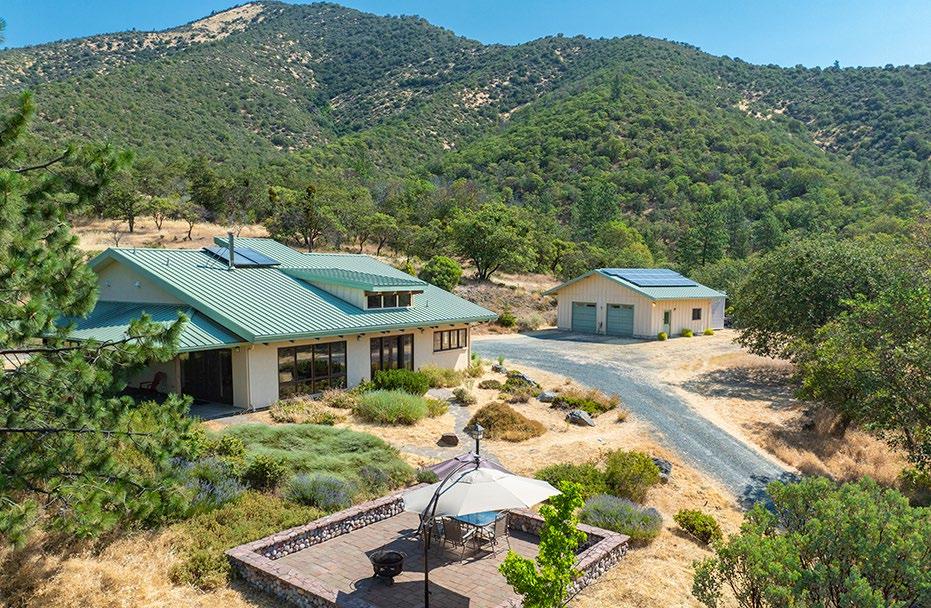
Reasons To
Buy
1. Unmatched Tranquility: 20-acre private estate with stunning mountain, forest, and vineyard views.
2. Award-Winning Green Design: Designed by a nationally recognized green architect with top-tier Earth Advantage & Energy Star certifications.
3. Energy Efficiency: Grid-tied solar, high-performance Loewen windows, and cutting-edge climate control keep bills low and comfort high.
4. Timeless Interior: Vaulted ceilings, custom wood and tile finishes, and a cozy Danish wood stove for year-round charm.
5. Incredible Location: In the heart of Applegate wine country with wineries, trails, river recreation, and great dining just minutes away.
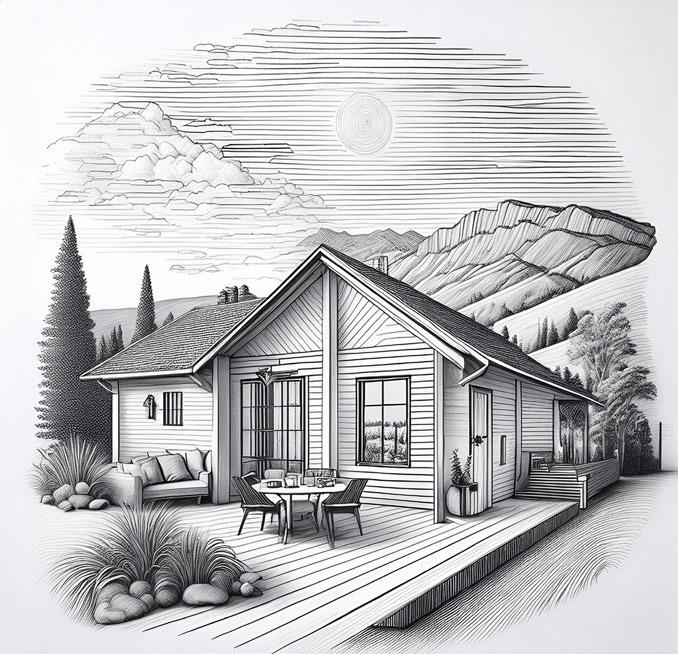
outhern Oregon Retreat with Privacy, Views, and Guest House! Spacious 3,804 square foot custom home on 40 serene acres with Artesian springfed pond, meadow, and direct access to BLM land. Ideal for remote work with Starlink Internet. Home features vaulted ceilings, large windows, and an open-concept great room. Recently remodeled kitchen, stunning granite with
ample counter space and storage, plus adjoining mudroom/pantry. Two primary suites—one on the main level with access to a screened porch and back deck. Upper level includes two additional bedrooms, one with en-suite and accordion doors that open to surrounding views. Hickory flooring in the living areas and carpet in the bedrooms. Lower level w/ large room & walk-out door. Detached guest house
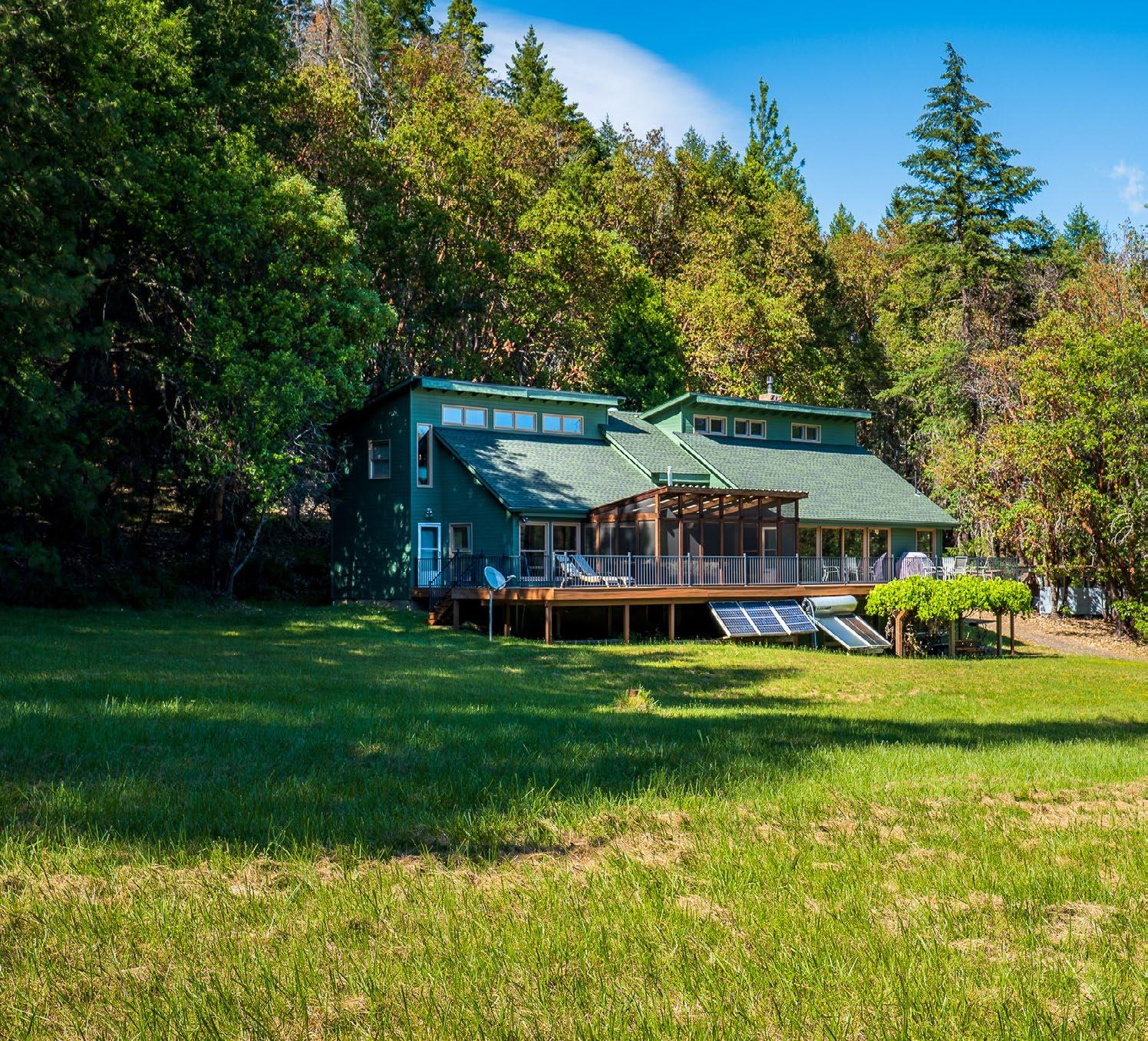
23000 MORRISON CREEK WHITE CITY
nestled below, with fenced garden area and greenhouse. Strong 80 GPM well, and recent updates throughout.
Abundant wildlife, trails, and room to explore. Located 15 minutes from local services, 30 minutes to Medford Airport and Costco.
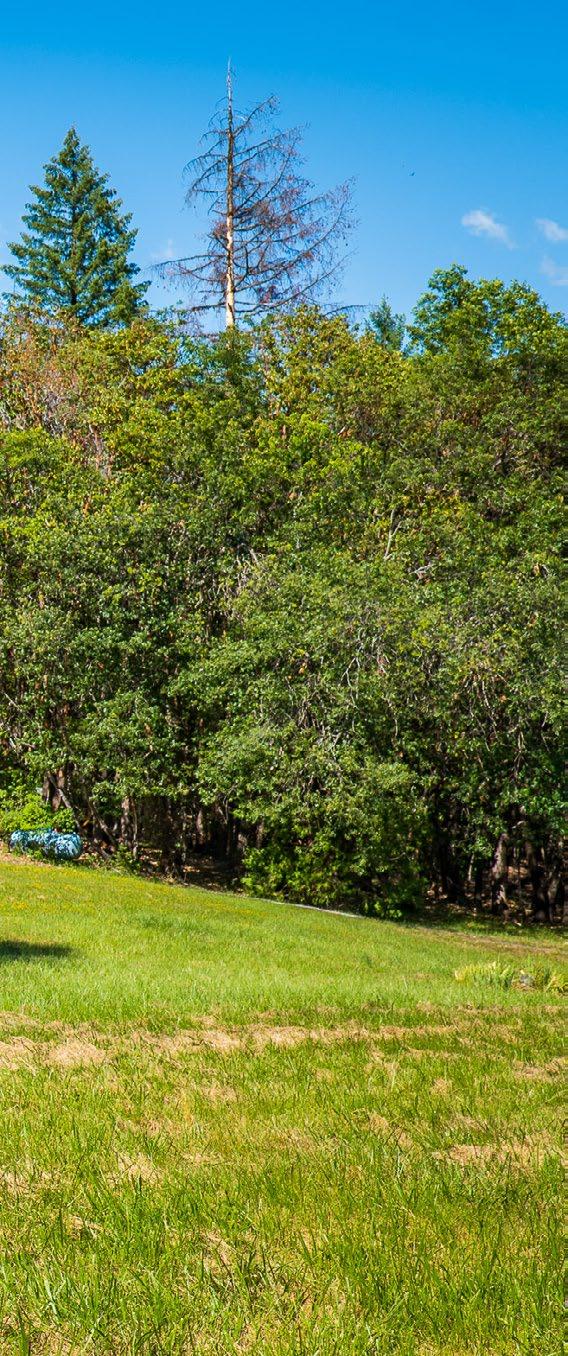
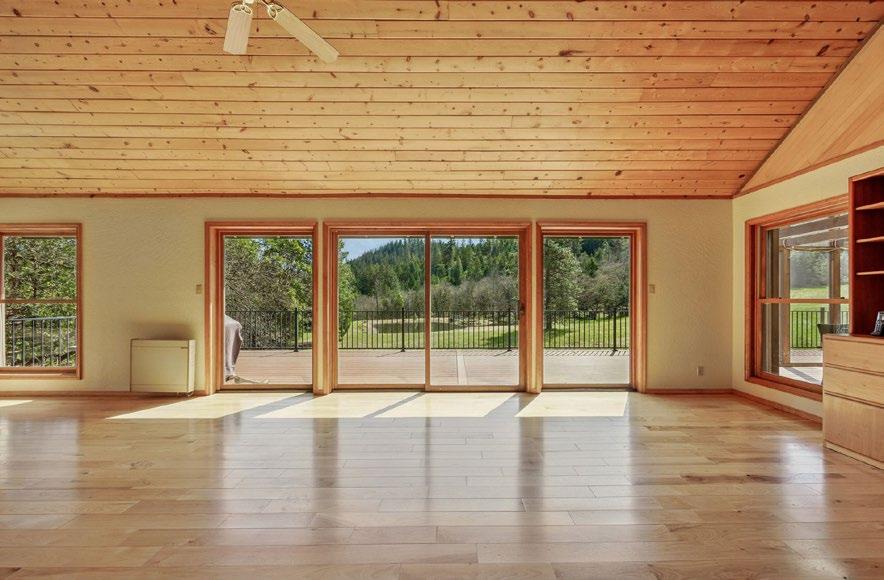
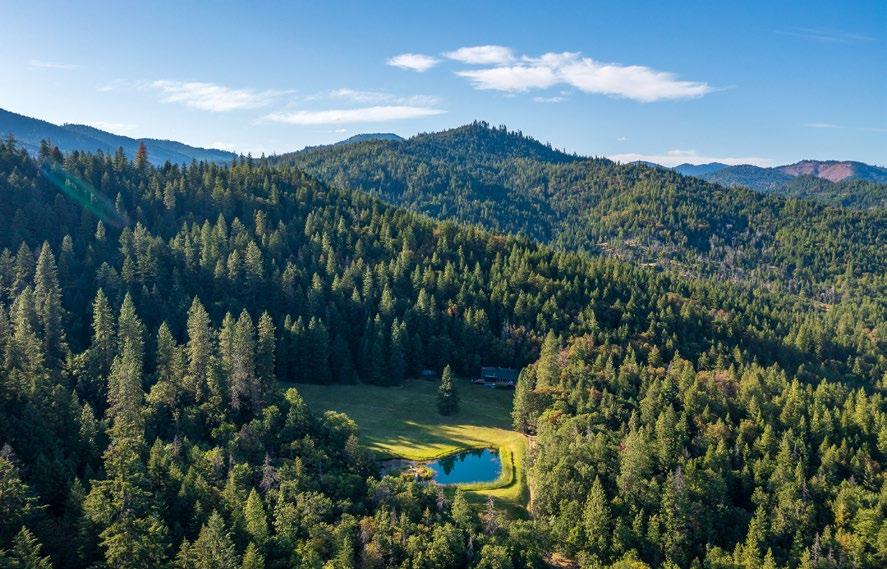
Reasons To Buy Top
$1,349,900 4 BD | 2F/2H BA 4,504 SF | 40.57 AC MLS# 220199808
1. Expansive 40-Acre Setting: Complete privacy with a springfed pond, meadows, trails, and direct BLM access.
2. Versatile Living Spaces:
3,804 sq.ft. main home with 2 primary suites, plus a detached guest house and greenhouse.
3. Upgraded & Move-In Ready: Remodeled kitchen with granite, hickory floors, and recent updates throughout.
4. Work-from-Anywhere: Starlink internet for remote work, plus inspiring views from every level.
5. Prime Location: Peaceful yet convenient—just 15 minutes to local services and 30 minutes to Medford Airport.
ucked away on a peaceful East Medford cul-de-sac, this beautifully updated home offers style, comfort, and functionality. Lush landscaping and inviting curb appeal invite you inside, where thoughtful upgrades shine— from the modern kitchen and spa-like primary bath to designer lighting and a custom banquette. The great room impresses with soaring ceilings, a stacked-stone fireplace, and lighted built-ins, while a main-level office with glass pocket doors provides privacy. The 2nd level space features three additional bedrooms and a spacious bonus room. Step outside to your private retreat with mature landscaping, a generous lawn, in-ground pool, and hot tub. A rare highlight is the detached second garage with a fully equipped guest suite above, which includes a kitchenette, full bath, and private deck. Every detail has been carefully curated, making this property a timeless gem in one of East Medford's most sought-after locations.
$1,200,000 5 BD | 4F/1H BA
4,006 SF | 0.50 AC MLS# 220208754
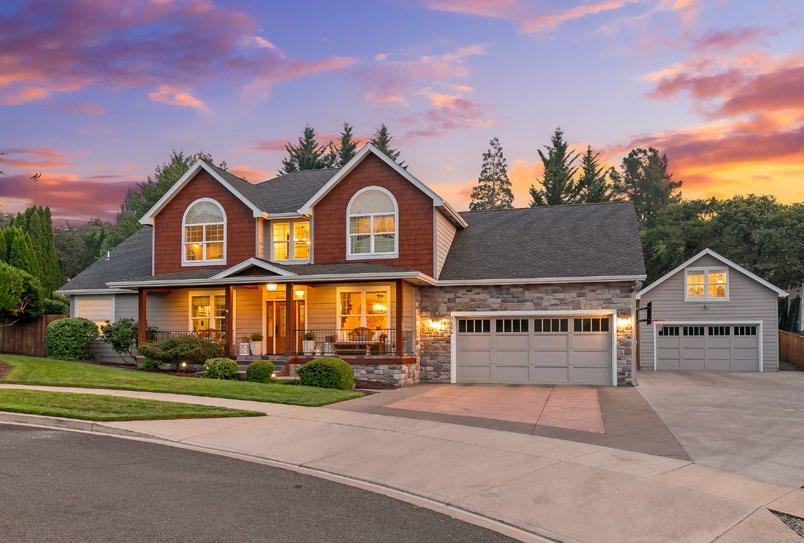
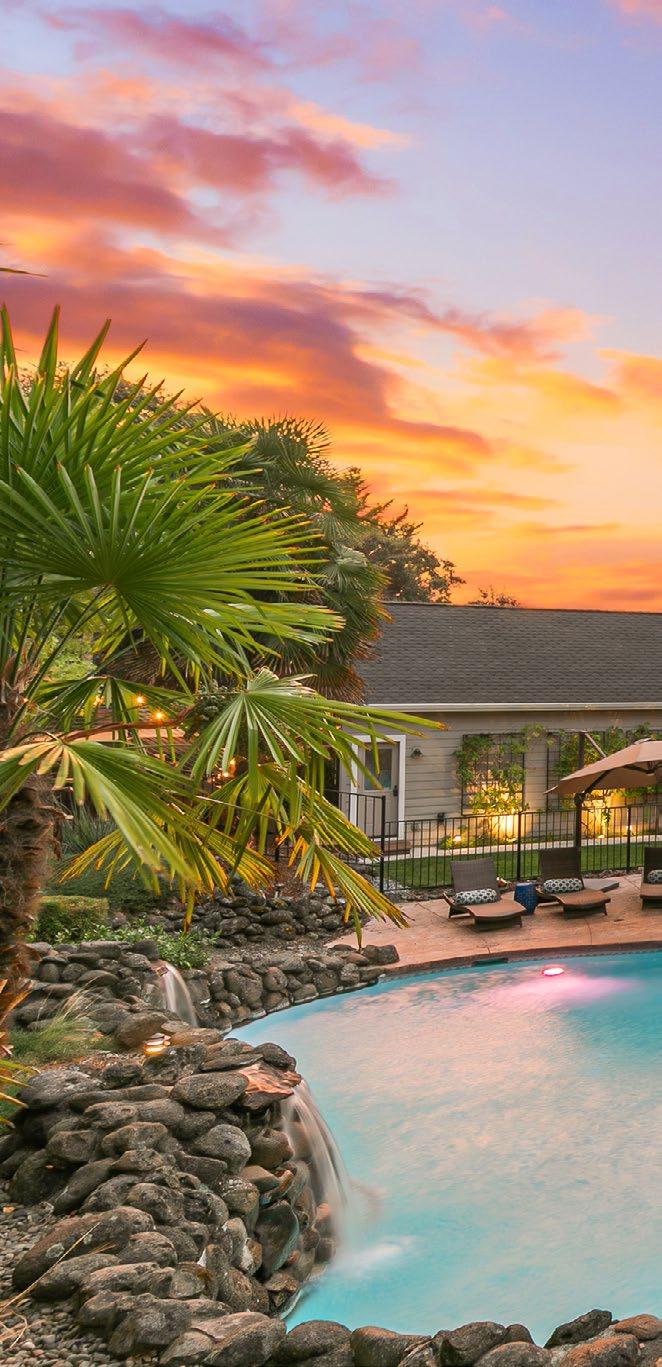
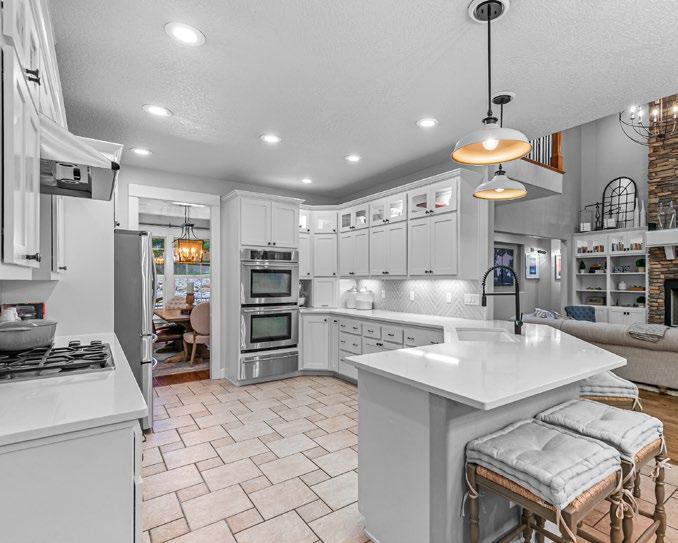
lush luxury
4106 HIDDEN VALLEY COURT MEDFORD
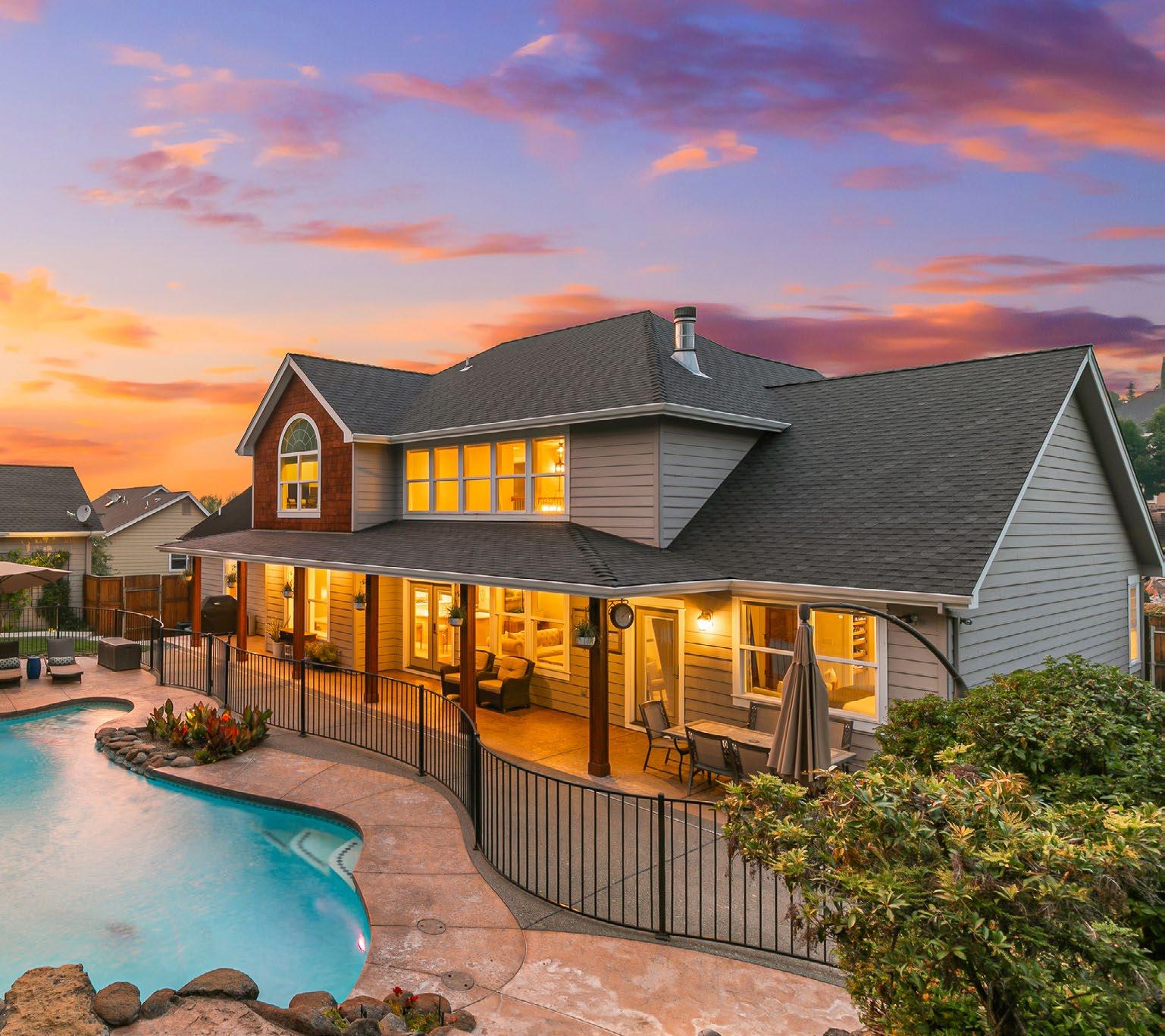

Reasons To Buy Top
1. Stylish Updates: Modern kitchen, spalike primary bath, and designer details throughout.
2. Spacious Living: Great room with soaring ceilings, fireplace, and lighted built-ins.
3. Flexible Layout: Main-level office, upstairs bonus room, and multiple bedrooms.
4. Outdoor Retreat: Pool, hot tub, mature landscaping, and private lawn.
5. Guest Comfort: Detached garage with full guest suite, kitchenette, and private deck.
4000 LITTLE APPLEGATE ROAD
iscover serenity on 4.58 acres in the heart of the Applegate Valley! 3,400 square feet of custom home offers 4 beds, 2.5 baths, separate in-law suite with private entrance. Enter into expansive, light-filled living with views of the Little Applegate River from nearly every room. Enjoy 14' ceilings and a stunning rock fireplace with Port Orford Cedar mantle in the
Living Room. Chef's Kitchen, large island, granite counters, and breakfast nook flow seamlessly into the formal dining area and dedicated office. Primary suite is a luxurious escape with dual vanities, soaking tub, walk-in shower, and dual closets.
On the opposite wing, find three bedrooms, with private entrance, ideal for family or guests. Relax on the wraparound porch, stroll through manicured landscaping, or unwind beside your private pond/
JACKSONVILLE applegate escape
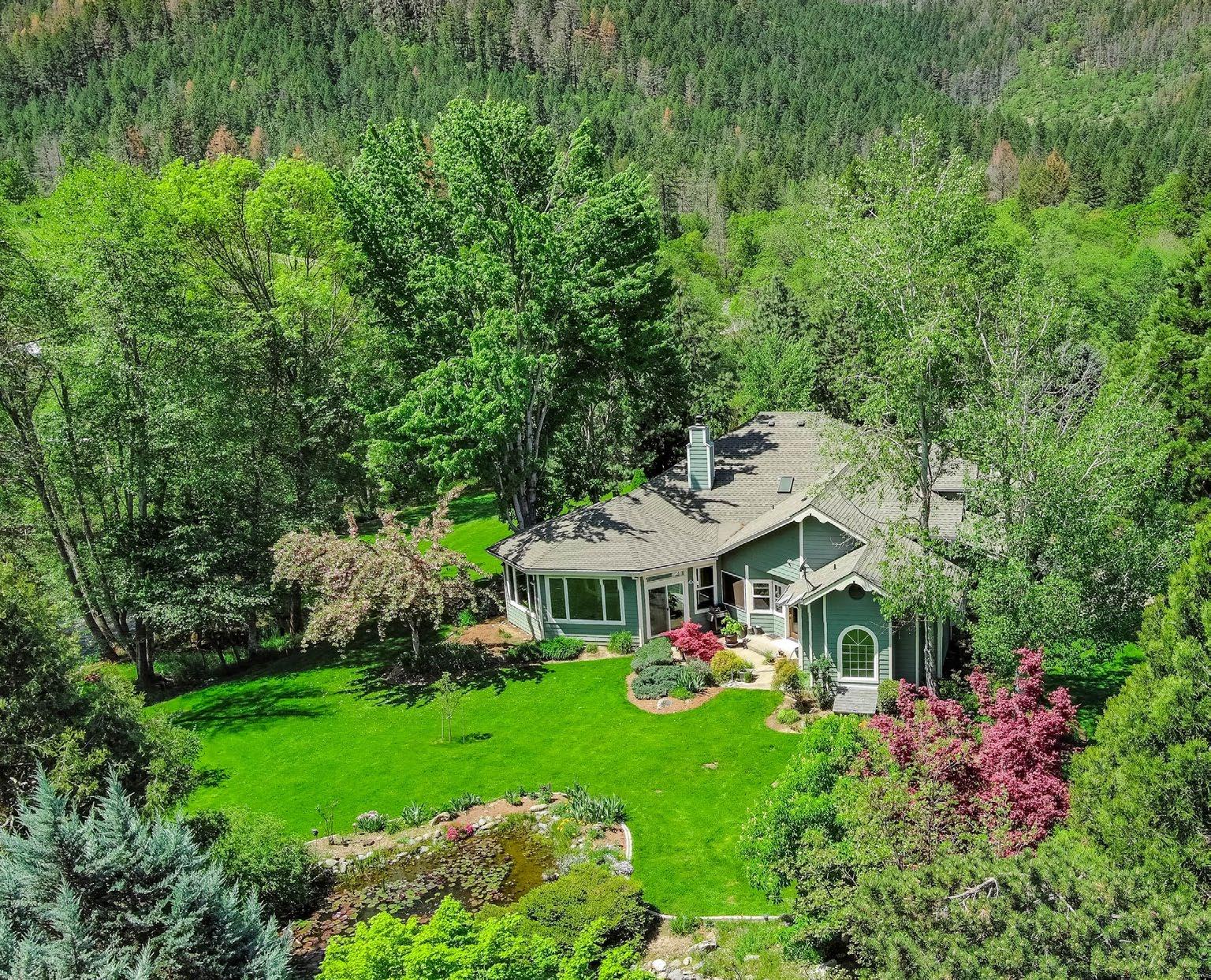
water feature. Multiple seating areas along the river offer peaceful moments of reflection. Fenced pasture, irrigation system, detached 2,132 square foot garage, with three spacious rooms, HVAC, and limitless potential!
CLICK HERE FOR PROPERTY DETAILS
$1,195,000
4 BD | 2F/1H BA | 3,400 SF | 4.58 AC MLS# 220201098
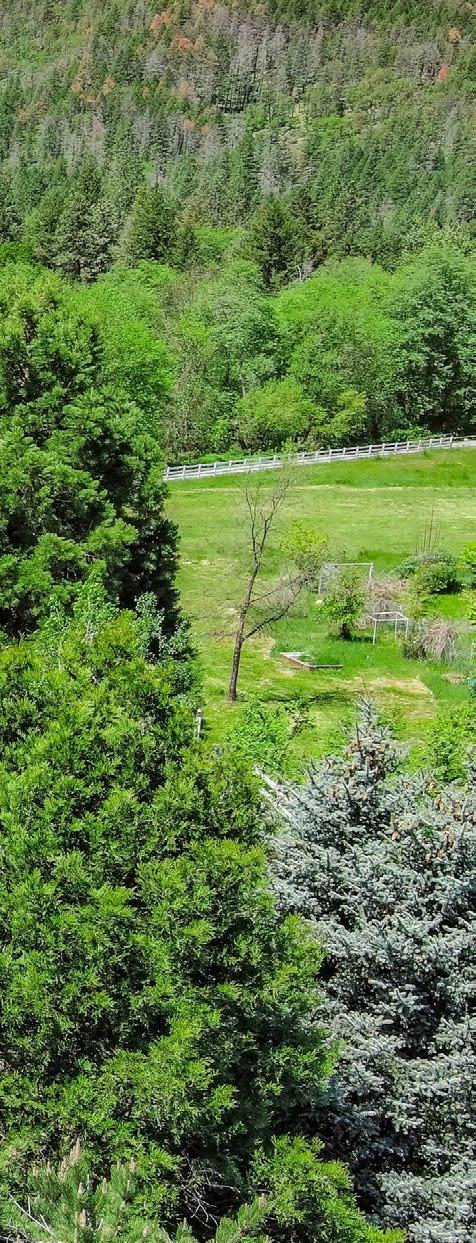
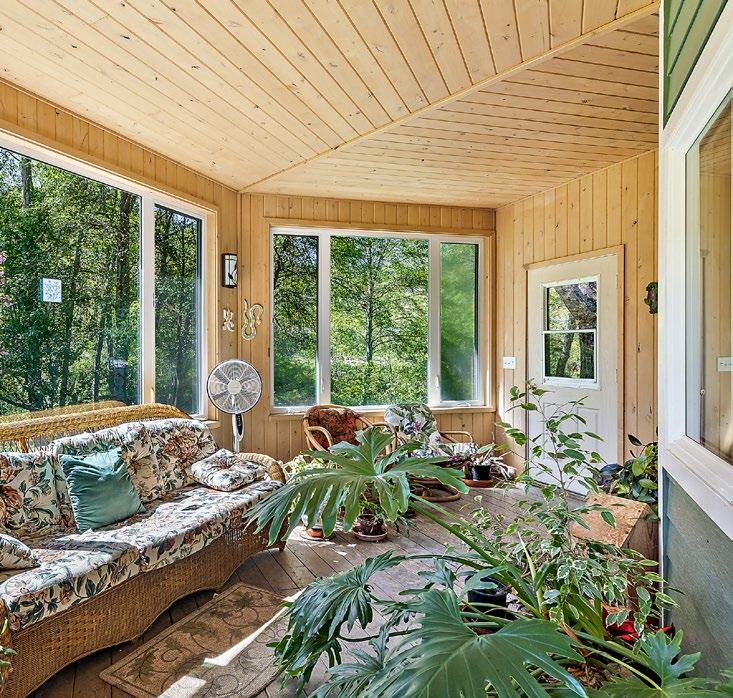
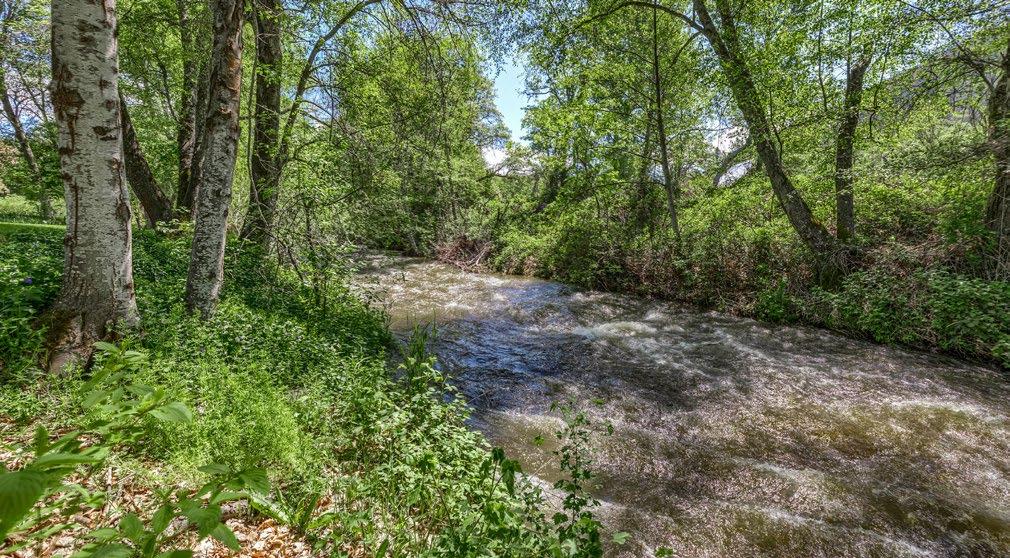
Reasons To Buy
1. River Views: Peaceful setting with water views from nearly every room.
2. Flexible Layout: Includes private in-law suite with separate entrance.
3. High-End Features: Chef’s kitchen, soaring ceilings, and luxury primary suite.
4. Outdoor Living: Wraparound porch, pond, gardens, and fenced pasture.

5. Huge Garage: 2,132 sq ft with HVAC and multiple finished rooms.
xperience the best of Southern Oregon living on this 18.84-acre estate just minutes from historic Jacksonville and the Applegate Wine Trail. The 4,099 square foot home offers a 3,399 square foot main residence plus a 700 square foot ADU with private entrance, perfect for guests or multi-gen living. Interior features include oak hardwood floors, granite live-edge counters, high-end appliances, custom cabinetry, vaulted ceilings, and a primary suite with walk-in closet, jetted tub and balcony showcasing Mt. McLoughlin views. Horse enthusiasts will love the 60'x120' covered arena, 36'x48' two-story barn with 4 stalls, tack room, hay loft with conveyor, power and water, and fenced pasture. Relax in the fenced backyard or in your own in-ground pool and spa, enjoy the gated paved drive, and savor the peace of Woodland Resource zoning while being only 15 minutes to Medford shopping, dining and medical. A rare retreat blending luxury, equestrian excellence and the beauty of Southern Oregon!
$1,125,000
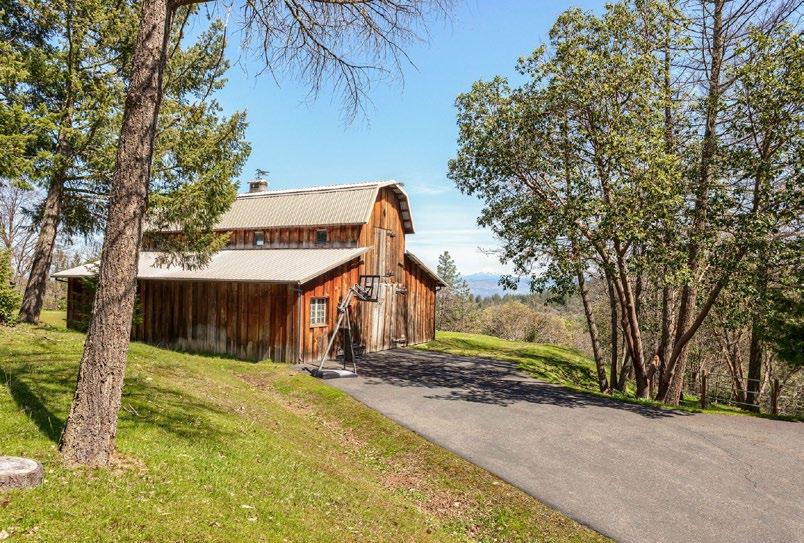
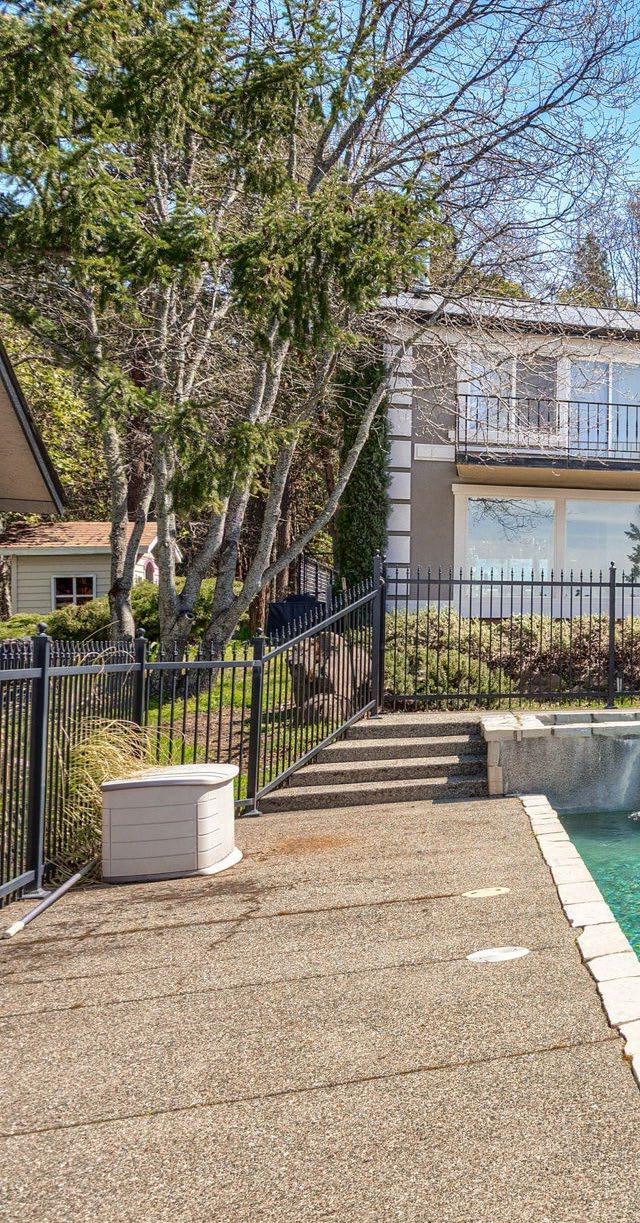

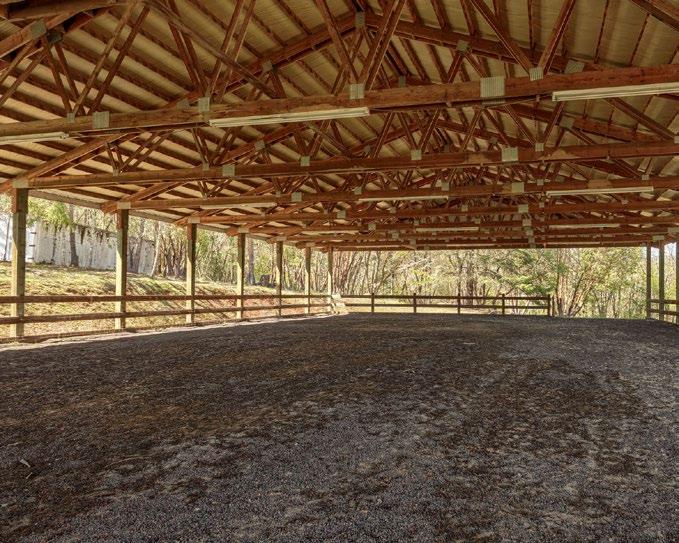
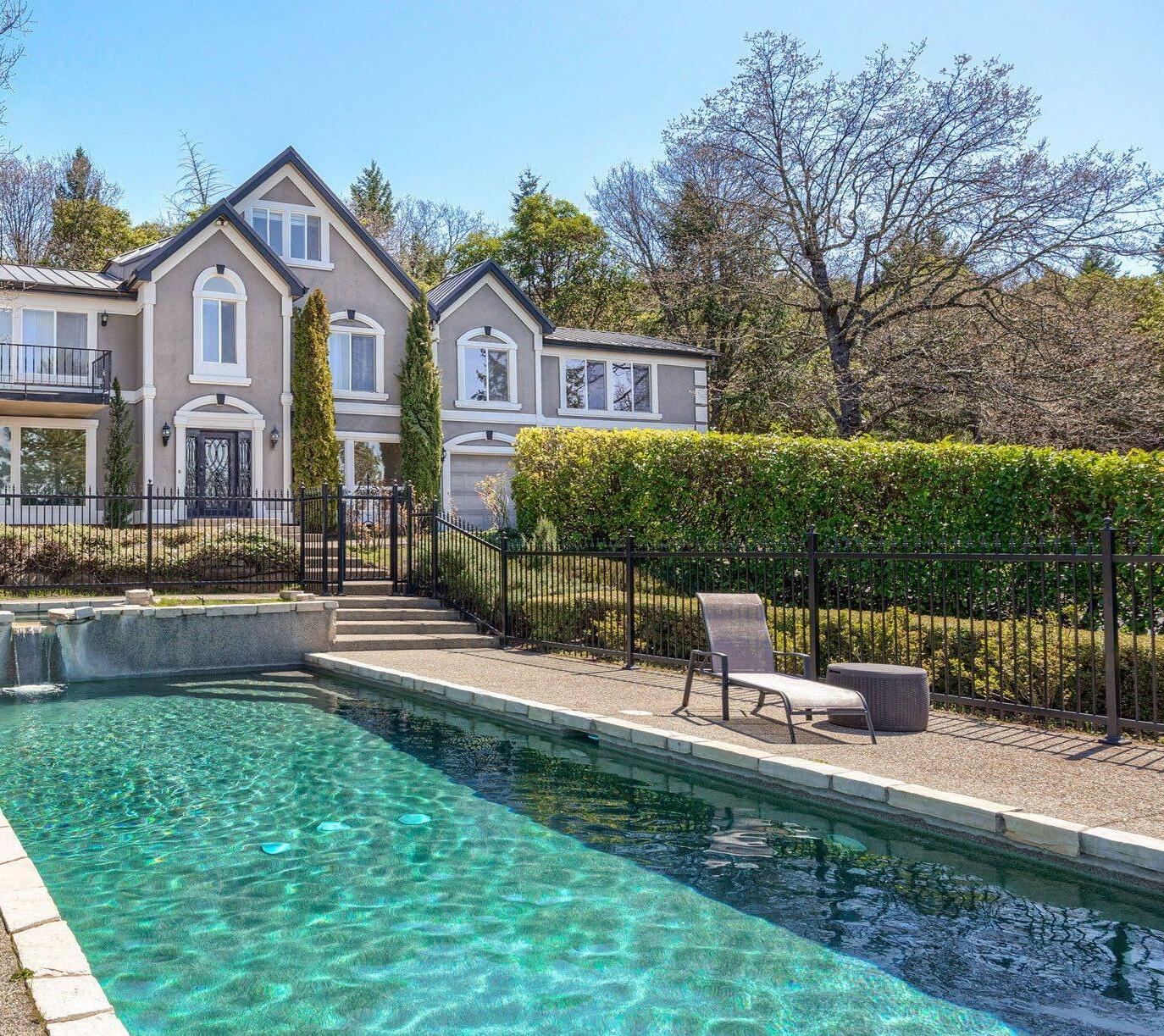


Reasons To Buy
1. Prime Location:
Minutes to Jacksonville, the Applegate Wine Trail, and just 15 minutes to Medford.
2. Spacious Living:
4,099 square feet with main residence plus 700 square foot ADU for guests or
3. Equestrian Excellence:
Covered arena, 4-stall barn with tack room & hay loft, fenced pasture.
4. Luxury Features: Hardwood floors, granite counters, vaulted ceilings, and spa-like primary suite with mountain views.
5. Resort-Style Outdoors:
In-ground pool & spa, fenced yard, and 18.84 acres of peace & privacy.
private farmhouse
7303 WAGNER CREEK ROAD TALENT
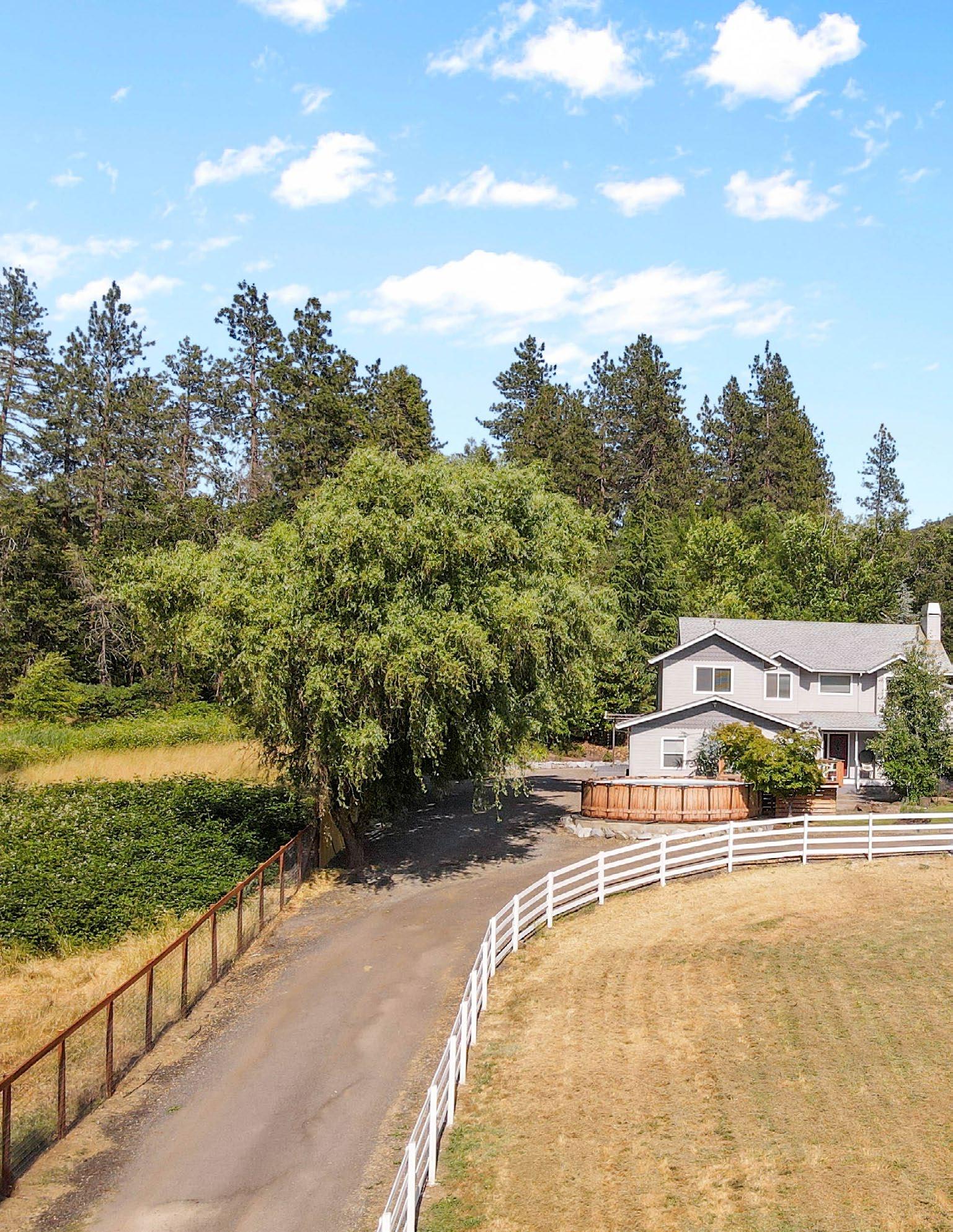
ocated in the scenic hills of Talent, OR, this 3-bedroom, with office, 4-bath home sits on a spacious 4.59-acre lot.
The 2,721 sq ft interior boasts a farm house concept design with plenty of natural light, a modern kitchen, and a welcoming living space with a fireplace. Primary bedroom offers 2 walk in closets, large bathroom with walk in shower, soaking tub and
heated tile floors. Above the garage you will find a guest suite!! The property includes a 1904 sq ft 3 bay shop, expansive grounds, 2 separate irrigation rights, an artisan well and breathtaking views. Enjoy the quiet countryside with easy access to nearby Medford and Ashland. Call today for your private showing.
1. Farmhouse Style: Light-filled design with modern kitchen and cozy fireplace.
2. Primary Retreat: Dual walk-in closets, spa bath with soaking tub, and heated tile floors.
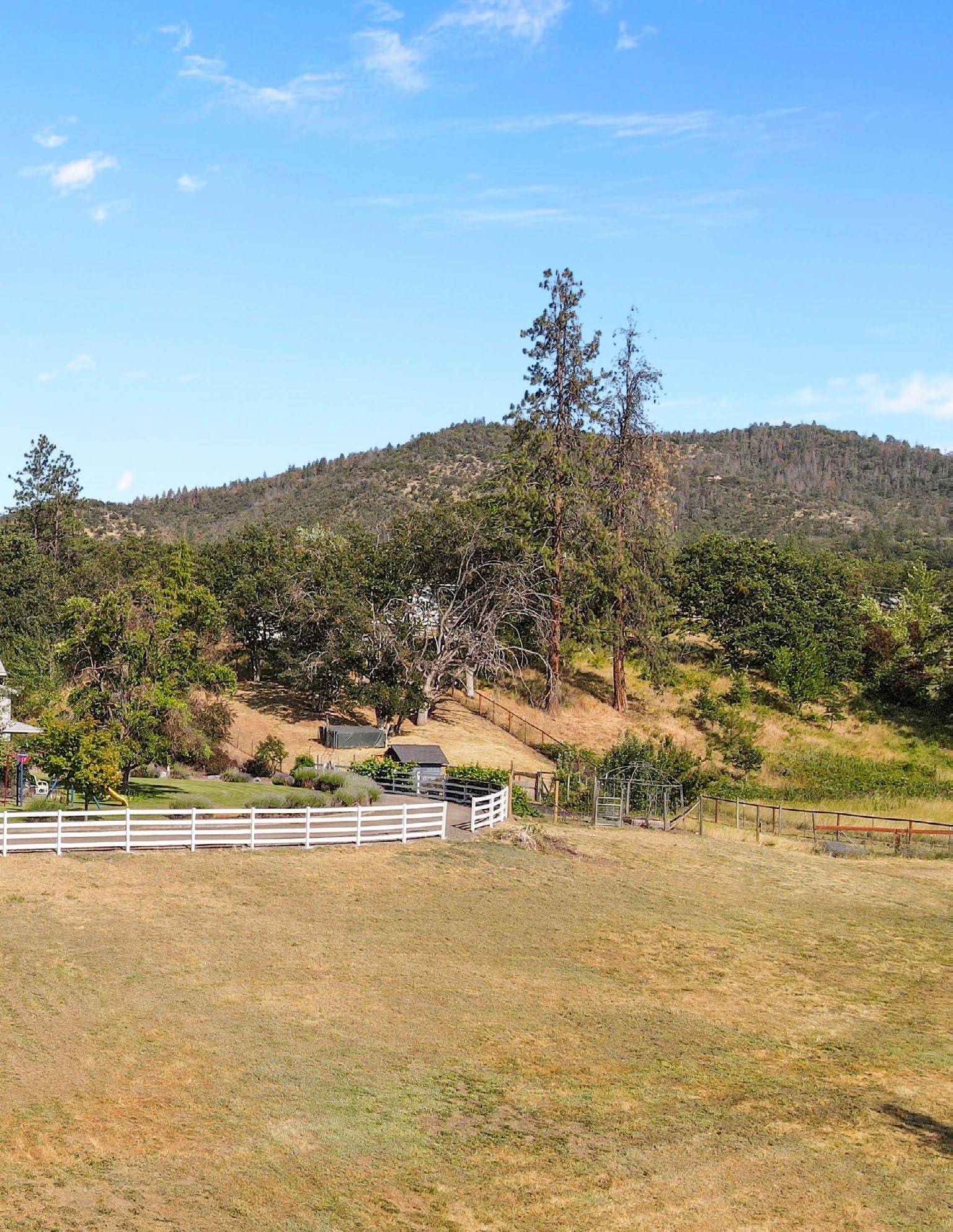
3. Guest Suite: Private living space above the garage for family or visitors.
4. Expansive Grounds: 4.59 acres with irrigation rights, artisan well, and sweeping views.
5. Versatile Shop: 1,904 sq ft 3-bay shop for projects, storage, or equipment.
Reasons to Live Here Top
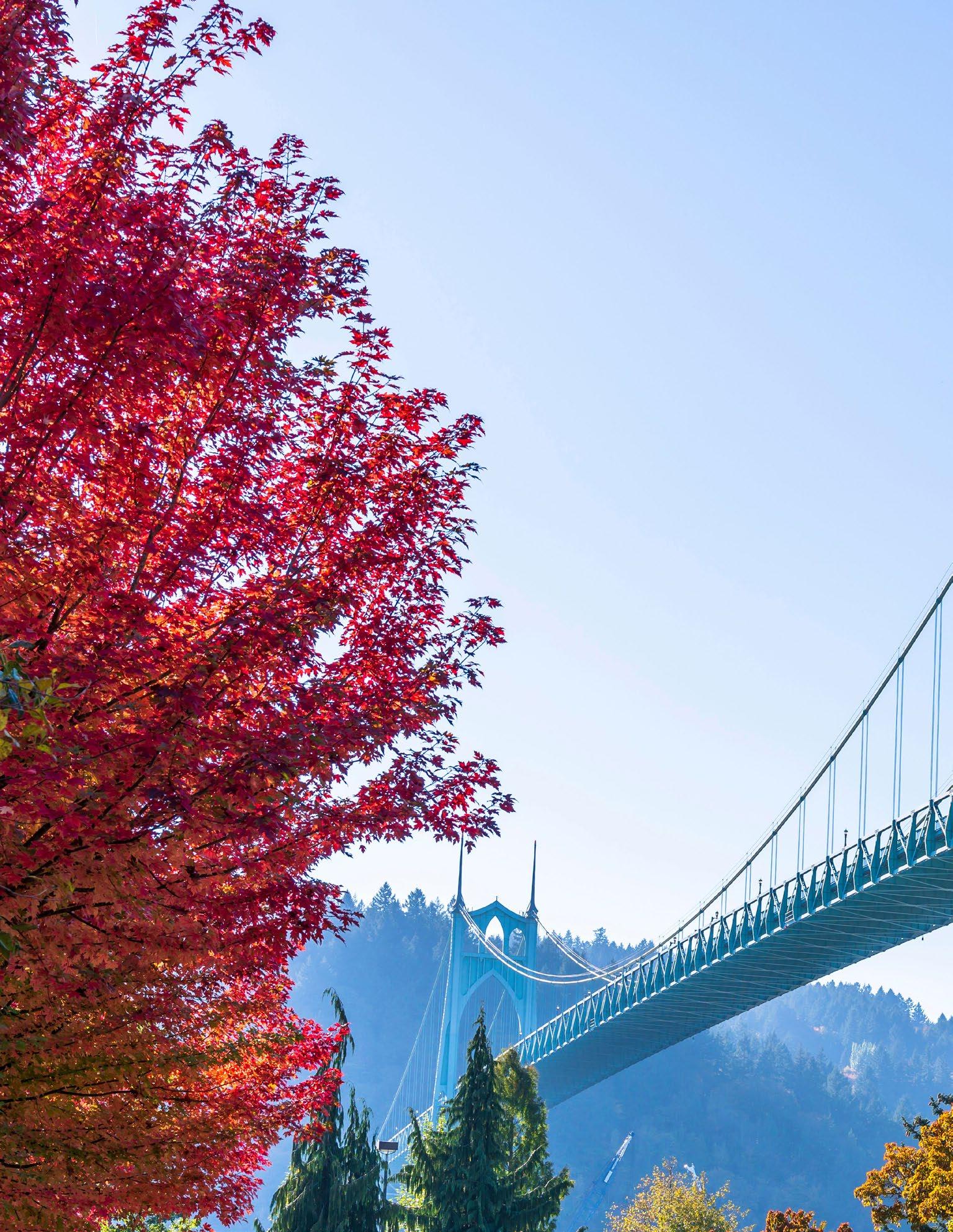

1. City Life, Chill Vibe: Portland offers great food, culture, and creativity— without big-city burnout.
2. Nature at Your Doorstep: Beaches, mountains, and the Gorge are all an easy day trip away.
3. Unique Neighborhoods: Each area— from Alberta to Beaverton—offers its own style and charm.
4. Eco & Culture Forward: Bike-friendly, green-minded, and proudly progressive.
5. Work & Live Well: A strong job market, plus great spaces for remote work and work-life balance.
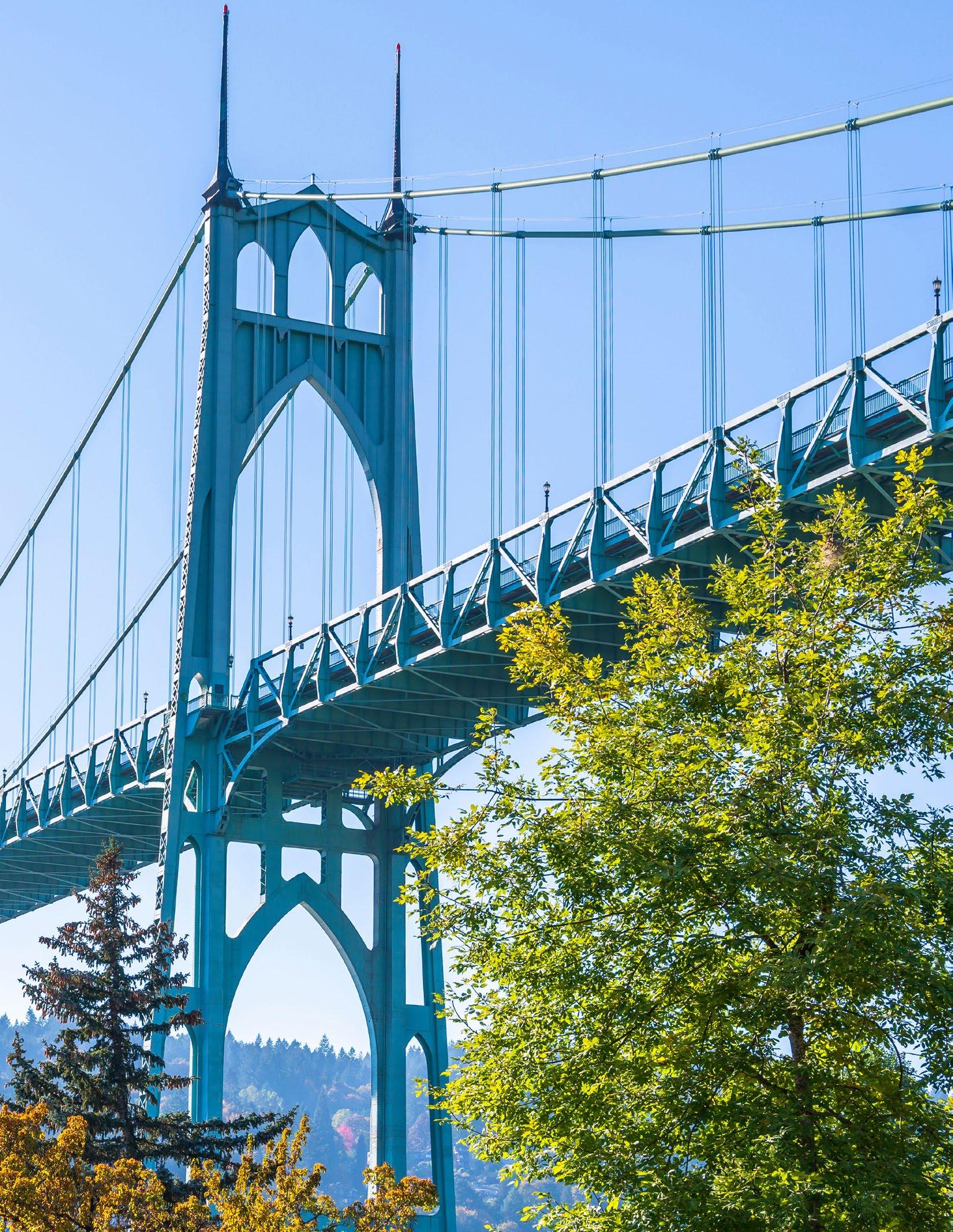
Portland Area
22280 SW STAFFORD ROAD
TUALATIN
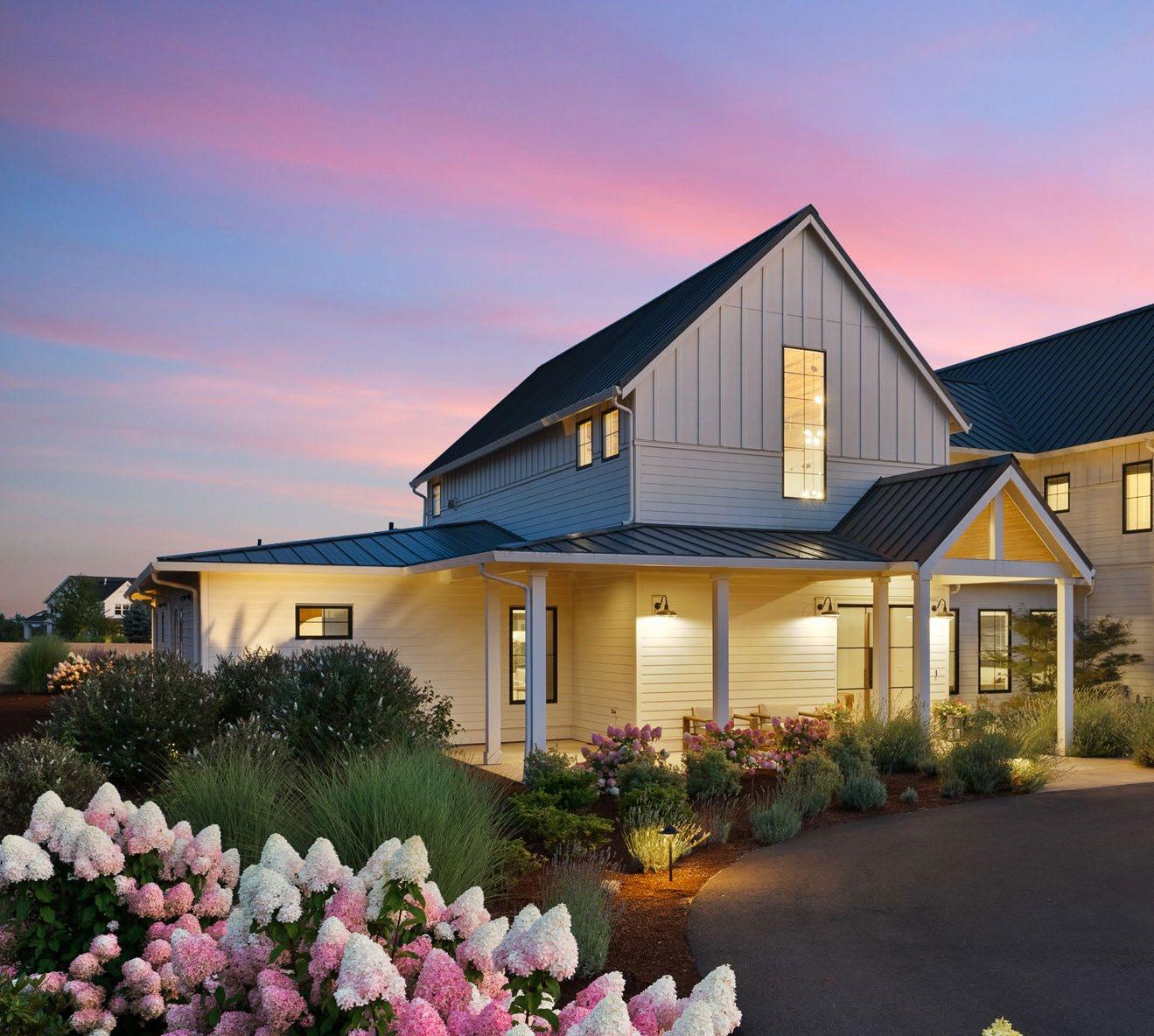

his custom-built estate offers luxury, privacy, and panoramic views across 10+ level, gated acres surrounded by equestrian properties. The 5,378 square foot main residence features main-level living with 5 bedrooms, 3 full and 2 half baths. A newly completed 1,792 square foot pool house includes a full bedroom suite, kitchenette, and fitness center. The nearly 3,000 square foot shop offers
soaring two-story ceilings and a full bathroom. Resortstyle amenities include a pool, spa, outdoor kitchen, turf lawns, sleek patios, and a poolside fireplace and bar. Inside, enjoy premium finishes: a vaulted woodclad great room, floating staircase, folding glass walls for seamless indoor-outdoor living, a showcase wine room, and generous bonus spaces. The main-level primary suite offers a private patio, elegant dressing room, and spa-style bath with heated floors. Upstairs includes 4 bedrooms, a playroom, and an office. The
$6,750,000
6 BD | 5F/2H BA
7,170 SF | 10.19 AC
MLS# 199403065
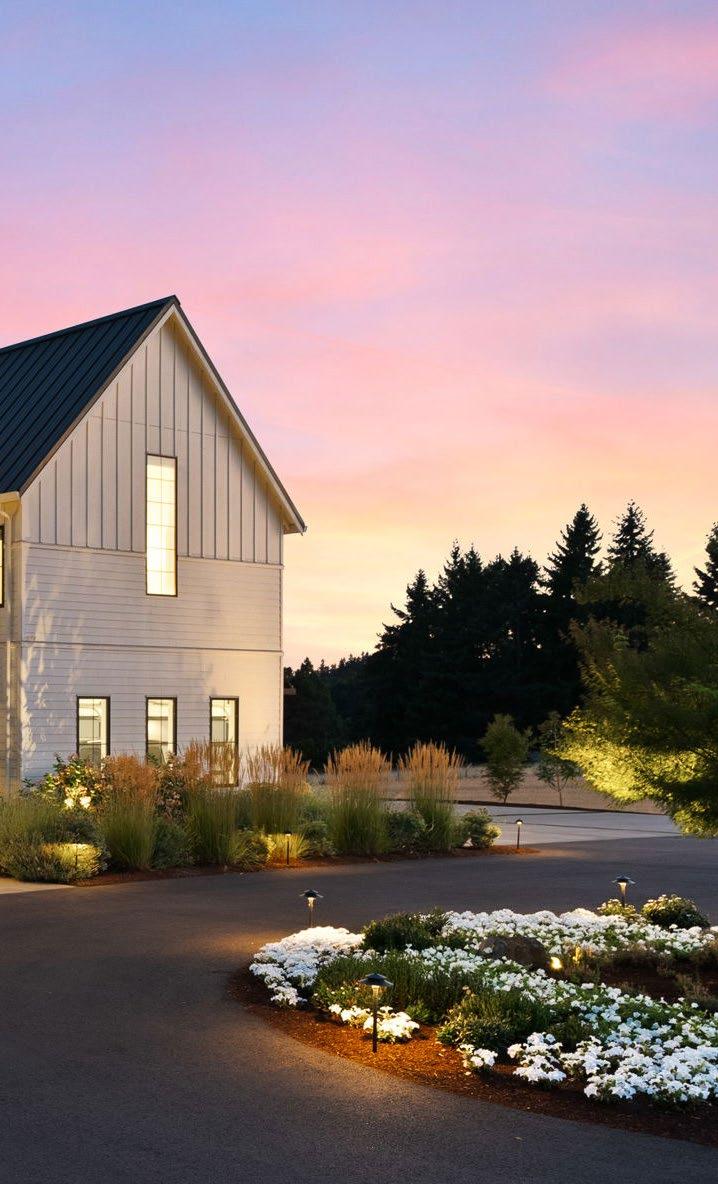
acreage is ideal for equestrian use, vineyards, or expansion. Located in a top-rated school district with the option to attend the new Riverside High School and its prestigious International Baccalaureate (IB) program. This property also benefits from a valuable tax deferral, offering significant long-term savings ' a rare combination of luxury, location, and financial advantage in the Portland Metro area!
Reasons To Buy Top
1. Private, Expansive Setting: 10+ gated acres with panoramic views.
2. Luxury Living: 5,378 square foot home with premium finishes and spa-style primary suite.
3. Resort-Style Amenities: Pool, spa, outdoor kitchen, patios, and poolside fireplace/bar.
4. Outstanding Outbuildings: Pool house with bedroom/kitchenette/fitness center and 3,000 square foot shop.
5. Equestrian & Expansion Potential: Ideal for horses, vineyards, or future development, plus top schools and tax benefits.
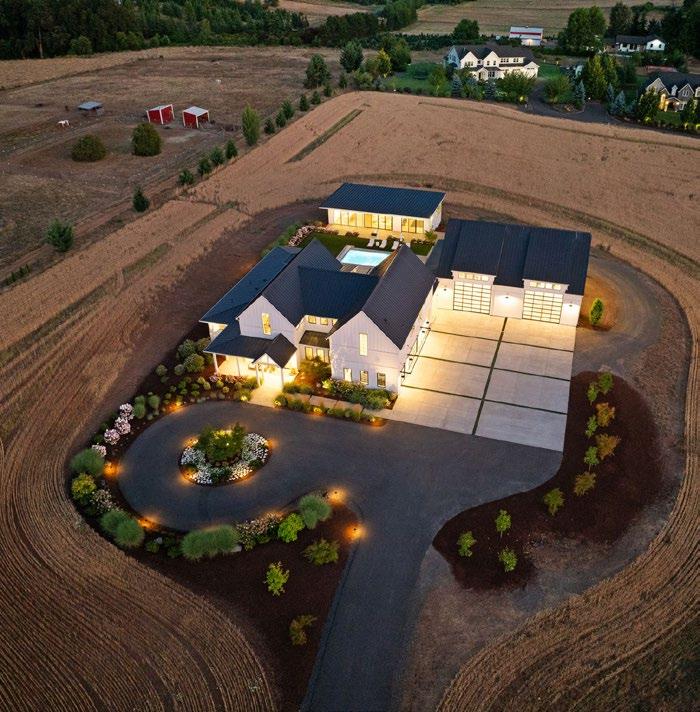
1. AD-Featured Design: Jessica Helgerson’s stunning historic-meets-modern vision.
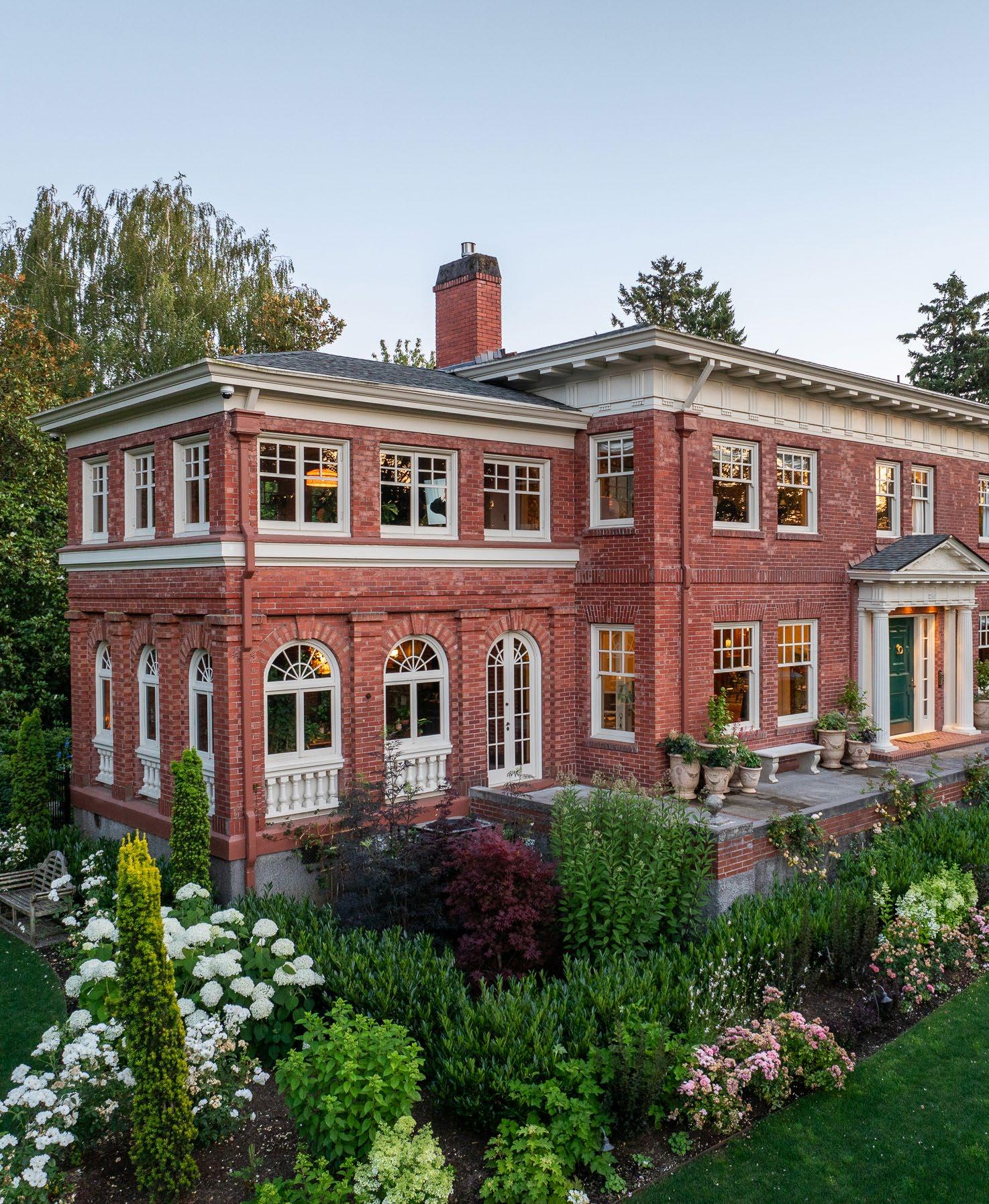
2. Prime Location: Overlooks Laurelhurst Park on a rare half-acre lot.
3. Fully Restored: New systems, kitchens, baths, and preserved original details
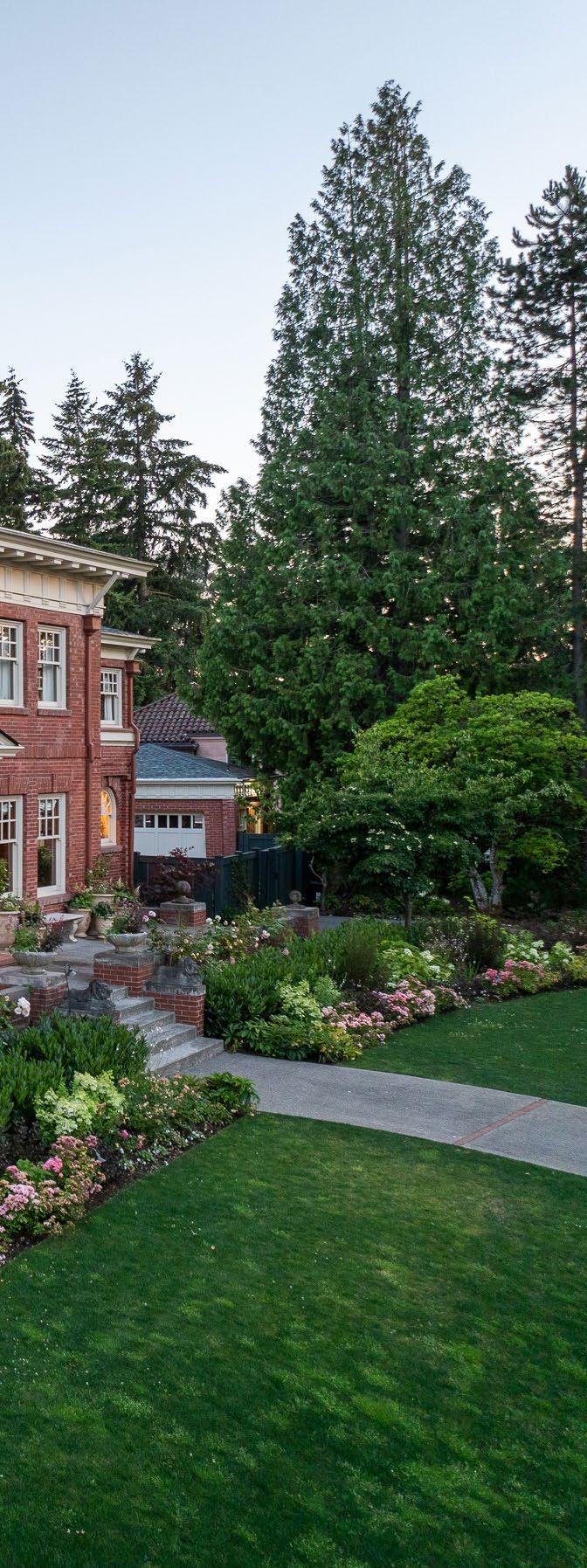
$5,998,000
5 BD | 4F/1H BD
6,587 SF | 0.57 AC
MLS# 161756356
4. Entertainer’s Paradise: Grand rooms, garden venue, and luxe outdoor spaces.
5. Dreamy Primary Suite: Sitting room, dressing room, and spa-like bath.
ecently featured in Architectural Digest! A complete flawless indoor and outdoor restoration and an exquisite design aesthetic overseen by world renowned designer Jessica Helgerson have transformed the national historic Registry HR Albee House into a contemporary-classic vision that takes your breath away room by room... Completely updated including new plumbing, electrical, and HVAC, restored windows and hardwood floors, fabulous new kitchen and bathrooms, new fireplaces and beamed ceilings, and more. Perfectly situated on over half an acre as one of only two Portland estates overlooking elegant Laurelhurst Park, this masterpiece offers much more than a prestigious address. Dazzling custom details and period molding, polished millwork, vast room sizes including a salon-style living room, charming conservatory, swanky parlor, gourmet kitchen + morning room, and sprawling lower level media room, cards room, and guest accommodations. Revel in an incredible primary wing with sitting room, dressing room, and glamorous bathroom, balustrade terraces, magnificent completely transformed English gardens, 'wedding-venue' outdoor entertaining with custom built bespoke garden house, and unforgettable finishes at every turn. Evoking Gatsby-era style with all the comforts of modern living, this Laurelhurst beauty is a true one of a kind. Discover a different kind of luxury in this peerless offering!
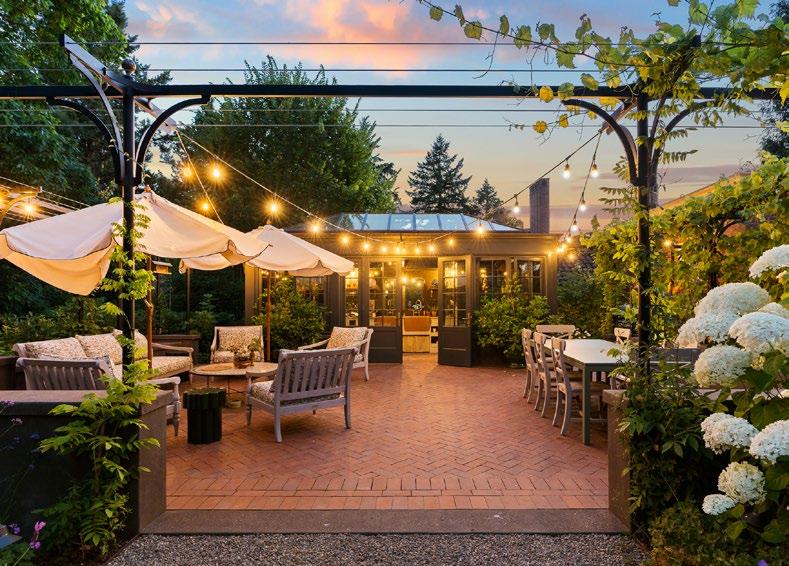
storybook estate
26480 SW WILKEN LANE WEST LINN
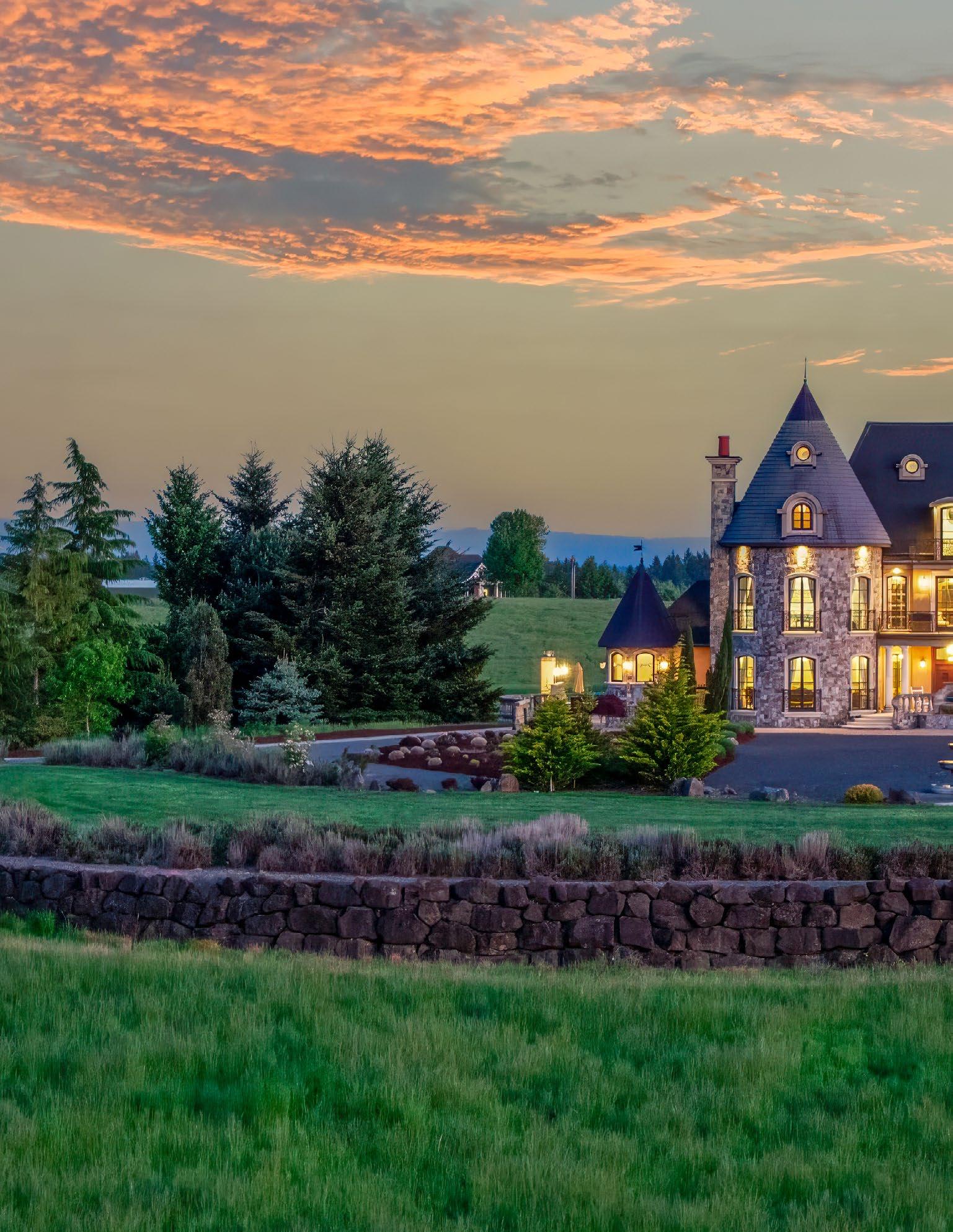
$5,750,000
10 BD | 9F/3H BA
13,023 SF | 68.48 AC
MLS# 356505065
ited on 68 acres in the rolling hills of West Linn, this incomparable contemporary chateau strikes an artful balance between historical grandeur and modern convenience. Completely custom-built, the home boasts a fusion of salvaged materials, local metalwork and antique elements sourced from global artisans, like French limestone floors and antique doors from Morocco and Germany. Artistic custom pieces and singular spaces include a stunning floor-to-ceiling
half-moon window in the entrance hall, a striking glass elevator, a spiral staircase boasting intricate ironwork, and circular turret rooms with French plaster walls and soaring domed ceilings. The gourmet kitchen features a wood-fired pizza oven, marble countertops, commercial-grade refrigerator and freezer, La Cornue range with custom hood, two hammered copper sinks, two dishwashers and a walk-in butler's pantry. One of two primary suites boasts a sitting room with reclaimed ceiling beams, copper wall accents
Reasons To Buy Top
1. Architectural Masterpiece:
Custom-built with antique and artisan materials from around the world.
2. 68 Private Acres:
Rolling hills, pastoral views, and space for vineyards, events, or retreat-style living.
3. Unforgettable Interiors: French limestone floors, domed ceilings, turret rooms, spiral staircase, and glass elevator.
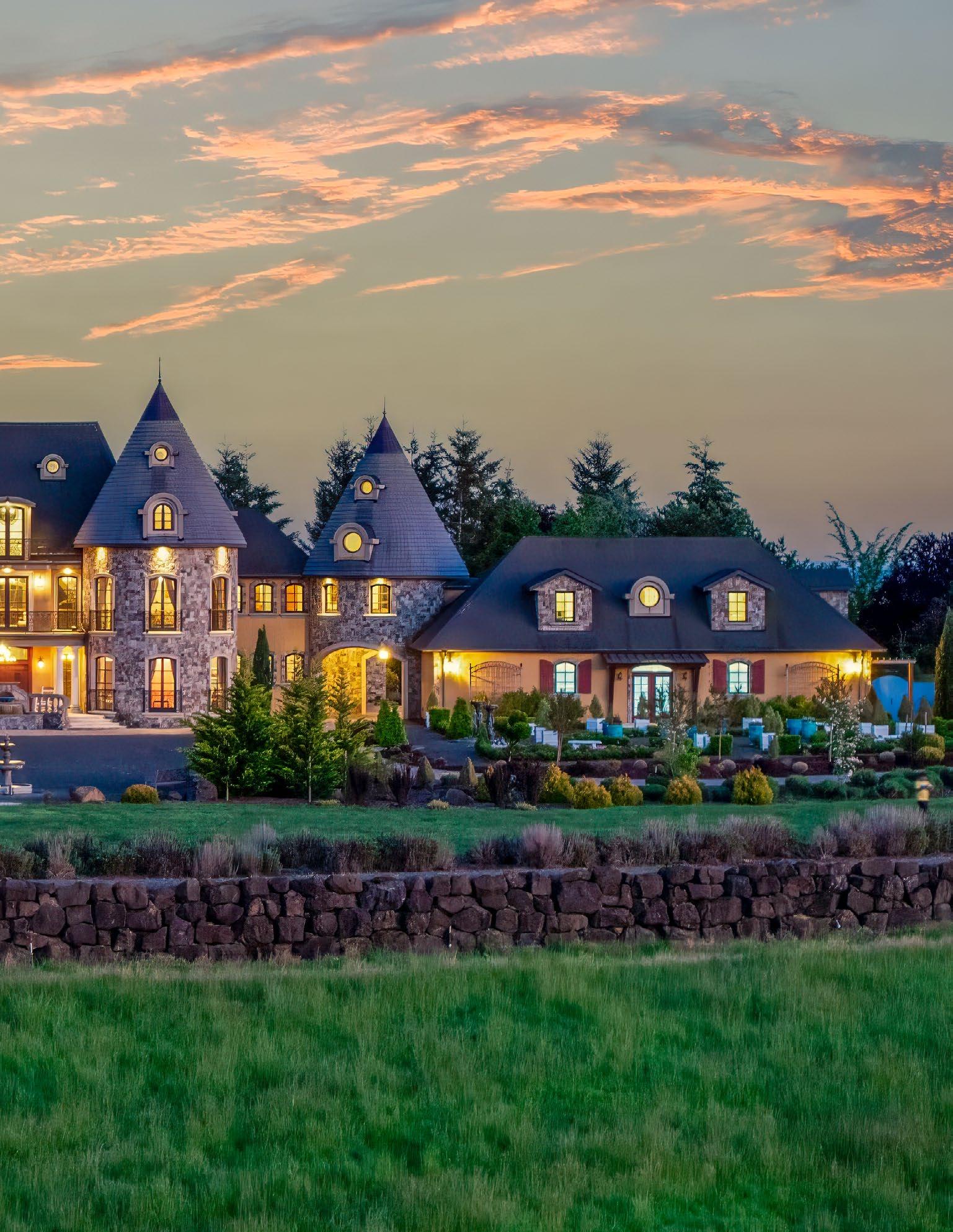
and an antique fireplace, along with a walk-in marble shower and domed rotunda with clawfoot tub. Unique lifestyle spaces include a rooftop balcony perfect for starlit entertaining and a wine room with a 1,000-bottle capacity. A connected 4-bedroom guest house with separate entrance features a full kitchen, formal dining room, library, family room, media room, sun room and expansive veranda overlooking acres of pasture. The primary suite offers a double-sided fireplace and dual walk-in closets. Captivating grounds ideally
4. Two Homes in One:
Grand main residence plus a full 4-bedroom guest house with its own kitchen and living spaces.
5. Event-Ready Elegance:
Approved event permit, multiple gathering spaces, and indoor-outdoor flow ideal for weddings or retreats.
suited for hosting events, weddings, and corporate retreats. Multiple exterior gathering spaces to take in picturesque country views. An oversized 4-bay garage converts easily into an entertaining space and opens to a beautiful courtyard, while a 3-car attached garage provides parking and storage.
treasuredvalley views
21510 S WISTERIA ROAD WEST LINN
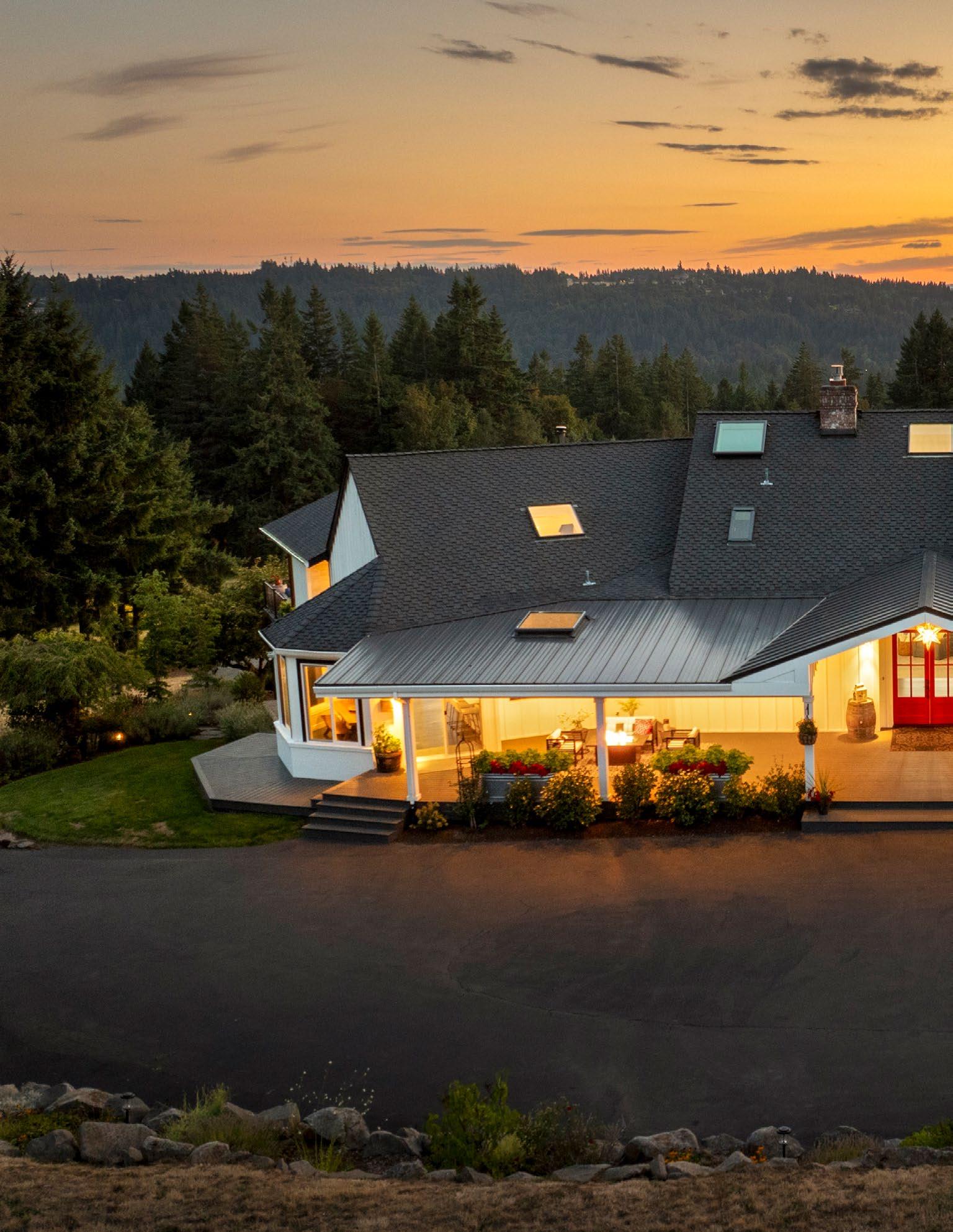
$4,750,000
5 BD | 3F/1H BA
5,621 SF | 5.71 AC
MLS# 637356399
his stunning, one of kind acreage estate sits on 5.71 acres and offers arguably the best valley view you will ever see. City close and country quiet! Enjoy the beautiful vineyard, manicured landscaping, a functional flat field perfect for sports and activities, mature fruit trees, raised garden beds, a charming red barn, a detached studio, two incredible covered decks and a breathtaking custom home that
has been completely reimagined. Walk into an expansive main level equipped with vaulted ceilings and walls of windows overlooking the property that produce an abundance of natural light. The open concept floor plan is perfect for entertaining and features a kitchen to dream of. Double island, custom cabinets, high end built in appliances, quartz countertops, a cozy breakfast nook, a walk in pantry, a nostalgic wood stove and more! The show stopping covered deck features beautiful cedar tongue and groove, trex
Reasons To Buy Top
1. Unmatched Valley Views: Truly some of the best scenery you’ll ever find.
2. City Close, Country Quiet: Peaceful acreage just minutes from West Linn & Lake Oswego.
3. Dream Outdoor Living: Vineyard, barn, flat sports field, gardens, decks & hot tub.
4. Luxury Custom Home: Vaulted ceilings, gourmet kitchen, spa-like primary suite.
5. Turnkey & Timeless: Thoughtful upgrades, modern comforts, and ready to enjoy.
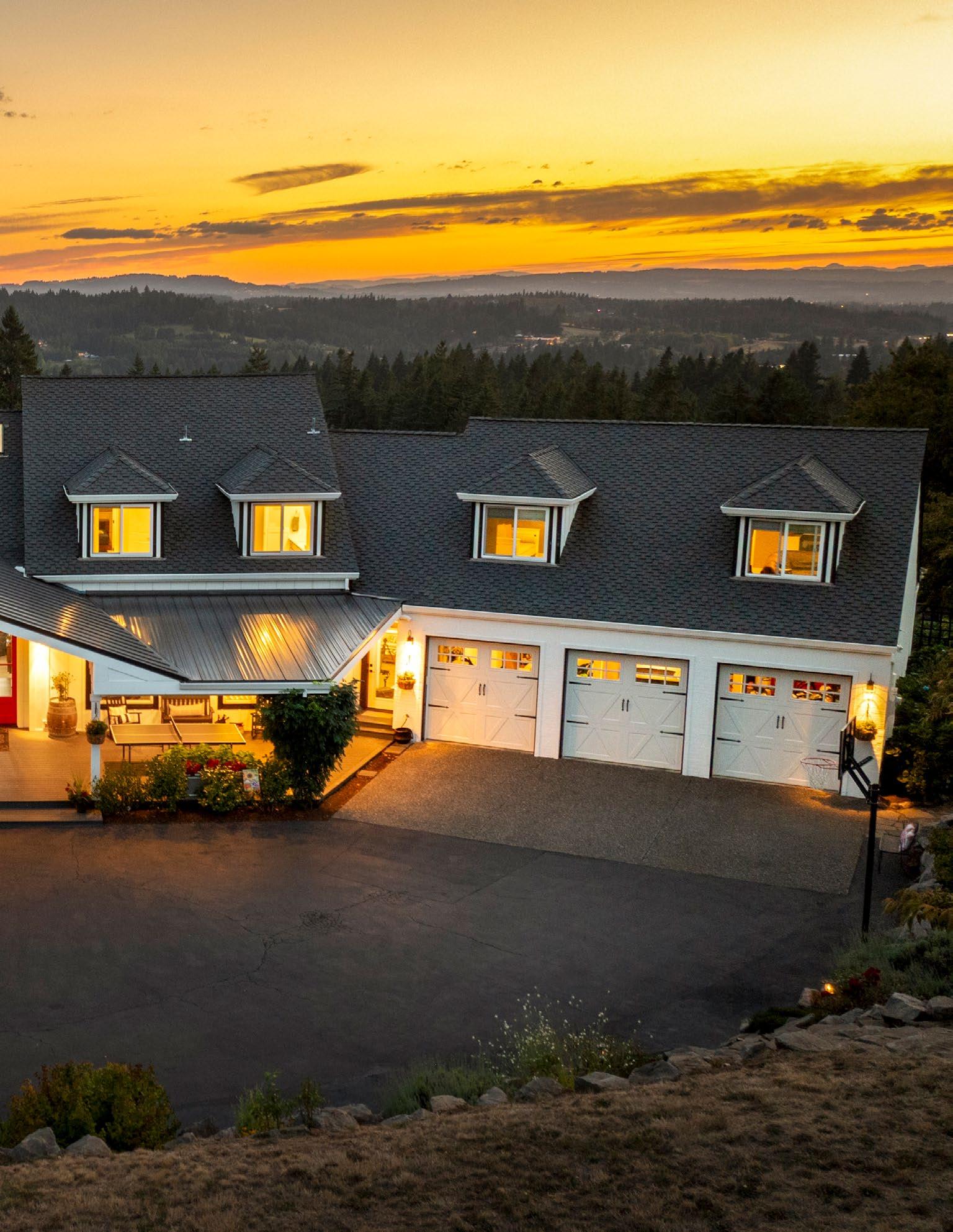
deck boards, a gas fireplace, natural gas powered heater, a strategically placed hot tub and plenty of space for dining, activities and hosting. The main level primary ensuite enjoys a custom gas fireplace, high end carpet and a lavish bathroom featuring heated floors, Calacatta marble, a walk-in closet with California Closets Package, as well as private access to the hot tub. The rest of the main level features an office with built-ins, a large, conveniently located laundry room, and a must have mudroom with separate access. The
upper level offers three additional bedrooms, a full bathroom with double sink vanity, a massive bonus room and an additional room perfect for a 5th bedroom, craft room or home office. Rest easy with the 50 year presidential roof, newer Milgard windows, generator plug in, 1,100 gallon cistern, natural gas, updated mechanical, 1,500 gallon septic, tax deferrals & more! This rare property enjoys the peace of rural living while only minutes away from the best of West Linn and Lake Oswego! This view and location do not come up very often.
must see! Come enjoy this spectacular waterfront property with an estate-like feel on a spacious double lot (2 tax lots). 160 feet of waterfront, and coveted SW exposure for fabulous light and sun year round. This is a tasteful, updated home with stunning waterfront views from nearly every room. Well designed floor plan with excellent separation of space, yet comfortable areas for entertaining and family living. Gorgeous kitchen designed by Rhonda Divers with honed
granite counters and stainless appliances, panoramic lake views and adjacent patio for BBQ and outdoor dining. The large primary suite contains vaulted ceilings, an updated bathroom with quartz counters and heated flooring, a double headed walk-in shower and spacious His/Hers closets designed by California Closets. In addition to the three bedrooms upstairs, including the primary, there is a loft area for additional office/study space. The main floor room can be used as a 5th bedroom but is currently being used as formal office. Continue to the lower level with a bedroom, full bath
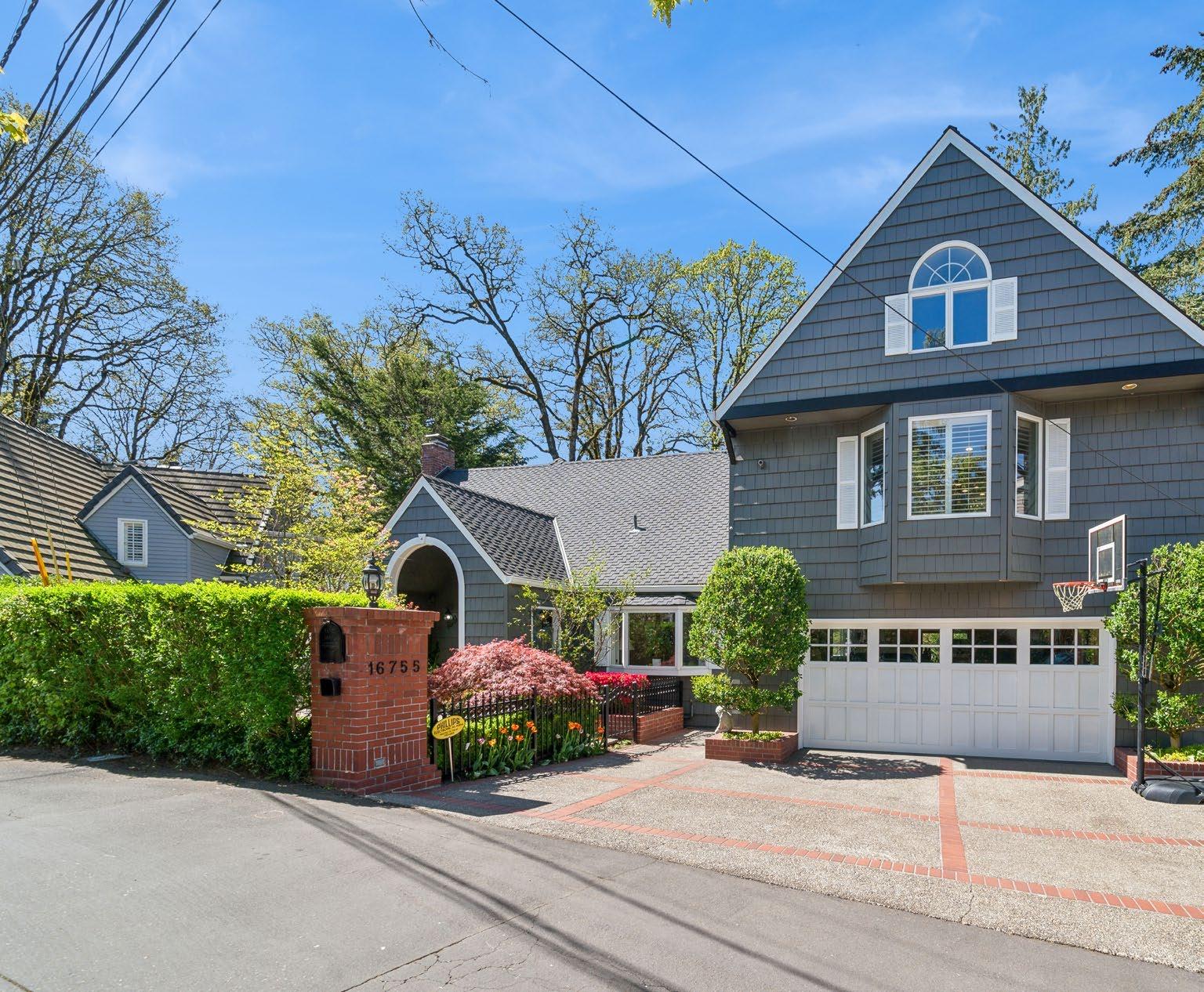
LAKE OSWEGO spectacularwaterfront
16755 GRAEF CIRCLE
and bonus room leading to expansive decking, hot tub, and steps to the lake. Nothing compares to the breathtaking yard with a large grass area, raised garden beds, and mature foliage. Amazing updated boathouse with lift, spacious covered waterfront entertaining area, board/kayak storage and dock. Garden room, shop and exceptional storage throughout. In addition, for those unexpected winter days, there is whole house Generac generator recently installed. Located on West Bay Lake Oswego, coveted for its close proximity to the main lake, serene no-wake zoning and spacious water
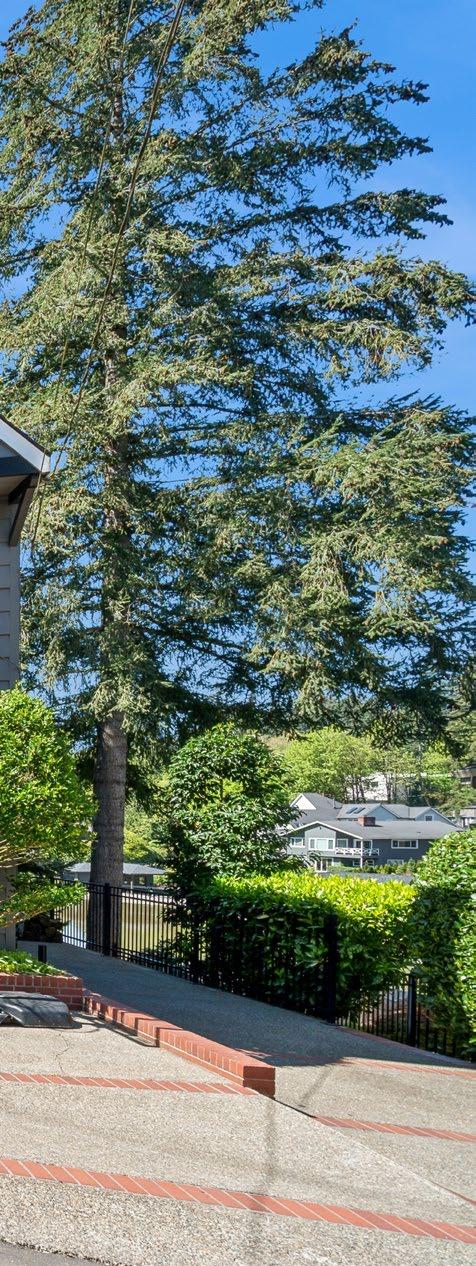
area. Very private and quiet street location, with parking for 5 cars. Easy access to commute routes and local amenities.
CLICK HERE FOR PROPERTY DETAILS
$3,999,900
5 BD | 4 BA | 4,566 SF | 0.28 AC
MLS# 580522839

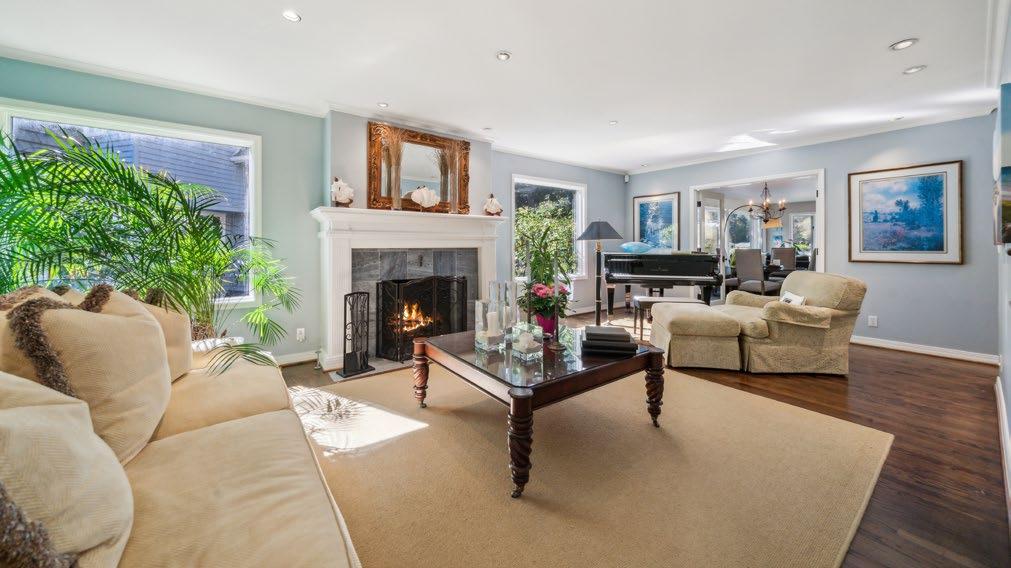
Reasons To Buy
1. Waterfront Living: 160 feet of private frontage with dock, boathouse, and kayak storage.
2. Indoor-Outdoor Flow: Expansive decks, hot tub, patios, and year-round lake views.
3. Primary Retreat:
Vaulted ceilings, spa-style bath, and custom California Closets.
4. Flexible Layout:
Multiple bedrooms, office/bonus spaces, and great separation of space.
5. Estate Setting:
Double lot with gardens, mature landscaping, and ultimate privacy.
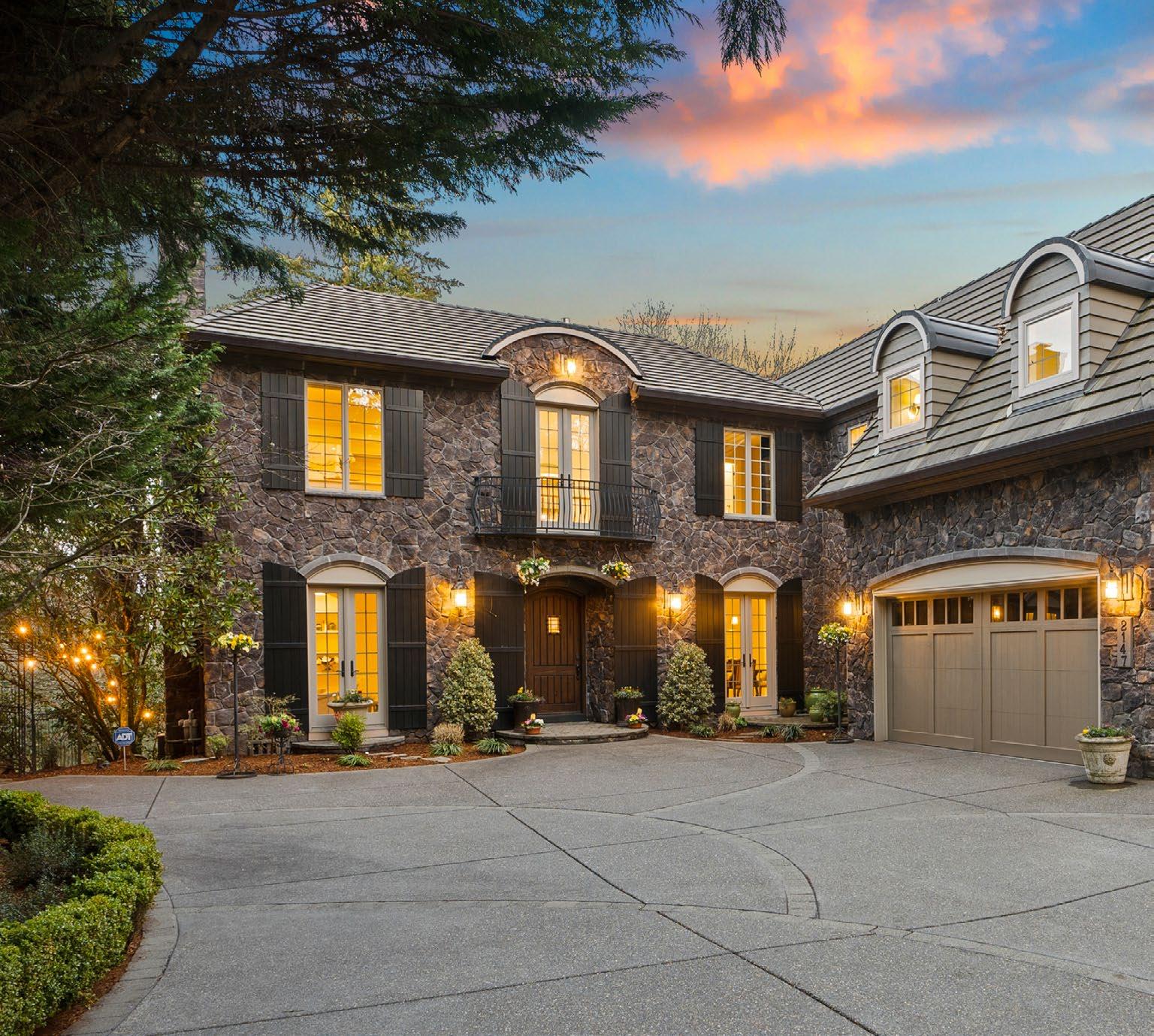

architectureclassic
2147 GLENMORRIE LANE LAKE OSWEGO
ucked away at the end of peaceful Glenmorrie Lane, this extraordinary, beautifully remodeled luxury property spans 1.58 acres of lush, park-like grounds that envelop you in privacy, grandeur, and tranquility. This estate seamlessly blends refined elegance, classic architecture, and modern amenities. Discover an inviting, cheerful, light-filled interior that buoys spirits in any season. All new wide-plank
flooring flows throughout the main level, leading to an expansive great room with a distinctive beamed ceiling and custom entertainment cabinetry that awaits your big-screen TV. The newly reimagined gourmet kitchen is a masterpiece, featuring new cabinets, statement lighting, brass fixtures, a large center island, high-end appliances including two dishwashers, a wine bar, and a beautiful butler's pantry. European charm abounds with French doors adorning the main-level office, front parlor, dining room, and downstairs rooms. The
$3,885,000
5 BD | 5F/1H BA
6,234 SF | 1.58 AC
MLS# 659967758
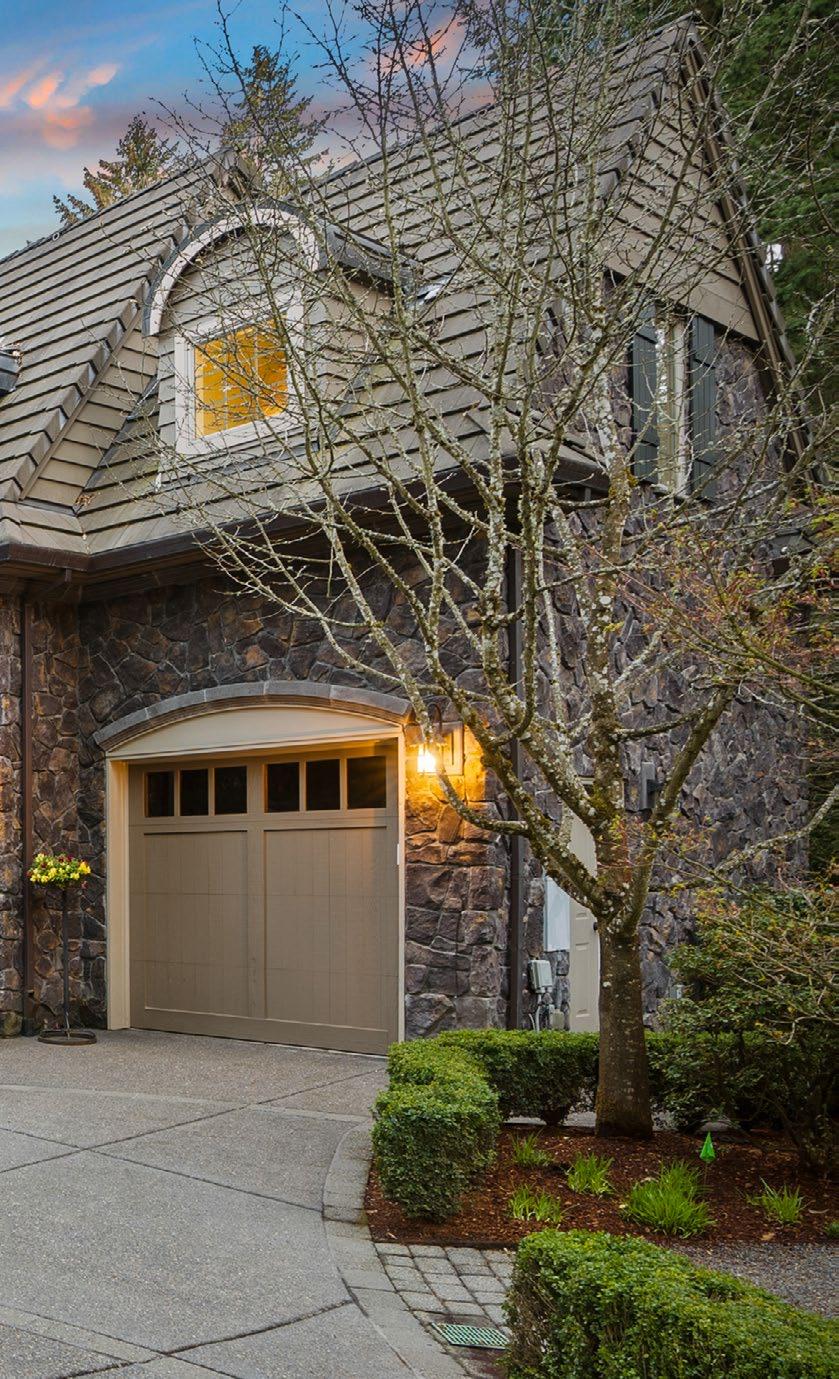
luxurious primary suite upstairs provides a cozy retreat with a fireplace and a beautifully updated spa-like bathroom. Three additional ensuite bedrooms, a spacious bonus room, and additional flex space complete the upper level. The daylight lower level offers a guest suite, a large family room with a fireplace, a kitchenette, and ample space for billiards, a home theater, a music room, or an exercise area. Step outside to an entertainer's paradise and your own forest. Expansive covered porches and patios provide effortless indoor-outdoor
Reasons To Buy Top
1. Unmatched Privacy: Tucked at the end of a quiet lane on 1.58 acres of forested, park-like grounds.
2. Exquisite Remodel: Gourmet kitchen, spa-inspired primary suite, and high-end finishes throughout.
3. Entertainer’s Paradise: Expansive patios, sport court, terraced landscaping, and seamless indoor-outdoor flow.
4. Versatile Living Spaces: Multiple suites, a daylight lower level with kitchenette, and bonus/flex rooms for work or play.
5. Exceptional Location: Minutes to downtown Lake Oswego, top schools, the river, lake, parks, and golf.
living. The sports court, extensive and intricate stonework, terraced backyard, and lush landscaping offer endless possibilities, whether adding a pool, creating a garden oasis, hosting games, or simply admiring the frequent visits from deer, owls, and eagles. Located 2 minutes from downtown Lake Oswego and Hallinan Elementary. Just 15 minutes to downtown Portland. Enjoy easy access to parks, the river, the lake, golf, the new aquatic center, excellent restaurants, shopping, and top-rated Lake Oswego schools.
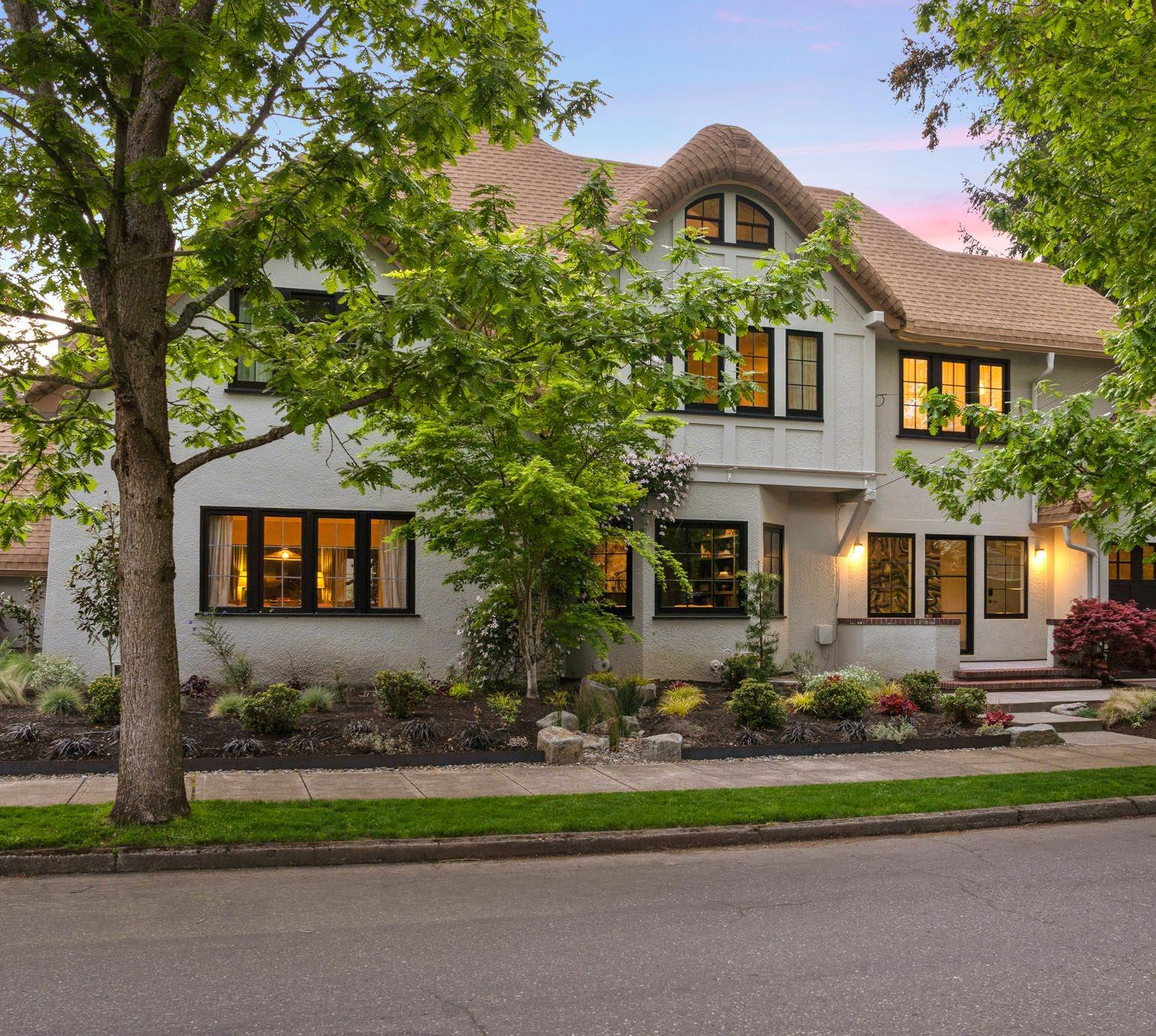
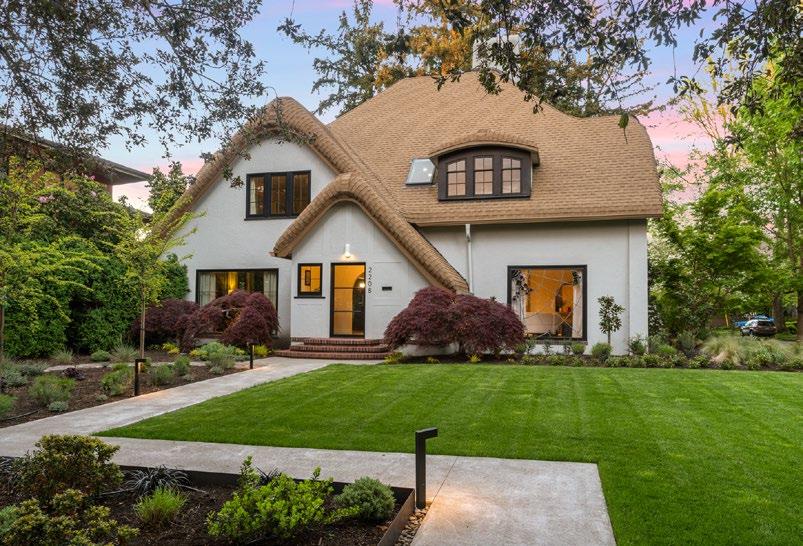
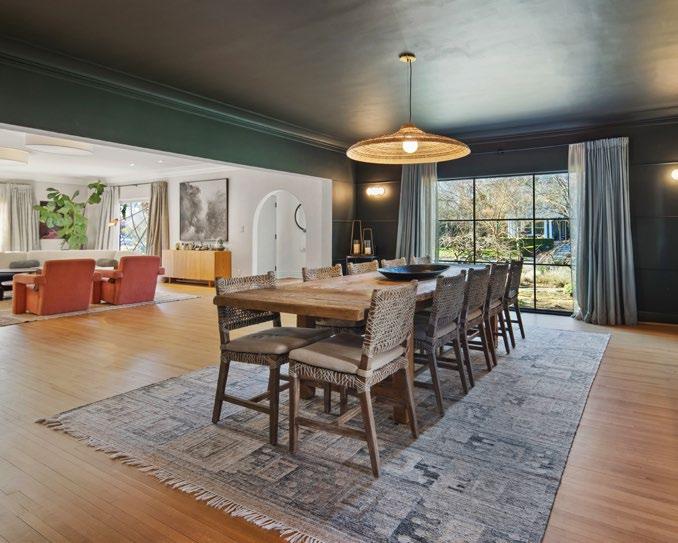


estled in Grant Park's coveted Dolph Park enclave, the C.H. Farrington Estate is a storied architectural gem thoughtfully reimagined for modern living. This enchanting 1925 storybook cottage, designed by celebrated architect Carl Linde, marries historic charm with sophisticated contemporary design. Set on nearly half an acre of private, park-like grounds, the home's distinctive architecture pairs period-defining elementsrolled eaves, whimsical dormers, and arched doorways - with premium finishes and modern upgrades. The meticulously landscaped lot, with defined outdoor gathering spaces sheltered by mature trees, is as deliberately designed as the home itself - a secluded sanctuary in the heart of Northeast Portland. Inside, an antique fireplace and beautiful hardwood floors anchor a bright, open-concept living and dining space. In the kitchen, Wolf, Miele, and Sub-Zero appliances complement elegant marble countertops and a spacious island with dual sinks. At the same time, an
Reasons To Buy Top
1. Iconic Architecture: Designed by Carl Linde, this 1925 storybook cottage blends timeless elegance with modern updates.
2. Park-Like Privacy: Nearly half an acre of landscaped grounds creates a serene oasis in the heart of NE Portland.
adjoining butler's pantry allows for seamless entertaining. French doors open to the patio, blending indoor and outdoor living. An adjacent study with custom built-ins offers a refined workspace. Upstairs, the primary suite features dual marble vanities, a deep soaking tub, a Mr. Steam rain shower, and a generous walk-in closet. Three additional bedrooms, a laundry room, and a private deck overlooking the backyard complete this level, while a spacious top-floor bonus room with a full bath offers flexible space for guests or recreation. The lower level caters to leisure and wellness with a theater room, wine storage, a home gym, and a guest suite with a full bath. Recent updates include a new roof (2024), comprehensive mechanical systems, Waterworks plumbing fixtures, a Lutron remote lighting system, new windows, new steel doors, and earthquake retrofitting. Grant Park offers easy access to some of the city's best shops and restaurants, with downtown Portland just 10 minutes away.
CLICK HERE FOR PROPERTY DETAILS
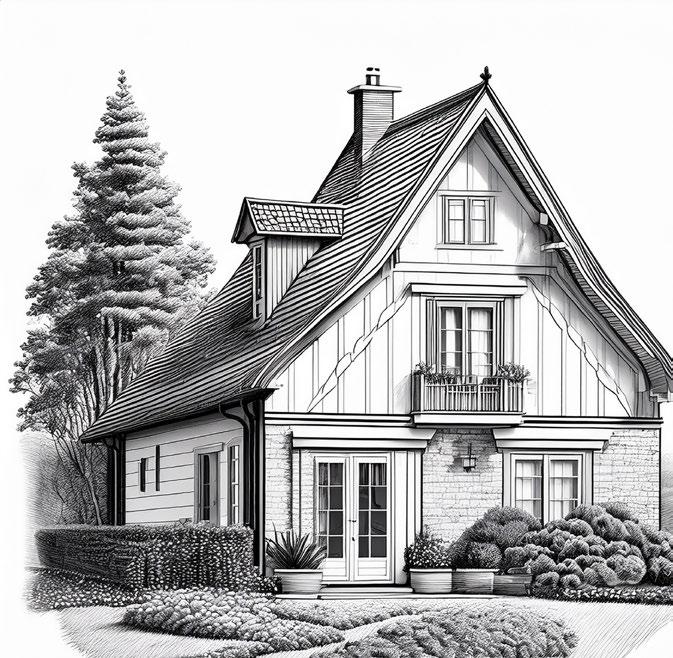
3. Luxury Renovation: High-end appliances, marble finishes, updated systems, and thoughtful enhancements throughout.
4. Room for Everything: Multiple suites, a theater, wine room, gym, and bonus spaces for work or play.
5. Prime Location: Nestled in historic Dolph Park with quick access to downtown, Grant Park, top schools, and eateries.
immaculate restoration
12643 S IRON MOUNTAIN BOULEVARD PORTLAND
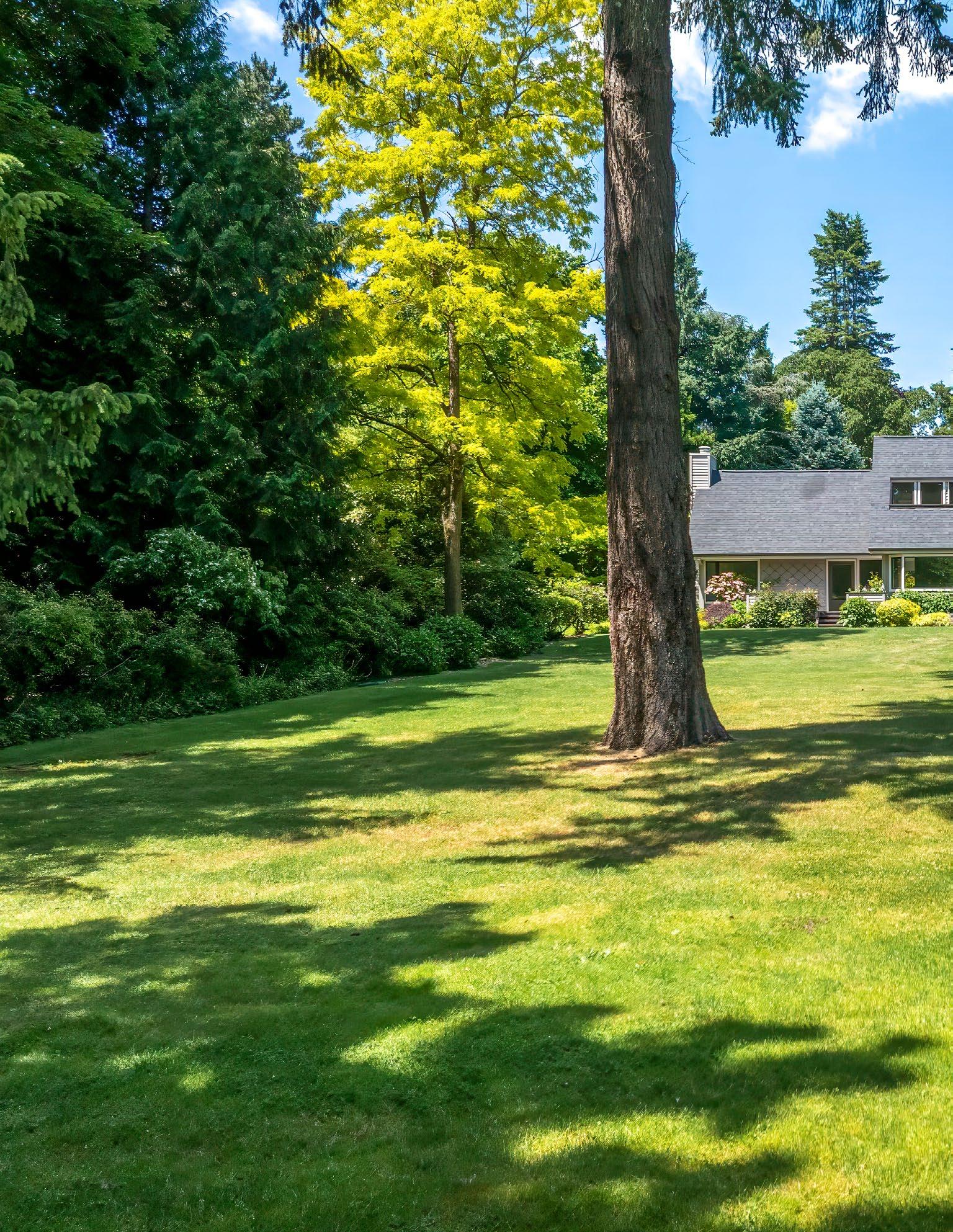
estled on nearly an acre on one of the most sought-after streets in Dunthorpe, this stunning contemporary residence has undergone a comprehensive renovation with meticulous attention to detail. The result is a bright and refined interior where clean modern lines are beautifully balanced by new white oak flooring and elegant shiplap accents. Throughout the home, expansive picture windows, sliding glass doors, and skylights dissolve the boundary between indoors and out, framing the stunning natural beauty of the grounds
and flooding nearly every room with natural light. In the living room, a dramatic recessed tray ceiling complements a fireplace framed by artful stonework and flanked by custom built-ins. The impeccably landscaped parklike grounds are surrounded by towering trees, offering maximum privacy in addition to manicured gardens, lush rolling lawns, and a sport court. The home is located in the esteemed Riverdale School Districtconsistently ranked one of the best in the state - minutes from downtown Portland and Lake Oswego.
$3,250,000
5 BD | 5F/1H BA | 5,148 SF | 0.95 AC MLS# 140156922
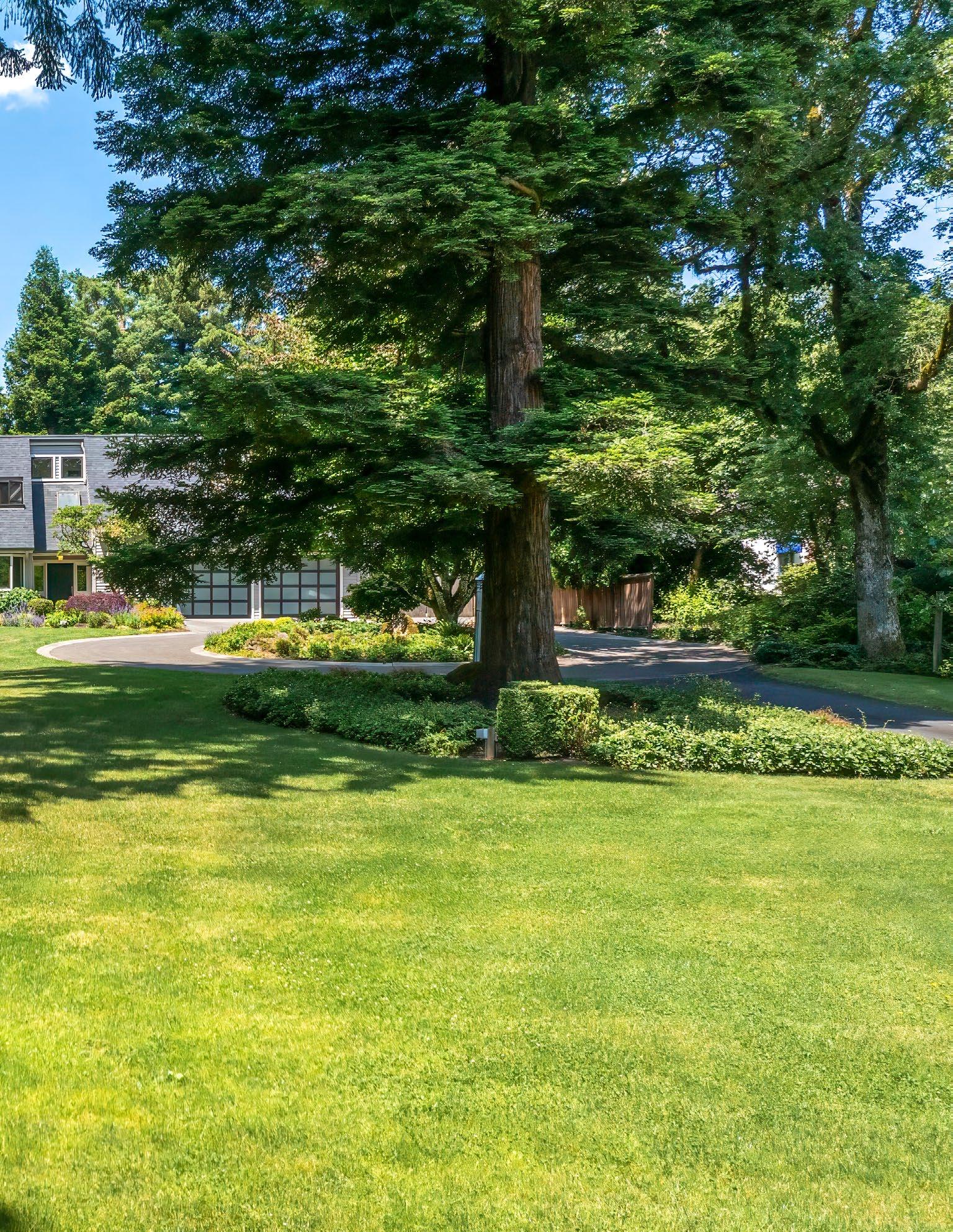
1. Contemporary Luxury: Fully renovated home with modern lines, white oak floors, and elegant finishes.
2. Indoor-Outdoor Living: Expansive windows, skylights, and sliding doors framing gardens and natural beauty.
3. Chef’s Kitchen: Sub-Zero, Wolf, and Bosch appliances, quartz counters, and butler’s pantry with beverage centers.
4. Flexible Living: Five bedroom suites, dual primaries, guest house with kitchenette, and bonus/media spaces.
5. Park-Like Grounds: Nearly an acre with lush gardens, rolling lawns, sport court, and total privacy.
his iconic half acre estate, located in the coveted close-in Mt. Tabor neighborhood, exudes the quintessential elegance and custom artistry emblematic of the Arts & Crafts Movement, while seamlessly integrating modern luxuries for today's lifestyle. Nestled on a secluded .56 acre corner lot, the Cobb House is a masterful blend of timeless charm and superior craftsmanship. Upon entering the immaculate estate, the stunning original embossed wallpaper in the foyer, leads to a
captivating front hall characterized by a magnificent stairway and four adjoining rooms. The exquisite wainscoting with unique 3-tiered oak paneling, box beam ceiling, and architrave molding showcase the home's remarkable wood joinery and use of native materials. The striking formal wing features a graceful parlor & library with mahogany built-ins, while the bright south wing embraces a spacious, inviting family room. The dining room, with access to the covered patio, boasts oak wainscoting,
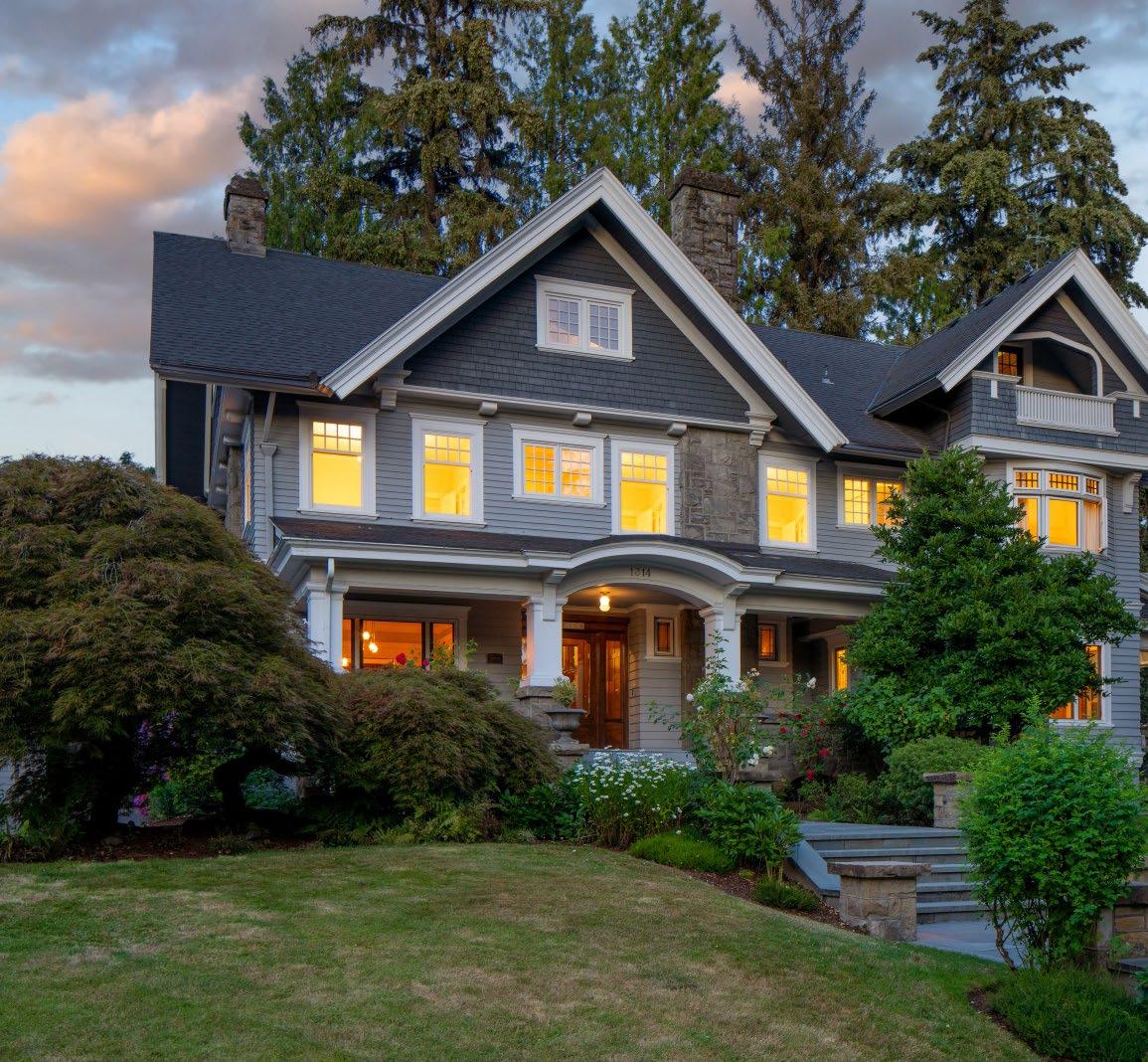
1314 SE 55TH AVE
box beams, built-ins, a charming copper fireplace surround, and a window bench offering views of the lush surroundings. Original signed Steuben glass light shades and dining set remain with the home. The gourmet kitchen, equipped with custom clear grain Douglas Fir cabinets and a 6-burner Viking stove, seamlessly connects to a sunlit informal dining space with heated marble floors. French doors open to the Pennsylvania Blue Stone patio for effortless entertaining. The 2nd floor boasts vaulted ceilings, arched gallery
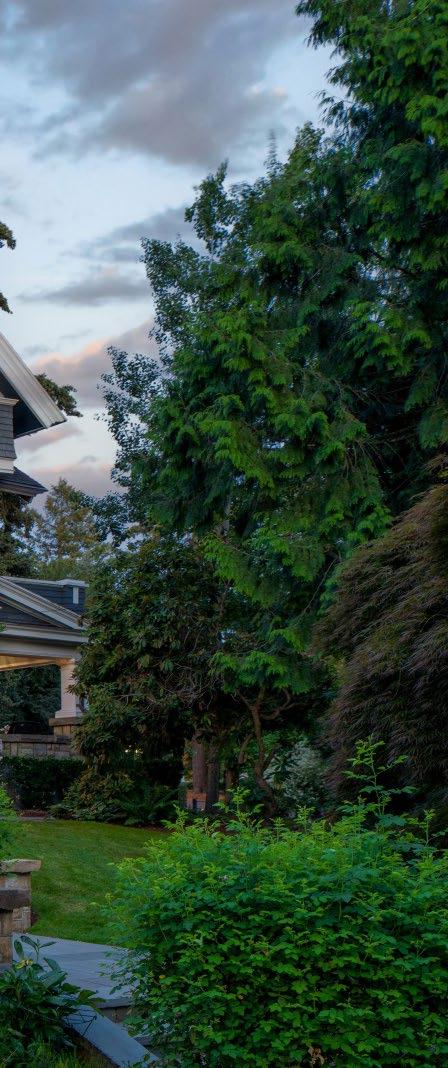
openings, 6 bedrooms with guest wing/office space. The refined primary bedroom features a balcony and fireplace, while the 3rd floor offers an expansive media room and office-ready bedrooms. Basement has ADU potential and offers a large open canvas for your lifestyle needs. Property includes a detached 2-car+ carriage house with EV charging, & potential for a luxurious ADU. Multi-generational home. Seismically updated, as well plumbing, electrical, and mostly new wood windows.
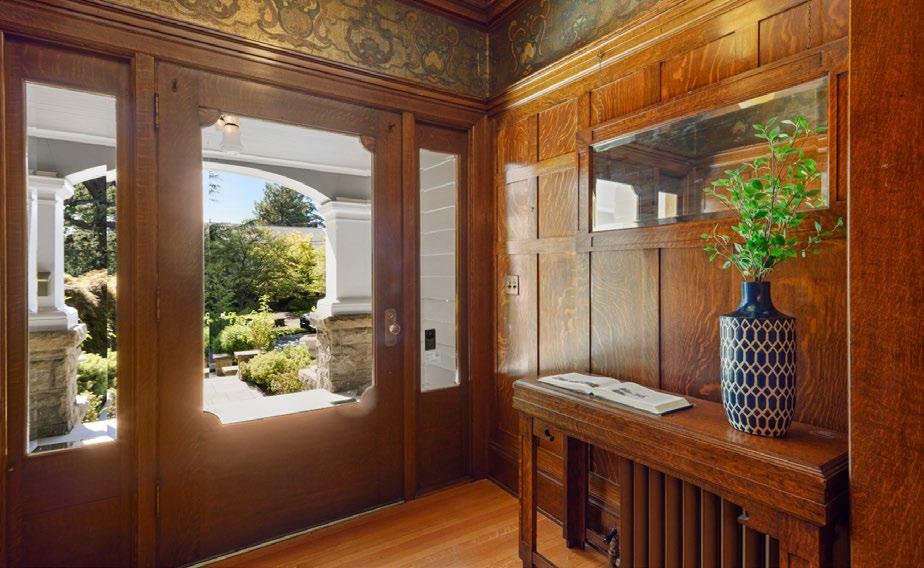
Reasons To Buy
$2,700,000
7 BD | 4/2H BA
8,815 SF | 0.56 AC
MLS# 790103335
1. Historic Elegance – A rare Arts & Crafts masterpiece with stunning original details and Steuben glass fixtures.
2. Modern Upgrades –Updated seismic, plumbing, electrical, and windows blend timeless charm with today’s peace of mind.
3. Spacious & Versatile – Over 6 bedrooms, guest/office wings, and a 3rd-floor media room offer flexibility for any lifestyle.
4. ADU Potential – Basement and detached carriage house offer excellent opportunities for multigenerational living or rental income.
5. Prime Location – Secluded half-acre corner lot in soughtafter Mt. Tabor, close to urban conveniences.
estled within one of Portland's most prestigious and storied enclaves, this exceptional Dunthorpe estate is a home where every detail is intentionally crafted, and every moment feels curated. The arrival experience begins with a gated motor court, setting a tone of privacy and distinction. This transitional style estate has been completely remodeled inside and out with chic designer finishes. Sunlight spills into grandly proportioned rooms, where wide-plank French oak floors and finely tailored architectural
prestigious estate
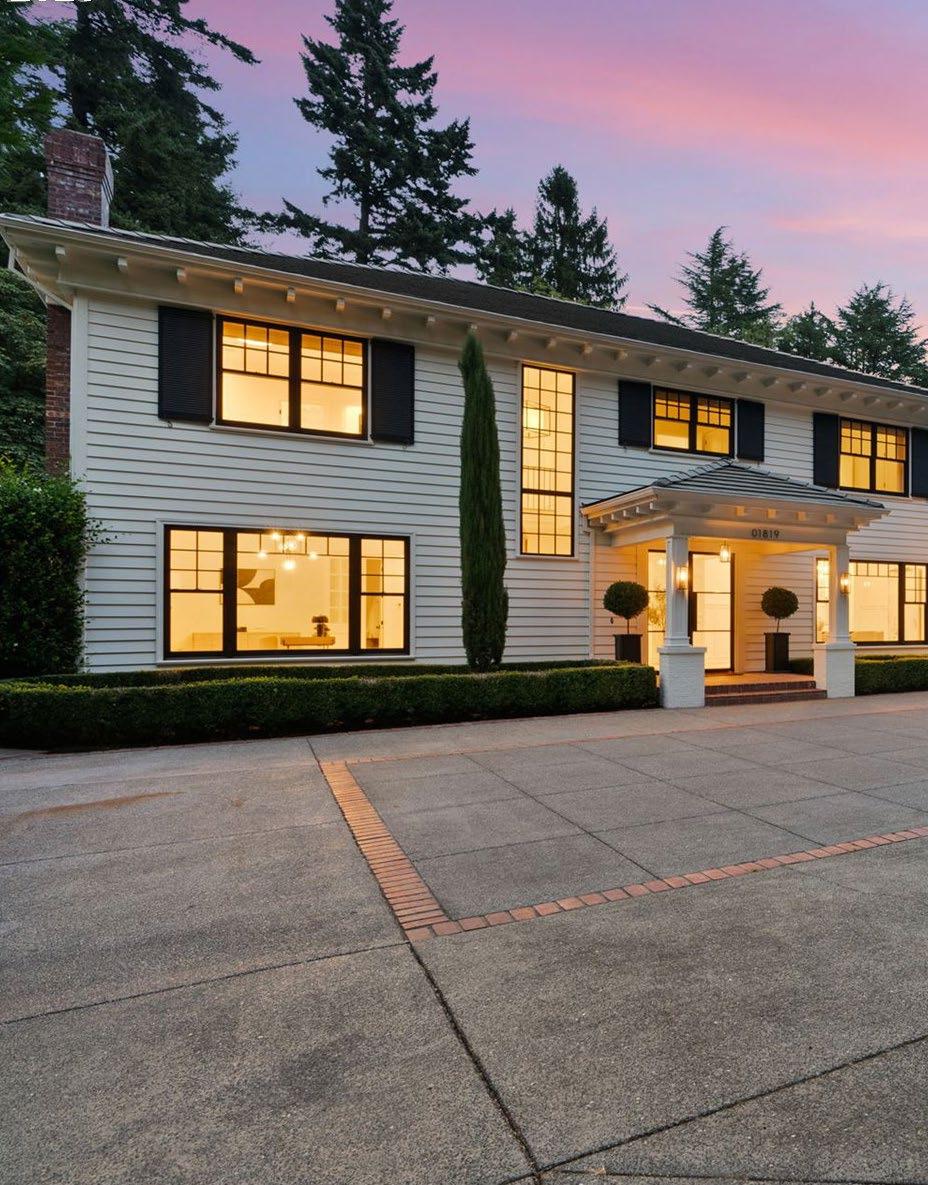
millwork speak to enduring craftsmanship and grace. Step outside into your own private resort. The saltwater pool and integrated hot tub spa create a serene backdrop for summer days, while the fully appointed outdoor kitchen makes entertaining effortless. Minutes from the charm of Lake Oswego, the cultural vibrancy of downtown Portland, this estate offers a rare balance of seclusion, sophistication,and convenience. Life unfolds with grace and ease, wrapped in the natural beauty and quiet prestige of one of the city's most revered neighborhoods.
1819 S RADCLIFFE ROAD
PORTLAND
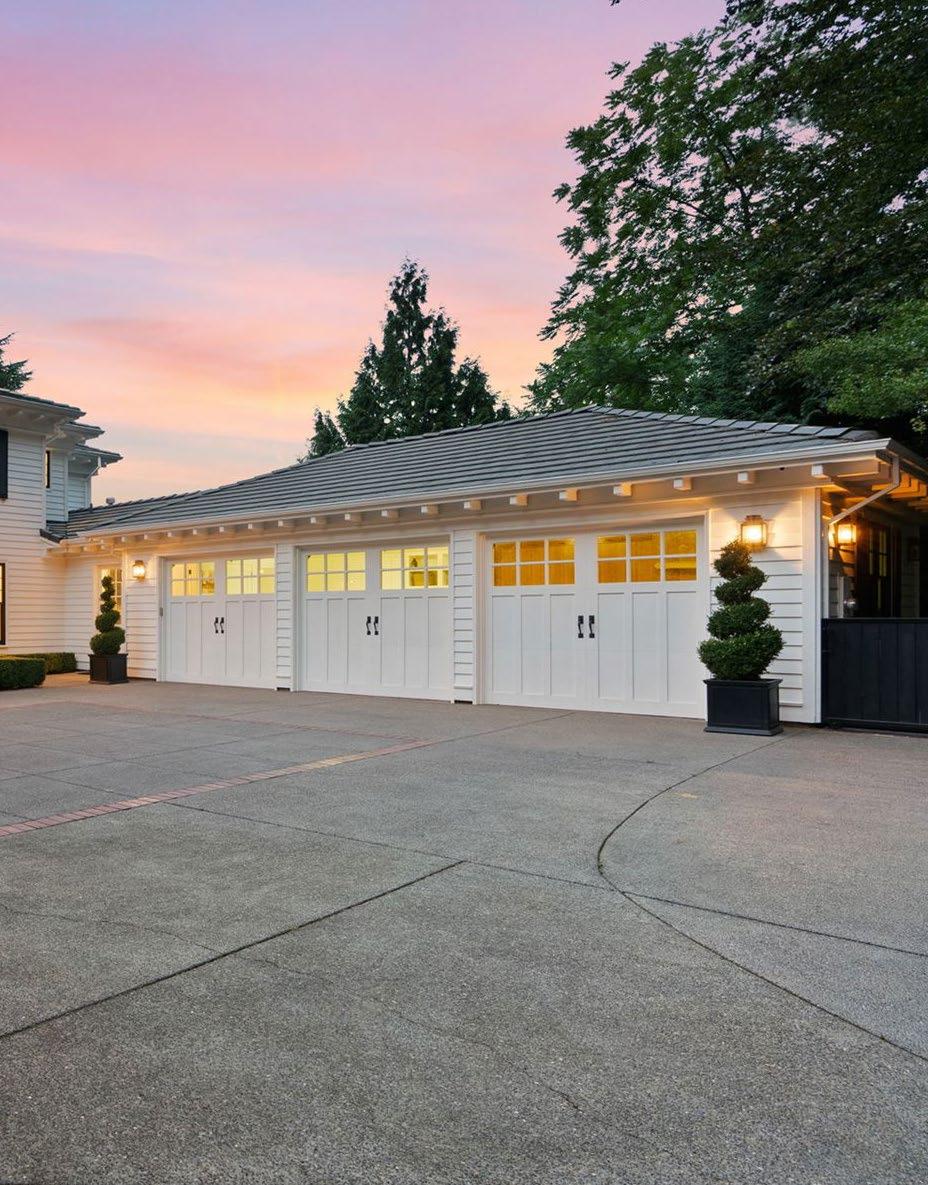
$2,690,000
6 BD | 5F/2H BA | 6,554 SF | 0.59 AC MLS# 459661816
1. Private Elegance: Gated motor court and remodeled transitional-style estate with designer finishes.
2. Chef’s Kitchen: Wolf range, Sub-Zero fridge, dual Miele dishwashers, and central island.
4. Luxurious Retreats: Spa-inspired primary suite, wine cellar, sauna, and expansive fitness studio.
5. Prestigious Location: Minutes to Lake Oswego and downtown Portland, offering privacy and convenience. Reasons To Buy
3. Resort-Style Living: Saltwater pool, spa, outdoor kitchen, and pool house with guest accommodations.
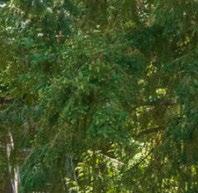
are opportunity to own a waterfront sanctuary Oswego Lake Canal. Discover the epitome of luxury living with this exceptional property on Kelok. Set back from the street, this home offers unparalleled privacy and a sprawling backyard, making it an entertainer's dream. Designed with hosting in mind, this home features a covered boat house with tongue and groove ceilings a
luxuryonthe canal
metal roof, hydraulic boat lift, saltwater hot tub, outdoor gas fireplace, and two Trex decks to enjoy the stunning canal views. Inside, the updated kitchen and living room showcase breathtaking water views, floor to ceiling windows that seamlessly flow into the backyard, creating an effortless indoor-outdoor living experience. The expansive primary suite on the main level serves as a serene retreat, complete with a spa-like ensuite featuring a soaking tub,
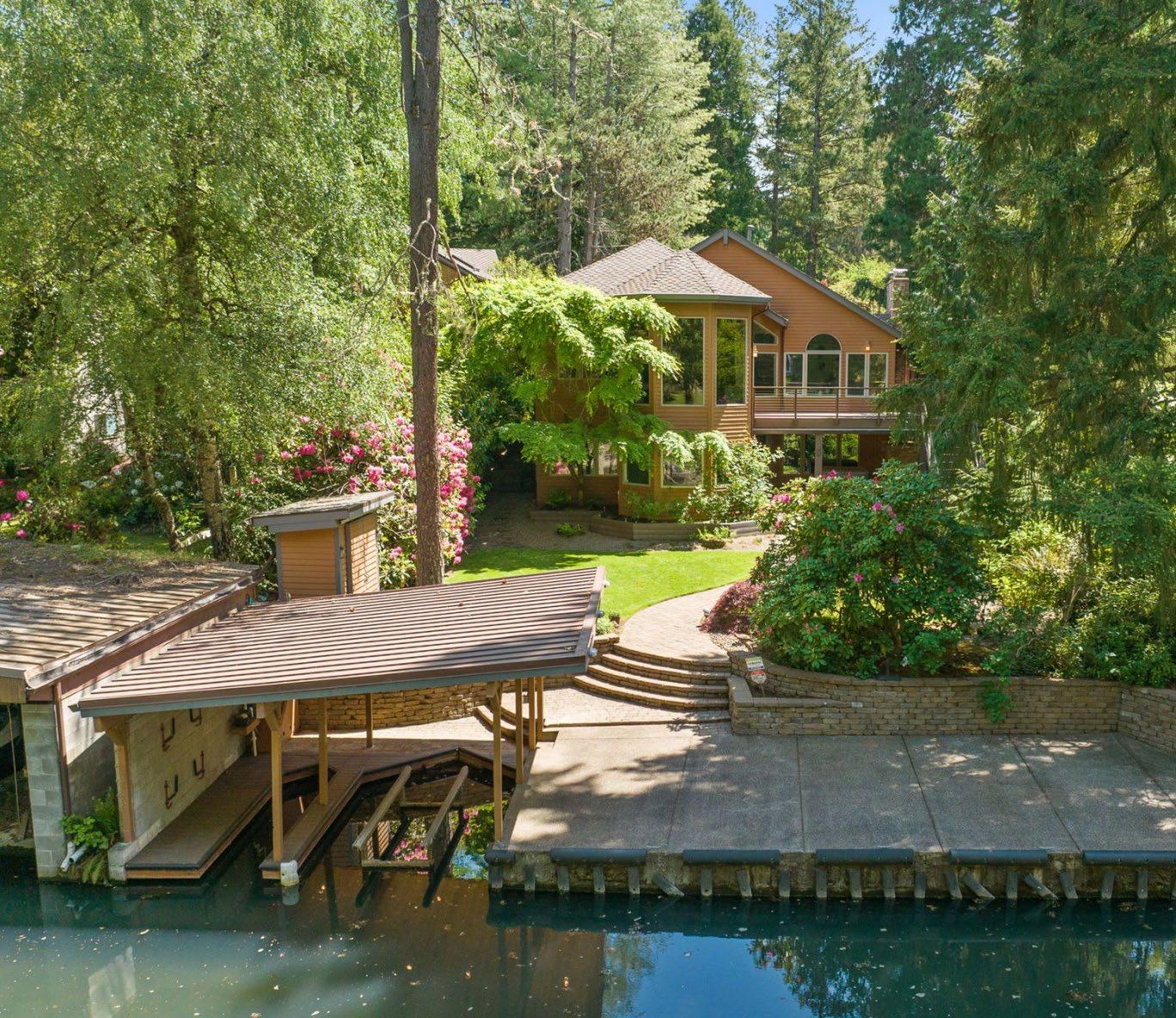
17595 KELOK ROAD LAKE OSWEGO
walk-in shower, and custom walk-in closet. The lower level boasts two bedrooms that form their own private sanctuary, with theater surround sound in the family room, ample storage, and a large, renovated bathroom. Adding to its appeal, a two-bed, one-bath guest suite with a one-car garage offers endless possibilities. With a private entrance, fully equipped living space'including a kitchen, living room with gas fireplace, and washer/dryer combo - this space is perfect for

$2,650,000 5 BD | 4 BA 3,957 SF | 0.34 AC MLS# 478634439
guests, possible tenants, or multigenerational living. The home's expansive driveway with parking accommodates cars, trucks, or boats, while the main two-car garage features two car lifts, turning it into a four-car garage'ideal for large gatherings. All around, this property is an extraordinary meticulously maintained gem.
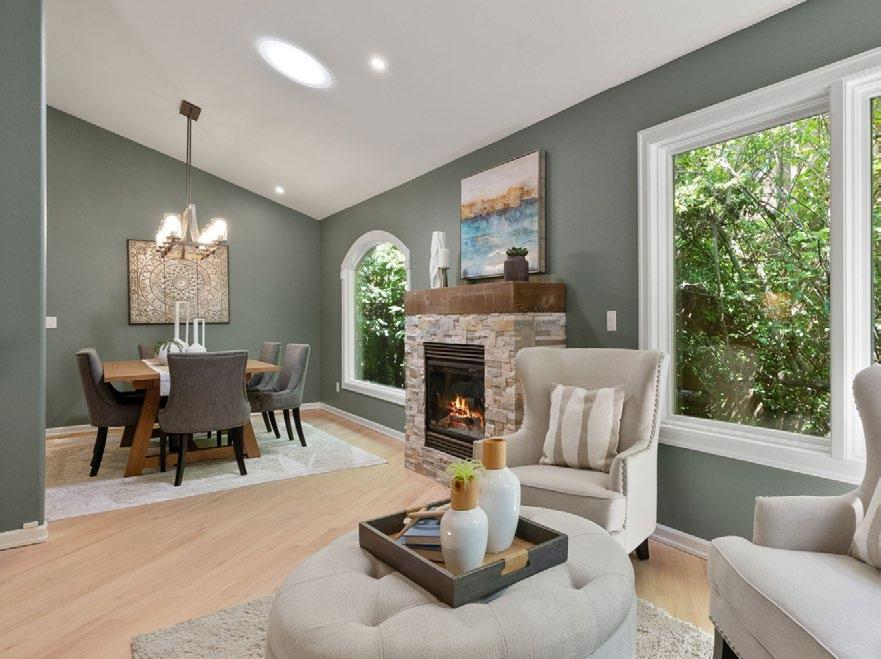
Reasons To Buy Top
1. Waterfront Living: Private boat house, Trex decks, and stunning canal views.

2. Entertainer’s Dream: Saltwater hot tub, outdoor fireplace, and seamless indoor-outdoor flow.
3. Main-Level Luxury:
Expansive primary suite with spa-like bath and walk-in closet.
4. Versatile Guest Suite: Separate 2-bed, 1-bath unit with full kitchen and private entrance.
5. Exceptional Parking: Four-car garage with lifts and ample space for cars, trucks, or boats.
imeless classic contemporary stylings meet a sleek high design remodel, including full gourmet kitchen transformation, honed Carrera marble finishes and refinished hardwood floors throughout, to create a stunning legacy estate that enjoys boating/ swim rights to pristine Oswego Lake. Breathtaking 10-20 foot ceilings, open great room floor plan, and a dazzling primary suite remodel with gas fireplace plus adjoining 17x16 foot spa bathroom with plush dressing room. A born entertainer with
sun-dappled patios, elegant formal dining, and swanky family room with wet bar. Enjoy versatility with handsome executive office with 2 sets of French doors, 4 additional bedrooms upstairs or option for fitness/yoga studio, and a bonus media room ideal for weekend movie marathons. Host to your heart's content in the new showcase kitchen featuring Wolf and Sub-Zero appliances with generous morning room overlooking the patios. Lovely lawn with arbor, private driveway and motor court, and a 4 -car garage for collector's finish this consummate Lake Oswego refuge.
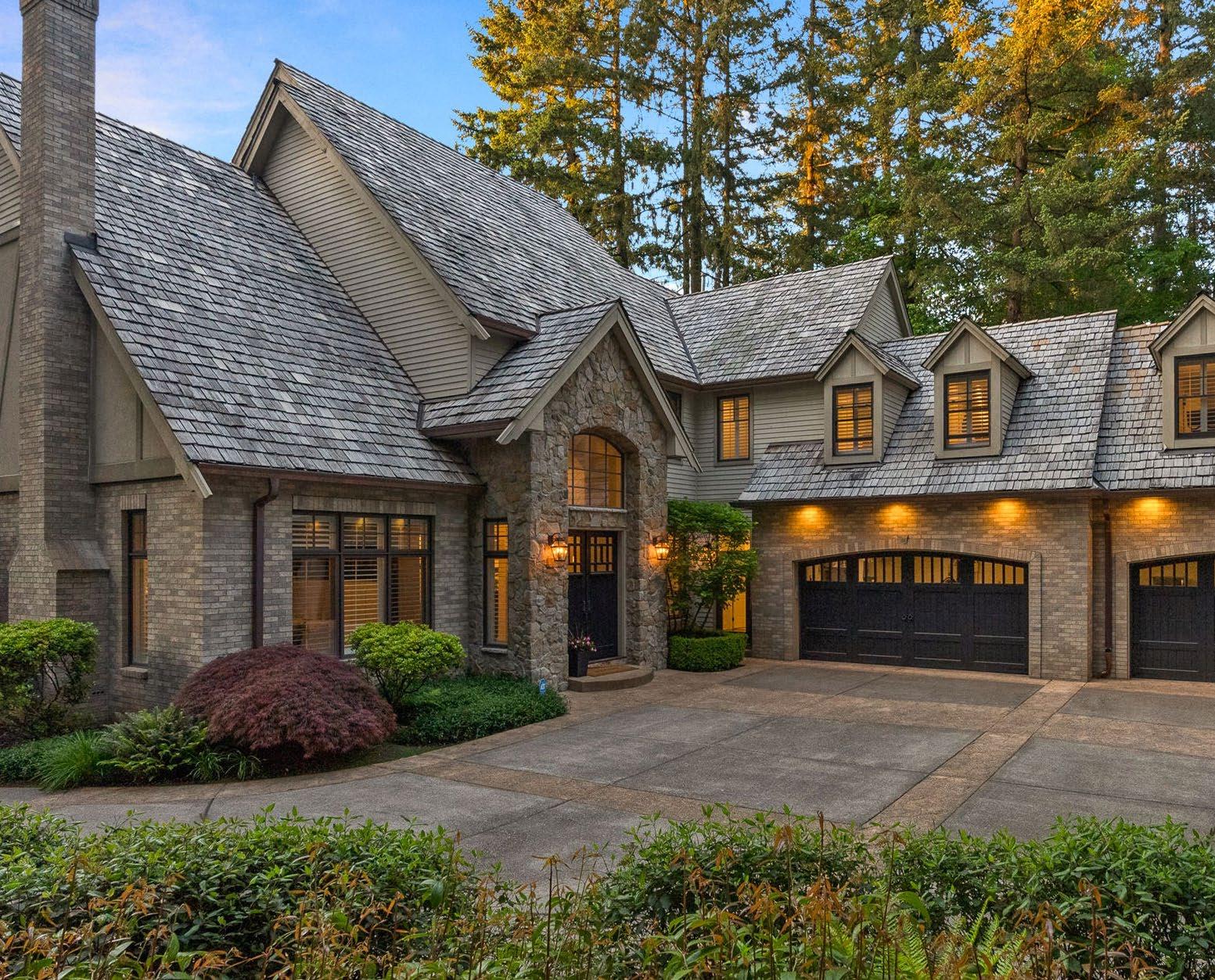
Legacy near the Lake
800 TERRACE DRIVE
LAKE OSWEGO
$2,649,000
5 BD | 4F/1H BA
5,166 SF | 0.45 AC
MLS# 293206347
CLICK HERE FOR PROPERTY DETAILS
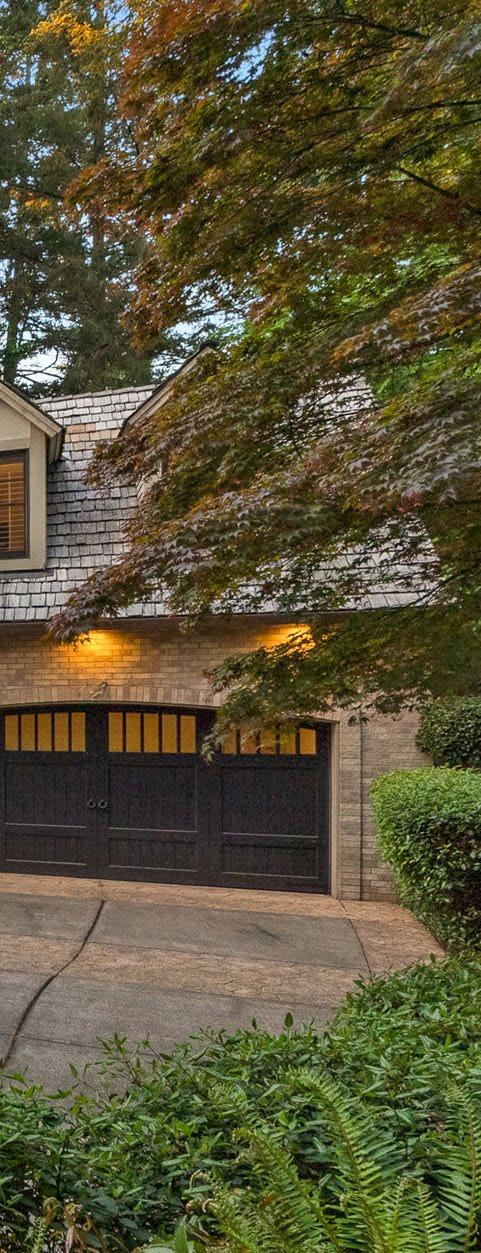
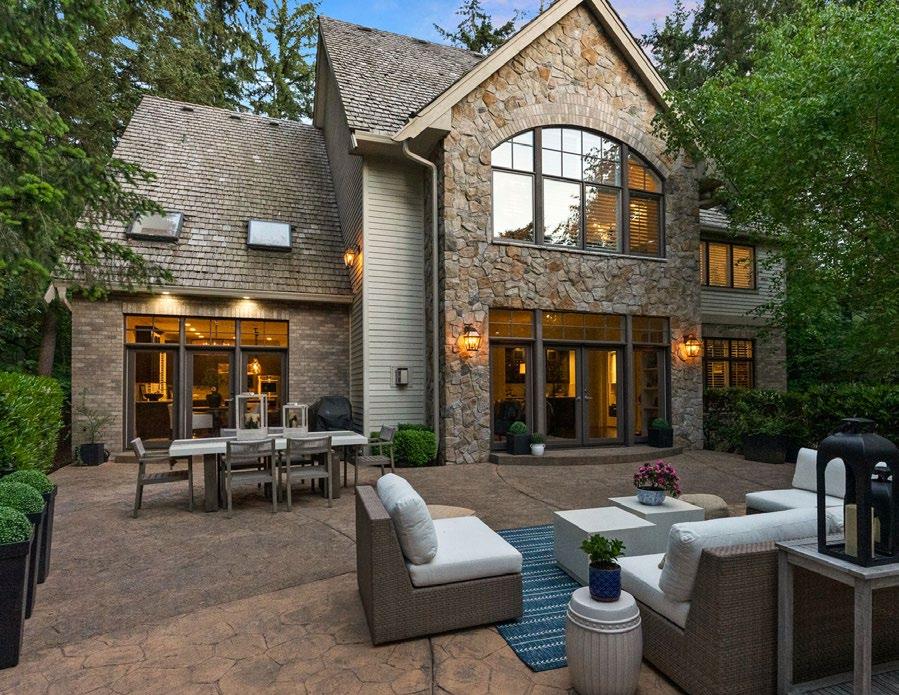
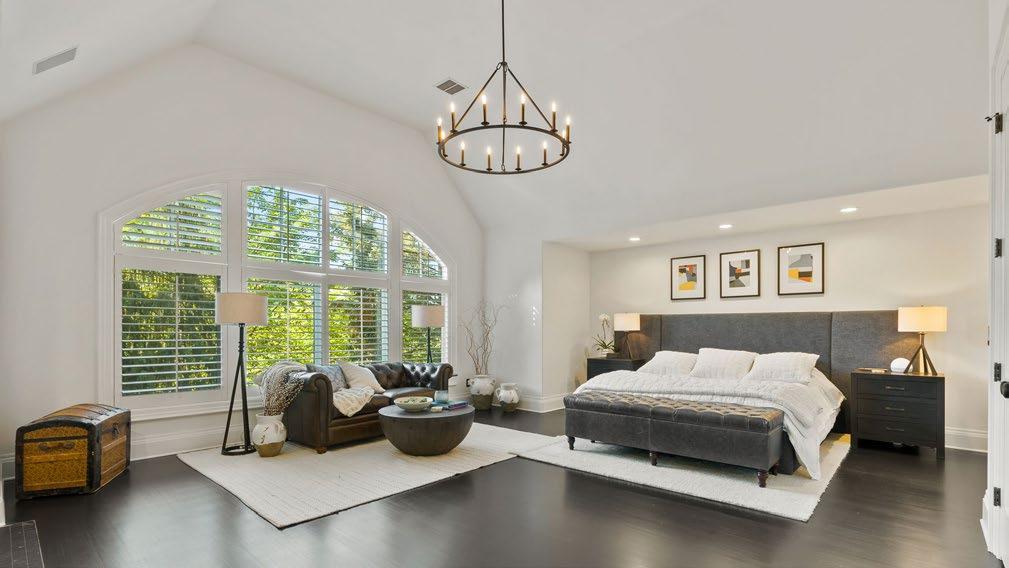
Reasons To Buy
1. Designer Remodel: High-end updates throughout, including a gourmet Wolf/ Sub-Zero kitchen and spa-like primary suite.
2. Lake Access: Deeded boating and swim rights to pristine Oswego Lake.
3. Spacious & Versatile: 5+ bedrooms, executive office, media room, and flexible spaces for fitness or guests.
4. Entertainer’s Dream: Sunlit patios, formal dining, wet bar, and elegant great room layout.
5. Prime Location: Near top schools, downtown Lake Oswego, and year-round recreation.
ustom-built gated Skyland retreat with pool and stunning mountain views! Nestled on a beautifully landscaped lot, this meticulously maintained 6,320 square foot residence seamlessly combines timeless elegance with modern amenities. The main level features a luxurious primary suite, an additional bedroom with an attached bath, a dedicated office, spacious living and dining rooms, and a gourmet kitchen with Viking appliances and marble countertops. Enjoy
zoned HVAC for personalized comfort, a sound system throughout, and a commercial-sized generator for uninterrupted convenience. The lower level boasts two additional bedrooms with a shared bath, a 3-car garage, an elevator, abundant storage, a pool room with a kitchenette, ideal for entertaining, and a sauna with a full bath. Walls of windows provide mountain views throughout the house as well as glimpses of the English garden. Recent updates include new interior paint, a 2020 pool resurfacing, 2016 window and deck upgrades, and a 2013 gate replacement. The home's architectural
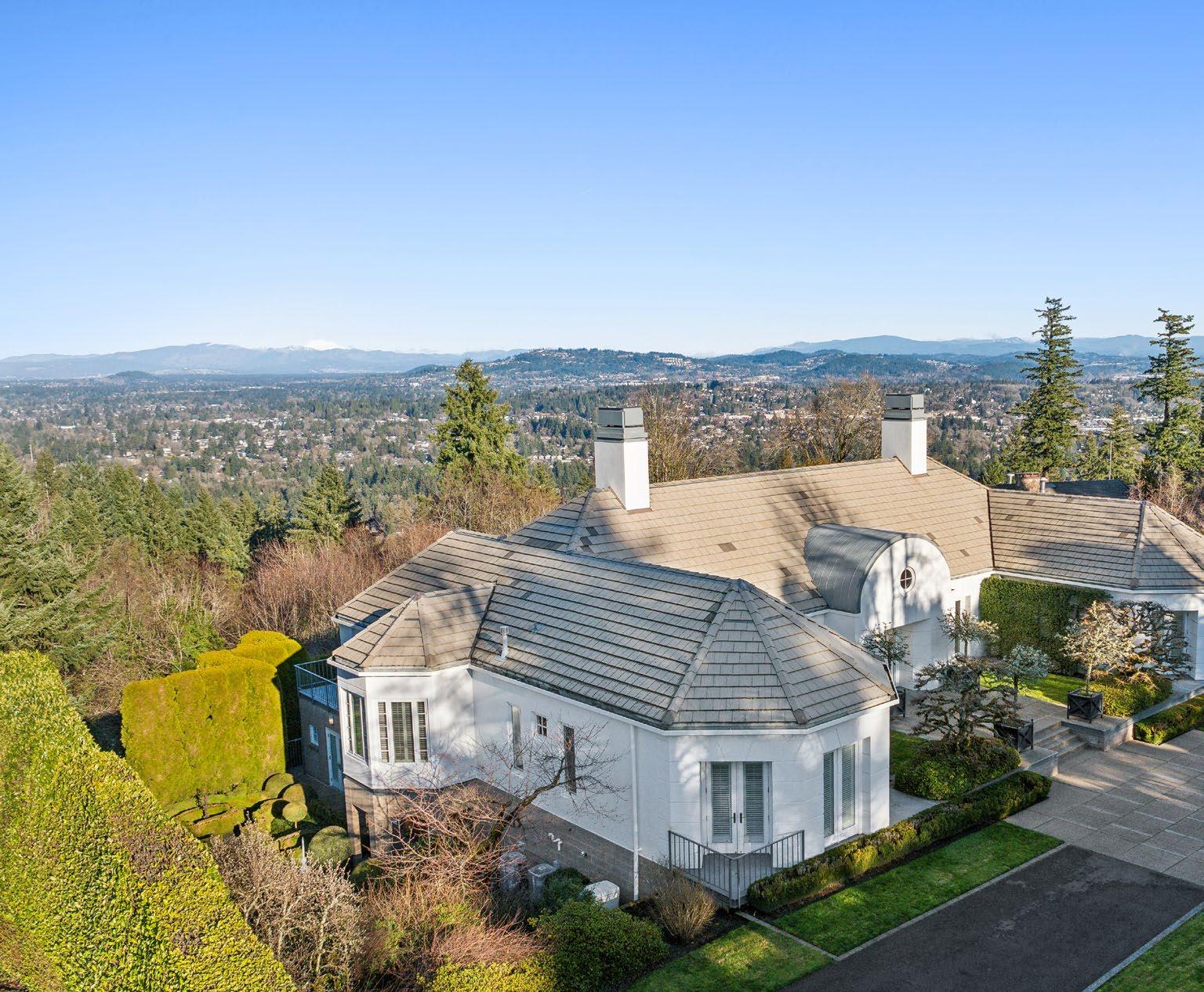
1131 SKYLAND DRIVE
LAKE OSWEGO impeccabledesign
heritage is a testament to its beauty and integrity. Stan Boles, known for his award-winning projects such as the SW Portland YMCA and Stanford Knight Management Center, infused this home with the same innovative spirit. His design ensures a balance of form and function, making this property aesthetically pleasing and structurally sound. The landscape, a work of art by Walter Huntington, who contributed to notable restorations like the Pittock Mansion and the Maryhill Museum, complements the home's architectural excellence with a lush, thoughtfully curated outdoor space. Experience
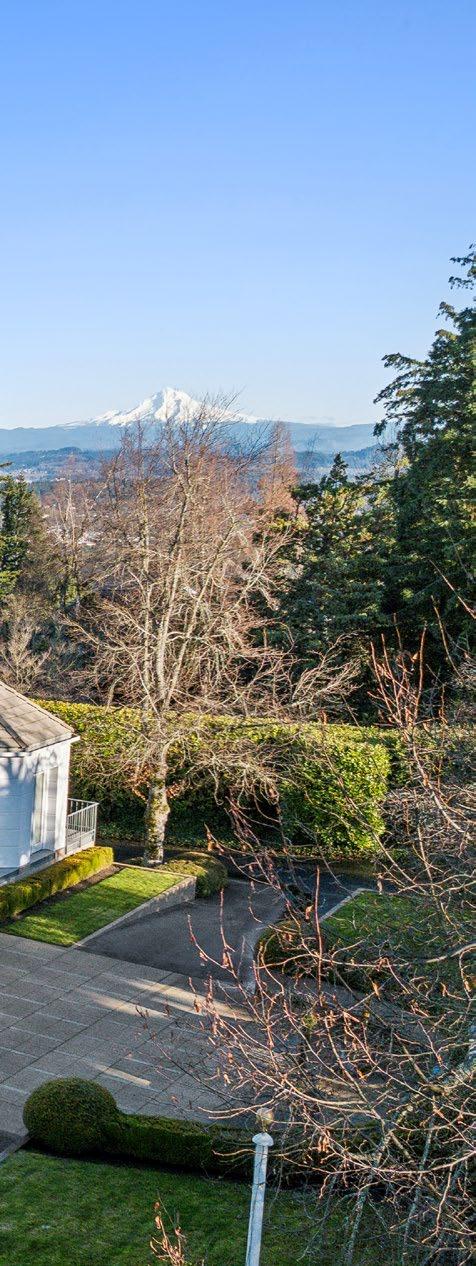
the pinnacle of luxury living in this extraordinary Skyland home, where breathtaking views, impeccable design, and unparalleled amenities come together to create your dream home!
CLICK HERE FOR PROPERTY DETAILS
$2,500,000
4 BD | 5F/1H BA | 6,320 SF | 1 AC MLS# 567210762

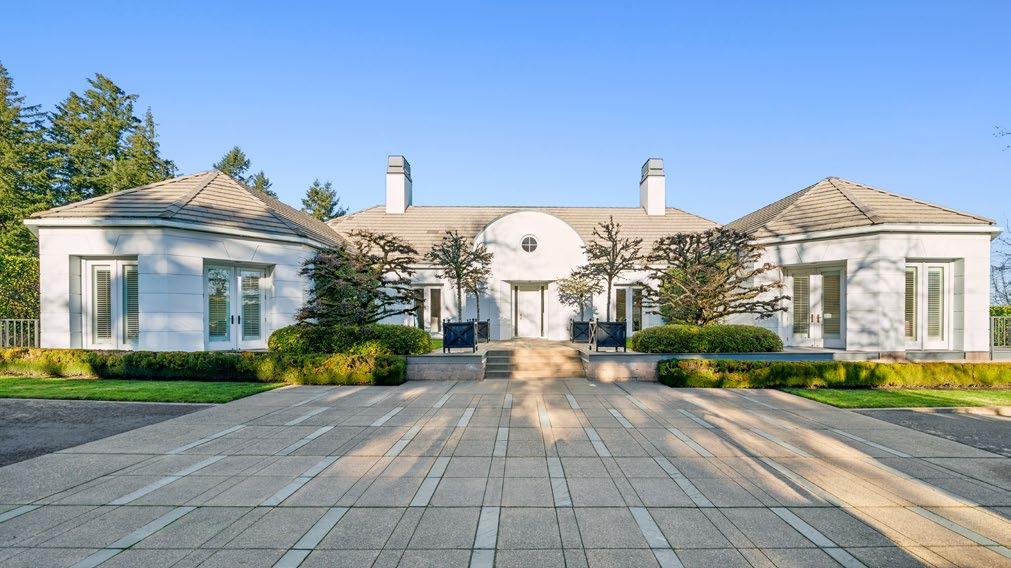
Reasons To Buy
1. Architectural Excellence: Designed by renowned architect Stan Boles—timeless, elegant, and expertly crafted.
2. Stunning Mountain Views: Walls of windows frame Mt. Hood and lush English gardens.
3. Resort-Like Amenities:
Heated pool, sauna, elevator, and kitchenette-equipped pool room.
4. Main-Level Living:
Primary suite, guest room, office, and living spaces all on one level.
5. Private & Secure:
Gated entry, whole-home generator, and 3-car garage for total peace of mind.
luxuryredefined
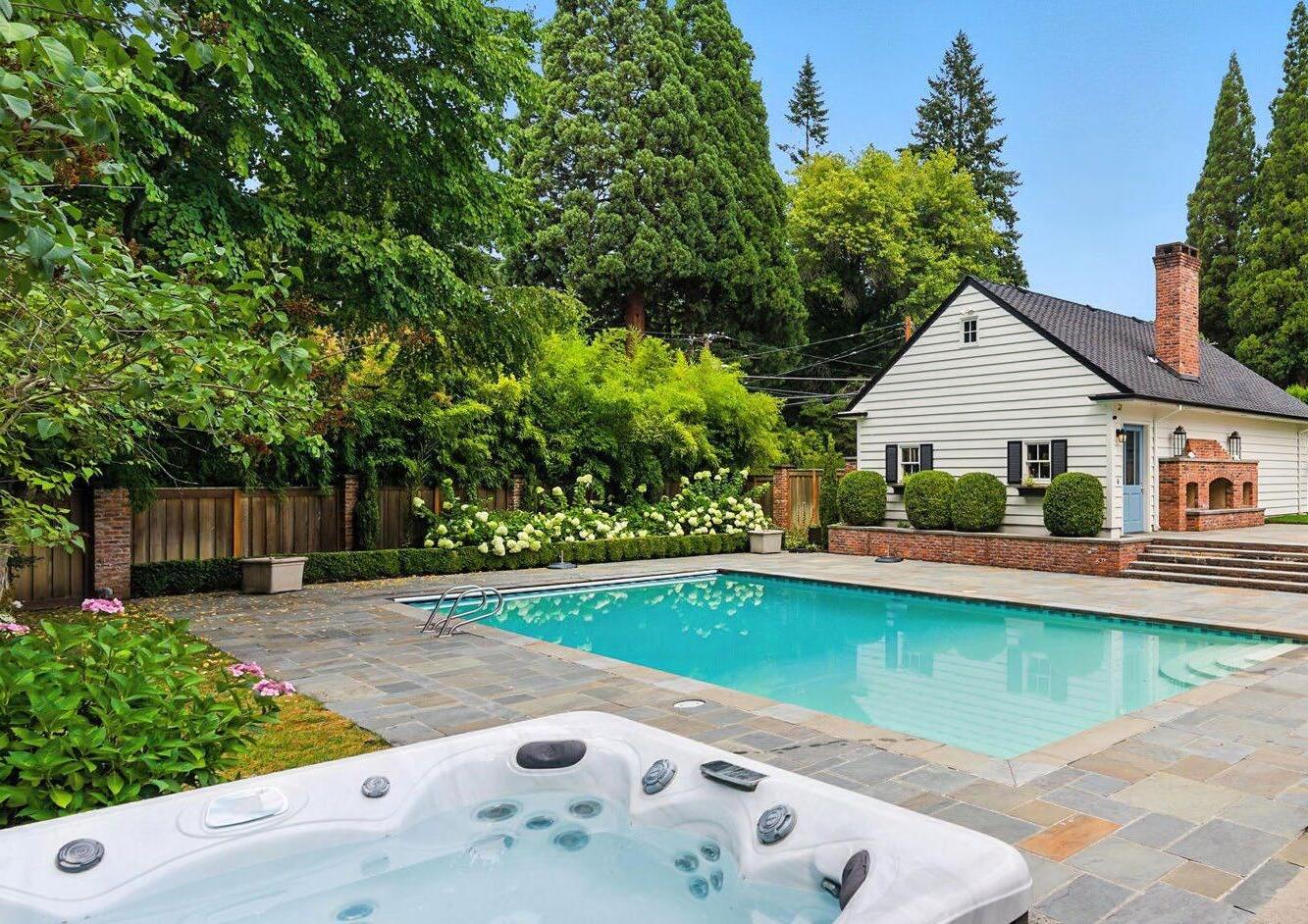
3860 SW 75TH AVENUE PORTLAND
ocated in the prestigious Broadmoor neighborhood of Portland's Washington County, this unparalleled estate redefines luxury living with a newer Presidential roof and Control4 Smart Home Automation. Designed by noteworthy architect Roscoe Hemenway, this home offers an extraordinary resort-style pool with an automatic cover and a hot tub spa all surrounded by a sprawling outdoor entertainment oasis featuring a Dacor gas grill and a striking wood-burning fireplace. With its prime location near Portland's top-rated public and private schools such as Oregon Episcopal School,
Caitlin Gabel School, and Jesuit High School, this estate offers the best of all worlds. The inviting great room, with its warm wood-beamed ceilings and dual elegant wet bars, seamlessly flows into a beautifully appointed gourmet kitchen, equipped with the finest culinary features. Offering top-of-the-line appliances such as a Viking gas range, Dacor convection oven and warming drawers, SubZero refrigerator, and a Bosch dishwasher, any chef would adore the custom cabinetry and expansive counter space, making it ideal for both casual meals and elaborate entertaining. The expansive main-level primary suite is a private retreat, showcasing a custom walk-in dressing room and a remodeled marble spa-inspired bathroom.
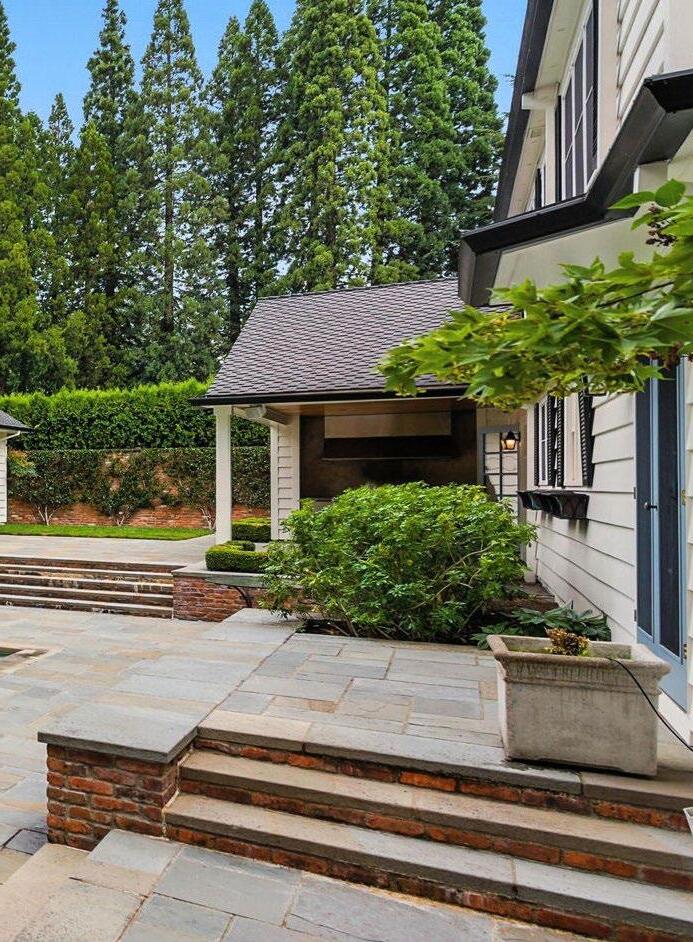
Reasons To Buy Top
1. Architectural Prestige: Designed by Roscoe Hemenway with timeless craftsmanship and modern updates.
2. Resort-Style Amenities: Pool with automatic cover, hot tub spa, outdoor kitchen, and fireplace.
3. Gourmet Kitchen: Viking, Dacor, SubZero, and Bosch appliances with custom cabinetry and expansive counters.
4. Luxurious Retreats: Main-level primary suite with marble spa bath, wine cellar, theater, and steam shower.
5. Prime Location: Near top-rated schools, Portland Golf Club, parks, and gourmet shopping.
Upstairs, three additional bedroom suites plus a versatile bonus room provide ample space for both family and guests. A dedicated home office, complete with a built-in desk and ample storage, provides an ideal space for productivity and organization. The lower level features a state-of-the-art theater room, perfect for cinematic experiences. Additional refined touches include a climate-controlled wine cellar,an expansive steam shower, and a spacious oversized 3-car garage. Enjoy a new backup generator for peace of mind, no matter the season. Nearby to Raleigh Park Elementary School,library and park/swim center. Enjoy the close proximity to New Seasons gourmet market,Portland Golf Club and more!
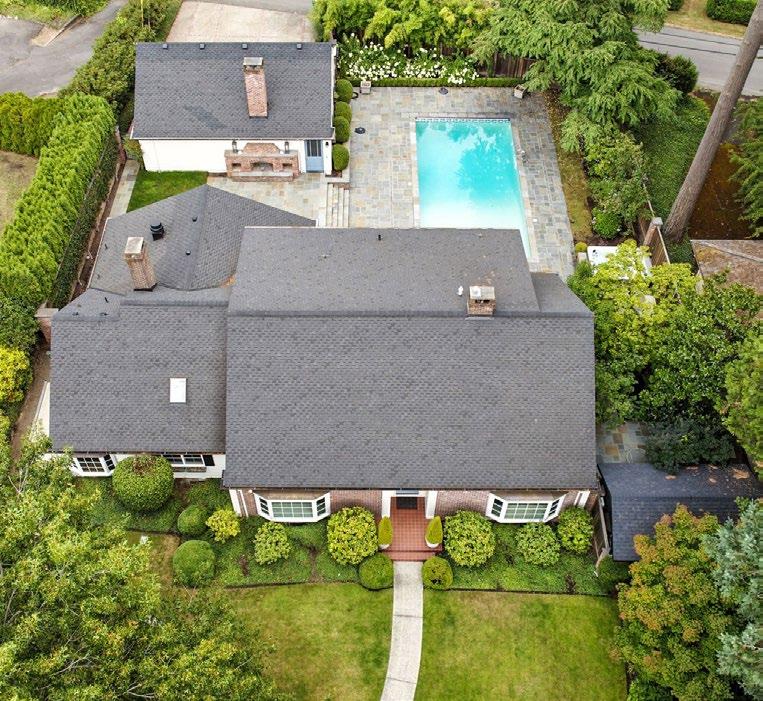
lakeoswego oasis
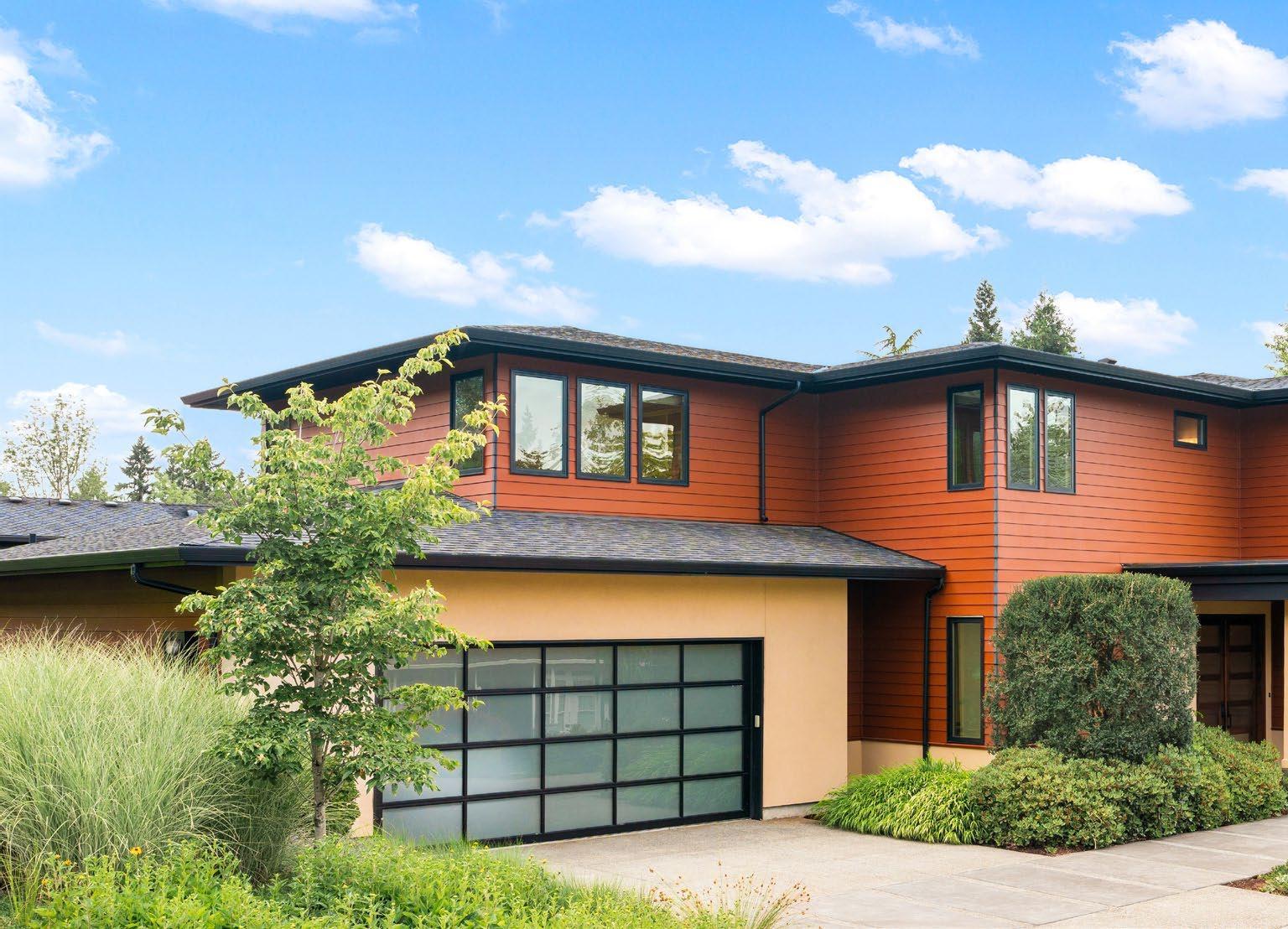
17096 CHAPIN WAY LAKE OSWEGO
abulous Pacific NW contemporary luxury oasis with dual extended collector's garages, vacation outdoor living entertainer's covered patio, plush bedroom suites, elevator, garden, and all tucked down a private lane minutes to vibrant downtown Lake Oswego. Delight in the serene, inviting interiors with high ceilings, plank wood floors and new carpeting, gorgeous great room with fireplace and wall of sliding doors opening to the destination grounds. The heart-of-the home gourmet kitchen includes an oversized seating island and generous butler's pantry, ideal for catering - this home was designed for celebrations! Enjoy privacy and ample space upstairs in the perfectly
appointed primary refuge with heated floor spa bathroom, easy access soaking pedestal tub, pebble floor custom shower, elegant dressing room, and sitting room or second dressing room option. With nearby bedroom suites and an expansive media/bonus room, there is room for guests, loved ones, and more. Main level executive office, vast utility/mud room, and an auto enthusiast's dream with dual 2 car garages plus carport, dual driveways, 400amp power, and space for workshop/hobbies.
$2,370,000
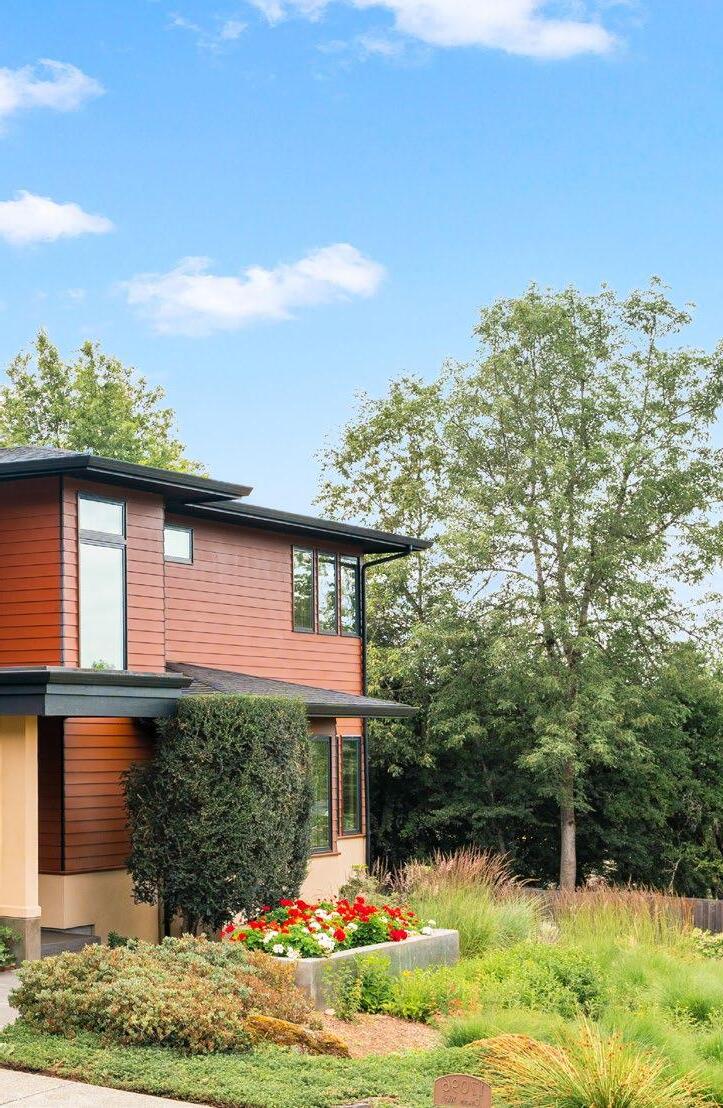
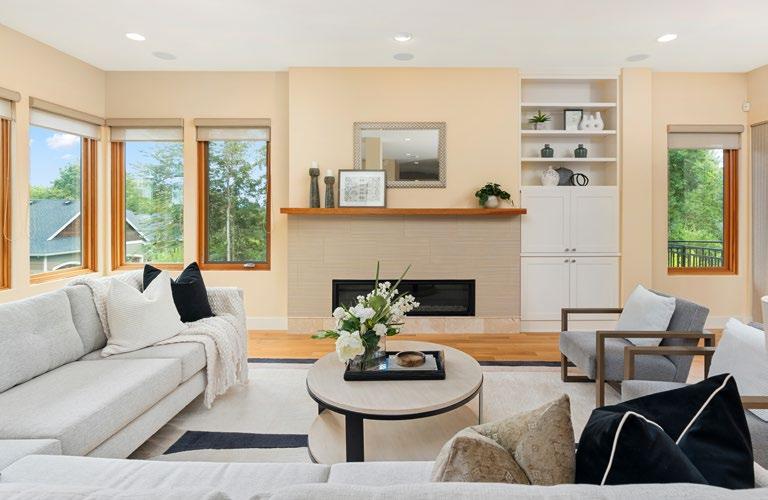
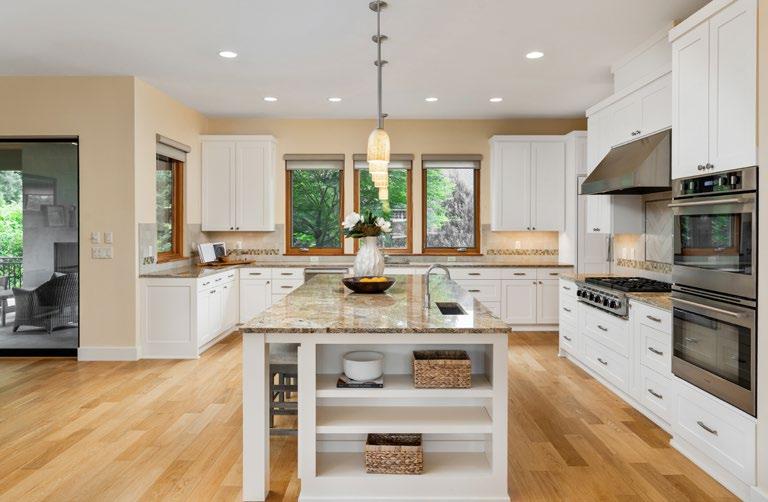
1. Prime Location: Private lane minutes from downtown Lake Oswego.
2. Entertainer’s Outdoor Living: Covered patio and destination grounds perfect for gatherings.
3. Luxurious Interiors: High ceilings, plank wood floors, great room with fireplace, and plush bedroom suites.
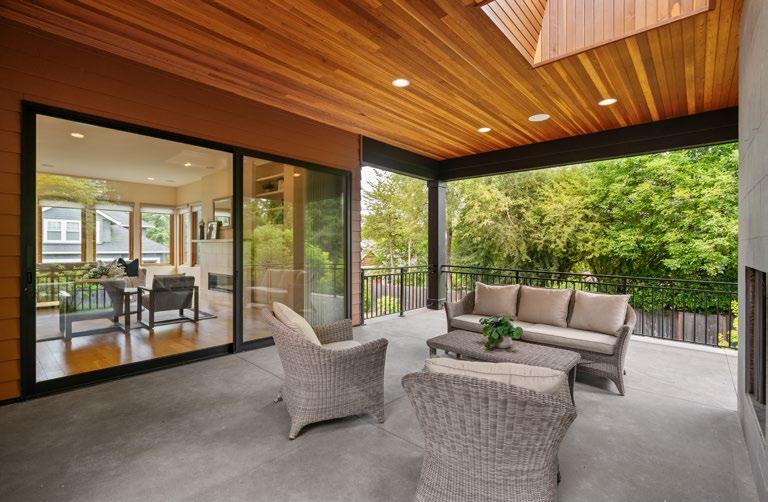
4. Gourmet Kitchen & Butler’s Pantry: Oversized island and catering-ready design.
5. Exceptional Amenities & Garage Space: Elevator, dual extended collector’s garages, carport, 400amp power, workshop space, and versatile media/bonus rooms.
erched on a bluff in the hills of Southwest Portland, this exceptional 1928 Tudor Revival commands sweeping views of Mt. Hood and the Willamette River. Inside, the home strikes an artful balance between modern comfort and historic authenticity. Rich red oak flooring pairs beautifully with original millwork, custom ironwork, and period brass fixtures. Graceful Tudor archways and coved ceilings evoke Old World craftsmanship alongside leaded glass casement windows with gum wood trim, charming window seats, and a dramatic curved staircase with a hand-forged iron railing. Whether framed by the oversized picture window or enjoyed from the attached balcony, the great room offers stunning river and mountain views, complemented by an elegant fireplace with a hammered copper hood. Capitalizing on an unmatched location, an expansive east-facing terrace delivers panoramic views over a heated infinity pool and hot tub, while multiple gathering areas and a pool house with full kitchen allow for effortless entertaining. An adjacent 0.15-acre buildable lot - offered separately - offers future expansion possibilities. Located steps from scenic Terwilliger Parkway and a short walk to the Chart House, the home is bordered to the north by Marquam Nature Park and its 200 undeveloped acres and miles of trails, with the shops and restaurants of South Portland and downtown just minutes away.
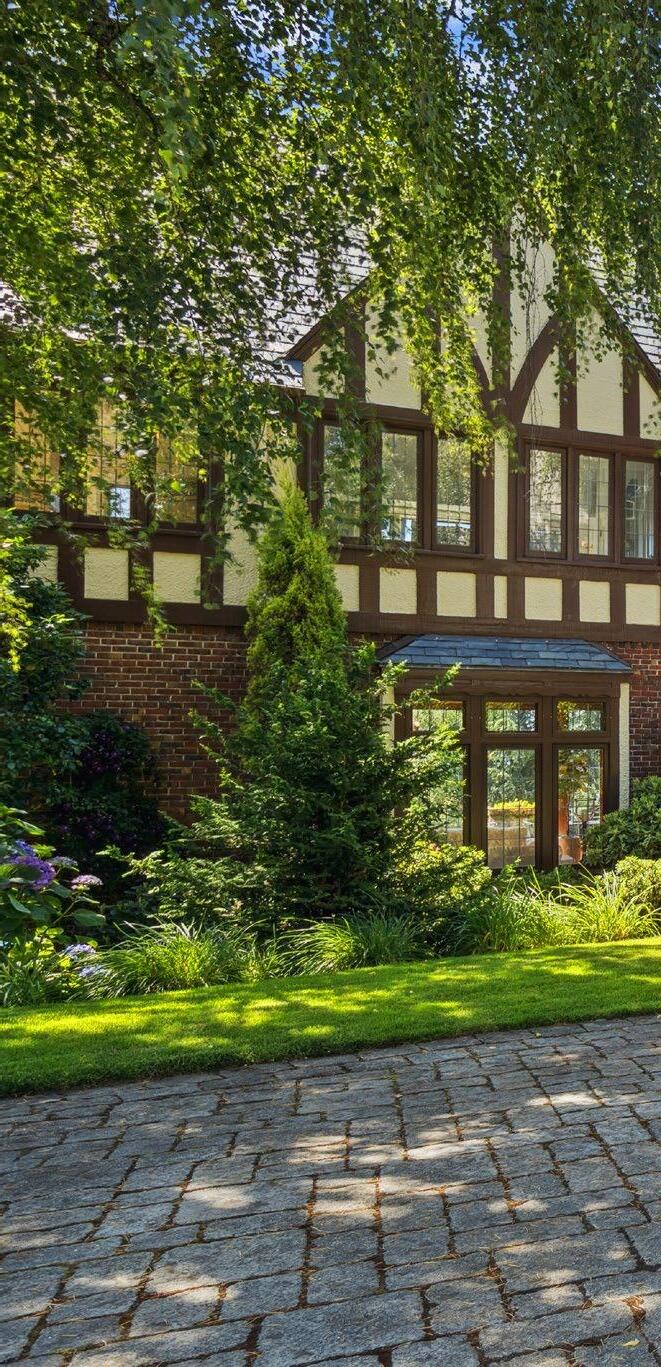
$2,350,000 4 BD | 4F/1H BA 5,460 SF | 0.44 AC MLS# 359742165
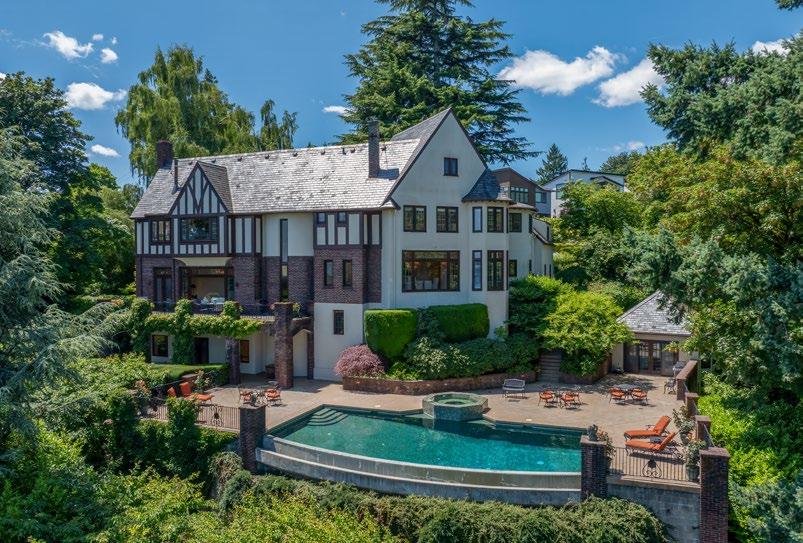
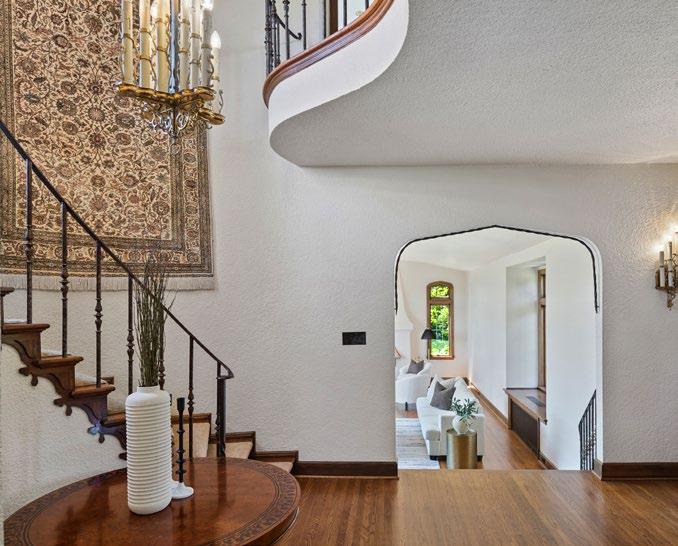
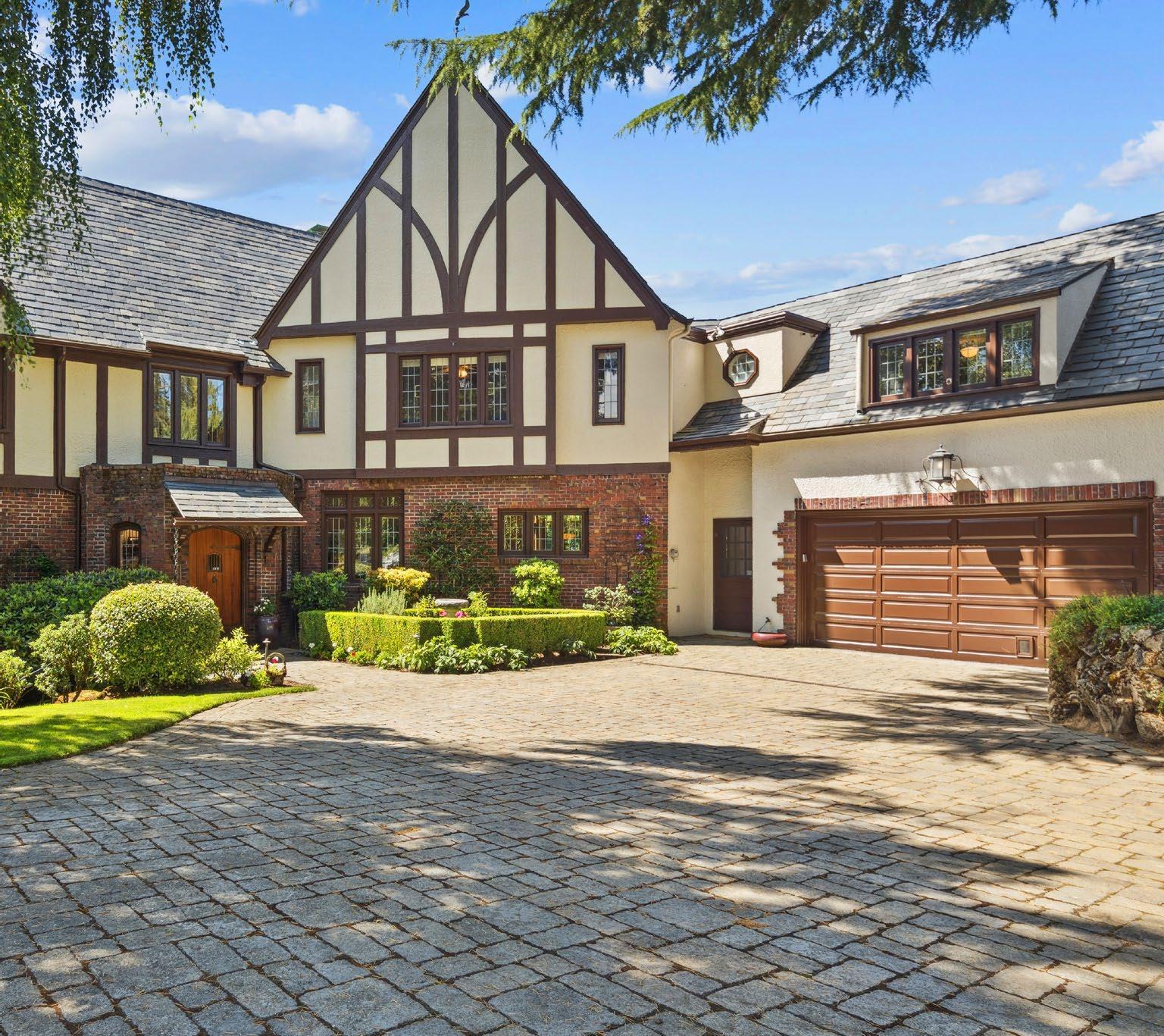

Reasons To Buy
1. Historic Charm: 1928 Tudor Revival with original millwork, ironwork, and period details.
2. Breathtaking Views: Sweeping panoramas of Mt. Hood and the Willamette River from multiple vantage points.
3. Outdoor Oasis: Heated infinity pool, hot tub, expansive terrace, and pool house with full kitchen.
4. Elegant Living Spaces: Great room with copper-hooded fireplace, curved staircase, and leaded glass windows.
5. Prime Location: Steps to Terwilliger Parkway trails, near downtown Portland and South Portland dining.
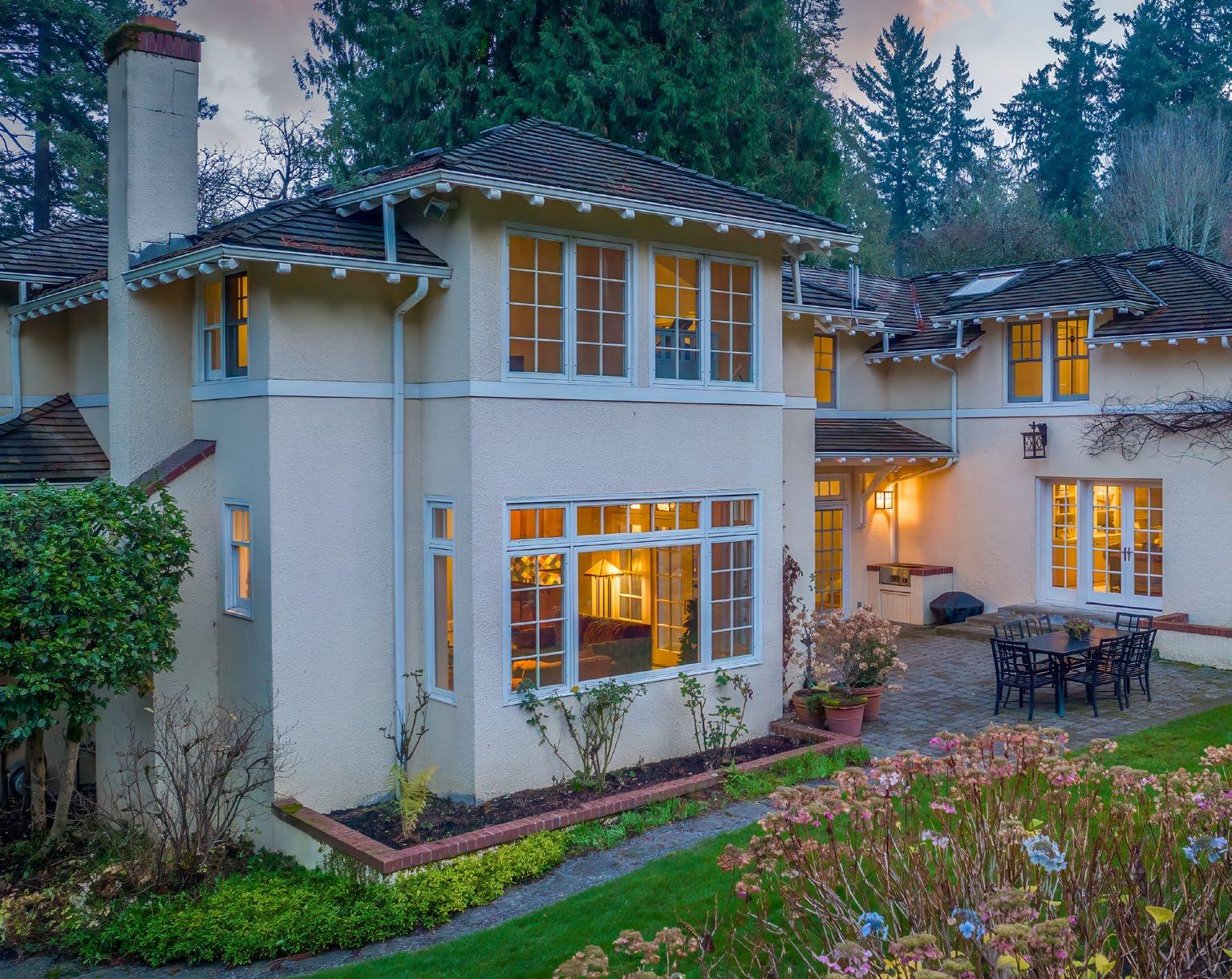
1803 S RIVERDALE ROAD PORTLAND
estled in a serene enclave between the Willamette River and Lewis & Clark College, this gorgeous 1914 Dunthorpe home offers a rare blend of historic charm and modern elegance. Tucked away behind artful privacy hedges, the property is a hidden refuge minutes from downtown. Authentic Craftsman details, coffered shiplap ceilings, classical molding, beautiful hardwood floors, and custom built-ins evoke the meticulous craftsmanship unique to homes of this era. The main floor is a harmonious blend of three distinct living spaces, each oriented towards a central cobblestone courtyard and accented by French doors surrounded by
glass that flood the home with natural light. The result is a seamless blend of indoor/outdoor living, ideal for entertaining. The gourmet kitchen boasts granite countertops, cabinet-faced appliances, and an island with a built-in Gaggenau cooktop. In the adjacent great room, a beautiful box bay window creates the perfect sundrenched reading nook, while a wood-burning fireplace encased in custom built-ins adds warmth to the space. A charming living area across the courtyard features a second fireplace with mosaic stonework, built-in bookshelves, a cozy window seat, and a light-filled sunroom with outdoor access. Upstairs on its own wing, the primary suite is airy and bright thanks to vaulted ceilings, skylights, and pale hardwood floors. The suite
$2,295,000
4 BD | 2F/1H BA
4,465 SF | 0.49 AC MLS# 24389809
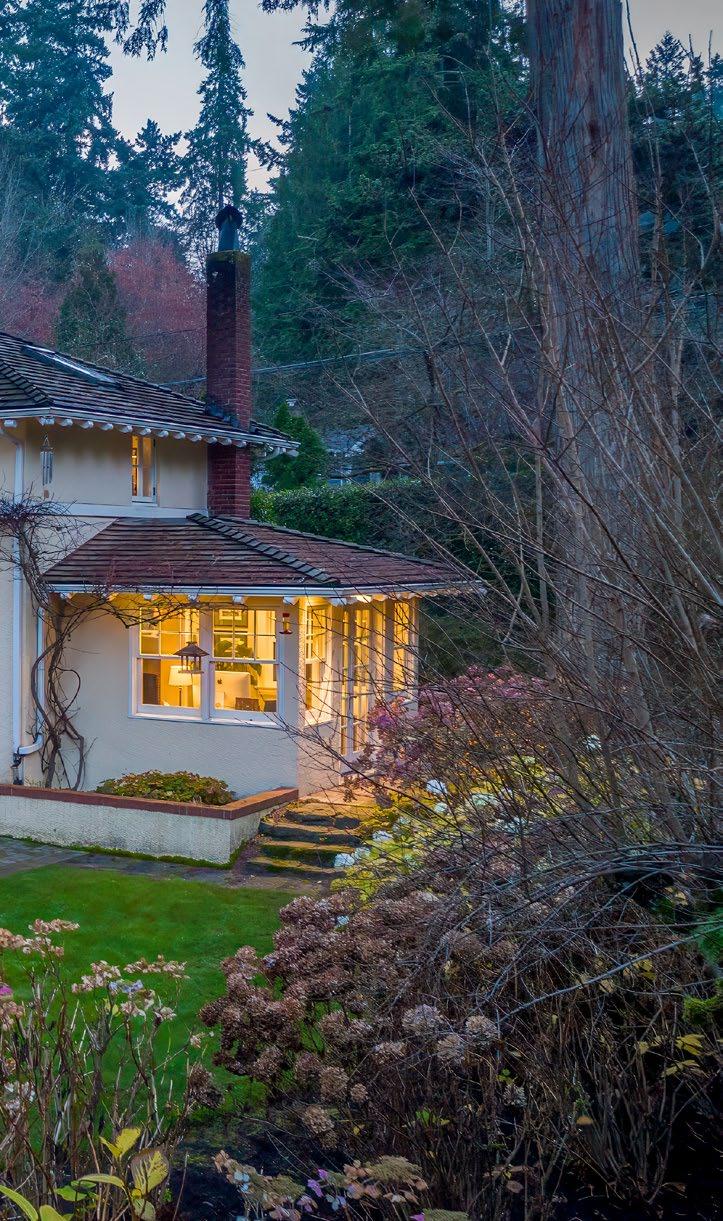
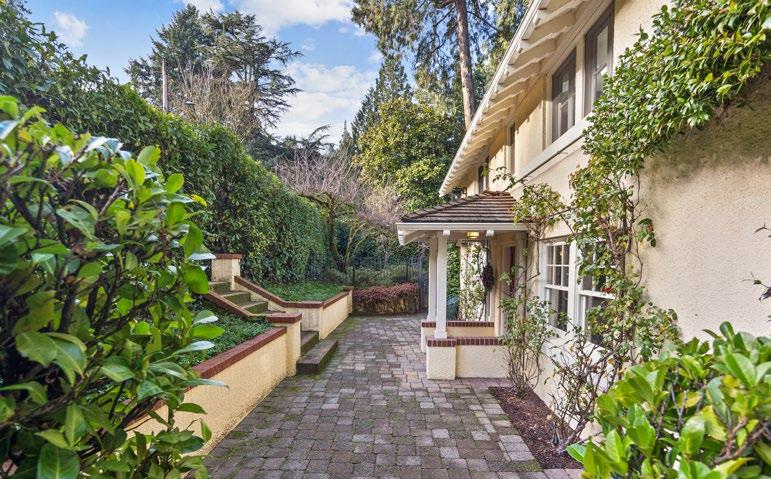
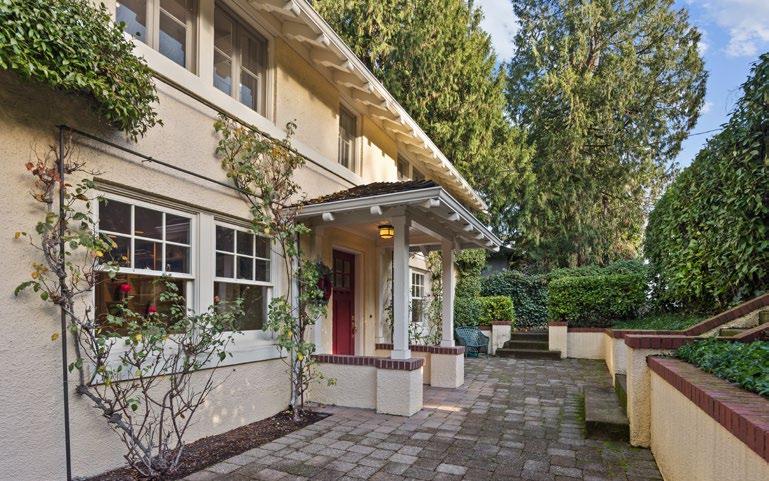
Reasons To Buy Top & secluded serene
also boasts dual walk-in closets, a spa-like bath with subway tile wainscoting, a built-in towel warmer, and dual vanity with marble countertops. 3 bedrooms and a full bath occupy the opposite wing. Additional spaces include a lovely sitting room, a mudroom, and an unfinished basement. The expansive, mature, and beautifully landscaped half-acre lot is a gardener's dream. Connected via Portland's SW Trails system to Tryon Creek State Natural Area and its miles of trails. Riverdale is consistently ranked as the best school district in Multnomah County. Downtown Portland and Lake Oswego are just minutes away.
1. Historic Charm Meets Modern Elegance: Authentic Craftsman details with modern updates create timeless appeal.
2. Indoor-Outdoor Flow: French doors and a central courtyard provide seamless living and entertaining spaces.
3. Gourmet Kitchen: Granite countertops, Gaggenau cooktop, and custom cabinetry make this kitchen a chef's dream.
4. Private Primary Suite:
Vaulted ceilings, dual walk-in closets, and a spa-like bathroom offer serene luxury.
5. Prime Location:
Nestled between the Willamette River and Lewis & Clark College, with access to trails and top-rated schools.
panoramic dream 9433 SE SCOTTS RIDGE
HAPPY VALLEY
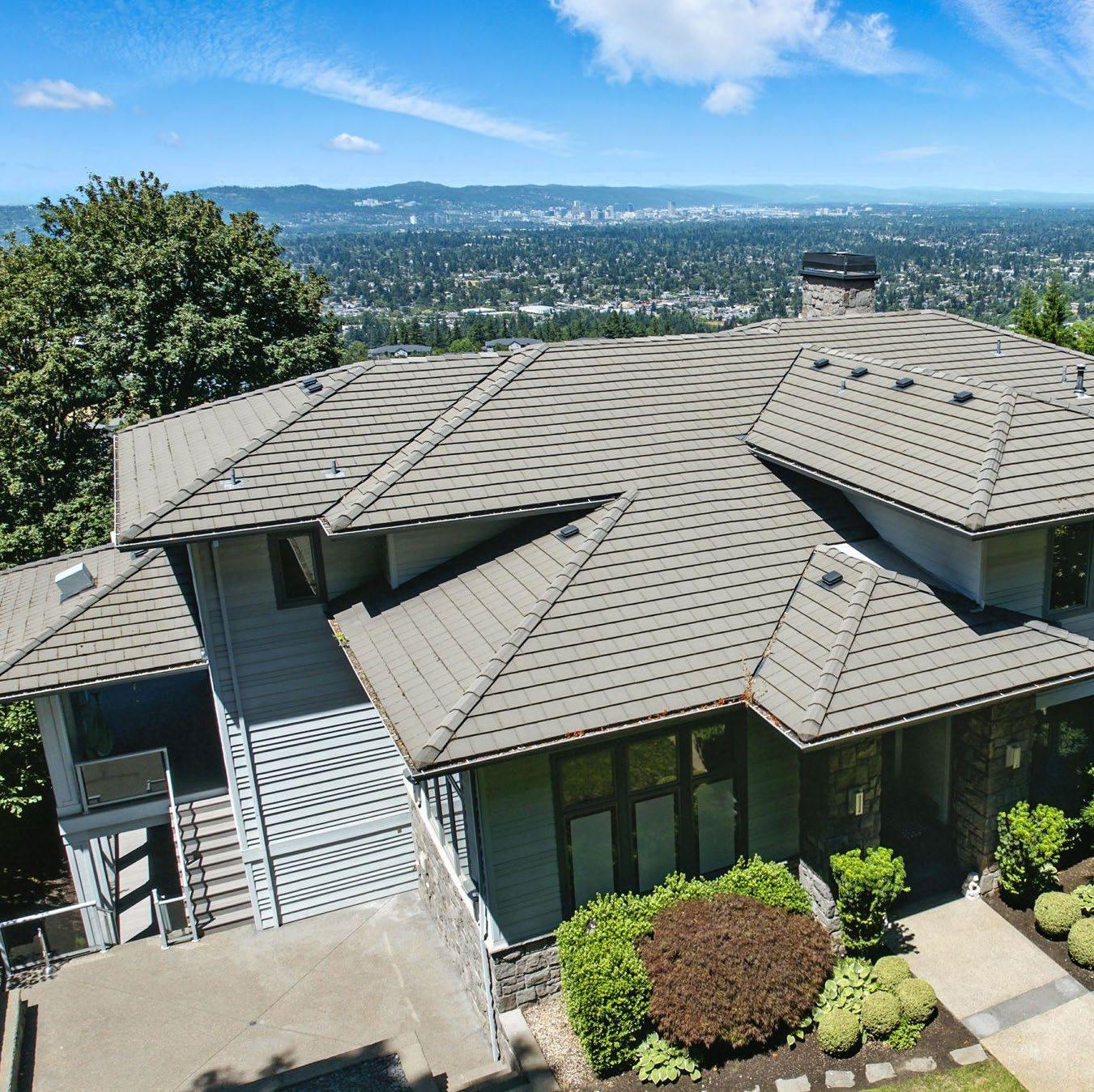
Reasons To Buy Top
1. Unmatched Views – Enjoy breathtaking panoramic vistas of the city, mountains, and 5-star sunsets from nearly every room.
2. Luxury Amenities – Relax in spa-like comfort with a sauna,
Japanese soaking tub, heated bathroom floors, and more.
3. Ultimate Privacy – Tucked within a premier gated neighborhood, surrounded by green space for total seclusion.
4. Entertainer’s Dream – Host in style with nearly 2,500 sq ft of decks, a gourmet kitchen, home theater, and private guest quarters.
5. Smart, Secure, Convenient –Control4 Smart Home system, back-up generator, EV-ready garage, and easy freeway/airport access.
$2,275,000
5 BD | 5F/2H BA
7,280 SF | 0.54 AC
MLS# 340593285

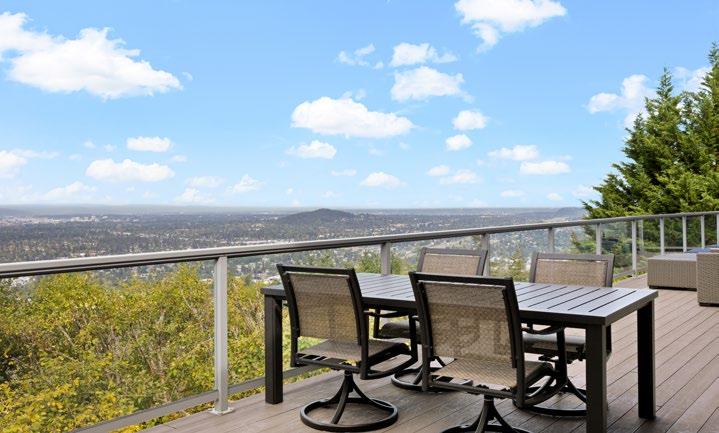
dream come true! Breathtaking panoramic city and range views abound from atop this highly desirable gated neighborhood in peaceful Happy Valley with option for short-term seller carried financing to qualified buyers. Take in unforgettable 5-star sunsets and revel in total privacy on this premier gated half-acre parcel surrounded by green space with some of the best vistas in the whole Portland Metro. Incredible entertainer with almost 2,500 square feet of covered and sunny decks and wow factor at every turn! The gorgeous kitchen features a generous seating island, built-in media, butler's pantry, chef's choice Thermador appliances, and opens to the expansive living room with a wall of windows gazing out across the views. Enjoy 5 total bedroom suites, including a main level suite and incredible upper level primary refuge with sitting room, dressing room, heated spa bathroom floors, Finlandia suana, Japanese soaking tub, and private deck. Guests enjoy their own private accommodations on the ground level with nearby home theater, full bar/ kitchenette, and spacious bonus storage rooms.
Back-up generator for peace of mind, Control4
Smart home integration, collector's 4-car epoxy floor garage with EV charger, and so convenient to freeway access and the nation's top-rated PDX Airport for effortless executive travel. New lower level/main level HVAC plus sleek new main level and lower level flooring create a pristine ambiance throughout.This is your oasis high above it all!
CLICK HERE FOR PROPERTY DETAILS
timeless meets modern
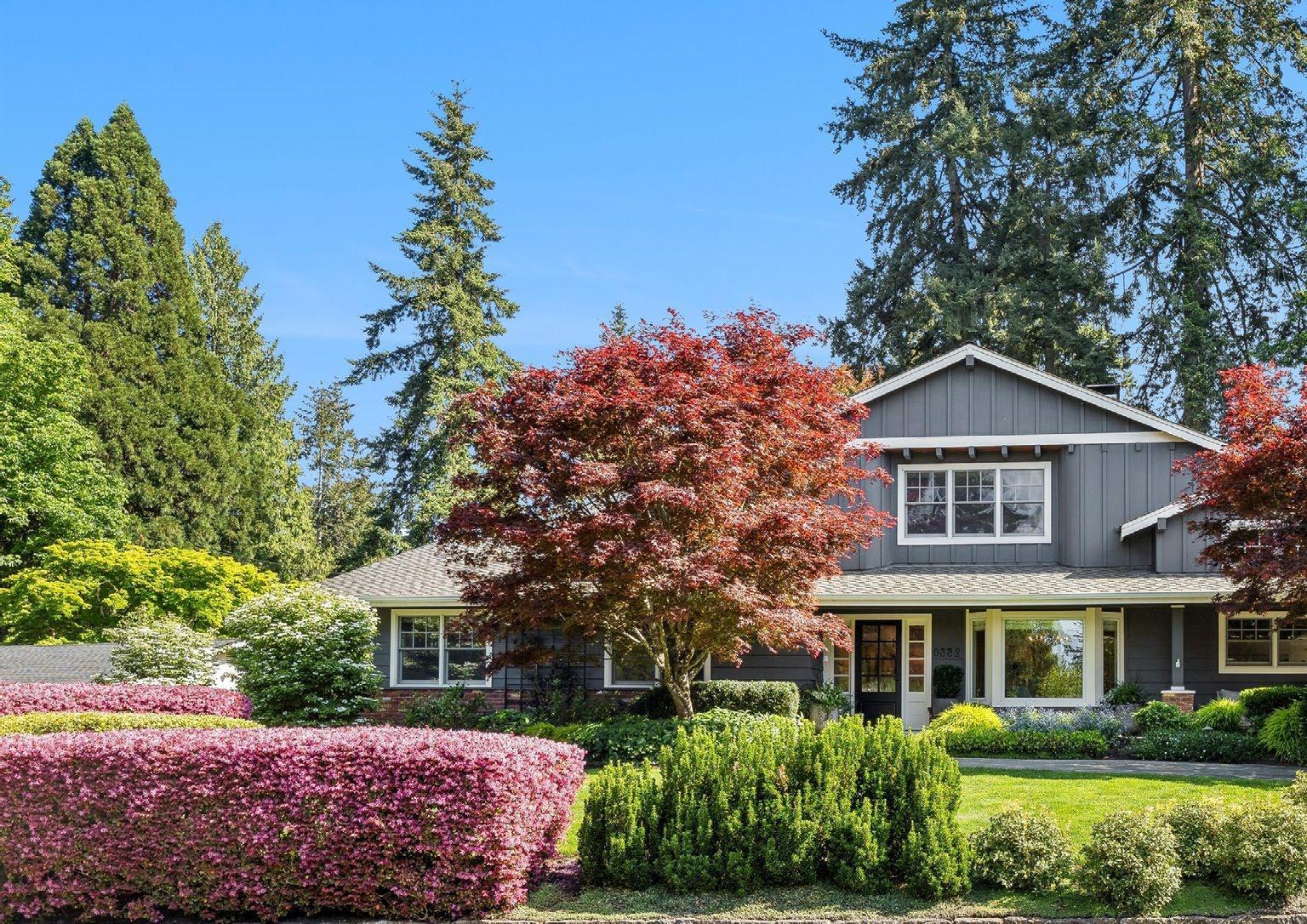
2550 DELLWOOD DRIVE LAKE OSWEGO
his stunning traditional 4-bedroom, 4 bath home blends timeless character with modern updates.
Situated on beautifully landscaped grounds complete with a pool and hot tub, outdoor fireplace, and elevated lounge space. Indoor living mirrors the home's exceptional outdoor appeal, with vaulted ceilings and exposed wood beams in the family room and kitchen. Quartz countertops, stainless steel appliances, double ovens, a fireplace, and a sunlit breakfast nook framed by bay windows complete the space. The main level also features a living and dining room with fireplace,
three bedrooms, including one with a private en-suite and two that share a full bath. Upstairs, the spacious primary suite is a serene retreat with vaulted woodbeamed ceilings, peaceful views of the backyard, and a spa-like bathroom with tub and heated tile floors. A private laundry area and direct access to a separate upstairs office - ideal for remote work or creative pursuits'enhance the suite's comfort and functionality. With a covered front porch and lush landscaping, enjoy indoor-outdoor Lake Oswego living at its best!
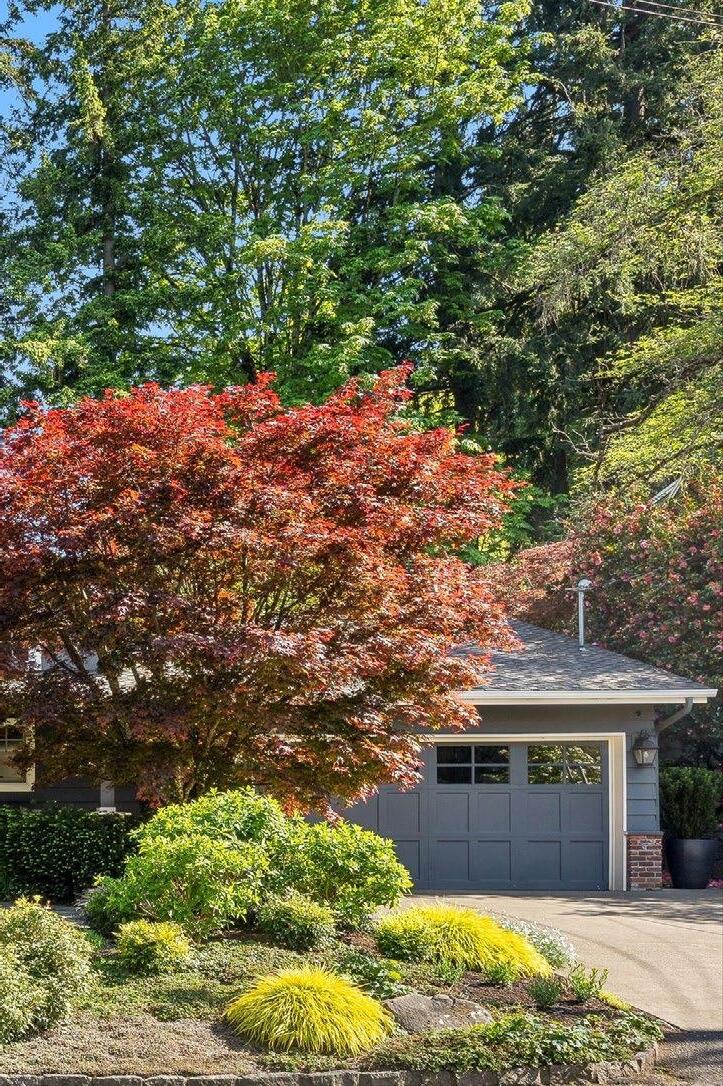
$2,200,000 4 BD | 4 BA | 3,855 SF MLS# 752767263
1. Total Renovation: State-of-the-art remodel blending timeless charm with modern luxury.
2. Entertainer’s Backyard: Pool, hot tub, outdoor fireplace, and elevated lounge spaces.
3. Lake Easement Access: Includes deeded rights to Palisades easement for lake enjoyment.
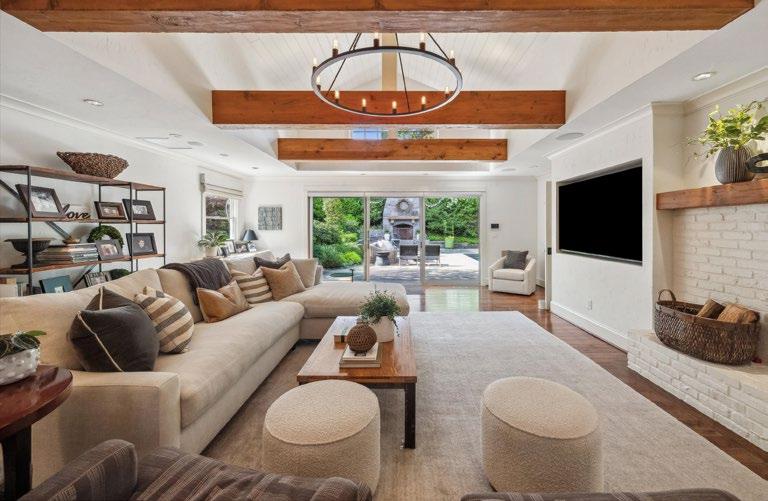
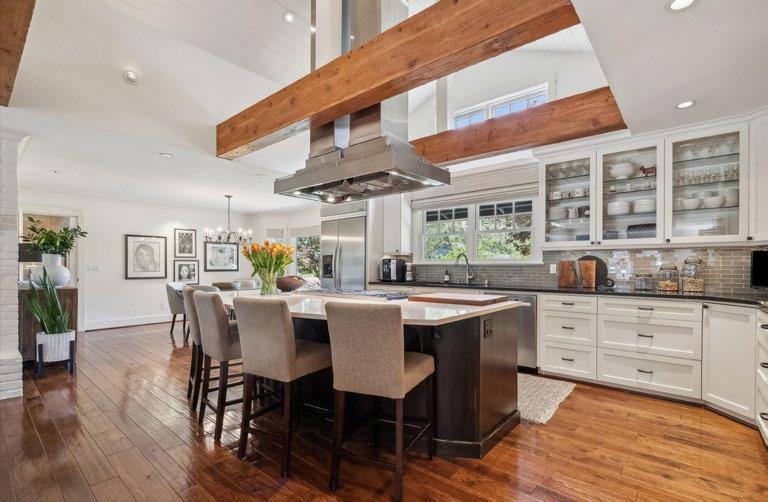
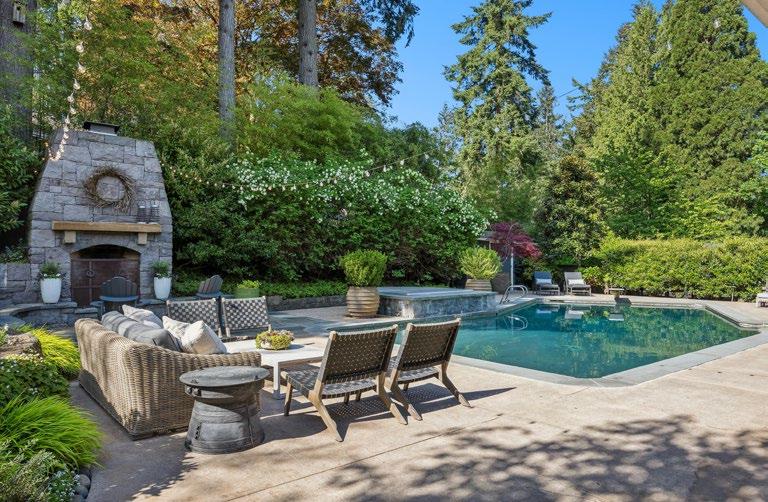
4. Designer Interiors: Vaulted ceilings, wood beams, chef’s kitchen, and spa-like primary suite.
5. Smart Layout: Dual laundry rooms, private office, mudroom, and multiple ensuite bedrooms.
uropean romance and effortless California-cool style converge in this completely transformed refuge with resort-style pool, sun-dappled entertaining decks, spectacular high design finishes, wine cellar, and coveted lake easement rights - all beautifully situated in Lake Oswego's idyllic Palisades Park! Built around a fountain courtyard and offering gleaming hardwood floors/luxe carpeting, flawless lighting and solid walnut fixtures, walls of windows with custom treatments, elegant spa bathrooms, and a gourmet chef's dream kitchen with Jenn Air Professional appliances, plus 3 handsome fireplaces and a touch of magic at every turn. Entertain pool-side this summer in the immaculate park-like grounds that offer wonderful privacy, meandering paths, and lush plantings. Side-entry garage with new epoxy floor and incredible storage throughout, including flawless Closets by Design walkins and custom closets. Options for home gym, study, media room, and more in this magnificent abode. Very near Lakeridge High/Middle Schools, Westridge Elementary, the new Oswego Rec Aquatic Center and golf, New Seasons gourmet market, Luscher Farm and paths, and with swim/boating rights for endless water sport fun on Oswego Lake.
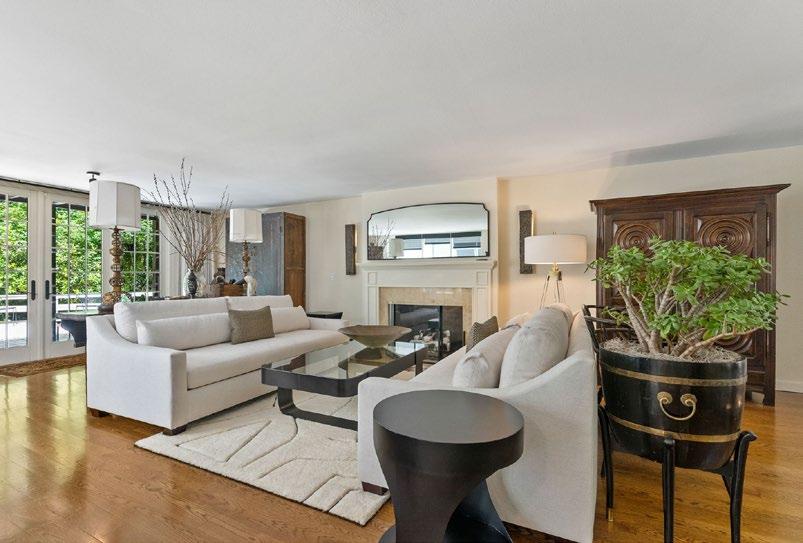
$2,195,000 4 BD | 3F/1H BA
4,341 SF | 0.54 AC MLS# 683464786

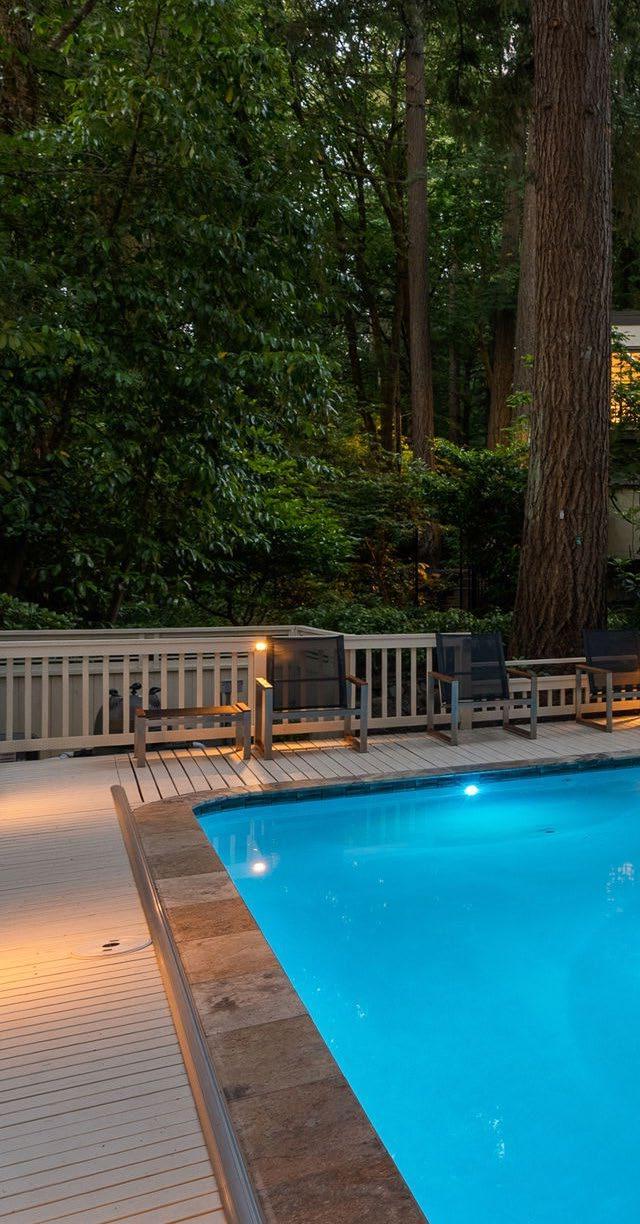
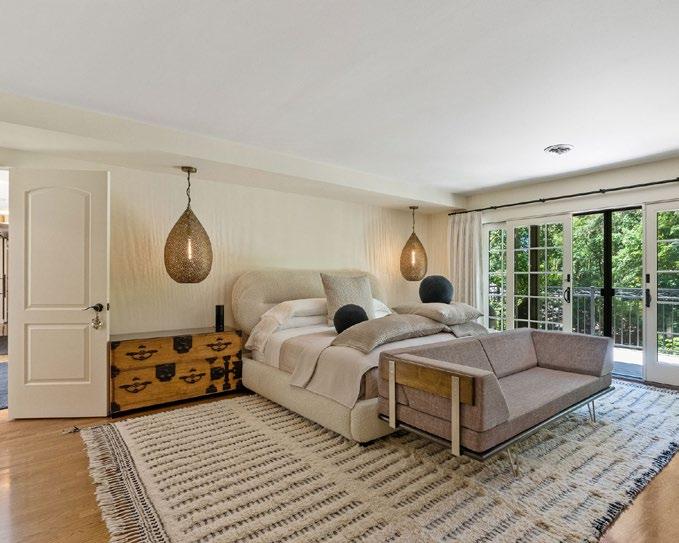
WESTVIEW CIRCLE LAKE OSWEGO zen-stylerefuge

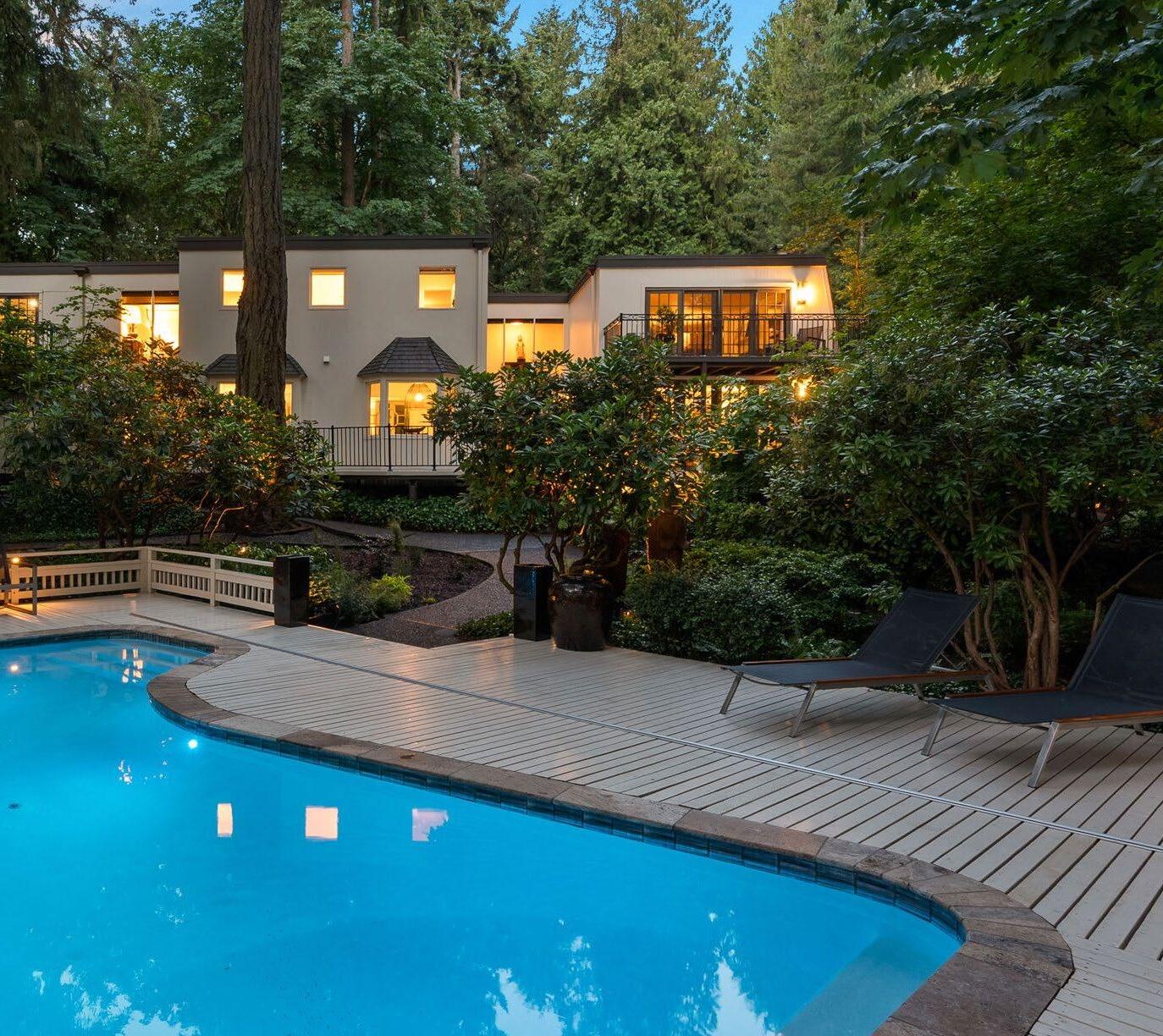

Reasons To Buy
1. Resort-Style Outdoor Living: Sparkling pool, sun-drenched decks, lush gardens, and total privacy.
2. High-Design Interiors: Custom walnut finishes, designer lighting, spa bathrooms, and wine cellar.
3. Lake Easement Rights: Enjoy coveted access for swimming, boating, and lakeside fun on Oswego Lake.
4. Entertainer’s Kitchen: JennAir Pro appliances, luxe finishes, and seamless flow to outdoor spaces.
5.Prime Location: Near top-rated schools, golf, markets, trails, and Lake Oswego’s newest aquatic center.
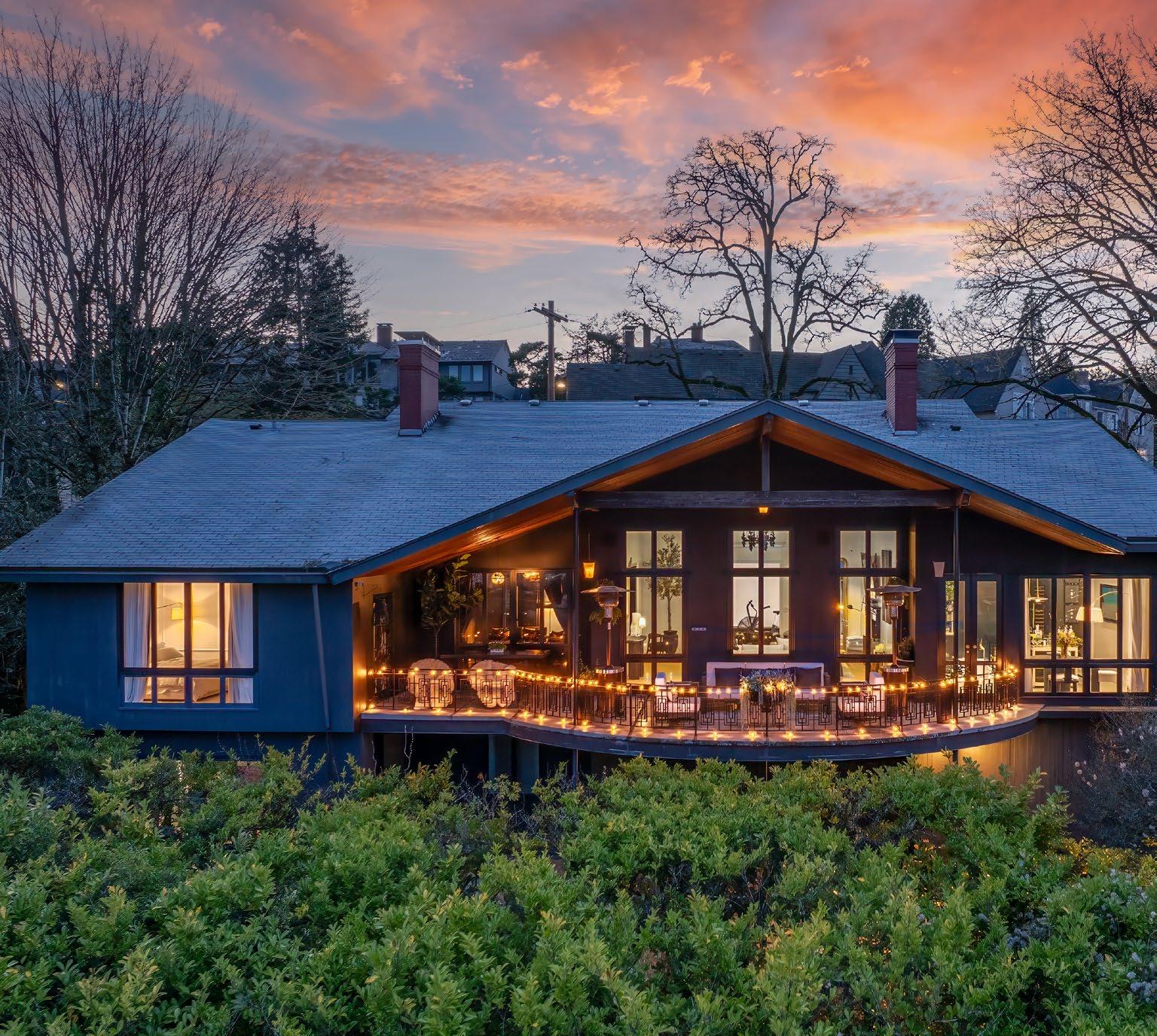
naturalserenity
1636 SW VISTA AVENUE
PORTLAND
Reasons To Buy
1. Unmatched Panoramic Views: The home offers sweeping vistas of Mount Hood, the Willamette River, and the downtown skyline.
2. Architectural Integrity with Modern Luxury: A dramatic renovation has preserved the home's 1961 mid-century character while integrating highend finishes.
3. Sophisticated Indoor-Outdoor Living: Floorto-ceiling windows, 14-foot ceilings, and seamless access to balconies and outdoor spaces
4. Versatile, Expansive Layout: The main level offers refined living, while the flexible lower level—complete with a fireplace—provides ample space for guest quarters, a home gym and media room.
5. Prime Location with Privacy & Parking: Nestled between Washington Park and downtown, the home sits on nearly half an acre with off-street parking for 8+ vehicles.


oised above the city at the foot of the West Hills, this singular 1961 residence in Portland Heights commands rare panoramic views of Mount Hood and the downtown skyline. A dramatic renovation has preserved the home's authentic mid-century modern architecture while introducing high-end finishes and modern amenities. A striking entry with a Chihuly-inspired custom skylight installation sets the tone for the home's artful design. The main living spaces unfold primarily on one level, where floor-to-ceiling windows frame sweeping city vistas from nearly every room. 14-foot ceilings, pale chevron wood floors, and a wood burning fireplace in the great room evoke the elegance of a Paris apartment, while an adjacent
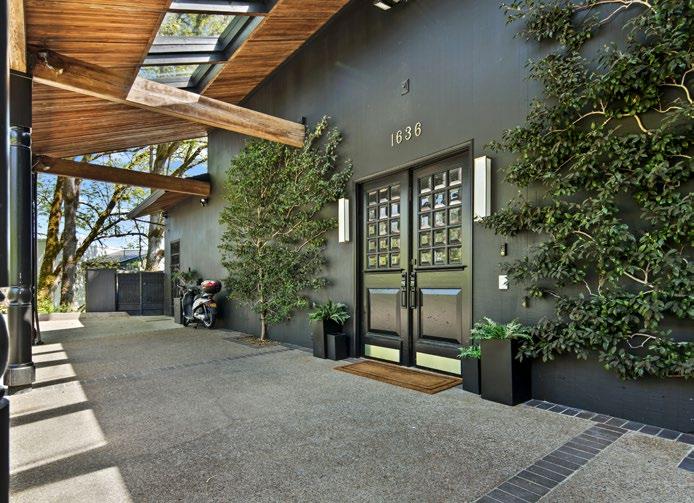
den with a second fireplace provides the perfect setting for a nightcap. The kitchen is sleek and stylish, with black leathered granite counter-tops, an oversized island with prep sink, and premium appliances, including a full-height Sub-Zero wine refrigerator. Offstreet parking accommodates over eight vehicles, with covered parking for three. The property enjoys an enviable location between Washington Park and the city - minutes from Multnomah Athletic Club and downtown - a perfect blend of natural serenity and urban convenience.
$2,195,000
4 BD | 3F/1H BA
5,264 SF | 0.48 AC
MLS# 490884262
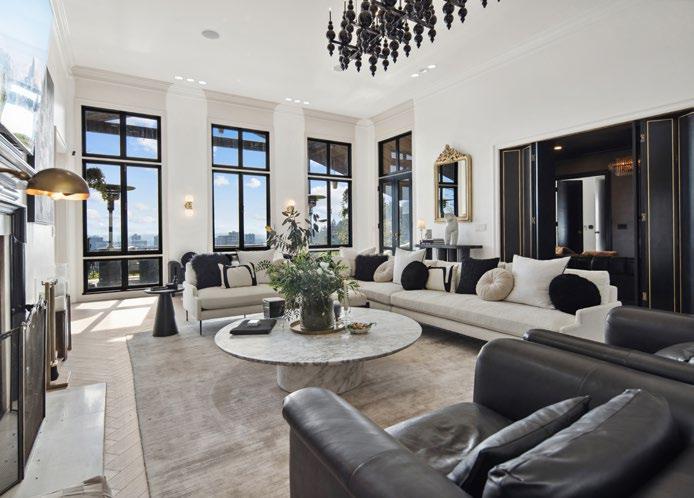
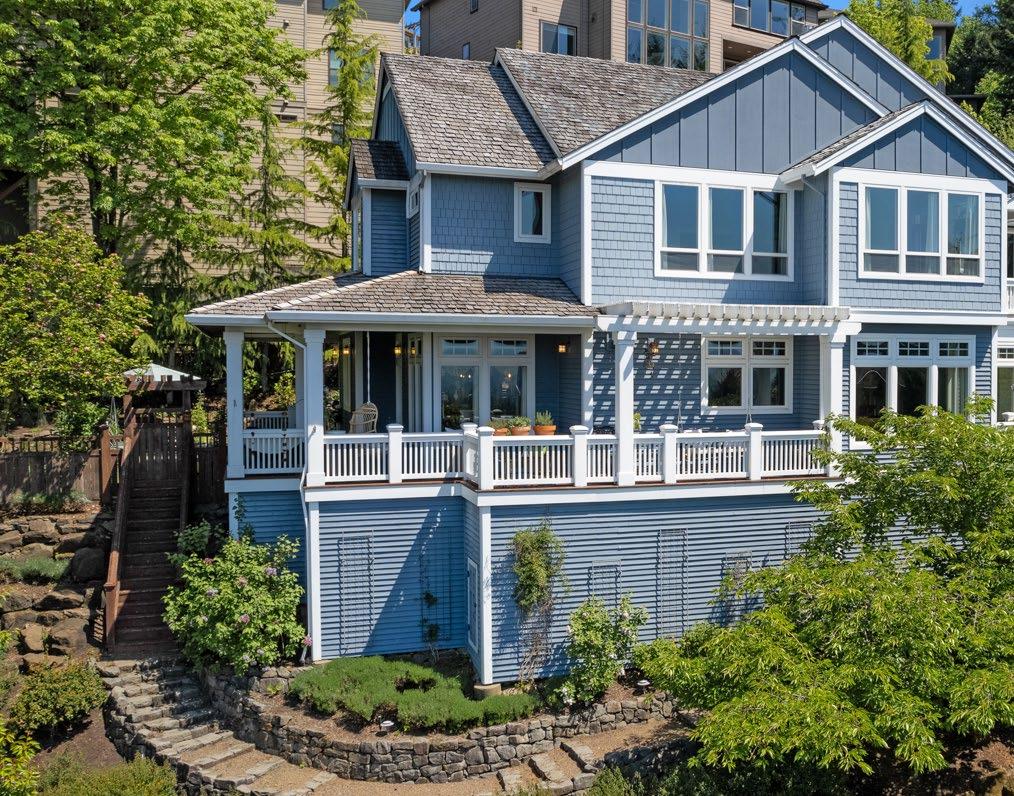
9309 NW MURDOCK STREET PORTLAND
iscover this exceptional designer-remodeled home where luxury meets modern functionality. Perched on a private drive, this serene estate offers security, seclusion, and sweeping panoramic valley views. With high-end craftsmanship and timeless charm, this home features elegant mill work, designer lighting, and Brazilian cherry hardwoods. Nearly every room captures stunning scenery, making it a rare blend of comfort and character. Kitchen and 4 baths were completely remodeled in 2023
by Maughan Design + Remodel.
The chef's kitchen features handmade Pratt + Larson tile, BlueStar commercial appliances, honed quartz counter-tops, and butler's pantry providing extra storage. Nearby is a formal dining room, breakfast nook with built-in seating, and office space overlooking the gardens. The great room impresses with box-beamed ceilings, a gas fireplace with soapstone surround, and a wood mantle. A versatile fifth bedroom or bonus room, full bath, mudroom, and cozy den/library with fireplace complete the main level. Upstairs, a circular hallway leads to the spacious primary suite - a retreat with fireplace, sitting
$2,100,000 5 BD | 5 BA
5,339 SF | 0.54 AC MLS# 734530789
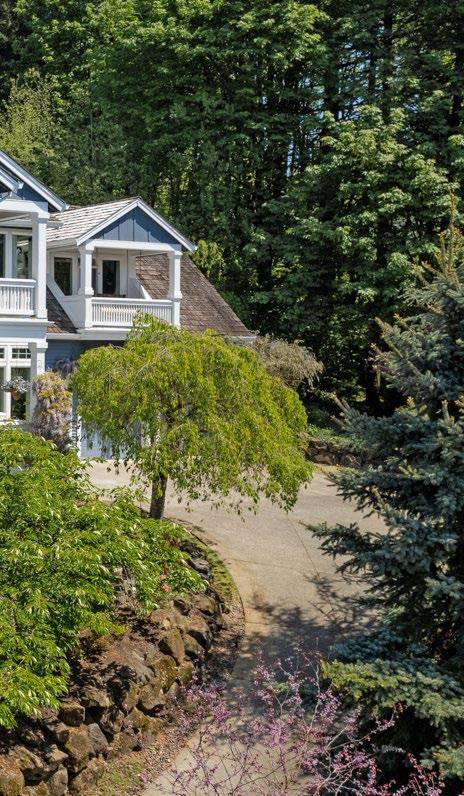
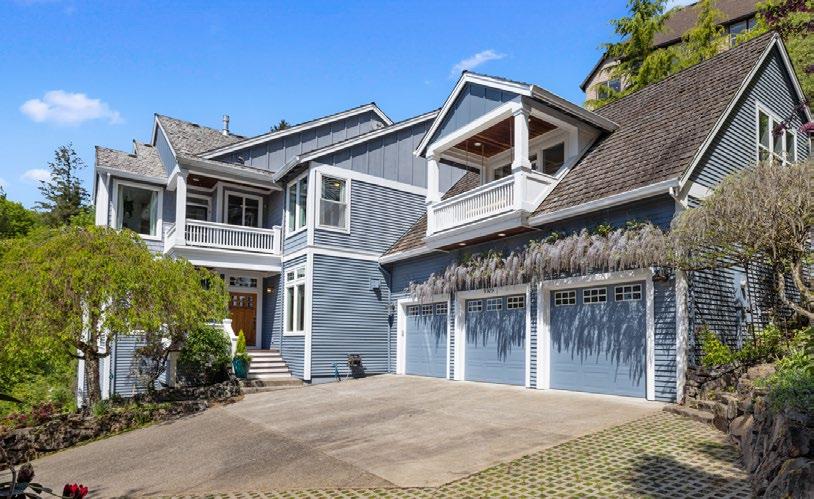
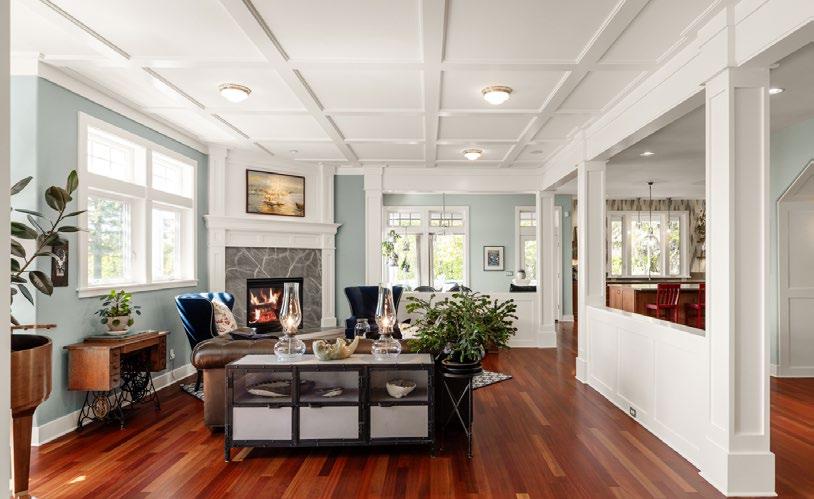
Top
Reasons To Buy
1. Luxury Meets Function: Fully remodeled in 2023 with high-end finishes, including BlueStar appliances and custom tile.
area, veranda, and spa-like bath. Three additional en-suite bedrooms, a laundry room with built-ins and storage, and down the hall, a generous bonus/ family room opens to another private veranda - perfect for watching the sunset. Placed on over half an acre across two tax lots, the grounds include 3 stone patios, irrigated garden beds, a greenhouse, lawn, and green space on all sides. Covered wraparound deck off the kitchen offers sun in front and cool breezes in back - ideal for taking in the views.
2. Breathtaking Views: Nearly every room offers sweeping panoramic valley views.
3. Space & Versatility: Multiple living areas, 5+ bedrooms, bonus rooms, and a chef’s kitchen with butler’s pantry.
4. Serene & Secure: Located on a private drive with seclusion, security, and over half an acre of lush grounds.
5. Outdoor Living: Wraparound deck, stone patios, garden beds, and a greenhouse make outdoor life as rich as indoors.
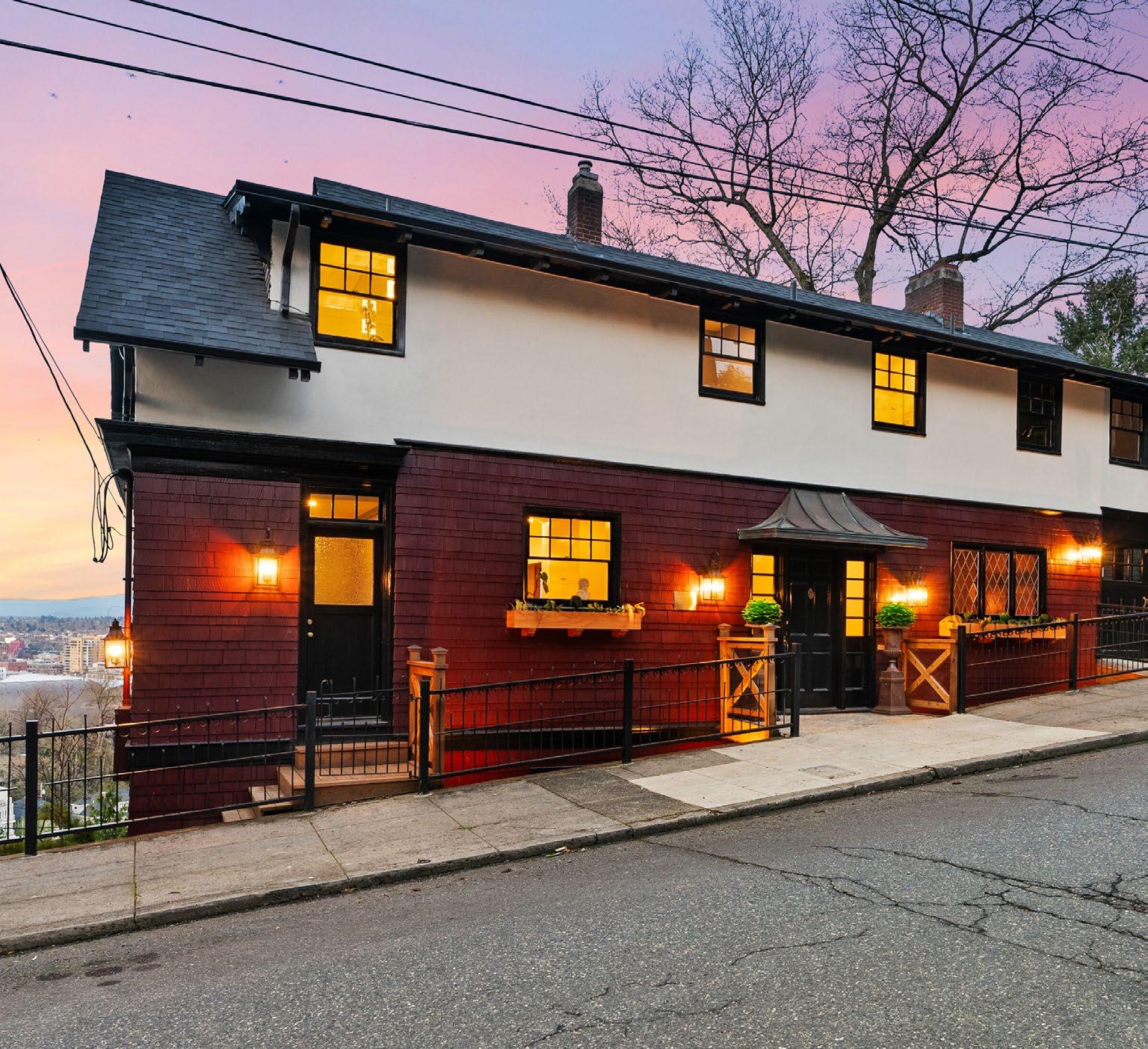
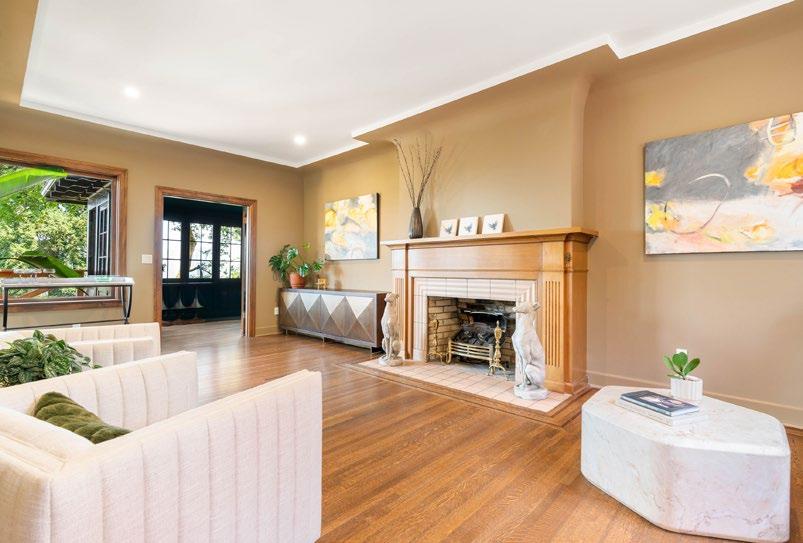
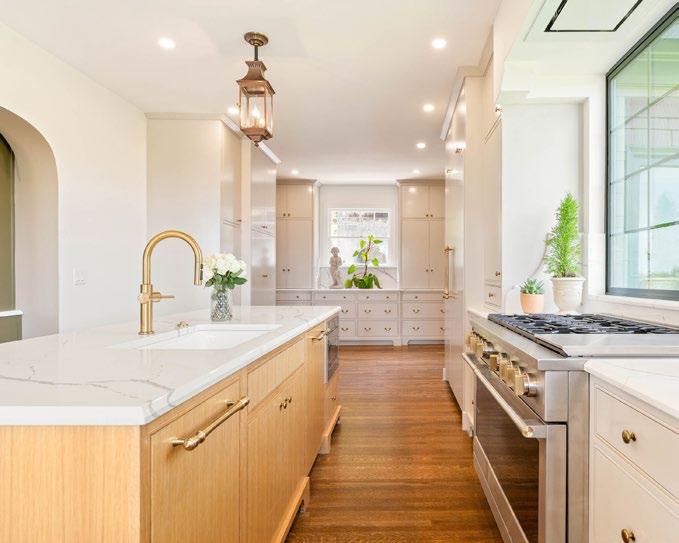


ll homes have a story. And the Rinehart Home has a magnificent one. Designed by architect Emil Schacht, built in 1907, this home was owned for 84 years by the Rinehart family, a prominent Portland family of doctors. Back in the early 1940's when the Rinehart's purchased the home, the trolley passing by on Vista Ave was likely a major selling point, offering a direct route to OHSU. Passed down through generations, the home was filled with life and love for decades. Until its final years with the family, when it sat empty. That's when contractor and visionary Connor McWilliams saw its potential. He poured his soul into restoring every inch of the home, honoring its original beauty and elevating it beyond. From the hand-forged staircase railing that perfectly matches the original design, to the French terra cotta tile flooring, one-piece marble sinks imported from Turkey, and meticulous tile work in each bath, every detail was done with precision and care. The original hardwoods were lovingly refinished, and the craftsmanship
Reasons To Buy Top
1. Historic Charm: 1907 Emil Schacht design, beautifully restored.
2. Exceptional Craftsmanship: Handforged staircase, terra cotta floors, marble sinks, and refinished hardwoods.
throughout will be sure to give you chills. Over 1,000 square feet of outdoor living, there's a peaceful deck off the dining room, a cozy covered area with overhead heat off the lower level, a charming balcony upstairs, and an additional deck on the bottom floor perfect for entertaining. The kitchen is one you have to experience in person, as every detail is dialed to perfection. The primary suite is a dream, with a spa-like ensuite featuring a steam shower and stunning views of the city and mountain range. The captivating views can be enjoyed in most rooms of the home. If you're someone who values a heartwarming story, brilliant restoration, and historic charm blended with modern, Architectural Digest-level design, this is your home. Schedule your private showing and see if you're the next chapter in the legacy of the Rinehart Home. For the technical folks: all new electrical, plumbing, HVAC, operable windows, and top-of-the-line Monogram appliances.

3. Breathtaking Views: City and mountain vistas from most rooms.
4. Outdoor Living: Over 1,000 square feet of decks and entertaining spaces.
5. Modern Comfort: Updated electrical, plumbing, HVAC, operable windows, and high-end appliances.
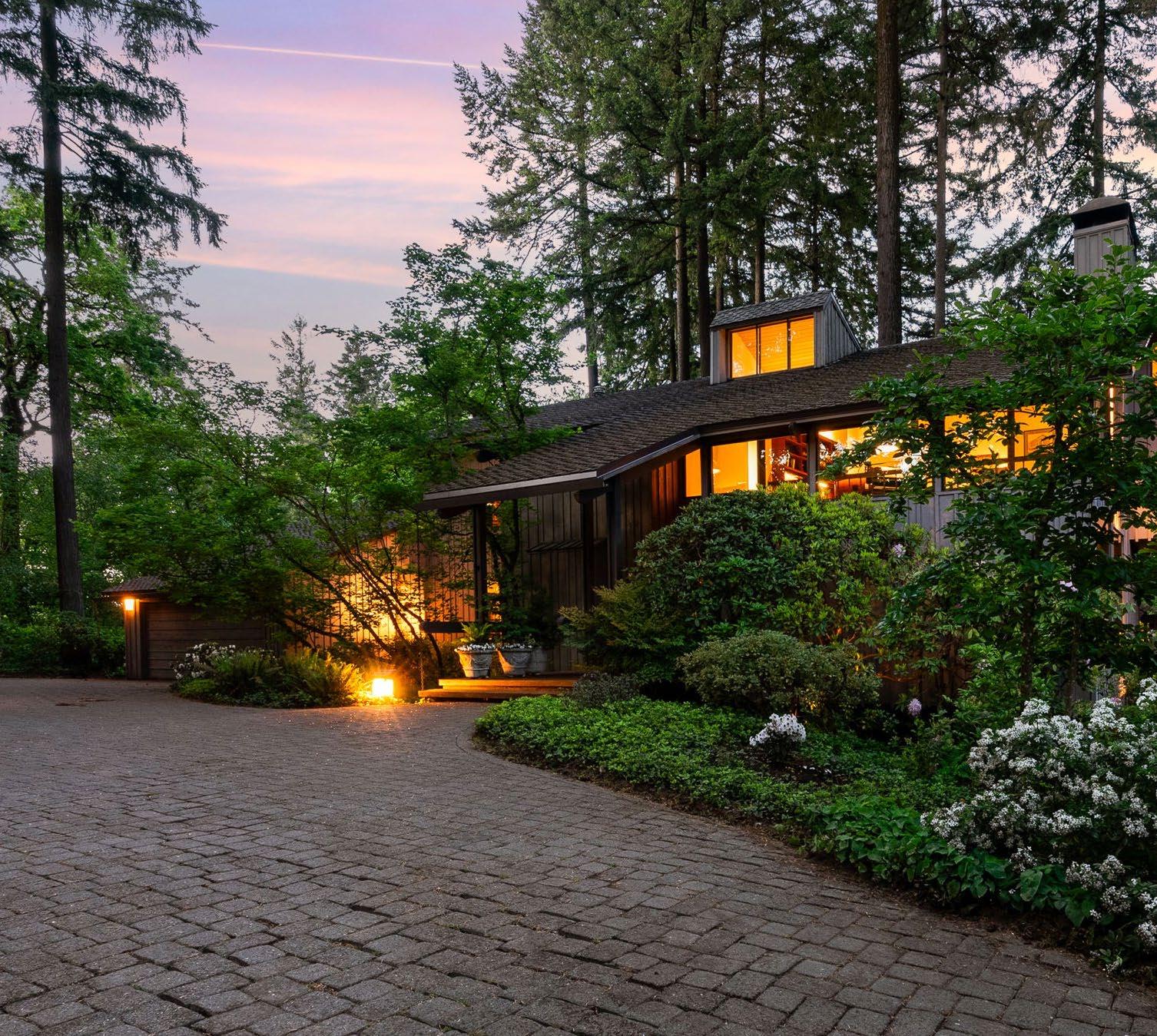
S PALATINE HILL ROAD
1. Award-Winning Design: Stunning Marvin Witt architecture and vaulted ceilings.
2. Open Living: Great room with chef’s kitchen and wraparound decks.
3. Luxury Primary Suite: Fireplace and treehouse-style bath.
4. Flexible Spaces: Bonus loft and potential in-law studio.
5. Prime Dunthorpe Location: Private lot near top schools and amenities.

tterly glamorous American Institute of Architects awardwinner, beautifully sited on a private Dunthorpe 3/4 acre+ parcel with pass-through paver drive, walls of breathtaking picture windows, and an unforgettable inspired design aesthetic by noteworthy architect Marvin Witt! First time offered to the market with soaring vaulted beamed wood ceilings, cocktailparty-cool piano loft, corner fireplaces, newly refinished and expanded hardwoods, new luxe carpeting, new HVAC systems, and fabulous custom details throughout! Enjoy a great room feel in the elegant living/dining/family rooms with adjoining chef's kitchen overlooking wraparound decks and spectacular mature gardens. Plush upper level primary wing with fireplace & dual dressing rooms
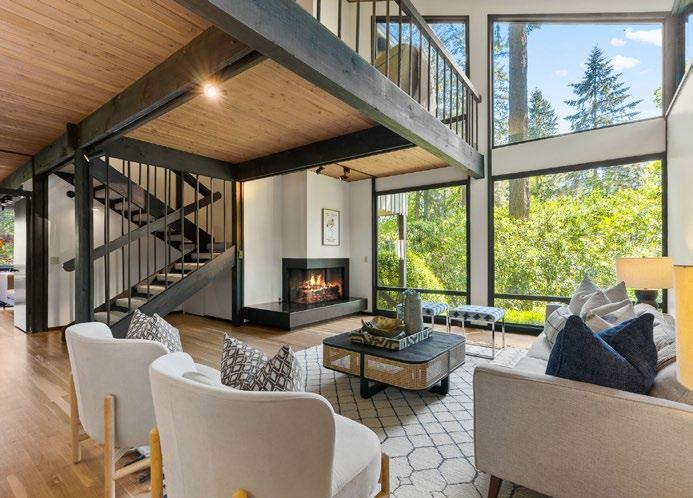
(one featuring treehouse style bathing retreat!), family wing with 3 bedrooms, gathering landing, and generous main level bonus with loft and option for in-laws studio with your finishing touches. Buyers to verify the potential to create a second buildable parcel. Ideally suited for play with large sport court and meandering Pacific Northwest gardens. Top-ranked Riverdale School District, this architectural gem is absolutely unmatched in Dunthorpe, Portland's leading luxury locale. Discover idyllic PNW living with nearby destination hiking trails, vibrant community of Lake Oswego amenties, multiple golf clubs, handy to Portland International Airport and less than an hour from the world-famed Oregon Wine Country!
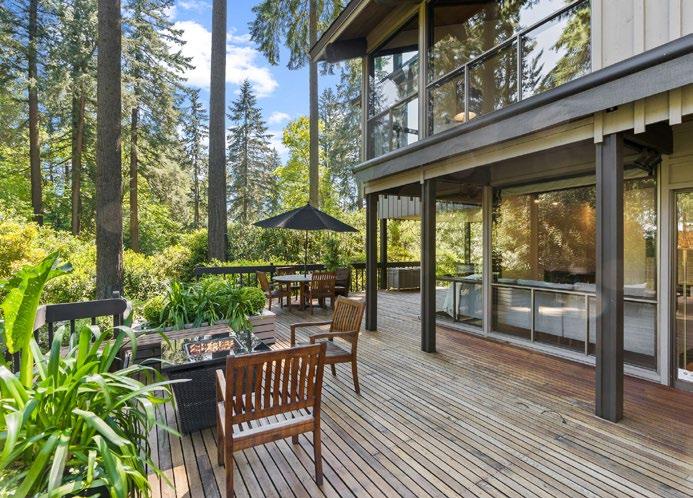

exclusiveexceptionally
Reasons To Buy
1. Unmatched Panoramic Views: Enjoy jaw-dropping sunset vistas from a private, elevated perch.
2. Luxury Entertaining Spaces: Expansive deck, heated patio, outdoor fireplace, and wine cellar set the stage.
3. Multi-Gen Ready: ADA-accessible guest suite with 2nd kitchen and flexible lower level for ultimate versatility.
4. High-End Designer Finishes: Wolf, Miele, SubZero, Andersen windows, Carrera quartz, and more.
5. Premier Location: Minutes to top schools, OHSU, MAC Club, and Portland’s best dining and culture.

3440 SW DOSCHVIEW COURT
PORTLAND
pectacular sunset vistas and exceptional private living await in this exclusive gated West Hills View Estates masterpiece that has been reimagined in high style and offers stunning outdoor entertaining, water garden grounds, a grand sense of scale throughout, and ADA accessible guest accommodations with 2nd kitchenette. Enter a breathtaking mezzanine great room with 25' beamed ceilings and fine finishes at every turn, from the chef's kitchen featuring Carrera quartz, Wolf, Miele, and SubZero appliances to the sleek hardwood floors, glamorous primary spa bathroom, Andersen windows, and high design contemporary style. Host to your heart's content on the elevated deck and heated patio with nearby
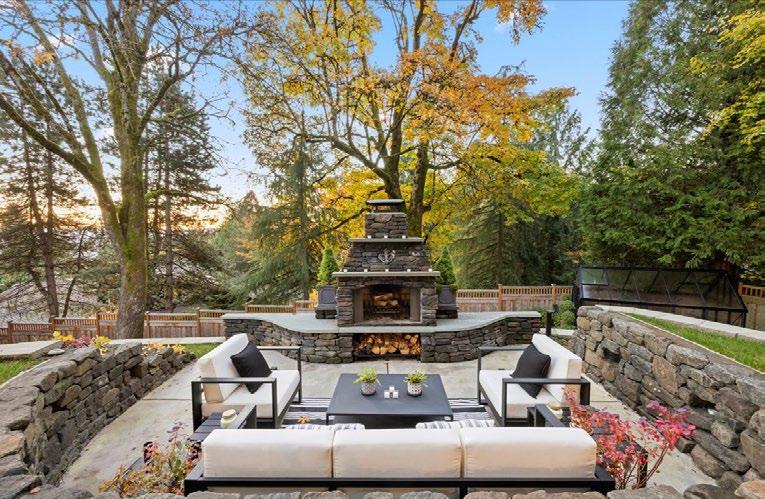
outdoor fireplace. Chic awning window opens to the 2nd ground floor kitchen, wine cellar, plush family media room, soundproof music room option, dual laundry facilities, and unmatched options for multi-generational living! Minutes to key Portland amenities including top private and public schools, OHSU, the Multnomah Athletic Club, fine dining, and more. Superb living in an intimate neighborhood of select luxury estates!
$1,975,000
6 BD | 5F/2H BA
6,870 SF | 0.31 AC
MLS# 314542600
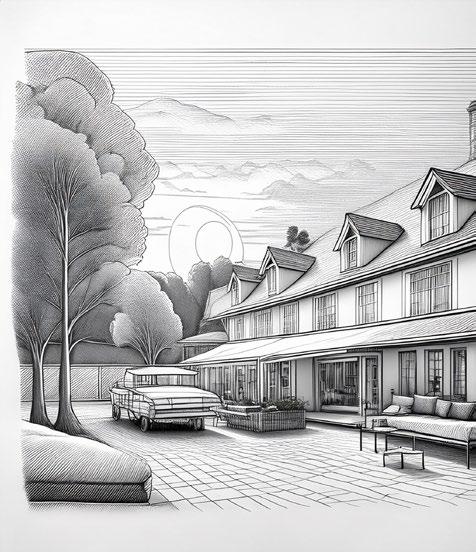
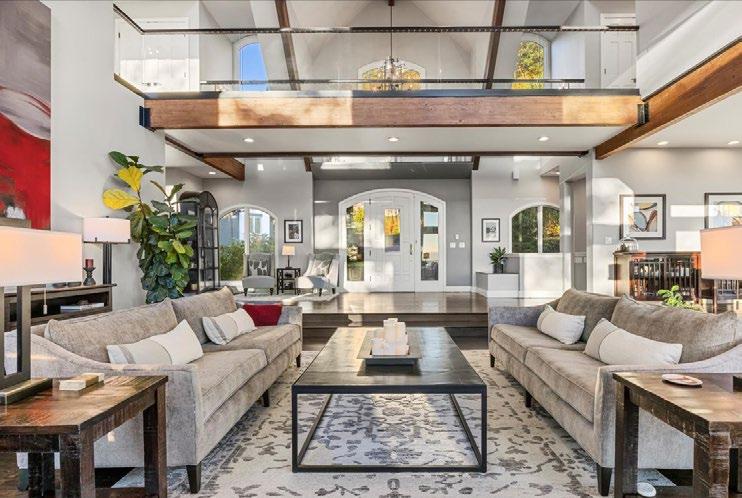
Willamette Valley
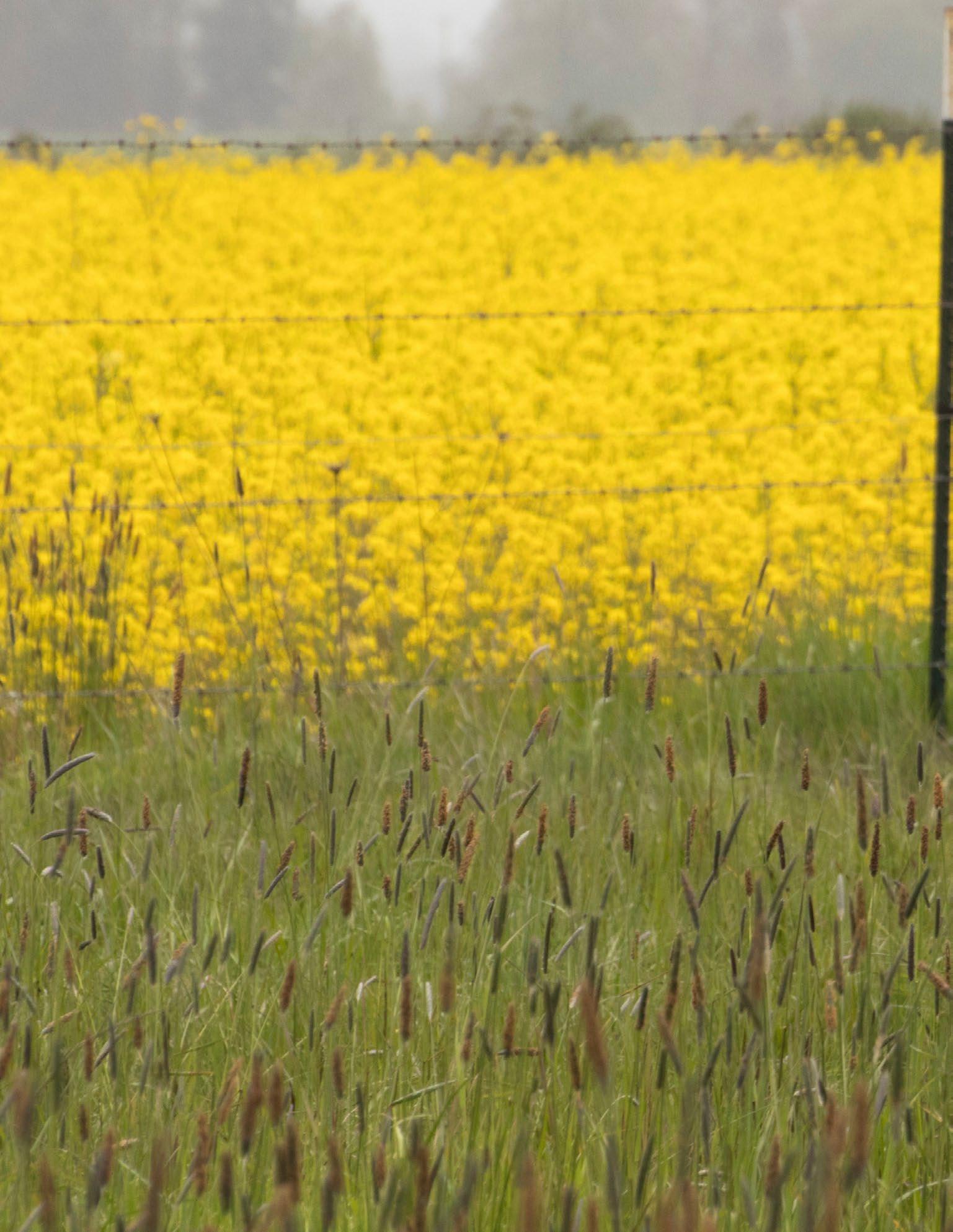
Top
Reasons to Live Here
1. Oregon’s Premier Wine Country: Renowned for world-class Pinot Noir and vineyard views in every direction.
2. Scenic, Serene Landscapes: Rolling hills, rivers, and open skies set a peaceful tone.
3. Charming, Cultured Towns: Places like McMinnville blend small-town warmth with wine-driven sophistication.
4. Local Flavor, Literally: Farmto-table dining, fresh markets, and artisanal everything.
5. Relaxed, Refined Living: A slower pace, more space, and easy access to Portland and the coast.
WILLAMETTE VALLEY COMMUNITY GUIDES
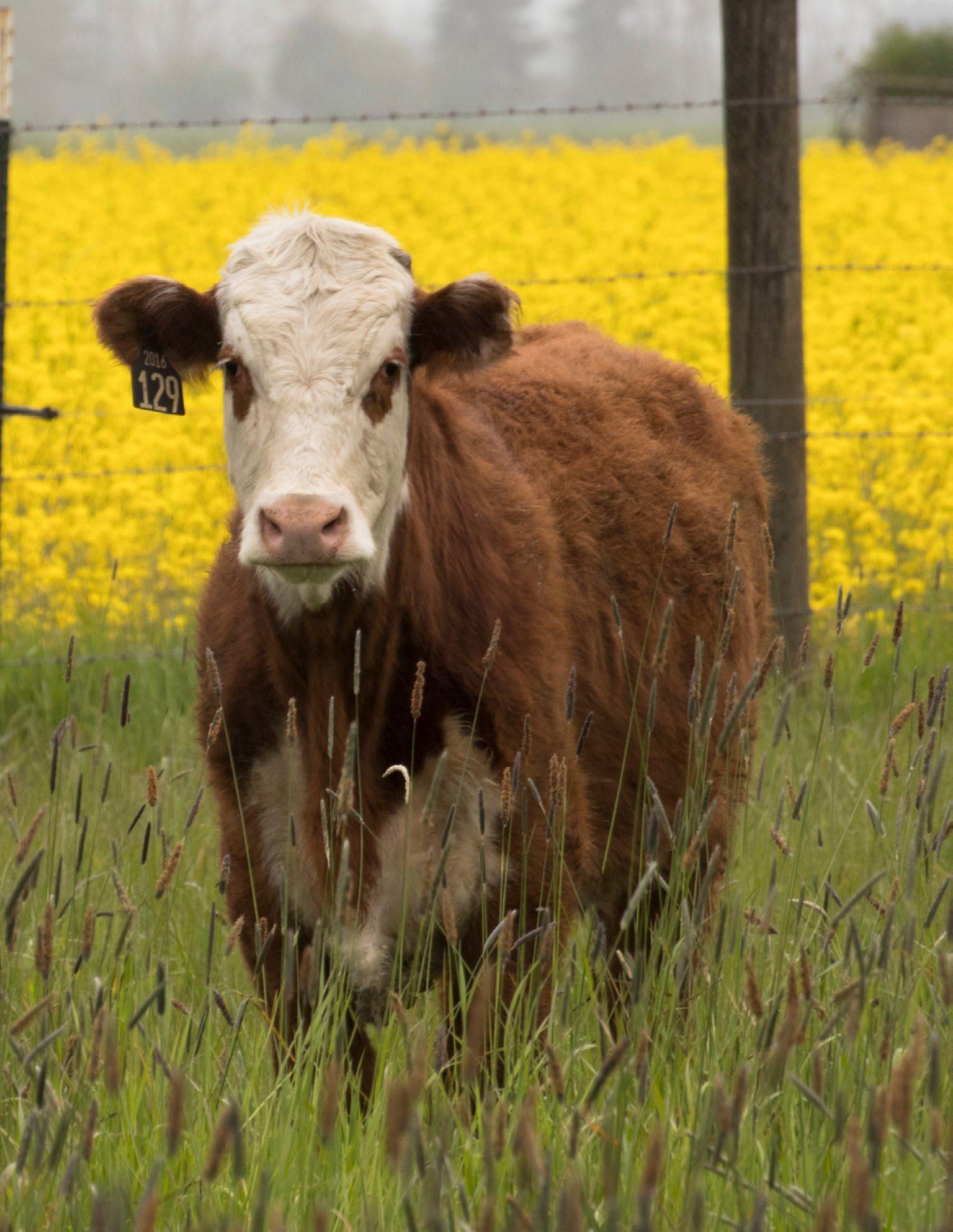
Oregon horse country
34680 KRAMIEN ROAD NEWBERG
$2,600,000
4 BD | 4F/1H BA | 2,039 SF | 12.79 AC MLS# 203336492
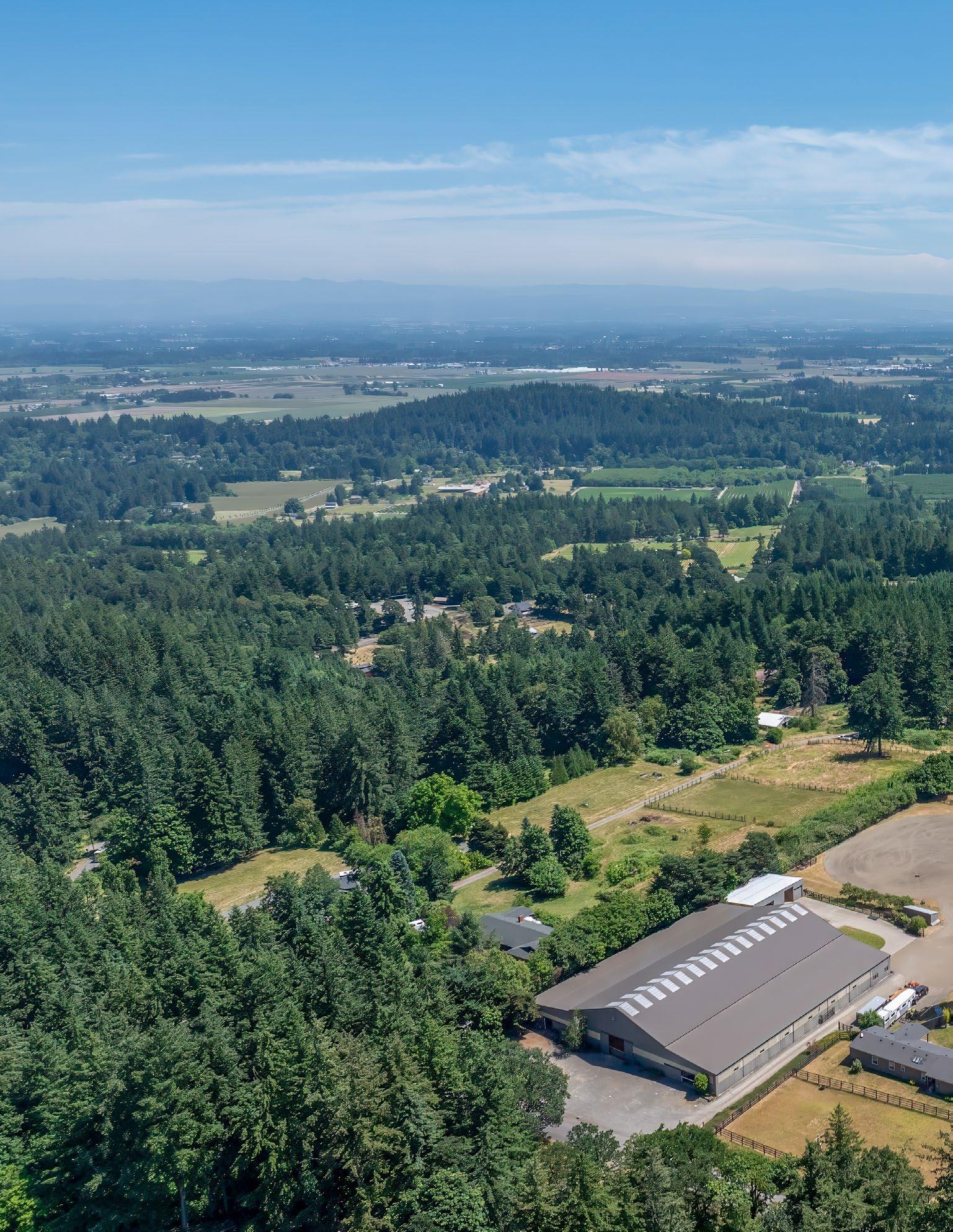
estled in the heart of Oregon horse country'between Wilsonville and Newberg'this exceptional 12.79acre equestrian facility offers a rare opportunity to own a fully operational, income-producing turnkey property. Thoughtfully designed for professional training, boarding, or personal use, it combines efficiency, comfort, and top-tier functionality throughout. At the heart of the facility is a massive 27,000 square foot barn and state of the art training complex, featuring 52 rubber-matted stalls with automatic waterers, a fly suppression system, and an ultra-efficient hay feeding loft that spans the full length of the barn. The 80x180 dual-entry indoor arena boasts excellent footing, a dedicated viewing room, and a 1-bedroom apartment above - perfect for staff or guests. Numerous amenities
include two indoor hot water wash racks, a dedicated farrier room, laundry facilities, two bathrooms, multiple tack and feed rooms, and a professional office with a mini kitchen. A second 2,600sqft barn includes four additional stalls, shavings storage, and ample room for equipment or expansion. Outdoors, a large 180x225 arena complements 13 roomy paddocks, each with run-in shelters and integrated hay lofts, giving horses year-round comfort. The attached carport offers add'l storage, while a private hot tub & covered porch provides the perfect place to relax year-round. Whether you're expanding an equine business or seeking a world-class training and boarding facility in a prime location, this rare offering combines rural tranquility with exceptional infrastructure and income potential.
1. Turnkey Equestrian Facility: 27,000 sq ft barn with 52 stalls, indoor arena, and professional amenities.
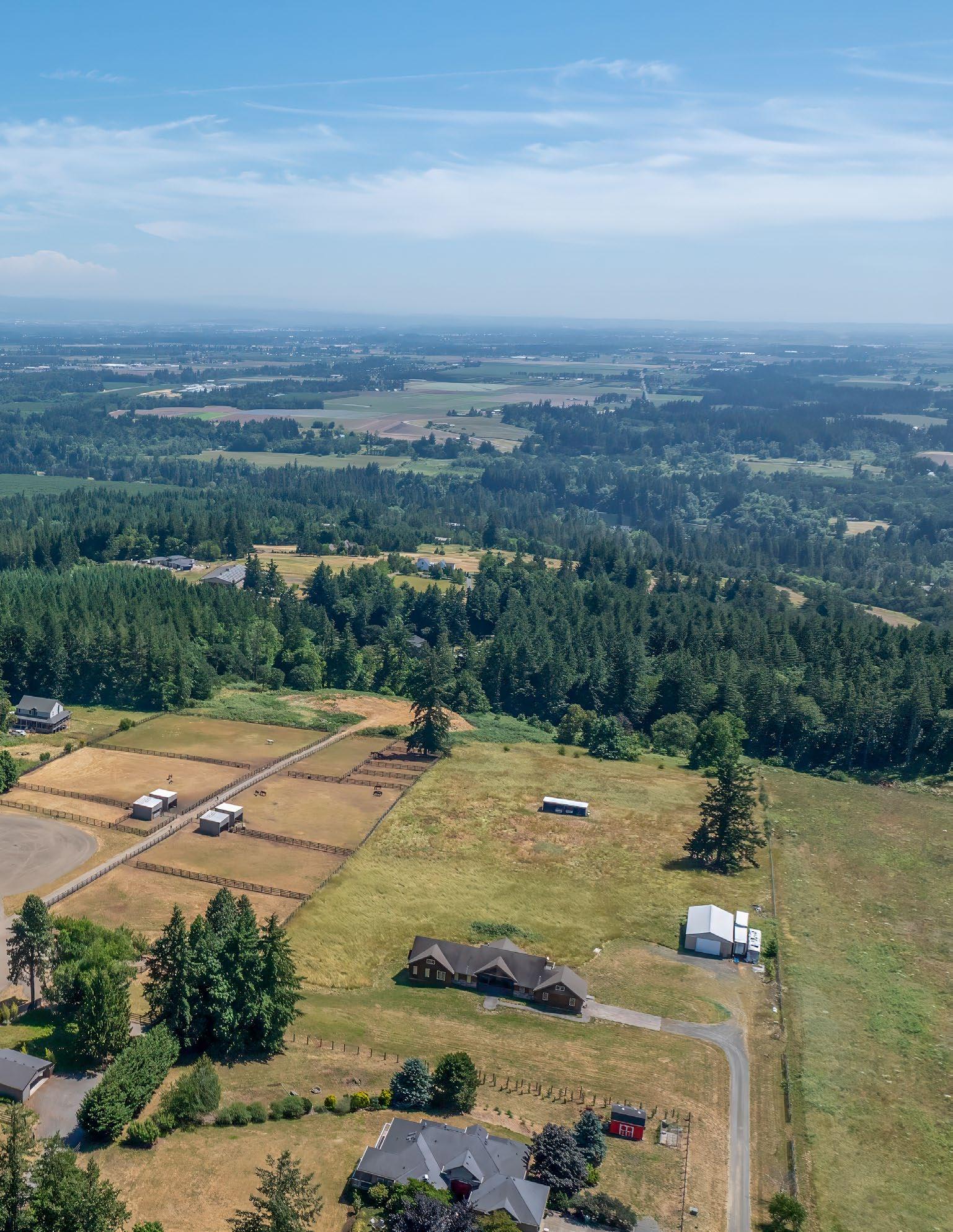
2. Training & Boarding Ready: Viewing room, staff apartment, wash racks, farrier room, and office space.
3. Outdoor Excellence: 180x225 arena, 13 paddocks with shelters, and drive-through truck access.
4. Comfortable Living: 3-bedroom ranch home with hot tub, covered porch, and sweeping valley views.
5. Prime Location: Nestled between Wilsonville and Newberg in the heart of Oregon horse country.
11625 NE HOSKINS HILL ROAD
NEWBERG
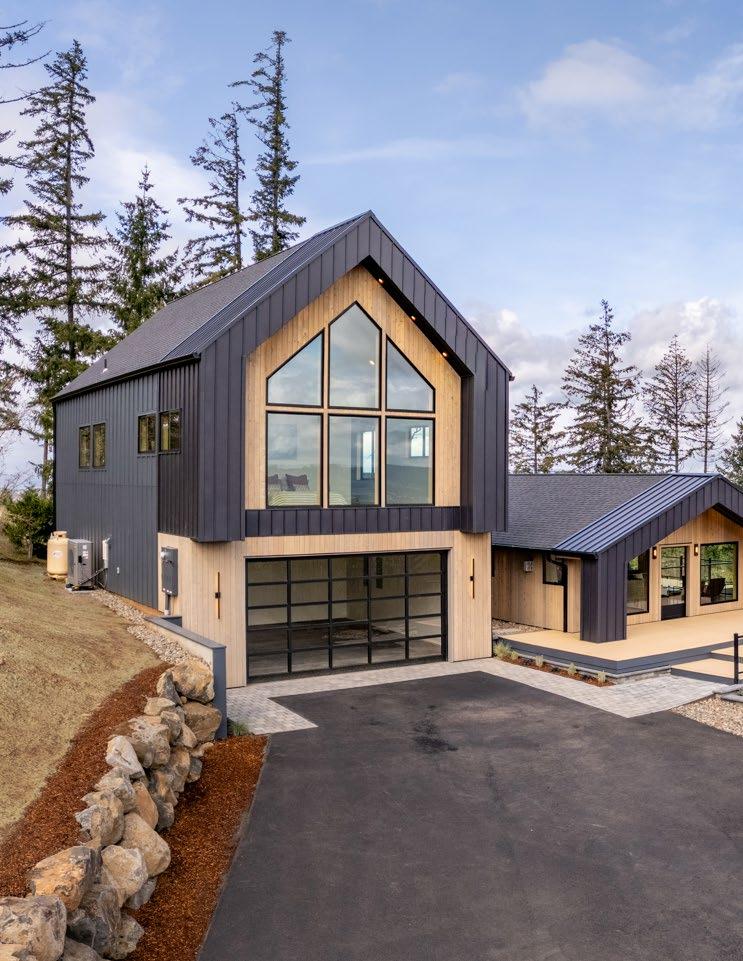
Reasons To Buy Top
1. Modern Nordic Design: Thoughtfully curated interiors by Ragsdale Design with organic, neutral tones and natural wood finishes.
2. Unmatched Views: Vaulted ceilings and panoramic windows frame stunning views of Mt. Hood and the Willamette Valley.
3. Spacious & Serene: 4,566 sq.ft. of open-concept living with 4 beds, 3.5 baths, office, and a tranquil primary suite retreat.
winecountry estate
$2,495,000
5 BD | 4F/1H BD
4,566 SF | 3 AC
MLS# 583585362
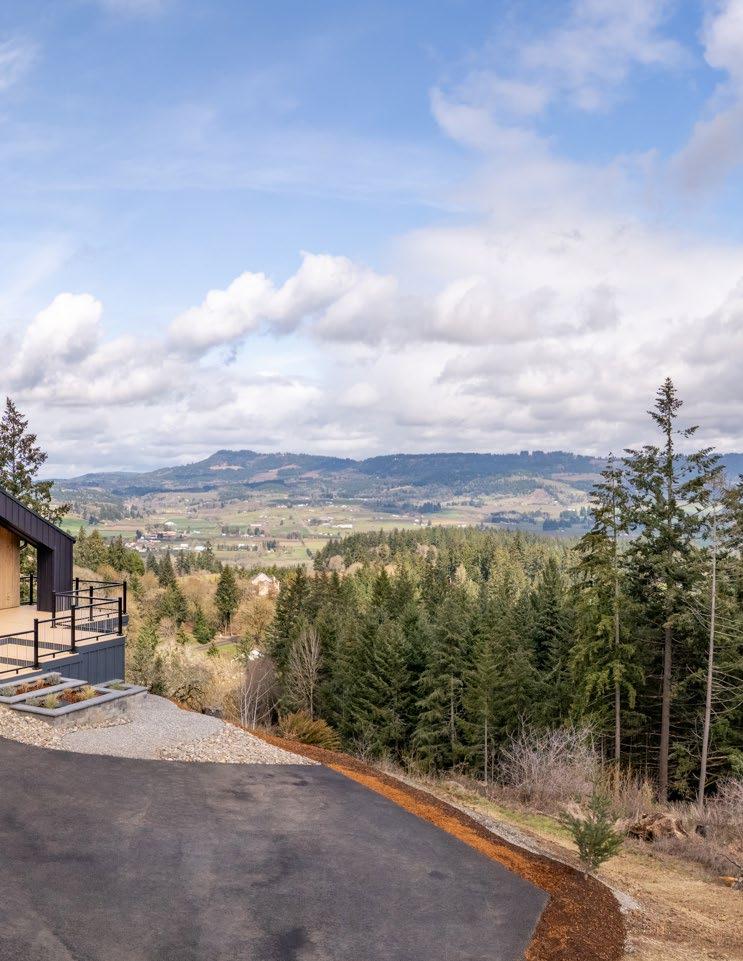
4. Ultimate Outdoor Living: Expansive wrap-around deck perfect for entertaining or peaceful mornings amid vineyards.
5. Prime Location: Nestled on 3 acres in Oregon Wine Country, just minutes from town and world-class wineries.
estled in the heart of Oregon’s renowned Wine Country, this refined 3 acre estate offers the perfect blend of Nordic design and modern luxury. Every detail has been carefully curated to create a serene and elegant living space that compliments its natural surroundings. The professionally designed interior by Ragsdale Design features organic, neutral finishes that evoke a sense of calm and relaxation. Natural wood accents fill the space with warmth, complemented by beautiful leathered natural quartzite countertops and a touch of elegance with brass-colored lighting & hardware. Vaulted ceilings and expansive windows flood the home with natural light, showcasing uninterrupted views. This home offers an expansive, open-concept floor plan with 4,566 square feet, 4 bedrooms, 4.5 bathrooms, and a dedicated office. The impressive primary suite is a true retreat, offering floor-to-ceiling vaulted windows highlighting the incredible Mt. Hood views. This home is designed for ultimate relaxation, with an ambiance that exudes both sophistication and comfort. Step outside onto the entertainer's wraparound deck, where 180-degrees of the Willamette Valley's rolling vineyards and farmland await. Whether you’re enjoying a quiet morning coffee or hosting an evening gathering, this space is designed for relaxation and connection with nature. Perfectly positioned just a short drive from town, world-class wineries, and more, this home represents the pinnacle of wine country living. Experience the ultimate in comfort, style, and location in this breathtaking Oregon retreat.
$2,390,000
4 BD | 3F/2H BA
7,255 SF | 6.28 AC MLS# 827432
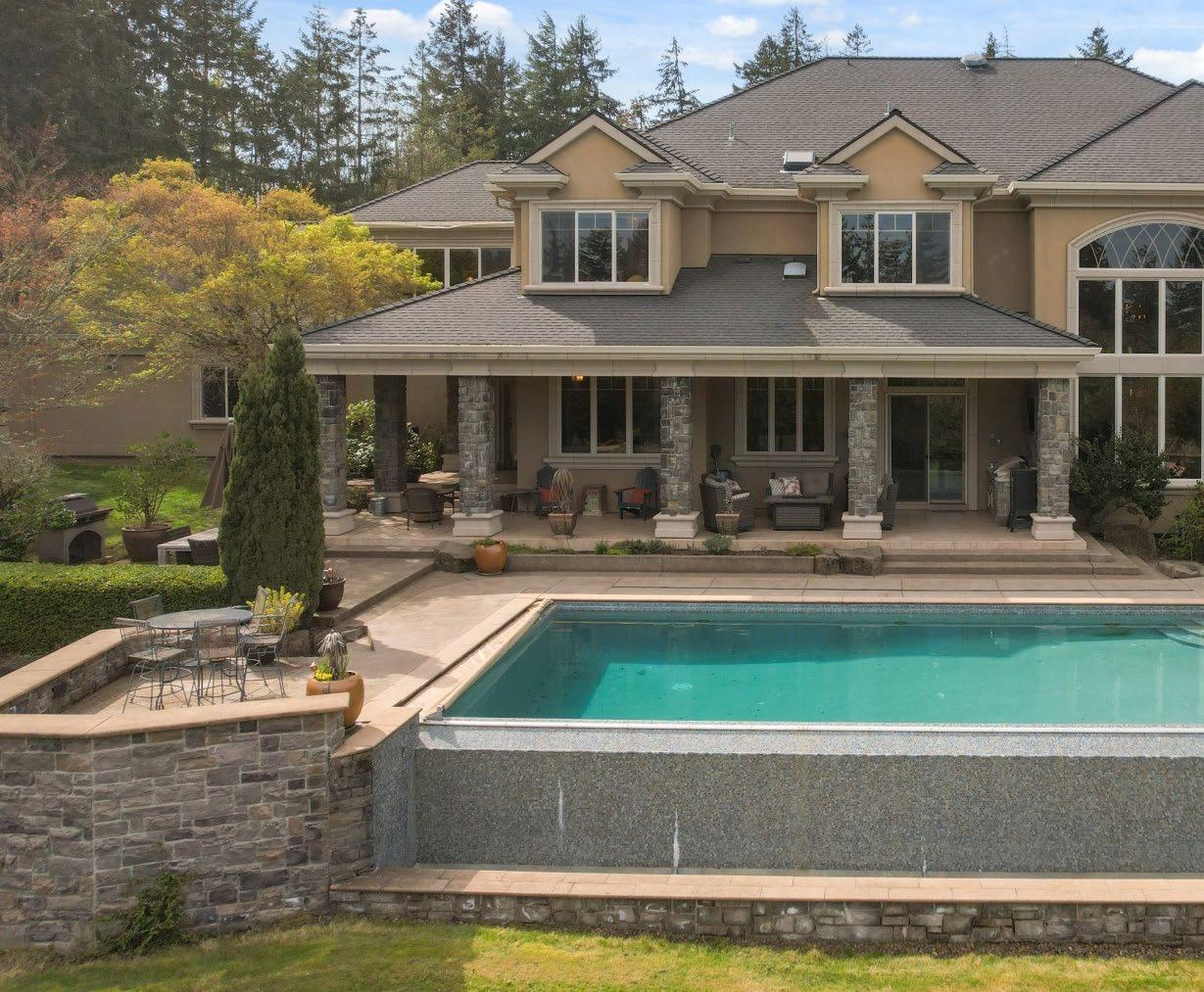
refined retreat
1450 NORTH ALBANY RD NW
ALBANY
elcome to 1450 North Albany Rd NW, an exceptional gated estate where luxury meets lifestyle on over 6 private acres in coveted North Albany. Built by Sierra Pacific Construction for the builder's own family, this 7,255 square foot home offers craftsmanship you can feel, spacious design you'll appreciate, and a setting that's impossible to replicate. Inside, soaring ceilings and walls of windows flood the home with natural light. The chef's kitchen opens to a grand great room, perfect for hosting or everyday living—and the primary suite
is a sanctuary with a fireplace, spa-like bath, heated floors, and jetted tub. Outdoors, the amenities create a true staycation experience: a sparkling pool, full sports court, and extensive trail system leading down to a serene lower meadow, cleared and ready for animals or future equestrian use. There's room for a barn, garden, or future pergola tucked into the landscape. A detached 1,100 square foot guest house (with its own 2-car garage) is already zoned as an ADU; add a kitchen to transform it into a peaceful retreat or income opportunity. A third detached 2-car garage offers endless flexibility. Beyond the gates, you're just a short walk to local coffee, groceries, and The Barn, North
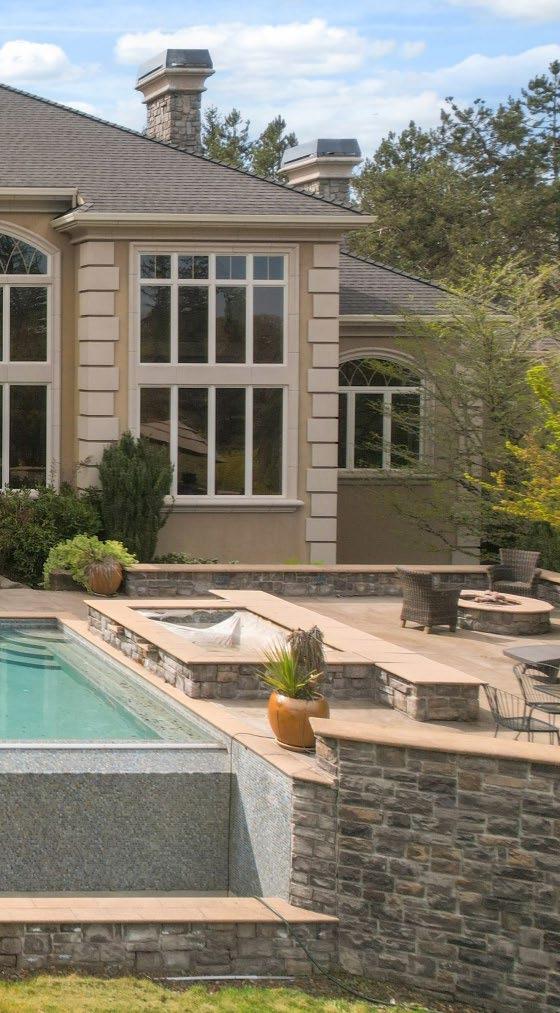
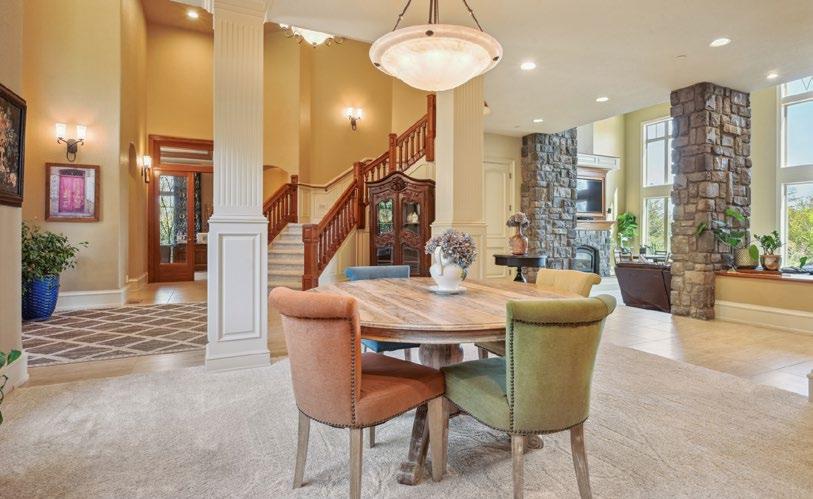
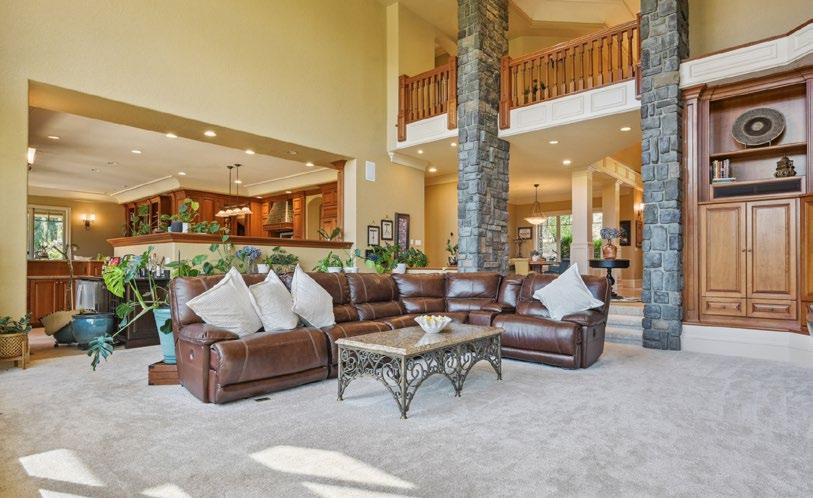
Top
Reasons To Buy
Albany's vibrant food truck plaza and taproom. The property offers incredible privacy and views, yet you're only minutes to charming downtown Albany and a short drive to Corvallis. The sellers describe this home as 'the most well-built house we've ever lived in.' Their vision for the land, barns, gardens, and decks between the trees is your opportunity to create something truly special. Whether you're entertaining, relaxing, or dreaming up your next chapter, this home welcomes it all.
CLICK HERE FOR PROPERTY DETAILS
1. Luxury Estate Living: 7,200+ square foot custom home on over 6 private acres.
2. Resort-Style Features: Infinity pool, sports court, putting green, and zipline.
3. Guest House with ADU: 1,100 square foot detached unit with its own garage.
4. Ideal Location: Gated, private, and walkable to shops and local favorites.
5. Expansive Grounds: Trails, meadow, and room for hobbies or horses.
elcome to the exceptional vineyard property in the heart of the prestigious Eola-Amity Hills AVA.
This is a prime location along a well-traveled wine country corridor, situated on 9.52 acres and spanning two legal tax lots. This offering includes just under 7 acres of professionally managed vineyard, ideal for boutique production or expansion of an existing wine brand. The Kris Stubberfield, custom-built, one-story home offers 2,242 square feet of thoughtfully designed living
space with 3 bedrooms and 2 bathrooms, plus plumbing in place for a third (half) bath in the large utility/mudroom, next to the temperature controlled, secured wine storage room. Soaring ceilings and expansive picture windows fill the home with natural light and frame sweeping views of the vineyard, valley, four iconic Cascade peaks, and the natural landscaping surrounding the home, a truly breathtaking backdrop for daily life or hospitality. Outside, a 1,296 square foot pole barn with attached lean-to provides ample space for storage, equipment, or potential winery
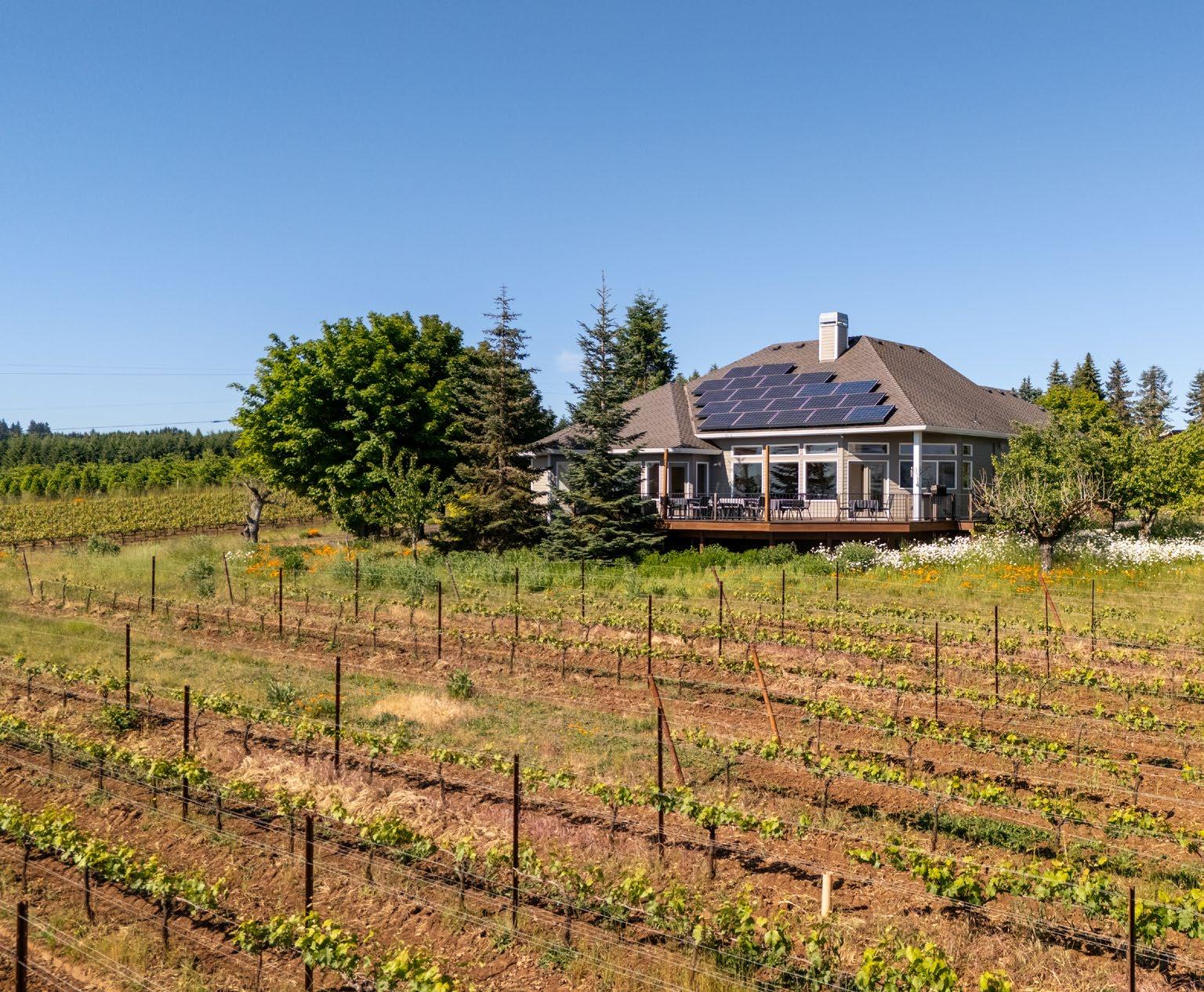
operations. The grounds, are immaculate, and ready for your vision, whether that means hosting private tastings on the view-facing porch, converting the home into a tasting room, building on the second lot, or simply enjoying the tranquil lifestyle and agricultural prestige the region offers. Whether you're a winemaker, investor, or lifestyle buyer seeking a stunning vineyard retreat, this rare property offers location, flexibility, and natural beauty in one turn-key package.
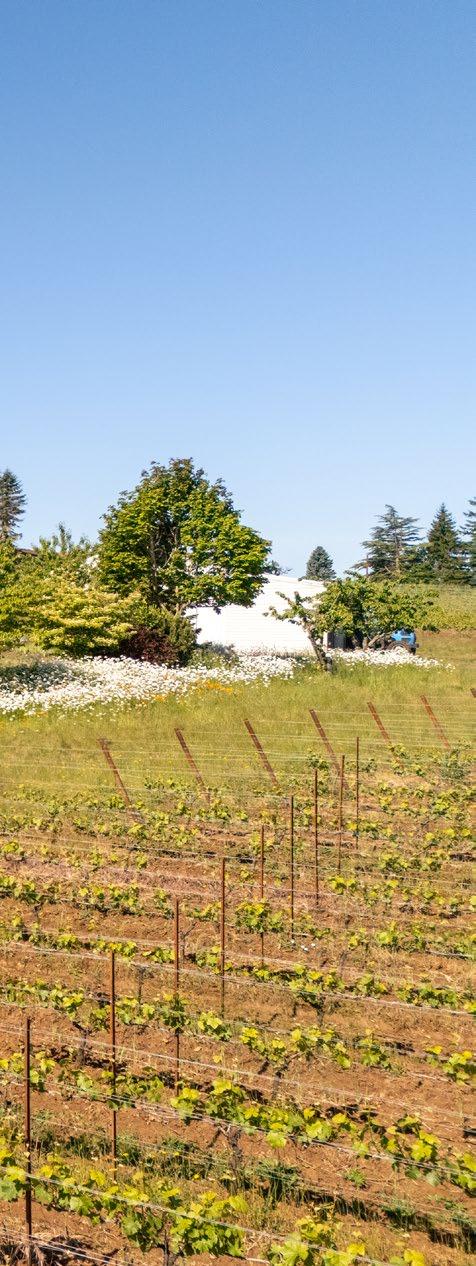
$1,590,000 3 BD | 2 BA 2,242 SF | 9.85 AC MLS# 609149279
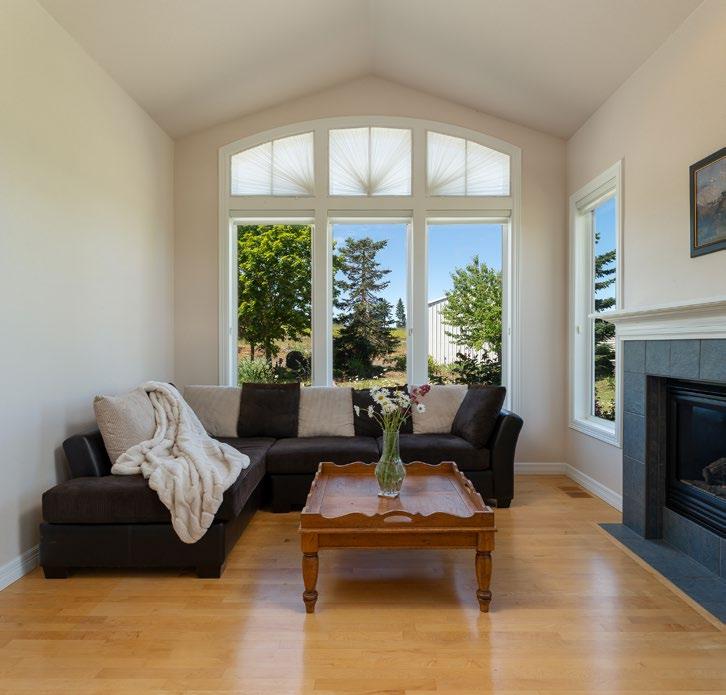
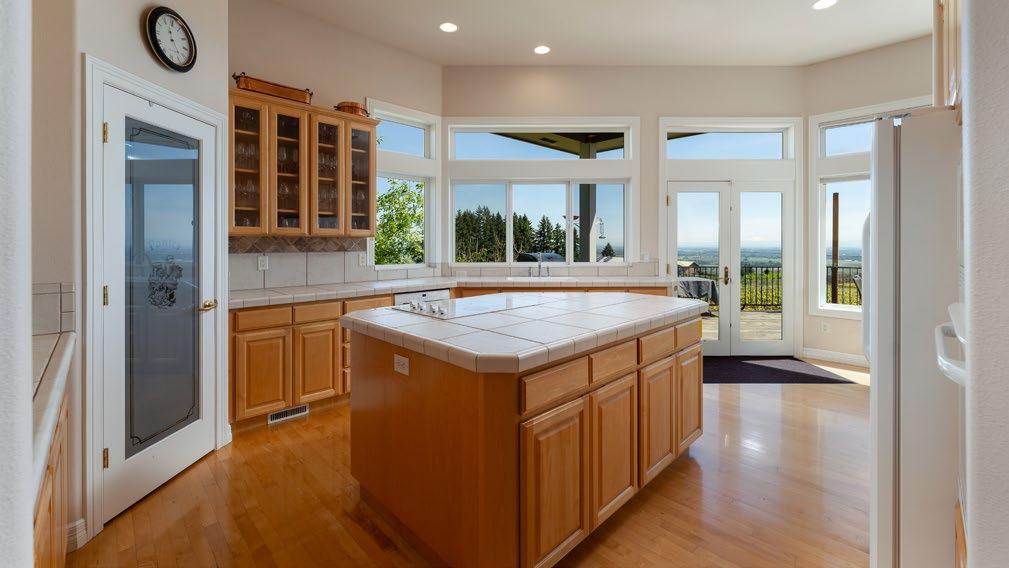
Reasons To Buy
1. Prime Location: 9.52 acres in prestigious Eola-Amity Hills AVA.
2. Managed Vineyard: Nearly 7 acres ready for production or expansion.
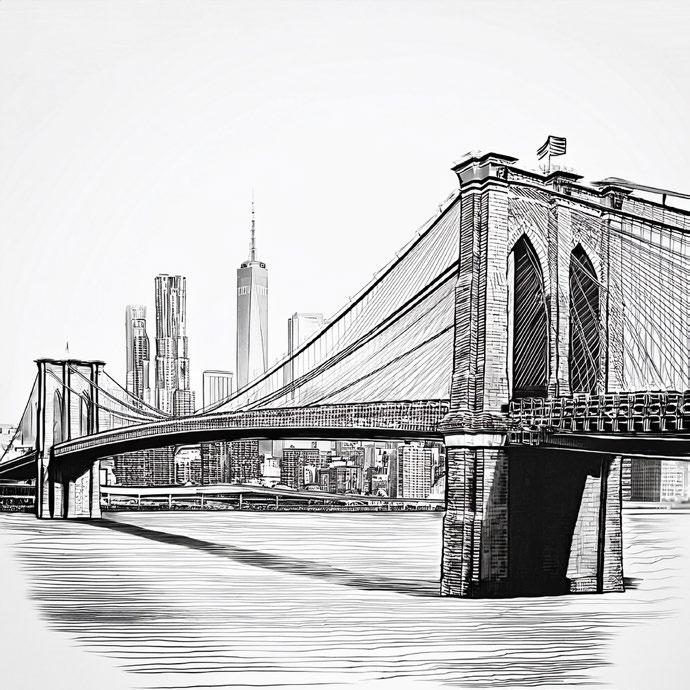
3. Custom Home: 2,242 square feet, 3 beds, 2 baths, plus wine storage.
4. Stunning Views: Vineyard, valley, Cascade peaks, and natural surroundings.
5. Versatile Outbuildings: 1,296 square foot pole barn and immaculate grounds for tastings or expansion.
elcome home to your private acreage estate, nestled in the heart of Oregon's wine country. This ideal property offers a highly sought after location, just minutes away from the Chehalem Glenn Golf Course and the charming downtown area of Newberg. As you travel up the expansive and private driveway, you'll discover a retreat-like setting that provides ultimate privacy and tranquility, with breathtaking 180-degree views of the
pacific coastal range and valley. Imagine waking up to gorgeous Willamette Valley views with daily sights of the Vista hot air balloons and ending your evenings with incredible sunsets and the sparkling lights of Newberg. This custom-built home features grand vaulted wood ceilings, granite countertops, a cozy floor to ceiling stone fireplace, and solid wood finishes throughout. The spacious upper level hosts an expansive primary suite, complete with a beautiful art wall that adds an extra touch of sophistication. With 3,550 square feet of living space, the home includes 3 bedrooms, 3
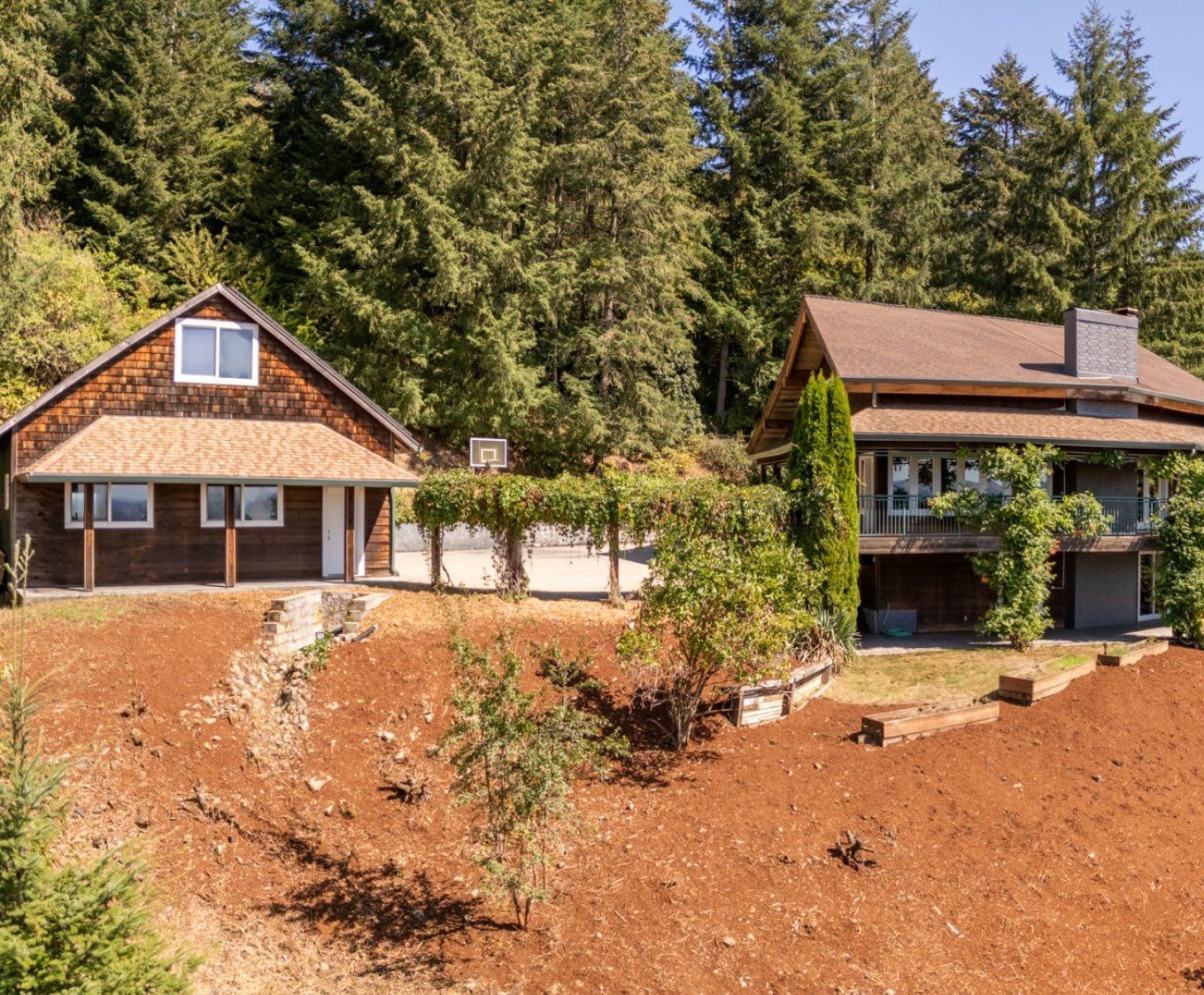
privatevalley estate
bathrooms, a dedicated office, and a lower-level entertainment room equipped with a wet bar, perfect for hosting gatherings or simply relaxing. In addition to the main living areas, this property boasts a large two-story 3 car garage with a workout room, catering to all your hobbies and fitness needs. This property spans 19.4 acres with plenty of usable land, featuring rich fertile Saum-Parrett Complex soils and elevations ideal for cultivating a personal vineyard or other agricultural ventures. With an abundance of plum tree varieties, apple trees and potential timber value, this land offers
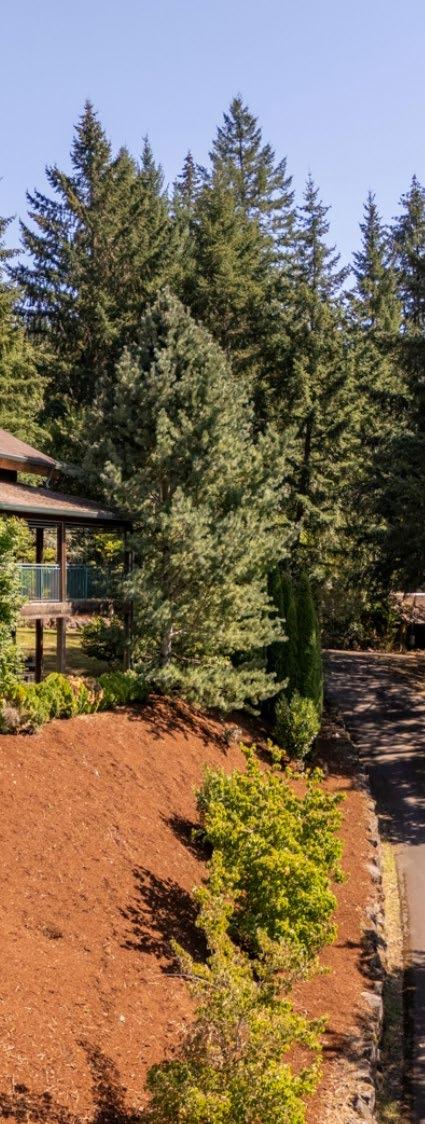
a wealth of opportunities. Set in an incredibly private and serene location, yet conveniently close to award-winning dining, shopping, cozy coffee shops, world-renowned wineries, and more.
$1,575,000
3 BD | 3 BA | 3,550 SF | 19.40 AC MLS# 271410629
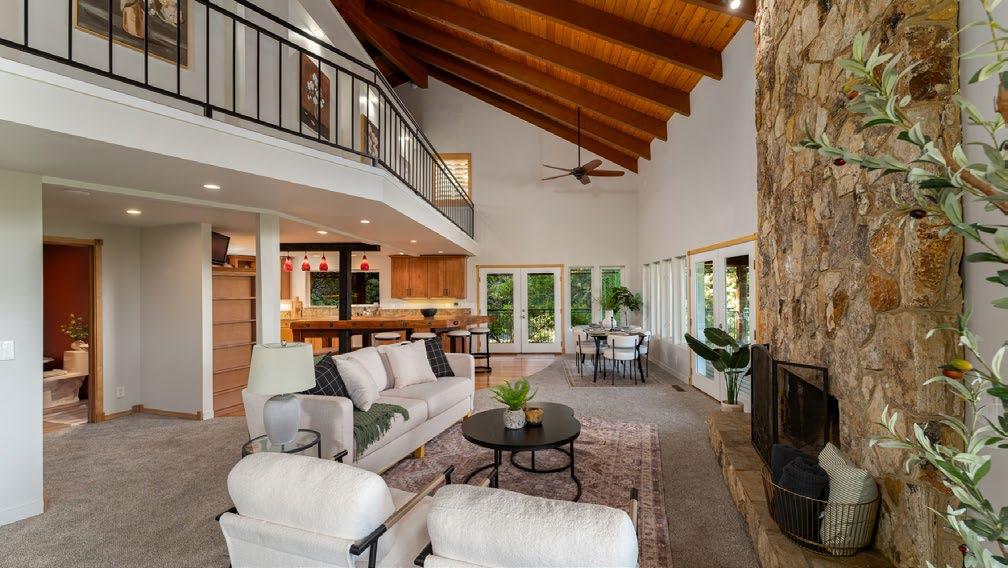
Reasons To Buy
1. Private Location: 19.4 acres with 180° valley and coastal range views, minutes from Newberg.
2. Custom Luxury Home: 3,550 square feet with vaulted ceilings, granite counters, and stone fireplace.
3. Entertainment Ready: 3 beds, 3 baths, office, and lowerlevel wet bar.
4. Garage & Hobby Space: Two-story 3-car garage with workout room.
5. Agricultural Potential: Fertile soils, fruit trees, and ideal vineyard elevation.
countryside oasis
27200 NE MOUNTAIN TOP ROAD NEWBERG
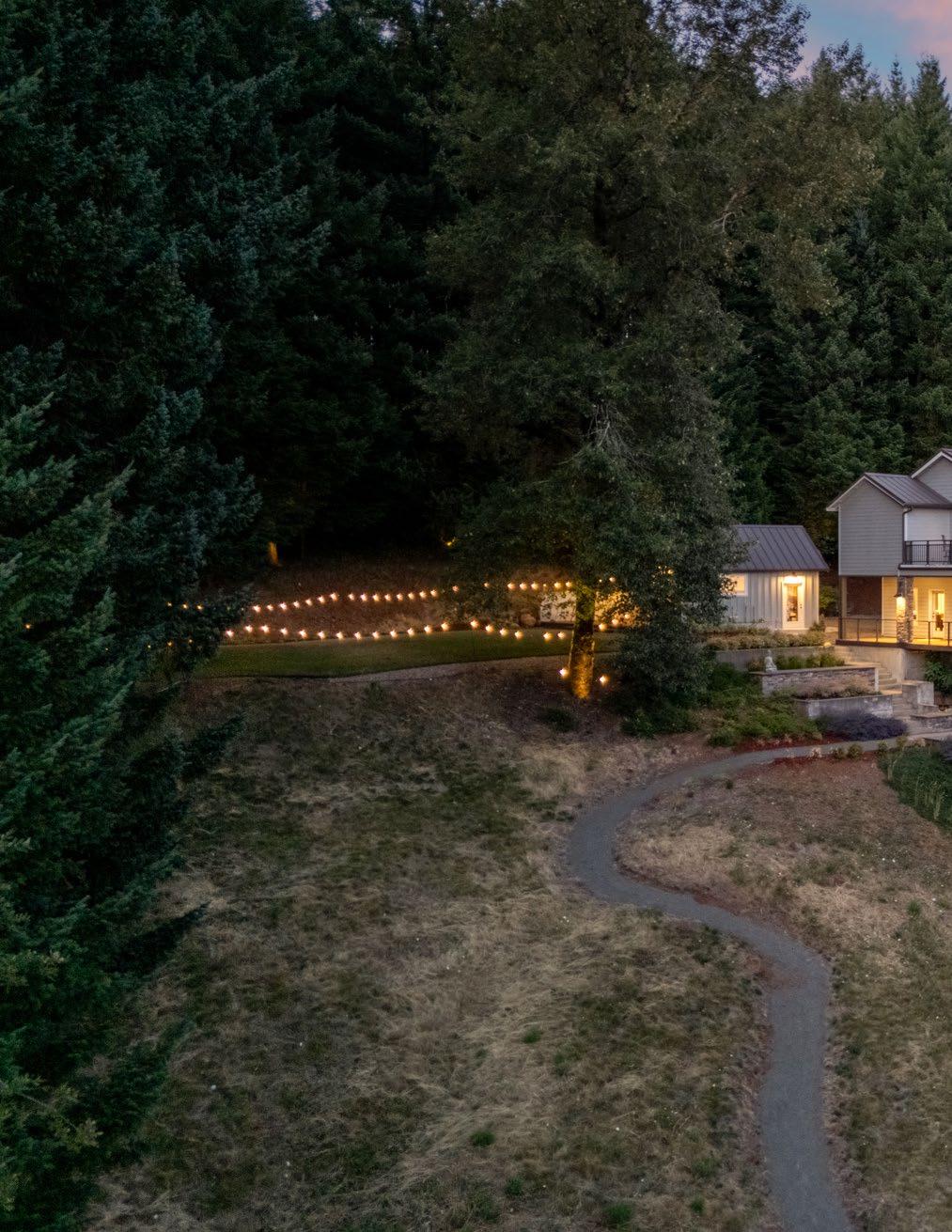
$1,250,000
6 BD | 4 BA
4,480 SF | 5.88 AC
MLS# 303588303
our Wine Country Dream Awaits! Situated in the heart of Oregon's wine country, this 4,480 square foot estate perfectly blends modern functionality with timeless charm. Positioned on 5.88 picturesque acres, the property boasts panoramic valley views and a pastoral setting, ideal for entertaining, relaxing, or pursuing your favorite outdoor hobbies. With its expansive, usable acreage, this is an excellent candidate for a horse property,
hobby farm, or agricultural pursuits. Step inside to a thoughtfully designed floor plan with 6 bedrooms, 4 full bathrooms, fully finished basement and excellent storage throughout. Recent updates include interior paint, new luxury vinyl plank flooring, beautifully crafted custom woodwork, newer exterior HardiPlank siding, exterior paint, and a newer metal roof, offering both aesthetic appeal and long-term durability. The generous kitchen features wood cabinetry, ample counter space, updated appliances, and stunning view windows,
Reasons To Buy Top
1. Prime Wine Country Location: 5.88 acres with panoramic valley views and pastoral setting.
2. Spacious Custom Home: 4,480 square feet, 6 bedrooms, 4 baths, finished basement, and ample storage.
3. Updated & Durable:
Recent paint, luxury vinyl plank flooring, HardiPlank siding, and metal roof.
4. Outdoor & Entertainment Spaces:
Expansive decks, hot tub, walking trails, and scenic grounds.
5. Ideal Location:
Private yet minutes from New Seasons, Whole Foods, and Scholls Ferry amenities—luxury and convenience in one.
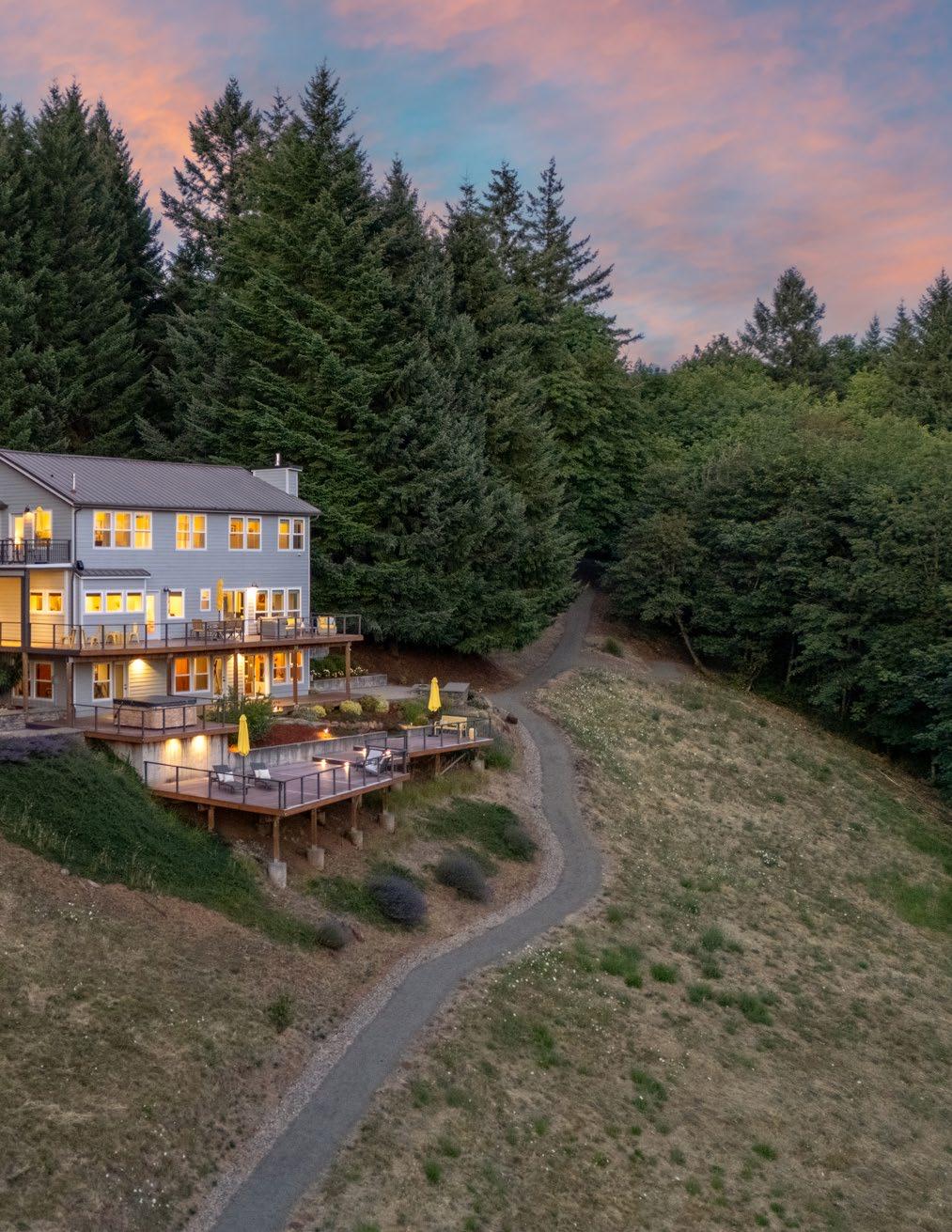
an inviting space for daily living and entertaining. The spacious primary suite feels like a private retreat, complete with a cozy reading area and private balcony, perfect for unwinding. The finished basement provides inviting additional living space and a large subterranean cellar with custom racking for over 400 bottles, a perfect feature for life in wine country. Enjoy expansive deck space for outdoor enjoyment and the hot tub perfectly perched to soak in the sweeping views. With southern-facing exposure, the home offers the opportunity to
take in the beautiful sunrise and sunset views. The impressive landscape is complete with established walking trails, mature plantings, and pasture-like spaces that evoke a peaceful countryside ambiance. The newly built shop and finished detached garage expand the property's versatility: the shop offers 120V and 240V power, while the garage provides a flexible space. CLICK HERE
Lane County
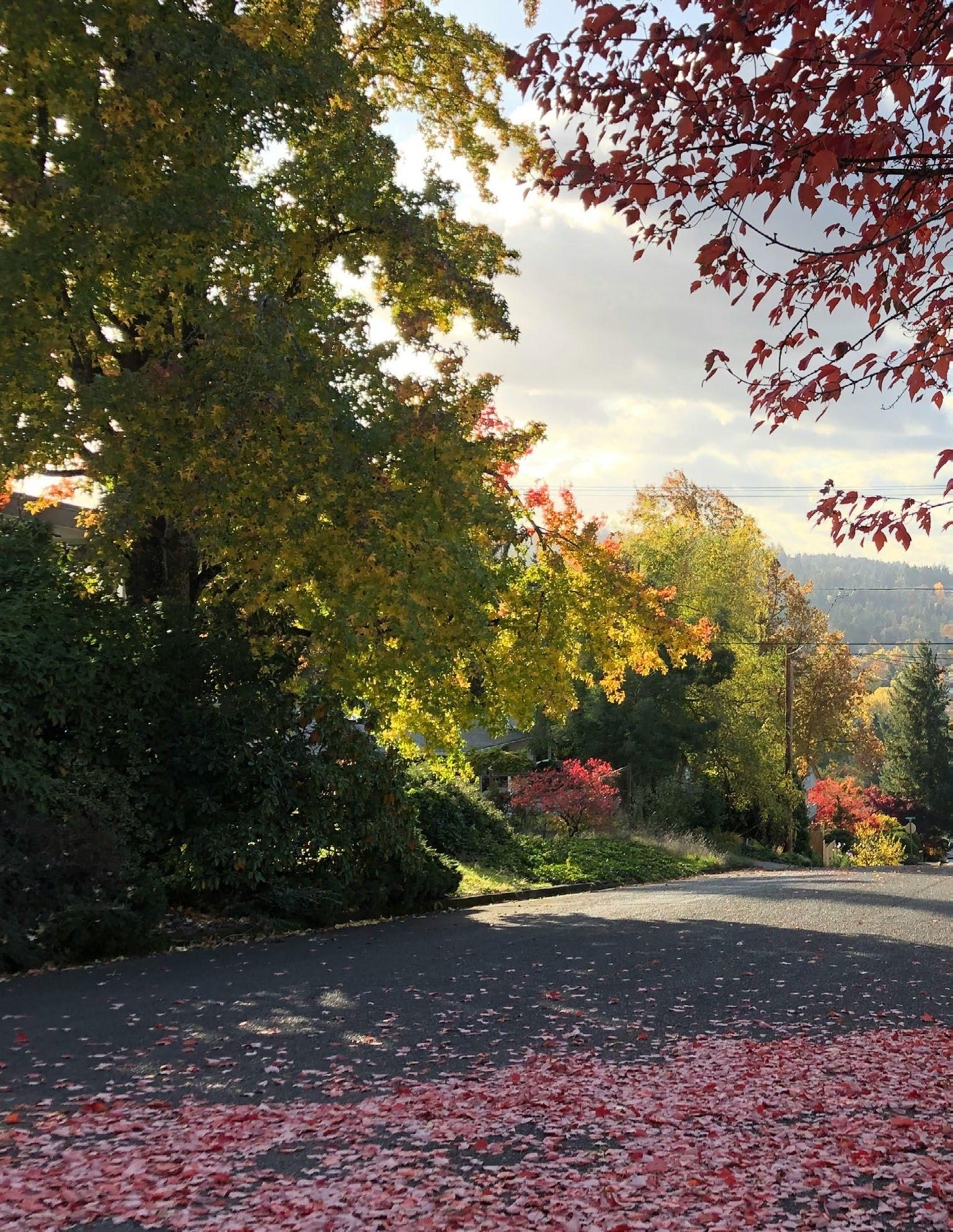

Reasons to Live Here
1. Eugene Energy: College-town culture, arts, and outdoor access all in one.
2. Nature in Every Direction: Mountains, rivers, forests—and even the coast.
3. Creative & Local Vibe: A strong maker scene and farm-to-table living.
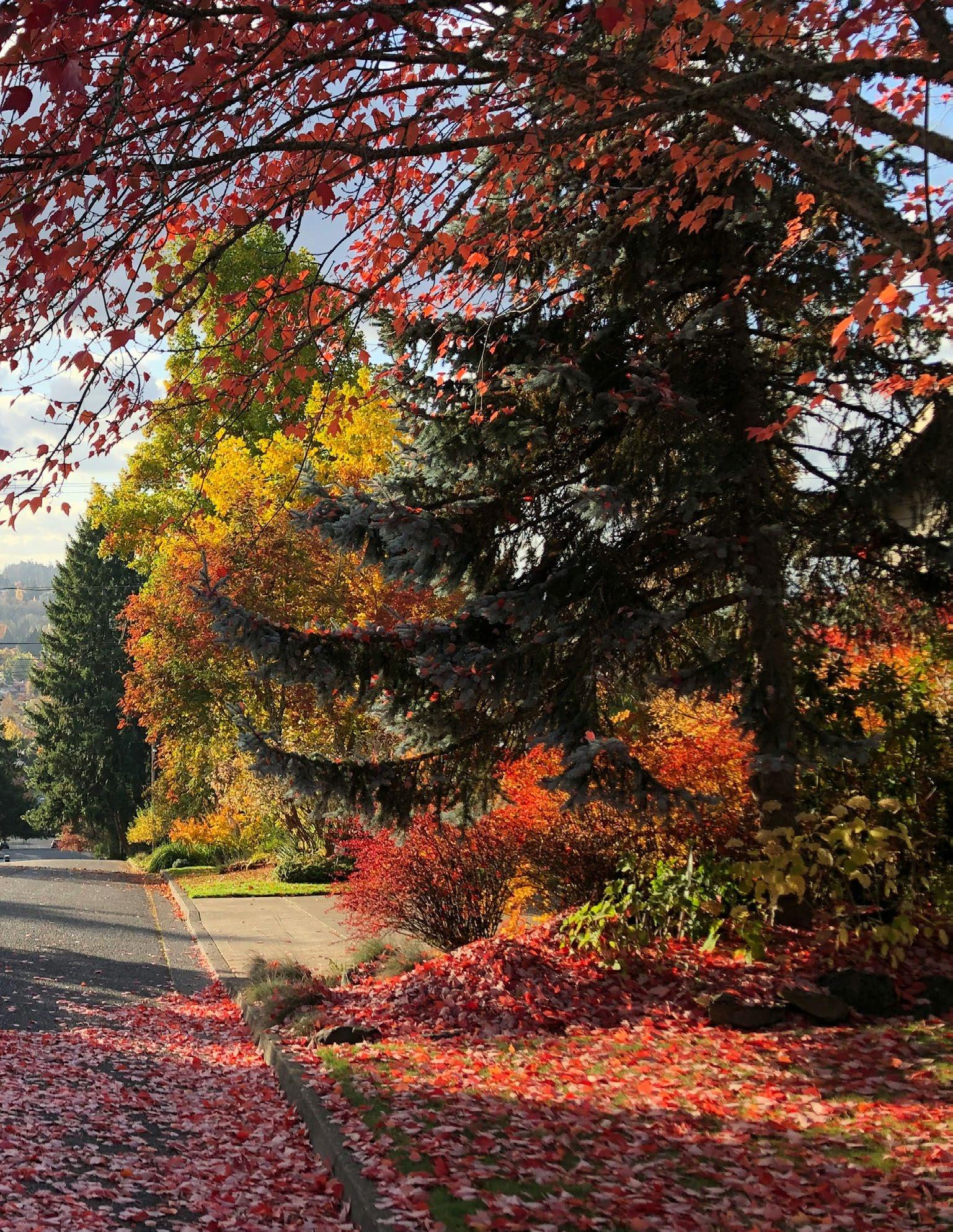
4. Active Lifestyles: Bike trails, clean air, and wellness-focused living.
5. Affordable & Friendly: Smaller towns with charm, space, and community. LANE COUNTY COMMUNITY GUIDES
$3,900,000
4 BD | 3F/2H BA
5,325 SF | 39.55 AC MLS# 24074531
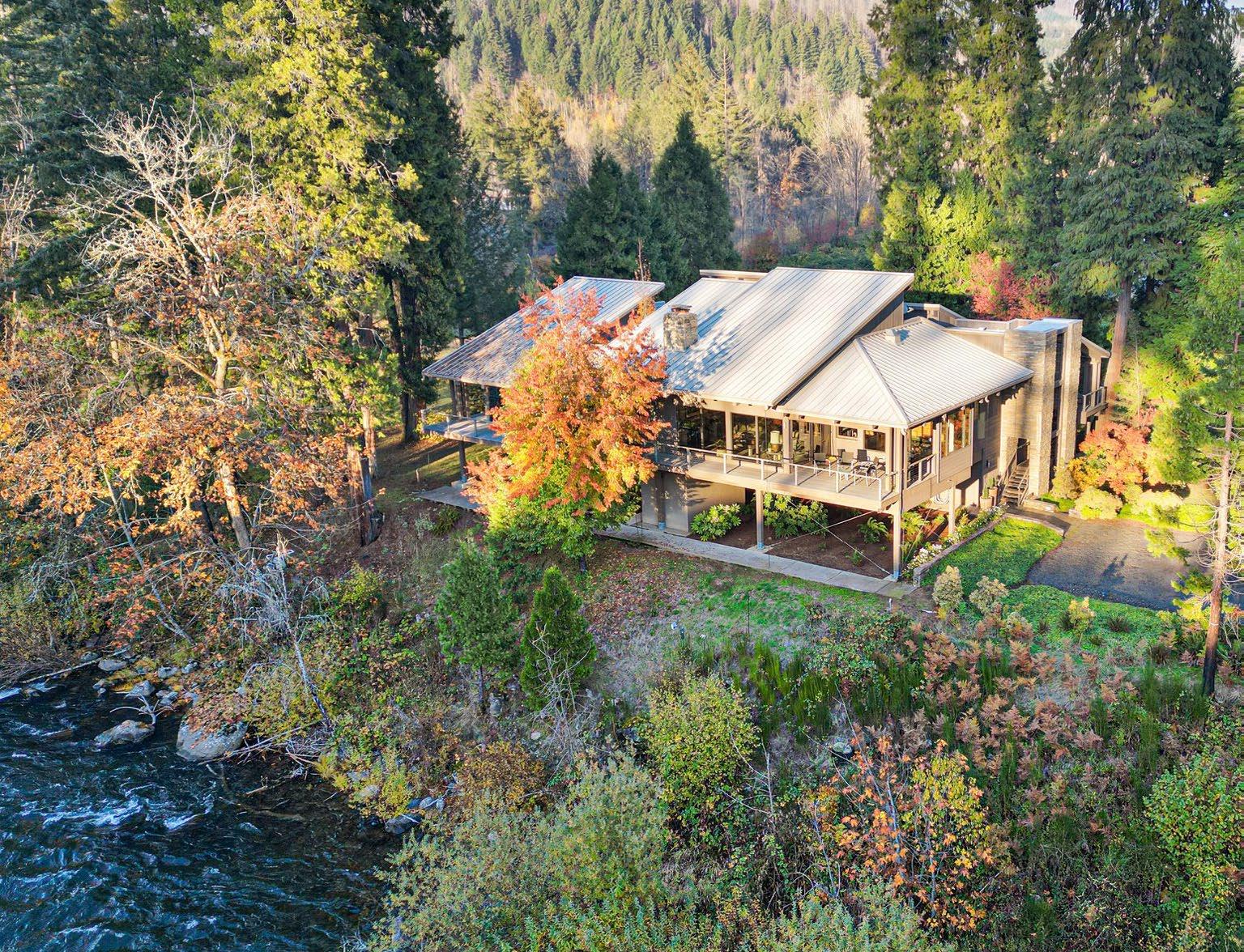
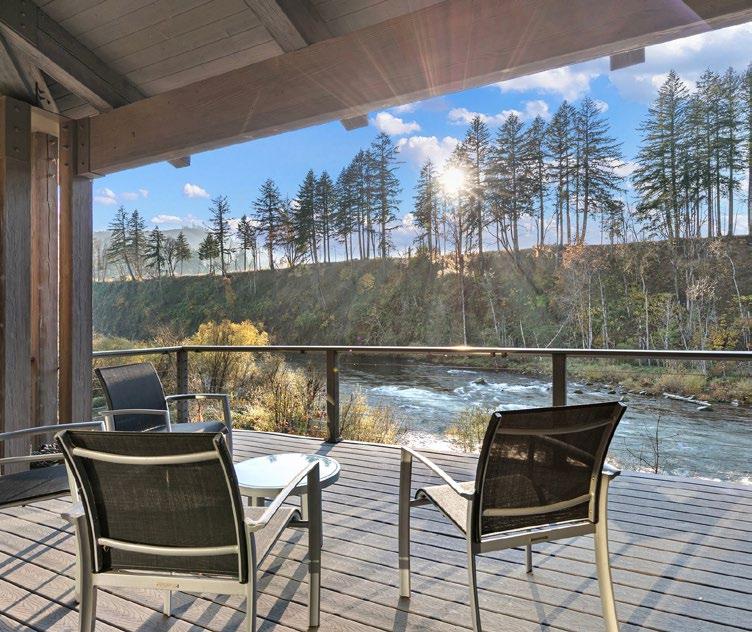
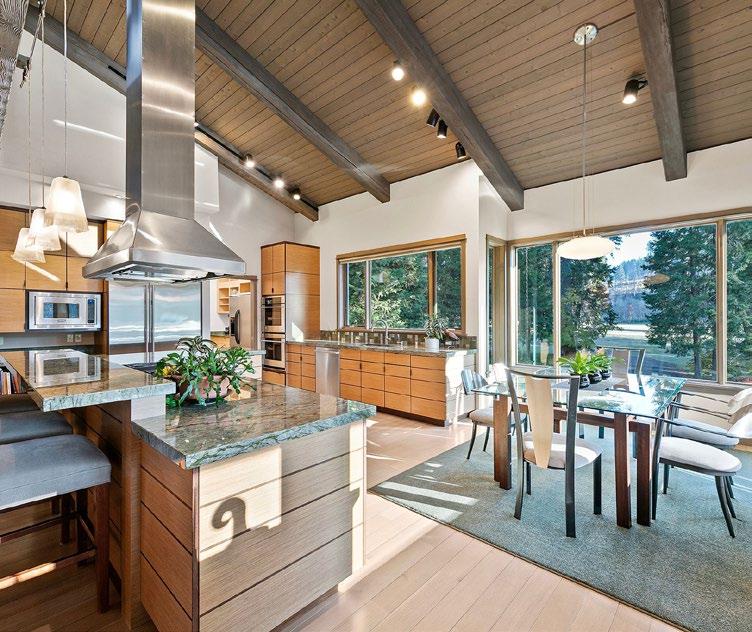
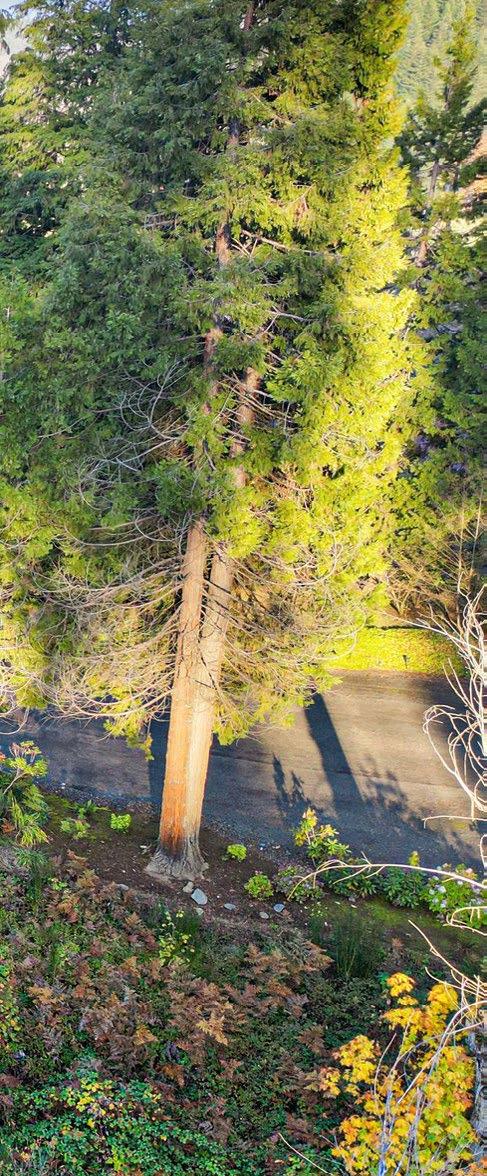
his extraordinary property features two custom homes on 39.55 acres of private land along the renowned McKenzie River and South Gate Creek. This estate is truly magnificent, with more than 1,600 feet of riverfrontage and breathtaking 180-degree views of the river, creek, and picturesque waterfall. The main residence, known as The Crow's Nest, offers 5,325 square feet of single-level living with high ceilings and expansive floor-to-ceiling windows that frame stunning river views. Decks encircle the home, and access is via a grand staircase or an elevator from the oversized garage. The open-concept living area, adorned with elegant white oak flooring, is bright and inviting, featuring a gourmet kitchen, two cozy seating areas with a see-through fireplace, separate casual and formal dining spaces, a pool room, a full bar, and a wine cellar, making it perfect for both entertaining and comfortable living. The luxurious main bedroom suite is accessed through an atrium and corridor, encompassing two bedrooms, dual vanities, two bathrooms, an oversized walk-in shower and steam room, separate walk-in closets, a fireplace, and floor-to-ceiling river views. The two guest bedrooms also include ensuite bathrooms and deck access. The newly constructed second custom home is 2,186 square feet of light and bright living space and features two-bedroom suites, a loft, and an office area complete with a built-in daybed. Both homes offer garage and shop space. Generous acreage includes water rights for irrigation. This property offers raised beds and a greenhouse for additional outdoor enjoyment. Embrace a lifestyle of unparalleled beauty and privacy with this rare riverfront estate, where every detail is designed to inspire and captivate.
Top
Reasons To Buy
1. Unmatched Riverfront: 1,600+ feet of McKenzie River and private creek frontage with waterfall views.
2. Two Luxe Residences: 5,300+ square foot main home plus a spacious guesthouse—ideal for multi-gen living or retreat.
3. Nearly 40 Private Acres: Secluded, wooded, and ready for recreation or equestrian use.
4. Architectural Elegance: Floor-to-ceiling windows, soaring ceilings, and nature-inspired design.
5. Turnkey Escape: A rare estate offering peace, privacy, and income or retreat potential.
Columbia River Gorge
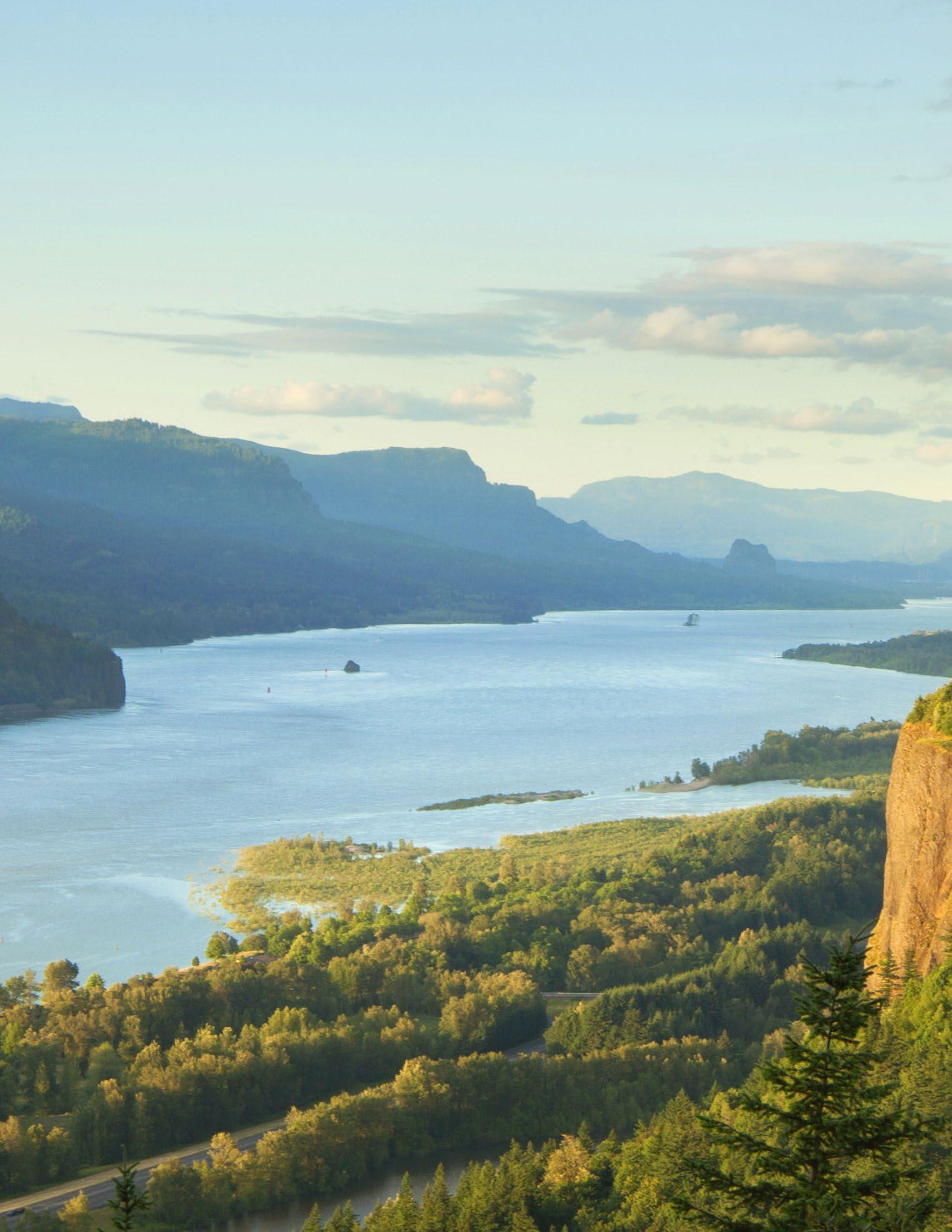

Top
Reasons to Live Here
1. Epic Scenery: Waterfalls, cliffs, wildflowers—breathtaking views everywhere.
2. Outdoor Heaven: Hike, windsurf, ski— adventure year-round.
3. Charming Towns: Hood River, White Salmon, Stevenson—small towns, big heart.
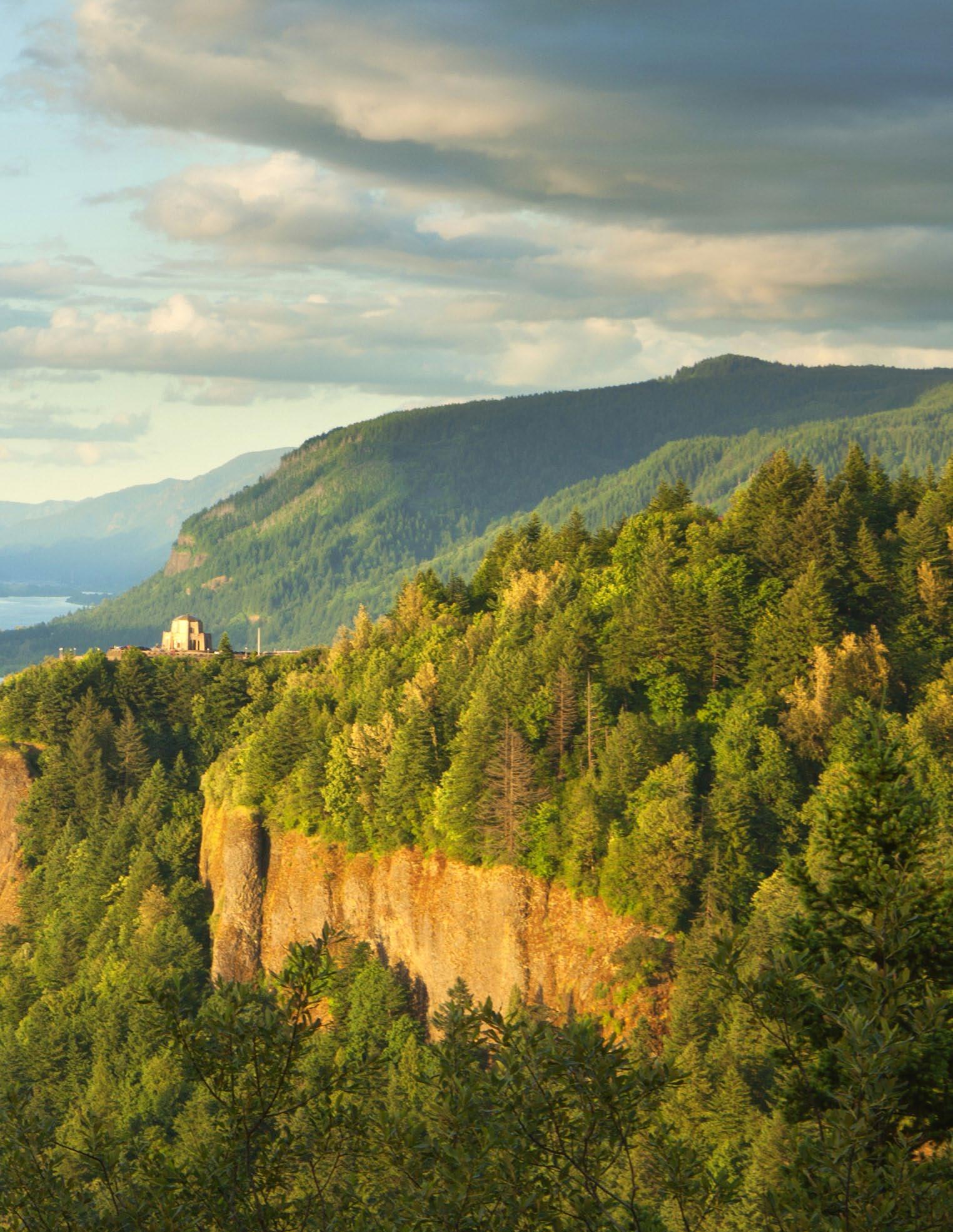
4. Local Food & Drink: Fresh produce, craft cider, and vineyard views.
5. Close to Portland: Peaceful living with city access just down the road.
COLUMBIA RIVER GORGE COMMUNITY GUIDES
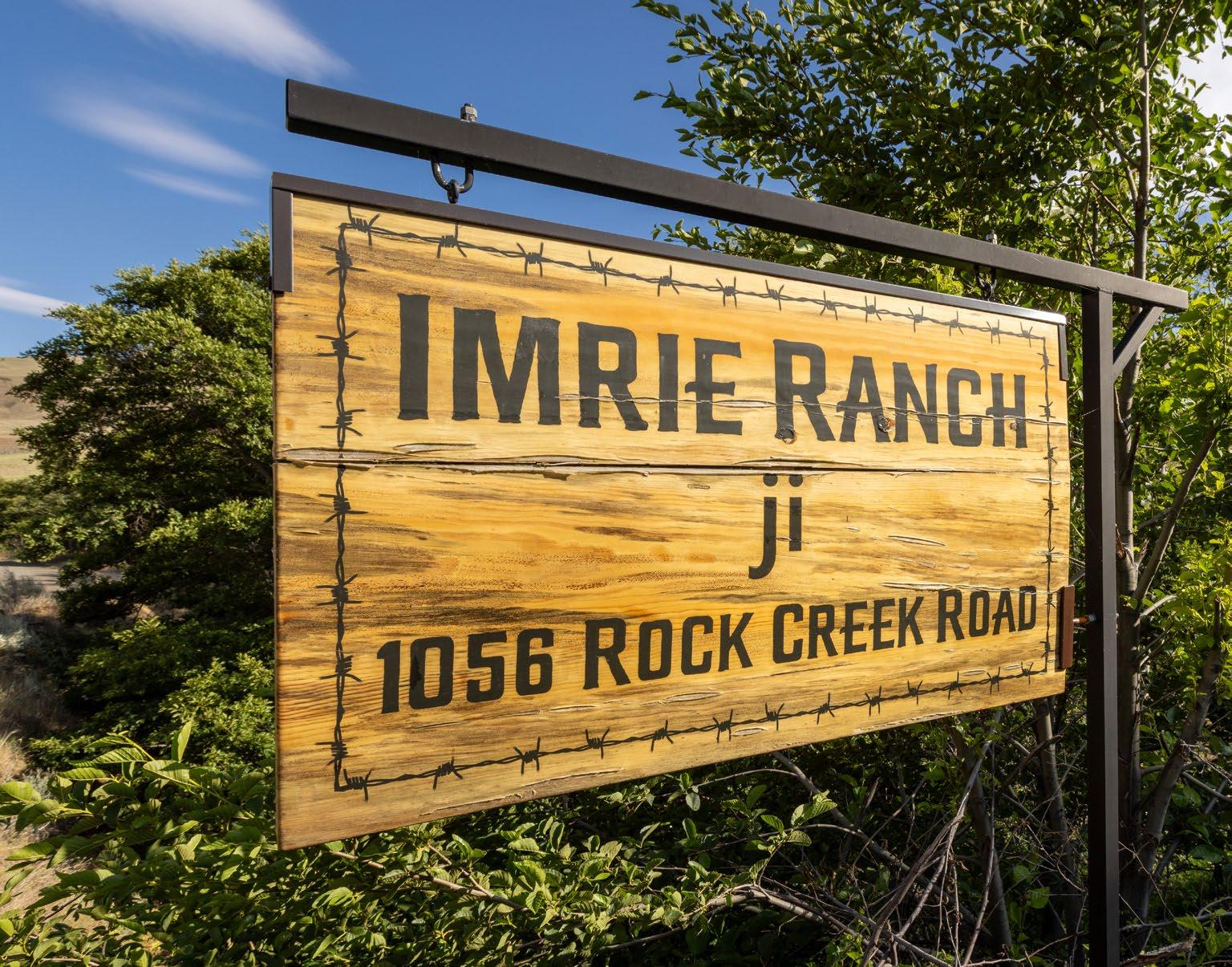

et in the untamed heart of Klickitat County, Washington, Imrie Ranch spans almost 13,000 deeded acres of working cattle land - offered for the first time in nearly 70 years. About 6,200 acres are contiguous, with the remainder extending northward in wild, scenic sections. A rare legacy of the American West, the ranch blends vast natural beauty, functionality, and stewardship potential. Diverse topography, ranging in elevations from 450 to 3000 feet, includes oak and pine forests, creekside meadows, open grasslands, wetlands, and dramatic ridge lines - ideal for seasonal grazing. Multiple artesian springs and seasonal creeks provide abundant livestock water. A
private hunting club has operated here since 1975. Wildlife thrives: elk, deer, bear, bobcats, turkey, upland birds, and more. The main residence, set on the contiguous portion, is a 3,600 square foot retreat of premium craftsmanship, built in 2007: 4 bedrooms, 2 baths, spring-fed water, two local river stone fireplaces, and expansive decks with valley-spanning views. Ranch infrastructure includes a bunkhouse, large horse/hay barn, sheds, workshops, and full cattle handling facilities. Several remote parcels are only accessible by side-by-side or horse-back .Ideal for cattle, sheep, equestrian or conservation use. In recent years, the Imrie Ranch has supported about 300 AUMs. Fire protection is provided by multiple districts with strong response times. Located just 30 minutes
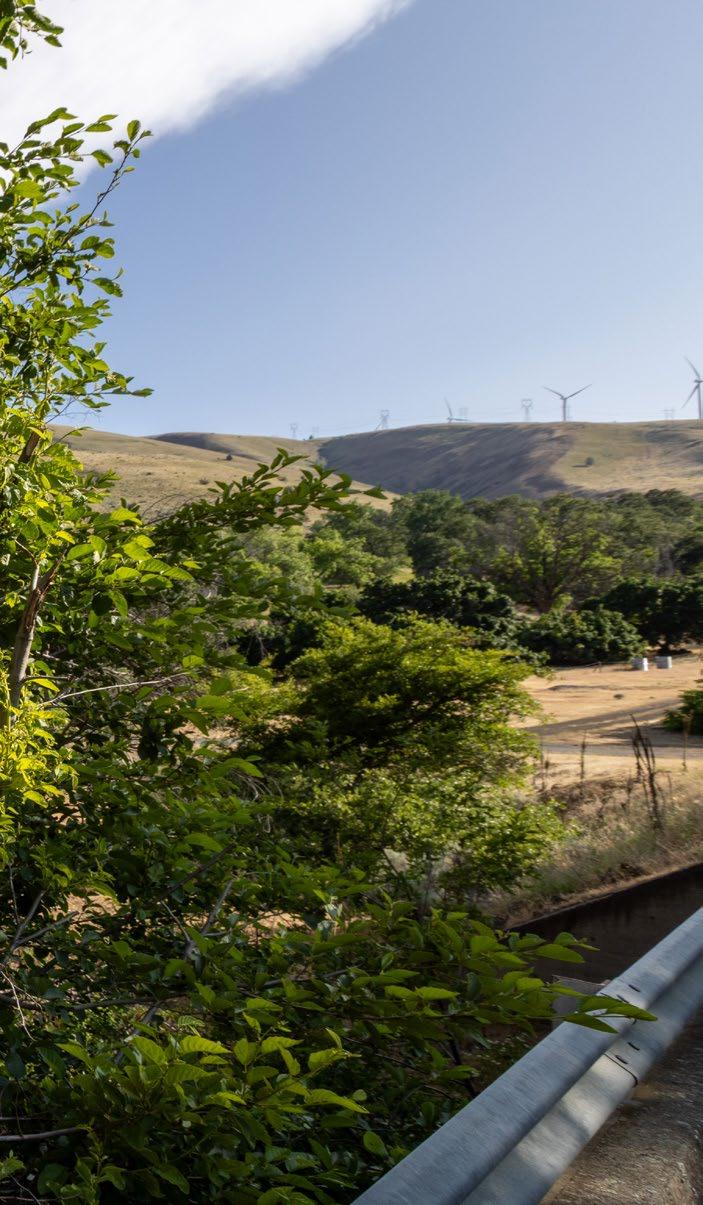
from Goldendale, 45 from The Dalles. A rare offering where land, history, and possibility converge - Imrie Ranch is more than real estate. It's a story ready for its next chapter. Proceeds from this sale will benefit a number of non-profit organizations like Seattle Children's Hospital and local school districts.
$7,250,000
4 BD | 2 BA
3,680 SF | 12,919 AC
MLS# 540216028
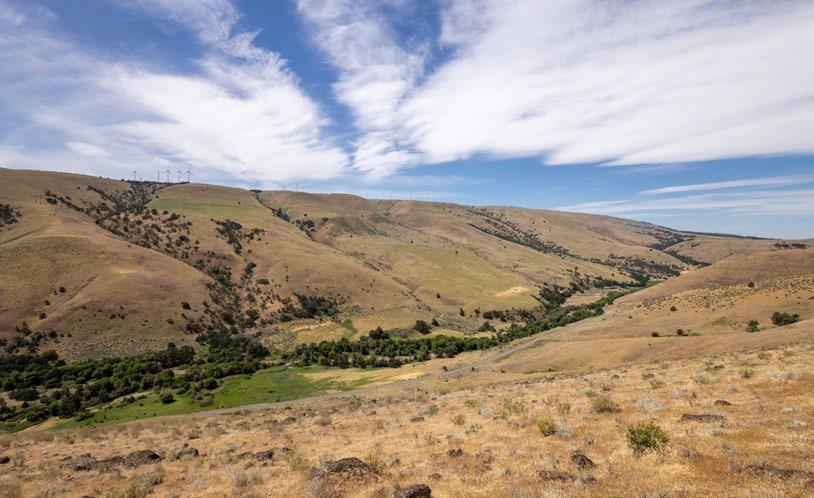
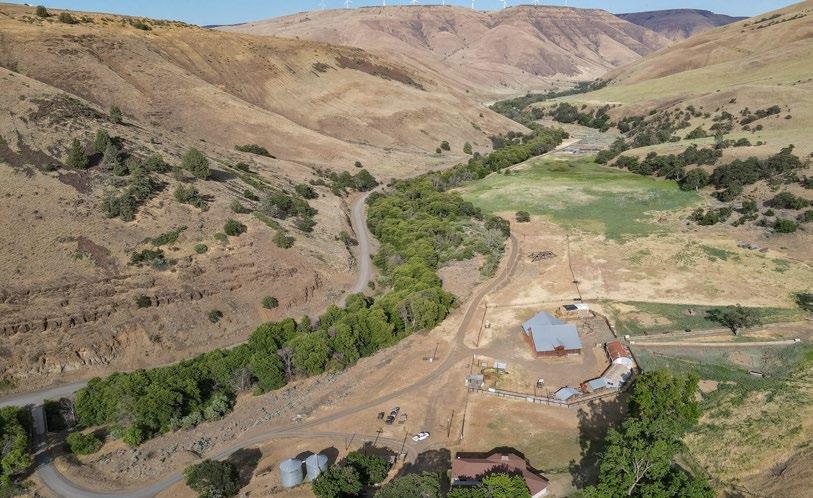
Top
Reasons To Buy
1. Nearly 13,000 Acres of Untamed Beauty – Own a vast, private slice of Klickitat County with forests, meadows, wetlands, and dramatic ridge lines.
2. Turnkey Ranch Lifestyle – A working cattle operation with full infrastructure, water sources, and a history of stewardship.
3. Premium Private Retreat – A 3,600 sq ft custom home with spring-fed water, stone fireplaces, and sweeping valley views.
4. Unmatched Outdoor Recreation – Elk, deer, turkey, and upland birds abound—plus a private hunting club since 1975.
5. Legacy Property with a Purpose – A rare offering supporting nonprofits and preserving a heritage of the American West.
legacy orchard estate
4770 GREEN ROAD
MT HOOD PARKDALE
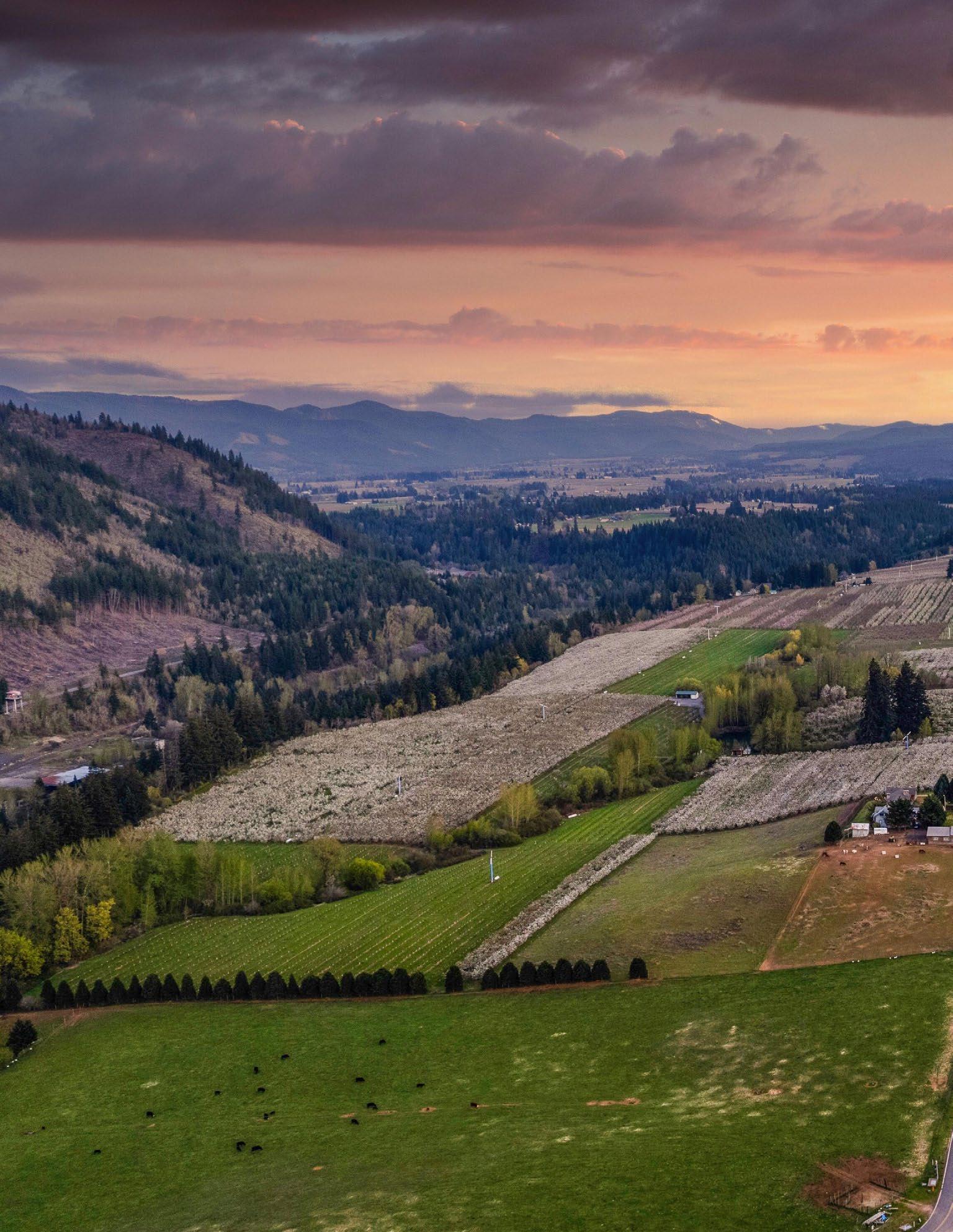
$13,500,000
109.77 AC
MLS# 412743618
egacy Orchard Estate - 110 Acres of Iconic Hood River Valley Farmland with future potential. Nestled in the heart of the Upper Hood River Valley along the scenic route to Lost Lake, this 110-acre cherry orchard represents a rare opportunity to own a legacy agricultural estate in one of Oregon's most beautiful and productive farming regions. Just 20 minutes from Hood River, this working orchard offers immediate income, long-term vision, and a profound sense
of place.Surrounded by renowned blueberry and pear farms, this EFU-zoned property is currently planted in early Rainier's and late-season dark cherries'offering a market advantage for growers seeking to time the harvest for peak profitability. Water rights cover 107.37 acres, and an efficient irrigation system supports sustainable operations. Two paved packing pads with machine sheds'one with an office, covered sorting station, and weighing facilities'make this a fully operational, turnkey opportunity.A large, trout-stocked pond enhances
Reasons To Buy Top
1. Income-Producing Cherry Orchard: Mature Rainier and dark cherry varieties with prime harvest timing for maximum profitability.
2. Significant Water Rights: Irrigation system supports 107.37 acres, ensuring efficient, sustainable operation.
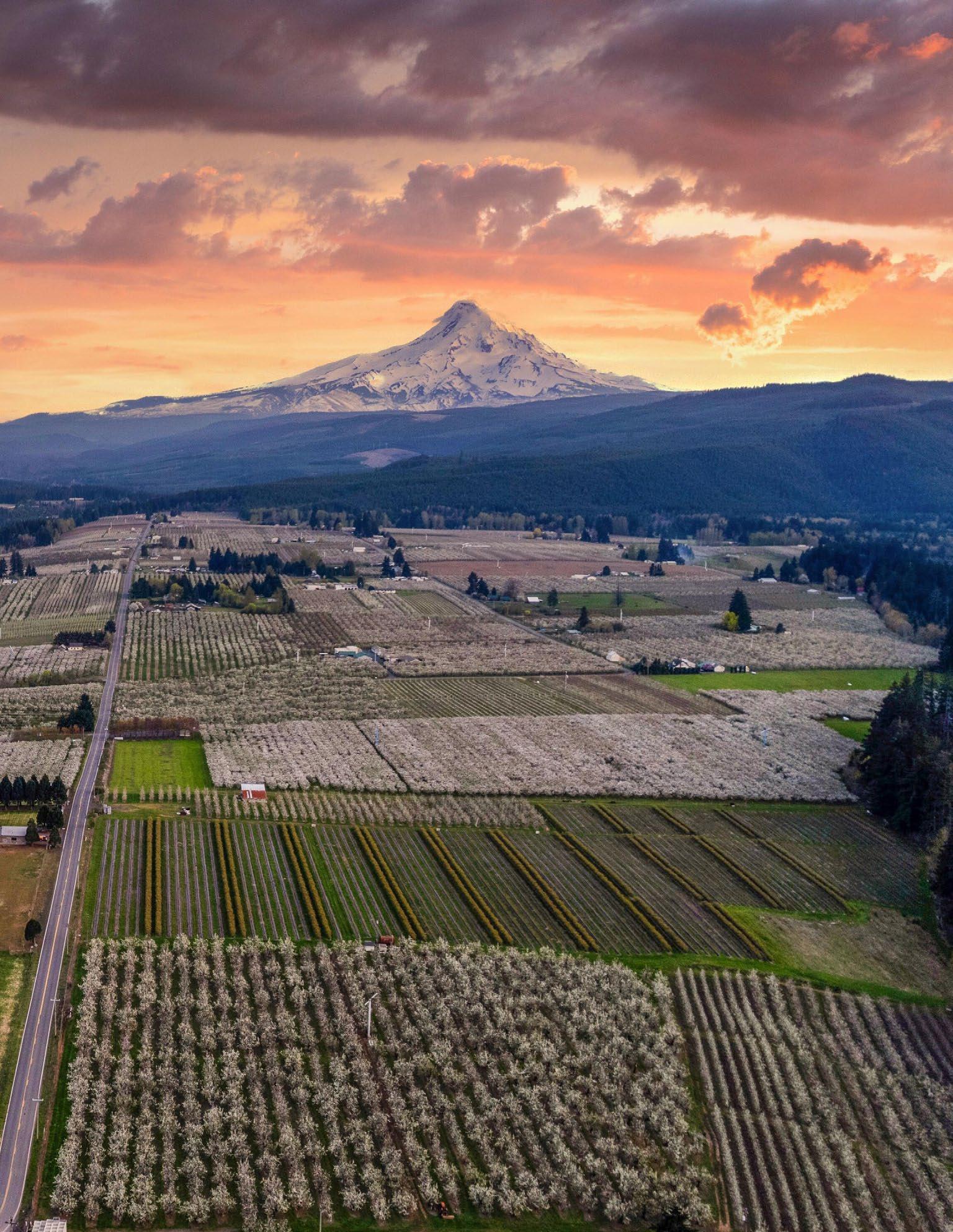
3. Turnkey Infrastructure: Includes paved packing pads, sorting stations, weighing facilities, sheds, and an office.
4. Future Development Potential: 11 tax lots with the possibility of 6+ buildable homesites under county guidelines.
5. Prime Hood River Valley Location: Just 20 minutes from Hood River with stunning natural beauty and a stocked trout pond.
the property's natural beauty and hints at its broader lifestyle potential. Beyond its agricultural merits, this property offers significant future upside: with 11 separate tax lots, buyers have the option to sell parcels individually or pursue development. Under current county guidelines, any tax lot that meets agricultural production standards for two consecutive years may be eligible for a single-family dwelling site. Preliminary review suggests six of the existing lots could qualify, making this a rare investment with both present income and future flexibility.Whether you envision expanding a premier orchard, establishing a series of rural estates, or simply stewarding a remarkable piece of Columbia Gorge farmland, this property offers the unique combination of working utility and long-term potential. It's more than a farm'it's a foundation for legacy.
CLICK HERE FOR PROPERTY DETAILS
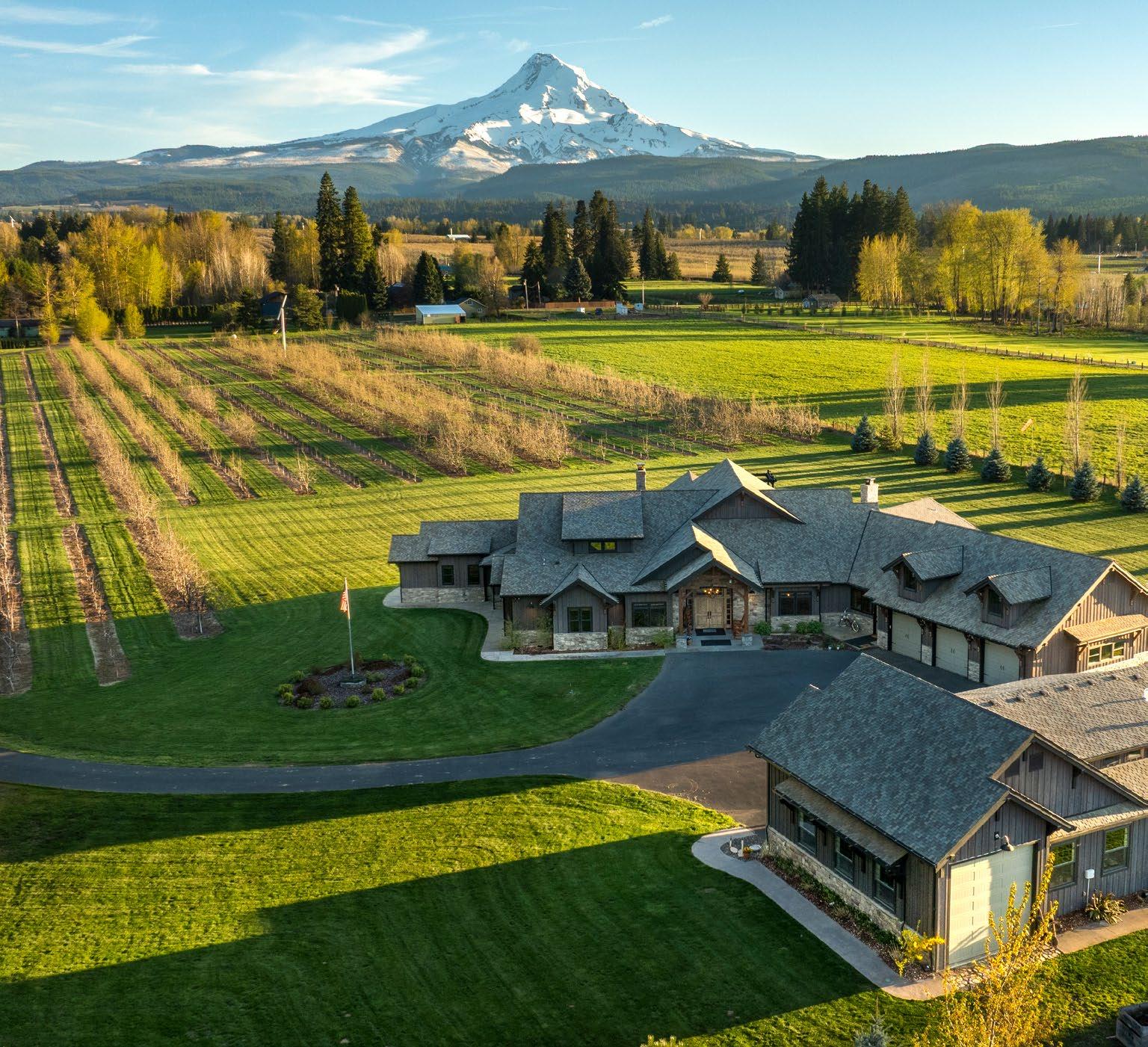
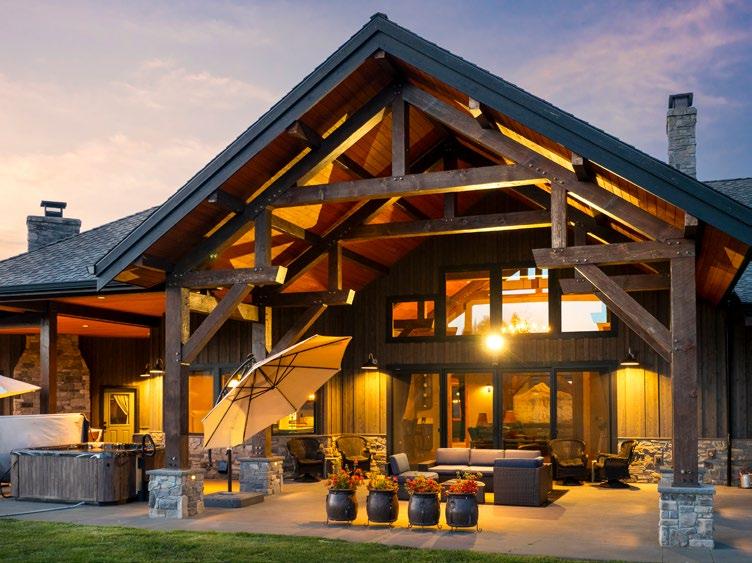
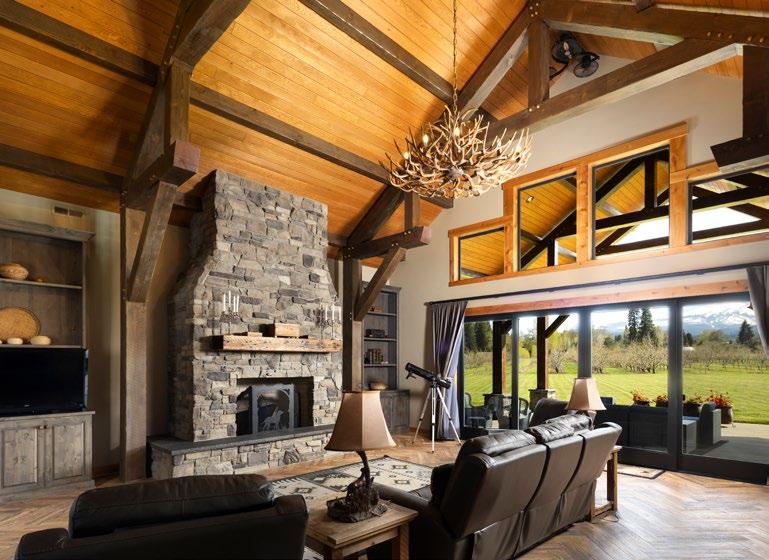
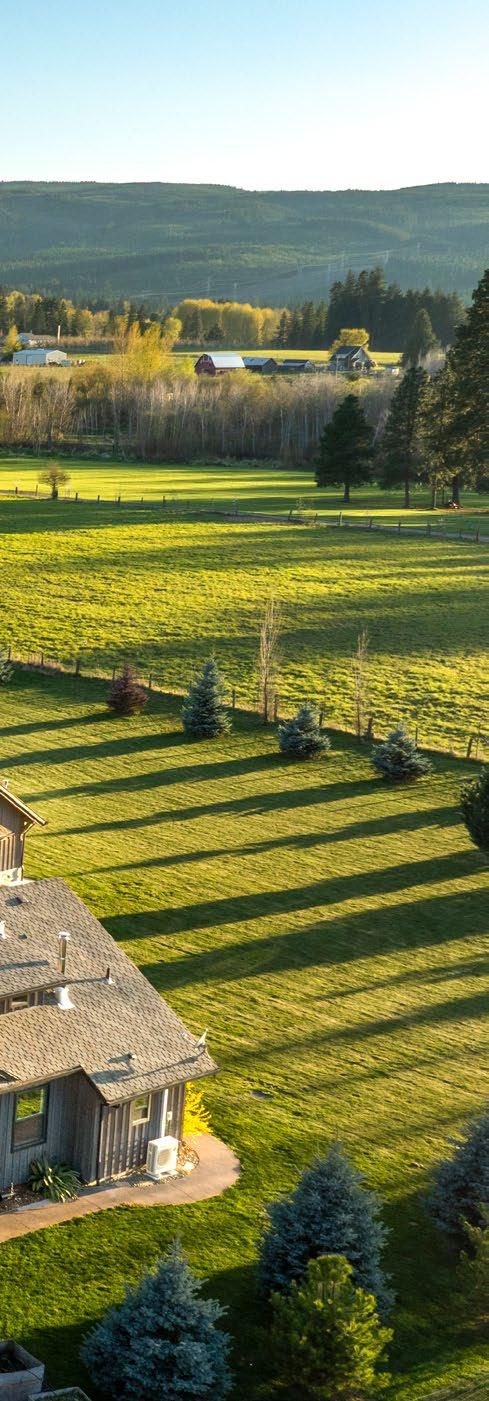
$4,590,000
4 BD | 4F/1H BA 6,247 SF | 9.92 AC MLS# 798073181
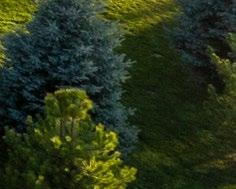
t. Hood as the Centerpiece: A Pacific Northwest Luxury Estate Located in the scenic Upper Hood River Valley, surrounded by orchards and farmland, this private 9.92-acre estate offers panoramic Mt. Hood vistas framed by a blooming pear orchard. This custom-built Pacific Northwest lodge-style residence features 6,247 square feet of refined living space. Designed to embrace both elegance and comfort, the home blends soaring timber-framed ceilings, natural stone finishes, and rich earth tones—perfect for grand entertaining or relaxed everyday living. A private gated entry, passing the picturesque 5.5-acre hands-off orchard with transferable lease, leads to a meticulously landscaped setting with 1,178 square feet of premier outdoor living space, offering seamless entertaining and relaxation. Enjoy a built-in outdoor kitchen with a dedicated propane BBQ hookup, a charming gazebo with a fire pit and swings for cozy gatherings, and a six-person hot tub. Paved walkways encircle the entire home, allowing for effortless flow between outdoor lounging, dining, and scenic viewing areas—all framed by manicured landscaping and unobstructed Mt. Hood views. The existing and assumable orchard lease structure offers minimal overhead for the landowner, with all costs, excluding water, covered by the lessee. The agreement provides for a 12% share of revenue after five years, creating a longterm income opportunity. Full lease terms are available. Inside, a custom-etched glass depiction of Mt. Hood sets the tone for the artistry and craftsmanship found throughout. Whether used for remote work, casual entertaining, or a quiet retreat, the space offers flexibility and comfort in a beautifully integrated setting.
Reasons To Buy
1. Unmatched, Scenic Views: Orchards, farmland, and best of all Mt. Hood in the distance.
2. Lodge-style Living: The home combines timber framed ceilings, natural stone, and warm earth tones.
3. High-End Outdoor Lifestyle: Full outdoor kitchen, gazebo with a fire pit, swings, and hot tub.
4. Hands-off Orchard with Passive Income: 5.5 acres of leased orchard requiring minimal owner involvement.
5. Privacy with Easy Access: Gated entry with nearly 10 acre lot.
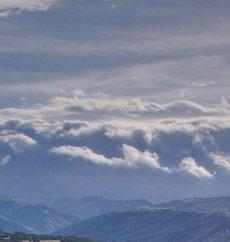
he Pines Estate — A Sacred Legacy of Wine, Land, and History Cross Mill Creek via your own private bridge and enter The Pines Estate—a secluded sanctuary where nature, heritage, and refined living converge. Set on nearly 180 acres of rolling hills, basalt cliffs, vineyards, and pastures near The Dalles, Oregon, this estate is both a working vineyard and a living monument to the origins of the Columbia Gorge wine region. Tucked away along the tranquil curves of Mill Creek Road, The Pines offers unmatched privacy, serenity, and beauty. The land spans the entire Mill Creek Valley—ridge
to ridge—with 3,000 feet of creek frontage and expansive views of Mt. Hood from the high pastures and vineyard. • 19 acres of irrigated vineyard, including century-old Zinfandel stock, carefully maintained by one of the region’s most respected vintners. • 15 acres of irrigated hay meadows with water rights • 144.5 acres of dry pasture • A powerful irrigation system nourished by springs, productive wells, and Mill Creek itself, supporting 34 acres with established water rights. The 2,125 square foot main residence, remodeled in 2008, blends historic charm with premium materials and modern finishes. A separate 1,235 square foot guest house offers three bedrooms, nestled in the pines beside Mill Creek—ideal for
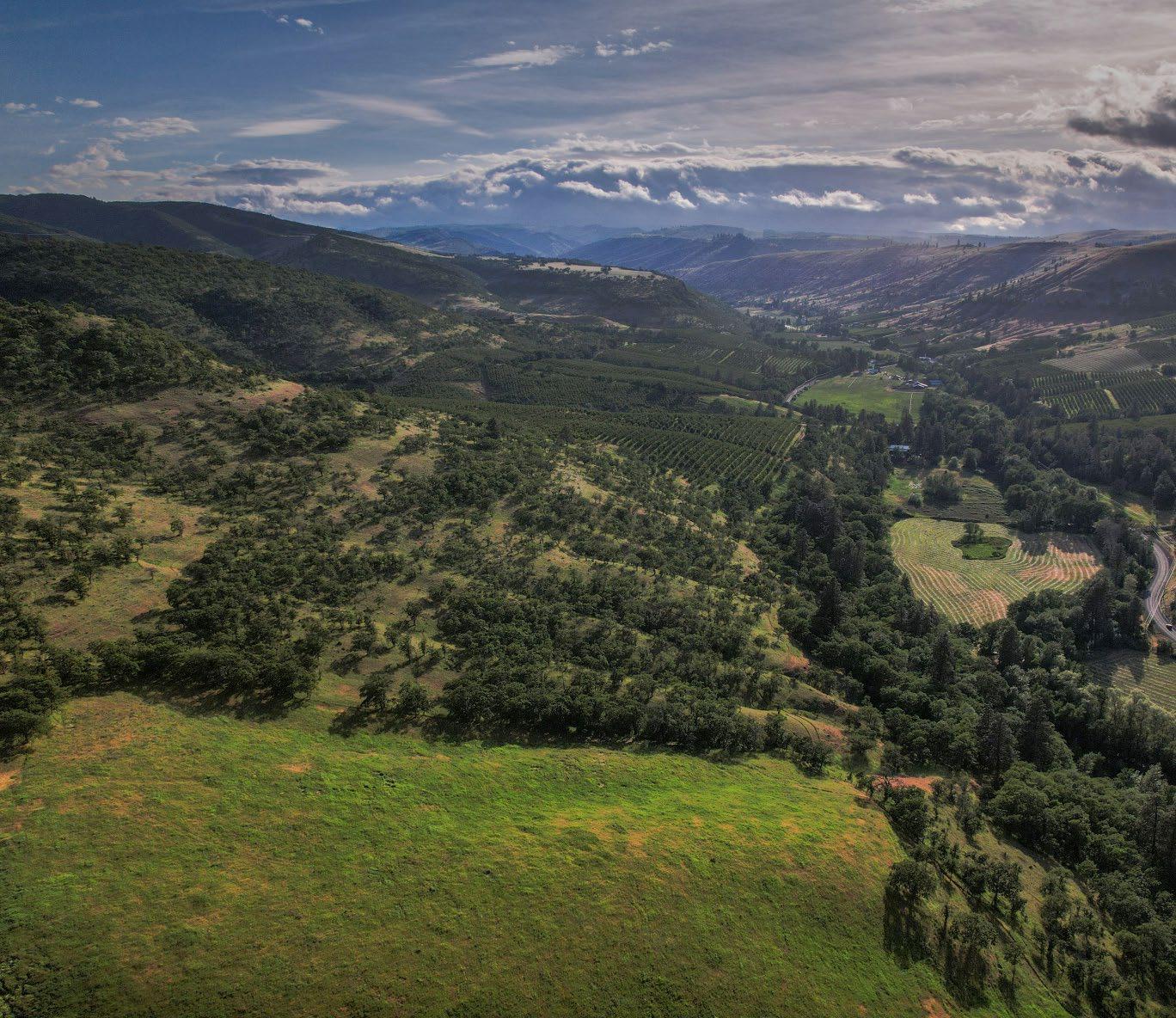
The Pines Estate
5450 MILL CREEK ROAD THE DALLES
guests or boutique hospitality. Historic outbuildings (most with power) include: • Silo Building • Carriage House • Milk House (2 stories, 1,420 square foot footprint, partial new metal roof) • The Shop (1,815 square feet) • Horse Barn (2 stories, 1,980 square foot footprint) • Chicken House (2 stories, 481 square foot footprint, with plans for a tasting room) Many original structures date back to the 1926 dairy operation, including the milkhouse, now used for wine storage and naturally cool year-round due to its thick adobe walls and Swiss-inspired hip roof. Visitors often describe The Pines Estate as enchanted. Perhaps it’s the sunlit vines, the echoes of past caretakers, or the wine itself—expressive and born from fruit that has

$2,850,000
5 BD | 3 BA
2,544 SF | 179.85 AC MLS# 290317859
endured over a century. This is more than a property. It is a legacy, an origin story of the Columbia Gorge wine region, and a rare opportunity to steward a place where history grows on the vine and the future is poured into every glass. Ideal for a boutique hospitality venture, a working vineyard estate, or a secluded dream home. No drive-bys. Shown by appointment only.
CLICK HERE FOR PROPERTY DETAILS
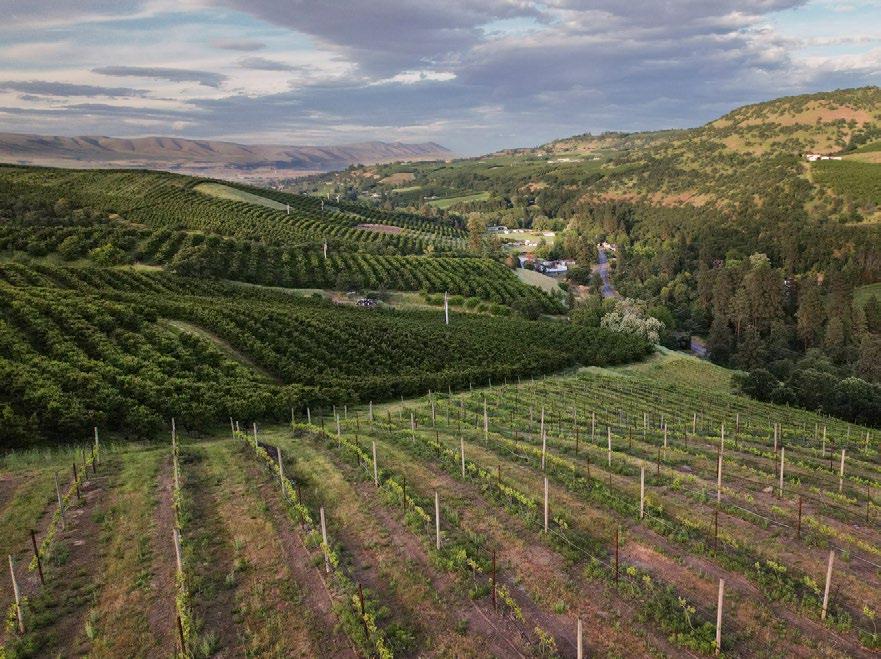
Reasons To Buy Top
1. Historic Vineyard Legacy: Home to century-old Zinfandel vines and the birthplace of Columbia Gorge wine history.

2. Expansive, Private Acreage: 180 acres of vineyards, pastures, creek frontage, and panoramic Mt. Hood views.
3. Turnkey Agricultural Infrastructure: Irrigation rights, productive wells, spring-fed systems, and a working vineyard managed by a renowned vintner.
4. Versatile Living & Income Potential: Includes a remodeled main home, guest house, and multiple historic outbuildings ideal for hospitality, events, or agritourism.
5. Enchanted Setting & Timeless Story: A serene, soul-filled retreat steeped in Oregon’s wine lore, offering beauty, seclusion, and legacy stewardship.
estled among towering Douglas Firs in the shadow of Mount Hood, this lodge-style luxury log cabin represents a seamless fusion of rustic Pacific Northwest tradition and contemporary mountain luxury. Enjoy an unmatched location steps from Summit Pass, the future home of the Timberline Express Gondola which, once complete, will offer direct aerial access to Timberline Lodge. Built with authentic full-log construction and rich in handcrafted details, the home embodies Oregon's timber heritage and
enduring tradition of craftsmanship. Extensive multi-level decks - including two wraparound rear decks, one featuring an oversized hot tub - create three distinct outdoor living spaces, each designed to maximize the serene forested setting. Inside, a floor-to-ceiling stone and timber fireplace anchors the great room, where soaring pine ceilings, wideplank red oak flooring, expansive windows, and strategically placed skylights create the perfect blend of warmth and grandeur. In the gourmet kitchen, granite countertops, Wolf appliances, and

a Jenn-Air refrigerator complement a spacious center island and a six-seat bar, while the adjoining dining area offers an elegant space for more formal meals. Tucked away on the main level, the primary suite is a private retreat with direct deck access, a stone propane fireplace, a deep soaking tub, and a frameless glass shower. On the lower level, a generous recreation room offers deck access, a stone propane fireplace, and a wet bar equipped with a refrigerator and microwave, with two bedrooms and a full bath providing additional
MORRISON LANE GOVERNMENT CAMP
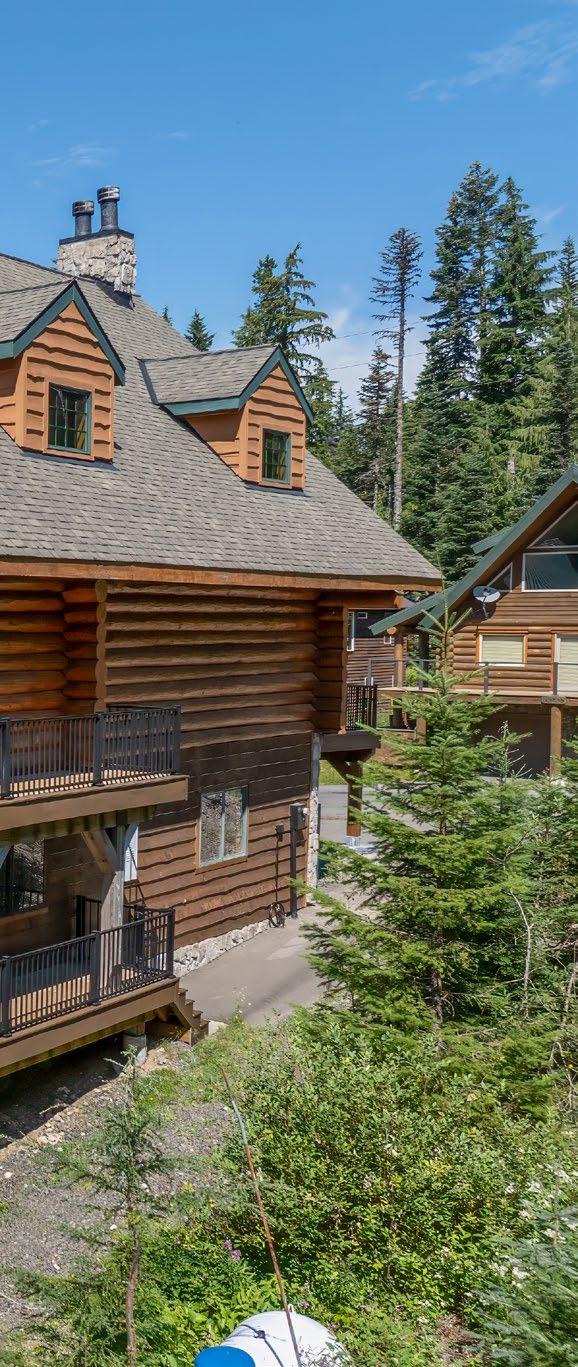
flexibility for family and guests. Upstairs, a versatile loft area serves as both a family room and integrated office space, complemented by two more bedrooms and another full bath. Beyond its world-class skiing, Government Camp offers some of the nation's finest hiking, biking, rafting, fishing, and golf - an unparalleled year-round destination just an hour from Portland.
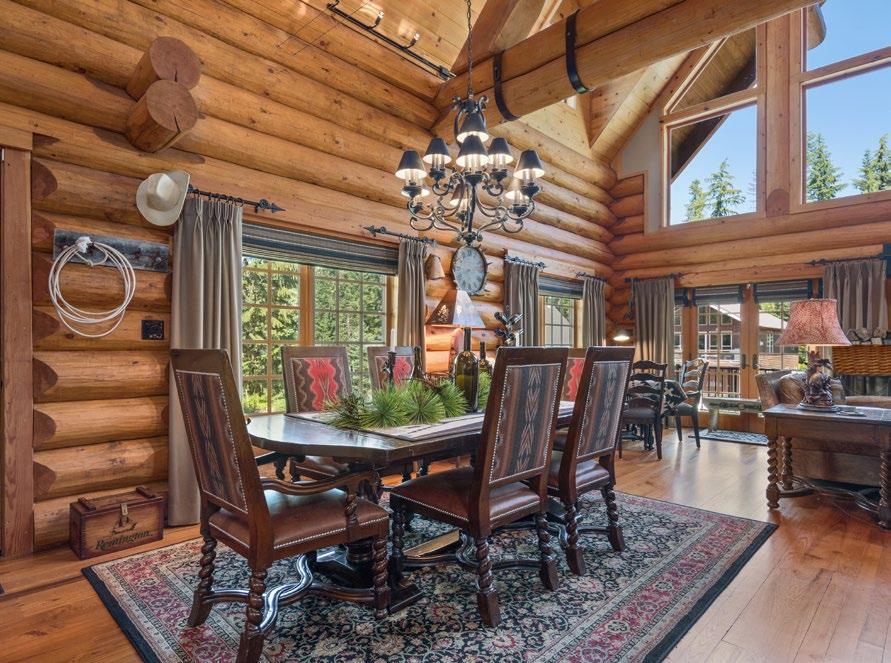
Reasons
To Buy
$2,599,000
5 BD | 3F/1H BA
3,432 SF MLS# 432011976
1. Authentic Craftsmanship: Full-log construction with handcrafted details and soaring pine ceilings.
2. Prime Location: Steps from Summit Pass and future Timberline Express Gondola access.
3. Outdoor Living: Multiple wraparound decks with hot tub and serene forest views.
4. Luxury Comforts: Gourmet kitchen, spainspired primary suite, and versatile guest spaces.
5. Year-Round Recreation: Skiing, hiking, biking, rafting, fishing, and golf just minutes away.
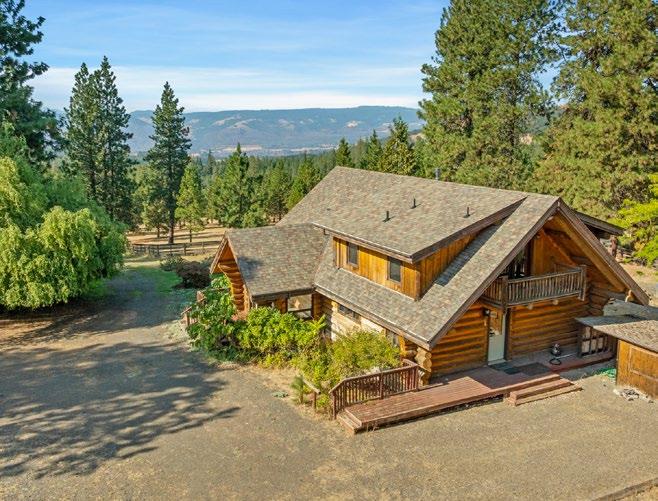
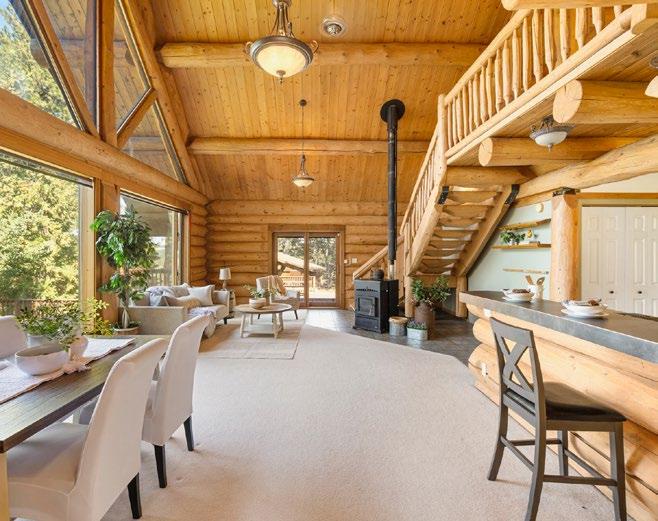
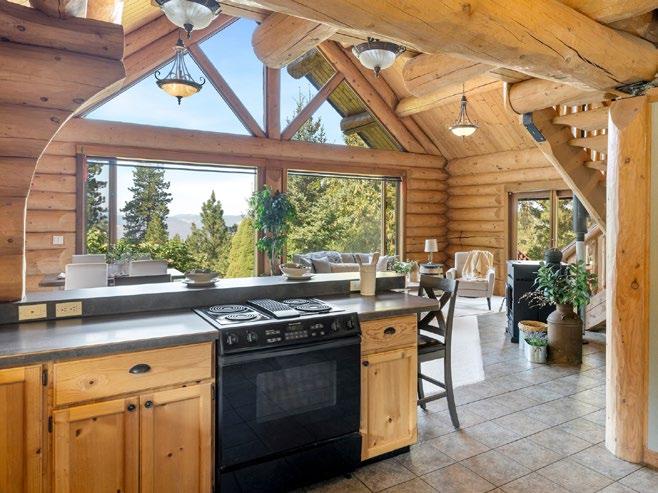
$2,200,000
2 BD | 2 BA | 1,845 SF | 35.10 AC MLS# 410342699
istoric Log Estate with Mt. Adams Views and Water Rights. Set on forty acres of rolling pastures and woodlands, this historic log estate offers a rare combination of natural beauty, privacy, and refined living. Once the site of an 1869 Cavalry campsite, the property features pine, fir, and oak groves, a seasonal spring-fed pond, and established water rights, providing flexibility for grazing, equestrian use, or creative pursuits. The hand-hewn log home is designed to celebrate its surroundings. Expansive windows in the living room frame sweeping views of Mt. Adams, while the open kitchen shares the same perspective, offering a thoughtful connection between indoor and outdoor living. The upper-level primary suite is spacious, complete with a private deck, walk-in closet, and full bath. A main-level bedroom and bath provide comfortable accommodations, while carefully considered layouts create a sense of ease and functionality throughout. Two substantial barns with stalls and hay lofts, plus a wood shed, provide practical and versatile space, complemented by an original 1800s homestead structure. This property presents a rare opportunity to combine historic character with high-end, purposeful living, all framed by panoramic Mt. Adams views. It is an estate designed for those who value privacy, functionality, and the timeless beauty of the Northwest landscape.


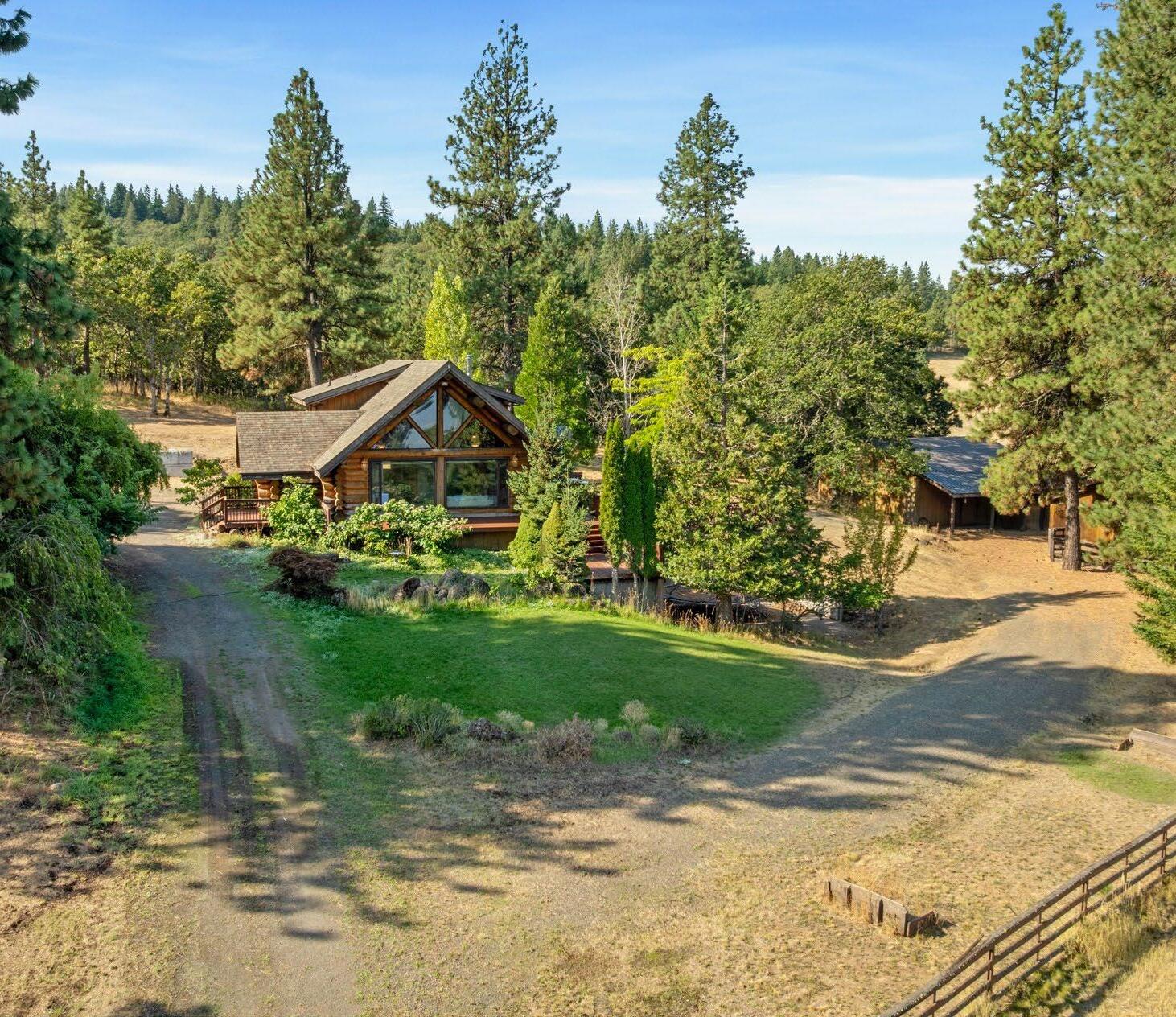
Top
entertainer's
paradise
7000 SEVEN MILE HILL ROAD MOSIER
Reasons To Buy
1. Historic Charm: Hand-hewn log home on the site of an 1869 Cavalry campsite.
2. Breathtaking Views: Expansive windows and decks framing panoramic Mt. Adams vistas.
3. Functional Acreage: 40 acres of pastures, woodlands, pond, and established water rights.
4. Equestrian Ready: Two large barns with stalls, hay lofts, and versatile storage.
5. Timeless Living: Blend of historic character, privacy, and purposeful Northwest design.
xquisite Gated Estate, Private, Breathtaking Mt Adams Views! Perfectly positioned on 5.22 acres, overlooking the beautifully manicured grounds and fenced-in pasture. You are guaranteed unobstructed views with incredible sunsets and privacy. This 3,776 square foot custom home integrates the finest finishes with thoughtful design, floor-toceiling windows, multiple French door accesses
connecting indoor and outdoor living spaces, spacious decks offering incredible views, and a setting unlike any other. Inside, you will find high ceilings, hickory hardwood flooring, granite countertops, professional-grade appliances in a chef's kitchen that is fit for entertaining, large bedrooms, and so much more. In addition to the attached 4-car garage, there is a 2,720 square foot shop with room for hobbies and three horse stalls + tack room. This
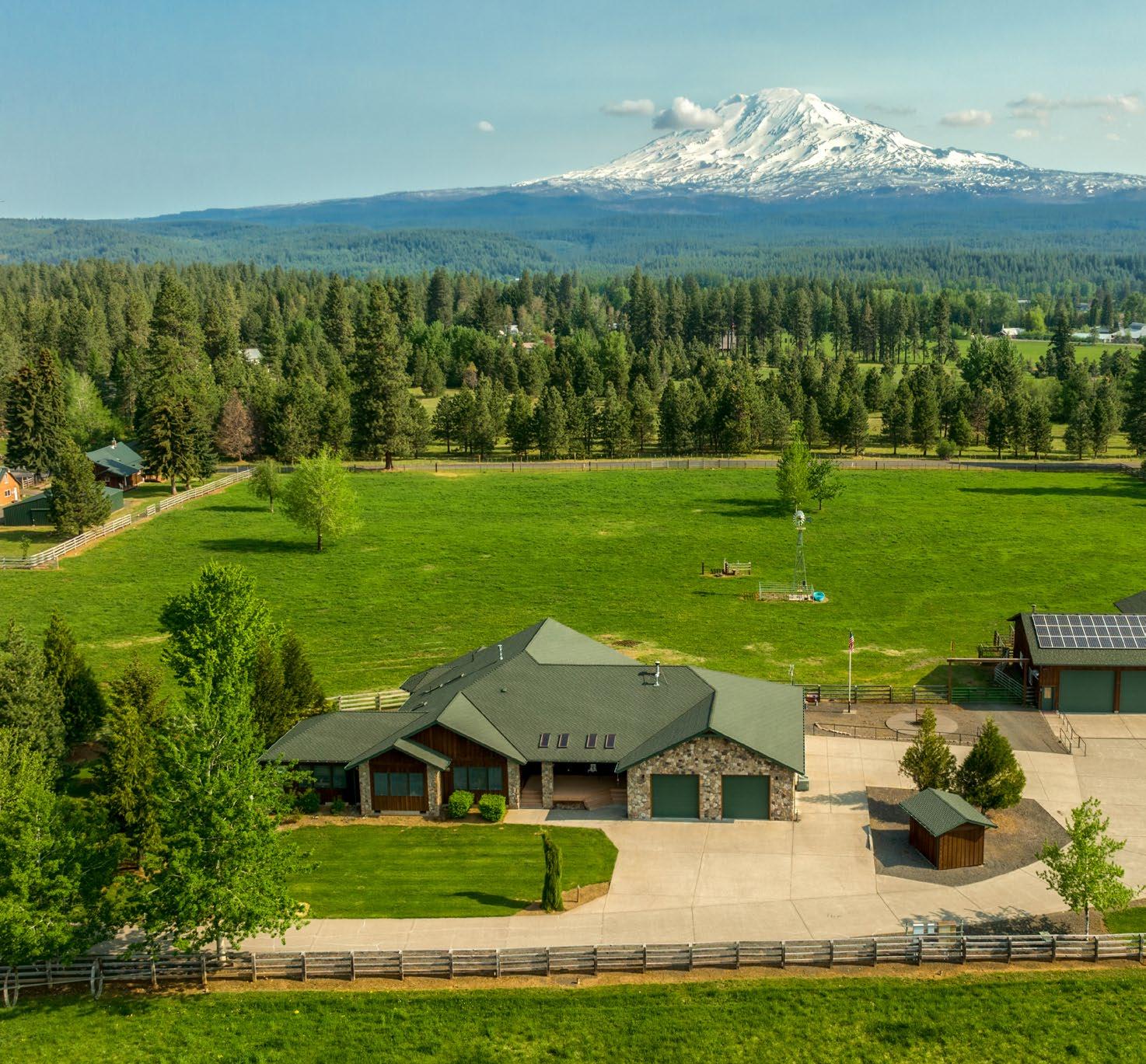
60 JENNINGS ROAD TROUT LAKE
perfectlyprivate
Equestrian Property has everything you need to keep your horses happy and healthy. Without question, this is where you want to be in Trout Lake.
CLICK HERE FOR PROPERTY DETAILS
$1,950,000
4 BD | 2F/1H BA | 3,776 SF | 5.22 AC MLS# 369959782

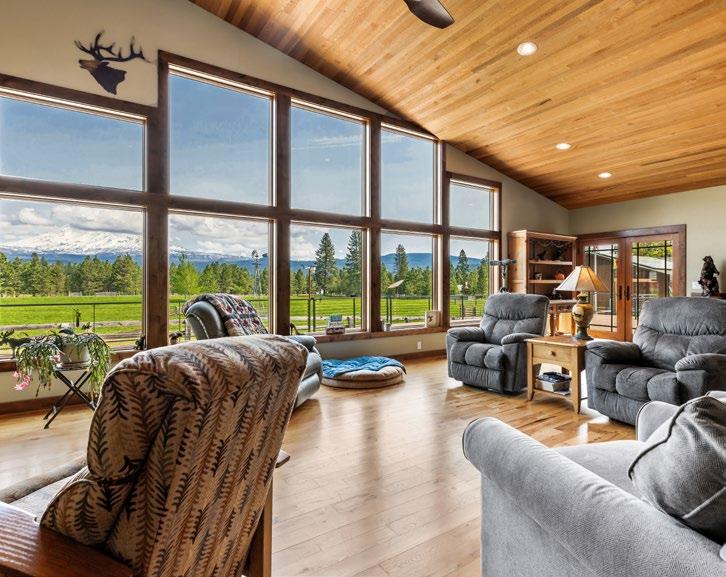
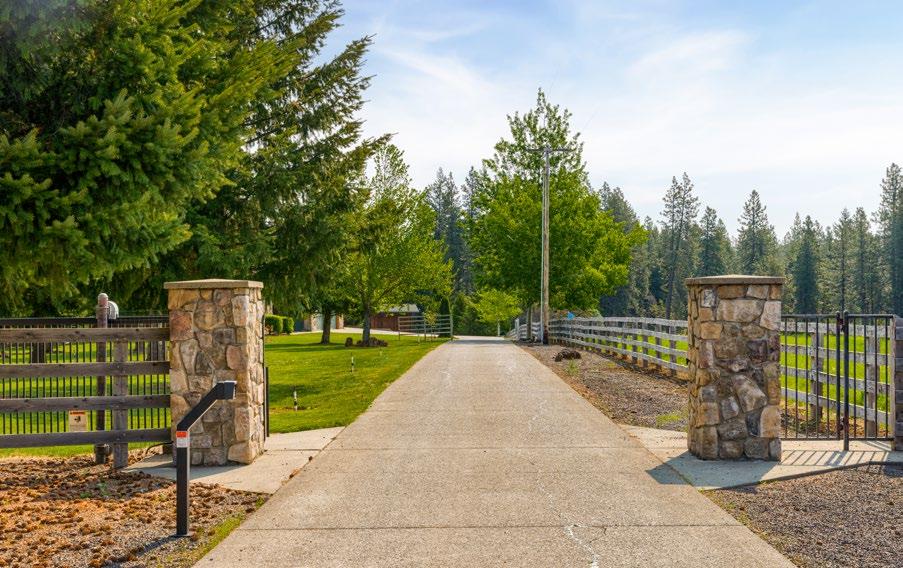
Reasons To Buy
1. Breathtaking Views: Unobstructed vistas of Mount Adams with stunning sunsets.
2. Spacious Custom Design: 3,776 sq.ft. of thoughtfully crafted living space with highend finishes.
3. Equestrian Ready: 5.22 acres with 3 horse stalls, tack room, and expansive 2,720 sq.ft. shop.
4. Indoor/Outdoor Living: Multiple French doors, expansive decks, and seamless connections to nature.

5. Privacy & Serenity: Secluded estate with beautifully manicured grounds and guaranteed privacy.
adventure awaits
4719 WESTWOOD DRIVE HOOD RIVER
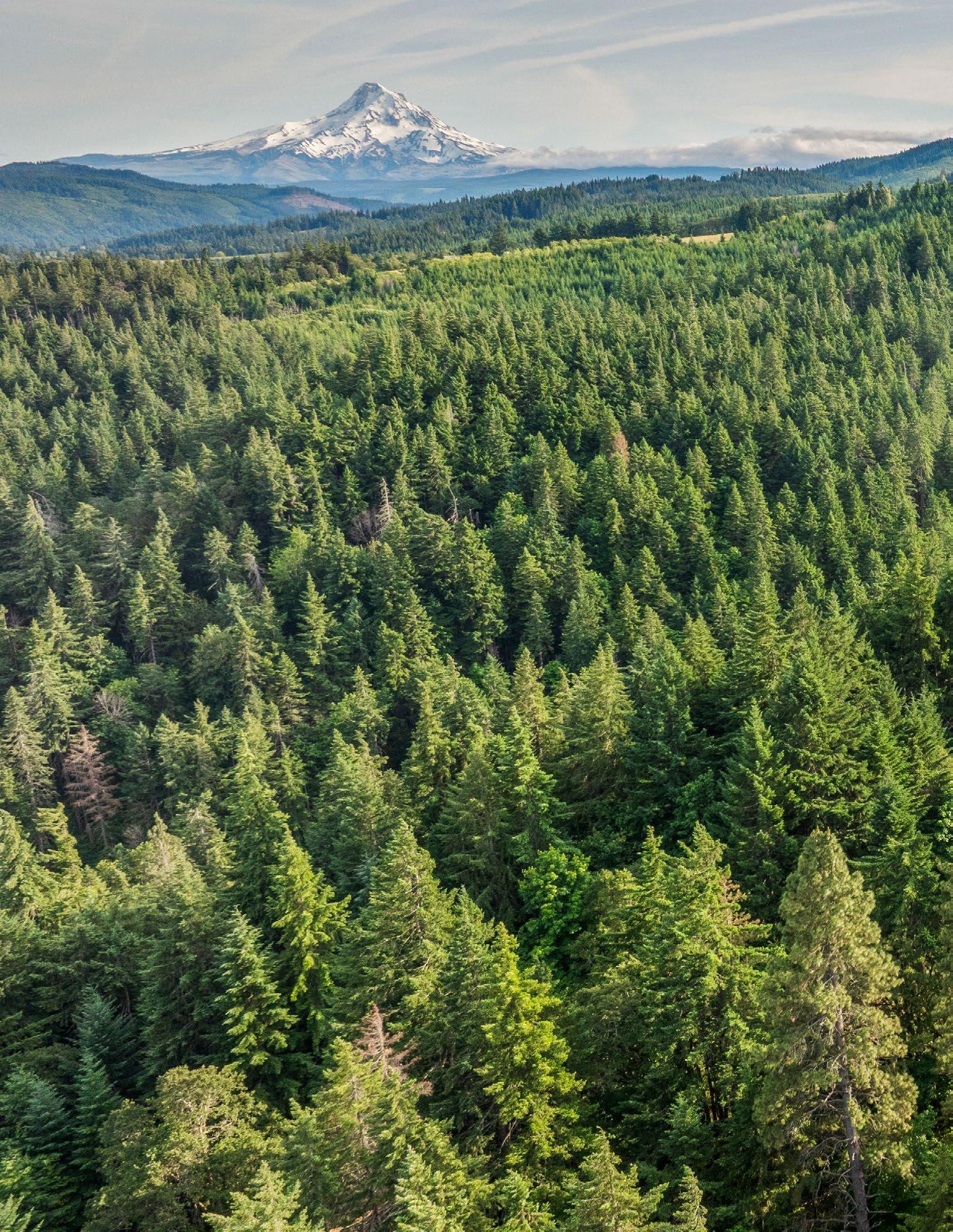
$1,575,000
3 BD | 3 BA | 3,381 SF | 5.02 AC MLS# 716845213
his extraordinary property offers adventure right outside your door, with a short distance to the world-class Post Canyon Trail System that spans over 70 miles. Tucked between the soaring cliffs of the Columbia River Gorge and the snow-capped majesty of Mount Hood, it's a place where adventure isn't reserved for weekends or vacation days'it's woven into the daily rhythm of life. Set at the end of a quiet, tree-lined road, this home isn't just near adventure'it's in it. Adjacent to Oregon Parks & Recreation land, the home offers exceptional privacy and tranquility. Meticulously maintained, this residence features main-level living with a daylight basement, offering flexibility and room to make it truly
your own. Enjoy expansive views and abundant natural light through large picture windows that bring the beauty of the outdoors in. The spacious primary suite includes a walk-in closet, private deck access, and lower-level patio with hot tub hookups'perfect for relaxing after a day on the trails. The high-efficiency geothermal heating system ensures comfort while remaining environmentally friendly. Custom cabinetry and built-in shelving are found throughout, along with a generous laundry room and amazing storage space'ideal for outdoor gear, wine storage, or food preservation. Two established garden areas, mature fruit trees, and nearly an acre of irrigation rights complete this unique offering. First time on the market in over 30 years, don't miss this once-in-alifetime opportunity to own a truly special property in an unbeatable location!
Reasons To Buy Top
1. Adventure Access: Steps from the 70+ mile Post Canyon Trail System and near Mount Hood recreation
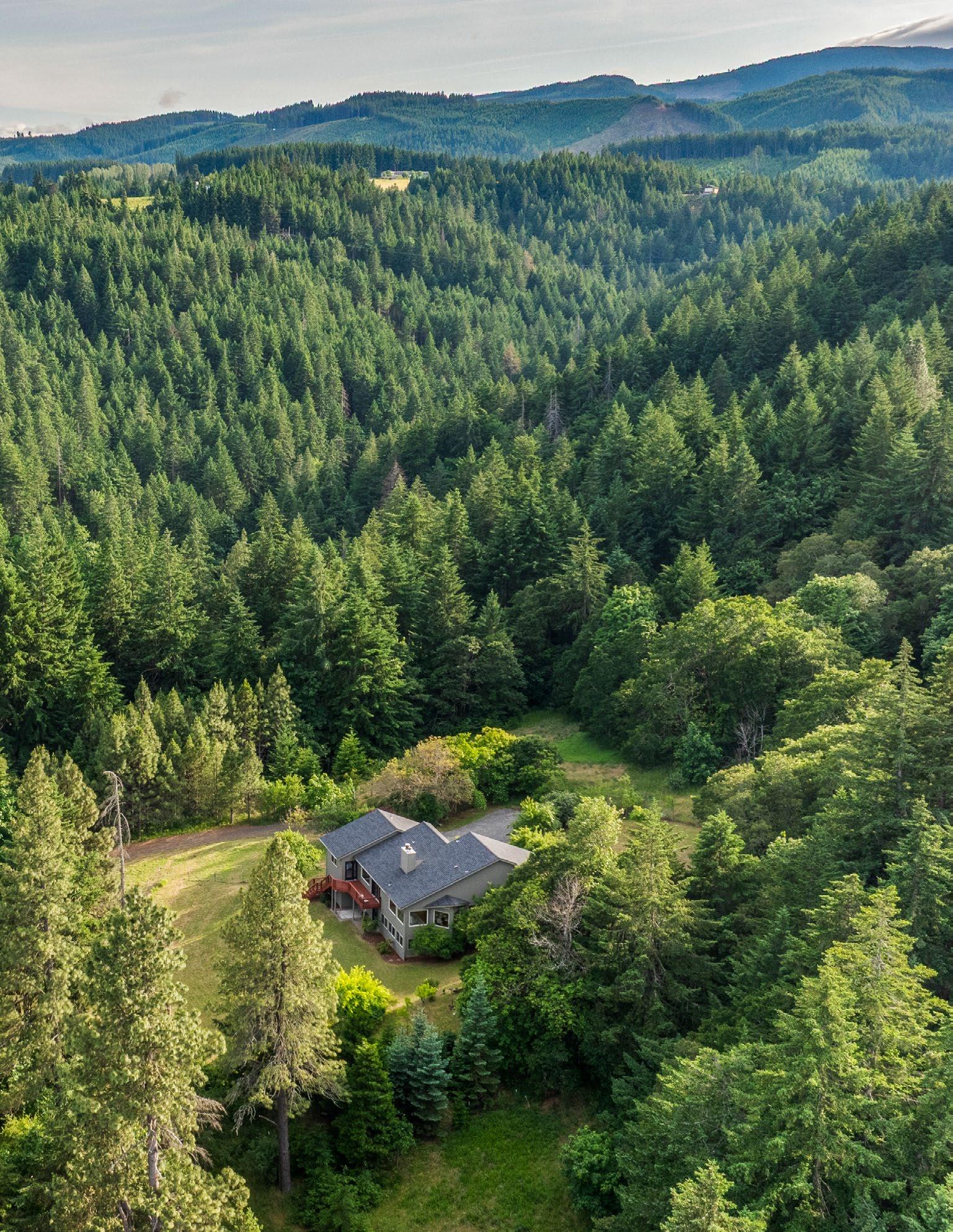
2. Private Setting: End-of-road location adjacent to Oregon Parks & Recreation land.
3. Indoor-Outdoor Flow: Expansive windows, private decks, and hot tub-ready patio.
4. Smart Comfort: High-efficiency geothermal heating plus abundant storage for gear and wine.
5. Country Living: Established gardens, mature fruit trees, and irrigation rights on nearly an acre.
scape to your own private sanctuary along the Sandy River, where peace and relaxation await. This stunning, handcrafted custom log home is nestled on 3.59 wooded acres, boasting 320+ feet of river frontage, and features a custom gated entry for added seclusion. Located on the desirable East side of Sandy, this property offers proximity to hiking trails, mountain resorts, and endless recreational opportunities. With a successful 20-year history as a vacation rental, this property is perfectly positioned for prime steelhead and salmon fishing, just minutes away from the popular Sandy Ridge mountain bike trail system and less than a half hour from Timberline Lodge. Enjoy a Finlandia sauna with shower, perfect for relaxing after a day on the trails or on the river. Gather 'round
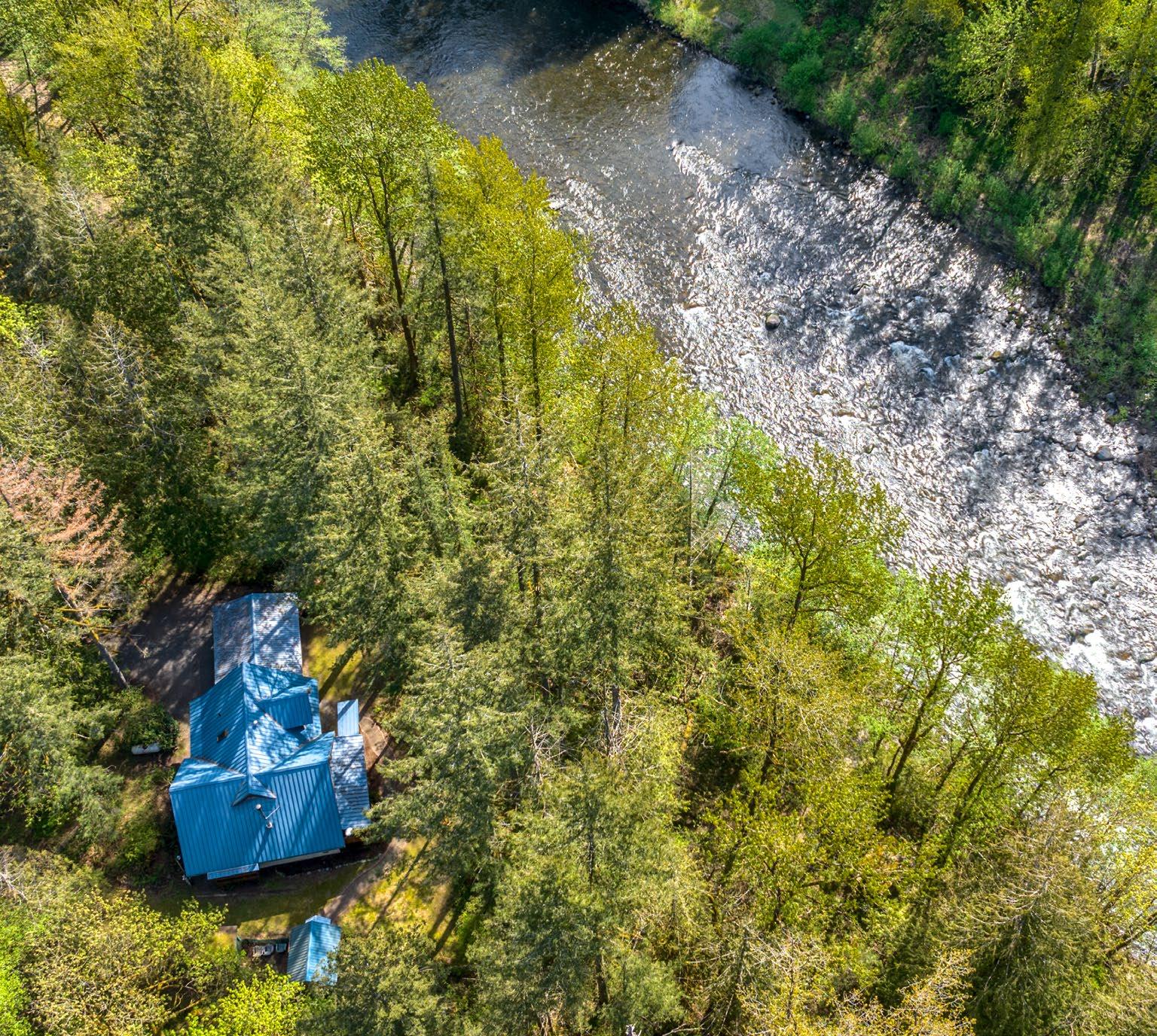
sandyriver retreat
the fire pit and gazebo picnic area, situated near the river's edge. Unwind on the covered deck with hot tub, taking in the serene surroundings. Vaulted great room with cozy wood burning stove, ideal for chilly evenings. Spacious dining area with island and bar seating, perfect for entertaining. One bedroom and full bathroom with clawfoot soaking tub on the main level. Master suite on the second level, perfectly situated to hear the soothing
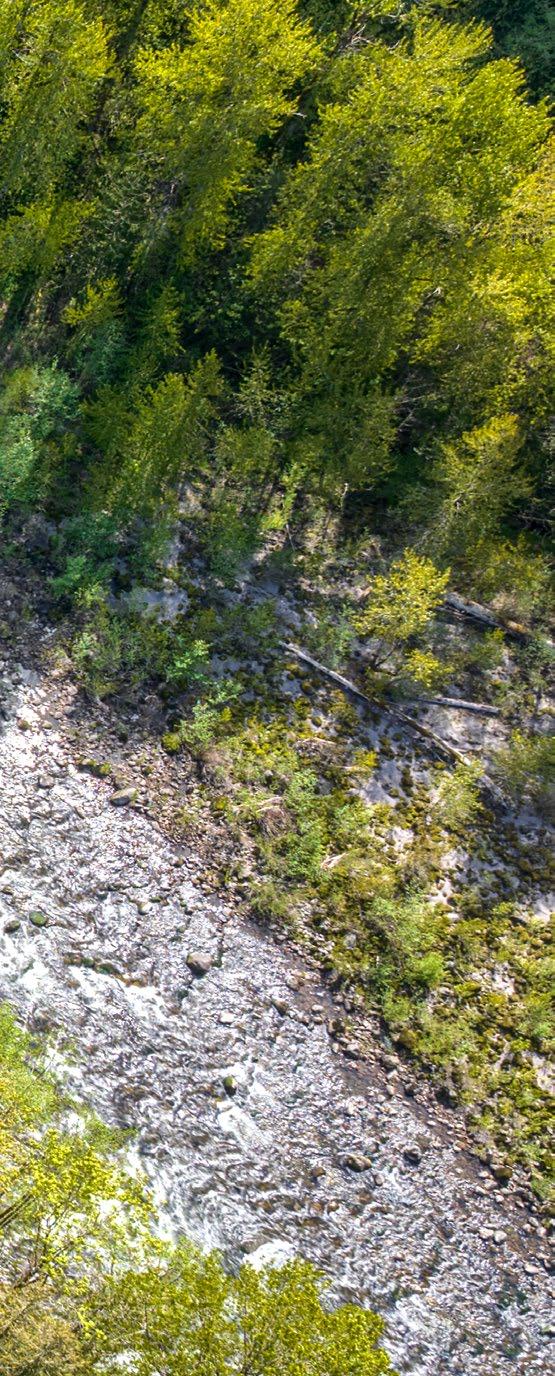
sounds of the river. Two additional bedrooms and a cozy reading area in the loft. Starlink internet for seamless remote working. Prime location near BLM land, ensuring complete privacy.
$1,395,000
4 BD | 2 BA | 1,395 SF | 3.59 AC MLS# 533226663 CLICK HERE FOR PROPERTY DETAILS
58200 E
MARMOT ROAD
SANDY
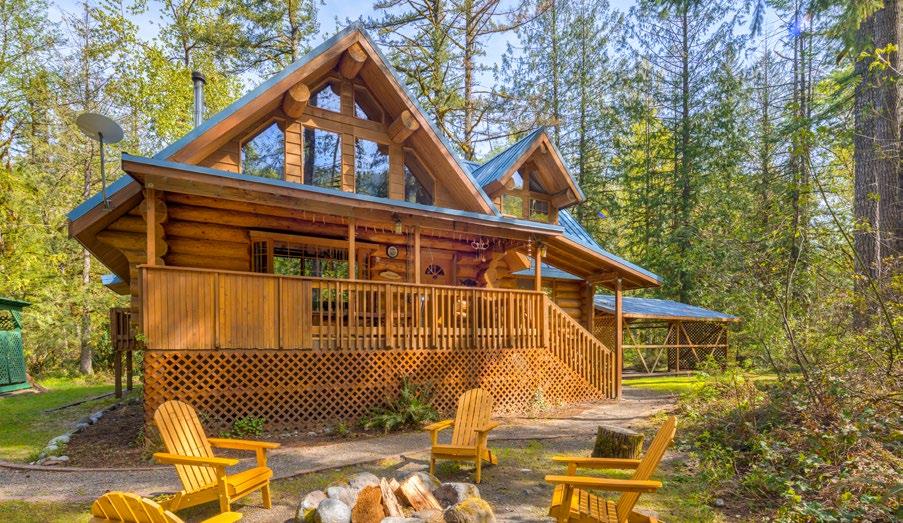
Reasons To Buy Top
1. Riverfront Living: 320+ feet of private Sandy River frontage.
2. Outdoor Paradise: Close to trails, Timberline, and year-round recreation.
3. Income Potential: Strong 20-year vacation rental history.
4. Rustic Luxury: Log home with sauna, hot tub, and cozy finishes..
5. Private Retreat:
Gated 3.59 acres bordering BLM land.
elcome to your own private sanctuary perched above The Dalles, where breathtaking views of the Columbia River, cherry orchards, and rolling hills stretch out in every direction. Built in 1990, this thoughtfully designed single-level home offers a seamless blend of comfort, style, and nature's grandeur. From the moment you step inside, you'll be captivated by expansive picture windows framing panoramic vistas that transform with every season. The
open-concept floor plan, vaulted ceilings, and abundant natural light create an airy and inviting space - ideal for both quiet mornings and lively gatherings. Step outside and experience what makes this property truly unforgettable. A massive deck stretches across the back of the home, offering a front-row seat to sweeping views and unforgettable sunsets. Host summer barbecues, stargaze with friends, or simply take in the stillness and natural beauty that surrounds you. This home has been a beloved
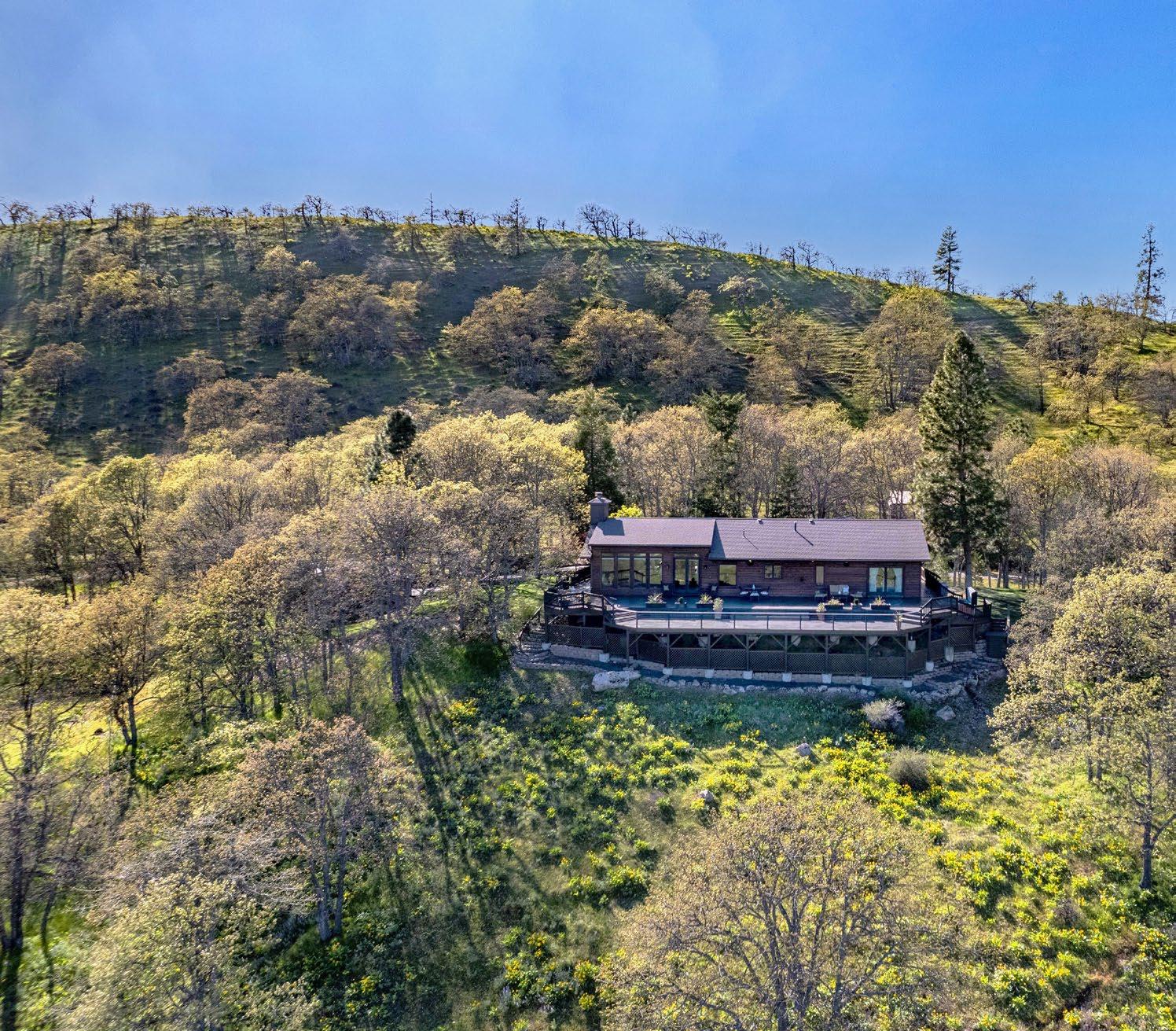
5445 AYRES WAY THE DALLES magiconthe Columbia
gathering place, a peaceful retreat, and a launching point for outdoor adventures. Its welcoming spirit, unmatched setting, and timeless charm make it a rare opportunity to own a piece of the Gorge's magic.
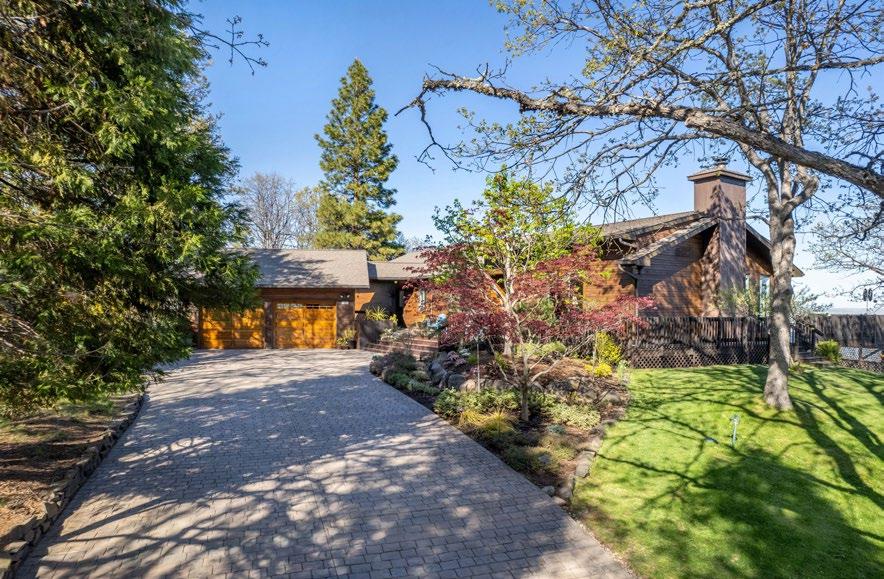
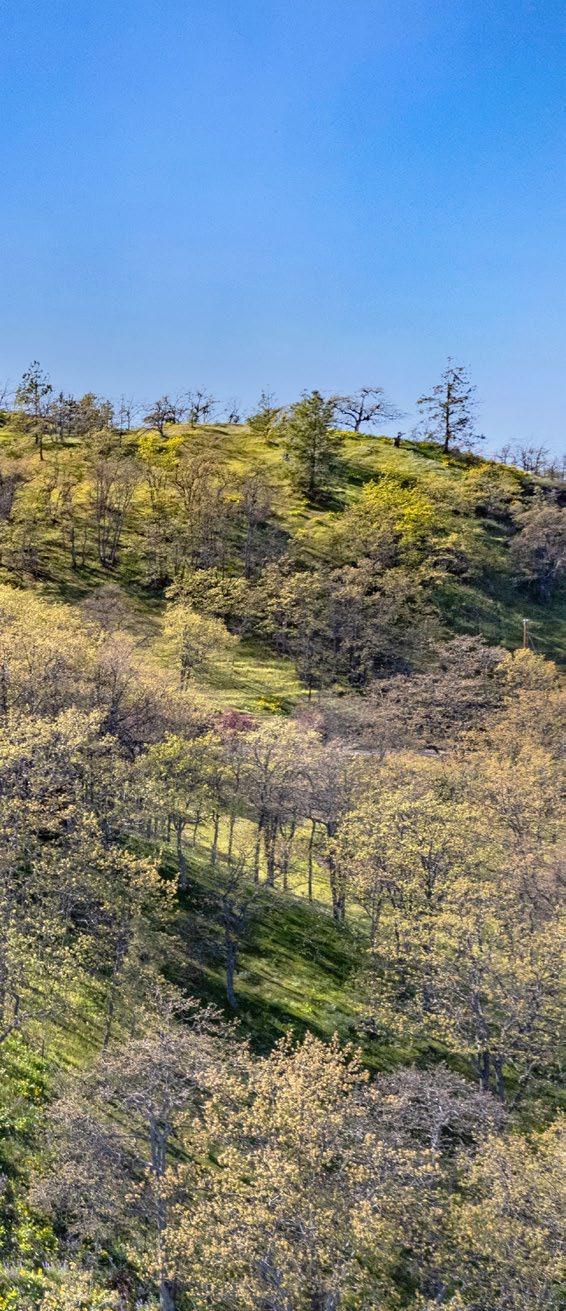
$1,025,000
3 BD | 2 BA
2,140 SF | 9.13 AC MLS# 591766570
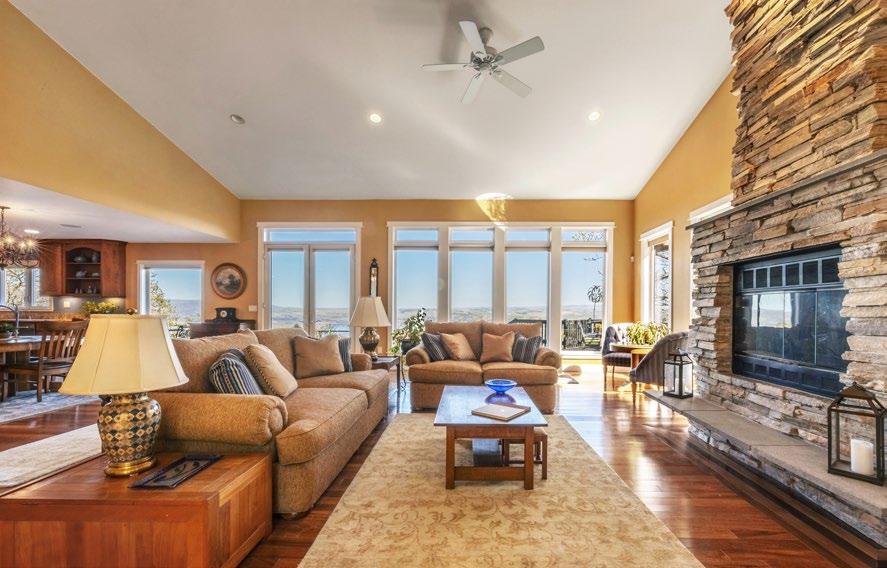
Reasons To Buy
1. Panoramic Views: Expansive picture windows and a massive deck overlooking the Columbia River and rolling hills.
2. Single-Level Living: Open-concept floor plan with vaulted ceilings, 3 bedrooms, and 2 baths.
3. Outdoor Lifestyle: Hot tub, wildlife viewing, and unforgettable sunsets in a serene setting.
4. Ample Storage: Two detached garages plus a spacious RV barn for hobbies and adventures.
5. Prime Location: Peaceful rural parcel just minutes from town and Gorge recreation.
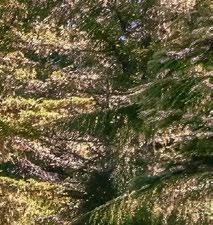
ucked away in charming Government Camp on a quiet corner lot, this gorgeous home is ideally positioned at the southern end of the Glade Trail, offering the rare opportunity to ski home directly from Timberline Lodge. Walk to local shops, restaurants, and Summit Pass (formerly Summit Ski Area), which will soon provide direct, aerial access to Timberline via the planned Timberline Express Gondola, already approved by the U.S. Forest Service as part of the Timberline Master Development Plan. Unlike many neighboring properties, the home is not governed by an HOA and is free from short-term rental restrictions. Thanks to its exceptional location, it has a strong Airbnb rental history. Inside, optimal sun exposure from the east, south, and west combines with double-height ceilings and expansive windows to create a bright and airy interior. On the main floor, a cozy living area with a stacked stone fireplace provides the perfect space to unwind after a day on the slopes, while a dining nook connected directly to the back
deck invites indoor/outdoor entertaining. Upstairs, a Jack-and-Jill bath is shared by a sleeping loft and a bedroom with vaulted ceilings and its own deck. Unwind on the lower level with a recreation space featuring a pool table and gas stove, a sauna, and a covered patio pre-wired for a hot tub. The home has been well-maintained with upgraded electrical, plumbing, and mechanical systems, as well as a new roof, siding, windows, and a heated driveway. In addition to world-class skiing, Government Camp offers some of the state's best hiking and biking trails, making it the perfect all-season getaway just over an hour's drive from Portland.
CLICK HERE FOR PROPERTY DETAILS
$1,025,000
3 BD | 2 BA | 1,832 SF | 0.12 AC MLS# 24119596
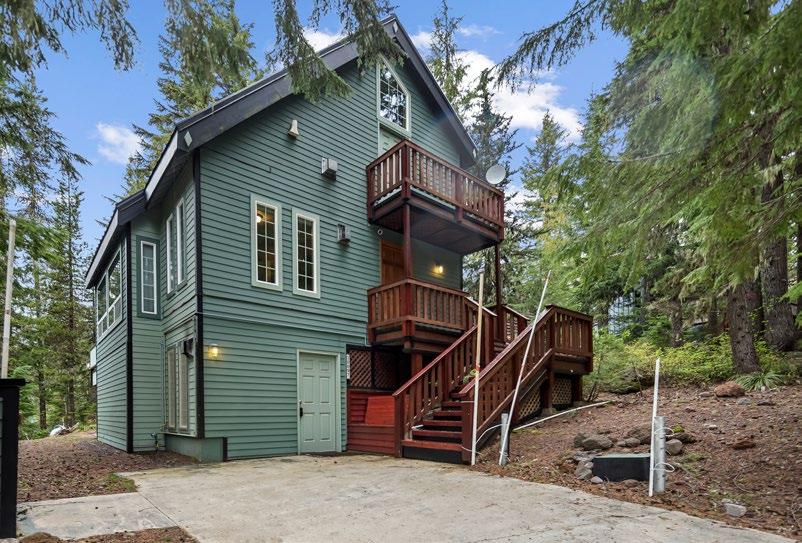
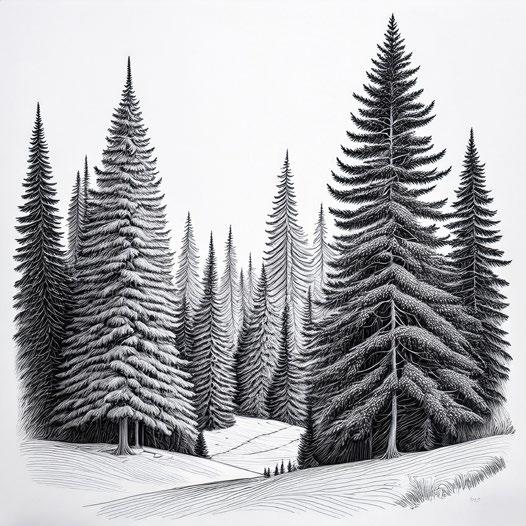

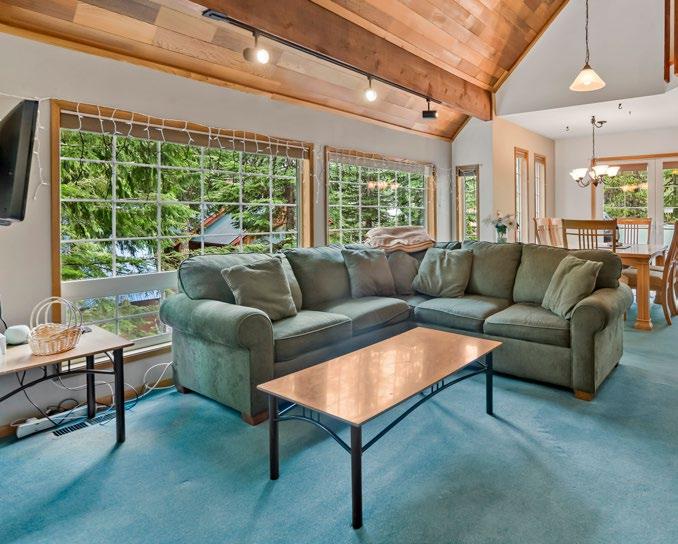
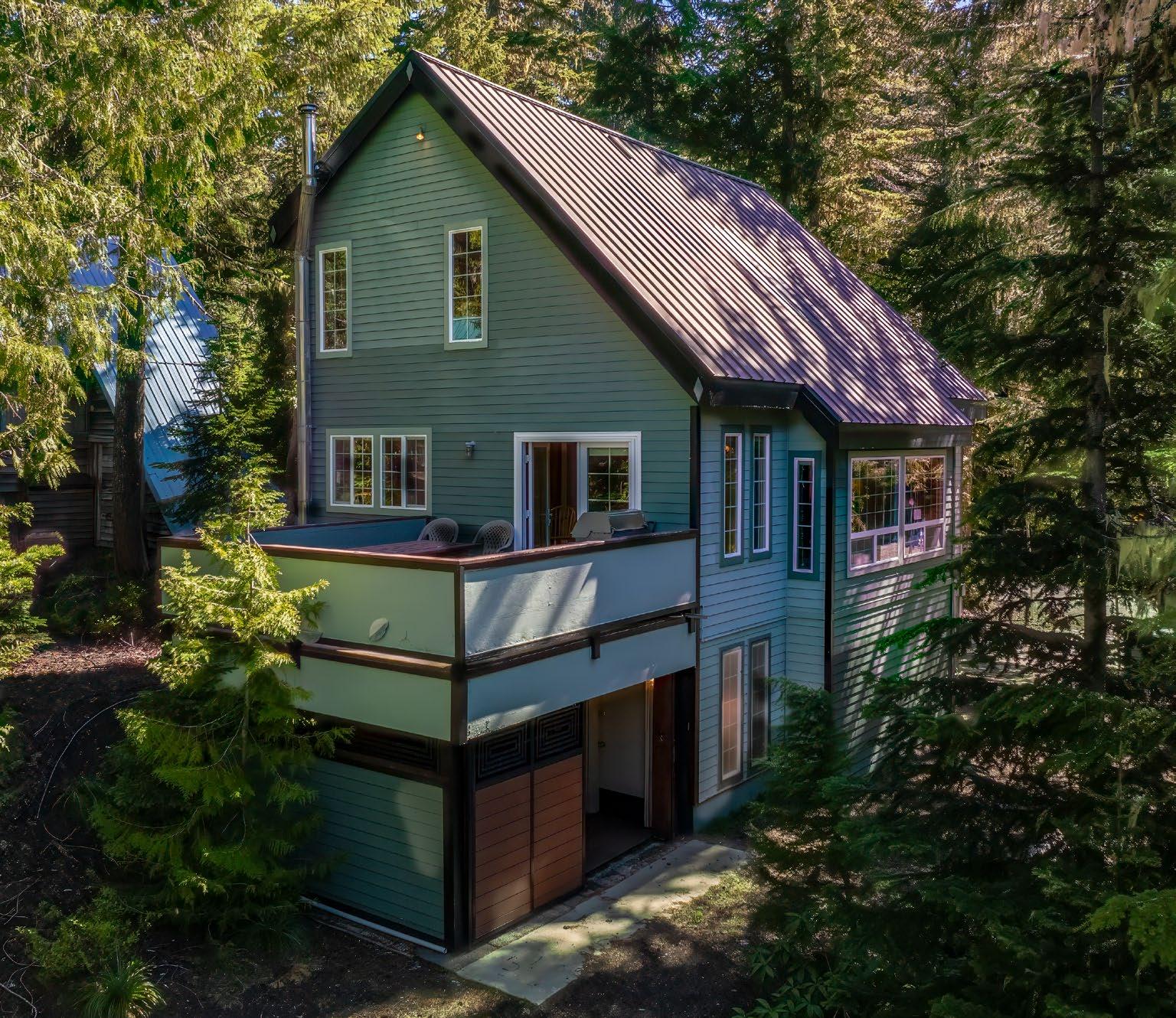

30097 E BLOSSOM TRAIL GOVERNMENT CAMP quiet retreat
Reasons To Buy
1. Prime Ski-in, Ski-out Location: Ski directly home from Timberline Lodge and enjoy easy access to Summit Pass and the planned Timberline Express Gondola.
2. No HOA & Short-Term Rental Flexibility: Free from HOA rules and short-term rental restrictions, offering strong Airbnb rental history.
3. Bright & Inviting Interior: Double-height ceilings, expansive windows, and optimal sun exposure create a warm, airy atmosphere.
4. Recreation Space & Relaxation: Enjoy a pool table, gas stove, sauna, and a covered patio pre-wired for a hot tub.
5. All-Season Adventure:
Access to world-class skiing, hiking, and biking trails, all within a short drive from Portland.

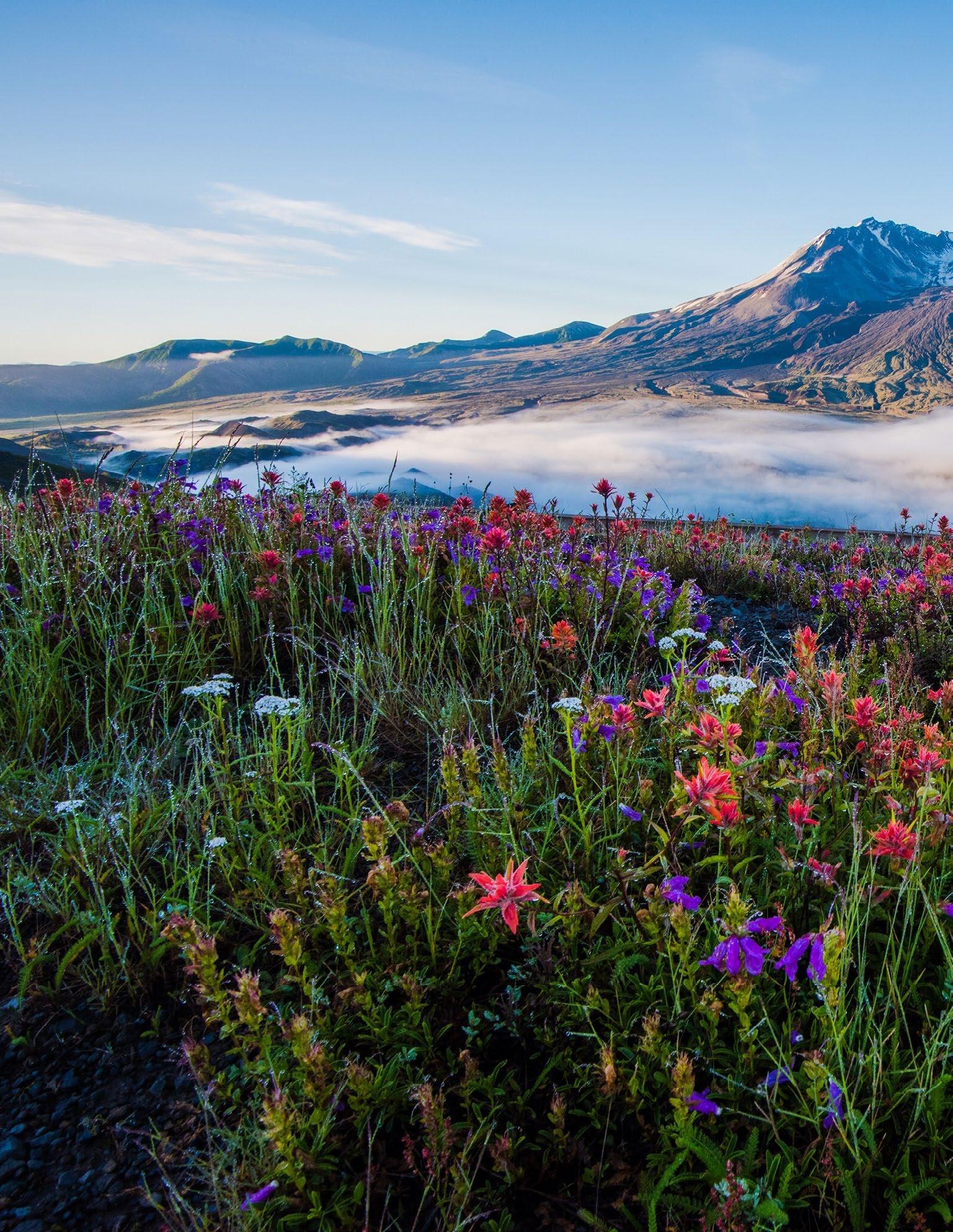
Southwest Washington
Reasons to Live Here
1. No State Income Tax: More money in your pocket—especially for Oregon or California movers.
2. Close to Portland: Easy access without the traffic, density, or taxes.
3. Great Schools & Safe Neighborhoods: Top-rated districts and family-friendly communities.
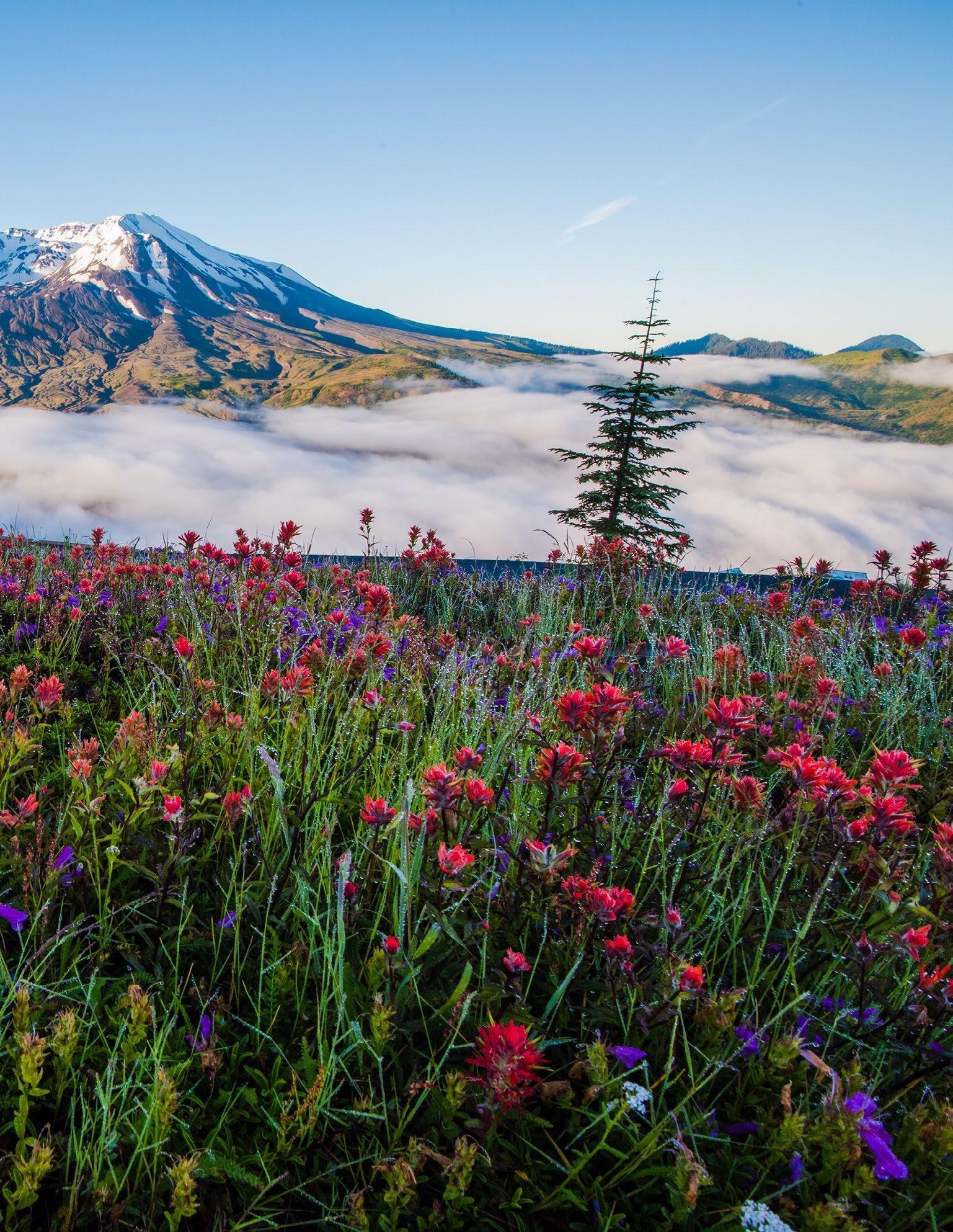
4. Gorge to Coast Access: Nature in every direction—mountains, rivers, and coastline.
5. Room to Grow: New homes, growing job market, and space to breathe.
scenic santuary
21121 NW 17TH COURT RIDGEFIELD
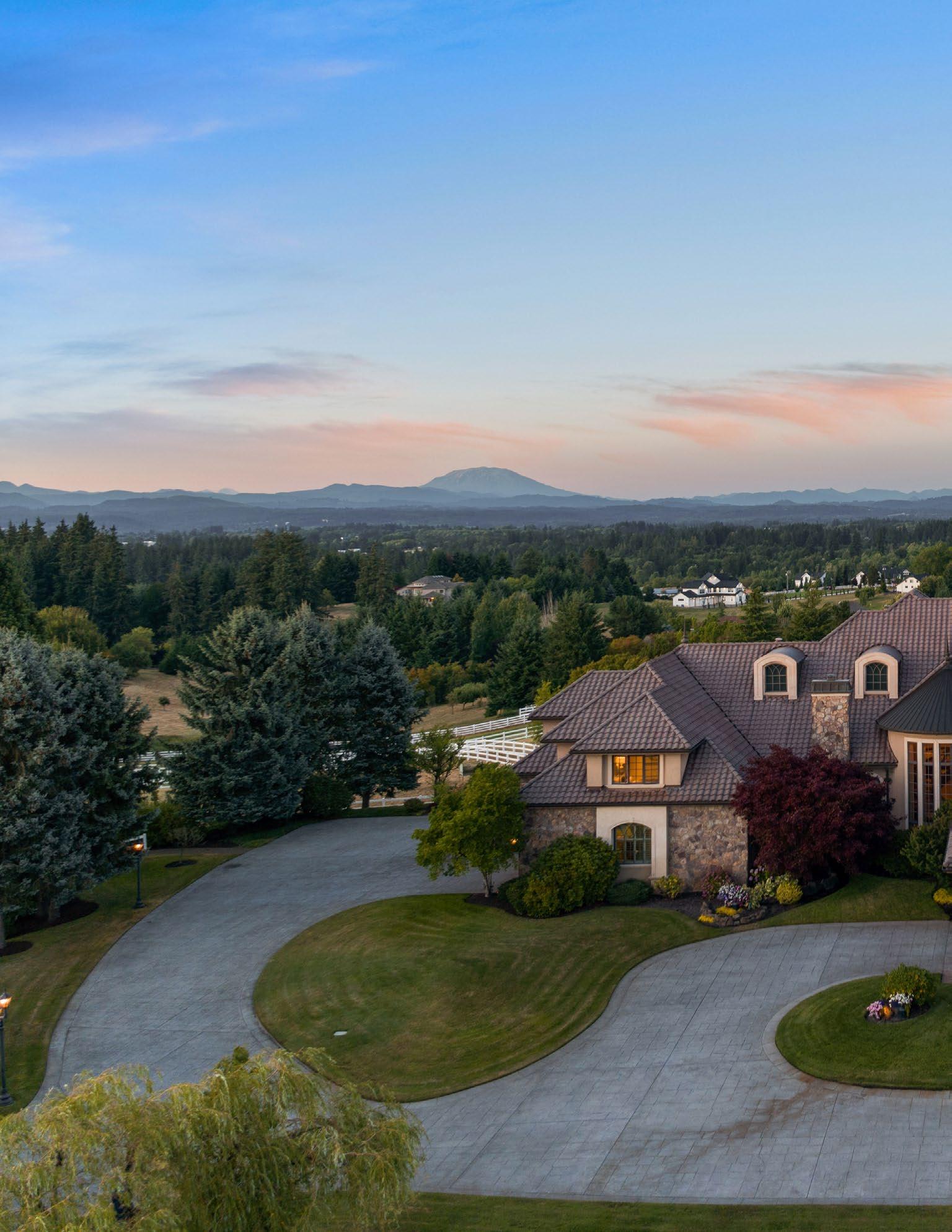
Reasons To Buy
1. Panoramic Columbia River Views: Expansive windows capture breathtaking scenery from nearly every room.
2. Luxury Craftsmanship & Design: Elegant finishes, curated fixtures, and warm wood detailing throughout.
3. Resort-Style Outdoor Living: Landscaped grounds, patios, and a sparkling in-ground pool.
4. Grand Entertaining Spaces: Expansive living areas that balance sophistication with comfort.
5. Private Estate Ambiance: Secluded setting offering tranquility, elegance, and unmatched beauty.
his extraordinary home offers an estate-like ambiance, perfectly positioned to capture panoramic views of the majestic Columbia River and its picturesque surroundings. The property is a masterpiece of architecture and design, nestled among carefully manicured grounds that enhance the estate's grandeur and seclusion. Upon entering the home, you're greeted by a grand foyer embellished with curated fixtures that speak to the impeccable taste and attention to detail found throughout. The craftsmanship and style extend into the expansive living spaces, where warm wood paneling and luxurious finishes create an inviting yet refined atmosphere. Large windows in every room provide abundant natural light and frame breathtaking river vistas, creating a seamless connection between the interior and the stunning views beyond. Stepping outside, you'll discover meticulously landscaped grounds and an in-ground pool perfect for outdoor gatherings or moments of peaceful reflection. As the sun sets, the patios transform into a magical oasis, bathed in hues of orange and pink, offering a mesmerizing view that captivates the senses. This residence is not merely a home; it's a sanctuary where luxury meets nature, promising an unparalleled lifestyle of elegance, tranquility, and breathtaking beauty.
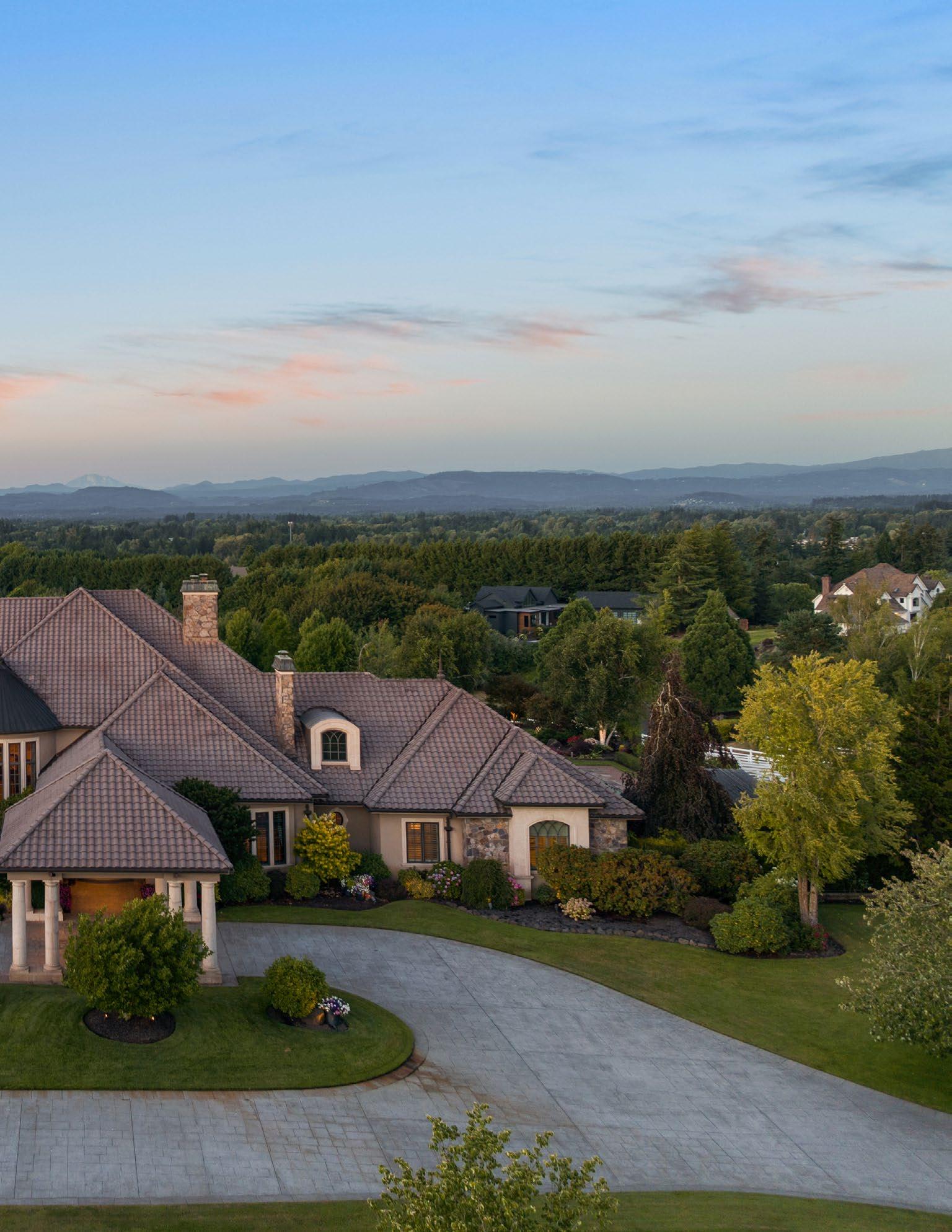
$6,880,000 5 BD | 6F/2H BA 12,533 SF | 10 AC MLS# 244001341
xquisite in design and unmatched in quality, this 6,137 square foot custom estate by Axiom Luxury Homes sits along Vancouver's coveted SE Evergreen Highway, offering panoramic Columbia River views. With 6 bedrooms, 6.5 bathrooms, and curated finishes throughout, this home was crafted for the most discerning buyers. From soaring ceilings to abundant Marvin windows that flood the home with natural light and frame the breathtaking scenery, every detail reflects timeless sophistication. The
luxuryabovethe columbia
open-concept living spaces flow effortlessly into expansive covered decks, ideal for year-round entertaining. The upper deck features a built-in Wolf BBQ, quartz countertops, overhead heaters, fireplace, wired TV, and Sonos audio. The lower deck includes a full bar, Sub-Zero undercounter fridge, additional TV, and Sonos speakers. The lower level offers a serene wellness retreat with a private gym featuring a glass roll-up door, commercial-grade rubber flooring, custom mirrors, a fully wired TV, 11011 SE EVERGREEN
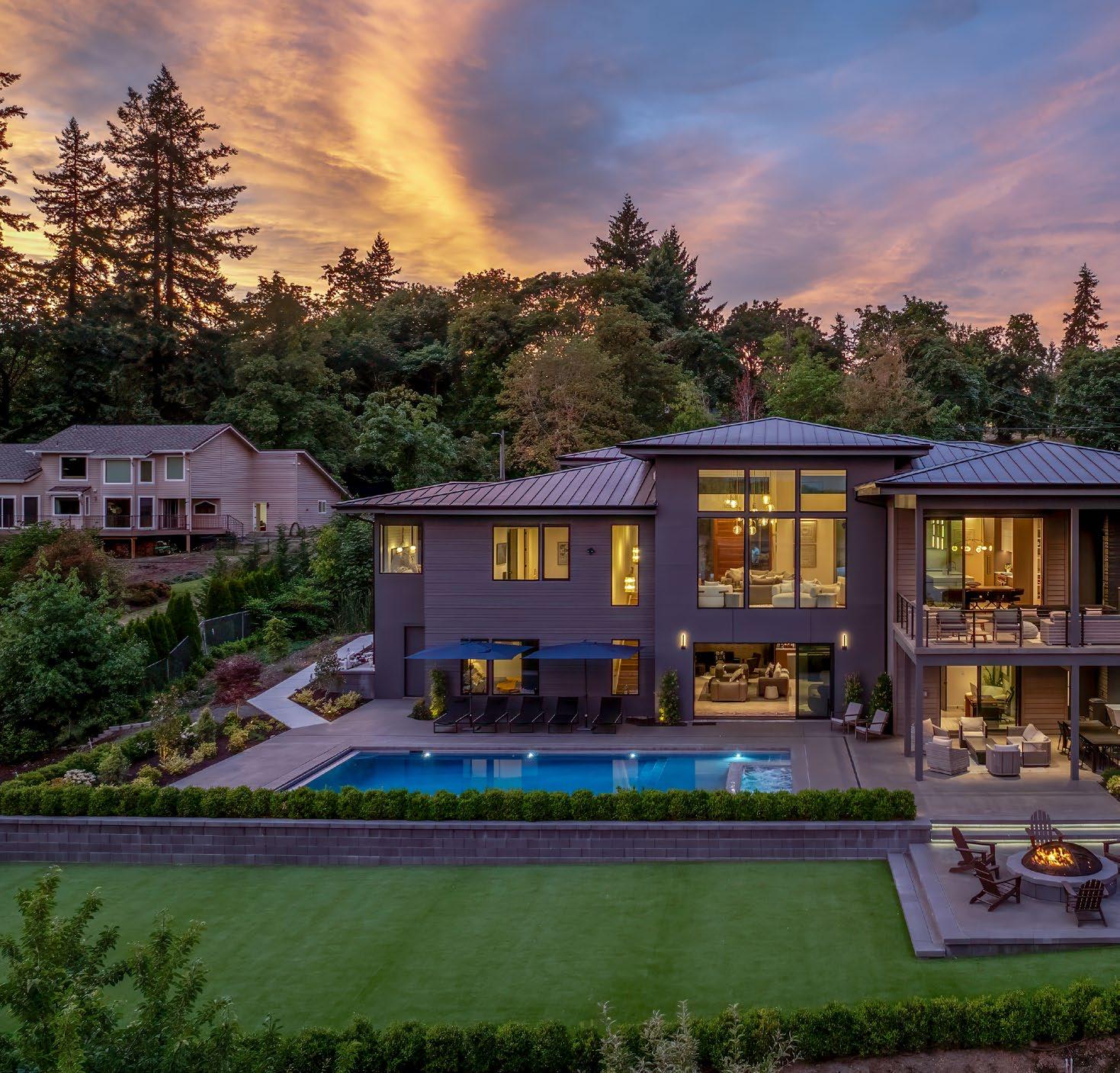
and in-ceiling audio. Just outside, a cold plunge awaits alongside a luxurious sauna for ultimate recovery and relaxation. A beautifully appointed home office provides a quiet, inspiring workspace with high-end finishes. The backyard is a private resort with a 42' x 18' pool and integrated hot tub, controlled by a Pentair app-based system.
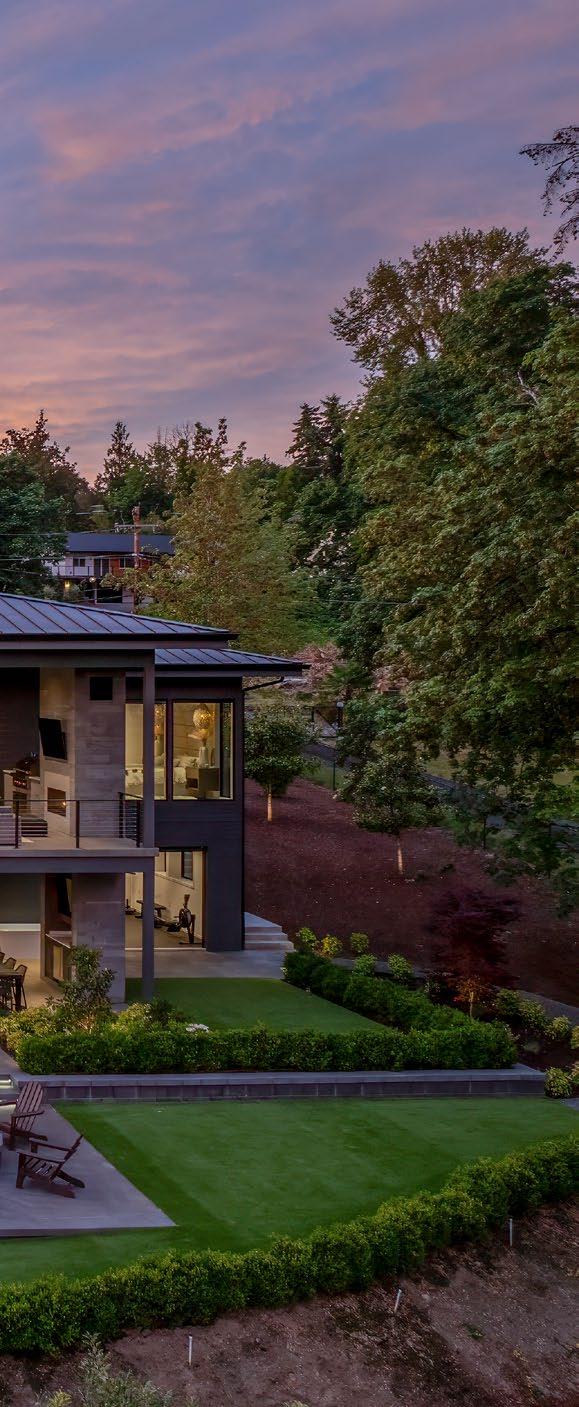
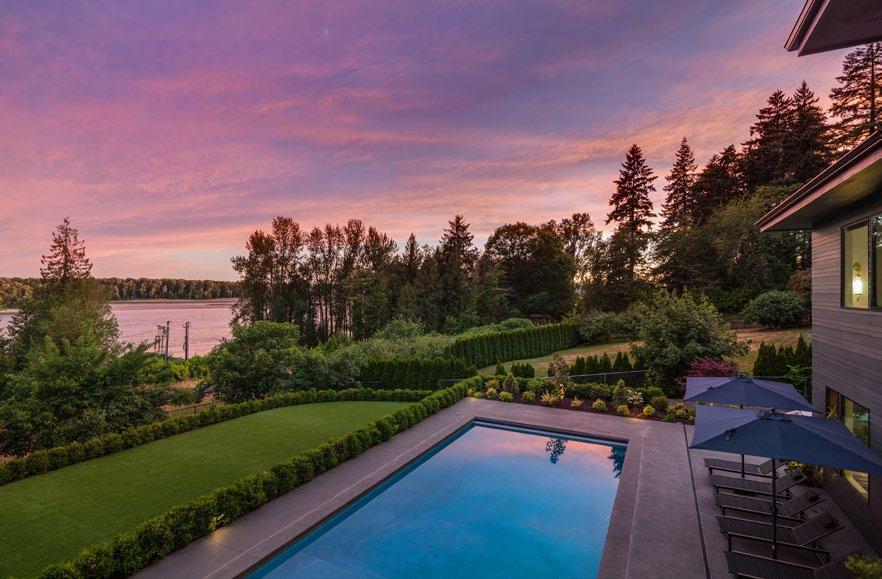
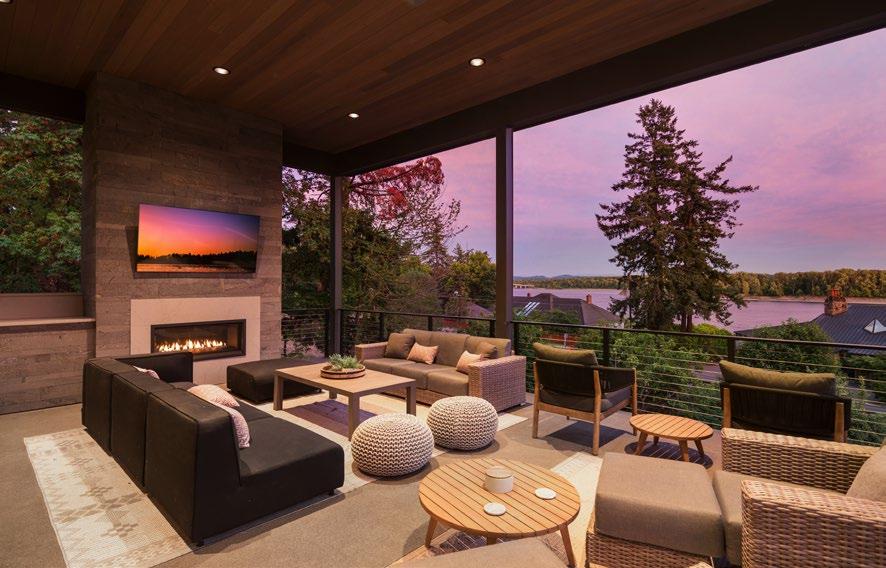
Reasons To Buy
$5,850,000
6 BD | 6F/1H BA
6,558 SF | 1.07 AC MLS# 668198342
1. Columbia River Views: Unobstructed panoramic vistas from nearly every room and both expansive decks.
2. Resort-Style Outdoor Living: Heated decks with Wolf BBQ, full outdoor bar, Sonos audio, and a 42' pool with integrated spa.
3. Luxury Wellness Retreat: Private gym with roll-up door, sauna, cold plunge, and premium finishes for ultimate relaxation.
4. Exquisite Design & Craftsmanship: Over 6,000 sq ft of curated luxury with soaring ceilings, Marvin windows, and timeless details.
5. Prime Location & Privacy: Set on 1.1 acres along prestigious Evergreen Hwy, just minutes from PDX and downtown Vancouver.
his gated single level estate on 13.76 acres nestled into the hills of Green Mountain with 180 degree views of the Columbia River is guaranteed to become your forever home. This home is designed to entertain. The grand entrance features a circular driveway with a stunning water feature in the middle, as well as mature landscaping throughout the property. The main home features 4,254 square feet, 3 bedrooms, 2.5 bathrooms. In addition, 2 bedroom 1 bath ADU with game room, theater, kitchenette,
separate bar area, and gym. There is a 3,528 square foot shop with 4 standard bays, 2 oversized for taller vehicles and trailers, plus an RV bay! That's 7 bays in addition to the 2 car garage attached to the house/ADU. This shop is spectacular! It has a full bathroom and entertaining area with bar, plus room to park cars 3 deep. On the back of the shop is an additional 4 storage bays for other toys or landscaping equipment. Step inside the main home to vaulted ceilings with plenty of windows, and a gourmet kitchen with gorgeous views of the river.
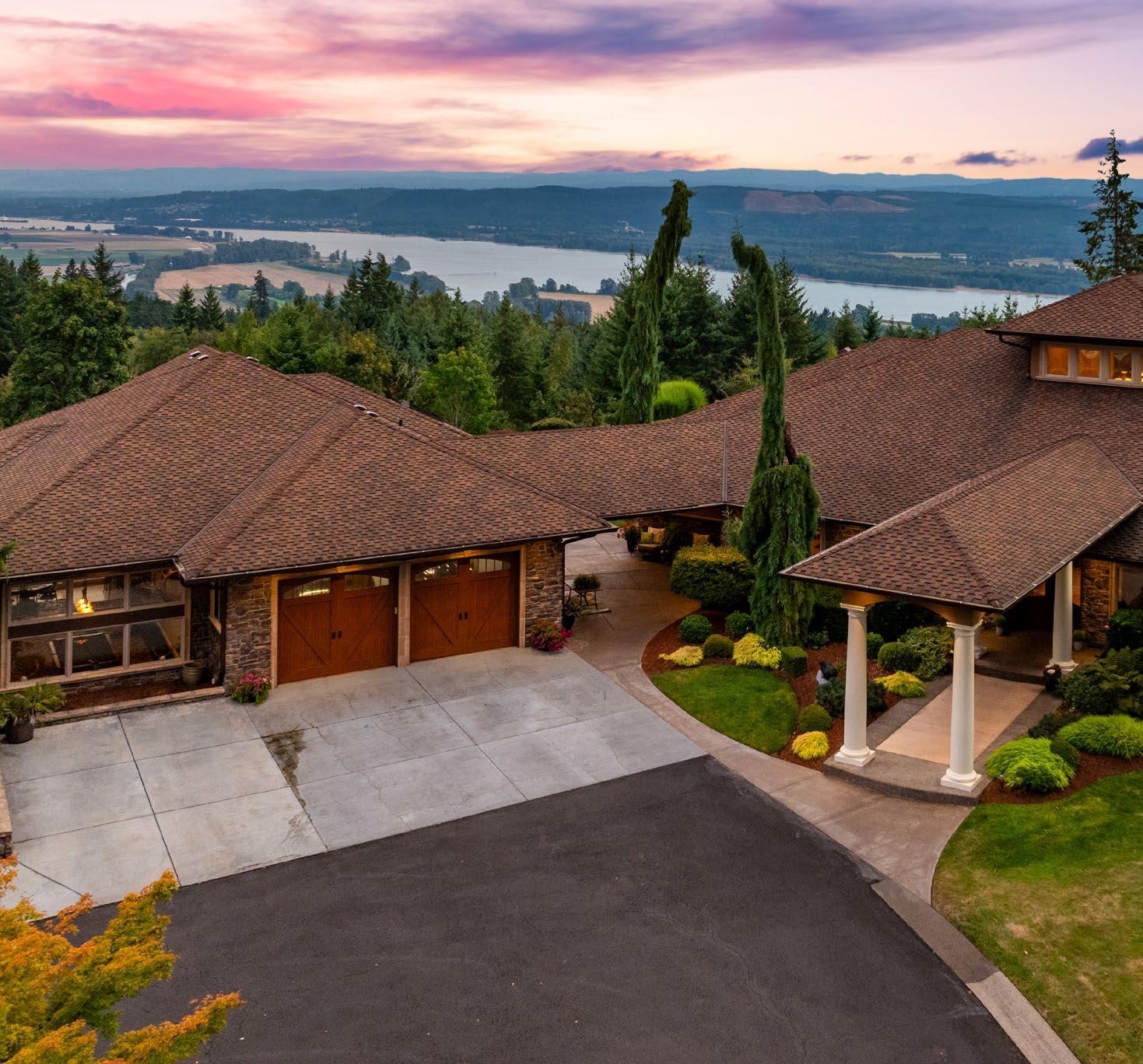
Walk through double doors into the primary suite and you're immediately greeted by a wet bar and sauna! The primary bathroom has a walk-in shower, double vanity, jetted tub and walk in closet. Continue through a door off the primary where you will find an outdoor shower with a bathroom and hot tub. Also on the back side of the house is a full outdoor living area with fireplace and tv, outdoor kitchen with BBQ and fridge and a diving depth pool with a slide. Don't forget the koi pond, water features, the 2 full RV hook ups, and outdoor firepit on
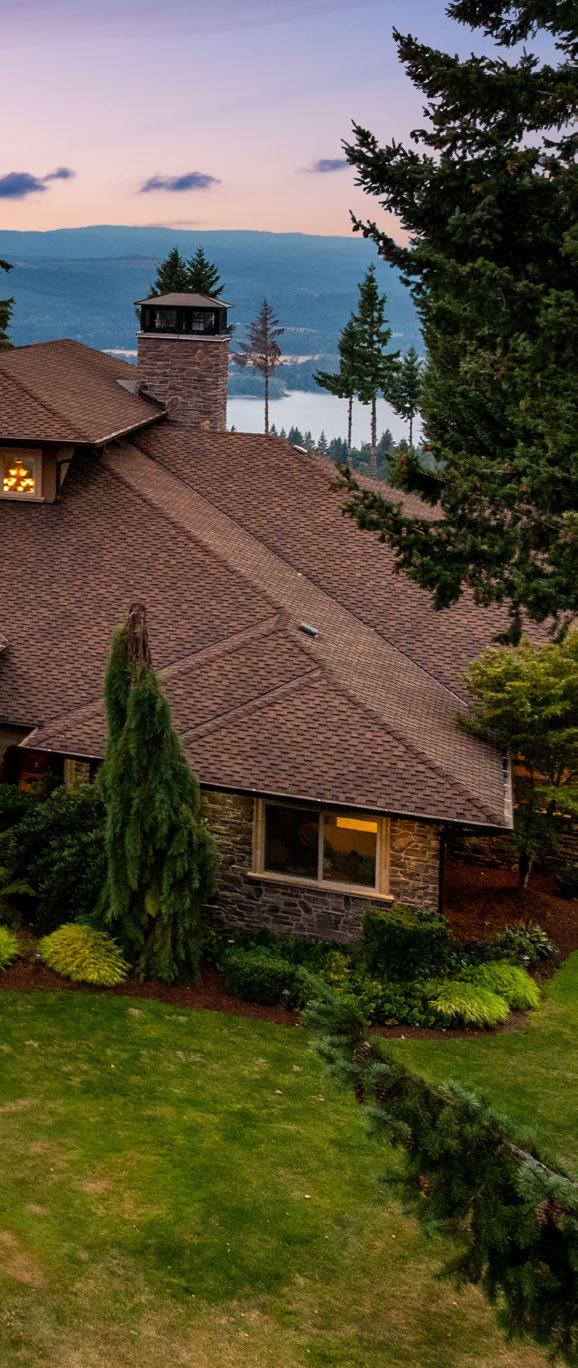
the property. You won't want to miss this one! Easily entertain 100's of guests here.
$4,600,000
5 BD | 4F/1H BA 6,716 SF MLS# 570816100
CLICK HERE FOR PROPERTY DETAILS
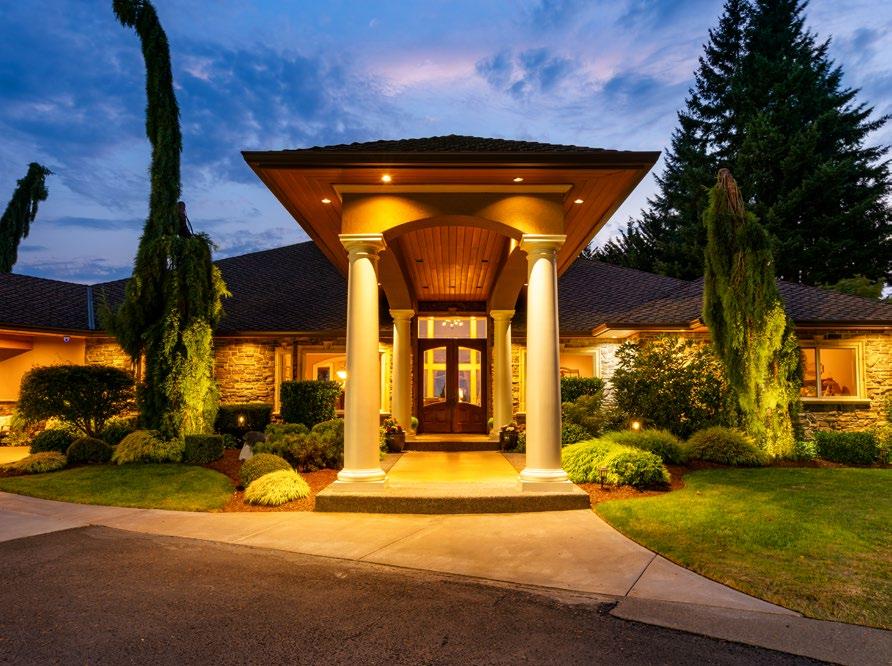
Reasons To Buy Top
1. Panoramic Setting: 13.76 gated acres with 180° Columbia River views and stunning landscaping.
2. Entertainer’s Dream: Outdoor kitchen, fireplace, pool with slide, hot tub, koi pond, and firepit.
3. Luxurious Primary Suite: Wet bar, sauna, jetted tub, walk-in closet, and private outdoor shower.
4. Guest & Flex Space: 2-bedroom ADU with theater, game room, gym, and separate bar.
5. Incredible Shop Space: 7+ bays, RV storage, entertaining area with bar, and multiple storage bays.
his extraordinary property presents a once-in-a-lifetime opportunity. Spanning three tax parcels, it features a stunning custom home thoughtfully positioned to maximize breathtaking views of the Columbia River. Nestled amidst an abundance of trees and complemented by a serene creek, this exceptional lot offers unparalleled privacy and tranquility. Designed to evoke the charm of a Northwest lodge, the home boasts ideal main-level living. The primary suite features a luxurious his-and-her
bathroom, while an elegant office offers inspiring river views. Vaulted ceilings and a striking floor-to-ceiling fireplace in the family room create a warm and inviting atmosphere, perfect for entertaining. The lower level includes a private bedroom with an ensuite bath, a wet bar for easy access while unwinding in the bonus room, and additional space ready for expansion, allowing you to customize the home to suit your vision. This rare parcel offers incredible flexibility; it can be divided and developed or preserved as
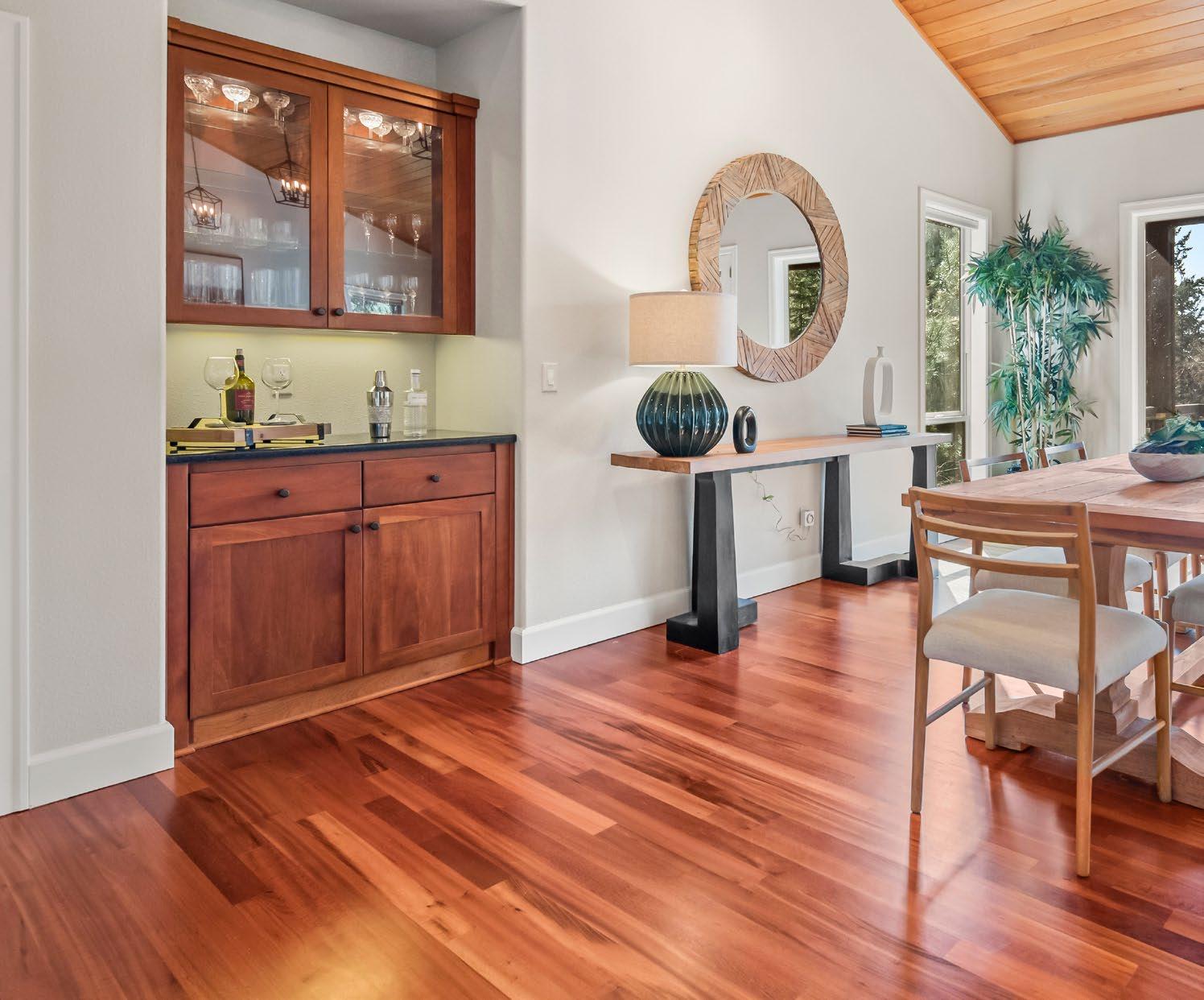
810 NW BRADY ROAD
a private estate. Additionally, over four acres directly to the south are available for purchase, providing the option to expand your residence or explore future development potential. Don't miss this exceptional opportunity! Homes of this caliber, in such a remarkable setting, are truly irreplaceable.
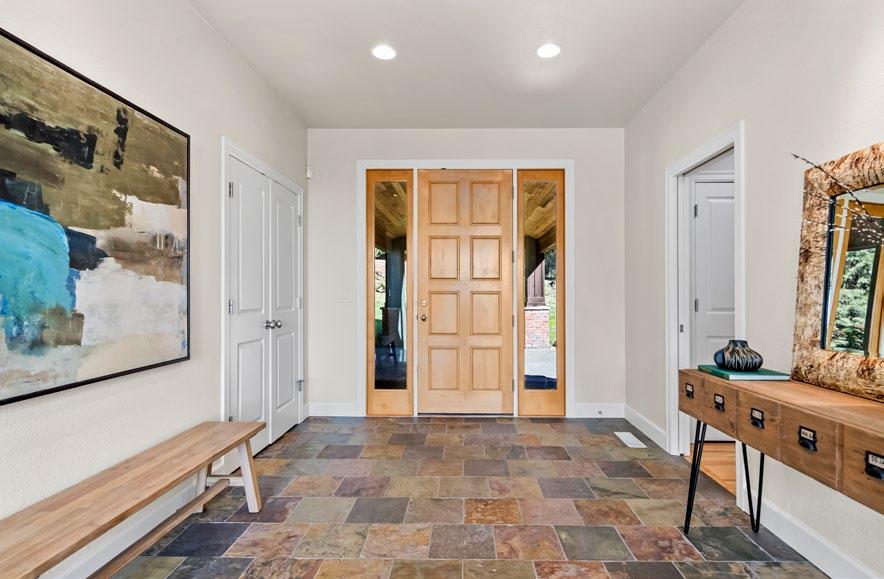
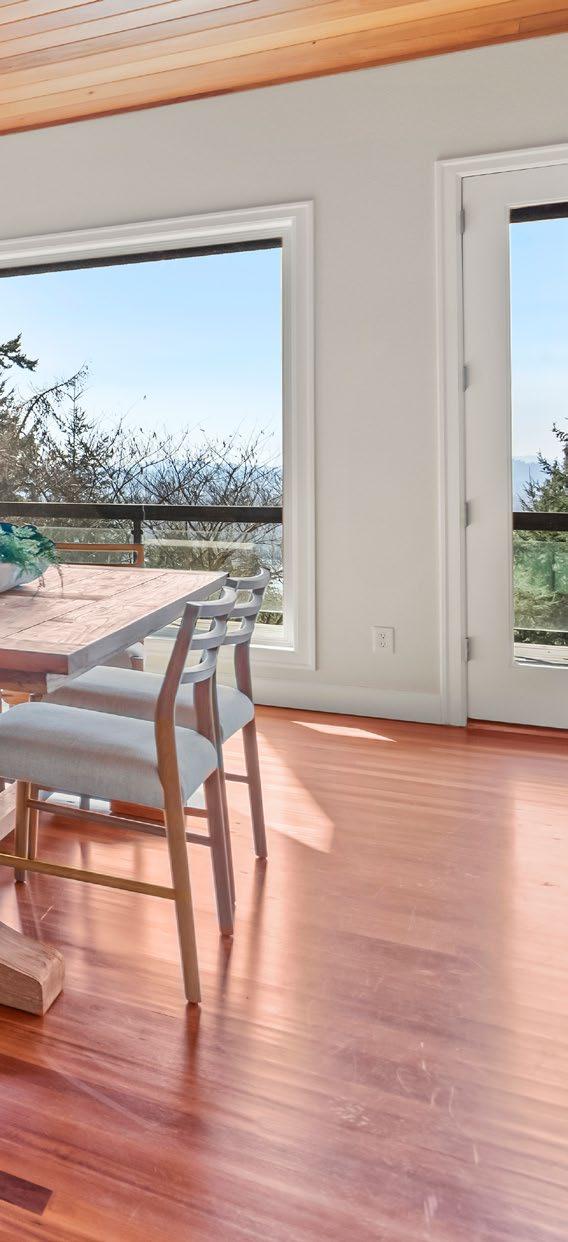
$4,108,000
4 BD | 3F/1H BA
3,776 SF | 6.69 AC MLS# 785890940
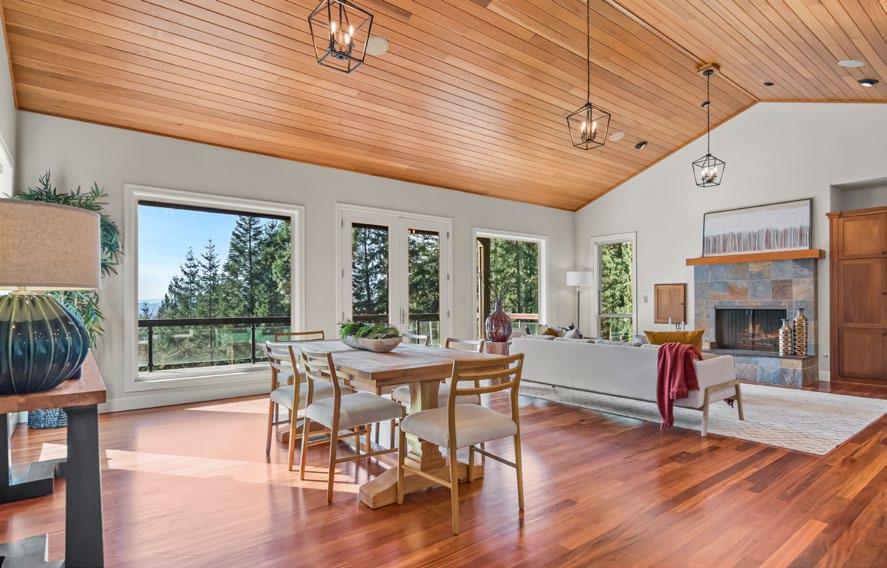
Reasons To Buy Top
1. Breathtaking River Views: Enjoy unobstructed, panoramic views of the Columbia River from your custom home.
2. Exclusive Privacy: Secluded setting surrounded by trees and a tranquil creek, offering unparalleled peace.
3. Elegant Design: Northwest lodge-inspired architecture with vaulted ceilings and a striking stone fireplace.
4. Versatile Space:
Lower level offers a bedroom, wet bar, bonus room, and potential for further expansion.
5. Flexible Future: Opportunity to divide the land, with additional acreage available for purchase to expand or develop.
exquisite living
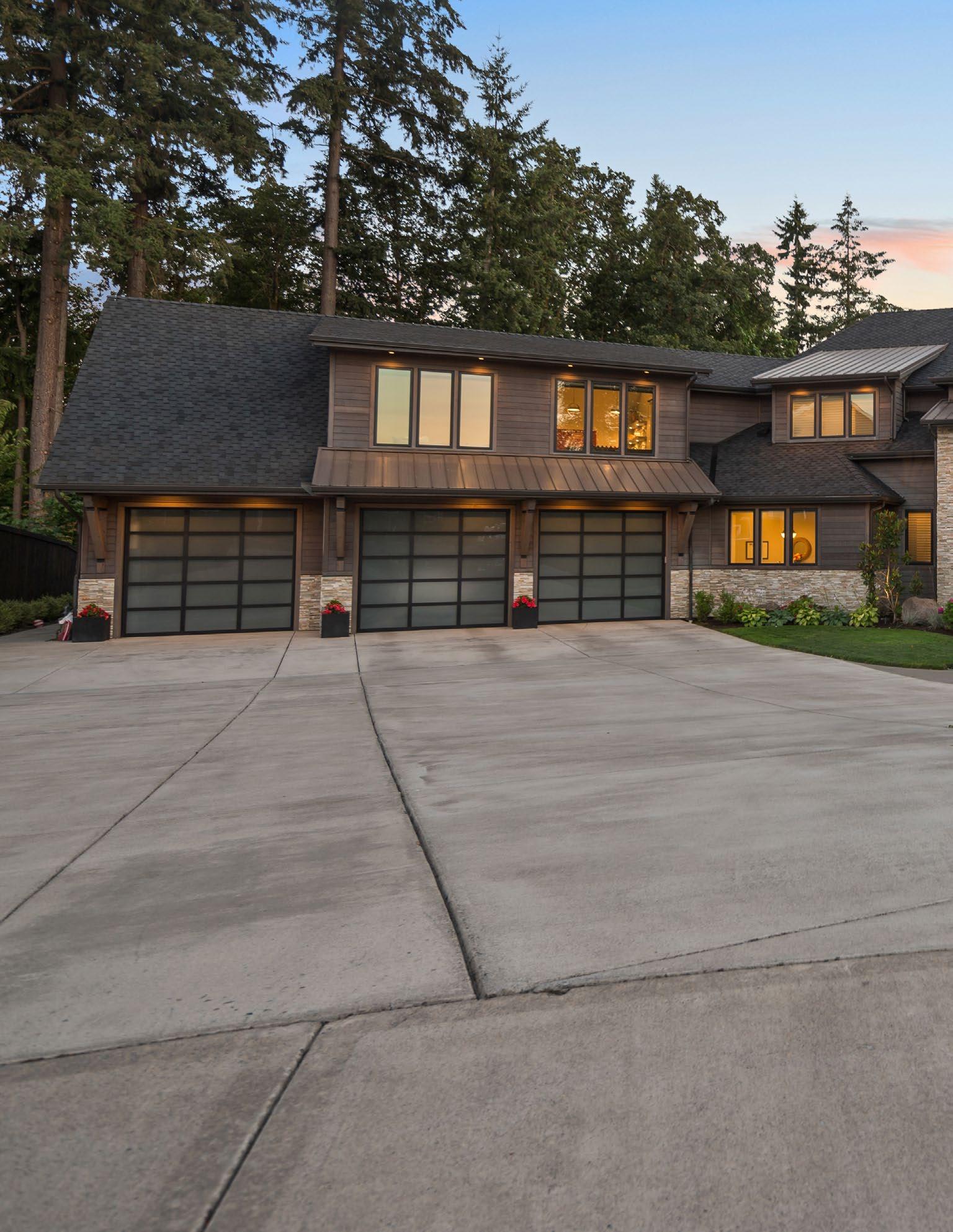
5801 NW 144TH CIRCLE VANCOUVER
resenting: The Homestead, an exceptional residence that embodies the pinnacle of luxury living. Nestled on a premier lot within the prestigious gated community of Ashley Pointe, this home offers unparalleled privacy, exquisite finishes, and breathtaking views. This unique property in Vancouver, WA, is the result of a collaboration between the renowned House of Ponce Design and the homeowners, resulting in a masterpiece of design and craftsmanship. Situated on an expansive lot, the outdoor living space is an entertainer's dream, featuring an
in-ground pool, hot tub, a covered patio with a fireplace, and a built-in BBQ and pizza oven, perfect for year-round relaxation and gatherings. The main floor offers a luxurious primary suite, a well-appointed office, a large laundry room, a gym, and an additional guest suite. Upstairs, you'll find four more bedrooms with spa-inspired bathrooms, a bonus room with a wet bar, and a second laundry room for added convenience. This is more than just a home; it's a lifestyle. If you're fortunate enough to make The Homestead your own, you'll experience the perfect blend of elegance, comfort, and sophistication.
$3,695,000
6 BD | 6F/2H BA | 6,806 SF | 0.92 AC MLS# 23630312 Reasons To Buy
1. Premier Location: Private, gated setting with stunning views in Vancouver’s sought-after Ashley Pointe.
2. Outdoor Living: Pool, hot tub, covered patio, fireplace, built-in BBQ, and pizza oven for yearround entertaining.
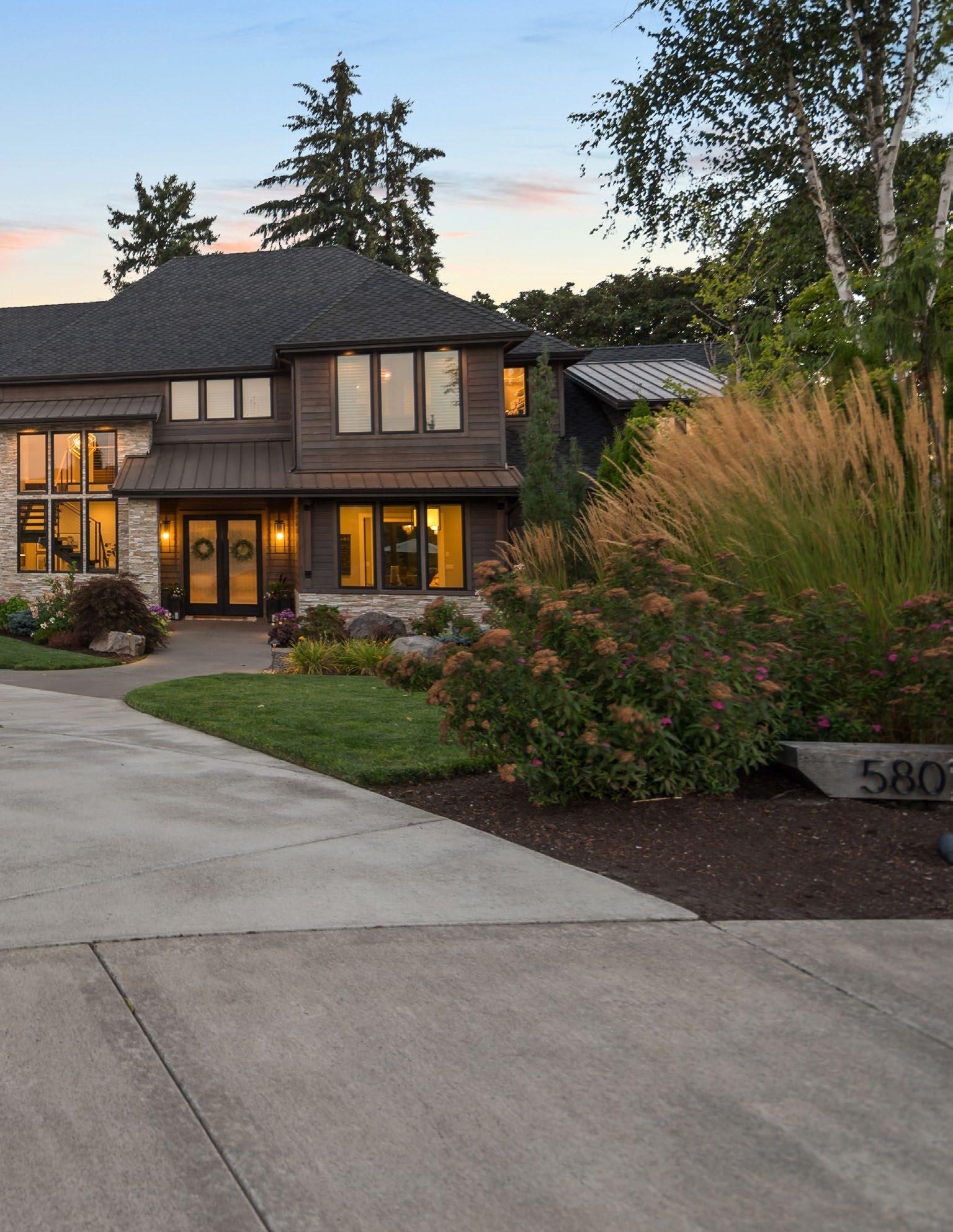
3. Luxury Design: Thoughtfully crafted by House of Ponce with high-end finishes and timeless style.
4. Smart Layout: Main-level primary suite, office, gym, guest suite, plus bonus space and additional bedrooms upstairs.
5. Turnkey Sophistication: A rare blend of elegance, comfort, and functionality—ready to enjoy from day one.
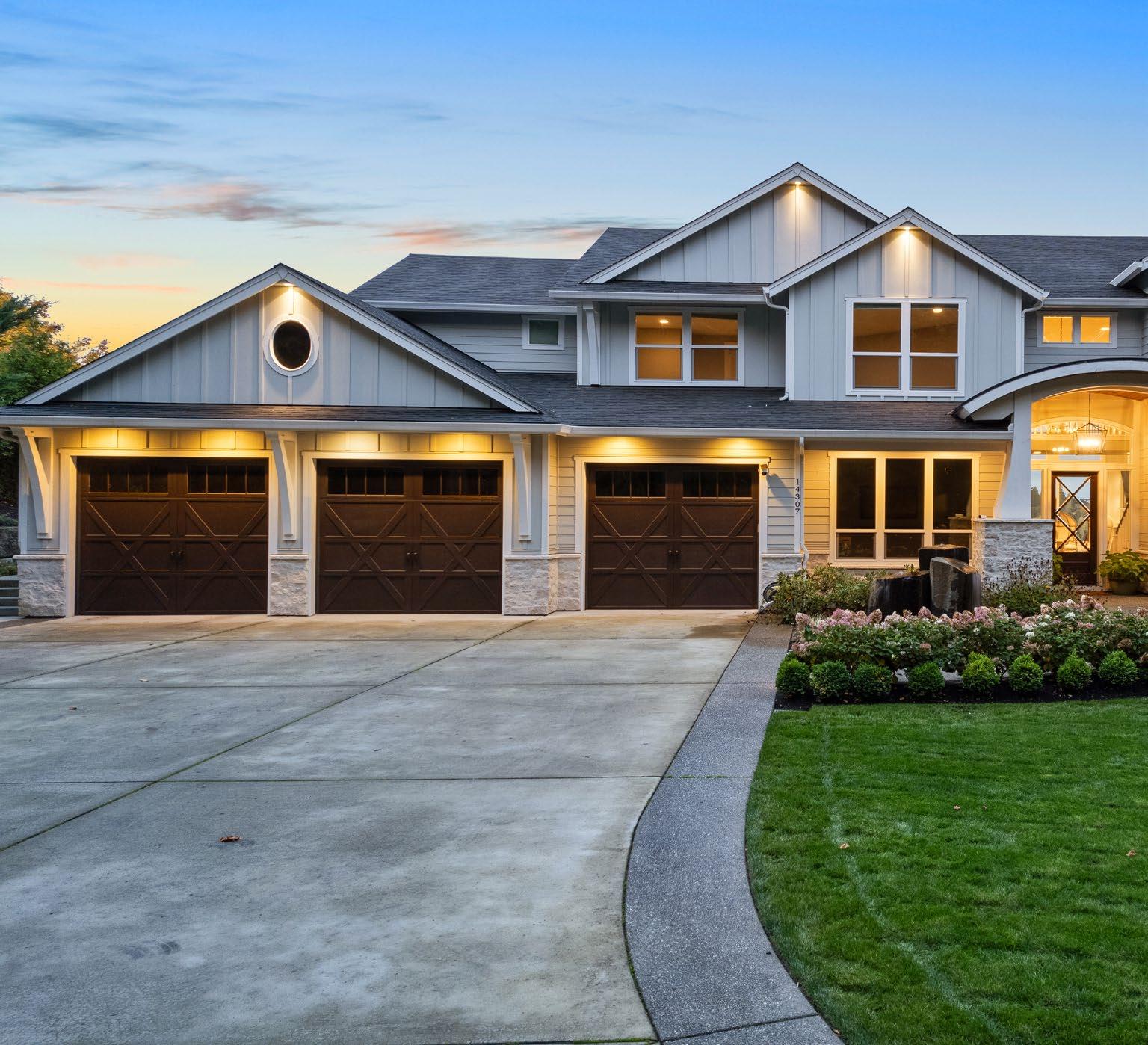
Top exclusive refined & 14307 NW 50TH COURT VANCOUVER
Reasons To Buy
1. Private Gated Community: Set within the exclusive, gated Ashley Heights, offering both privacy and luxury.
2. Unmatched Outdoor Space: Features an in-ground pool, fireplace, and serene natural surroundings for perfect outdoor living.
3. Expansive Views: Enjoy panoramic views of Salmon Creek, providing a peaceful and picturesque setting.
4. Spacious & Elegant Design: Open, light-filled layout with four luxurious bedrooms, each with an en-suite bathroom.
5. Ideal for Entertaining: Gourmet kitchen with professional-grade appliances, designed for seamless hosting and culinary creativity.
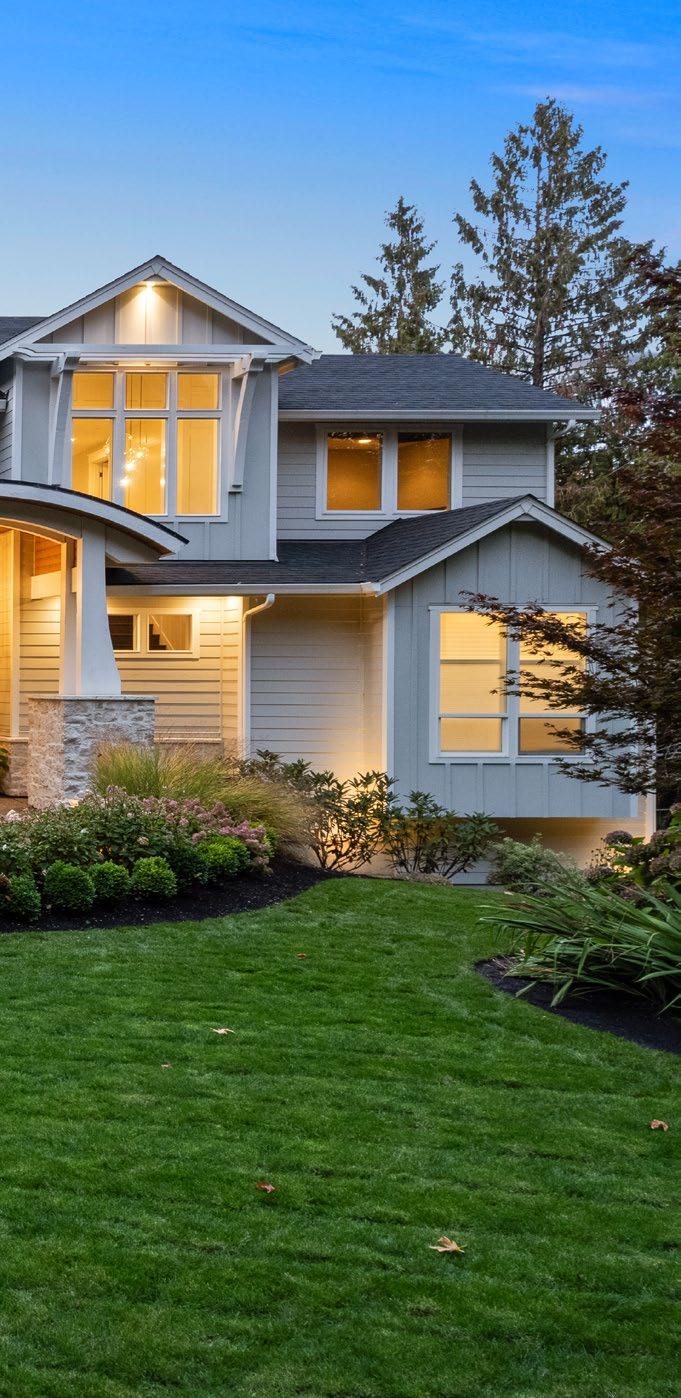
$3,180,000
4 BD | 4F/1H BA
4,791 SF | 3.28 AC MLS# 24001197

xperience a rare opportunity to own a home in the exclusive, gated community of Ashley Heights. This custom Cascade West-built residence is being offered for the first time and is set on an expansive 3.28-acre property with breathtaking views of Salmon Creek. Blending luxury and privacy, this home features an in-ground pool surrounded by tranquil natural surroundings, creating the perfect space for relaxation and outdoor entertaining. Stepping inside, you are welcomed by soaring ceilings and expansive windows that frame spectacular views and fill the space with natural light. The seamless indoor-outdoor design leads to a meticulously crafted outdoor living space, complete with a fireplace for year-round enjoyment and gatherings. This residence also includes four generously sized bedrooms, each with its own en-suite bathroom, ensuring comfort and privacy for residents and guests. At the heart of the home is an entertainer's dream kitchen equipped with professional-grade appliances, perfect for culinary enthusiasts and hosting. Situated within a highly regarded school district and surrounded by lush natural beauty, this residence epitomizes refined living.
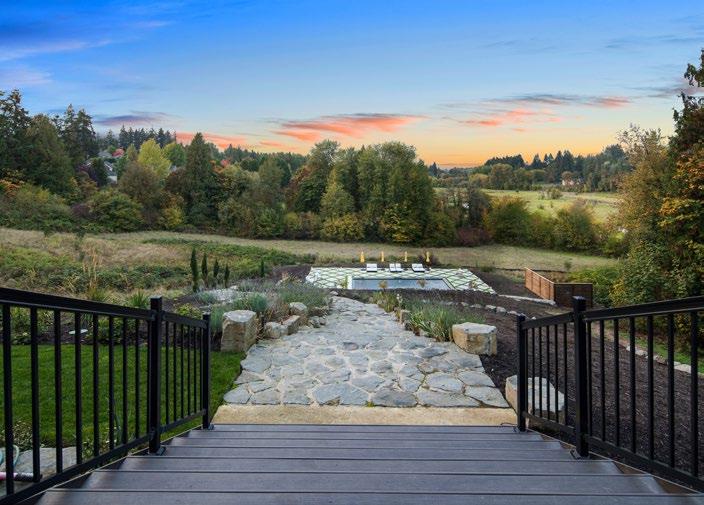
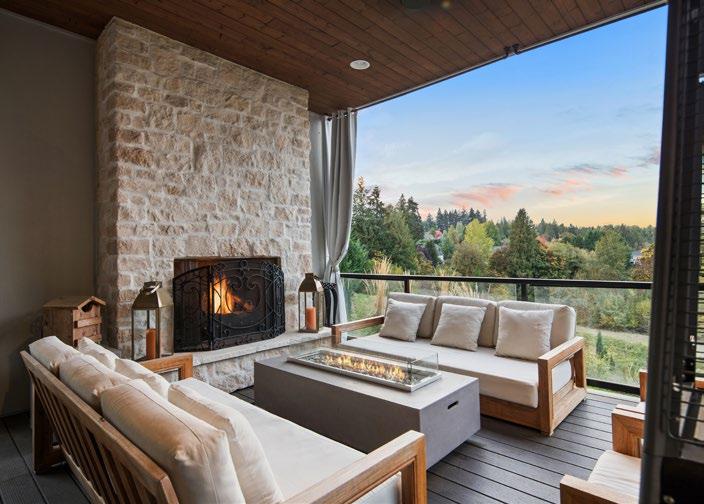
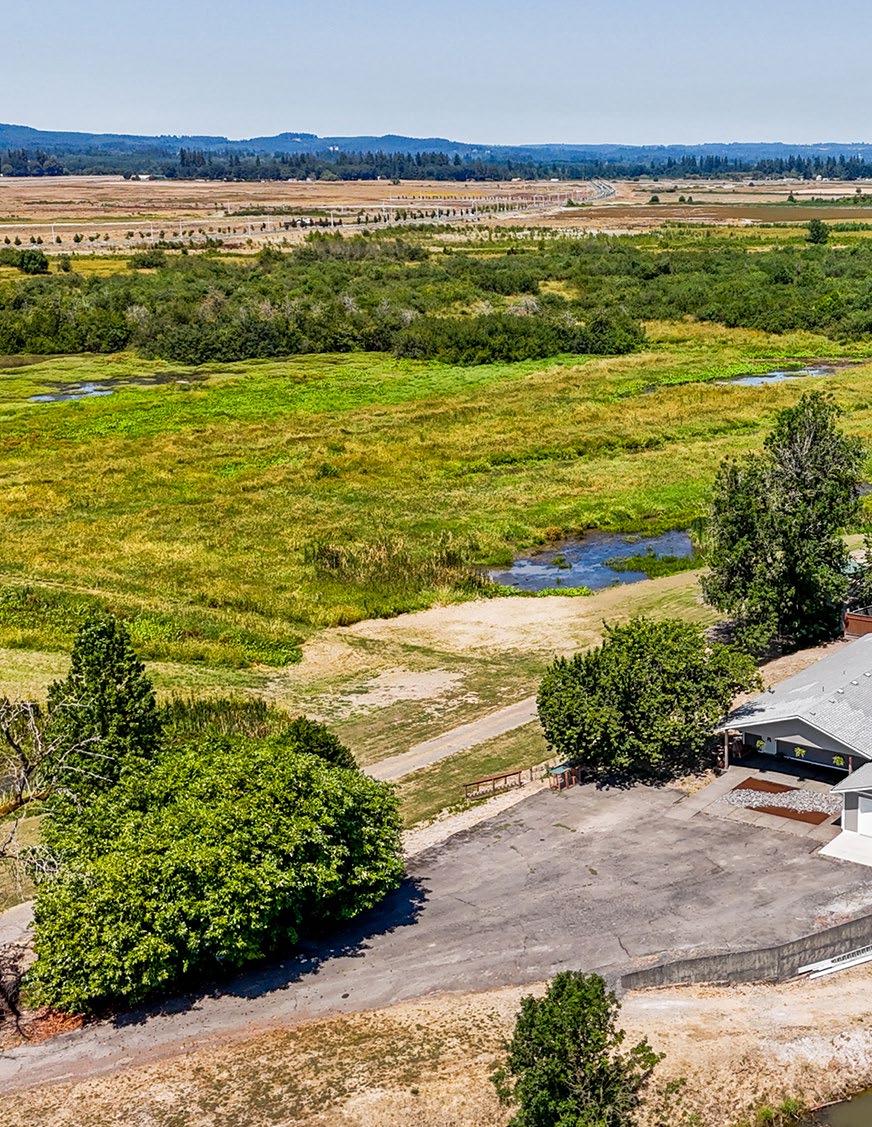
Reasons To Buy Top
1. Private Waterway Access: Enjoy Jackson Creek running through the land, perfect for fishing, boating, and kayaking.
2. Endless Outdoor Recreation: Direct access to the Crown Z Trail for hiking, biking, horseback riding, and more, year-round.
3. Wildlife Haven:
Rich in local wildlife, including deer, ducks, and geese, ideal for hunting enthusiasts.
4. Separate Guest House:
Two-bedroom guest house with full kitchen and living spaces, perfect for visitors or additional income.
5. Expansive Shop & Parking:
Huge shop with ample storage and parking for RVs, boats, and vehicles, plus an office/studio space.
34579 E COLUMBIA AVENUE SCAPPOOSE
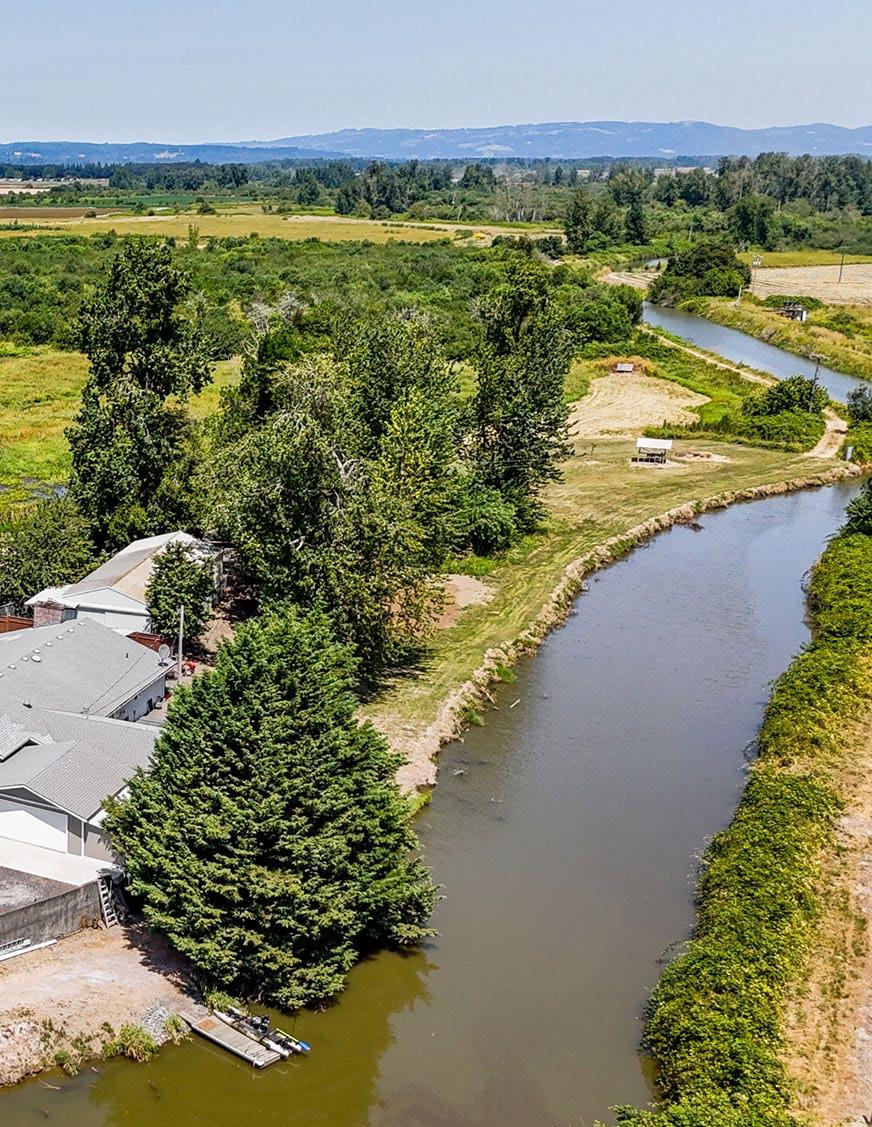
ituated on 36 acres, this unique property, just 20 minutes outside of Portland, offers a tranquil paradise and limitless recreation. Jackson Creek runs the length of the land, granting access to your own private waterway - perfect for trophyclass bass fishing, boating, canoeing, or kayaking. For those who like to hunt, the area is rich with wildlife, including deer, ducks, and geese. The nearby 23-mile Crown Z Trail begins right outside your door, ideal for walking, hiking, horseback riding, or biking year-round. This scenic route winds through Columbia County's forested areas to Vernonia Lake, providing outdoor activities in every season. The separate guest house also offers two bedrooms, living and dining spaces, and a full kitchen. Need space for an RV, boat, or extra vehicle? The enormous shop provides ample parking, storage, and includes an attached office/studio. With breathtaking views of Mt St Helens, gated entry, a private drive, and close proximity to the airport, this property presents a rare opportunity. Don't miss out. Schedule your private tour today.
sophisticated living
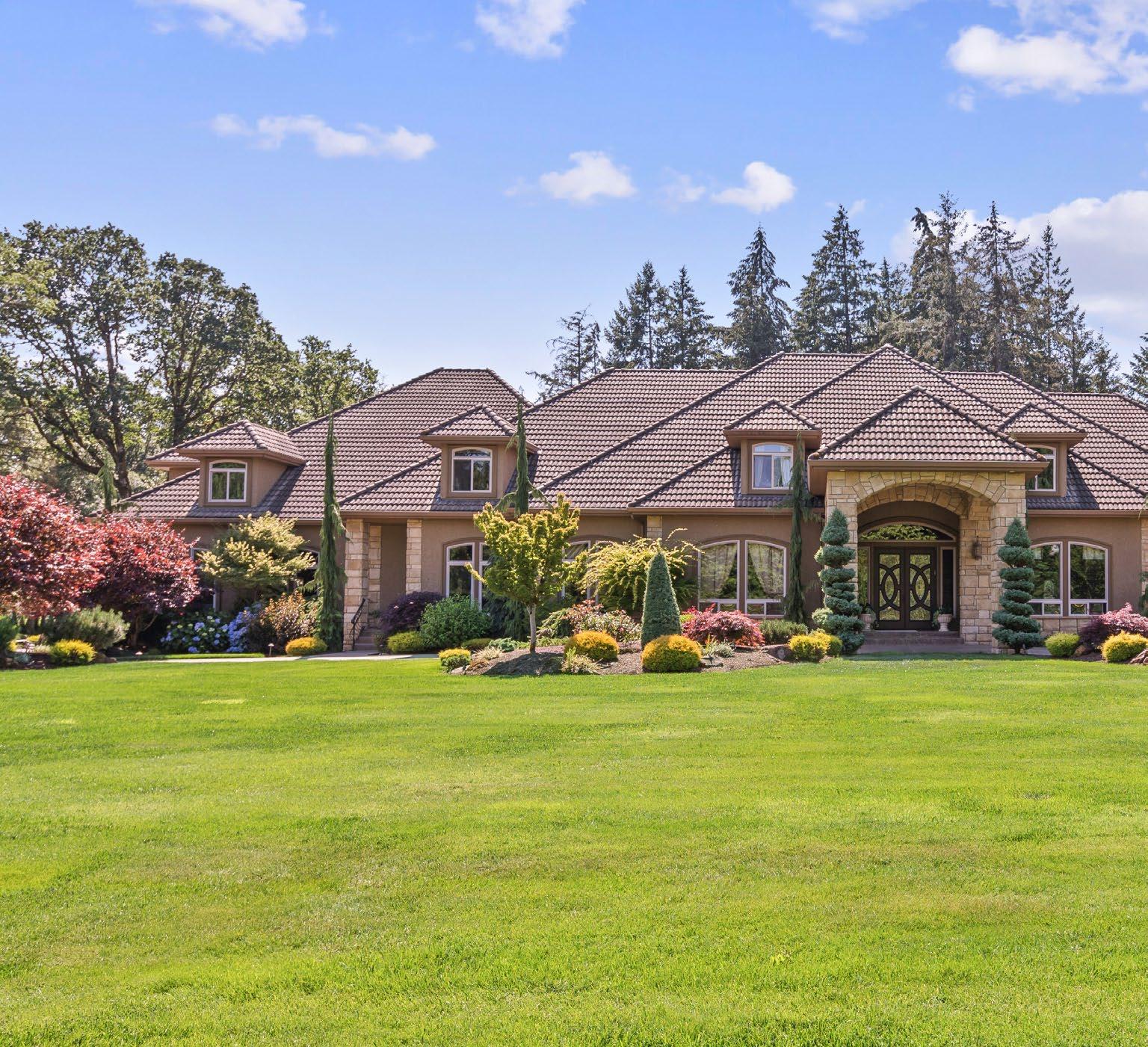
Top
Reasons To Buy
1. Refined Interiors: Venetian plaster walls, heated travertine floors, and superior craftsmanship throughout.
2. Private Setting: 5 acres in a gated community with landscaped grounds, sprinklers, and ambient lighting.
3. Wine Lover’s Haven: Dedicated wine cellar for storing and showcasing a collection.
4. Flexible Living: Separate guest quarters for visitors or extended family.
5. Tranquil Lifestyle: Blend of elegance, privacy, and comfort in a serene natural setting.
$2,895,000 5 BD | 7F/2H BA
9,271 SF | 5.30 AC MLS# 783696535
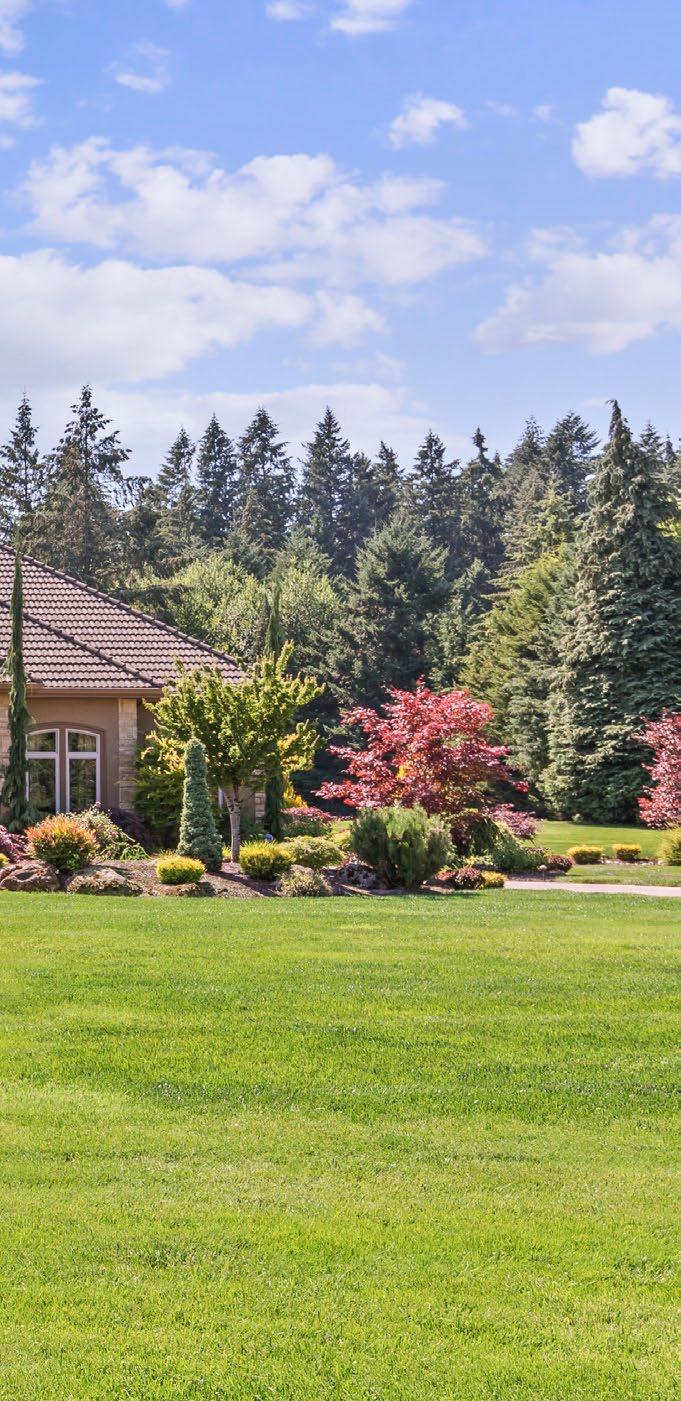
24606 NW 4TH COURT RIDGEFIELD
uxury estate epitomizes sophisticated living with its superior craftsmanship, exceptional amenities, and serene natural setting, offering a perfect blend of comfort, elegance, and functionality for discerning homeowners. Situated within the confines of a highly desirable gated community, this estate spans 5 acres of meticulously landscaped grounds, offering unparalleled privacy and tranquility. The interior boasts exquisite Venetian plaster walls and heated travertine floors throughout, adding a touch of elegance and comfort. Wine enthusiasts will appreciate the dedicated wine cellar, perfect for storing and showcasing an extensive collection. Separate living quarters are available, ideal for accommodating guests or extended family members with privacy. The grounds are meticulously landscaped with sprinkler systems and ambient lighting, enhancing the natural beauty of the surroundings while ensuring convenience and visual appeal.
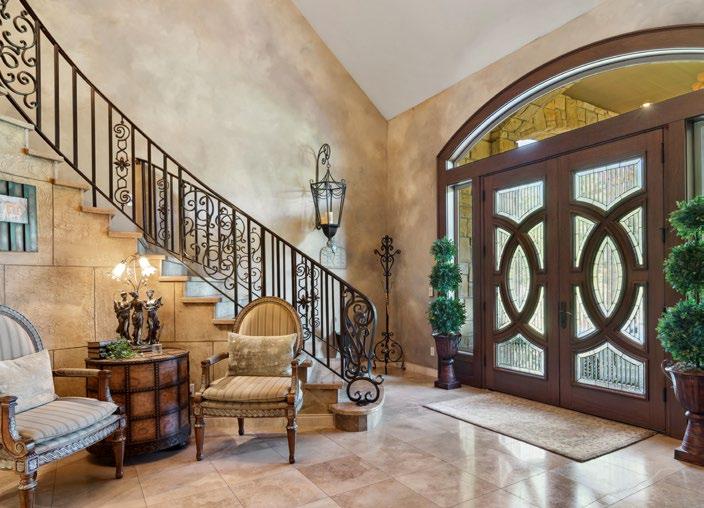
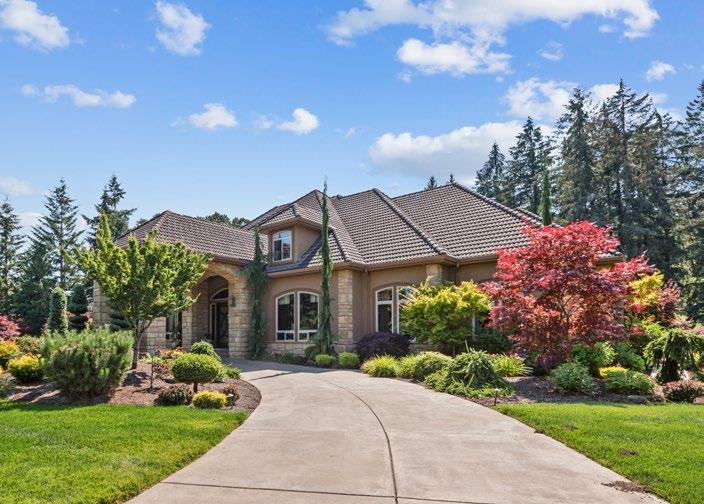
resort-style estate
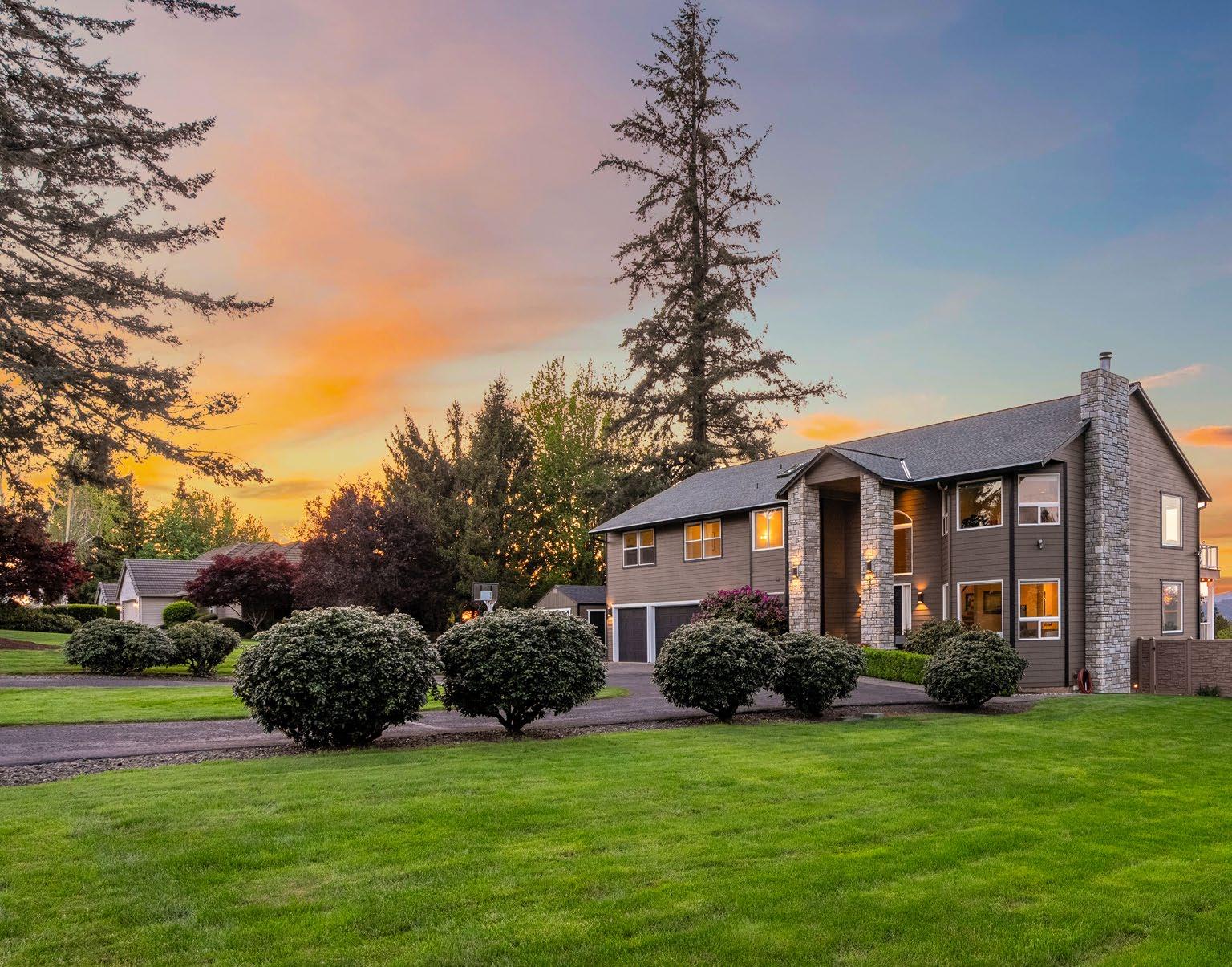
29902 SE 30TH STREET WASHOUGAL
elcome to your dream home'an exceptional 5,000+ square foot custombuilt residence nestled on 1.3 private, meticulously landscaped acres within a premier and private community. This one-of-a-kind property offers an unmatched blend of elegance, comfort, and resort-style living. Step inside to discover a spacious, light-filled interior featuring soaring ceilings, premium finishes, and thoughtful design throughout. The gourmet kitchen is a chef's dream with top-of-theline appliances, custom cabinetry, and a large island
perfect for entertaining. Multiple living and dining spaces provide the ideal balance for both relaxed family living and upscale hosting. The expansive primary suite is a true retreat, complete with a balcony overlooking stunning views, a home gym area, luxurious spa-style bathroom and oversized walk-in closet. Additional bedrooms are generously sized, offering comfort and privacy for family and guests alike. Two of the guest bedrooms offer private vanity areas. Step outside to your private backyard oasis'featuring a sparkling in-ground pool, spacious patio areas, and a beautifully appointed pool house with full amenities. Whether you're hosting summer parties or enjoying a quiet evening under the stars, this outdoor space offers the ultimate in luxury and relaxation. Additional
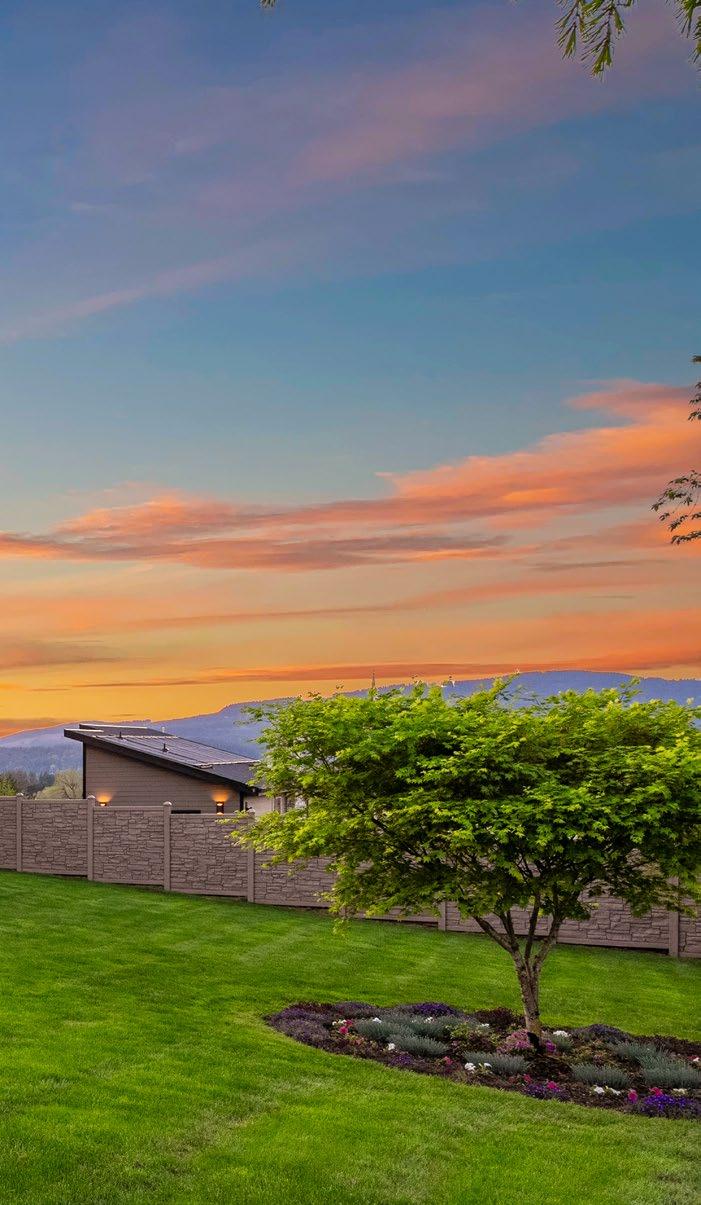
highlights include a home office, media room, 3+ car garage, and ample storage. Ideally located close to top schools, shopping, and recreational amenities, this extraordinary home offers the perfect combination of space, style, and convenience. Don't miss your opportunity to own this breathtaking estate'schedule your private showing today!
$2,695,000
4 BD | 4F/1H BA
6,166 SF | 1.28 AC
MLS# 440741648
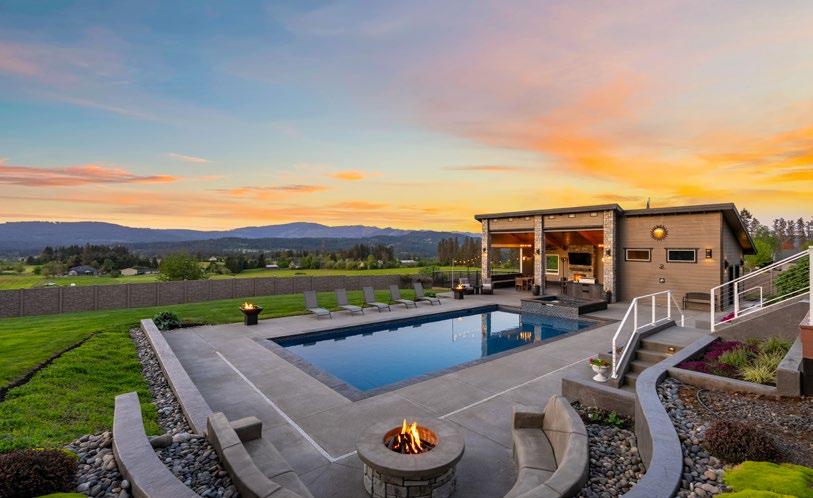
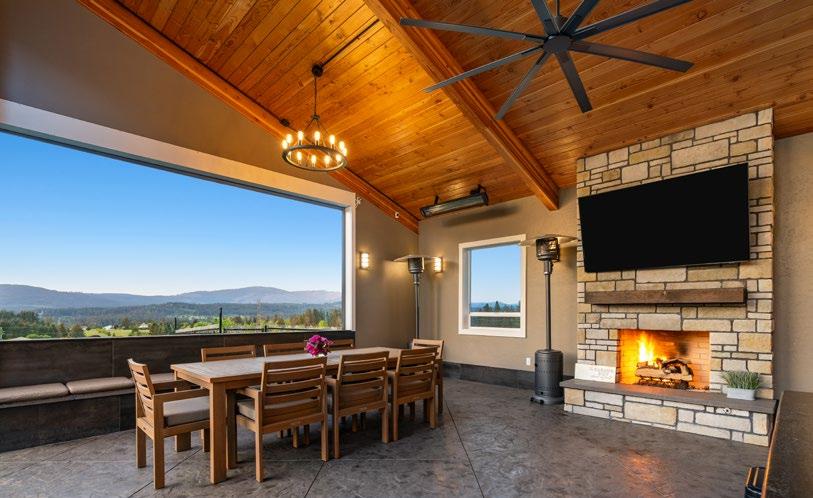
Top
Reasons To Buy
1. Spacious Luxury Living: Over 5,000 square feet with soaring ceilings, multiple living areas, and premium finishes throughout.
2. Gourmet Chef’s Kitchen: Top-of-the-line appliances, custom cabinetry, and large island ideal for entertaining.
3. Primary Suite Retreat: Spa-style bathroom, home gym area, oversized walk-in closet, and balcony with stunning views.
4. Outdoor Oasis: In-ground pool, patio areas, and fully equipped pool house for resort-style living.
5. Prime Location & Amenities: Private 1.3-acre lot in a premier community, close to top schools, shopping, and recreation.

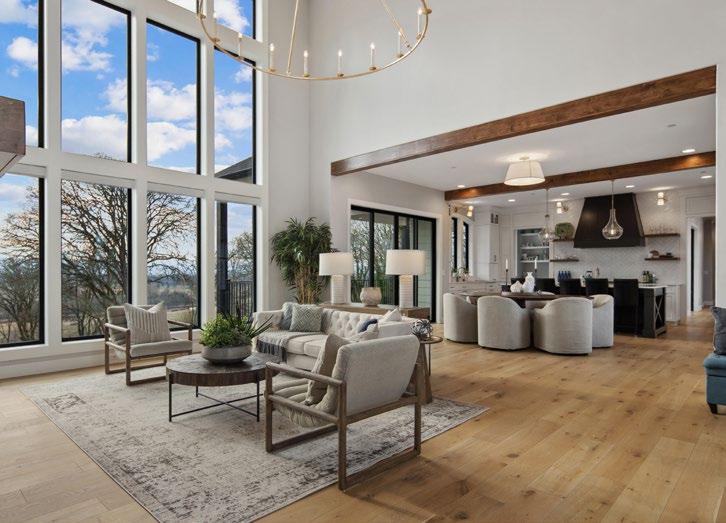
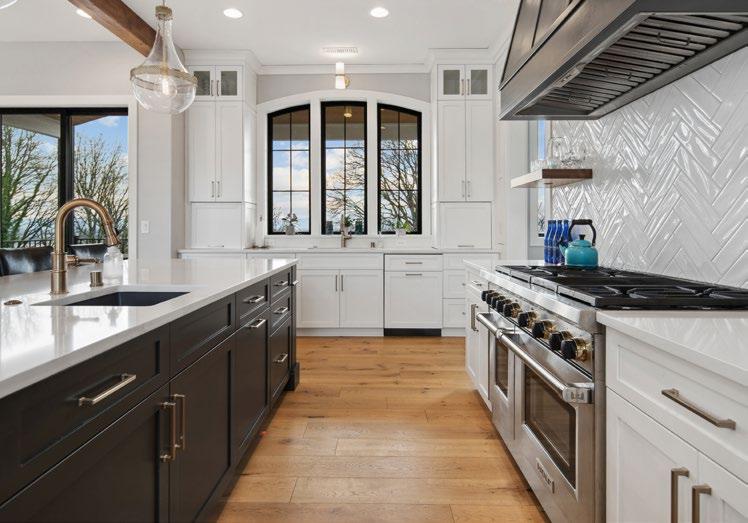
houghtfully designed to capture breathtaking, ever-changing vistas and spectacular sunsets, this custom-built Glavin Homes (2022) masterpiece offers over 4,900 square feet of refined living space on nearly half an acre, all within a top-rated school district. Step through the striking front door and be immediately drawn to the panoramic views. The serene primary suite boasts vaulted ceilings, a spa-like bathroom, and a grand walk-in closet. This level
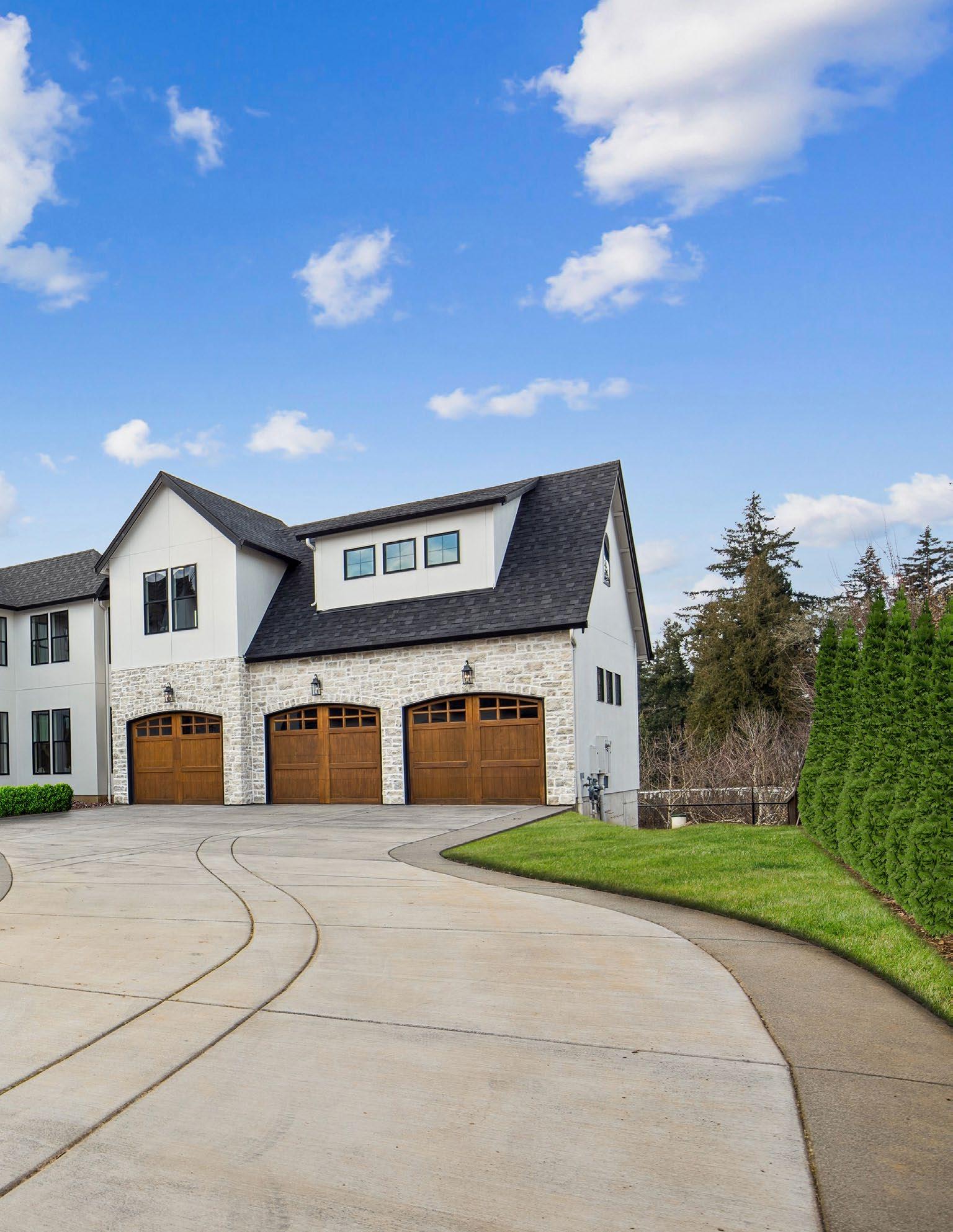
Reasons To Buy Top
1. Custom Design and Modern Luxury: Built by Glavin Homes in 2022, with over 4,900 sq.ft. of refined living space.
also includes a dedicated office with inspiring views, a well-appointed laundry room with custom cabinetry, a spacious deck off the family room, and a large guest bedroom with an en-suite bath. Complete with a bedroom and full bath, the open living space is currently configured as a gym but is ready for you to customize. 14014 NW 57th Ave is more than a home; it's a lifestyle. Don't miss the opportunity to make this extraordinary property your own.
HERE FOR PROPERTY
2. Expansive Outdoor Views: Panoramic vistas and stunning sunsets that change daily.
3. Private Retreat: A serene primary suite with vaulted ceilings, a spa-like bath, and a grand walk-in closet.
4. Versatile Living Spaces: A large open area ready for customization—currently a gym.
5. Prime Location: Situated within a top-rated school district, offering convenience and prestige.
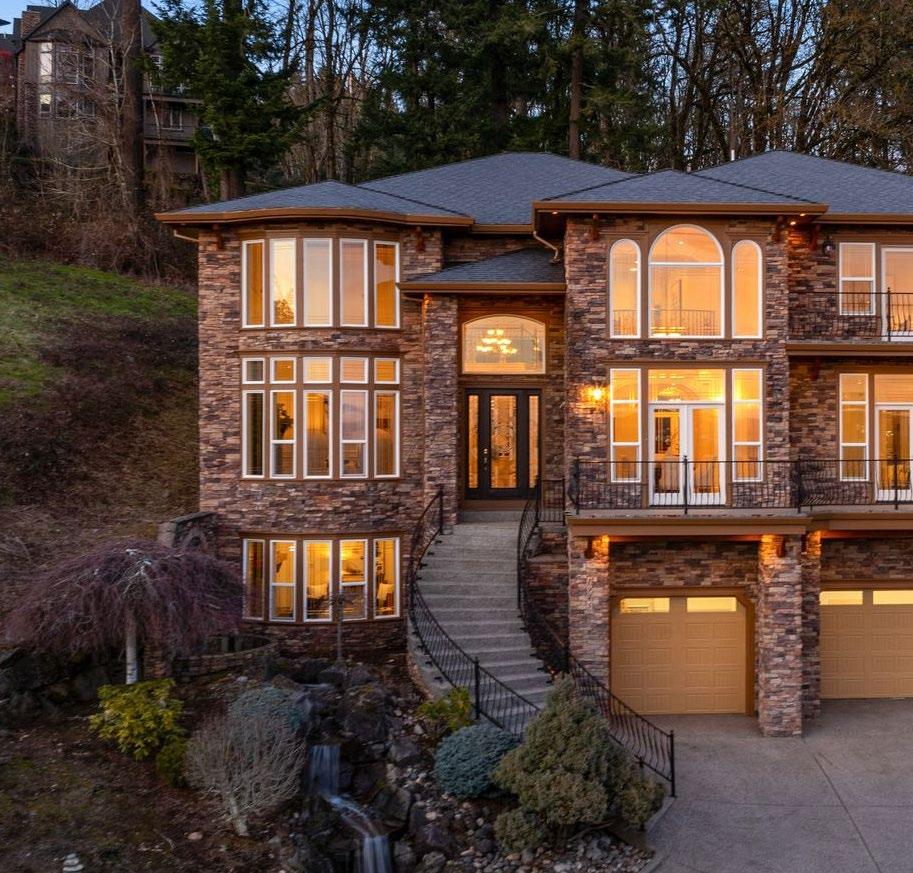
1945 NW 7TH AVENUE
CAMAS
Top art craftsmanship &
Reasons To Buy
1. Newly Remodeled Luxury: Impeccable upgrades throughout, including a spa-inspired primary suite and designer finishes.
2. Breathtaking Views: Enjoy panoramic sights of the Columbia River and Portland city lights from nearly every room.
3. Entertainer’s Dream: Covered outdoor kitchen, spacious indoor living areas, and seamless indoor-outdoor flow.
4. Ideal Location:
Minutes from downtown Camas, parks, shopping, top schools, freeway access, and PDX Airport.
5. Resort-Style Living: A peaceful, private estate with modern amenities and elegant comfort in a prime Camas setting.
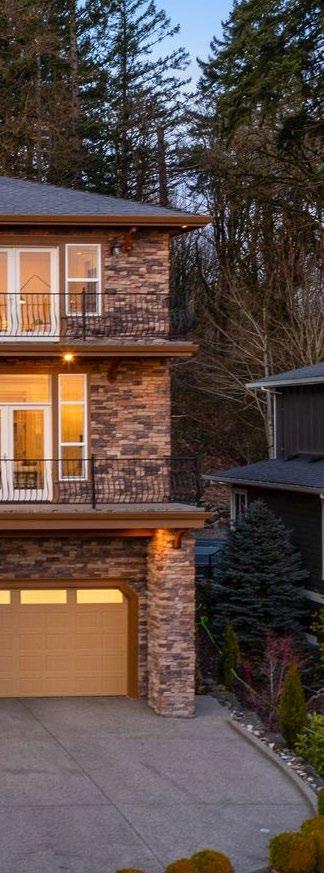
here art and craftsmanship meet, this newly remodeled home with stunning upgrades on a sprawling Camas estate offers the perfect blend of sophistication, comfort, and modern amenities. Designed for both entertaining and relaxing, this home is the epitome of elegance and style. You'll love cooking outdoors under the covered BBQ/ kitchen area while entertaining guests. The expansive living and dining areas flow effortlessly as you take in the views of the Columbia River and Portland lights from almost every room. On the main level, the Primary Suite is a true retreat, complete with a brand new spa-inspired bathroom featuring a soaking tub, a luxurious walk-in shower, dual vanities, and a spacious walk-in closet. The additional oversized bedrooms have large windows that allow natural light to flood the rooms. Located just minutes from downtown Camas dining, shopping, and parks, and offers easy freeway access and is 15 min to PDX Airport. You will appreciate the resort-style living experience in Camas. Don't miss the opportunity to make this extraordinary property your new home. Schedule a private showing today!
$1,999,999
5 BD | 4F/1H BA | 6,124 SF | 0.28 AC
MLS# 428821940
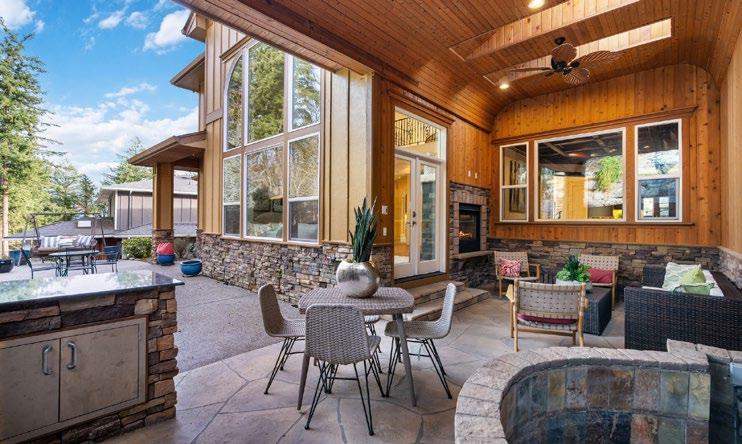

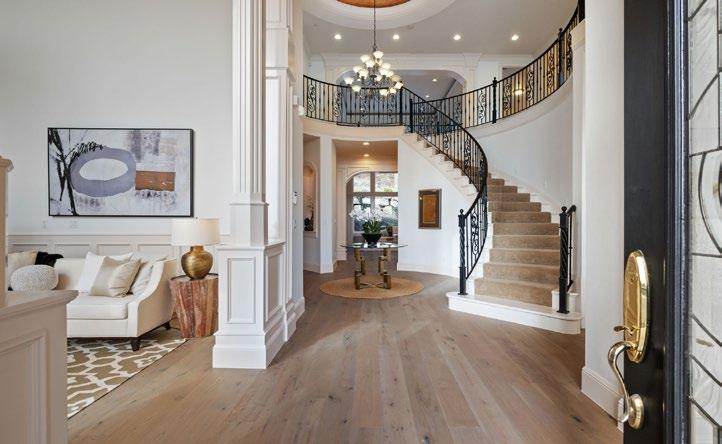
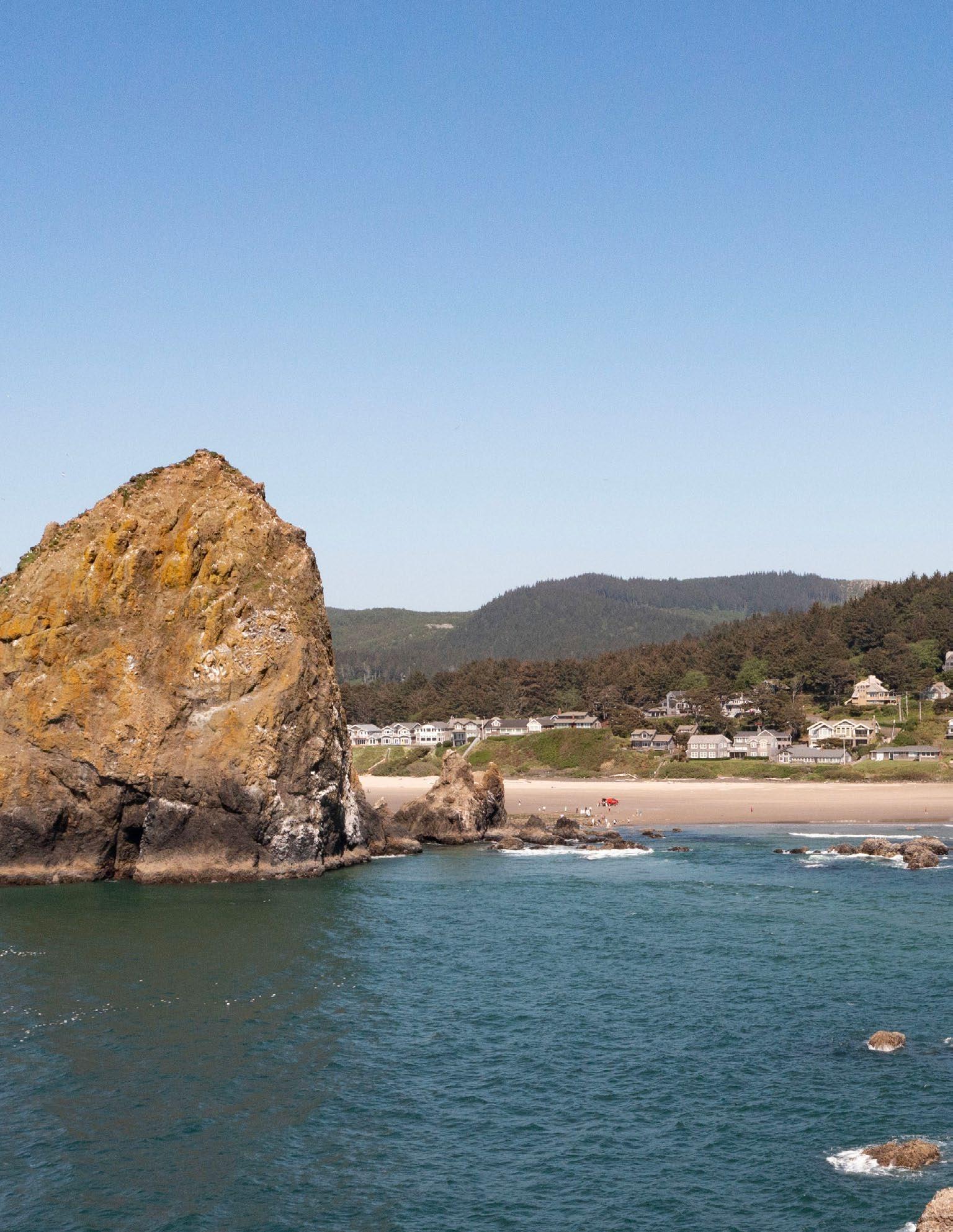

Oregon Coast
Reasons to Live Here Top
1. Elevated Coastal Living: Pristine beaches, dramatic cliffs, and sweeping ocean views.
2. Slower Pace: Life moves with the tides—calm and easy.
3. Charming Towns: Cozy, creative, and full of local pride.
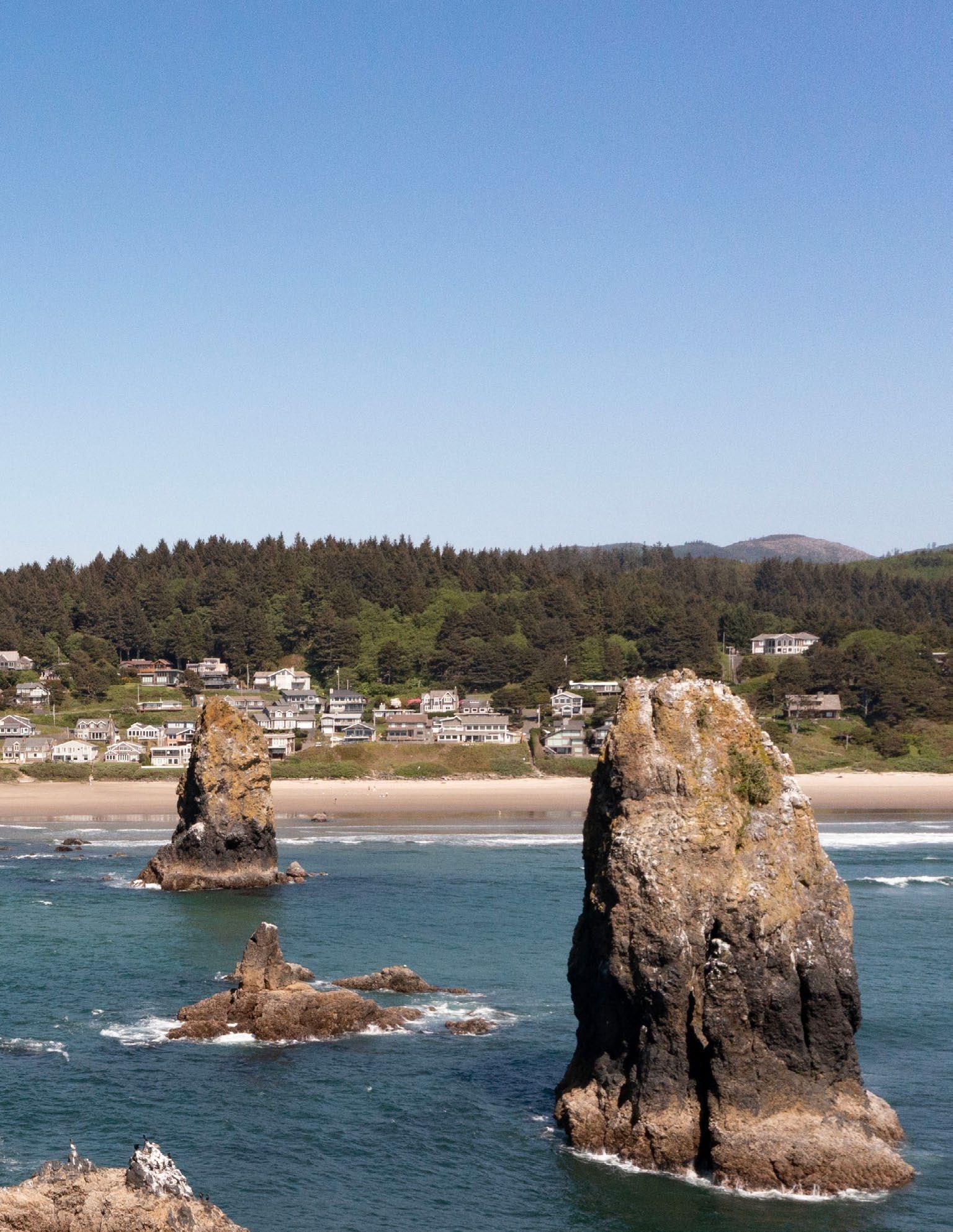
OREGON COAST COMMUNITY GUIDES
4. Fresh Seafood: Catch-of-theday is truly that—always local and delicious.
5. Outdoor Living: Beach walks, whale watching, and coastal hikes year-round.
0asis ocean-front
79274 RAY BROWN ROAD ARCH CAPE
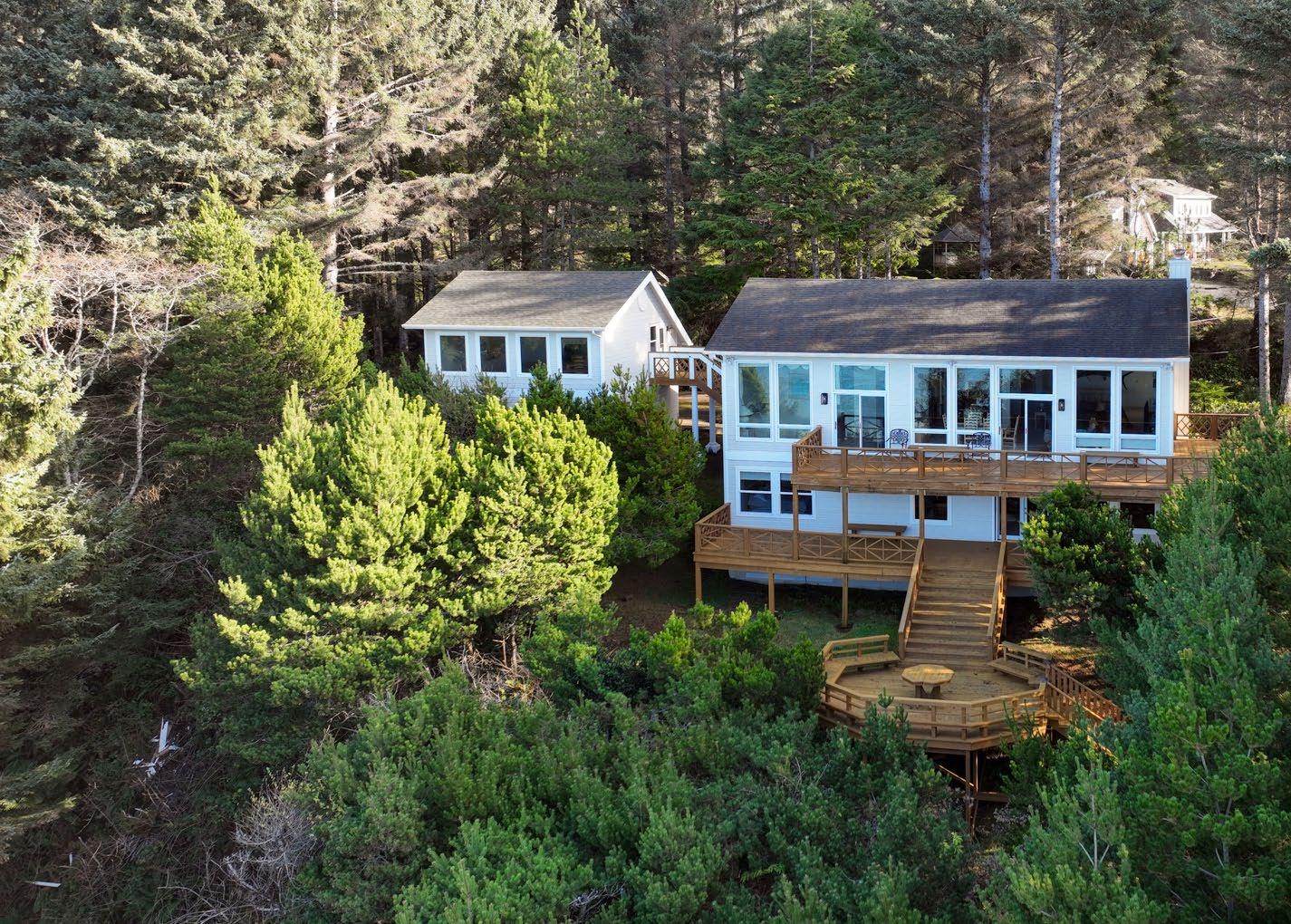
rivacy. Seclusion. Serenity. This oceanfront oasis is located in a beautiful neighborhood along the North Oregon Coast, Where the Forest meets the Sea! Encompassing 3 lots with stunning panoramic views, including dramatic sunset views. 3 bedrooms with 3 full baths and 1 half bath plus a spacious conference room above the garage. The great room is graced with beautiful natural cedar with high ceilings and boasts a stately rock fireplace designed by Nikos Masonry. Walls of windows offer a plethora of natural light, bringing the outside in! Two massive decks are perfect for gathering and enjoying the ocean's commanding sights and sounds. This magnificent home has been entirely remodeled by renowned
architect, Larry Wilson. The chef's kitchen features gorgeous granite counter-tops/tile back splash, an island with seating, and Kitchen Aid appliances. Spacious main floor primary bedroom en-suite with fantastic ocean views, walk-in closet, double vanity, and tiled shower. The lower level boasts a large family room, game room, two bedrooms, two full bathrooms, + a generous sauna! Adjacent to Oswald State Park which offers miles of nature trails, hiking, and surfing. Within minutes from Cannon Beach to the North and Manzanita to the South, you will experience extensive, awe-inspiring coastlines/beaches/hiking, quaint galleries, boutiques, and outstanding eateries.
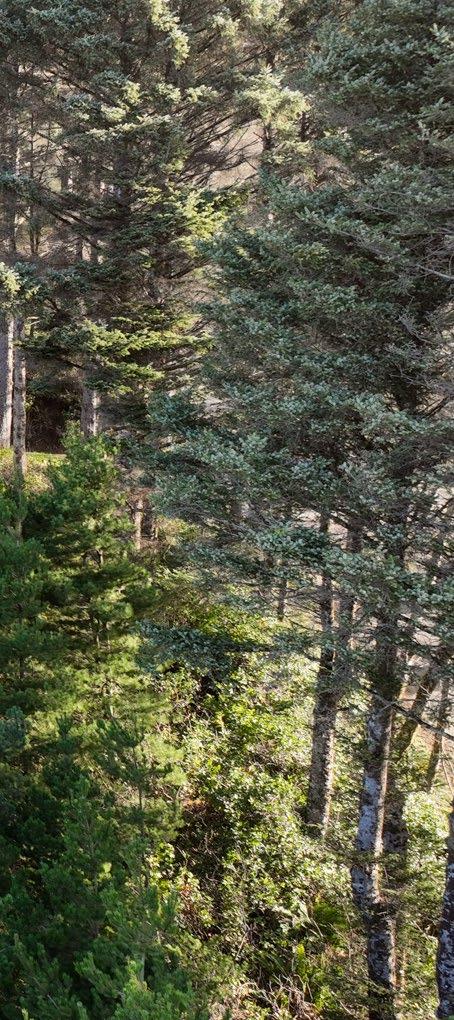
$3,950,000
3 BD | 3F/1H BA
4,032 SF | 1.60 AC MLS# 24498212
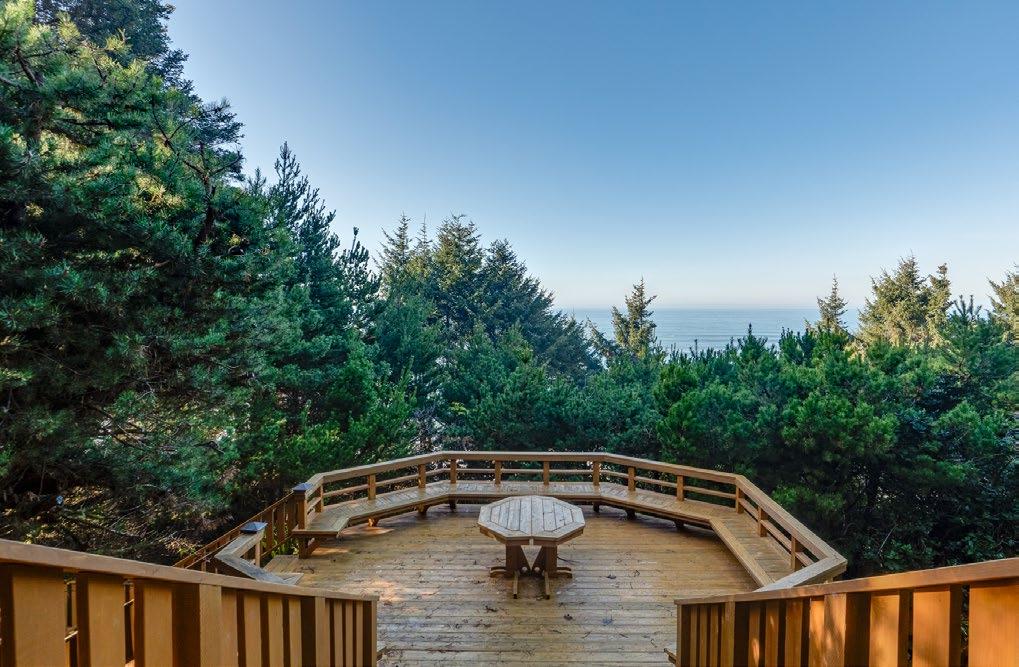
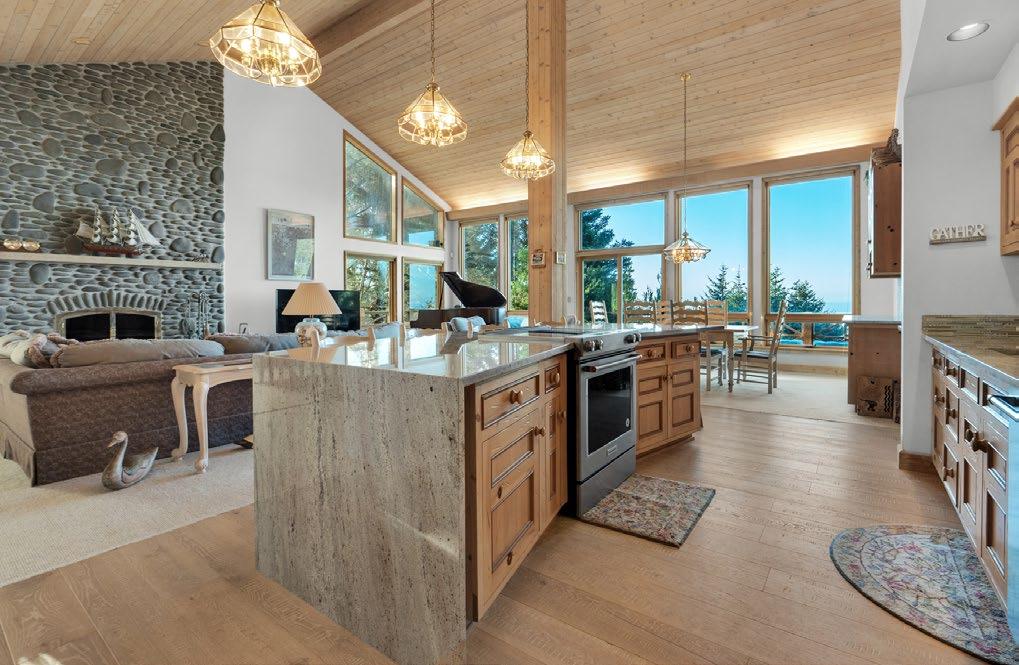
Reasons To Buy
1. Spectacular Oceanfront Views: Panoramic vistas and sunsets where the forest meets the sea.
2. Architect-Designed Remodel: Fully updated by renowned architect Larry Wilson.
3. Indoor-Outdoor Living: Huge decks, walls of windows, and natural light throughout.
4. Spacious & Flexible Layout: 3 beds, 3.5 baths, plus game room, sauna, and conference room.
5. Unbeatable Location: Next to Oswald Park, minutes from Cannon Beach and Manzanita.
pectacular, ocean-front home sited on 1.22 acres within the premier, gated community of Pinehurst Estates. Offering ocean views + direct beach access out your door! Includes two dwelling units! The main house has been beautifully remodeled in the last year including all new plumbing, new flooring throughout, new bathrooms, new kitchen, new interior paint and new fireplace. The main home boasts 4 bedrooms and 4 1/2 bathrooms. The property includes a separate detached, fully functional
beachfrontparadise
carriage house with 3 bedrooms, 2 bathrooms with 1,344 square feet of living space, perfect for guests. This beautiful and rare, oversized lot, is located on a quiet cul-de-sac, and is spacious and private. Room to roam for all! Out your door and onto the beach! Community ammenities include: swimming pool, spa, pickleball/tennis and basket ball courts. All this and just across from The Highlands Golf Course to enjoy fabulous golfing!
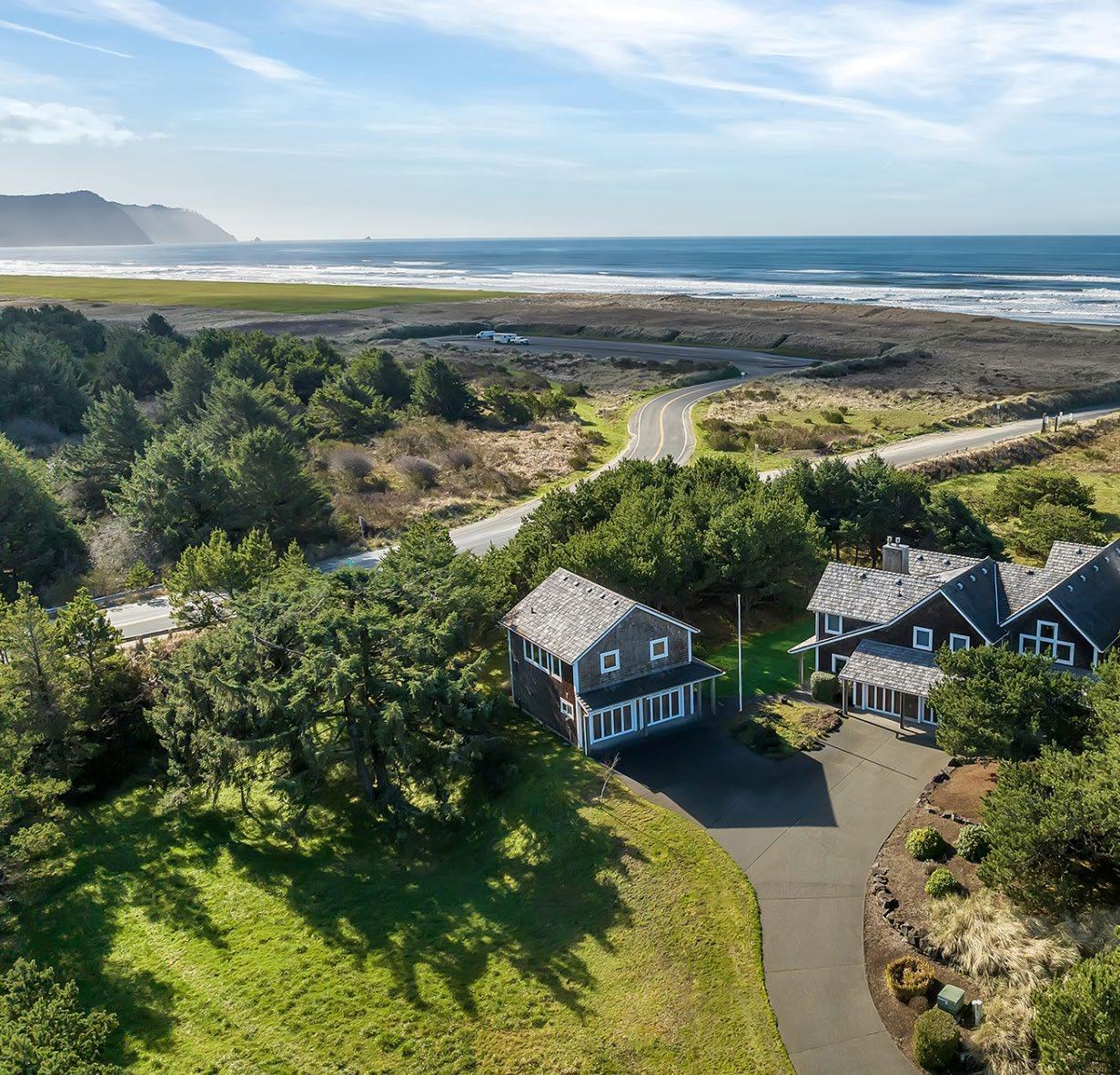
88708 SURFSANDS ROAD GEARHART
$3,050,000
7 BD | 6F/1H BA
4,644 SF | 1.22 AC
MLS# 798388576
CLICK HERE FOR PROPERTY DETAILS
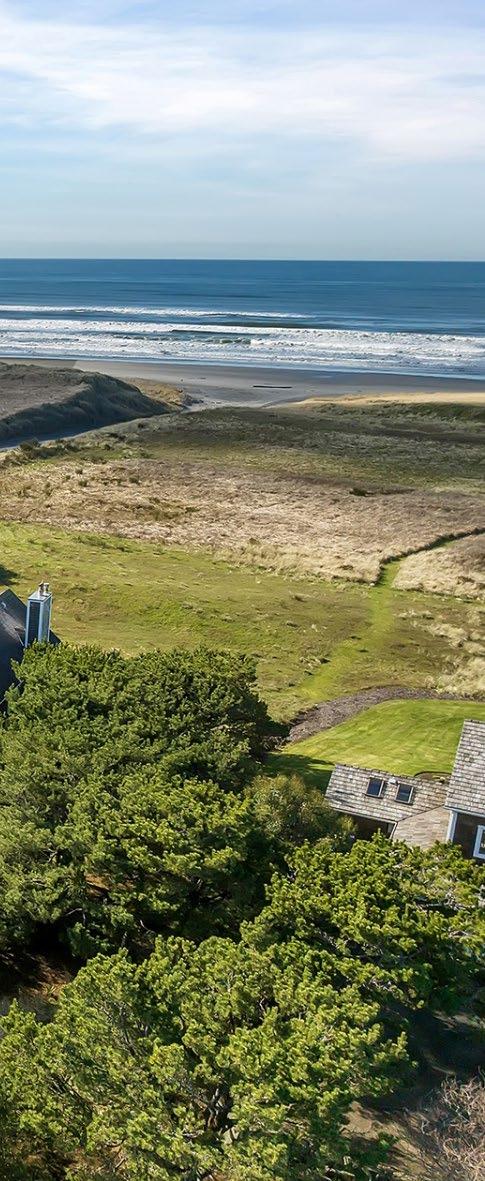
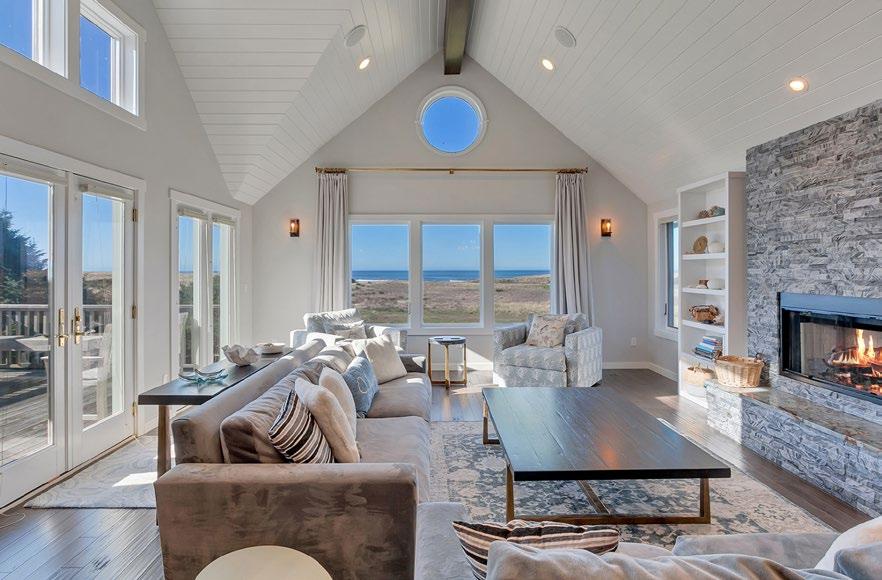
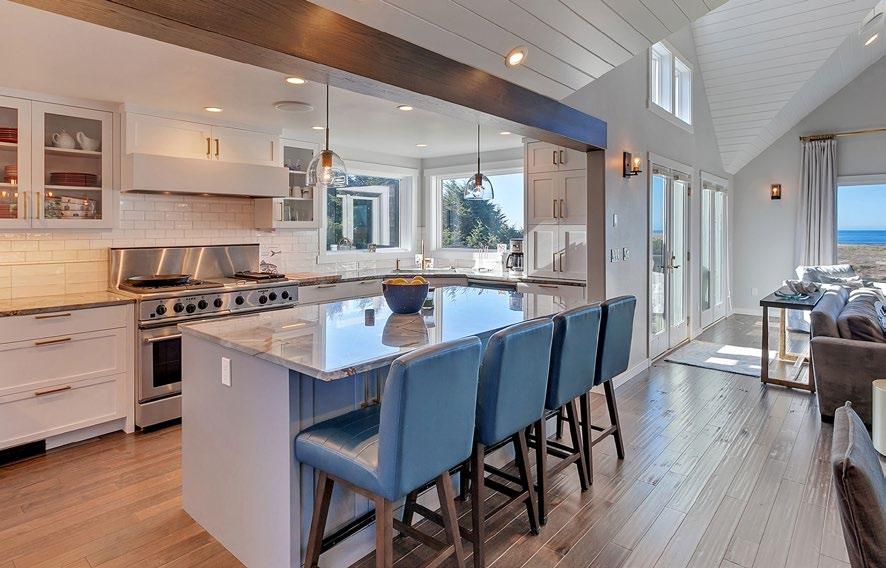
Reasons To Buy
1. Oceanfront Living: Panoramic views with direct beach access.
2. Two Homes: Main residence plus detached 3-bed carriage house.
3. Fully Updated: New kitchen, baths, flooring, paint, and more.
4. Resort Amenities: Pool, spa, pickleball, tennis, and golf nearby.
5. Private & Spacious: 1.22-acre cul-de-sac lot in gated Pinehurst Estates.
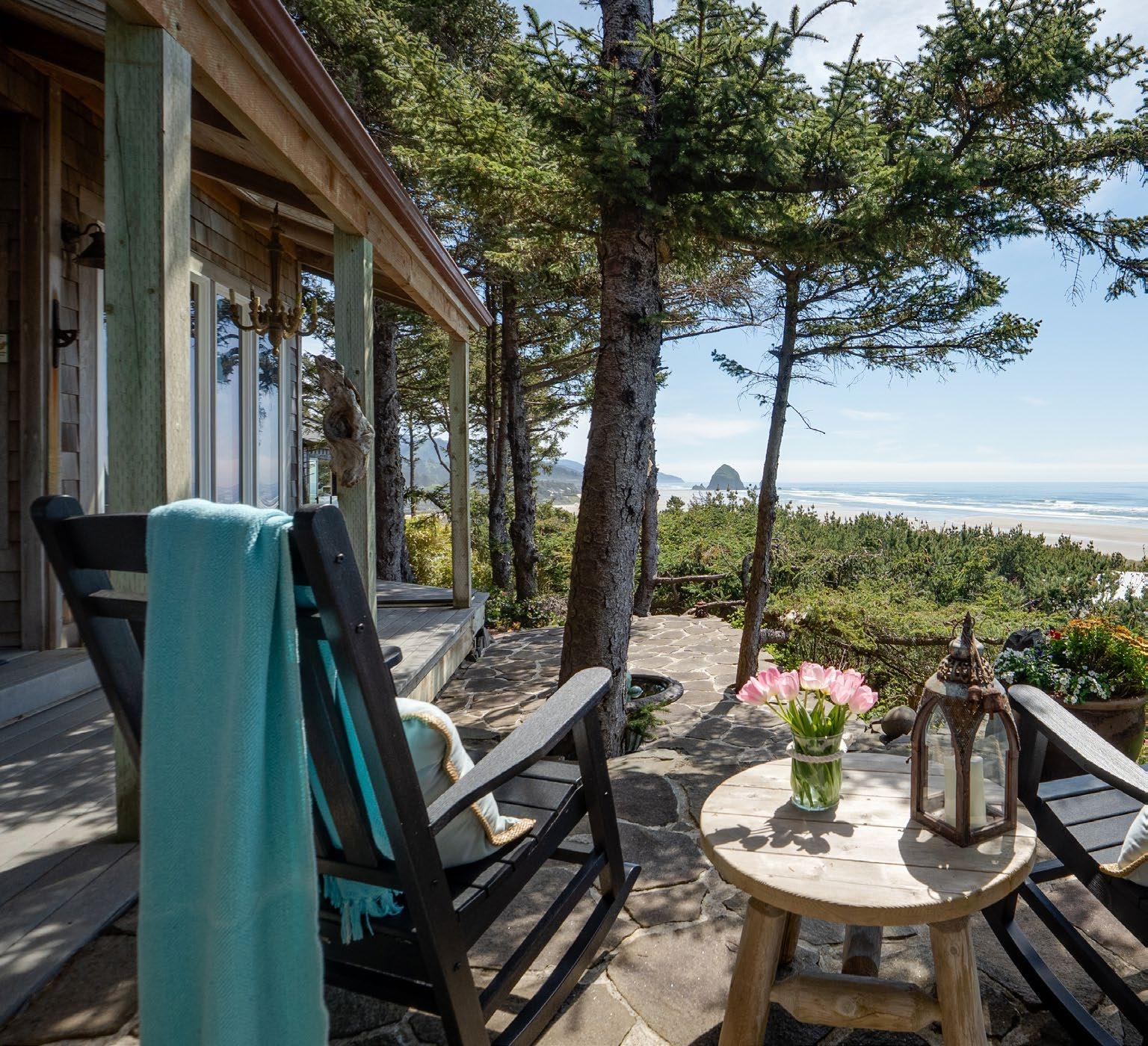
Top charm coastal living &
Reasons To Buy
1. Unmatched Ocean Views: Enjoy panoramic sights of the Pacific Ocean and iconic Haystack Rock.
2. Two Separate Homes: Includes a main house and a detached guest house with its own utilities and parking.
3. Prime Location: Situated on a private .37-acre lot in the coveted north end of Cannon Beach.
4. Luxury Finishes: Features a gourmet kitchen, high-end appliances, hardwood floors, and an open layout.
5. Expansion Potential: Opportunity to add 500+ sq ft of living space for even more flexibility.
$2,999,000
3 BD | 3 BA
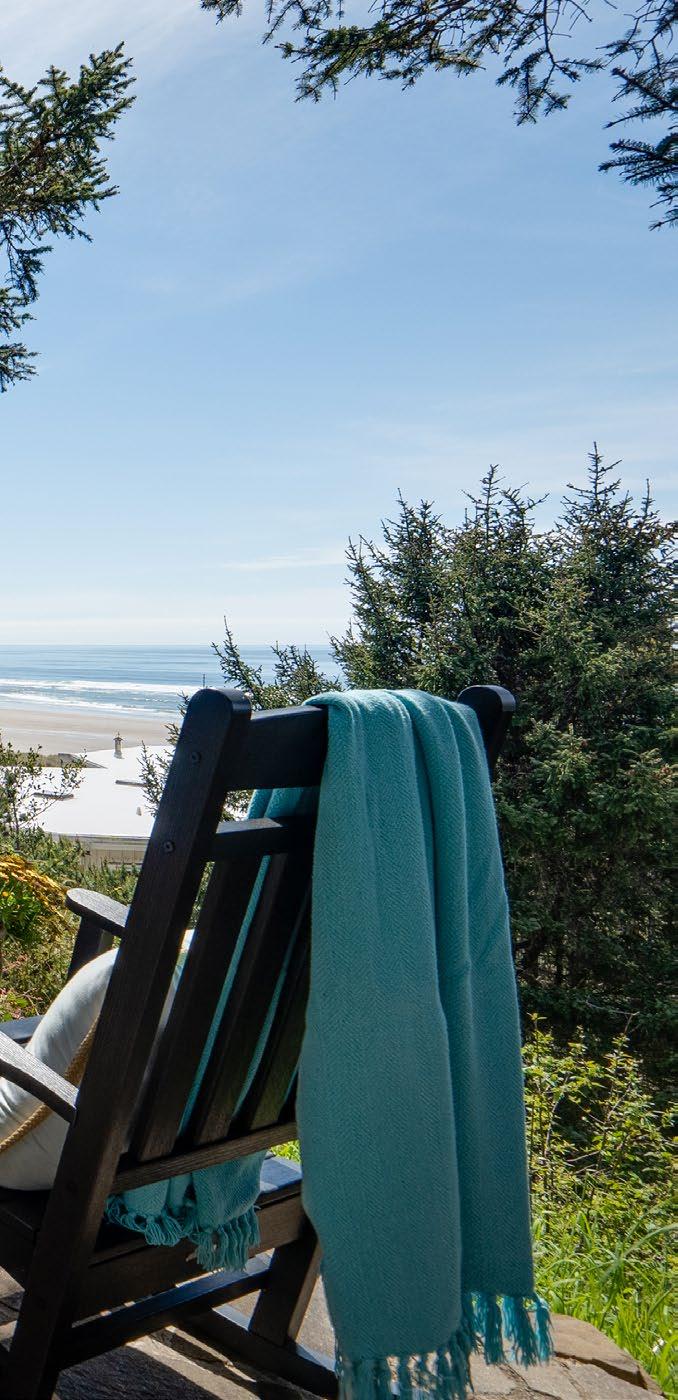
556 N LAUREL STREET CANNON BEACH
mmerse yourself in this peaceful and captivating setting perched up on a private .37 acre parcel where one can relish in the spectacular views of the Pacific Ocean and Haystack Rock! This rare property is located in the coveted north end of Cannon Beach and consists of the main house on the upper level of the lot and the guest house on the lower. Boasting a total of 2,870 square feet, 3 beds, 3 baths, 2 car garage, open living concept, gourmet kitchen, high end appliances, hardwoods throughout; this magical and secluded estate delivers! Endless options are at your finger tips with the detached guest house having its own separate utilities, parking, and an additional 500 square feet of space can potentially be added to the existing living. A fantastic opportunity to own this extraordinary sanctuary- schedule your private showing!
CLICK HERE FOR PROPERTY DETAILS
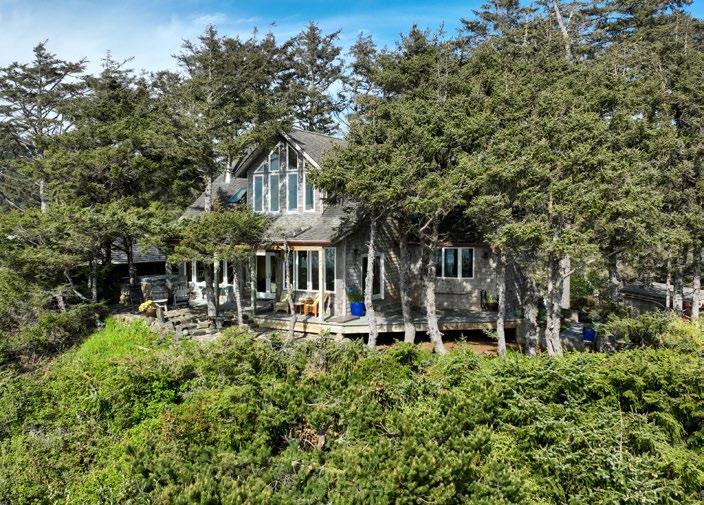
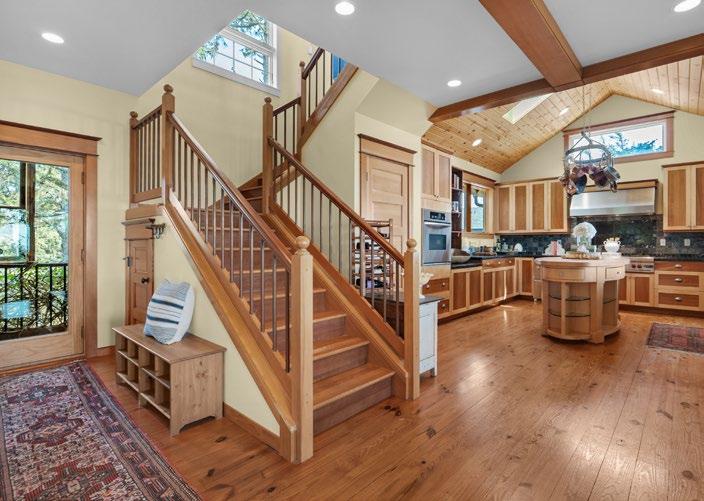
e taken away and find immediate relaxation with incomparable views north and south along the Cannon Beach coastline. Conceived to take full advantage of its location nestled along the quiet south end of town, 3 of the 4 bedrooms and all gathering spaces are spoiled with calming ocean views through walls of windows on all levels. Enjoy the beach activity below from this home's elevated location and revel in the sunset's serenity from your 2 decks, one with a hub tub. A large east-facing
patio at your front door is the perfect place to savor your preferred morning beverage and contemplate your day. You will undoubtedly appreciate the hidden secret of this more secluded Cannon Beach setting. The shops, galleries, and restaurants that make Cannon Beach so special are just moments away. It's your time to reward yourself and live and experience the best of all worlds in this custom Cannon Beach home on the Pacific Ocean.
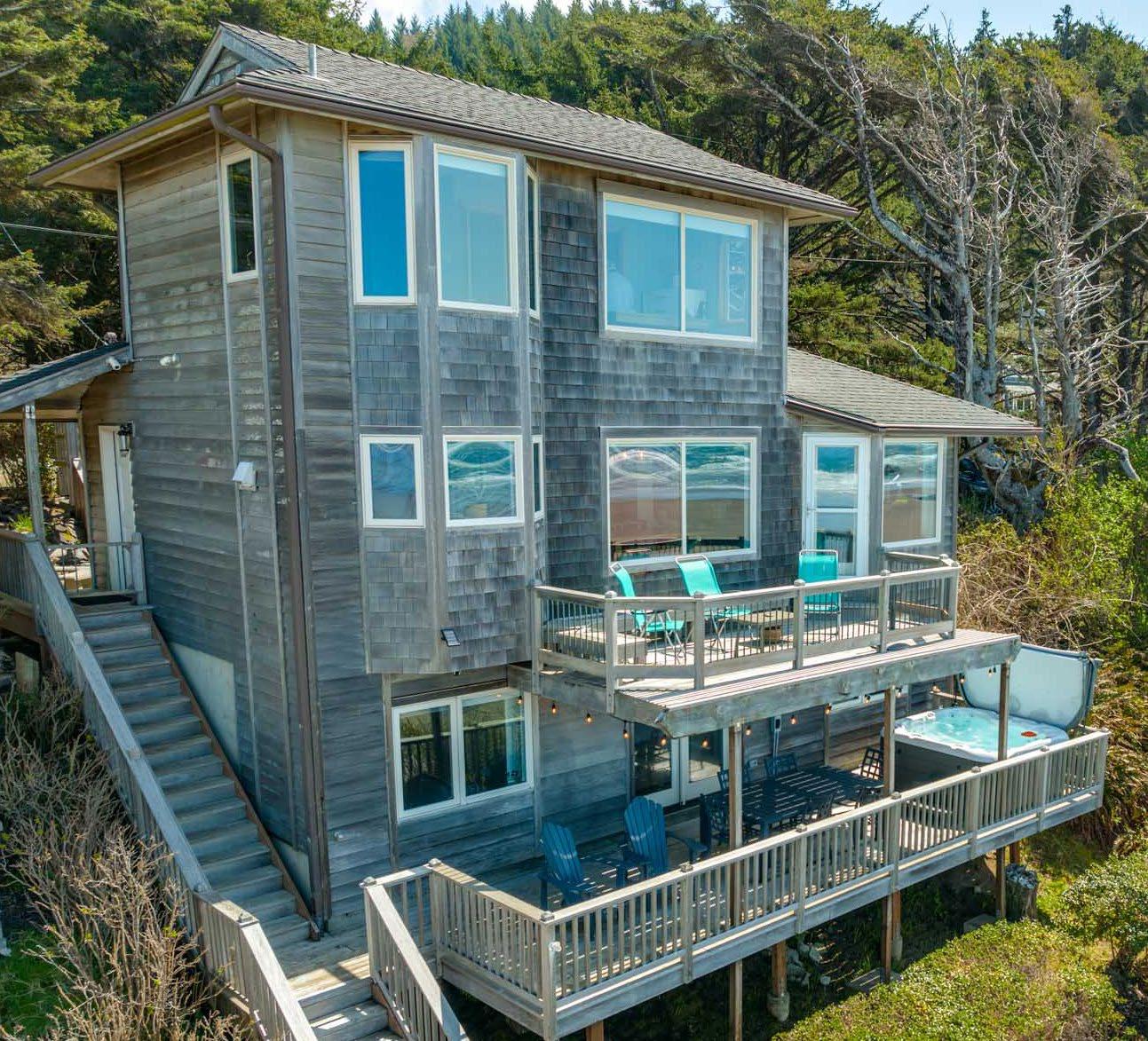
$2,350,000
4 BD | 2F/1H BA
1,796 SF | 0.13 AC MLS# 597766914

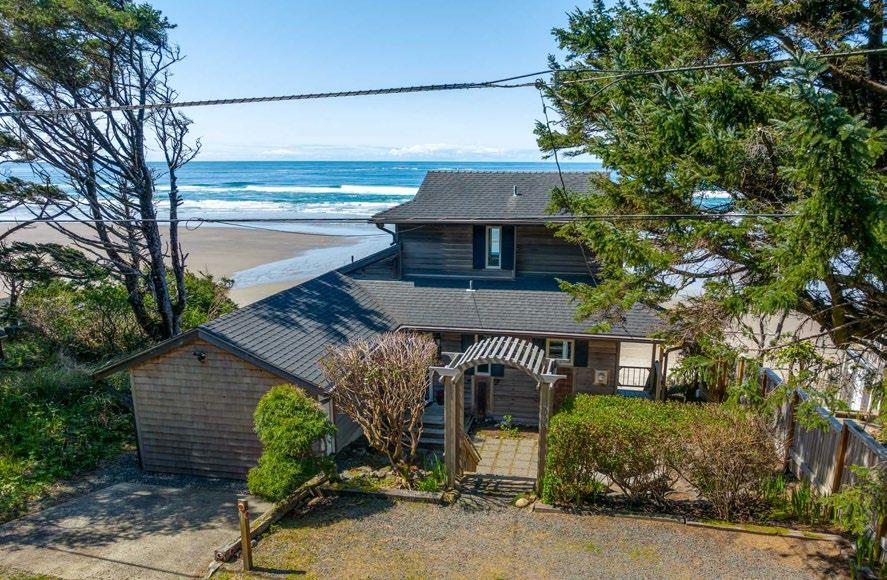
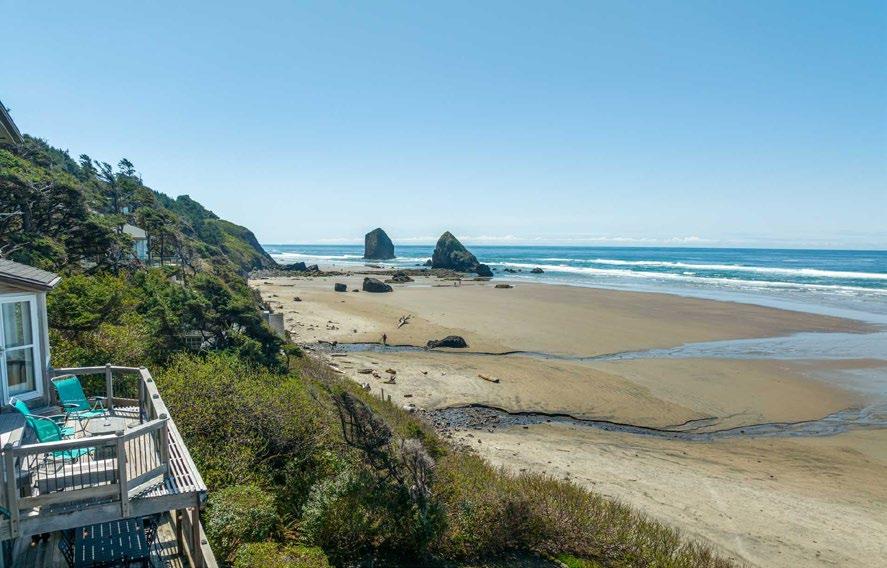
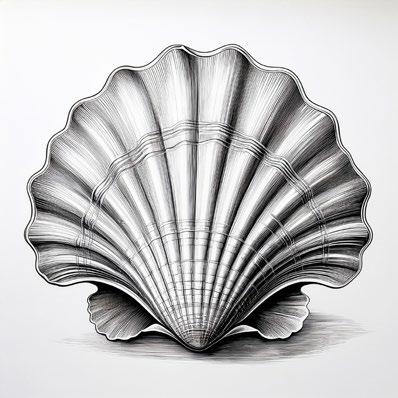
1. Unmatched Views: Panoramic ocean views from nearly every room.
2. Ideal Location: Quiet south end of Cannon Beach, close to town.
3. Smart Design: Oceanfront bedrooms and gathering spaces.
4. Great Outdoor Living: Two view decks, hot tub, and sunny patio.
5. Coastal Luxury: Custom design, peaceful setting, and timeless charm.
seasideretreat
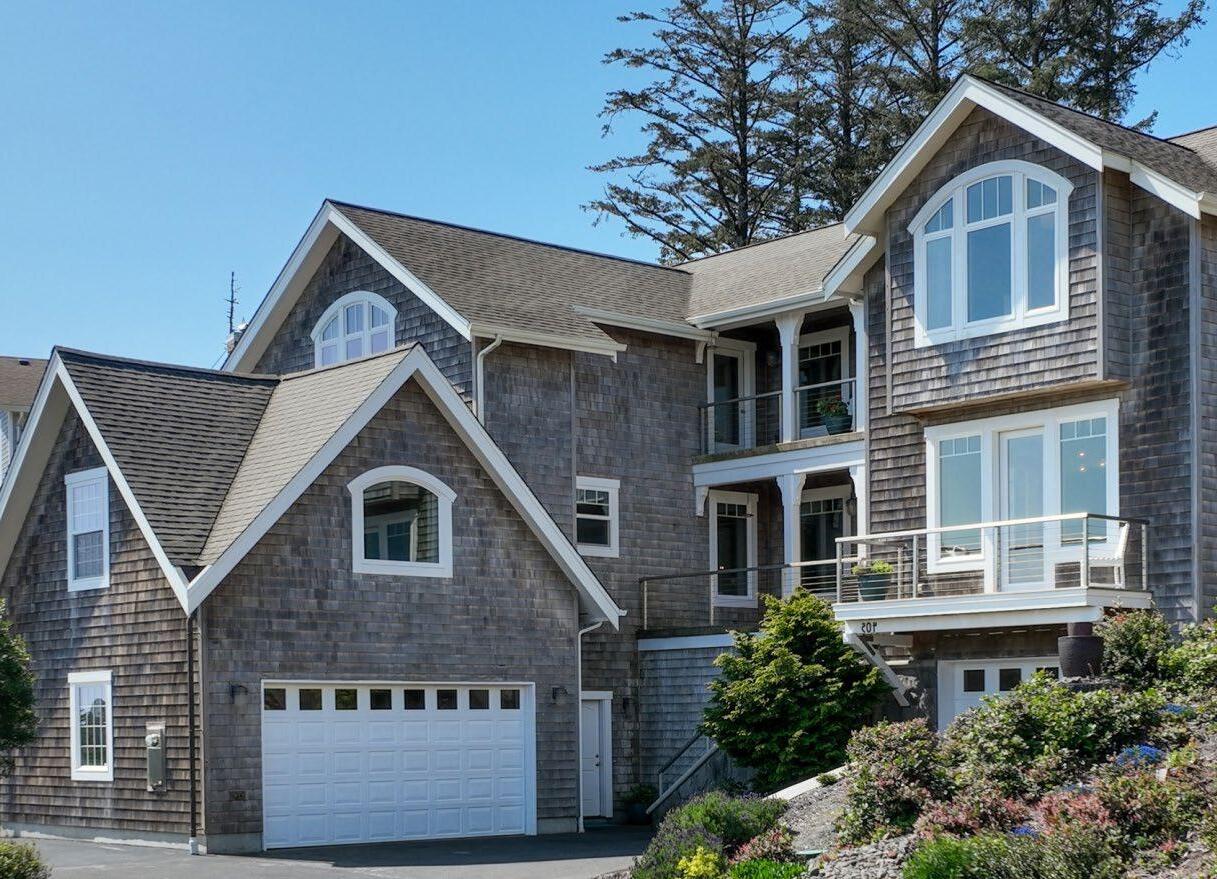
405 FALL CREEK DRIVE OCEANSIDE
are, thought and craftsmanship went into this home sited to take advantage of the ocean views, protection from the elements and designed to meet the active lifestyle of today. This home features a vaulted ceiling great room with floor to ceiling basalt rock fireplace and overlooked by a Juliet balcony. The great room spills out onto an Ipe wood deck with a covered area, concrete patio, fenced yard and framed by a forest backdrop. The Chef's kitchen is complete with counter seating island, gourmet appliances, a spacious chef's pantry and niches for coffee, wine coolers, storage/ desk and baking. This home has you covered with both
oven styles at your fingertips. The media room is ideal for watching sports with multi-screens, wet bar and beer dispenser. The morning room with ocean views and concrete deck with stainless cable railings is perfect for savoring your favorite beverage. Work off your stress in the exercise room with wet sauna. Revitalize oneself in the spacious primary bedroom with en suite jetted tub, heated floor and multi head shower. Mud room with pet wash is ideal to clean up from beach walks. Garage room for 3 cars and exterior hot/cold faucet takes the chill out of cleanup. Wired to accommodate an elevator, generator or hot tub, this home can growth to meet your lifestyle.
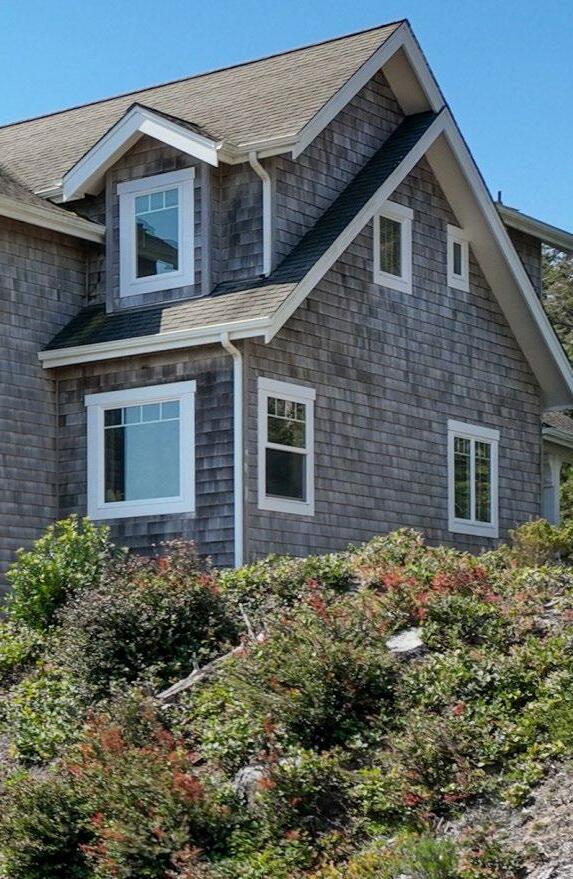
$2,275,000
3 BD | 5,025 SF | 0.38 AC MLS# 25-1155
1. Unmatched Ocean Views: Enjoy panoramic vistas from multiple rooms, decks, and cozy reading nooks.
2. Crafted for Lifestyle: Workshop, pet wash, mudroom, elevator-ready, generator-wired—designed for real coastal living.
3. Entertainer’s Dream: Vaulted great room, chef’s kitchen, media room with multi-screens, and Ipe deck for seamless gatherings.
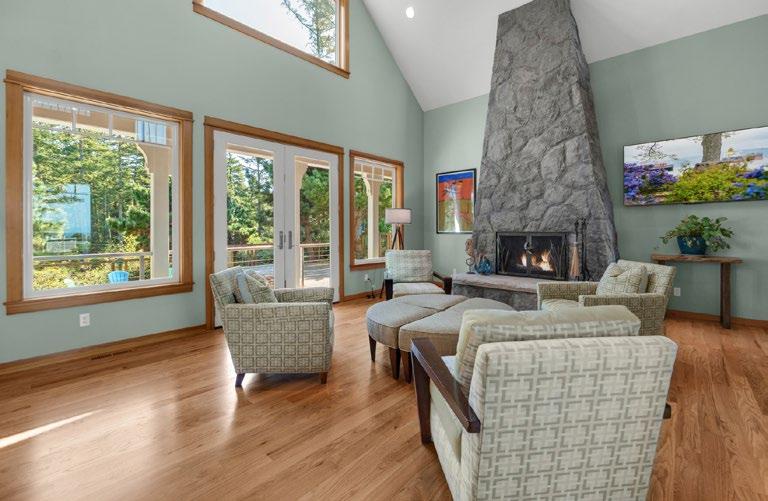
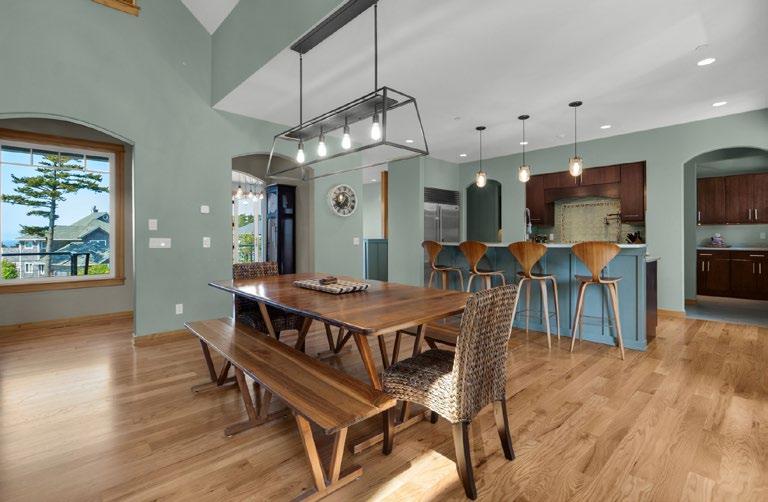
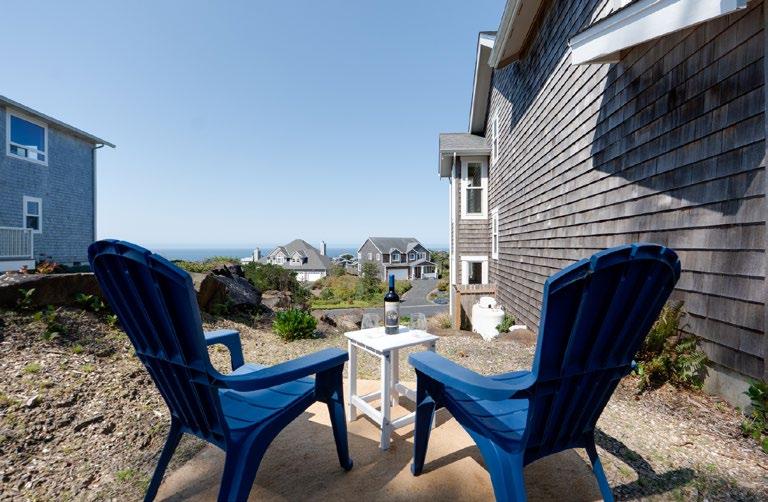
4. Wellness & Relaxation: Exercise room with wet sauna, jetted tub, heated floors, and tranquil morning room for mindful moments.
5. Charming Coastal Town: Located in Oceanside, a hidden gem near Tillamook with beaches, forests, and Mediterranean charm.
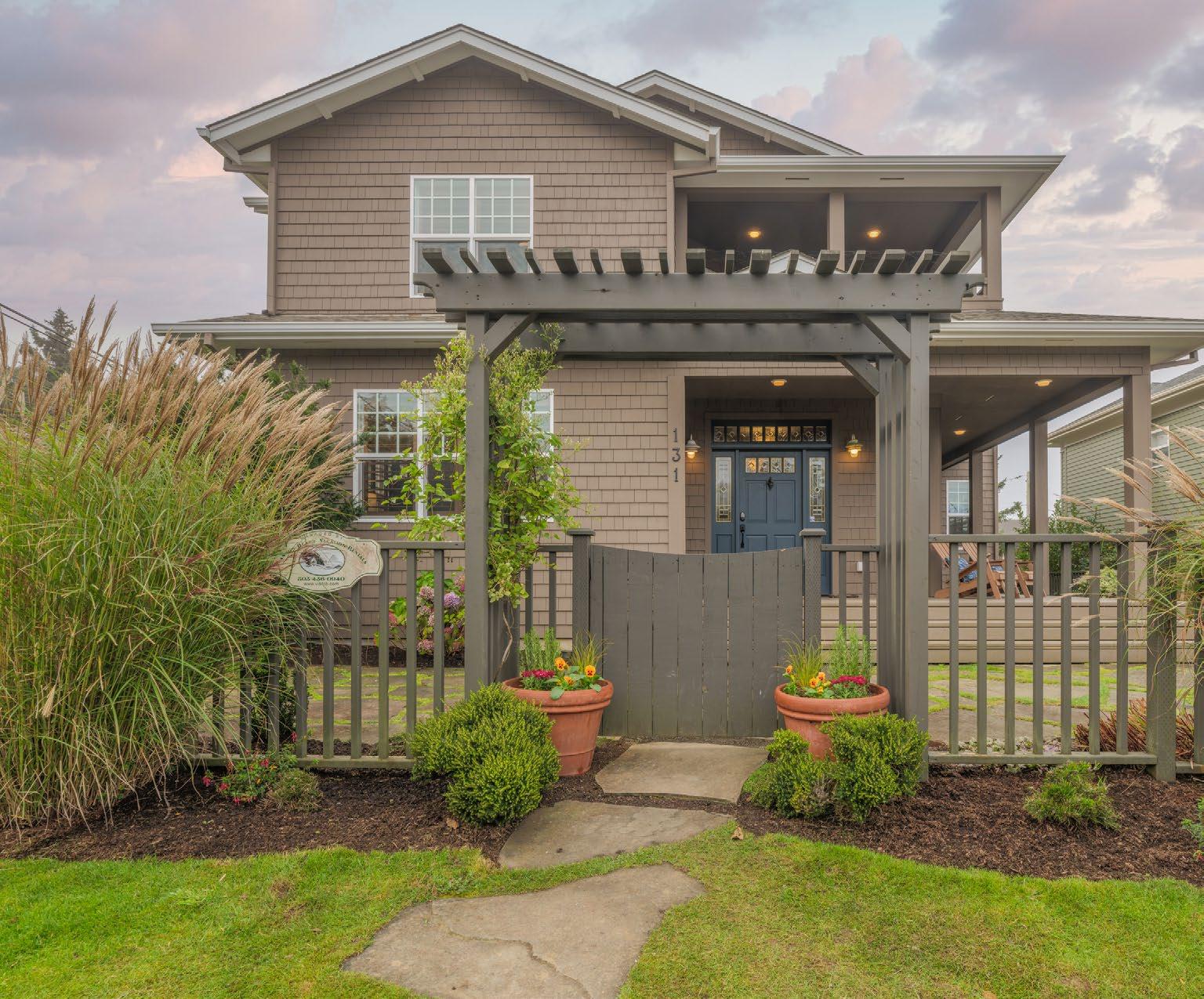
Top
Reasons To Buy
1. Unbeatable Views:
Enjoy ocean, Haystack Rock, mountain, and forest views, just steps from the beach.
2. Dual Primary Suites:
Offers two luxurious primary suites, one on the main floor with ocean views and a private balcony.
3. Spacious Layout:
Two living rooms with abundant space for entertaining, plus a cozy covered deck for relaxation.
4. Private & Secluded:
Enjoy a fenced yard with outdoor spaces for dining and unwinding, with local wildlife like elk and bunnies nearby.
5. Turnkey Investment:
Fully furnished, making it an excellent option for both personal use or as a profitable rental property.
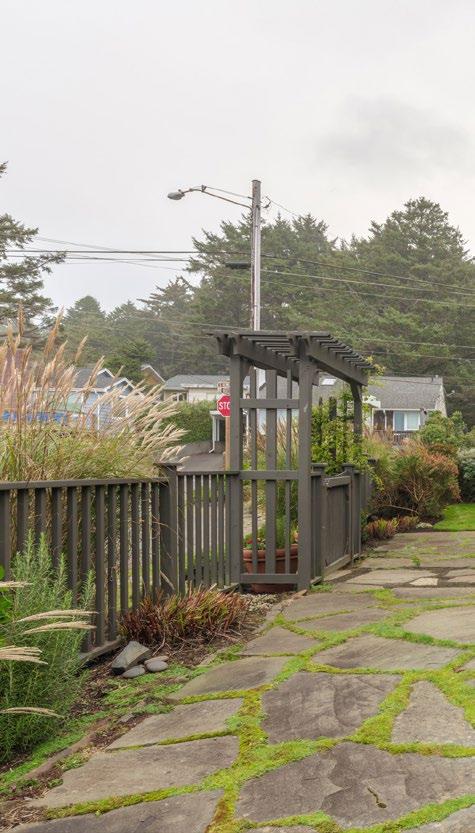


shoreline charm
131 W NEBESNA STEET CANNON BEACH
here luxury meets the laid-back charm of Cannon Beach. Just four properties back from the iconic sandy shoreline offering ocean, Haystack Rock, mountain, and forest views, this stunning property appeals to both investors and beach house retreat buyers looking for the perfect layout for large gatherings. Two Primary Suite options, including one on the main level and one featuring its own balcony/deck with mountain and ocean views, and both have en-suite bathrooms and walk-in closets. Two living
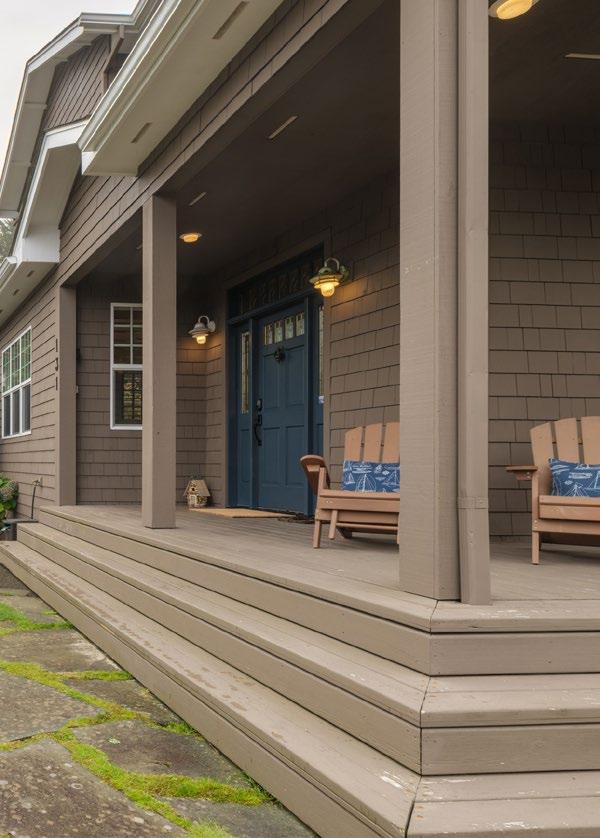
rooms, one with a cozy covered deck perfect for sipping your coffee and relaxing while soaking in the epic ocean and Haystack Rock Views! You also have the luxury of a private, fenced yard that is home to a covered front porch and patio, as well as the local Elk and Bunnies! Create unforgettable memories by hosting the whole clan for beach getaways, or make a savvy investment in the Cannon Beach rental market. Either way, don't miss this opportunity to own a slice of paradise on the Oregon Coast. Property is offered turn-key with the exception of a few personal items.
$2,124,000
4 BD | 3F/1H BA
3,277 SF | 0.18 AC MLS# 24535786
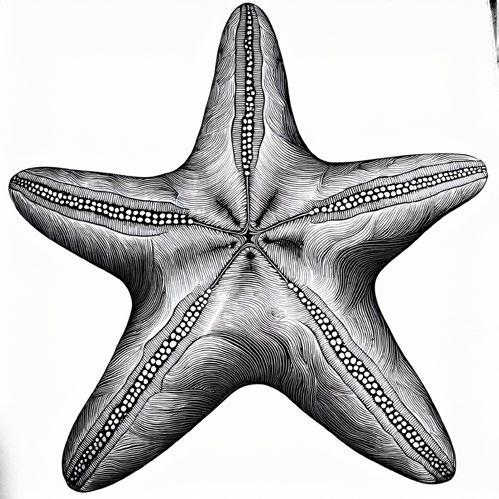
the views! Oh...
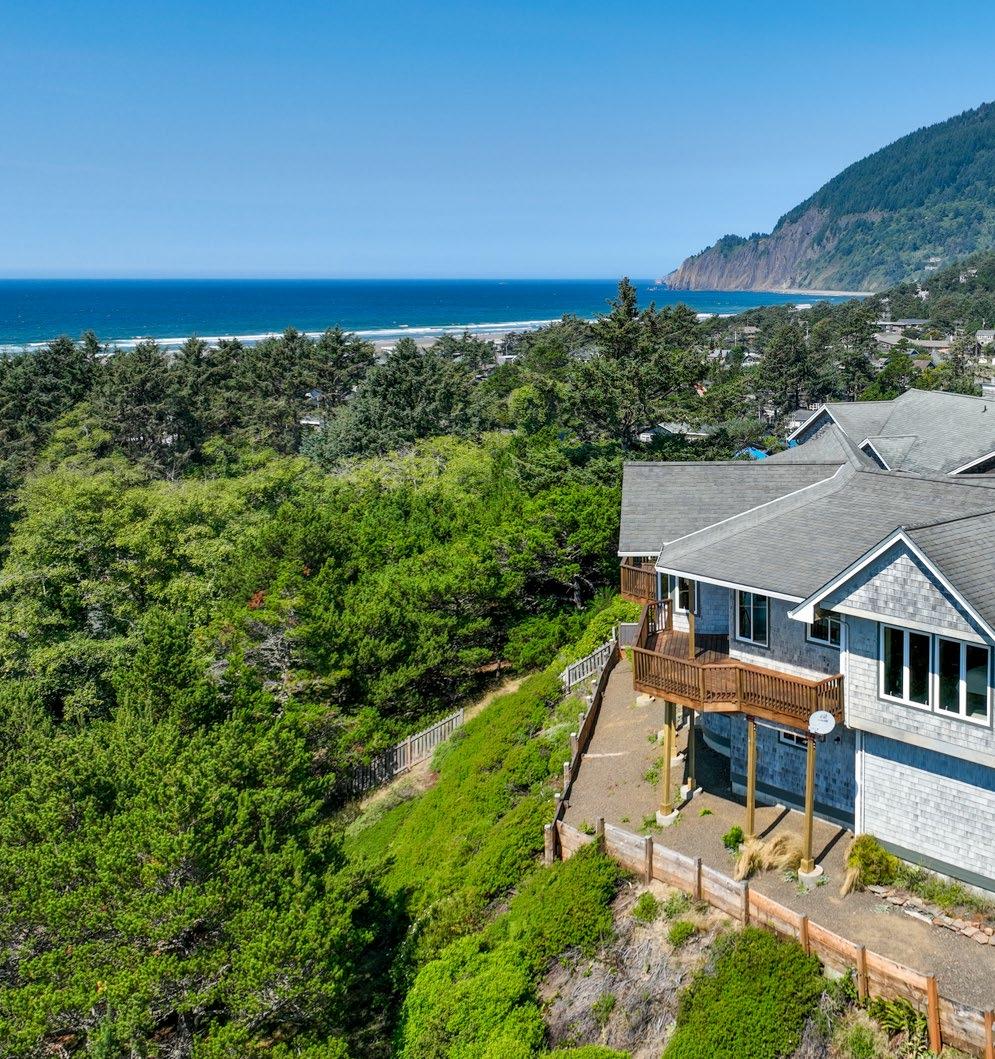
Reasons To Buy Top
1. Breathtaking Views: Ocean, cove, mountain, and golf course vistas from nearly every room.
2. Spacious Living: 3 bedrooms, 3 bathrooms, and 2 living areas on separate levels.
3. Outdoor Enjoyment: Large upper decks, private garden patio, and dark-sky stargazing.
4. Convenient Access: State-of-the-art elevator accommodating up to 950 lbs.
5. Prime Location: Oversized lot within walking distance to City Park and the Village of Manzanita.
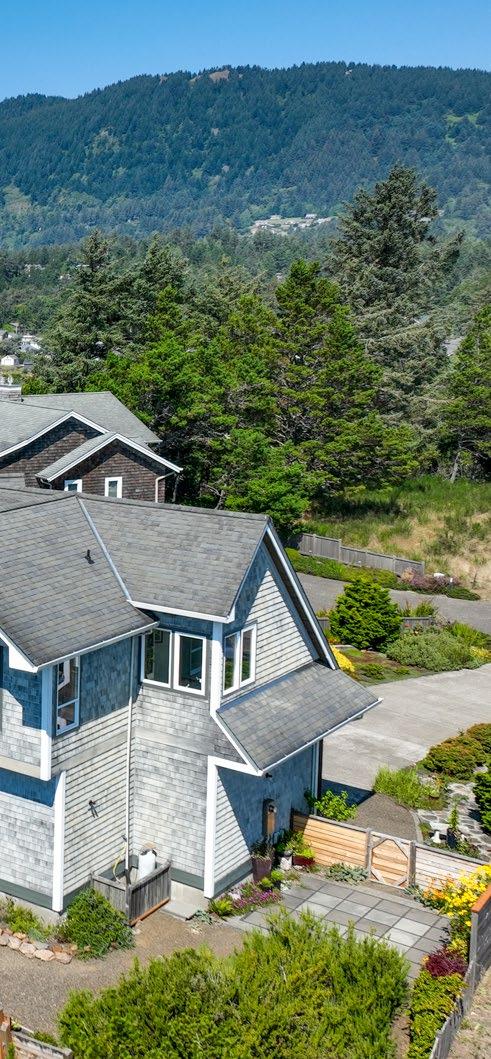
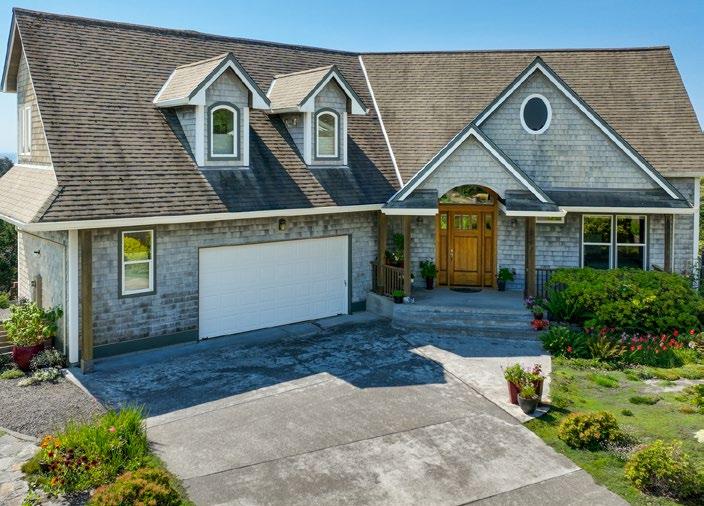
388 RIDGE COURT MANZANITA

pectacular and Panoramic! Sited on a spacious, and oversized lot, this lovely home was custom built to capture the ocean, cove, mountain, and golf course views. One of a kind with views from virtually every room. Lot offers opportunity to partition. This stunning home boasts 3 bedrooms (including a generous Primary ensuite), 3 bathrooms, 2 living areas- one on each level. Spacious upper decks for ultimate outdoor living and amazing evening sunsets plus nighttime dark sky viewing of the stars. Features include a state of the art elevator which accommodates up to 950 lbs. Large, beautifully landscaped lot including a serene private patio in the garden. Easy walk to the City Park and the quaint Village of Manzanita. Attached garage.
$2,100,000
3 BD | 3 BA | 2,928 SF | 0.36 AC MLS# 411265766
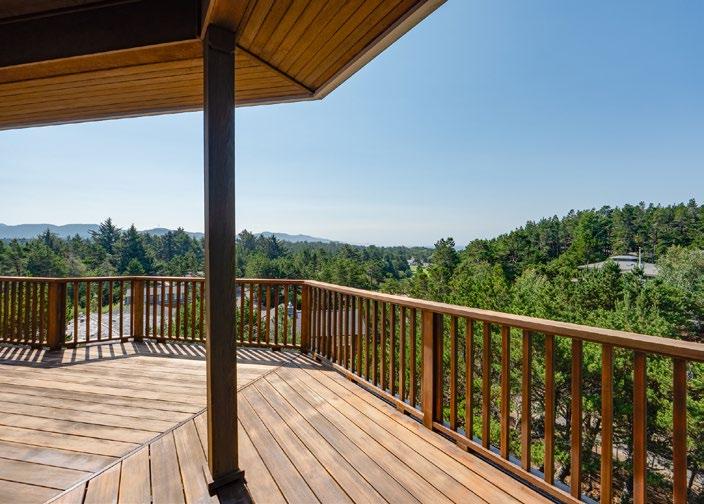
elcome to ''Seaview,'' an extraordinary 3,905 square foot residence perfectly situated on .83 acres at the end of a quiet Neskowin culde-sac. Perched 212 feet above a protected wildlife refuge, this home's foundation is carved into solid basalt, a testament to its unparalleled construction and integration
with the landscape. No expense was spared in creating this enduring coastal sanctuary. Prepare to be captivated by 360-degree panoramic views that encompass the vast Pacific Ocean, serene Winema Lake, iconic Haystack Rock, and the lush forest below. Every window acts as a living frame, showcasing the ever-changing beauty of the Oregon Coast. Inside, the open-concept living area exudes timeless elegance with
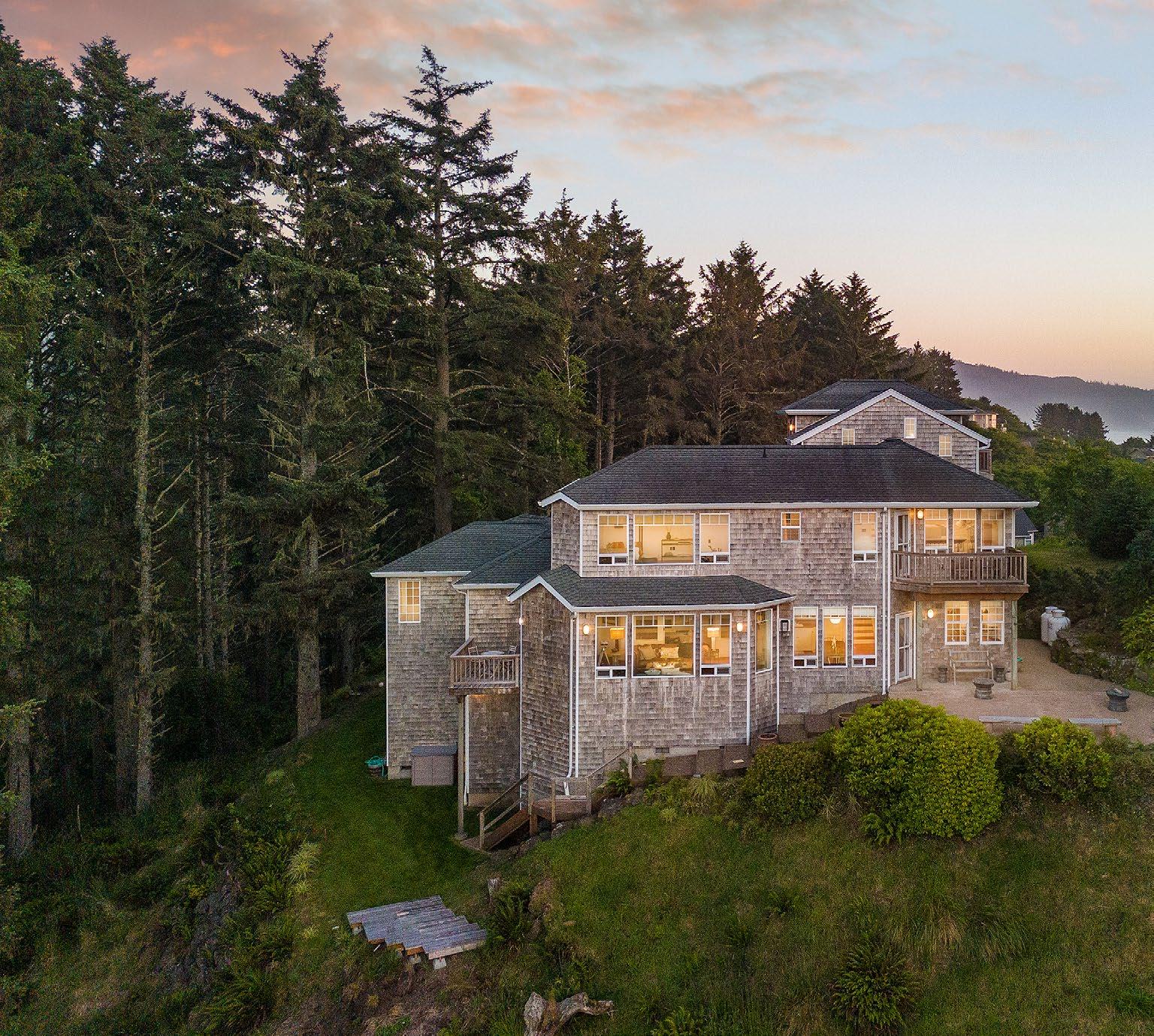
SAHHALI DRIVE NESKOWIN
solid pine plank floors and a shiplap ceiling, evoking a classic Nantucket style. Throughout the home, high-quality finishes are evident, from the luxury kitchen and expertly tiled bathrooms and showers to the concrete patio and durable cedar shingle siding. Multiple expansive decks and strategically placed doors seamlessly connect the interior with the breathtaking outdoors. An upperstory lookout offers unique vantage points,
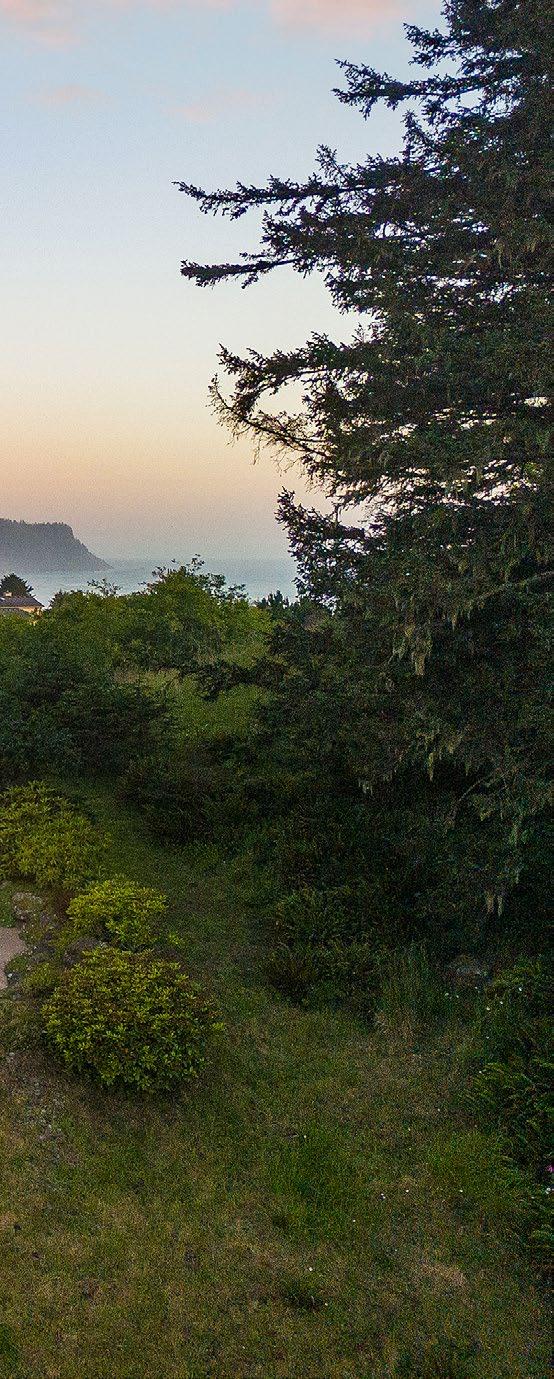
revealing sweeping views of Neskowin village and the dramatic southern cliffs. Don't miss the private trail to the pristine beach below. Seaview isn't merely a home; it's an experiencea rare opportunity to own a property that deeply embodies the beauty and unique character of the Oregon Coast.
$1,750,000
4 BD | 3 BA | 3,906 SF | 0.83 AC
MLS# 357172158
CLICK HERE FOR PROPERTY DETAILS
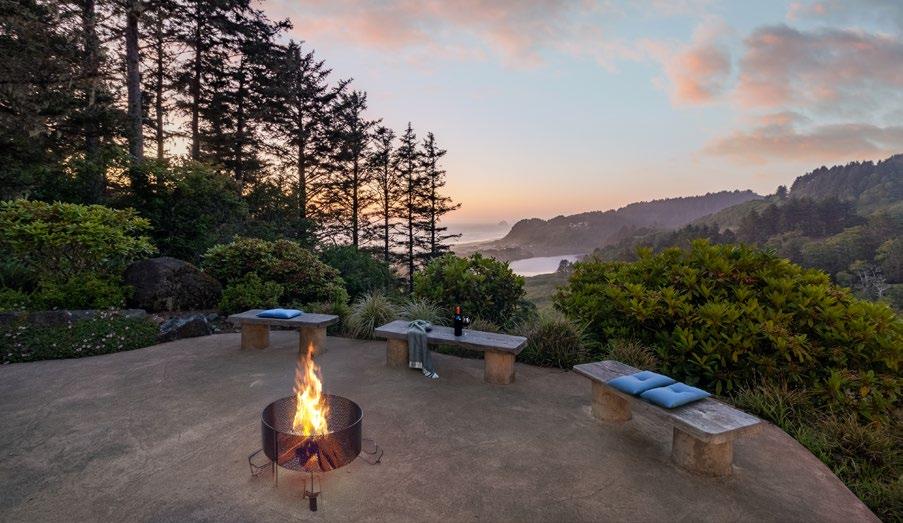
Reasons To Buy Top
1. Stunning Views: 360° vistas of the Pacific, Winema Lake, Haystack Rock, and coastal forest.
2. Prime Location: Quiet Neskowin cul-de-sac with private beach access.
3. Exceptional Build: Carved into basalt with cedar shingles and high-end finishes.
4. Indoor-Outdoor Flow: Expansive decks and patios connect to the natural surroundings.
5. Luxury Design: Open-concept living, pine floors, shiplap ceilings, and gourmet kitchen.
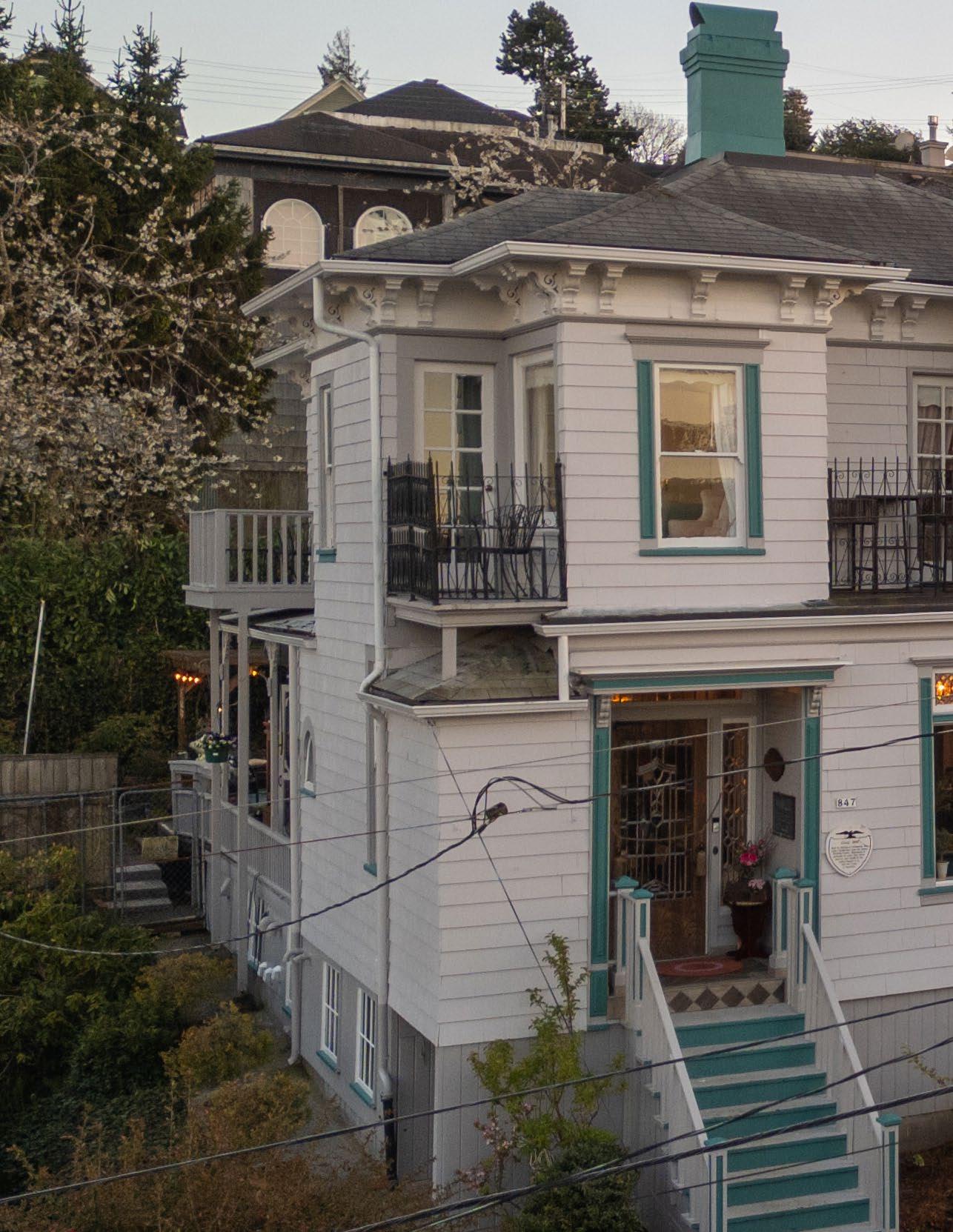
Reasons To Buy Top
1. Historic Charm: A beautifully restored Italianate home, admired for its design and craftsmanship.
2. Stunning Views: Enjoy breathtaking views of downtown Astoria, the Columbia River, and Flavel House Museum.
3. Private Guest Suite: Three guest rooms with private balconies and en-suite baths, ideal for rentals or visitors.
4. Flexible Use: Currently operates as a B&B, with a spacious first floor and separate guest area.
5. Serene Gardens: Meandering gardens with roses, hydrangeas, and lilacs, offering peaceful outdoor spaces.
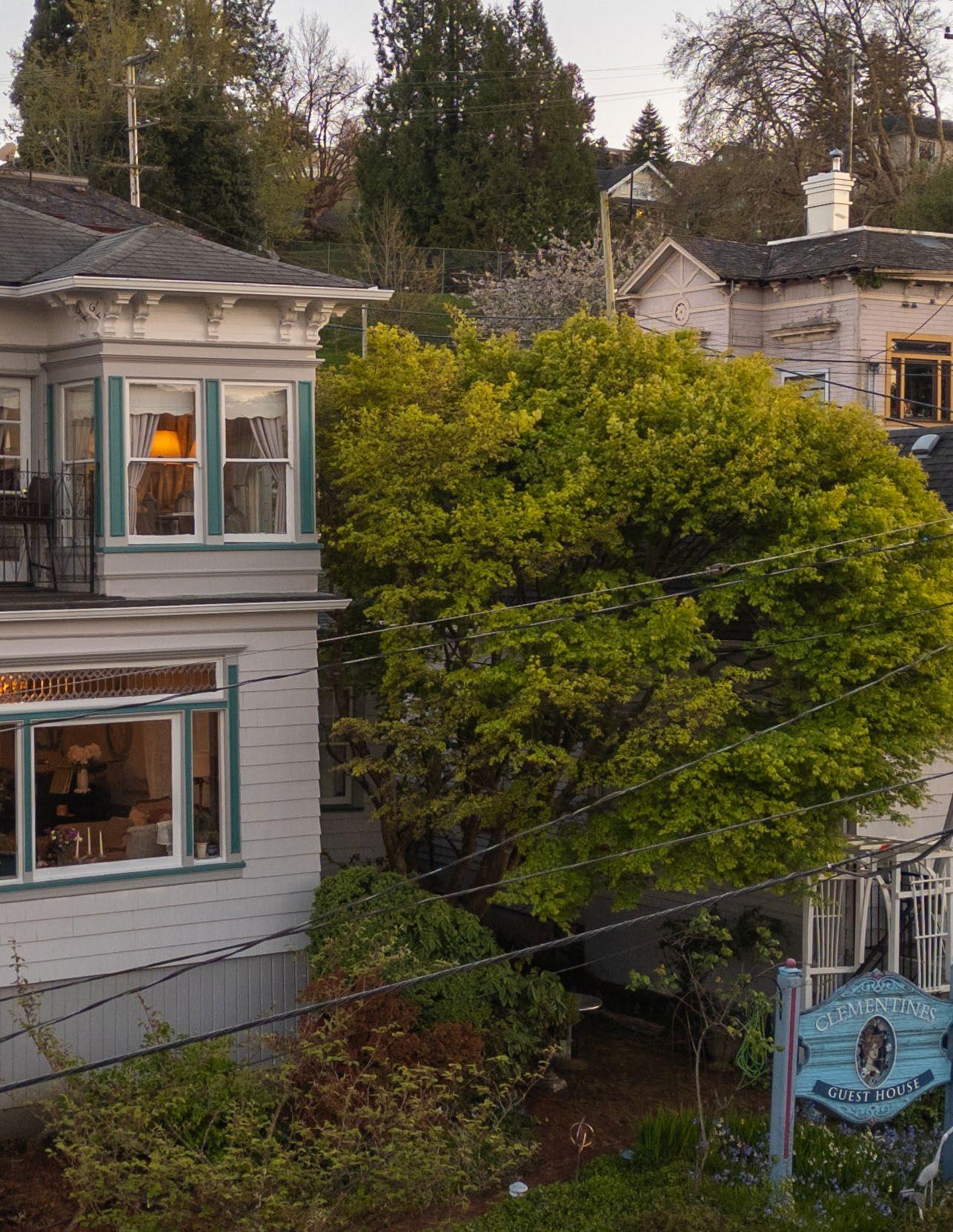
817-847 EXCHANGE STREET
his stately Italianate home is one of Astoria's most admired and recognized properties. Seated just in from the corner of Exchange and 8th Streets, the home has captivating views of the hustle and bustle of downtown Astoria, the Columbia River, and the neighboring Flavel House Museum. Every inch of the property has been painstakingly restored, renovated, and updated by its current owners and caretakers. The first floor, currently occupied by the owner, boasts a large sitting room, expansive period kitchen, 2 bedrooms, 2.5 baths, and access to the lower level laundry, storage, and bonus bedroom and bath. The second floor has a private entry for guests to come and go without disturbing the first-floor occupant. There are 3 guest rooms containing a total of 4 beds as well as a full bath for each suite. All three rooms have private balconies overlooking downtown and the river. Currently, these three rooms are available for nightly rentals. For many years, the owner has operated as a full-scale B&B, offering guests pastries and coffee prepared from the kitchen below. Outside, you'll find meandering gardens of roses, hydrangeas and lilacs. Take your pick from a number of sitting areas amongst the flowers.
erched on a scenic coastal
bluff, this extraordinary home offers unparalleled ocean views from every room, immersing you in the beauty of the Pacific Northwest coastline. The expansive windows flood the home with natural light and offer breathtaking panoramic ocean vistas, providing a sense of serenity and connection with nature. Whether you're in the living room,
dining area, or primary private bedroom suite, the captivating sight of the waves will greet you daily. Recently updated, the property features a brand-new roof and advanced gutter systems, ensuring longterm protection against the elements. The home has also been re-sided with Hardiplank. This home is designed for those who love both indoor and outdoor living, with decks on every level, perfect for soaking in the ocean
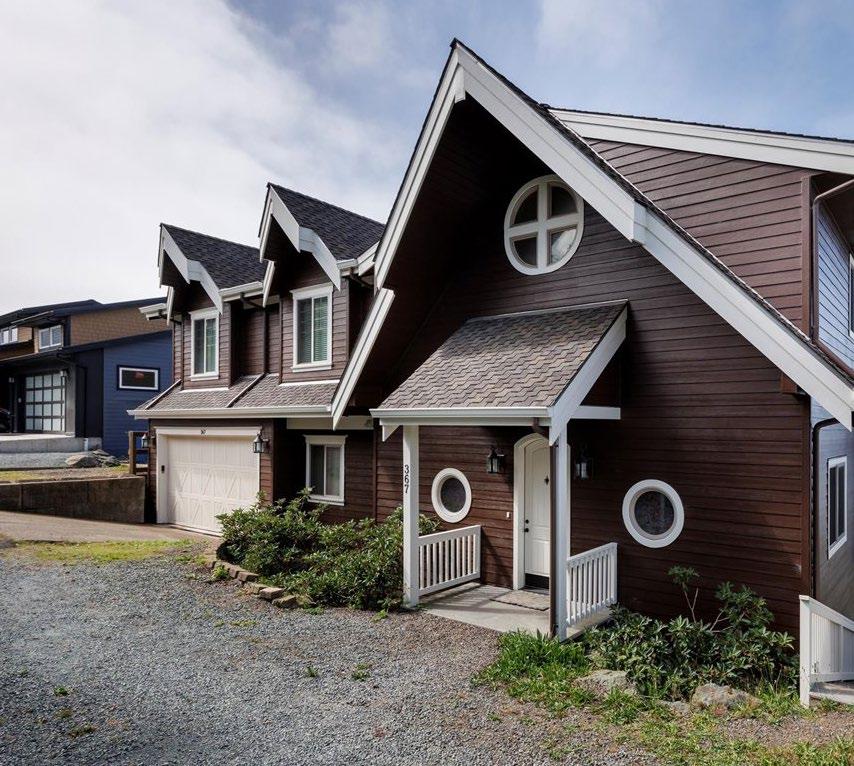
$1,500,000
5 BD | 4F/1H BA | 3,352 SF | 0.28 AC MLS# 24140604
breeze and enjoying sunsets over the water. A laundry room is on both the main and upper levels for convenience. One of the standout features of this home is the fully equipped guest quarters on the lower level, which are perfect for hosting friends and family in comfort and style. Complete with its own entrance, it provides privacy and convenience, making it ideal for extended visits or even as an income-generating rental space. In
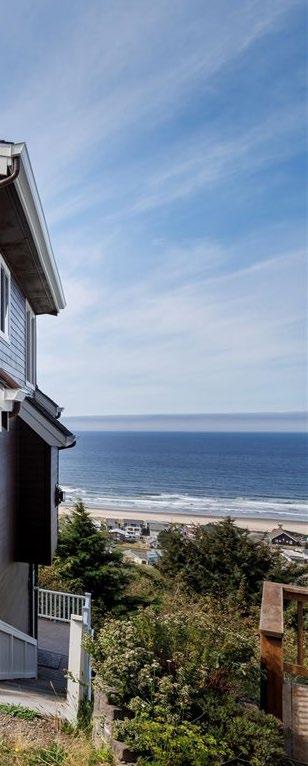
addition to its aesthetic appeal, the home is structurally reinforced for long-term stability. Terra Firma recently bolted the foundation 30 feet down, ensuring rock-solid durability and peace of mind for years to come. The attached garage features large tool chests, a work area, and storage. This is a rare opportunity to own a piece of coastal paradise, where every detail has been carefully curated to enhance both aesthetics and functionality, making it an inviting retreat for those seeking the ultimate oceanfront lifestyle.
367 S LONGVIEW LOOP ROCKAWAY
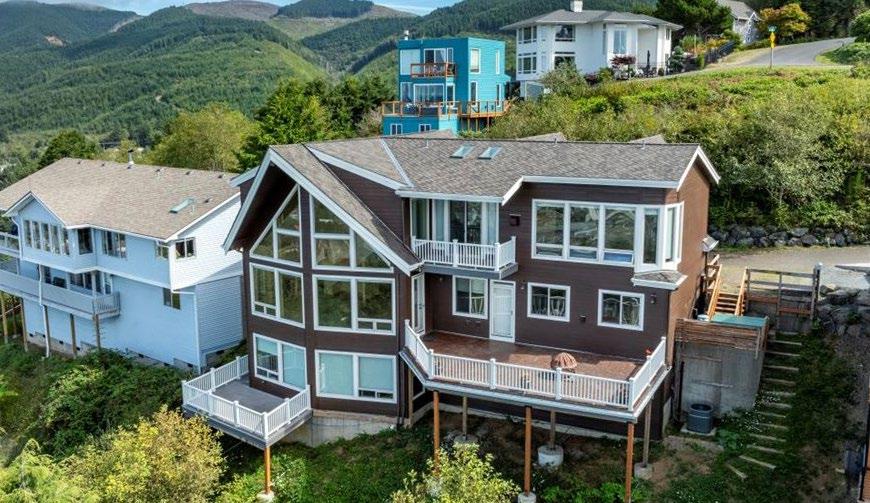
To Buy Top
Reasons
1. Stunning Ocean Views: Panoramic coastline views from every room, including the primary suite.
2. Recent Updates: New roof, Hardiplank siding, and upgraded gutter systems for long-term durability.
3. Outdoor Living: Multiple decks for ocean breezes, sunsets, and entertaining.
4. Private Guest Quarters: Separate entrance and fully equipped, ideal for guests or rental income.
5. Reinforced Structure: Bolted foundation for added stability and peace of mind.
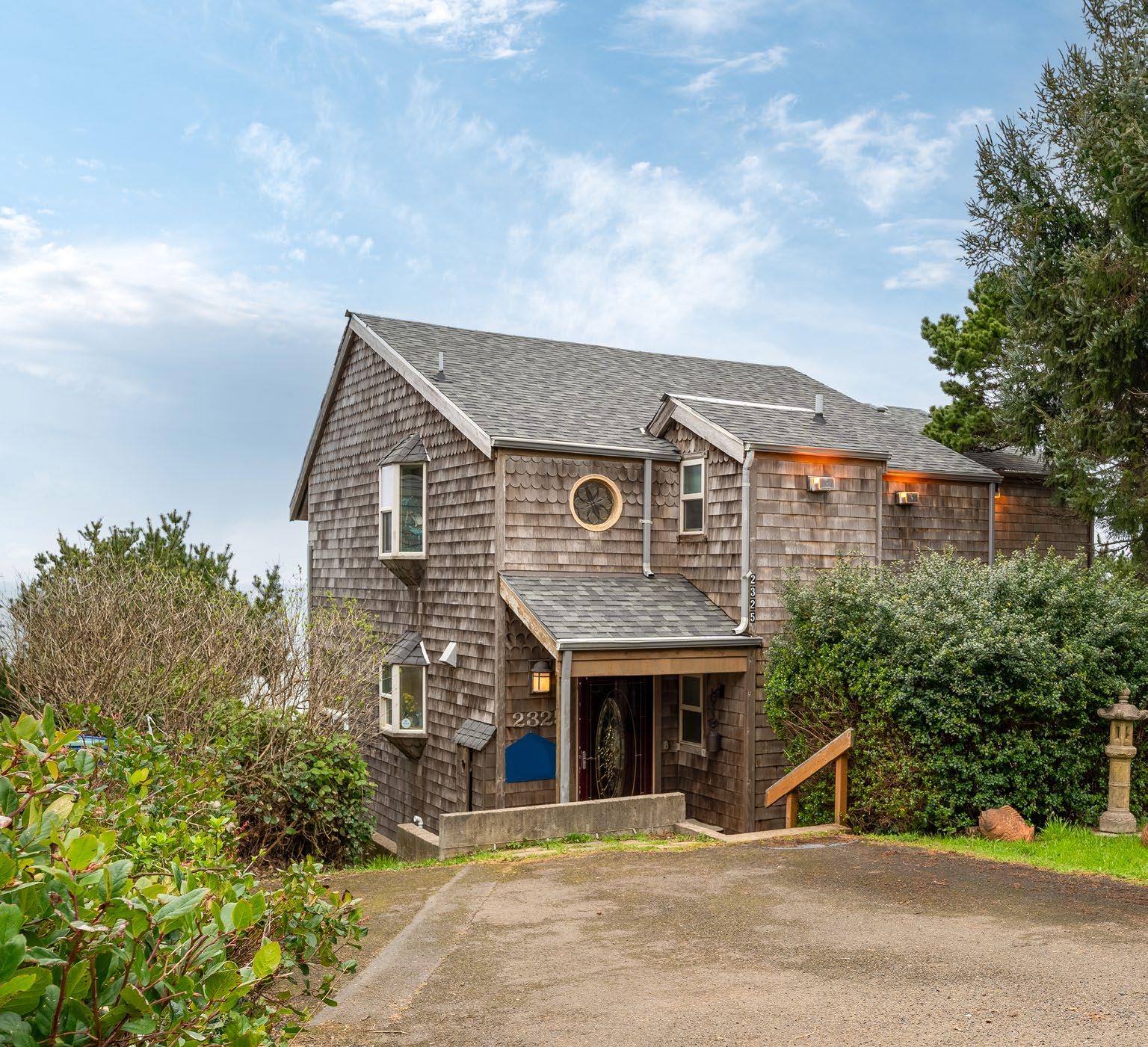
peaceprivacy &
2325 SW BARD LOOP
LINCOLN CITY
Reasons To Buy Top
1. Breathtaking ocean views from every level.
2. Three spacious bedrooms, each with its own bath.
3. Gourmet kitchen and open-concept great room for entertaining.
4. Peaceful neighborhood, minutes from restaurants and shops.
5. Ideal for full-time living or vacation rental investment.
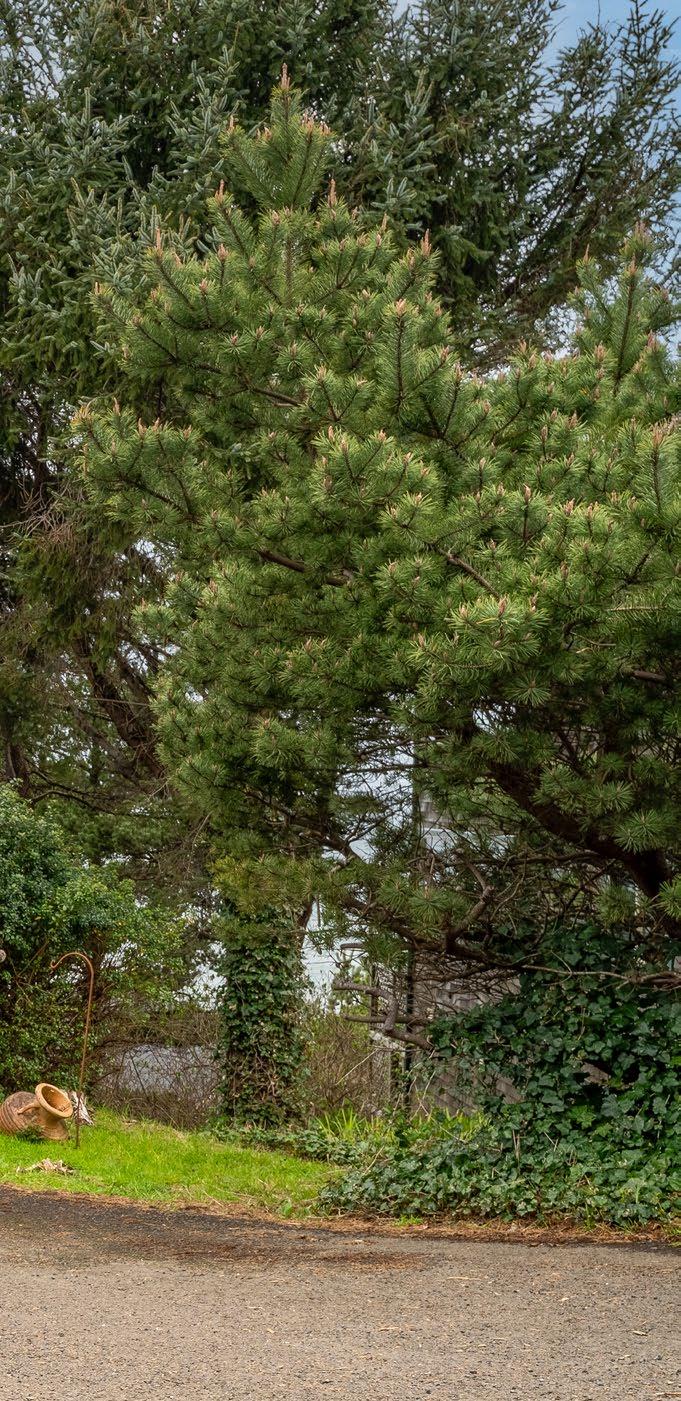
astefully designed 3 floors home with luxury and comfort in mind. Nestled in the quiet neighborhood, showcases 3-bedroom and 3-bath, high ceiling, walls of windows open to breathtaking Ocean view in great room and entertaining gourmet kitchen. Main floor bedroom and full bath and two primaries bedrooms, one on each upper and lower floors with spacious balconies to enjoy the beautiful sky and ocean in front of you. Short driving distances to good selection of restaurants and shops. Must see! This's also a great opportunity for vacation rental investors.
$1,375,000
3 BD | 3 BA | 2,700 SF | 0.14 AC MLS# 713676138
CLICK HERE FOR PROPERTY DETAILS
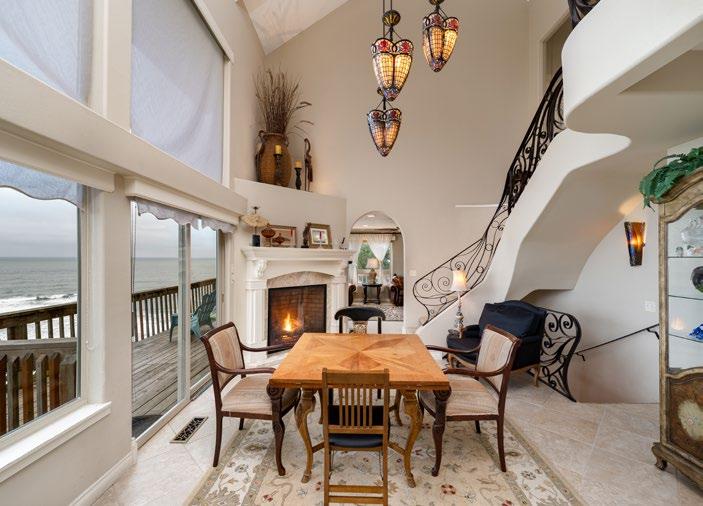
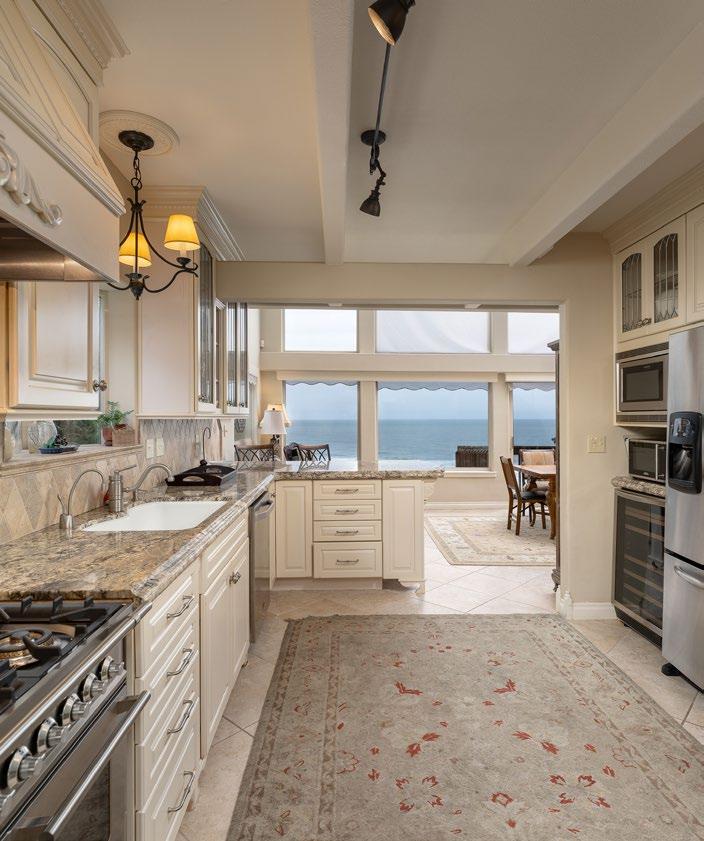
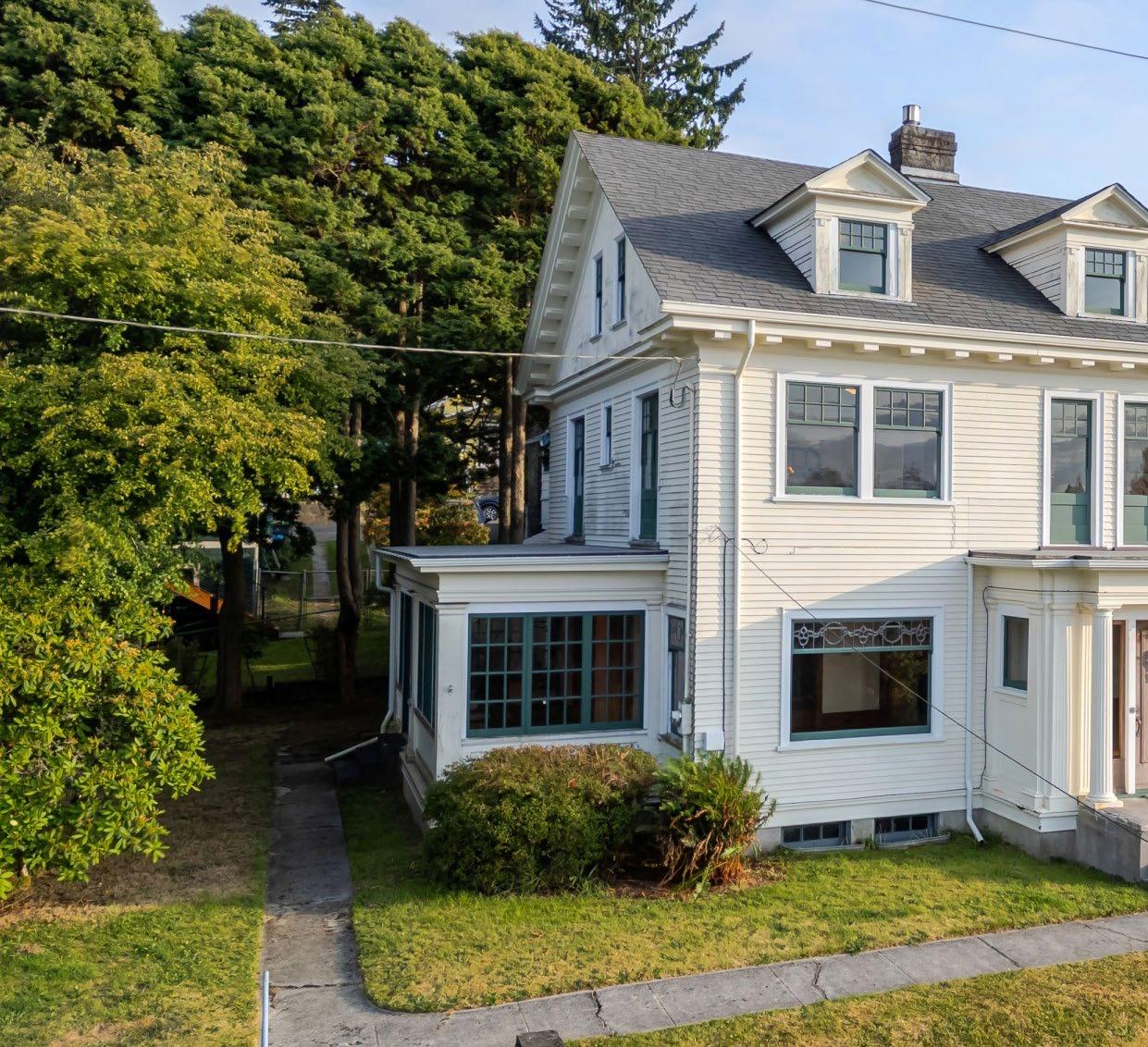
Top timeless astoria home
Reasons To Buy
1. Historic Elegance: Stunning 1916 Colonial Revival home with original craftsmanship and period details.
2. Spacious Living: Six bedrooms, four baths, full basement, and connected garage.
3. Abundant Natural Light: Two solariums and multiple riverview balconies.
4. Timeless Features: Inlaid hardwood floors, coffered ceilings, leaded glass, and built-in cabinetry.
5. Prime Location: Quiet street among restored historic homes, just blocks from Astoria’s downtown and riverwalk.
$1,125,000 6 BD | 3F/1H BA
3,977 SF | 0.19 AC MLS# 409536299
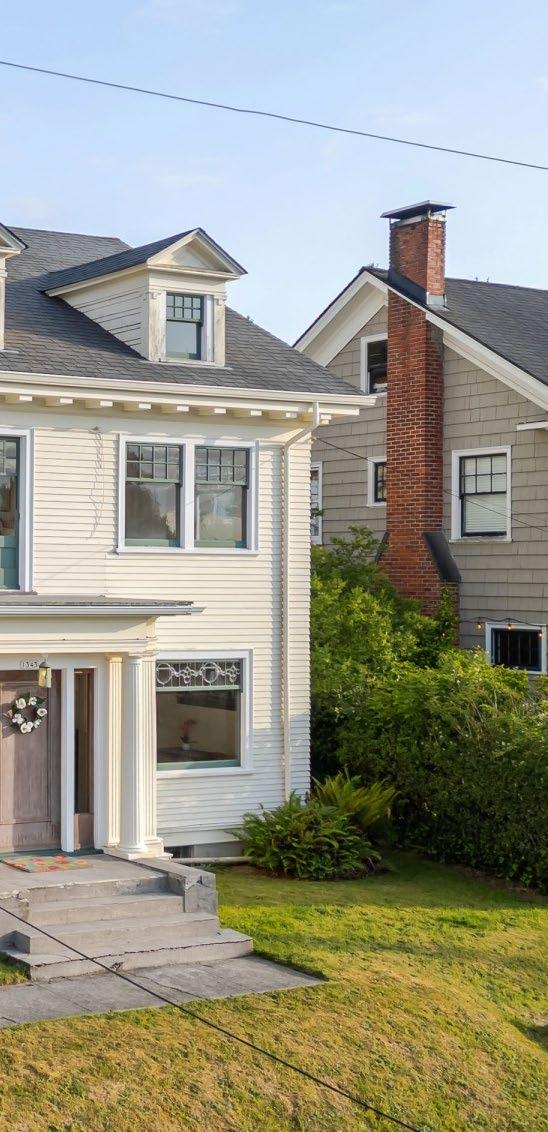
1343 JEROME AVENUE ASTORIA
resenting 1343 Jerome Avenue, a stunning 1916 Colonial Revival masterpiece designed by renowned architect John E. Wicks. Six bedrooms and four baths spread across three generous floors, plus full basement and connected garage. Original inlaid hardwood floors gleam throughout, while coffered plaster ceilings and picture rails showcase the era's craftsmanship. Two, yes, two solariums capture southern light year-round. A grand wood-burning fireplace anchors the living space, complemented by glass pocket doors, leaded glass windows, and built-in cabinetry in the formal dining room. Three bedrooms open to riverview balconies; imagine watching the ships roll by on the Columbia River. Period details shine: original light fixtures, art deco hardware and radiant heaters. Tucked up on a quiet residential street amongst other beautifully restored historic homes, yet just blocks from Astoria's vibrant downtown shops and riverwalk.
CLICK HERE FOR PROPERTY DETAILS
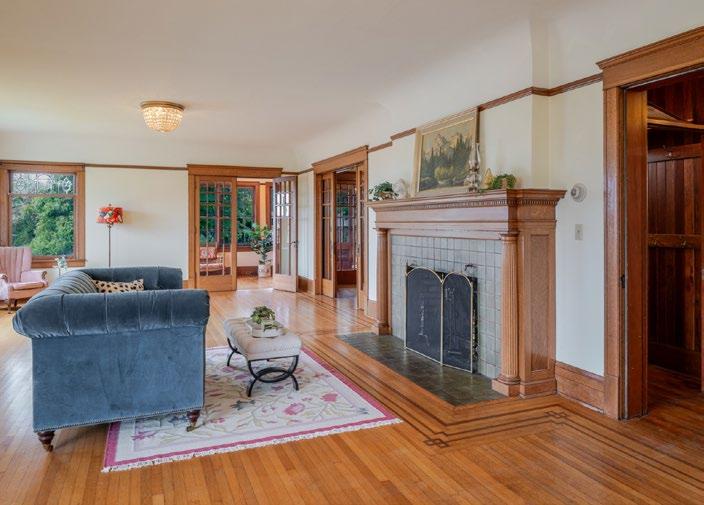
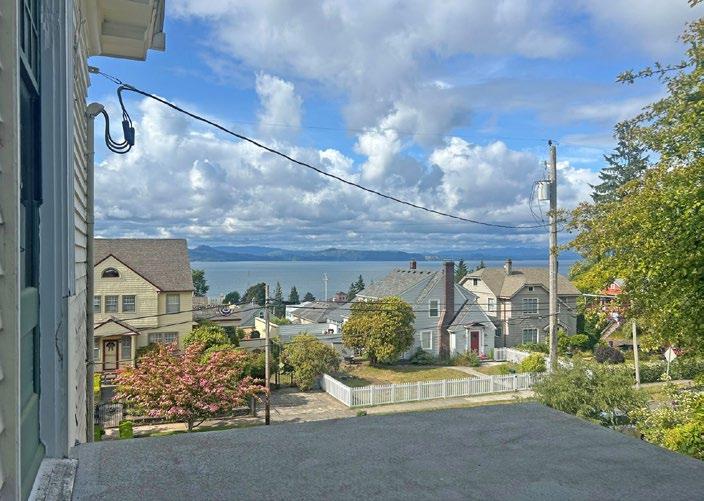
cannon beach beauty
421 CHILKOOT TRAIL CANNON BEACH
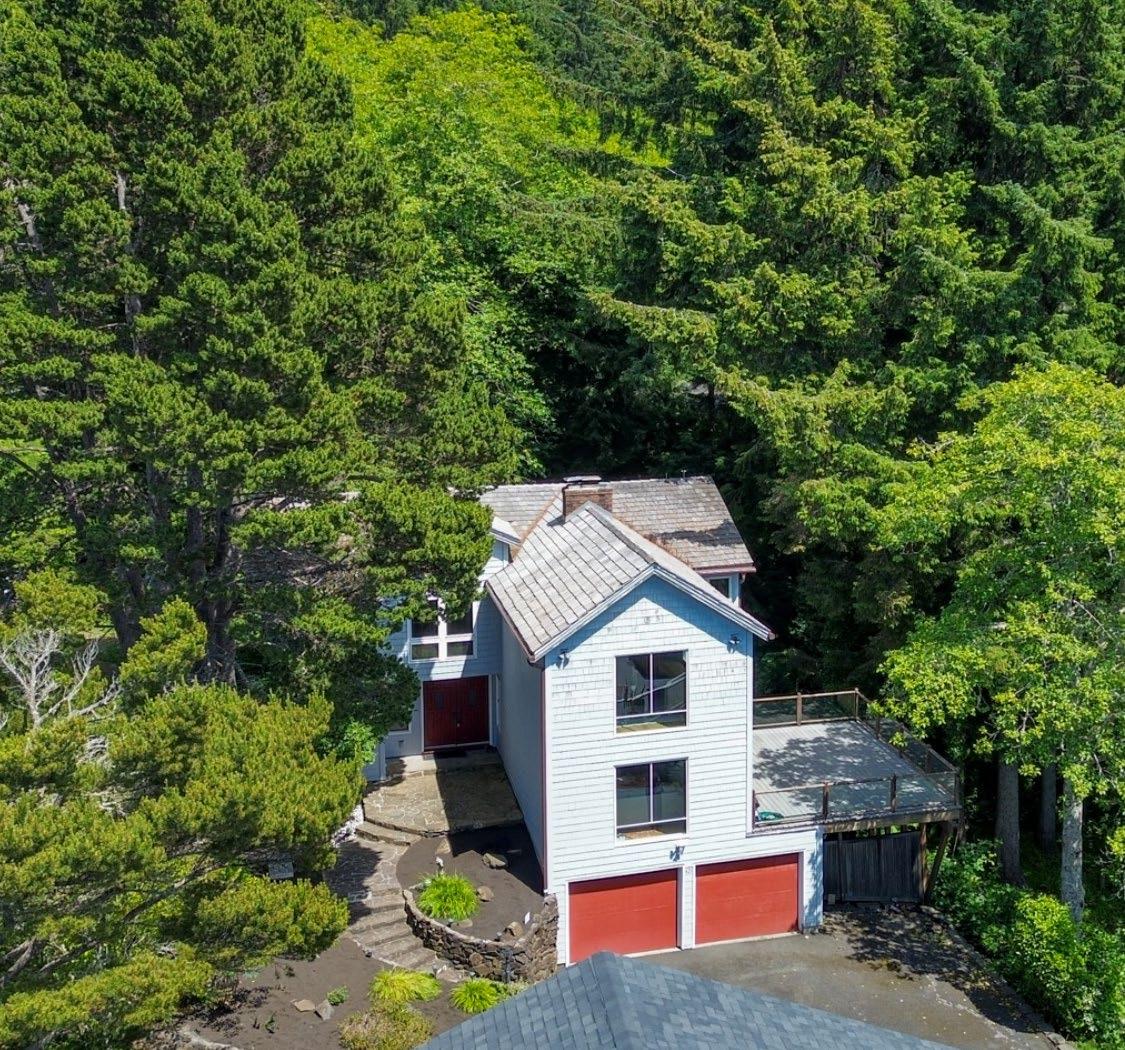
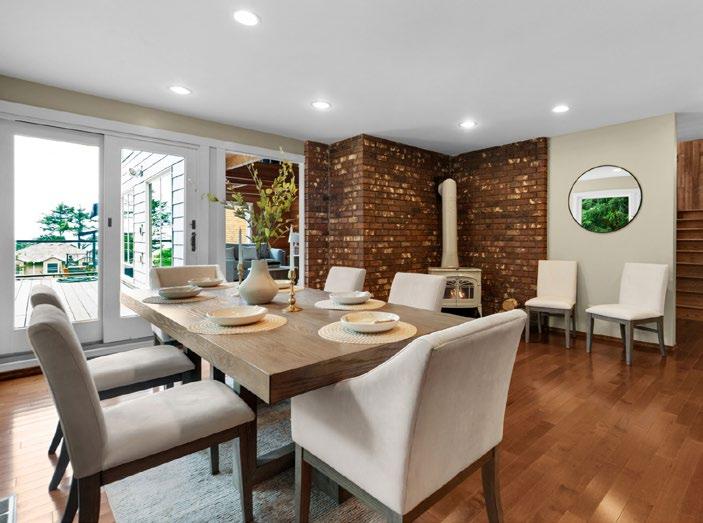
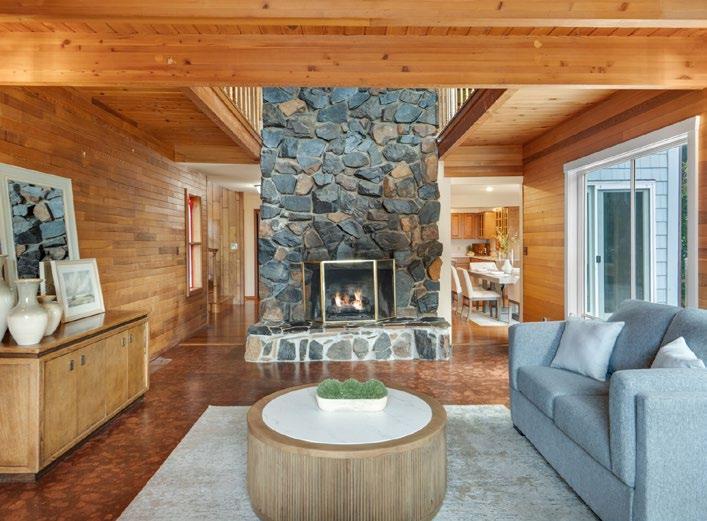
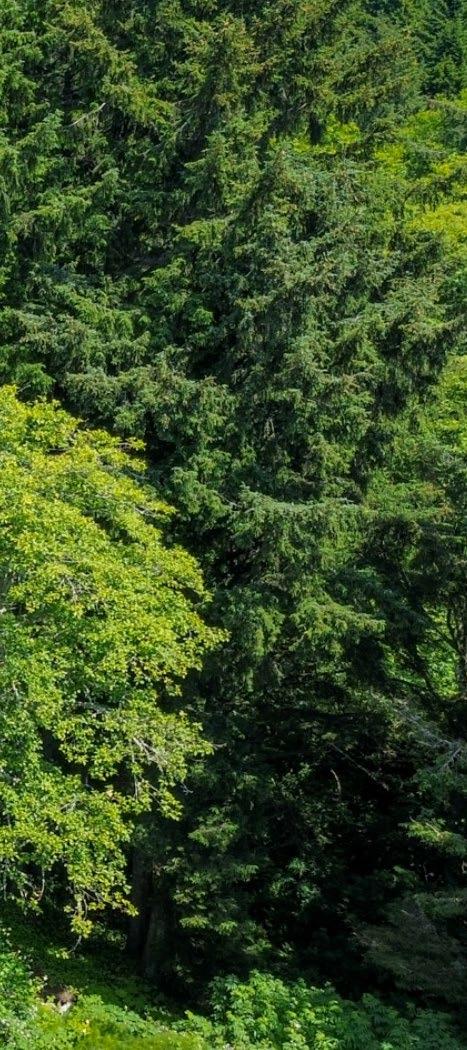
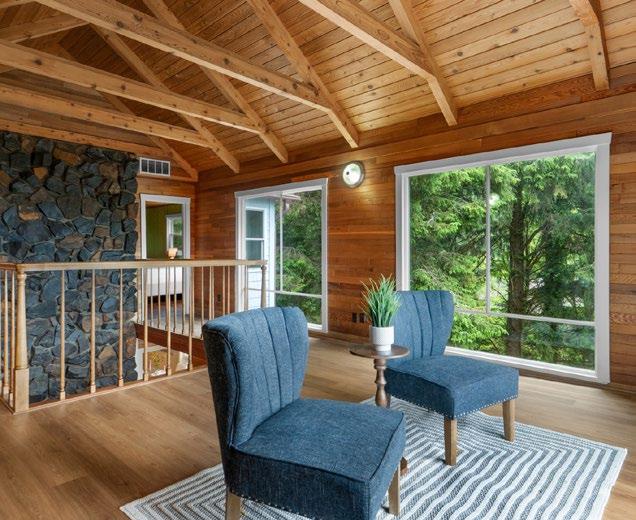
ieze the opportunity at this spacious, custom built, ocean view home located a mere 2 1/2 blocks to the beach! Several great living areas on each floor, plus a generous basement which boasts a bonus room area/game room/shop/or craft room plus a full bathroom and potential media room or 4th sleeping area. Serene outdoor spaces in the backyard, and a lovely west facing deck to entertain and enjoy stunning sunsets! Quiet cul-de-sac, and surrounded by lush greenery. Best value in Cannon Beach! Don't miss the virtual tour!
$1,050,000
3 BD | 3 BA
4,532 SF | 0.16 AC MLS# 455583092
Reasons To Buy Top
1. Close to the Beach: J ust 2½ blocks from the sand and ocean.
2. Spacious & Versatile: Multiple living areas on each floor plus a generous basement with bonus room and full bath.
3. Outdoor Enjoyment: Serene backyard and west-facing deck perfect for sunsets and entertaining.
4. Quiet Location: Tucked away on a peaceful cul-de-sac surrounded by lush greenery.
5. Great Value: Custom-built home with ocean views at an exceptional price for Cannon Beach.
njoy life at the beach in this custom designed two-level home in the beachfront community of Southshore in the South Beach area of Newport Oregon. This home was originally designed for multi-generational living. Each area of the home is spacious and can be configured to fit the lifestyle of the new owners. The main floor living area has a vaulted ceiling, gas insert fireplace and is currently used as a combination living and formal dining area. The kitchen area has many desirable features including ample cabinetry,
southshore sanctuary
huge island with eating bar, built-in appliances, a large walk-in pantry and open space for informal dining and relaxation. The outdoor patio is very large and wraps around the west and north side of the home with sliding door access to the house on both sides. The main floor also features separate living quarters consisting of a small kitchen with an eating bar, great room for living and sleeping and a full bathroom. The remainder of the main floor includes a mud room from the garage, laundry room and a guest bathroom. 110 SW 61ST ST
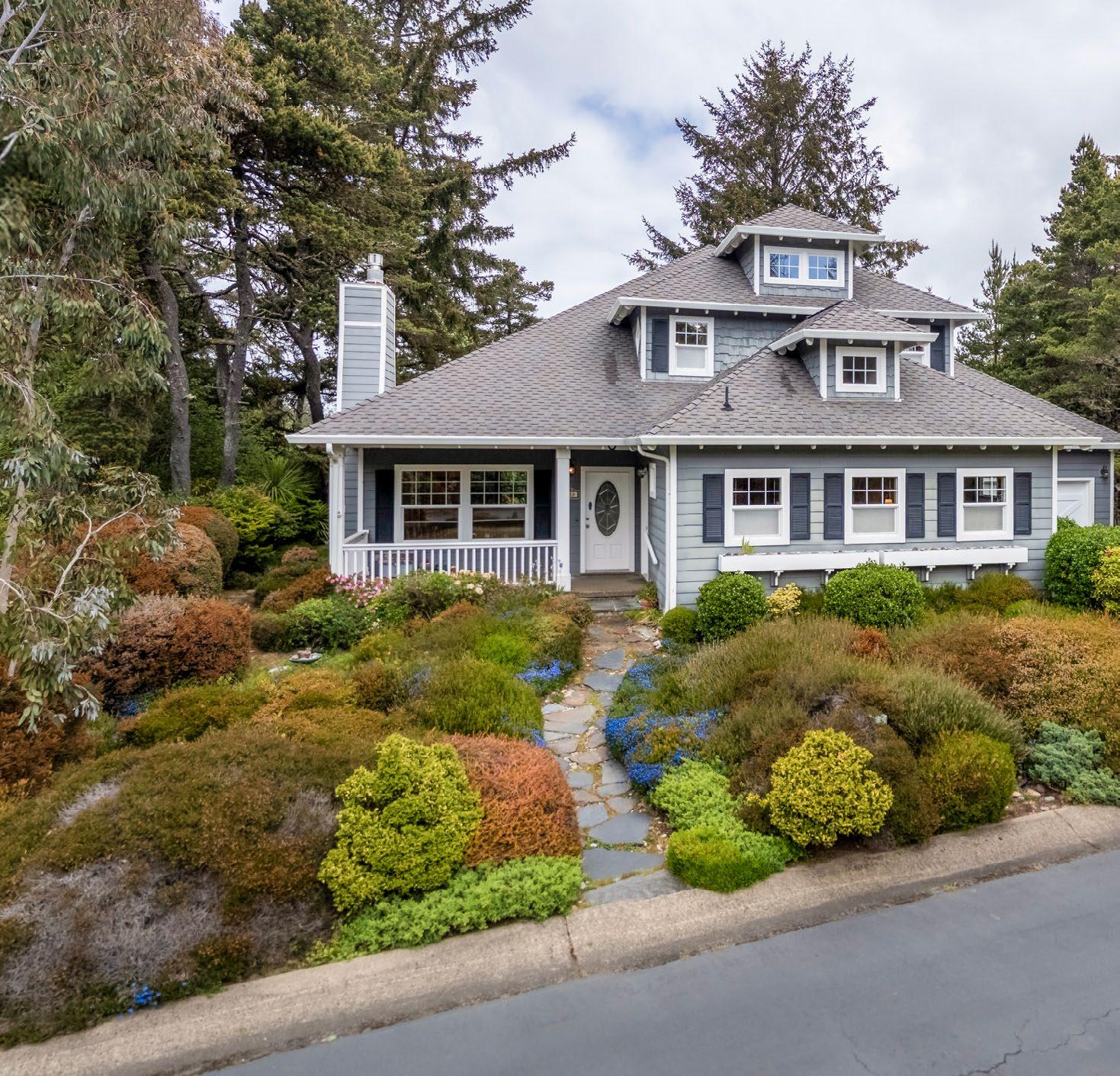
The second floor has a spacious primary bedroom suite including a large bedroom, en-suite 5-piece bathroom, walk-in closet and storage room. The second floor also includes a spacious bonus room that can be used to fit the Owner's needs.

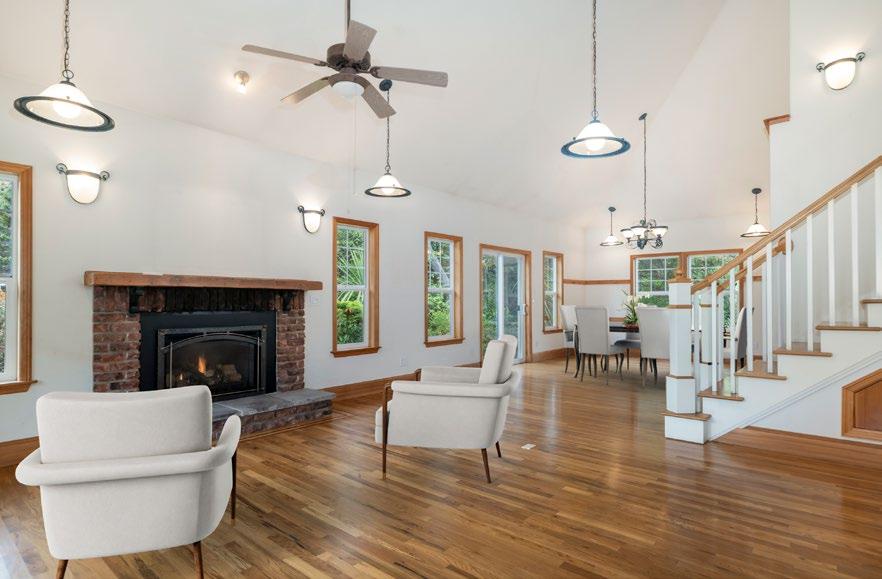
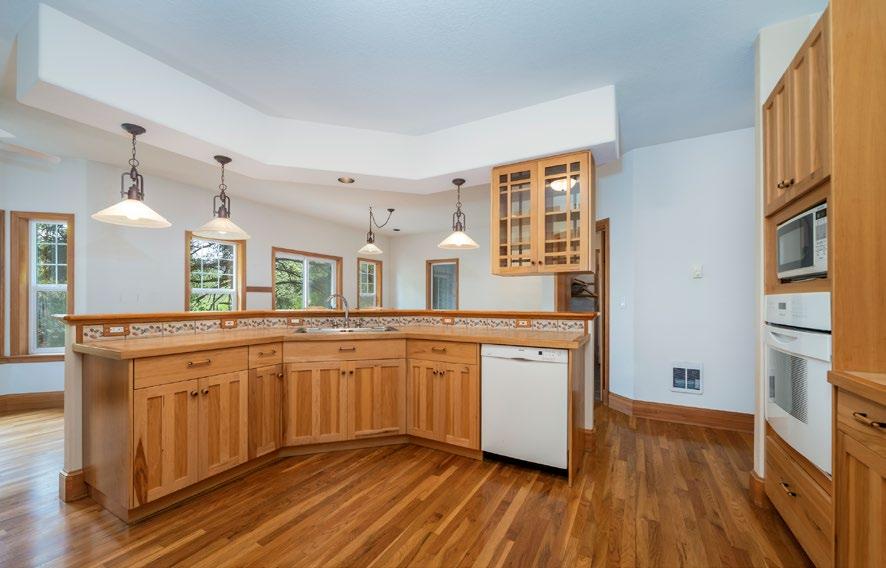
Reasons To Buy
$1,049,000
3 BD | 2F/1H BA
3,467 SF | 0.22 AC MLS# 116338888
1. Beachfront Community: Enjoy private beach access in the gated Southshore neighborhood.
2. Multi-Generational Layout: Includes separate living quarters with private entry.
3. Expansive Living Spaces: Vaulted ceilings, bonus room, and flexible floorplan throughout.
4. Chef’s Kitchen & Wraparound Patio: Perfect for entertaining and relaxed coastal living.
5. Resort-Style Amenities: Indoor pool, clubhouse, tennis, pickleball, sauna, and more.
Beach Retreat
1036 BEACH CIRCLE MANZANITA
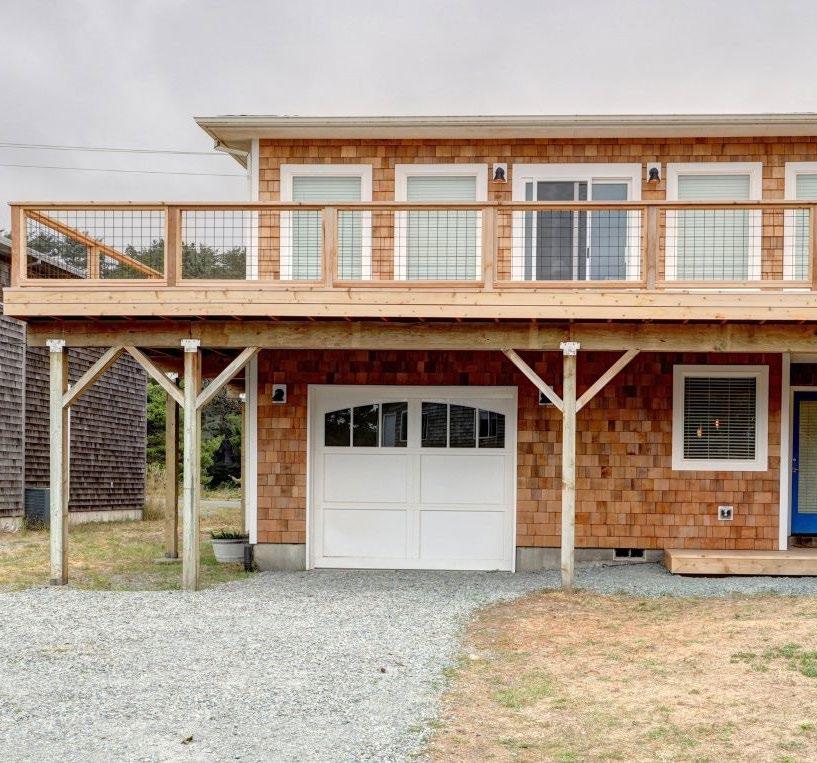
iscover your beach retreat in beautiful Manzanita, OR! This stunning 4-bedroom, 3.5-bath home boasts 2,808 square feet with a desirable reverse floor plan that maximizes ocean views. Just three houses from oceanfront, the property features new exterior cedar shingle siding and a spacious deck perfect for entertaining.
Enjoy the bright, airy spaces with wood floors and skylights, granite countertop in kitchen, and a bonus room for gathering downstairs. Fully furnished and equipped with outside RV/boat parking and EV hookup in the garage. Close to Manzanita Golf Links and downtown. Don't miss this coastal gem!
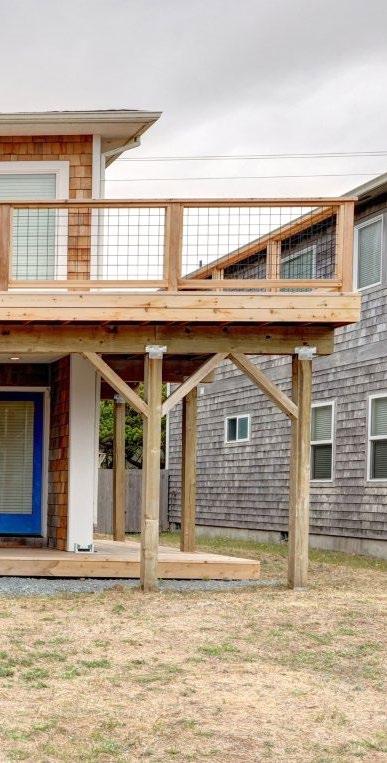
Reasons To Buy Top
1. Coastal Views: Reverse floor plan maximizes ocean vistas just three houses from the beach.
2. Spacious Layout: 4 bedrooms, 3.5 baths, bonus room, and 2,808 sq ft of living space.
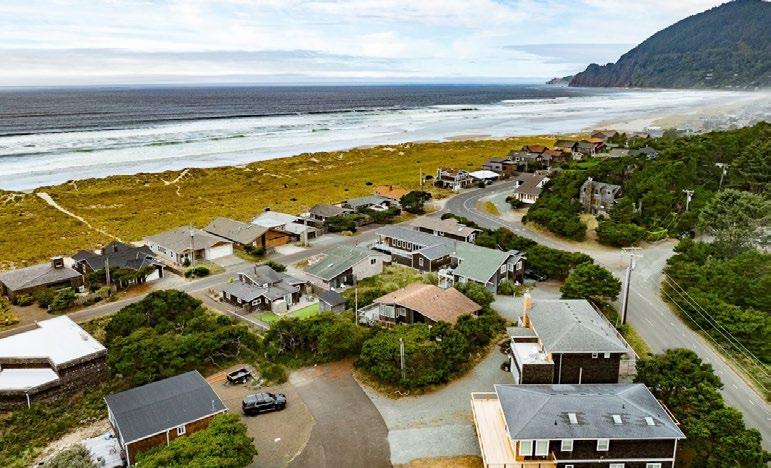
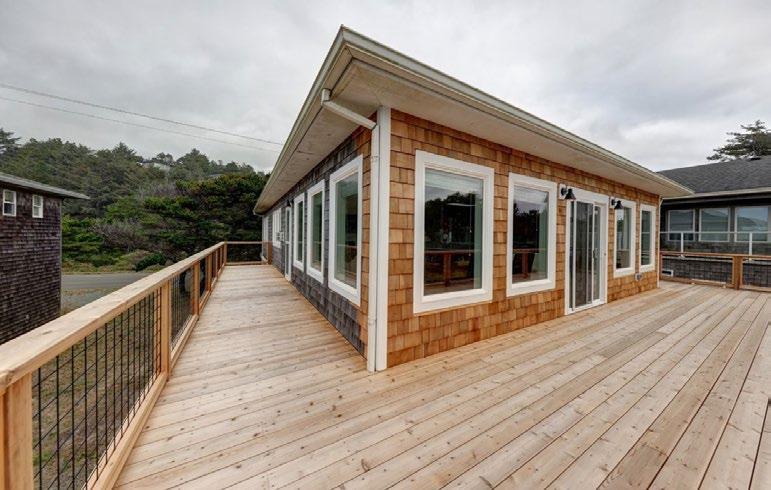
CLICK HERE FOR PROPERTY DETAILS
$1,100,000
4 BD | 3F/1H BA 2,808 SF | 0.12 AC MLS# 452265211
3. Outdoor Living: Large deck for entertaining and fully furnished for turnkey comfort.
4. Convenient Amenities: RV/boat parking and EV hookup in the garage.
5. Prime Location: Close to Manzanita Golf Links, downtown, and beach access.
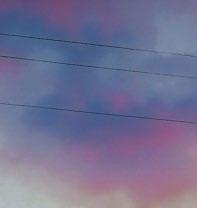
ome enjoy the expansive blue vistas of sand and sea that Seaside offers. You'll love the close proximity to the beach and town as well as the quiet neighborhood setting of south Seaside. There is plenty of space for family and friends in this 5 bedroom (with ensuite primary on each floor), 4 bath home which includes a living/family room on each level. You are only 1 house away from the beach with easy access to the world famous Prom(enade) and all the fun of Seaside. Upon entering the home, you are enveloped with the warmth
of the birchwood floors alongside the rugged stone fireplace. The open living, kitchen and dining areas are ideal for gathering to prepare & enjoy meals together, boasting a large island with overhang for additional seating. On the main floor, a large bedroom boasts a soaking tub for your relaxation. Also on the main floor is the laundry with sink and storage and a 2nd bath with walk-in shower. In the redesign of the home, the back upper corner of the home was reserved for a primary suite which has a peek of the ocean to where the leaning pines of Tillamook Head meet
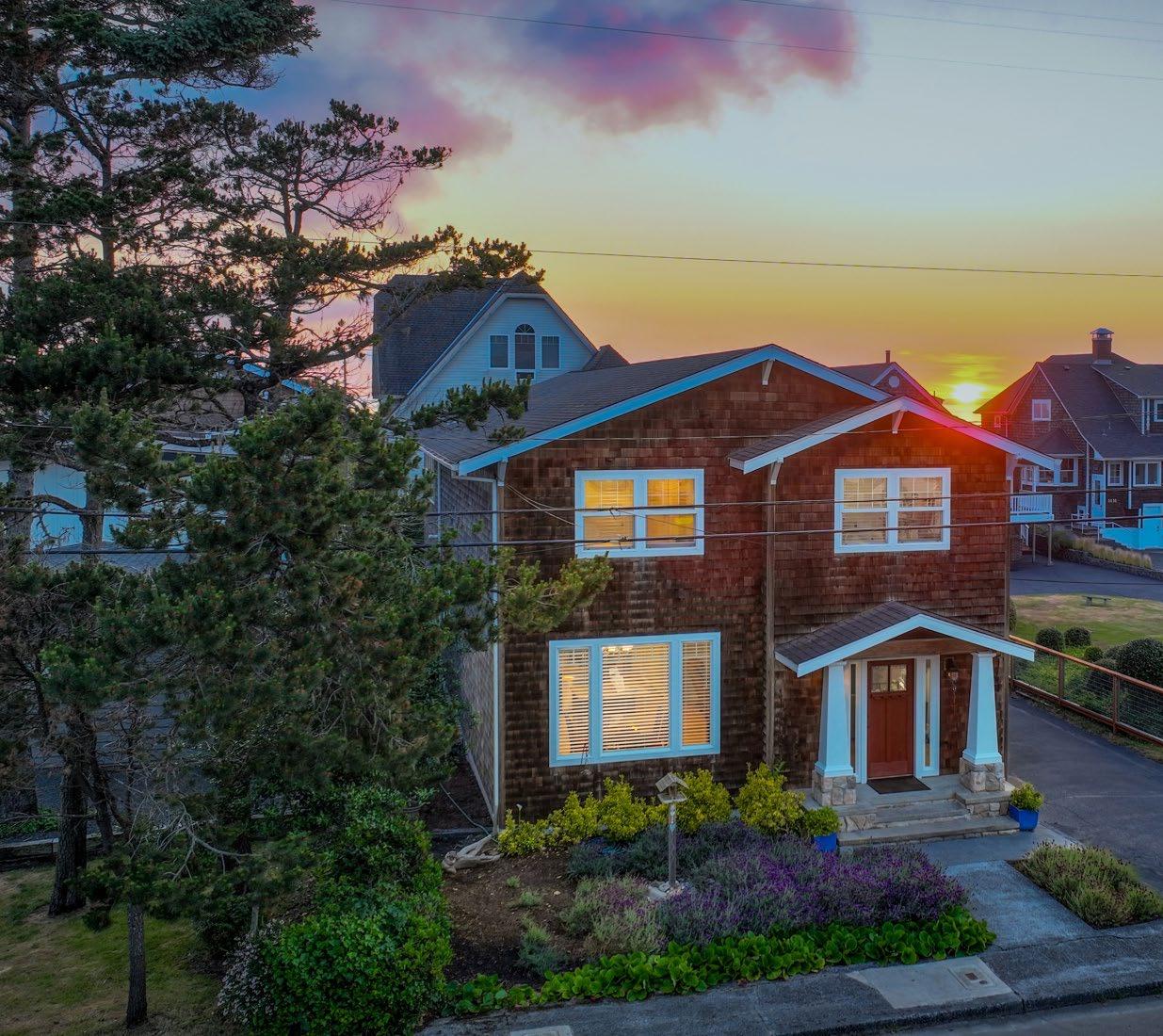
the great Pacific. It's spa bathroom with jetted tub, sauna, & large walk-in shower add to the suite's enjoyment. Upstairs, 3 additional bedrooms are available as sleeping, office, exercise, or hobby space. A 2-car oversized attached garage and RV/Boat parking completes this special property. Come feel the ocean breezes at your new Seaside beach home.
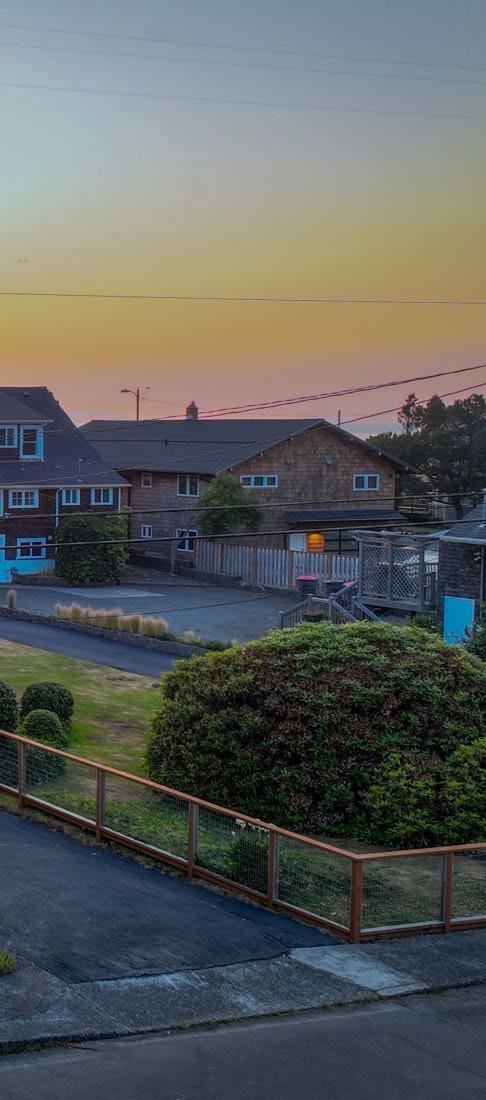
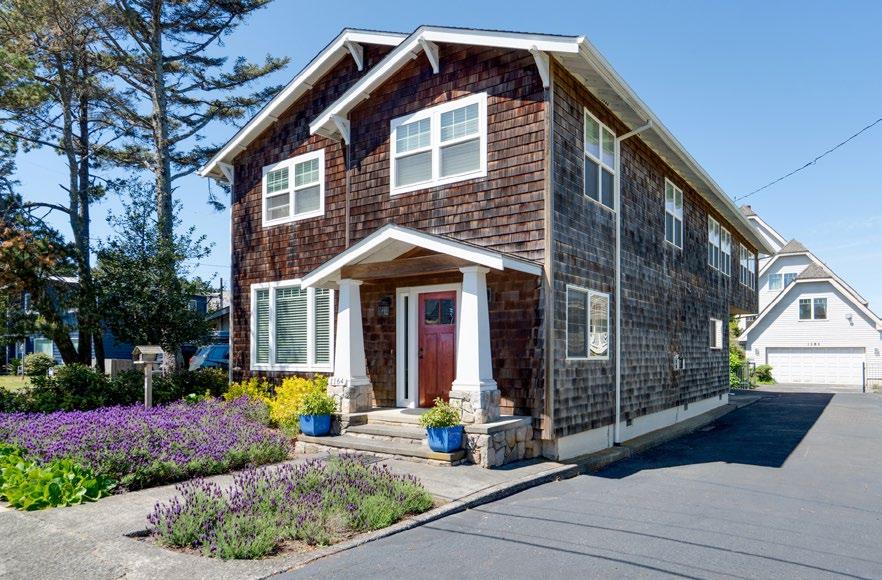
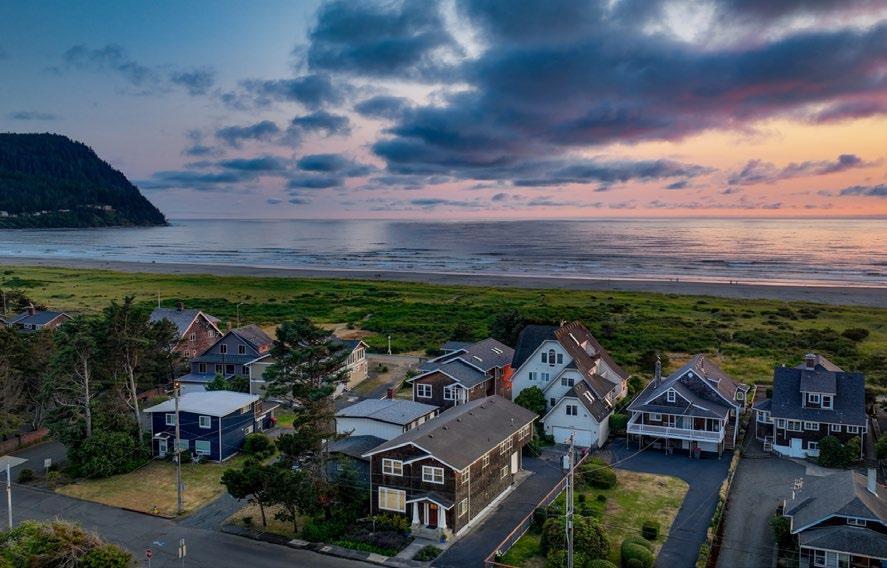
Top
2. Plenty of Space: Spacious 5-bedroom layout with two ensuite primaries. $997,500 5 BD | 4 BA 3,080
Reasons To Buy
1. Spectacular Waterfront: Just one house from the beach & world-famous Promenade.

3. Luxury & Comfort: Spa-like amenities including sauna, jetted tub & soaking tub.
4. Room for Everyone: Multiple living areas for family, friends & gatherings.
5. Small Town Ambiance: Quiet south Seaside neighborhood close to town.
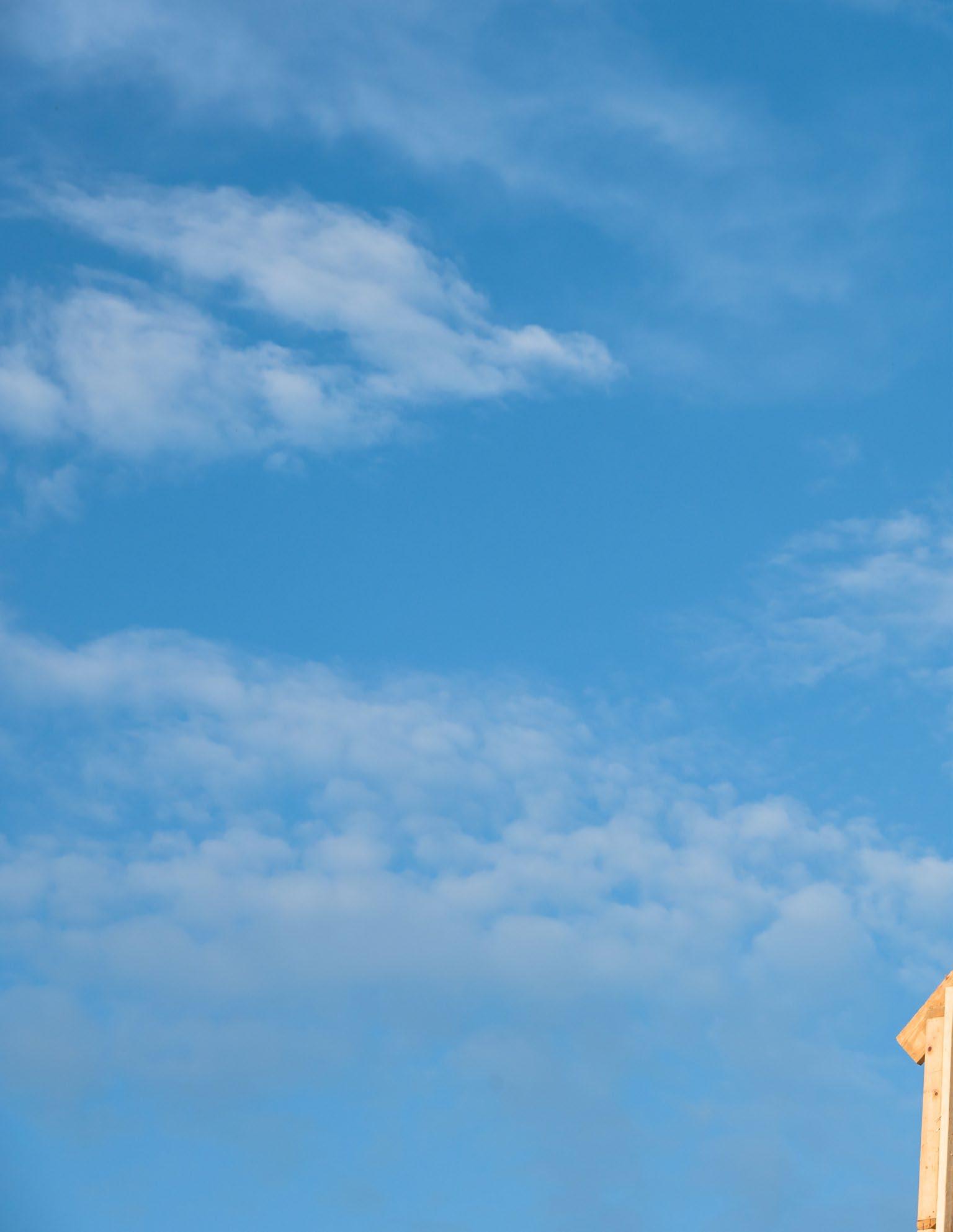
developments new
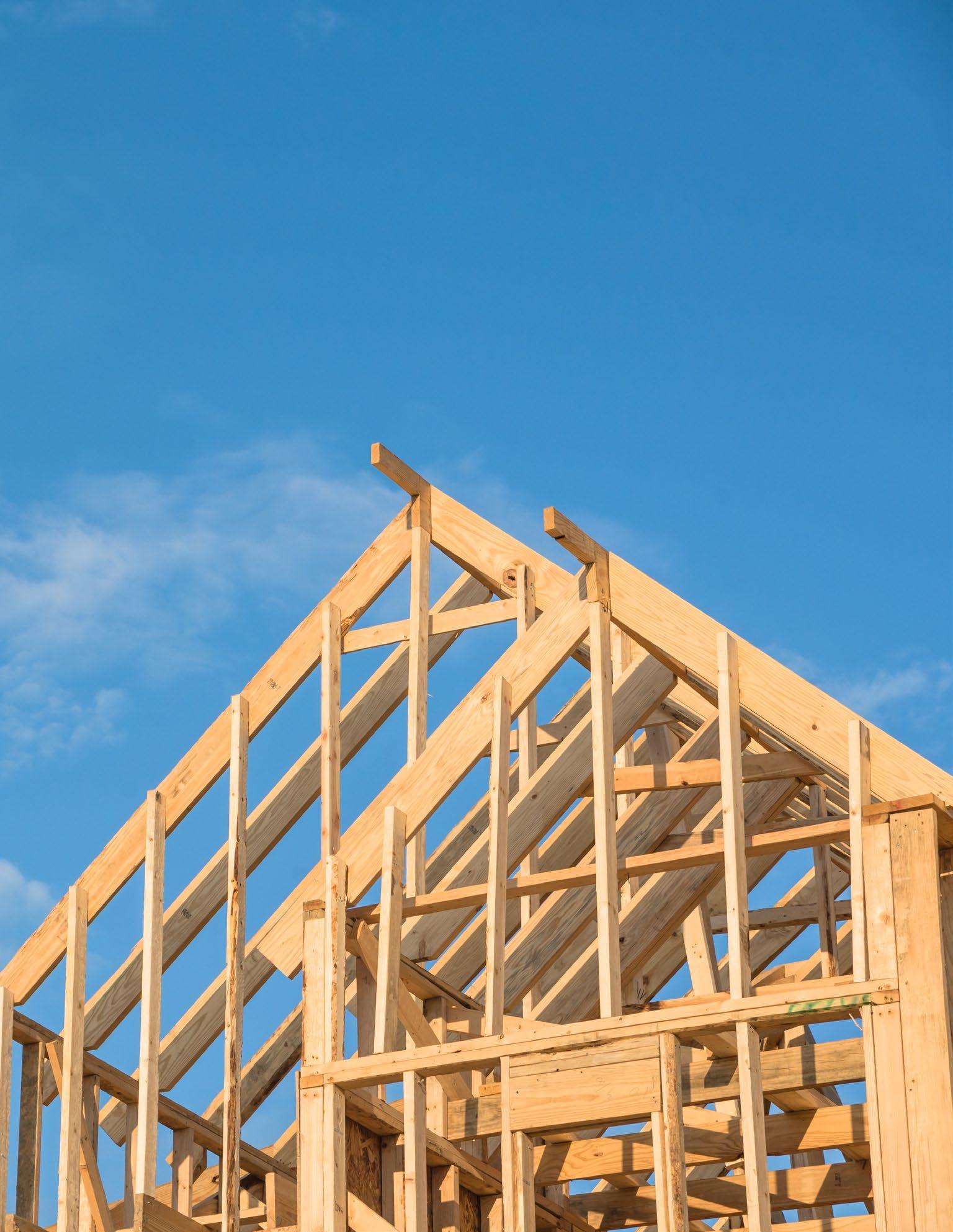
Sotheby’s International Realty represents over 350 luxury real estate developments worldwide—from high-rise condos in Miami and Manhattan to mountain retreats in Bend, custom estates in Lake Oswego, and seaside homes in Depoe Bay, right here in Oregon and Southwest Washington. Our real estate advisors are experts in new construction and deeply familiar with the ins and outs of working with builders and developers, providing clients with unmatched guidance every step of the way.
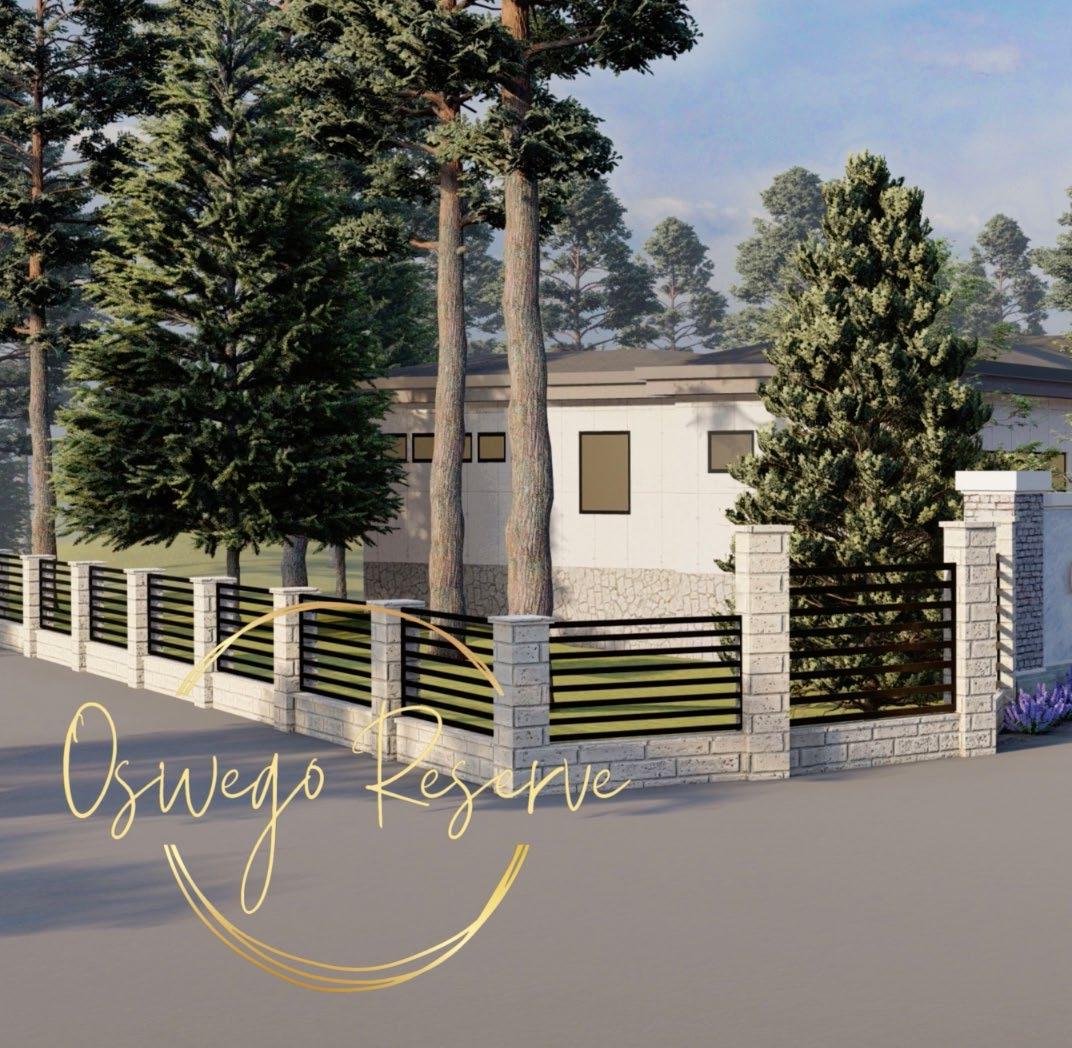
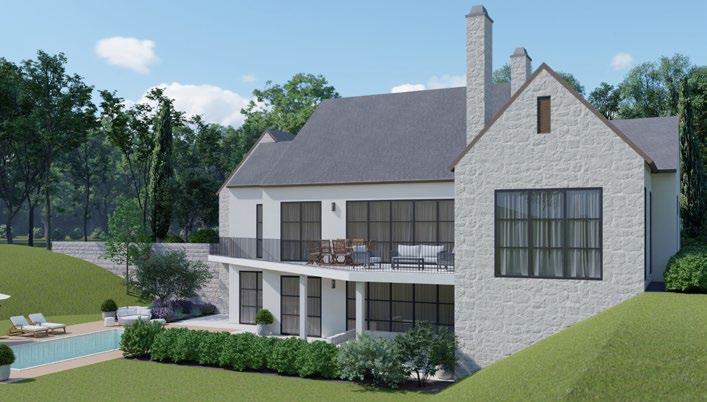
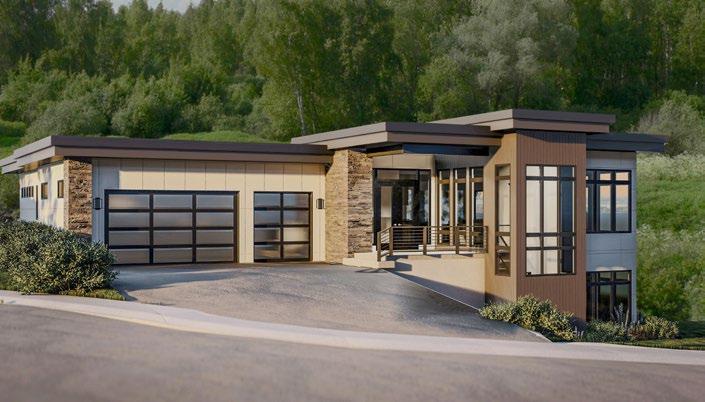
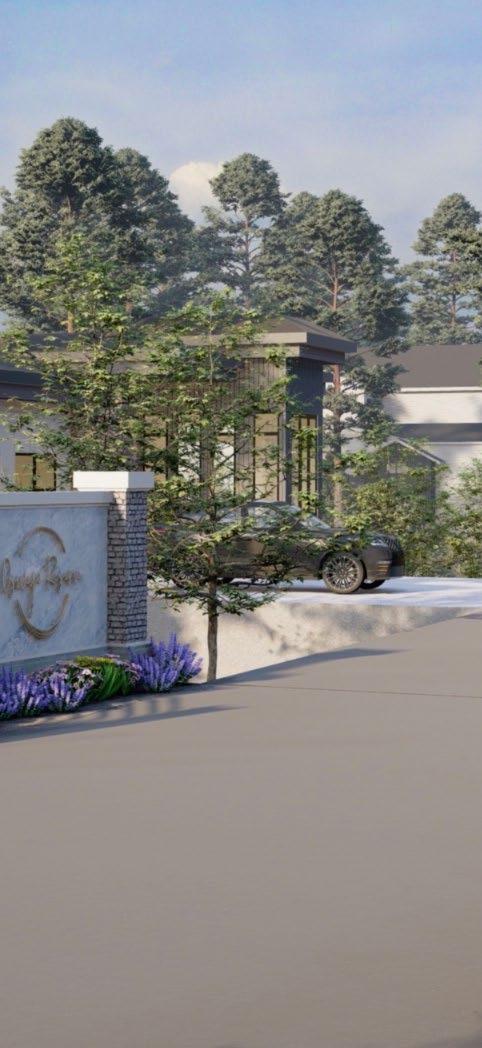
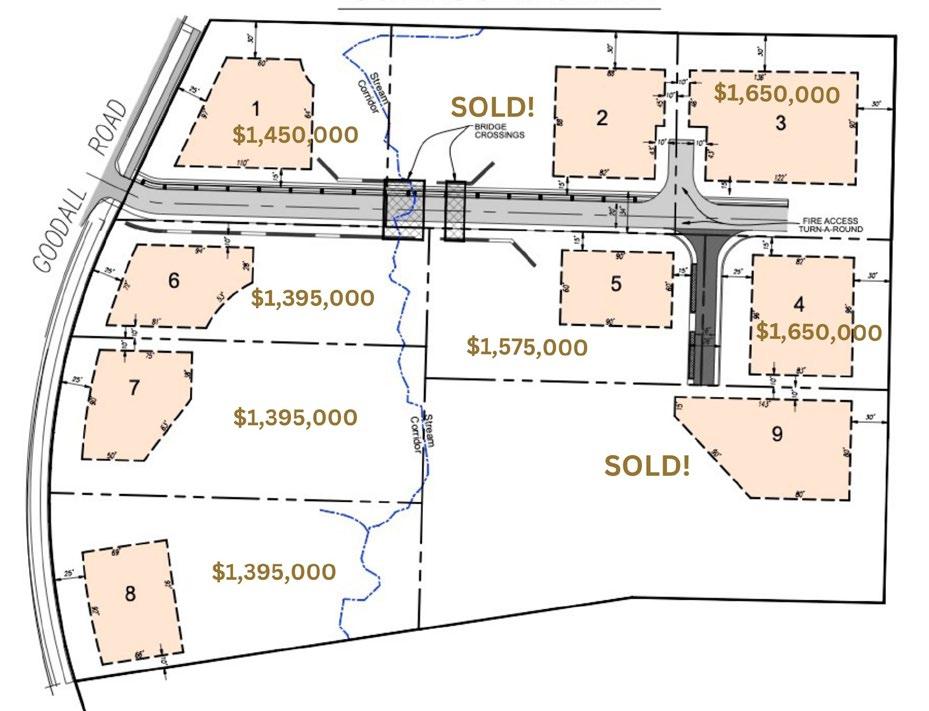
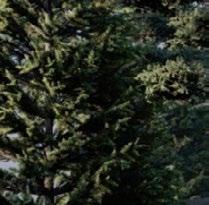
swego Reserve is an incredibly rare opportunity for homeowners to create their legacy property of a lifetime and be part of the Lake Oswego 2025 Street of Dreams! Situated in coveted Forest Highlands with access to Oregon's top-rated schools and amenities, this idyllic enclave features 9 spacious custom lots that can be tailored to your vision. Several parcels have sold, and there are select luxury parcels still available. Work with our handpicked luxury builders or bring your builder of choice to this exceptional investment opportunity. The good life in Lake Oswego awaits! Reach out to us directly to discover Oswego Reserve in greater detail. Exclusively presented by Hall Group Properties.
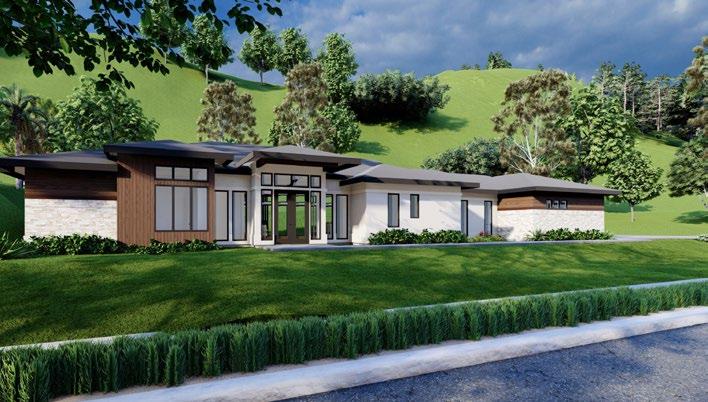
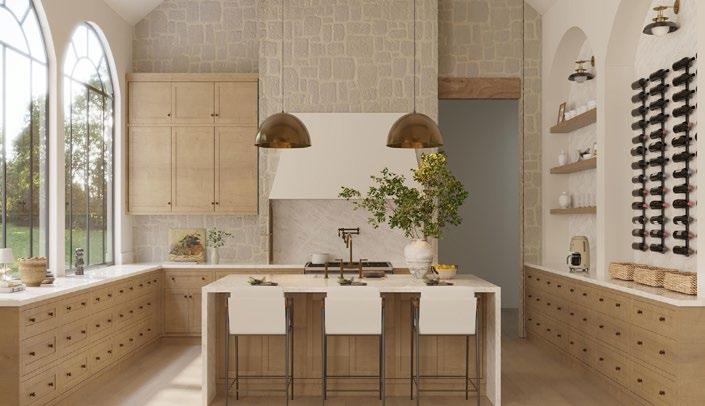
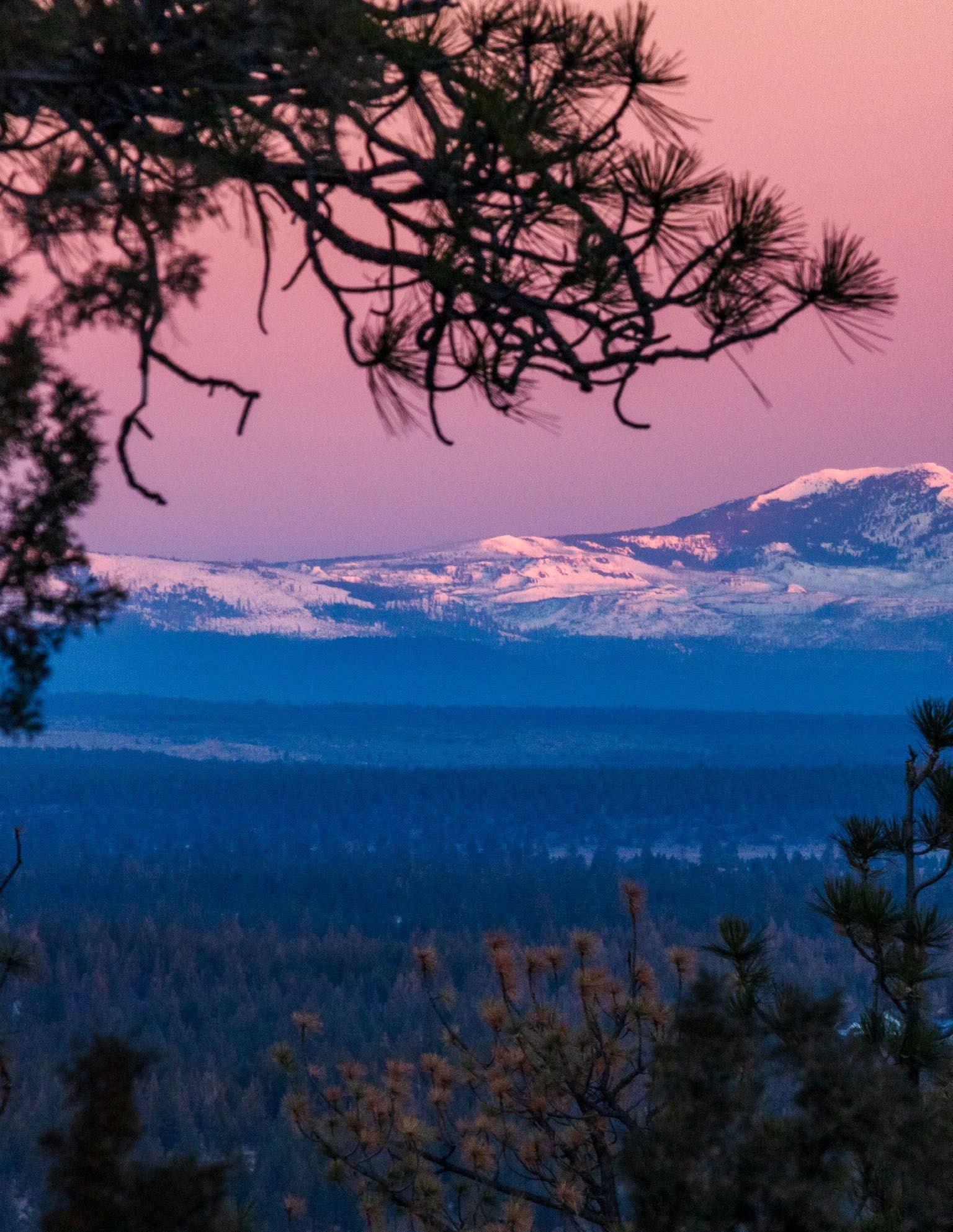
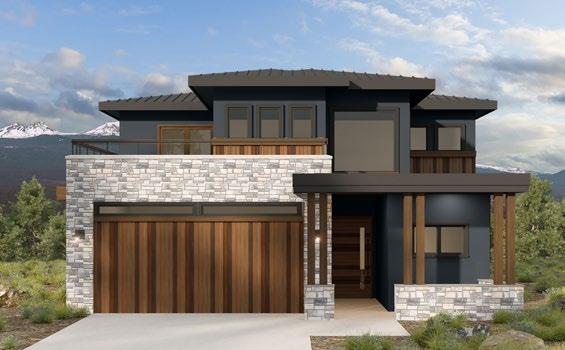
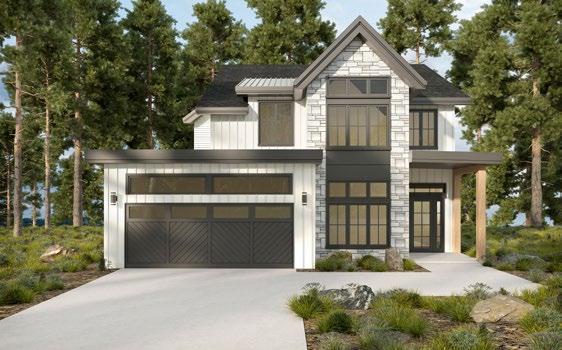
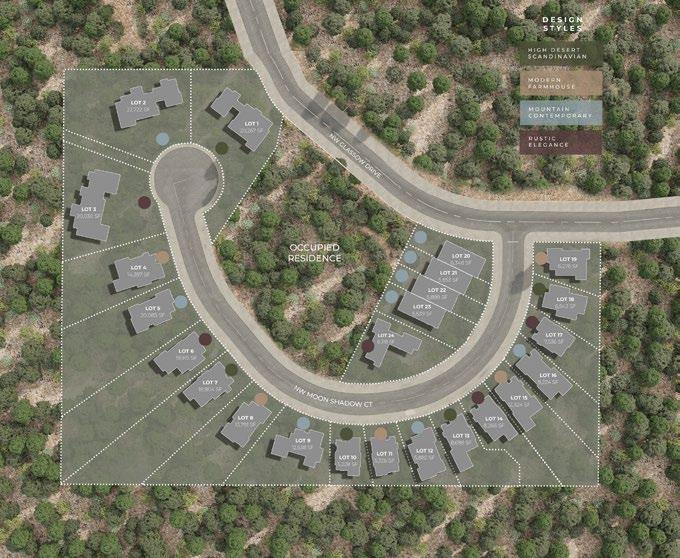
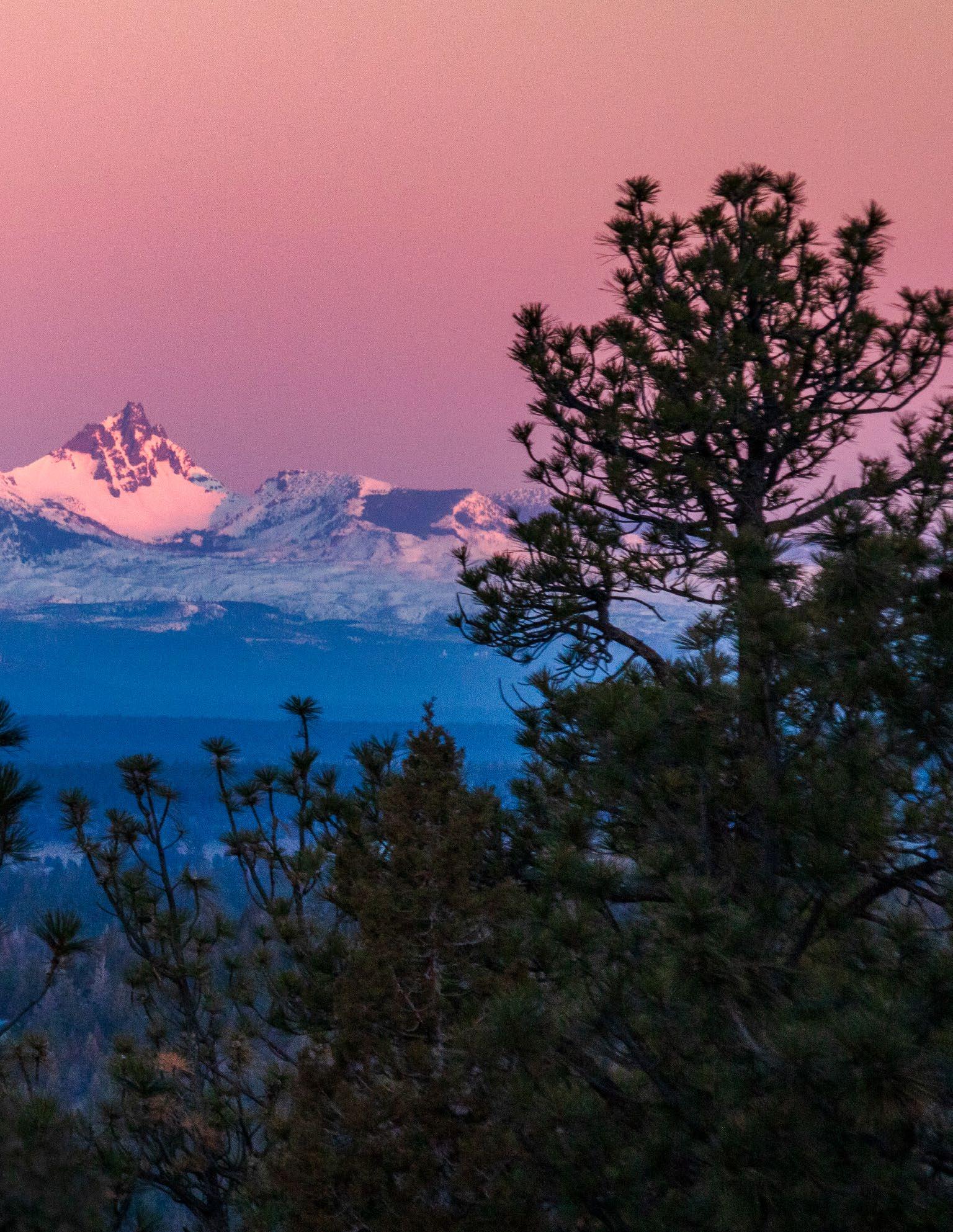
xperience breathtaking views from a prime location in Bend’s West side, where every home is uniquely crafted with custom designs and exceptional quality. These one-of-a-kind residences blend sophistication with superior craftsmanship, offering a truly special living experience. Connect with us today to learn more about Aethera, reserve a space, and envision your future in the home of your dreams!
BEND
BEND TANAGER
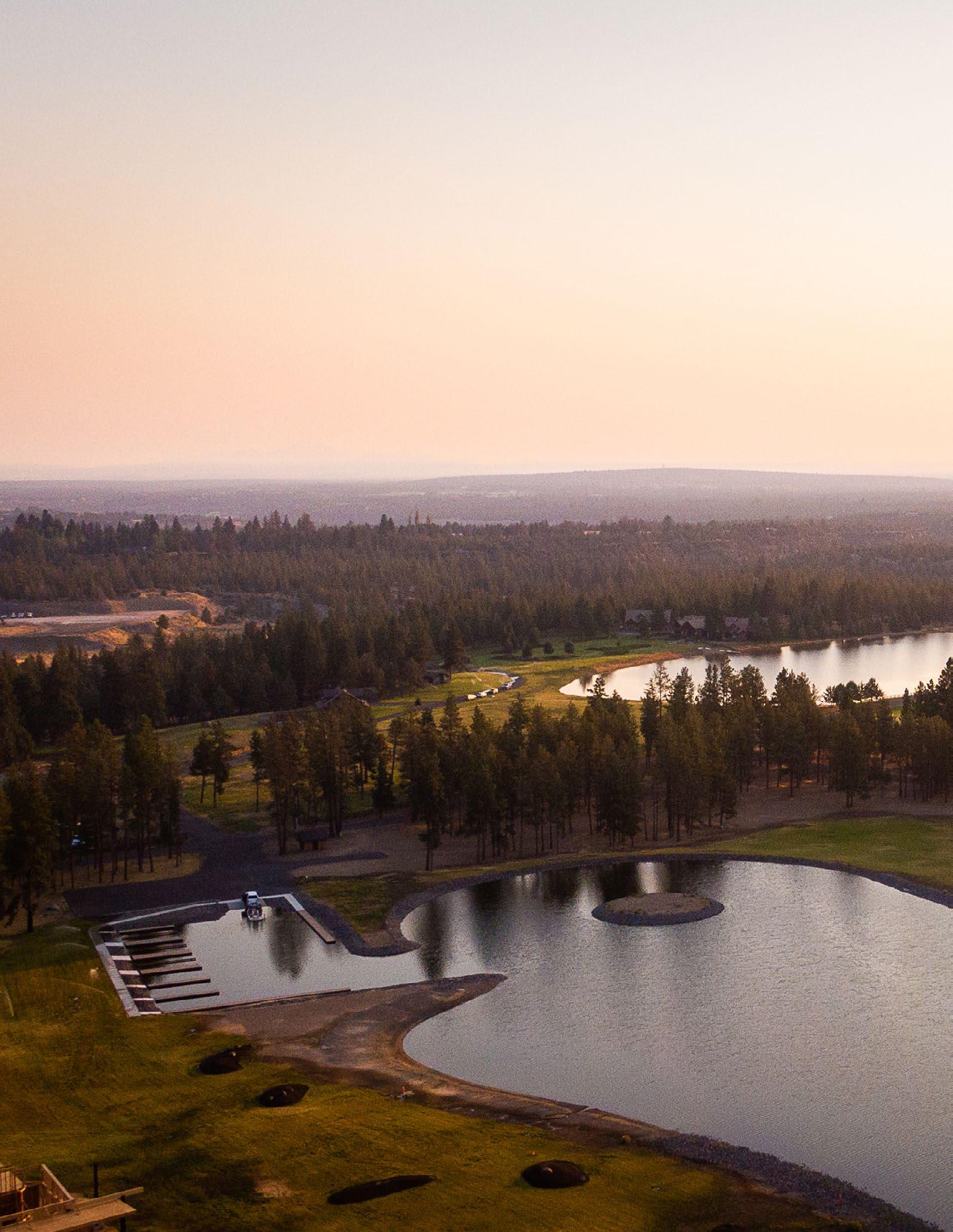
elcome to the truly unique, one-of-a-kind community of Tanager.
This 182-acre community offers mostly 2+ acre legacy properties just west of Bend, with lakeside or creekside views, privacy, and accessibility to Central Oregon’s world-class recreation.
Enjoy exclusive access to two private lakes, hiking trails, 117 acres of common open space, Tumalo Creek access, fishing, abundant wildlife and natural surroundings, and proximity to Bend’s dining, shopping and community amenities.


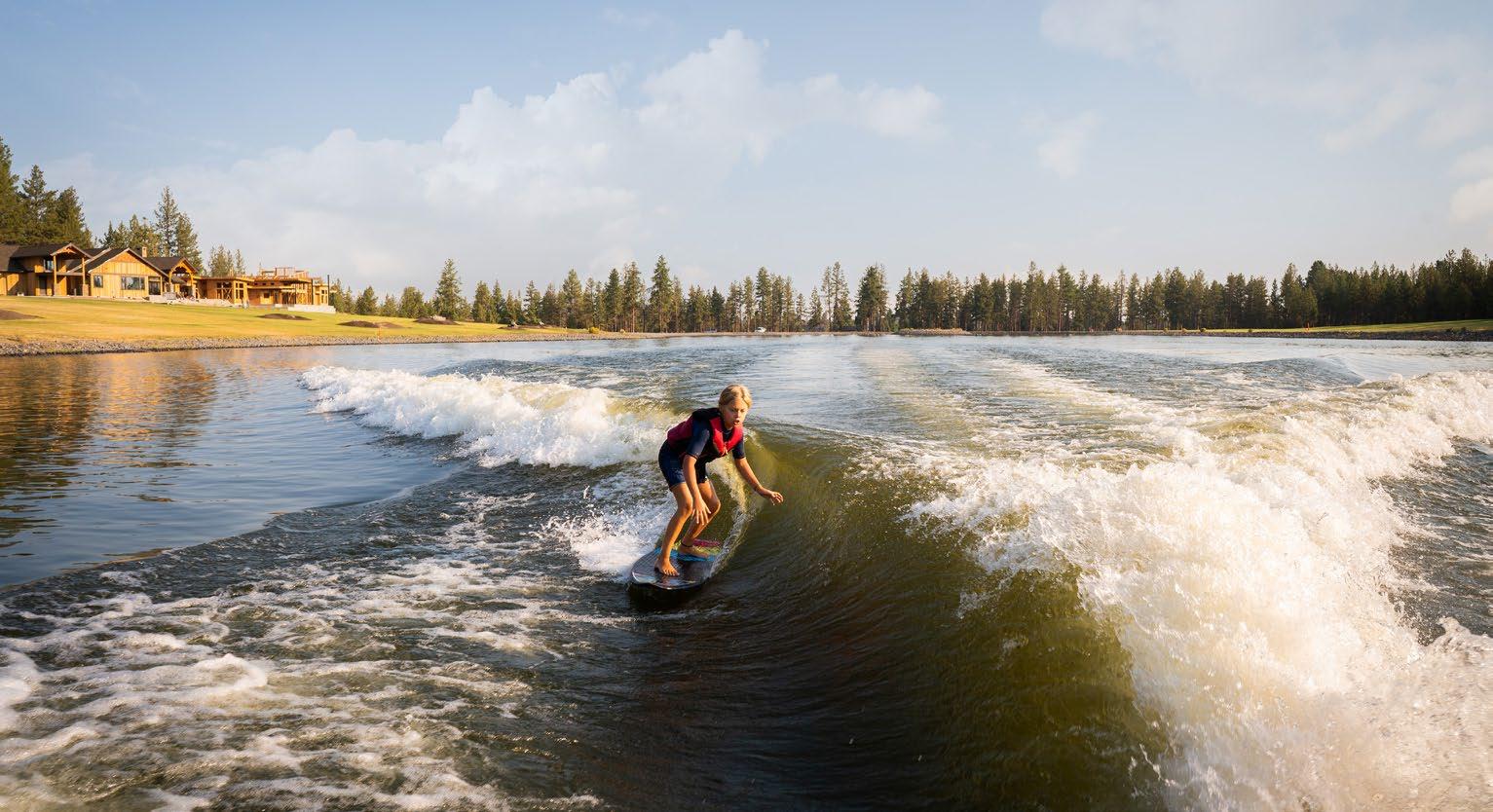
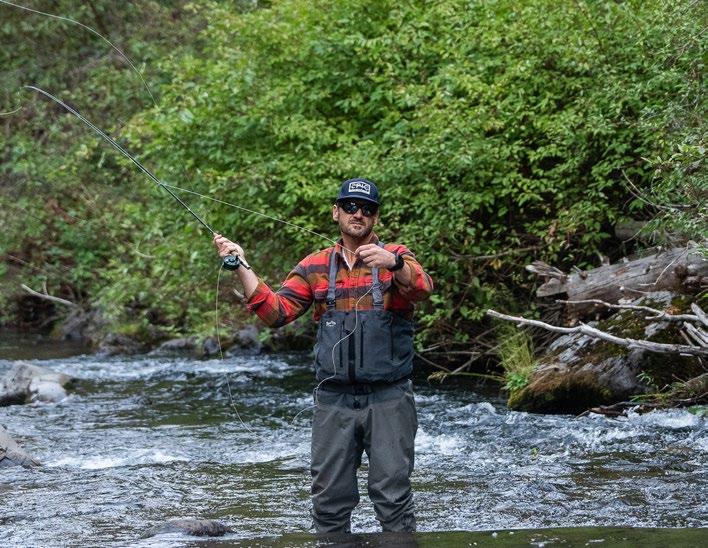
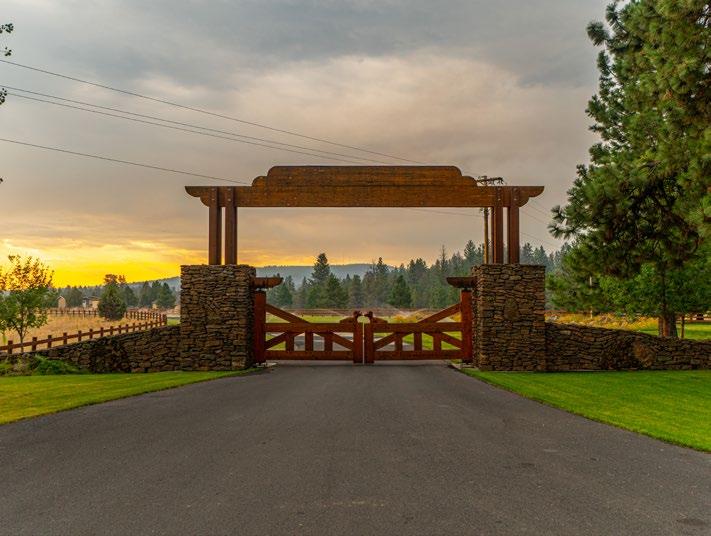
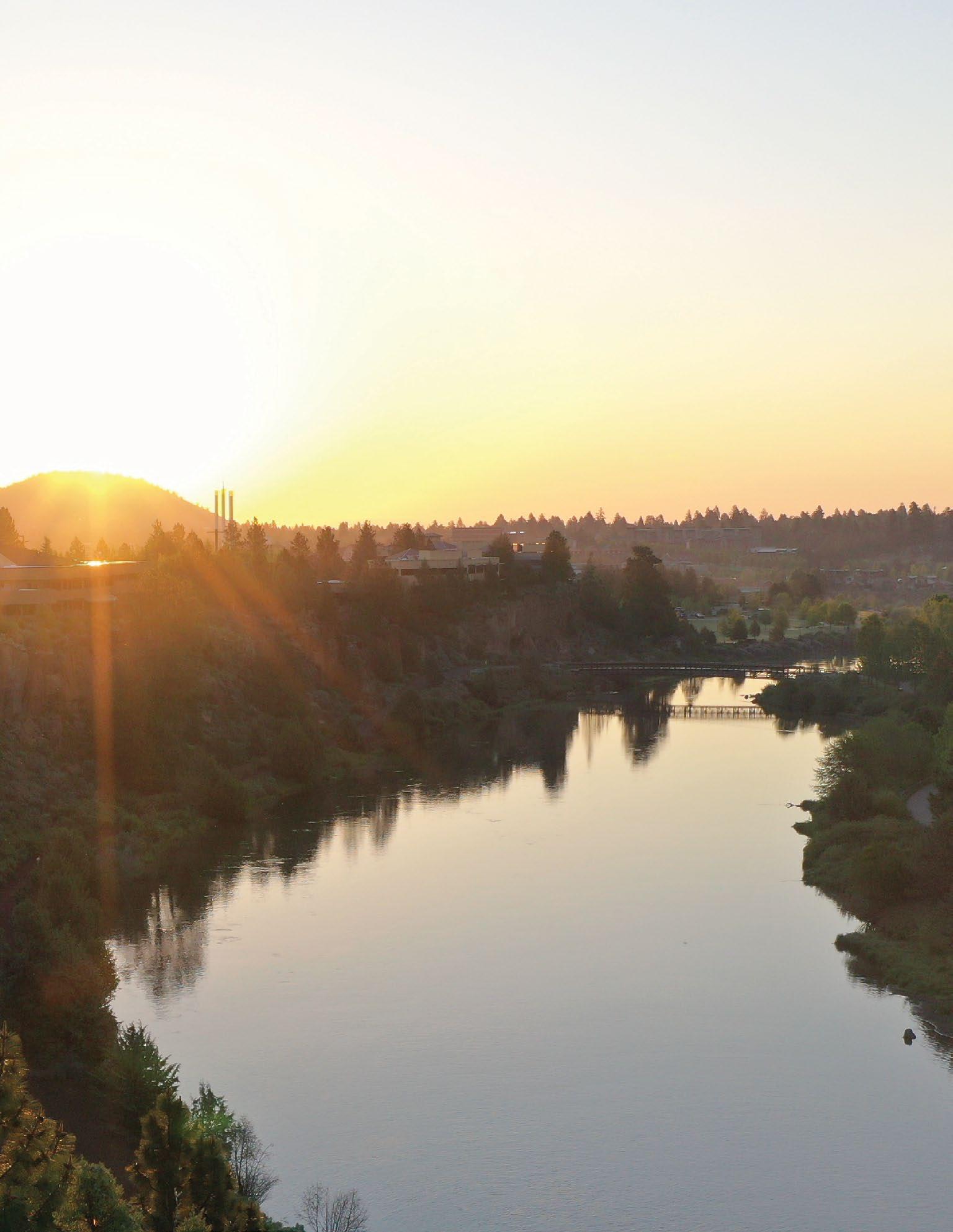
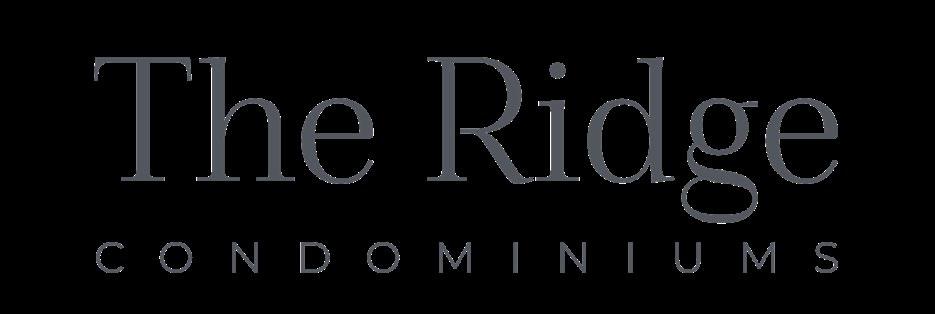
33 LUXURY CONDOMINIUMS OVERLOOKING THE ICONIC DESCHUTES RIVER IN BEND, OREGON
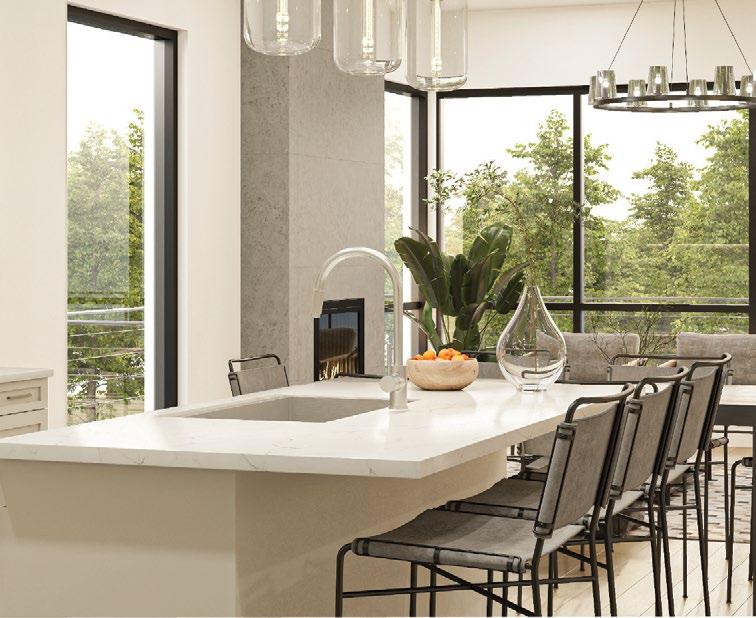
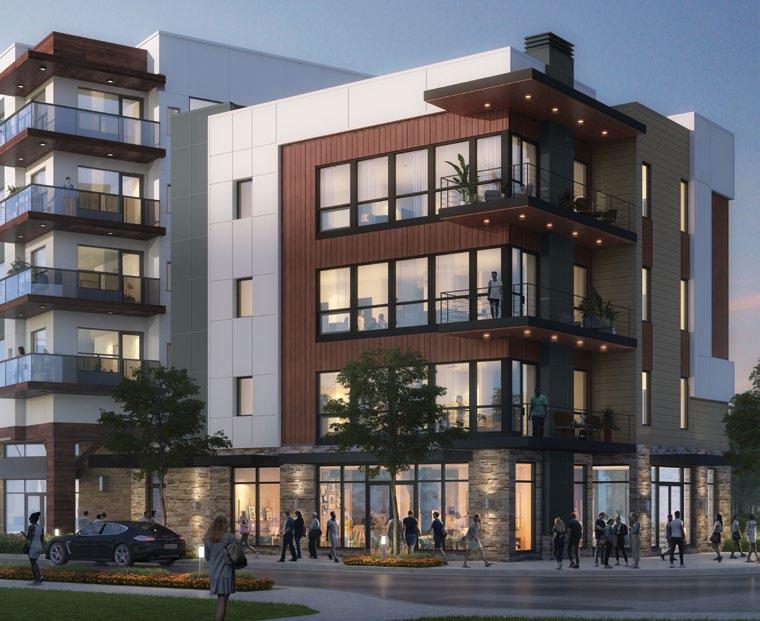
EXPERIENCE BEND LIKE NEVER BEFORE.
Join a community that epitomizes the essence of luxury and adventure.
Every aspect of The Ridge has been thoughtfully designed to elevate your living experience. Embrace a lifestyle where each day is a blend ofcomfort, excitement, and indulgence.
Welcome to The Ridge – your extra-ordinary new home in Bend, Oregon.
UPRIVER ELEGANCE. UPTOWN VIBE.
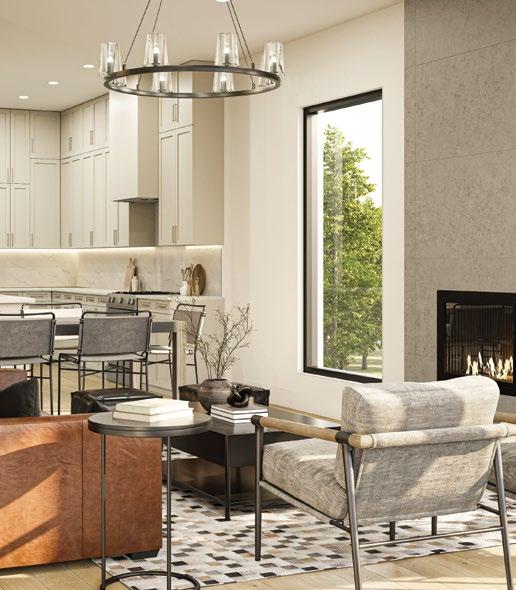
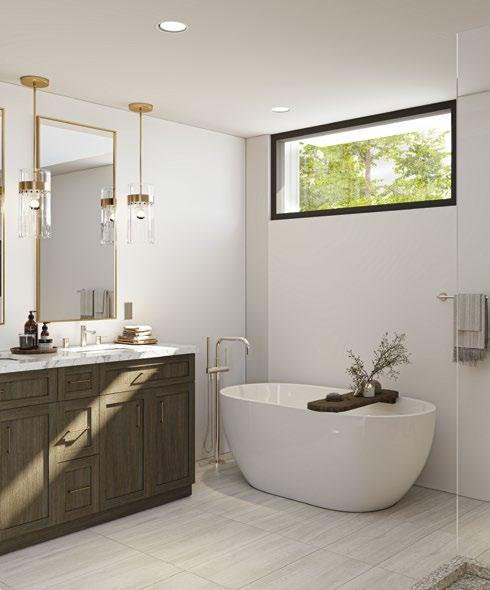
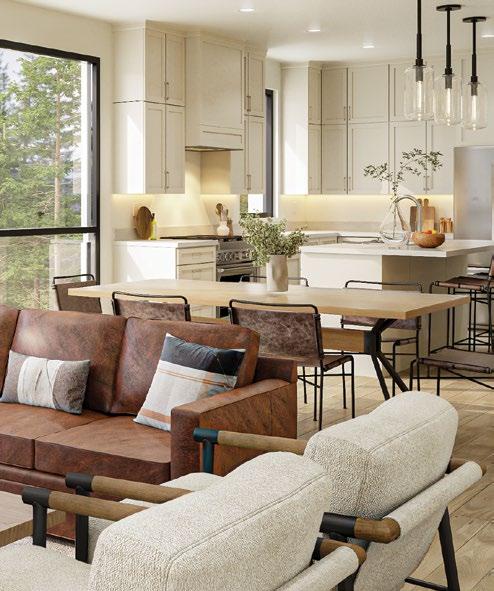
coastal living re-imagined DEPOE
HILLS
DEPOE BAY
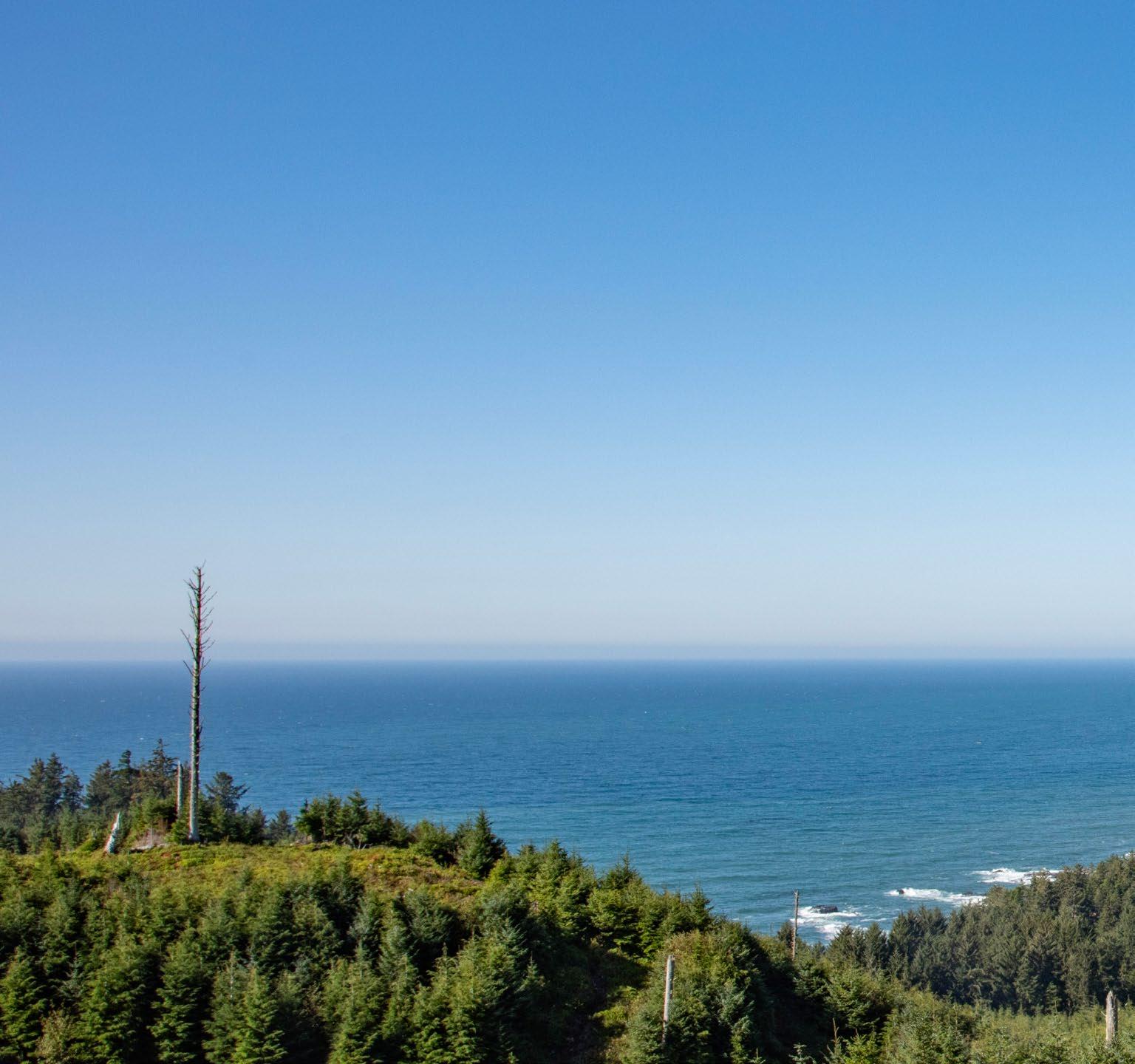

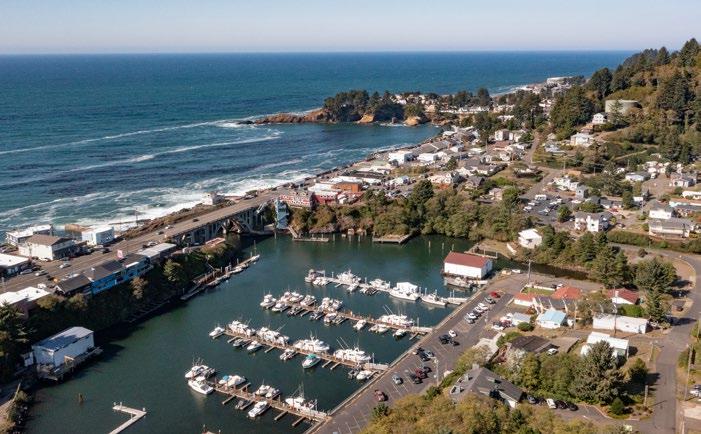
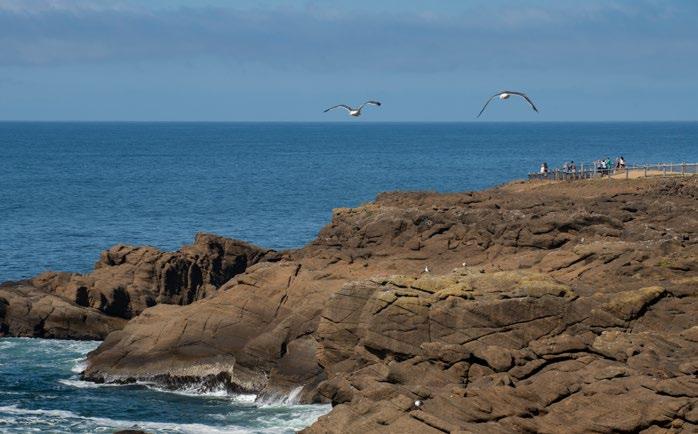
estled in the hills of Depoe Bay, Oregon, the Depoe Hills and Whale Watch master-planned community demonstrates what’s possible when respect for nature meets a deep and abiding love for the Oregon Coast. To celebrate our deep connection to the Pacific Northwest, the homes and vacation homes of Depoe Hills honor traditional northwest craftsmanship. Every aspect of this 131-acre property is purposefully planned to elevate connection and comfort. The community’s master plan
promises diverse dwellings, pedestrianfriendly streets, nature trails, green spaces and playgrounds, and a variety of gathering places with sweeping views of the Pacific Ocean. Experience the joy of the salty sea breeze or the thrill of watching whales frolic across the bay from the comfort of your living room. With a home or vacation home at Depoe Hills, you’re never far from the natural wonder of the Oregon coast.
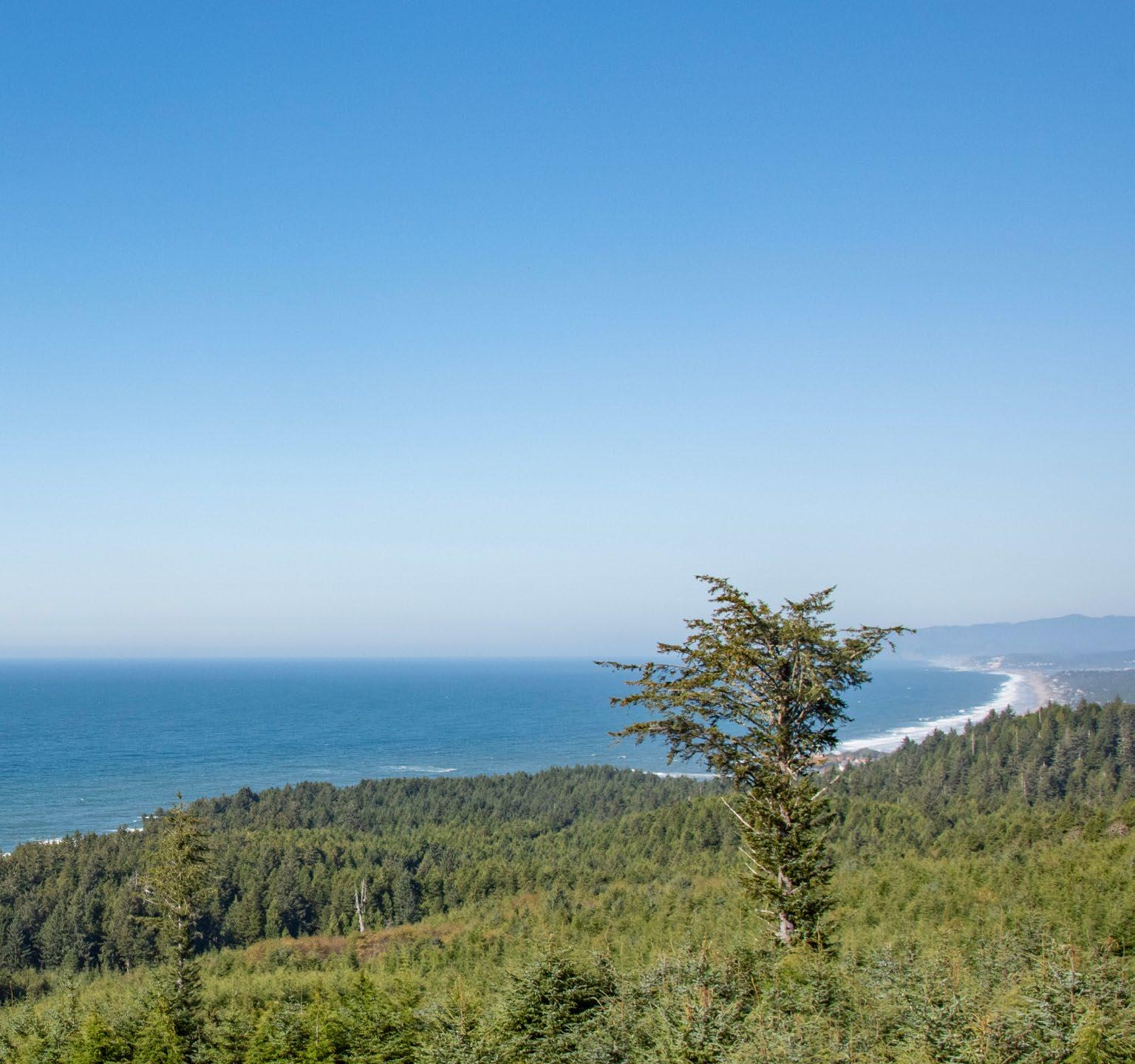
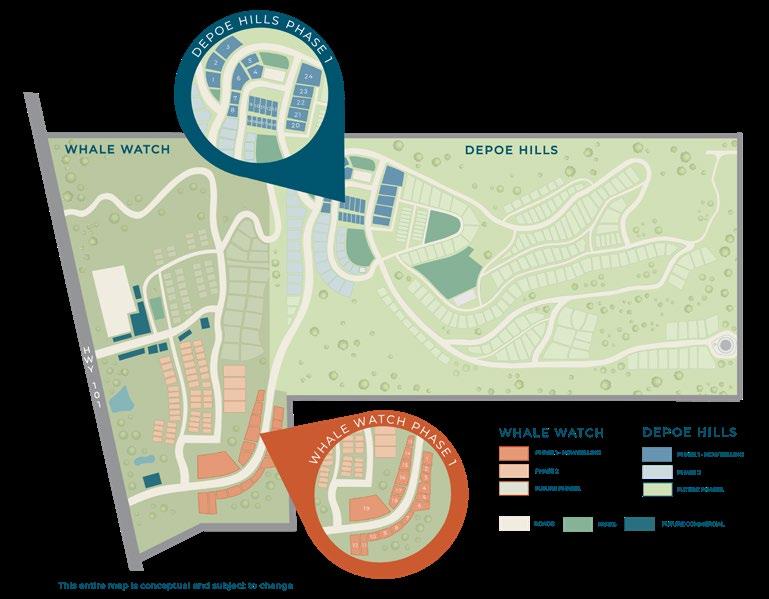
Cascade Hasson Sotheby’s International Realty is licensed in Oregon and Washington and fully supports the principles of the Fair Housing Act. We are committed to an inclusive marketing program free from discrimination based on race, color, religion, sex, disability, familial status, national origin, marital status, source of income, sexual orientation, or gender identity. All information is deemed reliable but not guaranteed and is subject to change, error, or withdrawal without notice. All measurements are approximate.



