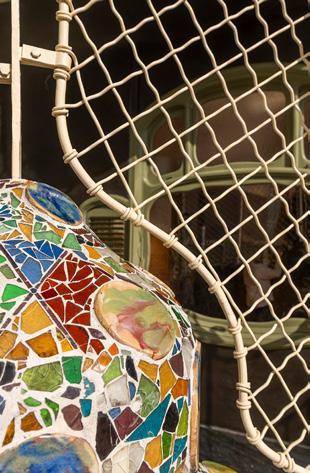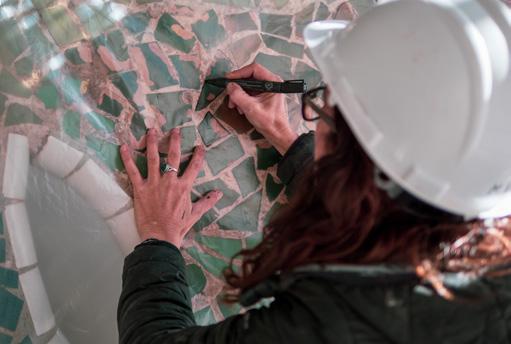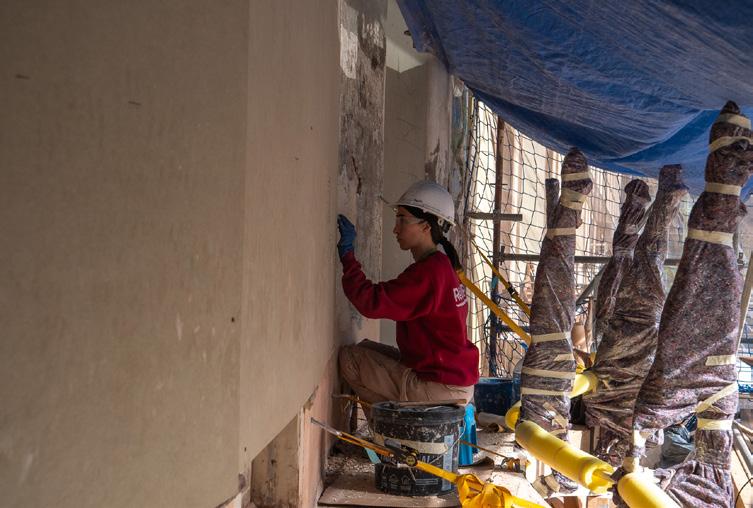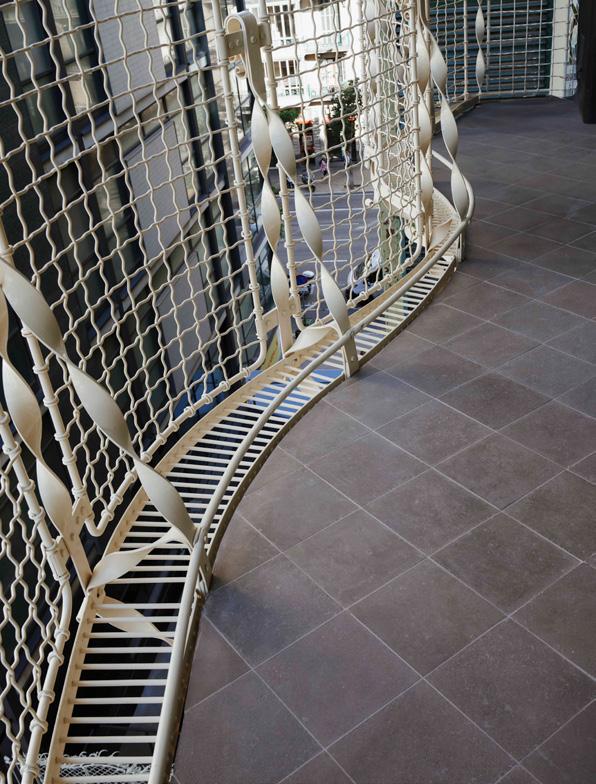Gaudí’s Hidden Garden
Record of a Historic Restoration: The Back Façade and Private Courtyard of Casa Batlló









Record of a Historic Restoration: The Back Façade and Private Courtyard of Casa Batlló








Following partial restorations in the 1950s and 1990s, the first full restoration of Casa Batlló’s back façade was completed in 2024. This process uncovered the original colors of the wrought iron, wood, and stucco—long concealed under multiple layers of paint.









Designed by Gaudí as a private family retreat, the courtyard was envisioned as a peaceful oasis in the heart of the city, composed of ceramics, glass, and natural materials.


The courtyard’s railings, flooring, and rear wall have been restored. Additionally, lost elements such as planters and a pergola covered with heather have been recovered.









These elements of the courtyard were reproduced thanks to the analysis of old photographs from various archives.




This restoration highlights the mastery of different artisanal crafts and the skilled individuals who made it possible.


Two restoration teams, Recop and Arcovaleno, collaborated in parallel on the project. The ceramic pieces were restored by master artisan Manel Diestre. Most of the trencadís was restored in situ, except for pieces that had to be replicated.





The trencadís is present on both the façade and on the courtyard wall. To faithfully restore this puzzle of thousands of fragments, high-resolution scans and archival images were used.










After disassembly and transport, the wrought iron elements were restored by master artisan Enric Pla Montferrer’s team at their workshop in Alpens.





The main restored components were railings, planters, and uprights. In line with UNESCO restoration guidelines, only elements that had lost more than 75% of their original material were replaced.


After the blacksmiths’ work, all pieces were polished, primed, and painted with the original color.







Montferrer’s team also replicated the structure of the pergola in the courtyard, which has a parabolic shape.







Another major challenge was the reassembly. Welds added during the last intervention were removed, and the original modular structure using nuts and bolts was reinstated. To ensure precision, virtual reality glasses and a 3D scan of the façade were used.
The system of reinforced vaults supporting the balconies was also restored. Radically innovative for its time, it consists of a mixed structure of brick and iron in a spiral form, never seen before.



During the process, original markings were discovered, indicating the exact position of each piece.
The wood was restored by heritage carpentry specialist Josep Bartolí and his team. Most of the restoration was carried out at Casa Batlló, with only the necessary pieces replicated in their workshop.





Other restored wooden elements include the original muntins of the windows and doors of the tribunes. The corresponding glass pieces were recreated by Glass Studio.





The original color revealed during the restoration matches the green on the wood of the main façade.




One of the most significant discoveries was the original stucco color, which changed from cream to black, dramatically altering the appearance of the façade.





Restoring the courtyard floor was another major challenge. Comprising 85,000 pieces, it is made of Nolla mosaic, a high-quality ceramic of the era. These were faithfully replicated with enhanced materials to ensure outdoor durability. Thanks to historic photographs, the original pattern from 1906 was recovered.









The balcony flooring was restored by Huguet Rajoles Hidràuliques.

The restoration of the doors and windows also included the recovery of numerous original hardware elements - knobs, handrails, handles, bolts, ventilation systemsthanks to the work of the metalworkers at Iberplata.




Image Credits:
Casa Batlló
Claudia Mauriño
Pere Vives
David Cardelús Óscar Rodbag
Marimón Batlló Family Archive
Mas Archive. Institut Amatller d’Art Hispànic Canosa Fund. Càtedra Gaudí. ETSAB-UPC