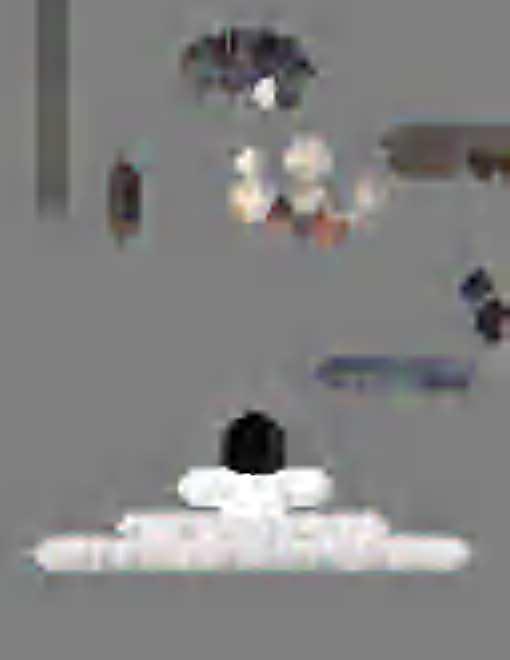

MEET MY TEAM
Meet the Team
Carol Wolfe-Team Leader | Houston, The Woodlands


Caleb White-Team Assistant
Michael Altneu-VP Marketing RFG, Global Luxury | Los Angeles
Colleen Flaherty | Luxury Presence-Senior Client Success Manager


Heera Rathan | Luxury Presence-Onboarding Manager
Charles El-Moussa-President, Coldwell Banker Realty | Texas
Lisa Fleming-Regional VP, Coldwell Banker Realty | Houston
Jesse Soto-Business Development, BRPS Title Company | Houston
Jack Vaughn-VP Mortgage Lending, Guaranteed Rate | Houston
Jack Vaughan-VP Mortgage Lending, Guaranteed Rate | Houston



















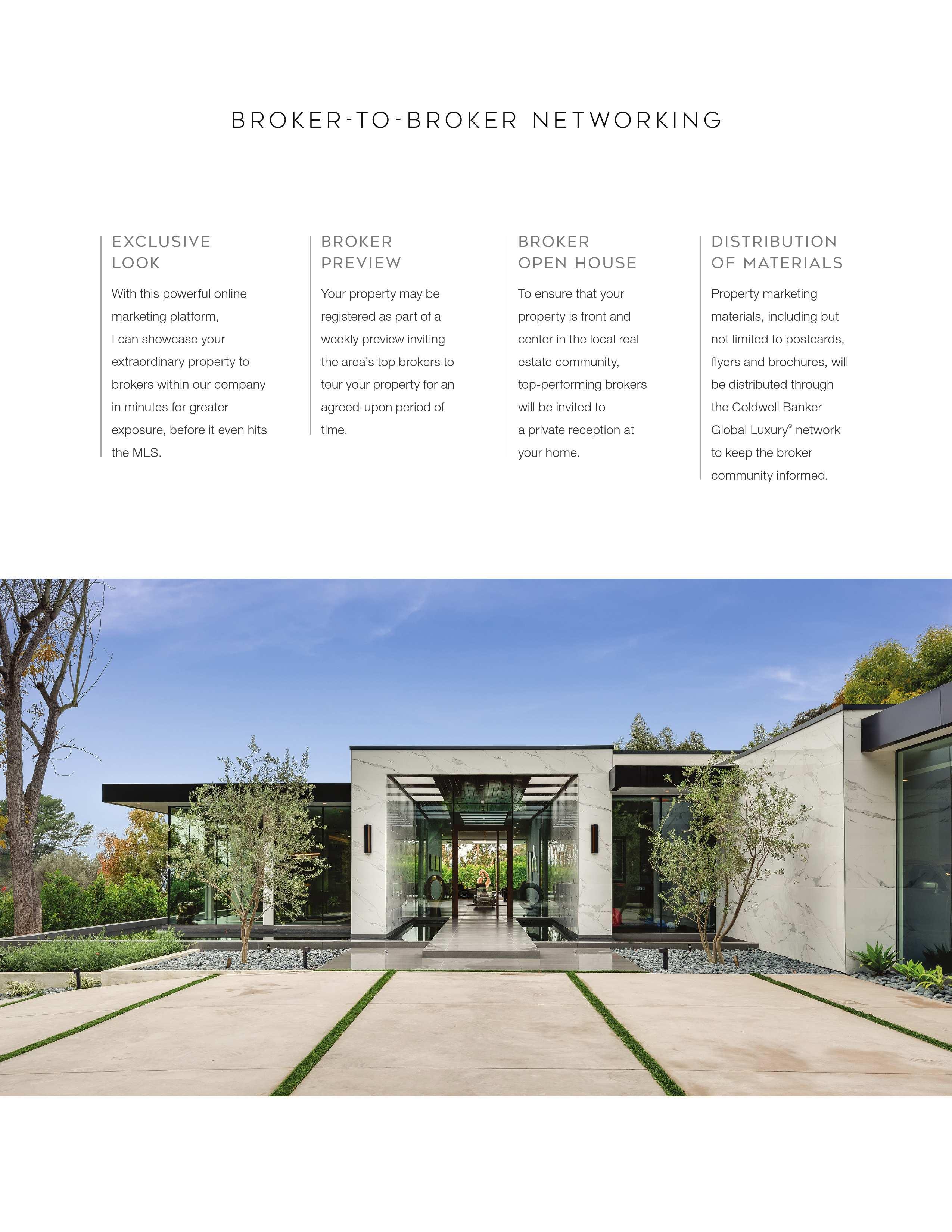







10658 Memorial Drive, Houston, TX 77024
Listing Detail
Property Type Single-Family
Year Built 2017
County Harris County
Tax Amount $65,149
Tax Year 2021
Features
Floors Carpet, Tile, Wood, Stone
Garage 3, Attached Garage
Roof Composition, Other, Slate
Remarks
Parcel # 078-109-005-0002
MLS Area 23
Senior Community No
Subdivision Wellesley Add Pt Rep 3
School District 49 - Spring Branch
Elementary School Hunters Creek Elementary School
Middle School Spring Branch Middle School (Spring Branch)
High School Memorial High School (Spring Branch)
Building Style Mediterranean, Contemporary/Modern
Heat/AC Central Gas, Zoned, Central Electric
Fuel Home Energy Rating/Hers, Energy Star Qualified Home

Fireplace Gaslog Fireplace, Wood Burning Fireplace
Pool Gunite, In Ground
Exterior Stone, Other, Stucco
Bathroom Details Full Bath 6, Half Bath 2
Winner 2018 Houston's Best Prism Award for Custom Home Elevation. 6 Bedrooms, 6 full and 2 half baths. Spectacular scale w/ sophisticated designer selections to create extraordinary living spaces. Situated on Prime lot in prestigious Hunters Creek Village. Grand entry w/ sweeping staircase & views of amazing backyard & sparkling pool. 12 ft ceilings, formals, study, spacious mudroom, climate controlled wine cellar, 1st floor primary retreat, 2 staircases, elevator. Impressive gourmet kitchen open to family room w/2 dishwashers, dual Sub-Zero Refrigerators, Miele coffee maker, Wolf appliances, large marble island, Dramatically beamed ceilings in family room. Primary w/ luxurious marble bath, custom designed closets, Outdoor oasis w/ kitchen, fireplace, oversized pool and outdoor shower. Shaded pergola off primary suite w/ private garden constructed by Rooted Garden. All info per Seller.
*SQFT = Total Combined Square Feet







SOLD
$4,635,000
List Price: $4,750,000
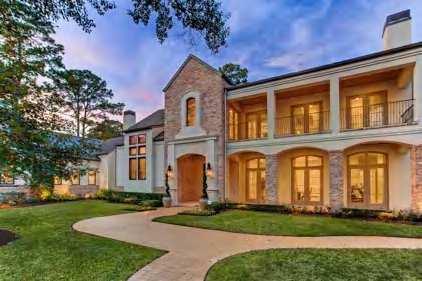
Days: 117
Sold Date: 05/26/2022
Original List Price: $4,750,000
Original Sold Price: $4,635,000
% of List Price: 98%
$/SQFT: $485
Listing Courtesy of: HOUSTON
*SQFT = Total Combined Square Feet
Comparable #1
11606 Oak Shadows Lane, Bunker Hill Village, TX 77024
Li
Property Type: Residential
Building Style: Traditional
Year Built: 2014
County: Harris County
Tax Amount: $96,315
Tax Year: 2021
SQFT Details:
MLS #: 47547564
MLS Area: 23
Subdivision: Bunker Hill Village
School District: 49 - Spring Branch
Elementary School: Memorial Drive Elementary School
Middle School: Spring Branch Middle School (Spring Branch)
High School: Memorial High School (Spring Branch)
Garage: 1, Attached Garage
Fireplace: Gaslog Fireplace, Gas Connections
Heat: Zoned, Central Gas, Central Electric
Fuel: Leed for Homes (Usgbc), Home Energy Rating/Hers
Floors: Wood, Tile, Carpet, Brick
Roof: Composition
Exterior: Stucco, Brick
Pool: In Ground, Heated
Bathroom Details: Full Bath 6, Half Bath 3
Senior Community: No
SOLD
$4,635,000
List Price: $4,750,000

Days: 117
Sold Date: 05/26/2022
Original List Price: $4,750,000
Original Sold Price: $4,635,000
% of List Price: 98%
$/SQFT: $485
Listing Courtesy of: HOUSTON
Comparable #1
11606 Oak Shadows Lane, Bunker Hill Village, TX 77024
This spectacular Frankel built home nestled in a private cul-de-sac offers the ultimate luxury lifestyle w/its captivating fine design and craftsmanship. Fantastic location in sought-after Bunker Hill Village, this home boasts 6 bedrms, 6 full & 3 half baths, 3 car garage,an expansive backyard w/resort style Ozone* pool and spa,large covered patio,outdoor fireplace & summer kitchen. The spacious first floor features an elegant living rm w/brick fireplace and reclaimed wood beam ceiling,conveniently located den,well-appointed wet bar positioned beside the formal dining rm,butler’s pantry,mudrm & gorgeous climate-controlled wine rm. Incredible Chef’s kitchen exquisitely designed w/marble counters,reclaimed walnut island,Wolf & SubZero appliances. Up just a few stairs is the handsome study/home office. Ascend upstairs to 4 bedrm suites and a central game rm. Equipped w/elevator,custom window treatments,mosquito system,Crestron Home Automation System & LED lighting throughout!! *Per Seller





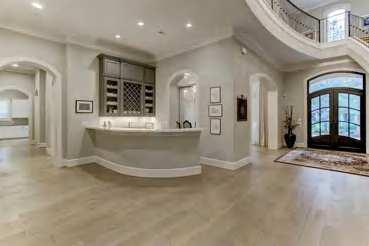









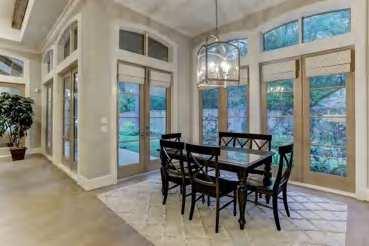

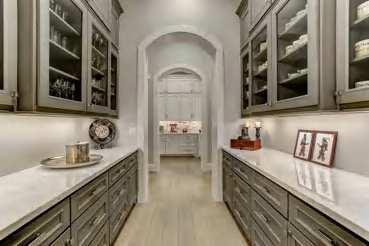

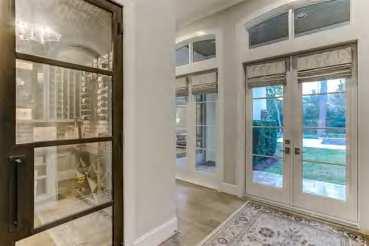

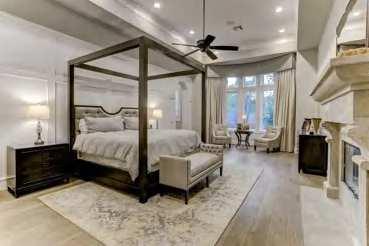




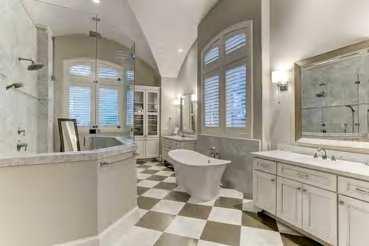










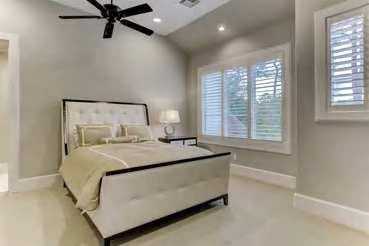


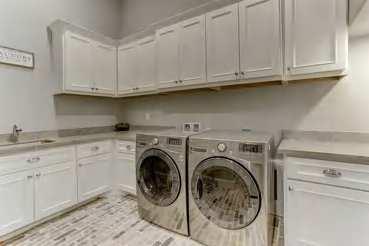



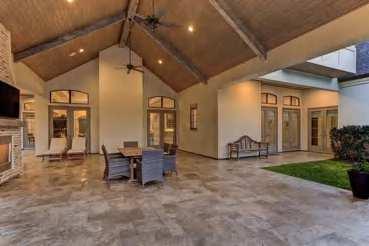





SOLD
$4,300,000
List Price: $4,500,000

Days: 29
Sold Date: 11/23/2022
Original List Price: $4,500,000
Original Sold Price: $4,300,000
% of List Price: 96%
$/SQFT: $490
Listing Courtesy of: HOUSTON
*SQFT = Total Combined Square Feet
Comparable #2
11527 Green Oaks Drive, Piney Point Village, TX 77024
Listi
Property Type: Residential
Building Style: Traditional
Lot Dimensions: 163 X 239
Year Built: 2006
County: Harris County
Tax Amount: $81,238
Tax Year: 2021
SQFT Details:
MLS #: 68789420
MLS Area: 23
Subdivision: Piney Point Village
School District: 49 - Spring Branch
Elementary School: Memorial Drive Elementary School
Middle School: Spring Branch Middle School (Spring Branch)
High School: Memorial High School (Spring Branch)
Garage: 1, Oversized Garage, Attached Garage
Fireplace: Mock Fireplace, Gaslog Fireplace
Heat: Zoned, Central Gas, Central Electric
Floors: Wood, Stone
Roof: Composition
Exterior: Stucco, Stone
Pool: In Ground, Heated, Gunite
Bathroom Details: Full Bath 5, Half Bath 2
Senior Community: No
Extraordinary property with interiors by highly acclaimed designer Ann Holden. Transformed with elements of luxury and subtle sophistication. The grounds are enhanced with magnificent towering trees, beautiful lawn, spectacular resort pool with major water slides, pavilion w/ fireplace, outdoor dining and summer kitchen. The interiors have a quiet elegance with limestone flooring, exquisite wallpapers in key areas, incredible study/lounge and lavish primary suite. Must see kitchen with appliances discreetly hidden from view by architecturally paneled fronts with touch control. Fabulous location on cul-de-sac in Piney Point Village. Located across from West pedestrian gate to St Francis (Buyer to verify eligibility).











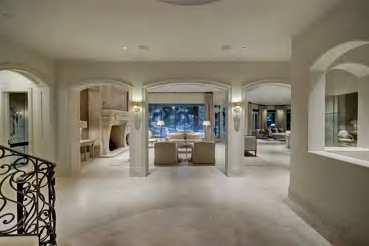


















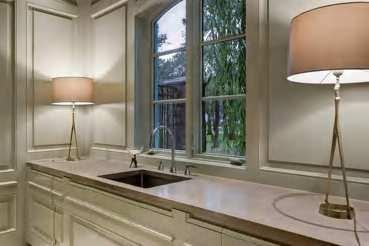









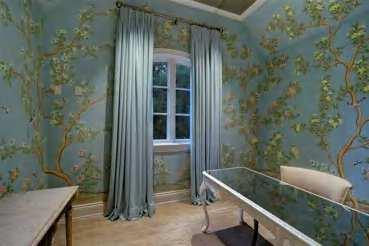









SOLD
$4,000,000
List Price: $4,475,000

Days: 100
Sold Date: 02/01/2023
Original List Price: $4,475,000
Original Sold Price: $4,000,000
% of List Price: 89%
$/SQFT: $486
Listing Courtesy of: HOUSTON
*SQFT = Total Combined Square Feet
Comparable #3
11526 Shadow Way Street, Piney Point Village, TX 770
Li
Property Type: Residential
Building Style: Traditional
Year Built: 2002
County: Harris County
Tax Amount: $57,649
Tax Year: 2021
MLS Area: 23
Subdivision: Piney Point Village
School District: 49 - Spring Branch
Elementary School: Memorial Drive Elementary School
Middle School: Spring Branch Middle School (Spring Branch)
SQFT Details:
MLS #: 8144172
High School: Memorial High School (Spring Branch) F
Garage: 0
Fireplace: Gas Connections, Gaslog
Fireplace
Heat: Central Gas, Zoned, Central Electric
Floors: Wood, Marble Floors
Roof: Composition, Other
Exterior: Brick
Pool: Gunite, Heated, In Ground
Bathroom Details: Full Bath 5, Half Bath 2
Senior Community: No
SOLD
$4,000,000
List Price: $4,475,000

Days: 100
Sold Date: 02/01/2023
Original List Price: $4,475,000
Original Sold Price: $4,000,000
% of List Price: 89%
$/SQFT: $486
Listing Courtesy of: HOUSTON
*SQFT = Total Combined Square Feet
Comparable #3
11526 Shadow Way Street, Piney Point Village, TX 770
This exceptional gated property is located down a private drive & was designed for harmony between the house & the expansive 38,720sf lot (HCAD). Steel & glass entry doors open to sophisticated & inviting interiors featuring a series of luminous open spaces. The magazine worthy high-gloss lounge features chic wine bar w/glass-enclosed wine room. Spectacular living areas & dining room overlook the serene setting & pool. The kitchen is both functional & beautiful w/expansive marble countertops, large island, SubZero/Wolf appliances & spacious breakfast rm. The great rm w/beamed ceiling, venetian plaster fireplace & wall of windows views the stunning pool. The primary suite is a private retreat w/lavish bath featuring spa-like wet area, waterfall marble counters & extraordinary closet. Secondary bedrooms w/stylish baths. Game rm. Exercise rm. Unwind by the fireplace in the outdoor pavilion overlooking the pool, cascading water feature, spa, sun ledge & play yard. ELEVATOR. Extra parking.


























































Exterior Stone, Other, Stucco Stucco, BrickStucco, StoneBrick



Roof Composition, Other, Slate CompositionCompositionComposition, Other
PoolGunite,
CountyHarris CountyHarris CountyHarris CountyHarris County
Subdivision Wellesley Add Pt Rep 3 Bunker Hill VillagePiney Point VillagePiney Point Village



Senior CommunityNoNoNoNo
School District49 - Spring Branch49 - Spring Branch49 - Spring Branch49 - Spring Branch
Elementary School Hunters Creek Elementary School Memorial Drive Elementary School
Middle School Spring Branch Middle School (Spring Branch)
Memorial Drive Elementary School
Memorial Drive Elementary School
Spring Branch Middle School (Spring Branch)
Spring Branch Middle School (Spring Branch)
Spring Branch Middle School (Spring Branch) High School
Memorial High School (Spring Branch)
*SQFT = Total Combined Square Feet

Memorial High School (Spring Branch)
Memorial High School (Spring Branch)
Memorial High School (Spring Branch)




















Approximate Market Value


$4,500,000 - $4,800,000
★ 10658 Memorial Drive, Houston, TX 77024
Details
This range of value is just an estimate based on other properties that sold in the past year. A list price will be determined once the property has been walked by Carol and her team.
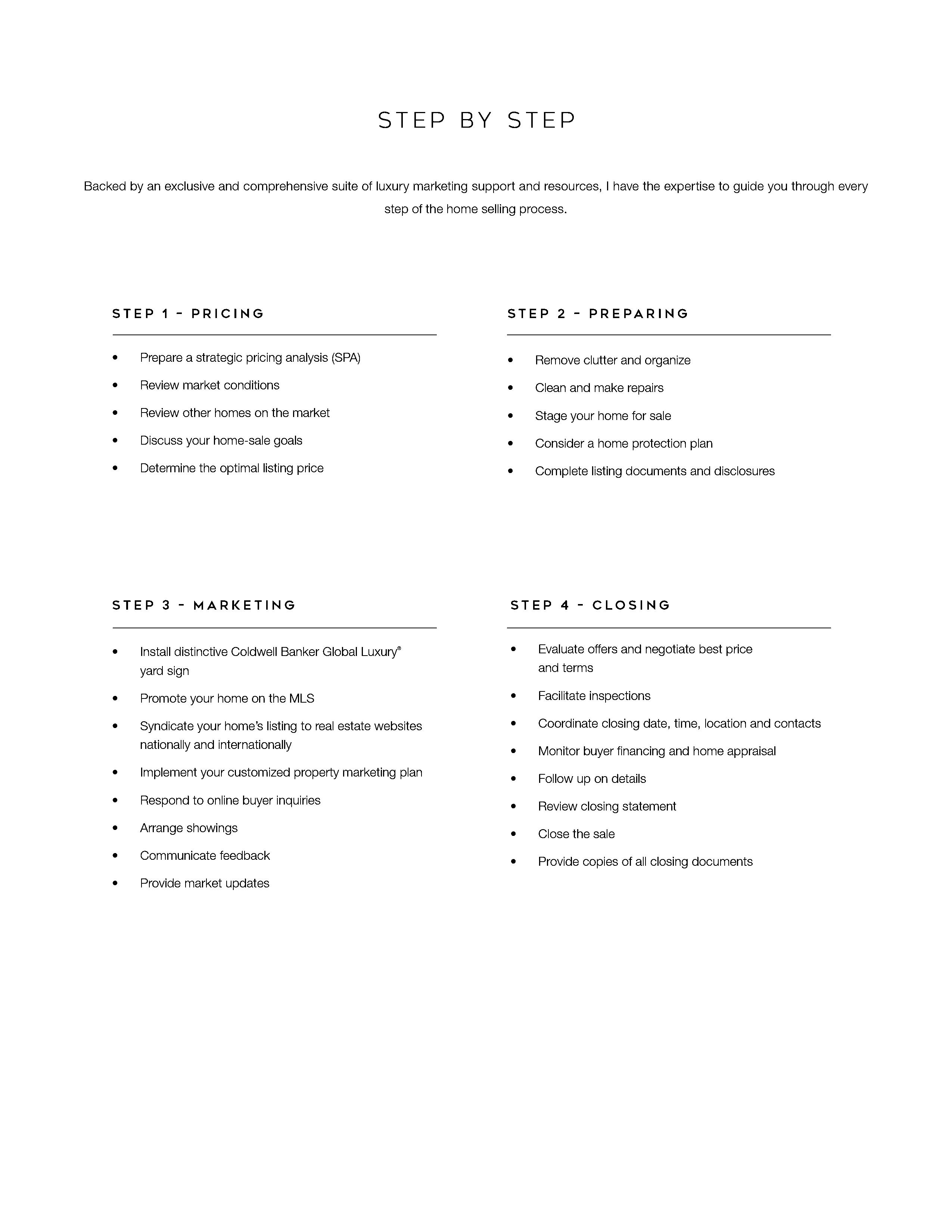
Carol Wolfe Properties Team | Coldwell Banker Realty | Global Luxury The Heights, Houston | The Woodlands, TX
Carol Wolfe Properties Team | Coldwell Banker Realty | Global Luxury
Houston | The Woodlands
Carol Wolfe | Team Leader, Carol Wolfe Properties

carol@carolwolfepropeties.com www.carolwolfeproperties.com 512-731-3367

