










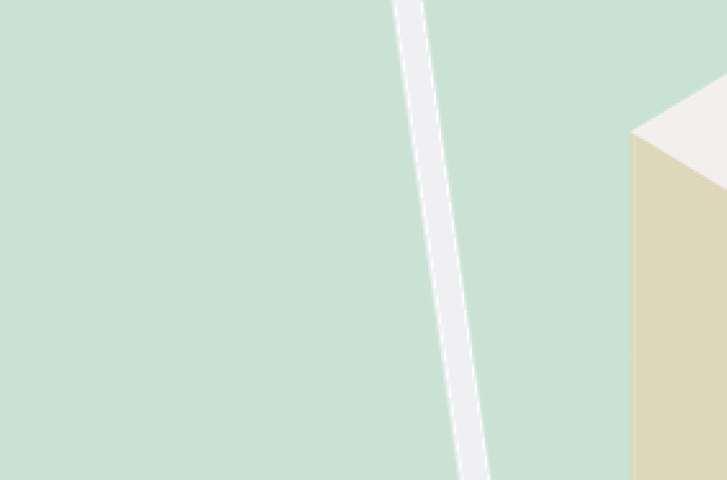
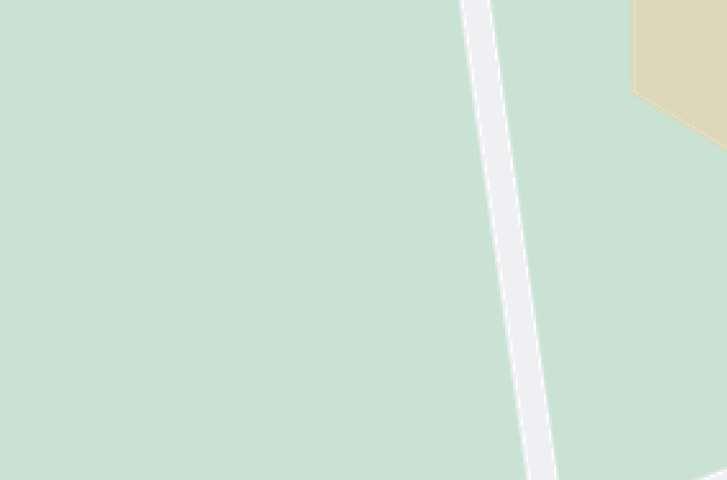



















 Caroline Felicia Yohanes
Interior Design
Caroline Felicia Yohanes
Interior Design
Collection of Personal Works
Caroline Felicia Yohanes
Email : caroline.feliciayohanes07@gmail.com
An amateur practices until they can play it correctly. a professional practices until they can’t play it incorrectly.
- unknown -
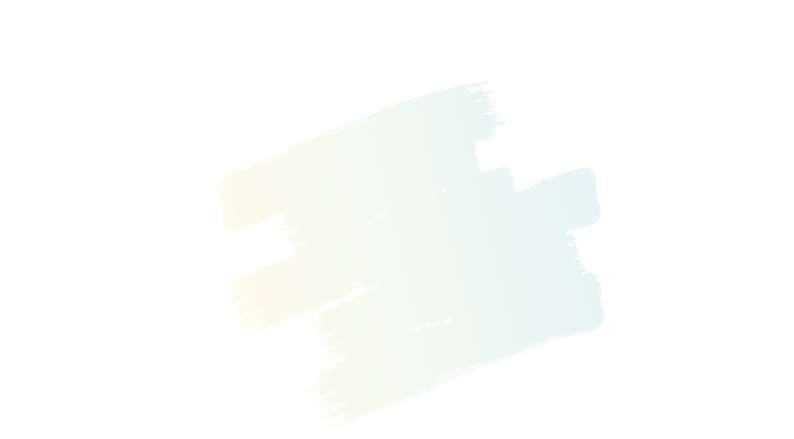
Interior Design
CarolineFeliciaYohanes
Caroline Felicia Yohanes is a university student. Hard-working and initiative-taking, she completes tasks thoroughly. She’s able to adapt to new environments and places. She’s a fun and easygoing person who will make you feel free. She also can bring fresh ideas onto the table.

linkedin.com/in/carolinefeliciacarolinefeliciay_caroline.feliciayohanes07@gmail.com



Caroline Felicia Yohanes
Interior Design About Educational Background
Birthday
May 2001
Nationality
Indonesian
Indonesian
English
Chinese
Reading novel
Travel
Culinary ( especially noodles )
Watching movies, anime, and drama
Playing rythmic music game
Sleeping Creative Digital Media
Craftmanship
Fiction Literature
Music
Software Skill
Ipeka Tomang High School
Bachelor’s Degree in Interior Design
Pelita Harapan University
Non-Educational Background
Elite English Course
Gloriamus Music School - Piano
Kumon Mathematics Course
Private Mandarin Course
Eloquence English Centre
Honghua Mandarin Course
Vista Education English Center
Medical Committee for Ipeka Games
Earthquake-Resistant Structure
Competition at Ukrida University
Data Management Internship at the main office of Ipeka Christian School
Interest and Talent Division Member of Student Council HMDI UPH 2019
Finance Analysis Committee at Satu
Ruang 2020 Event
Creative Division Member of MengClub UPH 2020
Committee of LEAG UPH 2021 Event
Interior Design Internship at CO Associates Design Firm
Indesign
HSK 3 (182 of 300)
I-tutor (Oblique, perspective, elevation)
AutoCAD+SketchUp Course
2004 - 2005 2009 - 2013 2012 2013 2009 - 2013 2018 - 2019 2018 2017 - 2019 2019 - 2024 2017 2018 2019 2019 - 2020 2020 - 2021 2020 - 2021 2021 2023 2018 2019 2020
Microsoft Office Canva
Experience Certificate
AutoCAD Sketchup
Photoshop Enscape PowerDirector Hobby Interest Language

Contents
Interior Design
Bedroom
Signify O ce
Mote Mote Hotel
Graphic Design
Postcard
Logo
Curriculum Vitae
Card Invitation
Poster
Booklet
Book Planner
Photography
Other
First Project
Bedrm

This project is a separated floor bedroom for teenager.

As this is the secondary bedroom in the house, it has a smaller dimension than main bedroom with the area of 3 x 4,4 m2. The space includes two floors in the same room (mezzanine). The upper area is for sleeping, and the rest is on the lower area.





The Concept
Iwantedtomakethesmallroomlookbiggerandhaveseparated floorwhichcangiveatouchfortheatmospheretobeacozyplace fordoingvariousdailyactivitieswithdedicatedspaces.
Material & Furniture










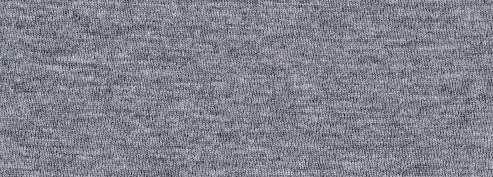




Polywood


 White Melanine
White Cotton
White Fabric
Grey Fabric Fur
Dark Grey Cotton
B-W Gradient
Black Metal
Coffee Table
Standing Lamp
Bed
White Cabinet
White Sofa
White Melanine
White Cotton
White Fabric
Grey Fabric Fur
Dark Grey Cotton
B-W Gradient
Black Metal
Coffee Table
Standing Lamp
Bed
White Cabinet
White Sofa
Zing




Development
















Design
Stair Entrance
Development Layout


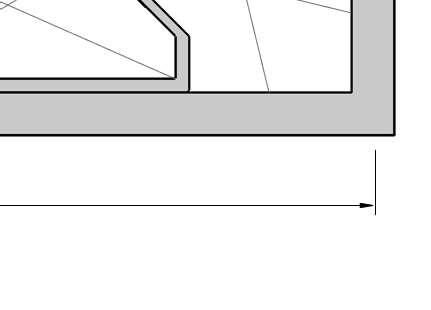








Furniture


Main Floor
Legend
1. Carpet









2. Coffee Table




Legend



1. Wall Table




 3. Sofa
4. Shelf
5. Standing Lamp
6. Wardrobe
2. Carpet
3. Sit Pillow
4. Bed
5. Storage
3. Sofa
4. Shelf
5. Standing Lamp
6. Wardrobe
2. Carpet
3. Sit Pillow
4. Bed
5. Storage
Mezine Floor 1 2 3 4 5 1 2 3 4 5 6
Furniture Plan



Rendering




























Room
& Work Area
&TV Area
Living
Bedroom
Storage
Closet


SECOND PROJECT SIGNITY OFFICE








PROBLEM CONCEPT
LAYOUT
SIGNITY OFFICE 8th FLOOR PLAN


1. Cubicle Area 1 2. Operation Leader 3. Manager 4. Finance 5. Consume Leader 6. Cubicle Area 2 7. Medium Meeting Room 8. Business Excellence & Quality 9. HRD 10. Marcomm Leader 11. OEM Leader 12. Absent Area 13. Pantry 14. Big Meeting Room 1 15. Small Meeting Room 2 16. Lounge 17. Showroom 18. Waiting Area 19. Receptionist 20. Receptionist’s Storage 21. Small Meeting Room 2 22. Big Meeting Room 2 23. Office Supplier 24. Cubicle Area 3 25. Legal 26. Government Affair Leader 27. Small Meeting Room 3 28. Photocopy Area 1 29. Photocopy Area 2 30. Permanent Corridor 31. Lobby 32. Emergency Exit 33. Women Toilet 34. Men toilet
LEGEND

1. Market (CEO) & Secretary 2. Supply Chain 3. Professional 4. Absent Area 5. Photocopy Area 6. Medium Meeting Room 7. Cubicle Area 1 8. Cubicle Area 2 9. Office Supplier 10. Small Meeting Room 11. Big Meeting Room 12. Receptionist 13. Receptionist’s Storage 14. Showroom 2 15. Women Toilet 16. Emergency Exit 17. Permanent Lobby 18. Lobby 19. Man Toilet LEGEND
SIGNITY OFFICE 9TH FLOOR PLAN
MOODandmaterialboard







PERSPECTIVE
RECEPTIONIST & WAITING AREA



 LOUNGE AREA
LOUNGE AREA
CUBICLE AREA BIG MEETING ROOM








SMALL MEETING ROOM SHOWROOM 1
LAYOUT
MOTE MOTE HOTEL BASEMENT FLOOR PLAN




MOTE MOTE HOTEL 2ND FLOOR PLAN
SIGNITY OFFICE 3RD FLOOR PLAN




MOODandmaterialboard




PERSPECTIVE RECEPTIONIST



AREA

WAITING AREA
TWIN BEDROOM

DOUBLE BEDROOM



MEETING ROOM LOUNGE AREA




















Postcard Front Back
GraphicDesign
Logo Currocilum Vitae













































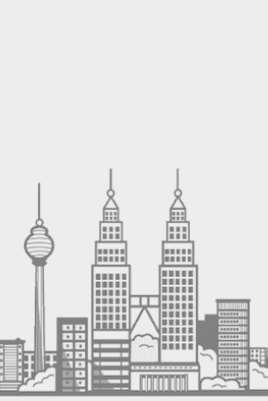





















Poster
Cover
Card Invitation
Book Planner


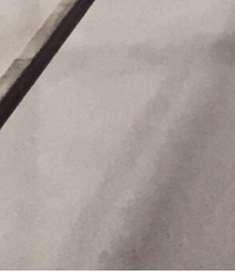



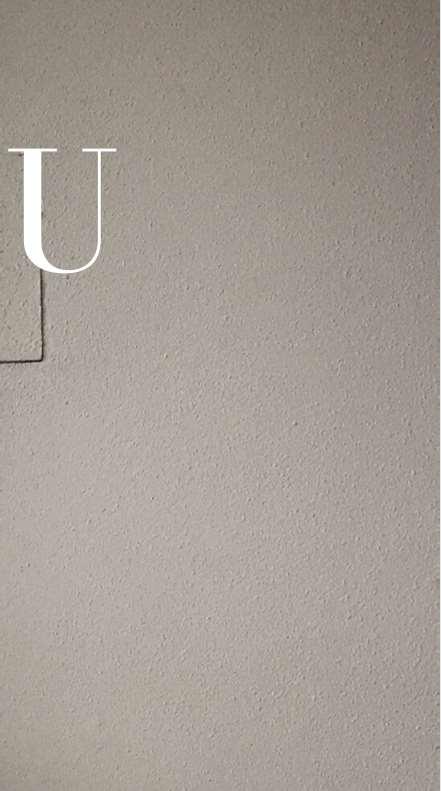














































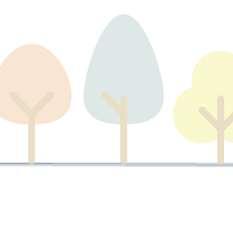


















Booklet Cover Inside Inside
Inside
Book Planner
Iliketogotravellingaround the world and I always take pictures of anything that I think has something special without having to think about how to take interesting photos. For me, photo techniques dont really matter, what’s important is how you pour your feelings and atmosphere into the photos you take then the photos you takebecomesomethingspecial and have their own meaning.



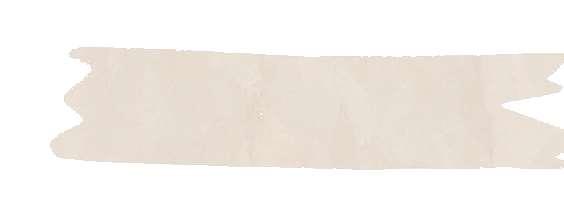





Vatican, Europe
Everland, South Korea
Jeju Island















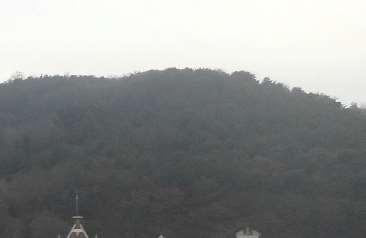

Korea Europe
olin_diaries
South Korea
















Titlis, Switzerland
Museum Rumah YogyakartaAtsiri















Switzerland Holand Switzerland, Europe olin_diaries







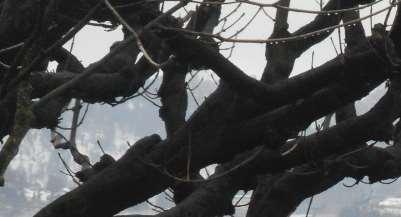









Switzerland Switzerland
Keep moving forward. One step at a time
_ Unknown -









Switzerland Europe olin_diaries
Difficult





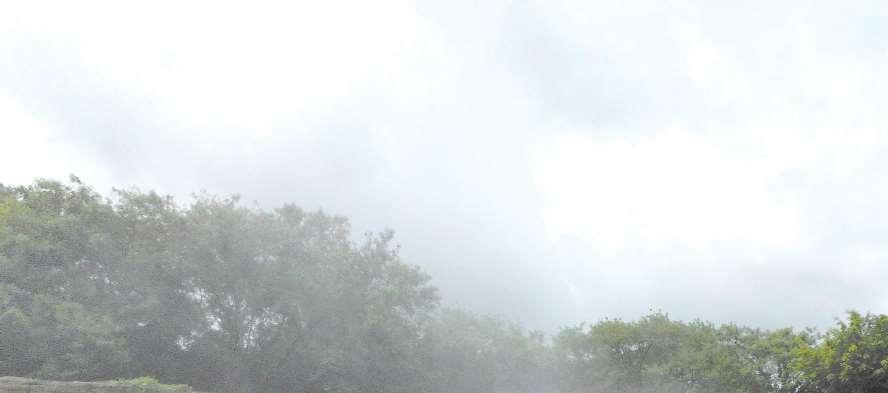





Switzerland Switzerland
_ Unknown _
roads often lead to beautiful destination





















Switzerland Europe olin_diaries
I made the paintings just to fill my spare time with something useful.
I used watercolor with a tissue-tapping technique and with a little brush.
Painting



The cat and the flying broom



akikoyoshiko_
Legend
Caroline Felicia Yohanes


































 Caroline Felicia Yohanes
Interior Design
Caroline Felicia Yohanes
Interior Design































 White Melanine
White Cotton
White Fabric
Grey Fabric Fur
Dark Grey Cotton
B-W Gradient
Black Metal
Coffee Table
Standing Lamp
Bed
White Cabinet
White Sofa
White Melanine
White Cotton
White Fabric
Grey Fabric Fur
Dark Grey Cotton
B-W Gradient
Black Metal
Coffee Table
Standing Lamp
Bed
White Cabinet
White Sofa





















































 3. Sofa
4. Shelf
5. Standing Lamp
6. Wardrobe
2. Carpet
3. Sit Pillow
4. Bed
5. Storage
3. Sofa
4. Shelf
5. Standing Lamp
6. Wardrobe
2. Carpet
3. Sit Pillow
4. Bed
5. Storage






















































 LOUNGE AREA
LOUNGE AREA













































































































































































































































































































