Portfolio

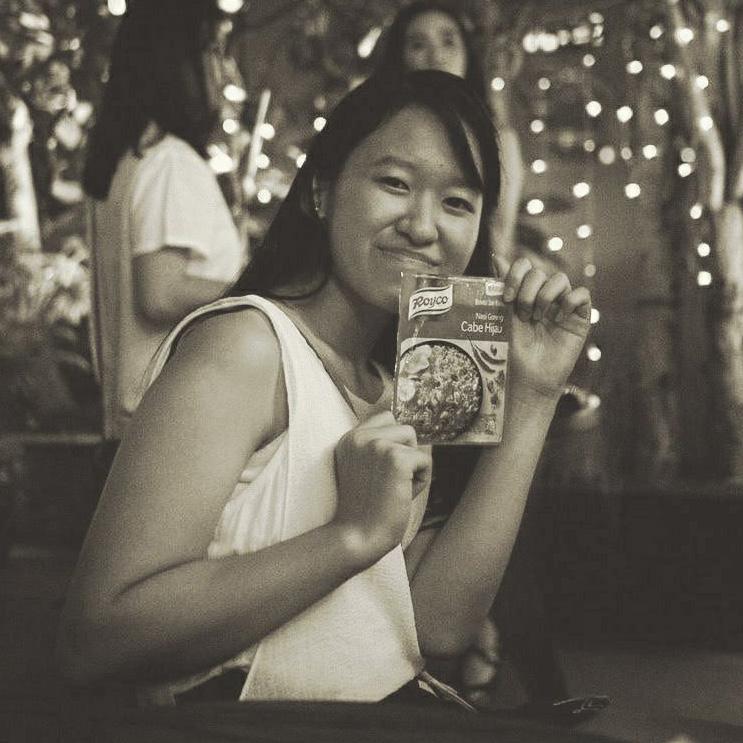




(+62) 81934178158

linkedin.com/in/carolinefelicia

caroline.feliciayohanes07@gmail.com
Caroline Felicia Yohanes is a fresh graduate student. Hard-working and initiative-taking, she completes tasks thoroughly. She’s able to adapt to new environments and places. She’s a fun and easygoing person who will make you feel free. She also can bring fresh ideas onto the table.
|| ABOUT
Birthday
Nationality
May 2001
Indonesian
|| LANGUAGE
Indonesian
English
Chinese
|| HOBBY || INTEREST
Reading Novel
Travel
Culinary
Watching movies, anime, and drama
Playing rythmic music game
Sleeping
Creative Digital Media
Craftmanship
Music
Fiction Literature
Painting
Microsoft Office
Canva
Adobe Indesign
Adobe Photoshop
AutoCAD
Sketchup
Enscape
Adobe Premiere Pro
Power Director
|| KNOWLEDGE
Interior Design Studies
Architectural Studies
Working Drawing For Interior
Furniture Design
Building Techonology and System
For Interior Design
Material For Interior Design
|| FORMAL EDUCATIONAL BACKGROUND
IPEKA Tomang II High School
Bachelor Degree in Interior Design
Pelita Harapan University
|| NON-FORMAL EDUCATIONAL BACKGROUND
Elite English Course
Gloriamus Music School - Piano
Kumon Mathematics Course
Private Mandarin Course
Eloquence English Centre
Honghua Mandarin Course
Vista Education English Center
EXPERIENCE
Medical Committee for IPEKA Games
Earthquake-Resistant Structure Competition at Ukrida University
Data Management Internship at the main office of IPEKA Christian School
Interest and Talent Division Member of Student Council HMDI UPH 2019
Finance Analysis Committee at Satu Ruang 2020 Event
Creative Division Member of MengClub UPH 2020
Design and Planning Committee of LEAG UPH 2021 Event
Interior Design Internship at CO-Associates Design Firm
Interior Designer at Paradigma
HSK 3 Chinese Language Proficiency
I-tutor (Oblique, perspective, elevation)
AutoCAD+SketchUp Course
Lighting, Accoustic and Paint Colour Course
(+62) 81934178158
caroline.feliciayohanes07@gmail.com
@carolinefeliciay_ @olin_diaries
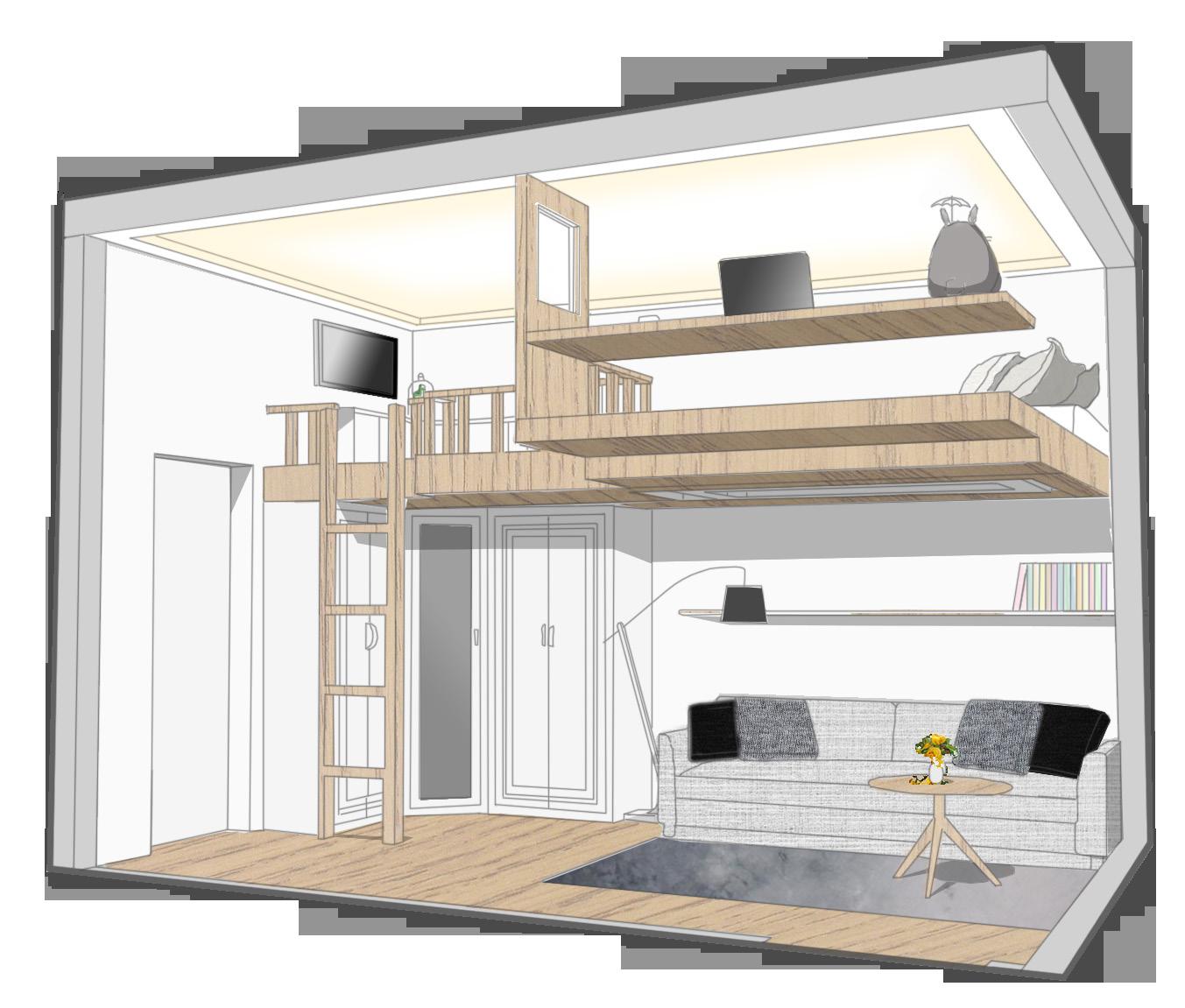
This project is a separated floor bedroom for teenagers. As this is the secondary bedroom in the house, it has a smaller dimension than main bedroom with the area of 3 x 4,4 m2. The space includes two floors in the same room (mezzanine). The upper area is for sleeping, and the rest is in the lower area.


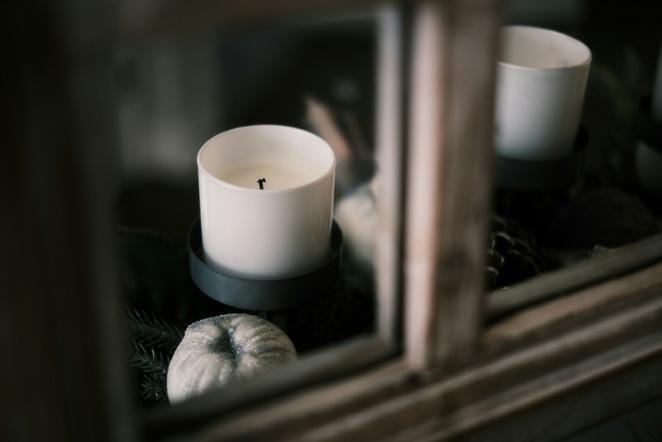

I wanted to make the small room look bigger and have separated floor which can give a touch for the atmosphere to be a cozy place for doing various daily activities with dedicated spaces.


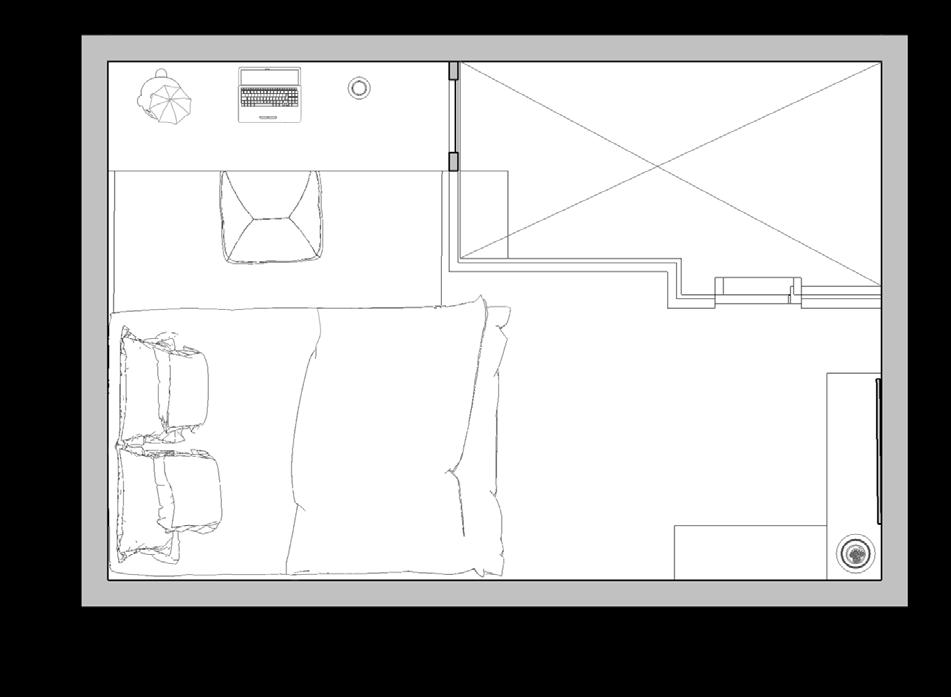
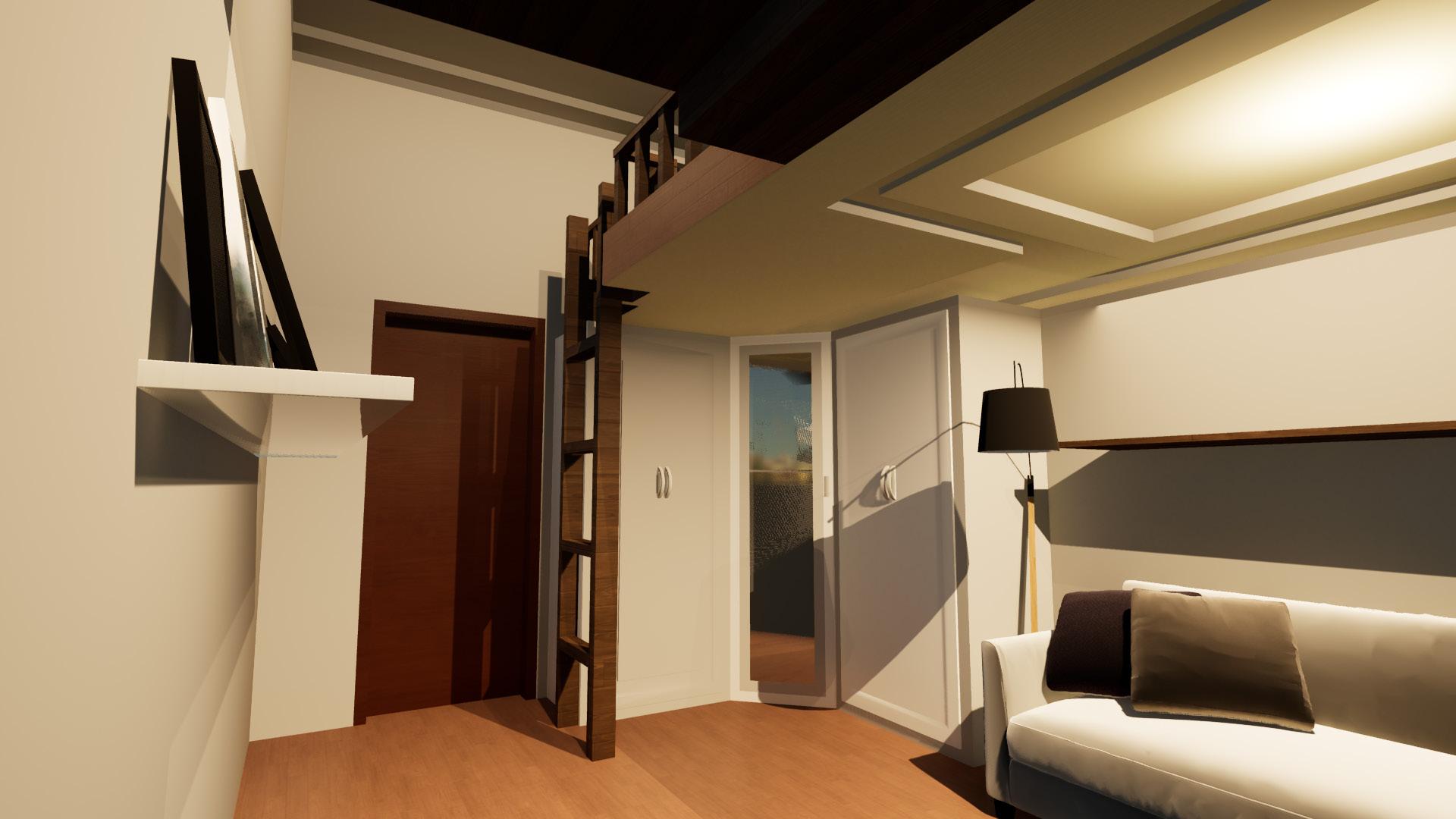
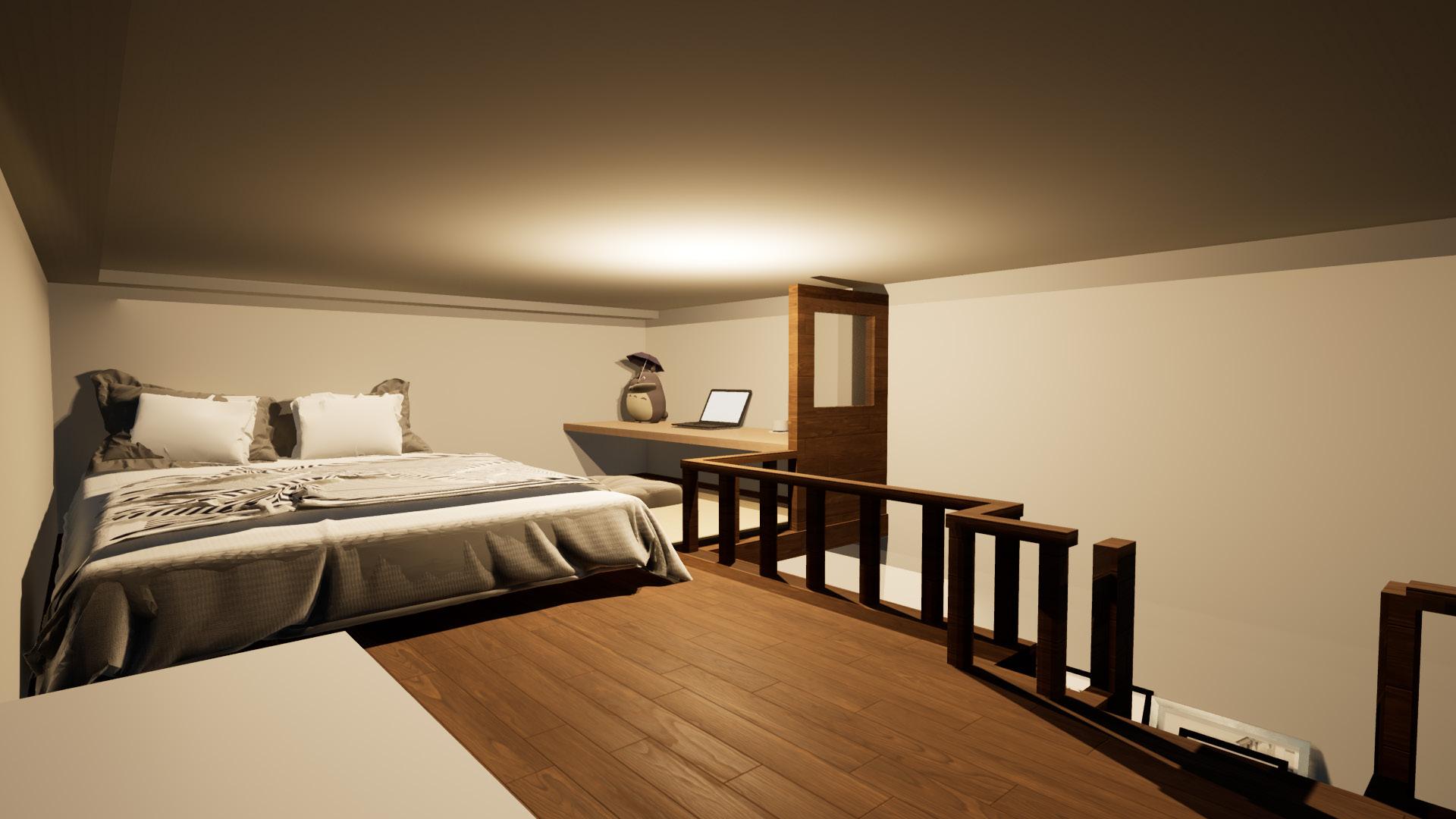
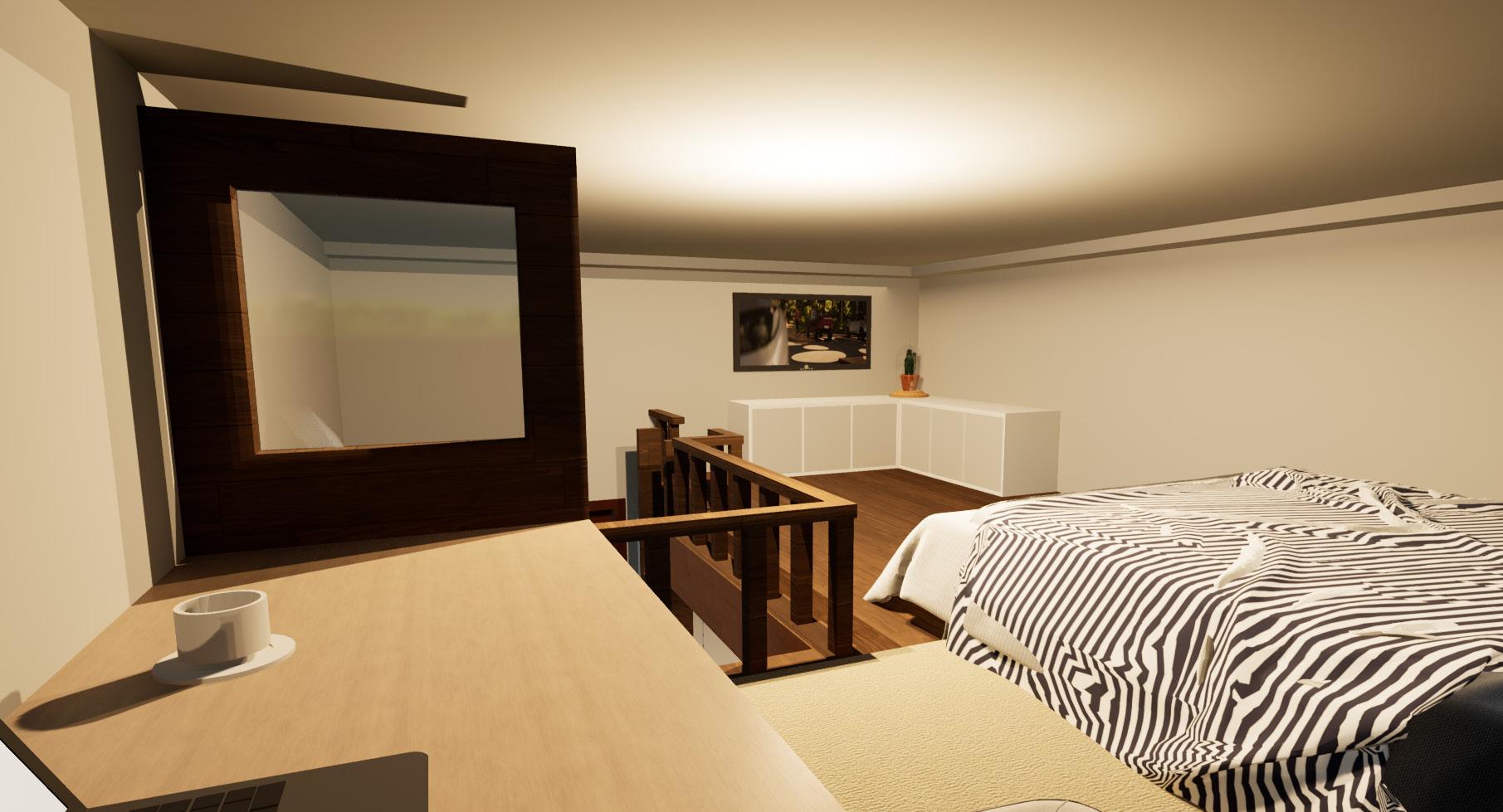

watching area axonometry view

reception and waiting area
Satrio building is the chosen office place for Signify located in Mega Kuningan, Jakarta.
Signify is a lighting company that cares about sustainability.
The purpose, vision and mission of Signify is to unlock the extraordinary potential of light for brighter lives and a better world.
From this building, users can access to commercial area, hotel and residence area. This builing is divided by 28 floors for office, 3 floors for basement, and 5 floors for parking area.


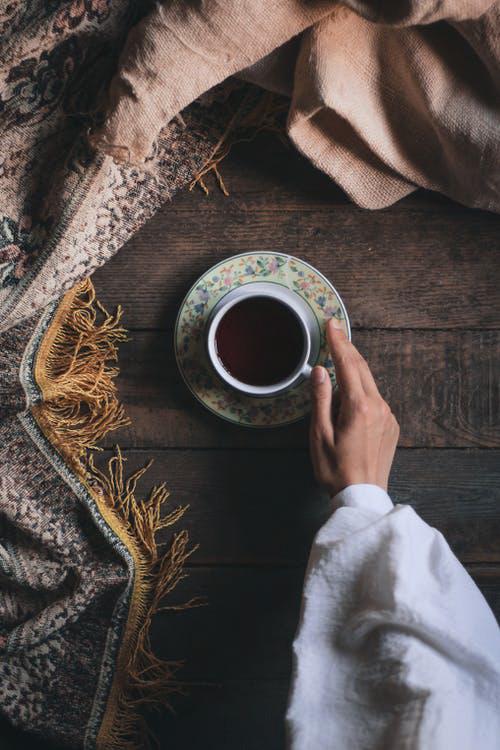

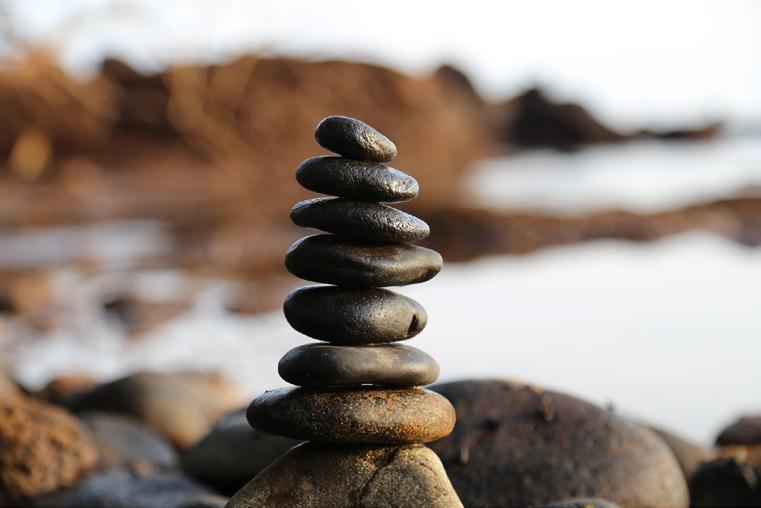

Make a use of lighting to guide a life as known as company purpose, vision, and mission. Want to provide user a workplace that care about privacy, free stress workplace, and provide seperated showroom for product display and exhibition. The most important thing is use a sustanability design principle as overall concept.



Blow Your Mind by Hearth & Home - French Vanila
Blow Your Mind by Hearth & Home – Cuban Sand
Exquisite Design by Design Distinction – Sugar Sand
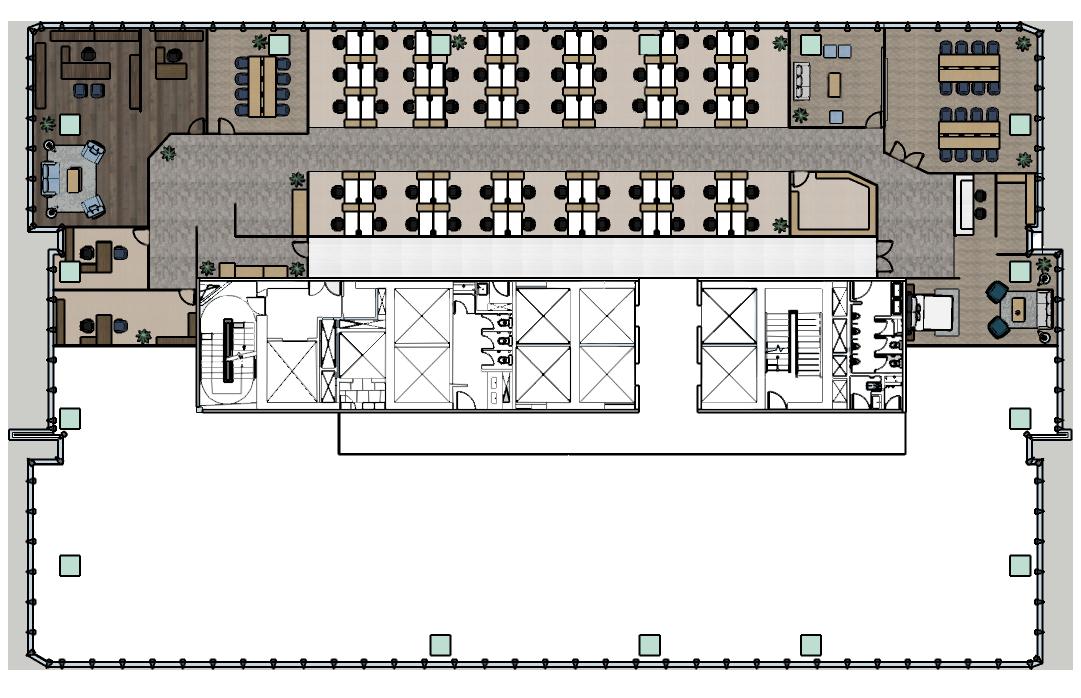


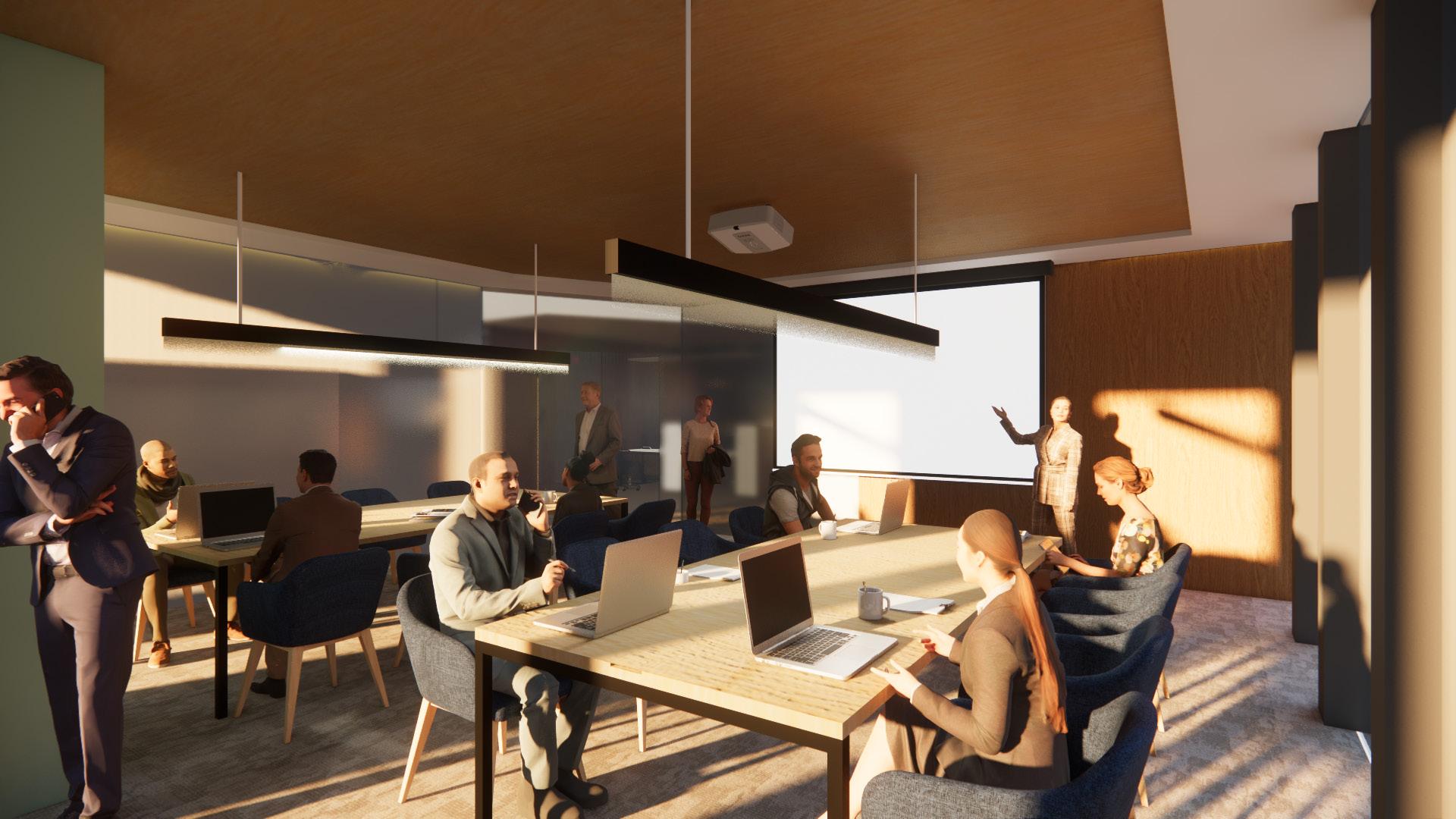

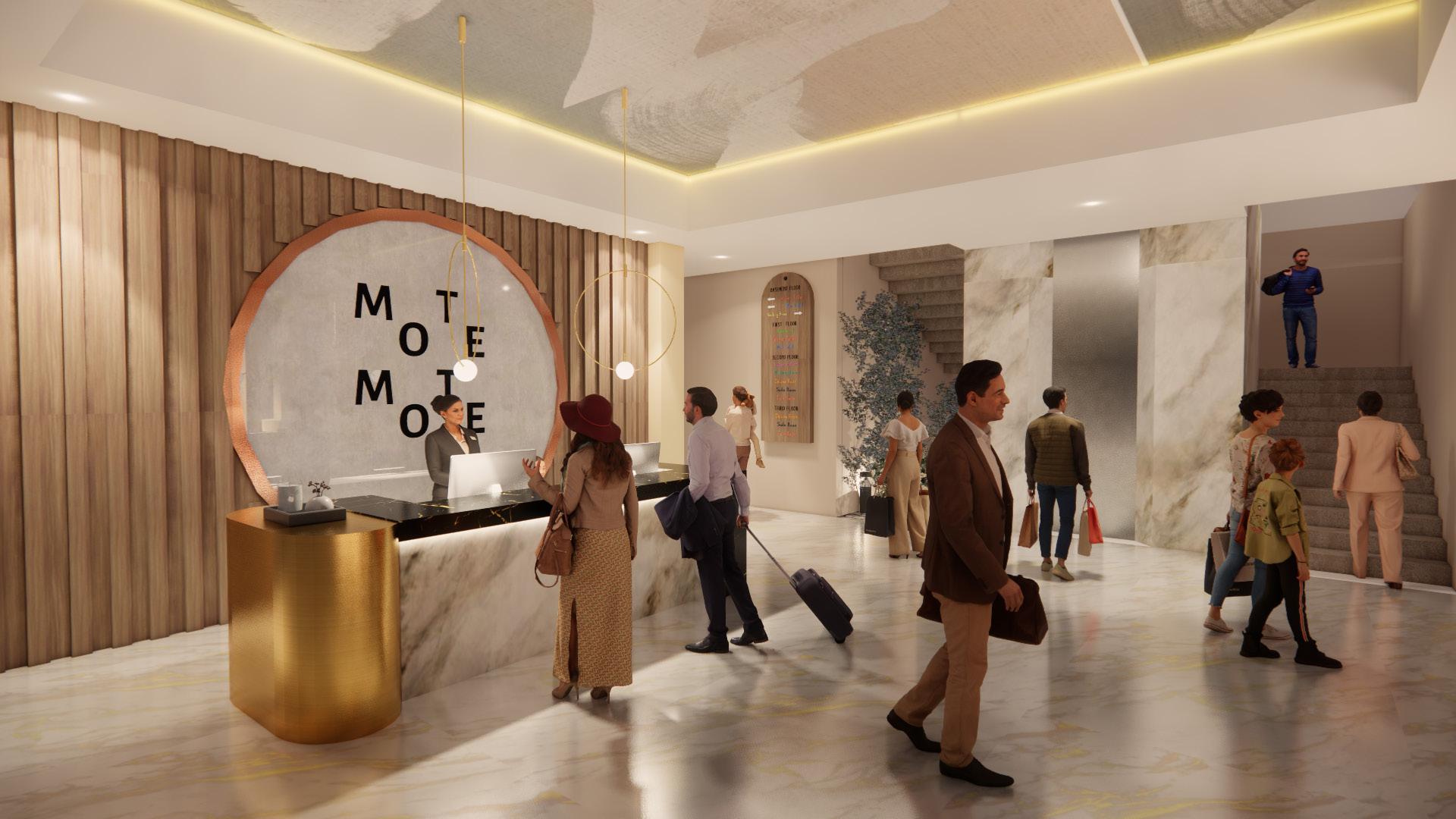
reception area
Mote-Mote is a company for fashion design that uses colorful beads as their special material which would produce a unique design. Their branding target market are children from 1-8 years old, teenagers from 16-20 years old, and adults from 2130 years old. Now Mote-Mote want to expand their business to build a hotel.
Panglima Polim Blok M, South Jakarta is the chosen site to build
Mote-Mote Hotel and it is located near the hook and commercial area.

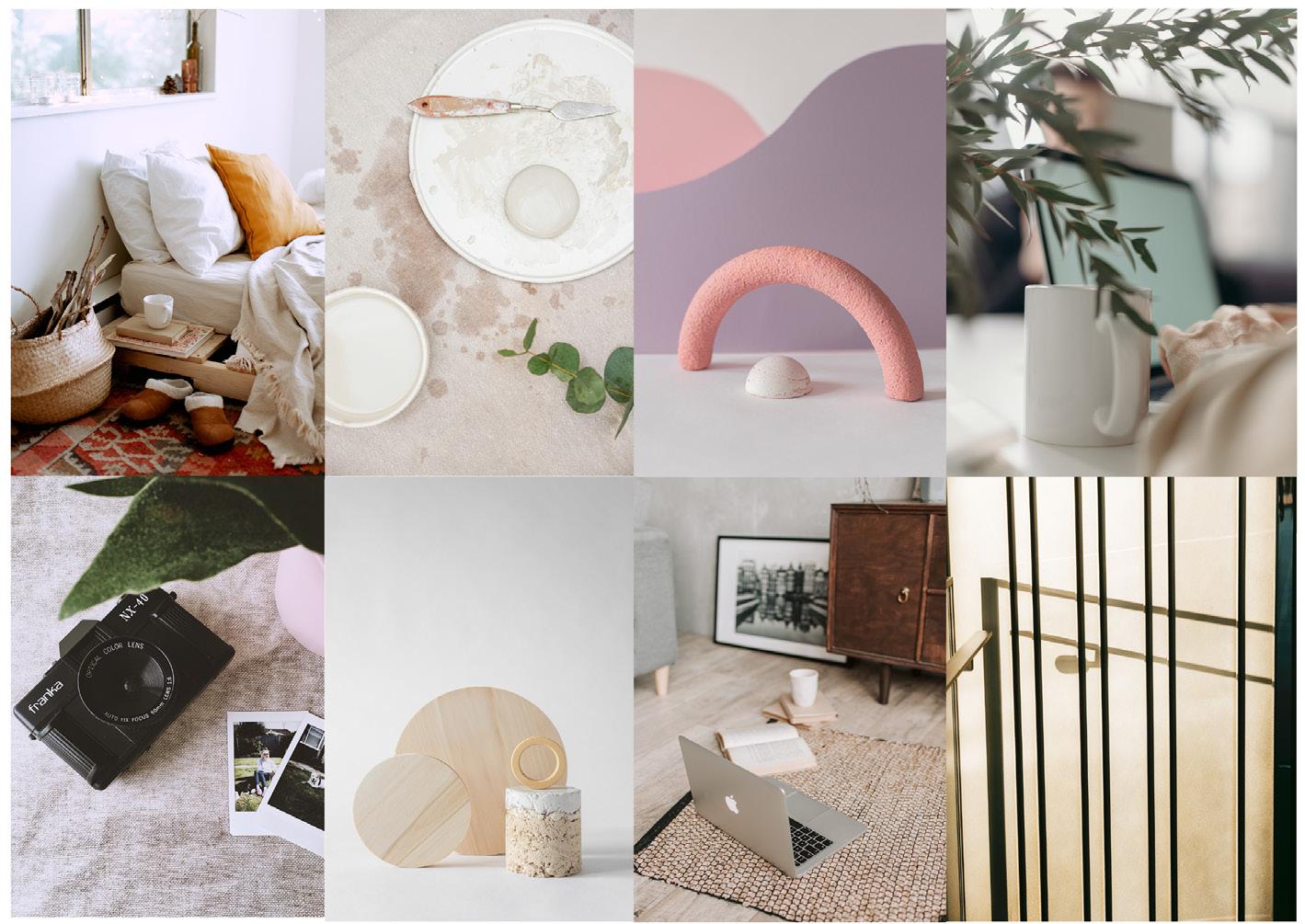

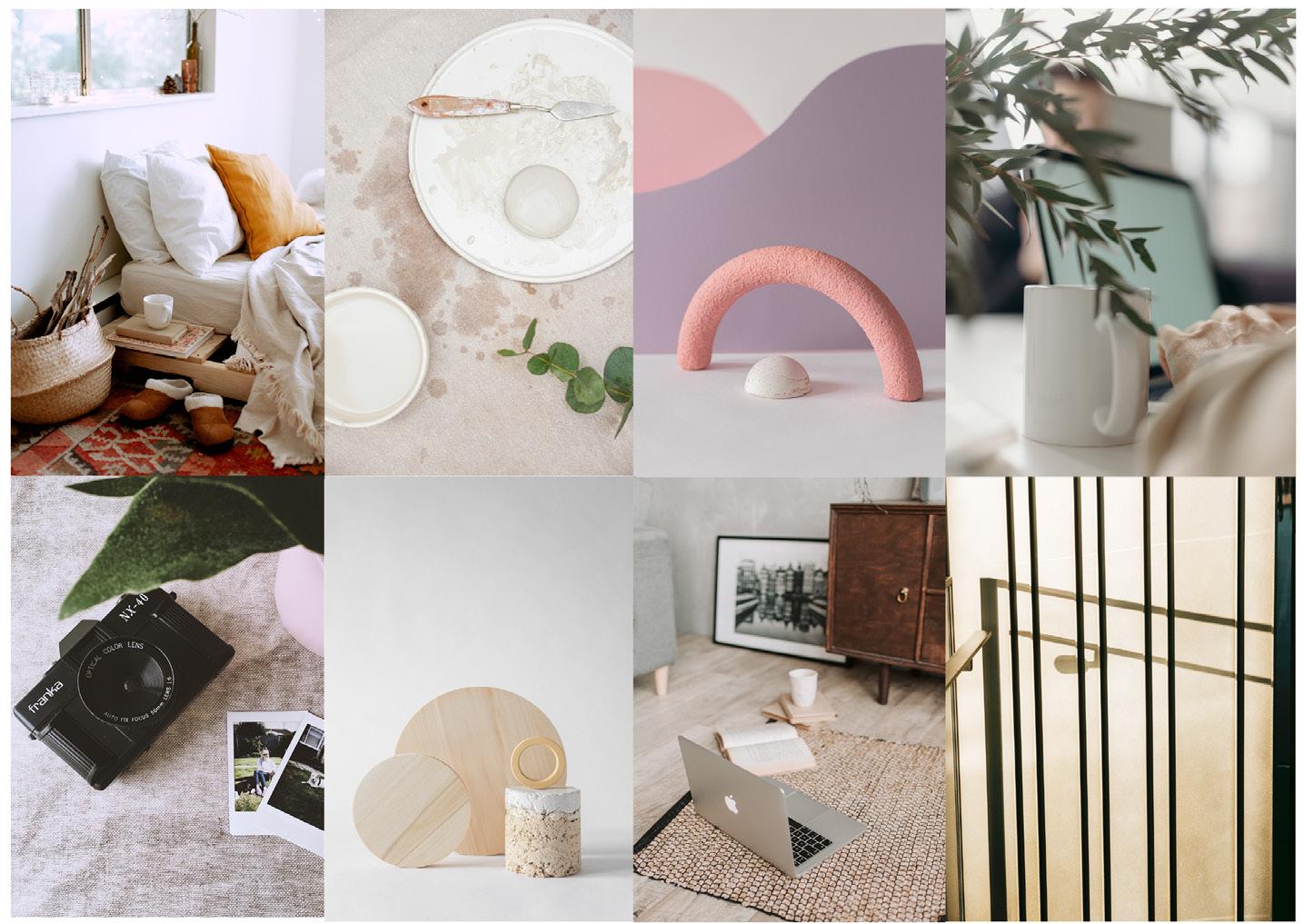




Multi-sensory to stimulate user’s five senses, make a circulation that can give a story for people like they’re in a exploration journey, and use a colorful color palette as a reflection of Mote-Mote branding.



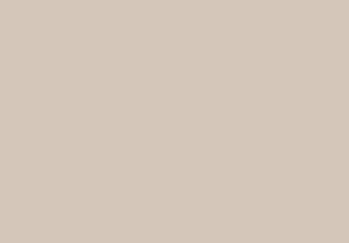















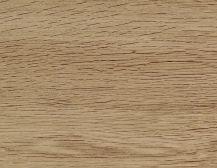
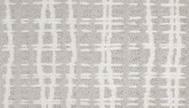
8. Exquisite Design Carpet - Sugar Sand
9.
10.
11.
12. Mosaic Factory Terrazo Tiles Wild Collection - White Wild 4 No.6





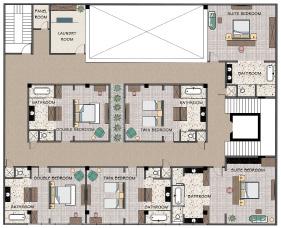


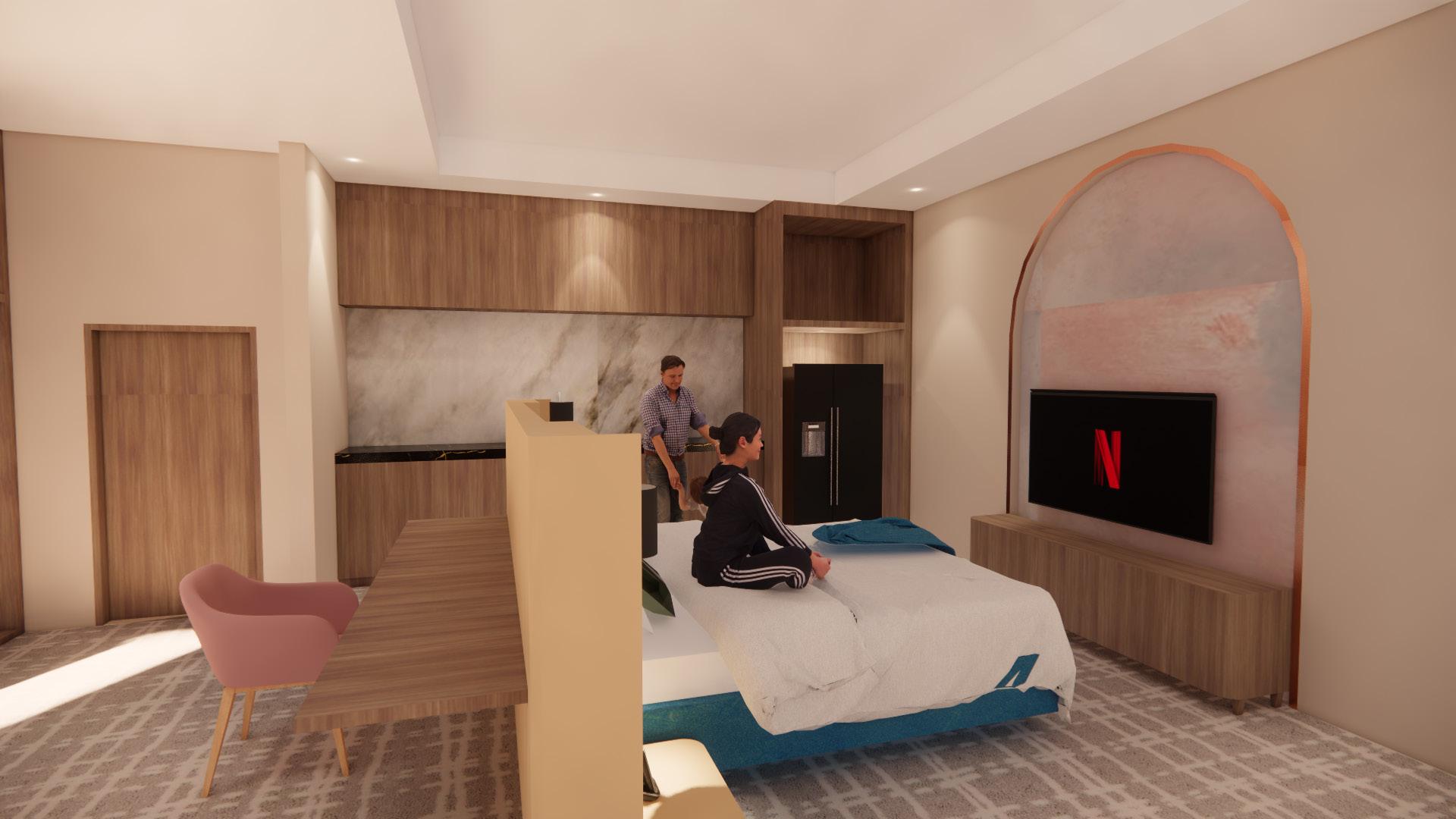
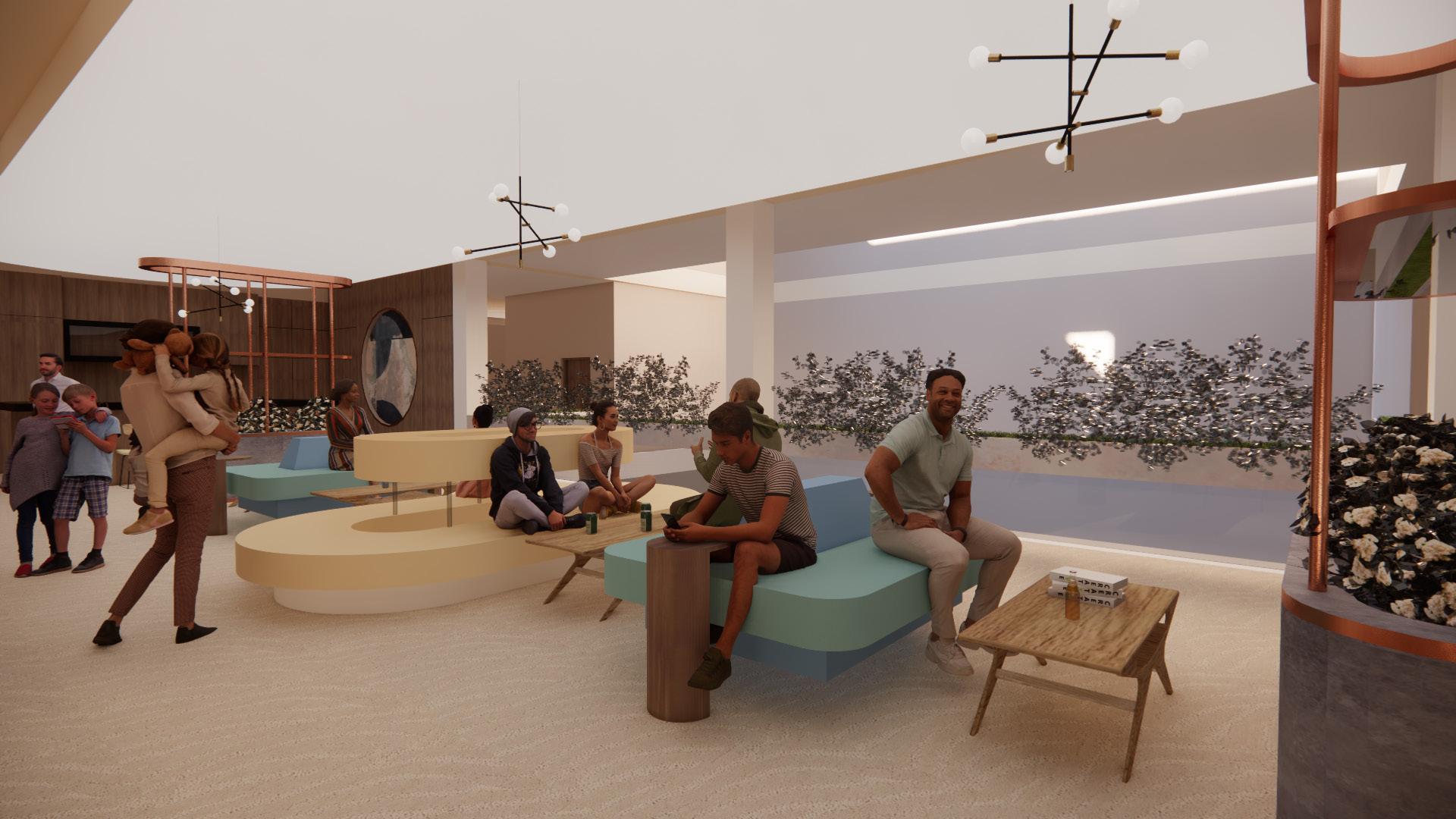

IPEKA Tomang II Christian School is a Christian school for junior high and high school students. IPEKA has a vision, mission, and purpose to build students’ character and teach them based on Biblical Christian values. This school is located in Greenville, West Jakarta. The building is strategically located near a church, sports community center, restaurant, and non-formal course institutions. Unfortunately, the area is prone to flooding due to its lower ground level and being surrounded by canals.

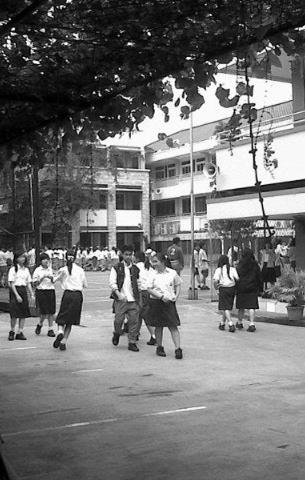



Spiritual growth through symbolism design with the intention to pursue the bonding between spiritual journey and school curriculum especially in action and character building. Hidden spiritual meaning through interior design is used as the design theme.








administration and cooperation area classroom




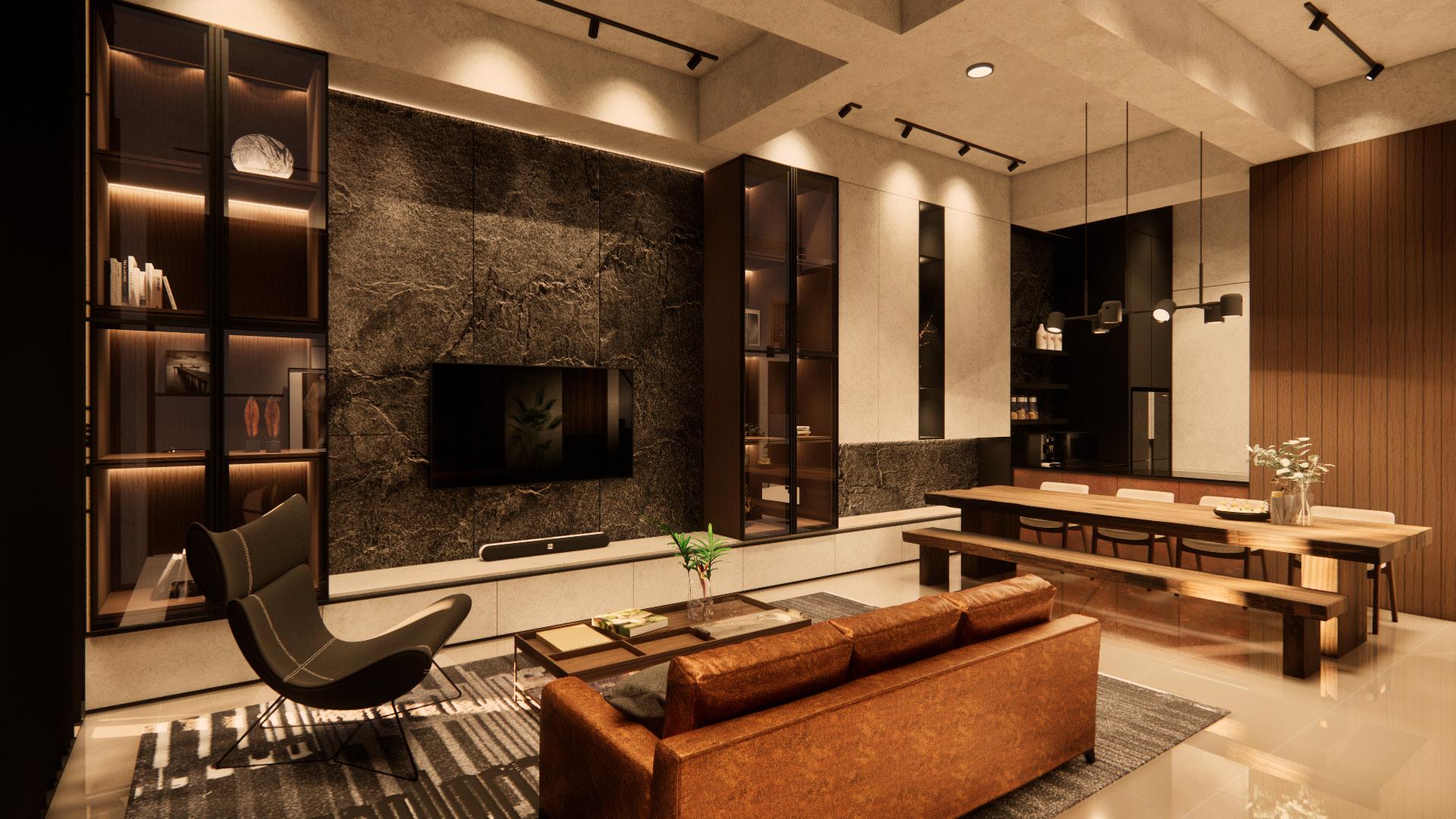
library room
This project is a renovation house for a big family in Jakarta. In this project, i involve in designing cabinet tv for living rom, foyer area, wet kitchen, kids bedroom, master bedroom, rendering, and making technical detail drawing.
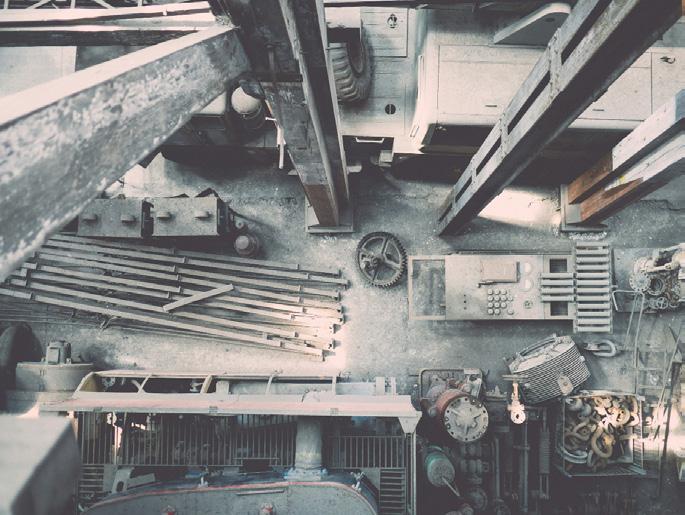



The main concept of this house is an industrial which use a lot of metal, cement wash, wood, and stone as material. For the color pallette, dark color is the choice of this project to represent the concept.

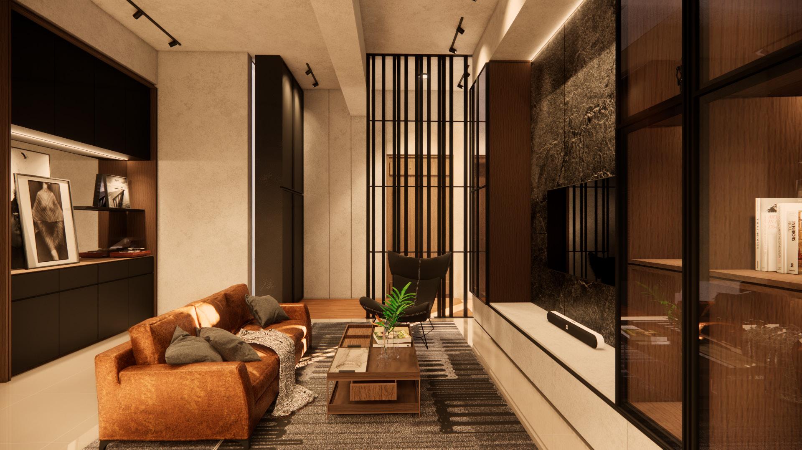
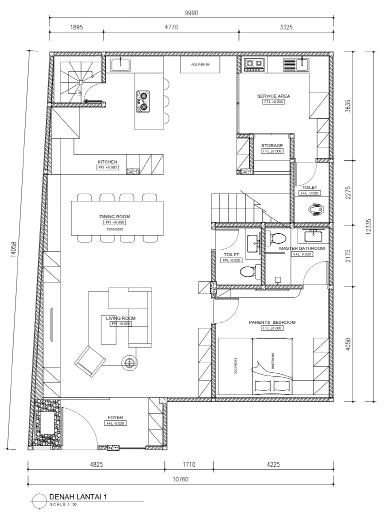

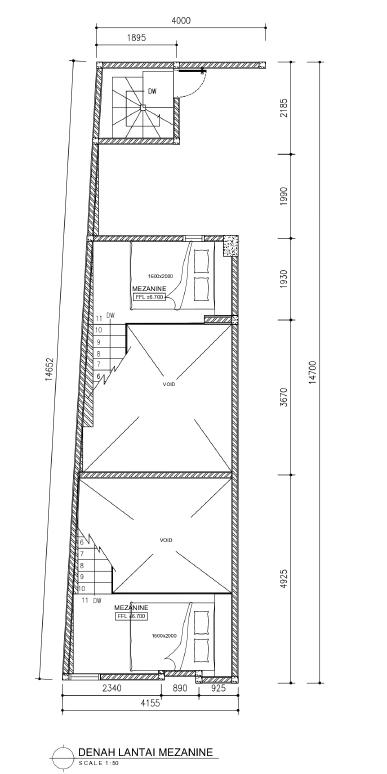
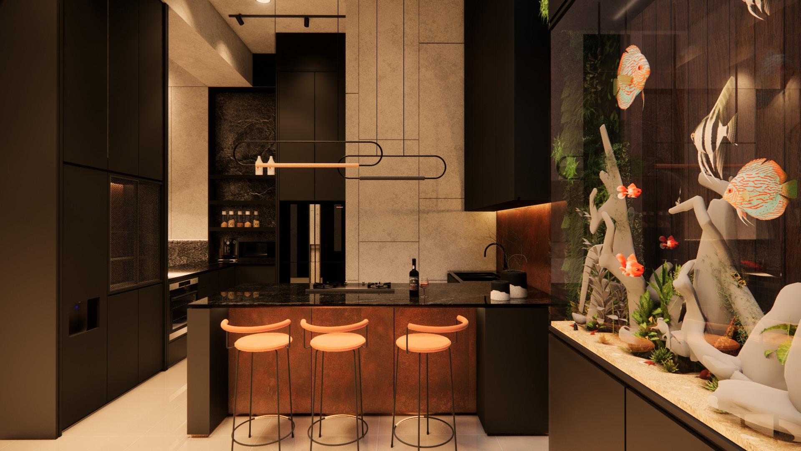
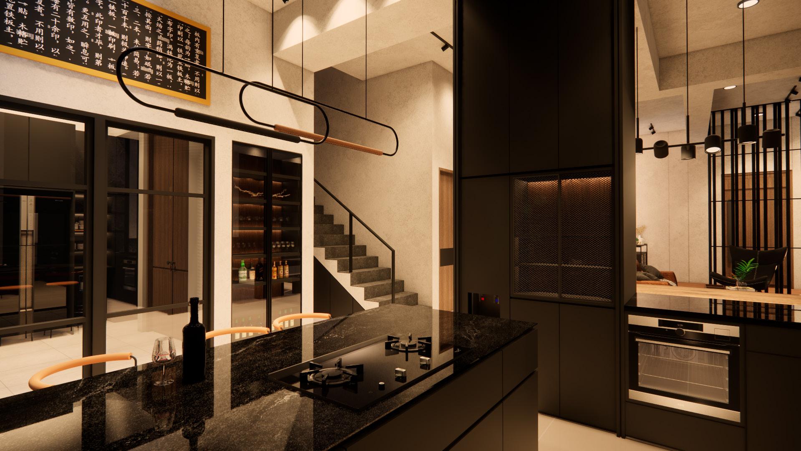
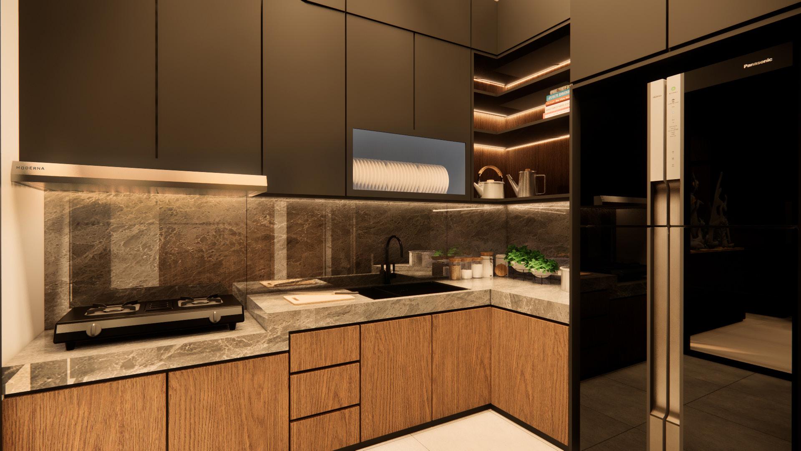
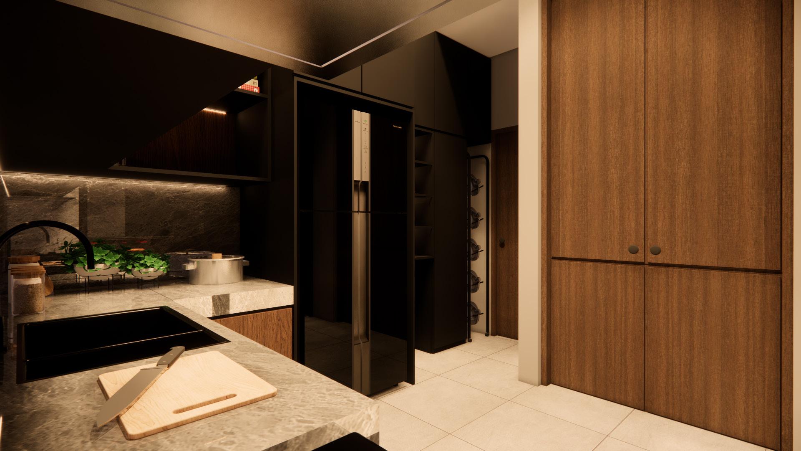

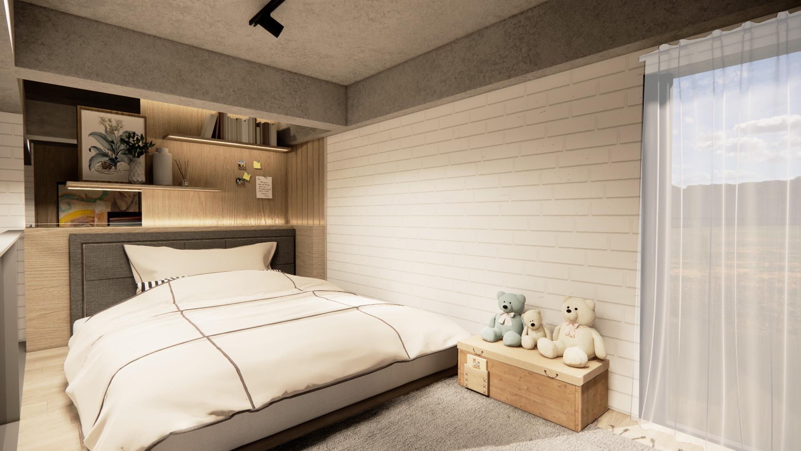
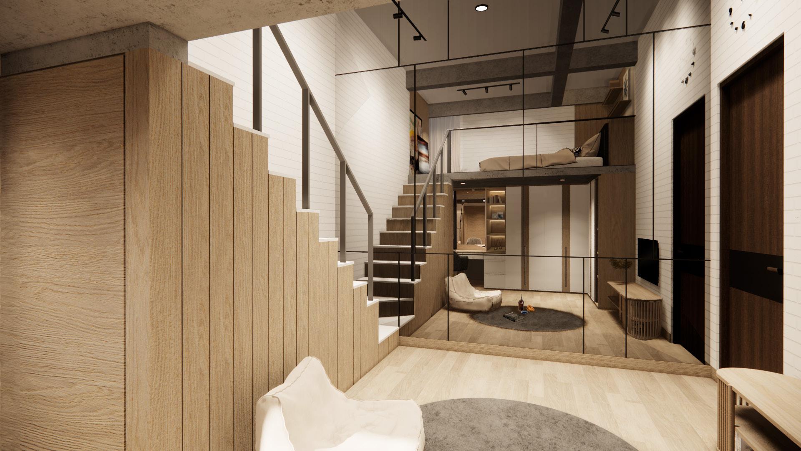

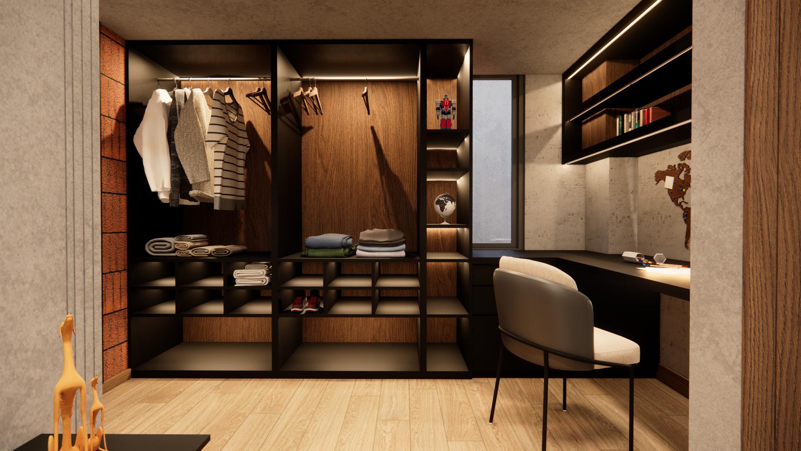







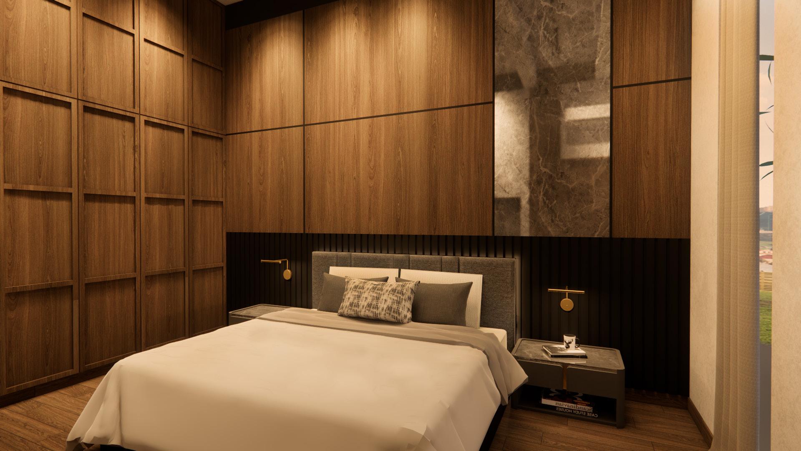

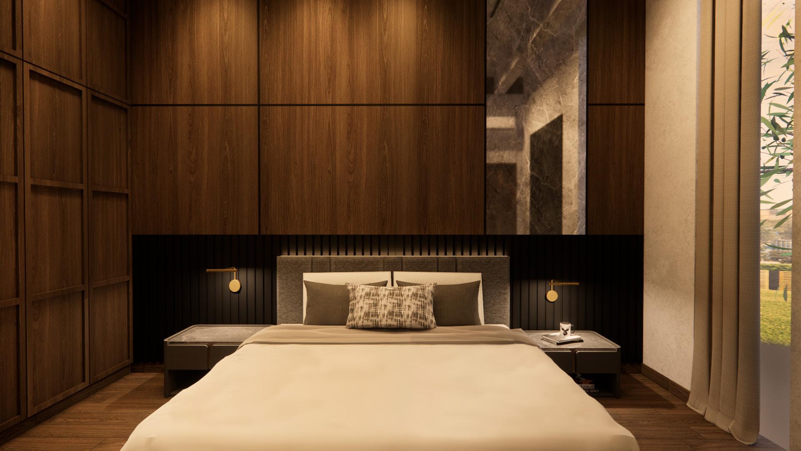


foyer area





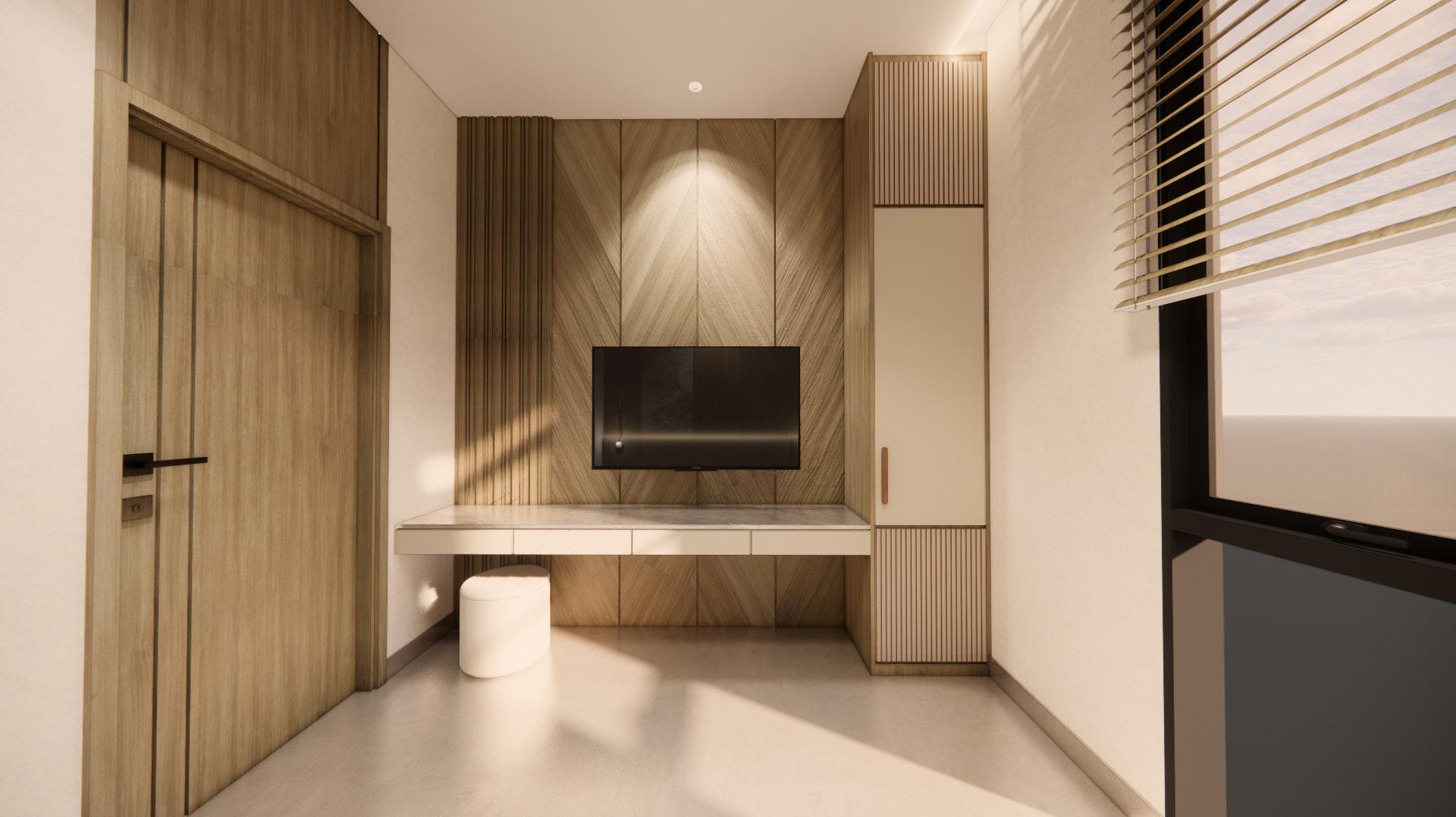


master bedroom master bedroom

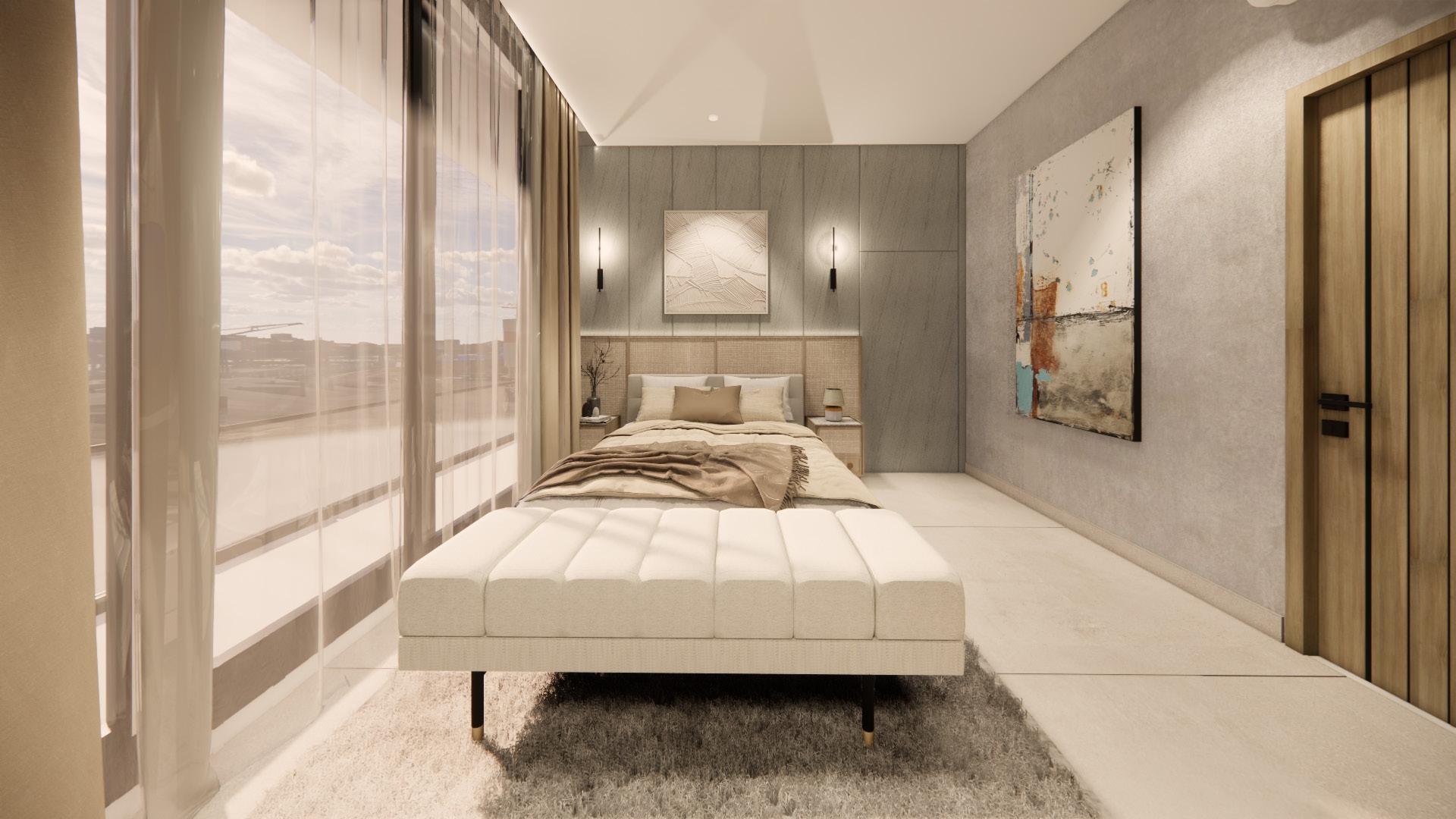


walk in closet hallway



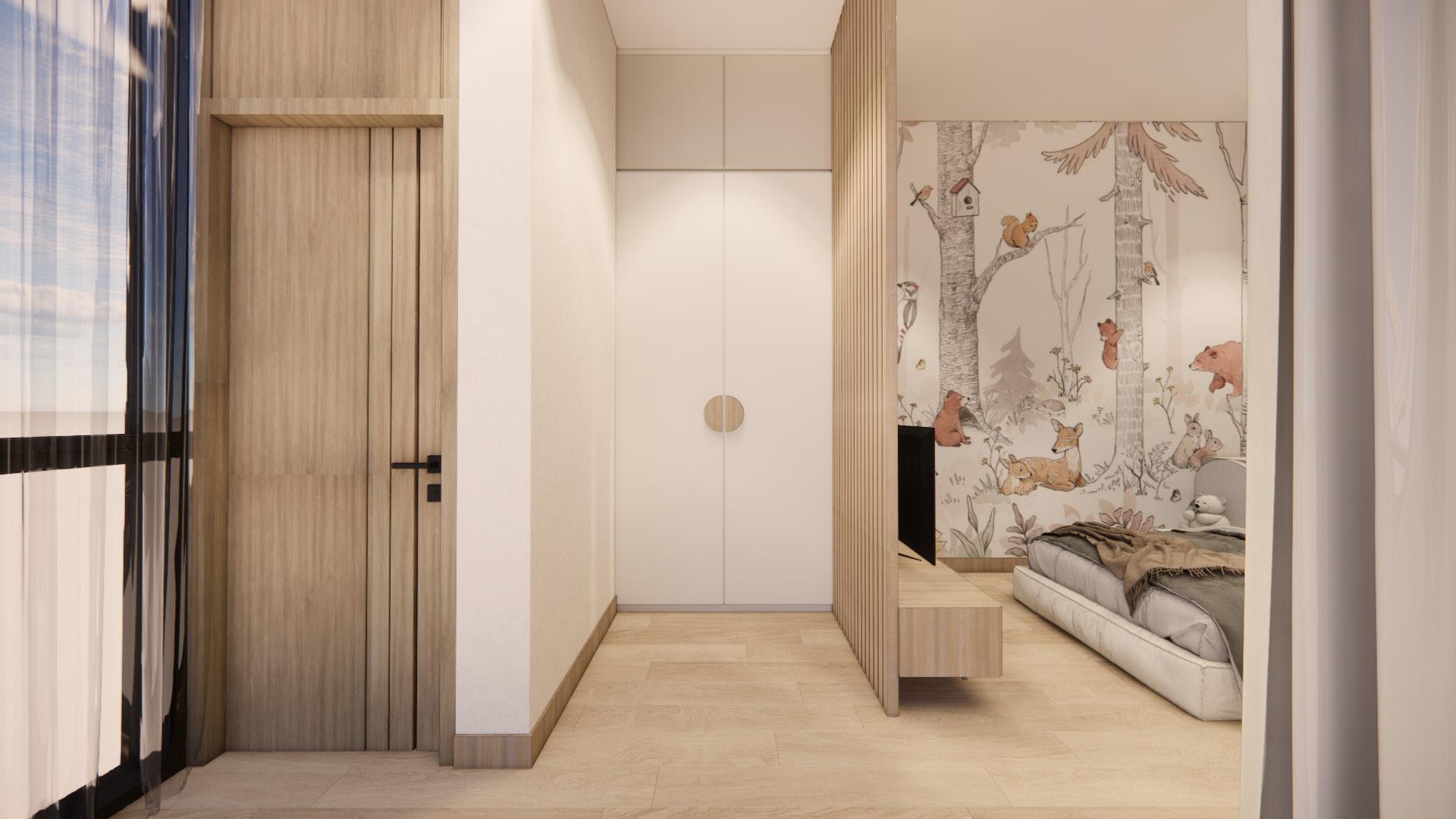





This cafe is a mini cafe that located in Jakarta, Indonesia. The main concept for this cafe is Chinese-Indonesia style.


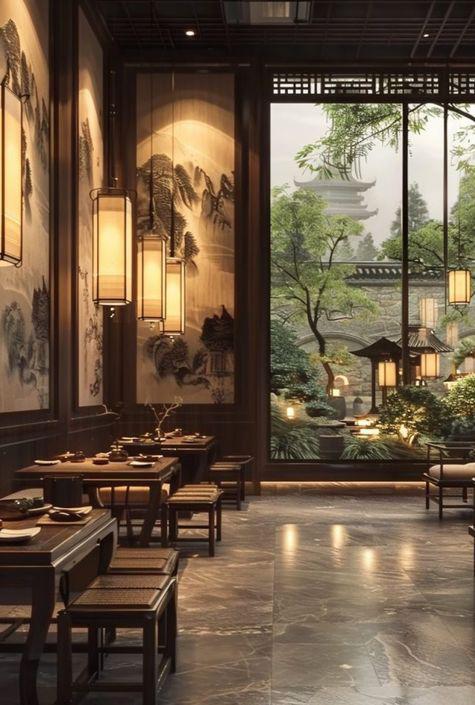

The main concept of this cafe is Chinese-Indonesia style which use a lot pattern that can represent the uniquness of Chinese cultural. I divided two different area by simplicity (counter area) and complexity (seating area) to make it like journey so can trigger people’s curiousity.
seating

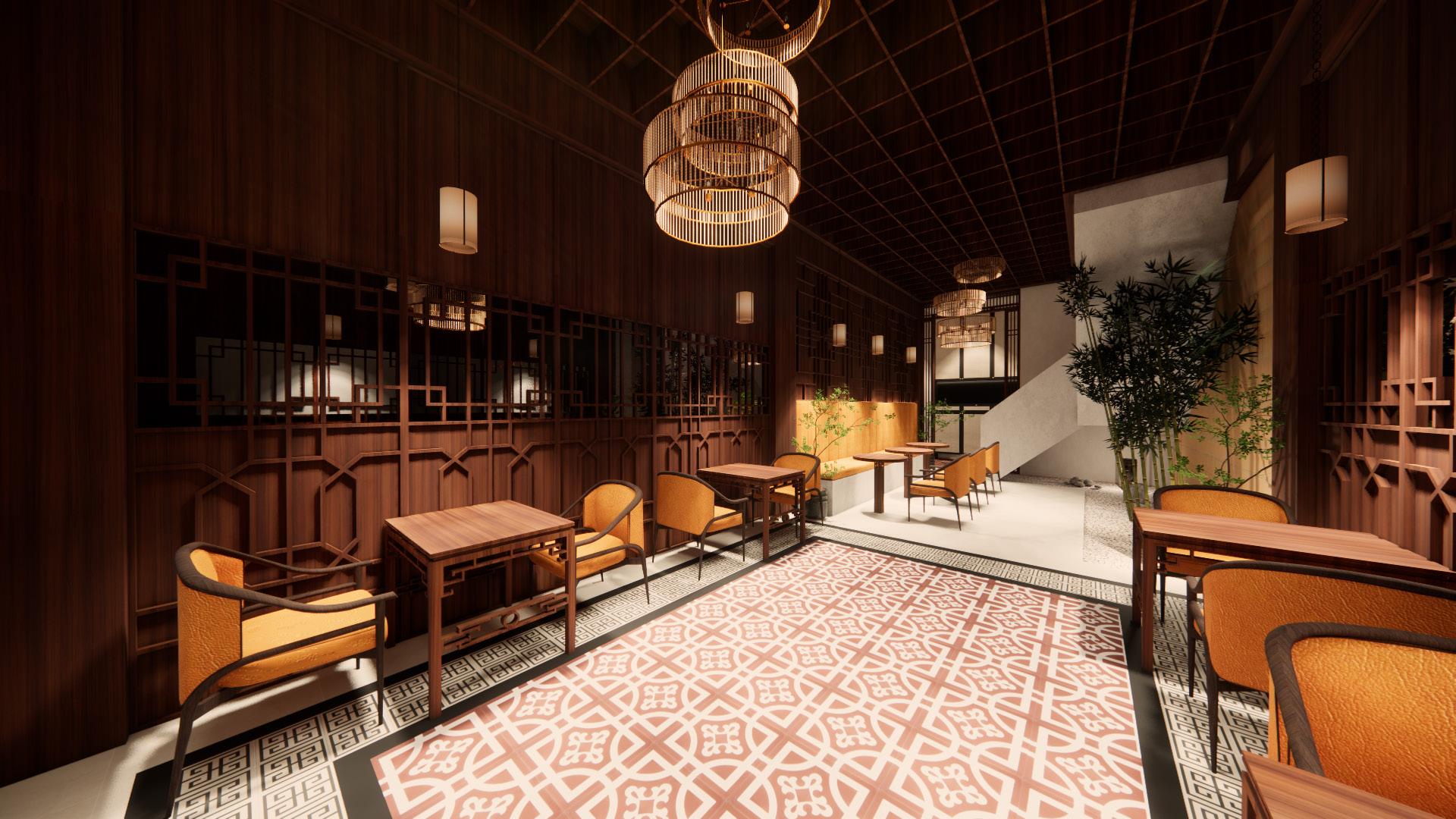
seating area

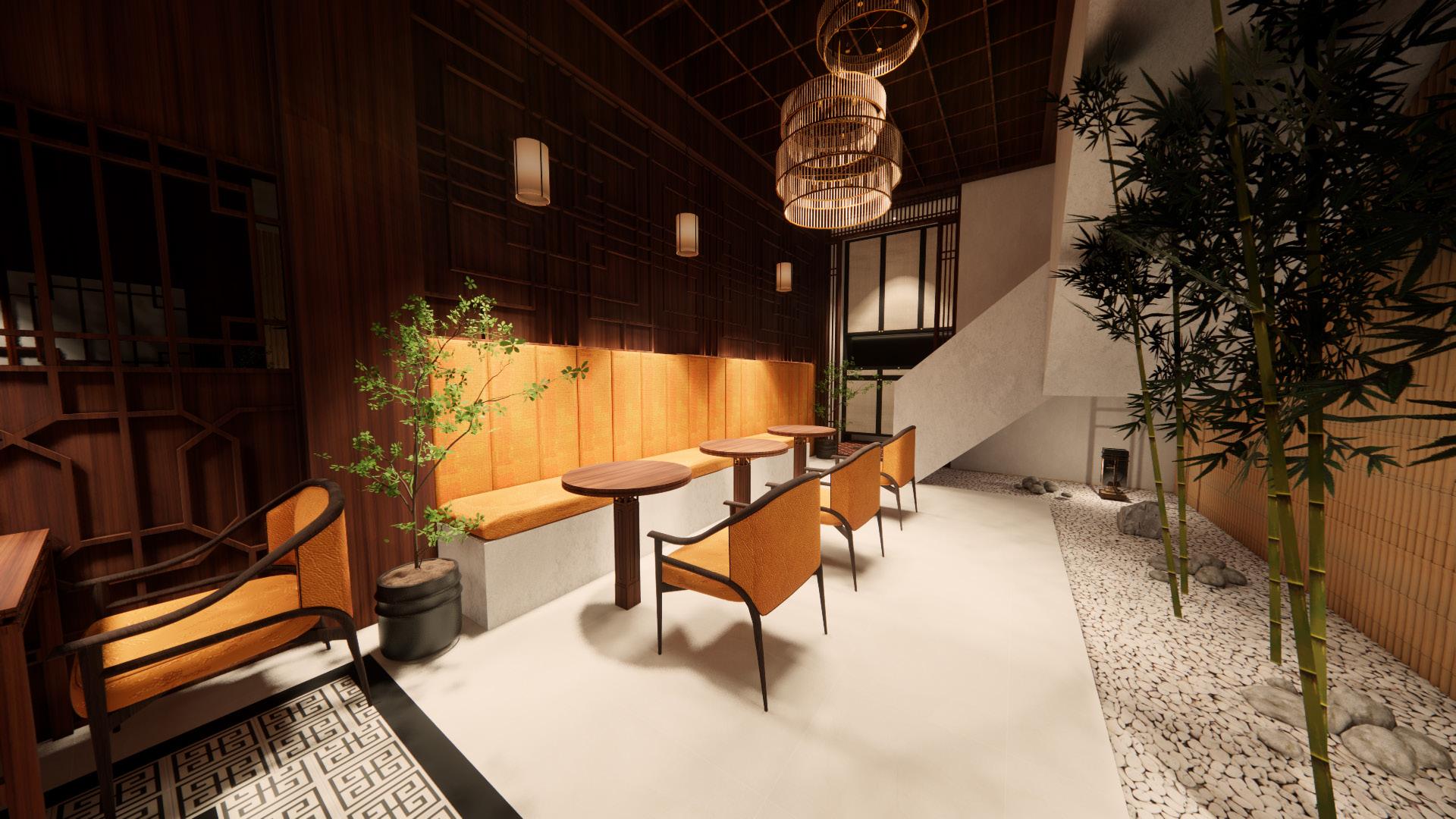


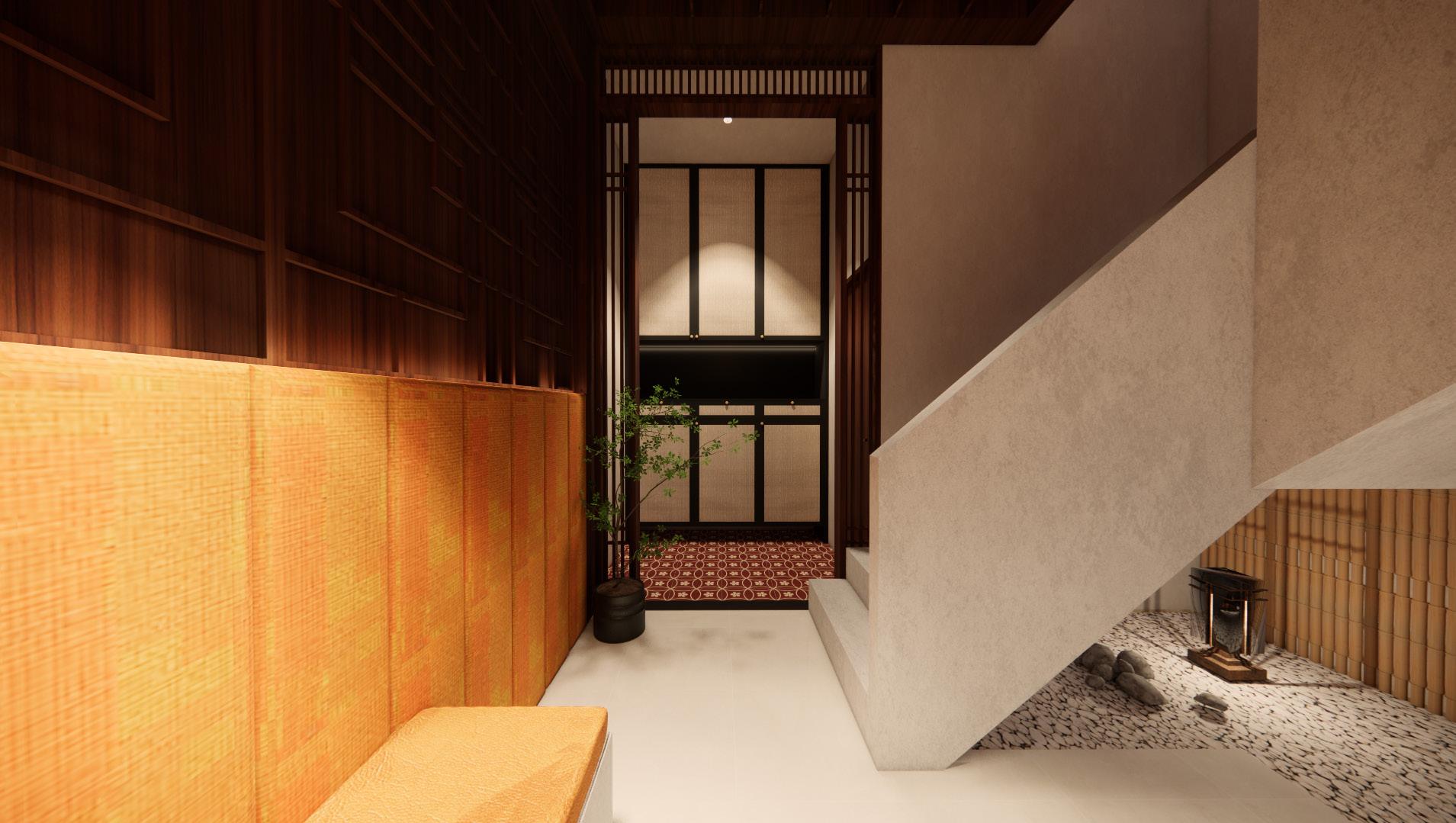


detail drawing
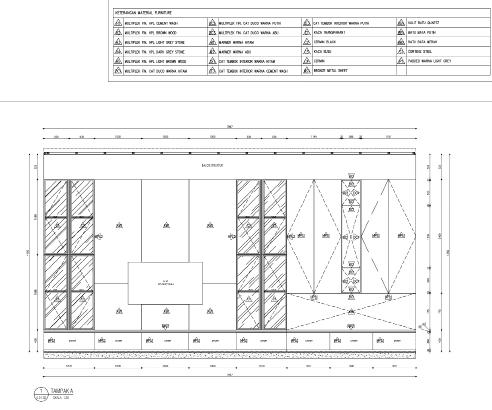



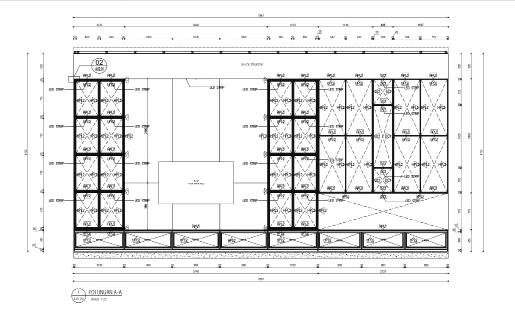


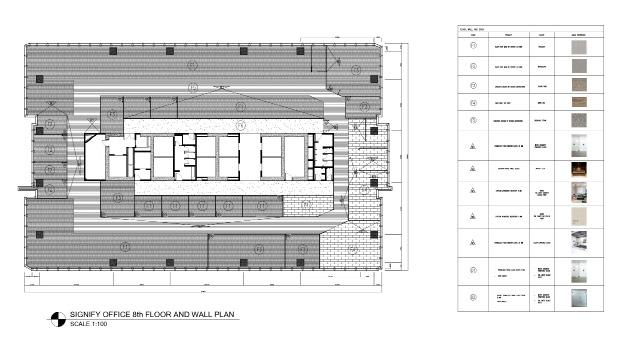




floor, wall, rcp, me, furniture techinical drawing
Thankyou 2024
