

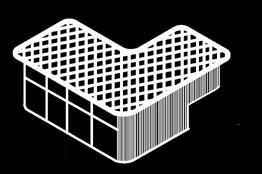





Name: Carolina Meirelles Coutinho
Nacionality: Brazilian
Birthdate: 30.03.2000
Contact: carolinameirelles.arq@gmail.com
October 2024 - currently (completion in June 2025): Bachelor, Architecture and Urbanism, UFRJ Federal University of Rio de Janeiro - GPA 8.7/10
October 2023- September 2024: University Exchange Programme, TUM Technical University of Munich
July 2018 - September 2023: Bachelor, Architecture and Urbanism, UFRJ Federal University of Rio de Janeiro - GPA 8.7/10
2006-2018: School, Colégio Santo Agostinho (CSA)
October 2024 - currently: UFRJ, Research in Architecture in the digital era Research Assistant. Developed articles focusing on City Information Modelling, Smart Cities, and Sustainability.
March 2024 - September 2024: TUM, Chair of Architectural Informatics Part Time. Assisting in the research Creating NEBourhoods Together (https://www.nebourhoods.de/actions)
January 2022 - August 2023: MPG Architecture
Intern. Experience in BIM, assisting in the development of residential and commercial projects, executive projects, detailing, rendering and drawing in ArchiCAD.
August 2021 - December 2021: Project Tutoring at UFRJ
Design Studio assitant. Invited by professor Aline Assis, the creator of ‘ArquiCast’ Podcast.
January 2021 - August 2021: Studio TRI
Intern. Experience in drawing executive projects, detailing, 3D modeling, and assistance in communication with clients.
January 2020 - December 2020: LANGAI Junior Designer. Responsible for digital illustrations.
November 2024: ENANPARQ
VIII Meeting of the National Association of Research and Postgraduate Studies in Architecture and Urbanism - Participation in a workshop on urban adaptation projects for climate change and resilient cities.
Archicad BIM
Three Years of Academic and Professional Experience
Sketch Up
Two Years of Academic and Professional Experience
Autocad
Two Years of Academic and Professional Experience
VectorWorks
Six Months of Professional Experience
Revit
Basic Experience
Adobe Suite
Six Years of Academic and Professional Experience
Unity
One Year of Academical and Professional Experience
Twinmotion
Six Months of Academic Experience
Android Studio
Six Months of Academic Experience
Portuguese: Mother Tongue
English: Advanced Level
German: Intermediary Level
Spanish: Intermediary Level




This project revitalizes a peripheral area in Rio de Janeiro, defined by a mix of residential, industrial buildings and a university campus. It reimagines a major avenue currently dominated by vehicular traffic and inadequate public transportation. A new Bus Rapid Transit (BRT) station will serve as a transit hub while fostering cultural and community engagement. The

station, designed as an open pilotis space, ensures accessibility and flow. Above it, a structure spans the avenue, housing a restaurant, cultural rooms, and a public swimming pool—key to uniting the community.


























































































































Public bathroom 2. BRT station
3. Multi-use space (e.g., for exhibitions or workshops)
4. Food court area
5. Lounge area 6. Pool deck
7. Public bathroom 8. Pool
9. Bleachers

The perforated facade draws inspiration from a skin membrane, creating a sun barrier without fully blocking it. While the facade includes ventilation openings, the roof requires a glass layer to protect against rain. In this way the membrane regulates temperature and ensures thermal confort, addressing the area’s intense sun exposure.



This project focuses on the revitalization of Botafogo, a bustling neighborhood in Rio de Janeiro known for its heavy traffic, excessive noise, and limited pedestrian accessibility due to narrow sidewalks. The initiative envisions a neighborhood that prioritizes pedestrians by removing cars from the main streets, instead emphasizing sustainable public transportation. Rail transport and buses become the primary modes of transit, while car access is restricted to residents, who would share the roads with designated public transport lanes.
The project began with an in-depth analysis of the neighborhood’s atmosphere, including field trips to observe traffic patterns, building uses, and the urban fabric. Each group within the studio was assigned specific streets for detailed study and design.
Our team focused on Voluntários da Pátria, one of the neighborhood’s central thoroughfares, with the overarching goal of reimagining Botafogo as a carfree zone.





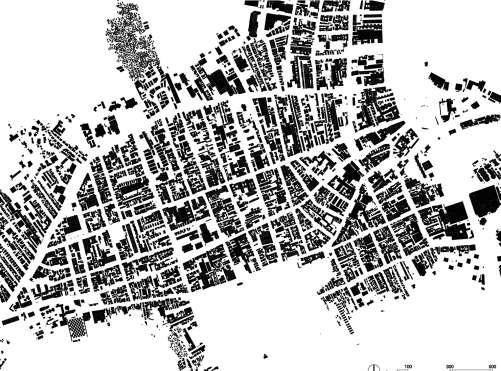

A key component of the project was the introduction of a modern tram system, inspired by the historic bonde—a type of streetcar that once played a significant role in Rio de Janeiro’s transportation network. The new tram aims to offer an polution-less alternative to cars. The redesign of Voluntários da Pátria involved creating dedicated lanes for the tram, buses, and residential vehicles, while eliminating public parking spaces to discourage car use.
To complement the new transportation framework, the design included a two-lane road configuration with expanded sidewalks to improve walkability and create a more inviting public space. Additionally, modular waiting points were strategically designed to enhance pedestrian comfort, especially for those spending extended time in the area.










































New transportation vehicle dimensions




































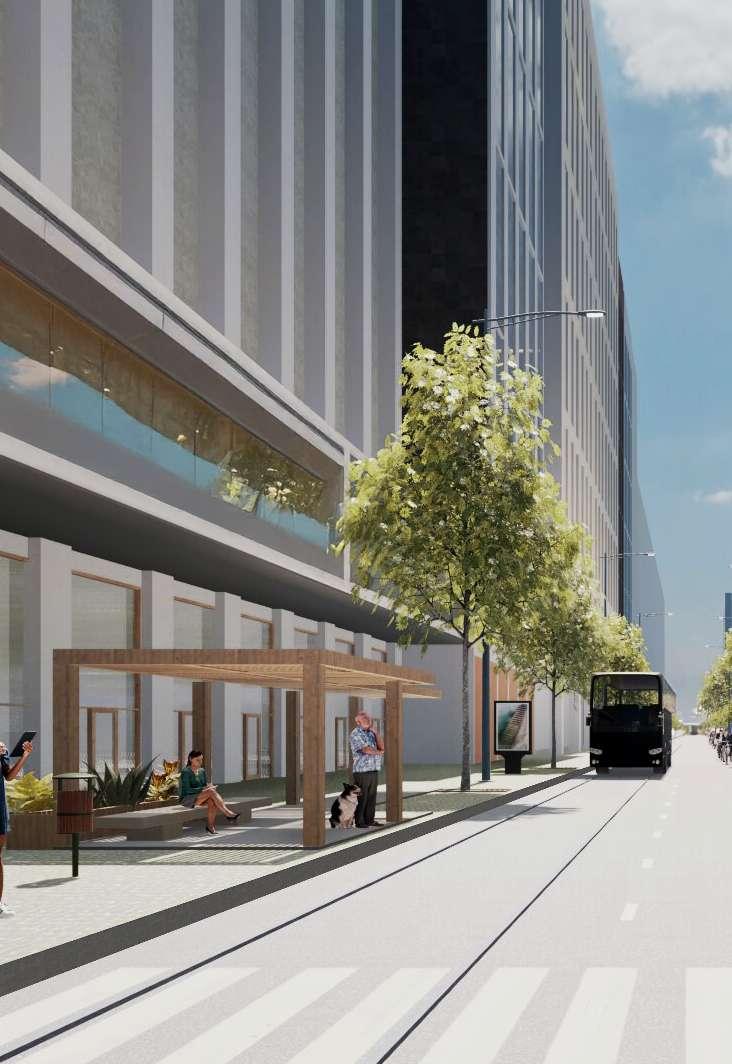














This project addresses three pressing global issues: homelessness, food insecurity, and the diminishing availability of green spaces, driven by rapid urbanization and the proliferation of high-rise buildings that lack communal areas. In Rio de Janeiro, these challenges are particularly evident in areas dominated by imposing, privately owned buildings. The proposal is situated on a corner plot with access to three distinct streets, integrating a thoroughfare with a public cafeteria, restrooms, and an outdoor space. The strategy behind the placement of the different volumes was twofold: first, to preserve the existing green trees, and second, to position the cafeteria building as a shield from the large avenue, prioritizing the pedestrian-only street passage.






The roof uses a translucent membrane structure, as the trees already provide sun shielding. For the sun-exposed north facade, a steel material with spaced openings allows air circulation to cool the building. The steel facade also has a mecanism of a sliding door that ensures the safety when the cafeteria is closed.









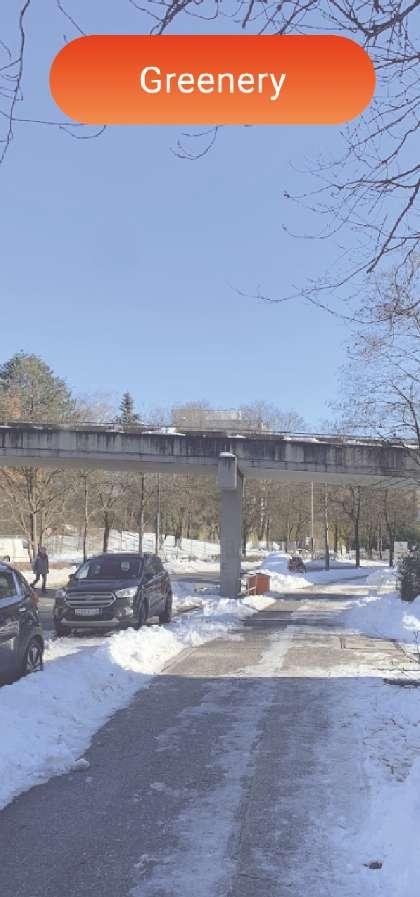
This project was an initiative of the Data Drifts Studio at the Technical University of Munich, aimed at exploring and testing new approaches to urban mobility and data collection. During the analysis of the studied area, Neuperlach—a neighborhood in Munich—analog workshops, such as drifting as part of the research strategy, highlighted the need for a tool that could give visibility to residents’ needs and opinions about the area. As a group of four, we developed an application in Android Studio that uses geolocation tracking to capture citizens’ routes. Predefined points were
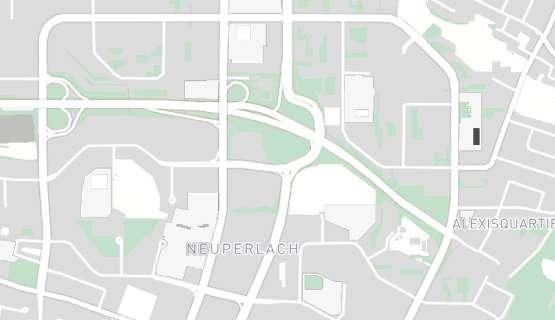
distributed throughout the area, and whenever a citizen passed through one of these points, they were prompted to rate the location based on predefined categories such as greenery, cleanliness, safety, and others. The project aimed to use data in a playful way, serving not only as a tool for urban planners to gather information but also as a means for citizens to perceive and actively engage with their environment.
pre-defined dots workshop NPL mobility hubs







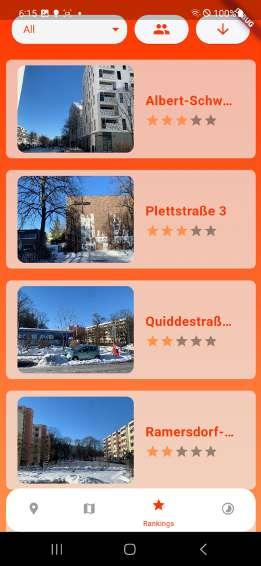
Subsequently, as a research assistant in the Chair of Architectural Informatics, I participated in a research project in collaboration with Creating NEBourhoods Together, a new European Bauhaus initiative. In this role, I observed and assisted in the implementation of two mobility hubs. These hubs were a continuation of the process initiated by the Data Drifts Studio and were developed as outcomes of the previously conducted analog workshops. They were designed to enhance urban mobility by offering services such as lockers, bike rentals, shopping carts, and other conveniences.
Furthermore, the hubs served as experimental spaces to evaluate the digital prototypes previously designed in the studio. The primary goal of the evaluation was to test the effectiveness of these technologies in a real-world scenario. Residents responded positively to the digital tools, emphasizing the importance of such technologies in improving the urban experience.




The project aimed to enhance the site’s environmental performance and strengthen its connection to the adjacent park, addressing the need for urban ecological integration. The original site lacked any openings to connect the area with the surrounding green space. The annex building featured masonry walls, resulting in a dark, poorly ventilated, and disconnected space.
The redesign introduced a modular green roof supported by a wooden structure to improve thermal insulation. Additionally, a perforated metal façade was incorporated to promote vegetation growth while balancing natural light, ventilation, and privacy. This design also created openings that established a visual and physical connection to the green area.











































































































































































































1. Perfurated metal sheet 2. Masonry
Soil 4. Expandide clay
5. Protective membrane
6. Phenolic panel
7. wooden joists
8. Thermal and acustic isolation
9. Existing slab
10. Wooden deck
11. Concrete block
12. PVC pipe with 14cm diameter
13. Foundation
14. Inclined wood beam
15. Wood beam
16. Triangular wooden cladding
17. High density polystyrene






carolinameirelles.arq@gmail.com