CAROLINA CARRIZOSA BERNAL INDUSTRIAL DESIGN M.F.A INTERIOR DESING


CAROLINA CARRIZOSA BERNAL INDUSTRIAL DESIGN M.F.A INTERIOR DESING

During my life as a professional and as a student, I have been characterized by having qualities of being an observant, hard-working, and disciplined person who enjoys working as a team to have different points of view. Focused mainly on product design, packaging design, and projects in the hospitality and residential design industry, considering the needs of users, and product sustainability.
As Designer, I always look for the fastest, most effective, and sustainable solutions in each of the details, so that the final project has the best result.
In each of the projects, I use experience design, which allows understanding how the user feels about the use of the products and its environment, if it responds correctly to the needs, and how it interacts with the proposal and brings out even the smallest details in each of my designs.
Computer Software
Illustrator, Photoshop, Substance 3D stager, AutoCAD, Experience design, Lightroom, After effects,
Marvel app, Revit, SketchUp, Excel.
Design/Technical
Prototyping, freehand drawing, ability to storyboard, product production, sketching.
Professional
Fluent speaker in Spanish and English, teamwork, dedicated, time managment, solving problems, developing ideas for projects, fast learner.



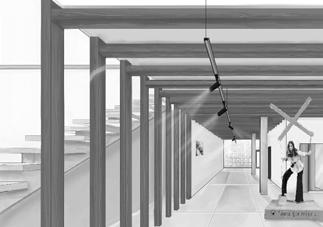


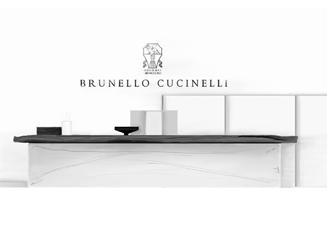
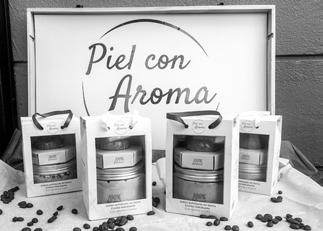
Designed to help underground artist to grow. The very neutral but versatile space of the gallery contributes for the artist to use it for displays by adding into the space with easy movement. The design plays with different material such as the hardwood on the ceiling which not only works as decoration but as support for hanging pieces, and the cement on the floors and columns that help contrast with the white walls giving the spotlight to the art pieces.
 Developed by: Carolina Carrizosa
Developed by: Carolina Carrizosa
Movement
Growth
Simplicity
Natural textures

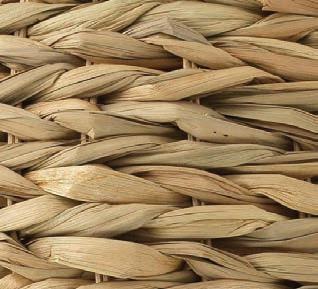
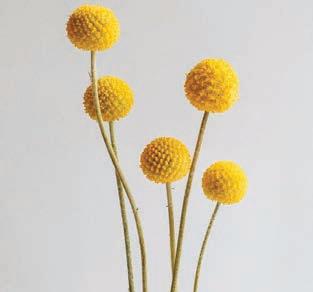
Andrew, 60 years-old, a doctor heading towards retirement, has dedicated all his life to his work and his wife Emma. After being president of several organizations and being able to travel the world, Andrew developed a love for the fine arts, specially paintings and sculptures.
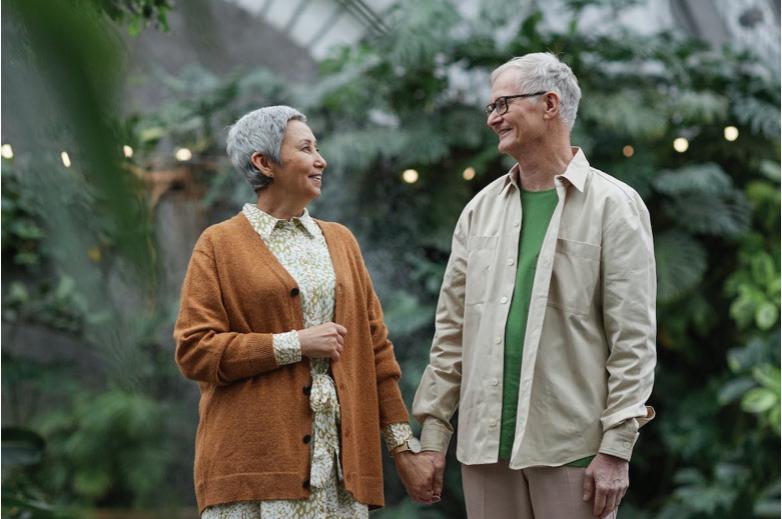
Emma, 61 years-old, she has dedicated her whole life to support her husband but along all the travels and places she got to know, Emma was able to flourish her hobby as photographer. It all started with a analog camera her mother got for her 15 birthday. She has been able to submit most of her photos into competitions but has always wanted to to display them along other pieces of work by underground artists.
Both decided that their next step was to buy a place where indie artists can display their works next to her photos. This new space intends to bring wide, neutral areas largely lit by natural light in the second floor for sculptures and purposed lamps on the first one for painting and photographs.
CLIENT PROFILE

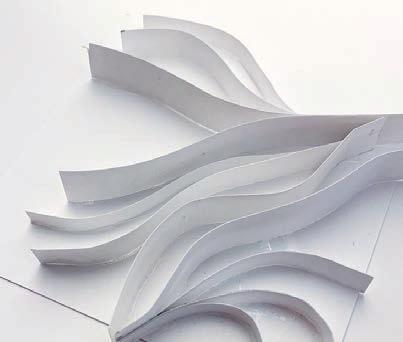

INSPIRATION IMAGERY


FIRST DRAFT GALLERY ENTRANCE

FIRST DRAFT DOBLE HIGHT WALL
MOCK-UP GALLERY ENTRANCE
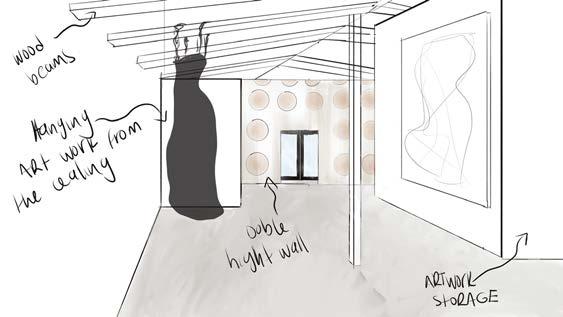





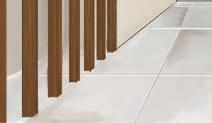




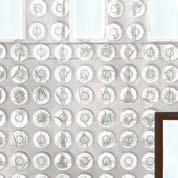














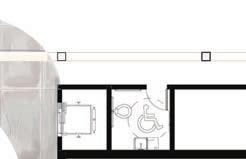
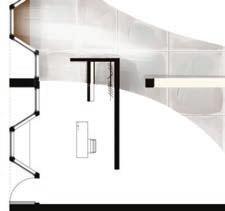














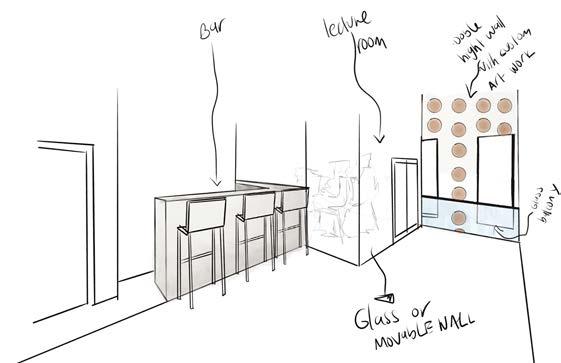



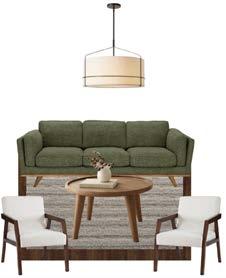
"Seeing ourselves in the mirror is perhaps one of the most common routines of human beings; that re lection often scares us."








This work of art goes very well with the concept of the galler y. Butterflies represent movement and growth, ranging rom the smallest to something wonderful.















Hi! IÕm Aliany Iglesias, an Ecuadorian who followed her dreams of becoming an architect and master of arts in interior design. IÕve always had a passion for art and design. Art has allowed me to open my mind to new ways of thinking and viewing the world in a more colorful way, and its combination with design has led me to develop projects where creativity and innovation play the main roles when fulfilling the needs of people and environments.
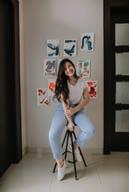
Colors and dynamism are characteristics of Aliany's works technique. In addition, these works add great potential to the gallery, sharing and highlighting the owners` purpose within this space.




















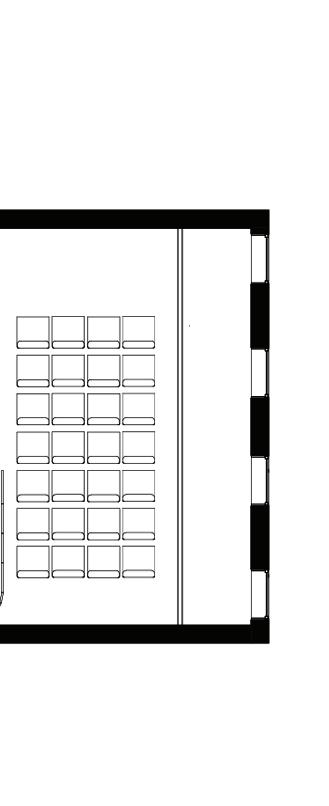
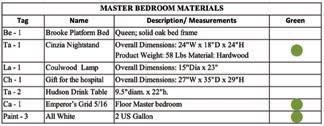



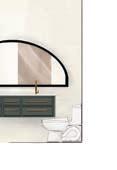













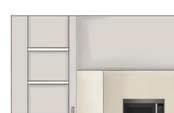

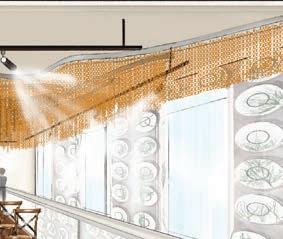





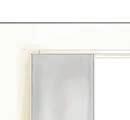
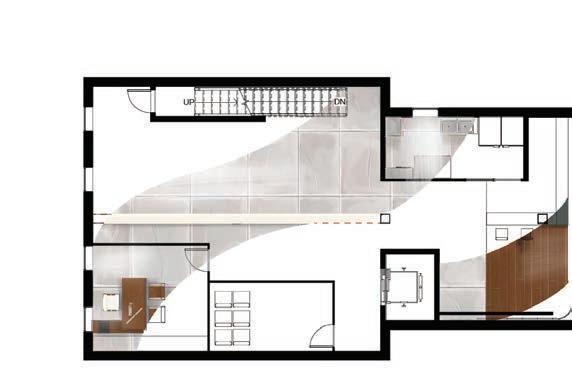
PROVIDE A SPACE FILLED WITH INTERNATIONAL CULTURAL INDENTITY, WHERE STUDENTS CAN EXPRESS THEMSELVES INSIDE A COLABORATIVE ENVIRONMENT, BUILDING ON THE STUCTURAL ELEMENTS OF BARCELONA THROUGH THE ORGANIZATION, COLORS, INDUSTRIAL TEXTURES AND MATERIALS, BRINGING INTO THE CONTEXT OF SAVANNAH, GA.

LCI Barcelona the most international school of design, fashion, animation, video games and photography in Barcelona. Barcelona campus:hold around 2,000 students and 102 professors. Network’s mission: connect its members to opportunities through quality education. Values of all the campuses: initiative, creativity, quality, mutual consideration, commitment and a spirit of sharing.The campus provides the ideal environment for study, reflection, inspiration, experimentation and creation.
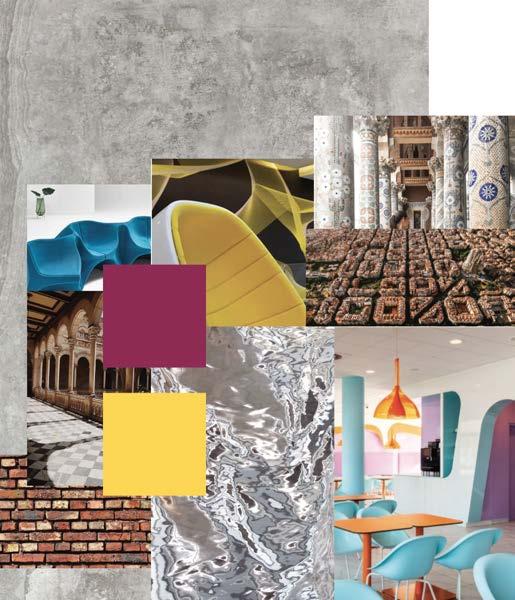

CLIENT PROFILE
SURROUNDINGS & VIEWS
ARCHITECTURE


Industrial architecture
CONTEXT
Shards of colour and light
MUSE
Kamrim rashid
INSPIRATION
FLOOR PLAN DISTRIBUTION











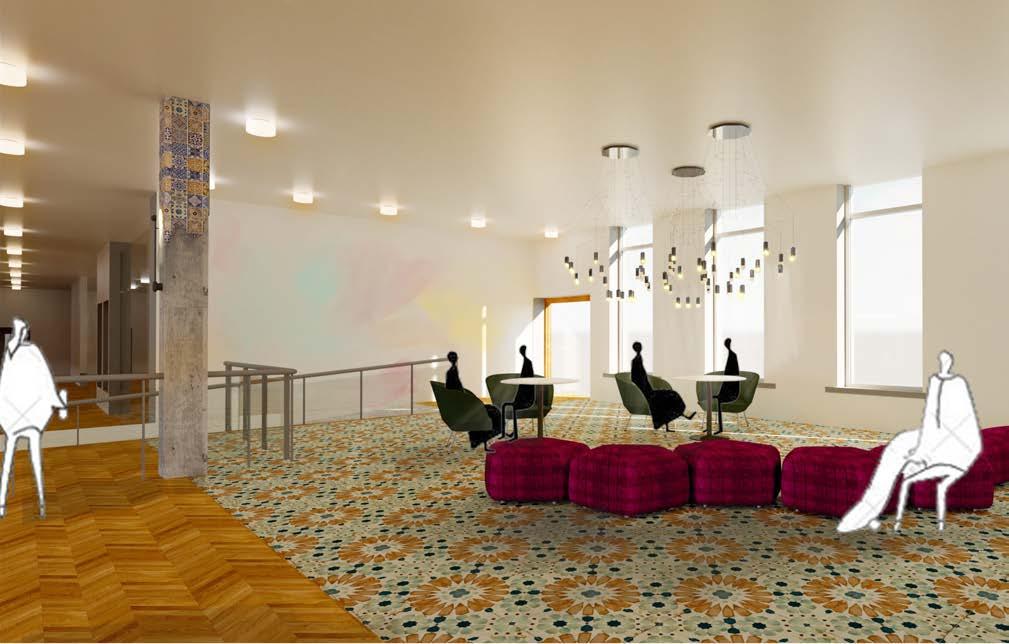
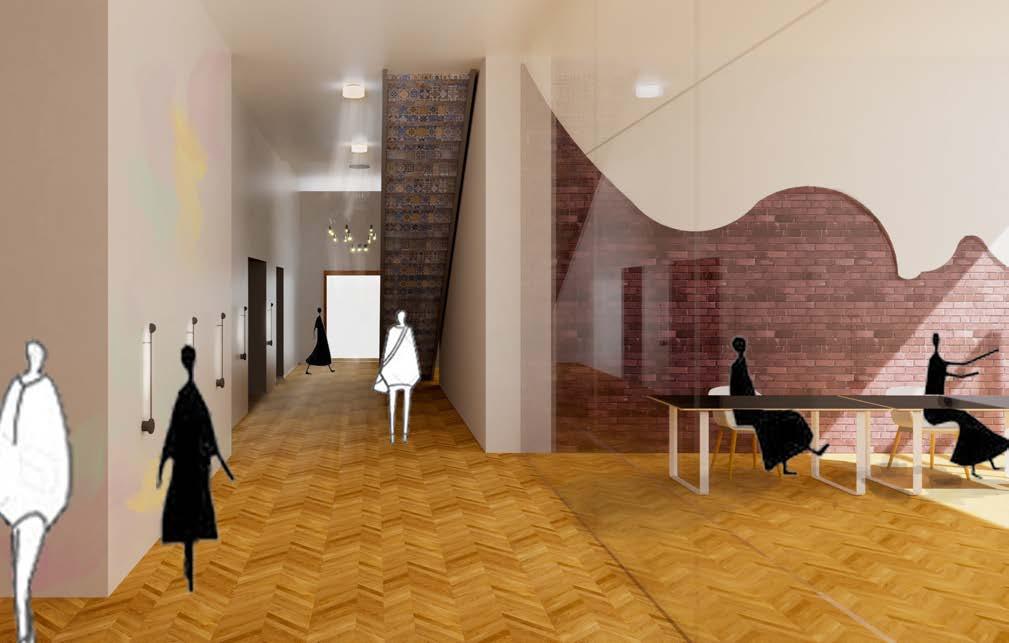 ENTRANCE SECOND FLOOR RENDRING
TERRACE RENDERING
CONSTRUCTION DOCUMENTS
ENTRANCE FIRST FLOOR RENDERING
ENTRANCE SECOND FLOOR RENDRING
TERRACE RENDERING
CONSTRUCTION DOCUMENTS
ENTRANCE FIRST FLOOR RENDERING

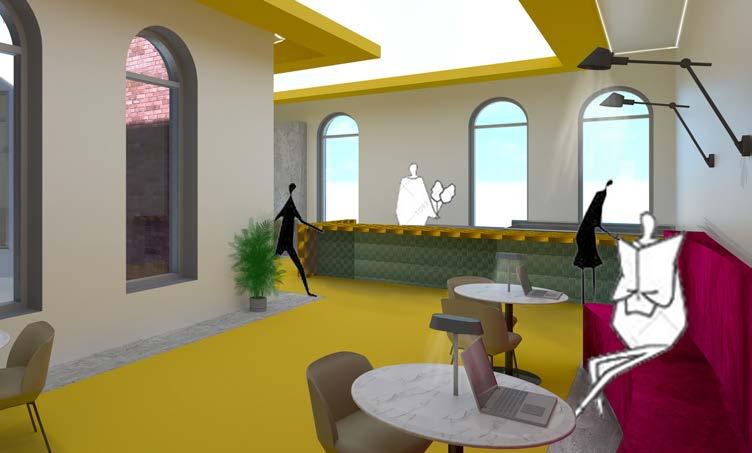
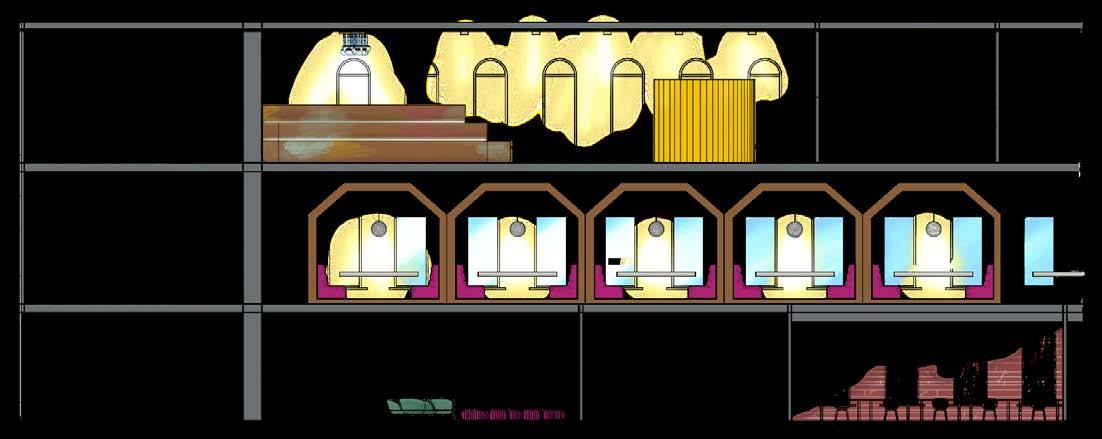 STUDY KIOSK & MATERIALS ROOM RENDERING
COFFEE SHOP RENDERING
SECTION RENDERING
STUDY KIOSK & MATERIALS ROOM RENDERING
COFFEE SHOP RENDERING
SECTION RENDERING
The SCAD pro was a four week challenge in a collaborative design studio across multiple diciplins such as Interior Design, Architecture, Graphic Design and Motion Media. The challenge was to redevelop an industrial complex in West Columbia, SC, which was the old factory for Colite Industries, a sing company. They called this “Phase 1”, in which the goal was to design a Convection Center, Wedding Venue and Food Hall.
Developed by: Amber Li, Anushka Nigam, Ashley Murphy, Avery Seip, Carolina Carrizosa, Chris Biju, Emily Drawl, Ella Reisinger, Madeline Jensen, Maitri Thakkar, Ruyue Tian, Savannah Kruzner, Theodora Arthauli, Wanyi Ma.

Colite City offers a new dimension to West Columbia that synchronizes the unique and bold energies of cosmopolitans, innovators, and entrepreneurs. Bring your own fresh edge and explore the possibilites that live at the brink of your comfort zone.

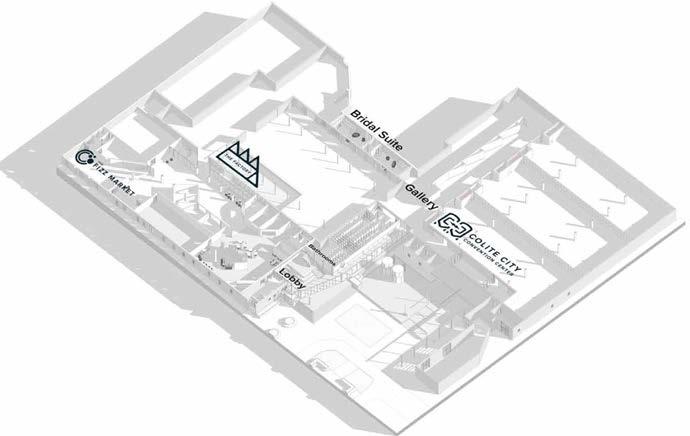

Referencing the South Carolina bridges and how they help to connect people. “Portal” makes the allusion of how Colite City would connect their visitors into a cutting-edge and innovative space. The characteristic of “Portal” are eccentric, innovative, neon colors, directional, rhythmic, and contrasting.



 VIGNETTE HALLWAY
VIGNETTE POOL, BAR
VIGNETTE HALLWAY
VIGNETTE POOL, BAR
 HALLWAY
FOOD HALL
POOL & BAR CONVENTION CENTER
HALLWAY
FOOD HALL
POOL & BAR CONVENTION CENTER


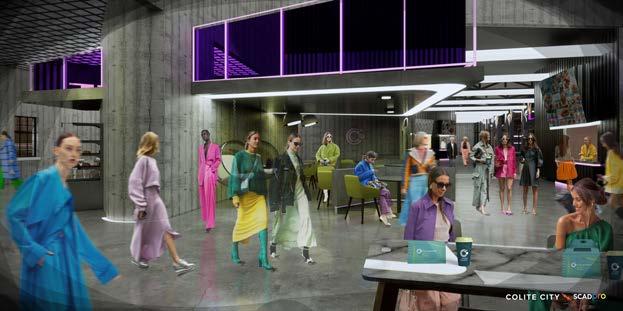




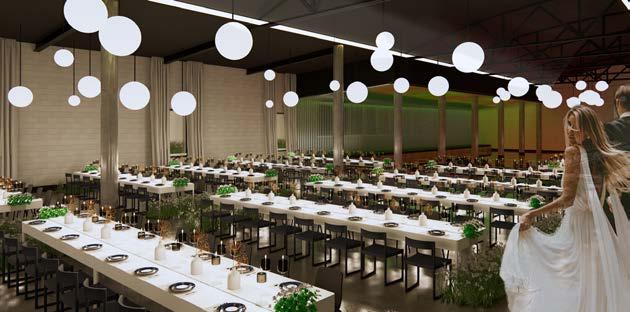
 GRAND STAIRCASE FOOD HALL (BAR VIEW)
FOOD HALL RESTROOM FOOD HALL
WEDDING VENUE
RESTROOM CONVECTION CENTER
HALLWAY TO CONVENTION CENTER
CONVENTION CENTER
AIRLOCK
GRAND STAIRCASE FOOD HALL (BAR VIEW)
FOOD HALL RESTROOM FOOD HALL
WEDDING VENUE
RESTROOM CONVECTION CENTER
HALLWAY TO CONVENTION CENTER
CONVENTION CENTER
AIRLOCK
Combining the values of the brands and the raw materials of the store, we intend to bring the concepts of experience, youth, and sustainability to provide a versatile space that allows the costumers to feel the essence of COTOPAXI and immerse themselves in an experience together with JENI ́S of discovery of new products and adventures.

COTOPAXI
They are motivated by adventure to explore the world and improve it, creating equipment to support both outdoor activities and societal transformation. In order to fulfill our purpose, cotopaxi donates at least 1% of its profits to organizations that support underserved areas.

CLIENT PROFILE
JENI ́S ICECREAM
A creative, community-minded company whose goal is to make better ice cream while bringing people together. The ice cream manufactured comes from a special family recipe which is produced with ingredients harvested directly from their partnership with the growers, makers, and producers who supply natural ingredients.
CLIENT PROFILE
Cotopaxi’s partnership with Jenis Icecream will provide a space for the whole family that reflects the mission of each of the companies by bringing together recyclable materials, colors, and experiences in one place.



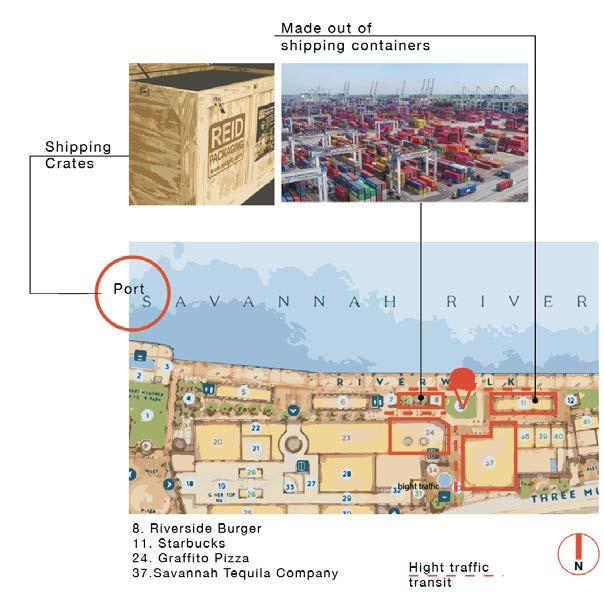
INSIDE
OUTDOOR ELEVATIONS


PRODUCT DISPLAY ELEVATION


 CLIMBING WALL ELEVATION
ICE CREAM FREEZER ELEVATION
SITE FRONT VIEW
CLIMBING WALL ELEVATION
ICE CREAM FREEZER ELEVATION
SITE FRONT VIEW

Like the classic elements of a rustic Italian village, enveloped with the heavy materials of the earth and the patterns created by the cement and the texture of the stones, contrasted, with textiles such as silk, cotton, and cashmere, they provide a welcoming atmosphere, laid-back and highly detailed surroundings to emphasize the luxurious qualities of ancient heritage’s craftsmanship that will last forever.
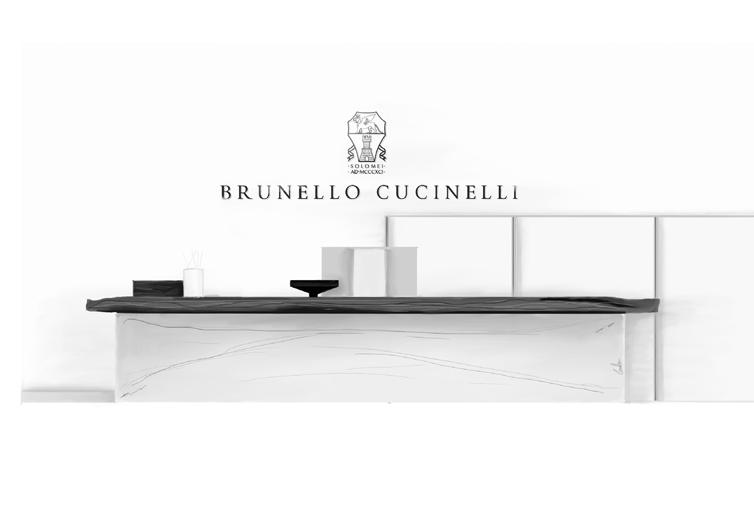
Brunello Cucinelli, started as a small clothing store of Mr. Cucinelli’s wife, in a town in Italy, Perugia. Where it was one of the main centers of this manufacturing business. That was where it all began and it occurred to him to start a knitted dress store even with 13,000 people who already did, so he started with an innovative garment, colored cashmere knitwear for women.
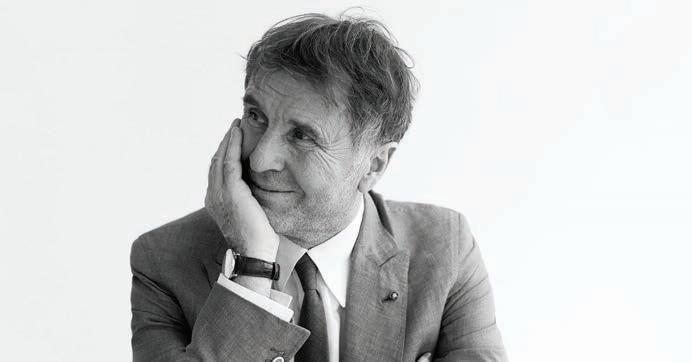
Cashmere is one of the most durable materials and that is why the long-lasting concept in its brand “A cashmere garment lasts forever, never throw it away, you must pass it on to your children, its ability to last is the symbol of its value”.


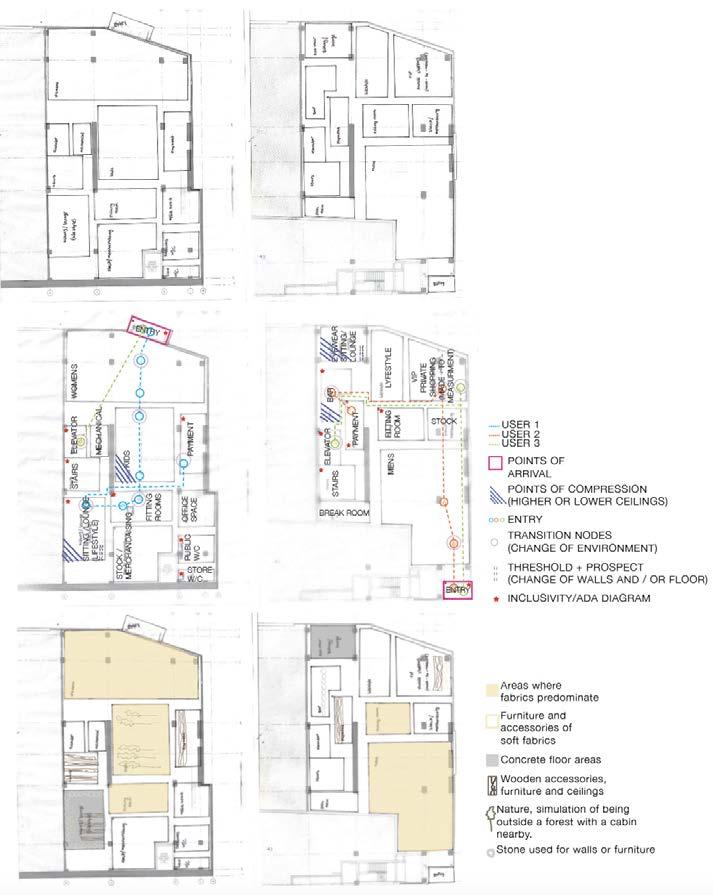


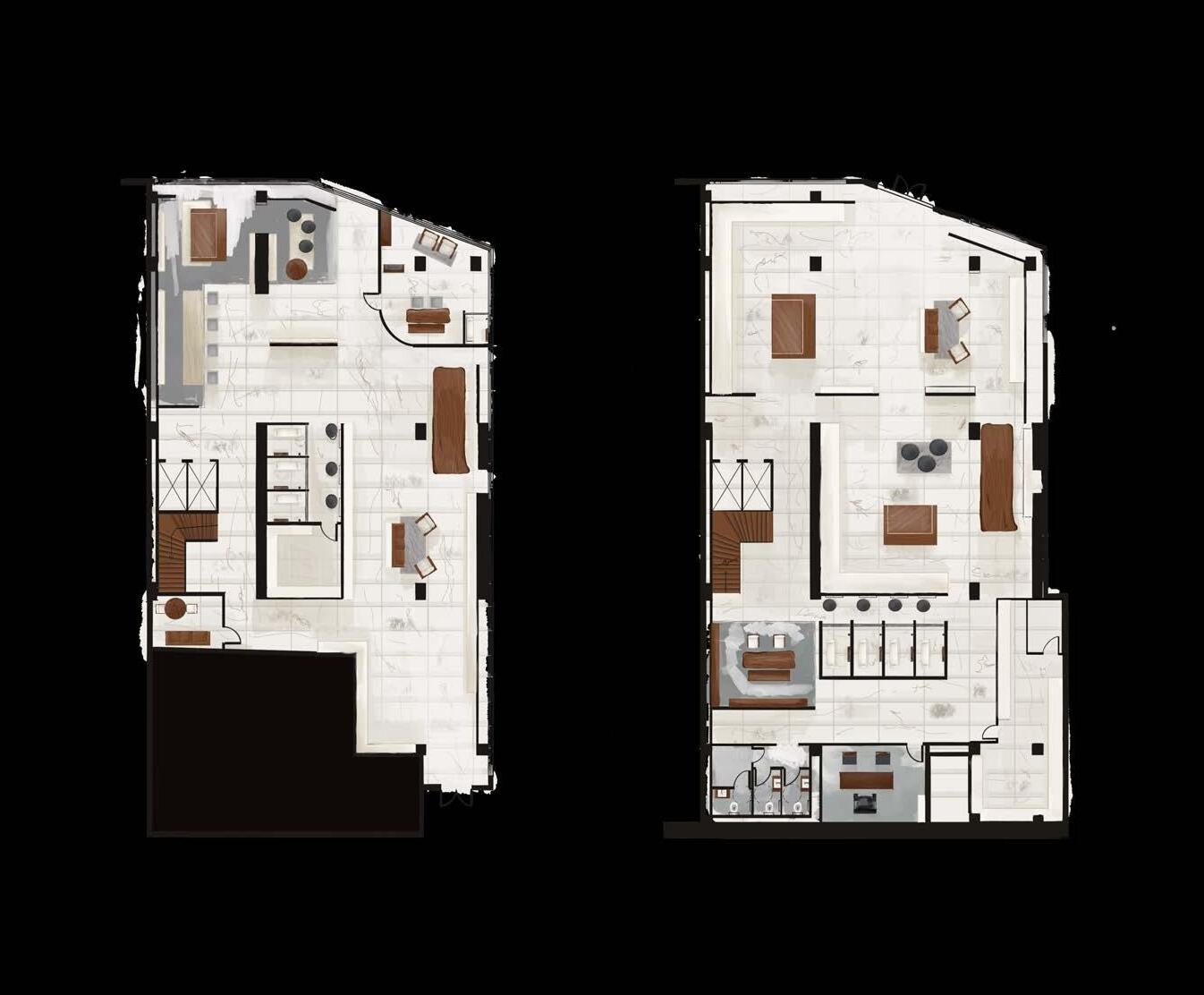
KIDS




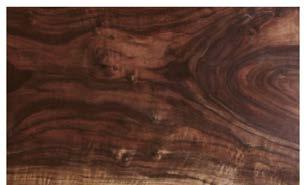
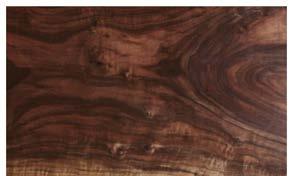

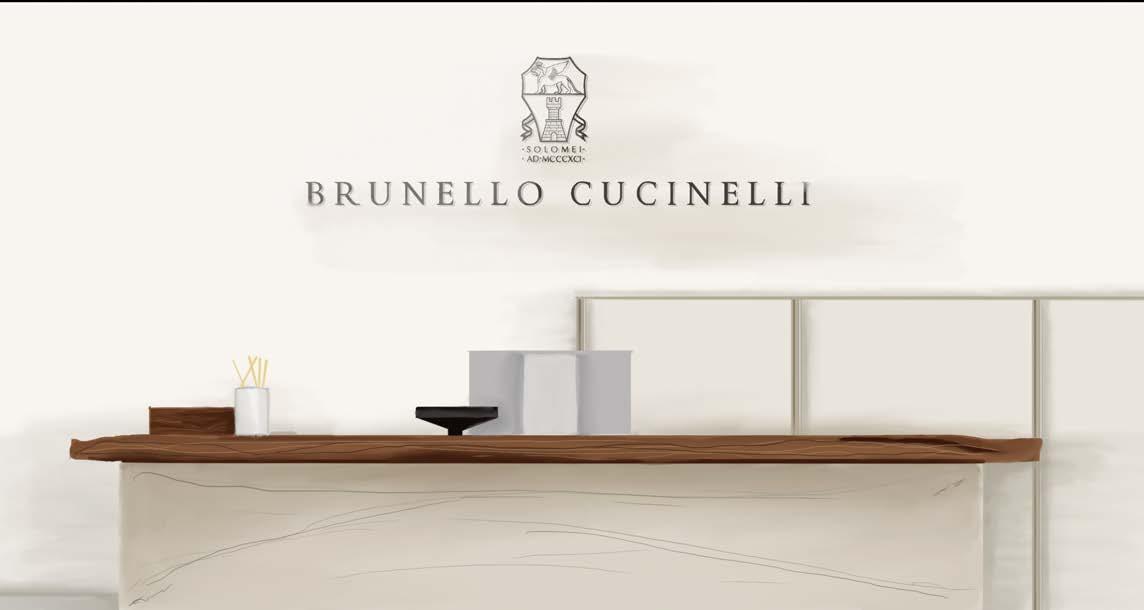

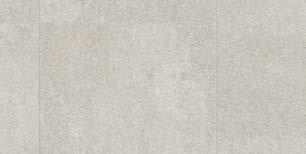 CASHWRAP AREA (FIRST FLOOR)
AREA (FIRST FLOOR)
CASHWRAP AREA (FIRST FLOOR)
AREA (FIRST FLOOR)
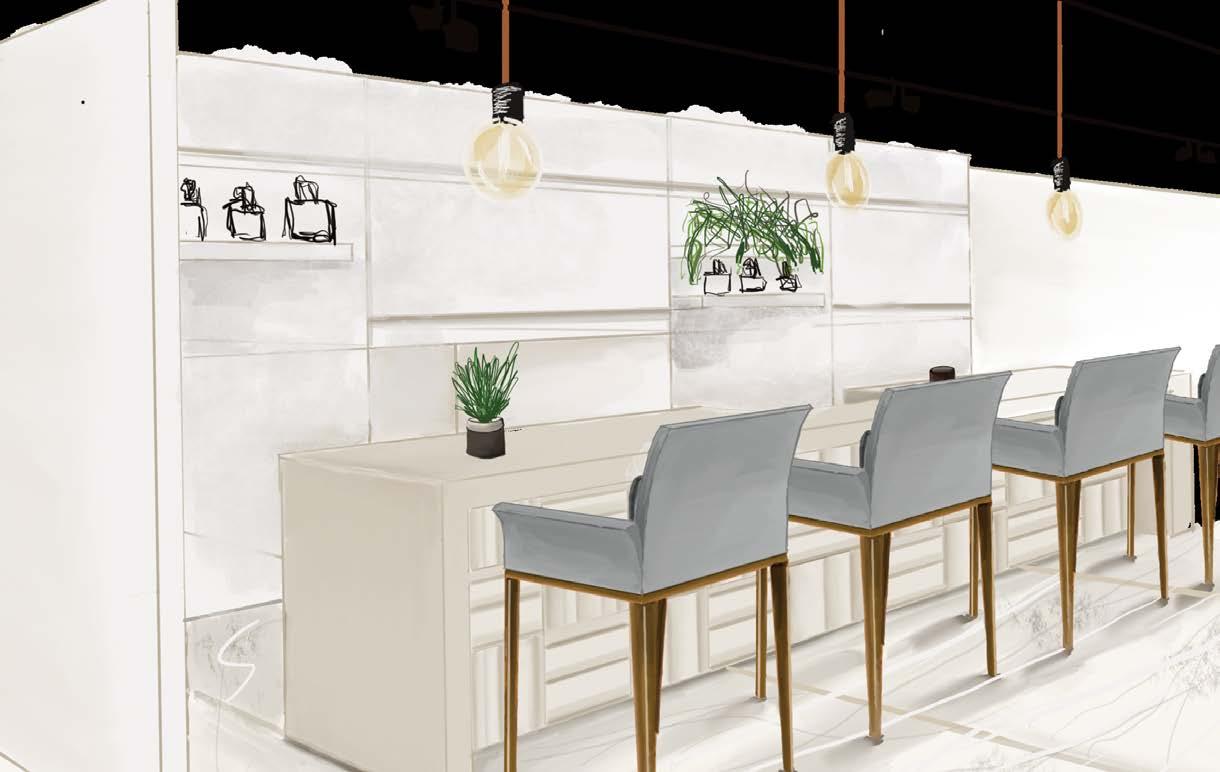






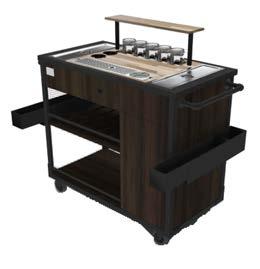

 VIP AREA (SECOND FLOOR)
BAR AREA (SECOND FLOOR)
VIP AREA (SECOND FLOOR)
BAR AREA (SECOND FLOOR)
Peace of mind is the basis of each of our lives. Living life in balance and harmony is the Lynda Carter lifestyle. She is a woman who has played several roles in her life (singer, actress, miss world and mom) that have been moments full of much “action”, thanks to this, Lynda seeks for her place of recreation to have a base of serenity. Gathering each of the natural elements and taking them inside the house, will give the tranquility of a space full of harmony and away from busy life. Lynda found a neutral refuge where she can embrace moments of peace and enjoy family.


“HOW WE TREAT THE PEOPLE WHO LOVE US, AND THE PEOPLE THAT WE LOVE”
Born July 24, 1951 (age 69)
Born in Phoenix.

Mexican, Spanish, French, English, and Scots Irish descent.


Actress, singer, songwriter, model, and beauty pageant titleholder.
Crowned Miss World USA 1972.
The star of the American live-action television series Wonder Woman.
Two children: James Altman, and Jessica Carter Altman.


MASTER BEDROOM
MASTER BATHROOM
UTILITY ROOM
KITCHEN GARAGE
LAUNDRY

FLOOR PLAN RENDERING
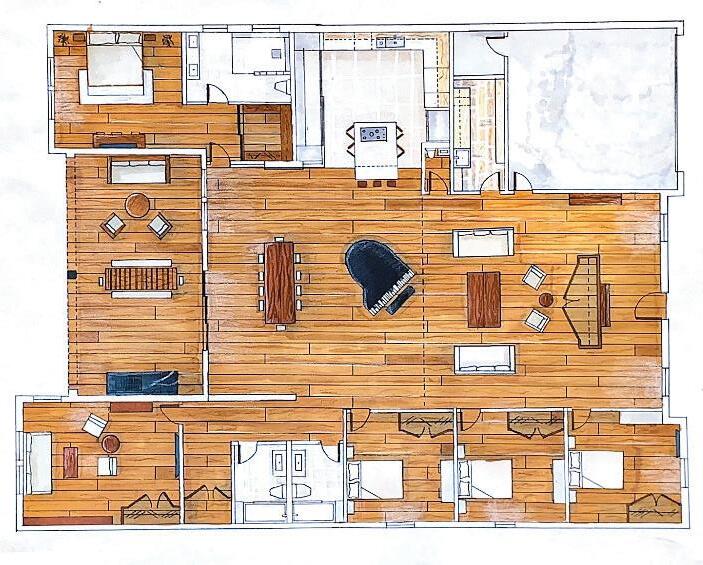 LANAI
LIBRARY
LIVING ROOM
GUEST ROOM #1
GUEST ROOM #2
GUEST ROOM #3
POWER ROOM
DINING ROOM
GUEST BATHROOM
WALKING CLOSET
LANAI
LIBRARY
LIVING ROOM
GUEST ROOM #1
GUEST ROOM #2
GUEST ROOM #3
POWER ROOM
DINING ROOM
GUEST BATHROOM
WALKING CLOSET
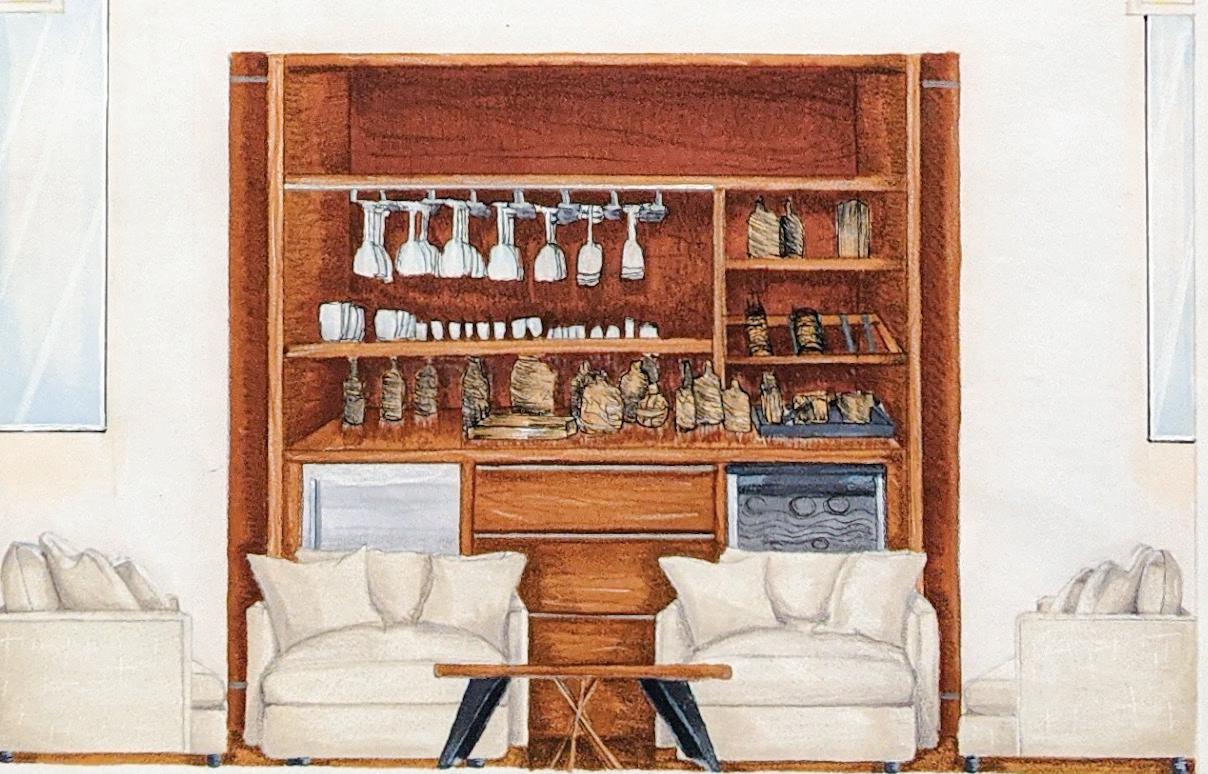




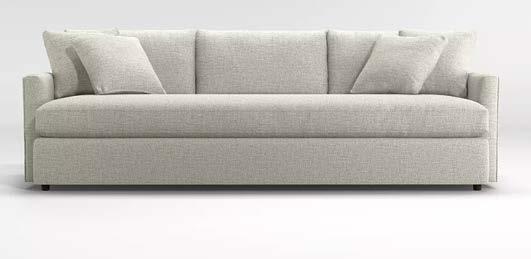








Winner of a contest 2016, Awarded for creating and develop a souvenir used at that year’s events.
Project developed for the fifth edition of the Bogotá Wine and Food Festival. They required a unique souvenir for 200 people that could make attendants remember the festival.
A portable object that helps the user move from one place to another while carrying a glass of wine and other additional elements is made. Tray made from pine triplex cut with laser, festival’s logo and designer’s names engraved, oiled in order to make the wood more durable.
Developed by: Carolina Carrizosa & Valeria Forero

Since 2011, the Bogota Wine and Food Festival (BWFF) has been bringing attention to Colombia’s fascinating culinary scene. The festival gathers together chefs from around the world to cook, talk, eat, and most importantly, share their knowledge.

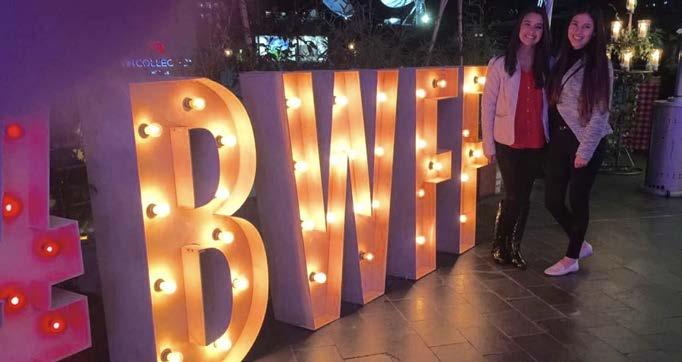
100% of this Bogota food festival proceeds go to social projects. This year, as last year, the funds collected will be used to promote a fishing school in Buenaventura, which will help local fishermen to adequately handle their products, which contributes to improving and maintaining the highest standards for the fishing and food industry in Colombia.
The pieces are made of two types of wood which has to undergo the following process in order to be manufactured and used.


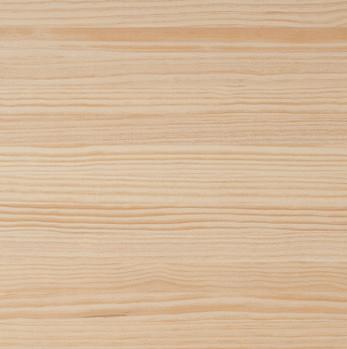
Matrix to trace the pieces in the material, prepared in Autocad for the precision of the measurements. Cut the matrices of the material with water cutting and engrave the logo of the festival with the same process.

Sanding and cleaning of the pieces.
Oiled (minimum three times). This process is done because the pieces will be used to place food and the material needs protection against grease so as not to be damaged.
Drying (minimum two hours).
The final measurements of the tray are taken out for the ergonomics of an average hand and to be able to support an average glass of wine.
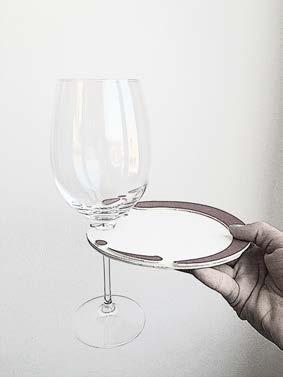


FIRST IDEA - CARDBOARD MODEL
SECOND IDEA - CARDBOARD MODEL
PRODUCT BEING USED



Care for your skin with the benefits of coffee. 100% handmade products that will help improve the physical appearance of your skin thanks to the benefits of coffee grounds.
Personal care kit based on coffee grounds that contains an exfoliating soap ball and a moisturizing body cream, scented with coffee or oatmeal. These products do not contain preservatives and preservatives. The realization of these products reduced coffee waste by 60% in two establishments in Bogotá, Colombia, helping to reduce the environmental impact that this product produces.

Each time a coffee is made it is used 10 or 20 gr, this is only used once so that it does not lose its quality.

The coffee is only touched by water for 30 seconds. 2 kg are discarded approximately every 15 days on the coffee shops (Café Ritual and Crómlech). Why? Producing a quantity of 4,000 kilos of flock generates more accumulation of waste and a high underutilization of a product that could be better utilized.

Women between 24 and 40 years old. Working women with a medium-high purchasing power. They are looking for natural products that have an immediate effect and keep them away from the chemicals offered by other products. There is a segmentation into two groups, on the one hand, those women who are coffee lovers and have a special inclination for scents, young women; on the other hand, those women who are lovers of soft and delicate scents, older women.
To offer an alternative that benefits two parties, on the one hand, women who mainly benefit from the use of coffee in personal care products, and on the other hand for a greater use of coffee which after being used still contains important properties that go beyond the liquid consumption. This in order to unite two needs in the possibility of offering an innovative alternative that rescues the importance of the use of natural and artisanal products.
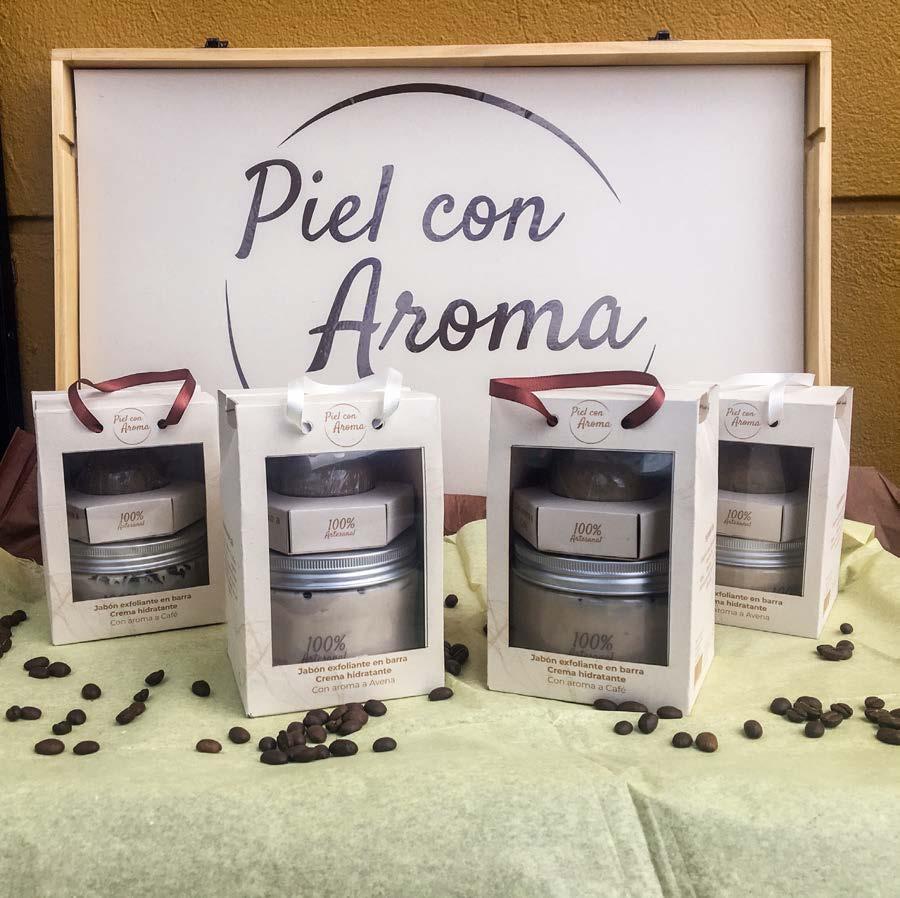




CAROLINA CARRIZOSA BERNAL INDUSTRIAL DESIGN M.F.A INTERIOR DESING

+1 (754) 213-7713
CAROCARRIZOSA.COM
CAROLINA.CARRIZOSA2@GMAIL.COM
LINKEDIN.COM/IN/CAROLINA-CARRIZOSA-319845127
PROJECTS 2016 - 2023