
IN D US T RIAL D ESI GN M.F .A I NT ERI OR D ESI NG


IN D US T RIAL D ESI GN M.F .A I NT ERI OR D ESI NG
During my life as a professional and as a student, I have been characterized by having qualities of being an observant, hard-working, and disciplined person who enjoys working as a team to have different points of view. Focused mainly on product design, packaging design, and projects in the hospitality and residential design industry, considering the needs of users, and product sustainability.
As Designer, I always look for the fastest, most effective, and sustainable solutions in each of the details, so that the final project has the best result.
In each of the projects, I use experience design, which allows understanding how the user feels about the use of the products and its environment, if it responds correctly to the needs, and how it interacts with the proposal and brings out even the smallest details in each of my designs.
LS A ND TOOL S
Comput er So ftwa re Il lustr a to r, Ph oto sh o p, Substance 3 D stage r, Aut oC A D, Exp e rience design, Light roo m, Aft er ef fe c ts , Mar vel a pp , Re vi t, Sk e tchUp, Exc el.
Design/Technical
Prototyping, freehand drawing, ability to storyboard, product production, sketching.
Professional
Fluent speaker in Spanish and English, teamwork, dedicated, time managment, solving problems, developing ideas for projects, fast learner.
SKIL
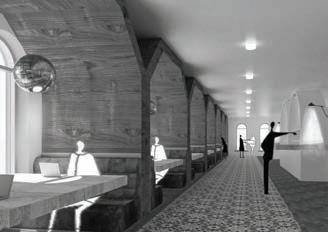
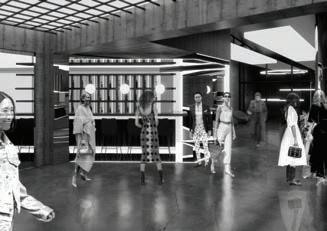
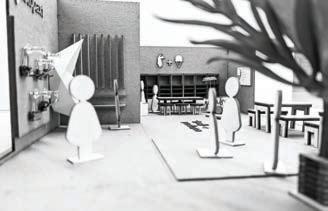
ASSISTED LIVING FACILITY
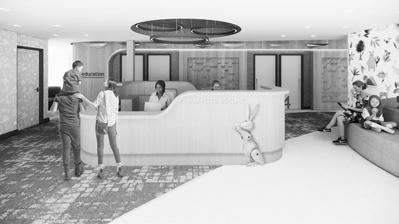
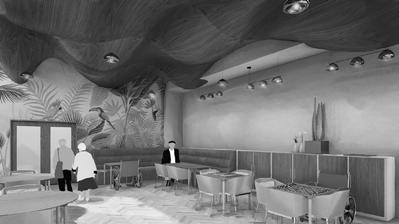
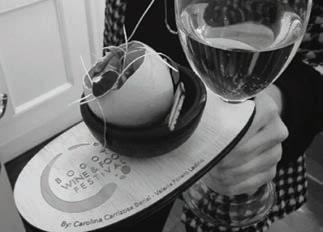
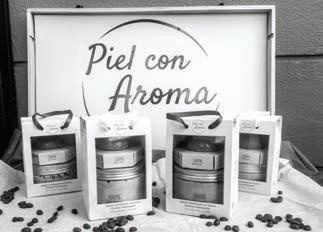
Designed to help underground artist to grow. The very neutral but versatile space of the gallery contributes for the artist to use it for displays by adding into the space with easy movement. The design plays with different material such as the hardwood on the ceiling which not only works as decoration but as support for hanging pieces, and the cement on the floors and columns that help contrast with the white walls giving the spotlight to the art pieces.

Student project Cultural Interiors

Andrew, 60 years-old, a doctor heading towards retirement, has dedicated all his life to his work and his wife Emma. After being president of several organizations and being able to travel the world, Andrew developed a love for the fine arts, specially paintings and sculptures. Emma, 61 years-old, she has dedicated her whole life to support her husband but along all the travels and places she got to know, Emma was able to flourish her hobby as photographer. It all started with a analog camera her mother got for her 15 birthday. She has been able to submit most of her photos into competitions but has always wanted to display them along other pieces of work by underground artists. Both decided that their next step was to buy a place where indie artists can display their works next to her photos. This new space intends to bring wide, neutral areas largely lit by natural light in the second floor for sculptures and purposed lamps on the first one for painting and photographs.






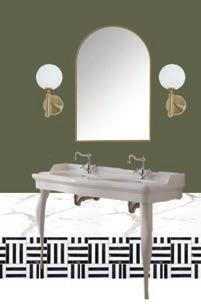

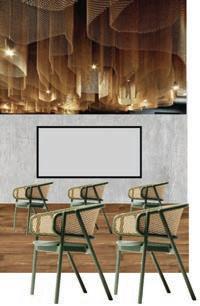

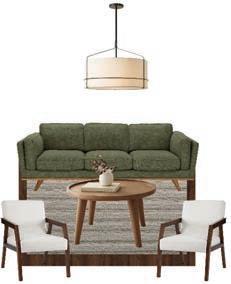

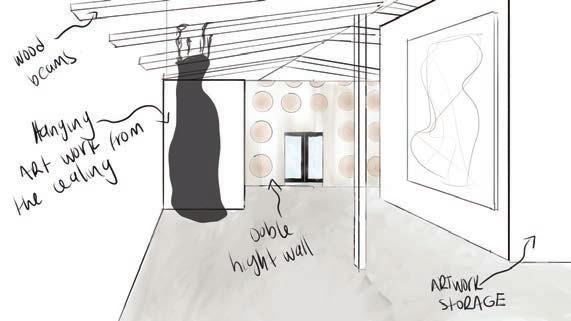
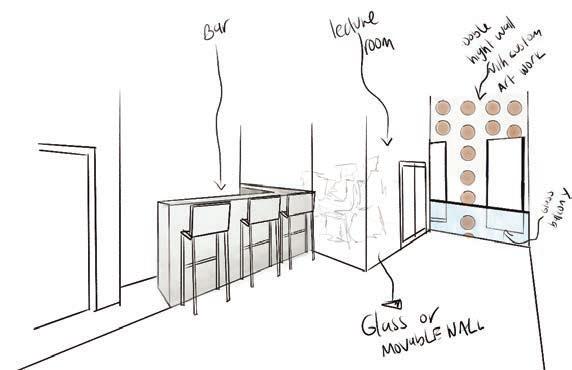


Provide a space filled with international cultural identity, where students can express themselves inside a collaborate environment, building on the stru c tur al e le me nts of Ba rc elo na th rough the or ga n iza ti on, col ors , industria l te xtu res and ma terials, br ing ing i nto th e co nt e xt of Sa va nn ah, Ga.

Student project University design

LCI Barcelona the most international school of design, fashion, animation, video games and photography in Barcelona. Barcelona campus:hold around 2,000 students and 102 professors. Network’s mission: connect its members to opportunities through quality education. Values of all the campuses: initiative, creativity, quality, mutual consideration, commitment and a spirit of sharing. The campus provides the ideal environment for study, reflection, inspiration, experimentation and creation.
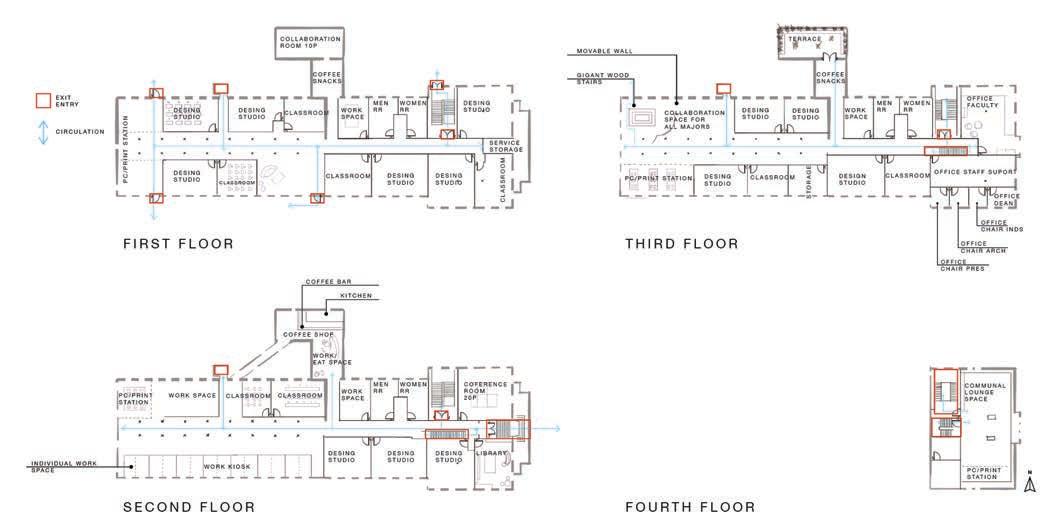
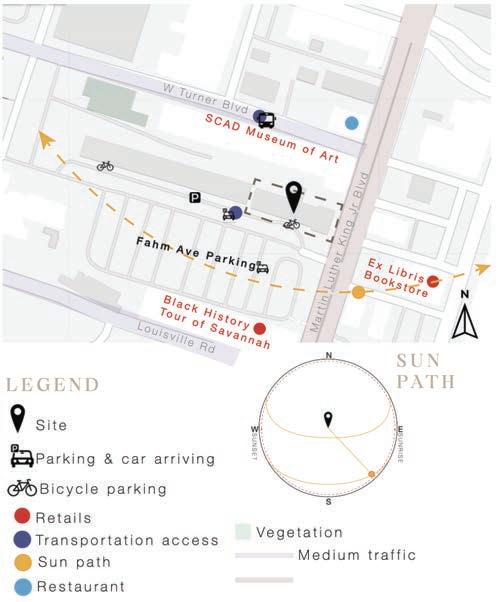

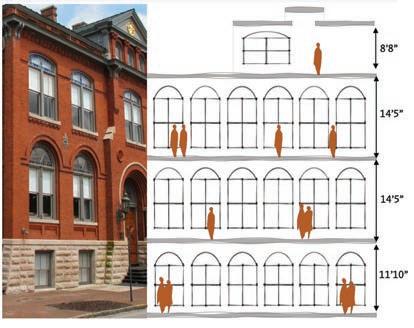
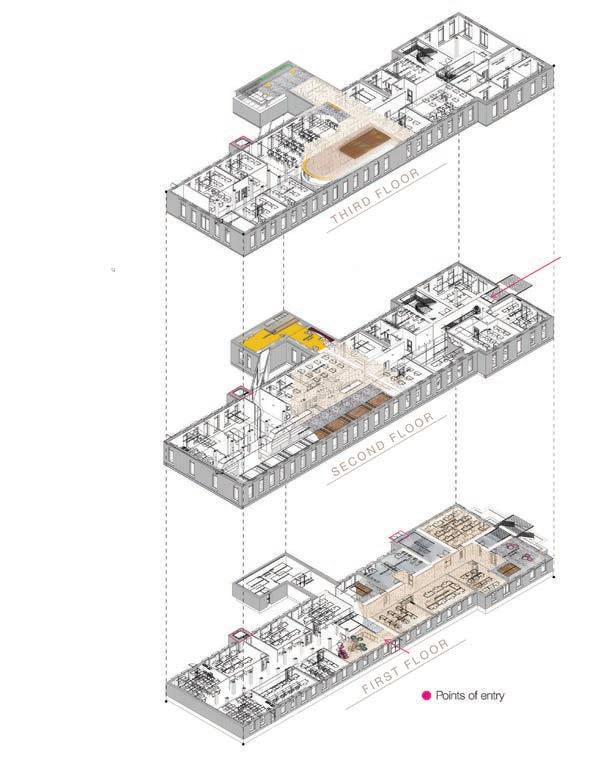
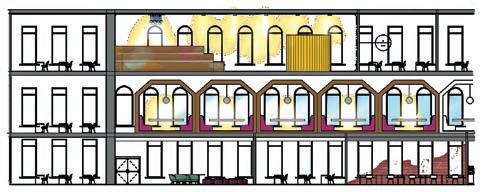
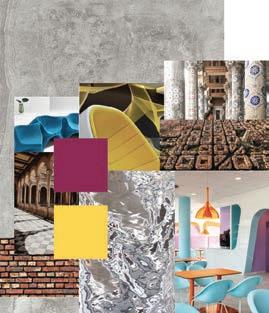
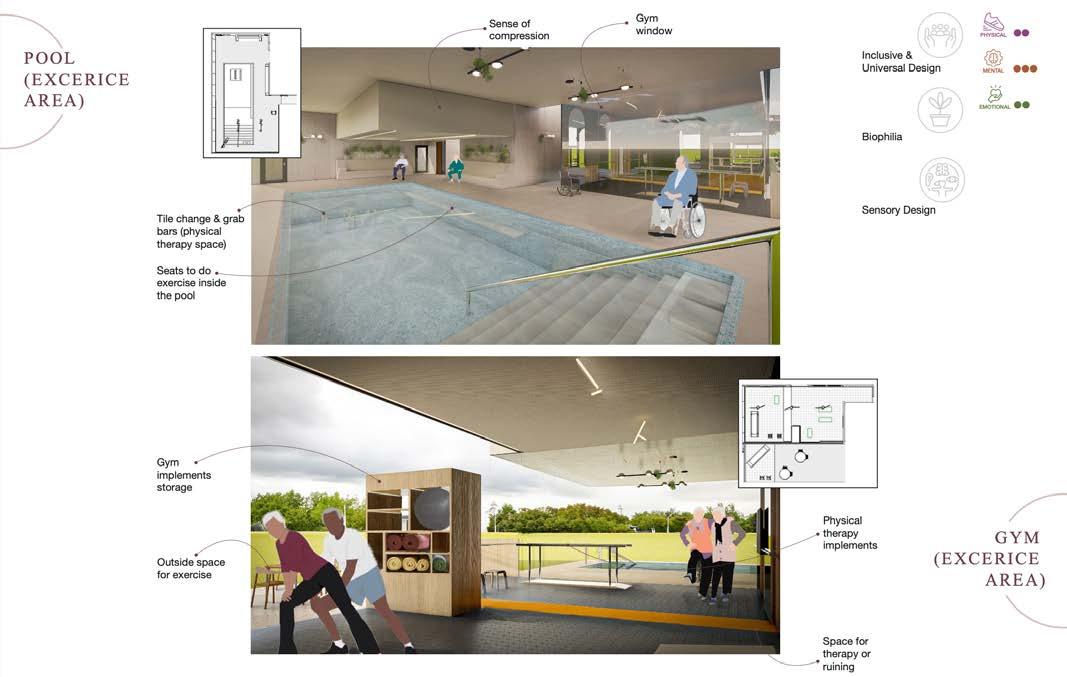

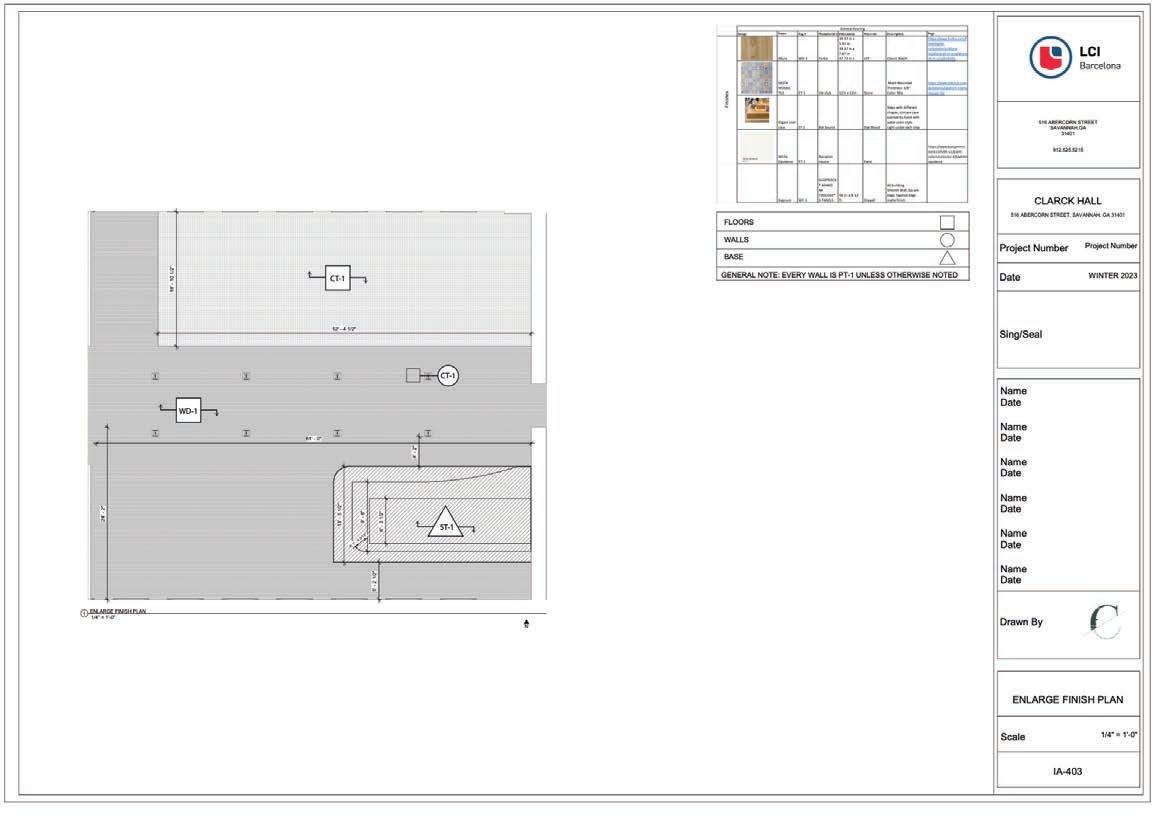

ENLARGE FINISH PLAN

ENLARGE FURNITURE PLAN

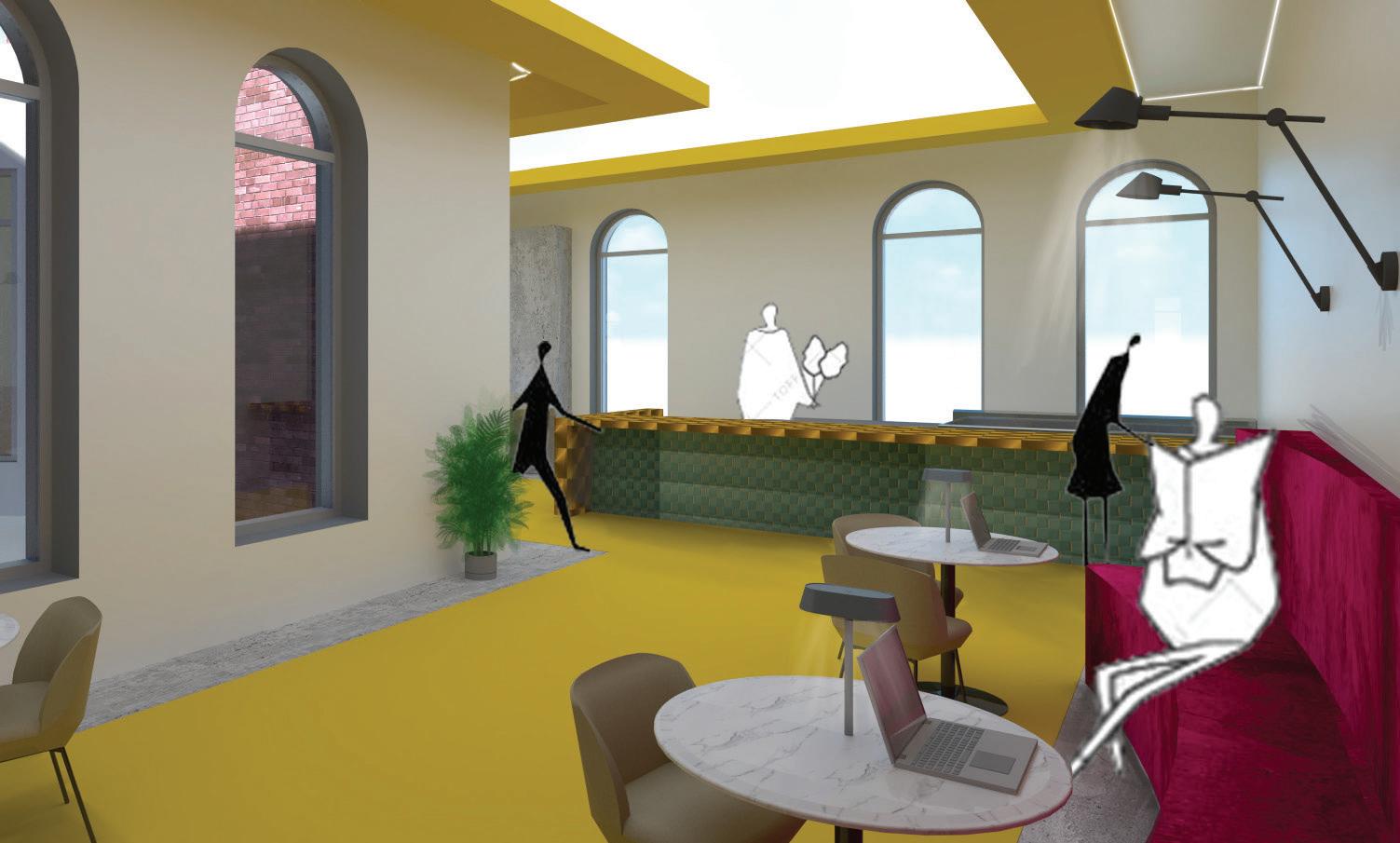
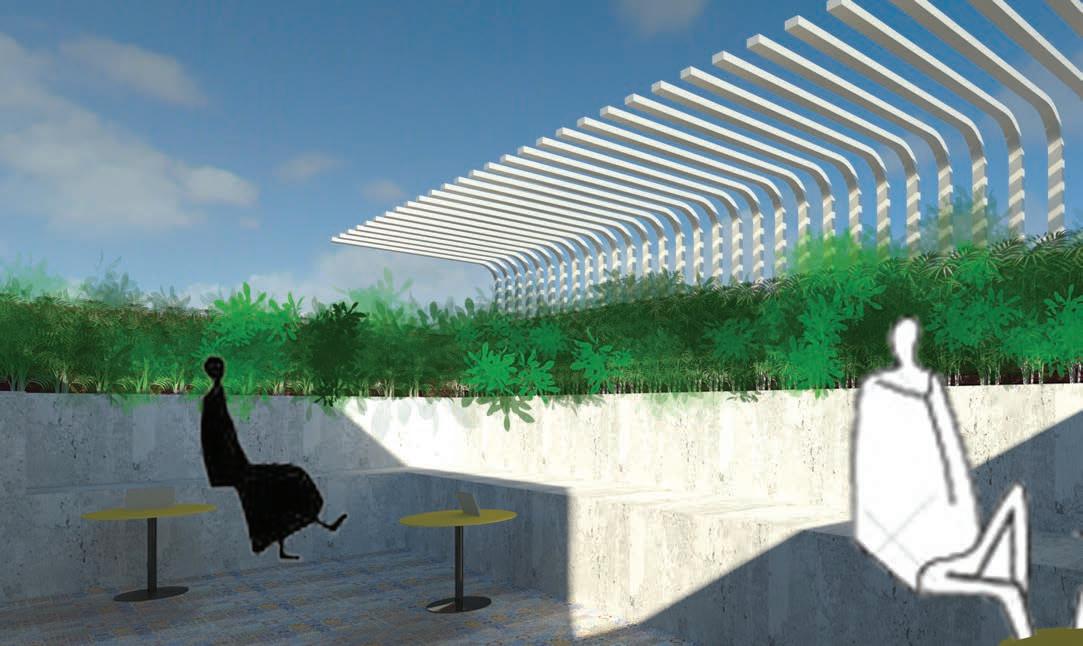
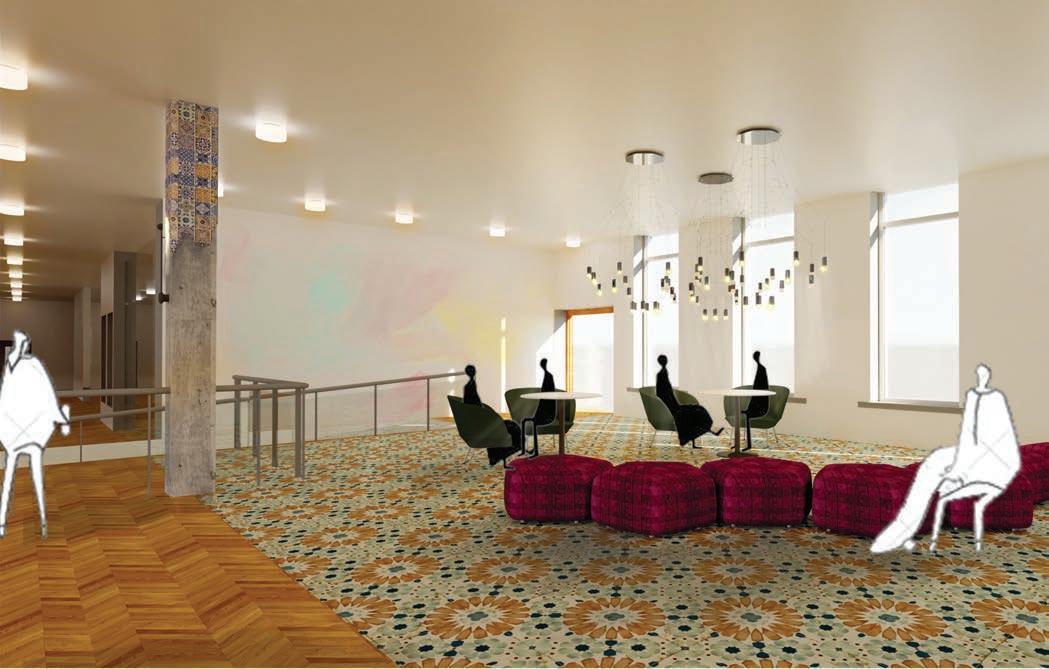
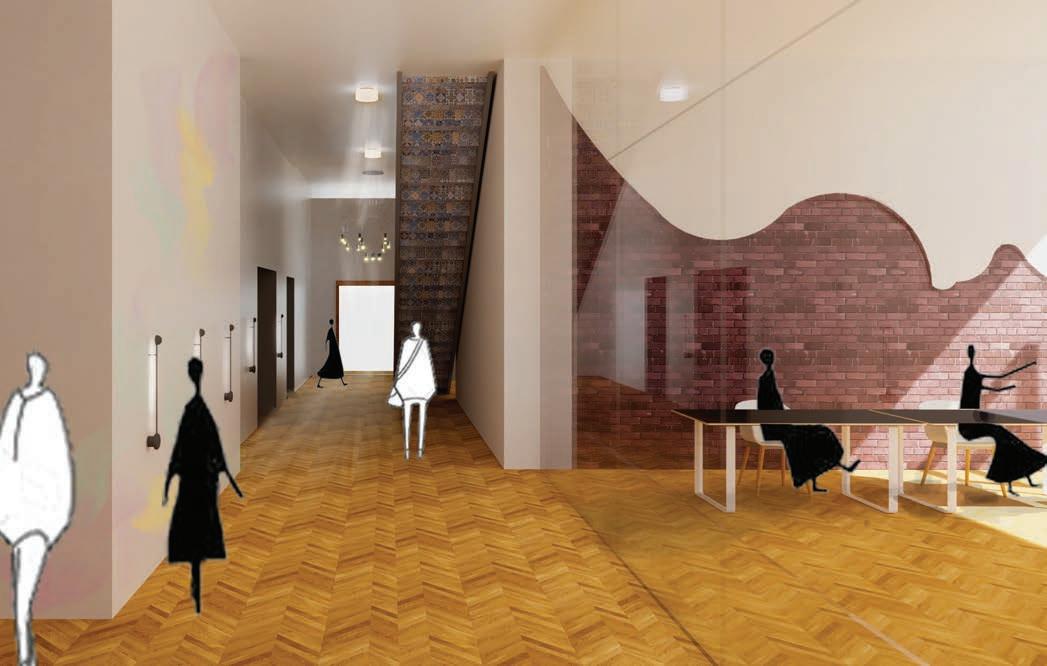
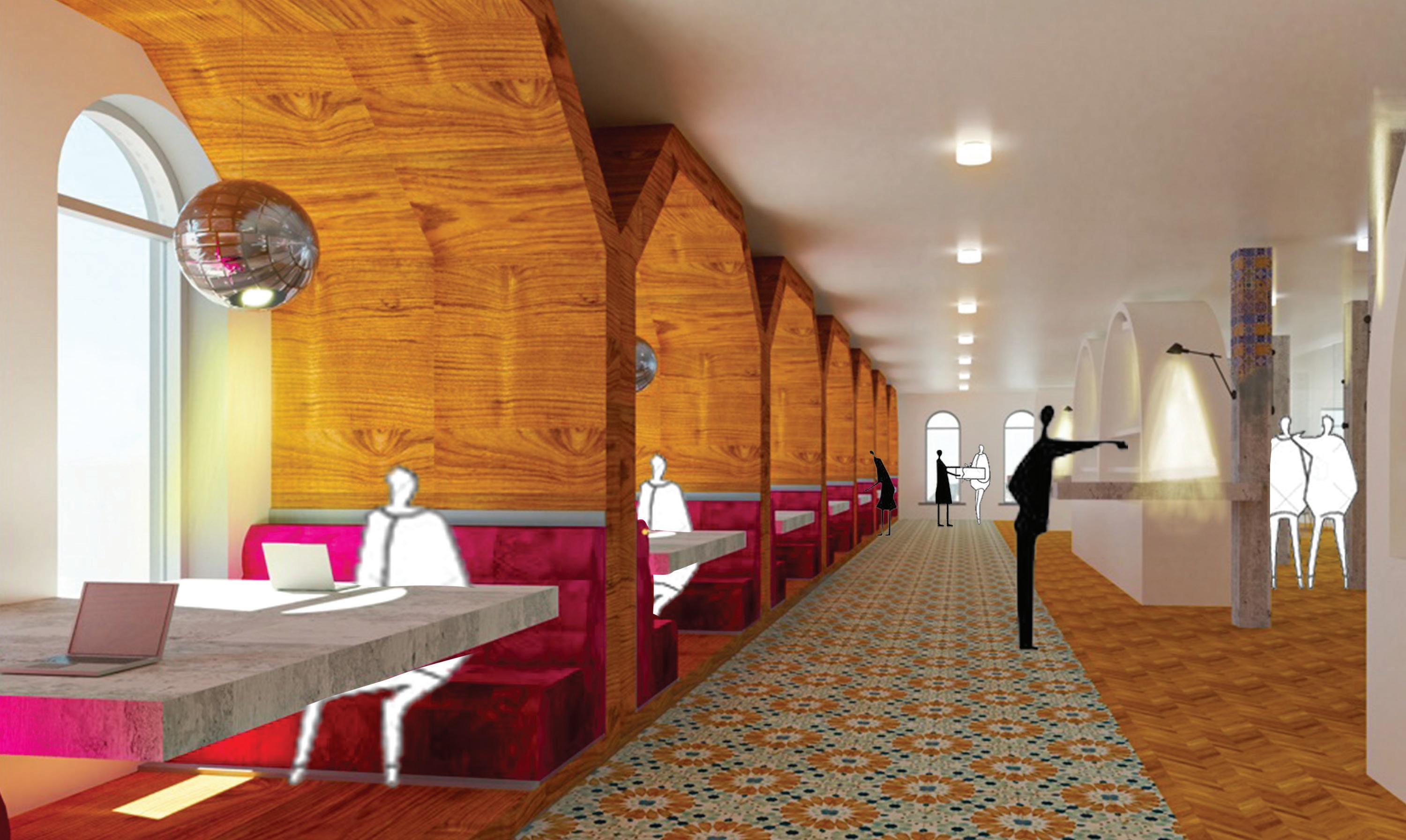



The SCAD pro was a four week challenge in a collaborative design studio across multiple disciplines such as Interior Design, Architecture, Graphic Design and Motion Media. The challenge was to redevelop an industrial complex in West Columbia, SC, which was the old factory for Colite Industries, a sing company. They called this “Phase 1”, in which the goal was to design a Convection Center, Wedding Venue and Food Hall.
In collaboration with: Amber Li, Anushka Nigam, Ashley Murphy, Avery Seip, Carolina Carrizosa, Chris Biju, Emily Drawl, Ella Reisinger, Madeline Jensen, Maitri Thakkar, Ruyue Tian, Savannah Kruzner, Theodora Arthauli, Wanyi Ma.
Position: Schematic Designer & FFE Developer

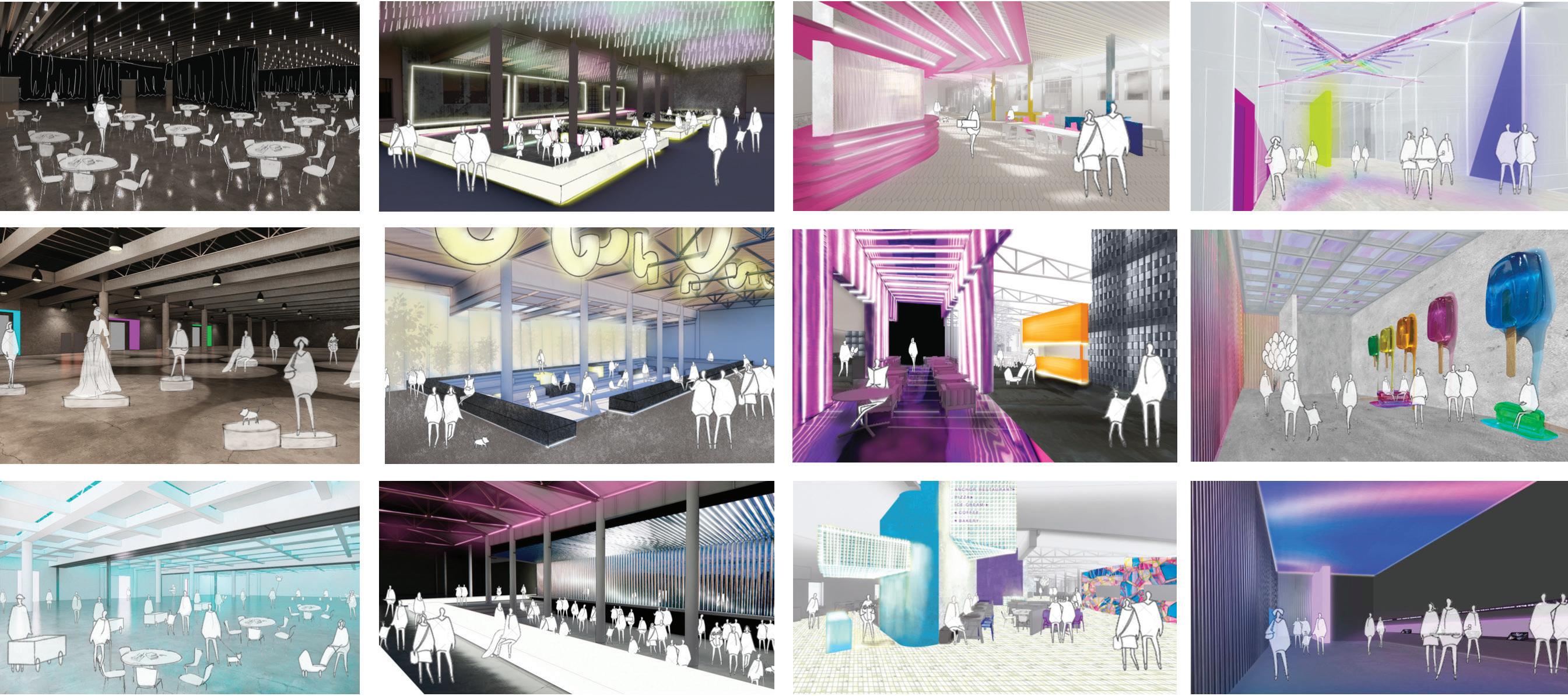
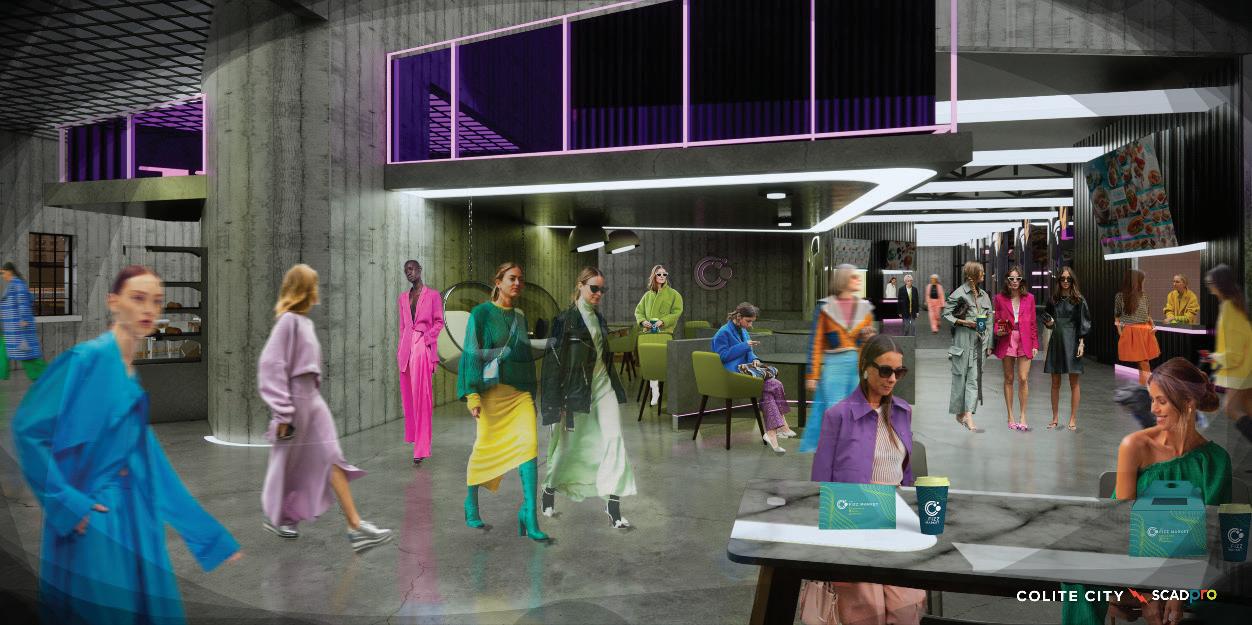
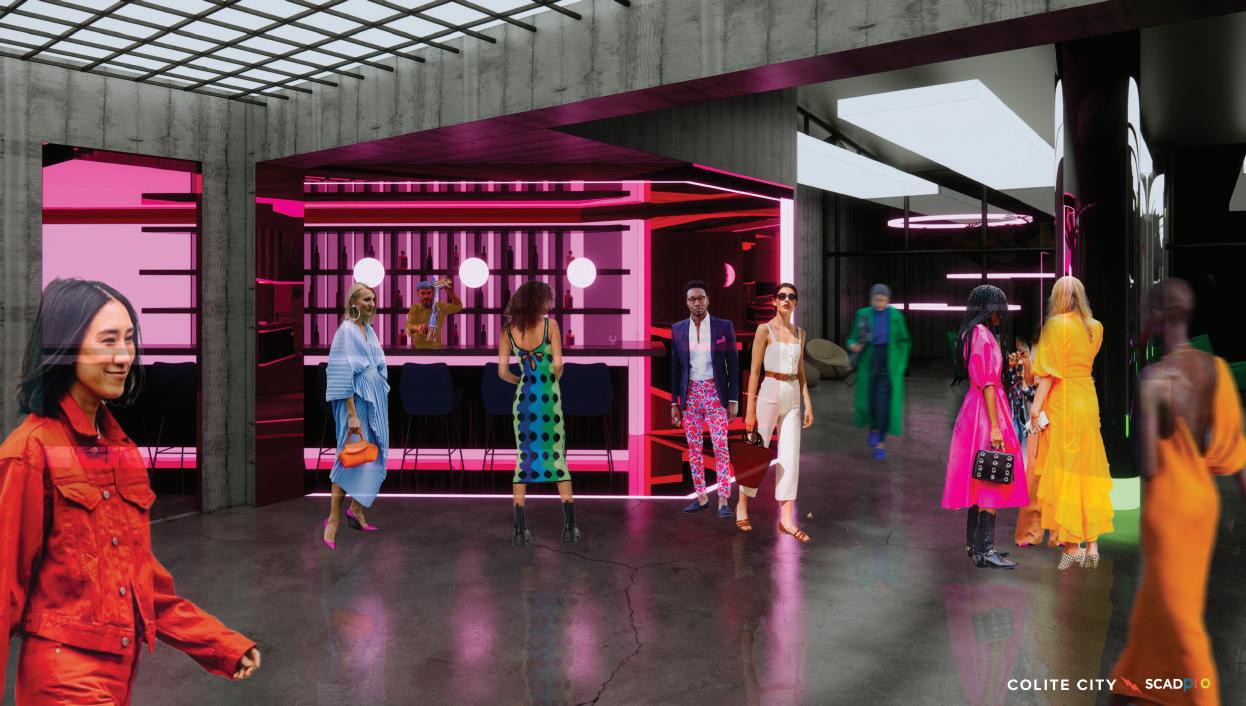
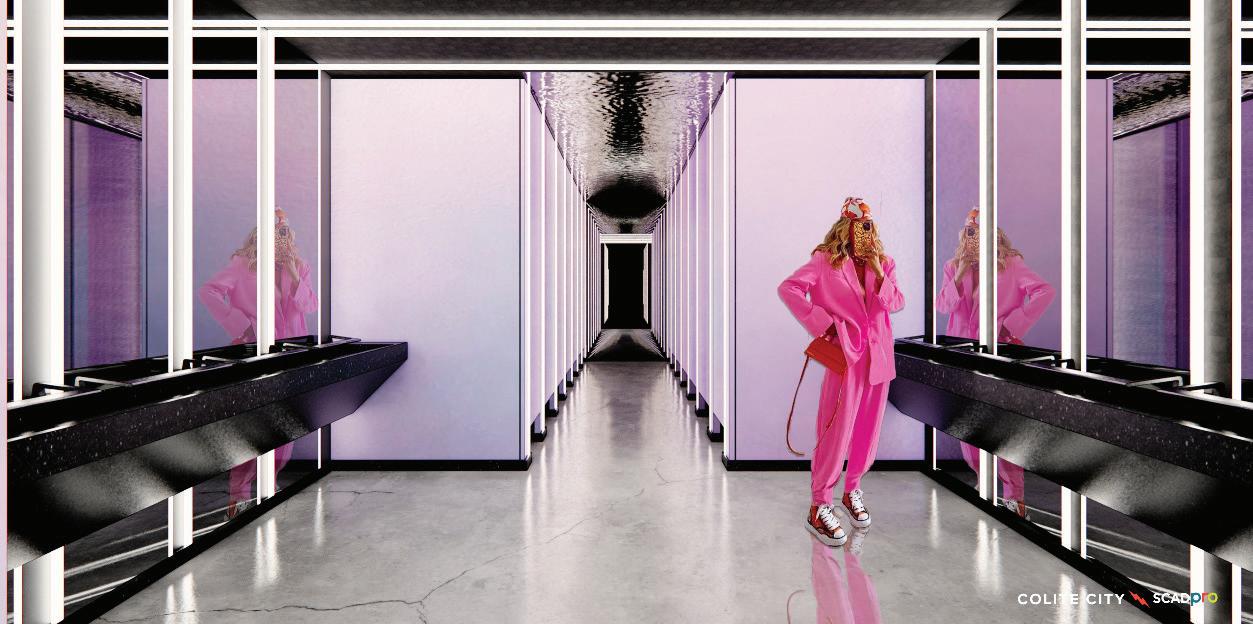
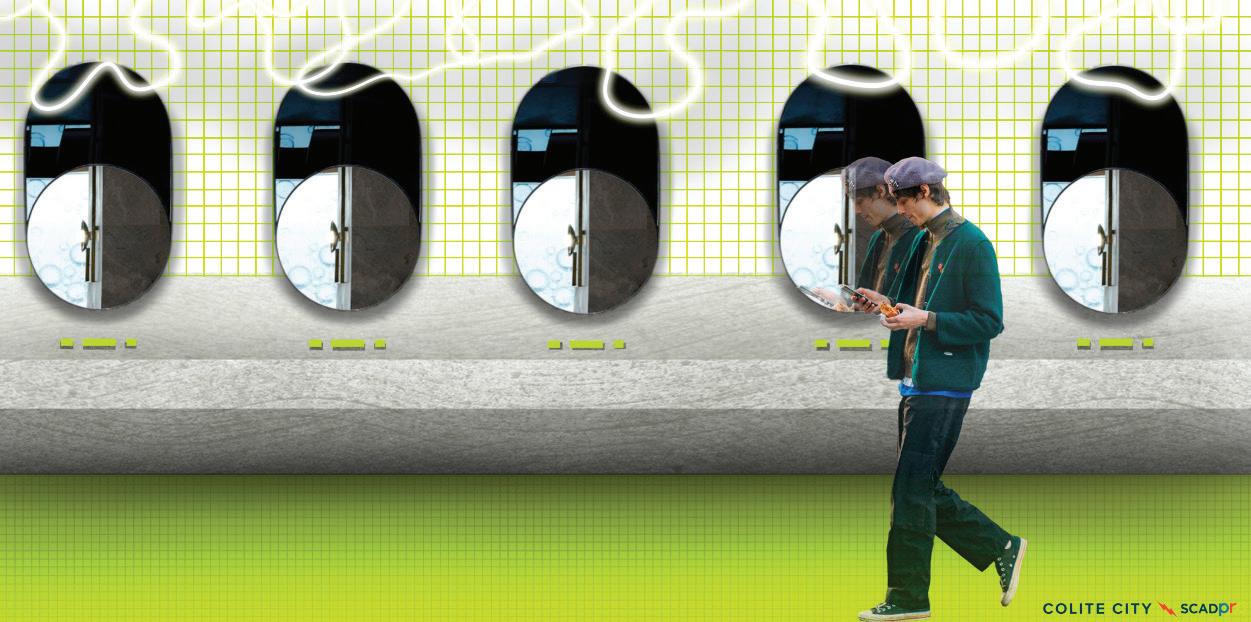
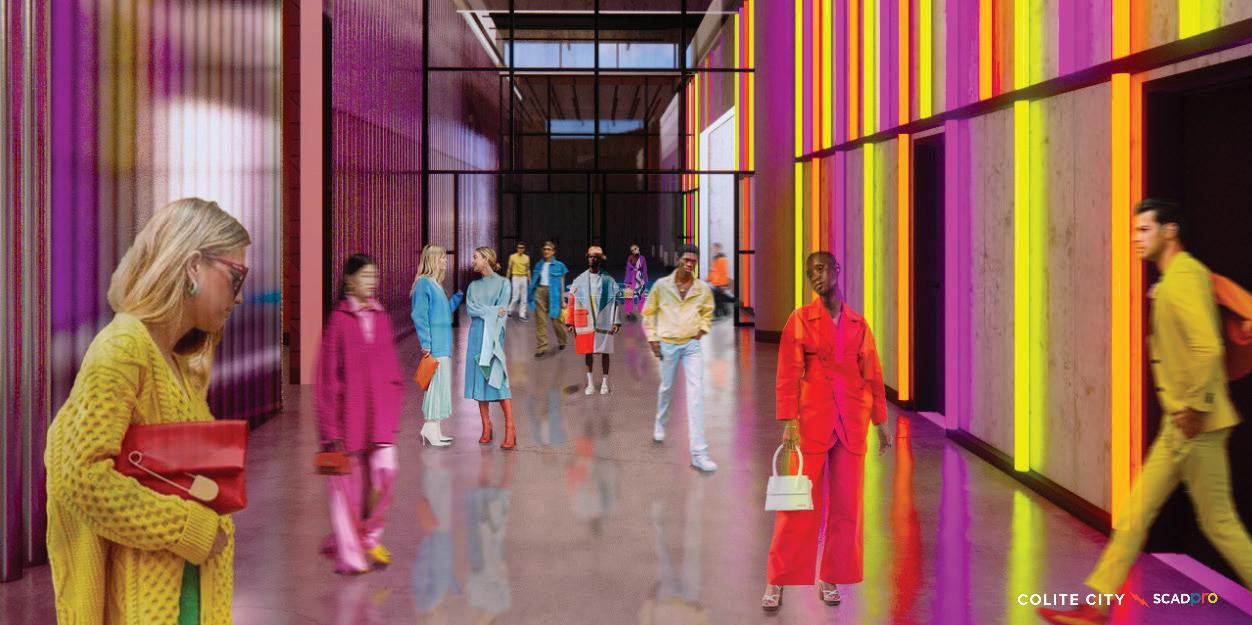


LIVE AND FEEL THE COLORFUL COTOPAXI ADVENTURE
Co mb i nin g th e va lues of the br a nds and the raw ma ter ials of the sto re, we ntend to br ing the concept s of exp eri en ce , yo uth, and sust ai nab i lit y to pro vide a v ers a ti le sp ace that al lo ws the c ostumers to feel th e e ssen ce of COTOP AXI and im mers e the m selv es in an experience together with JENI´S of discovery of new pr odu c ts and adventu r es

Student project Retail project

T he y are motiva ted by adventu re to exp lore the w or ld and i mp ro ve it, cr eat ing equ i pmen t to support both o utdo or act iviti es an d soci eta transf o rmat io n. In or der to fulfi ll o ur purpose, co topax donates at least 1% of its pro fits to org an iza ti o ns th at supp ort und e rserv e d a reas.
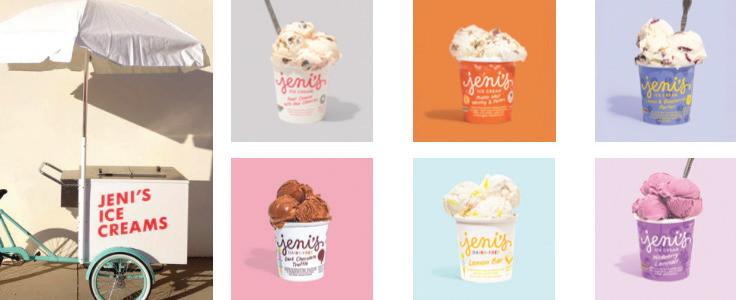
A cr eat i ve, comm unity -mi nded co mp any whose go al is to make be tter ice cream while brin g ing pe o pl e to g ethe r. T he ic e cr ea m ma nufa c tu r ed com es from a sp e cia fa m il y recipe whi ch is pro du c ed w ith ingre di e nt s harv ested dire ct ly from the ir partn e rsh ip wi th th e gr ow ers, m ak e rs, and pro ducer s who supp ly natura l ingr ed i ents
E

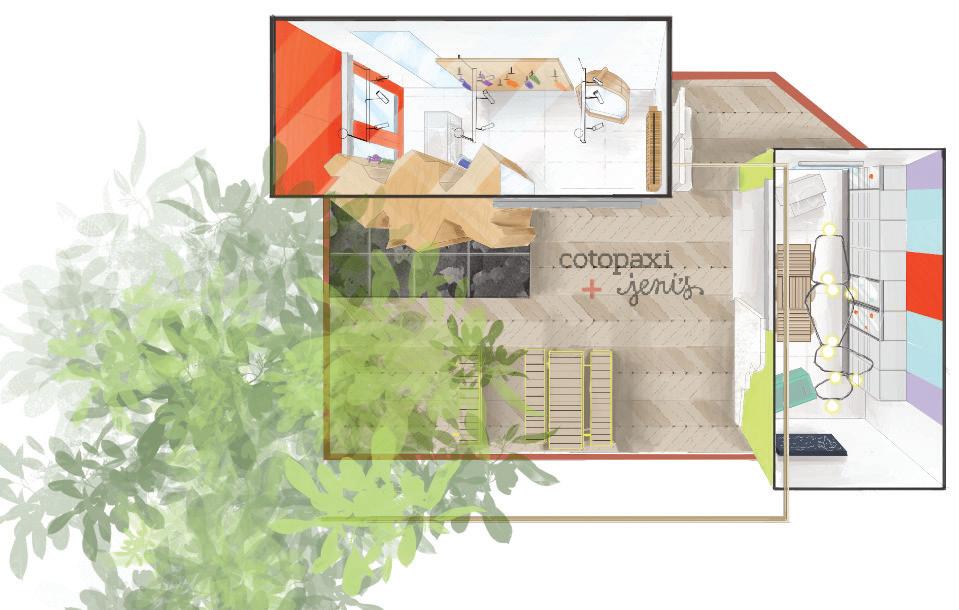
Coto pax i’s partnership wi th J enis Icec ream wi ll pro vi de a space for the who le fa mily that r ef le cts the mi ss i on of e ach of th e co mp ani es by bring ing toge ther re cyc ab le ma ter ials, co lo rs, and e xper ie nces in one pl ac e.
PROJECT IDENTIT Y
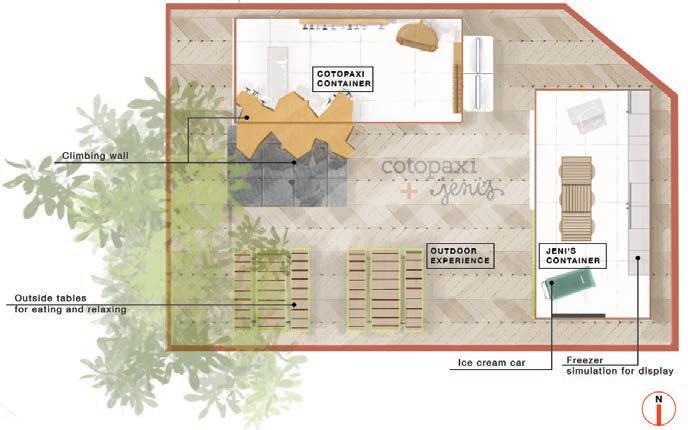

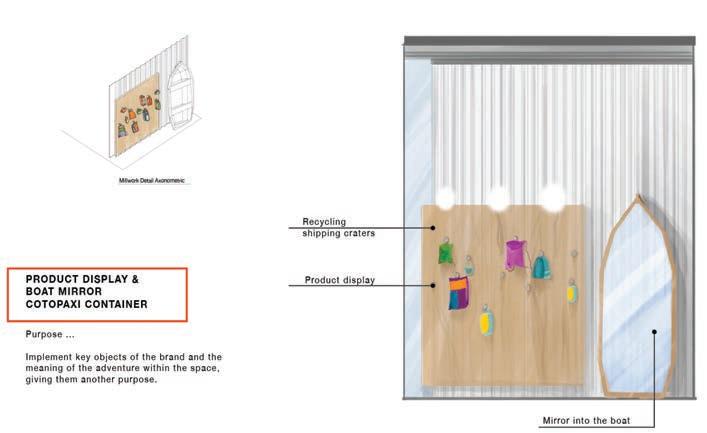
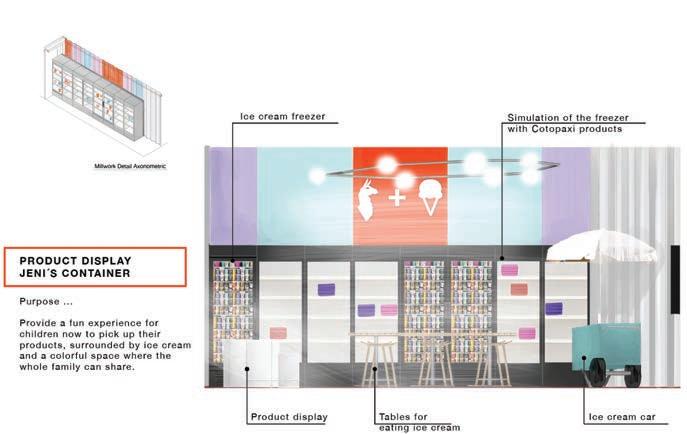

 ICE CREAM FREEZER ELEVATION
PRODUCT DISPLAY ELEVATION
OUTDOOR ELEVATION
SITE FRONT VIEW
INSIDE CLIMBING WALL ELEVATION
ICE CREAM FREEZER ELEVATION
PRODUCT DISPLAY ELEVATION
OUTDOOR ELEVATION
SITE FRONT VIEW
INSIDE CLIMBING WALL ELEVATION
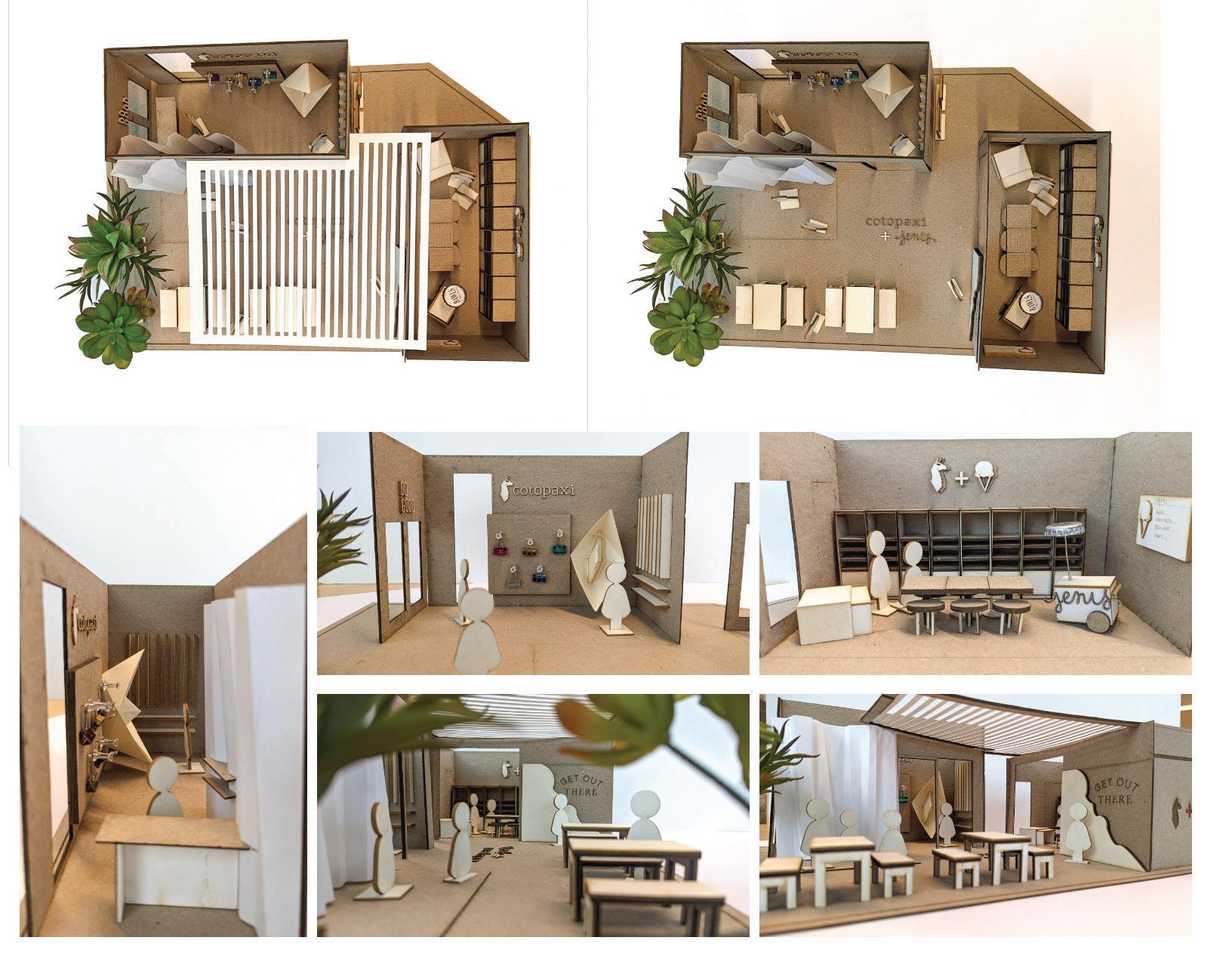

A picnic in the park is a relaxing and fun experience for people of all ages. It encourages playful exploration and familial connection. The goal of this concept is to entertain, engage, and restore kids of all ages through a journey that allows for children and their families to have an opportunity for the highest attainable health standard. This picnic in the park aims to let these families gather, create, explore, and be restored through this healing environment.
In collaboration with: Emily Boone and Gabriela Poblete

Position: Leader of Schematic Designer & FFE Developer
Pediatric care includes both the child and family, to provide the optimal care, we curated an environment that appeals and comforts all ages of a family unit through their health journey. This environment will help to produce the highest attainable standard of health care. The challenge for the concept comes from blending the environment into a multi-generational enjoyable experience. This is accomplished through looking at interior environment as a journey as easy as a ‘Picnic in the Park’. There are four aspects to this journey, gathering, exploring, creating, and resting. Gathering, the patients’ experience starting with the reception is the area where nature and engagement opportunities happen for children of all ages. This is the space for the family to gather and prepare for their healthcare journey. The next moment in the journey encourages exploration as patients progress to the treatment areas of exam room and vitals. To look at creating a less stressful environment, this part of the journey is about initiating a playful exploration coupled with peaceful and engaging patient areas to relieve any anxiety or fear that a doctor’s visit can create. This exploration helps patients to regain some sense of control and understanding of their situation. Finally, the last moment in the patient journey encourages growth and learning. This is where patient education occurs, by allowing for tactile interactions for the patients while in communication with the doctors, and is where a patient is able to better understand their health care. This is an essential step to completing the patient experience in a way that includes the family with health care staff, at the end of the journey and provides optimized healthcare in a biophilic and restoring environment. An alternate journey for the staff includes a balance of efficiencies for treating patients and a supportive and restorative environment. This back of the house area is for the clinical staff and these areas provide privacy for reflection, rest and relaxation for the clinical staff to be able to take a moment in the middle of their busy and stressful days. Pediatric care is about the child and their family, but the staff need optimum working conditions to be their best for families and patients. Attention restoration theory, biophilia, third place theory and wayfinding will be used to decrease stress in the staff areas. Proxemics and phenomenology are theories used in the design of key experiences to engage the tactile and sensory experience in staff areas. As a whole the pediatric clinic supports the patient, family members and caregiver experiences in a relaxing environment with a sense of a picnic in the park.
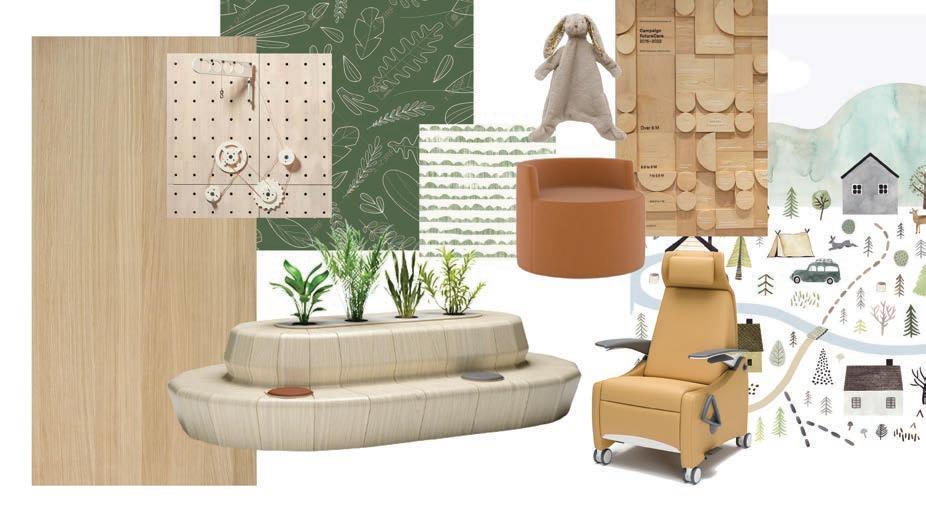
The material selection mimics natural colors, textures and shapes to recreate the feeling of the outdoors.

1. CocoMoss |Interface |Main flooring
2. Montane Kilimanjaro| Armstrong|Exam rooms
3. Brich Syrup| Armstrong | Exam 5
4. Glacier Bay| Armstrong| Exam room 4, 8 5. Jasmine Bloom |Armstrong|Nurse station
6. Sea Salt|Armstrong |Exam room 3, 7
7. Healing Sage| Armstrong |Exam room 2, 6
8. Moonlight| Armstrong |Exam room 1
9. Cocomilk| Armstrong |Main flooring
1. Custom made wood wall|Corridor
2. Custom made wallpaper|Patient education
3. Custom made wallpaper|Exam rooms
4. Custom made wall paper|Corridor
5. Custom made wallpaper|Reception
6. Botanical|House of Scalamandre|Patient education & Reception
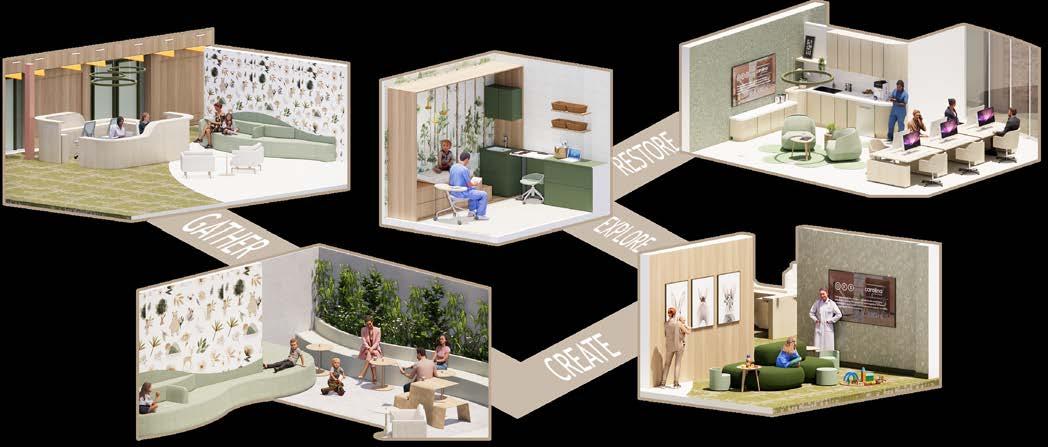

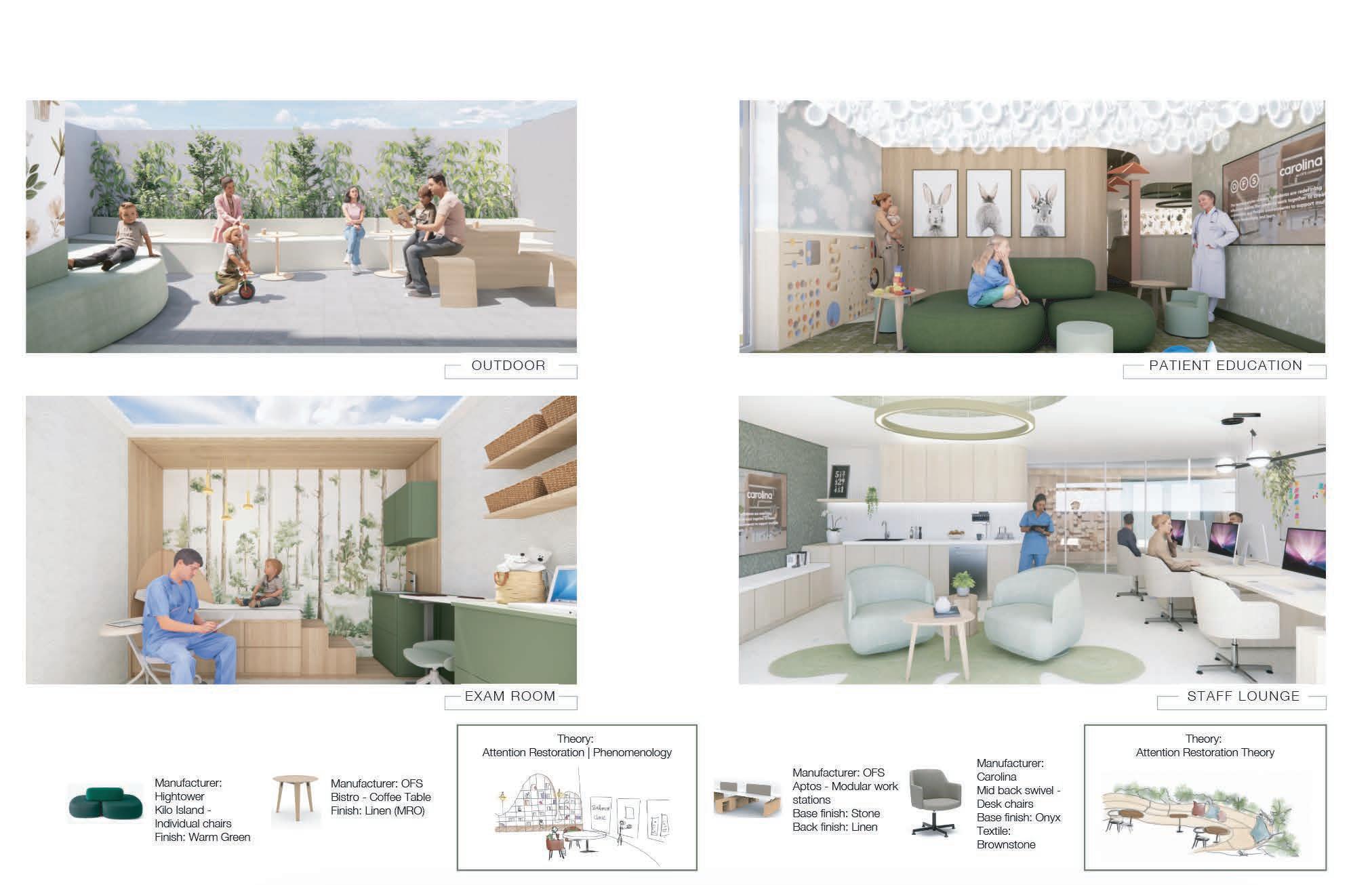
Seek to change the cultural perspective of elders living in Colombia by encouraging spaces and activities that are adapted to each resident's specific requirements. These spaces will provide protection, freedom, and privacy in some circumstances, as well as motivate people to want to be a part of a community, making them feel more at home and with a purpose that will help them keep their life's mission. To generate physical, mental, and emotional comfort, each area should contain greenery and sunlight as a primary experience, as well as components that stimulate and maintain the body and mind.
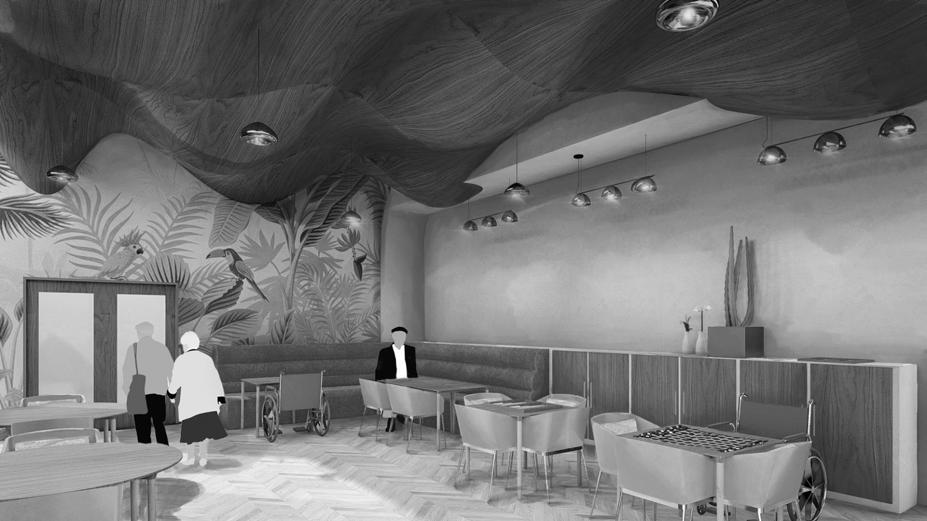
Student project Assisted living facility
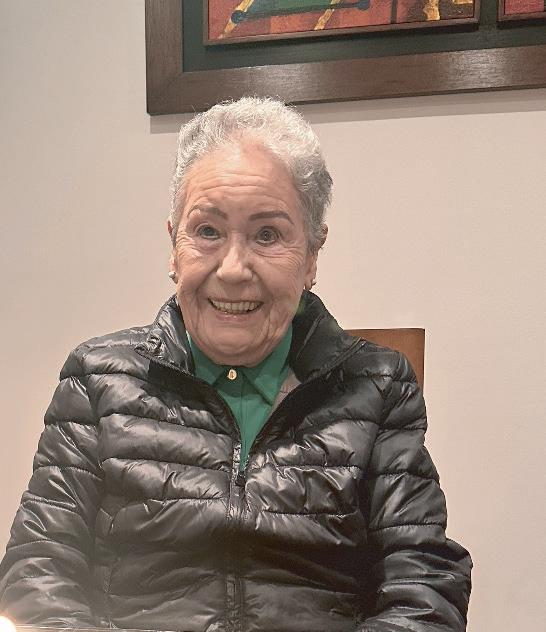
•87 Years old.
•Doesn't want to live by herself.
•Physical Disability: Cannot walk alone.
•Mental Disability: Forgetting words and memory loss.
•Taking care of her plants is what she enjoys most in her routine.
•She enjoys reading, doing crossword puzzles, and watching TV the most.
•43 Years old.
•Married with one little kid.
•Physical and occupational therapist.
•Goes to the senior housing 2 times per week to have therapy with 5 different seniors.
•After the second senior she starts feeling a little bit overwhelm.
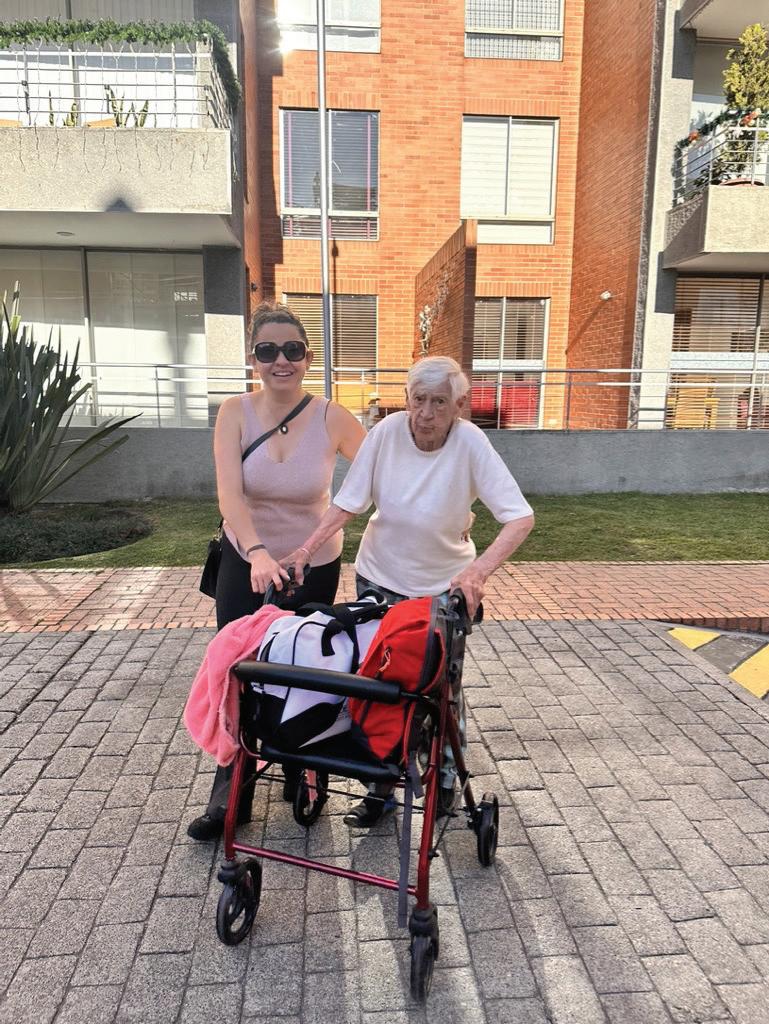
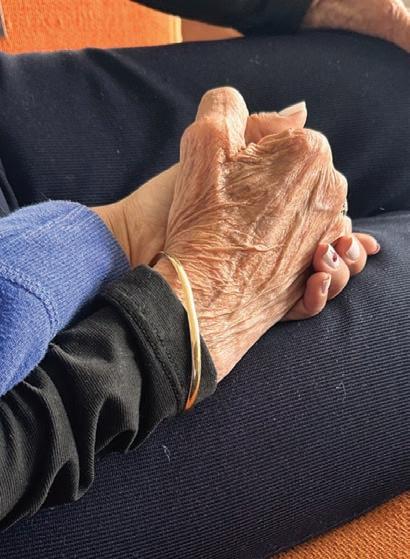
•61 Years old.
•Married with 2 kids.
•Goes to visit his mother 2 times per week.
•They like to go for a walk and have lunch in the dining area.
•Sometimes he heps in physical therapy.
•Also, he is the one who takes his mother to medical appointments.
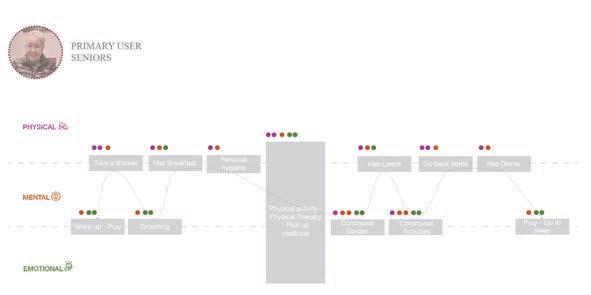
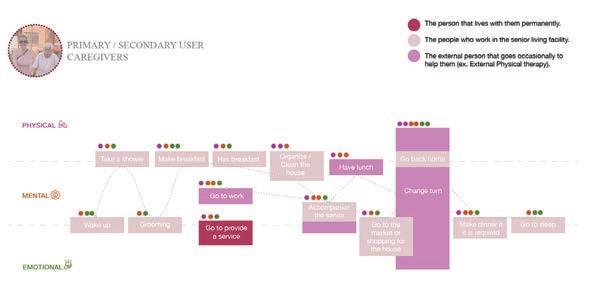
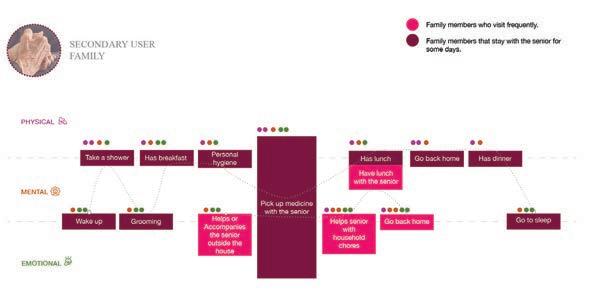
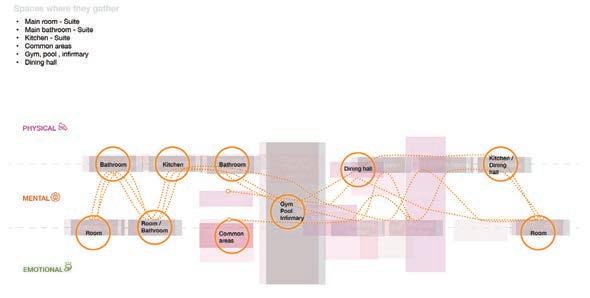
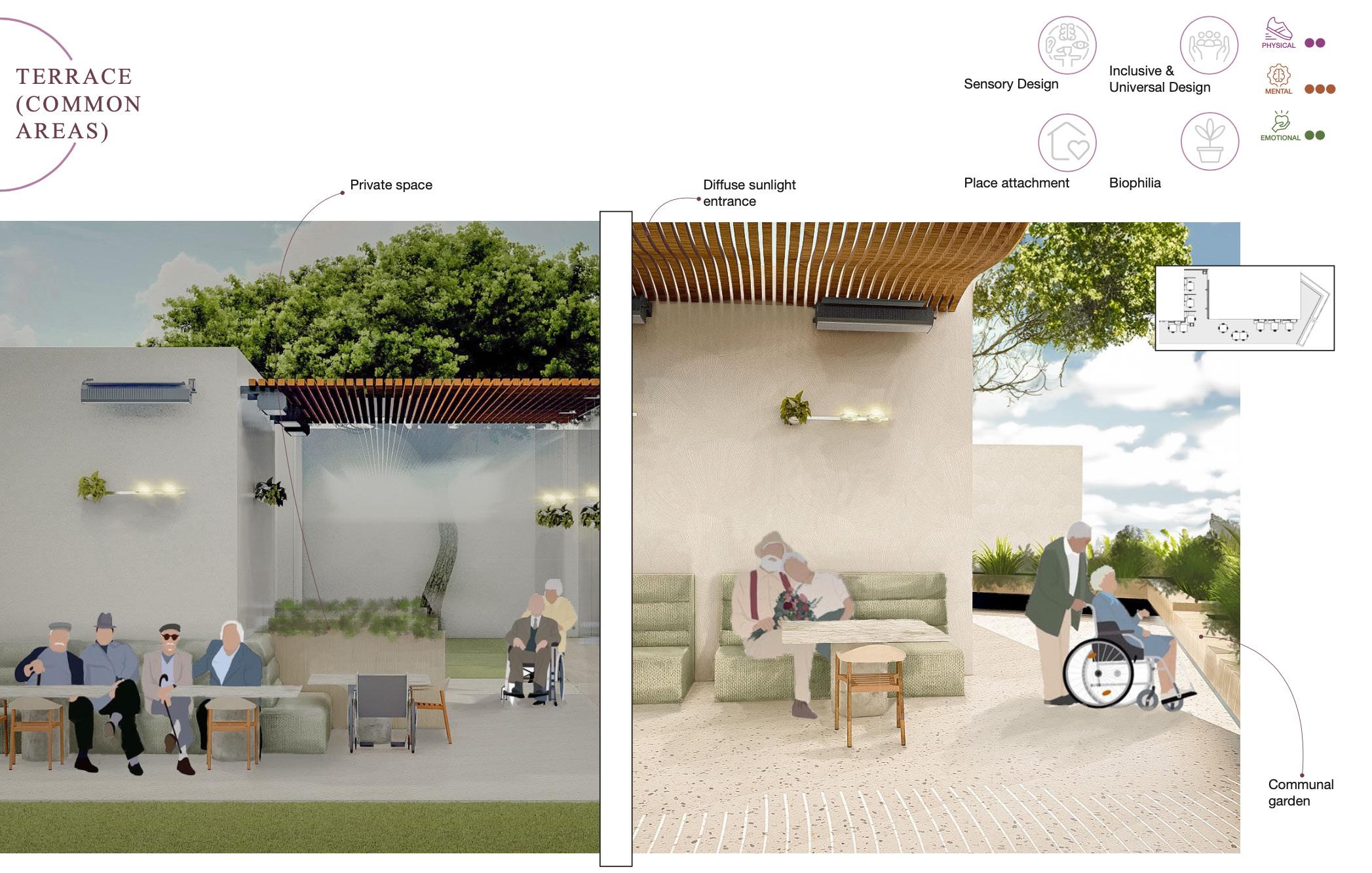
SPACES TO DESIGN
• Infirmary.
• Pool & Gym (Exercise area).
• Common areas (Terrace).
• Dining hall.
• Not in consideration



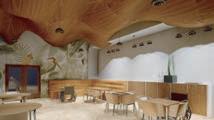
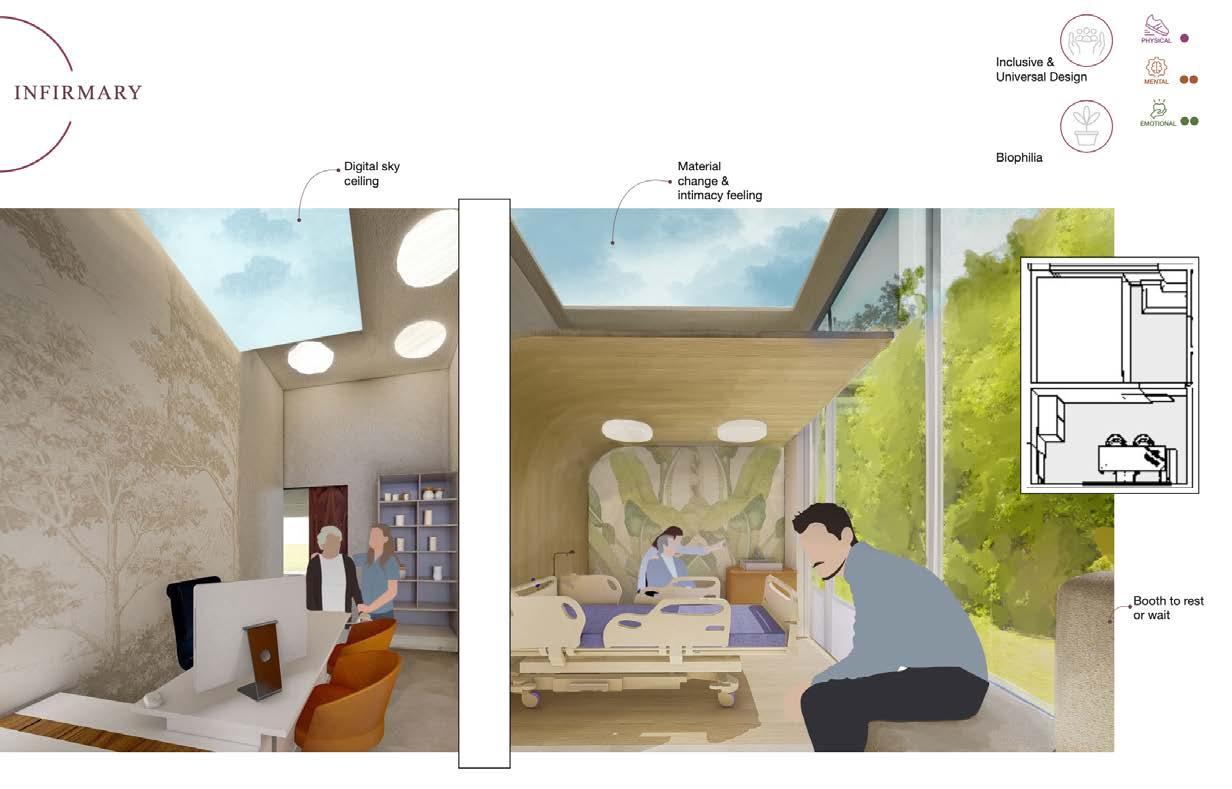

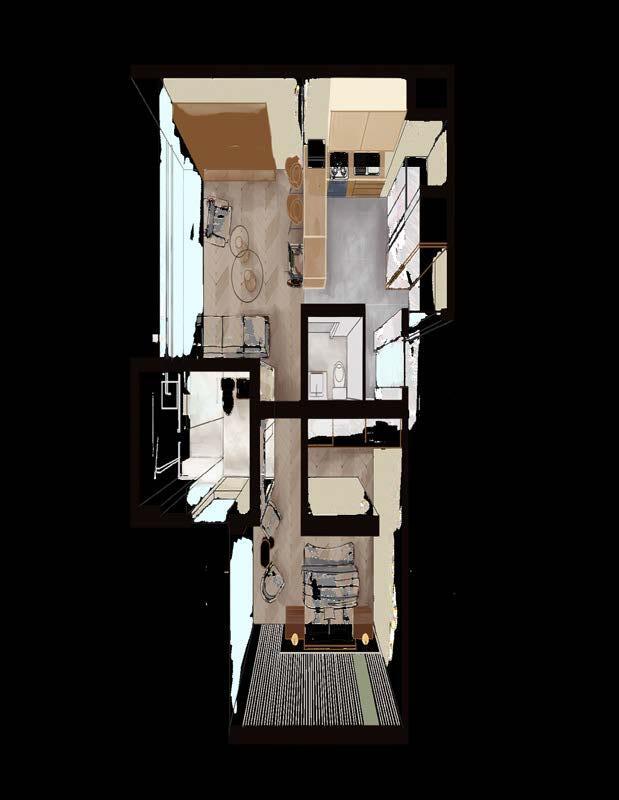
FLOOR PLAN SPACES TO DESIGN • Suite.

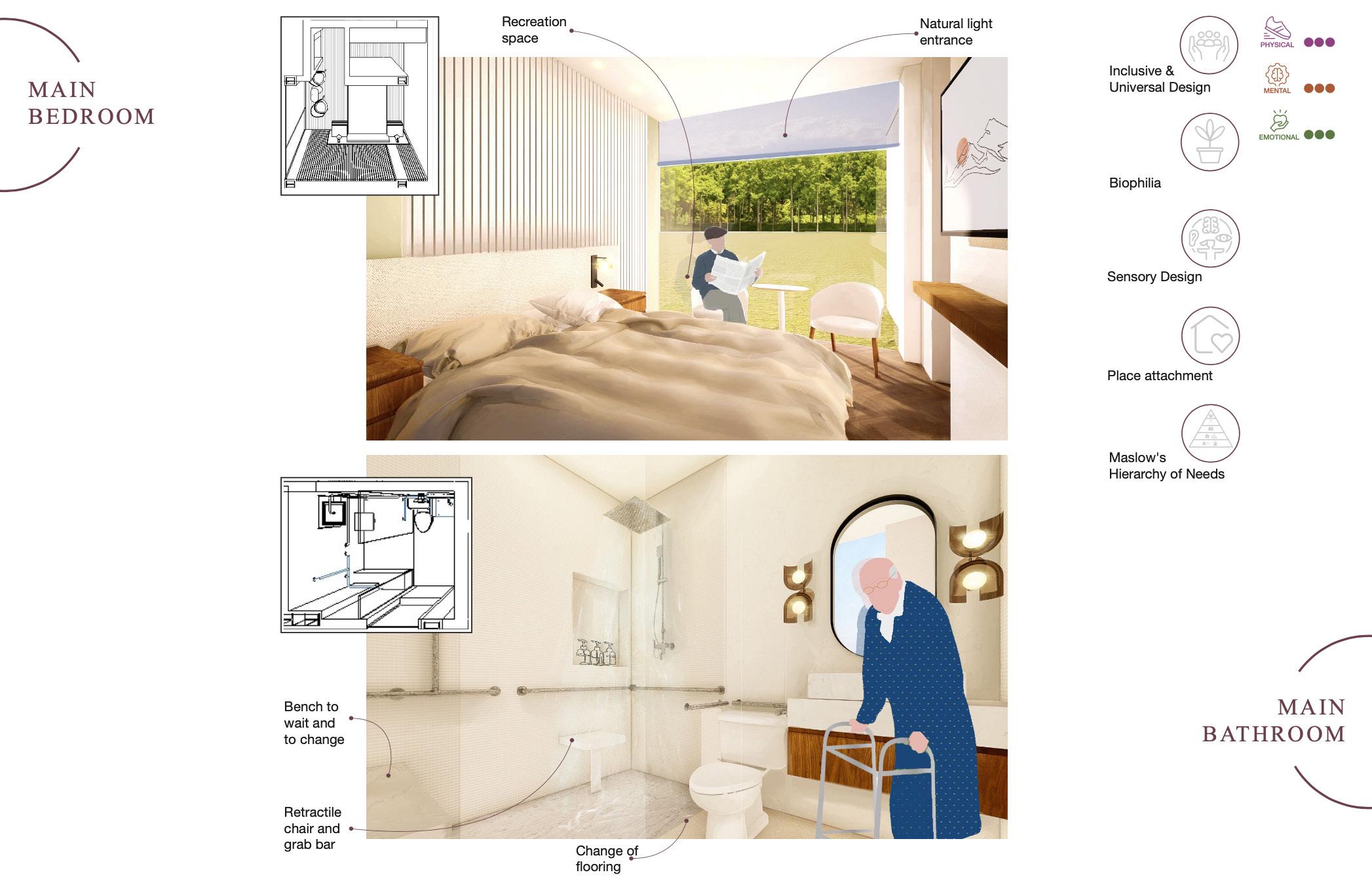

HOW DO PEOPLE 80 YEARS AND ABOVE KEEP A SENSE OF LIFE IN THEIR HOMES, ENSURING BOTH THEIR PHYSICAL AND MENTAL HEALTH?
