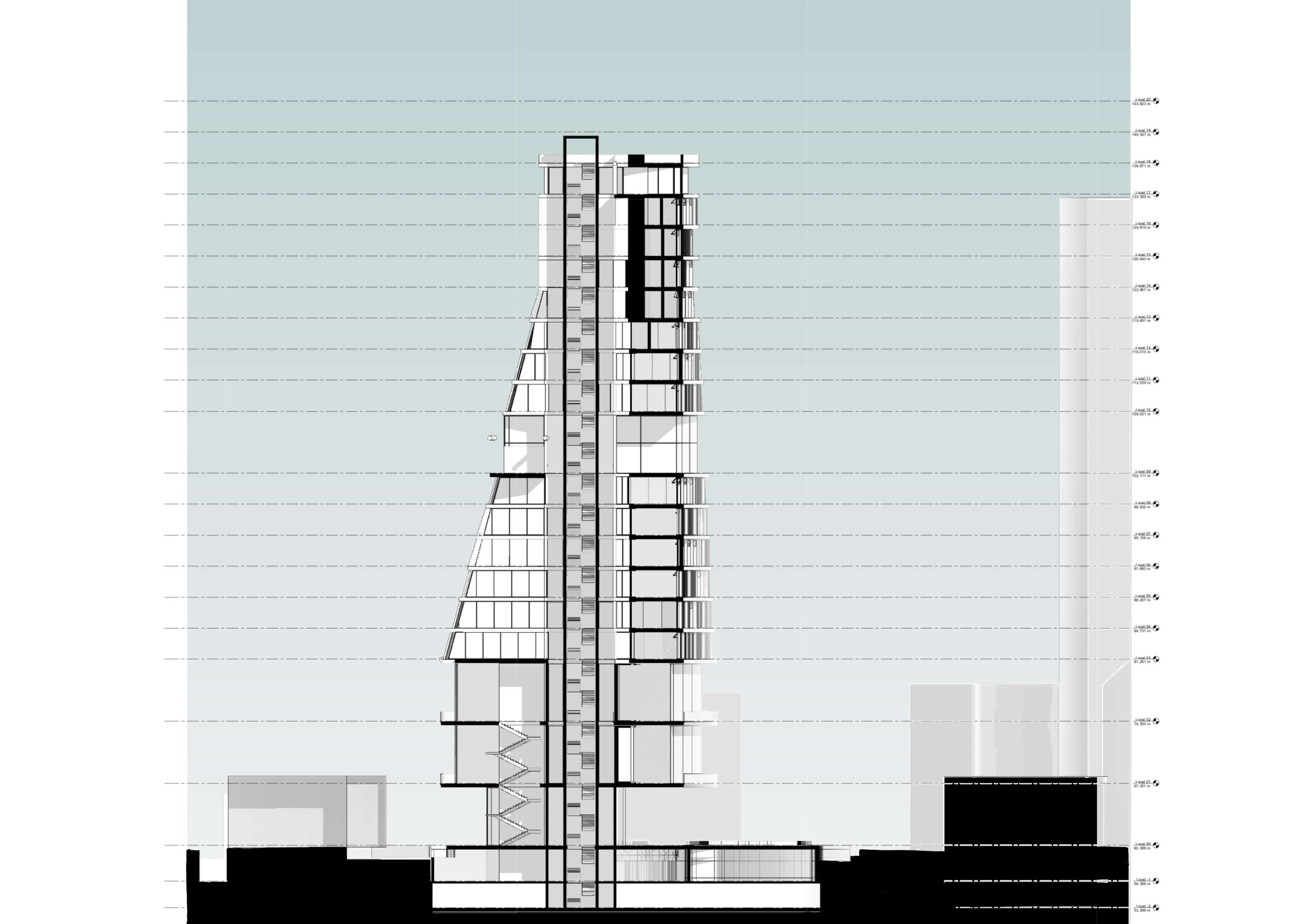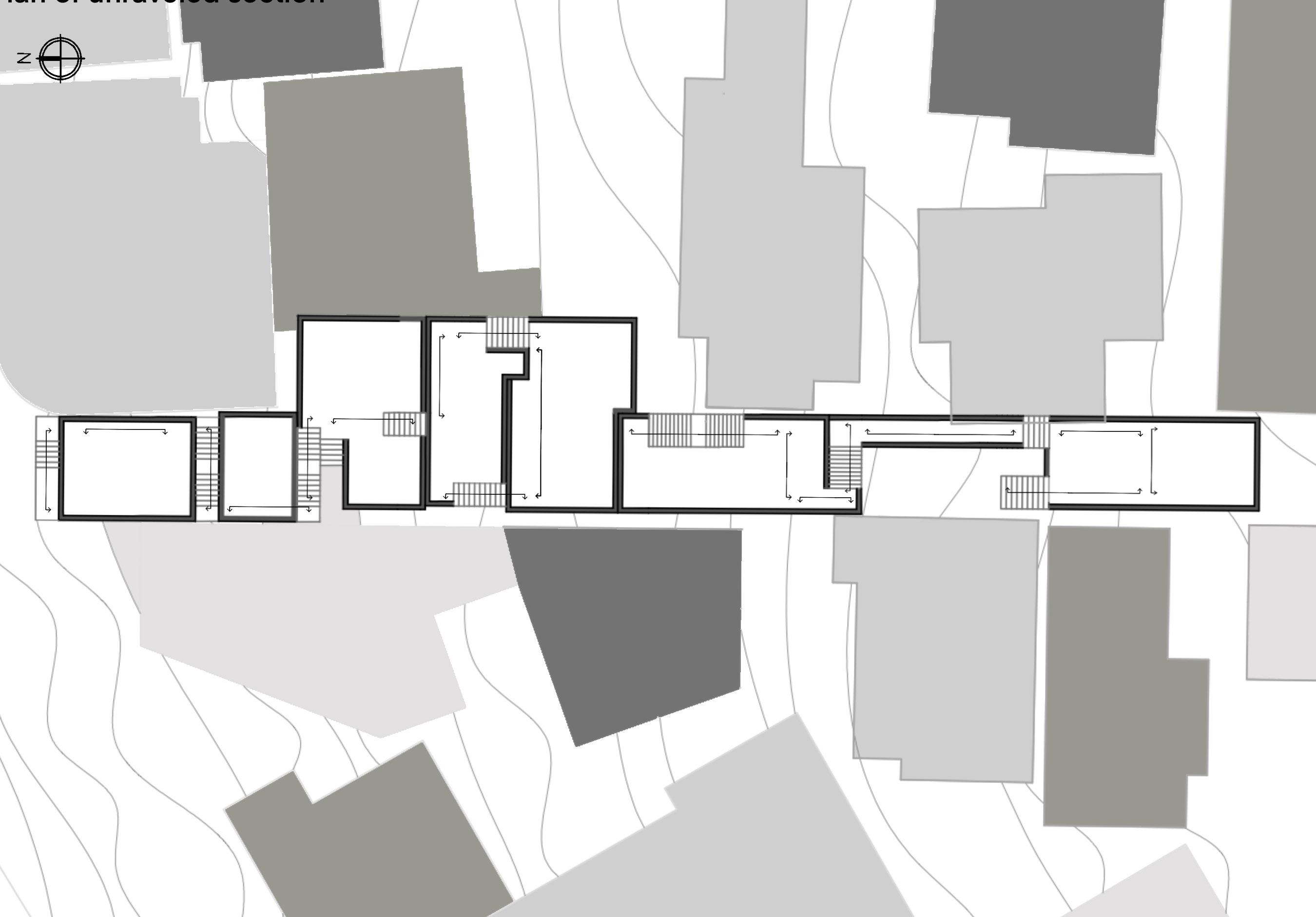ARCHITECTURE PORTFOLIO

CARMEN CHAHAL - FEBRUARY 2023
AMERICAN UNIVERSITY OF BEIRUT
EDUCATION
- B-Arch - ‘AMERICAN UNIVERSITY OF BEIRUT’ | Beirut, Lebanon | http://www.aub.edu.lb/ (Dean’s Honors List Fall 2022-2023)
- Oxford Summer School | London, UK | http://www.oxfordsummerabroad.com
- French Baccalaureate - Lycee Franco-Libanais Alphonse De Lamartine | Tripoli, Lebanon | https://www.lycee-tripoli.edu.lb
PROFESSIONAL EXPERIENCE
‘AUB ArD TechLab’ - Lab Assistant | Beirut - Lebanon
• Hands-on assistantship in the design fabrication lab and facility /machine supervision
• Training on the various machinery and precautious procedures of utility
AMERICAN UNIVERSITY OF BEIRUT - CLASS
(+961) 76 584 970 |
cac13@mail.aub.edu
2019 - Present July 2017
2007 - 2019
RELEVANT SKILLS AND SOFTWARES
- Languages - English (full native fluency), French (school education), Arabic (mother tong)
- Hands-on Skills - CNC miling, laser cutting, hand modeling
- Drafting Method - AutoCAD 2D and 3D, hand drafting, construction drawings
- 3D Modeling Software - Rhinoceros, Revit, Grasshopper (basic knowledge)
- Rendering Engines - Twin Motion, V-ray
- Drawing and Layout Softwares - Adoobe InDesign, Adobe Photoshop, Microsoft, ProCreate
Rubio 2 Carmen
Steven
CURRICULUM VITAE
CLASS OF 2024 | BEIRUT, LEBANON
cac13@mail.aub.edu | carmenchahal@gmail.com |
FEBRUARY 2023
PERSONAL SKILLS
- Panning and Execution
- Design, Creativity
- Comunication Skills
- Attention to detail
- Time management
- Collaberative Spirit - Able to motivate the team
- Discipline
HOBBIES
- Boxing
- Hiking
- Tour guiding in Tripoli
Selected Works 3
Chahal


5
TRUSS TOWER
Setting: Fall 2022, Hamra, Beirut, Lebanon
Context: AUB - Architecture Design V, Comprehensive Design Studio, Beirut

Role: Design a fully-buildable project and address it through a comprehensive
lens: Climate, Space, Structure, MEP, Materials and Functionality
My motivation for this project is to help people adapt emotionally and mentally to the challenges we are all facing in Lebanon today. The financial crisis caused by the port explosion, inflation, COVID-19, and other events have eroded trust in the government, and many Lebanese citizens are struggling with PTSD, depression, and poverty. I am creating a safe space that provides therapeutic and meditative services to help people cope with the increasingly dangerous environment around them. This space includes multiple areas for various activities, such as yoga, a gym, a spa, a pet-friendly playground, a library, and artist workshops.
Steven Rubio 6








 Steven Rubio
Steven Rubio



9









15











Selected Works 17
STAIRS OVERDOSE
Setting: Spring 2022, Mar Mikhael, Beirut, Lebanon
Context: AUB Vertical Studio I - Urban Transformers
Team Member: Reem Ghalayini
Role: The studio aims to explore how particular interventions can transform and better our lives in urban environments.
Its premise is to understand design as a form of activism designated to provide public facilities and spaces that improves the quality of our lives in urban environments. Beirut is a city that has abandoned its citizens, barely offering gathering spaces or parks. Its infrastructure is desolate, and a public transportation is nonexistent.
As the emerging generation of architects in Lebanon we participated in the process of shaping the city and society. We were asked to put the people at the center of their creation and rebel against government policies, corruption, and idleness. With good intentions at heart, we unleashed our creative energy for the public good, even if it illegal.

We interviewed residents living near or next to the public staircase in Mar Mikhael, and decided to opt for an underground construction instead of a conventional above-ground structure. We utilized foamd and then gypsum to produce various iterations.

Steven Rubio 18










23




















Selected Works
CASA CONCRETO
Setting: Spring 2022, CIUDAD LÓPEZ MATEOS, MEXICO
Context: AUB Building Construction II
Role: Construction Drawings and Detailing
The final house design, for which it was necessary to create a complete working drawing file, was based on the existing house Casa Concreto, located in Mexico. Technical drawings and detailing were produced. To determine the materiality and vertical expression of both the opaque and transparent components of the façade and in the inside, a section, an elevation, and two wall sections were produced. Following that, the staircase was planned and designed using the specified height. The drawings and elevations for the kitchen and bathroom were then completed. The schedules for the room finishes, closets, aluminum openings, and wood doors were then finalized.
Steven Rubio 28
Selected Works 29 770 365 590 190 1915 770 365 590 1915 F 35 20 35 20 35 68 68 50 30 40 240 80 290 30 270 270 50 30 30 CARMEN CHAHAL 270
Steven Rubio 30 CARMEN
Selected Works 31 CARMEN CHAHAL 1 2 3 4 5 6 7 8 9 10 11 12 13 14 15 16 17 18 19 10R= 157.9CM 9T= 282.8 CM 90 CM A-A D2 D1 HANDRAIL MARBLE SKIRTING BUILDING CONSTRUCTION II CARMEN CHAHAL ARCHITECTURE DEPT. AUB NOTES NOUR GHANDOUR A7.1 1 2 3 4 5 6 7 8 11 12 13 14 15 16 17 18 19 7 8 9 10 11 12 13 14 15 16 17 18 19 9T= 282.8 CM 90 CM B-B D2 D1 HANDRAIL MARBLE SKIRTING 1 2 3 4 5 6 7 8 11 12 13 14 15 16 17 18 19
Steven Rubio 32
Selected Works 33 CARMEN CHAHAL CMU WALL WOODEN BOX FOR HOOD EXHAUST FAN PLASTER + OIL MARBLE MORTAR SAND CONCRETE SLAB HOOD LED 90.0 90.0 100.0 76.0 28.6 54.5 76.5 76.5 47.0 47.0 47.0 60.0 50.0 178.1 90.0 67.0 67.0 67.0 67.0 67.0 67.0 18.0 18.0 90.2 200.0 100.0 MARBLE MORTAR SAND CONCRETE SLAB CARMEN CHAHAL MORTAR SAND CONCRETE SLAB 90.0 100.0 76.0 76.5 76.5 47.0 47.0 47.0 60.0 50.0 178.1 90.0 67.0 67.0 67.0 67.0 67.0 67.0 18.0 18.0 90.2 200.0 MARBLE MORTAR SAND CONCRETE SLAB CARMEN CHAHAL 360.0 100.0 498.0 CMU WALL PLASTER + OIL SLIDING DOOR GLASS 54.4 57.1 15.0 HIGH TABLE
Steven Rubio 34 BUILDING CONSTRUCTION II AF.2 CARMEN CHAHAL ARCHITECTURE DEPT. AUB NOTES NOUR GHANDOUR


Selected Works 35 BUILDING CONSTRUCTION II CARMEN CHAHAL ARCHITECTURE DEPT. AUB NOTES NOUR GHANDOUR
MAKING
Setting: Fall 2022, at AUB, Beirut, Lebanon
Context: AUB - New Territories
Team member: Class of 20 people
Role: The course introduces students to digital design and fabrication, through lectures and an applied project, in which they will test and experiment with new digital and fabrication techniques. Digital fabrication, between advancements in
Digital fabrication, between advancements in software, simulation, and machinery, is pushing practice today towards more complexity. The course took us through an overview of projects and approaches in design, construction, and making. Several rapid prototyping techniques were used such as laser cutting, CNC Milling, and 3D printing. the theme we tackled was articulated surfaces in nature, by looking at natural materials, whether organic or inorganic, in order to propose performative prototypes; with the use of natural patterns and behaviors, as inherent examples of operative surfaces, with considerations to issues like functionality, forming logic, light conditions, among others.















37














Selected Works 39
HAND DRAWINGS+ RENDERS


Setting: Fall and Spring 2019-2020, at AUB, Beirut, Lebanon
Context: Digital Tool +Drawing II
Beirut Port, Lebanon


College Hall, AUB, Beirut Lebanon

Selected Works 41













 Steven Rubio
Steven Rubio























































































