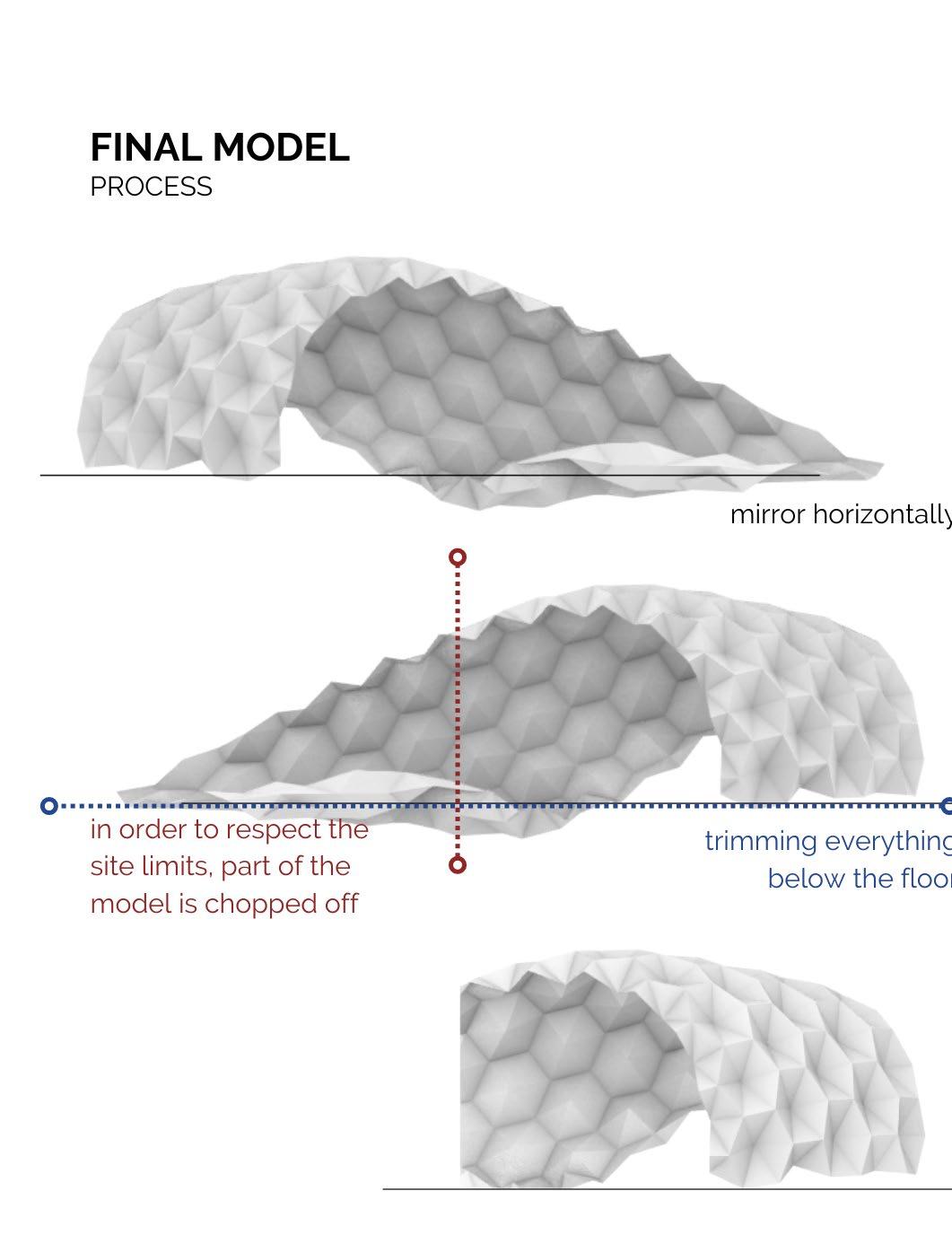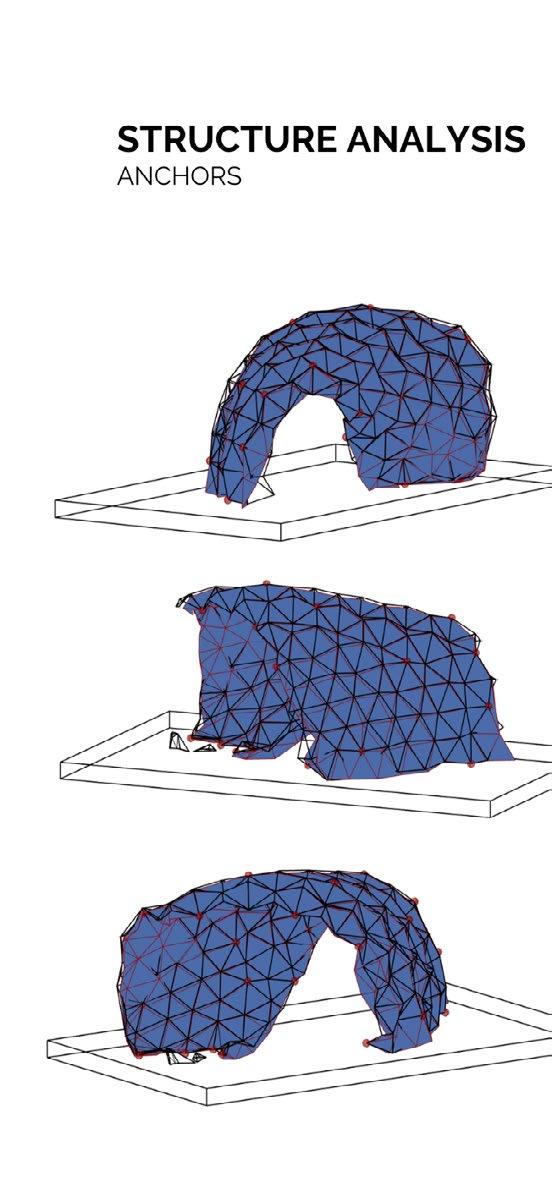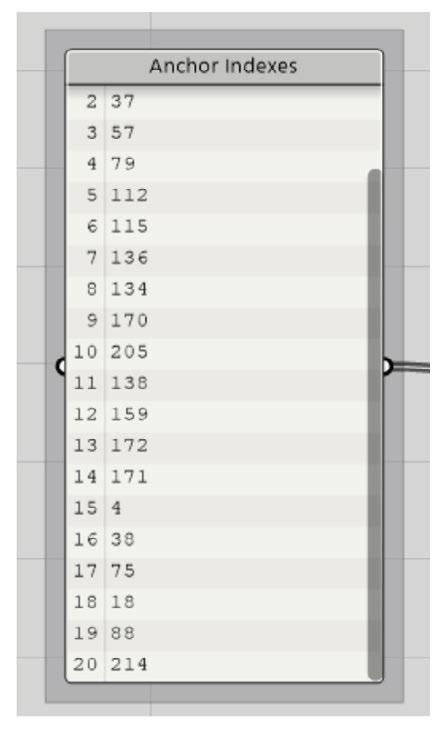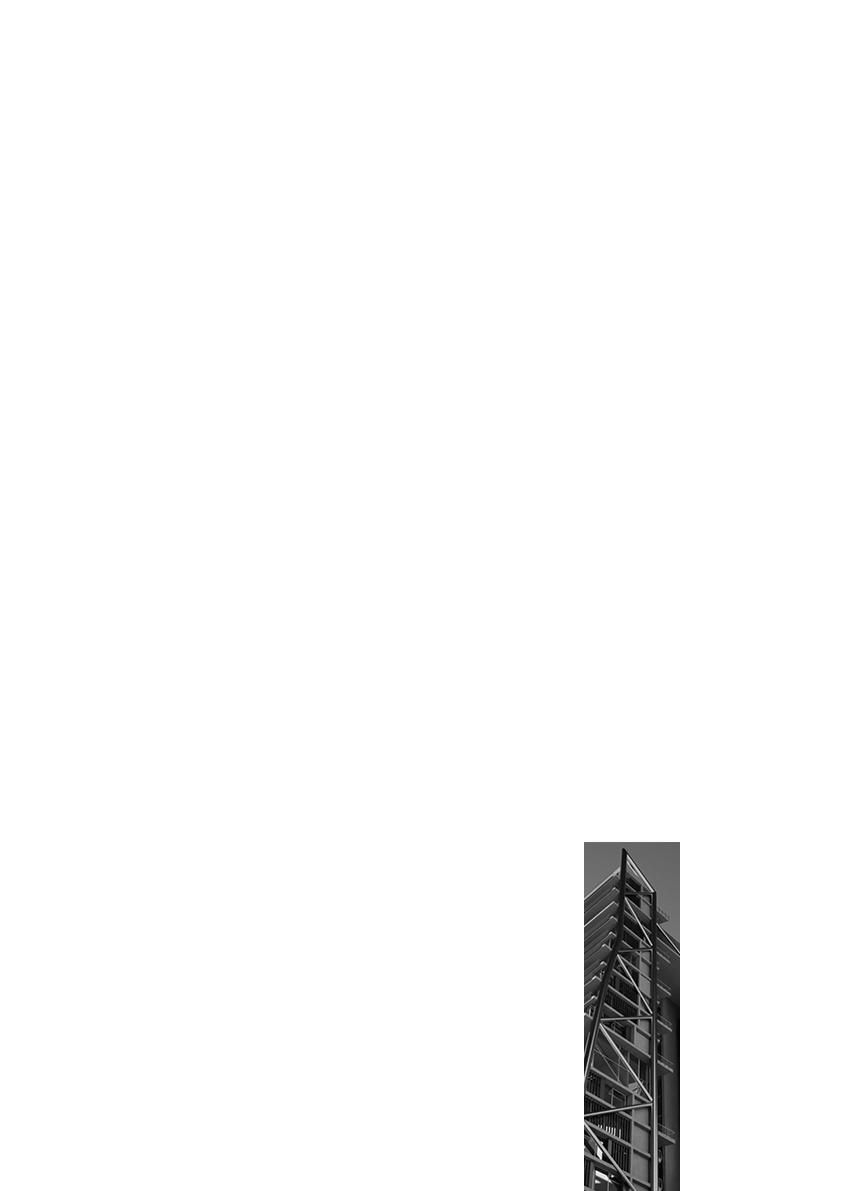

ARCHITECTURE PORTFOLIO
CARMEN CHAHAL
AMERICAN UNIVERSITY OF BEIRUT
(+961) 76 584 970 | cac13@mail.aub.edu
CURRICULUM
EDUCATION
- Barchelor in Architectural Engineering - ‘AMERICAN UNIVERSITY OF BEIRUT’ | Beirut, Lebanon | 2019-2024 Graduated with Distinction
- Oxford Summer School | London, UK | July 2017 http://www.oxfordsummerabroad.com
- French Baccalaureat - Lycee Franco-Libanais Alphonse De Lamartine | Tripoli, Lebanon | 2007-2019
EXPERIENCE
‘AUB ArD TechLab’ - Lab Assistant | Beirut - Lebanon | 2023 (4 months)
• Hands-on assistantship in the design fabrication lab and facility /machine supervision
• Training on the various machinery and precautious procedures of utility
Dar Al Handasah- Intern | Beirut - Lebanon | 2023 (2 months)
• Developed detailed plans and sections
• Designed building massing and overall aesthetic
• Coordinated all furniture and interior design elements
• Planned and executed landscape design
• Created 3D renders
Real Estate Club at AUB - Assistant | Beirut - Lebanon | 2023-2024 (10 months)
• Collaborated with the marketing team to develop and execute promotional strategies
• Designed and created posters, managed the club’s social media account
• Assisted in organizing and coorinating events with major real estate companies
LEBANON
cac13@mail.aub.edu | carmenchahal@gmail.com
CURRICULUM VITAE
RELEVANT SKILLS AND SOFTWARES
- Languages - English (full native fluency), French (school education), Arabic (mother tong)
- Hands-on Skills - CNC miling, laser cutting, hand modeling
- Drafting Method - AutoCAD 2D and 3D, hand drafting, construction drawings
- 3D Modeling Software - Rhinoceros, Revit, Grasshopper (basic knowledge)
- Rendering Engines - Twin Motion, V-ray
- Drawing and Layout Softwares - Adoobe InDesign, Adobe Photoshop, Microsoft, ProCreate
PERSONAL SKILLS
- Panning and Execution
- Design, Creativity
- Comunication Skills
- Attention to detail
- Time management
- Collaberative Spirit - Able to motivate the team
- Problem Solving
- Quick learner
ACHIEVEMENTS
-Dean’s Honor List
Fall Semester 2022 - Fall Semester 2023 - Spring Semester 2024
-Study Architecture Student Showcase 2024
Design Thesis project was selected by the School of Design, AUB, to be nominated for the Study Architecture Showcase
-Beyond the Worn Object Exhibition 2024
Jewelry Design Project was selected and exhibited at Dar Al Mona, Batroun
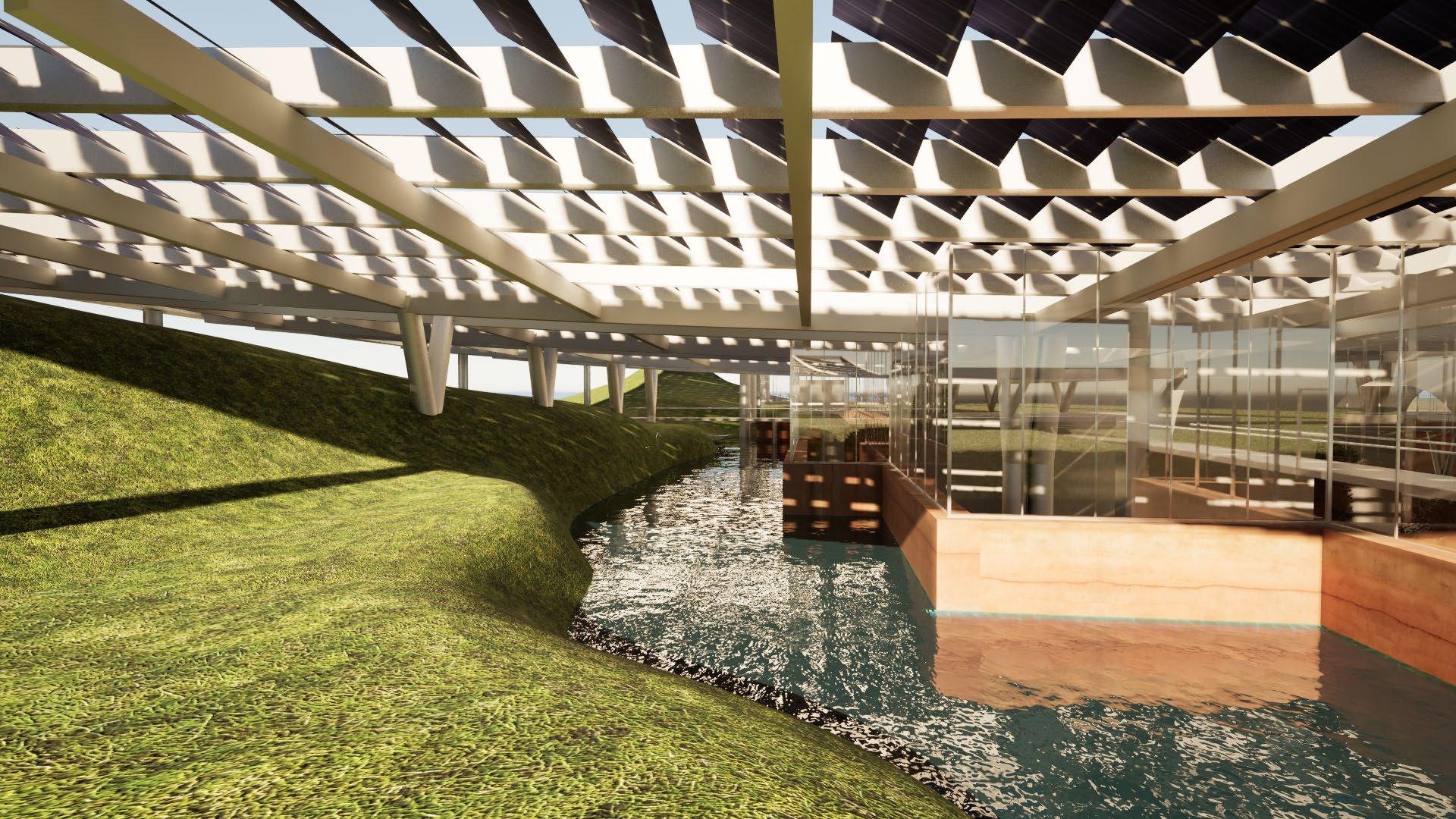
Wine, Water and Architecture
A Multiscale approach to Terroir Expression
Setting: Fall 2023- Spring 2024, Bekaa, Lebanon
Context: AUB - Design Thesis I - II
Advisors: Sandra Frem and Makram El Kadi
Focusing on Anjar within the expansive 215,000 sqm plot of the Bekaa Valley, this thesis seeks to demonstrate that architecture, when thoughtfully integrated into the wine-making process, has the potential to materialize and strengthen the links between terroir and wine production at multiple scales. By addressing water-sensitive processes responding to the challenges, fostering wineries as cultural hubs for local communities, drawing inspiration from the site’s nature and potential, architecture can play a pivotal role in enhancing the sustainability, connectivity, and cultural richness of the wine industry.
The intersection of architecture, viticulture, and environmental sustainability has gained attention, transforming wineries into cultural hubs that integrate production, leisure, and tourism. This shift enhances local identity but also introduces challenges, especially in environmentally stressed areas like Lebanon’s Bekaa Valley. The intricate relationship between terroir and winemaking is central, but the role of architecture in this dynamic remains underexplored.
Water-sensitive design is crucial in the Bekaa Valley, where water scarcity is worsened by the drying of the Litani River. There is a critical need for architectural solutions that optimize winemaking while enhancing the resilience, identity, and sustainable development of wine-producing regions. Additionally, the disconnection between wineries and local communities requires innovative solutions.
This research focuses on how architecture can link terroir and winemaking processes amid water scarcity, and bridge the gap between wineries and local communities, particularly in Anjar. By examining environmental factors, cultural engagement, and sustainable practices, the study aims to contribute to architecture and the broader discourse on resilient and culturally rich wine-producing regions.

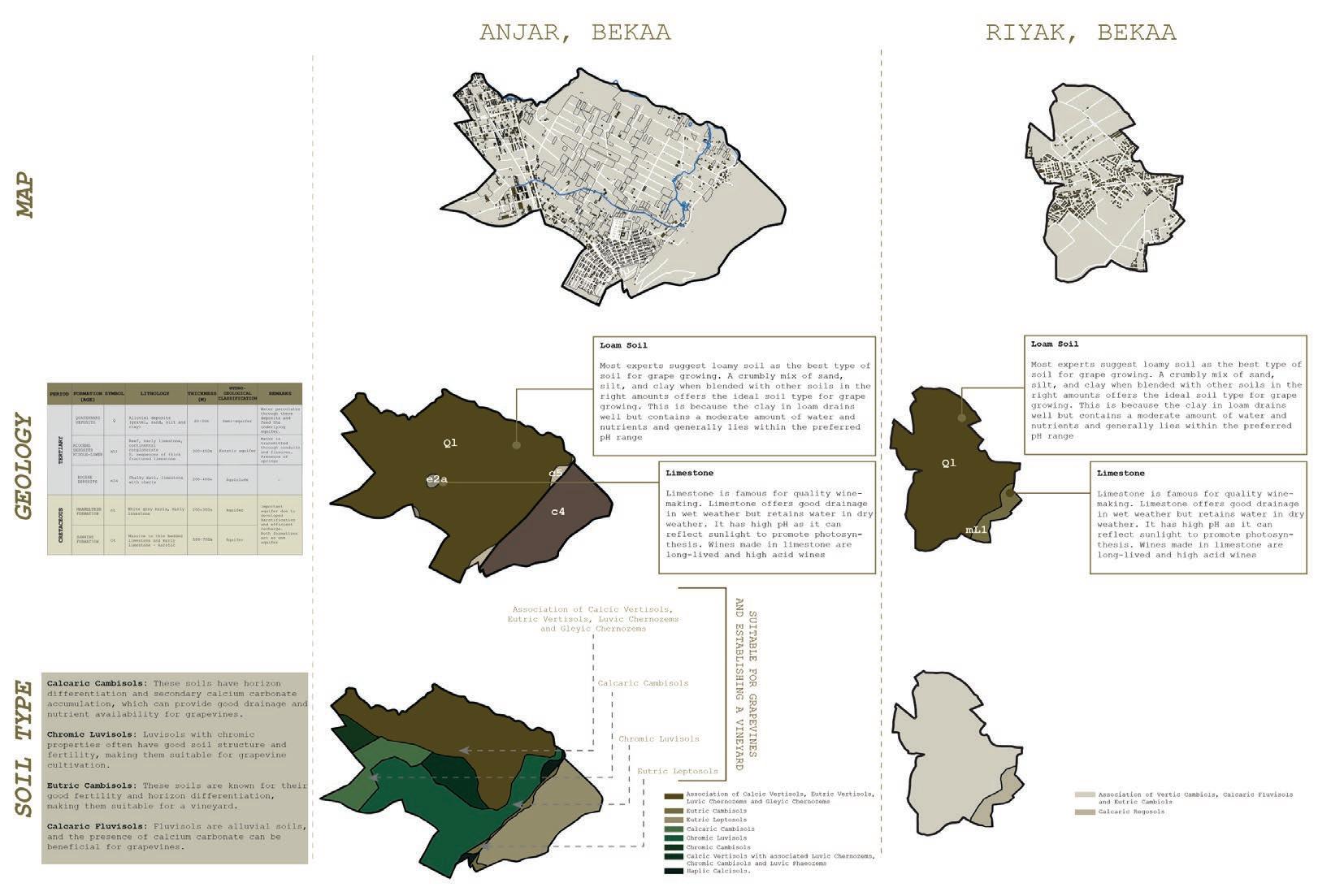
WINE, WATER AND ARCHITECTURE
A Multiscale approach to Terroir Expression
Carmen Chahal
Design Thesis I - 2023-24 - Department of
Architecture
and Design, MSFEA, AMERICAN UNIVERSITY OF BEIRUT
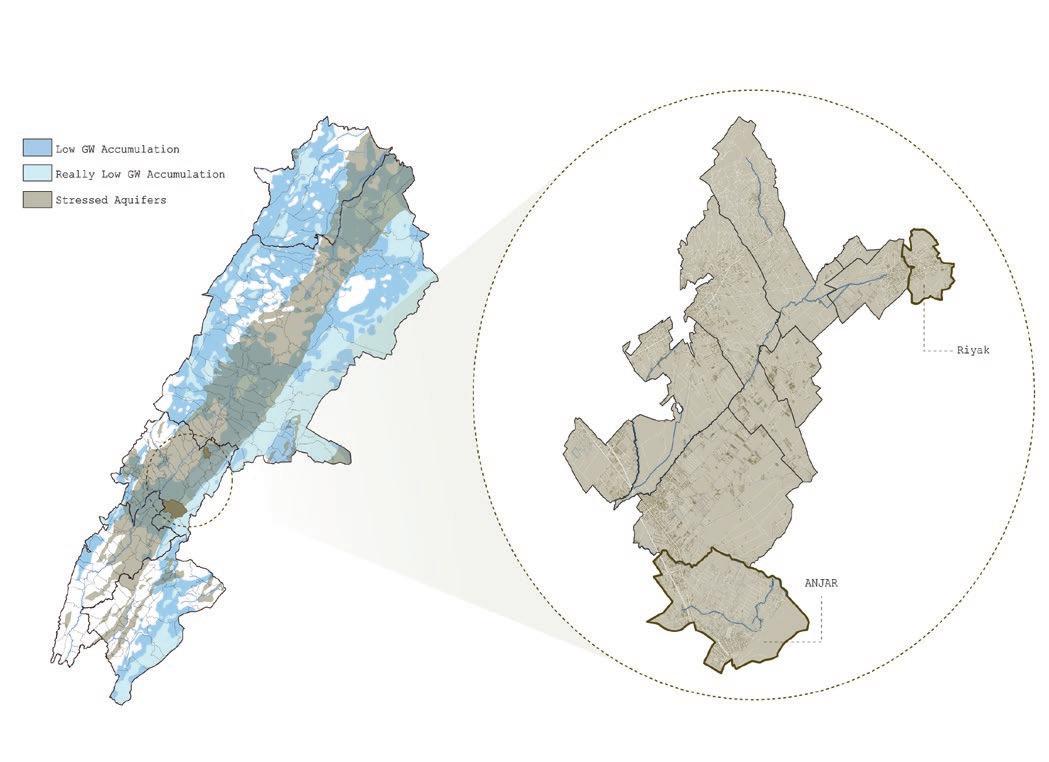
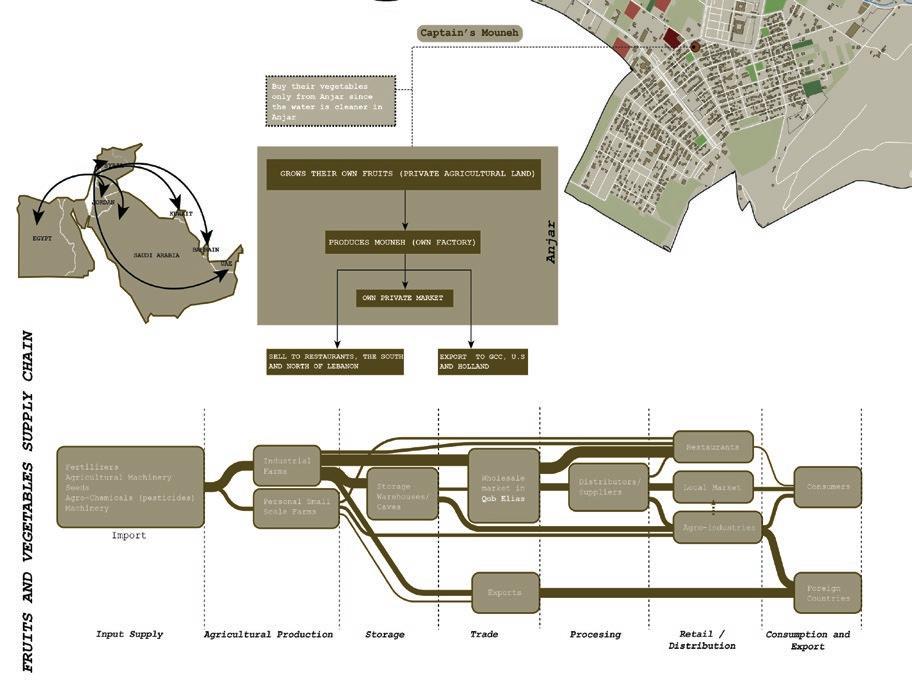
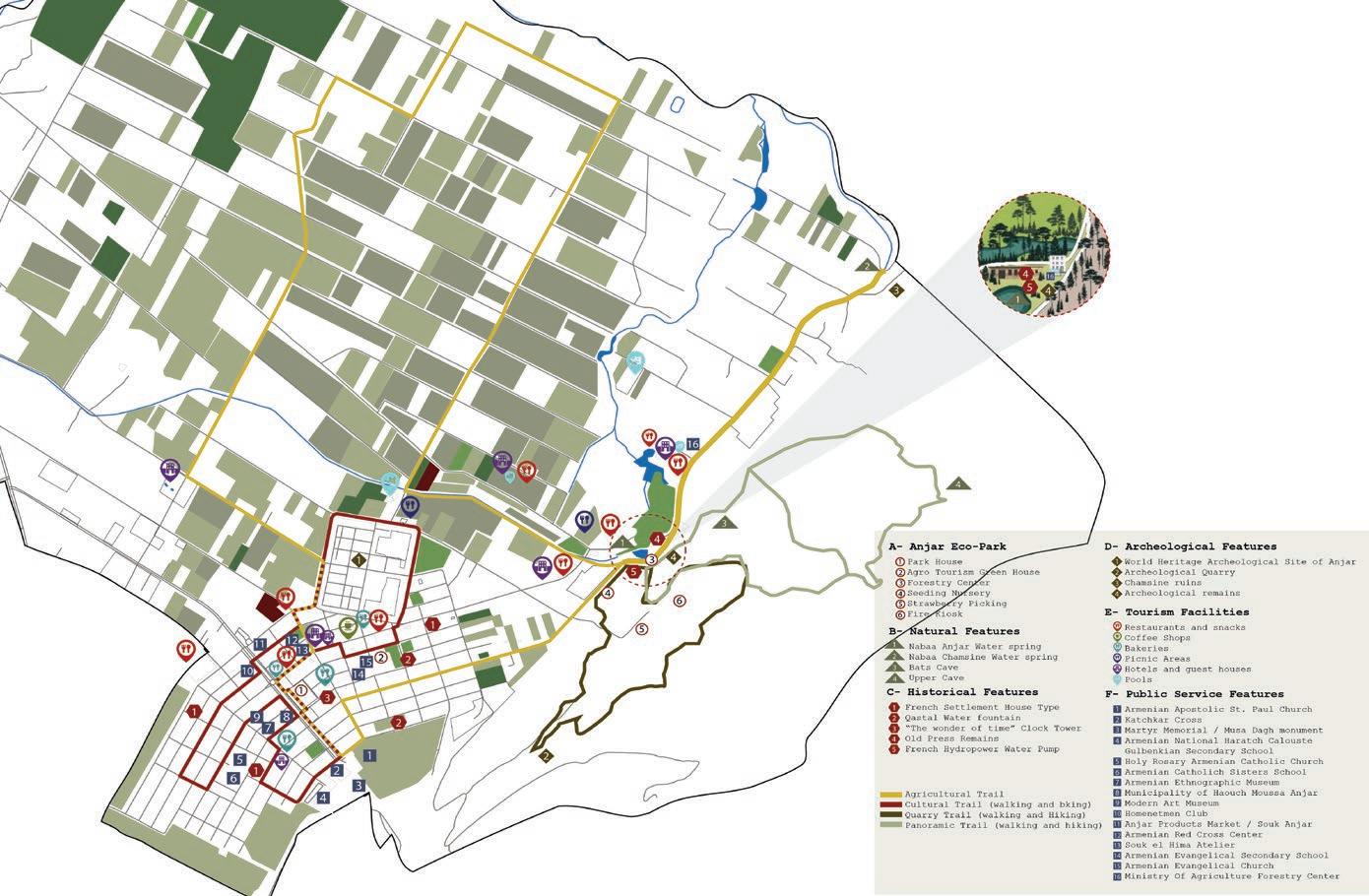
In the Bekaa Valley, excessive groundwater demand, primarily for agriculture, is causing a steady decline in water levels, stressing the vital aquifers as the rate of withdrawal exceeds natural recharge. This over-extraction disrupts local ecosystems, degrades water quality, and reduces biodiversity. Economically, it threatens agricultural productivity, a key part of the region’s economy, leading to lower crop yields. Socially, the resulting water scarcity can cause economic hardship, migration, and strain on local livelihoods. The stressed aquifers’ impact is evident in diminished water availability for crops, underscoring the need for sustainable aquifer management to ensure environmental and community resilience.
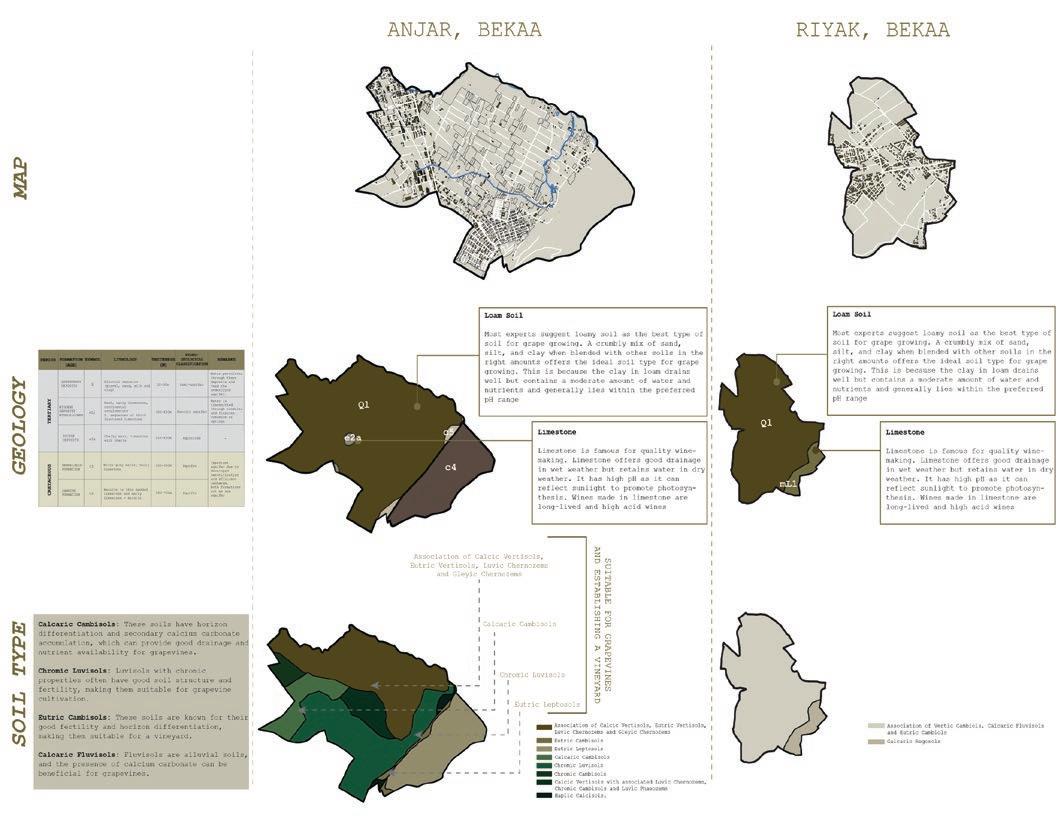
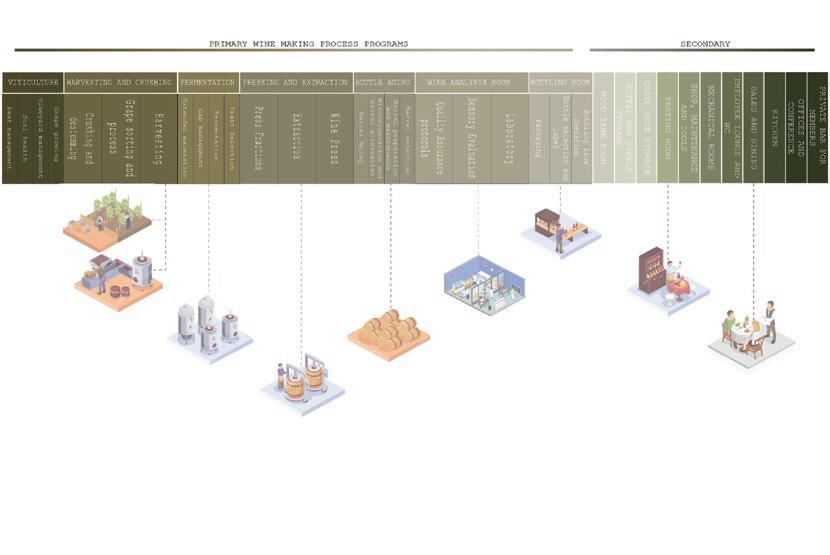

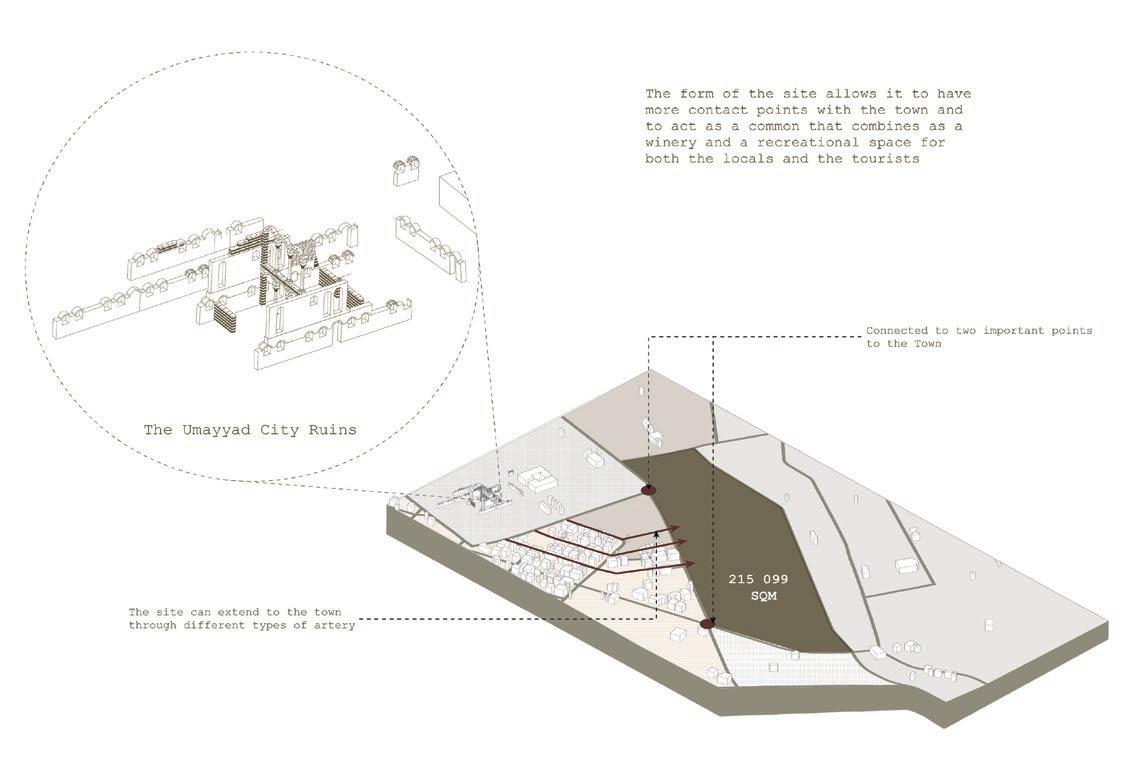
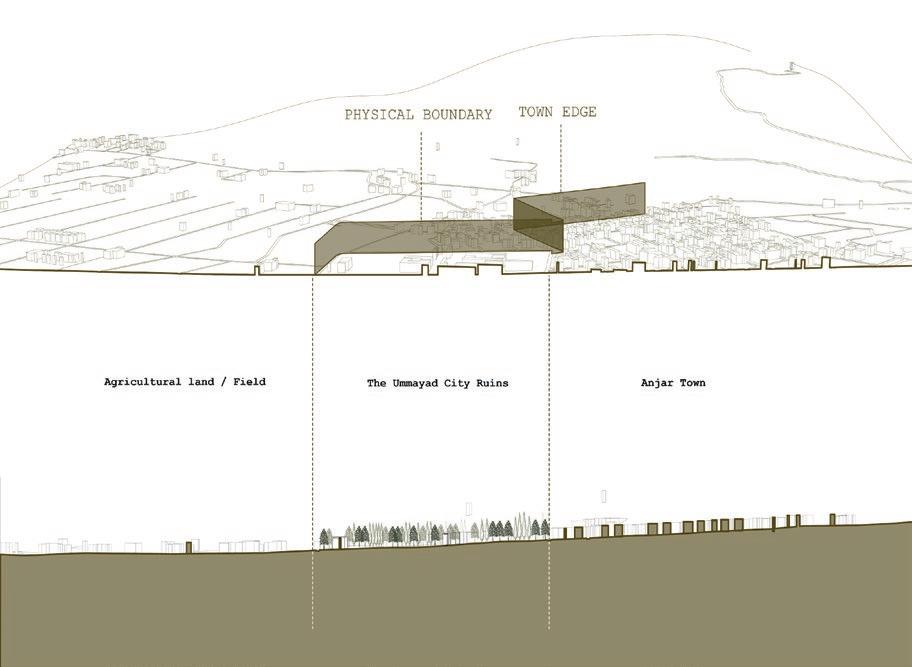
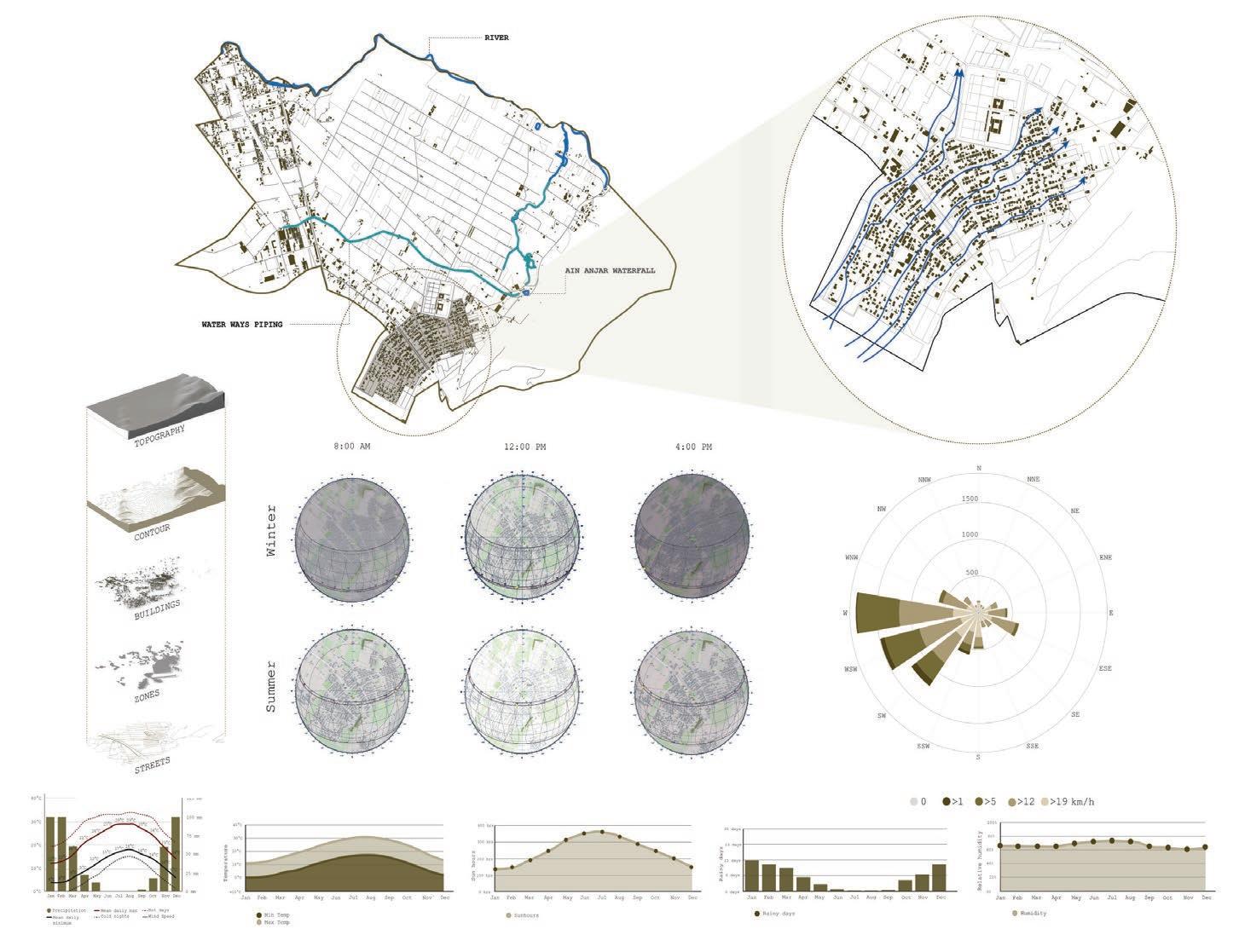
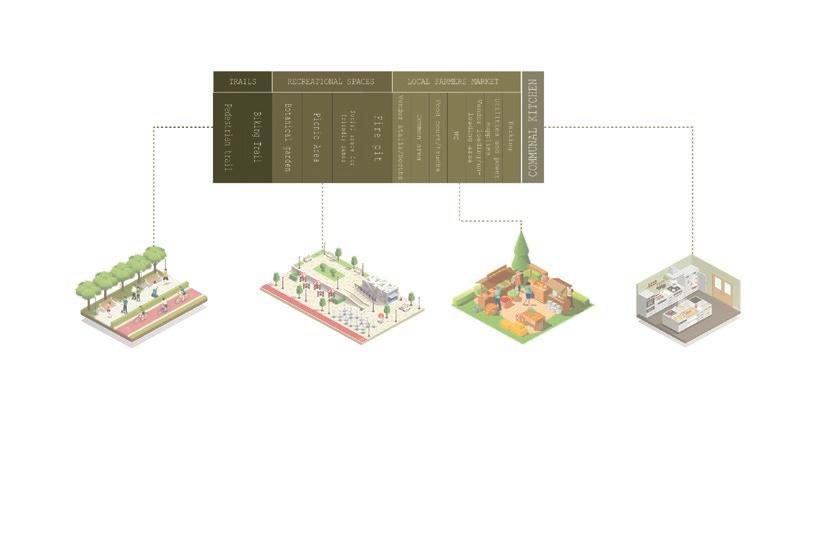
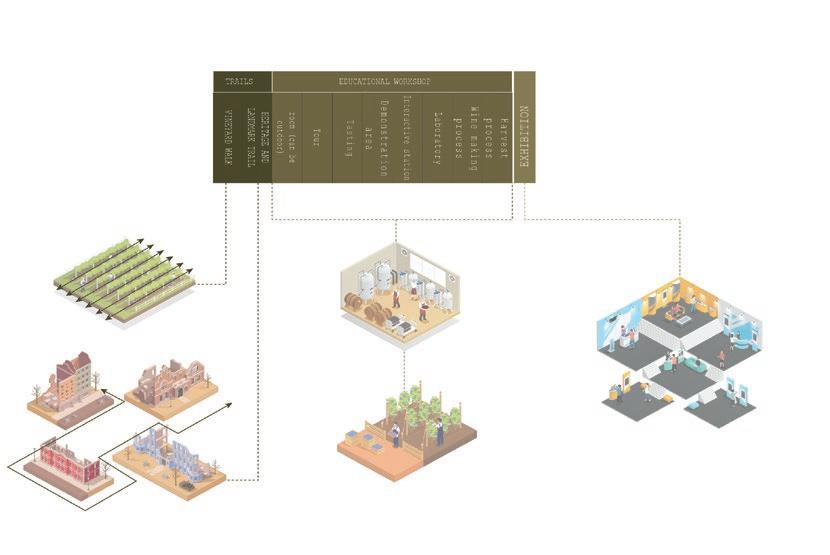
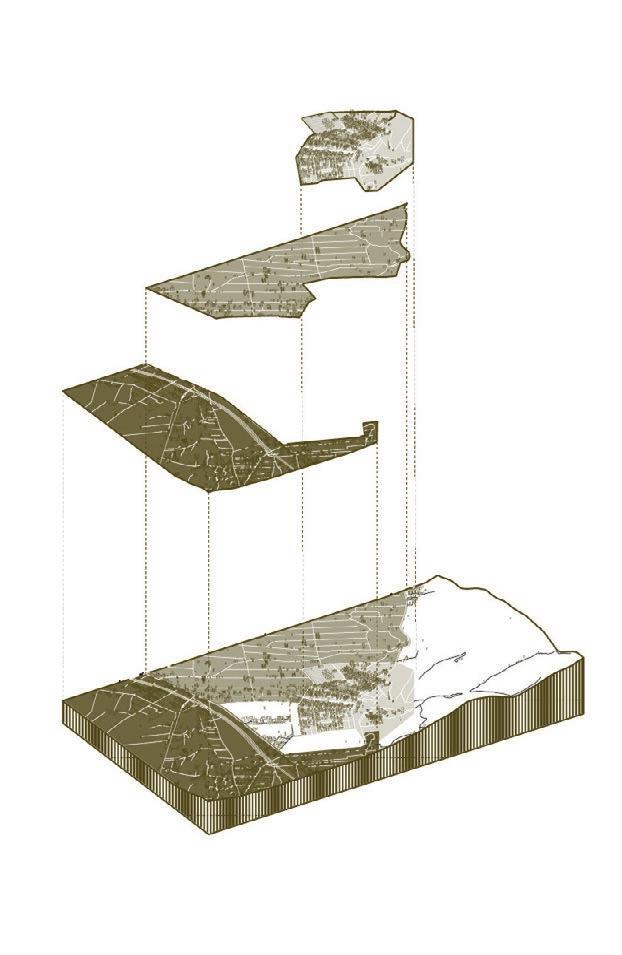
Carmen Chahal

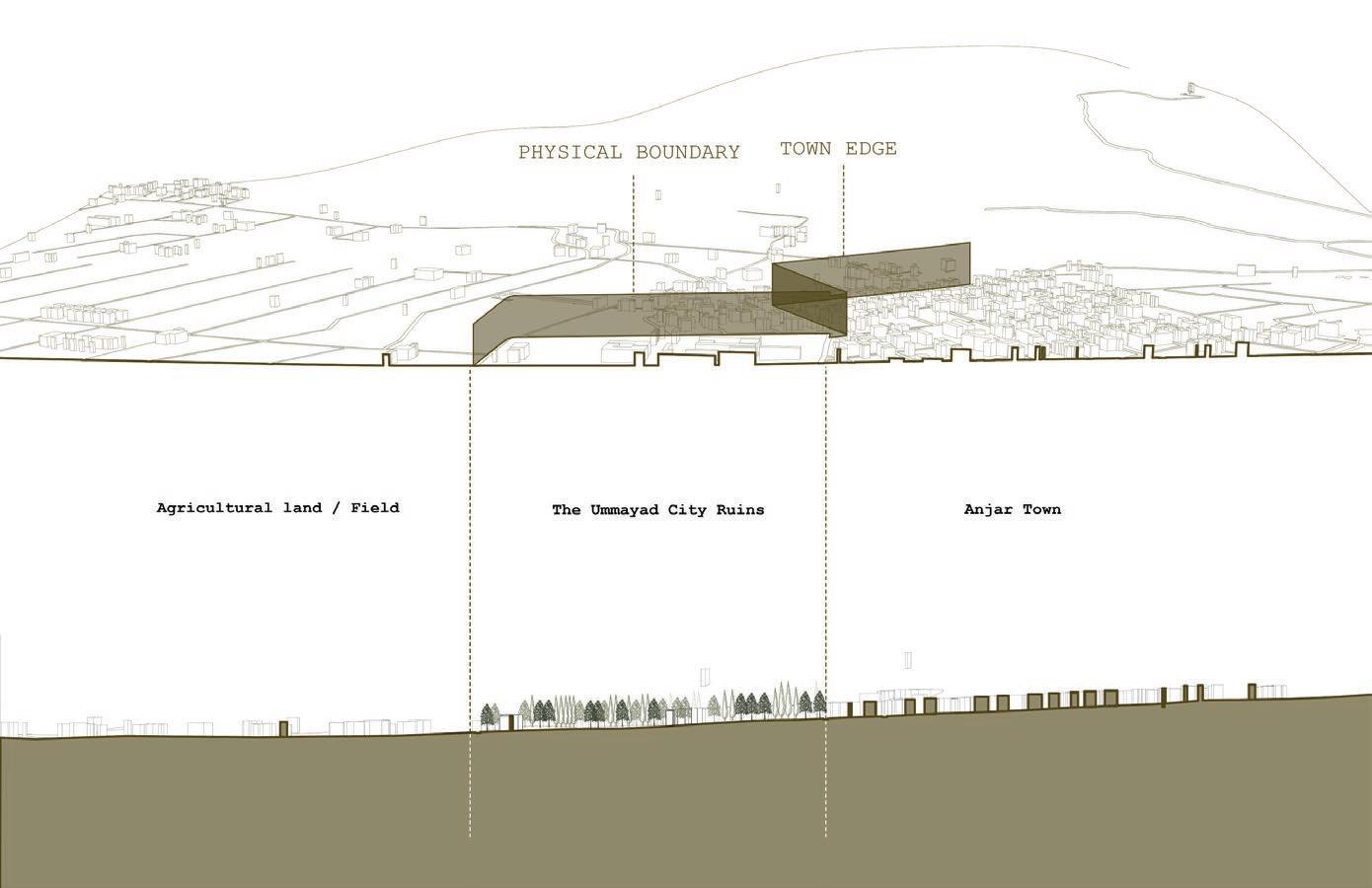


Urban Fabric
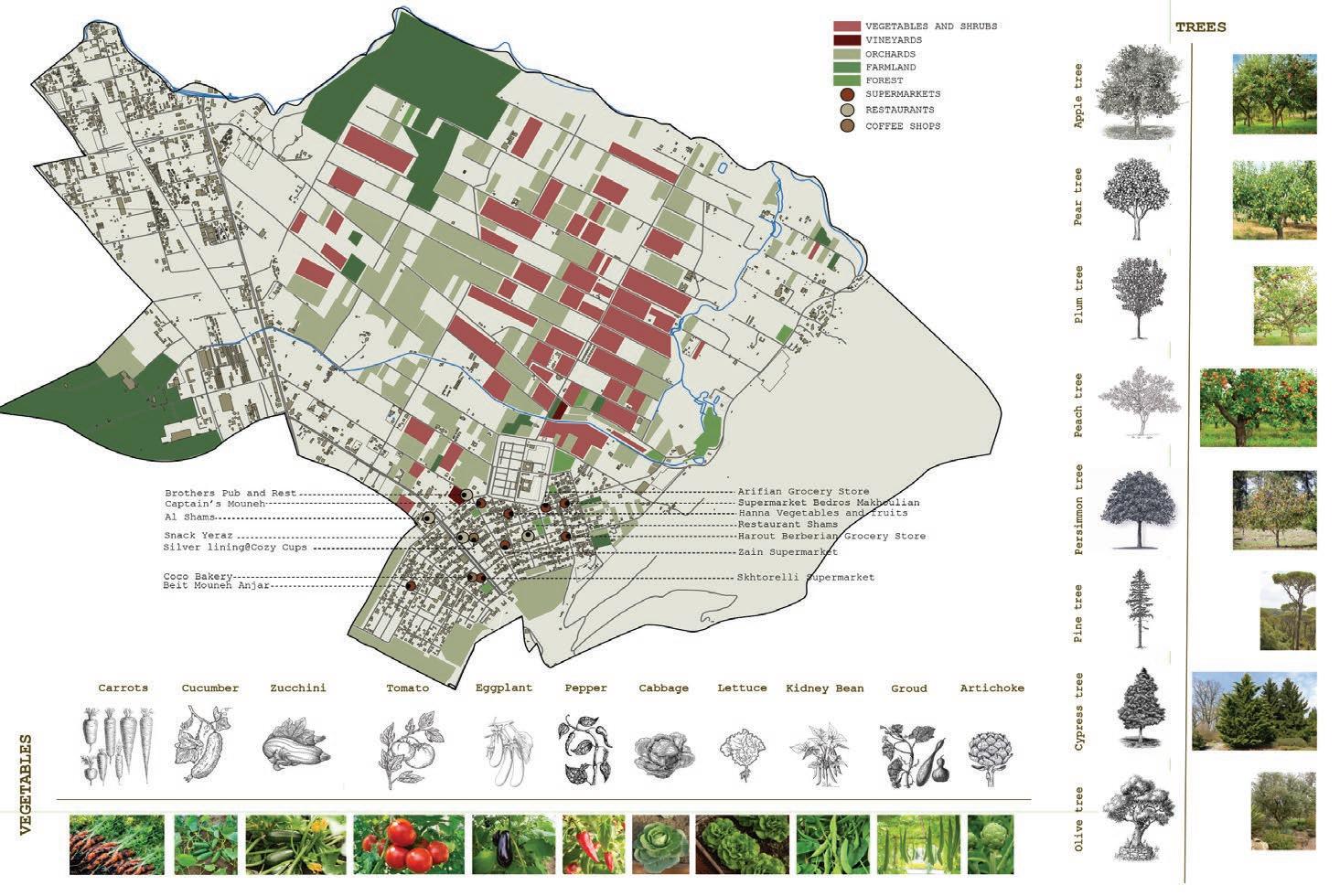


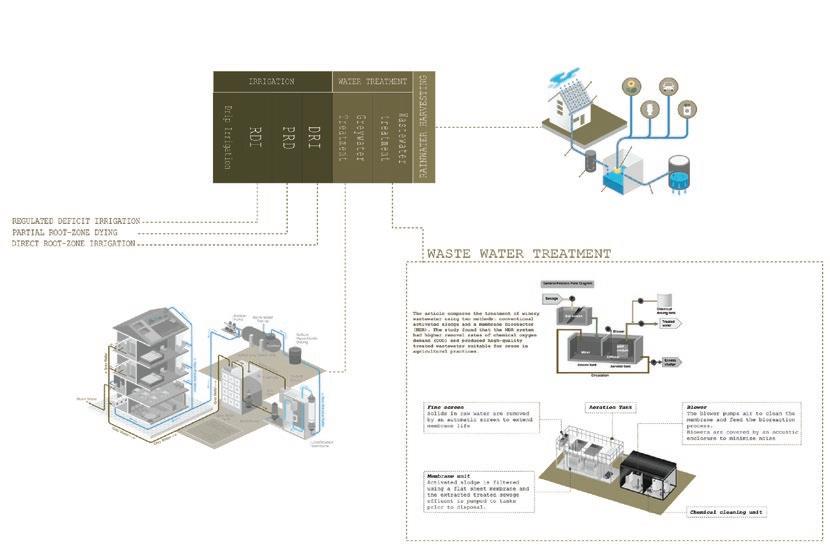
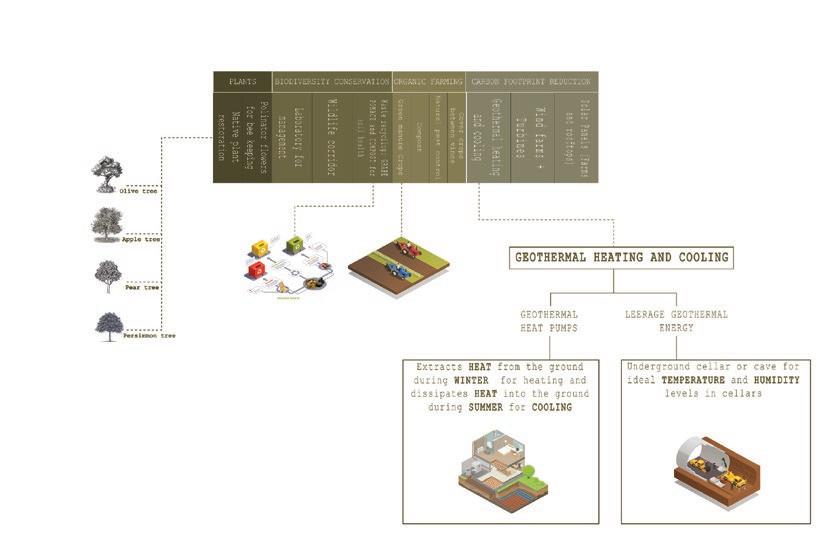
ANJAR TOWN
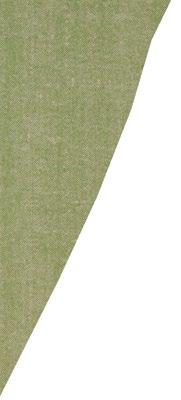
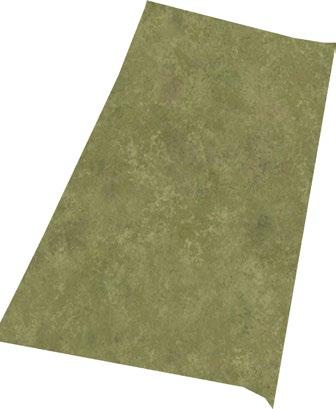
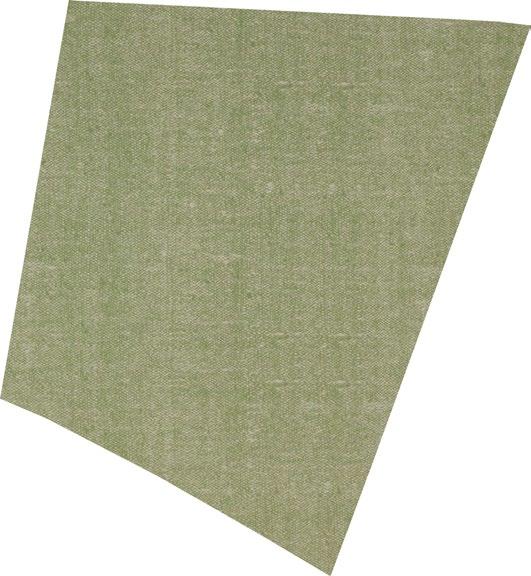



















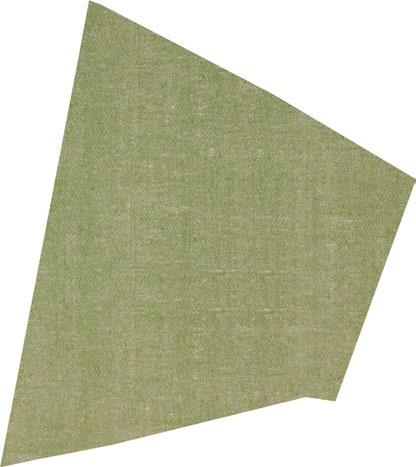
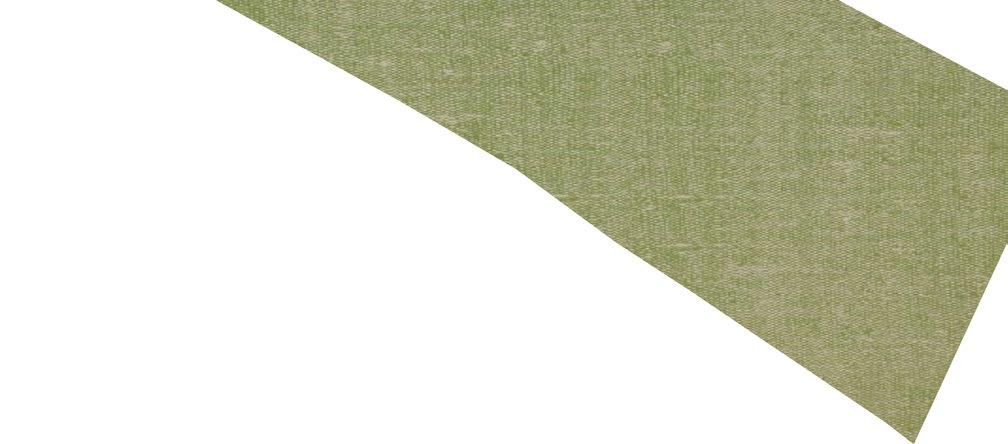

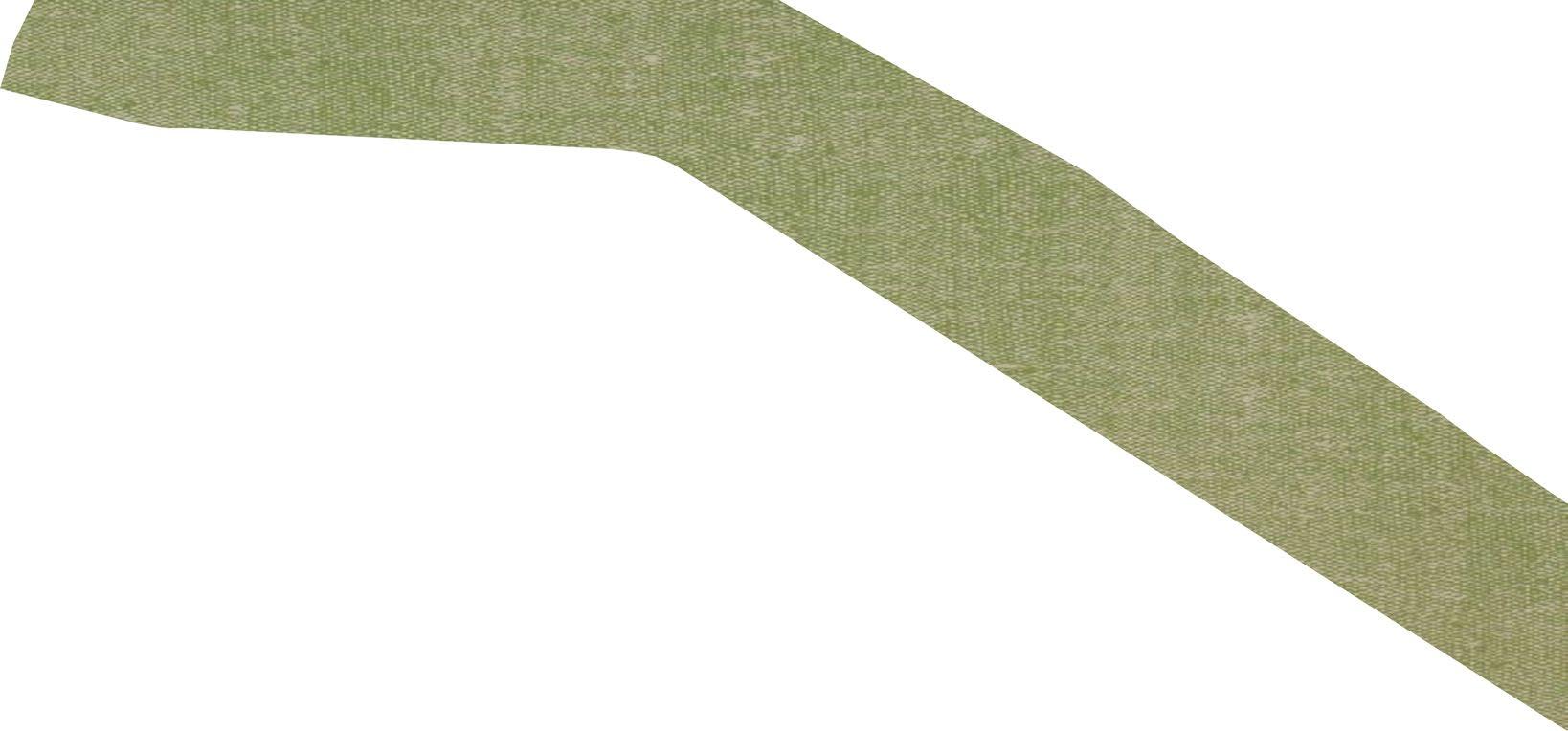
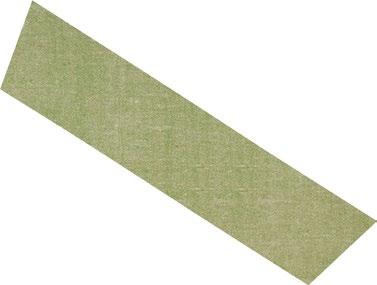









FARMERS MARKET / PARKING





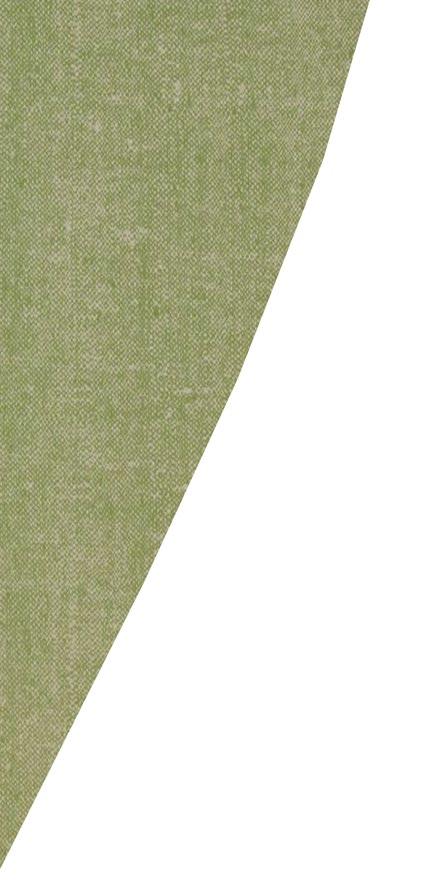


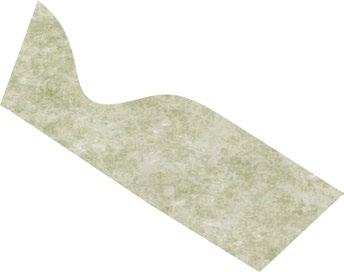
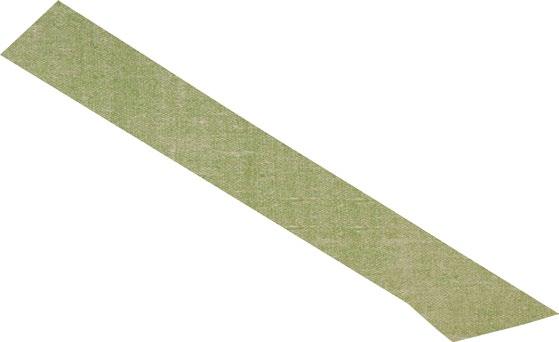
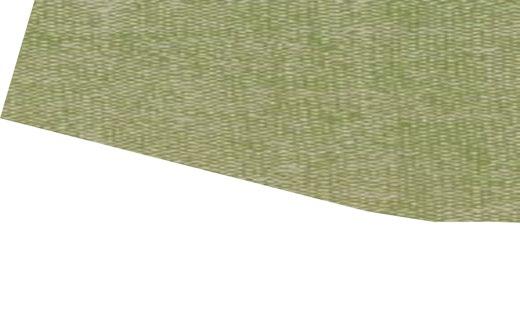
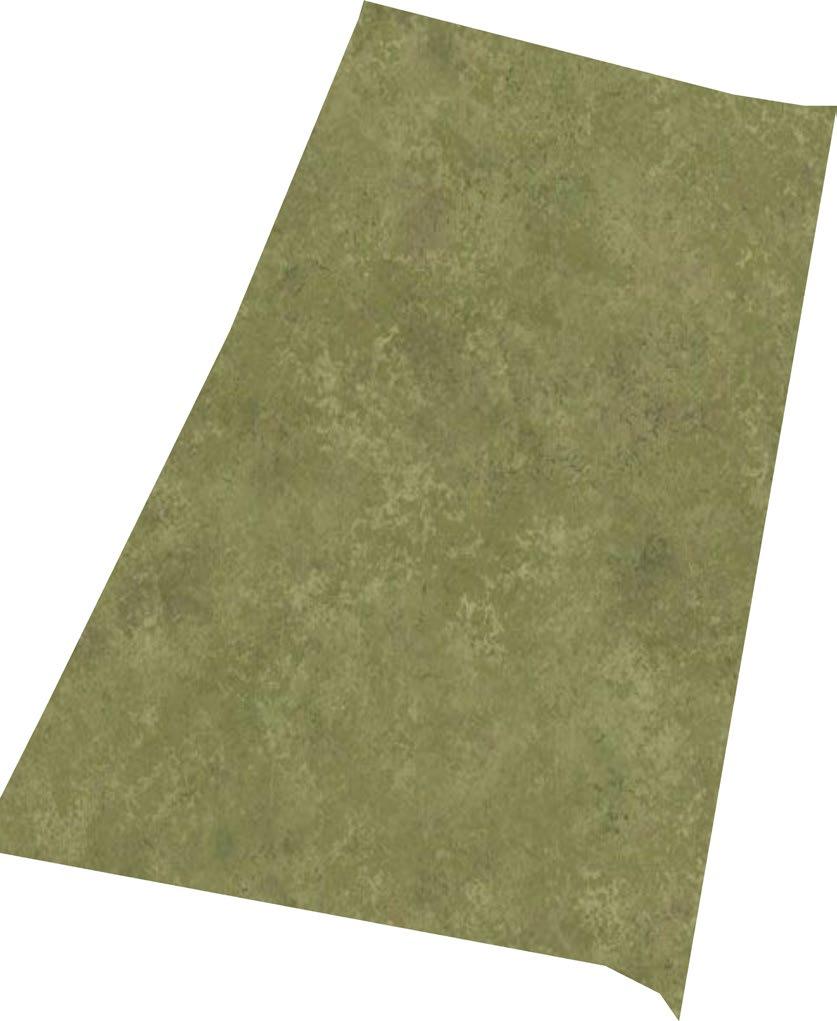

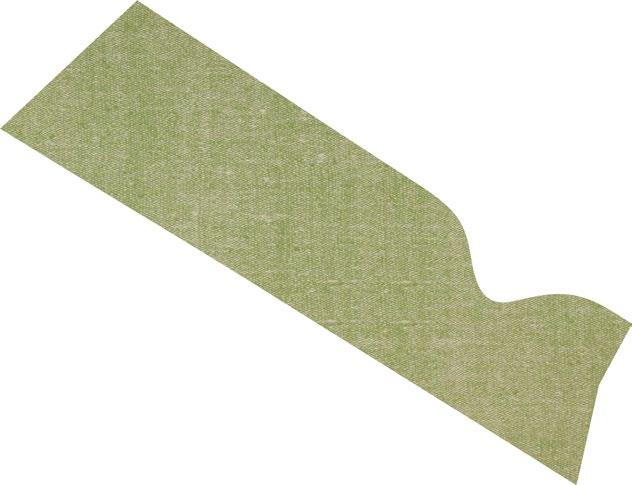
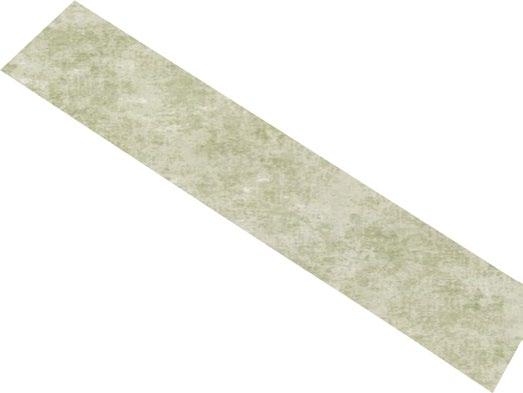
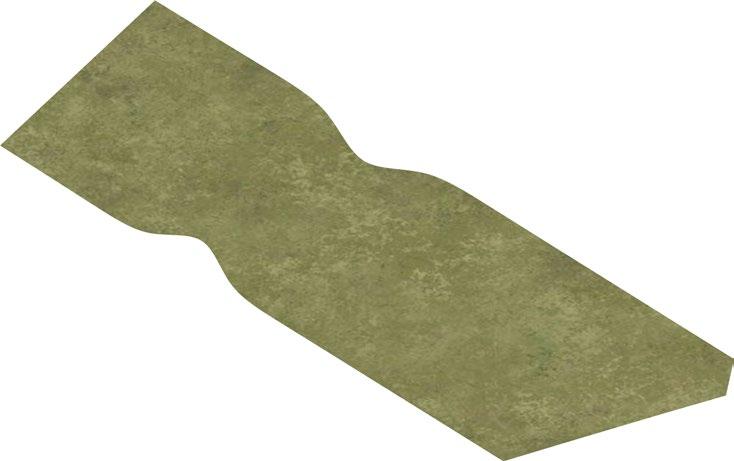

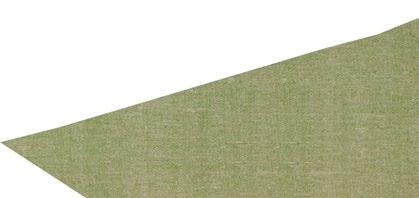

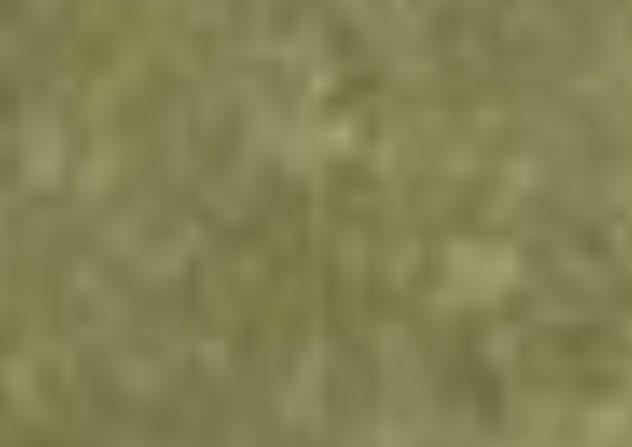
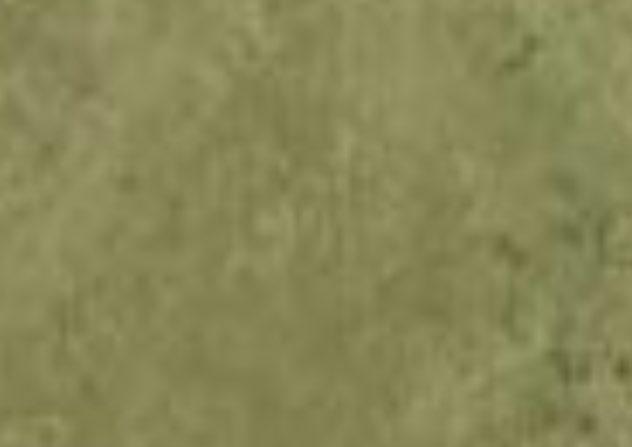
Steven Rubio
PRIMARY BEAMS
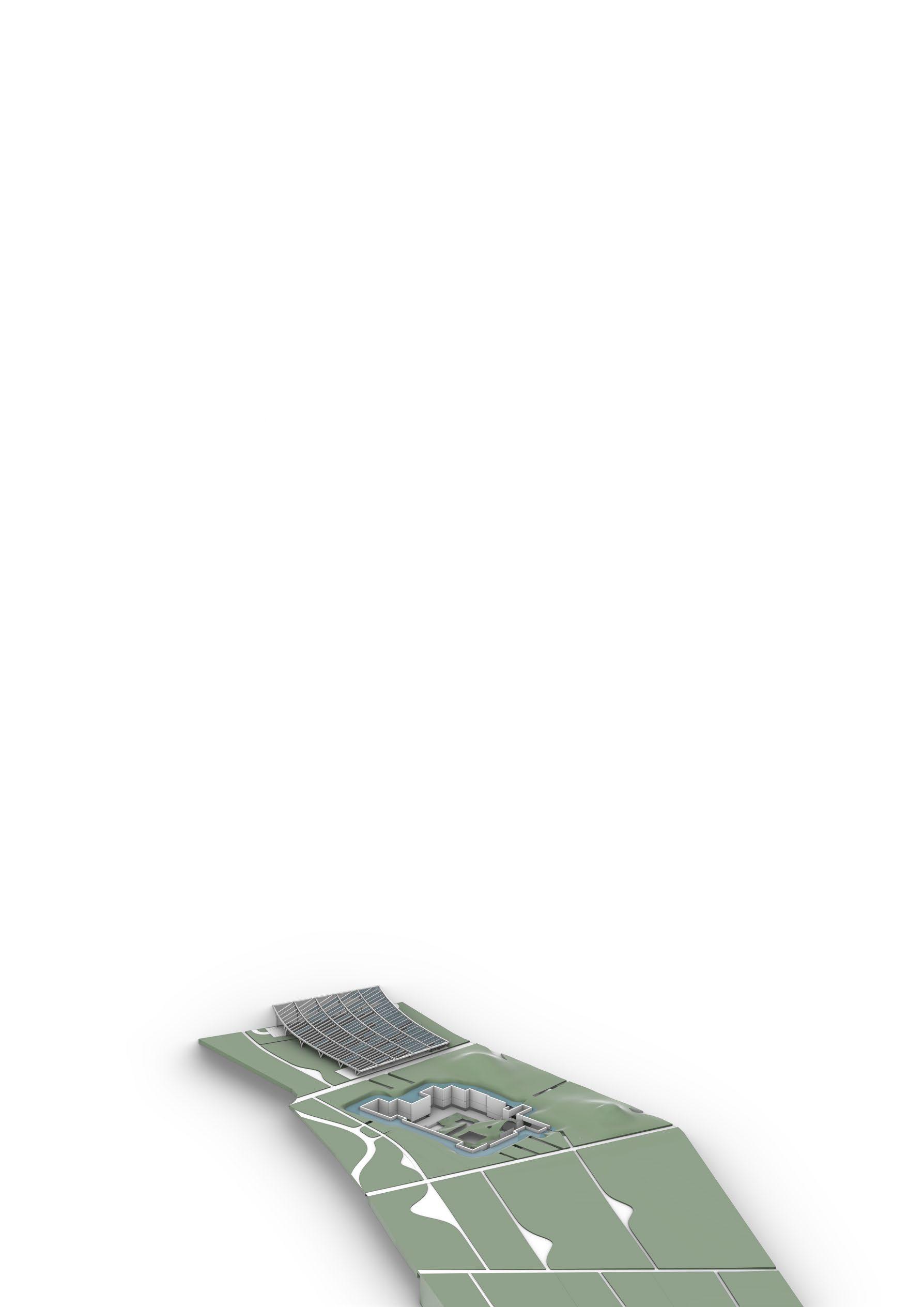
SECONDARY BEAMS
COLUMNS, Y-SHAPED + CYLINDRICAL
PUBLIC POCKETS + CORE (SHEAR WALLS)
BRIDGES + Y-SHAPED STRUCTURE
SOLAR PANELS GLASS PANELS
STEEL STRUCTURE FRAME
FOLDABLE CURTAIN GLASS
UNDERGROUND WINERY LOOP
WATER-DIG
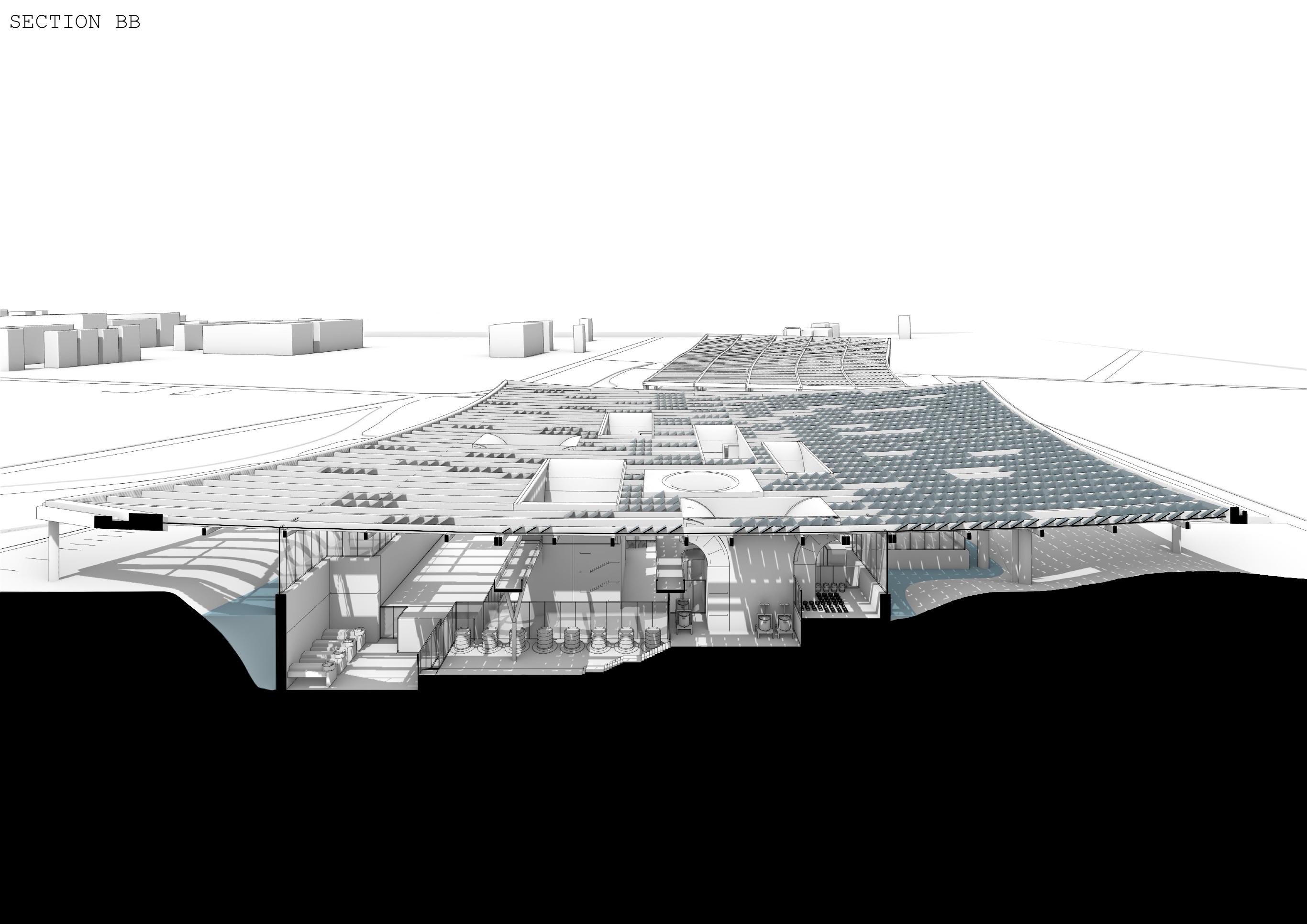
The circulation is arranged in a stepped sequence, with each stage of the winemaking process occupying its own floor, creating a seamless vertical workflow.

Starting with grape reception at the top and culminating in bottling at the bottom, this looped arrangement not only optimizes the operational efficiency but also enhances the spatial experience, offering a clear and intuitive journey through the entire production cycle
GROUNDFLOOR PLAN
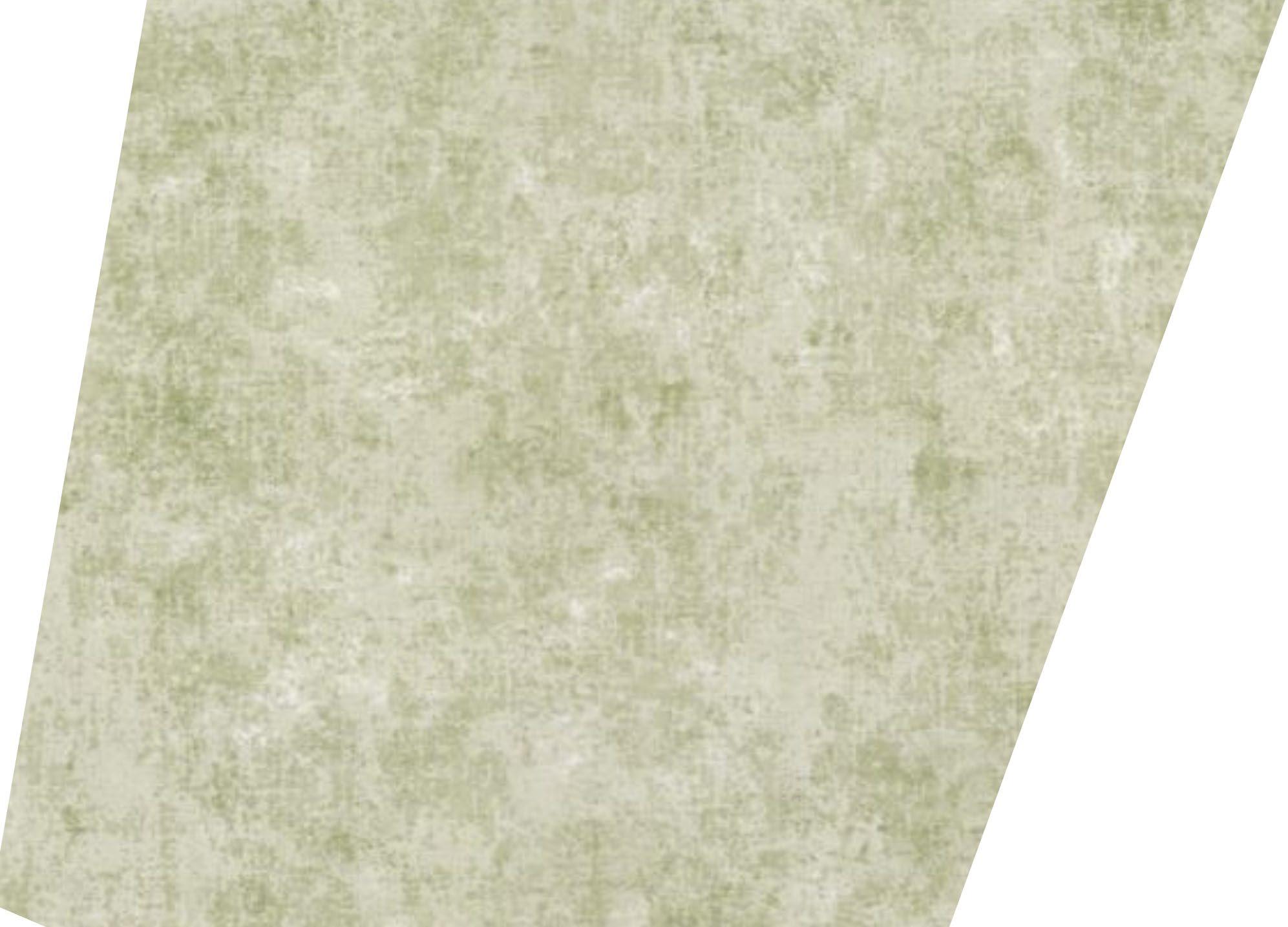
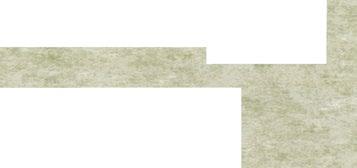
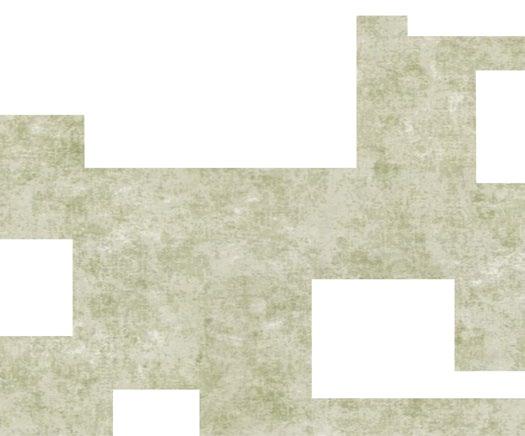

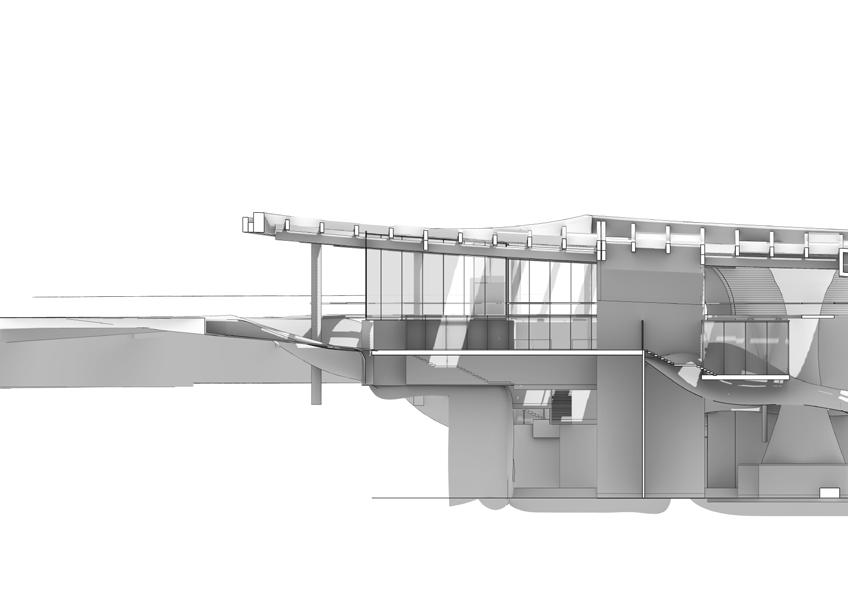
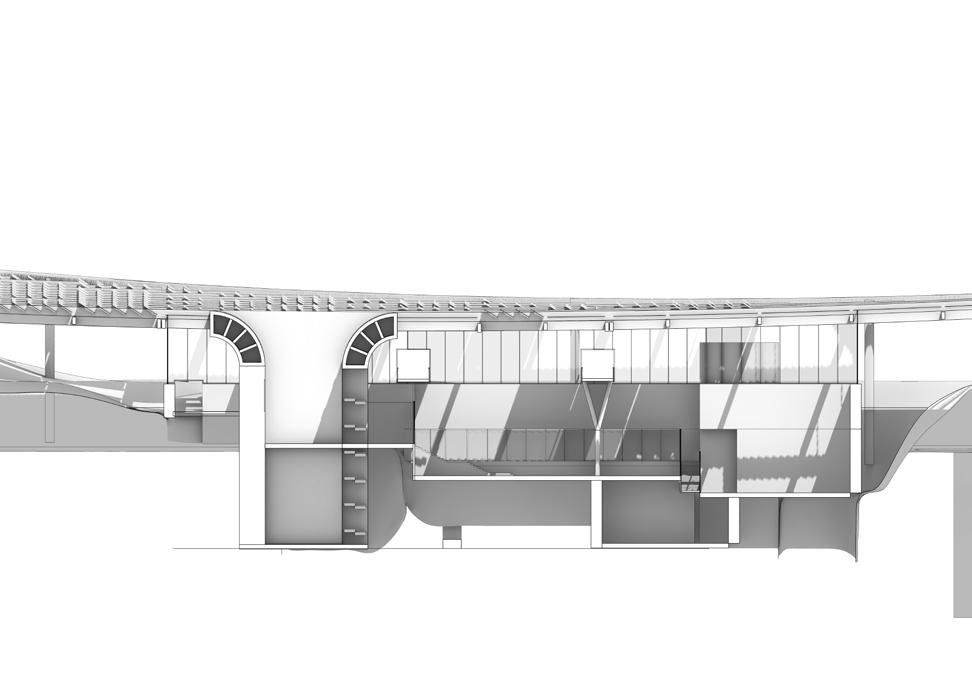


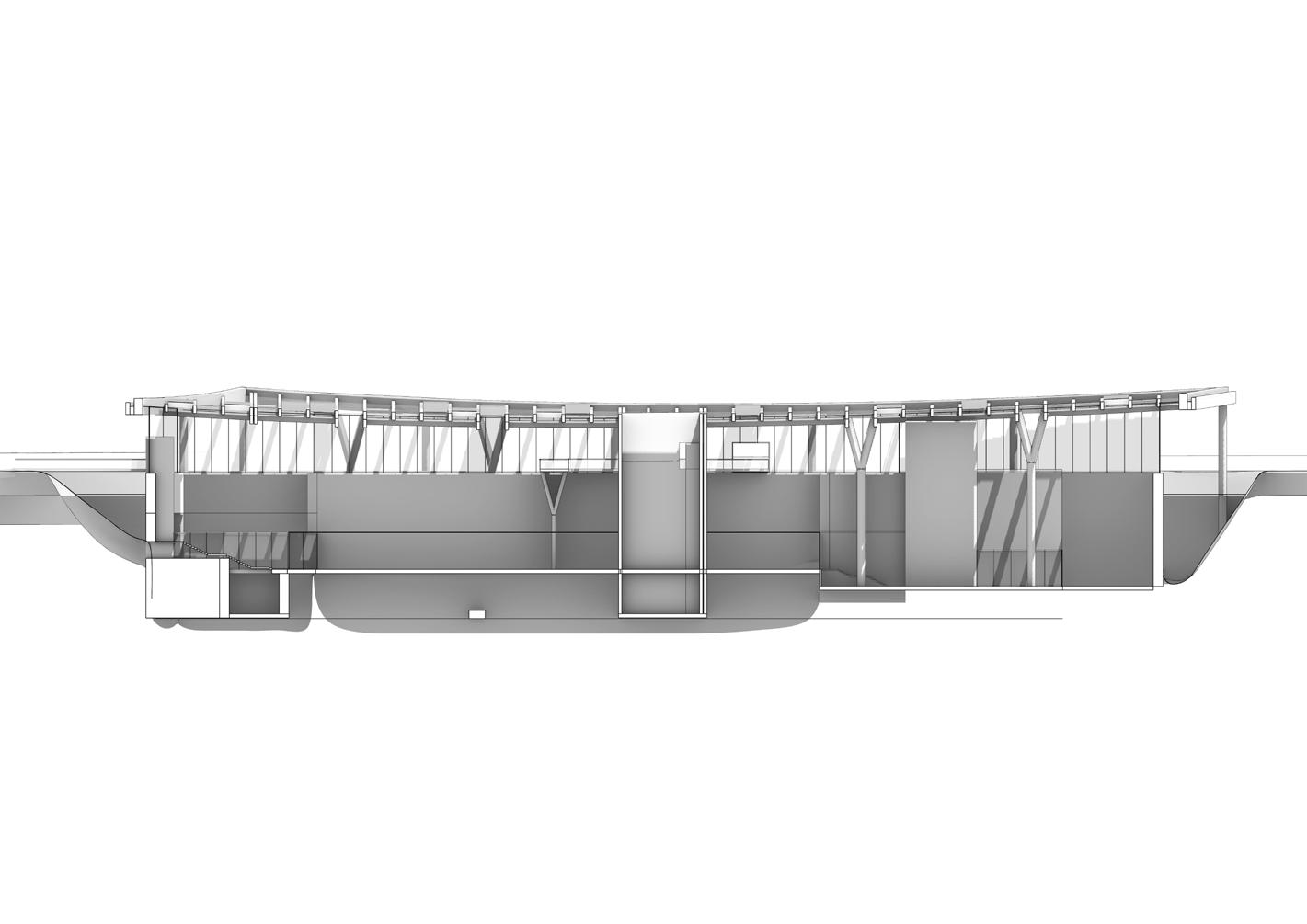
Steven Rubio

UNDERGROUND PLAN
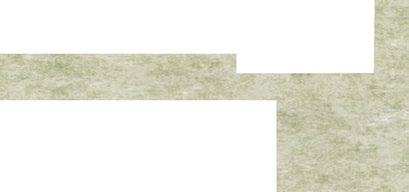
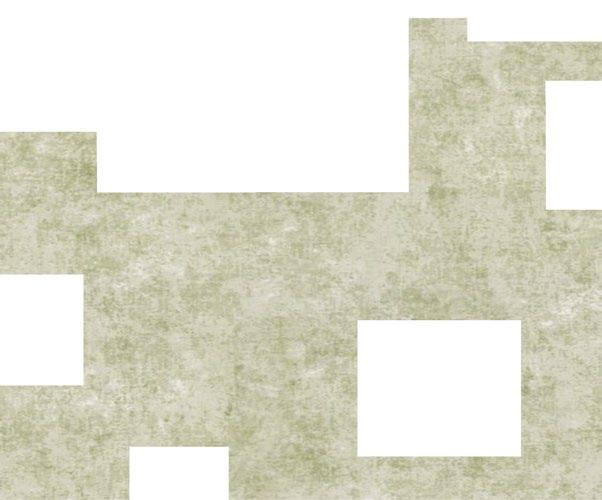

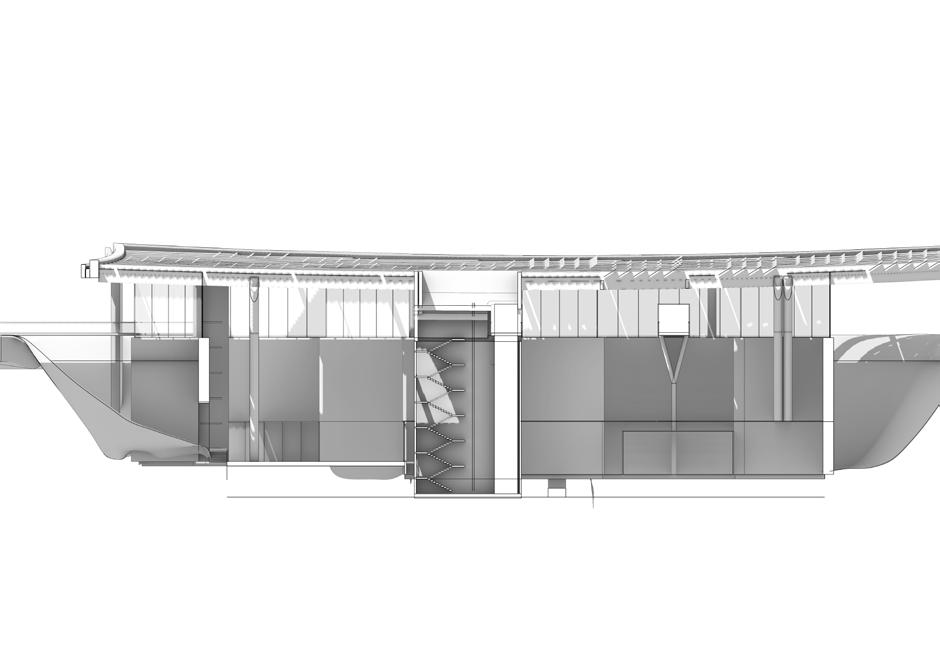

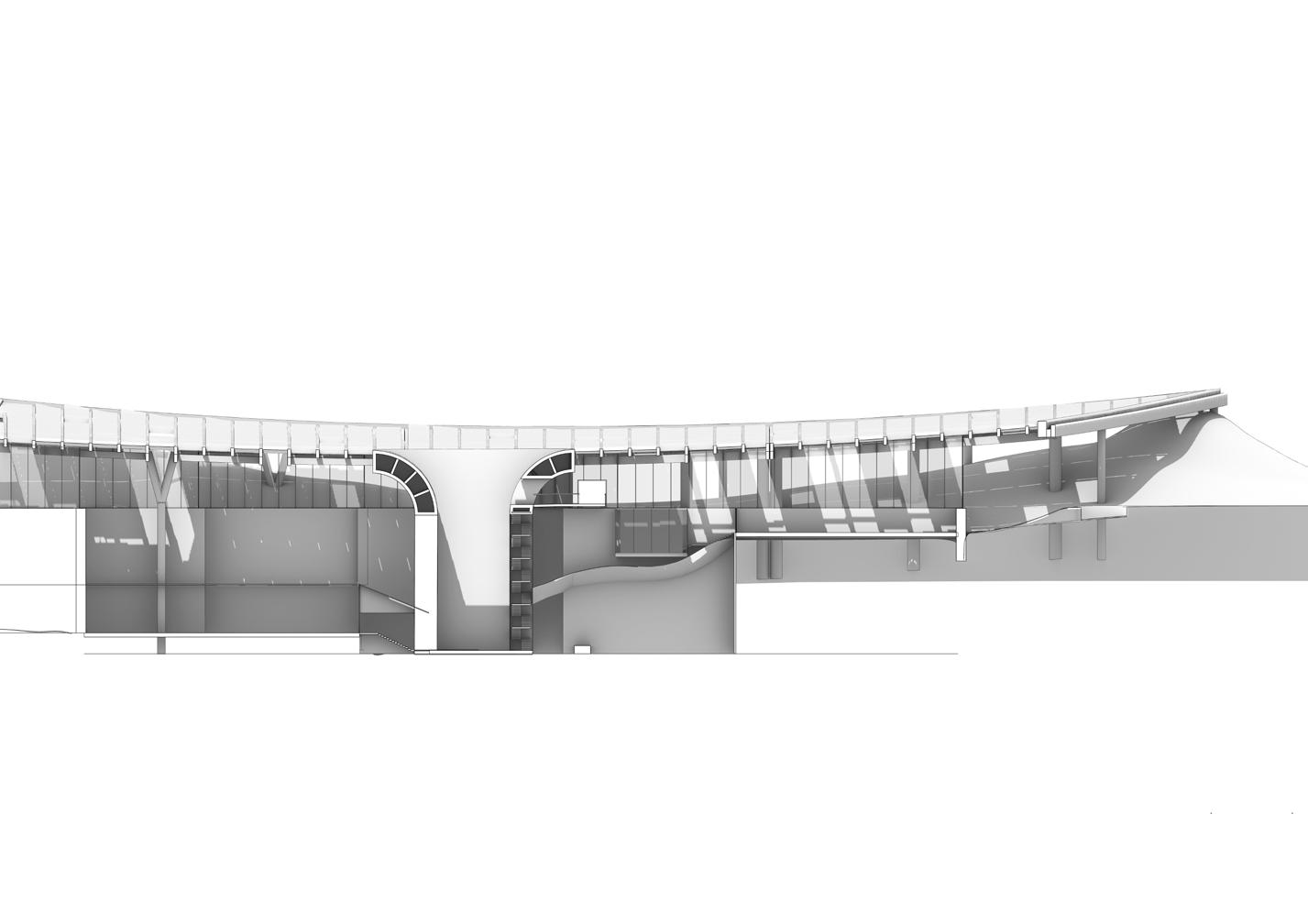


DETAILED SECTION
DETAILED SECTION
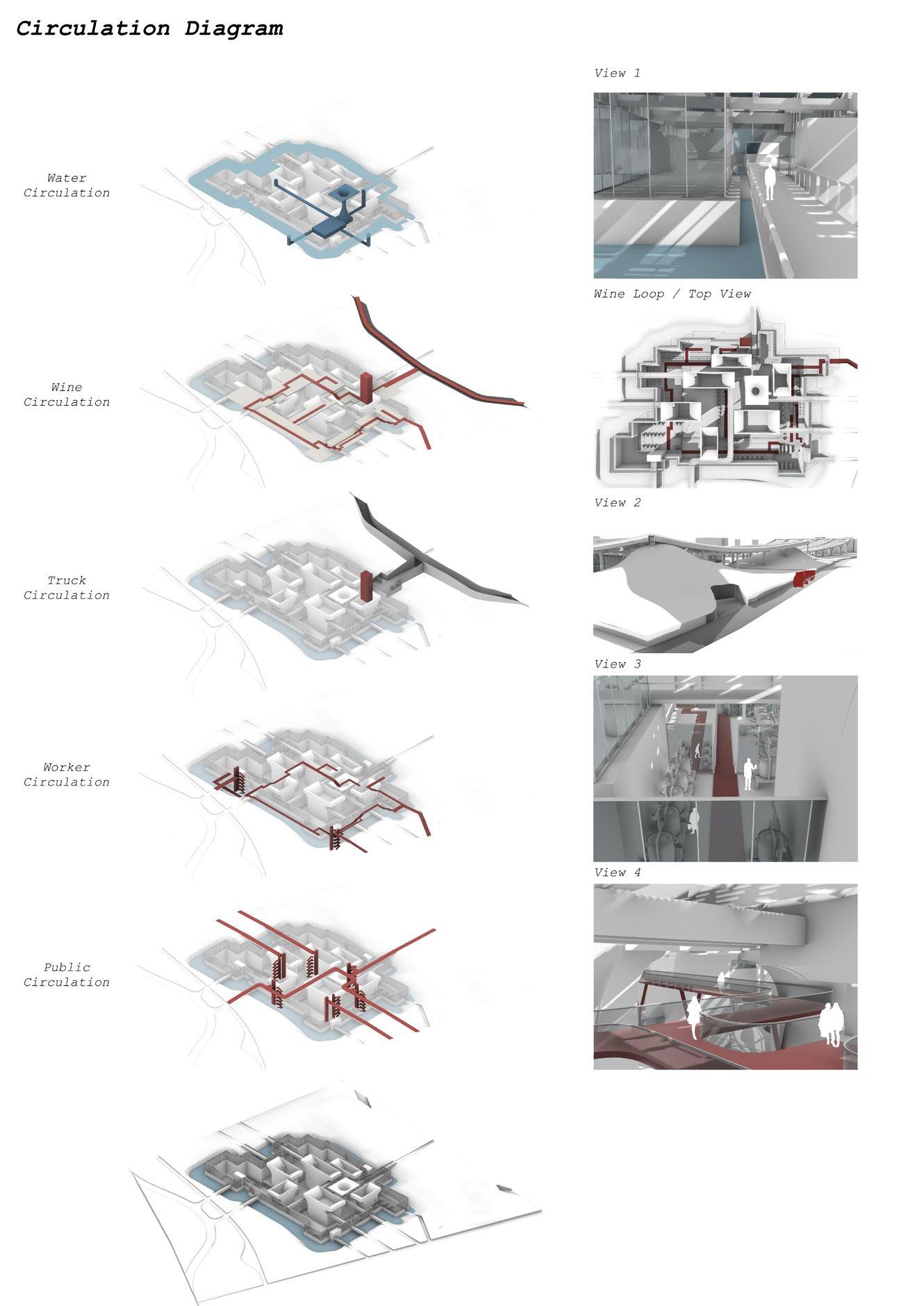
EXTERIOR WYTHE CEMENT STABILIZED RAMMED EARTH WALL W/ PLASTICURE WATER BASED SILICONE ADMIXTURE
OPTIONAL PENETRATING WATER-BASED SEALANT
VERTICAL REINFORCING PER STRUCTURAL ENGINEER
HORIZONTAL REINFORCING PER STRUCTURAL ENGINEER
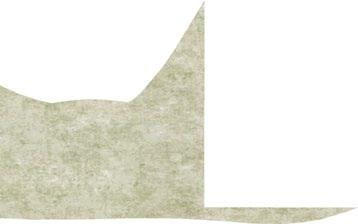

EXTERIOR
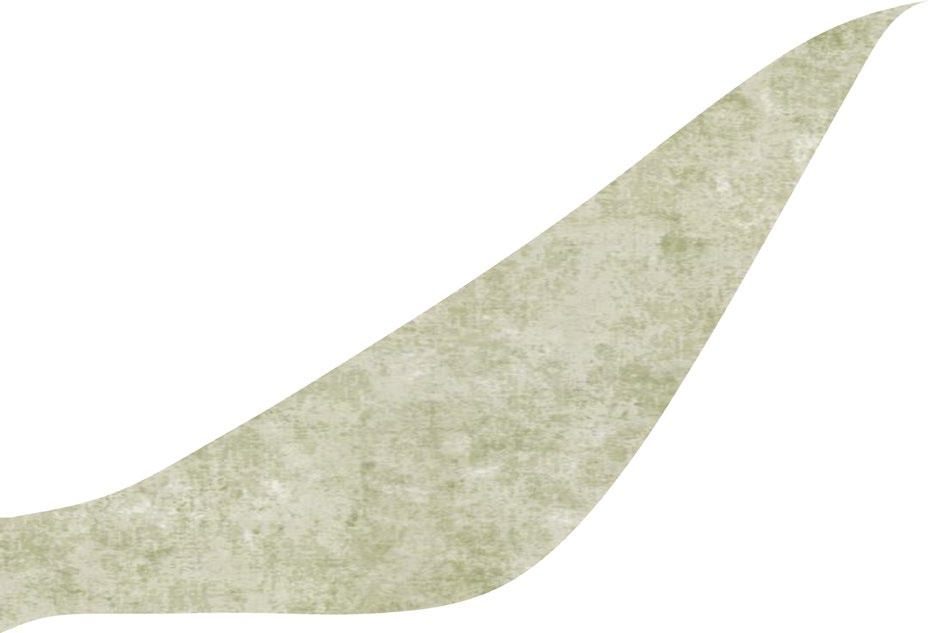
Structure: Strong in compression and suitable for load bearing construction.
Insulation: The thermal mass slows the movement of heat through the walls, then releases the heat when the surrounding temperature drops (at night); even out temperature variations, creating a comfortable internal environment. Rammed Earth has sustained longevity; It also requires less embodied energy.
INTERIOR WYTHE CEMENT STABILIZED RAMMED
EARTH WALL W/ PLASTICURE WATER BASED SILICONE ADMIXTURE
HDPE INTER-WYTHE CONNECTOR
EPS CONTINUOUS RIGID FOAM
OPTIONAL PENETRATING WATER-BASED SEALANT
INTERIOR
STONE CORNICE
DRIP 1CM X 1CM
RIGID THERMAL INSULATION
RAMMED EARTH WALL: -200 Reinforced SRE wall
-100 Polyisocyanurate Insul -200 Reinforced SRE
Wall Colour Tints To Range b/w selected samples
VERTICAL BARS
CONTINUOUS HORIZONTAL BARS
TECH DRY PLASTICURE WATERPROOF SEALER
CONCRETE BEAM
COMPRESSION LAYER
CONCRETE SLAB

CONCRETE SLAB VAPOUR BARRIER
10M BARS
10M STIRRUPS
RIGID INSULATION
4-15M CONTINUOUS
CONTINUOUS CONCRETE FOOTING
PERFORATED
DRAIN TILE TO APPROVED FROST FREE OUTLET
CRUSHED
STONE BED WRAPPED IN FILTER FABRIC
CAULK

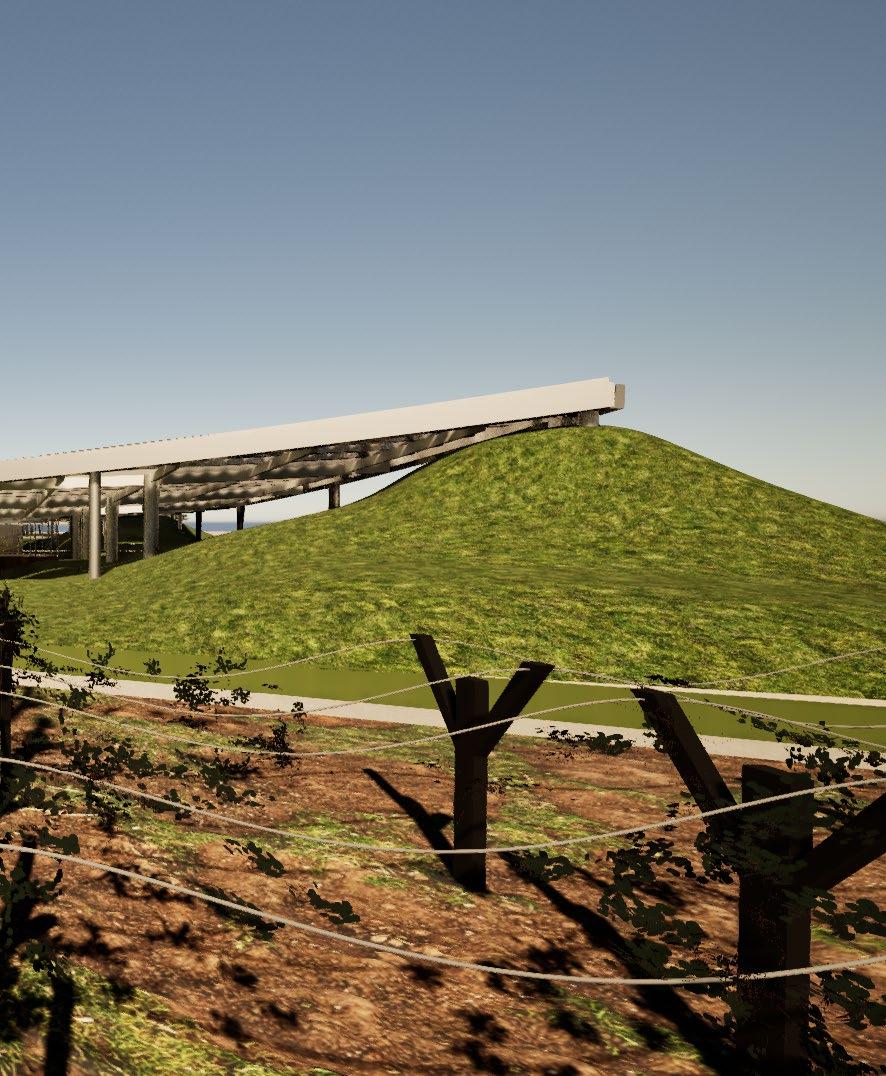
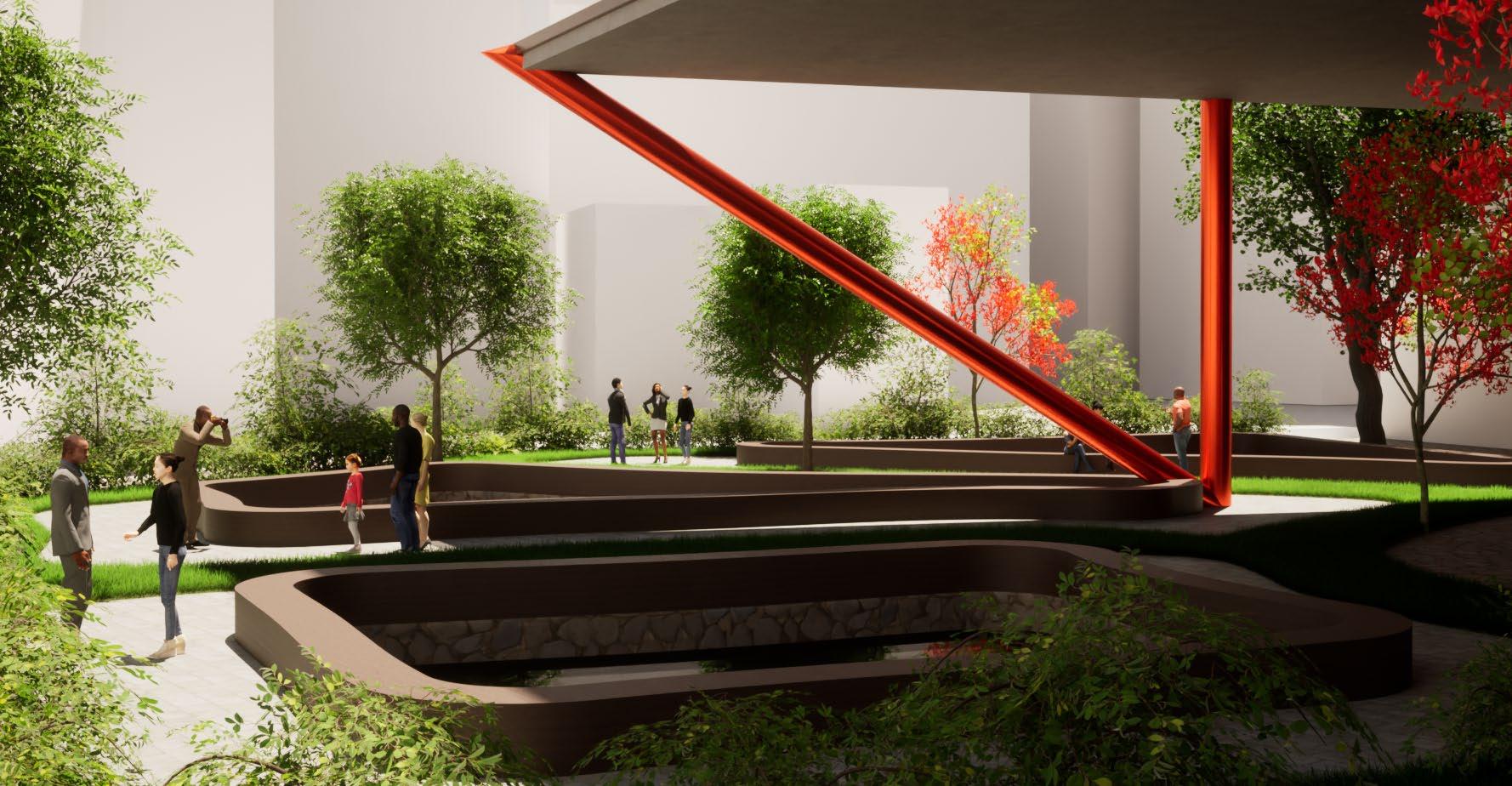
TRUSS TOWER
Setting: Fall 2022, Hamra, Beirut, Lebanon
Context: AUB - Architecture Design V, Comprehensive Design Studio, Beirut
Role: Design a fully-buildable project and address it through a comprehensive lens: Climate, Space, Structure, MEP, Materials and Functionality
My motivation for this project is to help people adapt emotionally and mentally to the challenges we are all facing in Lebanon today. The financial crisis caused by the port explosion, inflation, COVID-19, and other events have eroded trust in the government, and many Lebanese citizens are struggling with PTSD, depression, and poverty. I am creating a safe space that provides therapeutic and meditative services to help people cope with the increasingly dangerous environment around them. This space includes multiple areas for various activities, such as yoga, a gym, a spa, a pet-friendly playground, a library, and artist workshops.
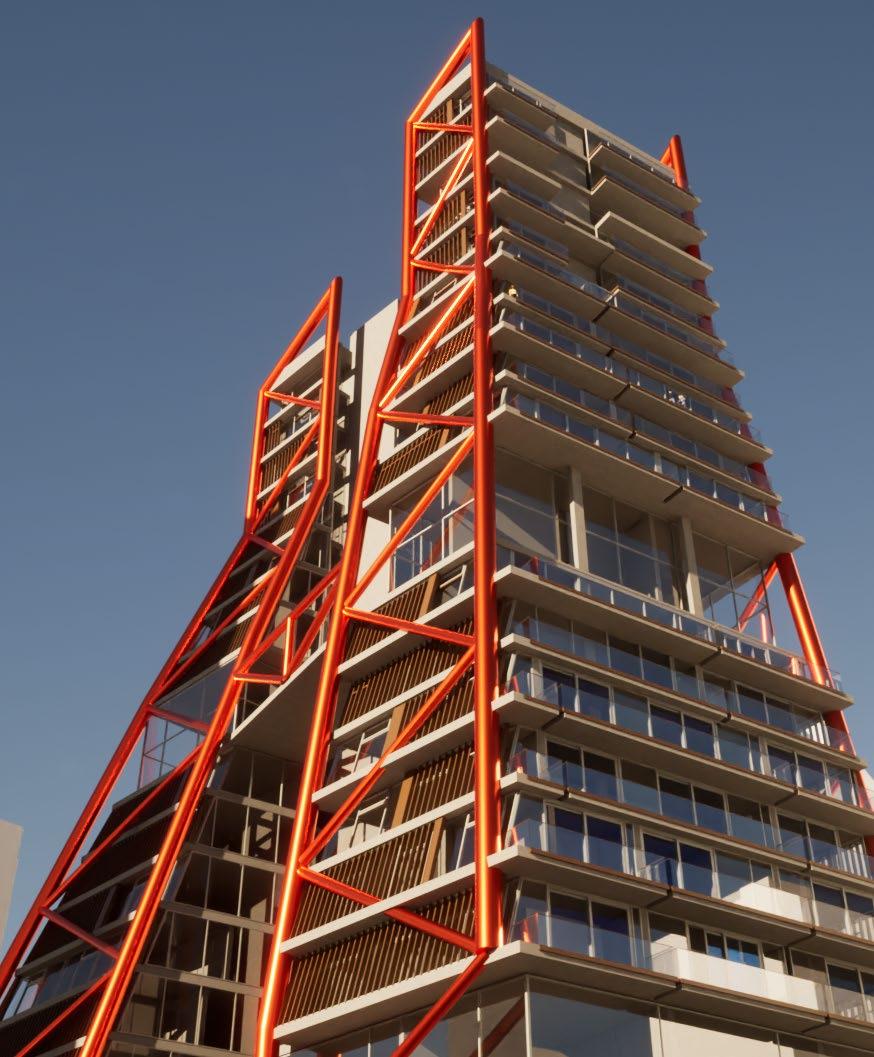

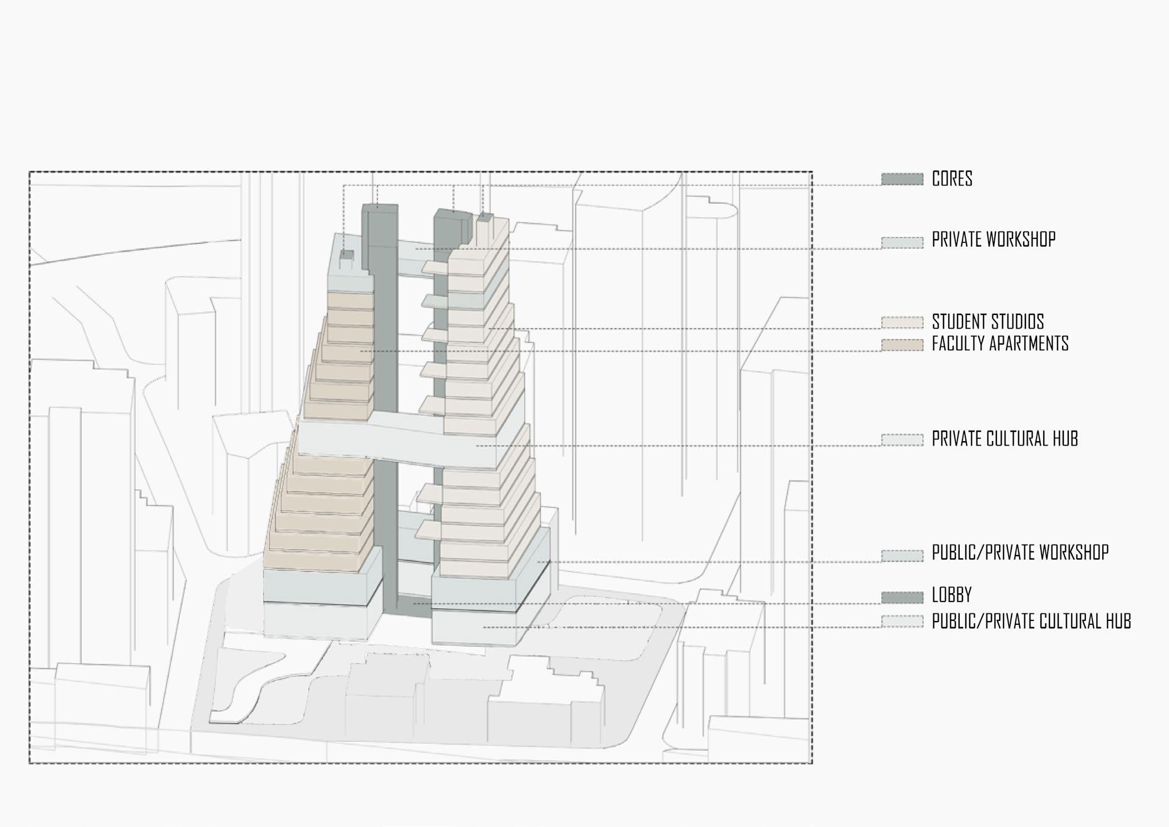
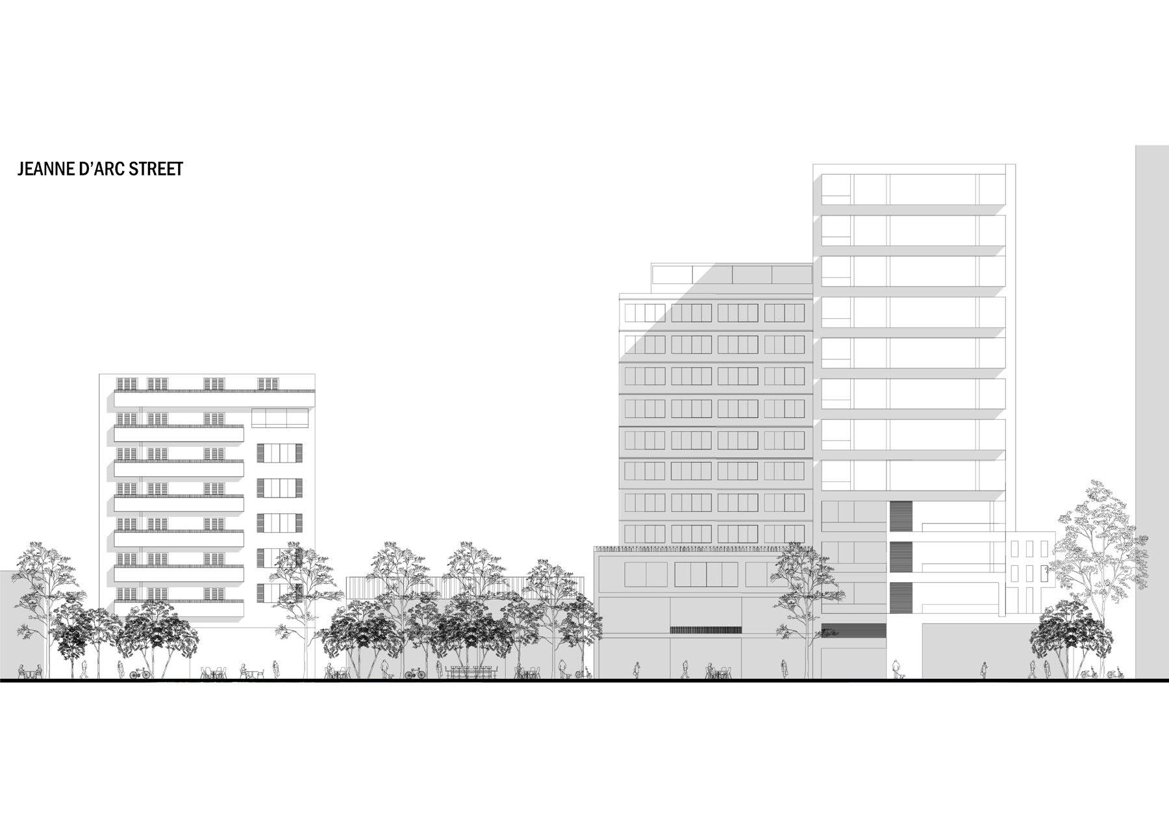
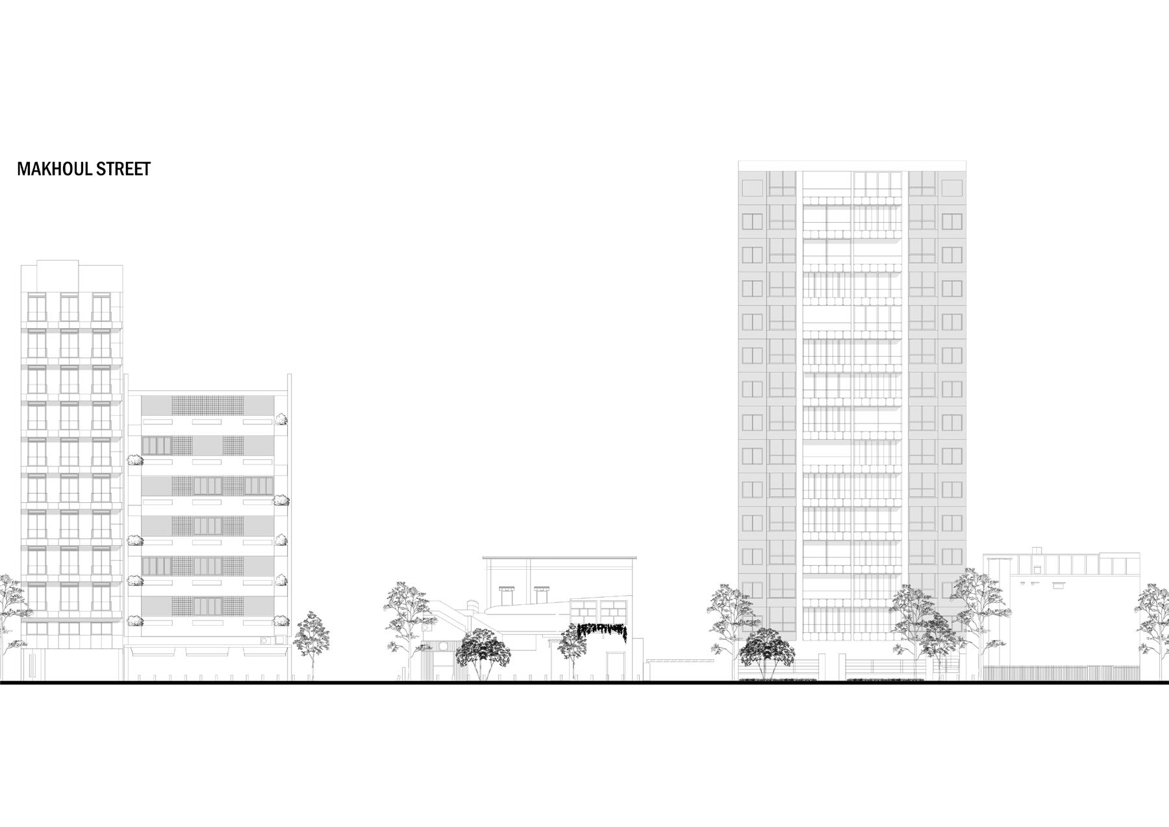
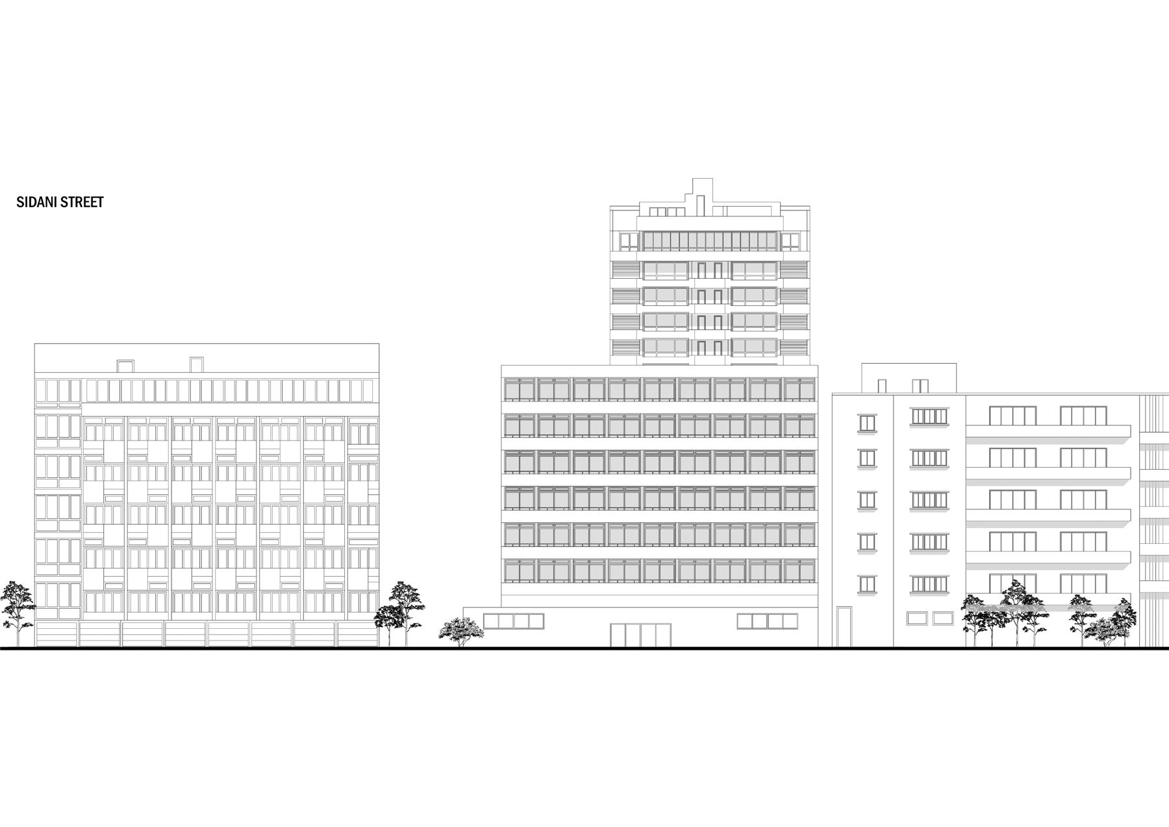
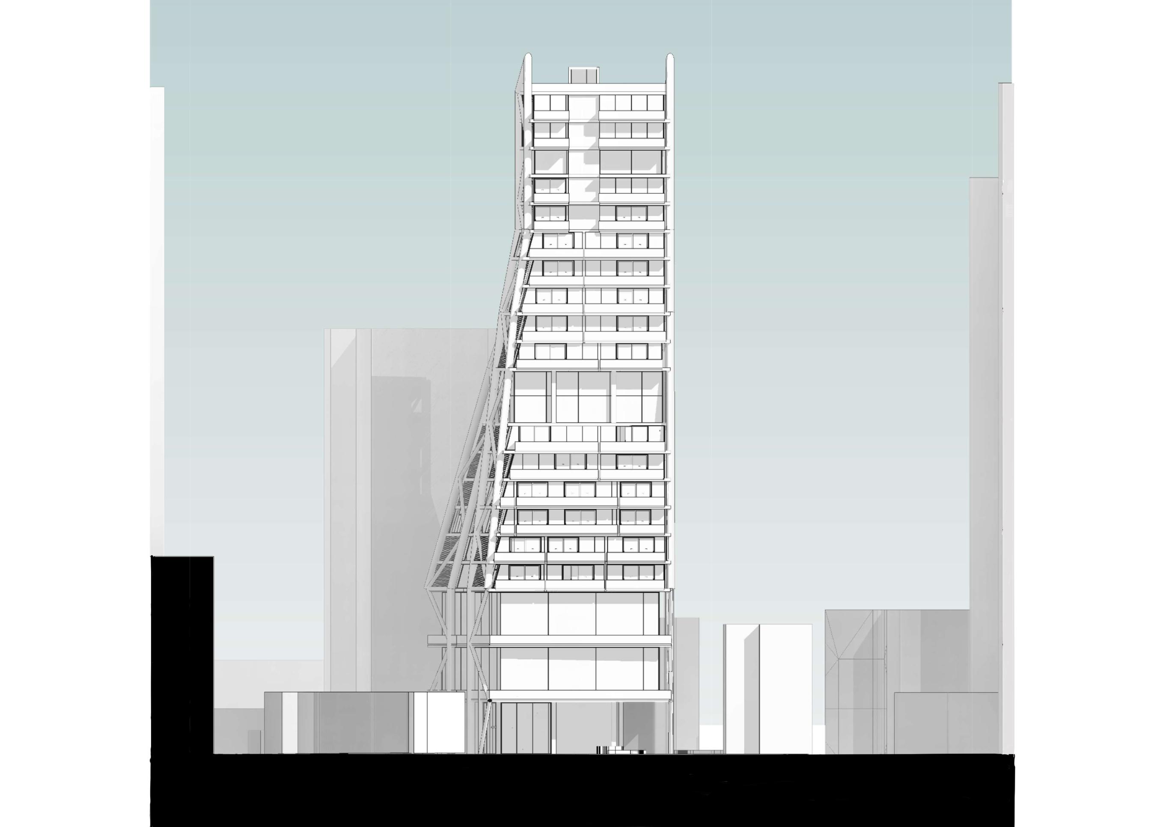
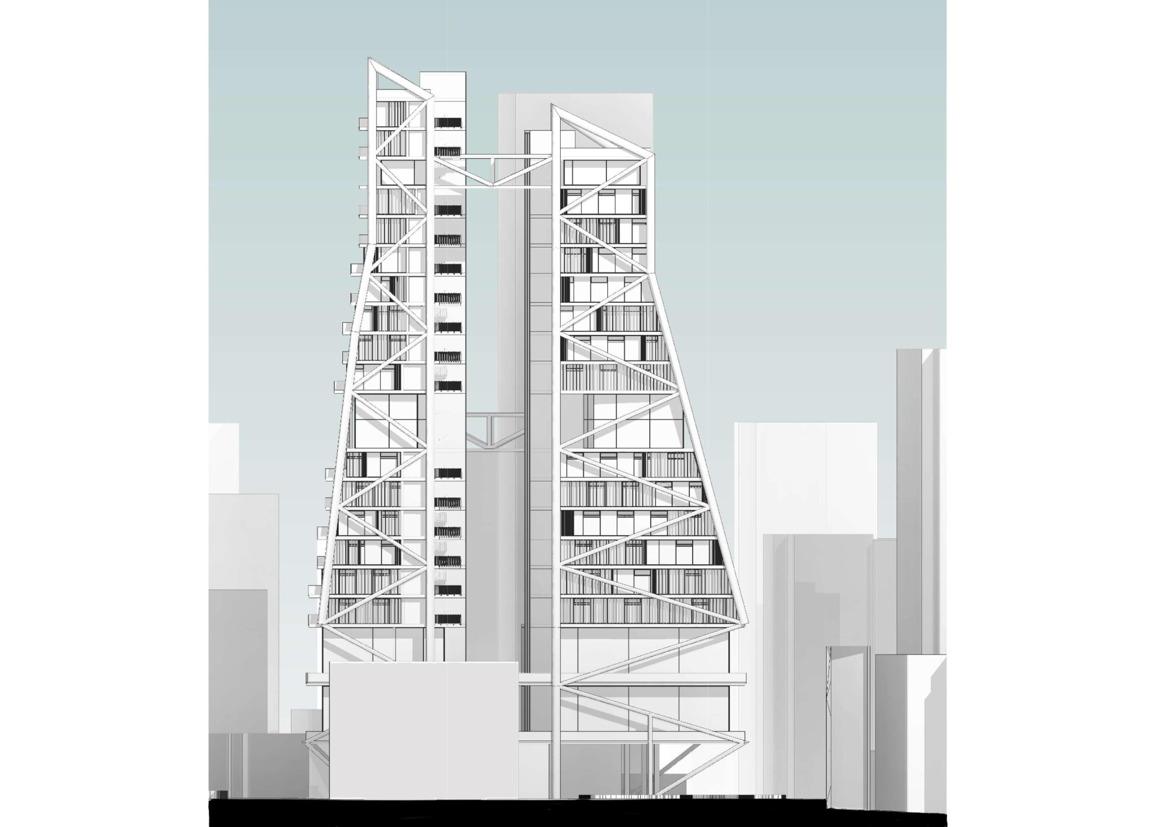
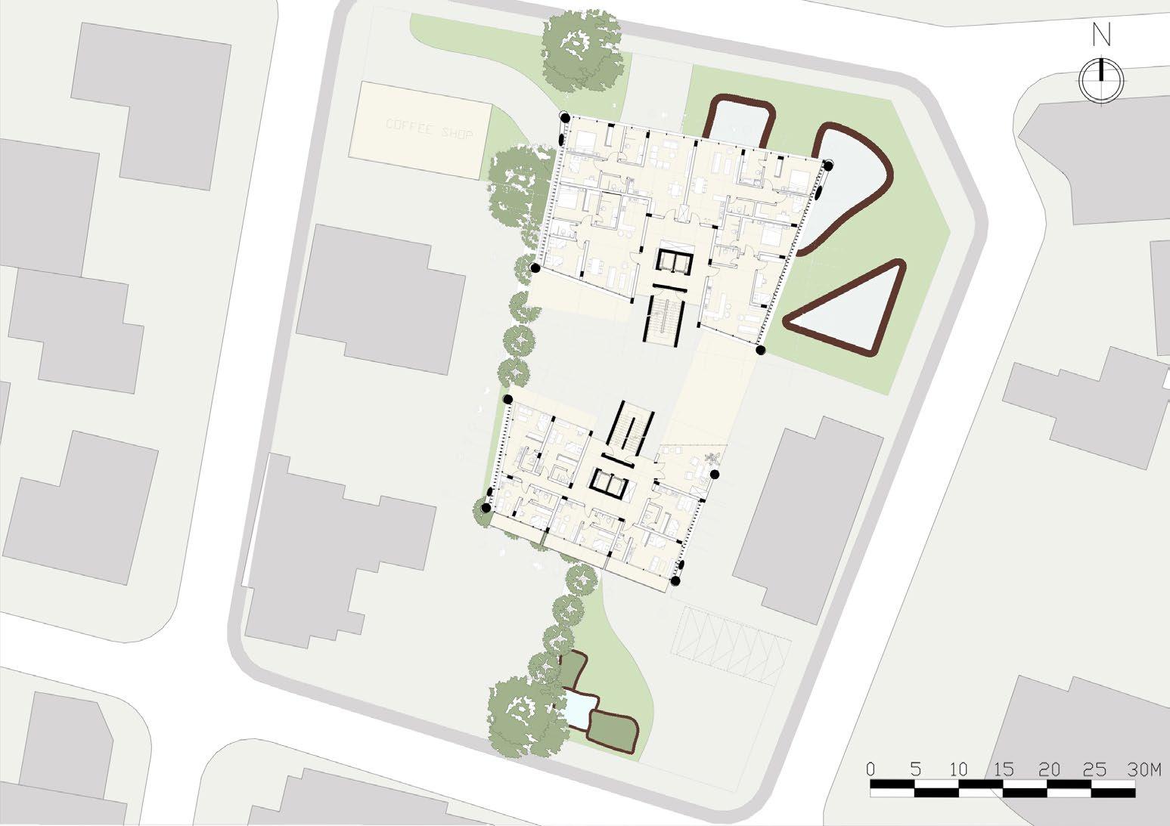

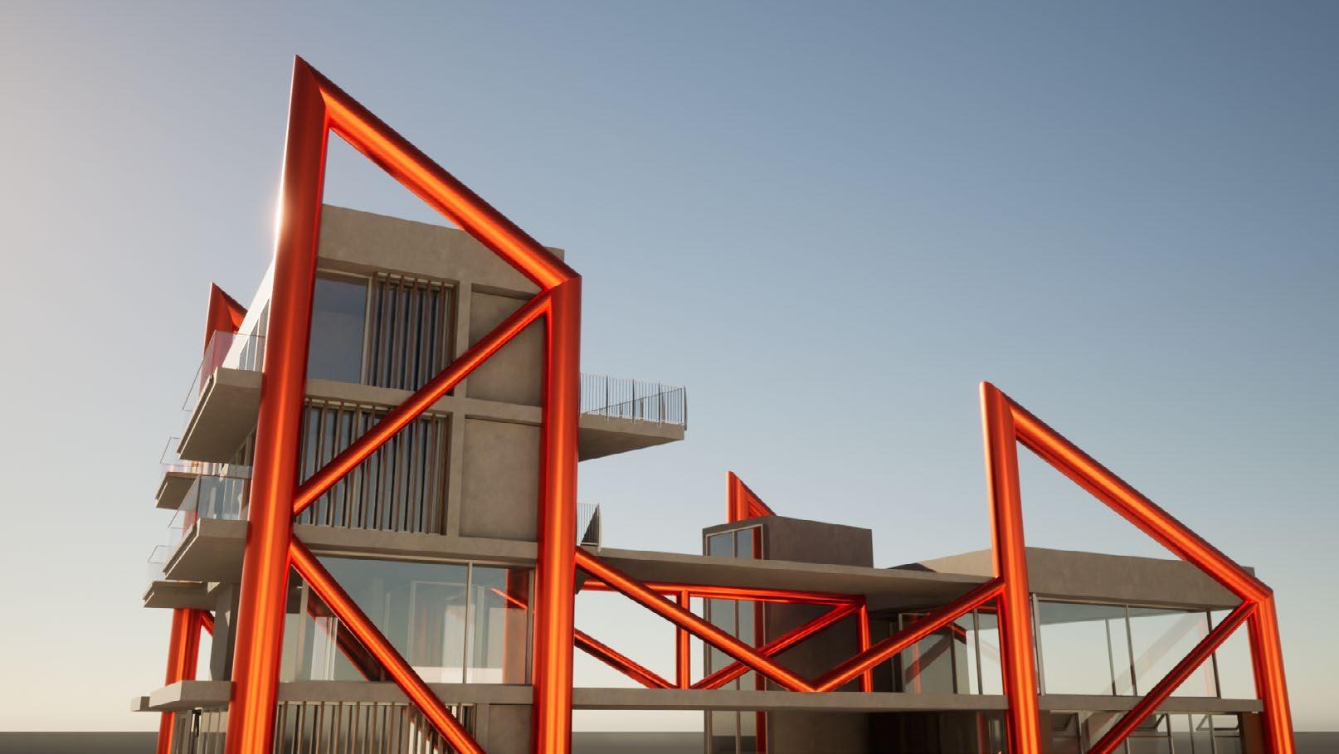
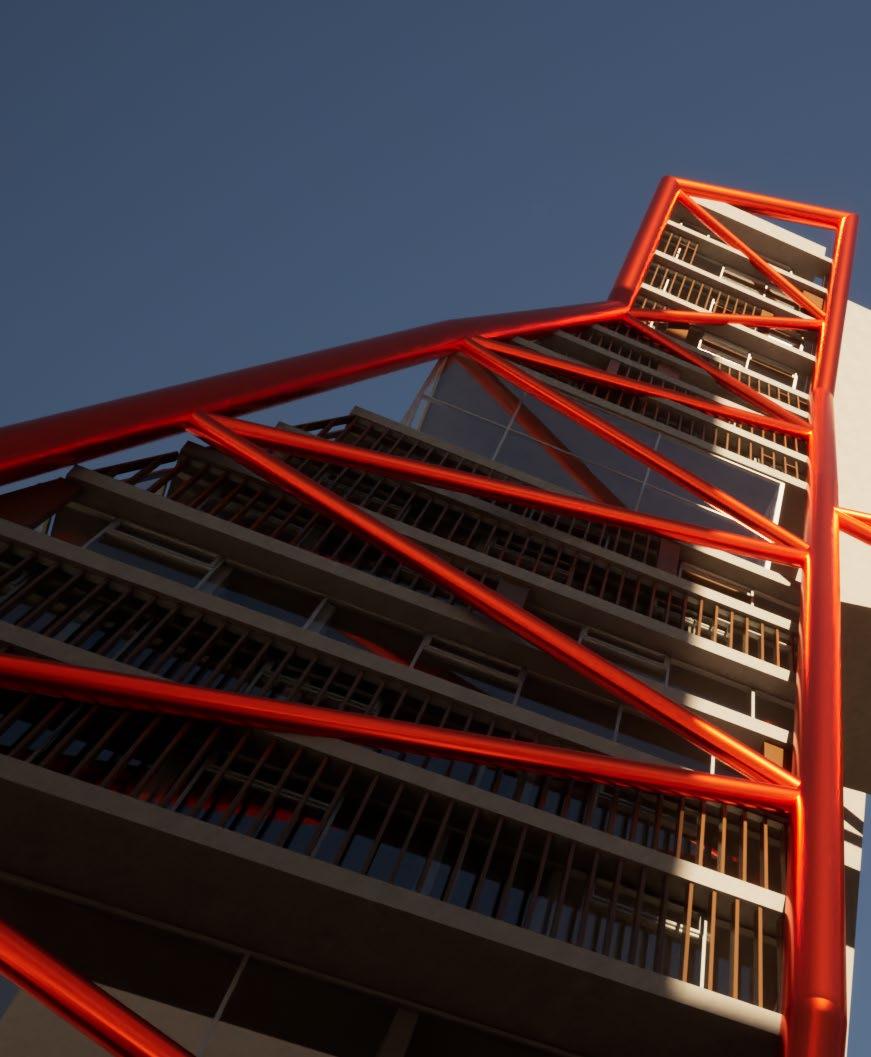
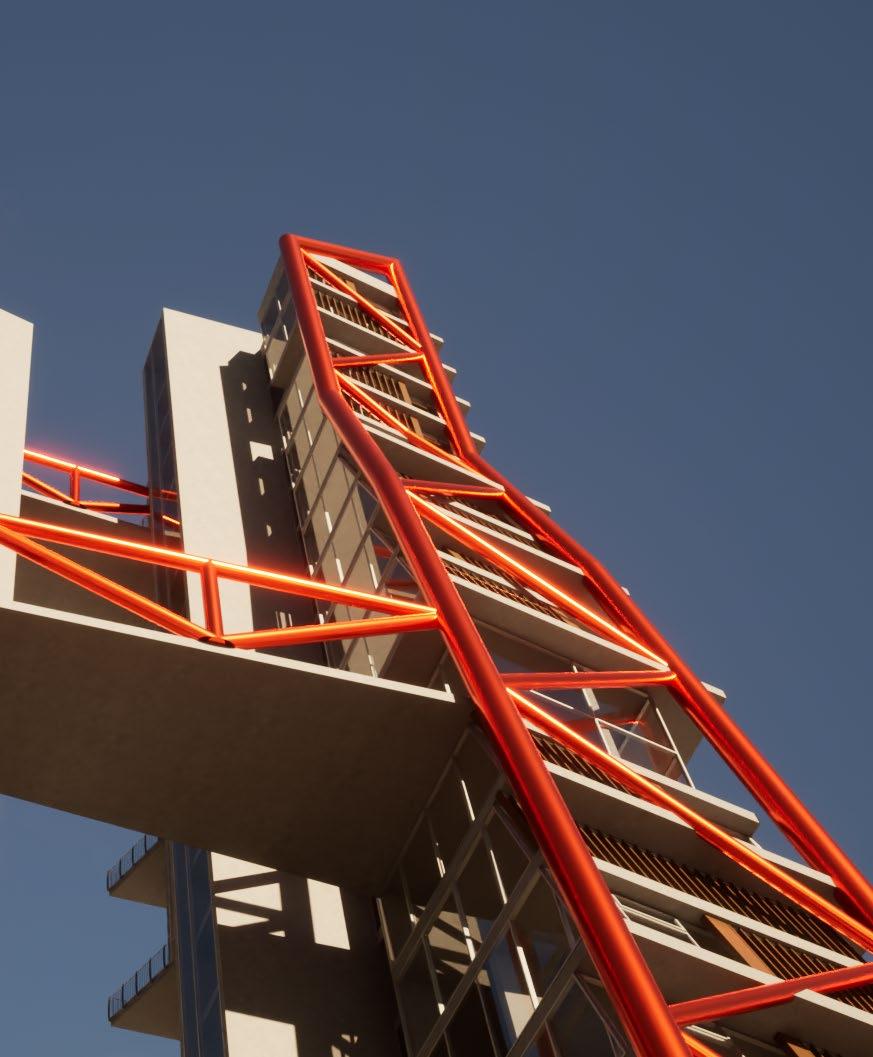

TRUSS TOWER
Setting: Spring 2023, Tripoli, Lebanon
Context: AUB - Vertical Studio II, Hybridize and Adapt, Beirut
Role: Deal with the interface of architecture and urban design at multiple scales as the class explores the development, negotiation, and stitching together of various parameters and mixed use conditions in the context of Tripoli’s South of Mina.
This project explores the intersection of architecture and urban design in Tripoli’s South of Mina, integrating various parameters and mixeduse conditions. It features a residential plot with a public space that includes a wellness center and a public library, blending seamlessly with the urban fabric. Adjacent to this, another plot revives traditional Lebanese craftsmanship, preserving cultural heritage and stimulating economic activity. The design is informed by critical research and a synthesis of performance across multiple scales, ensuring a holistic and culturally resonant approach. This project enhances community engagement and sustainable development while honoring traditional practices.
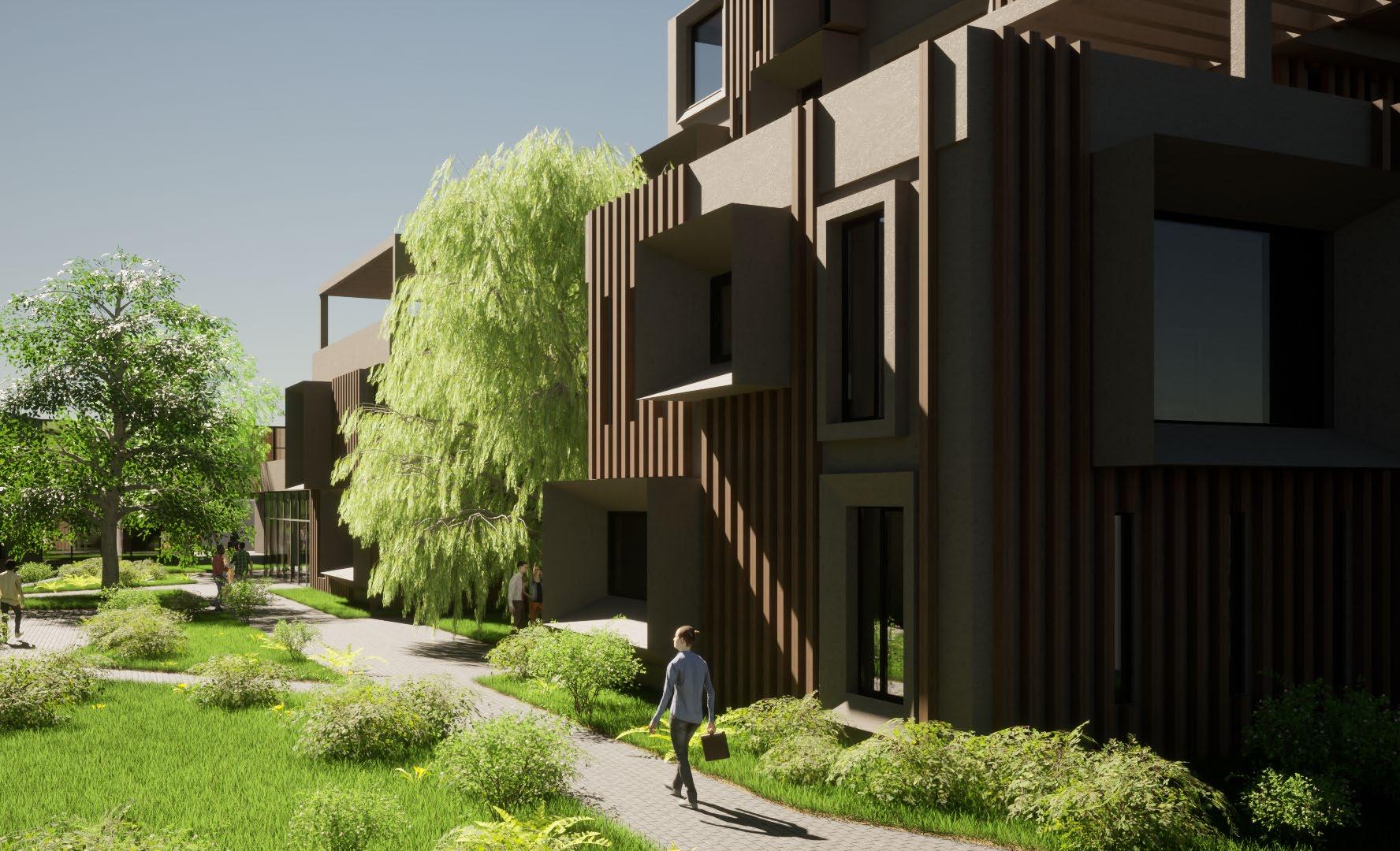
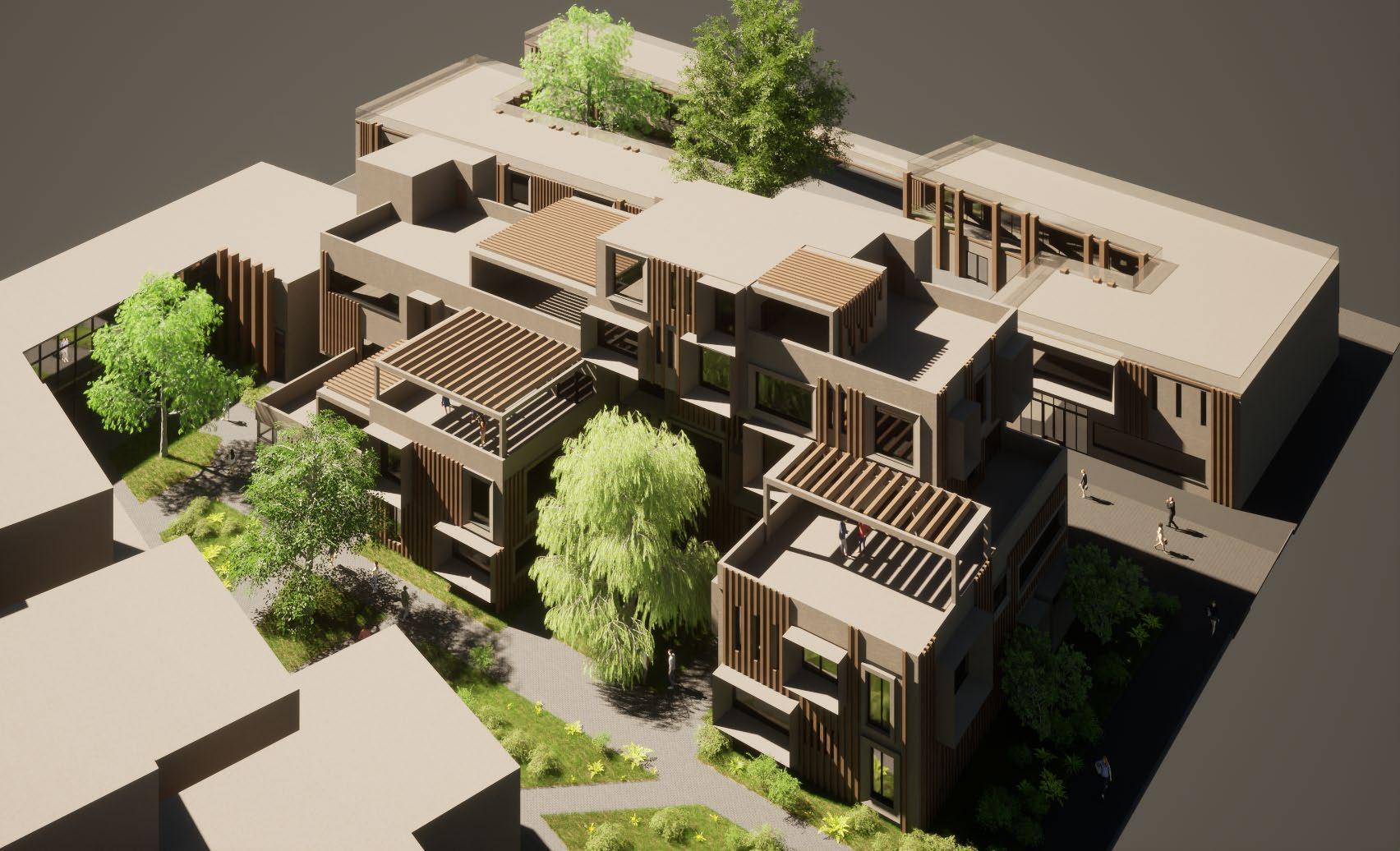



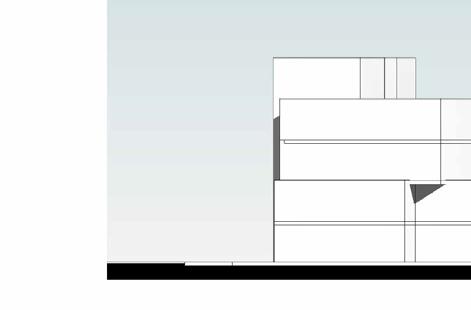


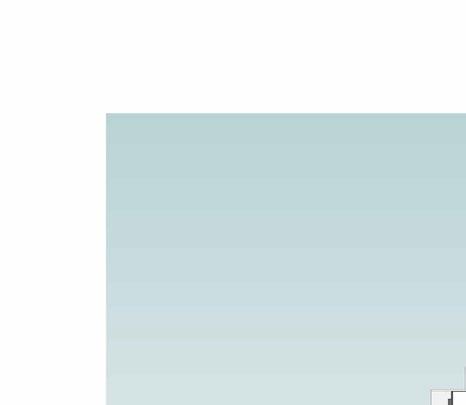
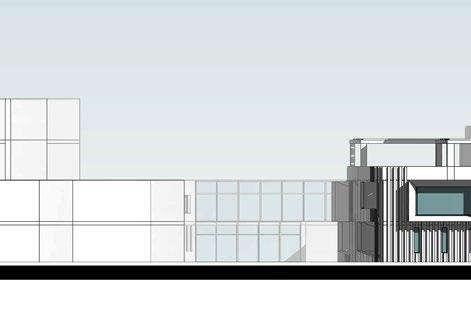




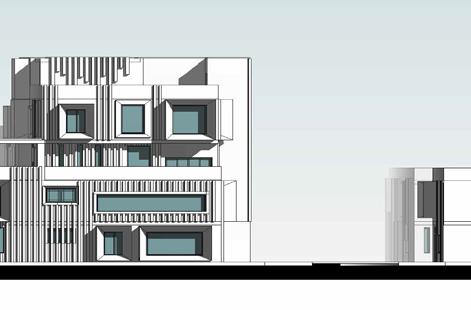




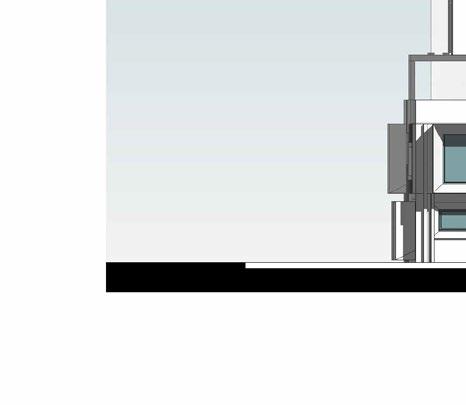
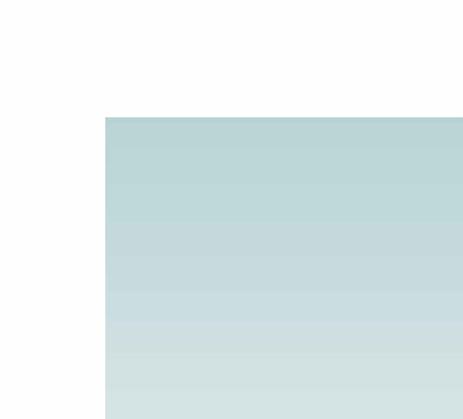
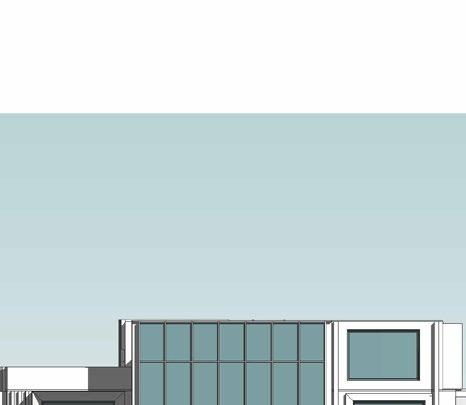




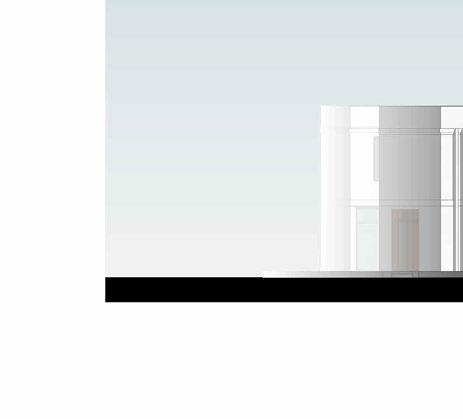
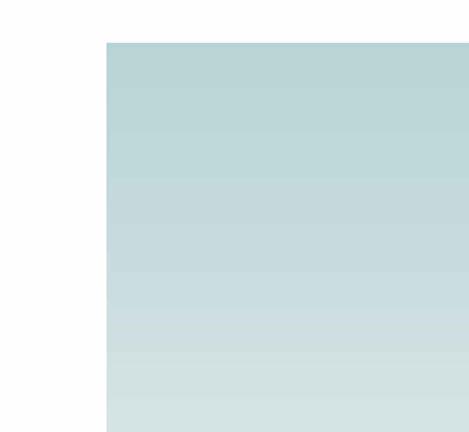

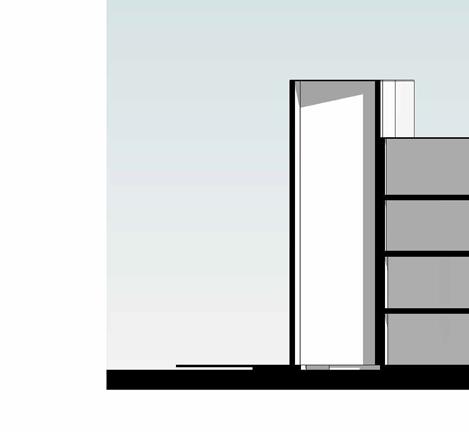
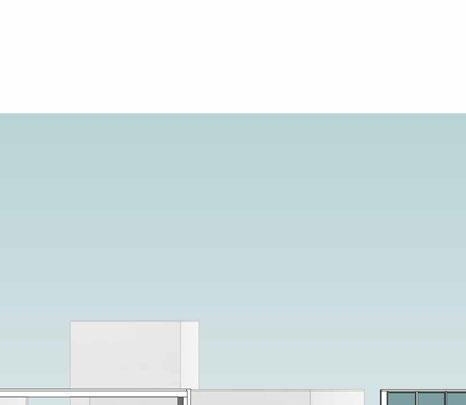
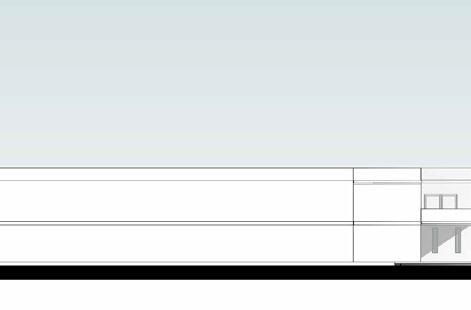


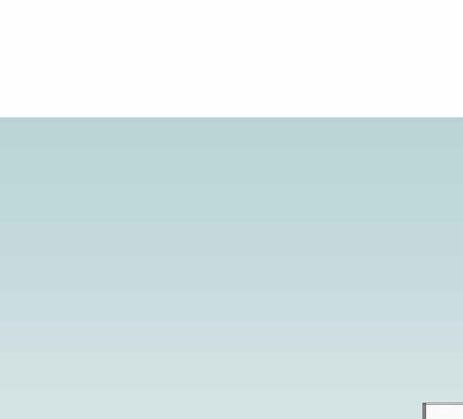

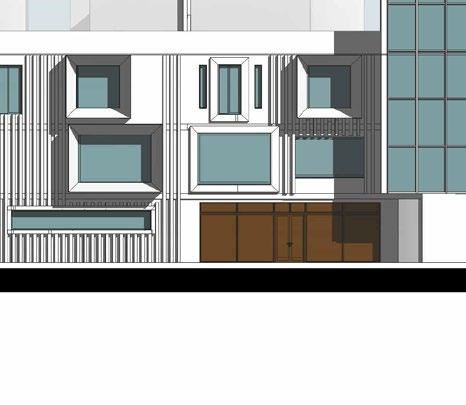

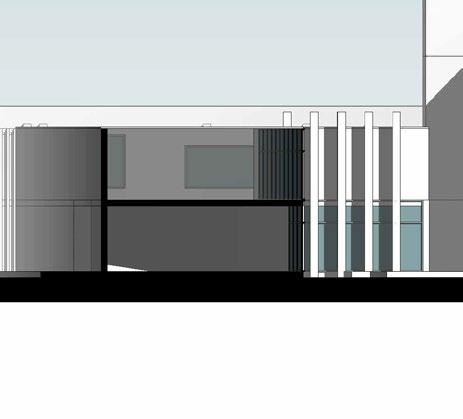



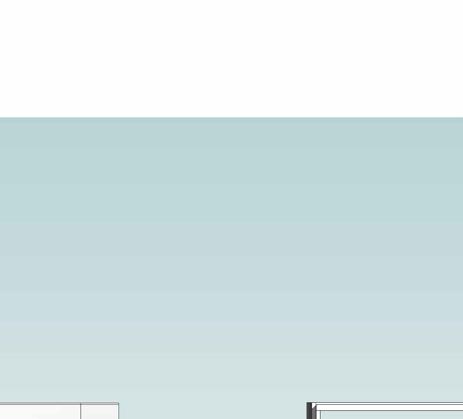

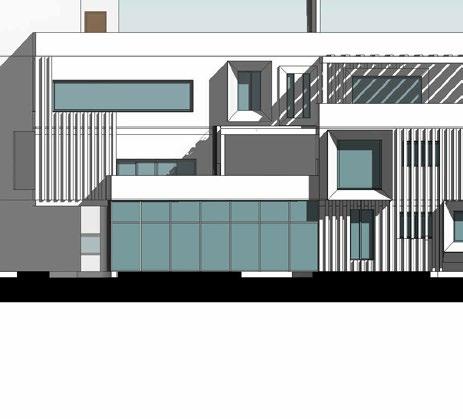
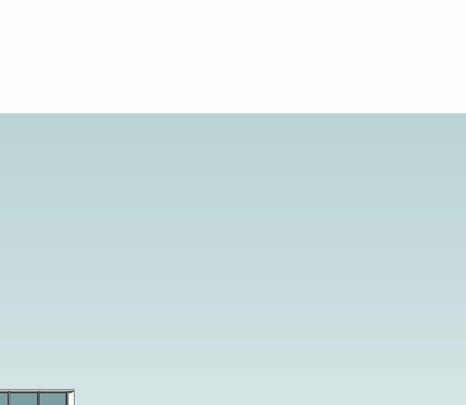
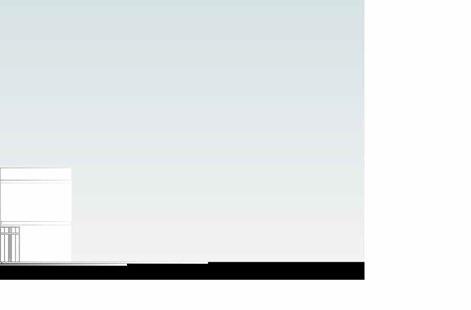





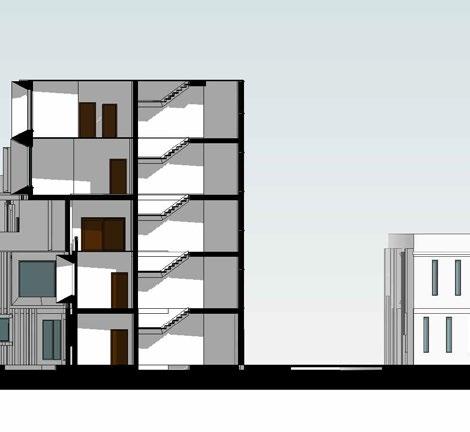
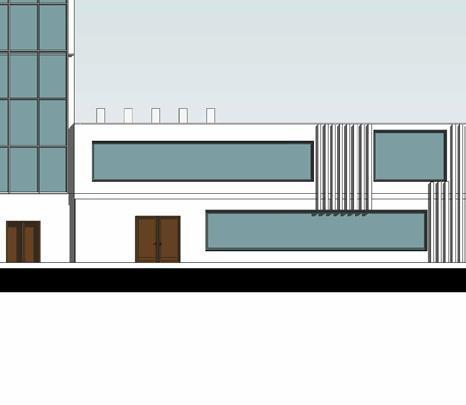
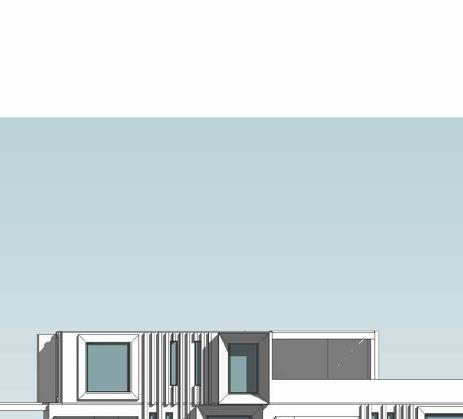

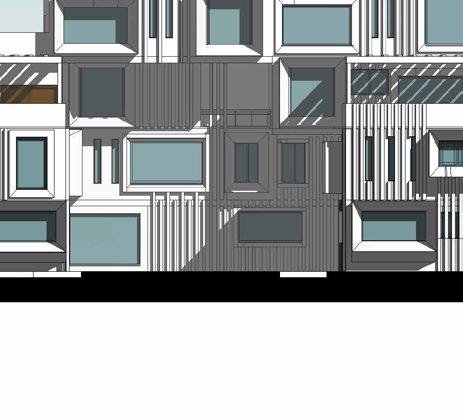
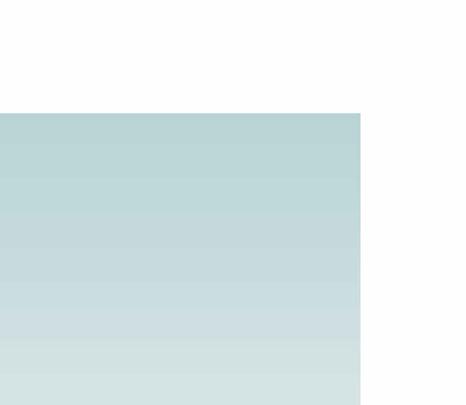



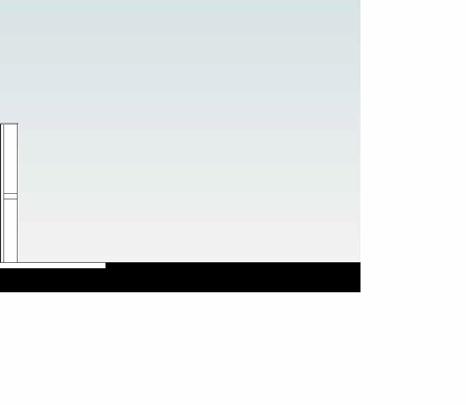
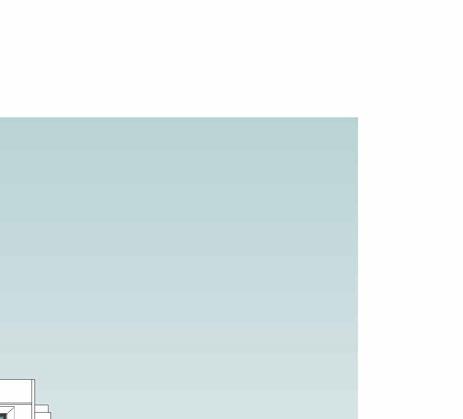


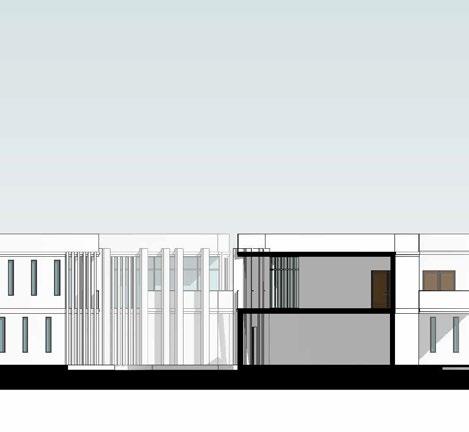


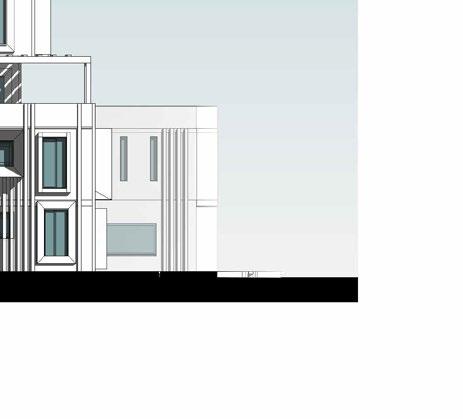
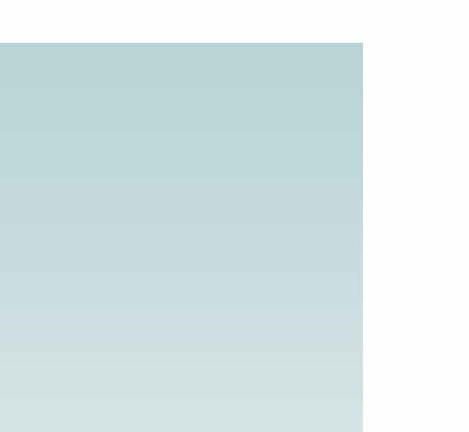













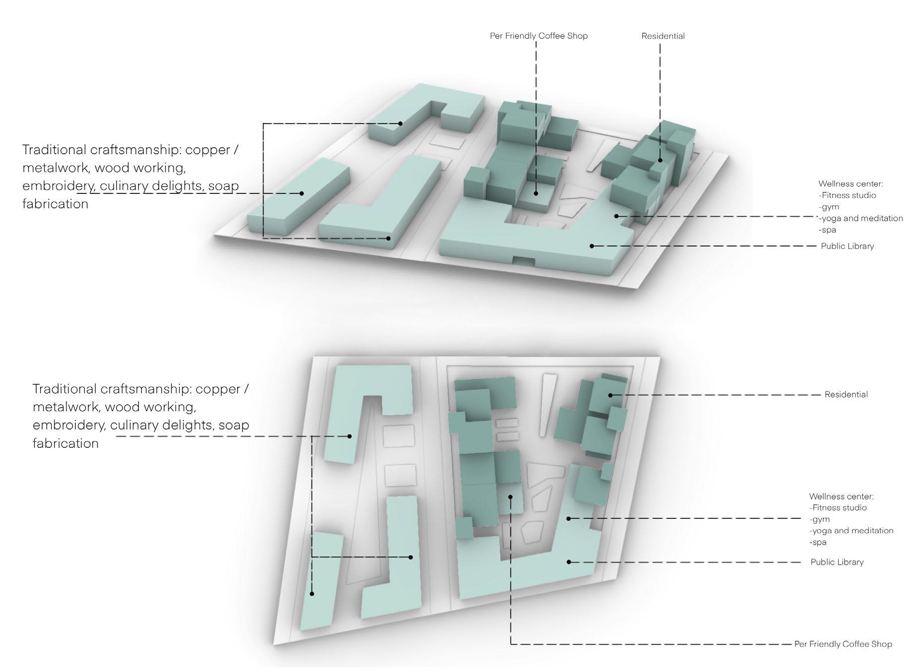
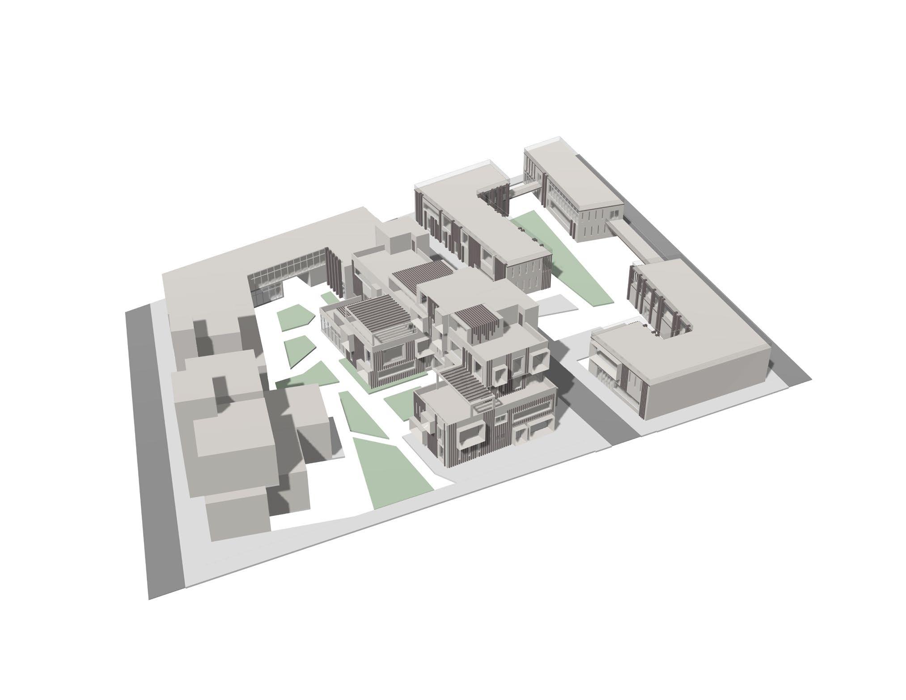
STAIRS OVERDOSE
Setting: Spring 2022, Mar Mikhael, Beirut, Lebanon
Context: AUB Vertical Studio I - Urban Transformers
Team Member: Reem Ghalayini
Role: The studio aims to explore how particular interventions can transform and better our lives in urban environments.
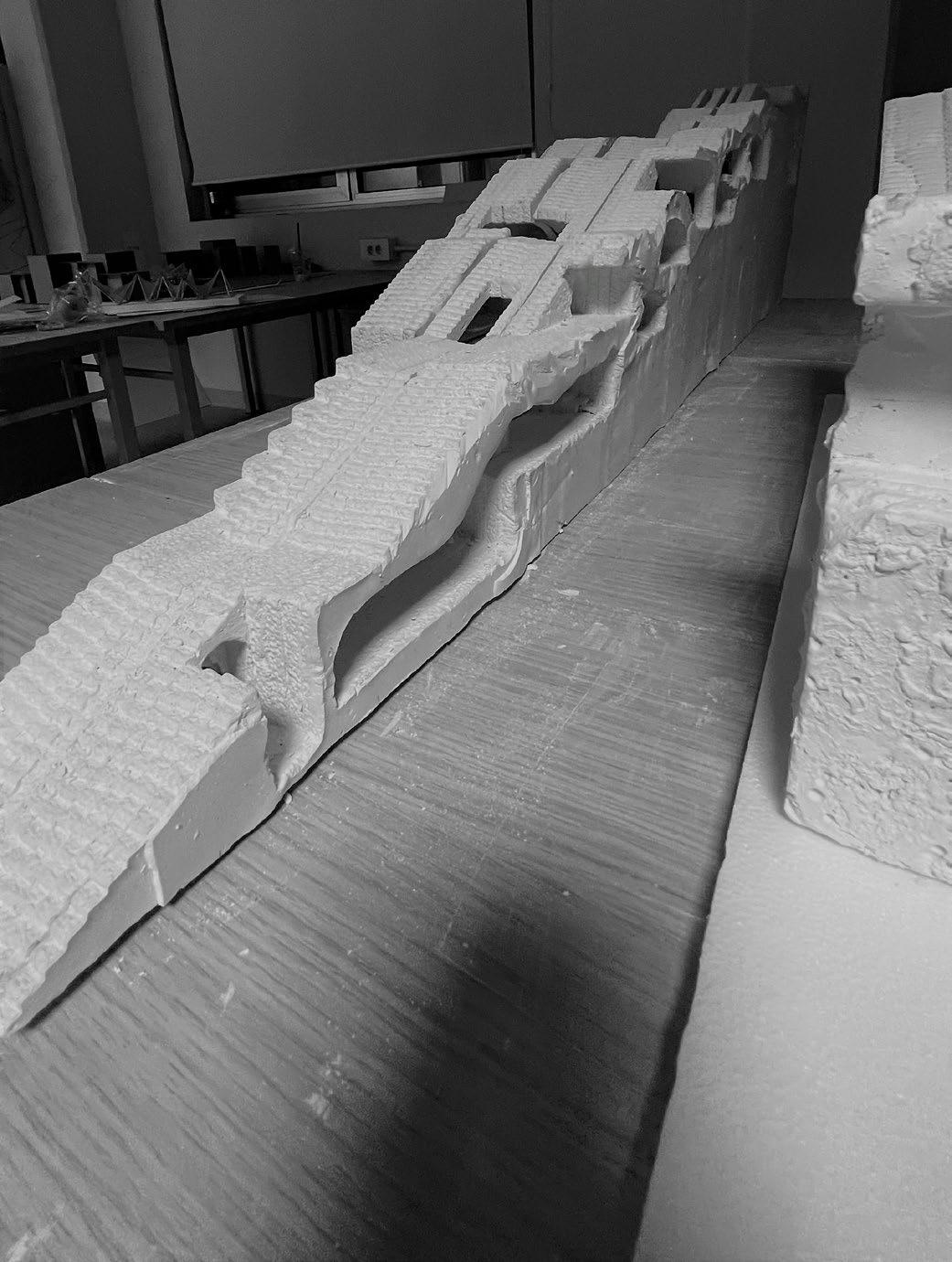
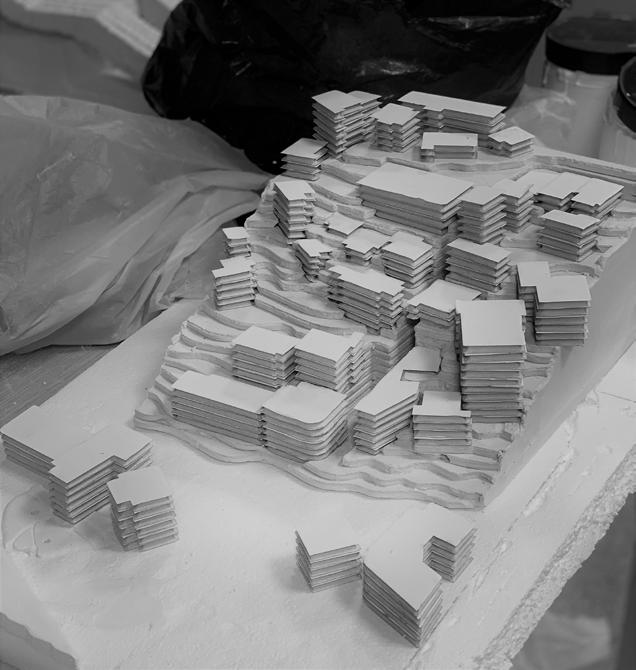
This project views design as a form of activism, aiming to enhance urban life in Beirut by creating public facilities and spaces. In a city with scarce gathering places and deficient infrastructure, we focused on Mar Mikhael, interviewing residents near the public staircase.
Based on their input, we chose an underground construction approach, experimenting with foam and gypsum for various design iterations. Our goal is to place people at the center of our designs, challenging government policies and addressing urban deficiencies with innovative, community-focused solutions.
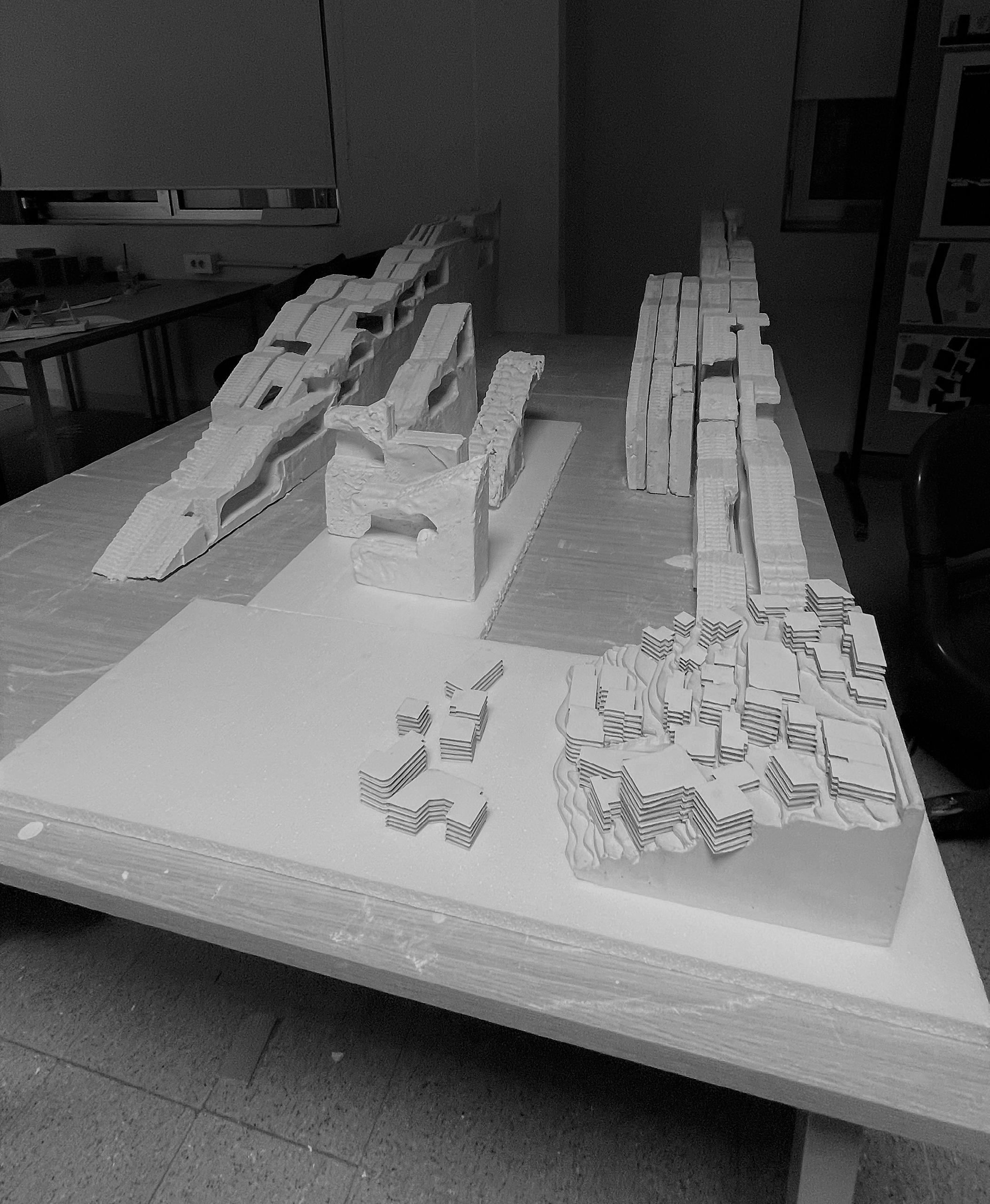
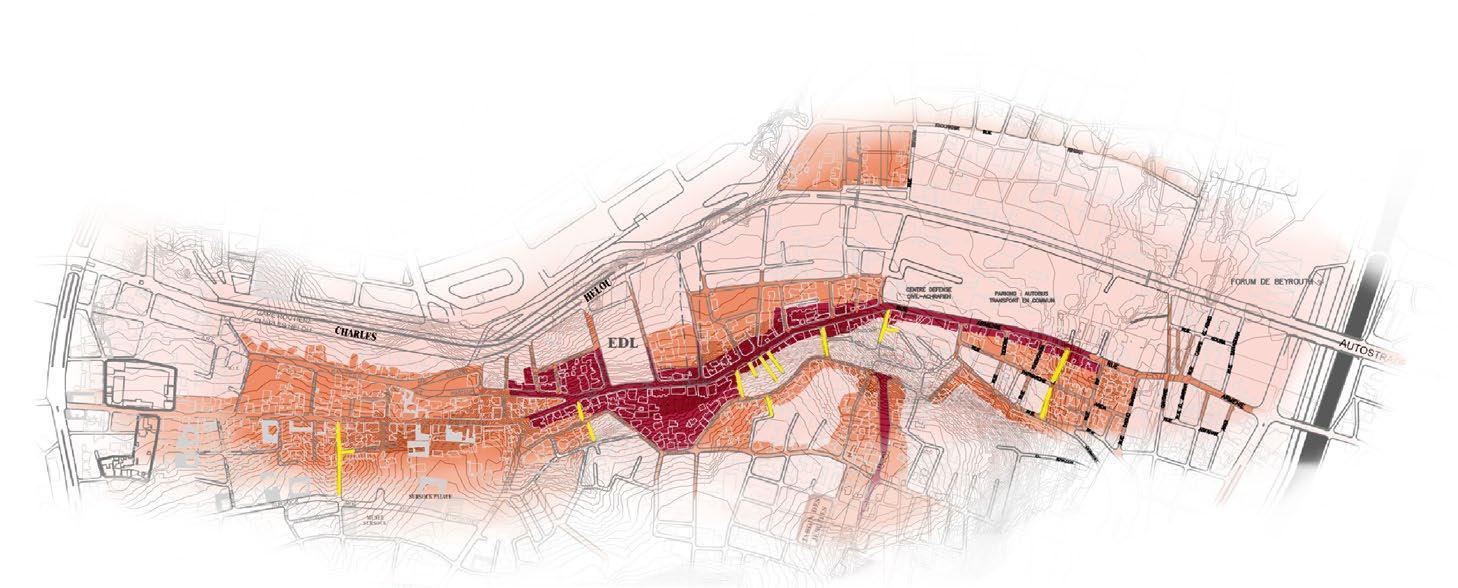
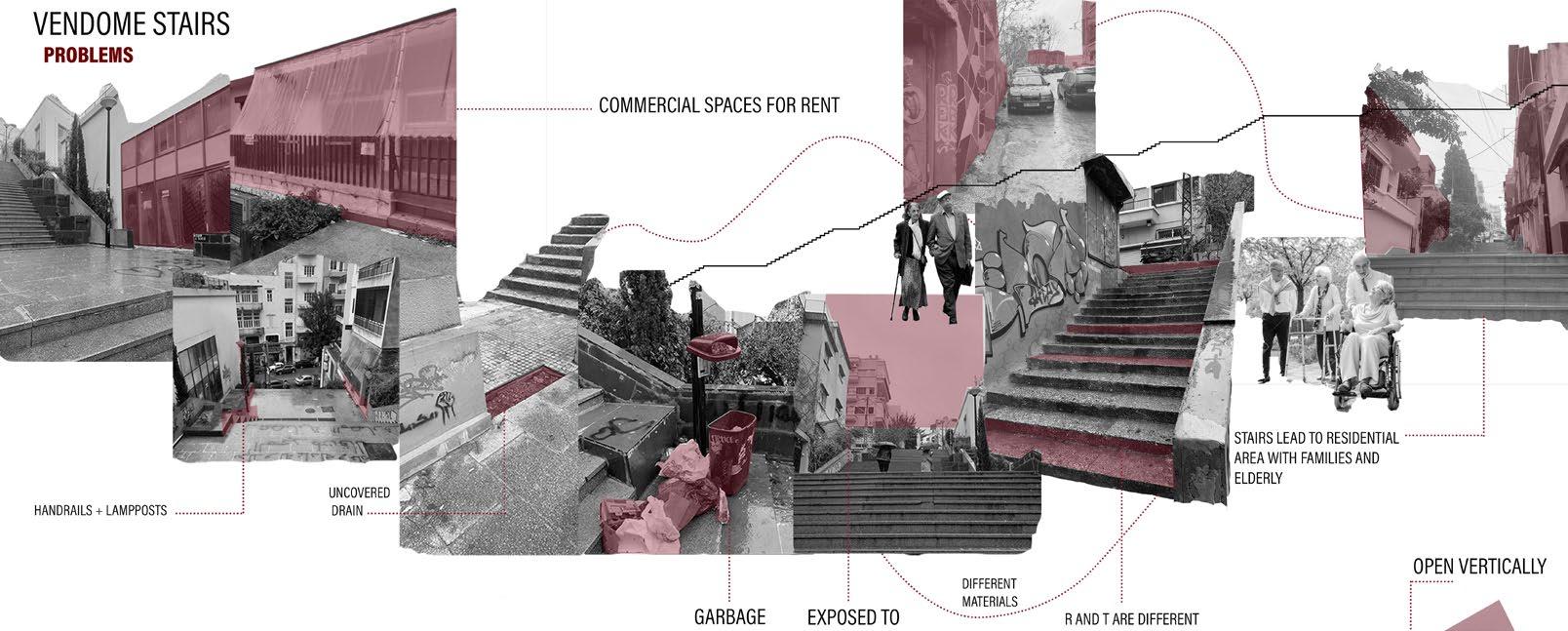
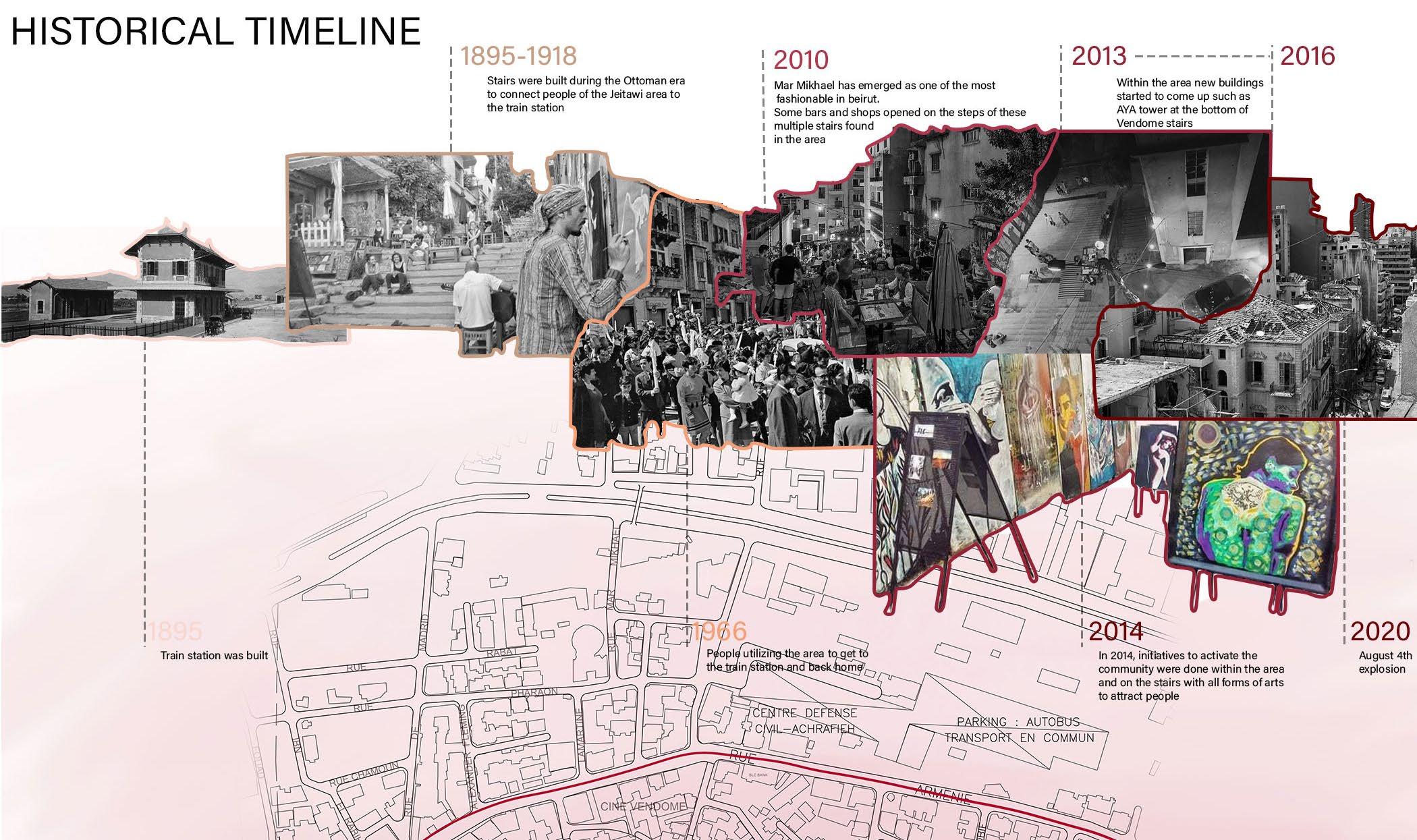
As emerging architects in Lebanon, we participated in shaping our city and society by placing people at the center of our designs and challenging government policies, corruption, and idleness. With a commitment to the public good, we unleashed our creative energy, even if it meant operating outside legal boundaries.
In the neighborhood of Mar Mikhael, we interviewed residents living near or adjacent to the public staircase. Based on their input, we opted for an underground construction instead of a conventional above-ground structure. We experimented with foam and gypsum to produce various design iterations, prioritizing community needs and innovative solutions. This approach reflects our dedication to improving urban environments through thoughtful, activist-driven design.
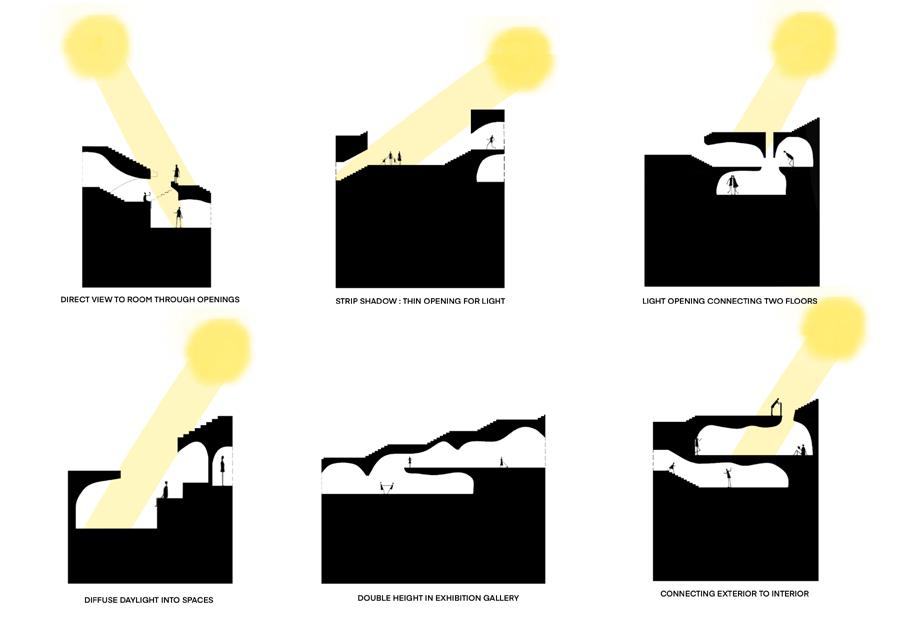
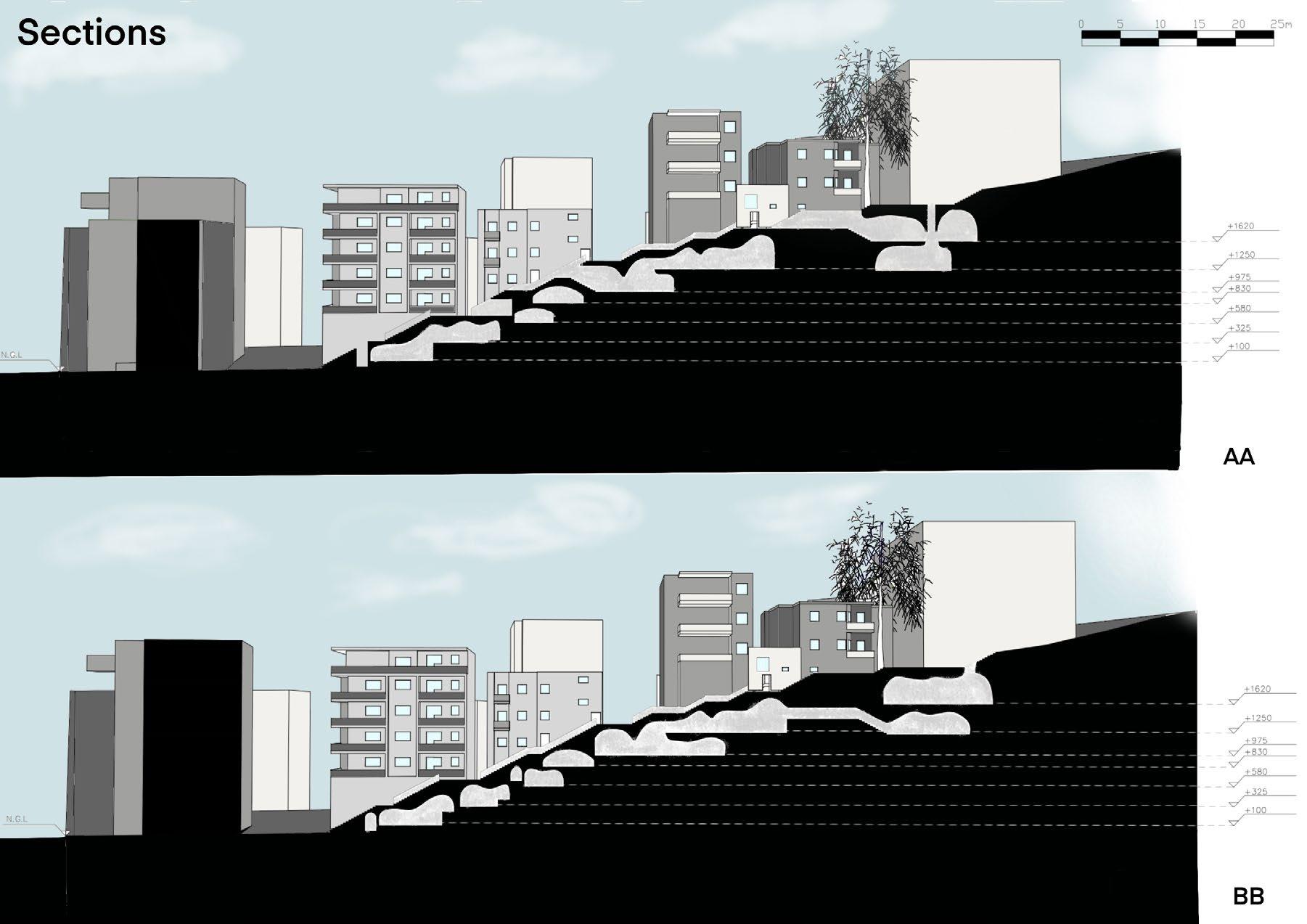
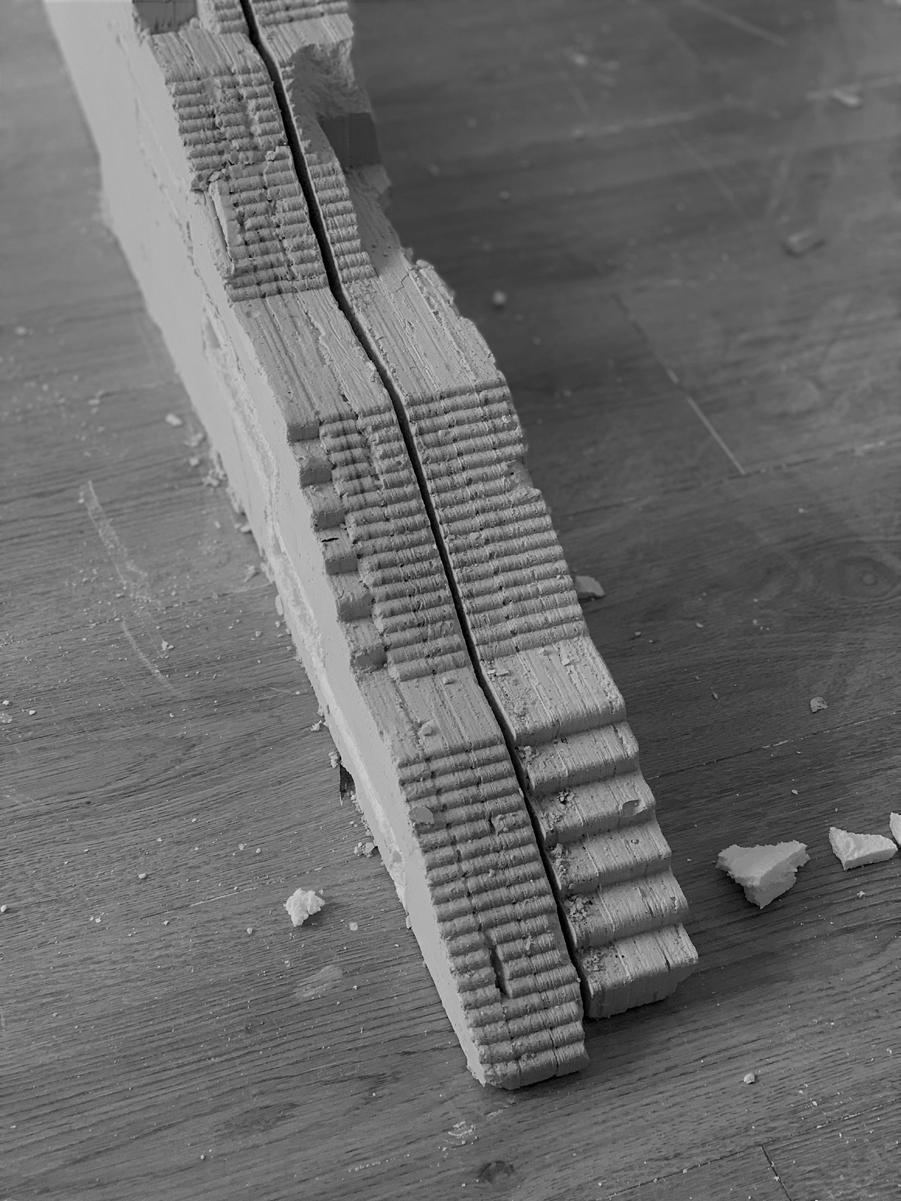

Steven
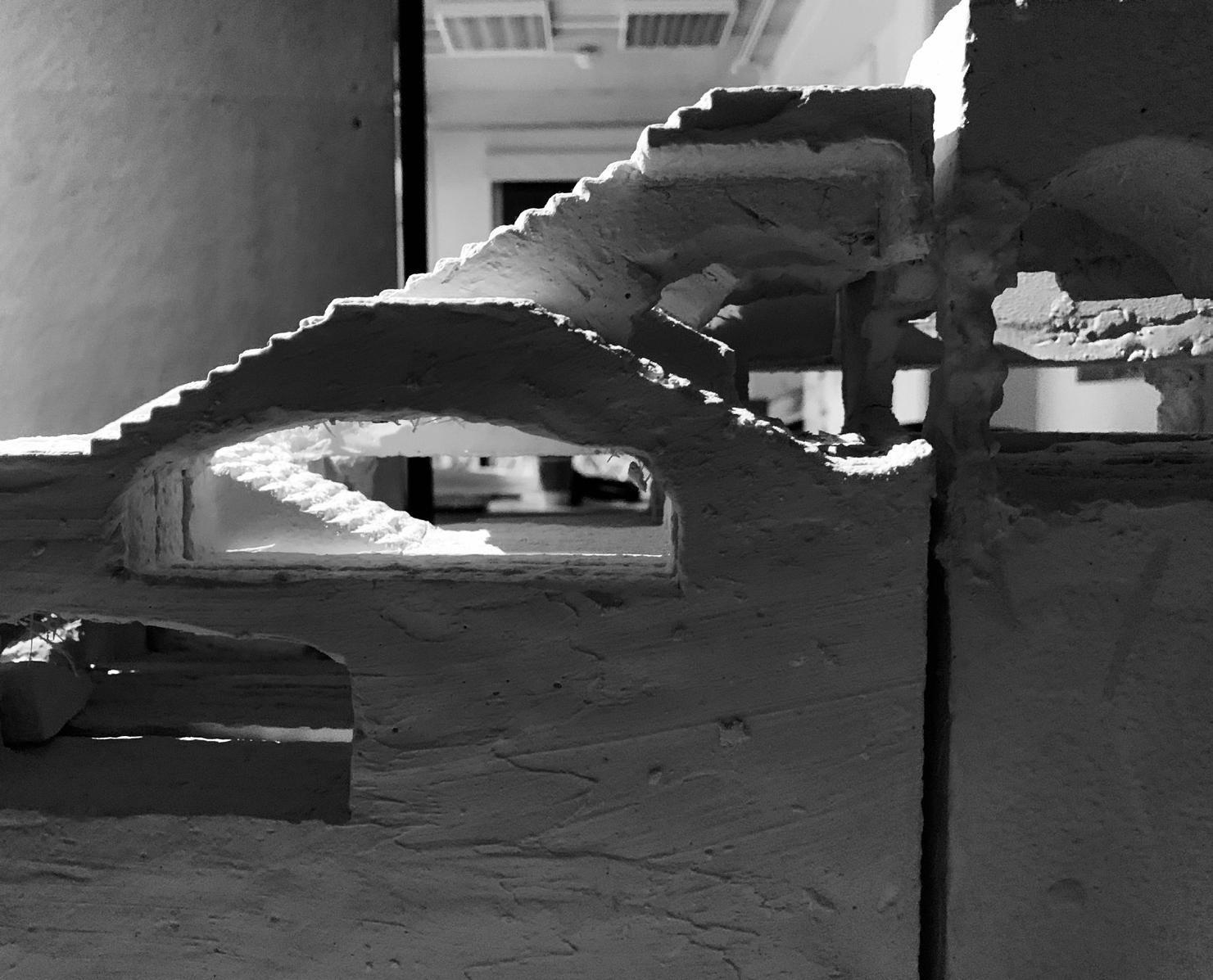
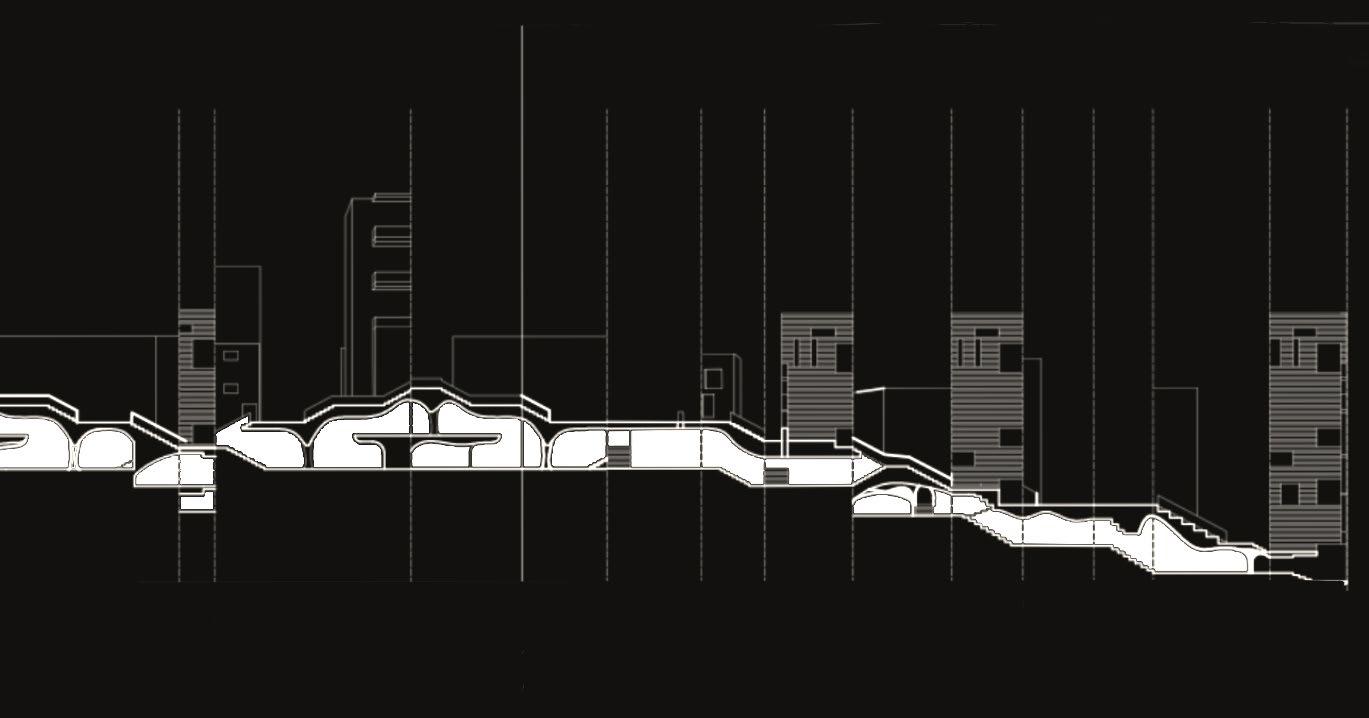
CASA CONCRETO
Setting: Spring 2022, CIUDAD LÓPEZ MATEOS, MEXICO
Context: AUB Building Construction II
Role: Construction Drawings and Detailing
The final house design, for which it was necessary to create a complete working drawing file, was based on the existing house Casa Concreto, located in Mexico. Technical drawings and detailing were produced. To determine the materiality and vertical expression of both the opaque and transparent components of the façade and in the inside, a section, an elevation, and two wall sections were produced. Following that, the staircase was planned and designed using the specified height. The drawings and elevations for the kitchen and bathroom were then completed. The schedules for the room finishes, closets, aluminum openings, and wood doors were then finalized.
CARMEN CHAHAL
CARMEN
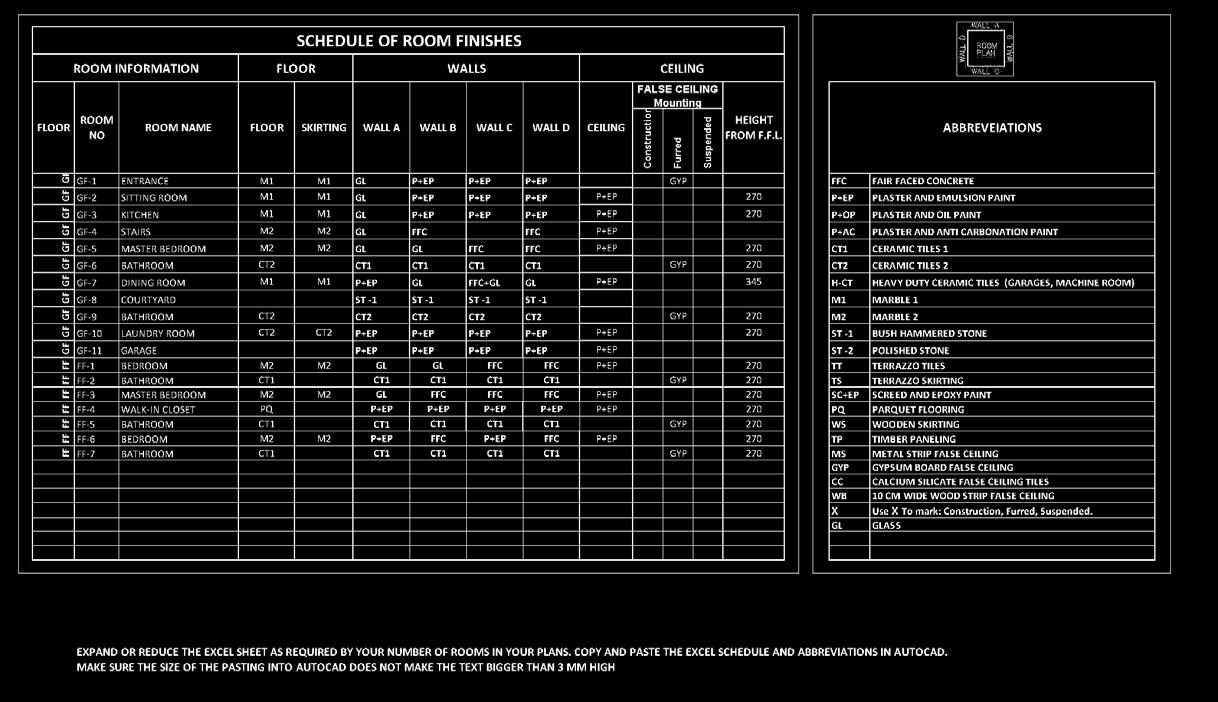
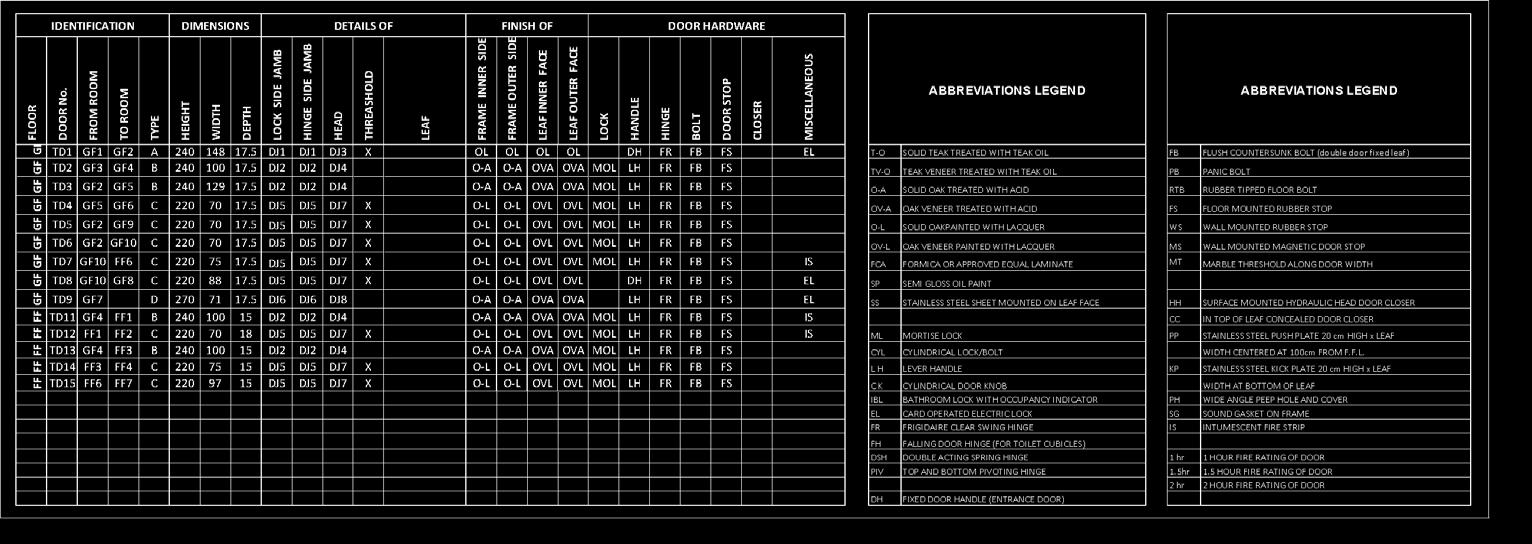
MAKING
Setting: Fall 2022, at AUB, Beirut, Lebanon
Context: AUB - New Territories
Team member: Class of 20 people
Role: The course introduces students to digital design and fabrication, through lectures and an applied project, in which they will test and experiment with new digital and fabrication techniques. Digital fabrication, between advancements in
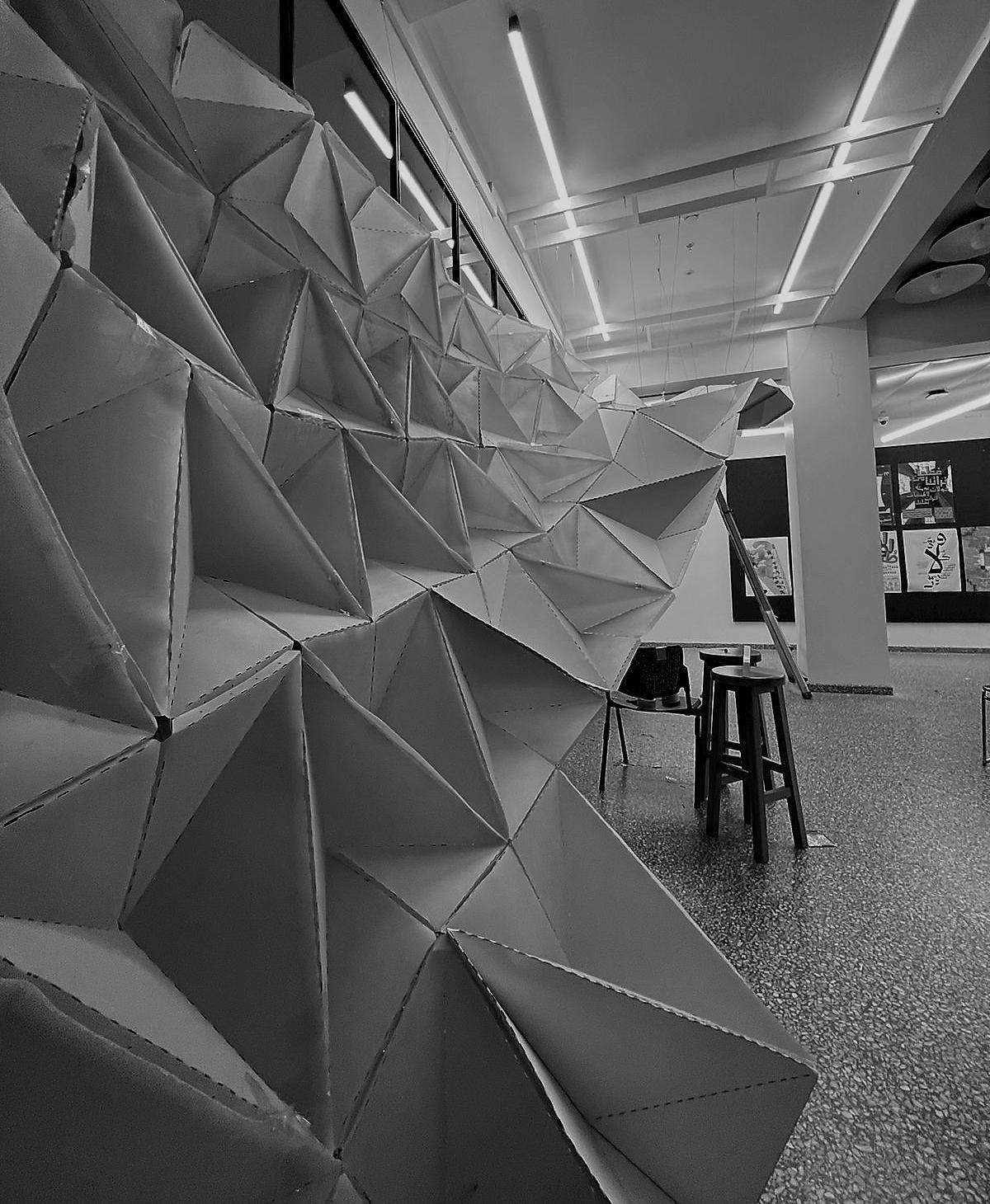
Digital fabrication, between advancements in software, simulation, and machinery, is pushing practice today towards more complexity. The course took us through an overview of projects and approaches in design, construction, and making. Several rapid prototyping techniques were used such as laser cutting, CNC Milling, and 3D printing. the theme we tackled was articulated surfaces in nature, by looking at natural materials, whether organic or inorganic, in order to propose performative prototypes; with the use of natural patterns and behaviors, as inherent examples of operative surfaces, with considerations to issues like functionality, forming logic, light conditions, among others.
