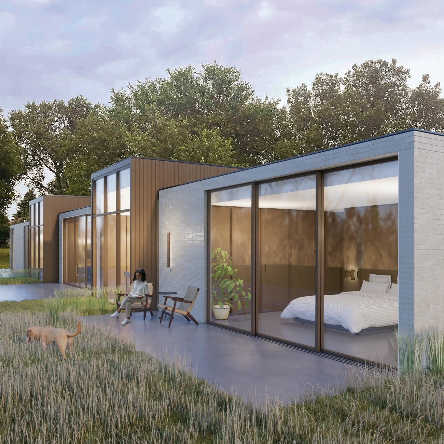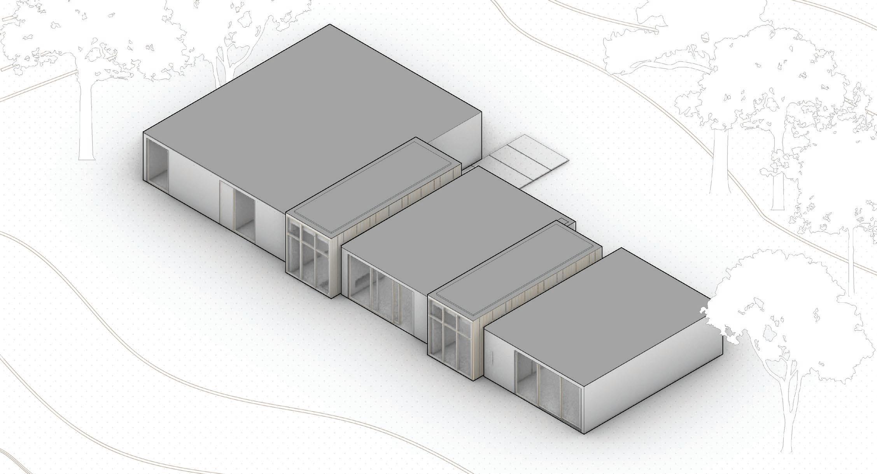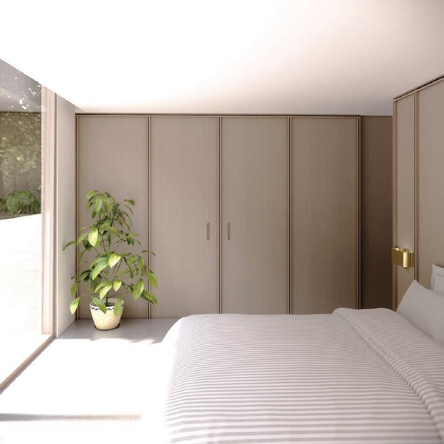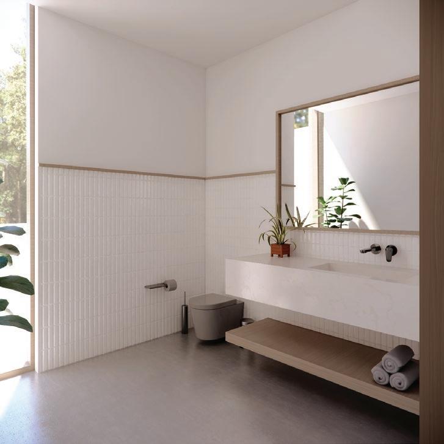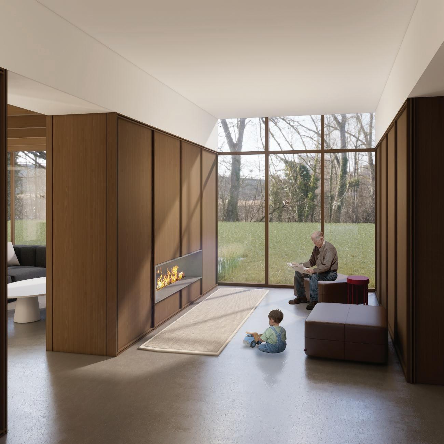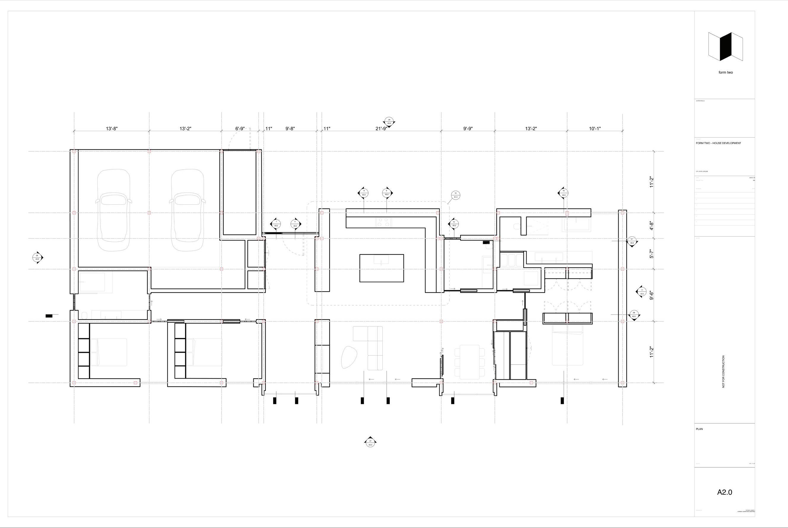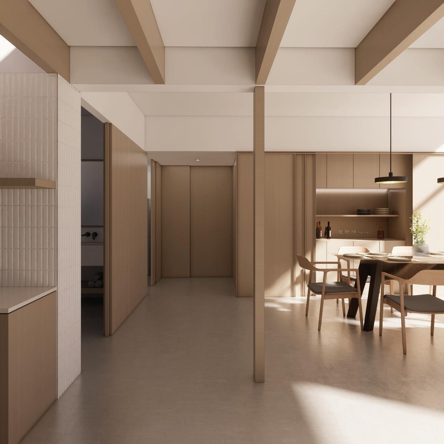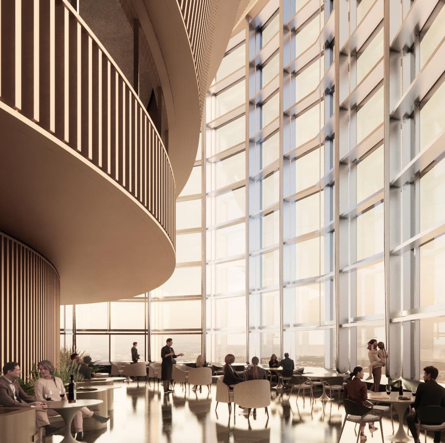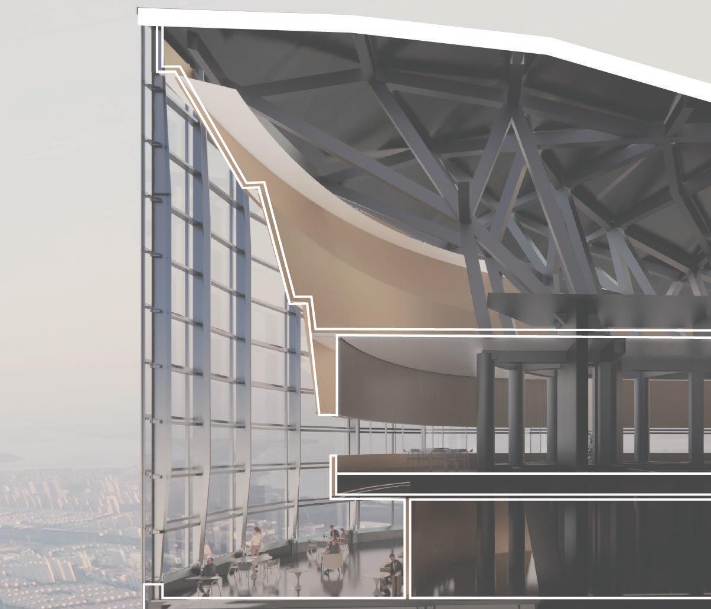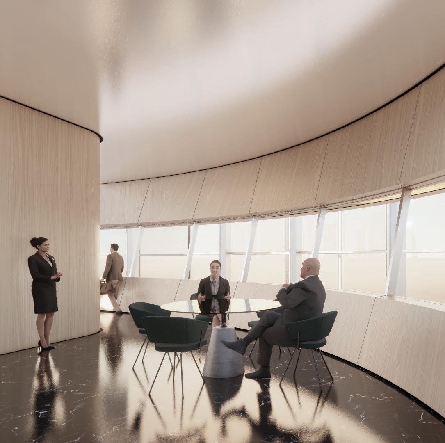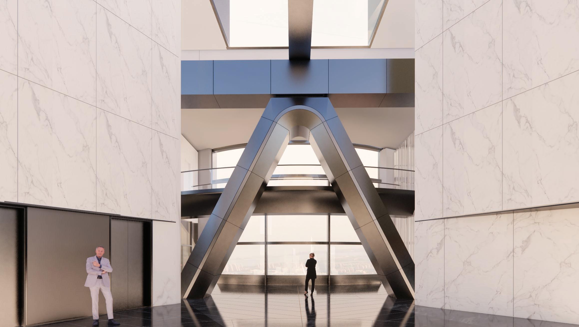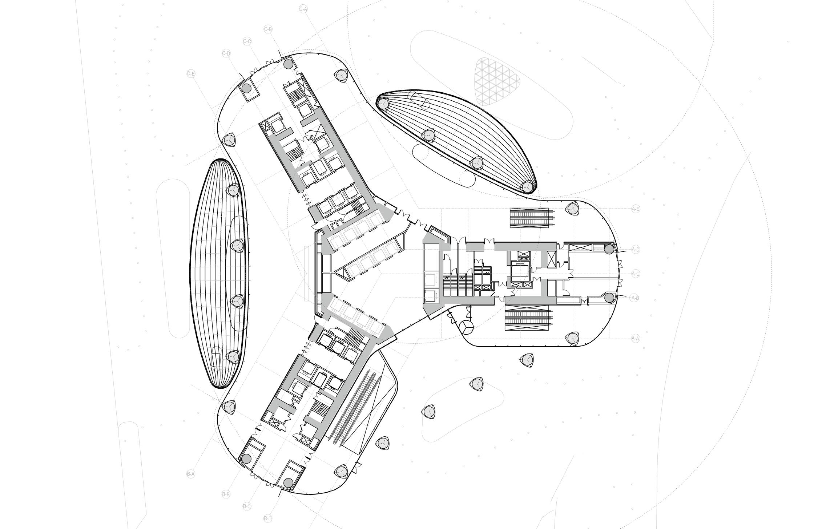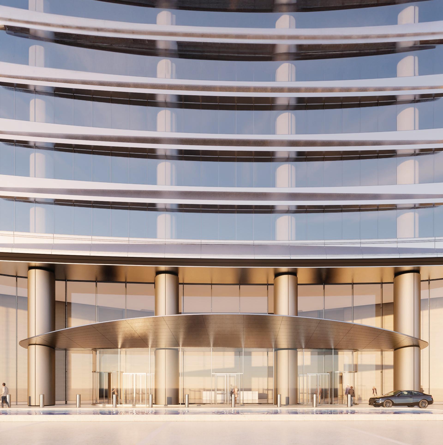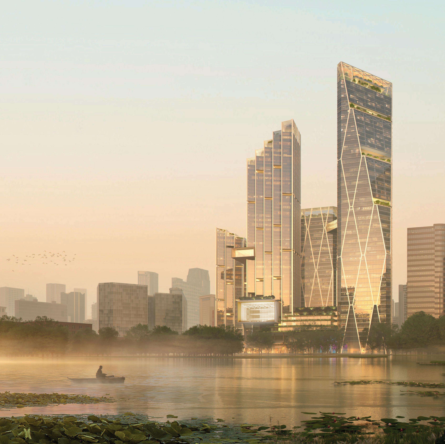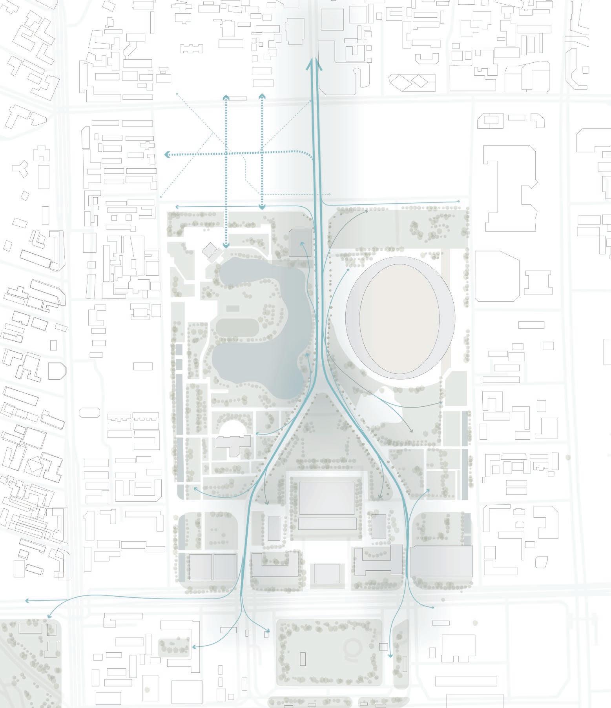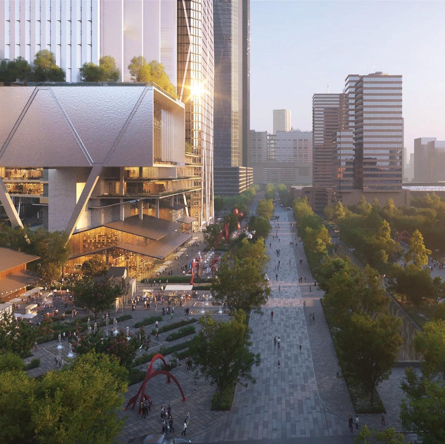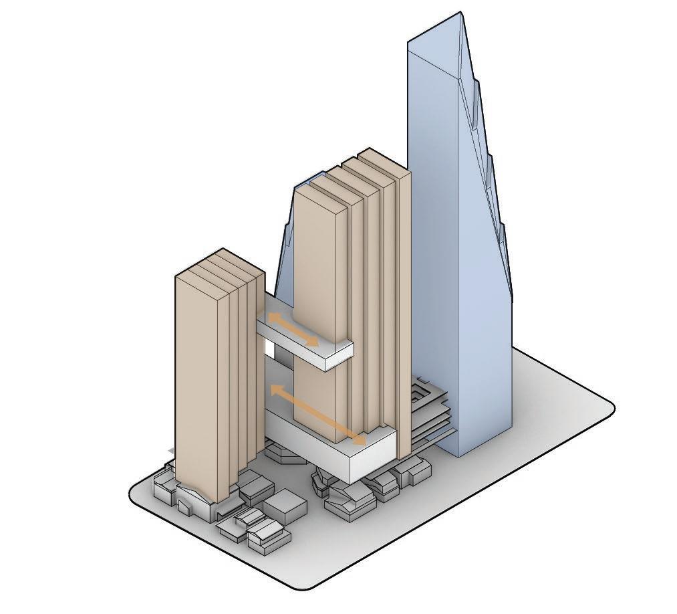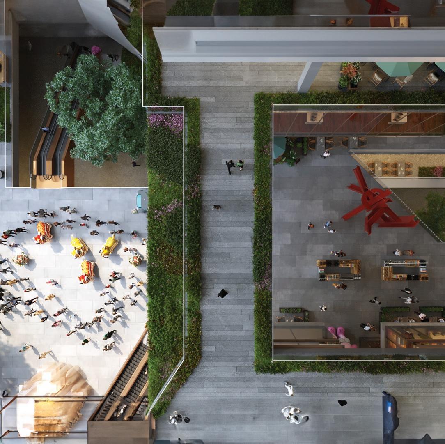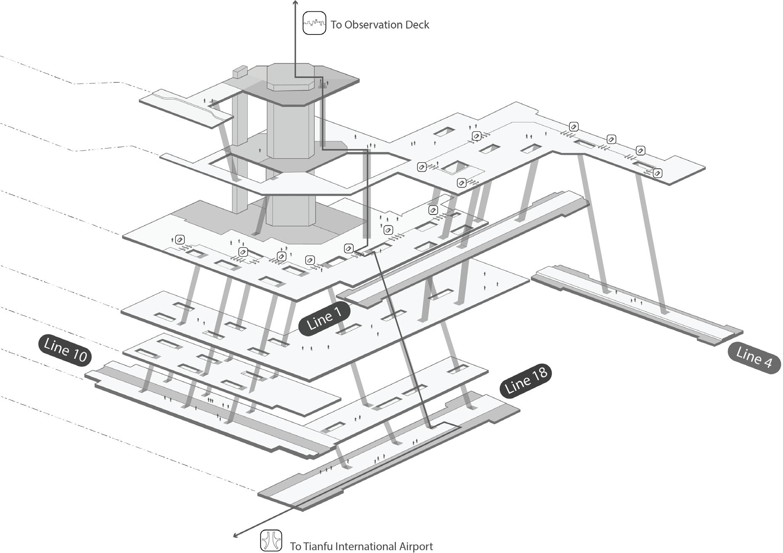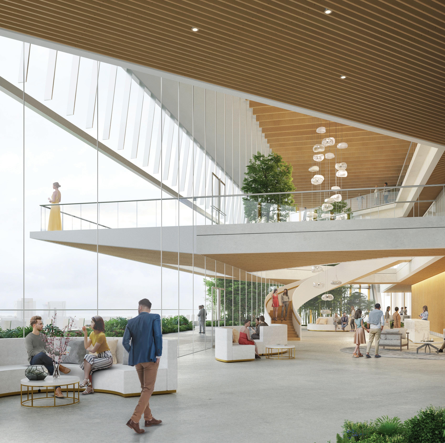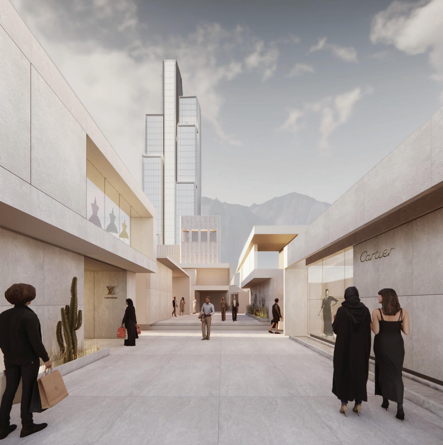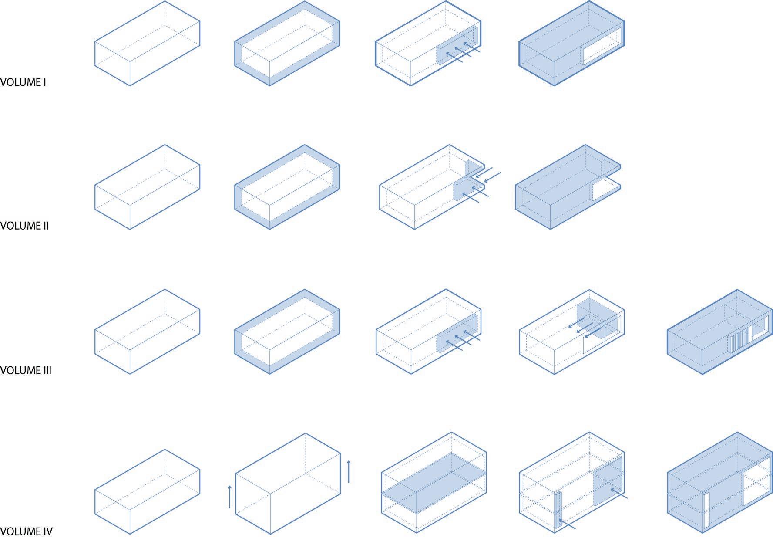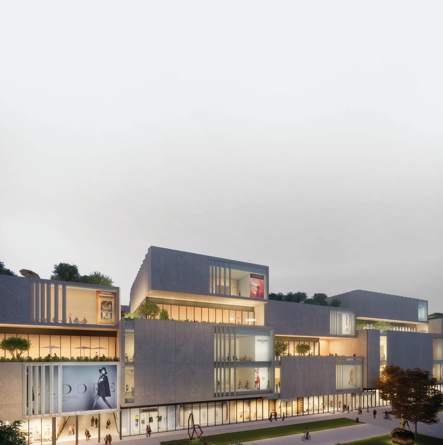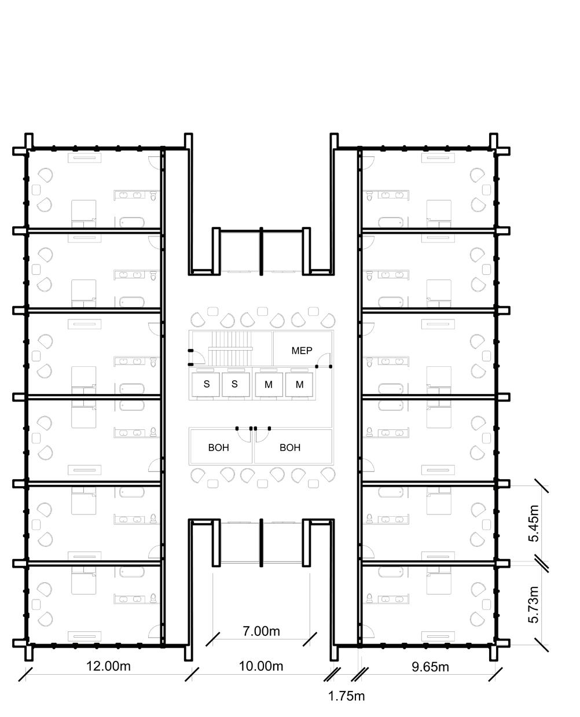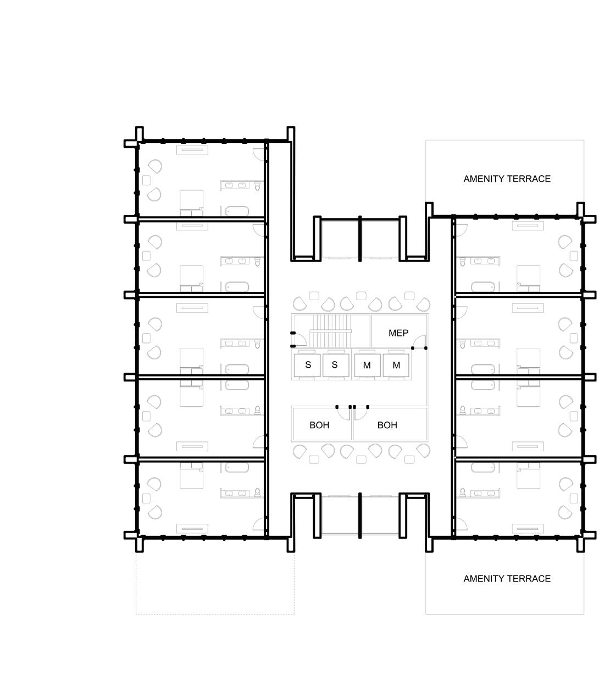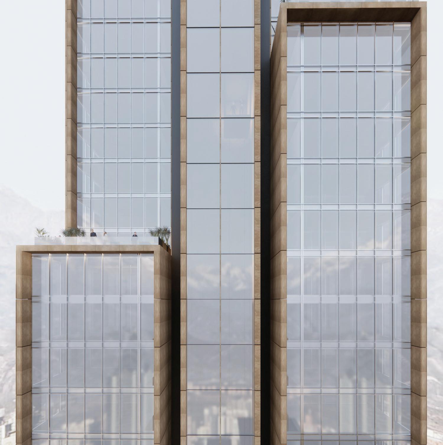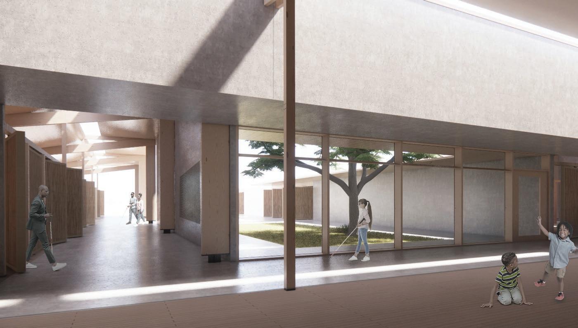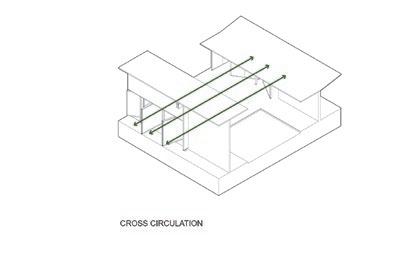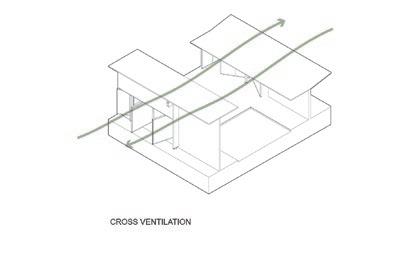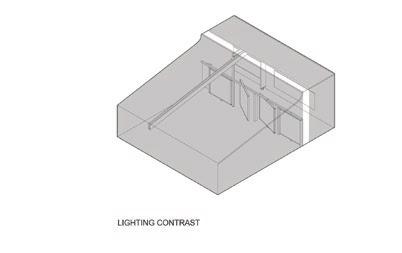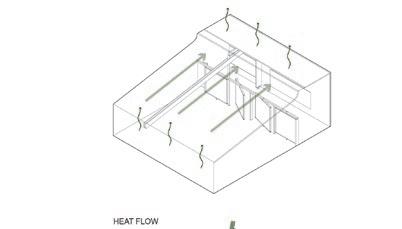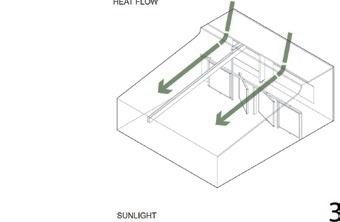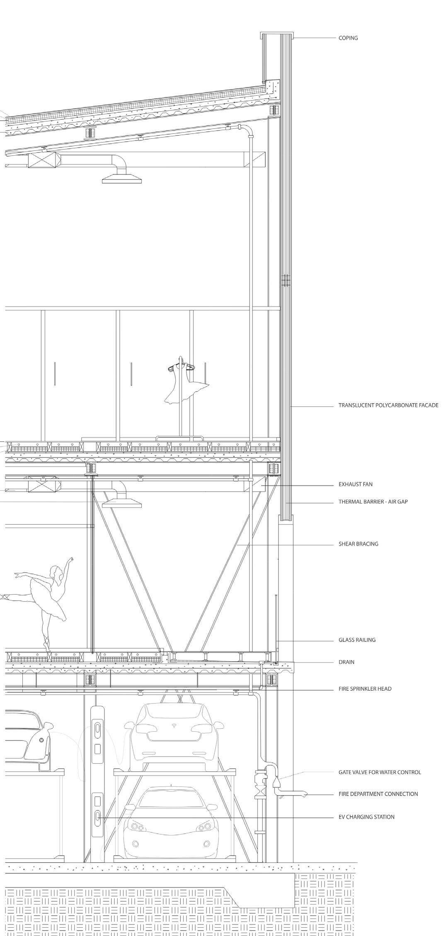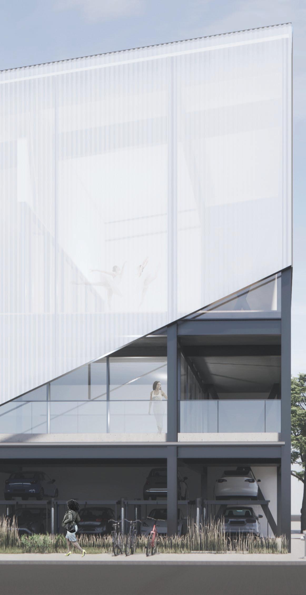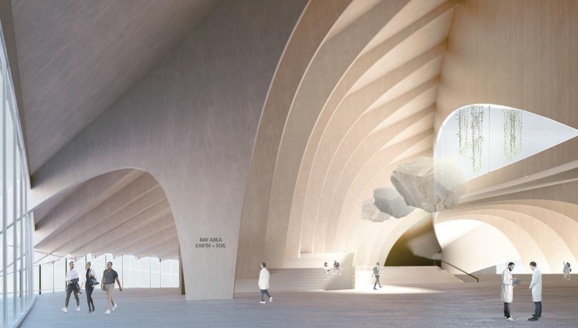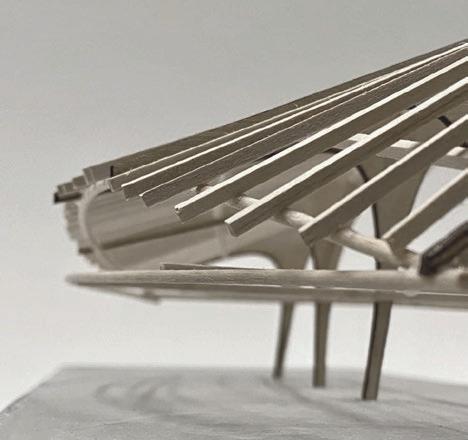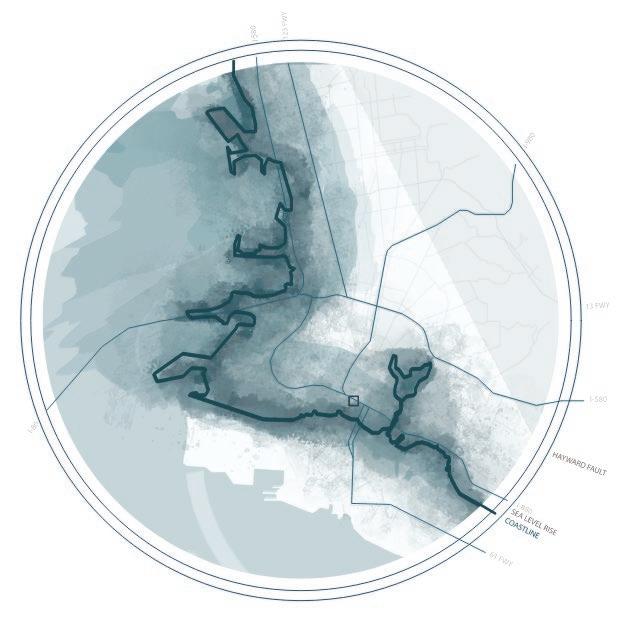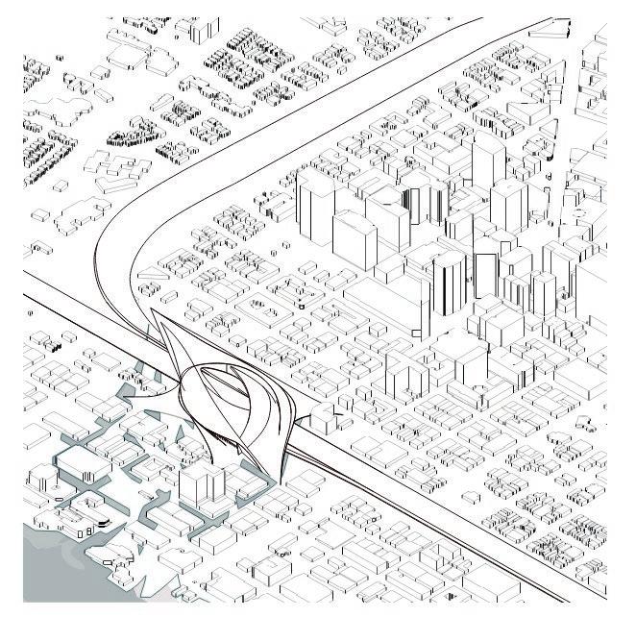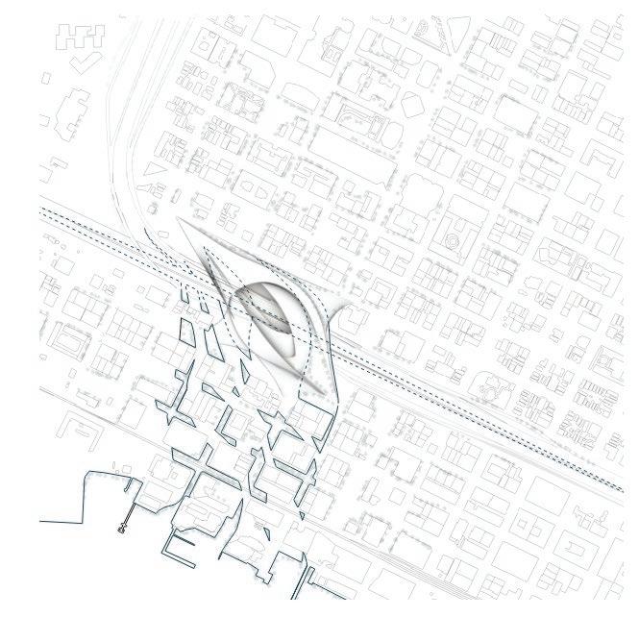port lio fo
ANGOLA, INDIANA
Designing the Steuben House involved carefully considering the experience of each space and the intended activities within them. From the shifts in ceiling height to the use of warm, inviting materials, every detail was crafted to enhance the ambiance. The material palette draws inspiration from traditional architectural elements while embracing a modern, sleek aesthetic.
SUZHOU, CHINA
The VIP Lounge is designed to maximize user privacy while providing access to the unique views offeredthrough the double atrium space, framed by a horizontal panoramic opening.
VIP LOUNGE DESIGN
The heart of the crown serves as an event space, framed by three trusses that support the three “petals” forming the building’s structure. In collaboration with structural engineers, the truss cladding visually represents the flow of forces within the structure. Seamlessly integrated with the overall design, this open yet thoughtfully curated space is crafted to harmonize with the rest of the building’s design.
EVENT SPACE - TRUSS + INTERIOR DESIGN
LOBBY + ENTRY CANOPY DESIGN
CHENGDU, CHINA
Leveraging the main artery of the city park, the buildings on-site are strategically designed to integrate with this flow, naturally guiding visitors and drawing their attention. This seamless connection encourages a fluid transition from the park into the site, enhancing accessibility and engagement.
The retail podium is divided into smaller volumes to enrich the visitor experience and promote open circulation throughout the space. This approach creates a more approachable and human-scale environment, offering shoppers a comfortable and engaging experience.transition from the park into the site, enhancing accessibility and engagement.
VOLUMETRIC COMPOSITION STUDIES (PODIUM TO TOWERS)
The site is designed to incorporate an underground metro station that connects directly to the airport. The circulation within the station and the surrounding buildings is carefully planned to ensure seamless transitions, allowing commuters to travel effortlessly from the underground train station to the crown of the building via a dedicated elevator system.
TRANSPORT-ORIENTED DESIGN (METRO LINES TO TOWER)
CONCEPT DESIGN, RETAIL + HOSPITALITY
URUMQI, CHINA
Considering the desert climate and the predominant Islamic culture of the region, the retail podium is designed to harness natural ventilation by allowing wind to flow through its segmented volumes, creating a refreshing environment during the summer. Each volume features carefully placed openings that minimize heat loss in the winter, ensuring a comfortable interior while respecting the cultural and environmental context.
