PORT FOLIO ARCHI TEC TURE
 CARMEN CARRETERO MARTINEZ
CARMEN CARRETERO MARTINEZ
CARMEN CARRETERO MARTINEZ
+1 505 930 4209
ccarretero@berkeley.edu linkedin.com/in/carmencarreterom
Carmen Carretero Martínez
+1 (505) 930 4209
https://www.linkedin.com/in/carmencarreterom/ ccarretero@berkeley.edu
+ WORK EXPERIENCE
Having lived in Spain, West Africa, and the USA, I am a self-motivated person, enthusiastic, eager to keep learning and always ready for a new challenge. I am a team worker and a problem solver with an eye for design and innovation. I am fluent in Spanish and English.
+ VOLUNTEERING + ORG.
Jun 2022
May 2023 SOM rchitecture Intern San Francisco, California
Aug 2021 May 2022 San Francisco Bureau of Architecture
Architecture Intern San Francisco, California
Jun 2021 SmithGroup
Aug 2021 Summer Architecture Intern San Francisco, California
Jun 2018 Albuquerque Public Schools - Facilities
Dec 2019 Design + Construction
Architecture Intern Albuquerque, New Mexico
+ EDUCATION
2020 - 2023 Master of Architecture (GPA 3.8)
University of California Berkeley Berkeley, CA
Spr 2022 Architecture Graduate Delegate - Alternate UC Berkeley Graduate Assembly
Spr 2022 Habitat for Humanity
Bay Area affordable housing projects
Sum 2021 SHEBUILDS - Rebuilding Together
Guidry Early Education project, San Francisco,CA
Fall 2019 Hispanic Engineering and Science Org. The University of New Mexico, Abq, NM
Fall 2019 AIAs - Community Outreach Manager UNM School of Architecture + Planning
+ SKILLS
Adobe CC · Microsoft Office · AutoCAD · Revit · Rhino · V-ray · Bluebeam · Grasshopper · SketchUp · KUKA|prc · Enscape · Climate Studio
2018
10 day Immersive Study Abroad Program
Oslo, Norway
2016 - 2020 Bachelor of Arts in Architecture (GPA 3.8)
University of New Mexico Albuquerque, NM
+ ACHIEVEMENTS
Jun 2022
+ HOBBIES
travel sports cooking poetry painting
TimberFever Selected Student - Design/build competition of timber pavilion Toronto, Canada
Jul 2021 Student Panelist - Space Architecture
International Conference on Environmental Systems (ICES)
Lisbon, Portugal
Nov 2020 U.C. Berkeley T Y. Lin Price in Architecture + Engineering
Nov 2019 Student Panelist - Resilient Architecture
National Society of Hispanic Professional Engineers (SHPE)
Phoenix, Arizona
Oct 2019 University of New Mexico - Tau Sigma Delta Award (Honor Society in Architecture and Allied Arts)
2016 - 1019
University of New Mexico School of Architecture + Planning - Dean’s Honor List
A
BAY AREA
EDUCATIONAL AND RESEARCH FACILITY
BROADWAY + I-80 OAKLAND

CARRETERO MARTINEZ PORTFOLIO
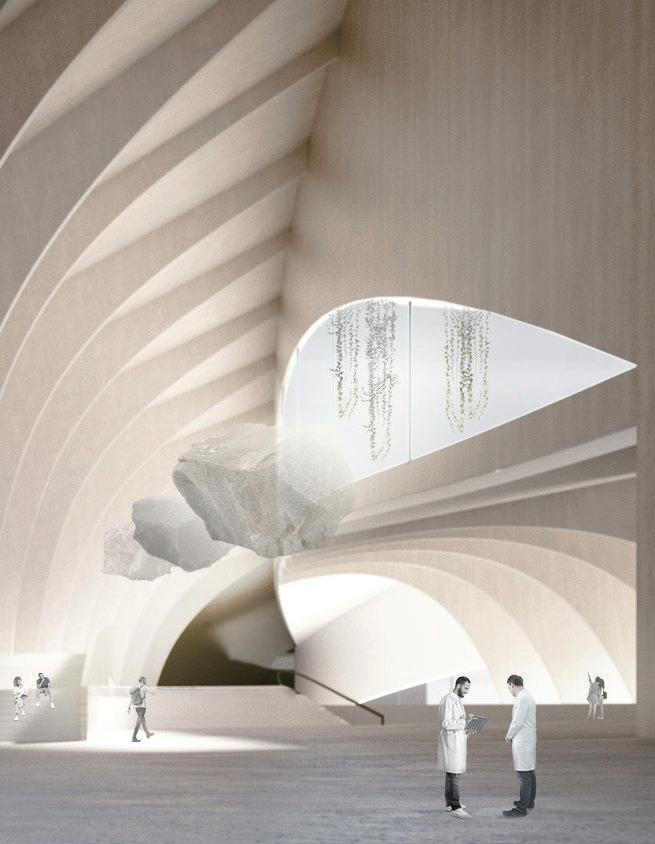
BAY AREA E + R FACILITIES 5
The Earth and Water research and educational center is linked with Jack London Square through a series of urban wetlands, which allow for a controlled way of flooding when sea level rises over the years. As well, these serve for a research opportunity for the building, been able to interact and study firsthand the climate change impact in Oakland. The pedestrian-only zones of Jack London Square are expanded until the building, creating a pleasant space for residents and visitors to be around the wetlands.





CARRETERO MARTINEZ PORTFOLIO 6
The building touches with the ground at five different areas through ramps. These connect the city streets with the interior of the building, which has an open entrance for the public. One of the ramps is transformed into a public roof garden through a smooth transition from street to roof.
The building is divided by two wings, the water one overlooks the wetlands and the estuary at the end. The earth wing is visually connected to the Oakalnd hills and downtown. The closer tot he center of the building, the most private the area is.


The center of the building is an interior courtyard-style terrace that overlooks the freeway underneath without obstructing the flow of cars.

BAY AREA E + R FACILITIES 7
CIRCULATION STRUCTURE FLOOR PLATE ENCLOSURE
The building itself is a mass timber construction composed by several elements that form the structure. A series of four long wooden beams are tied at the two ends, pinned and under compression. The compression allows the beams to be bent, forming a bridge-type of structure that connects both sides of the freeway and create a long spam, forming the space that would be inhabitable.

CARRETERO MARTINEZ PORTFOLIO 8
Connecting the four long wooden beams, two sets of Glulam beams touch each one at one end, and transforming into a column that touches the floor plate. This system avoids the long beams to pivot, rotate or separate from one another.



BAY AREA E + R FACILITIES 9
CARRETERO MARTINEZ PORTFOLIO 10

BAY AREA E + R FACILITIES 11
SOMA
COMMUNITY PERFORMANCE CENTER
1000 HARRISON ST. SAN FRANCISCO

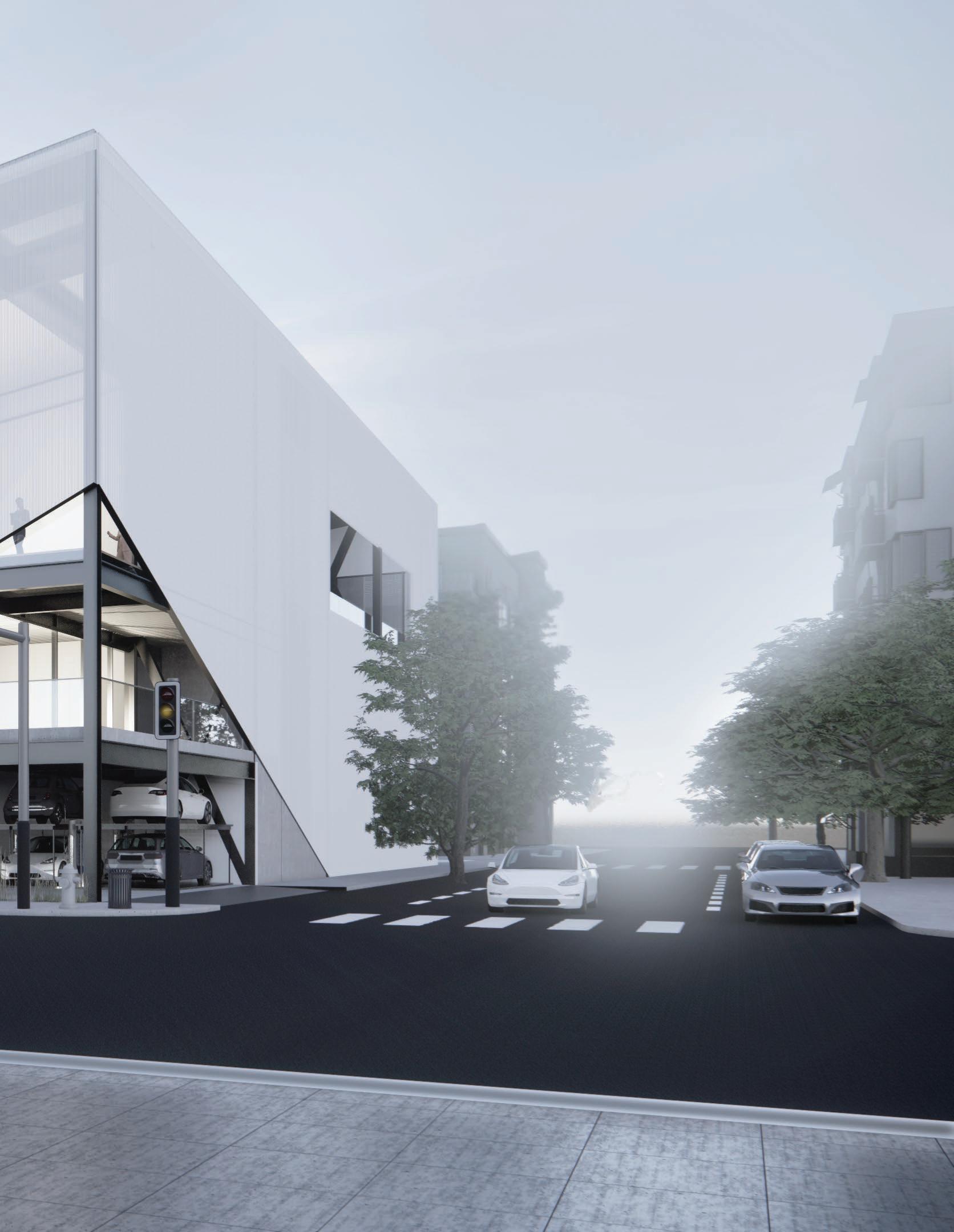
SOMA COMMUNITY PERFORMANCE CENTER 13
The project site is located in this area’s important cross of the education program. And the students didn’t have abundant space to do after-school activities. Thus, our design focuses on the kids’ and teenagers’ performance theater to provide a community center for them to learn, rest, and play.
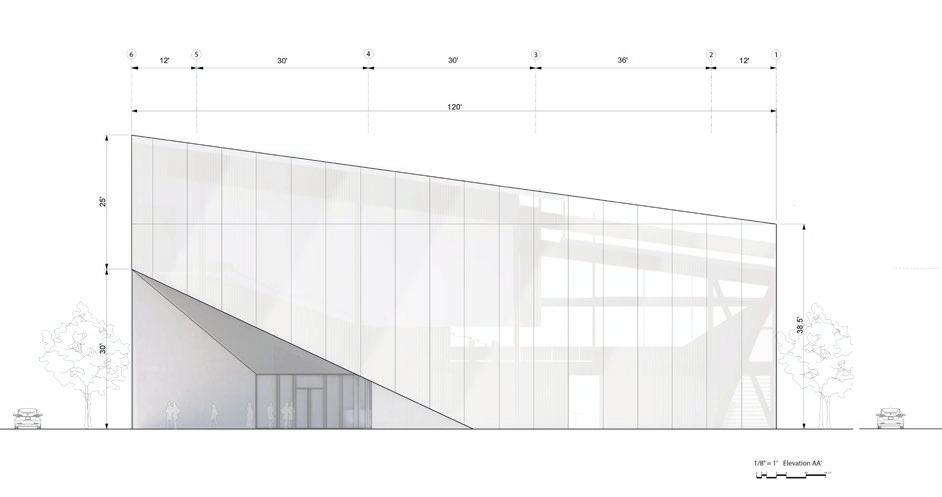
As it’s a public project, the design strategy is to attract people outside and let the building have more interaction with the context. The diagonal entrance is the solution that breaks the site, links the transportation, and creates a straightforward path for the visitors. We used the translucent polycarbonate material as the facade and place the circulation as the first layer around the facade so we could see people moving around the building.
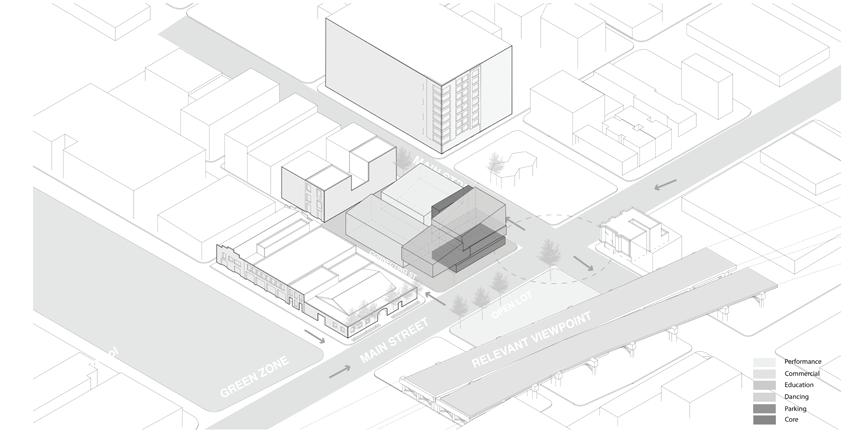
CARRETERO MARTINEZ PORTFOLIO 14
19’ 30’ 12' 36' 30' 12' 30' 1 2 3 4 5 6 1/8 = 1 Section BB 1/16” = 1’ 0” A500 1
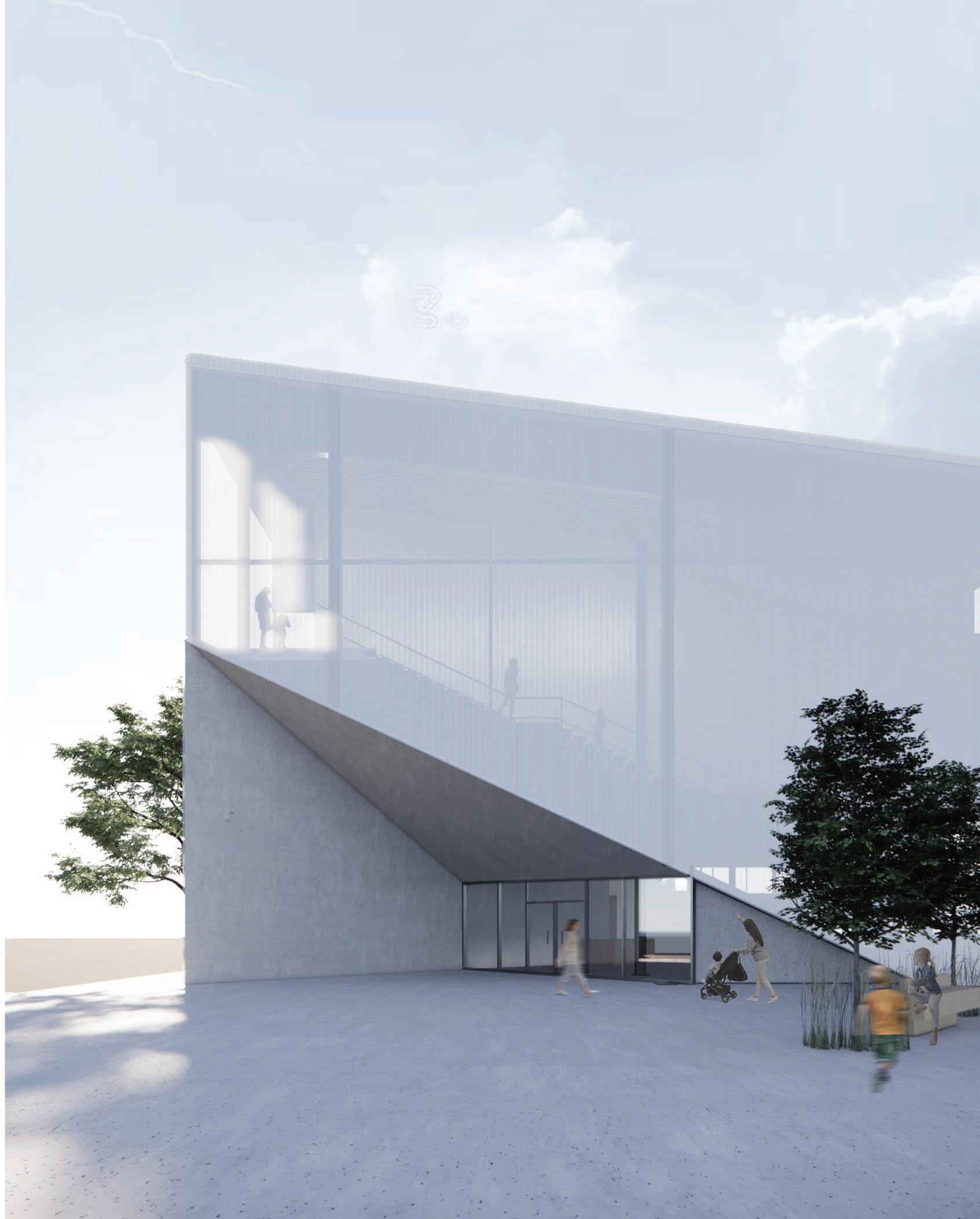
SOMA COMMUNITY PERFORMANCE CENTER 15
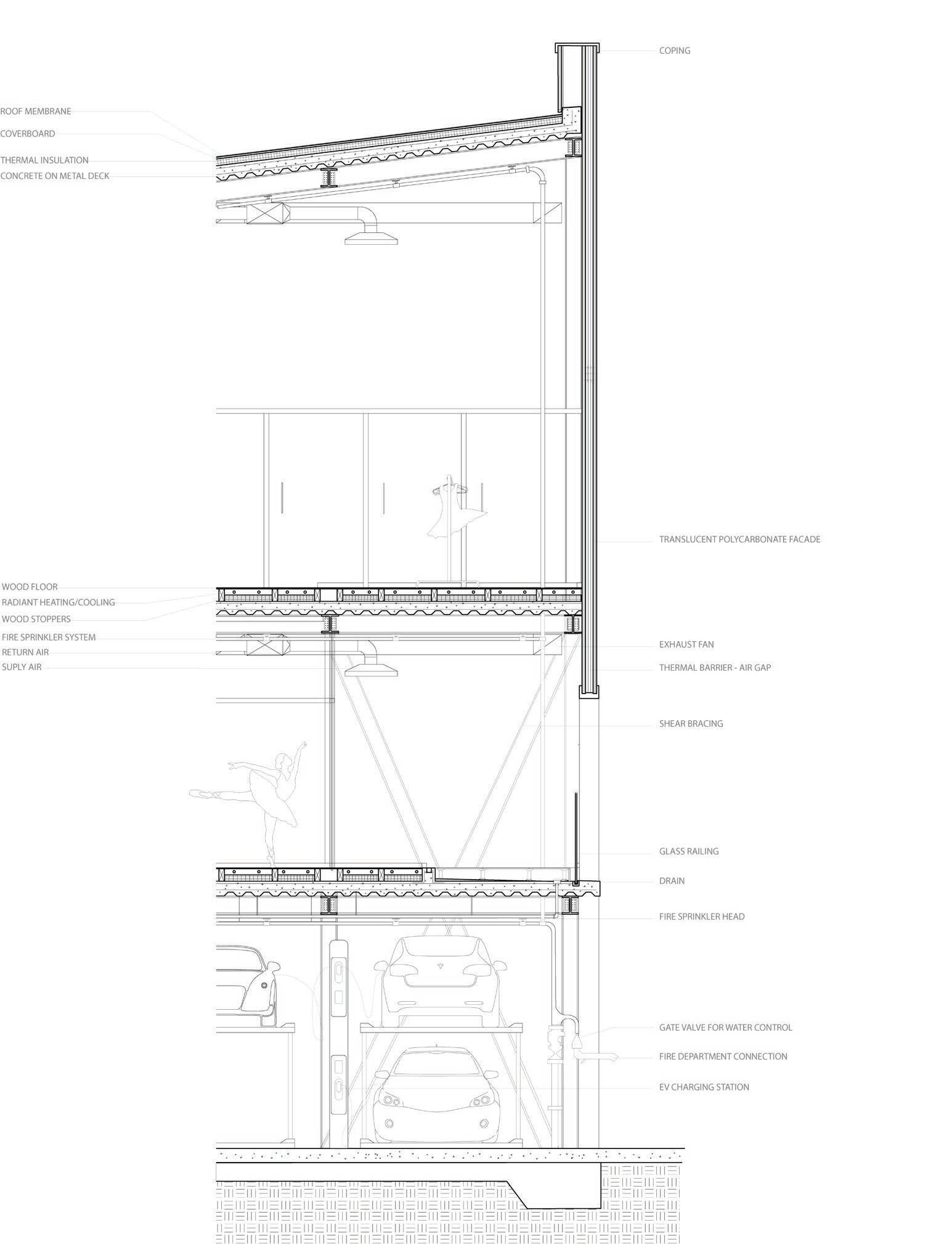

CARRETERO MARTINEZ PORTFOLIO 16
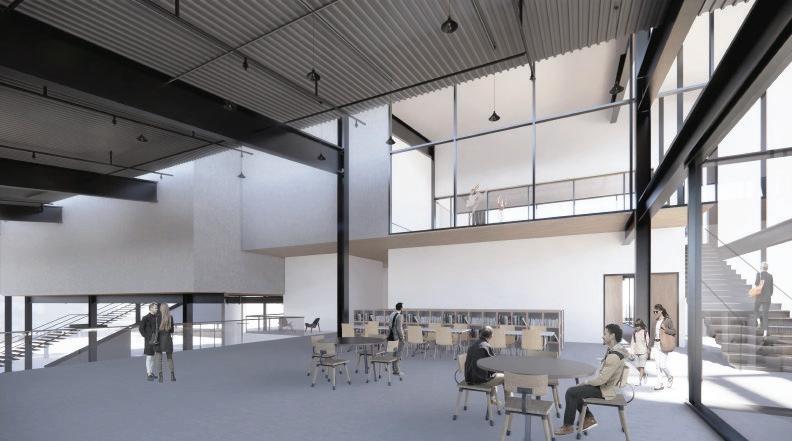
SOMA COMMUNITY PERFORMANCE CENTER 17 Scale: BUILDING ENVELOPE A601 Date: Team Member 01 Team Member 02 Carmen Carretero Wanning Liao N/A INSTRUCTORS: Elizabeth Bishop David Jaehning Jasmit Rangr Simon Schleicher Dan Spiegel CONSULTANTS: Environmental Design: Luisa Caldas Mechanical Systems: Stefan Gracik Stet Sanborn Facade Systems: David Green Adrian Betanzos Structural Design: Ben Corotis Life Safety: Jeff Maddox SITE ADDRESS 1000 Harrison St. San Francisco SOMA COMMUNITY PERFORMANCE CENTER 12/14/2022 22 STUDIO UC BERKELEY CED A203 FALL 2022 THE MISSION, AFTER GAS INTEGRATED DESIGN STUDIO STUDIO INSTRUCTOR: JASMIT RANGR ANSUCENT POYARBONA Y THERM BARRIER AIRGAP RANSUCENT PO ARBONTE ER CICULTION STRU TURE ER STRU TURE AER MULLION OPEABLECLERESOY OPED OOF OPED OOF d oof lashing DETAIL 1 SKYLIGHT DETAIL POLYCARBONATE SOLID WALL DETAIL POLYCARBONATE SOLID WALL
CARRETERO MARTINEZ PORTFOLIO 18 1 ENTRANCE / LOBBY 10 BALCONY 1 1 2 3 4 4 5 6 7 7 8 8 9 18 12’ 45’ 30’ 30’ 30’ 30’ 12’ 12’ 12’ 35’ 30’ 9’ 30’ 24’ 19’ 8’ 3” 12’ 12’ 24’ 44’ 7 1 2 3 4 5 6 A B C D E F G

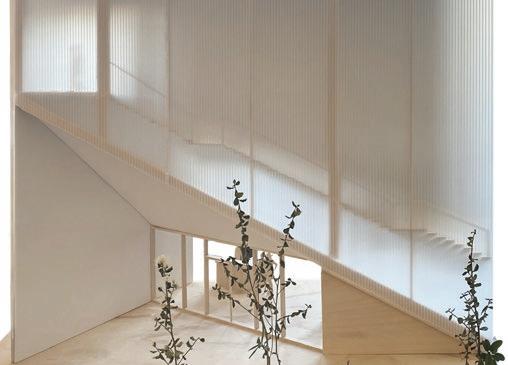
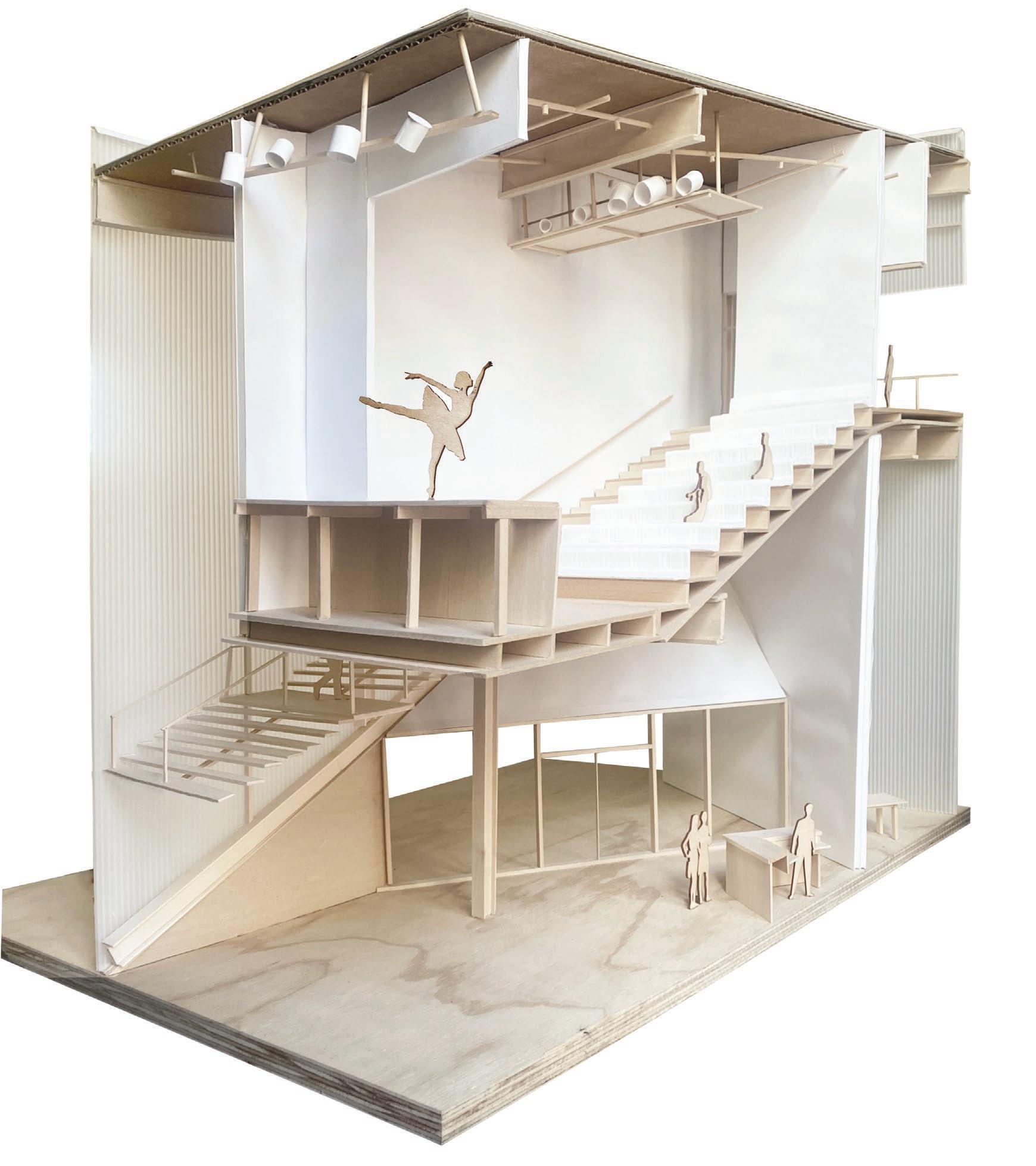
SOMA COMMUNITY PERFORMANCE CENTER 19
COMMUNITY BOATHOUSE
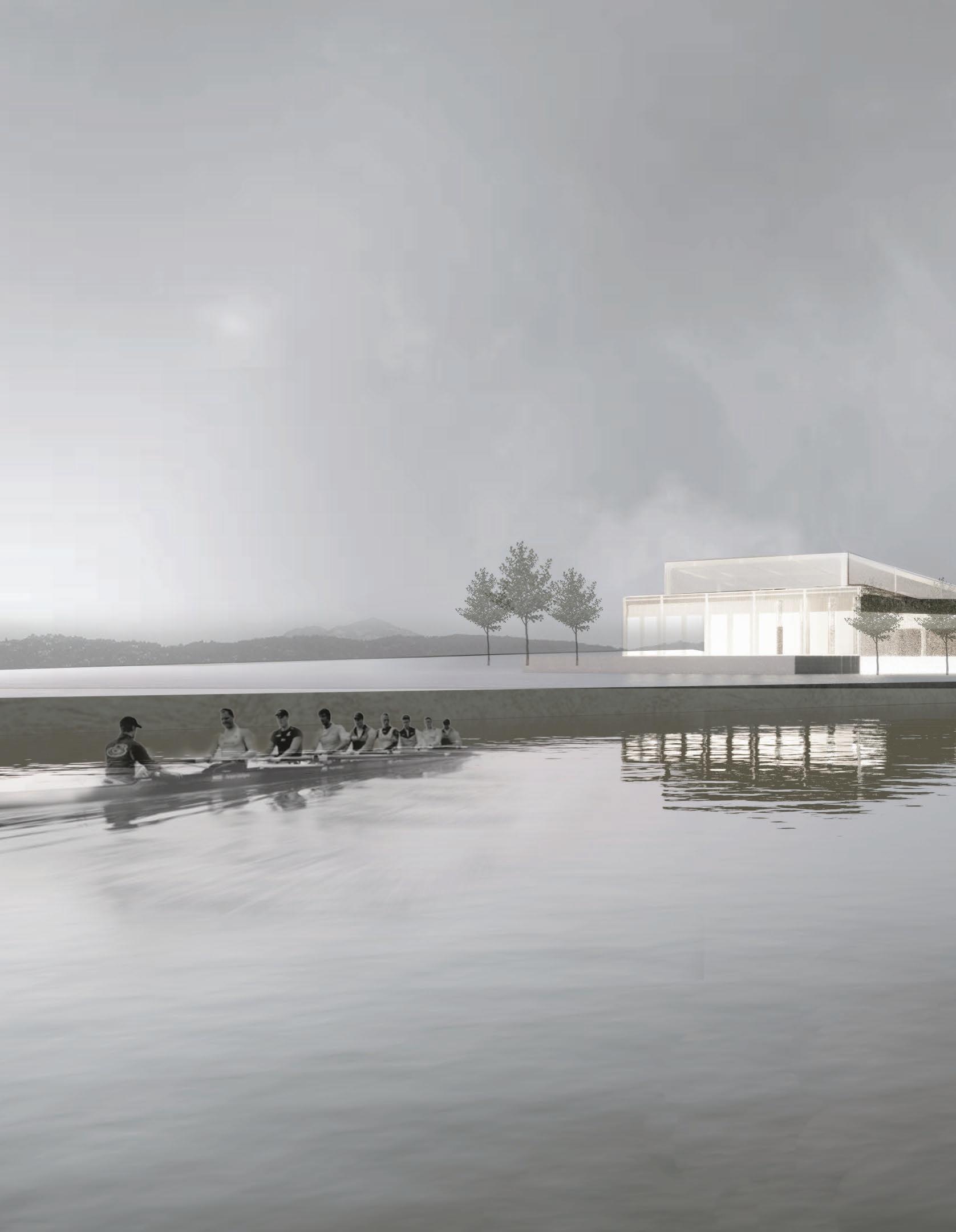
RECREATIONAL AND SPORTS
Jack London Aquatic Center, Oakland, CA
CARRETERO MARTINEZ PORTFOLIO 20

COMMUNITY BOATHOUSE 21
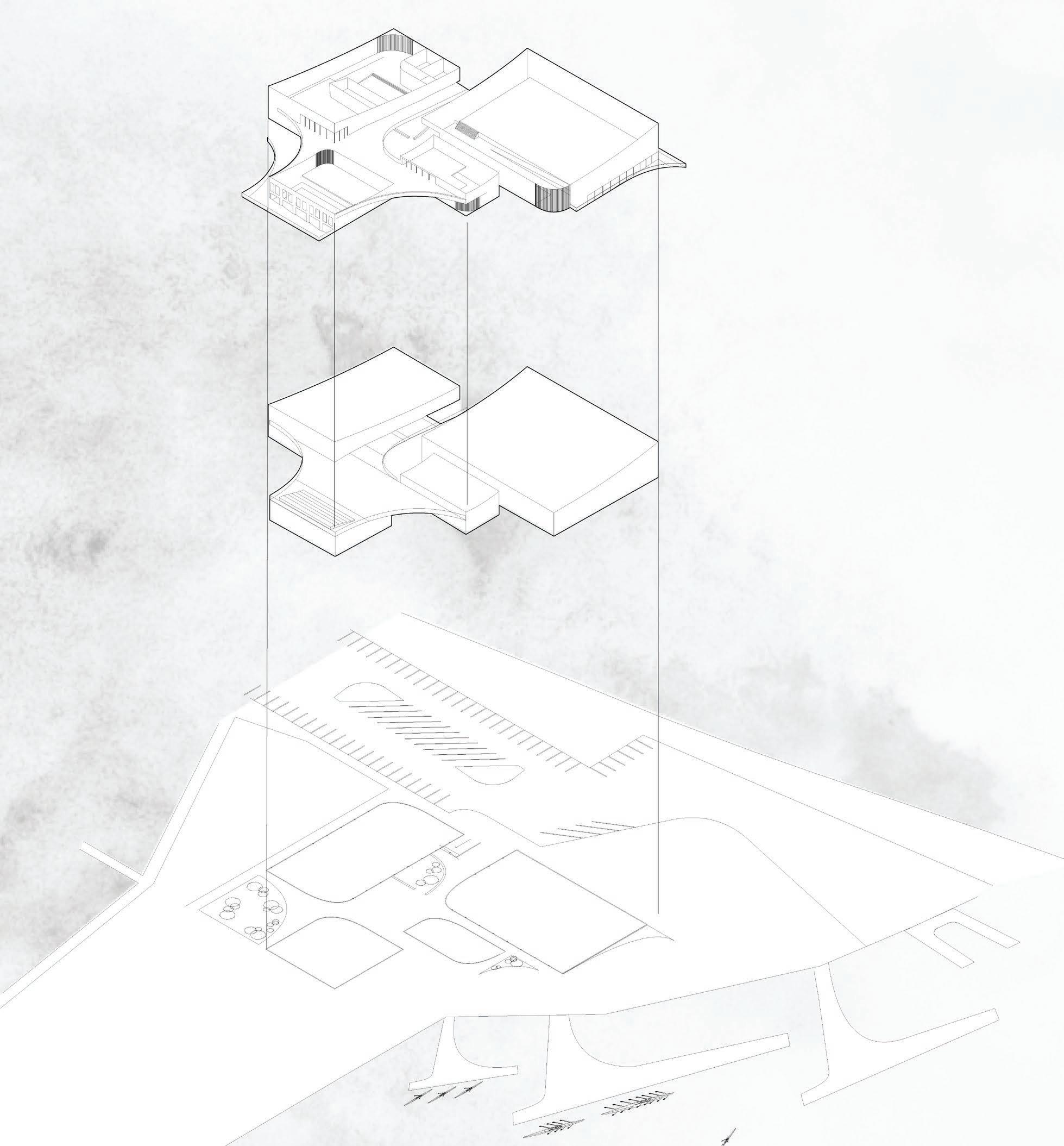
CARRETERO MARTINEZ PORTFOLIO 22
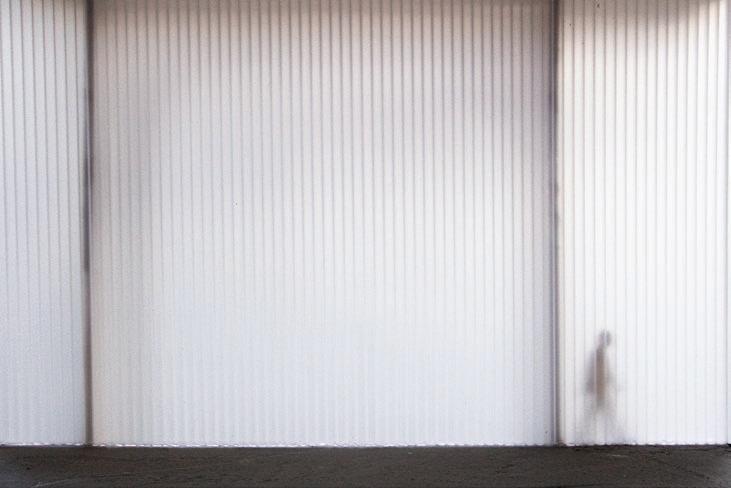
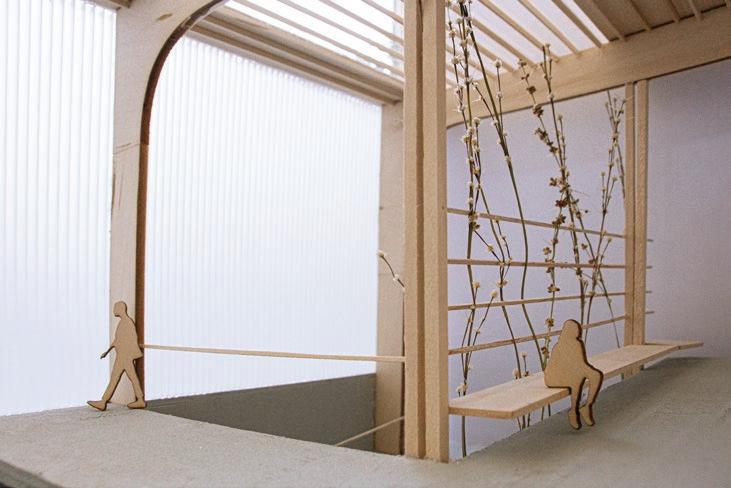
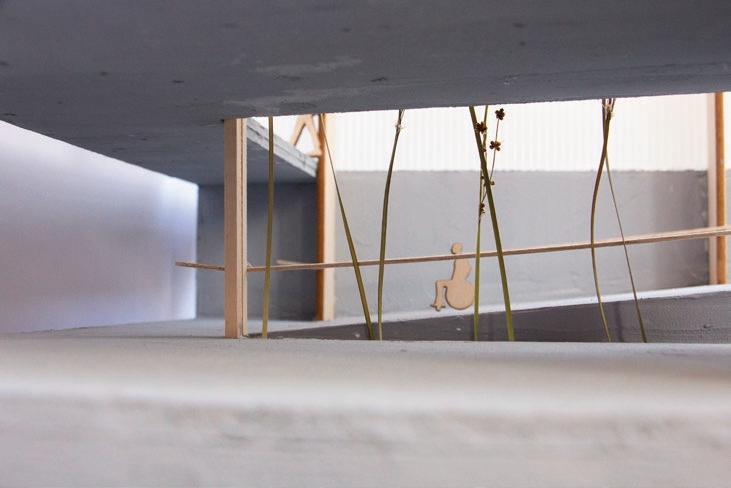
COMMUNITY BOATHOUSE 23 GROUND LEVEL UNDERGROUND LEVEL SECOND LEVEL
Water is the medium that links rowers, boats, cities, etc. It also has its own behavior, affecting the strength the rower has to use when in the ocean, or the weathering on the rowing shells determining their life. Water can also be the cause why some people refrain from trying certain sports, since it can sometimes be scary and uninviting.
The architecture presented in this project embraces water in different ways. By the incorporation of programs such as a public lap/therapy pool, people of the community that are not comfortable with the ocean can have the opportunity of getting used to the water in a safer environment. Water collection is as well an important aspect of the design. The site is slopped, having the boat plaza (area where boats are rinsed off) at its highest points. This allows waste water to be drawn to a series of narrow canals that are distributed around the site, to later use this water as a mode of irrigation to the adjacent park. Sloping and curving the roofs of the buildings allow rain water to also be captured, which is then either brought down to the ground-level canals or penetrated inside the buildings. The rain water at this point flows from the ceiling to the ground, freely making its way through gravity to a soil area, where plants and vines start to grow.
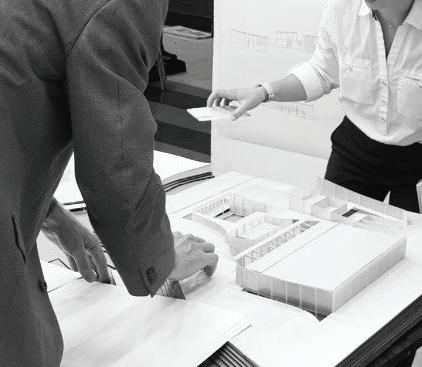
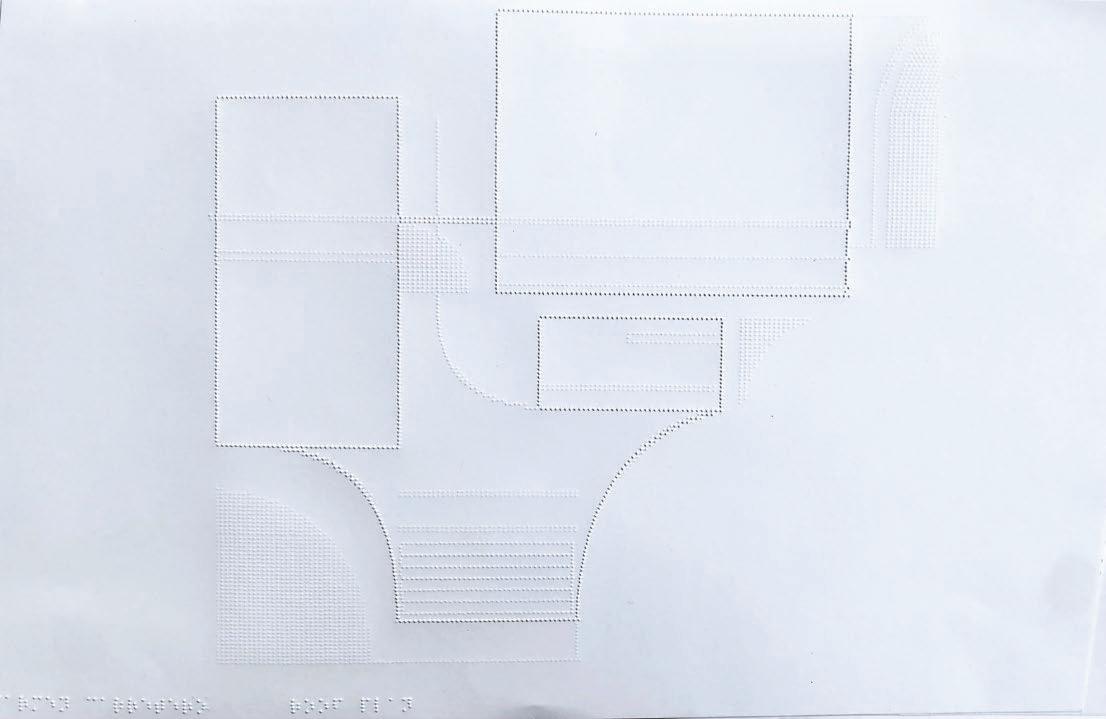
CARRETERO MARTINEZ PORTFOLIO 24
BRAILLE ROOF PLAN AND SCALED MODEL
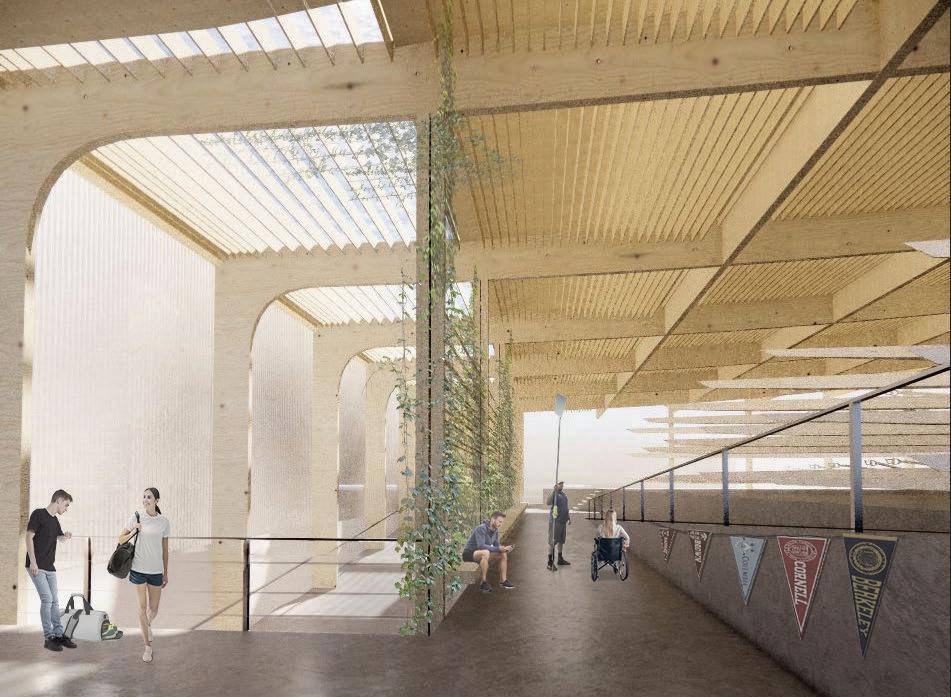
COMMUNITY BOATHOUSE 25
OTHER WORKS
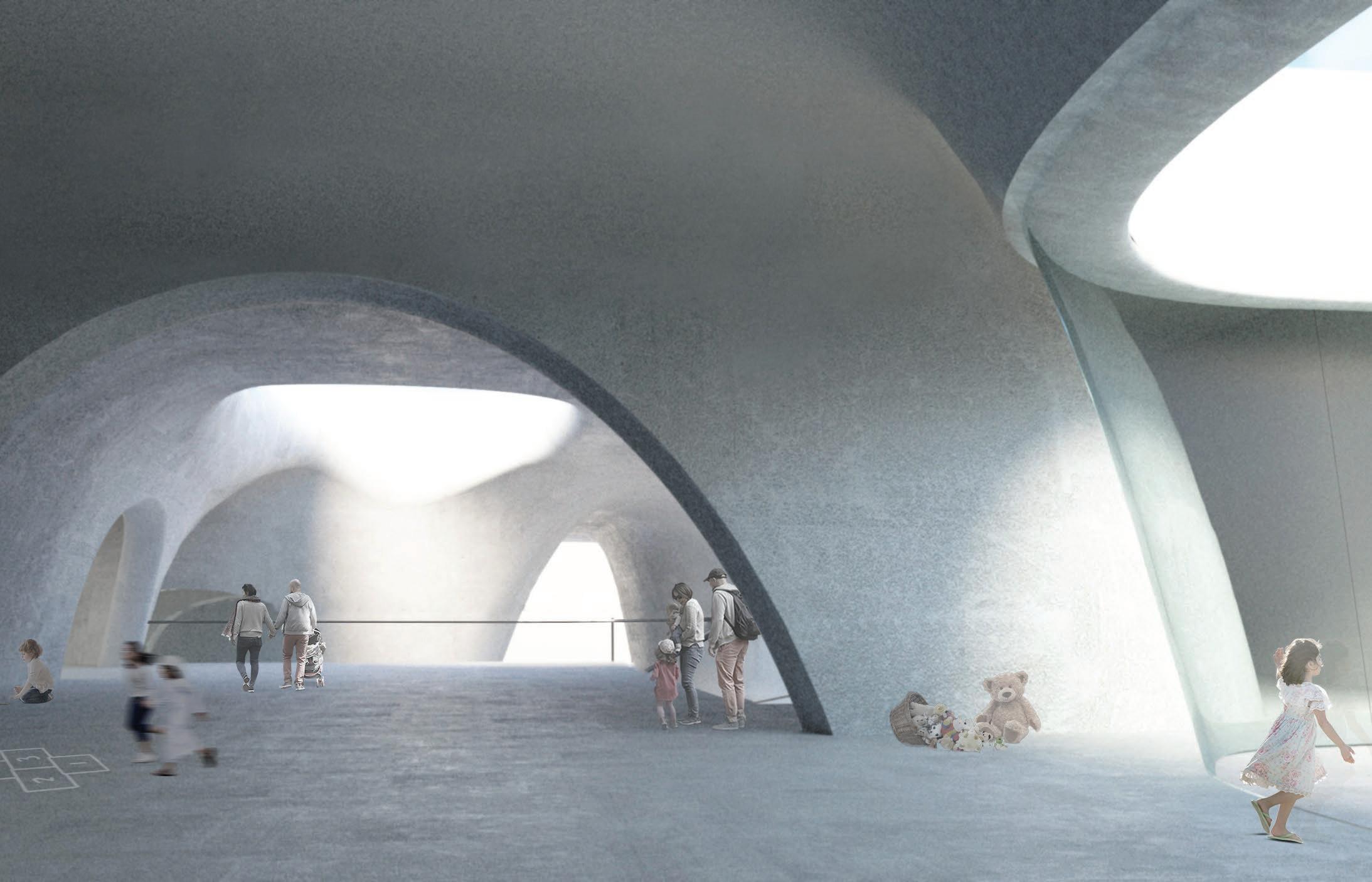

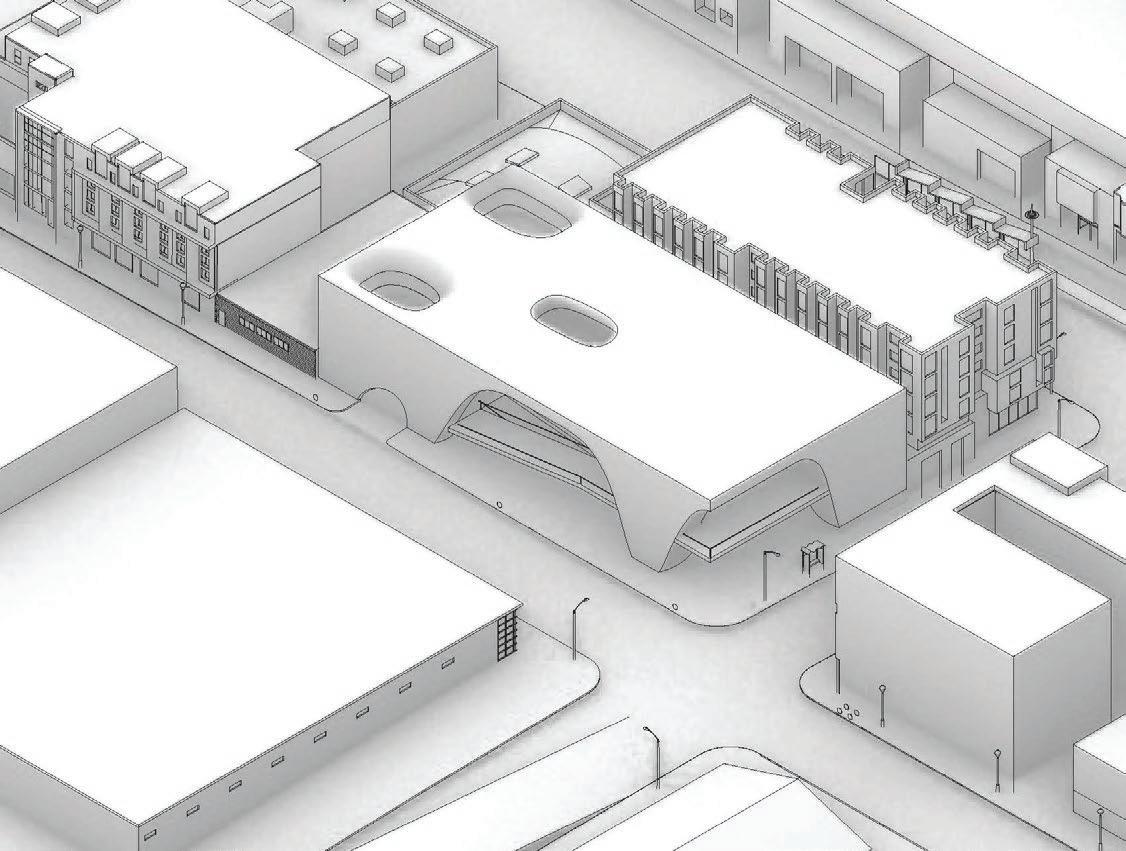

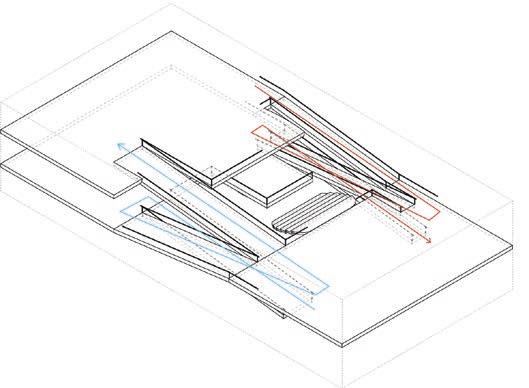
CARRETERO MARTINEZ PORTFOLIO 28
START-UP MARKETPLACE
DOGPATCH SAN FRANCISCO
SCHOOL FOR THE BLIND
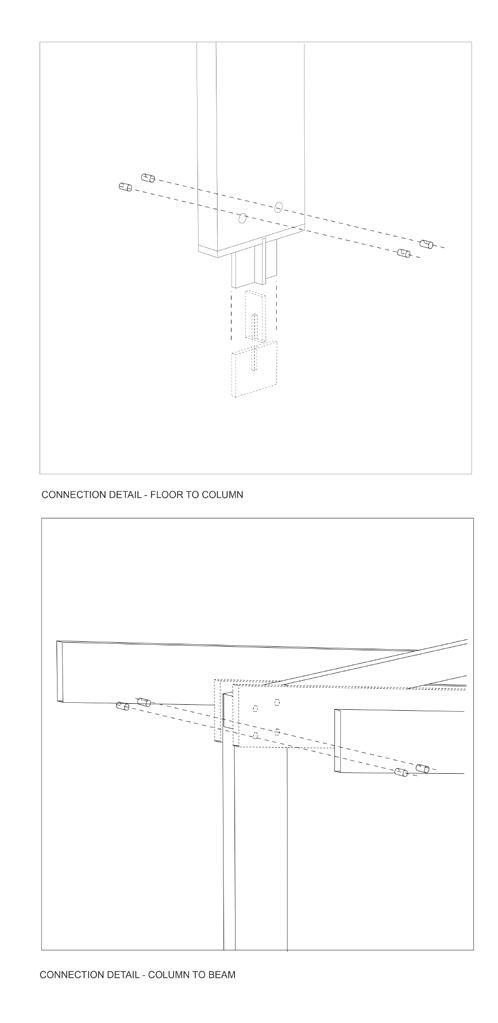


SOUTH AFRICA

OTHER WORKS 29
DESIGN COMPETITION - WINNER
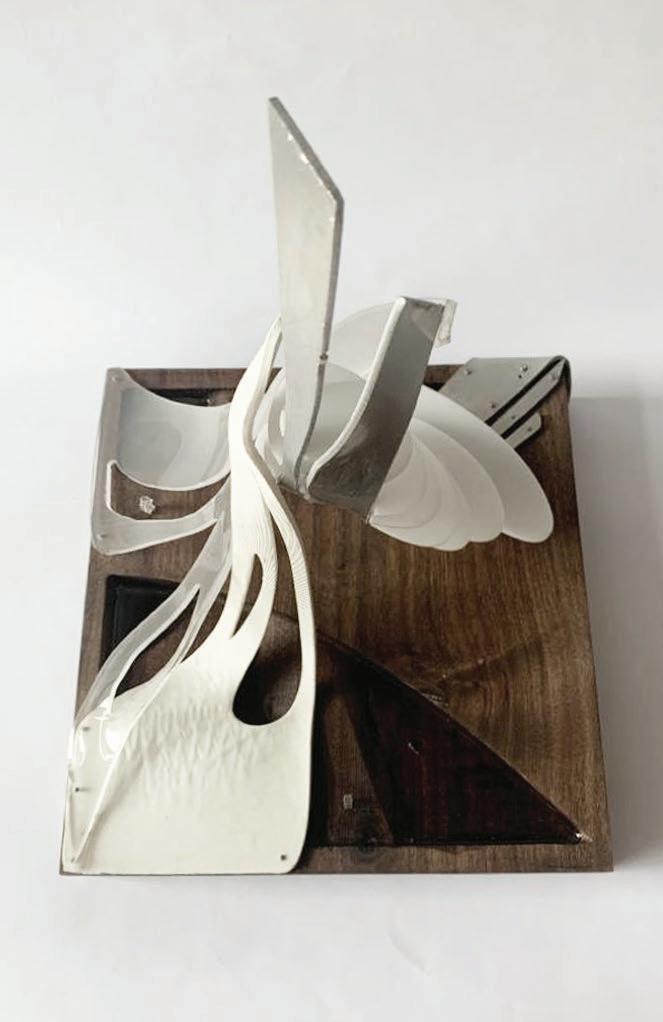
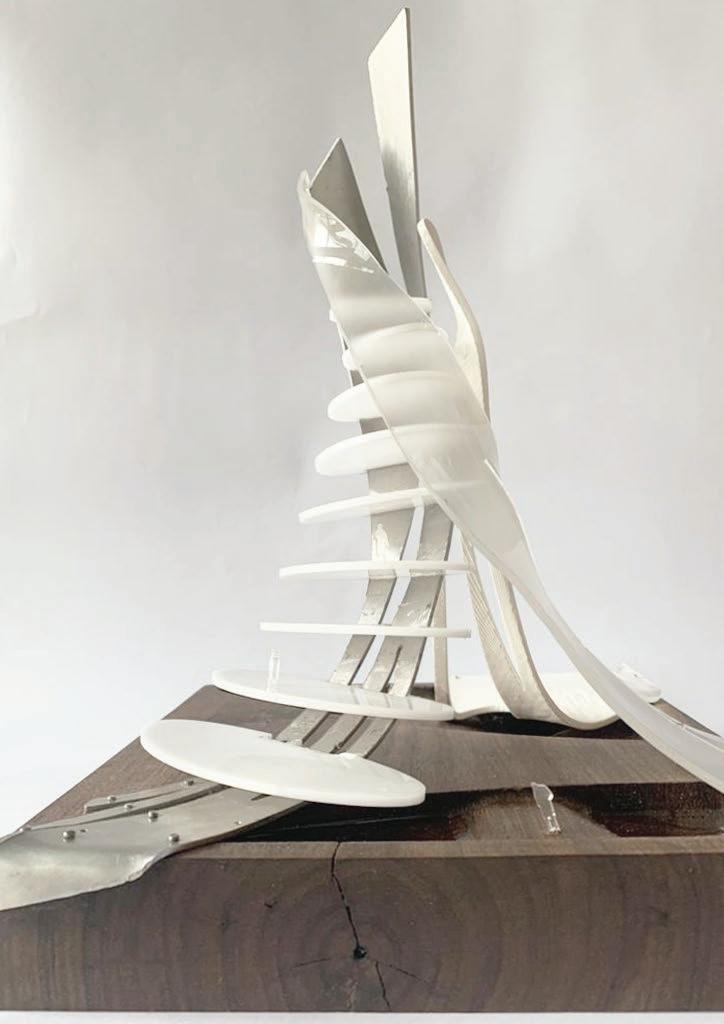
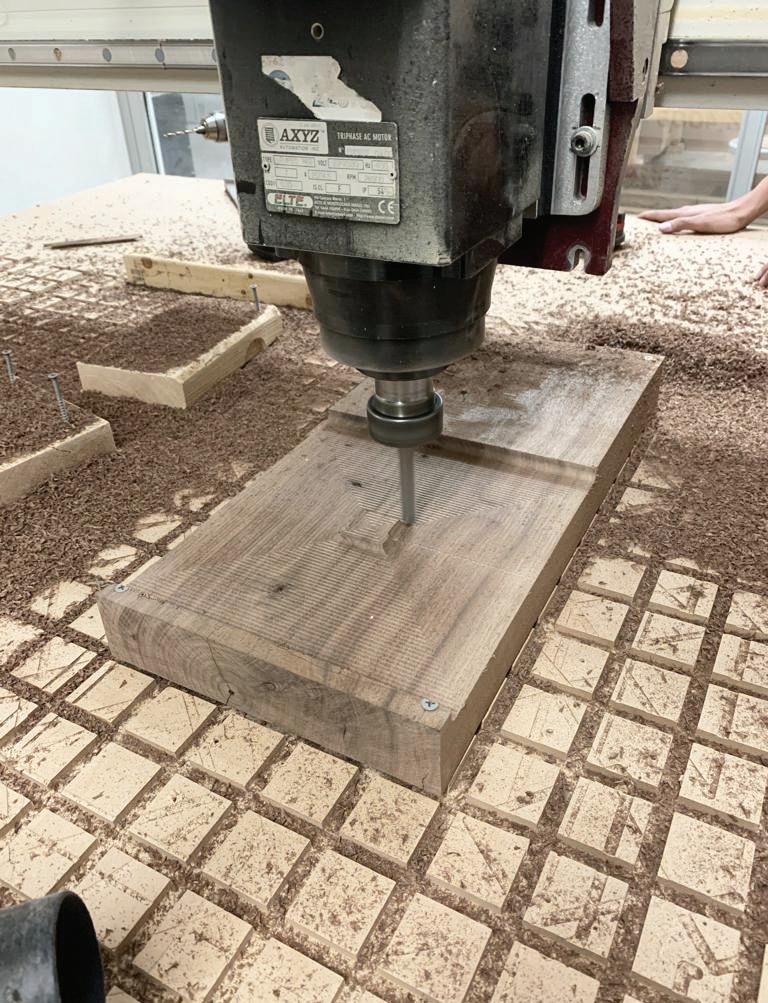
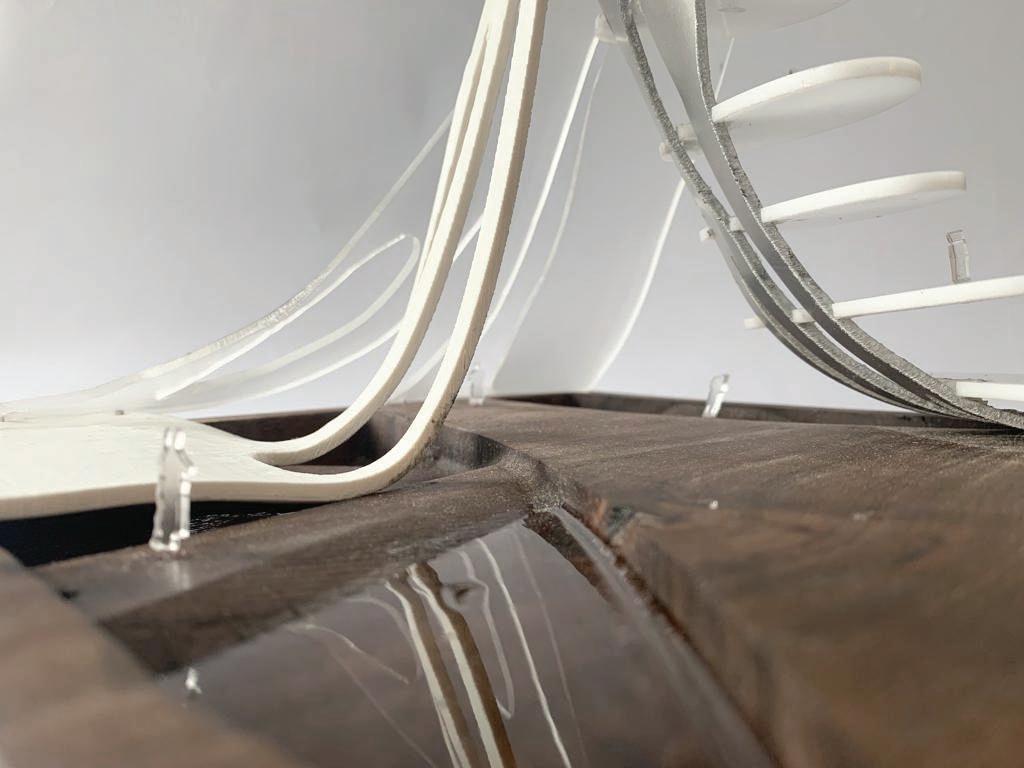
CARRETERO MARTINEZ PORTFOLIO 30
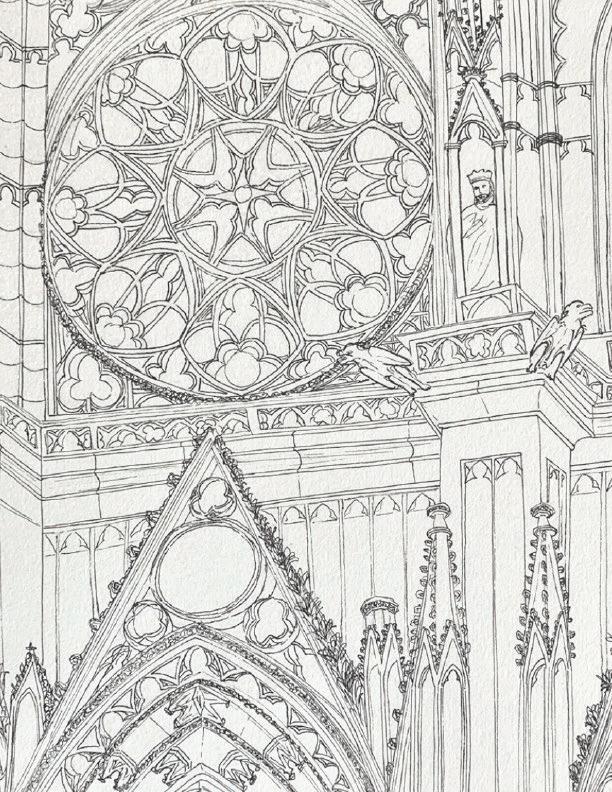
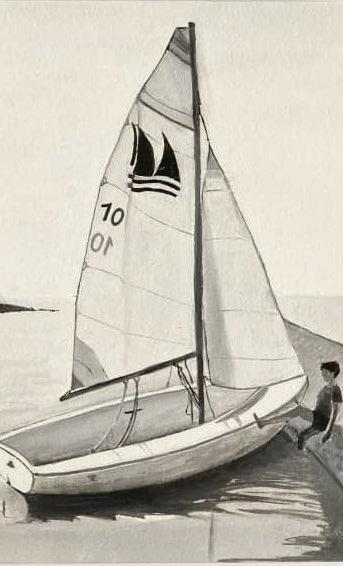


OTHER WORKS 31
+1 505 930 4209 ccarretero@berkeley.edu linkedin.com/in/carmencarreterom CARMEN CARRETERO MARTINEZ
 CARMEN CARRETERO MARTINEZ
CARMEN CARRETERO MARTINEZ




















































