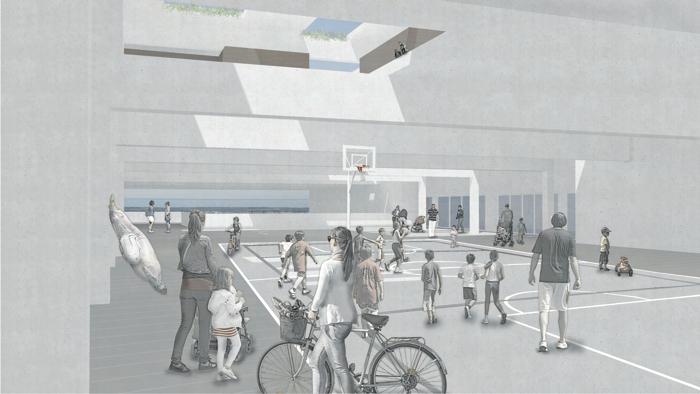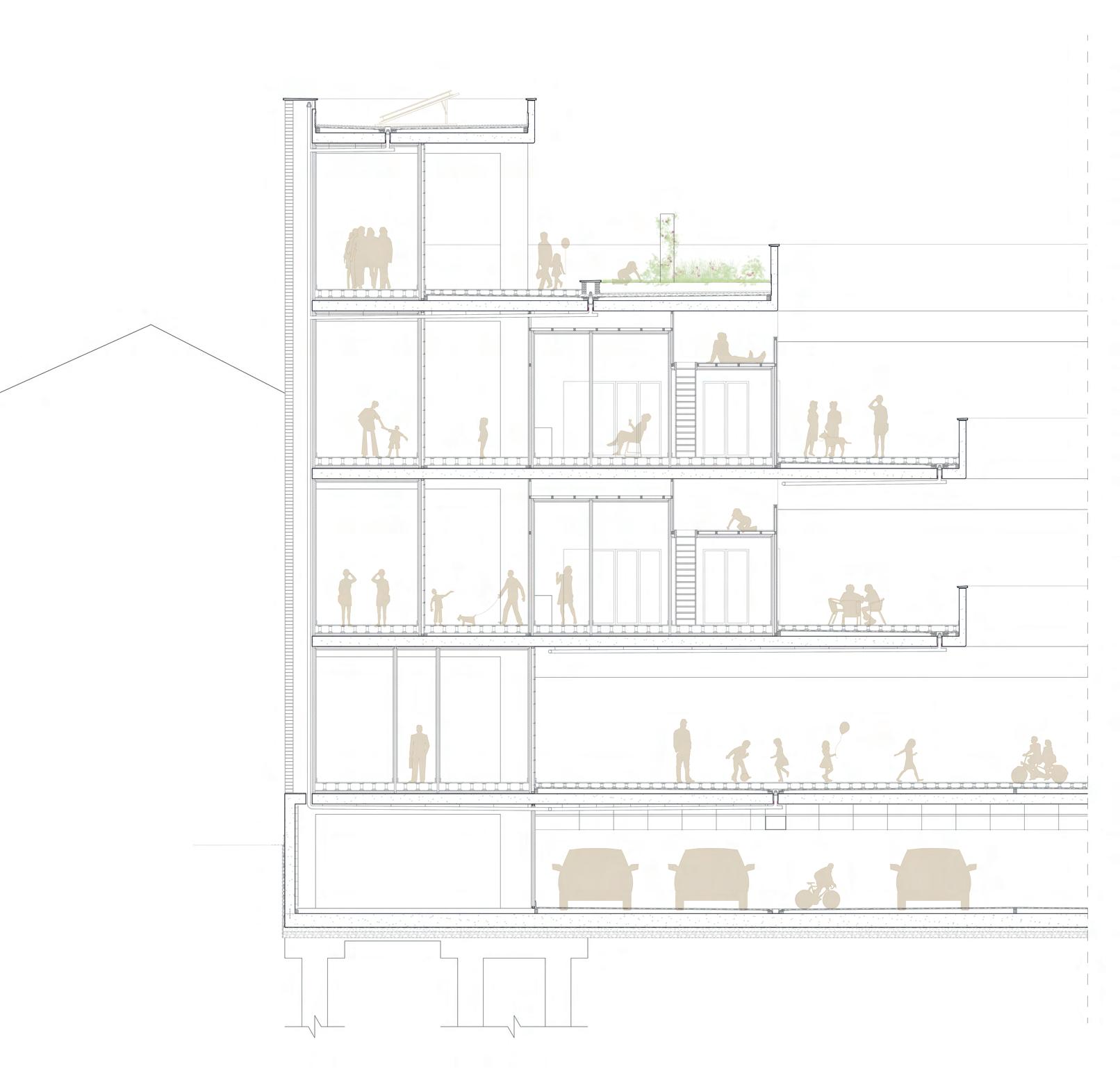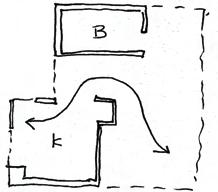ARCHITECTURE PORTFOLIO
CARMEN ÁLVAREZ GUERRERO
SELECTED WORKS
2014 - 2020



SELECTED WORKS
2014 - 2020


Name: Carmen Surname: Álvarez Guerrero
Birthday: 28 March 1995



Nationality: Spanish PORTFOLIO: https://issuu.com/carmenalvarezguerrero








AutoCAD
Revit
SketchUp
Photoshop
Illustrator
InDesign
Dialux
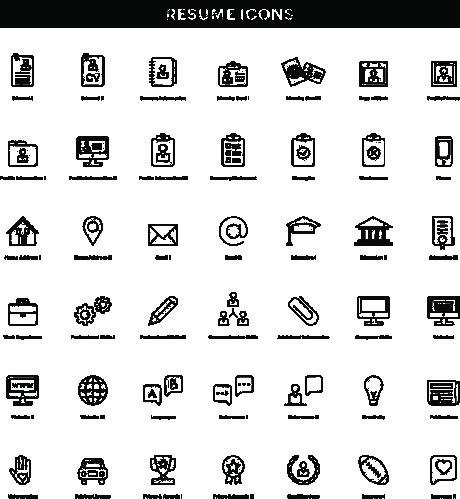
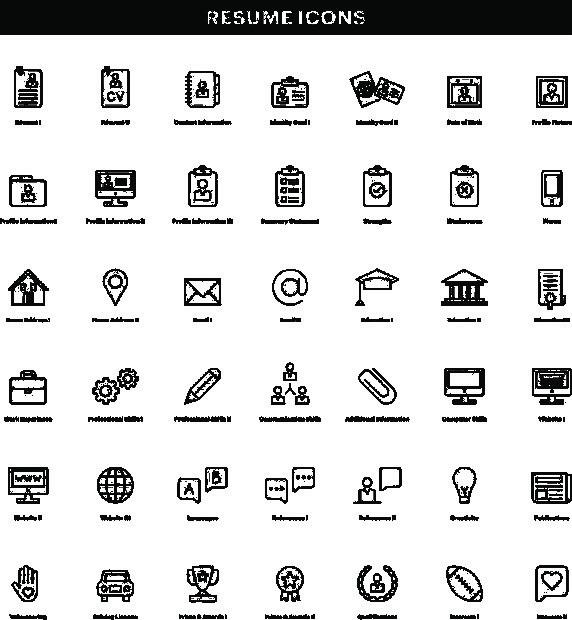

From a very young age I have been interested in architecture and design. I completed my university studies at the University of Seville, Degree and Master in Architecture. In addition to Spain, I have lived a year in England, studying at Coventry University, and I have travelled to many countries. During these years I have participated in different architecture workshops, to improve my design and teamwork abilities. I am a very active and decisive person.
Currently, after working for a year as a project and buildings technician, completing the Master in interior design and hospitality, and completing the official Autodesk BIM Specialist course, I have been working in Terapia Urbana for more than 3 years. My position includes the development of landscaping and nature projects, budget development, sunlight and lighting studies, coordination of technical team and system production, project and team manager, among others.
PROJECT & PRODUCTION DIRECTOR Terapia Urbana _ 2021-Currently
PROJECTS AND BUILDING TECHNICIAN
Nissan Motor Iberica _ 2019-20 (1 Year)
JUNIOR ARCHITECT IN AYESA, Engineering, Technology, Consulting Seville _ 2019 (4 Months)
Center _ 2021
MASTER IN ARCHITECTURE University of Seville (Seville) _ 2019
DEGREE ON FUNDAMENTS OF ARCHITECTURE University of Seville (Seville) _ 2018
INTERNATIONAL BACCALAUREATE (Language & Mathematics) International School of San Francisco de Paula (Seville) _ 2013

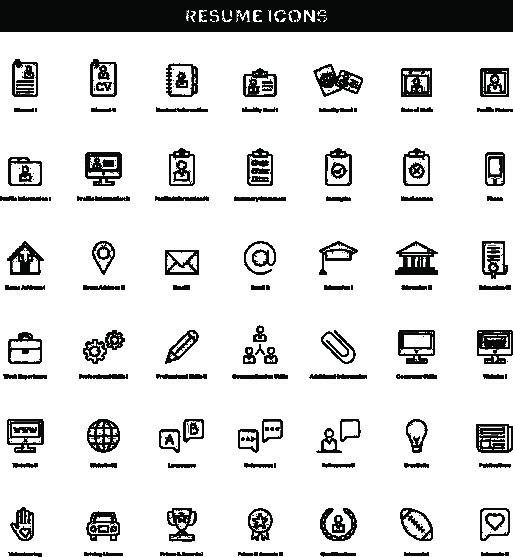
INTERNSHIP IN THE STUDIO ALINEAL ARCHITECTS Seville _ 2018-19 (4 Months)
Workshop in Professional Visualization of Architecture (Photoshop + Vray) Agraph Studio _ Seville _ 2019
Award to the project with more ‘sensitivity to context’ Coventry University (Coventry) _ 2018
Excellence in Education Award, RIBA Coventry University (Coventry) _ 2018
International Workshop, Dubai Pop-up, Architecture in a transient city. AlGhurair University, Dubai _ 2017
‘Re-dibujando Cádiz’, Exposition of the coursework
Architects School of Cádiz _ 2016
International Seminar ‘Estrategias de Investigación Urbana ciudad continua’ ETSA, Seville _ 2015
01. House between walls, González Cuadrado Street, Sevilla. 2021. pág.1-4
02. Interior remodeling, Multi-family building, Barcelona. 2020. pág. 5-8
03 Building memories, “La Puta Suegra” Office, 22@ District, Barcelona. 2020. pág. 9-12
04. PFM, Living inside out, Co-Housing Building, Industrial Port, Huelva. 2019. pág. 19-30
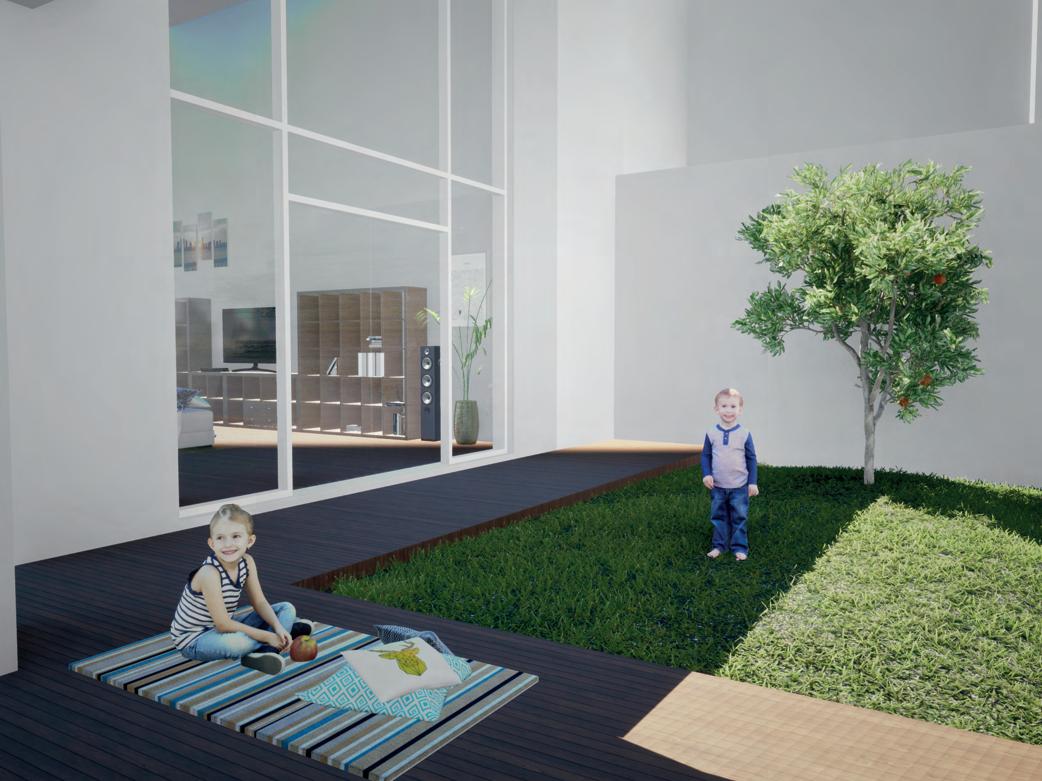
It is a house designed for four students, who need large common spaces for social interaction, in addition to their own private space. The building is designed to receive light from the courtyards/patios produced by the separation from the dividing wall. The home is articulated by the creation of a central wall that contains the equipment of the house and allows the spaces around it to be generated.
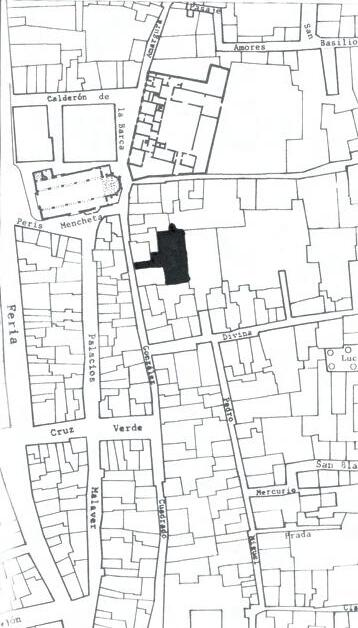
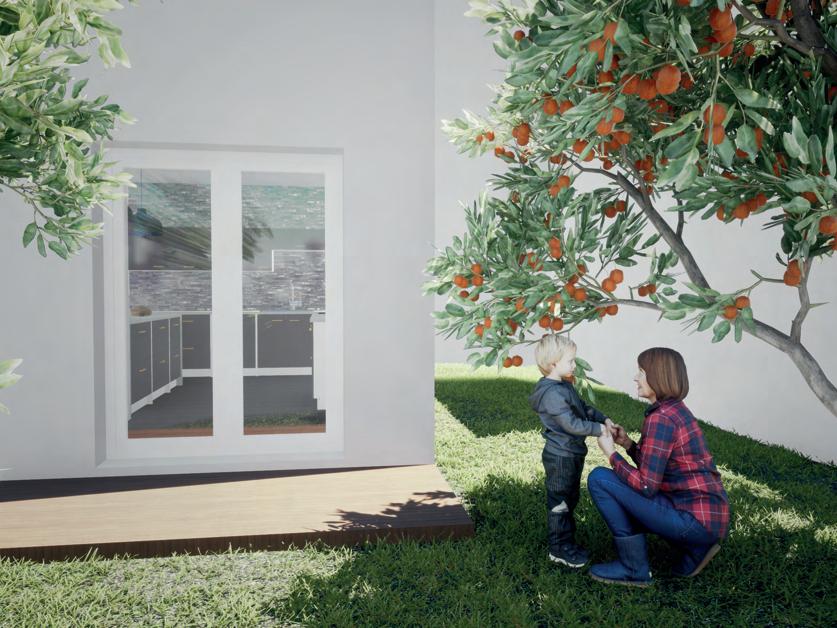
+8.10 m R2 Level
+7.10 m R1 Level
+3.60 m FF Level
+0.30 m GF Level
+0.00 m 0 Level
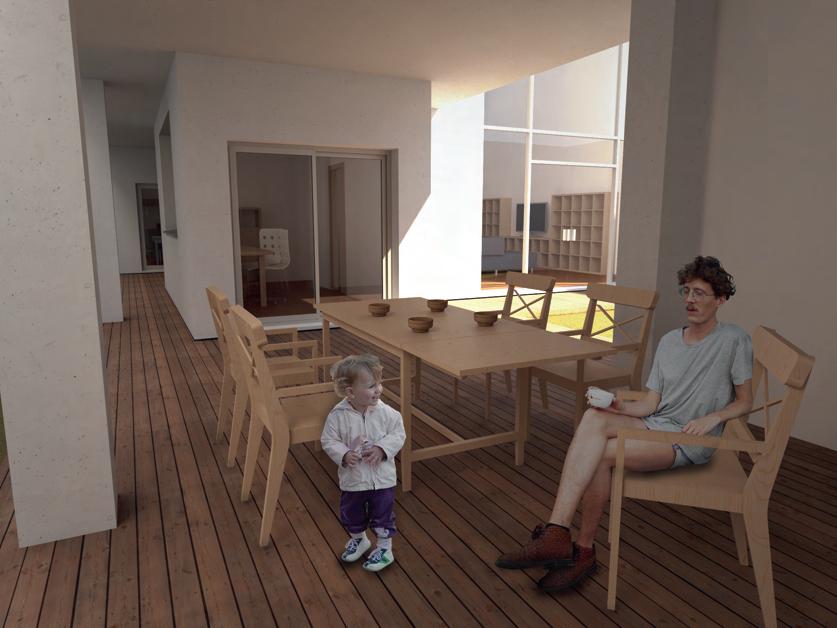


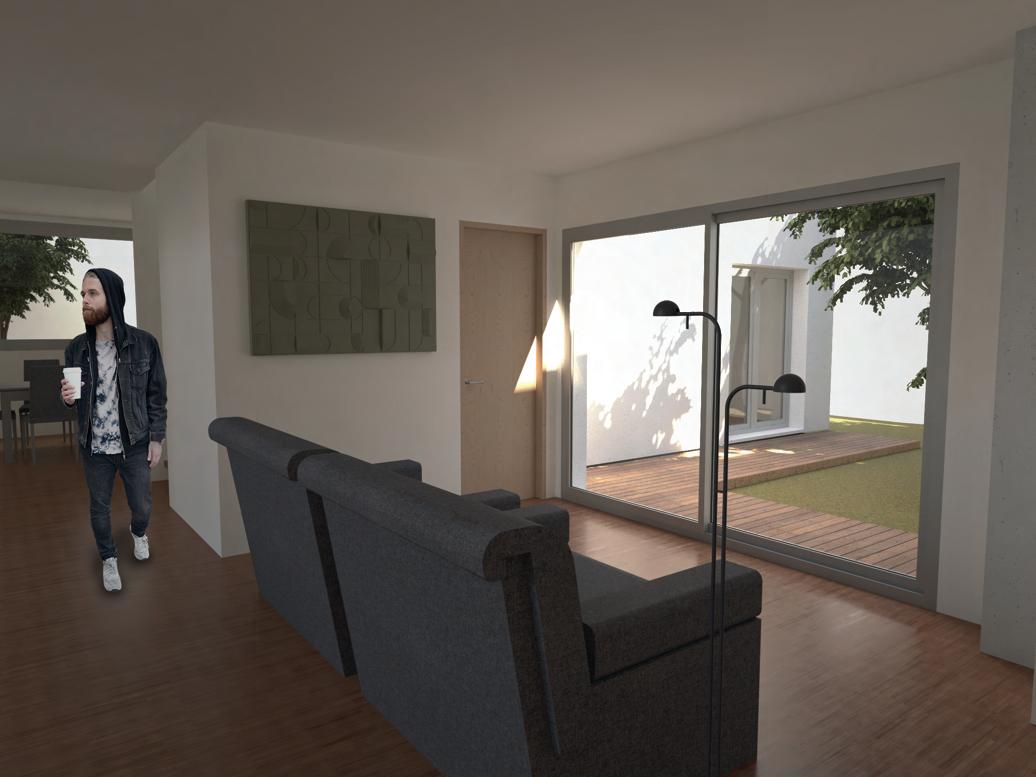
UNDERGROUNF FLOOR
+8.10 m R2 Level
+7.10 m R1 Level
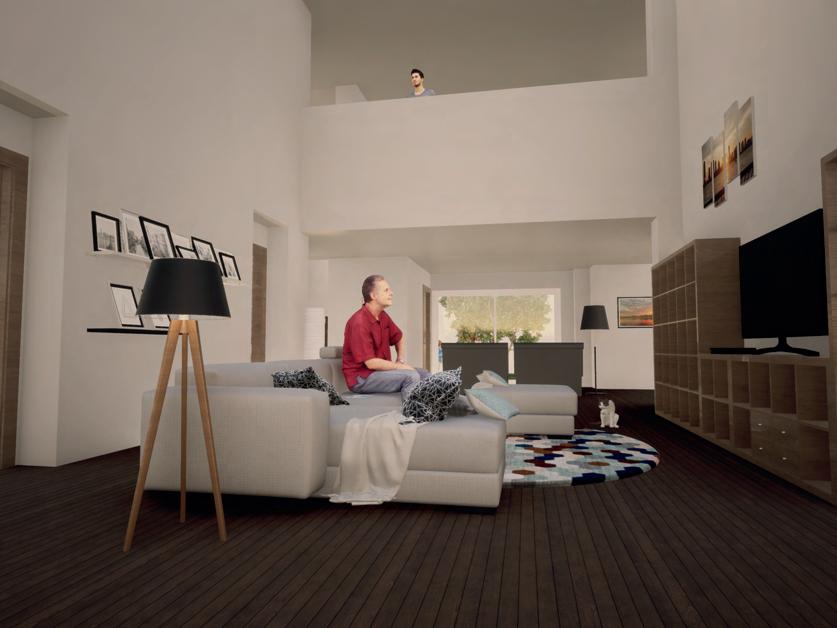
+3.60 m FF Level
+0.30 m GF Level
+0.00 m 0 Level

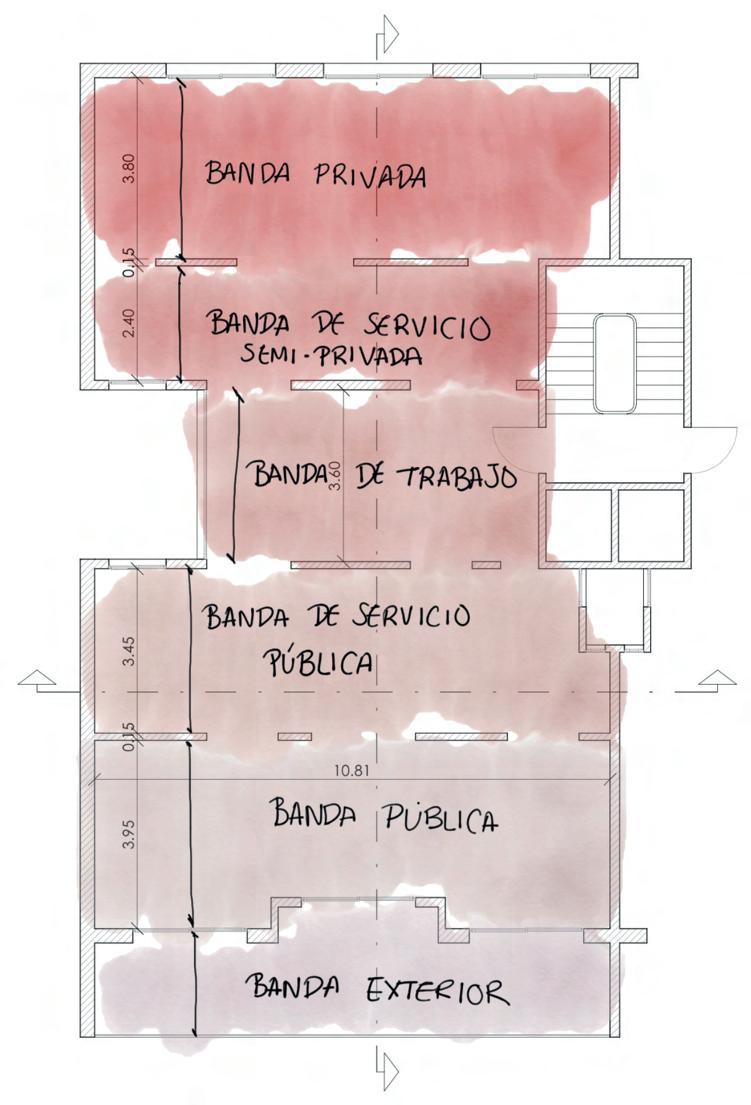
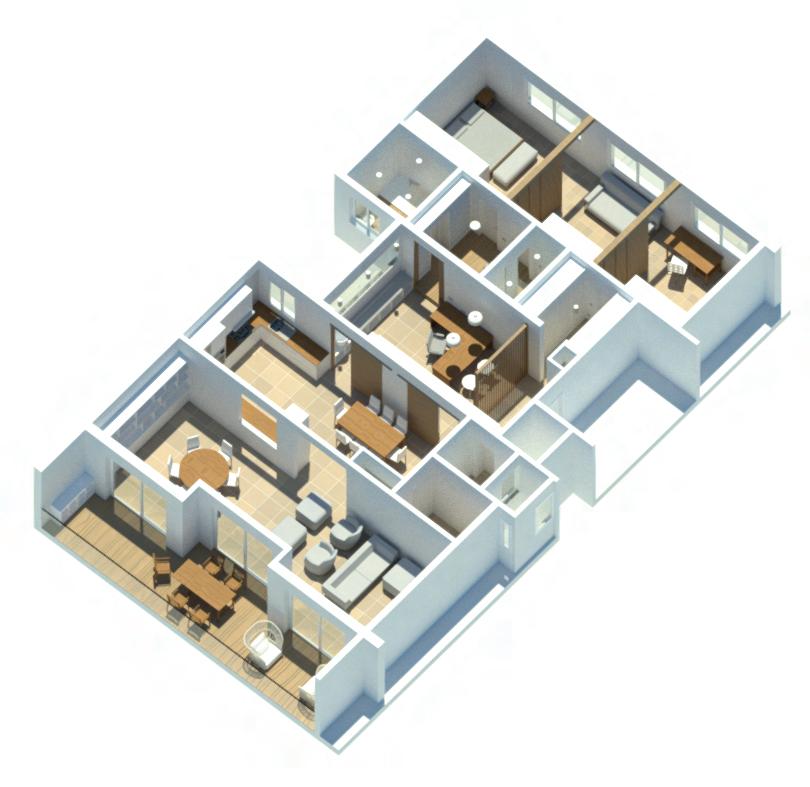
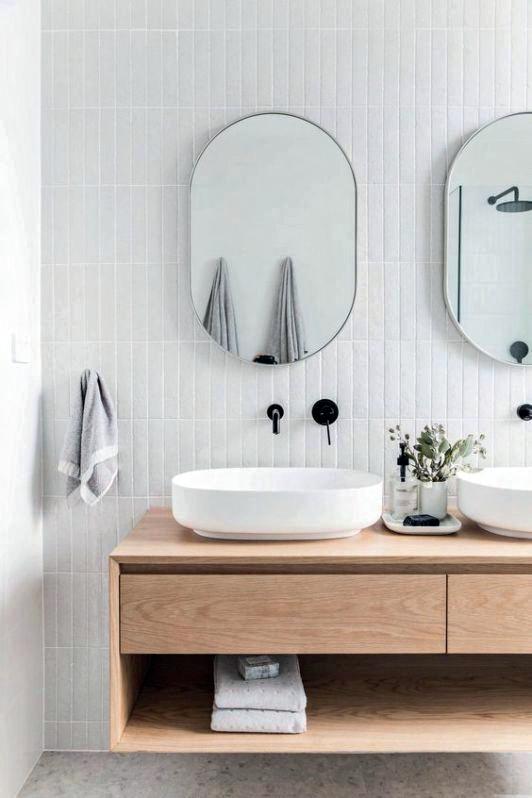

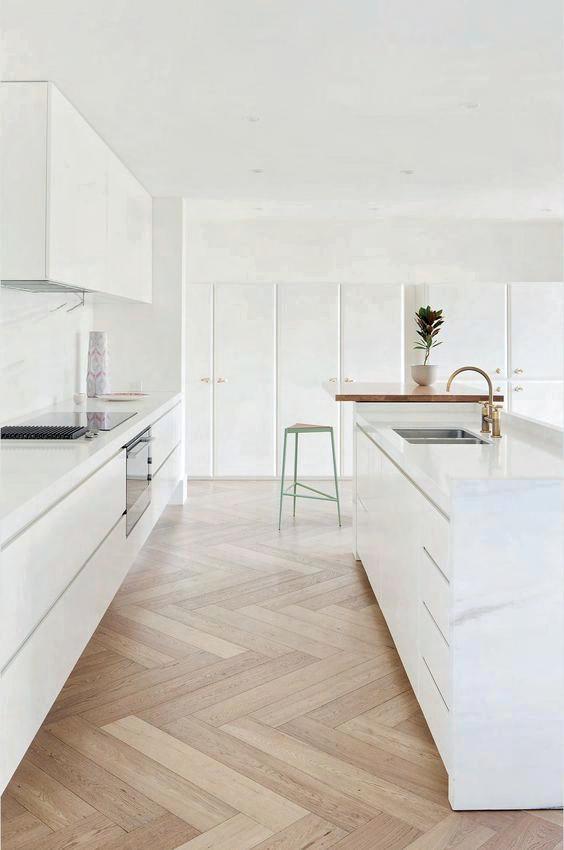

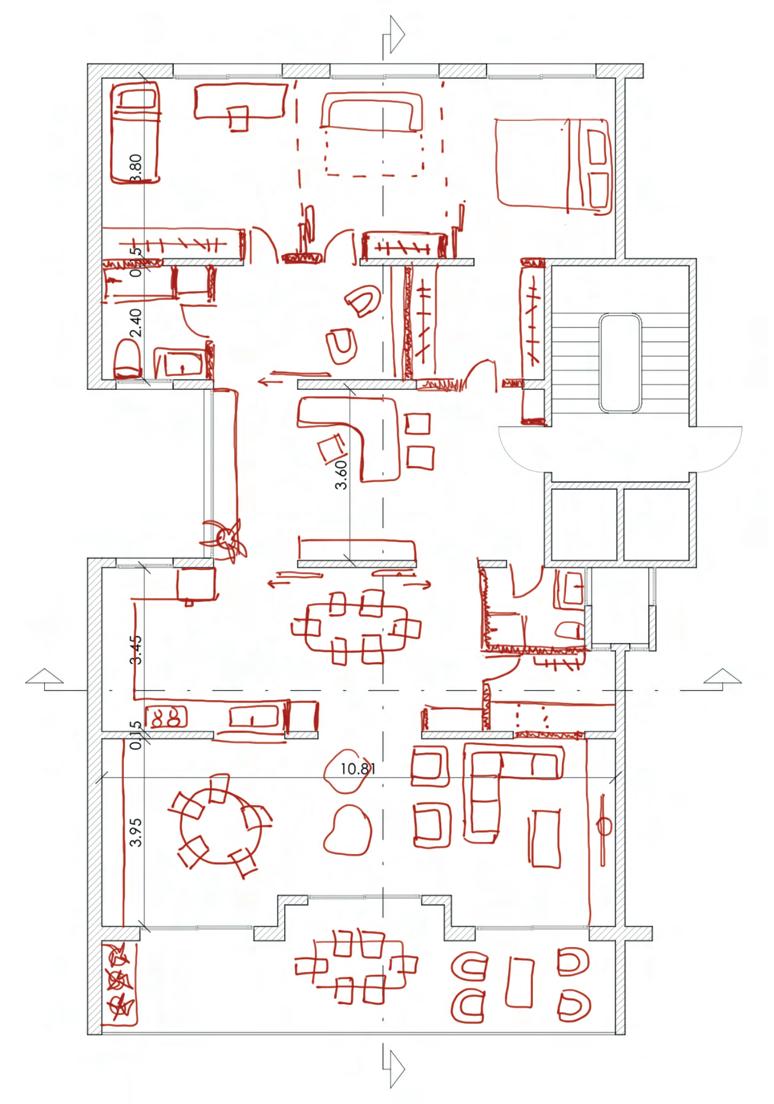
BATHROOM
READING DRESSING ROOM

KITCHEN / DINNING
TOILET LAUNDRY
GARDENING

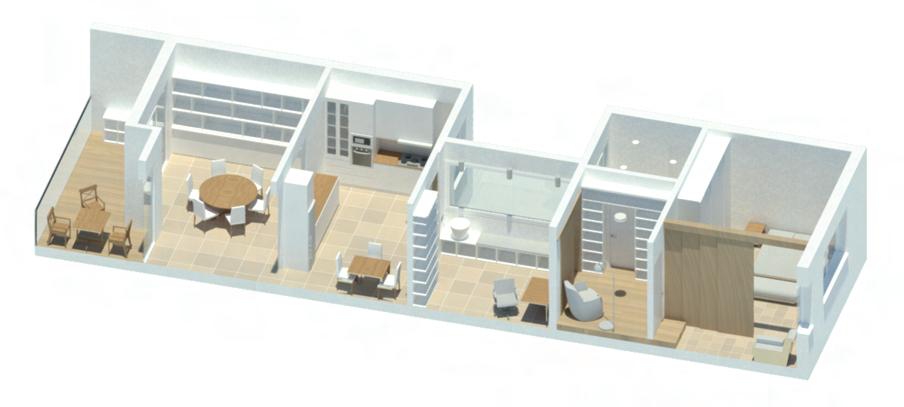
EXTERIOR AREA
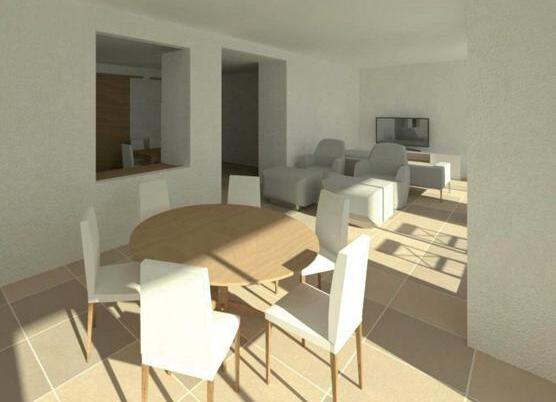
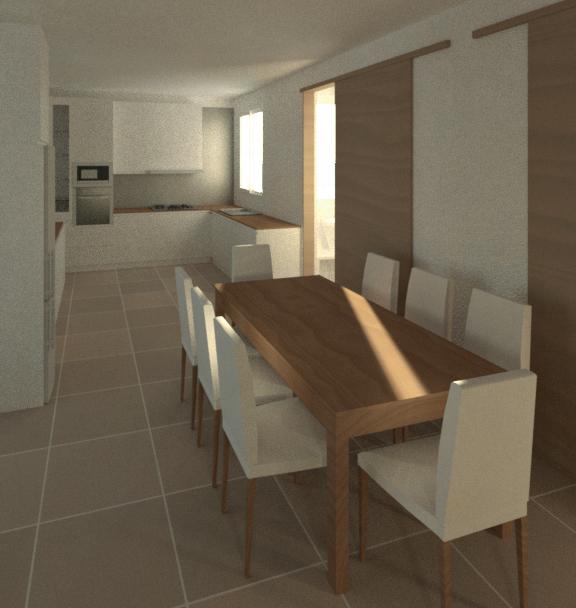
Proposed layout

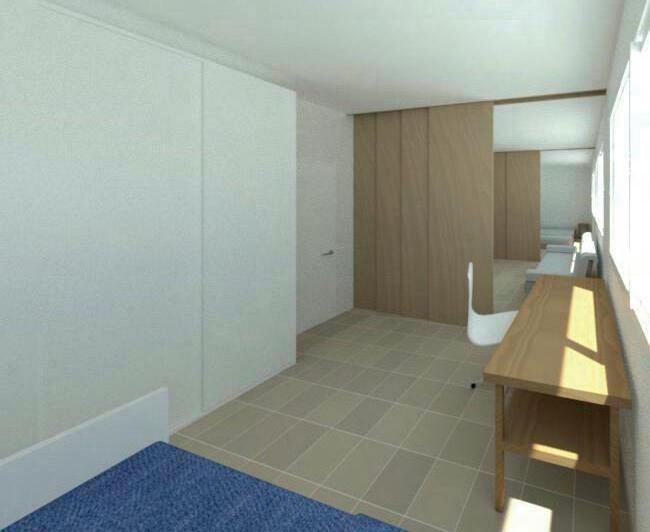

The project was designing a new complete office for the famous events agency “La Puta Suegra”. The building was a ground floor, 700m2 space, at 22@ district of Barcelona. The space will be used for receiving future clients and suppliers; it will also be the creative space for designers and creatives of the company.
The design was based on a previous investigation of the company projects and the brand values that they develop. The concept was called “Building memories”. Their work is to create memories for their clients at their events, as a result the office will be a sequence of memories. These memories will be created using sensations, the spaces are developed into different atmospheres that interlace together with a series of transitions. Light, colours and textures compose the atmospheres.
As a result, the office is composed of four main different atmospheres; theatral/exhibiting atmosphere, creative atmosphere, social atmosphere and concentration atmosphere.

Sensorial space .light .funcionality .acoustics .colour .textures

base white transitionscolours by space vegetation atmosphere transitions frame effect



Interlaced atmospheres
ATMOSPHERE = SENSATIONS -> MEMORIES
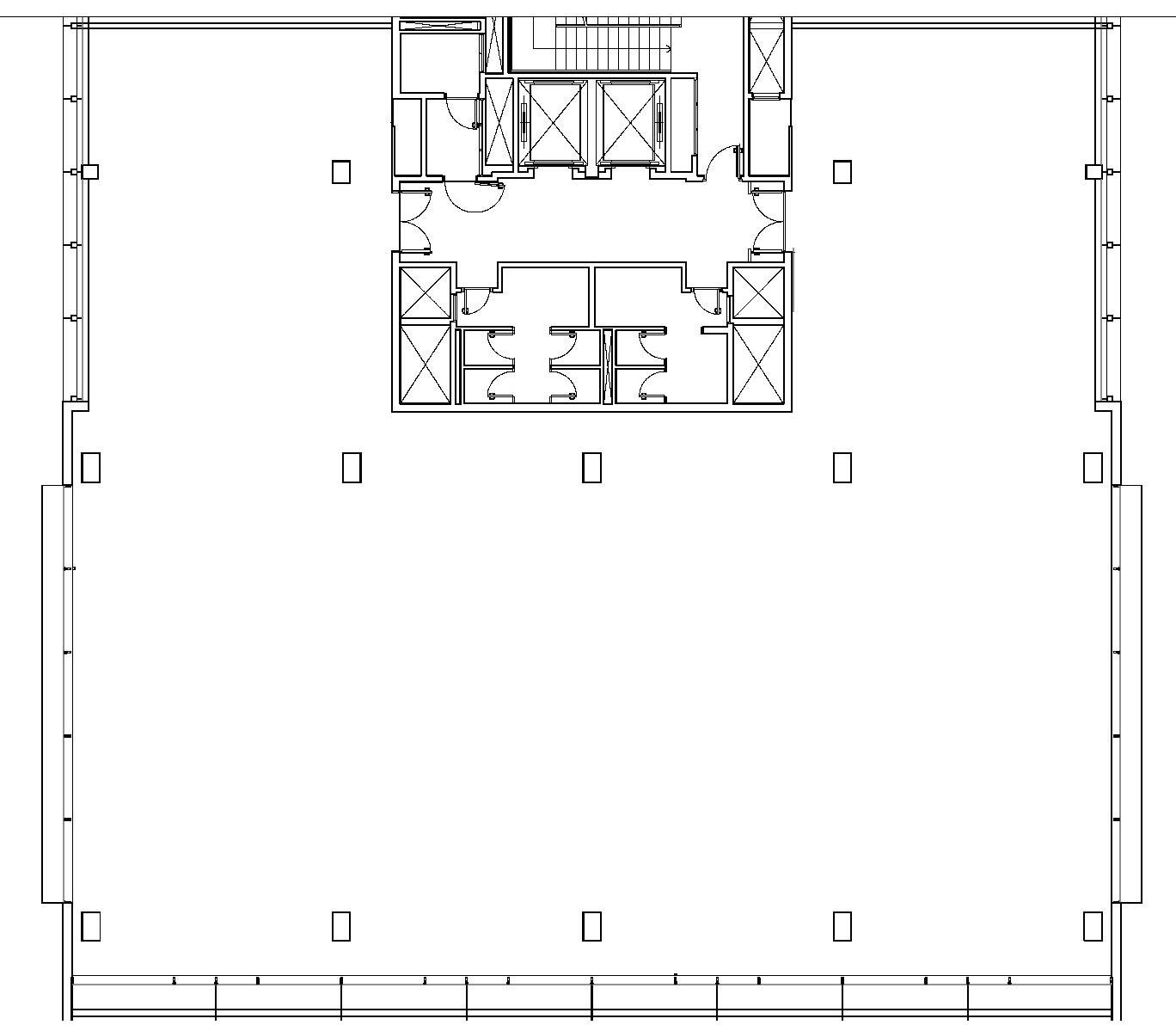
Clients entrance Workers entrance
Theatral/Exhibition atmosphere
Concentration atmosphere Enclosing transitions Open transitions Visual transitions Creative atmosphere Semi-open transitions
Social atmospheres
THEATRAL ATMOSPHERES
Dinamic, changing Black Beige
Texture game
Screens Carpets
CREATIVE ATMOSPHERE
Neutral, fluid White Green Vegetation
SOCIAL ATMOSPHERE
Fun, malleable Blue Green Yellow Black White
“La Puta Suegra” Office, 22@ District, Barcelona. 2020.
CONCENTRATION
ATMOSPHERE
Static, independent, elegant Gray White Black Vegetation

Reception (1p)
Management (2p)
Human resources (2p)
Administration (2p)
Project/Event planners (4p)
Travel planners (2p)
Stores/Interior designers (4p)
Warehouse (50m2)
Office
Informal meeting spaces
Formal meeting spaces
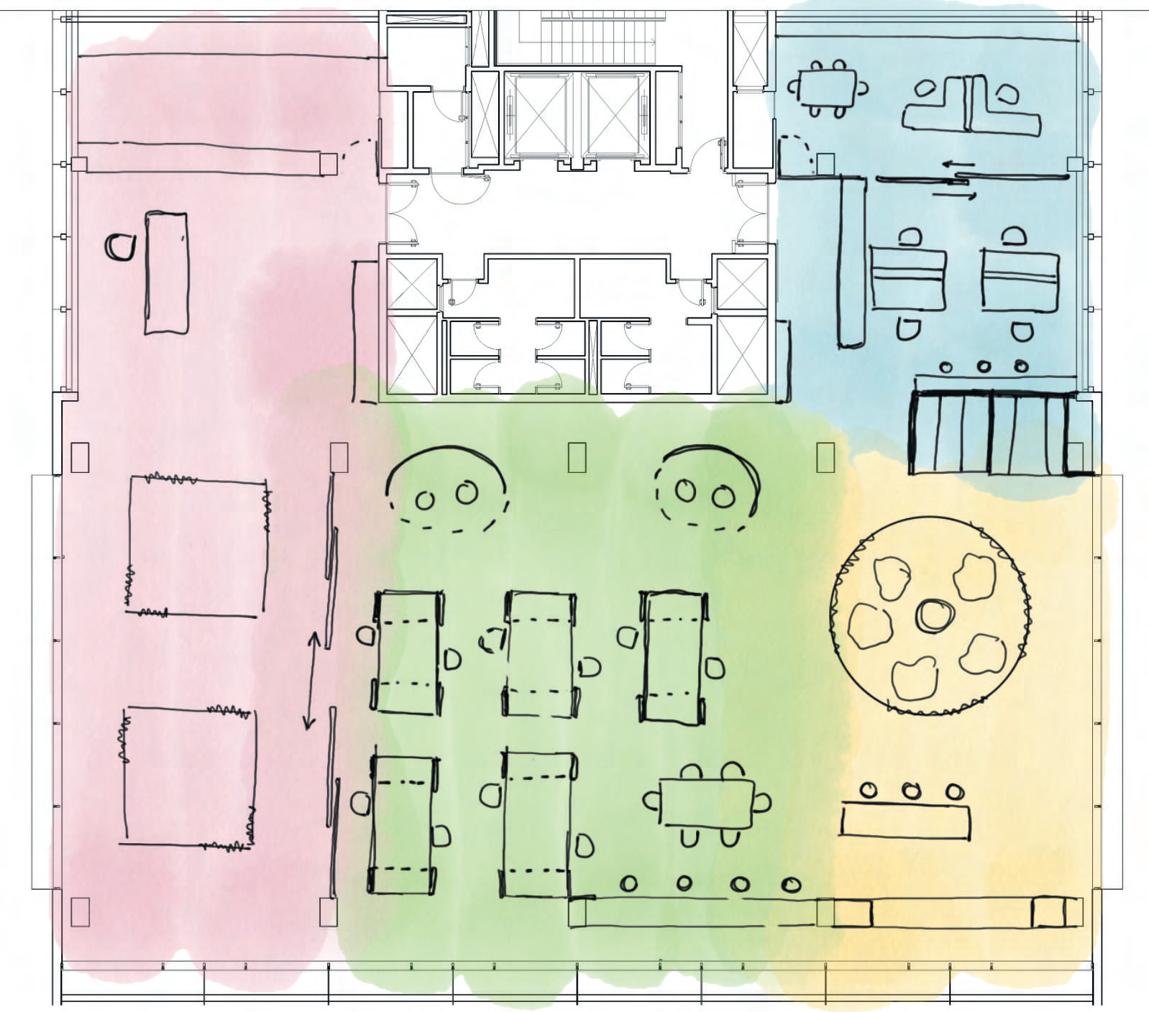
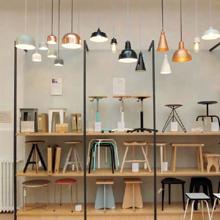

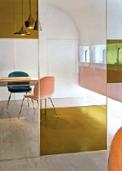

Reception (1p) Warehouse (50m2)
Project/Event
Stores/Interior
(4p)
(2p)
(4p)


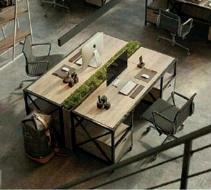
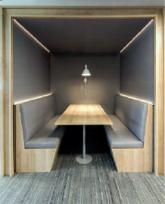

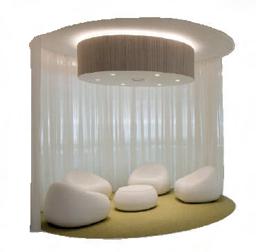
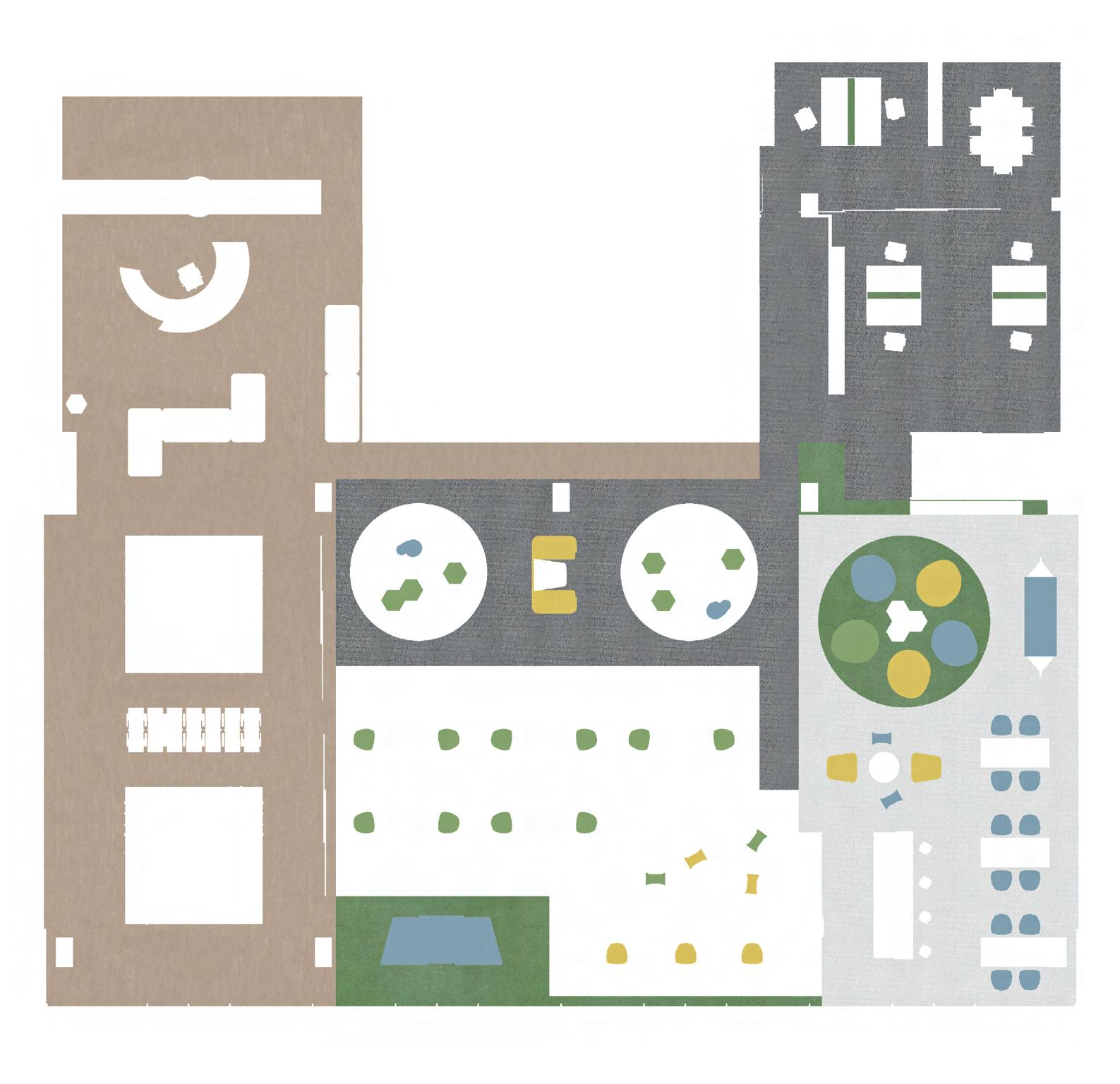
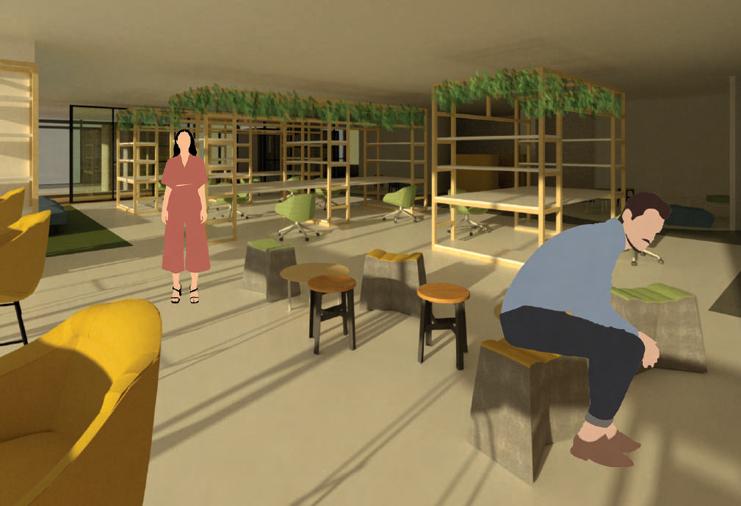

CONCENTRATION ATMOSPHERE
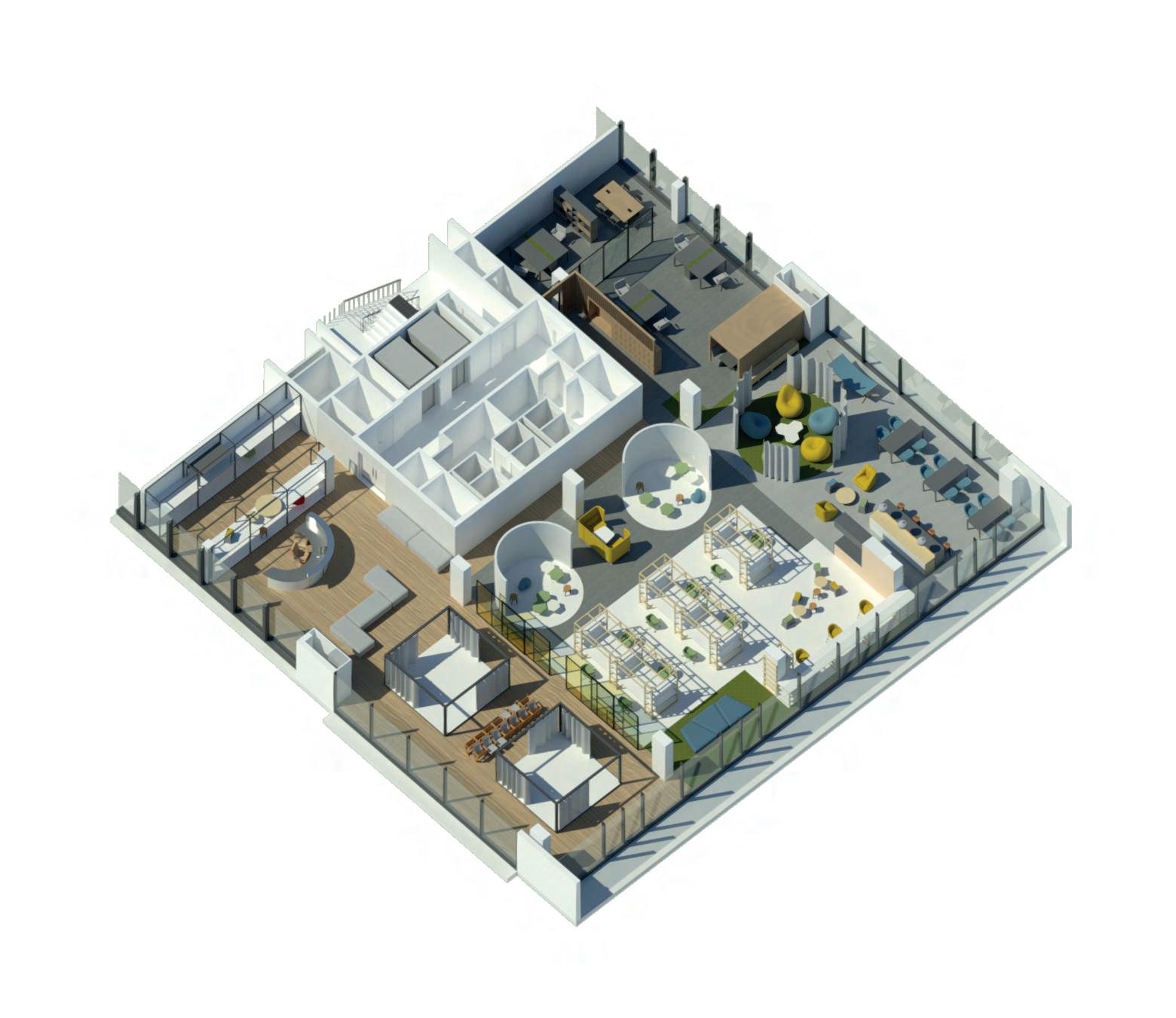
SOCIAL ATMOSPHERE
THEATRAL ATMOSPHERE
CREATIVE ATMOSPHERE
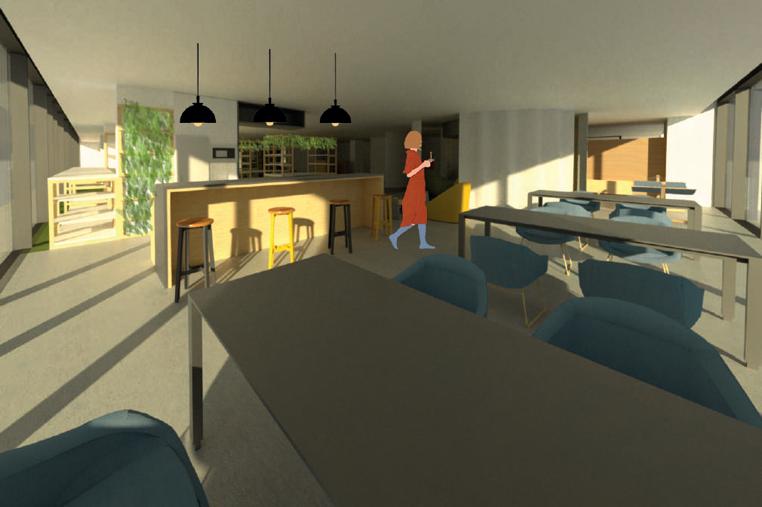


The project proposes an intervention in the current industrial zone of the port of Huelva. It consists of creating a new meeting point in the city capable of generating relationships and reactivating this space. The way to achieve this is designing a hybrid building capable of containing accommodation for all types of people and at the same time providing public and semi-public services to the city. The objective is to generate a series of collective accommodations that are nurtured from the common spaces.
As an intervention strategy it was decided to divide the plot into a series of bands that interrelated, both horizontally and vertically, to achieve a fluid space, without corridors or obstacles. Looking to get the outside feeling of street and plaza in all levels. The proposed typology is designed thinking about the basic needs of the inhabitant (eat, rest, bath) creating a minimum cell. To this is added one or two additional housing units according to the needs of the family that will live there. This minimum cell is complemented by the different common spaces that are distributed in different points of the building.
1) CITY-BUILDING
2) BUILDING- CELL
3) CELL-ROOM


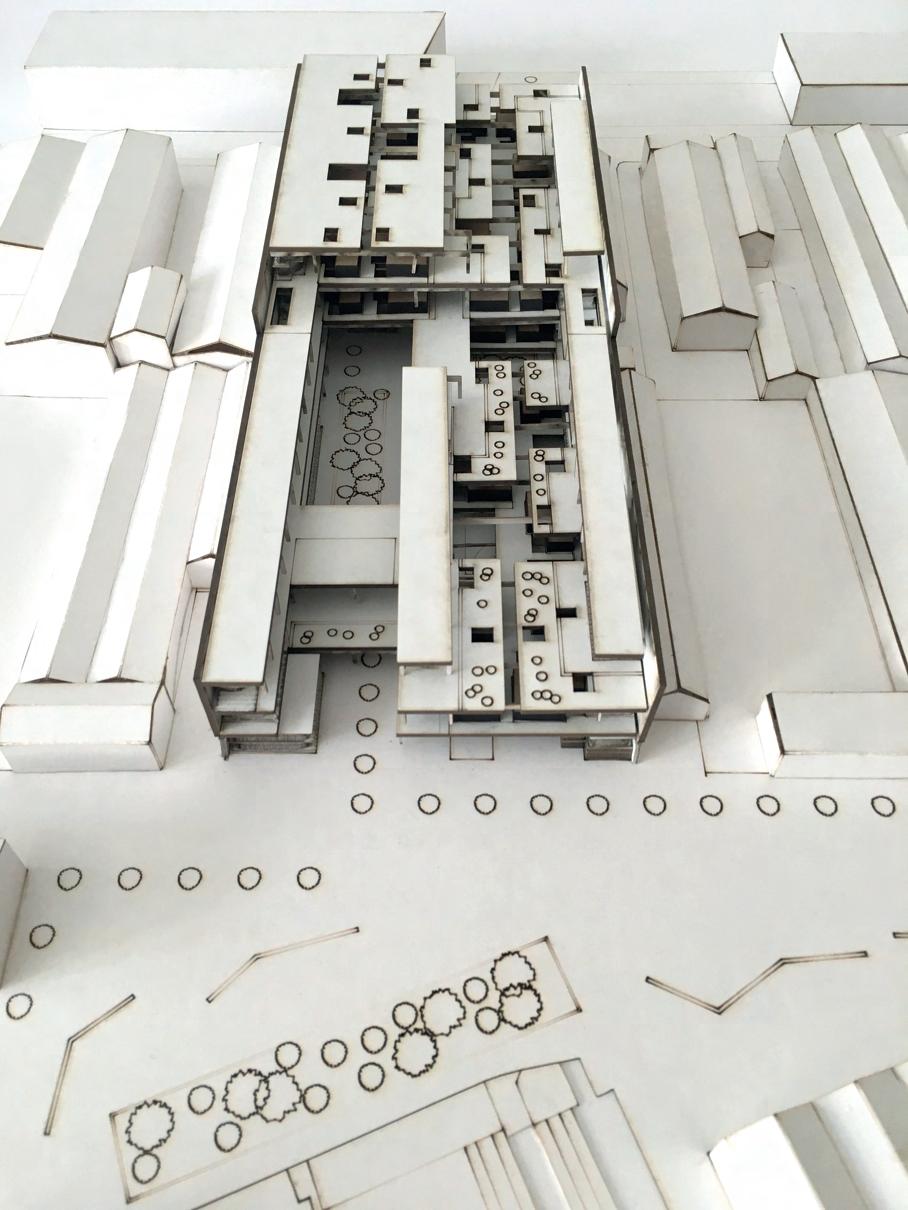

Band A public band
Band B services + activities band
Band C accommodation + community band Band D communication band

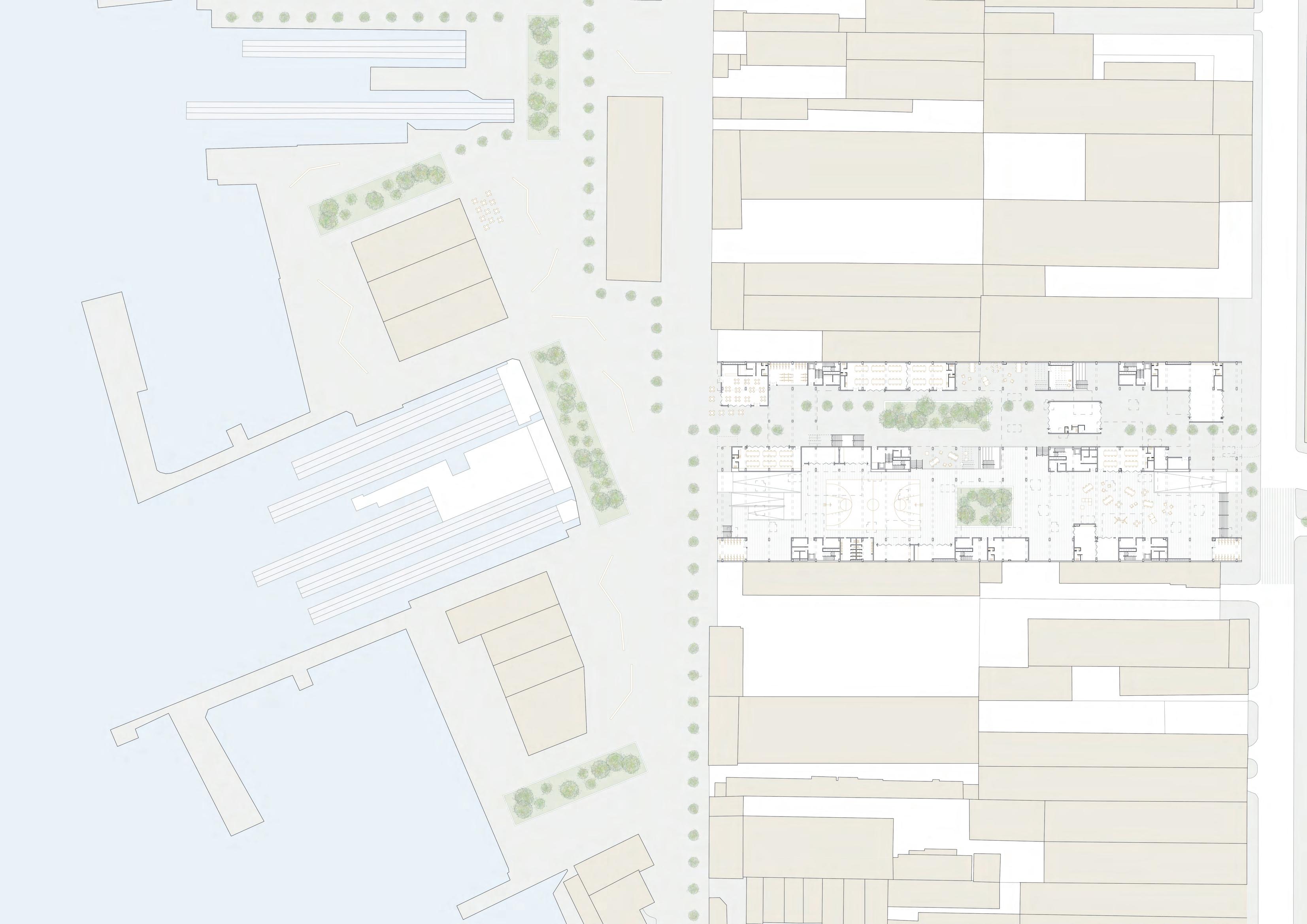
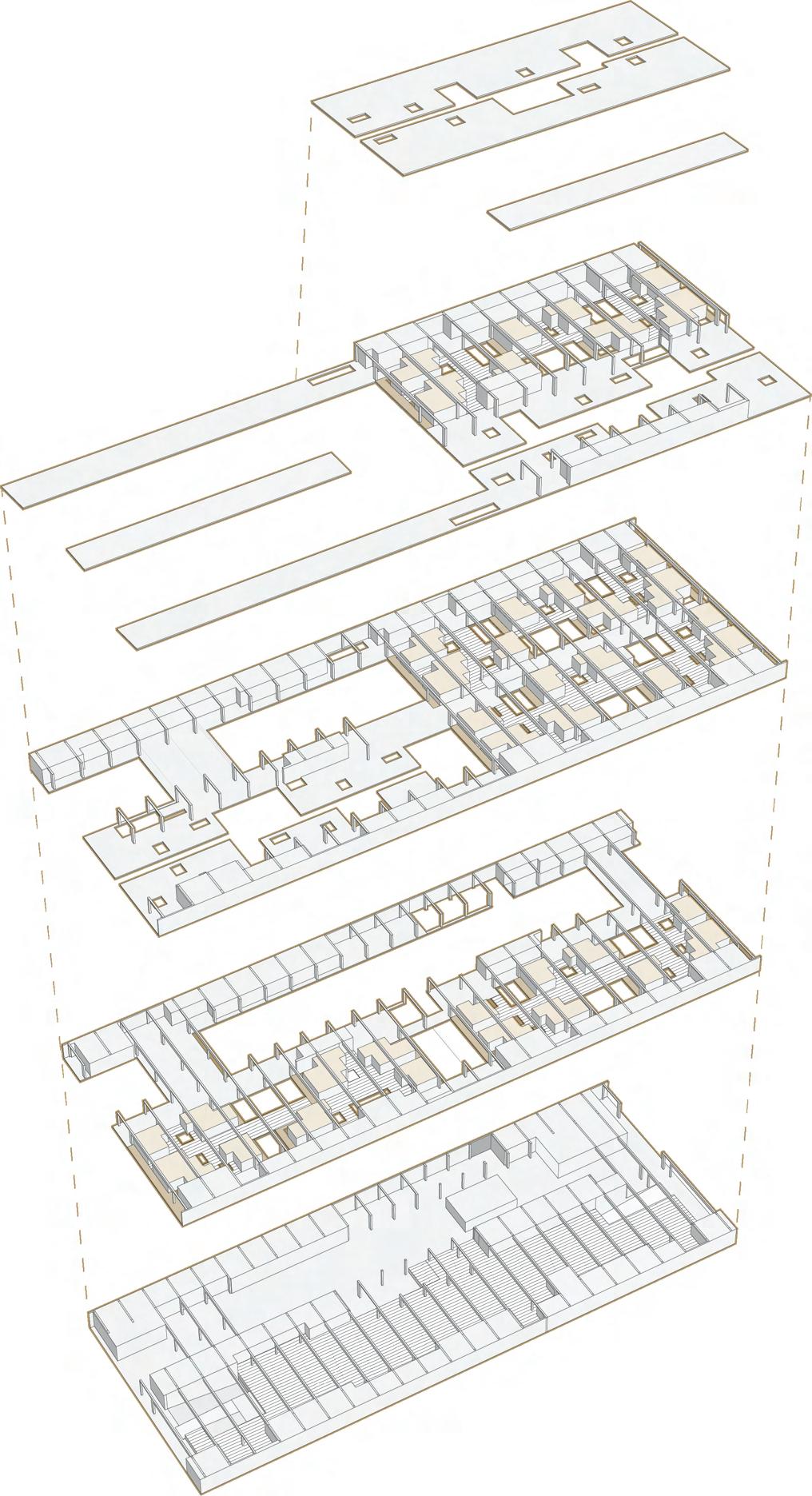

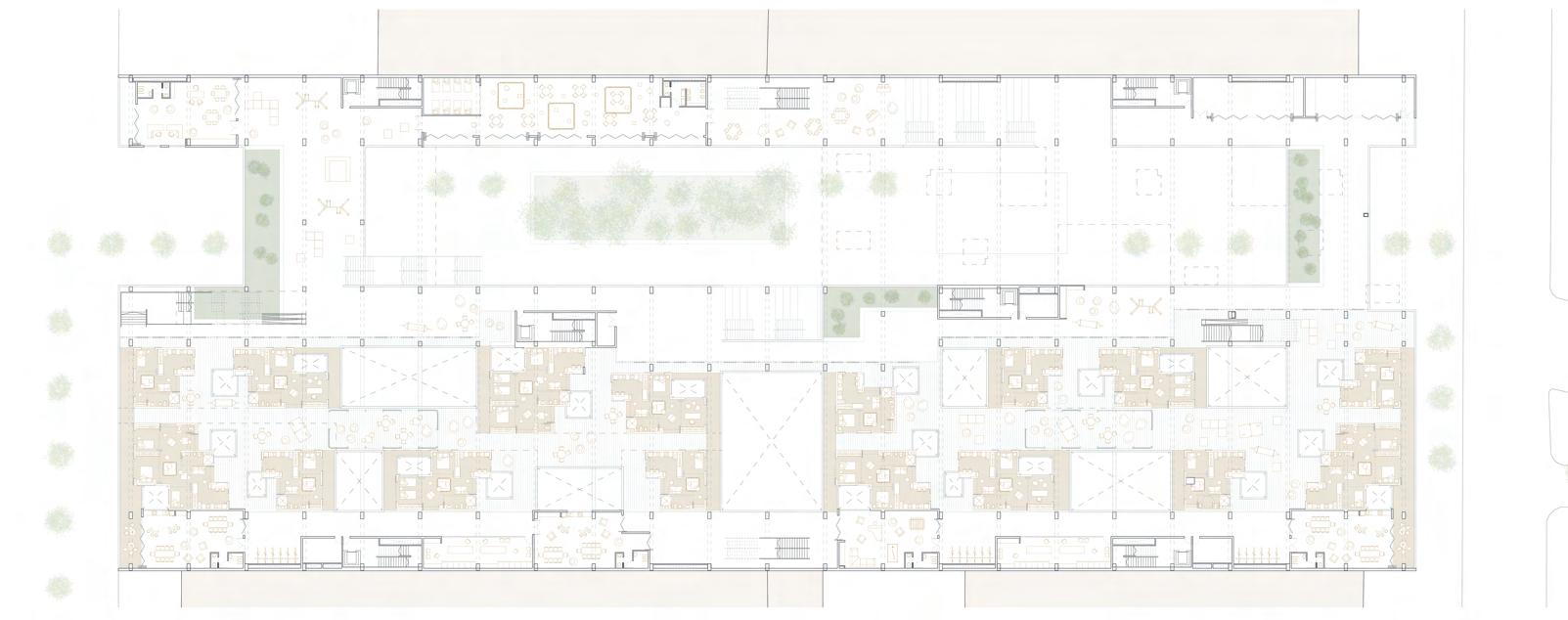
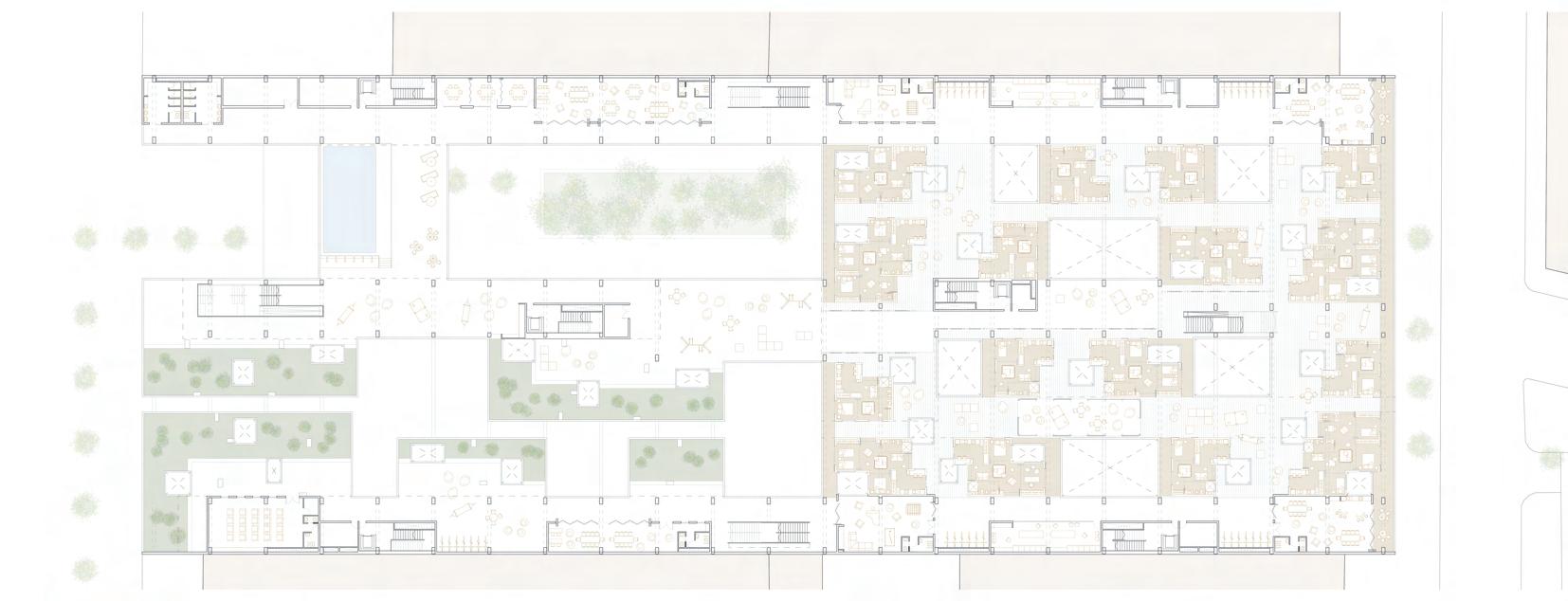

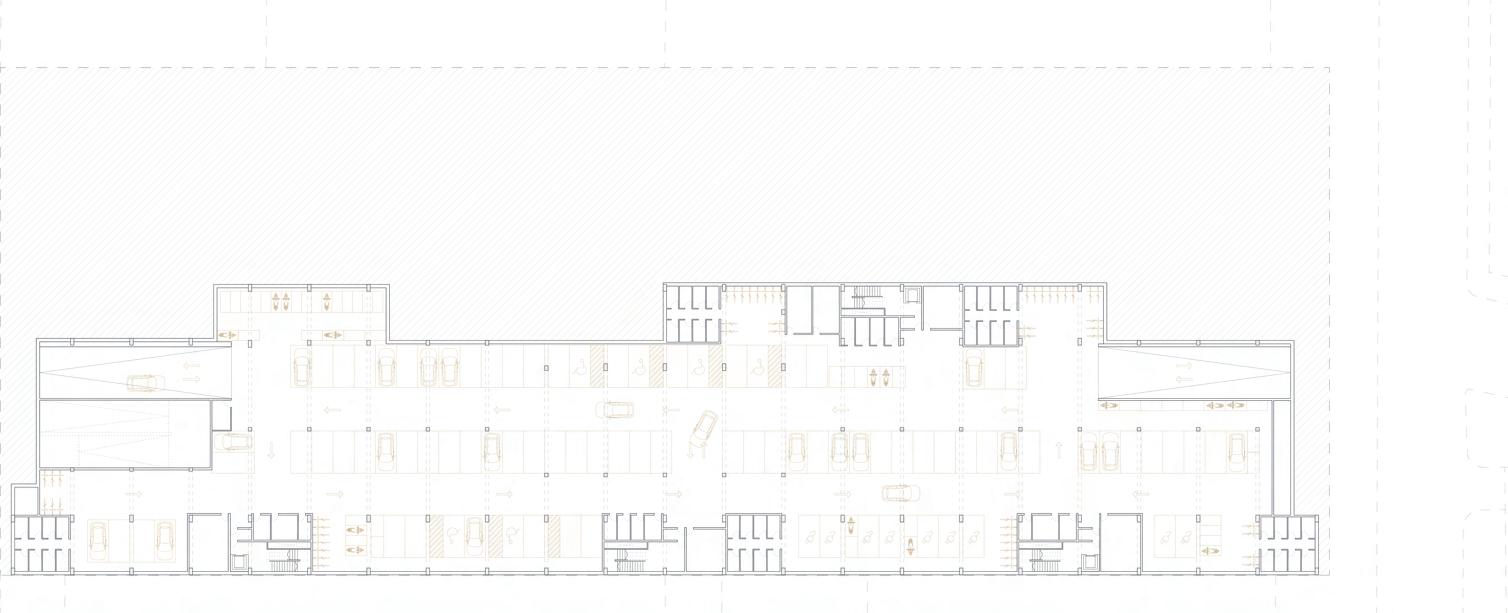









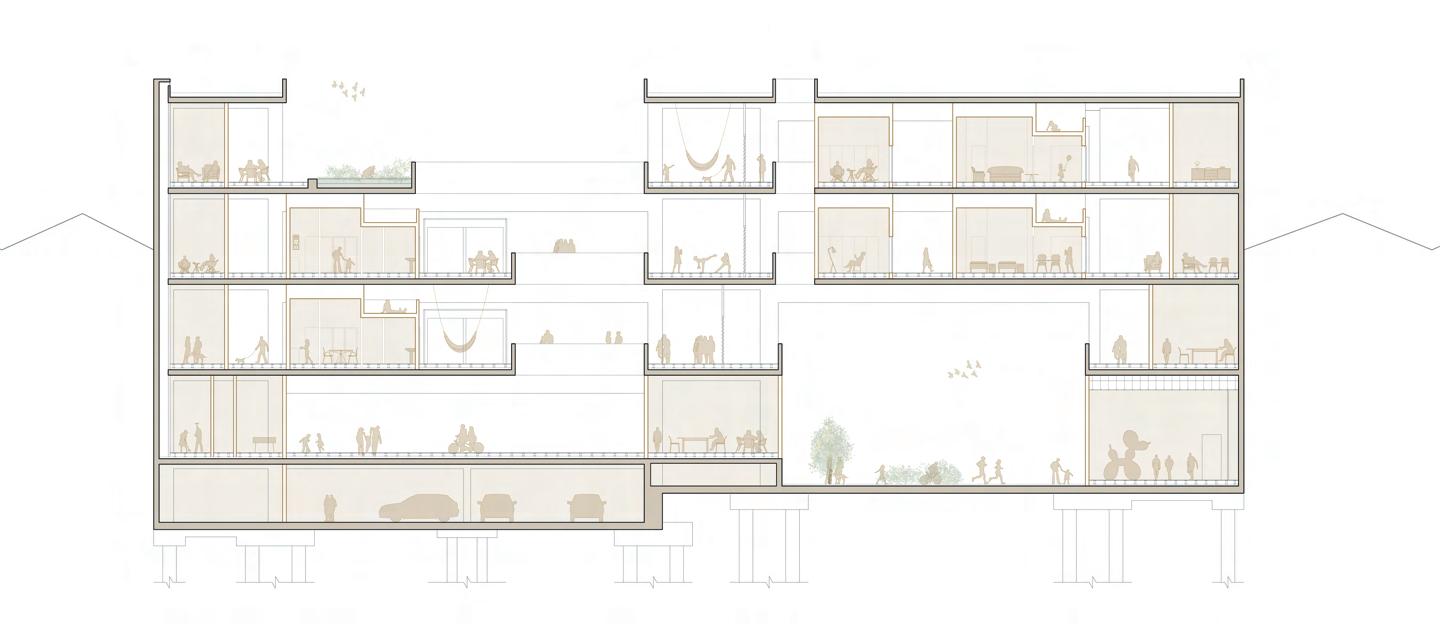
TRANSVERSAL SECTION
