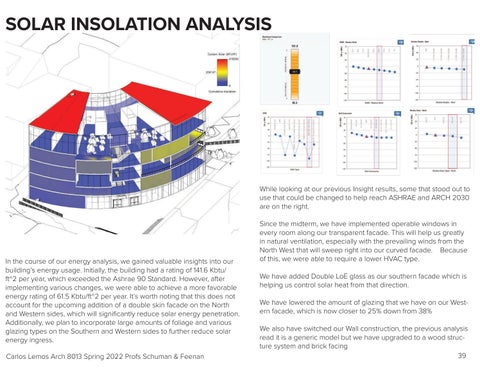THE H RT
Feenan-Z.Shuman School of Landscape Architecture and Horticulture

Table of Context Mission
The Mission
Our mission at the Hort is to act as a test case and early example of how future development can look like in and around Temple University campus. Early plans began by looking into Temples very own master plan for the campus as a whole, Verdant Green. Key strategies outlined in their plan included sustainable design practices, the inclusion of new open natural spaces and urban parks, and an inclusion of community and gathering spaces that would serve not just Temple, but “Engage with students, faculty, staff, and the surrounding community”.
Proposal
For us it was extremely important that the project engage with its surroundings rather than neglect the community as can be found in certain edge conditions around campus including Tyler School of art.
This was first done by positioning the building in such a way that both the students and passers by would attracted. The public facing zones of the project are meant to be interacted with as soon as they are seen. This can mean as little as cutting through the sunken garden to save a few seconds on the your commute or sitting down under one of several tress.
This public garden acts as Temples”North gate” and begins to communicate. Community engagement programs that give access to Temple facilities to its neighbors are a major extra component to the projects mission On the private end of the project, students are met with various gathering spaces and gardens located within our site or the shared courtyard. Uses can range from everyday student use, to special events and presentations.
Our methods of construction and material choices are a major component of our design. As a way to push new building materials forward, the Hort is built using a mass timber structural system composed of DLT floor plates and glulam columns and beams.

Case Studies
City Council House 2 Architects:DesignInc
Location: Melbourne, Australia
Climate Zone: Mild Temperate
Year Completed:2006
The Mission
City Council House 2 (CH2) is Australias first 6 star Green Star environmental accredited building. It is a commercial mixed use building, serving as the office space for the City of Melbourne with retail space on the ground floor. The approach of This project was a re imagining of what a building could be and set a precedent for future construction.
Daylighting Features
Vertical garden and window treatments
Light shelves; timber screens; perforated metal louvres; overhangs; heat absorption glass.
We selected CH2 for its similarity in façade treatment to our current building. Our building incorporates three to four different daylighting strategies, depending on the façade. To the west, thin wood horizontal overhangs block out harsh afternoon sunlight, while gradually reducing in size as they wrap around the building, allowing ample northern light into the studio spaces. On the eastern and southern facades, a large vertical garden covers half of the surface, filtering incoming light. The other half of the southern façade consists of a large brick wall, which may require additional shading devices if it is not covered by other buildings.
The Eastern facade is composed of vertical timber slats covering a glazed wall. The timber slats can open and close in response to the angle of the sun.

North and South facades are composed of vertical ventilation stacks. Northern stacks are painted black to absorb more heat and contain planters that act as light filters.
The Western Facade, known as “The Bark” is a perforated metal louver to block out direct sun exposure


The Balconies on the North side also contain a vertical green wall to cover and diffuse low sun glare.
Additional shelves and overhangs help block out direct light near the perimeter while bouncing some in additional diffuse light along the ceiling.
For the glazing, windows are made up of a 3 pane heat absorptive glass.
Agrotopia Research Center for Urban
Food Production / van Bergen Kolpa
architects + META architectuurbureau


Large circulation windows allowing for natural

Dual purpose structure. Water collection systems hold up part of the building
Location: Roeselare, Belgium
Year Completed:2021
Addition of multiple small scale intimate spaces.
Administration Building with Rooftop
Greenhouse / Kuehn Malvezzi



The contrast in material allows the spaces to feel a little more separate. There should be a less mechanical felling once outside of the green house areas
Location: Roeselare, Belgium
Year Completed:2021
Access to outdoor spaces
Selected open spaces
A semi transparent use of the green house that may act as a kindof veil
Site Context





Existing Site Plan


The proposed is currently a mostly empty lot on the corner of 13th Street and Diamond St. acting as a parking lot for the Tyler school of Art & Architecture.

This northern edge currently acts as a strong barrier between the campus and the communities going north. As can be seen residences are faced with Tyler’s back of house loading dock. Across the site is another currently unused lot.
By completing the Tyler Complex and activating the location, surrounding areas may also experience a gradual increase in use.
Site Analysis
APPROACH AND ARRIVAL: WALKING APPROACH, TRAIN PATH, PARKING SPACES, COMMON STUDENT STREET PARKING, SUBWAY PROXIMITY
SITE URBAN / CAMPUS CONTEXT: UNIVERSITY BUILDINGS, SURROUNDING CONTEXT, CAMPUS EXTENTS
EXISTING ENTRANCES TO FACILITIES OF TEMPLE UNIVERSITY

The Hort in the Nude

Parti Proposal
Materials


DLT Floor

Mass Timber
Slate Floors
Roman Thin Brick

Polished Concrete
Koreseal products will be used throughout the project as multi functional education tools. These products can be used as white boards, projector surfaces and pin up locations. This will streamline the education process by having better integrated classrooms and reduce the need for unnecessary movement


Plant Life
Paperbark maple
Fragrant viburnum flower (smell like candy)
Early Blooming plants
Evergreens
North West Elevation


Shading Fecades-Louvers





The louver system is composed of several thin wood planks broken up into 8ft sections. The purpose of the louvers are primarily to block the intense western lights that currently affect the Architecture building. The louvers are spaced 1.5ft apart making 9 louvers per floor. The louvers are held in tension by large metal cables connected from the Floor of the ground level, up to the roof of the top level. At each level, spaced 14ft, metal supports help hold the cables in tension and provide added structure to the louvers.
As you move along the curve of the building from West to North, the louvers begin to taper and undulate. The western facing louvers start of much wider to provide as much shading as possible. As you go around to the northern face of the building the louvers are much thinner allowing ample Northern light in to the studio spaces.
North Elevation
West Elevation


Shading Fecades-Green Wall


On the Southern and Eastern facades a different shading approach is taken. Because large portions are either covered by adjoining buildings or largely opaque walls, louvers were not needed. The use of the building also plays a role in the shading treatment as south-eastern spaces are not commonly used as occupied spaces. The morning eastern light also does not affect the buildings use. Throughout the rest of the day a large green triple hight green house extension provides cover for the hallway spaces.


Transparent Wall Section



Opaque Wall Sections


Front Garden Entrance

Basement & Ground Floor Plans




13th St. Entrance




First Floor
During the process of design, it became apparent that two entrances would benefit the occupants of the of the Hort. When looking the site analysis, we noticed two points of importance. One was the regular use of 13th St. as a point of entrance. The Architecture building, Library, School of business and many others have primary or side entrances on the street. However, not everyone who will use the Hort will come from 13th St. A portion will come from north of campus or student housing along Diamond St.
This corner entrance does not just accommodate those users but also begins to act as a smooth transition and north facing gate for the campus. It is meant to create an open space that both members of the university and surrounding community can interact with.
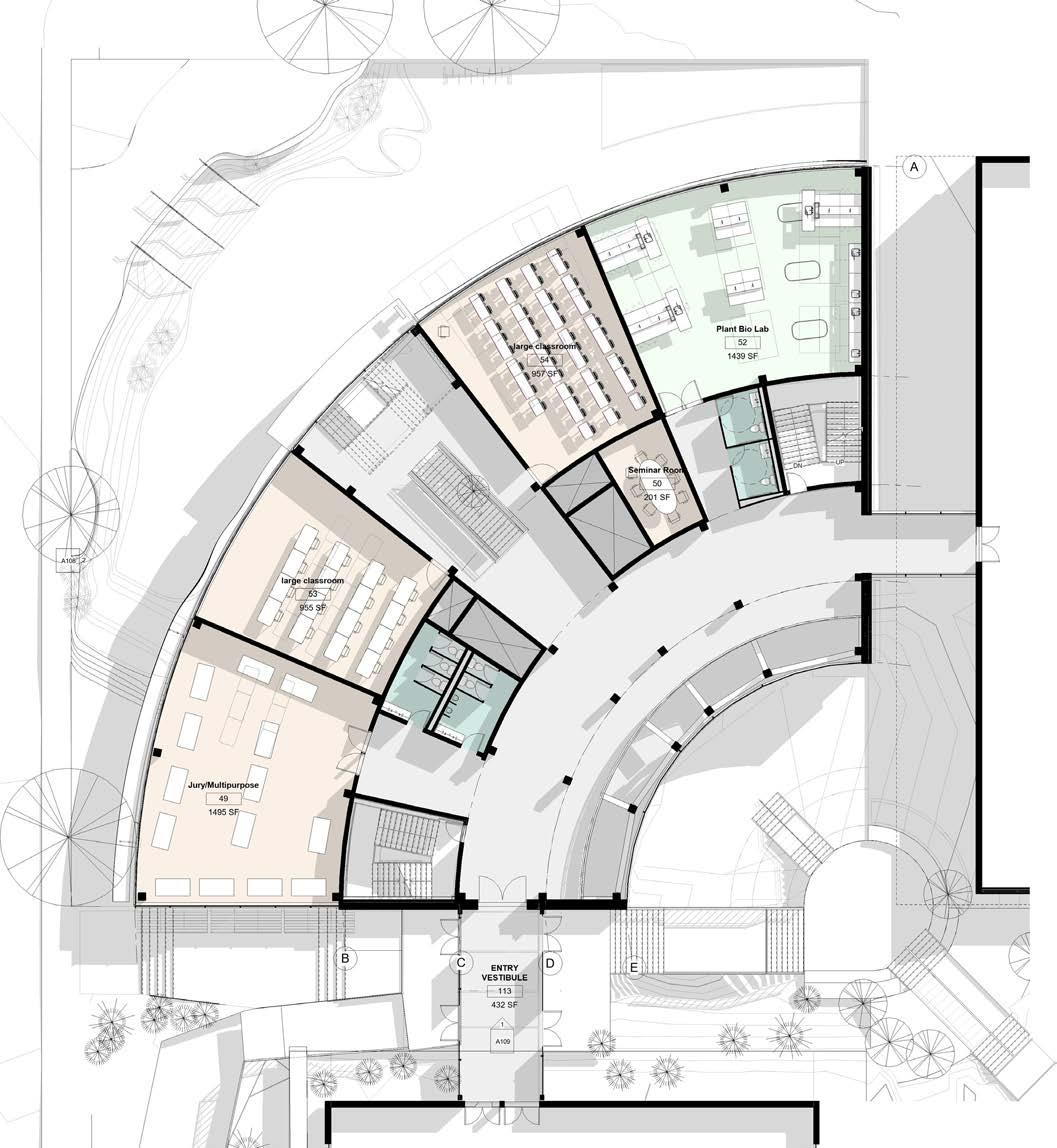
Second & Third Floors

Second Floor

Third Floor


Fourth Floor & Roof Plan

The Final Floor is almost entirely dedicated to the Horticulture department. Aside from the two grad studios. The large green house, connections to the green house hall, research labs.

Fourth Floor
Roof Plan

Circulation Plans
With the addition of the Hort, the Tyler School of art completes the circle. Now rather than going back and fourth through a singe connection building, there is a continuous loop that will connect the different section of Tyler into one. Instead of a distinct separation between the schools, all students will have access to one another and more closely collaborate between disciplines. Architecture and Sculpture, Glass and horticulture teaching and learning from one another.

The previously open courtyard is also a major connection point. Although the court yard was open to all, this access actually created s separation between schools due to the yard only having one access point. By closing of the loop, large sliding glass doors can be used to access the courtyard. The art, architecture and cafeteria can open up to quick and easy movement across the paths.
Public and special occasion access will remain during summer sessions.
Green Spaces Halls
Internal circulation
External circulation
Structural Plans & Assembly


2”3500 Green polar underlay Gypsum - half th thickness of concrete for same fire rating 90% synthetic gypsum
/2" PEX Tubing with Oxygen Barrier
1”Rigid Insulaton
Sam N-25 Ultra-SOUND ATTENUATION MAT
Sound Reduction Panel- 4x4 50% recycled
Dowel Laminated Timber or CLT Panel


Acoustic DLT Panel- NRC value of .70 without acoustic Matt or Gypsum
Saddle Connection
Knife Plate Bracket Connection With notch.
Max with of Panels 11 ft 45 ft length typical for transportation but can be exceeded
GLS Glulam Saddle Hanger
DLT Panel
Glulam Beam
Glulam Girder
Glulam Column
Threaded rods connected to Column

Shim Plate
Threaded Rods connected DLT Panel Steel Connector
Metal Ratiator Panel
Sand-- Insulation board -wool fiber-Snap in tubing in metal radiator panel -Cement board -- In this case Gypsum

CLT Half Gap Connection System
Tolerance Gap Routing For service Runs
Fully Threaded Timber Screw for shear reinforcement
Partially Threaded Timber Screw


Main Stair

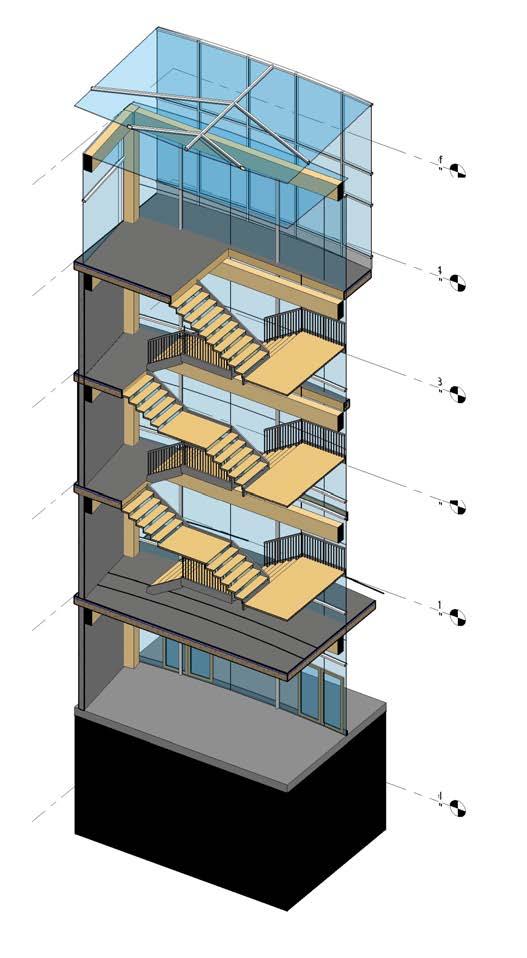

Sections- Central


West Section
North West Section Rooms


Backyard Space
North West Section Halls


Lighting & Energy

Analyzed Space: Jury Room




Electrical Lighting Analysis: Bright & Dim Scenarios








Bright Scenario
For our electrical lighting design, we chose two primary lighting systems. The racetrack by Modern Form Dimensions. Each Room has at least two of the fixtures centrally located in each bay. This lighting system is used for task lighting and everyday use. These fixtures provide a much cooler color temperature for best visibility during work sessions, although LEDs in the system allow for color temperature adaptability.



In addition to the Racetrack, each room has a set of Silver-back wall mounted fixtures designed by Louis Paulson about 9 Feet from the floor. This fixture provides a diffuse warm light intended to act as ambient lighting. This unit has dimming features as well which would allow those who inhabit the space to control how much light is in the space. These lights are intended to be used in addition to the primarily racetrack light and as low light during the use of the projector.
Both systems will be connected to occupancy sensors and daylight harvesting sensors which can be manually overridden, along with a timer that can be adjusted by the inhabitant. The combination of these systems will make sure energy waste is minimized while giving back some control to the user to ensure the best lighting quality (make sure students are not sitting in the darkness when the sensors don’t see them move for a few hours). The Racetrack and Silverback both use LEDs to provide their lighting allowing for lower energy consumption.
Dim Scenario




LIGHTING FEATURE: RACETRACK — MODERN FORMS SPECS

CRI: 90
Input: 120-277V, 50/60Hz
ELV Dimming: 100-10%
0-10V Dimming: 100-5%

TRIAC Dimming: 100-5%

Rated Life: 50000 Hours
Silicon diffusers for even illumination
Thin powered aircraft cables provide an ultra clean look for adjustable suspension height

Built in color temperature adjustability. Switch from 2700K/3000K/3500K
Can be mounted on a sloped ceiling

Driver concealed within the canopy
Dimming: ELV, 0-10V, TRIAC

The silverback is designed to emit diffused light, causing a soft, pleasant, primarily downward light.
It also hides itself in a sense, with a metallic finish that reflects its surroundings, adding a floating-type look to the feature
The suspended light comes in 11.6” and 17.3” options.


The Silverback model works well with our design because our top lights provide a uniform task lighting on our walls and ceiling, and the Silverback is able to cover our remaining walls that aren’t hit by the Racetrack

SOLAR INSOLATION ANALYSIS
In the course of our energy analysis, we gained valuable insights into our building’s energy usage. Initially, the building had a rating of 141.6 Kbtu/ ft^2 per year, which exceeded the Ashrae 90 Standard. However, after implementing various changes, we were able to achieve a more favorable energy rating of 61.5 Kbtu/ft^2 per year. It’s worth noting that this does not account for the upcoming addition of a double skin facade on the North and Western sides, which will significantly reduce solar energy penetration. Additionally, we plan to incorporate large amounts of foliage and various glazing types on the Southern and Western sides to further reduce solar energy ingress.


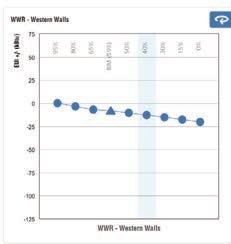


While looking at our previous Insight results, some that stood out to use that could be changed to help reach ASHRAE and ARCH 2030 are on the right.
Since the midterm, we have implemented operable windows in every room along our transparent facade. This will help us greatly in natural ventilation, especially with the prevailing winds from the North West that will sweep right into our curved facade. Because of this, we were able to require a lower HVAC type.

We have added Double LoE glass as our southern facade which is helping us control solar heat from that direction.
We have lowered the amount of glazing that we have on our Western facade, which is now closer to 25% down from 38%
We also have switched our Wall construction, the previous analysis read it is a generic model but we have upgraded to a wood structure system and brick facing

Reflected Ceiling Plans


Daylighting Analysis

Through the Daylighting Analysis, we were able to gain insight into how the sun is going to interact with our building on a small scale. We decided to analyze our Multi-purpose room on the southern end of our building because it has a louver system on the west wall but is open on the southern wall.

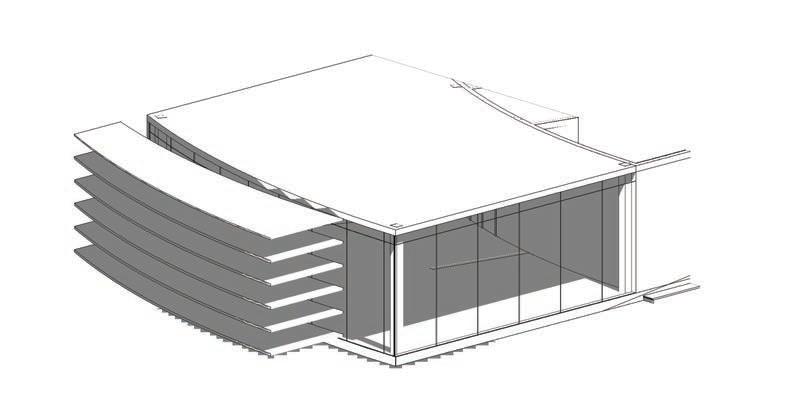
We realized that the Jury Room is getting too much light through the southern glazing, causing values as high as 2000 fc along the end of floor.

We are currently looking into a way to allow for blocking out the sun (horizontal fins above the window, curtains, wrapping our double skin,tinting our top pane, etc)

PHYSICAL MODEL DAYLIGHTING: SPRING EQUINOX









March 21, 9:00 AM
March 21, 12:00 PM
March 21, 03:00 PM









PHYSICAL MODEL DAYLIGHTING: WINTER SOLSTICE









December 21, 9:00 AM
December21, 12:00 PM
December 21, 03:00 PM
Thank You



