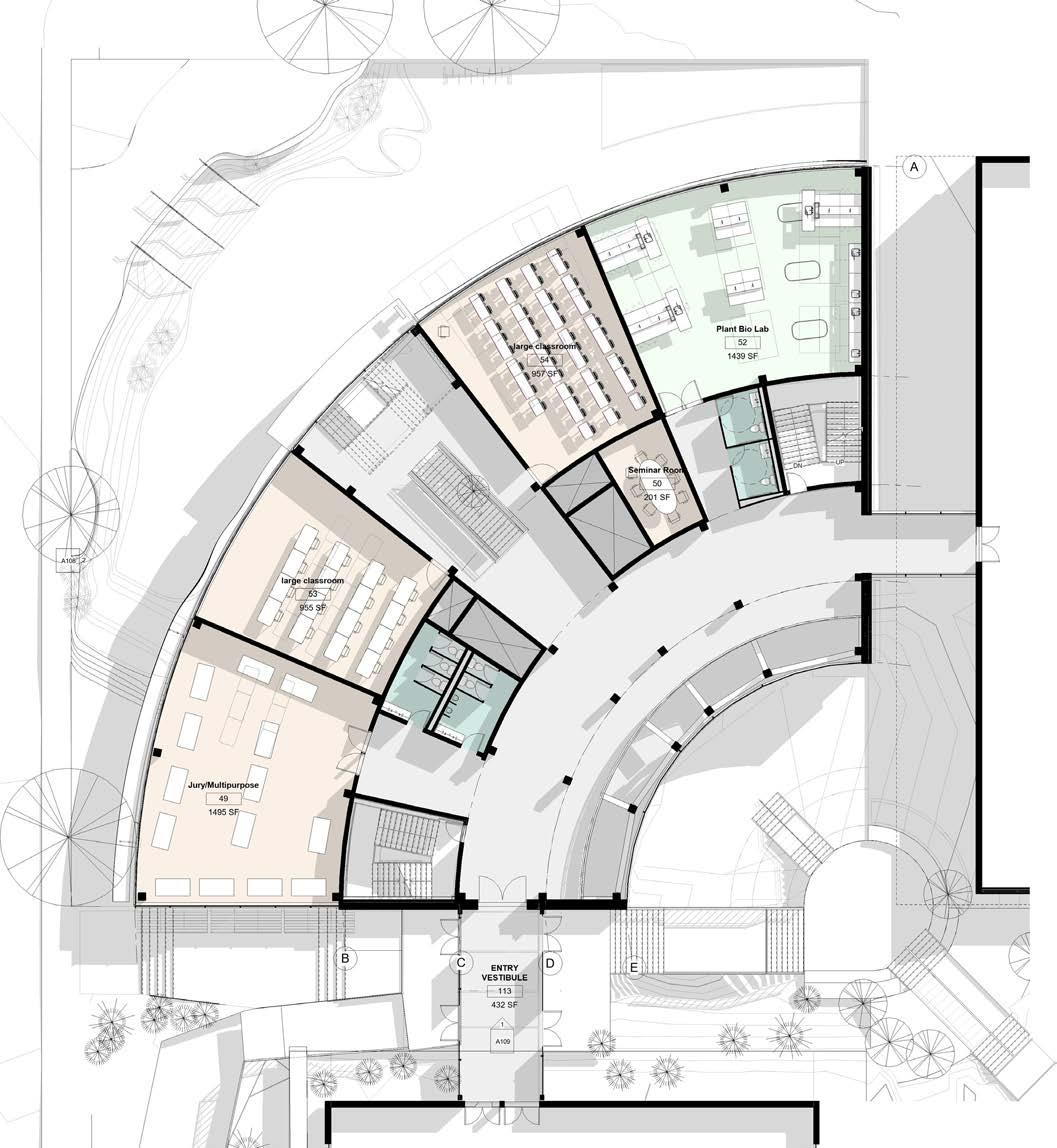
1 minute read
Shading Fecades-Louvers


Advertisement
The louver system is composed of several thin wood planks broken up into 8ft sections. The purpose of the louvers are primarily to block the intense western lights that currently affect the Architecture building. The louvers are spaced 1.5ft apart making 9 louvers per floor. The louvers are held in tension by large metal cables connected from the Floor of the ground level, up to the roof of the top level. At each level, spaced 14ft, metal supports help hold the cables in tension and provide added structure to the louvers.
As you move along the curve of the building from West to North, the louvers begin to taper and undulate. The western facing louvers start of much wider to provide as much shading as possible. As you go around to the northern face of the building the louvers are much thinner allowing ample Northern light in to the studio spaces.
North Elevation
West Elevation








