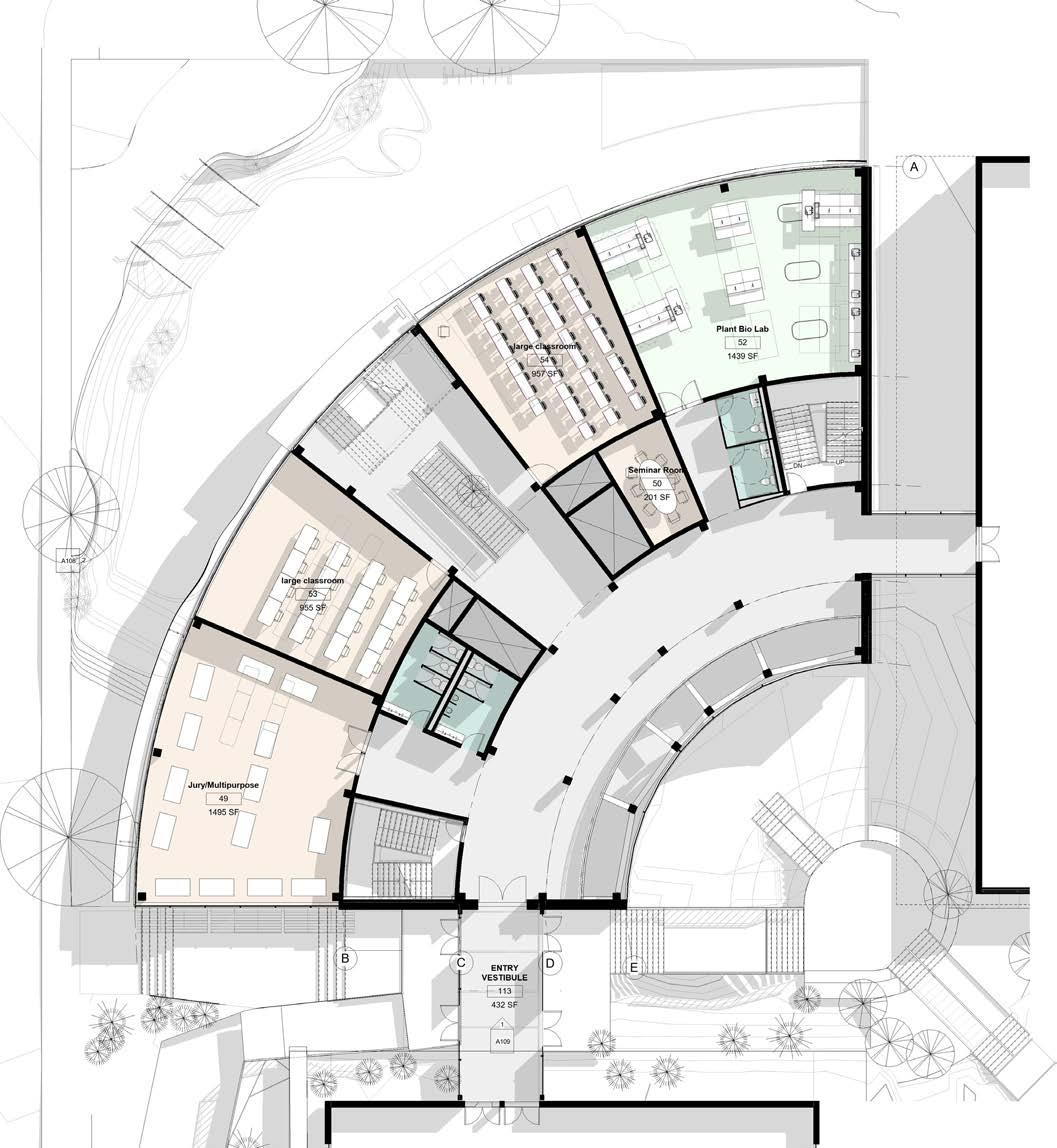
1 minute read
SOLAR INSOLATION ANALYSIS
In the course of our energy analysis, we gained valuable insights into our building’s energy usage. Initially, the building had a rating of 141.6 Kbtu/ ft^2 per year, which exceeded the Ashrae 90 Standard. However, after implementing various changes, we were able to achieve a more favorable energy rating of 61.5 Kbtu/ft^2 per year. It’s worth noting that this does not account for the upcoming addition of a double skin facade on the North and Western sides, which will significantly reduce solar energy penetration. Additionally, we plan to incorporate large amounts of foliage and various glazing types on the Southern and Western sides to further reduce solar energy ingress.

Advertisement




While looking at our previous Insight results, some that stood out to use that could be changed to help reach ASHRAE and ARCH 2030 are on the right.
Since the midterm, we have implemented operable windows in every room along our transparent facade. This will help us greatly in natural ventilation, especially with the prevailing winds from the North West that will sweep right into our curved facade. Because of this, we were able to require a lower HVAC type.
We have added Double LoE glass as our southern facade which is helping us control solar heat from that direction.
We have lowered the amount of glazing that we have on our Western facade, which is now closer to 25% down from 38%
We also have switched our Wall construction, the previous analysis read it is a generic model but we have upgraded to a wood structure system and brick facing







