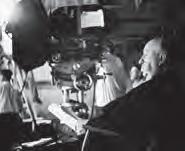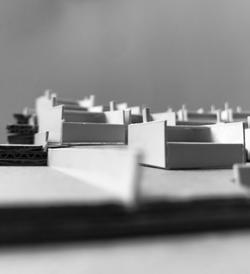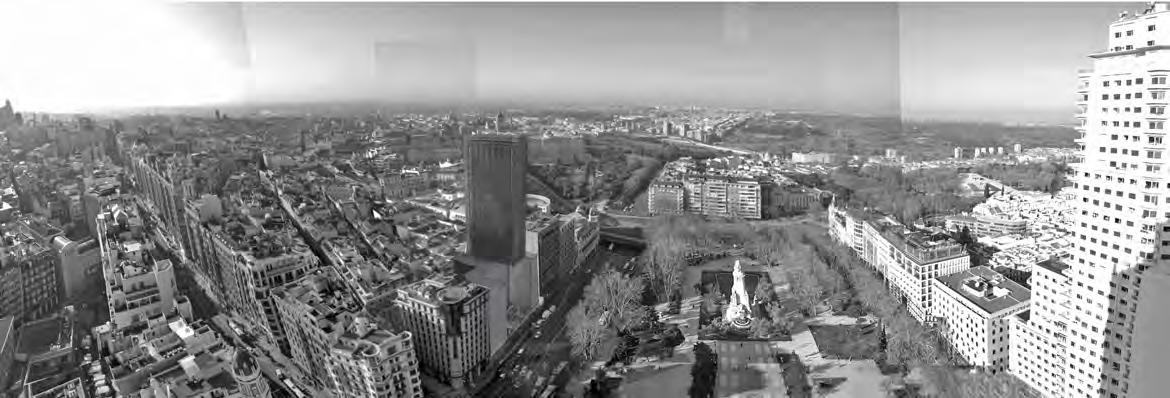

Carlos
García Colomer. Design and Art PortfolioCARLOS GARCÍA COLOMER
CONTACT
+34 677 567 890 carlosgarciacolomer28@gmail.com
EDUCATION
Master Degree in Architecture | ETSAM, UPM Sept. 2019 - Enero 2021, Madrid, España
- Final Thesis: Cinema Porto, Reconversion of Ancient Wine Cellars into Film Studios. - United States NAAB-Accredited
Bachelor in Architecture | ETSAM, UPM 2013 - 2019, Madrid, España
- Bachelor Thesis: Dismantling The Scene: Architecture On The Screen Of Alfred Hitchcock
Exchange University Year | UPRRP, USA 2017 - 2018, San Juan, Puerto Rico
- Puerto Rico School of Architecture
COMPUTER SKILLS
Autocad
Rhinoceros 3D
Microsoft Office
Adobe Cloud Photoshop, Illustrator, Indesign
Filmora
Imovie
V+Ray
Revit
LANGUAGES
Spanish Native
English
Advanced
- Cambridge University | FCE - B2 (2014) - TOEFL iBT (2076)
French Básic Level
@thelostscene
Carlos García Colomer
EXPERIENCE
Consultant Business Development Project Management | CBRE Spain Feb. 2022 - Presently, Madrid, España
Art Director Director | La Tasquita Films 2022 Madrid, España
- Short Film - The Last After
Art Director | Castell Rock Media 2021, Madrid, España
- Music Video Clip - Iñigo Merino: Jaque Mate
Art Director | Toma.Tabaco 2021, Madrid, España
- Music Video Clip - Los Punsetes: 5G
Architecture Mentor and Graphic Designer | CMU San Pablo Sept. 2013 - Jun. 2018, Madrid, España
- Creative designer for media content such as flyers and signs for different events.
PUBLICATIONS & COURSES
Short Film Contest| Rueda con Rueda 2022
- Short Film - The Last After.
Worldwide Contest ARCHSharing | Rural School in Haiti 2019
- Mention and Finalist - 12th.
Madrid School of Architecture | ETSAM, UPM
- Rhinoceros 3D + VRay, Photoshop avanzado, Autocad avanzado, Revit básico
EXTRACURRICULAR ACTIVITIES
School of Cinema and Theatre | Metrópolis Theatre | CMU.SP
Cinema Porduction | Festival Seminci
Volunteer Hurricane Maria - Urbanism Rehabilitacion | Puerto Rico Theatre | SALA MALA SAÑA MADRID
Art Direction and Direction Projectsi


Master´s Arch // Oporto

Mat-Building Housing in Carboneras
Bachelor´s Degree // Alicante

House Gallery for an artist
Bachelor´s Degree // Madrid

Skyline Residences
Bachelor´s Degree // Madrid

Gran Hotel Madrid
Bachelor´s Degree // Madrid

Art Director - Music Video Clip - “5G”
Music Band: Los Punsetes





Art Director - Music Video Clip - “Jaque Mate”






Art Director/Director/Actor - Short Film - “The Last After”
Producer: La Taquita Films






Reconversion of Ancient Wine Cellars into Film Studios. The architecture of the cellars is reinforced with new materials and structures, forming spaces designed for the scenery and cinematographic movements. The citizens are involved at all times in the project with the urbanistic intervention of different proposals.
Link: TFM CINEMA PORTO
Location: Porto/Portugal Programs: Adobe Suite,Autocad,Rhinoceros,Lumion,Grasshopper





















Dismantling the scene: Architecture on the screen of Alfred Hitchcock
This tesis will focus on the analysis of Alfred Hitchcock´s scenes as an architectural process where outer space is the protagonist at all times.Understand the montage of the scenes, and therefore the creation of the space shown, decomposing it into the elements and defining parts of these, analyzing and comparing some scenes between them and trying to draw references both architectural and those related to the art and cinema world. Link: TFG-Tesis Alfred Hitchcock














































Mat-Building Housing in Carboneras
The proyect tries to respond to the topography by creating 32 holiday apartments. These apartments are located on a plot south near the port. The houses are based on the idea of house-patio divided into two levels, one with more public character and the upper one where the rooms are located. Not being little, the space that is created betwenn the houses would provide us with a large number of public spaces.
Location: Cabo de Gata/ Alicante Programs: Adobe Suite,Autocad,Rhinoceros,Revit





























House Gallery for an artist
The project consists of a large hall, the lower part of which will be used as a museum and storage for works of art; an area dominated by columns and a large central staircase that connects with the upper space. The upper space is completely vaulted where light enters indirectly thanks to a large exterior textile layer that can be completely glued.Both the working and living areas are two fully movable prefabricated modules.
Location: Madrid/Spain
Programs: Adobe Suite,Autocad,
CASA PARA ARTISTA JOSE BALLESTER - MADRID -
Skyline Residences
The site is located where there was a collapse of a building and 10 families were left without housing. The idea of the project is the division of housing, each house will have its own lift that will communicate with two areas. The bedrooms and rest area are located in the building, the entrance part of which will be used for meeting neighbours and multipurpose areas. The living area will be located in the upper parts, with panoramic views of the city. the building is illuminated by large glass prisms that reflect the sunlight in its interior.
Location: Tetuan/ Madrid/ Spain. Programs: Adobe Suite,Autocad,Rhinoceros.









Gran Hotel
Project located in Plaza España, Madrid.Five stars hotel located where the new hotel madrid is currently located. The project consists of a large cantilever, which will act as a tower, where the rooms are located. A large entrance frames the hotel, with a shopping centre, restaurant area, gymnasium, terrace and swimming pool.
Location: Madrid/ Spain
Programs: Adobe Suite,Autocad,Rhinoceros.








