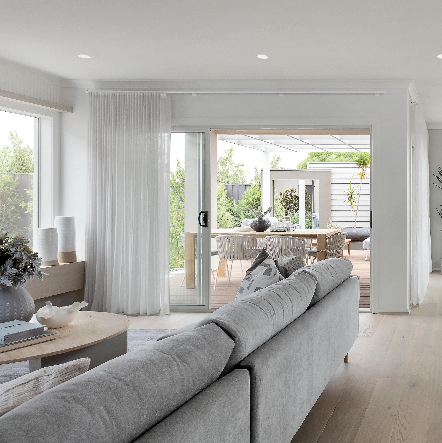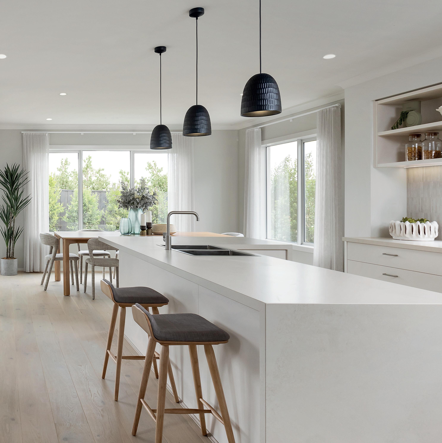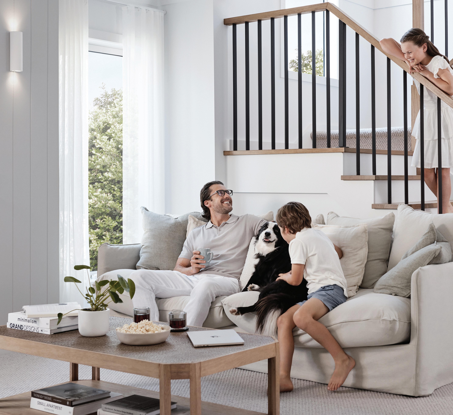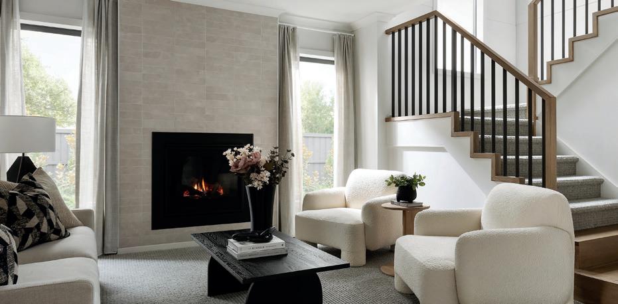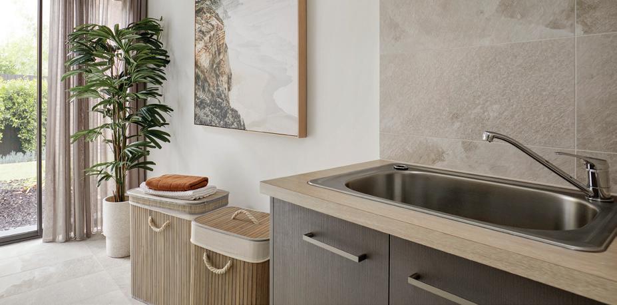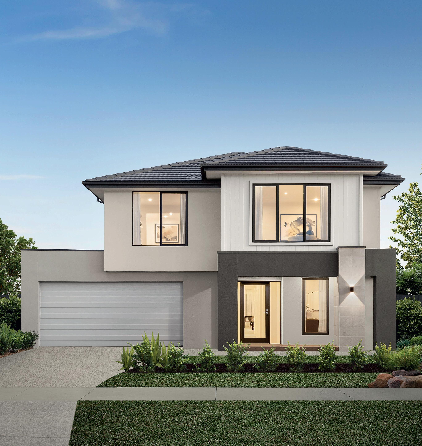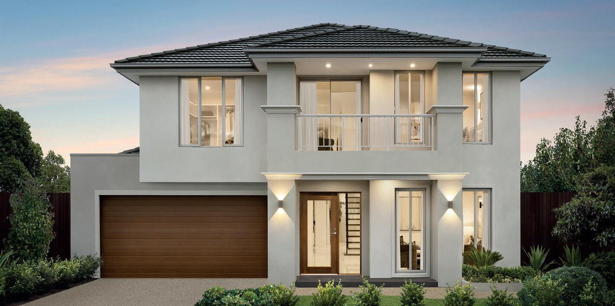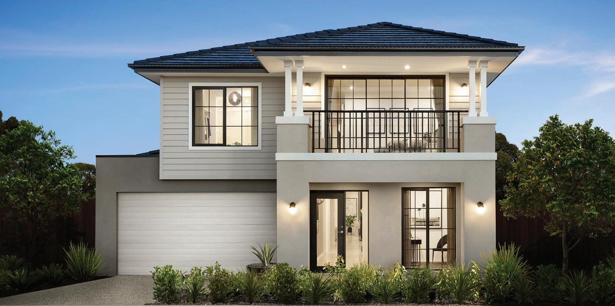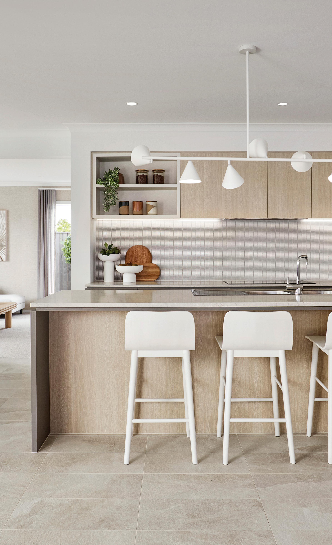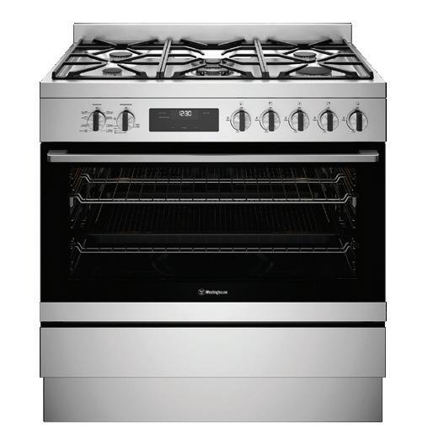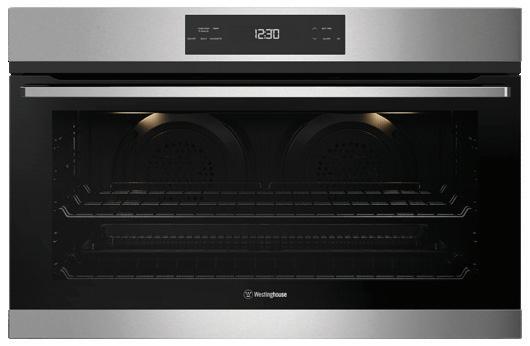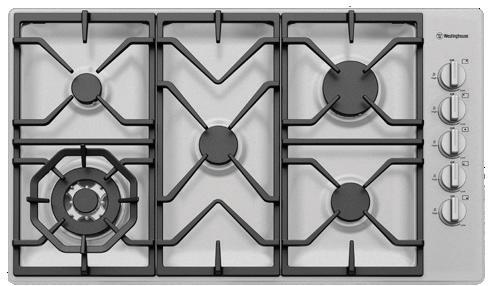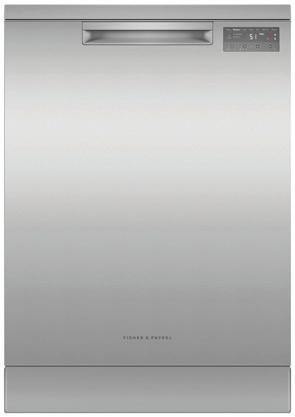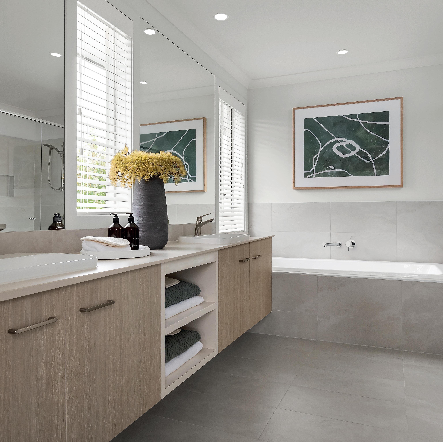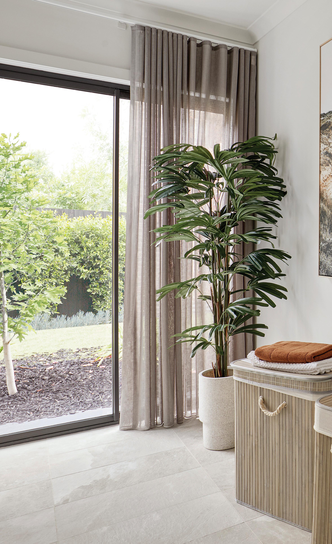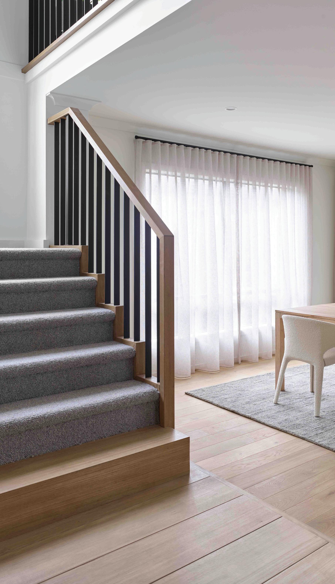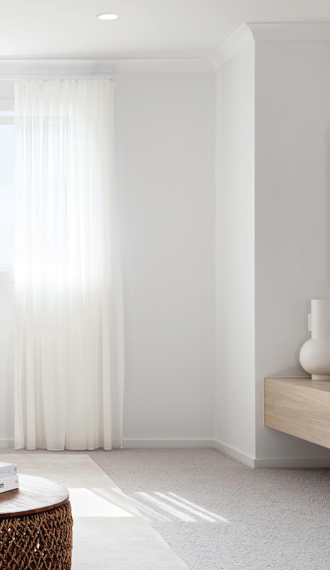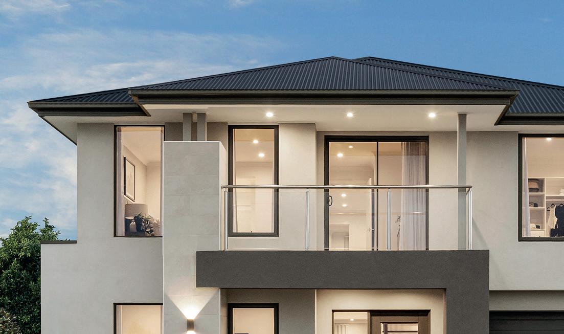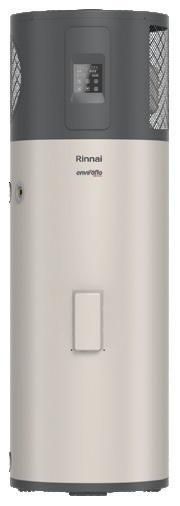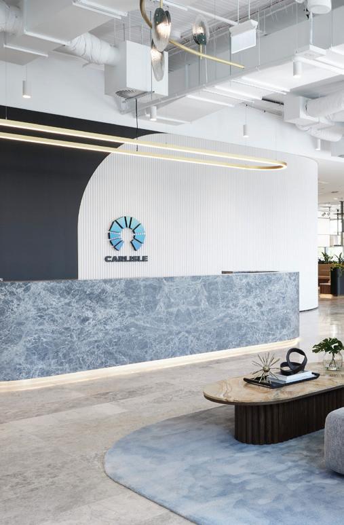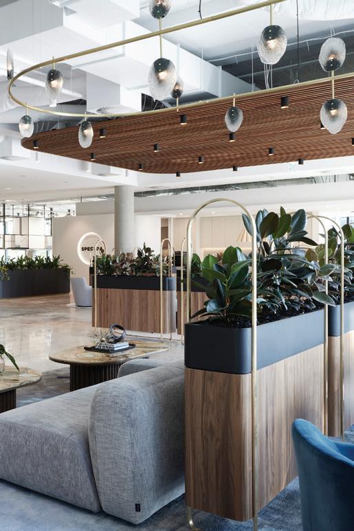Step into the tranquil world of our Inspire Collection, where each day is a curated experience in exquisite family living.
Redefine everyday moments with a home that’s better than ever, designed for the life you deserve in a sophisticated sanctuary.
Our Inspire Collection features striking facades with thoughtfully designed living spaces. Experience the perfect blend of glamour, elegance, style, and ease reflected in every detail.
Explore light-filled, open-plan areas where exceptional inclusions bring unrivalled functionality, liveability, and style.
At Carlisle, excellence isn’t just a promise - it’s proven. We’re proud to be the first and only new home builder inducted into the Master Builders Hall of Fame, following the win of Australia’s Large Residential Building Business of the Year, three times in a row.
Choose a stress-free, quality build from breaking ground to breaking out the champagne.
Make memories, dream big, and enjoy a home that’s better than ever every day of the year with our long list of inclusions.
Experience a home that’s better than ever, where luxury inclusions, innovative design, and premium finishes redefine modern living.
Better inclusions are at the heart of every home, with built-in luxury where they matter most. From stunning Caesarstone® benchtops to state-of-the-art appliances and premium flooring. Every detail is crafted for superior style and function.
With over 150 floorplans across our three collections, and thousands of customisation options to choose from, you’ll find the perfect fit for your lifestyle. Designed for effortless living, our homes feature kitchens tailored for seamless entertaining, master suites that exude high-end comfort, and alfresco spaces that invite open-air relaxation. Every room is designed to be a favourite.
With over 80 display homes across Melbourne, explore a location near you and discover a home that’s truly better than ever.
$30K $10K $40K UP
Designer Kitchen Luxury Living Ensuite & Bathroom 1 2 3
Caesarstone® Benchtops
• Stylish and easy to clean 20mm stone benchtops.
• Select from over 5 stunning colours.
Quality Appliances
• Westinghouse 900mm stainless steel dual fuel upright cooker with wok burner.
• Westinghouse 900mm stainless steel canopy rangehood.
• Fisher & Paykel 600mm stainless steel dishwasher with 7 wash programs.
Glass Splashback
• Achieve a sleek look in over 10 colours.
• Enjoy the ease of cleaning a smooth surface.
Feature Overhead Cabinetry
• Open shelf or wine rack above your fridge space.
Butler’s Pantry Fitout (House Specific)
• Additional storage and workspace for convenience.
• Designed to keep the main kitchen clutter-free.
Feature Balustrade
• Choose from round stainless-steel balusters or flat wrought iron balusters in matte black.
• Stained hardwood handrail with dropdown feature.
Entertainer Door
• 2100mm aluminium sliding stacker entertainer door.
• Create seamless indoor-outdoor living with stacking glass panels.
Double Glazing to Windows (365 Inclusions)
• Enjoy the perfect climate in your home all year round.
• Reap the benefits of reduced costs to heat and cool your home.
LED Downlights
• 20 LED downlights for a modern finish to your home.
Caesarstone® Benchtops
• Stylish and easy to clean 20mm stone benchtops.
• Select from over 5 stunning colours.
Feature Cabinetry
• Open laminate shelves make a statement centrepiece in your ensuite vanity.
Premium Shower Rail
• Vito Bertoni Moda Shower Slide Rail to your bathroom.
Streetscape 4 5 6
Base and Overhead Cabinetry
• 800mm wide laminate base and overhead cabinetry.
• Create a functional and stylish space with over 100 colours to choose from.
• Choose from over 5 stylish colours to complement your home’s unique aesthetic and provide long-lasting protection. Laundry Fitout Premium Flooring
Floor Tiles OR Timber Look Laminate
• Choose from Category 1 or 2 ceramic floor tiles or timber-look laminate.
• Over 150 looks to choose from.
• Available to the Entry, Kitchen, Meals & Family.
Carpet to the remainder of your home
• Soft and comfortable under foot.
• Available in over 35 modern colours and textures.
H Class Slab (365 Inclusion)
• Strengthened foundation for improved stability.
• Suitable for a variety of soil conditions.
Solar System
• 3.5kW solar system at no extra cost.
• Upgrade to 6.6kW system for $2,990.
• Add 7kW EV charger for $2,500.
Metal Roof
• Low maintenance metal roof for a modern street appeal. OR
Monier Roof Tiles
This offer will keep your family cool and comfortable with the efficiency of a 5-star Brivis zoned refrigerated air conditioning system to your single or double storey home.
Streetscape
H Class Slab (365 Inclusion)
Enjoy reduced site costs and peace of mind that your home will stand the test of time with the inclusion of a slab (H Class Slab includes 300mm pod, 85mm concrete overall 385mm high, SL92 Slab Fabric, 3L12 Trench Mesh & 1N12 to Internal Rib.)
A | Solar System
Enjoy long-term savings and energy efficiency with a no charge 3.5kW solar system—included to help reduce your electricity bills and environmental impact. Upgrade to 6.6kW system for $2,990 and add 7kW EV charger for $2,500.
B | Metal Roof
Low maintenance metal roof for a modern street appeal. OR Monier Roof Tiles
Choose from over 8 stylish colours to complement your home’s unique aesthetic and provide long-lasting protection.
INCLUDED
Pre-painted steel metal fascia, gutter and downpipes INCLUDED Remote controlled
overhead garage door with 4 transmitters
Carlisle has redefined all-electric living to power your home entirely with electricity, so you can create a healthy and sustainable home that is cost-efficient to run.
And, unlike many other offers on the market, we’ve designed our all-electric packages so you’ll never run the risk of a cold shower!
Westinghouse 900mm oven with gas cooktop or 900mm upright cooker
Westinghouse 900mm oven with induction cooktop
02 | Hot Water
Ariston Primos high efficiency heat pump hot water system
Multiple heating modes to optimise efficiency. Programmable heating schedule. WiFi compatible with smart connectivity.
02 | Hot Water
Ariston Primos high efficiency heat pump hot water system
Multiple heating modes to optimise efficiency. Programmable heating schedule. WiFi compatible with smart connectivity.
Brivis Refrigerated cooling and heating
Brivis Zoned reverse cycle heating and cooling
Get the all-electric inclusions pack for $2,000^ +
Love all-electric but still want to cook with gas?
Add a single gas point to your all-electric living pack, with a gas cooktop (in-lieu of an induction cooktop) for only $1,395.
Or add two gas points for two gas cooktops, or a gas cooktop and a gas fireplace for only $1,995.
$ 10K PLUS
Experience the incredible 2,500m2 Spectra Selection Centre, located at our head office in Mulgrave. With over 3,500 materials, fixtures, fittings, and appliances from Australia’s top industry leading brands, you can create a home that truly reflects your personal style.
Navigate through nine curated zones each tailored to highlight a different facet of home living: designer kitchens, appliances, interiors, bathrooms, flooring, lighting and electrical, exteriors, windows and doors, and sustainable living. From four full-scale kitchen displays to eleven bathroom vignettes and over 120 lighting options, the possibilities are endless.
Your Spectra Journey Includes:
Spectra Group Tour
Start with a guided showroom tour and explore our full range of inclusions and inspiration at a relaxed pace, with extra time to browse before or after your session.
Spectra Design Brief
In a personalised appointment, your Interior Design Consultant will help you finalise your sales quote selections and offer ideas to prepare you for your Colour Appointment.
Spectra Colour Selection Appointment
During a full-day weekday session, you’ll collaborate with your designer to choose all your interior and exterior finishes - turning your plans and dreams into a cohesive, beautiful home.
4. 2. 3. 1. Choose the inclusions that matter most to you in our very own Spectra Showroom.
Spectra Electrical Appointment
This two-hour weekday session with a specialist Consultant is focused on your lighting, power, and tech upgrades, ensuring your home is both stylish and smart for the future.
Better Inclusions
Streetscape
Site Costs & Connections
• Site costs and connections are based on an allotment of up to 650 square metres. There is a maximum six metre setback to house and 300mm fall over the building platform. Connection to stormwater and sewer points are provided within the building lot. Single phase underground power up to 12 metres from the pit and same side dry water tapping. Engineer designed class “H” concrete waffle raft slab. Temporary fencing to front boundary in accordance with relevant council requirements. Crushed rock to driveway area to enable heavy vehicle access to site. Includes part A & B termite treatment. Excludes rock removal, consumer account fees and any bushfire protection measures
• Soil test with five bore holes
• Concrete waffle raft slab — Engineer designed class “H” concrete slab – 385mm overall height. 300mm wide perimeter beams with 3-L12 trench mesh, 110mm wide internal ribs with 1No. N12 bar
• Upgraded slab mesh to SL92
• 100mm stormwater drains
Frame
• 90mm pine wall frames with stabilised pine roof trusses
External Items
• Selection of bricks from the Carlisle Classic range with natural rolled joints (raked product specific)
• Selection of concrete roof tiles from the Carlisle Classic range
• Brickwork over all windows and external doors (home design specific)
• Colour-bond metal fascia, gutter and downpipes from the standard colour range
• 450mm-wide eaves to first floor of double storey homes including in-fills over windows where required (facade dependent)
• Facade with part render in up to two colours (facade dependent, excludes feature finishes)
• Rendered foam to top section of double storey extending down to lower-storey roof areas
Garage
• Brick veneer double garage including double sectional overhead door to front
• Brickwork over garage door opening (facade dependent)
• Remote controlled garage door with three transmitters
Windows (Facade & Home Design Specific)
• Double glazed designer aluminium windows to entire home
• Locks to all openable windows
Balcony (Double Storey Homes, Facade Dependent)
• Ceramic floor tiles selected from Carlisle Classic range size up to 400mm x 400mm
• Feature balustrading (facade dependent)
Living Energy Efficiency
• Ceiling batts to tiled roof areas (excluding garage, porch and alfresco ceilings), achieving a minimum 7-star energy rating on the standard plan
• Wall batts to external home walls (including garage/ home common wall, excludes external garage walls), achieving a minimum 7-star energy rating on the standard plan
• Foil wrap to external walls including garage (excludes garage/home common wall)
• Weather seals to all external doors and aluminium windows
• Self-sealing exhaust fans
• High efficiency electric heat pump hot water system
• Double glazing to windows
Paint
• Dulux® Premium matte paint to all internal walls (three coats)
• Dulux® flat acrylic paint to ceilings (two coats)
• Dulux® gloss enamel paint to all interior timberwork
• Dulux® exterior acrylic paint to all exterior timberwork
• Dulux® exterior varnish stains to facade timber features (facade specific)
Electrical
• Double power points as per electrical plan
• Single power points to microwave and dishwasher provisions
• Exhaust fans above all showers and where required, vented through to external air
• Hard-wired smoke detectors
• Two television points (with seven metres of coaxial cable left in ceiling for future antenna connection by others)
• Ceiling batten lights as per detailed electrical plan including energy saving light globes and shades
Heating
• Gas ducted heating with ceiling vents, including programmable thermostat
Ceilings, Cornices, Skirting & Architraves
• 2590mm nominal ceiling height to single storey homes and ground floor of double storey homes
• 2440mm nominal ceiling height to the first floor of double storey homes
• 75mm cove cornice to house and garage
• 67mm x 12mm skirting boards and 67mm x 12mm architraves Doors
• Cavity Sliding Doors. (Home Design Specific)
• Internal Garage Entry Access Door 2040mm high.
• Front entry door: Corinthian PURB2 two panel (2040mm x 820mm/1020mm – house design specific)
• Internal doors: 2040mm high hinged flush panel
• External garage access door: 2040mm high home/garage flush panel
• External Aluminium door with clear glazing or 2040 high x 820 wide hinge door to laundry (house design specific)
Door Furniture
• Front entry door: Lockwood Symmetry Series Manor entry set
• External Doors, External Garage door and Garage to house access doors; Lockwood Symmetry Series Manor entry set
• Internal doors: Lockwood Velocity Series lever handles to passage doors
• Robe and linen cupboard doors: polished chrome cylinder knobs
• Chrome hinges, latches and striker plates throughout the home
Stairs (Double Storey Homes, Home Design Specific)
• Craftsman custom wood staircase with stained kiln dried hardwood (KDHW) newel post, black balusters and feature stained KDHW handrail
• Two large stained KDHW bottom treads or feature landing (home design specific)
• Stained KDHW capping to exposed stringer(s)
Kitchen
Kitchen
• Designer kitchen with oversized laminate square-edged benchtops, laminate panel doors and 16mm end panels to cabinets and island bench
• Large pantry with four white melamine shelves
• Full width laminate overhead cupboards including feature 19mm square aluminium-framed Perspex® doors (home design specific)
• Large pot drawers (home design specific)
• Tiled splashback, including behind rangehood (home design specific) from the Carlisle Classic range
• Dishwasher space with connection provisions
• Laminate microwave space with connection provided
• Oliveri double bowl, topmount stainless steel sink
• Choice of laminated stainless steel or laminated kick rail in matching cabinet colour
• Choice of designer cabinet handles from the Carlisle Classic range
Laundry
Laundry
• Laminate base cupboard with square-edge benchtop
• Stainless steel inset trough
• Tiled splashback from the Carlisle Classic range
Ensuite & Bathroom
• Choice of three contemporary vitreous china hand basins with chrome pop-up waste outlet
• Designer laminate floating vanity unit on a laminate pedestal with laminated square-edge benchtop
• Semi-frameless 2000mm high designer shower screen with pivot door and clear safety glass
• Shower recess with tiled shower base and tiled waste outlet
• Polished-edge mirror to width of vanity unit above tiled splashback
• Choice of designer cabinet handles from the Carlisle Classic range Powder Room (Home Design Specific)
• Choice of three contemporary vitreous china hand basins with chrome pop-up waste outlet
• Designer dropped-front vanity benchtop
• Polished-edge mirror (floating off tiled wall)
Toilet
• Close coupled vitreous china dual flush toilets with soft closing seats
Tapware
• Vito Bertoni Nuova single lever chrome flick mixer with slide rail and microphone outlet to ensuite shower
• Vito Bertoni Nuova single lever chrome flick mixers with Euro outlet to bathroom shower
• Vito Bertoni Nuova single lever chrome flick mixer with wall outlet over bath
• Alder Alto single lever mixers to all hand basins
• Choice of four kitchen sink mixers: Alder Alto hob mixer with rectangular spout or gooseneck, Alder Upsweep mixer tap or Alder Milano vegie mixer
• Alder Star flick mixer to laundry trough
• Concealed washing machine connections inside laundry cupboards
• Two garden taps, one inside front boundary and one attached to the house
• Concealed plumbing waste pipes (excludes bath waste at ground level)
Wet Area Accessories
• Phoenix Radii round plate chrome toilet roll holders to WC’s and Powder Rooms
• Phoenix Radii round plate chrome hand towel ring to Powder Rooms (house specific)
• Phoenix Radii round plate chrome single towel rail to Ensuite and Bathrooms (or hand towel ring if towel rail cannot be provided due to limited available wall space) OR
• Phoenix Radii round plate chrome hook to Ensuites, Bathrooms or Powder Rooms if single towel rail or towel ring cannot be provided due to limited available wall space
Plumbing
• Concealed plumbing waste pipes (excludes bath waste and spa bath motor)
Robes & Linen
• White melamine shelf with chrome hanging rail to robes
• Four white melamine shelves to linen cupboards
Flooring
Floor Coverings
• Ceramic floor tiles to bathroom, ensuite(s), powder room(s) (home design specific), laundry and water closet selected from the Carlisle Classic range size up to 400mm x 400mm
• Tiled skirtings to wet areas (as above)
Wall Tiles
• Ceramic wall tiles to bathroom, ensuite(s), powder room(s) (home design specific) and laundry from the Carlisle Classic range size up to 400mm x 400mm (tile layout home design specific)
Alfresco
• Undercover alfresco area complete with plaster-lined and painted ceiling with one ceiling batten light point
Caesarstone® Benchtops
• Stylish and easy to clean 20mm stone benchtops.
• Select from over 5 stunning colours.
Quality Appliances
• Westinghouse 900mm stainless steel dual fuel upright cooker with wok burner.
• Westinghouse 900mm stainless steel canopy rangehood.
• Fisher & Paykel 600mm stainless steel dishwasher with 7 wash programs.
Glass Splashback
• Achieve a sleek look in over 10 colours.
• Enjoy the ease of cleaning a smooth surface.
Feature Overhead Cabinetry
• Open shelf or wine rack above your fridge space.
Butler’s Pantry Fitout (House Specific)
• Additional storage and workspace for convenience.
• Designed to keep the main kitchen clutter-free.
Feature Balustrade
• Choose from round stainless-steel balusters or flat wrought iron balusters in matte black.
• Stained hardwood handrail with dropdown feature.
Entertainer Door
• 2100mm aluminium sliding stacker entertainer door.
• Create seamless indoor-outdoor living with stacking glass panels.
Double Glazing to Windows (365 Inclusions)
• Enjoy the perfect climate in your home all year around
• Reap the benefits of reduced costs to heat and cool your home.
LED Downlights
• 20 LED downlights for a modern finish to your home.
NO CHARGE AIR CONDITIONING
• Enjoy Brivis zoned refrigerated air conditioning at no extra cost!
Caesarstone® Benchtops
• Stylish and easy to clean 20mm stone benchtops.
• Select from over 5 stunning colours.
Feature Cabinetry
• Open laminate shelves make a statement centrepiece in your ensuite vanity.
Premium Shower Rail
• Vito Bertoni Moda Shower Slide Rail to your bathroom.
Base and Overhead Cabinetry
• 800mm wide laminate base and overhead cabinetry.
• Create a functional and stylish space with 100+ colours to choose from.
|
Floor Tiles OR Timber Look Laminate
• Choose from Category 1 or 2 ceramic floor tiles or timber-look laminate.
• Over 150 looks to choose from.
• Available to the Entry, Kitchen, Meals & Family.
Carpet to the remainder of your home
• Soft and comfortable under foot.
• Available in over 35 modern colours and textures.
|
Solar System
• 3.5kW solar system at no extra cost.
• Upgrade to 6.6kW system for $2,990.
• Add 7kW EV charger for $2,500.
Metal Roof
• Low maintenance metal roof for a modern street appeal. OR
Monier Roof Tiles
• Choose from over 8 stylish colours and profiles to complement your home’s unique aesthetic and provide long-lasting protection.
Over 80 display homes for you to experience across Melbourne
SOUTH EAST:
Berwick - Minta Estate
Clyde - Riverfield Estate
Clyde North - Meridian Estate
Clyde North - Orana Estate
Clyde North - Smiths Lane Estate
Clyde North - Berwick Waters Estate
Officer South - Kaduna Park Estate
Rowville - Bankside Estate
WEST:
Aintree - Woodlea Estate
Manor Lakes - Manor Lakes Estate
Tarneit - Newhaven Estate
Tarneit - Alamora Estate
Truganina - Mt. Atkinson Estate
Werribee - Harpley Estate
NORTH:
Donnybrook - Olivine Estate
Donnybrook - Peppercorn Hill Estate
Kalkallo - Cloverton Estate
Mickleham - Botanical Estate
Sunbury - Redstone Estate
Wollert - Aurora Estate
Scan to learn more about our Display Locations.


