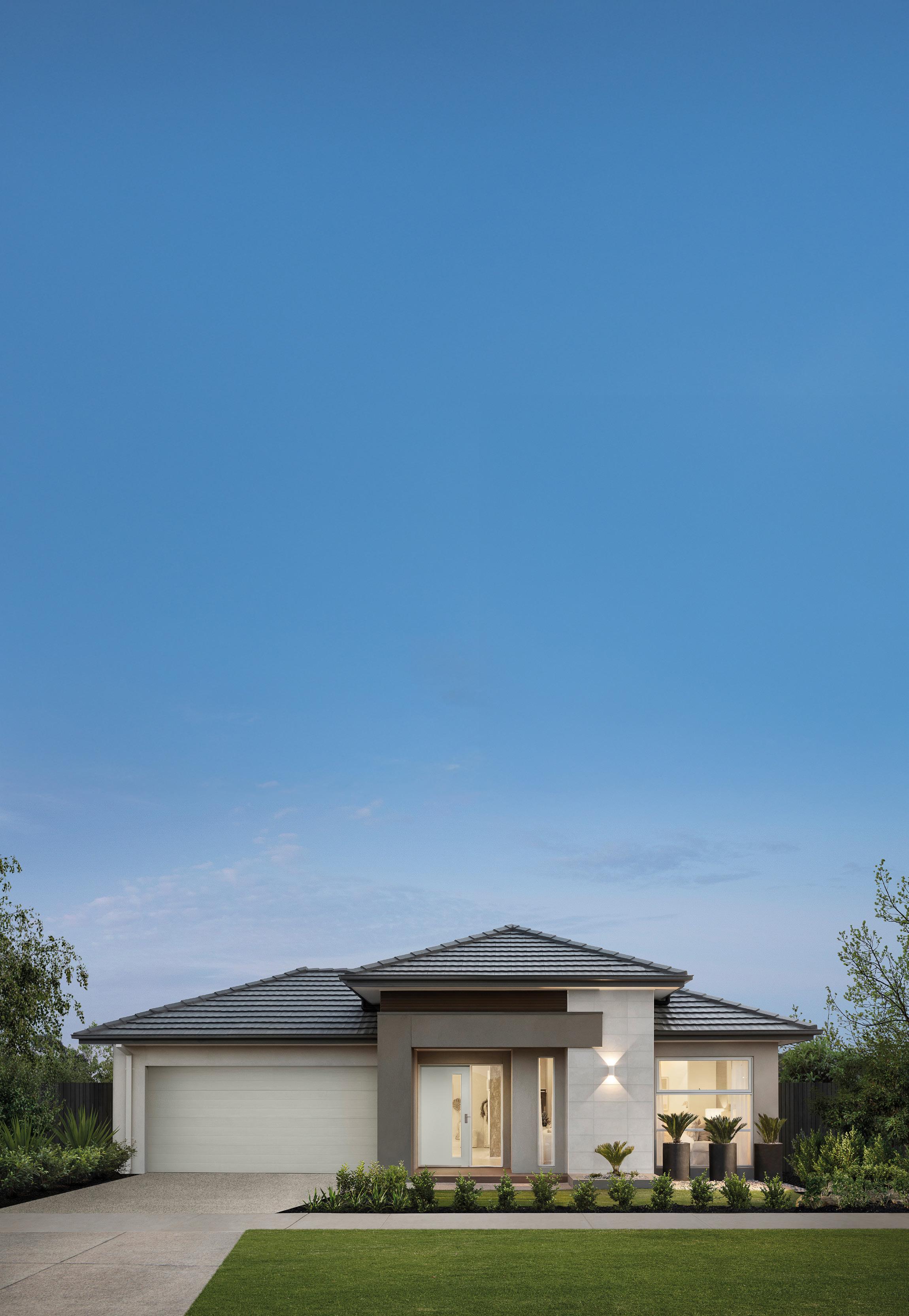

Built for better living.
With every detail considered, our ready-made homes provide a space for better living with all the quality, comforts and features you can expect from a Carlisle build.
Built to take full advantage of the block of land, our spacious designs and thoughtful layouts support a routine and lifestyle that enables you to move through with ease and enjoy the luxury of each space.
Experience a ready built, 7-star home with abundant natural light, beautifully designed by our expert interior designers with window furnishings throughout.
Our homes are ready when you are, landscaped and fenced. Move in now!


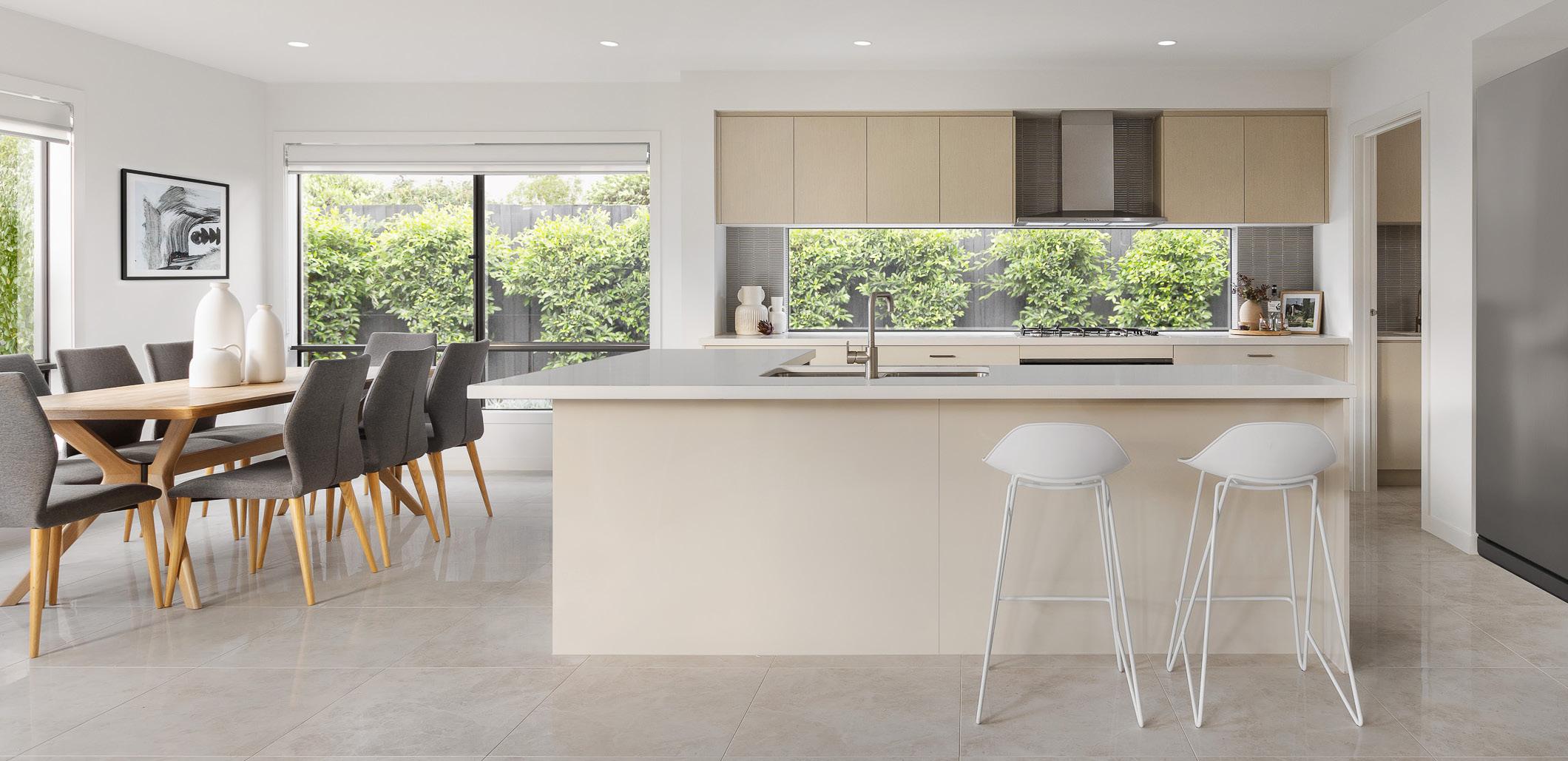



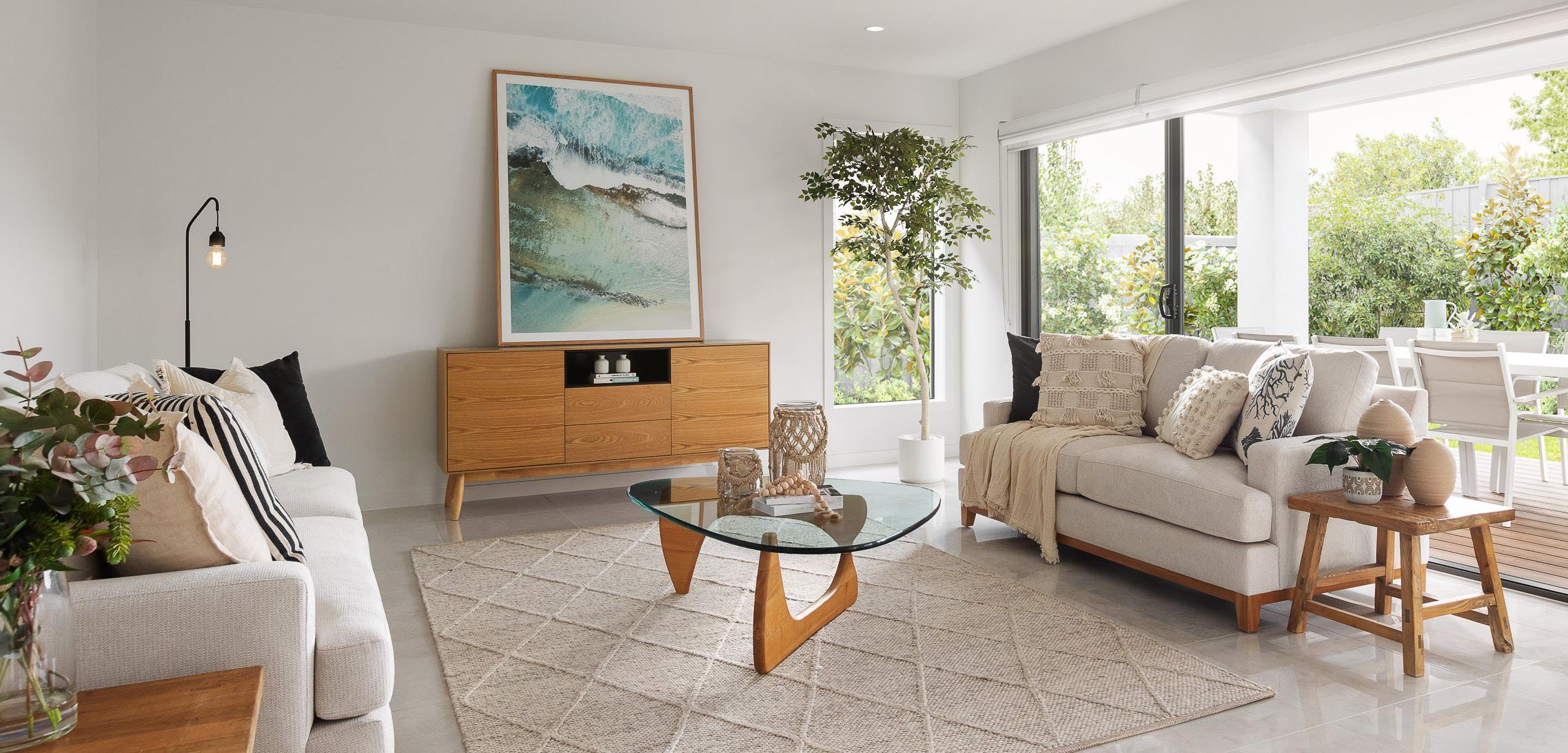
Inclusions Designer Kitchen
The heart of every home, our Home Now designer kitchens blend exceptional craftsmanship with contemporary style. Featuring luxurious finishes, high-end appliances, and thoughtful design, each kitchen is crafted to inspire creativity and elevate your cooking experience.

Quality 40mm Caesarstone benchtops
Laminex Silk cabinetry overhead or base cupboards depending on your colour scheme
Open shelf with single-row wine rack OR lift-up/ portrait cupboard door above fridge space
Spacious pot drawers for added storage
Double-bowl, topmount stainless steel sink
Stylish tiled splashback for a durable finish
Vito Bertoni Eeva Sink Mixer in Brushed Nickel
Featured here is the home now built at Five Farms Estate, Clyde North

Premium Appliances
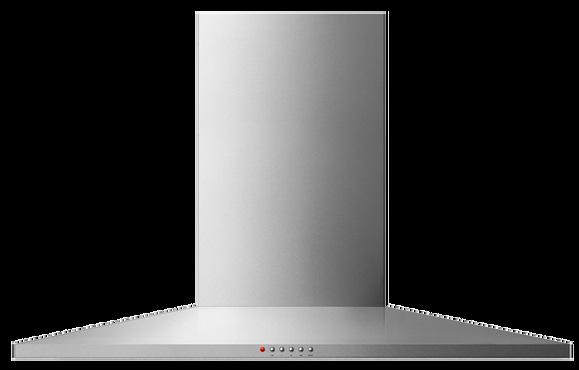
Fisher & Paykel
Sstainless Steel 900mm Canopy Rangehood HC90PLX4
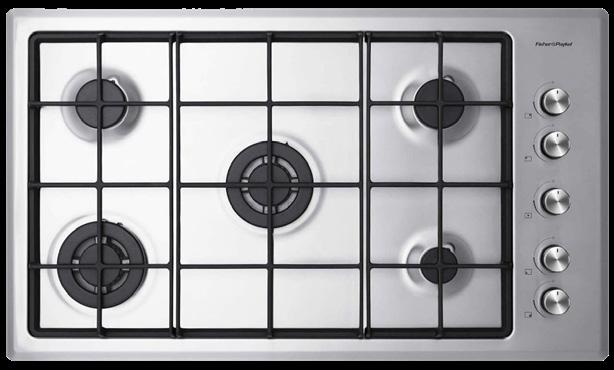
Fisher & Paykel
Stainless Steel 900mm Series 5 Contemporary Gas Cooktop CG905CNGX2
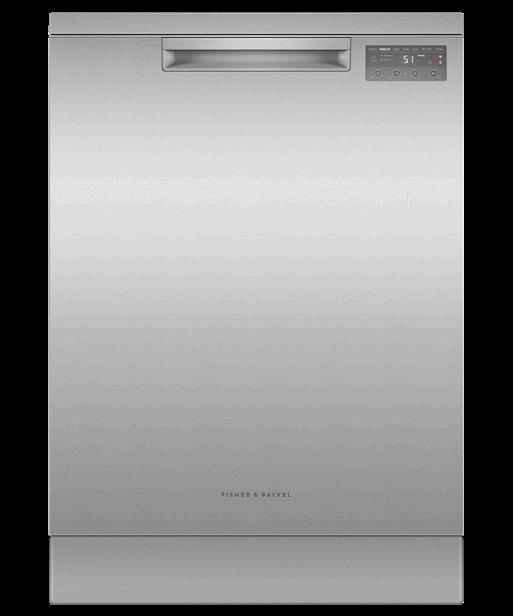
Fisher & Paykel
Sstainless Steel Dishwasher DW60FC1X2
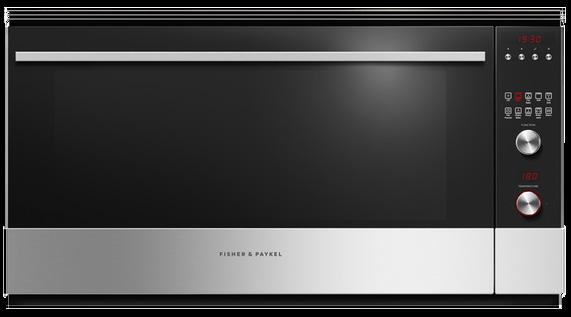
Fisher & Paykel
Stainless Steel 900mm Series 5 Contemporary Oven OB90S9LEX1
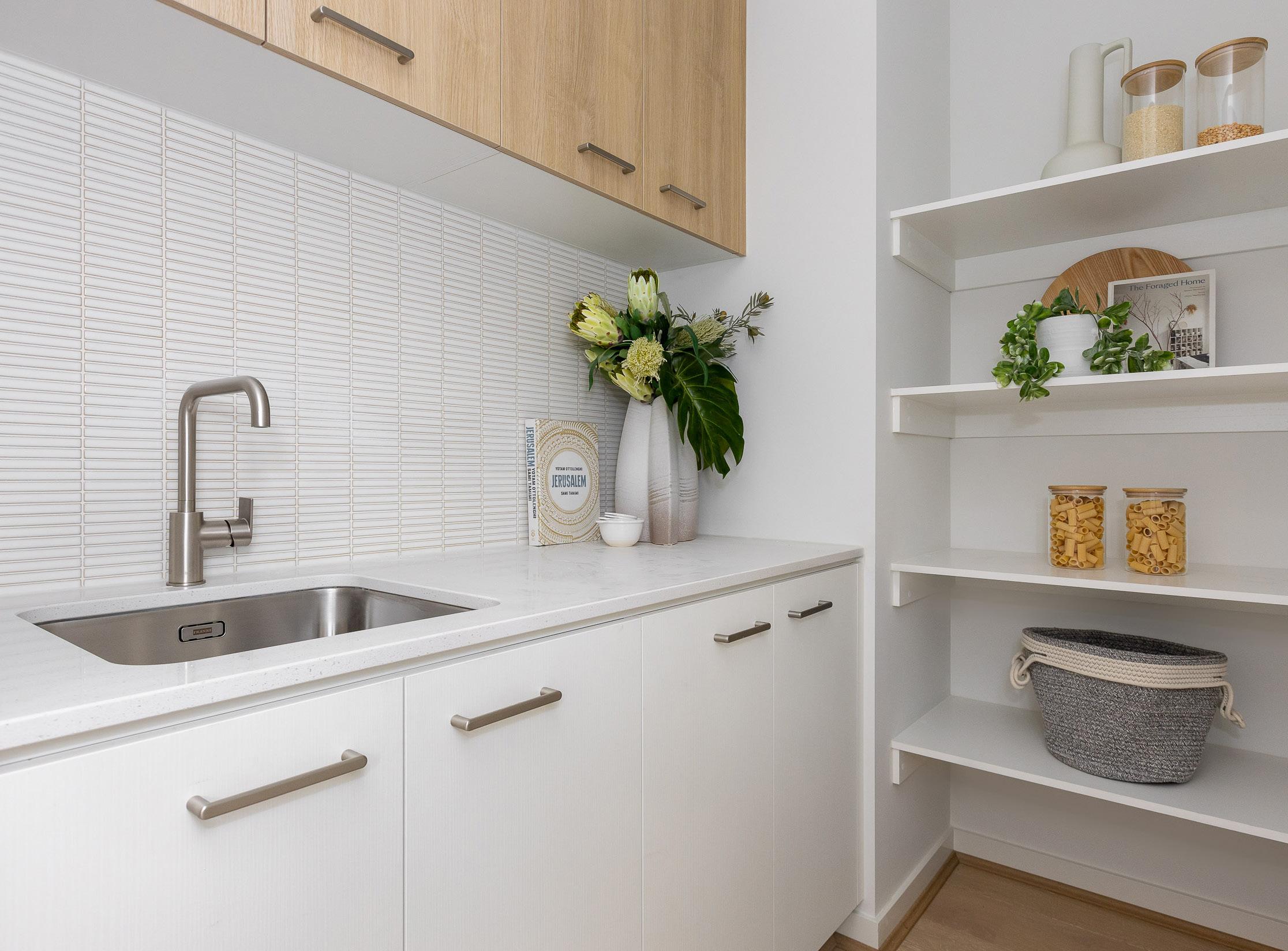

Butlers Pantry Fitout
Quality 20mm Caesarstone benchtop with a bold 40mm edge profile (no shadow line)
Laminex Silk cabinetry overhead or base cupboards depending on your colour scheme
Overhead cupboards with hinged doors and a neat plaster bulkhead above
Stylish tiled splashback
Vito Bertoni Eeva Sink Mixer in Brushed Nickel
Oliveri Elite undermount single-bowl sink for a streamlined look and easy cleaning
Featured here is the home now built at Five Farms Estate, Clyde North
Ensuite & Bathroom
Step into beautifully appointed bathrooms featuring premium inclusions designed for comfort and style. From Caesarstone benchtops to full-height tiling and elegant tapware, every detail is crafted to elevate your daily routine.
20mm Caesarstone benchtops with a sleek 16mm shadow line
Decina Carina semi-inset basins – stylish square design with above-counter height
Semi-frameless, 2000mm high designer shower screens with pivot doors and clear safety glass
Vito Bertoni Eeva tapware in Brushed Nickel – including basin mixers, shower mixers, and bath wall mixer sets with 220mm outlets
Phoenix Vivid round hand-held shower heads – water-efficient and elegantly finished in Brushed Nickel
Feature designer acrylic bath (home design specific)
Fully tiled shower recess with tiled base and waste outlet
Towel storage provision or portrait door upgrade to ensuite vanity (design specific)

Featured here is the home now built at Five Farms Estate, Clyde North
Premium Flooring
Step into timeless style with engineered timber flooring or premium tiles (house design specific) throughout Entry, Kitchen (including pantry), Living and Meals area. Paired with carpet to the remainder of the house for ultimate comfort.
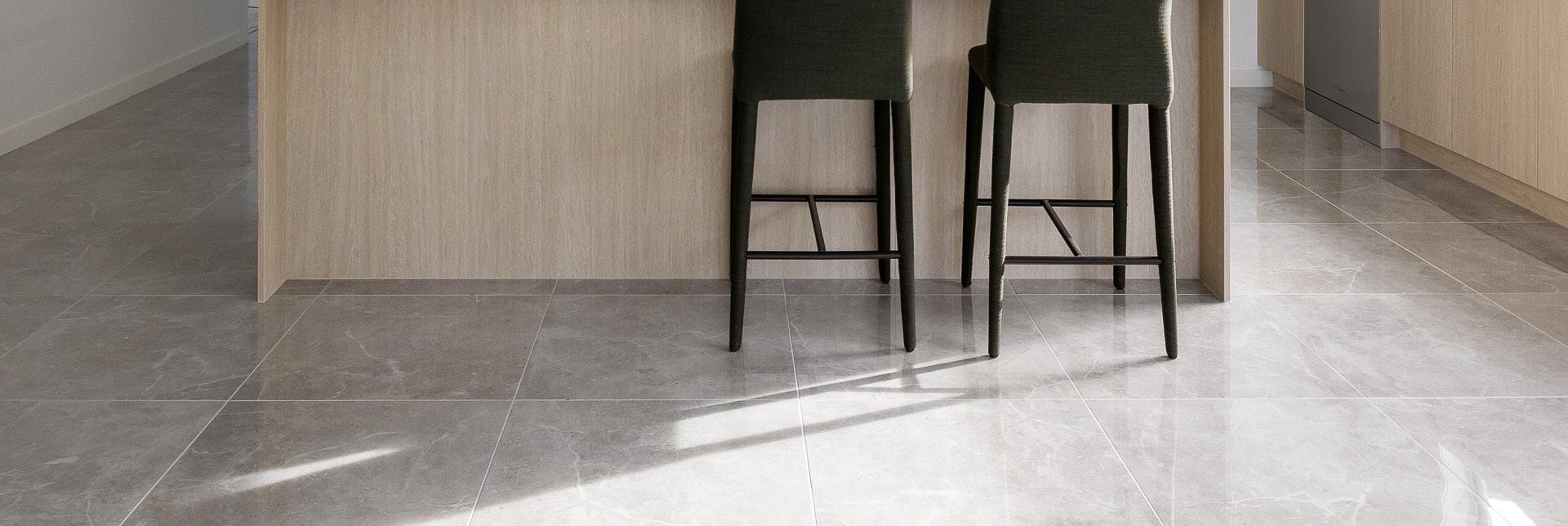
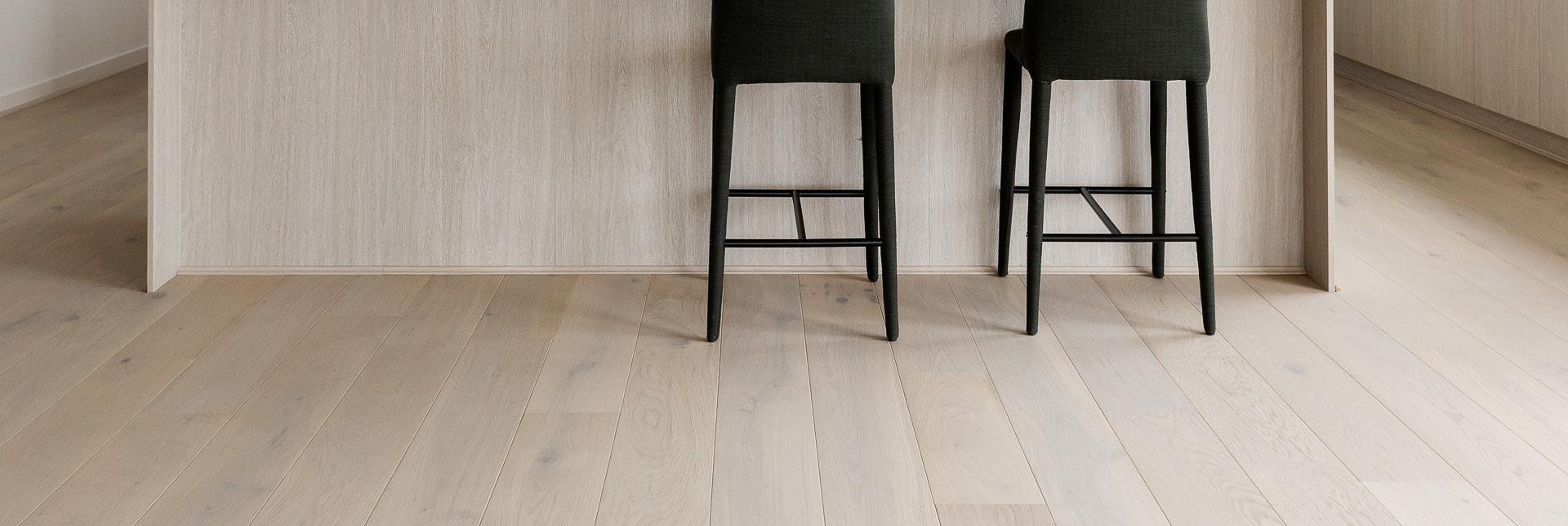
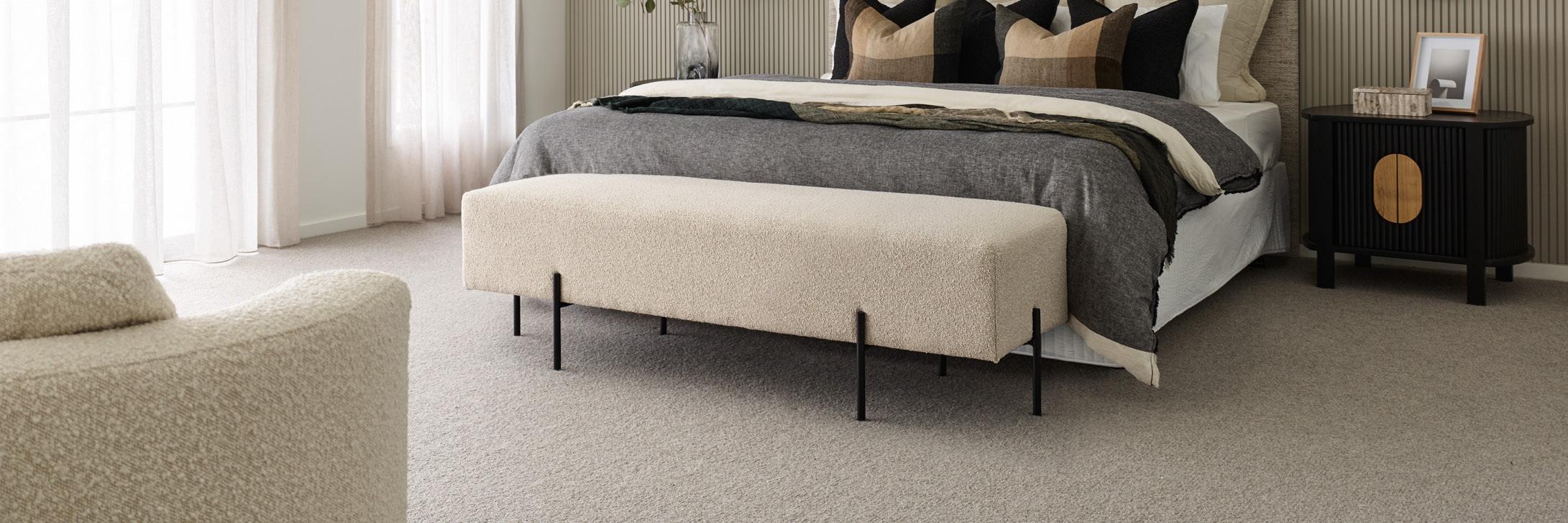
Floor Tiles
Engineered Timber Flooring
Carpet
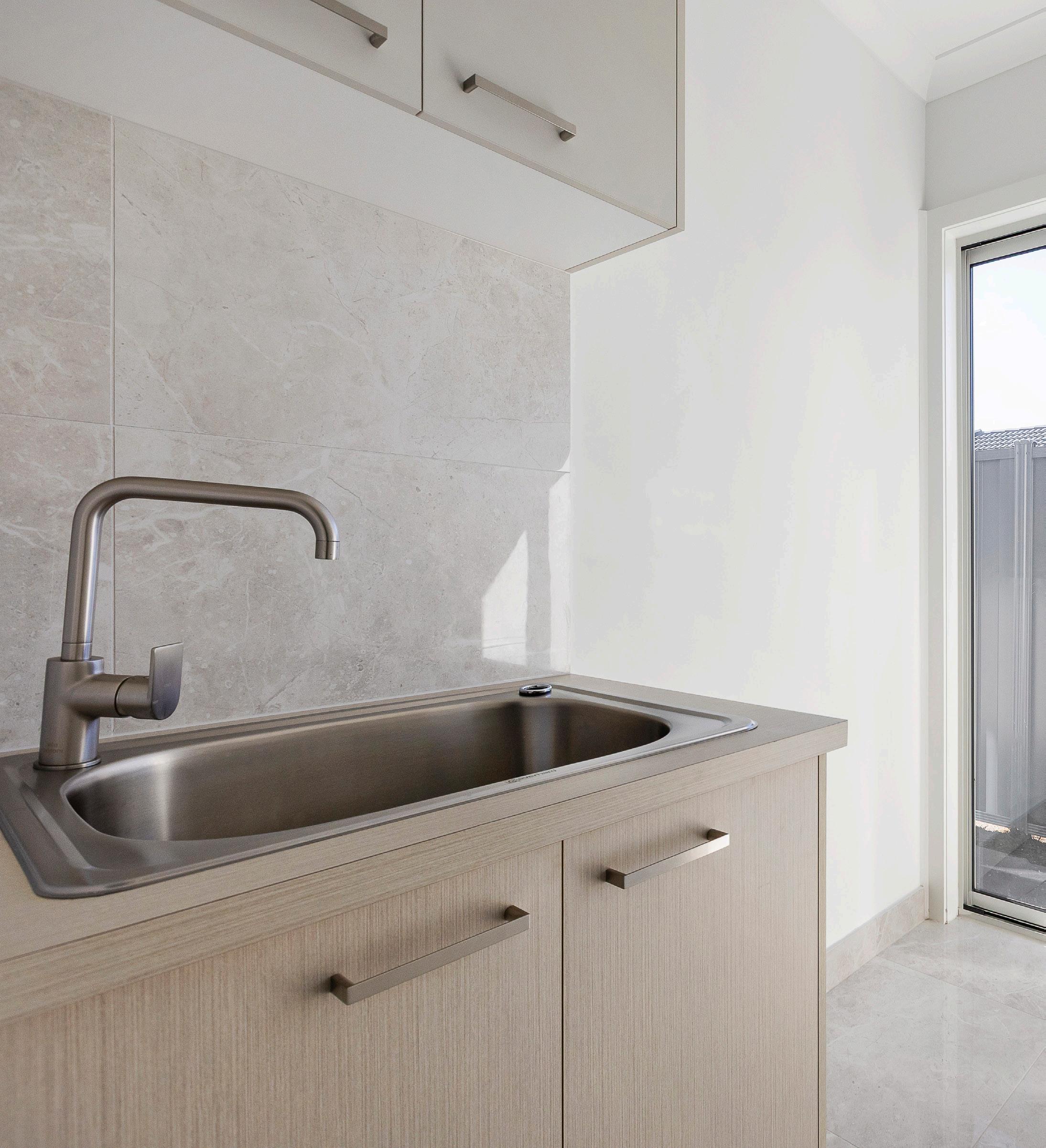
Laundry Fitout
Your laundry gets the luxe treatment too, with sleek cabinetry, premium tapware, tiled splashbacks and thoughtful storage solutions. Functional and stylish, it’s a hardworking space designed to fit seamlessly into your home.
Tiled splashback for a clean and durable
Vito Bertoni Eeva sink mixer in elegant Brushed Nickel Laminex ‘Silk’ overhead cupboards for added storage (as per selected scheme)
finish
Featured here is the home now built at Five Farms Estate, Clyde North
Luxury Living
Designed for everyday indulgence, our homes feature premium finishes, high ceilings, modern lighting, and thoughtful details throughout. From open-plan living zones to luxurious bedrooms and statement staircases, every space is crafted to elevate your lifestyle.
2040mm high flush panel internal doors with cavity sliding options (home design specific).
Double roller blockout blind for large windows or doors, silver chain & anodized base bar
Double-glazed windows throughout for enhanced thermal efficiency.
2590mm ceilings to single storey & ground floor of double storey homes
2440mm ceilings to first floor of double storey homes
Feature bulkheads, niches & master suite detailing (design specific)
Square set cornices to living areas & theatre/rumpus
90mm cove cornices to remainder of home (20 Balcarra Street Clyde North will receive 75mm Cornice in leu of 90mm)
92mm x 12mm skirtings & architraves from the Carlisle Classic range
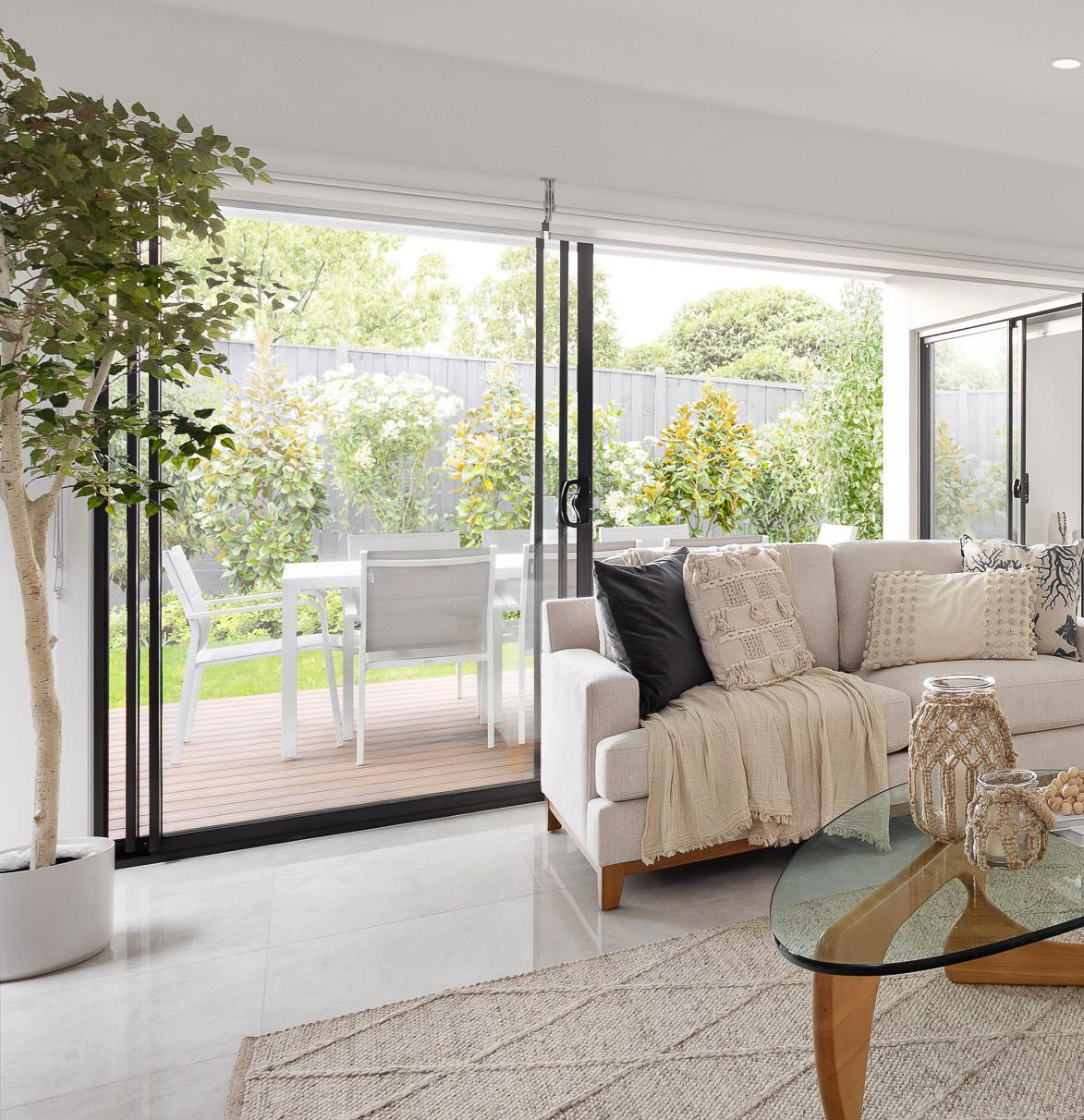
Featured here is the home now built at Five Farms Estate, Clyde North
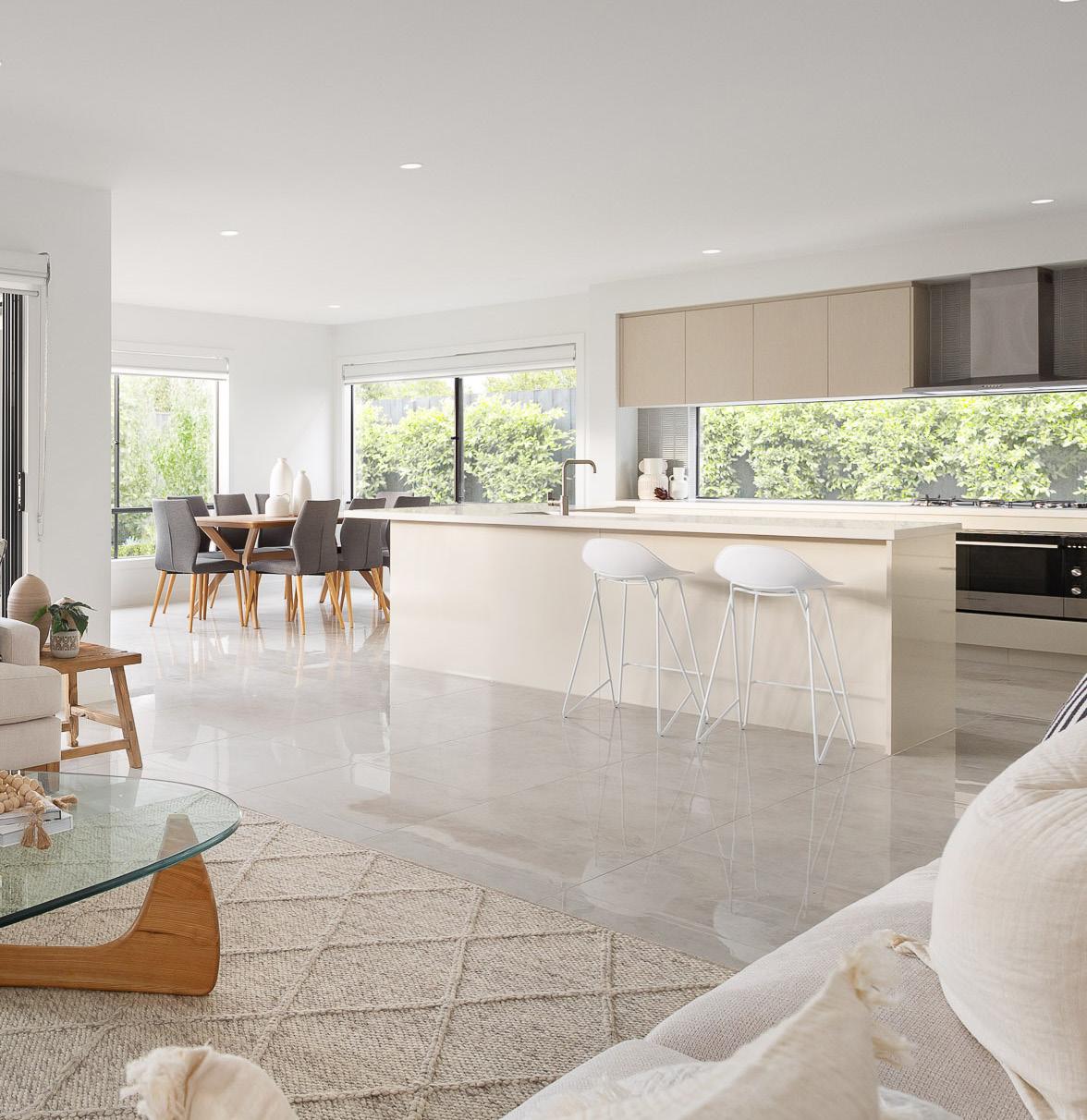
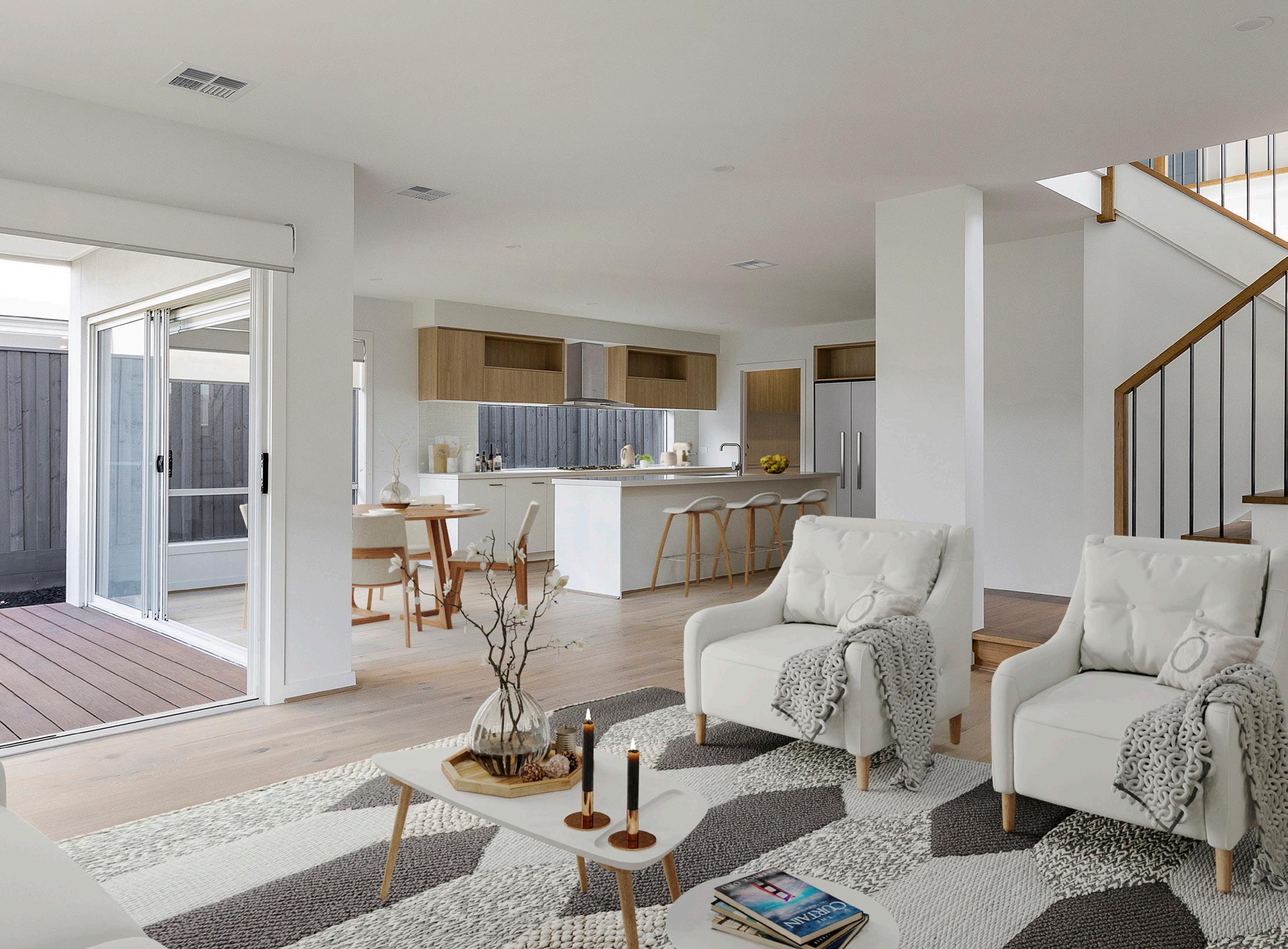
Featured here is the home now built at Five Farms Estate, Clyde North
Electrical and Cooling
Enjoy comfort, convenience, and peace of mind with premium electrical and climate control inclusions.
Advanced 10-Zone Home Security with the Paradox SP5500 system for added peace of mind
Premium Brivis Refrigerated Cooling System for year-round comfort and efficiency.
LED downlights installed throughout to complete your dream home.
Luxury Streetscape
Make a lasting first impression with a stunning streetscape that reflects the elegance of your home. Featuring designer facades, double-glazed windows, feature balustrading, and a sophisticated combination of rendered foam and high-quality finishes, your home is a standout in the neighborhood. With meticulous attention to detail, your home exudes curb appeal from every angle.
Monier Atura range concrete roof tiles for a sleek, modern look
Aluminum framed flyscreens with durable fibre glass mesh to awning windows
Lockwood Nexion Mechanical Entry Lockset with chrome lever handle for a stylish, secure entrance
Double-glazed aluminum designer windows throughout the home for superior insulation and aesthetics
Secure locks installed on all openable windows
For double-storey homes, enjoy ceramic floor tiles and feature balustrading, designed to complement the home’s facade, creating a sophisticated finish for your outdoor space.

Featured here is the home now built at Canopy Estate, Cranbourne
Where you live matters
The location you choose shapes your lifestyle, your daily convenience, and your future potential. That’s why Meridian Estate in Clyde North stands out. Everything you need, right where you want to be.
Meridian Estate blends convenience, green space, and connection - everything you need, right where you want to be.
Explore green spaces & parks
The estate is masterplanned with over 10 hectares of parks, walking and cycling tracks, a central playground, BBQ areas, and landscaped streets. It’s perfect for young families and those who value green space and community.
Every day convenience right on your doorstep
You’ll be just minutes from Cascades on Clyde Shopping Centre, Selandra Rise, and Cranbourne Park, with the future Clyde Town Centre coming soon. Nearby schools include Clyde Primary, Clyde Creek Primary, and St Peter’s College, plus a range of childcare and early learning centres.
Meridian is also close to Casey Hospital, local GPs, and clinics, and will benefit from the proposed Clyde Train Station as part of future transport upgrades.
Ideal Location
With its premium location, growing infrastructure, and strong community feel, Meridian Estate is a smart move for families, first-home buyers, and investors alike.
It’s a place where you can build a better lifestyle today, with the confidence of strong future potential.Enjoy community living and be part of a welcoming and welldesigned neighbourhood with a strong sense of place.


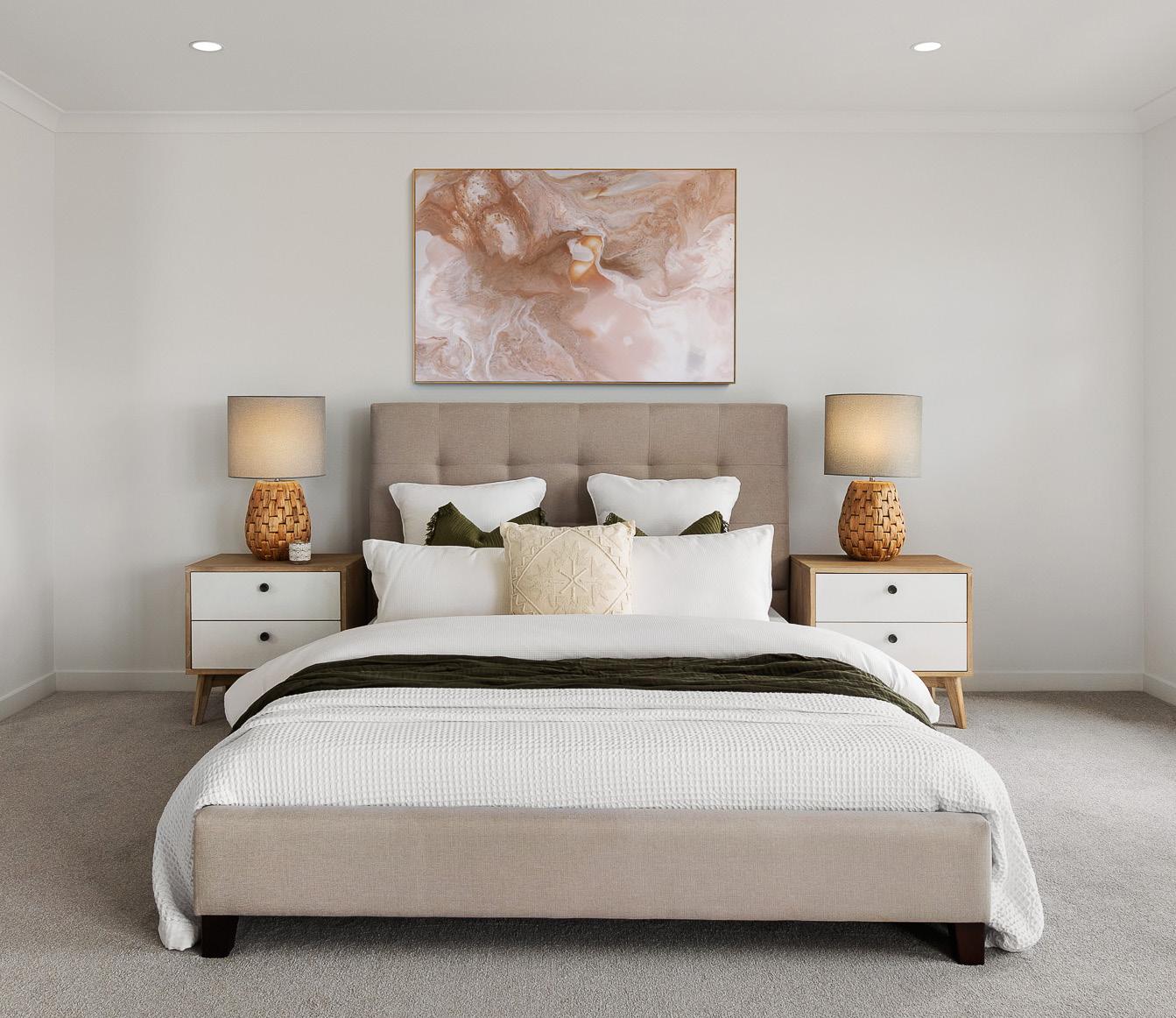
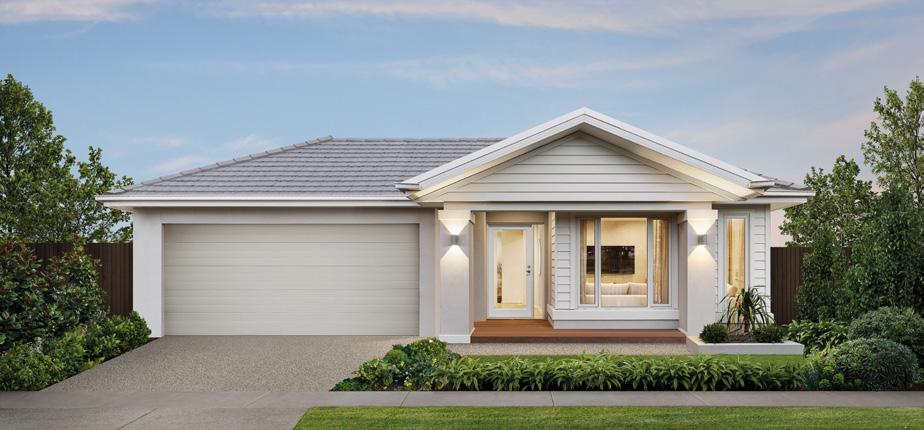
117 Yeungroon Boulevard, Clyde North
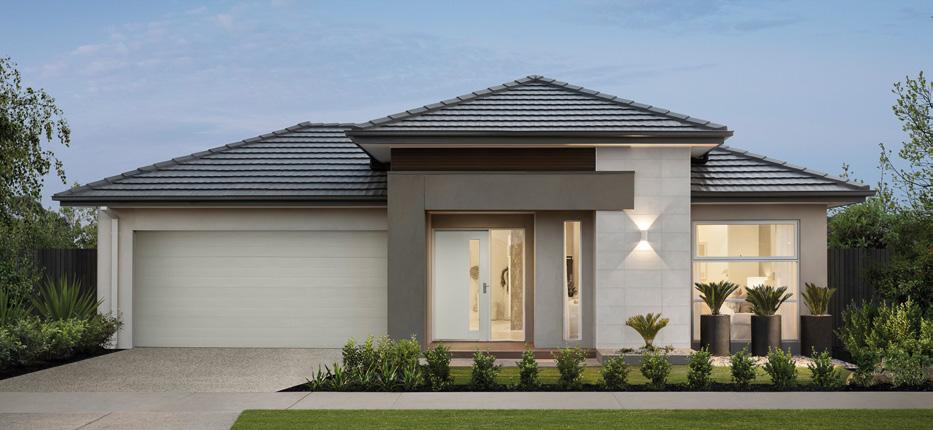
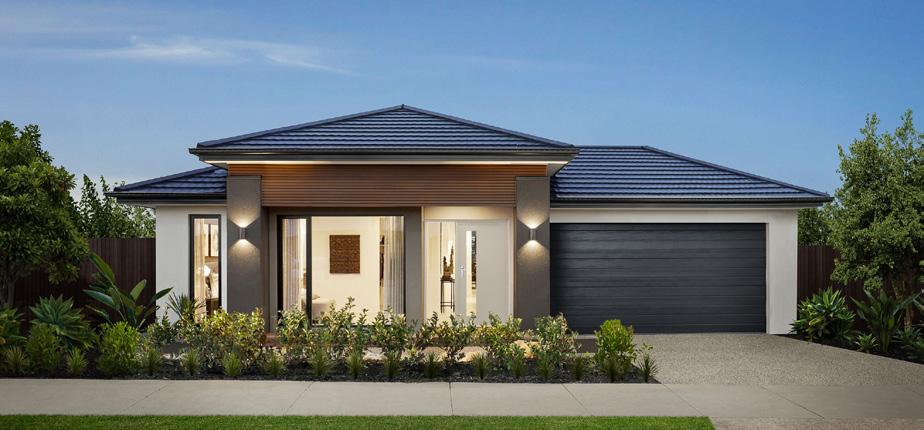

South-East
Live well at Five Farms
Where community comes together
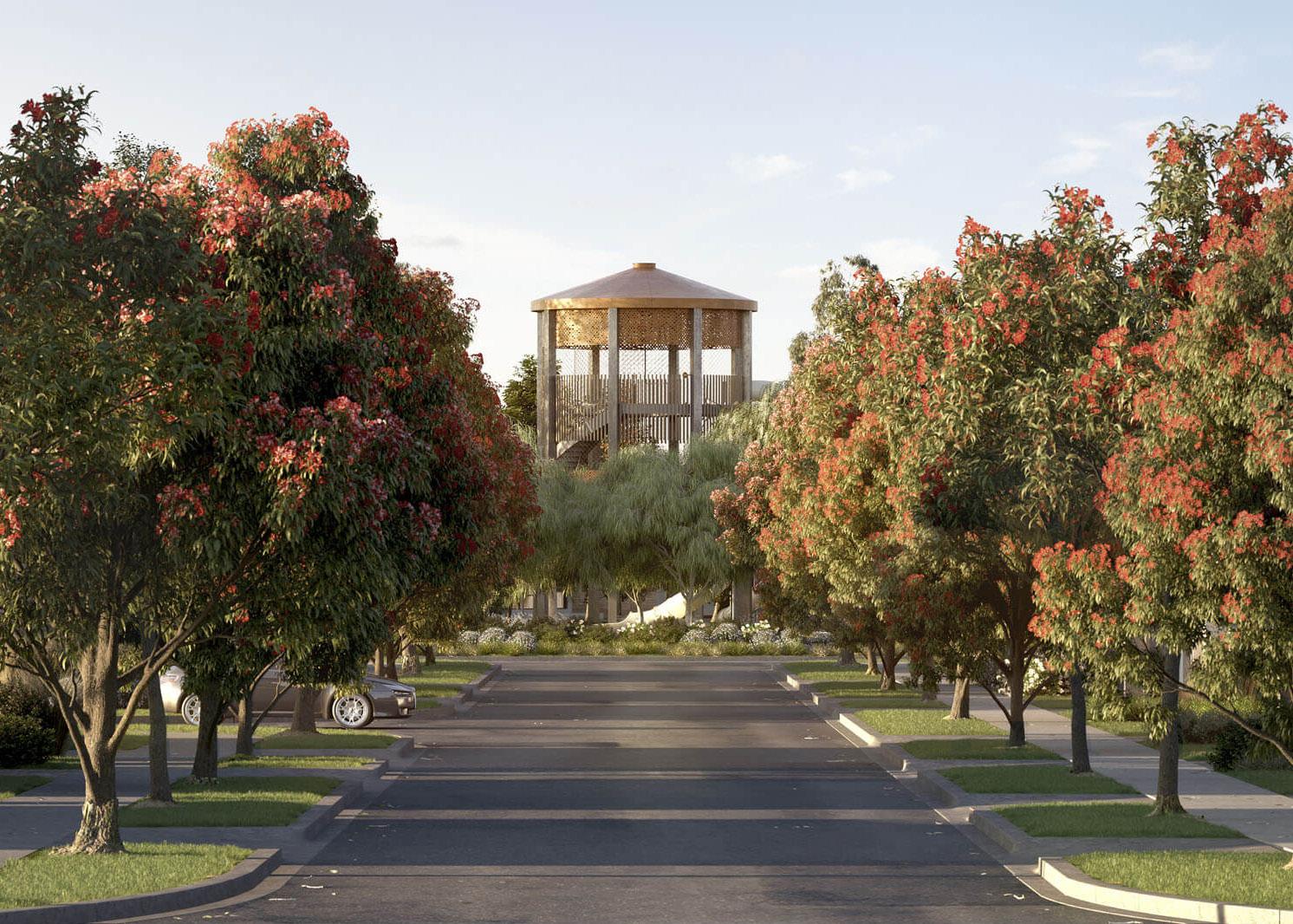
Thriving Community: At Five Farms, you’ll be part of a welcoming and vibrant community with beautifully designed public spaces and inclusive playgrounds, perfect for making new friends and creating lifelong memories. The Allendale Residents’ Club offers a luxurious hub for relaxation, fitness, and social gatherings.



Come home to this warm and secure community, with everything you and your family could need within easy reach.
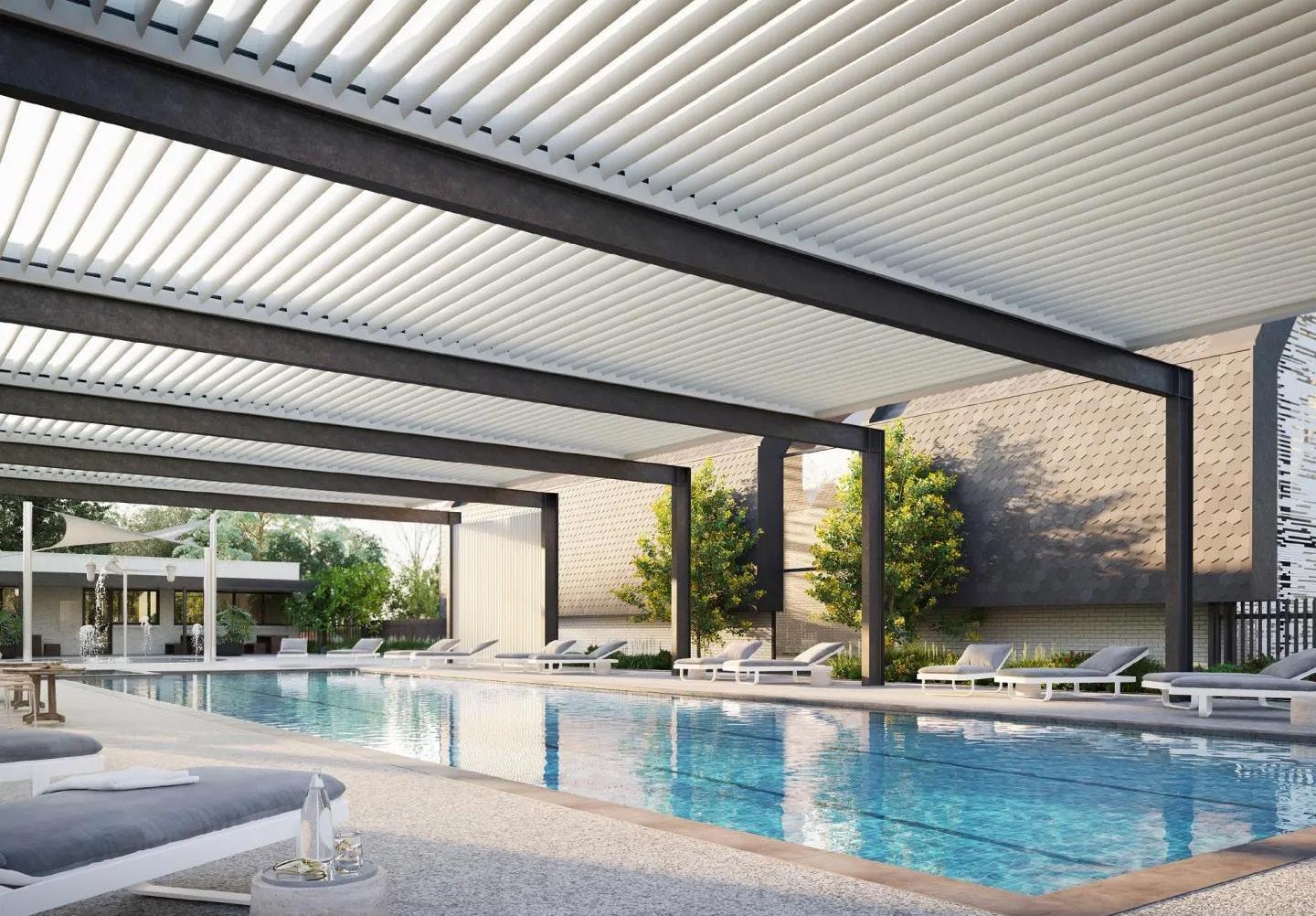
02
Education for All Ages: Families can rest easy knowing their children will have access to excellent education right on their doorstep. With a new primary school, a future secondary college, and quality early learning centres, the best start in life is right here.
03
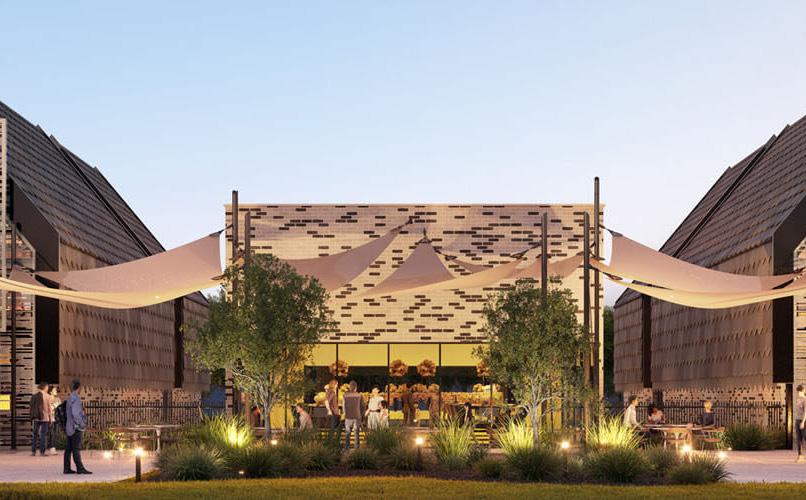

05
Ultimate Convenience & Lifestyle:
The future town centre will bring shops, cafés, and a supermarket right to your doorstep, combining modern conveniences with the charm of a close-knit village. Plus, the estate’s ideal location offers easy access to beaches, shopping districts, and everything the Mornington Peninsula has to offer.
04
Lush Green Spaces & Family Fun:
Picture your weekends spent in over 5 hectares of stunning parkland, filled with Indigenous flora and state-of-theart playgrounds designed for all ages. Whether you’re exploring nature or enjoying a family picnic, the outdoors at Five Farms is simply unmatched.
Sustainability at Its Core: Living well here goes beyond today— sustainability is a priority. With recycled water systems and innovative green features, Five Farms ensures you’re living in a futureproof community that values the environment as much as you do.

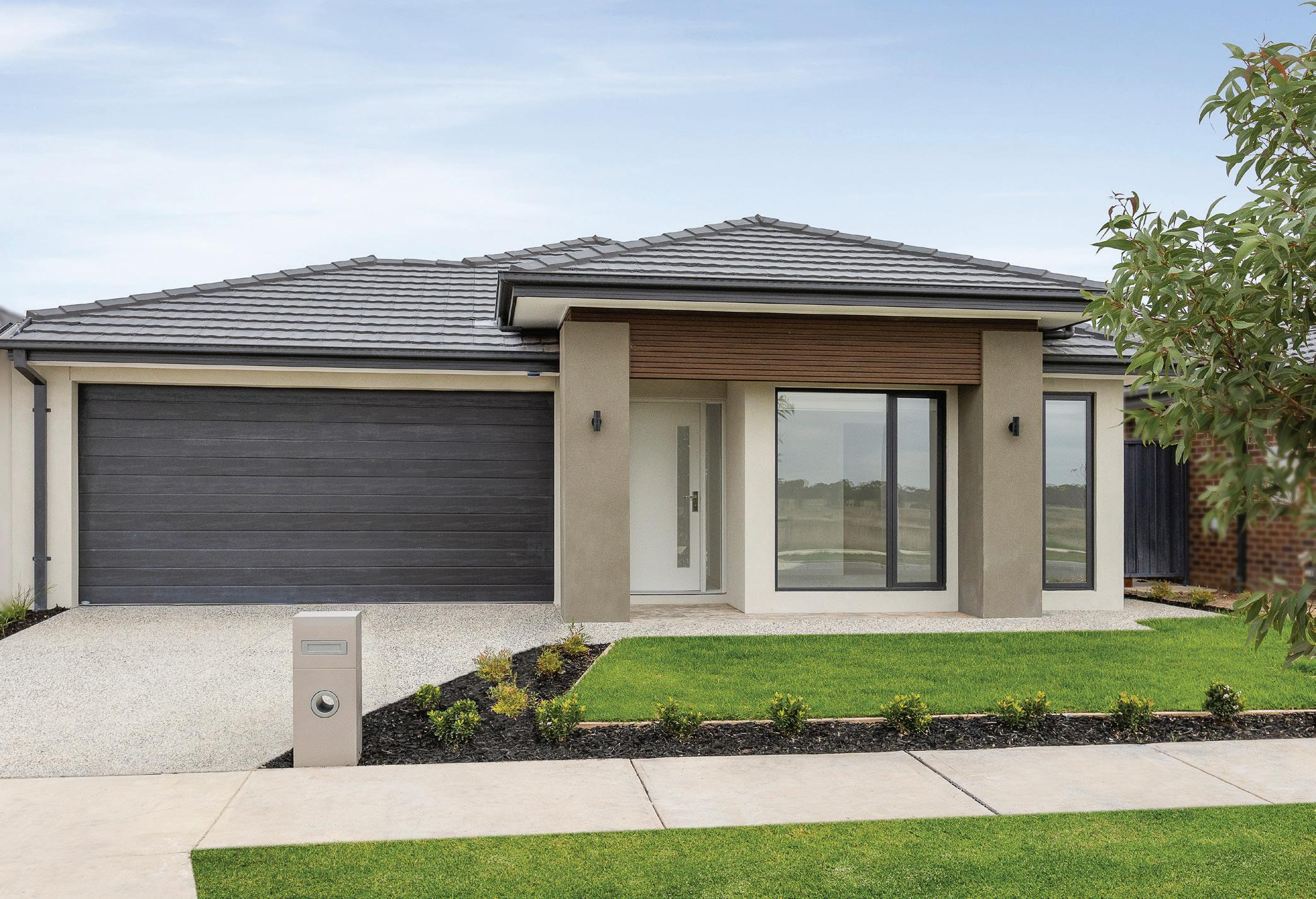

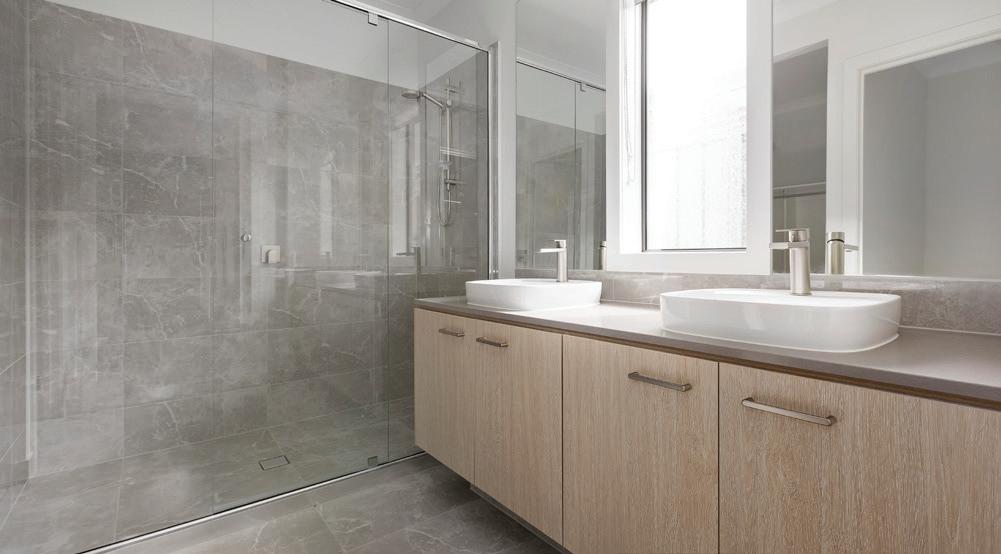
Portland Grand Pantry 29 (32.4)
65 Shearjoy Loop, Clyde North
You will feel instantly at home in the Portland. Effortlessly combining open-plan living and entertaining areas with the privacy of a kids’ bedroom wing, this home is the ultimate in family practicality.
OR T L AND 2 6 G P (3 2.4 )

South-East
Living conveniently in a thriving community.
Already recognised as one of Cranbourne’s most sought after communities, Canopy Estate will see you enjoying a premium, tranquil, natural environment alongside the benefits of established amenities and infrastructure close by.
Experience an active, outdoor lifestyle in the abundant open spaces or take advantage of the convenience of quality schools, shopping and dining. A terrific social space, Amstel Club is within walking distance where you can dine with friends and family or just enjoy the atmosphere.
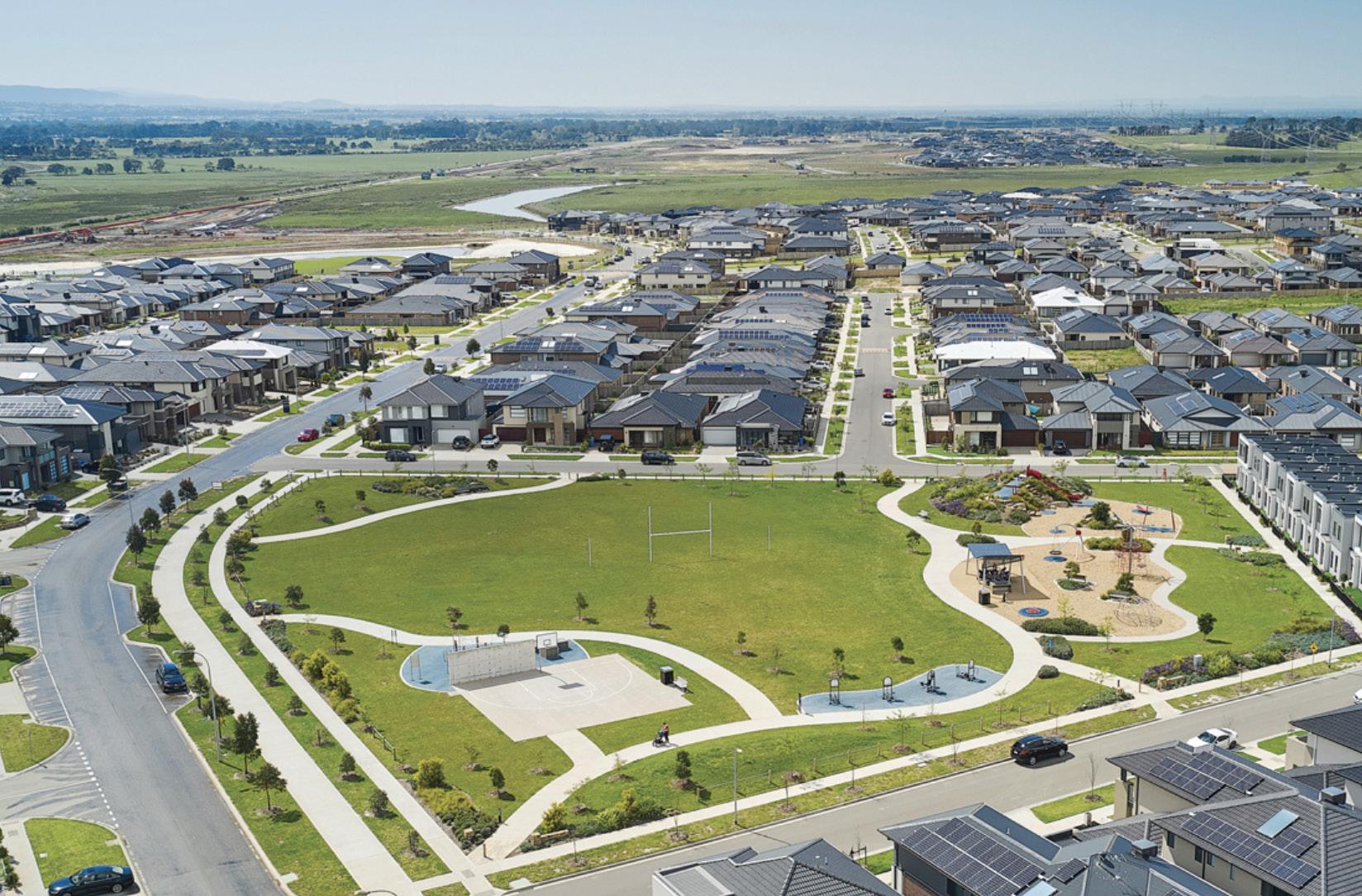

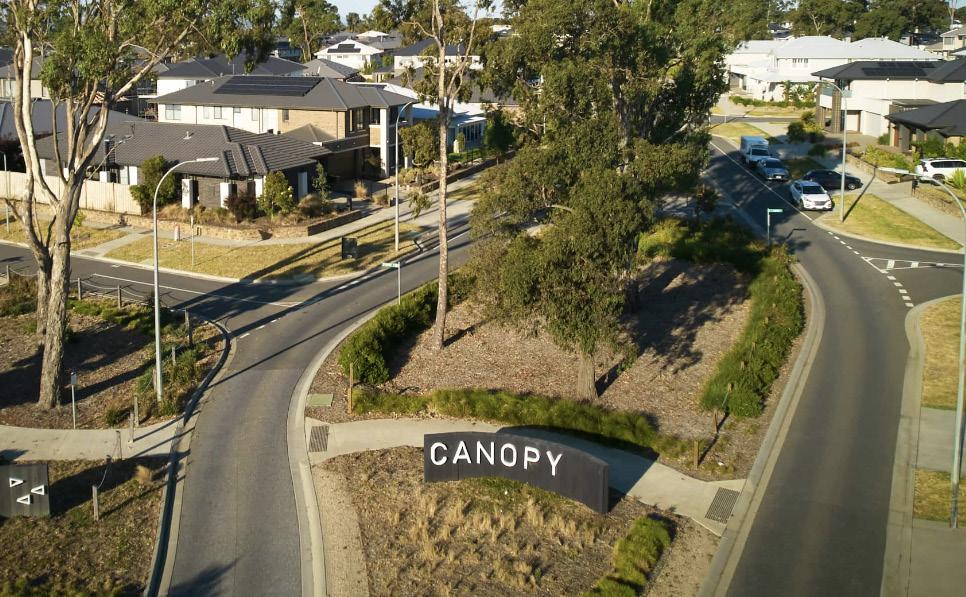
Come home to this warm and secure community, with everything you and your family could need within easy reach.

02
The Cranbourne railway line is currently undergoing development to add an additional two train stations in Clyde. Along with nearly fully developed estates, shopping centres, and roads, you’ll have everything you need in Clyde.
03

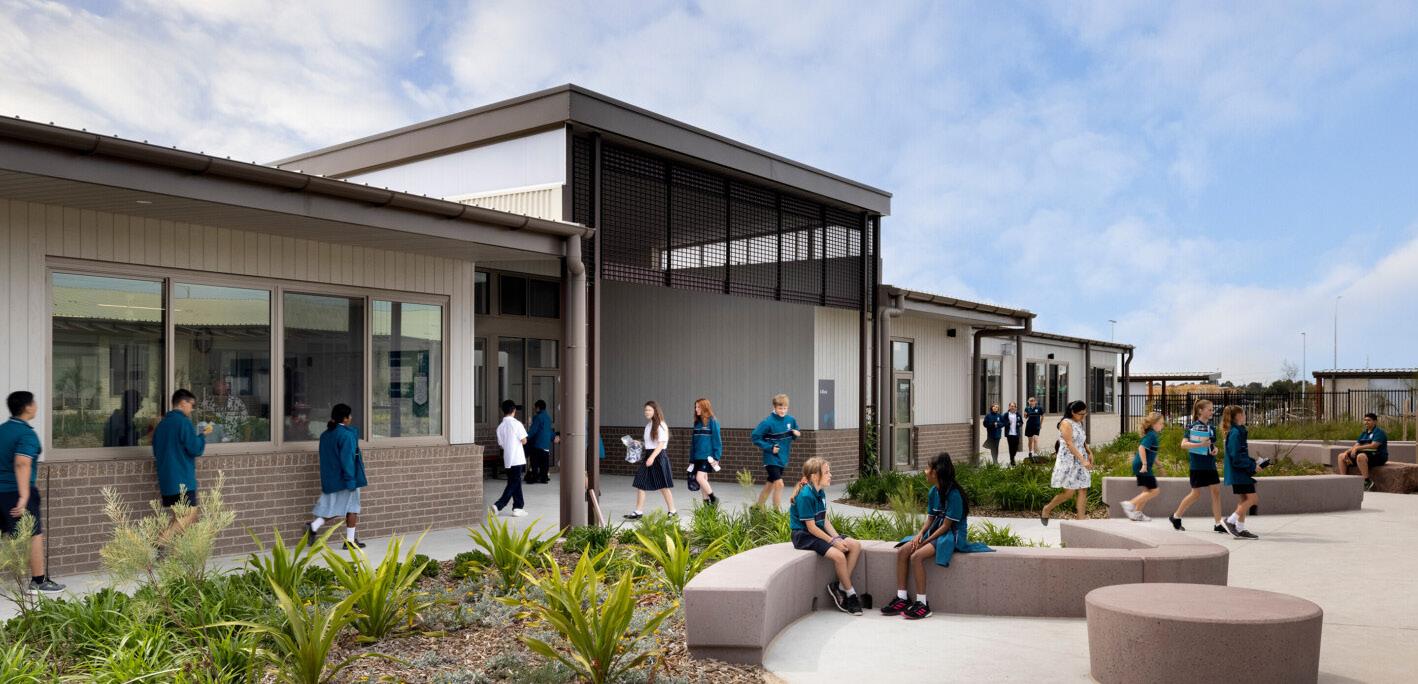
04
Job opportunities are increasing in the South-East with business areas in Dandenong and Clayton expanding, including Monash University, CSIRO, and others.
Melbourne’s outer south-east is thriving with recreational activities for adults and children alike. There are numerous parks and wetlands to explore including the Royal Botanic Gardens in Cranbourne; you can travel roughly 20km to hit the beach; or head out to Tynong for Gumbuya World.
The Victorian government is committed to opening 100 new schools across Victoria by 2026 with key new locations in the South-East including recently opened Cranbourne West Secondary College and Ramlegh Park Primary School, and upcoming Clyde Secondary College.

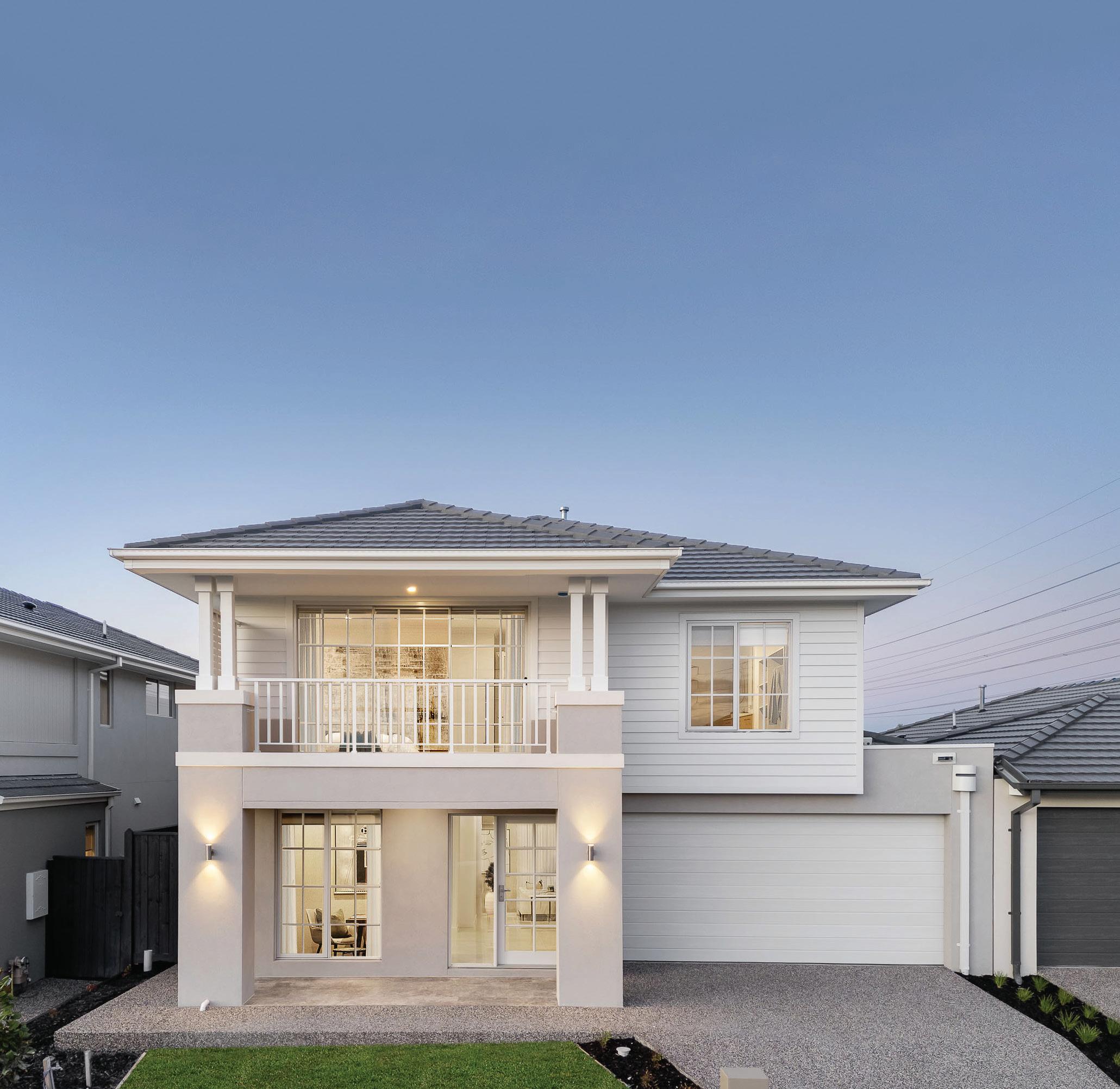
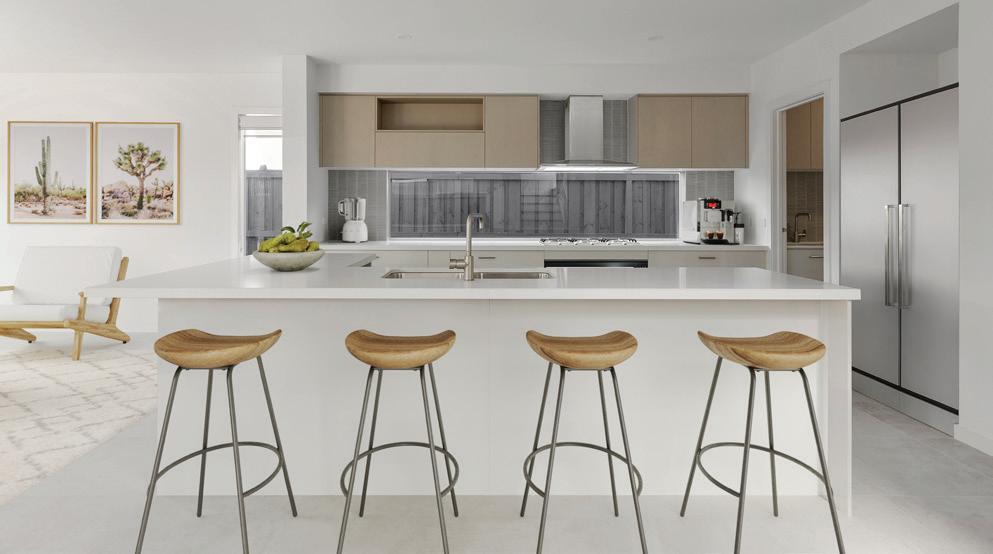
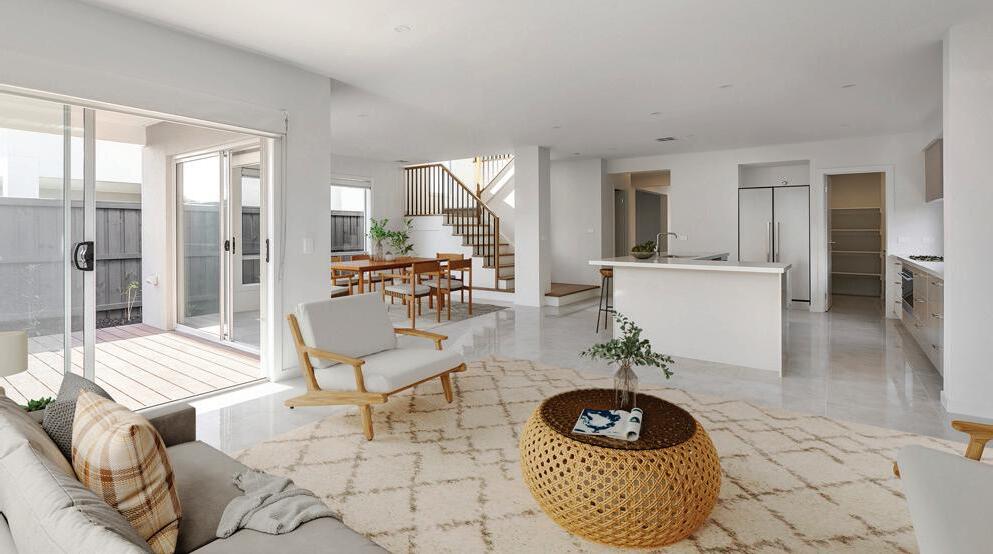
Carlisle’s better home experience.
Room to move
Each Carlisle Homes floorplan is purpose-designed for optimal functionality, flow and comfort. Our thoughtful layouts support your activities and routines with effortless transitions between spaces, enabling easy movement and interactions. Abundant natural light and efficient use of space create convenience and organisation. Life’s better when it’s designed to be.
Expansive living spaces
Bright, open living spaces top the wish list for most homeowners. That’s why our homes are expertly crafted and designed with floorplans that enhance your lifestyle and layouts that maximise natural light, enhancing your every day living experience.
Designer kitchens
The kitchen is the social heart of your home. A place to entertain and enjoy meals with family and friends. We understand the importance of quality materials, sleek finishes, practical layouts and innovative design elements to allow you to cook and inspire connection in the space. Flowing work surfaces, Caesarstone® benchtops, ample storage, premium appliances and feature benchtop lighting let you enjoy luxury, functionality and style.
Curated interiors
Our beautiful, ready to move into Carlisle Homes have been expertly designed by our very own interior designers, who have carefully curated the colours and textures to provide you with a stunning, stylish interior. Every space is elevated through premium fittings, materials, fixtures and window treatments –
all with the utmost attention to detail to balance style and function. All you need to do is move in and start enjoying your new home!
Quieter homes
Our family homes are built with Soundscreen insulation, providing superior acoustic protection so you can enjoy peace and quiet, anytime of day or night. Retreat to your home oasis; unwind and recharge away from the noise of the outside world. Enjoy the sense of calm you can read a book, cook a slow meal, or spend quality time with the people who matter.
Prime location, thriving community
Growing communities, surrounded by lush green space, good transport links, and great schools. You no longer have to compromise when it comes to your dream home. Purpose-built for family lifestyle, connect with neighbours and build local relationships through accessible leisure activities and recreation facilities. An intimate neighbourhood in a thriving community – now you’re really living.

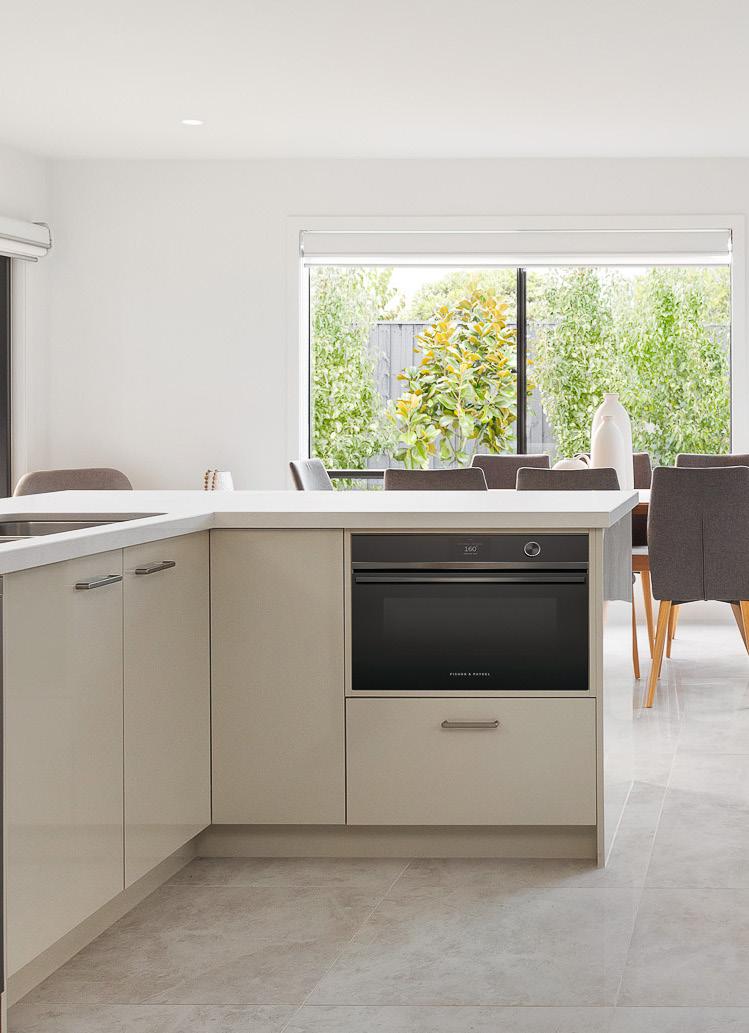



Meridian Home Now Inclusions
Designer Kitchen
Kitchen
• Caesarstone benchtops including 40mm stone benchtops with 40mm edge profile, no shadow line and 20mm overhang to doors and end panels.
• Open shelf and single row wine rack OR Lift Up or Portrait cupboard door to fridge space.
• Large pot drawers
• Double-bowl, topmount stainless steel sink
• Category 10 tiled splashback
• Vito Bertoni Eeva Sink Mixer - Brushed Nickel – 31374
Kitchen Appliances
• Fisher & Paykel OB90S9LEX1 Series 5 Contemporary Oven - 900mm - Stainless Steel - 25 amp connection
• Fisher & Paykel CG905CNGX2 Series 5 Contemporary Gas Cooktop900mm - Stainless Steel - 10 amp connection
• Fisher and Paykel HC90PLX4 900mm canopy rangehood.
• Fisher and Paykel DW60FC1X2 dishwasher connected to cold water tap including stop gate valve.
Butler’s Pantry Fitout
• 20mm thick Category 1 Caesarstone benchtop with 40mm edge to Butler’s Pantry benchtop instead of 20mm edge with 16mm shadow line.
• Laminex Silk base and overhead cupboards with hinged doors, standard colour range. – Applicable only to scheme 1 = overheads, scheme 3 = base cupboards – all the rest is natural.
• Tiled Splashback, Category 10 tile range.
• Overhead cupboards with hinged doors and plaster bulkhead above, standard colour range laminates.
• Vito Bertoni Eeva Sink Mixer - Brushed Nickel – 31374
• Oliveri Elite Single Bowl Under Mount Sink (PS40SS) to Kitchen/Butler’s Pantry including standard choice of tapware.
• Category 10 tiled splashback
Luxury Living
• 2040mm high x up to 820mm wide flush jamb cavity sliding flush panel door
• Double Roller Blockout Blind to window or door between 2411mm to 2700mm wide. - PER BLIND. Chain colour is silver and base bar colour is anodized as standard.
Energy Efficiency
• Ceiling batts to tiled roof areas (excluding garage, porch and alfresco ceilings), achieving a minimum 7-star energy rating on the standard plan
• Wall batts to external home walls (including garage/ home common wall, excludes external garage walls) achieving a minimum 7-star energy rating on the standard plan
• Foil wrap to external walls including garage (excludes garage/home common wall)
• Weather seals to all external doors and aluminium windows
• Self-sealing exhaust fans
• High efficiency electric heat pump hot water system (Provide a Haier
Electric Heat Pump 200 Litre including 10 Amp External Weather Proof double power point on Separate Circuit to suit unit to 119 Yeungroon Boulevard, Clyde North.)
• Double glazing to windows Electrical
• Provide Paradox SP5500 10 zone security system.
• Fjord Small 1 Light Pendants - White light fitting above Kitchen Island bench.
• Classic 3 LED Downlights throughout
• Encore 1200mm long 36W diffused LED light fitting to Garage.
• Two way light switch to existing light point to Entry Hallway
• Single LED flood light fixed outside Laundry.
• Sentinel 2 Light Up/Down Exterior Wall Bracket Black (façade)
• Double power points as per electrical plan
• Single power points to microwave and dishwasher provisions
• Exhaust fans above all showers and where required, vented through to external air
• Hard-wired smoke detectors
• Three television points (with seven metres of coaxial cable left in ceiling for future antenna connection by others)
Ceilings, Cornices, Skirting & Architraves
• 2590mm nominal ceiling height to single storey homes and ground floor of double storey homes
• 2440mm nominal ceiling height to the first floor of double storey homes
• Feature plaster bulkheads, niches and master suite bedhead details (home design specific)
• Square set cornice to Living Areas plus a Theatre/Rumpus with 90mm cove cornice to remainder of home and garage (20 Balcarra Street Clyde North will receive 75mm Cornice in leu of 90mm)
• 92mm x 12mm skirting boards and architraves throughout the home from the Carlisle Classic range Doors
• Front entry door(s): choice of Corinthian Madison PMAD101 or PMAD104 clear glazed door (920mm/1020 wide x 2340mm high –house design and facade specific)
• Internal doors: 2040mm high hinged flush panel doors
• Cavity sliding door(s) as per home plan (home design specific)
• Garage entry access door: 2040mm high (product specific)
• External aluminium sliding door with clear glazing or 2040mm high (single storey)/2340mm high (double storey) x 820mm wide hinged door to laundry (house design specific)
• White cushioned door stops (where required)
Door Furniture
• Front entry door: Nexion Mechanical Entry Lockset - Vision PlateNXV12 - Element Lever L3 - Chrome Plate - CP
• External Doors, External Garage door and Garage to house access doors; Lockwood Symmetry Series Manor entry set
• Internal doors: Lockwood Velocity Series lever handles to passage doors
• Robe and linen cupboard doors: polished chrome cylinder knobs
• Chrome hinges, latches and striker plates throughout the home
Stairs (Double Storey Homes, Home Design Specific)
• Craftsman customwood staircase with stained kiln dried hardwood (KDHW) newel post, black balusters and feature stained KDHW handrail
• Two large stained KDHW bottom treads or feature landing (home design specific)
• Stained KDHW capping to exposed stringer(s) Heating + Cooling
• Brivis Refrigerated Cooling System
Opulent Bathroom
Bathroom
• Decina Carina Square Semi Inset Basin - 420 x 420 x 140mm deep with 80mmH above counter - White - CABSIW
• 20mm Caesarstone bench top with 16mm shadow line.
• Semi-frameless 2000mm high designer shower screen with pivot door and clear safety glass
• Vito Bertoni - Eeva - Basin Mixer - Brushed Nickel – 31314
• Vito Bertoni Eeva Bath Wall Mixer Set and 220mm Outlet – BackplateBrushed Nickel - 31335
• Phoenix Vivid - Round Hand Held Shower Head - 5 star 6lt/minBrushed Nickel - V683BN
• Vito Bertoni Eeva - Shower Wall Mixer - Brushed Nickel - 31354
• Polished-edge mirror to width of vanity unit above tiled splashback
• Feature designer acrylic bath (home design specific)
• Shower recess with tiled shower base and tiled waste outlet
Master Ensuite
• Decina Carina Square Semi Inset Basins - 420 x 420 x 140mm deep with 80mmH above counter - White - CABSIW
• 20mm Caesarstone bench top with 16mm shadow line.
• Semi-frameless 2000mm high designer shower screen with pivot door and clear safety glass
• Vito Bertoni - Eeva - Basin Mixer - Brushed Nickel – 31314
• Vito Bertoni Eeva Bath Wall Mixer Set and 220mm Outlet – BackplateBrushed Nickel - 31335
• Phoenix Vivid - Round Hand Held Shower Head - 5 star 6lt/minBrushed Nickel - V683BN
• Vito Bertoni Eeva - Shower Wall Mixer - Brushed Nickel - 31354
• Polished-edge mirror to width of vanity unit above tiled splashback
• Shower recess with tiled shower base and tiled waste outlet
• Towel storage provision or portrait door to centre of Ensuite vanity cupboard instead of standard.
Premium Flooring
Flooring
• Category 5 floor tiles OR Category 3 timber engineered timber flooring to Entry, Kitchen (Pantry), Living & Meals and Category 2 carpet including premium underlay to all carpeted areas.
• Timber quad to be used adjoining skirting and timber flooring where required.
Paint
• Dulux® Premium matt paint to all internal walls (three coats)
• Dulux® flat acrylic paint to ceilings (two coats)
• Dulux® gloss enamel paint to all interior timberwork
• Dulux® exterior acrylic paint to all exterior timberwork
• Dulux® exterior varnish stains to facade timber features (facade specific)
Laundry Fitout
Laundry
• Vito Bertoni Eeva Sink Mixer - Brushed Nickel – 31374
• Laminex ‘Silk’ overhead cupboards and additional Category 1 wall tiling, as per Option LO2 - Laundry Overhead Cupboard.
• Only overheads, scheme 3 = base cupboards – remainder is natural.
• Tiled Splashback, Category 5 tile range
External
Site Connection
• Soil test with five bore holes
• Concrete waffle pod slab — Engineer designed class “H” concrete slab – 385mm overall height. 300mm wide perimeter beams with 3-L12 trench mesh, 110mm wide internal ribs with 1No. N12 bar
• Upgraded slab mesh to SL92
• 100mm stormwater drains
Frame
• 90mm pine wall frames with stabilised pine roof trusses
External Items
• Monier Atura range concrete roof tiles
• Aluminium framed flyscreen with fibreglass mesh to awning window
• Lockwood Nexion Mechanical Entry Lockset With Lever Handle in chrome.
• Colour-bonded metal fascia, gutter and downpipes from the standard colour range
• Rendered foam to walls above garage roof line or, Rendered foam to top section of double storey extending down to lower-storey roof areas (facade/ home design specific)
Garage Items
• Standard Slimline Sectional Garage door
Windows (Facade & Home Design Specific)
• Double glazed designer aluminium windows to entire home
• Locks to all openable windows
Balcony (Double Storey Homes, Facade Dependent)
• Category 5 Ceramic floor tiles
• Feature balustrading (facade dependent)
Alfresco
• Undercover alfresco area complete with plaster-lined and painted ceiling with one ceiling batten light point
Home Now Inclusions
Level A Inclusions
SLAB
Provide 385mm high “H” Class Waffle Raft slab instead of standard “M” class.
The Alfresco (when included) and Porch will have concrete poured as part of the slab.
Please note that it will be necessary to pour a finished concrete over this concrete as Carlisle Homes cannot guarantee that the concrete will not be damaged and scuffed during construction. Note: Concrete slab to standard areas only, excludes extensions to the standard slab area.
FIBRE OPTIC
Provide internal conduit, draw cable, power point, 2No. tv points, 2No. phone or data points (cat 6 cable, cat 6 mech) to run to a plate on the Garage wall for patching into Optic Fibre Provider supplied product. Note: Does not include the WSC (wired service cabinet). Includes trenching, 25mm conduit and draw cable from the boundary to connection box on the outside of the house for the future connection of the fibre optic cable after handover by the service provider. Connection fees are to be paid by owner(s) following settlement of the home. Optic Fibre Provider to supply PCD, NTD & FWO after handover, phone & data points will need to run to nominated location to be able to integrate with the future system. Any associated connection fees are to be paid by owner(s) following settlement of the home.
ENERGY REQUIREMENTS
This tender is subject to Six Star energy rating requirements, refer to “Notes and Conditions” at the end of this document for more information. The changes made to the standard house design that have been included in this document may incur additional costs due to energy rating requirements.
Ceiling Insulation: Where ceiling insulation with an ‘R’ value of R3.0 to R6.0 is installed to house area (standard or as an upgrade), R2.0 to R2.5 (refer to Energy Rating Report) batts only will be installed to perimeter of roof for 500mm due to the thickness of R3.0 to R6.0 batts.
ROOFING
Provide Category 2 Monier Atura range concrete roof tiles, colour Aniseed, Barramundi, Babylon, Camelot, Caraway, Chilli, Saffron, Sambuca, Silver Perch, Wild Rice, Wollemi to standard house instead of standard/promotional inclusions.
EXTERNAL INCLUSIONS
Provide Exposed Aggregate concrete with clear sealer to driveway from crossover to garage and path from driveway to porch as per contract drawing.
Provide 90mm stormwater pipe conduit under concrete driveway for future garden watering as per Developer requirements. This item is only available when concrete driveway option is selected.
Provide External Tiling to Porch.
Provide sealed Colour through reinforced concrete to approximately 1000mm wide reinforced concrete apron to perimeter of house, excludes where boundary set back to house/garage restricts and Alfresco as per contract drawing.
Provide Decking to Alfresco (Including Alfresco Extension) using 140mm wide Silver top Ash on timber battens. Letterbox.
LANDSCAPING AND FENCING
Landscaping including the following:
Formed garden bed to front of house (up to 15m2 in area) comprising of approximately 100mm top soil, mulch cover, 1 x 40cm pot tree 1.2m high, 10 x 200mm pots & 10 x 150mm pots. All plants to be drought tolerant natives to suit estate. guidelines including irrigation (watering system).
Instant turf to front yard and to nature strip, applicable to houses with 5 metre setbacks Rear yard to be Instant turf, with no garden beds. Toppings (Gravel) to remainder if required.
Landscape does not incorporate formed garden beds to sides and rear of house.
EXTERNAL DOOR & WINDOW VARIATIONS
Provide 746mm high x 3010mm wide aluminium fixed picture window to Kitchen external wall instead of standard brickwork and splashback. Note: Window will be located to suit brick dimensions and may not be centred to cooktop.
1200mm high x 610mm wide Aluminium Awning window instead of standard Aluminium Fixed window to Ensuite.
Provide 1No. 2040mm x 1020mm Blonde Oak AWO 40 front entry door with CLEAR glazing instead of 2040mm x 1020mm Front Entry Door. Provide Lockwood Nexion Mechanical Entry Lockset with LeverChrome Finish – instead of Standard Inclusion door furniture.
Provide 9 No. aluminium framed flyscreen with fibreglass mesh to sliding window (per openable sash).
Provide 7 No. aluminium framed flyscreen with fibreglass mesh to awning window (per openable sash).
INTERNAL DECORATIVE FINISH VARIATIONS
Provide square set cornice to entry, entry passage, kitchen, meals, living & pantry (or butlers pantry) instead of standard cornice. Includes laser levelling and battens as required to suit square set cornice. If any rooms adjacent to these areas do not have a dividing bulkhead then a bulkhead will be added to this opening.
Provide square set cornice to GF Master Suite, Master Ensuite and Walk In Robe in lieu of standard cornice. Includes laser levelling and battens as required to suit square set cornice.
Provide square set cornice to Study instead of standard cornice. Includes laser levelling and battens as required to suit square set cornice.
Provide square set cornice to Lounge instead of standard cornice. Includes laser levelling and battens as required to suit square set cornice.
Provide square set cornice to Powder Room instead of standard cornice. Includes laser levelling and battens as required to suit square set cornice.
KITCHEN VARIATIONS
Category 1 Caesarstone benchtop with 40mm edge and 16mm shadowline to standard kitchen layout.
Provide Franke Bell BCX220-38/38 2 x 27L under mount sinks to kitchen Caesarstone bench top instead of standard top mounted sink.
Provide Fisher & Paykel OB90S9LEX1 900mm Oven instead of standard upright cooker.
Provide Fisher & Paykel CG905CNGX2 900mm Gas Cooktop instead of standard upright cooker.
Provide Fisher & Paykel HC90PLX4 900mm canopy rangehood instead of standard rangehood.
Provide additional Fisher & Paykel DW60FC1X2 Freestanding Dishwasher connected to cold water tap with stop gate valve to Kitchen. Provide contrasting standard laminate colour to Kitchen & Butlers overhead cupboards.
Provide Laminex Impressions Chalk laminate in lieu of standard laminate to Kitchen (and Butler’s Pantry) base cupboards.
Provide concealed push catches to Kitchen, Laundry & Butlers overhead cupboards doors in lieu of standard category 1 handles.
Provide 3no Vito Bertoni Eeva Sink Mixer to Kitchen, Laundry & ButlersBrushed Nickel instead of standard inclusion sink mixer.
BUTLER’S PANTRY VARIATIONS
Butler’s Pantry instead of standard Pantry including:
Category 1 Caesarstone benchtop with 20mm edge and 16mm shadowline.
Laminated base cabinets with hinged doors.
Tiled Splashback
Delete part pantry shelving to suit.
Overhead cupboards with hinged doors and plaster bulkhead above to Butler’s Pantry option.
Provide additional Franke Bell BCX210-42 1 x 34L undermount sink (CBM11) and standard range mixer tap to Butler’s Pantry Caesarstone bench top.
STAIRCASE VARIATIONS
Provide Prestige Urban staircase instead of Classic stairs, including:
- 1st flight KDHW treads with MDF risers including KDHW bottom tread with extended feature landing.
- 2nd flight MDF treads and risers to remainder of stairs.
- 40mm x 6mm flat matt black wrought iron balusters (S17)
- Single KDHW stained handrail.
- Stained KDHW diminished newel posts. 40mm x 6mm flat balusters (S17) to Staircase instead of standard.
LAUNDRY VARIATIONS
Everhard Classic 71245 45L Inset Laundry Trough as standard. Provide 800mm of 700mm high x 300mm deep laminate overhead cupboards to Laundry including Category 1 tiled splash back between base cabinets and overhead cabinets.
WET AREA VARIATIONS
GF Master Ensuite vanity option EV1 including Category 1 Caesarstone benchtop with 20mm edge and 16mm shadowline with portrait doors.
FF Master Ensuite vanity option EV1 including Category 1 Caesarstone benchtop with 20mm edge and 16mm shadowline with portrait doors. Bathroom vanity option BV1 including Category 1 Caesarstone benchtop with 20mm edge and 16mm shadowline with portrait doors.
GF Powder Room vanity option PV1 including Category 1 Caesarstone dropped front benchtop.
FF Powder vanity option PV2 including category 1 Caesarstone benchtop with 20mm edge, laminate base cabinet including kickboard with portrait doors instead of category 1 drop front Caesarstone benchtop.
Decina Carina semi inset square countertop basin(s), to GF Powder, FF Powder, GF Master Ensuite, FF Master Ensuite & Bathroom. 420 x 420 x 140mm deep with 80mmH above counter Model CABSIW Mixer to be basin mounted.
Provide 7 No. Vito Bertoni Eeva Basin Mixer Brushed Nickel - 31314 to GF Powder, FF Powder, GF Master Ensuite, FF Master Ensuite & Bathroom instead of standard basin mixer.
Provide 1 No. Vito Bertoni Eeva Bath Wall Mixer Set and 220mm Outlet with Backplate - Brushed Nickel - 31335 to Bathroom instead of standard Inclusion Bath Wall Mixer.
Provide 4 No. Phoenix Vivid Slimline Rail with Round Hand Held Shower Head - Chrome VS685BN - to GF Master Ensuite, FF Master Ensuite, FF Powder & Bathroom instead of Alder Moda Rail With Hand Held Shower Head.
Provide 4 No. Vito Bertoni Eeva Shower Wall Mixer - Brushed Nickel 31354 - to FF Powder, GF Master Ensuite, FF Master Ensuite & Bathroom instead of standard inclusion Shower Mixer Tap.
Provide 1 No. Phoenix Radii Round Plate brushed nickel 800mm single towel rail (RA803BN) to Bathroom instead of standard.
Provide 3 No. Phoenix Radii Round Plate brushed nickel 600mm single towel rail (RA804BN) to FF Powder, GF Master Ensuite & FF Master Ensuite instead of standard.
Provide 4 No. Phoenix Radii Round Plate brushed nickel toilet roll holder (RA892BN) to GF Powder, FF Powder, GF Master Ensuite & FF Master Ensuite instead of standard.
Provide 1 No. Phoenix Radii Round Plate brushed nickel hand towel rail (RA893BN) to GF Powder Room instead of standard.
Provide Seima Chios II Closed Coupled Suite (192213) with soft close seat instead of standard.
Electrical Variations
Premium Deluxe electrical pack instead of standard/promotional electrical layout including the following:
- Classic 4 white LED downlights througout
- 1No. single LED floodlight outside of Laundry
- 1No. double LED floodlight (Black) to rear
- 1No. two way light switch to Entry lights
- 1No. 1200mm LED batten light to garage
- standard batten light points removed to suit
Provide 2 No. additional Sentinal Stainless Steel LED exterior wall lamp(s) fixed to Porch Piers.
PLUMBING VARIATIONS
Provide to T Range houses a Rinnai Sunmaster
water unit including:
- 175 litre storage tank
- Infinity continuous flow hot water system
- 1 No roof mounted solar collector panel
- 1 No double external weatherproof power point
Provide cold water point to fridge space including cistern stop for future connection by Owner. Water point to be located at 2000mm above floor level behind wine rack.
HEATING, COOLING & FIREPLACE VARIATIONS
Three phase, 18.2 Kw (Rated cooling capacity) Brivis add on refrigerated air conditioning to 15 points, including:
Larger ducts and duct insulation to suit refrigerated cooling.
Upgrade of the heating unit from the Brivis Compact Classic to 5 Star unit; 2 Zone motors and; 2 Networker controllers (thermostat) (NC6) instead of 1 programmable controller, to provide a 2 zone, ZonePlus system. Refrigerated air conditioning to be controlled via ducted heating units Network controller thermostats located as shown on final drawings. Provide three phase underground power with surface mounted three phase switch board located in the garage instead of standard single phase power connection and single phase board located in the meter box.
Provide three phase 32 AMP isolator to external wall for installation of external condenser unit on concrete pad, location of condenser unit as per design layout.
Provide wall mounted duct to conceal refrigeration pipes, control cable and condensation drain fixed to the external wall.
Zone 1 = First Floor
Zone 2 = Ground Floor
The add on refrigerated system has been sized in accordance with the Plumbing Industry Commission ‘Guide to Good Practice’ 4.4.2. The minimum design conditions for summer indoor temperatures will achieve a 12 degree Celsius temperature difference between indoor and outdoor temperatures when the dry bulb outdoor temperature is 36 degreesCelsius.
Heating is designed to heat the whole home simultaneously. Variations to these design guidelines are possible by house-specific cooling designs available on request and at additional cost. To ensure effective operation, one zone at a time should be operated with refrigerated cooling, both zones may be operated with heating.
WALL COVERING VARIATIONS
Category 10 wall tiling to Kitchen instead of Category 1 wall tile/ Inclusions glass splashback.
Category 10 - wall tiling to Butler’s Pantry standard option layout instead of Category 1 wall tiling/Glass Splashback
Category 5 - wall tiling to ground floor Powder (no shower) instead of Category 1 wall tiling.
Category 5 - wall tiling to standard Laundry instead of Category 1 wall tiling. 46.00
Category 5 wall tiling to Master Ensuite - Ground Floor instead of Category 1 wall tiling.
Category 5 wall tiling to Master Ensuite - First Floor instead of Category 1 wall tiling.
Category 5 - wall tiling to first floor Powder (With Shower) ILO Category 1 - wall tiling.
Category 5 wall tiling to Bathroom instead of Category 1 wall tiling.
FLOOR COVERING VARIATIONS
Category 4 timber laminate/hybrid/engineered flooring to Entry, Living, Meals and Kitchen including Pantry instead of Category 1 timber laminate/hybrid/engineered flooring.
Note: Timber quad to be used adjoining skirting and flooring where required.
Category 5 floor tiling to Powder Room - Ground Floor instead of Category 1 floor tiling.
Category 5 floor tiling to Laundry instead of Category 1 floor tiling.
Category 5 floor tiling to Master Ensuite - Ground Floor instead of Category 1 floor tiling.
Category 5 floor tiling to Master Ensuite - First Floor instead of Category 1 floor tiling.
Category 5 floor tiling to Powder Room - First Floor instead of Category 1 floor tiling.
Category 5 floor tiling to Bathroom instead of Category 1 floor tiling.
Category 2 carpet including Category 1 underlay to all carpeted areas instead of Category 1 carpet.
Premium foam underlay to all carpeted areas instead of Category 1 foam underlay.
Home Now Inclusions
Level B Inclusions
Single storey with integrated double lock-up garage, tiled roof, class ‘H’ foundations.
SLAB
385mm high “H1” Class Waffle Raft slab instead of standard “M” class.
DOORS & LOCKS
Aluminium entertainer sliding door(s) to Alfresco instead of standard sliding door.
Number of doors is house specific, refer to standard floor plan.
Single flush panel 2040mm high hinged door with aluminium frame to Garage/ House instead of plaster lined wall (location of door is house specific).
Lockwood Paradigm 005 Double Cylinder Deadbolt in addition to Lockwood Manor Entrance Knob set to Entry and Garage/Entry doors.
FLOORING
Enhance Range floor tiles to Entry, Kitchen (Pantry), Living, Meals & Wet Areas OR Category 2 Laminate Flooring to Entry, Kitchen (Pantry), Living & Meals (standard floor tiles to wet areas).
Classic Range Carpet to the remainder of the house, excluding Entry, Kitchen (Pantry), Living, Meals, Wet Areas, Garage & Alfresco.
KITCHEN
Caesarstone bench tops with 20mm edge and 16mm shadow line to Kitchen and island bench instead of laminate bench tops.
Low Iron glass splashback instead of standard tiles.
Fisher & Paykel DW60FC1X2 Stainless Steel dishwasher connected to cold water tap with stop gate valve.
Overhead cupboard Option 2 instead of standard overhead cupboards.
Laminate overhead cupboard with two doors to fridge space.
Laminate microwave provision including single power point with pot drawer below instead of standard laminate doors
Oliveri Tasman Endeavour double bowl sink with drainer (model EE71) instead of standard sink.
Alder Alto rectangular hob mixer OR Alder Alto Upsweep mixer instead of standard mixer.
Technika GHE09TDSS-4 900mm stainless steel upright stove instead of standard upright stove.
Technika FHEE26A9S-5 900mm stainless steel canopy rangehood instead of standard.
ENSUITE AND BATHROOM
Single towel rail or towel ring (house specific) to Ensuite and Bathroom and toilet roller holders to WC’s and Powder Room (house specific).
Seima Chios 208 Square Inset OR Seima Kyra 024 OR Seima Syros 002 basins to Bathroom, Ensuite and Powder Room (house specific) instead of standard basins.
Alder Alto basin mixers to Ensuite, Bathroom and Powder Room (house specific) instead of standard basin mixers.
Vito Bertoni Moda round slide rail with microphone shower head and Nuova mixer to Ensuite and Bathroom showers instead of standard outlets and mixers.
Vito Bertoni Nuova wall mounted bath mixer with 200mm spout to Bathroom instead of standard wall mixer and outlet.
LAUNDRY
Laminate base cupboard and bench top (800mm wide) with 45L stainless steel inset trough including bypass instead of standard trough/cabinet. Note: Washing machine stops and power point to be concealed in cupboard for washing machine water connection instead of standard taps.
MASTER SUITE ROBE
White melamine robe tower including four drawers (includes soft close mechanism) to the base with two adjustable shelves and standard fixed shelf above, includes additional shelf at 2000mm high as per robe option.
ELECTRICAL
Classic 4 white LED downlights, number of downlights is house specific as per Downlight Promo Electrical Layout.
Pendant light fittings above Kitchen island bench (two or three, house dependent).
Everest 1 Light Cone Pendant Black, Tetra 1 Light Cone Pendant Concrete, Bowie
Large 1
Light Pendant Black, Herman 1 Light Tall Pendant Natural, Marcel 300mm Pendant Clear/Black, South Hampton 1 Light Pendant Antique Black, Clayton Ceramic Pendant White.
HOME SECURITY
Paradox SP5500 10 zone security system.
STAIRS
14mm diameter plain wrought iron balusters (S01) or Stainless steel round balusters (SS01) to Staircase instead of standard.
DEVELOPER REQUIREMENTS
Provide 22.5 degree roof pitch to single storey house, porch (facade specific), garage and alfresco instead of standard 20 degrees, with standard concrete roof tiles.
Provide 450mm eaves to front facade including the side returns up to 6m or first habitable room window, instead of no eaves.
Includes any changes that may be required to beams, window head heights or any other features to suit the addition of 450mm eaves.
Provide 3000 litre (coloured) slimline water tank fitted to down pipe on Elevation B outside Bed 2 including Flick water diversion system using recycled water supply and pump connected to water tank supplying 2 W.C’s. and washing machine stop tap to Laundry, tank installed on concrete pad.
Recycled water from Meter to house including external tap to rear of house and the inlet side only of Water tank (rainbank) pump Note: Standard solar hot water system to remain.
Double power point to be located at approx. 1800mm AFL.
FIBRE READY BASIC PACK
Provide internal conduit, draw cable, power point, 2No. phone or data points (cat 6 cable, cat 6 mech) to run to a plate on the Garage wall for patching into Optic Fibre Provider supplied product. Includes coax link from the termination point to the roof and connected to splitter. Note: Does not include the WSC (wired service cabinet). Includes trenching, 25mm conduit and draw cable from the boundary to connection box on the outside of the house for the future connection of the fibre optic cable after handover by the service provider. Connection fees are to be paid by owner(s) following settlement of the home.
Optic Fibre Provider to supply PCD, NTD & FWO after handover, phone & data points will need to run to nominated location to be able to integrate with the future system.
Any associated connection fees are to be paid by owner(s) following settlement of the home.
It is the owner(s) responsibility to arrange connection of the following services with the appropriate providers after hand over, phone, internet and pay/cable TV. Client to supply switch/router if required.
Refer to electrical diagram, documented in this tender for locations of above.
Provide Exposed Aggregate concrete with clear sealer to driveway from crossover to garage and path from driveway to porch as per contract drawing.
Provide 90mm stormwater pipe conduit under concrete driveway for future garden watering as per Developer requirements.
This item is only available when concrete driveway option is selected.
Provide External Tiling to Porch (to be selected) 2,200.00
Provide sealed Colour through reinforced concrete to approximately 1000mm wide reinforced concrete apron to perimeter of house, excludes where boundary set back to house/garage restricts and Alfresco as per contract drawing.
Provide Decking to Alfresco (Including Alfresco Extension) using 140mm wide Perma-Timber / Spotted Gum on timber battens
Letterbox - supplied and installed. 400.00
Landscaping including the following:
Formed garden bed to front of house (up to 15m2 in area) comprising of approximately 100mm top soil, mulch cover, 1 x 40cm pot tree 1.2m high, 10 x 200mm pots & 10 x 150mm pots. All plants to be drought tolerant natives to suit estate guidelines including irrigation (watering system).
Instant turf to front yard and to nature strip, applicable to houses with 5 metre setbacks
Rear yard to be Instant turf, with no garden beds.
Toppings (Gravel) to remainder if required
Landscape does not incorporate formed garden beds to sides and rear of house. Fencing - 1950mm high paling fence with exposed posts and capping.
Provide paraline single frame clothesline, 2300mm wide x 720mm deep.
EXTERNAL DOOR & WINDOW VARIATIONS
Provide 1No. 2040mm x 820mm Blonde Oak AWO 40 front entry door with CLEAR glazing instead of 2040mm x 820mm Front Entry Door.
Note: This door is only offered with a stain or painted finish, clear finish is not an available option.
Provide Lockwood Nexion Mechanical Entry Lockset with Vision back plate and lever handle to front entry door instead of standard Lockwood Manor Entrance Knob set.
Relocate double cylinder deadbolt as per promotion to rear Garage door. Note: To be keyed alike to standard lockset.
Lever handle style/finish to match internal colour scheme option selected, refer to Colourboard.
Provide 9 No. aluminium framed flyscreen with fibreglass mesh to awning window (per openable sash).
Provide double glazed windows and doors throughout house instead of standard single glazed windows and doors, where applicable.
IMPORTANT NOTES:
Energy efficiency rating and any changes to the standard home (such as promotional items) may impact finalised price.
Includes awning windows instead of standard sliding where applicable. Fixed windows to remain fixed.
Does not include Front Entry door sidelight, kitchen splashback windows and corner windows.
Colonial or Georgian adhesive glazing bars will have a noticeable gap and is not recommended.
1372mm high windows located 300mm above Ensuite/Bath hobs instead of standard sliding windows.
If glass type is upgraded from standard clear, only one pane in double glazed window will have upgraded glass type.
Provide 2040mm high x up to 820mm wide flush jamb cavity sliding flush panel door, instead of standard plaster lined opening to Ensuite.
Note: If applicable, wall to reduce to 90mm wide instead of 180mm.
Note: If original opening is greater than 1500mm wide additional plaster lined wall to be added at $252 per L/M.
The office to make final approval on variation request once crossed referenced against the standard locations of load bearing walls, beams, plumbing pipes,
heating ducts/outlets and power points that the cavity pocket will not interfere with.
Provide 2No. Lockwood Velocity Series Hinged Door Privacy Set with 63mm Rosette and Lever (VEL2) instead of standard lever sets to Bathroom and W.C. Square Set Cornice Generic Note (only applicable when square set cornice has been added as an upgrade)
Standard cove cornice to remain to robes with an internal depth less than 1000mm.
Only applies where square set is added to room(s) where a robe is provided. Ceiling heights and bulkhead heights to remain as per standard Plasterboard to upgraded area walls will be fixed at approx. 40mm above floor level to suit sheet sizes.
Due to battens used for installation of ceiling lining overall ceiling height will be reduced by approximately 40mm.
Includes increase of skirtings to 92mm instead of 67mm throughout home due to square set cornice upgrade. Garage Skirting to remain as 110mm x 12mm
Provide square set cornice to Entry passage, Kitchen, Pantry, Meals, Living, Theatre, Rear Hallway and Nook instead of standard cornice. Includes laser levelling and battens as required to suit square set cornice. If any rooms adjacent to these areas do not have a dividing bulkhead then a bulkhead will be added to this opening.
Provide Corinthian Australian Double Pencil Round 67mm x 12mm architraves as standard.
KITCHEN VARIATIONS
Provide overhead cupboard Option 2 with doors, side/top hinged doors and open shelves instead of standard overhead cupboards (configuration is house specific).
Refer to Colourboard Option and Colour Selection document for colour.
Provide Kitchen tiled splashback upgrade instead of standard classic range wall tile to suit selected Interior Colour Scheme Option.
Refer to Colourboard and Colour Selection document for selection.
Provide open shelf and single row wine rack to fridge space. 878.00
Provide 20mm thick Category 1 Caesarstone benchtop with 40mm edge and 20mm overhang to standard island bench ONLY instead of 20mm edge with 16mm shadow line.
Note: 20mm stone to remainder of Kitchen benchtops.
Provide Franke Bell BCX220-38/38 2 x 27L under mount sinks to kitchen Caesarstone bench top instead of standard top mounted sink.
Note: Mixer to be mounted on the Caesarstone bench top.
Provide Fisher & Paykel OB90S9LEX1 900mm Oven instead of standard upright cooker. Includes 25amp electrical circuit instead of standard 15amp as required for this oven.
Note: Includes fixed laminate panel above and below oven, drawer below is not available due to oven height. Includes additional base cabinet and benchtop to suit revised layout.
Provide Fisher & Paykel CG905CNGX2 900mm Gas Cooktop instead of standard upright cooker.
Provide Fisher & Paykel HC90PLX4 900mm canopy rangehood instead of standard rangehood.
Provide Laminex Nuance laminate in lieu of standard laminate to Kitchen overhead cupboards.
Note: Nuance laminate is only available in 16mm thick pre-finished board. Edging to any Kitchen components (island bench end panels or open shelves) that are greater than 16mm thick will be a smooth finish (Laminex Natural) and will not match the texture of door fronts or face of end panels.
Note: Bottom panel to overhead cupboards to remain standard laminate. Provide Laminex ‘Silk’ laminate to Kitchen base cupboards instead of standard laminate finish, refer to colour document for selection. Provide contrasting standard laminate colour to Kitchen and Laundry overhead cupboards.
Provide 1No. Vito Bertoni Eeva Sink Mixer to Kitchen - Brushed Nickel - 31374 –instead of standard inclusion sink mixer.
LAUNDRY VARIATIONS
Provide laminate base cupboard and bench top (800mm wide) with 45L stainless steel inset trough including bypass instead of standard trough/cabinet.
Note: Washing machine stops and power point to be concealed in cupboard for washing machine water connection instead of standard taps.
Provide 800mm wide x 700mm high x 300mm deep laminate overhead cabinet to Laundry above base cabinets including extending category 1 tiled splash back between base cabinets and overhead cabinets.
Provide Vito Bertoni Eeva Sink Mixer
WET AREA VARIATIONS
Provide Caesarstone benchtop to Ensuite to suit selected Colour Scheme. Caesarstone with 20mm edge profile with a 16mm shadow line instead of standard laminate vanity benchtop.
19-2 Provide Caesarstone benchtop to Bathroom to suit selected Colour Scheme. Caesarstone 20mm edge profile with a 16mm shadow line instead of standard laminate vanity benchtop.
19-3 Provide 3 No. Decina Carina semi inset square countertop basin(s), to Bathroom and Ensuite. 420 x 420 x 140mm deep with 80mmH above counter Model CABSIW Mixer to be basin mounted.
19-4 Provide 3 No.Vito Bertoni Eeva Basin Mixer Brushed Nickel - 31314 to Master Ensuite & Bathroom instead of standard basin mixer.
19-5 Provide 1 No. Vito Bertoni Eeva Bath Wall Mixer Set and 220mm Outlet with Backplate.
Brushed Nickel - 31335 to Bathroom instead of standard Inclusion Bath Wall Mixer.
Provide 2No. Vito Bertoni Eeva Shower Wall Mixer - Brushed Nickel 31354 - to Bathroom & Ensuite instead of standard inclusion Shower Mixer Tap.
19-7 Provide 2No. Phoenix Vivid Rail with Round Hand Held Shower HeadBrushed Nickel
V685BN - to Ensuite and Bathroom instead of Alder Moda Rail With Hand Held Shower Head.
Provide 2 No. Phoenix Radii Round Plate brushed nickel toilet roll holder (RA892BN) to Master Ensuite and W.C instead of standard.
Provide 2 No. Phoenix Radii Round Plate brushed nickel 800mm single towel rail
(RA803BN) to Ensuite and Bathroom instead of standard.
Towel rail can not be located on a wall with a cavity sliding door or directly behind a hinged door. Location will be nominated on final working drawings.
Rail to be fixed at 900mm OR 1350mm above floor level, height to be nominated.
Electrical Variations
Provide Electrical Pack Option 2 including the following instead of promotional pack;
Classic 4 white LED downlights to Entry, Living areas and Bedrooms
Additional double power points
Additional TV point
1No. external weatherproof power point
Refer to house specific electrical plan for layout.
Provide Single LED flood light fixed to external wall, position as nominated.
Colour Black/Silver
Estimator Note: If a sensor is added to external flood light an on/off switch is to be included for manual override function to operate.
If garage is on boundary, downpipe will be located on front of boundary pier, light point will need to be located above garage door to suit. A conduit will be visible internally,
where FC sheeting above Garage door is used.
Provide 2No. Sentinel 2 Light Up/Down Exterior Wall Bracket Black (230318) to porch piers.
Provide warm white globes to all light fittings Note Only
Provide 3No Clayton Ceramic Pendant White light fitting above Kitchen island bench.
Plumbing Variations
Easy Living specification includes a Haier Electric Heat Pump 250 Litre including 10 Amp
External Weather Proof double power point on Separate Circuit to suit unit.
Note: Display Homes constructed previously may show alternative brands which are not available as an upgrade.
Provide cold water point to fridge space including cistern stop for future connection by Owner.
Provide Seima Chios II Closed Coupled Suite (192213) with soft close seat instead of standard.
Heating, Cooling & Fireplace Variations
Single phase, 13.07 Kw (Rated cooling capacity) Brivis add on refrigerated air conditioning to 7 points (WHOLE HOUSE), including: Larger ducts and duct insulation to suit refrigerated cooling.
Upgrade of the heating unit from the Brivis Compact Classic to 5 Star unit; 1 Networker controller (thermostat) instead of 1 programmable controller. Refrigerated air conditioning to be controlled via ducted heating units Network controller thermostats (NC6) located as shown on final drawings.
Provide single phase 32 AMP isolator to external wall for installation of external condenser unit on concrete pad, location of condenser unit as per design layout. Provide wall mounted duct to conceal refrigeration pipes, control cable and condensation drain fixed to the external wall.
Heating is designed to heat the whole home simultaneously. Variations to these design guidelines are possible by house-specific cooling designs available on request and at additional cost.
Note: Brivis condenser units require CDU deflector kit if located less than 1500mm from boundary fencing. Deflector kit is not available to 10.1KW units. If condenser can not be located to a position with minimum 1500mm clearance add on cooling unit will require upgrade to 13.07 KW unit at additional cost.
Wall Covering Variations
Provide Premium range floor tiles to Ensuite walls instead of standard classic range wall tile to suit selected Interior Colour Scheme Option.
Refer to Colourboard and Colour Selection document for selection. This item is only
available when Premium floor tile option to wet areas has been selected.
Provide Premium range floor tiles to Bathroom walls instead of standard classic range
Wall tile to suit selected Interior Colour Scheme Option.
Refer to Colourboard and Colour Selection document for selection. This item is only
available when Premium floor tile option to wet areas has been selected.
Provide Premium Plus range floor tiles to Laundry walls instead of standard classic range
Wall tile to suit selected Interior Colour Scheme Option.
Refer to Colourboard and Colour Selection document for selection. This item is only
available when Premium floor tile option to wet areas has been selected.
Floor Covering Variations
Provide Premium Plus floor tile upgrade. Includes Entry, Living, Kitchen, Meals and standard wet areas insetad of standard/promotion.
Refer to Colourboard and Colour Selection document for selection.
Provide Category 2 carpet with Premium underlay to all carpeted areas instead of Classic carpet, as per standard plan.
Refer to Colourboard and Colour Selection document for selection.
Luxury Completed Homes
ready to move in by Christmas 2025
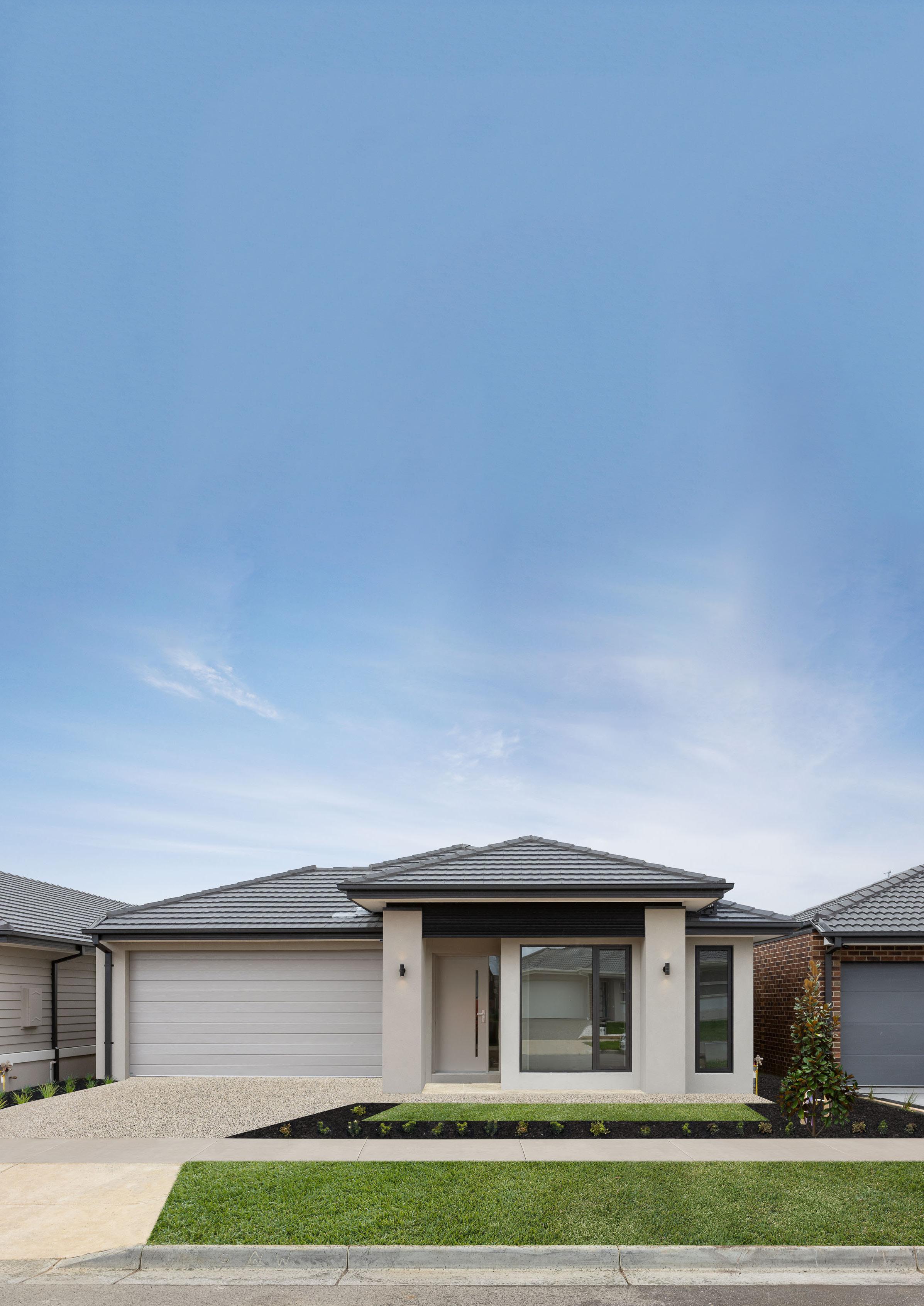
Ready to move in NOW?
Explore our full range of ready built homes here
