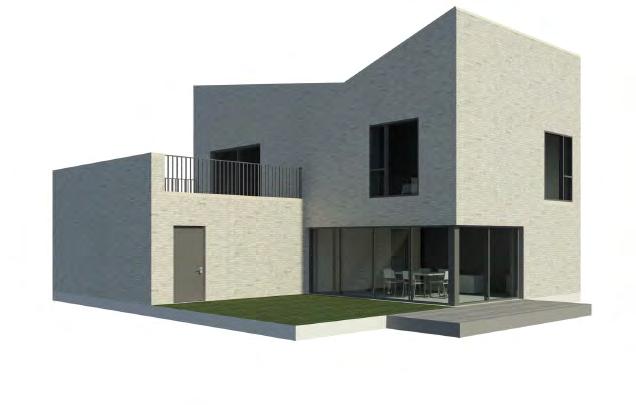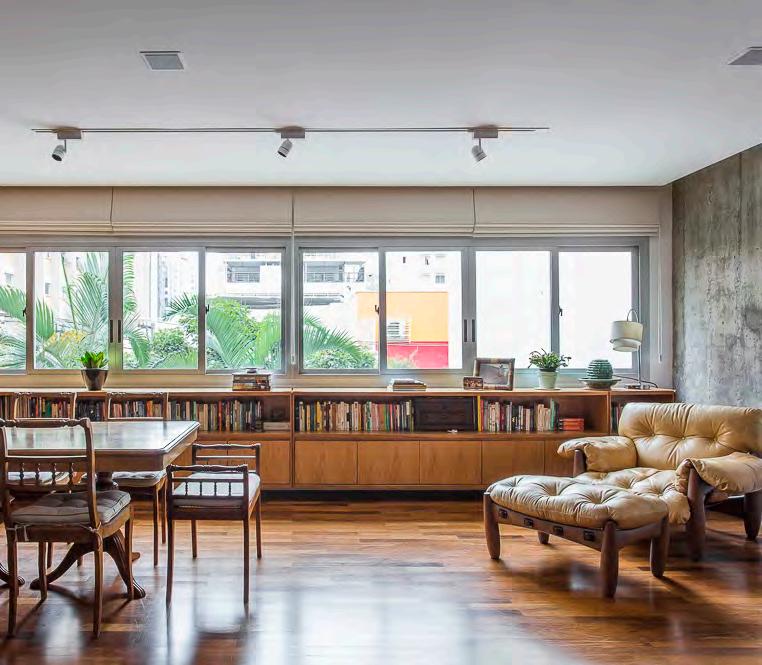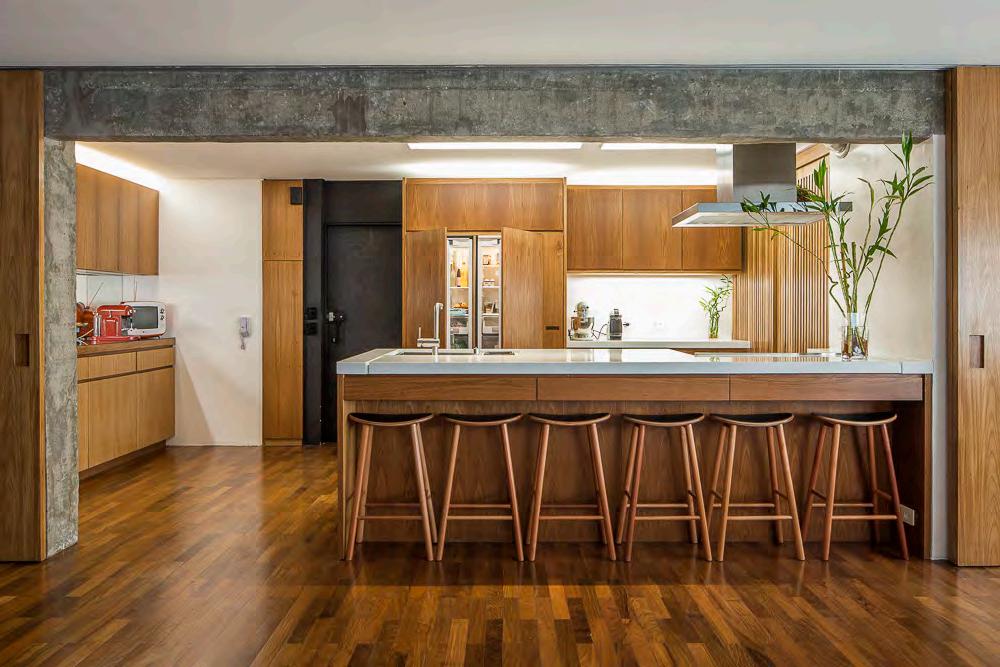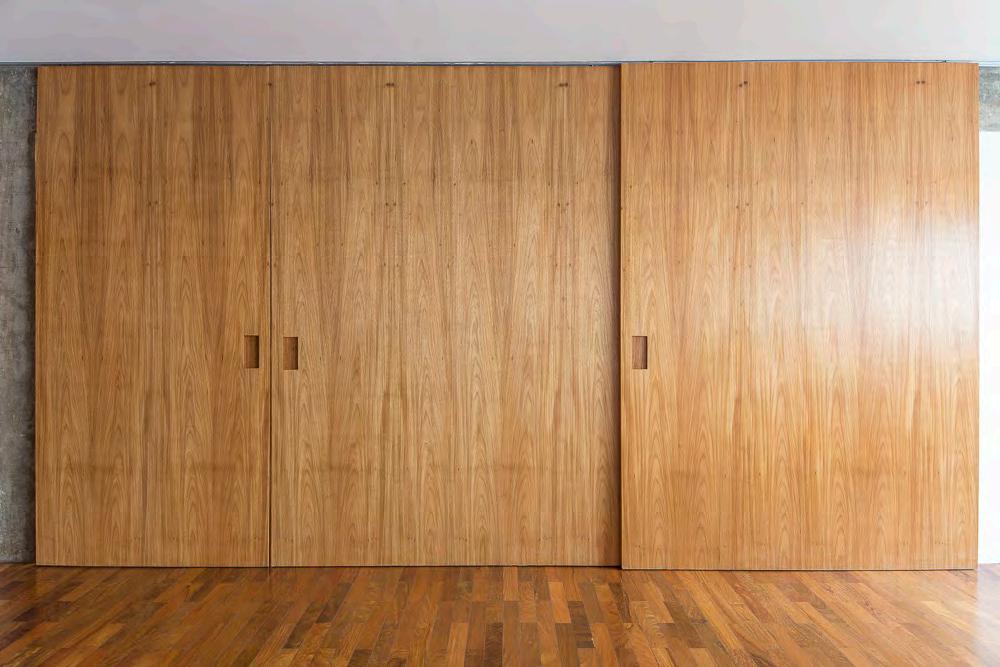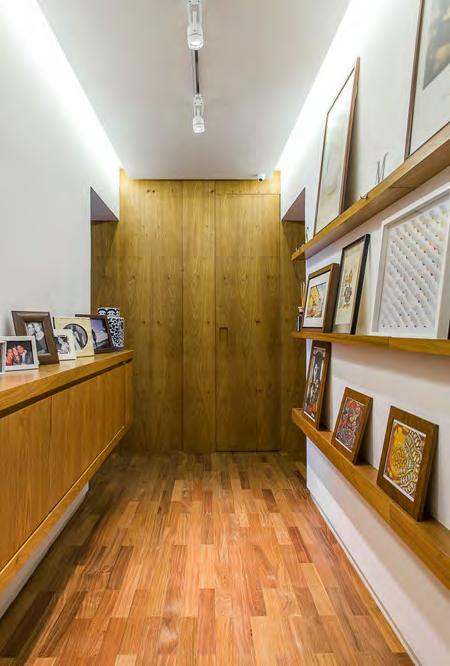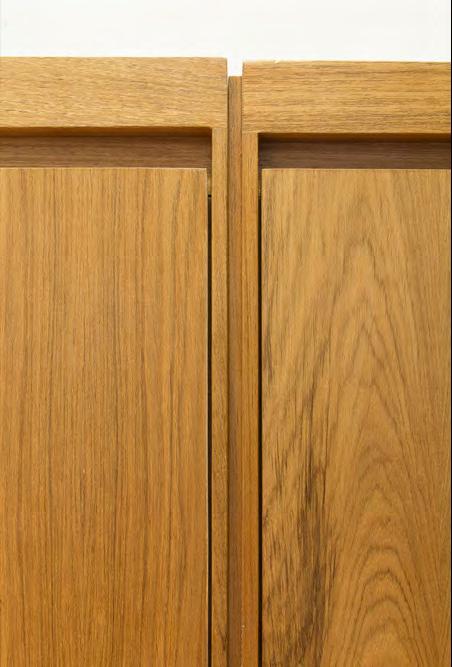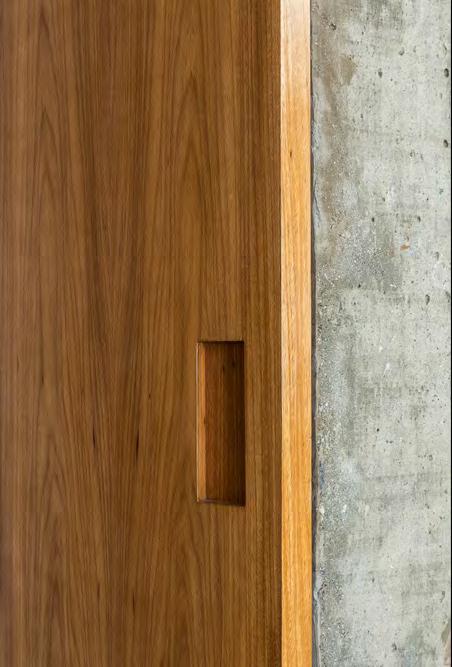

Portifolio 2013 - 2023

Old Barnsbury Retrofit
with Pollard Thomas Edwards

The proposed scheme comprises ‘Old’ Barnsbury Estate; eight purpose-built fivestorey blocks constructed in the 1930s. The total amount of dwellings is 275, comprising different typologies from two to four bed flats.
The project is to aim to retrofit the Estate and ehance the quality of the life of the current residetns.
LOCATION: London Borough Islington
DATE: 2022
CLIENT: Newlon
STATUS: Riba 1 & 3
SIZE: 1.5 ha





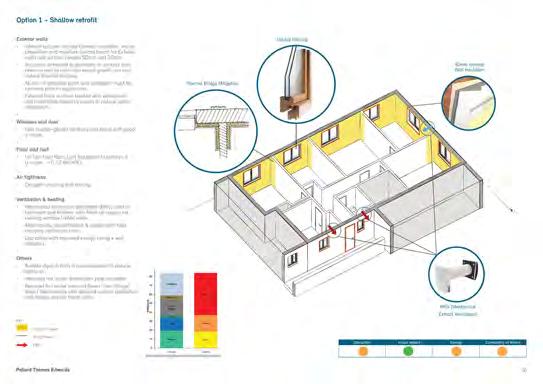

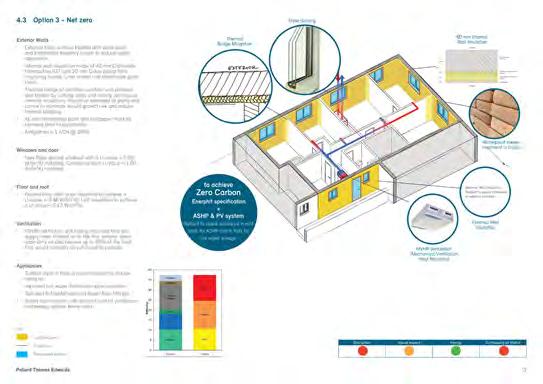



Montomery’s Wharf Site Regeneration
with Pollard Thomas Edwards

The proposal replaces the existing Heidelberg offices with a mix of housing and class E space, transforming the site and surrounding area, and further adding to the emerging context of Brentford. The proposal includes new homes and outdoor spaces and a highquality place to live for future residents. The development will create spaces to activate the waterfront and will enhance existing pedestrian access and connections between Brentford High Street and the River Brent. It is a sensitive response to the location, inspired by the context and the emerging fabric of the neighbourhood.
We have identified the special character of the area to be about living and working, side by side, narrow streets and yards contrasting with the wider open space of the basin and the river and that of turning corners to discover the unexpected.
We are taking a fabric first approach to design -clean, lean and green measures to reduce the CO2 emissions. The outcome will create opportunities for socialising and play, activating the water fronts, incorporating cycle ways and footpaths and adaptive flexible out door spaces. These will draw on the industrial and heritage dockside setting, whilst also enhancing ecology, biodiversity and riverside ecologies to benefit the communities health and well being.
LOCATION: London Borough Hounslow
DATE: 2021-2022
CLIENT: Fairview
STATUS: Riba 1 & 3
SIZE: 1.35 ha







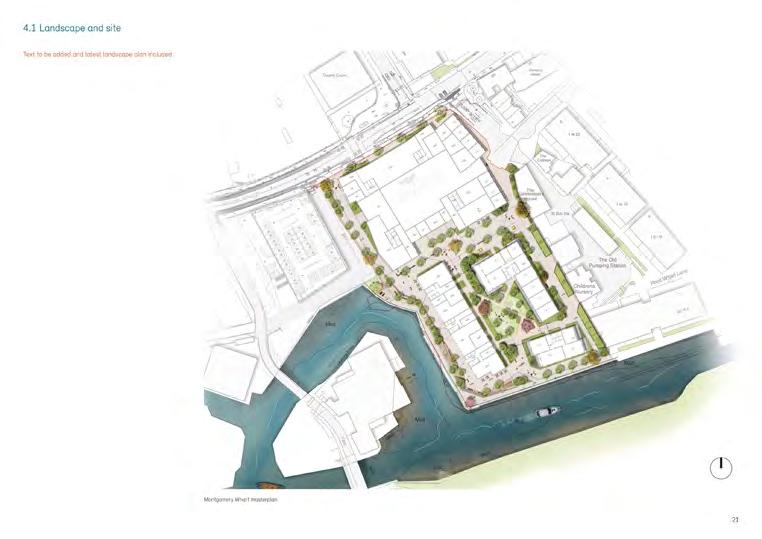










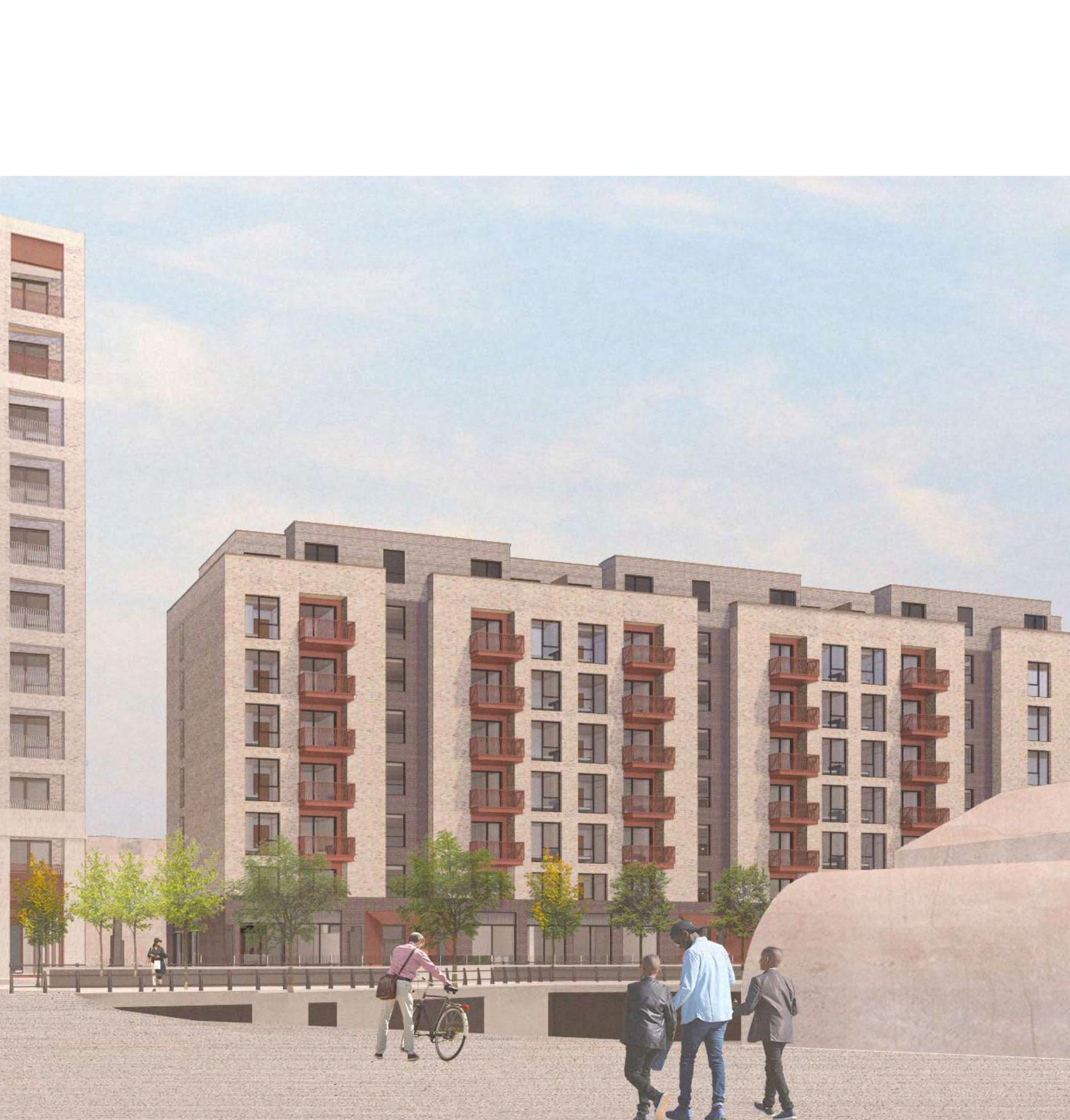
Basildon site regeneration - Ex-post office
with Pollard Thomas Edwards
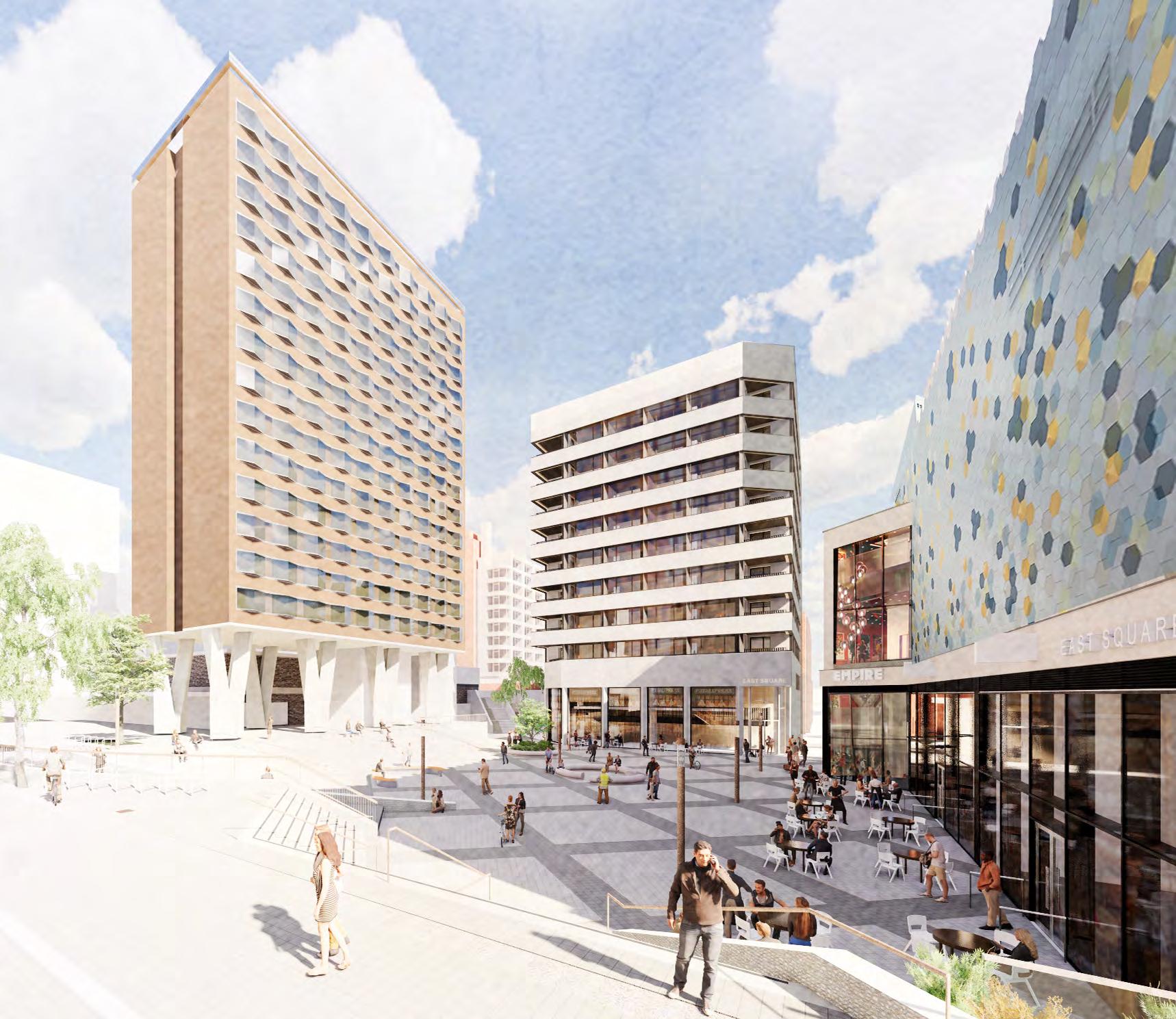
Pollard Thomas Edwards (PTE) has been commissioned by Basildon Borough Council (BBC) to prepare planning applications for a number of sites within Basildon town centre, as part of the Council’s Housing Infrastructure Fund (HIF) project.
The Council secured HIF funding in 2019, which will assist the regeneration of Car Park 1, Car Park 2, Car Park 12 and the former Post Office site. The Council has worked with car park landowners, Basildon Town Centre Management (BTCM), throughout the development of the HIF project.
The East Square cinema project and regeneration of the former Post Office site, Car Park 1 and 2 creates an opportunity to develop a new residential led quarter. ‘Great Oaks Quarter’ can bring much needed quality, mixed tenure homes to the town centre. Please refer to the location map provided overleaf.
LOCATION: Basildon Borough Council
DATE: 2021 - Current
CLIENT: Basildon Council
STATUS: Riba 0,1 , 2 & 3









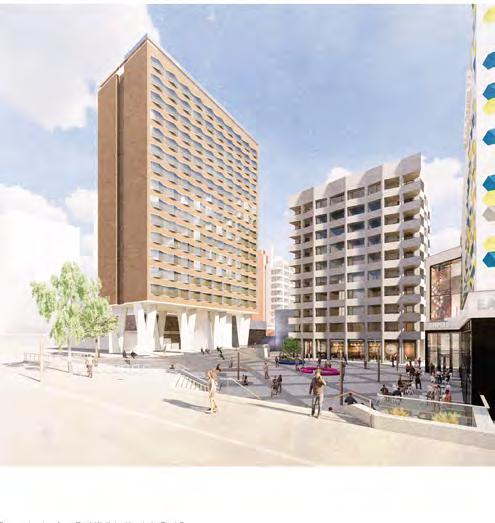
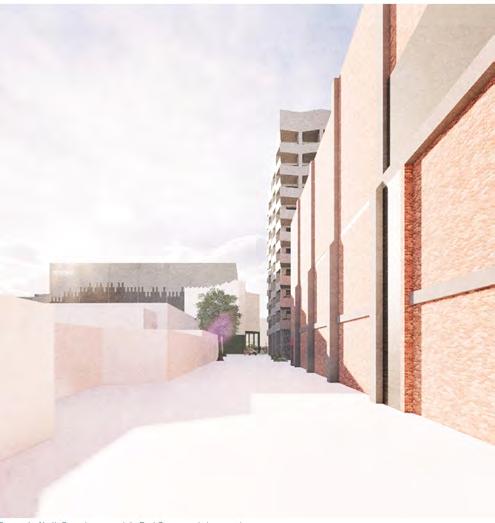


Highlane site regeneration with
Pollard Thomas Edwards

The residential-led masterplan will provide a maximum floorspace of 53,048 m². This area would provide a mix of houses and apartments (indicative layouts provide approximately 505 homes over the three phases ), ranging in height between 3 and 6 storeys, along with community facilities and a shop in a landscaped setting. The completed masterplan will also provided associated means of access, car parking, cycle parking, play space, service infrastructure and other associated works and improvements.
The development will involve the decant and demolition of a 264 unit housing estate built in the 1970’s.
In terms of housing typologies, the scheme proposes 57 three-storey terraced houses and 448 flats. The planning application site boundary encloses an area of 3.52 ha (35,200 m²).
LOCATION: London Borough Ealing
DATE: 2019 - Current
CLIENT: Real
STATUS: Riba 1, 2 & 3


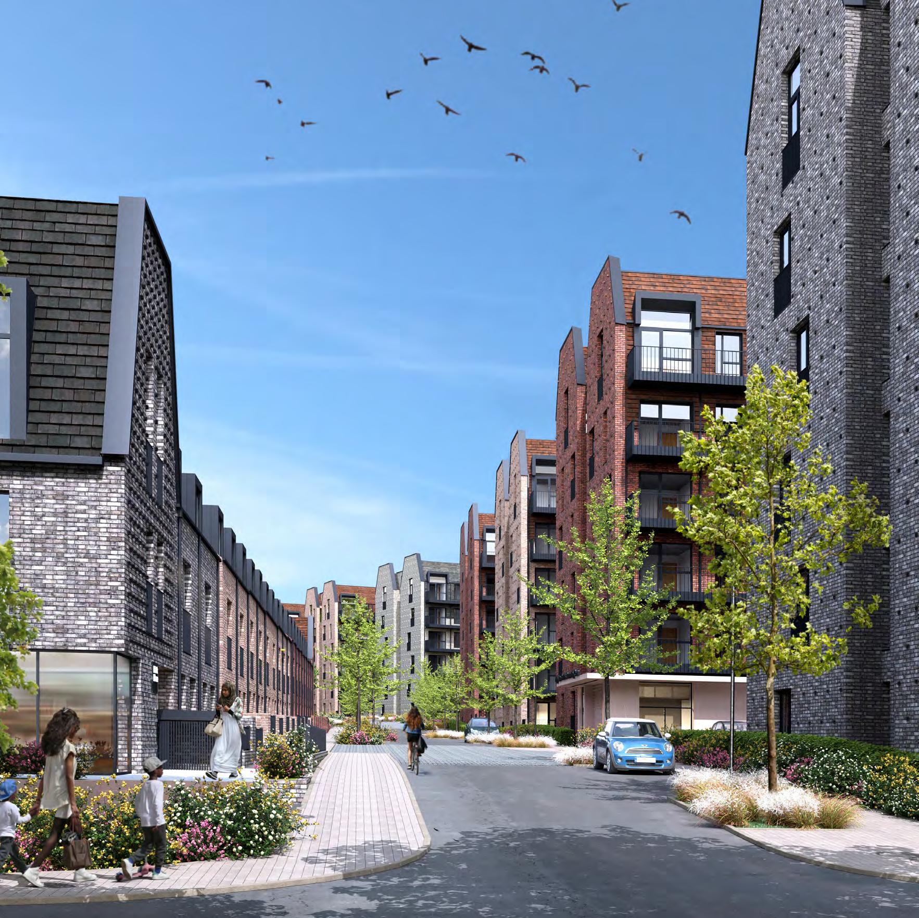



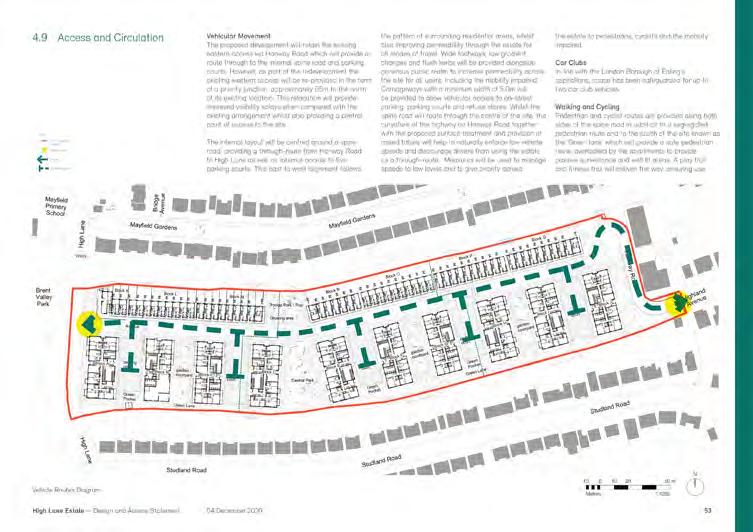
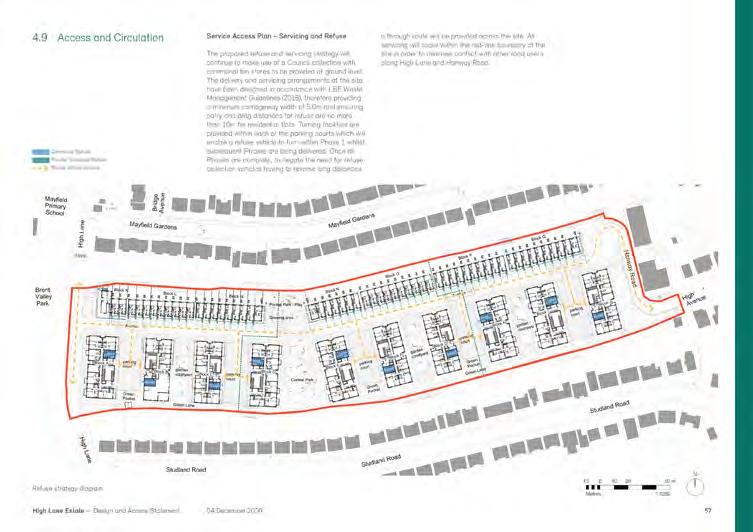
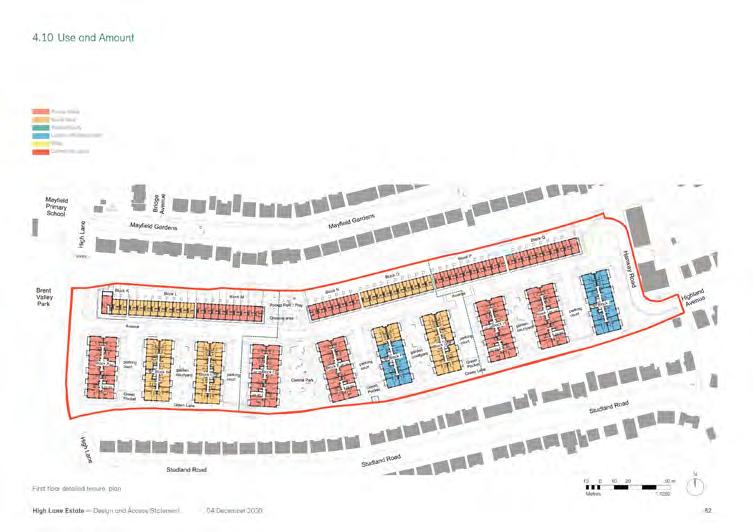
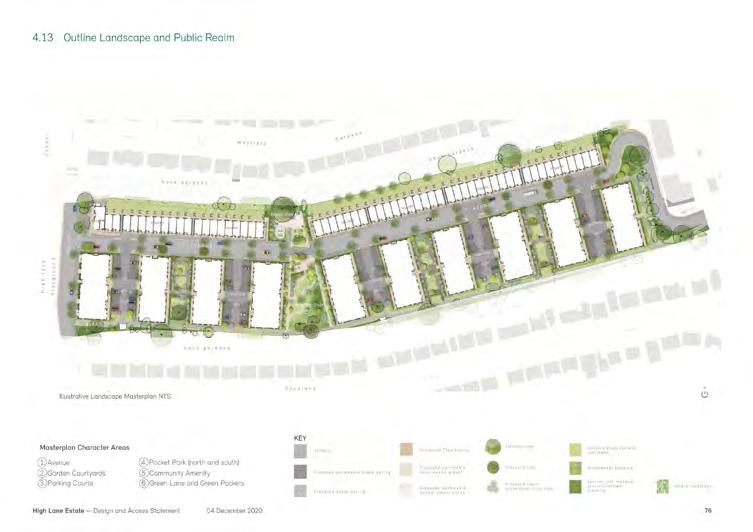


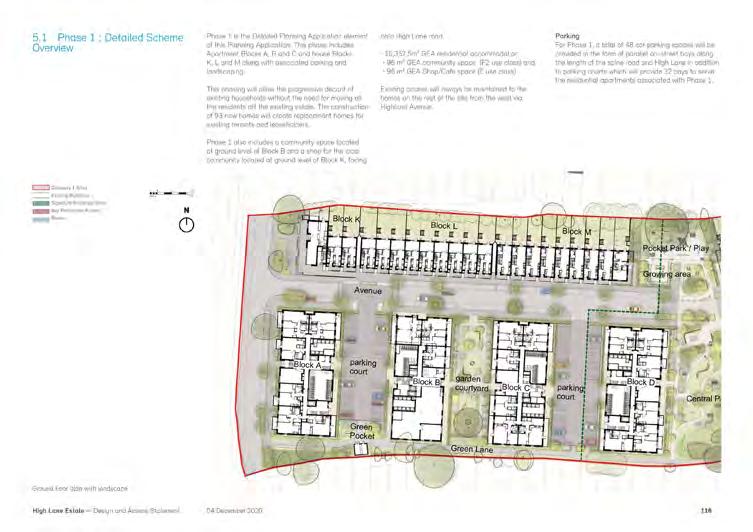







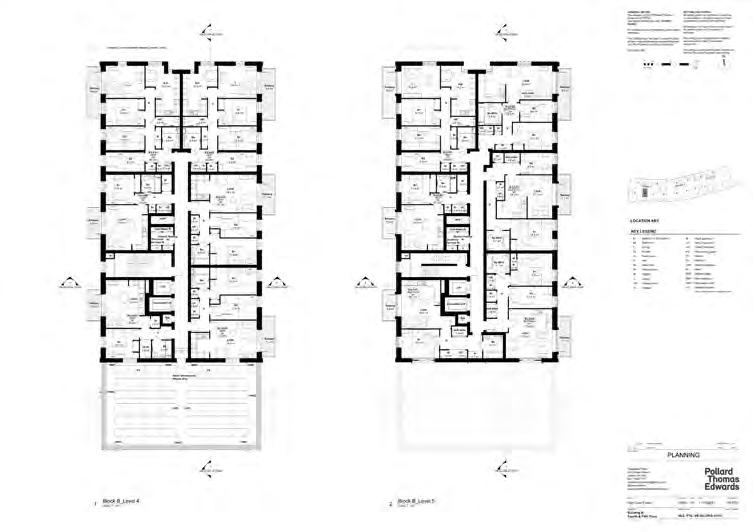
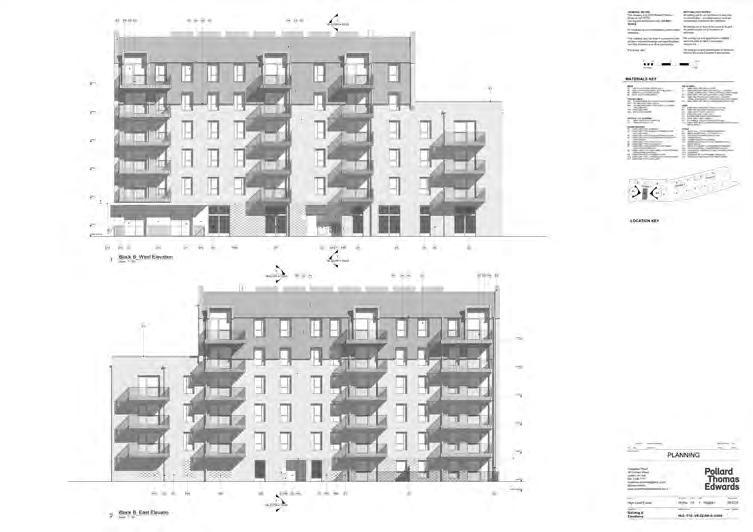
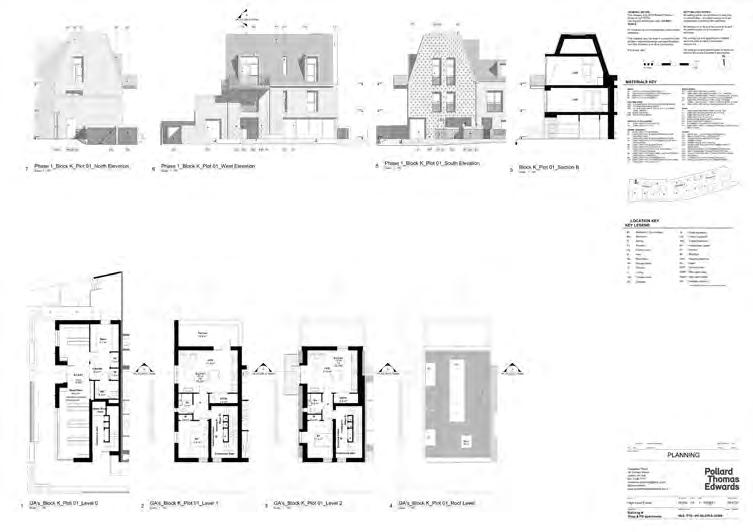

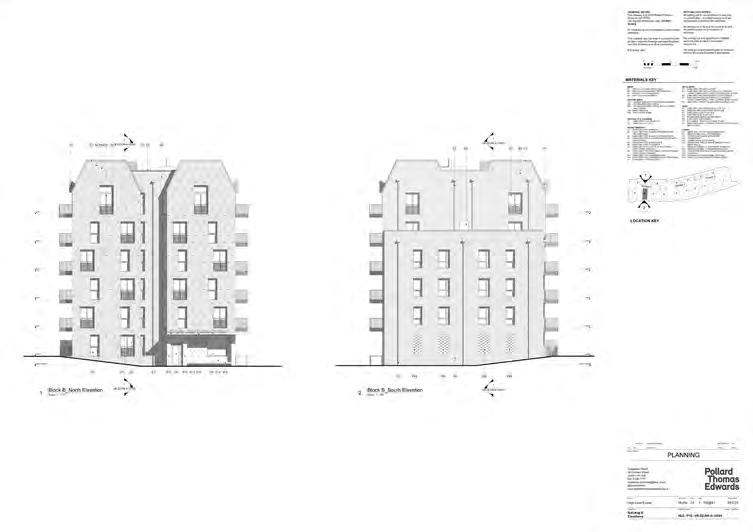





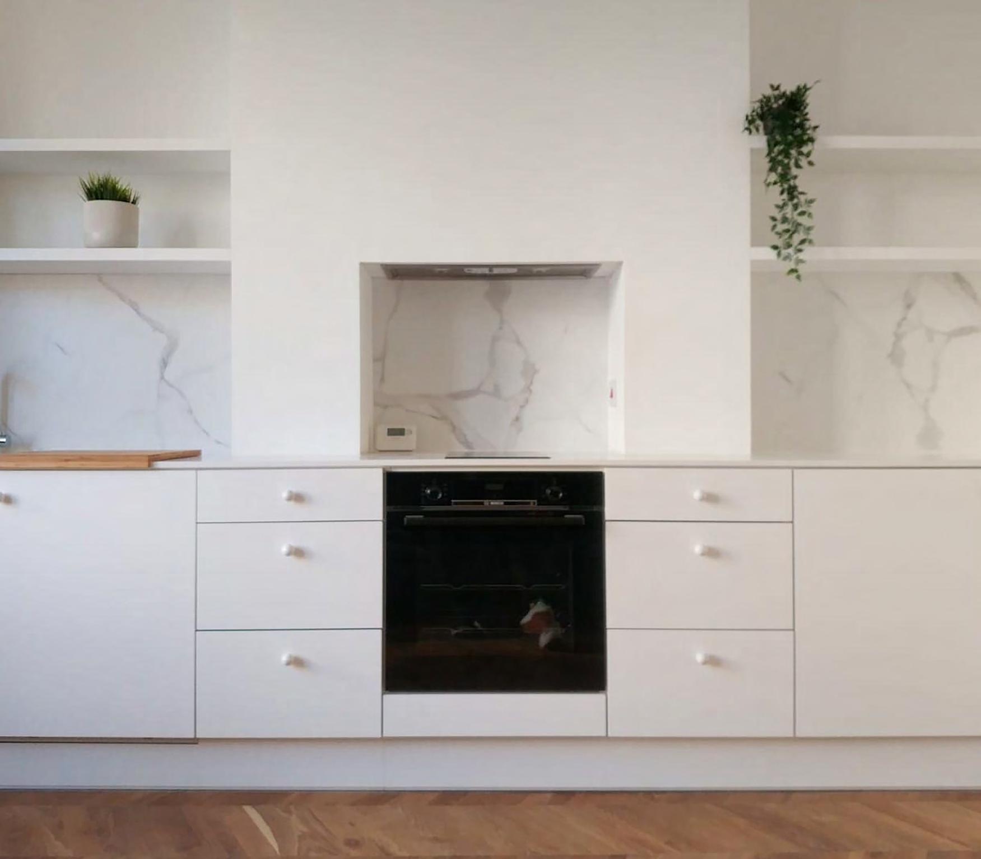


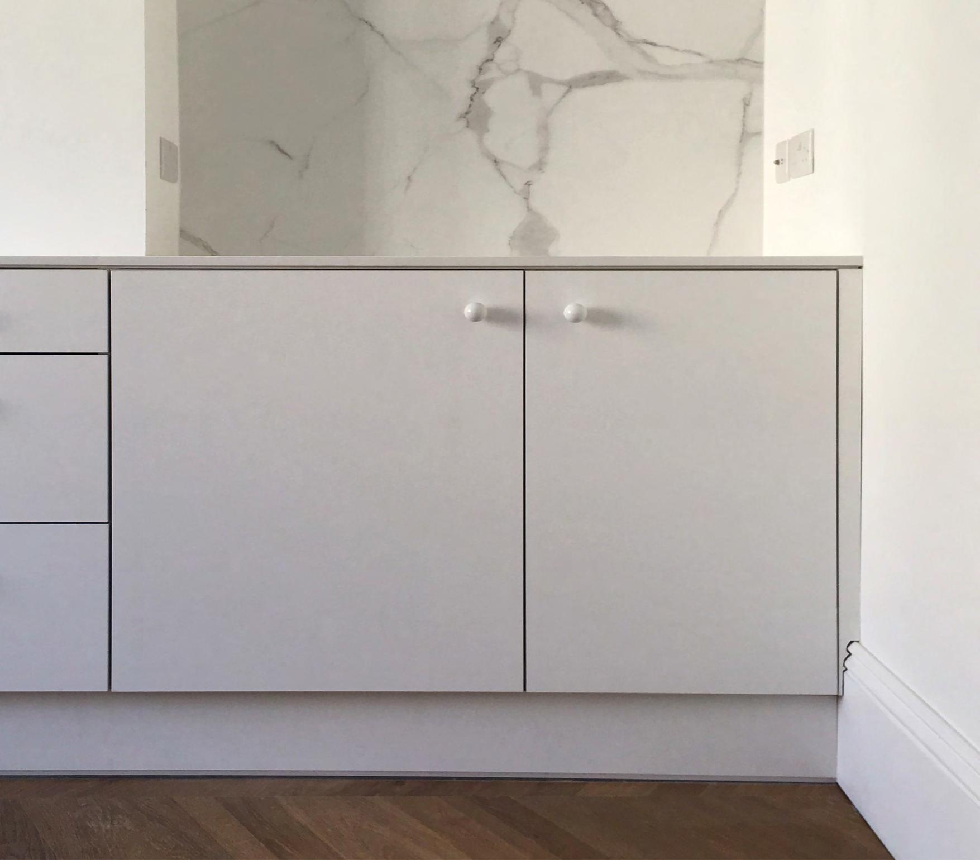


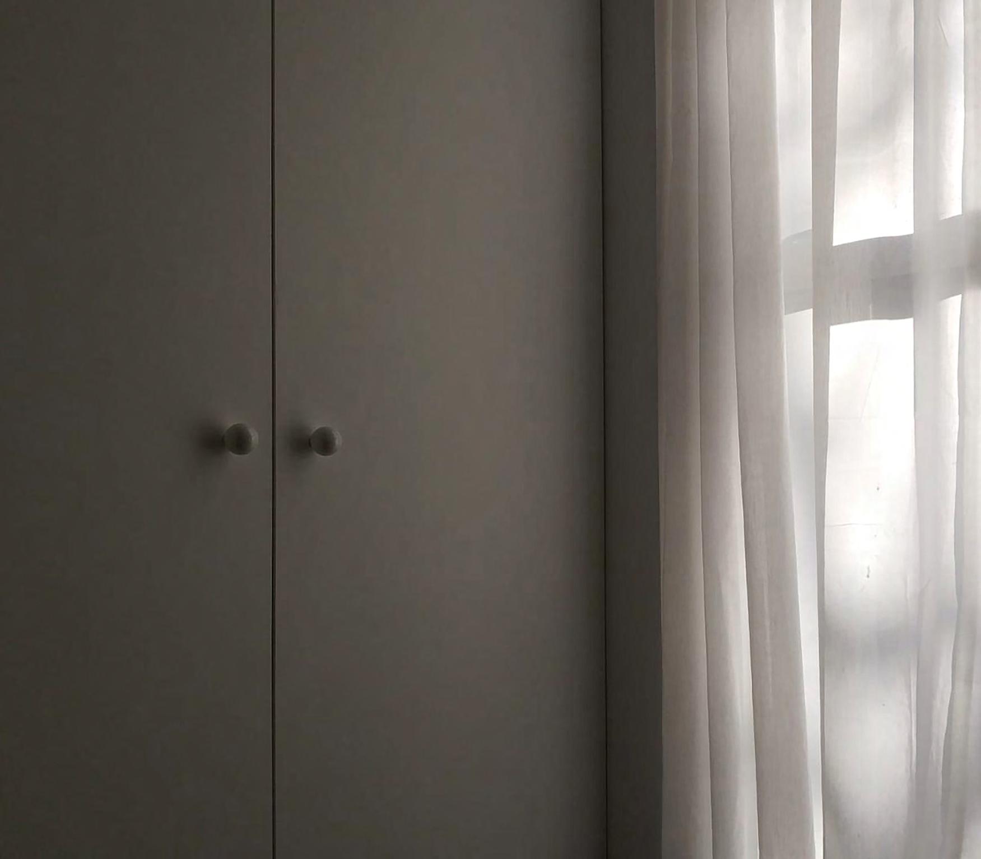
Alma Phase 1 - London BorouEinfield
with Pollard Thomas Edwards

LOCATION: London Borough of Einfield
DATE: 2017 - 2019
CLIENT: COUNTRYSIDE
STATUS: Riba 4 & 5
SIZE: 1ha
COST: £50K
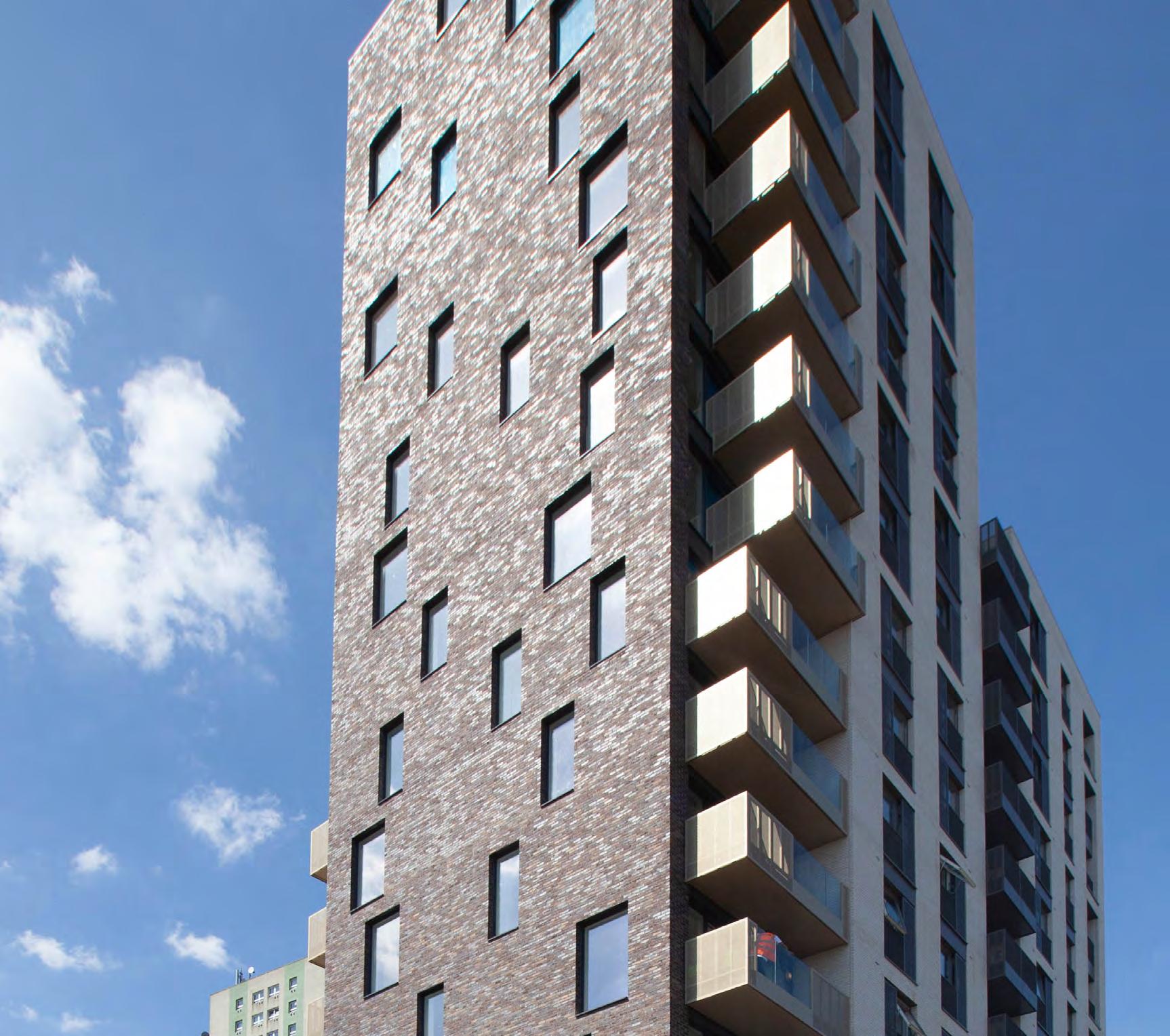
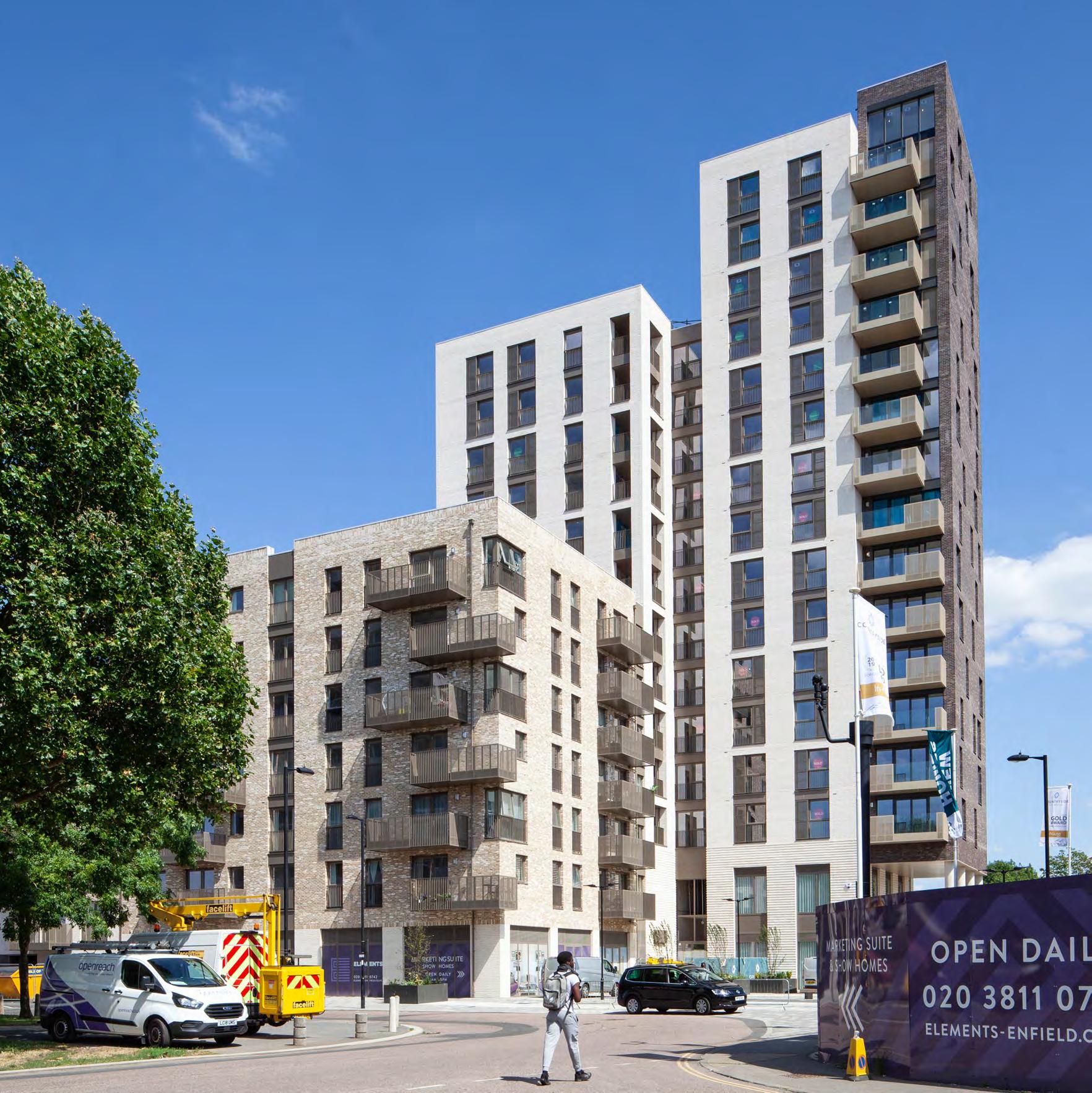
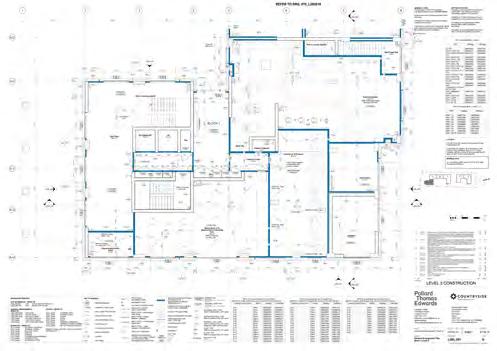
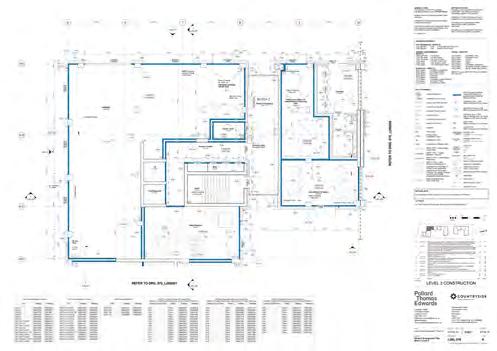


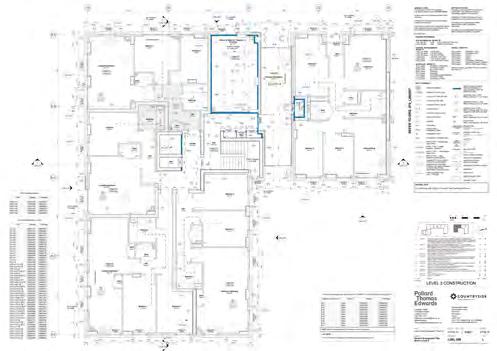


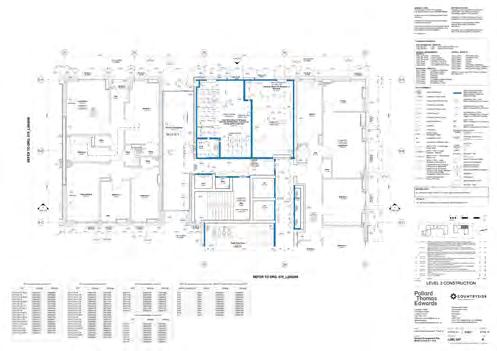
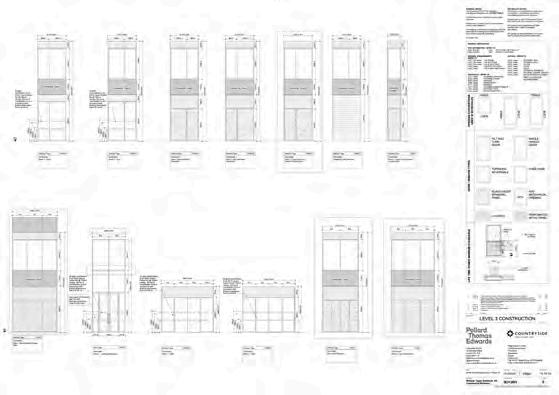



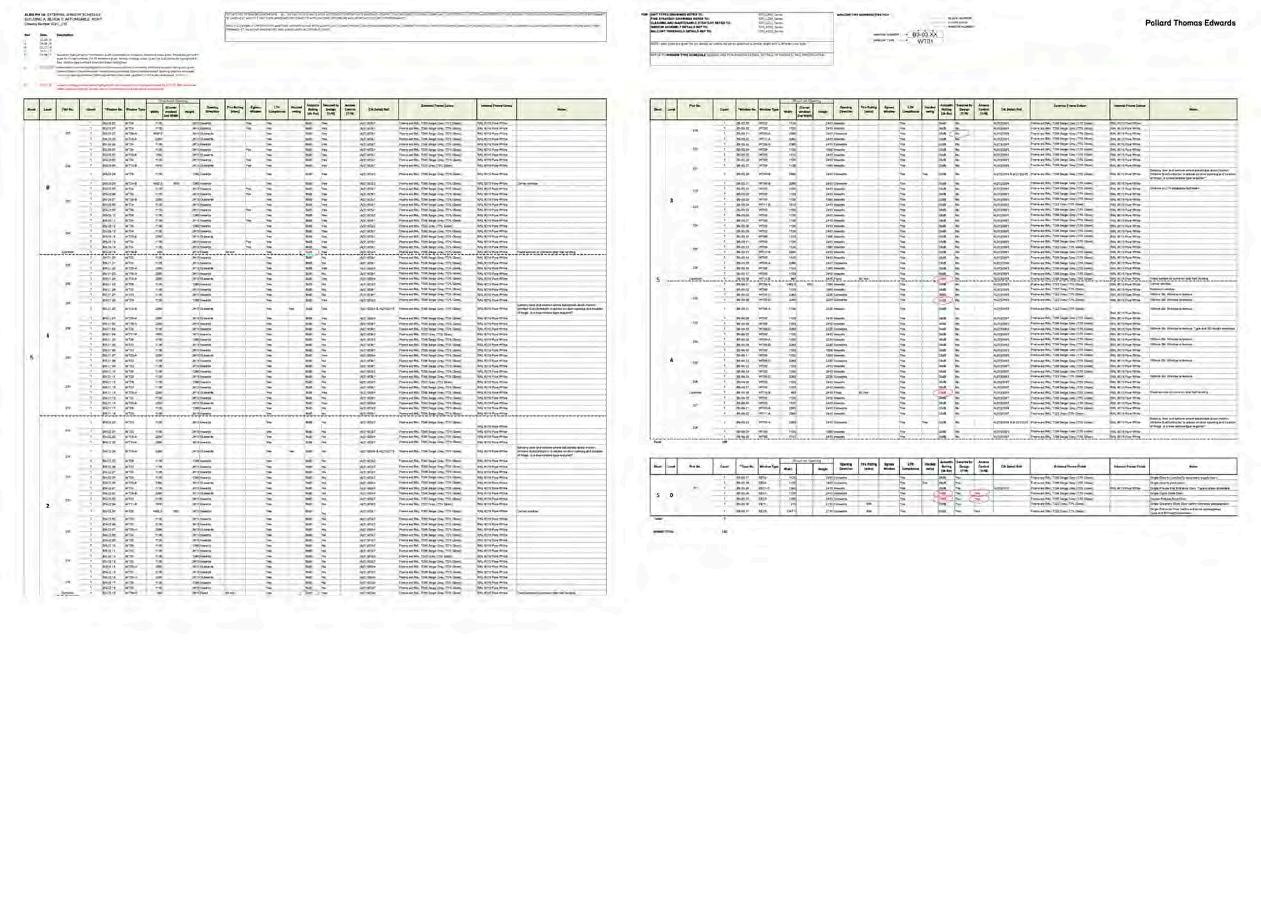
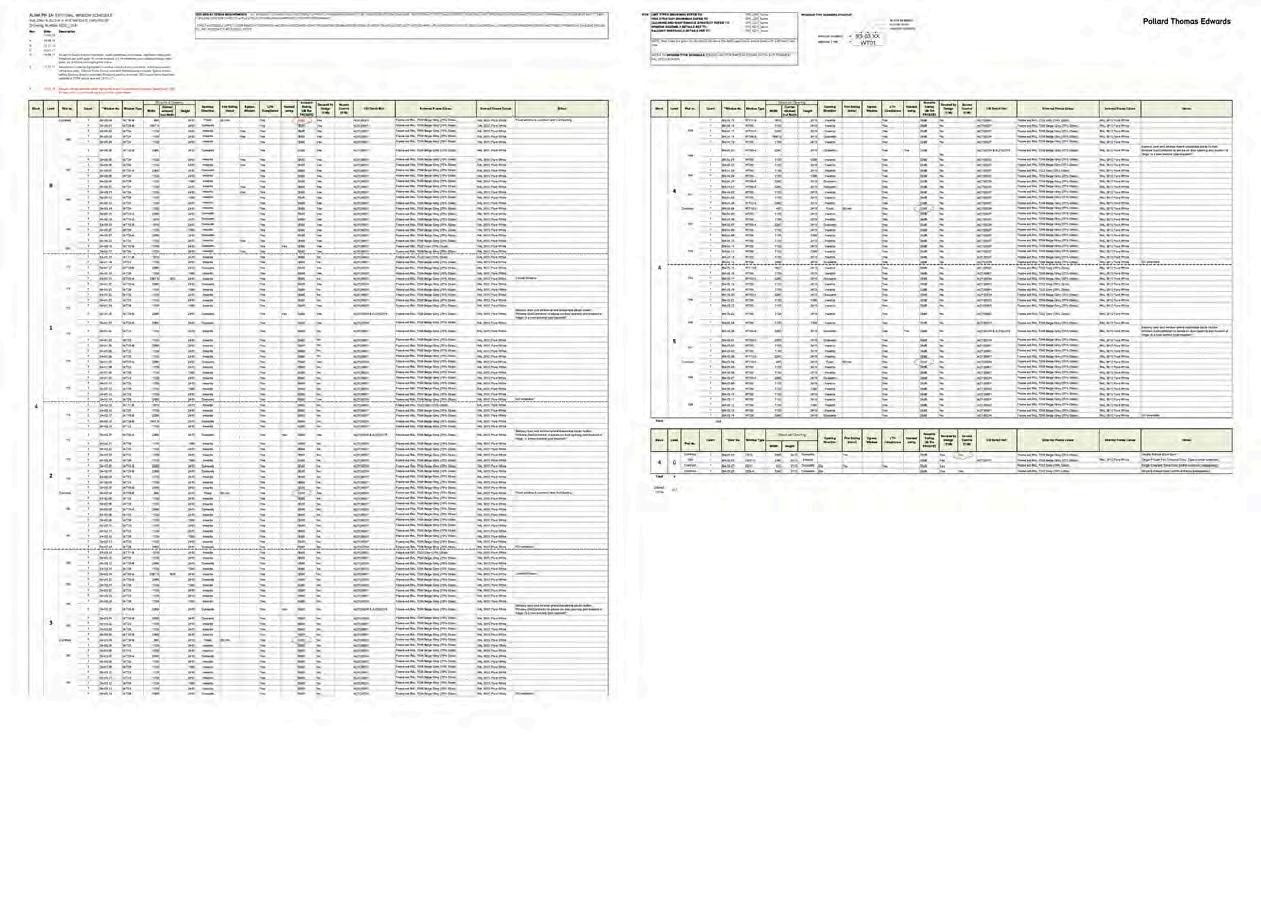


Westminster - Luton Street
with Flanagan Lawrence
The Luton Street project is for the complete redevelopment of the Luton Street site, which is part of the Westminster City Council Developer Framework. The key objectives of the project as set out in the original Westminster brief are to maximise the development opportunity, within the context of the site and the surrounding area adding the land value return to the council in order to make the greatest possible contribution to improvements in the surrounding area.
The brief is for the complete demolition of all existing buildings on site and construction of both private and affordable homes as well as a community play facility.
LOCATION: London, Westminster
DATE: 2015 - 2023
CLIENT: Bouygues Development
SIZE: 23.000sqm






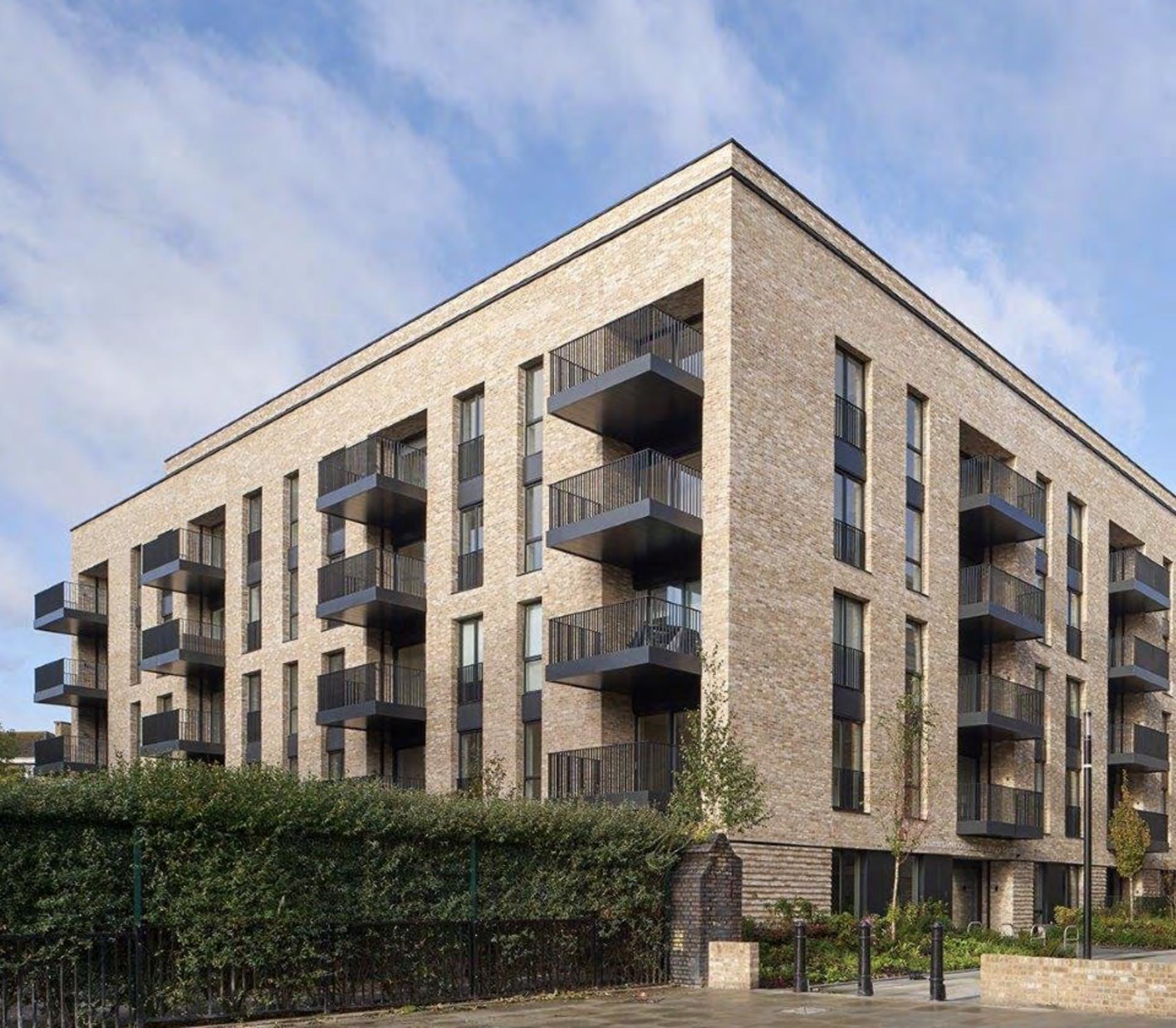



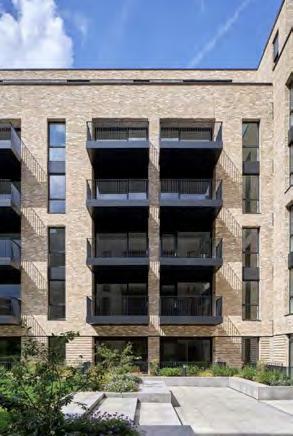






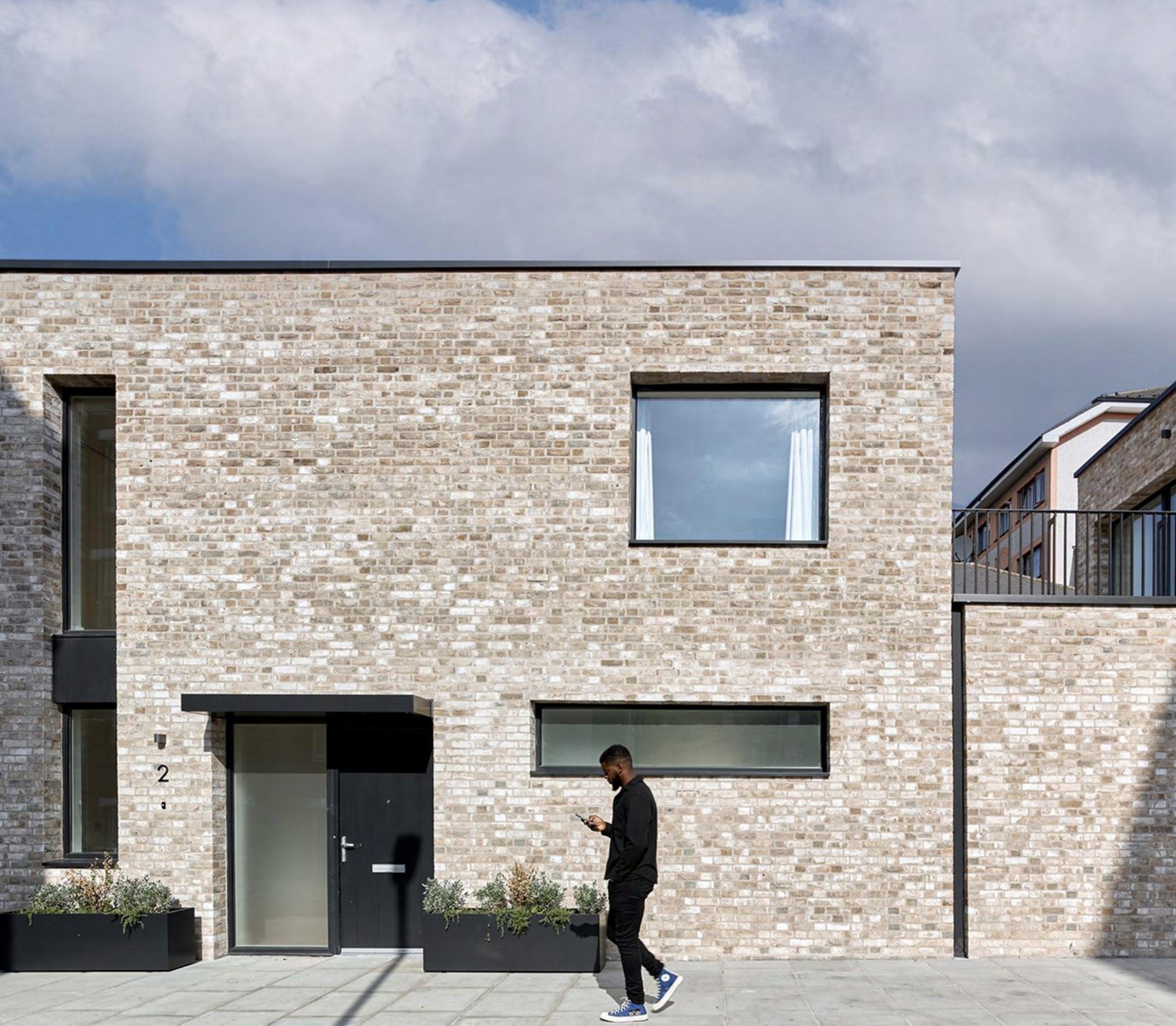
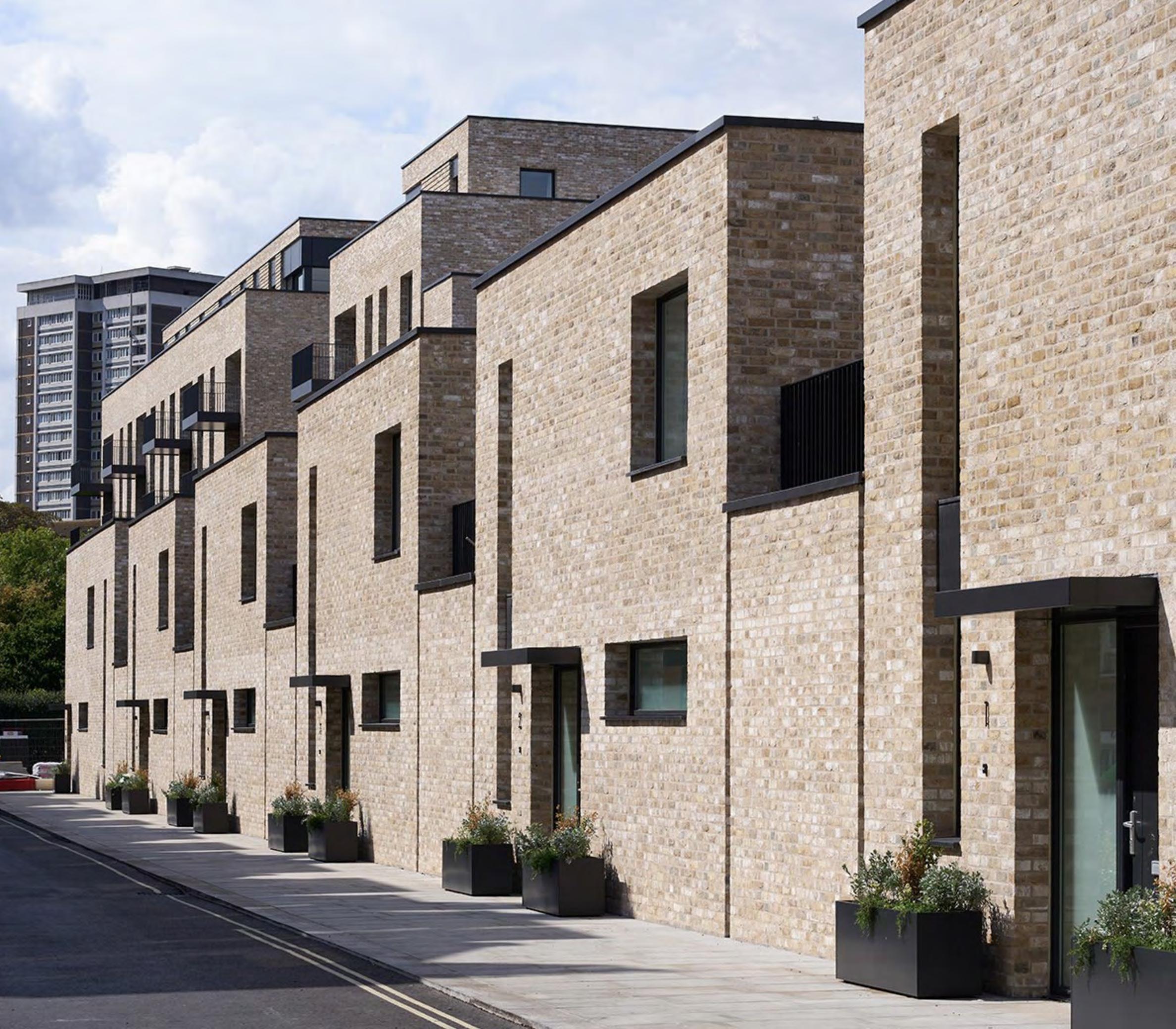


MODA / NW78 - Wembley
with Flanagan Lawrence
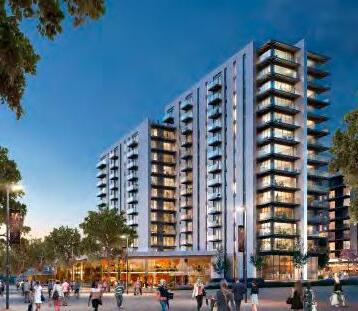
NW07 and NW08 is a large-scale residential development which is located between Olympic Way and Elvin Square Gardens in close proximity to Wembley Stadium and Brent Civic Centre.
The scheme constitutes part of the ongoing regeneration of the area creating a dynamic new quarter for recognising the importance of its historic context.
LOCATION: Wembley, London
DATE: 2015 - 2018
CLIENT: Quintain
STATUS: Stage 2 to 5
SIZE: 32,370 sqm GEA
COST: £90m







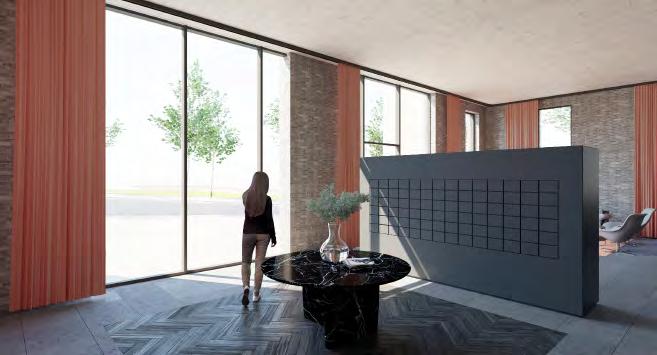

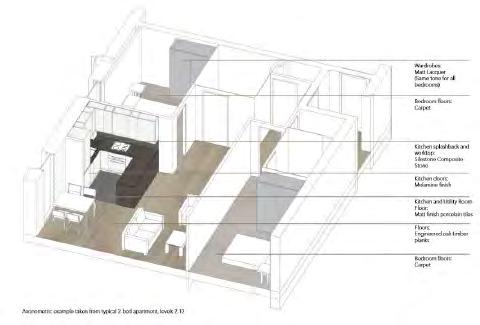

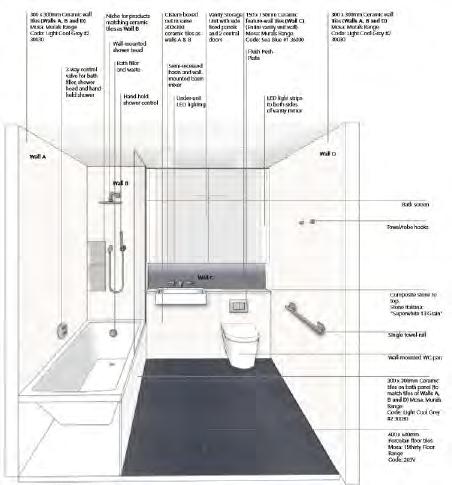

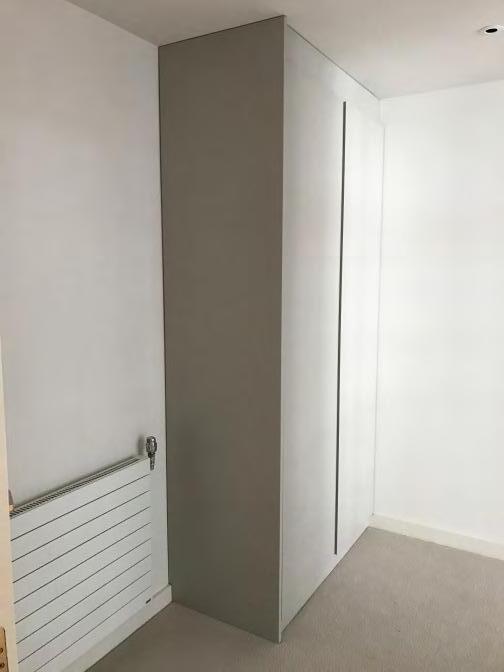







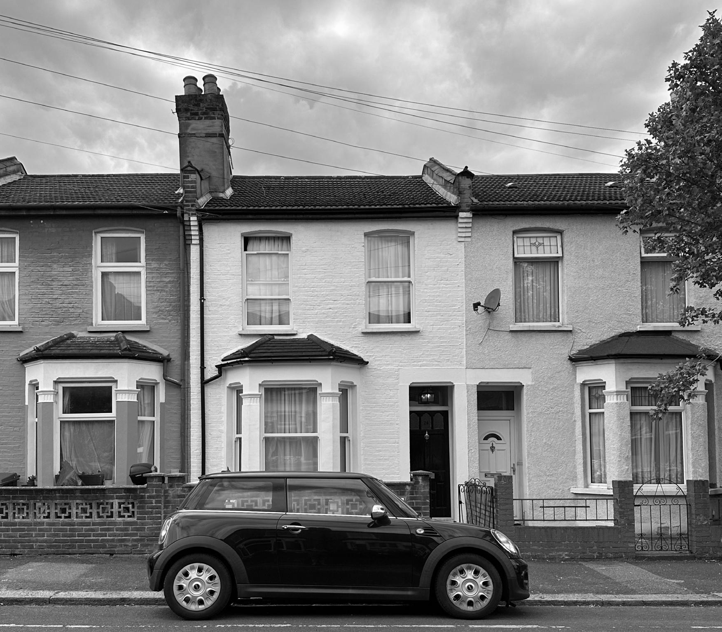

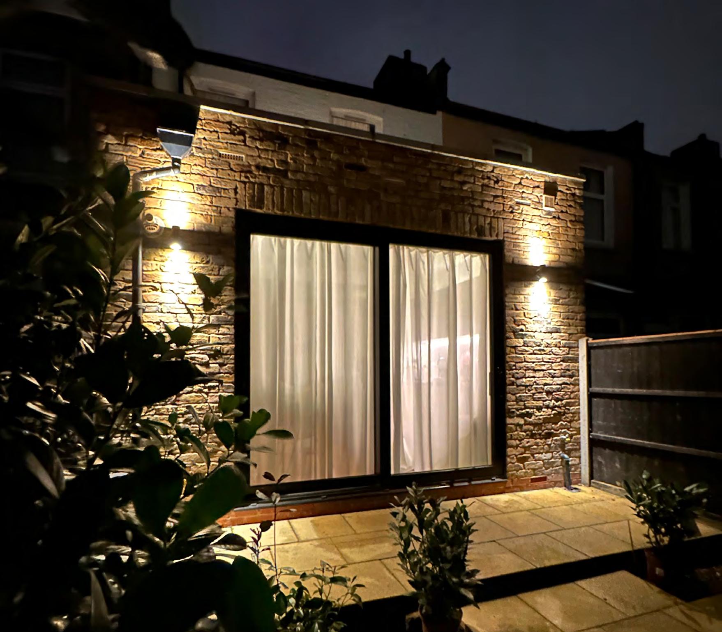
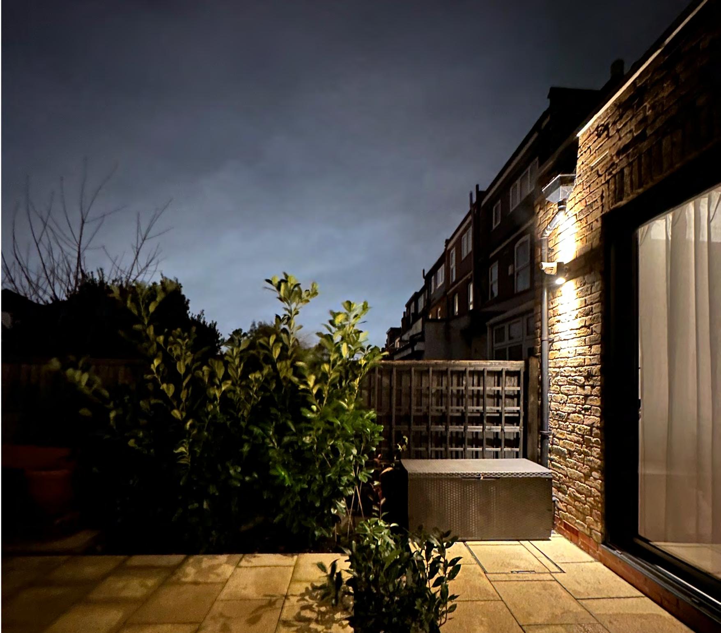
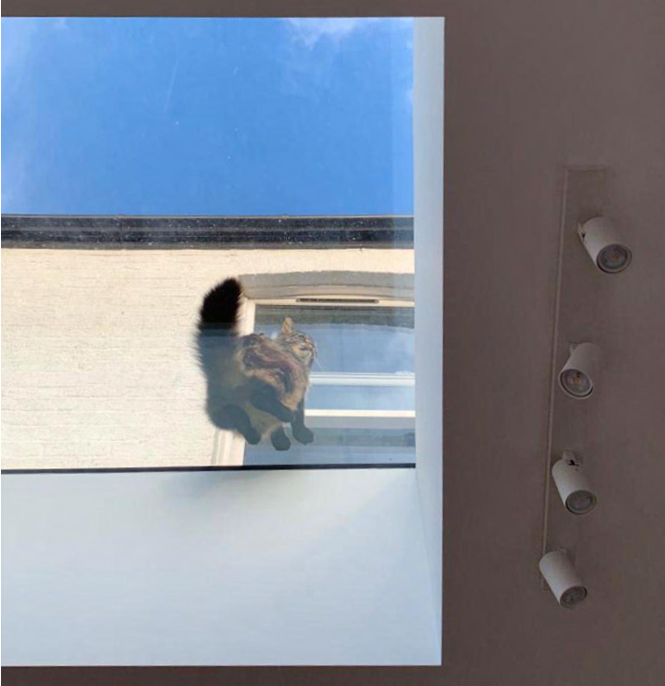
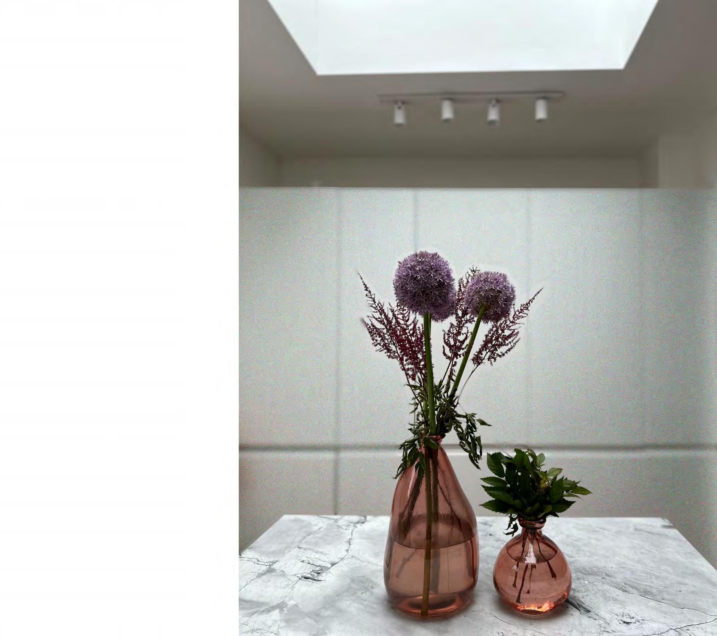
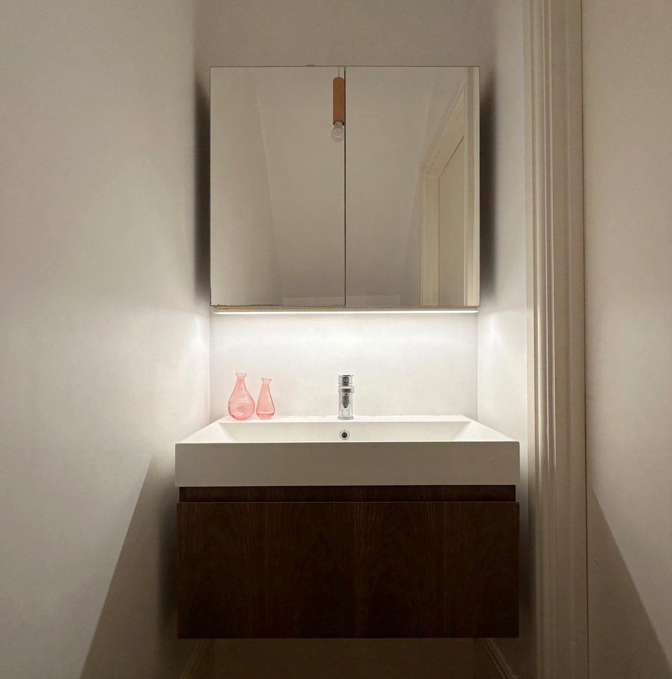
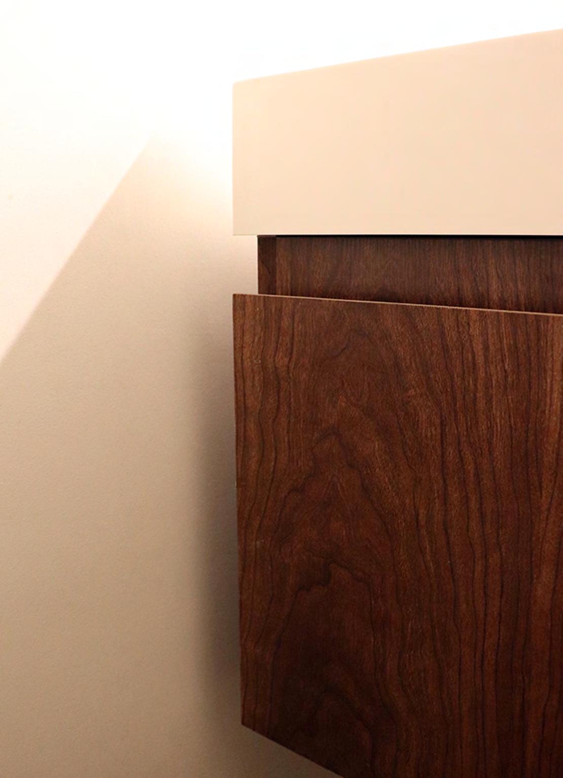
Admiral’s Walk with Flanagan Lawrence
The project Admiral’s Walk is a residential scheme which comprises of a masterplan, new water bodies and landscaping to accommodate up to 69 units of Private and Affordable domestic houses for the creation of a wetland habitat on the Broxbourne landfill site in Hoddesdon, Hertfordshire.
The site is located in Hoddesdon, between the town centre and the Lee Valley Regional Park and bordered to the south and east by Admiral’s Walk Lake and flanked by the New River canal along the west. To the north of the site is a mixture of industrial and residential uses, and west of the canal are further residential developments.
LOCATION: Hoddesdon, Hertfordshire
DATE: 2015
CLIENT: Anderson Group
STATUS: Riba stage 1 to 2
VALUE: £6K
SIZE : 8.000 sq.m




