

Portifolio 2003 - 2013

Oscar Niemeyer - Classics and Unseen with
Pedro Mendes da Rocha Arquitetos Associados
Oscar Niemeyer exhibition “Classics and Unseen” opened at the ITAU Cultural Center in Sao Paulo. The exhibition was curated by Lauro Cavalcanti, with Space Design by Pedro Mendes da Rocha Architetos Associados. This exhibition documents the history of Niemeyer’s prolific career and show drawings and conceptual projects never seen by the public before.

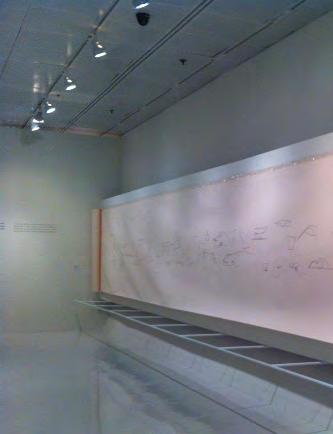









Contemporary Art Museum – São Paulo University
with Paulo Mendes da Rocha and Pedro Mendes da Rocha
LOCATION: São Paulo - Brazil
DATE: 2013 - 2014
CLIENT: São Paulo University
STATUS: Riba stage 2 to 4
VALUE: £40K (R$ 160.000.000,00)
SIZE : 49.000sq.m






Museum of Havana – Cuba
with Paulo Mendes da Rocha
LOCATION: Havana, Cuba
DATE: 2014
CLIENT: Luis Ignacio da Silva (Former Braziliam President)
STATUS: Riba stage 1 to 3




UK, London - 2013 - 2016
Complete Home Upgrade in Chelsea Conservation Area - W8 Home
with Paolo Cossu Architects & Bertolini Architects











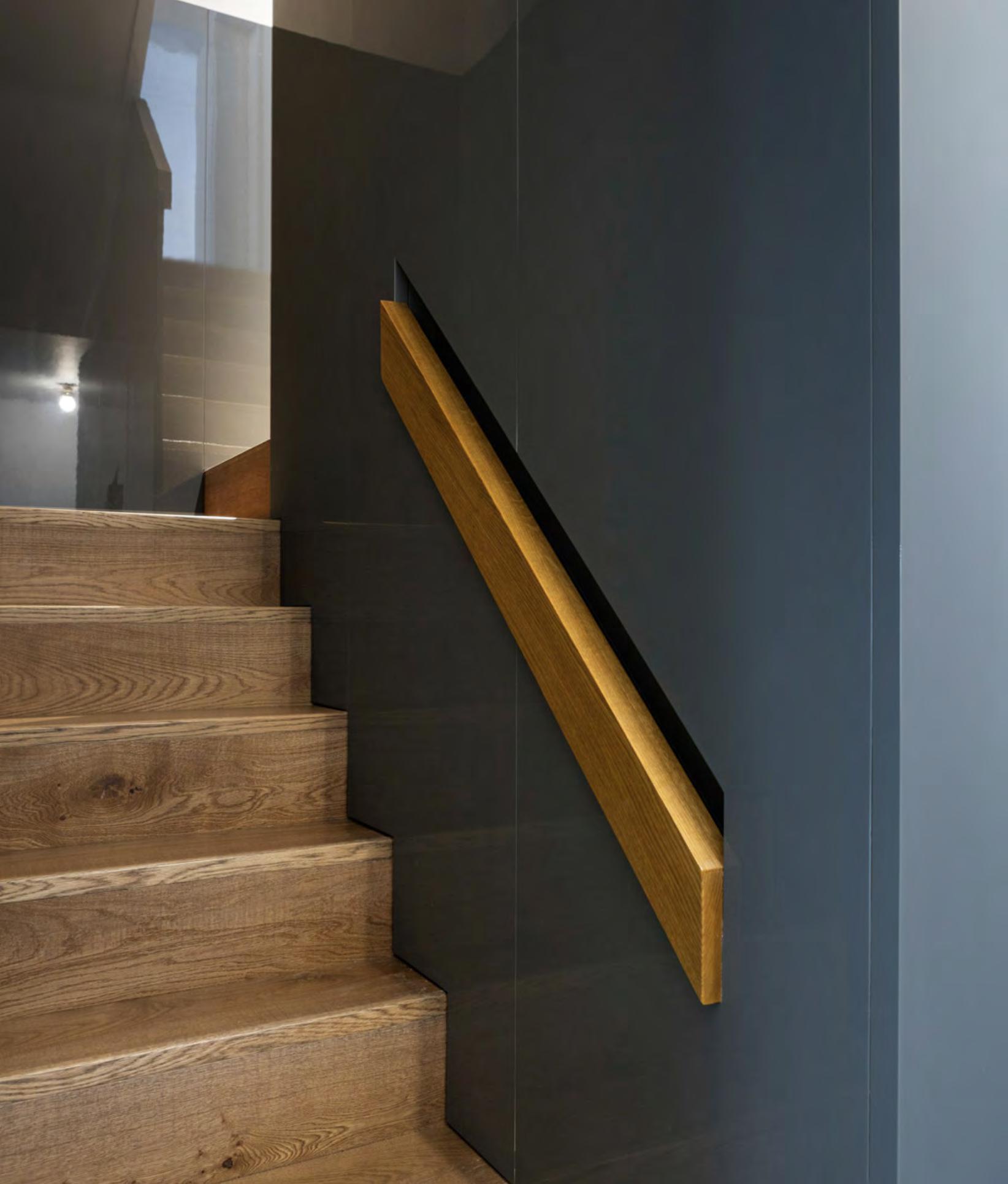


StreetFest Competition - IDEAS
CITY 2013
LOCATION: New York, USA
DATE: 2013
CLIENT: Storefront for Art and Architecture.
STATUS: Riba stage A to D Competition

Studio Carla Seppe with artist Cheryl Wing-Zi Wong to Storefront for Art and Architecture.


















China, Shangai - 2012
ZhongLu Hotel
with Architect Gianni Ranualo
LOCATION: Shangai, China
DATE: 2012 - 2013
CLIENT: Zho Glu
STATUS: Riba stage A to E
SIZE: 200.000 sqm











France, Paris - 2012
Sitruk Apartment
with Architect Gianni Ranualo
Sitruk’s Family Apartments was idealized for the middle-aged French couple and youngest son.
7th District, Palais Bourbon with 400 sqm. It was not completed for family personal reasons.
LOCATION: Paris, France
DATE: 2012
CLIENT: Sitruk Family
STATUS: Riba stage A to L
SIZE: 400 sqm












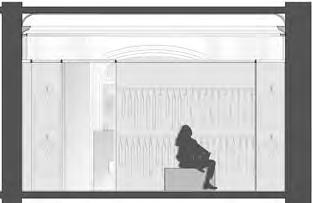




































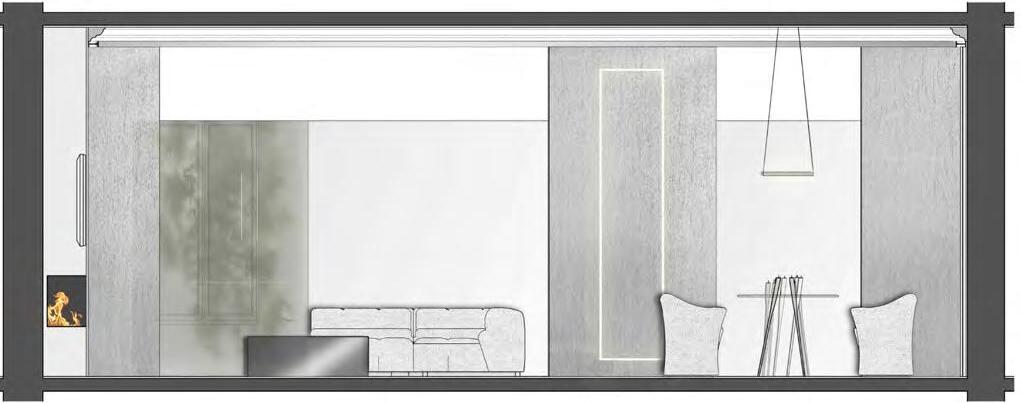

























France, Paris - 2012
Palais Garnier Offices (Opera Garnier) work
in progress with Architect Gianni Ranualo
The Palais Garnier, which was built from 1861 to 1875 in the 9th arrondissement of Paris, became known as the Palais Garnier in recognition of its opulence and its architect, Charles Garnier. The theatre was also often referred to as the Opéra Garnier, the Opéra de Paris or simply the Opéra.
The Architect Gianni Ranaulo did a contemporary intervention in a part of the Opera Garnier Buiding-, respecting the space and history.
LOCATION: Paris, France
DATE: 2012 - 2013
CLIENT: AROP
STATUS: Riba stage A to L
SIZE: 500 sqm
















Mongolia, Ulaanbaatar - 2012 / 2011
Tsevegdorj Towers
with
1+1=1
Claudio Silvestrin and Giuliana Salmaso Architects
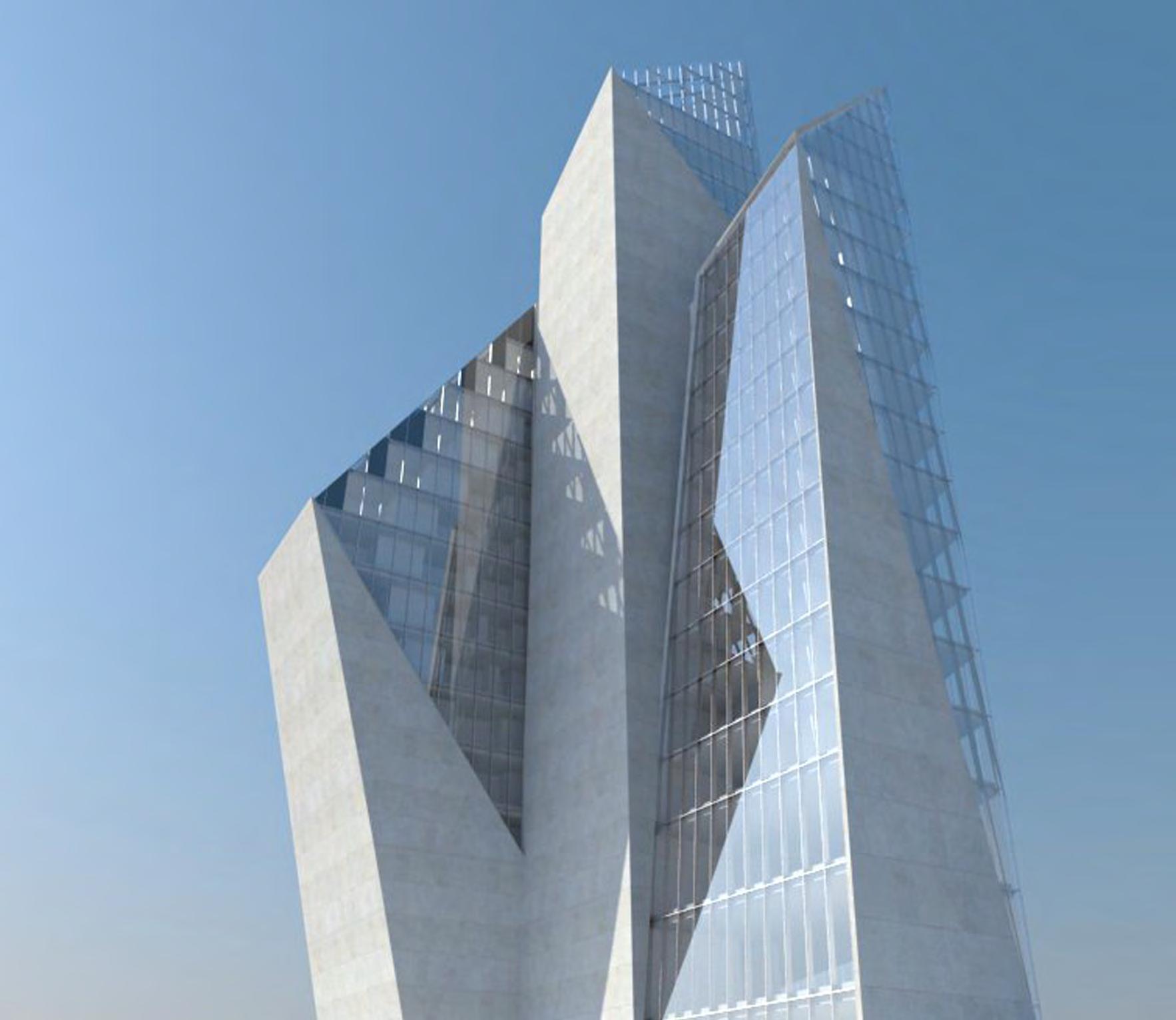
The capital of Mongolia is growing at an unprecedented rate, mainly under the pressure of the urbanization of the nomadic population and of globalization.
Following the booming of the mining sector and the consequent economic growth, the city is witnessing a fast modernization: office towers, residential developments, shopping centers, ruthless traffic are growing without a quality masterplan.
Tsevegdorj Towers is a mixed used between residencial and comercial uses.
LOCATION: Ulaanbaatar, Mongolia
DATE: 2012
CLIENT: --
STATUS: Riba stage D







Germany, Weimar - 2011
New Bauhaus Museum
competition with
1+1=1
Claudio Silvestrin and Giuliana Salmaso Architects
The New Bauhaus museum in Weimar stands on a site linking diverse city areas that at the moment are not connected.
The aim is to avoid the design of a self-referential building in favor of a museum conceived as a lively part of the city with two goals in mind: wiring the spread neighborhood and creating an accessible and enhancing place where people can gather and meet besides the Bauhaus collection exhibition.
Another strong design statement has been the choice of placing the workshops facing the main street. People from the road can see the educational activities and vice versa. This is, we believe, what Gropius would have wonted.
LOCATION: Weimar, Germany
DATE: 2011
CLIENT: Bauhaus Museum Competition
STATUS: Riba stage D
SIZE: 5440 sqm






Mexico, Mexico City - 2012
Pabellon Archivo
On the site of Archivo, it is impossible to ignore the surrounding influences the adjacent architecture of Luìs Barragan and its lush gardens, the quotidian hum of the surrounding neighborhood. In the Pabellòn Archivo, we used the context and the architectural language of Barragan as a point of departure for our design.
LOCATION: Mexico City, MX
DATE: 2012
CLIENT: Luis Barragan Foundation
STATUS: Riba stage A to D
SIZE: 200 sqm
Studio Carla Seppe with Cheryl Wing-Zi Wong to Barragan Foundation
Emergency Restoration Brazilian Pavilion
Studio Carla Seppe with Embassy of Brazil in Rome
Brazilian Pavilion in Venice Biennale Foundation, is property of the Brazilian government, was inaugurated in 1964, designed by architect Herique Mindlin (Brazil), L.Wlamyr Amaral (Brazil), Giancarlo Palanti (Italian) and the executive project was made by architect Amerigo Marchesin (Itaian).
The important modernist building of 400 smq is one of the last to be built in Sant’ Elena Area between the axis of Partigiani Bridge and joining the Napoleonic Garden between the Venice Pavilion (Complesso dei Giudici).
In 2009 some negotiations to began to recovery and preservation the originals characteristics of the modernist building and in 2010 an effective emergency reform was made.
LOCATION: Venice, Italy
DATE: 2005
CLIENT: Brazilian Embassy Rome
STATUS: Riba stage A to L SIZE: 400 sqm


padiglione carla seppe + claudia marun (267633)(268261)
prof. giorgio gianighian





















































































Elmgreen & Dragset - The Collectors
with Troels Brunn, M+B Studio
For the Venice Biennale of Art 2009, Elmgreen + Dragset were commissioned to jointly curate the Danish and Nordic pavilions. The Danish Pavilion, like the Nordic Pavilion, was treated with an interior intervention that transformed the space into a domestic backdrop to exhibit the artworks. The Danish Pavilion became the abandoned home of an aristocratic Danish family; the decadent artifacts left behind together comprised the collective exhibition.
The intervention in the Nordic Pavilion employed existing characteristics of Sverre Fehn’s original design, including the travertine tiles and red oak finishes. The interior architecture was designed to resemble the modernism of the Case Study Houses. Using not walls and vertical obstructions, but vacillating terraces instead, diverse programmatic spaces were created.
The narrative behind the exhibition was that the pavilion was the abandoned home of the deceased bachelor, Mr. B. Similar to the Danish Pavilion, the artworks were exhibited through the various domestic backdrops.
The steppes that formed the bedroom and study also descended to create a sunken living room with a suspended chimney-- a modernist fireplace. The surfaces that enclosed the bathroom were designed to mimic the wood and glass of the pavilion’s existing doors.
LOCATION: Venice, Danish Pavilion and Nordic Pavillion
DATE: 2008
CLIENT: OCA - Office for Contemporary Art Norway and Danish Arts Council
STATUS: Riba stage A to L






















Italy, Venice Biennale - 2008
Singapore Pavilion - Supergarden
with Troels Brunn, M+B Studio
The architectural installation is thus, very simply, a continuous surface which encourages conversation. In the forecourt this surface is footpath and lounge areas within a garden, urging the visitor to sit, rest and chat. The main focus is located within the largest room where the surface becomes a very large ‘table’ stretching the entire length of the space. lifestyles.
LOCATION: Venice, Singapore Pavilion (Chiesa della Pietà)
DATE: 2008
CLIENT: Design Singapore Council
STATUS: Riba stage A to L
SIZE: 500 sqm








Italy, Venice Biennale - 2008
Brazilian Pavilion - No Architects
with Sao Paulo Bienal Foundation
LOCATION: Venice, Italy
DATE: 2008
CLIENT: Sao Paulo Bienal Foundation
STATUS: Riba stage A to L
SIZE: 400 sqm
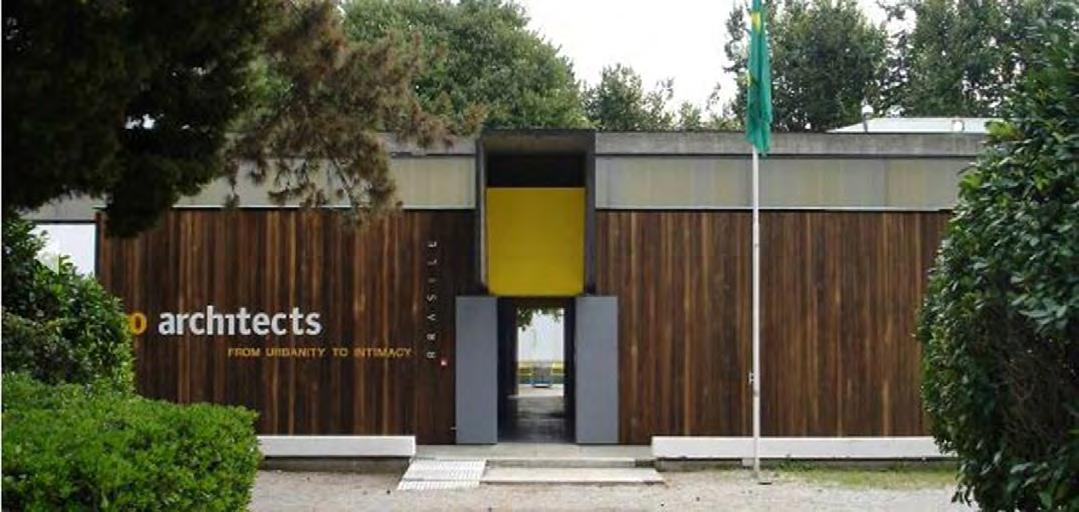









Danish Pavilion - Ecotopedia, walk the talk with
Troels Brunn, M+B Studio
The Danish Architecture Centre and the architecture firm CEBRA curated the Danish Pavilion as an open invitation to the world community of architects, planners, experts, politicians and citizens to take part in a dialogue concerning mankind’s primary living conditions in the 21st Century. This discourse included exploring cities and the great challenges they face within global human-induced climate changes and the future welfare of mankind. The exhibition focused on the fact that future urban living poses both one of the greatest challenges to the global environment, while simultaneously holding the most potential for effecting change.
LOCATION: Venice, Danish Pavilion
DATE: 2008
CLIENT: DAC - Danish Architecture Centre / Embassy of Denmark
STATUS: Riba stage A to L
SIZE: 500 sqm












Brazilian Pavilion - A Trip to the Moon - Ecran with Sao
Paulo Bienal Foundation
The Brazilian Pavilion presented the work of sculpture Josè Damasceno. Damasceno creates objects and installations utilizing industrial raw materials, such as wood, concrete and aluminum, through which he explores the limits of sculptural form. One of the pieces exhibited featured 90,483 crayons that comprised a sculpture.
LOCATION: Venice - Italy
DATE: 2007
CLIENT: Sao Paulo Bienal Foundation
STATUS: Riba stage A to L








Brazil, Brasília - 2006
Picasso - Passion and Eroticism - Brasília
with Pedro Mendes da Rocha Architects
The exhibition Picasso: Passion and Eroticism, design by Archtect Pedro Mendes da Rocha presents a set of 92 original prints by the artist, a touring exhibition to democratize access to the works of one of the most influential artists in history. The works belong to the Monte Titano collection (Italy), and are divided between lithographs, and watercolors. They represent a mix of autobiographical confession and fantasy.
LOCATION: Belém, PA / Belo Horizonte, MG / Teresina, PI / Curitiba, PR
DATE: 2006 - 2007
CLIENT: Centro Cultural Banco do Brazil, BB / Auto Insurance
STATUS: Riba stage A to L
SIZE: ---






Picasso - Passion and Eroticism - Goiania
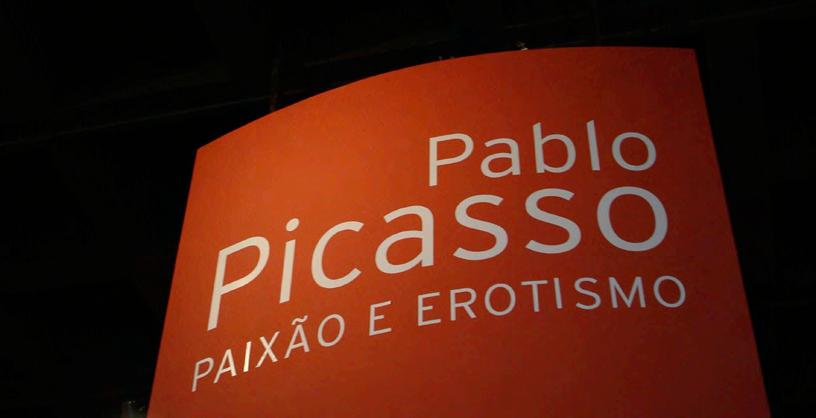


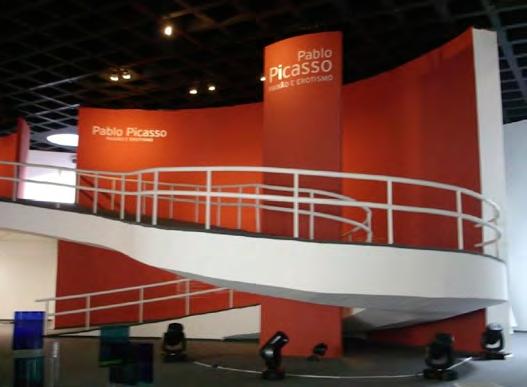


with Pedro Mendes da Rocha Architects
Brazil, Ouro Preto - 2006
Picasso - Passion and Eroticism - Ouro Preto with Pedro
Mendes da Rocha Architects
LOCATION: Ouro Preto - Minas Gerais
DATE: 2006
CLIENT: FIEMG / Minas Gerais
Goverment
STATUS: Riba stage A to L

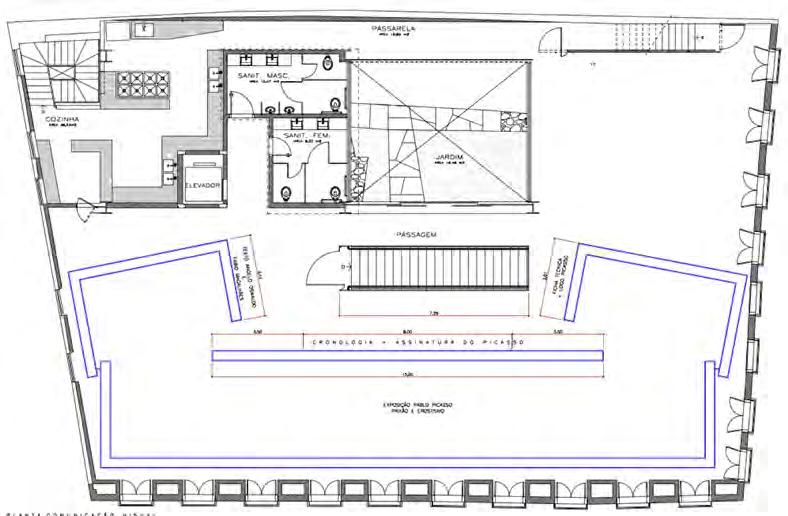











Brazil, São Paulo - 2006
Internal Redesign of the Modern Art Museum with
Pedro Mendes da Rocha Architects
MAM’s building, designed by Lina Bo Bardi in Ibirapuera Park, part of the cultural and architectural heritage of the city of Sao Paulo.
The project from Pedro Mendes da rocha for a intern reform have the sensibility and respect for this important and historical architecture.
The garden designed by Burle Marx and the marquee is from Oscar Niemeyer.
The 3 Architects who contribuited a lot for our history.
LOCATION: Sao Paulo, Brazil
DATE: 2006
CLIENT: Museo de Arte Moderna -
MAM SP
STATUS: Riba stage A to D
SIZE: 2738 sqm








Museum of the Portuguese Language
with Paulo Mendes da Rocha and Pedro Mendes da Rocha
The Museum of the Portugues Language in São Paulo, Brazil. It is housed in the Estação da Luz train station, in the urban district of the same name. 300 thousand passengers arrive and leave the station every day, and the choice of the building for the launching of the museum is connected to the fact that, it was mainly here that thousands of non-Portuguese speaking immigrants arriving from Europe and Asia via the Port of Santos into São Paulo got acquainted with the language for the first time.
The architectural project was undertaken by Brazilian father-son duo Paulo and Pedro Mendes da Rocha, the idea of a Portuguese Language museum came from Ralph Appelbaum, the director of the museum is sociologist Isa Grinspun Ferraz, who coordinated a team of thirty Portuguese language specialists to implement the museum. The artistic director is Marcello Dantas.
LOCATION: Sao Paulo
DATE: 2004 - 2006
CLIENT: Fundacao Roberto Marinho e Governo do Estado de Sao Paulo
STATUS: Riba stage A to L SIZE: 7088 sqm

















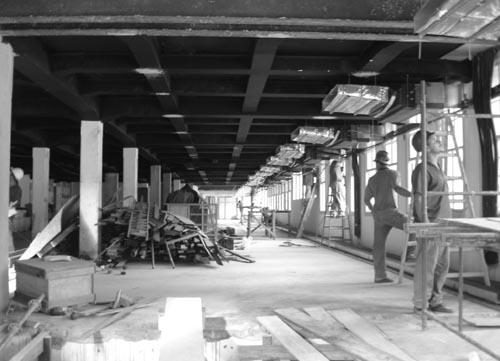




Cultural Center - Casa Daros
with Paulo Mendes da Rocha and Pedro Mendes da Rocha Architects
Casa Daros – a new interdisciplinary forum for contemporary art, cultural exchange and discussion – is currently rising on the premises of what had been an orphanage in the Botafogo district of Rio de Janeiro.
The old nineteenth-century neoclassical mansion that belonged to the Holy House of Mercy in the neighborhood of Botafogo is being renovated with design by architect Paulo Mendes da Rocha and Pedro Mendes da Rocha. Casa Daros intended as a platform for meeting, reflection and dialogue, focusing on the relationship of art, education, communication and monitoring the artistic production through exhibitions, workshops, home to artists, forums, seminars, among other activities.
LOCATION: Rio de Janeiro, Brazil
DATE: 2006
CLIENT: Daros Lationoamerica
STATUS: Riba stage A to E
SIZE: 20.000 sqm





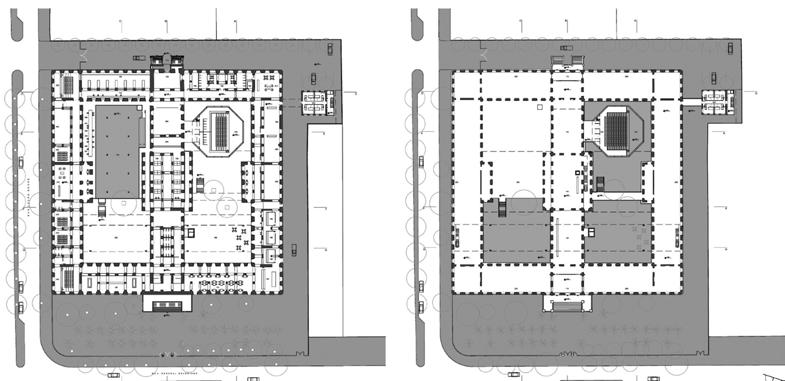




Brazil, São Paulo - 2006
Memorial Carandiru
with Pedro Mendes da Rocha Architects
The Memorial Carandiru was created to remember the Carandiru massacre took place on Friday, October 2, 1992 in Carandiru Penitentiary in São Paulo, Brazil.
The design was created by Pedro Mendes da Rocha and curated by Maureen Bisilliat.
LOCATION: São Paulo
DATE: 2006
CLIENT: Governo do Estado de São Paulo
STATUS: Riba stage A to D
SIZE: 200 sqm


Brazil, São Paulo - 2005
City Museum São Carlos
with Pedro Mendes da Rocha Architects
The Museum of the City of Sao Carlos, designed by Pedro Mendes da Rocha is a contemporary intervention in a heritaged buildings listed by CONDEPHAT in the historic center of San Carlos, the museum is for the preservation of the memory of the city.
LOCATION: São Carlos
DATE: 2005
CLIENT: Fundação Pro-memoria de Sao Carlos
STATUS: Riba stage A to D
SIZE: 2000 sqm







Brazil, São Paulo - 2005
Lutetia Artist Residence
with Pedro Mendes da Rocha
The Lutetia building, owned by FAAP, was designed by Ramos de Azevedo and built in the 20s. Striking example of architecture that prevailed in central Sao Paulo in the first half of the twentieth century, the building is a historic symbol. In 1992 it was listed by the City Council for Preservation - CONPRESP (Municipal Council for the Preservation of Historical, Cultural and Environmental City of São Paulo).
In 2005 Pedro Mendes da Rocha was called to refurbishment 8 apartments of the building and turn them into artists’ residences to the University.
LOCATION: São Paulo
DATE: 2005
CLIENT: Fundação Armando Alvares Penteado (FAAP)
STATUS: Riba stage A to L
SIZE: 600 sqm






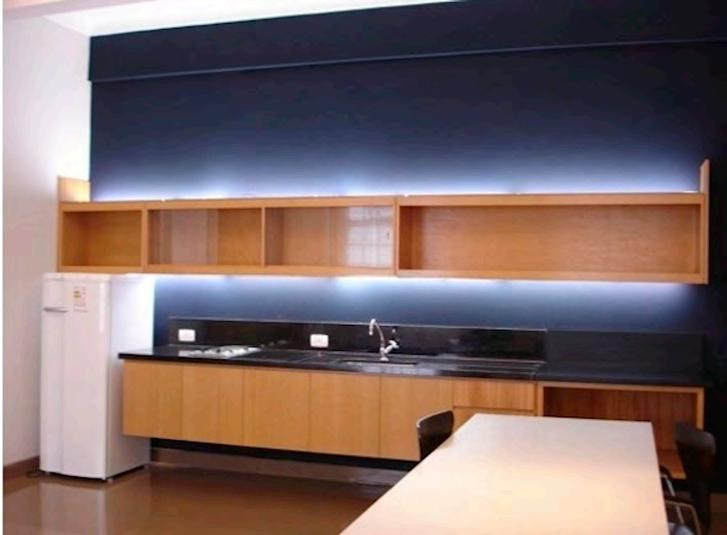











6th Architecture Biennal of São Paulo
with Pedro Mendes da Rocha
The exhibition design of the 6th BIA, under the direction of Pedro Mendes da Rocha, used the visual language already presented in the previous edition of the event. “Much of what we see here is the legacy of the 2003 biennial... The purpose of the building system is to minimize material waste” he says, referring to the straight and collapsible panels, made of wood and metal structure.
At the 6th BIA, however, the panels adopted serve to “approach poetry with the idea of the city”, through the display of photos, drawings and sketches. In the exhibition, one can perceive, in some form, the sectored manipulation of expository elements.
LOCATION: São Paulo
DATE: 2005
CLIENT: Fundação Bienal de São Paulo e IAB - Instituto de Arquitetos do Brasil
STATUS: Riba stage A to L SIZE: 20.000 sqm








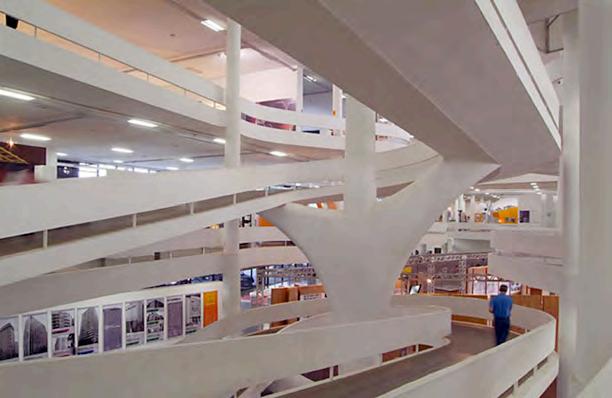


5th Architecture Biennal of São Paulo
with Pedro Mendes da Rocha
‘The Metropolis’ was the theme of the 5th Biennial International Architecture Sao Paulo, curated by Pedro Cury and Gilberto Beleza. It was quite different from the first architecture Biennial, given the political atmosphere, under the euphoric of presidency of Lula (Luis Ignacio Lula da Silva). The Exhibition was developed with the aim of creating removable panels that could be used in future exhibitions of the Biennial. Structural modules were developed in iron and wood paneling giving the flexibility of interventions on the walls that could be adapted to the varying content of each exhibition space.
LOCATION: São Paulo
DATE: 2003
CLIENT: Fundação Bienal de São Paulo e IAB - Instituto de Arquitetos do Brasil
STATUS: Riba stage A to L SIZE: 20.000 sqm


















