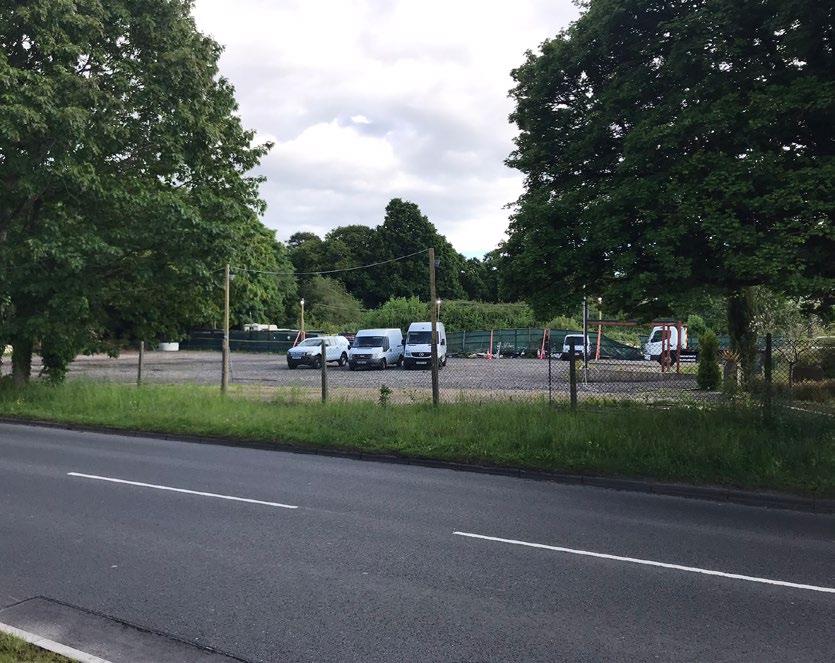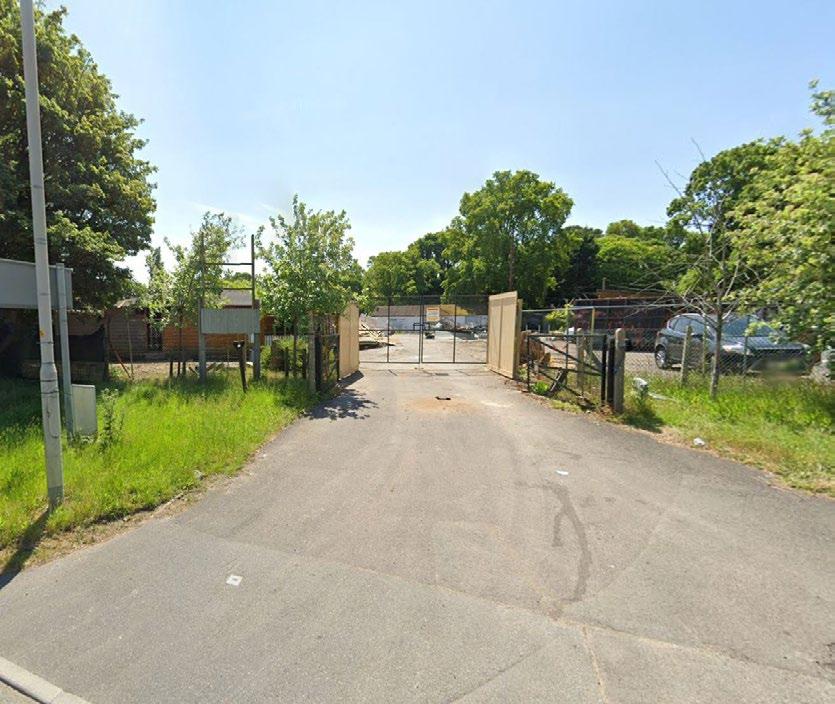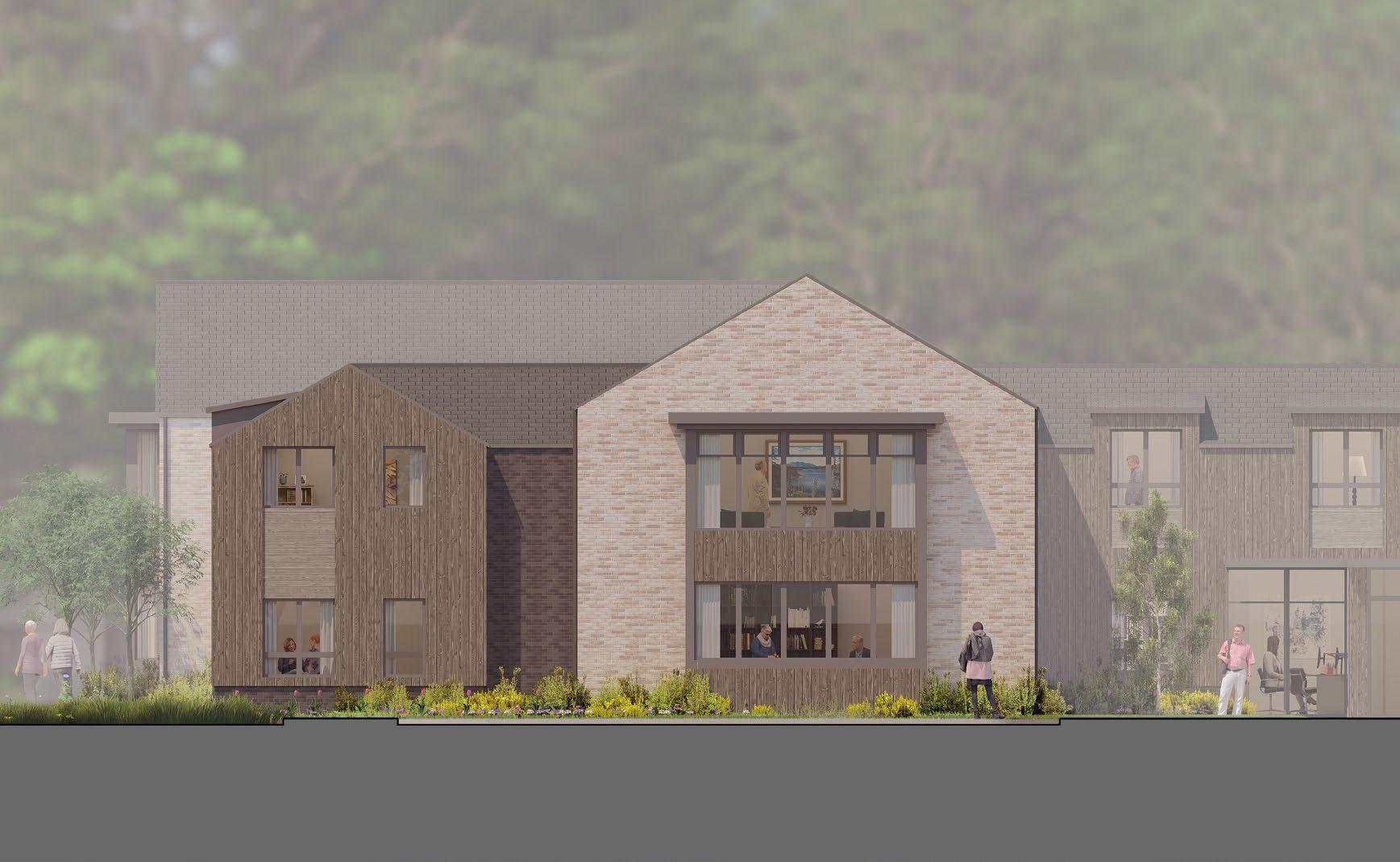

QUEEN ANNE DRIVE
Care South is a not-for-profit registered charity and leading provider of care homes and care-at-home services across the south of England.
Care South has a head office in Poole, Dorset, and operates 16 residential care, specialist dementia and nursing homes, the majority of which are in Dorset. It also has homes in North Devon, Somerset and West Sussex. It also has five assisted living schemes with some 115 apartments, bungalows and cottages across these counties. Care at home is provided from locations in Bournemouth, West Dorset and Somerset.
Care South is rated as a top 20 care home group by carehome.co.uk and is a founder member of the National Care Forum. It is well run and governed by nine Trustees who have a broad range of skills, providing their expertise on a voluntary basis.
Staff welfare is important to the charity and staff rates of pay, terms and conditions and benefits are amongst the best in the sector. The care that staff provide is centred around Care South’s HEART values of Honesty, Excellence, Approach, Respect and Teamwork. Staff training is extremely strong, delivered from the in-house training centre in Poole.
Community relationships are important to Care South, with the charity supporting many local good causes through the Care South Chair’s 2020 Fund. The charity also has very close partnerships and relationships with Lewis-Manning Hospice Care, AFC Bournemouth Community Sports Trust, Caring Canines, Age Concern, Age UK, the Royal Air Forces Association and Margaret Green Animal Rescue amongst many other fellow charities and local good causes. The charity is dedicated to improving the quality of life for older people and ensuring that they can continue to live rich and fulfilled lives in older age. Food, Fun and Friendship are a constant thread throughout Care South, whether that be in care homes, assisted living or in care-at-home.
Registered Charity No. 1014697
Care South acquired the former Oaks Garden centre site in 2023 with the purpose of redeveloping it to provide a range of accommodation for older people to serve the local area.




“Our fantastic facilities, exciting social activities and exceptional care teams all help to enhance the health and happiness of our residents.”

“Our care homes don’t just provide companionship and social interaction, they provide a happy and fulfilling lifestyle for residents, delivering Food, Fun and Friendship, as well as compassionate person-centred care.”




St Ives House, Ashley Heath, Ringwood
Marjorie House, Sandbanks, Poole
Care South facilities in Dorset
Wickmeads, Tuckton, Bournemouth










The site was occupied by The Oaks Garden
and a
In addition to these uses, a range of unauthorised activities have taken place including open storage, car sales, coach repairs, vehicle washing and spraying. These activities have attracted continued complaints from local residents, resulting in various planning applications, appeals and enforcement action over the last 30 years.
Since purchasing the site in 2023, Care South has secured the site boundary with fencing and a bund and are in the process of clearing the site of unauthorised structures and debris. The site has a varied surface finish, which is predominantly tarmac and gravel, with overgrown scrub in places and a mature tree boundary to the perimeter. Access to the site is from Queen
fronting the Merley conurbation.
Oakley
broadstone golf club
delph woods
higher merley farm
long coppice
big covert
merley the SITE
GRAVEL HILL
View looking across Queen Anne Drive towards the south east of the site.
View of the unauthorised structures to the south of the site prior to recent clearance by Care South
View of the existing access to the garden centre and small business units within the north west of the site.
View of the primary gated access to the site from Queen Anne Drive.
View from the centre of the site, looking towards the eastern boundary.
Centre
number of small businesses.
Anne Drive (north)

QUEEN ANNE DRIVE
LOCAL PLANNING POLICY
National
There is an urgent and growing need for specialised accommodation for older persons across the UK. The National Planning Practice Guidance (PPG) states:
“The need to provide housing for older people is critical. People are living longer lives, and the proportion of older people in the population is increasing. In mid2016, there were 1.6 million people aged 85 and over; by mid-2041, this is projected to double to 3.2 million. Offering older people a better choice of accommodation to suit their changing needs can help them live independently for longer, feel more connected to their communities, and help reduce costs to the social care and health systems.”
Paragraph 001 Reference ID: 63-001-20190626 of the PPG.
Local
At a local level, this need is more acute due to the demographics of the population and increasing levels of disability, including dementia. 33% of households in the BCP area have at least one person with a long-term health problem or disability, and the council predicts that 40% of the local population will be 65 or over by 2040.
Older people and people with disabilities and long-term health problems often require specialist forms of accommodation or supported or adapted living. The council predicts a need for at least 2,796 additional nursing care bed spaces and 2,174 new homes with care by 2038. Deducting the currently planned supply will leave a shortfall of 724 bed spaces and 1,633 homes with care.
Care South’s proposed development at Queen Anne Drive will help to meet the local need for high-quality specialised accommodation for older people including care home accommodation and assisted living homes.
DEVELOPMENT WITHIN THE GREEN BELT LOCAL
The site is part of South East Dorset’s green belt, established in 1980 to limit urban sprawl between the settlements of Upton, Wimborne, Ferndown, Poole, Bournemouth, and Christchurch.
Current national planning policy gives significant importance to protecting green belt land and avoiding ‘inappropriate’ development that could harm its overall function. There are some exceptions to this policy, such as when development is permitted on previously developed land or when ‘very special circumstances’ exist to justify development.
The council is required to periodically review the green belt to determine whether ‘exceptional circumstances’ exist to justify the release of sites from the green belt for development. In the latest assessment of the site in 2017, the council concluded that the site was suitable for release from the green belt for redevelopment as housing or older persons accommodation, but it was not included in the final version of the Local Plan
The new Labour Government is currently consulting on changes to national planning policy, which would introduce the concept of ‘grey belt’ land. This would be defined as ‘Land in the green belt comprising previously developed land and any other parcels and/or areas of green belt land that make a limited contribution to the five green belt purposes’.
Queen Anne Drive is a previously developed site in the green belt, which contributes poorly to the stated functions of green belt. Under the current national planning policy, there is a clear case to justify the redevelopment of the site due to its previously developed status, limited contribution to green belt purposes, and the urgent need for older persons accommodation in the conurbation. The site would also meet the government’s proposed definition of ‘grey belt’ land, which would enable the site to be redeveloped more easily.





Merley, Canford Magna & Oakley
Merley, Canford Magna & Oakley

CARE HOME
PROPOSED SITE USES & LAYOUT
1 ASSISTED LIVING, BLOCK A
PROPOSED SITE LAYOUT
The care home will provide 60 high quality bedrooms across 2 storeys of accommodation. Specialist dementia care, garden access and communal facilities will be available throughout.
The assisted living block A will provide up to 21 open market apartments that are suitable for older persons. The apartments will offer a mix of 1 and 2 bedroom units with access to communal gardens and shared facilities. Ground floor units have access to private external terrace areas, first floor units are provided with Juliet balconies. Assisted living units benefit from unallocated vehicle and mobility scooter parking on site.
3
ASSISTED LIVING, BLOCK B
The assisted living block B will provide up to 24 open market apartments that are suitable for older persons. The apartments will offer a mix of 1 and 2 bedroom units with access to communal gardens and shared facilities. Ground floor units have access to private external terrace areas, first floor units are provided with Juliet balconies. Assisted living units benefit from unallocated vehicle and mobility scooter parking on site.
4
“THE HUB”
The shared facilities will include a bistro, chapel, event space, beauty treatment salon, and resident support services. The Hub will face onto the communal gardens, creating a community area for residents of Blocks A and B. An Assisted Living Coordinator will be located within the hub, providing specialised care services to the 45 assisted living units along with coordination of social events for residents to join.
COMMUNAL GREEN SPACES
Provision of high quality open green spaces is a priority across the site to create safe and attractive outdoor amenity gardens for residents. The development will increase the level of ecology and biodiversity than currently on the site and will contribute positively to the surrounding nature of the green belt. 5


ADDITIONAL SITE FEATURES INCLUDE:

• Enhanced pedestrian access through the site with access to the existing bus stop. New crossing positions will be created to provide safe pedestrian links to both sides of Queen Anne Drive.
• A direct vehicle access to the care home for staff and visitors.
• A dedicated vehicle entrance and parking zones for assisted living residents (Block A and B). The residential access will be via the existing western entrance gate.
• Significant areas of quality landscaping to generate increased biodiversity net gain across the currently poor quality site. Features include wild meadow areas, landscaped routes around the site and enhanced planting to the site boundary.
• A strong street scene along Queen Anne Drive with pitched roof character and architectural references to the properties along Rempstone Road. A soft material pallet will be implemented throughout to complement the rural / urban fringe relationship between Merley and the surrounding green belt.




CARE HOME PROPOSALS
PROPOSED GROUND FLOOR PLAN

KEY:
Communal Spaces
Staff Facilities/Services
Bedrooms
Circulation
The Care Home building provides the following:
60 high quality bedrooms across 2 storeys of accommodation. Specialist dementia care, garden access and communal facilities will be available throughout. The proposed Care home will contribute to the specialist housing need in the conurbation.
‘The Hub’ provides a community facility including a bistro, chapel, event space,
PROPOSED FIRST FLOOR PLAN


beauty treatment salon, and resident support services, which will face onto the communal gardens, creating a community hub for residents. of Blocks A and B.
‘The Hub’ is manned by a 24 hour Assisted Living Coordinator, providing specialised care services to the assisted living units along with coordination of social events.





CGI VIEW OF THE PROPOSED CARE HOME

ASSISTED LIVING - BLOCK A
PROPOSED GROUND FLOOR PLAN

1 Bedroom Apartments 2 Bedroom Apartments



Care South are proposing to provide a range of elderly persons accommodation at Queen Anne Drive, to help support the needs of the community. Block A is set back from the road edge along Queen Anne Drive providing a new street frontage, whilst maintaining and enhancing the existing tree belt to provide a semi-rural street scene to the development. The development will offer independent living within a safe, secure and managed environment offering supporting care packages where needed.
Living Block A is a 2 storey building, providing the following:
• Up to 21 self-contained open market apartments, with a mix of 12 no. 2-bed apartments and 9 no. 1-bed apartments.
• The site is in an accessible location, within close proximity to existing transport links, local shops and Post Office within 1km of the site. The development will provide at least 1 parking space per unit.
• All units will have access to semi-private amenity space with additional courtyard gardens and Juliet balconies to enable residents to enjoy the views to the surrounding gardens.
• A communal residents ‘hub’ will provide social and a dedicated catering facility overlooking a large residents communal garden with access for all.
• All units will be designed to Approved Document M 4(2) providing accessible and adaptable dwellings so the units can meet the adapting needs of their owners. All residential units will exceed the spatial requirements identified within the 2015 Nationally Described Space Standards.




CGI VIEW OF BLOCK A FROM THE VEHICLE ENTRANCE TO THE CARE HOME
Assisted
PROPOSED ELEVATION FROM QUEEN ANNE DRIVE

ASSISTED LIVING - BLOCK B

PROPOSED GROUND FLOOR PLAN


PROPOSED FIRST FLOOR PLAN

Block B is an ‘L-shaped’ building located in the southeast corner of the site. The building has been positioned to allow for perimeter parking along the boundary edge with a road to provide refuse and fire access to meet the necessary regulations. Block B can be accessed by a proposed vehicle entrance northeast of the site from Queen Anne Drive.
The building surrounds the communal ‘courtyard garden’ providing natural surveillance and provides an attractive outlook for the residents. All apartments will be designed to have the same benefits that are offered in Block A, providing large, spacious and adaptable dwelling to meet the changing needs of the owners.
Assisted Living Block B is a 2-storey building and provides the following:
• Up to 24 self-contained open market apartments, with a mix of 10 no. 2-bed apartments and 14 no. 1-bed apartments.
• The development will provide 1 parking space per unit.




CGI VIEW OF COMMUNAL GREEN SHOWING THE OUTLOOK FROM BLOCK B
PROPOSED AERIAL CGI IMAGE
1 Bedroom Apartments 2 Bedroom Apartments

SUMMARY OF THE PROPOSALS



Care South’s overall vision is to redevelop the site with a high quality scheme that respects its location on the edge of Merley and the green belt.
Care South will seek planning permission to develop a 60 bedroom care home at the north west of the site, including specialist dementia care facilities. The care home will include communal lounges and activity spaces, a secluded private garden, and attractive views across the wider site communal gardens.
Within Block A and B, 45No. high quality Assisted Living apartments will provide much needed homes for older people, enabling continued independence for residents. Each apartment will benefit from access to safe and accessible communal outdoor spaces, high quality layout and design and good natural daylight.
Communal accessible green spaces will enhance biodiversity, provide attractive outlook for the residents and create opportunity for engagement with neighbours via organised activities such as gardening clubs and social groups. The “Hub” will be available to all residents providing social events, health support and assistance services where required, enabling residents to maintain a level of independent living within their own homes.
TELL US WHAT YOU THINK...
We would love to hear your thoughts on the current proposals before they are finalised. We hope you will complete one of our feedback surveys before you leave the event today. Alternatively, please visit our webiste or email us to let us know your thoughts on the developing proposals.
queenannedrive@care-south.co.uk
www.care-south.co.uk/contact-us/QueenAnne-Drive-feedback
WHAT ARE THE NEXT STEPS?
Care South and the design team will thoroughly review feedback from the pre-application and this public event over the next few months, taking into account any updates to local planning policy. A final scheme will likely be submitted to BCP as a planning application in Spring 2025.




