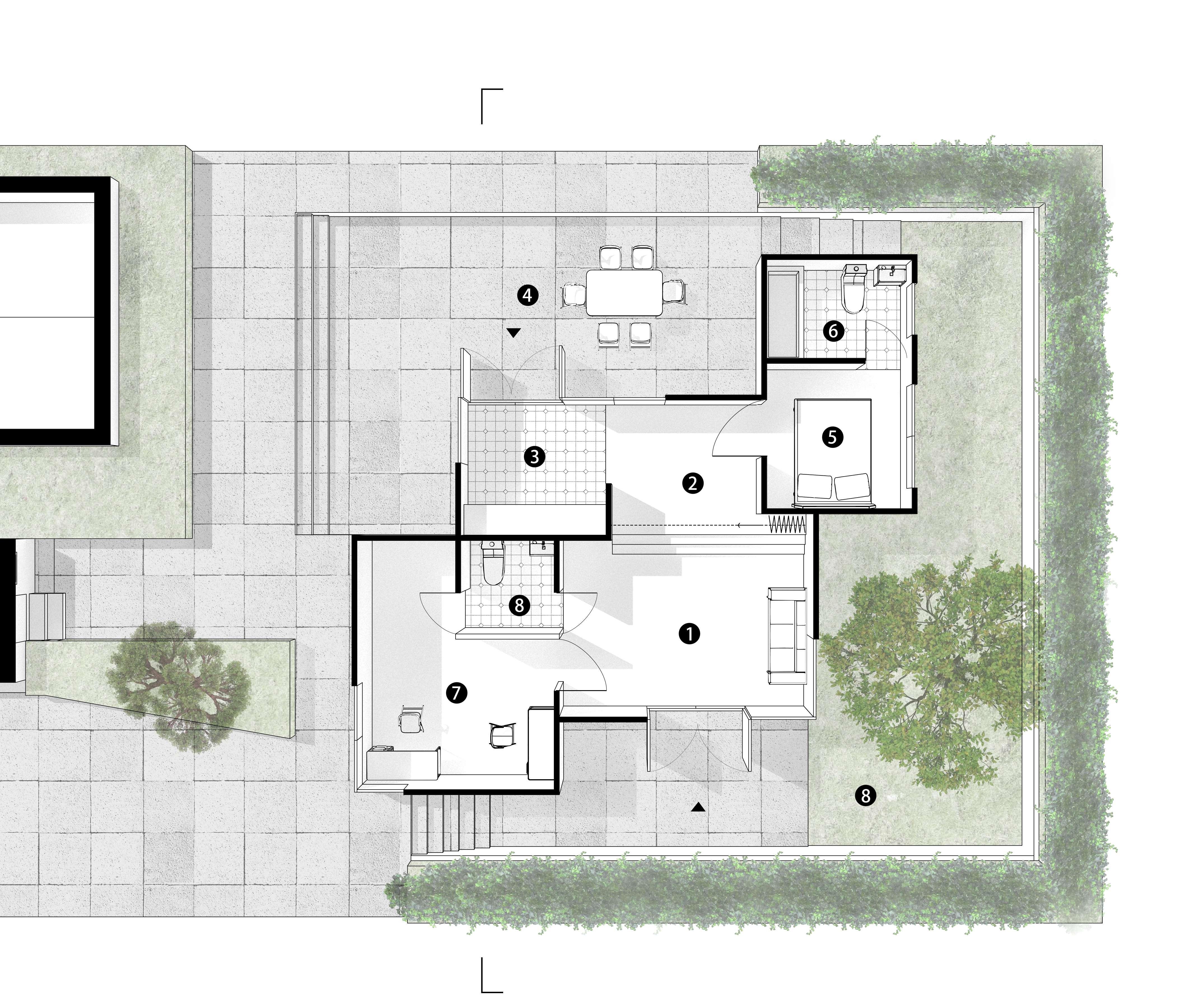POSITION/ARGUMENT DESCRIPTION
In the current era of limited housing land, ADU is attached to the original housing land and shares the same water and electricity system with the original residence. This model of attachment makes ADU more cost-effective and provides shelter for some people who cannot afford the high cost of buying a house.
This project is to solve the problem of muti-generation public housing. When the child in the original house grows up and becomes an architect, he needs his own independent house as well as a workplace. Therefore, this house needs to take into account the user’s connection with different groups of people. There is space for his own young family, space to communicate with his parents, but also space to work with his colleagues.
According to the needs of activities, various functions are divided into three parts. The bedroom, toilet and small garden are used as the young family’s own private space. The kitchen and dining area can be shared with the family of the original house. The studio, living room and public toilet are A common area where users work. In order to meet the space needs, the living room and public toilet are divided into spaces that can be shared or used independently, just need to open different doors.
In order to make the interaction of these three different groups of people not affect each other, the site is divided into three areas, and there are different entrances and different outdoor activity spaces for work and life.
The floor of the work area is also 1.5 feet lower than the living area, depending on the height requirements of the activity. And the roof is designed to be folded, so that the roof of the studio is at the highest position. In order to solve the problem of lighting, skylights are opened on the roof of the studio and living room.




