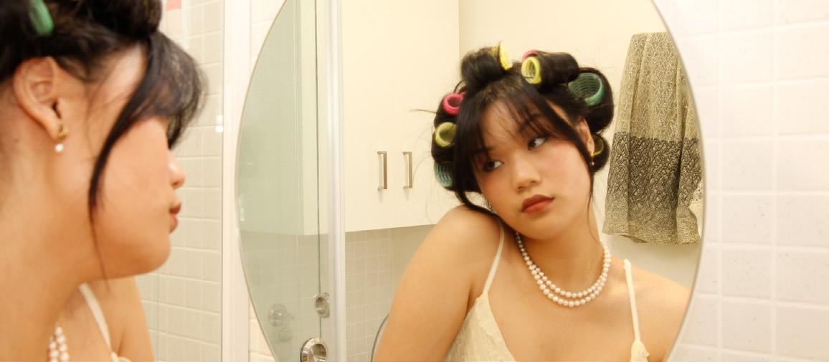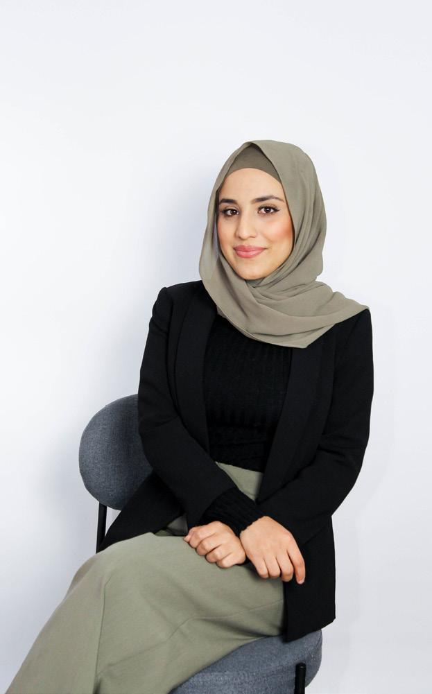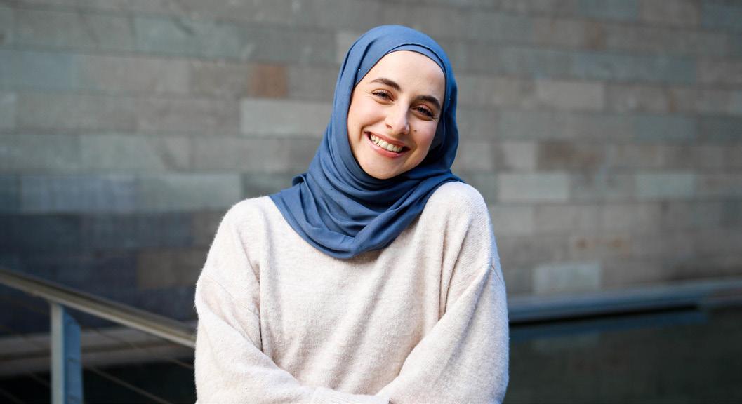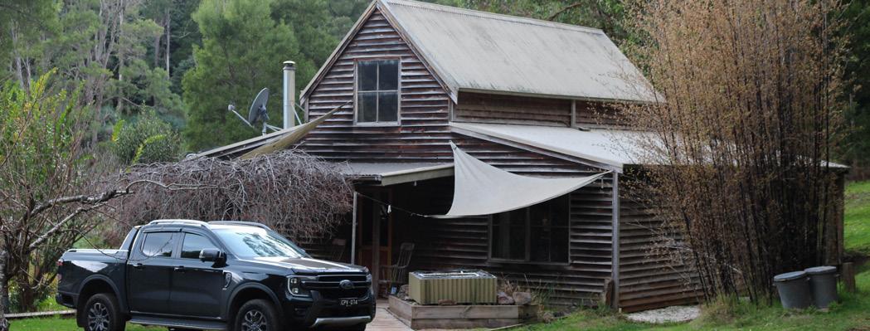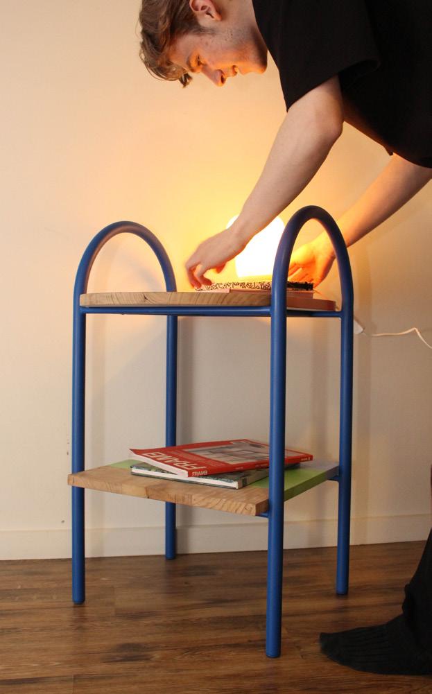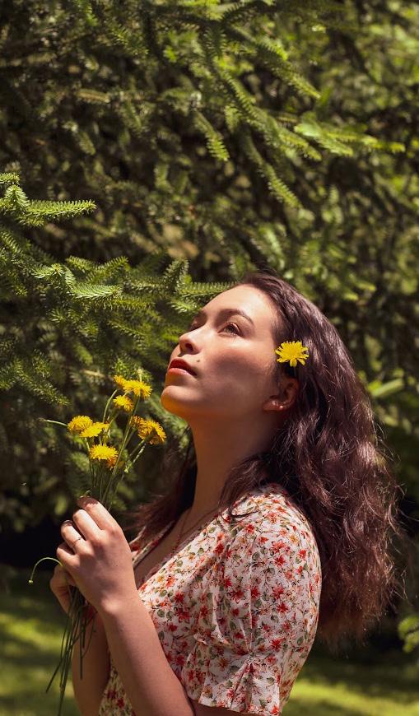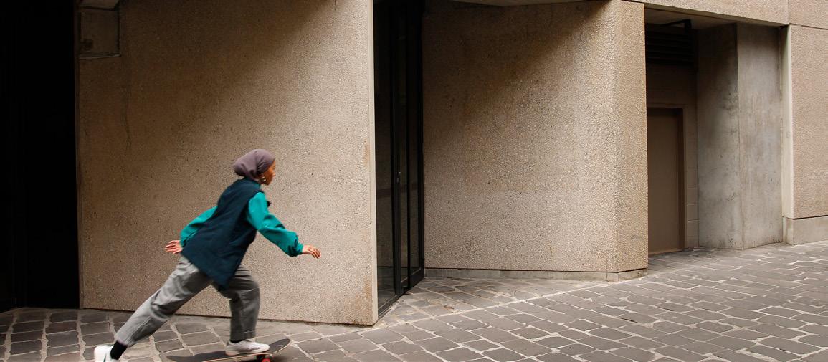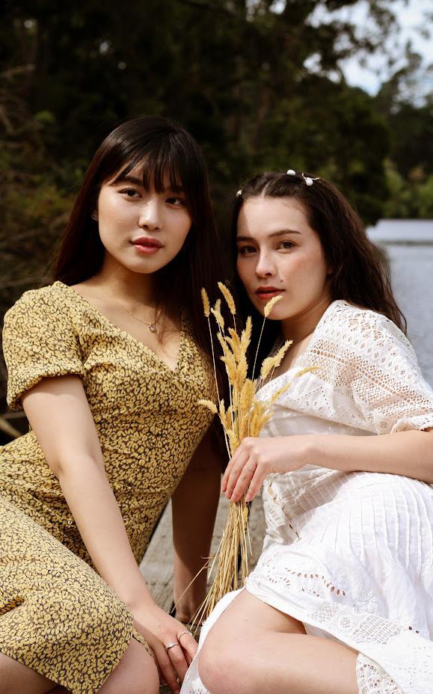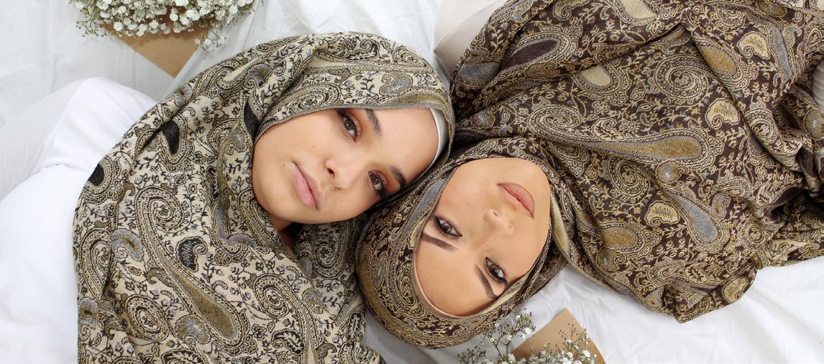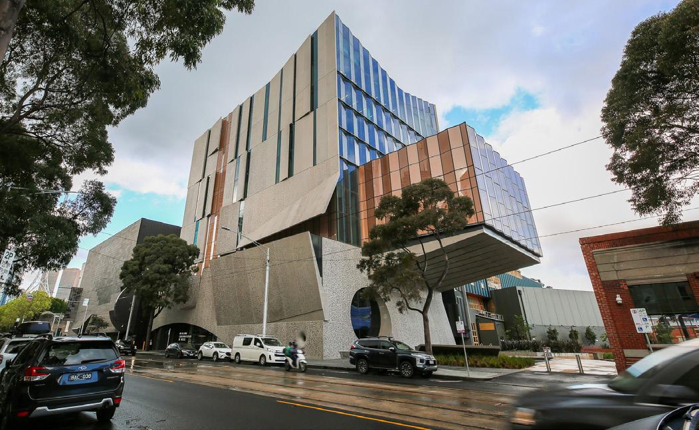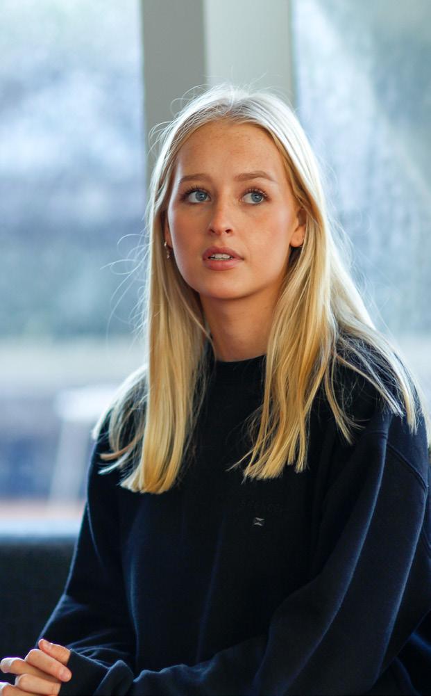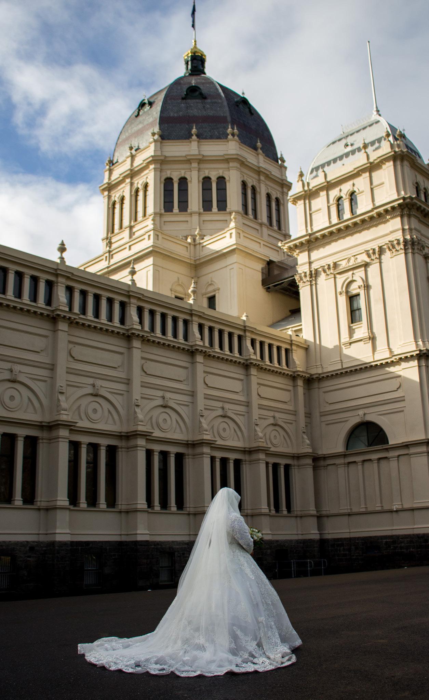PORT FOLIO
SELMA MEHICEVIC INTERIOR ARCHITECTURE PORTFOLIO
SELECTED WORKS
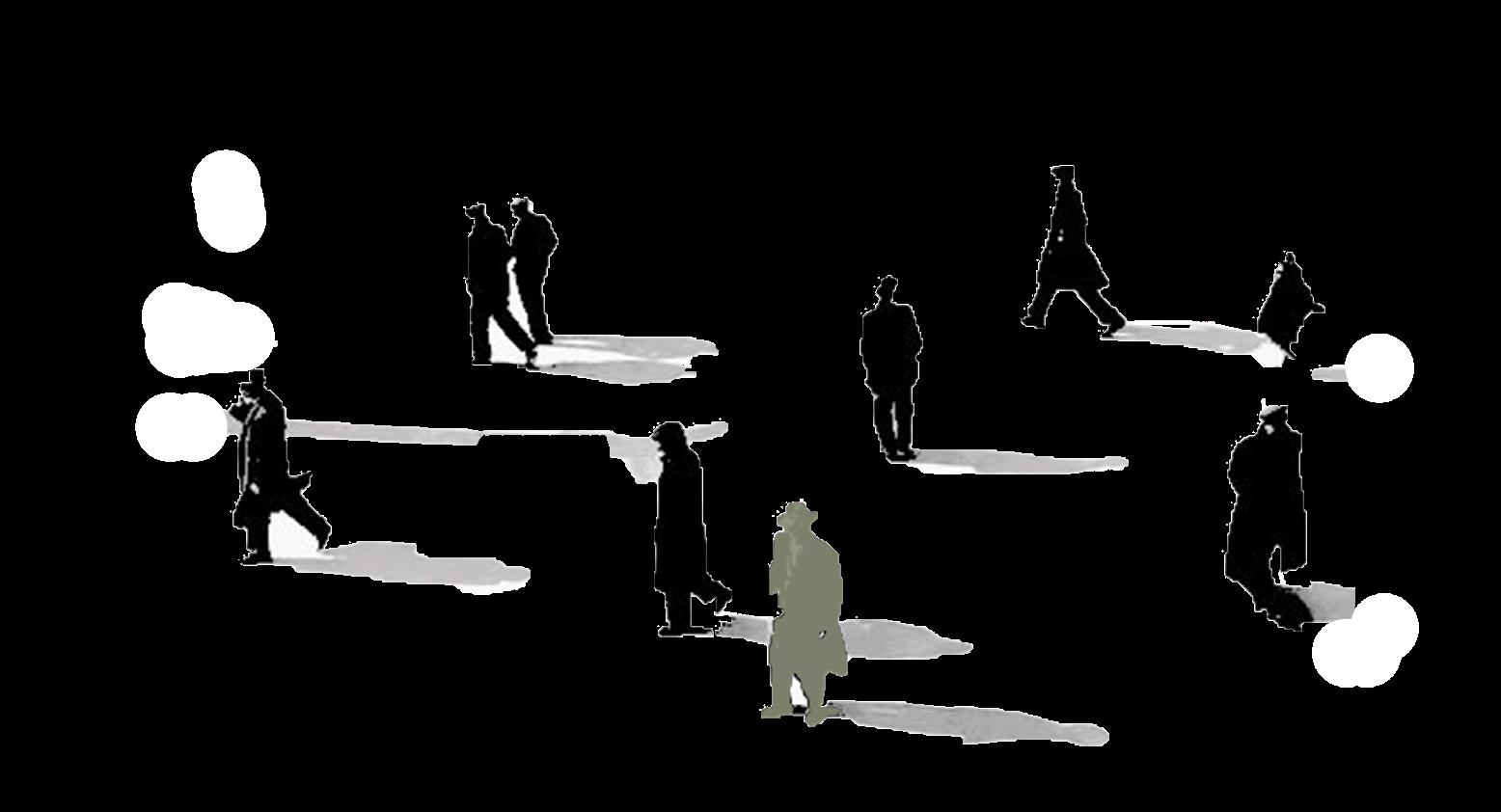
Selma
Mehicevic Bachelor of Interior Architecture (Honours)
sel.mehicevic@gmail.com
0400 839 482
Melbourne, VIC
EDUCATION
2020-2024
Bachelor of Interior Architecture (Honours)
Swinburne University of Technology
2017-2019
High school
Point Cook Senior
INTERESTS
Sketching
Reading
Photography
Hiking
Traveling
Fashion
Selma Mehicevic Student Interior Architect
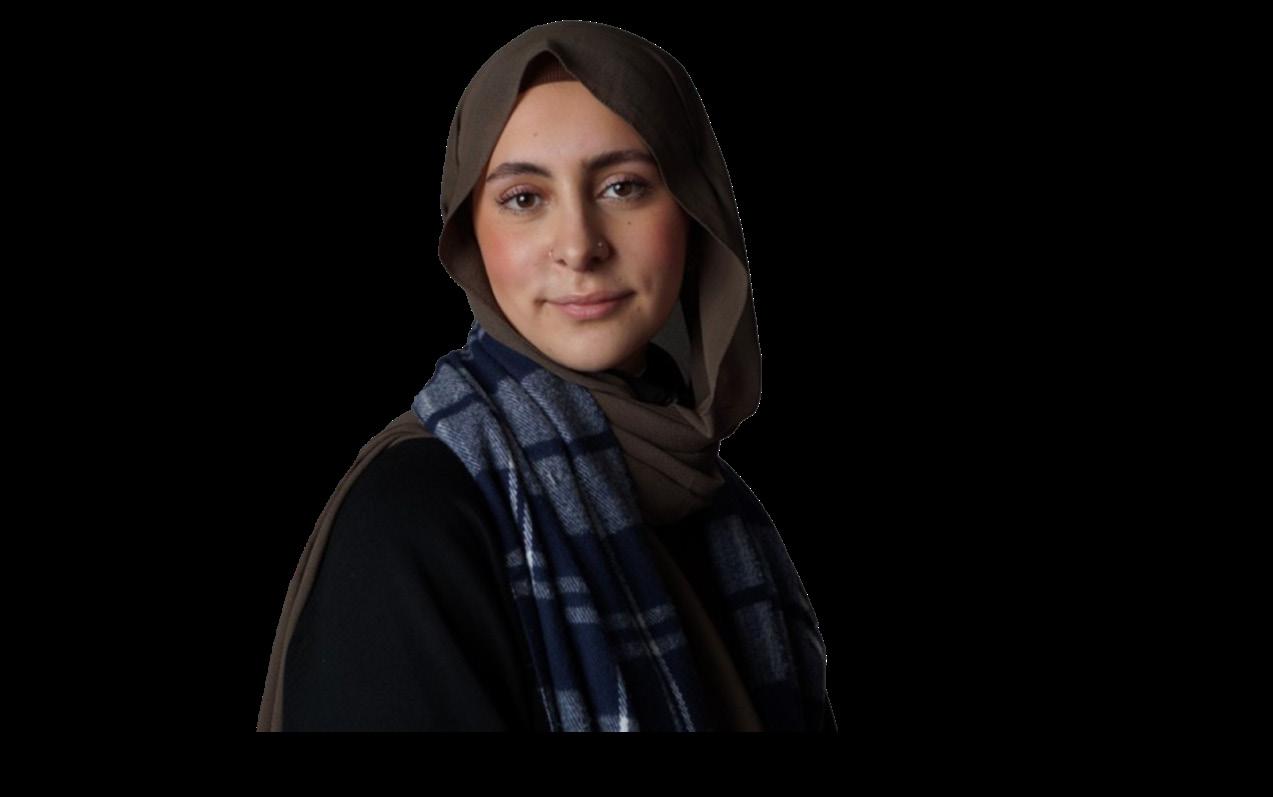
To me, Interior Architecture is the art and science of designing spaces that improve the human experience by going beyond simple functionality and beauty. In order to create environments that are both aesthetically pleasing and beneficial, it entails carefully analysing how people move through, interact with, and feel within a room. This is achieved through integrating interior design aspects with architectural principles.
I’m eager to learn from new experiences and hope to grow both myself and as an interior architect by gaining exposure to and understanding of the professional world.
EXTRA CURRICULAR
2021-2024
Showroom Sales Consultant
National Tiles
SOFTWARE EFFICIENCY



LANGUAGES
English
Bosnian
Arabic
Turkish
FOOTSCRAY PHOTOGRAPHY CENTRE
MUSEAM OF THE HANDMADE
SWINBURNE STUDENT VILLAGE
TECHNICAL DRAWINGS PERSONAL SKILL
01. FOOTSCRAY PHOTOGRAPHY CENTRE
Project: Capstone 2, DIA40002
Location: Footscray, VIC
Year: 2024
Semester: 01-02
Footscray Photography Centre is a year long capstone project that is dedicated to informing the locals and the public on Footscray’s rich history through the art of visual storytelling.
The centre aims to be a vibrant learning and social hub that encourages intergenerational connection and participation from people of all backgrounds.
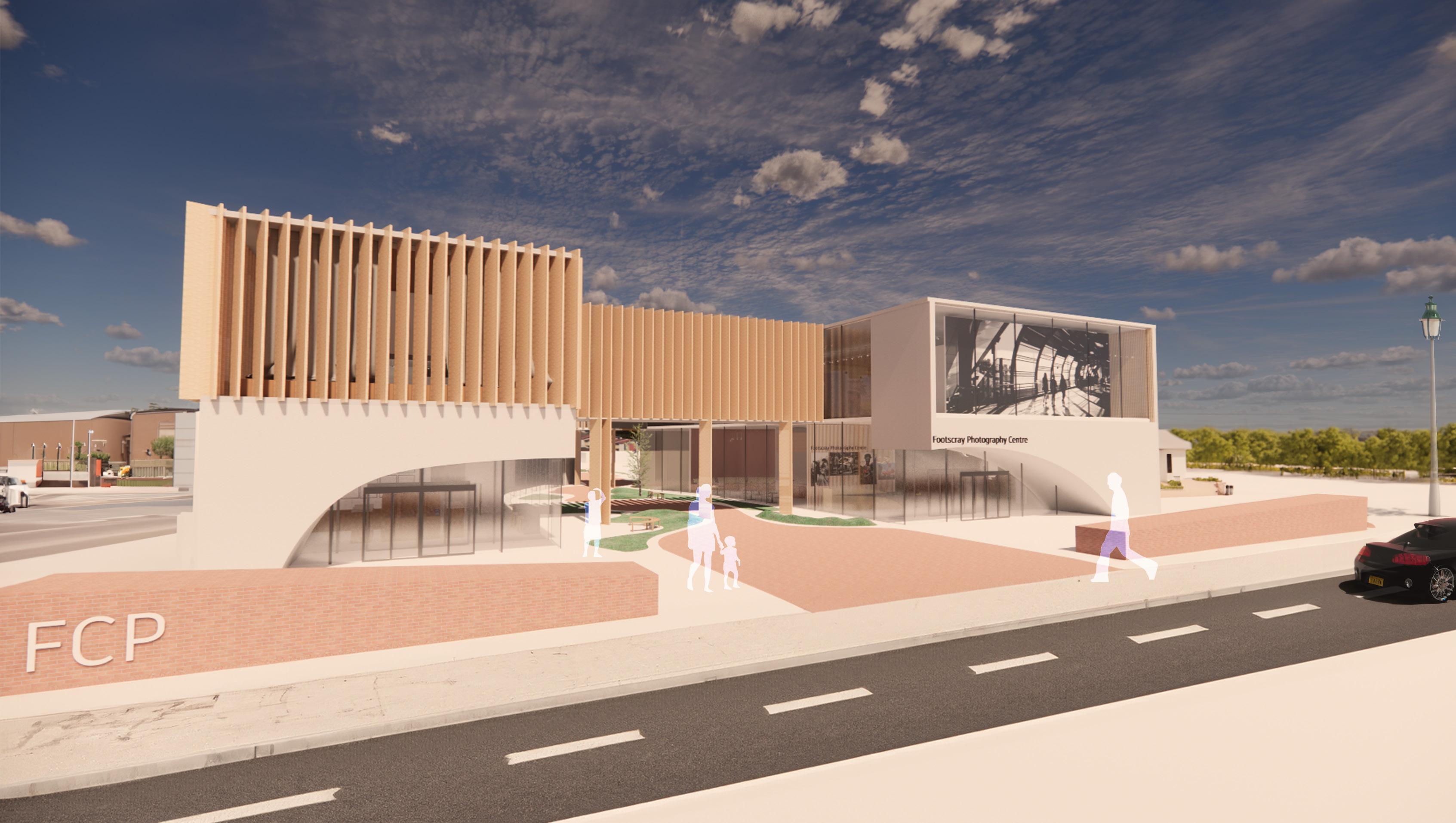

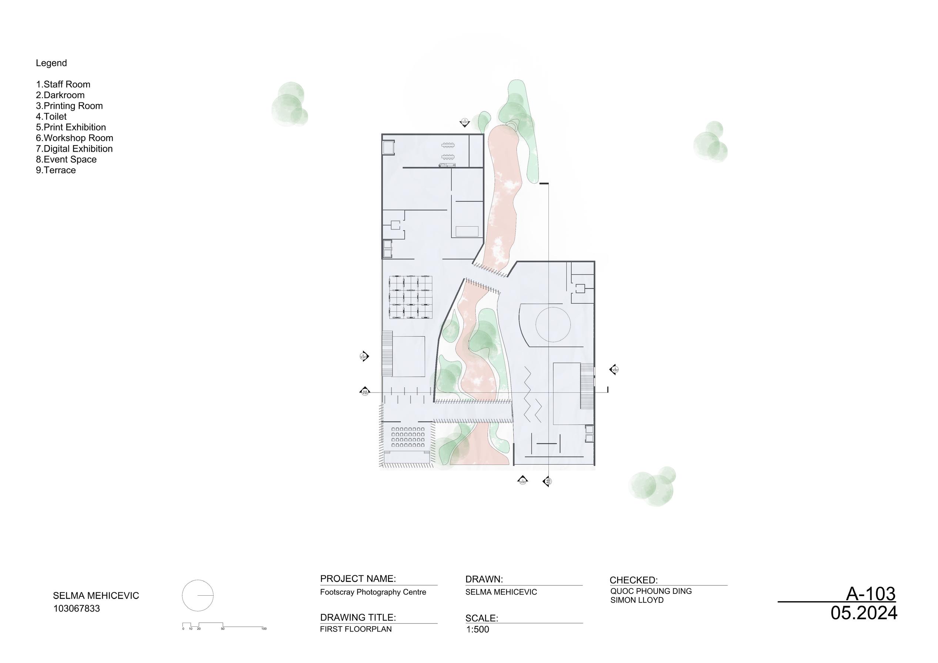

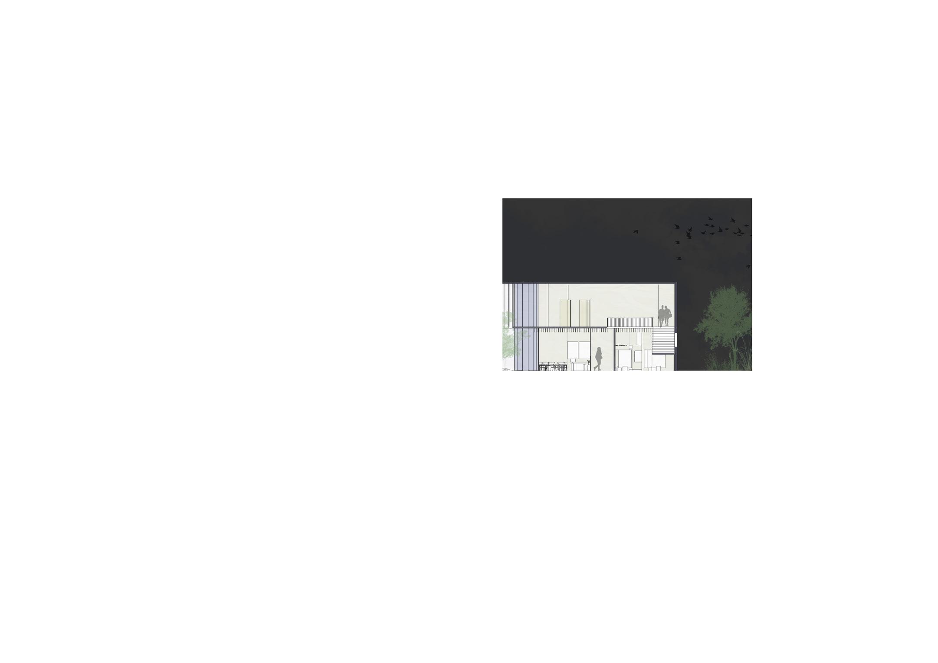
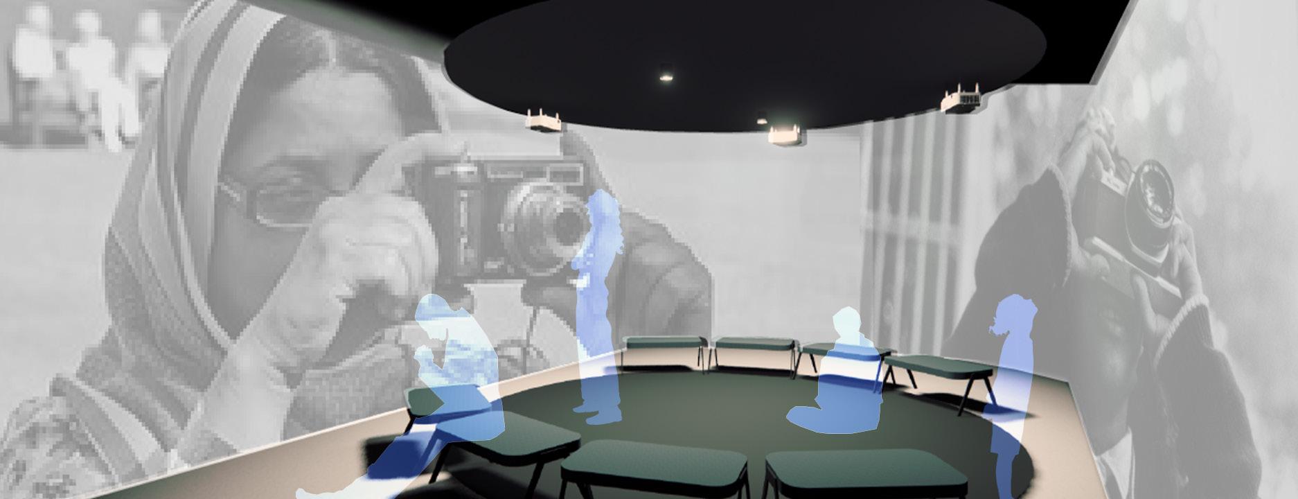
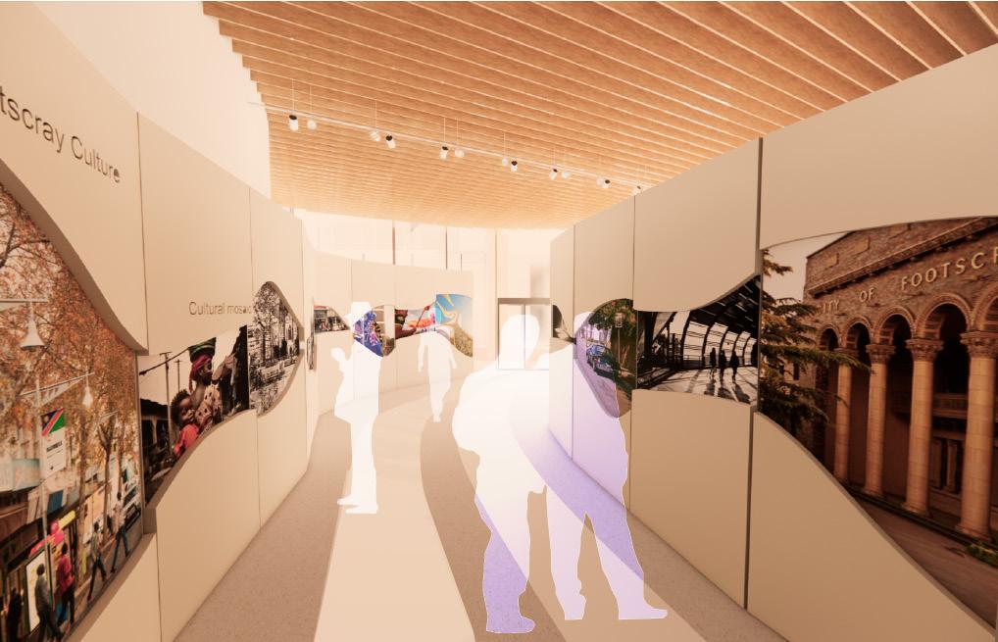
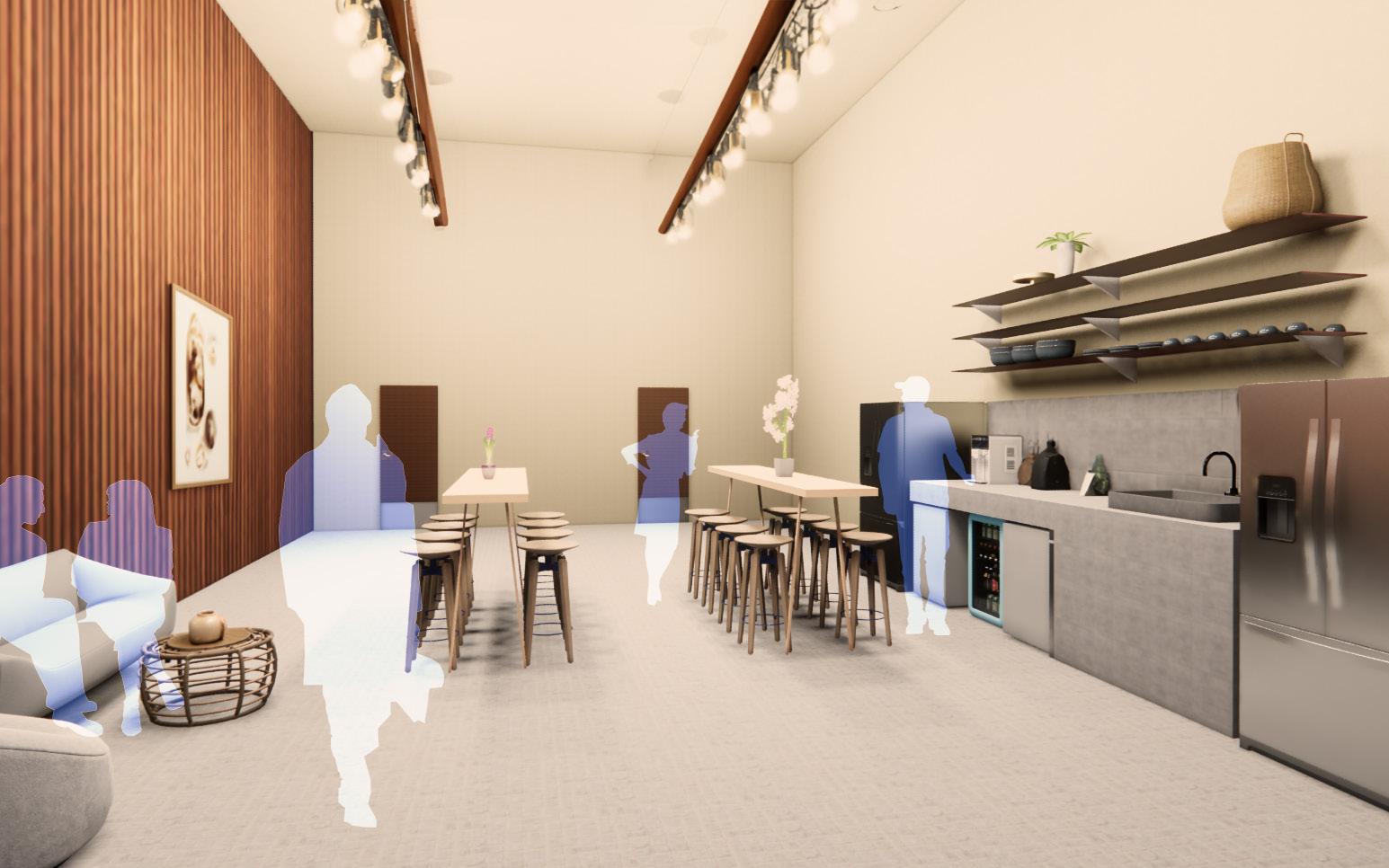
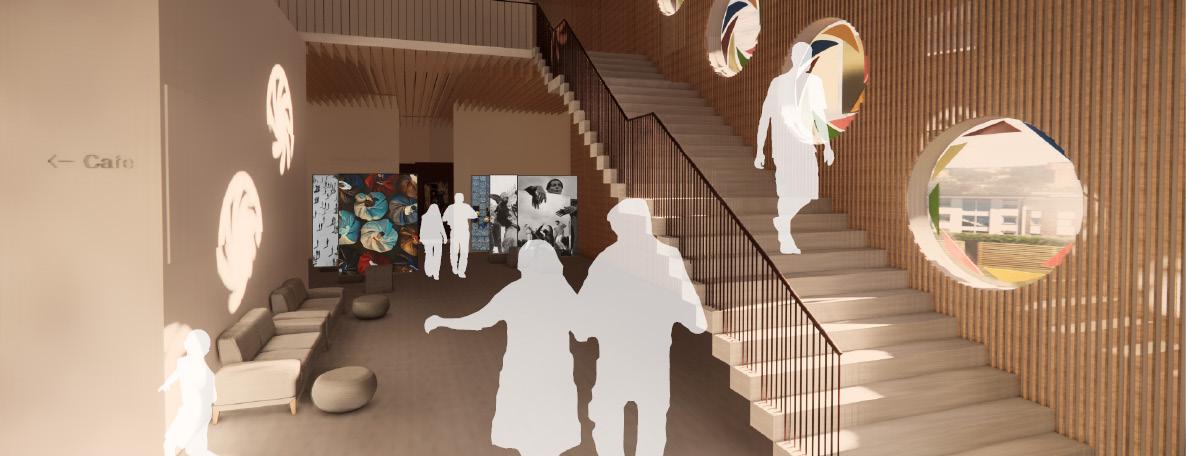
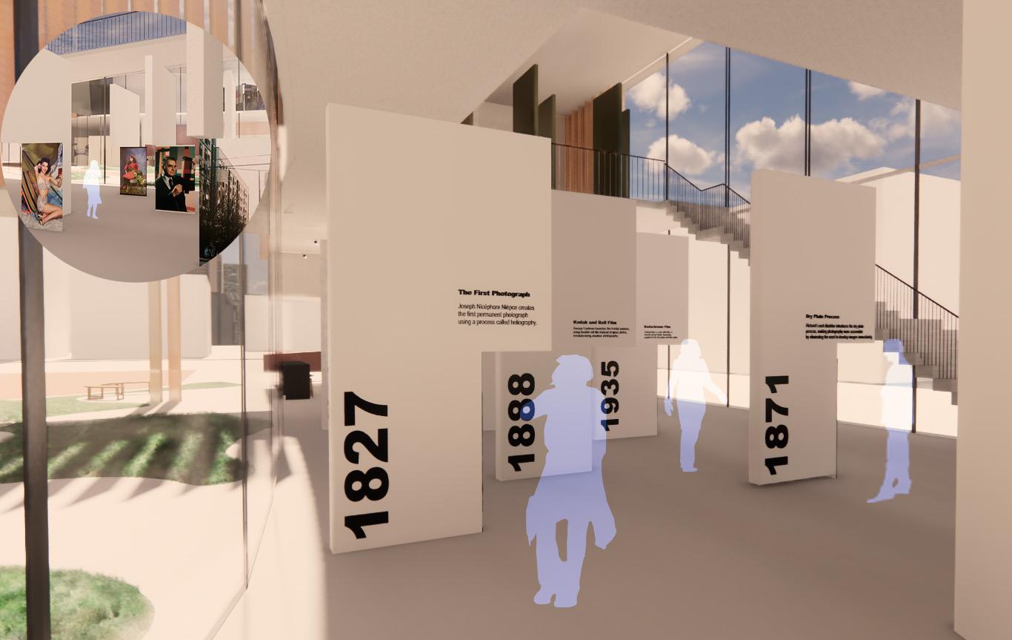
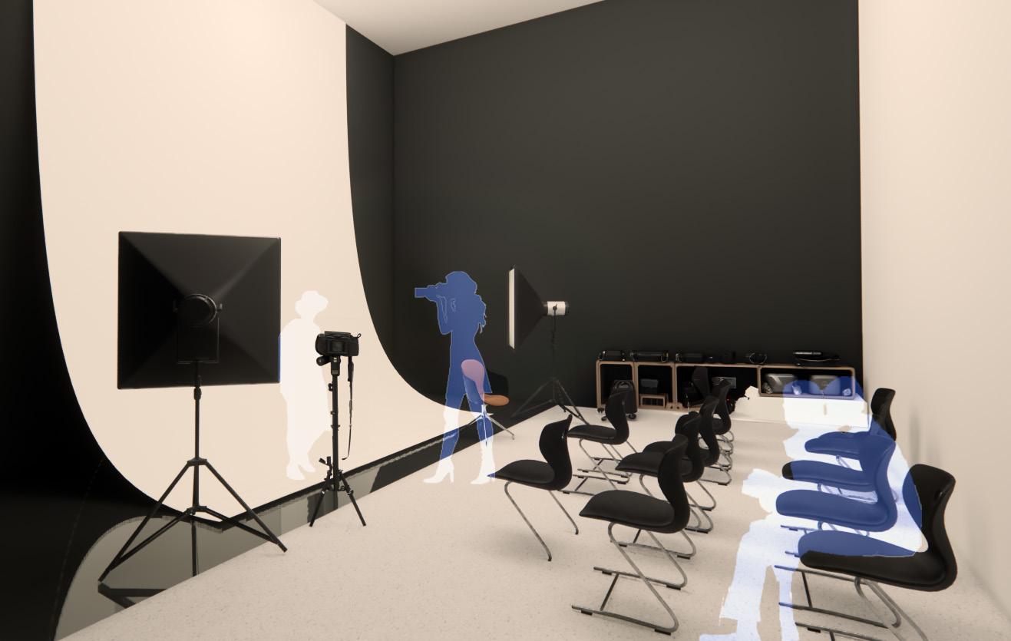
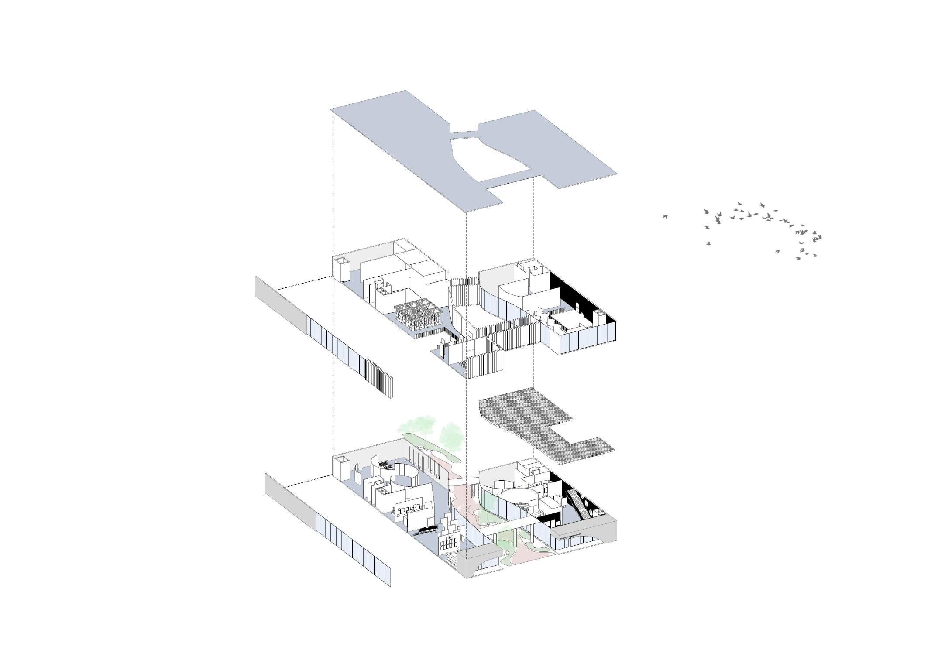
































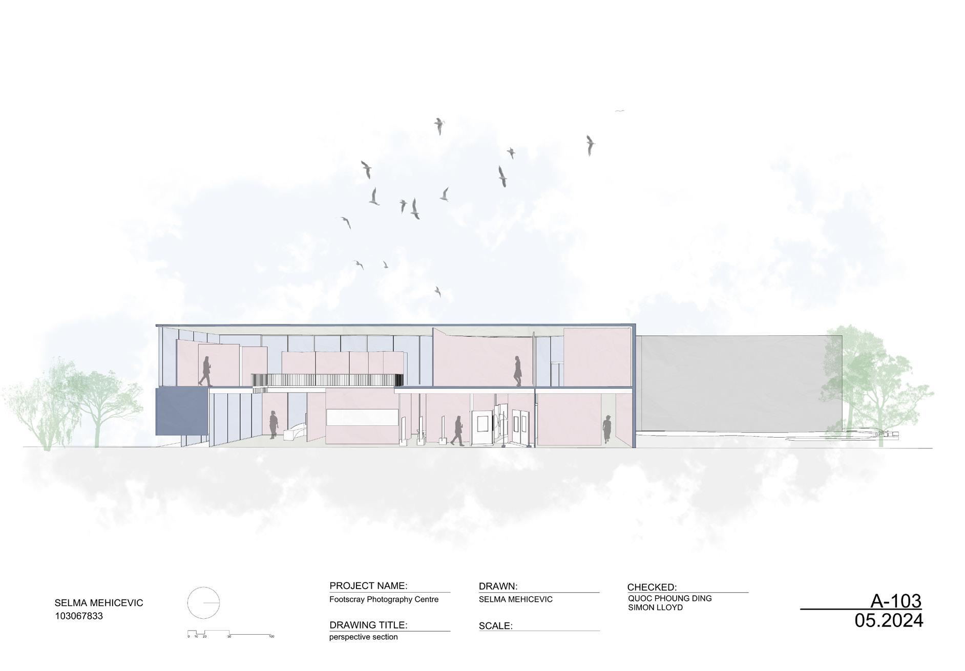







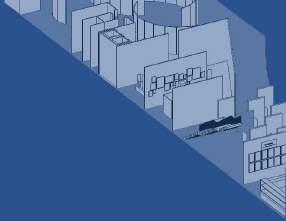
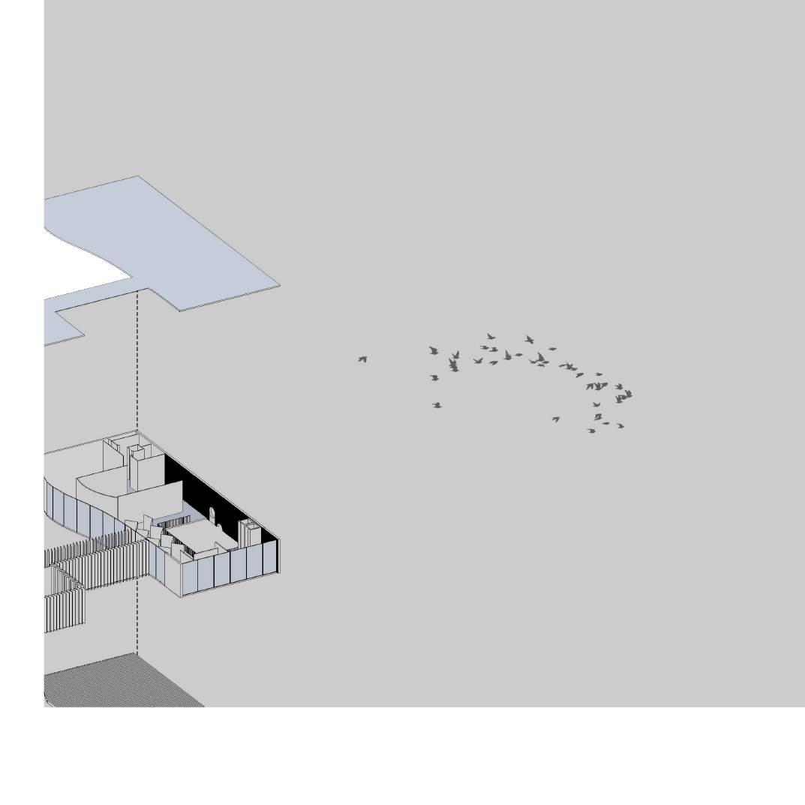

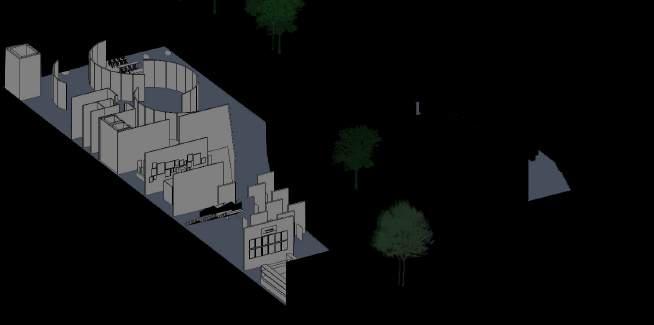

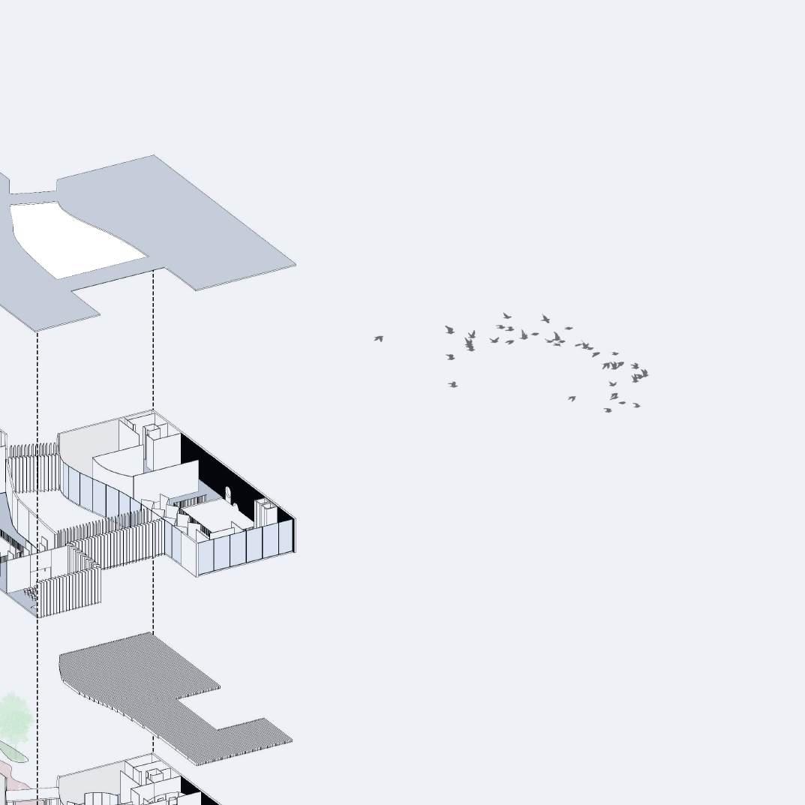







MUSEAM OF THE HANDMADE
Project: Next level Project A
Location: Yarraville, VIC
Year: 2024
Semester: 02
Through immersive, multi sensory experiences using locally sourced, handcrafted, and sustainable materials, this project explored how design promotes a closer relationship with nature. With hybrid venues like exhibition rooms, workshops, cafés, and artist residences, it aimed to establish a “museum of the handmade” in a selected location. It was investigated how materiality, sensory engagement, and local context inspire environmentally conscious and sustainable design.
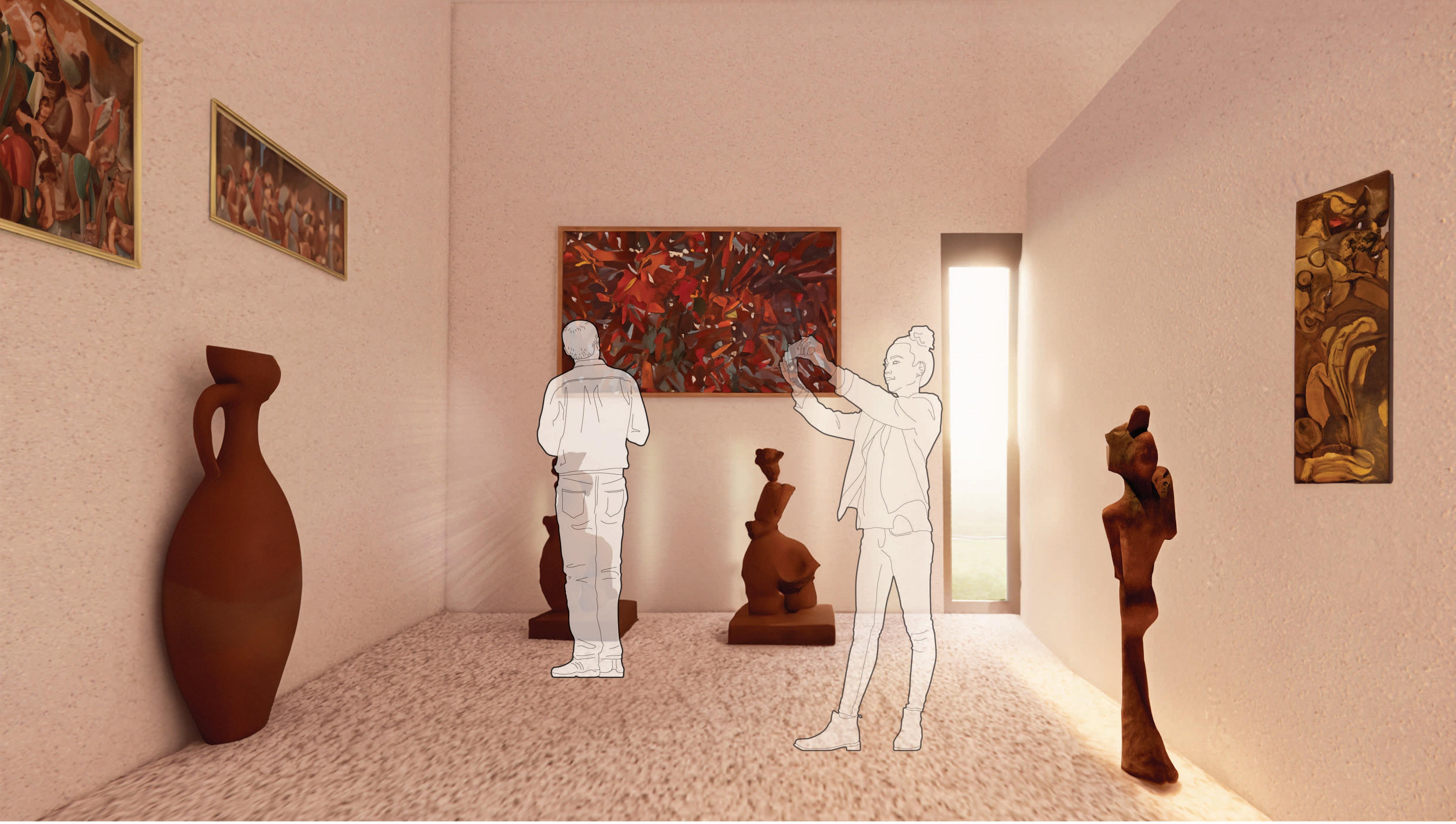
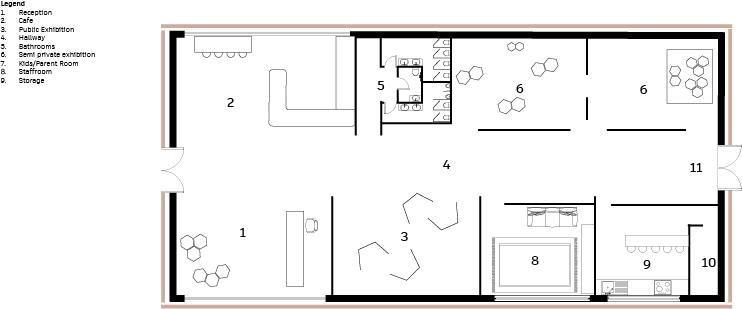
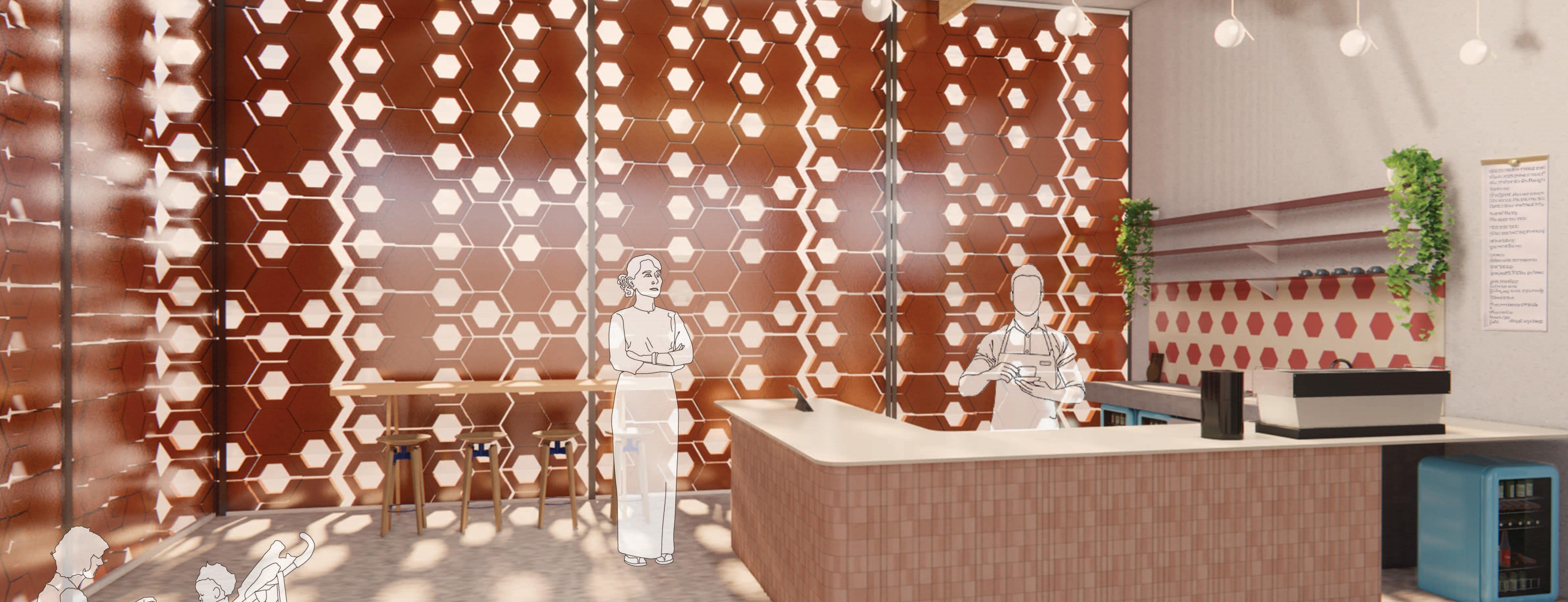


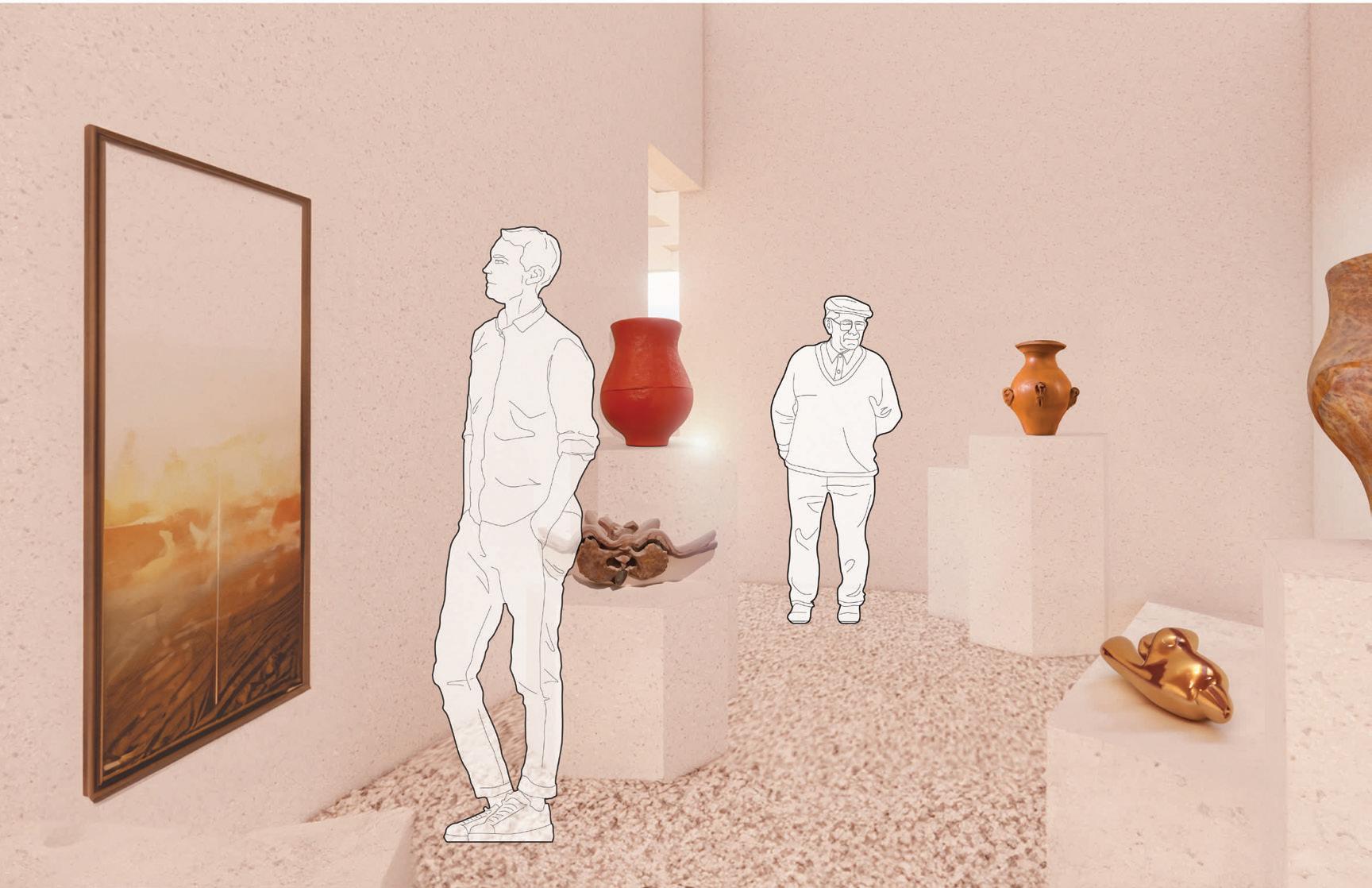
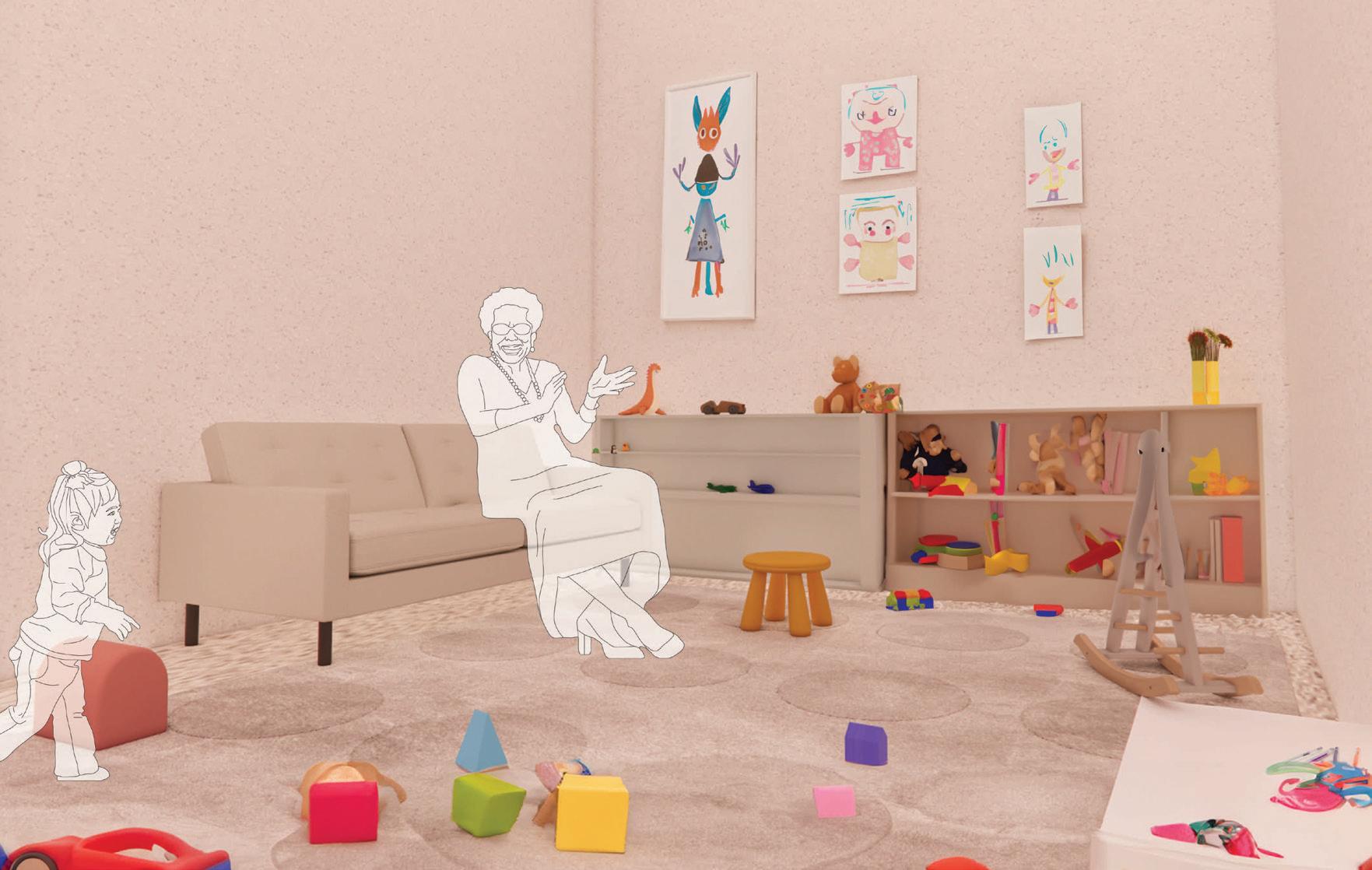
03. SWINBURNE STUDENT VILLAGE
Project: Next Level Project B
Location: Hawthorn, VIC
Year: 2024
Semester: 02
The Hawthorn Student Village is a compact housing project designed to accommodate 2-4 students per unit, balancing privacy with communal living. Each unit includes shared bathroom and living spaces, a fully equipped kitchen, and private bedrooms with storage and study areas.
Emphasizing sustainability, the design fosters community while meeting students’ essential needs in a welcoming, functional, and environmentally conscious space within Hawthorn’s vibrant neighborhood.
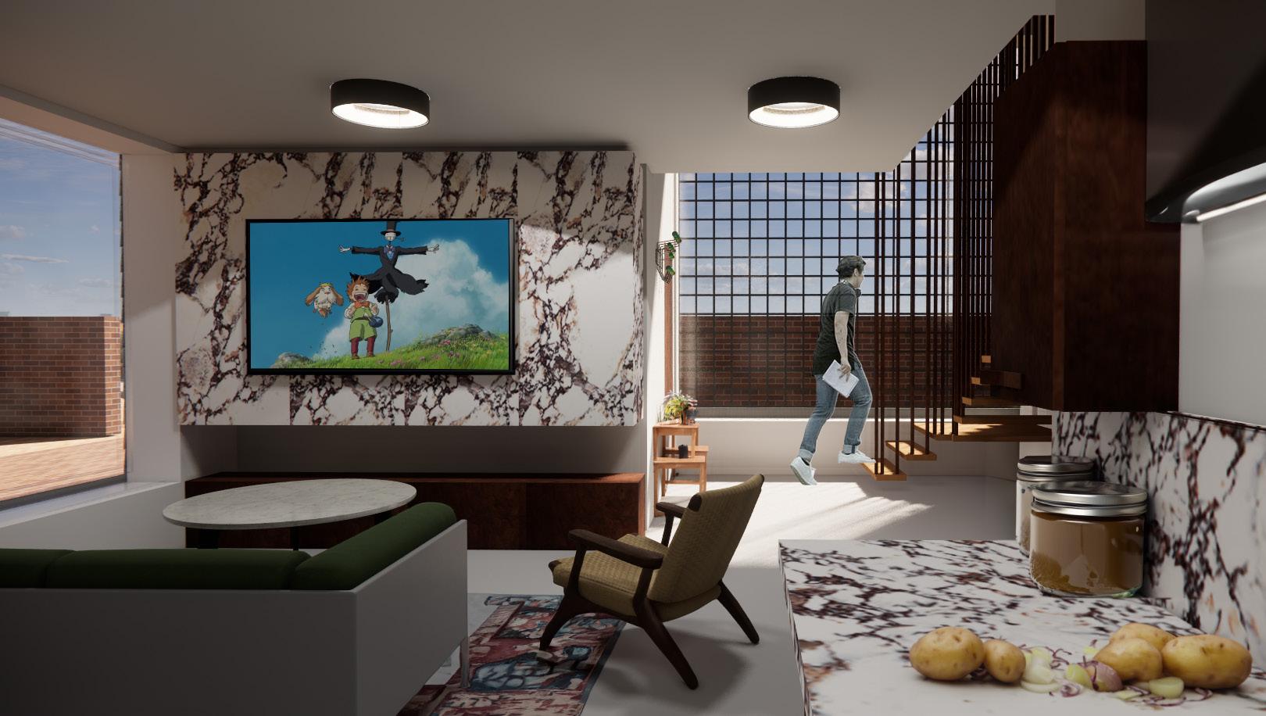
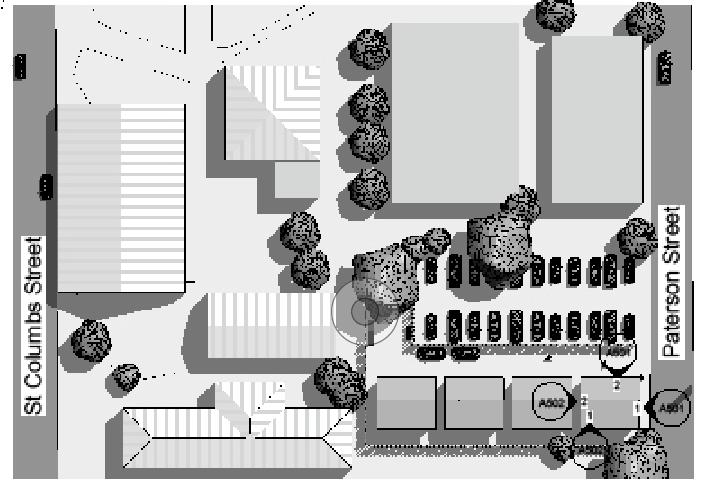
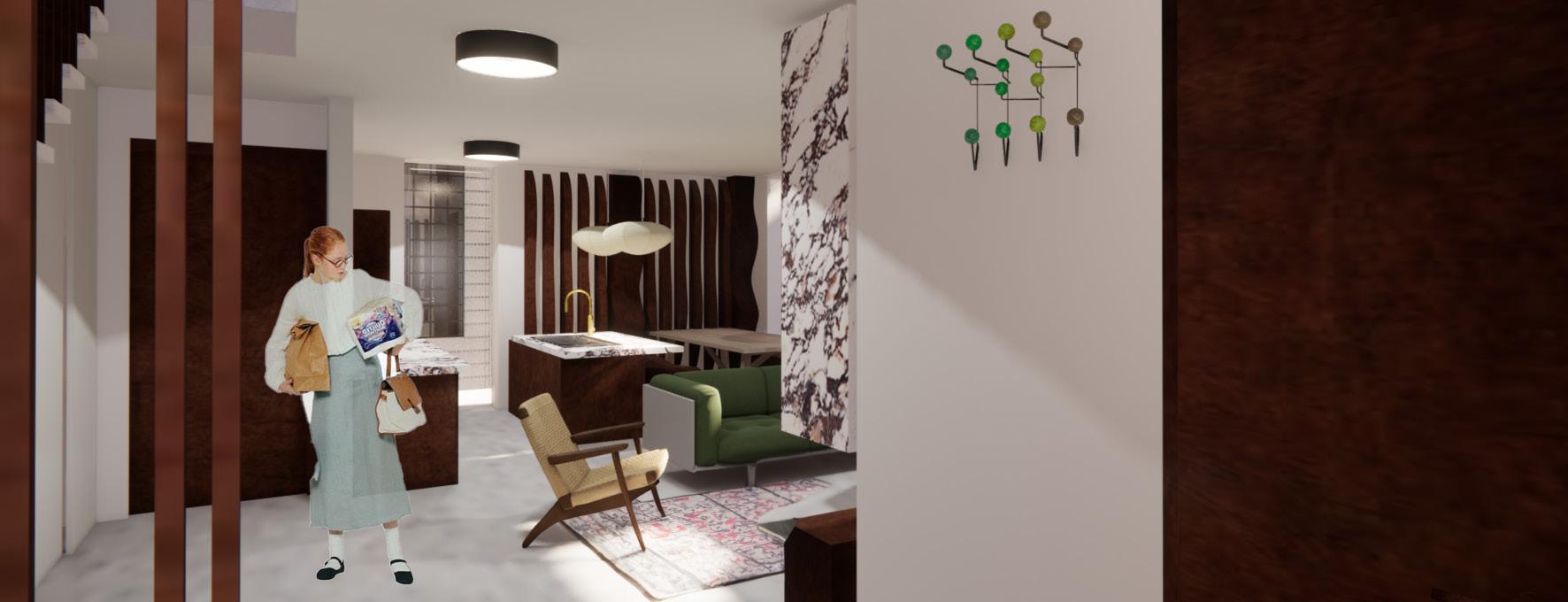
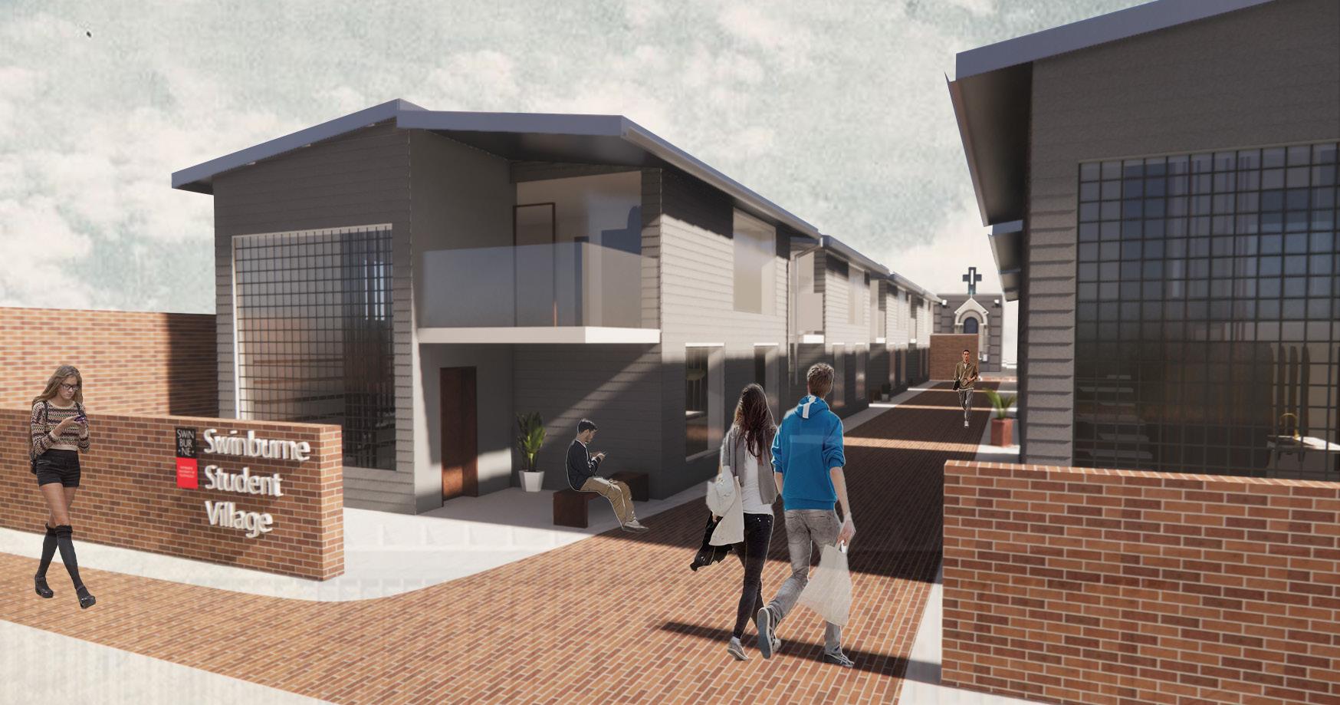
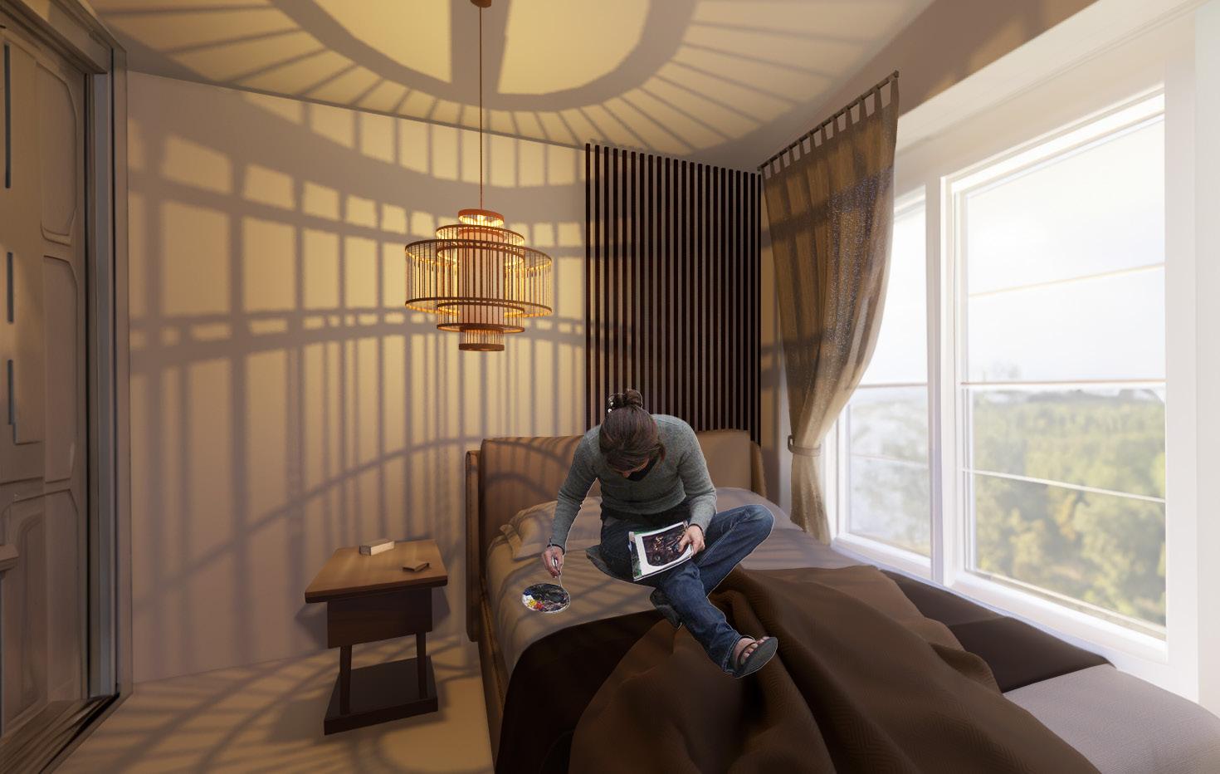
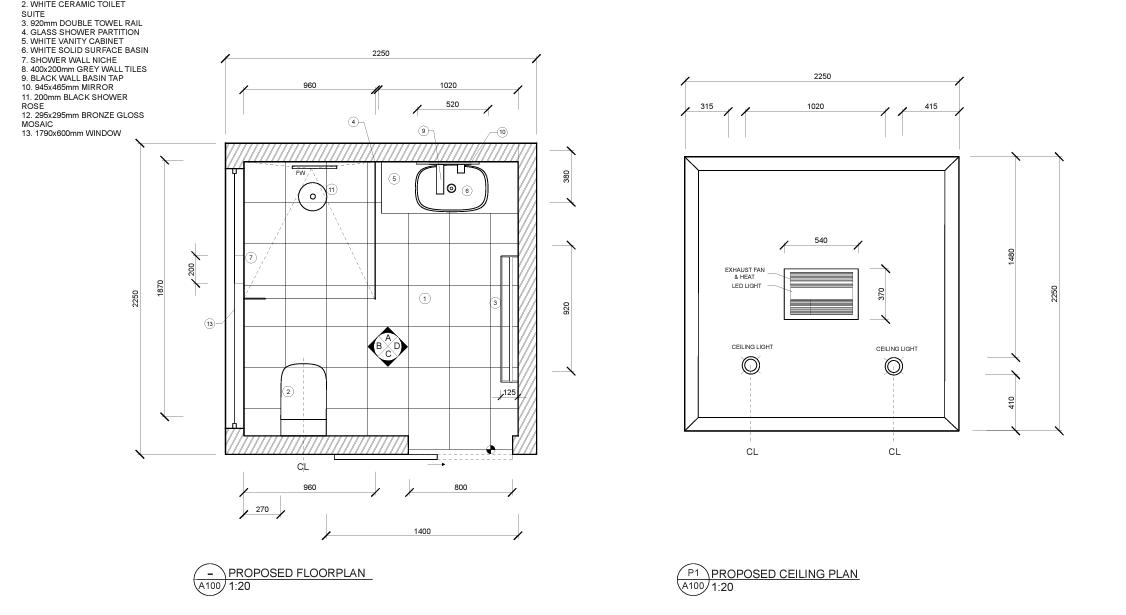

































































































































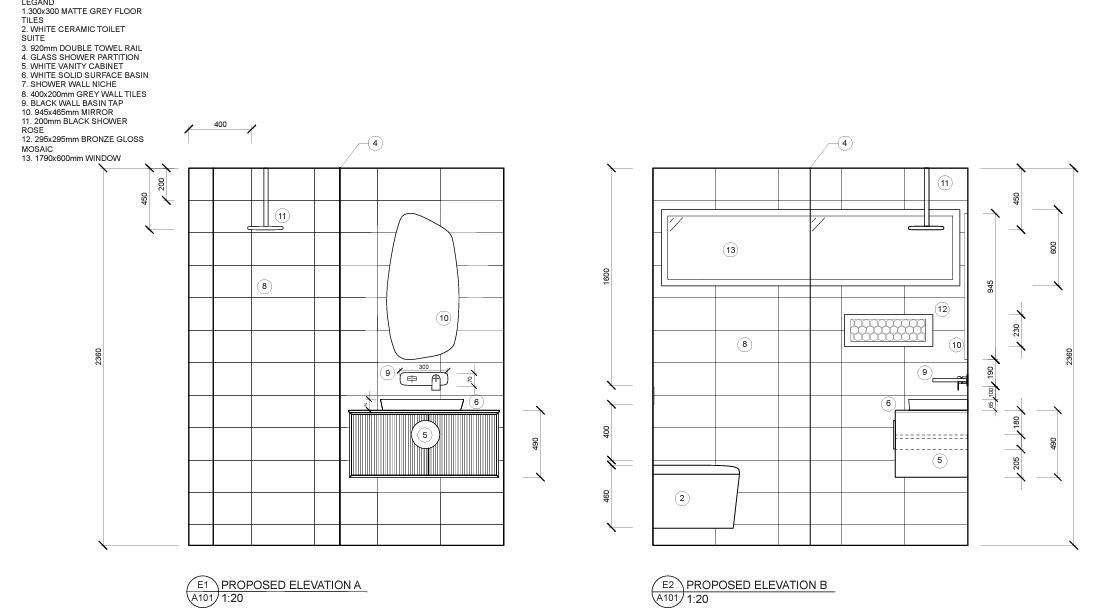
PHOTOGRAPHY
