

Portfolio
TristanTioHockHaw

Education
UCSIUniversity-KualaLumpur BachelorsofScience(Hons)inArchitecture July2022-Dec2025
ImmanuelBilingualClassHigh-Pontianak ScienceMajor April2022
Experience
MakelabUCSI Committee-2022to2024 VicePresident-2024 President-2025
colllabNGO Member-2023toPresent Design&ConstructionLead-UnreelPangkor WebsiteManager-CreativeArchival20
About
Hi,I’mTristan.
Currently a student pursuing architecture with alotofthingstolearn.
I have always had a passion for creating things and in my opinion architecture is one of those journeys where I can express my ideas in a meaningful way through an authenticmedium
Phone:(+60)102462265
Email:capntio@gmailcom
Instagram:tristant2004
LinkedIn:TristanTio
Softwares
AutoCAD Sketchup Enscape Revit Rhino Photoshop PremierePro Illustrator Lightroom UnrealEngine5
English BahasaIndonesia BahasaMelayu Mandarin
Languages
Native Native Native Moderate
Hobbies
Football Drums Fishing Cinematography Photography
Section01 Studio
Section02 Illustrations
Section03 Projects
Allimagesanddrawingsprovidedare originalworks
Sketches Artworks
Drawings
Renderings 4x4 colllab Makelab USRTaiwan
Section01 Studio
ThissectioncoversstudiowhichIhaveworkedon, specificallyacademicworkandstudiodesignprojects
Sem1&2 2022-2023
Introduction to Works consist illustrationsandp

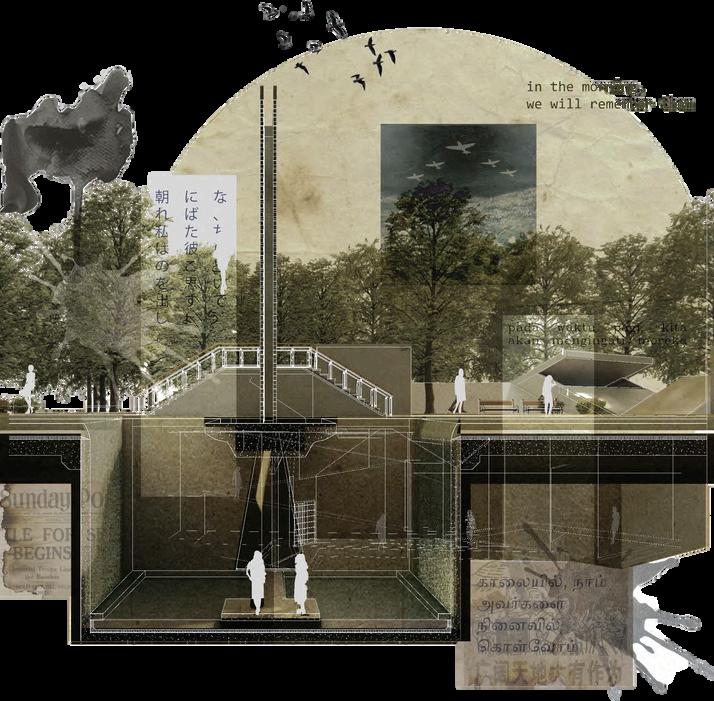
Sem3&4 2023-2024
Dives deeper into architectural concepts Designed a living museum and a memorial park Works consists of a mixtureofmanualanddigitalskills

Year3
Sem5 2024
Social housing based on current living conditions in Jakarta, KaliAnyar Researchconsistingofsocialwelfareandaffordable design Worksconsistofsocialstudiesandamixtureofmanual anddigitalworks
Aroomto observe.
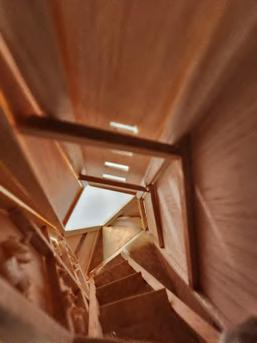
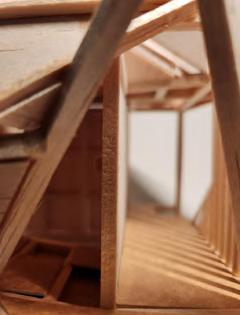


Based on the invisible city of Zobeide derived from Italo Calvino’sbookofthesamename,thefirstprojectwastasked with designing a room to accommodate the imaginary factors and clients present, acting as an introduction into designingspacesinitspurestandsimplestform
The room to observe represents a path, leading travellers through a series of spaces while making use of the human senses,creatingastoryofemotions




Fireside Memories.
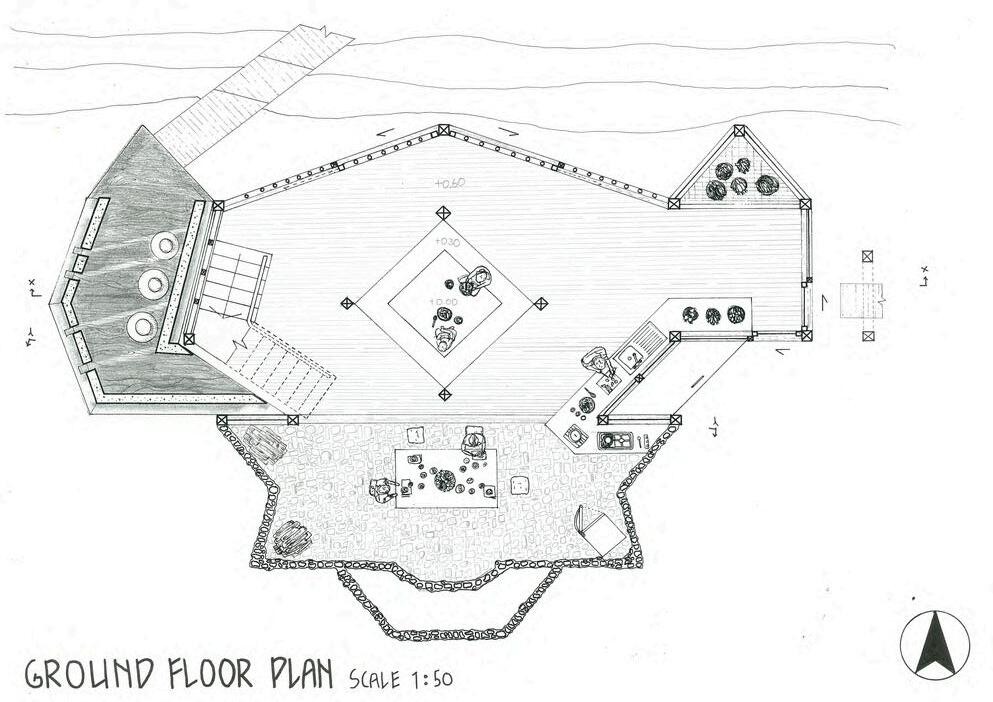


Ground
The project is based on the movie Minari, followingSeon-jaandtheattempttocreate anunfamiliarhomeforher
The house is built upon the memories of the client (Seon-ja), retelling her journey which made her into the person she is today. Each section of the house has a unique story behind its design, inspired by the experiences of the client while fulfilling theneedsofafarmhouse
The open and bright kitchen, followed by the lively hearth located in the heart of the house, to the somber yet peaceful area of jjangdokdae (fermentation area), the spaces connect and intertwine in a unique waycreatinganunfamiliarhome



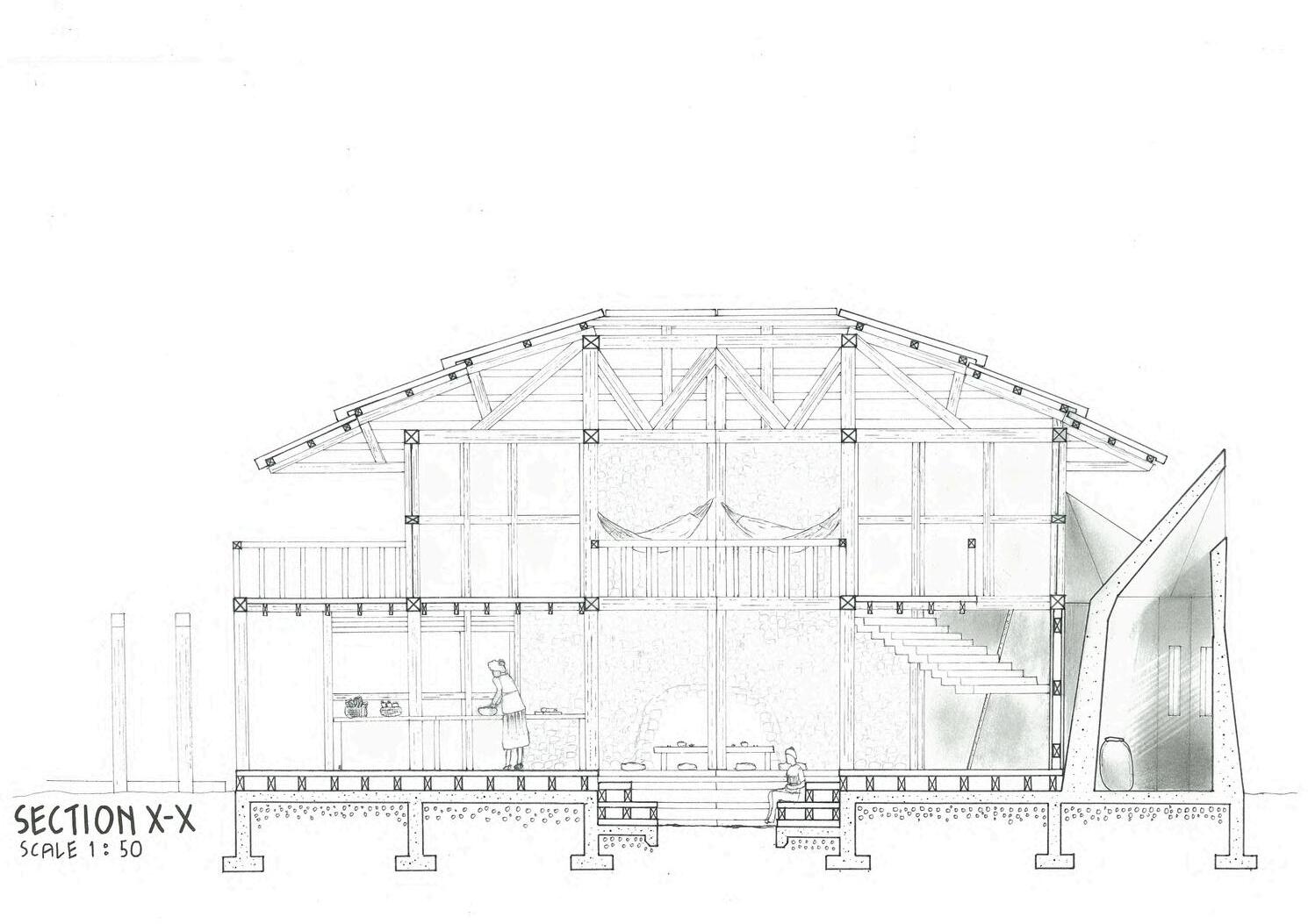

PangCORE.
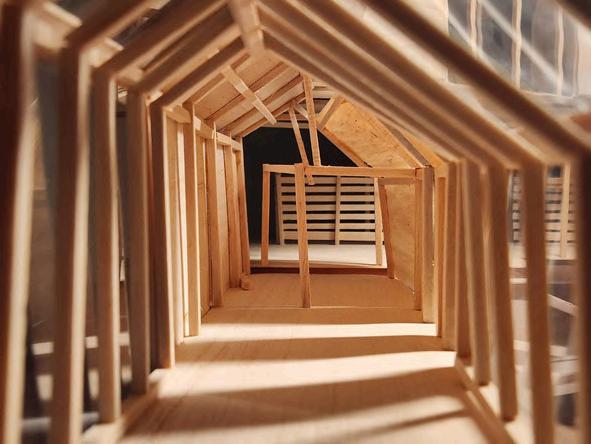

On the small island of Pangkor lies many local industrial traits which have been part of the island’scultureandhistoryforhundredsofyears This project focuses on the boatmakers of Pangkor, attempting to capture and preserve theircraftthroughaLivingMuseum
The final design would be PangCORE, a living museum dedicated to the community of Pangkorbasedonthecraftsmanshipofthelocal boat makers It would be a place where community events could be held and attracts visitorstocomeandexperiencetheboatmaking cultureaswellasotherexhibitedsubjects.
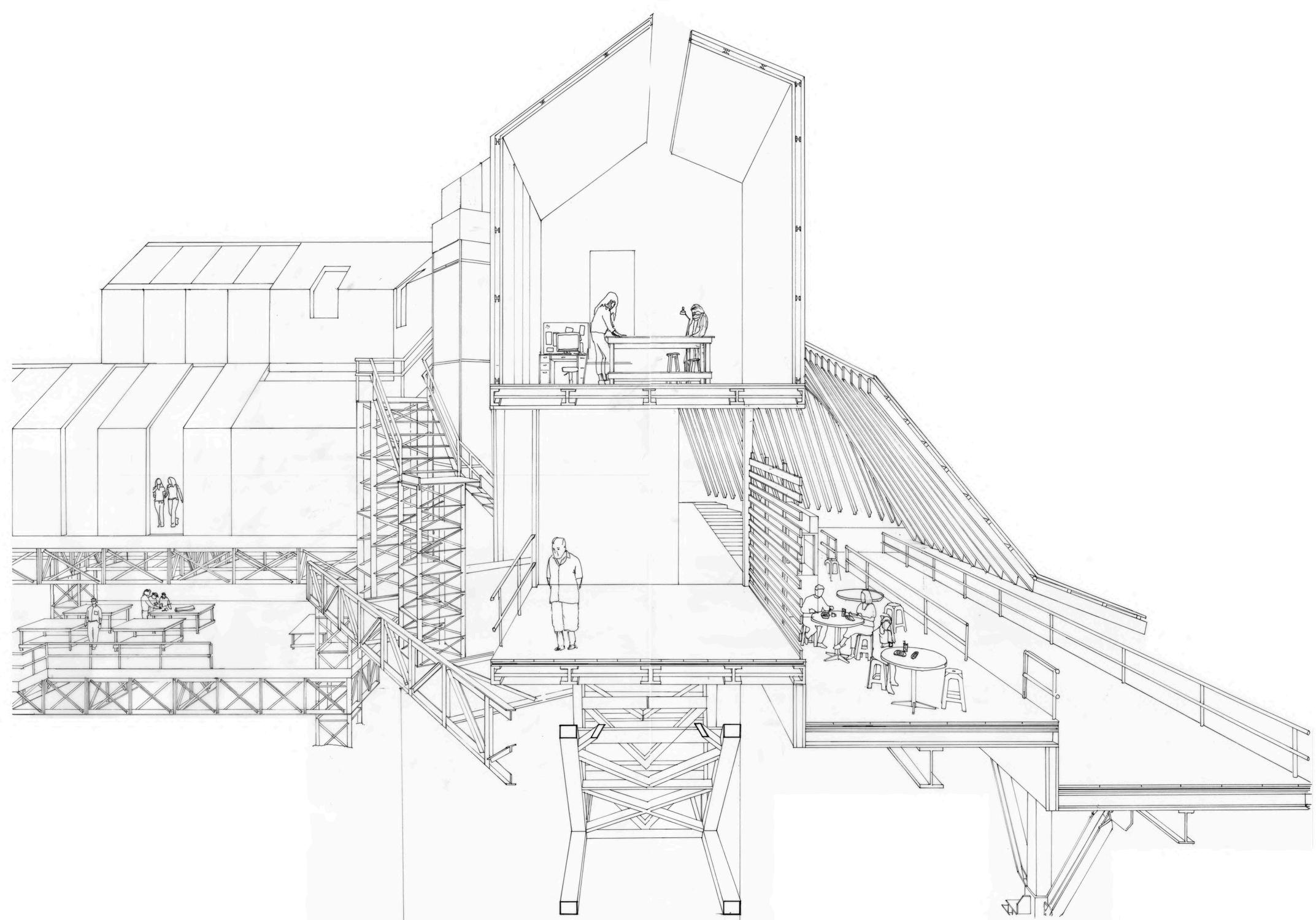







2nd concept sketch of overall museum
1st concept sketch of overall museum
space services
final concept sketch of overall museum
3rd concept sketch of overall museum
ForThe Fallen.

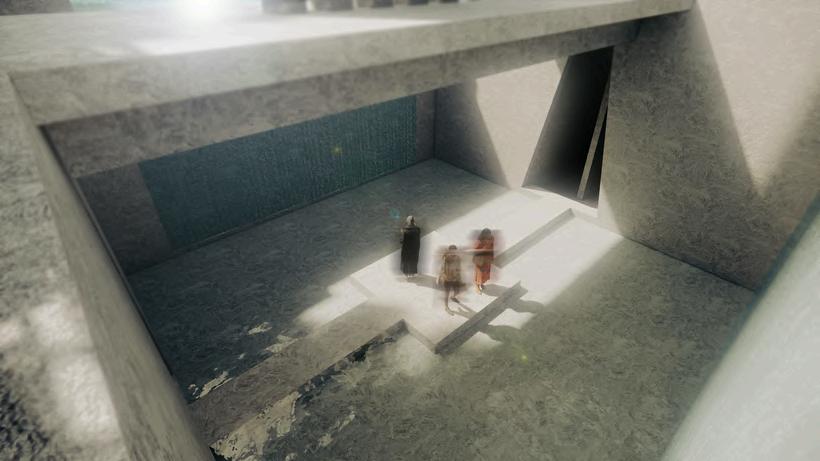
For The Fallen is a memorial park dedicated to the lives lost during the Battle of Kampar in WW2 in Teluk Intan, Malaysia It revives the existing war memorialknownastheBatuTenggekand envisions it through different means of architecture
The memorial park is based on a famous poem which was originally inscribed on the Batu Tenggek, titled For The Fallen, and features many aspects relating back to the poem, including a memorial which honors the soldiers through light and waterreflections
The park also includes a gallery which retellsthehistoricaleventswhichoccurred in Teluk Intan, using narrow pathways and coldmaterialstoinvokeasenseofsomber.
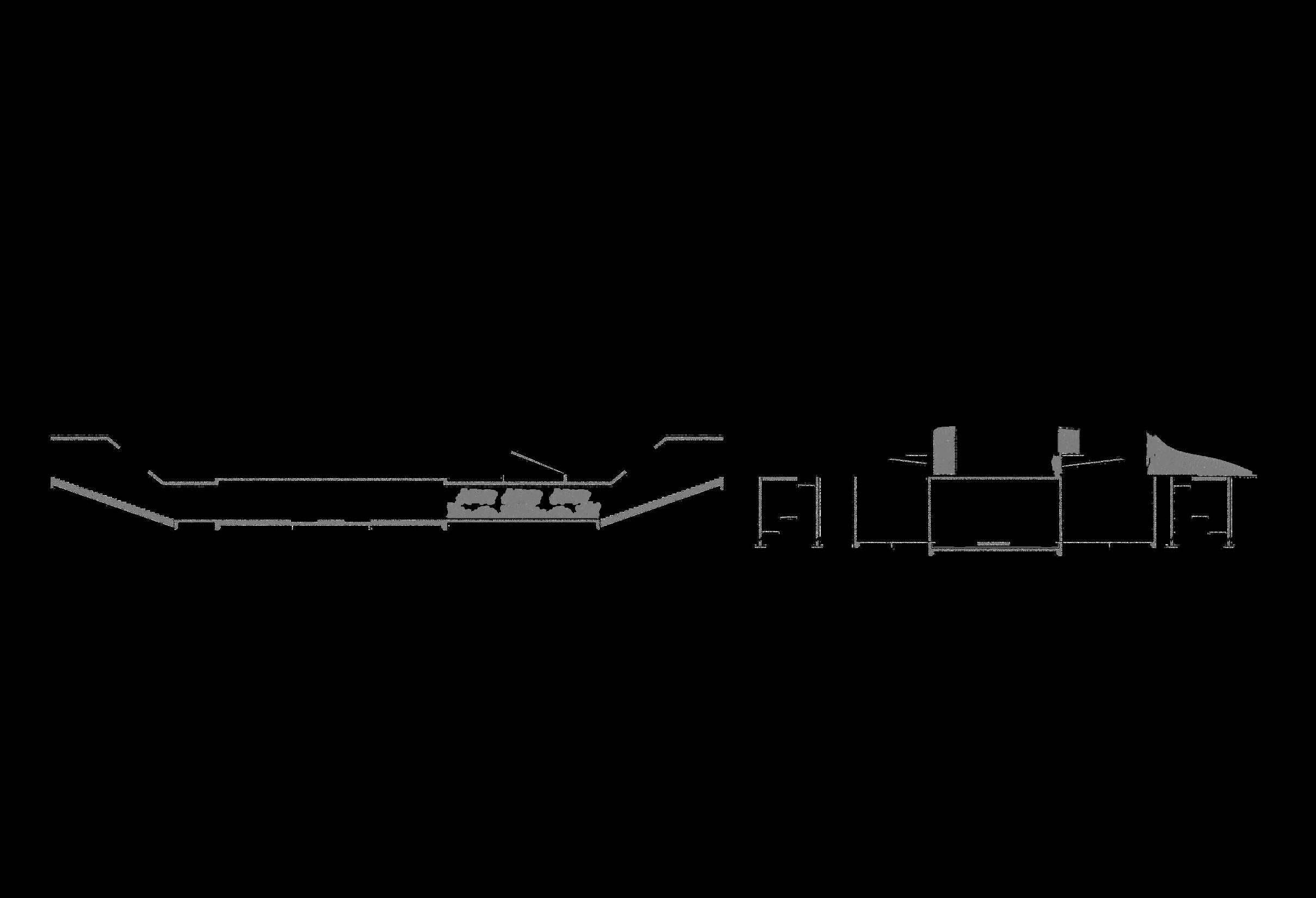
In addition, the park also allows the locals to come and enjoy the facilities provided, shiningamorepositivesideontheimpact of the sacrifices of the local soldiers all thoseyearsago


Section Y-Y’
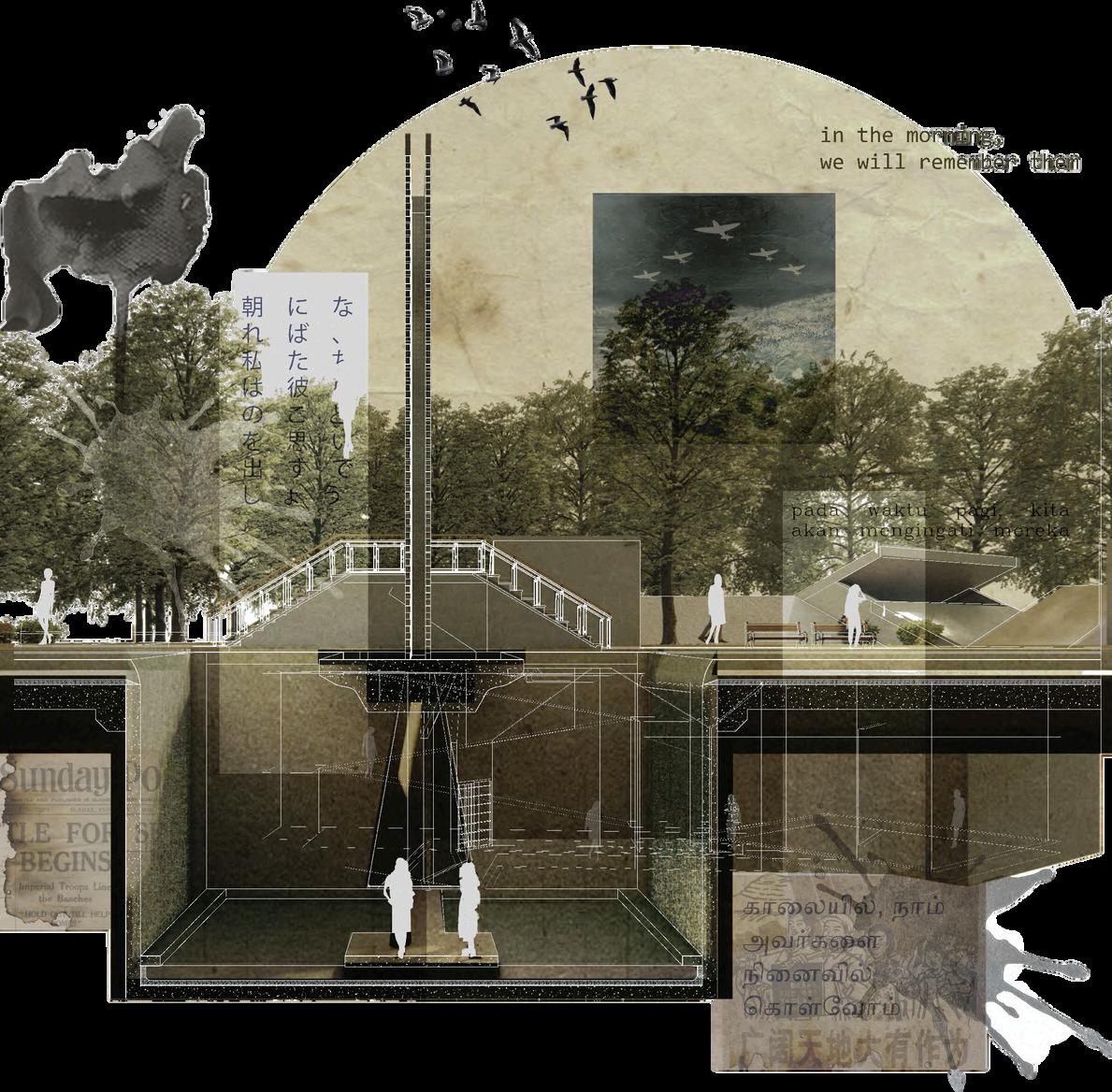
Sectional perspective

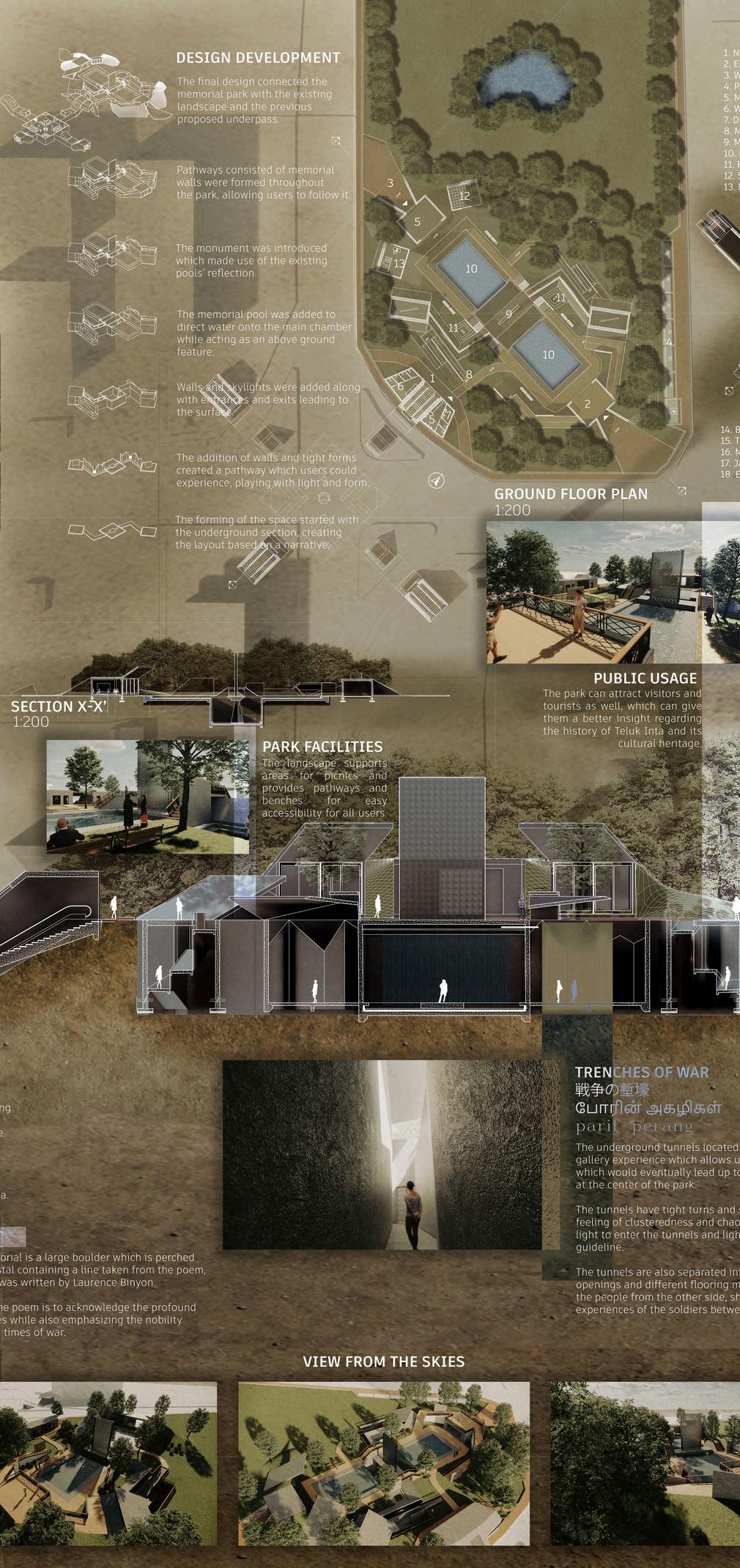



A app An loc lan
and loc rea loc

The imp des alle bui allo pat hou



First floor plan
Effo
Pat
Alleyway POV


The housing units concept is based on minimal living, using small spaces and maximising their efficiency This allows for more residencies in a single home and lowers the building costs The materials used are also local, including steel framings, plasterboard wallsandzincroofs
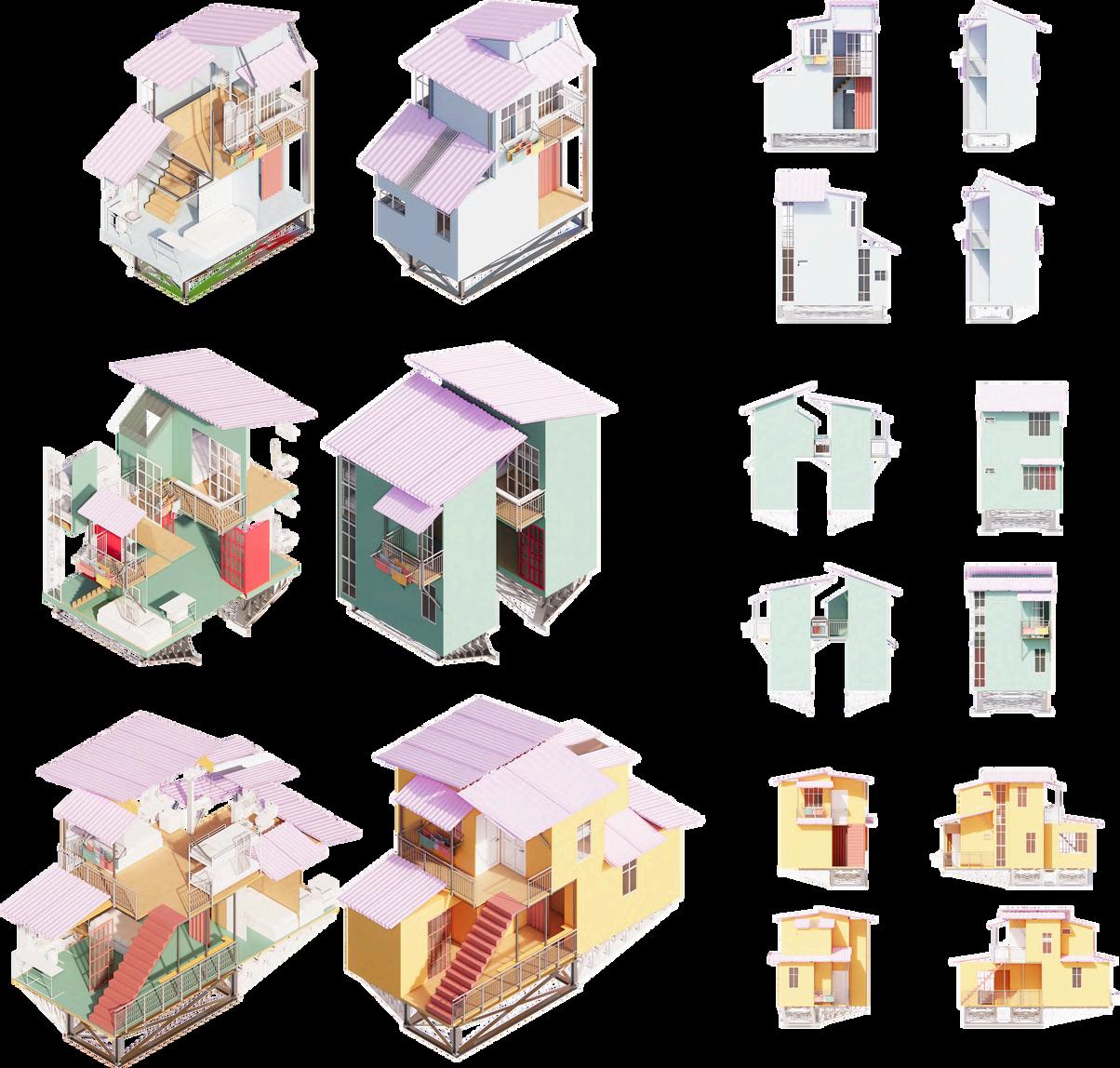
KALITujuh-7personunit

KALILima-5personunit

KALITiga-3personunit
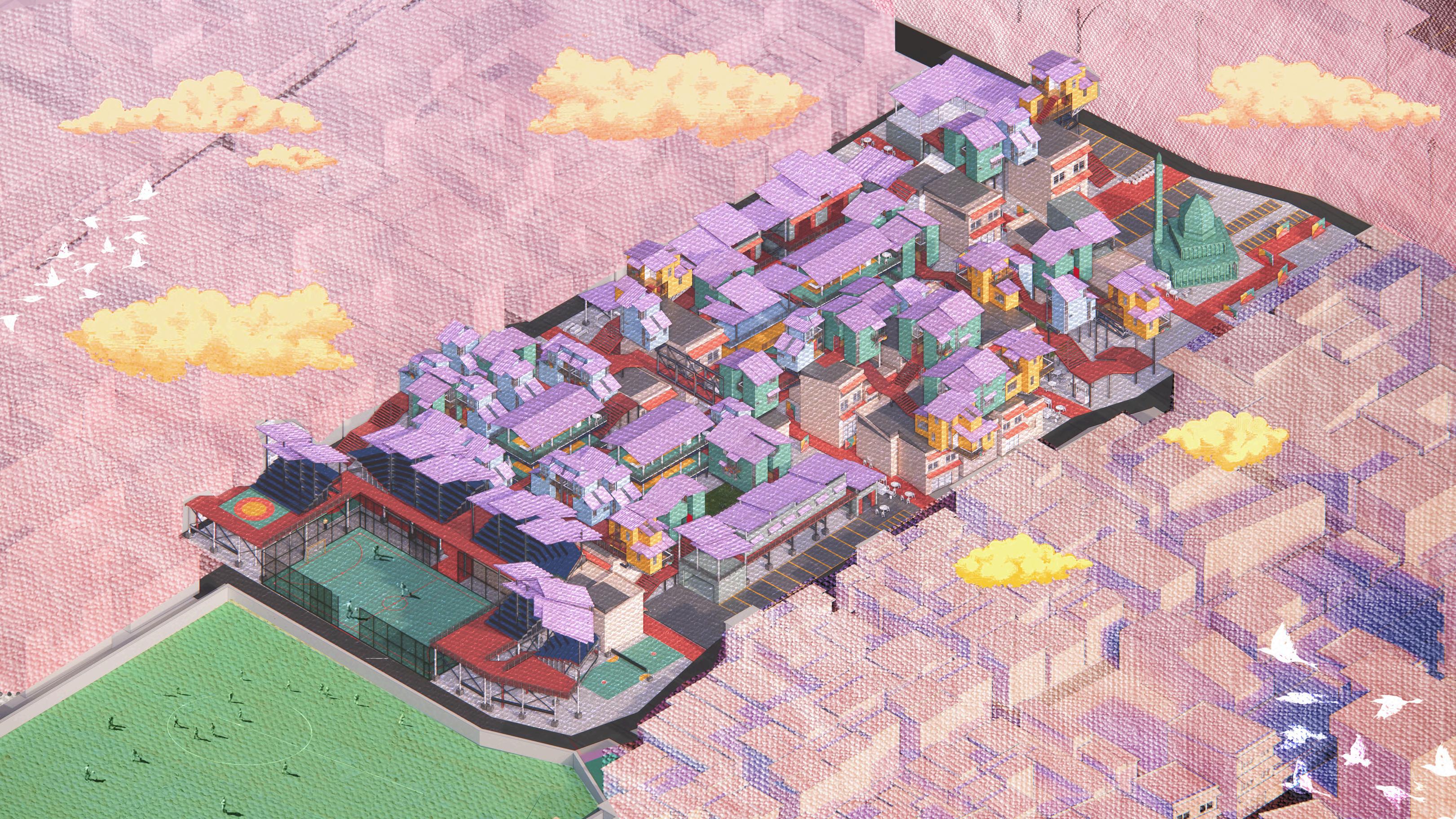



Section X-X’
Section Y-Y


The final proposed housing is then attached onto the pathways, creating a unique scheme which reacts in accordance to the newly formed pathway, allowing for better access and circulation for the residents in their daily lives whentraversing

Section Y-Y’
Section02 Illustrations
Thissectionshowcasesvariousselecteddrawingsand works,bothmanualanddigitalwhichhavebeen accumulatedfromschoolworkandotherprojects



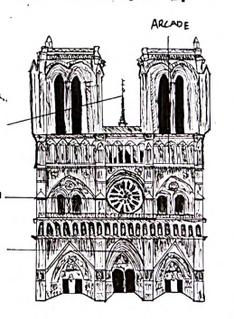



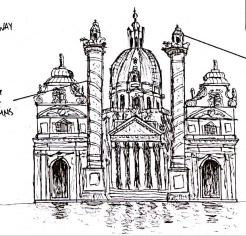
Above-Compilationofhistoricalarchitecture Containssketchesoffamousandimportantbuildingsthroughout history,mostlycoveringclassicarchitecturebeforethe19thcentury

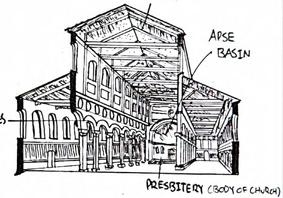


Above-SeaRanch Condominium1 Bird'seyeviewoftheSea Ranchcondominiumby CharlesMoorein1965
Left-Unit1Interiorw/ ConceptSketches NorthsectionofSea RanchUnit1, showcasingthe interioralongside designsketches
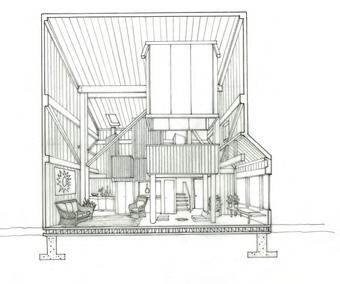


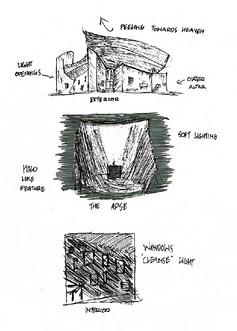
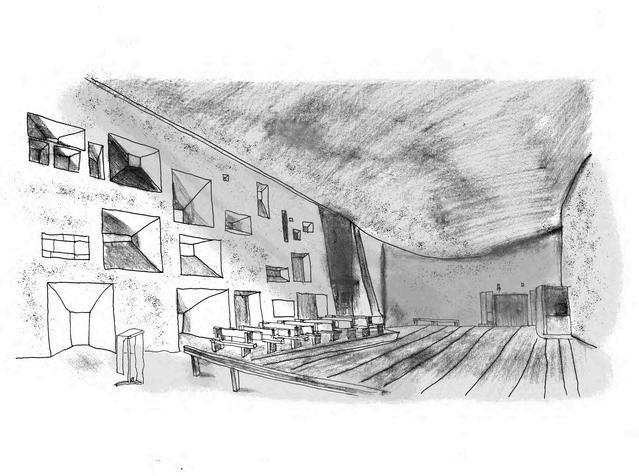
Left - Axonometric View of Ronchamp Chapel w/ DesignIntentSketches Presents the spaces of the chapel alongside the design intentionoftheformandlightingfunctions
Right-RonchampChapelInterior SketchofRonchamp'smainspace, showcasingthelightingoftheunique windows
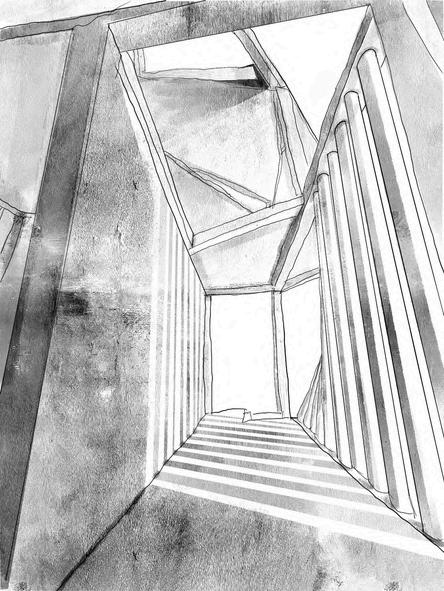
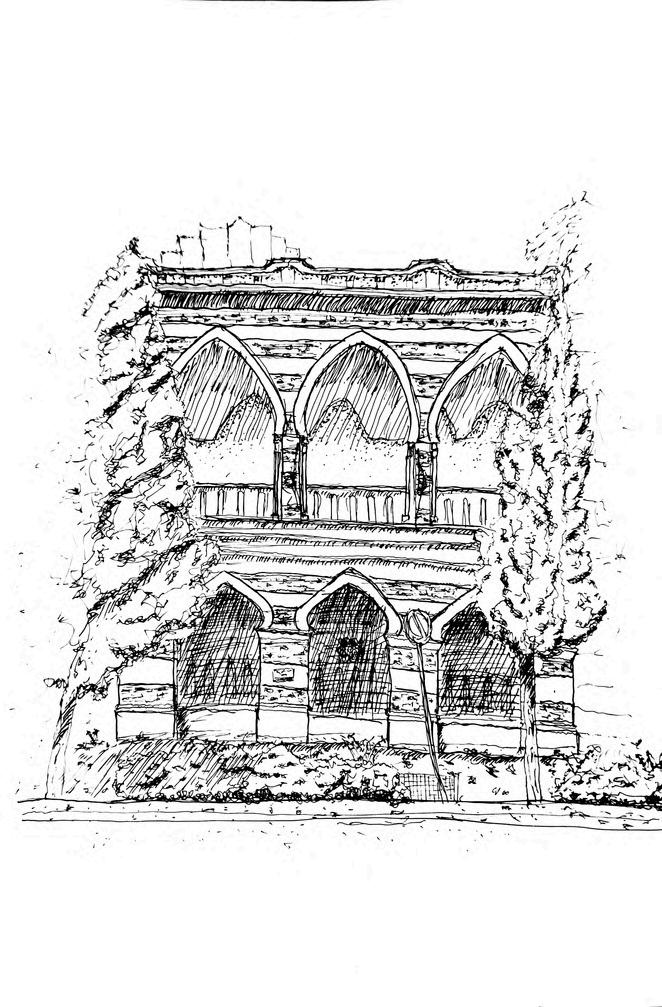

Amixofdigitalandmanualsketches,referencedon studioworkandreallifelocations

Right-“Dreamscape” Manualartworkshowcasingmyownpersonal roomandthevisualconceptualizationofhowI dreamwithinsaidroom

Section03 Projects
This section covers notable projects and organizations which I have participated in, gaining significant experience and meeting new people



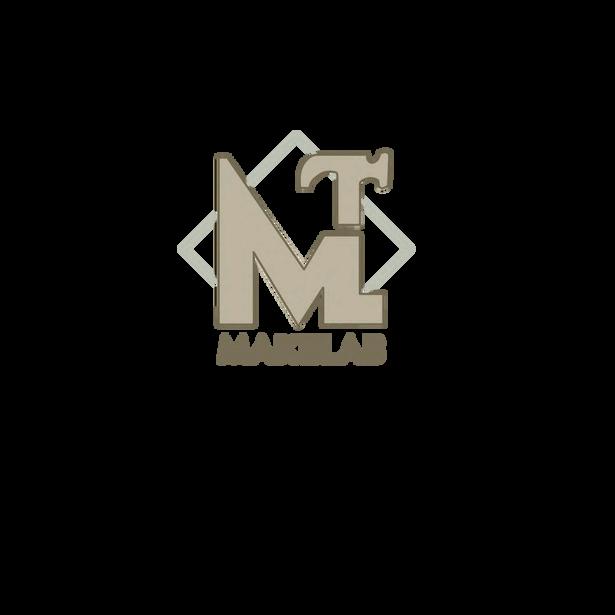

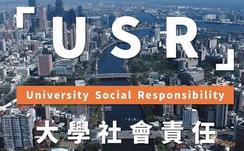

MakeLab
During my time at university, I have been very fortunate to be able to join my school’s lab organization, Makelab, which specializes in wood working, and providing a space for the entire faculty to be able to create wonderful works throughoutallsemesters
Makelabnotonlyrepresentsaspace,butrathera community which I have grown very fond of It showcases commitment and communication between its members, sharing knowledge and providing opportunities using the skills gained in thelab.



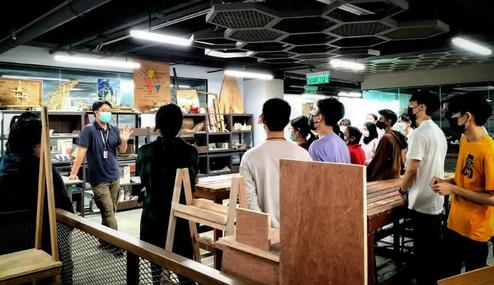
Makelab Workshop
Annual General Meeting 2024
Committee 2023
Student Work Sharing


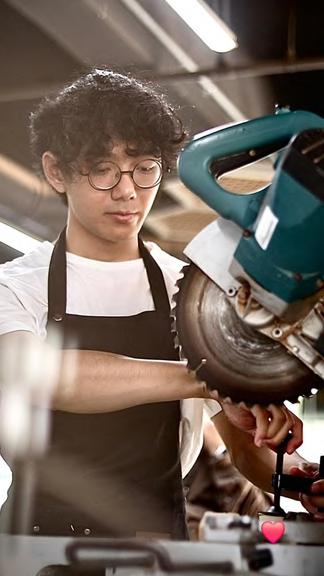
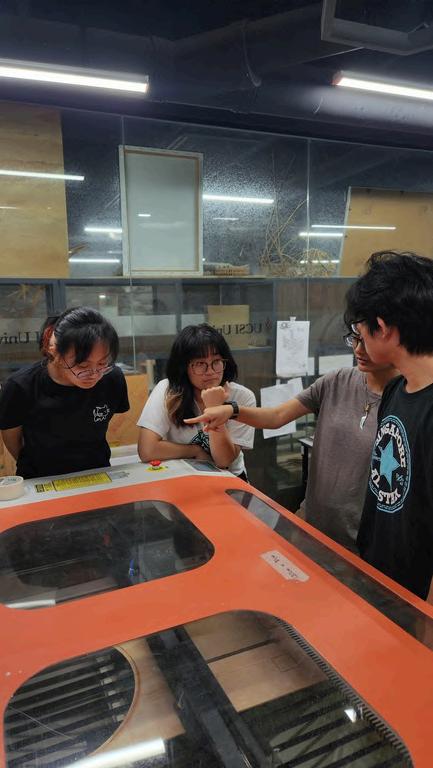
st
I joined Makelab during my 1 semester and since then have become the President in my finalsemester
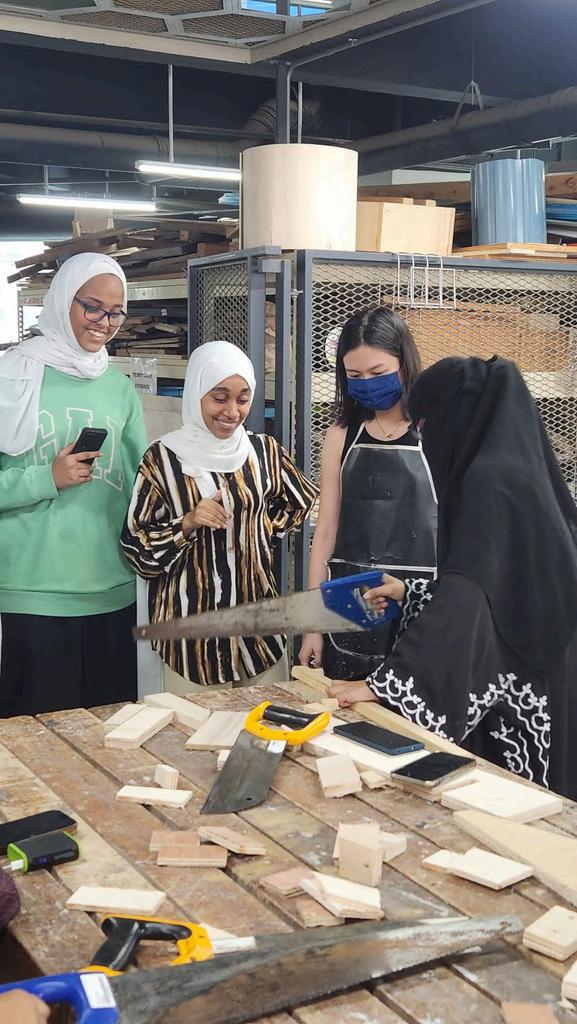
Tools Training
Archithrift
Lasercutting
Wood working
colllab
colllab is an NGO which specializes in research and design, emphasizing community work and culturalpreservationinrecentprojects
Their projects include a variety of work, ranging fromcommunitylivebuildsandconstructionto informationarchivesandworkshops
I have been fortunate enough to remain a member of colllab since 2023 and have participated in highlighted projects such as PAW’sEden,UnreelPangkor, andTaiwanUSR




Annual General Meeting 2025
Taiwan USR 2024
Unreel Pangkor 2023
PAW’s Eden 2022
Live Build Documentation
Welding Workshop

International Sharing Sessions
Wood Working Workshops
Laser-Cutting Material Exploration
Kindergarten Community Bonding

Stakeholder Site Visits
Kindergarten Community Cleanup
PAW'sEden

This project was held in 2022 by colllab, a non-profit organization which aims to help communities through architecture and innovation
The project aimed to create a playhouse for a dog shelter which would support the dogs including thedisabledones.

My main contribution was taking part in the scale model-making of the dog playhouse alongside constructing thefencesoftheplayhouse,mainlyusingbamboomaterialsandropejoineries
Through these experiences, I've learned how to work with bamboo at a small scale to a real construction scale, along with structural and construction methods found within building the scale model which replicated the constructionoftheactualplayhouse
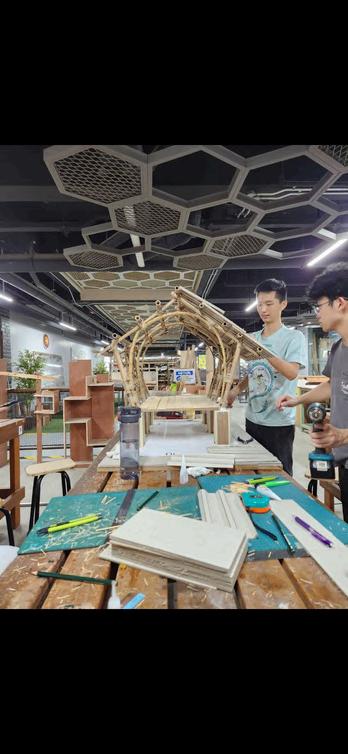
This experience taught me skills and information which I believe to be helpful in supporting my studies as an architecturestudentandhelpingothersasamemberofthecommunity
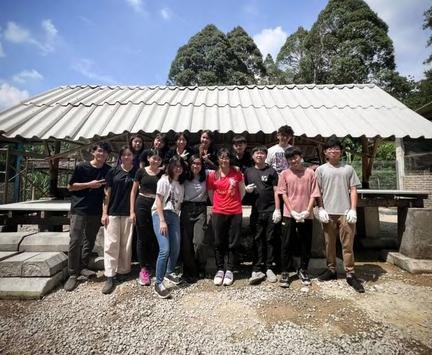

Bamboo playhouse Dog wheelchair
UnreelPangkor
Unreel Pangkor 2023 represents a vision which aims to actively preserve the dying culture of a fishing village in the island of Pangkor, specifically the industrial trades of Boatmaking andAnchovyfisheries
I had the privilege of being the design and construction lead for the museum, taking part in the ideation process all the way up to the finalconstructionlivebuild
ThemainconceptbehindUnreelPangkoristhe construction of a living museum which would actively work towards the preservation of the existingfactories
Whatexactlyisalivingmuseum?
In typical museums, exhibits showcase or subjects which have already gone ext becomeapartofhistory
A living museum would contradic principle, as it would be a museum wh userwouldbeabletodirectlyinteractan the exhibited subject, in this case the ind trades,whileitisongoing
This way, the museum is technically “aliv will only cease to function when the ind itselfhashalted



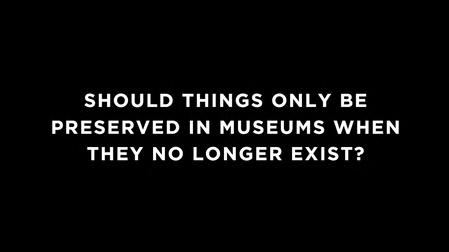

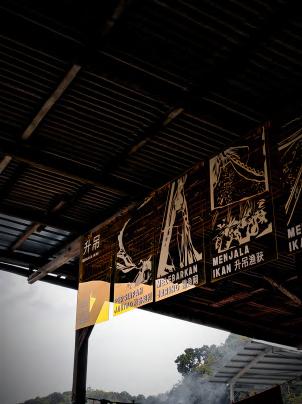


Before installation
After installation
USRTaiwan

In June 2024, UCSI and CYCU had a joint workshop at Taoyuan, Taiwan, filled with lectures, tours, live builds, and rapid design sessions
The CYCU lecturers and students brought us on a tour which was a perfect blend of ecology, culture, and sustainability. We started with the Taoyuan Irrigation Ponds & Ecological Tour, biking along the pitang 埤溏 andsoakingintheserenelandscapes
The Paddy Field Revival - ⽔⿃⽥ showcased the beautiful harmony between agriculture andecology,whilethevisitto懷德居gaveusa glimpse of the rich history preserved in this traditionalhouse
The journey continued with a stop at our live buildlocation,theWorldwideOpenStudio(江 湖開放⼯作室), prior to which we had visited Five Bamboo Structures at National Chiao Tung University and concluded with a walk through the Daxi Museum Cluster & Old Street to experience their culture and heritage

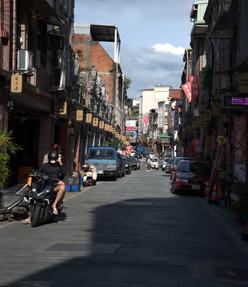

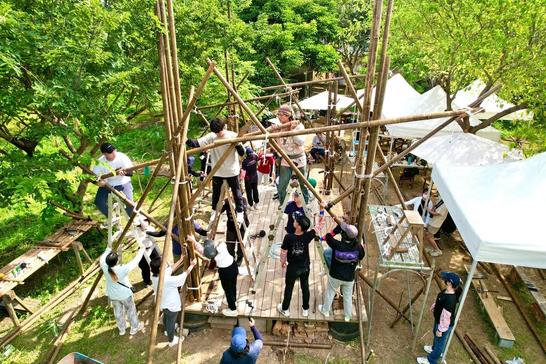

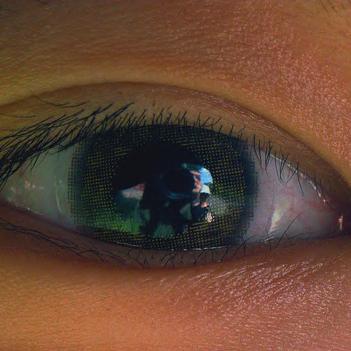



A Non-Profit Relief NGO, focused mainly of Flood, Medical and Food and Social Missions for Orang Asli
Ihadtheopportunitytojoinoneoftheirmissionsto Kampung Sudak, and helped in the construction of the Rumah Baca, which would act as a library and smallschoolfortheinhabitantsthere
It was a wonderful experience as I could apply and share my knowledge which I had gained from previous projects such as Makelab and colllab for a greatercause
Ialsohadthehumblingexperienceofbeing ableto interact with the locals, and catching a glimpse of theirdailylife
I made new friends from different backgrounds, which made the overall mission quite an unforgettableexperience
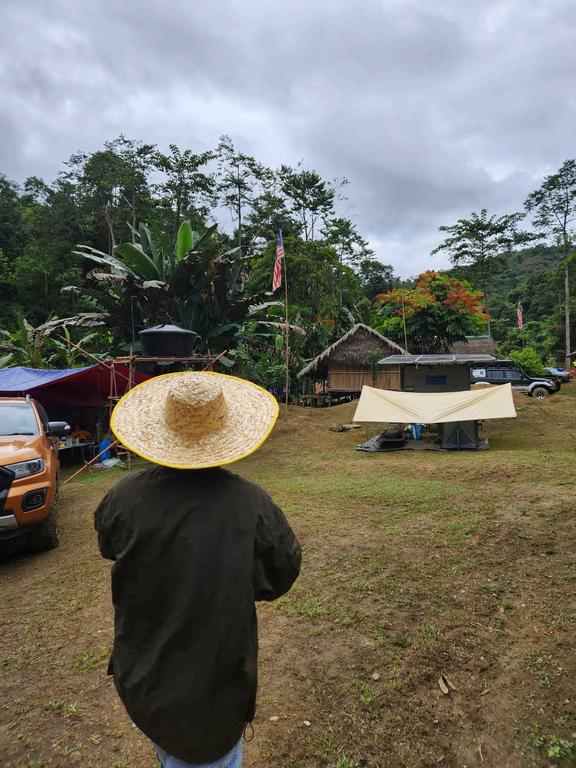

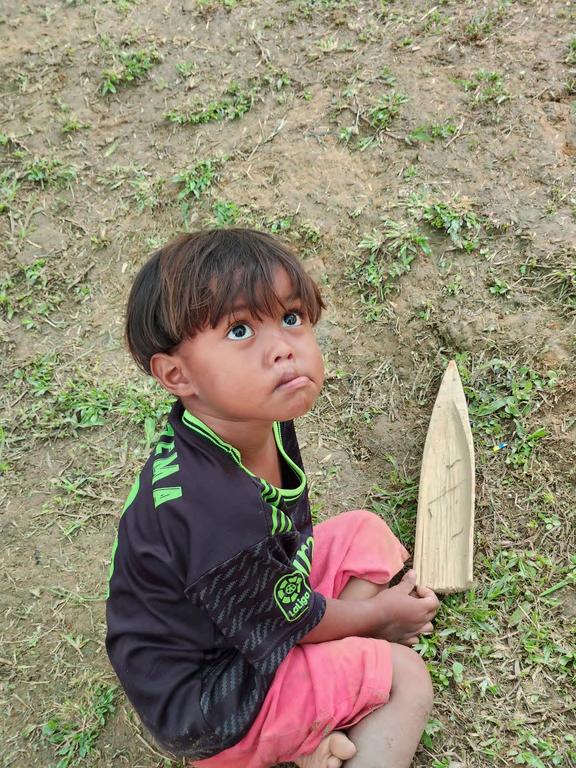
TheEnd
Thanks for reading all this way! Here’s to more fun projects and experiencesinthefuture
"AkidinMinecraftcanbuildaworldand inhabititthroughplay.Wehavethe possibilitytobuildtheworldthatwe wanttoinhabit"
BjarkeIngels
If you are interested in more of my work you can find me through the contactsbelow
Phone:(+60)102462265
Email:capntio@gmailcom
Instagram:tristant2004
LinkedIn:TristanTio




TristanTioHockHaw
