王 灿玥
of Arts in Architecture Apply for University of Cambridge
in History of Art and Architecture
of Undergraduate Works Miami University 2021-2023
PORTFOLIO Canyue Wang
Bachelor
MPhil
Collection
“I am not interested in the middle road—maybe because everyone’s on it. Rationality belongs to the cool observer. But because of its very nature, it pretends to be the last word. That cannot be, because the last word must always remain with the future.”
- Louise Nevelson
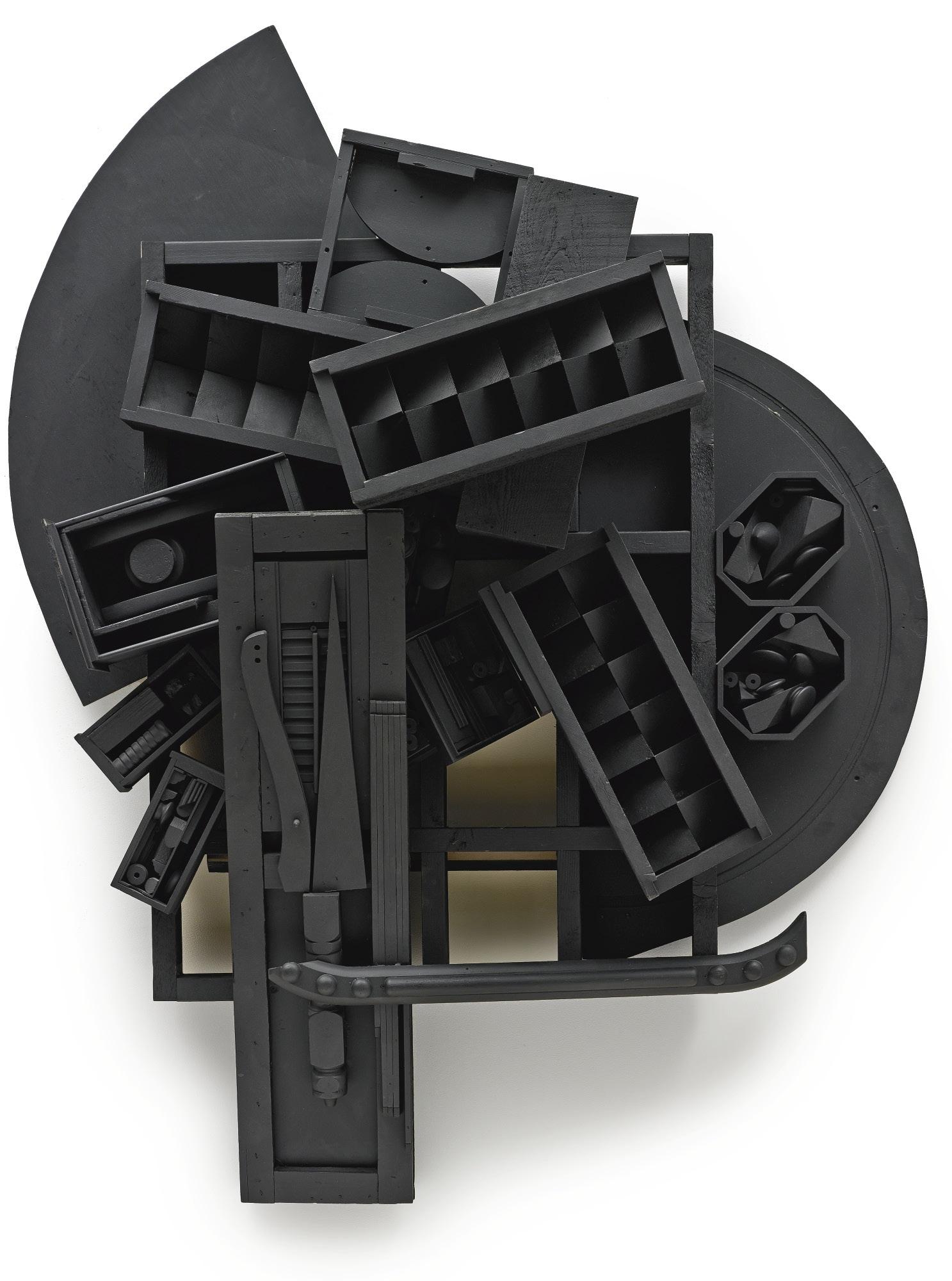
Mirror Shadow XI 1985
- Louise Nevelson
CONTENTS
01| Timber Tower in the City
Mixed-Used Building| Fall 2022
02| One to Infinity
Border Community Center| Fall 2023

03| Lakeshore Library
Art Library| Spring 2023
04| Miami University Museum
Expansion & Renovation| Fall 2023

01
Timber Tower In the City
‘Timber Tower’ 621 North Avenue, NE / Atlanta / GA / The United State / Aug-Dec, 2022
Instructor: Murali Paranandi Individual Work
“Building a house is a cultural phenomenon; its form and organization are significantly influenced by the cultural context to which it belongs,” says Amos. At present, timber has emerged as a potential alternative to traditional building materials such as steel and concrete, primarily due to its environmental benefits. With increasing urbanization and population density, there’s a need to continue constructing more houses. Architects face the significant challenge in the future of addressing global housing needs while mitigating climate change conflicts. Timber offers hope in this regard. In the United States, 48% of greenhouse gases are related to the construction industry. One cubic meter of timber can absorb one ton of carbon dioxide, timber is the only natural resource that can be used for construction, offering a medium for carbon storage and emission reduction. This project focuses on promoting community engagement, aiming to create a landmark of eco-friendly urban living. By leveraging the site’s location, a multifunctional activity space is designed to actively attract visitors and local community participation. The extensive use of timber is a distinctive feature of the design, injecting warmth and joy into the community atmosphere. By fostering a sustainable, people-centered environment, the project is dedicated to redefining urban living and inspiring deeper human connections.

SITE ANALYSIS
FUNCTION LAYOUT MASSING
Subway Bus


ARTS AND CULTURE COMMUNITY

The Art Center MARTA Station, located in downtown Atlanta, is renowned for its concentration of galleries, theaters, and museums. Surrounded by lush greenery, the area forms a natural plaza, attracting 6 million visitors annually. Due to the high traffic flow at this transportation hub, numerous events, including art exhibitions and band performances, occur, fostering community interaction through a people-centered approach.
Stort Stay Housing
Service/Cafe
Stort Stay Housing
Gym/Swimming
Reading/Gallery
Recreation
Lobby Bakery
Market/Retail
Underground

STRUCTURE

Original Cube Subtracted Cube to Crafting Expansive Space
Subtracted Cube to Create Outdoor Space

Craftinng Outdoor Platform /Green Space Visual Connection with Timber Bridge

Beam: 18” x 18”
Column : 24” x 24”
Wall Thickness: 8”
Create Courtyard Space Skin Colunm Level Core
Floor Thickness: 6 13/16” 72” x 60
Maxxon Enkasonic HP Acoustic Underlayment: 3/8”
Gypcrete Thickness: 2”
The structure employs the Lever System, marking the first wood-frame high-rise design to gain building approval in the United States. The timber columns are spaced 20 feet apart, and the framework’s structural system comprises glulam (glued laminated timber) columns and Cross-Laminated Timber (CLT) for both floor and ceiling panels. Additionally, it features a CLT rocking wall core system.
Total: 9.875” N
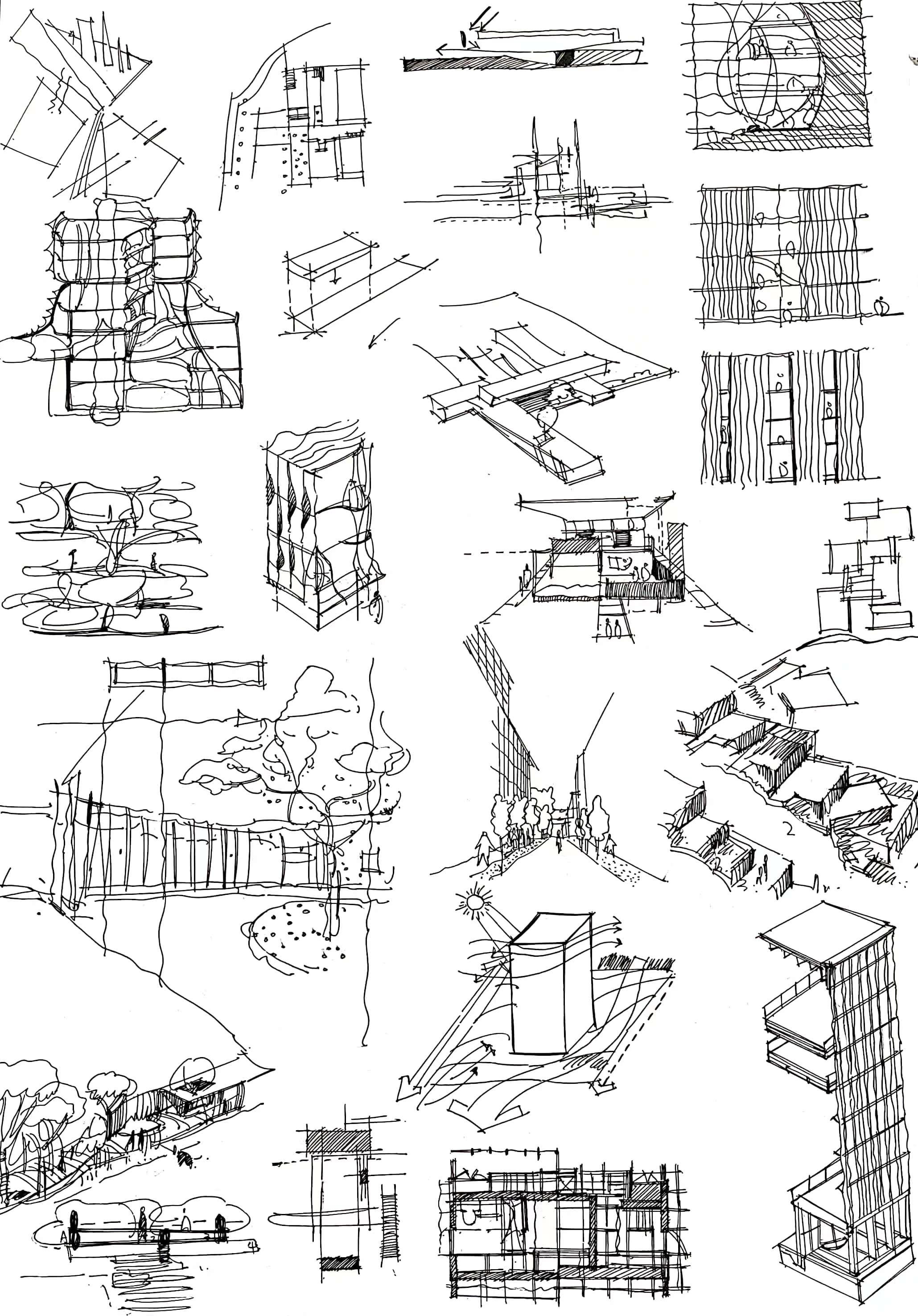

N 0 25’ 50’
FIRST LEVEL PLAN
CONCEPT SKETCH
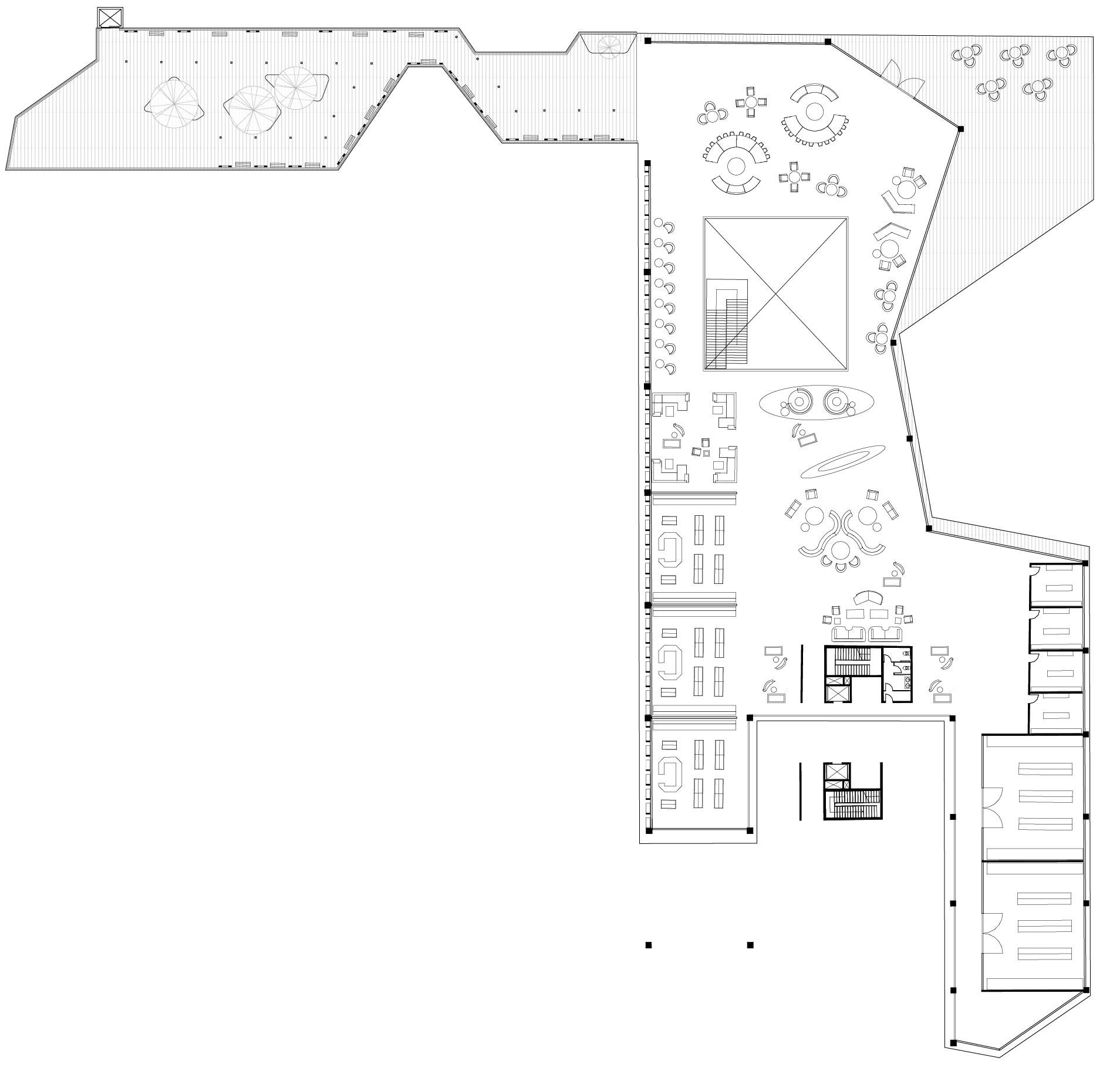
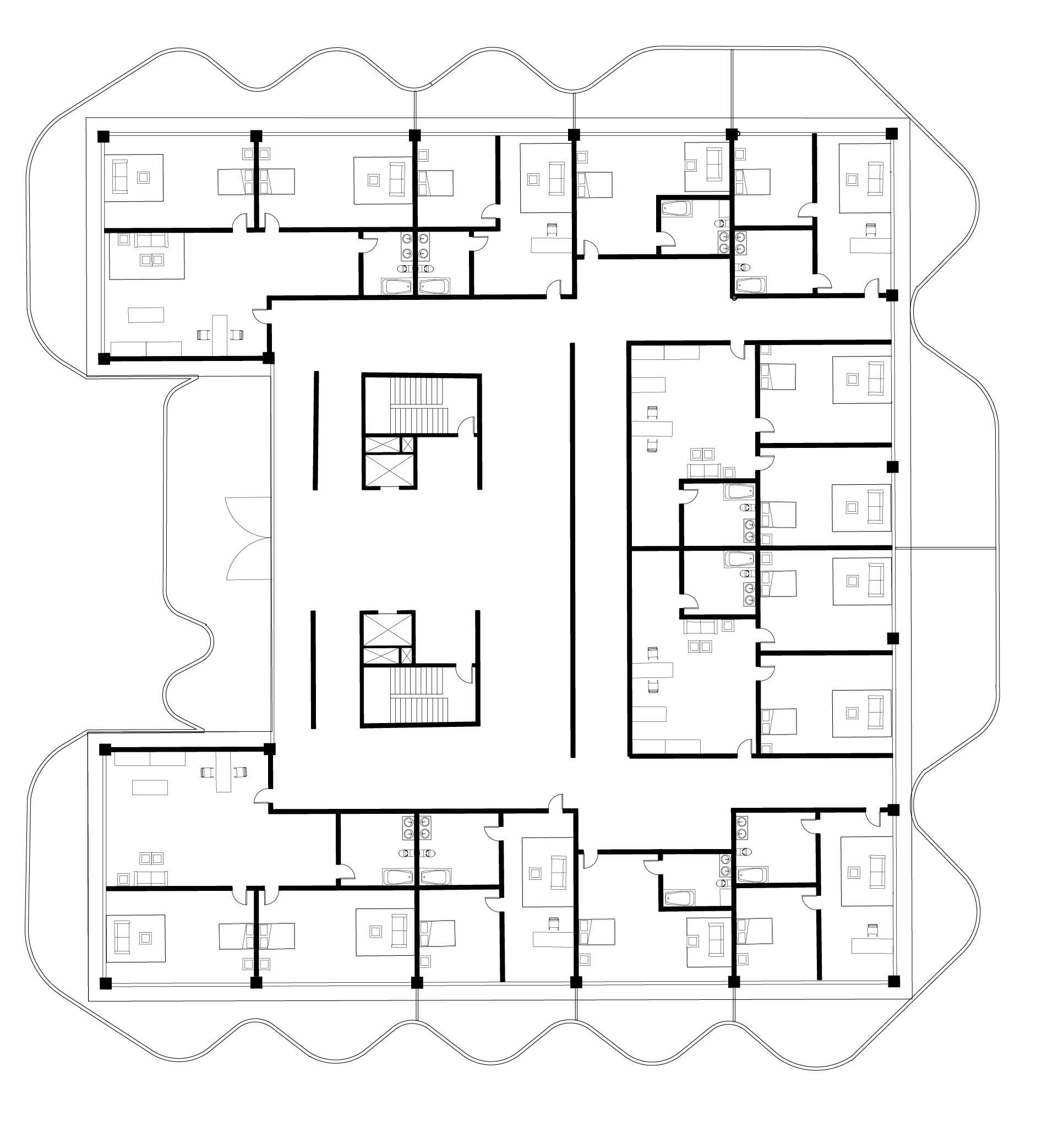
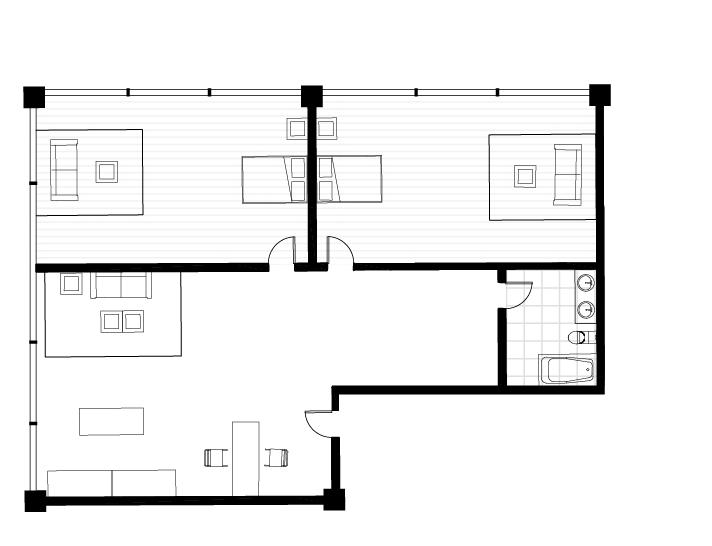




N
- Timber Bridge 2 - Public Space
- Outdoor Space
- Recreation Area
- Lobby
- Food Retail
- Restroom 8 - Storage
- Commercial Kitchen 10 - Open To Below 1 2 4 8 7 9 10 3 6 5 HOTEL ROOM TYPE 2- Bedroom Unit 4 Occupants 1400 SQF 1- Bedroom Unit 2 Occupants 650 SQF Studio Unit 1 Occupants 500 SQF
FLOOR PLAN
STAY HOUSING PLAN 0 20’ 40’ 0 15’ 30’ Open to Below N
1
3
4
5
6
7
9
SECOND
SHORT


SECTION 0 0 30’ 30’ 60’
66’-0’’
28’-0’’
226’-0’’
128’-0’’
310’-0’’
310’-0’’
114’-0’’
60’ N N
46’-0’’
46’-0’’
19’-6’’

Exterior Glazing
Level 3
EL. 46’-0’’
Glulam Beam
Storefront Glass
Conc. Paver
Level 2
EL. 28’-0’’
Conc. Paver
Glulam Beam
Conc. Column
Exterior Glazing
26’-0’’
Site Paving
Level 1
EL. 0’-0’’
Exterior Glazing
Exterior Glazing
8’’ Conc. Spandrel Beam
Dowels@12’’
Face of Conc.
Top of Conc.

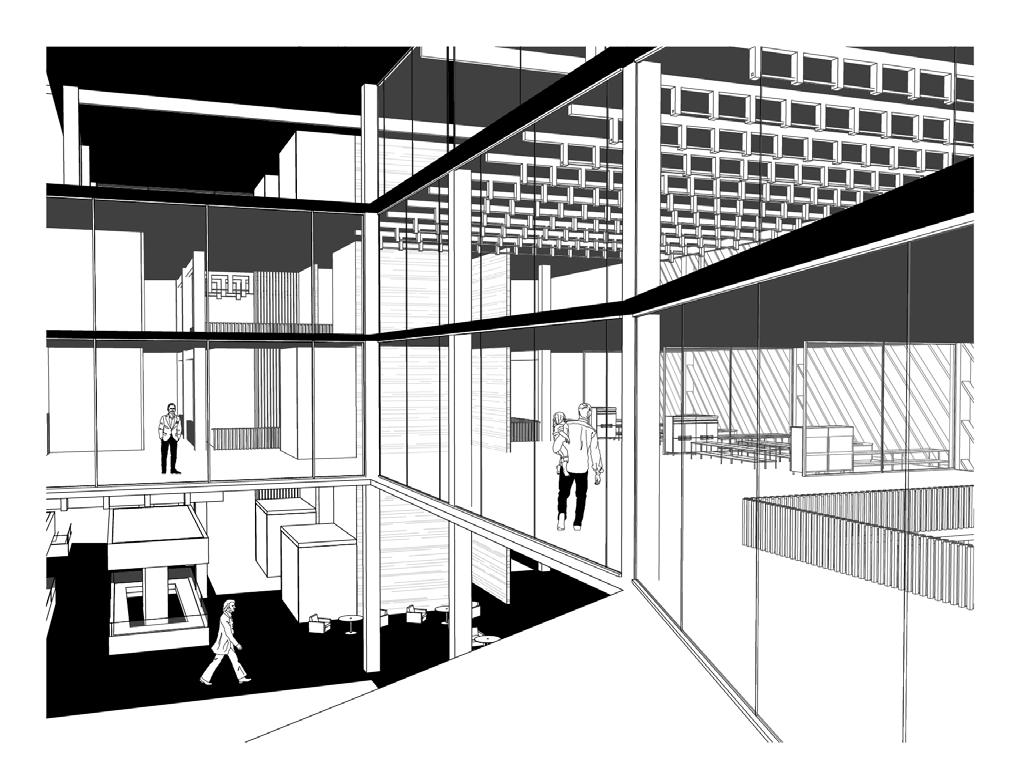
Exterior Glazing View of Food Retail Store at First Level View from Second Level Outside Space
CLT Floor Panel
Guard Rail Post @ 6’-0’’
Conc. Paver


Cont. 3 X 3/8
Conc.Column

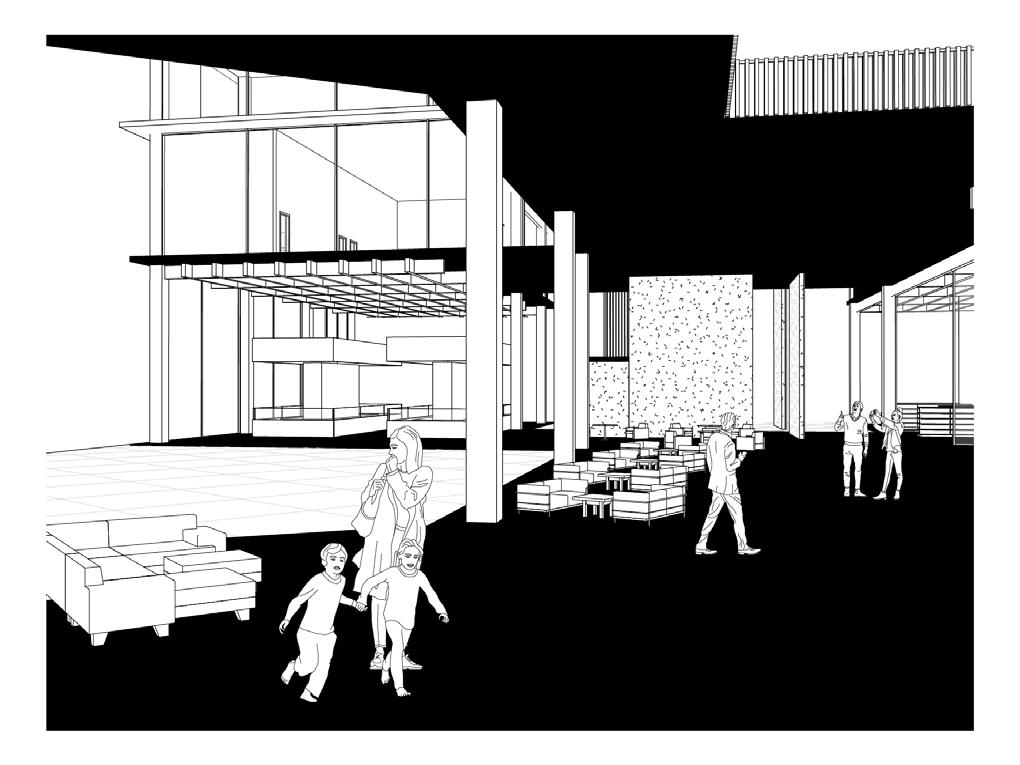

WALL SECTION 3D PERSPECTIVE VIEWS
View of Timber Bridge
View of Third Level Relaxation Space
View of First Level Entrance Lobby
View of First Level Recreation Area
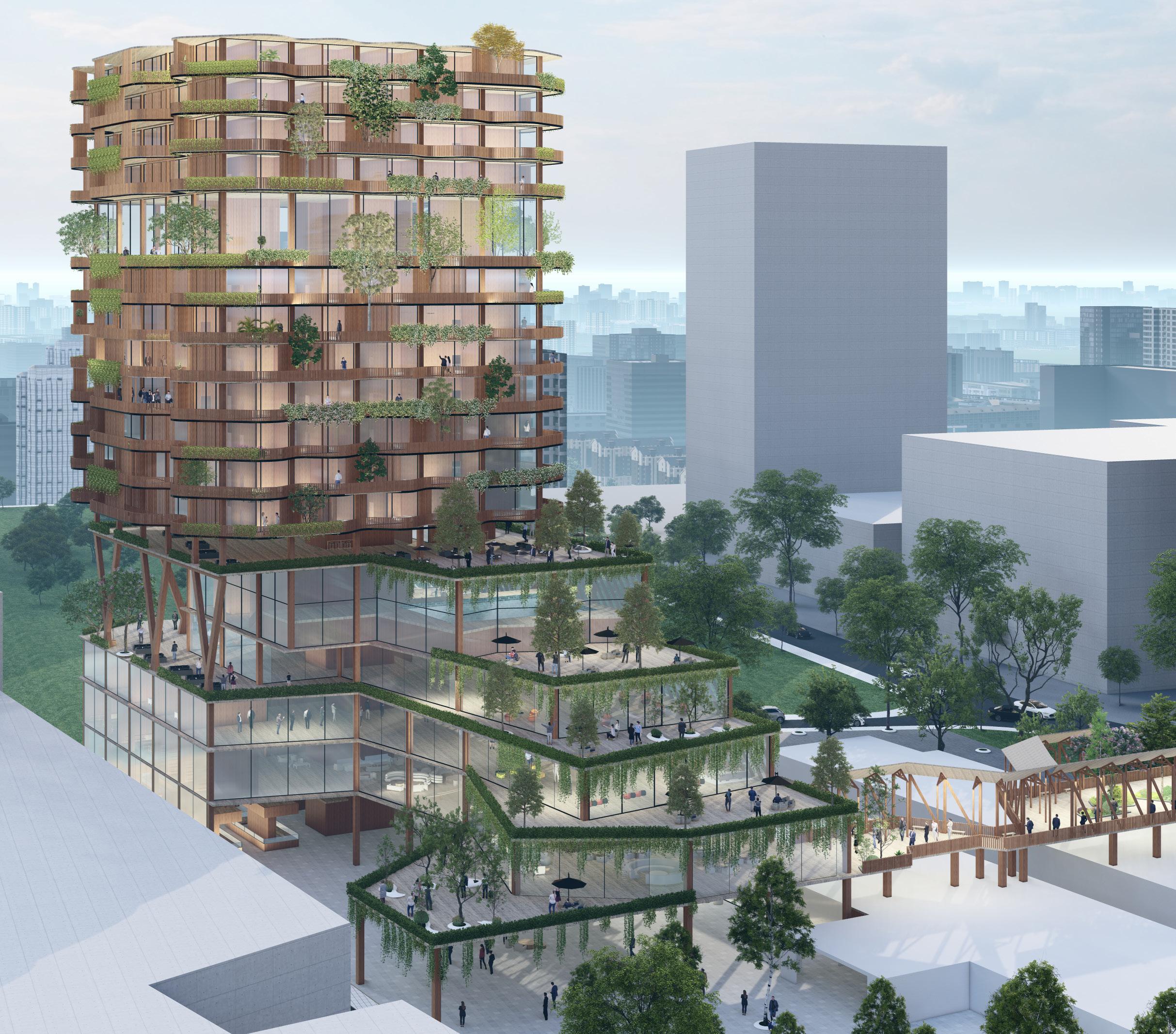
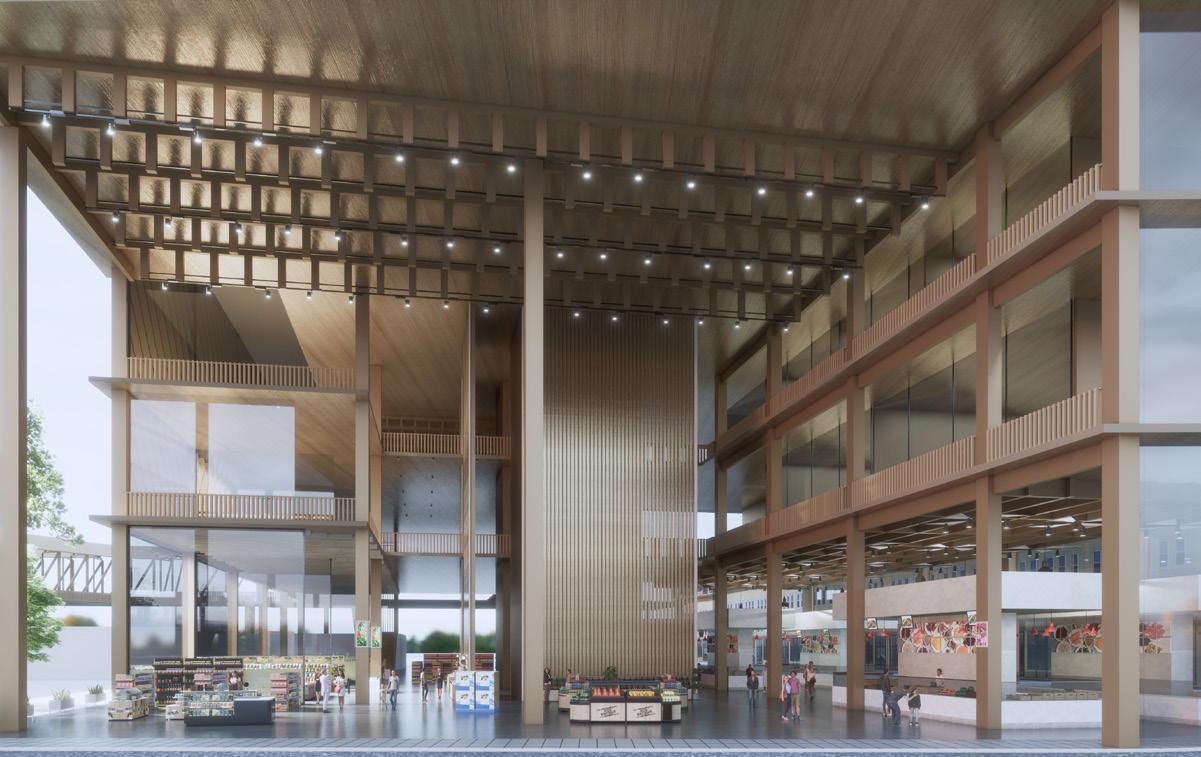

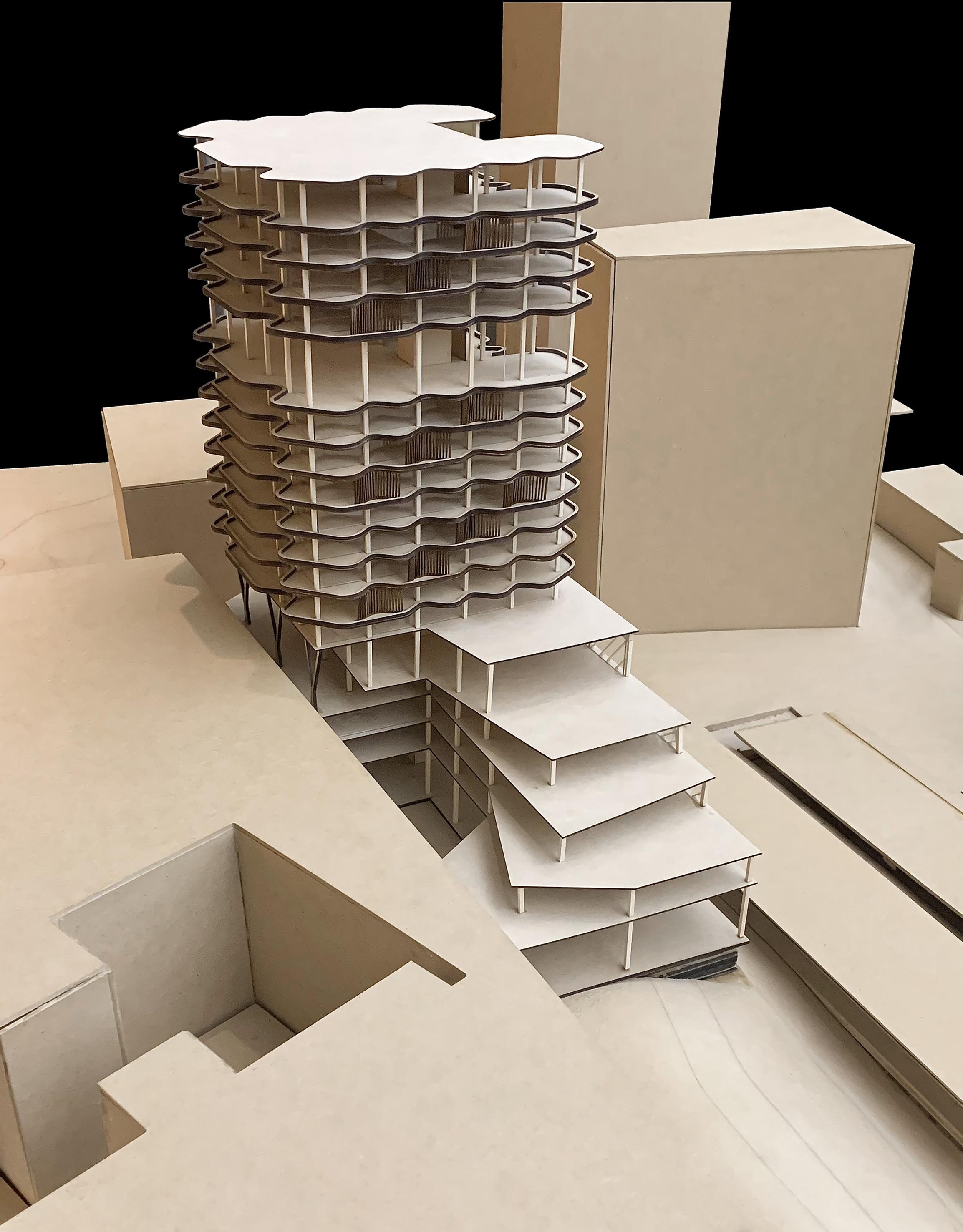
EXTERIOR VIEW
PHYSICAL MODEL
View
of First Level Entrance Lobby
Level Recreation Area
View of
Third
02 One to Infinity
‘One to Infinity’ 7 S Sasabe Rd, Tucson / AZ / / The United State/ Mexico / Nov-Dec, 2023
Instructor: Diane Fellowd Individual Work
Architecture should not appear as an enclosure but rather as a form of dialogue. The initial design goal of this project was to find a convergence point between the United States and Mexico. The design is inspired by the symbol of infinity, which represents no bounderies. The presence of this building aims to offer more possibilities for both countries and migrants, embodying hope for a shared future vision.
The architectural form starts with the shape of the infinity symbol, not dividing the space along the horizontal border between the US and Mexico, but instead, creating two space of mutual areas on the vertical plane. At the middle of this infinite loop is the road. This design creating a bridge between cultures, promotes communication between the two countries. By incorporating the infinity symbol into the architecture, the building becomes a physical manifestation of endless possibilities and a barrier-free future. This concept not only blurs the lines of borders but also redefines how spaces can connect people and ideas across nations.
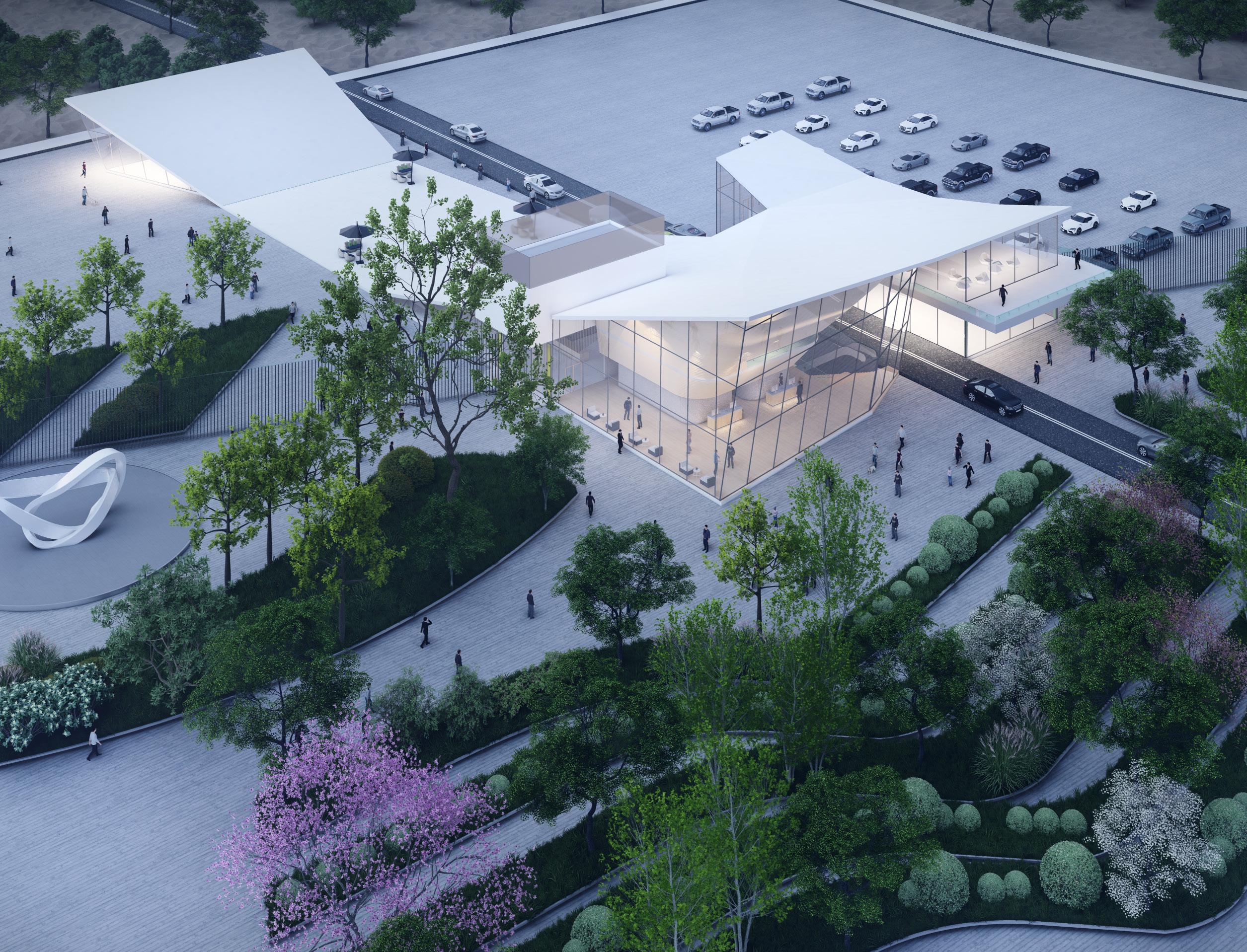

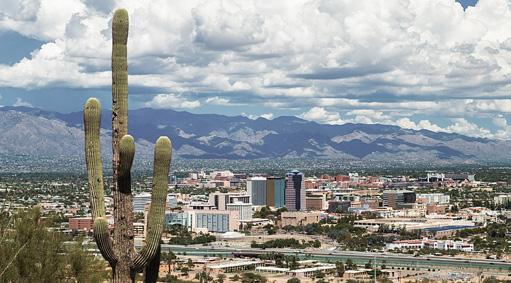

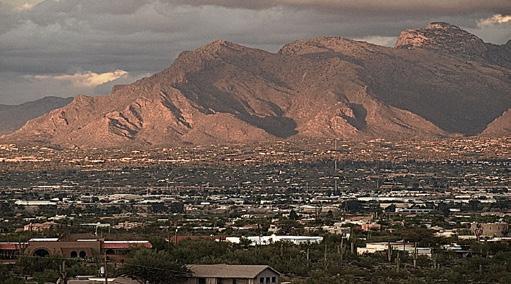

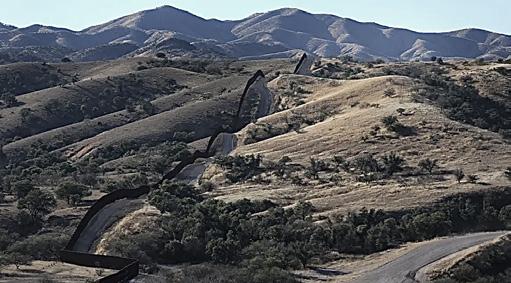

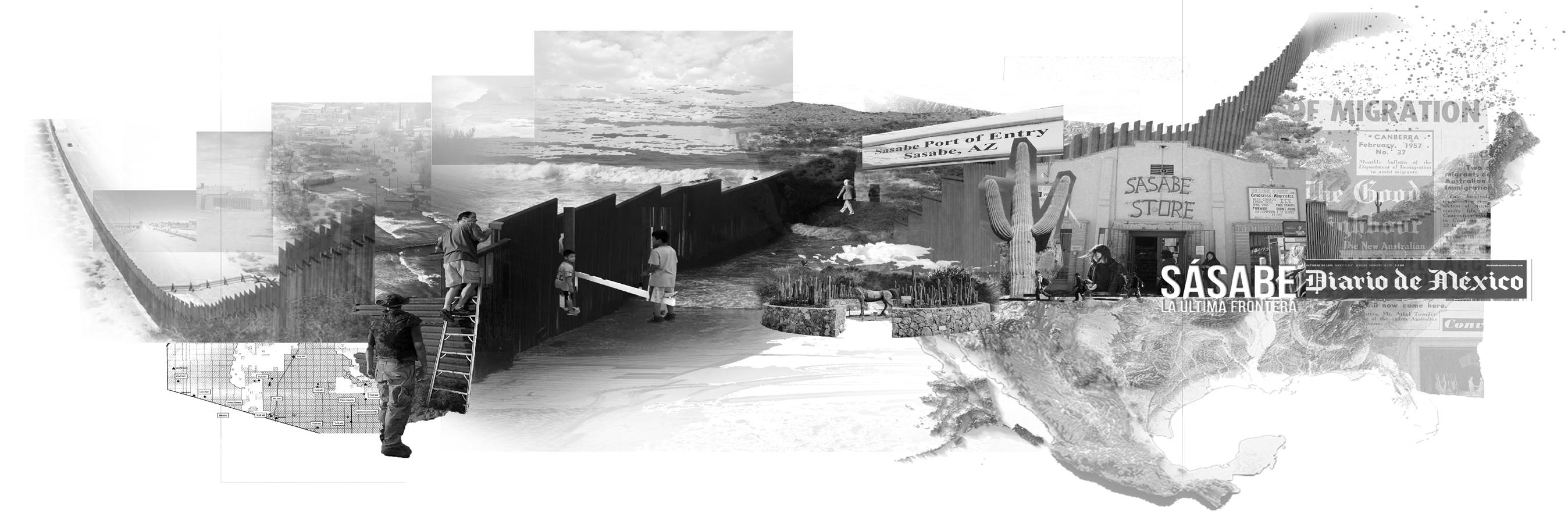


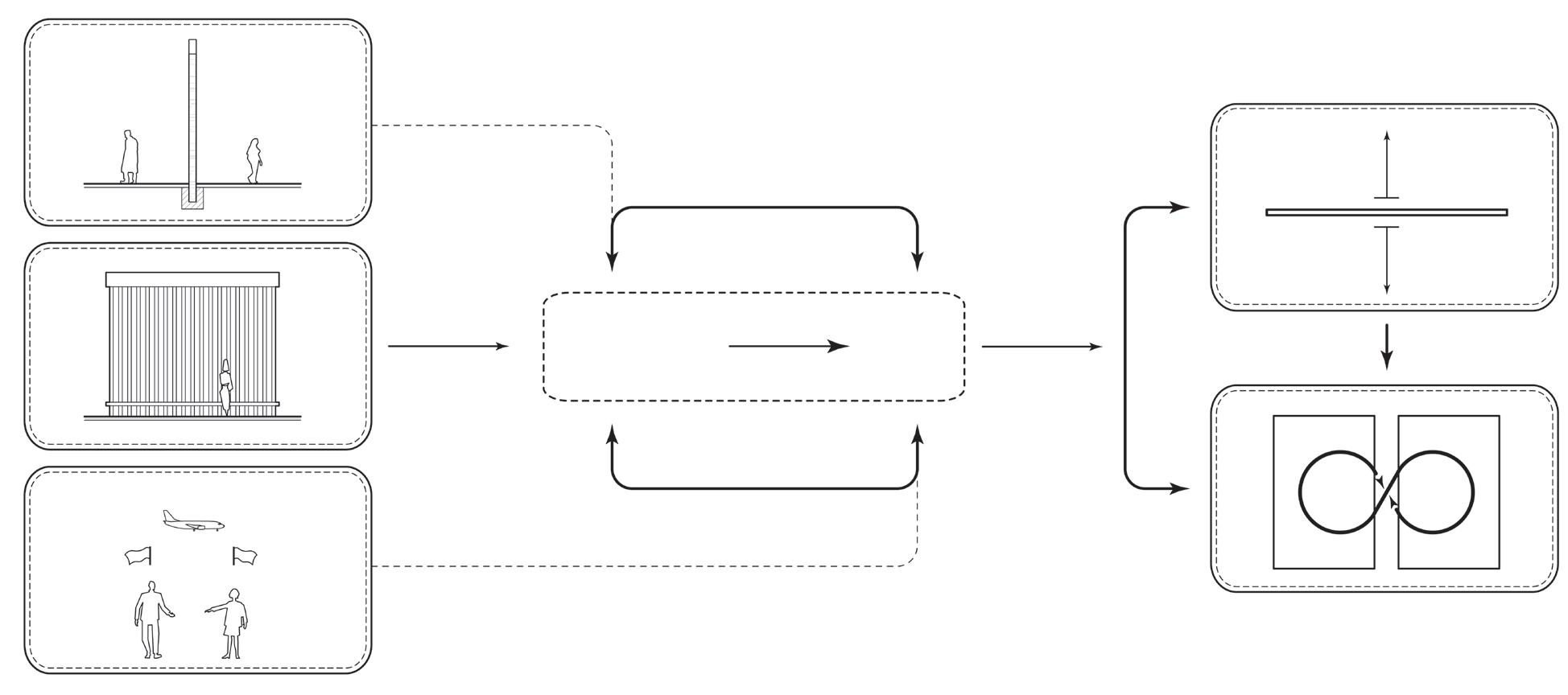



Sunset View of Tucson Sonoran Desert Landscape U.S-Mexico Border Fence Site Location View Urban Aerial View of Phoenix I-10 Highway View SITE ANALYSIS SEPARATION UNION A Place Belongs To Both Sides Emotional Physical Define Occupy Area Adjust To Grade Define Roof Slope Border Fance Control Room Add Exterior Ramp Link Two Structures Reversed Tilt Define Building Footprint Conceptual Infinity Mass Fence Divides Two Spaces Infinity One GENERATE LOGIC MASSING Social Political
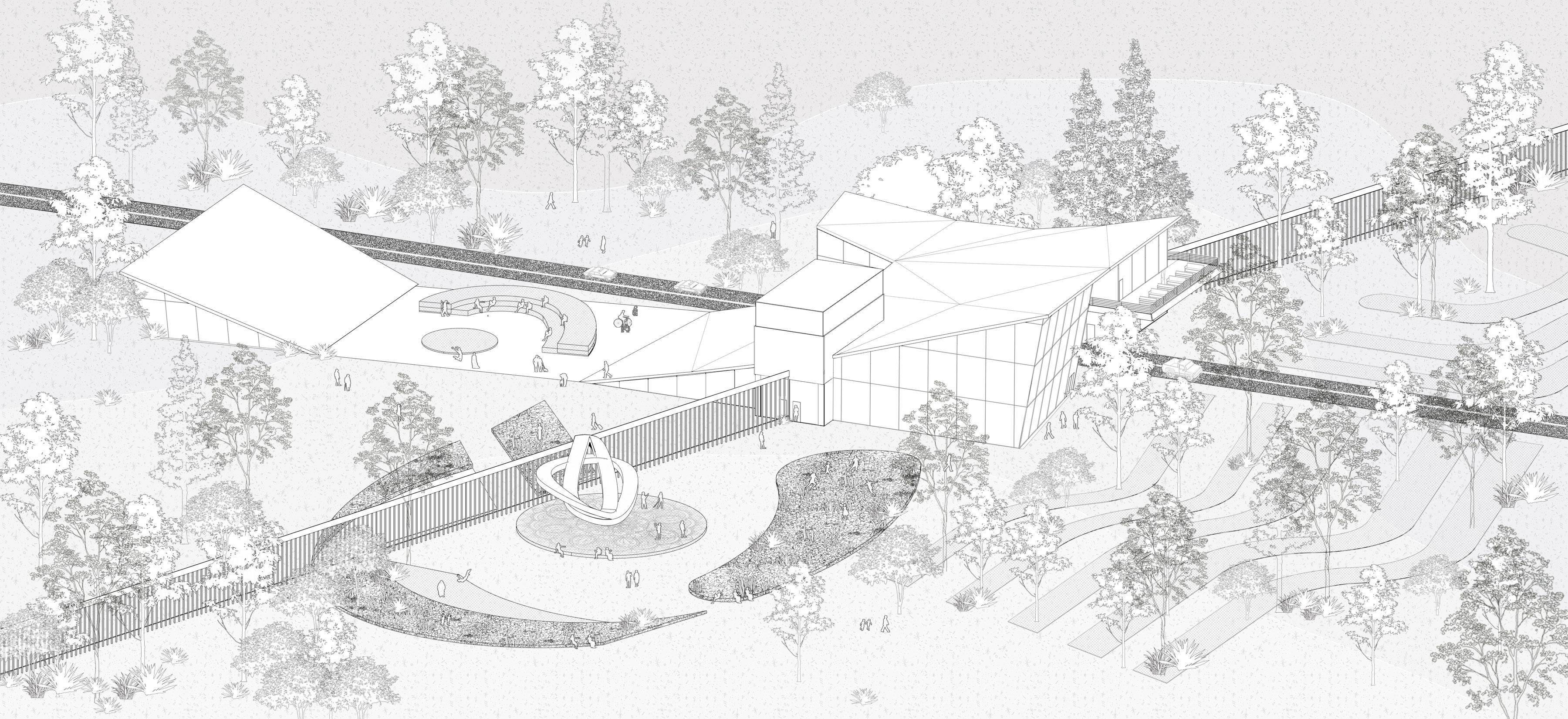


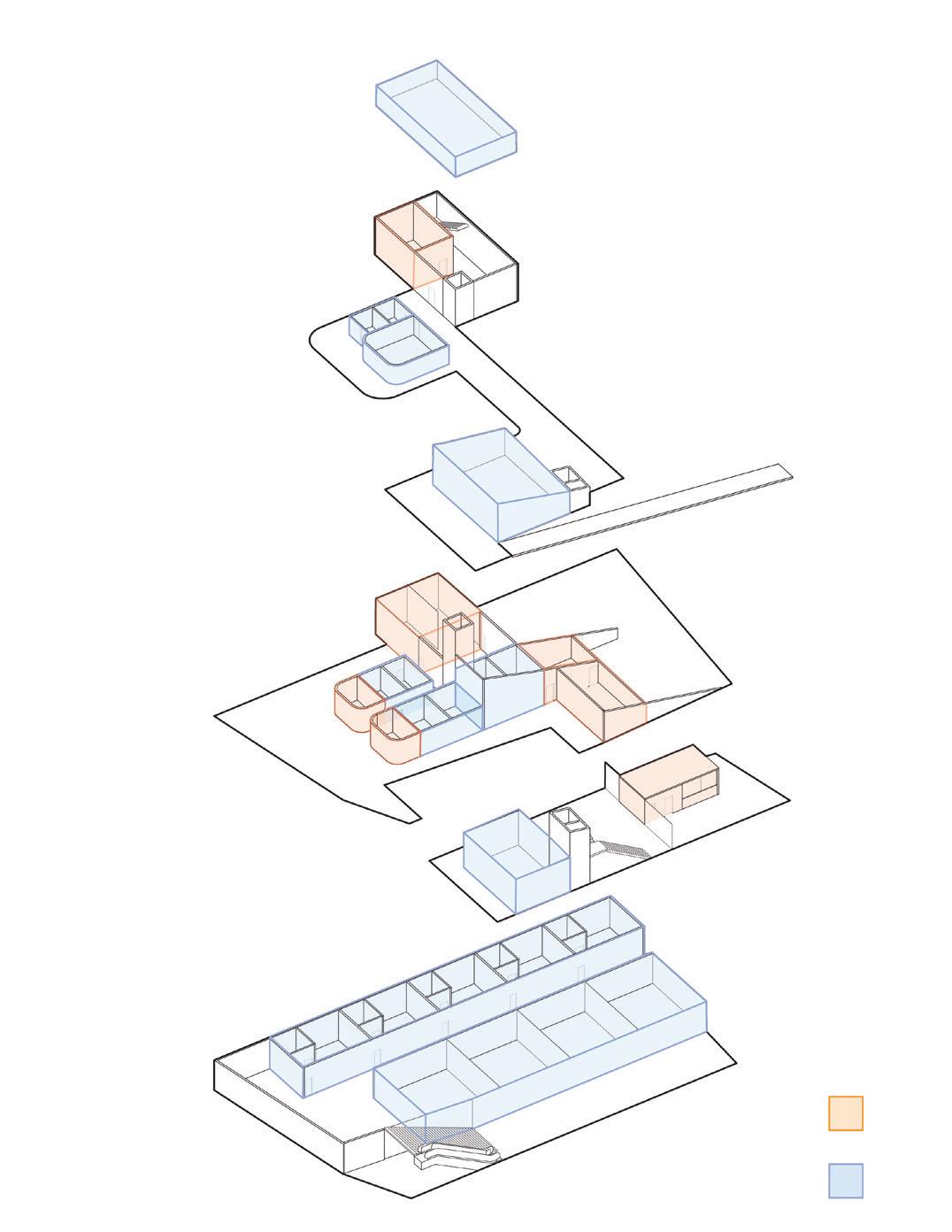

AERIAL VIEW EXPLODED AXONOMETRIC CIRCULATION AND FUNCTION U.S Visitor Circulation Mexico Visitor Circulation Building Function Color Code Visa Check/Security Visitor’s Experience
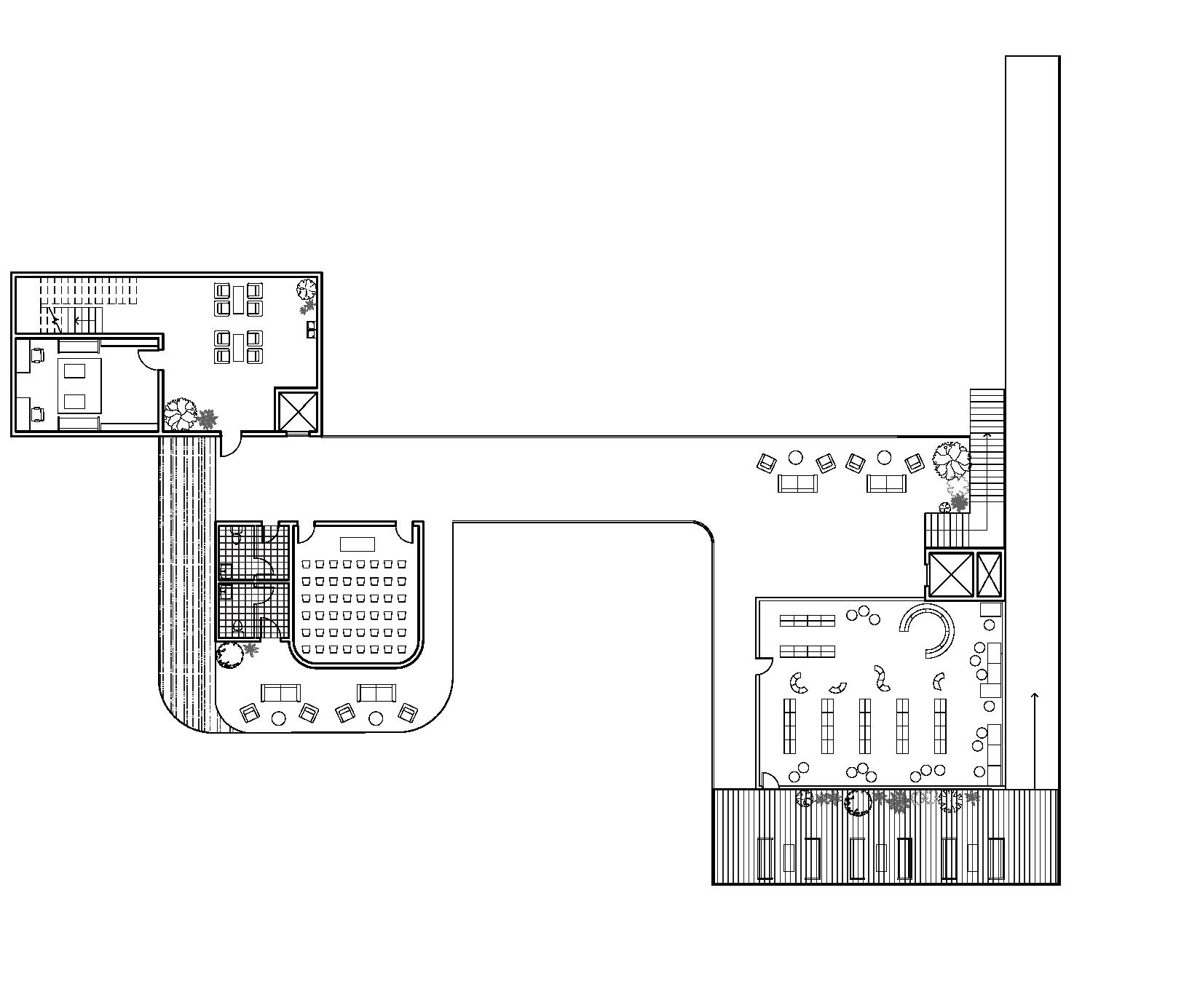
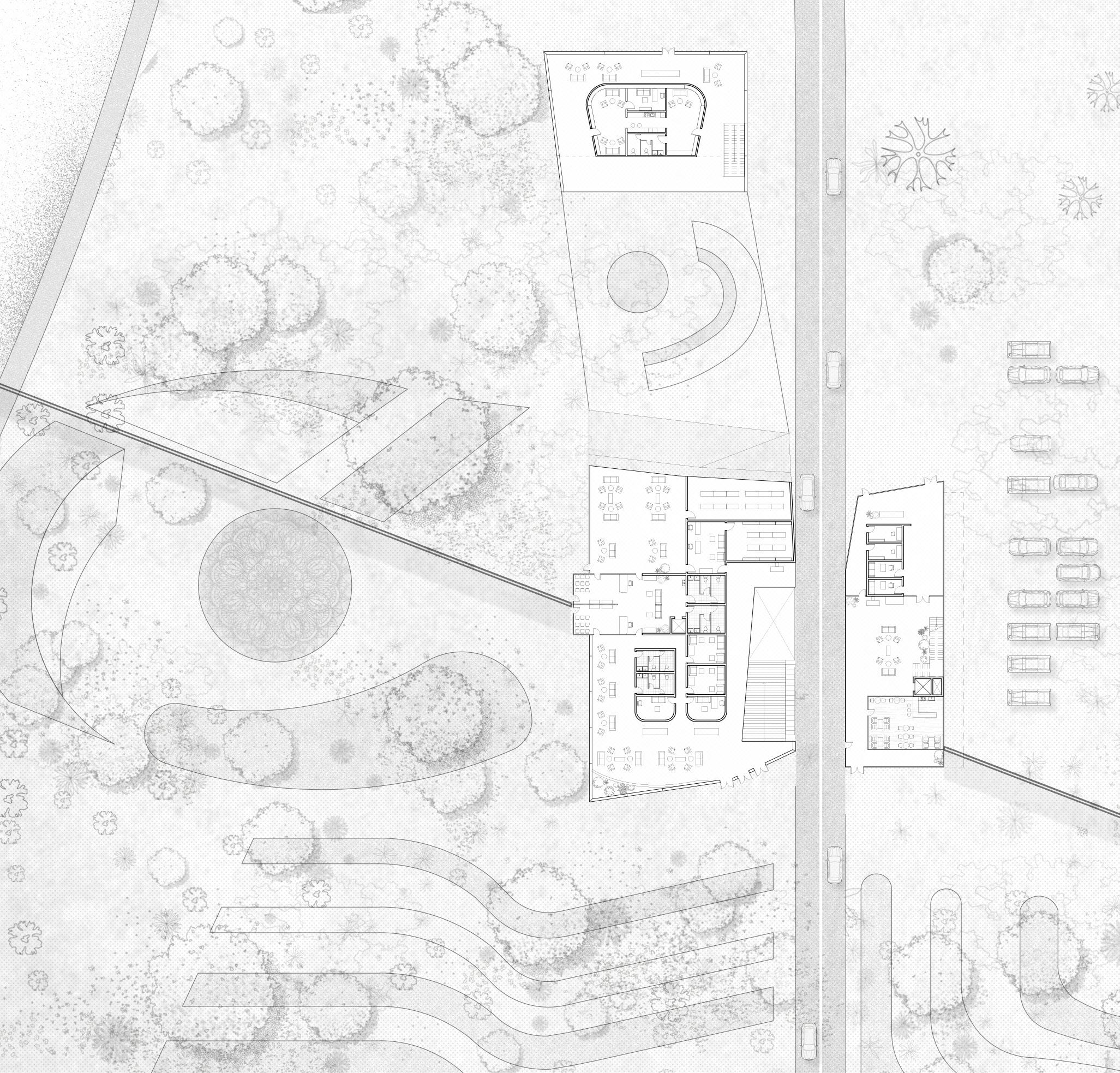
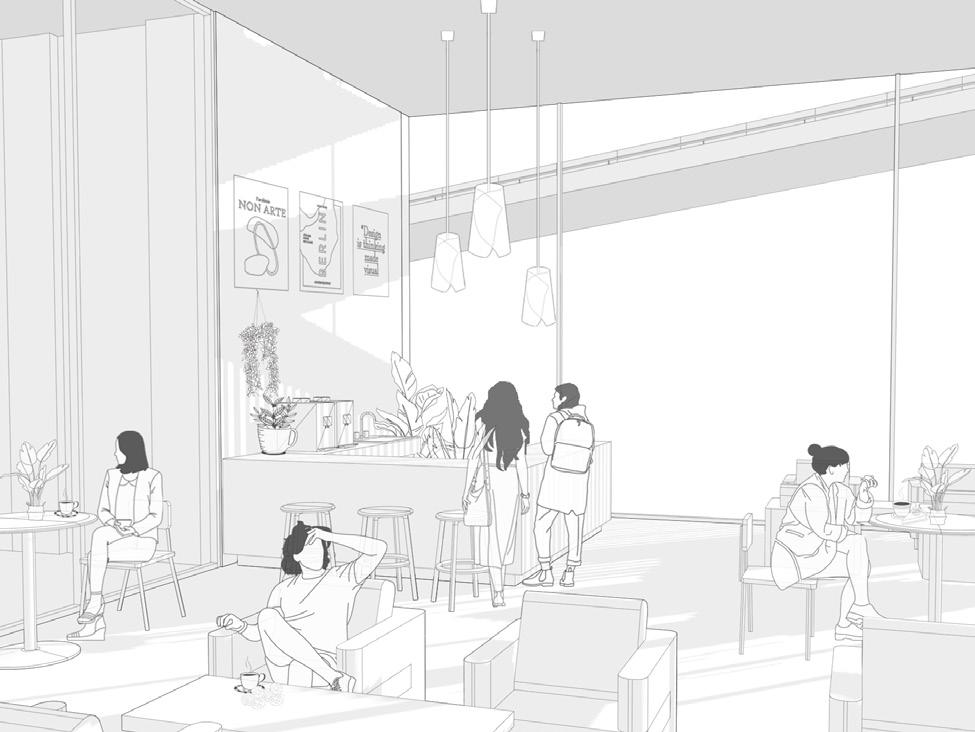
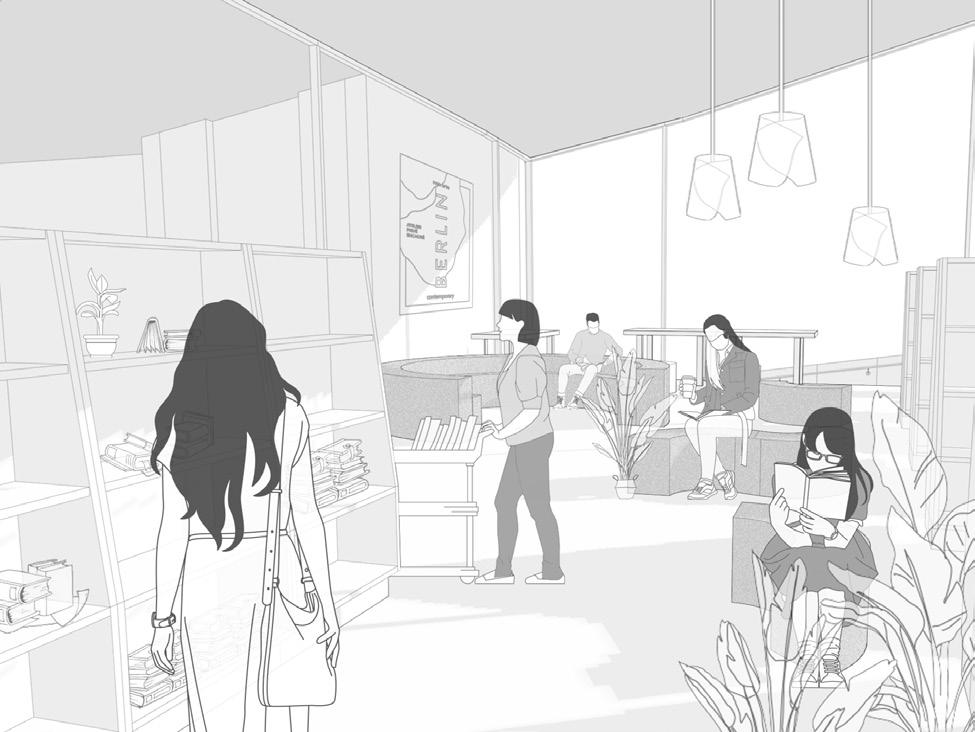




Interior View of First Level Coffee Shop Interior View from First Level Lobby Second Floor Plan Exterior View from Outside Ramp Interior View from First Level Recreation Area Interior View of First Level Public Space Interior View of Second Level Library FLOOR PLAN / SITE CONTENTS INTERIOR VIEWS 5 4 3 2 1 6 7 8 9 12 13 14 16 17 18 15 10 11 1 - Border Control Room 2 - Waiting Area 3- Muti-Purpose Room 4- Library 5- Ramp 6- Outdoor Space 7- Public Space 8- Visa Checkpoint 9- Lobby 10- Consulting Room 11- Staff Oiffce 12 - Information Desk 13- Lobby 14 - Storage 15 - Security Room 16- Maker Space 17- Car Visa Check 18- Open to Below 19- Information Desk 20- Visa Checkpoint 21- Visa Checkpoint 22- Coffee Shop 23- Lobby 24- Staff Oiffce 25- Staff Catering 26- Staff Lounge 21 22 19 20 24 25 26 23 0 20’ 40’ N
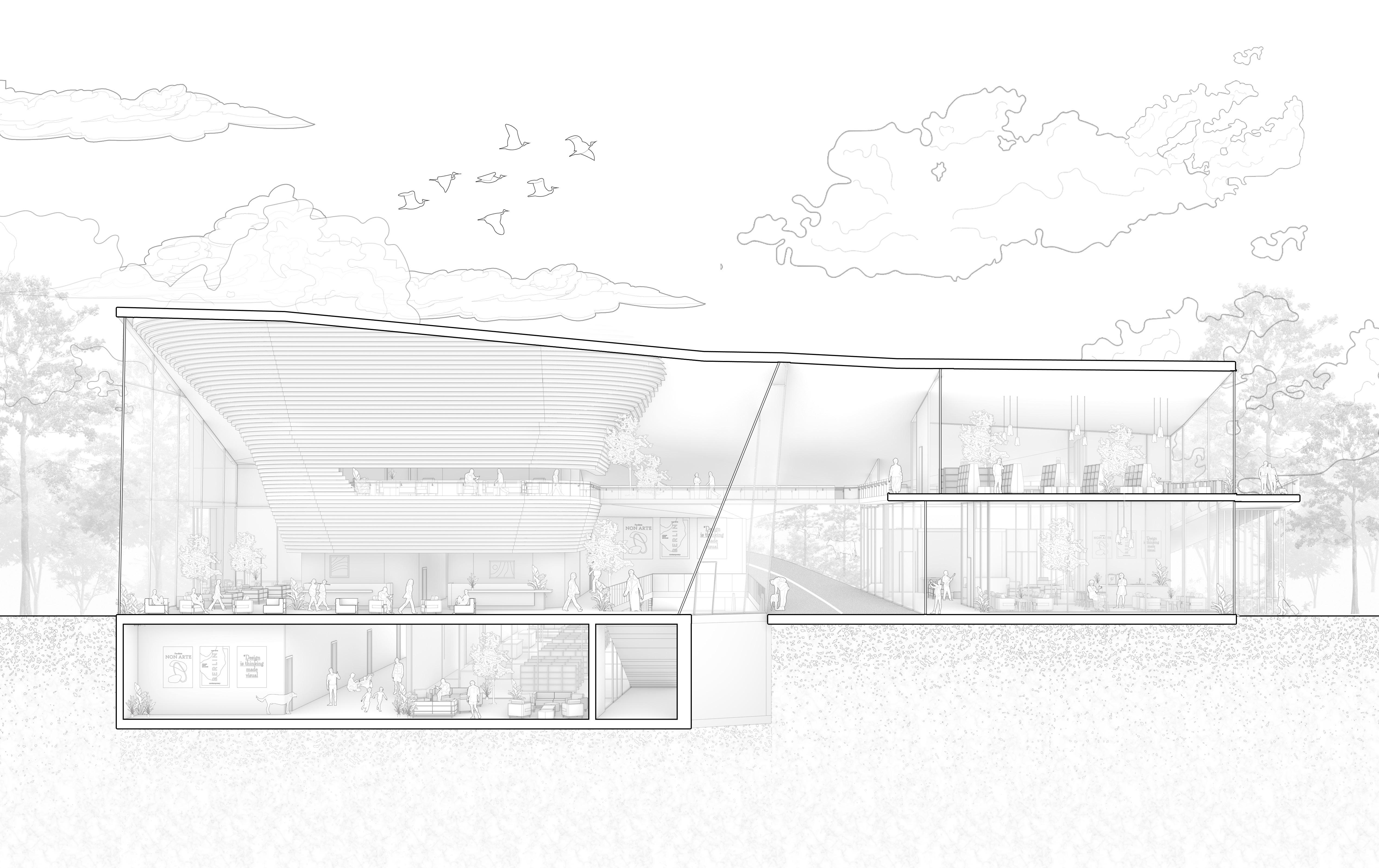
PERSPECTIVE SECTION


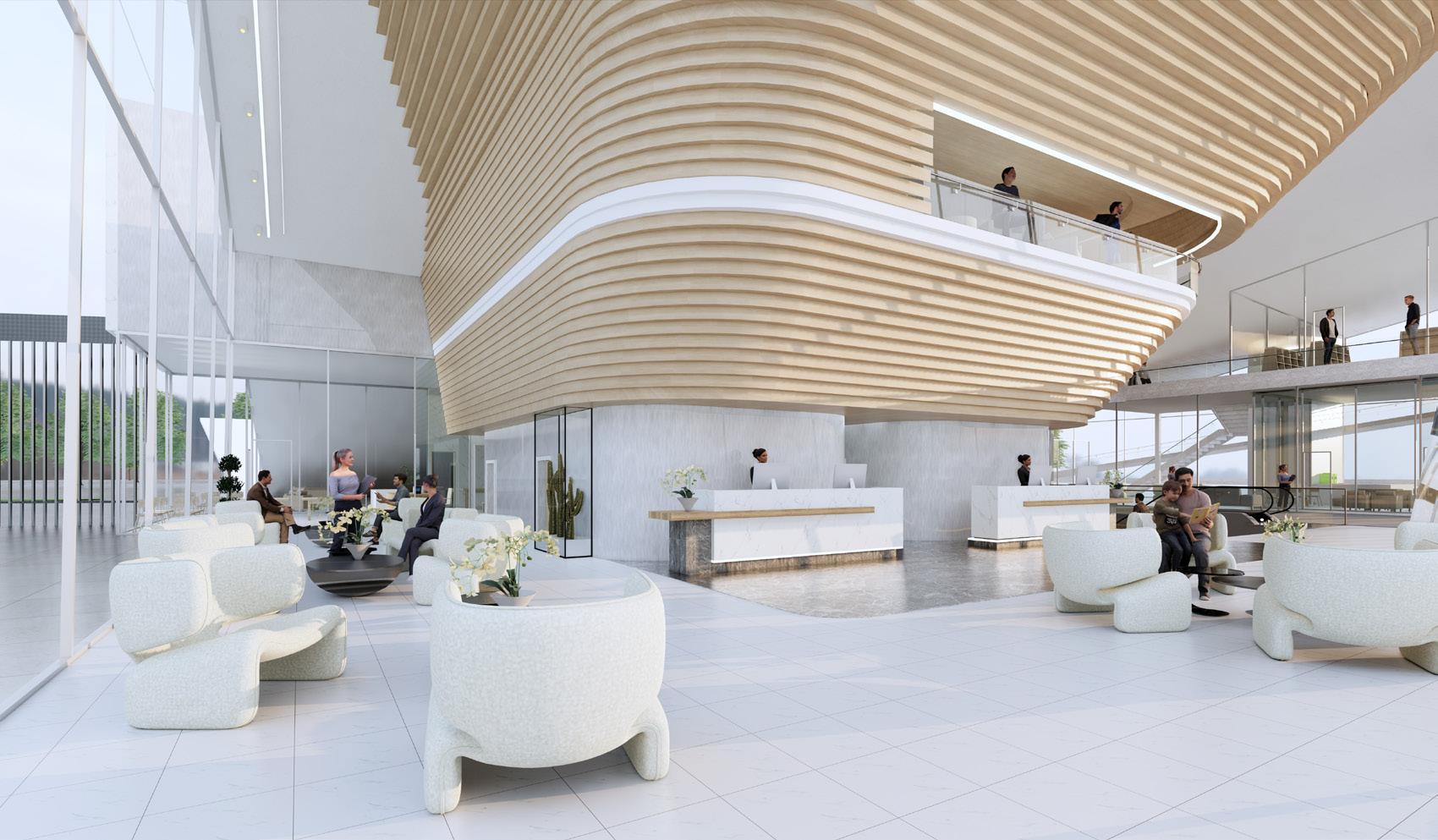 VIEW from Outdoor Plaza
Lobby View from Mexico Side
Lobby View from U.S Side
VIEW from Outdoor Plaza
Lobby View from Mexico Side
Lobby View from U.S Side
03
Lakeshore Library
‘Lakeshore Library” 10020 Mounds Beach Road / Brookville/ IN / The United State / Jan-May, 2023
Instructor: Terry Welker Individual Work
In the fast-paced world of today, there’s a need for a building that can slow down the rhythm of life. The building is located by a lake, allowing everyone to slow down their usual rhythm, showing the quietness of a different life from the city. The architectural form is inspired by the sculptures of Henry Moore, adopting organic forms that symbolize fluidity and interconnectivity. The outdoor spaces directly face the lake and natural landscape, changing from dawn to dusk with the seasons. Unique relationships between each space and the natural landscape are established, determining how wind and light pass through and enter the building. From the outside, it appears as a piece of marble, pure and solid; but inside, it offers a wealth of sensations and experiences. Upon entering the space, one begins to feel the light, breeze, and sounds. After these sensations, a unique spiritual connection between each person and nature is formed.
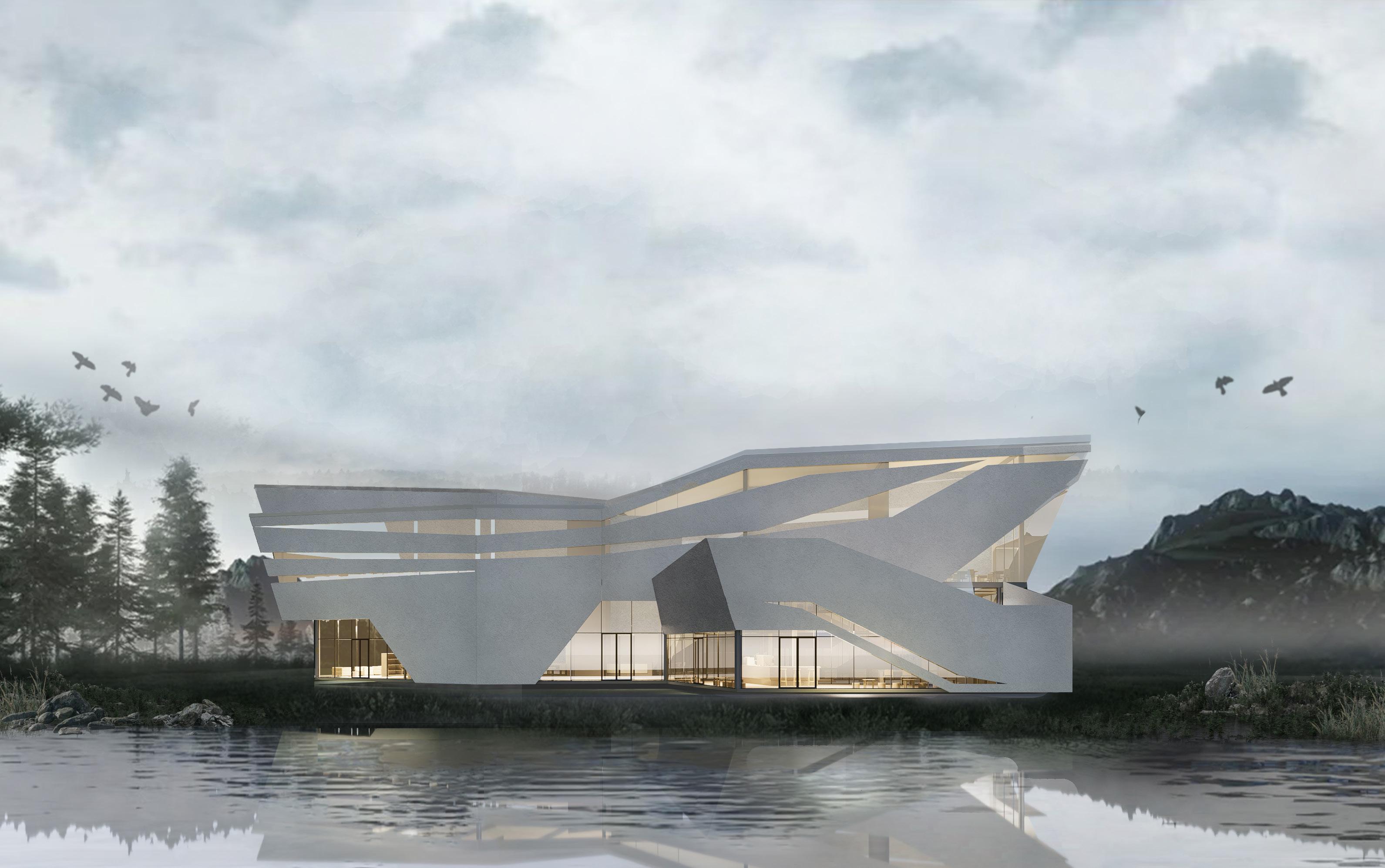

ARTIST
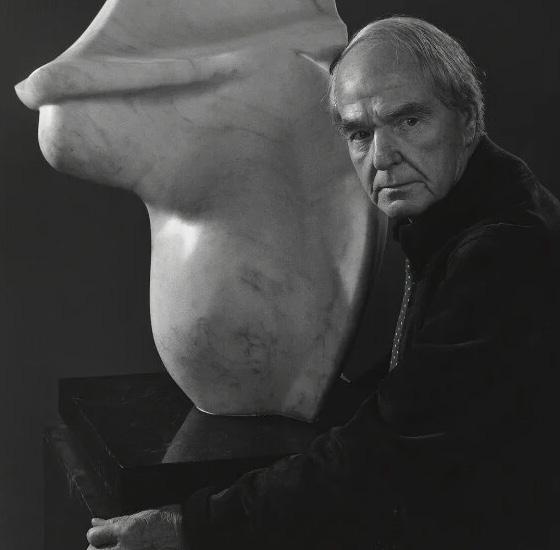
Henry Moore
30 July 1898 – 31 August 1986
Henry Moore, a renowned British sculptor, is celebrated for his abstract sculptures, drawing inspiration from natural landscapes and the human body. His work, characterized by organic forms and a deep understanding of spatial dynamics, offers valuable insights into integrating art with architecture. Moore’s sculptures challenge architects to think about the relationship between space and form, encouraging designs that blend seamlessly with their surroundings. His influence extends beyond sculpture, prompting architects to create environments that foster a sense of unity and interaction between the structure and the natural world. Moore’s legacy is a testament to the power of art in shaping human-centric and environmentally attuned spaces.





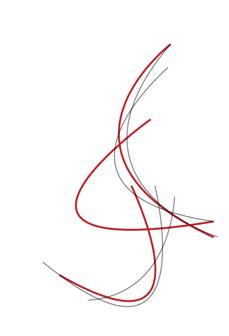
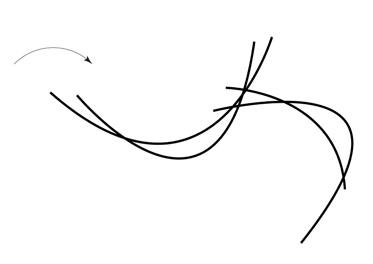


CURVE CRAFT DESIGN ENVELOPE MASSING



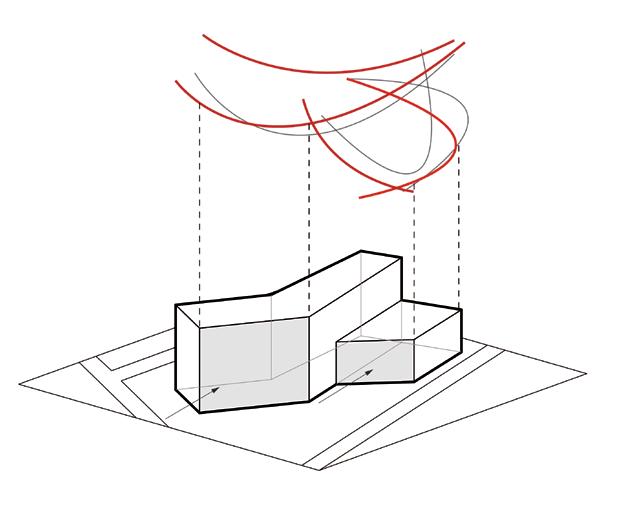
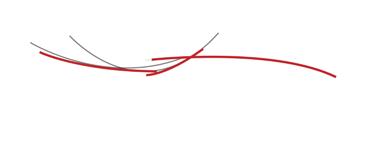


Trim and Simplify Choose and Pick Define Roof Slope SITE ANALYSIS INSPIRATION
“Large Interior Form” Curve Analysis Rotate 180° Plan Envelope Elevation Envelope Copy and Move Original Cube Apply Lines to Mass Create Outdoor Space Apply Plan Layout Apply Roof Layout Delete and Drag Rotate 90° Define Plan Layout 0 150’ 300’ N
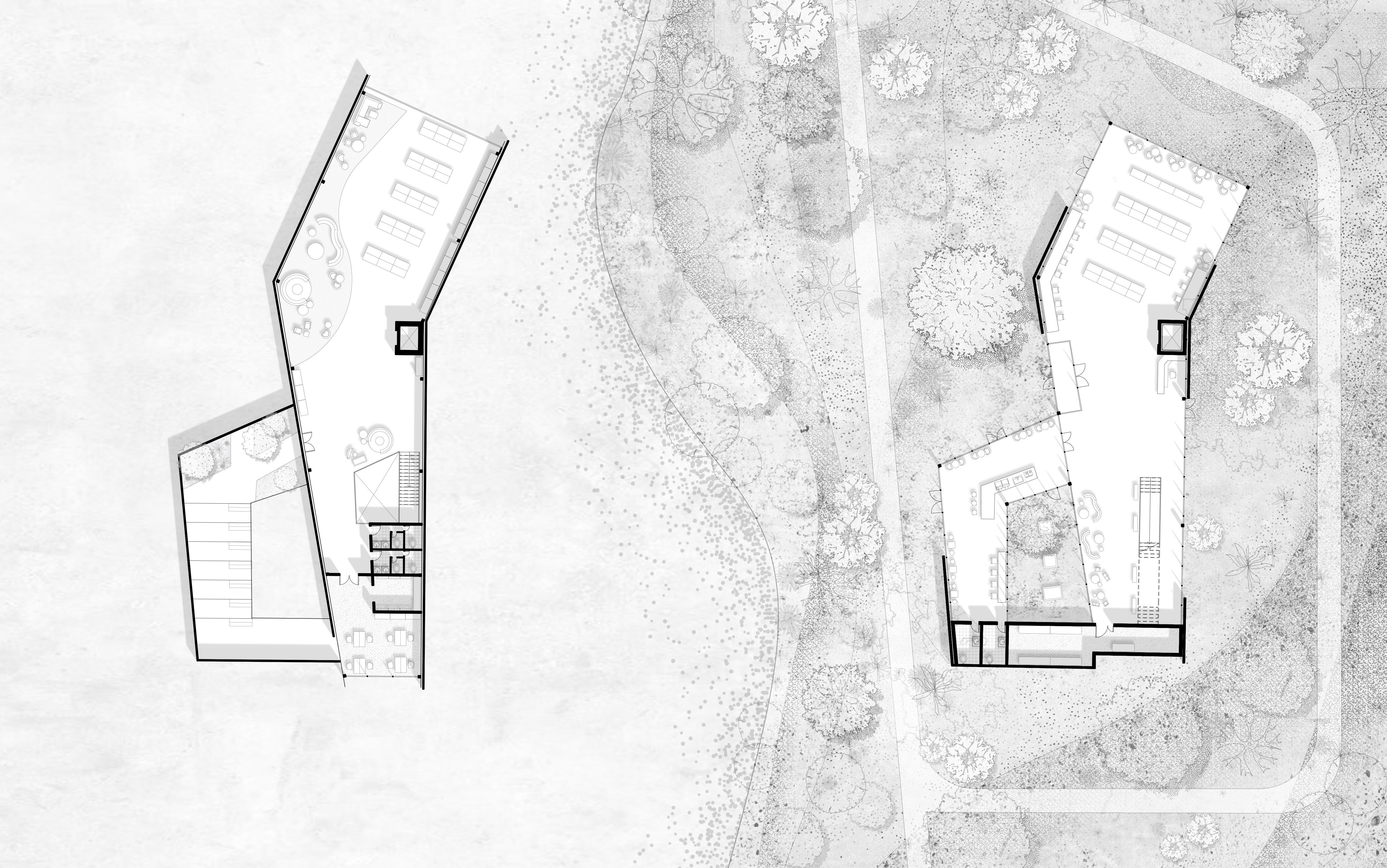
2 4 5 6 7 8 9 11 13 12 15 14 10 3 1 FLOOR PLAN / SITE CONTENTS Second Level Plan Ground Level Plan
- Reading Aera
- Library Stack
- Reading Area
- Open to Below
- Restroom 6 - Storage
- Staff Office 8 - Outside Space
- Library Stack
- Vestibule
- Information Desk 12 - Cafe 13 - Lobby 14 - Sculpture Garden
- Storage 0 0 10’ 10’ 20’ 20’ N N
1
2
3
4
5
7
9
10
11
15
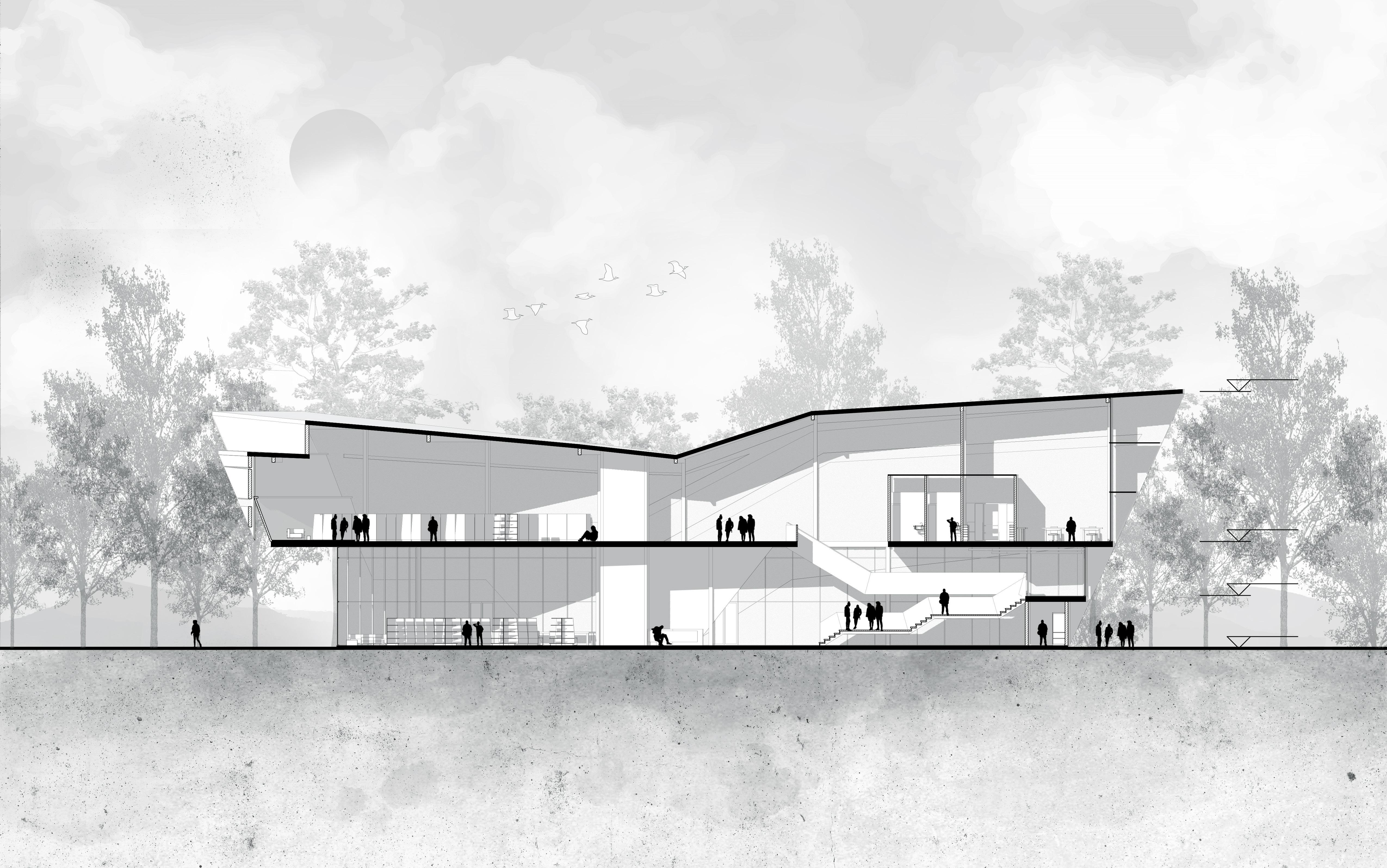

SECTION
0 8’ 16’ N
0’-0’’ 12’-0’’ 22’-0’’ 47’-0’’
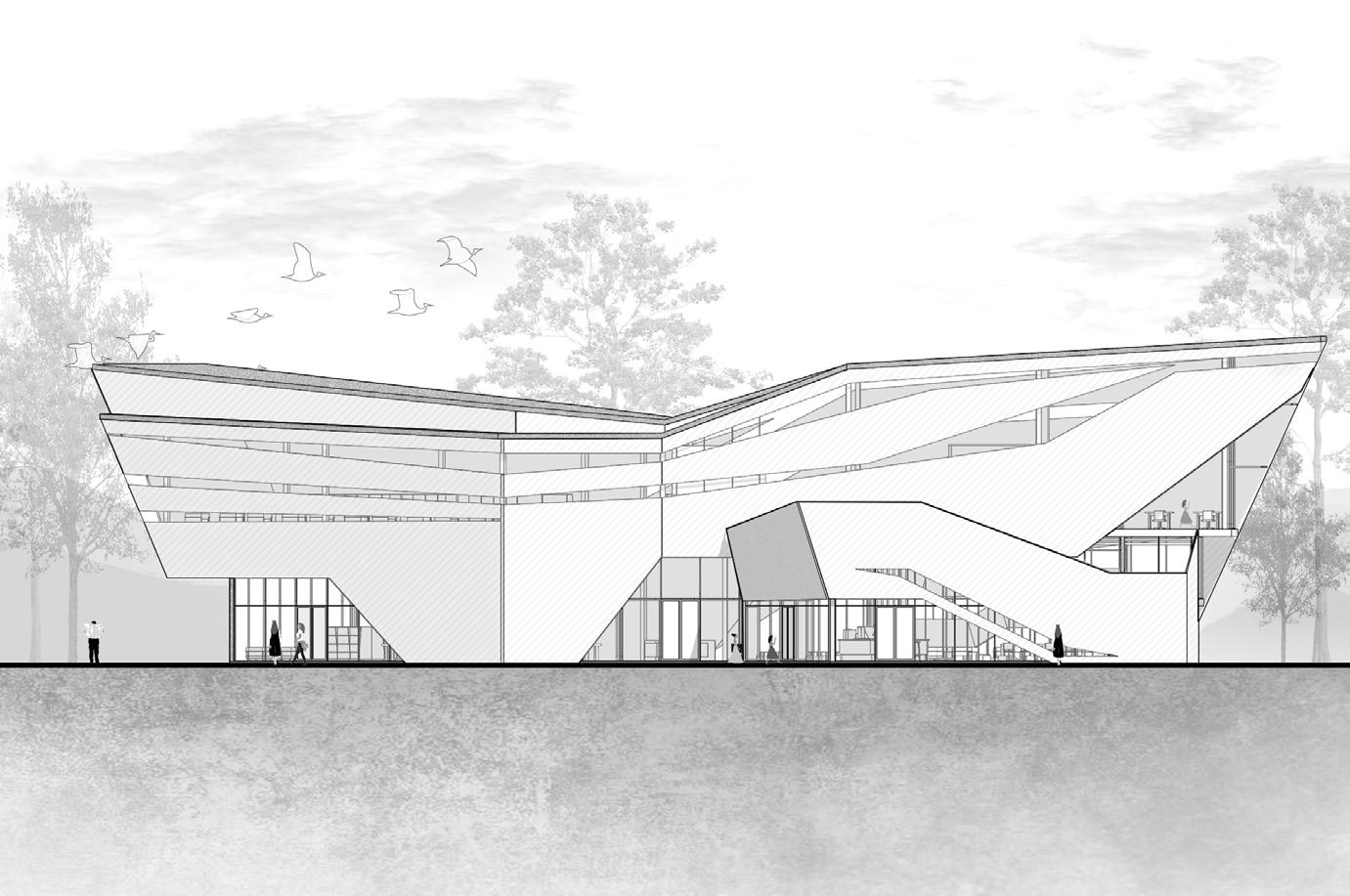


Aluminum Rivets
4mm Aluminum Panels
4mm Aluminum Reveal
8’’ Steel Column


4mm Aluminum Panels
8’’ Steel Column
4mm Aluminum
Silicone Seal Backer Rod
4mm Aluminum
ELEVATION AND SECTION FACADE CONNECTION
DETAIL
2’’ 2’’
Site Paving 0 0 0 8’ 15’ 15’ 16’ 30’ 30’ N N N
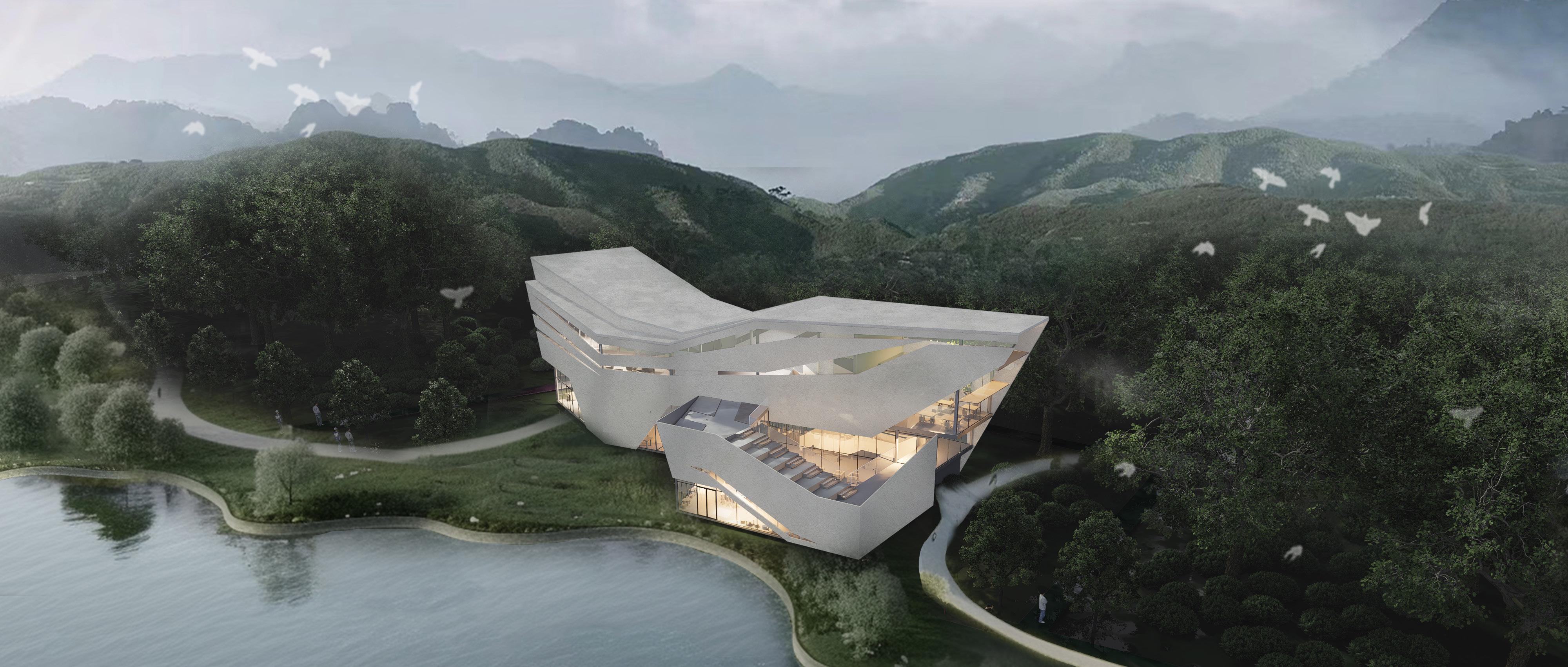

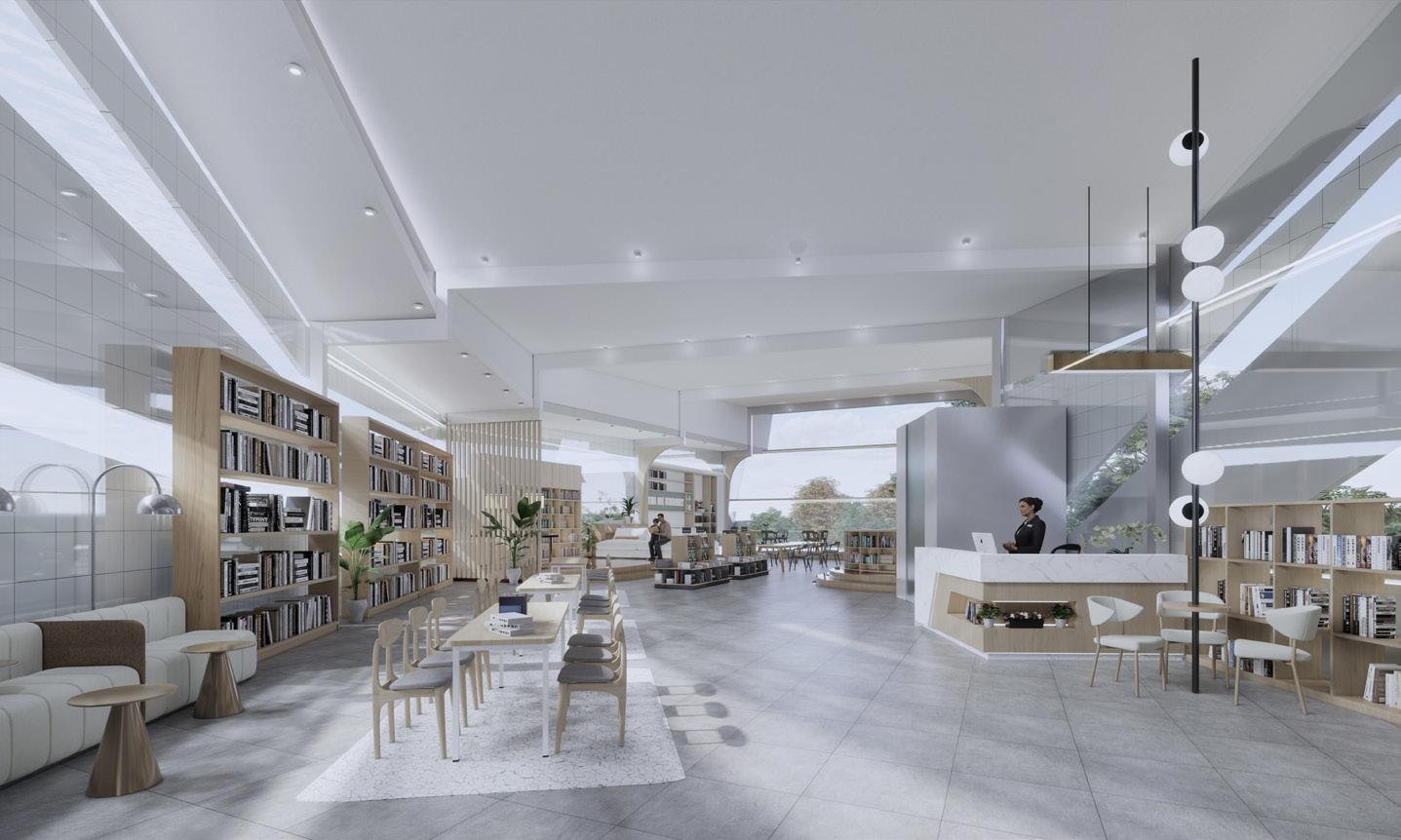
 View of Ground Level Lobby
View of Second Level Reading Space
View of Ground Level Sulpture Garden and Entrance
View of Ground Level Lobby
View of Second Level Reading Space
View of Ground Level Sulpture Garden and Entrance
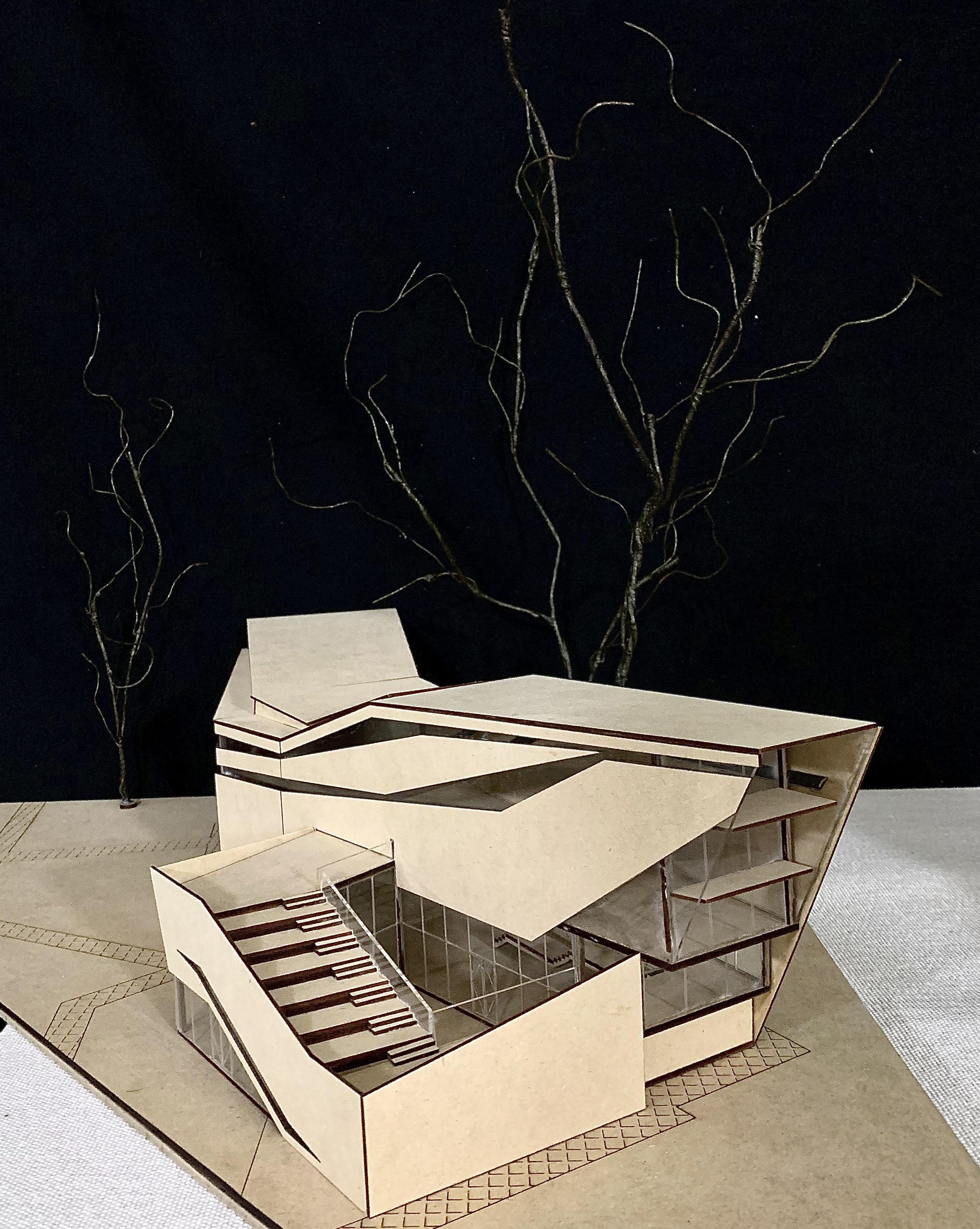


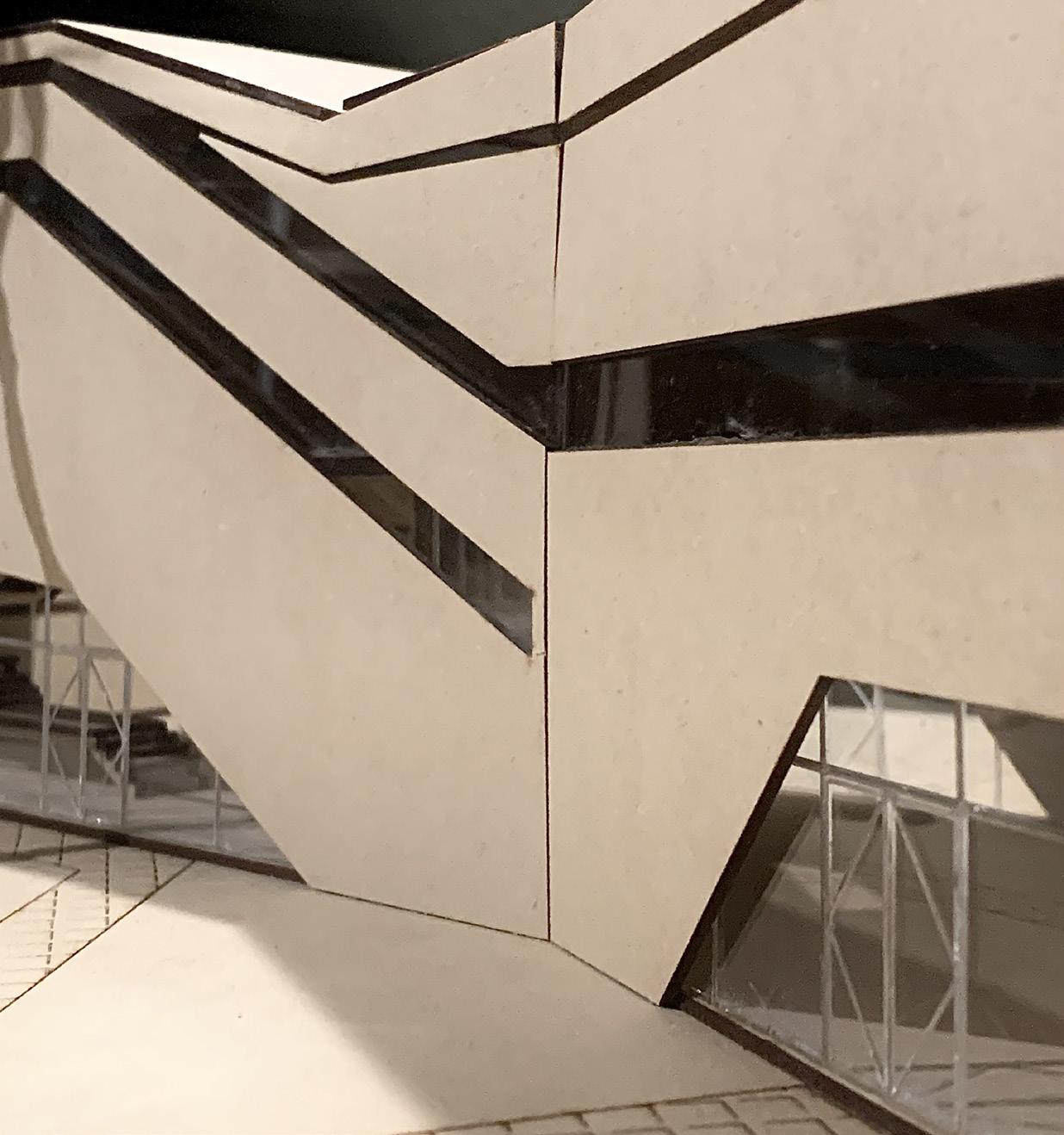
 View of Second Level Exterior Space
View of West Entrance
View of East Entrance to Lobby
View of Second Level Exterior Space
View of West Entrance
View of East Entrance to Lobby
PHYSICAL MODEL
View of Main Entrance and Coffee Shop
04 Miami University
Art Museum
Expansion & Renovation
‘Art Museum” 801 S Patterson Ave/ Oxford / OH / / The United State / Mar-Dec, 2023
Collaborative Architect: Craig Hartman Team Member: Frank Michel Group Work
The Miami University Art Museum, built in 1978 by Walter Netsch of SOM, building structure evolved from the filed theory. The primary task of this project is renovation and expansion, taking into account various aspects such as the existing building’s structure, geometric form, and function. Field surveys of the surrounding environment and terrain are conducted, and potential designs are planned based on personnel needs and budget analysis. The design goal is to better celebrate the diversity of art, engaging in dialogue with visitors through visual culture. It aims to strengthen the connection between the Miami University museum and the campus.
“ Making the Museum A Destination”.

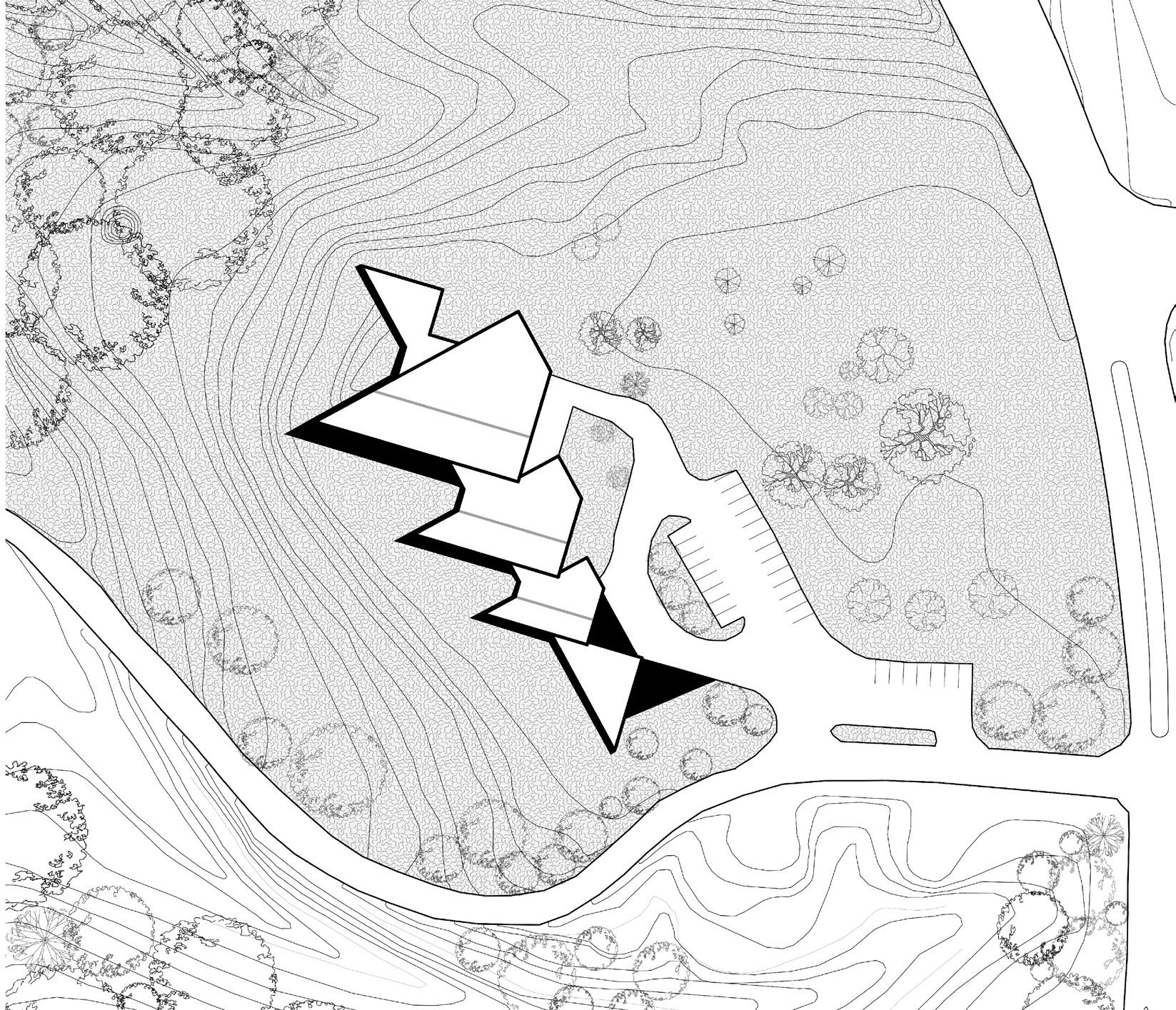
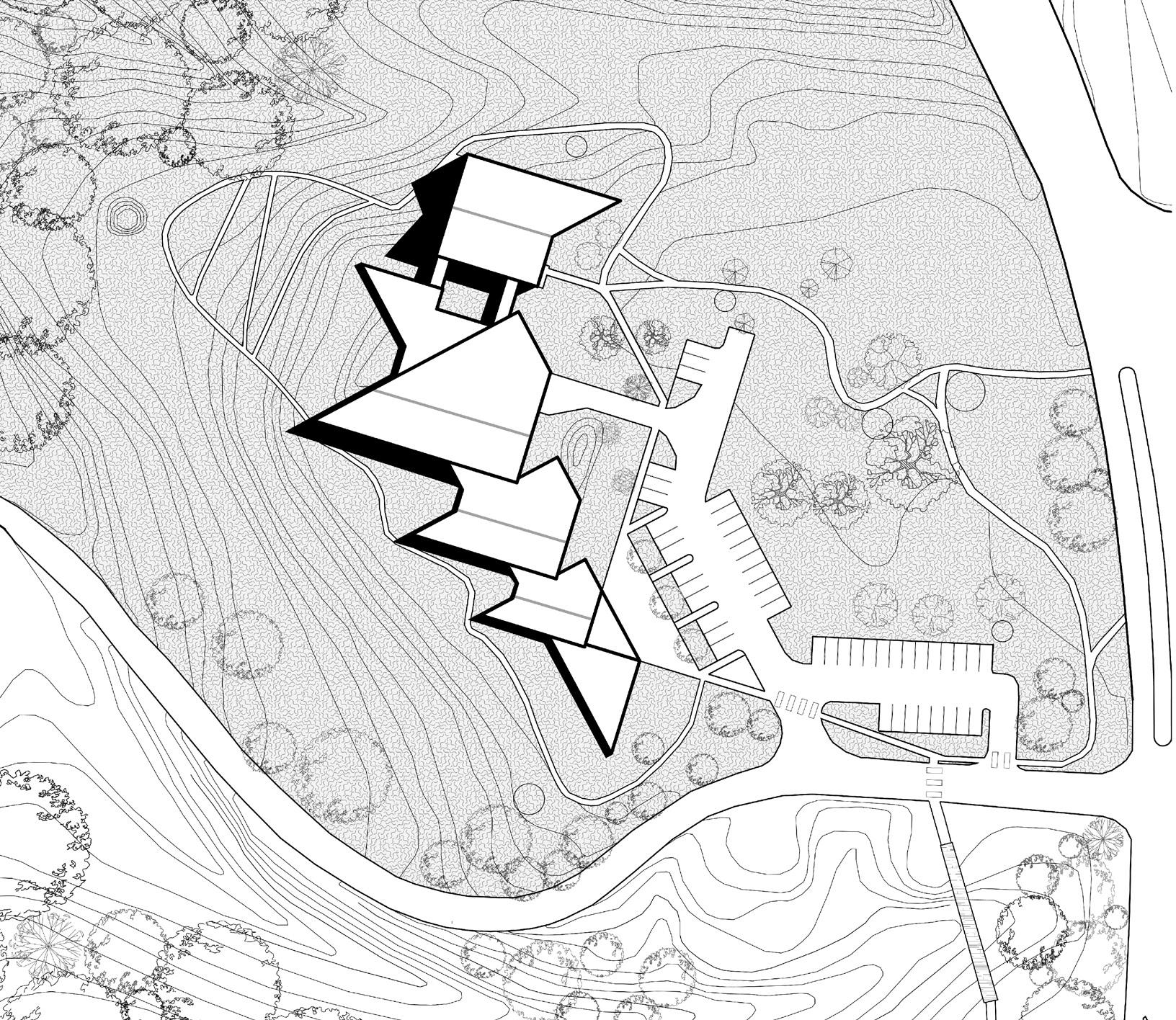
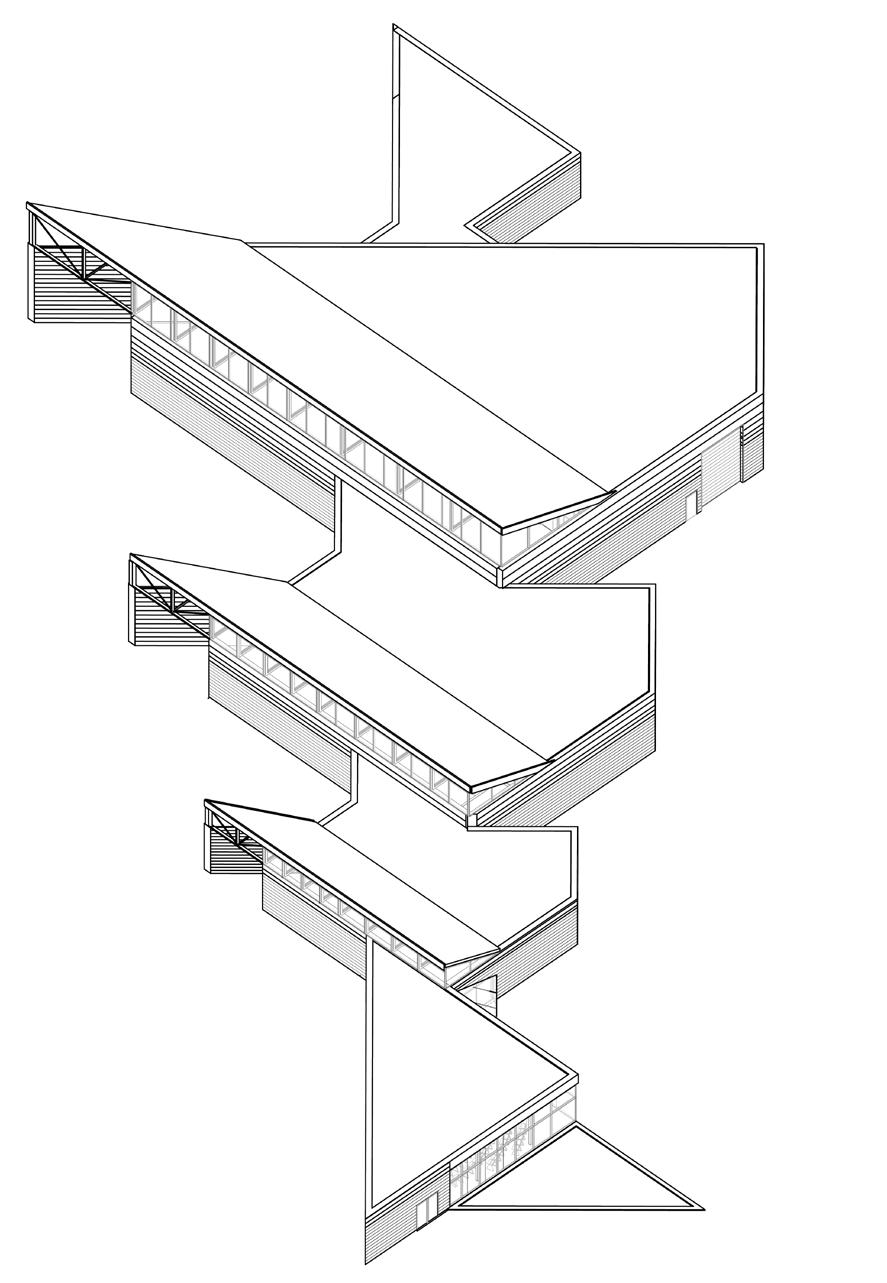

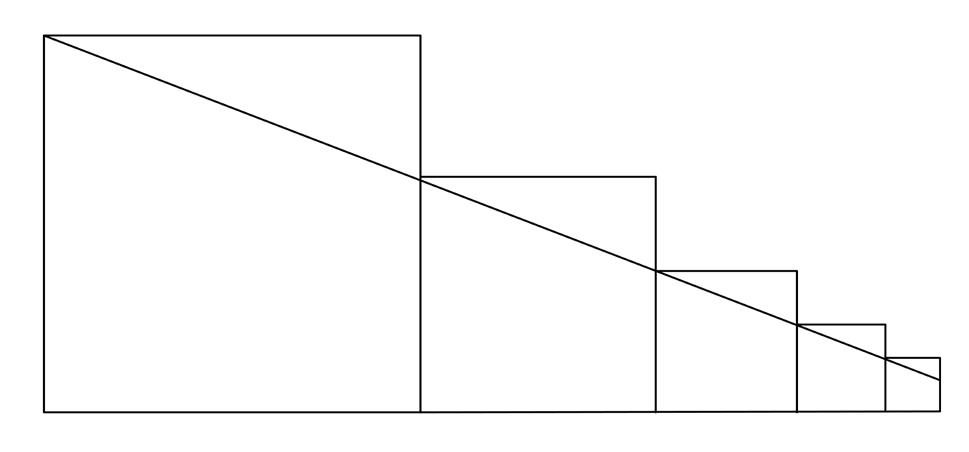
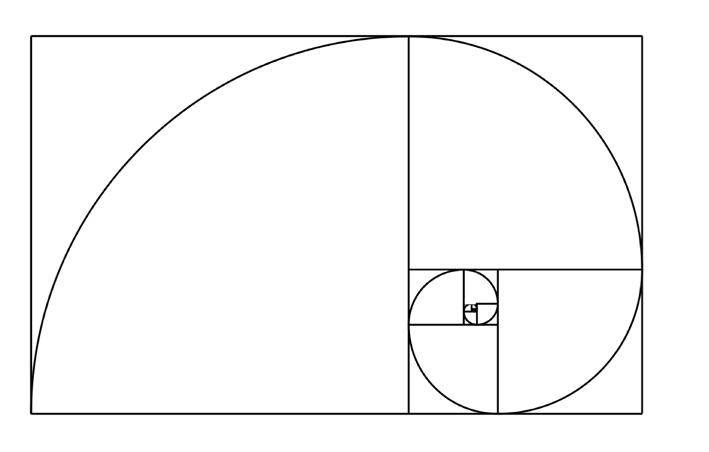

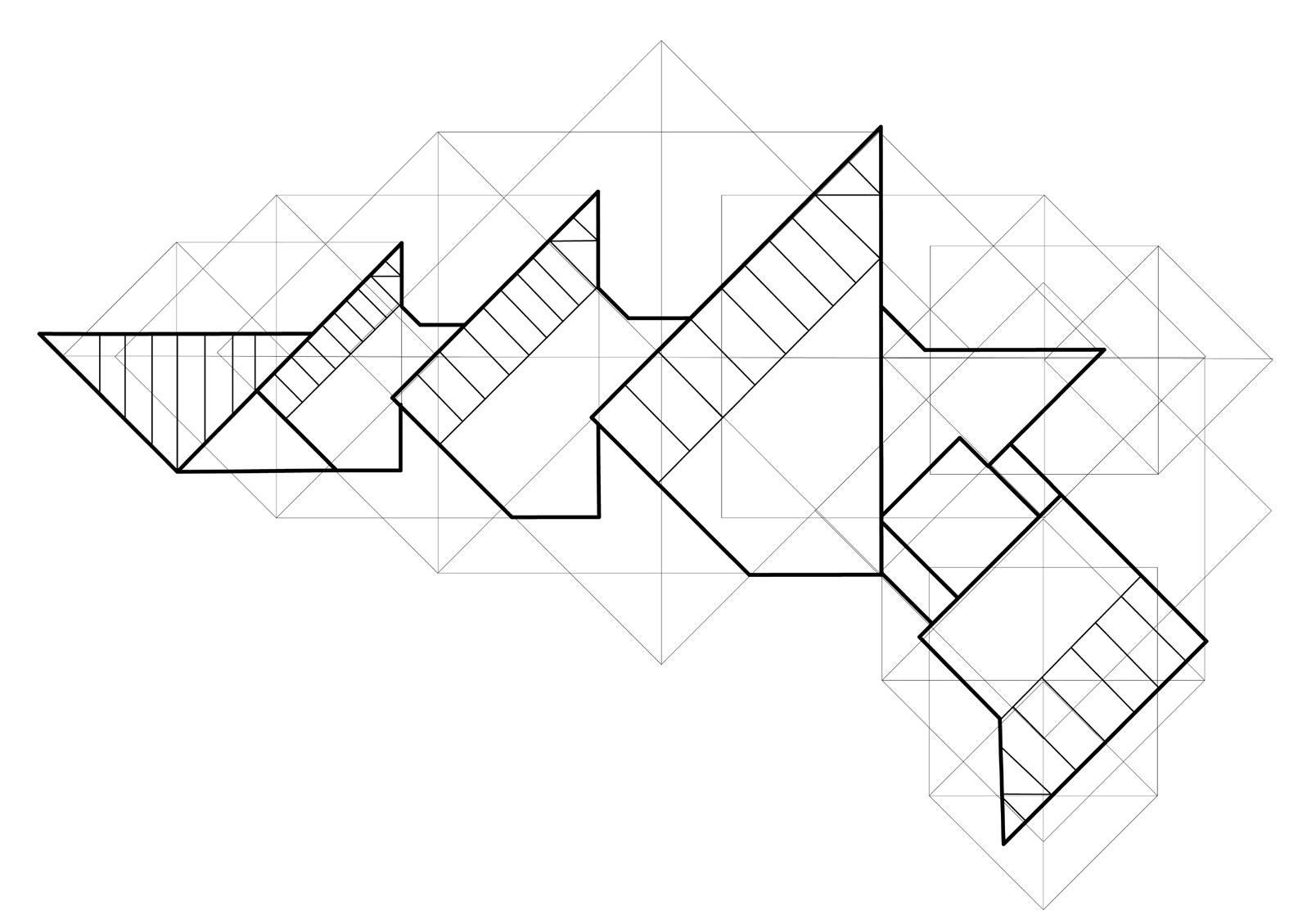
SITE PLAN AND MASSING FIELD THEORY EVOLUTION Existing Site Plan Proposed Renovation and Expansion Site Plan Existing Massing Model Proposed Renovation and Expansion Massing Existing Roof Plan Fibonacci Sequence Golden Ratio =0.618= Proposed Renovation and Expansion Roof Plan 8 8 5 3 2 1 5 3 2 1



Auditorium 2- Gallery 1 3- Main Entrance 4- Entrance Plaza
Cafe
Locker
Gallery 2
Classroom
Restroom 10- Catering 11- Support Room
Gallery 3
Class Room 14- Paint Room 15- Clean Room 16- Wood Shop 17- Loading 18- Fumigation Room 19- Custodial 20- Video Gallery 21- Gallery 4 22- Sculpture Garden 23- High-Bay Space 24- Addition Entrance 25- Storage 26- Locker 27- Storage 28- Copy Room 29- Staff Office 30- Open Work Sapce 31- Conference Rooms 32- Staff Lounge 2 4 5 6 7 8 9 10 11 12 13 14 15 16 17
1-
5-
6-
7-
8-
9-
12-
13-
18 19 20 21 22 23 25 24 26 27 28 29 30 31 32 3 1 FLOOR PLAN 0 10’ 20’ N
View of Gallery 3


ELEVATION 0 0 15’ 15’ 30’ 30’ N N
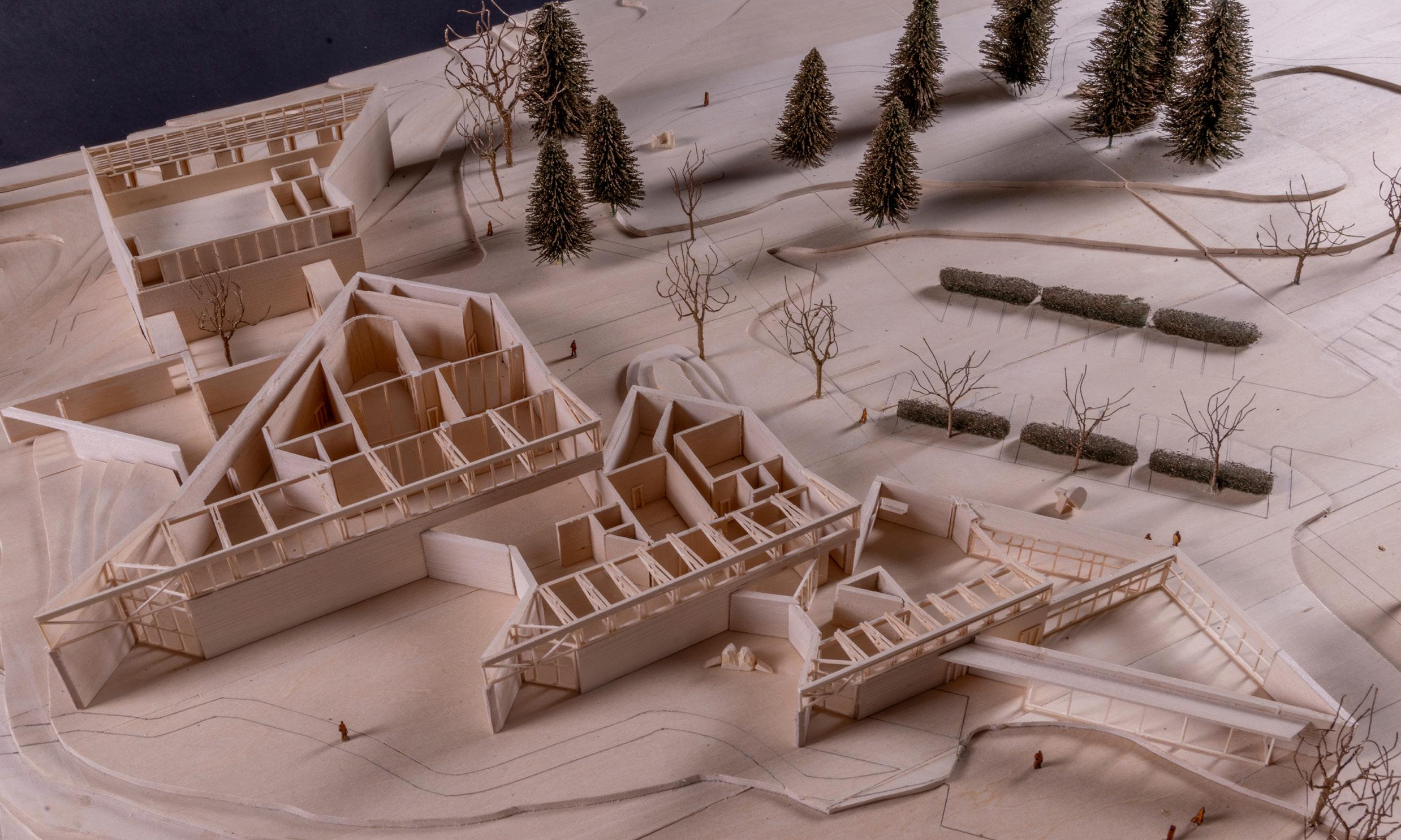



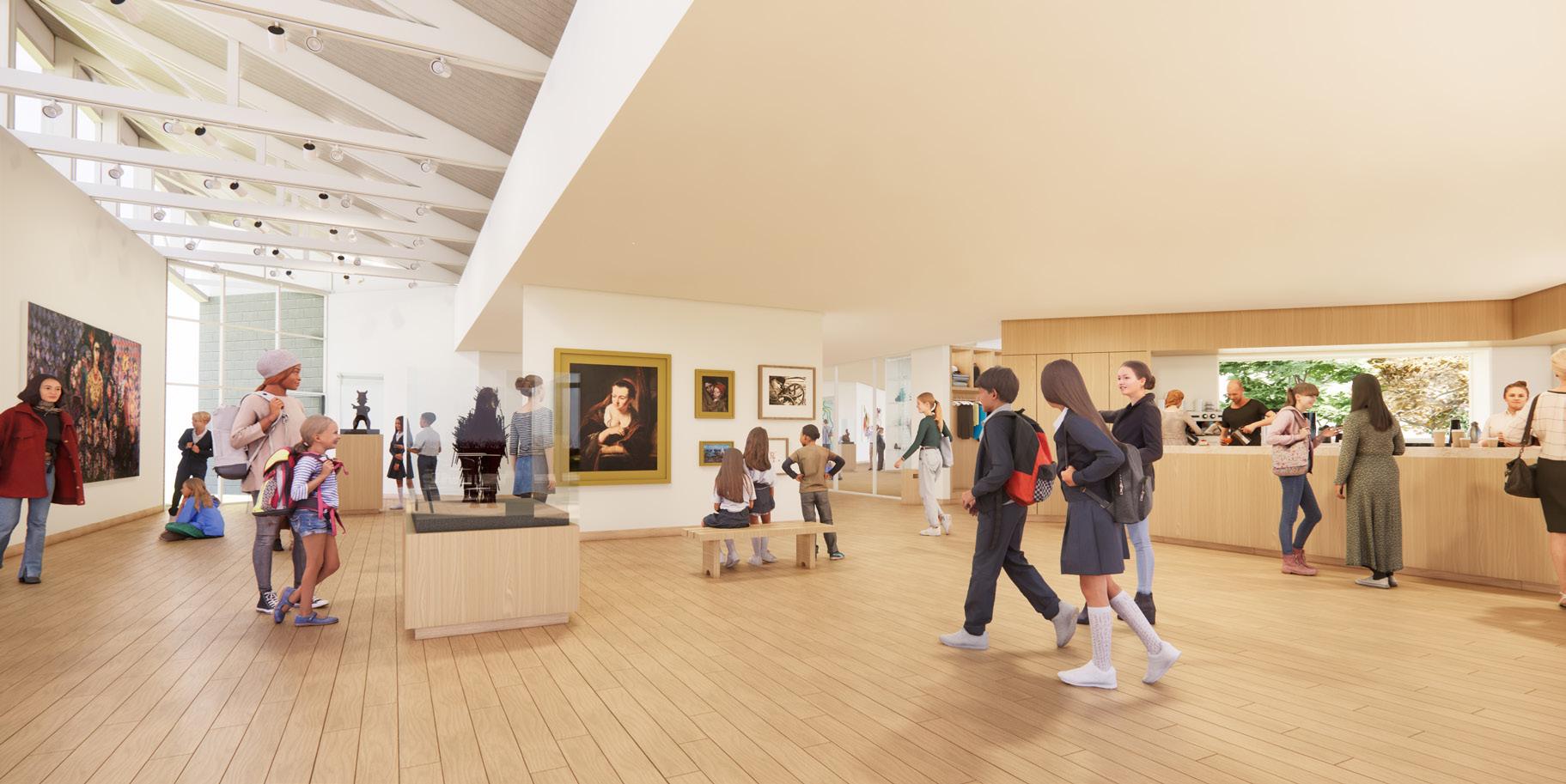 View of Sculpture Garden
View of Entrance Plaza
View of Gallery 1
View of Sculpture Garden
View of Entrance Plaza
View of Gallery 1
OTHER WORKS

Gear Life Fall 2022
Individual Work ARC 301
Instructor: Murali Paranandi
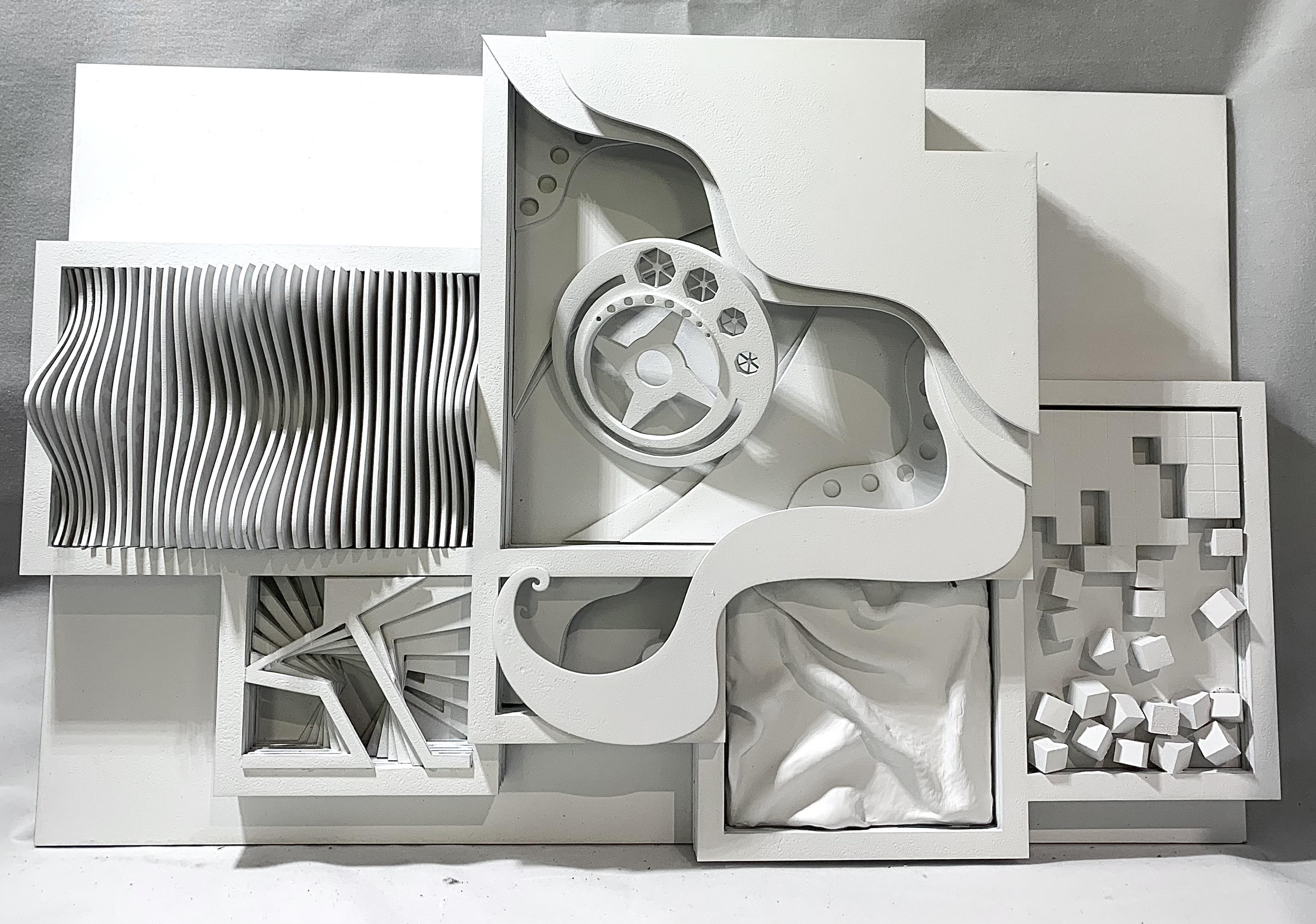
Architectural Forms in Void _Spring 2023
Individual Work ARC 302
Instructor: Terry Welker
Inspiration Artist: Louise Nevelson

Panoramic Birdblind Spring 2023
Individual Work _ ARC 302
Instructor: Terry Welker

Geometric Plaza Spring 2022
Individual Work _ ARC 202
Instructor: J. E. Elliott
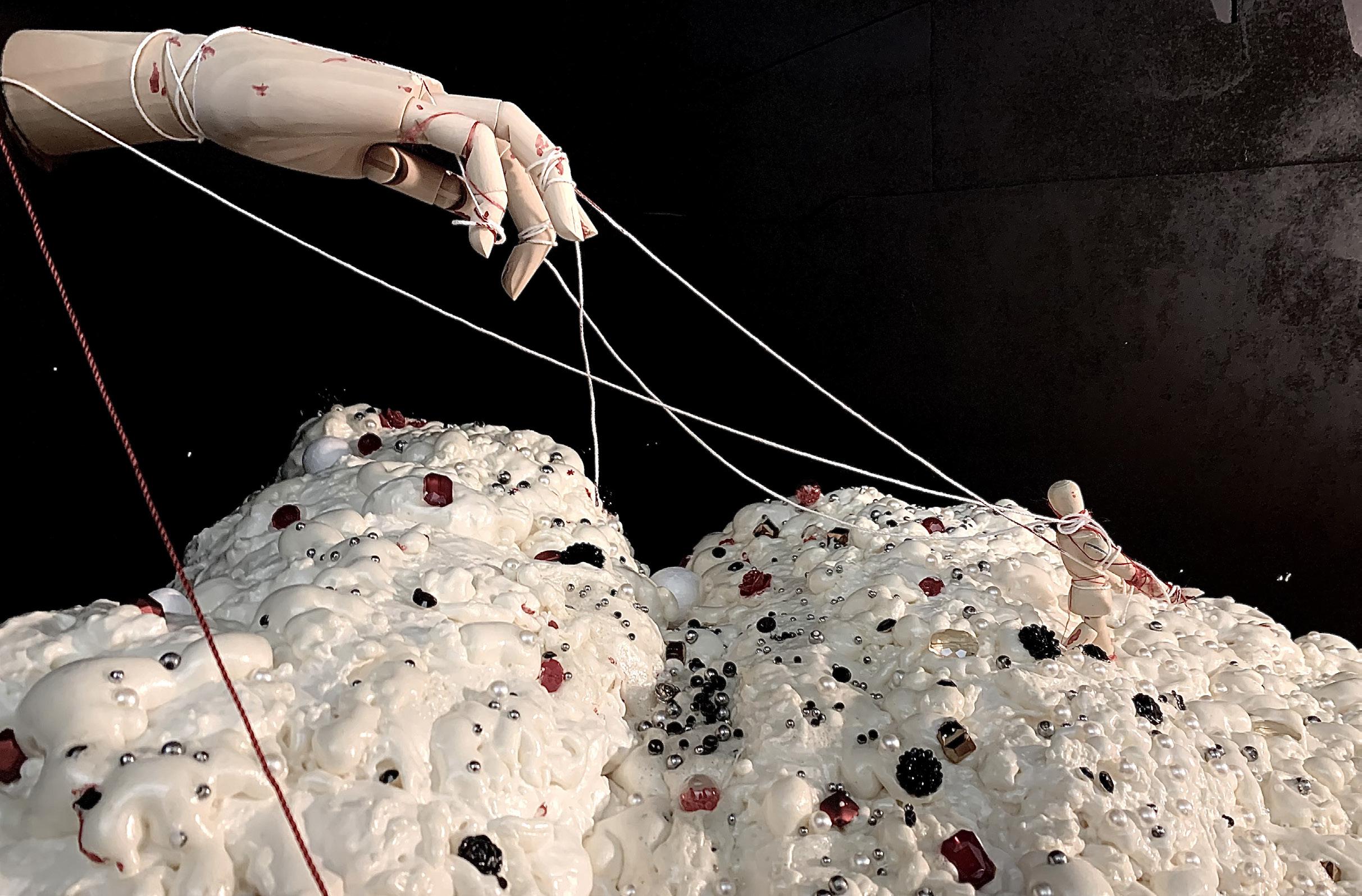
Self:
Individual Work ARC 402
Instructor: Diane Fellowd
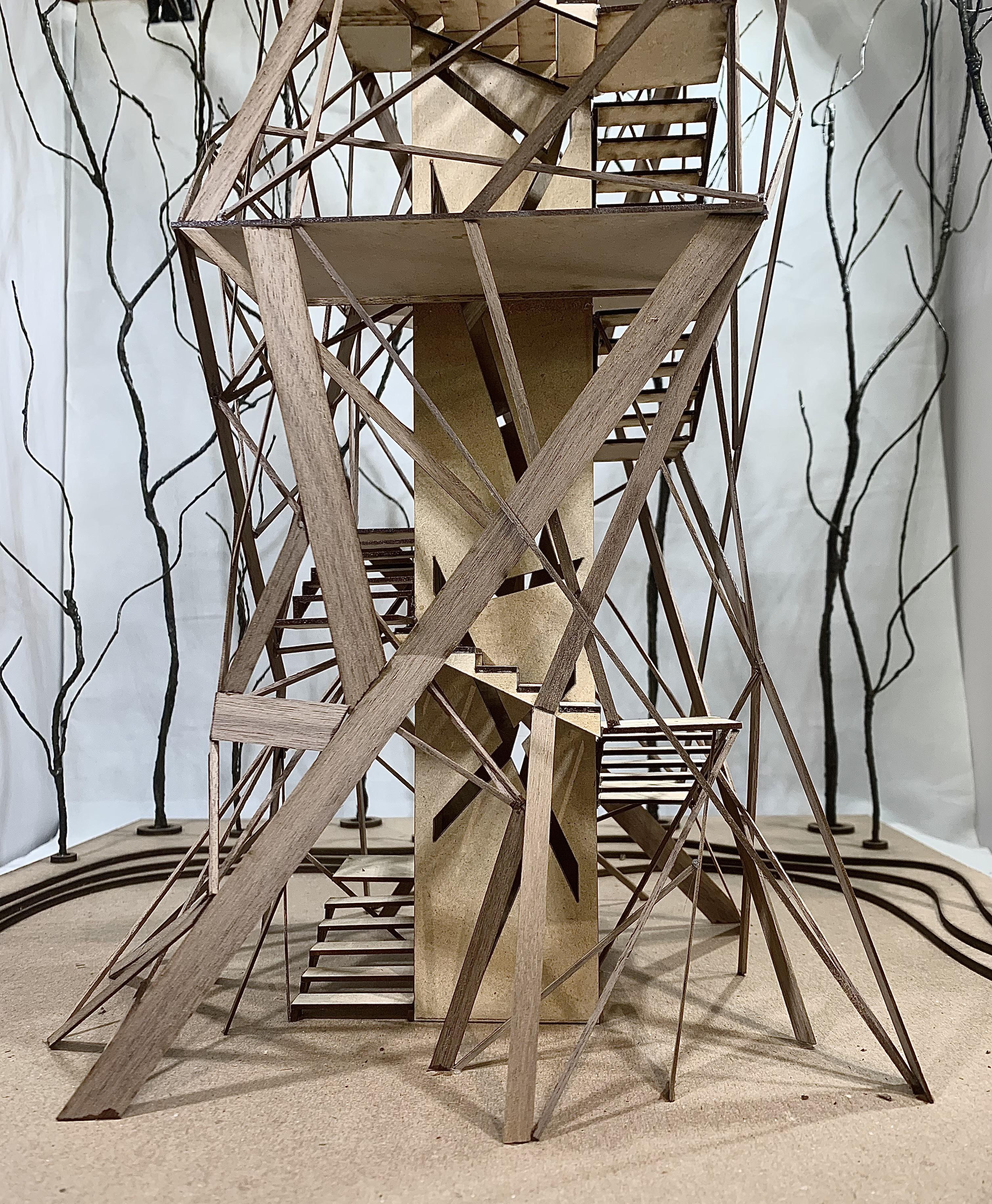
Branchscape Vista Spring 2023
Individual Work ARC 302
Instructor: Terry Welker
The
Opting Fall 2023


































































 VIEW from Outdoor Plaza
Lobby View from Mexico Side
Lobby View from U.S Side
VIEW from Outdoor Plaza
Lobby View from Mexico Side
Lobby View from U.S Side






























 View of Ground Level Lobby
View of Second Level Reading Space
View of Ground Level Sulpture Garden and Entrance
View of Ground Level Lobby
View of Second Level Reading Space
View of Ground Level Sulpture Garden and Entrance




 View of Second Level Exterior Space
View of West Entrance
View of East Entrance to Lobby
View of Second Level Exterior Space
View of West Entrance
View of East Entrance to Lobby


















 View of Sculpture Garden
View of Entrance Plaza
View of Gallery 1
View of Sculpture Garden
View of Entrance Plaza
View of Gallery 1





