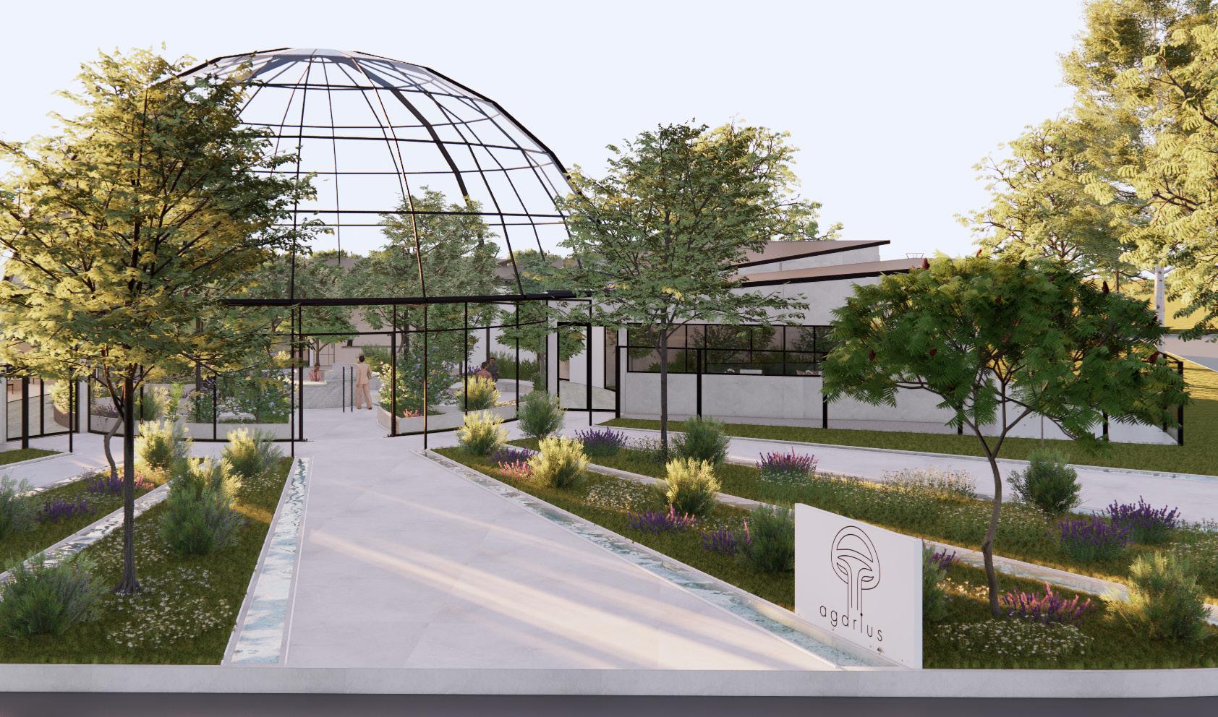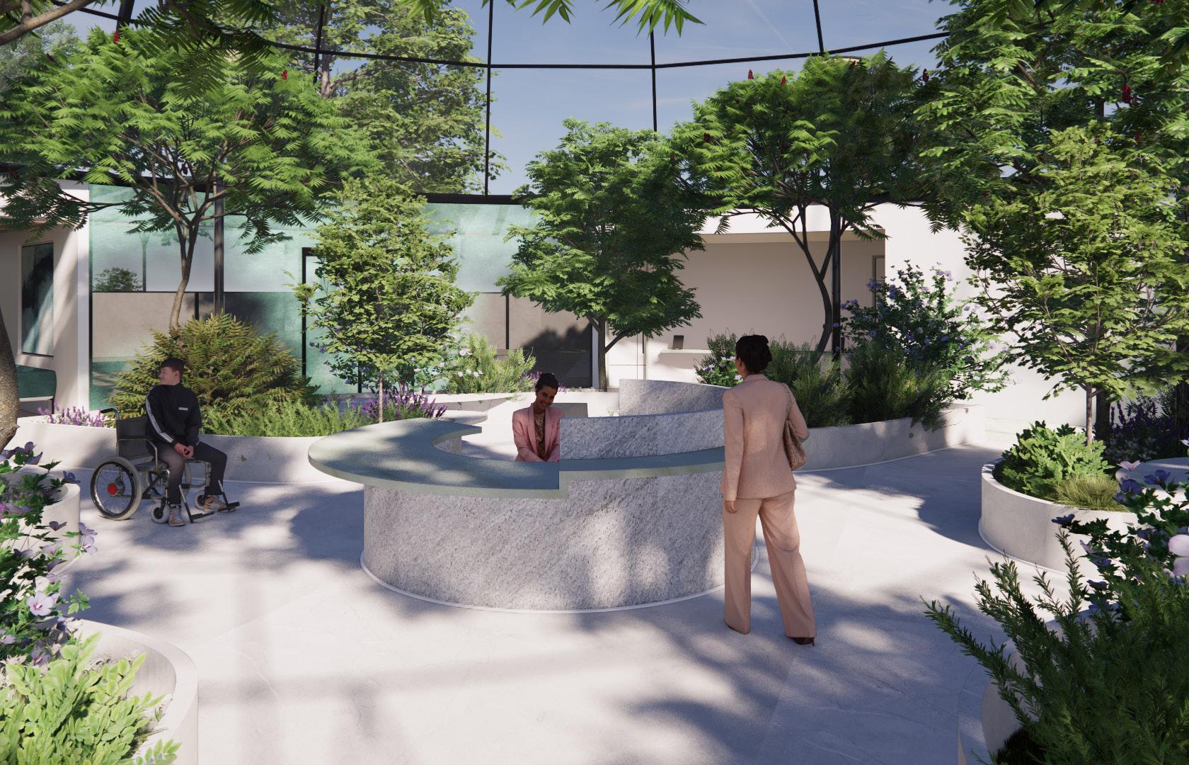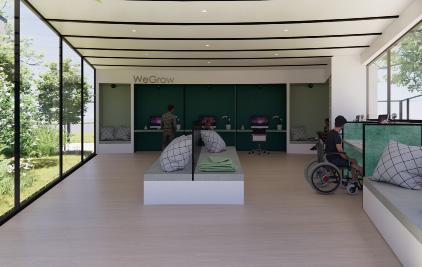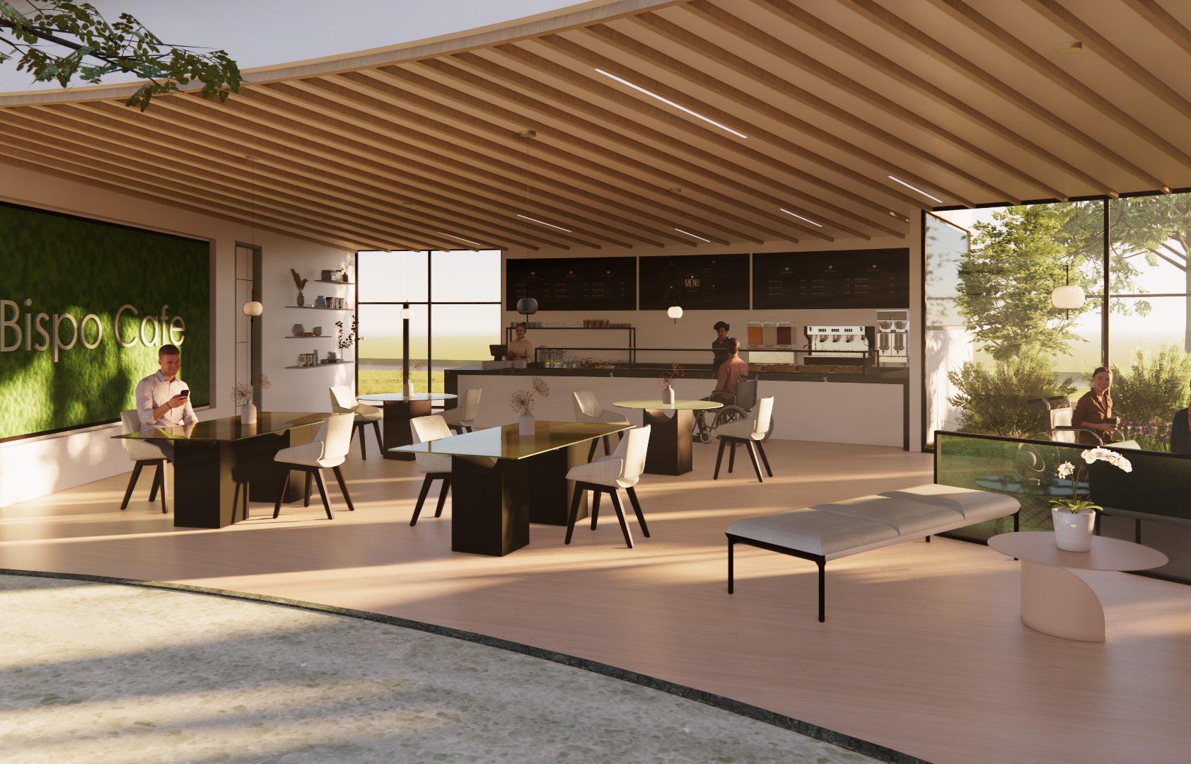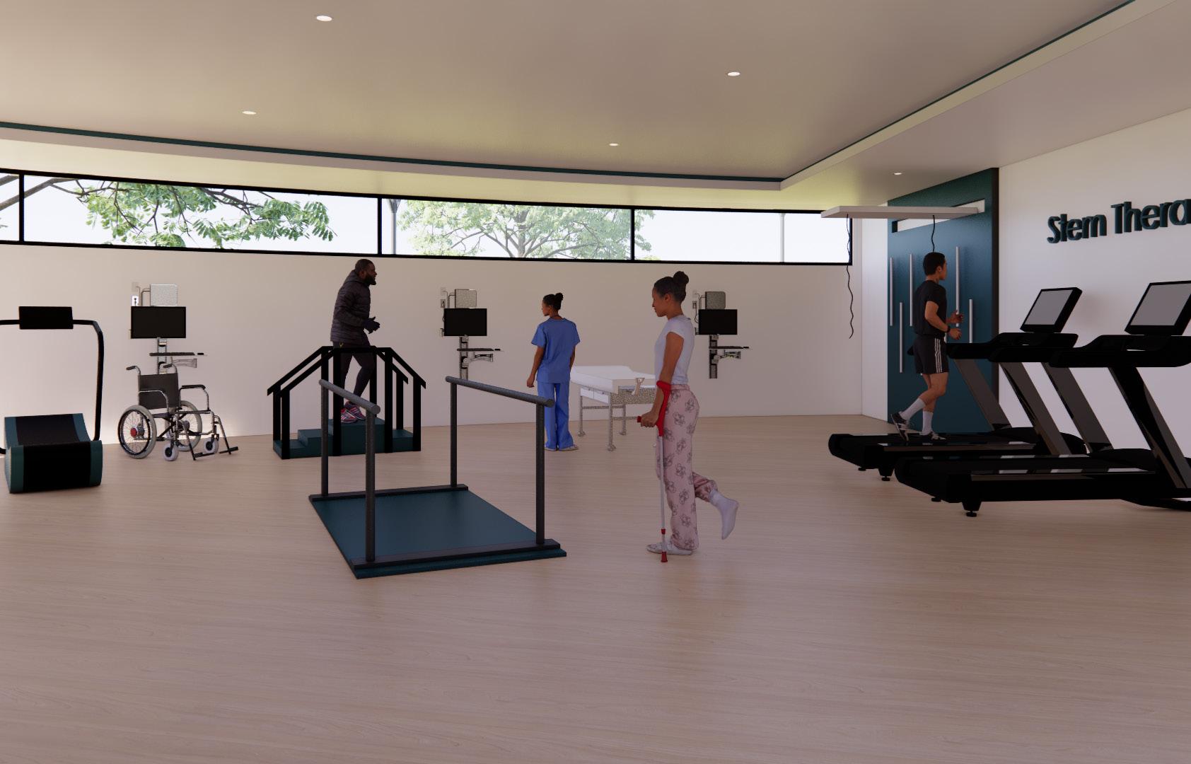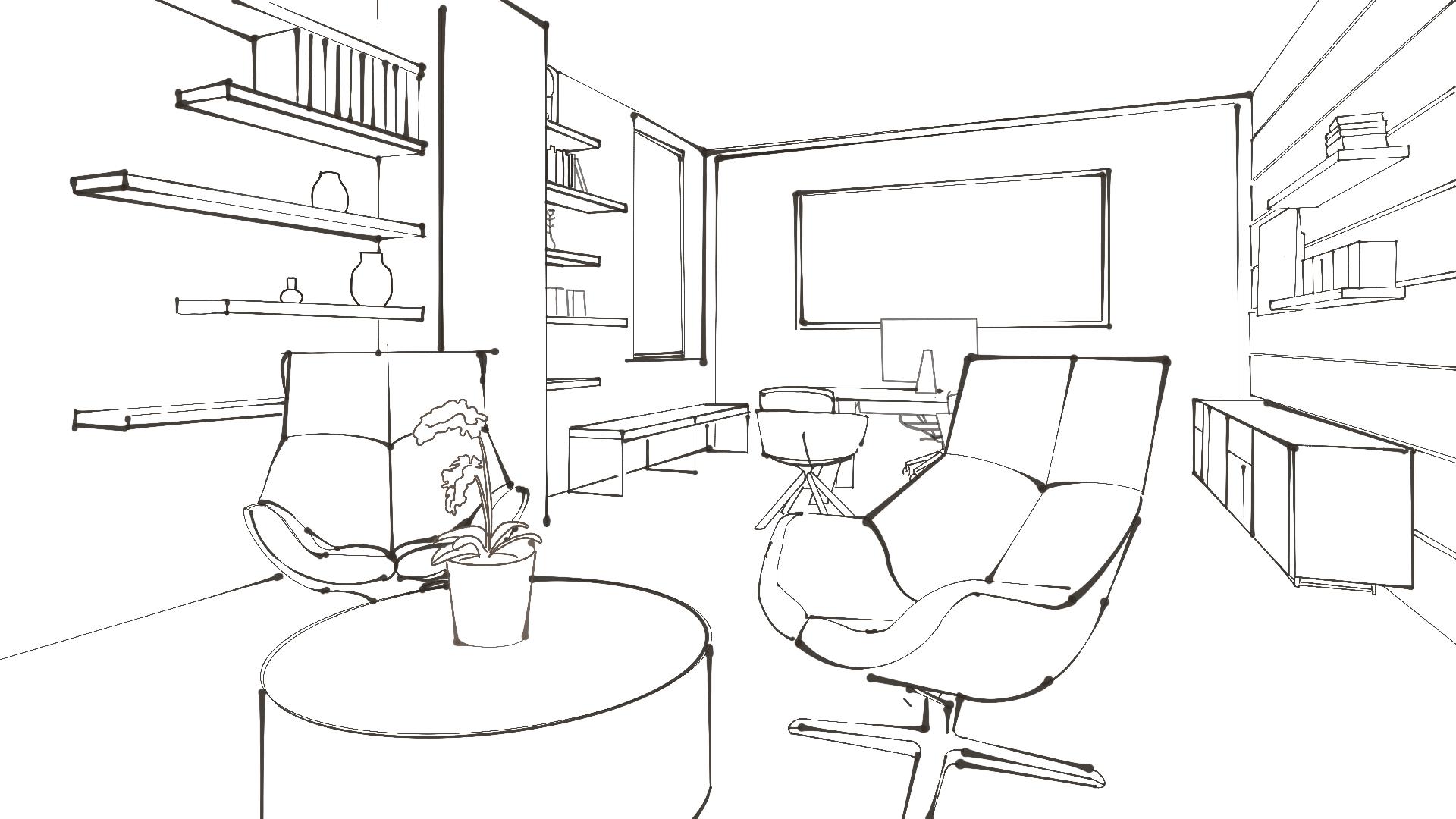

PROFESSIONAL DESIGN
completed projects
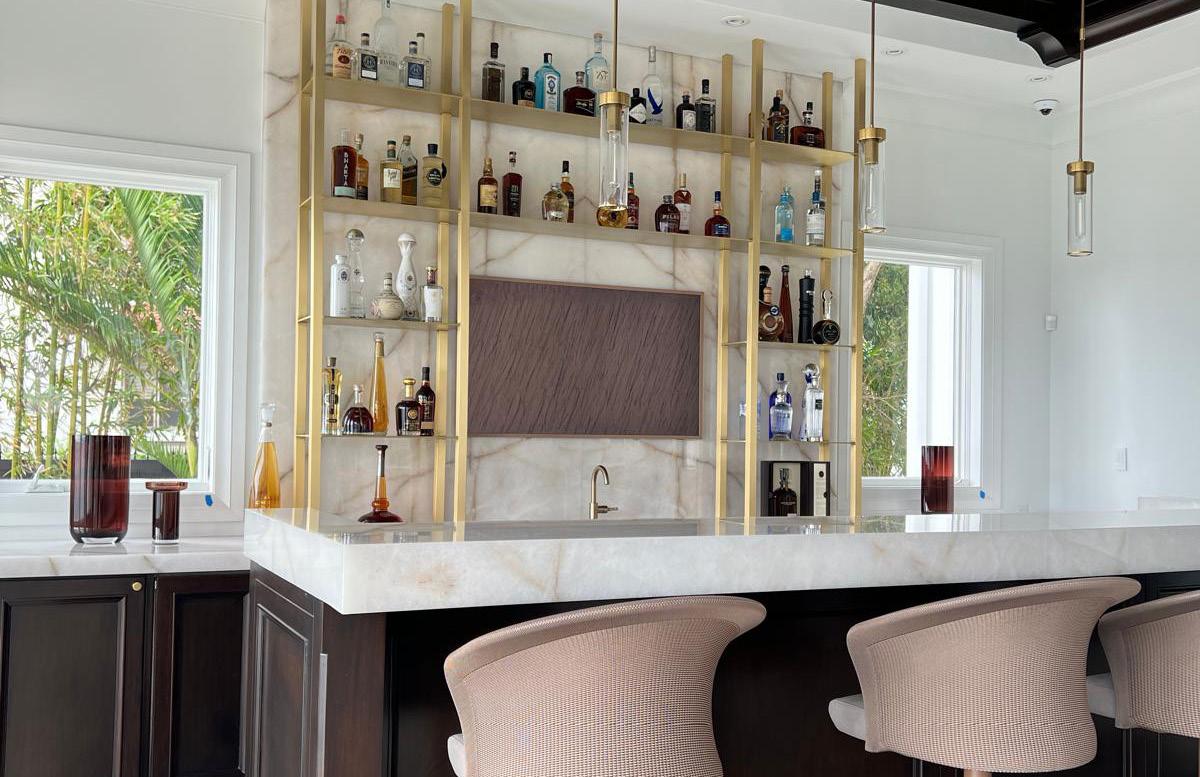
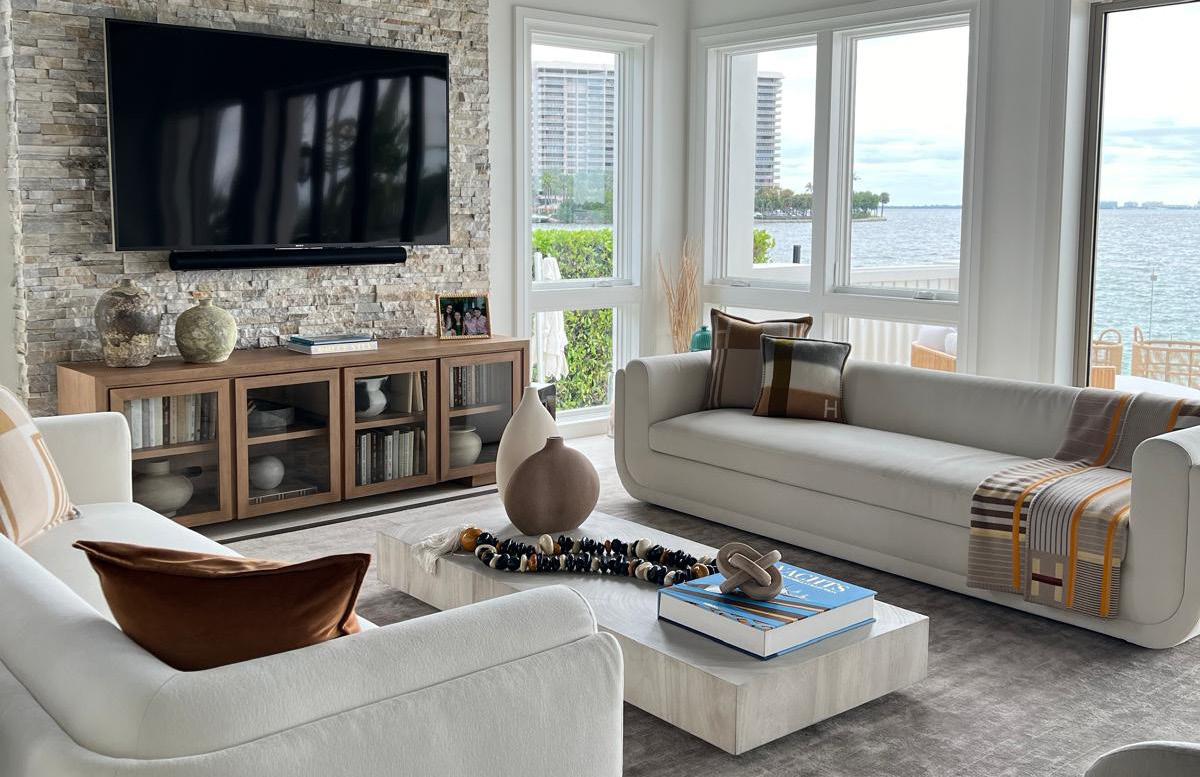
CRYSTAL VIEW RESIDENCE
Three story, water front home for a family of six, some rooms were completely renovated, others partially. The clients wanted a comfortable and approachable transitional style home, with lots of entertainment space. A special focus was the bar with custom translucent light emitting counter-top, and the powder with custom integrated wall-mounted sink.
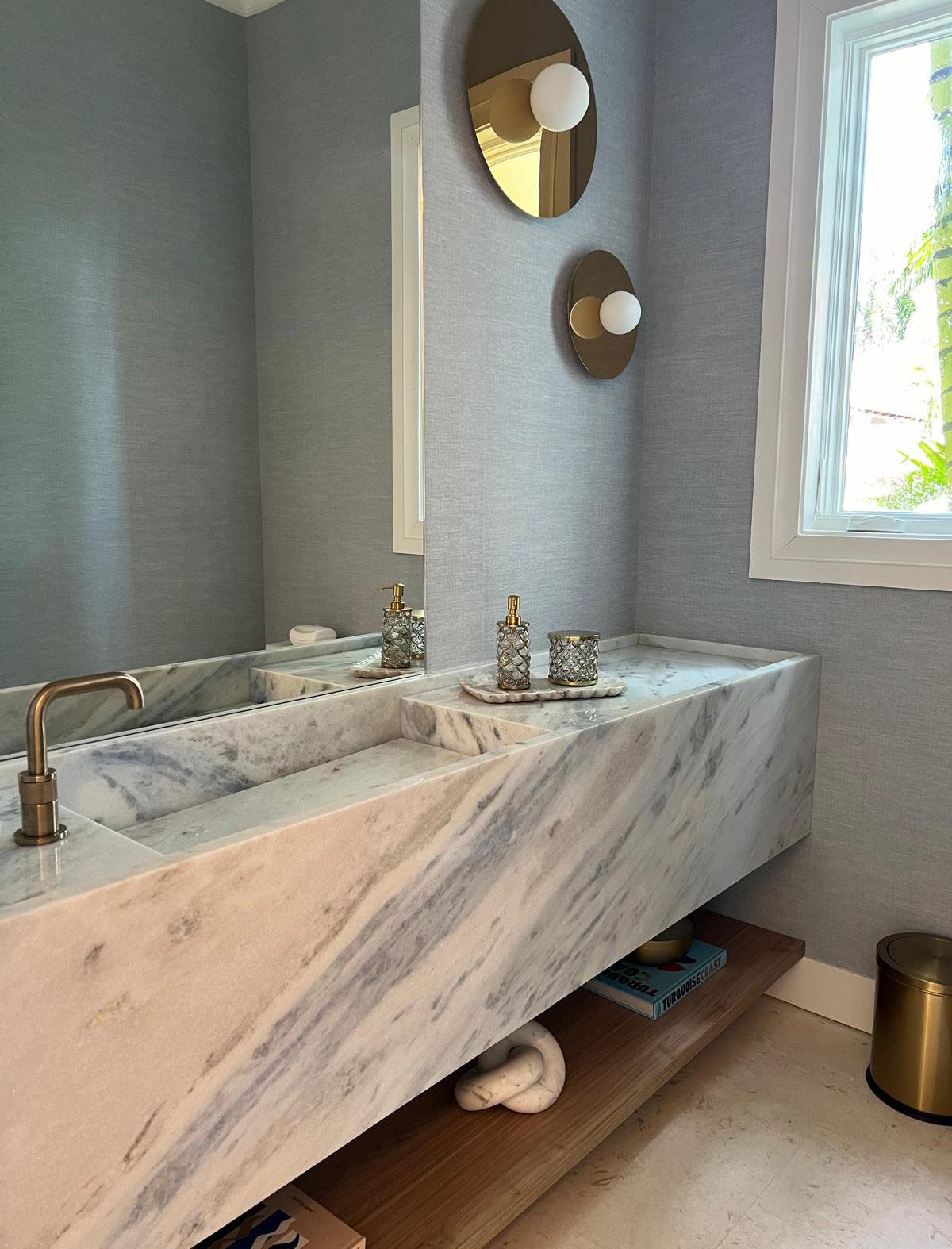
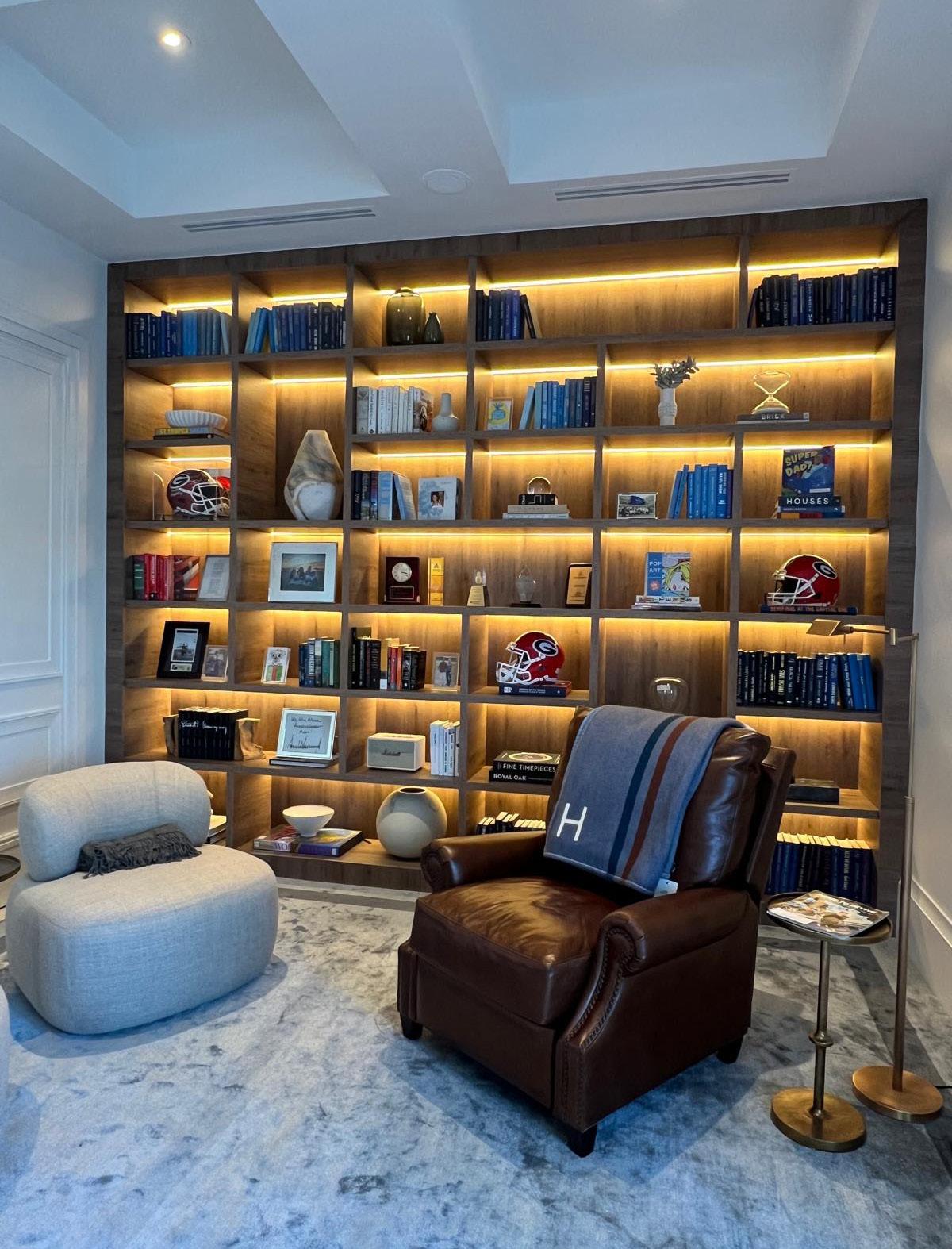
REGALIA RESIDENCE
Penthouse apartment, secondary home of a family of five, client wanted a clean, neutral Ibiza inspired design, with lots of raw and textured materials. Architectural lighting was used to emphasize and layer the design details. It was also important for the children’s bedrooms to be enchanting and age appropriate for them to also have a dedicated area in the home.
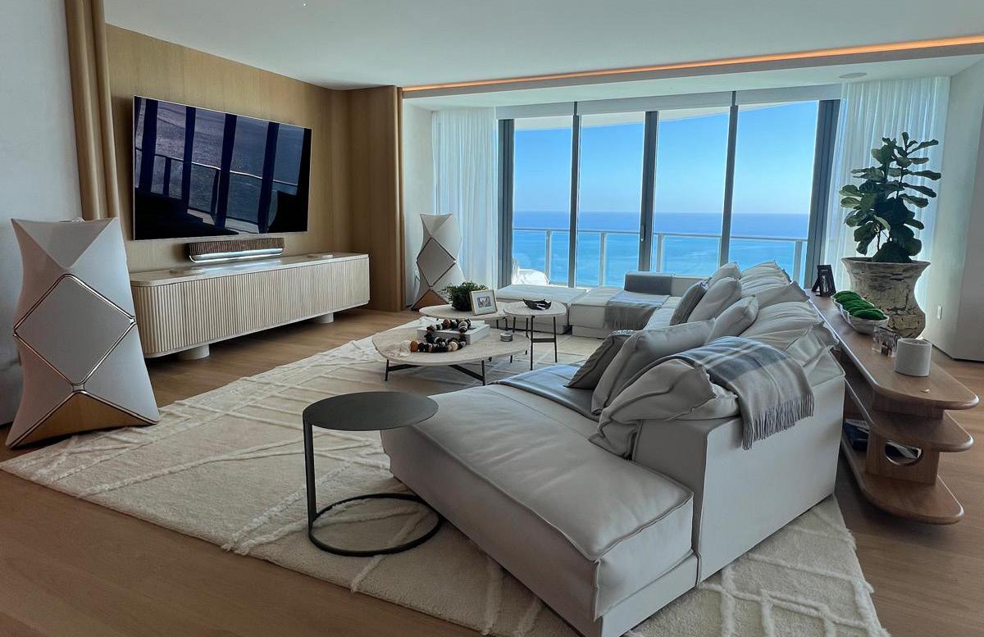
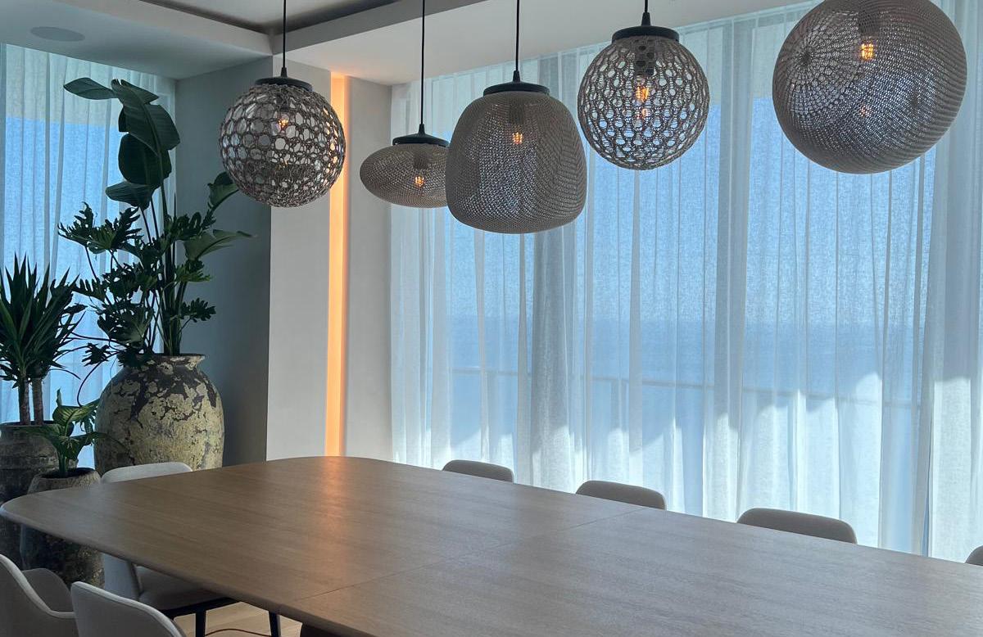

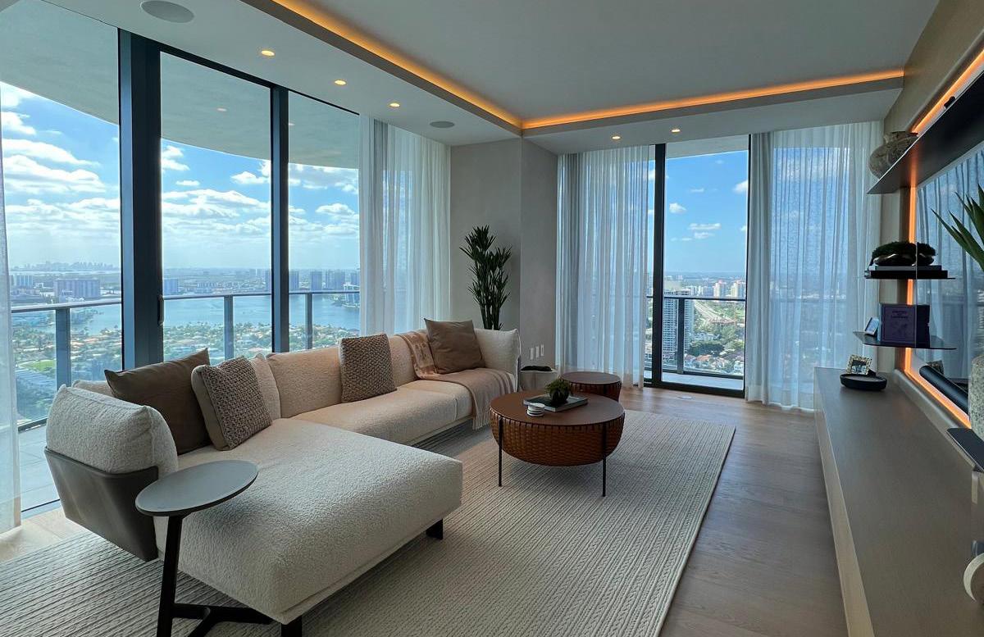
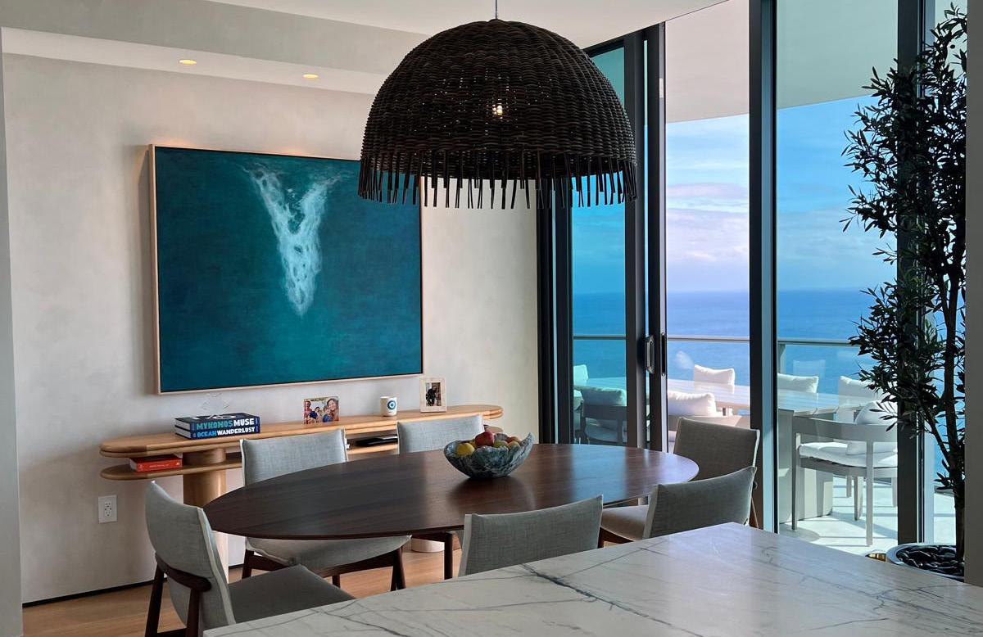
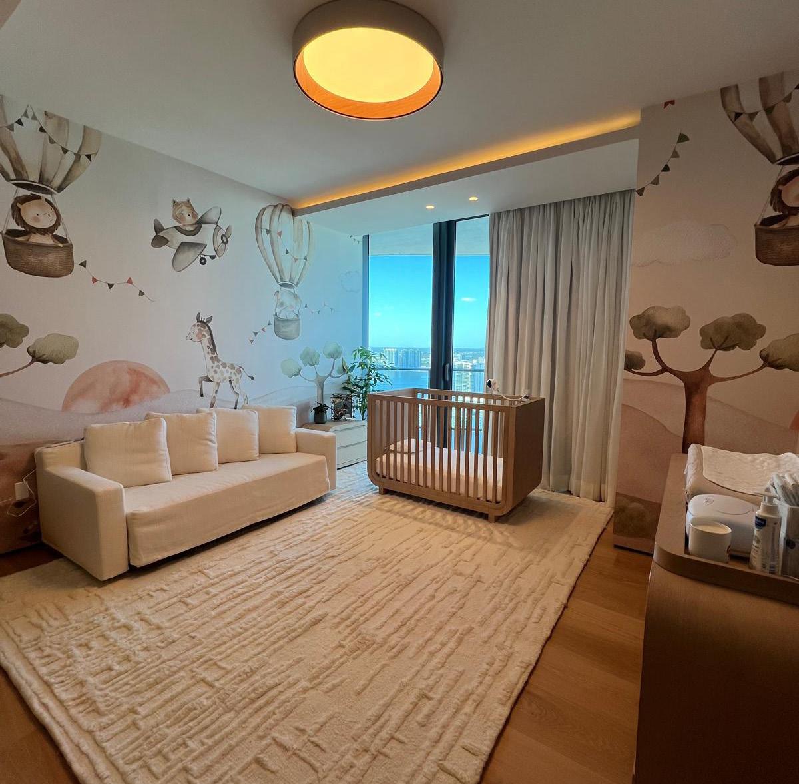
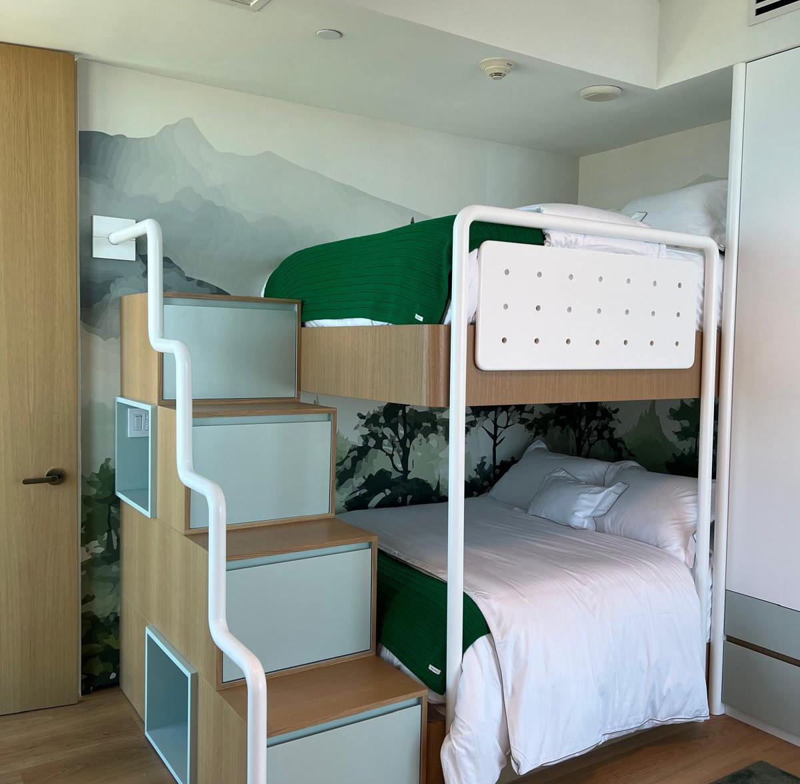

STUDENT DESIGN
completed projects
RESIDENTIAL
The concept is to provide a home for the Legend family, created around their needs and interests. Making an open plan that will allow seamless circulation of people and different functional spaces.
Making the home comfortable for both parents and children. The inclusion of an indoor tree, as well as other natural elements and a soft palette of natural materials will give the family a sense of tranquility with warm wooden accents and deep blue fabrics will keep the home from becoming dull, with a modern furniture style.
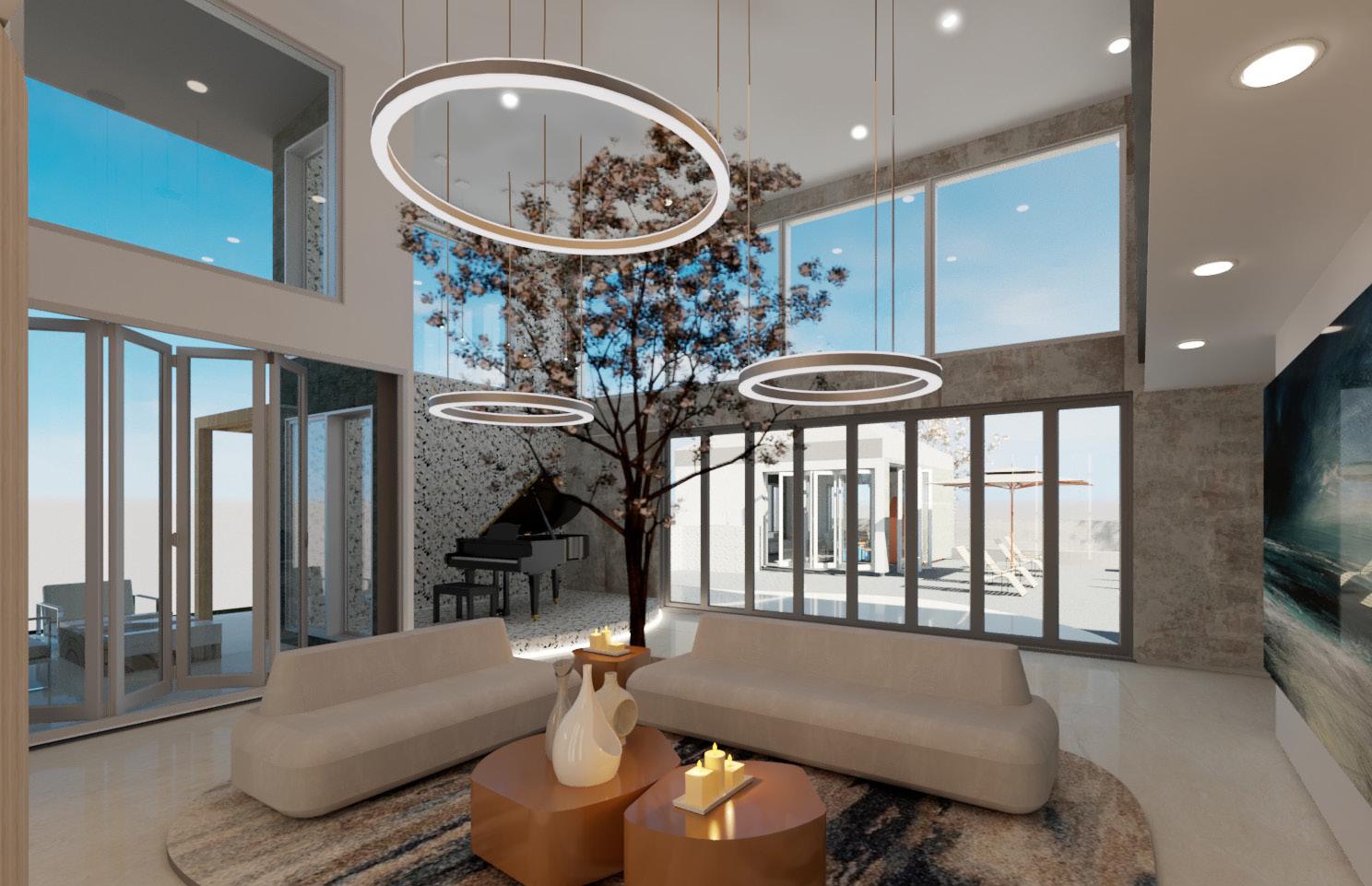
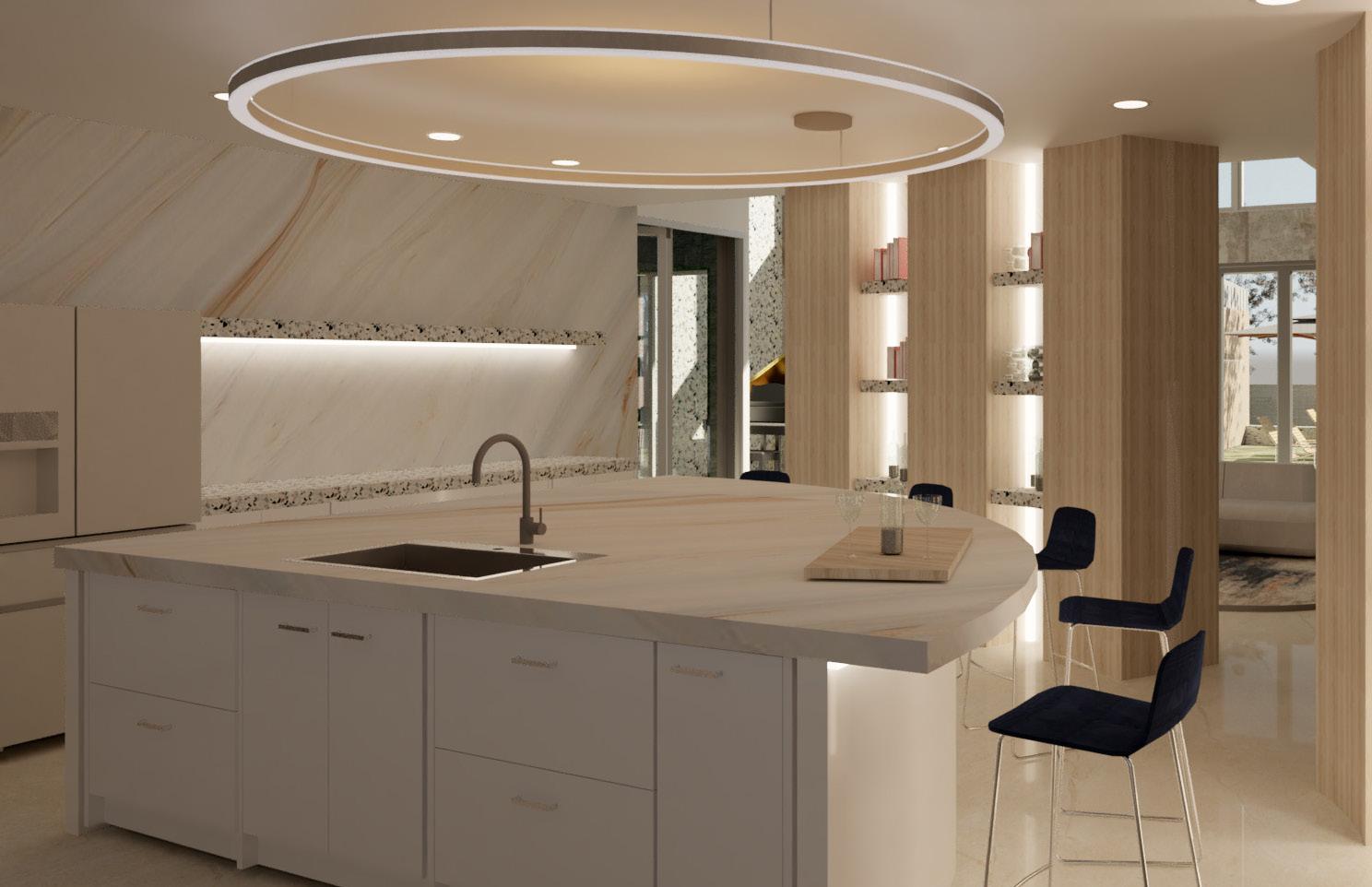
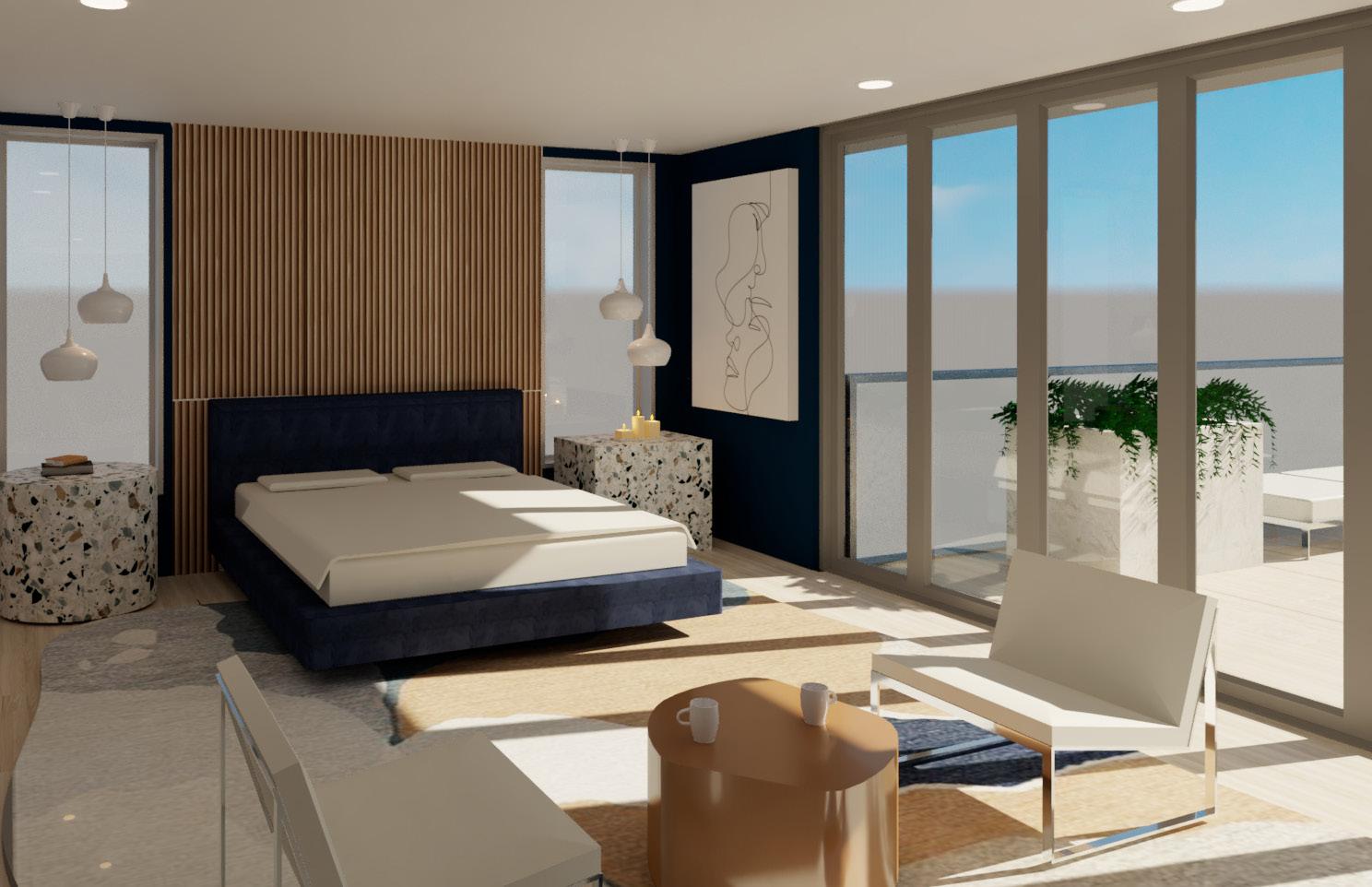
OFFICE HEADQUARTERS
The project is centered around the design of a workplace for the furniture brand Davis. It will be connected to the values of the company, and embody their mission of being leaders of the office furniture industry.
A practical space distribution is used to embody the company’s approach to furniture design.
Carrying a minimalistic style will coincide with Davis’s characteristic aesthetic of reinventing simple forms.
A sophisticated ambiance will provide a sensory representation of the company’s vision.
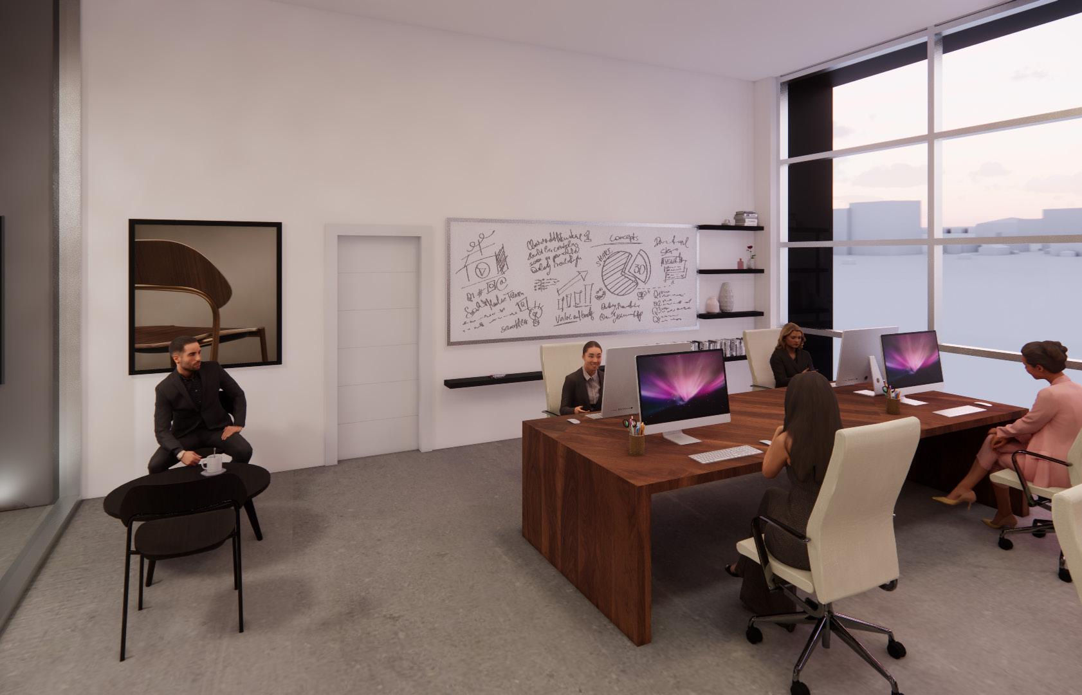

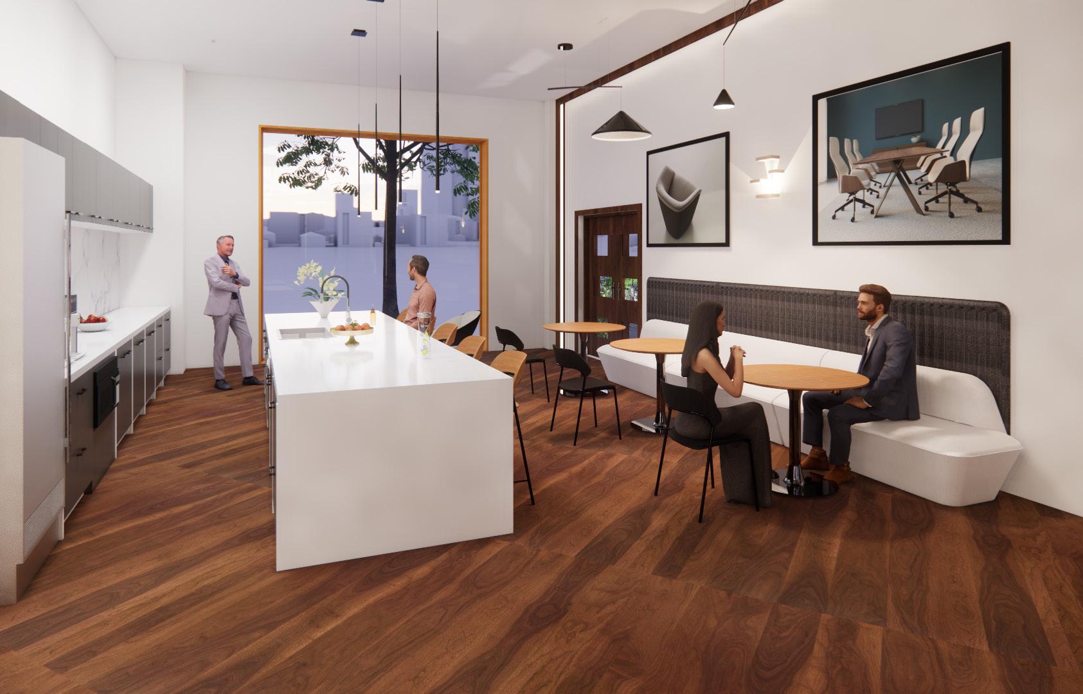

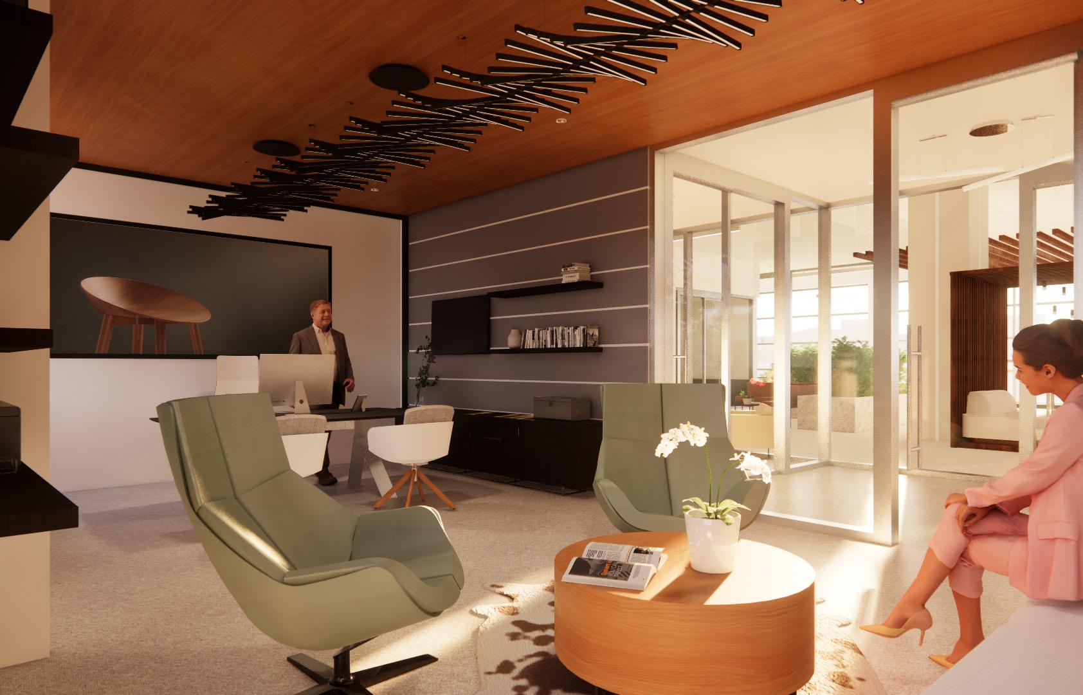
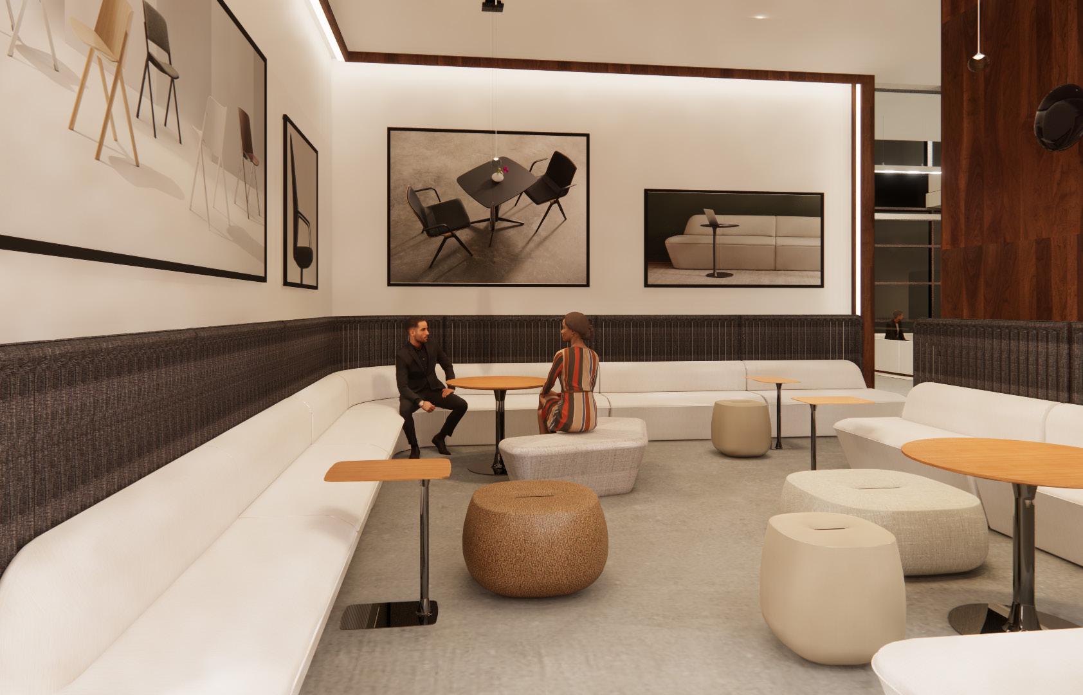
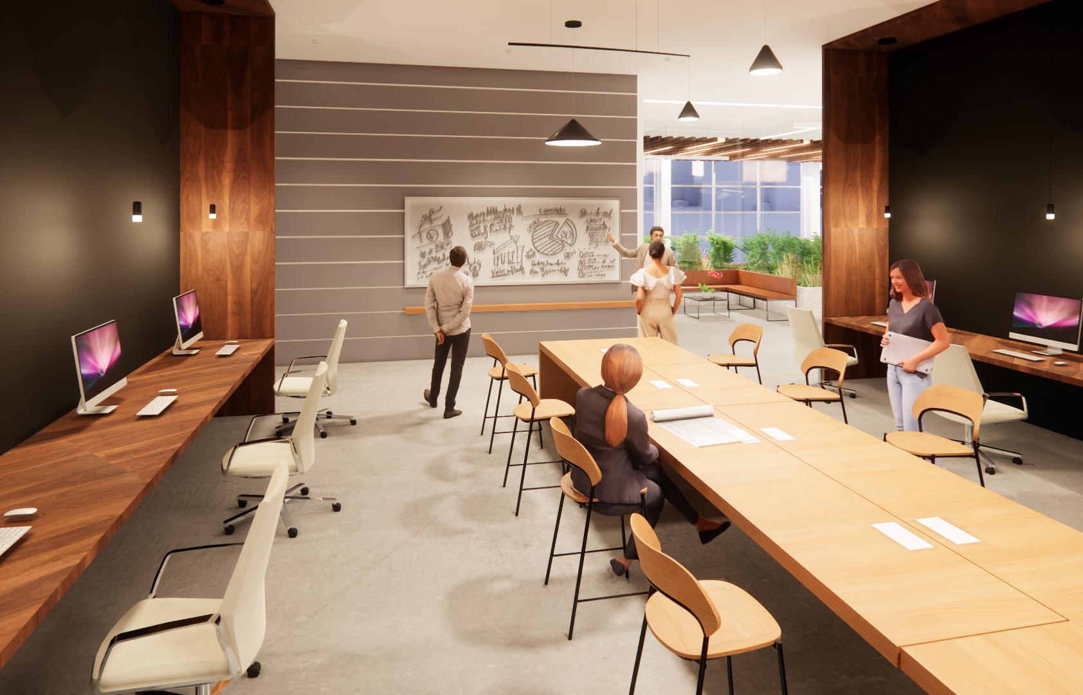
HOSPITALITY
The project was to design a boutique hotel for the brand James Hotels, located in Rio de Janeiro, Brazil.
CONCEPT
The relationship between the tram and the botanical garden sets a precedent to incorporate the historical connection between the country’s history and it’s nature.
Blending the James Hotel’s sophisticated style with Brazil’s whimsical culture, will bring balance to the new design. The new hotel would be a beacon, giving visitors a sanctuary to retreat and ease into relaxation, allowing them enjoy the Marvelous city.
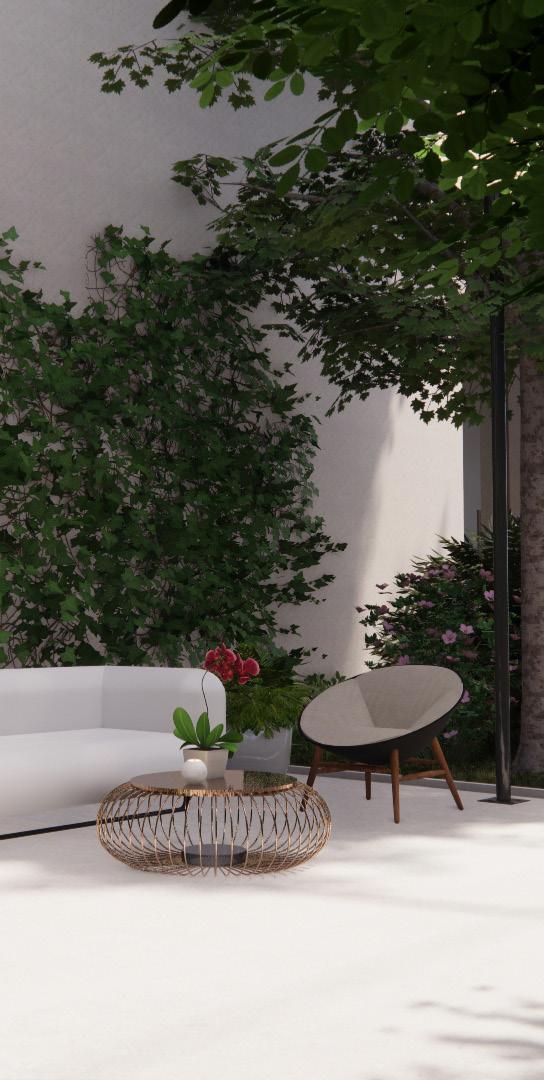
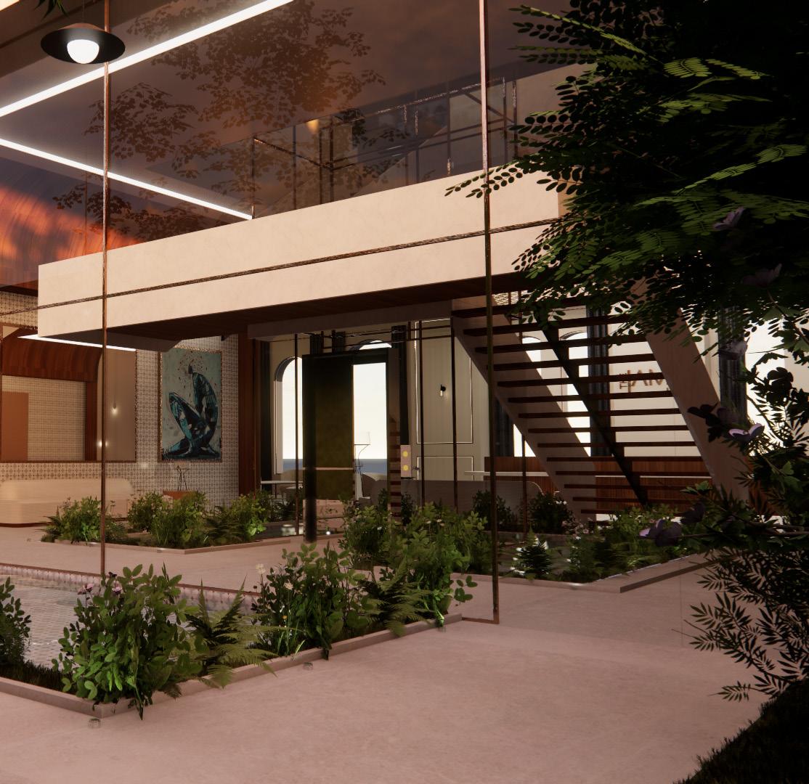

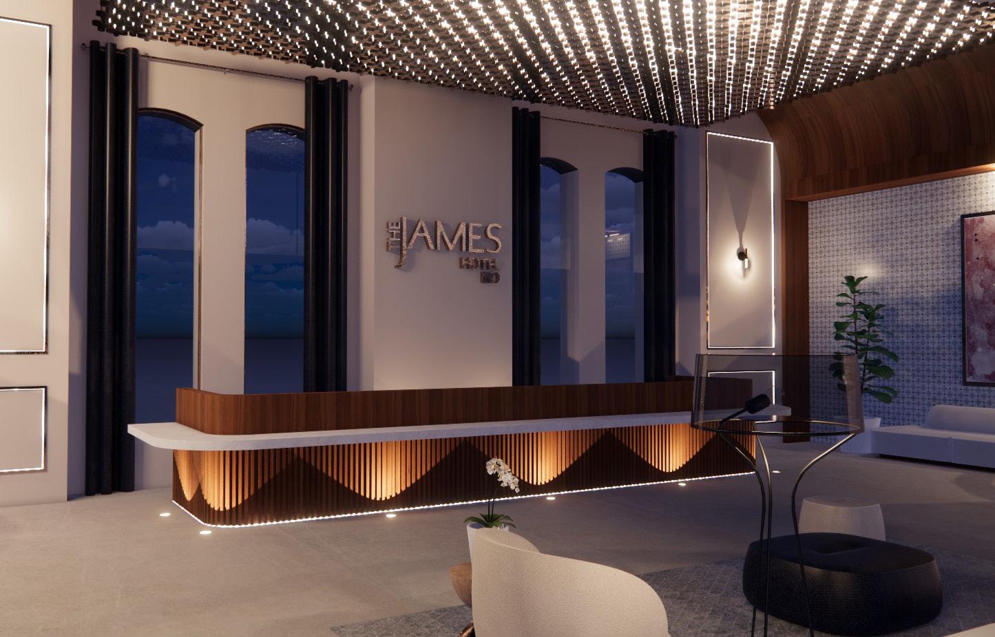
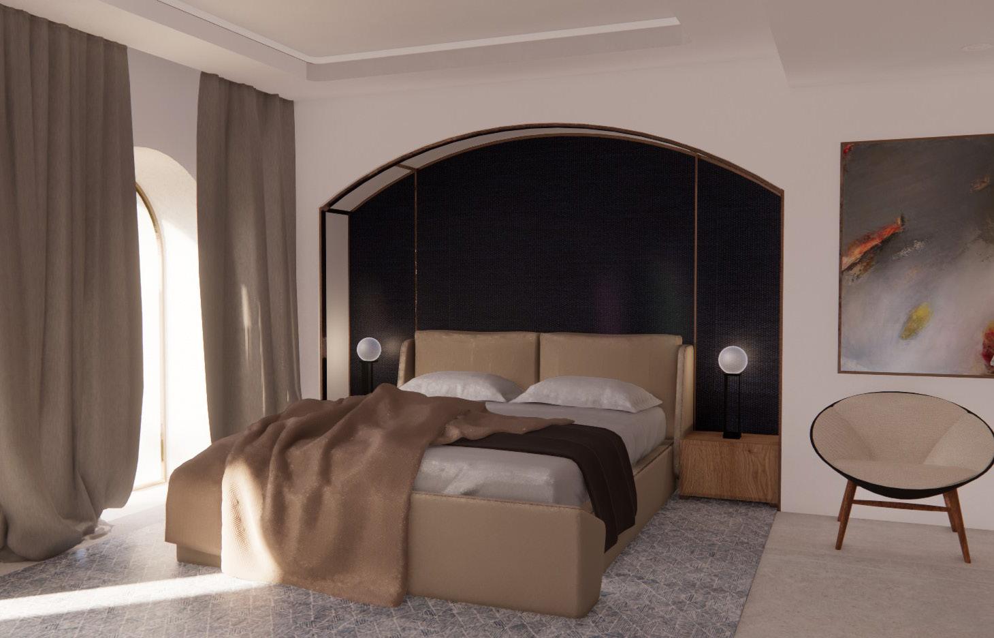
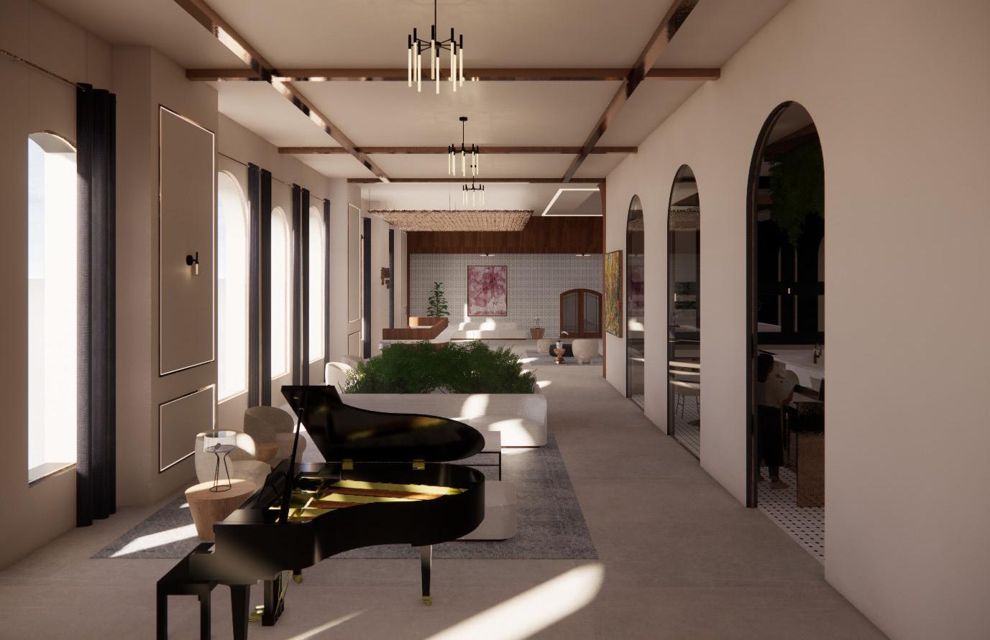
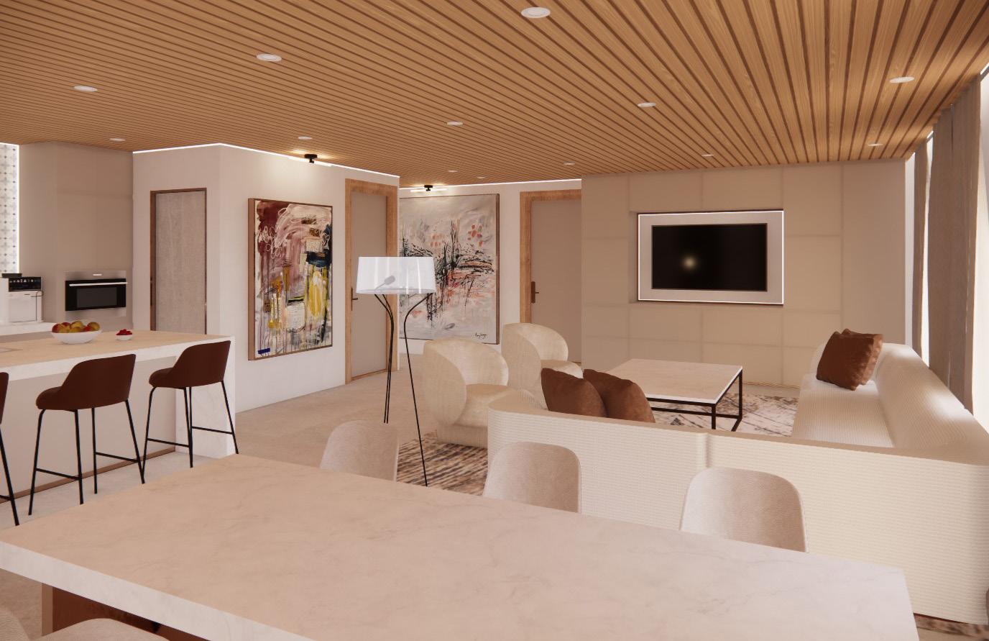
REHABILITATION CENTER
The building type is a rehabilitation facility for people with spinal cord injury. We are trying to equip them through their early recovery by providing them comfort and independence to evolve into the next phase of their life. The universal design will involve the process of nurturing through nature. In addition, the facility will be in charge of catering to their needs To acquire self-actualization. Our target audience is all adults with spinal cord injury, specifically males between the ages of 18- 35.
Our purpose is for them to gain as much independence as possible within the parameters of their new lifestyle. Furthermore, through mutual interaction and exposure to nature, they will heal mentally and physically.
