Sensory Museum for the Millennial Generation
Final Thesis Project

Prof. Philip Abbott
Prof. Sam Moshaver
By Camille Lagomasino
Sensory Museum for the Millennial Generation
Final Thesis Project

Prof. Philip Abbott
Prof. Sam Moshaver
By Camille Lagomasino
When we think of museums, the first thing that comes to mind is to look at art, history or science and all together with the word “do not touch”. Many studies show that when it comes to younger generations, visits to traditional museums can become monotonous and this audience just waits for the tour to end so they can get to the cafeteria or the gift shop where they can chat and interact.
We as designers have to go “beyond the eyes”. When we start to activate multiple senses, we create a world that is much more interesting for everyone, and above all, more accessible for everyone that allows for multiple readings, not just the visual.
In our sensory museum, users will have the opportunity and freedom to interact with art and new technologies creating immersive experiences.
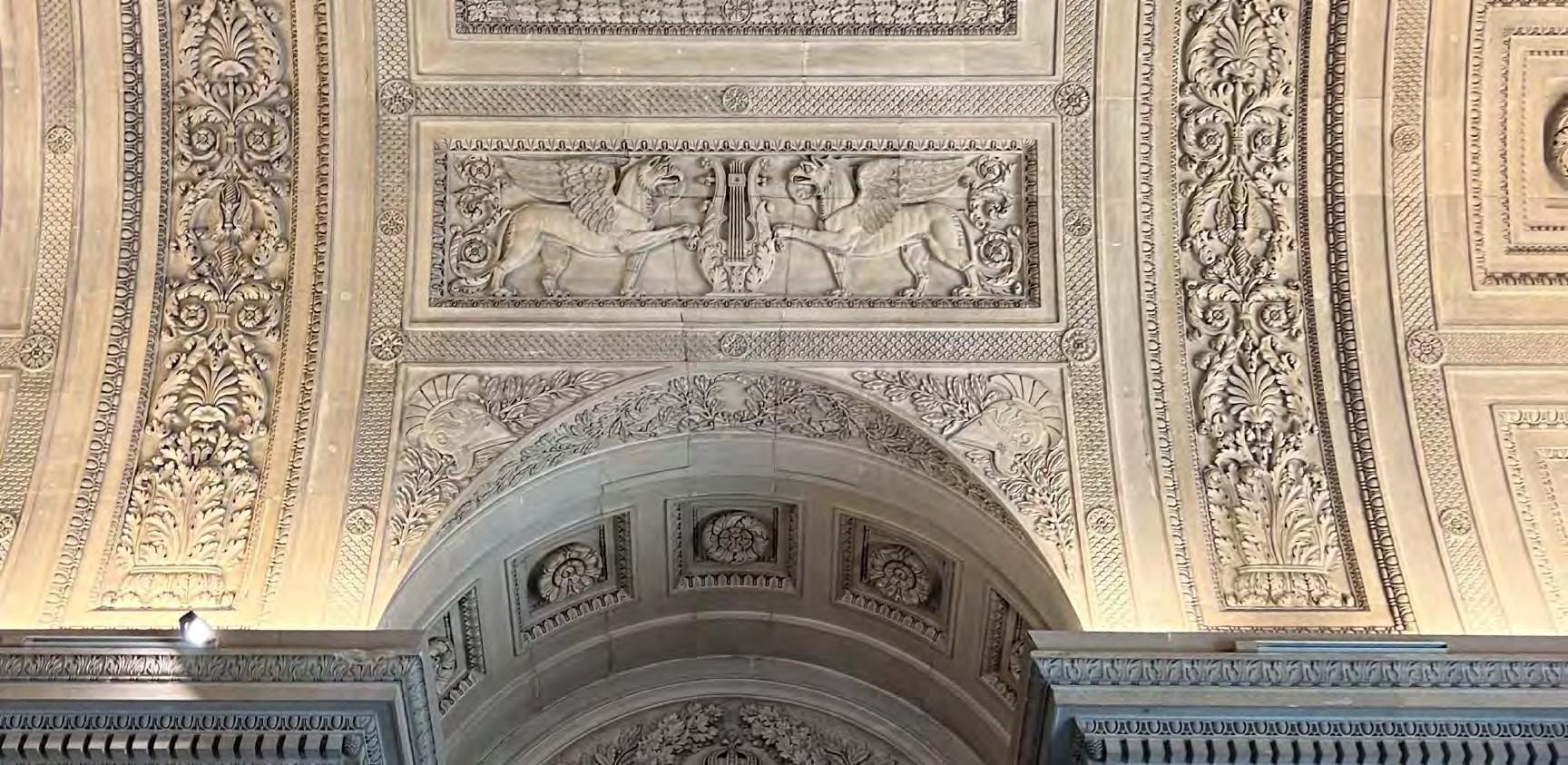
KENDALL
CORAL GABLES
KEY BISCAYNE
LOCATION | 3300-3398 Collins Ave, Miami Beach, FL 33140
ARCHITECTS | OMA
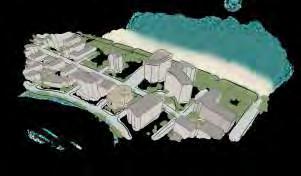
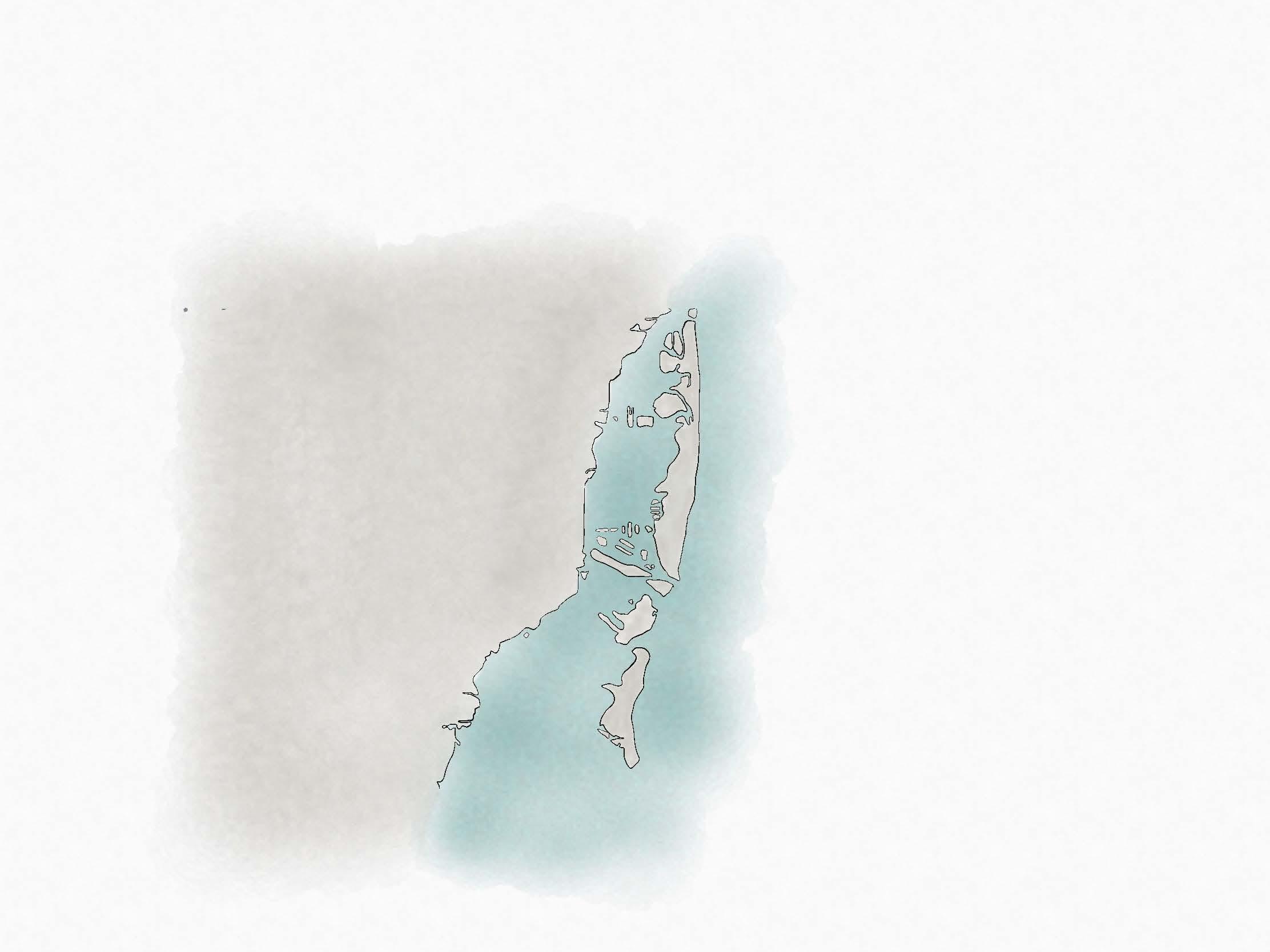
BUILDING TYPE |Cultural Center
YEAR BUILT | 2016
SIZE | 43,000-square-foot
OWNER | Faena Group, a real estate development company founded by the Argentine entrepreneur Alan Faena
Faena Forum is a cultural center part of the larger Faena District in Miami Beach, a cultural and residential development that was developed by OMA, commissioned by Alan Faena.
A classic cylinder and a black box cube are two equally sized volumes that can be merged or divided to accommodate any kind of production, including projects and commissions as well as performances, exhibitions, and events.
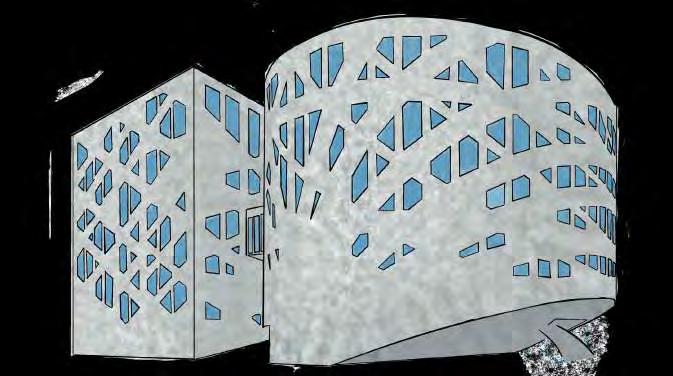
The Forums establishes itself as a landmark of the Miami Beach district as the focal point of the Faena District. The Faena hotel and residence across Collins Avenue are highlighted by the trio of buildings, which includes the Faena Forum, Faena Bazaar, and Parking. This creates a balance between the area’s commercial and artistic activities.
The current location offered three unique characteristics for the three separate programs: a sizable wedge-shaped site for the Forum, a historic art deco hotel that is now protected, and an empty lot designated for parking.
Faena Forum was designed as a series of large, flexible spaces capable of hosting events, fairs, exhibitions, and other cultural attractions.
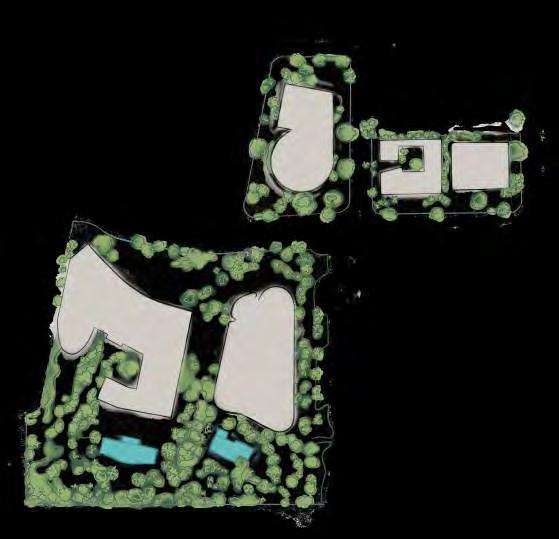
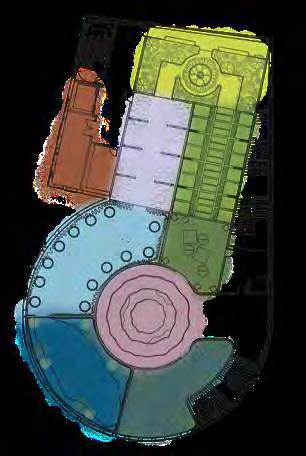
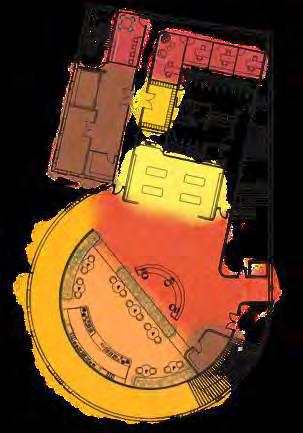
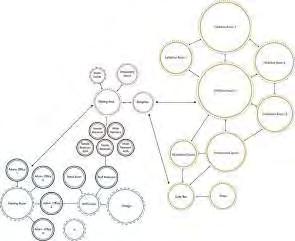
In order to achieve our goal in life we first need to embark on the path that will guide us in the right direction. For Millennials in this technology driven world, we must find a connection with the paths that have brought society to today, in order to see where we are headed. The paths of history are directly intertwined with our lives and the world we live in, from every aspect of nature to the built environment.
The purpose of The Path is to bring the teachings of a traditional museum into the experience of a sensory exhibition. The use of a singular circulation that will guide the visitors through a chronological passage of time, will lead them in the exploration of the evolution of technology, society, art, architecture and culture. The design of the space will be curated to emphasize the narrative of the exhibits, by highlighting through, light, color, materials, and finishes, creating a singular style that is only broken by the exhibitions. Through the power of sensory and technology the exhibits will give the visitors a unique insight into the experiences that have brought our world to today. While asking the question “What is the best way forward?” In order forge a connection between our past, present and future.

Providing a sense of intrigue to the exhibitions is key to the success of the museum and give the audience a sense of awe during the experience. So simplifying the color palet te and enhancing the supporting spaces through the use of texture, will be the most optimal way strip down to a tactile sensory enhancement.
The museum, as well as the exhibitions within it must have one consistent and obvious path, hence forth the name and theme purpose of it. This can only be achieved with a controlled guide. With subtle elements that won’t feel abrupt, but give a sense of second nature.

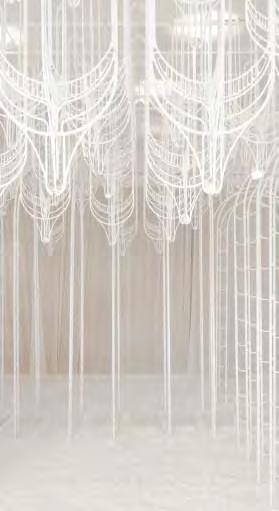
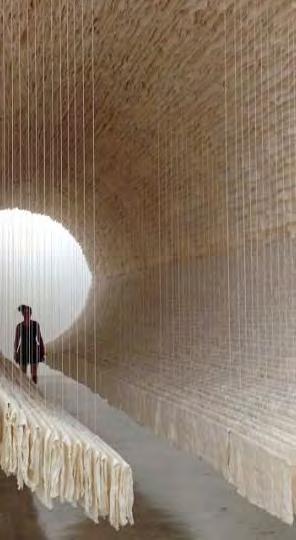
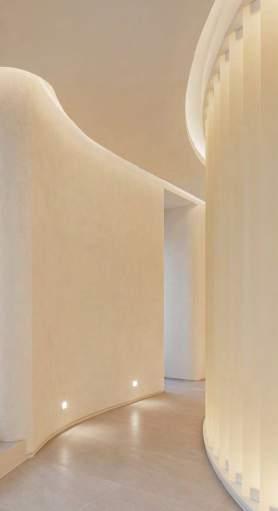

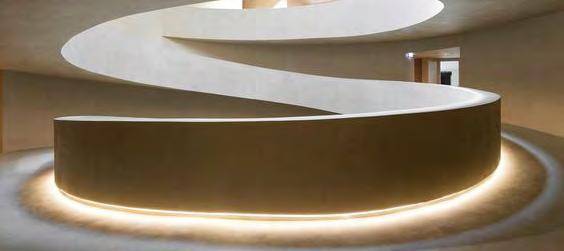


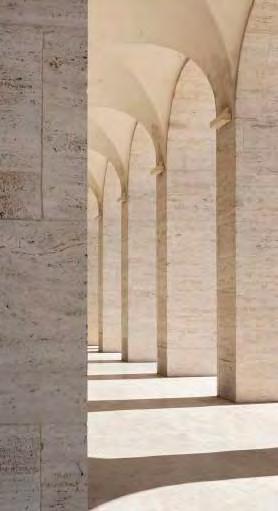
As the saying goes “ less is more” for there to be less of an exhibition, there needs to be more room of the exhibition to breath. All of these examples of art installations are only beautiful and majestic because the rooms that they are in are bare, and provide a setting for the art to completely take over, and speak.
1. 2. 3. 1. Palazzo Della Civilta’ Italiana 2. WE Hotel Toya restaurant 3. Archaeological museum at the Castle of São Jorge, Lisbon 1. AHC Spa Waterful Desert 2. 50% Cloud, Mile 3. Herdade Of Freixo Winery 1. 2. 3. 1. The Afterlife Projects by Sonia Boyce 2. Eden by Pamela Tan 3. “Intersections” by Anila Quayyum Agha 1. 2. 3.
Considered the “Cradle of civilization” it was the beginning written history, invention of the wheel, plating of first crops, development of scripts, math, astrology and written laws.
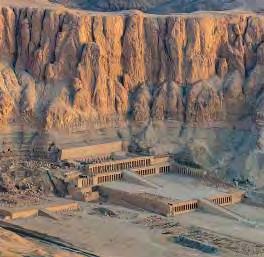

Its contributions were modern language, religion, society, technology, law, politics, government, warfare, art, literature, architecture, and engineering. Through their military expansion created a system of government that is still used today.

European cultural movement that influenced art, architecture, philosophy, literature, music, science, technology, politics and religion by employing a humanist method of study in search of realism and human emotion.
Cultural movement that created new philosophy, politics, technology, art, music, architecture and society as a whole. Aimed to strip away from traditional form and focus on functionality, abstraction and minimalism.
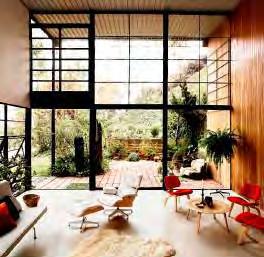
Among their many achievements were construction techniques, math, medicine, irrigation systems, agricultural production, finance, glass making, literature, peace treaties, are part of this civilization’s long legacy.
Time period marked by migration, population decline, loss of technology, lack of medicine, the rise of major religions, Gothic churches, and global trade.

Transition to new manufacturing process switching from hand production to machinery, giving birth to the steam engine, factories, eclectic motors, the light-bulb, telephone, automobile among others. Also saw a great advancement in construction, engineering, architecture and art.
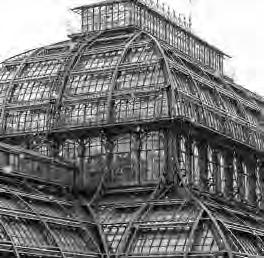
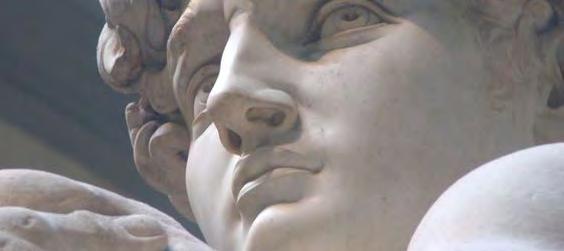
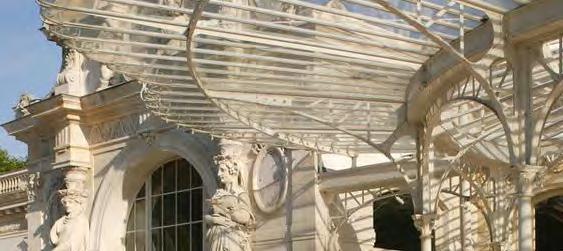

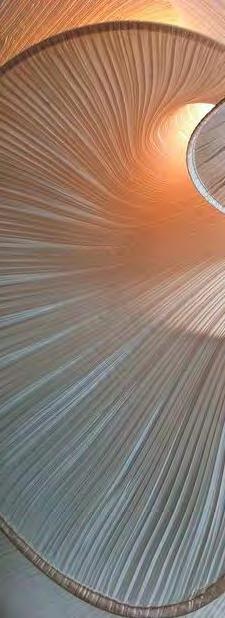

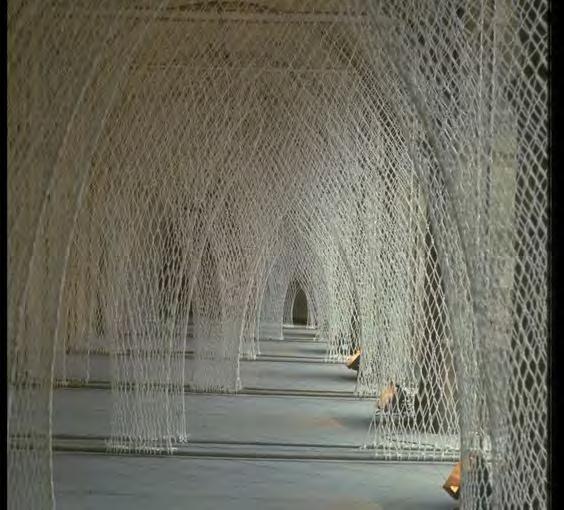

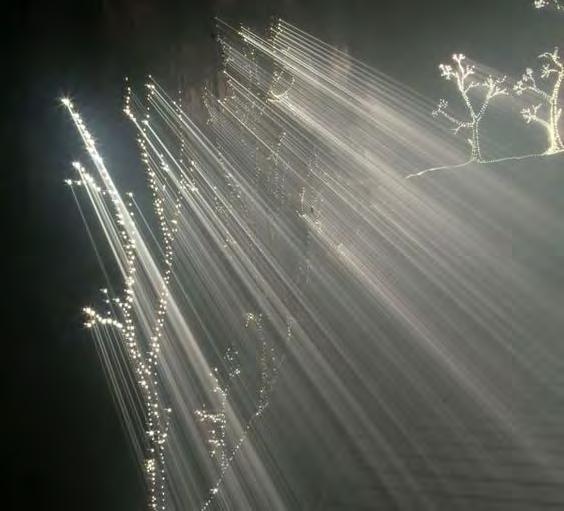
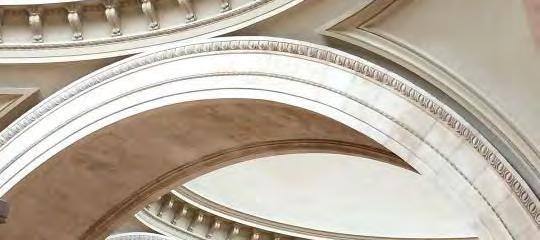
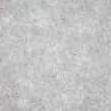



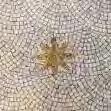

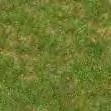
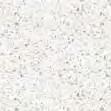



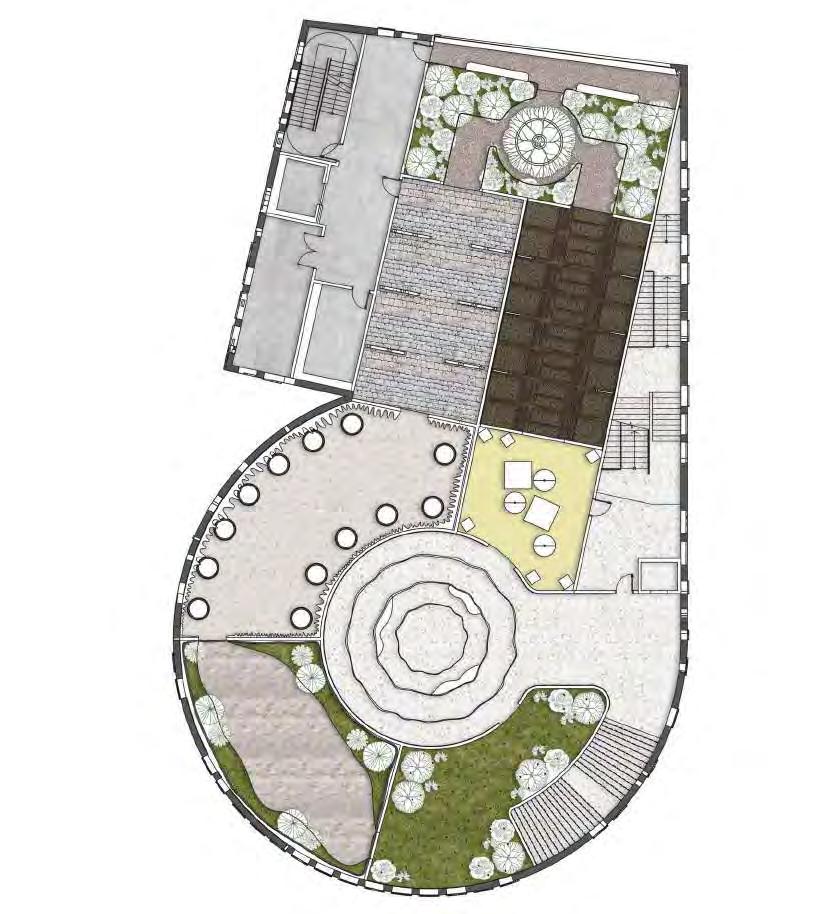
 1.
2.
3.
1.
2.
3.
4.
1.
2.
3.
1.
2.
3.
4.


CEILING STRUCTURE

HANGING
 TRANSVERSAL SECTION
TRANSVERSAL SECTION
TRANSVERSAL SECTION
TRANSVERSAL SECTION
LED Strip Custom Pendant Light
Chandelier Recess Down Light 4”Exit Sign Pendant Light

LED Strip
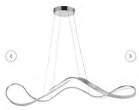
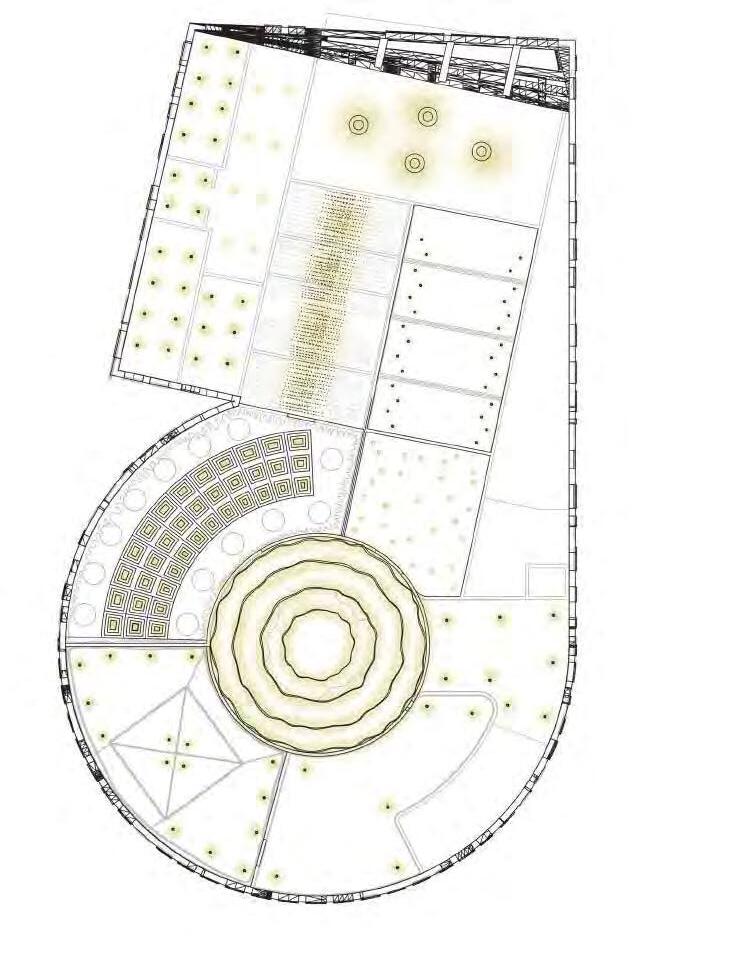

Sonneman
Finish: Satin Black
Thin-Line Collection
Custom Pendant Light
Lumens


Finish: Aluminium
Morae LED Chanfellier
Chandelier
Passley 6
Finish: Brass Light Glass Empire
Chandelier
Recess Down Light 4”
Alibaba
Finish: White 8W led recessed downlight

Linear Pendant Light

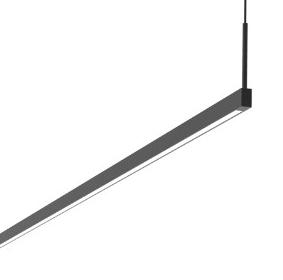
Kuzco
Finish: Satin Black
Vega 3 Light 45”
Exit Sign
Cooper Light








The open space is meant to bring sense of amplitude, with an open reception, cafe and shop. Neutral palette emphasizes the architectural details and leaves a blank slate for the exhibitions to take over.
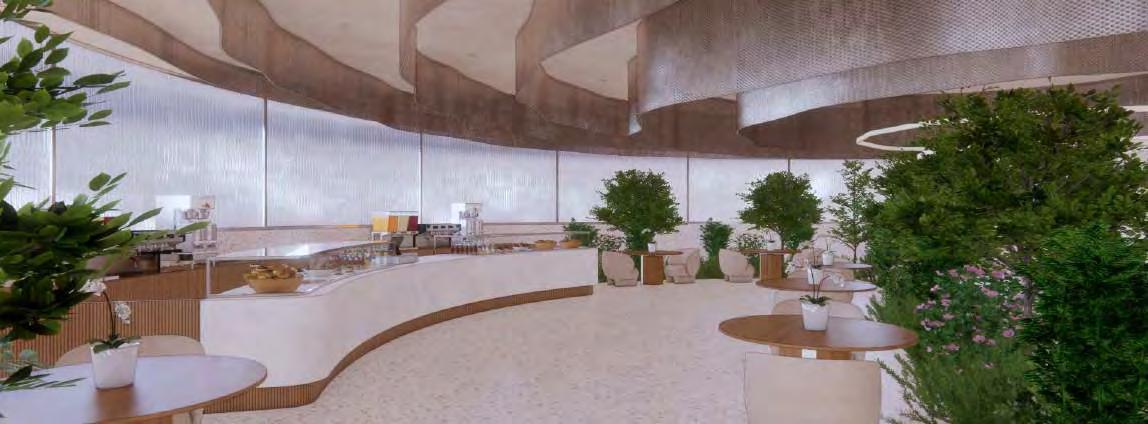



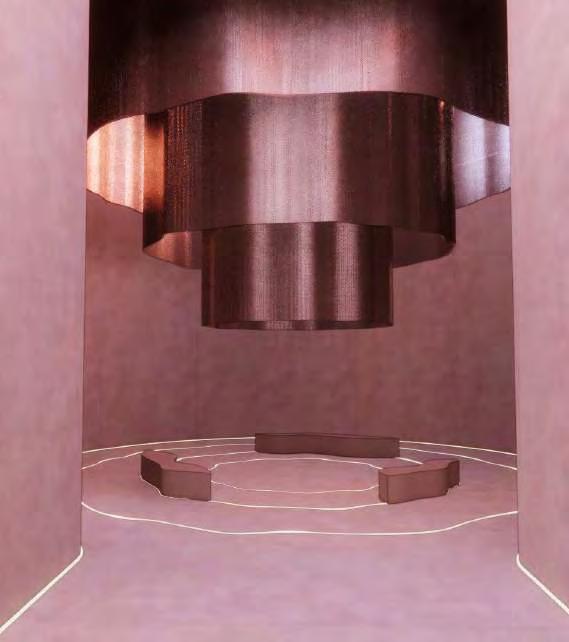
Lounge
Lounge central space at the start of the exhibition paths is 35’ high with a metal ceiling element and an oculus in the center that oscillates through the day making the space a different experience every hour.

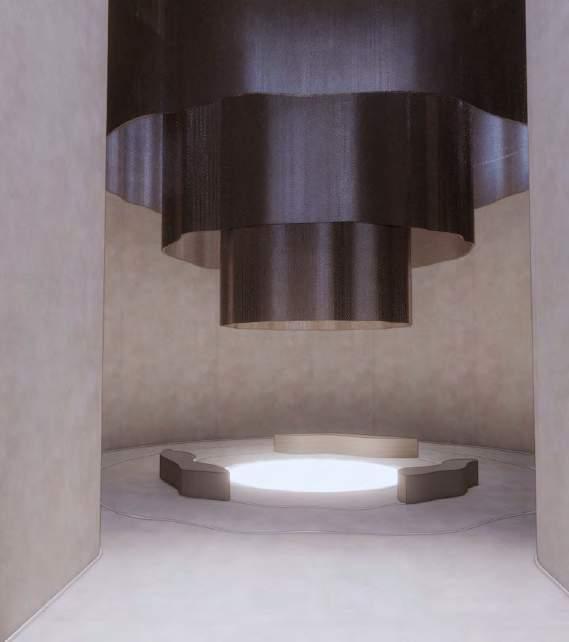
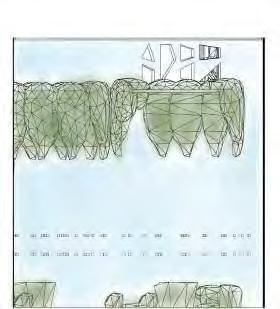
1st Exhibit Mesopotamia, is inspired by the hanging gardens of Babylon, and the blue tiles of the Babylonian Ishtar gate. Natural light seeps through the building facade reflecting upon hanging interactive glass tiles and custom LED lights.
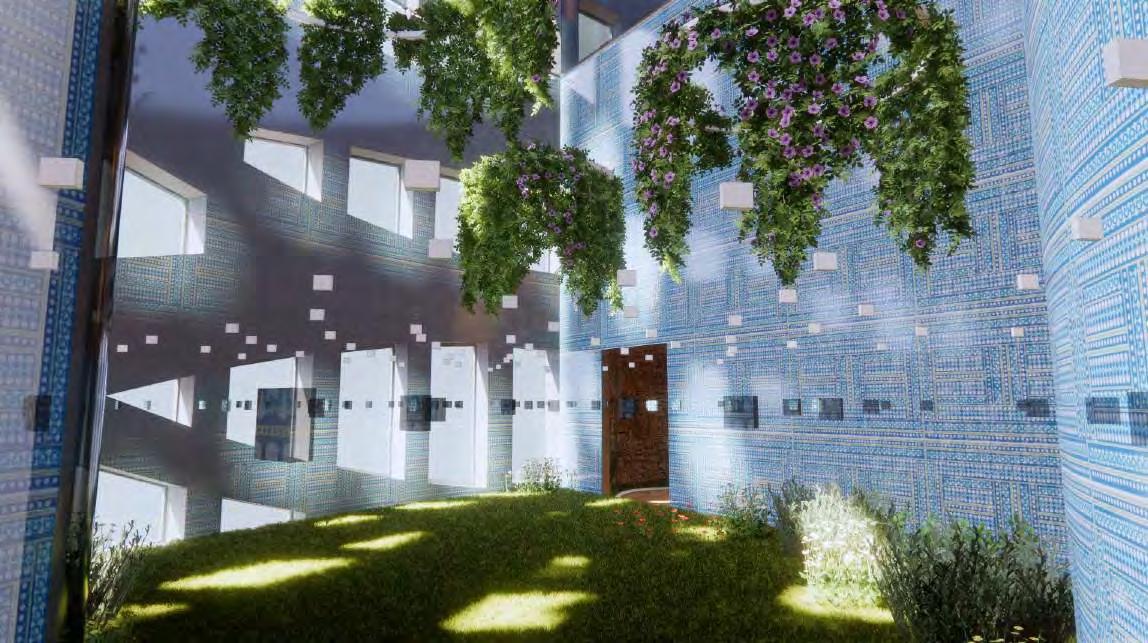 Exhibit | Mesopotamia
Exhibit | Mesopotamia


SECOND FLOOR

2nd Exhibit Egypt, inspired by the use of hieroglyphics during the early, middle and the late kingdoms, in stone from floor to 12’, engraved in glass and in golden wallpaper from 12’ -25’. Limestone floor found in many royal tombs, and pampas grass along the wall edges as in the edges of the Nile river. In the center of the room stands from 12’ high a glass Pyramid where the user can look through to the golden ceiling design, signifying the glorious passage to the after life and the journey through the Pyramid tombs to judgment.
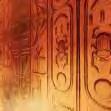
3rd Exhibit Rome, large hanging red curtains surround all walls reference the red capes of the expansive Roman army, the golden suns in the floor mosaics represent the grandeur of the republic. The large and heavy Tuscan columns embody the virtue of the classical elements, their white and red marble veining show the resilience upon the world. Lastly the ceiling coffer details are modeled after those in the Pantheon, the only intact building of the Roman empire.

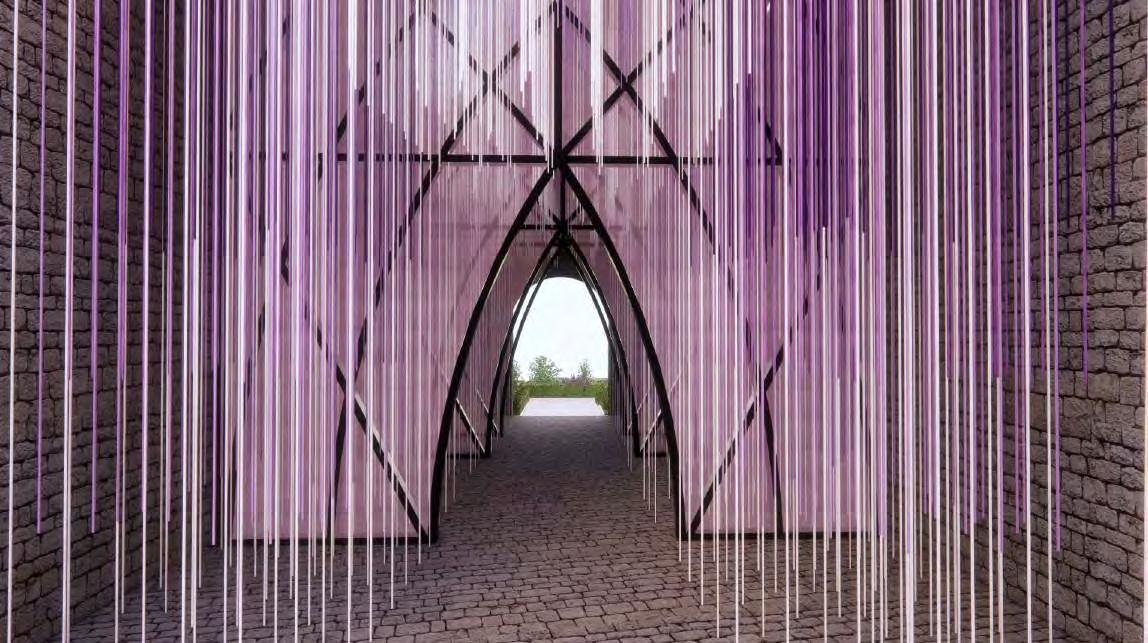
SECOND FLOOR
4th Exhibit Middle Ages, shapes and elements in each threshold singular to Gothic churches, the most emblematic buildings of this time with the rise of Christianity, cobblestone flooring and walls emblematic of the dark streets. The hanging rubber strings and lights symbolize the heavenly feeling of the verticality of stained glass. The abundant purple color is representative of the royal rule of the time.

5th Exhibit Renaissance, A large garden with the paths and shapes of the European controlled geometric gardens, with sitting areas to bask in the light of the large windows system that looks out to the Miami tropical view, making a contrast between the experience of The Path and the city. The wall coverings show sky patterns alike the backgrounds of the emblematic frescoes in Vatican ceilings.
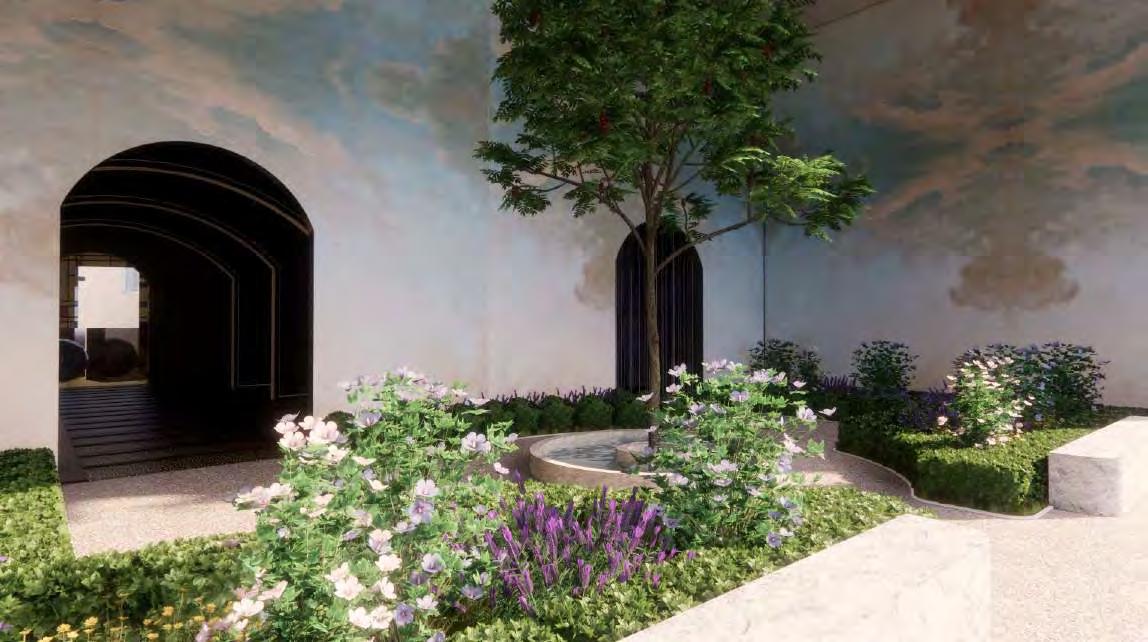 Exhibit | Middle Ages
Exhibit | Renaissance
Exhibit | Middle Ages
Exhibit | Renaissance

SECOND FLOOR

6th Exhibit Industrial Age, each threshold’s shape reminiscent of those found in period specific places like trains and coal mines, with limited light along way to signify the darkness of life during the rise of industrial factory work. The floors central pattern allude to the shape of a railroad symbolic of this time. The wall and floor tile are those the glamour of the 1920s Art Deco style, with an addition of tactile relief pattern.

7th Exhibit Modernism, Colorful room and lively patterns, and geometric shapes were an intricate part of the rise of the style in the 1930s. With architects and designers pushing forward the new notion of less is more and getting rid of any intricate patterns emblematic of past styles. The glass colorful shapes in the middle of the room show the honesty and transparency this style had in order forge into mass production.
 Exhibit | Industrial Age
Exhibit | Modernism
By Camille Lagomasino
Exhibit | Industrial Age
Exhibit | Modernism
By Camille Lagomasino
