
ARCHITECT
PLEASE, ROTATE YOUR PHONE.
PAGE 4 ........... A LITTLEBIT ABOUT ME
PAGE 6 ........... COMERCIAL AND COMMUNITARY CENTER, TAMBÓ DESIGN WORKSHOP I: III SEMESTER
PAGE 8 ........... LIMITLESS BUILDING DESIGN WORKSHOP II: IV SEMESTER
PAGE 10 ........... IWANA PARK CITY DESIGN WORKSHOP I: VI SEMESTER
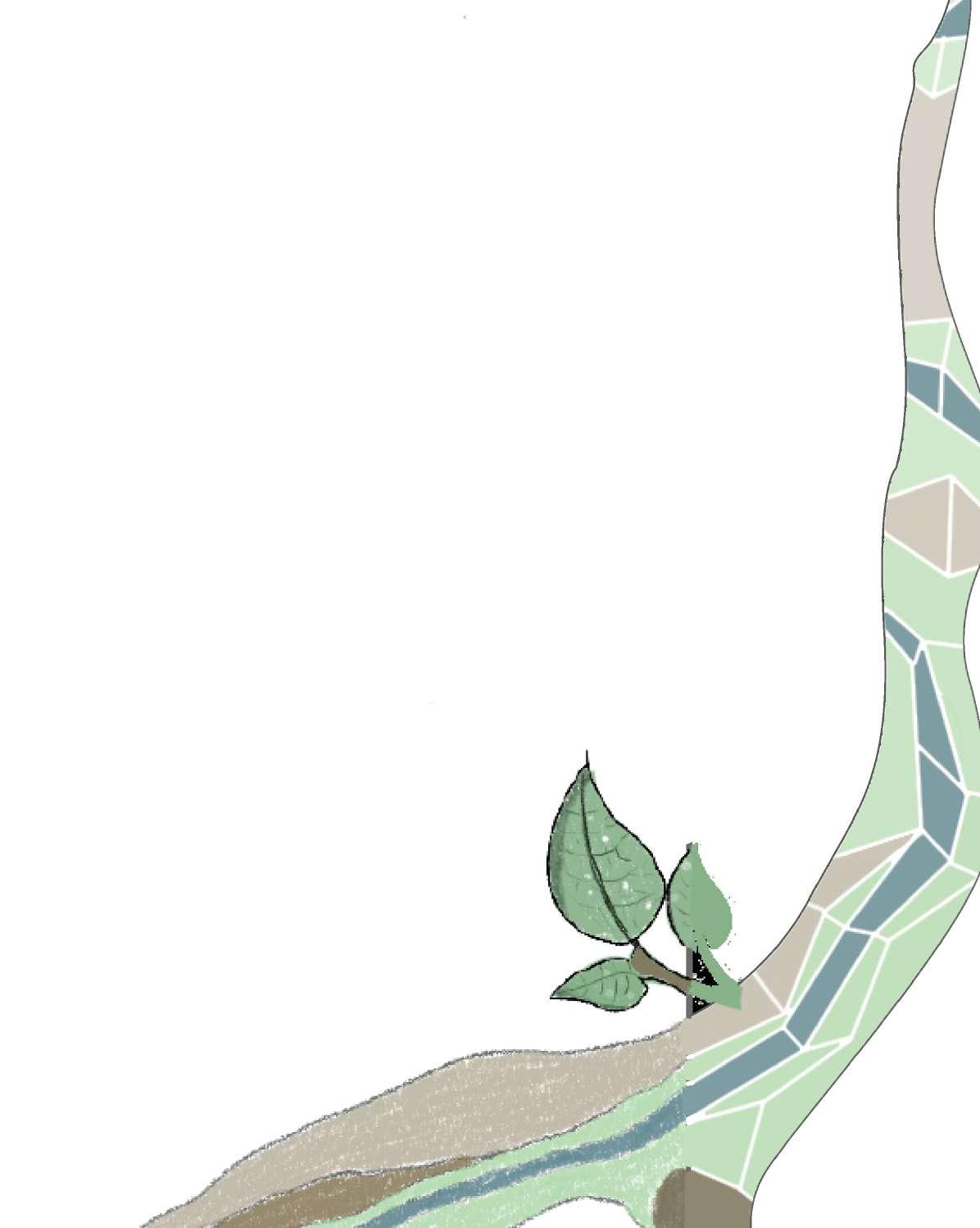
2 INDEX
PAGE 12 ........... CONNECT PROJECT
THESIS PROJECT PAGE 16 ........... REVIT BIM CERTIFICATE PROJECT NASKA DIGITAL, CERTIFICATE BY AUTODESK
PAGE 19 ........... DEGREE AND DIPLOMAS
PAGE 20 ........... PRODUCT VISUALIZATION FREELANCE
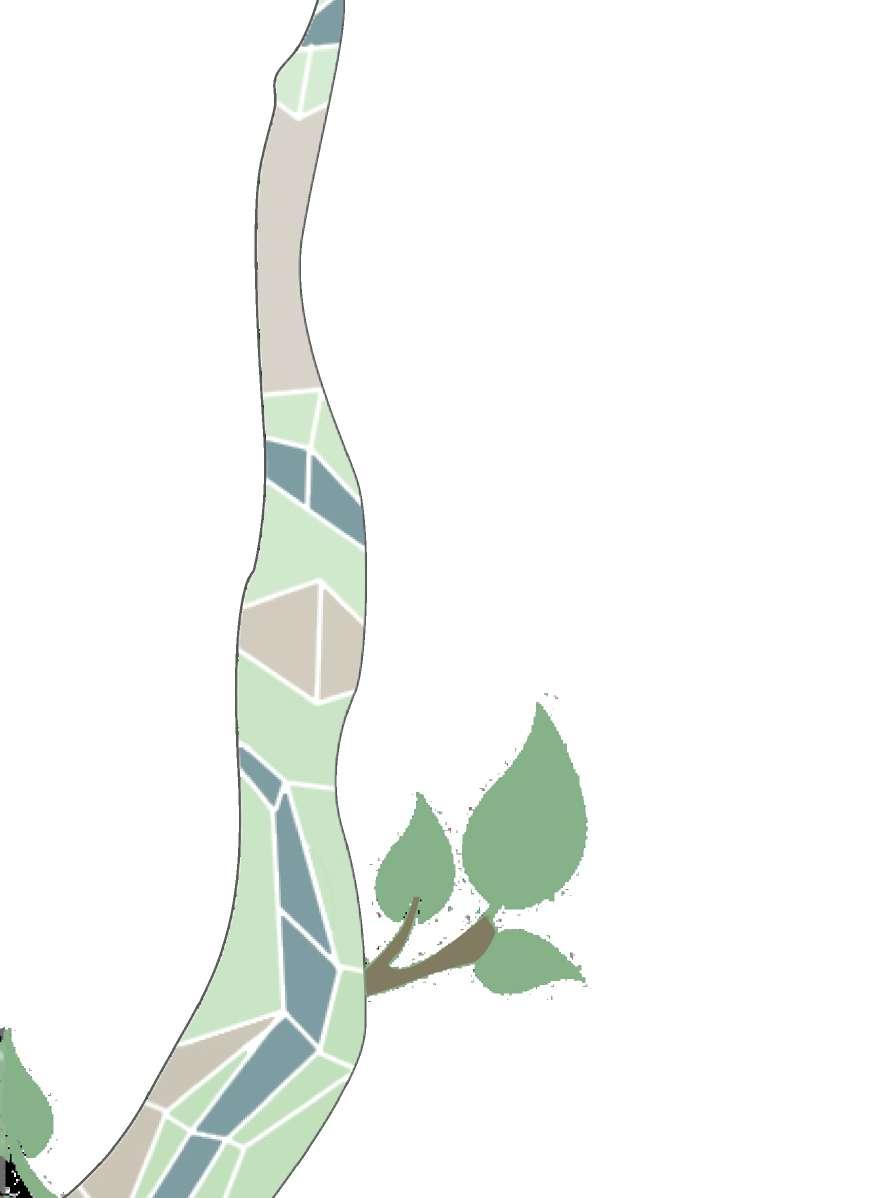
3
FINAL

4
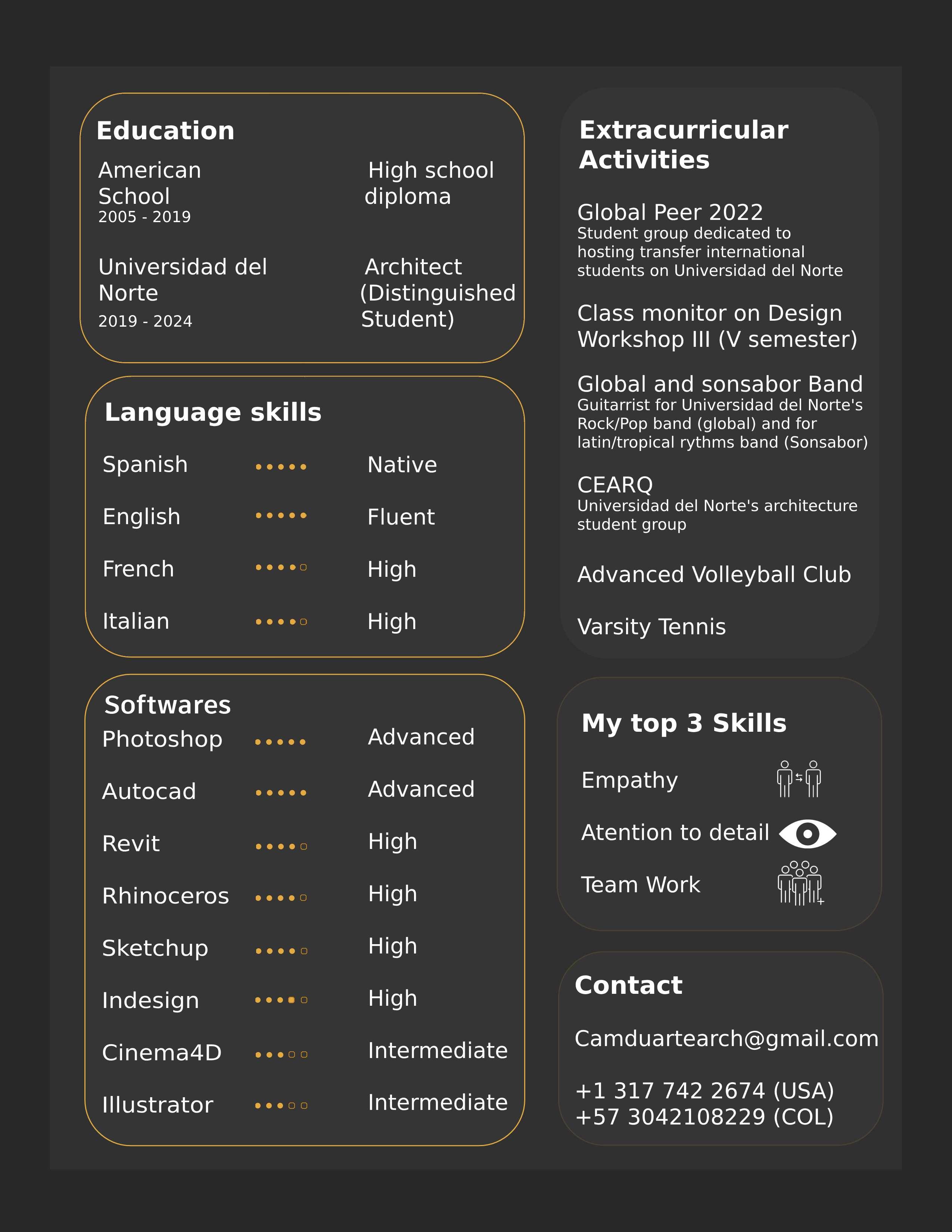
5
COMERCIAL AND COMMUNITARY CENTER,
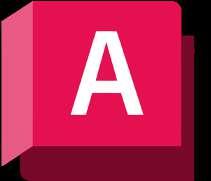
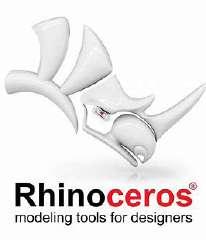
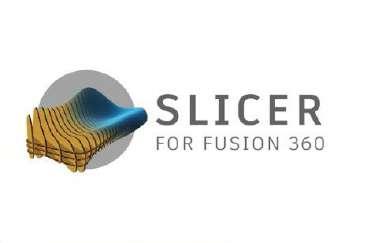

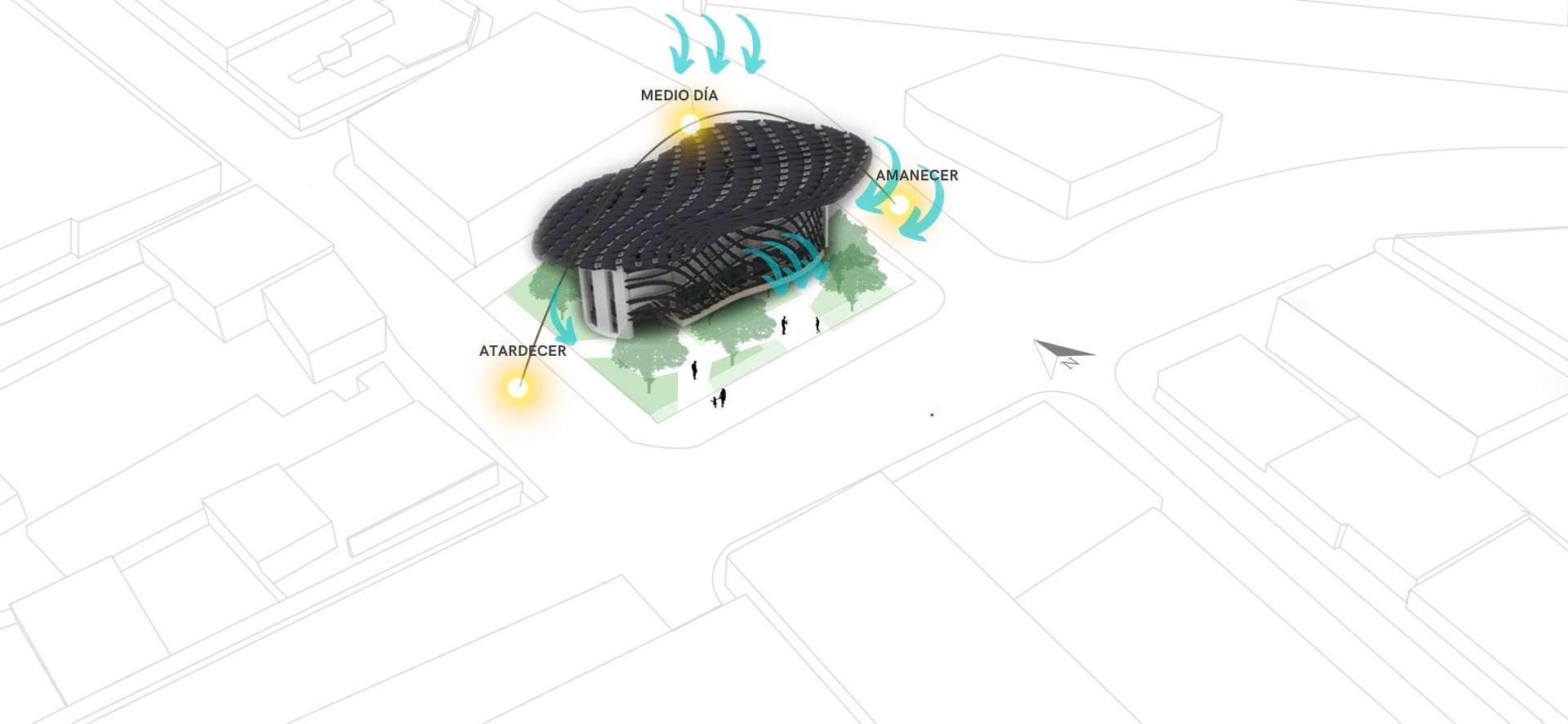
The project is located in Barranquilla - Colombia, in the neighborhood “Barrio Abajo”, which stands out for being a strong cultural hub in the city, with a cheerful, humble, and hardworking community. For this reason, the project has a commercial and cultural focus, providing the residents of Barrio Abajo with a place to sell their crafts and handmade goods (ground floor), for which they are so well-known. Additionally, it includes spaces focused on music, which is a pillar for the community (the neighborhood’s culture is strongly influenced by the Barranquilla carnival), accompanied by the music venue “BAM (Barrio Abajo Music)” designed especially for this project.
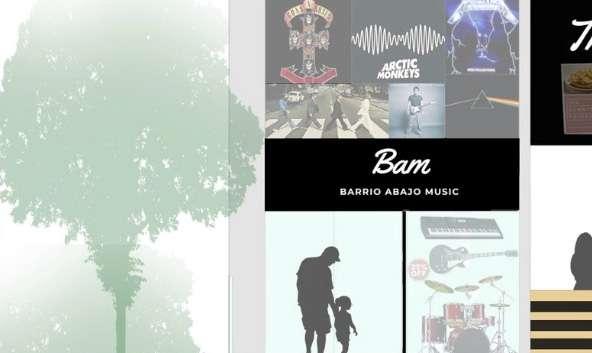
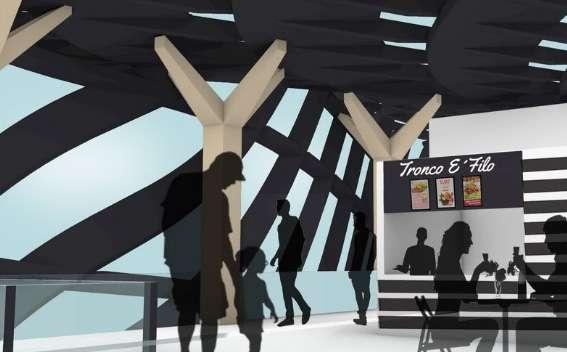
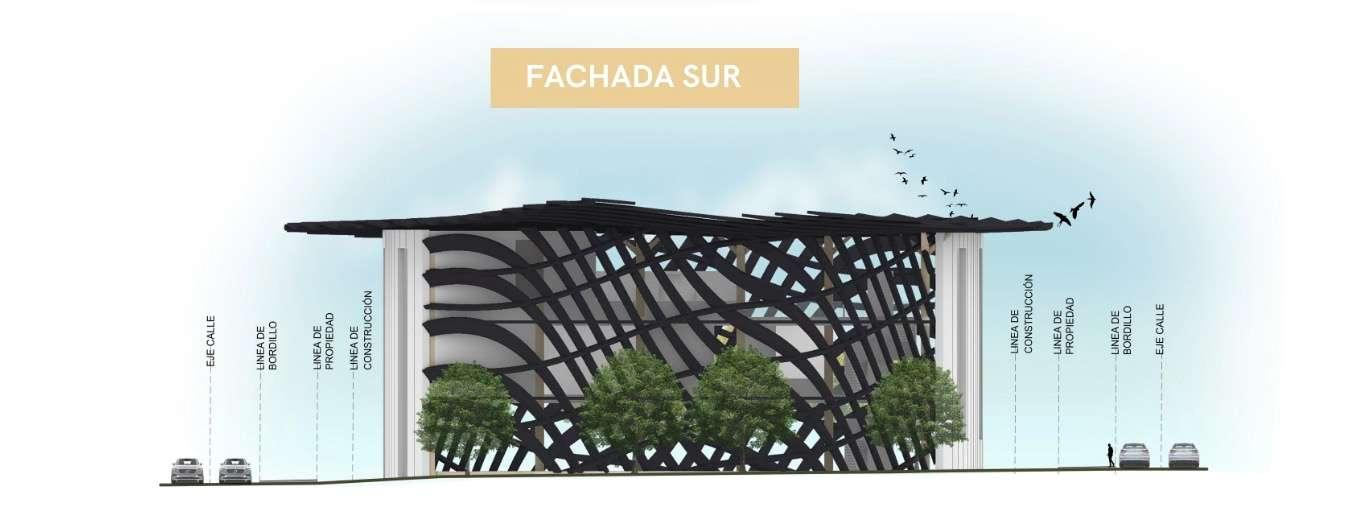
For its design, Biophilia was considered, placing a green perimeter with tall trees inside the enclosures of the project, thus generating an interior-exterior connection. This connection is further enhanced by its permeable skins, aiding in thermal comfort.
6
TAMBÓ DESIGN WORKSHOP I: III SEMESTER
Biofilia: The sense of connection with nature and other forms of life (Biología, Neil A. Campbell, Jane B. Reece, Editorial Panamericana pag. 1211)

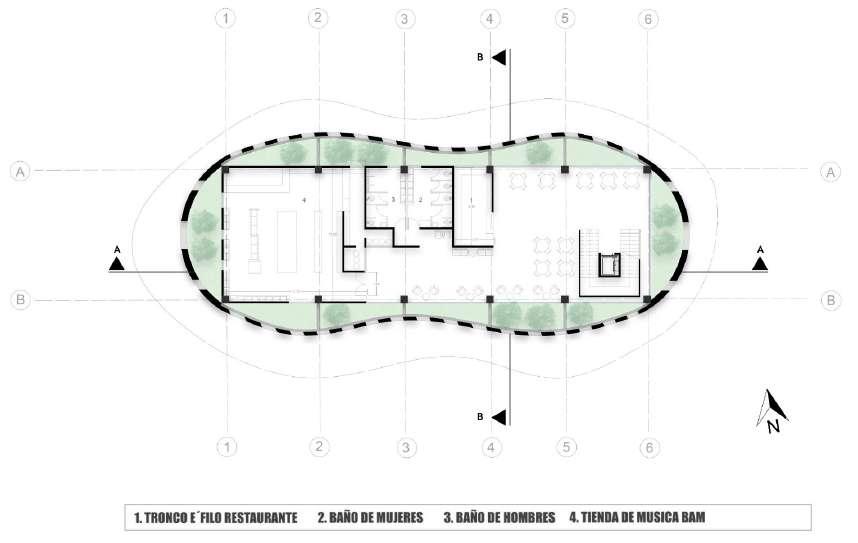
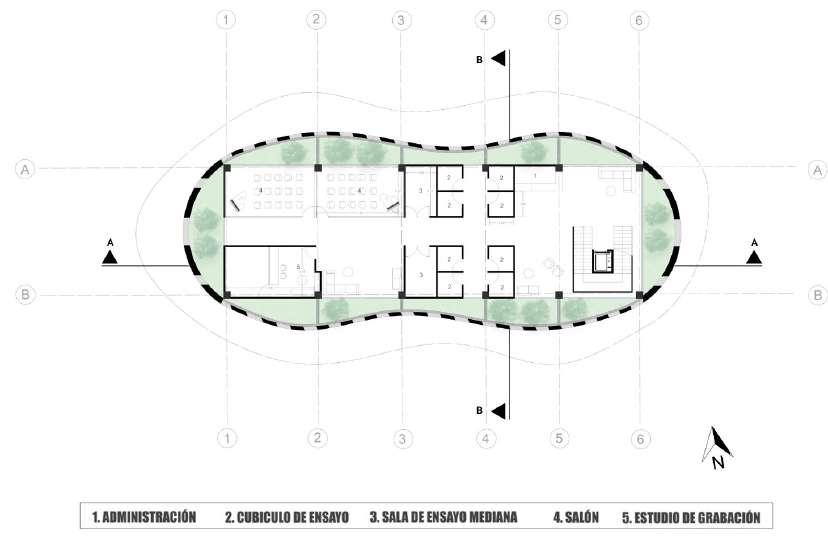


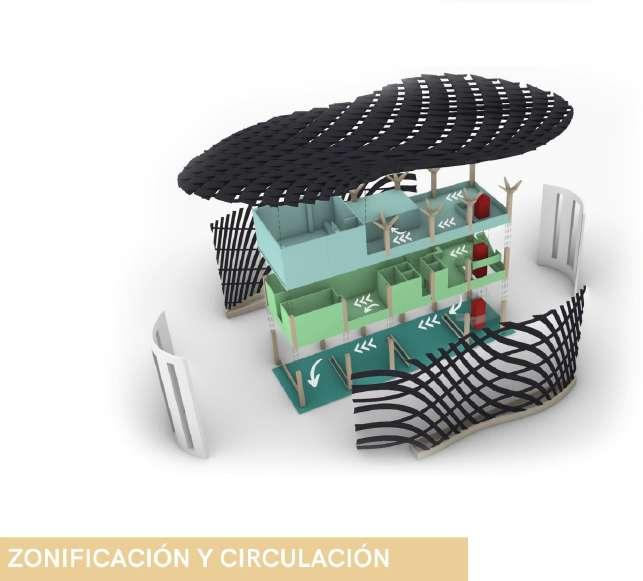
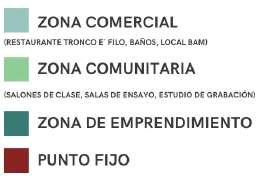
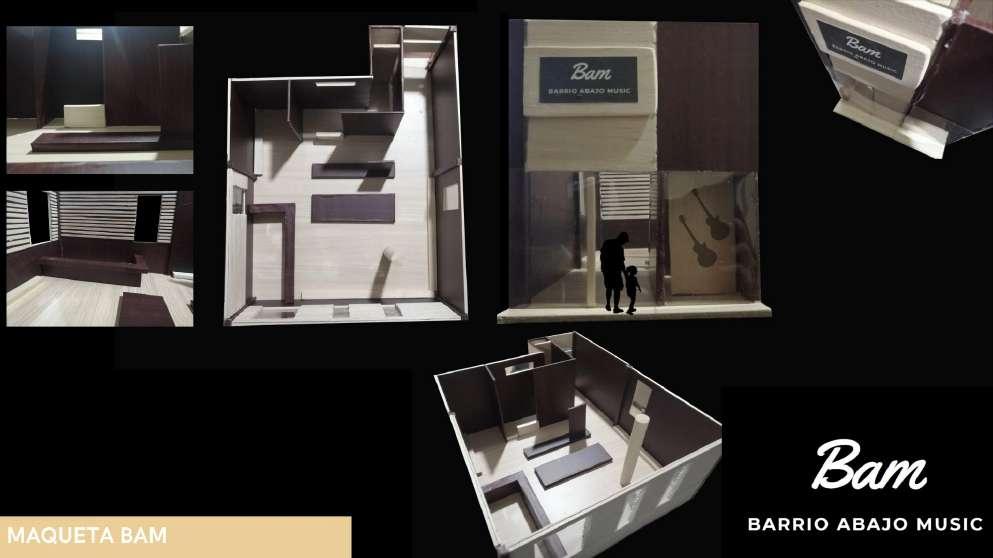
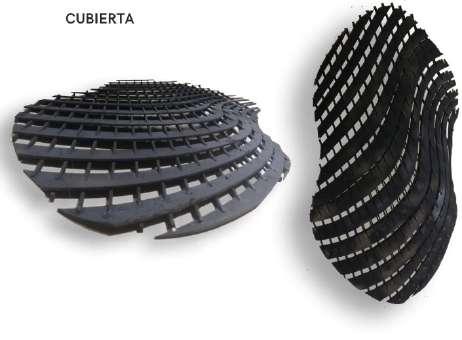
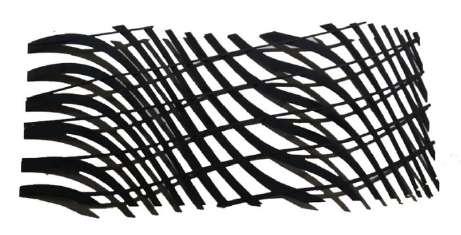

7




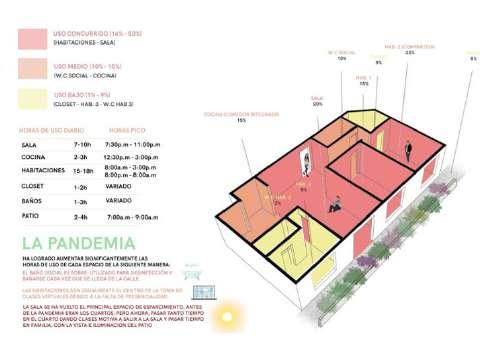

TRANSPARENT BOUNDARY

The concept for the project is named “Transparent Boundary”, which aims to propose a seamless connection between its interior spaces and the exterior, managing the gradation of spaces and adapting them to the new habits created by the Covid-19 pandemic. Additionally, a technology of walls that can gain or lose transparency according to the user’s preference is pro -
 MUROS TRANSPARENTES
MUROS TRANSPARENTES




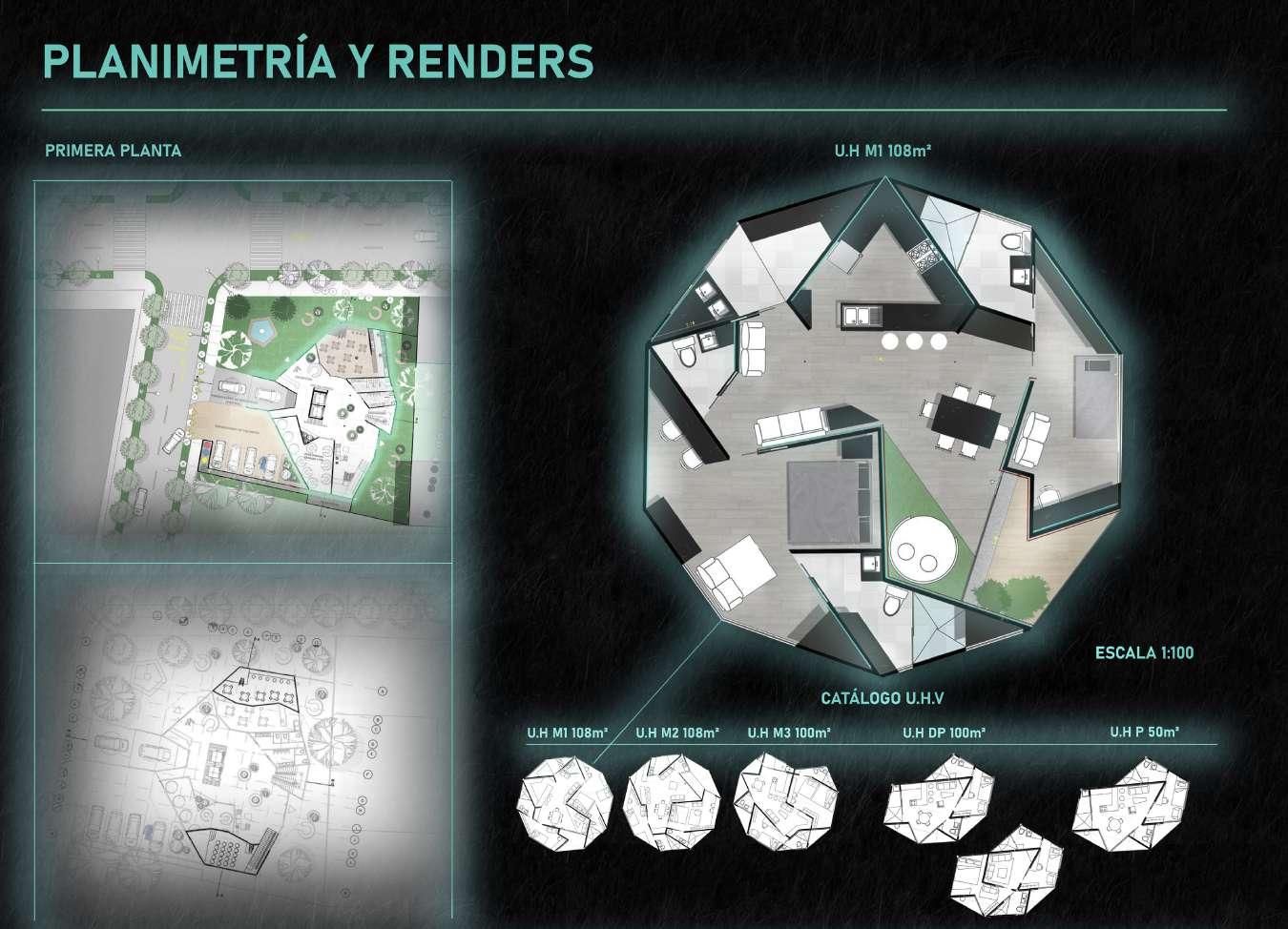

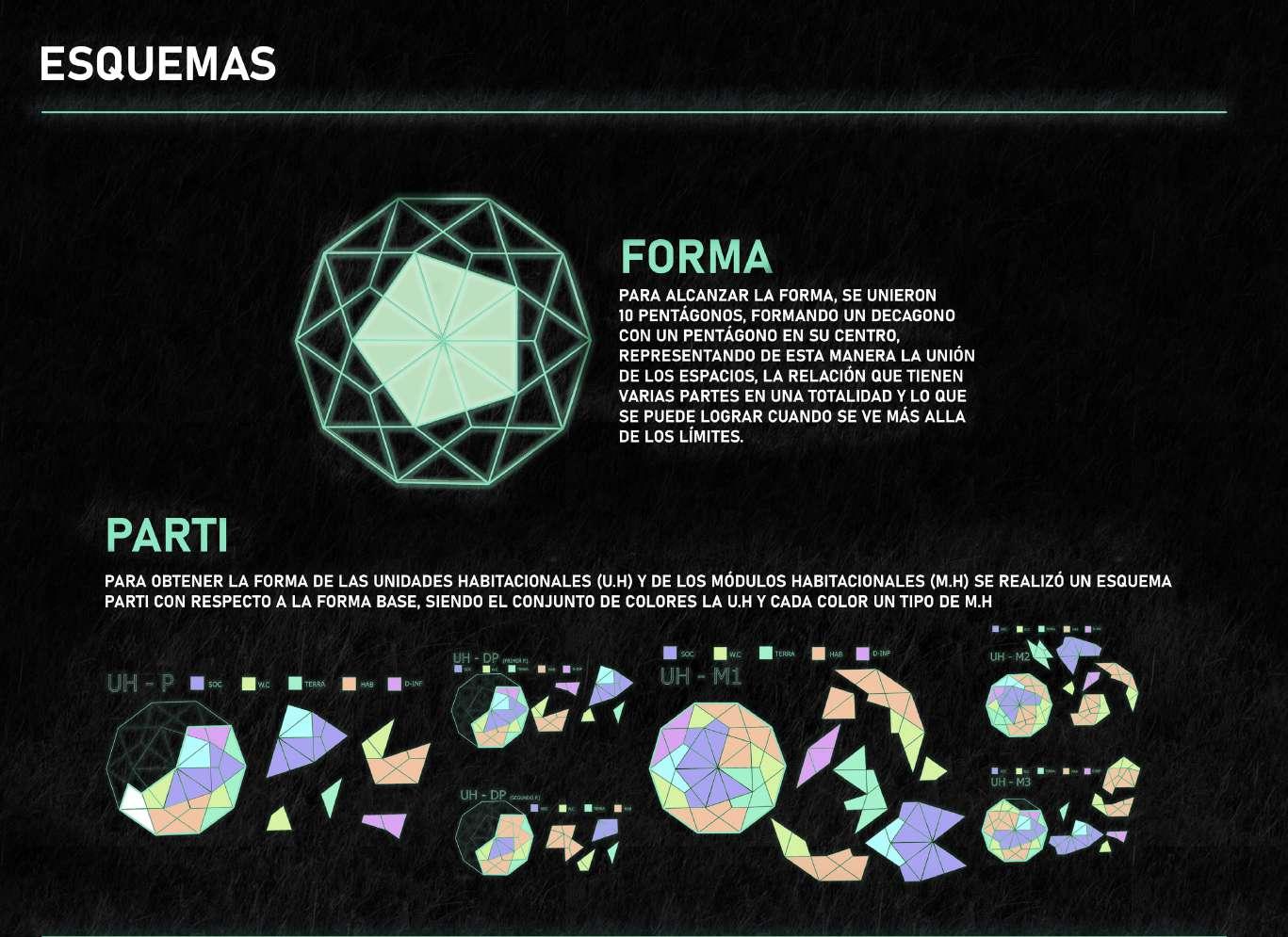


9 AÑO 2021 3 TENICAS GRAFICAS III: COMUNICACIÓN ESTUDIANTE: CAMILO DUARTE AÑO 2021 DOCENTE: JESSICA H. 5 TENICAS GRAFICAS III: COMUNICACIÓN ESTUDIANTE: CAMILO DUARTE AÑO 2021 DOCENTE: JESSICA H. 6 TENICAS GRAFICAS III: COMUNICACIÓN ESTUDIANTE: CAMILO DUARTE AÑO 2021 DOCENTE: JESSICA H. 7 TENICAS GRAFICAS III: COMUNICACIÓN ESTUDIANTE: CAMILO DUARTE AÑO 2021 DOCENTE: JESSICA H.
COMPRENDIDO POR EL BARRIO SIAPE, EL MALECÓN DEL RIO Y AMPLIA DE DINÁMICAS, EL MALECÓN QUE OFRECE UN ABANIES UNA ZONA CON DINÁMICAS SOCIALES ESPÉCÍFICAS. QUE EL MALECÓN LE HA DADO LA ESPALDA AL BARRIO RELEGADO A UN SEGUNDO PLANO.
IWANA PARK
CITY DESIGN WORKSHOP I: VI SEMESTER
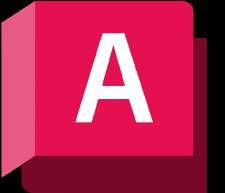
ESQUEMA NOLLI


The Iwana Park holds a special place in my journey as it represents my first encounter with urban plan ning, transitioning from a smaller scale to a much larger one. Designing this park for the community of the Siape neighborhood in Barranquilla required considering various social and physical factors.
The park is named after the iguana, a highly significant animal in the city of Barranquilla, espe cially for the communities living along the banks of the Magdalena River, such as Siape. “Iwa na” is the name given by the Taíno Indians to the animal we now all know as the iguana.
ESQUEMA JERARQUIA VIAL
PAISAJISMO
POLÍGONO DE ANÁLISIS

PARQUE IWANA


IWANA
ANÁLISIS URBANO
EL POLÍGONO OBJETO DE ANÁLISIS ES EL COMPRENDIDO POR EL BARRIO SIAPE, EL MALECÓN DEL RIO Y ZONAS ALEDAÑAS. TIENE UNA DIVERSIDAD AMPLIA DE DINÁMICAS, EL MALECÓN QUE OFRECE UN ABANICO DE POSIBILIDADES TURISTICAS, Y SIAPE QUE ES UNA ZONA CON DINÁMICAS SOCIALES ESPÉCÍFICAS. COMO FRUTO DE ESTE ANÁISIS, SE EVIDENCIA QUE EL MALECÓN LE HA DADO LA ESPALDA AL BARRIO SIAPE, Y COMO CONSECUENCIA, HA SIDO RELEGADO A UN SEGUNDO PLANO.
ESQUEMA NOLLI USOS DE SUELO
BARRANQUILLA BARRIO SIAPE
POLÍGONO DE ANÁLISIS

PAISAJISMO






EL PARQUE RECIBE SU NOMBRE Y FORMA EN HONOR USADA ORIGINALMENTE POR LOS TAÍNOS REPRESENTANDO ANIMAL QUE CONOCEMOS COMO LA IGUANA, CRITATURA EN LOS ALREDEDORES DEL RÍO MAGDALENA
PLANIMETRÍA TÉCNICA


EL PARQUE RECIBE SU NOMBRE Y FORMA EN HONOR A LA “IWANA”, PALABRA USADA ORIGINALMENTE POR LOS TAÍNOS REPRESENTANDO AL MAJESTUOSO ANIMAL QUE CONOCEMOS COMO LA IGUANA, CRITATURA QUE MERODEA Y VIVE EN LOS ALREDEDORES DEL RÍO MAGDALENA
CUADRO DE ÁREAS
PLANIMETRÍA TÉCNICA 1:500


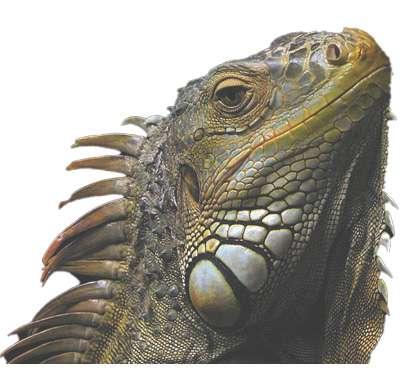
PALETA VEGETAL
MATERIALES CUADRO DE ÁREAS


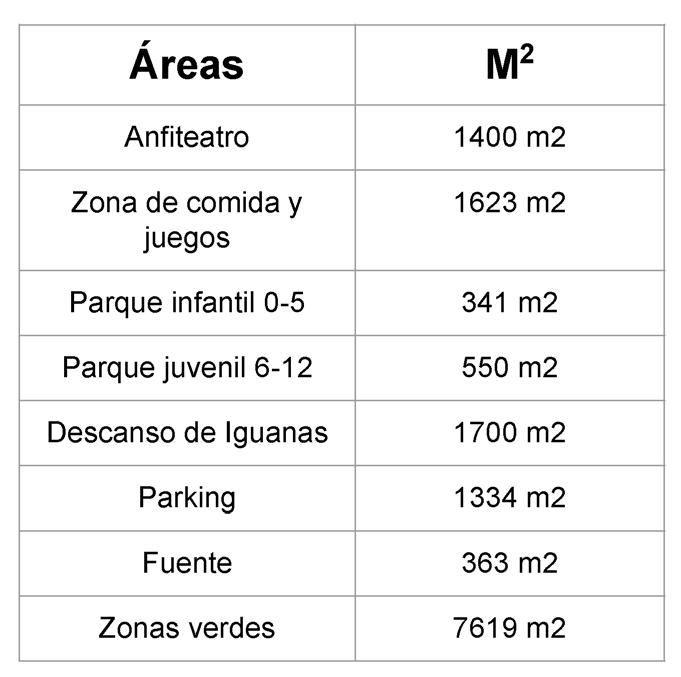
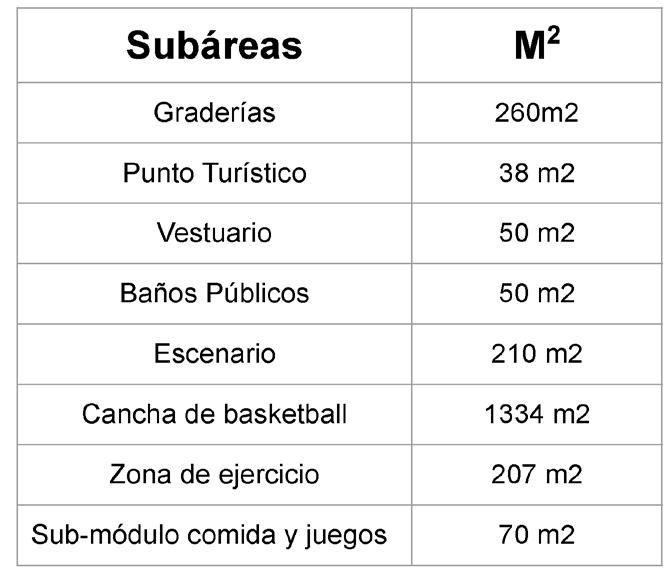




10
ANÁLISIS URBANO
SIAPE
PARQUE
PALETA VEGETAL
MÓDULOS
RESIDENCIAL FUTURAS VACANTES URBANAS MIXTO JERARQUIA VIAL EL PARQUE RECIBE SU NOMBRE Y FORMA EN HONOR A LA “IWANA”, PALABRA USADA ORIGINALMENTE POR LOS TAÍNOS REPRESENTANDO AL MAJESTUOSO NOLLI SUELO
ESQUEMA JERARQUIA VIAL
PARQUE IWANA BALDOSAS CERÁMICAS ÁREA: 1 M2 ZONAS: ESPACIO DE DEPORTE PARQUING DE BICICLETAS BALDOSAS HEXAGONALES ÁREA: 0.6 M2 ZONAS: SENDEROS PARQUING DE BICICLETAS MADERA DE TECA ÁREA: 1 M2 ZONAS: PLAZA DE COMIDAS FUENTE MADERA DE TECA ÁREA: 1 M2 ZONAS: ANFITEATRO
PALETA VEGETAL
MÓDULO SOCIAL Y DE SALUD MÓDULOS AUXILIARES
EQUIPAMENTOS



IWANA
CORTE A-A
ESQUEMA JERARQUIA VIAL
After designing the Iwana Park in its entirety, the next stage was to select a specific area of the park and design it in much greater detail. The social and health zone was chosen, where park users can play basketball, ride bicycles, use exercise machines, play board games, or simply socialize and have something to eat or drink.

MÓDULO


IWANA

FACHADA OESTE MÓDULO

ZONA DE EJERCICIO, Y UNA PARA SERVIR A LA ZONA SE RESTAURANTE/BAR Y UNA PRESTAMO DE IMPLEMENTOS

EL PARQUE RECIBE SU NOMBRE Y FORMA EN HONOR
SOCIAL Y DE SALUD
SOCIAL Y DE SALUD
ESTUDIANTE: CAMILO DUARTE MARTINEZ
ESTE MODULO ESTA CONFORMADO POR ZONA DE EJERCICIO, Y UNA ZONA DE PARA SERVIR A LA ZONA SE DISEÑO TAMBIÉN RESTAURANTE/BAR Y UNA ZONA DE PRESTAMO DE IMPLEMENTOS PARA LOS
USADA ORIGINALMENTE POR LOS TAÍNOS REPRESENTANDO
The submodule serving this area is a bar with a small kitchen where snacks and typical local cuisine are offered. Siape is a fishing neigh borhood, so fish is a dish that cannot be missing from this kitchen. It is also equipped with a storage space and provides loaned supplies for the. juegos de mesa (tableros, fichas, raquetas de ping-pong, etc.)
ESTUDIANTE: CAMILO DUARTE MARTINEZ
ANIMAL QUE CONOCEMOS COMO LA IGUANA, CRITATURA
ESTE MODULO ESTA CONFORMADO POR UNA MEDIA CANCHA DE BASQUETBOL, ZONA DE EJERCICIO, Y UNA ZONA DE COMIDA Y JUEGOS. PARA SERVIR A LA ZONA SE DISEÑO TAMBIÉN UN SUB-MODULO
POLÍGONO DE ANÁLISIS EN LOS ALREDEDORES DEL RÍO MAGDALENA
FACHADA OESTE MÓDULO





PLANIMETRÍA TÉCNICA

RESTAURANTE/BAR Y UNA ZONA DE PRESTAMO DE IMPLEMENTOS PARA LOS JUEGOS
PLANIMETRIA TÉCNICA
FACHADA NORTE SUB-MÓDULO

CUADRO DE ÁREAS
CORTE 1-1
MÓDULOS
AUXILIARES
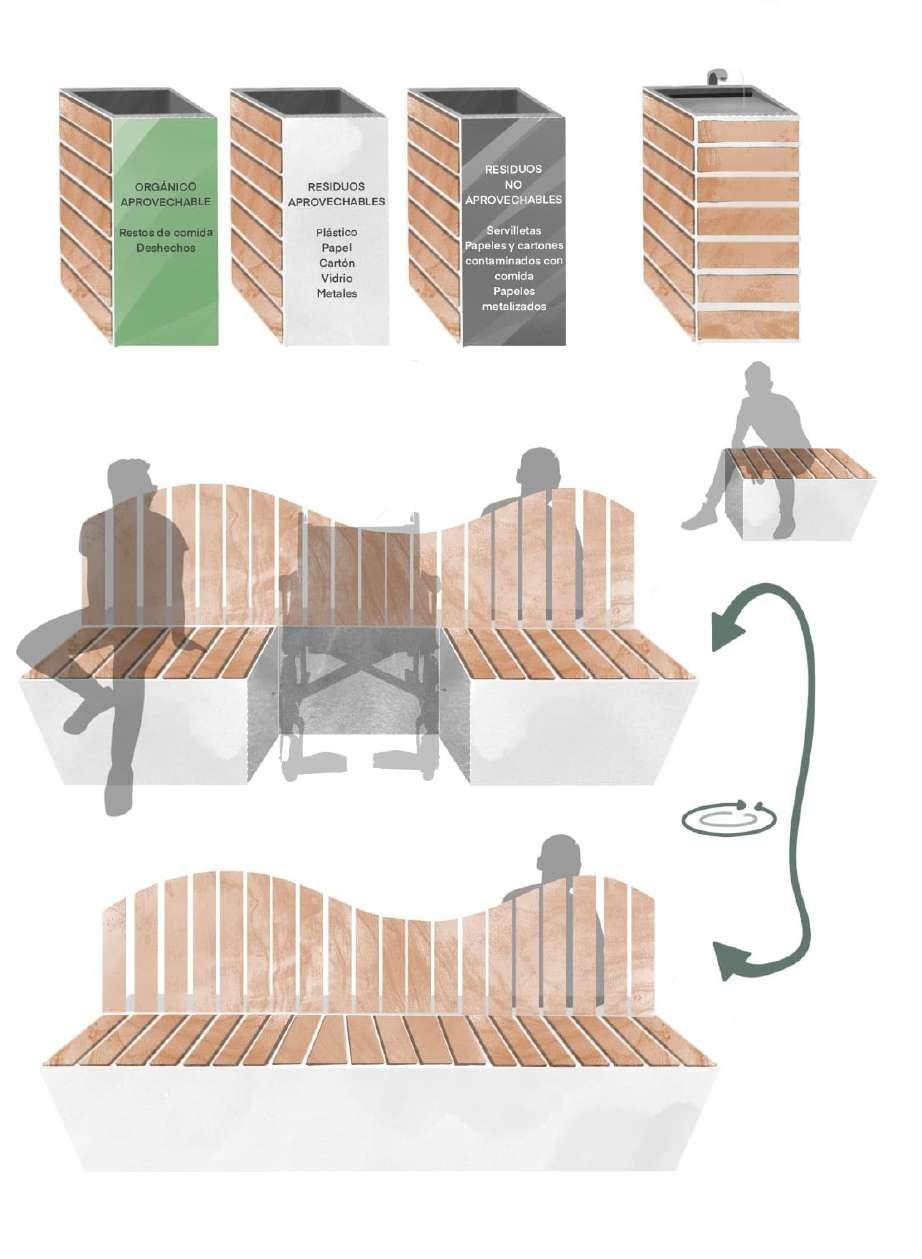

CORTE 1-1

CORTE 1-1

CORTE A-A
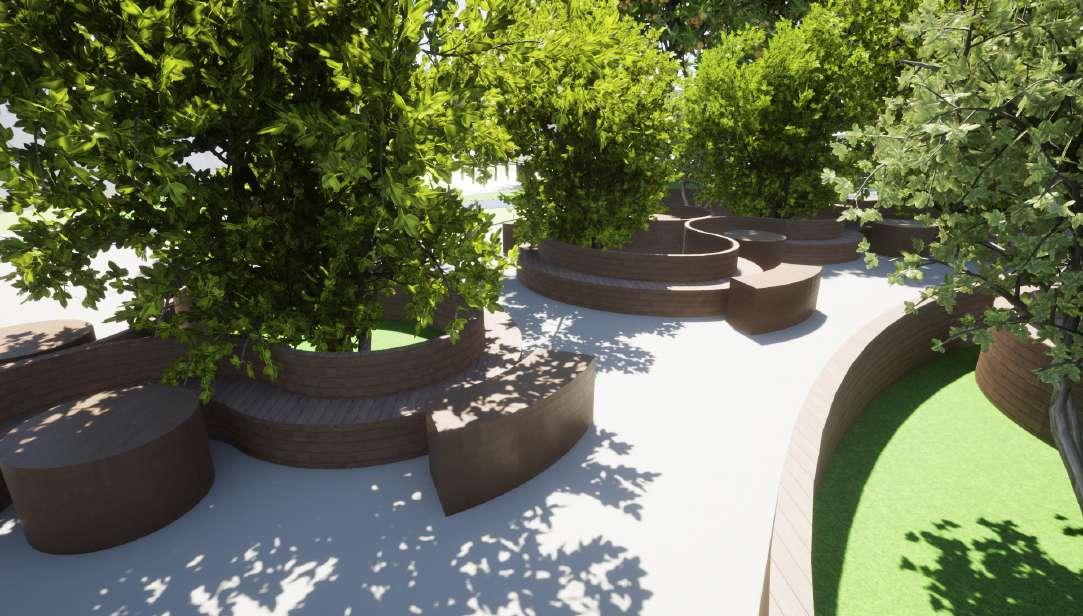


CORTE A-A

CORTE A-A
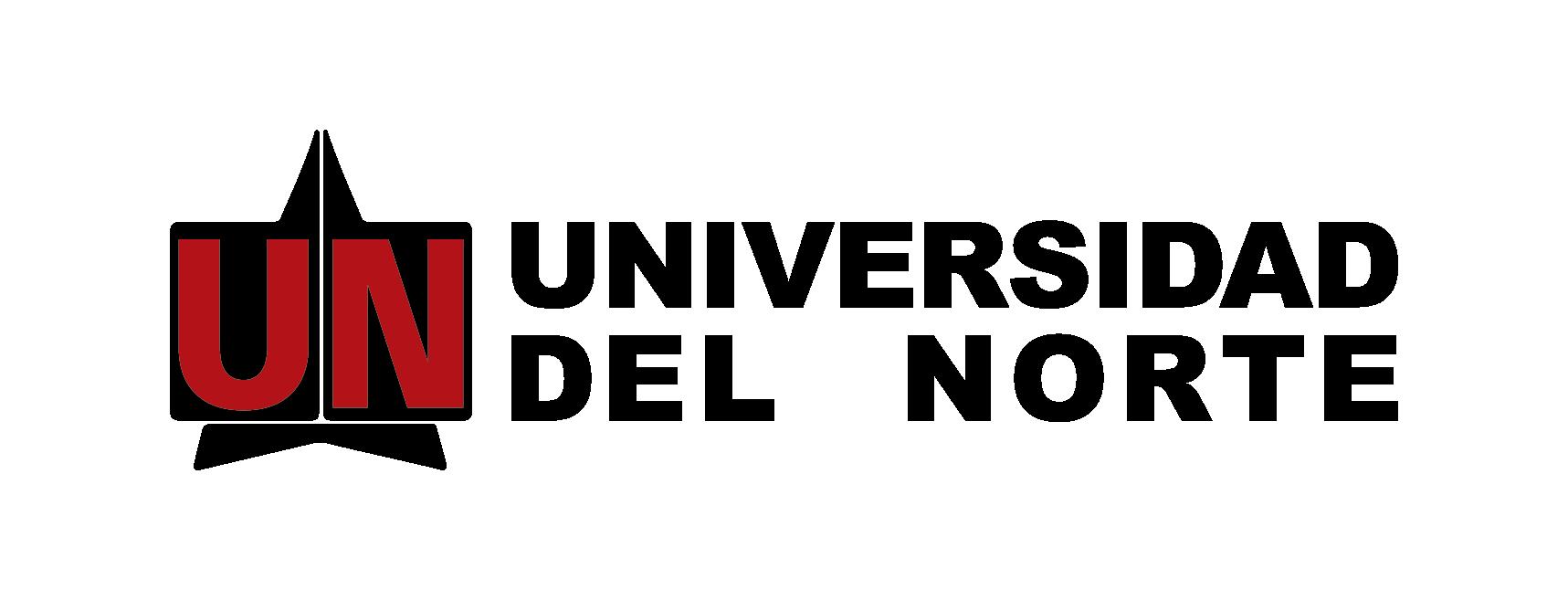

FACHADA OESTE MÓDULO
ESTUDIANTE: DIEGO LASTRA VERGARA TÉCNICA SUB-MÓDULO 1:50
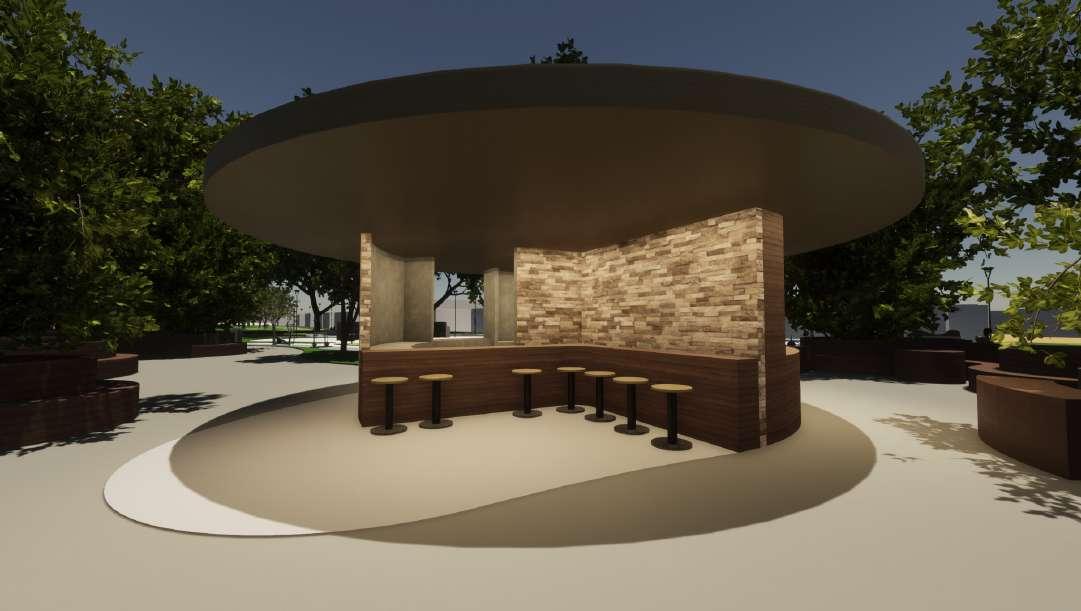


FACHADA OESTE MÓDULO
FACHADA OESTE MÓDULO
LOS MODULOS AUXILIARES DEL ANFITEATRO SE ENCUENTRAN EN EL LADO ESTE DEL PARQUE IWANA, EN ESTOS MODU LOS PODEMOS ENCONTRAR, UN PUNTO TURÍSTICO, UN VESTUARIO Y UNOS BAÑOS PÚBLICOS ESTOS MODULOS SIRVEN DE APOYO PARA LAS ACTIVIDADES REALIZADAS EN EL
NRC: 2220
TALLER CIUDAD 1: ESPACIO PUBLICO
DOCENTE: LUIS CARPINTERO CHARRIS



HA DADO LA ESPALDA AL BARRIO SEGUNDO PLANO.
VEGETAL CANCHA DE BASQUETBOL, UNA SUB-MODULO CONFORMADO POR UN SALUD DUARTE MARTINEZ
Sección A-A´ Sección B-B´ Sección C-C´ Sección D-D´ PLANIMETRÍA TÉCNICA
LOS LOS ESTOS AUXILIARES ESTUDIANTE: PLANIMETRÍA PLANIMETRÍA
CORTE 1-1
SECCIÓN
FACHADA OESTE MÓDULO
CORTE A-A
DIEGO CAMILO
CONFORMADO



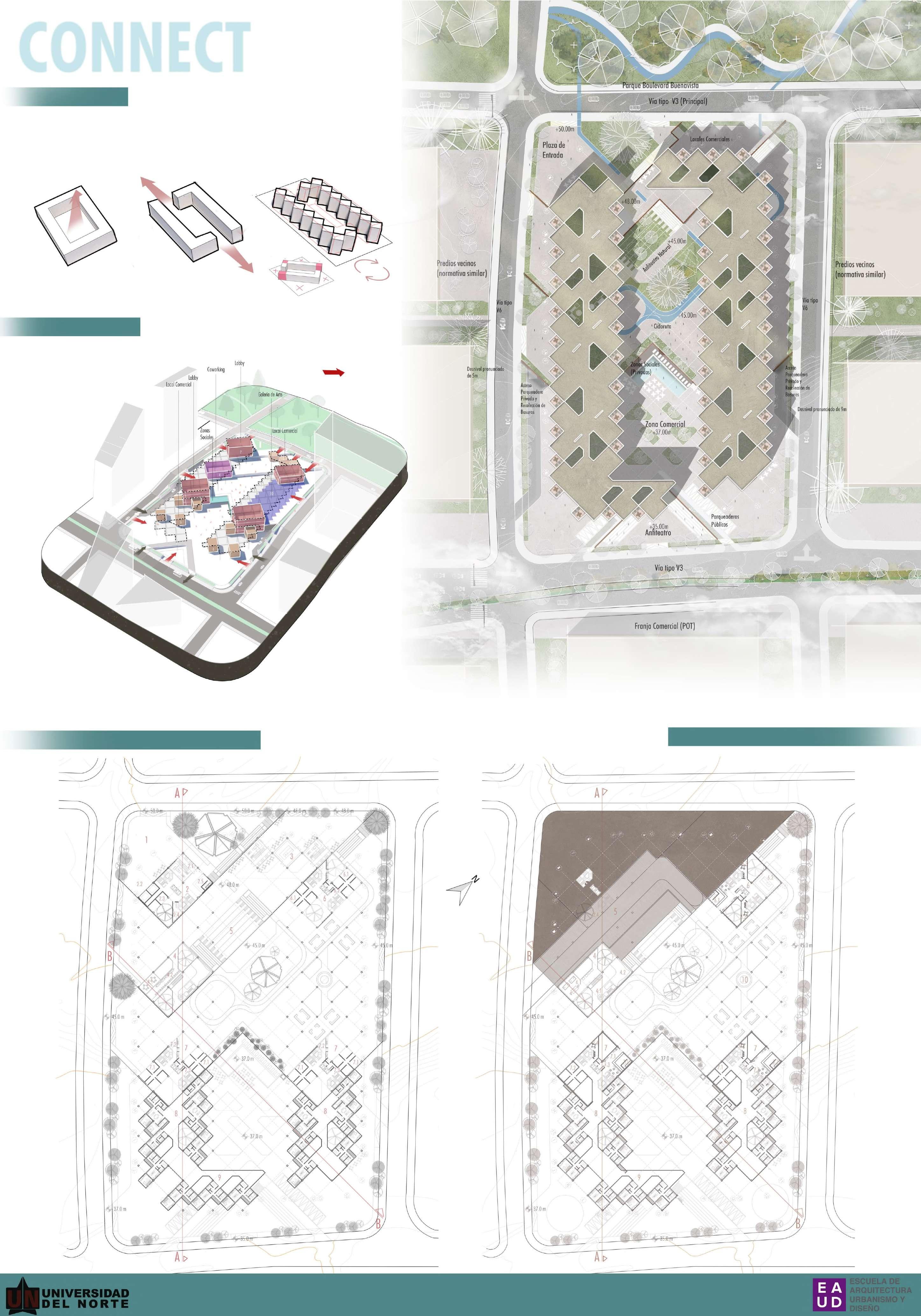


12 19
Esquema de Zonificación
Obtención de a Forma
Estudiante: Camilo Andres Duarte Martinez
Proyecto de Grado Entrega F nal Poryecto Connect
2
Planta 1 (+45 00 m) E 1:500
nivel Parque (+50 00 m) E 1:500
Profesor: Arq Juan Cuberos Fecha de Entrega: 28 de Noviembre del 2023
P ancha
de 4
Planta
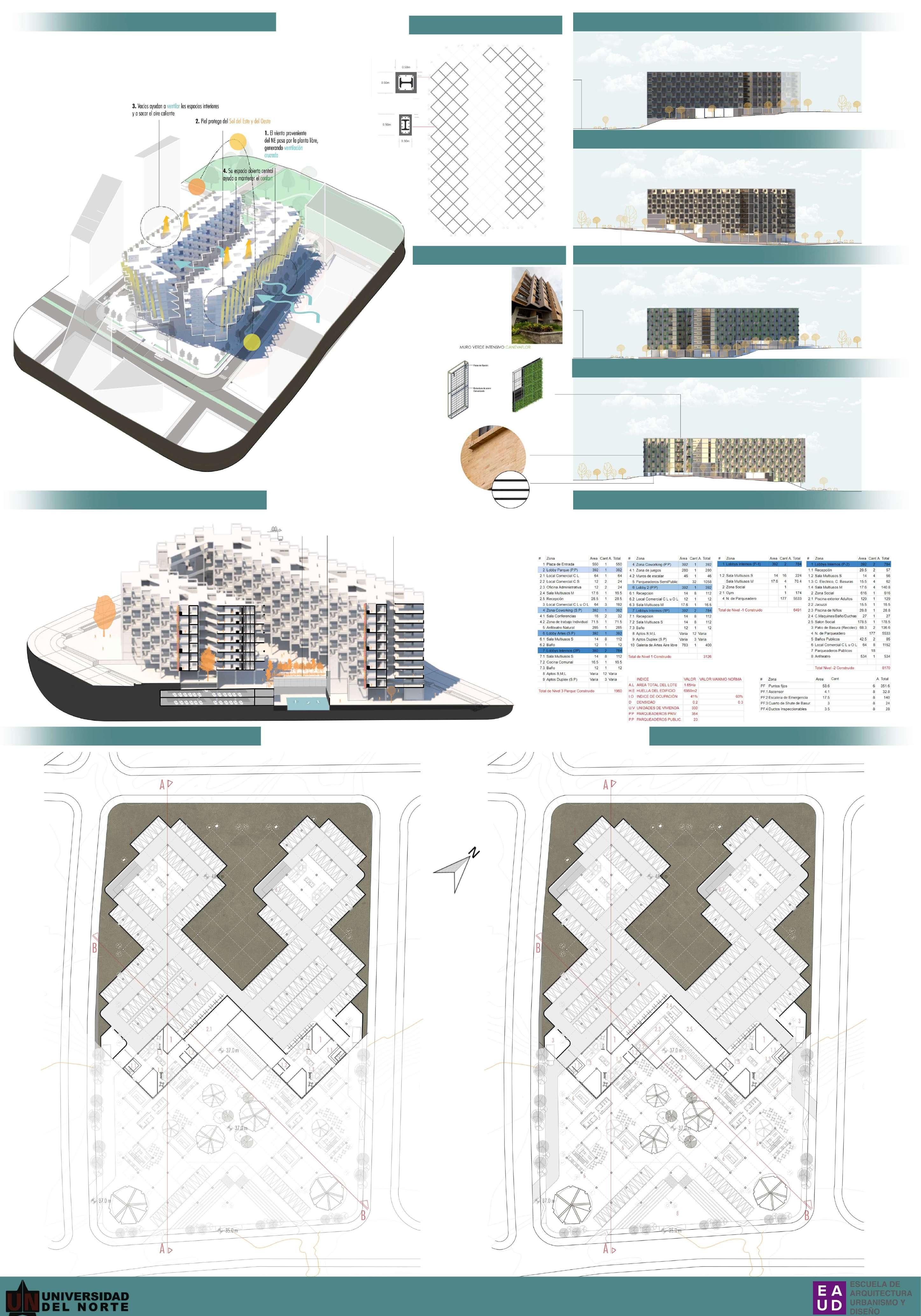

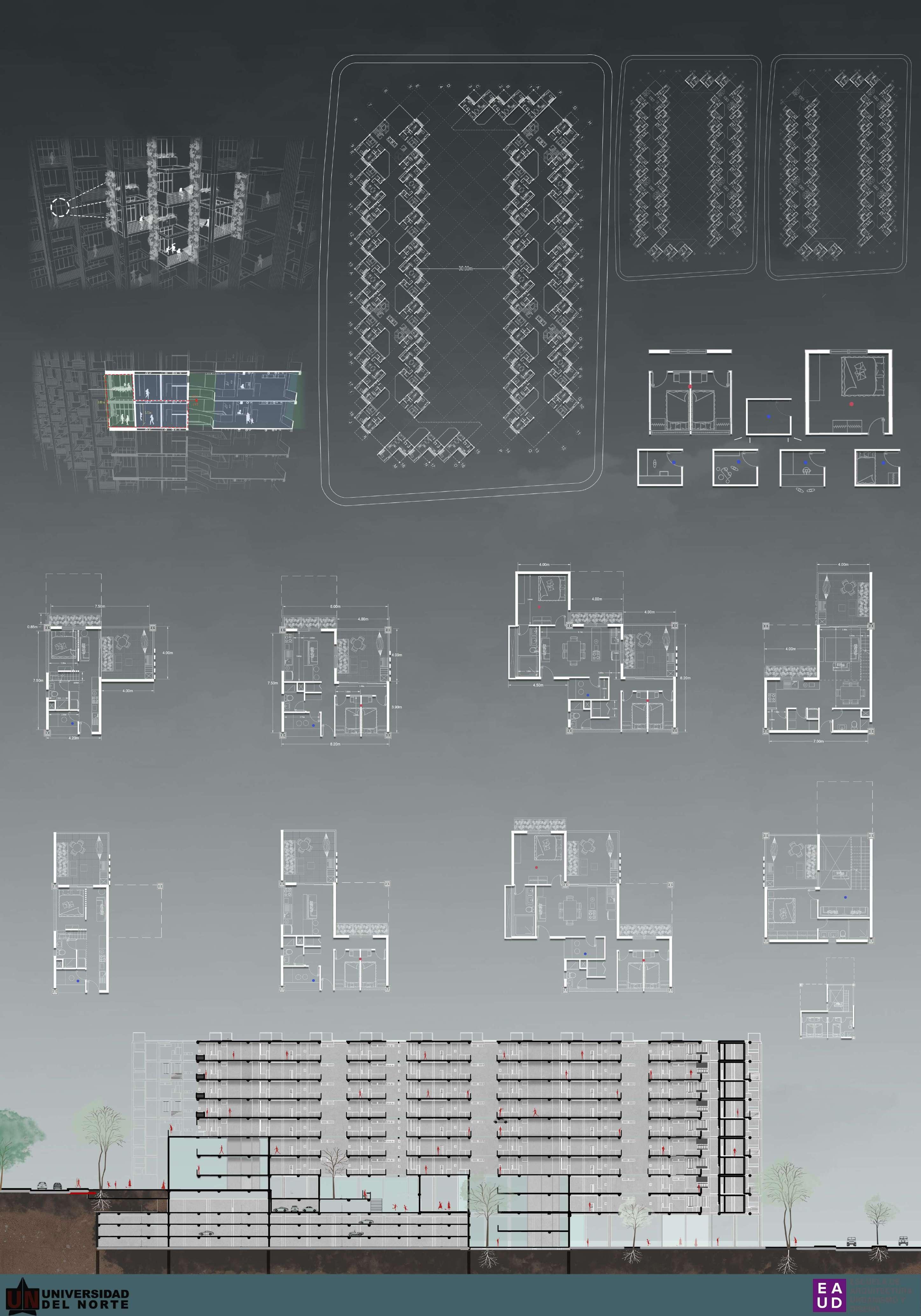

14 21
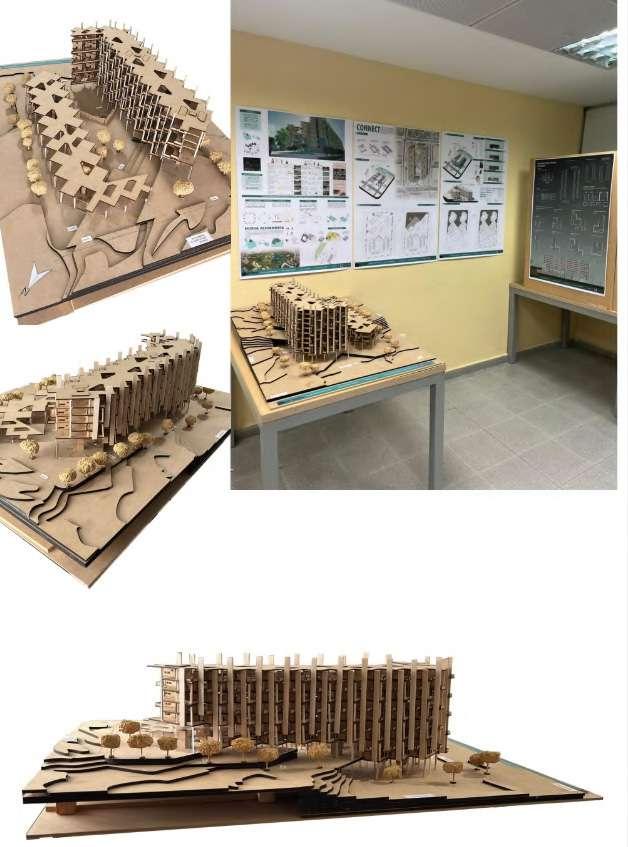
15 22
REVIT BIM CERTIFICATE
NASKA DIGITAL SCHOOL, CERTIFIED BY AUTODESK

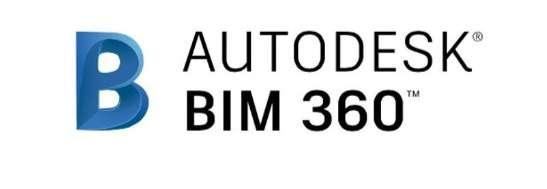
I took a very intensive Revit BIM 110 hour certificate course, it was very demanding and fast paced but all of the concepts were properly learned and that can be shown on the final results.
POTOCKA APARTMENTS
residencial con apartaestudios de 20m2 hasta apartamentos de 90m2, con un diseño principalmente bioclimatico, ya que esta ubicado en un clima frio (Polonia) y por tanto dando cara a la fachada sur y con algunas aperturas hacia el este y el oeste. Su volumetria obedece a una iteracion de pisos hacia alante y hacia atras creando pequeños balcones en cada uno de sus apartamentos. Los usos BIM seleccionados son:
1- Author Design 2- Analyze program requierements 3- Analyze lightning performance
The course was based on taking an existing building, which in my case was “Potocka Apartments”, a multi-family residential building located in Poland, and with very little references model it from skratch and not only that, also deliver quantities, and data of all the elements of the building (doors, windows, pilars, etc.) and also getting it to the required LOD for the completion of the course.
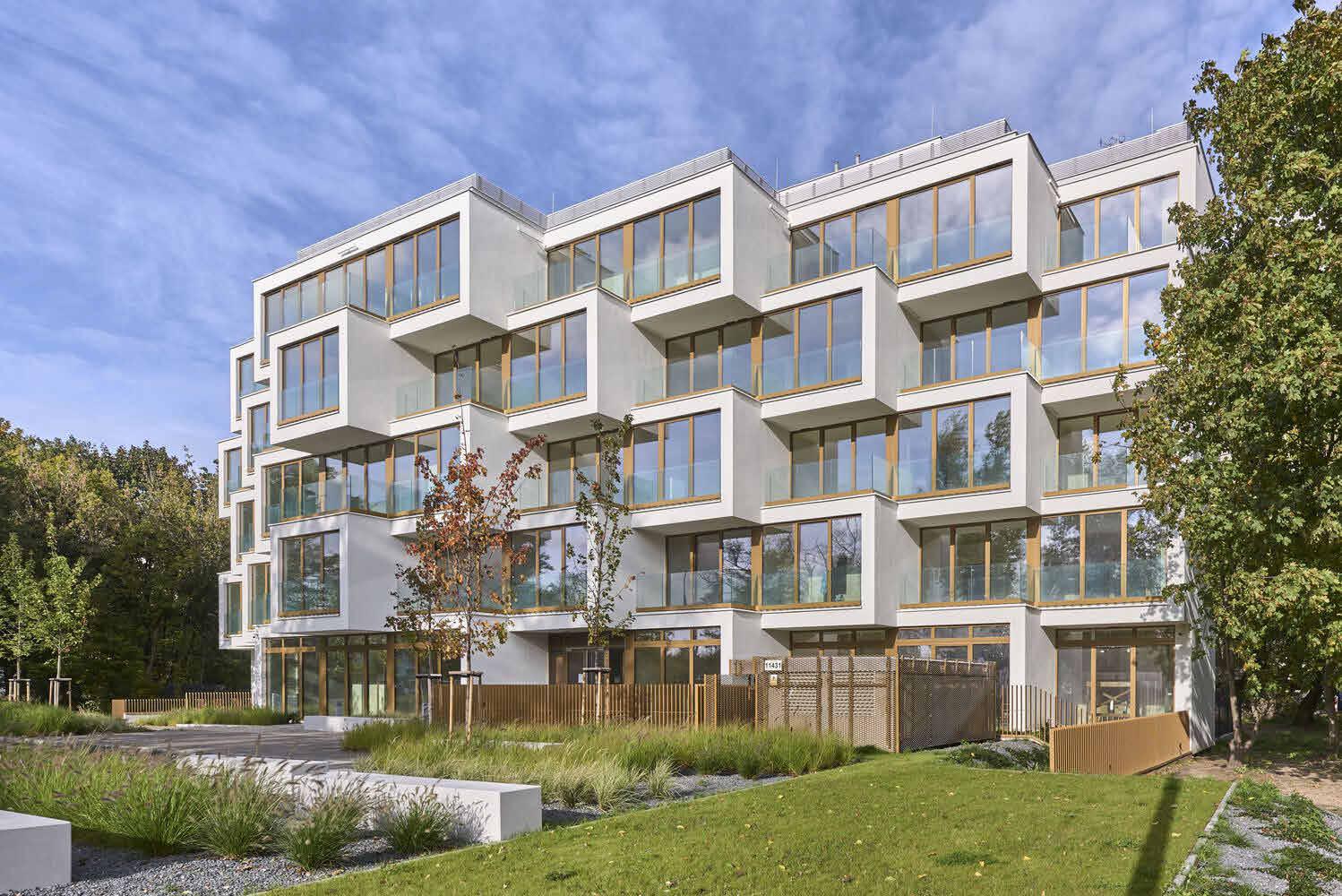

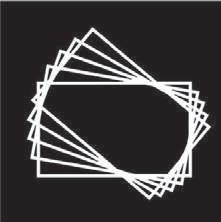







Among the plans types shown on the next pages you can find: Floor plans, Area plans, Furniture plans, Room plans, Structural plans, Wall type plans and quantification, Walls exploited material view, Door plans, types and families, Foundation plans, Design option plans, Sections, Facades and exploited views with material and element tags and labels.
16
PROJECT DEVELOPER ARCHITECTURAL ARCHITECT STRUCTURAL FILE No: SCALE: DRAWN BY POTOCKA\03-CDM-E01-ZZZ-M3D-ARQ-CO3-POTOCKA_APARTMENTS_detached. Potocka Apartments Warzsawa Project Presentation Potocka Apartments
Proyecto
Revision Date PROJECT SCALE: 27/02/2024 7:56:59 p. m. Potocka Apartments Render_Exterior Potocka Apartments 1 1 RENDER EXTERIOR 1 Revision Date Revision Description
DEGREE AND DIPLOMAS
I started my architecture career by going to Unviersidad del Norte, Ranked as one of the top universities in Colombia, and after the succesful completion of all the courses during all the years, mantaining a GPA of over 4.2/5 and getting the title “distinguished student every year, I got my architecture bachelors degree.
After the succesful completion of the certificate course, Autodesk certifies that I have the competences on the following fields: Revit Bim modeler and architectural design, BIM 360 and Naviswork.
El suscrito Director del Departamento de Registro, hace constar que en la ciudad de Barranquilla, Departamento del Atlántico, a los 15 días del mes de marzo de 2024, se llevó a cabo la ceremonia pública de graduación, en la cual la UNIVERSIDAD DEL NORTE autorizada para el efecto, según Decreto No. 263 del 22 de febrero de 1973 del Ministerio de Educación Nacional y previo juramento reglamentario, confirió el título de:
ARQUITECTO a

CAMILO ANDRES DUARTE MARTINEZ
Identificado(a) con CC 1.001.825.891 de Barranquilla, quién cumplió con los requisitos exigidos por la Universidad, según consta en el Acta No. 2024- 03- C - 081, título otorgado el 15 de marzo de 2024
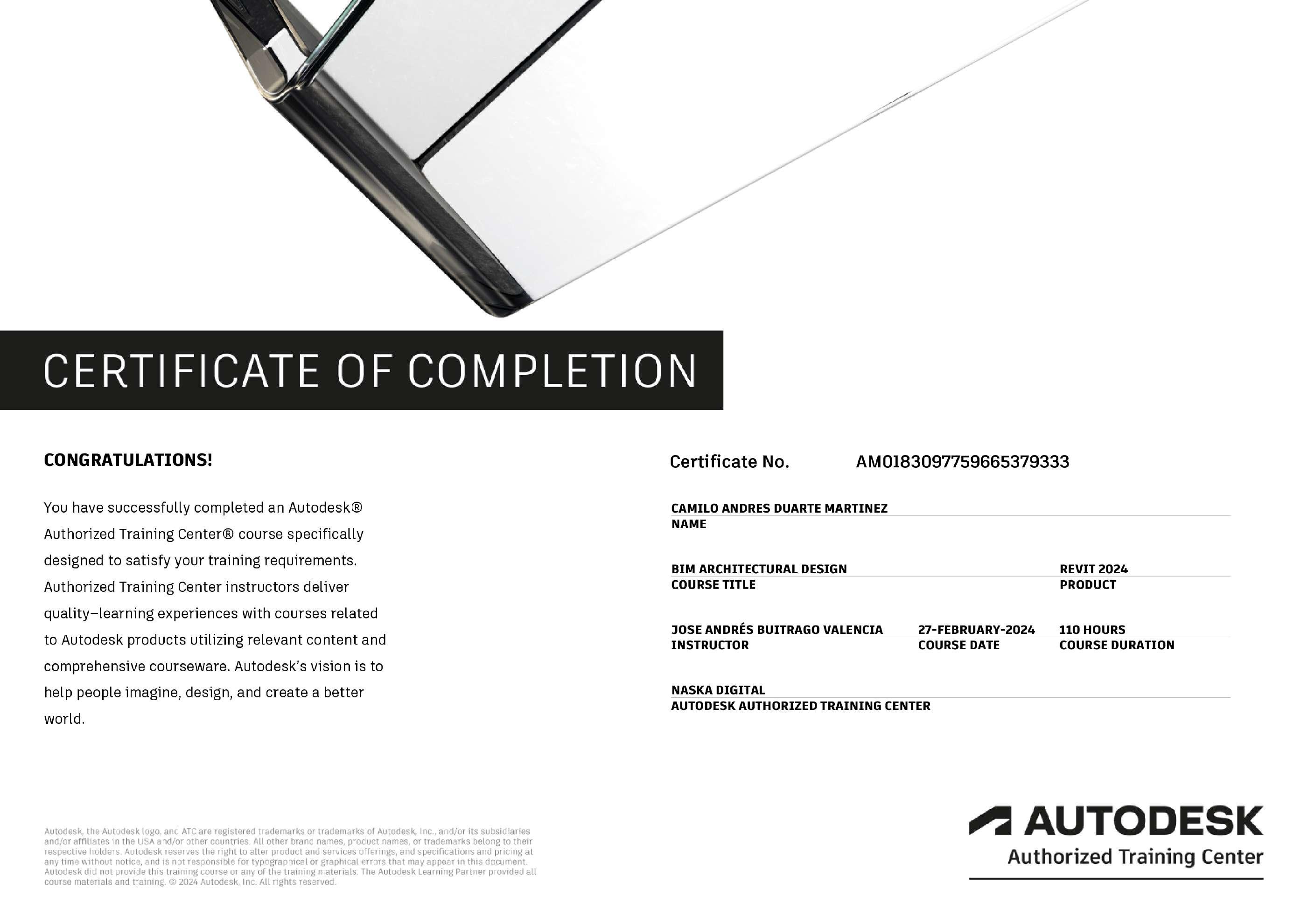
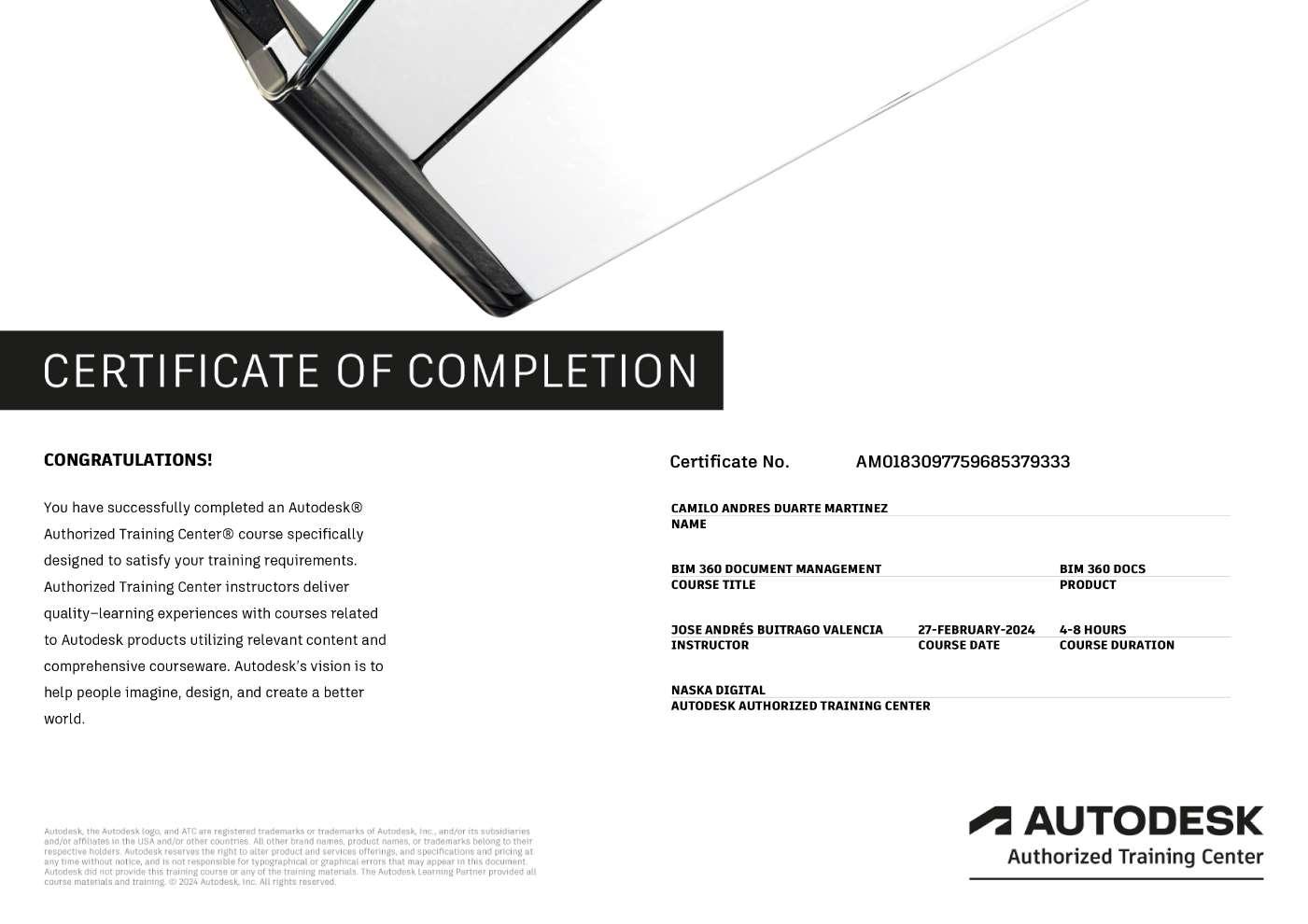

MARTHA LUCIA GONZALEZ ROBLES
Directora de Registro
El presente certificado ha sido generado y firmado digitalmente. P uede validar la autenticidad

19
de este documento en la página web www.uninorte.edu.co/registro, opción validar documentos con firma digital, usando el código de verificación ubicado en la parte sup erior. Km. 5 vía Puerto Colombia Área Metropolitana de Barranquilla, Colombia registro@uninorte.edu.co . www.uninorte.edu.co Acreditada institucionalmente por su Excelencia Académica - Resolución MEN No. 8870 de 31/05/2018 Artículo 56 de la ley 1437 de 2011 Código de verificación: JOTO5P5IJ1MGJROXKDAV

PRODUCT VISUALIZATION


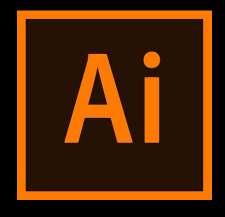
Halt Fire Spray is an emerging brand of fire spray in the United States, and for them, I undertook this visualization project where the ultimate goal was to have a 3D model of the spray for future marketing and advertising endeavors. My responsibilities for this project included: understanding and interpreting the blueprints and references provided by the client, modeling a trueto-life 3D model based on the mentioned references, texturing the spray with materials faithful to reality, and placing the artwork exactly as it is in real life on the 3D model of the spray.

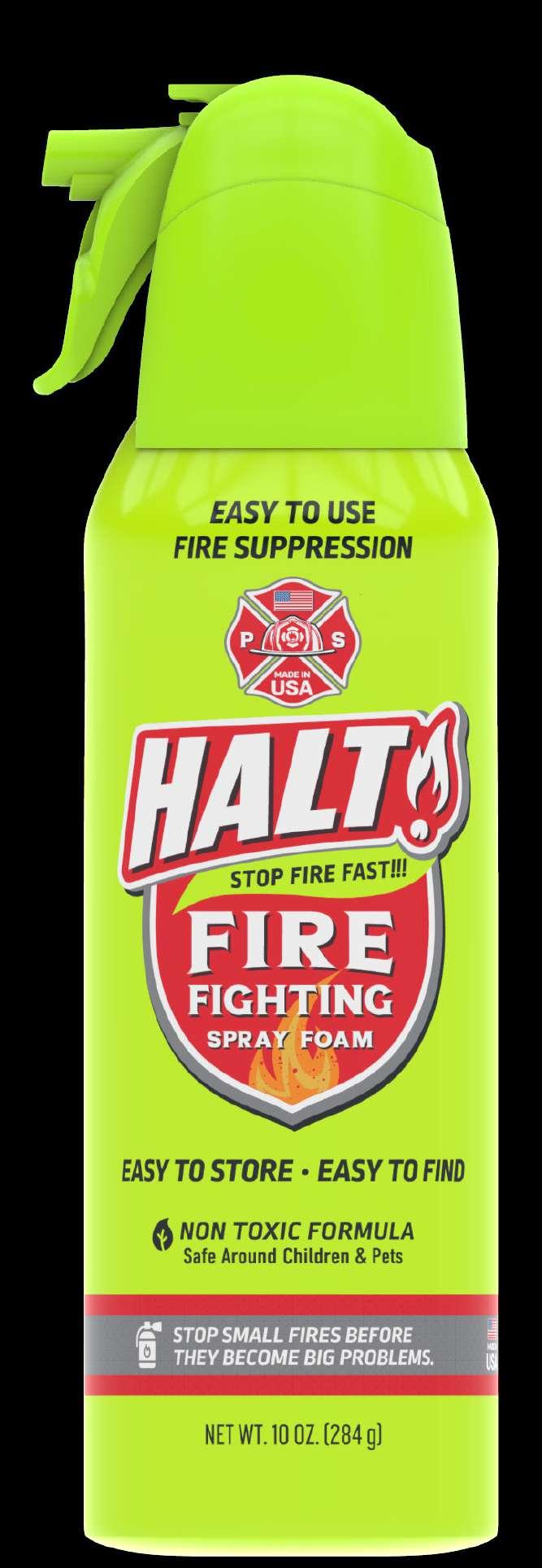
Referencias proporcionadas por el cliente
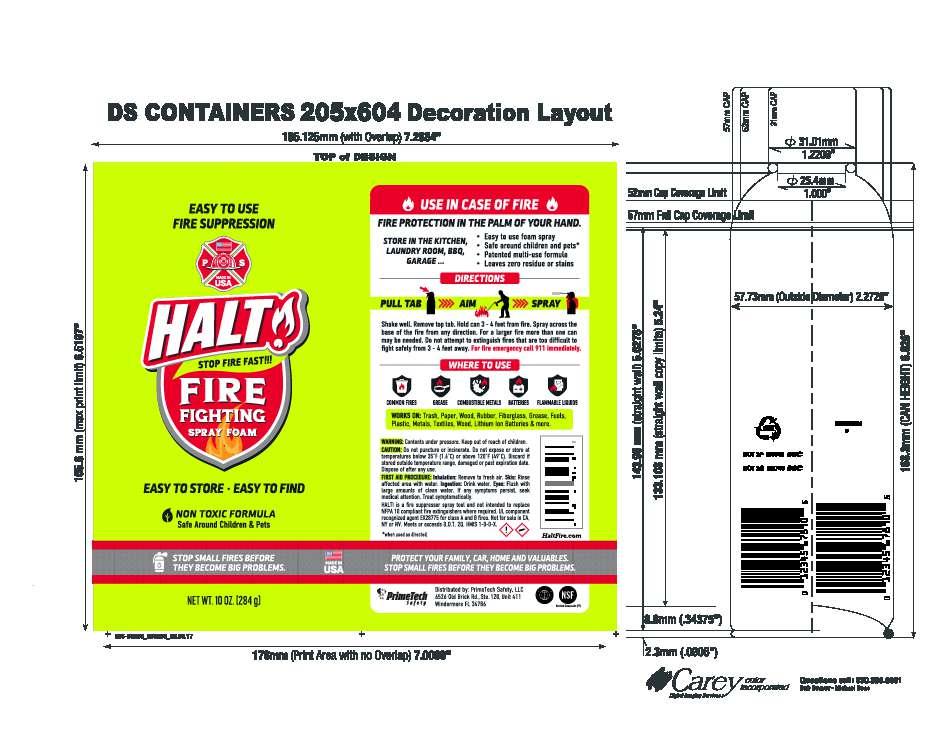
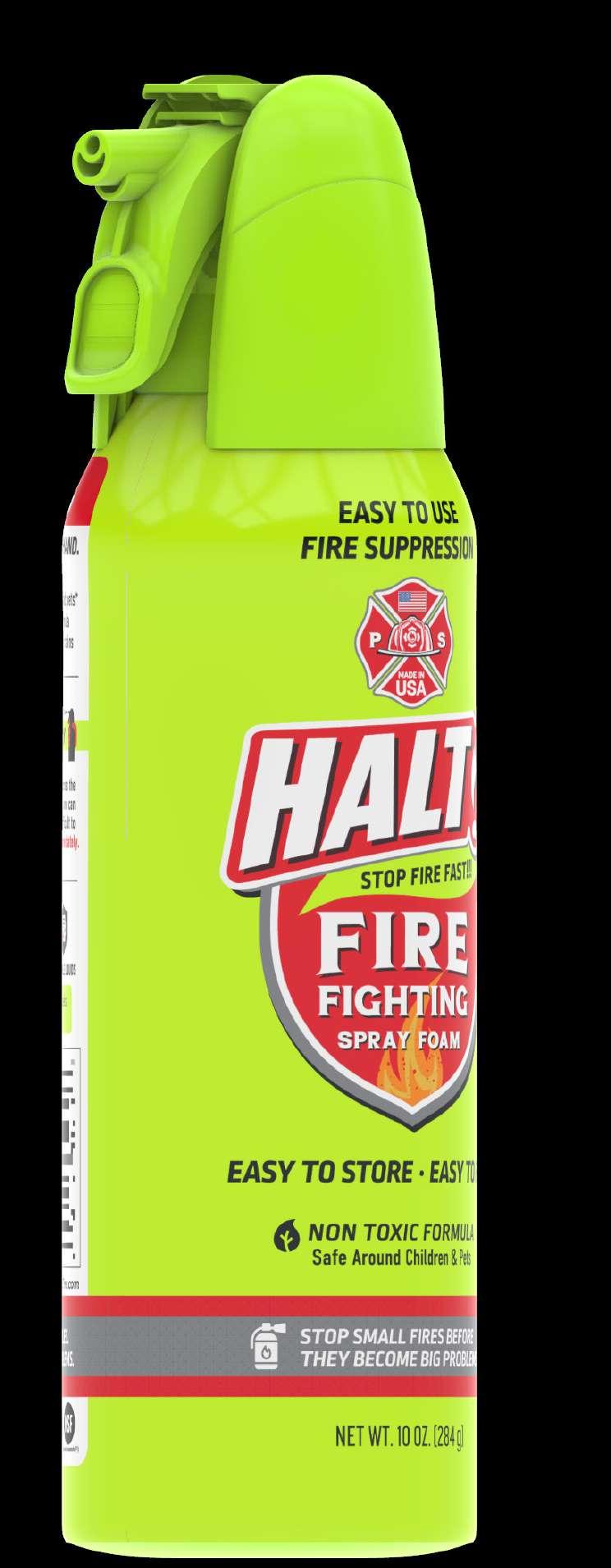
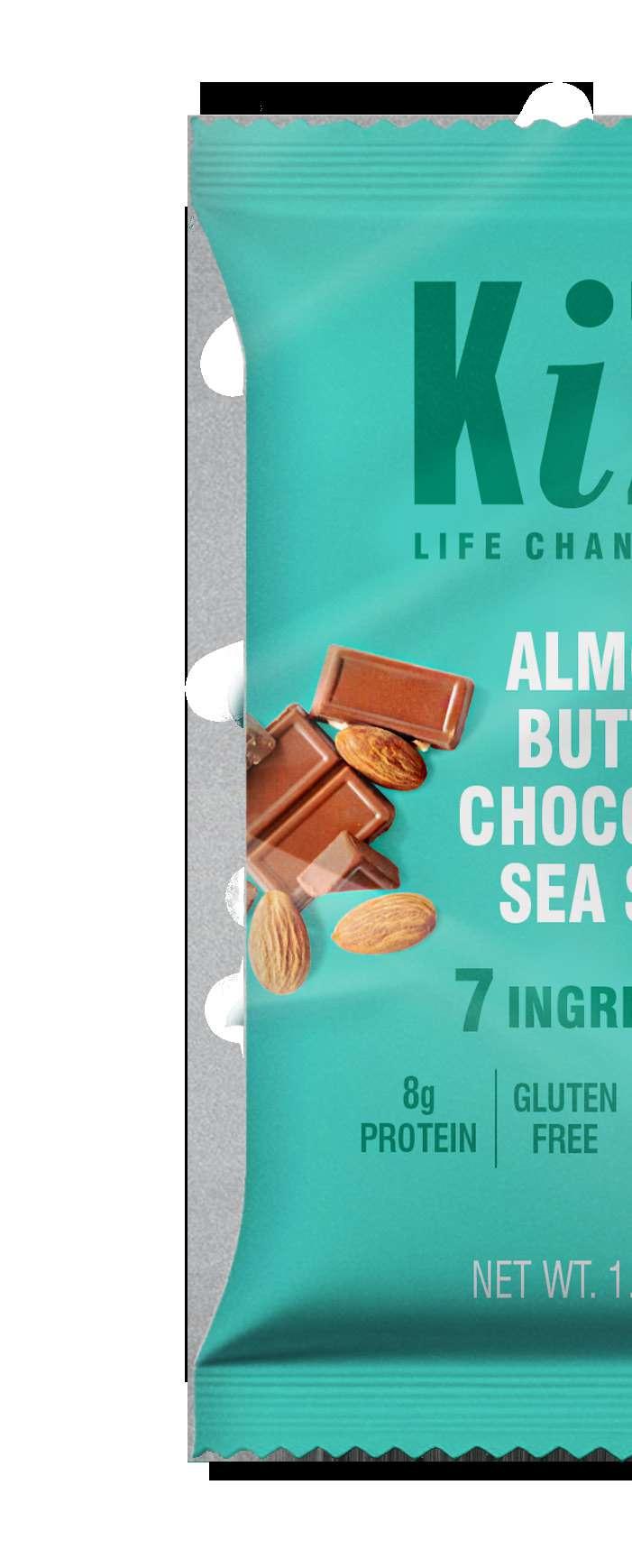
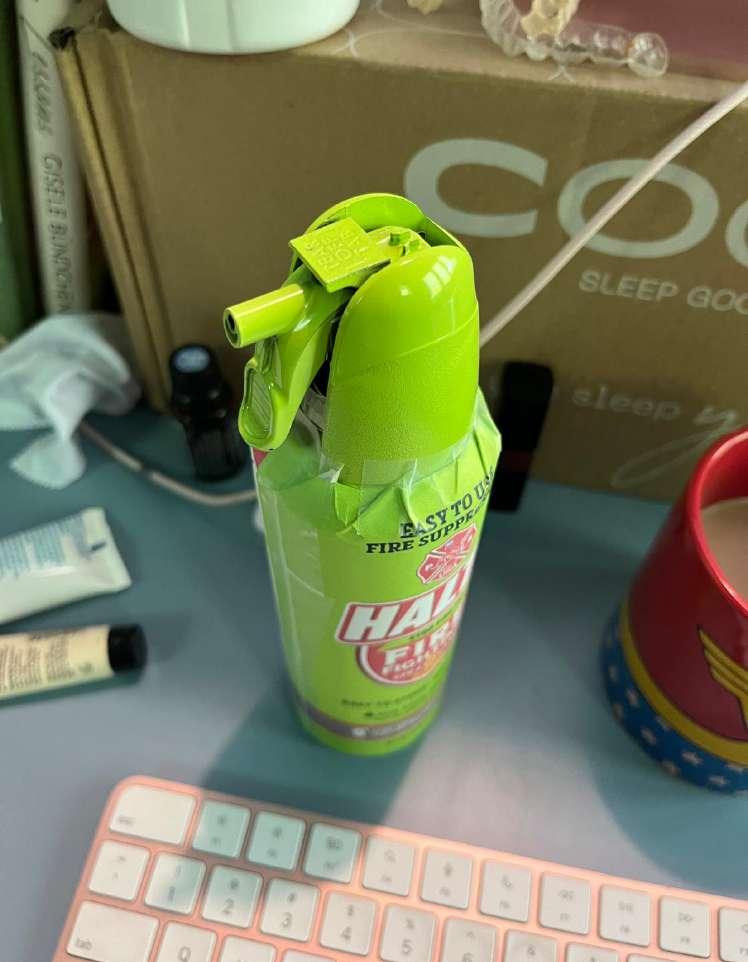
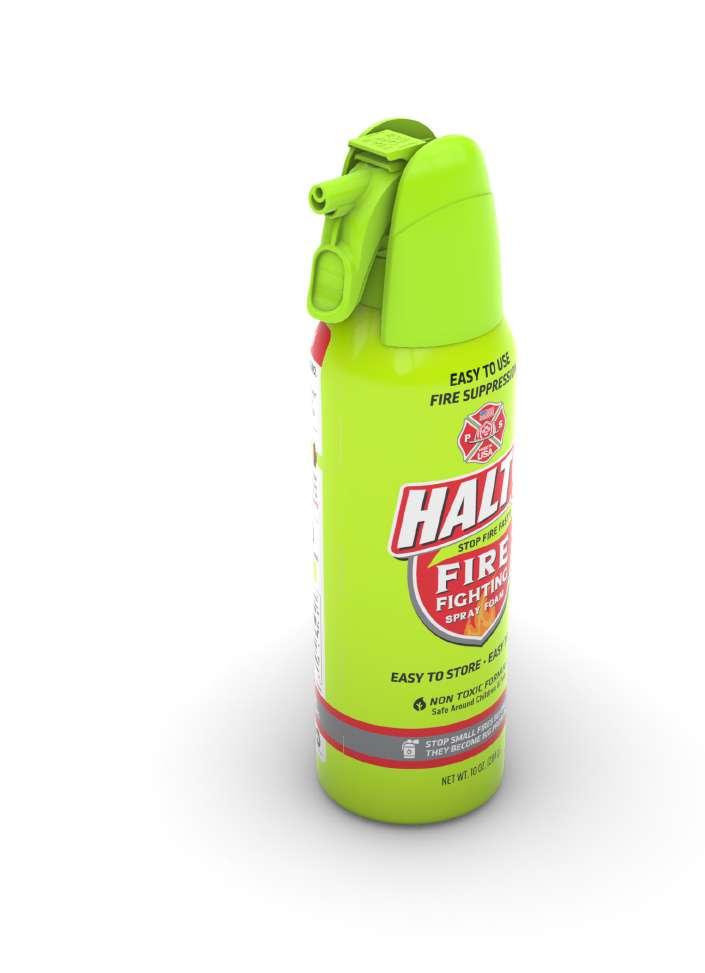
FREELANCE
PRODUCT VISUALIZATION
The project with Kizee Bars (a brand of healthy bars in the United States) was very interesting, and I enjoyed it a lot. For this project, which has already been launched in the American market, a professional product visualization was required to increase confidence on platforms like Amazon and eBay.
I had to deliver individual renders of all the packages with all the flavors and also renders of all the boxes with all the flavors of the corresponding packages. For these, I used a combination of 2D editing techniques (Photoshop and Illustrator) with 3D modeling, transitioning from their previous visualization (packages without texture and not looking realistic) to this much more true-to-life vis ualization, helping them achieve their goals.


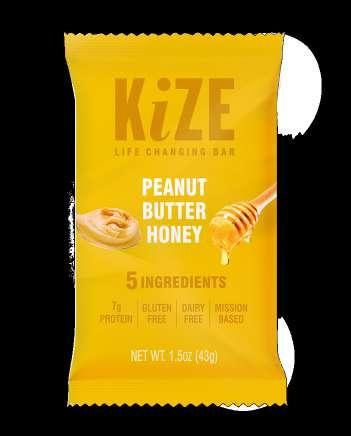
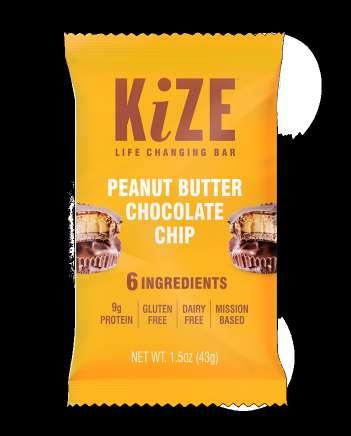

Referencias proporcionadas por el cliente





21
FREELANCE































 MUROS TRANSPARENTES
MUROS TRANSPARENTES















































































