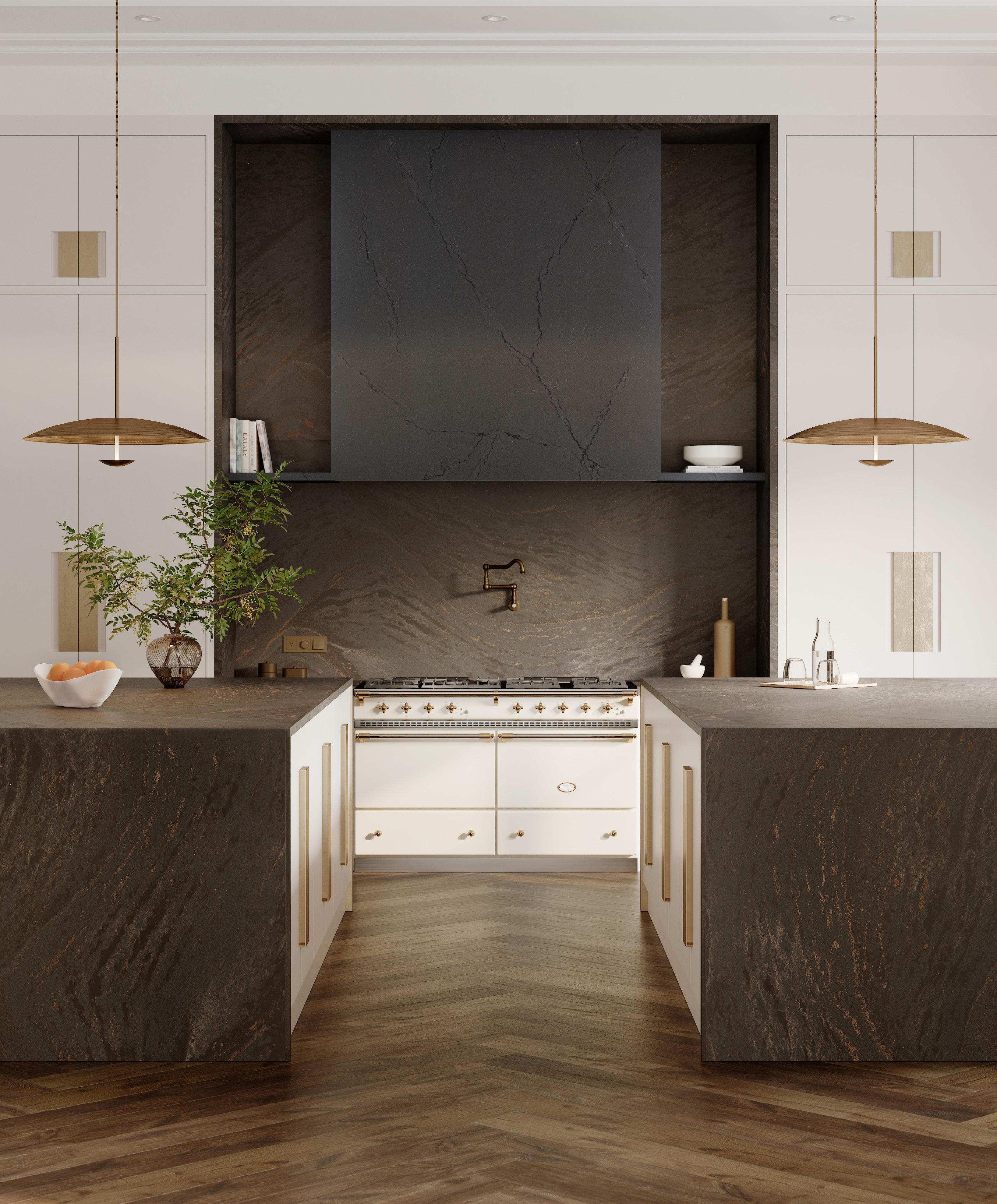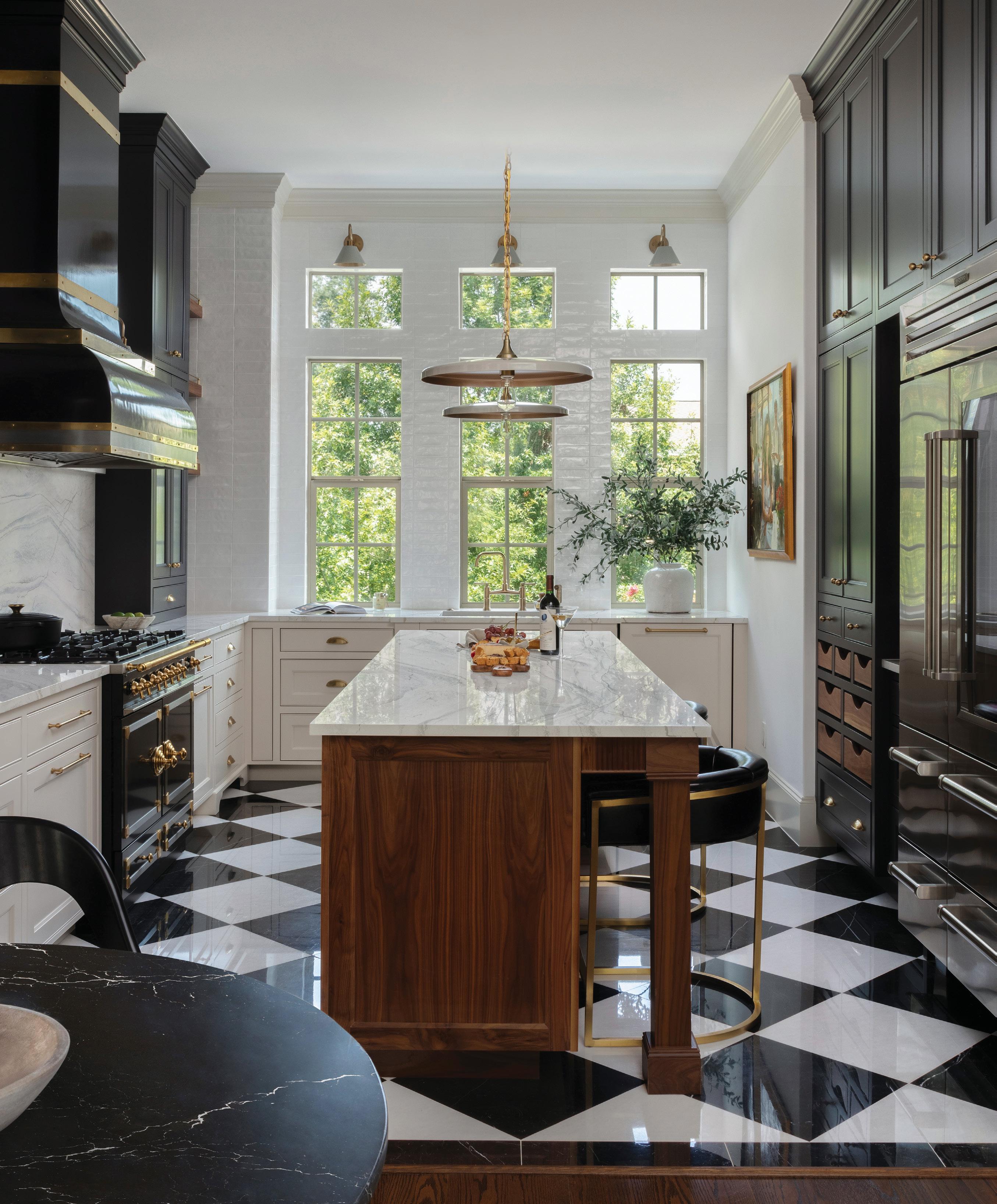

CLASSIC CONTRAST
UNIFYING FINISHES THAT CREATE CHARACTER AND BALANCE
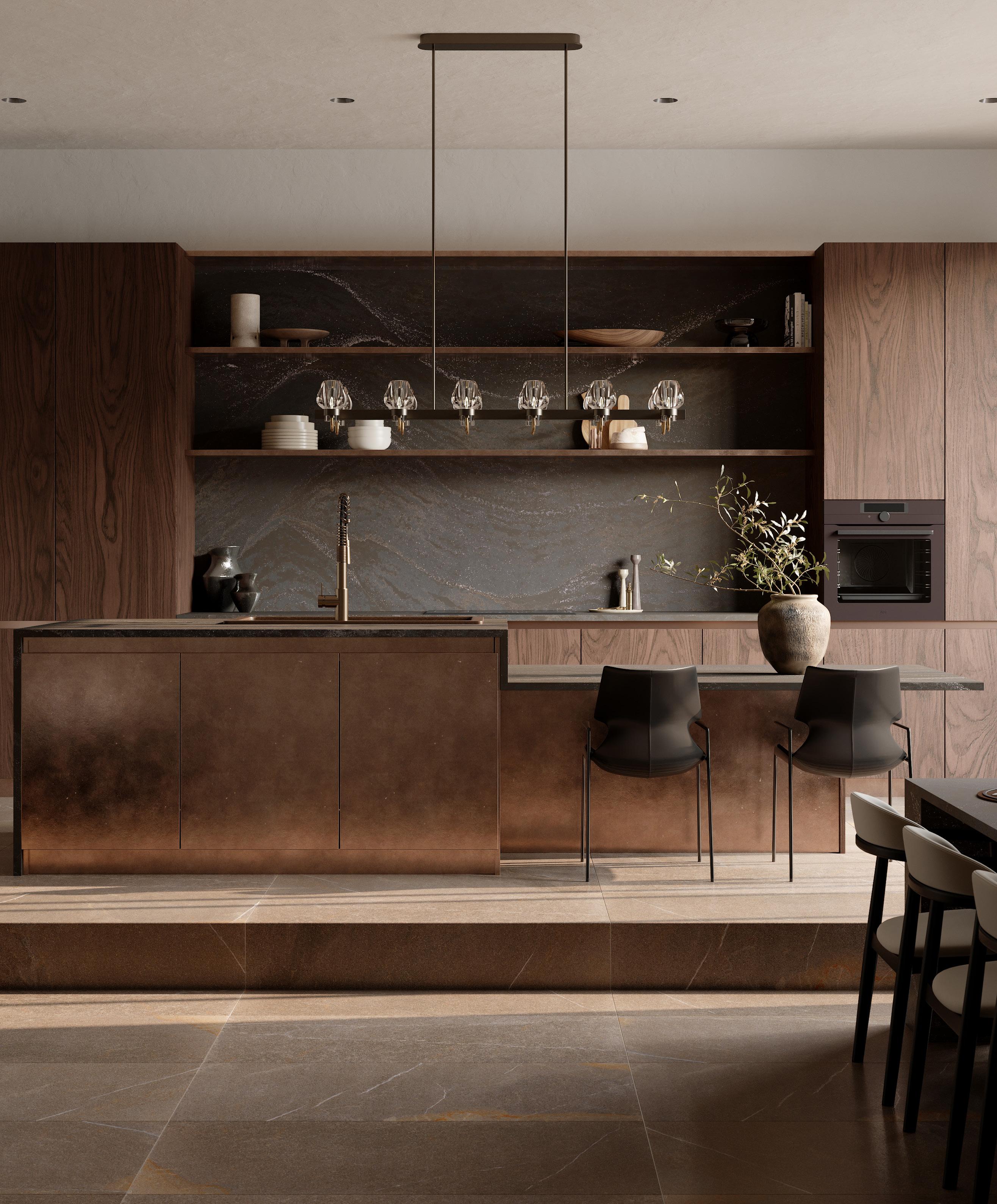
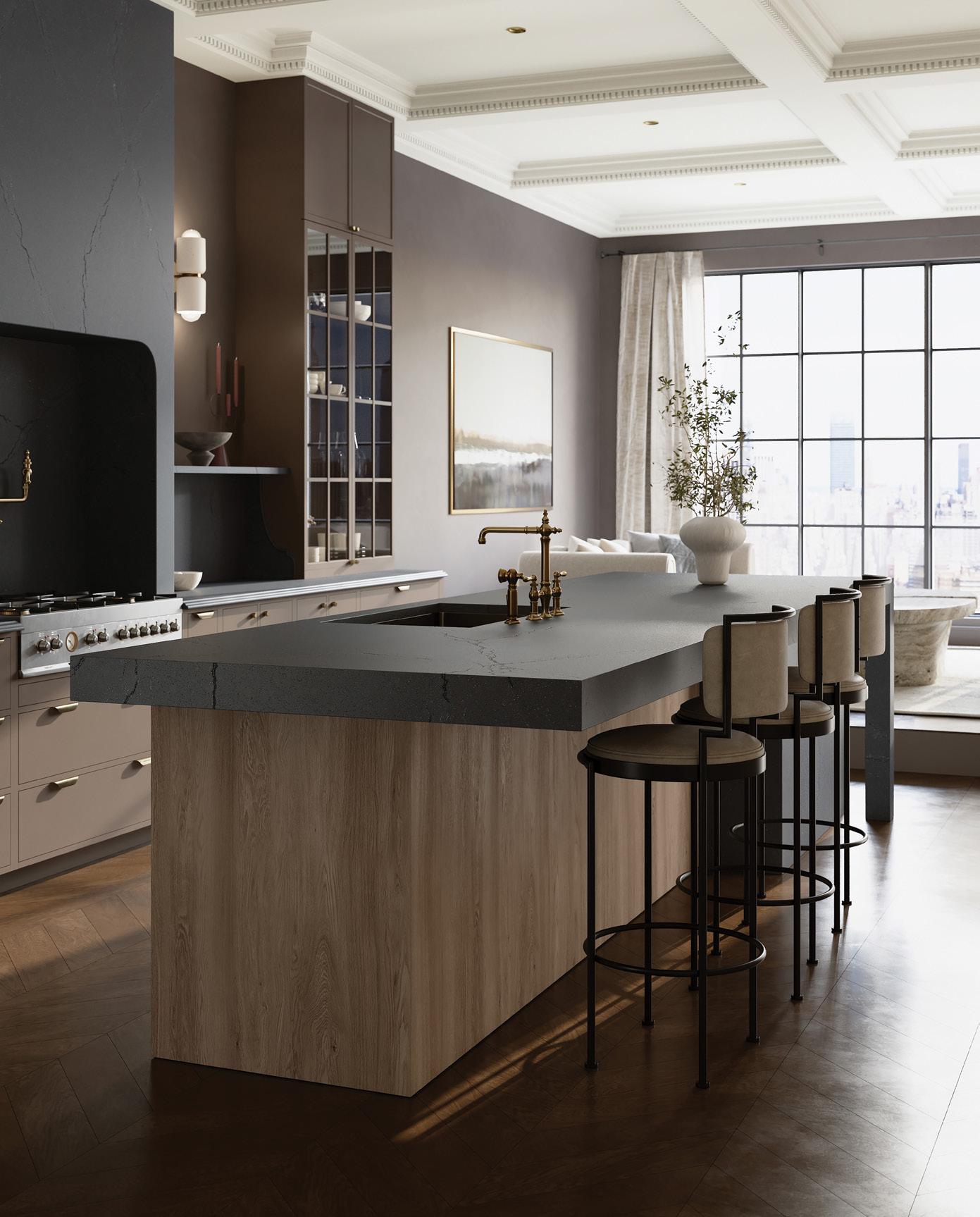

MARTY DAVIS Chief Executive Officer/Owner
CREATE YOUR DESIGN STORY
Unique and extraordinary design is more than just aesthetics seen by the eye—it’s about the feelings that exude from a space: style, flow, comfort, and a human sense born from the fullness and balance of a “just-right ambience” brought to life in your space. Design transforms a space into a living, breathing, Zen-like experience—your style! From breakfast to bedtime, and everything in between, great design creates a constant oasis-like feel in everyday life. Energizing design ensures an effortless and comforting personal immersion in home living.
In this issue of Cambria Style, we celebrate the personal nature of design, coupled with expert insights and a timeless vision that subtly shapes the way we engage with our spaces each day. When design is done right, it’s truly magical!
Cambria Style explores on-trend styles with builders and interior designers, uncovering fresh color palettes with Benjamin Moore’s outstanding, cutting-edge offerings. Creativity is abundant throughout this issue—whether you’re drawn to the elevated elegance of classic interiors, the breezy charm of coastal chic, or a harmonious sense of balance, our “Style Files” section highlights ways to bring these stunning concepts to life.
Beyond design, we invite you to indulge in the art of living fully—whether it’s planning your next getaway, discovering fresh flavors, or sipping beautifully crafted floral-inspired cocktails. Inspiration is everywhere, and we’re thrilled to bring it to you in the pages ahead.
Cambria Style is here to inspire and celebrate the creativity that fuels innovation. We hope this issue encourages you to dream in comfort, design boldly, and embrace the beauty of every detail.
Enjoy!

cover story
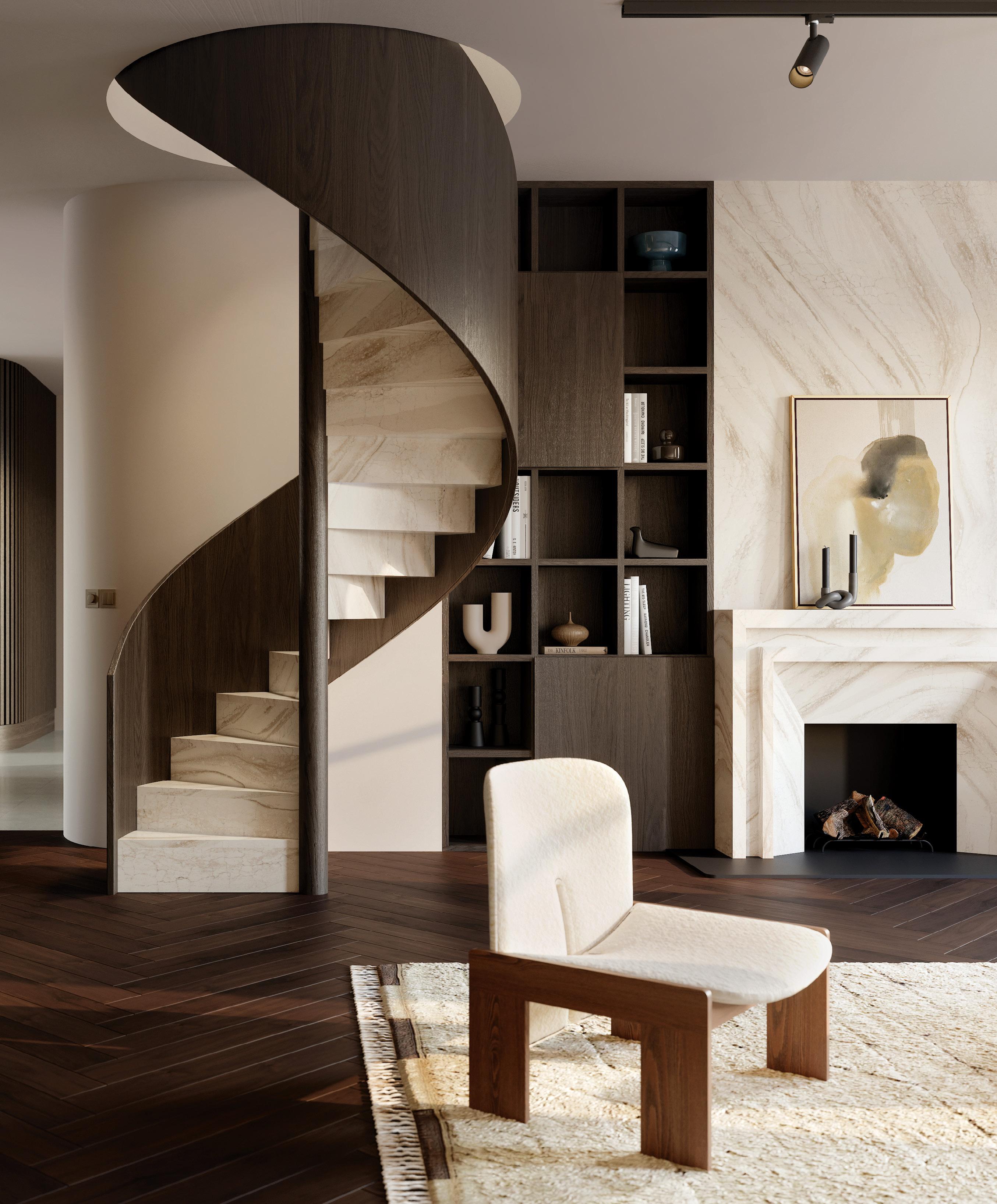
CITY STYLE
Metro area townhome gets a sophisticated glow-up that redefines downsized living with modern glamour.
ROOTED IN DESIGN
A sleek architectural design balances desires for seclusion and sociability.
NATURAL SELECTION
A Fire Island vacation home references the design heritage of its neighborhood.
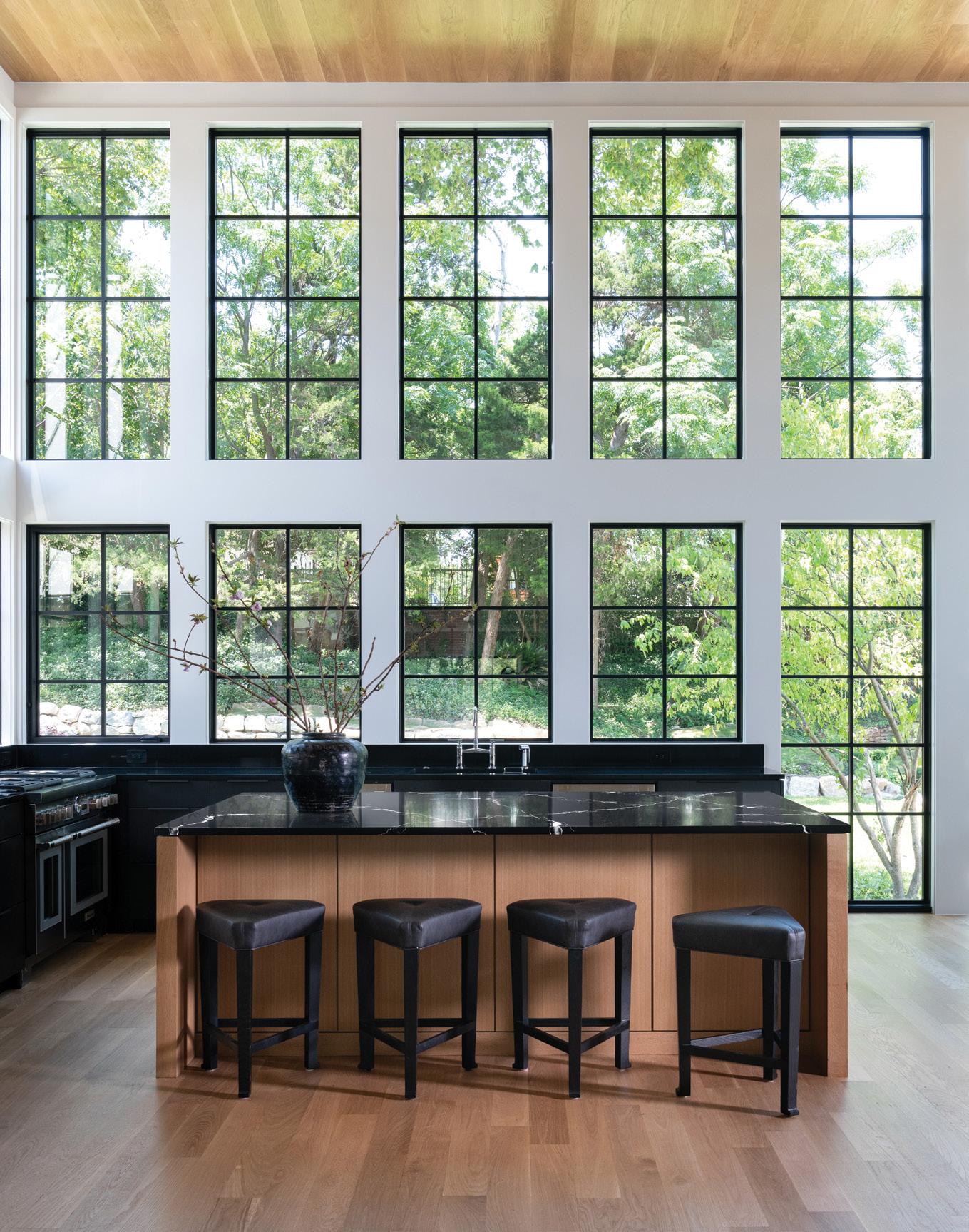
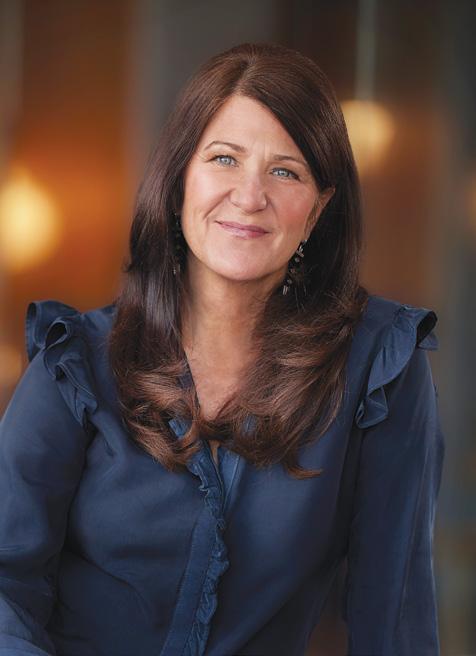
CAROL OLSON Chief Marketing Officer
DESTINATION HOME
This issue of Cambria Style awakens a bit of wanderlust in me—an anticipation of discovering new places, the joy of slowing down, and the way a thoughtfully designed interior can transform a getaway into something truly unforgettable. For me, the perfect escape is designed to inspire and restore. Whether it’s the charm of a seaside vacation home (see our stories on pages 22 and 42) or the understated elegance of a mountain retreat (see our story on page 18), the atmosphere within a space should be just as captivating as the scenery outside.
And what if I told you that sense of escape could be captured at home? What if the place where we live could evoke the same calm and renewal as our favorite vacation destination? It’s no mystery that every time I pull out a soft, bleached cotton blanket or light a candle with a hint of cedar, I’m transported to one of my favorite destinations on the shores of Lake Michigan. For a moment, I escape to that special cottage where I can feel the late afternoon breeze and hear the roll of the waves through an open window. Connecting those memories to our everyday lives through design is what creates the emotion and attachment to our living spaces. It’s what adds depth and meaning to the places we call home.
In this issue, we explore how to infuse your home with personality, originality, and design elements that define your spaces for special moments. The projects in these pages will draw you in with every detail. From incorporating materials found in nature, like quartz and wood, to layers of texture to achieve elegant yet livable looks. We showcase how of-the-moment color palettes along with visionary quartz applications, that when combined, create an effortless harmony that enhances daily life.
Our hats are off to all of the featured designers in Cambria Style and the architects, builders, quartz fabricators, and others who make their work possible. Their work, particularly the way they incorporate timeless Cambria quartz surfaces into stunning interiors, continues to be an inspiration. And it’s a joy to bring the artistry of projects from all across North America to readers like you. Our aim is to showcase interiors that don’t just look beautiful but provide real respite—where you can truly unwind, recharge, and dream about your next adventure, or your next home project!

BLACKBROOK ™
STYLE & DESIGN
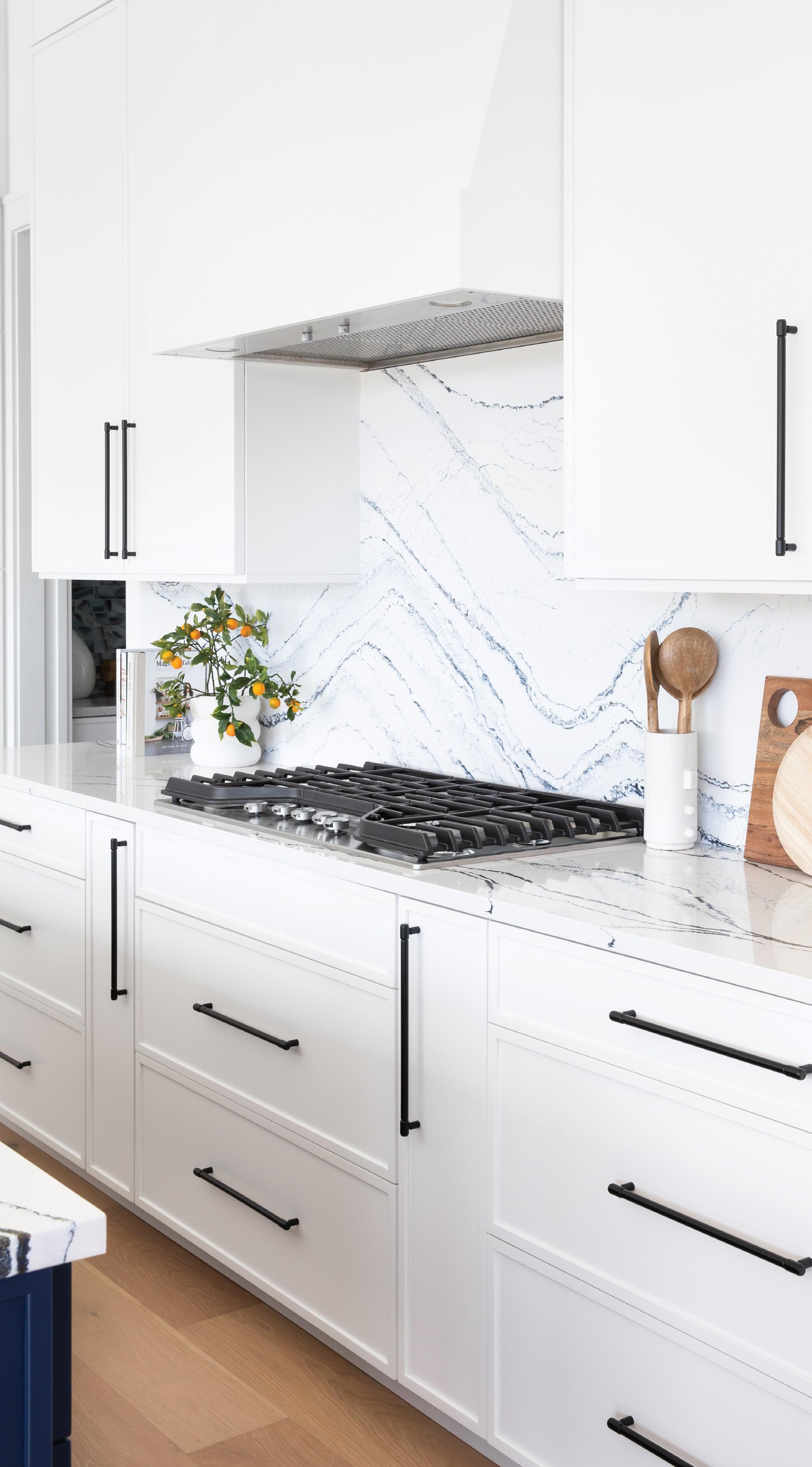
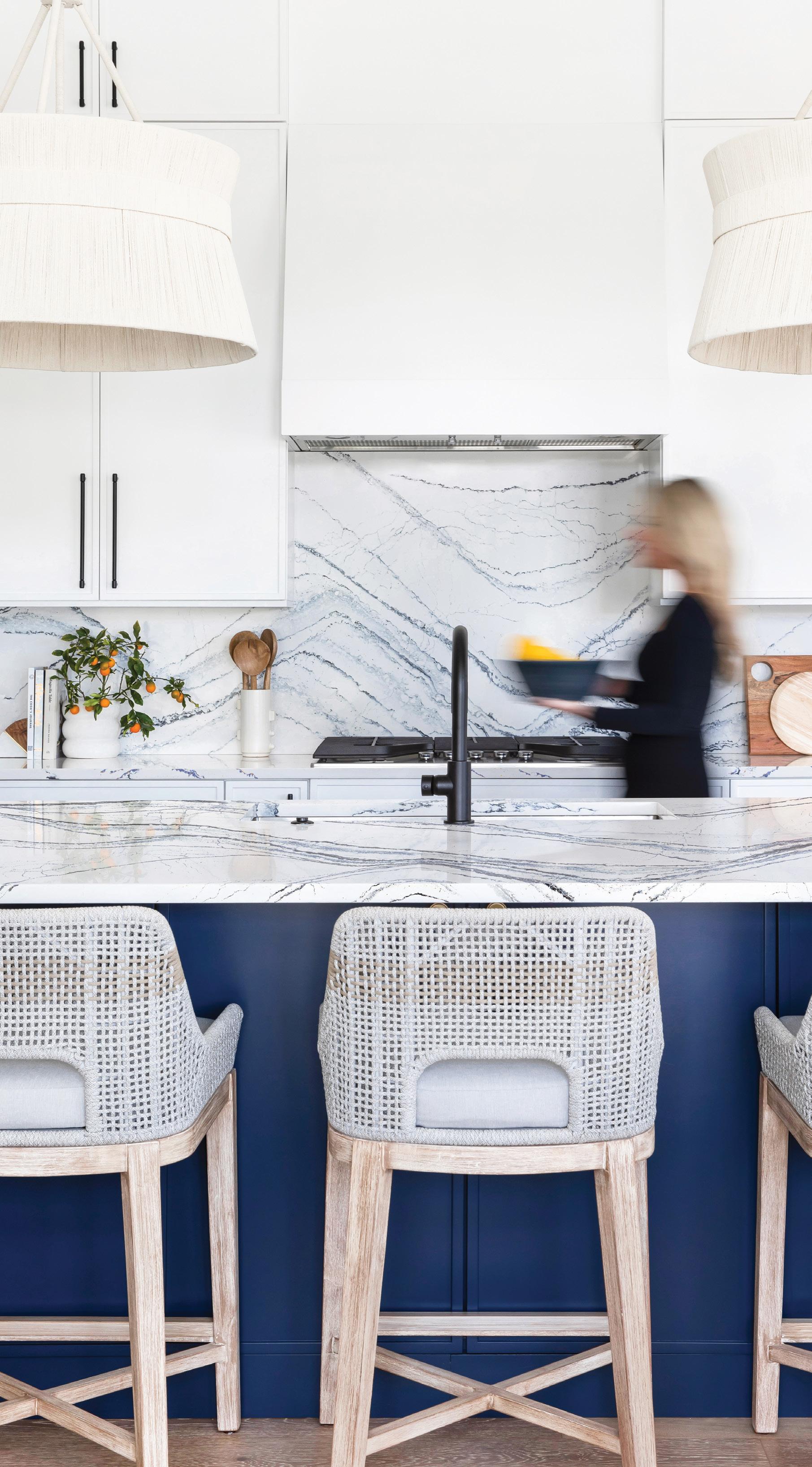
Stay Inspired
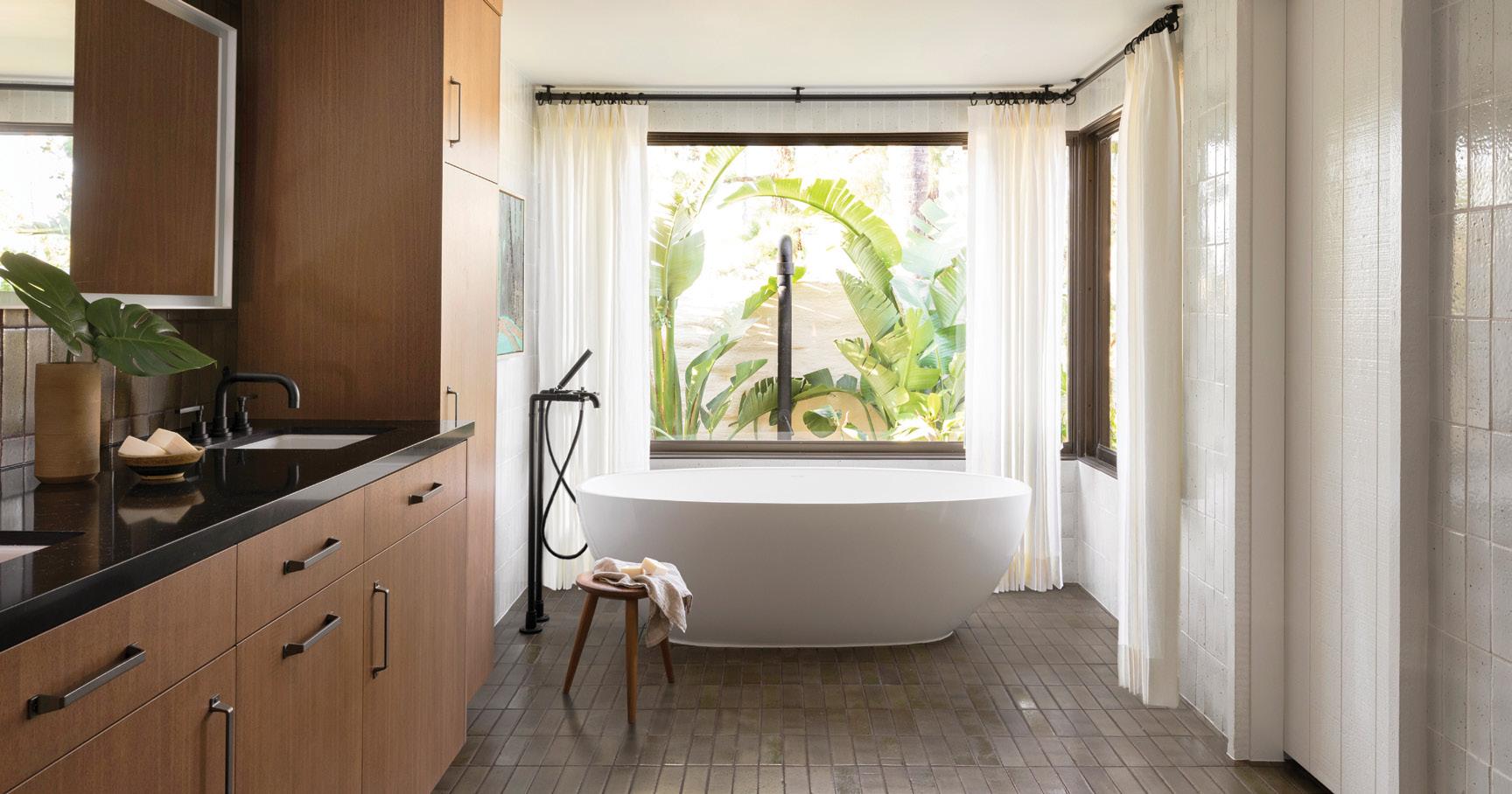
Get exclusive access to expert tips from design professionals, inspiration from stunning spaces, and sumptuous food and drink recipes in our Cambria Style newsletter. Sign up at CambriaUSA.com/Email
Never Miss an Issue
Not a subscriber yet? Get on our mailing list and never miss an issue of Cambria Style brimming with inspirational design captured through award-winning photography and editorial. Receive a complimentary print and digital subscription to Cambria Style when you subscribe at CambriaUSA.com/Subscribe.
Décor trends and design inspiration along with renovation stories and home tours are posted regularly. Fresh insights are just a click away. Visit CambriaUSA.com /Blog.
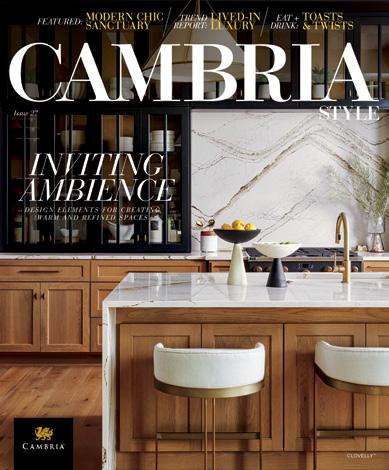
Share your thoughts about Cambria Style in our reader survey. Plus, by participating, you're entered for a chance to receive a complimentary Cambria cheeseboard* as our way of saying thank you.
*No purchase necessary. See terms for details.
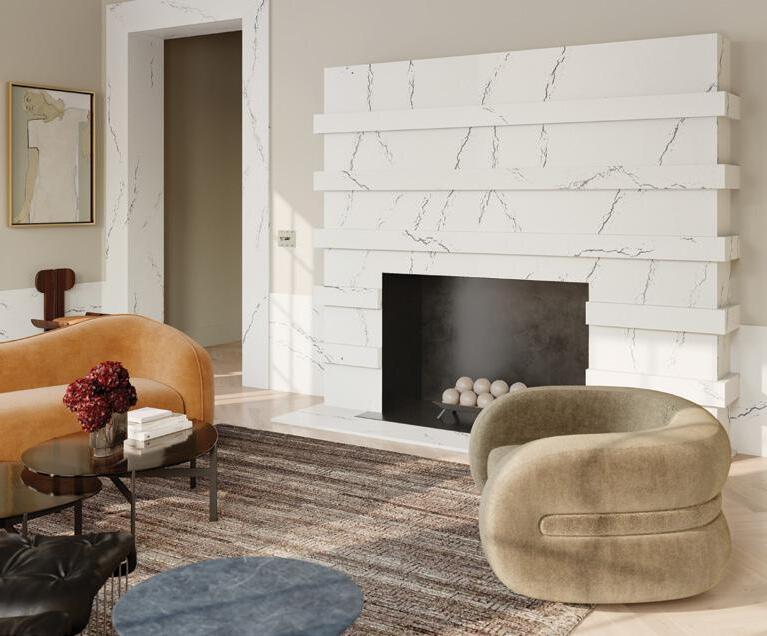
From alloy veining, extraordinary depth, and enticing textures—including Cambria Satin™ finish— see the latest additions to Cambria's extensive quartz design palette at CambriaUSA.com.
MAMMOTH CAVE™ *
*Gensler product design consultant
Chief Executive Officer/Owner
Marty Davis
Chief Sales Officer
Arik Tendler
Chief Marketing Officer
Carol Olson
Vice President Brand Marketing
Cydney Strommen
Publishing Director
Managing Editor
Angela Johnson
Copy Editor
Darsi Dreyer
Brand Content Specialist
Lindsay Peterson
Creative Direction & Design
Jenna Lalley
Production
Kris Lindquist
Guido Marcaccini
Reuben Singer
CREATIVE & PUBLISHING PARTNER

President/CEO
Steven Mandel
Print Management
WRS Logistics
Circulation
Thomas Smith
© 2025 by Cambria Company LLC. All rights reserved. Reproduction of this magazine, in whole or in part, is prohibited unless authorized by Cambria Company LLC.
Cambria®, Cambria Style®, Cambria Matte®, Cambria Satin™, ® , Cambria design and collection names are all trademarks of Cambria Company LLC.
Cambria is a registered trademark in Canada, EU, and U.S. Cambria Style and are registered trademarks in Canada and U.S.
For media inquiries, please contact Eloise Goldman at Eloise@TheEighteenAgency.com
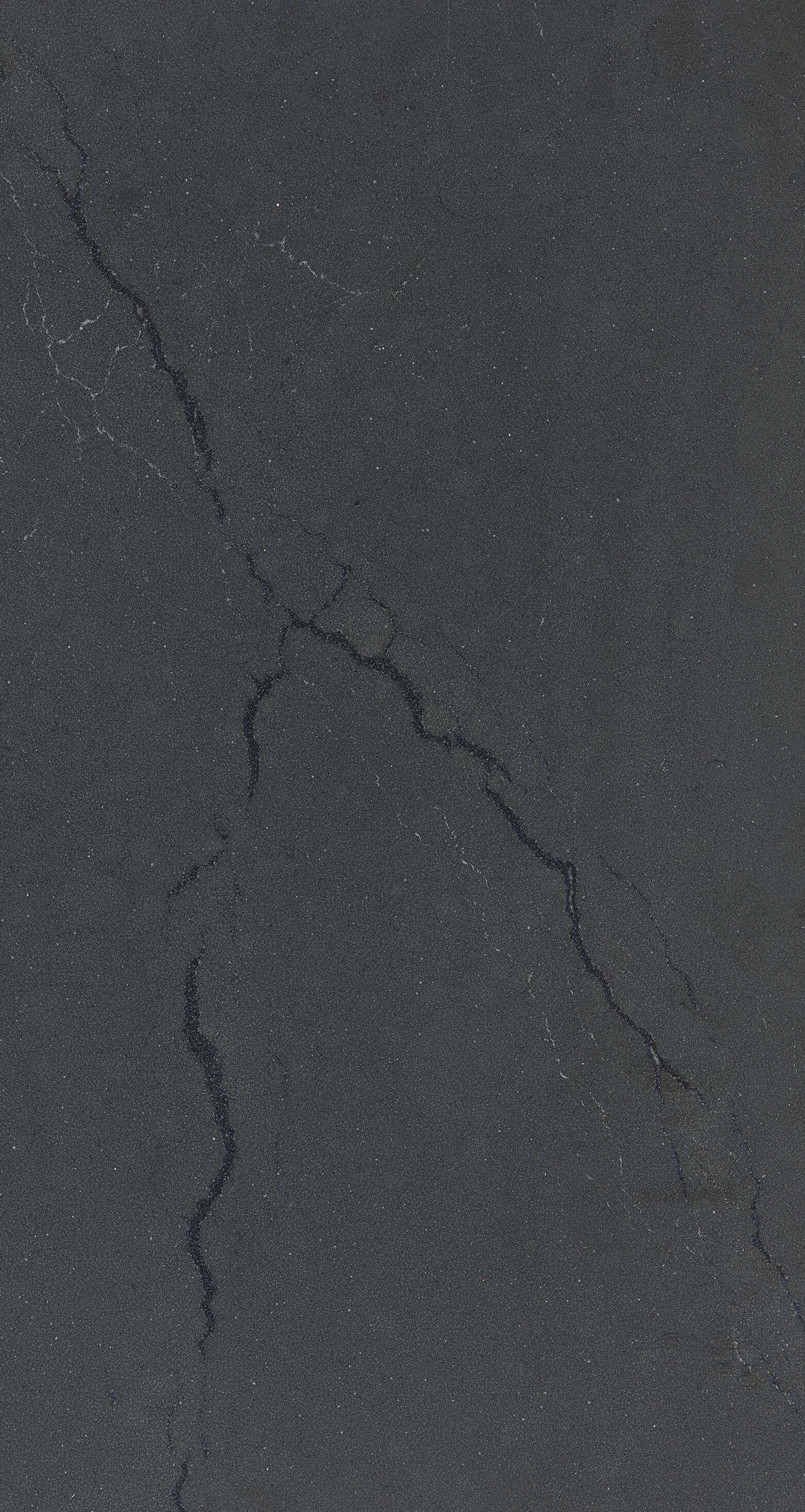
CAMBRIA DESIGNS IN THIS ISSUE
Avalene™ | 54
Berkshire Steel Satin Ridge™ | 7
Blackbrook™ | 5, 14, 62
Brighton™ | 59
Brittanicca™ | 11, 20
Brittanicca Gold Warm™ | 52, 53
Delamere™ | Cover, 30–33
Everleigh™ | 12, 42–45
Everleigh Warm™ | 4, 60
Hadley™ | 13
Hailey™ | 16
Harlow™ | 9, 29
Hermitage™ | 38, 39, 41
Inverness Blakeley™ | 17, 56
Inverness Everleigh™ | Cover, 30–32, 64
Inverness Frost™ | 10, 20, 48, 65
Inverness Platinum™ | 18, 26, 27
Inverness Stonestreet™ | 3, 8, 15
Inverness Swansea™ | 34
Mammoth Cave™* | 7, 20, 26, 27
Oakleigh™ | 29
Pikes Peak™* | 29
Portrush® | 6, 22, 23
Remington Brass™ | 51, 55, 58
Rose Bay™ | 13
Seacourt™ | 17
Smithfield® | 29
Snowdon White™ | 47, 65
Whitehall® | 24, 63
Woodcroft™ | 26, 28
*Gensler product design consultant
SCAN TO SEE ALL AVAILABLE CAMBRIA DESIGNS
Some individuals featured in this issue of Cambria Style were provided compensation and/or complimentary product.
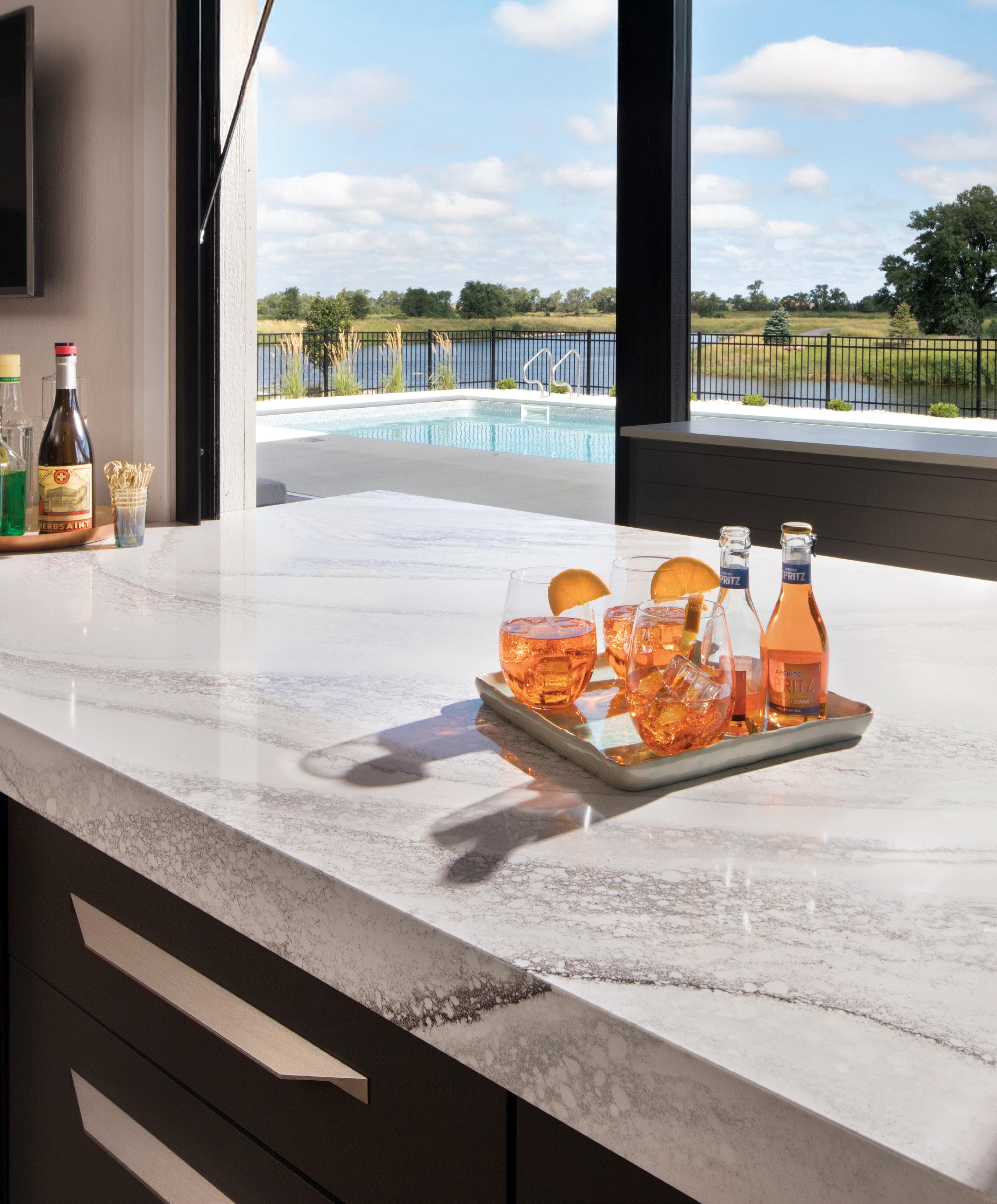
Step inside our guide to stunning spaces featuring design techniques for personalized style.
TIMELESS CHARM
Pale pink is emerging as a favored hue for interiors, and designer GINA DRAGO , embraced it as the ideal backdrop for this sophisticated kitchen. “This is my signature shade,” says Drago, “and it worked really well with the 1933 architecture of the space.” The choice felt serendipitous, as the home’s original doors were painted in a similar color when she acquired the property, which now serves as her design studio. For the countertops and backsplash, Drago opted for Cambria’s Inverness Frost. She was drawn to its understated glamour and subtle, debossed veining. Gold-toned hardware and a vintage-inspired light fixture complete the unexpected but excellent mix of vintage charm and modern refinement.

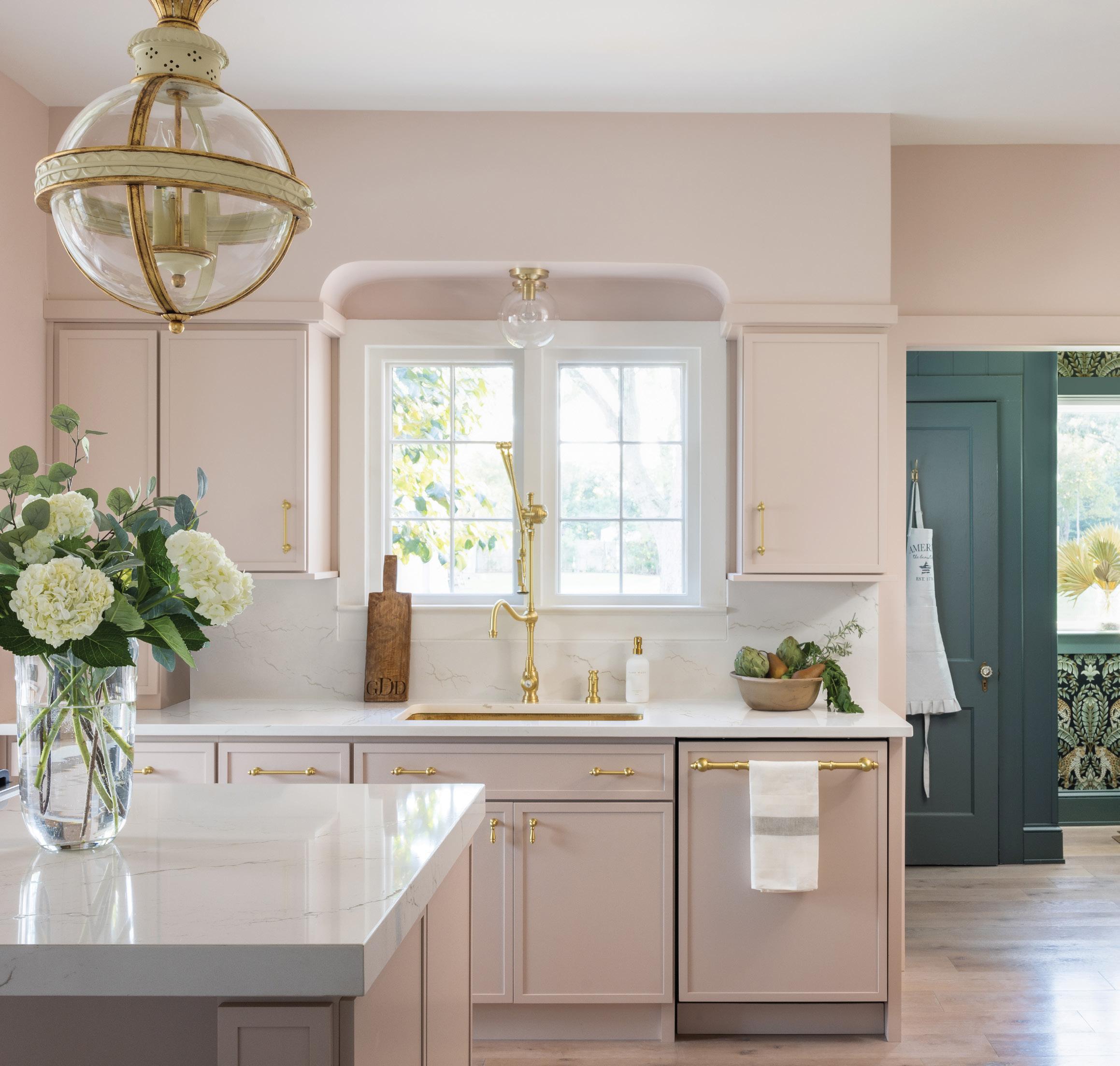
WITH ITS WARM AND COOL TONES AND SUBTLE, DEBOSSED VEINING, CAMBRIA’S INVERNESS FROST GIVES THIS VINTAGE KITCHEN RICH CHARACTER.
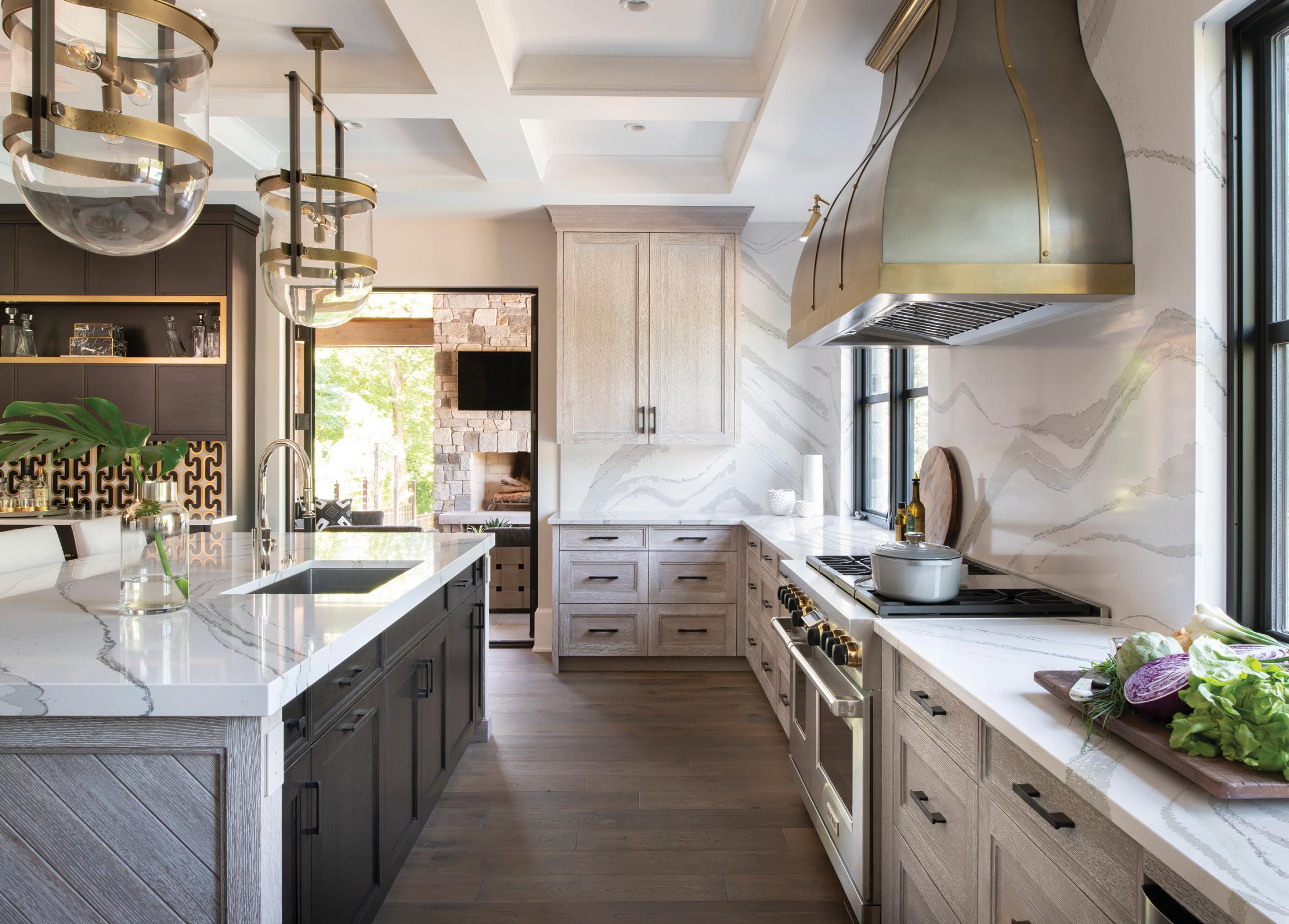

WARM CONTEMPORARY
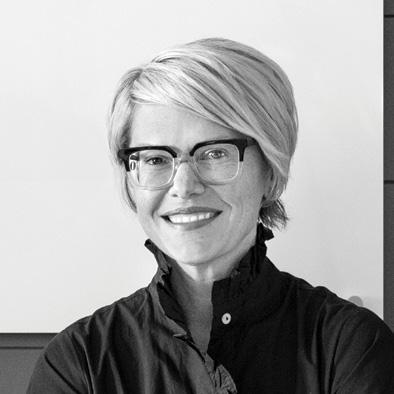
Designers JEN ZIEMER and ANDRÉA DIXON of Fiddlehead Design Group created the plan for this new home. “We worked with these clients before … so we knew their style,” says Ziemer. “They lived in a very traditional home and were ready for something updated.” With their passion for cooking and entertaining, and frequent visits from three college-aged children, the homeowners sought to prioritize comfortable gathering. To achieve this, the design team paired light-stained rift white oak and dark clear alder cabinetry, complemented with Cambria’s Brittanicca countertops and a full-height backsplash. “We decided not to use upper cabinets, which let us continue the Cambria all the way up the walls, for a very clean but dramatic look,” says Dixon.
GRACEFUL MOVEMENT AND A MIX OF NEUTRAL WHITE AND GRAY TONES MADE CAMBRIA’S BRITTANICCA THE PERFECT CHOICE FOR AN ELEGANT BUT WOODSY MINNESOTA HOME.
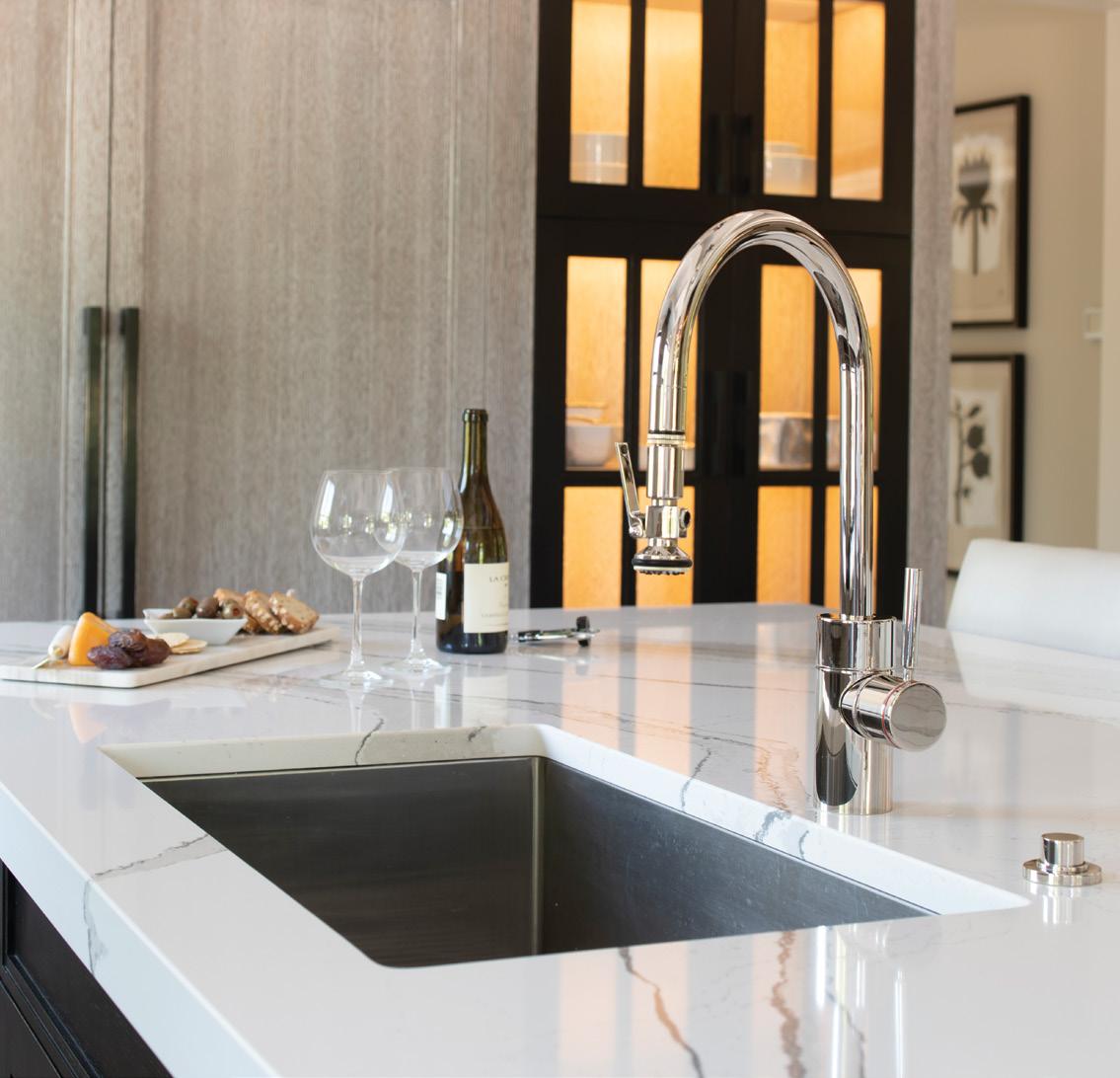
BRITTANICCA™
BRITTANICCA™
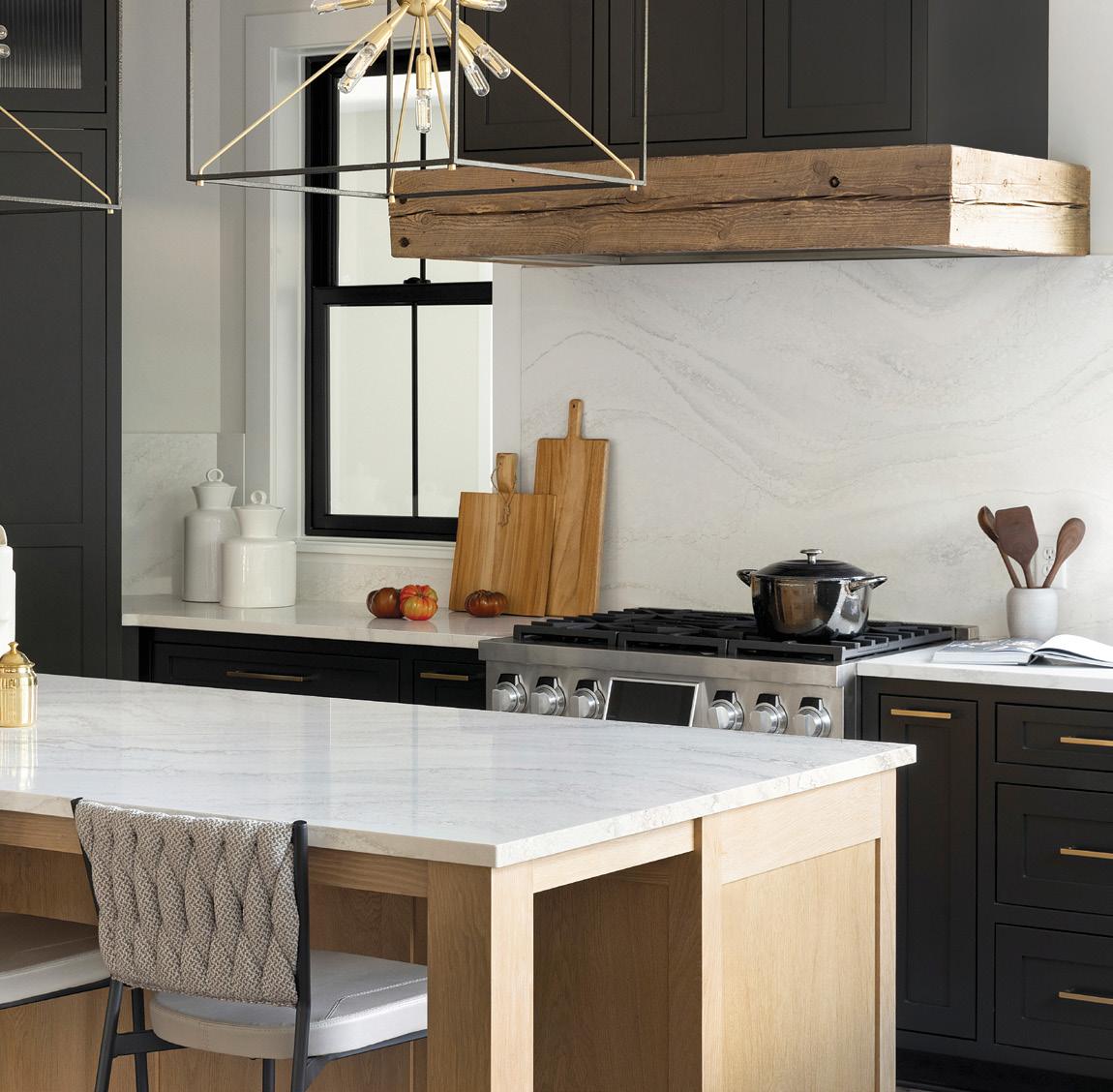
CRISP BLACK AND WHITE, PLENTY OF WARM WOOD, A MIX OF METALS, AND CAMBRIA’S EVERLEIGH CREATE A SPACE THAT’S BEAUTIFUL, DURABLE, AND FEELS CLOSELY CONNECTED TO THE NATURAL SETTING.
REFINED RUSTIC

When these homeowners were ready to build on 100-plus acres, they enlisted the expertise of the design-build team at Style & Structure. “The clients wanted a modern look, but with plenty of rustic elements to tie the interiors to the beautiful landscape with its wandering deer and flocks of turkeys,” says marketing and project manager HEATHER WIMBERGER . The resulting design strikes a harmonious balance where bright white walls and black cabinets define a bold, modern aesthetic while natural wood elements infuse warmth. Cambria’s Everleigh design pulls the vision together. Brand and design manager LINDSEY WOJSKI says, “We all fell in love with Everleigh—and decided to run it up the wall behind the range for a beautiful, streamlined look.”
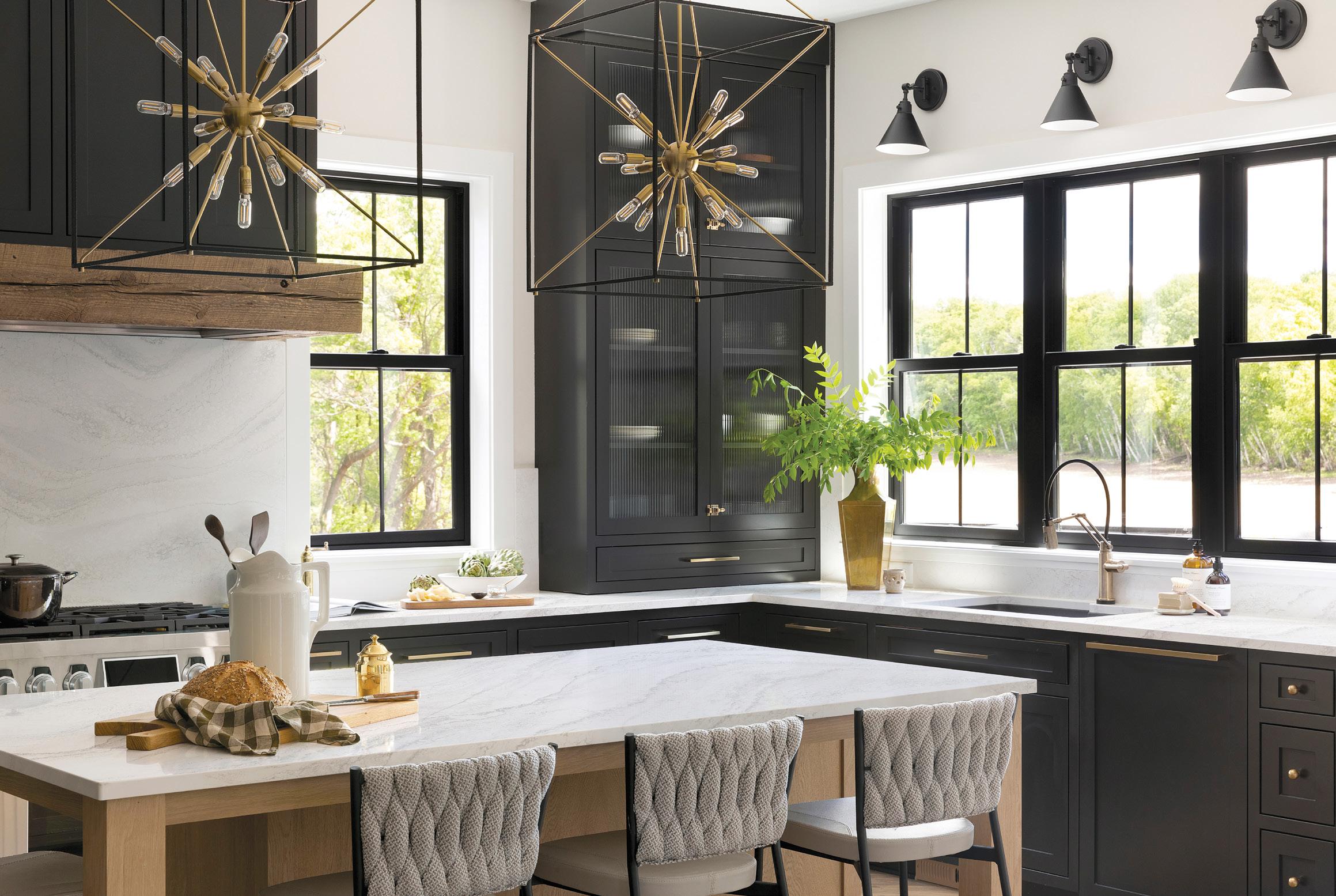
A DEFT MIX OF MATERIALS— CAMBRIA’S HADLEY AND ROSE BAY COUNTERS, NAVY AND WOOD CABINETS, AND DARKER WOOD ON THE FLOORS—CREATES ENERGY AND PERSONALITY IN A SLEEK SPACE.
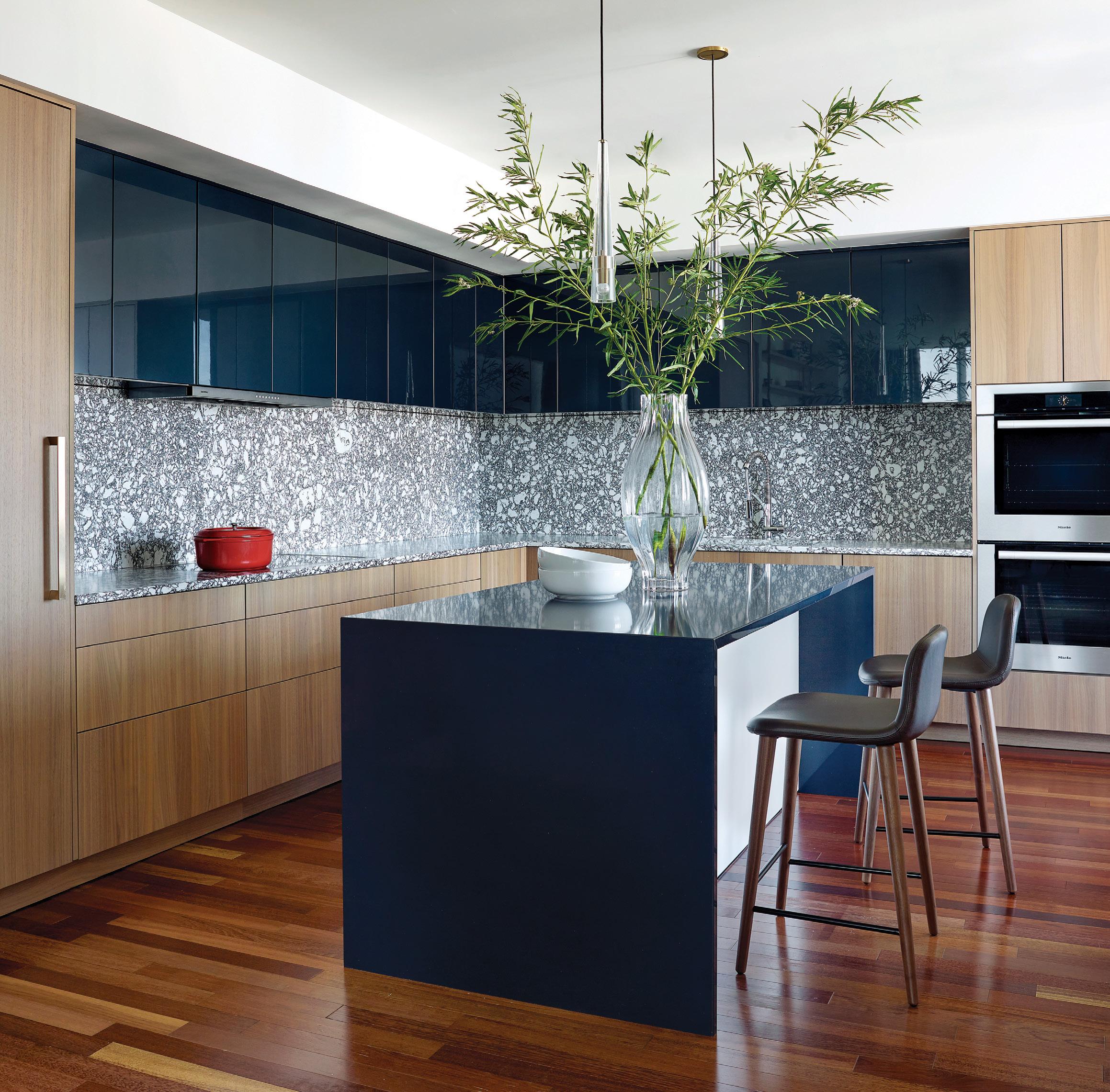
ROSE BAY ™ HADLEY ™
COLOR THEORY

To give this luxurious Ritz-Carlton residence in Philadelphia a kitchen as showstopping as its metropolitan views, acclaimed designer YOUNG HUH embraced the transformative power of color. Glossy navy blue cabinets anchor the open space, while contrasting wood tones add a layer of warmth. Huh topped the island with Cambria’s Hadley design for a visually cohesive effect, then went for high drama on the perimeter counters and backsplash with Cambria’s Rose Bay. “[Rose Bay] is really fun and modern,” says Huh. “And it’s just so easy—the owners had another type of stone in a previous home and just didn’t want the maintenance. This was the perfect choice.”
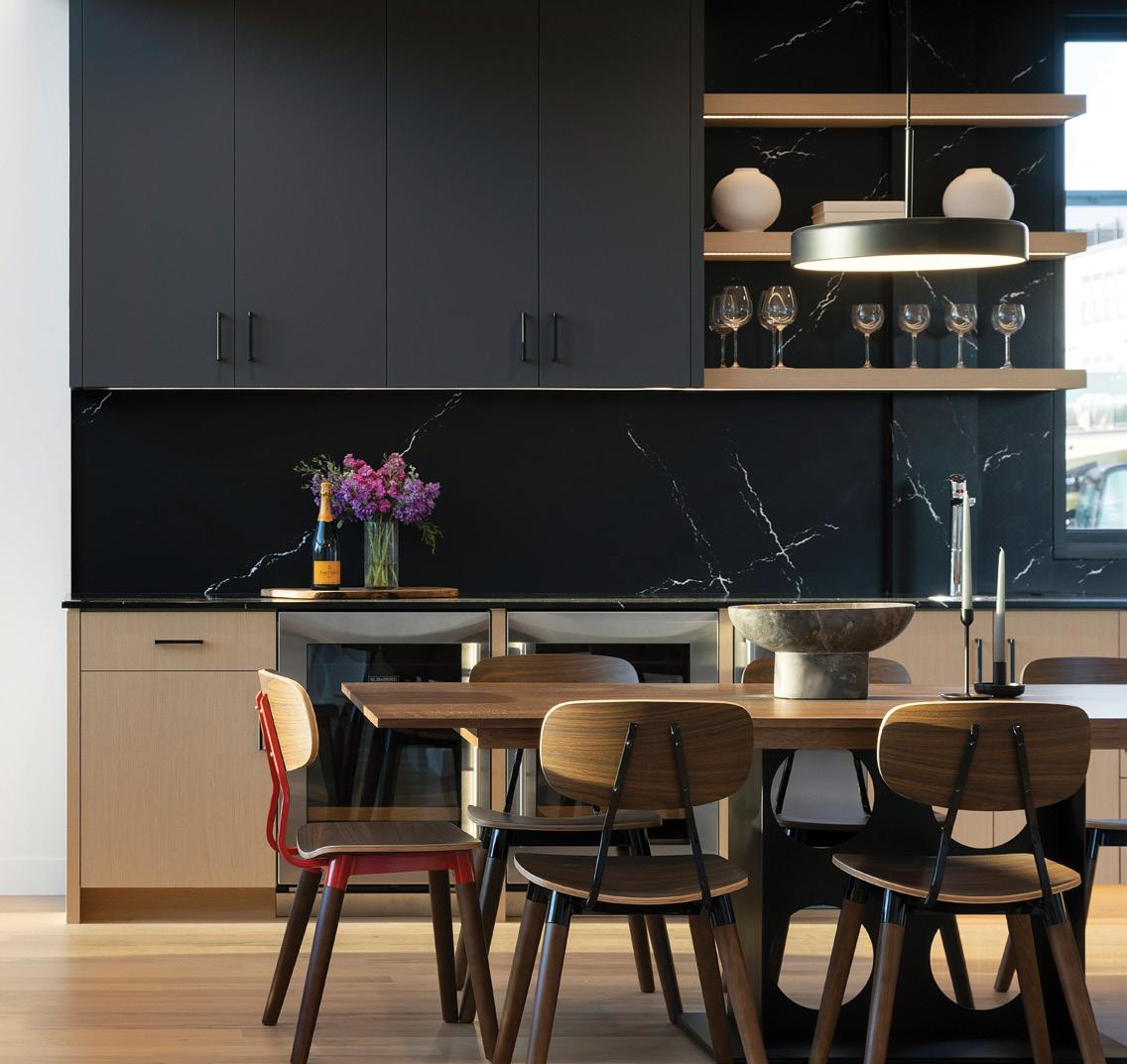
INDUSTRIAL VIBE

When CHRIS VAN KLEI of Detail Homes first connected with these clients, they were living in a downtown loft. The family of four was ready to transition to a home with more outdoor space for their two children, but they didn’t want to leave their city style behind. Van Klei and team responded with a design that exudes an urban attitude in a beautifully natural setting. Choosing Cambria’s Blackbrook in a matte finish for the kitchen island top, perimeter counters, and backsplash perfectly suits the desire for cosmopolitan energy in a family-friendly context. Paired with a mix of painted black and white oak cabinetry, Blackbrook enhances the edgy, contemporary aesthetic the clients love. “They’re definitely not afraid of drama,” says Van Klei. Extending the Blackbrook along a run of cabinets into the dining area creates a visual flow, drawing the eye toward expansive living room windows that frame the home’s view.
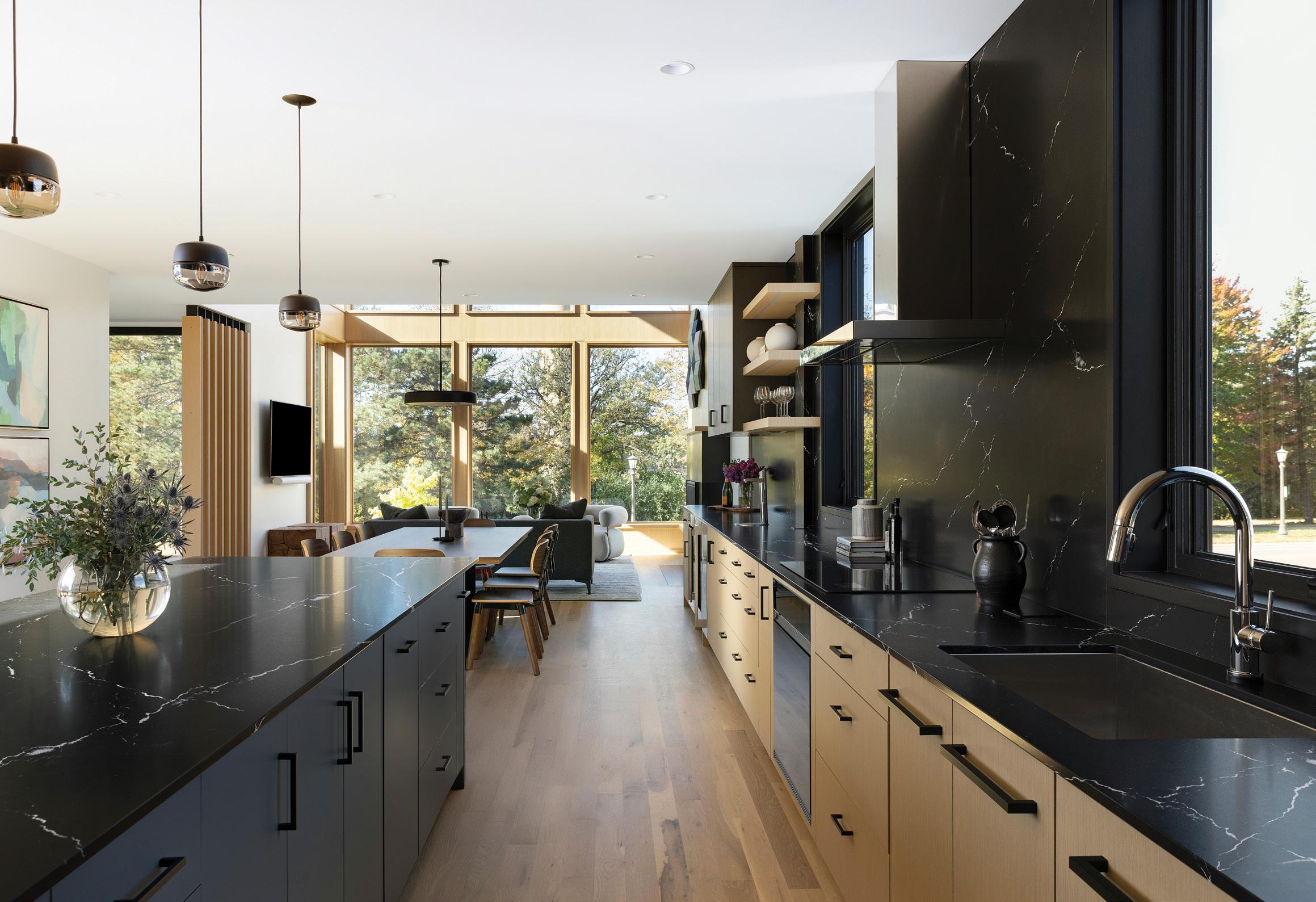

STYLE INSIDER
Insights on the top trends taking shape in interior design from Cambria’s Head of Design SUMMER KATH
Texture is redefining interior design, adding depth and warmth to spaces. From unique bouclés and sherpa fabrics to textured tiles and quartz finishes, designers are layering materials to create dynamic, engaging environments. Pairing textured fabrics and wall coverings with textured quartz surfaces like Cambria’s Inverness Stonestreet enhances both visual and tactile appeal. A shift to darker tones and textured finishes reflects a growing desire for comfort and sophistication. Texture is not just about aesthetics; it interacts with light and sets the mood, making every space a soulful, layered, and dynamic work of art.
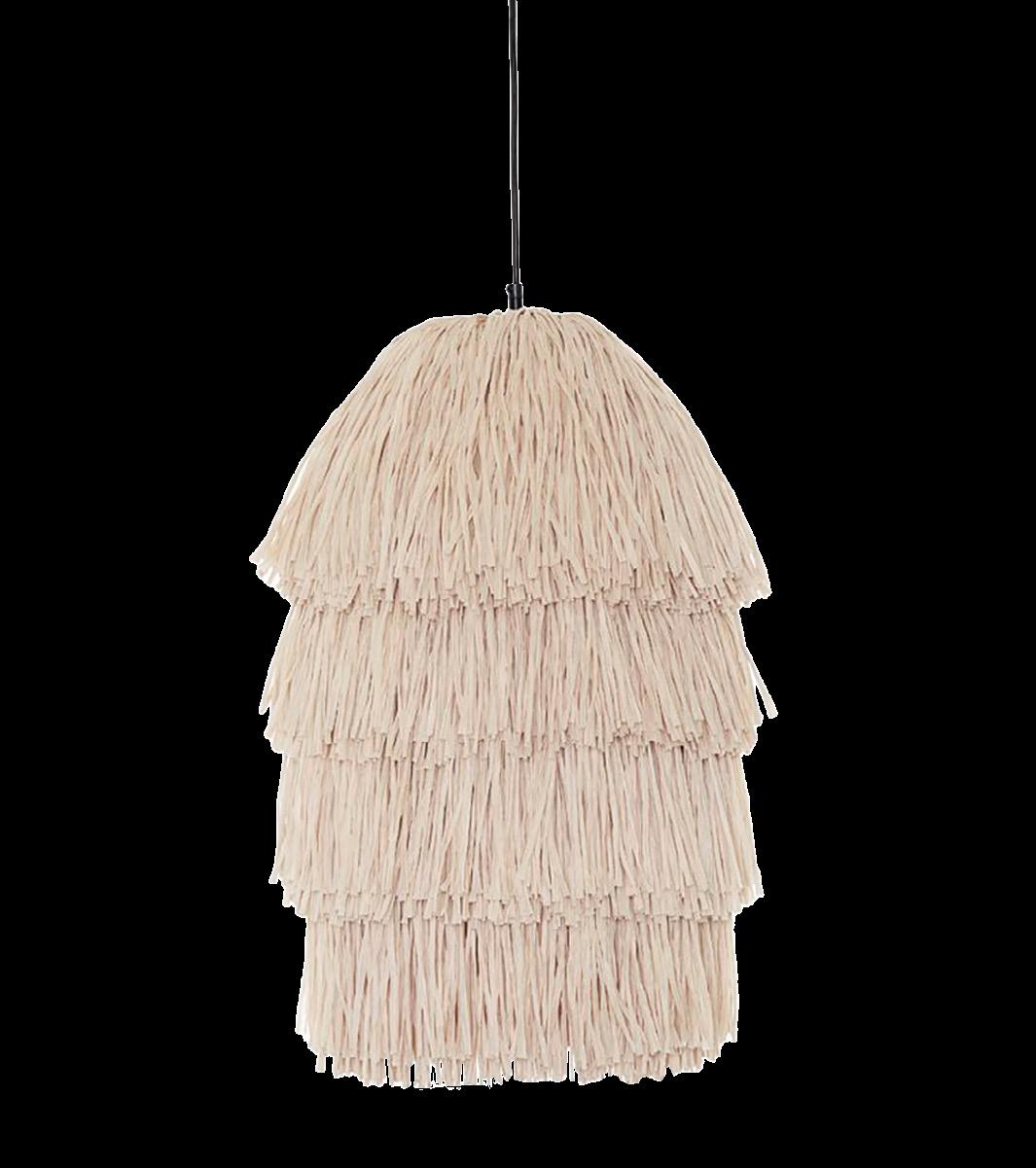
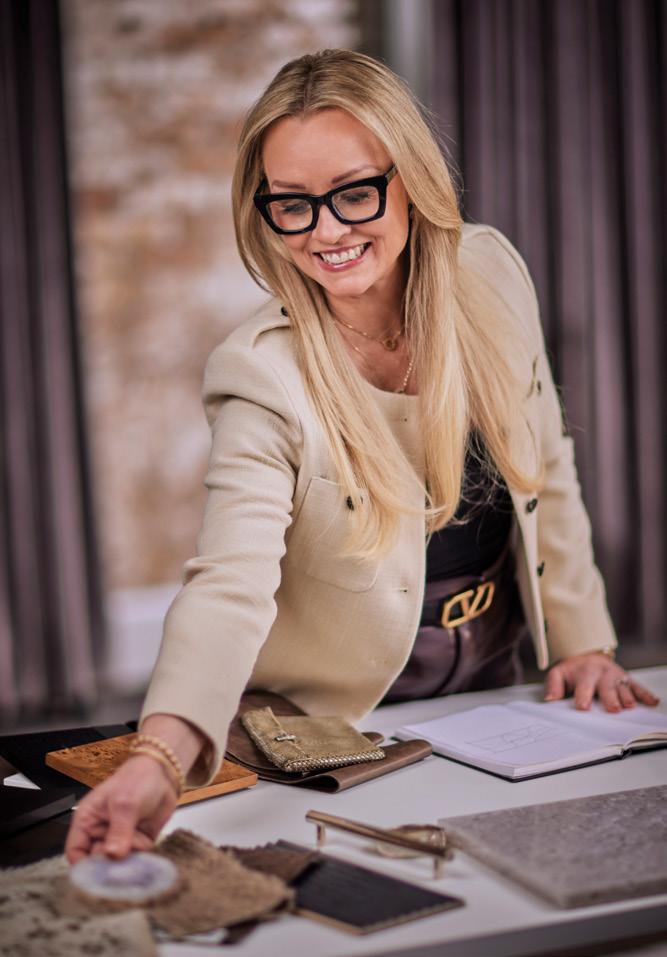
INVERNESS STONESTREET ™
AT THE HEART OF THIS MOVEMENT IS THE STRATEGIC LAYERING OF TEXTURES WITH COMBINATIONS THAT CREATE A CURATED, TIMELESS LOOK THAT FEELS EMOTIONALLY COMFORTABLE AND INVITING.
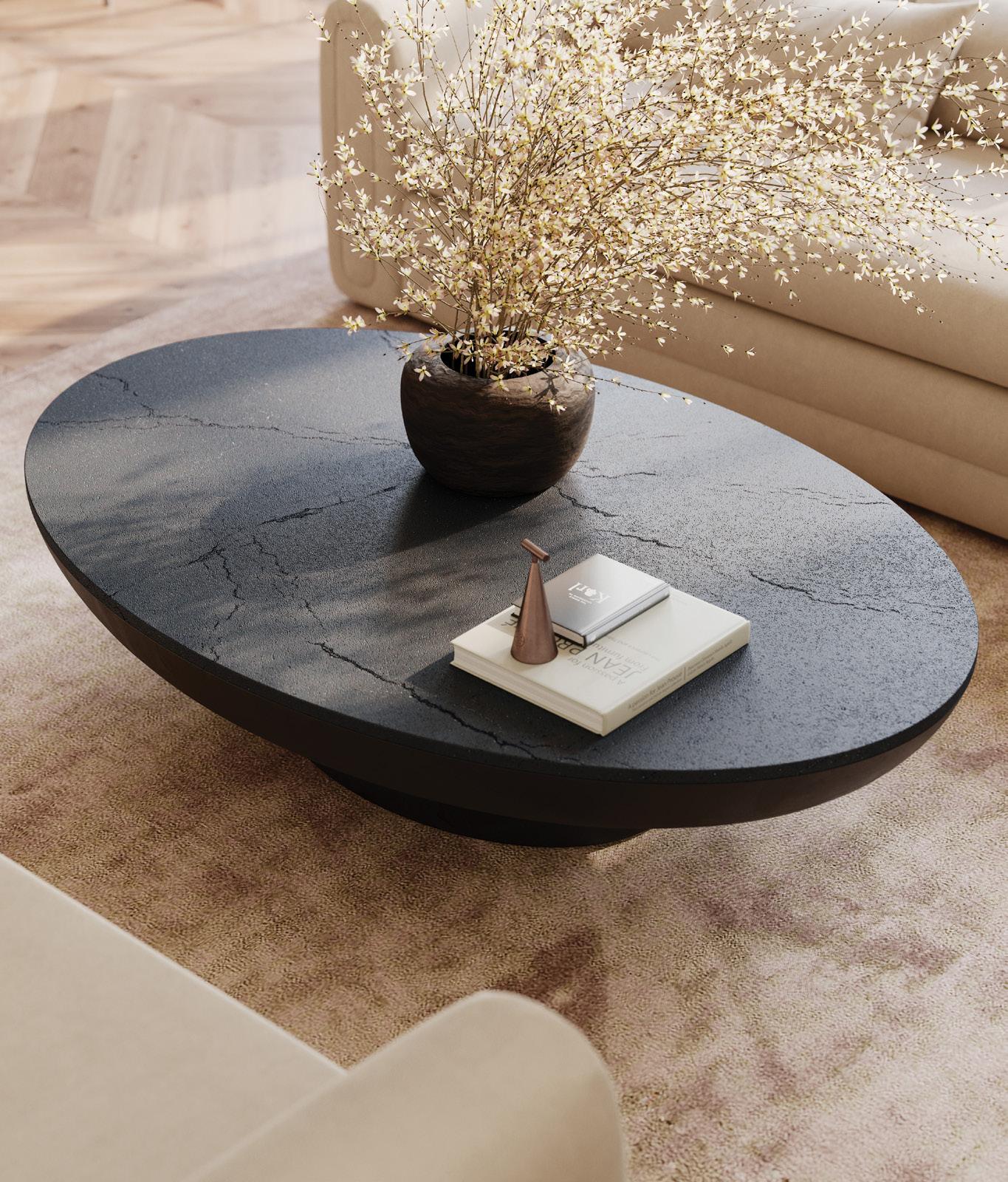
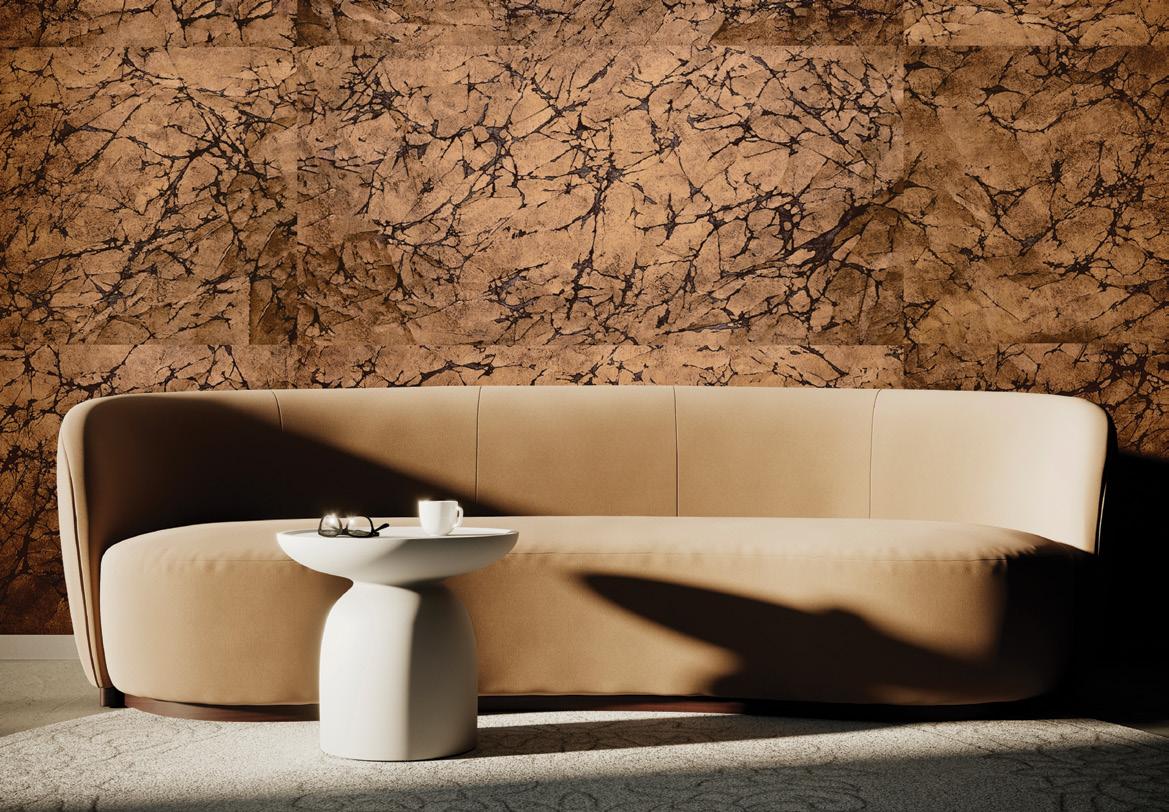
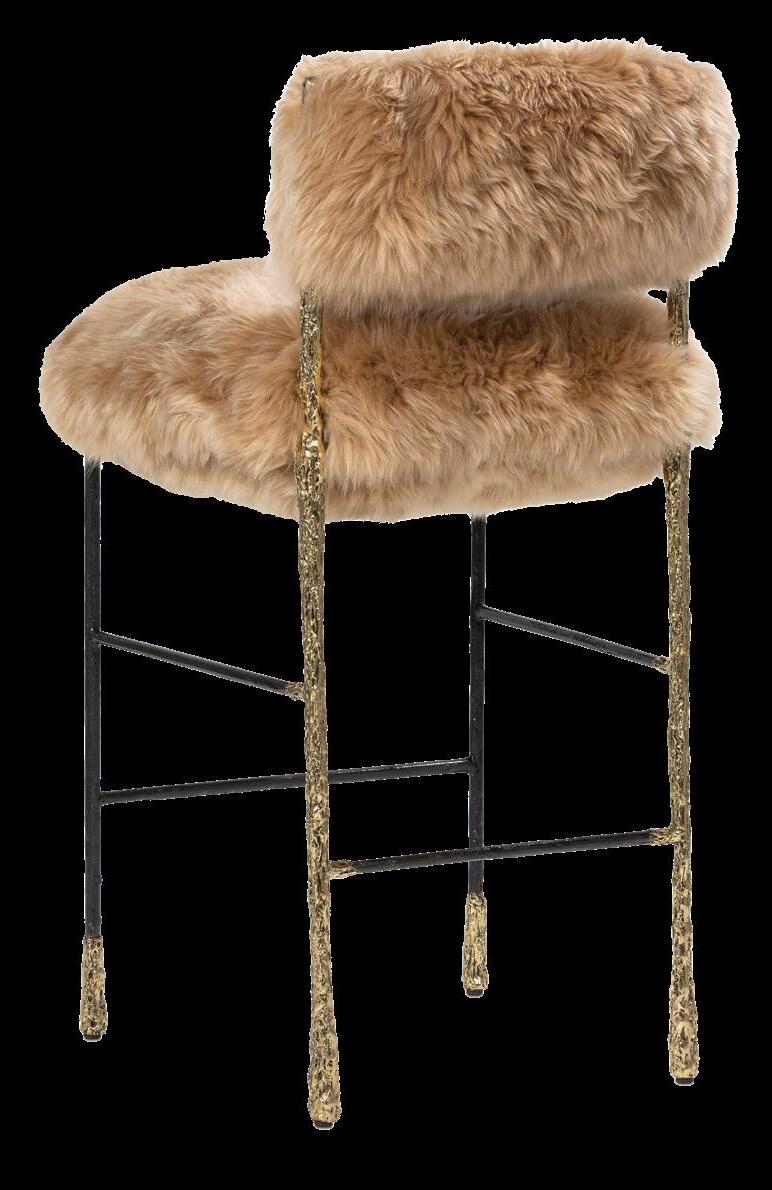
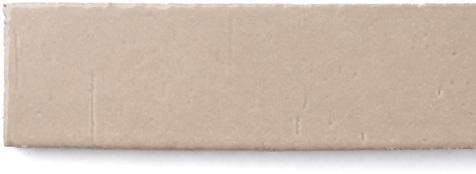
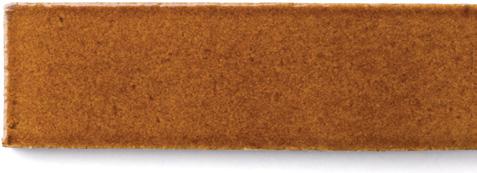
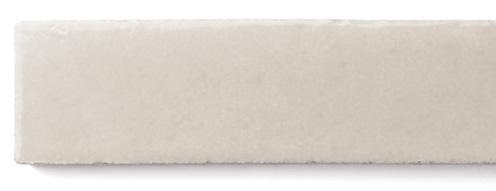
Fringed pendant by Ilot Ilov
Fur and brass counter stool by Bessa Art & Design
Textured wall covering by Vahallan
Weathered tile from Fireclay Tile
DREAM IN COLOR
A paint palette worth considering and techniques to try for your next project.
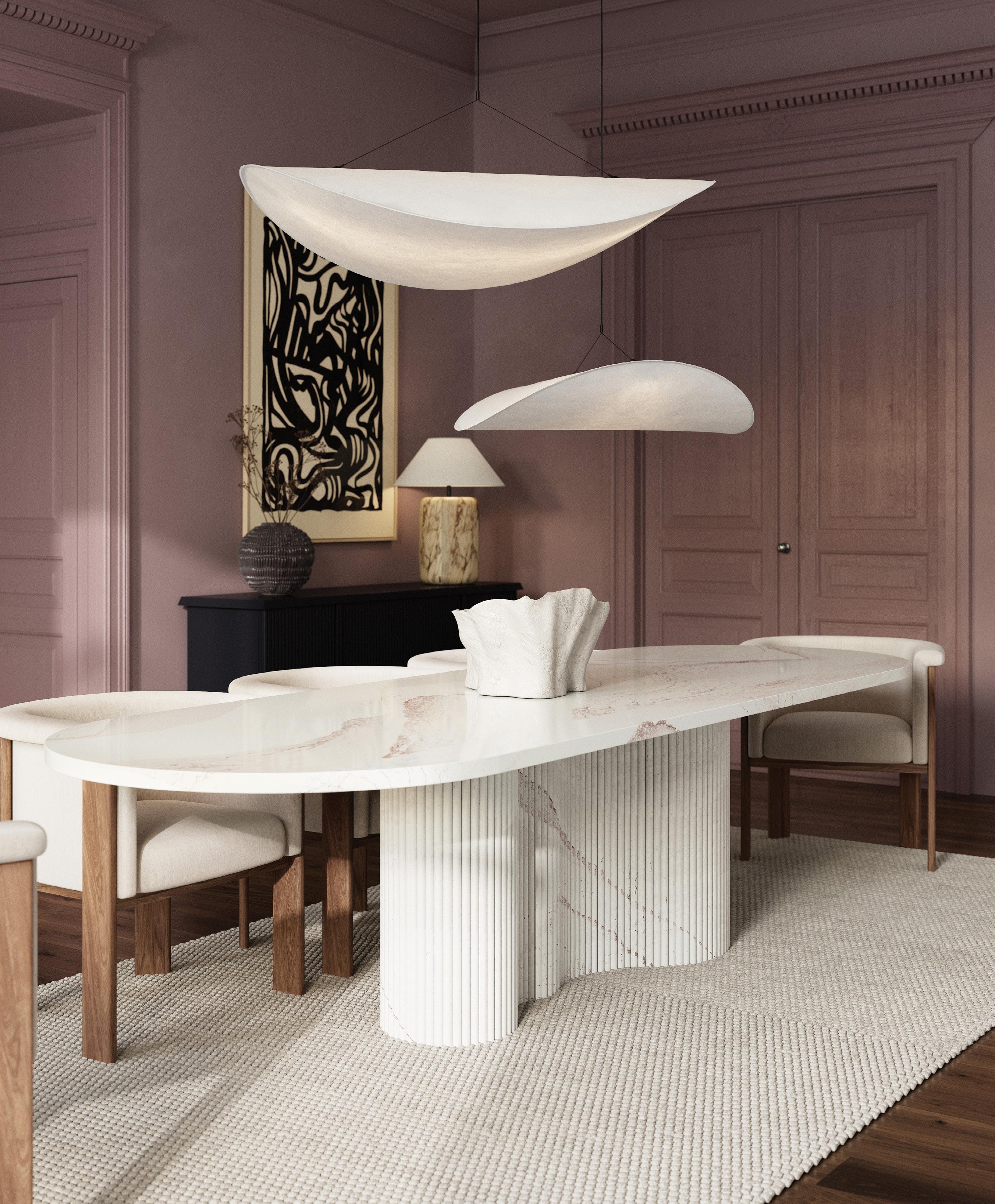
DRENCHED IN BEAUTY
Color drenching—a technique that involves covering as much of the room as possible with the same color— is trending. Andrea Magno of Benjamin Moore calls the technique dramatic and beautiful, especially with dark colors. She suggests elevating the look by using paints with varying sheens. This adds interest without losing the all-over color effect. Consider ultra-flat on the ceiling, matte on the walls, and satin/ pearl on the trim.
Paint is an essential tool for shaping an interior. Color can help create a sense of space and even adjust a room’s mood. But at times, the process of selecting the right paint color, sheen, and where to start and stop can feel intimidating. So, we turned to two Benjamin Moore experts—Director of Color Marketing & Design Andrea Magno and Senior Manager, End User Product Experience, Mike Mundwiller—for wisdom about choosing paint colors, the best finishes, and the proper tools for either freshening up or completely transforming your spaces.
READY, SET, PAINT
BIG FINISHES
Favor matte paint finishes when aiming to achieve a rich, velvety look. Either matte or eggshell continue to be most popular for walls. But turn to high gloss paint finishes to accentuate architectural details such as trim, doors, and cabinetry. Remember, whatever the surface, a lower sheen will be more forgiving of imperfections.
PRIME DIRECTIVE
To prime or not to prime? According to Mundwiller, if what you are painting has been previously painted with a latex paint, you do not necessarily need to use primer. However, if it was previously painted with oil-based paint, has a sheen of semi-gloss or higher, or if you are
making a dramatic color transformation, consider using primer—after first making sure the wall is clean and dry.
TOOLING AROUND
It’s important to have the right tools for each stage of a paint project. For example, if the floor is not being replaced, you will need to protect it. Plastic drop cloths offer efficient coverage and can be discarded for quick and easy cleanup. However, if you paint frequently, Mundwiller suggests investing in a reusable, washable canvas drop cloth. High-quality painter’s tape is essential for creating clean lines and protecting trim from drips. And a sturdy paint tray is crucial when painting with a roller. Use the ribbed, roll-off area to help remove excess paint before applying.
IN LIVING COLOR
The design world looks forward to Benjamin Moore’s annual reveal of its Color of the Year and accompanying Color Trends Palette. The announcement can influence thousands of home renovations. If you’re planning a painting project, check out the paint colors that made the cut for 2025.
SLATE EXPECTATIONS | This year’s color is Cinnamon Slate (pictured left), a delicate mix of heathered plum and velvety brown. Magno suggests using Cinnamon Slate as a focal point in an entryway to set the stage for a rich, interesting use of color throughout your home—along with natural textures like warm wood and brown leather, complementary warm accent colors, and contrasting cooler tones.
FOUNDATIONAL COLORS FOR THE
WHOLE HOME | There is rich neutral
Chowning’s Tan, soft Tissue Pink, calm Sea Salt, sophisticated Paris Rain, and bright Glacier White. A pair of substantial greens— Rosepine and deeper Ashwood Moss—and the urbane blue Stained Glass to round out the collection. All of these pair perfectly with select Cambria quartz surfaces.
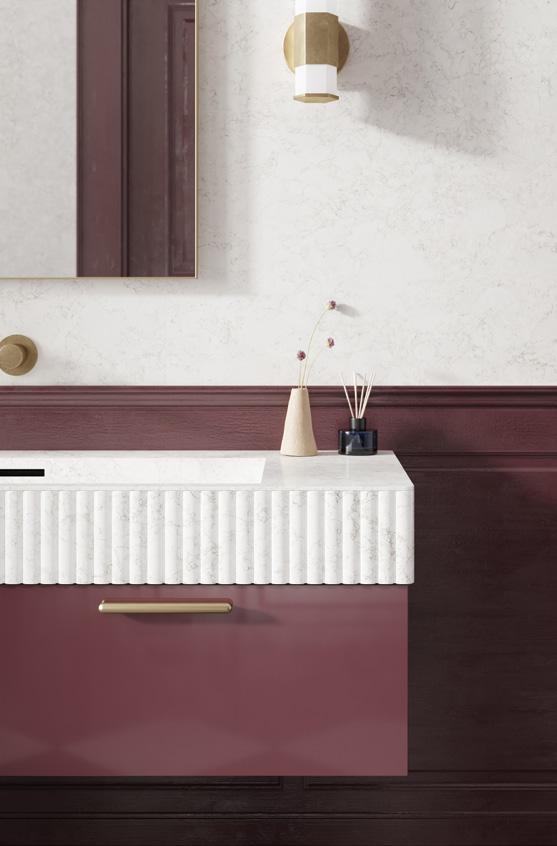
Cambria’s Inverness Blakeley™ paired with Benjamin Moore’s Bride to Be.
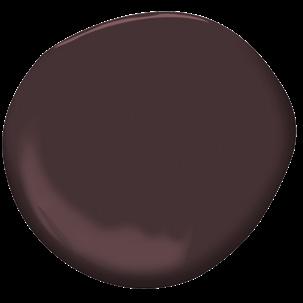
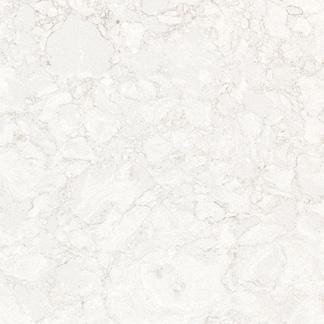
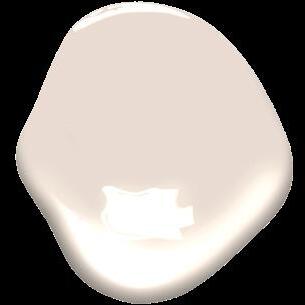
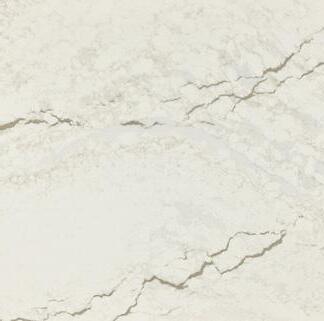
Cambria’s paint match tool lets you explore more expertly chosen paint colors to complement your favorite Cambria quartz designs.
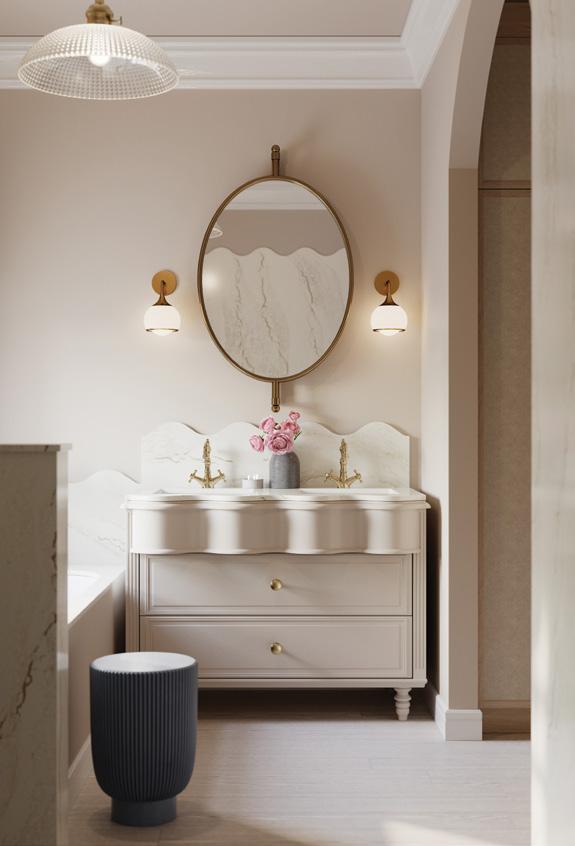
PAIRING PAINT TO STONE
WATCH OUR CAMBRIA STYLE VIRTUAL EVENT—DESIGN TRENDS DEFINING TODAY’S INTERIORS—FOR MORE INSIGHTS ON COLOR, QUARTZ, AND INTERIOR DESIGN AT CambriaUSA.com/Blog
“Looking at colors present in veining is a great starting point to determine a few options that will work with the stone,” Magno explains. Consider paint that is a striking contrast with the stone for a more dramatic feel. Or choose a closer match for a softer, subtler look.
Cambria’s Seacourt™ paired with Benjamin Moore’s Caponata.
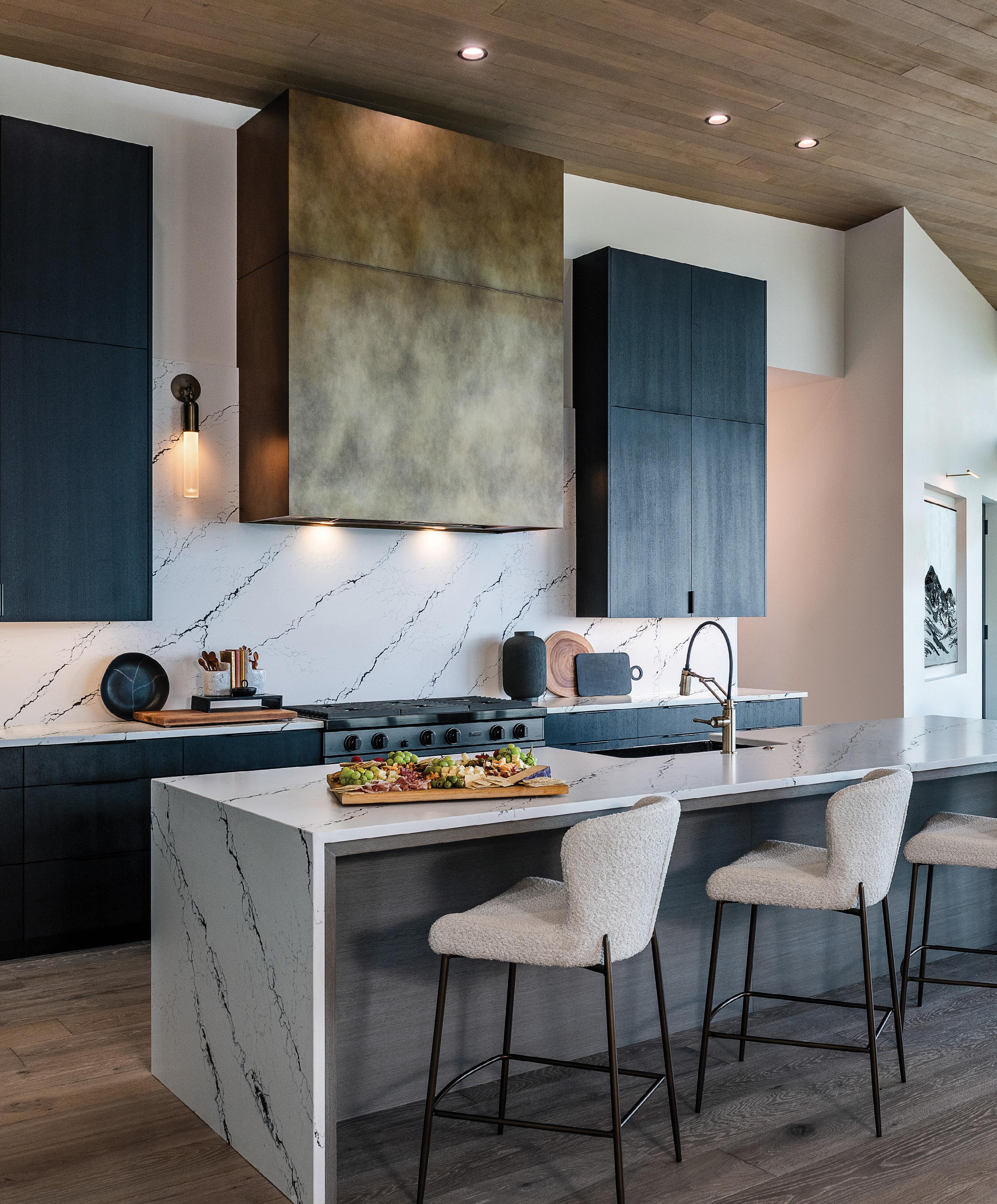
ELEVATED ELEGANCE
A mountaintop masterpiece marries luxury with nature’s grandeur.
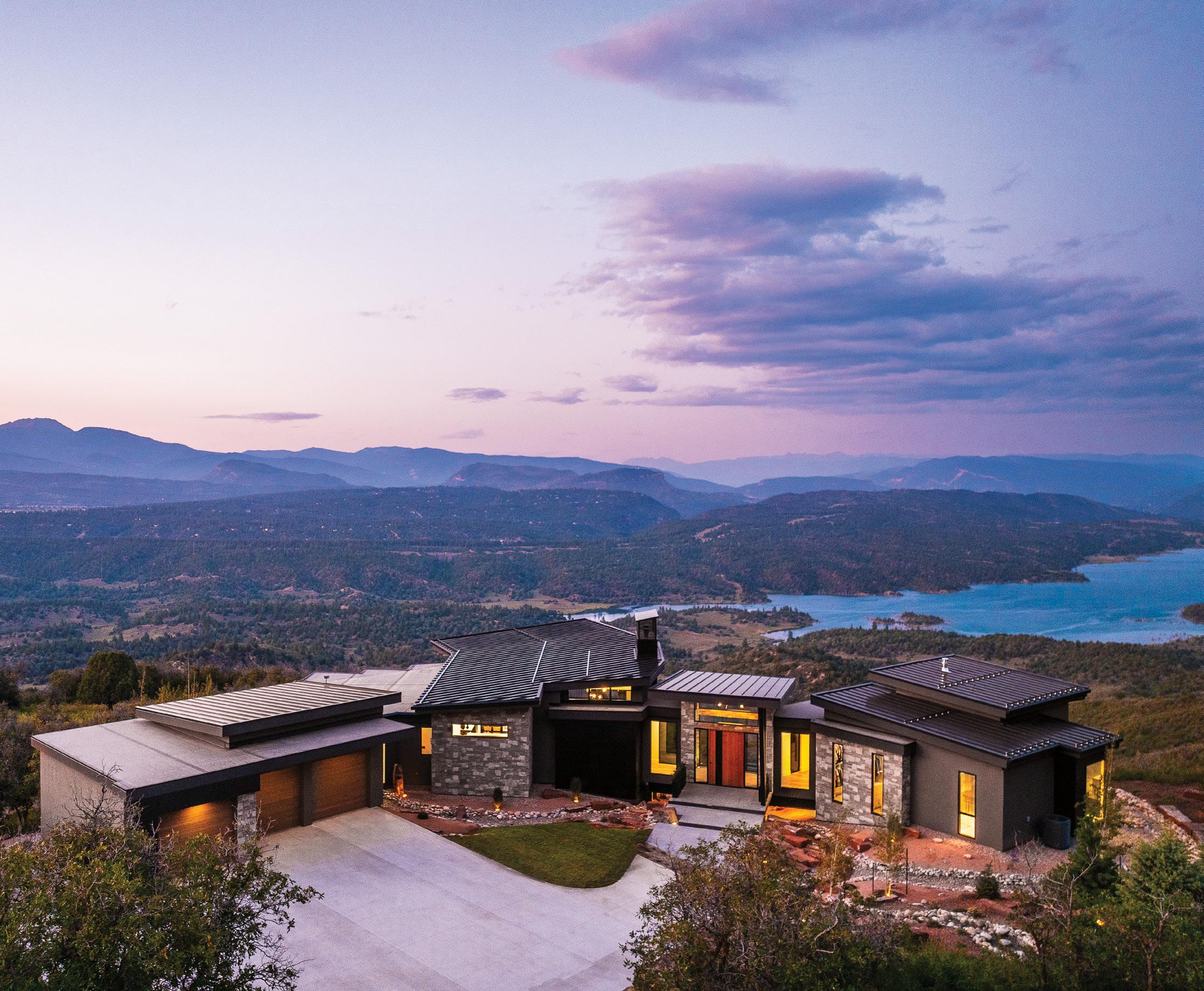
By MONIQUE KLEINHUIZEN | Photography by DIANE ZAHORODNY
PROJECT PARTNERS
Elevation Custom Builders; Reynolds Ash + Associates; 2180 Lighting and Design Studio
The Colorado-based team at Elevation Custom Builders brought their expertise to designing an award-winning home located on over 100 acres of mountain property overlooking Lake Nighthorse and the La Plata Mountains in Durango, Colorado. For their clients, relocating from Texas, the vision was clear—a sophisticated, familyfriendly sanctuary that maximized the breathtaking scenery. With Elevation Custom Builders, they found the perfect partners to bring their dream home to life.
“It’s so awesome when people come to us at the front end because we can think through the infrastructure,” says designer Kim Eisner of Elevation Custom Builders. The site’s steep, rocky terrain, combined with high winds and substantial annual snowfall, demanded
A STUNNING QUARTZ WATERFALL ISLAND AND FULL-HEIGHT BACKSPLASH CREATE SLEEK, SCULPTURAL STATEMENTS.
innovative design solutions. Using 3D modeling, the team perfected the home’s placement to optimize views and functionality. Key questions about driveway positioning and sightlines were meticulously addressed to ensure a design in harmony with the environment. The home’s secluded location allowed for dramatic scale and an uninterrupted connection to the landscape. Expansive windows frame panoramic vistas, blurring the line between indoors and out. “When you have this kind of scale—super tall ceilings, lots of glass—you have to work at creating intimacy and warmth,” says Eisner. “We wanted to make the most of the enormous views, but keep it cozy and livable.” To achieve this, the team employed a palette of warm woods, creamy white walls, and Cambria quartz surfaces—a standout feature throughout the home.
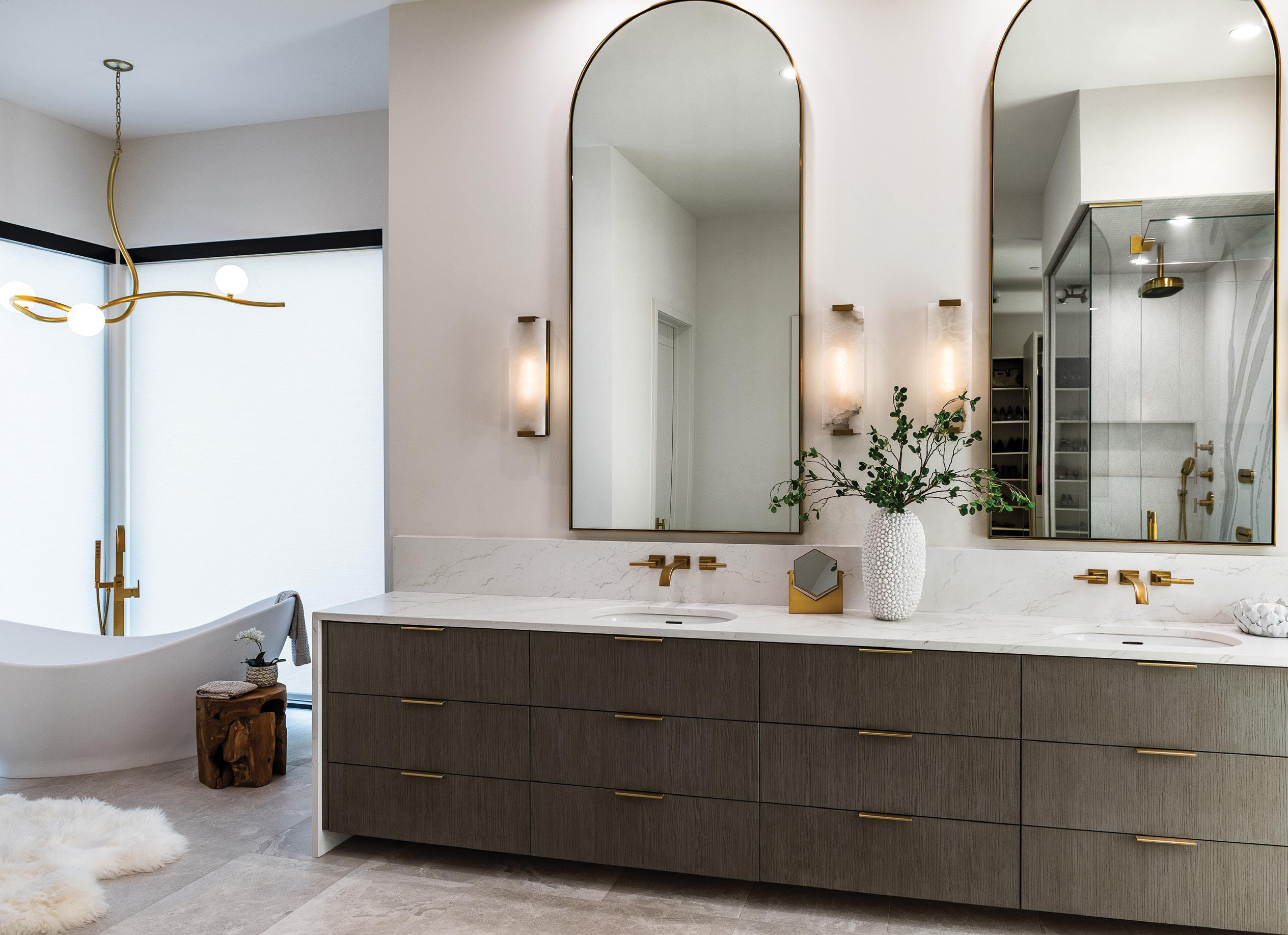
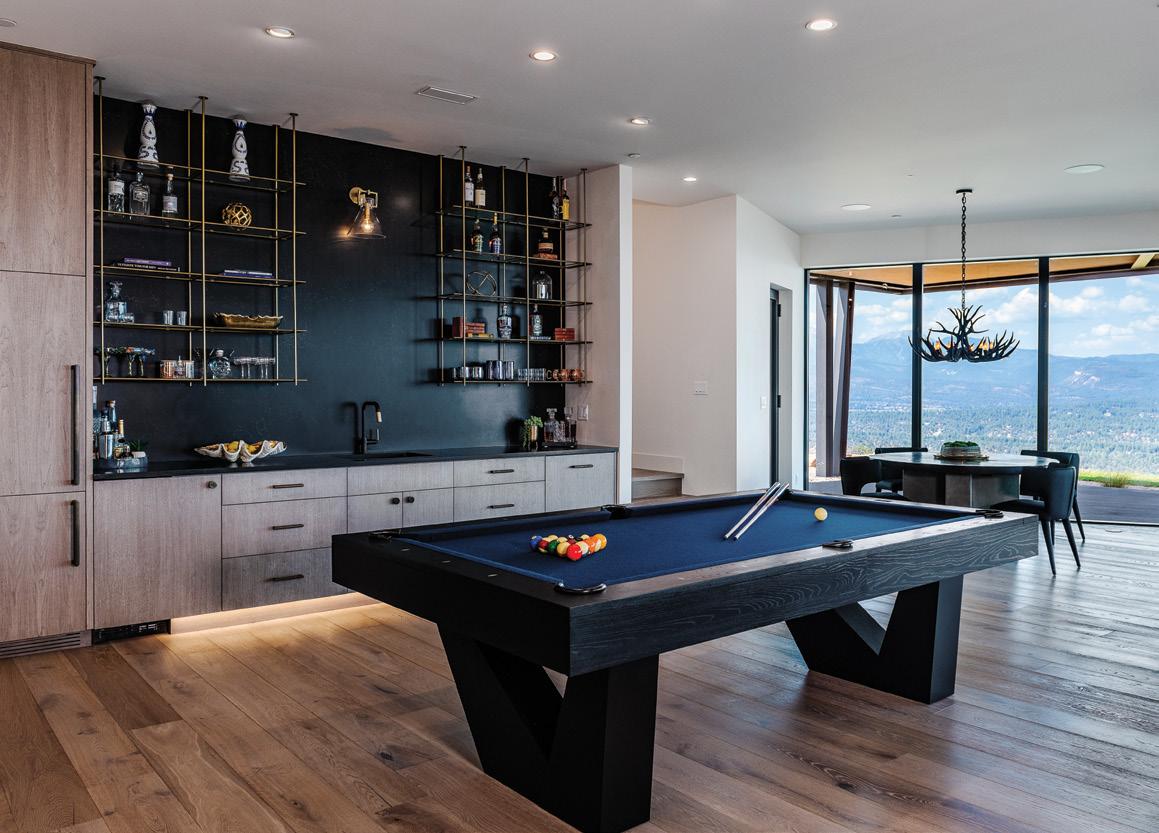
In the kitchen, counters are topped with Cambria’s Inverness Platinum with its deep ash debossed veining and gently textured appeal. A stunning quartz waterfall island and full-height backsplash create sleek, sculptural statements. Paired with graphite-colored stainless steel appliances and custom cabinetry, the space balances boldness with understated sophistication.
The primary bathroom carries this theme forward. Cambria’s Inverness Frost countertops are accented with brass drawer pulls, faucets, and lighting that add warmth.
A media and game room featuring Cambria’s Mammoth Cave and a breathtaking view make for an ultimate hangout space.
THE COOL HOUSE
MAMMOTH CAVE™ * *Gensler product design consultant
INVERNESS FROST ™ BRITTANICCA™
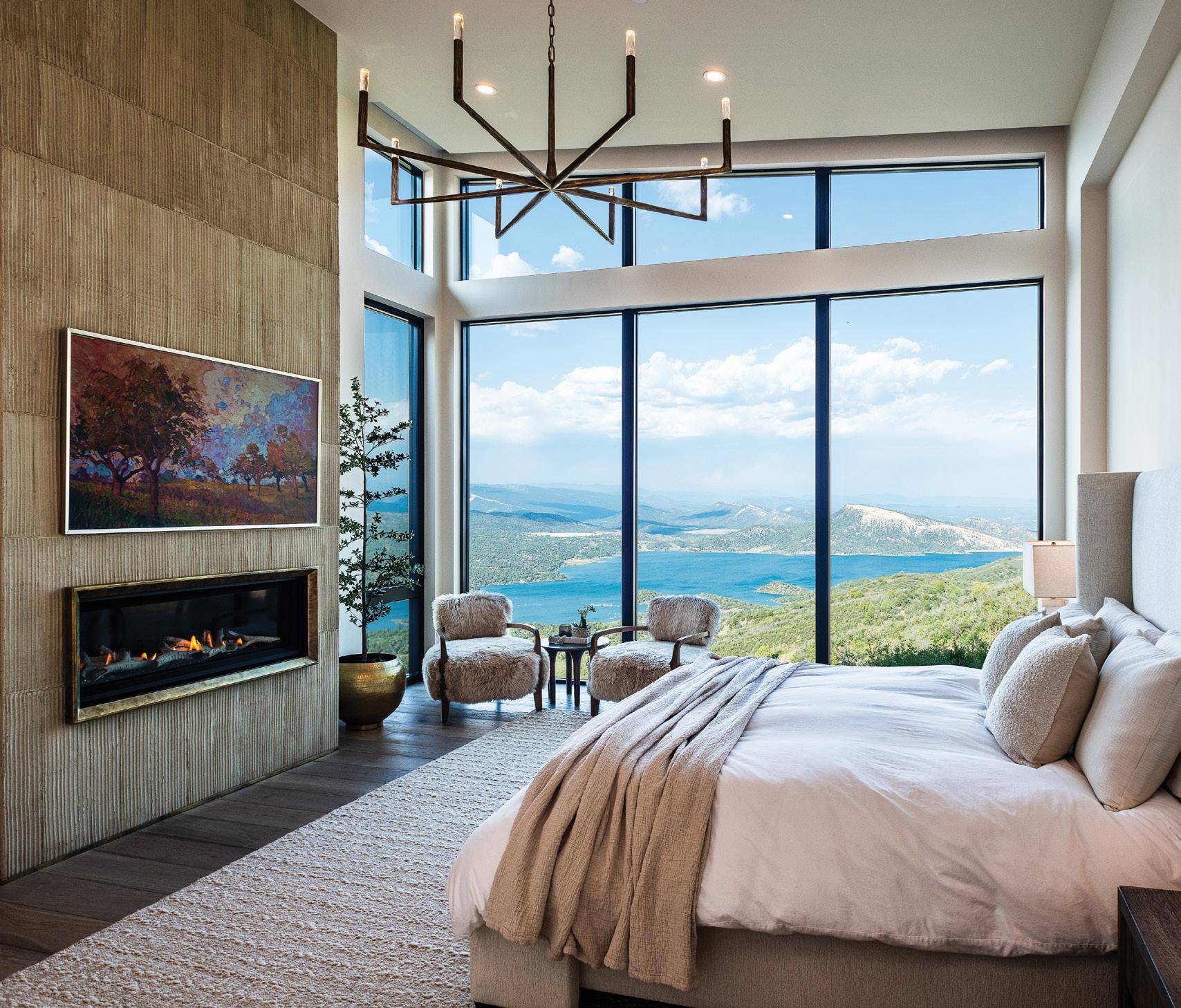
MOUNTAIN RETREAT
Organic shapes—from the tub, chandelier, and mirrors—complement the nature-inspired veining in Cambria’s Inverness Frost countertop and Brittanicca shower wall.
PEAK SERENITY
Floor-to-ceiling windows frame an incredible lake view while a custom chandelier and fireplace add warmth and tranquility to the primary bedroom.
Wood, fur, and greenery elements soften the space and foster a connection to nature.
Thoughtful lighting design underscores the home’s balance of scale and intimacy. From the soft glow of three fireplaces to the carefully chosen light fixtures that complement each room’s purpose, lighting becomes both a functional and aesthetic element. Eisner notes that scale, lumen output, and placement of lighting can make a huge difference in how a space feels when you’re in it.
“We had the ability to take that love of being outside, but elevate it—literally—because of the location,” Eisner says. “I think every client wants that inside-outside relationship, but especially in Durango.”
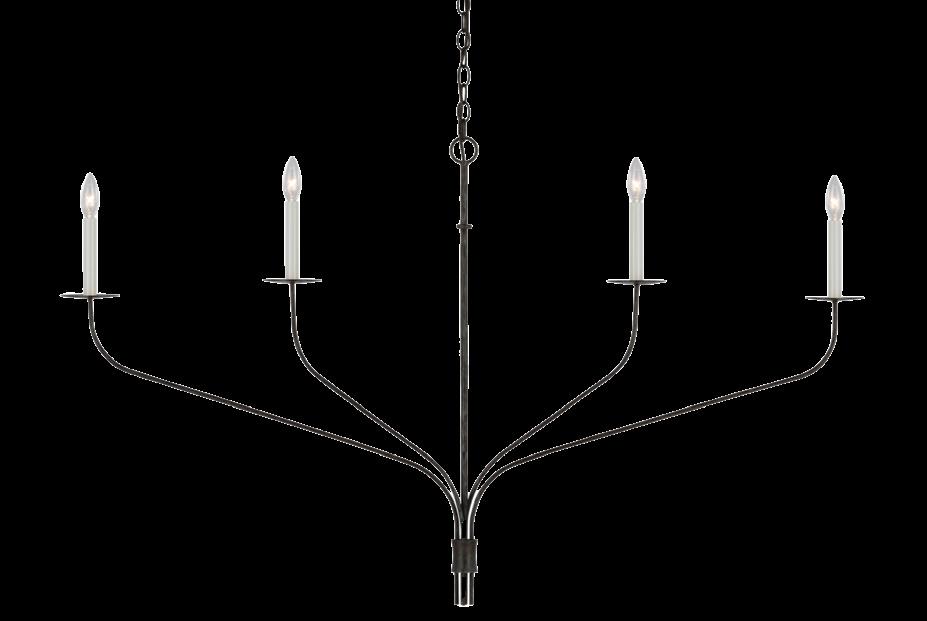
HARMONIZE WITH LAYERS OF TEXTURE AND COLOR
Organic shapes and seeming imperfections, combined with ambient lighting and neutral earth tones, help create a harmonious space that feels connected to nature.
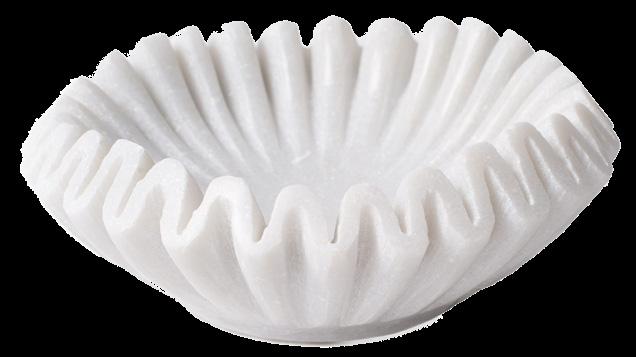
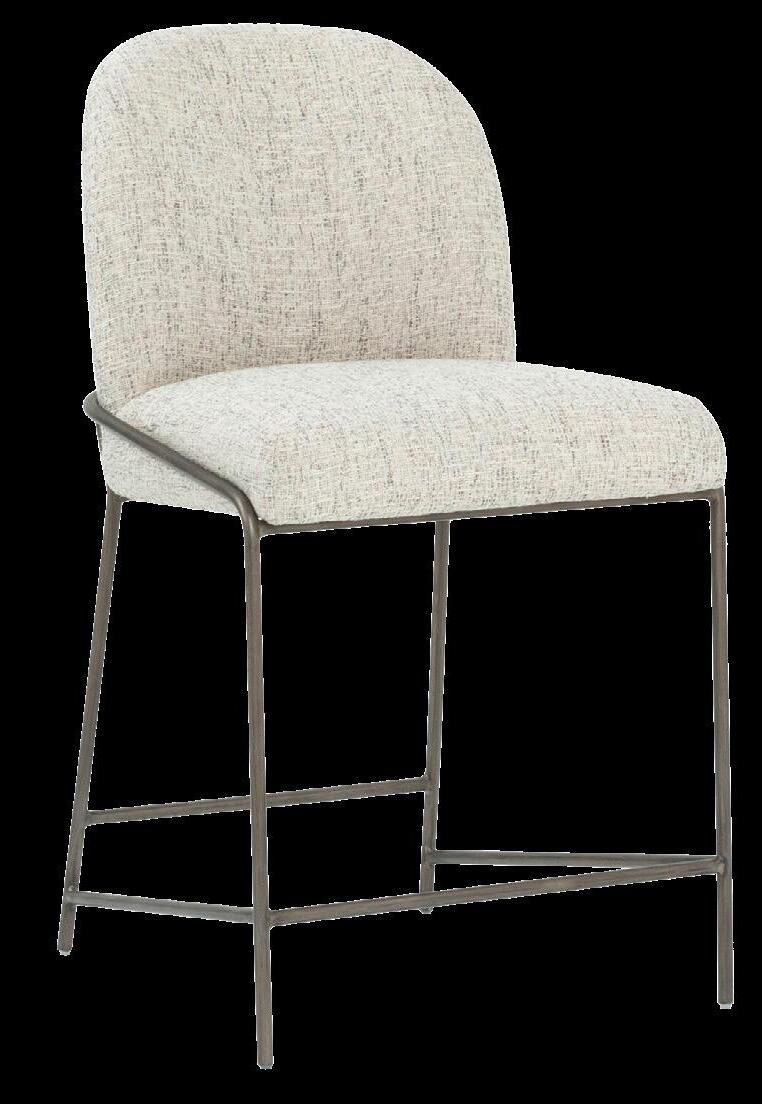
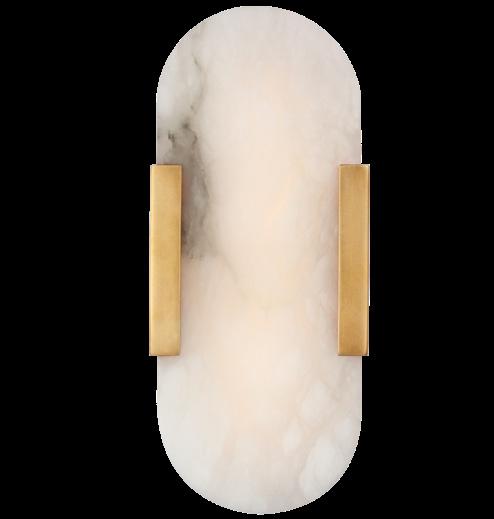
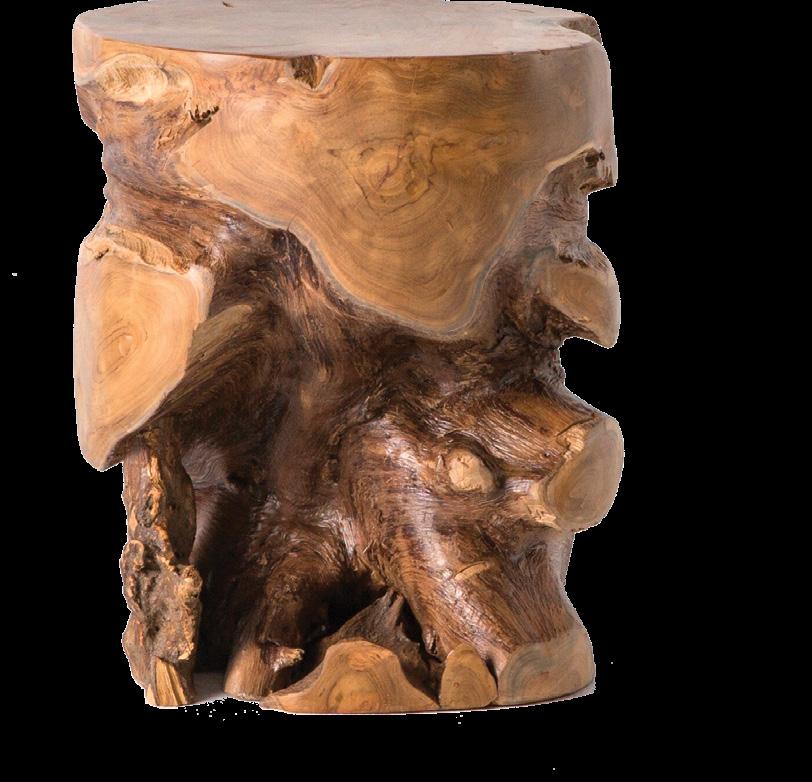
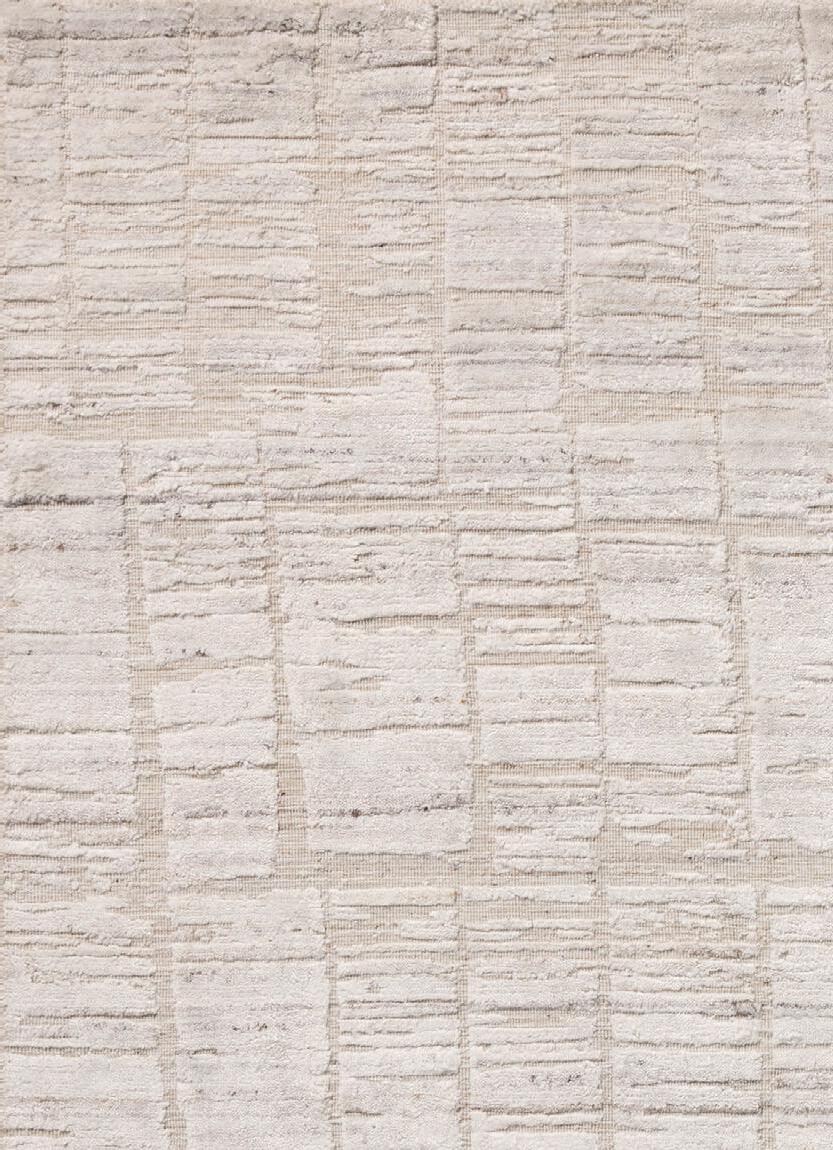
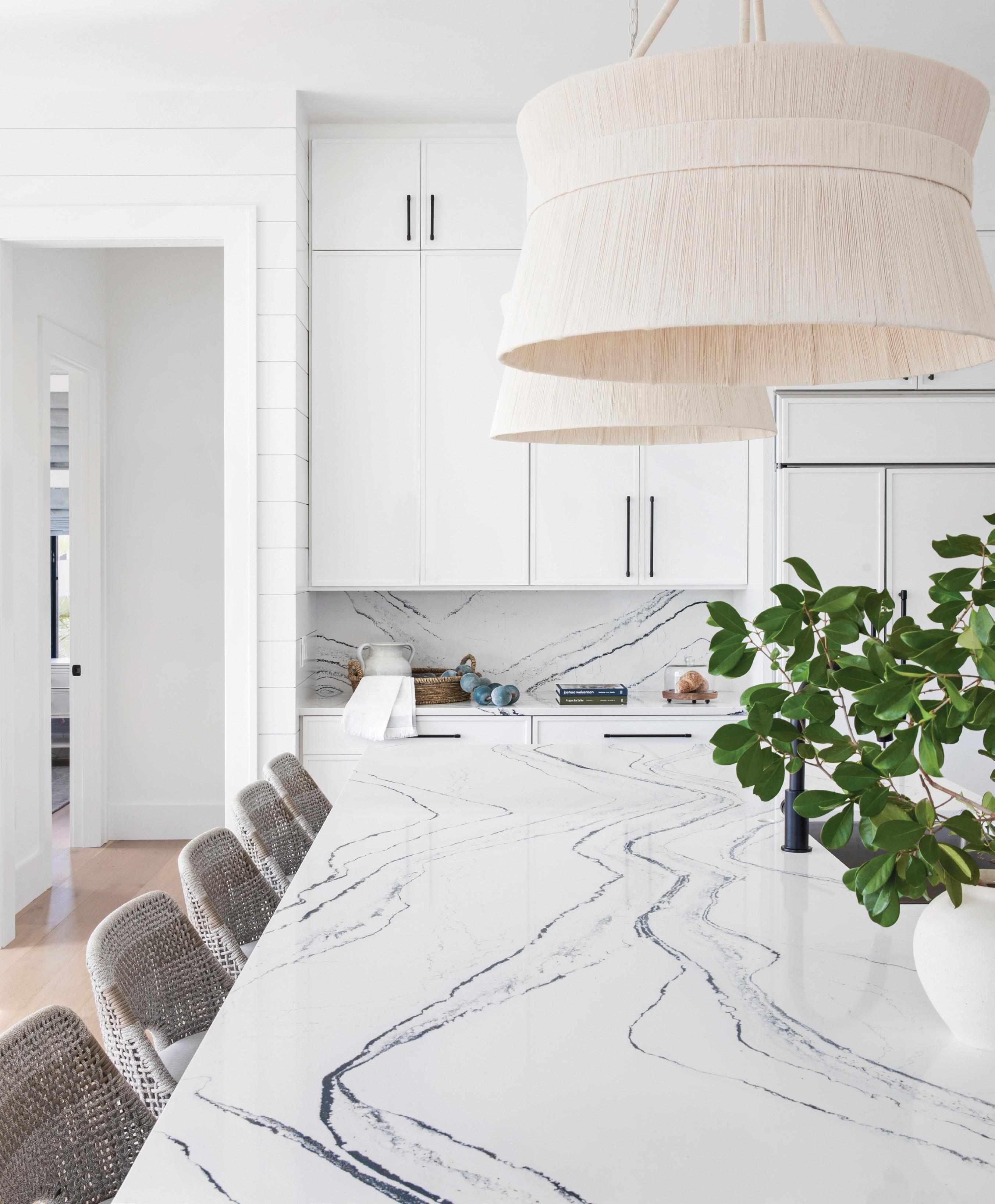
COASTAL CHIC
A nautical color scheme and plenty of beachy influences give this luxurious vacation home a comfy but cool attitude.
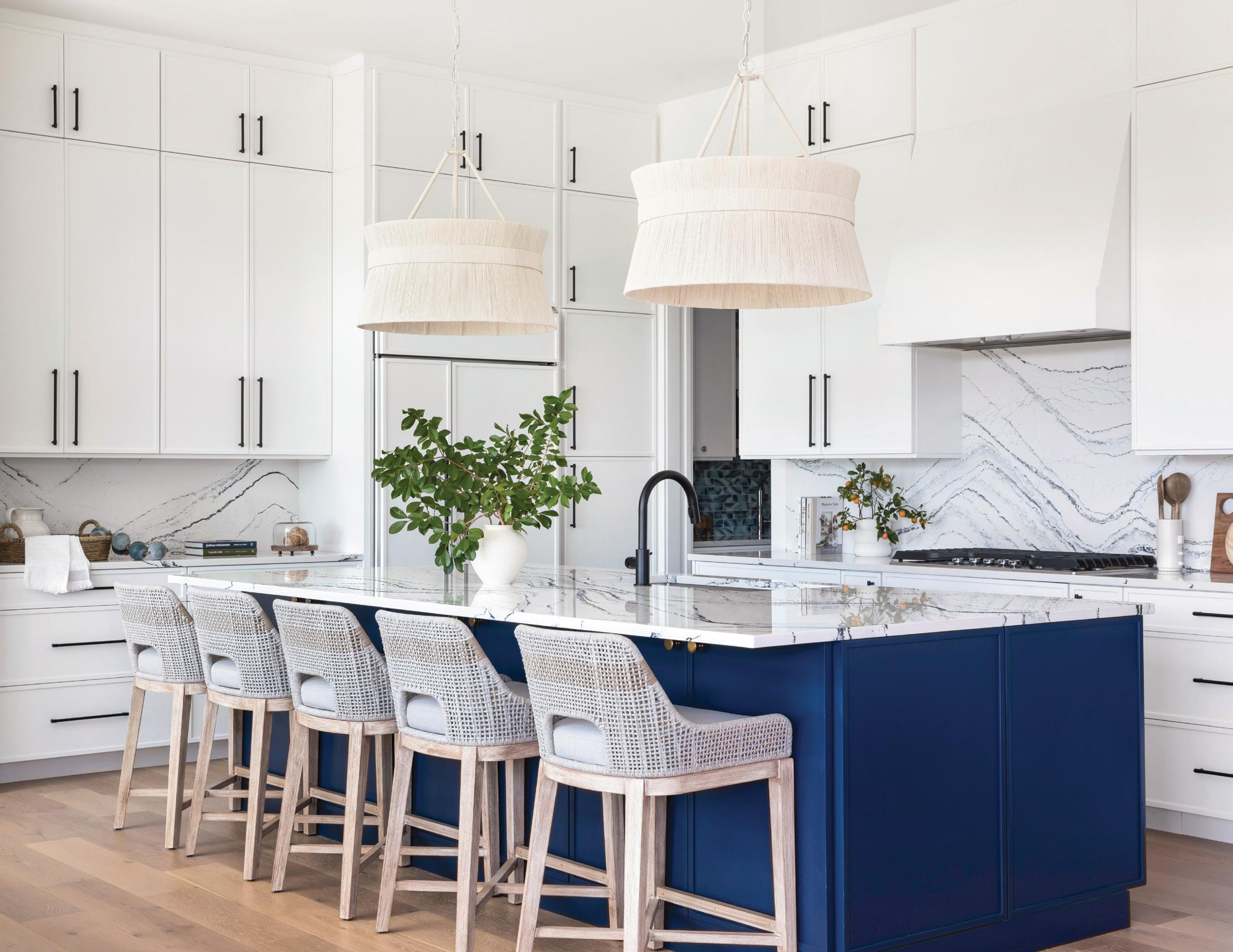
By DIANE CONRAD
When a couple from New England decided to build a vacation home on Florida’s picturesque Anna Maria Island, they envisioned a minimalist retreat defined by shiplap paneling and a crisp black-and-white color palette. However, as is often the case in the design process, their ideas evolved once they started working with designer Emily Moss and her team at Emily Moss Designs. “We took their ideas and added a little more color and fun to give it a coastal look that’s both modern and really inviting,” says Moss.
The goal was to design a relaxing getaway for the couple that would also be a gathering place for their family and friends, and function as a short-term rental for vacationers. This multifunctional need called for a balance of eye-catching design moments and durable materials that could withstand heavy use.
CAMBRIA WAS THE PERFECT CHOICE IN THIS HOME. IT’S BEAUTIFUL AND DURABLE—JUST RIGHT FOR A VACATION HOME THAT’S ALL ABOUT FUN AND RELAXATION.
To inject that essential “wow” factor, Moss turned to the color blue—a natural choice for an island home. Rich shades of blue were used throughout the home—the kitchen island base, the dining area wall and cabinetry, the living room fireplace tiles, and in décor accents.
In the kitchen, Cambria’s Portrush on all the counters and backsplashes adds drama. “I loved the way the pattern mimics the lines that form when water washes up on sand and then retreats,” says Moss. “It brings not only visual movement but an idea of what’s happening on the beach just blocks away.” Cambria’s durability made it the obvious choice for a house that has to stand up to heavy use from family and vacationers. Wood tones and rich textures balance the bold blue and white palette with materials like engineered oak flooring—another durable choice that runs throughout the open floor plan—woven bar stools, and a rope-accented pendant light.
PROJECT PARTNERS
Emily Moss Designs; Moss Builders; Beacon Home Design; Seashore Marble & Granite
2127-10
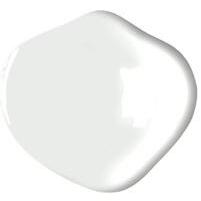
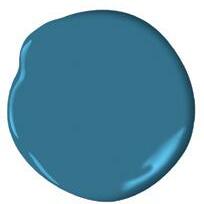
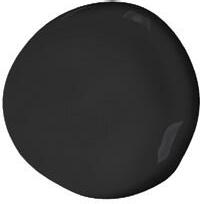
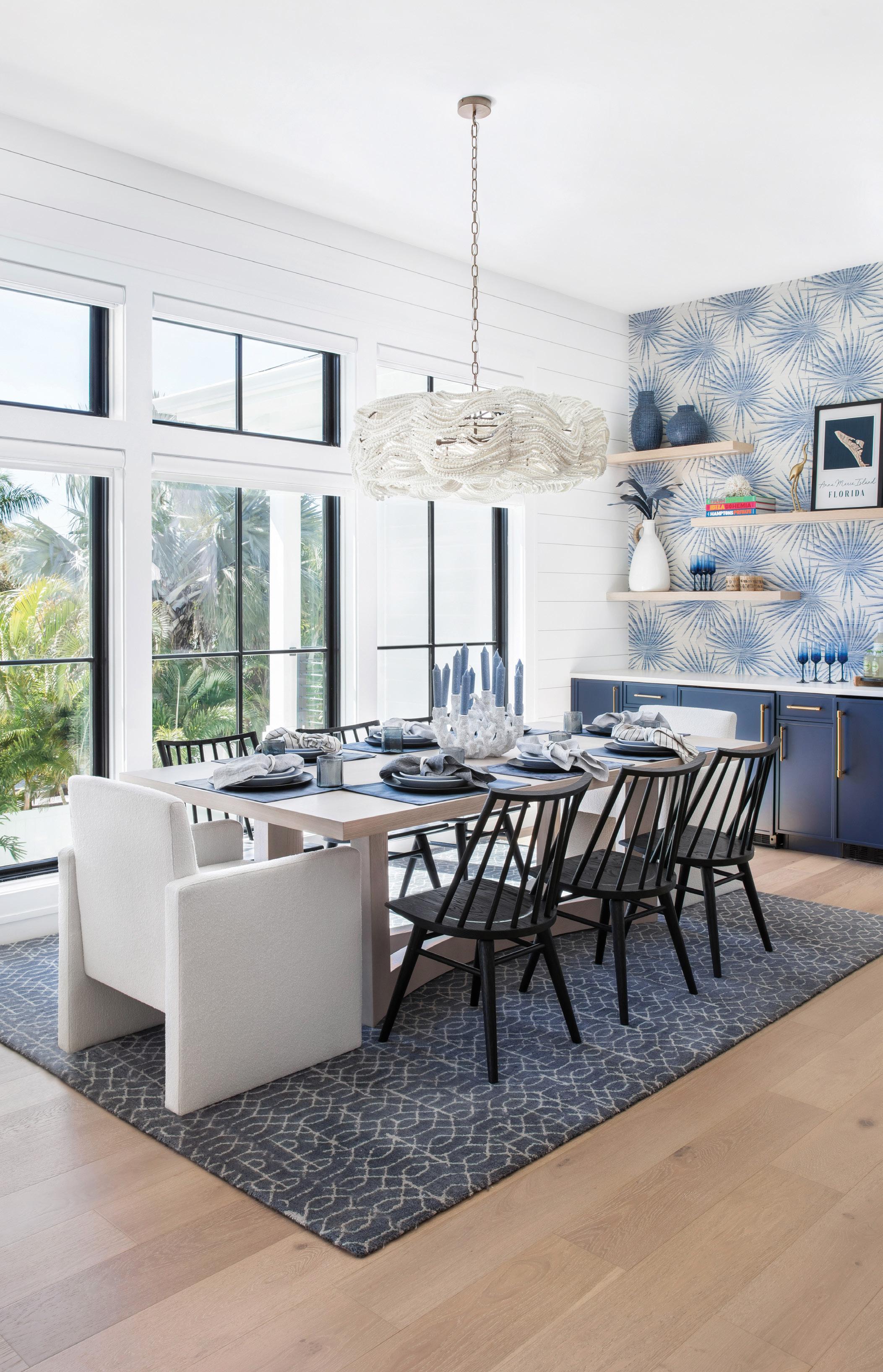
PAINT PICKS
From top: Baby’s Breath OC-62, Bedford Blue 1679, Twilight Zone
all from Benjamin Moore.
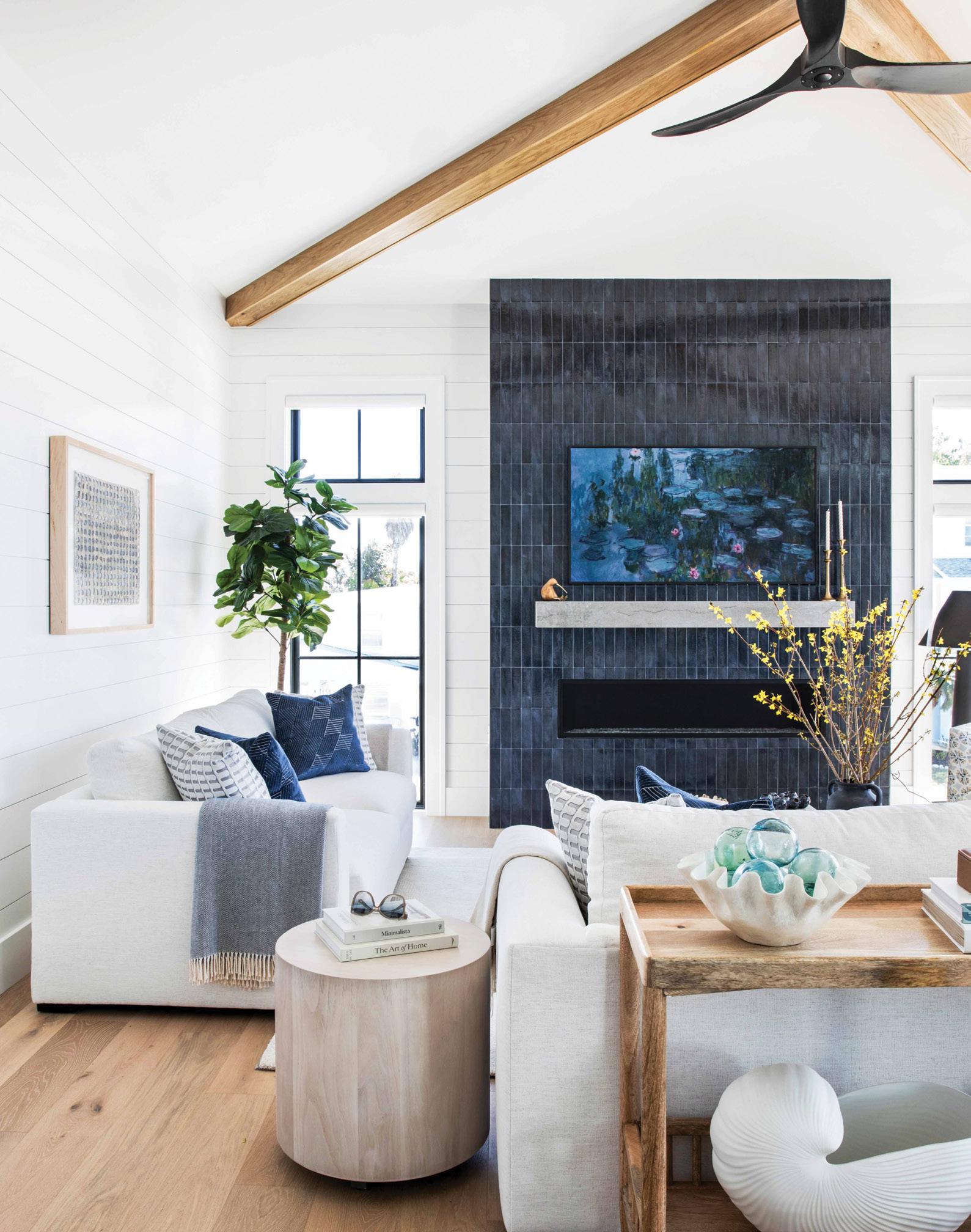
The dining area continues the themes established in the kitchen, but with a softer approach. Printed grasscloth accent wall adds a hit of blue, a natural pattern, and subtle texture. The bar cabinetry repeats the kitchen island color. And a beaded chandelier delivers an elegant coastal vibe perfect for entertaining.
In the living room, the floor-to-ceiling fireplace wall takes center stage. “When you walk into the house, you see the living room on your left and the kitchen on your right,” says Moss. “The fireplace anchors the space, and then the kitchen picks up the color, for a cohesive look.” Simple, comfortable furnishings paired with warm wood tones complete the effect, for a home that feels like a casual extension of the beach and as luxurious as a five-star hotel.
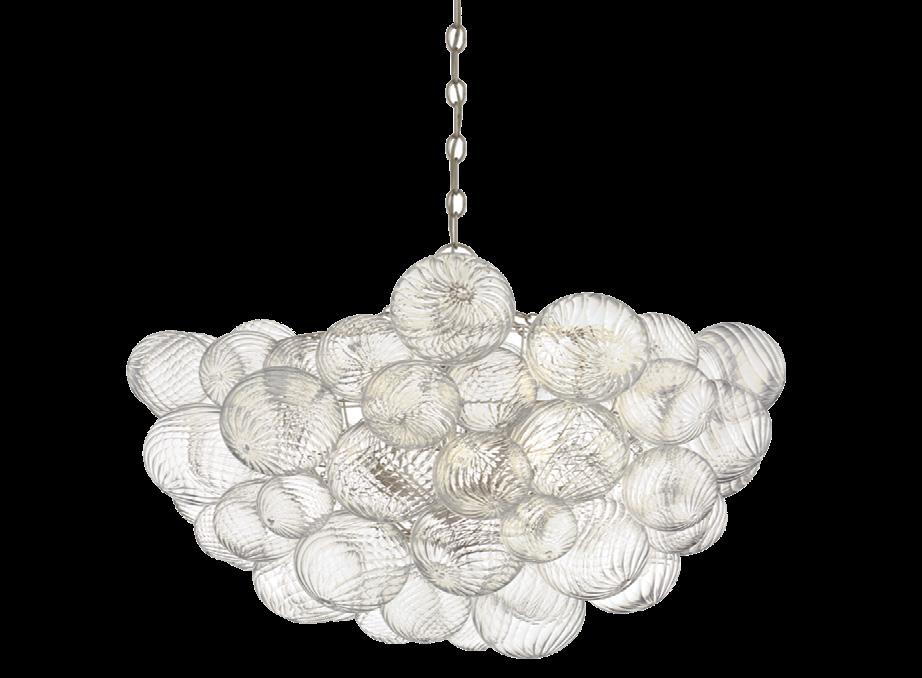
ADD VIBRANCE WITH A MIX OF MODERN AND VINTAGE TOUCHES
Keep celebrated design styles and color palettes looking fresh with combinations of rustic, contemporary, and whimsical design elements.
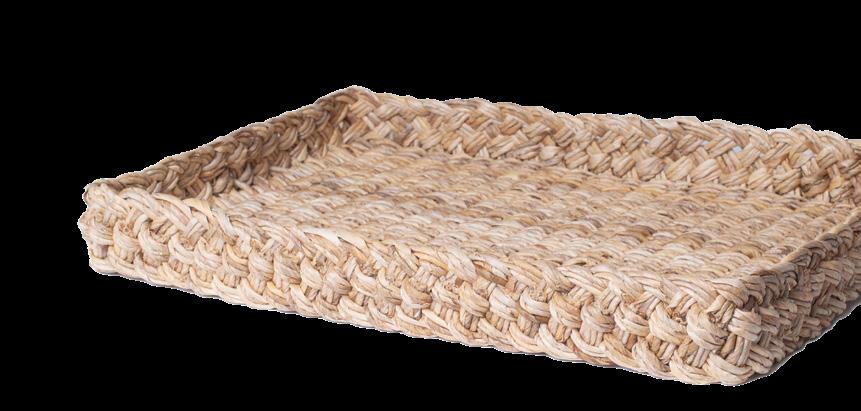
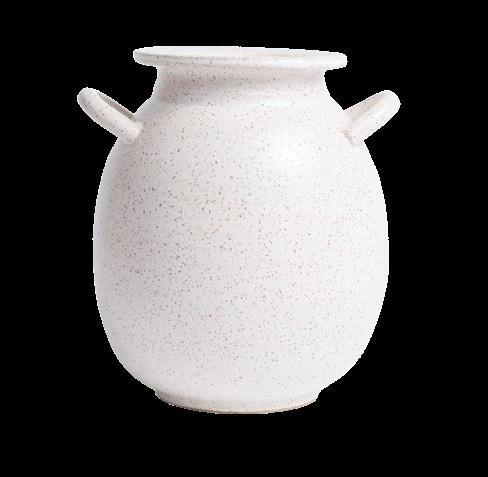
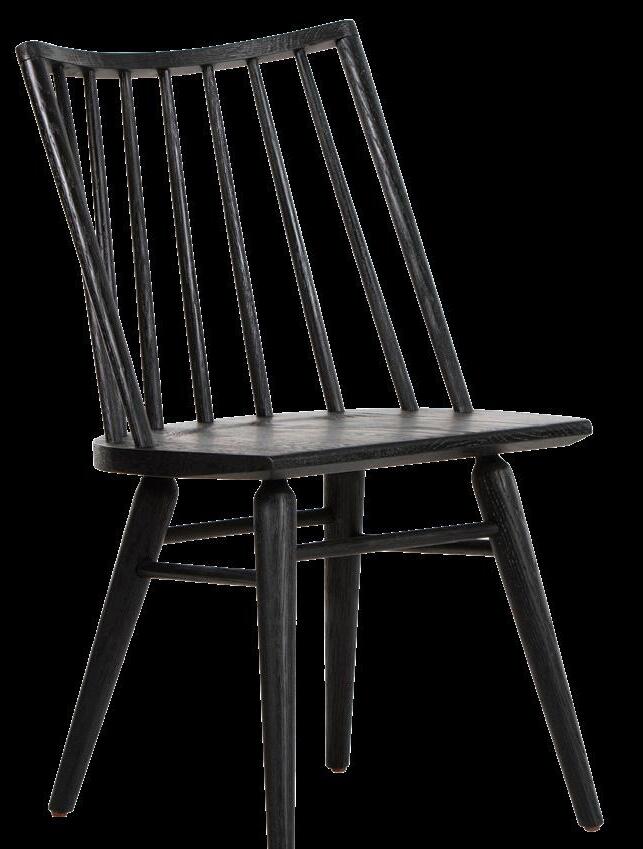
Natural toned and textured materials balance the home’s crisp color palette and its dramatic fireplace focal point.
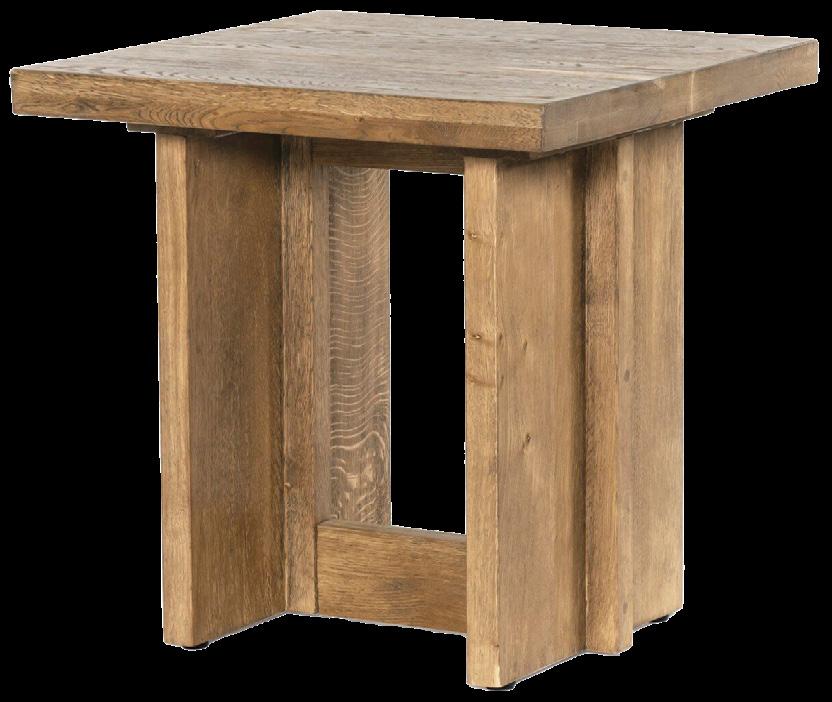
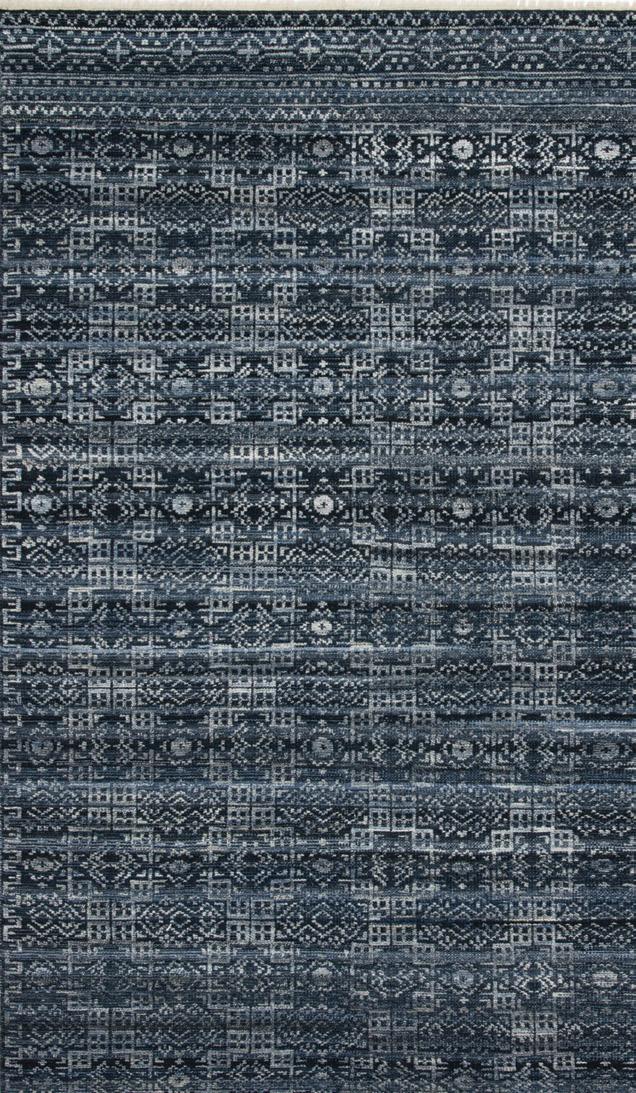
FOCAL POINT
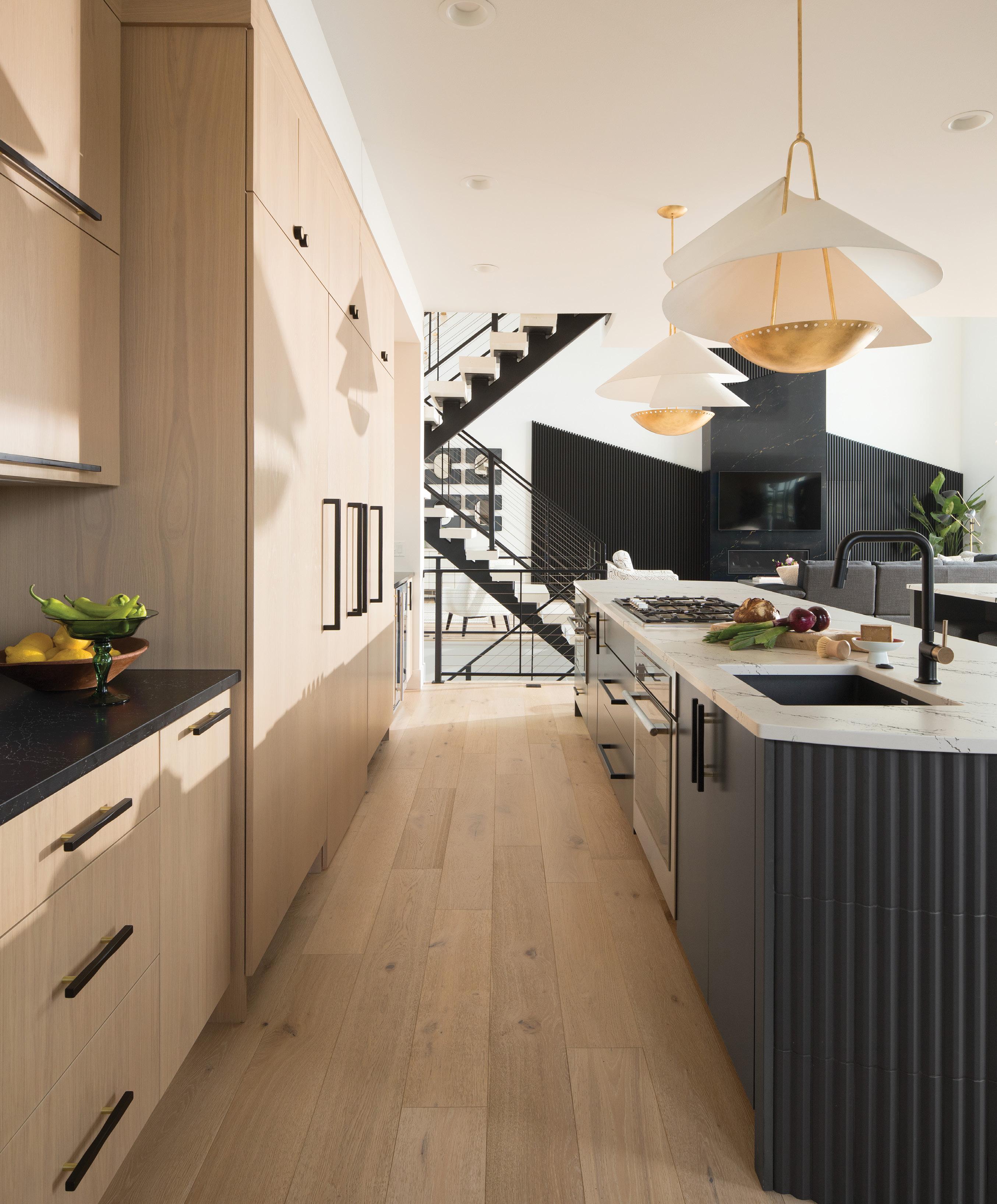
SENSE OF BALANCE
Bold design and thoughtful details inform this home where style meets purpose.
MAMMOTH CAVE™ * INVERNESS PLATINUM™
*Gensler product design consultant
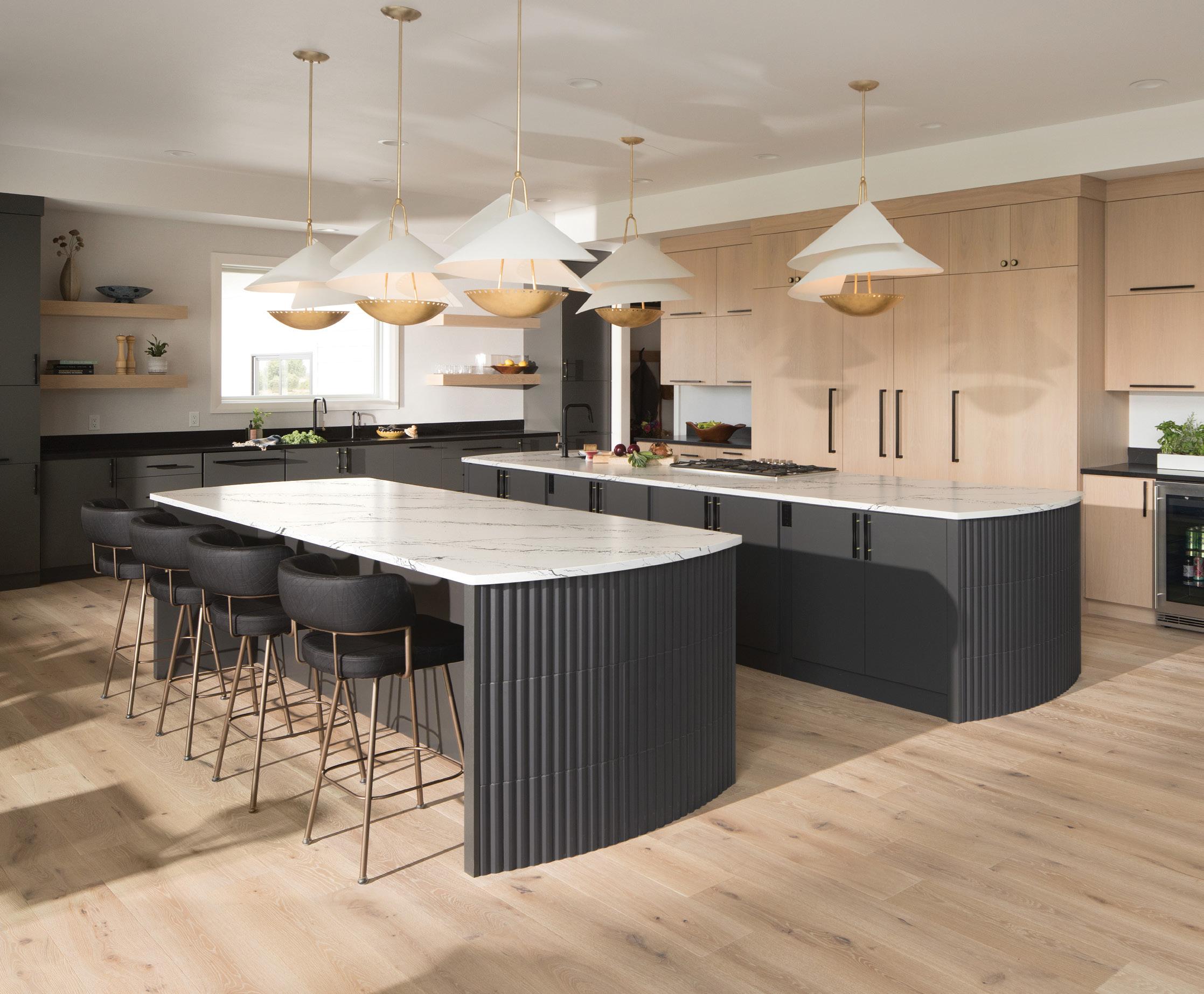
NEVER BE AFRAID TO TRY SOMETHING NEW. IF IT IS MEANT TO BE, THE RIGHT PRODUCT WILL LOOK AMAZING.
By THOMAS CONNORS | Photography by STEVE HENKE
PROJECT PARTNERS
The Living Door; Top Construction; Creative Surfaces
Efficiency and comfort are the hallmarks of a truly inviting space. When well executed, these elements work in harmony, creating environments that simply feel right. Such is the case in this striking contemporary home, a project by Ruth Ann Scott of The Living Door.
Anchored by a sophisticated palette of black, white, and gold, the interiors are anything but ordinary— elevated yet effortlessly welcoming.
Designed for a couple who loves to entertain, the home’s lower level is all about connection. A sleek entertainment space features a bar with a pass-through window to an outdoor living area and views of the pool. “The countertop is very long,” Scott says, “so I wanted
to break it up and also bring the eye to the center, where the window opens to the outside. I went with a gray Cambria quartz [design] on the [countertop] ends and Cambria Harlow in the middle, which I think gives a river effect, flowing to the outside.”
The main level kitchen continues the theme of functionality and flair. Double islands—one for storage and appliances, the other for seating—are topped with Cambria’s Inverness Platinum and paired with Cambria’s Mammoth Cave (both in a matte finish) along the perimeter. Fluted island ends and a 4-inch-high perimeter backsplash enhance the space’s visual rhythm, while more neutral wallpaper and wood cabinetry provide contrast. “Cambria in the
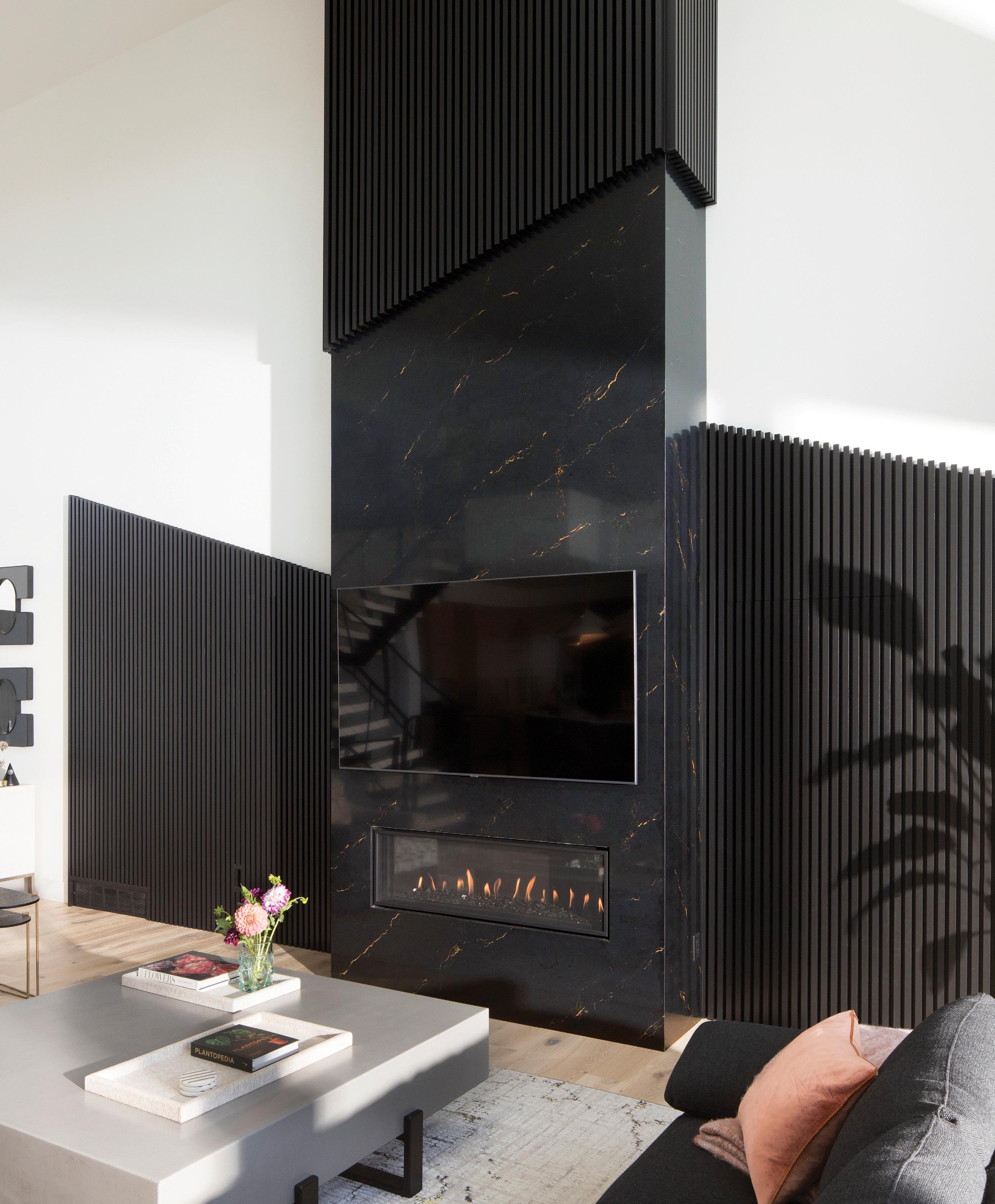
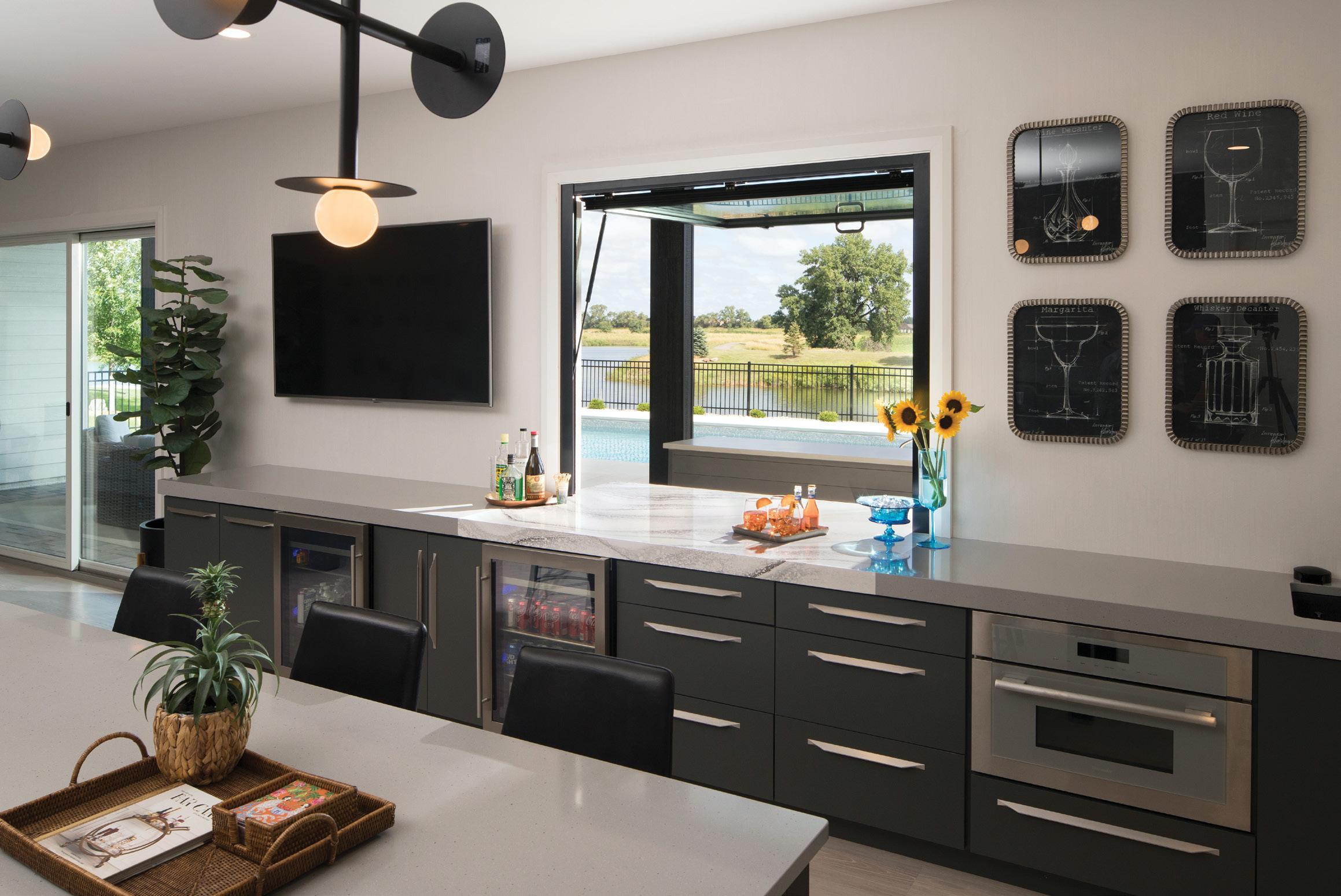
*Gensler product design consultant
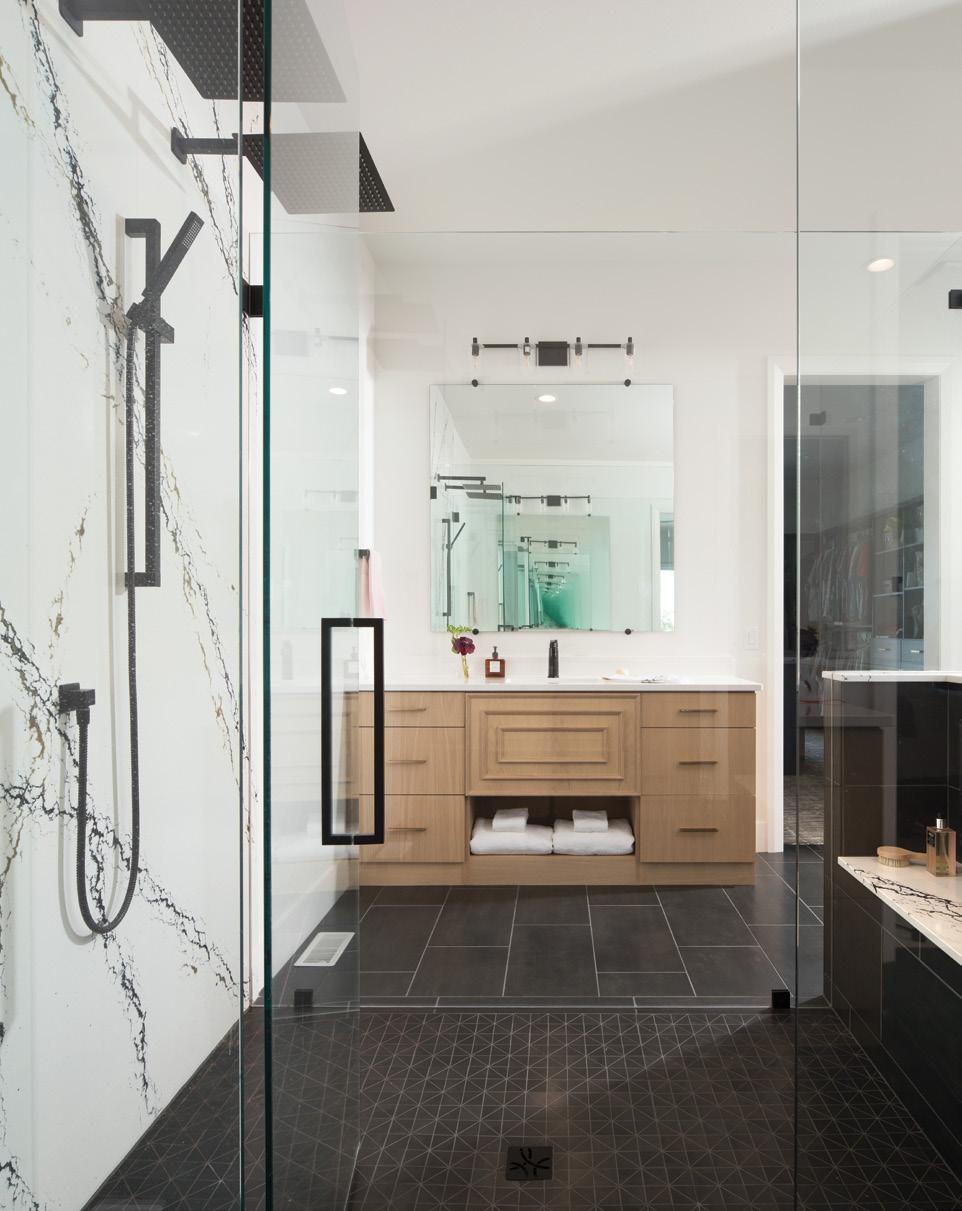
SHOWERED IN ATTENTION
The primary bath features Cambria-topped white oak vanities and a double-entry shower with a Cambria feature wall.
PARTY ATMOSPHERE
The lower level entertaining space is equipped with a beverage cooler and speed oven.
kitchen is a no-brainer to me,” says Scott. “It’s the best product for durability and cleaning, and I chose Inverness Platinum for its sculpted veins, and Mammoth Cave to tie into the dark island bases.”
A dramatic fireplace feature infuses character into the openconcept living room. It’s crafted with painted wood slats and Cambria’s Woodcroft with its ebony surface shot through with glints of gold veins. Ingeniously, the fireplace conceals a hidden door to the primary suite. The suite’s tranquil aesthetic then flows into an adjoining bath, where Cambria’s Oakleigh design imbues the shower with subtle drama.
For Scott, collaboration is key: “I strive to make the process the best experience my clients could ever have,” she says. “Designs come and go, but relationships last forever.”
HARLOW ™ PIKES PEAK ™ *
OAKLEIGH™ SMITHFIELD ®
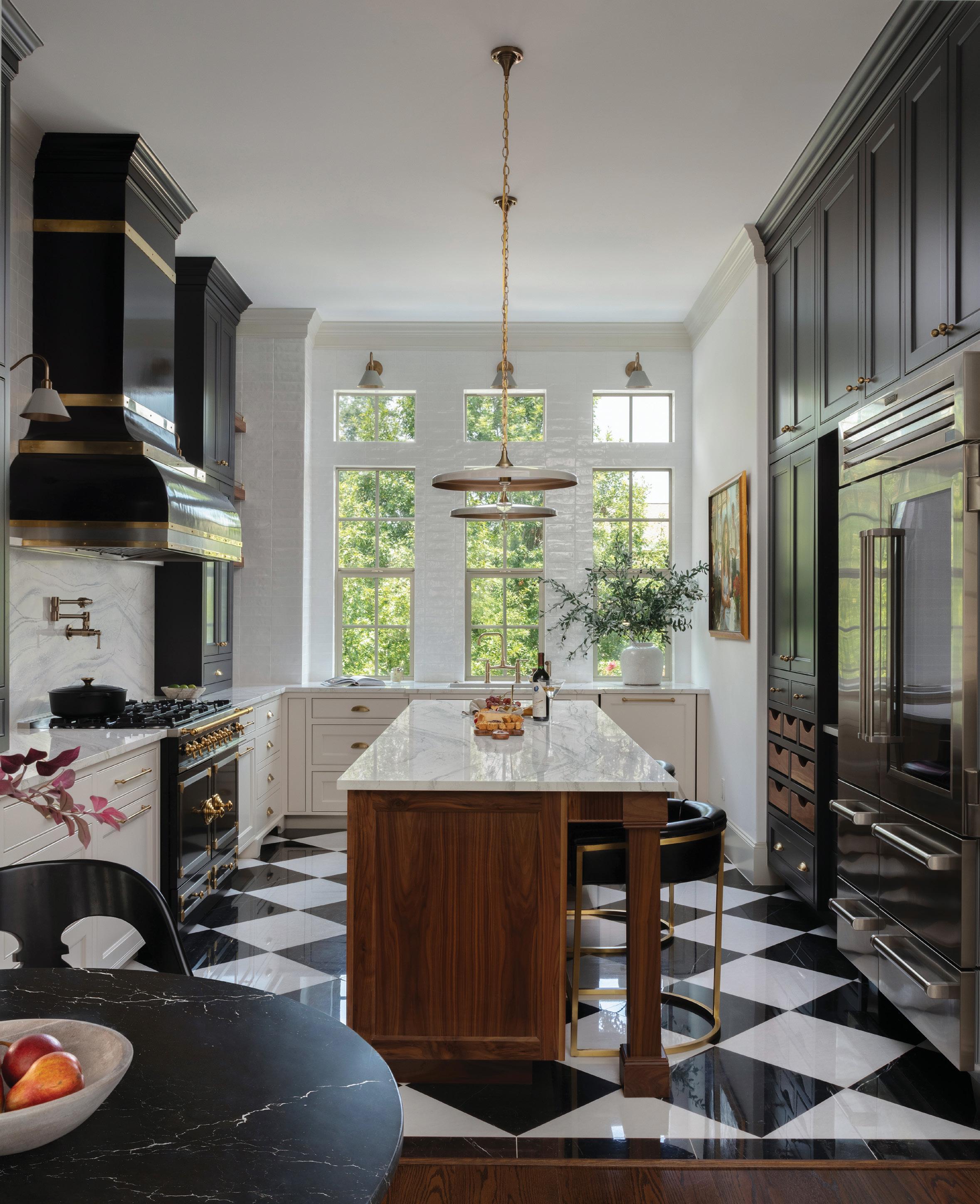
DESIGNER JENNIFER KIZZEE GIVES A HOUSTON HOUSE A SOPHISTICATED GLOW-UP
By LAURA HINE | Photography by GISELE PARRA
CITY STYLE
GRAPHIC IMPACT
The black-and-white tile floor neatly delineates the kitchen from the dining and living areas beyond.
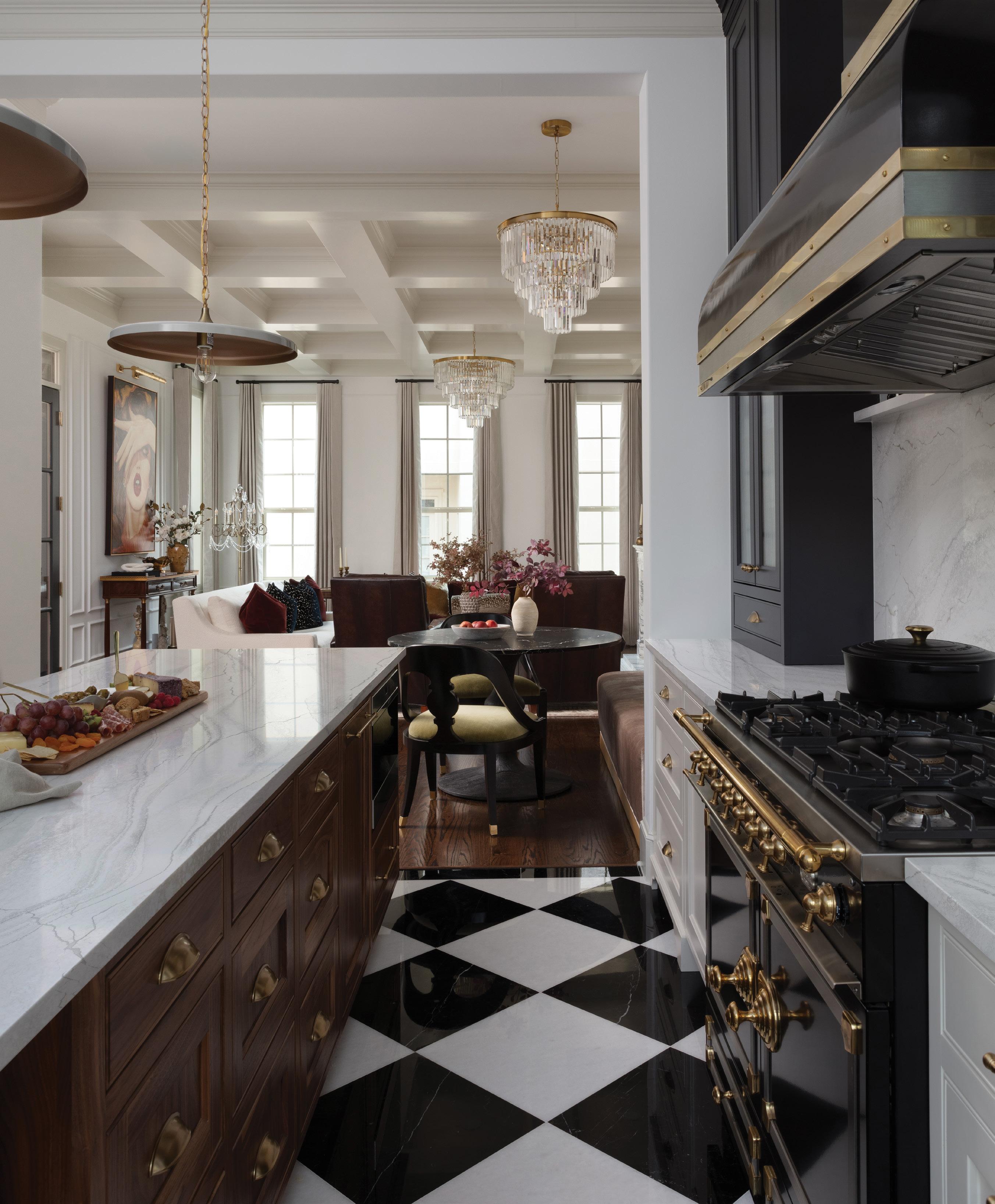
INTERIOR DESIGNER JENNIFER KIZZEE GOT A TEXT FROM A CLIENT LATE ONE NIGHT. SHE HAD JUST FINISHED RENOVATING A GALVESTON, TEXAS, BEACH HOME FOR THE YOUNG COUPLE. BUT THE TEXT WASN’T ABOUT THE WEEKEND GETAWAY HOUSE. The husband wanted to talk about a new project with Kizzee. “He said they had just bought their forever home but needed my help,” Kizzee relays and notes that they had a very different look in mind for this space. “We had to pivot from a coastal aesthetic to a more modern look. He asked for a New York penthouse that feels classic but has Art Deco touches mixed in.”
The couple’s new townhouse was in an area of Houston called The Woodlands. Conveniently, Kizzee’s eponymous design studio is located between Galveston and Houston, so she and her team take on projects throughout southern Texas. The couple chose the gated neighborhood for its access to
nature with abundant biking and walking trails. Built in 2012, the 2,000-square-foot home was significantly smaller than the 5,000-square-foot house the couple was moving out of.
Since it’s just the two of them (plus two dogs), the location and house size felt perfect. However, they disliked the bland, builder-grade interior. They hired Kizzee to take the house down to the studs and reinvent it. “It wasn’t like let’s paint it, hang some lights, and call it a day,” Kizzee says. “Everything came out: walls, vanities, tile, everything. Every single space was tailored and carefully designed; we curated every piece that’s in there.”
Inspired by New York penthouses in pre-war buildings, Kizzee started with the entry and installed a classic checkerboard tile floor. “We knew from our client meetings that he wanted something refined, but not stuffy,” she says. “With that in mind, we went with flooring that’s very classic but also makes the entrance a little grander.” The two pieces of furniture in the
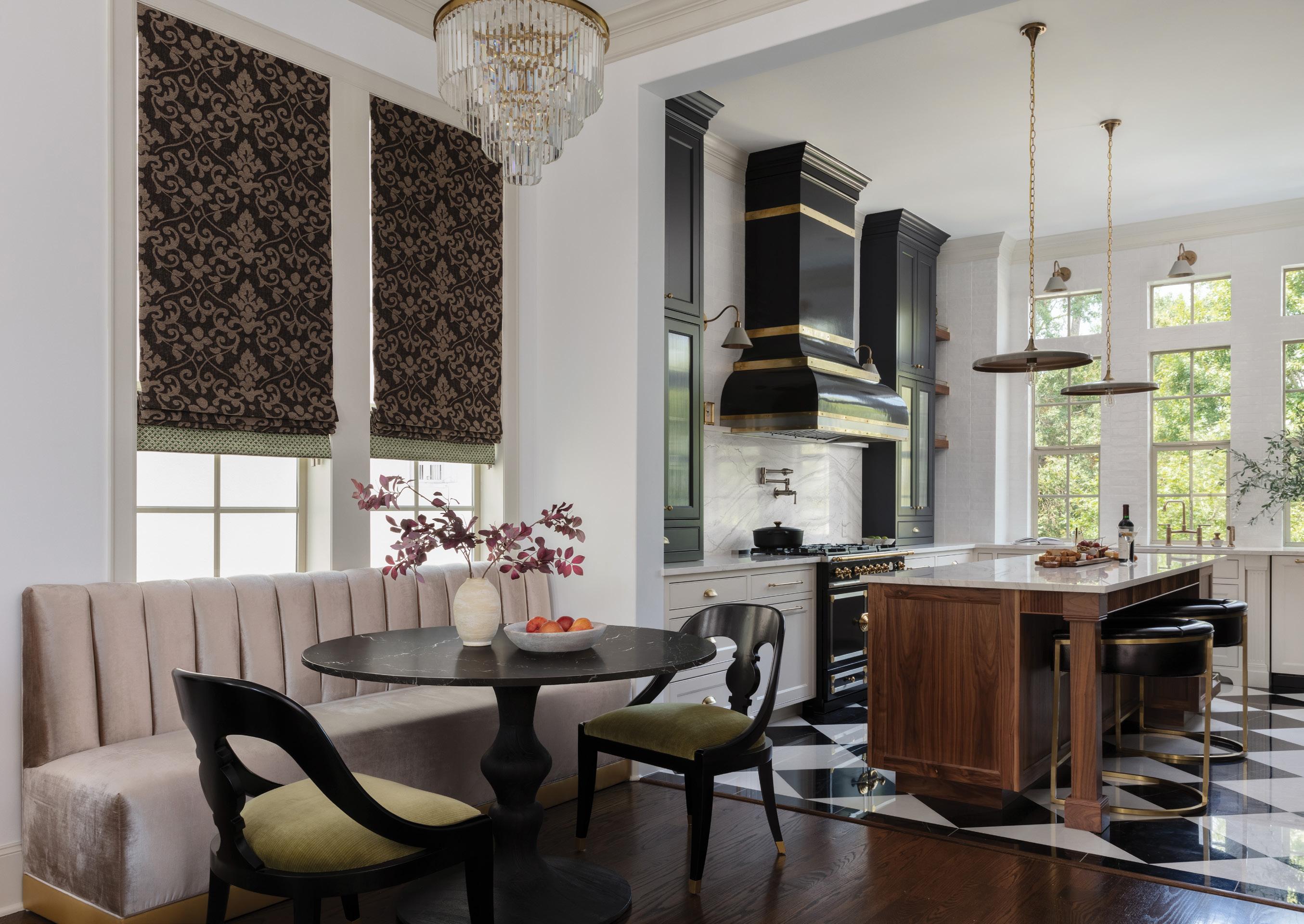
DINING IN
A custom velvet banquette paired with a Cambria-topped table creates casual elegance.
Layers of lighting, including coordinating chandeliers and sconces, allow for atmospheric mood setting.
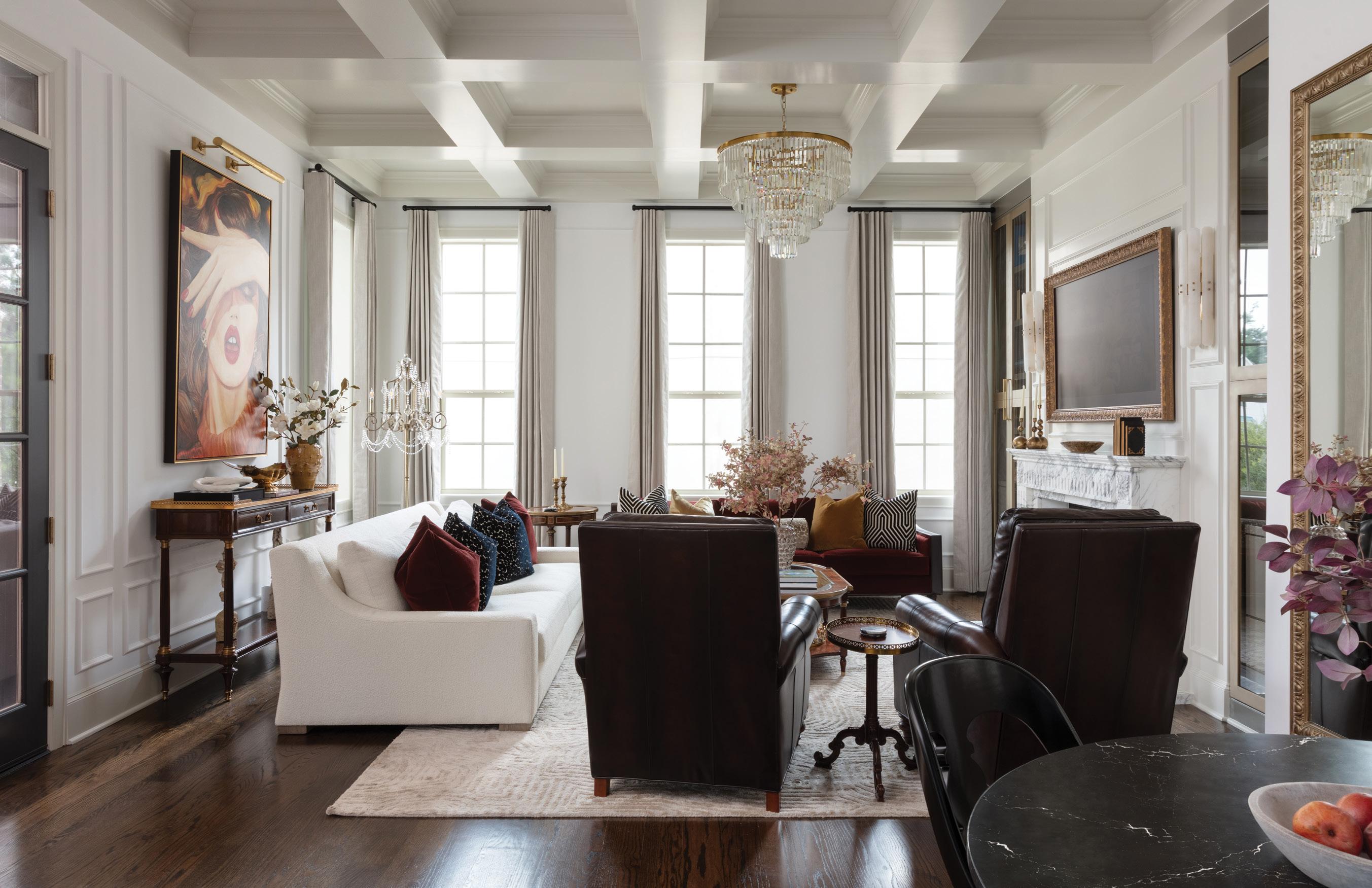
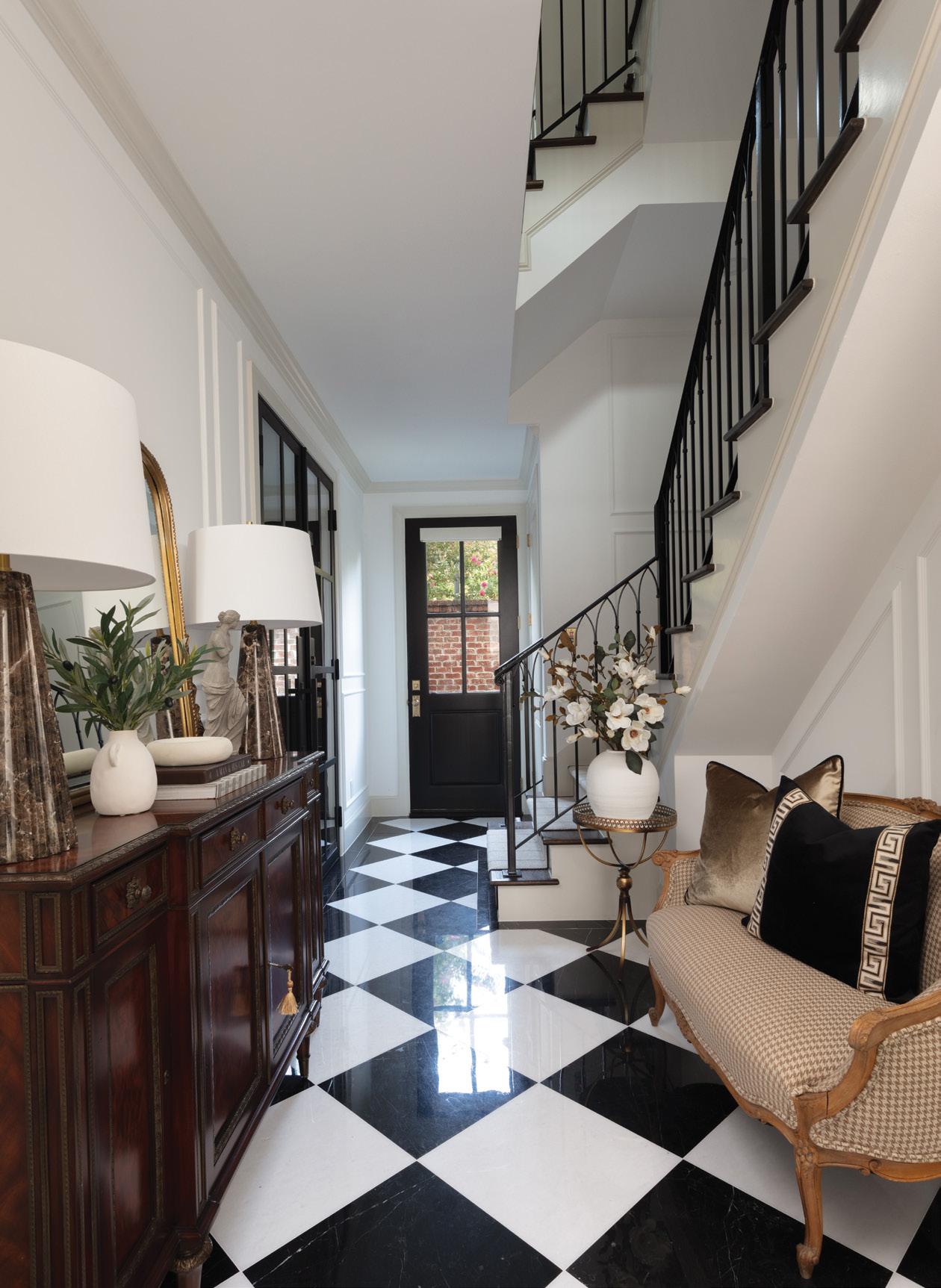
hallway—a settee tucked under the stairway and the sideboard across from it—are both vintage pieces found by Kizzee’s team.
The black-and-white tile flooring reappears in the kitchen— providing continuity and also solving a major challenge. The new cabinet layout had exposed gaps in the existing hardwood floor that couldn’t be seamlessly replaced. “We started building models for the kitchen with different materials,” Kizzee explains. “When we plotted the checkered floor, we were like, this is it!”
With the flooring decided, a sophisticated mix of walnut, black and white cabinetry, and paneled appliances completes the look. Kizzee selected Cambria’s Inverness Everleigh for the counters, island, and the backsplash behind the La Cornue range. “The kitchen is very European influenced,” she says. “Everything was custom made by our cabinet maker to take a tiny kitchen to the next level.”
In the dining nook, Kizzee improved the flow by designing a built-in banquette nestled along the room’s two long windows. “The previous owner had a large table in the space,” she says. “To get into the kitchen, you had to push through all these chairs.”
To establish a division between the dining area and the living room, Kizzee installed a coffered ceiling in a classic square pattern, but made the architectural feature out of drywall, which keeps it from looking too traditional or rustic. Her inspiration for the room’s décor came from a painting her client found. “He was obsessed with it, so we designed the living room around that,”
PASSING THROUGH Vintage pieces add interest to the home’s entry.
DELAMERE™
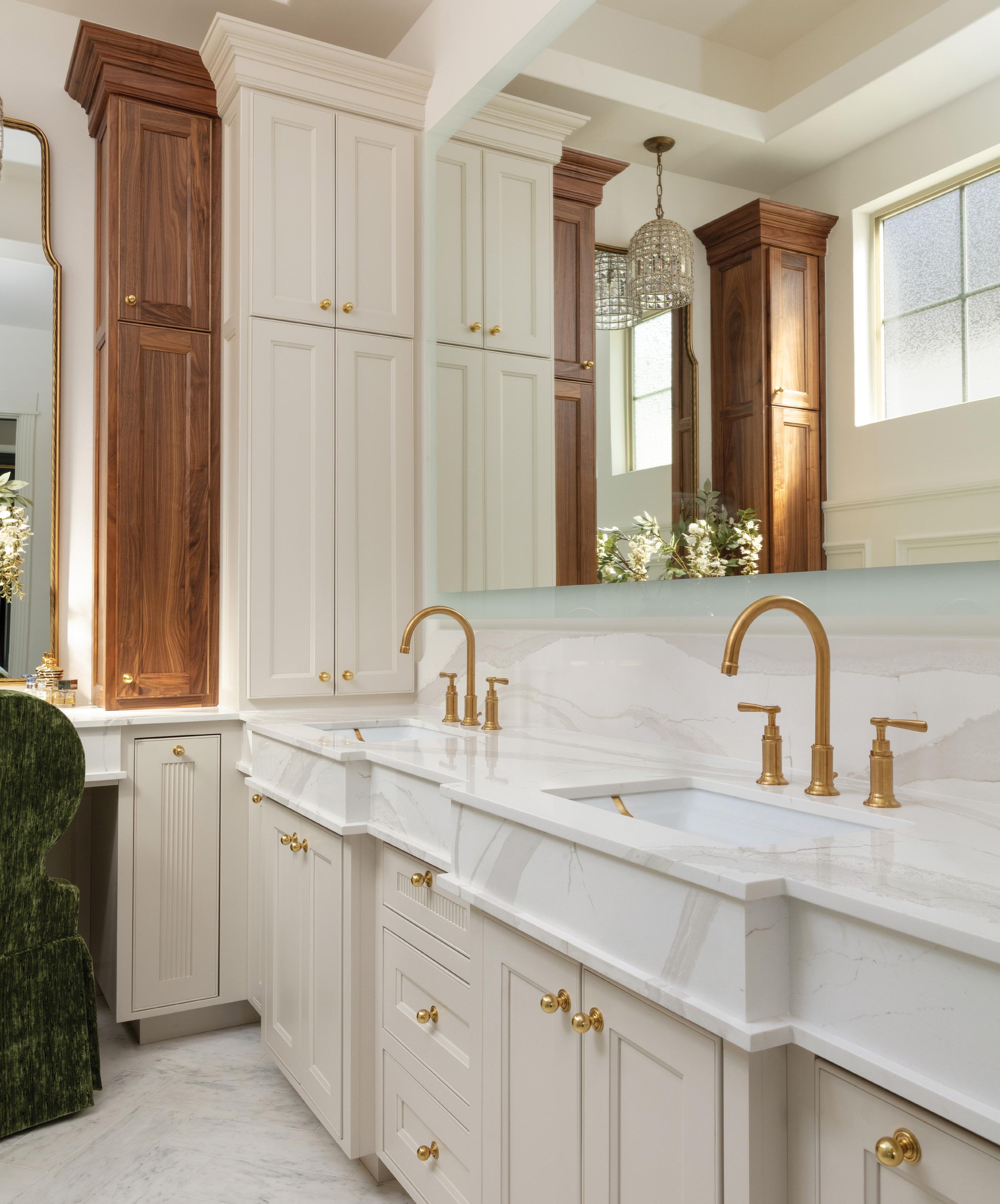
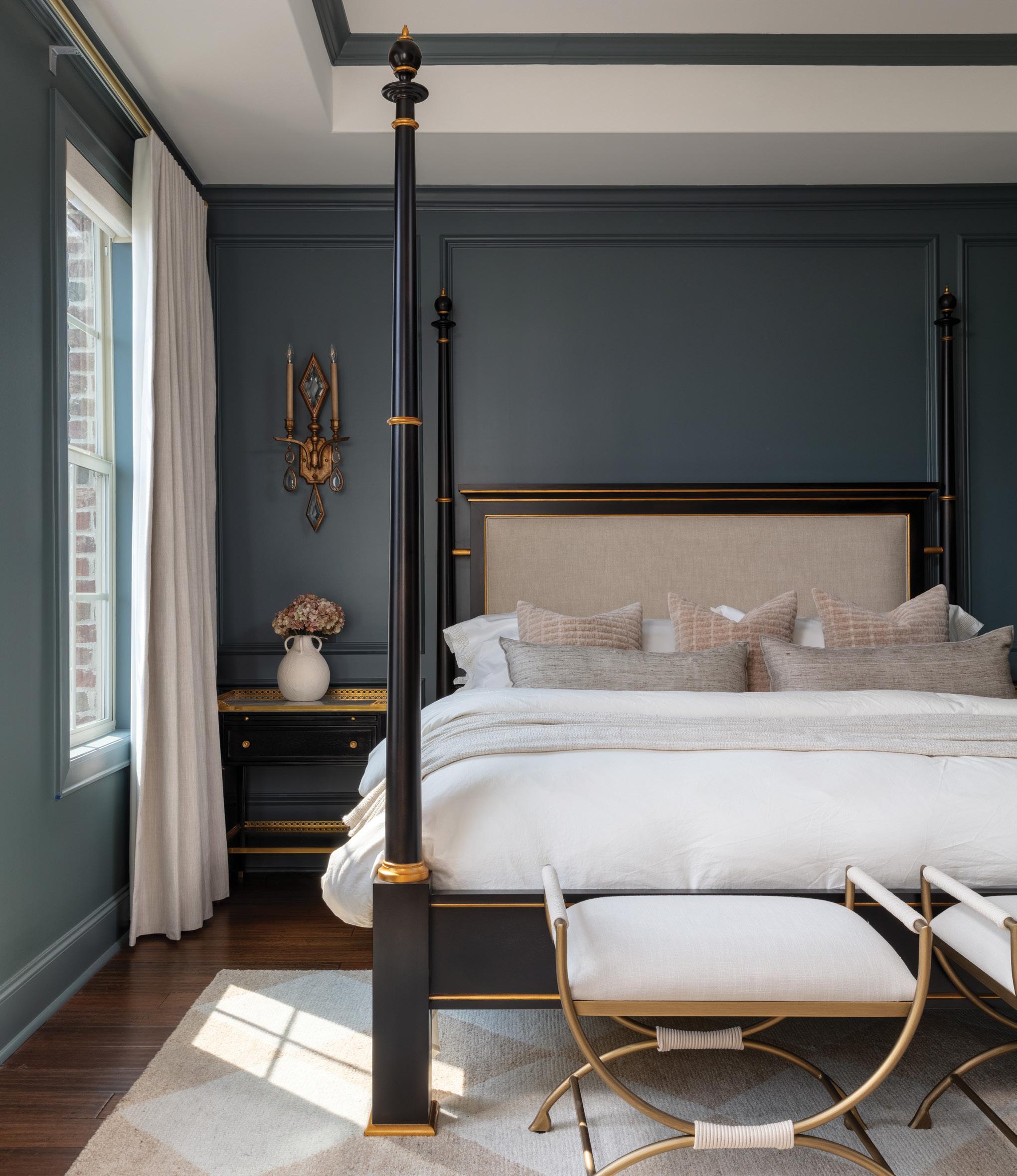
she says. “Then we filled it with texture and beautiful furnishings, so it’s elegant and elevated, but still fun.”
The primary bedroom and bathroom are next-level luxe. Kizzee repeated the brass accents found throughout the house—she freely admits she’s not a nickel or chrome lover—in the bedroom’s lighting and accents. In the bathroom, the plumbing fixtures and lighting are brass, with custom cabinetry and Cambria’s Inverness Swansea for the counters. “We specify Cambria probably 90 percent of the time,” she says. “It’s a superior product that’s going to be your best friend for durability but also gives you the best look.”
Kizzee managed to get her clients into the fully renovated home in just eight months. “It took a little village to get it done,” she says. “They’re very pleased because we understood their vision, and we really ran with it and gave them this beautiful home.”
DREAM MAKER
The four-poster and moody blue walls complete the home’s romantic elegance.
PROJECT PARTNERS
Jennifer Kizzee Design; Arkkos Renovations
MORE RENOVATION STORIES AT CambriaUSA.com/Blog
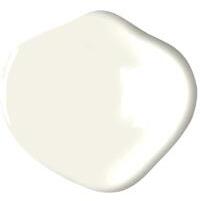
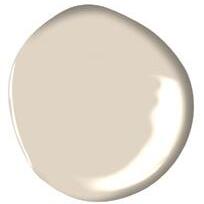
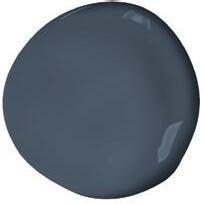
PAINT PICKS From left: Cloud White OC-130, Elmira White HC-84, Evening Dove 2128-30 all from Benjamin Moore.
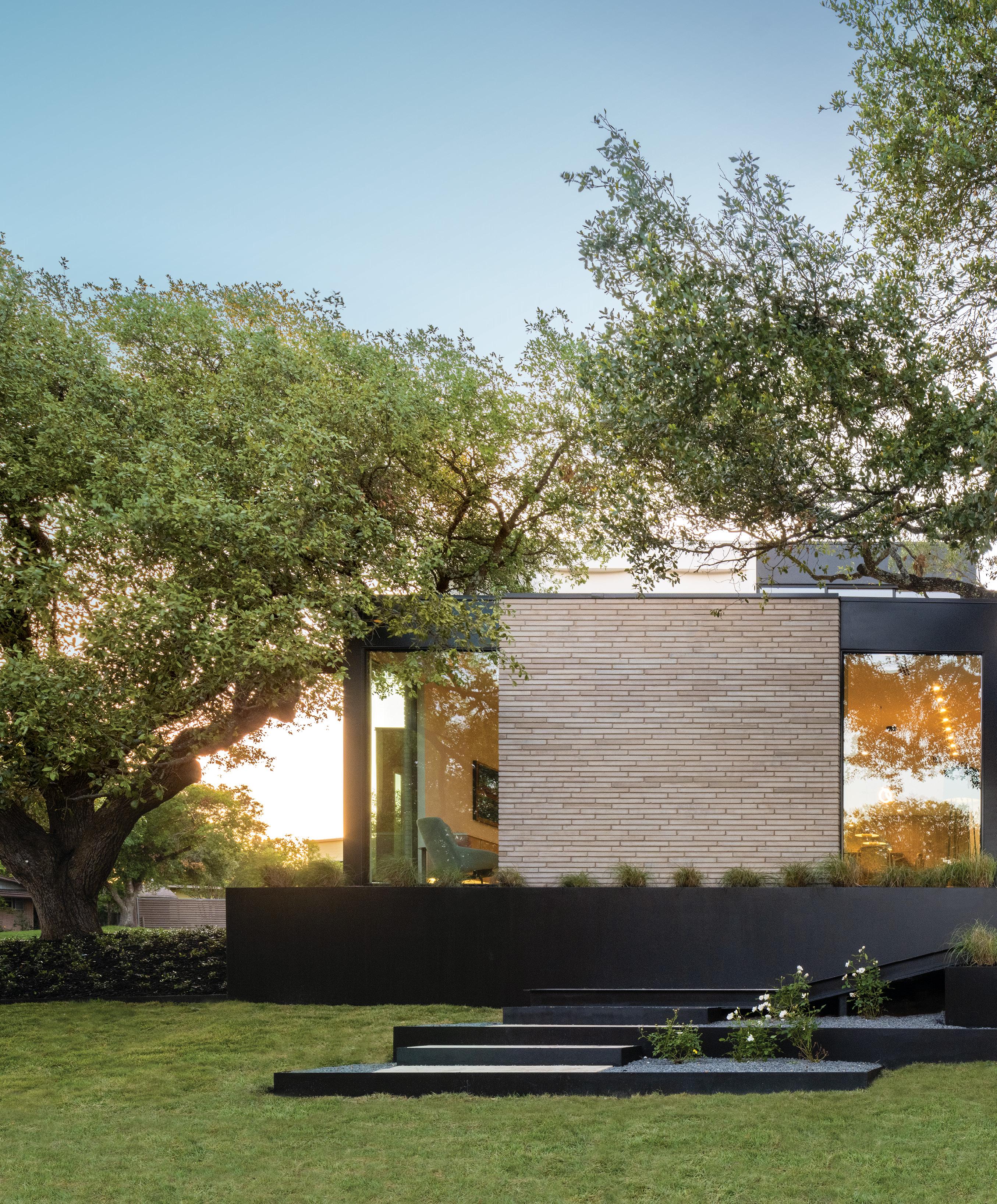
ROOTED IN
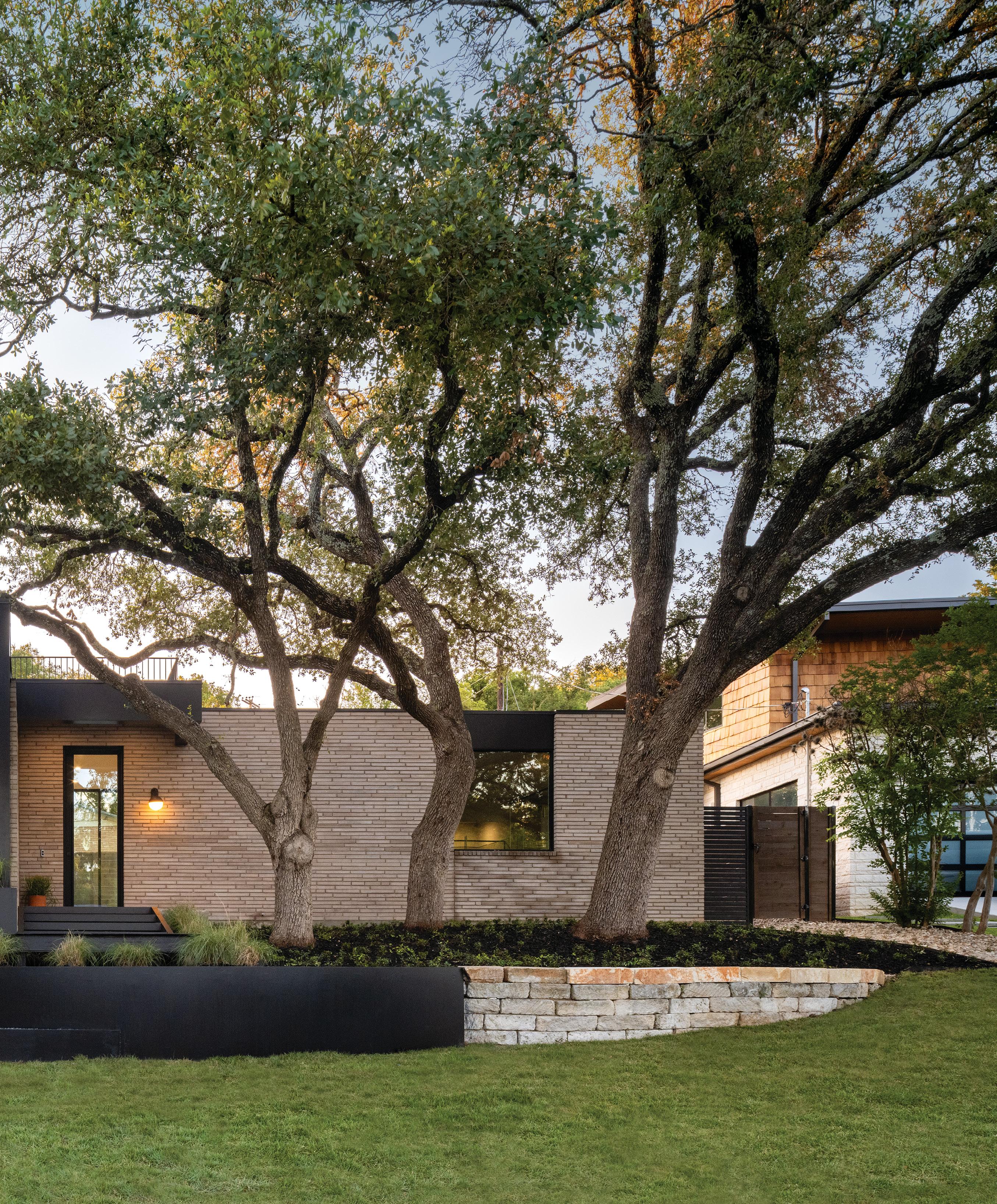
By THOMAS CONNORS
DESIGN
THIS AUSTIN RESIDENCE BLENDS THE DESIRES FOR SECLUSION AND SOCIABILITY.
Photography by LEONID FURMANSKY
BUILDING A HOME THAT HAS A SENSE OF NEIGHBORLINESS AND PRIVACY IS A DELICATE BALANCE—A CHALLENGE AND AN ART FORM. This Austin residence, crafted by CoXist Studio, strikes that perfect balance from the moment you lay eyes on it. Its facade, an elegant dialogue between brick and glass, establishes a home that invites, yet never overexposes. The walkway to the front door is a particularly generous and gracious gesture, a gently cascading stream of steps spun of black steel. Out back, ample windows bring the outdoors in.
Like the exterior, the home’s interiors echo this measured grace, blending the elevated appeal of contemporary design with a clear appreciation for daily living. “We believe that architecture and interior design should reflect a unified vision,” says CoXist principal, Frank Lin. “We take a big idea or concept and translate it into every detail, from millwork and wall finishes to plumbing fixtures and lighting. However, it’s important to strike a balance— overemphasizing these details can overwhelm the space. So, we aim for a cohesive design language that remains subtle and harmonious.”
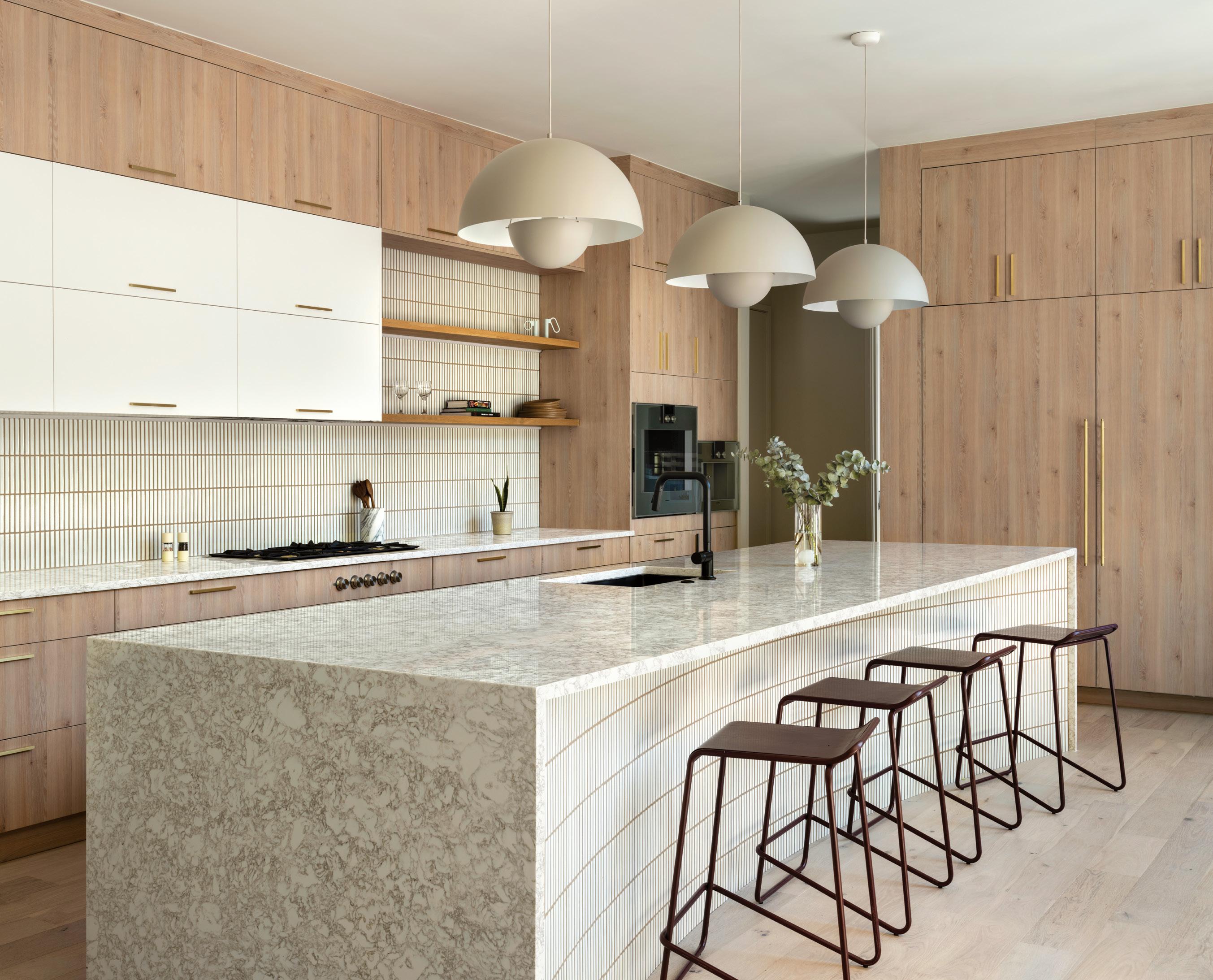
AHEAD OF THE CURVE
Stacking stools cozy up to the waterfall kitchen island, clad in Cambria’s Hermitage design.
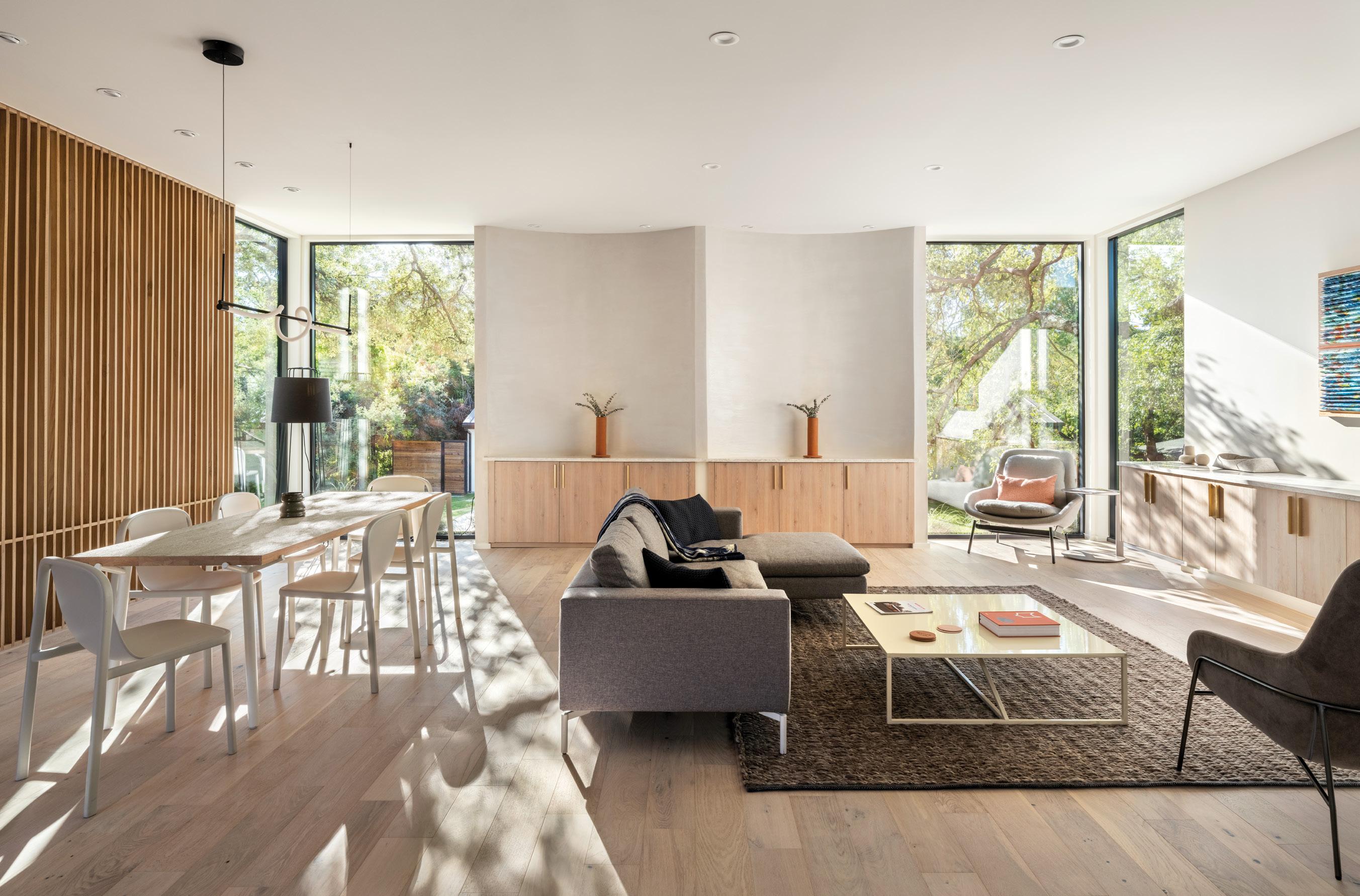
ON THE LEVEL
An open layout, underscored by white oak flooring and large windows, gives the welllit living areas a satisfying spaciousness.
The interplay of horizontal and vertical design elements adds visual interest to the tonally neutral interiors.
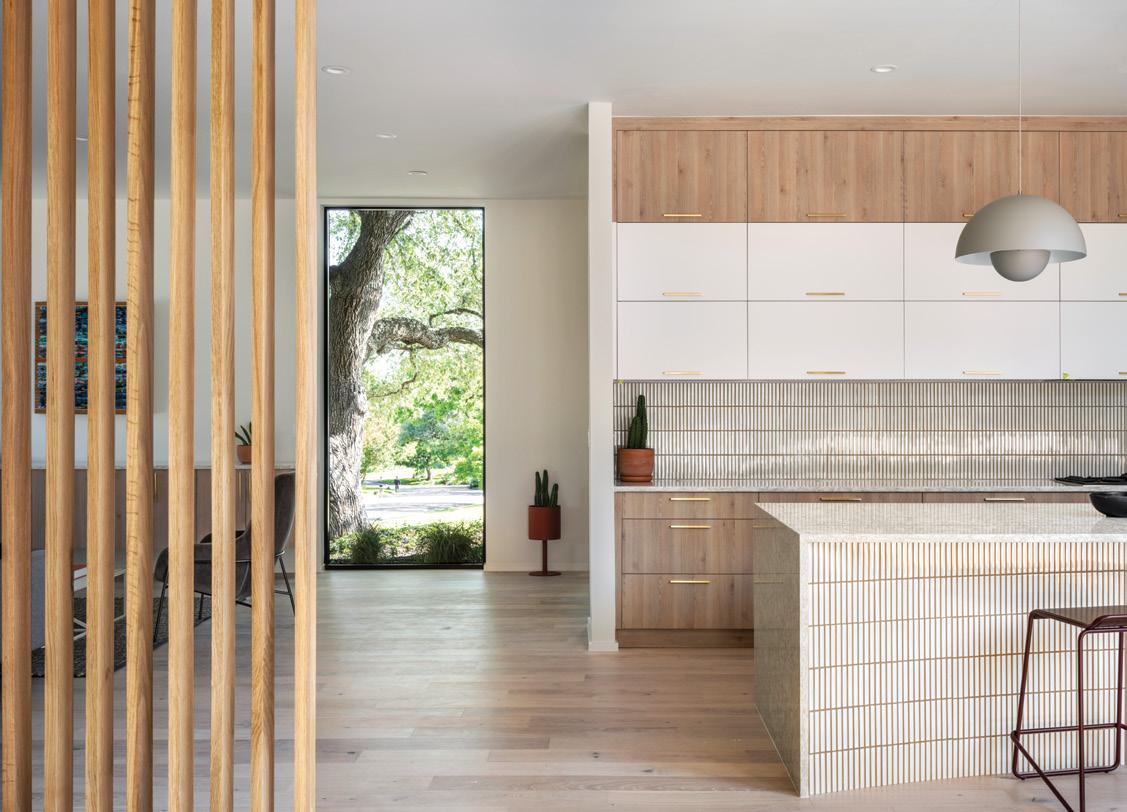
The home’s living spaces are arranged on an open plan, anchored by white oak flooring throughout. Floor-to-ceiling windows offer an uninterrupted connection to the backyard pool and garden with views from the kitchen, living room, and dining area. Free-flowing as the space is, it’s never adrift. The architects masterfully conjure a sense of separation. The kitchen, a focal point, is situated kitty-corner to the dining area, with an appreciable distance between the two. It is bisected by a streamlined island clad in Cambria’s Hermitage quartz design, with a waterfall treatment that serves as a functional visual separation from the dining area. “Cambria is renowned for its durability and low maintenance, but for us, beauty is paramount,” remarks Lin. “With its warm tones and subtle patterns, the Hermitage quartz design complements the natural oak cabinetry beautifully.” Knowing how items tend to get lost at the back of a cabinet, Lin opted for lower storage drawers for easier access. And the upper cabinets hinge upward, creating a sleek, modern aesthetic. Plus, there’s less chance of banging one’s head if a cabinet door is left open.
The rear of the house, including the primary bedroom, opens onto a deck surrounding a pool
BRANCH OUT
HERMITAGE™
At the rear of the house, a second story features concave elements that capture shifting light and shadows.
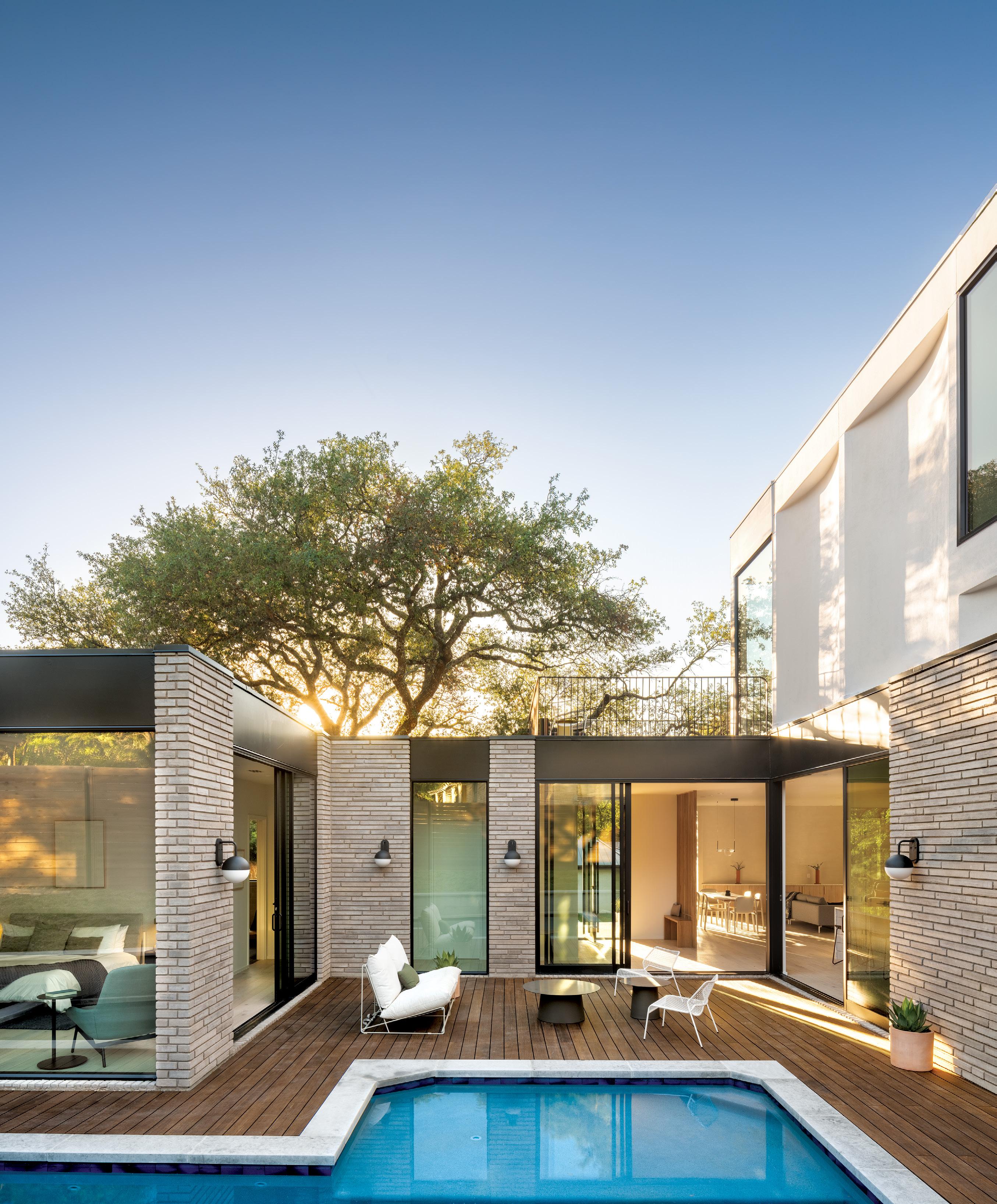
CAMBRIA IS RENOWNED FOR ITS DURABILITY AND LOW MAINTENANCE, BUT FOR US, BEAUTY IS PARAMOUNT.
framed with Texas-sourced Lueders limestone. “The clients wanted to take full advantage of the property and have a functional backyard with a pool,” says Lin. “This was challenging, because the lot is tight and the home behind sits much higher. So, we created a backdrop for the pool that also doubles as a retaining wall. This creates a focal moment for the outdoor living space and helps screen the neighbors behind.” From front street to backyard, this home is a masterclass in balancing the needs of modern living with a warm, neighborly presence. Good architecture doesn’t just make a statement—it makes good neighbors.
PROJECT PARTNERS
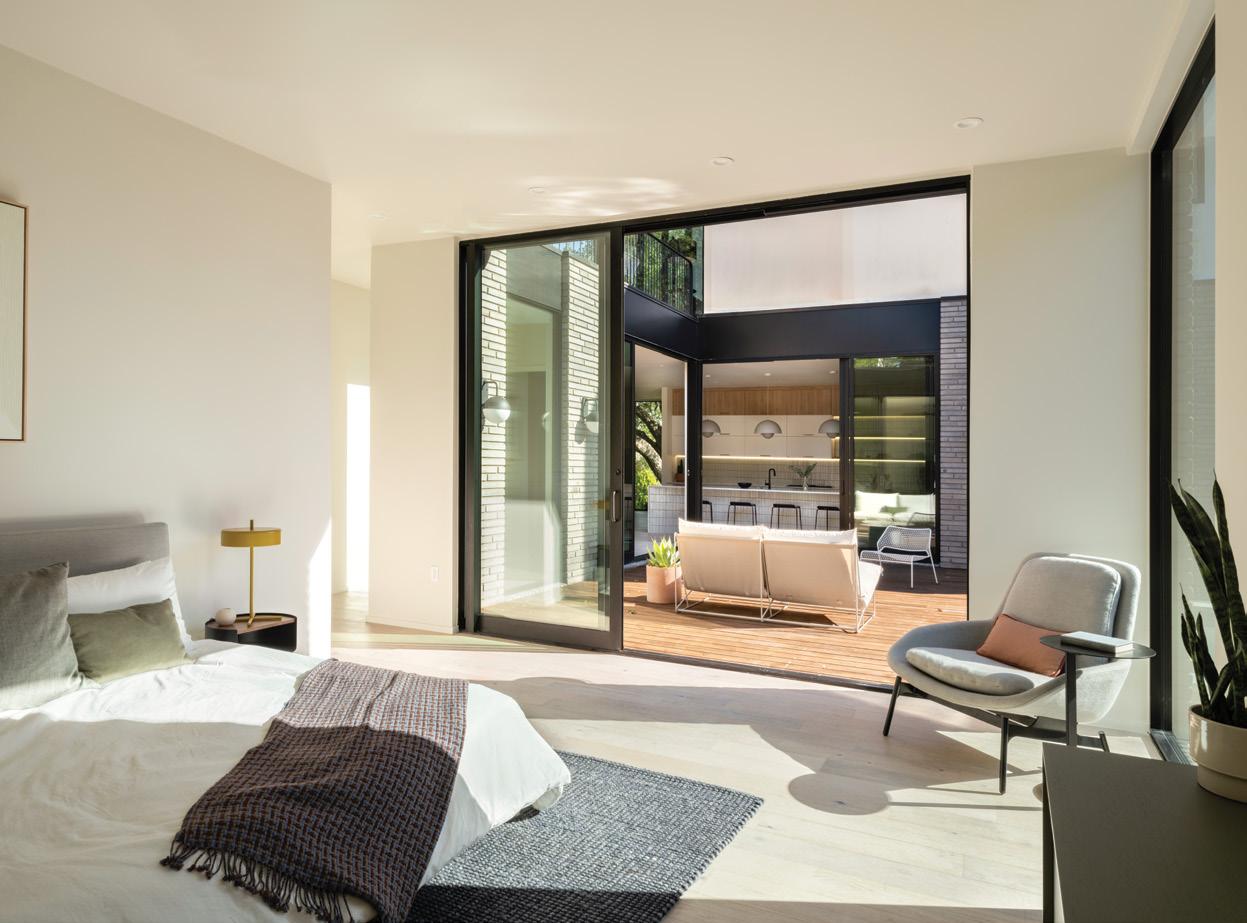
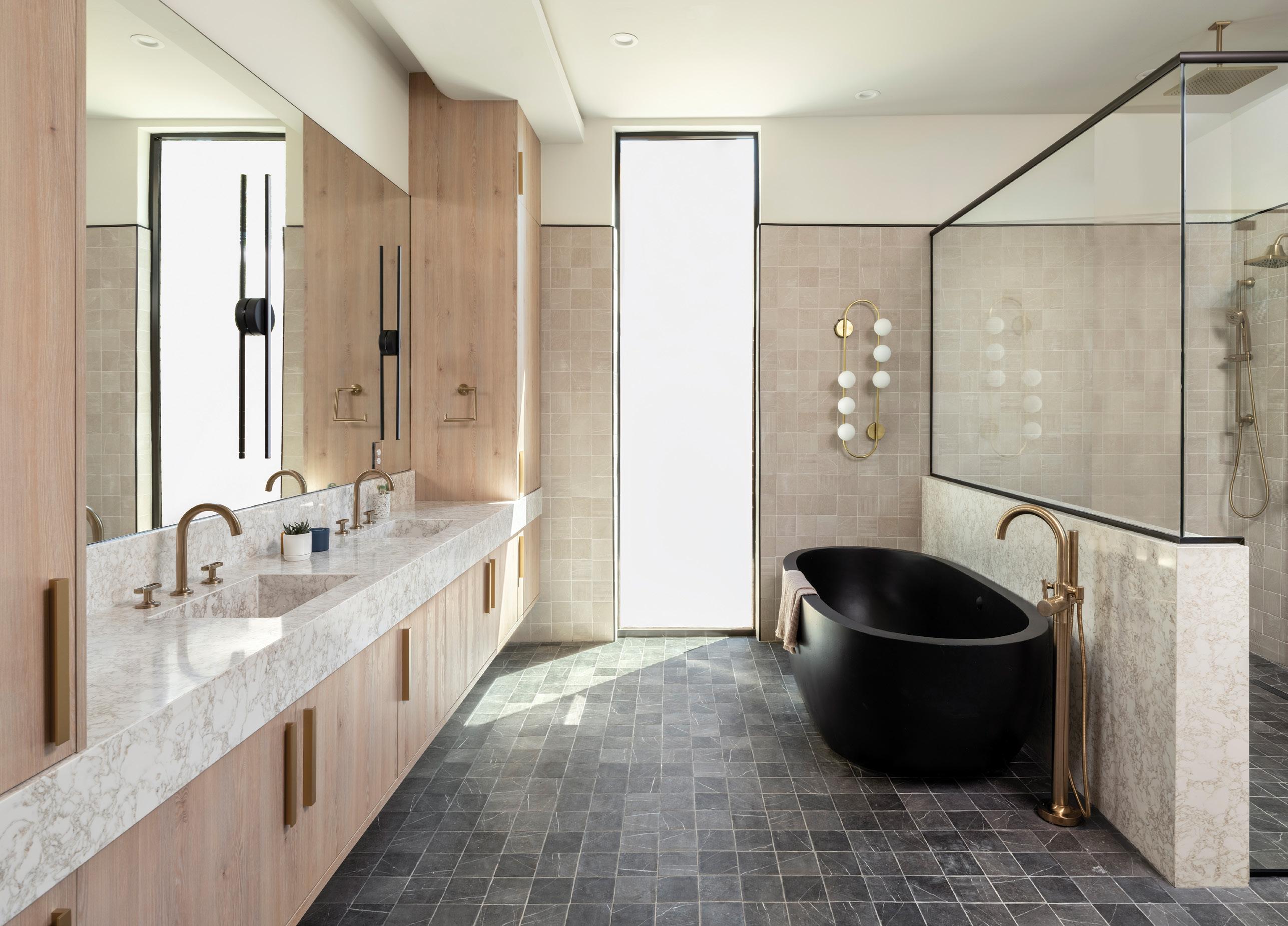
Cambria’s Hermitage quartz design plays a key role in the primary bathroom, defining both the vanity and the low wall separating the shower from the tub.
CoXist Studio; Highline Homes
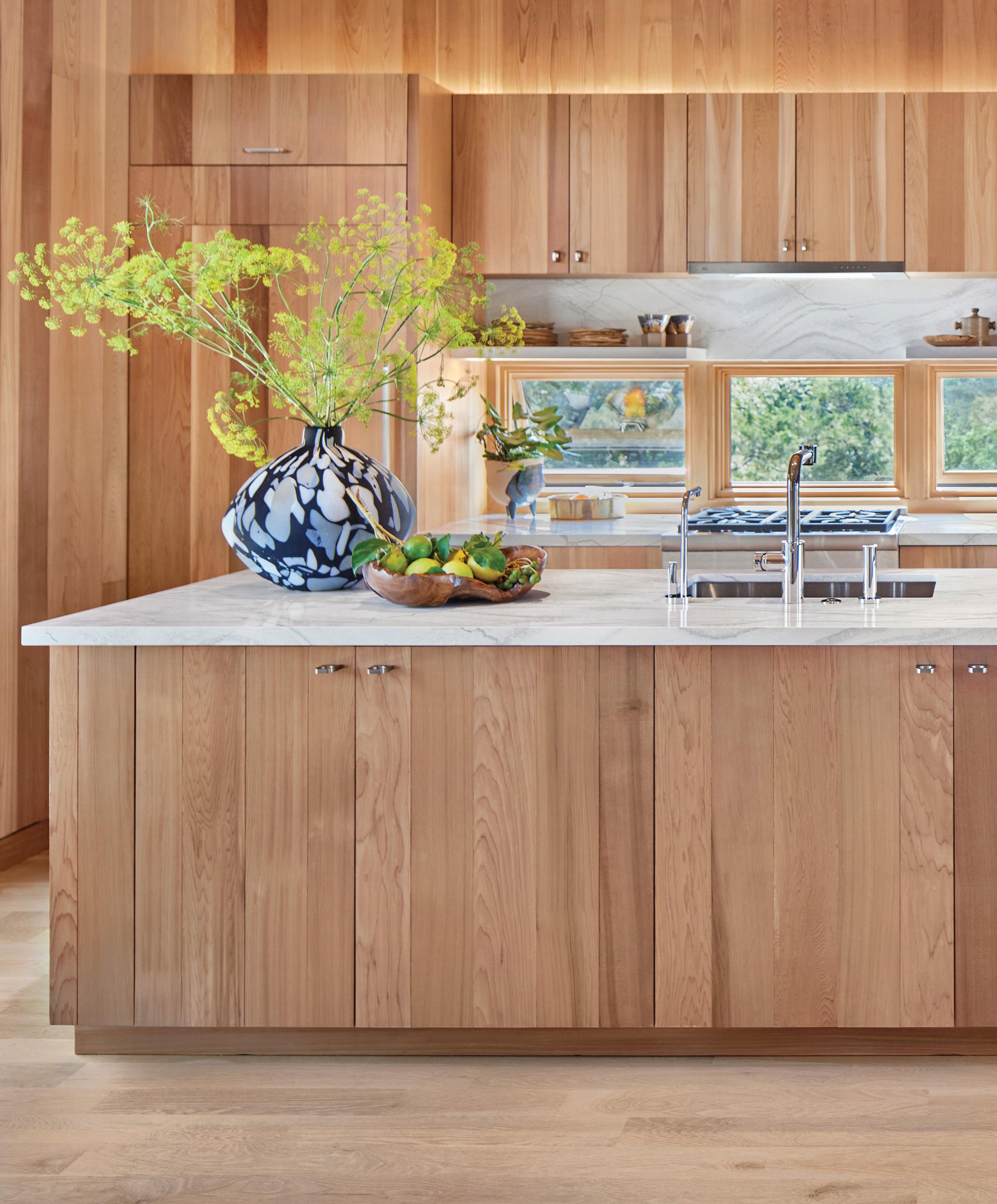
NATURAL
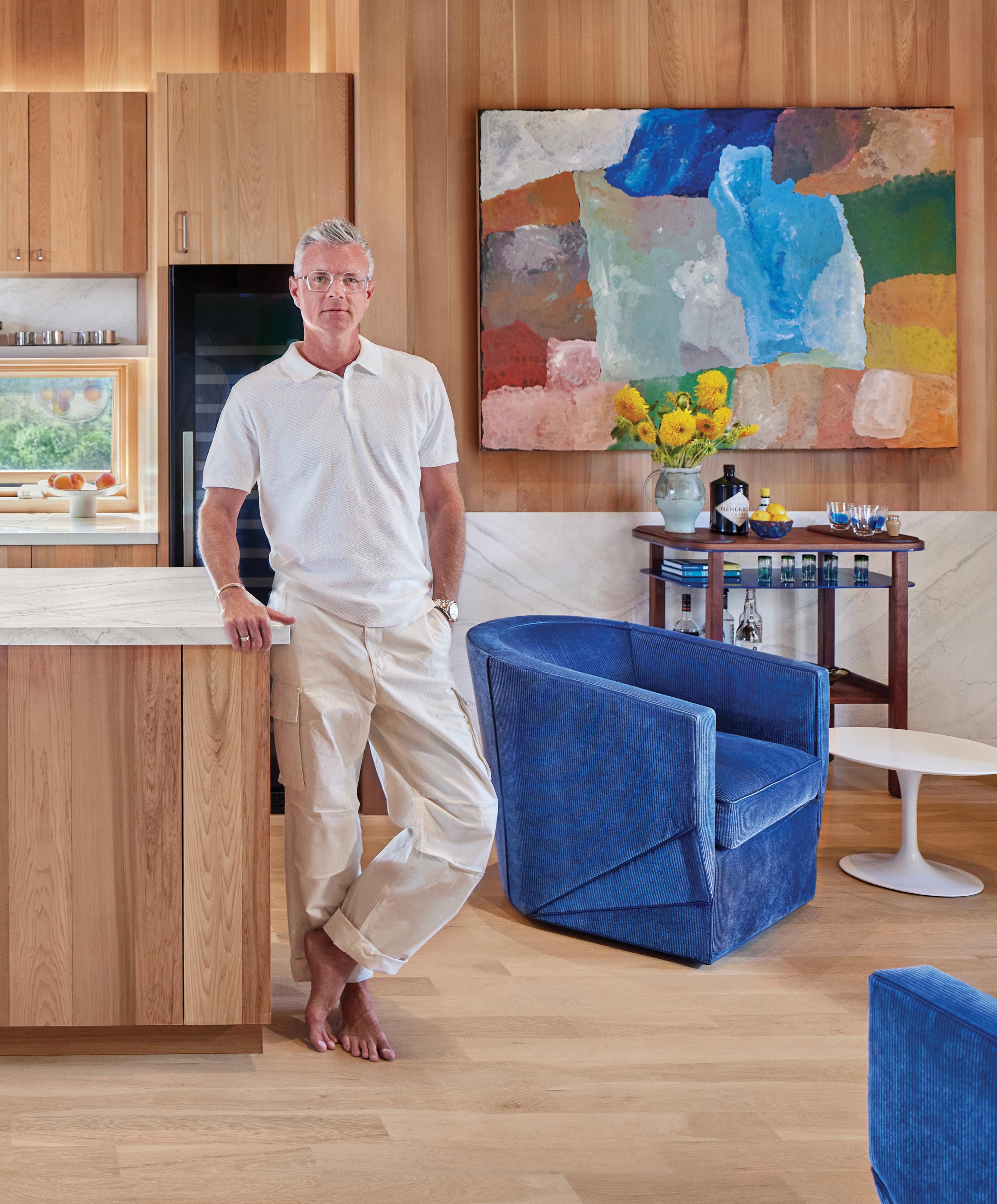
SELECTION
DESIGNER DREW MCGUKIN’S NEW FIRE ISLAND HOME REFERENCES THE MODERN DESIGN HERITAGE OF ITS NEIGHBORHOOD.
By LAURA HINE
| Photography by JOHN MUGGENBORG | Styled by PABLO OLGUIN
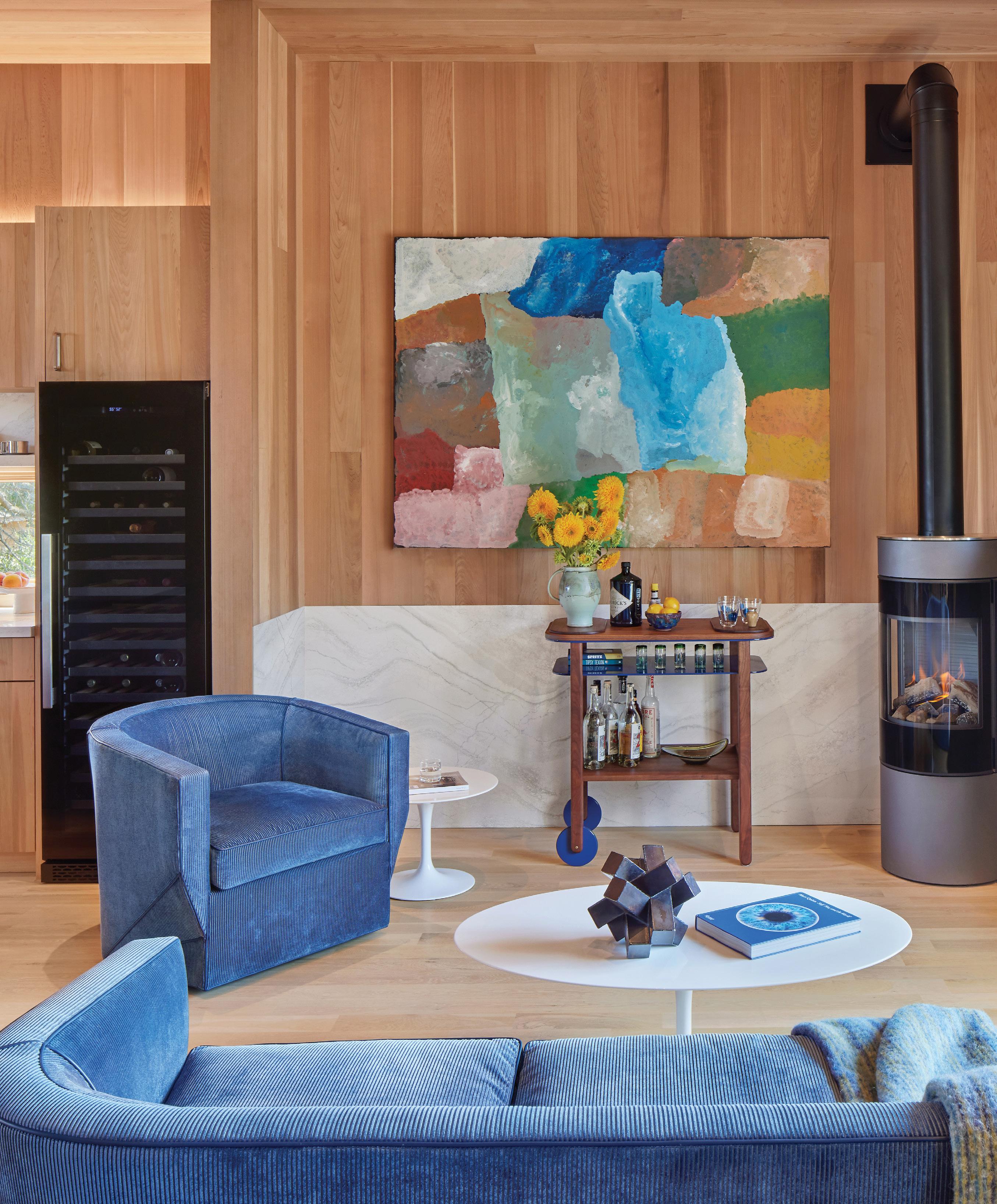
In the sitting area just off the kitchen, slabs of Cambria’s Everleigh protect the cedar-clad walls. The same quartz design is repeated on the kitchen counters and backsplash.
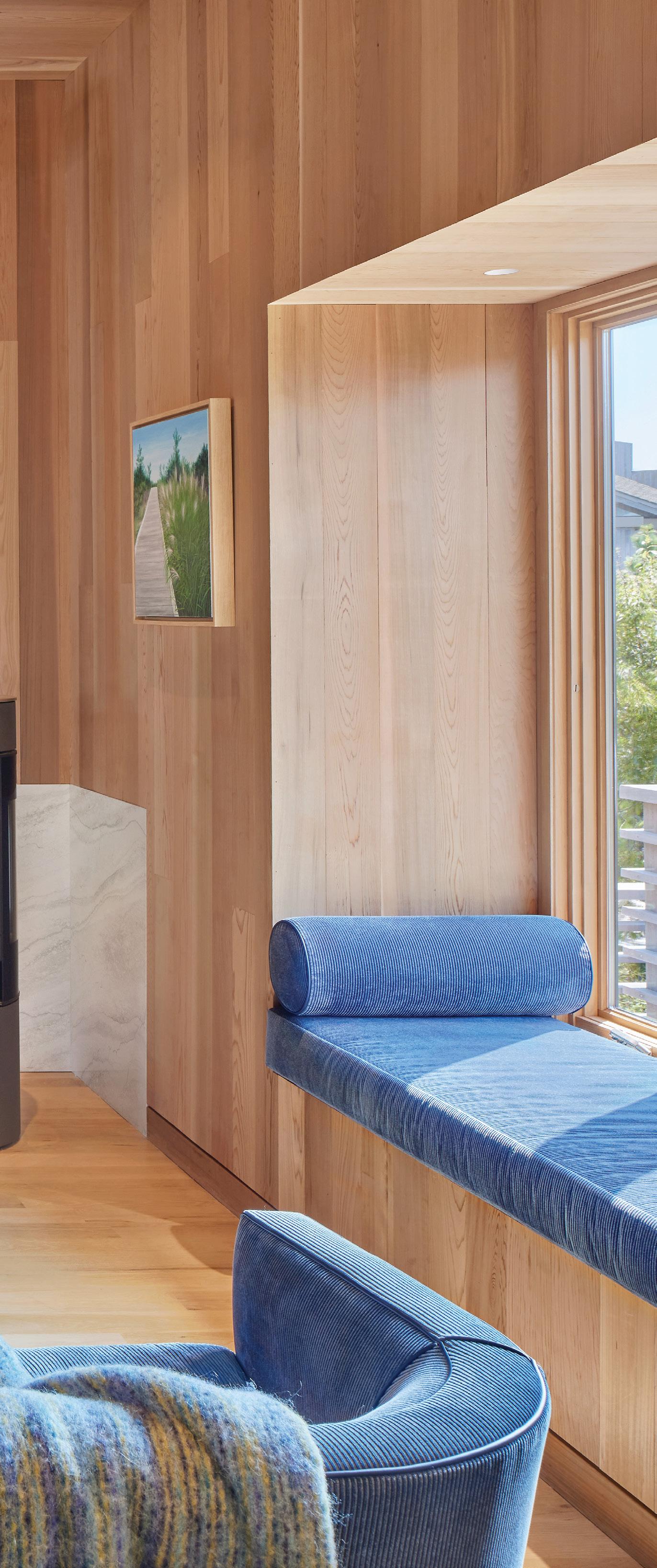
LOCATED OFF THE SOUTH SHORE OF LONG ISLAND, FIRE ISLAND IS A SUMMER DREAM, ESPECIALLY FOR NEW YORK CITY RESIDENTS LOOKING FOR A NEARBY OCEAN GETAWAY. “Fire Island is one of those magical places that’s always managed to maintain its authenticity,” says interior designer Drew McGukin, who has been going to the island for over 15 years. “You get on a ferry to a place where there are no cars, no dress code, no pretense, and no need to be fancy. It’s the exact opposite of the rest of my life.”
McGukin runs a busy design studio in New York’s Chelsea neighborhood, so in 2014 when he saw a small, but welllocated house in the Fire Island enclave known as The Pines, he bought it. “It probably needed to be renovated at that time, but I grabbed it, bought it, loved it, and lived in it for almost 10 years,” McGukin says. “However, when I was living there during the pandemic, I realized that the house had reached the end of its useful life.”
With his partner, David Durst, McGukin first looked at renovating the structure, but they quickly realized that the smarter option was to keep the home’s original footprint (which helped with zoning restrictions), but otherwise rebuild the house from scratch. McGukin had long admired local architect Scott Bromley’s modern cedar houses, which are very in keeping with the Fire Island houses designed by architects Horace Gifford and Harry Bates in the 1960s and ’70s. “The people who live here and love it have maintained a clean, direct, pure architectural language,” McGukin says. “It’s modern variations on the classic cedar box.”
Bromley designed an 1,800-square-foot cedarclad house to meet the couple’s aesthetic and space requirements. While the entire house had to be raised to protect against storm surges and flooding, Bromley was still able to add a second floor and roof deck while keeping within the island’s height restrictions. The new second floor holds the primary bedroom suite, which freed up space for a small office and a powder room on the first floor.
What didn’t change was the open kitchen-living-dining space and the call-backs to the stylish touches found in the
NATURAL NICHE
An open office area provides space for work or overflow guests.
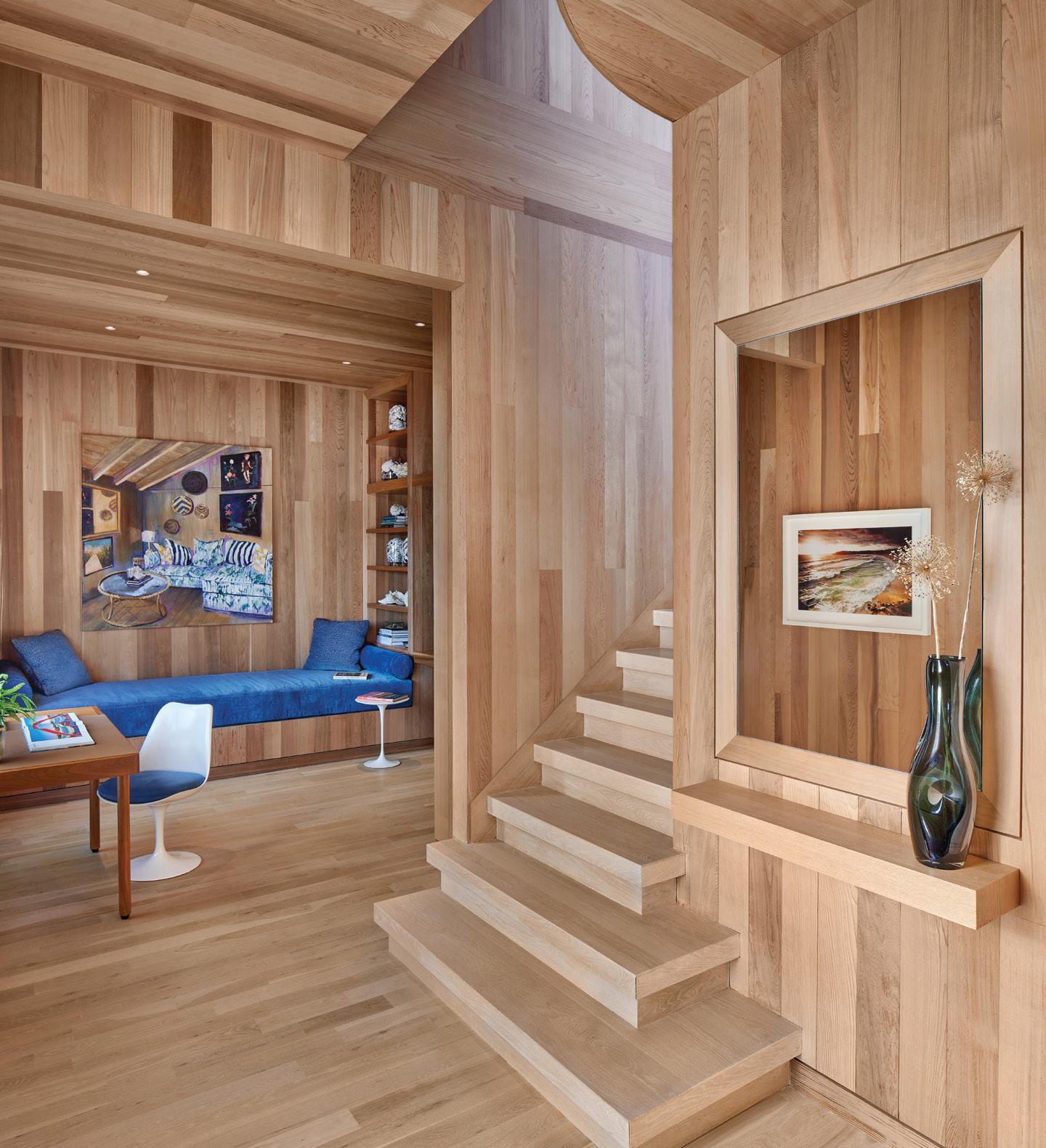
area’s other homes. “If you go into old Fire Island houses, there are so many built-in elements: day beds, window seats, side tables,” McGukin says. “We did as much of that integration as we could do.” He points out that in the kitchen the cabinetry is an extension of the wall and continues in the same clear plank cedar. The stairway wall that leads to the primary bedroom curves at the top and becomes the headboard for the built-in bed and side tables.
The clean lines of the interior are accentuated by McGukin’s material choices. “I wanted honest materials. There’s wood, there’s Cambria, and there’s one blue fabric that I used for almost all the upholstery,” he explains, and adds with a laugh. “I keep saying this is me attempting to be a minimalist.”
McGukin mixed and matched four variations of white Cambria quartz designs throughout the house: Inverness Frost, Snowdon White, Everleigh, and Salt Lake. And while he used the slabs in expected places like kitchen countertops, shower walls, and bathroom vanities, he also repeated
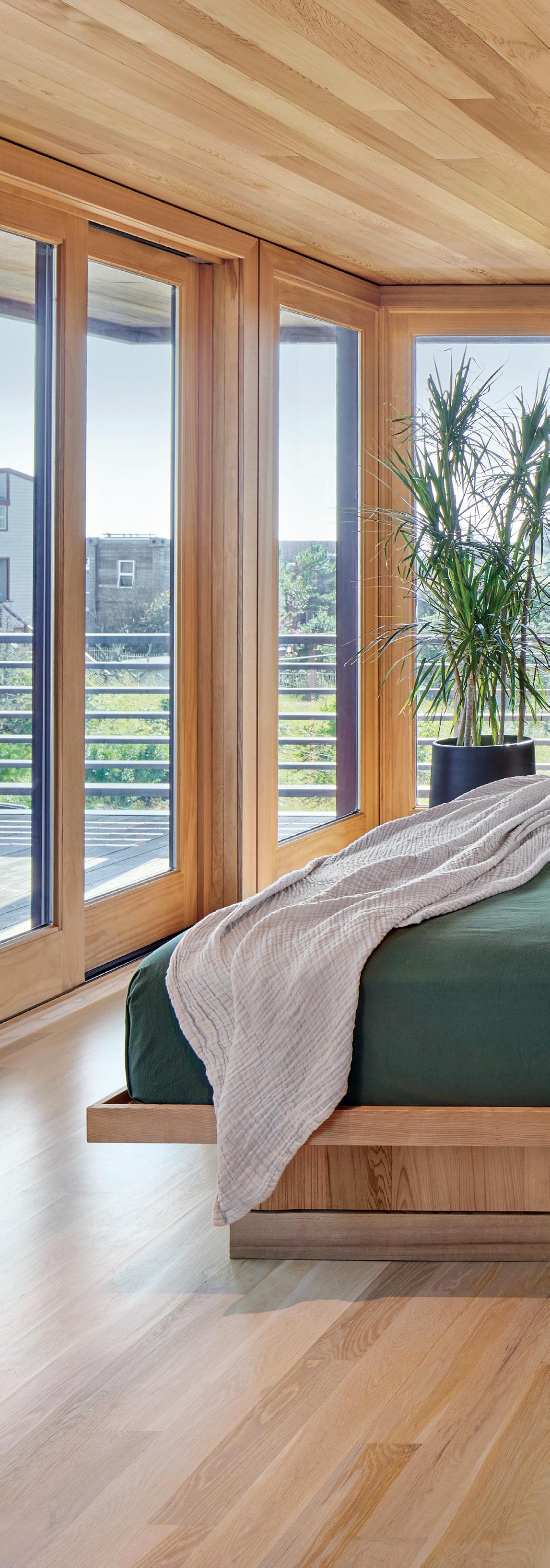
The new primary bedroom has an ocean view and access to one of the home’s many outdoor spaces.
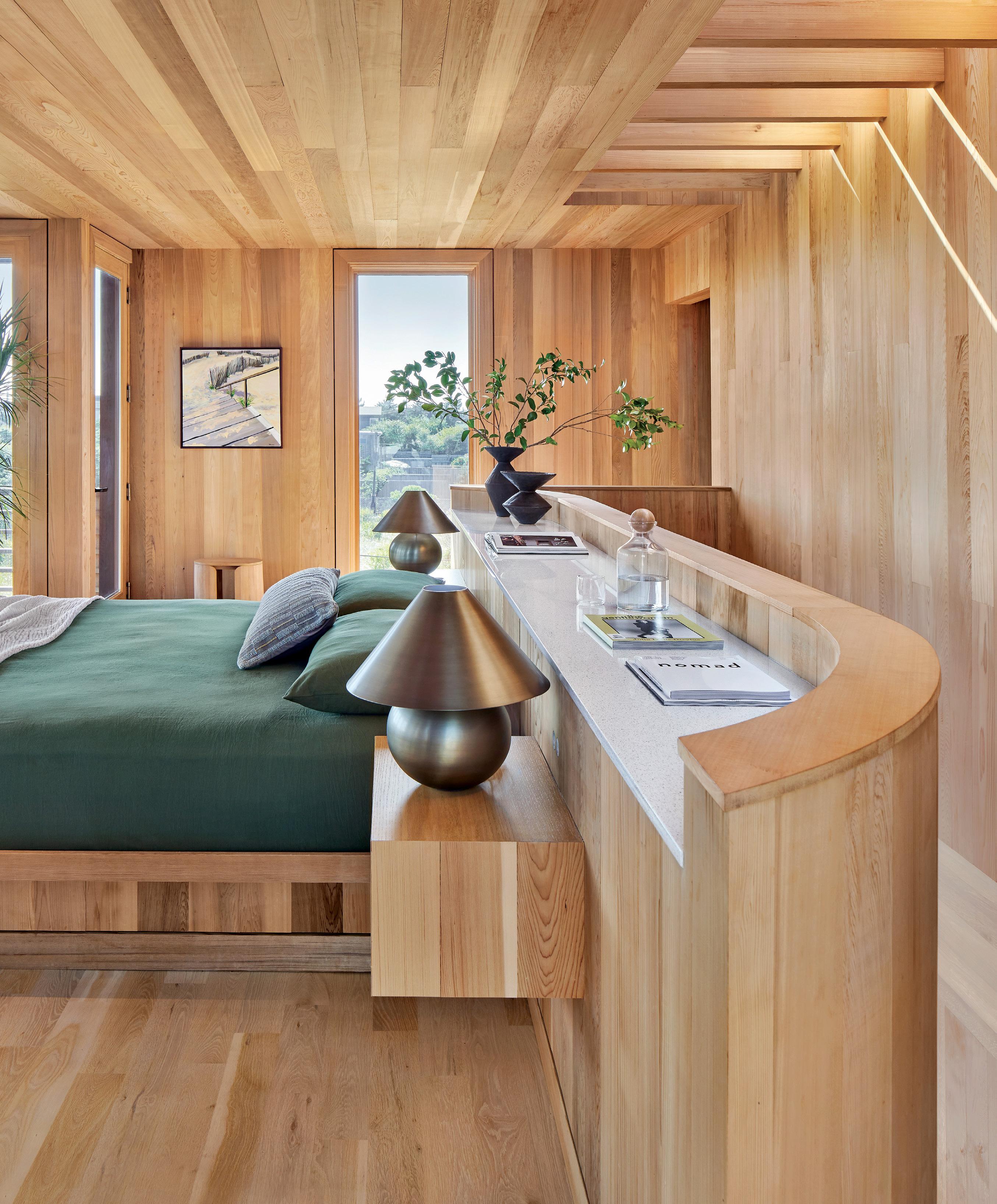
SNOWDON WHITE™
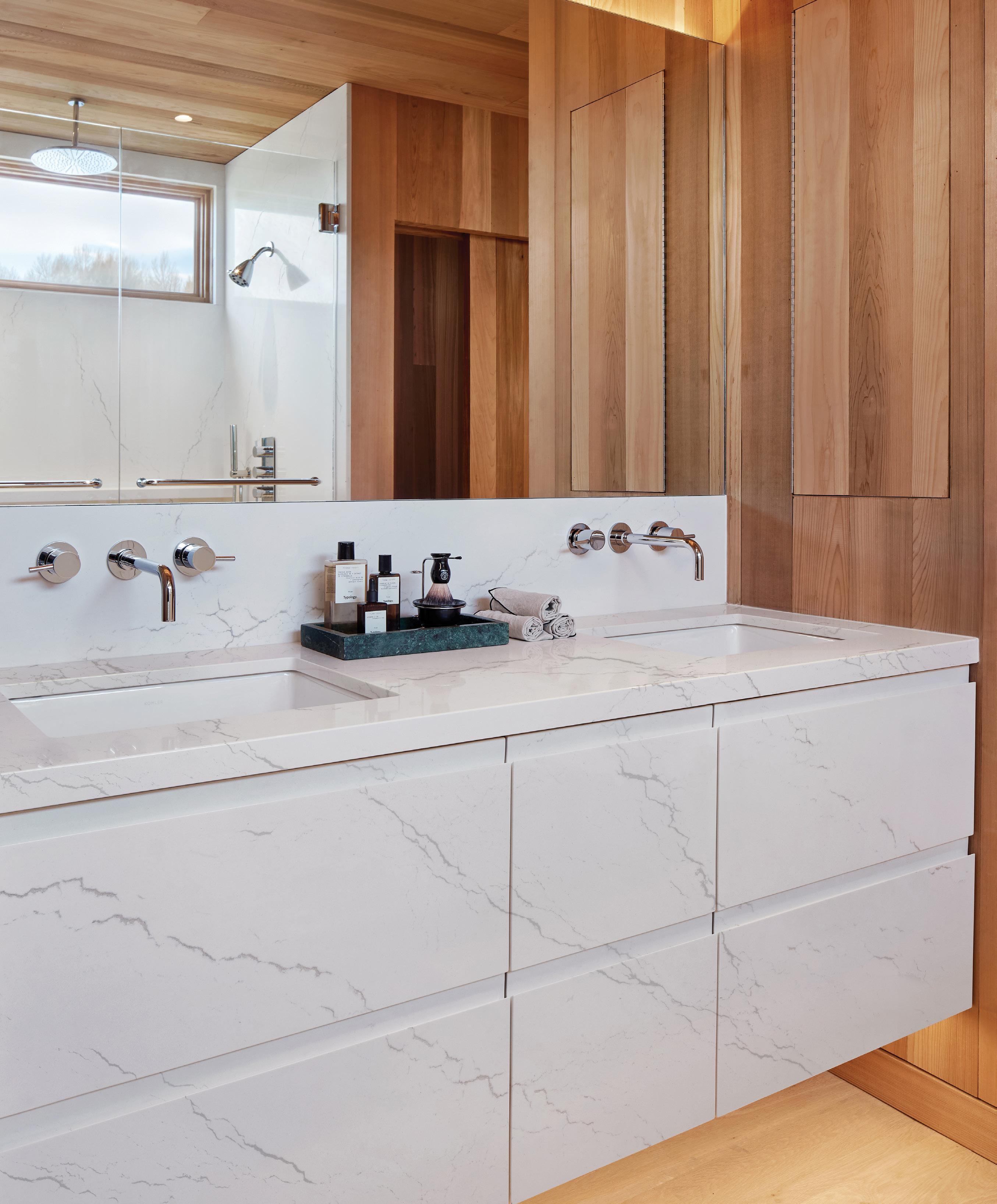
I
WANTED HONEST MATERIALS. THERE’S WOOD, THERE’S CAMBRIA, AND THERE’S ONE [REPEATING] FABRIC.
vanity
shower walls are made from Cambria’s Inverness Frost.
A rooftop deck and pool is casually inviting with furniture McGukin estimates is at least 10 years old and still in great shape.
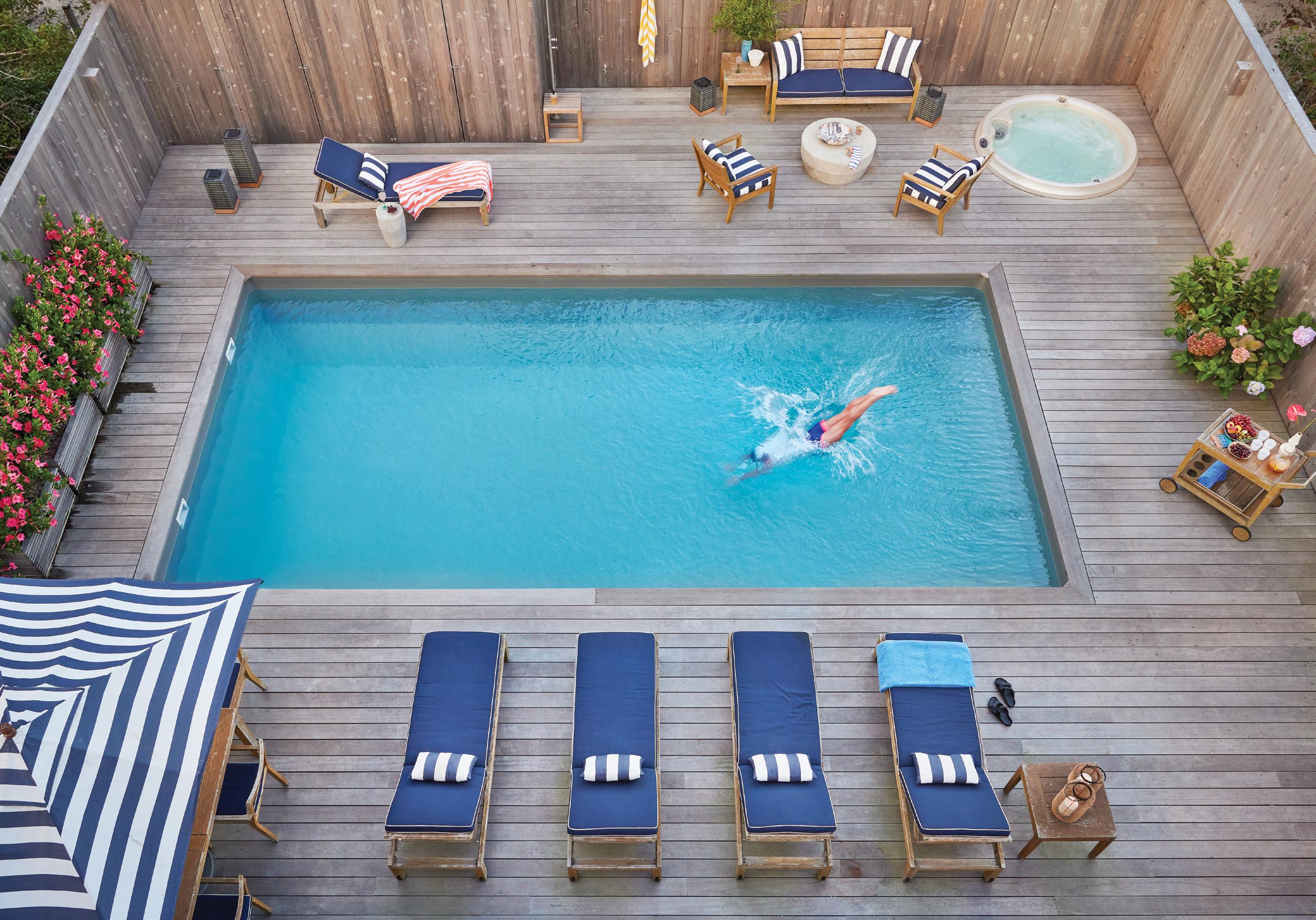
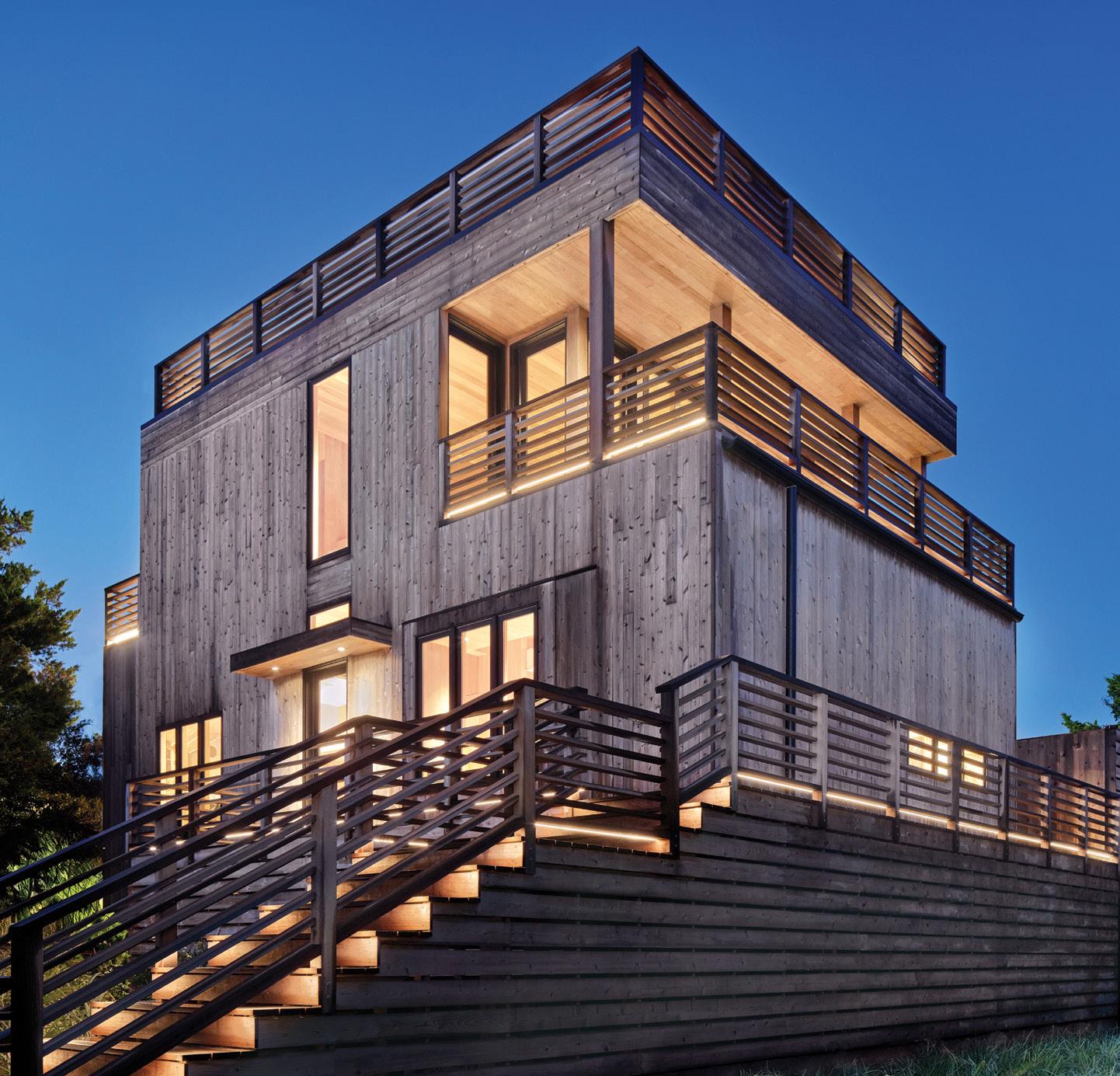
RISING HIGHER
With the cedar starting to silver, the new build already looks like a neighborhood fixture.
the material in a few less expected places. “We needed a non-combustible material behind the gas burning stove; it became an interesting feature to use Cambria,” he says. “We also used it on the ledge behind the headboard in our bedroom.” He notes that in a summer house, he didn’t want to worry about a stray glass leaving rings.
While easy and durable are two words McGukin uses to describe the materials he used throughout the house, he credits his disciplined choices to the initial parameters he set for himself. “As my own client, whenever I was stumped on a decision, I just went back to my mission statement,” he says. “It was classic Pines, contemporary cedar box and honest materials. I tried to cut back and edit down, which was a wonderful experience for me.”
PROJECT PARTNERS
Drew McGukin Interiors; S.W. Young Contracting; Bromley Caldari Architects; Zicana Surfaces
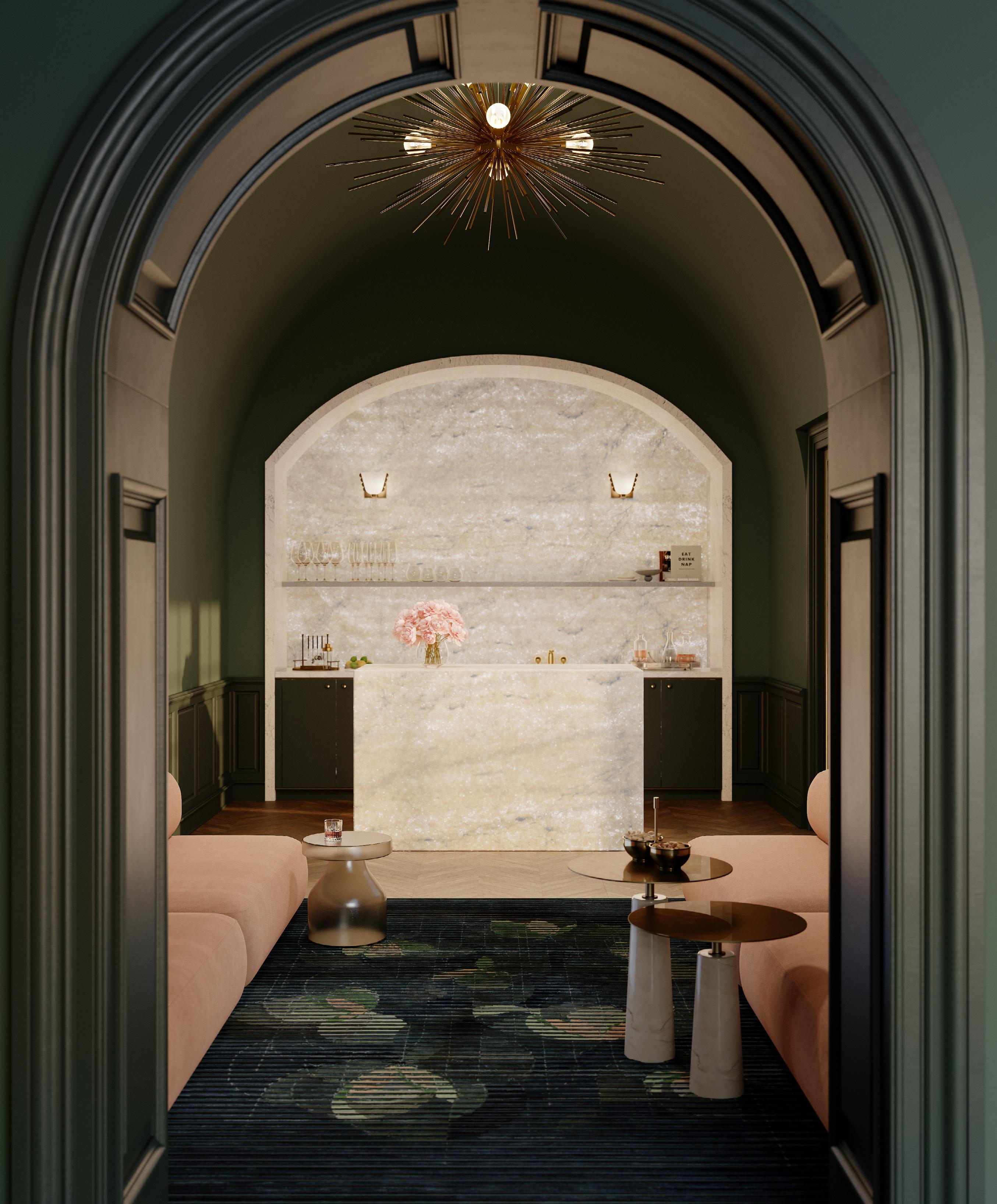
IDEAS AND ENDEAVORS FOR THE SEASONED CONNOISSEUR
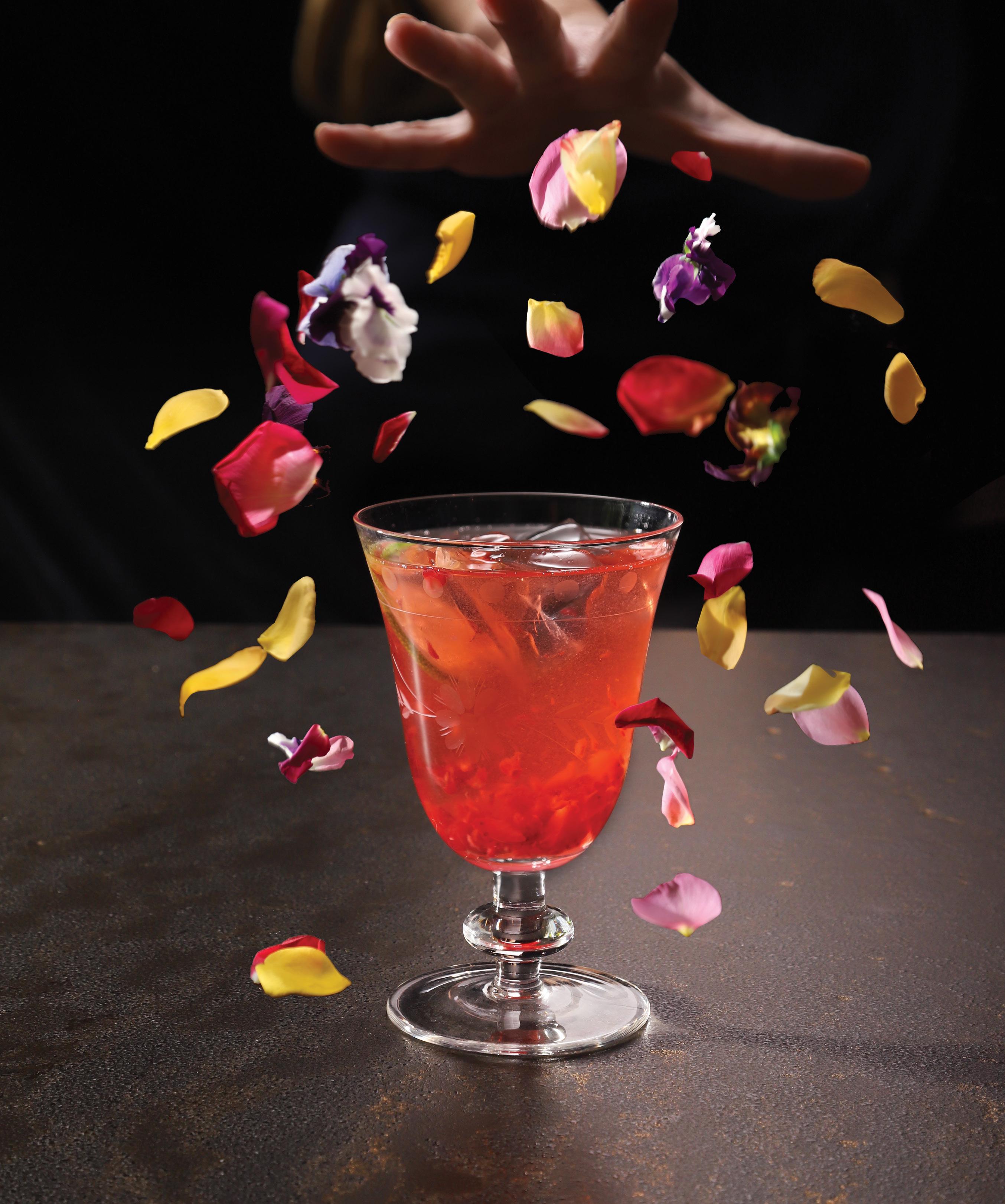
CREATE FUN, FLAVORFUL RECIPES, LIKE THIS ROSÉ MARGARITA, IN YOUR BEAUTIFUL NEW KITCHEN.
Enjoy extraordinary culinary experiences made with unique ingredients.
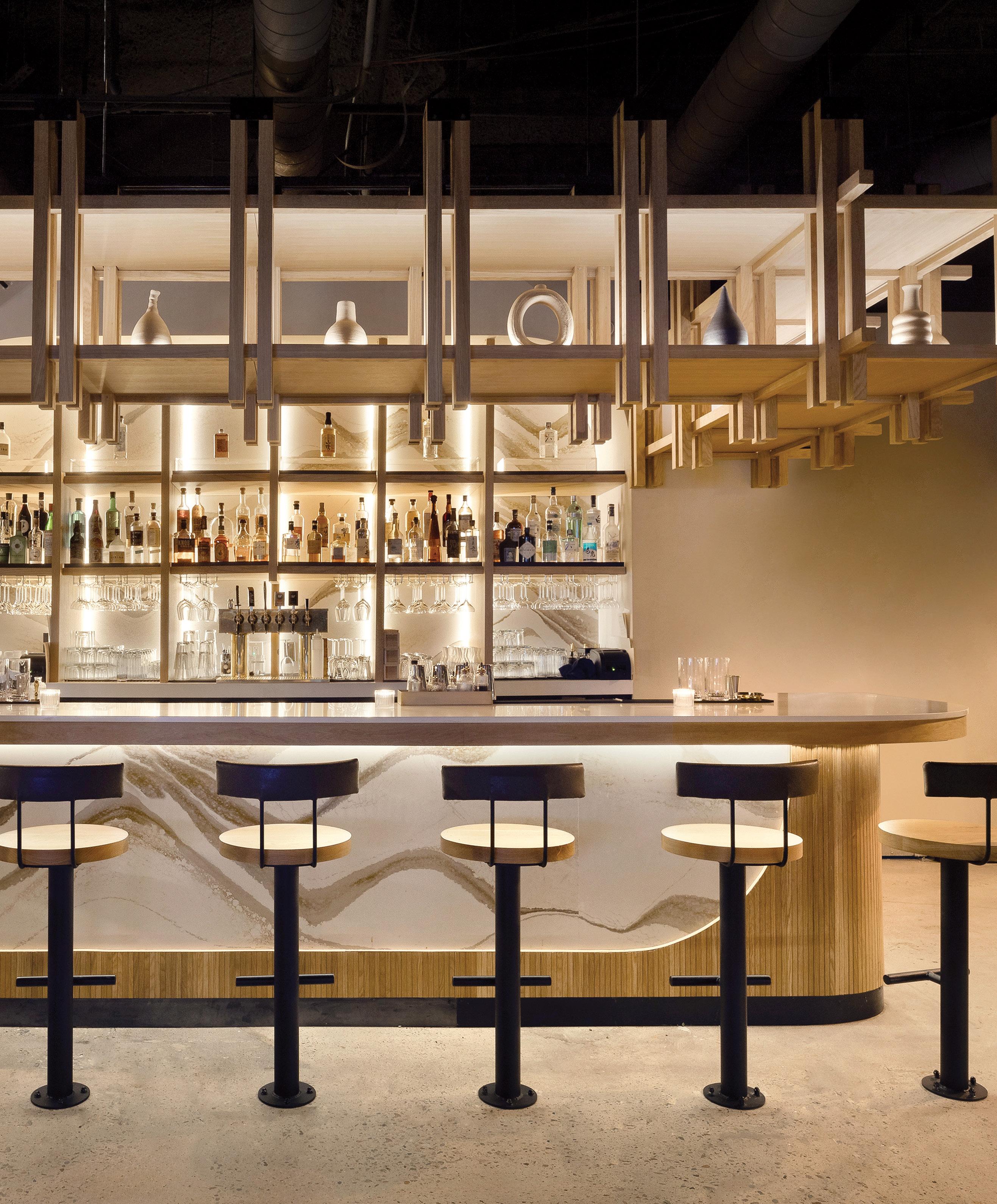
BAR NONE
Liquor storage behind the bar is a nod to traditional Japanese craftsmanship, designed with no visible hardware.
ZEN DESERT
HARUMI SUSHI IS A PHOENIX-AREA FAVORITE. ITS RECENT EXPANSION INTO A LARGER SPACE BROUGHT THE OPPORTUNITY TO ADD NATURAL ELEGANCE WITHOUT SACRIFICING APPROACHABILITY.
By MONIQUE KLEINHUIZEN | Photography by KEVIN BROST and GRACE STUFKOSKY
SECOND-GENERATION RESTAURATEUR JESSICA
KIM HAD A VERY SPECIFIC DESIGN IN MIND FOR HARUMI SUSHI’S NEW SPACE: one that would evoke earthiness and imperfection. “We wanted the space (her family’s seventh restaurant location) to match the physics of being toned down and about quality,” she says. During the restaurant’s major expansion, Kim wanted to lean on the Japanese aesthetic principle wabi-sabi, which is all about finding beauty in imperfection. She knows, perhaps better than anyone, that Japanese restaurants in America tend to look the same, with food that’s often predictable.
So, Kim brought in Designer Dala Al-Fuwaires of House of Form to help bring something very different to life, centering high-quality, natural materials without being too chic or upscale for Harumi’s loyal clientele. Though it’s a brand-new build, Al-Fuwaires sought to create authenticity and connection with the surrounding desert.
“We wanted something that felt of the earth, like it had always been there,” says Al-Fuwaires. “We celebrated the dishes and knew the design had to be beautiful but not so powerful that it would take away from the beauty of the plated food.”
One intentional design move was to eliminate all man-made art from the space, instead creating drama and intrigue with naturally sourced materials. The design team handpicked boulders—some as large as 500 pounds—that could function as the base of furniture pieces, including the server station. A striking custom mirror was laser cut to exactly match a natural stone edge, and it took interviews with 11 subcontractors for Al-Fuwaires to find one willing to take on that unique, and risky, project. And Cambria’s Brittanicca Gold Warm counters and tabletops have subtle undulating streams of copper gold, fog, and greige—a perfectly imperfect touch of pattern.
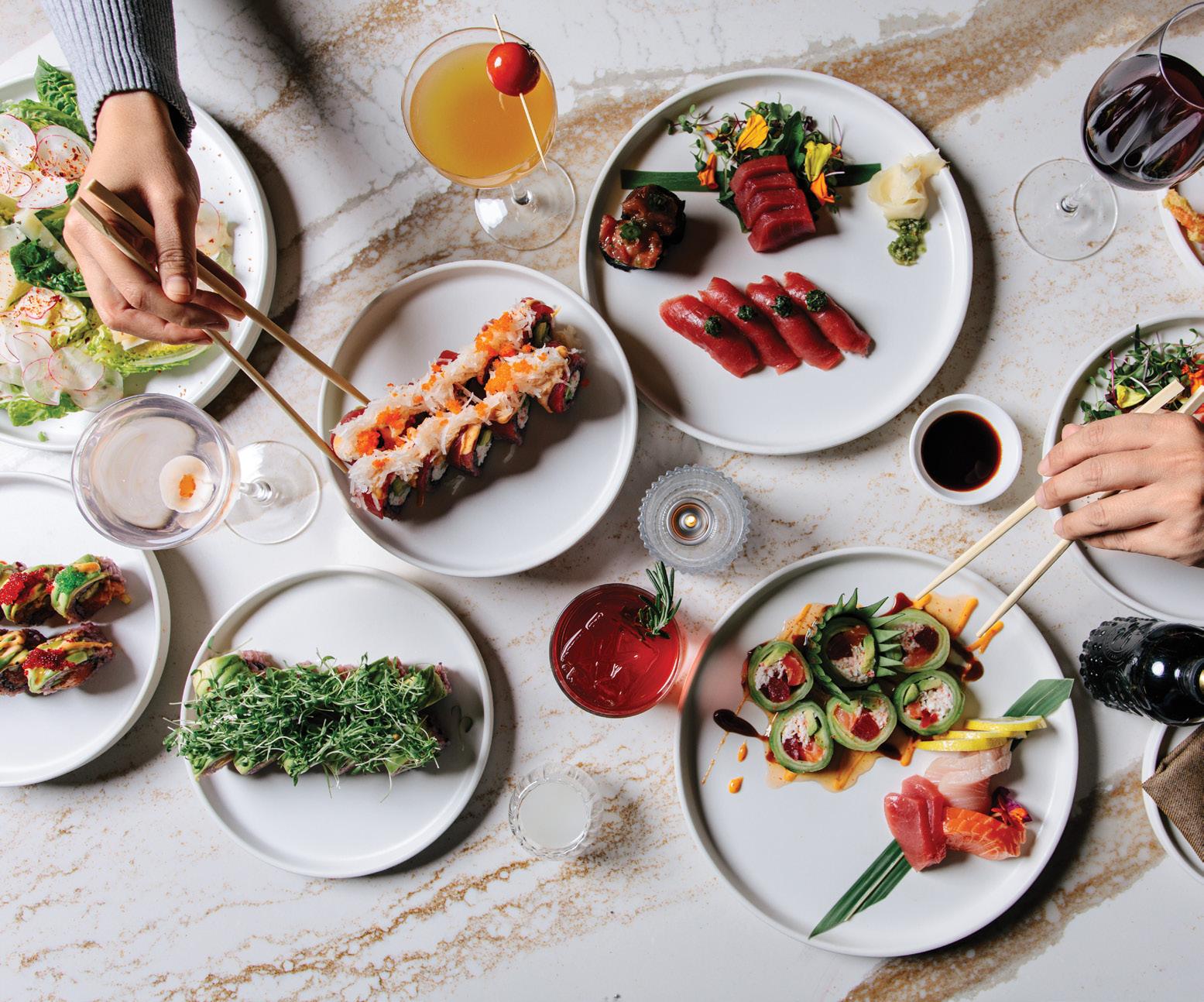
The House of Form team was also careful not to constrict views of the outdoors, keeping the interior well lit but with a mood that feels different from hour to hour as the natural light shifts. “We wanted the feel of being in New York City, like you’re in a cool restaurant—but honoring the sense of place,” says Al-Fuwaires. Kim describes the result as “magnificent in its simplicity.”
ARTISAN EATS
Guests enjoy freshly sourced seafood and handcrafted Japanese cocktails like the Nori Old-Fashioned made with seaweed and charred pineapple bitters.
BRITTANICCA GOLD WARM™

GET FRESH
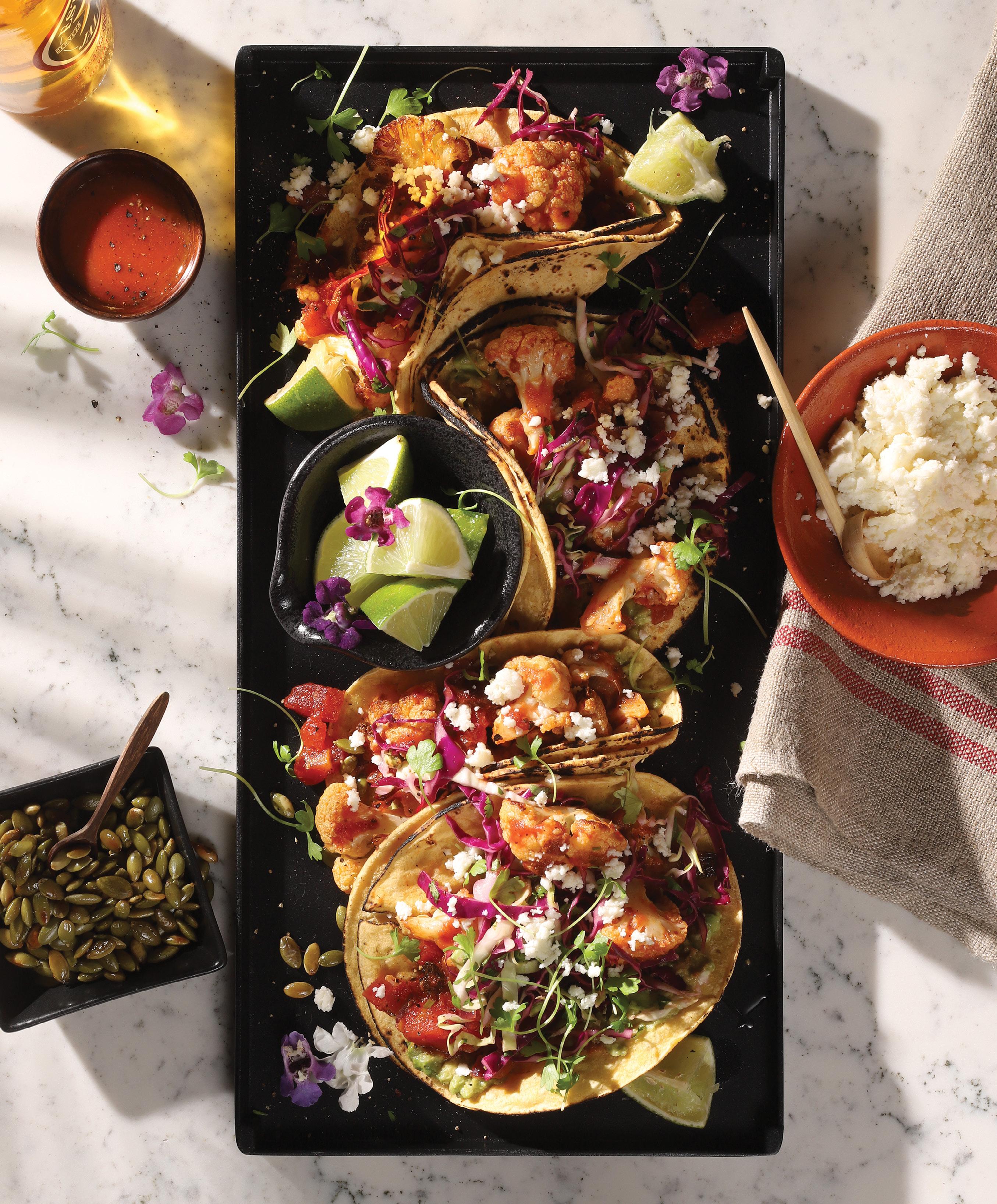
Photography by STEVE HENKE Styling by LARA MIKLASEVICS
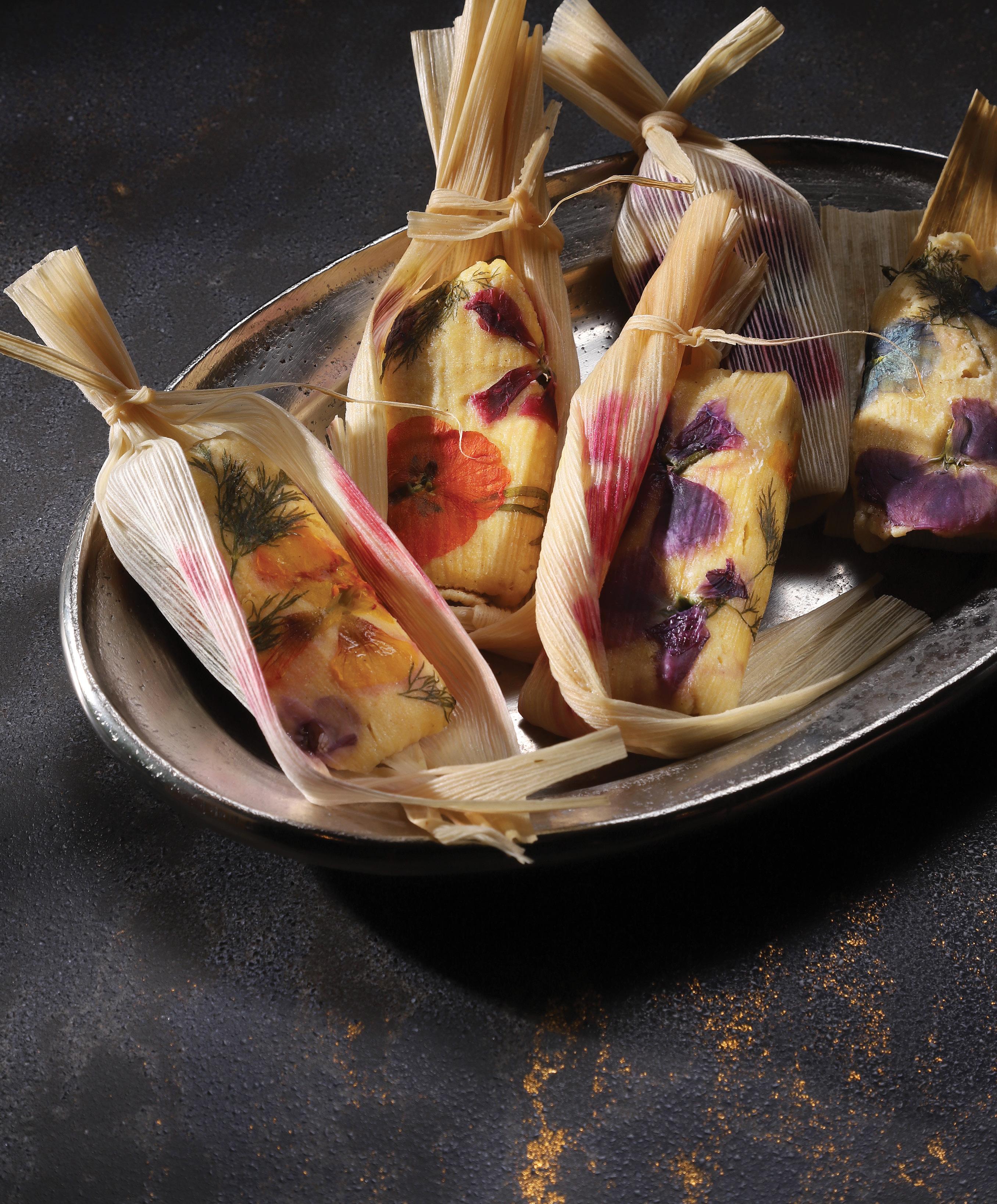
BOTANICAL TAMALES
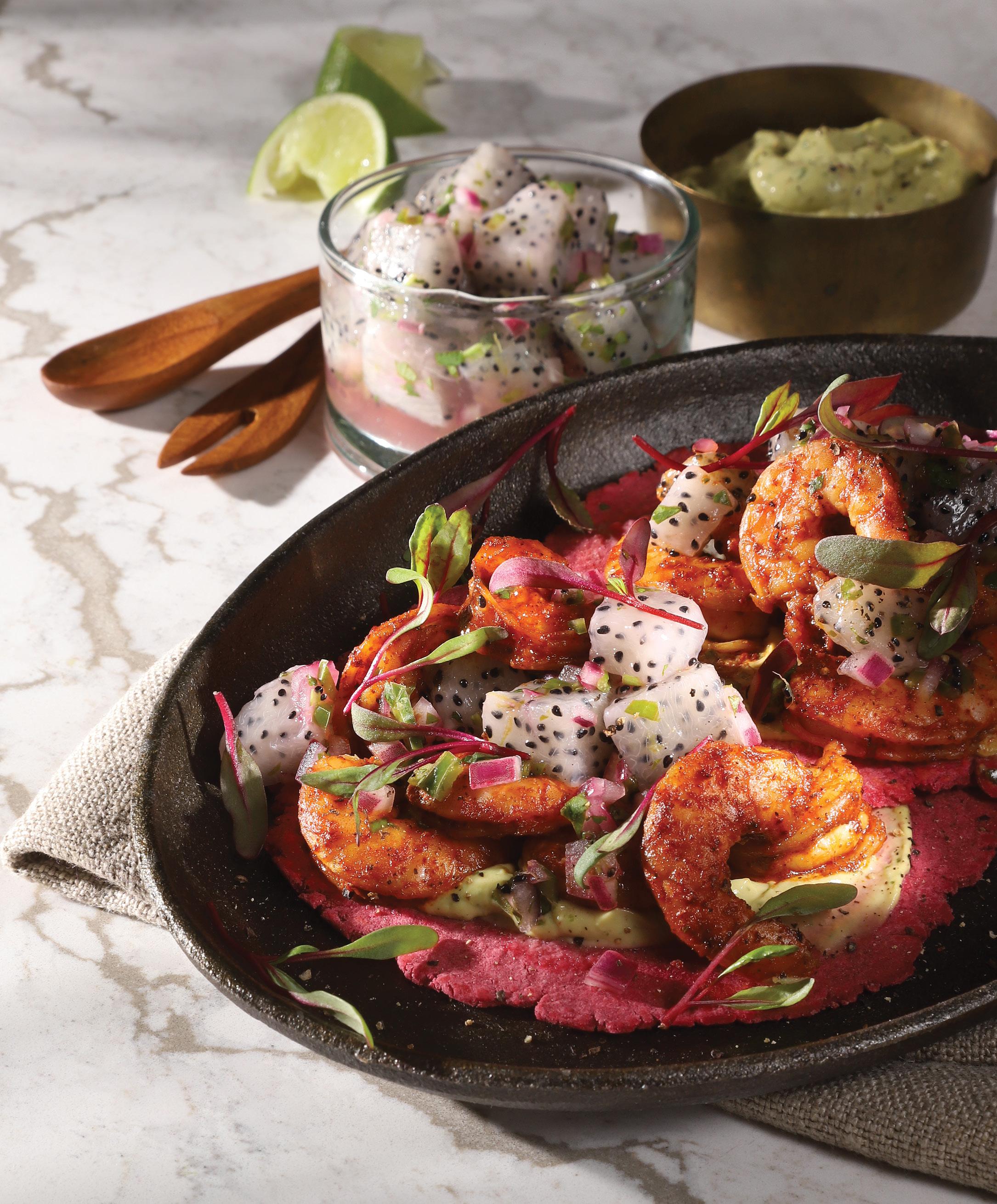
BLACKENED SHRIMP TACOS WITH DRAGONFRUIT SALSA
Culinary creativity gets playful with the vibrant colors and delicate flavors of edible flowers that can transform everyday dishes with a simple touch of elegance.
RECIPES
ROASTED CAULIFLOWER TINGA TACOS WITH CHILI-LIME SLAW
Adapted from Vanilla and Bean
INGREDIENTS
For the Tacos:
1 head of cauliflower, chopped
2½ Tbsp. extra virgin olive oil
1 c. purple onion
1 tsp. fine sea salt
½ tsp. ground cumin
1½–2 Tbsp. chipotle chiles and adobo sauce
1 c. fire roasted tomatoes
½ c. salsa
12–14 6-in. corn or flour tortillas
For the Chili-Lime Slaw:
3 c. purple and green cabbage, shredded
1 Tbsp. fresh jalapeño
½ c. cilantro, chopped
Juice of two limes
½ tsp. fine sea salt
Serve with (options):
Creamy guacamole
Avocado crema
Pepita cream
Sour cream
DIRECTIONS
For the Tacos:
Set oven rack to center of the oven and preheat to 425 degrees. Line a sheet pan with silpat or parchment paper. Toss the cauliflower with 1½ tablespoons olive oil and roast for 15–20 minutes, tossing once while roasting. It’s done when still firm yet lightly golden around the edges. Set aside. While the cauliflower is roasting, heat the remaining tablespoon of olive oil in a large sauté pan until it shimmers. Add the onion and sauté on medium low for about 5–8 minutes or until softened. Sprinkle in salt and cumin and add the chipotles with adobo sauce. Stir to coat the onions. Add the tomatoes, salsa, and roasted cauliflower. Stir to warm through, about 5 minutes. Salt to taste. Remove from heat and cover until ready to serve.
For the Chili-Lime Slaw:
In a medium bowl, mix the red and green cabbage, jalapeño, cilantro, lime juice, and sea salt. Set aside or rest in the refrigerator until ready to serve.
To Assemble:
Warm tortillas in a cast iron skillet or over an open stovetop flame turning with tongs a few times to lightly char.
Wrap warmed tortillas in foil and place in a warmed toaster oven on low heat until ready to assemble. When ready to serve, spoon a smear of guacamole, sour cream, or pepita cream down the center of each tortilla. Then spoon a bit of cauliflower mixture evenly over each. Top with slaw and optional condiments. Refrigerate leftover cauliflower mixture in a lidded container for up to three days or it may be frozen for up to a month.
BLACKENED SHRIMP TACOS WITH DRAGONFRUIT SALSA
Adapted from Love & Olive Oil
INGREDIENTS
For Pink Corn Tortillas:
1 c. masa harina flour
1 Tbsp. dragonfruit powder or beet root powder, sifted
¼ tsp. salt
½– 2/3 c. warm water
For Salsa:
1 large dragonfruit, flesh scooped out and cut into cubes (about 2 cups cubed)
1 medium jalapeño, seeded, deveined, and finely minced
¼ medium red onion, finely chopped
¼ c. fresh cilantro, chopped
1 tsp. lime zest
1 Tbsp. lime juice
½ tsp. fleur de sel or flake sea salt
¼ tsp. chili powder
For Avocado Crema:
1 ripe avocado, flesh scooped out and pit discarded
2 Tbsp. Greek yogurt
2 Tbsp. sour cream
2 Tbsp. packed fresh cilantro, plus more for garnish
2 Tbsp. freshly squeezed lime juice
½ tsp. salt
¼ tsp. chili powder
1/8 tsp. garlic powder
2 Tbsp. milk, more or less as needed
For Blackened Shrimp:
1 lb. medium/small shrimp (51–60 size), thawed, peeled, and deveined
4 tsp. chili powder
2 tsp. smoked paprika
1 tsp. garlic powder
1 tsp. dried oregano
1 tsp. ground cumin
¾ tsp. salt
½ tsp. ground black pepper
Vegetable oil, for cooking
DIRECTIONS
For Tortillas:
Whisk together masa, dragonfruit
powder, and salt in a medium bowl. Add ½ cup water and mix well, kneading until dough comes together in a ball. Add more water as necessary. The dough should be soft and pliable but not sticky. Divide dough into eight even balls. Place on a plate and lightly cover with plastic wrap or a tea towel. Set aside for 15–20 minutes. Place two pieces of plastic or parchment in a tortilla press. Place one ball between the layers. Press down firmly on the tortilla press to smash the ball into a 5-inch circle. For thinner tortillas, roll out a bit more with a rolling pin, then cut into a perfect circle using a 5-inch round cookie cutter. Any scraps can be gathered and re-rolled into another tortilla. To cook tortillas, preheat a flat skillet or griddle over medium heat. Gently lay one tortilla at a time on the hot pan and cook for about 45 seconds, then flip and cook for another 45 seconds. The tortilla will lighten slightly in color and take on a stippled texture. It may form a few bubbles, but it should not brown in this amount of time. Transfer cooked tortillas to a plate and cover tightly with plastic wrap.
For Salsa:
Combine dragonfruit, jalapeño, red onion, cilantro, and lime zest in a medium bowl. Add lime juice, salt, and chili powder, and toss to coat. Taste and season with additional salt and/or chili powder if desired. Refrigerate until ready to serve.
For Avocado Crema:
In a blender, combine avocado, yogurt, sour cream, cilantro, lime juice, salt, chili powder, and garlic powder. Pulse to combine. Add milk, one tablespoon at a time, until mixture blends easily. Two tablespoons should be plenty for a thick sauce to spread on the bottom of the tacos. If you prefer to drizzle the sauce on top, add another tablespoon or two as needed.
For Shrimp:
Pat shrimp dry. In a small bowl, mix together chili powder, paprika, garlic powder, oregano, cumin, salt, and pepper. Sprinkle mixture over shrimp, coating both sides evenly. Preheat a large nonstick skillet over mediumhigh heat. Add oil to the hot skillet, and heat until shimmering. Add shrimp, arranging in a single layer in the bottom of the pan. Cook for 1–2 minutes per side or until shrimp are opaque and sides are browned.
For Assembly:
Arrange warm cooked tortillas on serving plates. Spoon some avocado cream sauce down the center of each tortilla. Top with 4–6 blackened shrimp, followed by dragonfruit salsa. Top with more chopped cilantro.
Editor’s Tip: You can purchase premade pink tortillas or use any color tortillas.
BOTANICAL TAMALES
Adapted from Saveur
INGREDIENTS
18 corn husks
3½ c. masa harina
1 Tbsp. kosher salt
1 tsp. baking powder
3 c. vegetable stock
¼ c. extra virgin olive oil
1 c. assorted edible flowers, washed, and patted dry
Salsa or hot sauce, for serving (optional)
DIRECTIONS
To a large bowl, add the masa harina, baking powder, and salt. Stir to combine, then make a well in the center and add the stock and olive oil. Using your hands, mix until dough forms into a ball. Cover with a kitchen towel to prevent the dough from drying out. Drain the corn husks and blot them dry with a clean kitchen towel. Lay one husk at a time on a clean work surface. Arrange a few edible flowers face down over the husk, then add a few sprigs of fresh herbs. Scoop ¼ cup of the masa onto the husk and then, using your hands, gently press and spread the masa into an even layer, about ¼-inch thick. Fold the long sides of the husk over the filling to enclose, then fold the narrow end of the husk down. Tear a spare corn husk into thin strips and use the strips to tie each tamale, securing the three folded sides; one end of the tamale will remain open. Repeat with the remaining masa and husks. To a deep pot fitted with a steamer basket, add enough cold water to reach just below the bottom of the steamer. Arrange the tamales in the steamer so that they are standing upright, with open ends pointing up. Bring to a boil over high heat, then turn the heat to medium-low, cover, and cook until the tamales hold their shape and pull cleanly away from the wrappers when tested, 20–30 minutes. Serve hot, with salsa or hot sauce on the side, if desired.
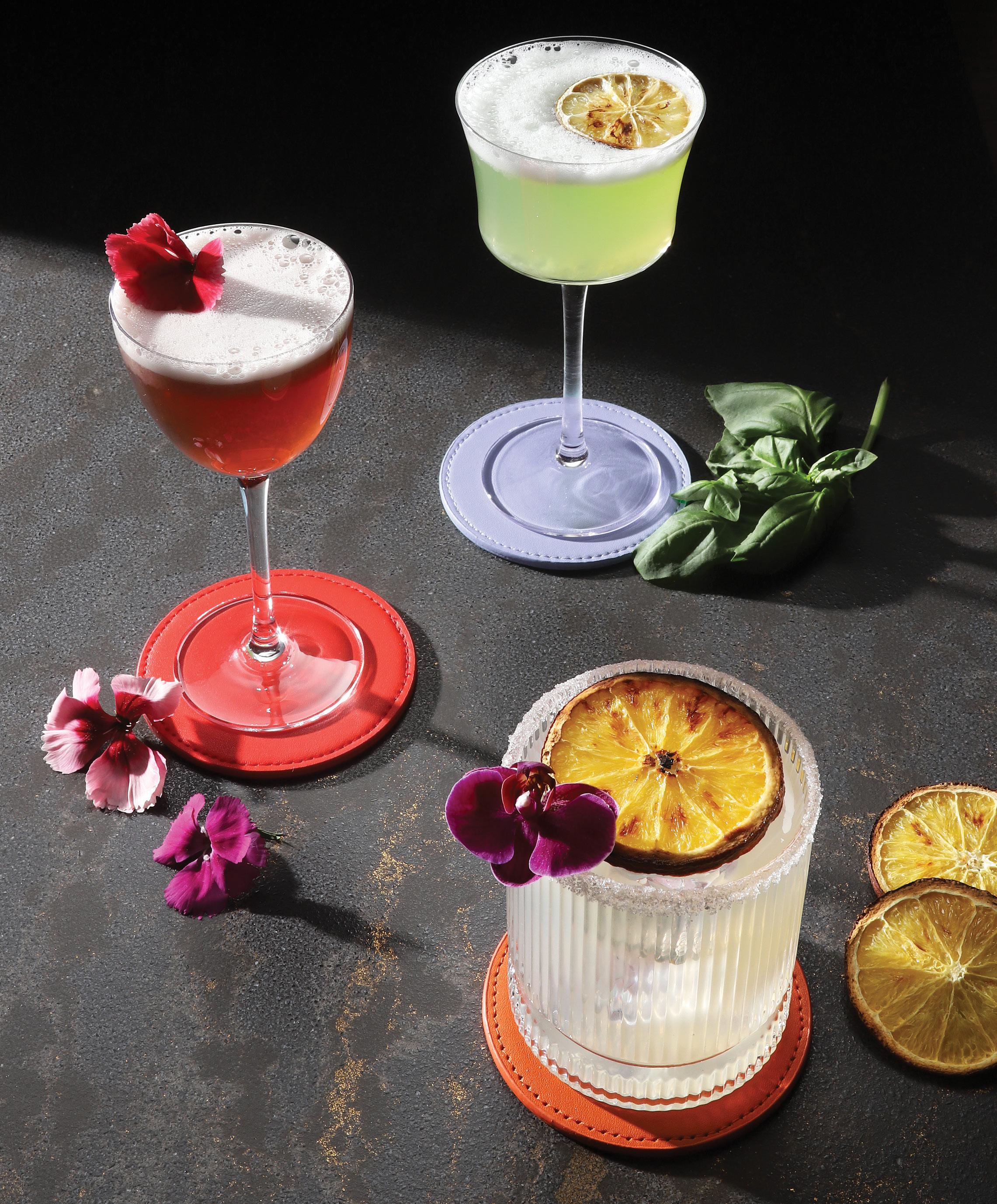
FLOWER DROP
NOTES FLORAL
EDIBLE FLOWERS ADD NATURAL BEAUTY, FLAVOR, AND ARTISTRY FOR AN UNFORGETTABLE MIXOLOGY EXPERIENCE.
By ANGELA JOHNSON
Photography by STEVE HENKE
Adorning food and beverages with edible flowers is a tradition that dates back to ancient civilizations in Rome, Greece, and China where flowers were used to enhance the aroma, flavor, and aesthetics of a dish or drink. Beyond their beauty and flavor, various blooms also held medicinal significance and were historically used in tinctures and teas—a tradition echoed today as studies reveal potential health benefits in some flowers like chamomile and rose. For the stylish, however, the allure lies in their sheer elegance. Edible flowers transform cocktails into art, whether as a garnish or a key ingredient. Botanicals have long enriched spirits like gin celebrated for its herbaceous blends. More recently, liqueurs like St-Germain, crafted from handpicked elderflower blossoms, have bloomed in countless cocktail recipes. Explore our curated collection of botanical drink recipes and let the beauty of nature inspire cocktails that are as visually stunning as they are delicious.
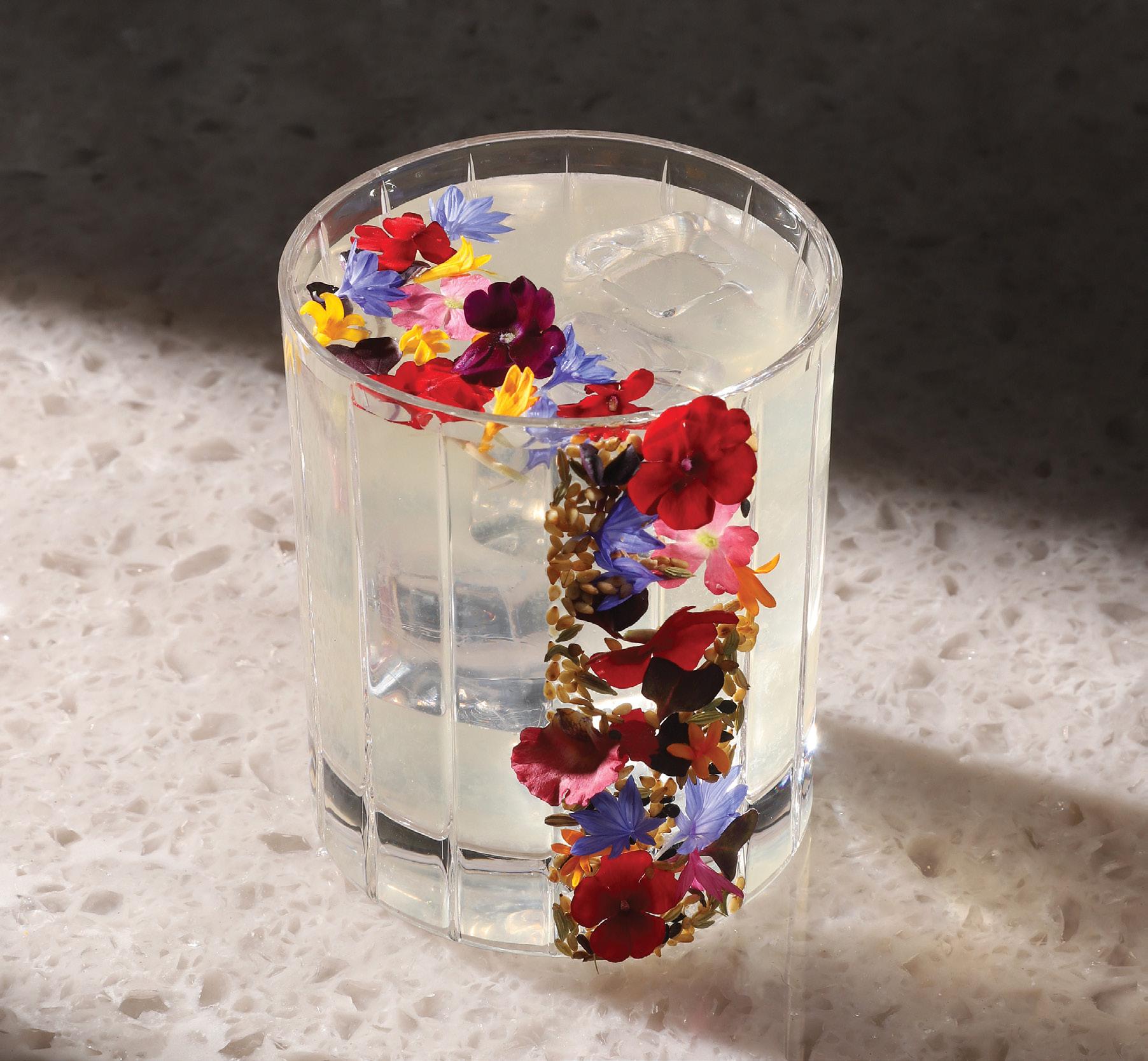
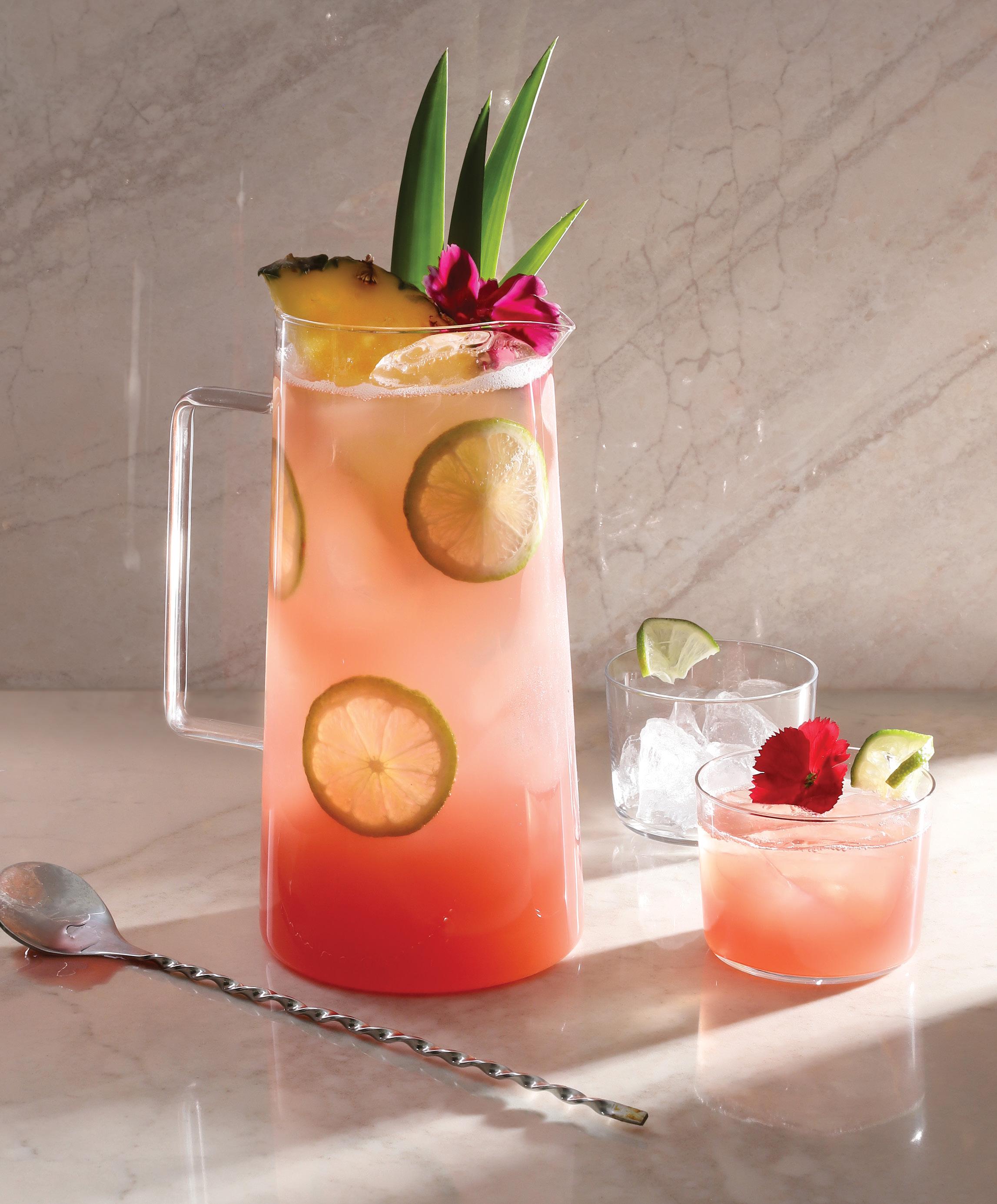
PINK FLAMINGO
GARDEN VARIETY
BOTANICAL INFUSIONS
Customize your cocktails with floral-infused spirits or syrups that add flavor depth and complexity. Flowers like hibiscus, lavender, and orange blossom are popular choices for crafting bespoke infusions. Choose a neutral spirit like vodka, carefully balancing the flower-to-liquid ratio to achieve your desired flavor intensity. Alternatively, create an artisanal floral syrup by gently simmering fresh or dried petals with a simple syrup base for a sweetener infused with nuanced floral notes, perfect for enhancing cocktails, teas, or desserts.
PALOMA
Adapted from muydelish.com
Makes 1 drink
INGREDIENTS
1½ oz. tequila
2 oz. fresh grapefruit juice
1 fresh lime wedge
1½ oz. Squirt
1 lime or grapefruit wedge for garnish
DIRECTIONS
Fill a cocktail glass with crushed ice. Add the tequila, grapefruit juice, and Squirt soda. Add one small squeeze of lime from the wedge. Stir well and garnish with a lime or grapefruit wedge.
ELDERFLOWER MARGARITA
Adapted from thehealthfulideas.com Makes 1 drink
INGREDIENTS
1½ oz. silver tequila
1 oz. elderflower liqueur
½ oz. freshly squeezed lime juice
½ oz. simple syrup
Edible flowers for garnish
DIRECTIONS
Fill a glass with ice and set it aside. In a cocktail shaker filled with ice, add tequila, elderflower liqueur, lime juice, and simple syrup. Close and shake for 10–15 seconds. Strain into the glass and garnish with edible flowers if desired. Serve immediately.
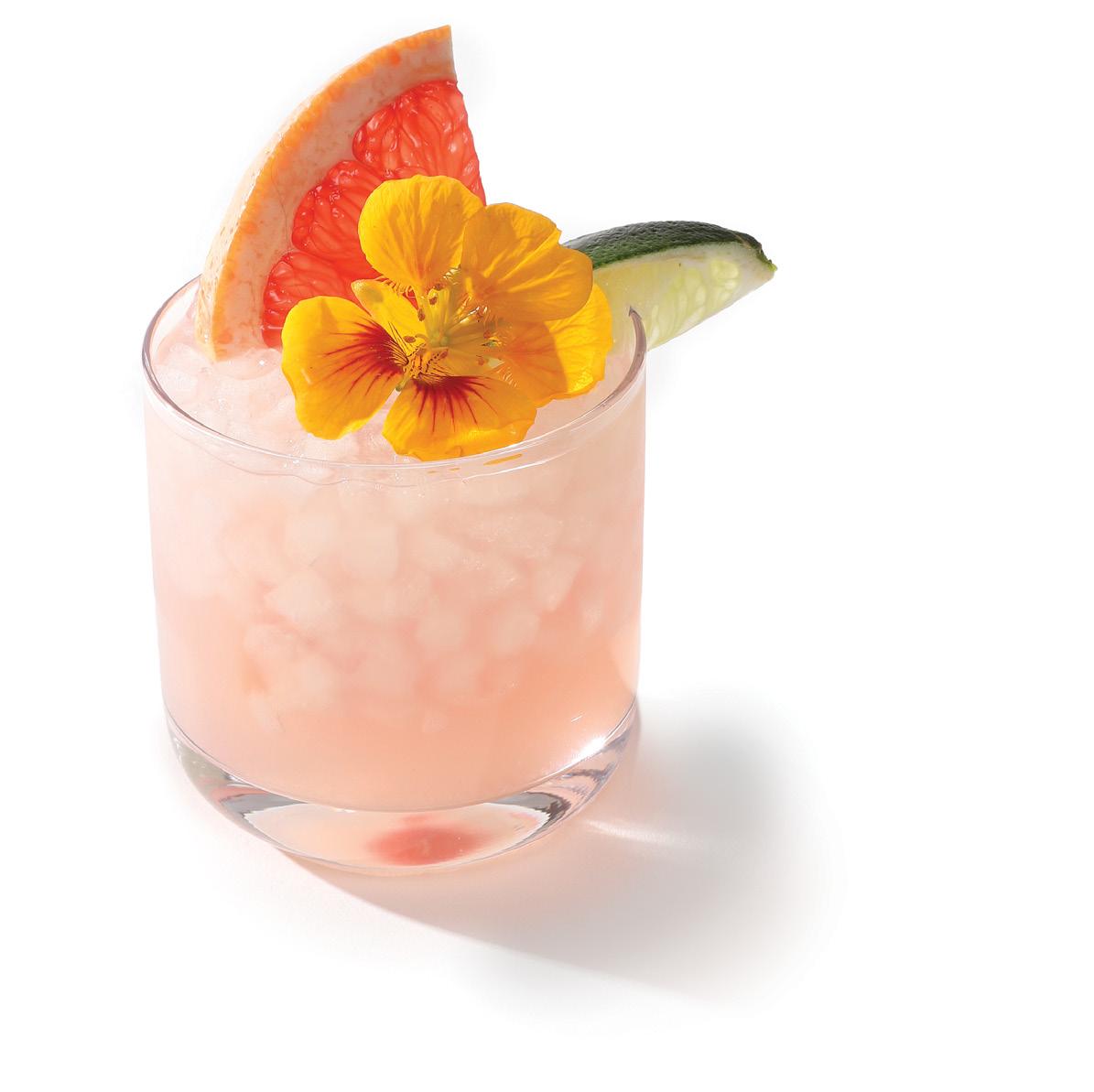
FLOWER DROP
Adapted from stgermainliqueur.com
Makes 1 drink
INGREDIENTS
1 oz. elderflower liqueur
1½ oz. vodka
¾ oz. fresh lemon juice
½ oz. simple syrup
Edible flowers for garnish
DIRECTIONS
Pour the elderflower liqueur, vodka, lemon juice, and simple syrup into a cocktail shaker filled with ice. Close and shake vigorously until the drink is nicely chilled. Strain into a chilled glass. Gently twist a lemon peel over the drink to release the oil and discard, then garnish with edible flowers if desired.
MAY QUEEN
Adapted from rhubarbandlavender.com
Makes 1 drink
INGREDIENTS
For Lavender-Infused Gin:
4 Tbsp. dried culinary lavender
750 ml gin
For the May Queen:
1½ oz. lavender-infused gin
½ oz. elderflower liqueur
¾ oz. hibiscus rose syrup
½ oz. fresh lemon juice
1 oz. egg white
Edible flowers for garnish
DIRECTIONS
For Lavender-Infused Gin:
In a large jar, combine the dried lavender and gin. Cover and shake.
PETALS IN YOUR POURS
THE FINEST FLORAL INFUSIONS AND GARNISHES DEPEND ON FRESH EDIBLE FLOWERS. HINDERED BY SEASONALITY OR GARDENING SKILLS? TRY SOURCING YOUR PETALS FROM EXPERTS LIKE GOURMET SWEET BOTANICALS IN SAN DIEGO, CALIFORNIA.
Let sit for 4 hours. Strain the lavender from the gin and transfer strained gin to a clean jar. The lavender-infused gin can be stored in a cool place for several months.
For the May Queen:
In a cocktail shaker filled with ice, add the lavender-infused gin, elderflower liqueur, hibiscus rose syrup, fresh lemon juice, and egg white. Cover and shake for 10–15 seconds. Strain into a coupe glass. Garnish with edible flowers if desired.
Editor’s Tip: 2–3 dashes of Fee Foam is a great vegan option for egg white.
SPRING FLING
Adapted from peanutbutterandfitness.com Makes 1 drink
INGREDIENTS
1½ oz. gin
1 oz. cucumber juice
¾ oz. simple syrup
¾ oz. lime juice
½ oz. green chartreuse
1 oz. egg white
4 basil leaves
1–2 dashes orange bitters
DIRECTIONS
Combine all ingredients in a cocktail shaker and dry shake for 15–20 seconds. Add ice to the cocktail shaker and shake for another 5–10 seconds until the shaker is chilled. Hold the lid tightly as pressure can build inside the shaker from the egg whites. Strain into a chilled coupe glass. Garnish with edible flowers or a basil leaf.
PINK FLAMINGO
Adapted from empressgin.com
Makes 8 drinks
INGREDIENTS
16 oz. gin
16 oz. pineapple juice
6 oz. guava purée
4 oz. fresh lime juice
4 oz. hibiscus syrup
Soda water to top
Pineapple slices and fronds, and lime or guava wheels for garnish
DIRECTIONS
Add gin, pineapple juice, guava purée, lime juice, and hibiscus syrup to a pitcher and stir. Strain into ice-filled glasses. Top drinks with soda water and garnish.
ROSÉ MARGARITA
Adapted from patrontequila.com Makes 1 pitcher
INGREDIENTS
8 oz. silver tequila
6 oz. orange liqueur
1 bottle of rosé wine
4 oz. elderflower liqueur
6 strawberries
10 raspberries
6 lime wheels for garnish
DIRECTIONS
In the bottom of a pitcher, gently muddle the berries with the elderflower liqueur. Add tequila, orange liqueur, and rosé wine. Stir to combine and pour into glasses with ice. Garnish with lime wheels.
PALOMA
Sourcebook
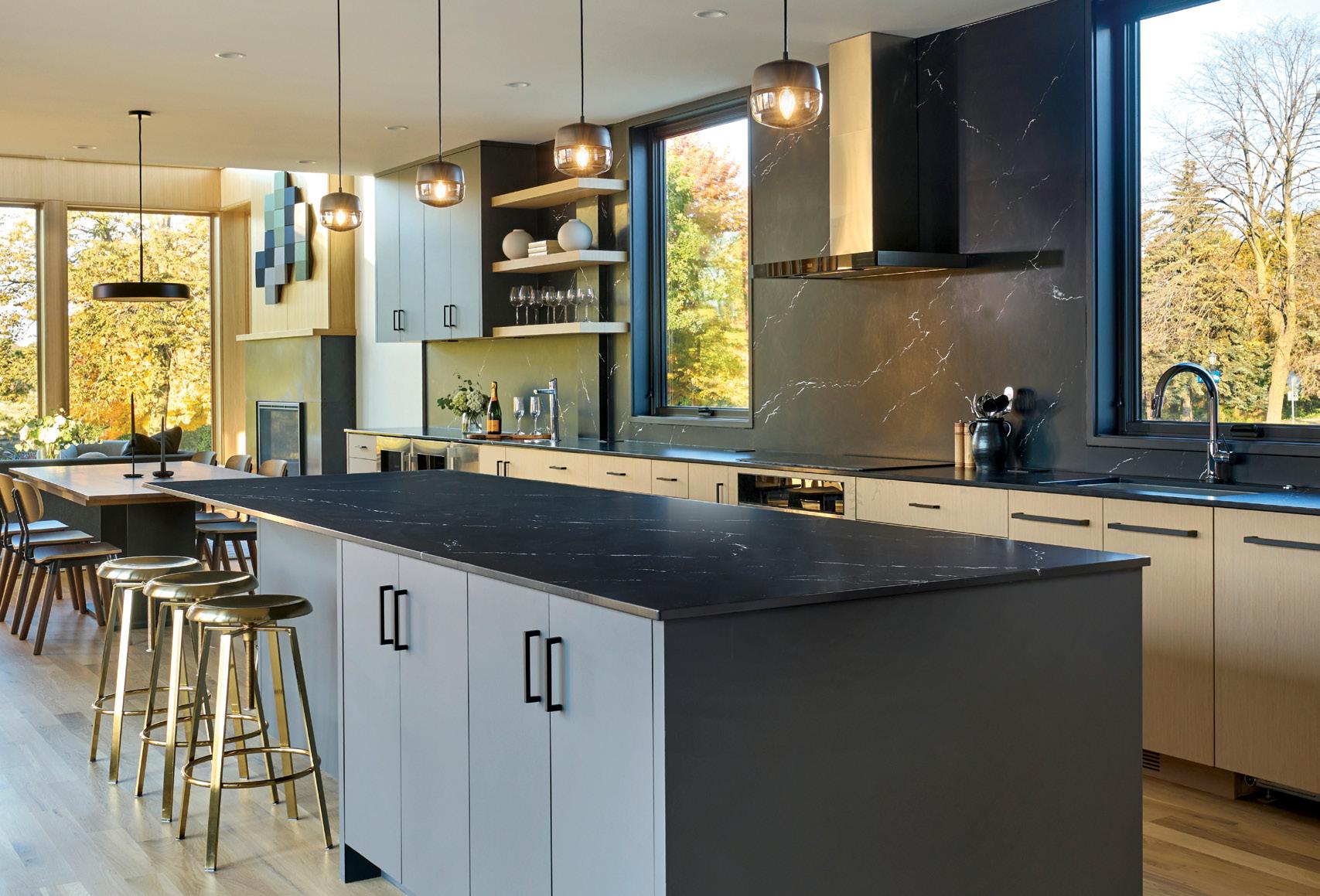
Stay Inspired
PG 7: Vanity countertop in Mammoth Cave* and fireplace in Berkshire Steel Satin Ridge by Cambria, CambriaUSA.com
STYLE + DESIGN
OPENER PG 9: Countertop in Harlow by Cambria, CambriaUSA.com
Timeless Charm
DESIGNER AND BUILDER: Gina Drago Design, ginadragodesign.com; QUARTZ FABRICATOR: Solid Image Inc., solidimageonline.com
KITCHEN PG 10: Island and perimeter countertops and backsplash in Inverness Frost by Cambria, CambriaUSA.com White oak porcelain floors. Cabinets by Showplace Cabinetry, showplacecabinetry.com
Cabinet and wall color in Malted Milk by Sherwin-Williams, sherwin-williams.com Island pendants from Visual Comfort, visualcomfort.com. Globe lighting over sink from Olde Brick Lighting, oldebricklighting.com. Faucets and hardware by Waterstone, waterstoneco.com Hammered brass sink from Thompson Traders, thompsontraders.com
Warm Contemporary
DESIGNER: Fiddlehead Design Group, fiddleheaddesigngroup.com; BUILDER: Hendel Homes, hendelhomes.com; ARCHITECT: Ron Brenner Architects, ronbrennerarchitects.com
KITCHEN PG 11: Island and perimeter countertops and backsplash in Brittanicca by Cambria, CambriaUSA.com. Island pendants from The Urban Electric Company, urbanelectric.com. Range by Wolf, subzero-wolf.com. Range hood by François & Co., francoisandco.com Faucet by Waterstone, waterstoneco.com. Cabinet hardware by Ashley Norton, ashleynorton.com. Rift white oak and dark clear alder cabinets. Flooring by Legno Bastone, legnobastone.com
Refined Rustic
DESIGNER AND BUILDER: Style & Structure, style-structure.com
KITCHEN PG 12: Island and perimeter countertops and backsplash in Everleigh by Cambria, CambriaUSA.com. Cabinets in Tricorn Black by Sherwin-Williams, sherwin-williams.com. Kitchen island in Style & Structure signature stain color. Hudson Valley island pendants in aged bronze and Hinkley Arti Sconce in black from Ferguson,
ferguson.com. Cabinet hardware from Top Knobs, topknobs.com. Litze Articulating faucet by Brizo, brizo.com. Obsidian black sink. Range hood by Manomin Resawn Timbers, mrtimbers.com
Appliances by Signature Kitchen Suite, signaturekitchensuite.com. Engineered Whitman Oak flooring from Jerry’s Floor Store.
Color Theory
DESIGNER: Young Huh Interior Design, younghuh.com; BUILDER: Shay Construction, shayconstruction.com; QUARTZ FABRICATOR: Renaissance Marble & Granite, renmarble.com
KITCHEN PG 13: Perimeter countertops and backsplash in Rose Bay and waterfall island countertop in Hadley by Cambria, CambriaUSA.com
Industrial Vibe
DESIGNER AND BUILDER: Detail Homes, detailhomes.com; ARCHITECT: Strand Design, stranddesign.com.
KITCHEN PG 14: Island and perimeter countertops and backsplash in Blackbrook by Cambria, CambriaUSA.com. Plainsawn white oak hardwood floor. Tafisa Lummia upper and island cabinets in midnight sun matte finish, tafisa.ca. Shinnoki lower cabinets in ivory infinite oak finish by Decospan, decospan.com Parallel carina island pendants by Hennepin Made, hennepinmade.com. Bobber dining room pendant by Blu Dot, bludot.com
Wall color in Pure White by Sherwin-Williams, sherwin-williams.com
Style Insider
PG 15: Coffee table topped in Inverness Stonestreet by Cambria, CambriaUSA.com
Hand-painted wall covering in Sakkara by Vahallan, vahallan.com. Fran M raffia fringes lamp in beige by llot llov, llotllov.com
Viking counter chair by Bessa Art and Design, bessadesign.com. Tile by Fireclay Handmade Tile, fireclaytile.com
Crafted
DINING ROOM PG 16: Dining table in Hailey by Cambria, CambriaUSA.com. Wall color in Cinnamon Slate by Benjamin Moore, benjaminmoore.com
BATHROOMS PG 17: Vanity top and wall cladding in Seacourt by Cambria, CambriaUSA.com. Vanity base and wall color in Caponata by Benjamin Moore,
BLACKBROOK ™
benjaminmoore.com. Vanity topped in Inverness Blakeley by Cambria, CambriaUSA.com. Wall color in Bride to Be by Benjamin Moore, benjaminmoore.com.
STYLE
FILES
Elevated Elegance
DESIGNER AND BUILDER: Elevation Custom Builders, elevationcustombuilders.com;
ARCHITECT: Reynolds Ash + Associates, ra-ae.com; QUARTZ FABRICATOR: 2180 Lighting and Design Studio, 2180durangodesign.com.
KITCHEN PG 18: Island and perimeter countertops and backsplash in Inverness Platinum by Cambria, CambriaUSA.com Wall color in Shoji White by Sherwin-Williams, sherwin-williams.com. Perimeter cabinets in rift oak with a vertical grain and black paint and island cabinets in rift oak with a horizontal grain and stone stain by Hallmark Cabinet, hallmarkcabinet.com. Custom Foundry steel range hood in a patina finish by Raw Urth Designs, rawurth.com. Graphite stainless gas range by Dacor, dacor.com. Kristen counter stools in Jennie Linen from Arhaus, arhaus.com. Litze Articulating faucet by Brizo, brizo.com European smoked oak hardwood floors by Monarch Plank, monarchplank.com
BATHROOM PG 20: Vanity countertop in Inverness Frost and shower walls in Brittanicca by Cambria, CambriaUSA.com
Slide pendant over bathtub in modern brass and opal glass by Hubbardton Forge, hubbardtonforge.com. Juliet freestanding bathtub by MTI Baths, mtibaths.com. Wall color in Shoji White by Sherwin-Williams, sherwin-williams.com
GAME ROOM PG 20: Bar countertop and wall cladding in Mammoth Cave* by Cambria, CambriaUSA.com. Wall color in Shoji White by Sherwin-Williams, sherwin-williams.com.
BEDROOM PG 21: Wall color in Shoji White by Sherwin-Williams, sherwin-williams.com. Napoleon Vector 50 fireplace. Custom chandelier.
ACCESSORIES PG 21: Belfair grande four light linear chandelier in aged iron, marble fluted dish, Harry counter stool in pewter upholstery, Melange elongated sconce in antique burnished brass, teak root stool, Jean Stoffer x Loloi Daniel rug in antique ivory, all from Stoffer Home, stofferhome.com
Coastal Chic
DESIGNER: Emily Moss Designs, emilymossdesigns.com; BUILDER: Moss Builders, mosscustombuilding.com;
ARCHITECT: Beacon Home Design, beaconhomedesign.com; QUARTZ
FABRICATOR: Seashore Marble & Granite, seashoregranite.com
KITCHEN PG 22–23: Waterfall island and perimeter countertops and backsplash in Portrush by Cambria, CambriaUSA.com Engineered white oak flooring. Custom cabinetry. Appliances by KitchenAid, kitchenaid.com. Cassidy Chandelier by PALECEK, palecek.com.
DINING AREA PG 24: Built-in buffet countertop in Whitehall by Cambria, CambriaUSA.com. Textured grasscloth wallpaper by Thibaut, thibautdesign.com Kira Chandelier by Made Goods, madegoods.com. Engineered white oak flooring. Custom cabinetry.
LIVING ROOM PG 25: Engineered white oak flooring. Cloé ceramic tile in blue by Bedrosians Tile & Stone, bedrosians.com
ACCESSORIES PG 25: Talia large chandelier in burnished silver leaf, Alice French braided square tray, Agnes ceramic vase in porcelain white, Lena Windsor chair in black oak, Idris
Collection No. 3 rug in ink, Ellen end table, all from Stoffer Home, stofferhome.com
Sense of Balance
DESIGNER: The Living Door, thelivingdoor.com; BUILDER: Top Construction, dougtopconstruction.com; QUARTZ INSTALLER: Creative Surfaces, creativesurfaces.com
KITCHEN PG 26–27: Island countertops in Inverness Platinum and perimeter countertop in Mammoth Cave* by Cambria, CambriaUSA.com. White oak cabinets. Island tile by WOW Design, wowdesigneu.com. Carini by Corbett Lighting from Hudson Valley Lighting Group, hvlgroup.com. Counter stools in black vinyl by Amisco, amisco.com.
LIVING ROOM PG 28: Fireplace in Woodcroft by Cambria, CambriaUSA.com. Wood slat wall painted black. Custom concrete table by Innov8.
LOWER LEVEL PG 29: Perimeter passthrough window countertop in Harlow by Cambria, CambriaUSA.com. Lift window by Glass Doctor, glassdoctor.com. Lighting from Hudson Valley Lighting Group, hvlgroup.com
BATHROOM PG 29: Vanity countertop in Smithfield and shower wall and bench in Oakleigh by Cambria, CambriaUSA.com
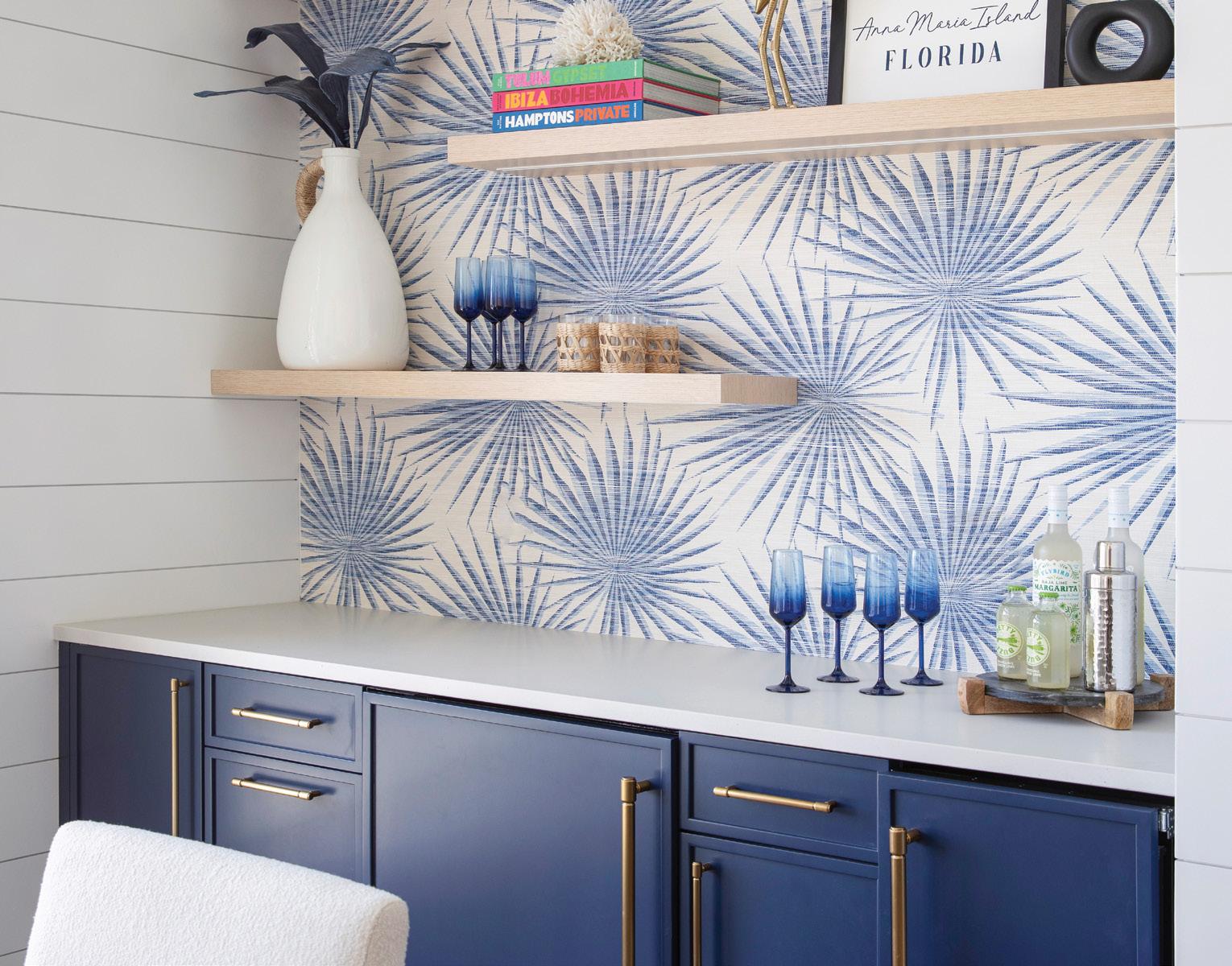
WHITEHALL ®
Sourcebook
FEATURES
City Style
DESIGNER: Jennifer Kizzee Design, jenniferkizzee.com; QUARTZ
FABRICATOR: Arkkos Renovations.
KITCHEN PG 30–31: Island and perimeter countertops and backsplash in Inverness Everleigh and table topped in Delamere by Cambria, CambriaUSA.com. CornuFé 110 range by La Cornue, lacornueusa.com
Custom range hood. Lungarno Ceramics Marrakesh wall tile in Sahara White from Floorzz, floorzz.com. Cabinet color in Olympic Mountains by Benjamin Moore, benjaminmoore.com. Cabinet color in Midnight Oil by Benjamin Moore, benjaminmoore.com. PRO refrigerator/ freezer from Sub-Zero, subzero-wolf.com Chris Loves Julia Victor pendants in brass
and gloss deep tan from Shades of Light, shadesoflight.com. Chris Loves Julia Edie sconces in brass and gloss deep tan from Shades of Light, shadesoflight.com. Calvin counter stools in brindle leather and antique brass from Arteriors, arteriorshome.com
DINING ROOM PG 32: Table topped in Delamere by Cambria, CambriaUSA.com Pierre chair by Theodore Alexander, theodorealexander.com. Bethel gold chandelier in metal and crystal from English Elm, englishelm.com
LIVING ROOM & ENTRYWAY PG 33: Bethel gold chandelier in metal and crystal from English Elm, englishelm.com. Bonnington tall sconces in hand-rubbed antique brass and alabaster shade from Visual Comfort, visualcomfort.com. Fanny table lamp from Hudson Valley Lighting Group, hudsonvalleylighting.com. Gleaming
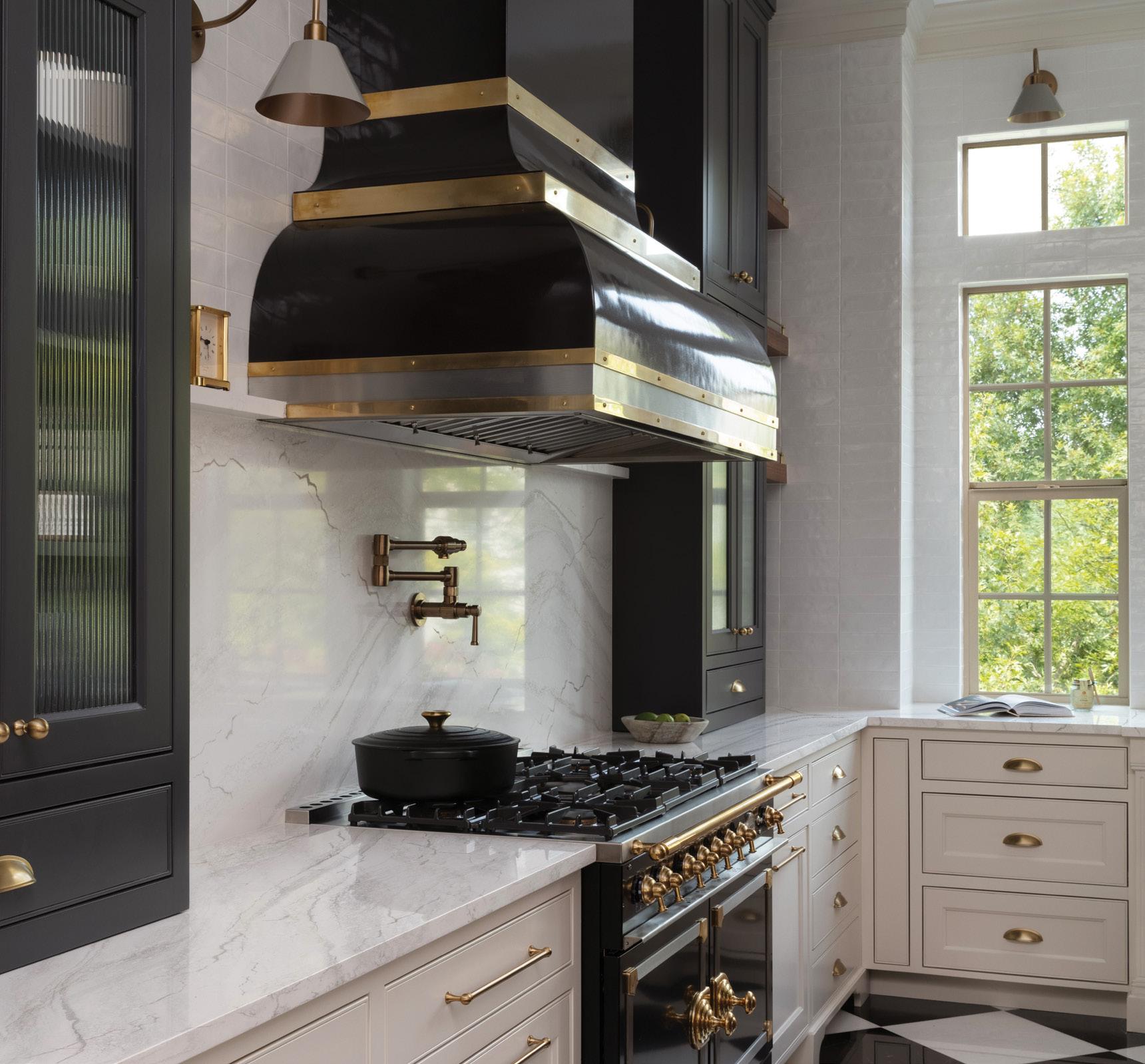
primrose mirror from Anthropologie, anthropologie.com
BATHROOM PG 34: Vanity countertop in Inverness Swansea by Cambria, CambriaUSA.com. Trim and cabinets in Edgecomb Gray by Benjamin Moore, benjaminmoore.com. Widespread faucets in brushed gold optic by Axor, axor-design.com Atlantic pendant from Pottery Barn, potterybarn.com
BEDROOM PG 35: Century Barrington rustic antique black wood gold accent four poster bed from Kathy Kuo Home, kathykuohome.com. Connelly bench from Ballard Designs, ballarddesigns.com. Fine Art Handcrafted Lighting encased gems wall sconce from Lightopia, lightopia.com. Wall color in Knoxville Gray by Benjamin Moore, benjaminmoore.com
Rooted in Design
DESIGNER AND ARCHITECT: CoXist Studio, coxiststudio.com; BUILDER: Highline Homes, highlinehomes.com; QUARTZ FABRICATOR: Alpha Granite & Tile, alphagraniteaustin.com
EXTERIOR PG 36–37: Black steel walkway. Lower level linear brick from Arriscraft, arriscraft.com. Plaster upper level facade. Trim in a dark bronze.
KITCHEN PG 38–39: Waterfall island and perimeter countertops in Hermitage by Cambria, CambriaUSA.com. Natural oak veneer cabinets. Island and backsplash in Japanese glazed fingertile. Ready Stacking Stools by Blu Dot, bludot.com. White oak hardwood flooring.
LIVING ROOM PG 39: Cabinets topped in Hermitage by Cambria, CambriaUSA.com Furniture from Blu Dot, bludot.com. Screen made from white oak.
EXTERIOR PG 40: Pool coping in Lueders limestone. Pool deck from Thermory, thermoryusa.com
BEDROOM & BATHROOM PG 41: Vanity countertop and half shower wall in Hermitage by Cambria, CambriaUSA.com. Tub by Native Trails, nativetrailshomes.com Vanity cabinets in natural oak veneer. Gea tile on floor and walls from WOW Design, wowdesigneu.com. Kintsu faucets in luxe gold by Brizo, brizo.com. Cabinet pulls in solid brass from Plank, plankhardware.com.
Natural Selection
DESIGNER: Drew McGukin Interiors, drewmcgukin.com; BUILDER: S.W. Young Contracting; ARCHITECT: Bromley Caldari Architects, bromleycaldari.com QUARTZ
FABRICATOR: Zicana Surfaces, zicana.com
KITCHEN & LIVING ROOM PG 42–45: Cedar-clad walls, cabinets, and flooring. Island and perimeter countertops, backsplash, and half wall in Everleigh by Cambria, CambriaUSA.com. Aleksi matte black patterned vase from CB2, cb2.com Plates from Anthony George Home, anthonygeorgehome.com. Elevated ceramic white bowl from Suzanne Kumar Ceramics, suzannekumar.com. Dos Sueños Mexican shot glasses, dos-suenos.com. Blue dot clear tumbler glasses from Likewise, shop-likewise.com. McSwivel lounge chair by Drew McGukin, drewmcgukin.com
OFFICE & STAIRWAY PG 46: Cedar-clad walls and flooring.
BEDROOM PG 47: Bed shelf topped in Snowdon White by Cambria, CambriaUSA.com. Cedar-clad walls and flooring. Wickham table lamps and glass decanter with wooden stopper and water glass from West Elm, westelm.com. Organic cotton scarab green sheet set from CB2, cb2.com. Zig Zag 1 Vessel and Zig Zag 3 Vessel by Giselle Hicks from ARJÉ, arje.com
BATHROOM PG 48: Vanity in Inverness Frost by Cambria, CambriaUSA.com. Cedar-clad walls and flooring.
EXTERIOR PG 49: Pool furniture from Crate & Barrel, crateandbarrel.com Aged cedar-clad exterior.
PURSUITS
OPENER PG 51: Countertop in Remington Brass by Cambria, CambriaUSA.com Delight glass from Amazon, amazon.com Florals from Gourmet Sweet Botanicals, gourmetsweetbotanicals.com
Desert Zen
DESIGNER: House of Form, houseofform.com; BUILDER: 41 North Contractors, 41northcontractors.com; ARCHITECT: Reset Studios, resetstudios.com; QUARTZ FABRICATOR: Lion Craft, lioncraft.com
RESTAURANT PG 52–53: Bar accents and tabletop in Brittanicca Gold Warm by Cambria, CambriaUSA.com
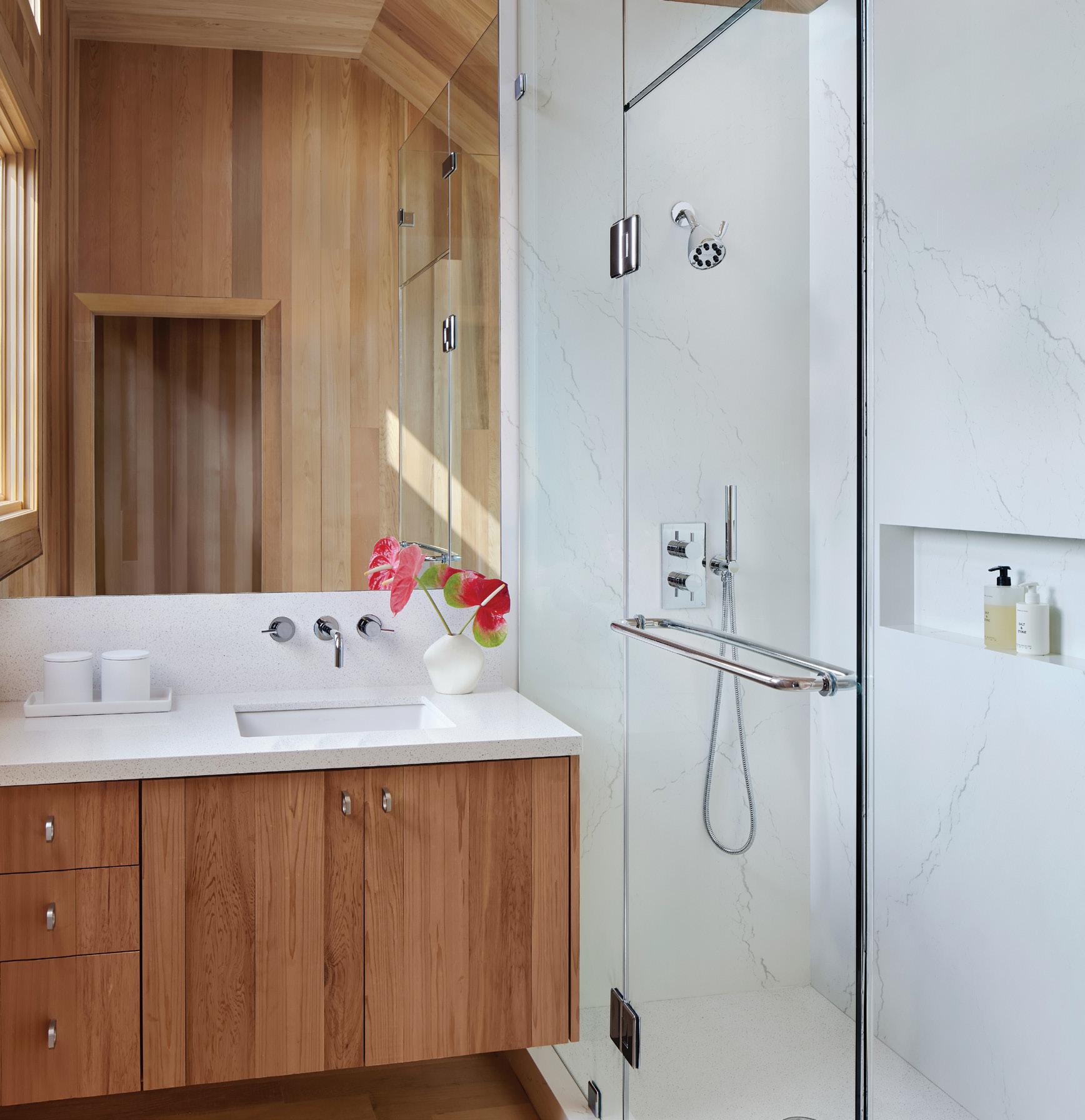
Get Fresh
PG 54: Countertop in Avalene by Cambria, CambriaUSA.com. Vintage platter and accent bowls.
PG 55: Countertop in Remington Brass by Cambria, CambriaUSA.com. Vintage silver platter.
PG 56: Countertop in Inverness Blakeley by Cambria, CambriaUSA.com. Vintage platter and accent bowls.
Floral Notes
PG 58: Countertop in Remington Brass by Cambria, CambriaUSA.com. Nick and Nora handblown martini glass from Amazon, amazon.com. Viski Raye sour glass from
Amazon, amazon.com. JoyJolt Elle double old-fashioned whiskey glass from Amazon, amazon.com. Kemmper coasters from Amazon, amazon.com. Marta tasting glasses from CB2, cb2.com
PG 59: Countertop in Brighton by Cambria, CambriaUSA.com. Vintage glassware.
Garden Variety
PG 60: Backsplash and countertop in Everleigh Warm by Cambria, CambriaUSA.com. Elegant serving carafe from Amazon, amazon.com
PG 61: JoyJolt Nova crystal whiskey glasses from Amazon, amazon.com
Last Look
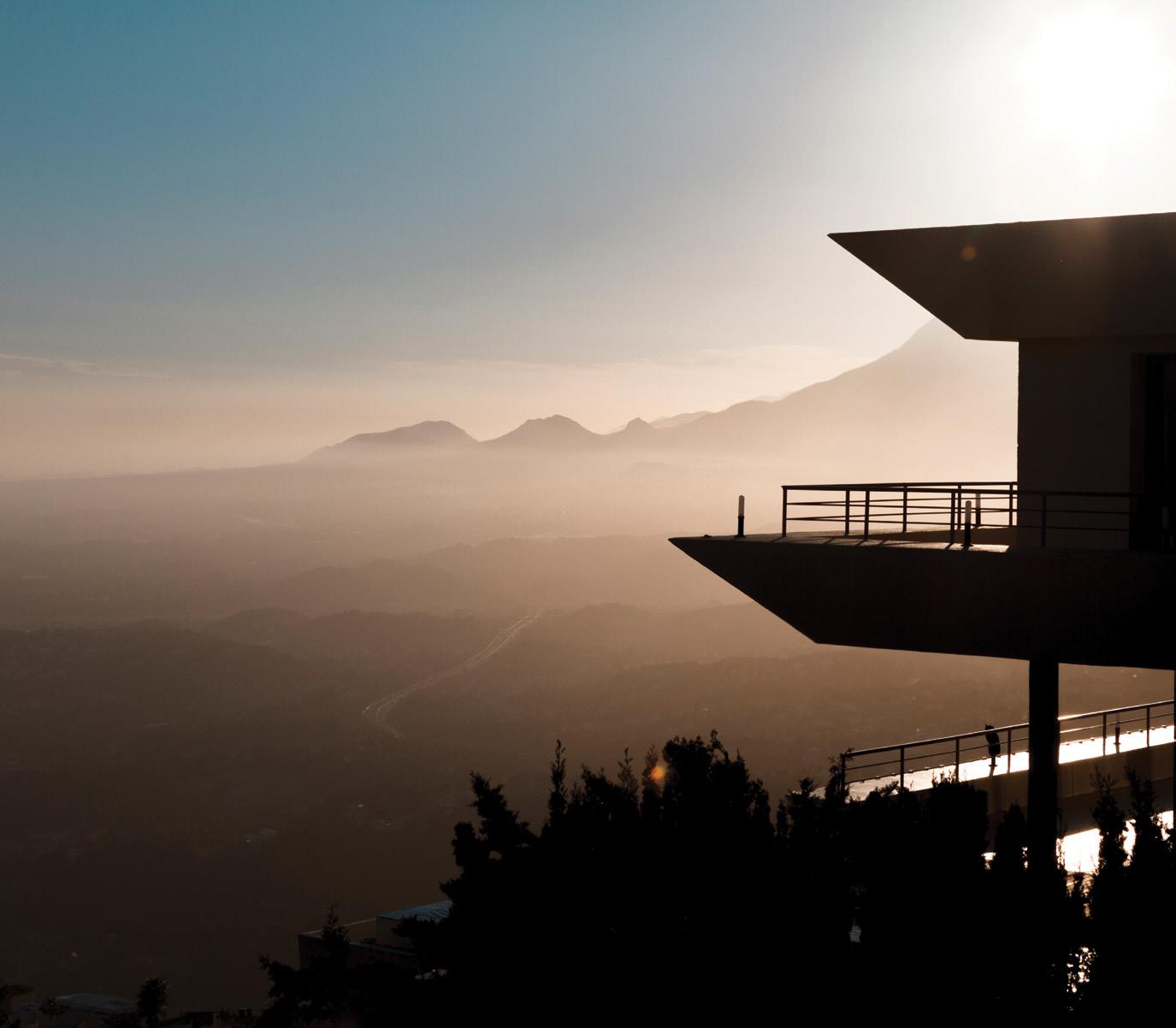
“An
optimist is the human personification of spring.”
—SUSAN J. BISSONETTE
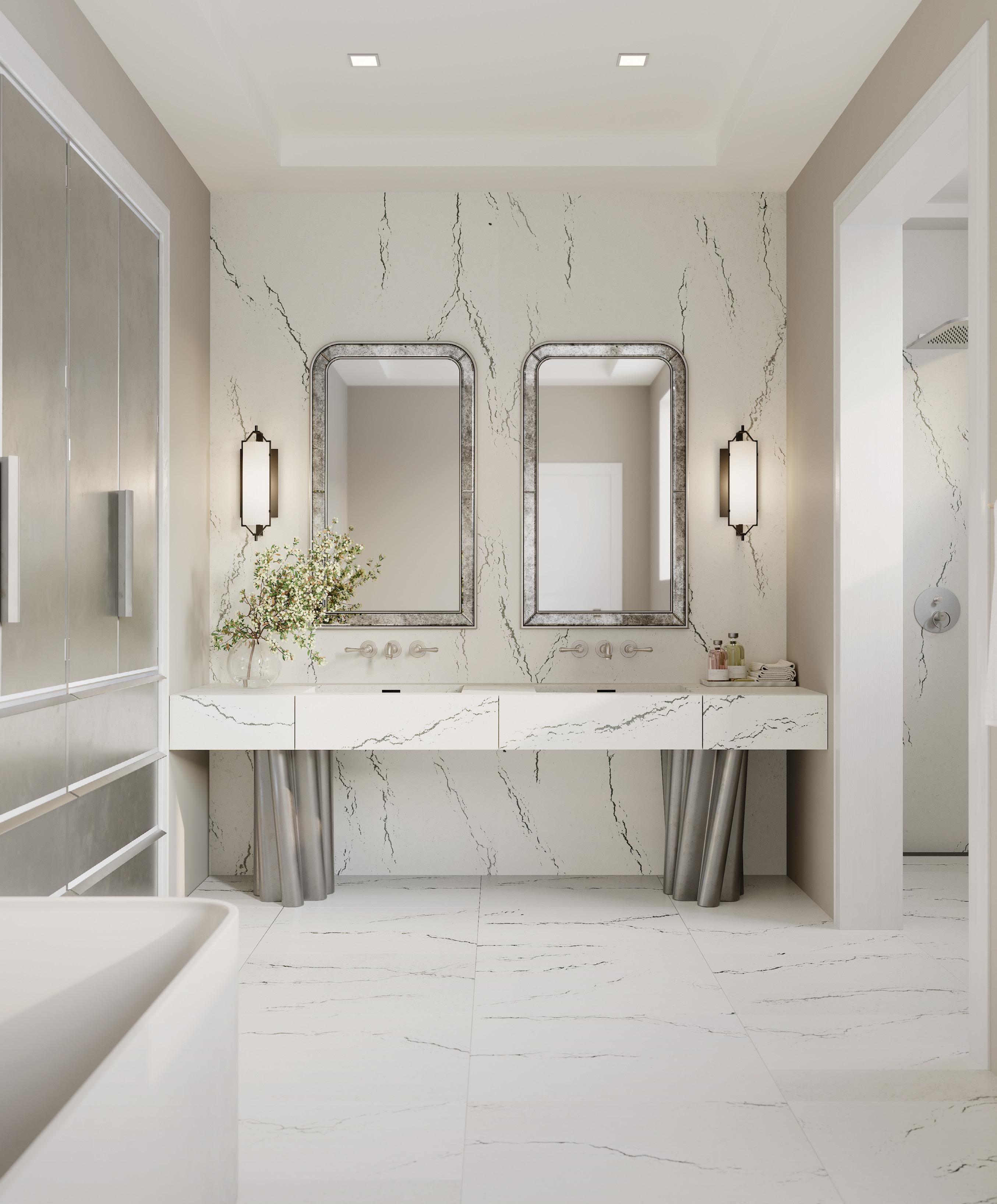
TACTILE MEETS TIMELESS
TACTILE MEETS TIMELESS
Textured for depth, crafted with forever in mind. See more at CambriaUSA.com.
Textured for depth, crafted with forever in mind. See more at
