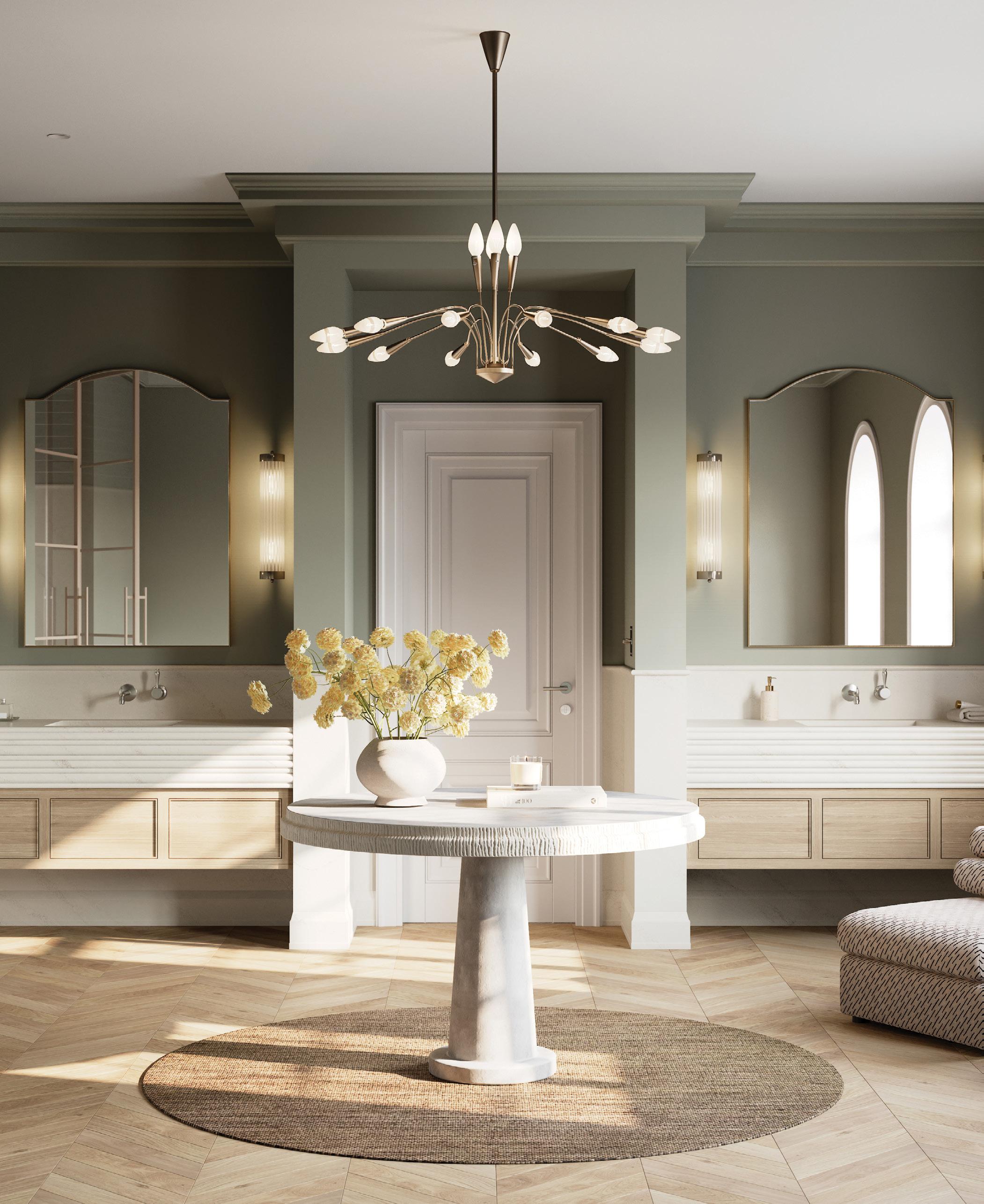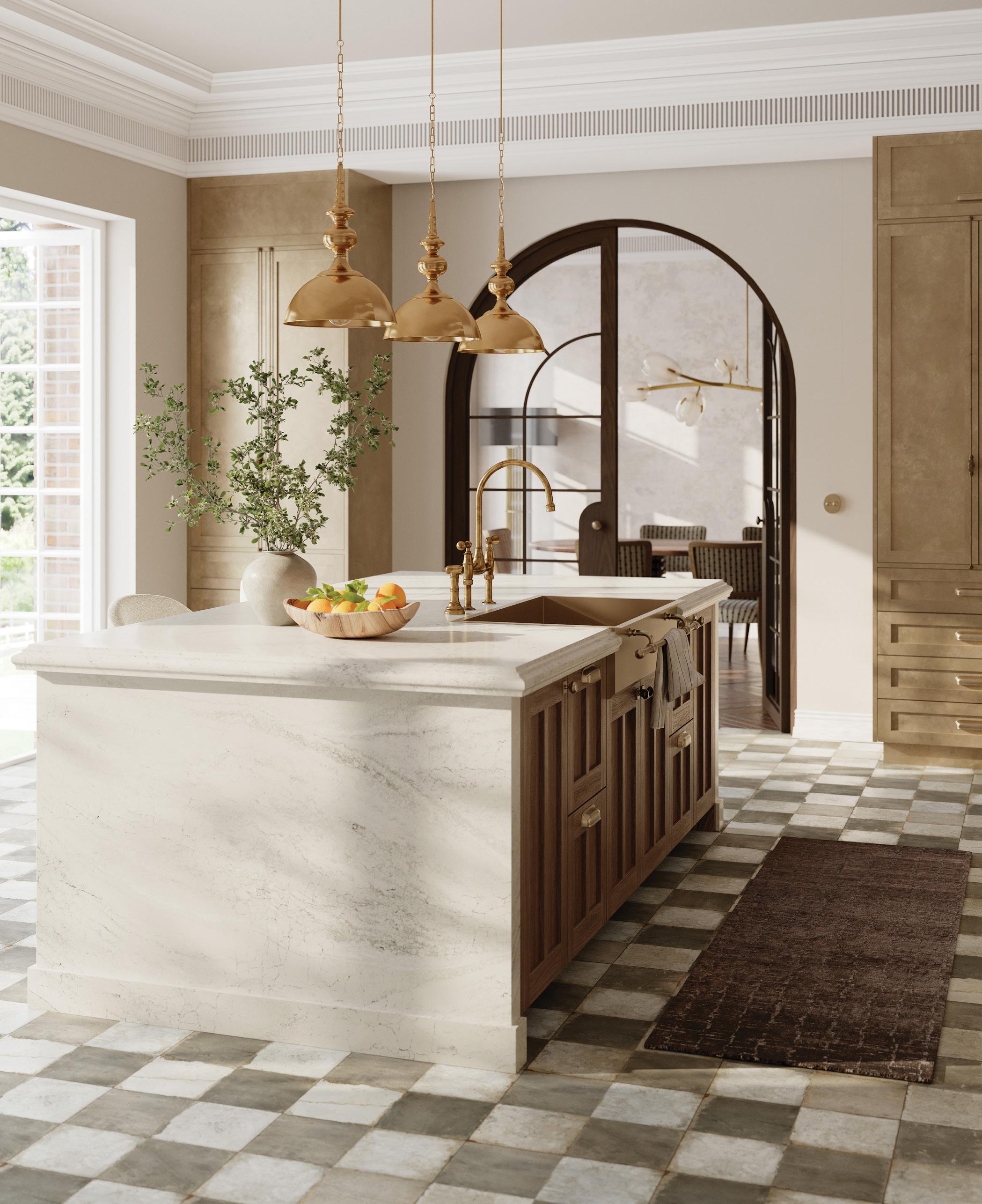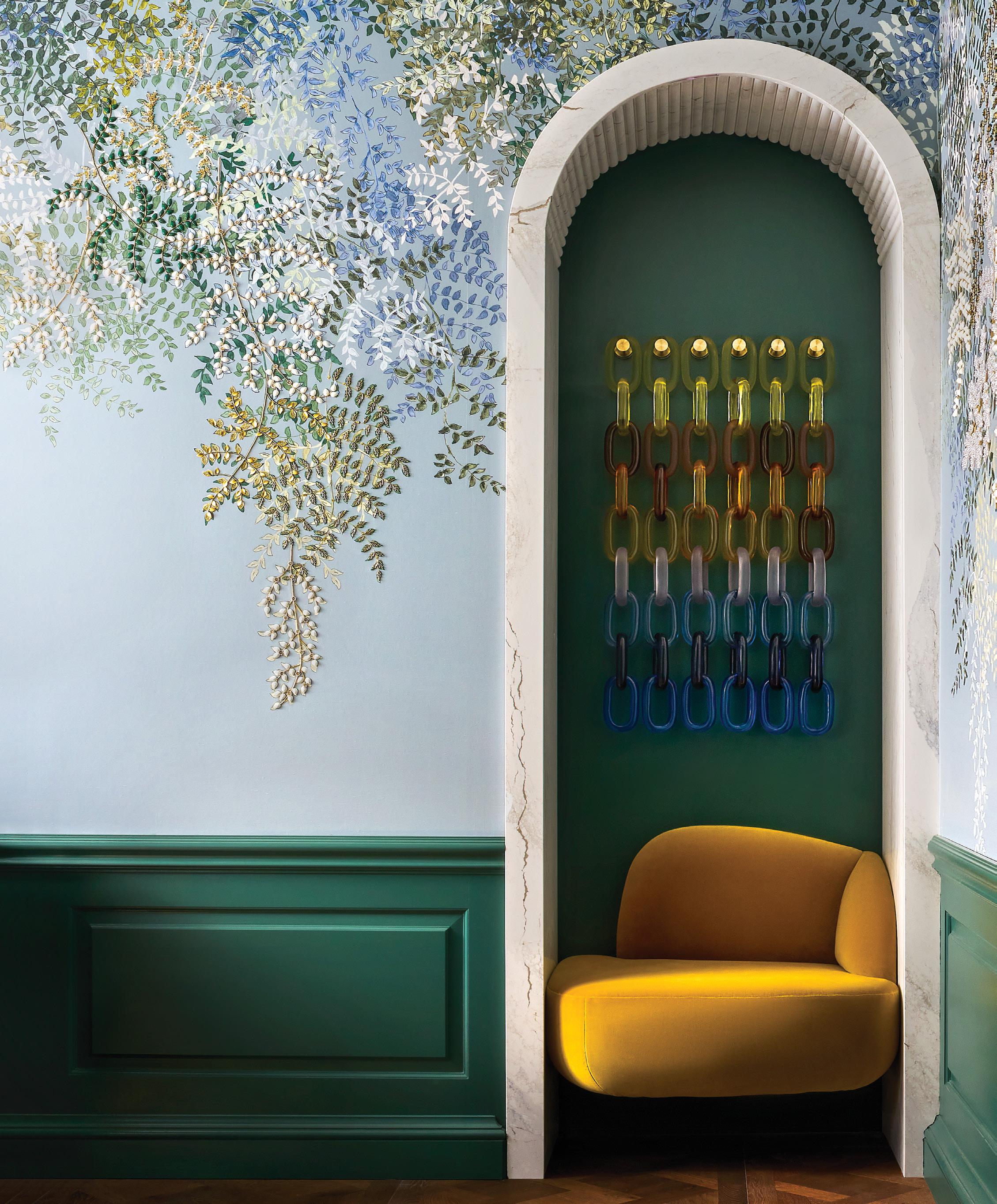

HOME COUTURE
WARM AND APPROACHABLE INTERIORS INFUSED WITH UNIQUE CHARACTER
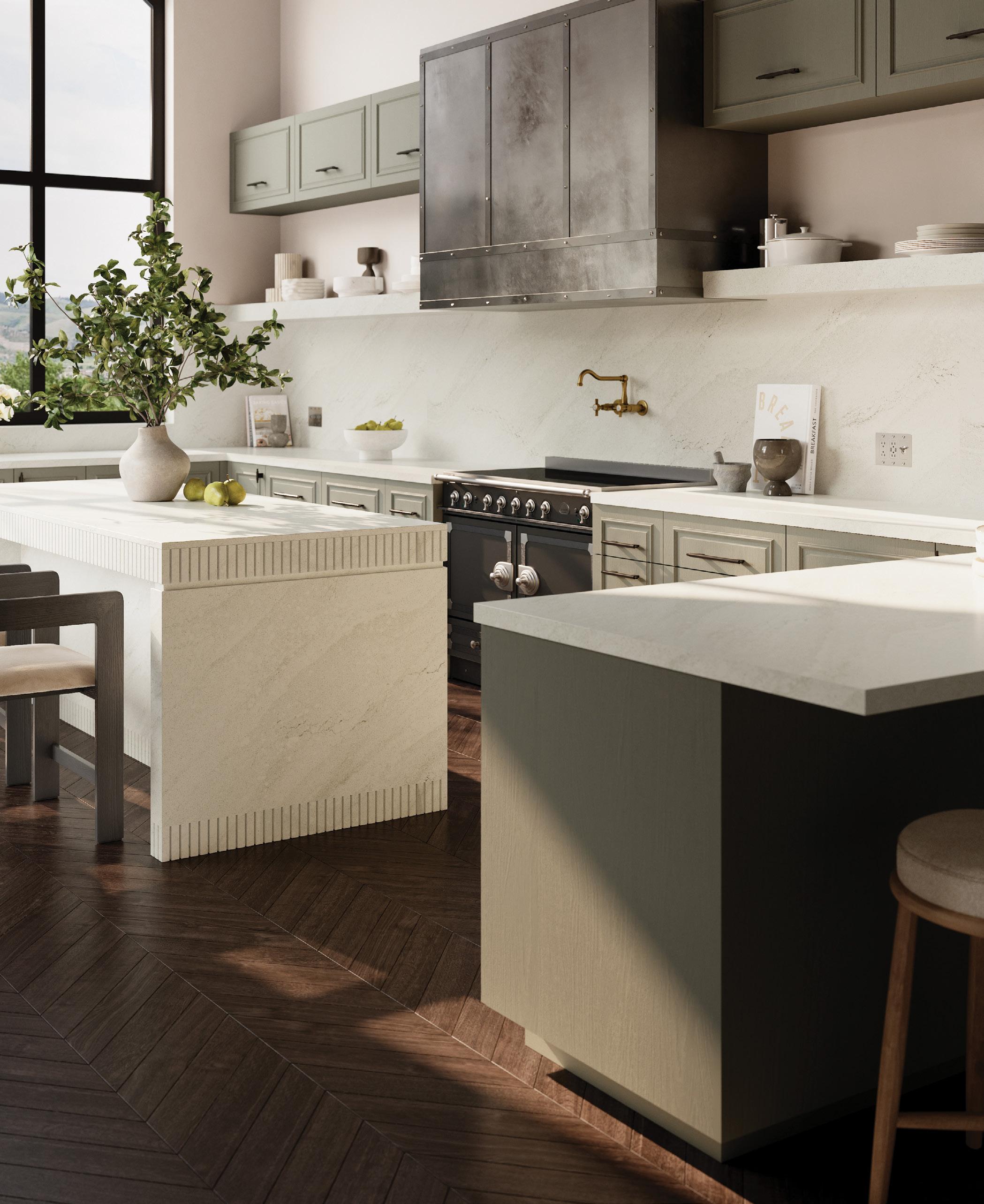
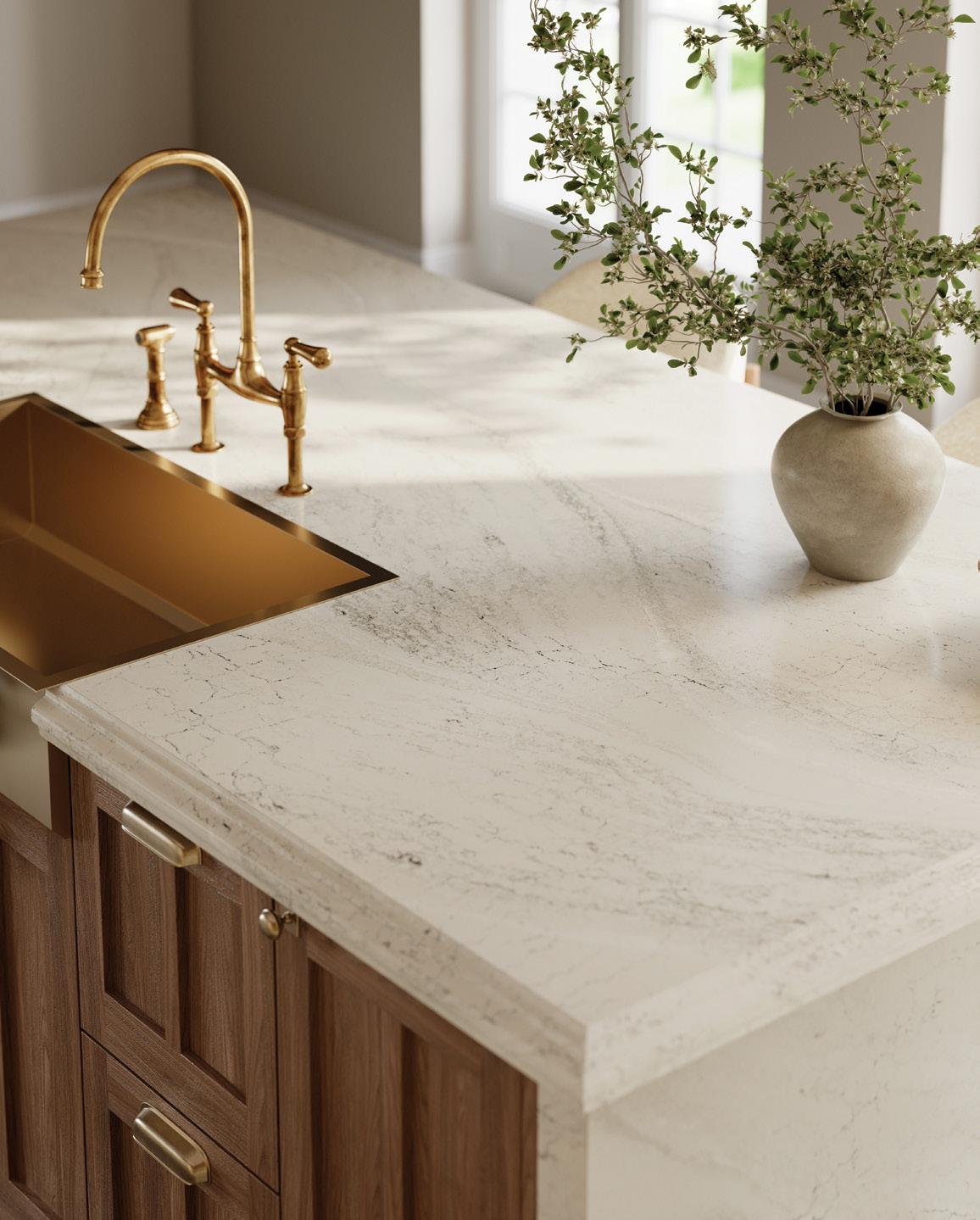

MARTY DAVIS Chief Executive Officer/Owner
ARTISTRY WITH INTEGRITY
In every beautiful space, there’s a thoughtful composition— an artful blend of color, texture, light, and form. In this issue of Cambria Style , we explore interiors that are warm, approachable, and infused with unique character, proving that great design is as much about feeling as it is about look and function.
You’ll find inspiration in rich, earthy tones; fresh approaches to using quartz; and inviting spaces that combine modern design with timeless craftsmanship. We highlight ways to transform everyday rooms into retreats that feel personal and restorative, while celebrating the artistry and innovation that define Cambria.
Today, in this vast industry of building products, the opportunity to source genuine American-made goods has never been more important. American made—born of manufacturers that espouse the very virtues of all that it stands for: craftsmanship, cutting-edge innovation, quality, integrity, and relentless dedication to customer service. No other people in the world invests in their homes and commercial spaces like that of Americans, not even close! At Cambria, we are very proud to be an American-made manufacturer—producing every Cambria quartz surface right here in the United States of America and dedicated to the people and values that make our products best in class—exceptional.
As always, Cambria Style celebrates such innovation, creativity, and all of the people who bring them to life. We hope this issue inspires you to compose spaces that tell your story—warm, welcoming, and uniquely yours.
Enjoy!

CLAREMONT ™
30
DESIGNED FOR LIFE
A multigenerational Florida home offers approachable opulence, intentional gathering spaces, and plenty of room for family and guests.
FEATURES
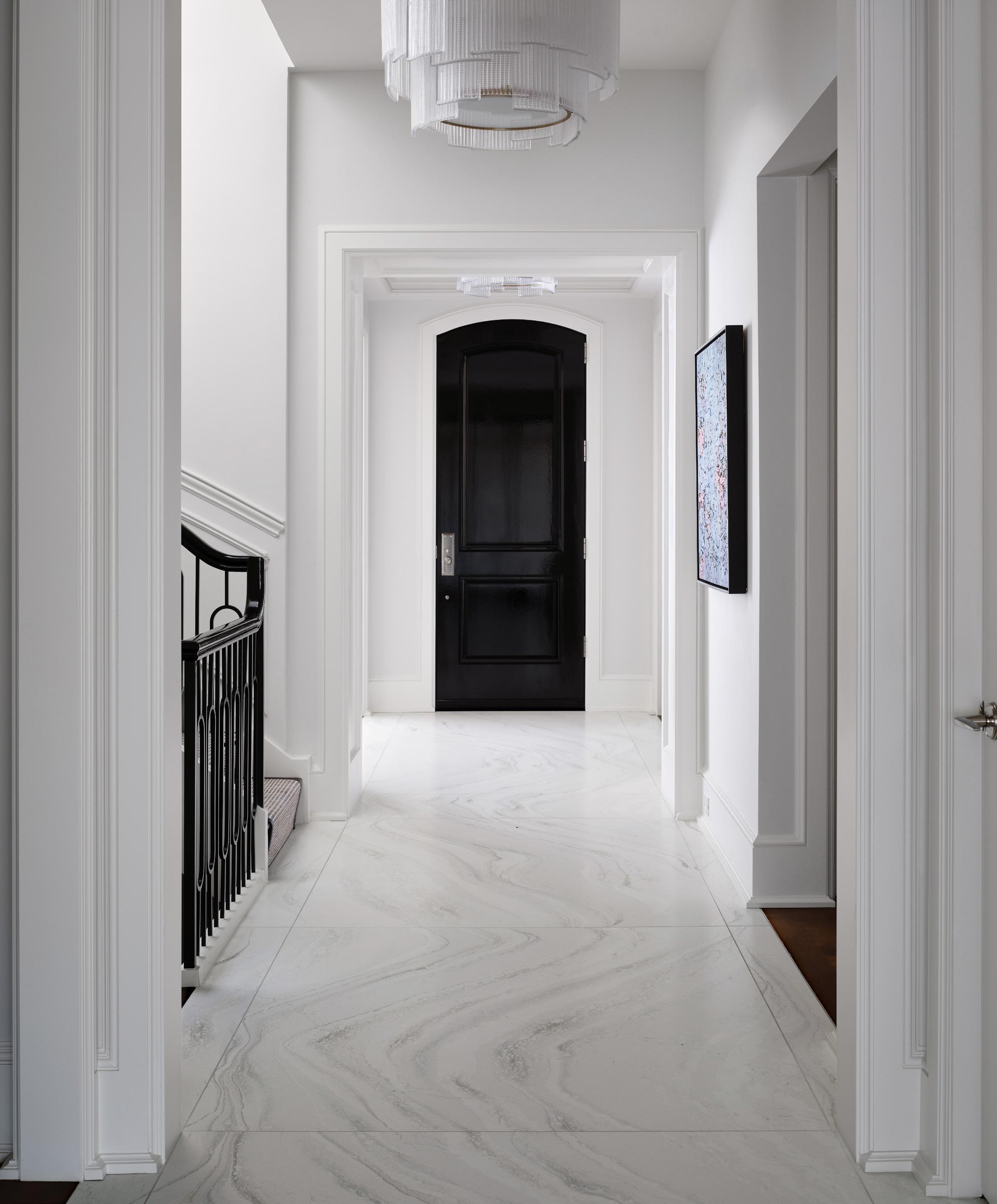
SHOW HOUSE SPLENDOR
Three distinct spaces are transformed in a display of design ingenuity for a Chicago area charitable event.
A soulful South Carolina lake house is reimagined with elevated ease and natural elegance. cover story
42
LAKE LIFE REFINED
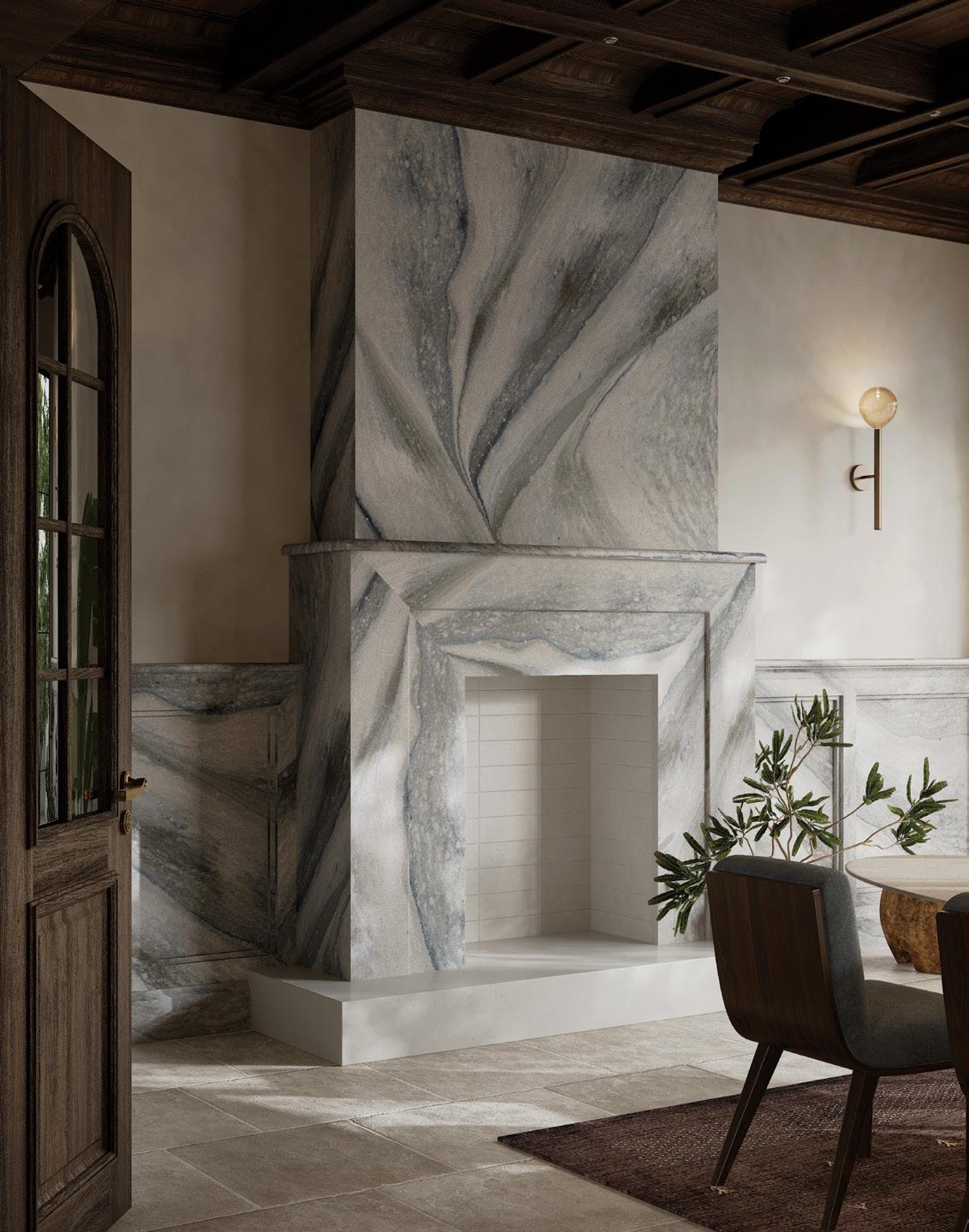
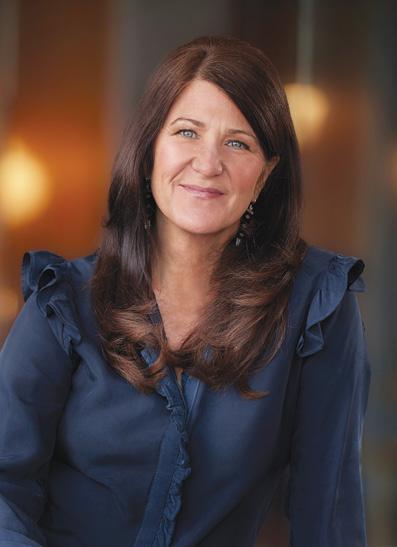
CAROL OLSON Chief Marketing Officer
MOMENTS THAT
MATTER
Welcome to this new issue of Cambria Style filled with inspiration, intention, and extraordinary design. The stories we’ve curated for you in this issue have me thinking about the beauty of big moments. The way a focal element in a home can anchor a space— bringing clarity, cohesion, and a sense of purpose to the room.
We often talk about balance and restraint in design—and rightly so—but within that thoughtful framework, our featured designers have also made space for bold and memorable moments. Not overwhelming, but deliberately impactful. Like the soaring quartz fireplaces that anchor the living spaces on pages 10 and 30, or the artfully designed showers featured on pages 15, 22, and 39 that transform an otherwise daily routine into an experiential ritual. Even seemingly small details can dial up dramatic moments, like the subtle yet stunning quartz arches on pages 36–37 that help transform a show house hallway into a gallery-worthy experience.
We’re celebrating those moments. The ones that make you pause, take a breath, and feel something. Great design makes room for them—not by accident, but through intention, scale, and material. And time and again, we see how Cambria quartz surfaces play a central role in creating those visual and tactile touchpoints. Its versatility allows designers to dream big, while its durability ensures those dreams last.
The work showcased by the visionary designers in this issue of Cambria Style shows just how to shape spaces for impact. Sometimes in a grand gesture; other times in a subtle shift in material or scale. Either way, the results are unforgettable. See for yourself.

ST. ISLEY ™
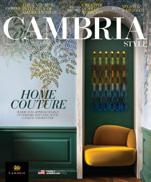
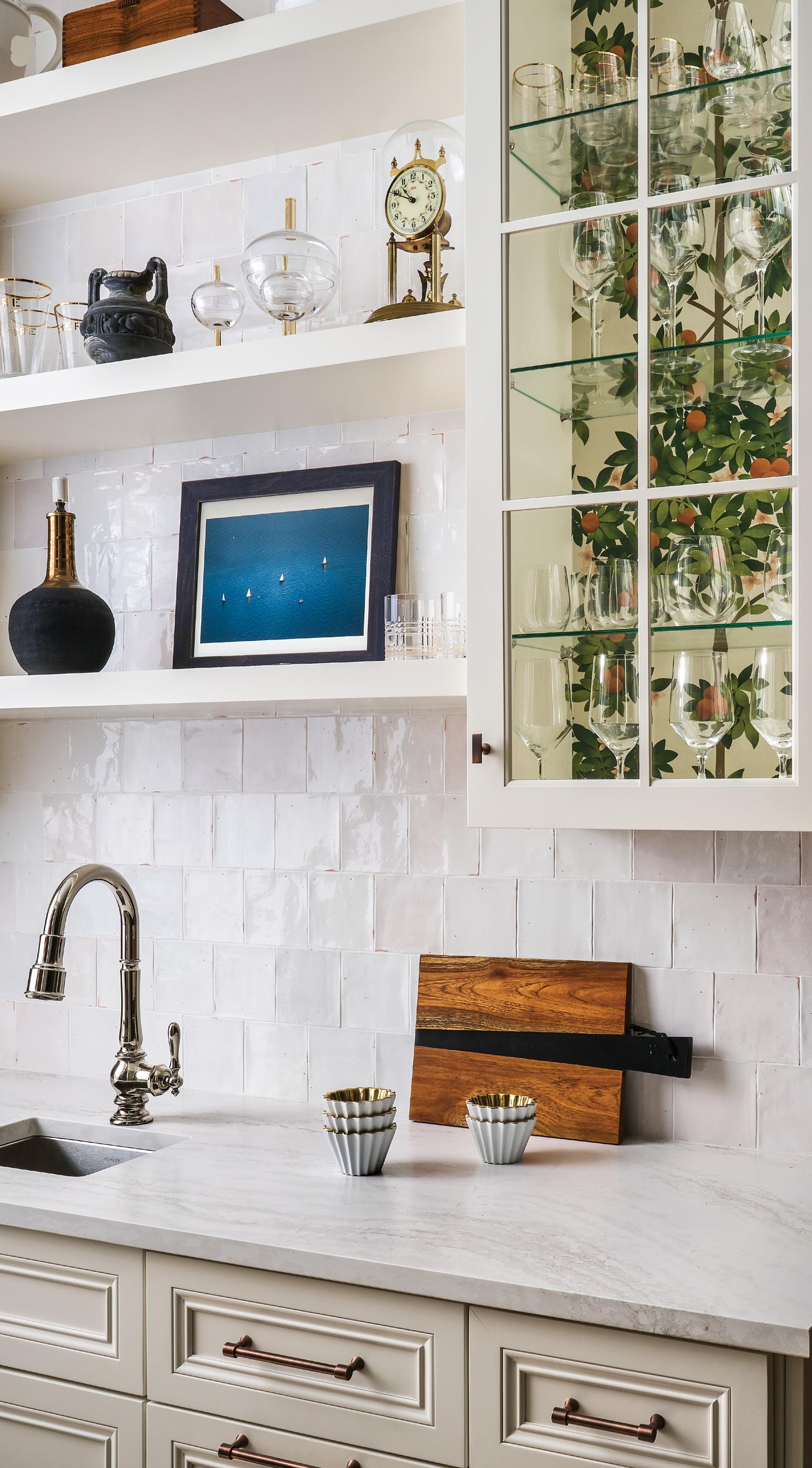
Design by Lauren Collander Interiors. Photography by Ryan McDonald.
Stay Inspired
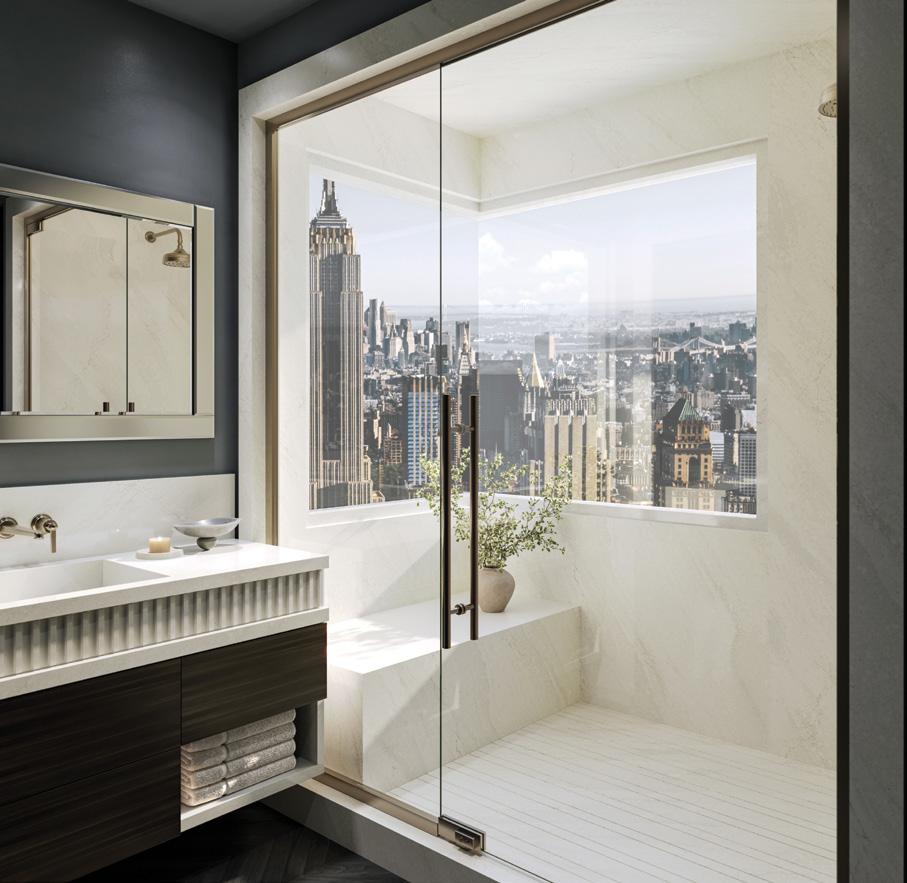
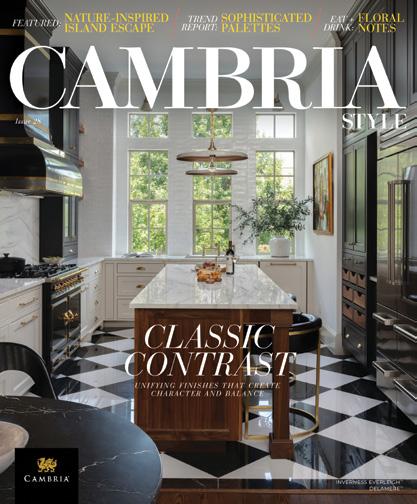
Never Miss an Issue
Not a subscriber yet? Get on our mailing list and never miss an issue of Cambria Style brimming with inspirational design captured through award-winning photography and editorial. Receive a complimentary print and digital subscription to Cambria Style when you subscribe at CambriaUSA.com/Subscribe.
US
NEW DESIGNS
Fresh quartz surface designs cater to the distinct sensibilities of design enthusiasts. Whether it’s a subdued tonal palette or a more striking visual dynamic, many of today’s interiors are defined by quartz’s compelling forms of self-expression.
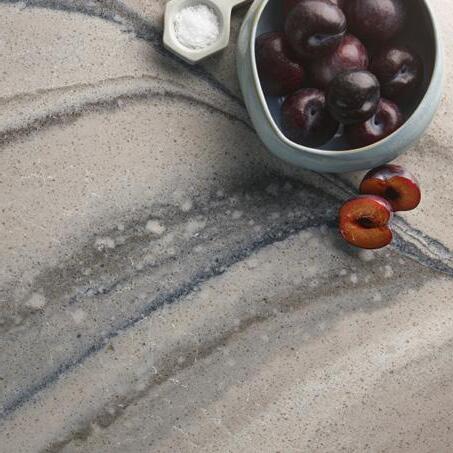
DESIGN EVENTS
Cambria Style virtual design events feature expert insights from visionary designers. You can register for a future online event or watch a recorded event on demand at CambriaUSA.com/Style



Learn from sought-after designers about relevant interior design topics.
ORDER A SAMPLE Shop.CambriaUSA.com/New
EXCLUSIVE HOME TOURS
Décor trends, design inspiration, and exclusive home tours are posted regularly on the Cambria Style Blog at CambriaUSA.com/Blog
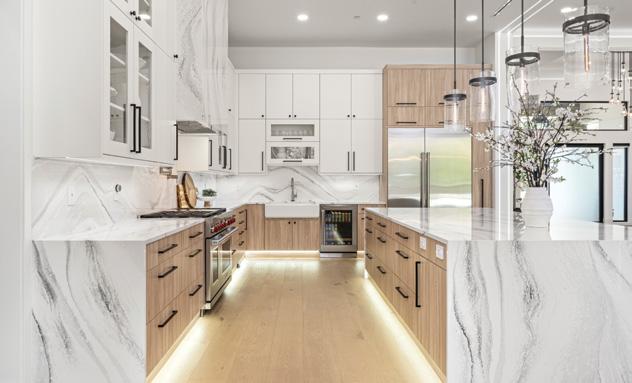
This statement kitchen speaks to the design intent of a remarkable new residence you need to see.

A historic home gets a full remodel with a reimagined and functional kitchen layout.
HARLOW ™
IRONSBRIDGE®
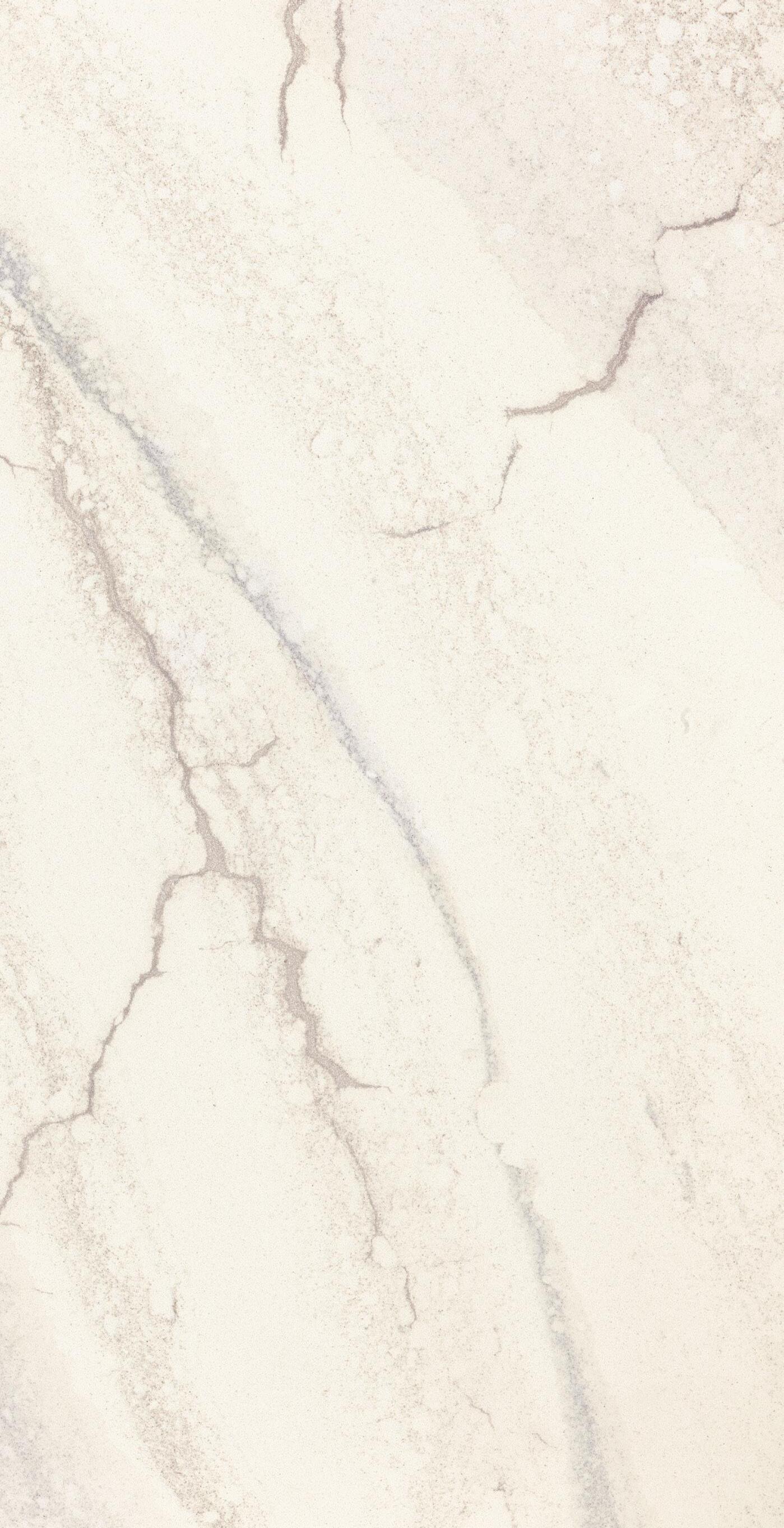
A CAMBRIA PUBLICATION
Chief Executive Officer/Owner
Marty Davis
Chief Operating Officer & President
Andrew Eich
Chief Sales Officer
Arik Tendler
Chief Marketing Officer
Carol Olson
Vice President Brand Marketing
Cydney Strommen
Publishing Director
Managing Editor
Angela Johnson
Copy Editor
Darsi Dreyer
Brand Content Manager
Lindsay Peterson
Creative Direction & Design
Jenna Lalley
Production
Kris Lindquist
Guido Marcaccini
Reuben Singer
CREATIVE & PUBLISHING PARTNER

President/CEO
Steven Mandel
Print Management
WRS Logistics
Circulation
Thomas Smith
© 2025 by Cambria Company LLC. All rights reserved. Reproduction of this magazine, in whole or in part, is prohibited unless authorized by Cambria Company LLC.
Cambria®, Cambria Style®, Cambria Matte®, Cambria Satin™, Cambria Luxe™, ® , Cambria design and collection names are all trademarks of Cambria Company LLC.
Cambria is a registered trademark in Canada, EU, and U.S. Cambria Style and are registered trademarks in Canada and U.S.
For media inquiries, please contact Eloise Goldman at Eloise.Goldman@CambriaUSA.com
Cambria Customer Care 1-866-CAMBRIA (1-866-226-2742)
CAMBRIA DESIGNS IN THIS ISSUE
Avalene™ | 40, 41
Beckington™ | 45
Blackbrook™ | 13, 37
Brighton™ | 15, 39
Brittanicca™ | 12
Brittanicca Gold Warm™ | 26–28
Carrick™ | 28
Charlestown™ | 11, 25, 30, 31, 33, 34, 62
Claremont™ | 3, 56
Colton® | 11, 62
Everleigh™ | 4
Harlow™ | 7, 64
Inverness Blakeley™ | Cover, 36, 37
Inverness Bristol Bay™ | 50, 51
Inverness Everleigh™ | 8, 9, 14, 15
Inverness Frost™ | 42, 65
Ironsbridge® | 6, 7, 18–21
Kenwood™ | 54
MonTaaj™ | 52
Notting Hill™ | 24
Portrush® | 32–34
Remington Brass™ | 38, 39
Southport™ | 10, 22, 63
St. Isley™ | 5, 7, 49, 55, 58, 59
Traymore Bay™ | 7, 60
Windrush™ | 46
Woodcroft™ | 35
SCAN TO SEE ALL AVAILABLE CAMBRIA DESIGNS
Some individuals featured in this issue of Cambria Style were provided compensation and/or complimentary product.
SEE MORE OF THIS PERFECTLY BALANCED KITCHEN DESIGN ON PG. 14.
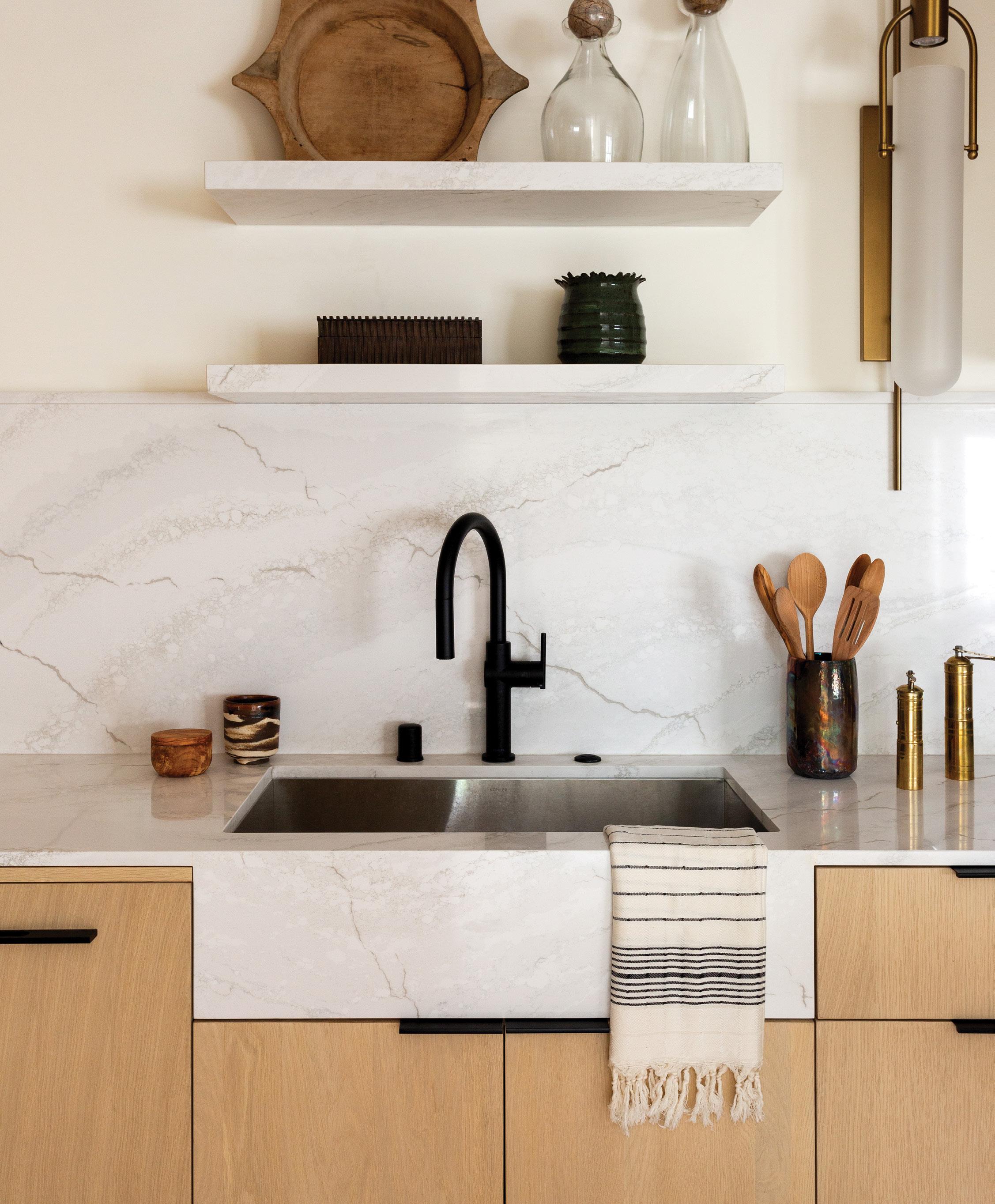
TIPS FOR INSPIRED LIVING
A showcase of inventive and artfully designed spaces that stir inspiration in the design-minded soul.
MATCH MAKER
Designers are using bookmatching—setting two pieces of stone side by side to create a mirror effect—to produce a powerful visual impact. For example, when SUSAN SEMMELMANN of Semmelmann Interiors had clients who wanted drama in their living room, she transformed their floor-to-ceiling fireplace by surrounding it with bookmatched polished Cambria Southport. Semmelmann emphasizes the symmetrical effect with parallel insets of aged brass that invite the eye upward through the gently undulating quartz design. “At the end of the day, the homeowner walked in, and she cried because she said it was more than she ever dreamed.”

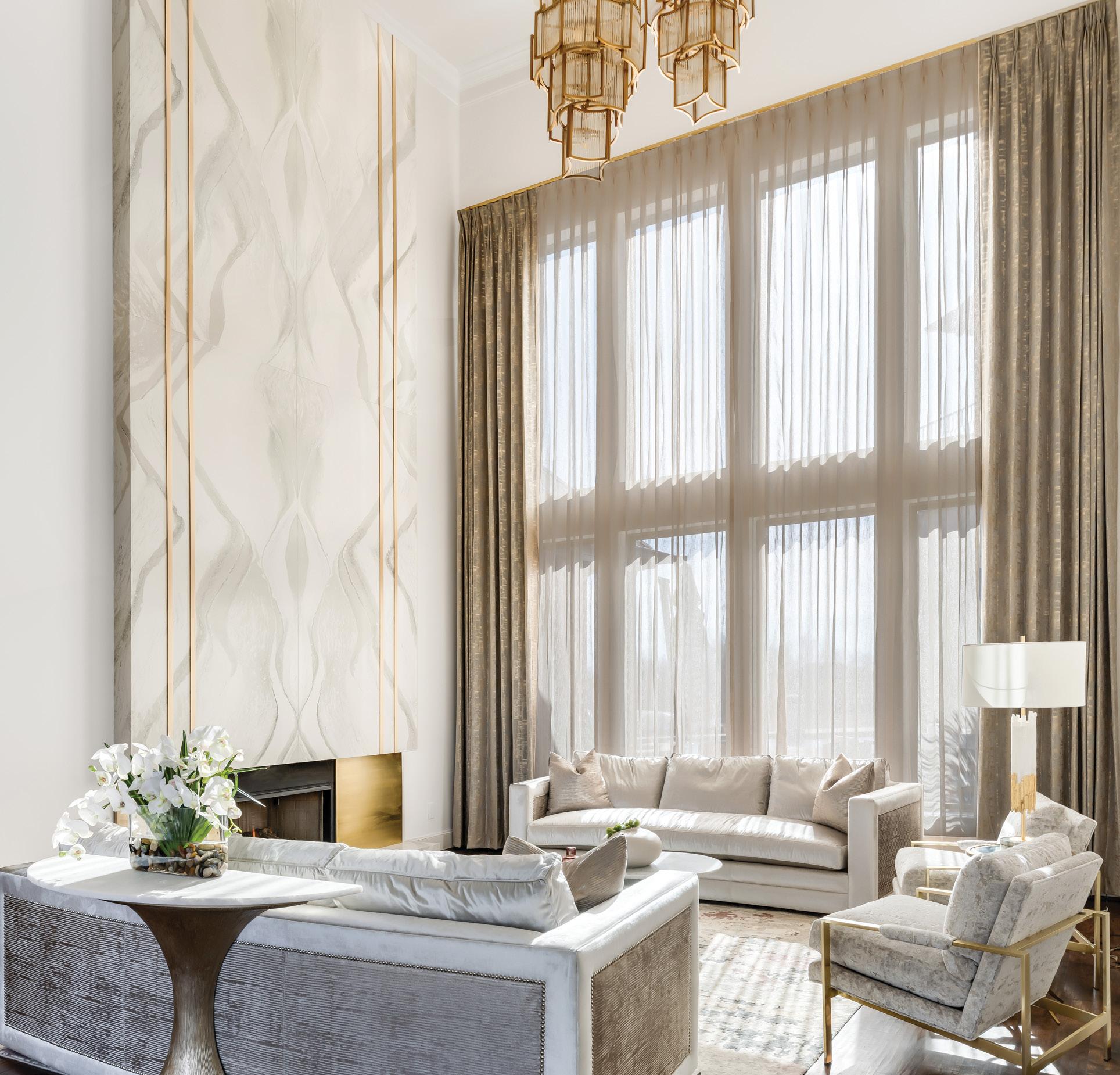
HINTS OF SOFT COLOR IN THIS QUARTZ DESIGN COORDINATE WITH THE ROOM’S COLOR PALETTE WHILE THE SOFT MOVEMENT OF THE BOOKMATCHED VEINING CAPTIVATES.
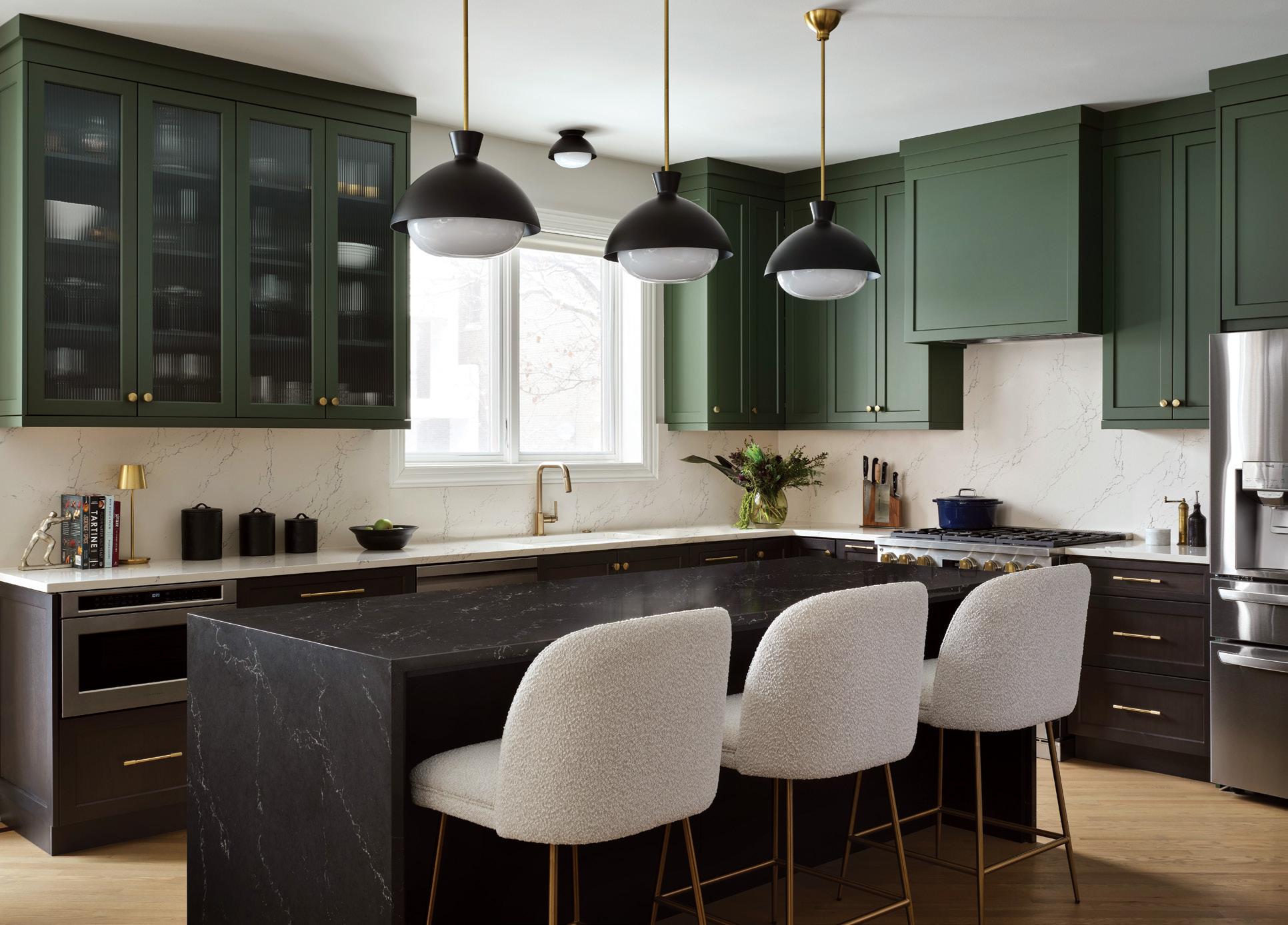
GOING GREEN

In transforming this duplex condo, MARK SCHUBERT of M2 Design Lab wanted to give his clients something more elevated than a white kitchen. For the cabinets, the nature lovers chose a rich green—a color that happens to be trending in kitchen design. “We decided to do a split finish where the lowers are stained almost chocolate brown, which really helps ground the space,” Schubert says. With green above and brown below, Schubert suggested Cambria’s creamy Colton for the countertop and backsplash. “I always recommend Cambria when going with a quartz product, because it is one of the best out there. I have it in my own home,” he notes. Schubert then pushed for further contrast with a dark Cambria quartz design on the island with a waterfall edge for a more contemporary look.
DEEPLY SATURATED GREEN AND BROWN CABINETS CREATE A SENSE OF RICHNESS THAT DRAMATICALLY FRAME GENTLY VEINED LIGHT AND DARK QUARTZ DESIGNS.
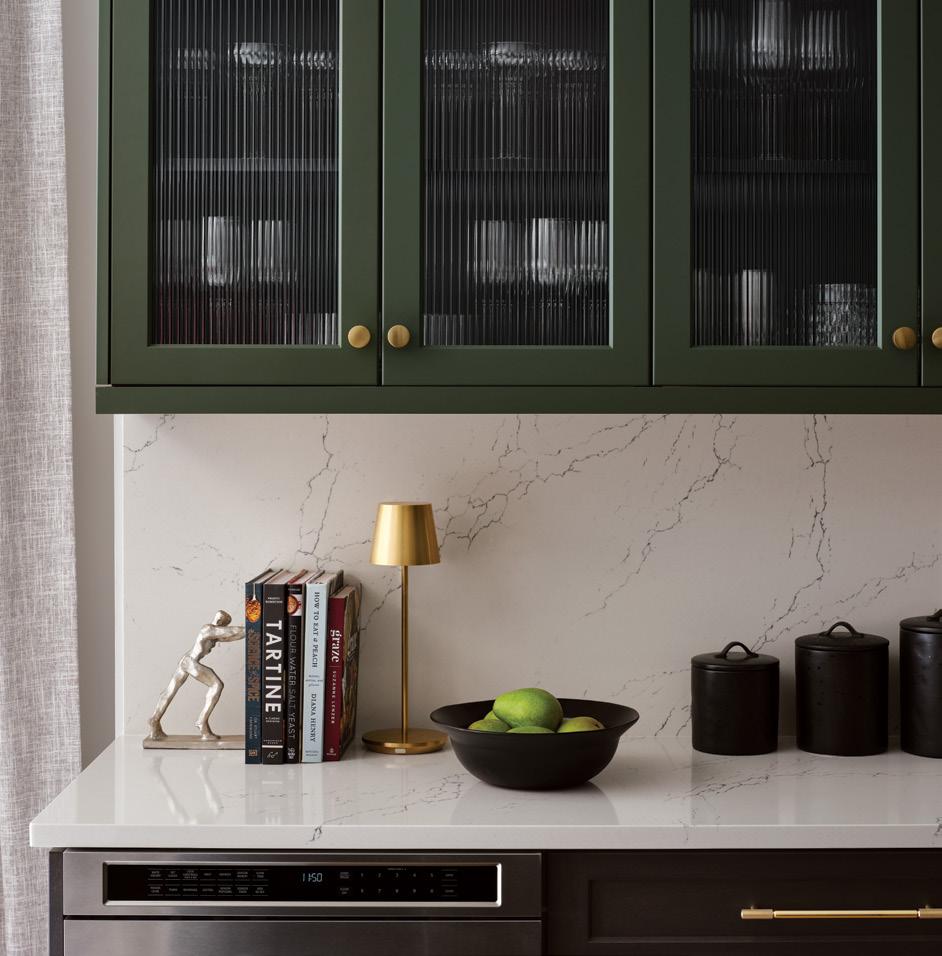
COLTON ®
CHARLESTOWN™
COLTON ®
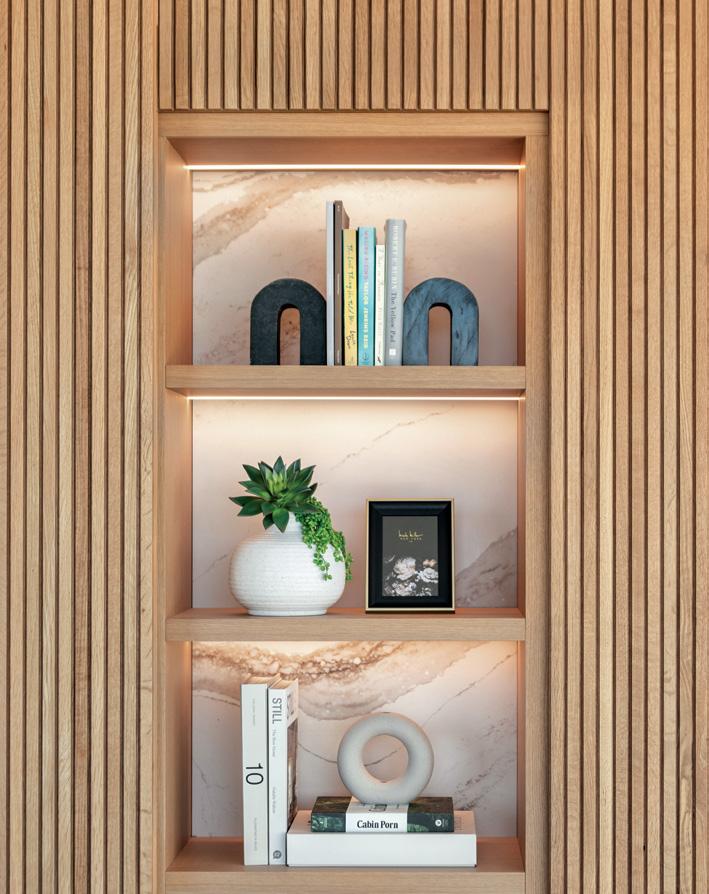
COASTAL CASUAL LUXURY


When JOSÉE LALONDE and MELANIE HENSON of JŌMEL Interior Design took on this British Columbia penthouse project, it came with the amazing view opposite a blank wall. So, the designers set out to call the eye with a focus on a fireplace clad in Cambria’s Brittanicca Gold Warm design. “We loved the Cambria. We wanted to incorporate a sand feel—the sense of movement that’s in the stone itself,” Henson says. The homeowners are from Winnipeg, so these design elements—wood, metal, stone—bring in a West Coast style. “Around the fireplace, we curved the stone; then we curved the slatted wood, as well,” Lalonde notes— accentuating other organic shapes in the furnishings. The duo added more Cambria for contrast in behind some wall shelves. Lalonde says “Don’t be afraid to use it pretty much anywhere. That’s the trend.”
QUARTZ DESIGNS WITH LARGE VEINING ARE PERFECT FOR STATEMENT PIECES. COMBINED WITH WARMER COLORWAYS, THE AESTHETIC IS SOOTHINGLY SOPHISTICATED.
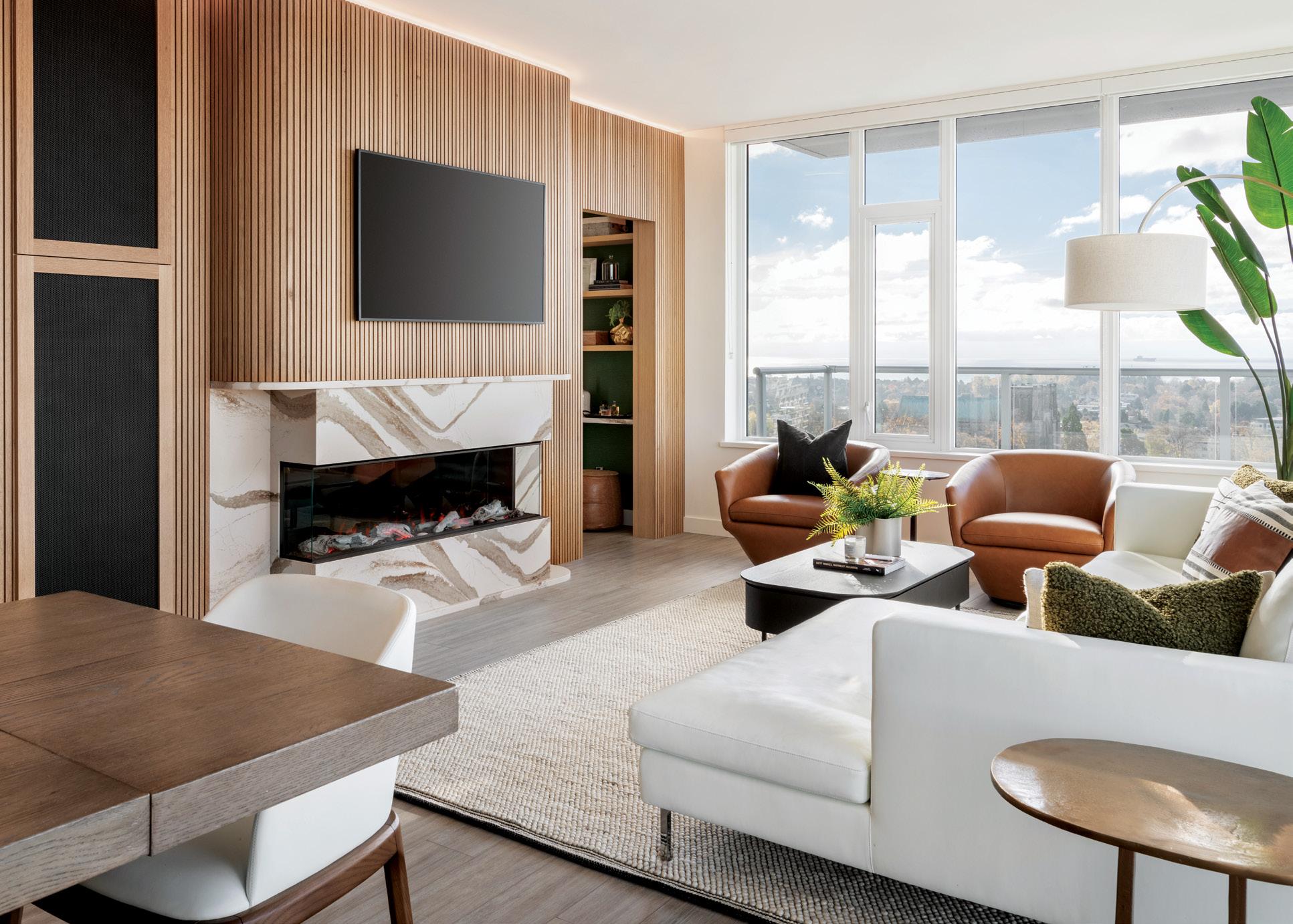
BRITTANICCA GOLD WARM™
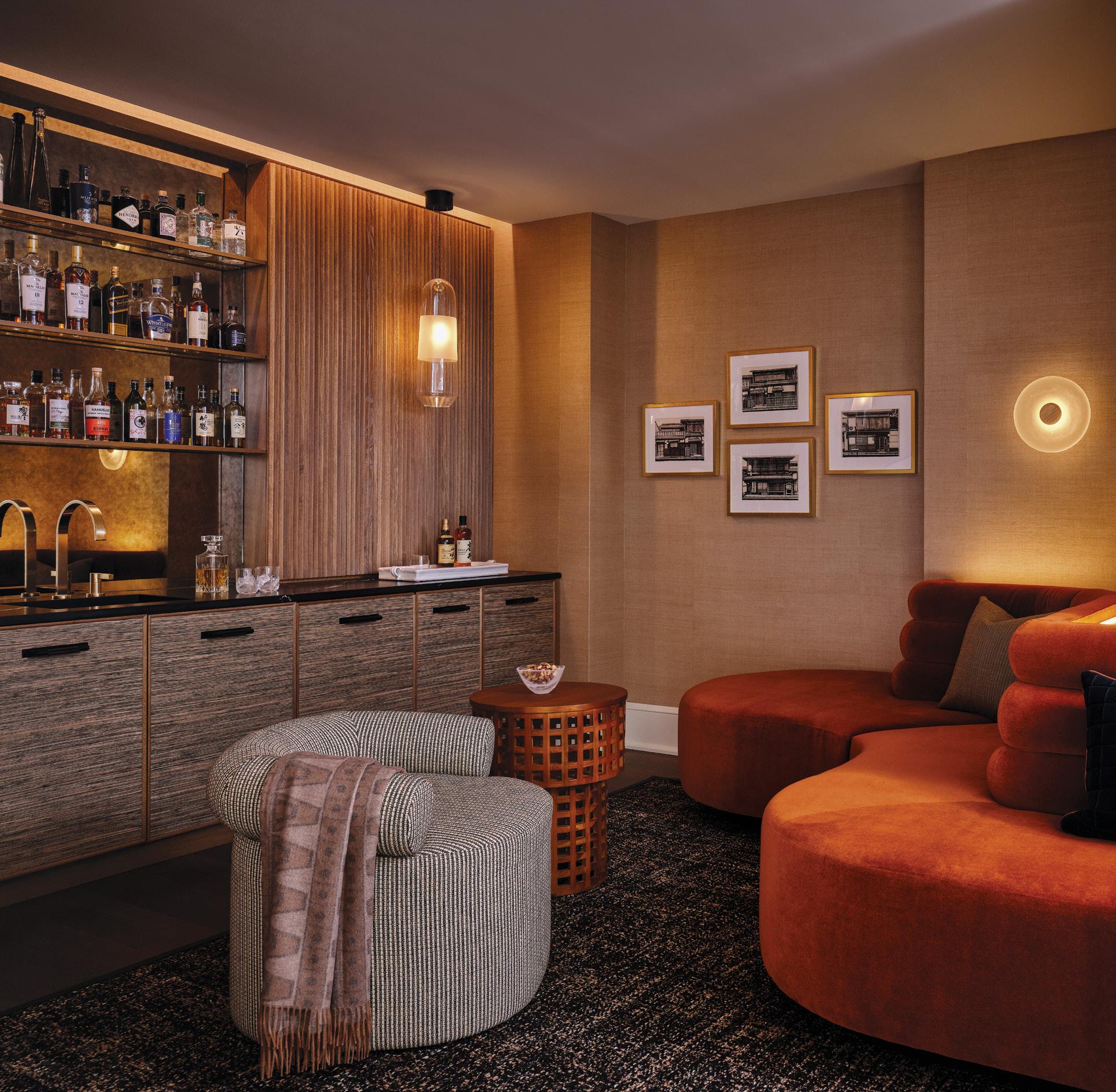
REEMERGING WARM-TONED WOODS AND FABRICS PAIRED WITH BLACK COUNTERTOPS CREATE AN INTIMATE AT-HOME LOUNGE THAT IS EFFORTLESSLY STYLISH.
CLUB-STYLE AMBIENCE

When you’re in the mood to trade nights out for entertaining at home, that calls for sleek home bar spaces that capture the energy of being out on the town. That’s what designer MICHAEL ABRAMS delivered by transforming this terrace-adjacent penthouse space into the ultimate karaoke lounge. Inspired by a Japanese whiskey bar in Chicago, Abrams shaped the space to deliver both nostalgic mid-century modern cool along with visually alluring textures like a slatted wood on the wall and rich grass cloth on the bar front. For the bar and an integrated sink, Abrams chose Cambria’s sophisticated Blackbrook, which complements the room’s symphony of textures. “We wanted it to be elegant and timeless,” explains Abrams.
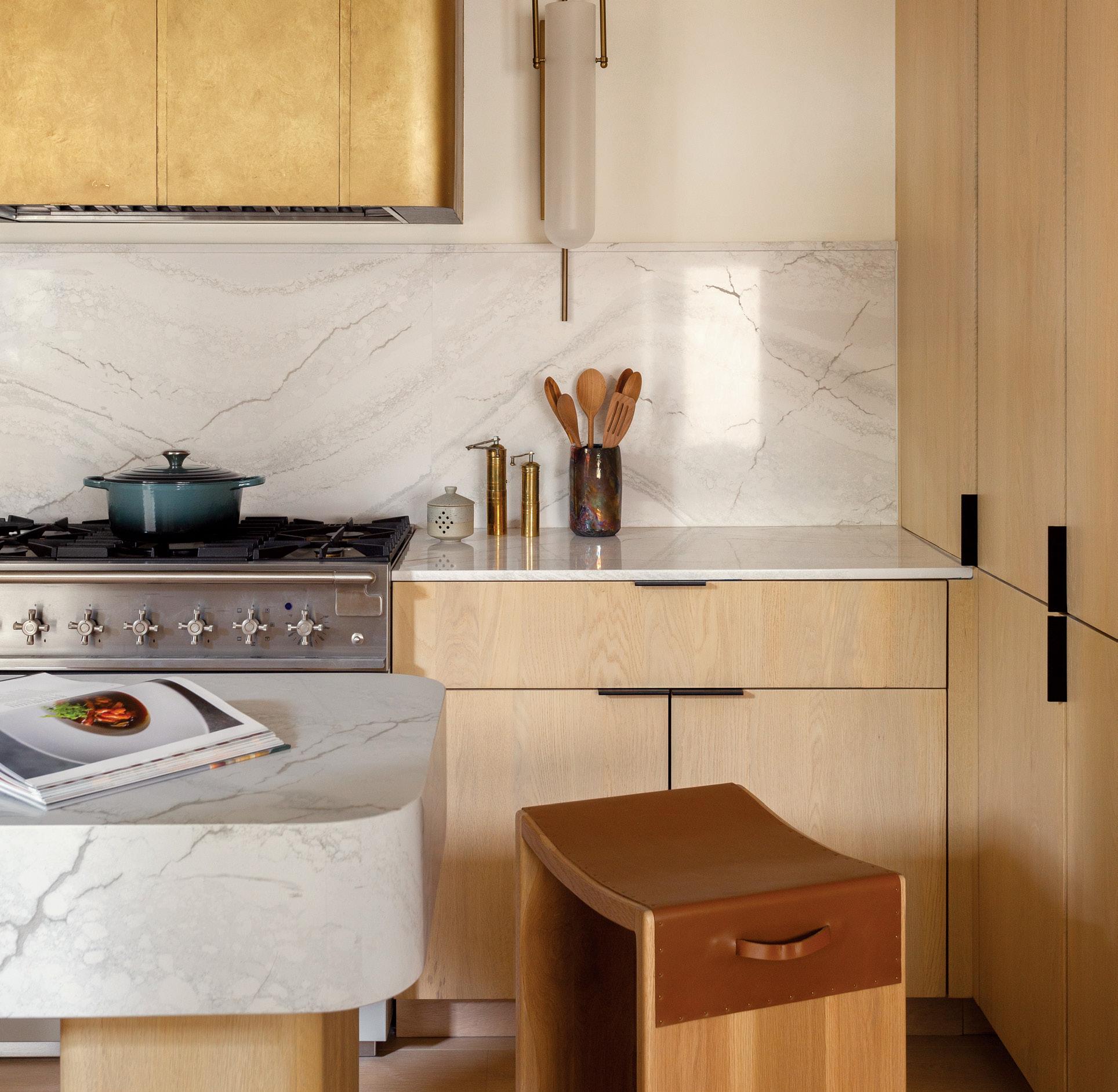
FUNCTIONAL SERENITY
EDGE PAST MINIMALISM WITH A TEXTURED QUARTZ COUNTERTOP, BACKSPLASH, AND CURVED ISLAND

In transforming a Pasadena townhouse, designer LIAD SCHWARTZ was tasked with making the most of a small, irregularly shaped kitchen. One way he accomplished this was incorporating curves—as with the rounded edge of the Cambria-topped island—to lend a trendy Japandi sense of softness. He also kept the space feeling light and bright with the Inverness Everleigh quartz design, with its mix of cool gray and warm sand tones, through the backsplash, where it meets more curves at the range hood and decorative sconces. Schwartz says the clients loved the Cambria not only because they wanted a material that would stay pristine over time but also because of this design’s debossed veining, which delivers fingertip pleasing texture with every touch.
STYLE INSIDER
Insights on the top trends taking shape in interior design from Cambria’s Head of Design SUMMER KATH
A quiet revolution is happening in the most personal room of the home: the primary bathroom. What was a practical spot to get ready is now a place to slow down, reset, and indulge. These days, luxury is about creating experiences that feel effortless, restorative, and deeply personal. Choosing Cambria—with its extensive palette of nonporous quartz designs, including designs that can be backlit—means you’ll have a bathroom that’s gorgeous and low maintenance, because no one wants to spend weekends scrubbing grout. I’m especially excited about Cambria’s new 1cm quartz slab thickness—a lighter-weight material perfect for showers. It provides visual continuity and a spa-like look with zero fuss. Clean lines, no grout, just pure calm.
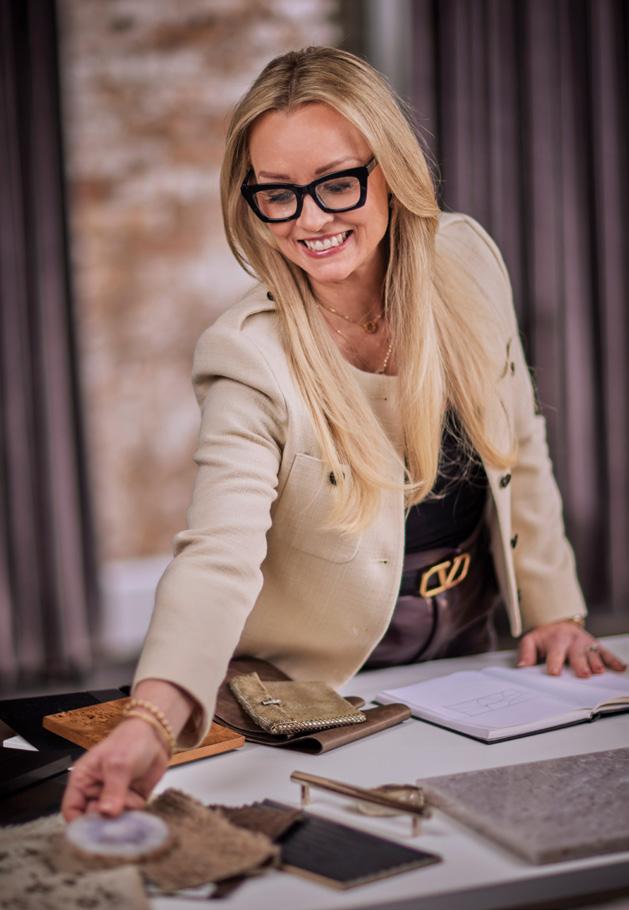
QUIET LUXURY IS LESS ABOUT EXCESS AND MORE ABOUT EASE—ONE REASON CAMBRIA IS PERFECT IN BATHROOMS WHERE MAINTENANCE-FREE MATERIALS RADIATE REFINEMENT.
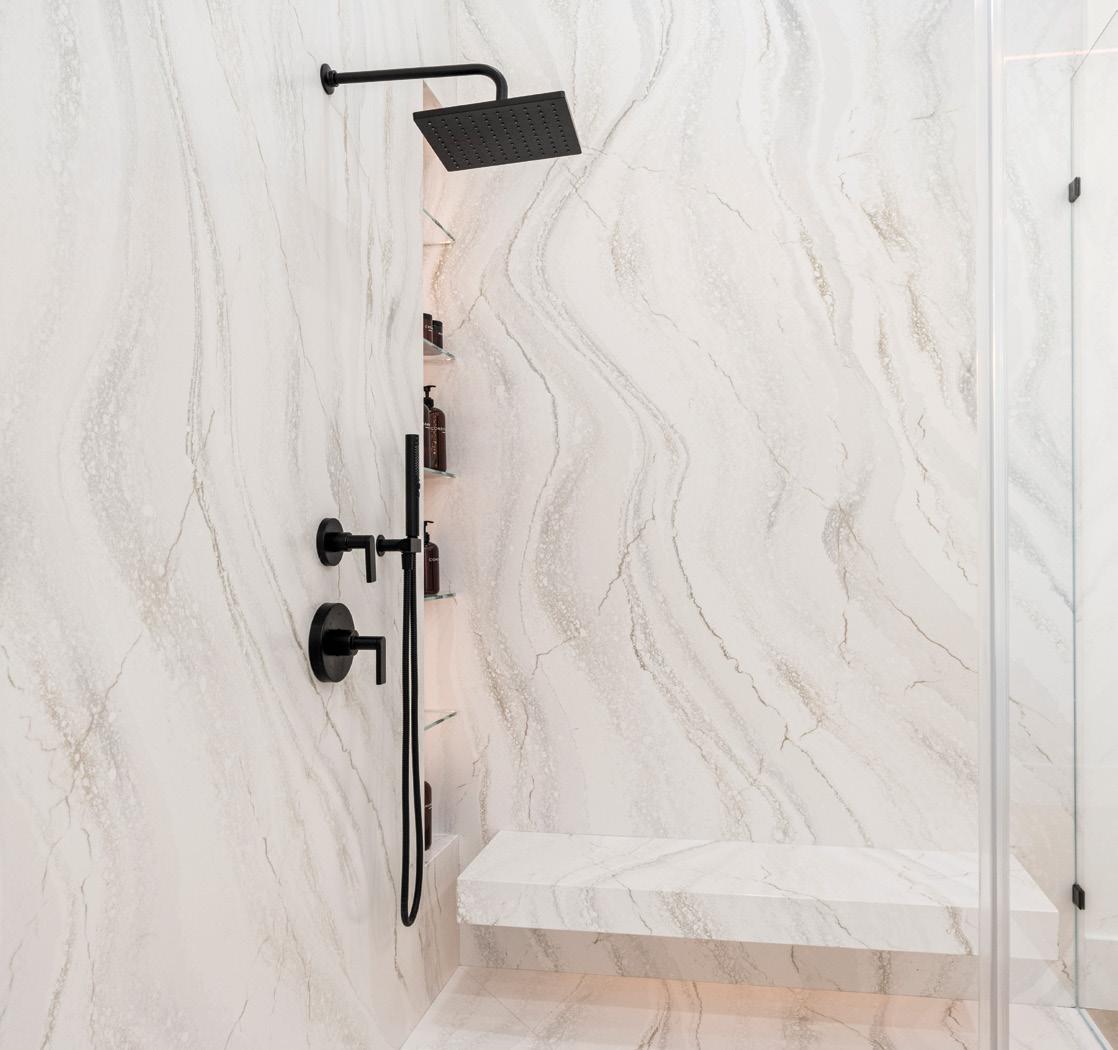
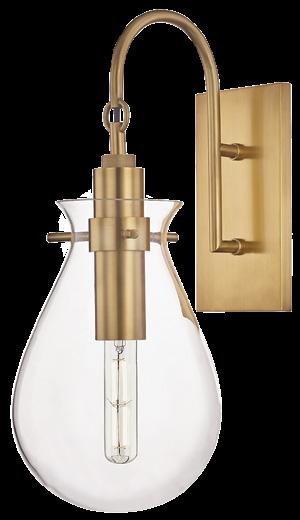
Prioritize quality lighting and fixtures to achieve a truly premium bathroom design.

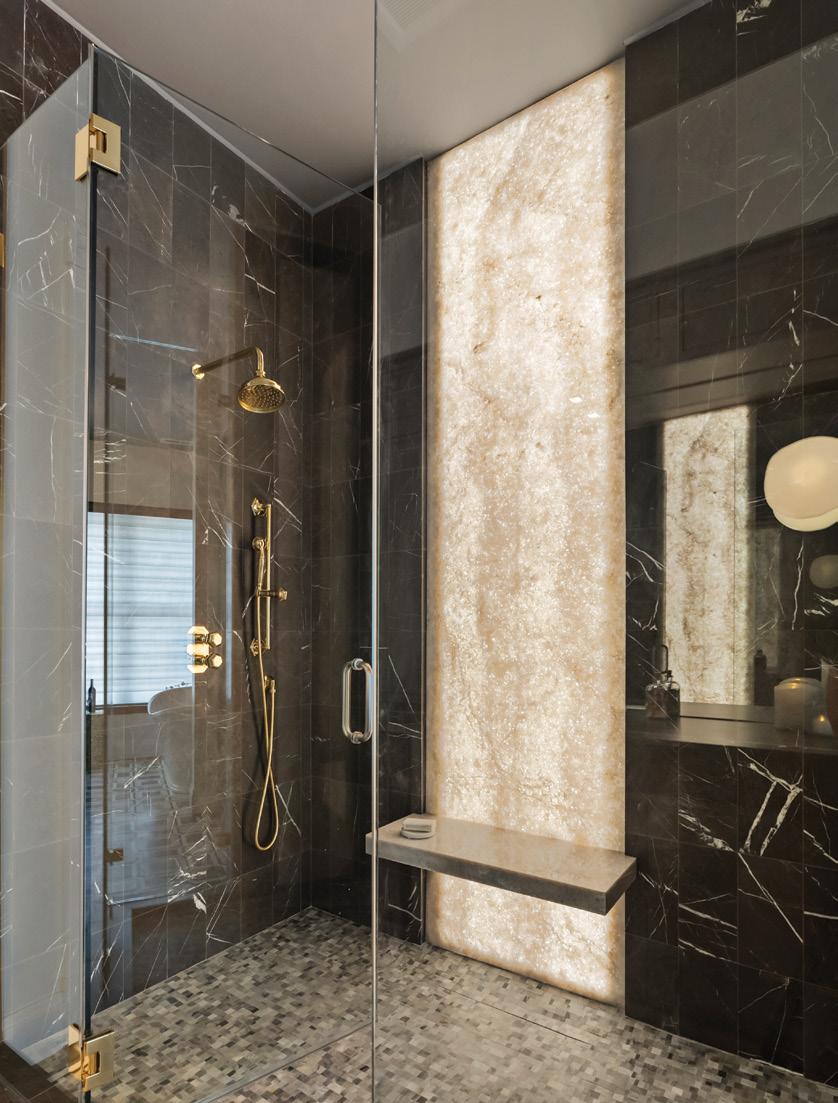
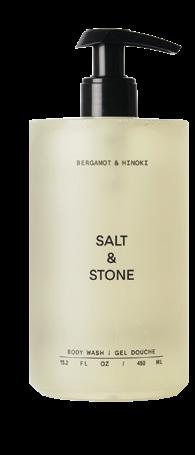
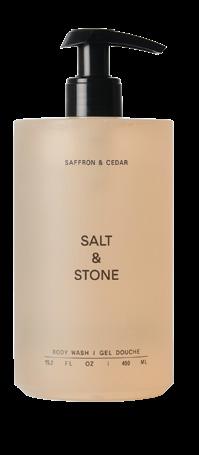
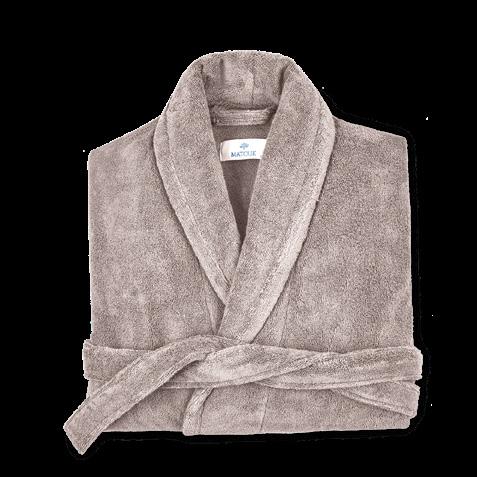
THE MAKER’S TOUCH
We celebrate American craftsmanship by spotlighting home products made with care, character, and integrity. Our latest picks unite modern design with the enduring beauty of American-made craft.
Transform your living spaces with products that tell a story of excellence. Opting for American-made home goods means investing in unparalleled craftsmanship and supporting local economies. Each item, from furniture to décor, is crafted domestically and contributes to the livelihoods of skilled artisans and manufacturers, fostering a strong, interconnected community. These distinctive choices also reduce environmental impact through minimized transportation from the maker to you. Experience lasting beauty and elevate your surroundings by curating items for your home that are forged with pride and purpose, right here at home.
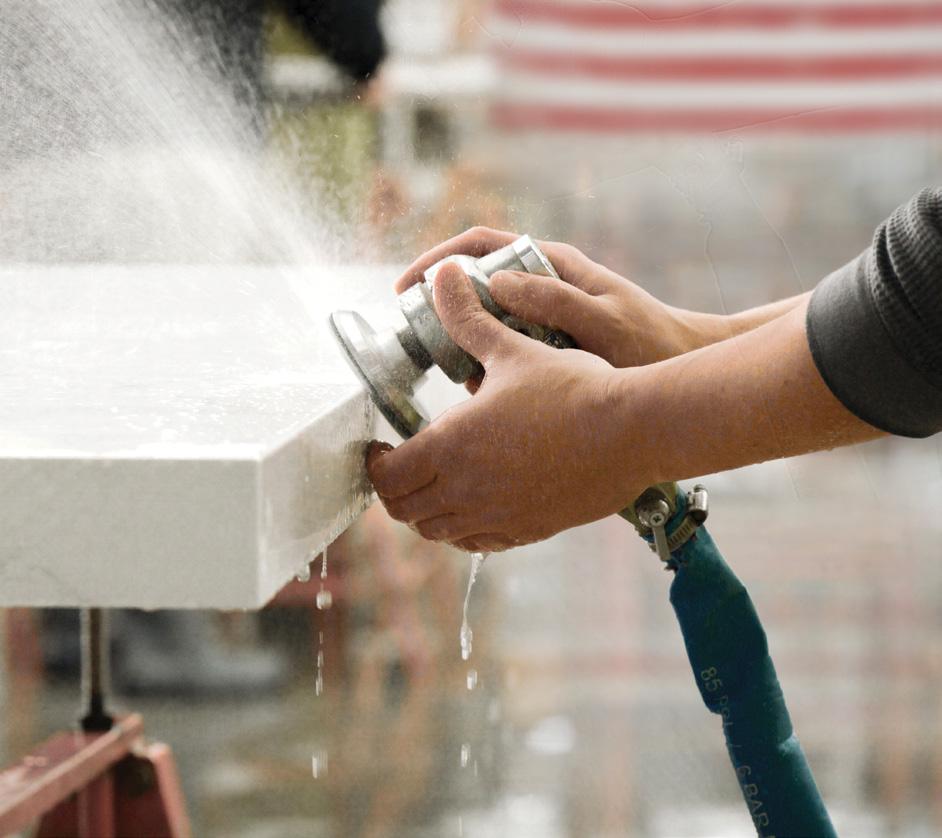
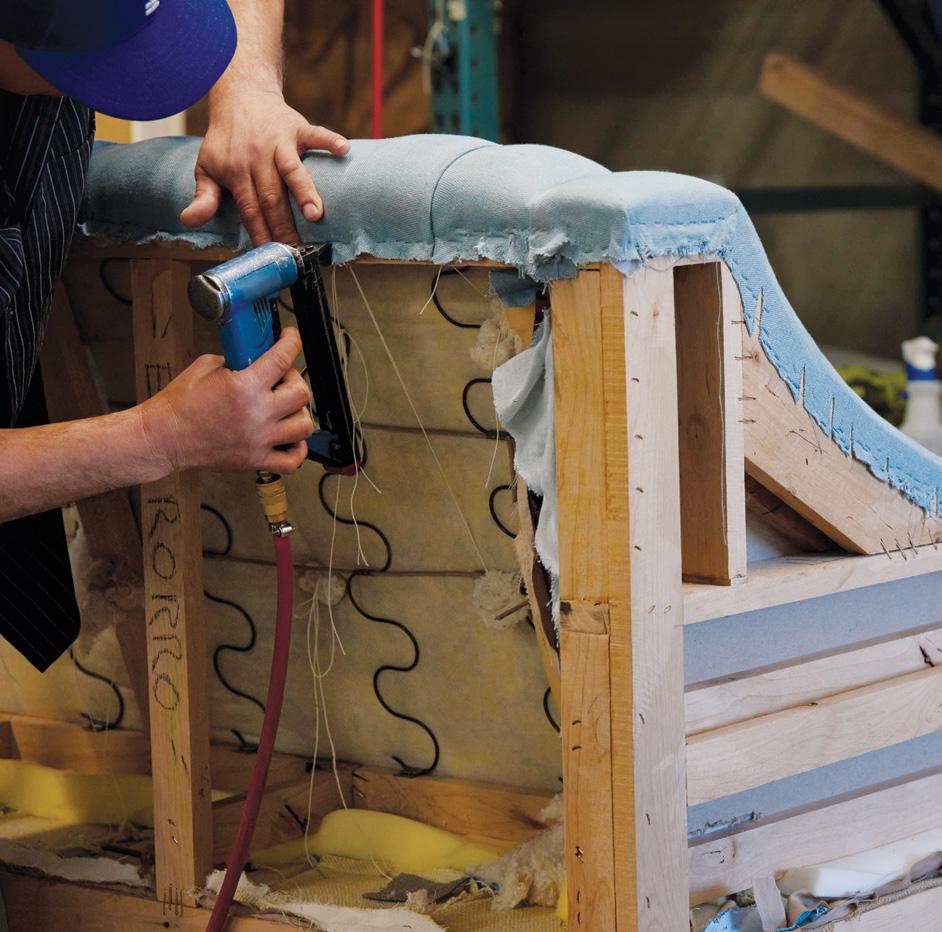
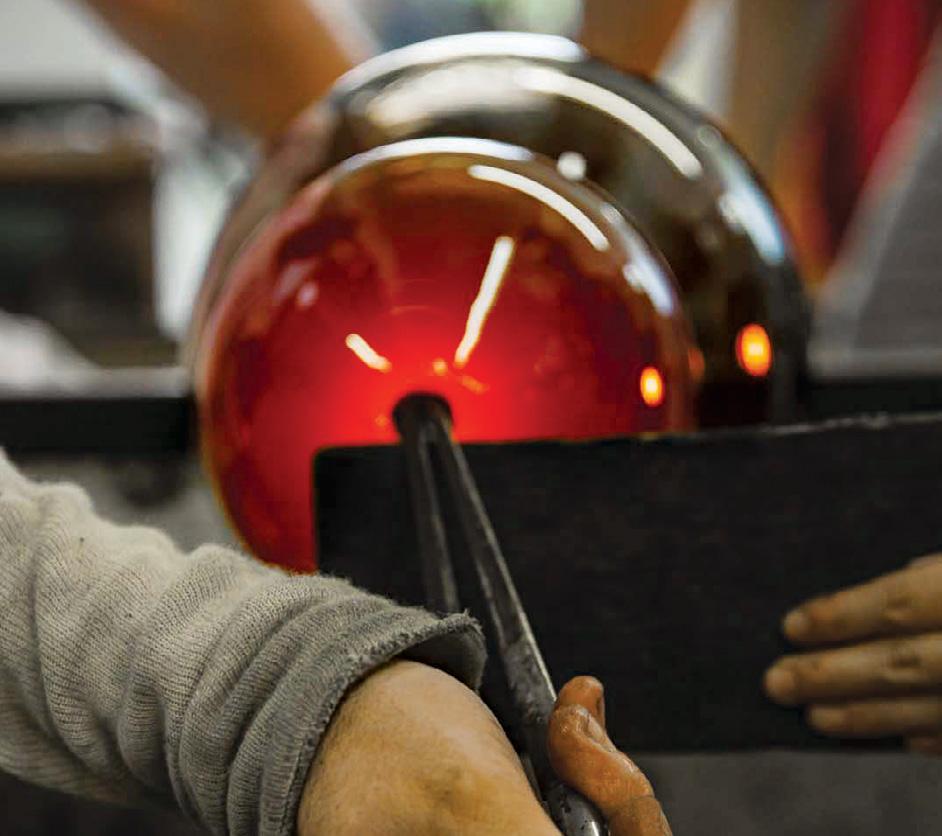
A Cambria craftsman hand-polishes a countertop.
Meticulously handmade glass by trusted makers.
Skilled artisans create bespoke furniture.
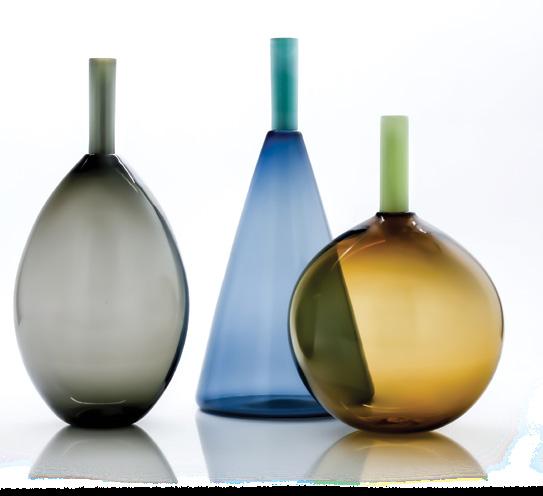
MOLTEN MAGIC
The ancient art of glassblowing has a modern sensibility in this artist’s Portland studio. Her Tube Top glass vases are handmade in a variety of sizes and vibrant colors. They’re perfect for complementing a sleek, contemporary aesthetic. Display them wherever you want to add a bold color statement. vitreluxe.com
SWIVEL STYLE
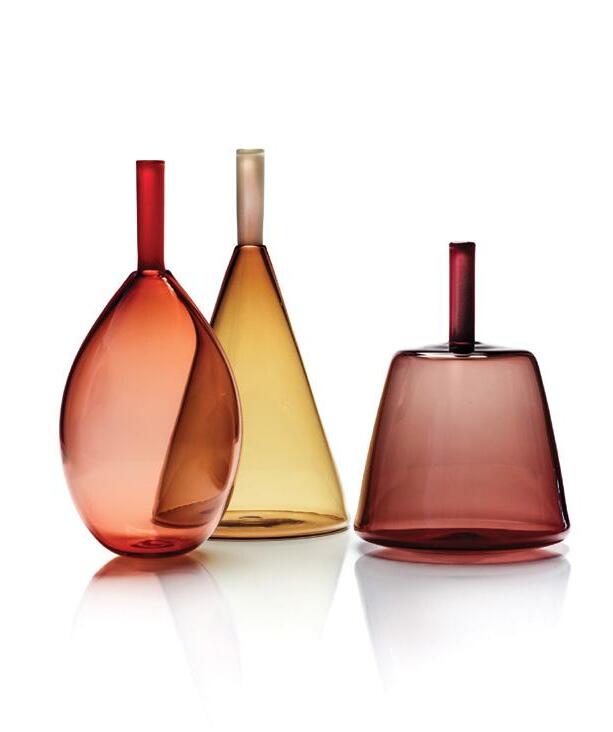
DREAM WORTHY
Perfect the bedrooms in your well-appointed home with fun and flirty bed linens from Matouk. The Butterfield Collection is feminine and tailored, adorned with an oversize scallop detail and subtle satin stitching, adding a classic touch to the luxurious cotton percale sheeting. matouk.com
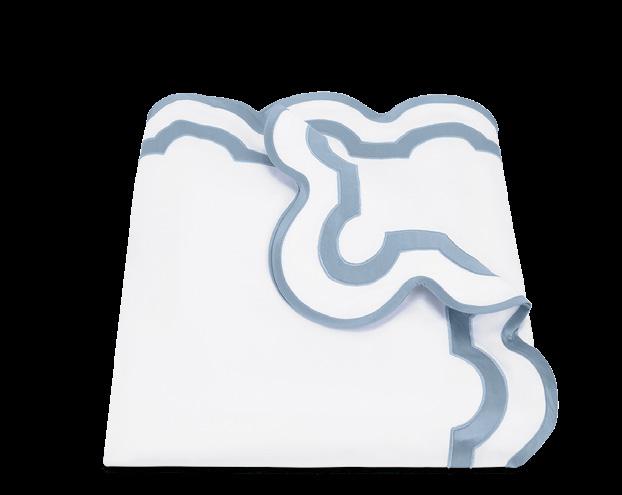
ORGANIC FORM
The square quilted artisanal detail adds dimension and refinement to this Sandra swivel chair by Burton James. You’ll want to sink into its waterfall seat cushion and soft, sloping arms. Finished with a wide knife-edge back pillow to create a relaxed, inviting feel with a touch of casual elegance. burtonjames.com
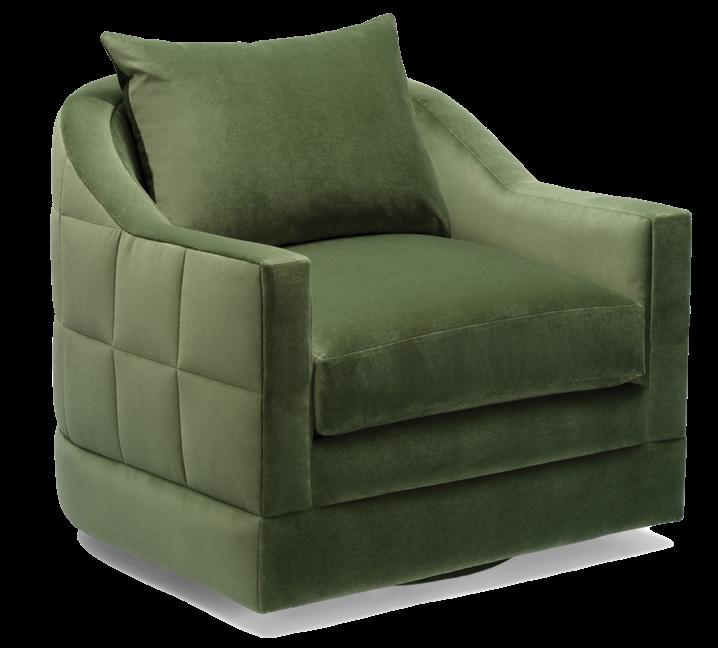
The Roy ottoman by
puts the fun in functional style.
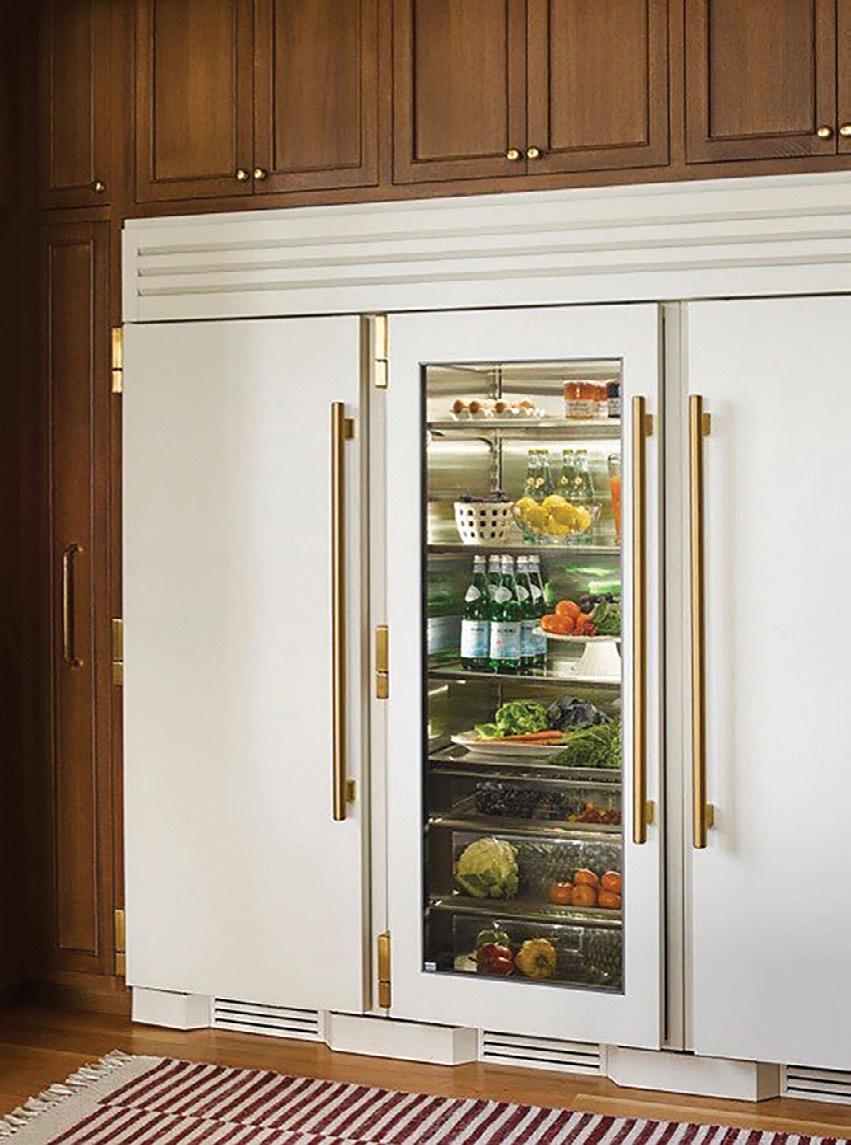
PROPERLY CHILLED
Long sought-after by the culinary community, True refrigeration with showstopping design is a musthave for today’s home chefs. true-residential.com
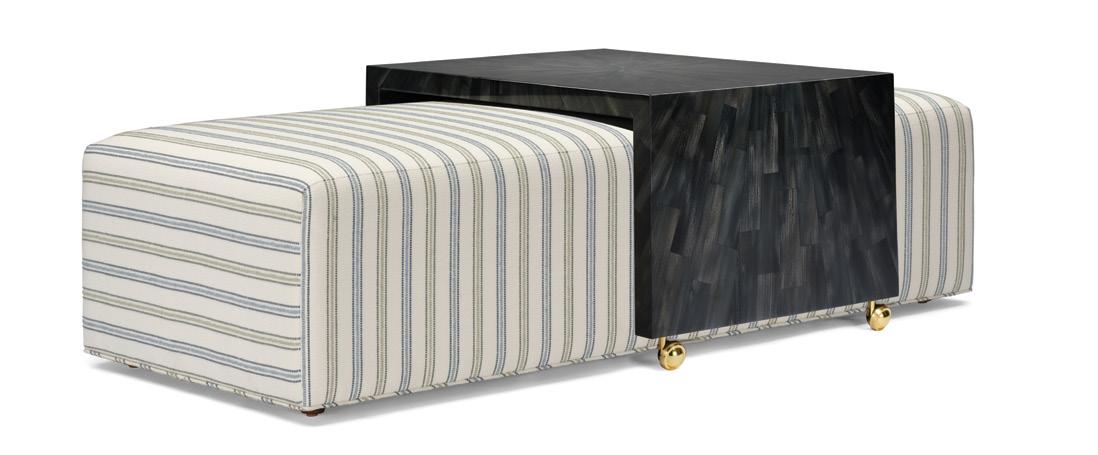
Ripples on a pool move outward from the center only to return in waves that are no longer perfectly circular. This handmade Ripple dinnerware by Haand is a timeless heirloom design created with the intention of mimicking that peaceful visual phenomena. haand.us
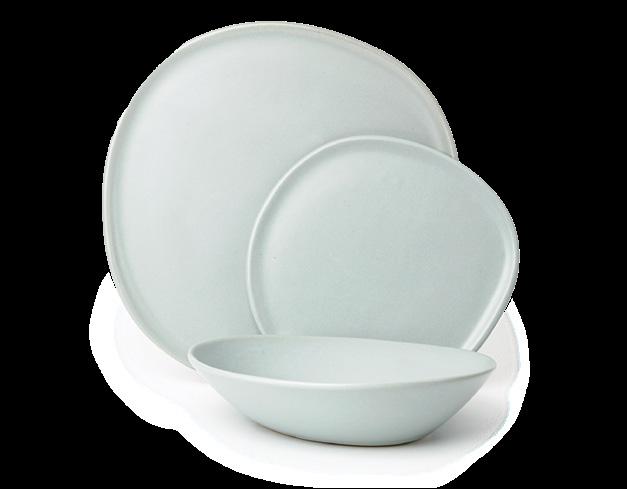
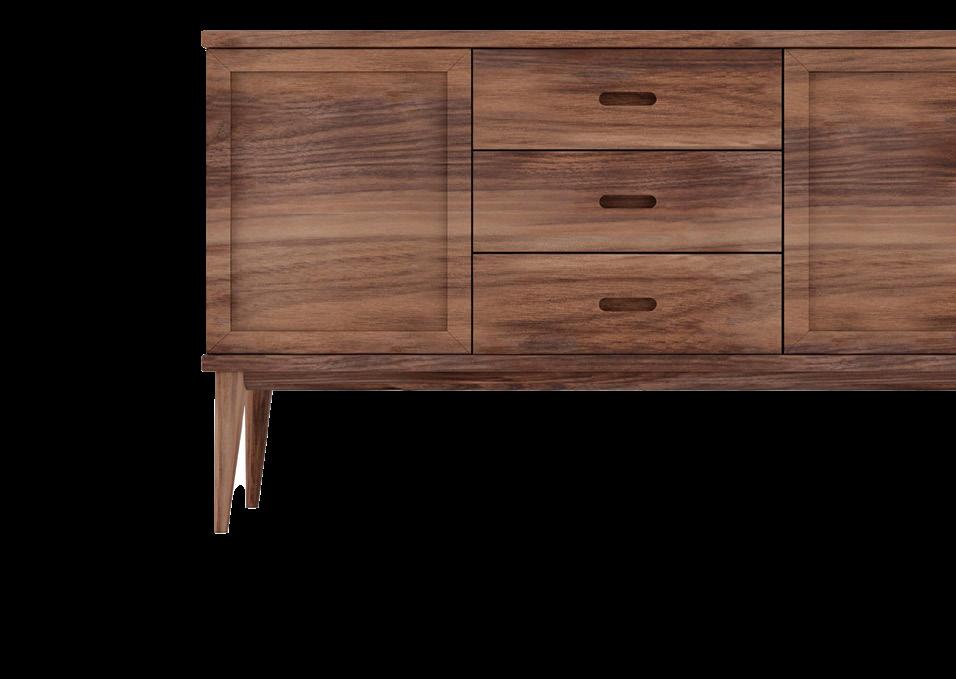
WHAT’S IN STORE
For just about anything that needs to be tucked away, this Harrison credenza by Medley has a warm and approachable vibe with detailing that is precise and considered. Made with solid hardwood and soft-close drawers, it’s sure to be in the family for a long time. medleyhome.com
Burton James
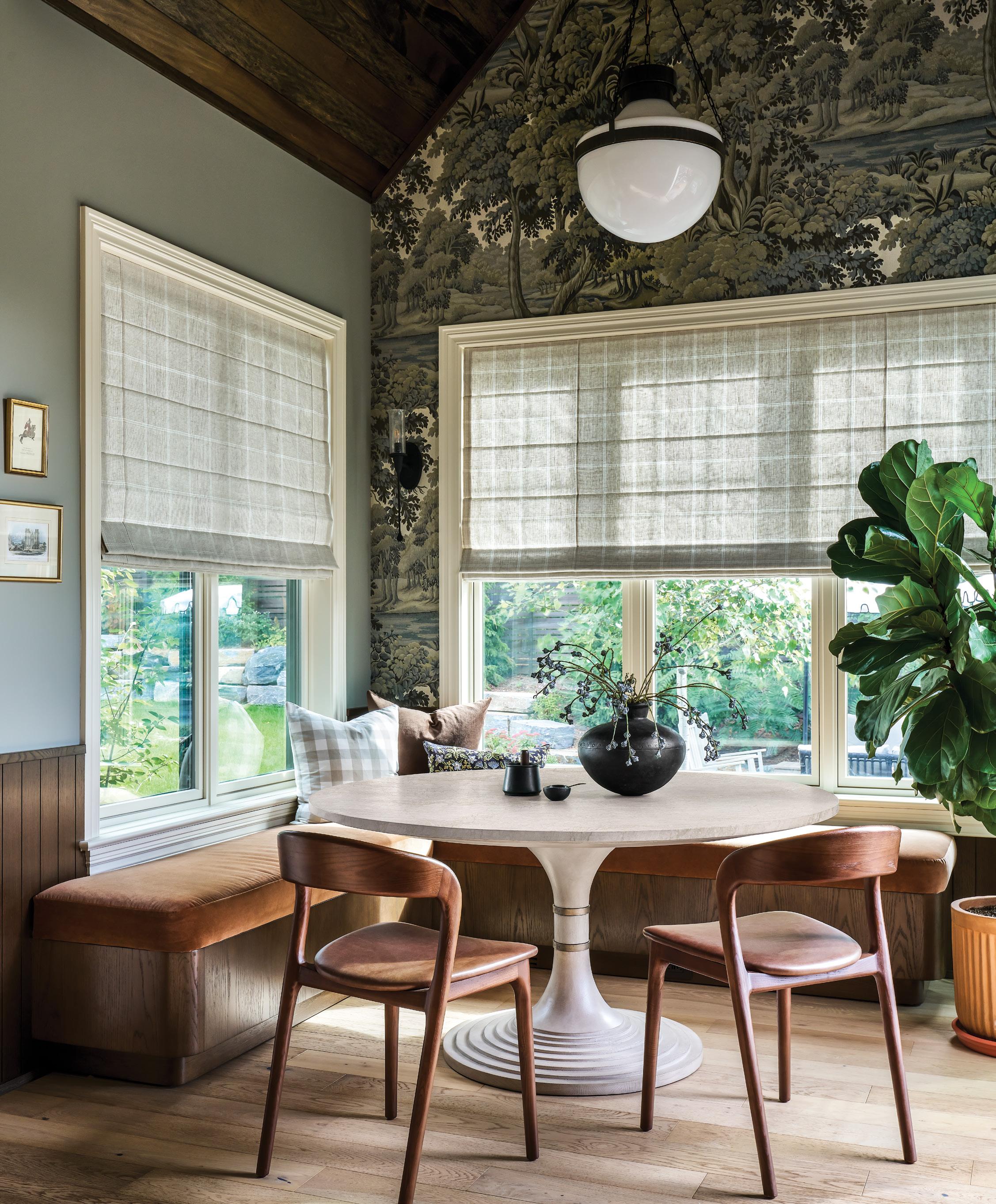
ALMOST
In the breakfast nook, a pedestal table maximizes seating around a built-in banquette.
IMMERSIVE EXPERIENCE
Park-like surroundings inspire outdoorsy interiors refined with classic details.
CLASSICALLY CALM
Leafy green pendant lights add vintage appeal to the kitchen.
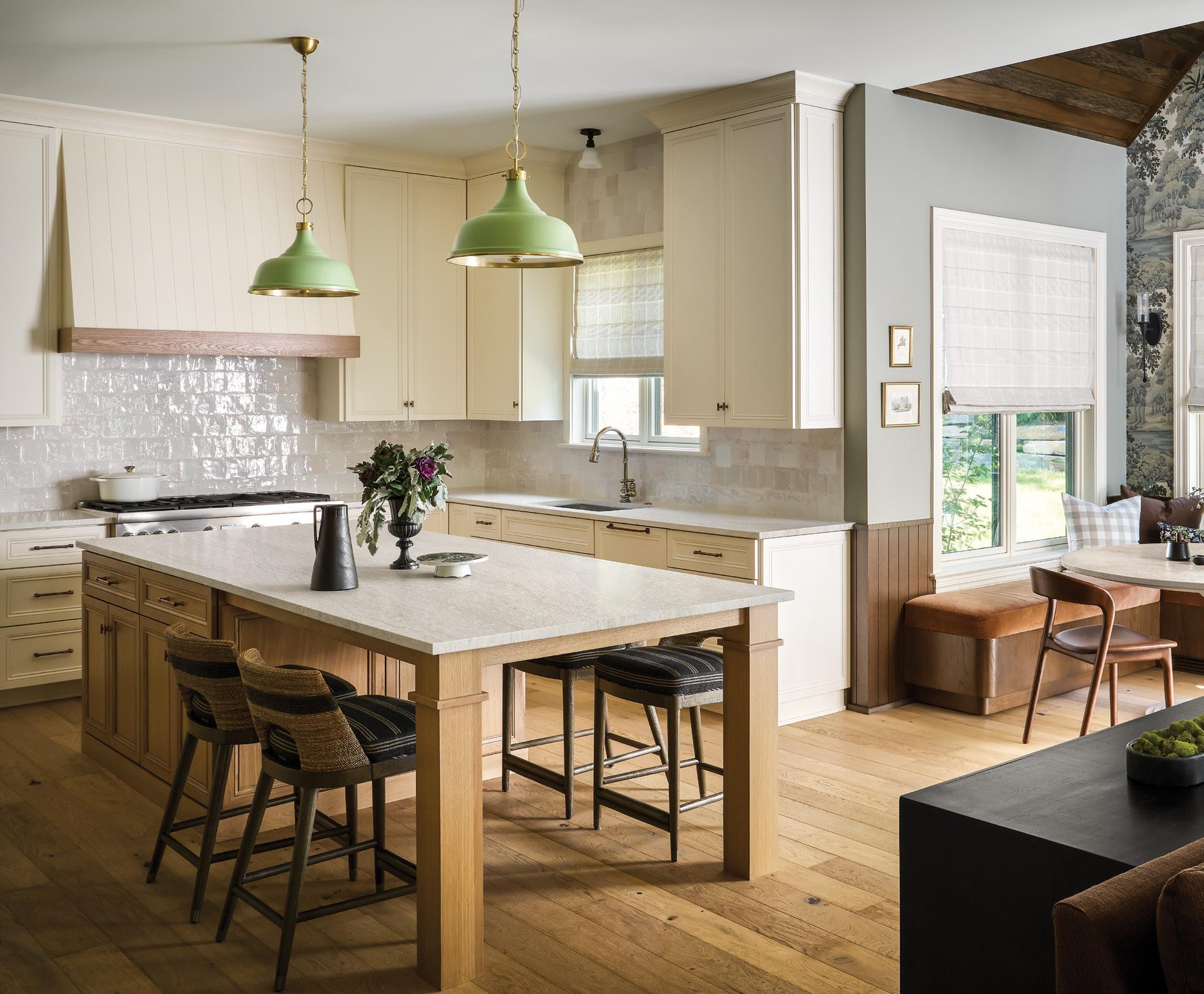
IRONSBRIDGE®
By LAURA HINE | Photography by RYAN MCDONALD

PROJECT PARTNERS
Builder: Nitti Development
Once a big-time tax attorney who ultimately decided he really didn’t love tax law, Dan Rak followed his passion into a new career in interior design. An acquaintance from his tax days became one of the first clients at Rak’s eponymous Chicago-based firm, and Rak recently finished his fourth project for the friend who is now married and has three children.
It’s a newly built, five-bedroom, four-and-a-half-bath home in suburban Glen Ellyn, Illinois.
“The last project I did for them was a very contemporary condo in the city. But, I’m a big believer in context, so this house has a very different look for them,” Rak says. “Fortunately, they’ve become good friends and they really trust us.”
IRONSBRIDGE HAS A NATURAL LOOK THAT’S REALLY SIMPLE, BEAUTIFUL, AND CLASSIC.
The pedigreed casualness of the home starts in Rak’s favorite room, which is the dining nook off the kitchen. “The space projects out into the beautiful backyard park,” Rak says. “It’s where they eat most of their meals, and I wanted to make it feel like you’re in the middle of a campground.” In Rak’s version of the great outdoors, House of Hackney wallpaper and oak-clad ceiling and wainscotting reference nature with wit and sophistication.
In the kitchen, Rak used a creamy linen-color painted and natural maple for the cabinets and Cambria’s Ironsbridge quartz design for the island and countertops. “Ironsbridge has a natural look that’s really simple, beautiful, and classic,” he says. “The matte finish is understated, which supports the
Dan Rak, Designer
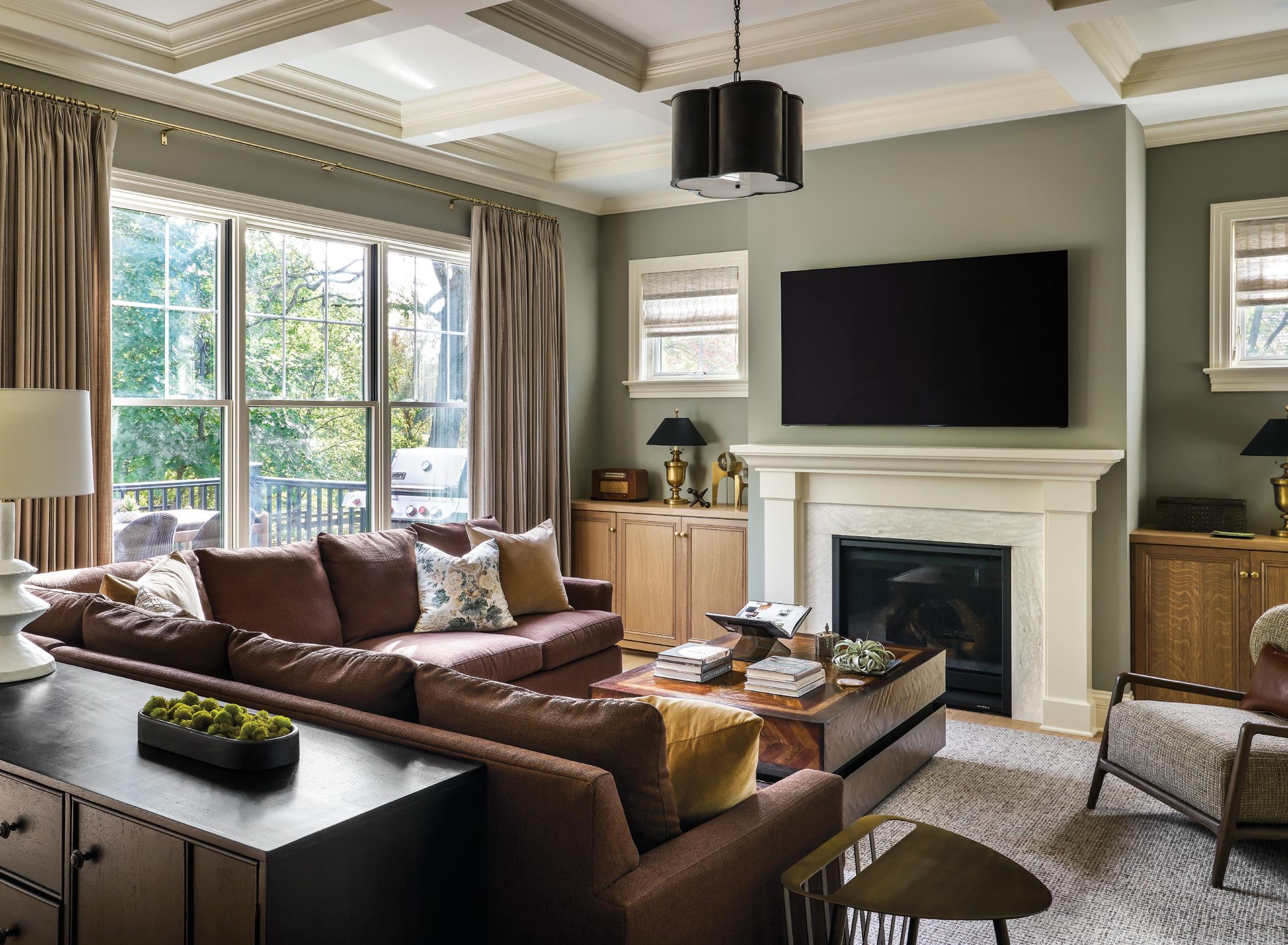
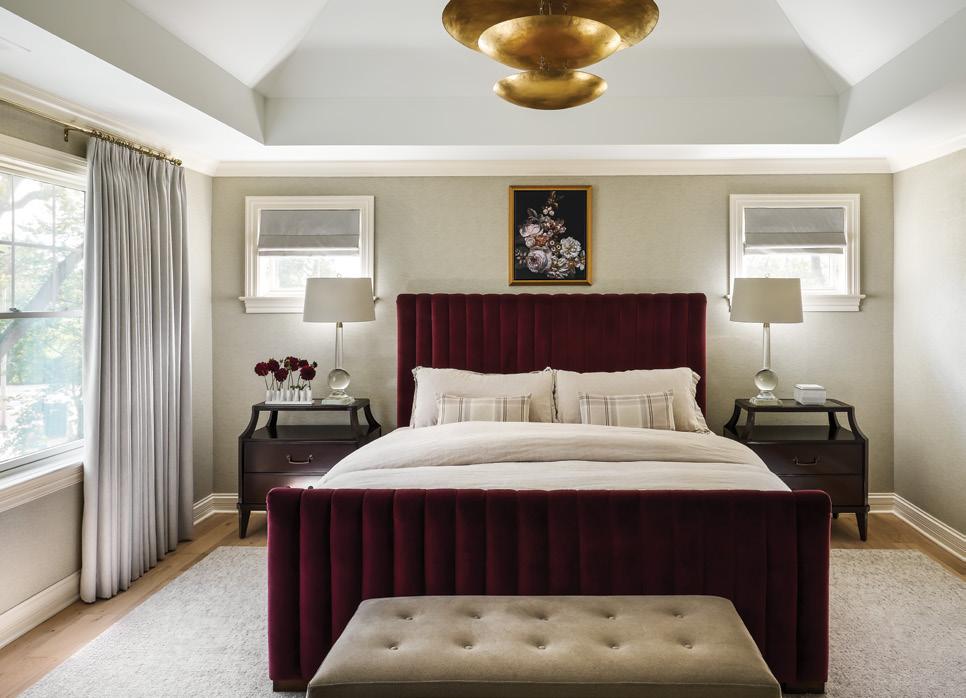
other elements of the room, like the tile, which has a little more shine to it.”
Rak also notes that for a family with three children under the age of five, the durability and “unfussiness” of Cambria’s quartz surfaces made it an easy choice, not only for the kitchen but also in the primary bath, powder room, and fireplace surround. For a consistent look, Rak used Ironsbridge throughout.
With no formal living room, the family room off the kitchen serves as the main gathering area. “We wanted the family room to look relaxed, but also polished and finished,” Rak says. “They were adamant that they didn’t want to sacrifice the level
A wine-colored accent used throughout the house reappears in the upholstery fabric of a custom-designed bed.
VISUAL HARMONY
IRONSBRIDGE®
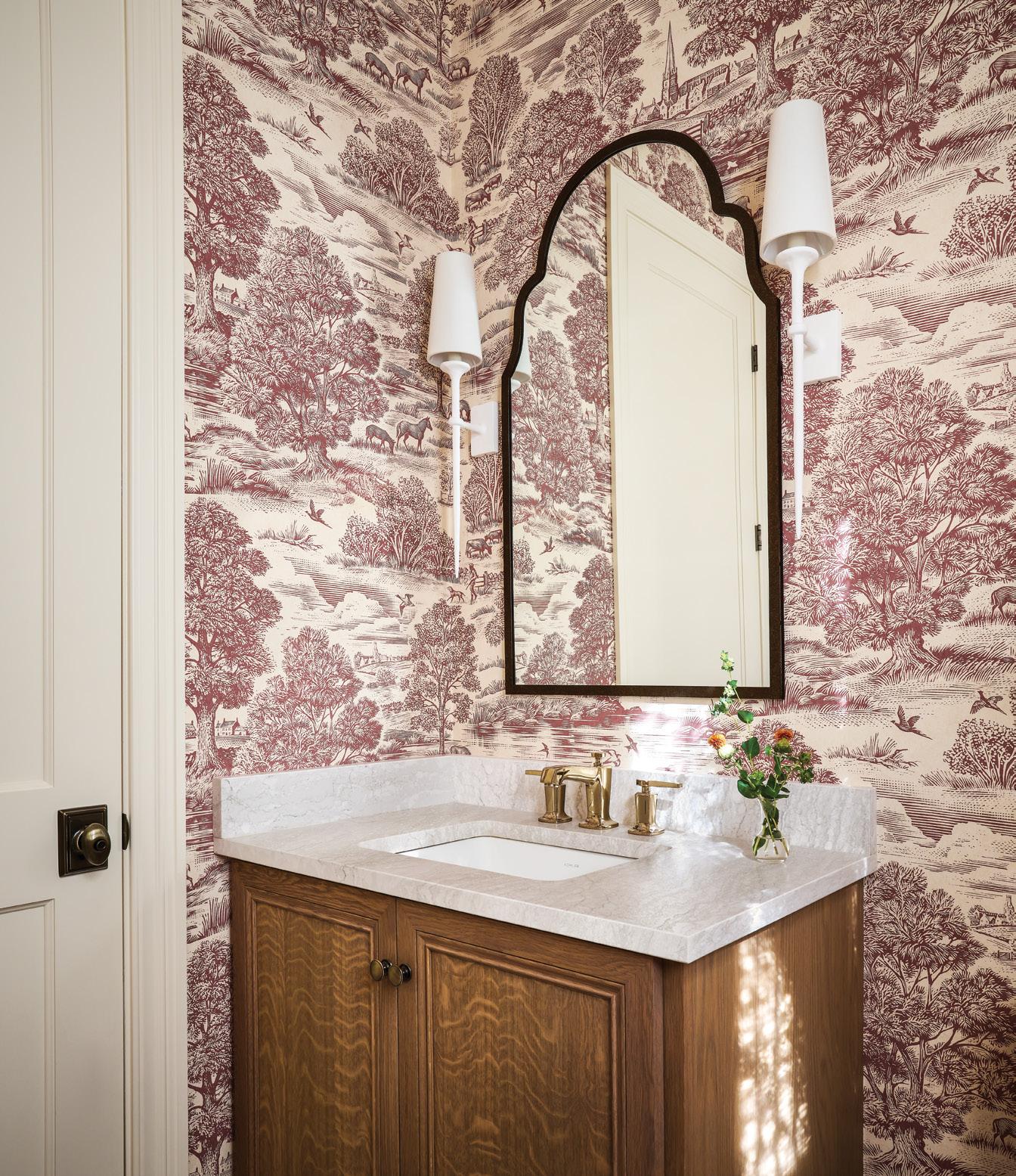
FULLY CONSIDERED
Varying textiles, a Cambria quartz fireplace surround, a perfectly chosen pendant light, and a coffered ceiling add luxurious interest to this family space.
IDYLLIC CHARM
An English toile wallpaper is paired with a wood, Cambria-topped vanity and distinct accents that transport the powder room to a British country estate.
of style that they had become used to in their city place.”
The sectional is upholstered in a Lark Fontaine fabric with undertones of wine and rust, while a Theodore Alexander cocktail table sports ebonized details.
“The room grew out from these really pretty floral pillows that took us in a fresh and current direction,” Rak says.
“The house has a more traditional take than what we have done for this couple in the past, but they really love it.”
page 62.
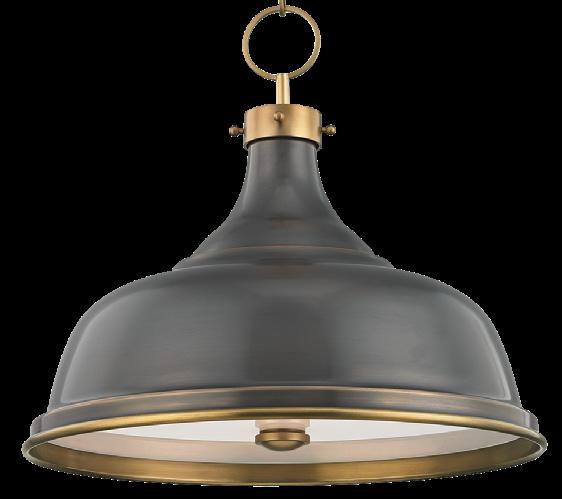
REVISITING TRADITION THROUGH A MODERN LENS
A resurgence of traditional design blends playful patterns and classic details with the modern desire for functionality and “unfussiness.”
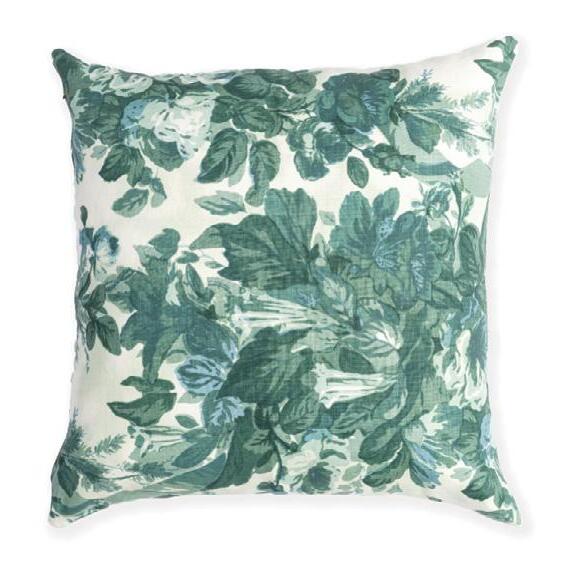
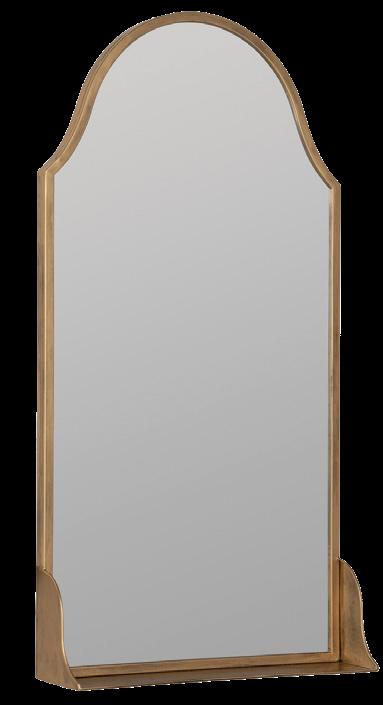
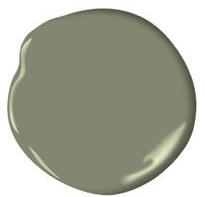
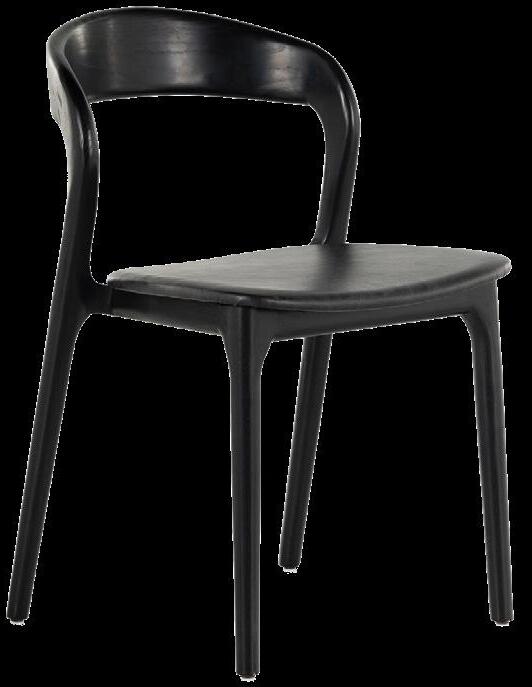
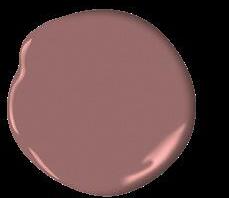
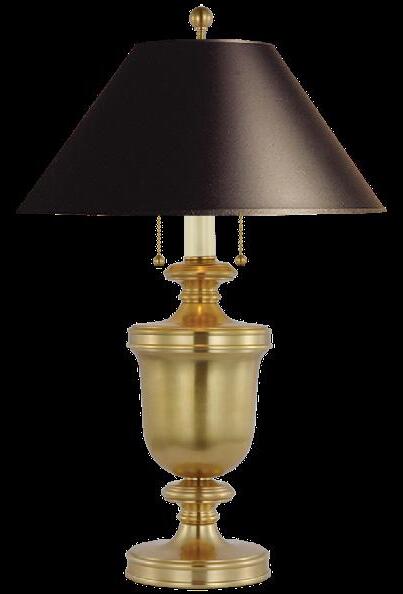
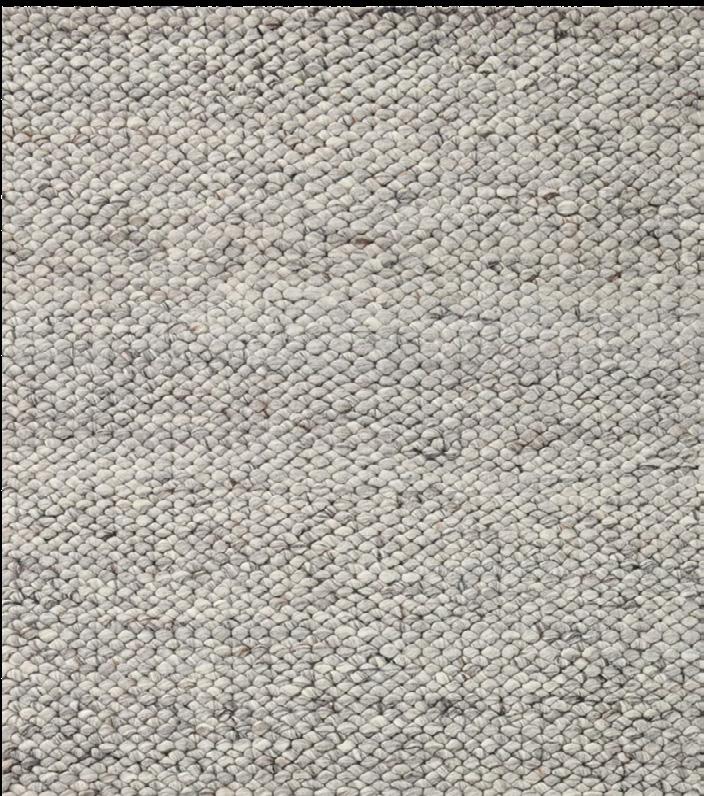
PAINT PICKS From left: Rolling Hills 1497 and Bourbon Street 1257 from Benjamin Moore.
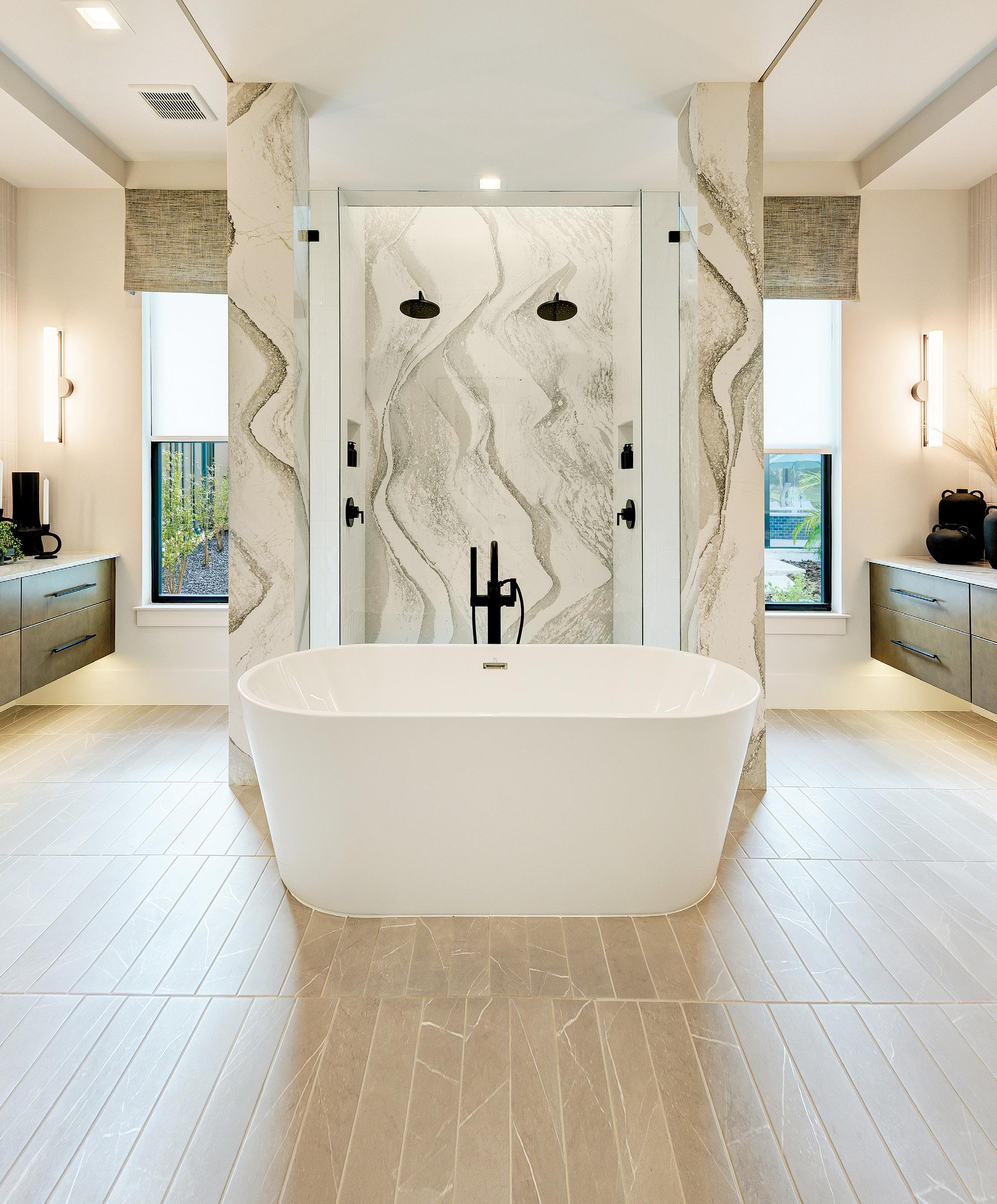
DREAM RETREAT
A thoughtful and tonal mix of materials transforms this contemporary model home into an inviting oasis.
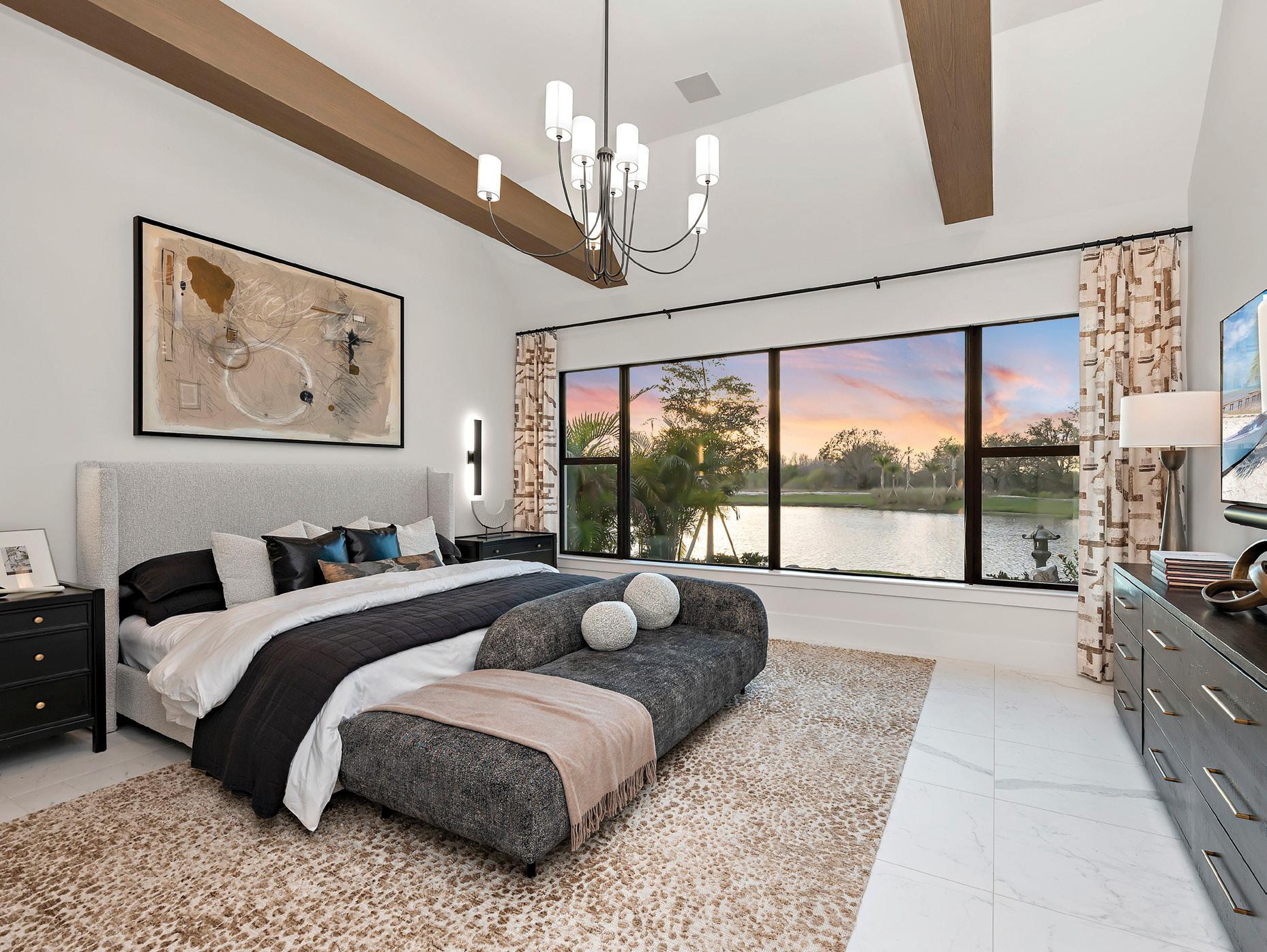
By KELSEY MULVEY | Photography by LUCIE OBERG
When Tracy Eisnaugle of Lee Wetherington Homes was tasked with designing a model home in Star Farms—a residential community just north of Sarasota, Florida—one thing was for sure: She was not going to create a sterile white box. “We want people to feel like they can live in [our houses],” the designer says. “Everything being shiny and white just doesn’t feel cozy, so we really enjoy having a house that feels warm and welcoming.”
This 5,332-square-foot build deftly bridges the gap between contemporary and cozy with clean, modern lines, ambient light, warm wooden accents, and yes, lots of stone. The easy and elegant nature of quartz might’ve made it a clear choice for this property, but Eisnaugle reveals what was even more obvious was sourcing from Cambria. “There’s something in [Cambria’s] line for everyone,” she says. “I don’t have any customers that can’t find something.”
THERE’S A TRANSOM WINDOW INSIDE THE SHOWER THAT FLOODS THE SPACE WITH LIGHT. SO, I WANTED TO COMPLEMENT IT WITH A BEAUTIFUL, WAVY [QUARTZ] VEIN.
Admittedly, mixing and matching several quartz designs under one roof can run the risk of overpowering the space. However, Eisnaugle leaned into the material’s tonal subtleties for a dynamic, design-minded dwelling.
Form and function join forces in the kitchen, where Cambria’s Notting Hill quartz design covers the counters, backsplash, and the island’s waterfall details. “Its beautiful veining and crisp clean background allowed us to use it without it becoming overwhelming or too busy,” Eisnaugle says. “It really sets a beautiful, luxurious feeling.” The warm white background in this Cambria design beautifully contrasts with the kitchen’s black island and hood while the thin, burgundy veining in the design softens the space and complements the light wooden cabinets.
In the larger great room—anchoring the kitchen, living, and dining areas—Eisnaugle proves that opposites not only attract, but they can also be the

PROJECT PARTNERS
Fabricator: Distinctive Surfaces
Tracy Eisnaugle, Designer
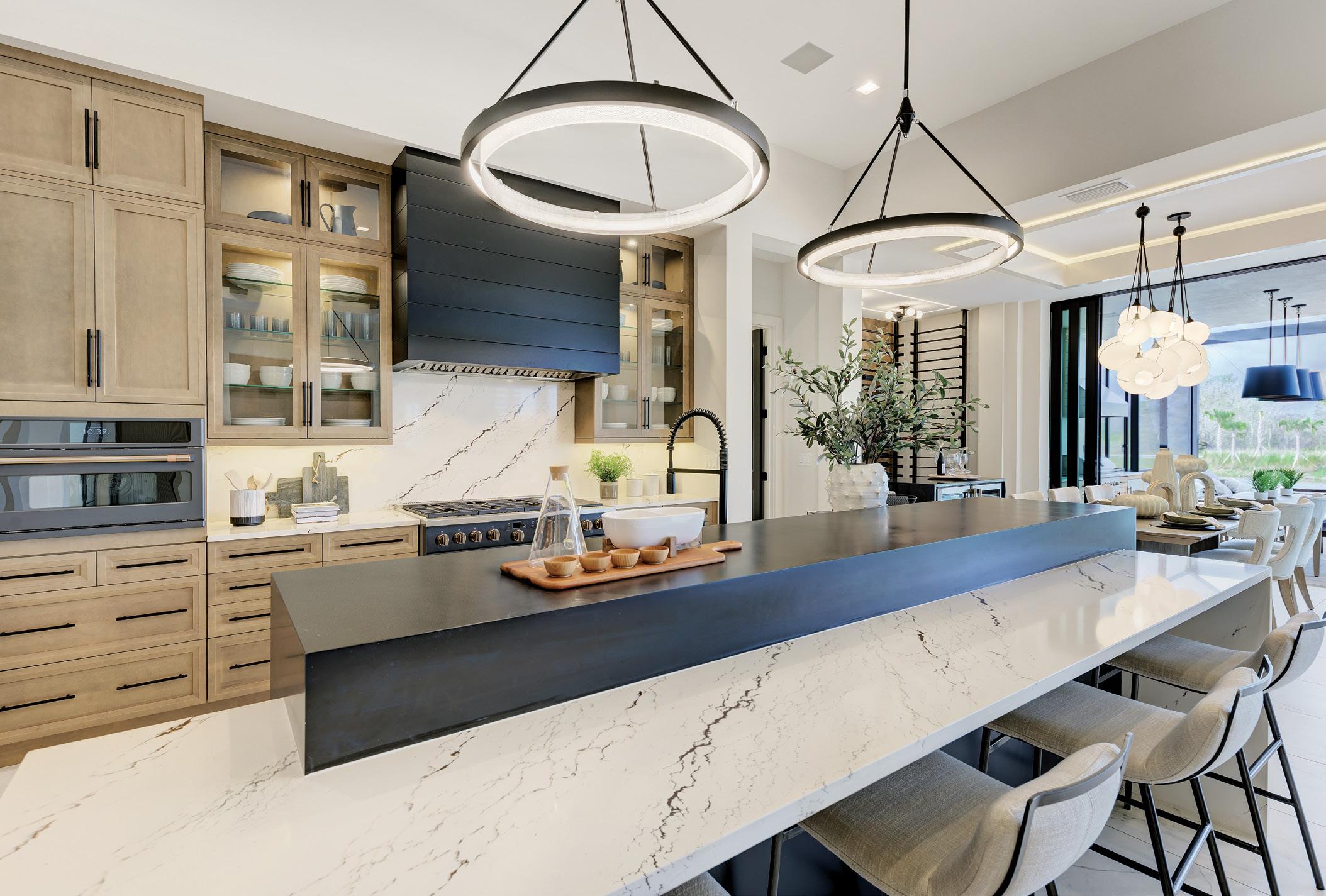
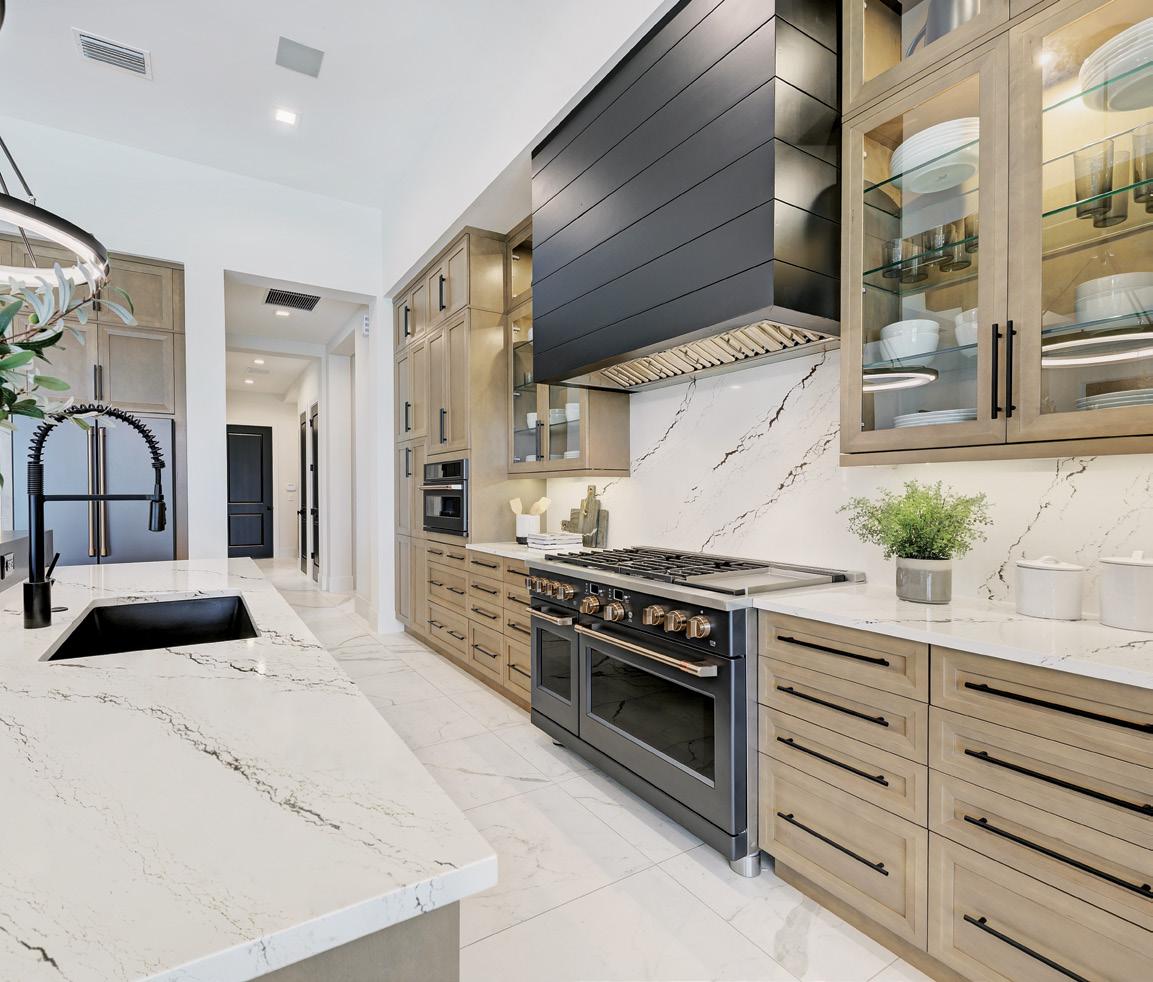
INVITING WARMTH
Deciding against white painted cabinetry in favor of warmth, a light wood stain highlights the burgundy veining in Cambria’s Notting Hill quartz design.
FRIENDLY RECEPTION
For homeowners who love to entertain, this home’s easy-going, party-ready layout flows from kitchen to adjacent indoor and outdoor dining rooms.
key to conversation-sparking cohesion. In a few areas in this multi-functional space, she opted for Cambria’s Charlestown design. While this charcoal gray surface is a departure from the kitchen’s mostly lighter materials, Eisnaugle says she naturally gravitated to the moodier option. She says, “It has a little bit of [white] veining, so it doesn’t look flat black.” Instead, this darker quartz design blends nicely with other black material touches in the kitchen like cabinet pulls, light fixtures, faucet, and counter chair frames.
Places Eisnaugle leaned into the dark side include a wine bar in the dining room, the family room fireplace surround, and in a bourbon room—a speakeasy-like retreat painted in a moody bronze color. “That whole room is extremely dark, but [the
NOTTING HILL™
NOTTING HILL™
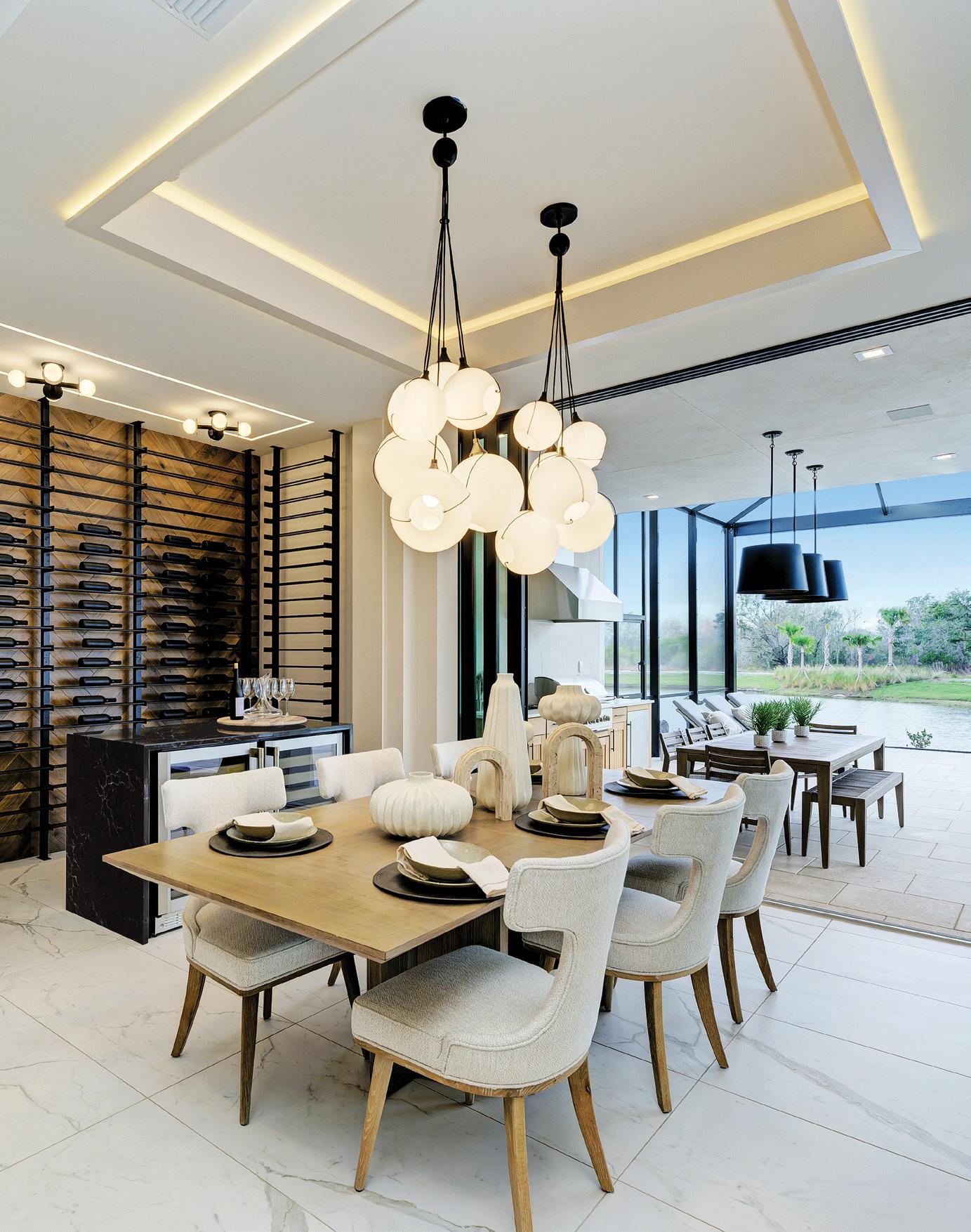
quartz] still has its own moment whether you’re looking at the vertical sides of the waterfall or the countertop itself,” she says.
More contrasting light and dark moments come together in the primary bathroom, which features a showstopping shower clad in Cambria’s beautifully bold Southport design. “There’s a transom window inside the shower that floods the space with light. So, I wanted to complement it with a beautiful, wavy [quartz] vein,” she explains. Positioning the quartz slabs vertically draws the eye upward to highlight the shower’s cascading natural light source. “It just really completes the space.”
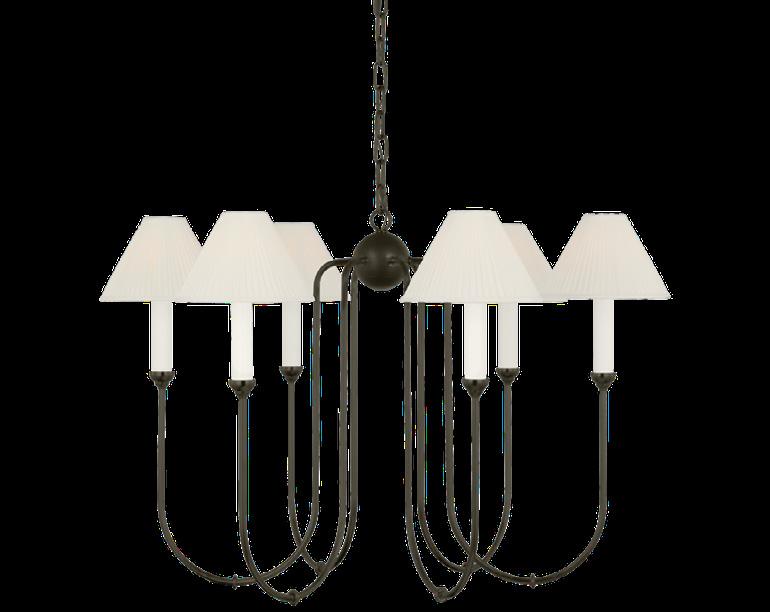
MODERN FORMS, ORGANIC TEXTURES, EFFORTLESS STYLE
Choose clean-lined furnishings in natural materials, then layer sculptural elements and tactile textures for warmth and depth.
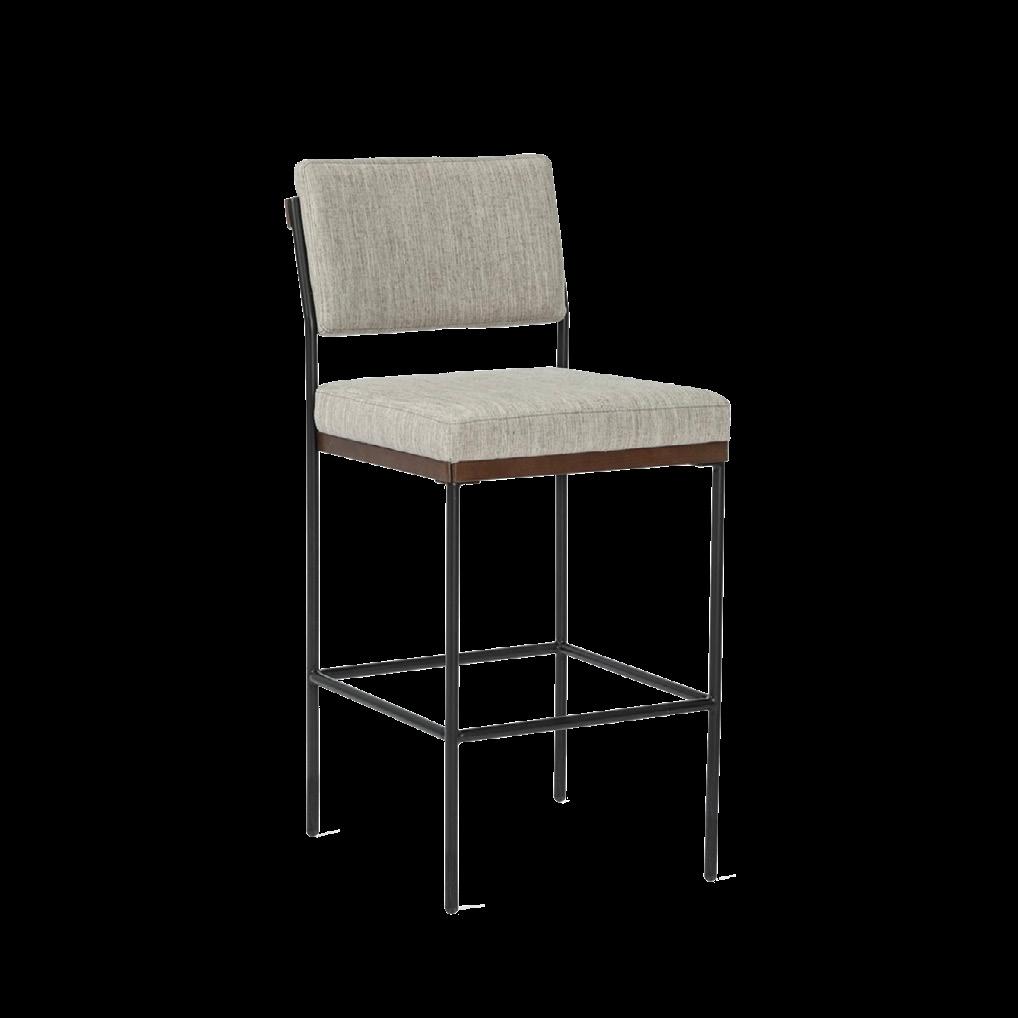
Cambria’s thinner, lighter, 1cm slabs are perfect for vertical applications like showers. And the result of selecting a quartz design that embodies the raw beauty of rhythmic waves is ultimately better than Eisnaugle could’ve imagined. After all, when home design transcends the confines of the expected, the possibilities are limitless.
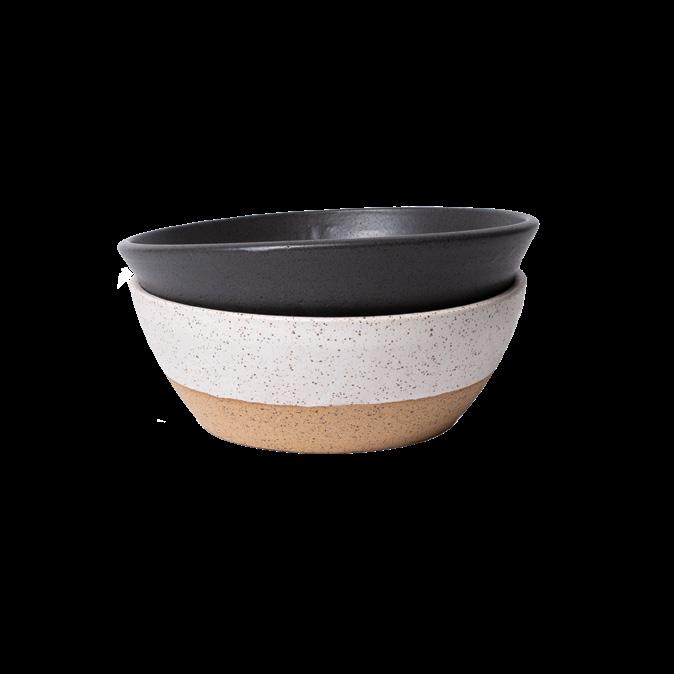
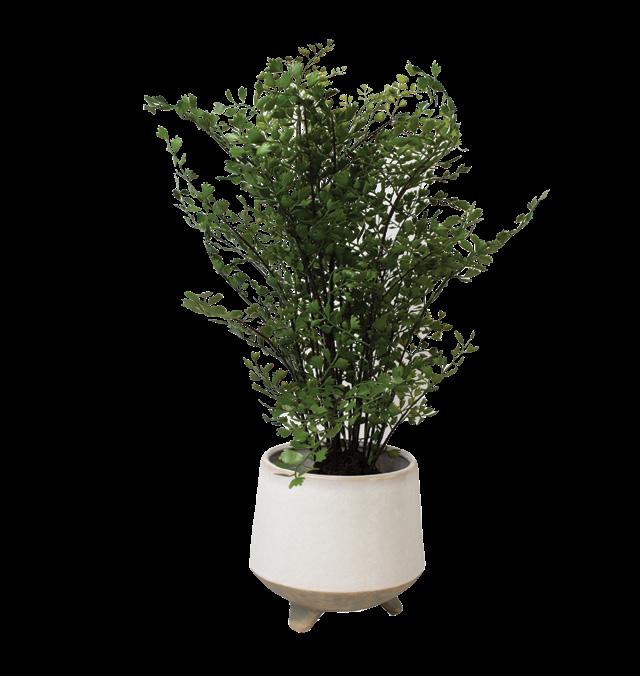
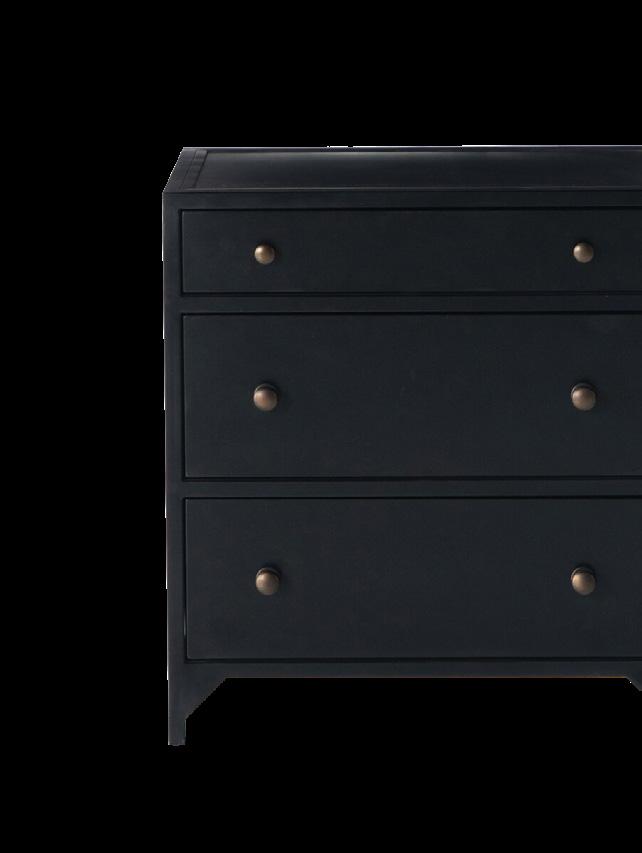
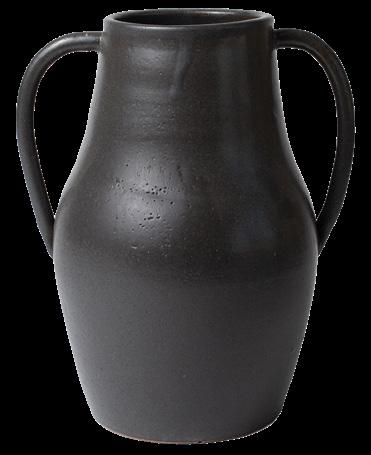
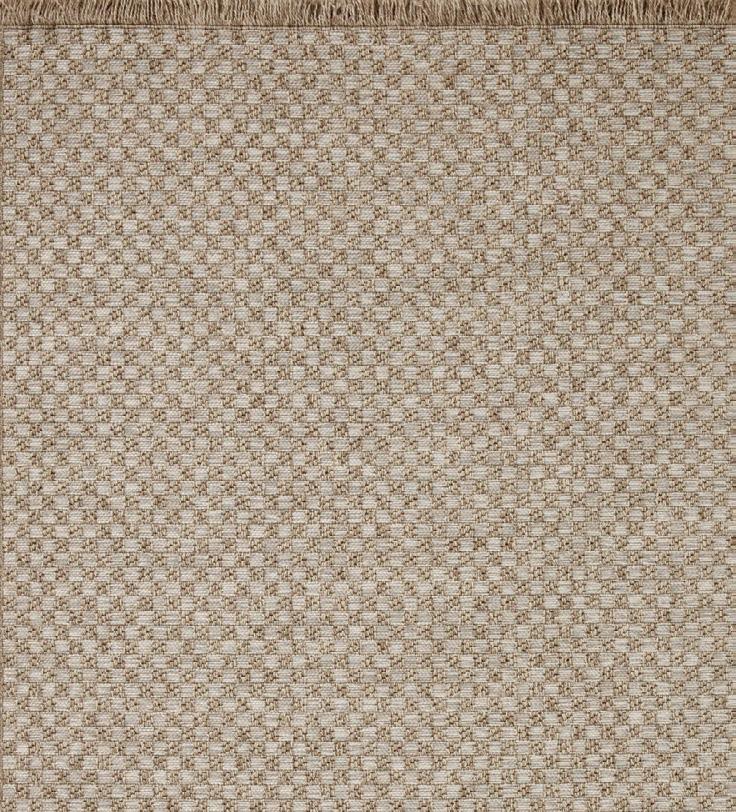
CHARLESTOWN™
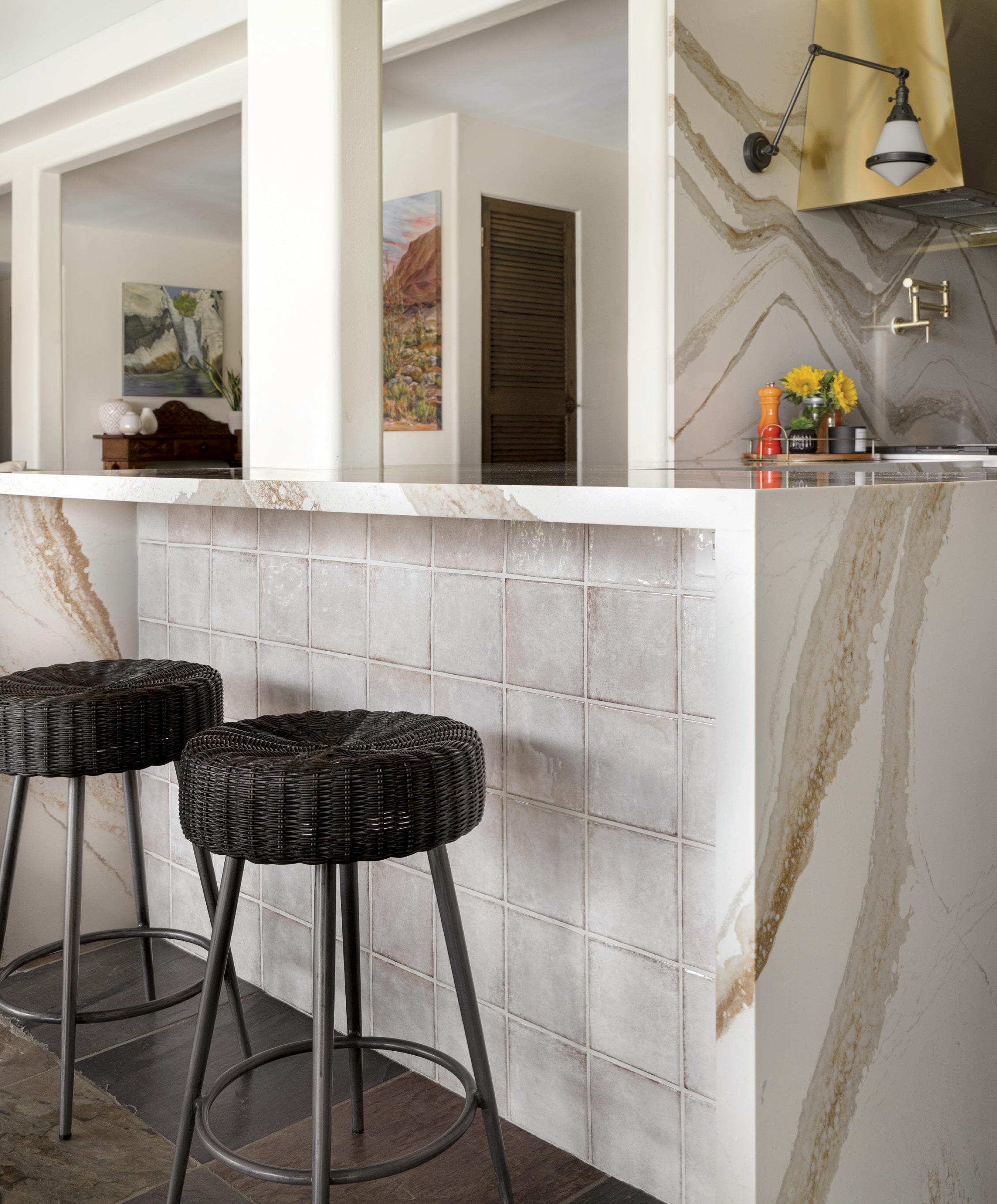
INTIMATE OASIS
A desert getaway gets a smart and stylish refresh.
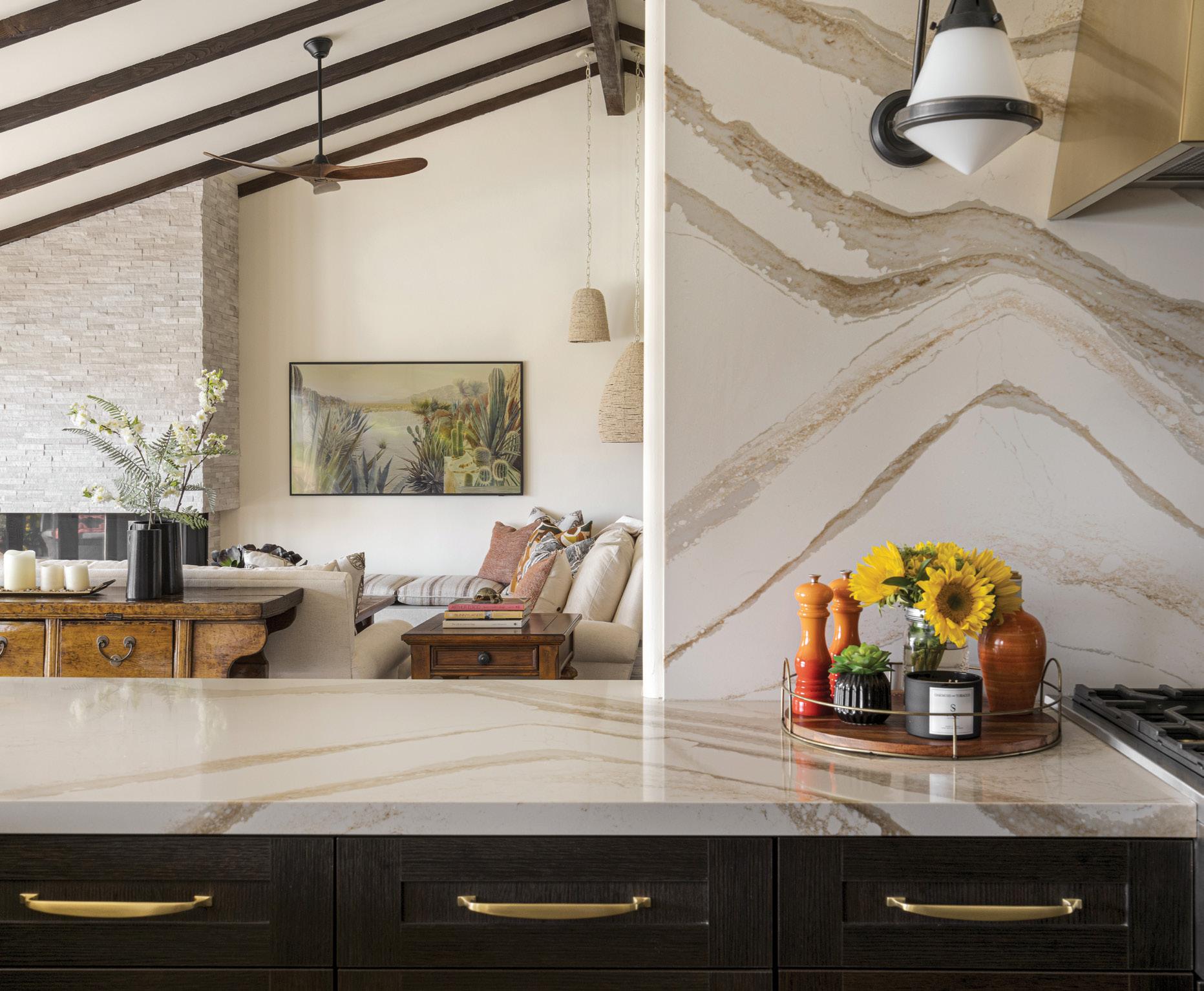
By CARL DELLATORE |

PROJECT
PARTNERS
General Contractor:
Larry Hochanadel
Construction
Aby ADRIAN FERNANDEZ
STANDING IN THE KITCHEN, YOU CAN SEE HOW THE COUNTERTOPS ECHO THE MOUNTAINS OUTSIDE THE WINDOWS.
s anyone who’s visited can attest, the desert heat in Palm Springs can be, in a word, unrelenting. Still, against the incredible vistas of the San Jacinto Mountains, a young entrepreneurial couple, who owns ski resorts, sought to turn their Spanish-style getaway into something of a calming respite from the demands of running businesses. They envisioned a place to entertain friends, to pour another round of tequila from their growing collection, or to plan their next adventure.
The couple chose designer Staci Munic to help create their desert home, who, upon entering the space, immediately noticed the slate floors—a material that had fallen out of favor in the prevailing decorating
zeitgeist. A less environmentally savvy designer might have ripped it out without a second thought. But Munic paused. The stone was in excellent condition and in keeping with the area’s building vernacular. It belonged in this house.
“Why go through the expense?” she asked her clients. Why create the dust and disruption when they could work with what was already there? Instead of fighting the slate, she decided to embrace it.
The real breakthrough came when Munic found the right Cambria quartz design for the kitchen counters and backsplash. It didn’t just coordinate with the slate—it accentuated the subtle tones that made the floor remarkable in the first place. Standing in the kitchen now, you can see how the countertops echo
Photography
BRITTANICCA GOLD WARM™
Staci Munic, Designer
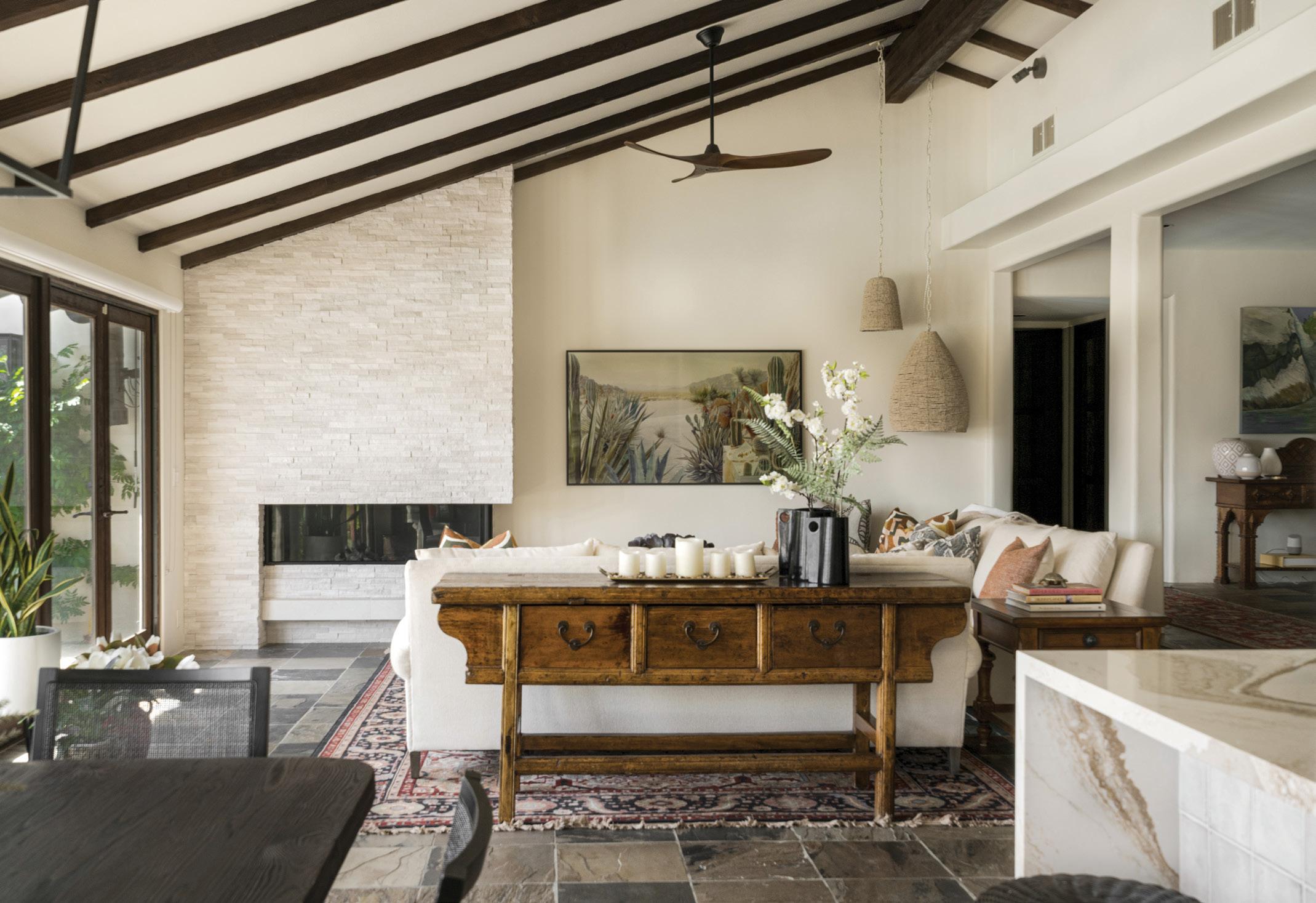
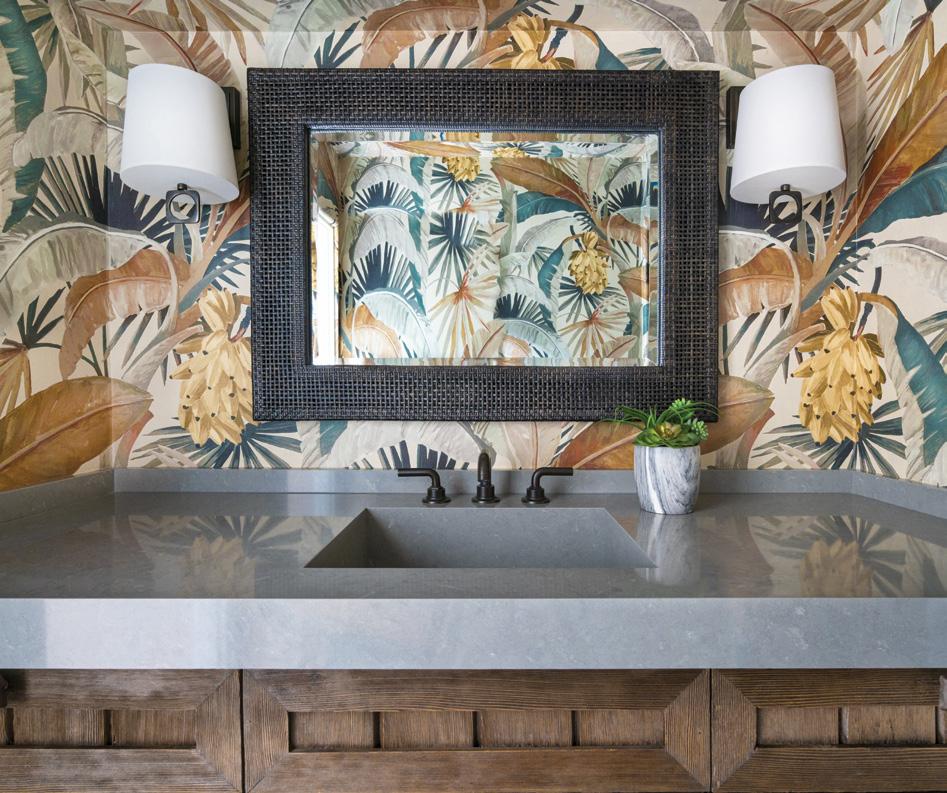
A tropical wallpaper print pairs with organic textures in the mirror frame and a vanity base topped with a natural Cambria quartz surface.
Original flooring sets the color palette in this reimagined living room. Coordinating materials, like Cambria quartz surfaces, help create a relaxed and calming aesthetic.
the mountains outside the windows, and that everything connects in an effortless visual relationship between the natural and built environment.
Munic opened up the wall between the kitchen and living room, creating a gracious space conducive to entertaining. Furthering that thread, she added a fireplace where there hadn’t been one before, building it into a corner with ledger stone that feels like it sprang from the desert itself. A built-in bench extends from the hearth—the perfect spot for a latenight tête-à-tête.
BRITTANICCA GOLD WARM™
CARRICK ™
PIECE OF PARADISE
ORGANIC WARMTH
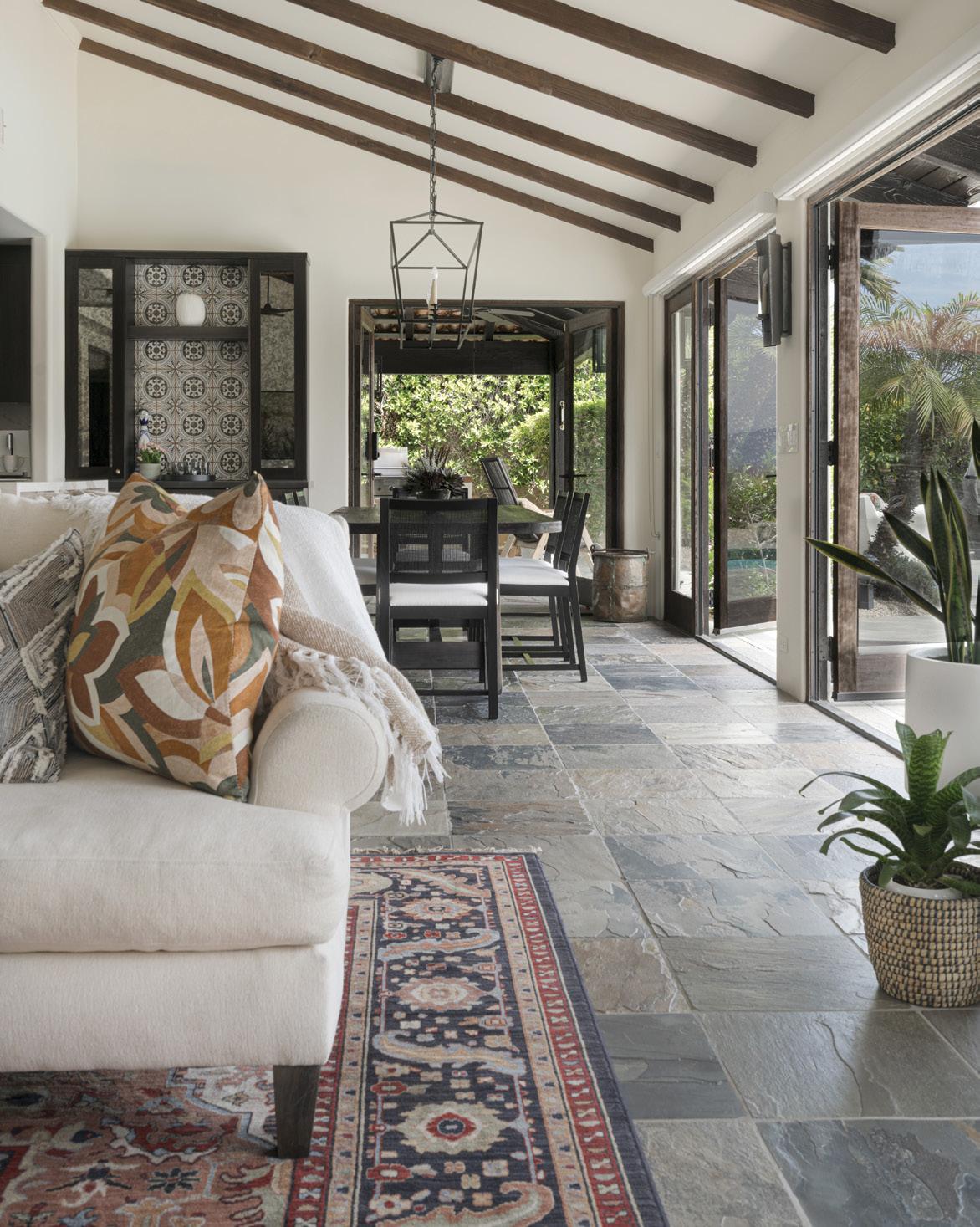
DESIGN HORIZONS
A repurposed family rug rests atop the slate floor, while an inviting dining area opens up to remarkable San Jacinto mountain views.
Circling back to the desert heat, Munic turned her attention to the existing ceiling and had it replaced with insulated drywall. Then she stained the new exposed beams to match the deeper tones in the slate. In one final intervention, she added a custom bar off the dining room, perfect for cocktail hour.
The entire project took approximately five months, during which the couple would escape to their casita or head north to their other property when things became too chaotic. And now fully realized, they have a home that’s as comfortable as it is rooted in place, proving that the best solution isn’t necessarily for everything to be new. It’s finding someone creative enough to see value in what’s existing and incorporating it into a beautifully fresh and functional space.
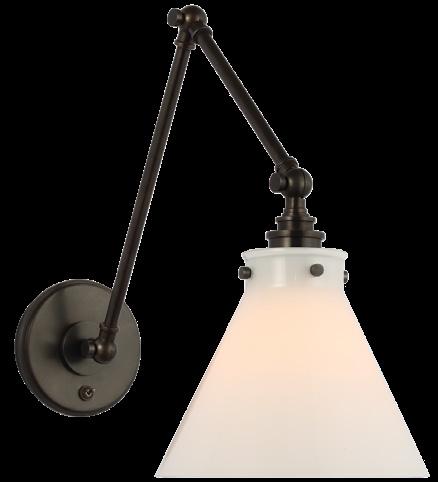
MIXING OLD WORLD WITH CALIFORNIA COOL
The relaxed spirit of the West Coast is rooted in an earthy palette and artisanal craftsmanship.
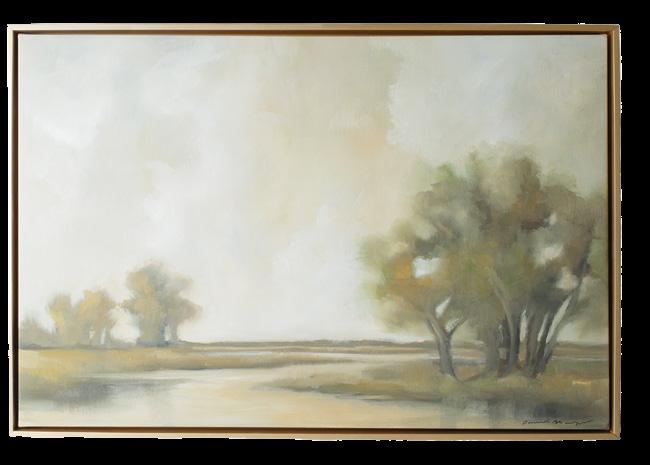
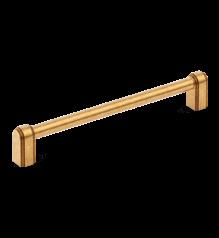
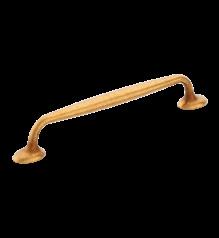
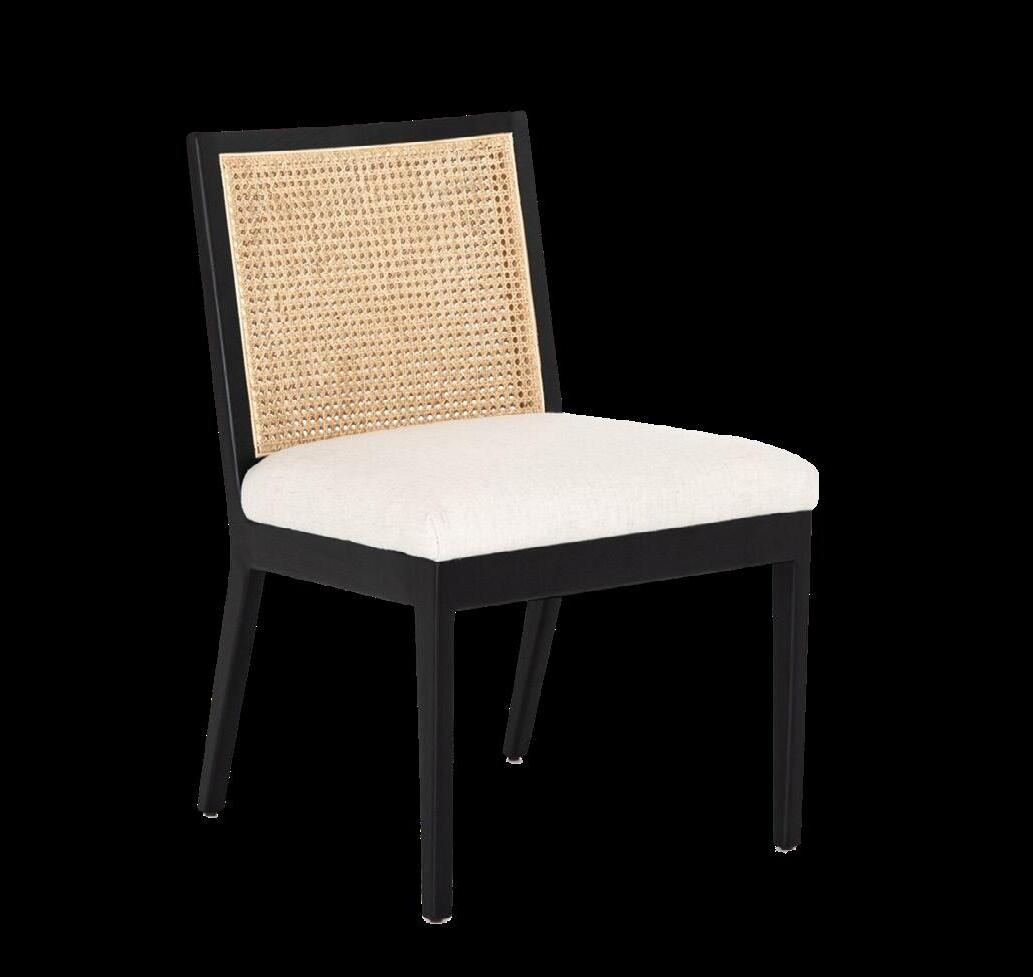
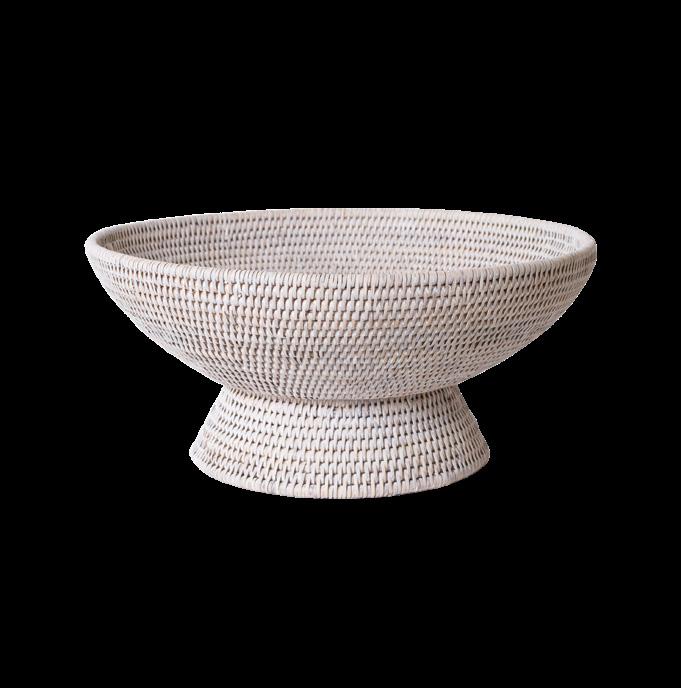
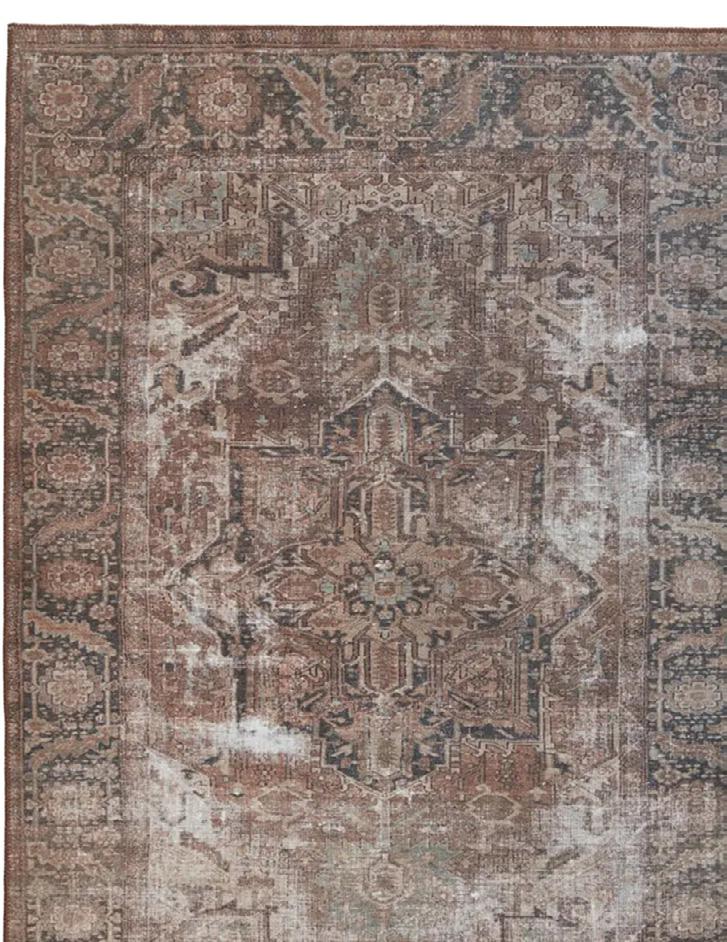
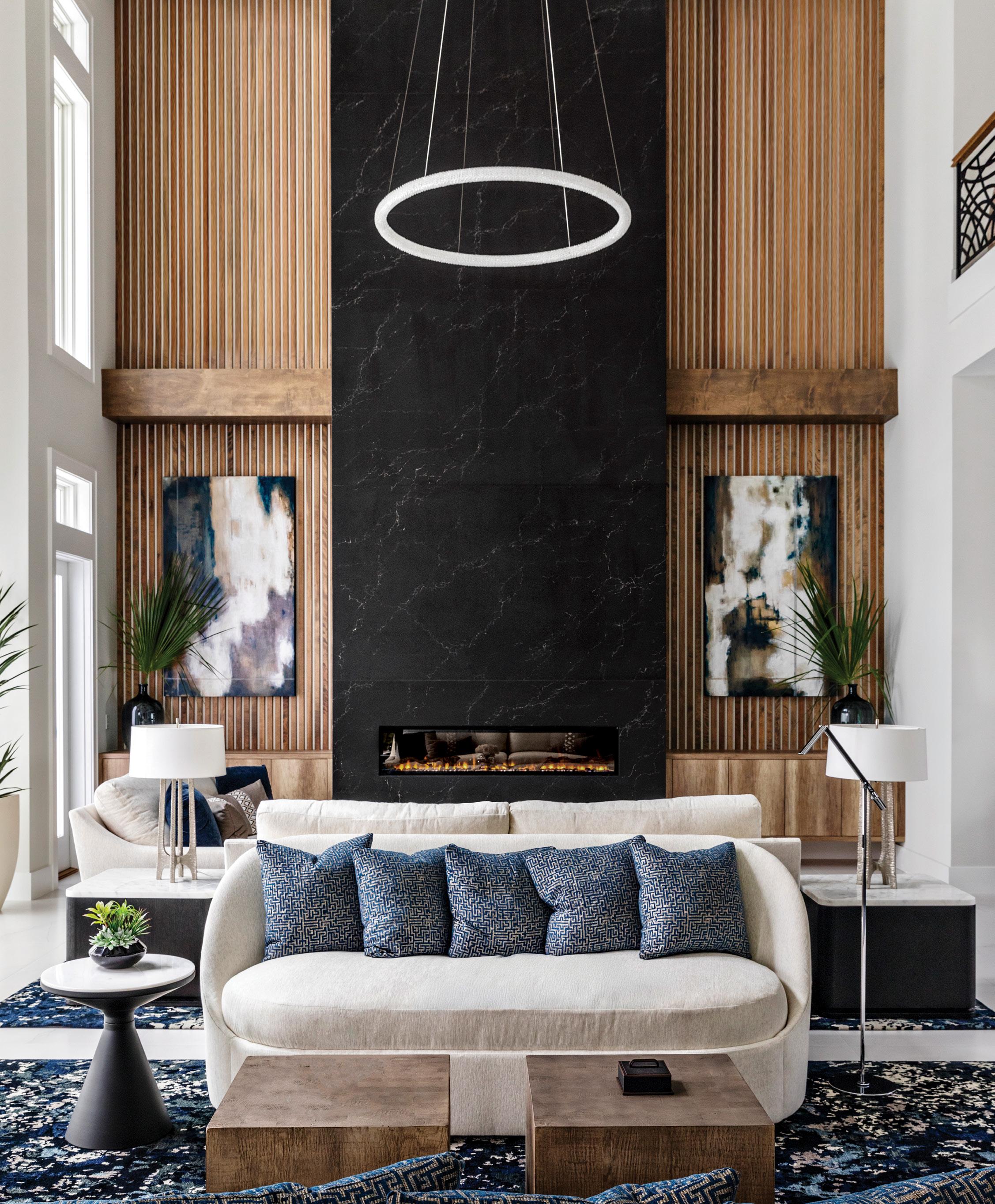
A
MULTIGENERATIONAL FLORIDA HOME OFFERS
APPROACHABLE OPULENCE, INTENTIONAL GATHERING SPACES, AND PLENTY OF ROOM FOR FAMILY AND GUESTS.
By MONIQUE KLEINHUIZEN
Photography by MURIEL SILVA
IT’S NOT OFTEN A DESIGNER IS GIVEN CARTE BLANCHE FOR A PROJECT. BUT IN THE CASE OF THIS STUNNING RIVERSIDE BUILD, IT WAS A TRUE “CARTE BLEU” SITUATION. Cambria’s Portrush design was a foundational element from the beginning.
“We always start with cabinets and countertops, and the owners absolutely fell in love with that blue color. It became a jumping-off point for the rest of the home,” says Principal Designer Terra Kerley of Luxe Interior Design, a division of Jacksonville-based Collins Builders. The slatelike hue of the veining running through the creamy white surface became the canvas on which a vision for the rest of the home was conceived.
There were just a few other nonnegotiables for the build: the clients needed zones for four generations of the family to live and gather on their own schedules. They wanted ample entertaining space that spilled outdoors, showcasing the stunning river views. They wanted a contemporary
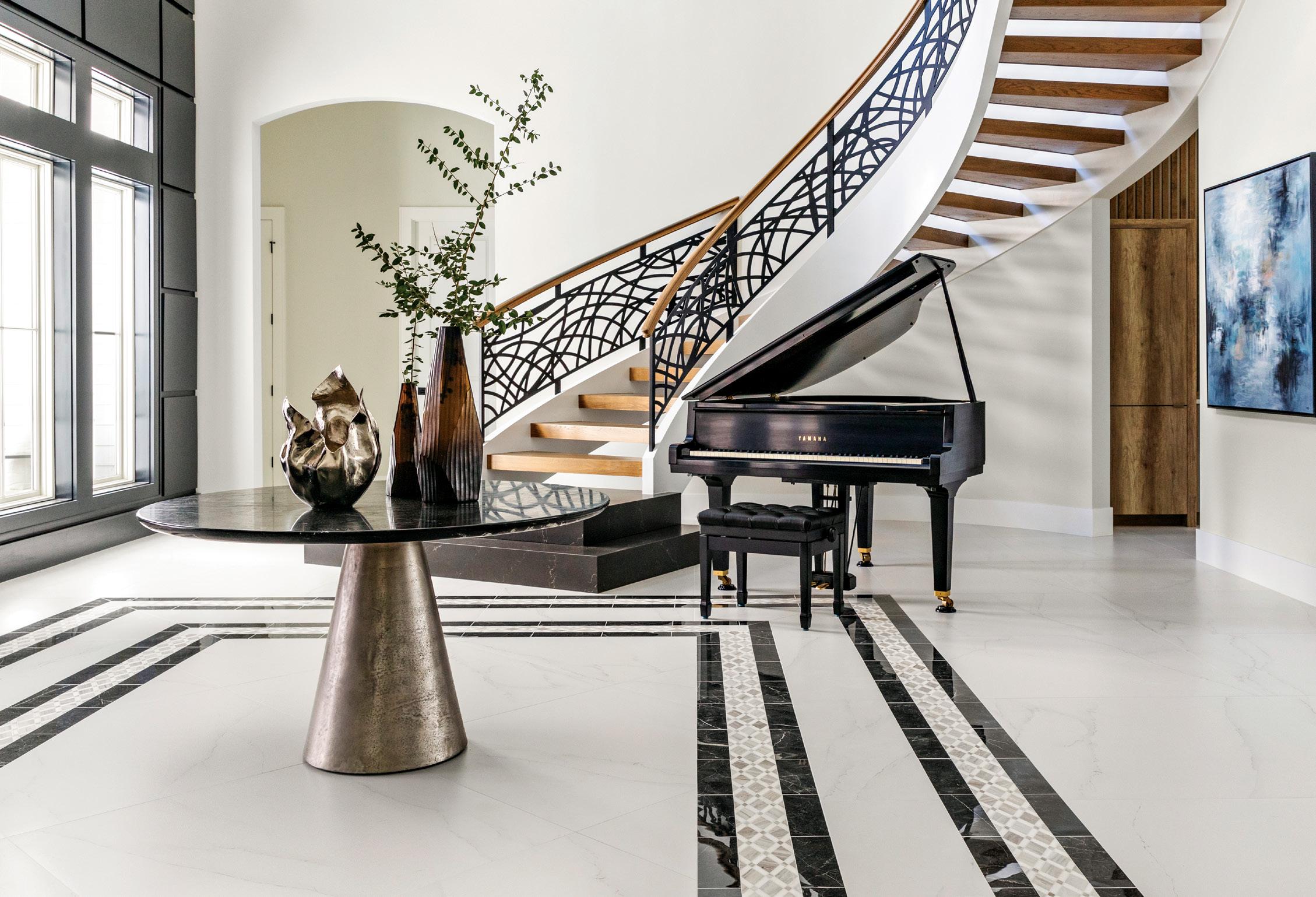
GOURMET GATHERING
Durable Cambria quartz surfaces were the logical choice for the epicenter of the home, where the cooking is colorful and conversation constant.
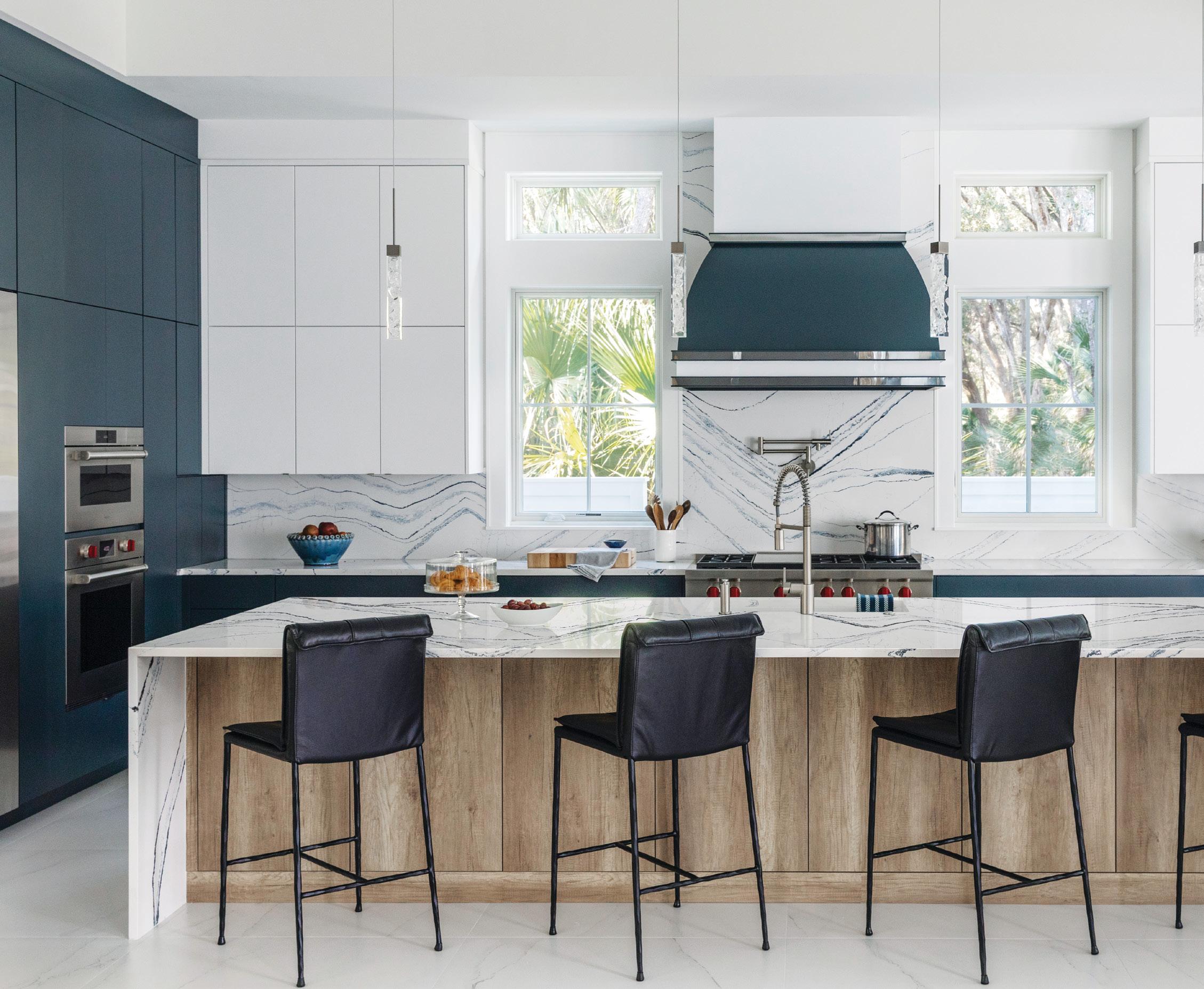
design that was seamless and thoughtful, with elegant yet easy-to-maintain materials that would be both sophisticated and kid-friendly.
The result is an 11,000-square-foot dream home that’s both upscale and approachable, with distinct yet harmonious living areas. From a courtyard entry and private guest parking that give access directly to outdoor living spaces to expansive entertaining areas, a home theater, and multiple private owner’s suites, it’s truly next-level living in one of the most desirable neighborhoods in Florida. “It’s a soft contemporary, warm yet cool,” Kerley says.
A Cambria quartz design clads a floor-to-ceiling statement fireplace in the open-concept living space.
And it tops a custom, 12-seat dining room table that was a special request of the owners, who love to cook and whose mealtimes include many family members and guests. And when a striking custom curved staircase became the focal point of the entryway, there was no way they were going to break up the visual flow with the landing required by local building code. So a Cambria quartz landing base became another focal feature, something unique to anchor the staircase, but that also helped the team meet building requirements.
“One thing we love about Cambria, especially for these larger-scope details, is the customer service that goes beyond color-matching,” says Kerley. She explains that thinking through the scope of a design element—
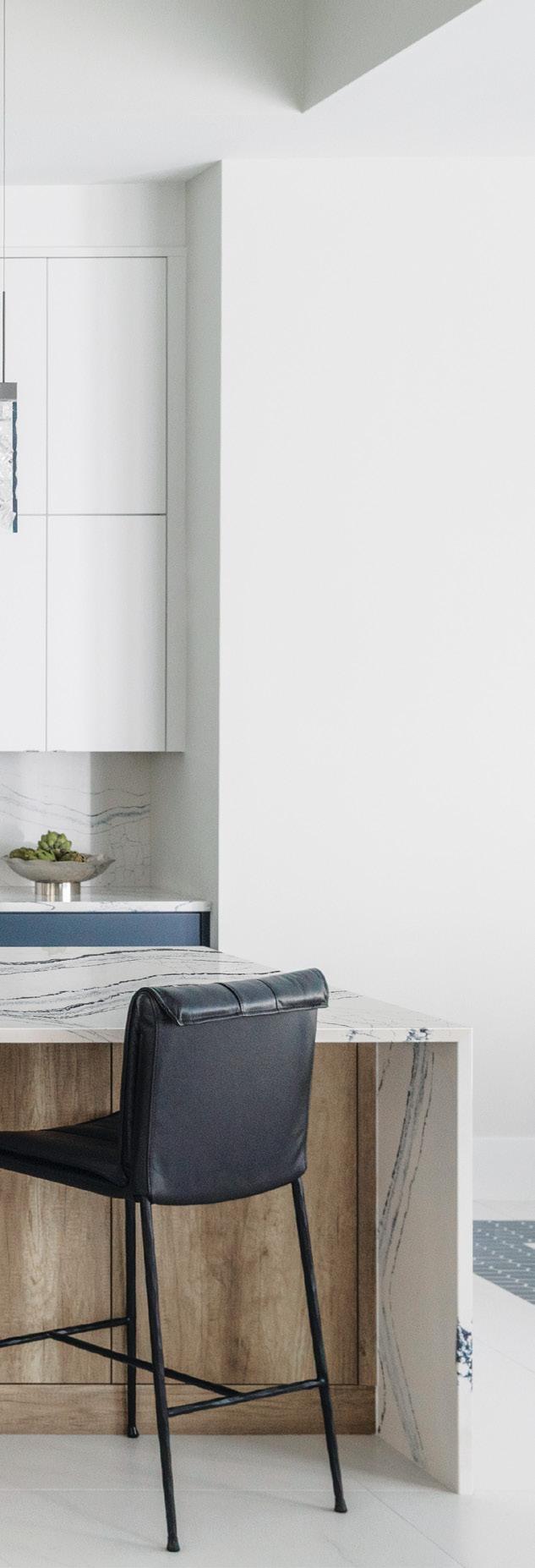
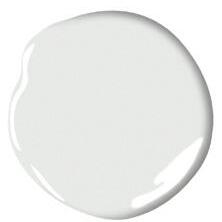
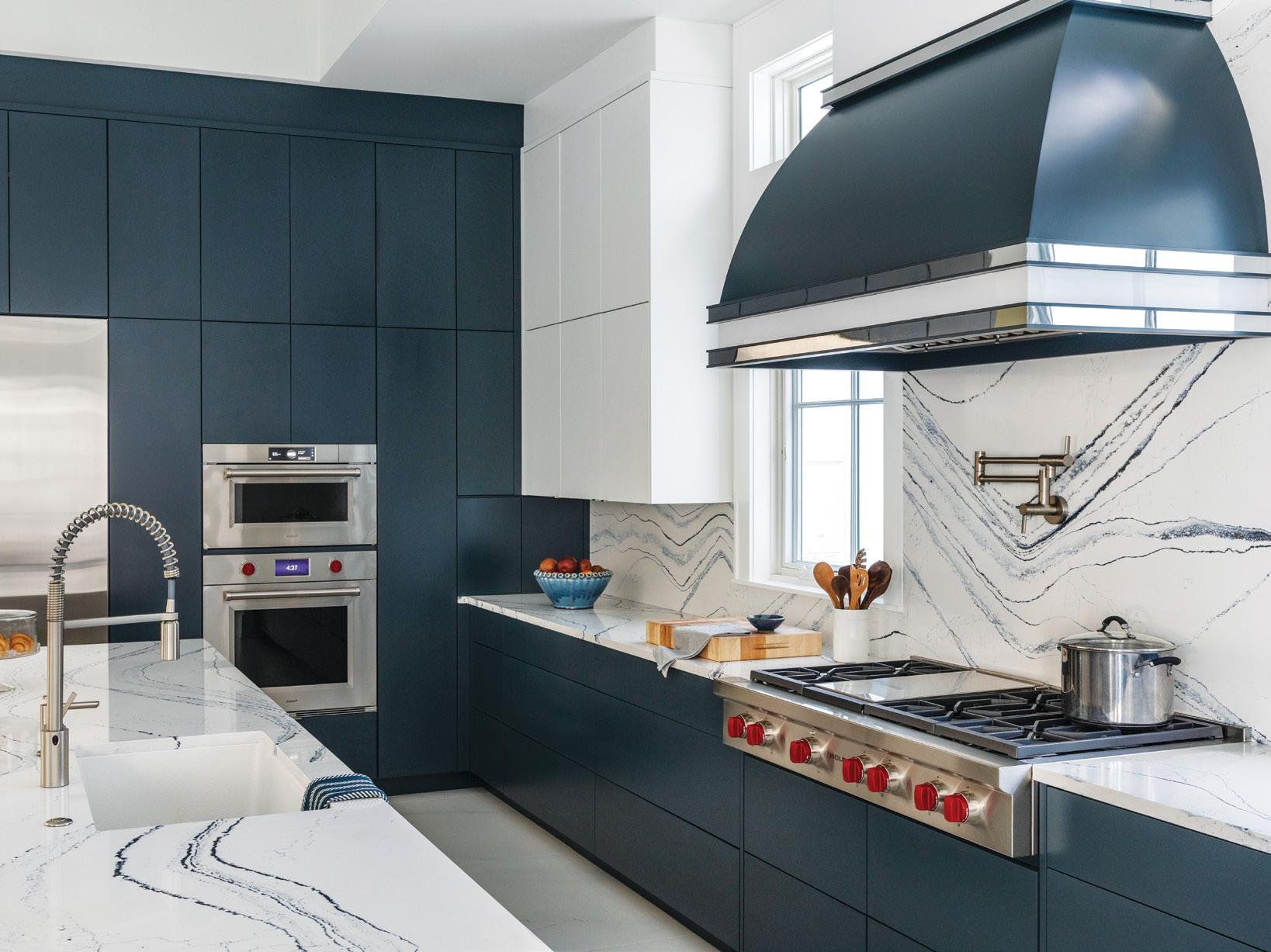
BLUE-HUED HARMONY
Sleek appliances and two-toned cabinetry play off the clean waterfall countertop and matching backsplash.
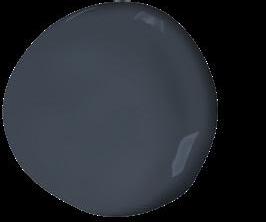
PORTRUSH ®
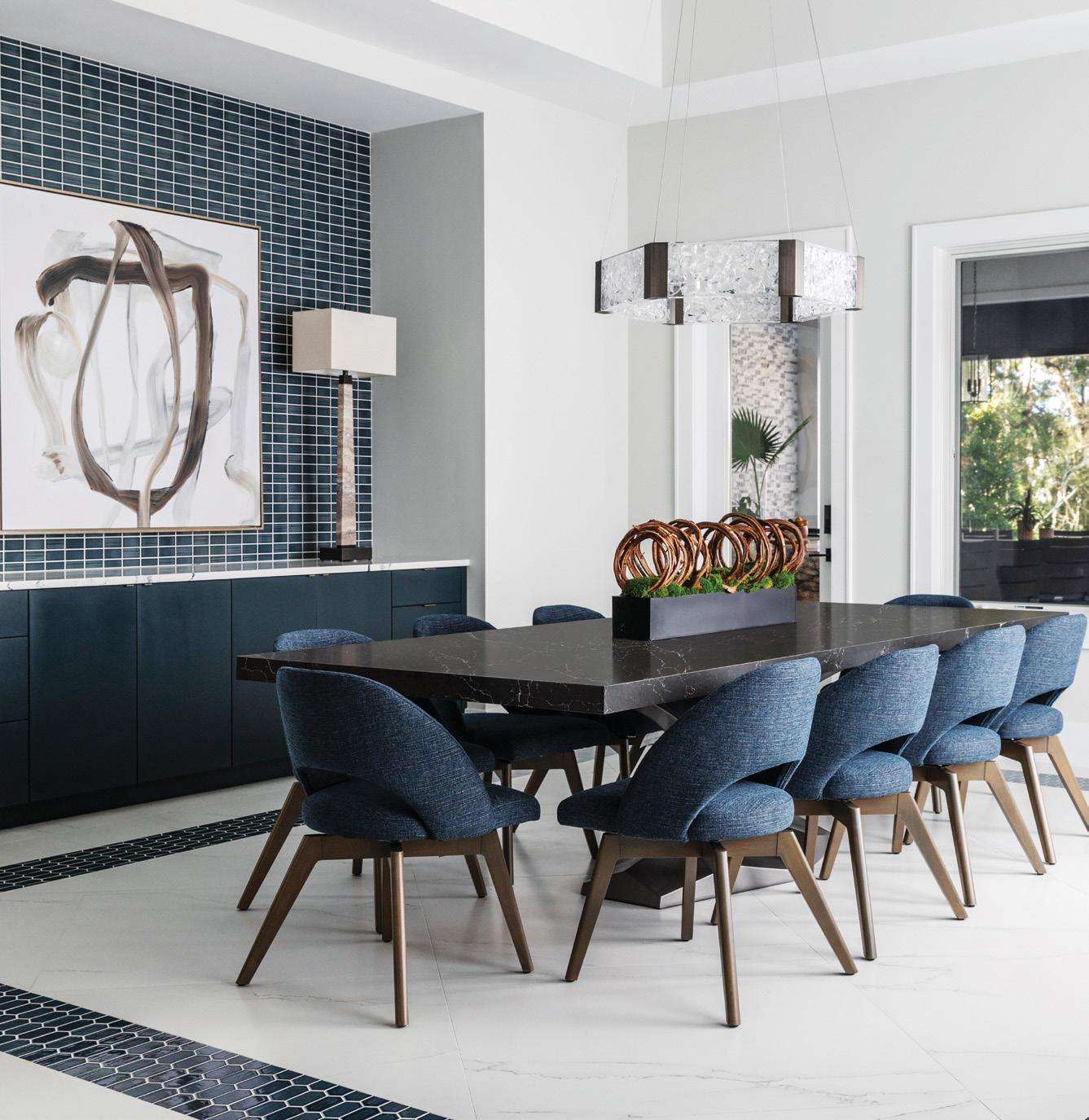
SHARED MOMENTS
Jacksonville-based Marble Masters created a custom Cambria-topped table fit for a crowd.
PAINT PICKS From left: Decorator’s White OC-149 and Hale Navy HC-154 from Benjamin Moore.
CAMBRIA REALLY ALLOWS US TO DO THESE AMAZING THINGS.
CELEBRATORY SPIRIT
Strategic entertaining features—like a wet bar off the main living space—allow company to gather without disrupting family time elsewhere in the home.
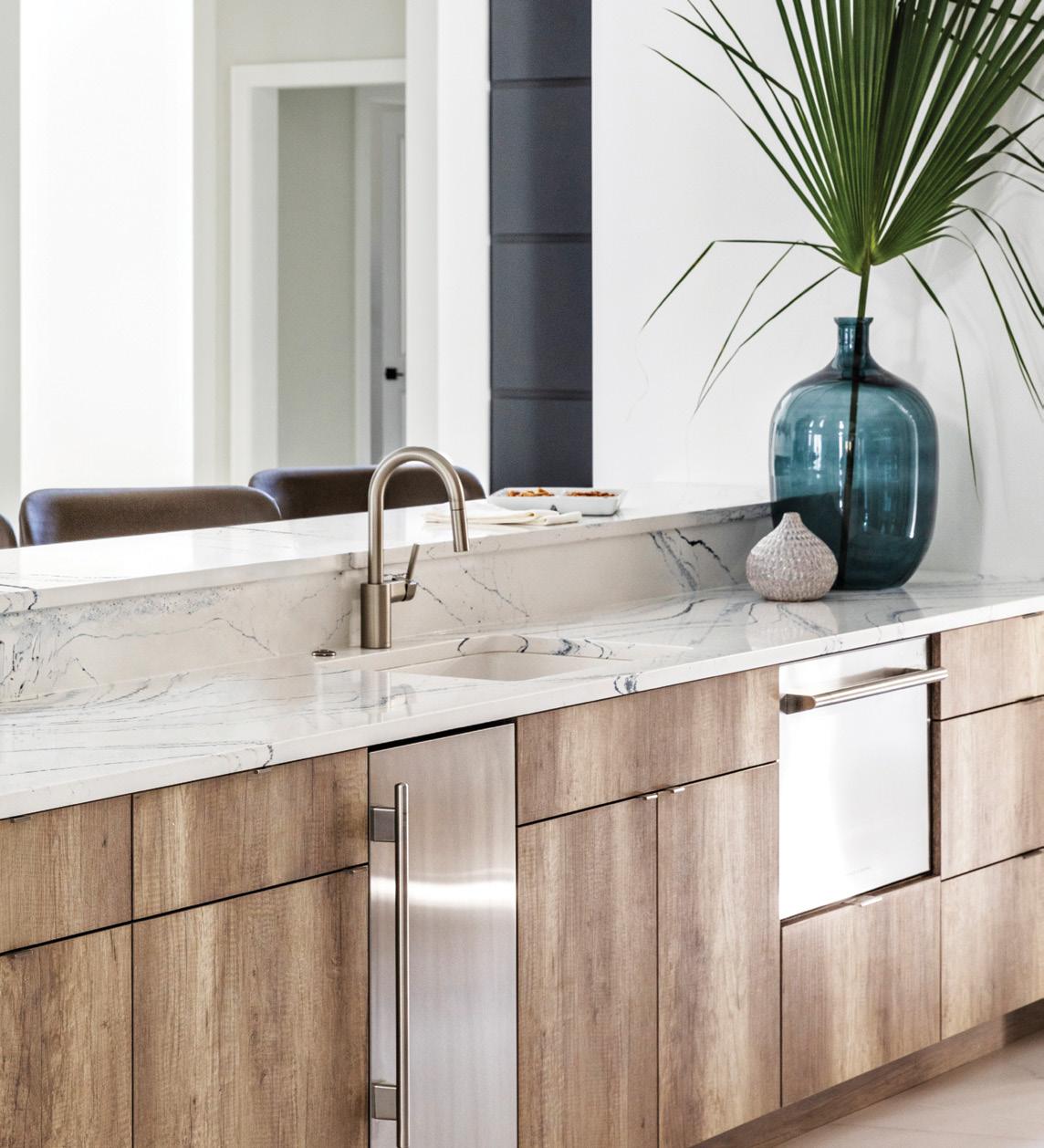
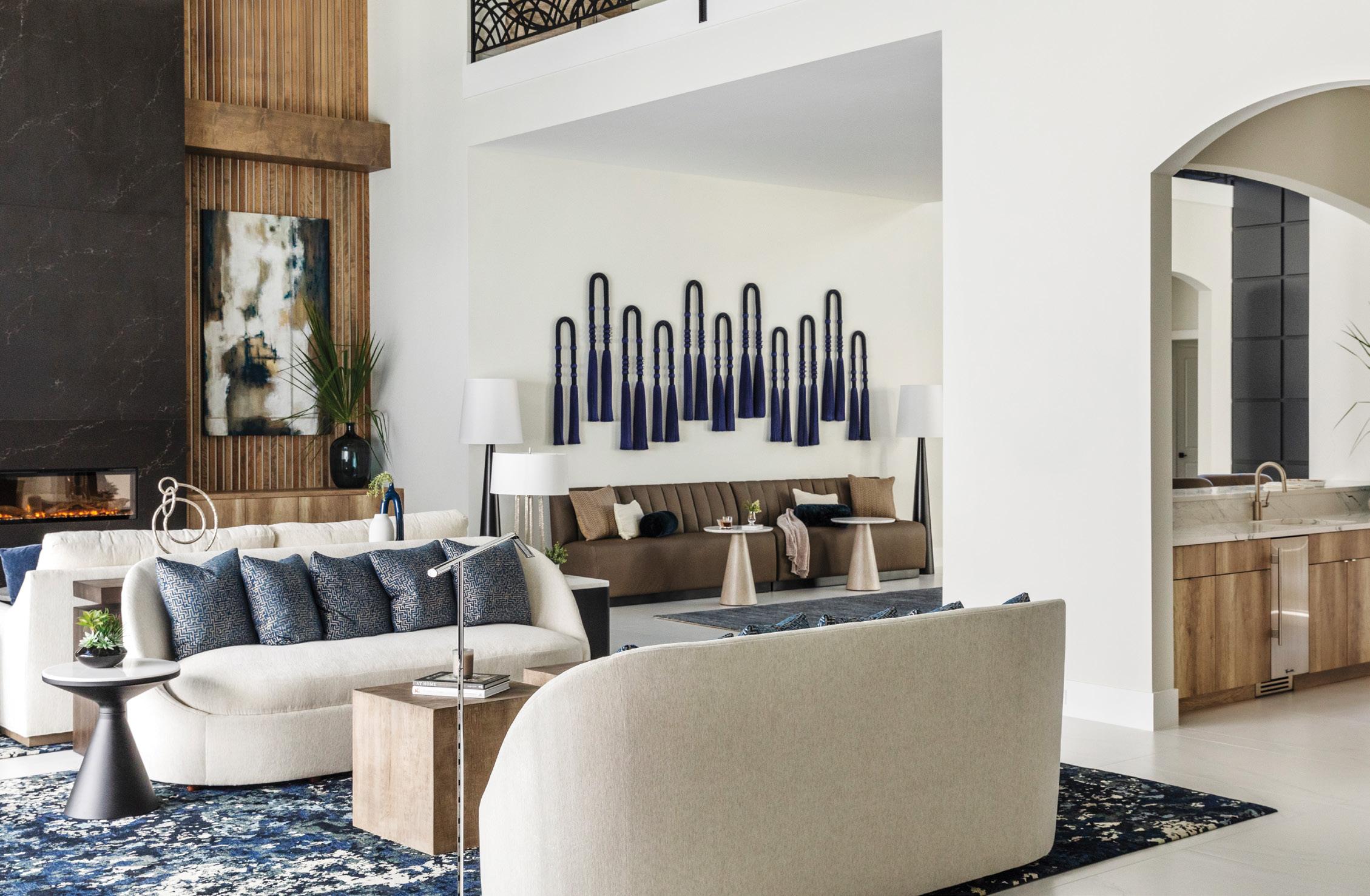
CINEMATIC ATMOSPHERE
The home theater wet bar is moody and classic, bringing a little gravitas to the family’s media space.
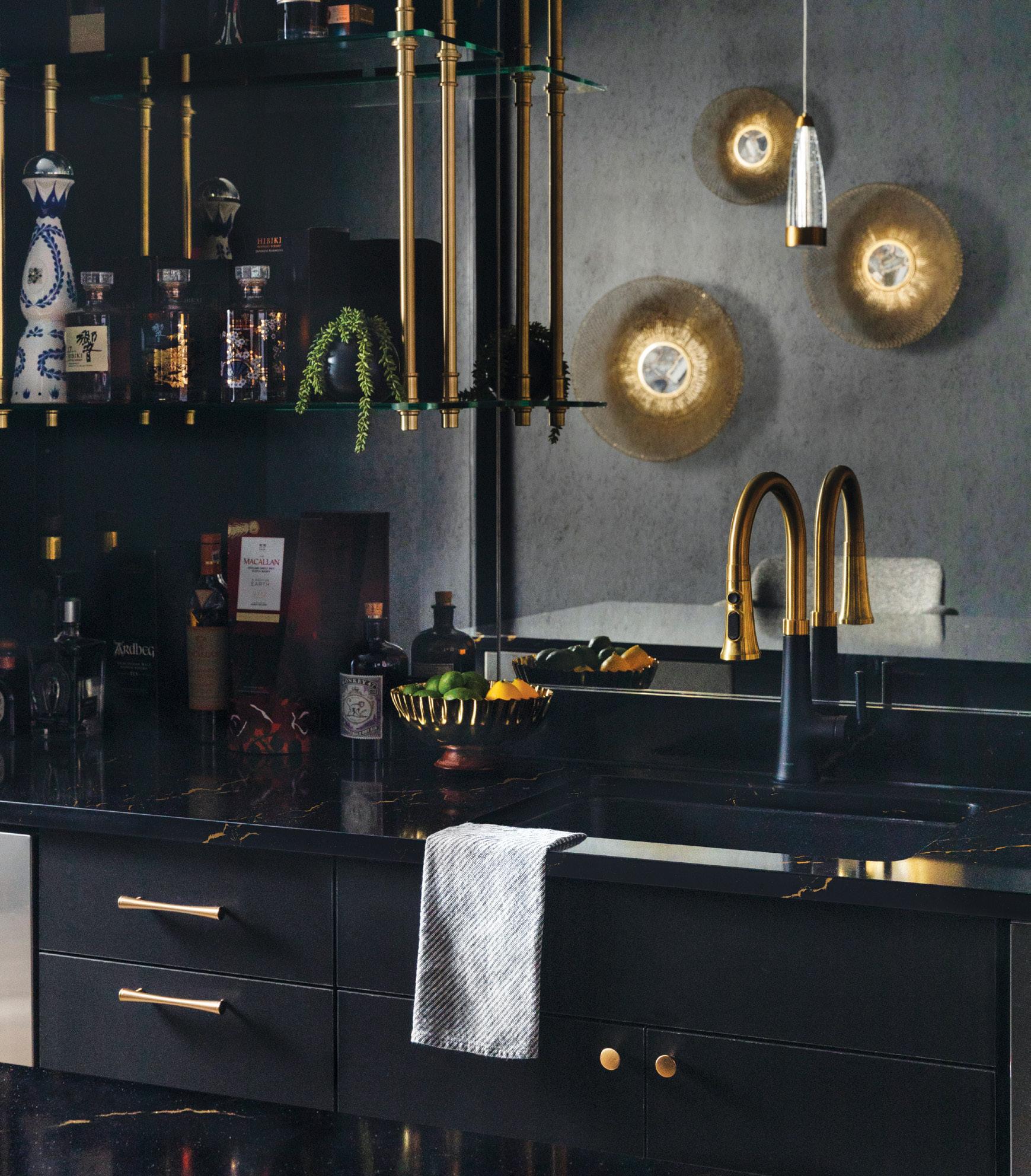
OPEN CONVERSATION
Soft seating is arranged for flexibility, with intimate nooks that spill seamlessly into each other.
how a particular quartz design will play out in a 1-foot or 10-foot or 100-foot expanse—and being able to dial in on the perfect slab size and thickness really changes the game for her multidisciplinary team and its upscale clientele. The two-story fireplace surround, for instance, used jumbo 2cm Cambria quartz slabs to create drama with less stress on the wall than a thicker stone slab. This flexibility is something other materials simply couldn’t offer, and it’s why quartz ended up nearly everywhere in the home. “Cambria really allows us to do these amazing things,” Kerley says.
For project partners and product details see “Sourcebook,” page 62.
VISUALIZE ANY CAMBRIA DESIGN IN YOUR OWN HOME
CambriaUSA.com/Style /Visualizer

PROJECT PARTNERS
Interior Design: Luxe Interior Design, Builder: Collins Builders, Fabricator: Belmarmi LLC
Terra Kerley, Designer
SHOW HOUSE SPLENDOR
THREE DISTINCT SPACES ARE TRANSFORMED IN A DISPLAY OF DESIGN INGENUITY FOR A CHICAGO-AREA CHARITABLE EVENT.
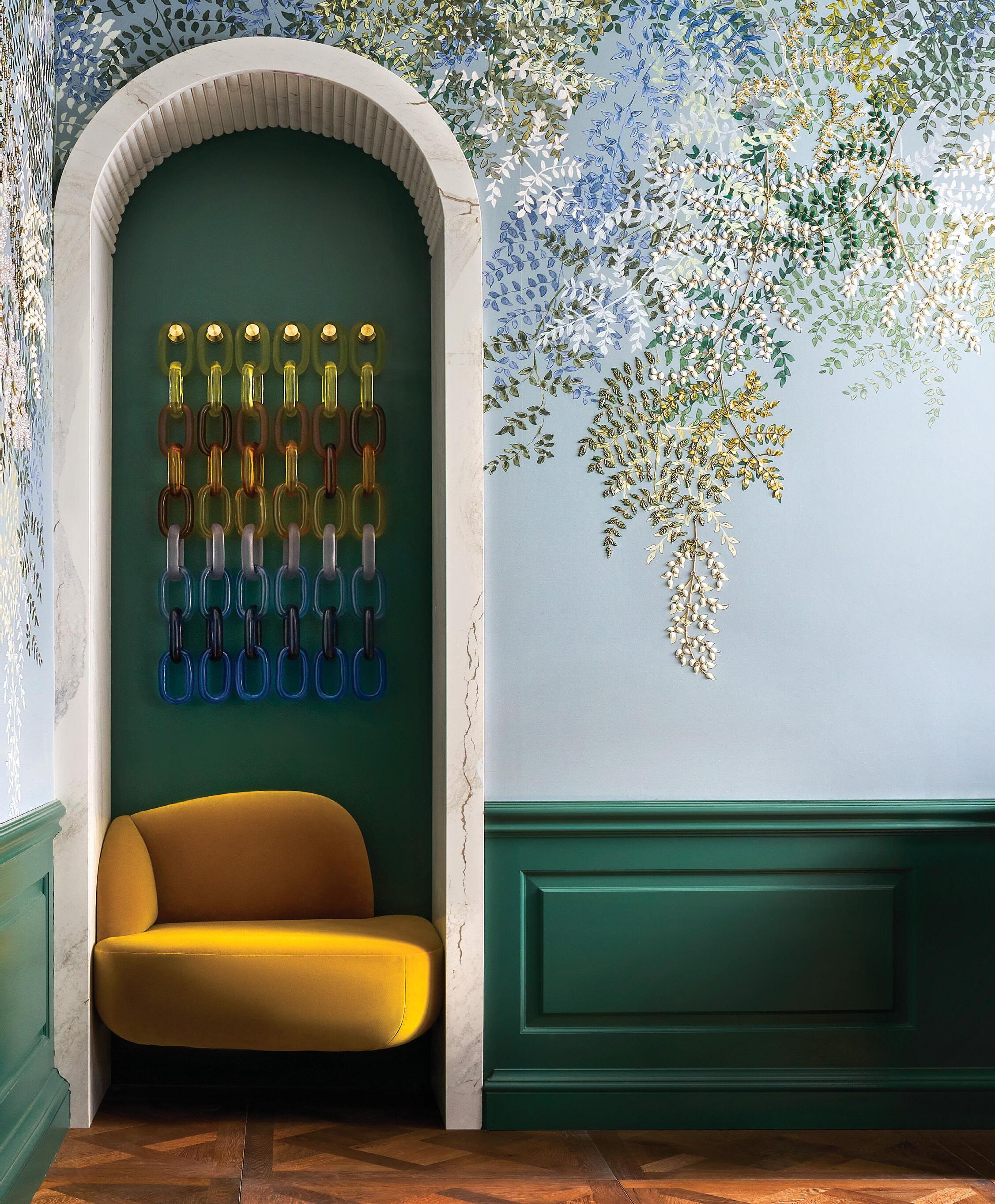
By ANGELA JOHNSON | Photography by RYAN MCDONALD

PARISIAN-INSPIRED GARDEN CORRIDOR
Arched niches, clad in Cambria’s Inverness Blakeley design with reeded detailing, provide gravitas to this front hall designed by Lauren Collander. Hand-embroidered wallpaper, parquet flooring, and a custom Cambria console encourage meandering. Maybe even take a seat on a saffron color velvet chair tucked into a niche with softly illuminated artwork.
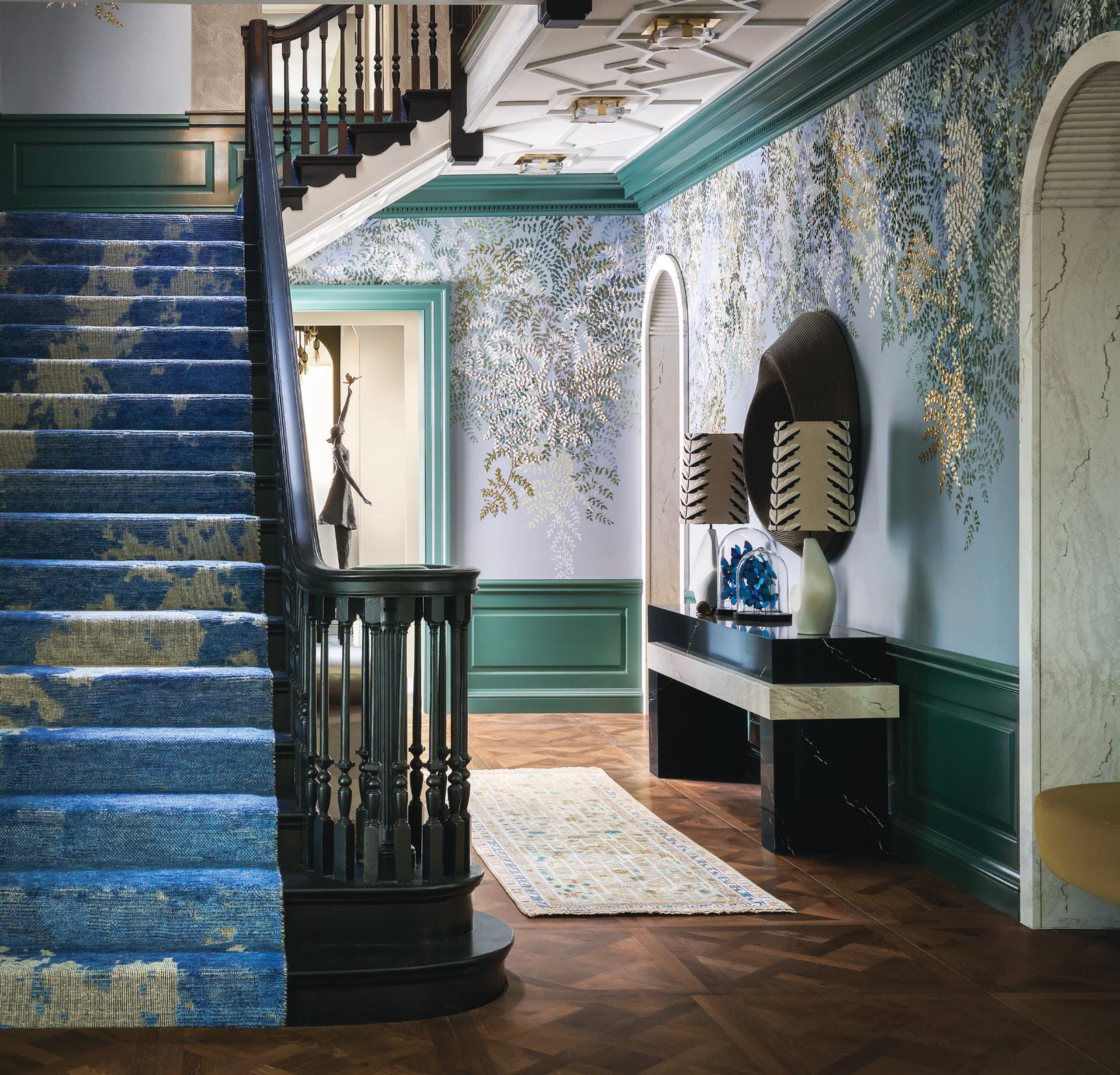
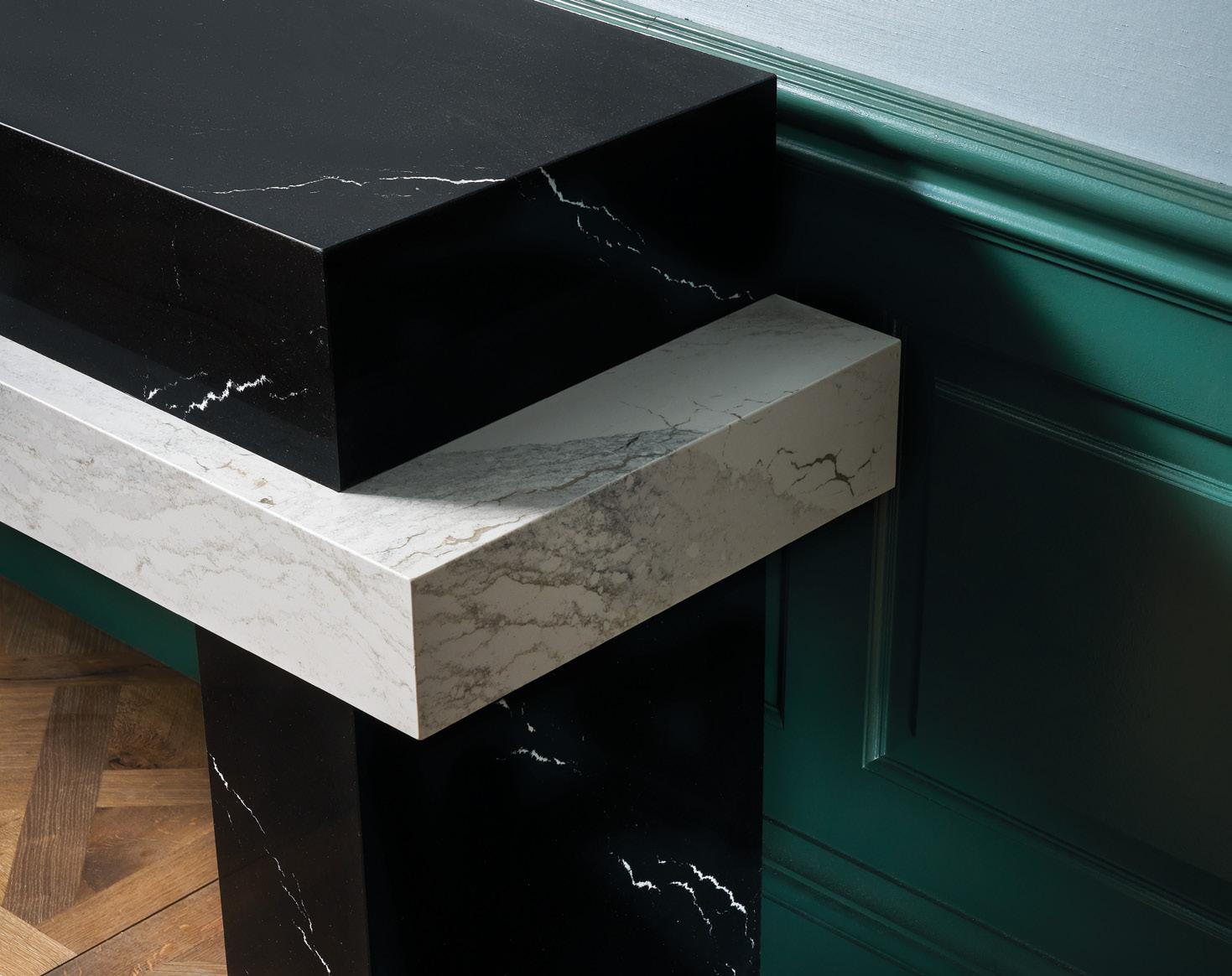
A BOLD BALANCE OF COLOR AND TEXTURE
A custom quartz console provides a modern moment in the front hall. Collander selected Cambria’s Blackbrook quartz design to intersect with the more classic Inverness Blakeley color and pattern. The result is a feminine space with layers of visual and textural interest along with a bit of an edge.
INVERNESS BLAKELEY ™ BLACKBROOK ™
Lauren Collander, Designer
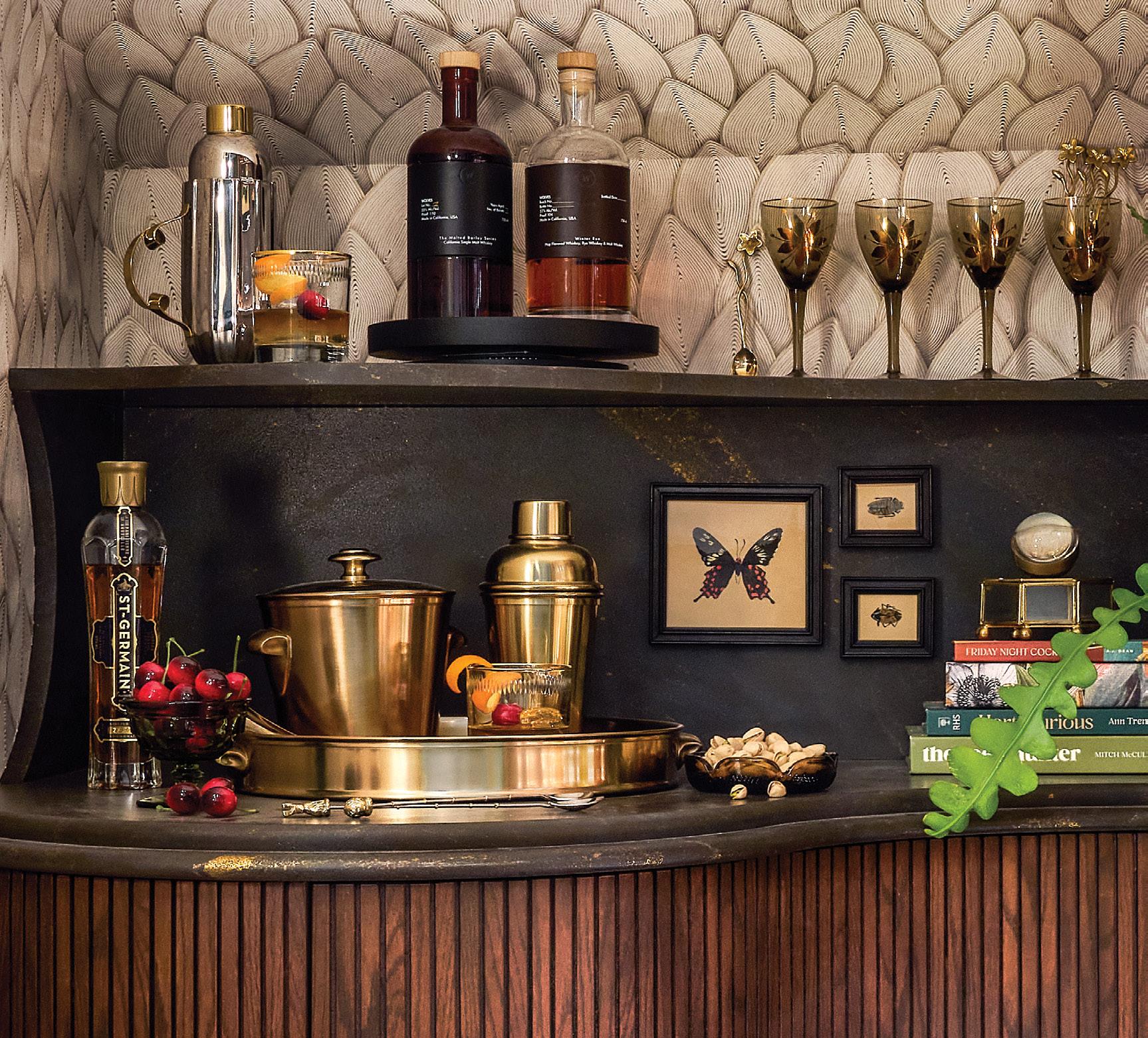
MAGIC UNDER THE STAIRS
A curved quartz top, side/ backsplash, and shelf are part of an alluring hidden garden bar located under the front hall stairs. The side/backsplash support the shelf—a design trick Collander uses to gain more countertop in a limited space. But her favorite part of this space is how the alloy veins in Cambria’s Remington Brass quartz design catch the light.
ART DECO ELEGANCE
A rich walnut wood vanity with elegant reeding and offset drawers lends an art deco feel to this primary bathroom by Ablaze Design Group. Free-flowing brass alloy veining in the satin finish quartz countertop accentuates the gold tones of the un-laquered brass hardware. And the backlit vertical quartz application in the shower provides indirect lighting that is dramatic yet sophisticated, reminiscent of a cascading waterfall feature.

George Markoutsas, Designer

REMINGTON BRASS™
REMINGTON BRASS™
ILLUMINATING WITH THIS BACKLIT BRIGHTON WAS THE TICKET. IT ’ S A BRILLIANT WAY TO USE THE STONE AND LIGHT THE SHOWER.
— GEORGE MARKOUTSAS
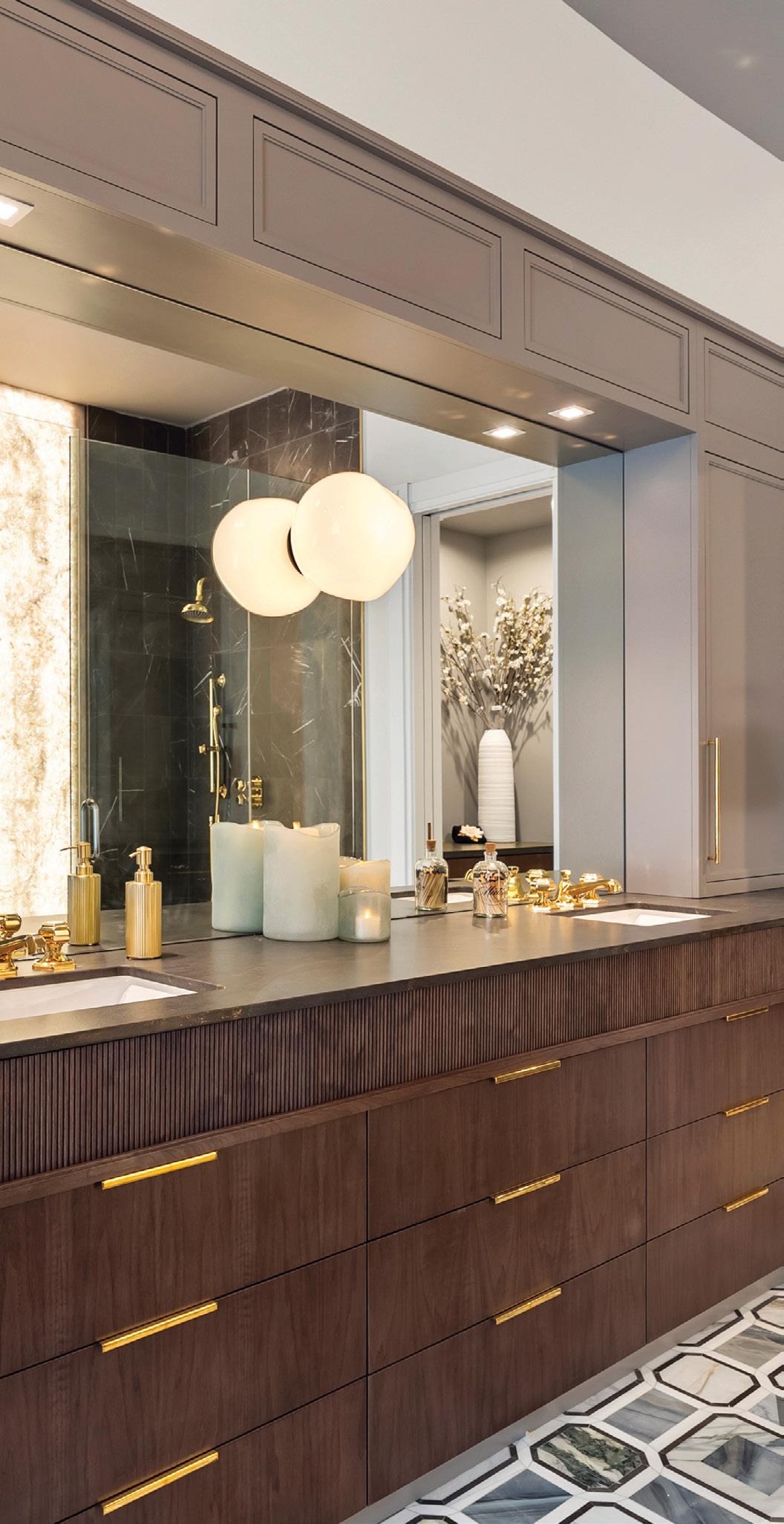
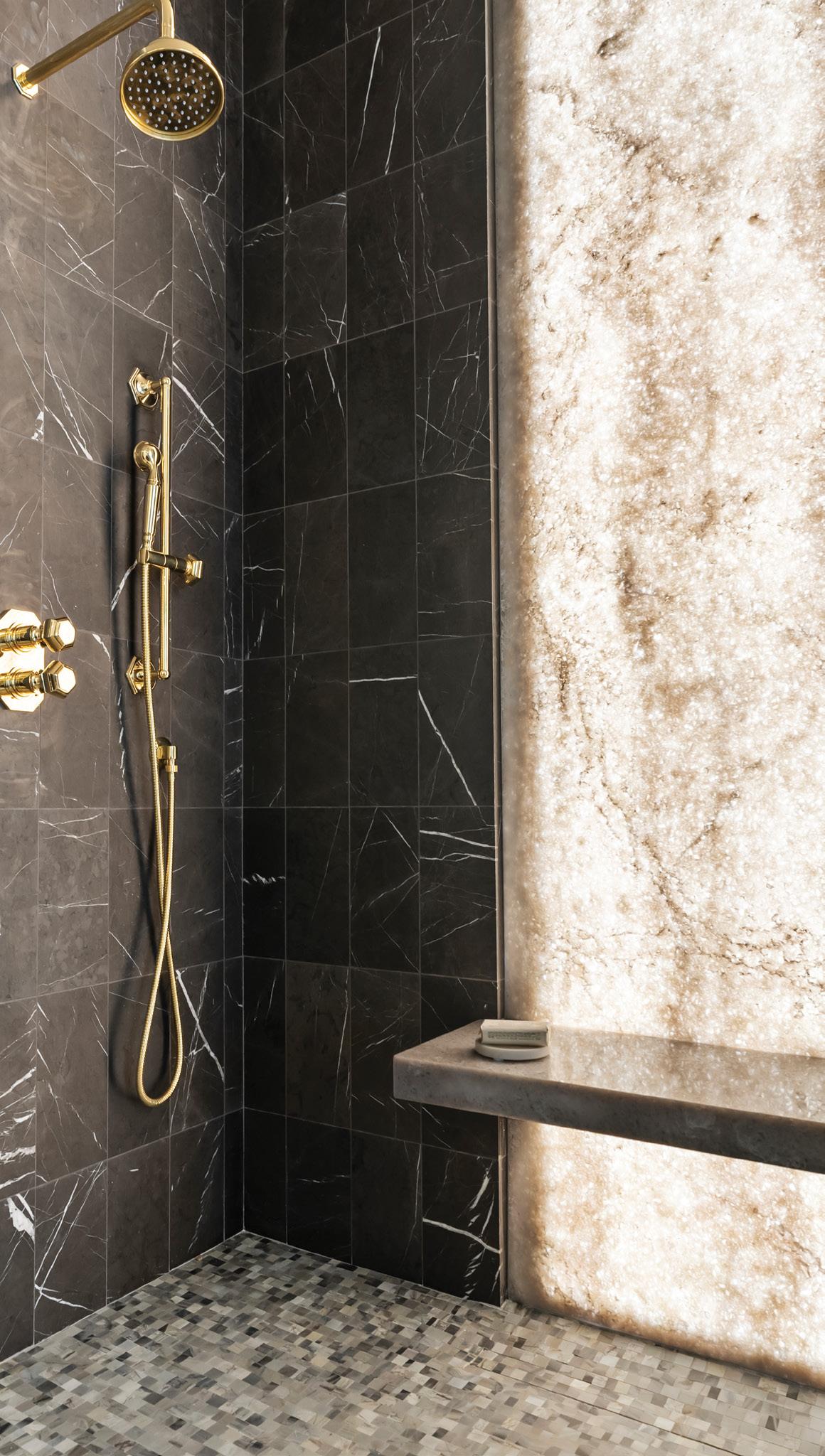
TWO LARGE OAK TREES BEHIND THE HOUSE INSPIRED THIS CHARMING WOODLAND AESTHETIC FOR ANY CHILD SPENDING SUMMERS IN THE MIDWEST.
— THERESA HANSEN
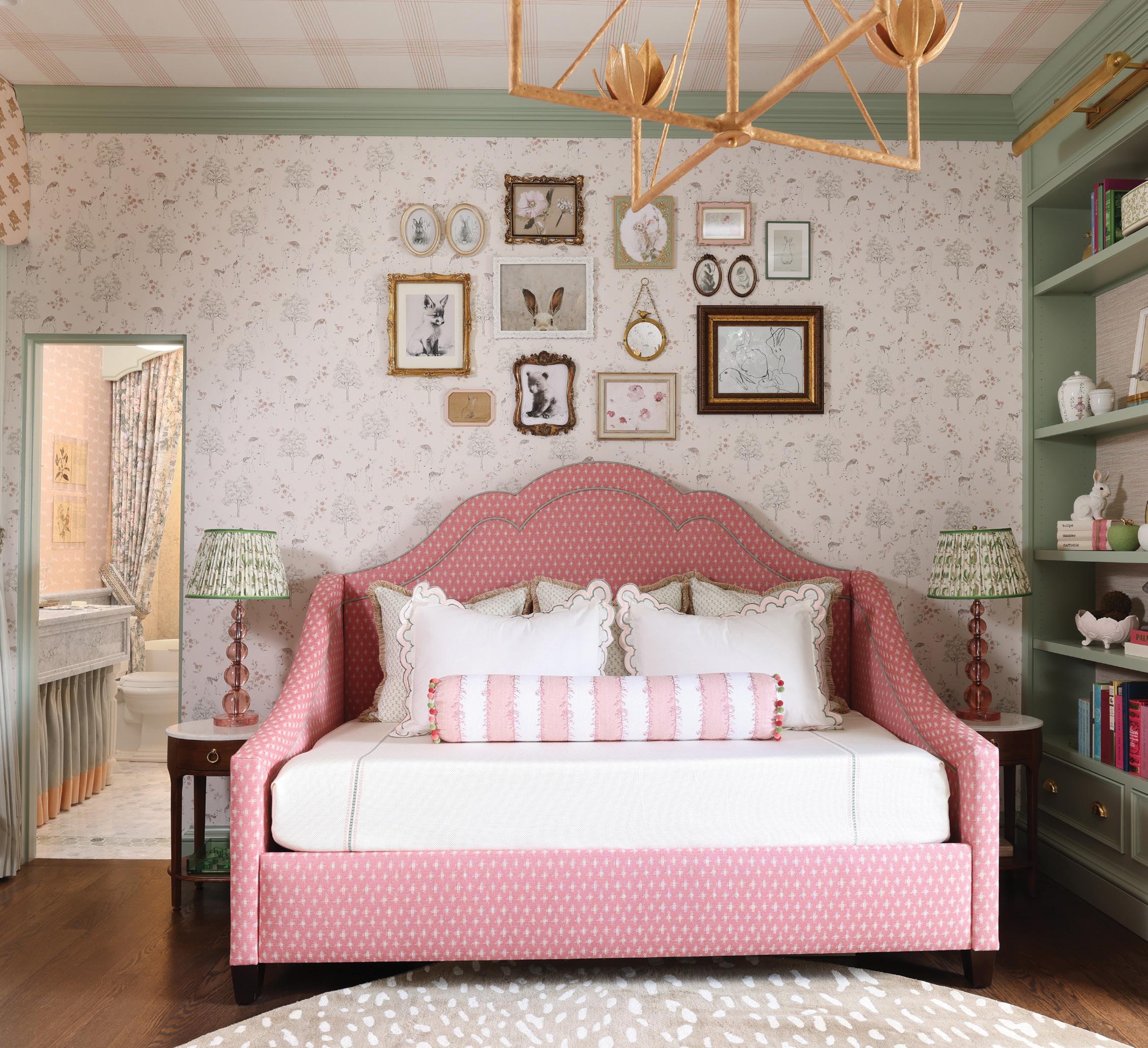
ADVENTURES IN CREATIVE DESIGN
This little girl’s playroom blends a sense of wonder with sophistication— an inspired space with a popular pink and green color palette that, with a few tweaks, could easily become a home office or library.
The flexibility of Cambria’s varying quartz thicknesses (including 1cm) allowed designer Theresa Hansen to create bathroom design details reminiscent of the home’s 1890s era. Quartz wainscotting, shower wall cladding, and a custom vanity are intricately fabricated and paired with botanically patterned Jane Churchill curtains and a woodland-inspired wallpaper.

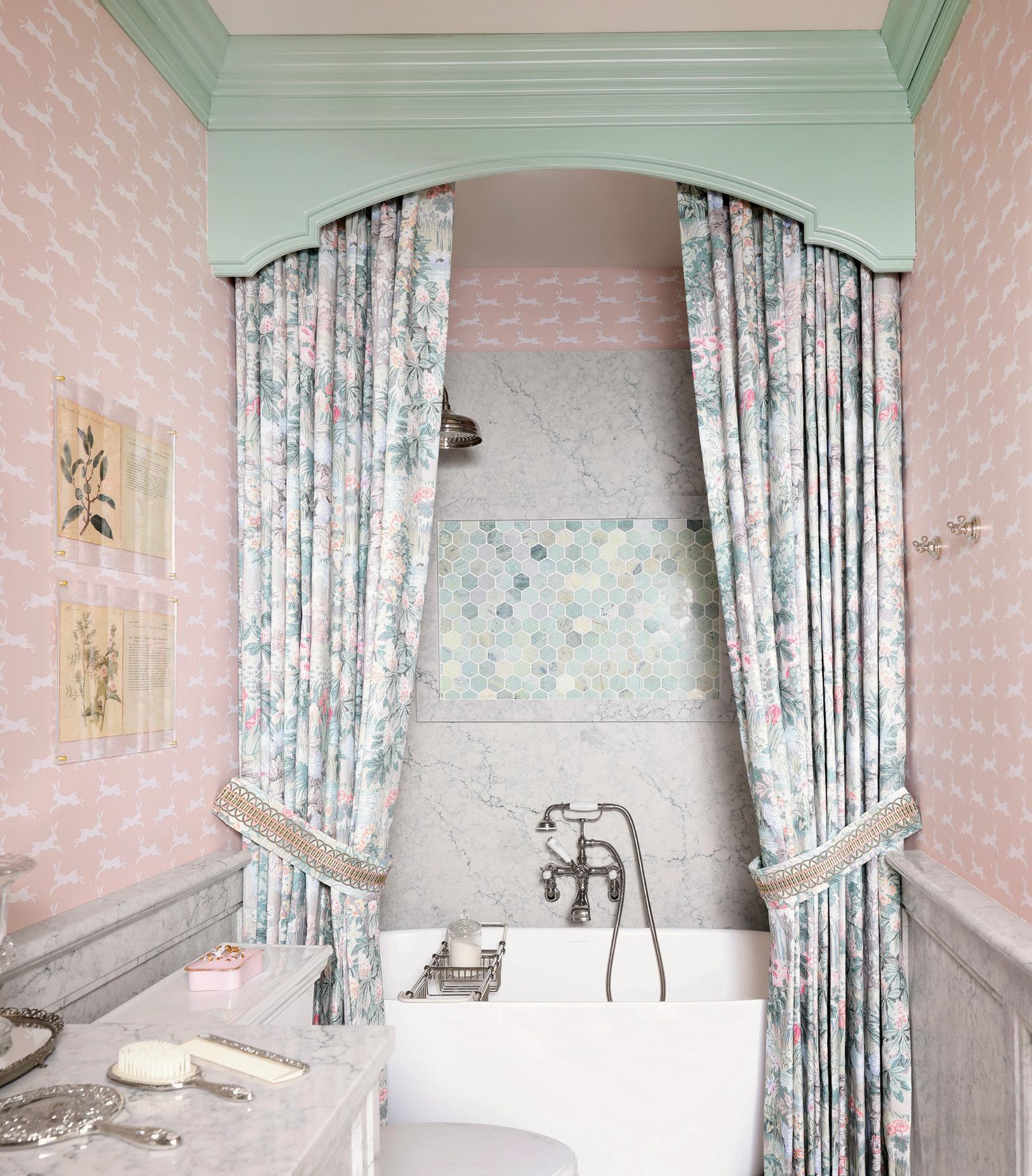
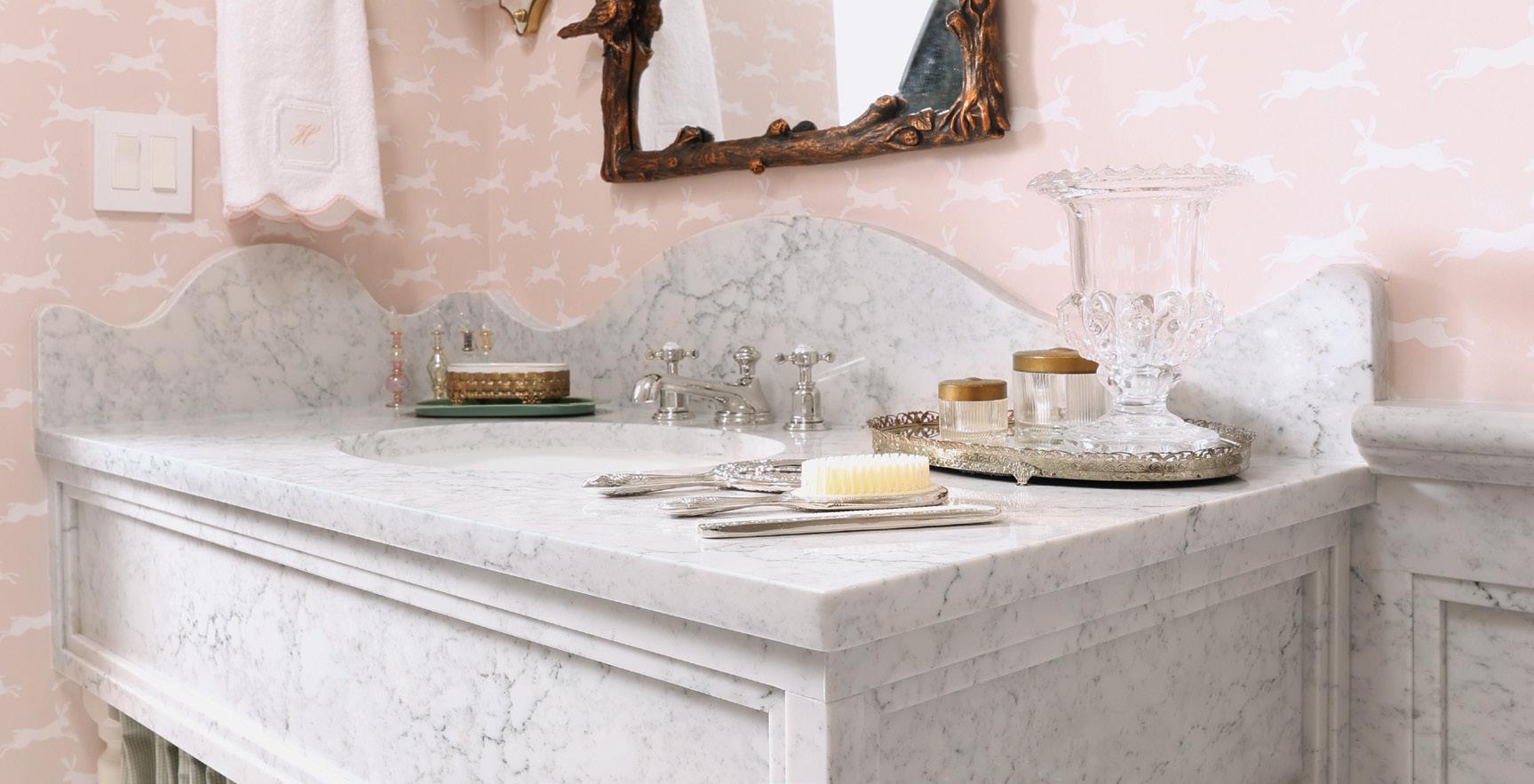
VINTAGE WHIMSY WASHROOM
AVALENE™
Theresa Hansen, Designer
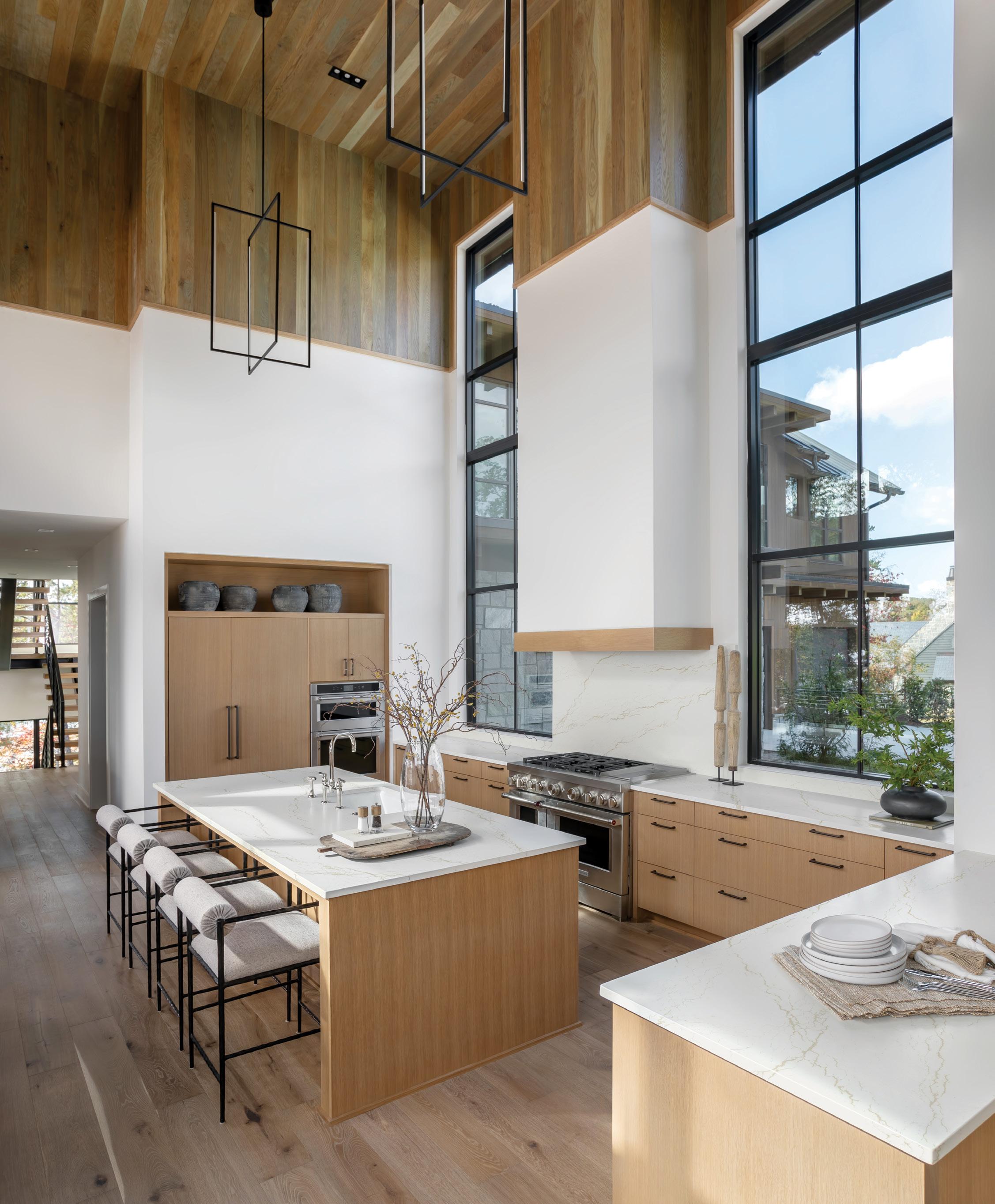
SERENE OUTLOOK
Expansive windows frame picturesque lake views in the great room, where organic textures like wood and stone and a soft, neutral palette echo the natural surroundings.
A SOULFUL, HIGH-STYLE LAKE HOUSE REIMAGINED WITH ELEVATED EASE AND NATURAL ELEGANCE.
By DANINE ALATI
Photography by INSPIRO8 STUDIOS/ REBECCA LEHDE
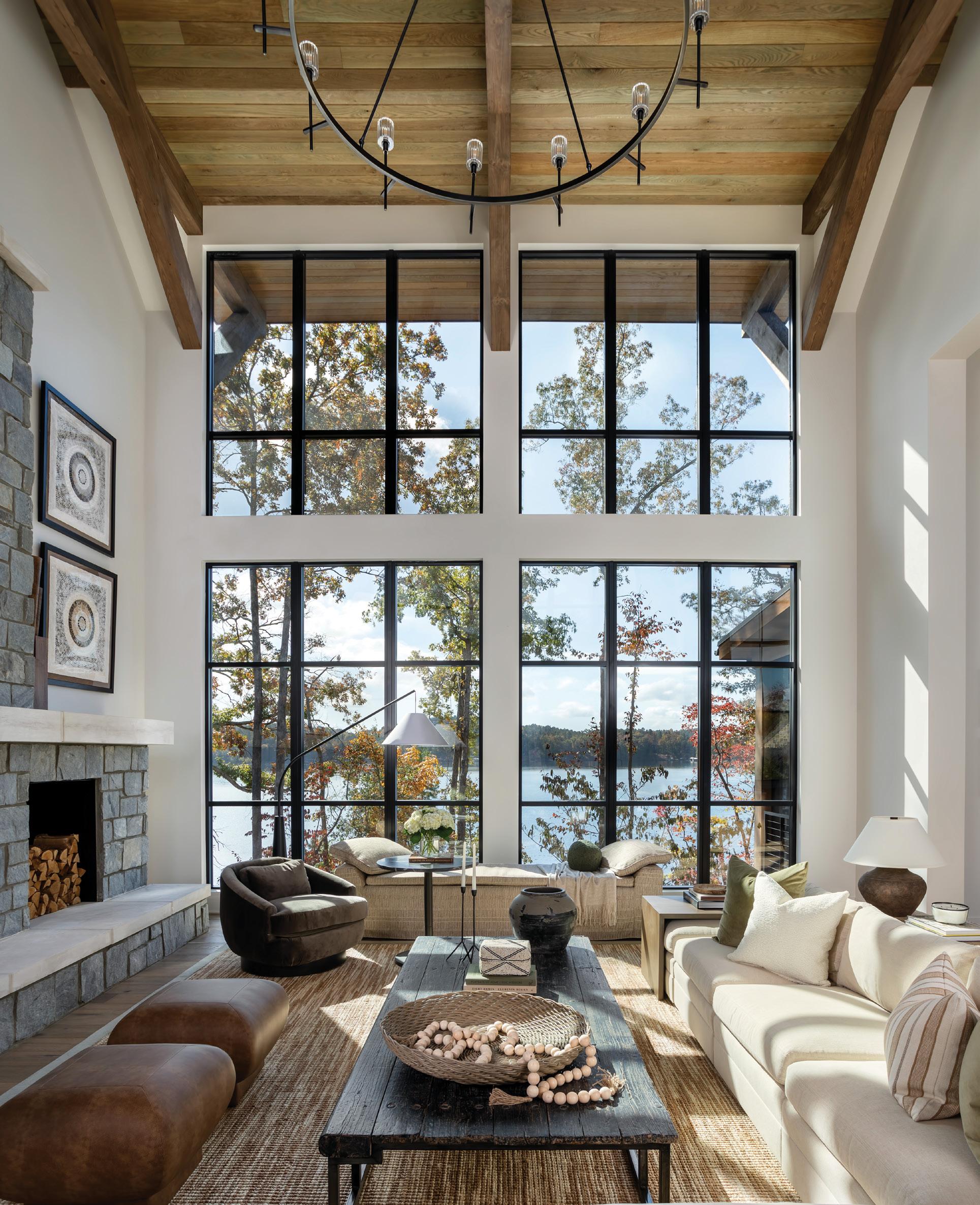
REFINED
When envisioning a lake house, one might picture a quaint retreat with cozy quarters and rustic charm. But when Nashvillebased interior designer Brad Ramsey was tapped to design a sprawling new-build on South Carolina’s expansive Lake Keowee, he challenged the traditional lake cottage aesthetic. Think modern architecture, layered textures, and intentional moments of calm.
Commissioned by longtime clients seeking a spacious, functional, high-design getaway for their family of seven—five children ranging in age from
14 to 23—Ramsey delivered a serene, sophisticated escape defined by soaring ceilings, sweeping views, and seamless indoor-outdoor living. Collaborating with architect Evan Cantrell of MHK Architecture, Ramsey worked to balance bold architectural lines with interiors that support a lifestyle of relaxation, recreation, and entertaining. A refined palette and natural finishes helped bridge form and function.
“The architecture is very inspiring—the way that it brings the outside in and is really situated in the trees with gorgeous water views,” says Ramsey. “Even though the lines of the house are very modern, all of the finishes and
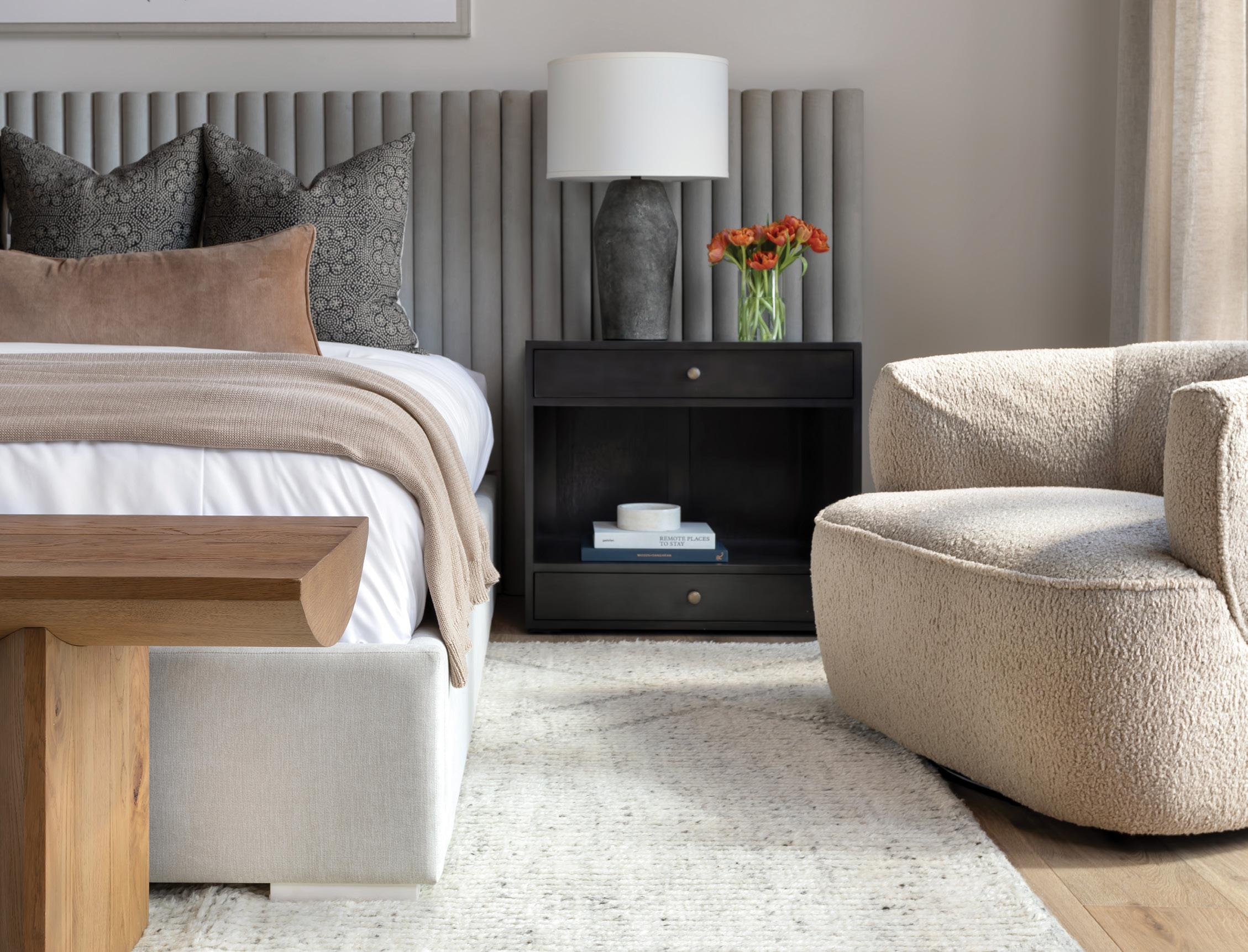
A serene palette of crisp whites, neutral tones, and wood accents defines the primary suite.
Maintaining a consistent materials palette throughout the house, the primary en suite bath echoes the design of the kitchen with a wooden-clad ceiling, white oak cabinets, and Cambia quartz countertops. Tall ceilings and sweeping windows afford supreme daylight penetration.
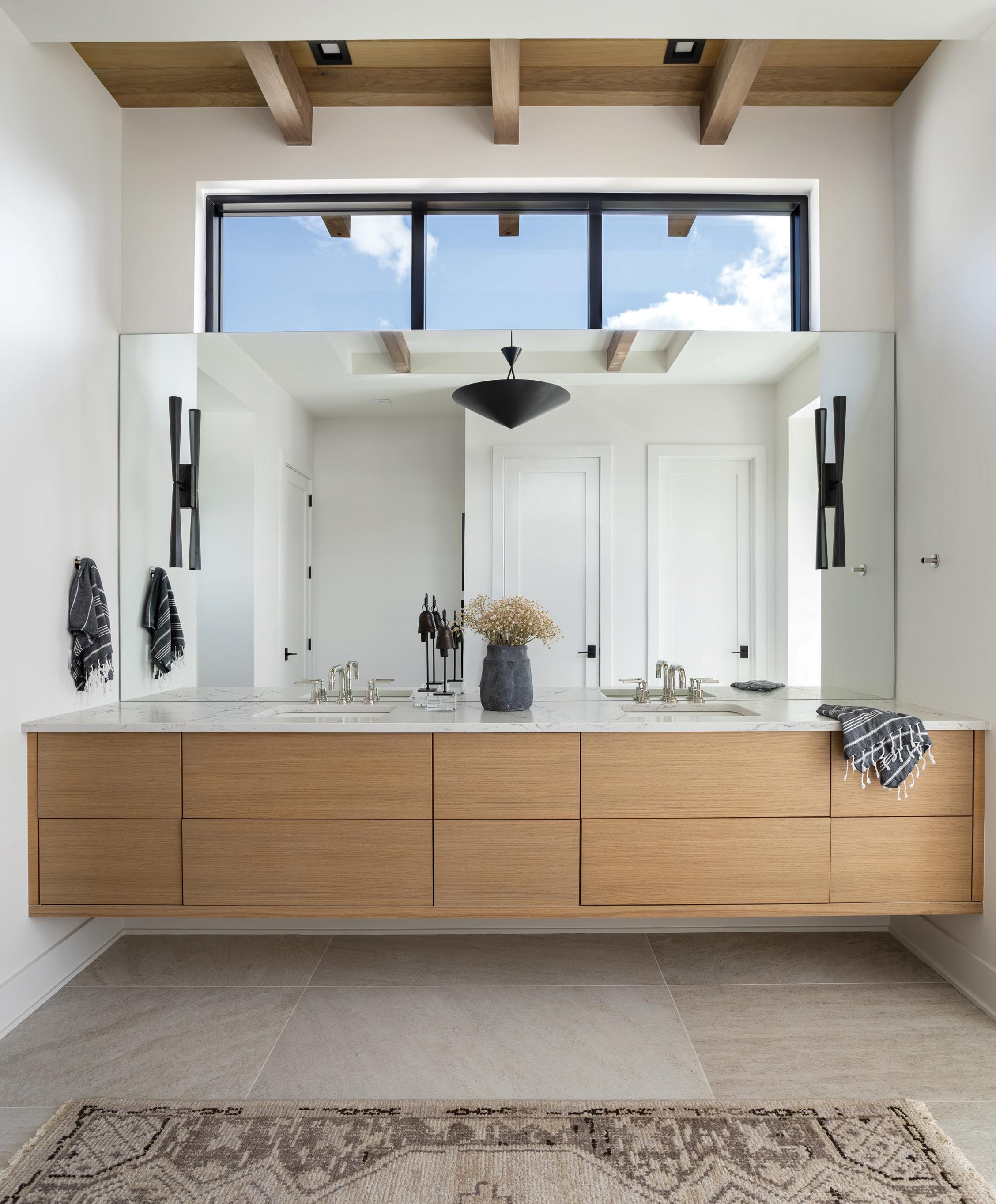
“IT WAS IMPORTANT TO SELECT MATERIALS THAT WERE CAREFREE AND EASY TO MAINTAIN.”
SUNLIT LUXURY
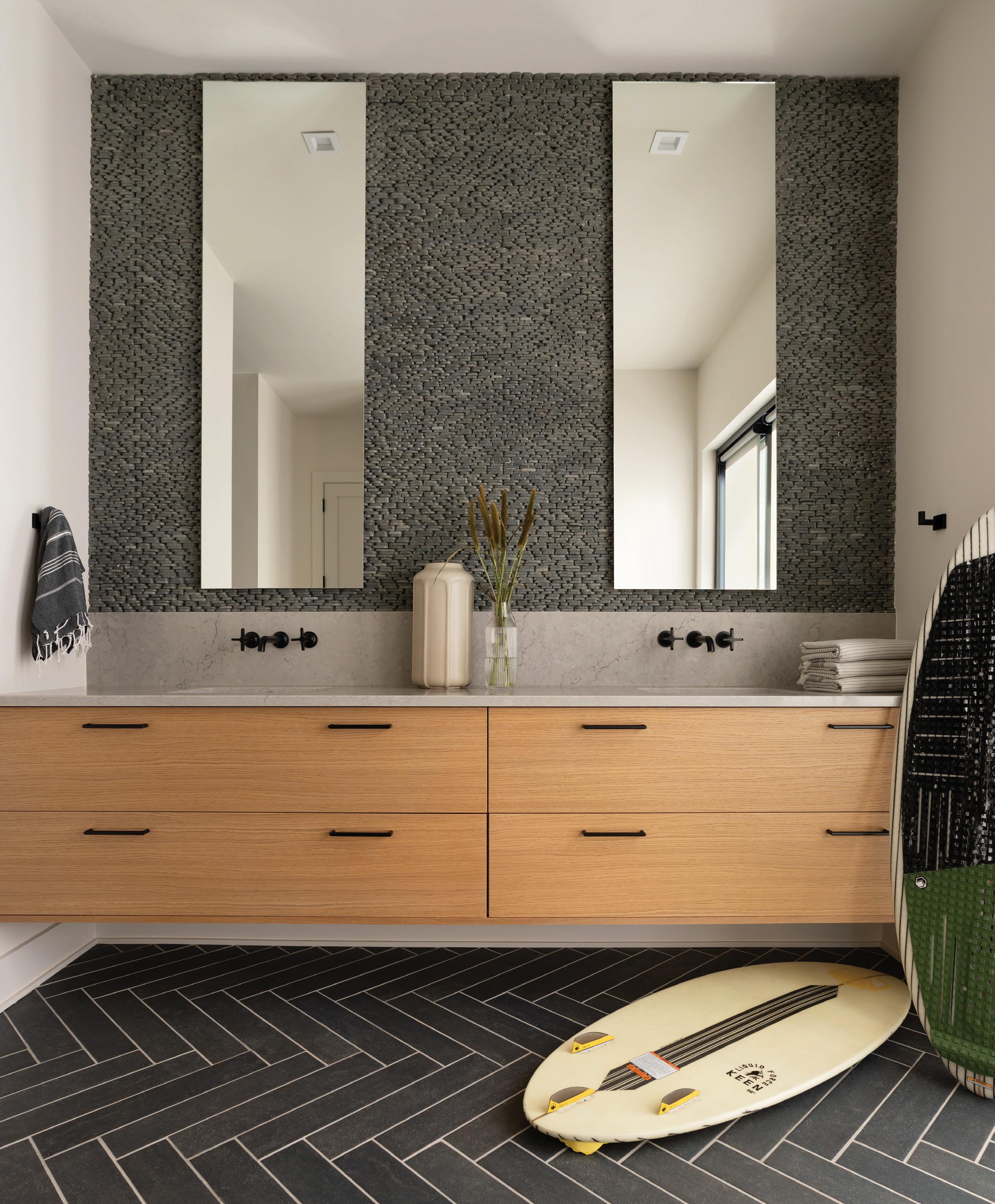
“WE HAD TO DESIGN THESE SPACES WITH THE INTENTION OF ACCOMMODATING BUSY LAKE LIFE AS MUCH AS GETTING MUCH NEEDED R&R.”
materials we chose were purposefully organic, natural, and earthy in tone to connect with nature.”
Specifically in the kitchen, Ramsey deftly employed smart design solutions to enhance the harmony of the home. “The kitchen was voluminous with a really high ceiling,” Ramsey explains. “I kept looking at the architectural drawings, and it just felt like a huge white box. So, we decided to cap the ceiling and a portion of the upper wall with wood to add warmth and break up the height, so it wasn’t just this soaring white ceiling. I feel like it’s made a big difference.”
As a nice complement to the natural wood tones, Cambria’s Inverness Frost quartz countertops in a matte finish offer crisp contrast and brightness. “It was important to select materials that were carefree and easy to maintain,” Ramsey explains. “Quartz was the logical choice for the countertops, and because of the extensive styles they offer in matte finish, we were able to get the right look with an organic feel.”
That thoughtful design language continues throughout the eight-bedroom, three-level, 7,400-square-foot home. A quiet palette of neutrals and textural elements like stone, wood, and woven accents echo the landscape. The main floor centers around an open-plan kitchen, dining area, and great room. Oversized windows remain unobstructed to frame the trees and lake beyond. In the dining room, a wall of foldaway glass doors opens fully to
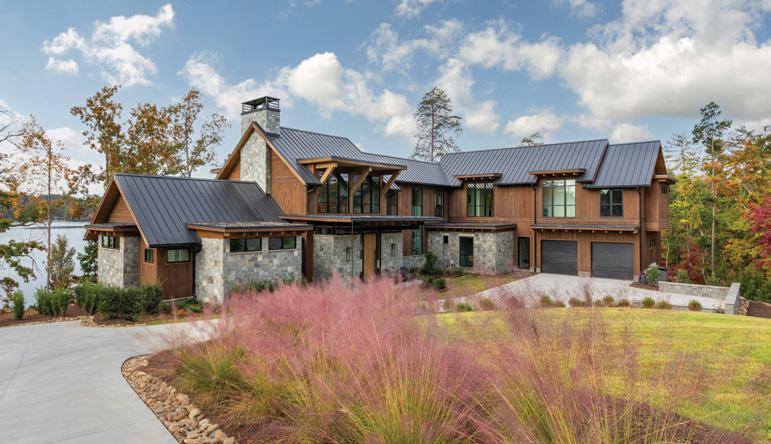
the upper porch, blurring the line between indoors and out and nearly doubling the entertaining space.
Ramsey also delineated spaces to support the family’s desire to gather as well as room for them to spread out. “We designed the layout around how the client wants to live in the space, how they entertain in the space, and how their family wants to break up into pods,” he says.
To that end, the primary and guest suites anchor opposite wings of the main floor for privacy, while the upper level is dedicated to the couple’s three daughters, each with their own en suite bath. Downstairs, their two sons claim their own domain, each with individual suites, along with a bunk room, a gym, and one of the home’s most clever features: a lake-access bathroom, which Ramsey equates to a big locker room that opens out to the lower patio, the pool, and the dock to the lake. “When you come in from the lake with all your gear, it functions as the main drop zone … without invading the peace of the rest of the house,” says Ramsey.
Having designed two beach homes for this family in the past, Ramsey welcomed the opportunity to create something distinct with this project. “It’s bright and airy,” the designer says. “And with it being a vacation home, they didn’t want it to look like their Nashville home. When they go there, they know the mood and the vibe they want.” It’s vacation mode and the epitome of lake life. Ramsey adds, “It really is a dreamy space!”
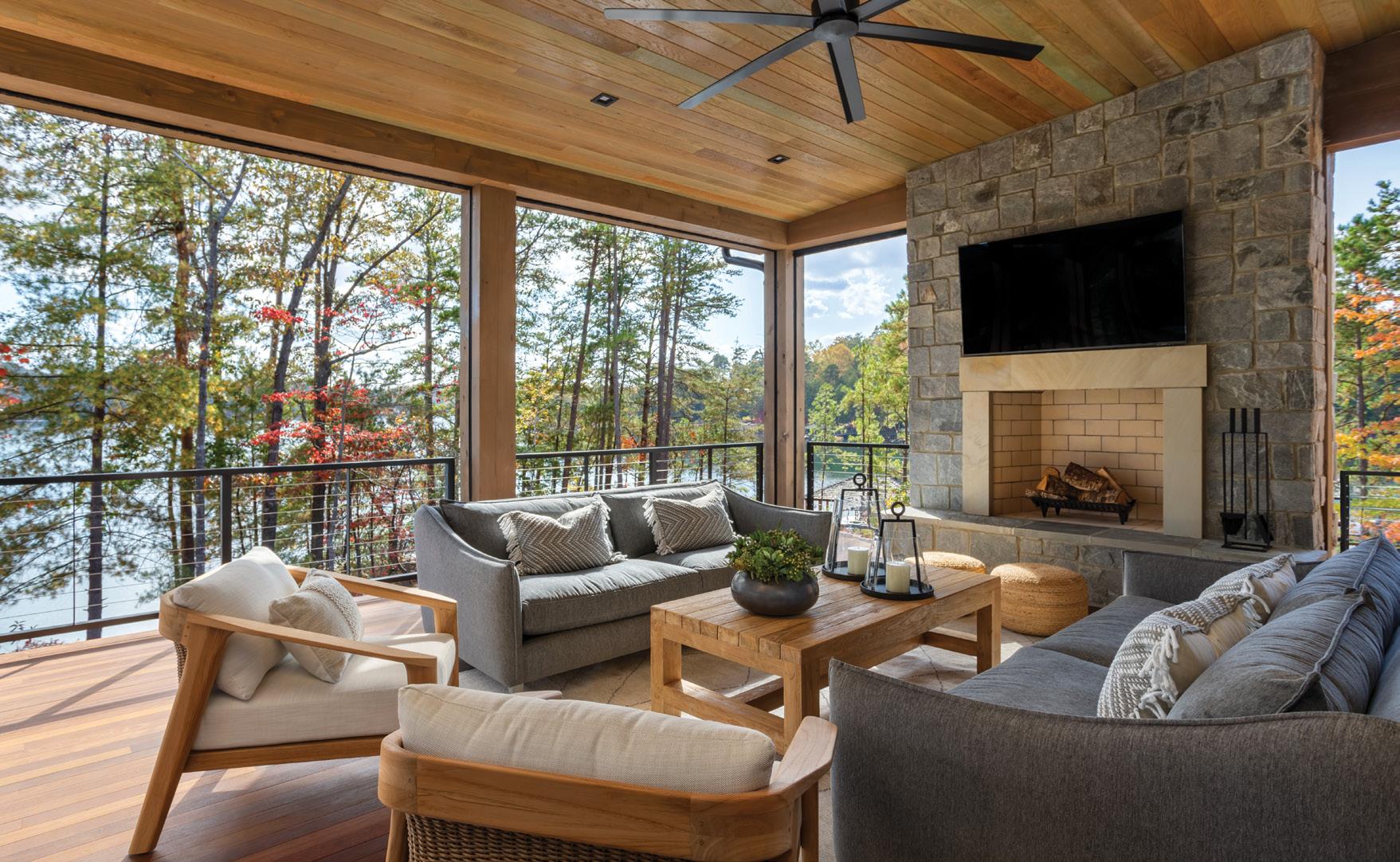
SHARED CONNECTION
Since two of the clients’ oldest children attend a university nearby, this vacation home in the lakefront community of Sunset on Lake Keowee is “a place of respite for their many trips back and forth,” Ramsey notes.
SEE MORE HOME TOURS AT CambriaUSA.com /Blog
NATURE’S CANVAS
The architecture is very inspiring—the way it’s situated in the trees with gorgeous water views.

Brad Ramsey, Designer PROJECT
PARTNERS
Builder: The Stillwater Group, Architect: Evan Cantrell of MHK Architecture, Fabricator: Palmetto Granite & Design
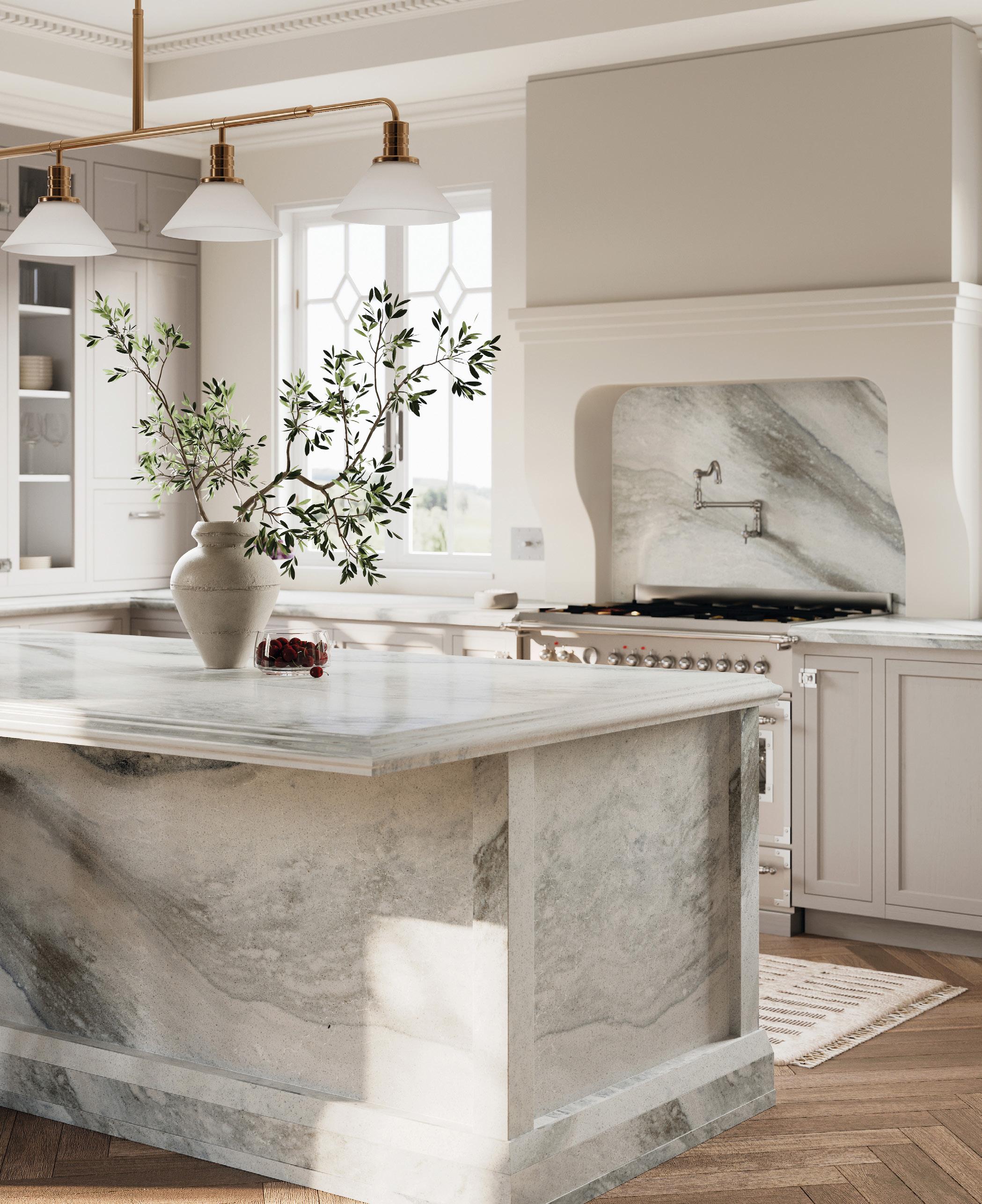
IDEAS AND ENDEAVORS FOR THE SEASONED CONNOISSEUR
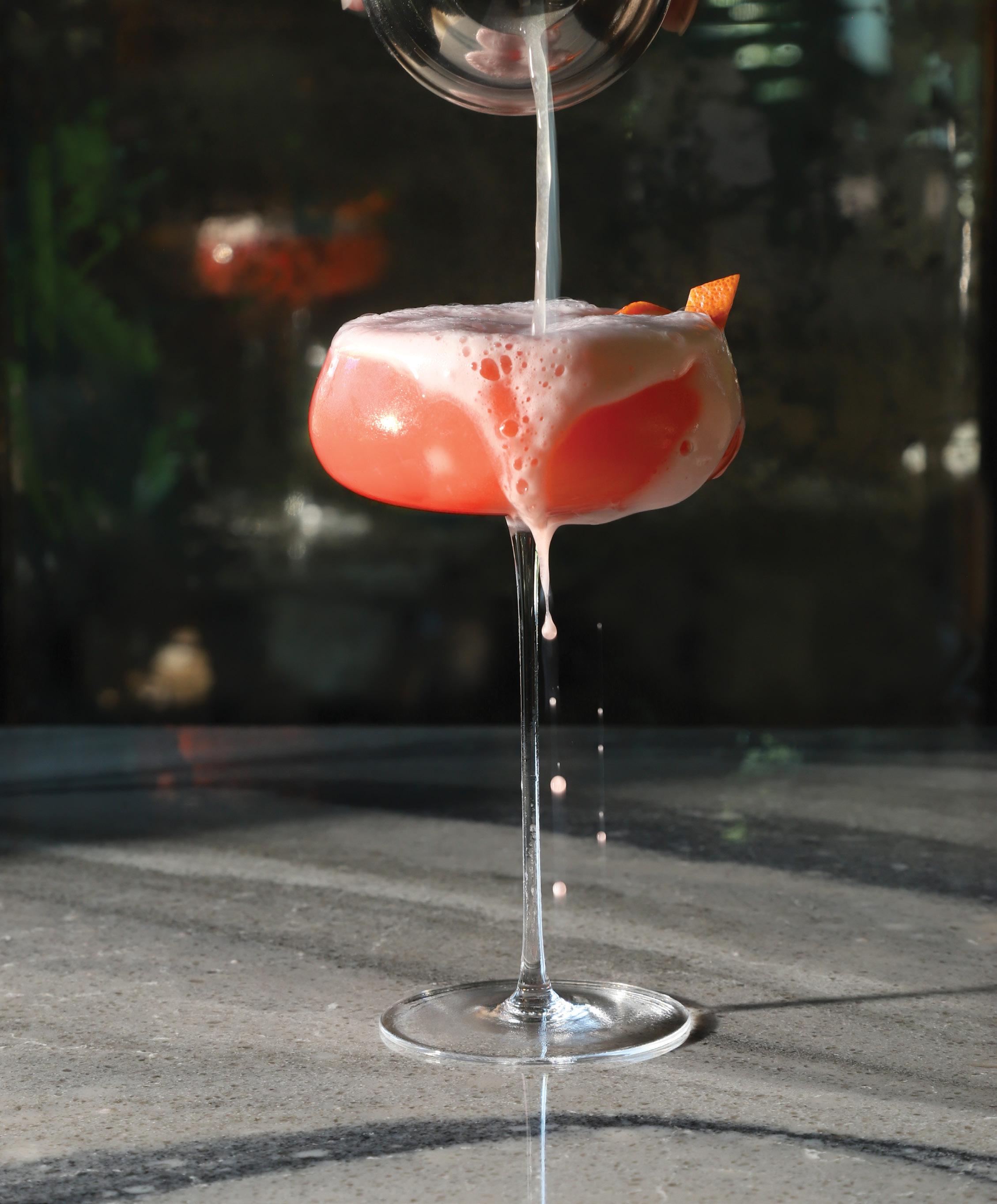
WE’RE BRIMMING WITH COCKTAIL RECIPES DESIGNED TO AWAKEN AND EXCITE YOUR PALATE.
Seek the sublime life by savoring moments spent together raising a glass and sharing a meal.
COAST COAST TO
FROM A NORTH CAROLINA COCKTAIL HOTSPOT CELEBRATING THE FLAVORS OF THE USA TO A SANTA MONICA RESTAURANT CHANNELING ASIAN INSPIRATION, THESE RESTAURANTS ARE WORTH A PLACE ON ANY DISCERNING TRAVELER’S ITINERARY.
By PAUL HAGEN | Photography by Ivan McCorkle and Peter Taylor
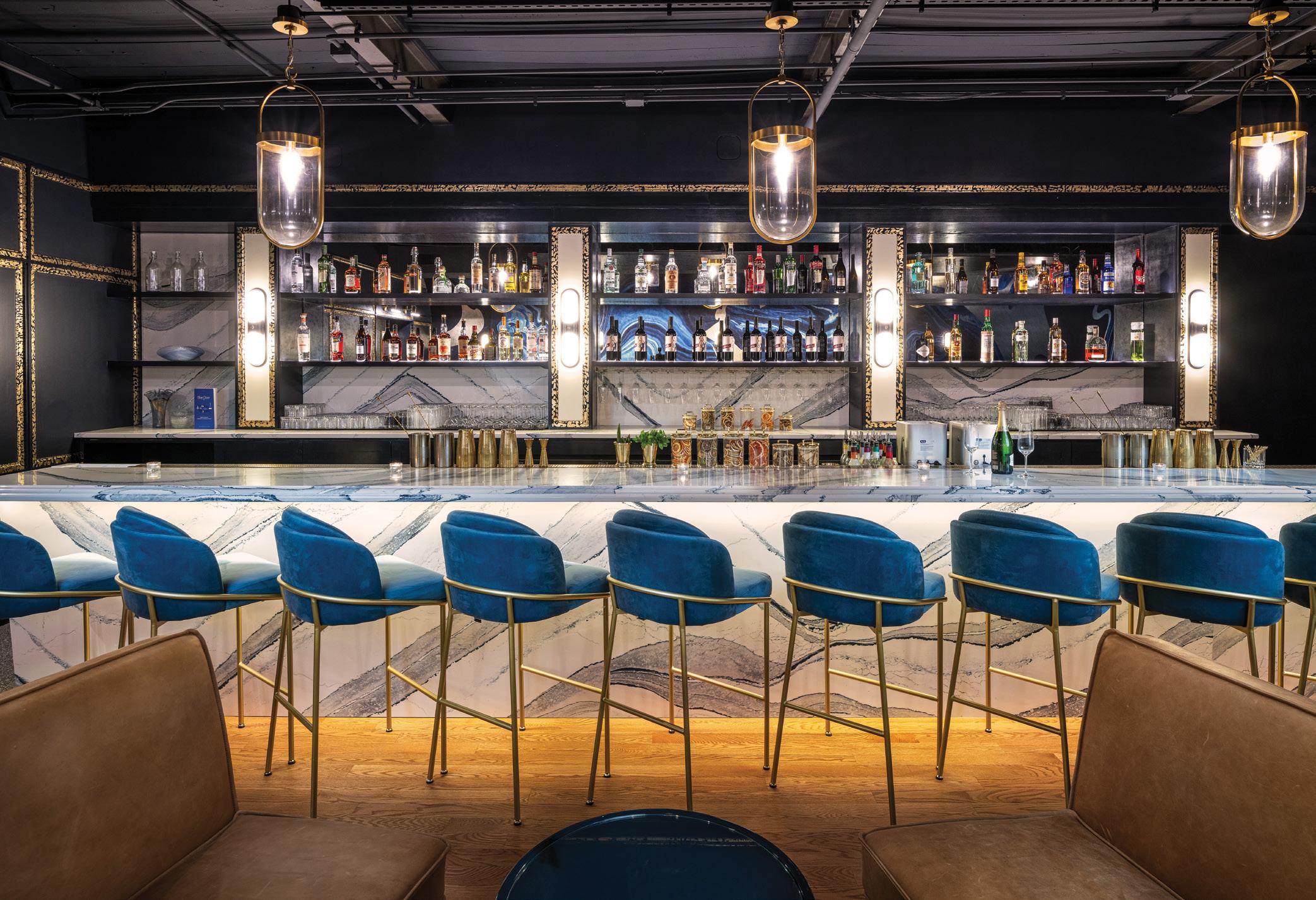
SIP
SCENE STEALERS
Contrasting design elements create a cool-factor in this visually experiential social lounge.
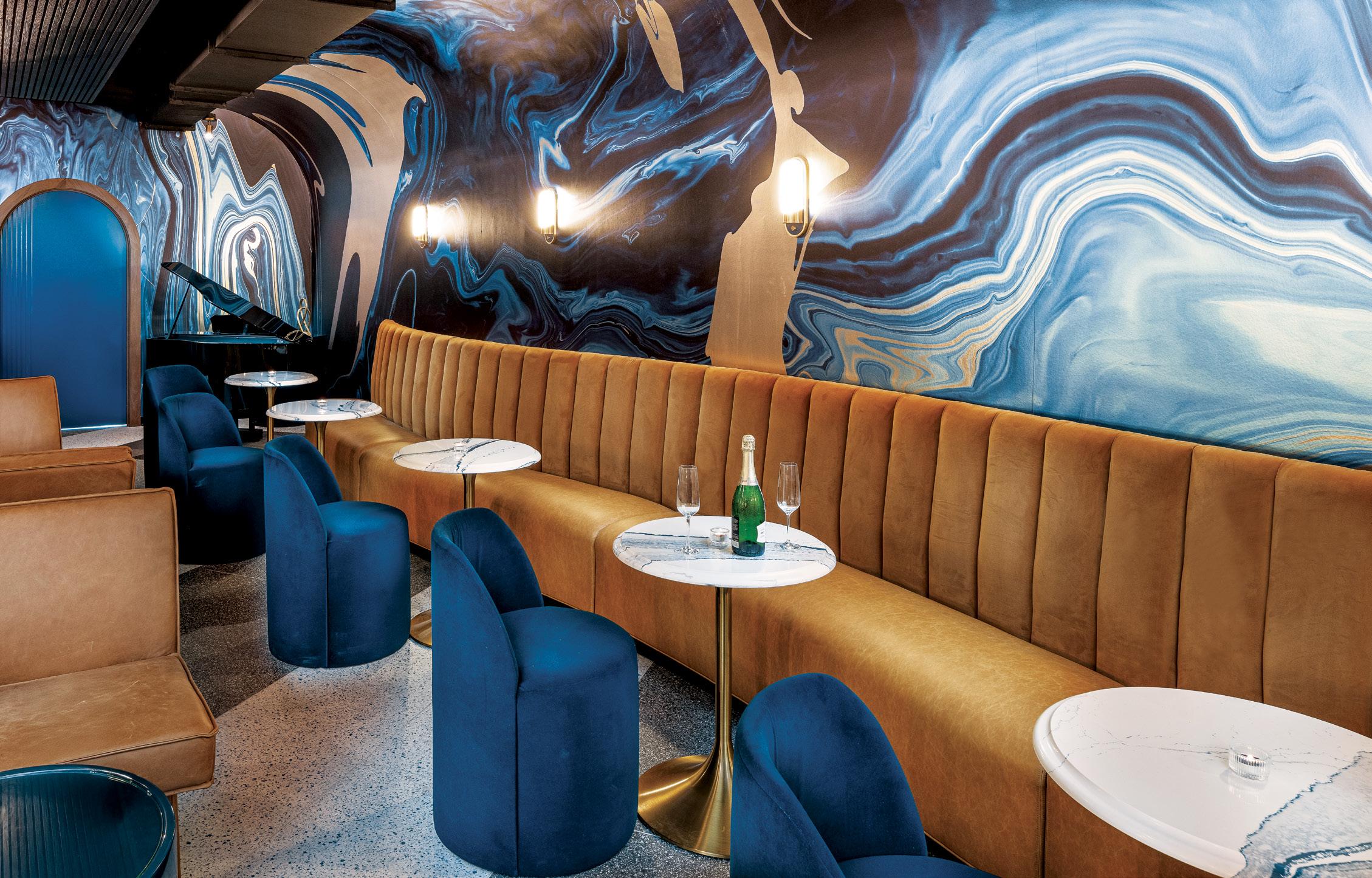

THE OWNERS OF CHARLOTTE, NC, LOUNGE BLUE DOOR SPENT YEARS SEEKING THE RIGHT LOCATION FOR A SWANK CELEBRATION OF COCKTAIL CULTURE. Once they found it, mixologist Mike Guzmán set about building a “Great American Road Trip” menu, which features drinks with porcini mushroom cordial (The Portland), Sichuan peppercorn dust (The Las Vegas) and caramelized onion-infused gin (The Charleston). But they also needed to get things shaking with interior designer Carrie Frye of CFID Studio.
The restaurant’s name already indicated some less expected design directions. “Interestingly, in restaurant spaces, you don’t use a lot of blues because those aren’t food colors,” Frye says. But beyond the tradition-defying palette, Frye wanted to create a sense that everything was elevated to match what she knew would be a menu of heightened flavors. “A lot of times when we’re working on projects, we let one thing be the star, and everything else is in a supporting role. In this case, we wanted everything to be the star, but it had to play together well.”
Cambria’s Inverness Bristol Bay became one of those starring elements. “We ended up really leaning into the stone material because initially we had tile on the front of the bar, but we were looking at the pictures of the slabs, and we thought: you just don’t get the drama as much on the top as you could get if we also put it on the front.” Soon, Cambria was gracing tabletops, as well. “So, you’re seeing it vertically, you’re seeing it horizontally. It just really works.”
And though its mixologist intends to shake up Blue Door’s menu with fresh offerings every six months, Frye can be confident her design will remain a perfect pairing.
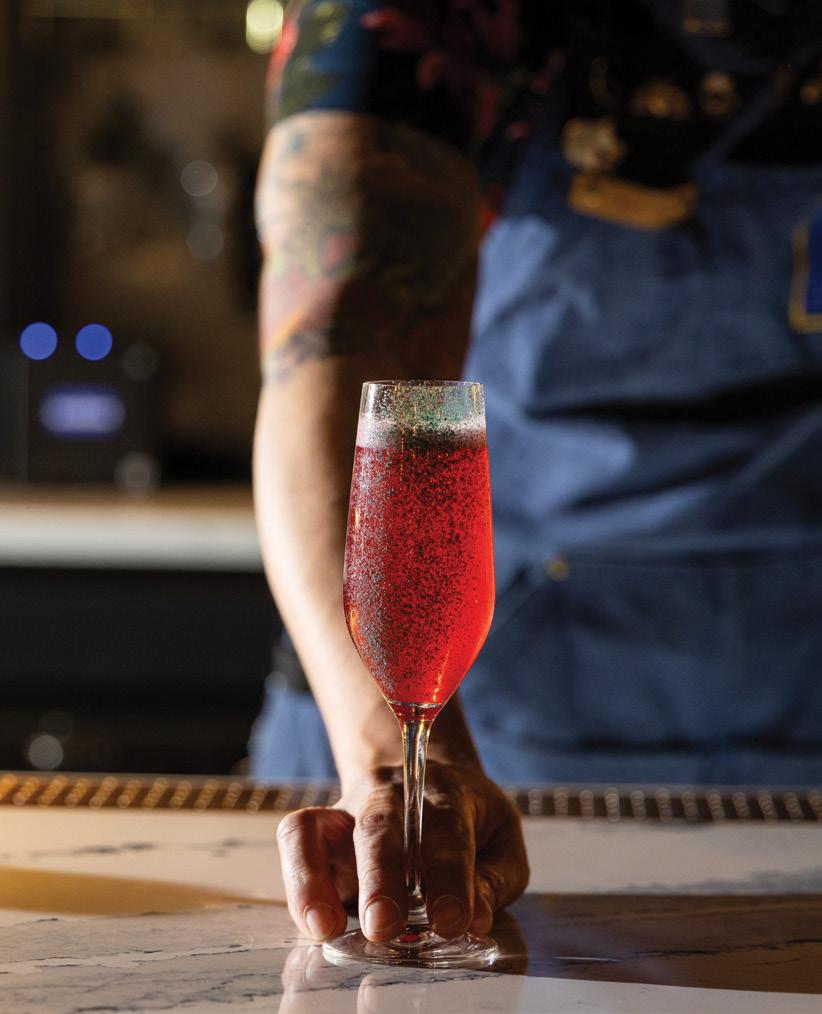
INVERNESS BRISTOL BAY ™
INVERNESS BRISTOL BAY ™
Carrie Frye, Designer
Quartz-cladded walls and a stylishly fabricated quartz bar combine sleek elegance and durability to create an atmosphere that’s both welcoming and sophisticated.
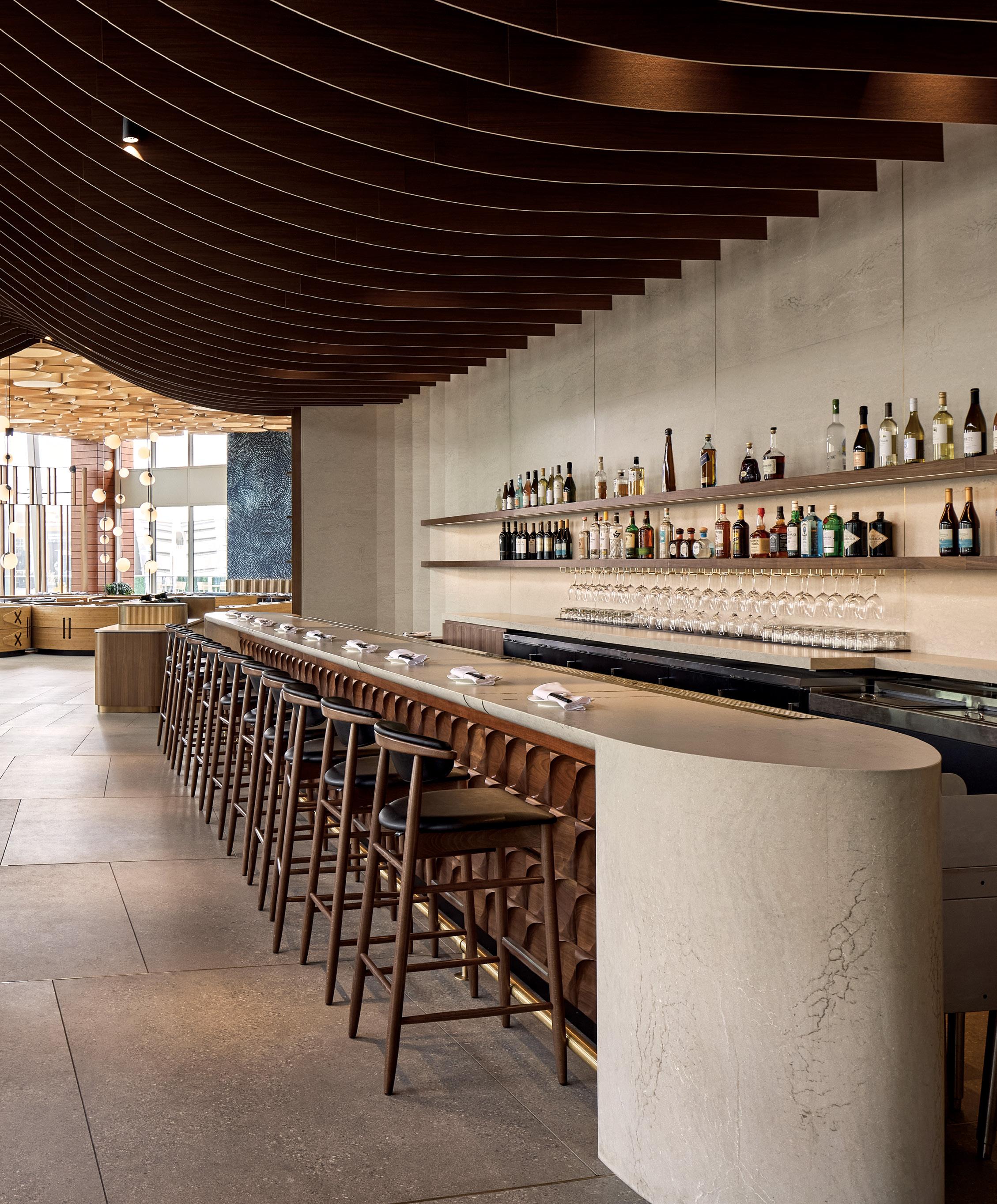
WITH SAUCES THAT WOULD STAIN NATURAL STONE, WE DECIDED CAMBRIA QUARTZ WOULD BE A GREAT FIT HERE.
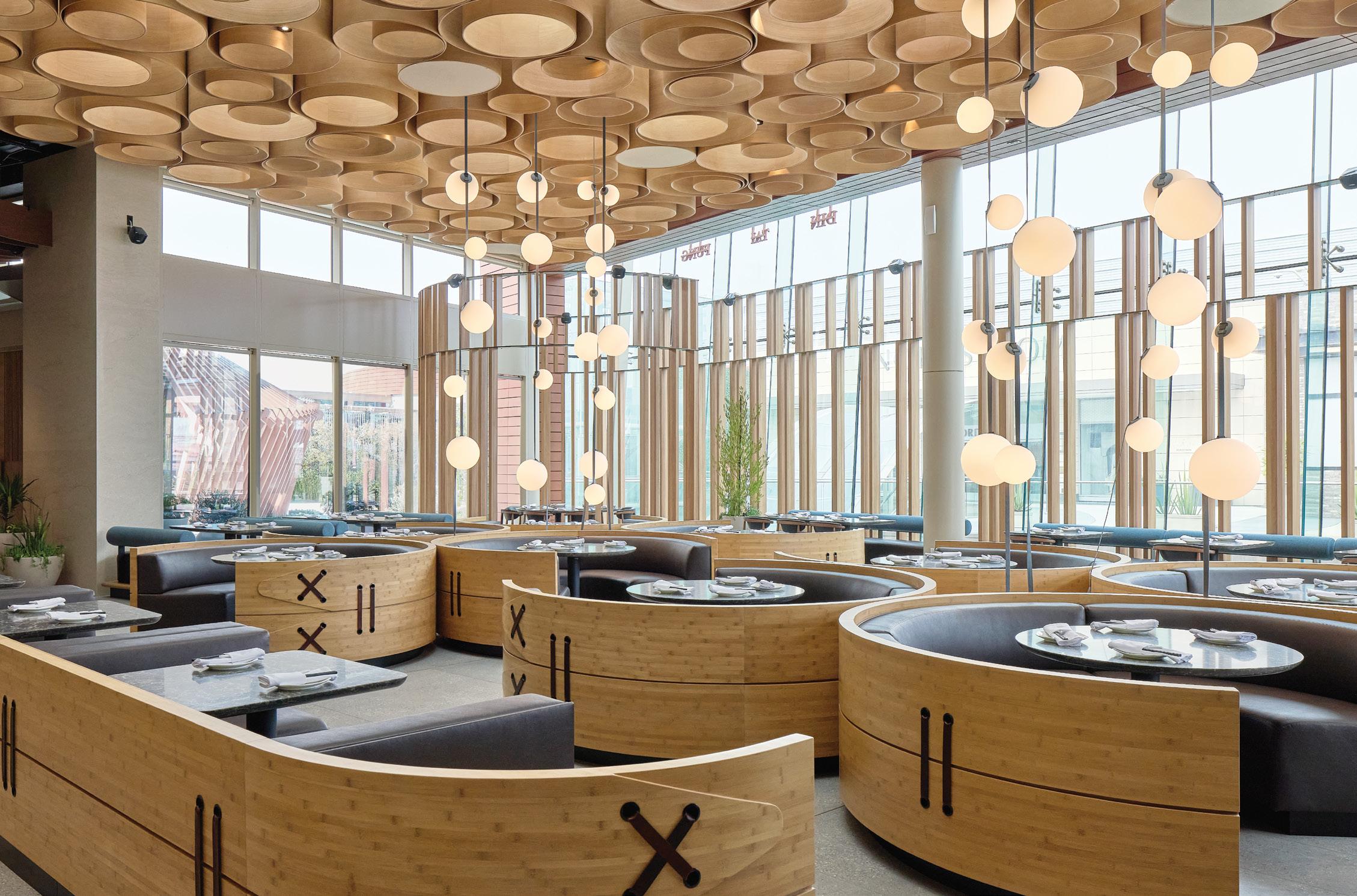
IN 1958, BING-YI YANG AND HIS WIFE FOUNDED A COOKING OIL SHOP IN TAIPEI—EVENTUALLY DEDICATING A PORTION OF IT TO MAKING AND SELLING SOUP DUMPLINGS. These were so popular, they became the focus of the business and eventually a restaurant empire with devoted followings in thirteen countries around the globe: DIN TAI FUNG.
The still family-owned business approached Tag Front Architects to create a more modern look—ultimately reflected in the design of their Santa Monica location, pictured. “We integrated traditional Chinese elements, infusing them with a modern edge,” explains Heidi Tay of Tag Front Architects. “As you walk in, past the oversized wood facade door, traditional Chinese motifs and artwork are subtly integrated into the design, paying homage to Chinese heritage without overwhelming the modern aesthetic.”
To create a long, beautiful bar, the team wanted a material that had the look of travertine without its
susceptibilities. “Due to the fact that this is a high traffic restaurant with sauces that would stain natural stone, we decided Cambria quartz would be a great fit here. The MonTaaj [design] was an excellent choice because it has subtle gray and white veining with a nice light beige that matched the aesthetic of the restaurant.”
“We also used quartz on the wall panels of the show kitchen where the soup dumplings are made because it is highly resistant to staining, bacteria, and moisture damage,” Tay adds. She refers to the kitchen as the dining room’s focal point but also appreciates the whimsical shape of its banquettes. “The design of this space is a nod to the dumpling steamers which play an important role in the cuisine.”
Tay says the teams at Din Tai Fung and Tag Front were both pleased with the results. “Our mission was to cultivate an upscale dining experience for our clients, customers, and staff,” she says. “With all the design decisions we made, we were able to bring that experience to life.”
HERITAGE INFUSED
A modern interior lends a nod to traditional cuisine.

Mehdi and Mandi Rafaty, Tag Front Architects
SOUP DU JOUR
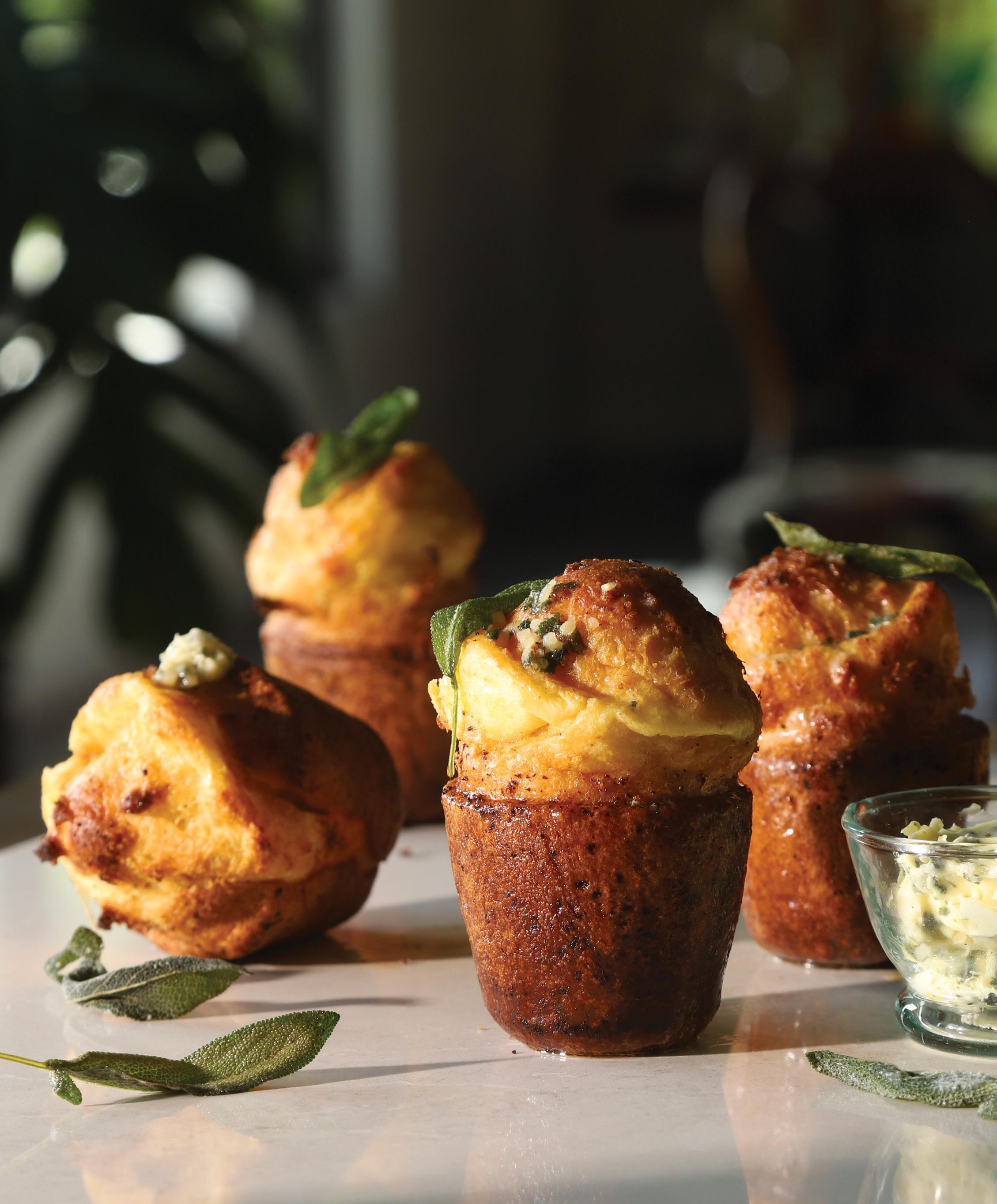
PARMESAN POPOVERS WITH CRISPY SAGE GARLIC BUTTER
Photography by STEVE HENKE
Styling by LARA MIKLASEVICS
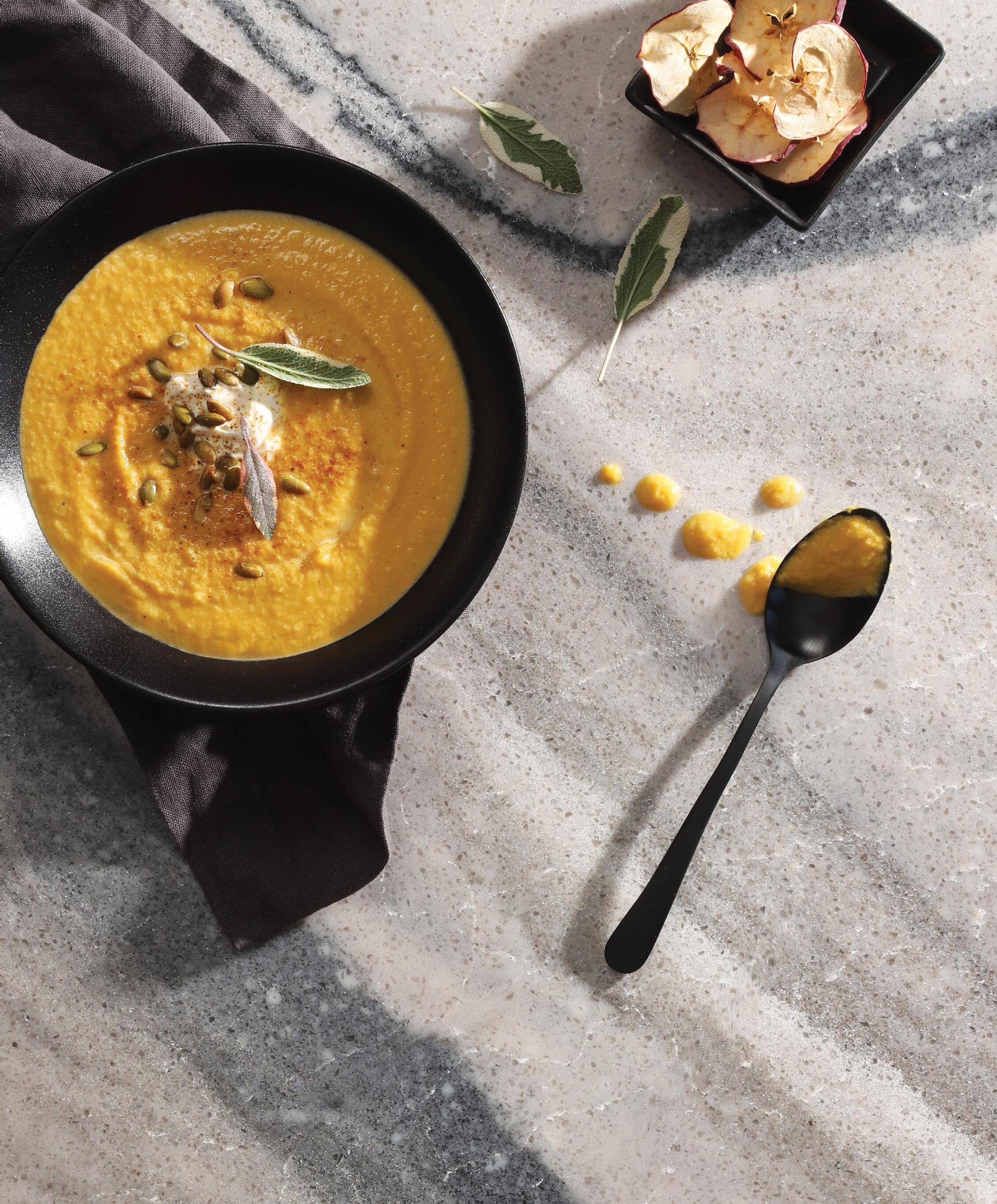
BUTTERNUT SQUASH SOUP
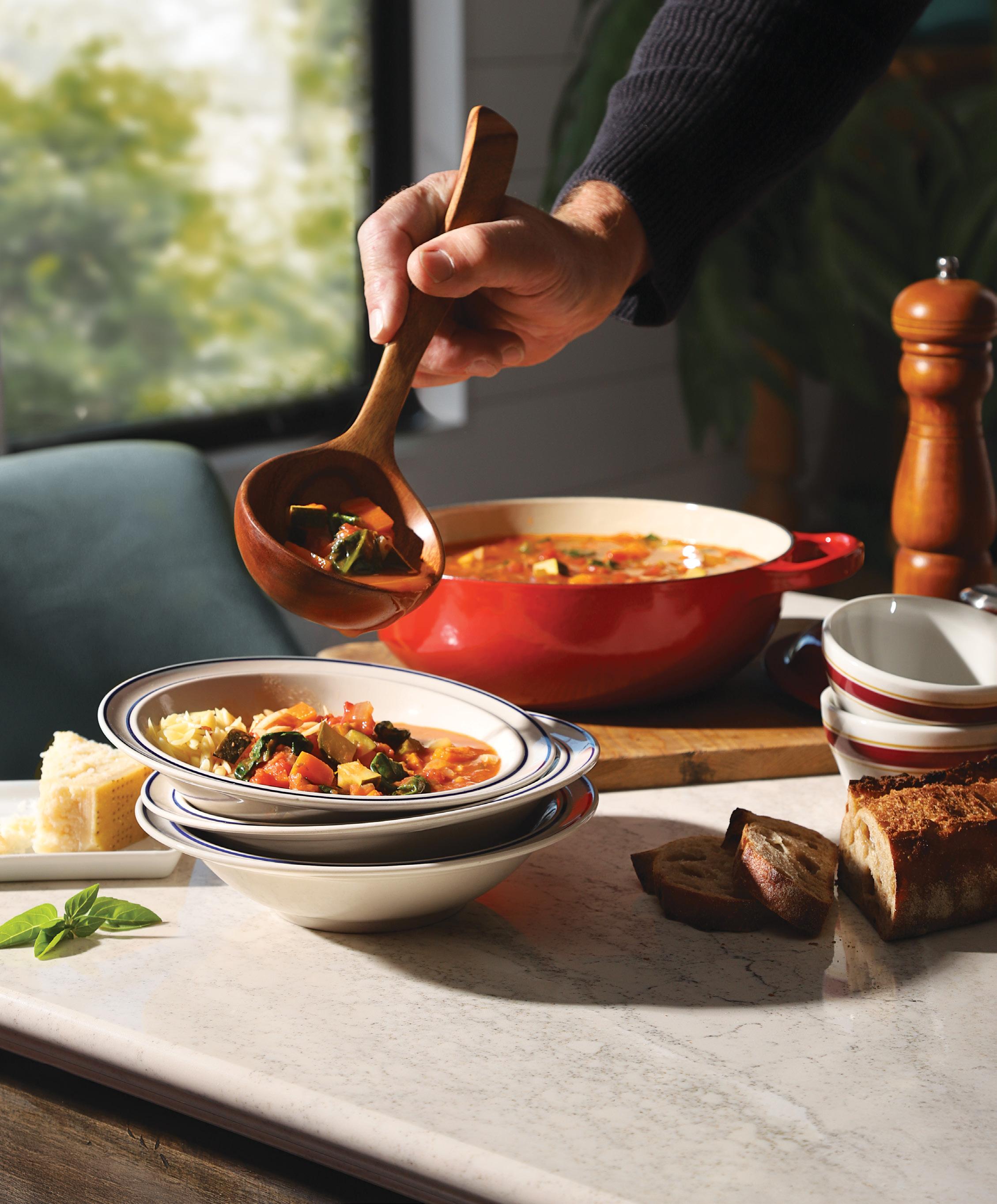
MINESTRONE SOUP
Embrace the slower season with soul-soothing soups and cloud-like popovers that make staying in a total treat.
PAIR LIKE A PRO RECIPES
PARMESAN POPOVERS WITH CRISPY SAGE
GARLIC BUTTER
Adapted from Half Baked Harvest
INGREDIENTS
2 Tbsp. + 6 tsp. salted butter
1–2 cloves garlic, lightly smashed
8 fresh sage leaves
1½ c. whole milk, room temperature
3 large eggs, room temperature
1½ c. all purpose flour
2 Tbsp. freshly grated Parmesan cheese
1 tsp. kosher salt
½ tsp. black pepper (optional)
4 Tbsp. salted butter, room temperature
DIRECTIONS
Heat 2 tablespoons butter, garlic, and sage in a small skillet over medium heat and cook the butter until it begins to brown and the sage is crisp, about 3–4 minutes. Remove the garlic and sage from the skillet and reserve for making the sage garlic butter. Position a rack in the lower third of the oven. Preheat the oven to 450 degrees. Place 1 teaspoon of butter in each cup of a 6-cup standard popover pan. Alternatively, you can use a 12–cup muffin pan and make 10 mini popovers. Transfer the popover pan to the oven. In a medium bowl, vigorously whisk together the milk and eggs until frothy, about 1 minute. Add the browned butter, flour, Parmesan, salt, and pepper (if using) and whisk to combine. It’s fine if there are small lumps. Carefully remove the popover pan from the oven and carefully swirl the butter around the cups to grease the pan. Evenly divide the batter between the popover cups, filling them about ¾ of the way full. Transfer to the oven and bake for 20 minutes. Lower the oven temperature to 350 degrees. Bake for another 15–20 minutes, until puffed, golden, and crisp. Meanwhile, make the sage butter. Mash the reserved garlic with a fork. Chop the crispy sage. Stir both the mashed garlic and
sage together with 4 tablespoons butter. Serve the warm popovers with sage butter.
Editor’s tip: To bring eggs to room temperature, place the eggs in a bowl and fill with warm water. Let sit for 5 minutes.
BUTTERNUT SQUASH SOUP
Adapted from The Modern Proper
INGREDIENTS
1 (2.5–3 lb.) butternut squash, peeled, cut into 1½-inch cubes
2 sweet apples, (fuji, gala, honeycrisp), cored & sliced
8 garlic cloves
3 sprigs thyme
¼ c. olive oil
1½ tsp. kosher salt
½ tsp. freshly ground pepper
¼ tsp. nutmeg
¼ tsp. cayenne pepper
1 c. heavy cream (or coconut cream if you are vegan or Whole30)
1½ c. chicken or vegetable stock, warmed
Pepitas (optional)
Crème fraîche garnish (optional)
DIRECTIONS
Heat oven to 400 degrees. Place the cubed squash, onions (separate the layers), apple slices, garlic cloves, and sprigs of thyme on a rimmed baking sheet. Drizzle veggies with olive oil and season with 1 teaspoon salt and ½ teaspoon pepper. Roast 30–40 minutes until squash is fork tender. Transfer all the roasted veggies (discard the stem from the thyme) along with the cream and stock to your blender. Add salt, pepper, nutmeg, cayenne pepper and secure lid. Turn the blender on and slowly increase to the highest speed. Blend for 5–6 minutes or until heavy steam escapes from the vented lid. Serve immediately.
MINESTRONE SOUP
Adapted from Skinnytaste
INGREDIENTS
15 oz. can white beans, drained, rinsed (cannellini beans or navy beans)
32 oz. container reduced sodium chicken broth, or vegetable broth for vegan
2 tsp. olive oil
½ c. chopped onion
1 c. diced carrots
½ c. diced celery
2 garlic cloves, minced
28 oz. can petite diced tomatoes
Parmesan cheese rind, optional
1 fresh rosemary sprig
2 bay leaves
2 Tbsp. chopped fresh basil
¼ c. chopped fresh Italian parsley
½ tsp. kosher salt
Fresh black pepper
1 medium zucchini, about 8 oz. each, diced
2 c. spinach, chopped fresh, if frozen defrosted
2 c. cooked small pasta such as ditalini or orzo, al dente
Extra Parmesan cheese for garnish, optional
DIRECTIONS
Purée beans with 1 cup of the broth in a blender. Heat oil in a large Dutch oven or pot over medium-high heat. Add the carrots, celery, onion, garlic and stir, sauté until tender and fragrant, about 15 minutes. Add the remaining broth, tomatoes, puréed beans, Parmesan cheese rind if using, salt, and pepper. Add the rosemary, bay leaves, basil, and parsley, bring to a boil, then cover and cook on low for 40 minutes. Add the zucchini and spinach, cover and simmer until the zucchini is tender, about 8–10 minutes. Remove the bay leaves, rosemary sprig, Parmesan rind and season to taste with salt and black pepper. Ladle 1¼ cups soup into 8 bowls with ¼ cup pasta in each and top with extra Parmesan cheese if desired.
Editor’s tip: If you want to cook the pasta in the soup, cook it at the end.
LESLEE MILLER, CERTIFIED SOMMELIER OF AMUSÉE, SERVES INSPIRED PAIRINGS FOR THIS CUISINE.
PARMESAN POPOVERS
For an affordable, delicious, and one bang-for-your-buck sparkling region, go straight to Limoux, France. The Domaine J. Laurens 'Le Clos Des Demoiselles’ Crémant de Limoux is just that: luxurious, toasty, and supple, out-weighing any other in its class. Full of peach, pear, toasted almond, and hints of winter citrus, this is the perfect bubbly to pair with toasted Parmesan, while bringing a little lightness to that good smear of sage garlic butter on your popover.
BUTTERNUT SQUASH SOUP
Root veggies like squash and carrots are absolute besties to grapes like Riesling, Pinot Blanc, and Viognier. In the case of this soup, consider the ingredient that is sure to make the recipe pop— the apple. No other wine than the Comtese Marion Viognier from Languedoc-Roussillon, France would be better for this pairing. Rich and pineapple-y, this wine is also bright and fresh, layered with notes of white florals and yellow apple making it the perfect partner to this classic fall soup.
MINESTRONE SOUP
Nothing says classic pairing like Italian wine with an Italian dish. Fratelli Grati’s Chianti is sourced from vineyards within the Chianti Rufina Zone—the most northerly region of Chianti. Because of its cooler growing climate, the acid on this gorgeous little ripper is bright and chirpy with notes of delicious cherries. Backed by a touch of raspberry, aromas of tobacco and earthy spice—everything about this pairing says Buon appetite!
FIND EACH PICK AND MORE DELICIOUS SIPS AT SIPBETTER.COM
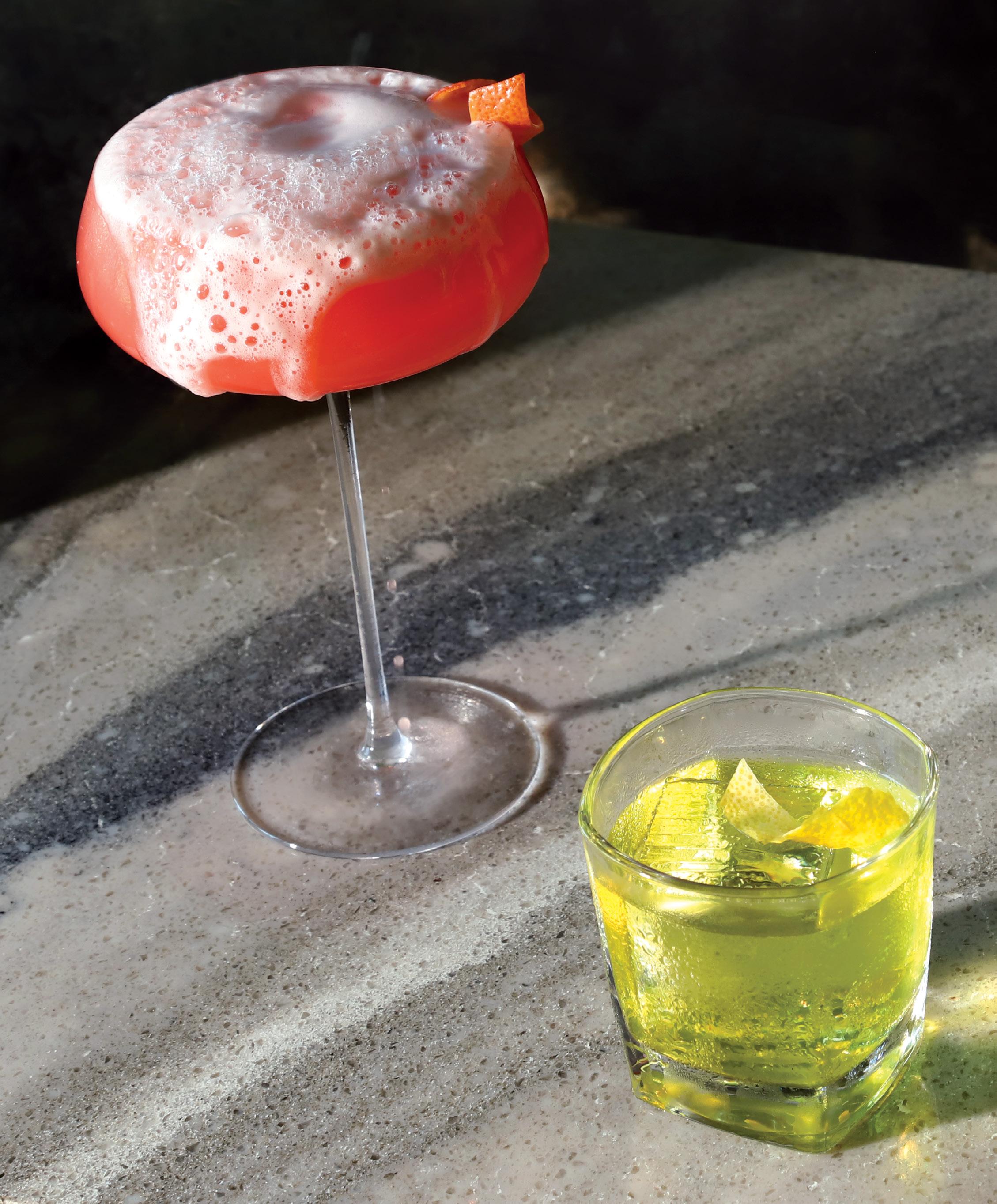
APERITIF &
GRAPEFRUITCHAMPAGNE
NEGRONI SOUR
YELLOW NEGRONI
BEYOND MERE TRADITION— ENJOYING APERITIFS AND DIGESTIFS IS RITUAL, OFFERING RHYTHM AND GRACE TO YOUR AT-HOME OR DINING OUT EXPERIENCE.
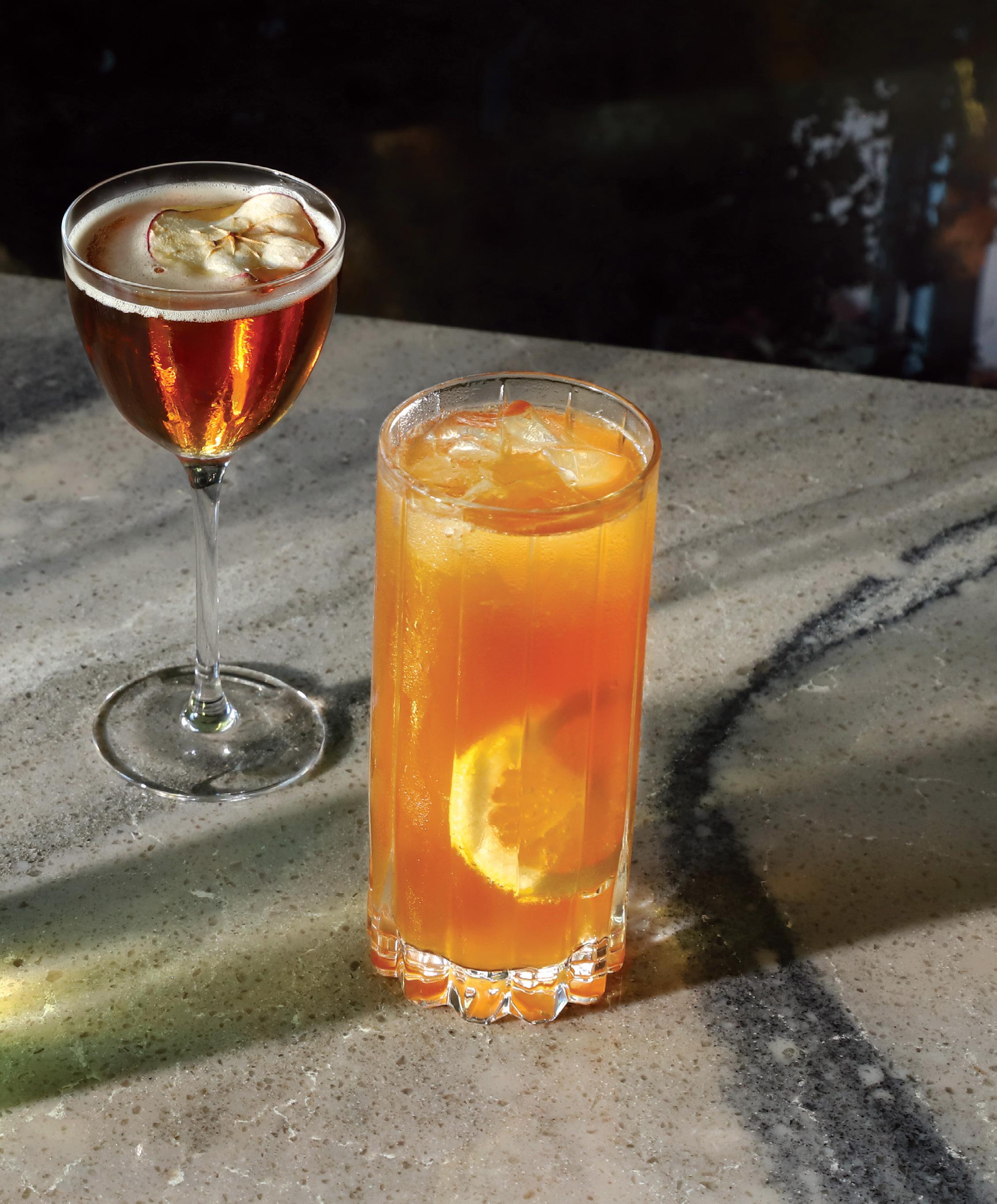
By ANGELA JOHNSON
DIGESTIF
APERITIFS ARE DRY AND LIGHT SPIRITS DESIGNED TO OPEN THE PALATE AND INCLUDE VERMOUTH, DRY SHERRY, LILLET, AND BITTER LIQUEURS LIKE APEROL OR CAMPARI. They’re meant to be sipped neat or on the rocks before dinner, or in cocktails like Negroni or a Winter Sour with hints of fresh citrus and honey syrup.
After dinner, turn to digestifs, richer spirits suited to easing digestion. Think amaro, cognac, port, or aged brandy. For cocktail varieties, try replacing amaro for sweet vermouth in a Manhattan. Or sip a bit of fizz with an Amaro Spritz made with a splash of lime soda.
APPLE PIE MANHATTAN
YUZU AMARO SPRITZ
Photography by STEVE HENKE
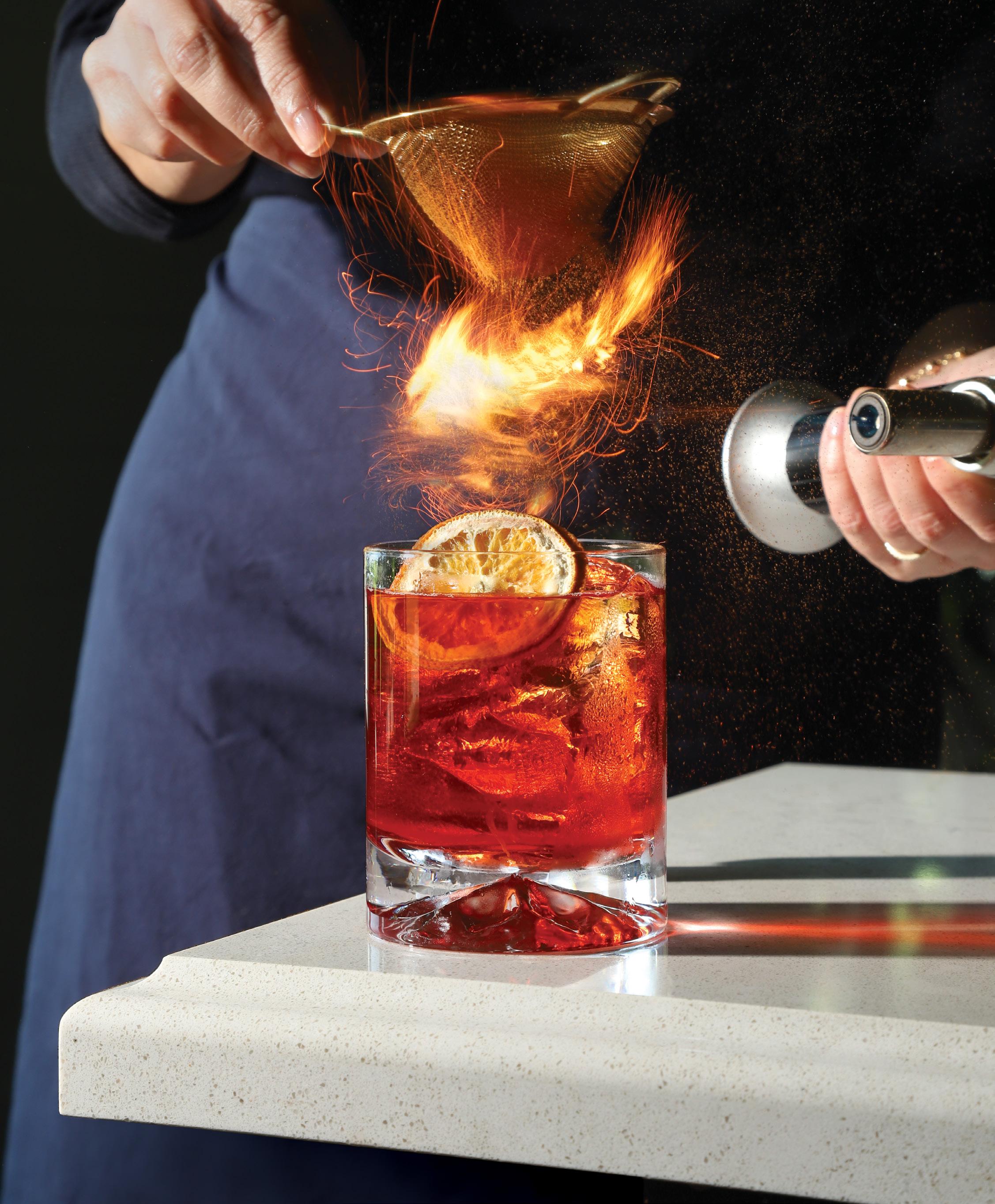
BOULEVARDIER
FIRE & ICE
TURNING UP THE HEAT
Flaming drinks captivate our senses and spark excitement. Bartenders who ignite cocktails create visual drama that transforms ordinary moments into celebrations. Fire also adds an element of anticipation, making the experience feel special and interactive. Beyond aesthetics, heat or smoke can subtly alter drink flavors and aromas. You could try an at-home cocktail smoker kit to create smoky visual effects and enhanced cocktail flavors. But ultimately, those flaming libations mostly appeal to our love of spectacle, surprise, and the thrill of something a little daring.
WINTER SOUR COCKTAIL
GRAPEFRUITCHAMPAGNE NEGRONI SOUR
Adapted from alittlespoon.com
Makes 1 drink
INGREDIENTS
For Champagne Syrup:
½ c. champagne
¼ c. refined granulated sugar
For Grapefruit Negroni Sour:
1 oz. grapefruit juice, fresh squeezed
½ oz. egg white or vegan foam alternative
½ oz. champagne syrup
½ oz. Cocchi Americano Bianco
1 oz. Campari
1 oz. gin
2–3 dashes grapefruit bitters, optional
DIRECTIONS
For Champagne Syrup:
Add the champagne to a small saucepan over medium heat until it has reduced by half. Pour in the sugar and stir until it has dissolved. Once you can no longer see any sugar granules, remove the syrup from the heat and let it cool at room temperature or in your refrigerator.
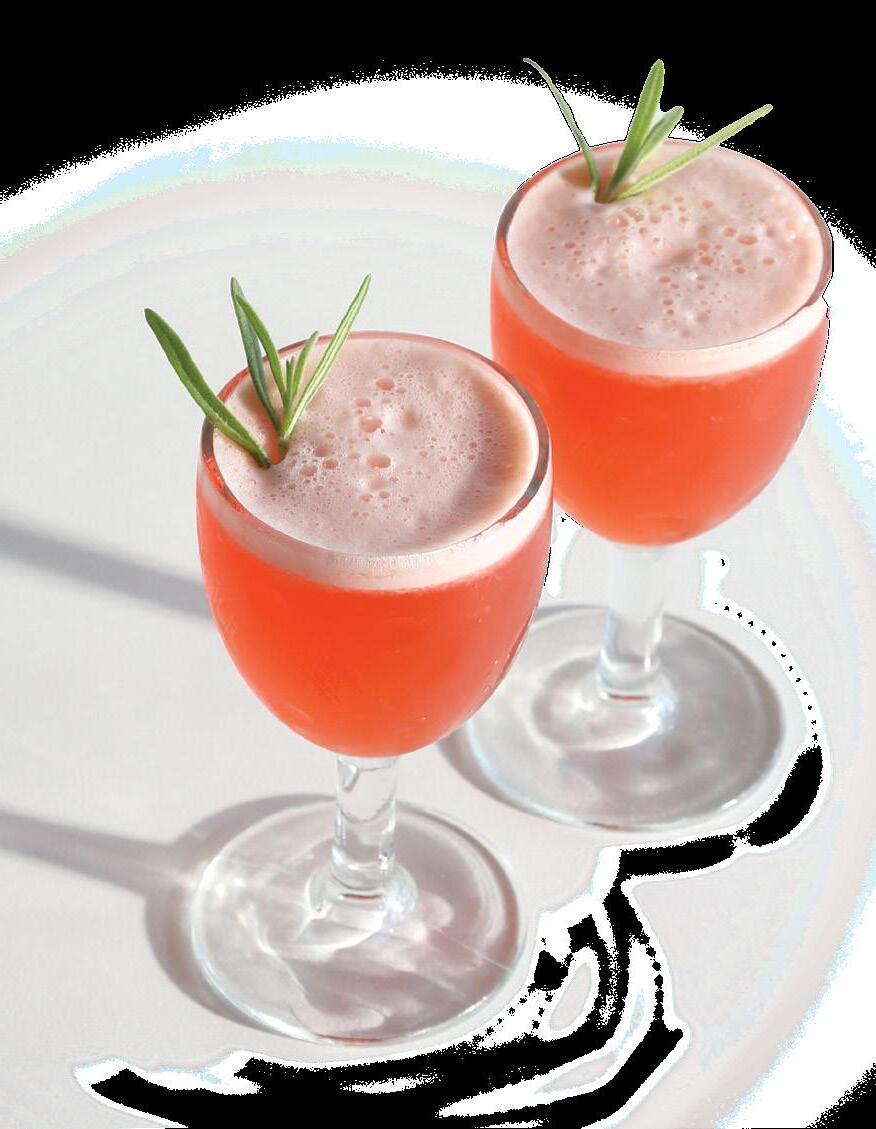
For Grapefruit Negroni Sour:
Place a coupe or rocks glass in the freezer 15–30 minutes before making the cocktail. Clean the skin of a grapefruit and use a y–peeler or cheese peeler to create a roughly 1 inch x 3 inch long strip of grapefruit peel. Create a slit down the center of the peel leaving roughly ½ inch of clearance at the top and bottom. Set your garnish aside. Cut and juice the grapefruit and strain its contents into a separate container for the cocktail. Crack the egg and separate the yolk from the white. Whisk the egg white to loosen up the protein structure a bit and set it aside. Measure out and add all the listed cocktail ingredients to a shaker. Cover and shake for 15 seconds without ice (dry shake). Top with ice, close the shaker, and vigorously shake everything for about 30 seconds. Double strain the cocktail through a fine mesh strainer into a coupe glass. Express the grapefruit peel over the drink by holding the top and bottom of the peel
RECIPES
horizontally and facing out. Squeeze down to release the oils. Rub the outside of the peel against the rim of the glass. Twist the peel after it’s expressed and slide it onto the rim of the glass using the slit in the center.
Editor’s tip: The champagne syrup makes enough for 8 cocktails and lasts up to 3 weeks when stored in the refrigerator.
YELLOW NEGRONI
Adapted from diffordsguide.com
Makes 1 drink
INGREDIENTS
¾ oz. BarSol Mosto Verde Italia Pisco
¾ oz. limoncello liqueur
¾ oz. gentian liqueur
¾ oz. yellow chartreuse
¾ oz. Strucchi Bianco Vermouth
DIRECTIONS
Select and pre-chill an oldfashioned glass. Prepare garnish or lemon zest twist. Pour all ingredients into the chilled glass. Fill the glass with ice and briefly stir. Express lemon zest twist over the cocktail and use as garnish.
APPLE PIE MANHATTAN
Adapted from gourmetglow.co.uk
Makes 1 drink
INGREDIENTS
11/3 oz. scotch
½ oz. sweet vermouth
½ oz. apple juice
1/3 oz. maple syrup
2 dash orange bitters
Dehydrated apple slice (garnish)
DIRECTIONS
Add all ingredients to a mixing glass with three ice cubes and stir for 30 seconds to combine. Strain through a fine mesh strainer into a chilled glass. Garnish with a slice of dehydrated apple.
YUZU AMARO SPRITZ
Adapted from foodandwine.com Makes 1 drink
INGREDIENTS
½ oz. lime juice
¼ oz. honey syrup
½ oz. dry vermouth
1 oz. Amaro Nonino
1 bottom Fever Tree yuzu lime soda
1 sprig rosemary
1 lemon wheel (garnish)
DIRECTIONS
In a cocktail shaker filled with ice, add lime juice, honey syrup, dry vermouth, rosemary sprig, and Amaro Nonino. Shake vigorously for about 15 seconds.
BOULEVARDIER
Adapted from passthesushi.com
Makes 1 drink
INGREDIENTS
2 oz. bourbon
1 oz. Campari
1 oz. sweet vermouth
Dehydrated orange slice (garnish)
DIRECTIONS
Add ice to a mixing glass or cocktail shaker. Add the bourbon, Campari, and sweet vermouth into the mixing glass and stir until chilled. Add a large ice cube to a rocks glass and strain the cocktail over the ice. Garnish with a dehydrated orange slice.
WINTER SOUR COCKTAIL
Adapted from liquor.com Makes 1 drink
INGREDIENTS
Leaves from 1 small rosemary sprig
1½ oz. clover honey syrup
1 oz. Campari
1½ oz. Meyer lemon juice, freshly squeezed
1 oz. egg white
Rosemary sprig (garnish)
DIRECTIONS
Add the rosemary leaves and honey syrup into a shaker and muddle gently. Add the Campari, Meyer lemon juice, and egg white and vigorously dry-shake (without ice) for 15 seconds. Add ice and shake again until well chilled. Double strain into a cocktail glass. Garnish with a small rosemary sprig.
Sourcebook
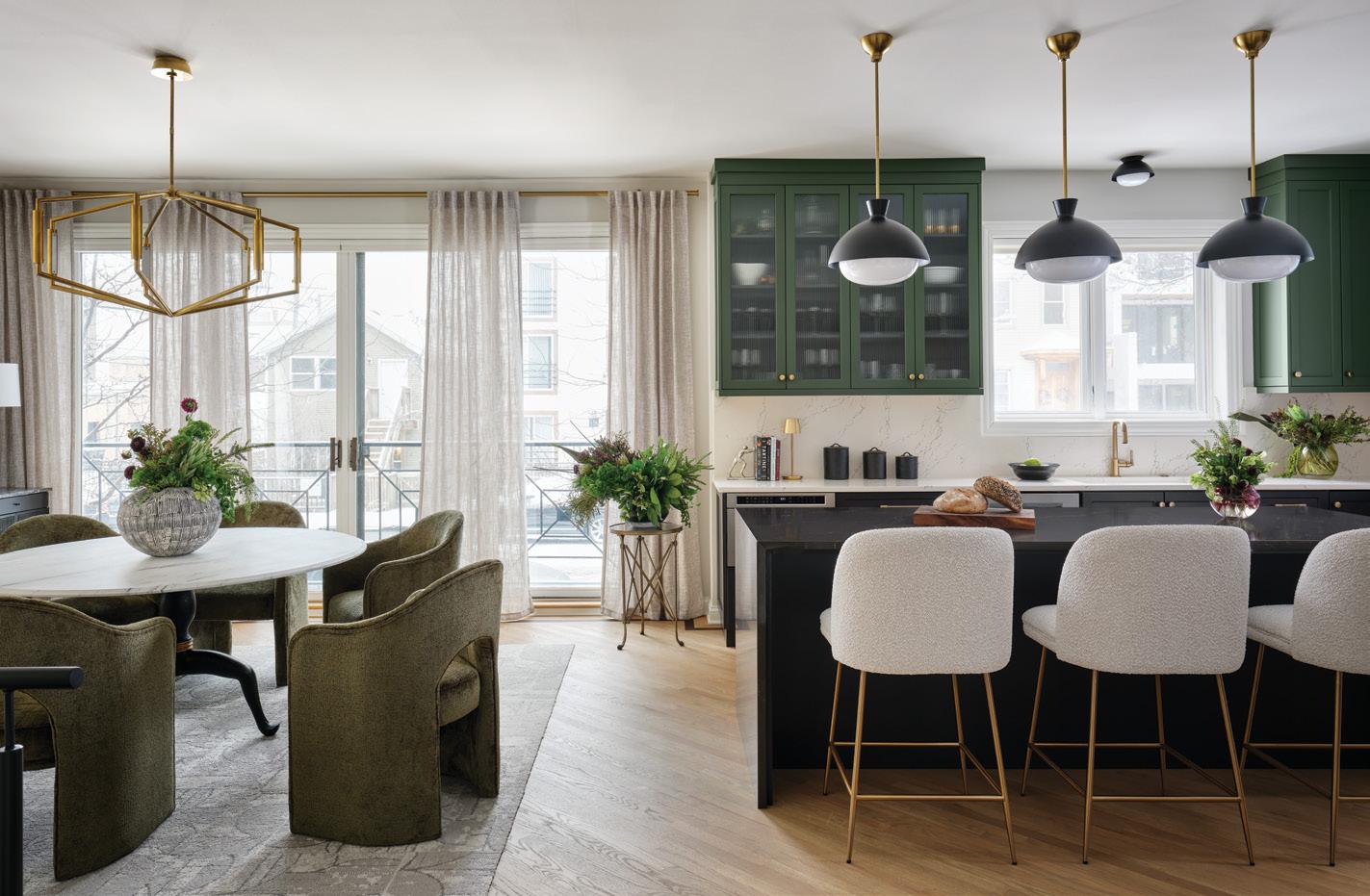
Contents
PG 4: DESIGNER: Abrams Valenti Interiors, abramsvalenti.com. Flooring in Everleigh by Cambria, CambriaUSA.com
PG 6: Countertop in Ironsbridge by Cambria, CambriaUSA.com. Cole & Son orange and spring green on parchment cabinet wallpaper from Kravet, kravet.com
Stay Inspired
PG 7: Bathroom vanity and shower in Traymore Bay; New design inset in St. Isley; Kitchen island and perimeter countertops and backsplash in Harlow; Kitchen island and perimeter countertops and backsplash in Ironsbridge, all by Cambria, CambriaUSA.com
STYLE + DESIGN
OPENER PG 9: Countertop, backsplash, and apron sink in Inverness Everleigh by Cambria, CambriaUSA.com.
Match Maker
DESIGNER: Semmelmann Interiors, semmelmanninteriors.com; QUARTZ
FABRICATOR: Absolute Stone & Tile Inc., absolutestoneusa.com
LIVING ROOM PG 10: Fireplace in Southport by Cambria, CambriaUSA.com. Fireplace metal work by Seal Tex, sealtex.com
Going Green
DESIGNER: M2 Design Lab: m2-designlab.com; QUARTZ FABRICATOR: Select Surfaces, selectsurfaces.net.
KITCHEN PG 11: Island countertop in Charlestown; Perimeter countertop and backsplash in Colton, all by Cambria, CambriaUSA.com
Coastal Casual Luxury
DESIGNER: JŌMEL Interiors, jomelinteriordesign.com; BUILDER: Maxwell Developments, maxwelldevelopments.ca; QUARTZ
FABRICATOR: Stone Age Marble & Granite
LIVING ROOM PG 12: Fireplace and bookshelf wall cladding in Brittanicca Gold Warm by Cambria, CambriaUSA.com. Furniture from Scan Design, scandesign.com. Rug from Salari Fine Carpet Selections, salari.com
Club-Style Ambience
DESIGNER: Abrams Valenti Interiors, abramsvalenti.com; QUARTZ
FABRICATOR: Terra Stone Gallery, terrastone.gallery.
LOUNGE PG 13: Bar countertop and integrated sink in Blackbrook by Cambria, CambriaUSA.com. Limpid light L-clear standard pendant from Vantot, vantot.com Bruma sconces from Hennepin Made,
hennepinmade.com. Area rug from Oscar Isberian, isberian.com. Noir Flynn side table, custom lounge chair, ottoman, banquette, pillows, and drapery, noirfurniturela. com. Walnut millwork by JJ Millwork, jjmillworkdesigns.com. Grass Roots in brown panel wall covering by Phillip Jeffries, phillipjeffries.com. Tempo in pewter wall covering by Larsen.
Functional Serenity
DESIGNER: Interiors with Liad; GENERAL CONTRACTOR: Frank Borges, frankborgesjr.com; QUARTZ
FABRICATOR: Shepe's Stone.
KITCHEN PG 14: Island and perimeter countertops and backsplash in Inverness Everleigh by Cambria, CambriaUSA.com
Style Insider
PG 15: Ivy Wall Sconce in aged brass by Stoffer Home, stofferhome.com. Shower head by Kohler, kohler.com. Shower wall, floor, and bench in Inverness Everleigh by Cambria, CambriaUSA.com. Backlit shower panel in Brighton by Cambria, CambriaUSA.com. Body washes from Salt & Stone, saltandstone.com. Robe from Matouk, matouk.com
CRAFTED
The Maker’s Touch
PG 17: Glass vases by Vitreluxe, vitreluxe.com. Swivel chair and ottoman from Burton James, burtonjames.com. Bed linens from Matouk, matouk.com. Ripple dinnerware by Haand, haand.us. Appliances from True Residential, true-residential.com. Harrison Credenza from Medley, medleyhome.com.
STYLE FILES
Immersive Experience
DESIGNER: Dan Rak Design, danrakdesign.com; BUILDER: Nitti Development, nittidevelopment.com.
BREAKFAST NOOK PG 18: Dining table topped in Ironsbridge by Cambria, CambriaUSA.com. Wallpaper from House of Hackney, houseofhackney.com. Chairs from Four Hands, fourhands.com. Custom banquette. Brown velvet banquette fabric from Thibaut Design, thibautdesign.com. Michael S Smith pendant light from CAI Designs, caidesigns.net. Black iron sconces from
CHARLESTOWN™
COLTON ®
Hudson Valley Lighting, hvlgroup.com. Rug from Loloi, loloirugs.com
KITCHEN PG 19: Countertops in Ironsbridge by Cambria, CambriaUSA.com. Appliances by Thermador, thermador.com. Aged brass and leaf green pendants from Hudson Valley Lighting, hvlgroup.com. Kirk Nix for Palecek counter stools from Palecek, palecek.com Cole & Son orange and spring green on parchment cabinet wallpaper from Kravet, kravet.com
FAMILY ROOM PG 20: Fireplace stone in Ironsbridge by Cambria, CambriaUSA.com Custom sectional from Sherrill Furniture, sherrillfurniture.com. Theodore Alexander coffee table, Alexa Hampton pendant light in gun metal and Chapman & Myers table lamp in antiqued burnished brass, all from CAI Designs, caidesigns.net. Crescent rug from Oscar Isberian, isberian.com
BEDROOM PG 20: Bench in espresso wood from Precedent Furniture, precedent-furniture.com. Ceiling fixture in gold-leafed iron from Arteriors, arteriorshome.com. Custom king bed. Drapery in neutral linen from Maxwell Fabrics, maxwellfabrics.com. Nightstands in ribbon stripe mahogany with a rich Brentwood finish from Lexington, lexingtonfurniture.com Rug from Jaipur Living, jaipurliving.com. Wallpaper in neutral linen on grass cloth from Thibaut, thibautdesign.com. Floral on black art by Jackie Von Tobel from Leftbank Art, leftbankart.com
POWDER BATHROOM PG 21: Vanity countertop in Ironsbridge by Cambria, CambriaUSA.com. Sconces in plaster white from CAI Designs, caidesigns.net. Wallpaper by Lewis & Wood, lewisandwood.co.uk. Mirror in bronze from Uttermost, uttermost.com. ACCESSORIES PG 21: Flora designer pillow cover, Sawyer mirror with shelf in antique brass, Classical Urn Form medium table lamp in antique-burnished brass, Avery dining chair in black, and Jean Stoffer x Loloi Henrick grey hen-01 rug from Stoffer Home, stofferhome.com. Rolling Hills paint and Bourbon Street paint color by Benjamin Moore, benjaminmoore.com
Dream Retreat
DESIGNER AND BUILDER: Lee Wetherington Homes, lwhomes.com; QUARTZ FABRICATOR: Distinctive Surfaces, distinctive-surfaces.com
BATHROOM PG 22: Shower surround, wall
cladding, and vanity countertops in Southport by Cambria, CambriaUSA.com
BEDROOM PG 23: Calacatta Prestigio floors. KITCHEN PG 24: Countertops, island waterfall, and backsplash in Notting Hill by Cambria, CambriaUSA.com
DINING AREA PG 25: Wine room countertop in Charlestown by Cambria, CambriaUSA.com
ACCESSORIES PG 25: Ingela chandelier in modern iron, ceramic pasta bowls, Maidenhair drop-in plant, Oscar stool, Declan storage nightstand, Vera ceramic vase in matte black, and Dawn no. 2 rug from Stoffer Home, stofferhome.com.
Intimate Oasis
DESIGNER: Staci Munic Interiors, stacimunicinteriors.com; GENERAL
CONTRACTOR: Larry Hochanadel Construction
KITCHEN PG 26–27: Countertop and backsplash in Brittanicca Gold Warm by Cambria, CambriaUSA.com. Woven rattan barstools.
LIVING ROOM & DINING ROOM PG 28 & 29: Slate flooring. Fireplace tile from Arizona Tile, arizonatile.com. Custom bar. Vintage rug.
BATHROOM PG 28: Vanity countertop in Carrick by Cambria, CambriaUSA.com Wallpaper from Schumacher, schumacher.com
ACCESSORIES PG 29: Parkington double
library wall light in bronze and white glass shade, English landscape 9 artwork, Carlton cabinet handle in burnished brass, Bakes pull in burnished brass, Burma rattan pedestal bowl, Angelina cane armless dining chair in brushed ebony, and Minita rug from Stoffer Home, stofferhome.com.
FEATURES
Designed for Life
DESIGNER: Luxe Interior Design, luxeinteriordesign.net; BUILDER: Collins Builders, collinsbuilders.net; QUARTZ FABRICATOR: Belmarmi LLC, belmarmi.com
LIVING ROOM & WET BAR PG 30 & 34: Fireplace in Charlestown by Cambria, CambriaUSA.com. Chandelier from Eurofase, eurofase.com. Fireplace custom art by Tracie Harris Thompson, tracieharristhompsonart.com. Couches from Artistica Home, artisticahome.com
ENTRYWAY PG 31: Stair landing in Charlestown by Cambria, CambriaUSA.com. Slate dining table from Universal Furniture, universalfurniture.com. Sculpture from John-Richard, johnrichard.com.
KITCHEN PG 32 & 33: Countertops and backsplash in Portrush by Cambria, CambriaUSA.com. Align faucet in spot resistant stainless by Moen, moen.com
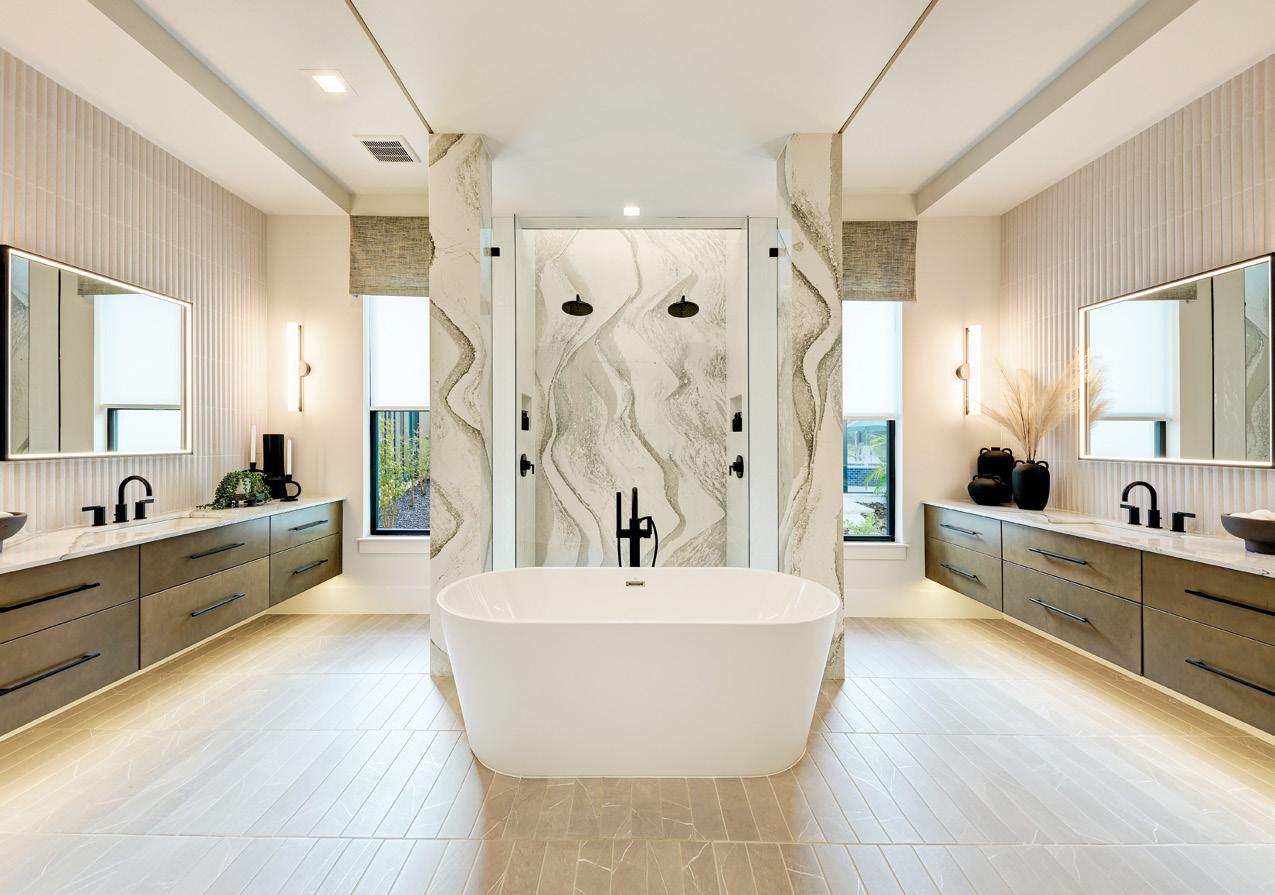
Sourcebook
Basalt pendants from Modern Forms, modernforms.com. Custom range hood by First Coast Supply, fcsjax.com
DINING ROOM PG 33: Dining table topped in Charlestown by Cambria and buffet topped in Portrush, both by Cambria, CambriaUSA.com. Canadel downtown upholstered swivel side chair from Steinhafels, steinhafels.com. Art from Leftbank Art, leftbankart.com
WET BAR PG 34: Countertop in Portrush by Cambria, CambriaUSA.com. Modern Mood round tables from Hooker Furniture, hookerfurniture.com. Custom rug designed by Jaffe Rug Gallery, jafferuggallery.com Ice maker from True Residential, true-residential.com. Dishwasher from Fisher & Paykel, fisherpaykel.com
LOUNGE PG 35: Countertop in Woodcroft by Cambria, CambriaUSA.com. Faucet by Kohler, kohler.com. Sedona cabinet hardware in satin bronze by Jeffrey Alexander. Metal and glass ceiling mounted shelving system from Forsyth Metal Works, forsythmetalworks.com
Decorator’s White and Hale Navy paint colors by Benjamin Moore, benjaminmoore.com
Show House Splendor
DESIGNER: Lauren Collander Interiors, laurencollanderinteriors.com; QUARTZ
FABRICATOR: Sprovieri’s Custom Counters, sprovieris.com; GENERAL CONTRACTOR: Platinum Touch Industries, pti-lic.net.
HALL & STAIRWAY PG 36 & 37: Arched niches clad in Inverness Blakeley by Cambria, CambriaUSA.com. Custom console table
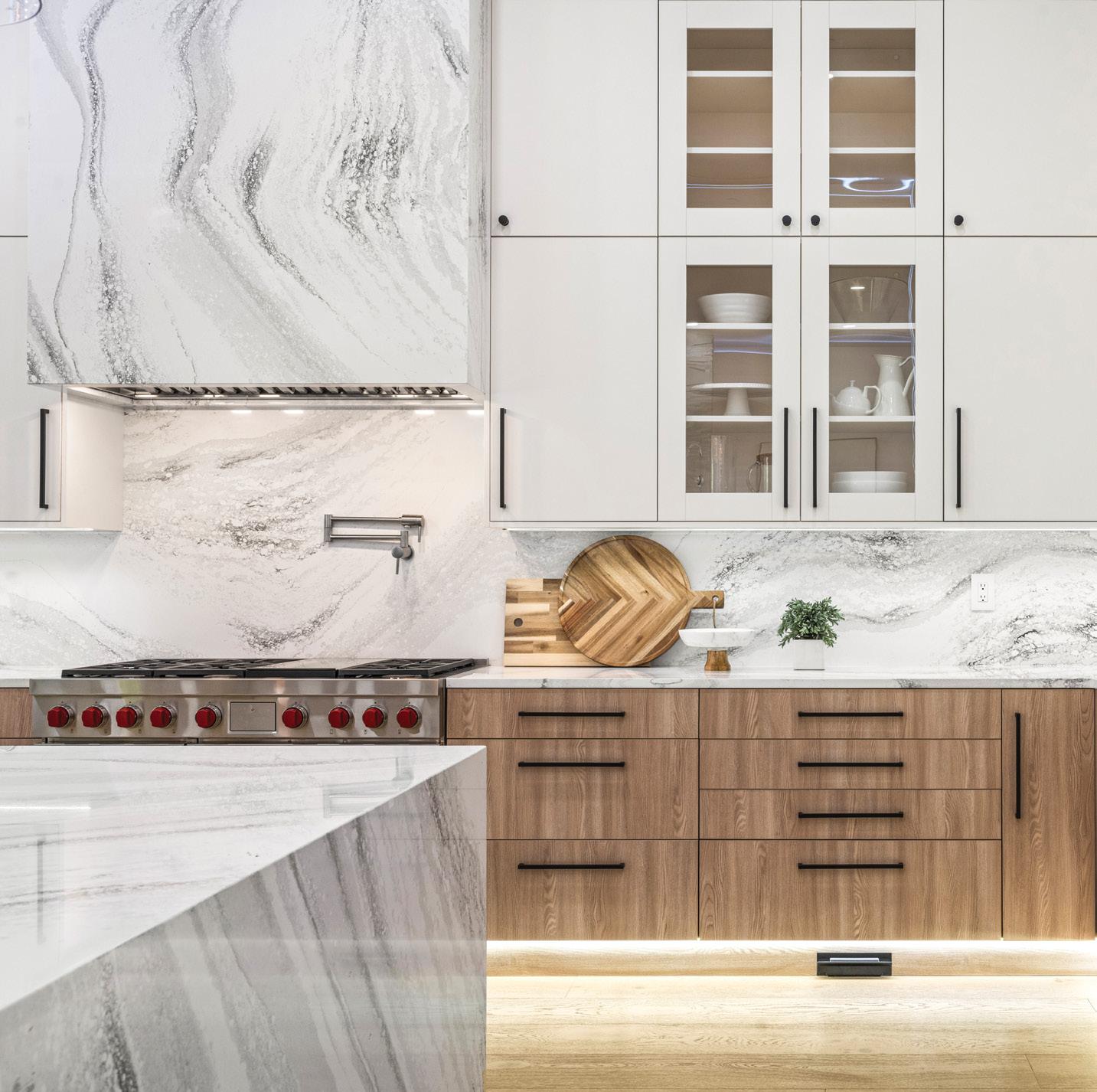
in Blackbrook and Inverness Blakeley by Cambria, CambriaUSA.com. Wall covering by Lala Curio, lalacurio.com. Custom benches. staircase and hall runners from SHIIR Rugs, shiirrugs.com. Stairway lighting from Hudson Valley Lighting, hvlgroup.com. Mirror from Palecek, palecek.com
BAR PG 38: Bar countertop in Remington Brass by Cambria, CambriaUSA.com. Wall covering from Élitis, elitis.fr
DESIGNER: ABLAZE Design Group, ablazedesigngroup.com; QUARTZ
FABRICATOR: Select Surfaces, selectsurfaces.net
BATHROOM PG 38 & 39: Vanity countertops in Remington Brass and backlit quartz shower wall in Brighton, all by Cambria, CambriaUSA.com. O’Neil Ruppel tile and plumbing fixtures from Renaissance Tile & Bath, renaissancetileandbath.com Lighting from Hennepin Made, hennepinmade.com. Hardware from Baldwin, baldwinhardware.com
DESIGNER: Theresa Hansen Interiors, theresahanseninteriors.com; QUARTZ
FABRICATOR: Select Surfaces, selectsurfaces.net
BEDROOM PG 40: Wallpaper from Cowtan & Tout, cowtan.com. Lighting from Visual Comfort, visualcomfort.com. Trim paint in Pleasant Valley 696 by Benjamin Moore, benjaminmoore.com
BATHROOM PG 41: Custom vanity, shower walls, wainscotting, and moldings in Avalene by Cambria, CambriaUSA.com. Tile from The Tile Shop, tileshop.com. Mirror from Uttermost, uttermost.com. Wallpaper from Cowtan & Tout, cowtan.com. Plumbing, sink, and tub fixtures from House of Rohl, houseofrohl.com Trim paint in Pleasant Valley 696 by Benjamin Moore, benjaminmoore.com.
Lake Life Refined
DESIGNER: Brad Ramsey Interiors, bradramseyinteriors.com; ARCHITECT: MHK Architecture, mhkarchitecture.com; BUILDER: The Stillwater Group, thestillwatergroup.net; QUARTZ
FABRICATOR: Palmetto Granite & Design, palmettogranitedesign.com
KITCHEN PG 42: Countertops and range backsplash in Inverness Frost by Cambria, CambriaUSA.com. Pendants from Visual Comfort, visualcomfort.com. Wall color in
Origami White, sherwin-williams.com. Range and range hood from KitchenAid, kitchenaid. com. Custom cabinets in rift-cut white oak. Rail pulls from Emtek, emtek.com. Chairs from Arteriors, arteriorshome.com
LIVING ROOM PG 43: Floor lamp from Crate & Barrel, crateandbarrel.com. Swivel chair in Brentano velvet, lamp table, ottomans, and sofa from Vanguard Furniture, vanguardfurniture.com. Marble round table from West Elm, westelm.com. Custom upholstered bench. Rug from Fibreworks, fibreworks.com. Custom coffee table. Art from Crate & Barrel, crateandbarrel.com. Round chandelier from Kuzco Lighting, kuzcolighting.com
BEDROOM PG 44: Headboard and bed from Universal Furniture, universalfurniture.com Side table from Noir Furniture, noirfurniturela.com. Rug from Loloi, loloirugs.com. Bench and chair from Four Hands, fourhands.com
BATHROOM PG 45: Vanity countertops in Beckington by Cambria, CambriaUSA.com White oak cabinets. Orsay medium chandelier and linear sconces from Visual Comfort, visualcomfort.com.
BATHROOM PG 46: Vanity countertops in Windrush by Cambria, CambriaUSA.com
PURSUITS
OPENER PG 49: Countertop in St. Isley by Cambria, CambriaUSA.com. LSA International Wine Culture Champagne Saucer Glass from Amazon, amazon.com
Coast to Coast
DESIGNER AND ARCHITECT: CFID Studio, cfidstudio.com; BUILDER: Barringer Construction, barringerconstruction.com;
QUARTZ FABRICATOR: StoneQuarters, stonequartersllc.com
RESTAURANT PG 50 & 51: Bar, backsplash, and tables in Inverness Bristol Bay by Cambria, CambriaUSA.com.
DESIGNER AND ARCHITECT: Tim Fink, Tag Front Architecture, tagfront.com; GENERAL CONTRACTOR: JRM Construction Management, jrmcm.com; QUARTZ FABRICATOR: City Tile and Stone, citytileandstone.com
RESTAURANT PG 52: Bar and wall cladding in MonTaaj by Cambria, CambriaUSA.com

Soup du Jour
PG 54: Countertop in Kenwood by Cambria, CambriaUSA.com
PG 55: Countertop in St. Isley by Cambria, CambriaUSA.com. Vintage bowl. Mason flatware spoon in gunmetal and Mason oversized linen napkin from Pottery Barn, potterybarn.com
PG 56: Countertop in Claremont by Cambria, CambriaUSA.com. Vintage bowls. Nayahose wooden ladle from Amazon, amazon.com Dutch oven by Le Creuset, williams-sonoma.com. Vintage peppermill.
Aperitif & Digestif
PG 58 & 59: Countertop in St. Isley by Cambria, CambriaUSA.com. LSA International Wine Culture Champagne Saucer Glass from Amazon, amazon.com. Nick and Nora Hand Blown Martini Glass from Amazon, amazon. com. Riedel Drink Highball glass from Amazon, amazon.com. True Square Rocks glass from Amazon, amazon.com
Fire & Ice
PG 60: Countertop in Traymore Bay by Cambria, CambriaUSA.com. Wlasss Whiskey Hand Blown Cocktail Glass from Amazon, amazon.com
PG 61: Vintage glasses.
INVERNESS FROST ™
Last Look
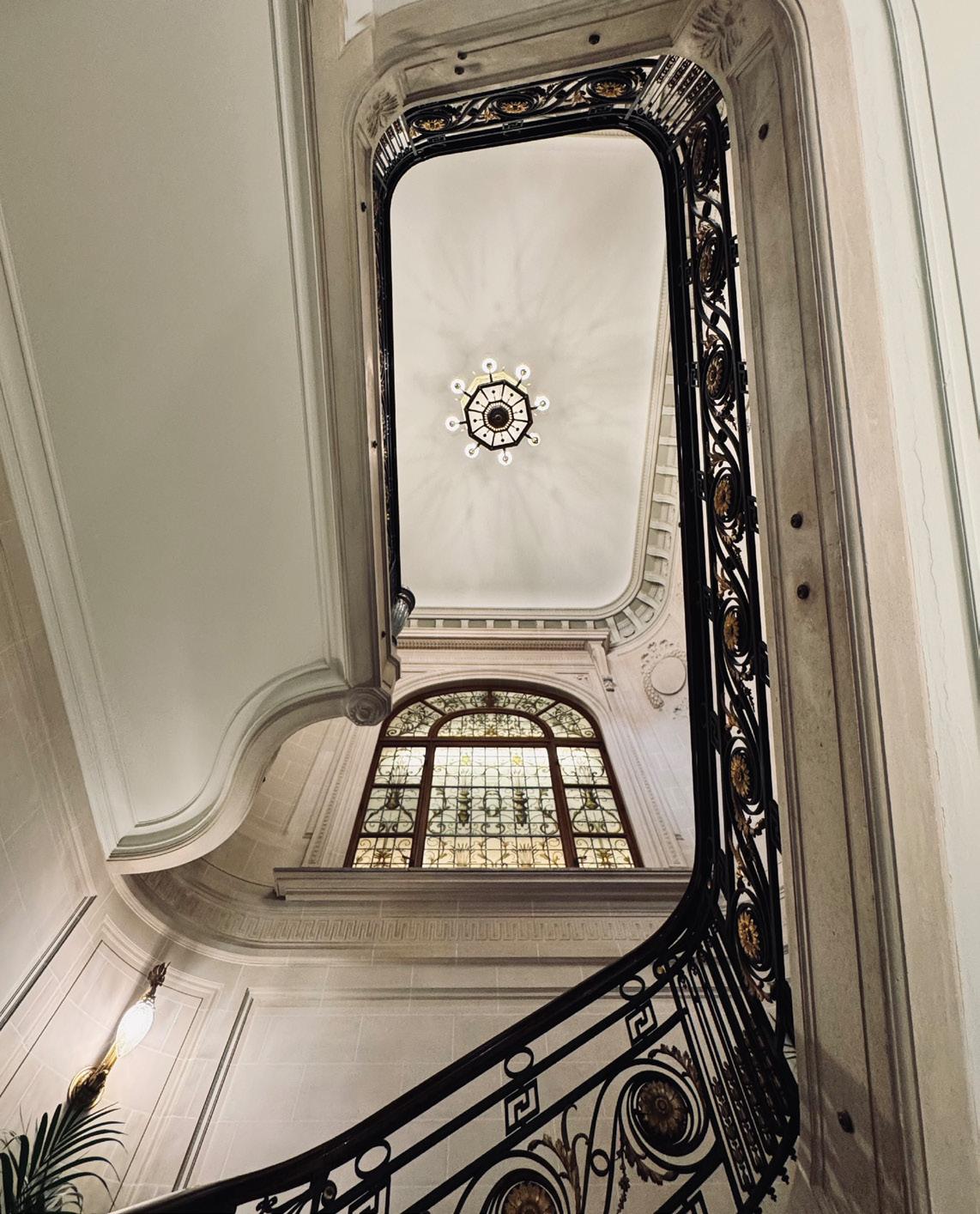
“The details are not the details. They make the design.”
—CHARLES EAMES
ANDREA SYLVIA
