Museum of The Moving Image
Callahan Weeks Arch 310 Fall 2022
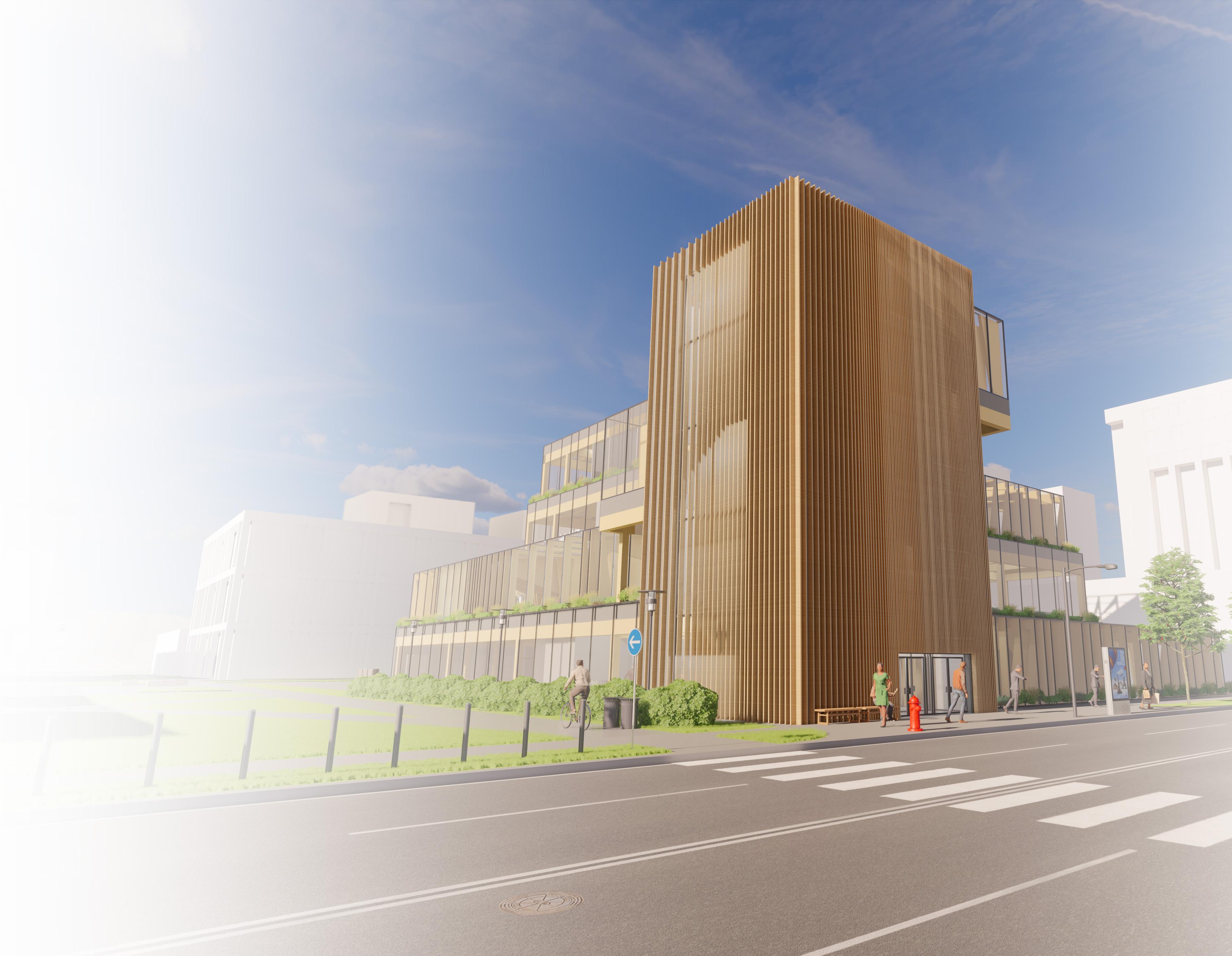
1425 Q St, Lincoln, NE 68508
TABLE OF CONTENTS 3 Conceptual Statement Zoning Narrative and Diagram Urban Context Plan Site Flow Analysis Narrative Site Flow Analysis Environmental Analysis Environmental Narrative Program Specification and Narrative Regulatory Requirements Sheet Program Flows and Routine Analysis Program Space Relationship Diagrams Program Analysis Narrative Concept Statement Goals and Design Tactics Phase 2 and 3 Phase 2 and 3 Program Parti Diagrams Basement Floor Plan Floor 1 Plan and Site Context Floor 2 Plan Floor 3 Plan Floor 4 Plan Life Safety and Egress Elevation Building Section Perspective Detailed Wall Section Structural Isometric Material Palette and Narrative Building Performance Environmental Impact Exterior Perspective Rendering Public Promenade Story Board Process Narrative Building Massing and Organization Building Massing and Organization Public Promenade Story Board 01 02 03 04 05 06 07 08 09 10 11 12 13 14 15 16 17 18 19 20 21 22 23 24 25 26 27 28 29 30 31 32 33 34 35 36 37 Public Promenade Story Board
This museum aims to accomplish certain principles from the film analysis of Solaris Directed by Andrei Tarkovsky. This film uses time as a rhythm not determined by sequence but rather by the pressure of time passing through it. Tarkovsky does this by sculpting the time of scenes with strategic shots, angles, and pans. Also using cuts to go from picture to picture reducing the time viewers have to take in the moment. Solaris works the most with actions, scene atmosphere, and camera style in contrast to heavy dialog. This museum will use architecture to frame the view in order to take in moments, sculpt the time perception of users’ interaction with this space, and create an atmosphere that tells a story. Tarkovsky used time to tell his stories. This promenade will use passages that alter one’s pace when moving to and from in the course of a connected program; by the effect of encircling heterogeneous partitions and light intensity. At moments of low interest, the wood partitions are spaced together in sequence. They also rotate and have a different scale of opening to create an atmosphere of chaos for the user. The wood partitions are spaced further apart in sequence at moments of high interest. While also staying square and having larger openings for users, creating a welcoming atmosphere. Lastly when the partitions are spaced apart further the light has greater brightness and the contrary for closely spaced together partitions. By doing this the promenade will accomplish a sense of atmosphere that will invoke a physical and emotional sense of space.
4 CONCEPTUAL
STATEMENT
Zoning





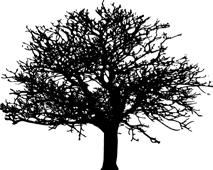
This site is under the B-4 zoning district. In this zone the code calls for a 0’’ setback from the sidewalk and a height restriction of 57’. In this zone it allots for an array of different programs. Some of those include retail, housing, commercial buildings, transportation, and Housing. This site allows for the projects intention that is a museum with the intent to host weddings, film festivals, and to showcase works of art from around the world.
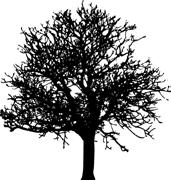
5 ZONING NARRATIVE & DIAGRAM Site Plan Zoning Envelope
N E S W North to South

6 SITE FLOW ANALYSIS
The Blue lines represent the path that a student might take from student housing. The dots represent a variety of student housing types. Some of the following like Greek houses, dorms, and apartments.
The green lines represent the path that a user of the museum would have to take when finding parking in downtown Lincoln. All the parking locations are pay to park. The sites include parking garages, parking lots, and university lots.
The tan line represents the restaurants and bars that are in close proximity to the museum. As museum guests and employees may need to utilize these food services. The services incline coffee, fine dining, fast food, and sports bars.
7 SITE FLOW ANALYSIS NARRATIVE
AntelopeValleyParkway

8 URBAN CONTEXT PLAN N E S W Q st.
9th St. Site
Yearly Heat Map
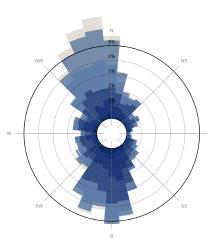
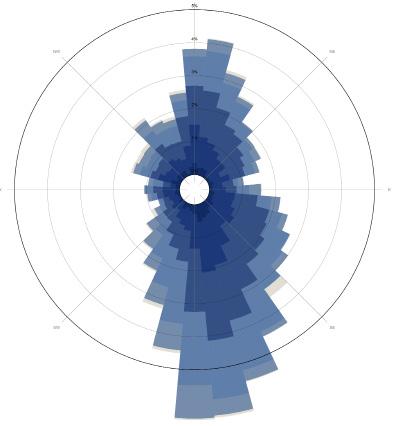
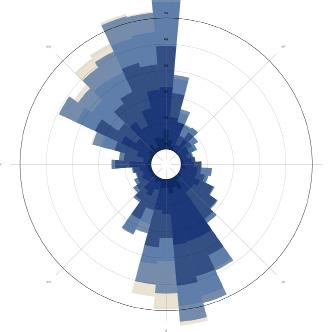
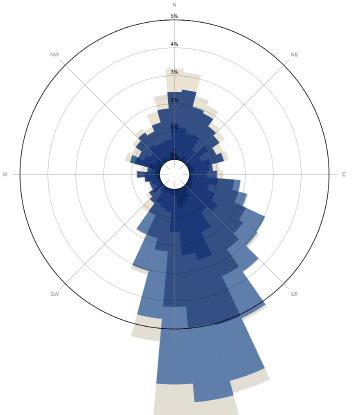
9 ENVIORNMENTAL ANALYSIS m/ s 0 0. 3 1. 6 3. 4 5. 5 8 10. 8 13. 9 17. 2 Summer Fall Spring Winter
80° 70° 60° 50° 40° 30° 20° 10° 10 11 12 15 16 10 11 12 13 14 15 16 17 18 19 Summer Equinox 18 10 12 13 14 15 16 18 N NE E SE S SW W NW 10 11 12 13 14 15 16 17 Winter Equinox Spring Equinox Fall Equinox m/s 0 0.3 1.6 3.4 5.5 8 10.8 13.917.2
Diurnal Averages Jan Feb Mar Apr May Jun Jul Aug Sep Oct Nov Dec 24h per Month 100 200 300 400 500 600 700 800 900 1000 1100 1200 1300 1400 1500 1600 -30 -25 -20 -15 -10 Radiation [Wh/m2] DryBulbT WetBulbT DirectNormalR DiffuseHorR GlobalHorR LincolnMunicipalArpt Jan Feb Mar Apr May Jun Jul Aug Sep Oct Nov Dec 0 4 8 12 16 20 Days in a Year Hours in each day LincolnMunicipalArpt 23 Extreme Cold Stress 309 1081 Strong Cold Stress 2168 1351 2974 No Thermal Stress 523 310 Strong Heat Stress 21 hrs Extreme Heat Stress UTCI Entire Year Whole Day | Total of 8760 Hours > Calm 0 m/s -24 - 39°C 0% 100% humidity
Seasonal Sun Path
During the environmental analysis, I learned many things. First of that from the analysis of the summer, winter, spring, and fall equinox. While having a general understanding that the sun changes paths during the year, I was unaware of the level of difference between the seasons. Learning this aids in the designing process of my museum. Specifically the orientation of the passages that I have designed. The passages encompass the factors of each season’s equinox. With that being said the passages are rotated in an orientation that ultimately allows the sun to travel through the partitions throughout the whole year. Providing a different experience for users in the changing seasons. Also, something from the environmental analysis that aided in the design process was the diurnal averages. Diurnal averages display monthly averages of temperature and radiation across the 24 hours of the day. It shows what a “typical day” looks like in a particular month. This was important to understand for the design of my project. At moments of the year in our location, we get little sun during the day. This means that I was important of design something that can artificially provide light in the passages. Each passage has a light bar between each partition. That way during the winter months and at night, the effect of the partitions will still work for users.
10 ENVIORNMENTAL NARRATIVE
The program specifications sheet maps out the minimum requirement for design square footage of the buildings program. For example the theater and lecture space has the minimum of 3000 square feet. When designing the museum the program specifications sheets provides a list of the required rooms that have to fit inside the museum one way or another. It also shows a brief description of what each room entails. There is only one thing that I changed in the specifications sheet.
11 PROGRAM
Program Area Net Area (sqft) Occupancy Type Occupant Load Factor (1004.1.1; sqft per person) Number of Occupants Description General Public Lobby 1500 Assembly standing space 5 net 300.00 The lobby needs to welcome and orient guests on the museum events; allow guests to buy tickets; provide security; coat check area; s Café 800 Kitchens, Commercial 200 gross 4.00 This café serves sandwiches and coffee. Shop 400 Educational, Shop and other vocational areas 50 net 8.00 This is the main gift shop of the museum. Curatorial Orientation Gallery 600 Assembly Exhibit Gallary and Muesum 30 net 20.00 This space serves as an entrance and orientation gallery to the larger exhibit spaces. It provides info on current exhibits. Permanent Exhibition Spaces 3000 Assembly Exhibit Gallary and Muesum 30 net 100.00 These spaces exhibit physical objects as well as provide space for digital and projected media installations from the permanent colle Visiting Exhibitions 3000 Assembly Exhibit Gallary and Muesum 30 net 100.00 These spaces are reserved for special visiting exhibitions that are temporary and change more often. Storage 200 Accessory storage areas, mechanical equipment rooms 300 gross 1.00 This space is used for temporary chair, table, and pedestal storage for both exhibit spaces. Education Workshop/Lecture Room 900 Educational Classroom Area 20 net 45.00 This room is used for educational workshops and classes involving film. Workshop/Lecture Room 900 Educational Classroom Area 20 net 45.00 This room is used
educational workshops and classes involving film. Storage 100 Accessory storage areas, mechanical equipment rooms 300 net 0.00 This storage room
both workshop rooms. Presentations/Screenings Theater/Lecture Space 3000 Assembly with fixed seats 10.2 294.00 Film screenings, artist talks, and lectures happen in this space during regular museum hours. Projection Room 200 Accesory storage areas, mechanical equiptment room 300 gross 1.00 Houses
Theater/Lecture Space 3000 Assembly
seats
294.00 Film screenings, artist talks, and lectures happen in this space during regular museum hours. Projection Room 200 Accesory storage areas, mechanical equiptment room 300 gross 1.00 Houses projectors for theater in the back of the auditorium and must allow access by staff to run equipment. Preparation and Storage Clean Preparation 600 Business areas 10 60.00 Workroom for preparing exhibited objects in a clean environment. Messy Preparation/Workshop 400 Educational shops ans other vocational room areas 50 net 8.00 Workroom with wood working tools for creating frames and other exhibit components. Prep Office 100 Educational, Shop and other vocational areas 50 net 2.00 Office for head of exhibition preparation. This person uses both the clean and messy prep rooms. Shipping and Receiving 200 Mercantile shipping areas 300 gross 1.00 This space is where artworks are received and also shipped to other museums. Holding 200 Mercantile shipping areas 300 gross 1.00 This storage area is used to store works temporarily before or after shipping. Collections Research 200 Educational shops ans other vocational room areas 50 net 4.00 This room is used by visiting researchers and the curator who wish to inspect the museums works in a clean environment. Archive Vault 3000 Accesory storageareas 300 gross 10.00 This space is a protected and climate controlled storage vault for art objects as well as film storage. Administration Reception 200 Business areas 150 gross 1.00 The administration has a reception and a secretary who receives admin visitors. Director's Office 150 Business areas 150 gross 1.00 The Director runs the museum. Head Curator Office 100 Business areas 150 gross 1.00 The Head Curator is in charge of designing exhibitions. Assistant Curator Office 100 Business areas 150 gross 1.00 The Assistant Curator helps in the design of exhibitions and works closely with the Head Curator. Public Outreach & Education Curator Office 100 Business areas 150 gross 1.00 The Public Outeach and Education Curator is in charge of all the educational programs, public outreach, and tours done by the museum Human Resources Office 100 Business areas 150 gross 1.00 This office is used by the HR administrator. Open Workstations 300 Business areas 150 gross 1.00 There are a number of workers who work under the curator's listed above. Server/Tech Room 75 Accesory storage areas, mechanical equiptment room 300 gross 1.00 This room houses the main computer and telecommunications services for the building. Library 150 Business areas 150 gross 1.00 This space houses a small library of books on film used by the staff. Volunteers Room 150 Business areas 150 gross 1.00 This space is where the volunteers who work at the museum store their personal items in lockers. Storage 100 Accesory storage areas, mechanical equiptment room 300gross 1.00 This storage space is used by the admin area to store office supplies and miscellaneous items. Work Room 100 Business areas 150 gross 1.00 This space houses the copier and a work table. Conference Room 300 Business areas 150 gross 2.00 This conference room is used for staff meetings and meetings with donors. Technology Specialist 100 Business areas 150 gross 2.00 This office is used for the technolgy specialist to diagnose software issuse and any problems with the technolgy in the building Staff Lounge 200 Business areas 150 gross 1.00 This space provides a simple kitchen and place to eat lunches. Service Public Restrooms refer to Use the International Building Code to calculate the # of required restrooms. Also, consult the ADA to determine the # of accessible re Janitor's Closet 50 Industrial Area 100 gross 2.00 Houses cleaning supplies for the bathrooms and museum. Staff Restrooms refer to Use the International Building Code to calculate the # of required restrooms. Also, consult the ADA to determine the # of accessible re Janitor's Closet 50 Indusrial Area 100 gross 2.00 Houses cleaning supplies for the bathrooms and museum. Mechanical and Electrical Room 400 This room houses the main electrical room and HVAC system for the project. PROGRAM SUBTOTAL 25225 Circulation / Walls ratio = 0.22 5550 TOTAL GROSS AREA 30775
SPECIFICATION & NARRATIVE
for
serves
projectors for theater in the back of the auditorium and must allow access by staff to run equipment.
with fixed
10.2
Zoning Classification: B-4
Permitted Uses: Worship, recreation or amusement, or other assembly uses.
Location: 1425 Q St, Lincoln< NE 68508, Lot 38
Area of program: 16,800 sqft, 120’x140’
Minimum Height: 20’ to sheet frontages
Maximum Height: 57”
Occupancy: A3
Setbacks: None. Frontage, 0’/ Front Yard 0’/ Side Yard
Plumbing/ Fixture Requirements:
Water closets:
- 1 per 125 men
- 1 per 65 women
- Every bathroom should have one ADA stall
Egress:
Number of exits on each floor:
Occupancy 501 / 1000 = 3
Occupancy 1000 = 4
Minimum spacing of exits: 61.5ft
- 1 per 200 men and women
Lavatories: Water Fountains:
- 1 per every 500 men and women
Common Path of egress travel distance: 75ft 61.5ft
Exit access travel distance: 250ft
Max distance for dead end corridors : 250ft
Area of Program:
16,800 sqft, 120’ x 140’
Floor area Ratio: 1.43
Types of Construction
CONCEPTUAL STATEMENT
16
Goals Tactics
1. Create an atmosphere that relates to Andre Tarvkoskys film technique
2. Create an experience with different atmospheric experience each time a user visits the museum.
3. Use program and film analysis to design the building.
4. Allow natural light to be apart of the buildings lighting system.
1. Use light, one point perspective and sense of time pressure to create an atmosphere.
2. Take the environmental analysis and use it to the advantage of the building. With varying light intensities.
3. Include all required program that while still relating to film techniques by Tarkovsky.
4. Use large windows for the connecting portions of the building.
17
GOALS AND DESIGN TACTICS
Skeptical Withdrawn Sorrowful Forlorn Worried Helpless/ Threatened Hurt 2 second Interval

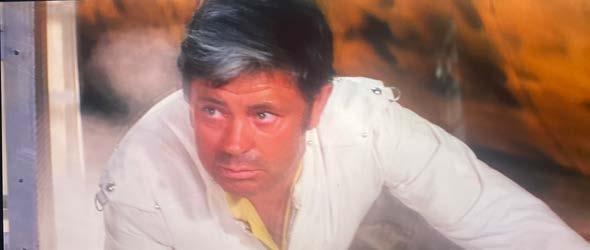
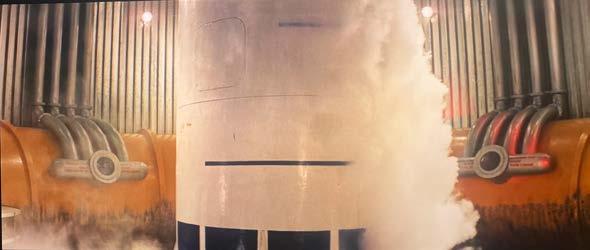





































18 PHASE 2&3 Symmetry Full Shot Reduced Visibility Close-up Shot Wide Close-up Shot Medium-full Shot High-angle Hip-level Angle Eye-level Angle Static Shot Low-angle
Visual Summary Atmospheric Moments Atmospheric Analysis Transitions Coding Analysis Drama Level
In this still the character is shown walking through a feild of vibrant plants as he walks into the fog. This birds-eye view displays prospective of the character that is not shown throughout the film again. The plants and flowers display euphoric moment for the character before problems arise. The fog is a representation of the looming future that comes as the film progresses.

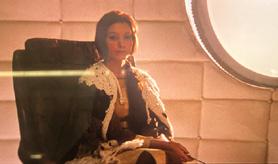
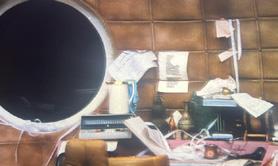
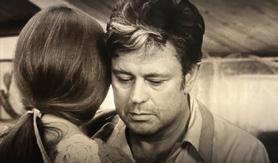
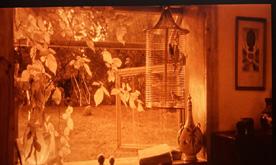



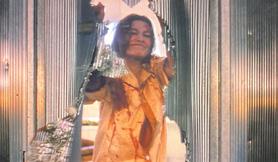


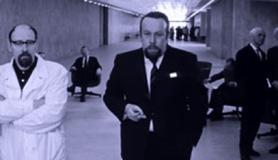
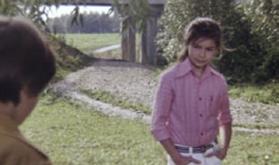
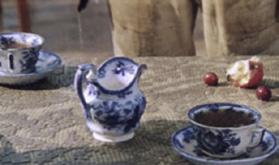




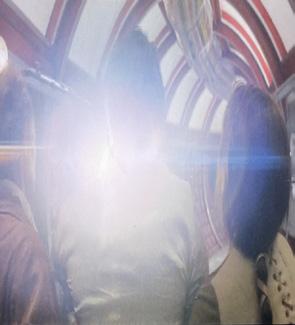
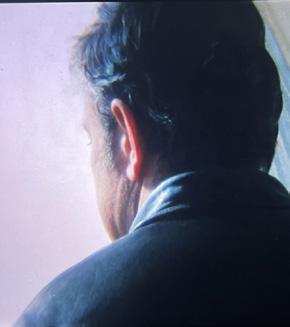








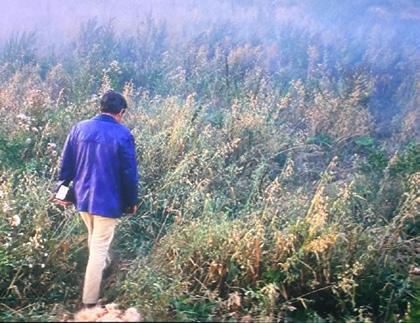
The atmospheric features in the extreame-long shot displays multiple differnt components that create the mood. Saturation of the home and vegitation is vibrant and perfectly semetrical to frame the home in a whimsical manner. The home reflecting on the water with fog grazing over it creates a sense of wonder of what could symbolize an event in the future or past.

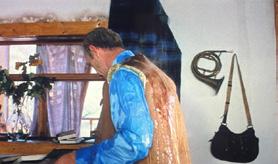
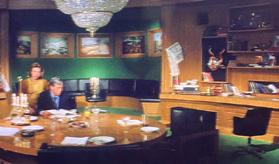



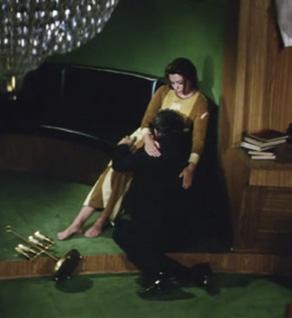

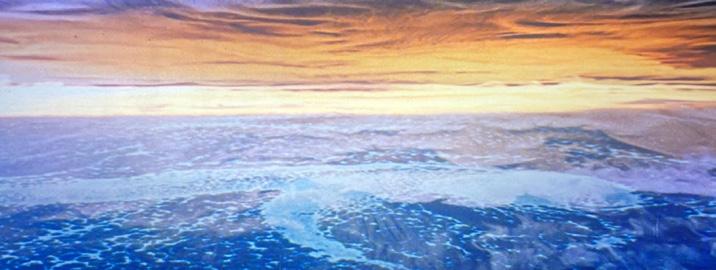

This image of cars traveling on a highway is the peak of a build up from low chaos to high chaos. The extrame-long shot of city shows cars traveling in all different directions. layered on top of eachother displays forshadowing for the layers the the character will unpack in his adventure. Lastly, low saturation of the still could represents cold and artifical feeling.

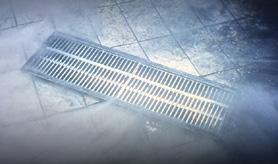
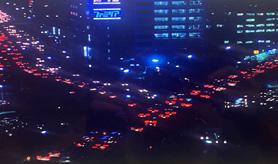

This long shot camera framing shows a women in a pink dress surrounded by water and brightly colored vegitation. The high saturation is a reprsentation of serenity and sign of the time. A moment in the charachters life that could have been ultimate bliss. The women is standing in an area with no sign of a place to go. Almost as if the character is lost in beautiful place defining the atmosphere

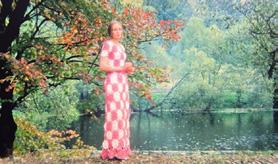


The extream long shot is an image of a planned full of energy called solaris. The framing creates a spacial feature that is difficult to grasp. Understanding of the image something that is up to the indivudual imagination. The vibrant colors make one think that the atmosphere represents something that is positive. A key feature of this creates a solid line between two contraing colors and texture.
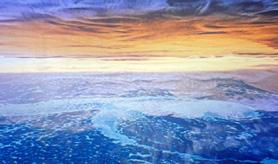
19 PHASE 2&3 Visual Summary Atmospheric Moments Shot Analysis Key Moments Perceptional Coding Moments of Visual Drama Narrative Flow Diagram 4:00 25:00 45:00 1:10:0 1:35:00 1:50:00 2:20:00 2:45:50 4:00 25:00 45:00 1:10:0 1:35:00 1:50:00 2:20:00 2:45:50 Close Up Arial View Close Up Lens Flares Sweeping Background Transition Shot Transition Shot Arial Perspective Long Shot Separated Shapes One Point Perspective Balence
Phase 2 began by watching a film and making an analysis of it. To analyze a film one was to visualize the organization’s principles/logistics that define the style and form of the film. Essentially to find the generative code of the film. That being the camera shot types of transitions, shot composition, and methods of montage. All of these aspects collectively make the generative code of a film. Tarkovsky has a very distinct generative code. He believes in the concept of time pressure. In a summarized statement time pressure is the distinctive time running through the shots that makes the rhythm of the picture, and the rhythm is determined not by the length of the edited pieces but by the pressure of time that runs through it. This definition of time pressure defines how Tarkovsky directs his films. He Uses camera angles, along with long lengths of time for most frames. Not to forget filtered lenses, one-point perspective, and more. It is my intention to craft a museum that follows the film style of Tarkovsky to design architecture that can create the same feelings for the user of the museum and a viewer of his film.
20
PROCESS NARRATIVE
21 PROGRAM PARTI DIAGRAM 1 2 3 4
22
BUILDING MASSING & ORGANIZATION
23 BUILDING MASSING & ORGANIZATION
24 PLANS
25 PLANS 1’ = 1/16”th
Second Floor Plan








26 PLANS 1 2 3 4 5 6 7 8 1 2 Lobby Atrium Permanent Exhibition Space 3 Visiting Exhibition 4 5 Passage Way Storage 6 Mens Restroom 7 8 Womens ReSouth Core
1’ = 1/16”th














27 PLANS











28 PLANS 1’ = 1/16”th
29 LIFE SAFTEY & EGRESS
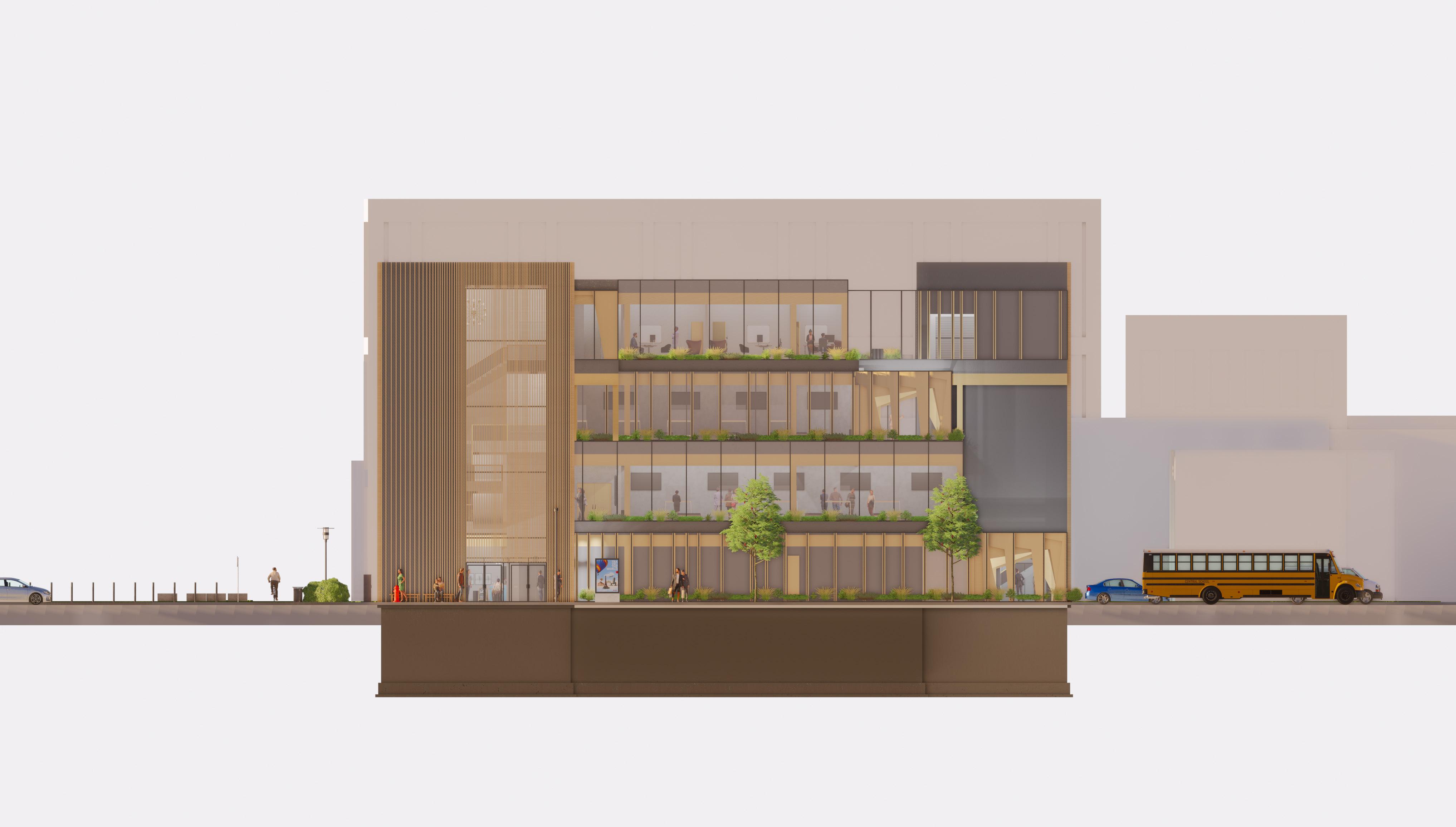
30
ELEVATION

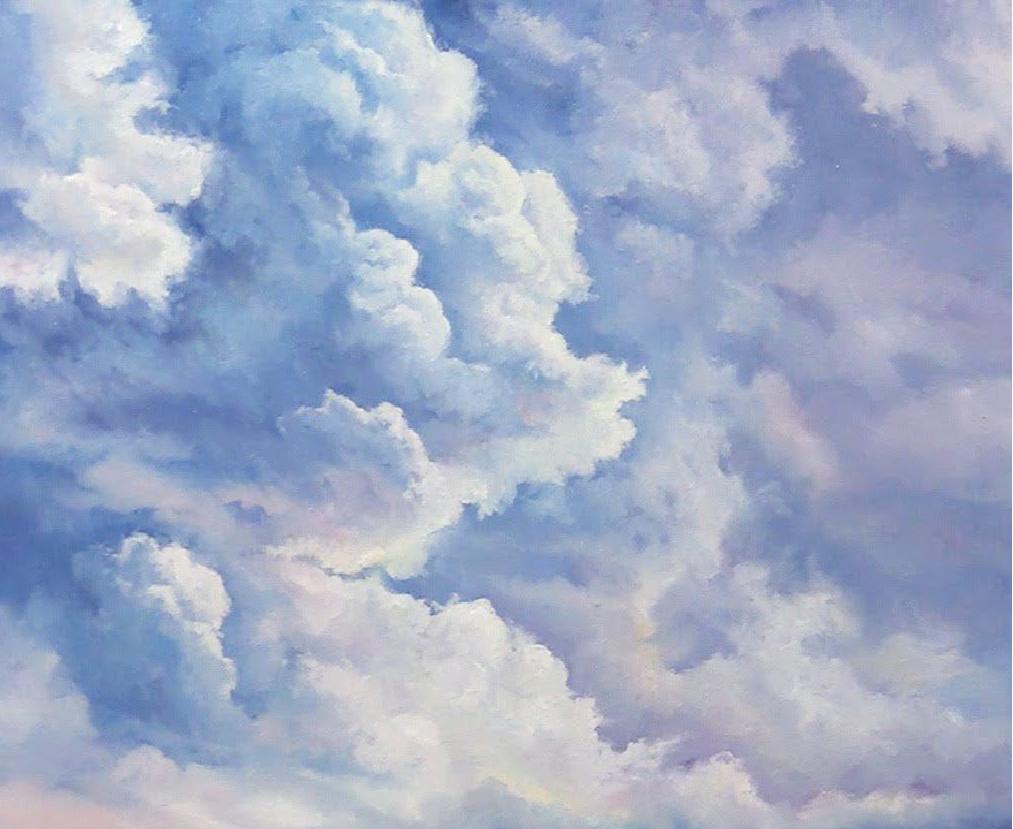
32 DETAILED WALL SECTION
33
STRUCTURAL ISOMETRIC
Polished Concrete


Passage Way Floors
Finished Concrete
General Floors
Painted Drywall

Carpet
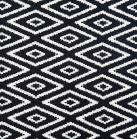
Lightly Stained Wood
Materials used in this building relate to the design intent and aesthetic of the building. Polished black concrete is the material used in the passage ways of the building. This is to reflect it surrounding context in order to create and encircling 3d Experience. In The general program areas finished concrete is used with a light gray tint and spots of white streams. Finished concrete is used to avoid foot traffic noise from floor to floor and have a consistent material base across the projects floor planes. The walls are made out of mostly painted drywall. In order to create a comfortable experience in the theater lecture space. The floors are carpeted with staggered diamond design. Lastly, the partitions that make up the passages are made out of lightly stained wood. This is used to create an aesthetic look from the interior to exterior while also having the common material for the structure.

34
PALETTE & NARRATIVE
MATERIAL
Walls Theater
Partitions
Normal Exposure
Over Exposure
The Building Ra n through a daylight summary analysis in climate studio. The results had the average UDla of 33.1%. This result reveals that the administration portion of the building is over exposed to the sunlight
Normal Exposure
Overhang
The second pass of the building had a roof overhand shading the sunlight from exposing the interior. The results of the daylight summary was a average UDla of 57.1. In future design of the project an overhang would be implemented to reduce exposure.
35 BUILDING PERFORMANCE Before After
Over Exposure
36 ENVIORNMENTAL ANALYSIS

37 EXTERIOR PERSPECTIVE
RENDER
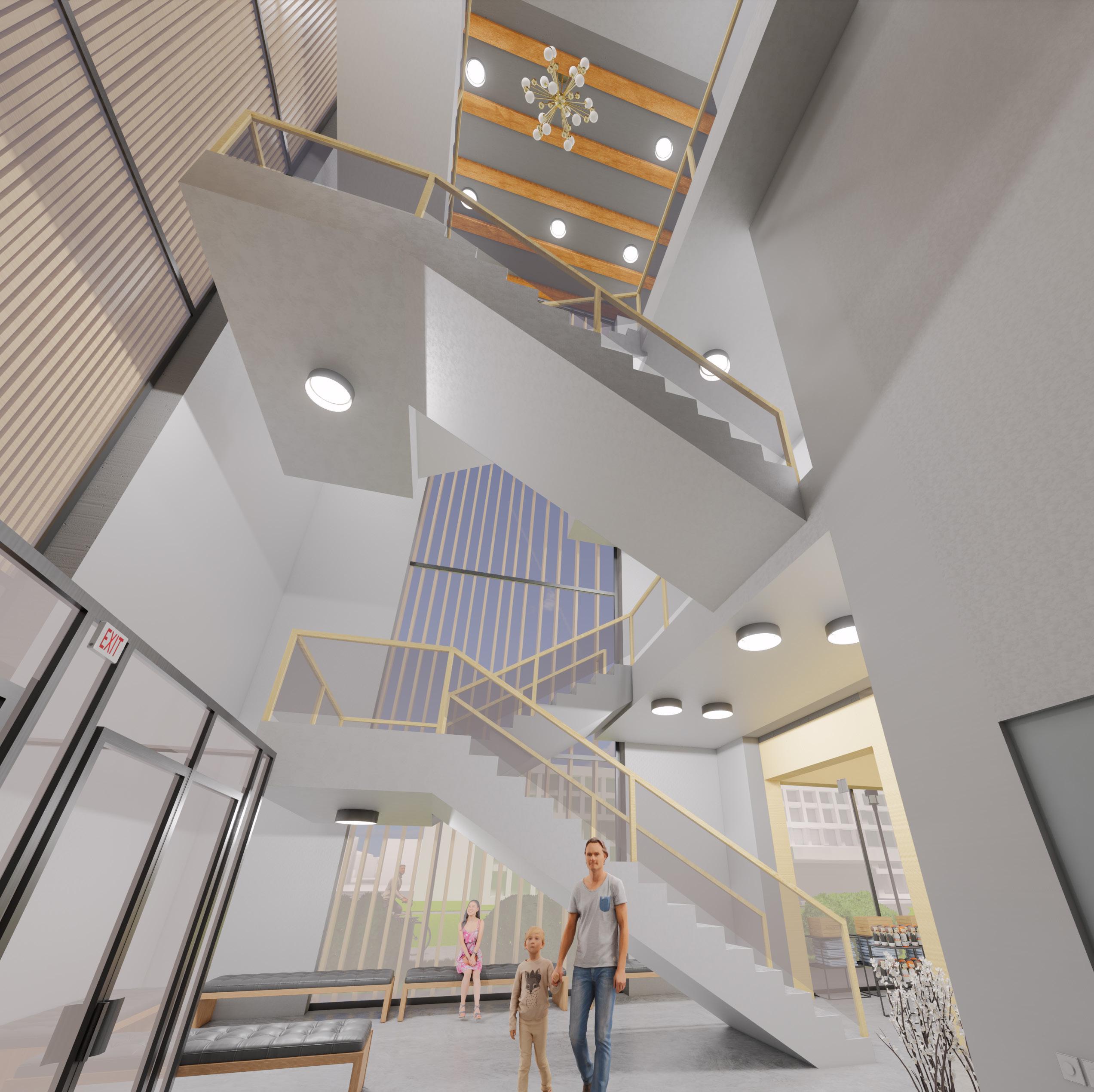
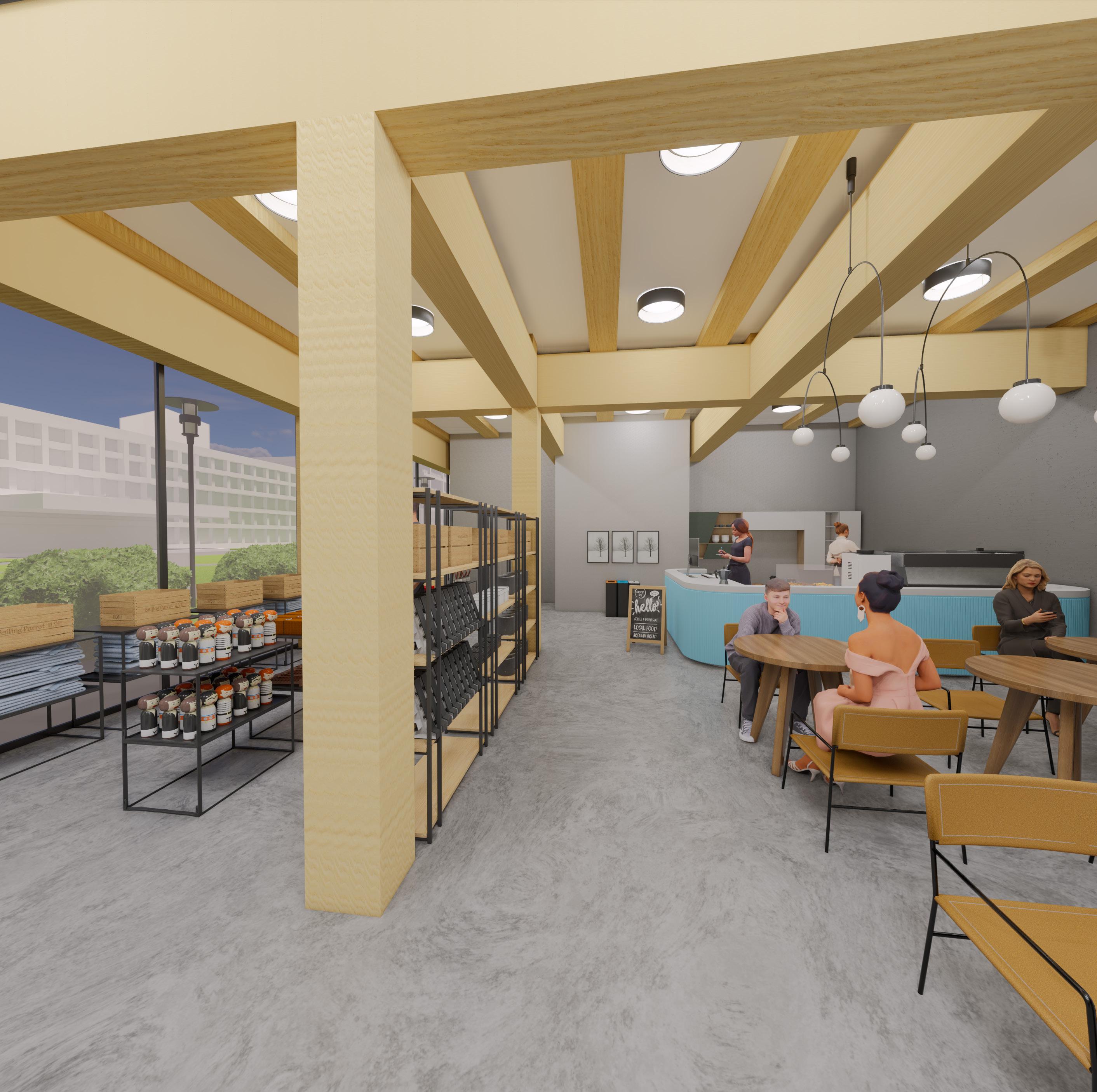
38 PUBLIC PRIMENADE STORY BOARD
Lobby
Cafe and Shop

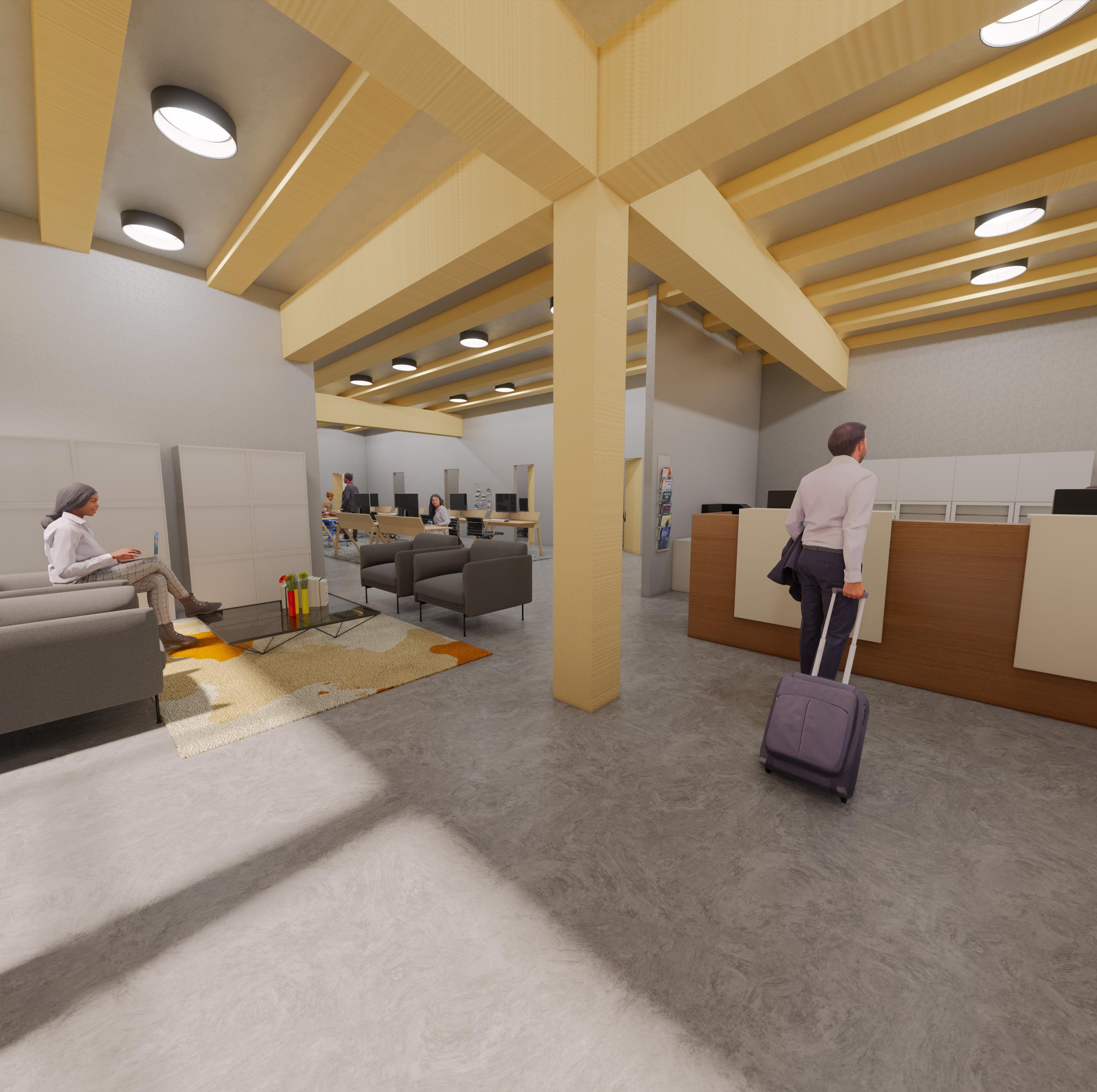
39 PUBLIC PROMENADE STORY BOARD
Gallery Office

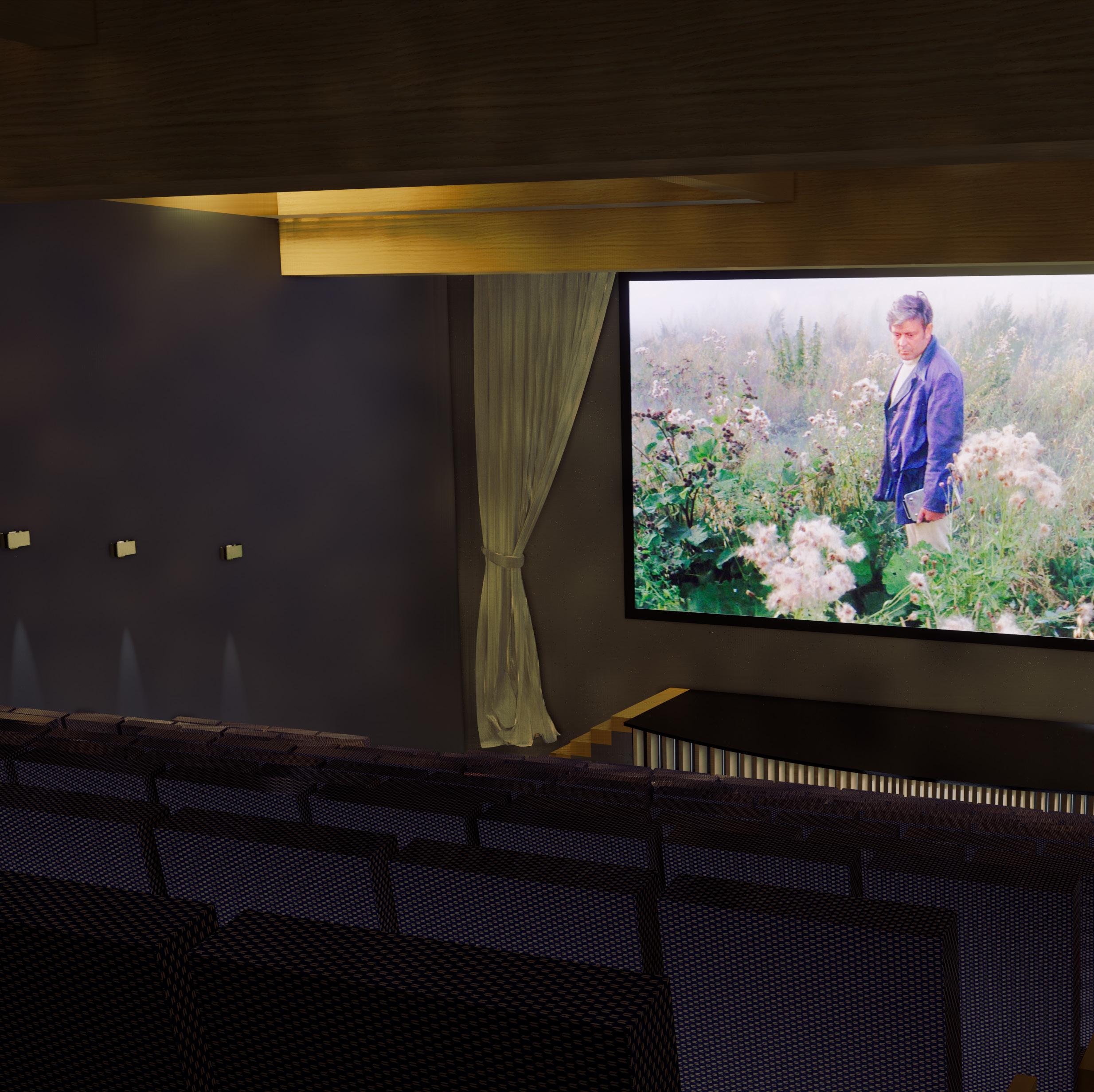
40
STORY
PUBLIC PROMANADE
BOARDW
Conference Room Theater Lecture


















































































































































