CALLAHAN WEEKS
UNDERGRADUATE DESIGN PORTFOLIO
1
2020-2023
Contact:
ABOUT ME
I am a third year architecture student at the University of Nebraska-Lincoln, with a minor in Community and Regional Planning. Since my childhood I've found design as a hobby of mine. During my time as a young designer it has become evident that the process of design is something I'm very passionate about. In addition, I find working with professors and peers to problem solve design issues rewarding. In my future career I look forward to gaining experience in the field in order to become a better designer.
Phone - (402) 520-0689
Email - Callahanweeks23@gmail.com
Instagram - @cal_archdesigns
2
3 Content Museum of the Moving Image Pg. 2 - 13 Restaurant & Residency Pg. 14 - 17 Center for Architectural Volumes Pg. 18 - 19 Additional Work Pg. 20 - 21
MUSEUM OF THE MOVING
This museum aims to accomplish certain principles from the film analysis of Solaris Directed by Andrei Tarkovsky. This film uses time as a rhythm not determined by sequence but rather by the pressure of time passing through it. Tarkovsky does this by sculpting the time of scenes with strategic shots, angles, and pans. Also using cuts to go from picture to picture reducing the time viewers have to take in the moment.
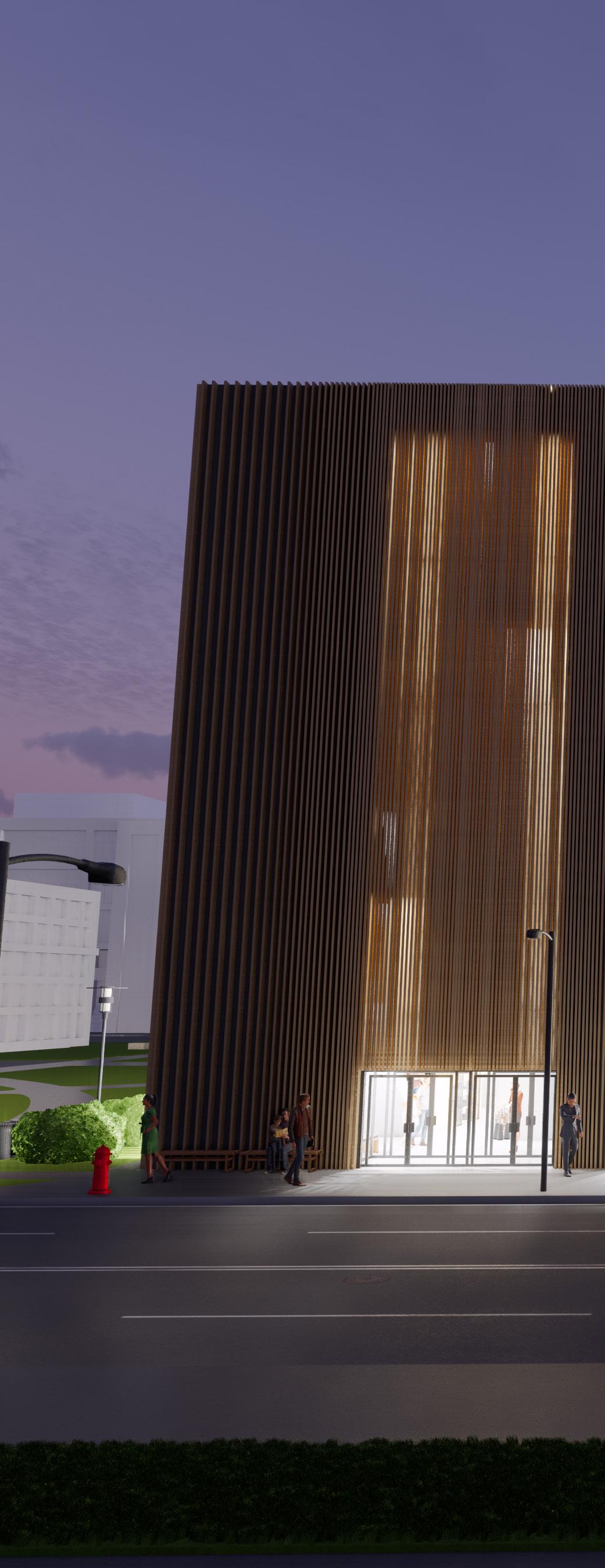
MUSEUM OF THE MOVING IMAGE 4

FILM ANALYSIS
Solaris works the most with actions, scene atmosphere, and camera style in contrast to heavy dialog. This museum uses architecture to frame the view in order to take in moments, sculpt the time perception of users’ interaction with this space, and create an atmosphere that tells a story. Tarkovsky used time to tell his stories. This promenade uses passages that alter one’s pace when moving to and from in the course of a connected program; by the effect of encircling heterogeneous partitions and light intensity.
MUSEUM OF THE MOVING IMAGE 6
MUSEUM OF THE MOVING IMAGE 7 5’ 10’ 20’ 40’ 5’ 10’ 20’ 40’ 5’ 10 20 40 5’ 10’ 20’ 40’
DESIGN CONCEPT







At moments of low interest, the wood partitions are spaced together in sequence. They also rotate and have a different scale of opening to create an atmosphere of chaos for the user. Wood partitions are spaced further apart in sequence at moments of high interest. While also staying square and having larger openings for users, creating a welcoming atmosphere. Lastly when the partitions are spaced apart further the light has greater brightness and the contrary for closely spaced together partitions. By doing this the promenade will accomplish a sense of atmosphere that will invoke a physical and emotional sense of space.

MUSEUM OF THE MOVING IMAGE 8 5’ 10’ 20’ 40’ 1 2 3 4 5 6 7 8 1 2 Lobby Atrium Permanent Exhibition Space 3 Visiting Exhibition 4 5 Passage Way Storage 6 Mens Restroom 7 8 Womens Restroom South Core

























MUSEUM OF THE MOVING IMAGE 9 5’ 10’ 20’ 40’ 5’ 10’ 20’ 40’
DETAILED WALL

MUSEUM OF THE MOVING IMAGE 10
SECTION 1. Concrete Shell 2. 2% Slope for Drainage 3. Gutter 4. Triple Glazed 1/4" Insulated Glass 5. Wood Partitions 6. Partition Lighting 7. Rebar Partition Anchor 8. Exterior Plants 9. Aluminum Window Mullins 10. Soil 11. Water Proof Membrane 12. Timber Girder 13. Lighting Fixture 14. Fixture Electrical Box 15. Timber Beam 16. Polished Concrete Flooring 17. 3/4" Drywall 18. Timber Joist 19. Concrete 20. Concrete Flooring 21. Metal Decking 22. Ventilation 23. Window 24. Timber Column 25. Aluminum Window Mullion

MUSEUM OF THE MOVING IMAGE 11
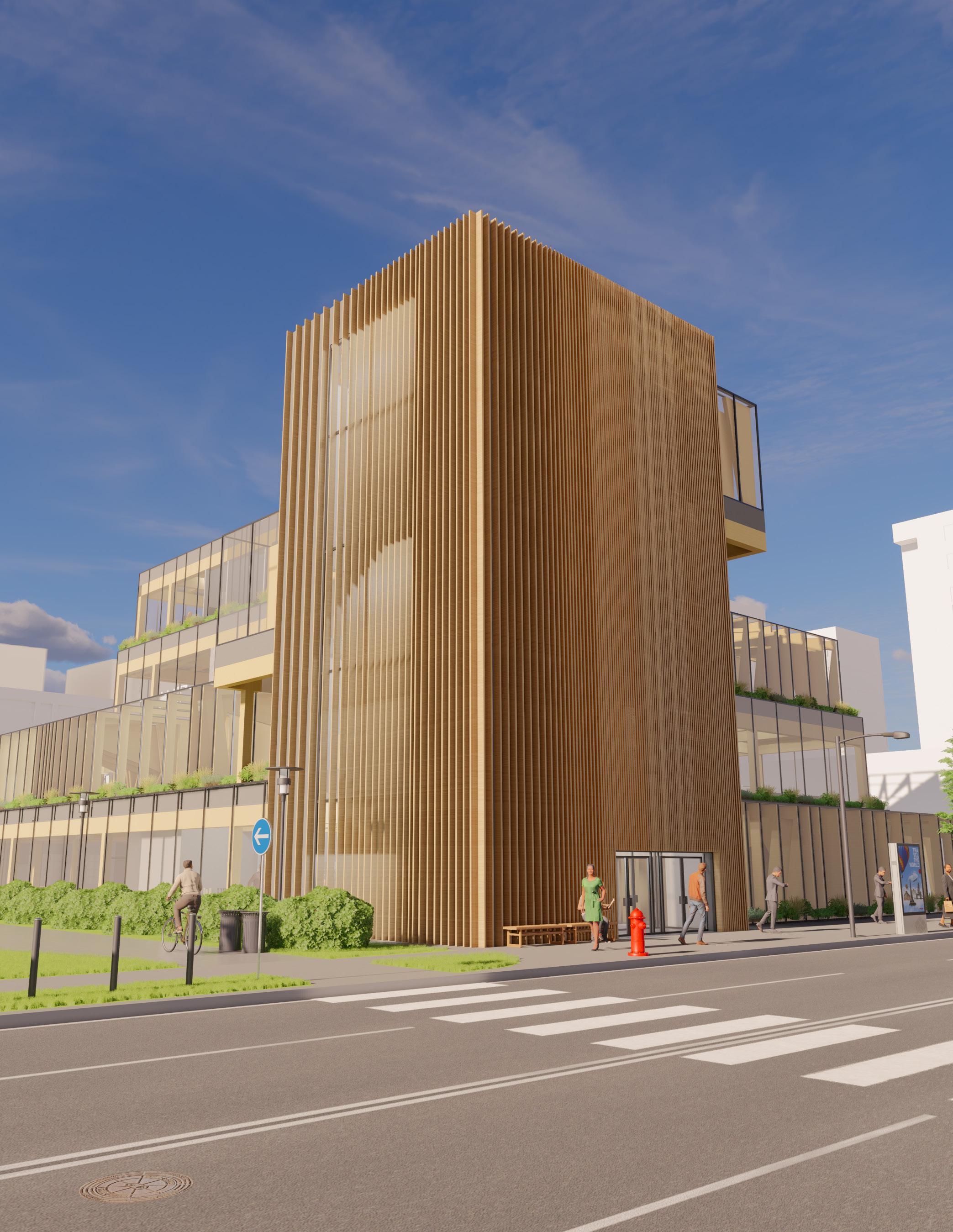
INTERIOR
Cafe & Gift Shop
The Gift shop sells a variety of museum souvenirs. Situated near the cafe for easy checkout. The cafe offers a wide range of coffee and food options. Equip with espresso machines, refrigerators, and baking appliances.
Theater & Lecture Space
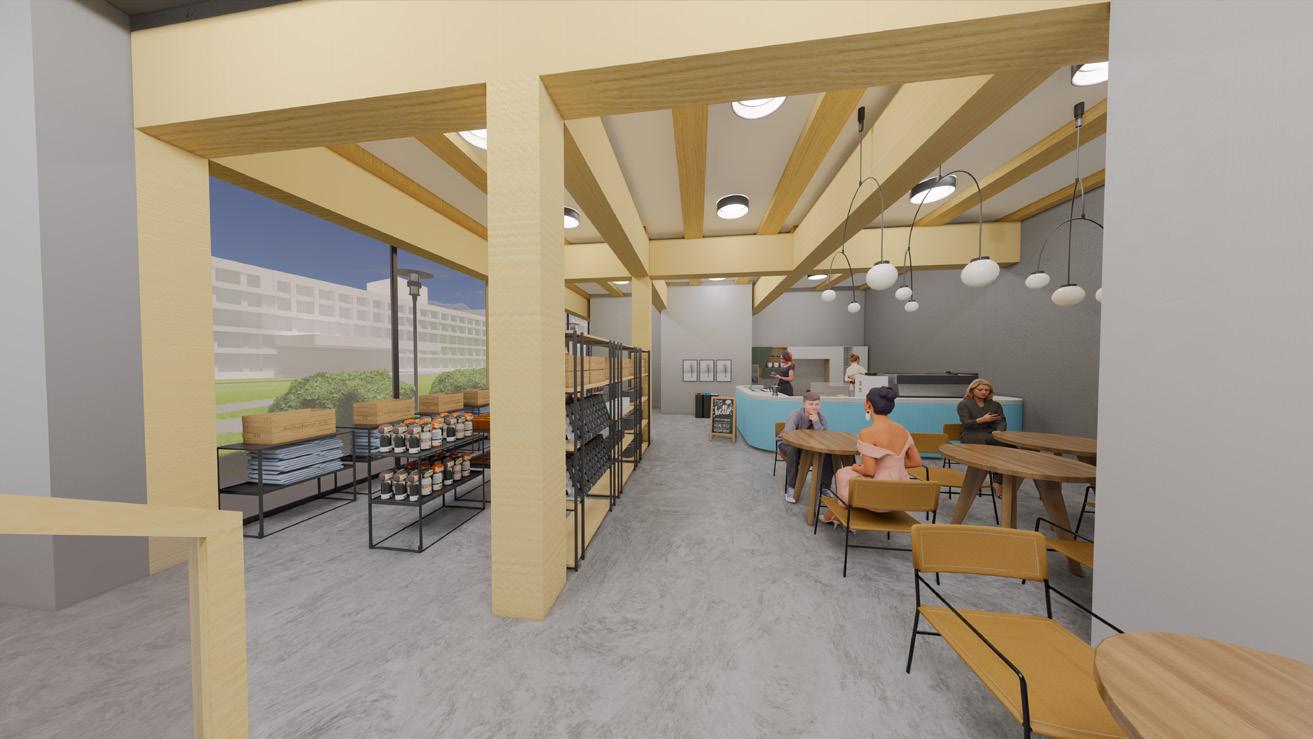

The theater and lecture space is a multi use area. It consists of a stage for presentations, a theater screen for viewing film. Also consisting of 294 occupant seating. In this render the theater screen displays a still shot of Solaris 1972.
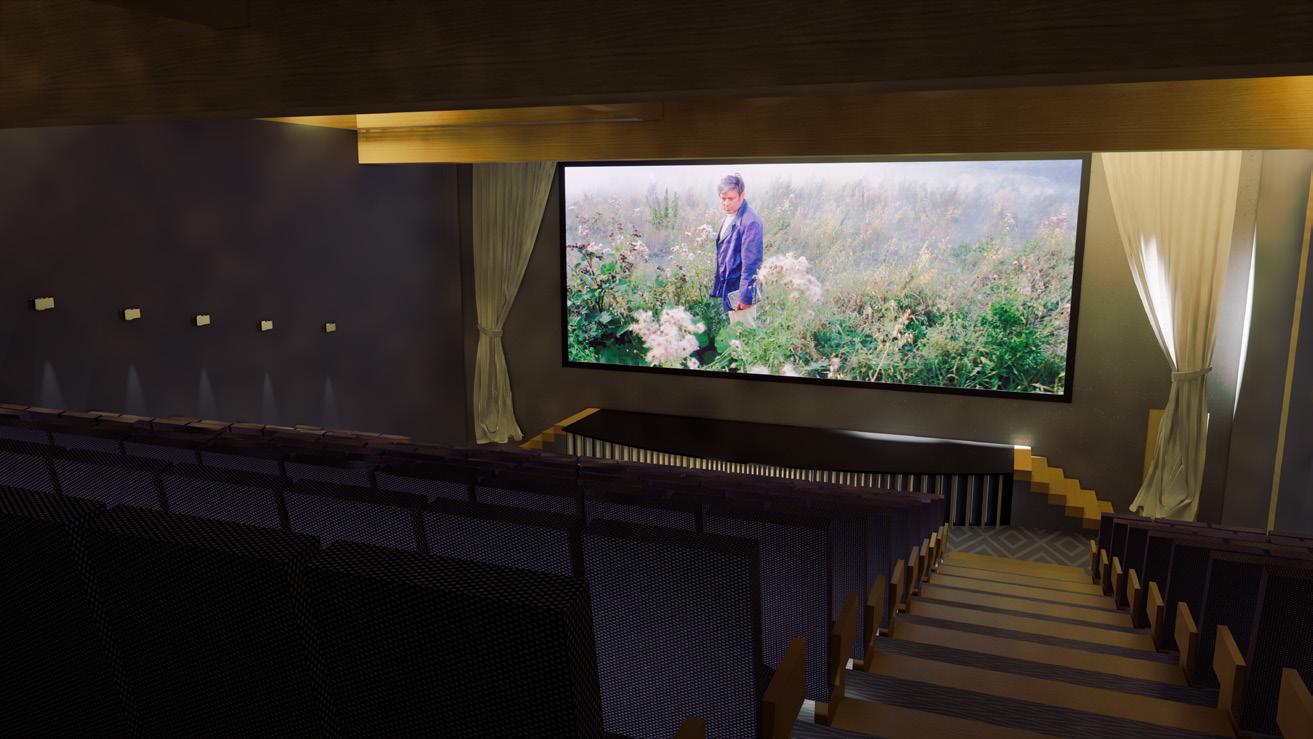
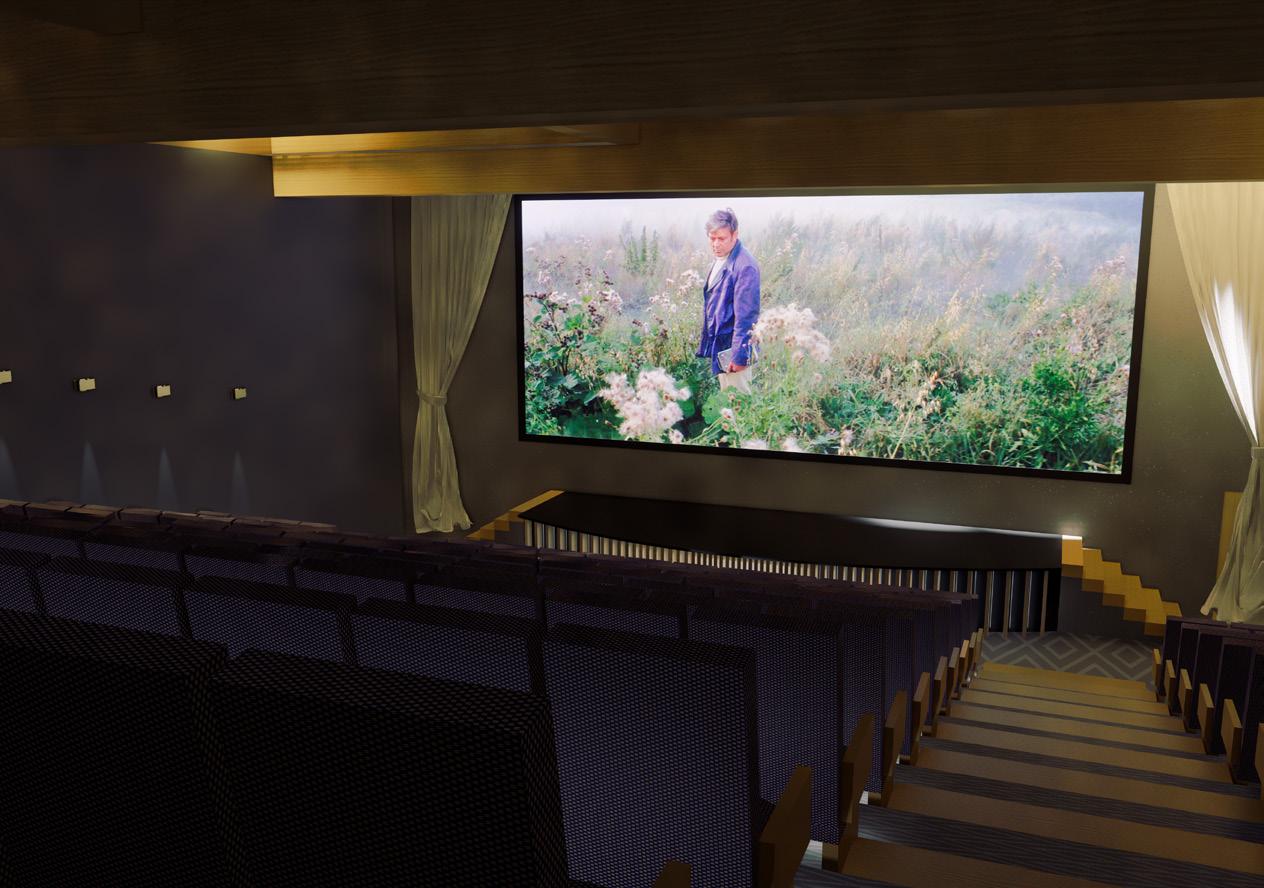
MUSEUM OF THE MOVING IMAGE 13
CULTURAL SHIFT
RESTAURANT & RESIDENCY
East of downtown Lincoln at 2020 O St. is a new restaurant and residency called Cultural Shift. This building is a restaurant for traveling chefs that stay for one month in the second floor residence. The restaurant is equip with commercial kitchen, bar, and dinning room fit for twenty guests. Cultural Shifts concept is to have rotating chefs that serve their own combination of cuisine and culture. These chefs work together to create a menu of cuisine from their home front or their specialization. This culinary team temporarily reside in the second floor of the building. There it is designed for three separate bedrooms and bathrooms, a kitchen, living room, and an outdoor patio.
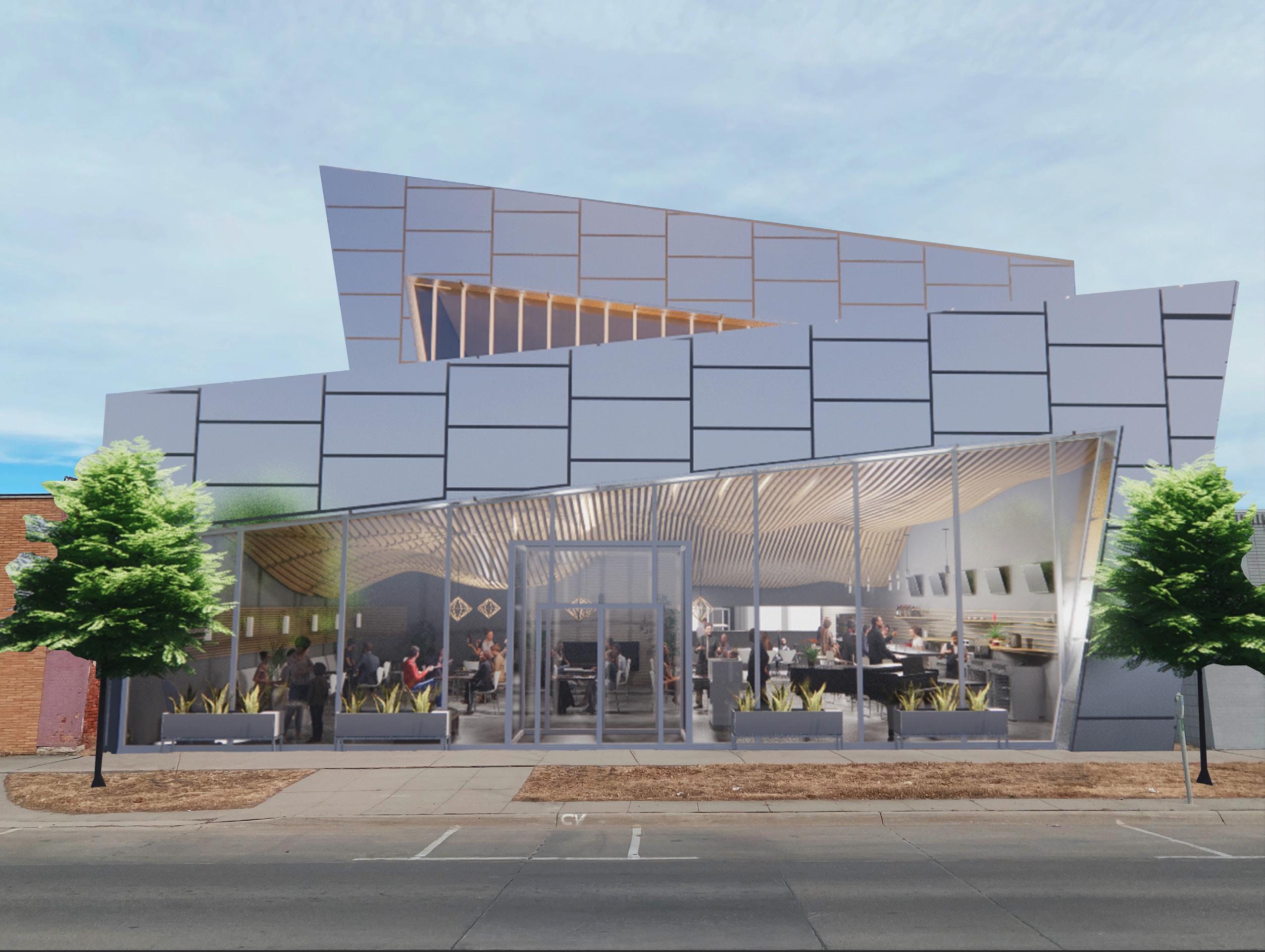 Partner Credit: Kendall Hartley
Partner Credit: Kendall Hartley
DINNING ROOM RESIDENCY OUTDOOR PATIO
The dinning space arrangement includes a check-in stand, bar, booth and table seating. Capacity for the dinning is 20 guests.

The residency for the three traveling chefs offers a full kitchen, living room, common, and outdoor space. Each resident have their own bedroom and bathroom. Everything that a short term occupant would need.
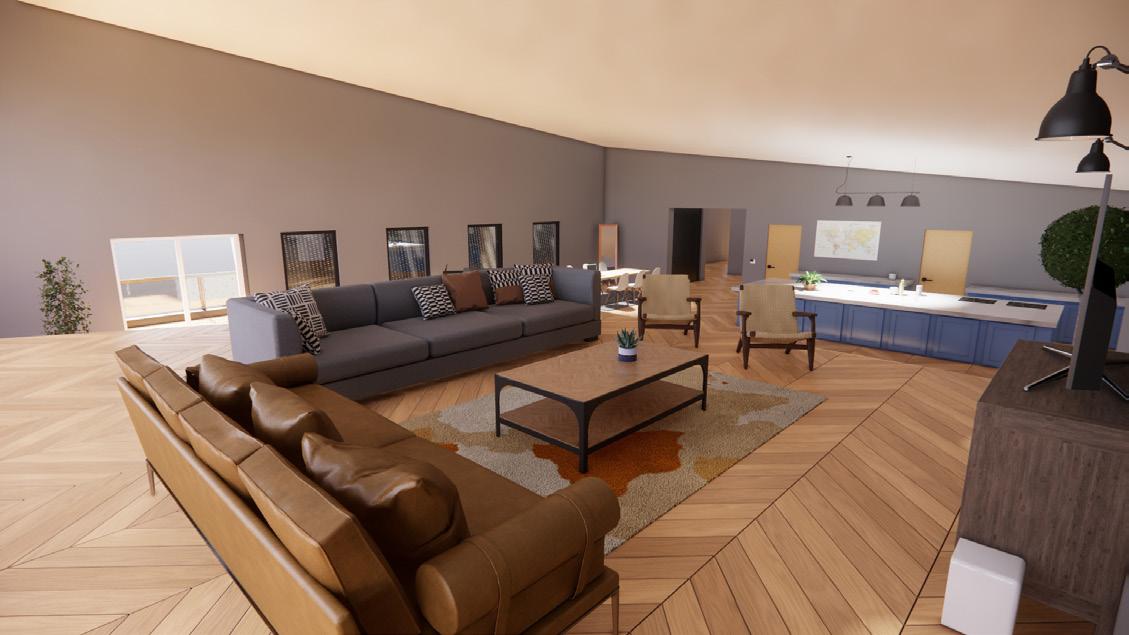
This outdoor balcony consists of wood decking, planter boxes, and seating for multiple arrangement. This outdoor space can also host small events with alternative access, avoiding resident space.
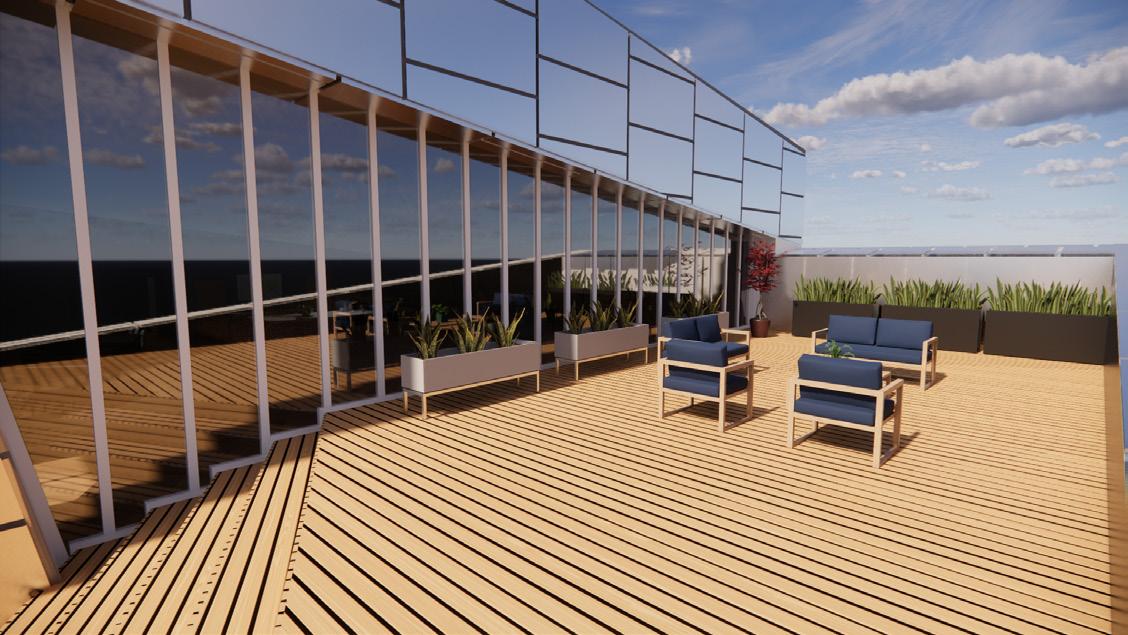
RESTAURANT & RESIDENCY 15
Link to video Render
KENDALL HARTLEY & CALLAHAN WEEKS
BY KENDALL HARTLEY & CALLAHAN WEEKS


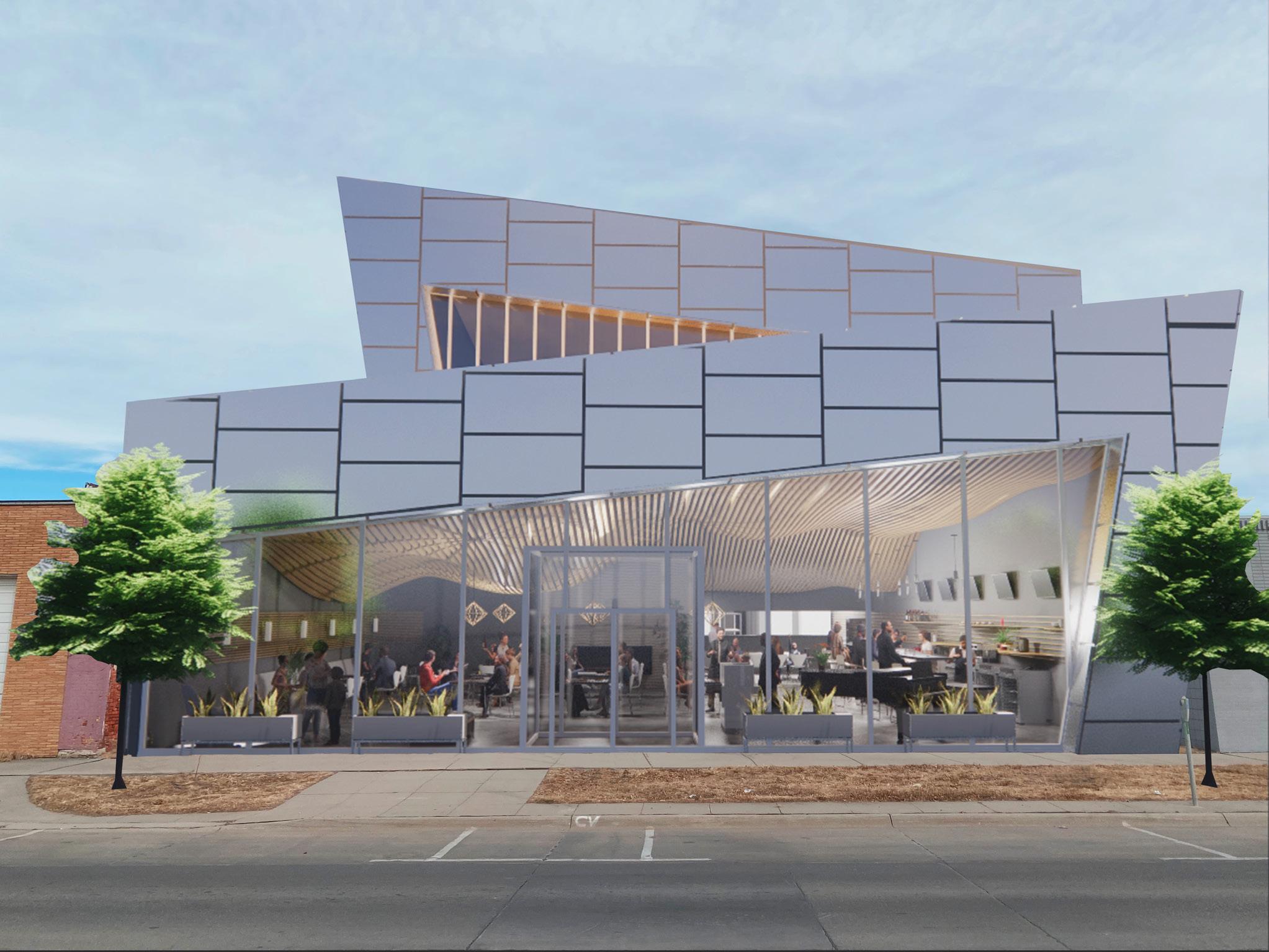
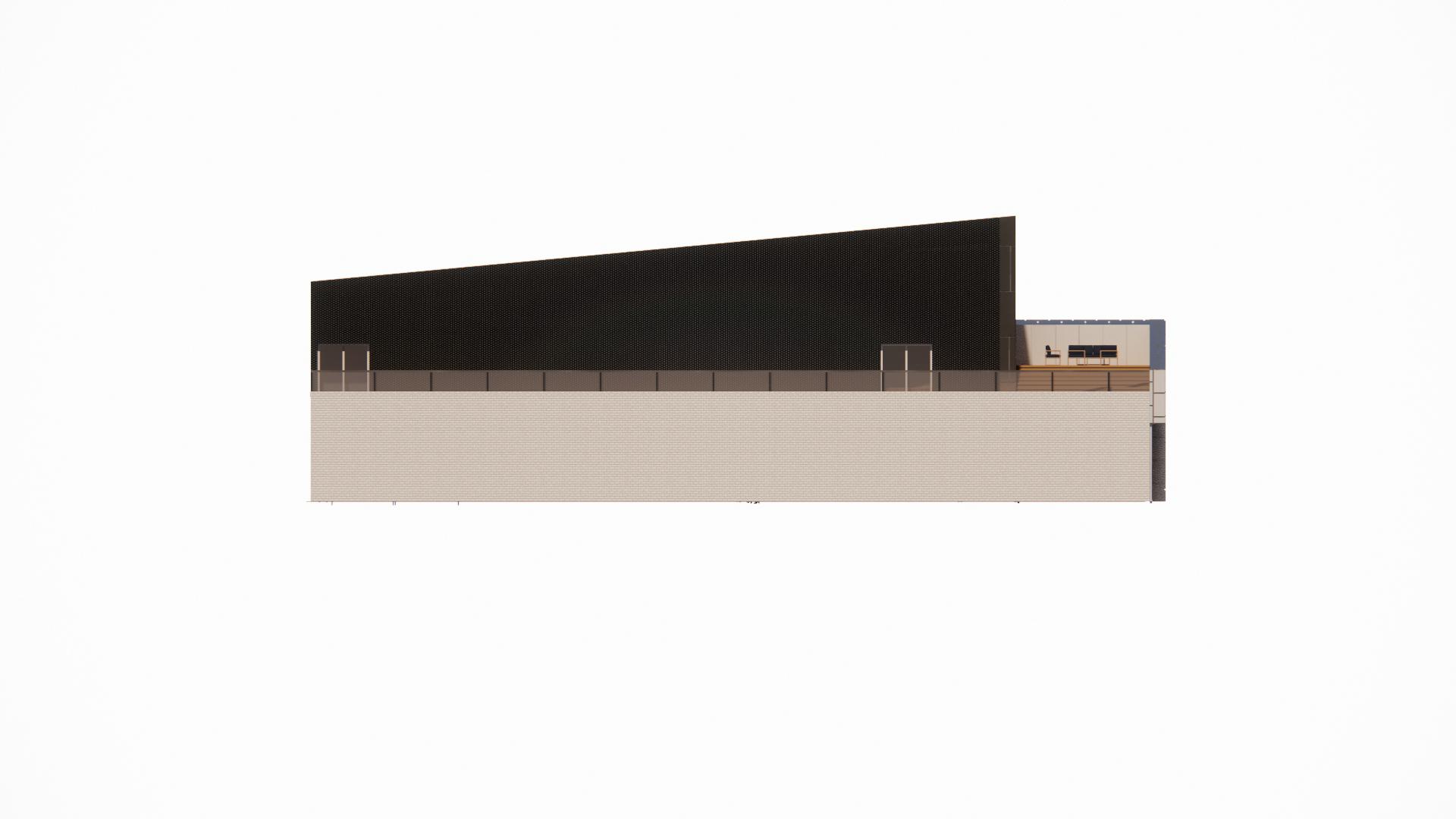


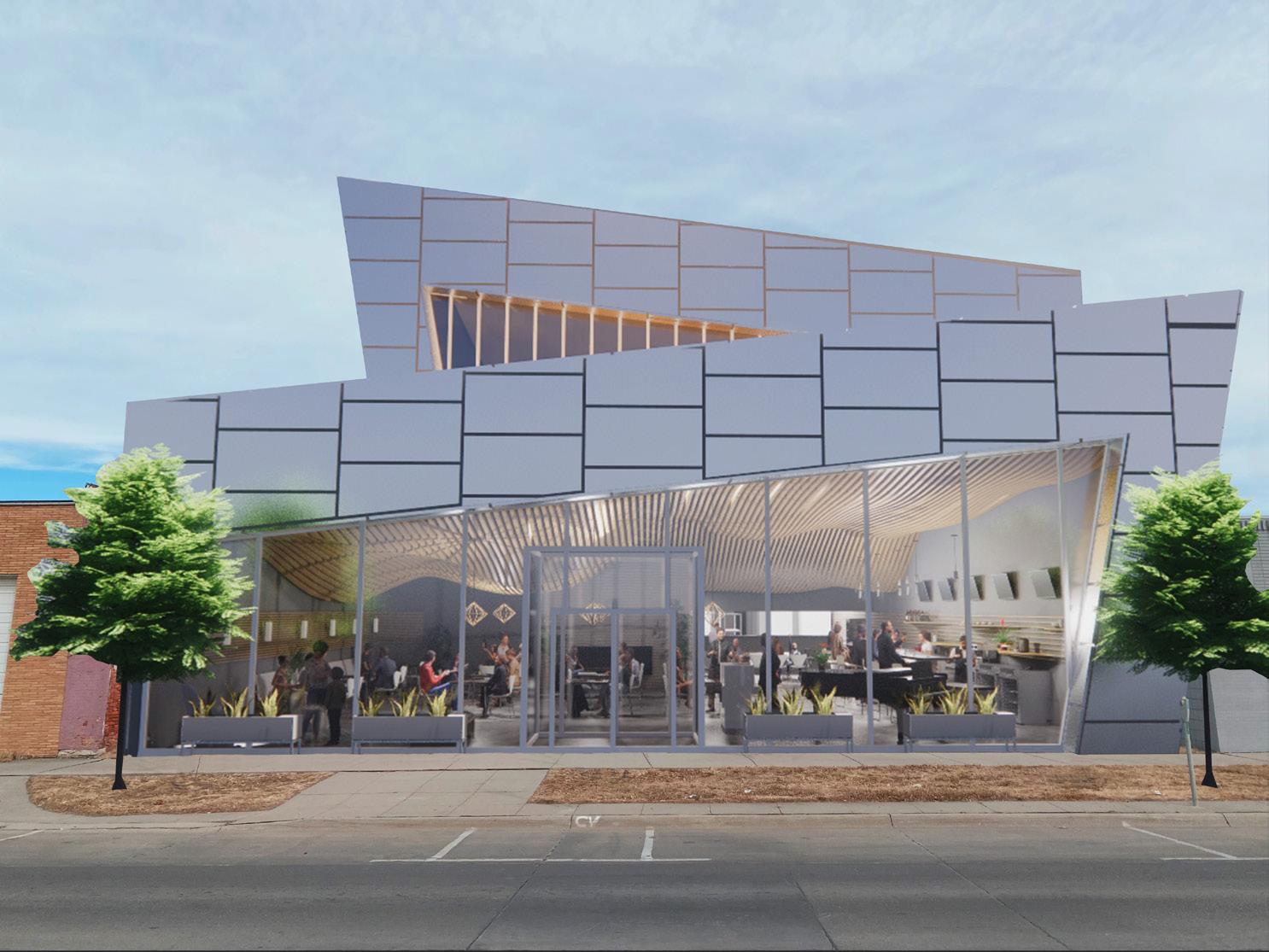

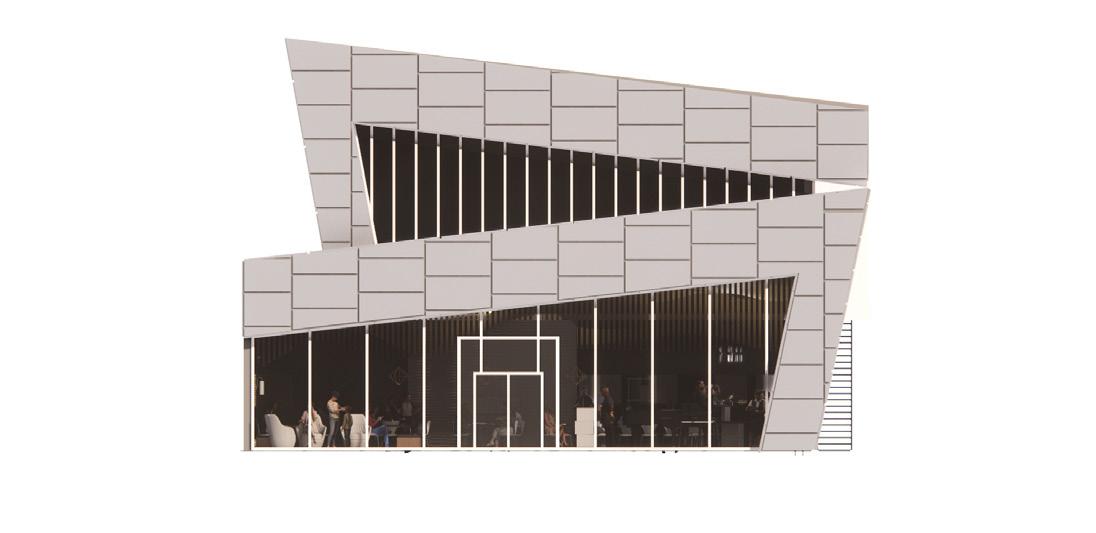
DINING KITCHEN LOUNGE/ WAIT AREA UTILITY FREEZER COOLER OFFICE BREAK ROOM DRY STORAGE BAR A B KITCHEN LIVING BED 1 BED 2 BED 3 UTILITY PANTRY LAUNDRY PATIO A B LEVEL 2 FLOORPLAN 1/8” = 1’-0” LEVEL 1 FLOORPLAN 1/8” = 1’-0” DINING ROOM NORTH VIEW STREET VIEW DINING ROOM SOUTH VIEW CULTURAL
SHIFT DINING KITCHEN LOUNGE/ WAIT AREA UTILITY FREEZER COOLER OFFICE BREAK ROOM DRY STORAGE BAR A B KITCHEN LIVING BED 1 BED 2 BED 3 UTILITY PANTRY LAUNDRY PATIO A B LEVEL 2 FLOORPLAN 1/8” = 1’-0” LEVEL 1 FLOORPLAN 1/8” = 1’-0” DINING STREET DINING CULTURAL
SHIFT 16 5’ 10’ 20’
BY
DESIGN CONCEPT


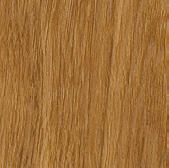
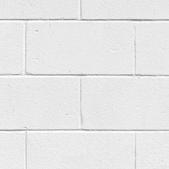
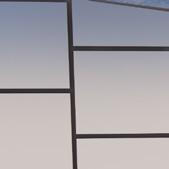
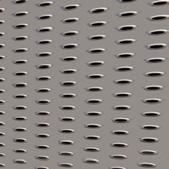
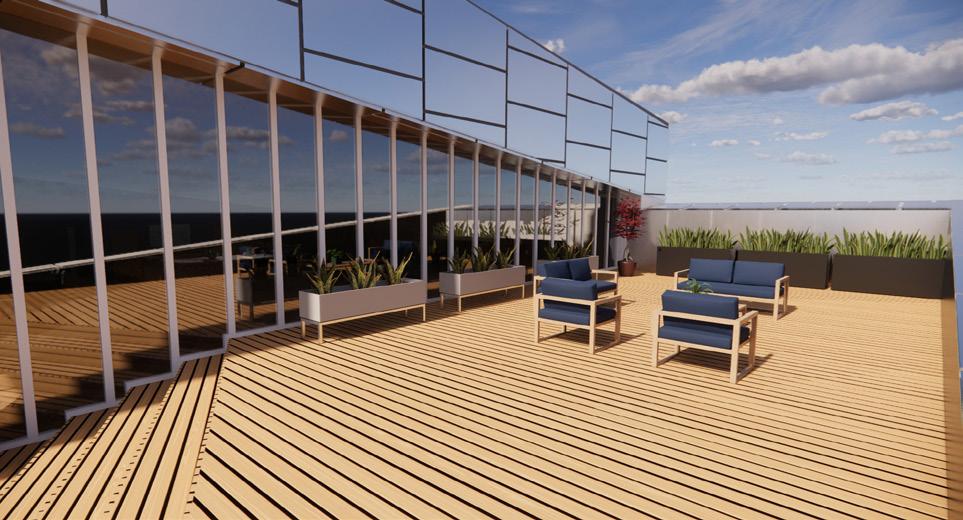
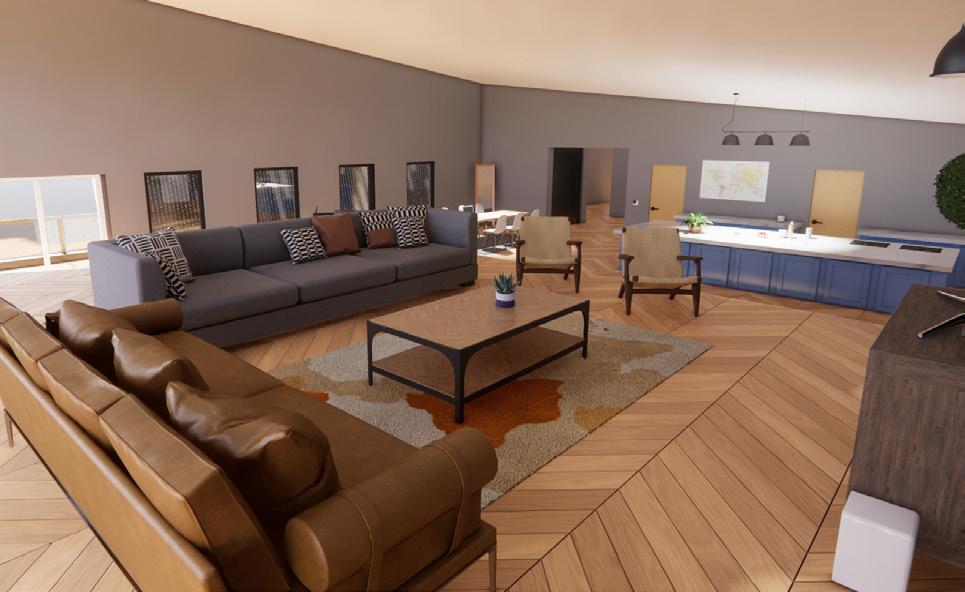







Culture Shifts design concept is to subconsciously draw users the space. Specifically the dinning room and bar. The ceiling consists of an undulating patter of wood elements. The ceiling dips down closer to the floor in areas of intimacy. User flow spaces have a high ceiling height to create a sense of openness while users move.



DINING KITCHEN LOUNGE/ WAIT AREA BAR HIGH LOW CEILING DEPTH DIAGRAM LIVING KITCHEN UTILITY BATH 1 CLOSET BED 1 DINING KITCHEN FREEZER BREAK ROOM LONGITUDINAL SECTION 1/8” = 1’-0” UPPER LEVEL SOUTH VIEW UPPER LEVEL NORTH VIEW UPPER LEVEL FRONT DECK STRUCTURAL DIAGRAM STEEL MESH - OUTER FACADE (SIDES) STEEL PANELING - OUTER FACADE (FRONT) WHITE
OUTER WALLS MEDIUM
SITE PLAN RESTAURANT & RESIDENCY 17
BLOCK -
STAINED WOOD - CIELING/WALL DETAILING - UPPER LEVEL FLOOR GRAY GRANITE - COUNTERTOPS DARK GRAY EPOXY - LOWER LEVEL FLOOR
40’
CENTER OF ARCHITECTURAL VOLUMES
North East Perspective View
Design Concept
This project was designed upon the formal and spacial investigations undertaken in the first two projects of Fall 2021. Using this previous work as a starting point, I began to design the Center for Architectural Volumes. This is state of the art facility that houses exhibitions, research, and educational programming. It's galleries showcase a rotating duration of significant and innovative ideas focused on architectural volume and space, including both physical and virtual representations. Additionally, the Center can host lectures and interactive workshops that introduce visitors to the history and development of architectural space making.
18
CENTER FOR ARCHITECTURAL 19 E W N S First Floor & Landscape Second Floor Third Floor
ADDITIONAL WORK
Cultural Shift Physical Model
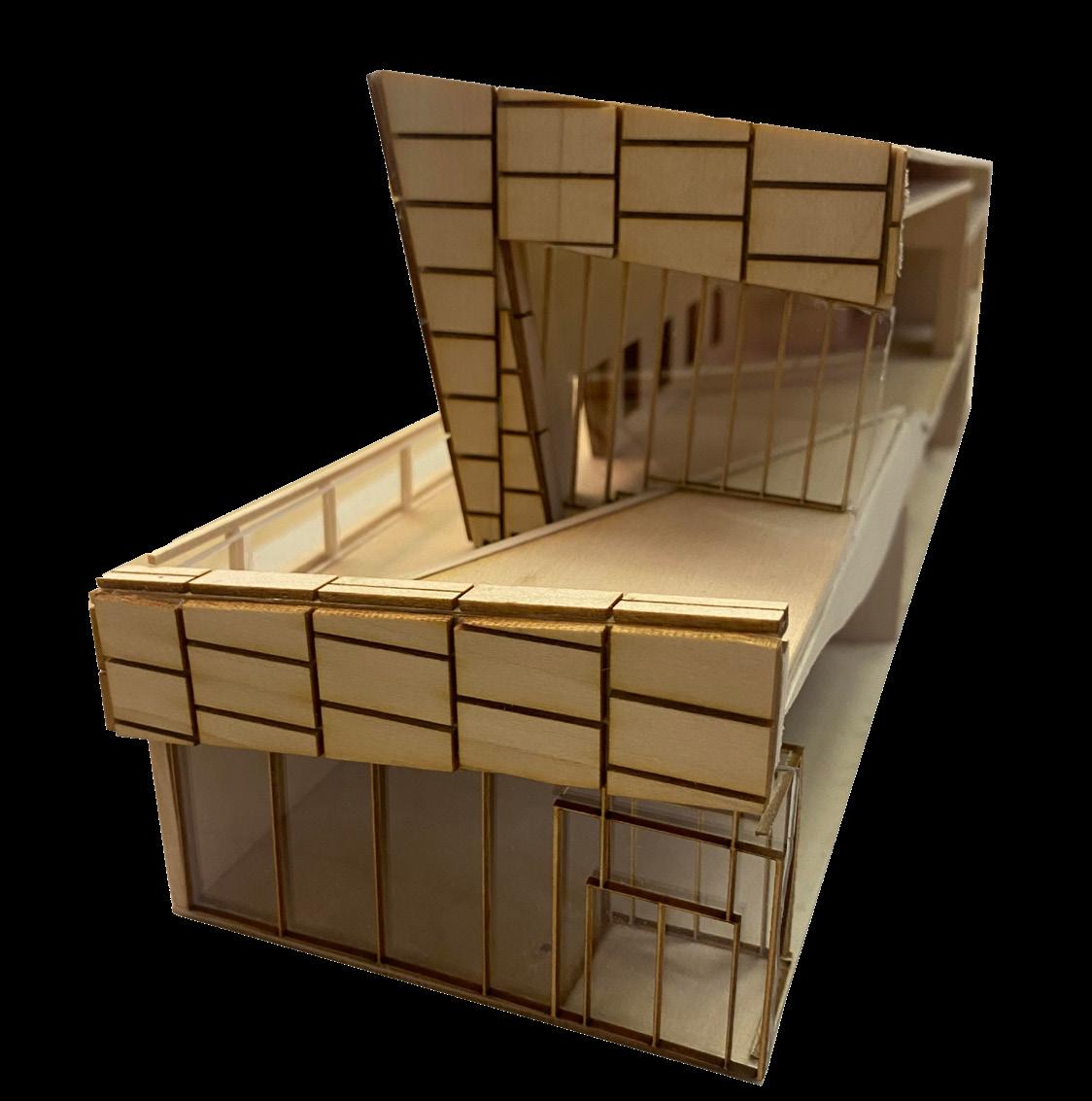
Drawing skills
This sketch of a kitchen is a representation of dimensional drawing skills. Using two point perspective drawing and dimentional shading

20
Left side section cut of restaurant & residency. This is a representation of technical skillS and physical representation. The exterior of this physical model demonstrates precise detail and scale.
Spring 2023 Revit Work
Spring 2023 has been an exploration into learning the ins and outs of Revit. These plans are a representation of my skills in Revit. Building plans consist of public bathrooms, lounge areas, dorm rooms, kitchen, dinning, and more. Design credit to Kendall Hartley and Mike Mancuso
CENTER FOR ARCHITECTURAL 21 UP------
20’ 5’ 10’ 20’ 40’ 5’ 10’ 40’ 5’ 10’ 20’ 40’ 5’ 10’ 20’ 40’ 5’ 10’ 20’ 40’ 70' 70' Level 1 Level 2 Lower Level 70'









 Partner Credit: Kendall Hartley
Partner Credit: Kendall Hartley






















