






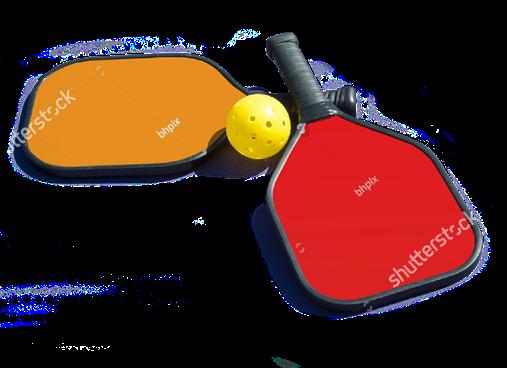



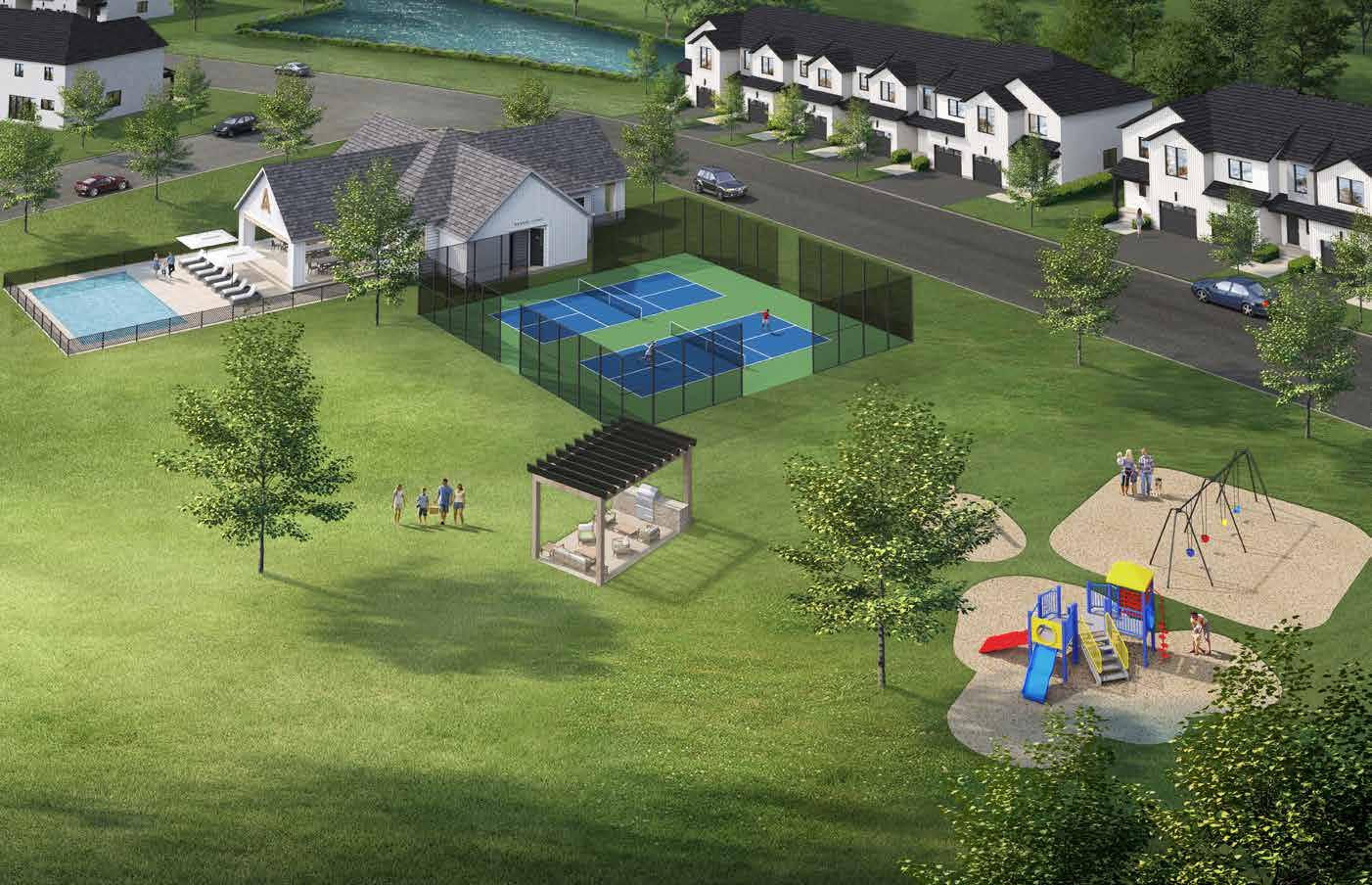
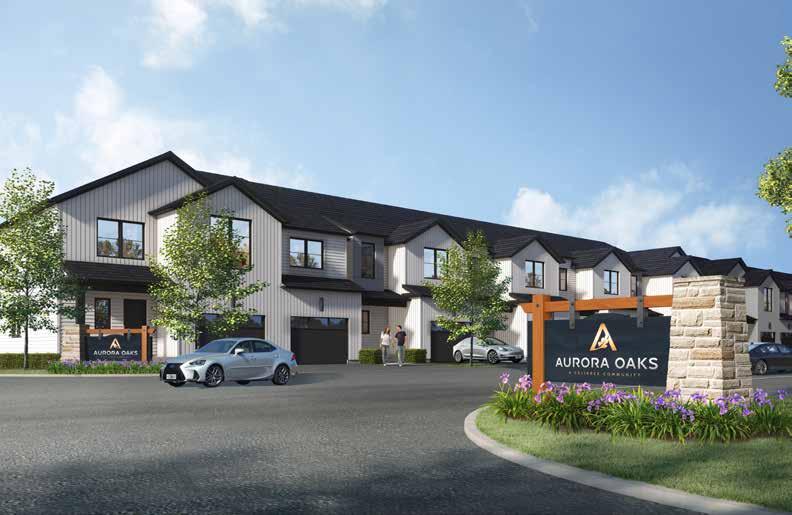
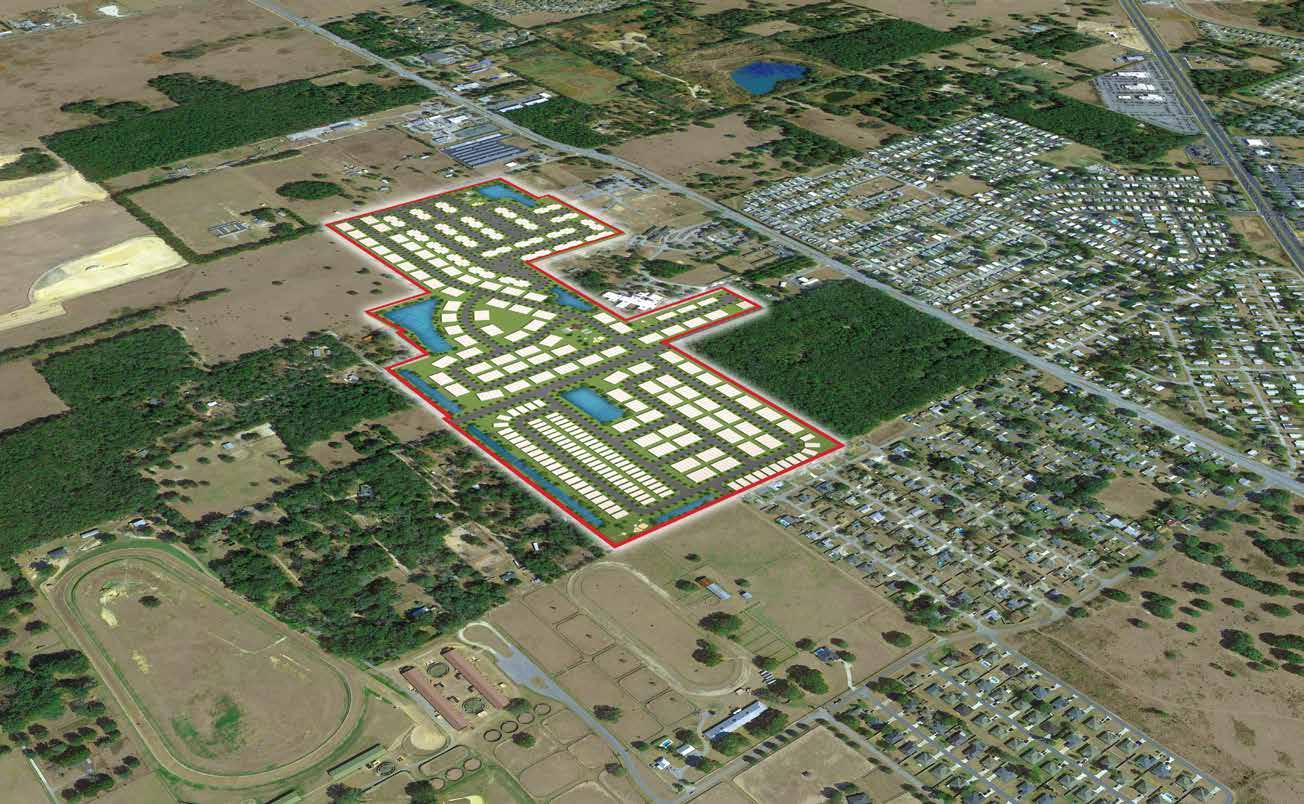
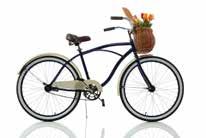



PROPOSED 3-STORY WALK-UP APARTMENTS CONCEPT
Homes at Aurora Oaks will be designed with modern 2 storey detached and townhome product which will include attached garages. Homes at Aurora Oaks will complement the architecture of the community and amenity spaces setting this community apart from any other community in Ocala, Florida.

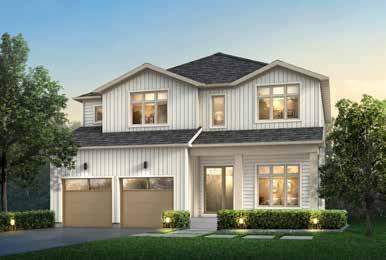

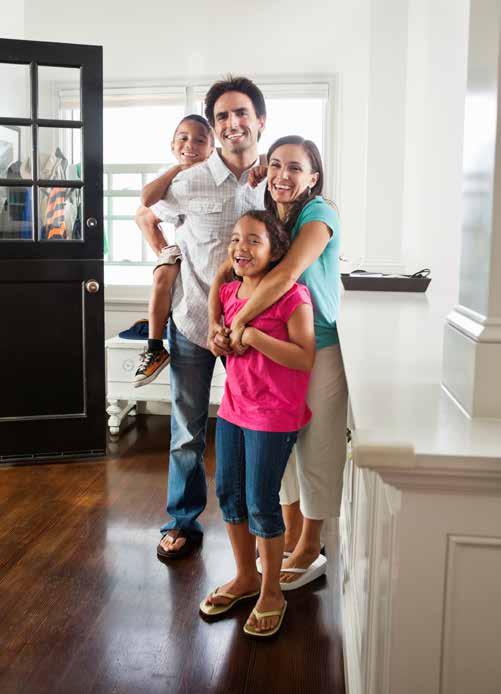
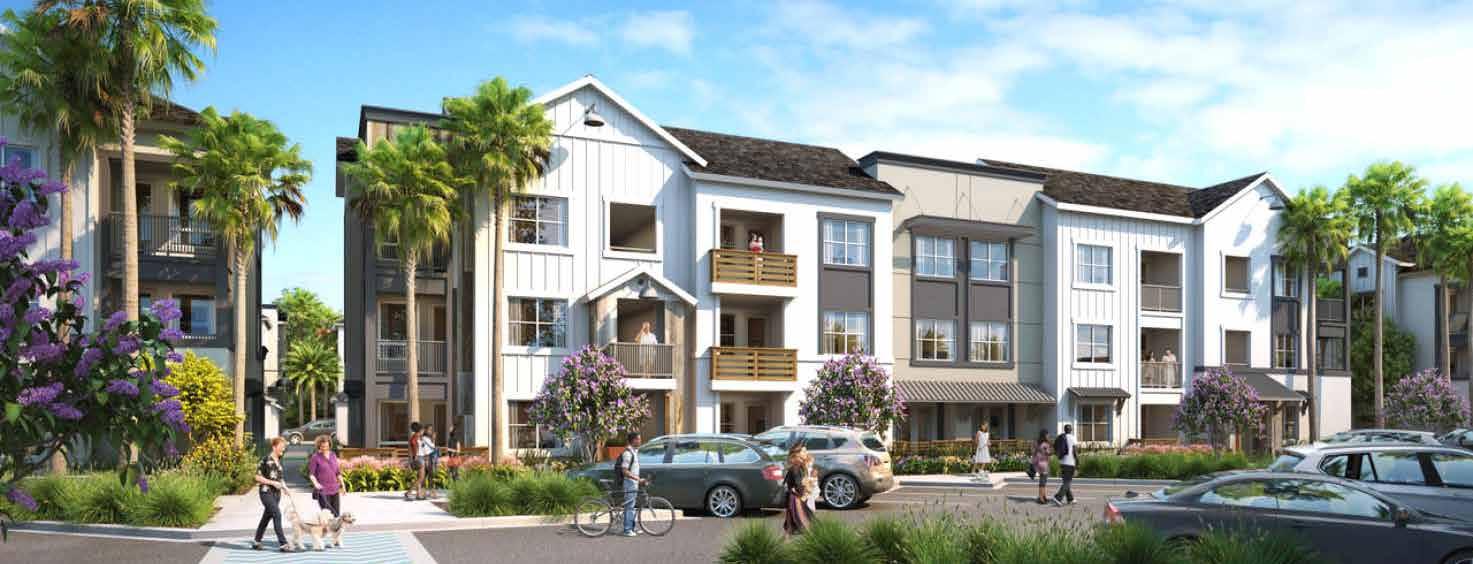
PROPOSED 50’ DETACHED CONCEPT
PROPOSED 40 DETACHED CONCEPT
PROPOSED 2-STORY TOWNHOME CONCEPT
4000 SQ.FT. DETACHED AND TOWNHOME
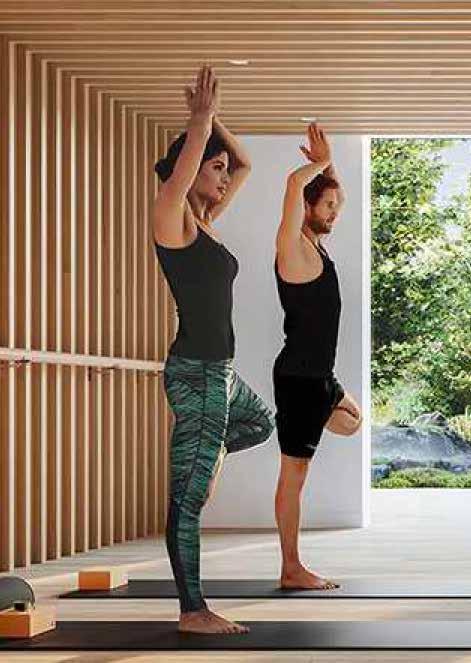
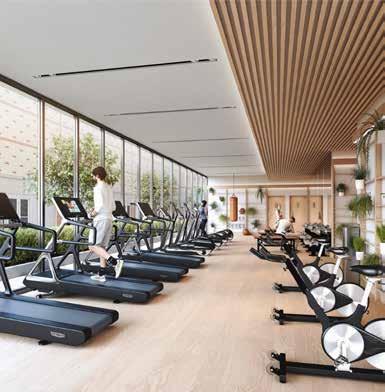
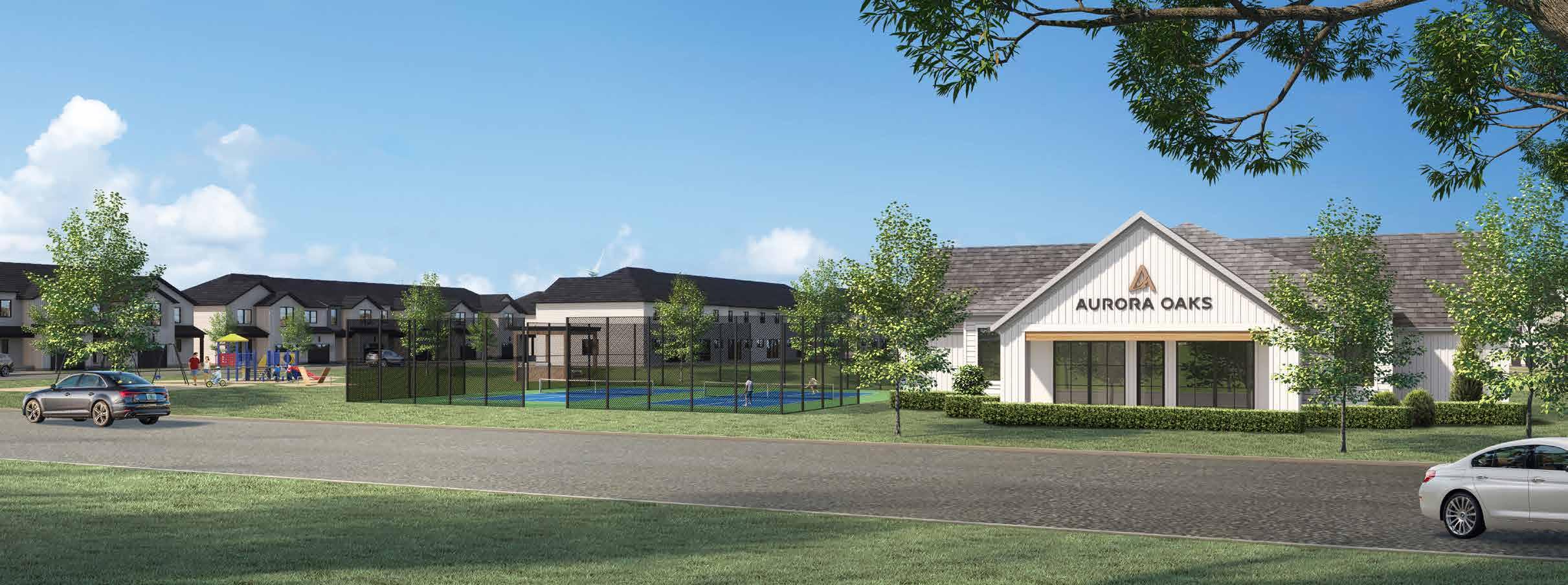
1,800 SQ FT POOL
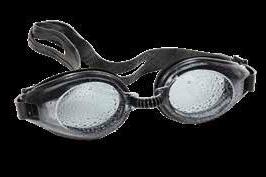



W/1,800 SQ FT DECK
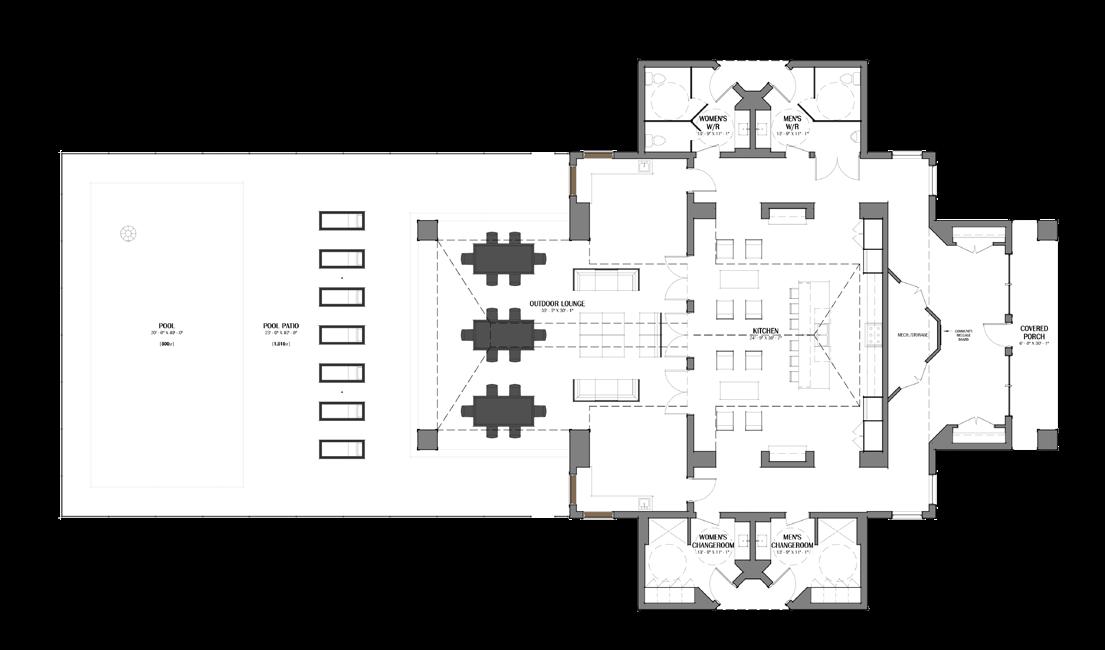
Detached and Townhome CLUBHOUSE with swimming pool, Pickleball Courts, BBQ Pavillion and Playground

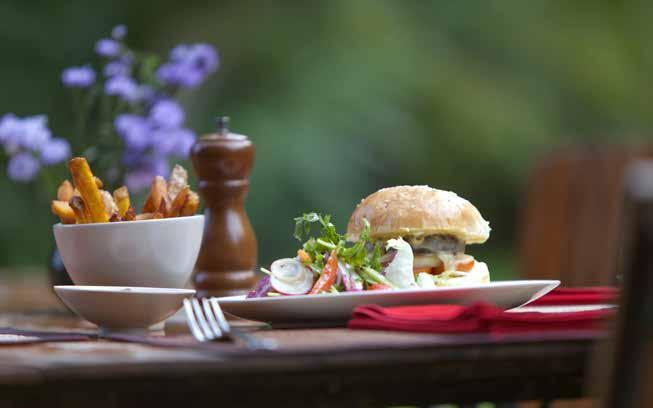







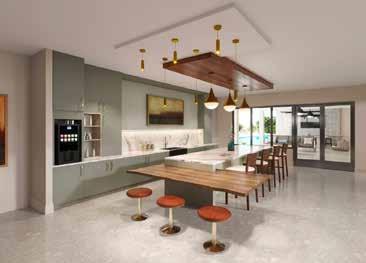
12’ X 20’ PAVILLION WITH BBQ GRILLS
800 SQ FT POOL W/1,800 SQ FT DECK
4,000 SQ FT
CLUBHOUSE 2 PICKLEBALL COURTS
12’ X 20’ PAVILLION WITH BBQ GRILLS

TOT LOT W/ PLAYGROUND EQUIPMENT
DOG PARK WITH WASH STATION
TOT LOT W/ PLAYGROUND EQUIPMENT
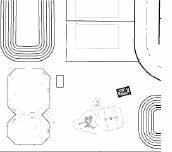
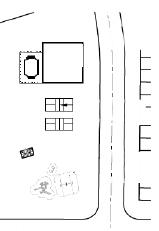

2 PICKLEBALL COURTS
PAVILLION

5 minutes to Restaurants and Coffee Shops

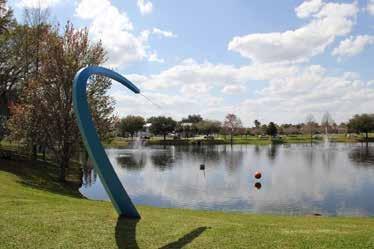


10 minutes to Big Box Retail Amenities
20 minutes to Historic Downtown Ocala
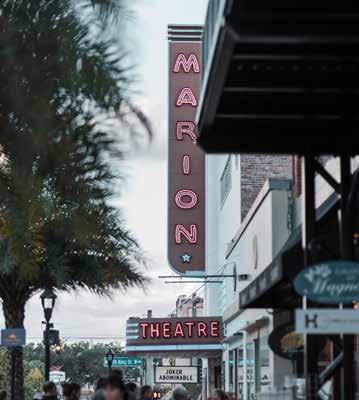
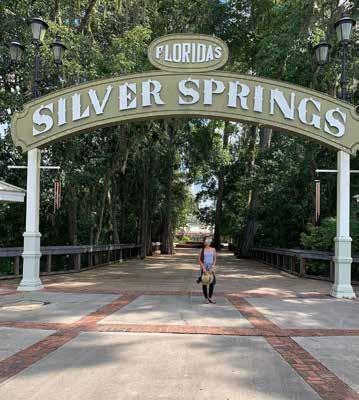
25 minutes to I-75
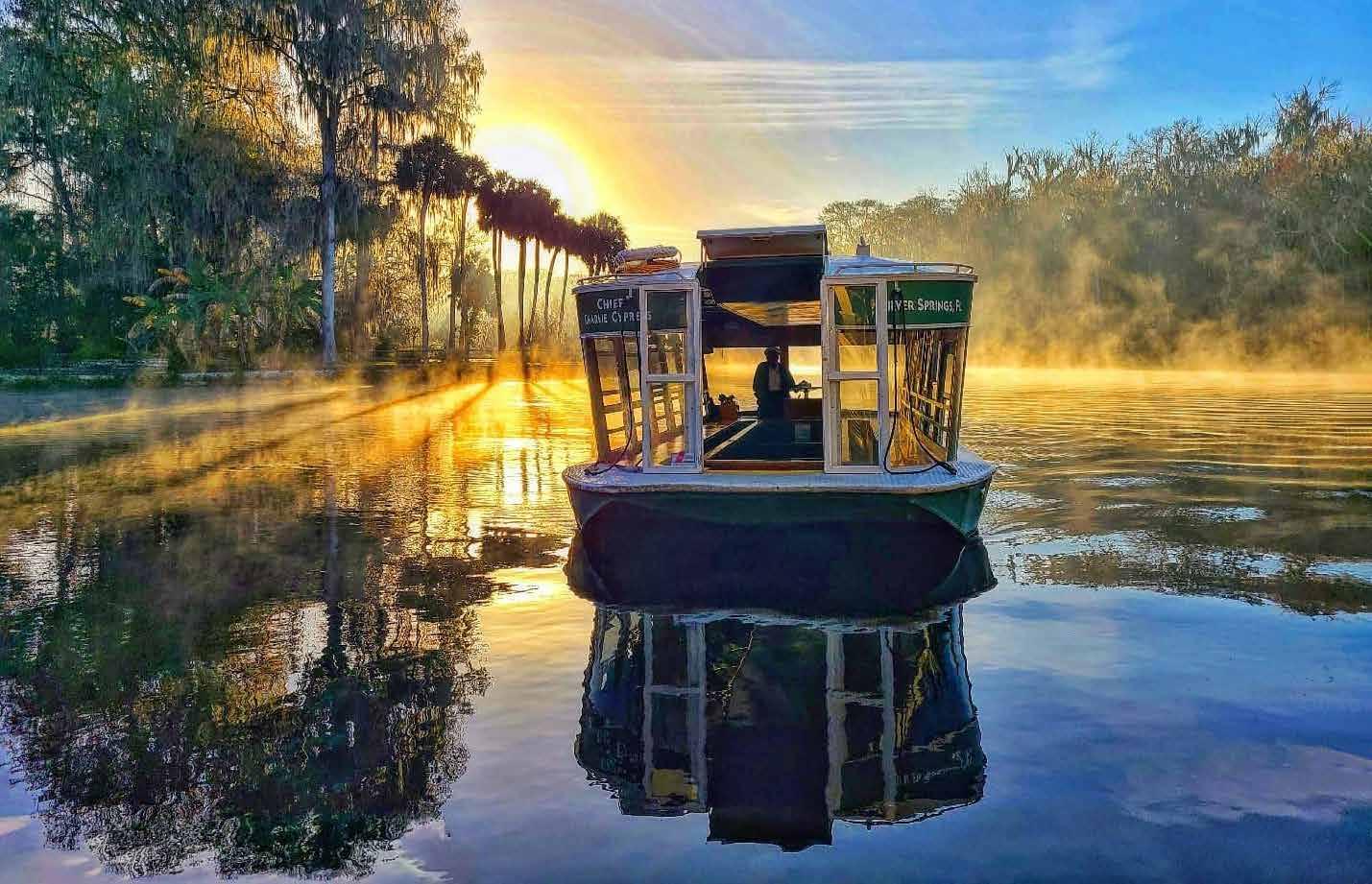
At Calibrex Developments, we’ve spent the past 20 years striving for excellence. And no matter how many times we’ve achieved it, it always remains our goal. As a young-thinking, vertically integrated development company, our executive team is dedicated to finding the best ideas and the best way of doing things, with every new project we undertake.


We have designed and constructed communities across Ontario, from luxury condominiums in Muskoka to beautiful bungalows on the shores of Georgian Bay, to a modern mid-rise in Kitchener. It is our commitment to excellence that satisfies our home buyers. With innovative design, quality workmanship and dedication to customer service, we fulfill our homeowners’ dreams.


CALIBREX.CA
