


FOUR-SEASON



RESORT STYLE LIVING ON FAIRY LAKE


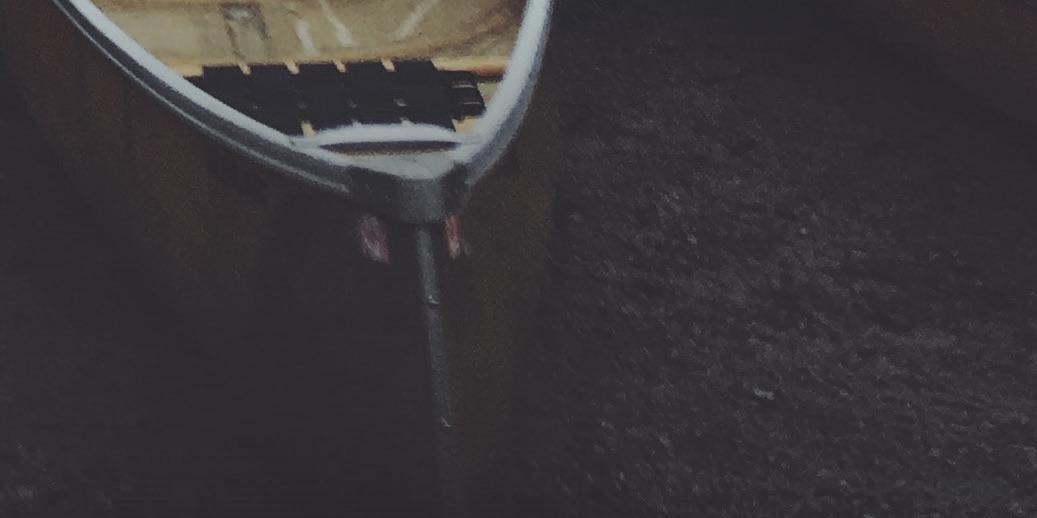

Modern Muskoka Living at its finest
Shimmering waters. Stunning landscapes. Four pristine lakes. One spectacular four-season luxury resort community. A once-in-a-lifetime opportunity.
Welcome home to Crescent Bay.
1

3 2 Contents 4 Live at the Water’s Edge. 6 A fairy tale setting on Fairy Lake. 8 Your own piece of Paradise. 18 Panoramic Views. 20 Work out like a Pro. 22 24-29 Patio Zone & Elegance. 10 We set our site on Nature. 12 Three Exquisite styles to choose from. 14 Relax Waterside Paradise. 16 A stunning Waterside Landmark. 44 Excellence is our only goal. 30 Nouveau Cottage. 32-39 Amazing Huntsville. 40-42 Distinctive Appointments. Come home to your Lakeside Retreat.

WATER’S edge
Artist’s concept. 5 4
Live at the water’s edge on Fairy Lake




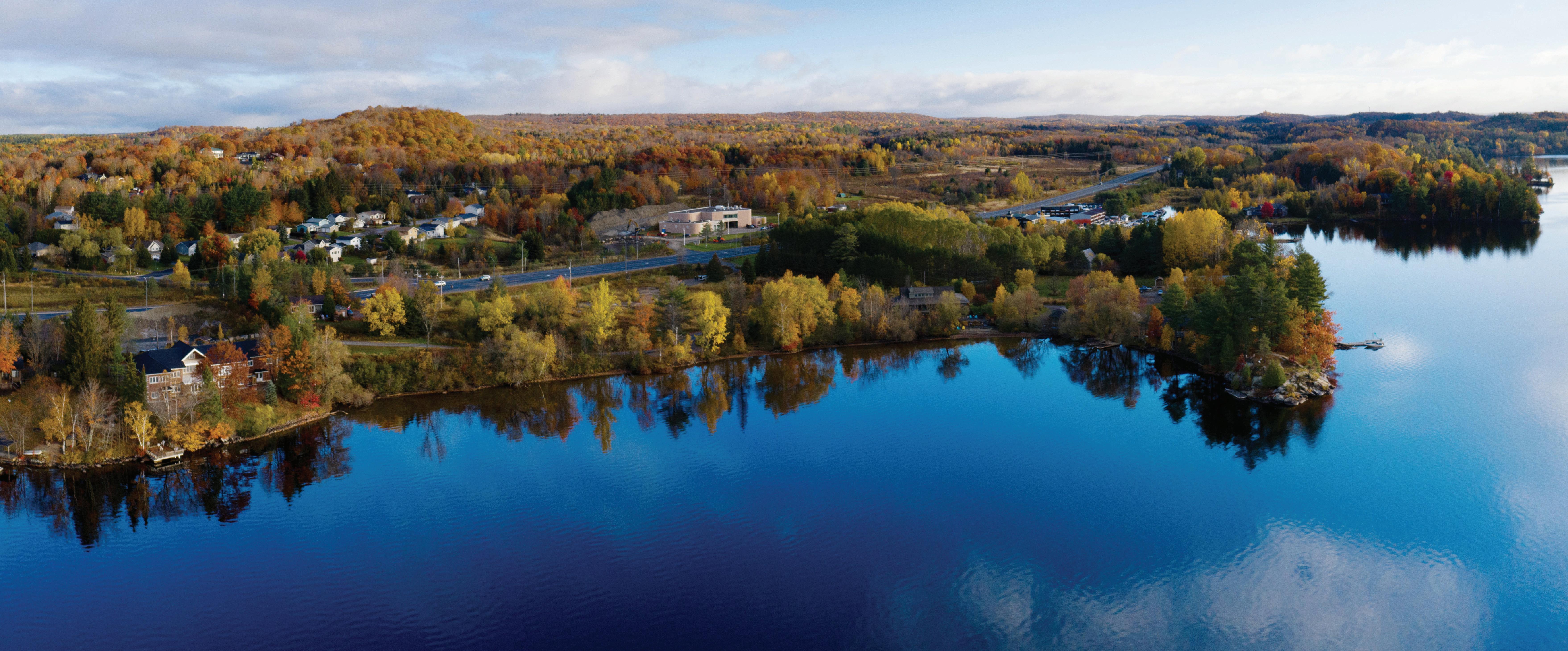
A fairy tale setting on
Fairy Lake
Breathtaking Panoramas
As the golden sun sets against the shimmering blue waters of Fairy Lake, you’re sitting on your balcony admiring the spectacular drama of nature unfold before your eyes.
This is the life you’ve always been waiting for.


7 6
Your own piece of

Soft golden sand under your feet. Gentle waves lapping at the shore. An expanse of blue all the way to the horizon. This is your own private beach, your piece of paradise.

9 8
Paradise
Artist’s concept.
Private Beach
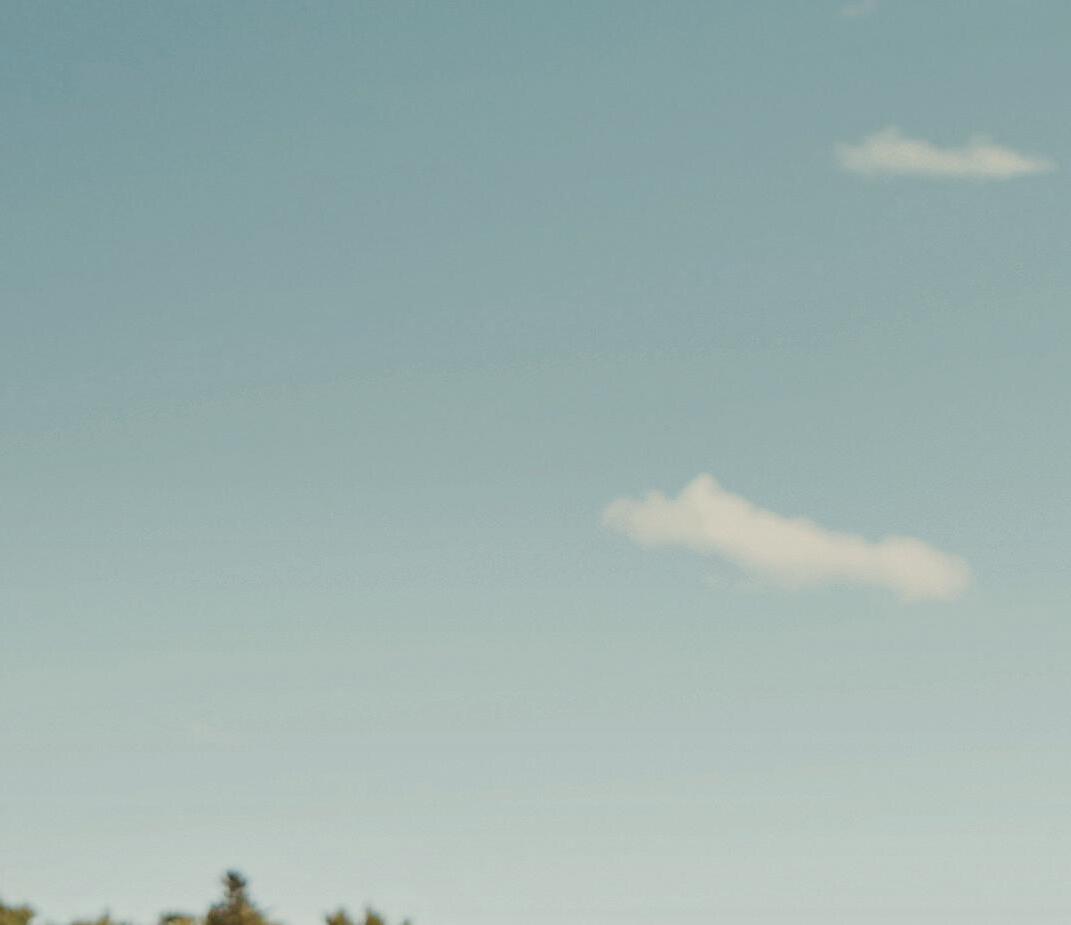
We set our site on






Nature




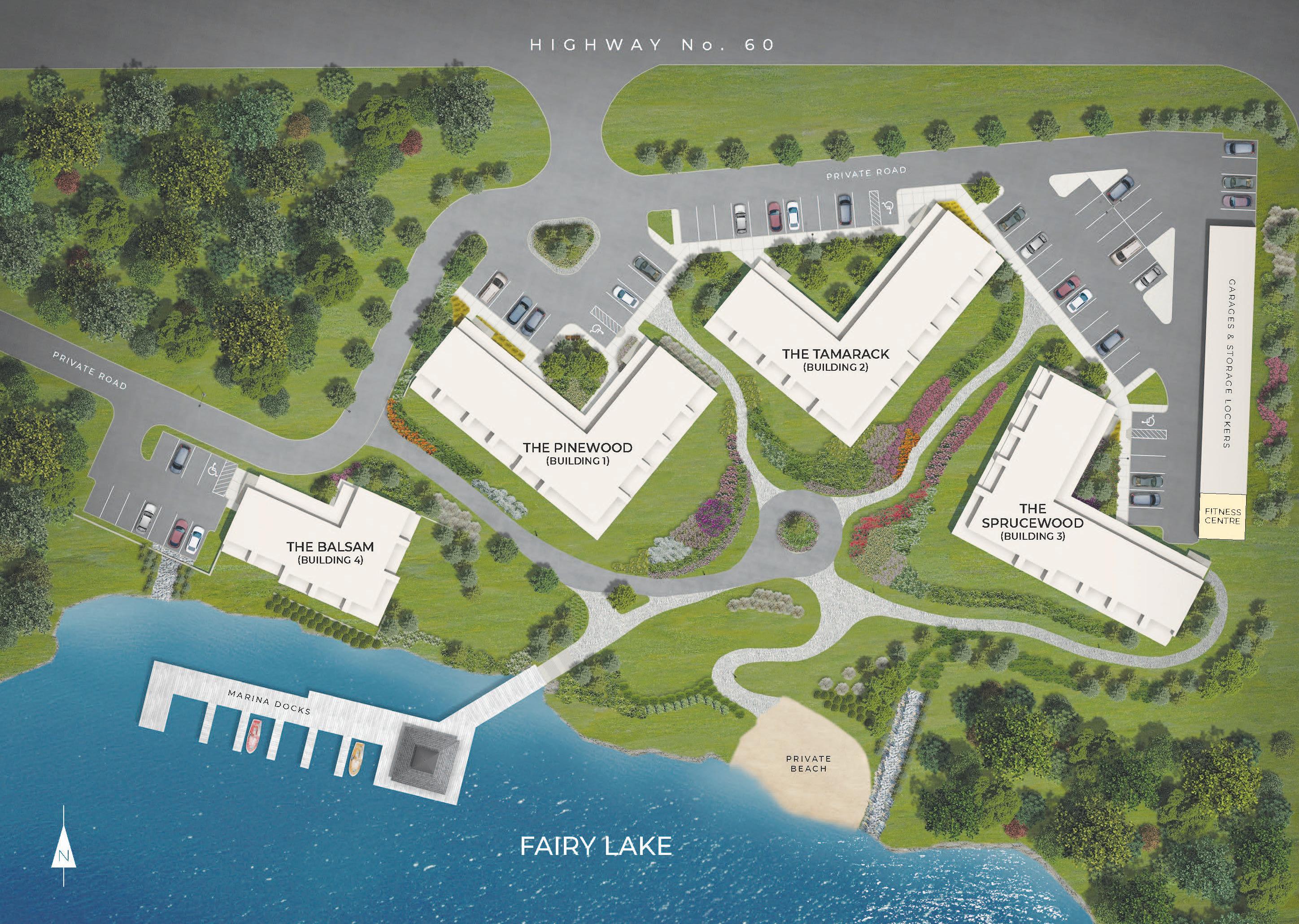


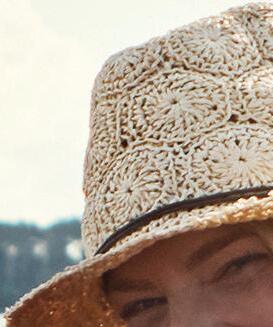
A stunning four-season luxury resort community in the heart of Ontario’s premier cottage country. Surrounded by Fairy Lake, Lake Vernon, Peninsula Lake and Mary Lake. World-class water sports, spectacular nature, and vibrant urban amenities close by. Life is good.
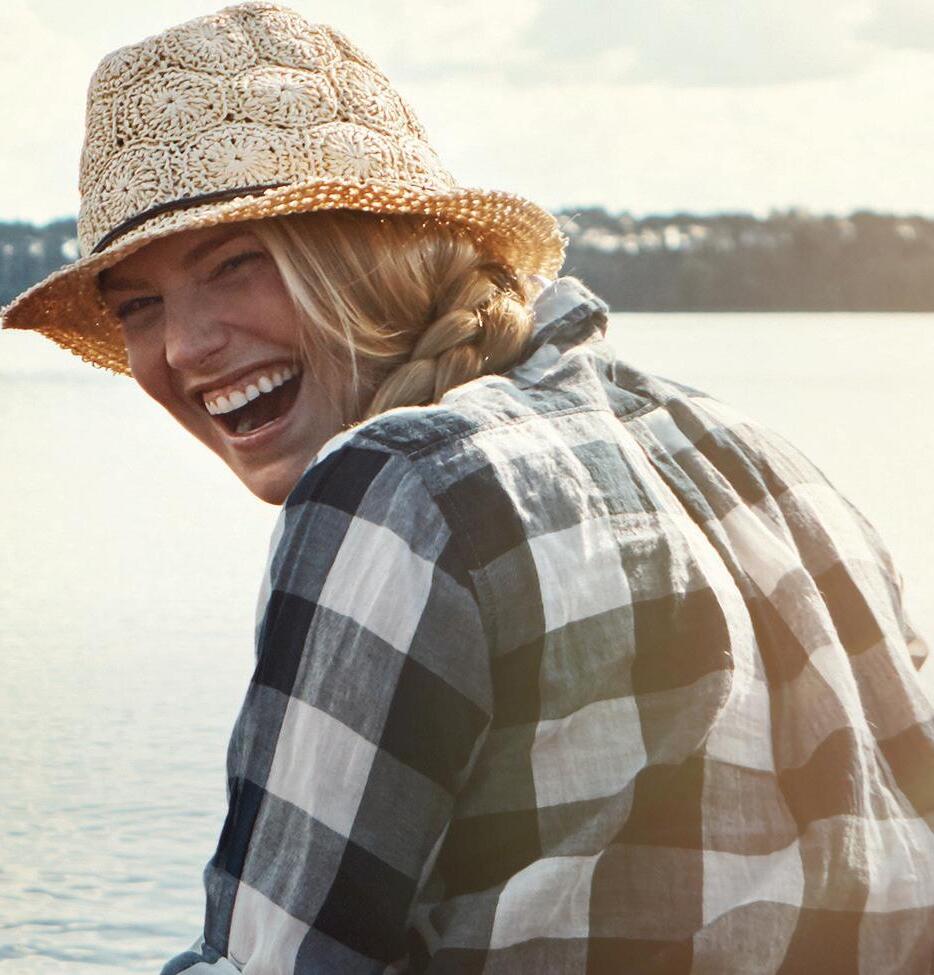






11 10 Site plan is not drawn to scale. Rendering, landscaping, street sizes and distances are artist’s concept. Plans and specifications are subject to change without notice. E. & O.E.




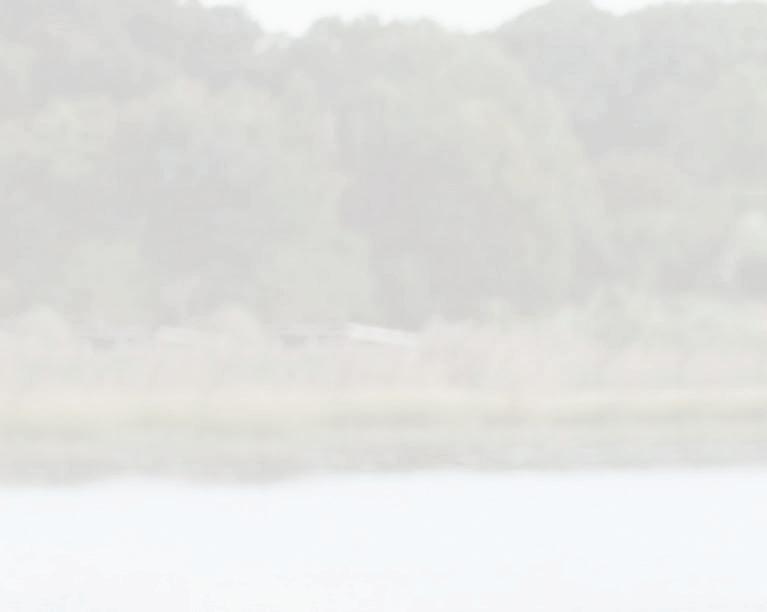
















13 12
Come home to yourLakeside
Re treat
Relax
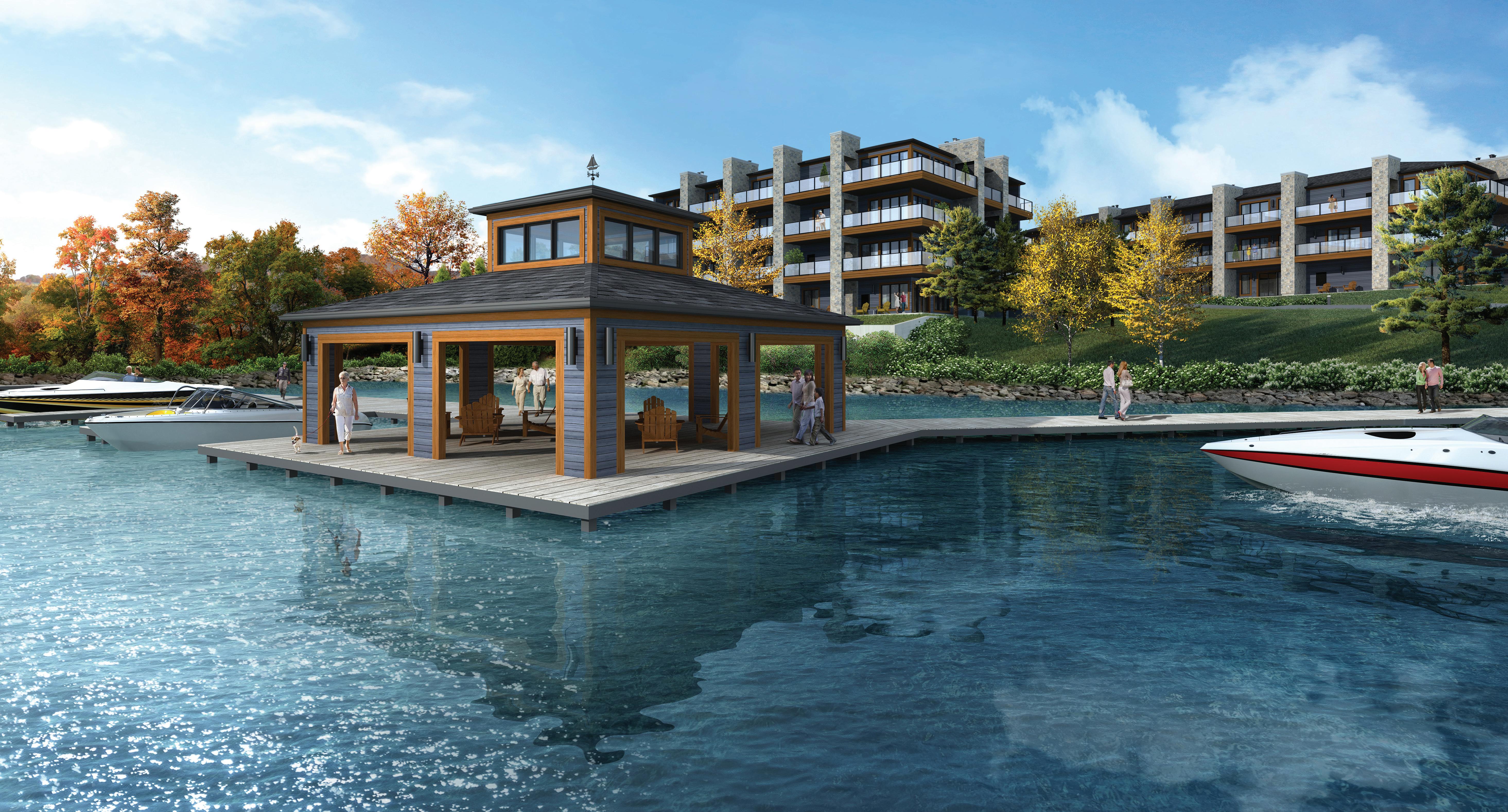
Waterside Paradise
A
Welcome to your outdoor oasis.
15 14
fairy-tale setting on the shores of Fairy Lake. A beautiful gazebo with panoramic 360° views of the water. Soft, comfortable lounge seating. Warm rock firepit. Chic ambience.
Artist’s concept.
A stunning waterside
Landmark
A luxury lakeside resort with a pristine private shoreline for your exclusive enjoyment. Boutique modern community. Spacious and elegant 2 and 3 bedroom condominium suites. Designer finishes. Exquisite lifestyle. You’ve earned it.
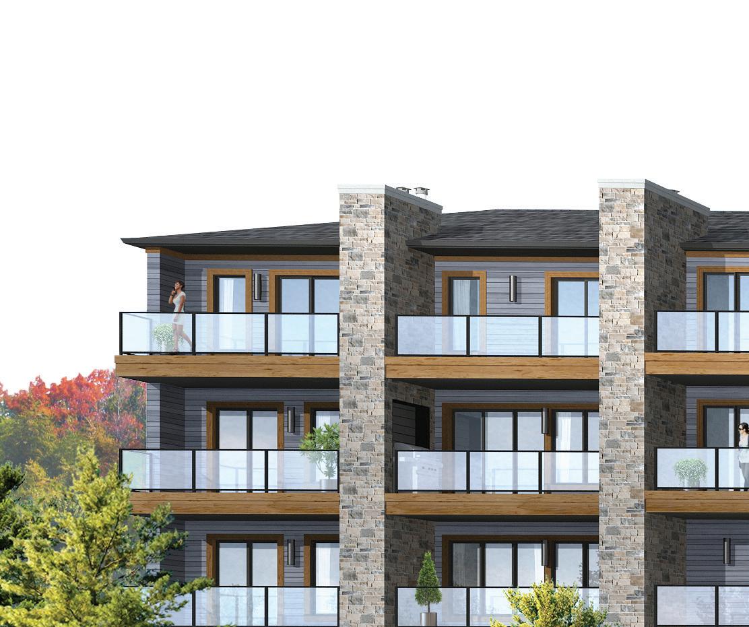
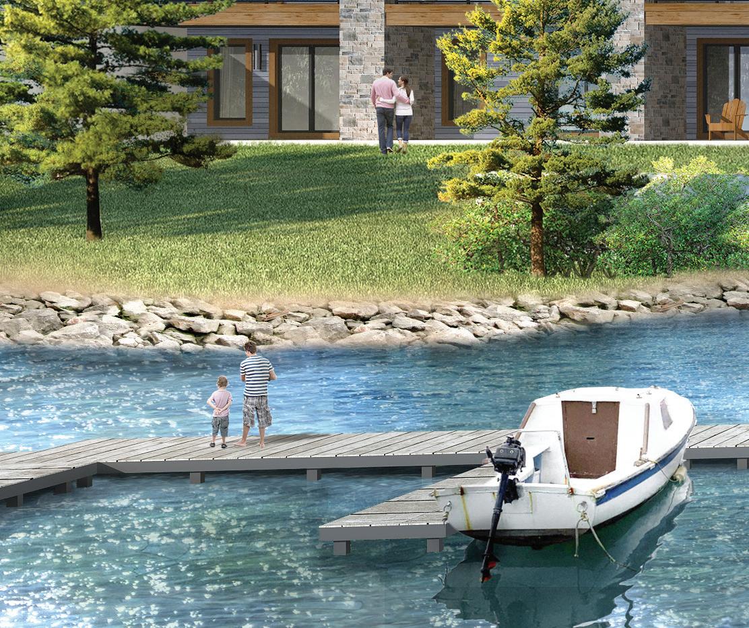

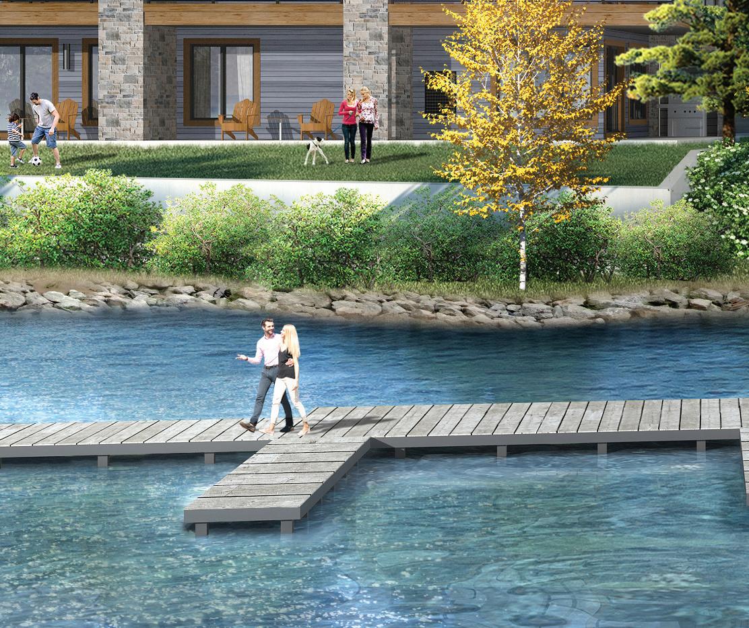


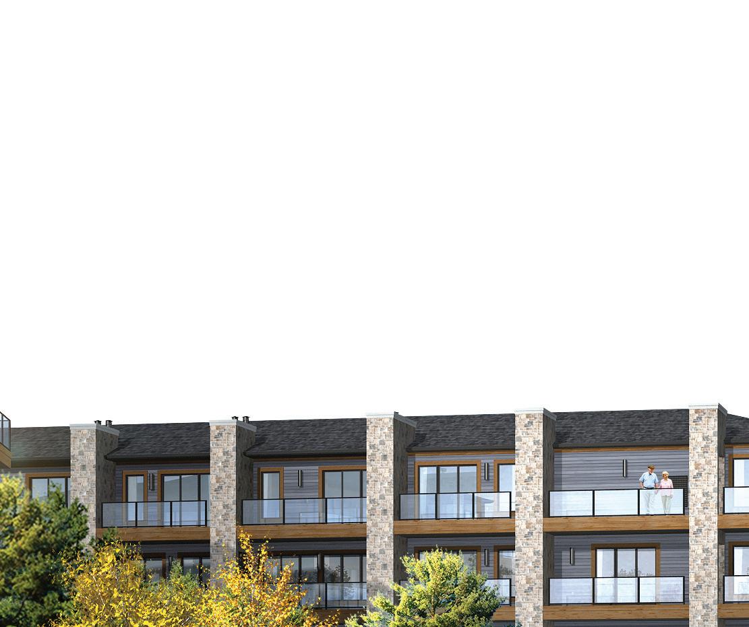
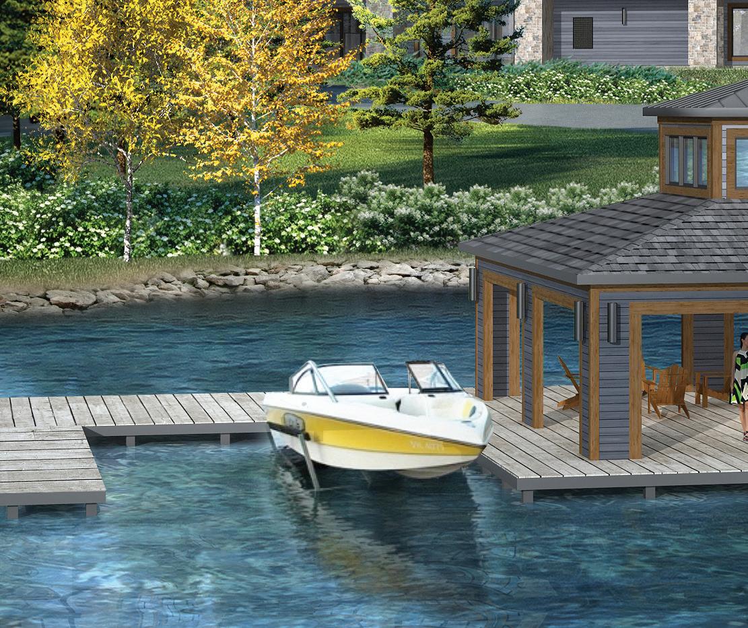

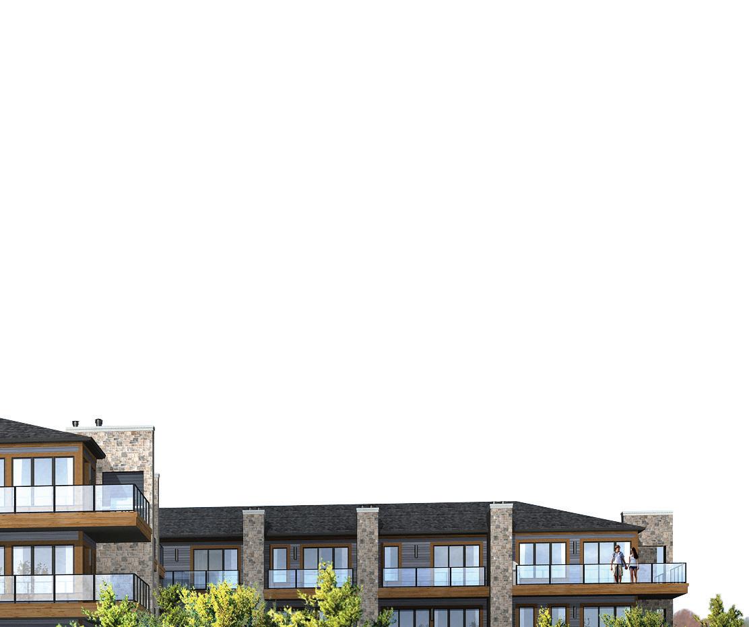
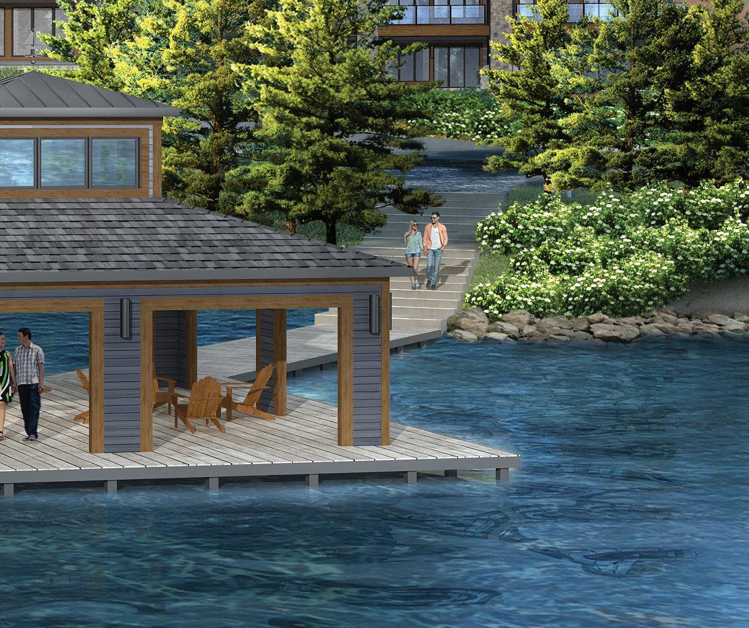


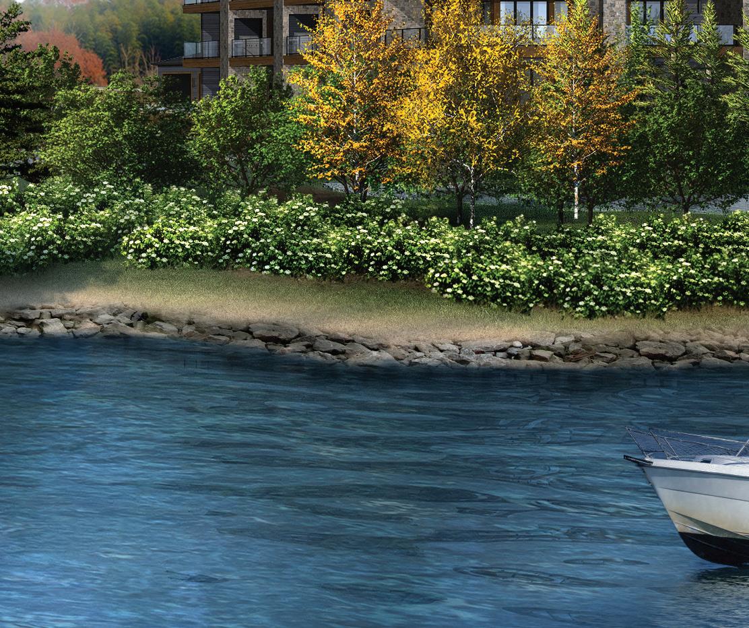

17 16
concept.
Artist’s
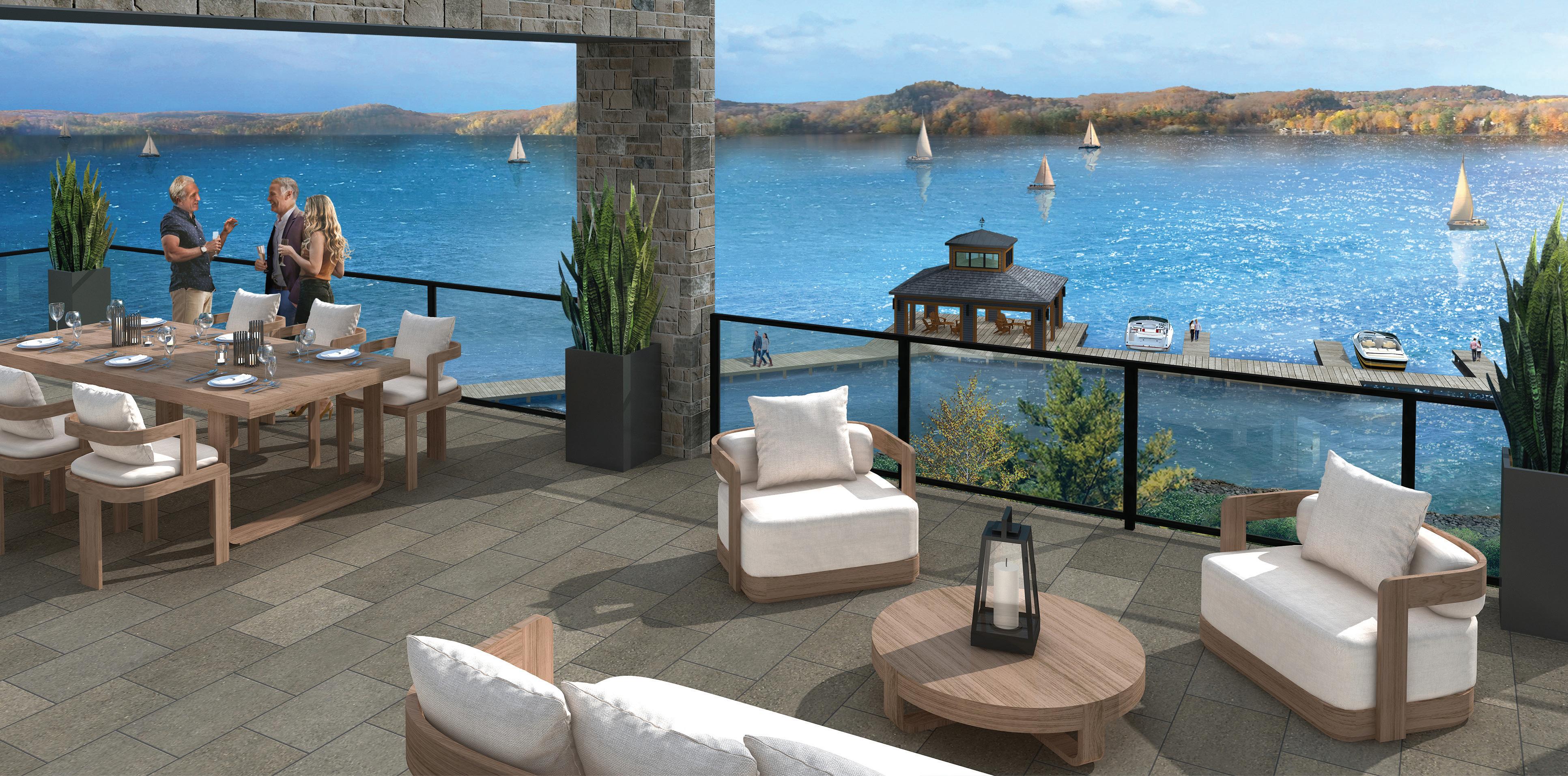
Panoramic Views
Sail boats on the horizon. Shades of gold and magenta in the sky. A canvas of green on the shoreline. These are the vistas that inspired Canada’s famed Group of Seven painters.
Now it’s your turn.
19 18
Artist’s concept.
Fitness Centre
Exercise your right to stay fit and healthy. Weights. Cardio. Aerobics. Everything you need in a state-of-theart fitness centre, right here within your community. Body, mind and spirit in perfect harmony.
Get your pulse racing.



Workout like a pro
21 20
THREE EXQUISITE HOME TO CHOOSE FROM Styles
At Crescent Bay, you have the choice to live the dream Muskoka life your style, your way!
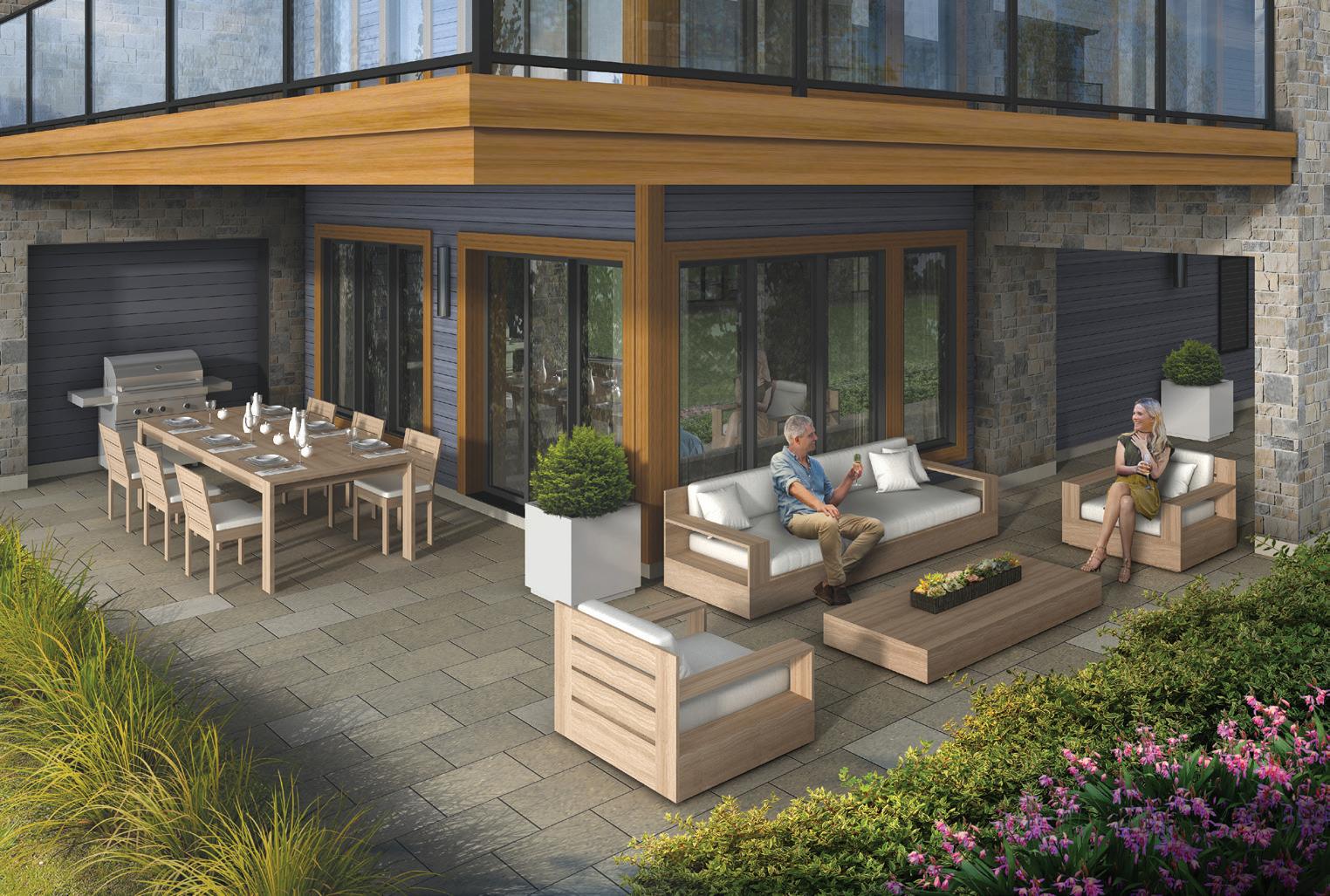
ENCHANTING GARDEN SUITES
Surround yourself with beauty. The alluring Garden Suites invite all nature lovers with expansive private outdoor spaces that are perfect for relaxing, gardening, entertaining and so much more. Available in 2 and 3 bedroom plans.

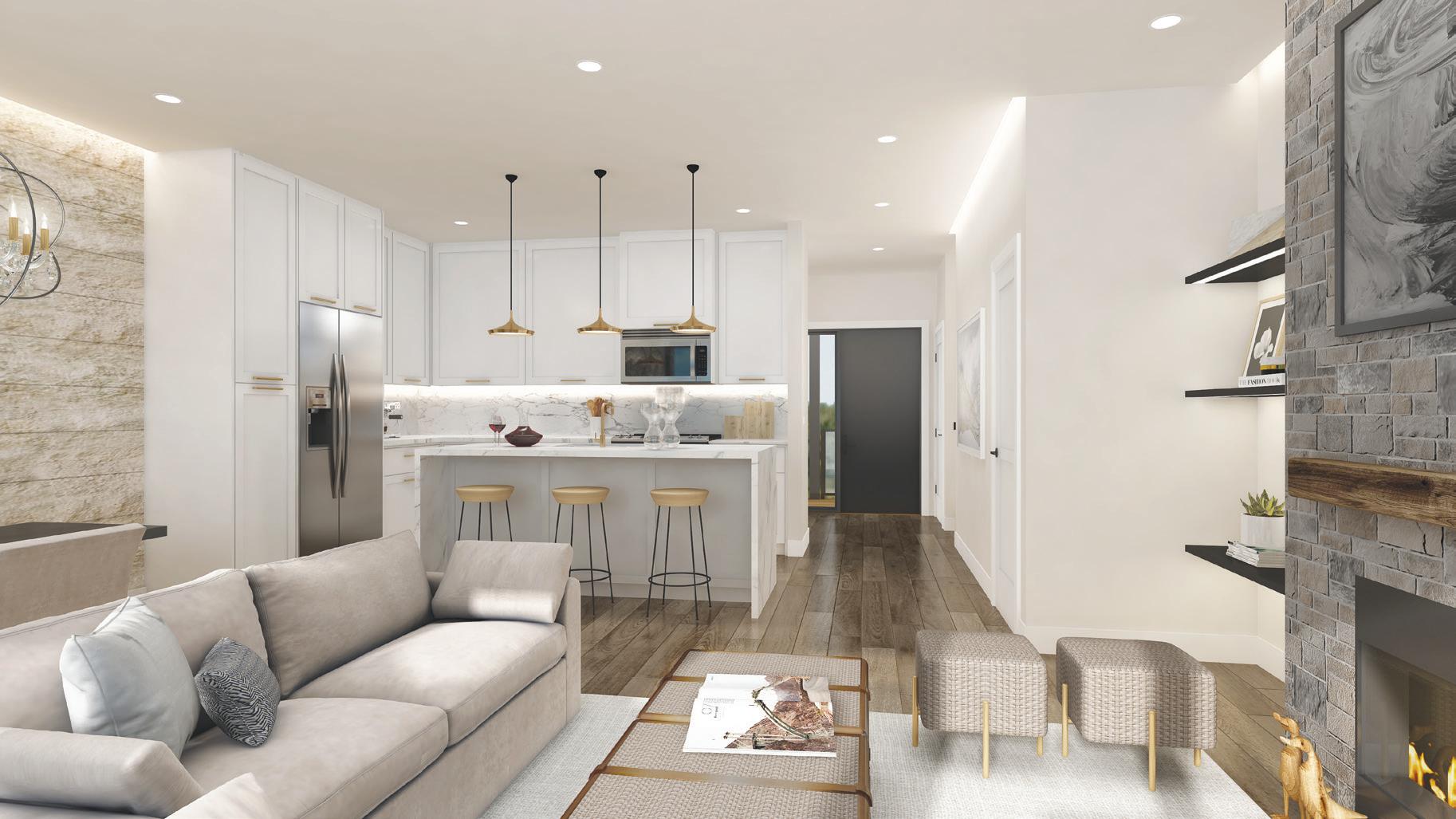
2 BEDROOM SUITES
Be closest to water. These spacious suites offer panoramic views of the lake. Crescent Bay offers magnificent 2-storey units each crafted with meticulous care offering great comfort.
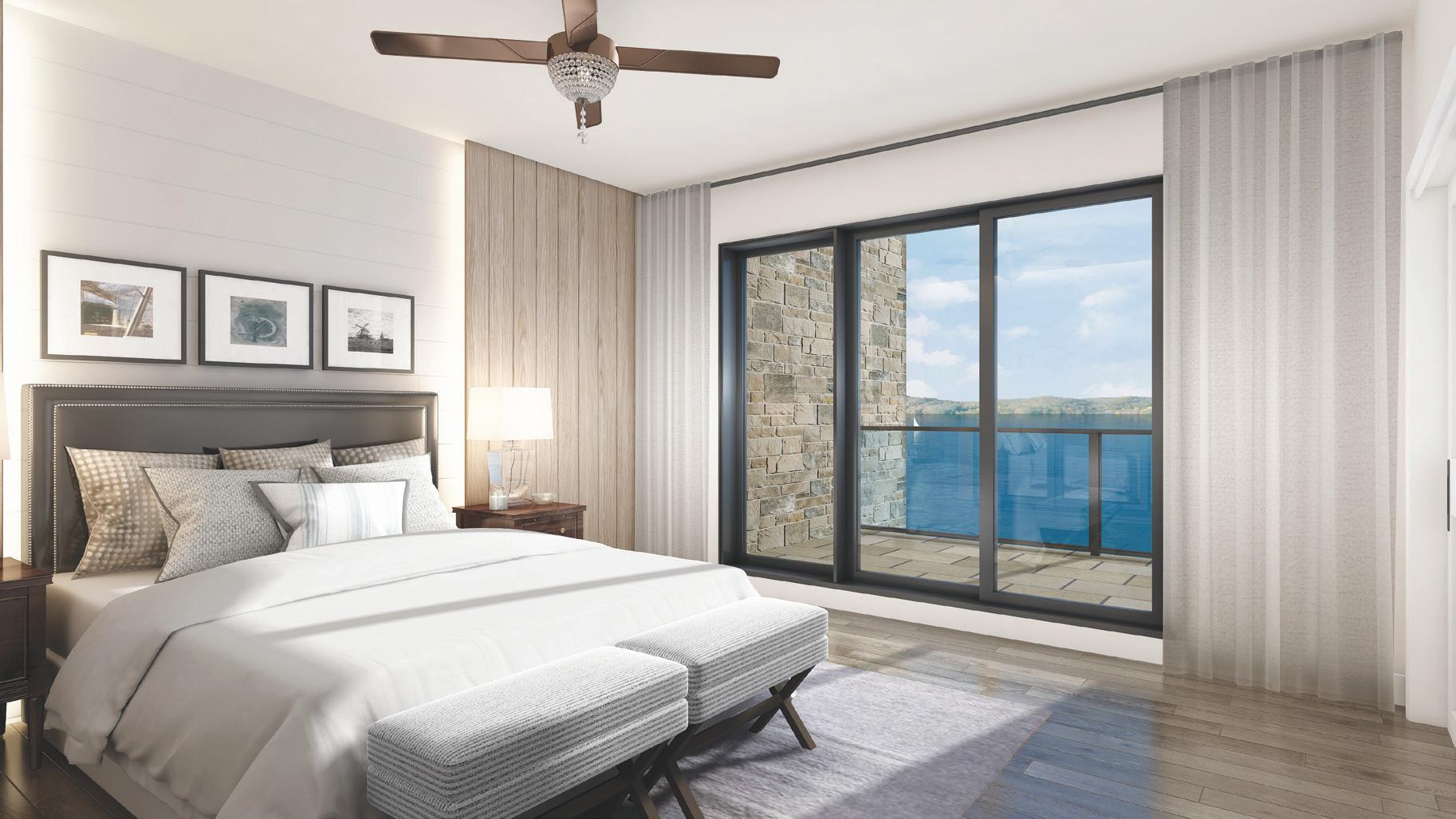
3 BEDROOM SUITES
These spacious suites offer magnificent views of the lake and the private beach. Explore 2-storey units with great comfort and carefully crafted finishes that match your taste.
23 22
Artist’s concept.
Artist’s concept.
Artist’s concept.

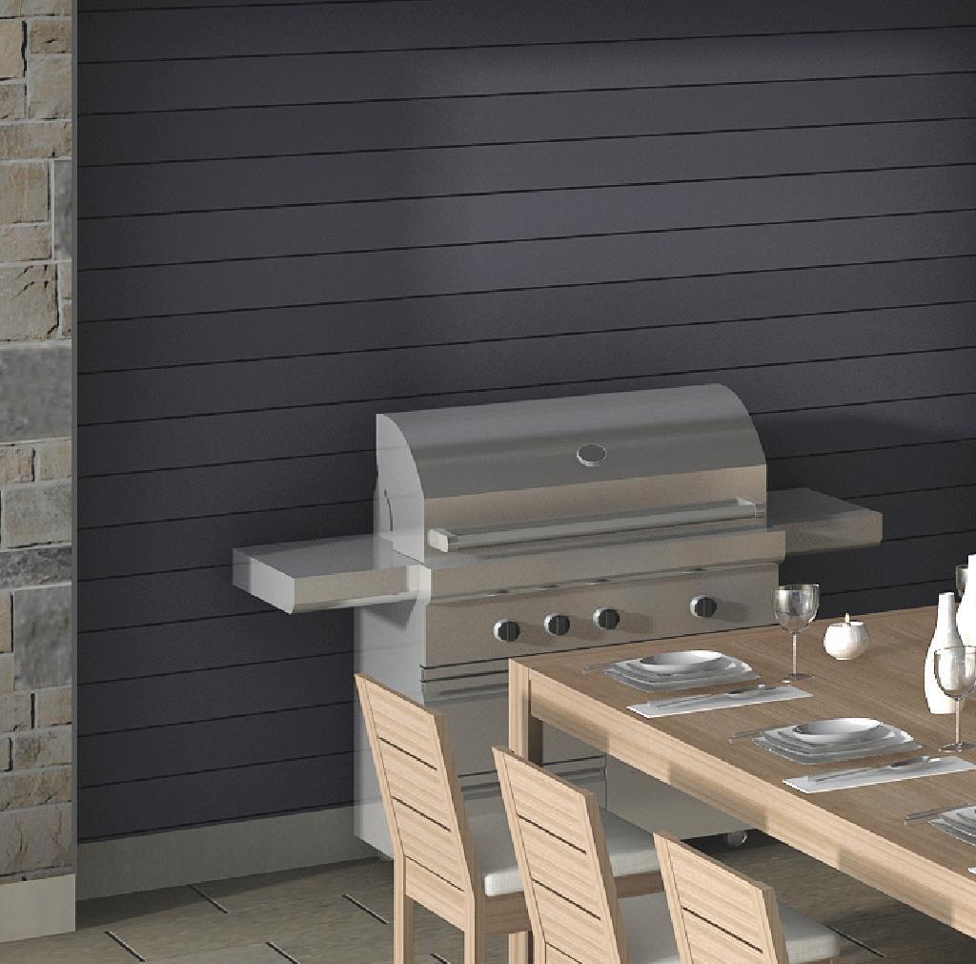

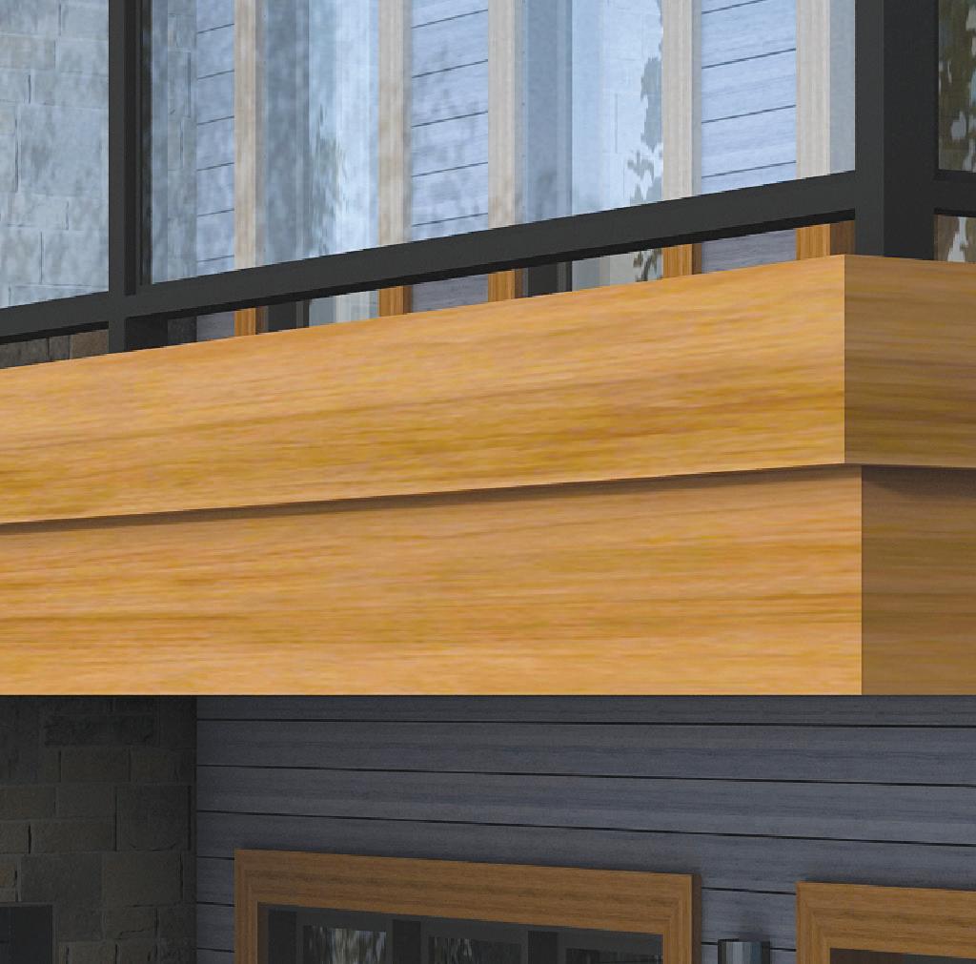


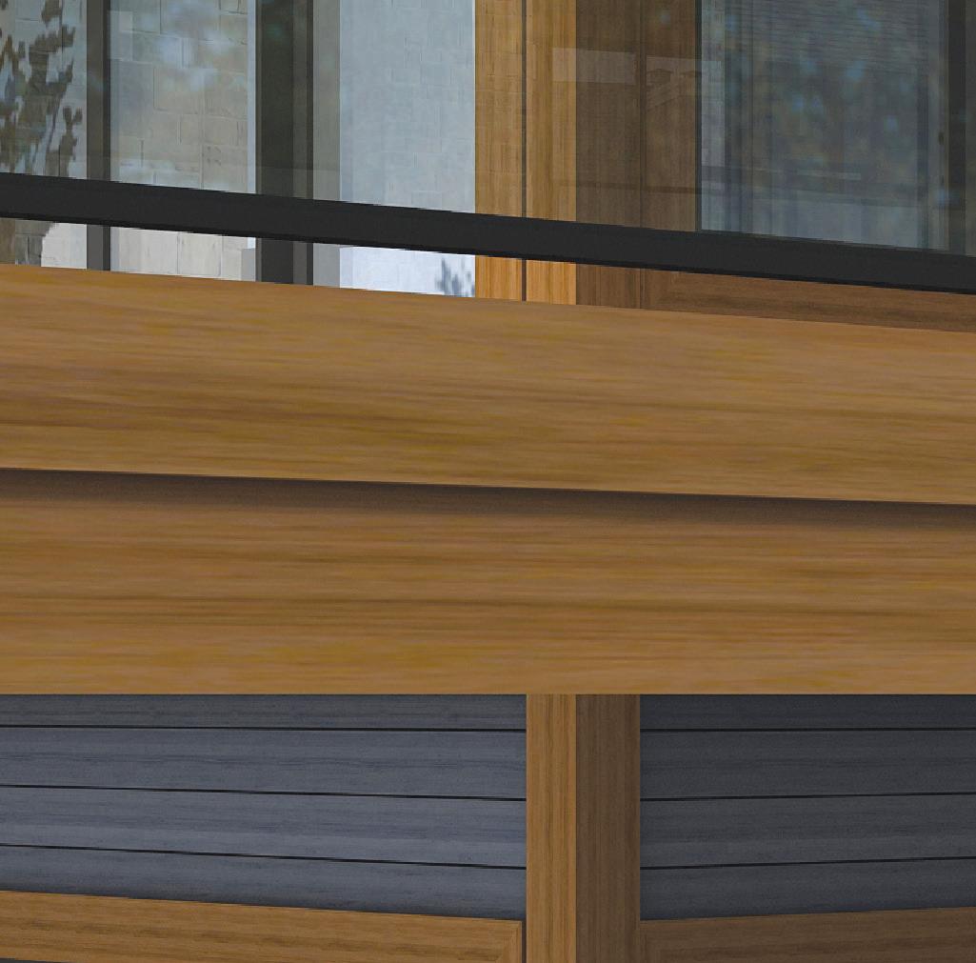
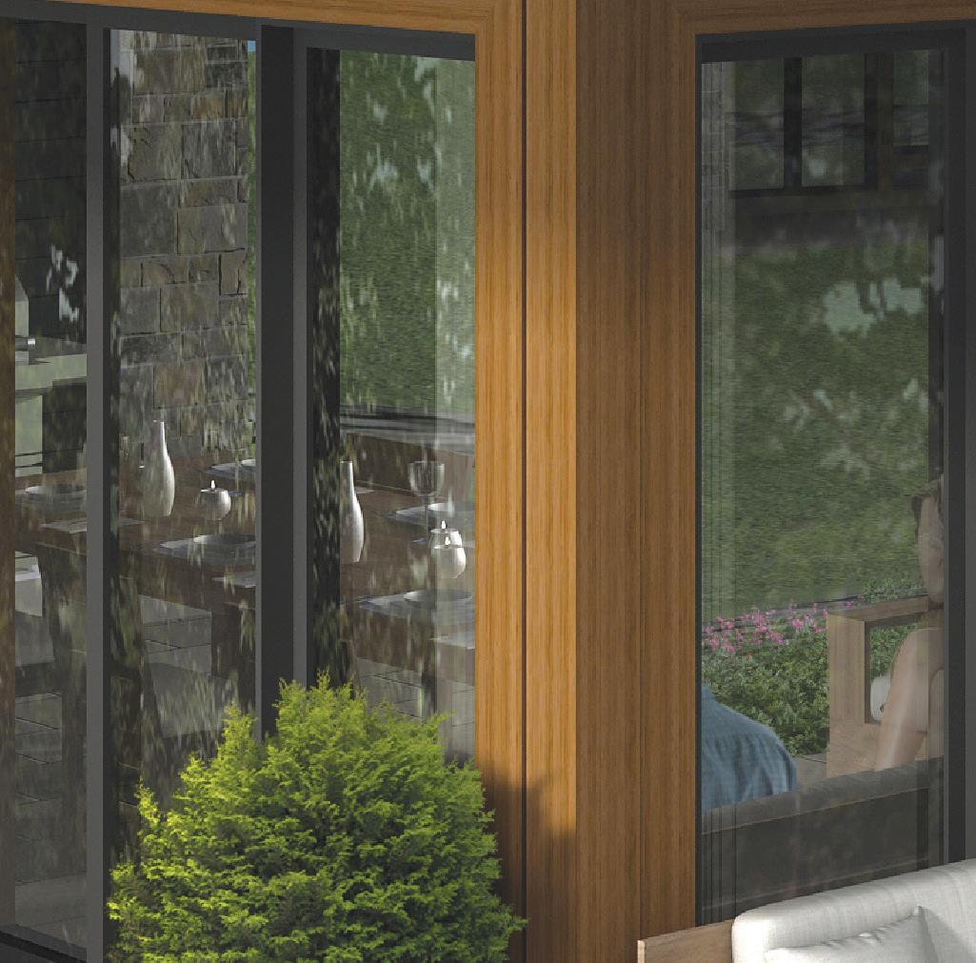

Patio


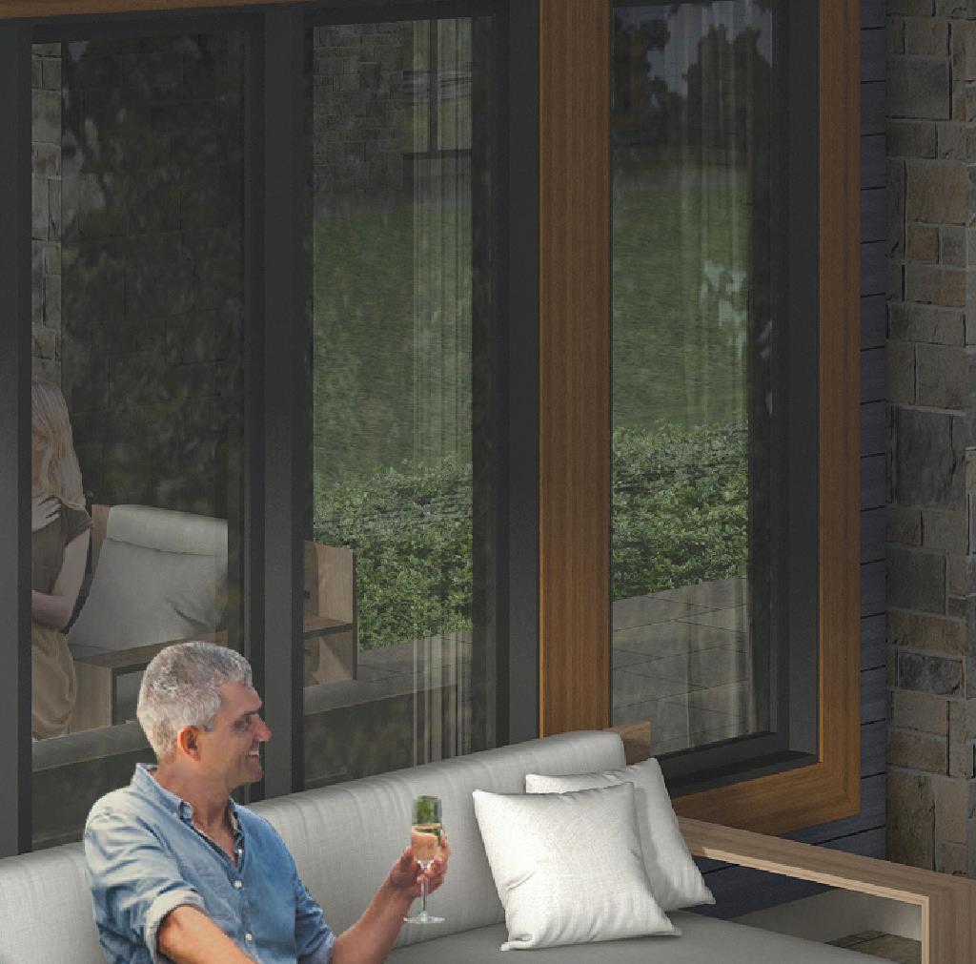
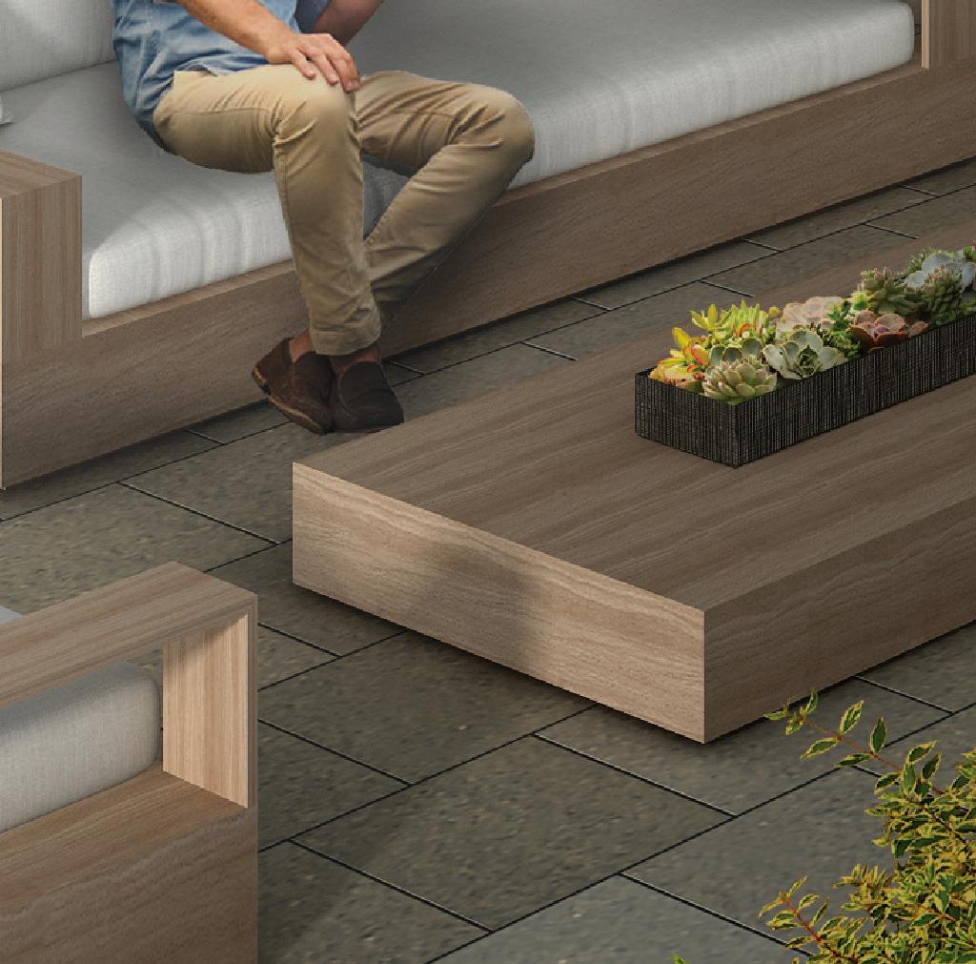


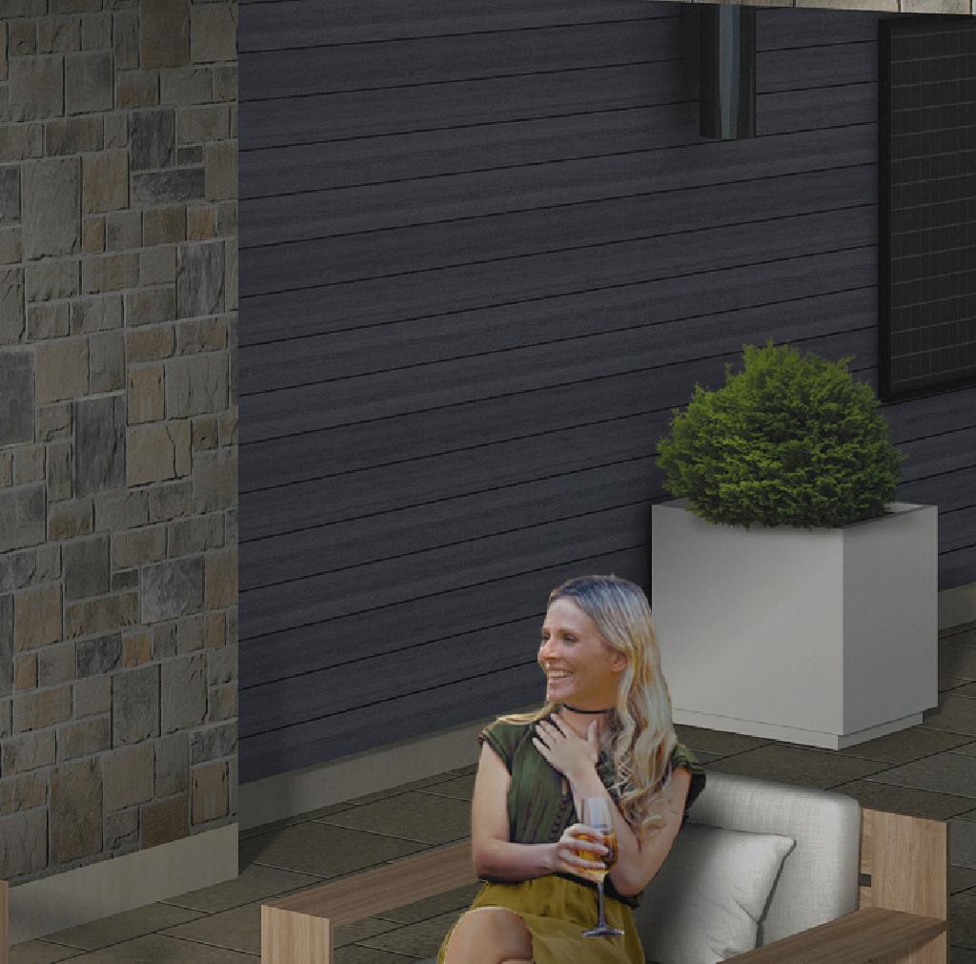
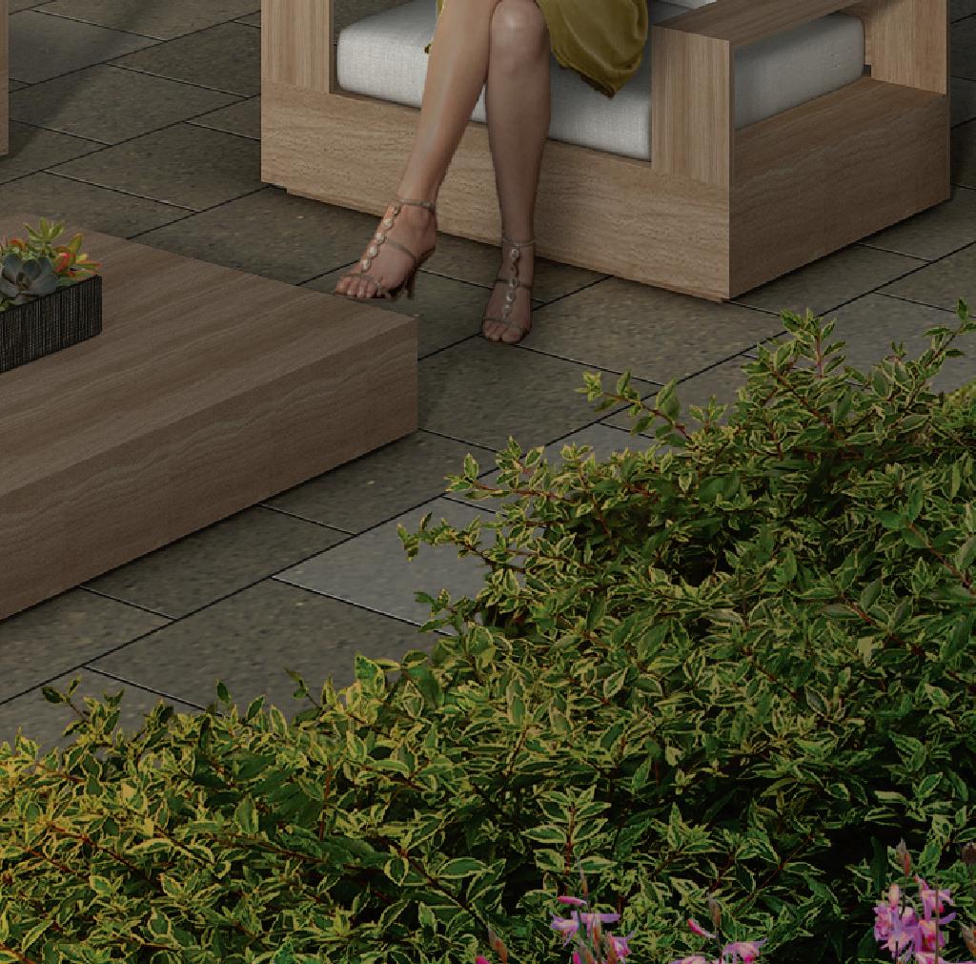
Ground Floor Patio Suites
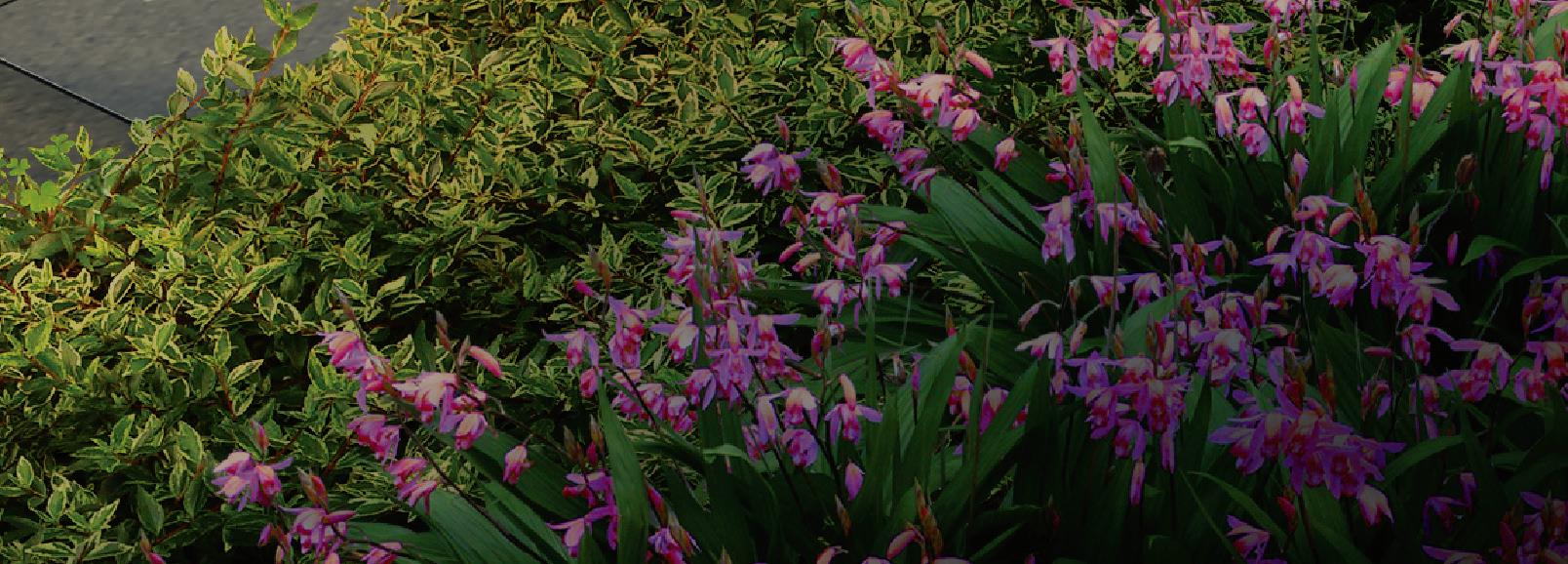
Be closest to the water. Welcome to your gorgeous ground floor patio, the ultimate outdoor retreat.
Sip your morning coffee gazing at the lake. Host a sumptuous waterside bbq in your lakeside luxury oasis.

Zone Artist’s concept. 25 24
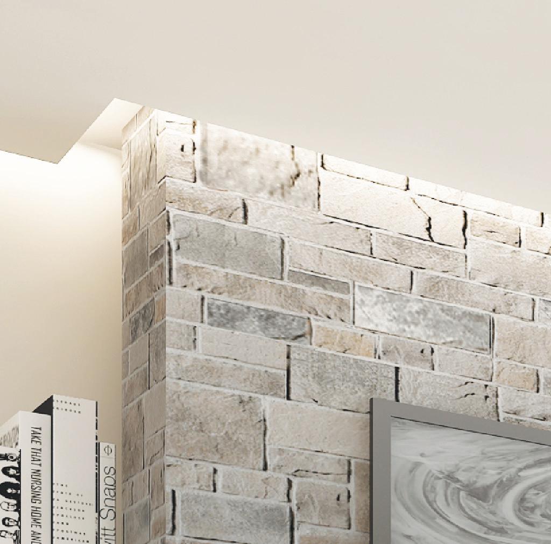

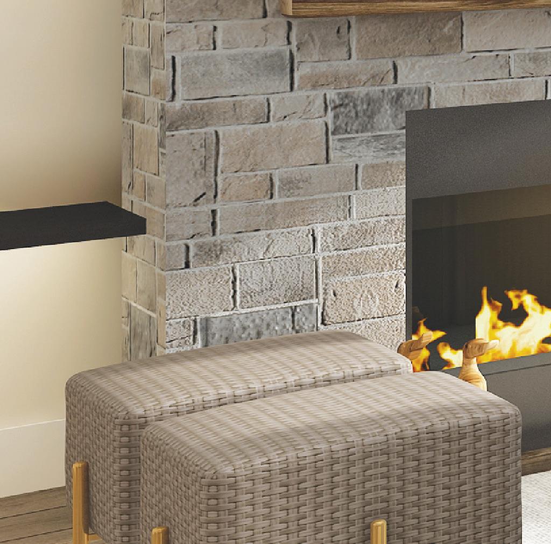
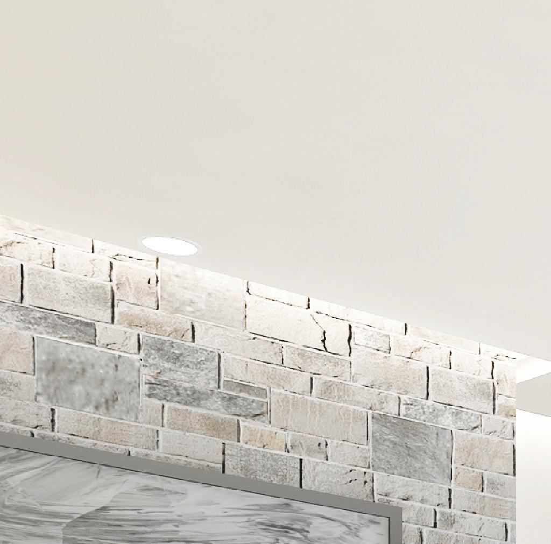
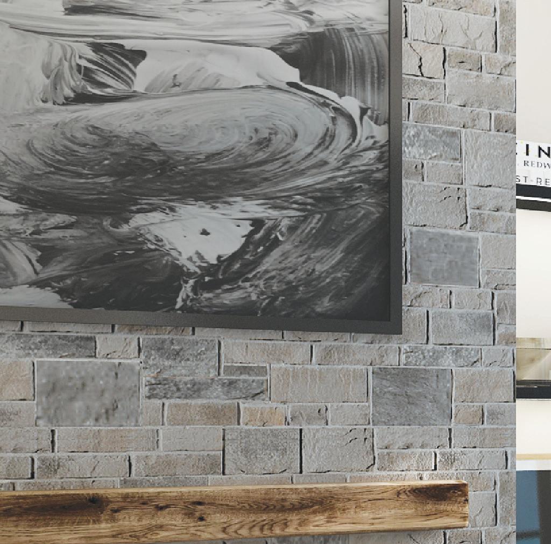
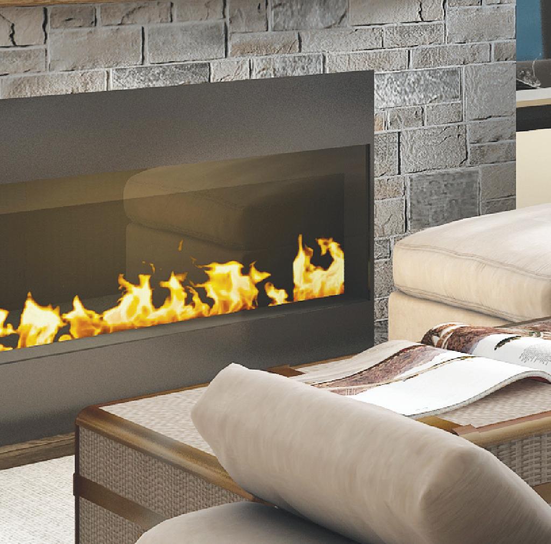



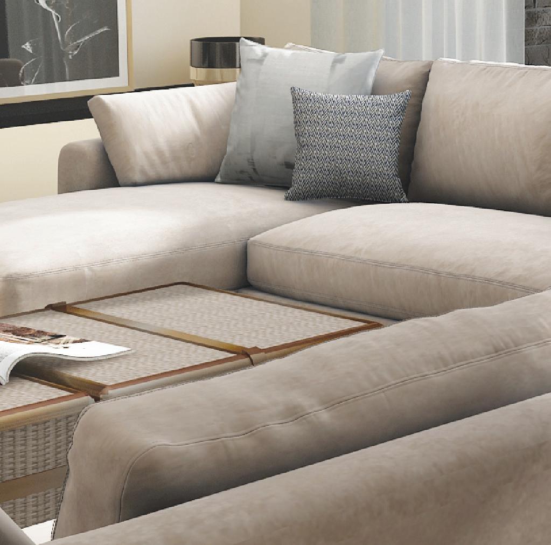
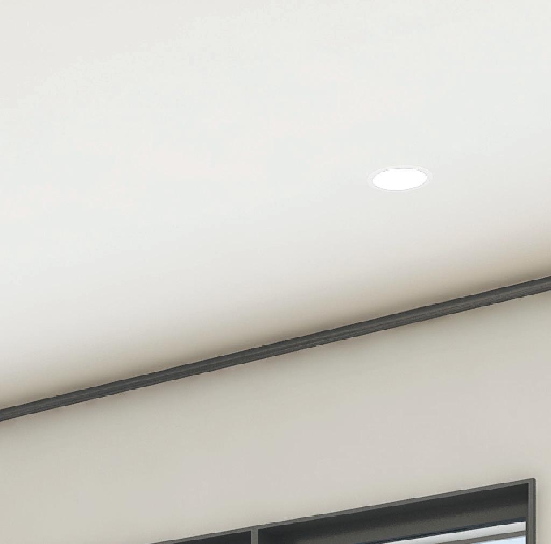
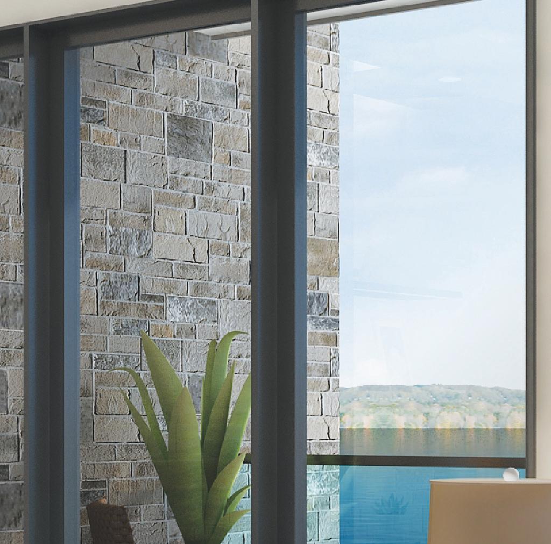
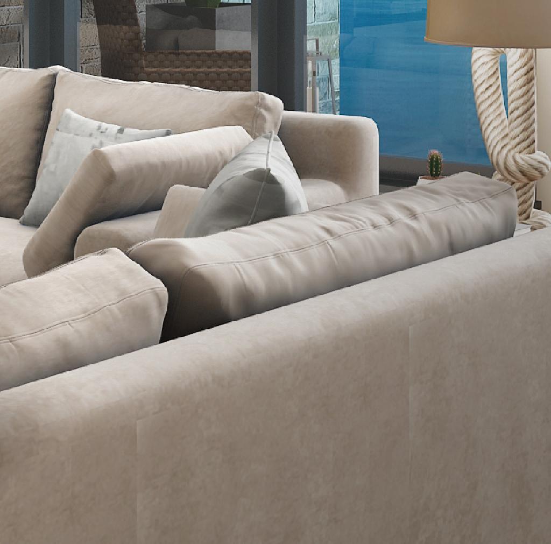

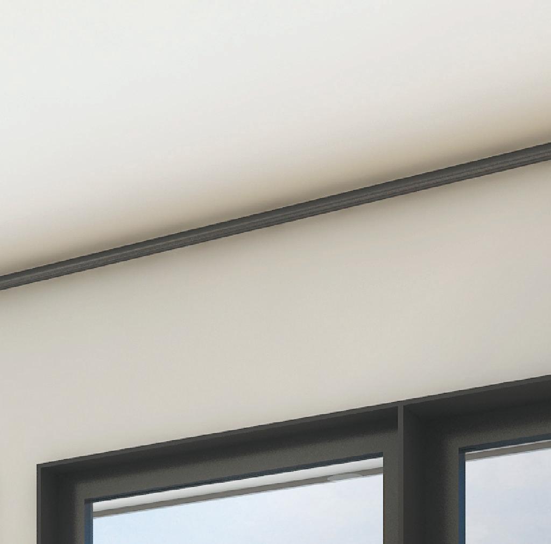
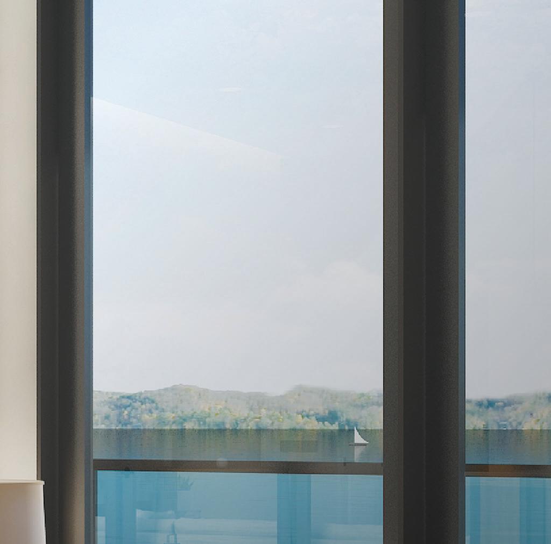
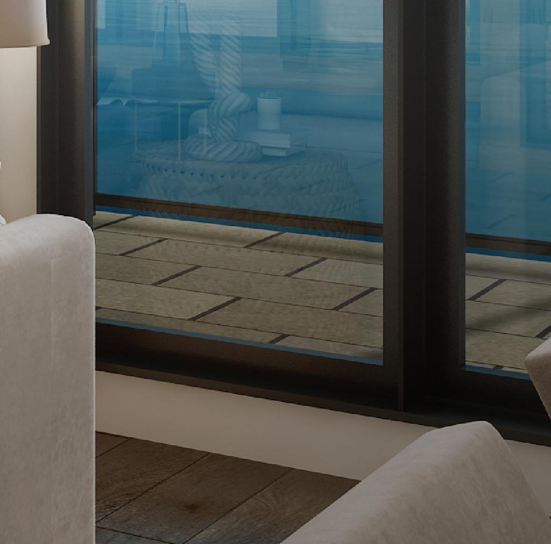
Elegant living and entertaining areas. Floor to ceiling glass. Large private balconies. Forever views. Seamlessly connected spaces. Sleek inlaid fireplaces.
Efficient home office.
The décor is chic, the ambience is upscale.
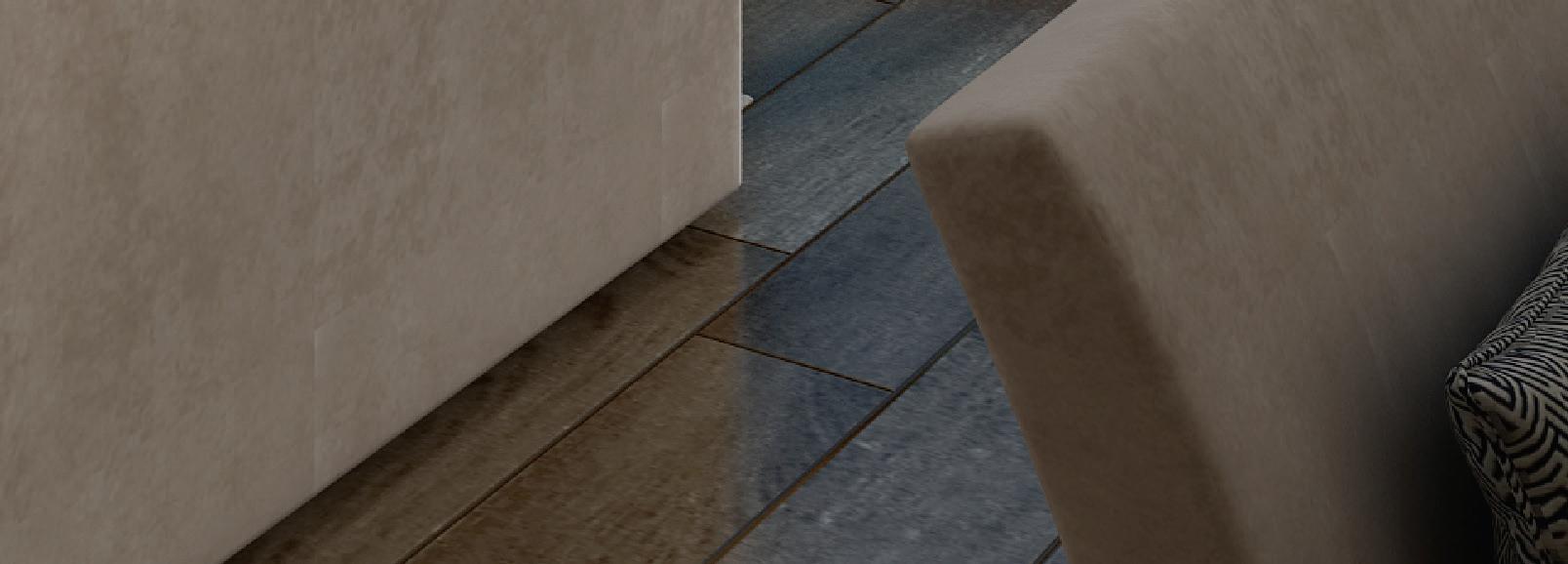
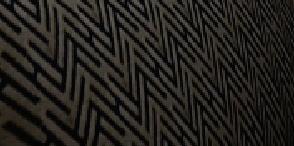
27 26
Artist’s concept.
Elegance
Style

Gourmet Kitchen
Welcome to your tastefully designed, gourmet kitchen. Stunning granite countertop. Designer-selected cabinetry. Quality appliances.
Contemporary stylish fixtures. Time to cook up your masterpiece.
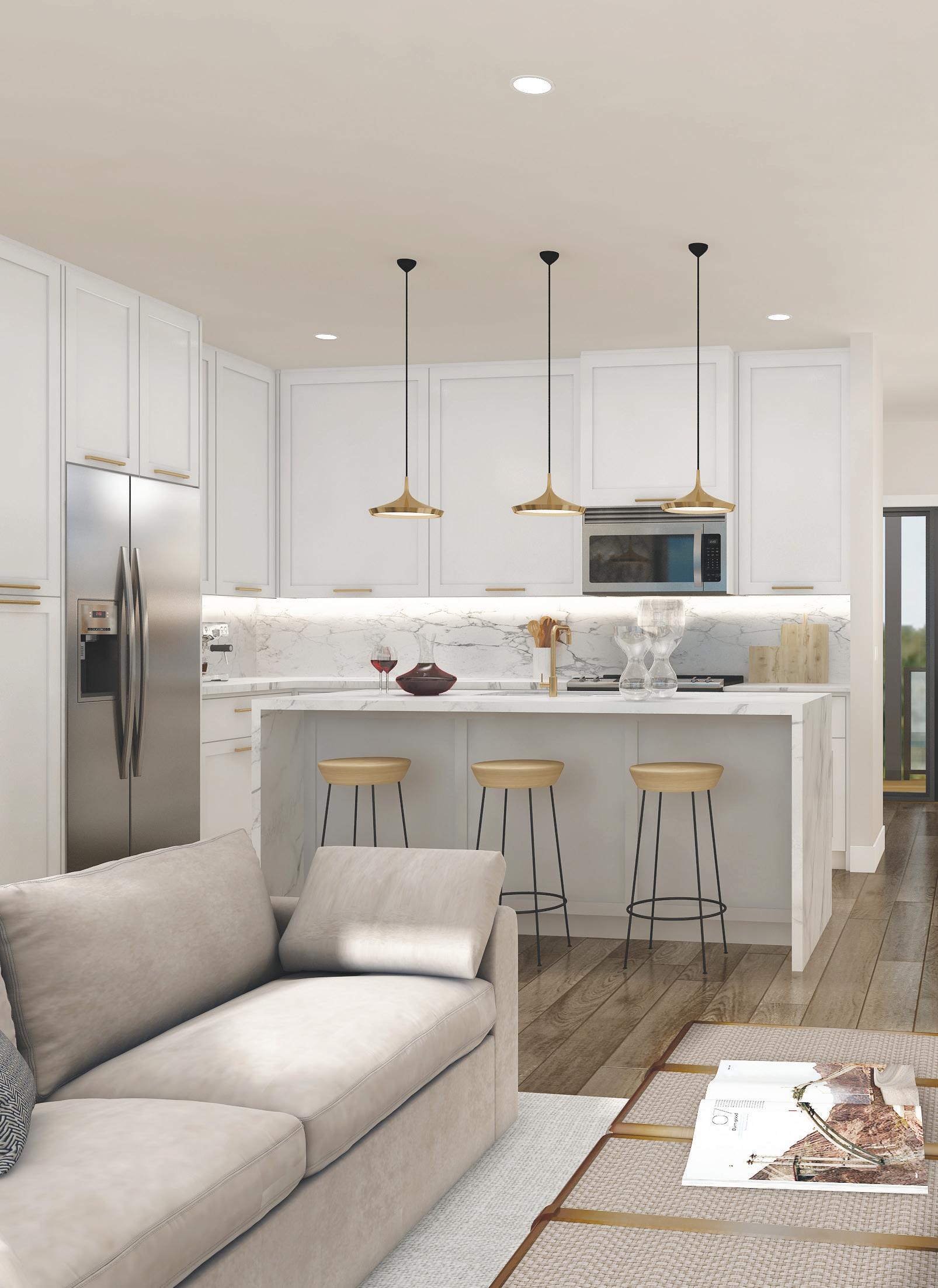
29 28
Artist’s concept.
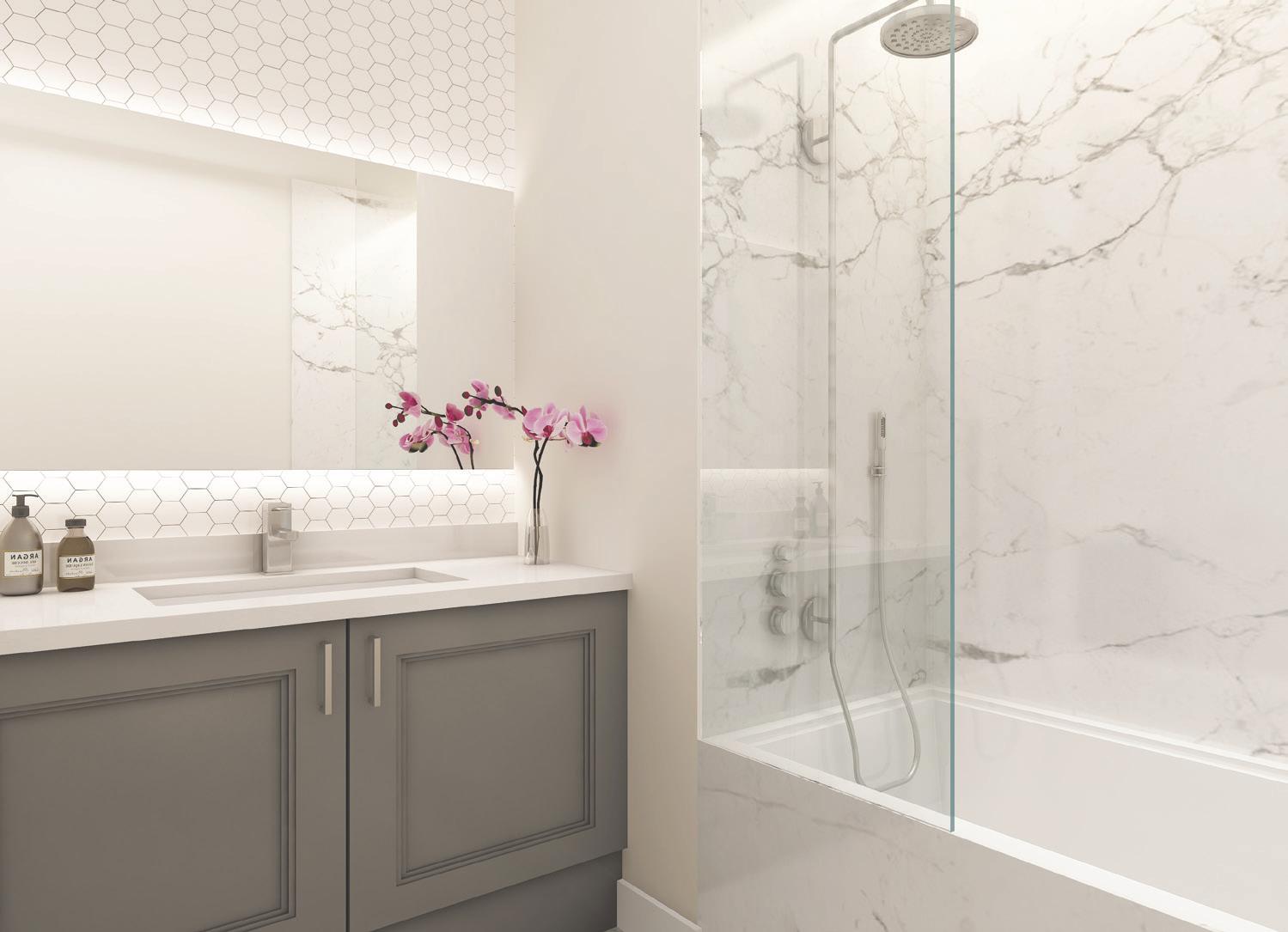
Bring home the luxury spa experience. A stunning synthesis of natural materials, polished stone and milled woods. Sumptuous deep soaker tub, lavish His and Hers vanities, chic mood lighting. Let the rejuvenation begin.
The finest materials, the highest craftsmanship and curated, award-winning design. Bright, spacious, warm, refined. Clean lines and modern style. This is contemporary luxury living.
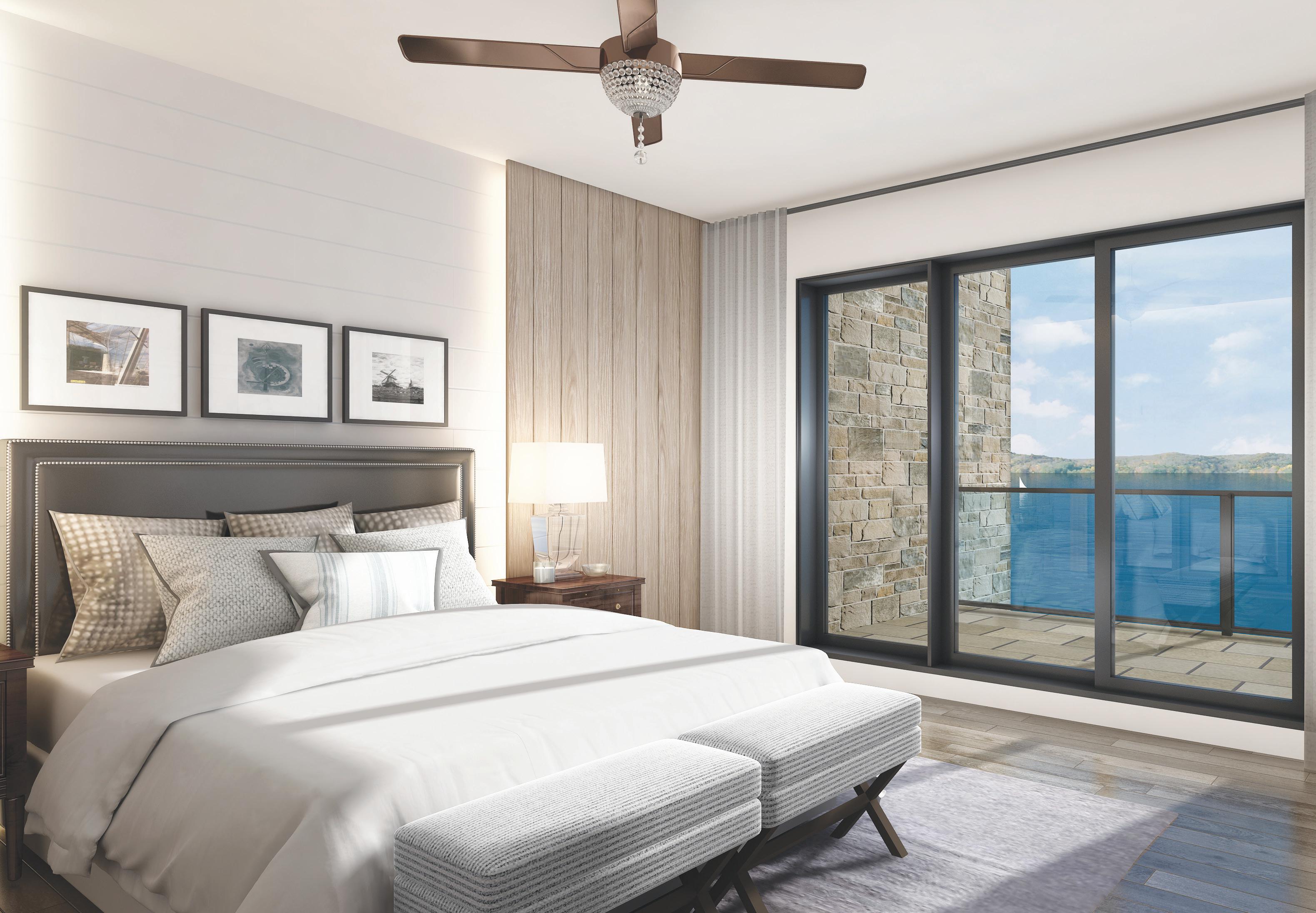
30
Inspiring Interiors
Master Ensuite
Artist’s concept.
31
Cottage Nouveau
Artist’s concept.

Amazing HuntsVILLE
So much to see and do
Charming small-town ambience. Inspiring urban amenities. Historic downtown. Lively festivals. Restaurants, cafes, bistros, bars and pubs. Sip a latte, enjoy a steak, watch a show. Live every moment.
A little further, experience the beauty of Arrowhead Park, the wilderness of Algonquin Park or the elegant amenities of Deerhurst Resort. Boating, fishing, hiking, biking, golf, skiing and so much more. A true four-season destination.
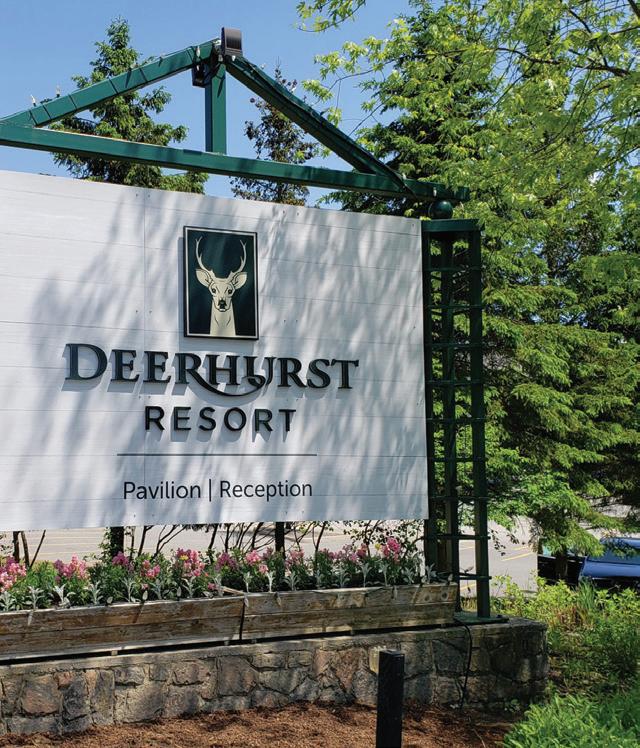
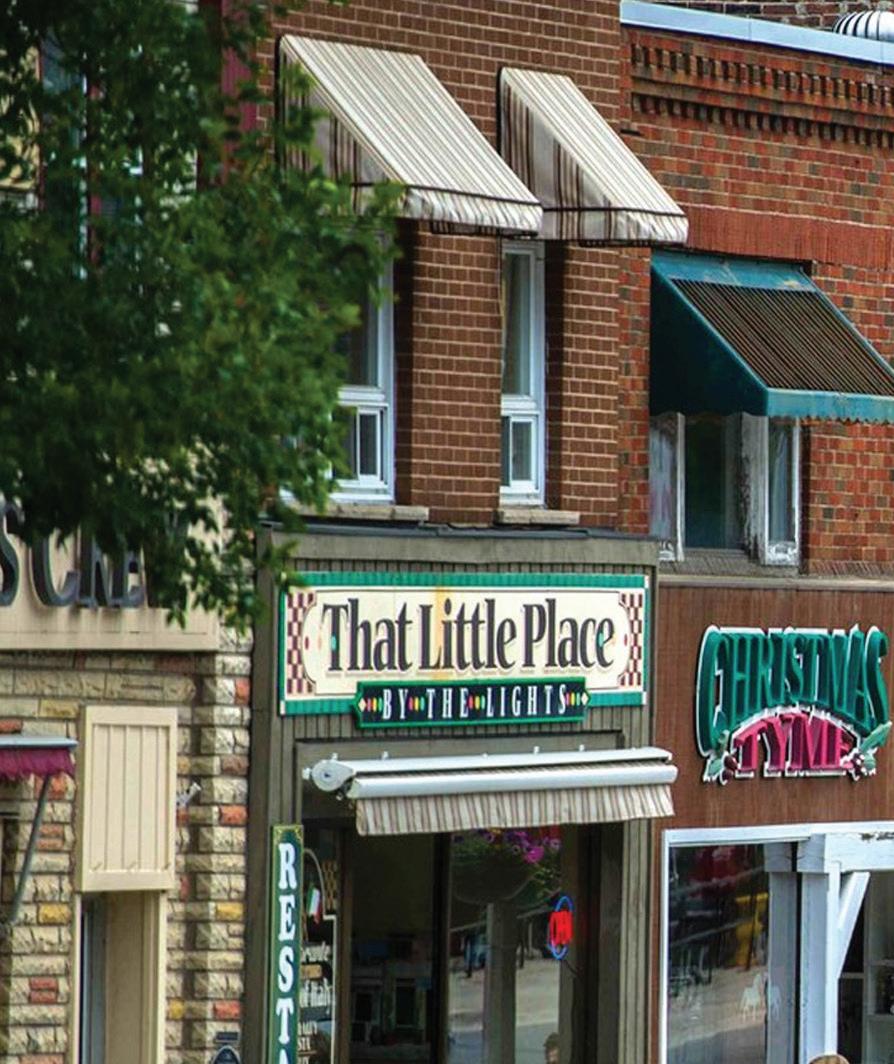
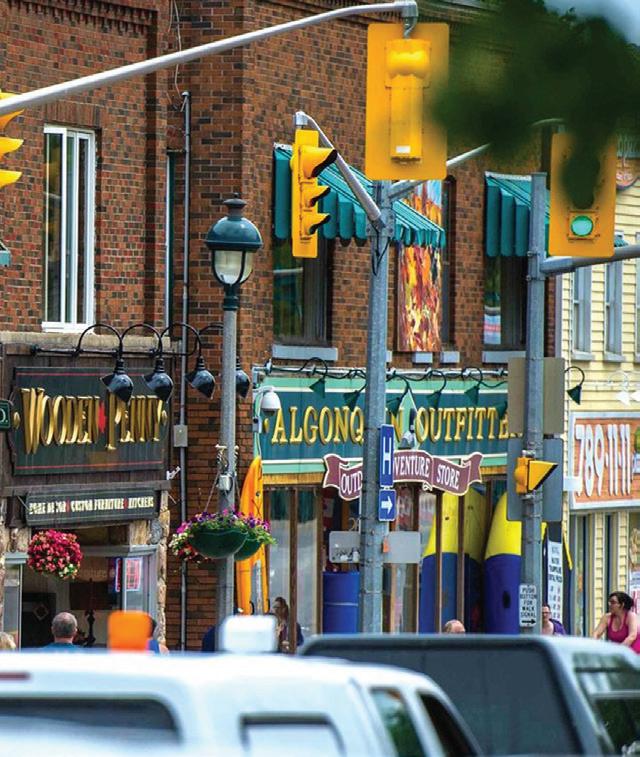
33 32




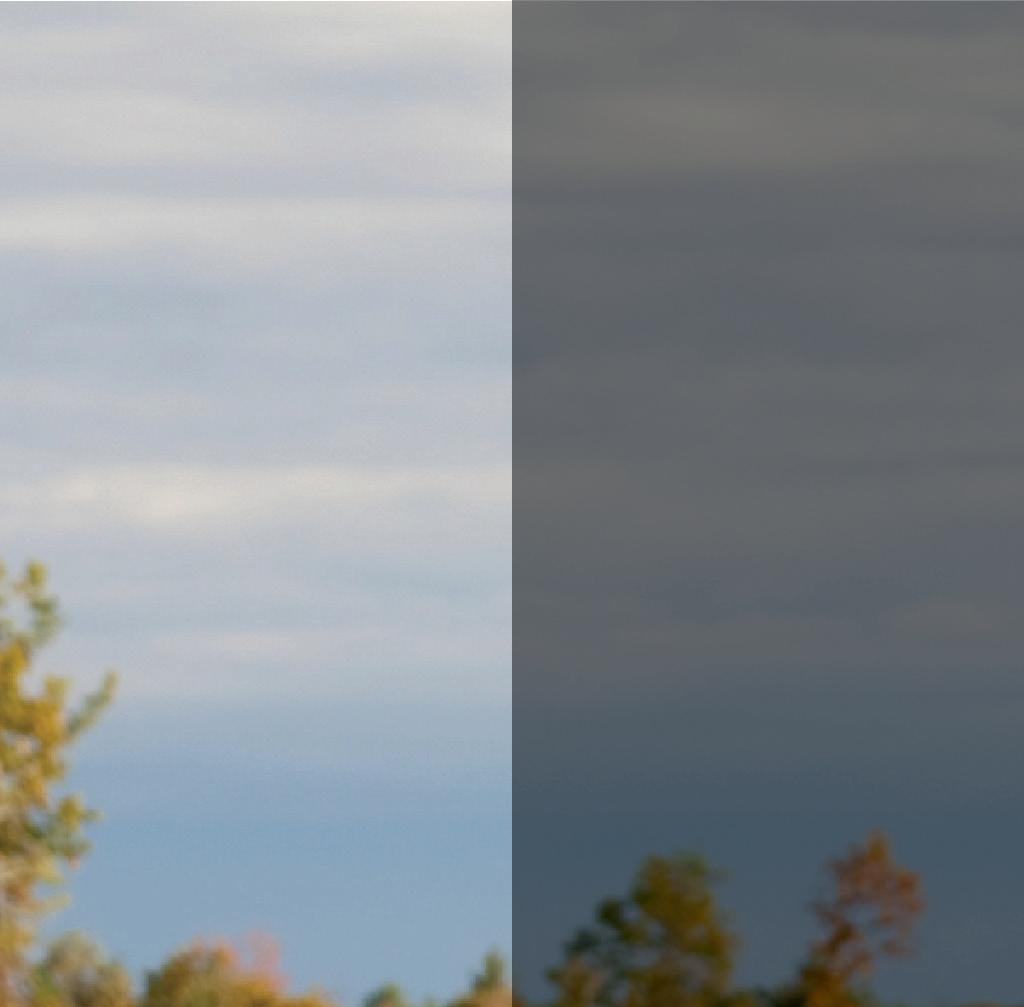
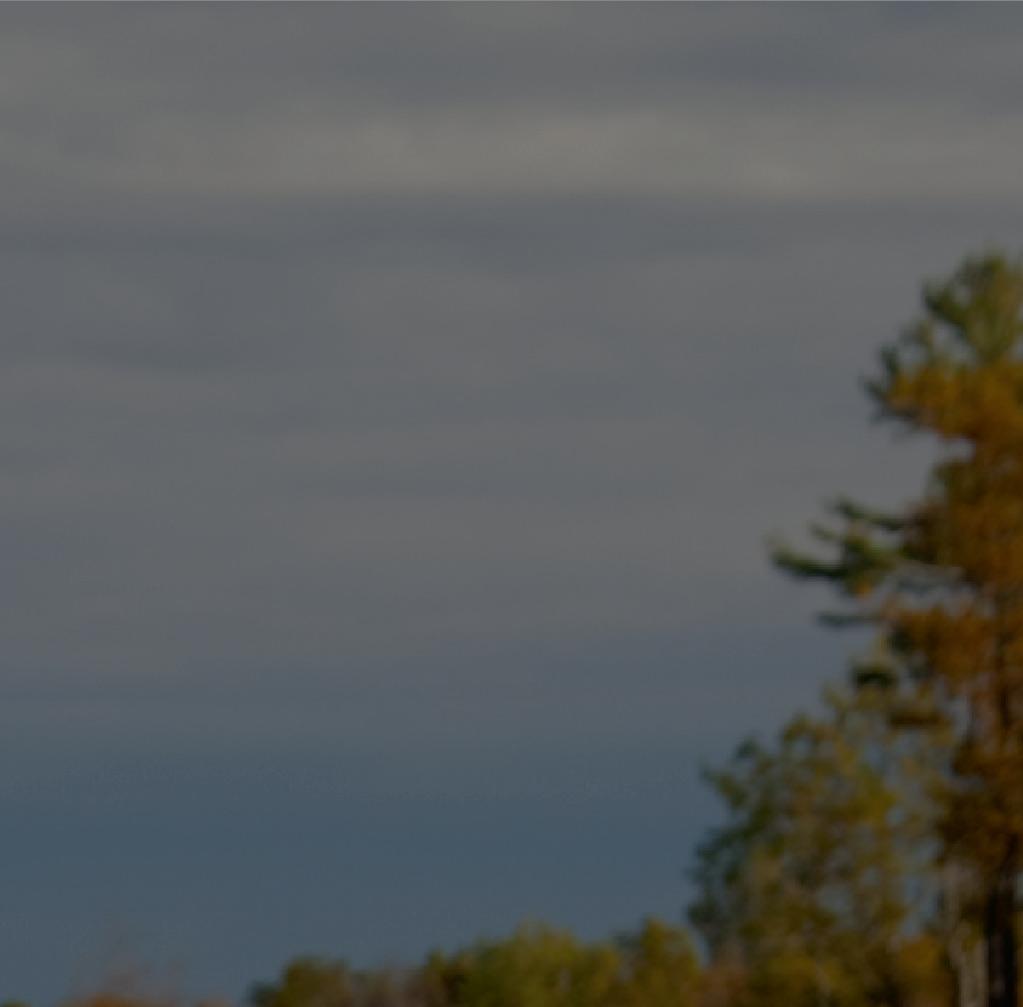





37 36

Go fromlakeside to
SlopE side
Embrace winter in all its glory. The Hidden Valley Ski Resort is just a short drive from home.
You will love the hundreds of kms of expertly groomed, cross-country ski trails across Muskoka.

Algonquin Park algonquinpark.on.ca
Gravenhurst Muskoka KOA koa.com
Liv Outside - Bracebridge livoutside.ca
Limberlost Forest & Wildlife Reserve limberlostforest.com
The Frost Centre CrossCountry Ski Trails algonquinhighlands.ca
Arrowhead Provincial Park ontarioparks.com
Bracebridge Resource Management Centre mtc.mosaicmediagroup.com
Whether it’s downhill skiing or crosscountry skiing, snowshoeing or snowmobiling, ice skating or ice climbing, the stunning Muskoka winter landscape invites you to come out and play.


39 38
Distinctive Appointments
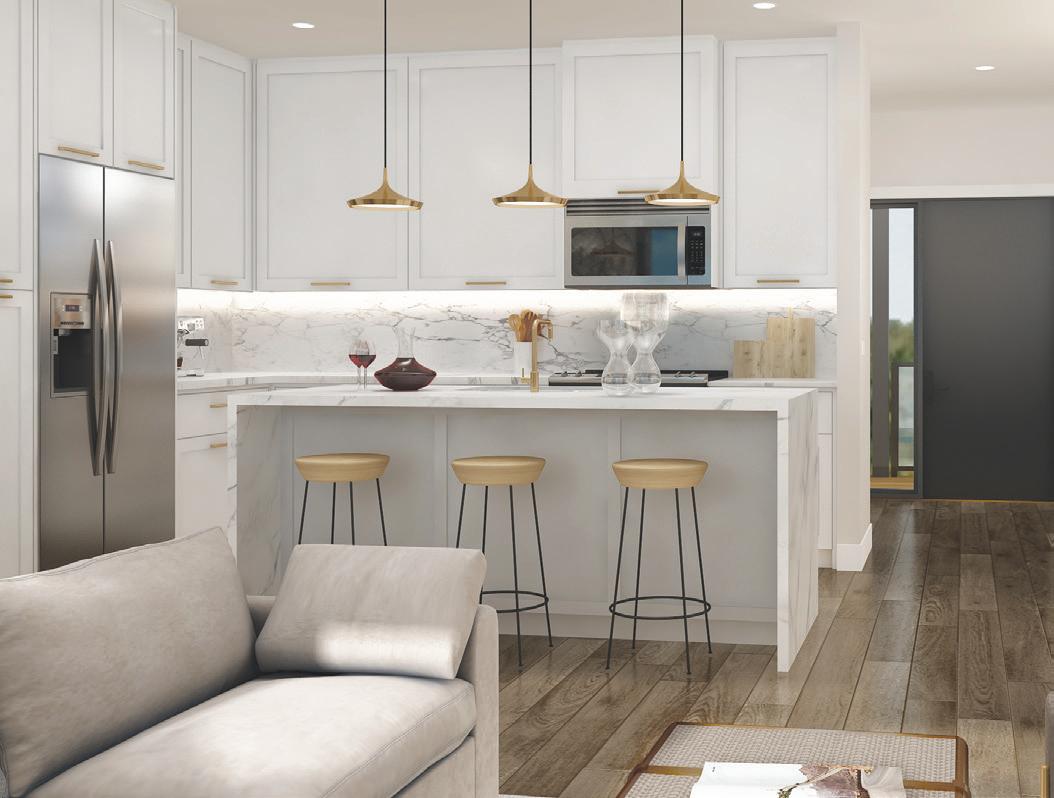
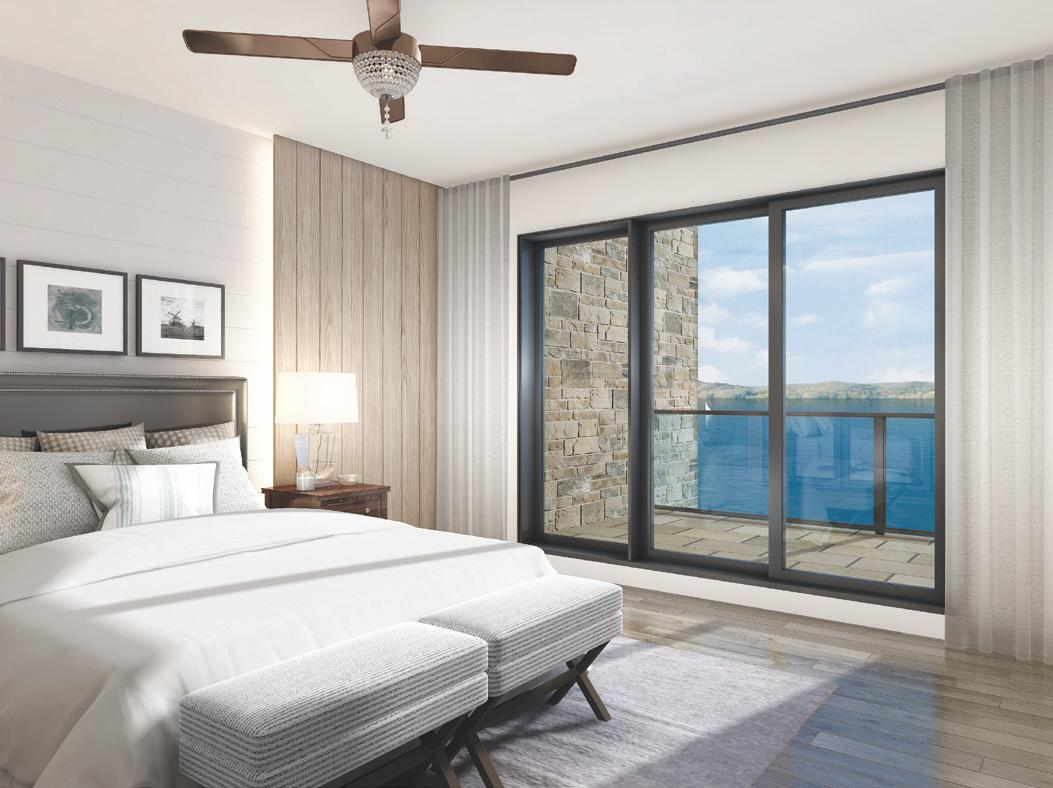
QUALITY EXTERIOR FEATURES:
• High-quality, oversized, low maintenance windows throughout to maximize natural views.
• All operating windows to come with screens, as per plan.
• Architecturally-controlled and pre-determined exterior colour packages to harmonize the community.
• Featuring stone and pre-finished wood siding with 15-year manufacturer limited warranty.
• Quality suite entry door with satin nickel grip set and deadbolt lock.
• All balconies to include glass railing, sliding door and exterior flooring on all units.
• All balconies to include one natural gas hookup.
• Elegantly designed common area landscaping with walking paths and lighting.
• Professionally designed luxurious landscaped gardens and natural stone features will blend with the natural surroundings while offering privacy for the residents.
ELEGANT INTERIOR FEATURES:
• 9’ ceilings; all ceiling heights exclude low headroom areas due to bulkheads and dropped ceiling areas, as per plan.
• Large main bedroom with ensuite in all plans.
• Generous walk-in closets as per plan.
• All closets to have pre-finished melamine shelving.
• Gas fireplaces as per plan.
• Interior painted two panel doors throughout as per plan.
• Deluxe interior wood trim primed and painted classic white.
• Step Bevel 2 ½ ” (+/-) window/door casing in all finished areas.
• Step Bevel 4” (+/-) base boards throughout finished areas.
• Straight lever type hardware in a black finish with matching hinges.
• Privacy lock sets on all bathrooms.
• Smooth ceilings throughout.
• Quality latex paint on interior walls from Vendors standard samples.
• A full selection of alternate and standard finish choices.
LUXURIOUS FLOORING:
• Magnificent high quality imported ceramic tiles (12”x 24”) in all bathrooms and laundry/mechanical rooms as per plan to be selected from Vendors standard samples.
• Durable and stylish engineered hardwood flooring throughout living/dining room to be selected from Vendors standard samples.
• High quality broadloom carpet/underlay located in all bedrooms and hallways to be selected from Vendors standard samples.
EXQUISITE KITCHEN:
• Generously-appointed open concept gourmet kitchen.
• Beautifully crafted kitchen cabinetry to be quality built in a wide variety of styles and finishes to be selected from Vendors standard samples.
• Wide selection of Quartz kitchen countertops.
• Luxurious tiled backsplash to compliment kitchen countertops to be selected from Vendors standard samples.
• Moen single lever pull-out kitchen faucet as per plan.
• Wall-mounted over-the-range microwave.
• Undermount stainless steel kitchen sink.
• Stainless steel kitchen appliance package included.
SPA-INSPIRED BATHROOMS, POWDER ROOM & LAUNDRY:
• All bathrooms to contain quality built cabinetry to be selected from Vendors standard samples.
• Wide selection of Quartz bathroom countertops.
• Ceramic wall tiles in all tub/shower combo units, including ceilings.
• White undermount sinks and tubs throughout.
• Water-efficient lavatory faucets and shower heads throughout.
• Ultra high efficiency water-saving toilets throughout.
• Moen single lever faucets in all bathrooms.
• Temperature-controlled shower valves and water-saving showerheads.
• High quality white stackable washer and dryer included.
SUPERIOR ELECTRICAL:
• 100 Amp Service, with circuit breaker and individual metering of hydro.
• 6 LED interior pot lights.
• Interior ceiling light fixtures in every room and all hallways excluding bathrooms.
• All bathroom electrical receptacles provided with a ground fault interrupter (G.F.I.).
• Tamper-resistant receptacles throughout, to ensure child safety.
• White decora switches and receptacles throughout.
• Heavy duty cable and receptacle for stove and dryer.
• Interconnected smoke alarms in each unit, as per the Ontario Building Code.
• Carbon monoxide detector as per the Ontario Building Code.
• Balcony weatherproof exterior electrical outlet.
• Split-circuit electrical outlets above the kitchen counter for future small appliances.
• Exhaust fan vented to the outside.
• Strip light over vanities for all bathrooms.
HIGH EFFICIENCY HEATING:
• Private condominium heating and cooling system.
• High-efficiency rental tankless hot water heater.
• Electronic thermostat for heat/cool control and management.
ENHANCED PLUMBING:
• Noise reducing flexible water pipe solution using PEX pipe to eliminate solder contaminants within plumbing system.
• Shut-off valves on all sink basins and plumbing fixtures.
QUALITY CONSTRUCTION:
• Tongue and groove subfloor sheathing fastened to engineered floor joist.
• Superior wood demising wall assembly.
• 2”x 6” exterior wall construction.
• 1 ½ ” concrete over-pour on all floors for vertical sound dampening between units.
• High quality lumber and materials throughout.
• Sound dampened common walls to offer maximum sound suppression.
TARION WARRANTY
• Backed by “TARION” (Ontario New Home Warranty Program).
- 7 year structural.
- 2 year warranties.
- 1 year Builder’s comprehensive warranty.
ENVIABLE AMENITIES:
• Exceptional Fitness Centre.
• Private Shoreline.
• Beautiful Private Beach.
• Waterfront and Community Walking Paths.
• Dock System.
• Waterfront Cabana.
• Garages (quantities limited).
• Private Storage Units (quantities limited).
• Visitor Parking.

41 40
EXCELLENCE
is our onlygoal
Excellence is never an accident – rather, it is the result of high intention, sincere effort, intelligent direction, skillful execution and the vision to see obstacles as opportunities.
At Calibrex Developments, we’ve spent the past 20 years striving for excellence. And no matter how many times we’ve achieved it, it always remains our goal. As a young, dynamic, vertically integrated development company, our executive team is dedicated to finding the best ideas and the best way of doing things, with every new project undertaken.
It is our commitment to excellence that satisfies the most demanding of our homebuying customers, just as it has with the many hundreds of high quality homes that the company principals have been instrumental in creating over the past two decades. These include Q1 Condos, a boutique condominium in Uxbridge, the trail capital of Canada; Georgian Shores, a fine collection of resort-inspired homes in the heart of Thornbury, Ontario’s vacation playground; Bayside, a community of modern estate homes on the shores of Georgian Bay in Thornbury; The Masters, a beautiful collection of luxurious homes, steps from Blue Mountain in Lora Bay; and Lackner Ridge, a modern condominium in one of the best neighbourhoods in Kitchener. If you want the best for your family, and you want a home that fulfills your every dream, then you want the excellence that comes with choosing Calibrex as your builder.
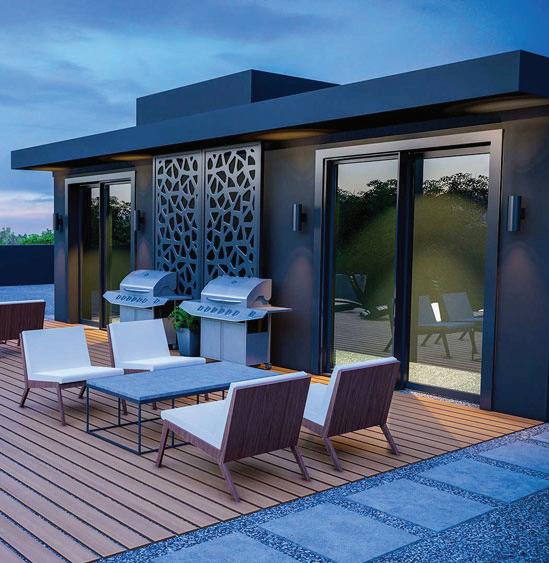
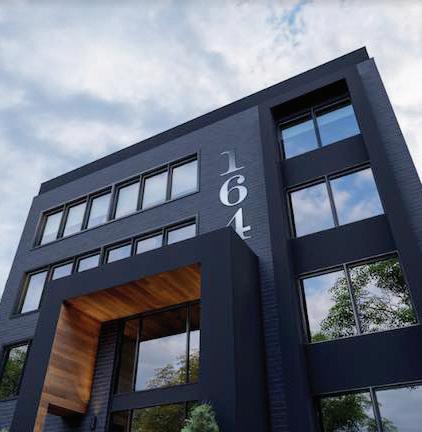
The DunnCap Group’s roots are in real estate since 1981. DunnCap has a significant portfolio comprising residential housing developments totaling over 4,000 units, golf courses, clubs, industrial units, shopping complexes, hospitality and hotel sectors. Among its holdings are the prestigious Lora Bay residential development. The complex has 1200 residential units and a championship golf course. DunnCap also owns the magnificent Georgian Bay Club, which was named Best New Private Golf Club in Canada by Golf Digest when it opened in 2004. In October and November of 2020, DunnCap launched two prestigious hotel properties, both Holiday Inn Express & Suites, in two Ontario locations, Collingwood and Port Elgin.
The Port Elgin property has 60 rooms over four floors, with public and meeting areas on the first floor and the second, third and fourth devoted to guest rooms. There is an indoor pool, exercise room and breakfast area.
The Collingwood hotel has 93 rooms, an indoor swimming pool and 24-hour fitness centre, both of which are open with safety protocols in place. Plans are also ongoing for a new mixed use condominium development in Collingwood. The proposed 6-storey condo will have 88 suites and on-site amenities like fitness, games room, boat docks, screening room, waterside dining with patio, parking, pool, room service, shopping and spa.
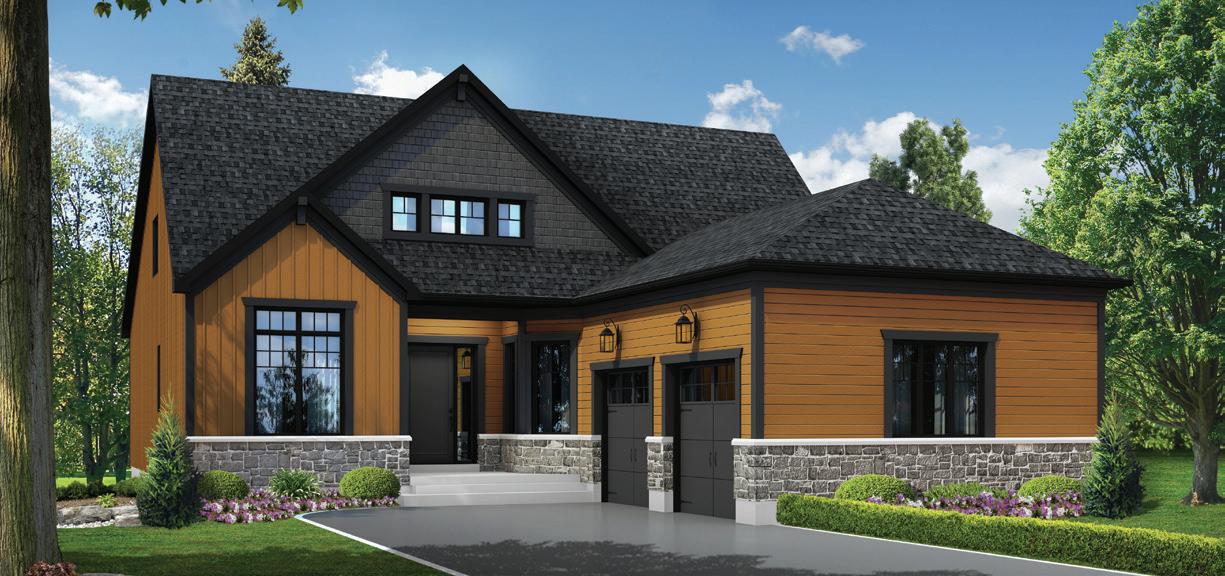
43 42











DESIGNED BY RYAN DESIGN INTERNATIONAL
CRESCENTBAYCONDOS.COM






































































































































































