

Characteristics
After the catastrophe, the world became orderless. There’s chaos everywhere, in other words, a mess from the houses, the blocks, to the roads. Things seem to be inaccurate.
While you look up to the corner of the houses, the edge meanders from the ground to the rooftop. The sky is always dark. A full moon never occurs, and the sun barely shines. It seems to be a distinctive odor diffusing, smelling damp. From the nose to the lungs, as if soaking in water. Everyone’s drowning together, without consciousness.
As for the street, there are puddles everywhere; can’t even the sun evaporate. Some of them pop up from the ground; you can never tell where they come from. The water looks crystal clear, sparkling in blue and green. Far from the black water in which the island is soaking. You’ll never see any insects and animals or plants.
Somewhere, they might be hiding. Nobody ever asks, and nobody ever cares. The seemingly integrated city was built by the remaining catastrophe. Only a few people wander; any other vehicles can hardly be seen. People were wandering slowly, and even more slowly, so to say, deadly. The world is not at all that deplorable, so to speak; it’s just……not so vital, at most. Most people wouldn’t consider it a problem. Emotionless, having a bad day is, after all......still a day.
Only a few are different, using different objects while living different lives. Carrying different influences, not so powerful nor so wide-ranging. Even though they’re not trying to change the world, after all, the influences always spread gently. These characters symbolize different aspects of characteristics. A world of SOMETHING is to be expected and would be constructed ceaselessly.
Advisor : Tsung-Hsuan HsuDepression-triptych- 1
Medium / pencil sketch on canvas
Size / 53 x 41 cm

Chaos
Medium / pencil sketch on canvas
Size / 60 x 45 cm x 2



This dissatisfaction with the status of architecture starts from my feelings. Therefore, I aim to explore the interaction between architecture and people through paintings, poems, and the combination of materials.
According to my sensibilities conveyed by the concrete, wood, metal, and acrylic, I use these four materials' intermingled structures relationship to express my understanding of people and things.
These characters are the outcomes of sensibility swinging between materials and personality. Such identification of roles is not necessarily unidirectional but also interacts with each other.
Depending on the characters' personalities, place them in positions that allow them to express their personalities.
The 14 characters created are either projections of the self or responses to phenomena of the world. Timekeeper, Psychologist, Receptionist, and Mime man are more complex, especially composed of three materials.
Depression-triptych- 2, 3 Medium / pencil sketch on canvas Size / 53 x 41 cm

Timekeeper (physical model)




Medium / concrete, acrylic, metal Size / 9 x 7.4 x 14 cm (painting)

Medium / watercolor, pencil sketch on tracing paper, spray paint on acrylic Size / 40 x 55 cm x 3


Only between the midnight, when the moonlight shined on him, you can notice his movements.
He usually stands at the center of the city, he moves in the cycle of seven days quietly, but people easily pass him.
You rarely pay attention to him, however, when you look your head up suddenly, he's always in a different places and tell you when. We barely know what happened during the day.
Psychologist (physical model)





Medium / wood, acrylic, metal Size / 20 x 18 x 21.5 cm (painting)

Medium / watercolor, pencil sketch on tracing paper, spray paint on acrylic Size / 40 x 55 cm x 3

You can't find it most of the time. Hiding in the open space that surrounded by houses. You can meet it, only after passing through these houses.
With no scheming, people easily approach to it, talk to it, and finally, facing themselves with it.
It has the ability to judge things with objective analysis. When people facing it, things that projected are represent the inside mood.
Receptionist ing) (physical model)
Medium / concrete, wood, metal Size / 9 x 7.4 x 14 cm





(painting)

Medium / watercolor, pencil sketch on tracing paper, spray paint on acrylic Size / 40 x 55 cm x 3

Sometimes you can see it on the side of the road, it occasionally appears. People lined up to talk to it. Squeezing into the ears that separately exist, sharing joys and sorrows with them. When crying, people speak their minds and blurt out all the secrets in their hearts.
After all the secrets came out, they walked away without looking back. Afterwards, the next person quickly filled up the place and start talking.
Mime Man (physical model)


Medium / concrete, wood, acrylic Size / 20 x 18 x 21.5 cm


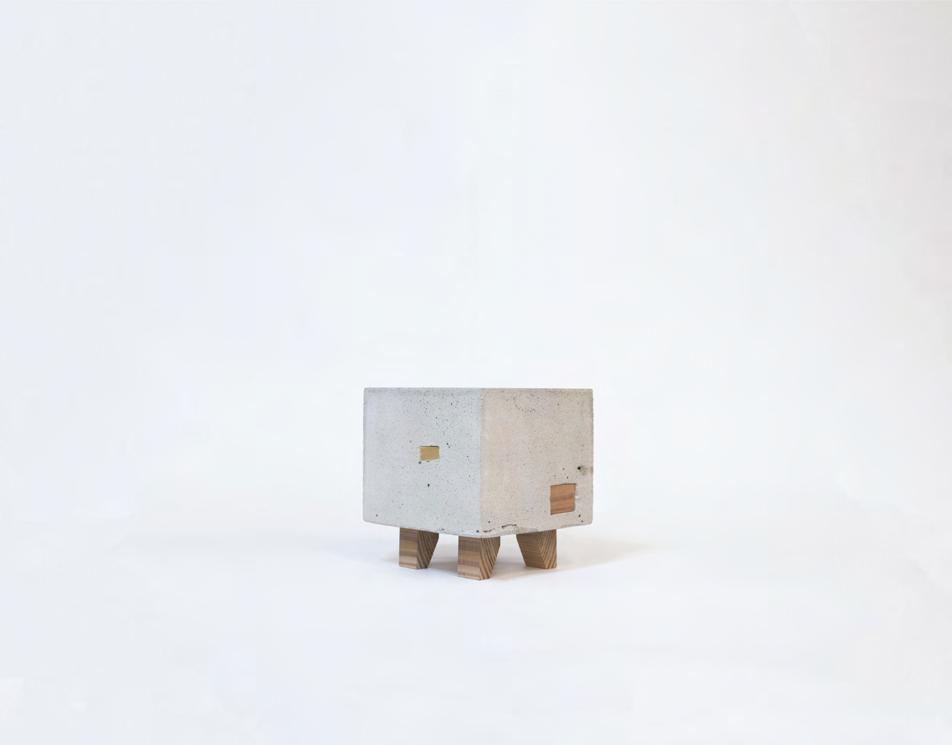
(painting)
Medium / watercolor, pencil sketch on tracing paper, spray paint on acrylic Size / 40 x 55 cm x 3

Seemingly ordinary, calm but somewhat inaccessible. There are staging many small dramas inside of it and some of them are intertwined with complexity and gorgeousness. Within the interweaving of these plays, different parts still maintain a harmonious order.
It stands on the side of the street at the intersection. The expression on the face slightly revealing that you might be able to see its inside when you stop focusing on the surface, change an angle, or keep a distance from it.

(physical model)
Medium / concrete







Size / 8 x 5 x 14 cm
(physical model)
Medium / wood


Size / 17.5 x 10 x 7 cm



(physical model)
Medium / acrylic
Size / 12 x 12 x 8 cm
(physical model)
Medium / metal

Size / 12 x 9.2 x 24 cm
(physical model)


Medium / concrete, wood
Size / 19 x 7 x 24 cm
Politician Fortune Teller
(physical model)
Medium / concrete, acrylic
Size / 8 x 8 x 10 cm
Poet
(physical model)
Medium / concrete, metal









Size / 30 x 10 x 25.5 cm
(physical model)
Medium / wood, acrylic
Size / 10 x 10 x 21 cm

Advertiser
Choreographer
(physical model)
Medium / wood, metal
Size / 15 x 15 x 20 cm
(physical model)





Medium / acrylic, metal
Size / 15 x 15 x 15 cm



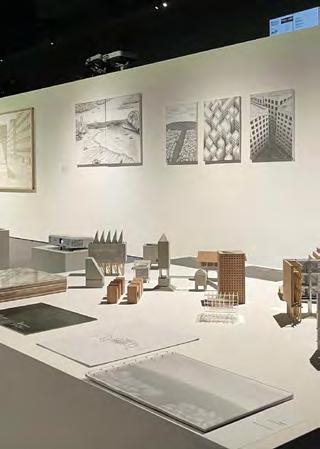
2022 Shih Chien University
Thesis Design Final Review & Exhibition
International Exhibition of Architecture Graduation Design


Exhibition & Fianl Presentation


the Edge of Reality
This project began with what if architecture is a problem without concepts, and how do we solve it?
1. Structured Form
First, with discussions of shapes, proportions, and structures, try to find a harmonious relationship between the four volumes.
2. Materiality & Connection
Study connections by handcrafting, combining different materials to find joints of the material board that can be applied to reality.
3. Proportion: Number, Division & Distribution
Material boards transformed into volumes and then studied their relationship with each other.
4. Program and Ambience
This process recognizes the difference between model and reality and the program and function. Put appropriate programs into the model, reshape the material model into architecture and find a suitable site to show its program well.
Using four volumes with minimal structural design to find an aesthetic harmony relationship; discussing shape, proportion and structure.
Medium / cardboard, wood Size / multiple sizes




























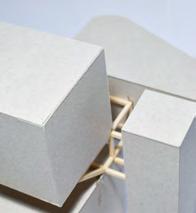

Medium / concrete, metal, wood, acrylic



















Size / 10 x 10 x X cm




I was connecting materials within the 10x10 cm scope, wondering how to use these materials to form usable architectural tectonics. Facade studies, looking for different angles to apply these material boards.













3. Proportion : Number, Division & Distribution study
Structure and Transparency



Medium / concrete, metal, wood, acrylic
Size / 28 x 30 x 36 cm



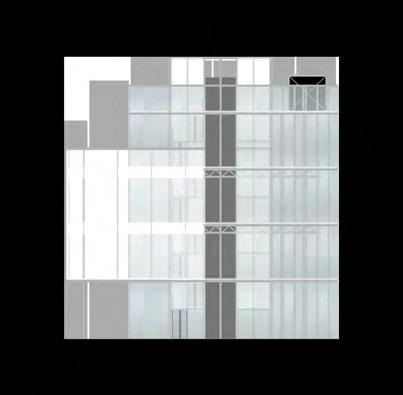

















Sum of Speeds
The sense of speed is the most significant of urban perception in the city. When we shoot long exposure, different sizes of objects or speeds cause different trajectories in a frame.
In this way, we can notice the enormous difference between objects and show the state of differences.
The site is located at the second section of Zhongxiao East Road and the Xinsheng Viaduct, next to Huashan Cultural and Creative Park; in the flow of people and cars, different kinds of speeds are easily perceived.
The extensions inside and outside the space also leave real and imaginary interlaces; they generate collections, differences, and angles.
Combine any one of them; people can feel different speed sensations. When the scale is as large as the human body, arranging the body and visual experience in these spaces becomes a problem.
The main goal is to study the state of the spatial composition of perception and the sensation of speed.
Instructor : Yu-Chang Liang





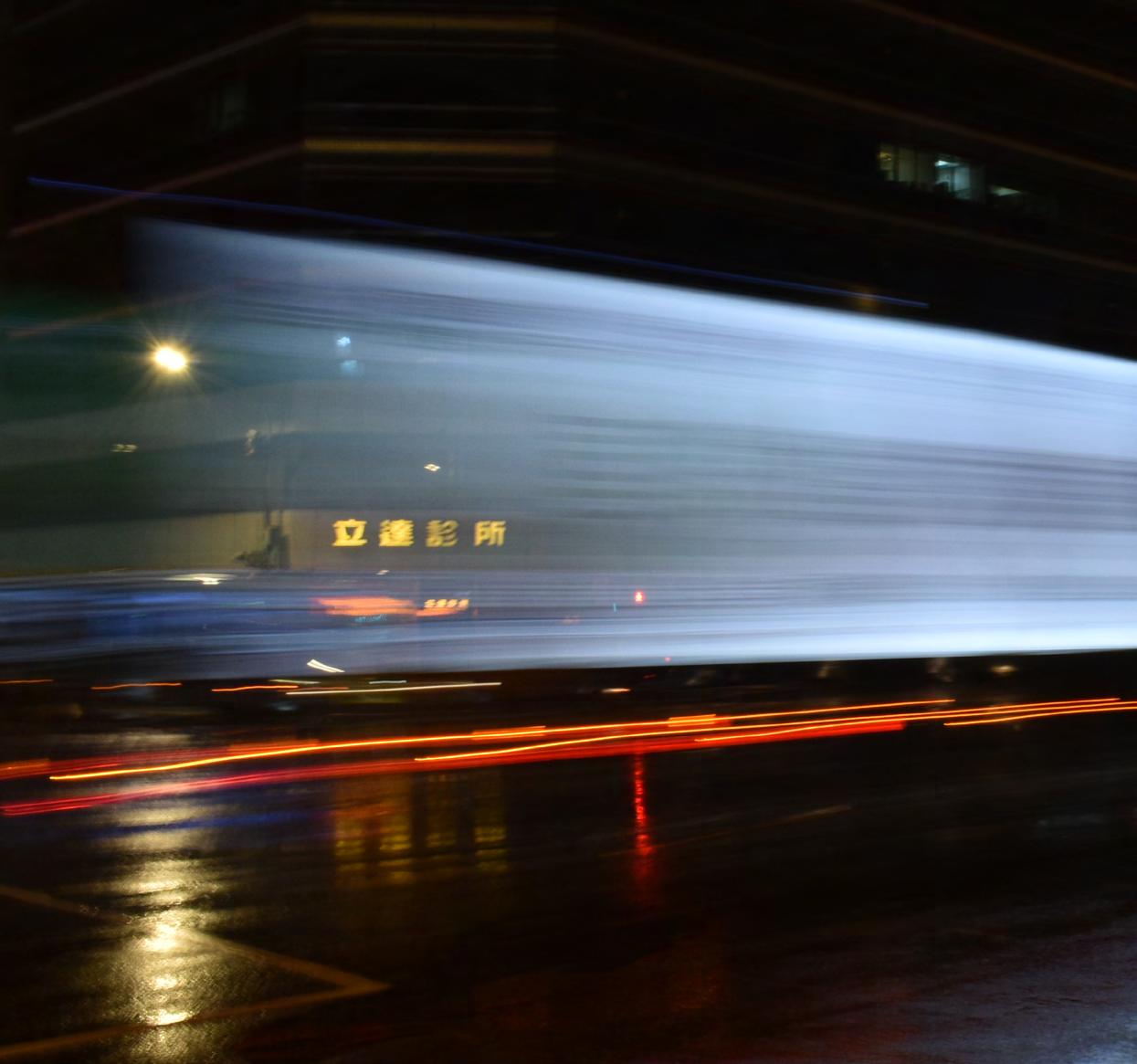
The speed flow is especially noticeable at the intersection of the city where has the heavy traffic. Long exposures shooting can amplify this feeling.

Flow of Speed
Medium / digital
Size / 24 x 16mm APS-C



Concept Models










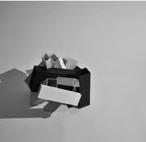

Medium / cardboard
Size / mutiple sizes






Seat of Blackbox

Size of Third Floor Dance Room Penetration of Third Floor
Development Models
Medium / cardboard



Size / mutiple sizes
Design Process Medium / scanner, printer, sketch






Size / mutiple sizes
























Sum of Speeds Physical Model Medium / cardboard, pvc

Scale / 1 : 150


the Hidden Grid Line
The Luye highland to the north is where the hot air balloons are released. Tourists will take hot air balloons to fly along the mountains in the Huadong Valley and fly to the south.
Since there are no complete facilities for a hot air balloon center, most tourists stay over in remote urban areas, and they must take a ride to the base early in the morning to catch up with the best time for the hot air balloon.
An integrated hot air balloon center nearby the base will help develop this industry. It mainly provides a series of service spaces for tourists in hot air balloons. It also provides accommodation for services, workers, and maintenance space.
Longtian Village was a chessboard-style street planning demonstration during the Japanese occupation. Residents developed along the streets, and this street system has been used to this day.
By using the controlled terrain height difference, the matrix design of the buildings, and the relationship formed between each other, this kind of experience can be continued from the street to this site.















the Hidden Grid Line Physical Model



Medium / cardboard, pvc
Scale / 1 : 100

Desire of Sleeping
Sometimes people make lots of preparation trying to find a comfortable posture to sleep in; however, people may fall asleep without consciousness while in an unsuitable one.
In my opinion, one must reach a balance between physical and mental when sleeping; if one reaches the maximum but is not satisfied, sleep becomes a desire.
While sleeping, the body posture is constantly changing. The stretching during sleeping, the moving boundary between the body and the carrier, is the expression of sleeping desire.
The desire to sleep can be divided into many levels. It is a process of understanding and finding a condition that can fall asleep.
Therefore, when the physical needs are low, the mental sleeping desires reach the maximum, and various body postures can let us fall to sleep with spiritual peace.
This project is made from solid materials. It's not pursuing comfort but looking for a shape that can balance both physical and mental.
While changing each posture is the degree of the desire.
Different sleeping postures and angles reflect the shape and the space when they are displayed.
Instructor : Chao-Ming LU





Postures
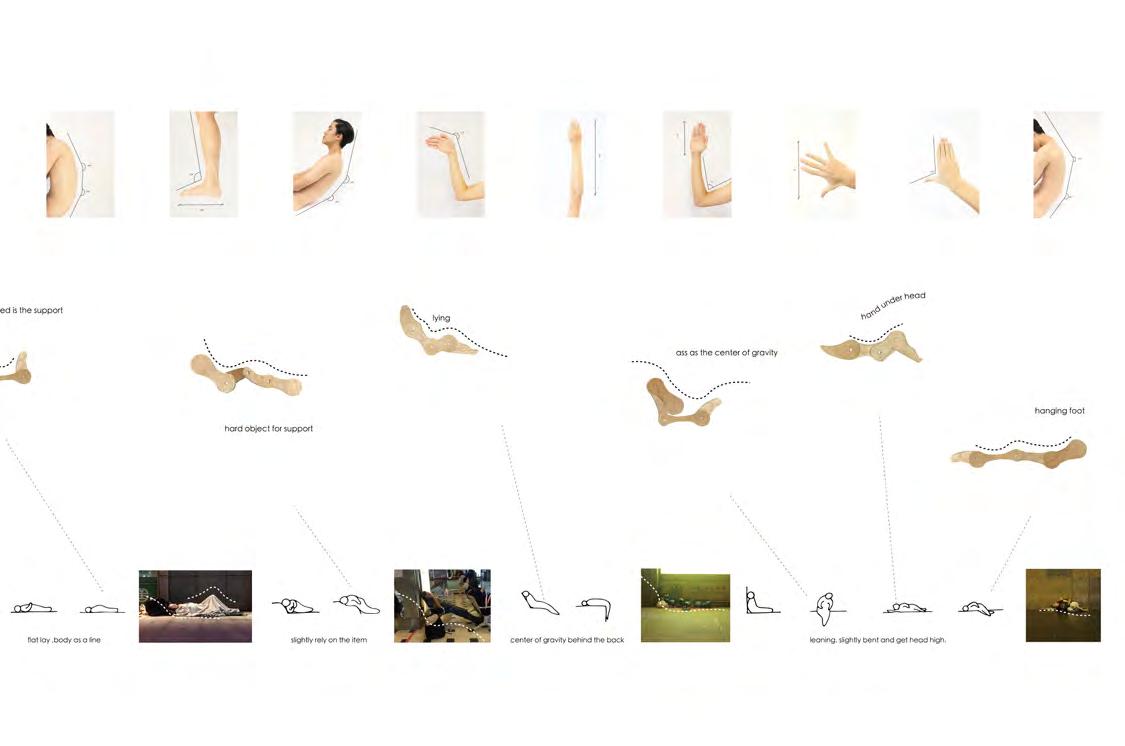
Body

So that the body can sleep softly, but not be affected by the shape of the bed. How to sleep when lying, sitting, bending, and leaning. This carrier is the extension of the body, which the body can rely on.


Desire
Sleeping.
How to find a place to sleep unsteady, disturbed, and light. Let sleep not hiding, but above board.



Prototypes of Sleeping

Space
This carrier can be placed in any space, but it's better for someone to sleep on it.
Let people in two and three attach to the carrier, sleep and feel the exhaustion of the body, and finally, dream together.
different locations collecting people's sleeping postures. Then, I converted these photos into model studies and divided them into four categories.
the Carrier and My Body
Analyze the posture relationship between my body and the different units of the carrier. Then, I designed appropriate curves, lengths, and angles according to the analysis result.









Stand By You
Limit of 22 x 22 x 6 cm. Each volume is accordingly produced by the previous; it allows the latter to attach. Volumes clasped tightly to each other, and the 66 is inseparable. The results of positive or negative spaces that previous volumes made may be expected or just purely accident, but these spaces left more possibilities for the rest of the volumes.
Since no side is set as the front, it can be called any side, depending on how the viewer sees it. It may have different ideas from various aspects, and we can be free of the way we usually see. Because of specific rules, the primary body may be limited. Although there is no frame, such restrictions also create a hidden order for the whole, and the relationship between each volume is full of imagination.
Among 66 volumes, the first seven pieces can be called the main subject; the latter seems attached to it, just like a city, and different systems are generated in order of it. Each volume is in an absolute order, and people must untie it according to the sequence; the user can't disassemble it from the middle. This model has a certain logic, so it is not only necessary to think carefully during this period, but the model-making must also have logical infer to meet the right size and the absolute order.

The left page shows the dynamic assembly process of the work from the first piece to the 66th piece.
The images above are the sequence from 1 to 66 of this work.

Stand By You
Medium / cardboard
Size / 22 x 22 x 6 cm

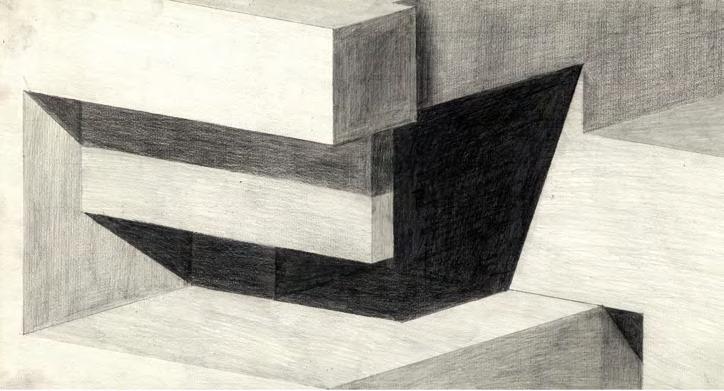
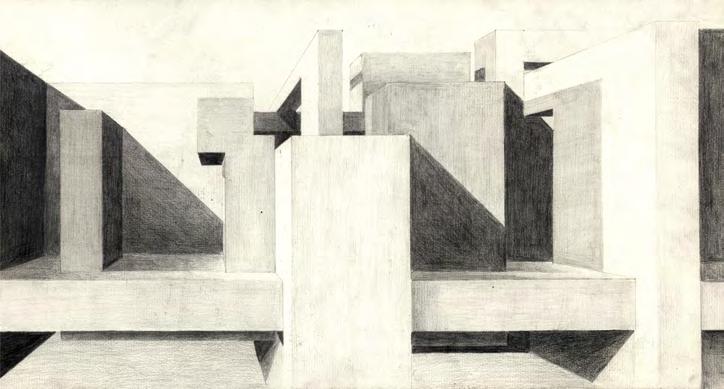




Stand By You Hand Drawings
Medium / pencil sketch







Size / 15 x 30 cm for each

