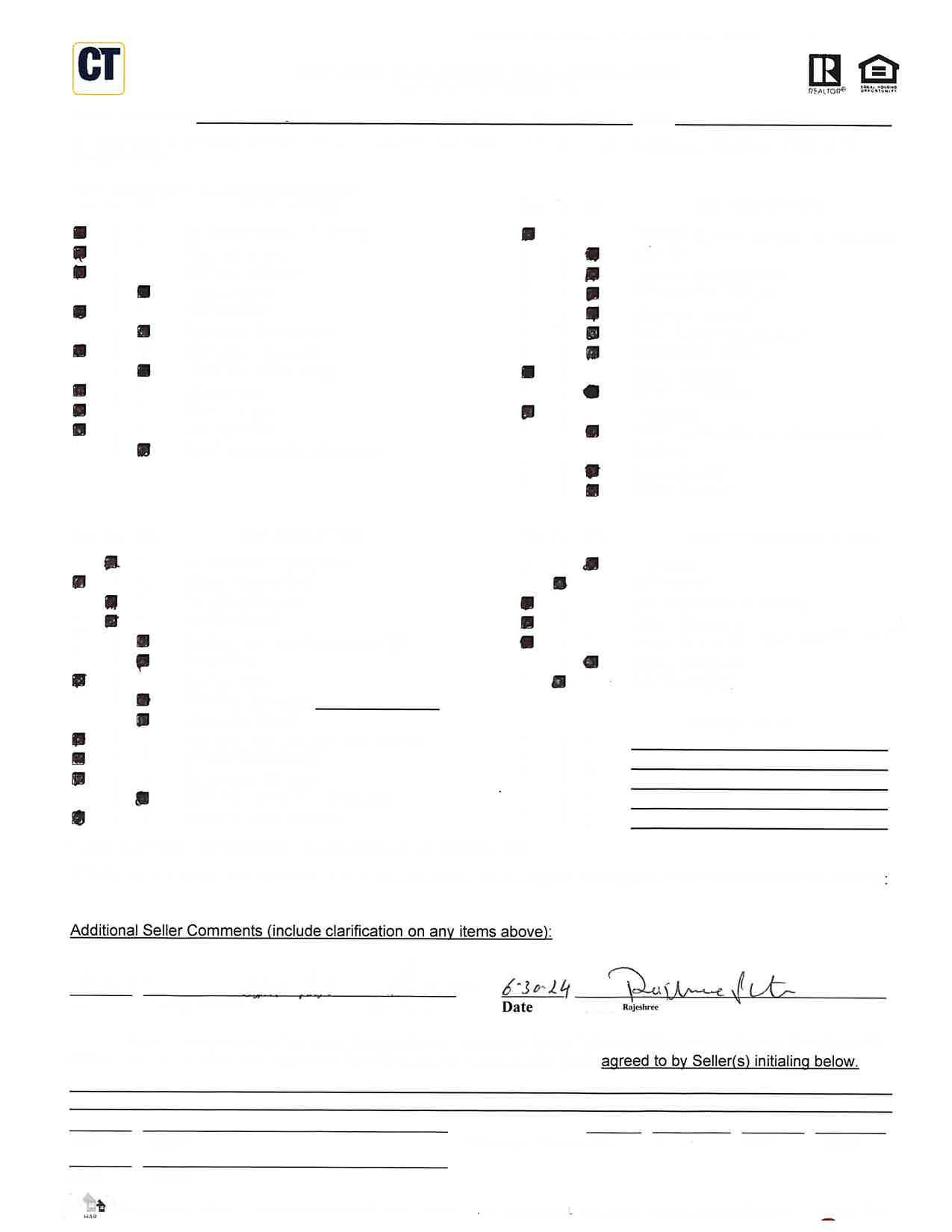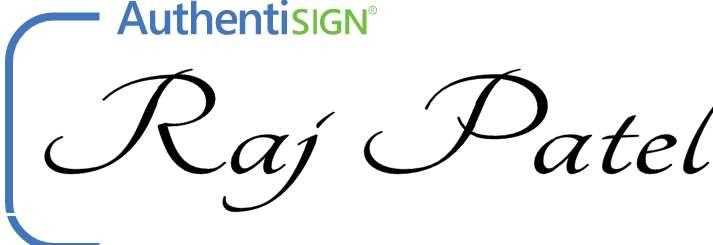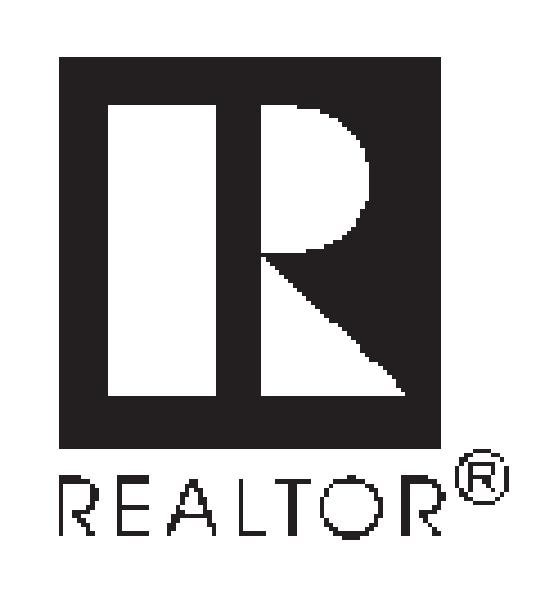
Overview
Single Family For Sale
Listing ID:
Parcel ID: 1109208
DOM / CDOM: 2 / 2 County: New Haven Neighborhood: N/A
Property Information: Subdivision:
Entertainer's Dream on a Quiet Cul-de-Sac. Welcome to this lovely home, perfect for lively gatherings and comfortable daily living. Nestled on a serene cul-de-sac, this property offers ample space and idyllic views. Step into the sunlit foyer, where you'll be drawn up into the expansive living and dining area. With high ceilings, hardwood floors, and an open floor plan, the space accommodates a variety of furniture arrangements. On one side, you'll find a stylish kitchen with walls of cabinets, a deep stainless steel sink with a hands-free faucet and water filtration system, a generous pantry, and under-cabinet LED lighting that adds a playful touch by syncing to your music. From the dining area, a sliding door opens to a freshly painted deck and a fenced backyard, creating an ideal setting for outdoor entertaining. The main level also includes three comfortable bedrooms and a well-appointed full bathroom. The lower level is equally impressive, featuring a versatile laundry room, an art studio or workshop, and a second full bathroom with an extra-tall shower that will accommodate even the tallest of guests. A large room with windows and a walk-in closet offers flexibility as a fourth bedroom, gym, family room, or office. This level conveniently walks out to the garage. Modern Smart home features include an Ecobee thermostat with room sensors, a digital door lock, and inovelli switches and outlets.
Enjoy easy access to major highways, making commutes to Alexion, Amazon, Biohaven, Honeywell, Quinnipiac University, University of New Haven, Southern CT State, Yale New Haven Hospital, Yale University, and other key destinations a breeze.
Property Information
Walk Score® : 45 Car-Dependent - Most errands require a car
Restrictions:
July 2024-June 2025 Elementary School: Per Board of Ed Intermediate School: Middle School: High School: East Haven
19 X 14 Balcony/Deck, Ceiling Fan, Hardwood Floor
14 X 10
13 X 10
10 X 10
10 X 9
18 X 11
Features
Additional Rooms: Foyer, Laundry Room, Workshop
Laundry Level / Location: Lower Level / Has In-Law Apartment / Apartment Access: /
Interior Features: Auto Garage Door Opener
Appliances Included: Electric Range, Microwave, Refrigerator, Dishwasher, Disposal, Washer, Dryer
# of Fireplaces: 0
Home Automation: Electric Outlet(s), Lighting, Thermostat(s) Energy Features: Programmable Thermostat
Solar Contract Details: Construction: Frame
Basement: Full, Storage, Fully Finished, Full With Walk-Out Foundation: Concrete
Attic / Features: Yes / Access Via Hatch
Handicap Features:
Utility Information
Heat Type / Fuel: Hot Air / Natural Gas
Fuel Tank Location:
Est. Annual Heating Cost:
Cooling: Central Air
Hot Water System: 30 Gallon Tank
Listing Information
Directions: Foxon Blvd to Old Foxon Rd onto Russo Ave, right on Savoy St.
Sign: Yes
Marketing History
List Price:
$389,500
Previous List Price: $389,500
Original List Price: $389,500
Price Last Updated:
List Price as % of Assessed Value: 213%
Roof: Asphalt Shingle
Garage(# of Cars): 1
Garage Type: Under House Garage
Parking Total Spaces: 2
Parking Space Detail: Driveway Driveway Type: Paved
Exterior Features: Deck
Exterior Siding: Vinyl Siding
Acres / Source: 0.19 / Public Records
Swimming Pool / Features: No / Waterfront / Description: No / Not Applicable
Lot Description: Fence - Wood, On Cul-De-Sac In Flood Zone:
Nearby Amenities: Basketball Court, Health Club, Lake, Library, Park, Playground/Tot Lot
Water Service: Public Water Connected
Sewer Service: Public Sewer Connected
Annual Sewer Fee / Assessment Info: / Air Radon Mitigation System: Water Radon Mitigation System:
Acceptable Financing: Assumable, FHA, VA, CHFA
Date Available: Immediate
Potential Short Sale / Comments: No / The following items are not included in this sale:
Entered in MLS:
07/23/2024
Listing Contract Date: 07/22/2024
Listing Last Updated: 07/23/2024 Sale Financing:









Date:
Seller(s):
PropertyAddress:























































