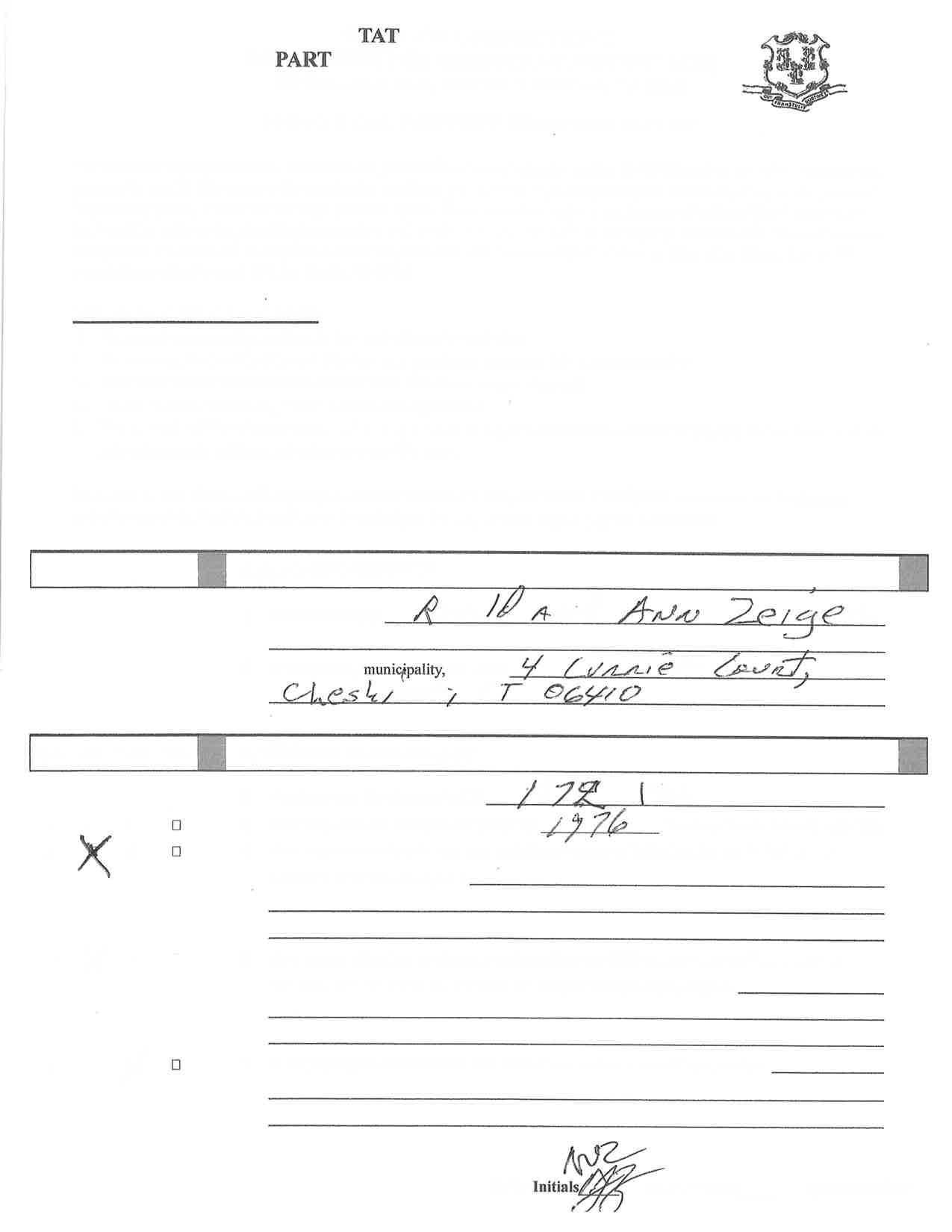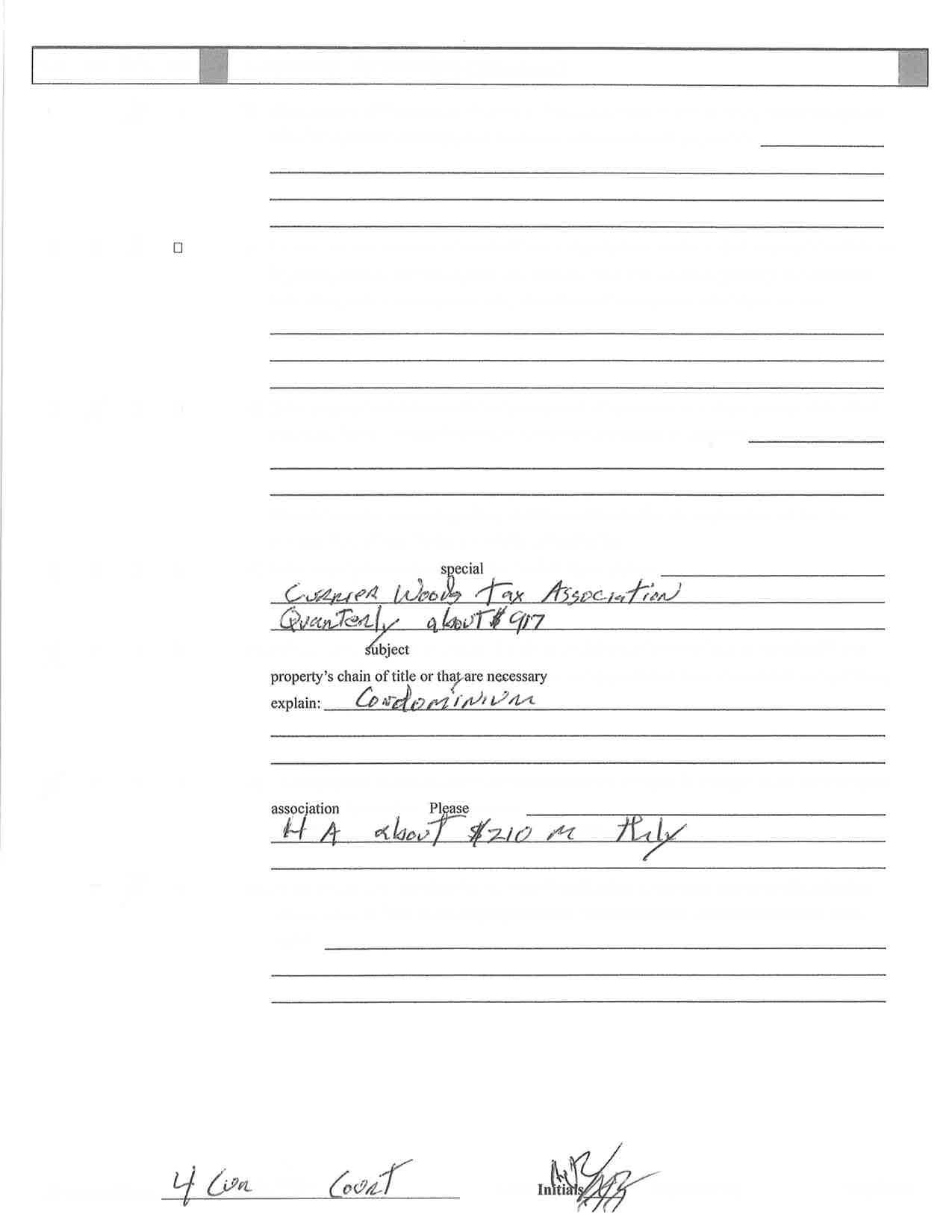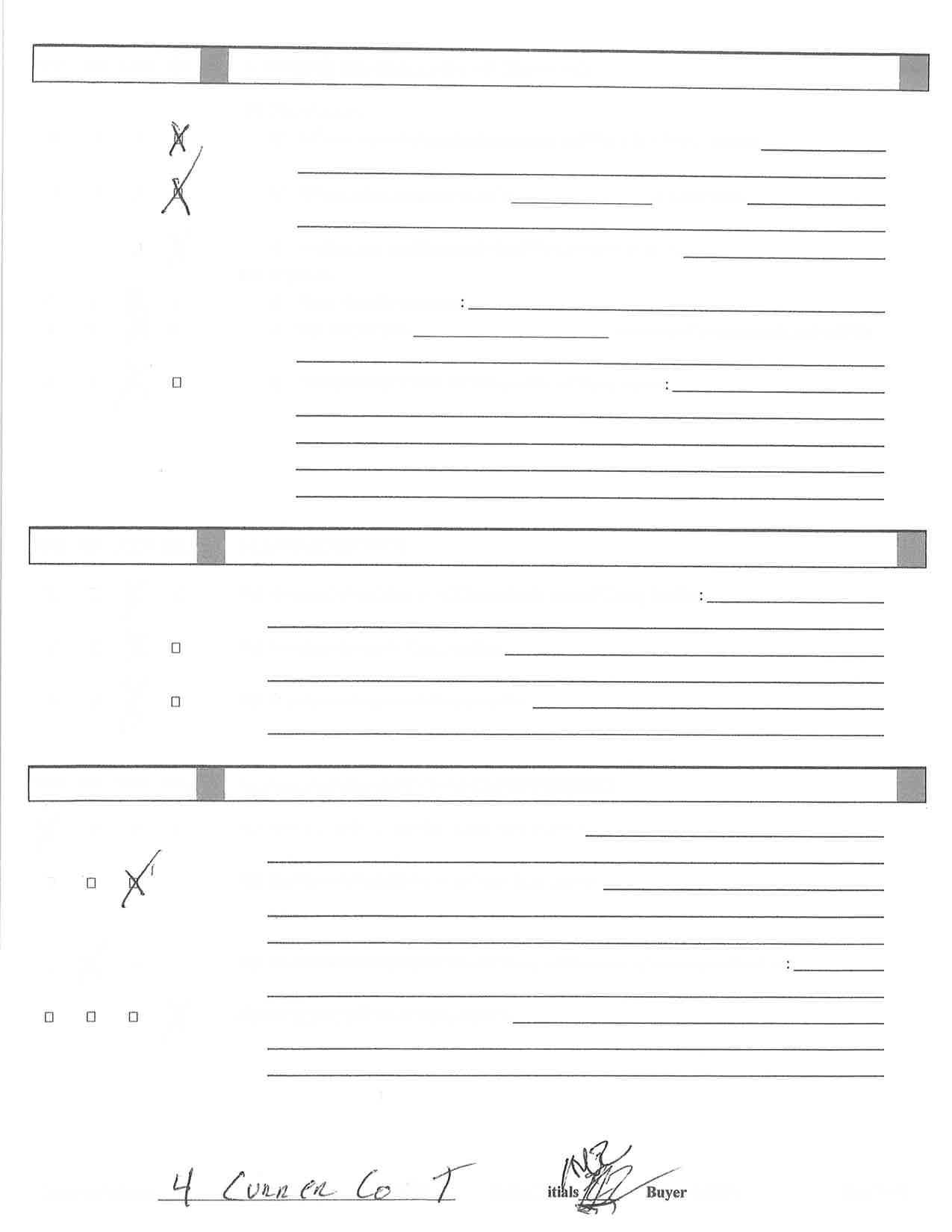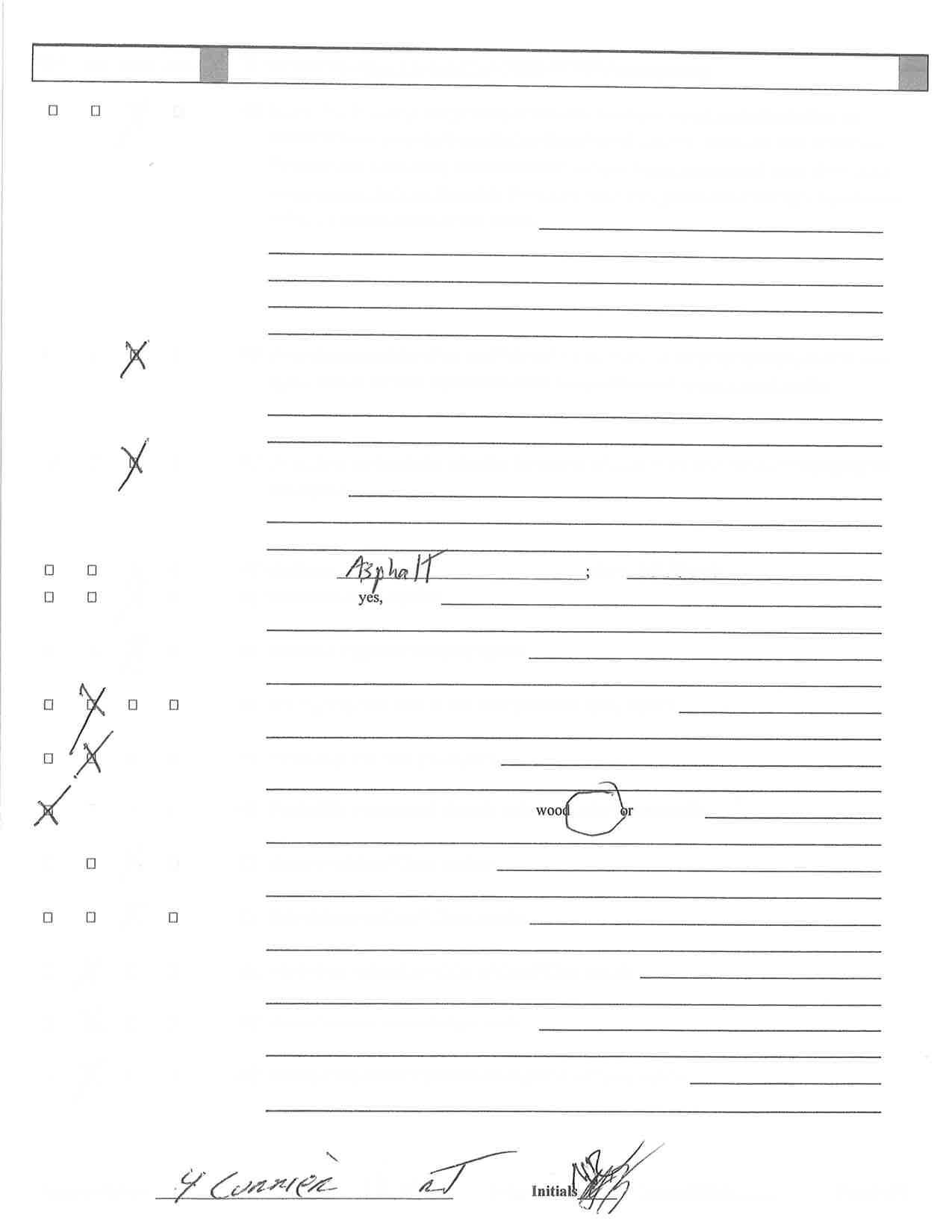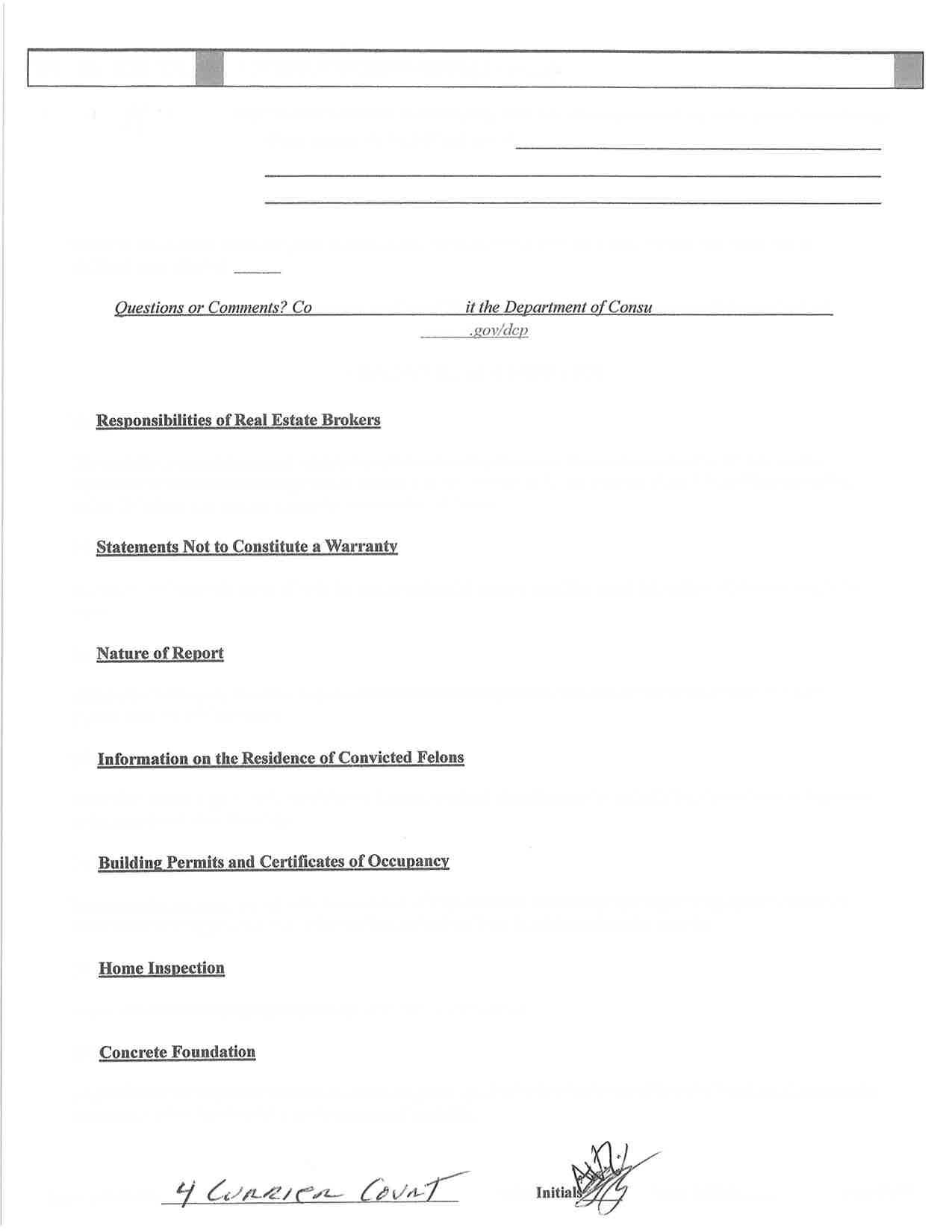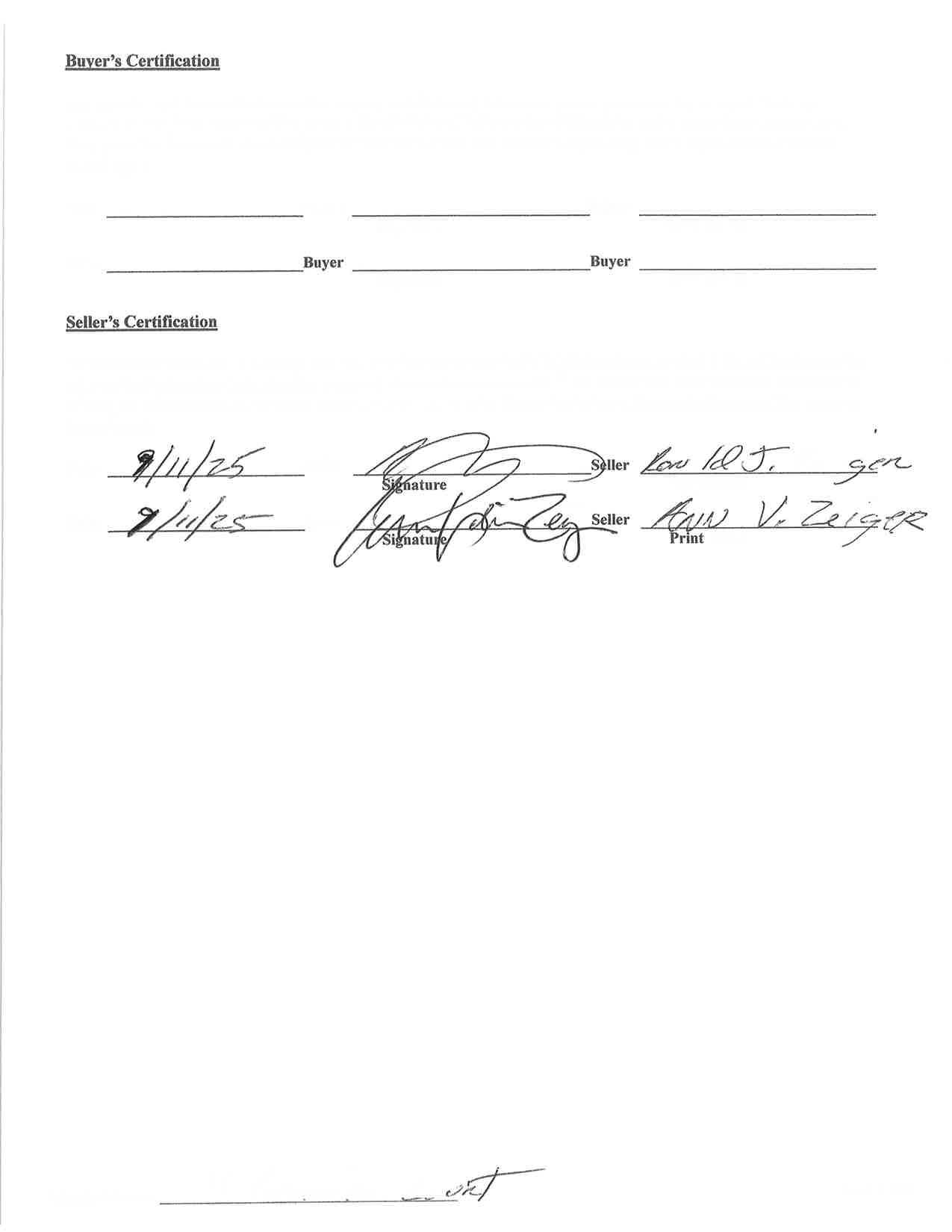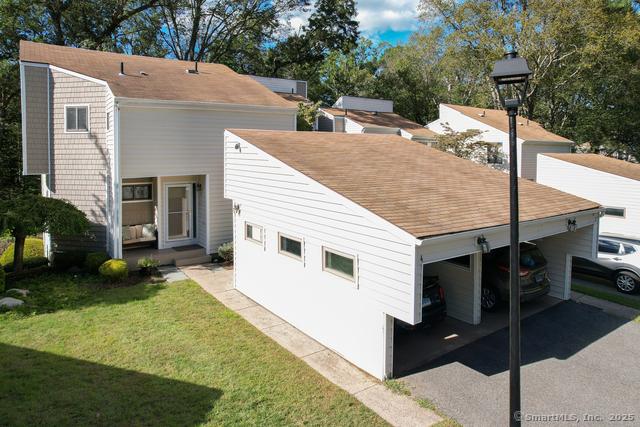
Public Open House Details
Open House Schedule:
09/20/2025 from 11:00 AM to 01:00 PM First
Overview
Condominium For Sale
Listing ID:
Parcel ID:
DOM / CDOM: 4 / 4
N/A
Property Information:
Complex Name: Currier Woods
This Currier Woods END UNIT condo is ready for new owners for the first time in 50 years and offers a floor plan like no other! The minute you enter this unit through the covered front porch you will feel at home. The main level is a space you can enjoy whether you want to dine in the eat in kitchen or invite others to join and expand into the formal dining room space. Adjacent to the dining room is a considerable sized living room. With features like a woodburning fireplace and direct access to the screened in porch, morning coffee can feel very tranquil and relaxed all year round. Work from home? No problem. The main level office provides plenty of space and privacy to be productive each day. On the upper level , retreat in the primary bedroom ensuite with walk in closets. Two additional bedrooms are on this level in addition to another full bath and a designated laundry room ! Be wowed yet again by the finished walk out space in the lower level . Currier Woods is a desirable complex within Cheshire, CT offering great schools, amazing restaurants and shopping and access to major highways.
Property Information
July 2025-June 2026 Elementary School: Per Board of Ed Intermediate School: Middle School: Dodd High School: Cheshire Unit is on Level #: Levels in This Unit: 3 Is End Unit: Yes Total # of Units in Complex: 160 Condo Model Name: Walk Score® : 1 Car-Dependent - Almost
Features
Additional Rooms:
Laundry Level / Location: Upper Level / Has In-Law Apartment / Apartment Access: /
Interior Features: Cable - Pre-wired
Appliances Included: Electric Cooktop, Microwave, Refrigerator, Dishwasher
# of Fireplaces: 1
Home Automation:
Energy Features: Thermopane Windows
Solar Contract Details: Construction: Frame
Basement: Full, Heated, Storage, Partially Finished, Liveable Space, Full With Walk-Out Foundation:
Attic / Features: Yes / Access Via Hatch
Handicap Features:
Home Owner's Assoc.: Yes
Association Amenities:
Association Fee / Frequency:
Utility Information
$209.30 / Monthly
Heat Type / Fuel: Hot Air / Electric
Fuel Tank Location:
Est. Annual Heating Cost:
Cooling: Central Air Hot Water System: Electric, 40 Gallon Tank
Listing Information
Directions: Jarvis to Currier Woods Sign: No
Marketing History
List Price:
$379,900
Previous List Price: $379,900
Original List Price: $379,900
Price Last Updated: List Price as % of Assessed Value: 211%
Garage(# of Cars): 1
Garage Type: Carport
Parking Total Spaces: 2
Parking Space Detail: Off Street Parking Driveway Type:
Exterior Features: Porch-Screened, Porch, Garden Area
Exterior Siding: Vinyl Siding
Swimming Pool / Features: Yes / In Ground Pool
Waterfront / Description: No / Not Applicable Lot Description: Corner Lot In Flood Zone: Nearby Amenities: Public Pool, Public Rec Facilities, Shopping/Mall, Stables/Riding, Tennis Courts
Association Fee Provides: Grounds Maintenance, Snow Removal, Water, Sewer, Property Management
Special Assessments / Details: Yes / Special district quarterly tax $930
Water Service: Public Water Connected Sewer Service: Septic Annual Sewer Fee / Assessment Info: / Air Radon Mitigation System: Water Radon Mitigation System:
Acceptable Financing: Date Available: 30-60 days
Potential Short Sale / Comments: No / The following items are not included in this sale:
Entered in MLS:
Listing Contract Date:
09/11/2025
09/11/2025
Listing Last Updated: 09/11/2025 Sale Financing:
