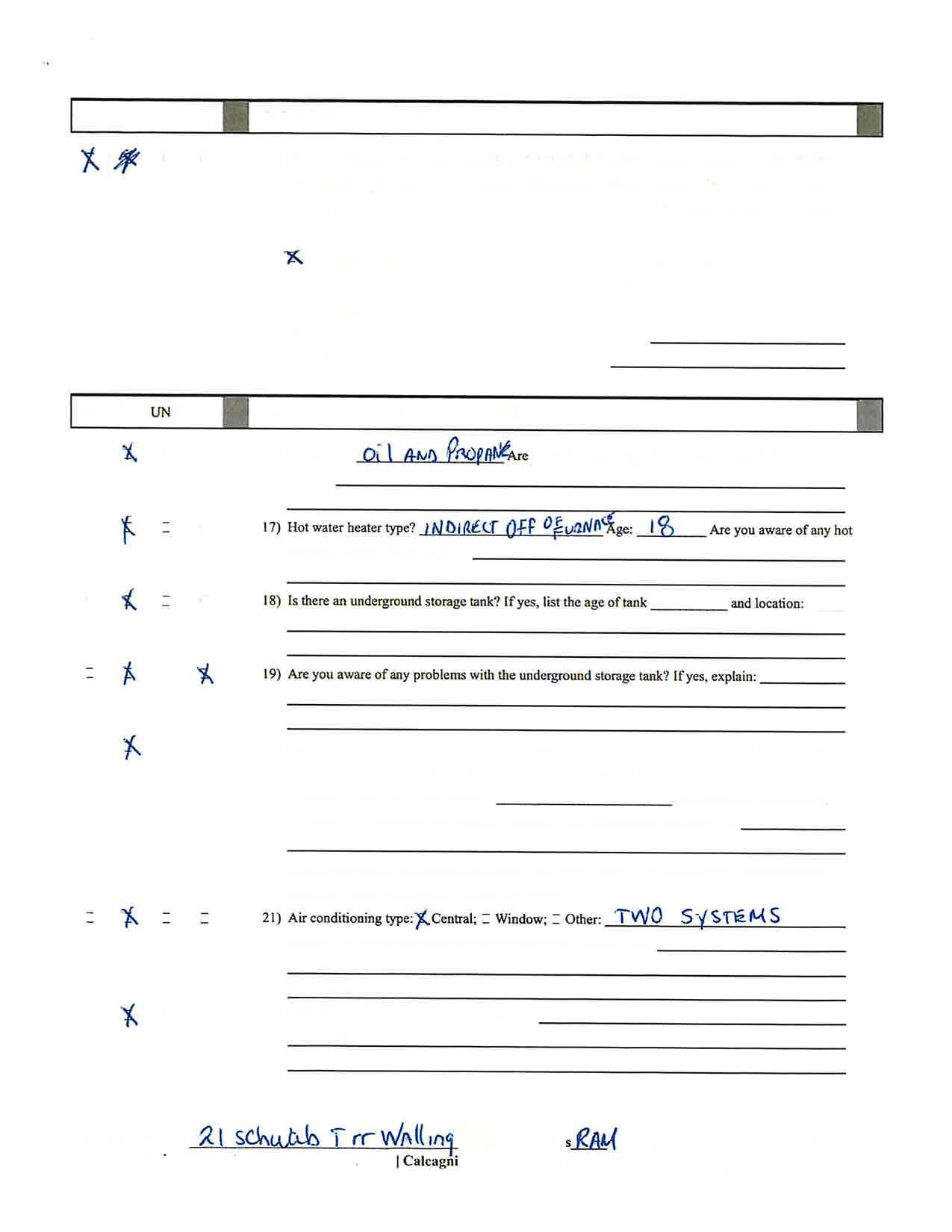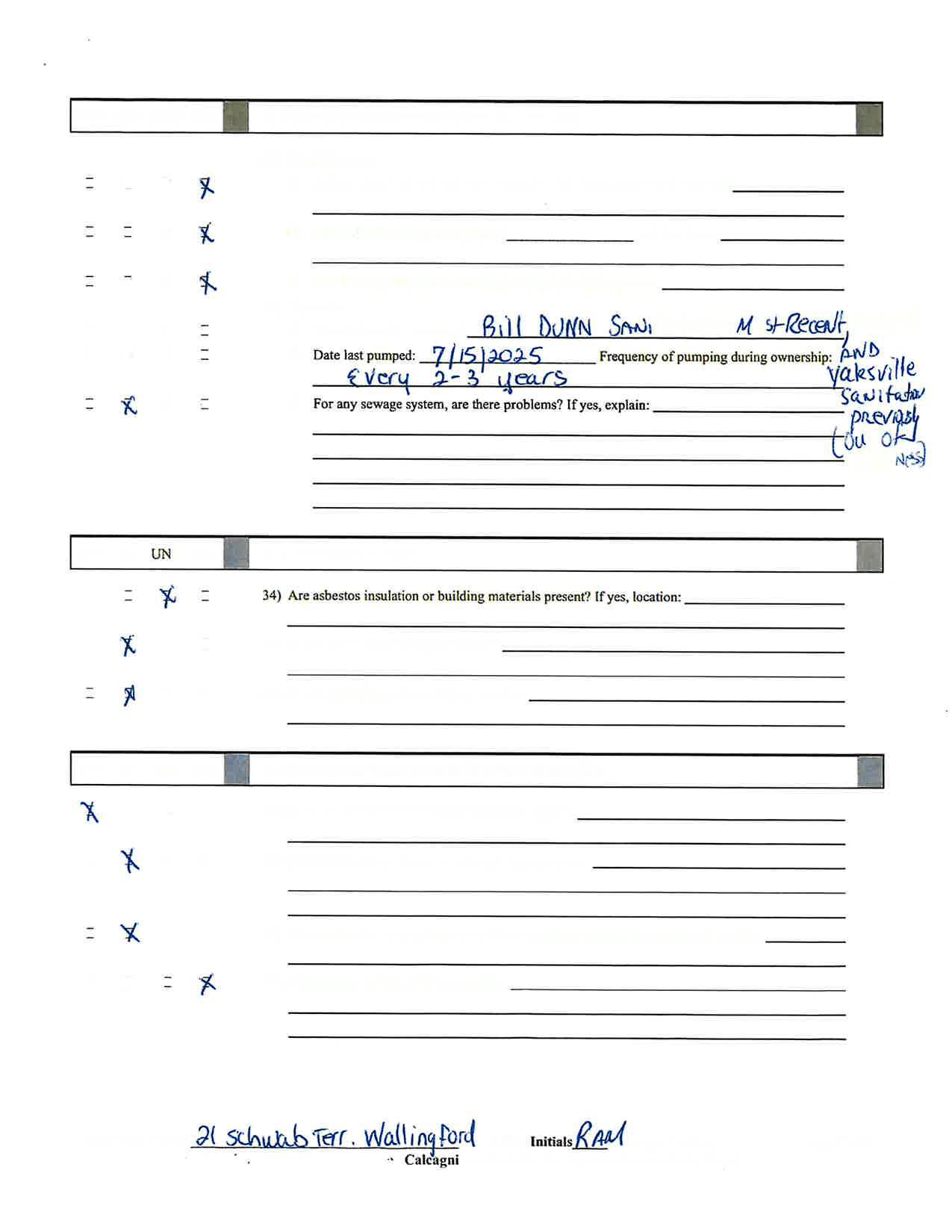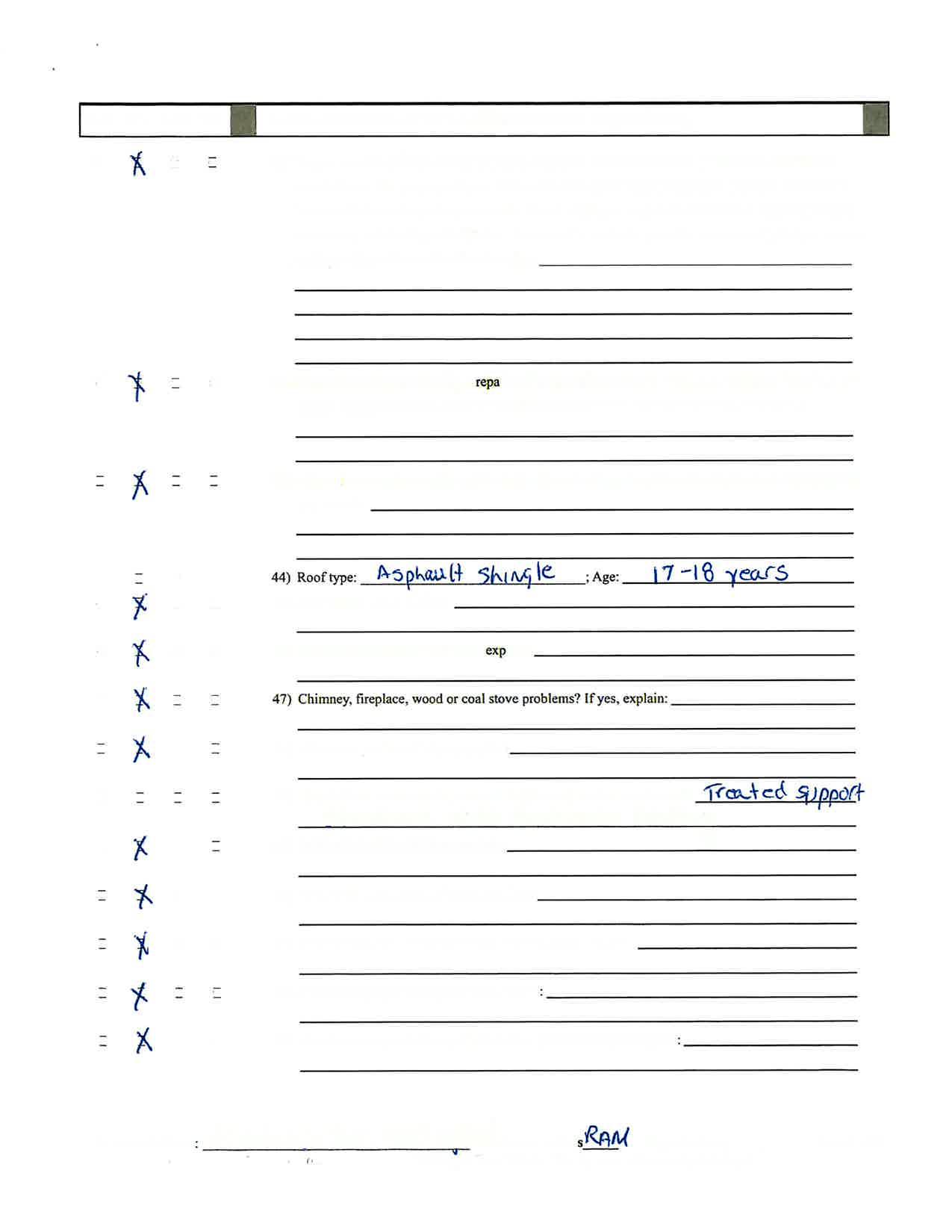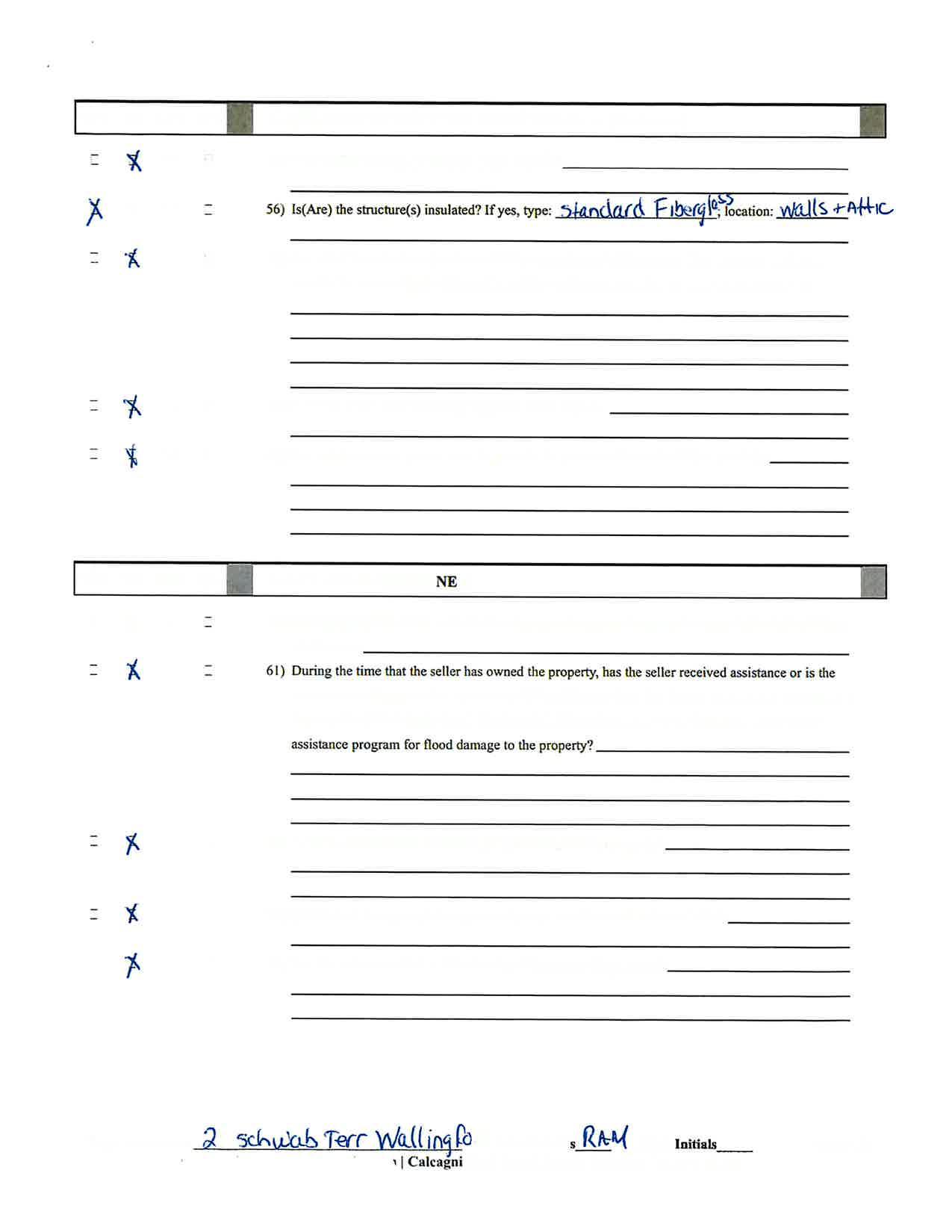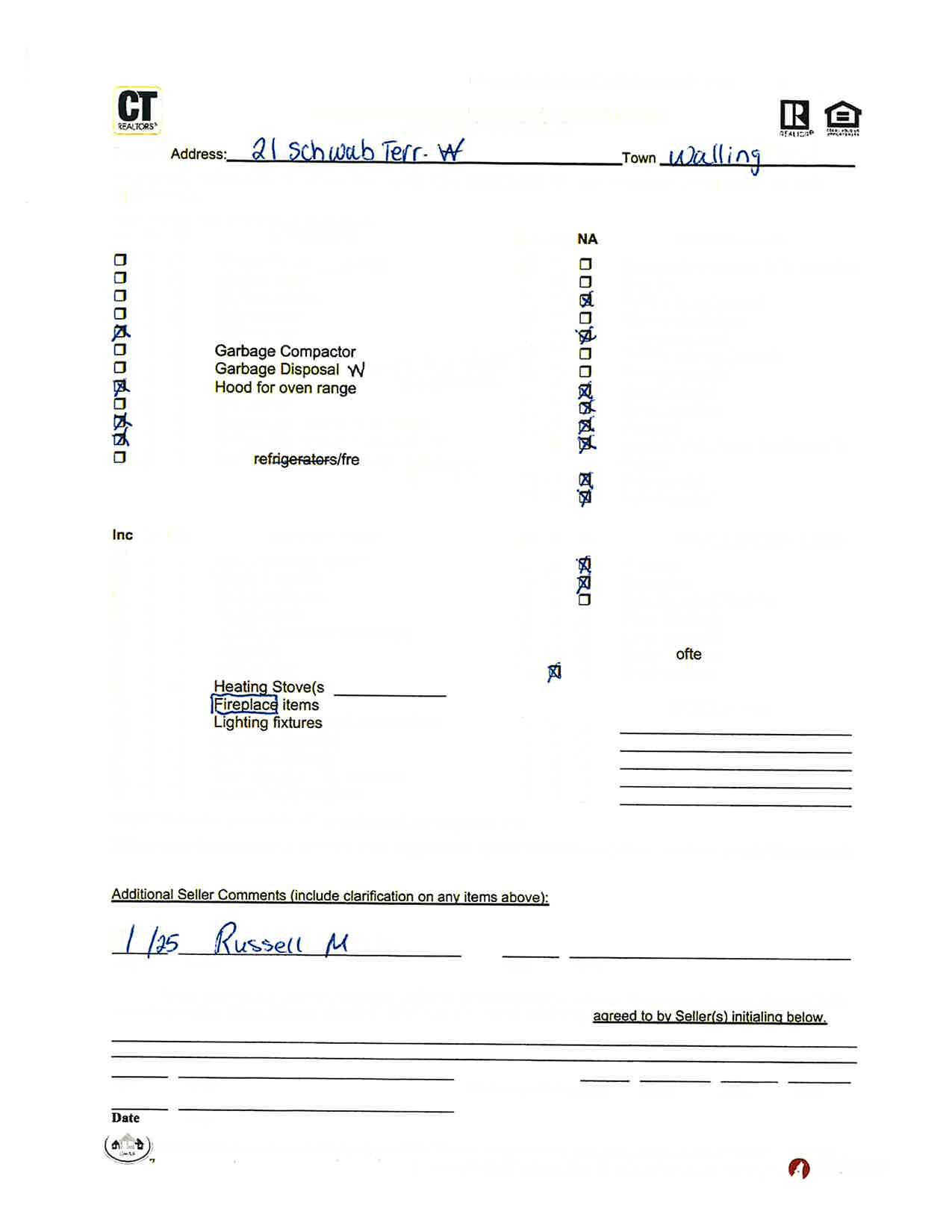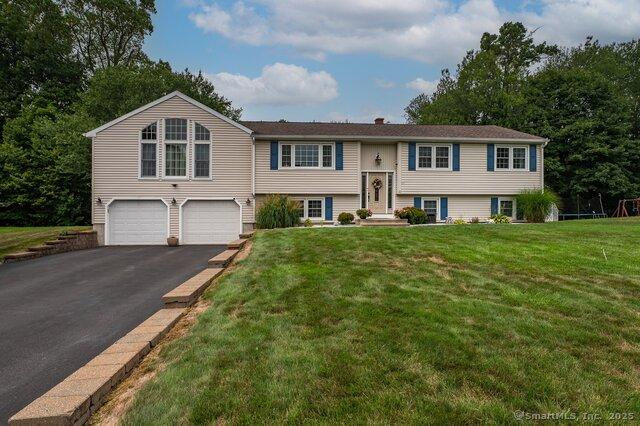
Public Open House Details
Open House Schedule:
08/17/2025 from 12:30 PM to 04:00 PM Repeat
Overview
Single Family For Sale
Listing ID: 24116793
Parcel ID: 2049871
DOM / CDOM: 5 / 5
Property Information: Subdivision:
Welcome to 21 Schwab Terrace-a spacious and meticulously maintained Raised Ranch nestled on a quiet cul-de-sac in a highly desirable Wallingford neighborhood. This expansive home, featuring a brilliantly engineered addition completed in 2007, perfectly blends comfort, space, and style for modern living. Offering five bedrooms and four full bathrooms, this residence stands out with a rare tandem 4 car garage equipped with three doors-ideal for car enthusiasts, hobbyists, or anyone needing extra storage. Inside, you'll discover a warm, inviting interior, recently updated and lovingly cared for. Upgrades include a new central air system, updated windows, and more, providing peace of mind for years to come. The generous, flexible layout is ideal for multigenerational households, home office setups, or simply offering room for family and guests to relax and spread out. The primary bedroom suite is a serene retreat, boasting beautiful solid oak hardwood floors, tray ceilings, a walk-in closet, and a 10-foot slider leading to the back deck. The main kitchen is both functional and stylish, featuring brand new appliances, custom oak cabinetry, granite counters, ceramic tile flooring, a large peninsula breakfast bar, recessed lighting, and French doors that open to the spacious rear deck-perfect for seamless indoor-outdoor entertaining. The dining room impresses with cathedral ceilings, a cozy fireplace, and two-story windows filling the space with natural light.
The main level of the home features beautiful solid oak hardwood flooring throughout the hallways, bedrooms, and dining room. Downstairs, a fully equipped in-law suite awaits, complete with a kitchen featuring new cabinets and flooring, a full bath, and a den-ideal for extended family, guests, or versatile use. Outside, you'll enjoy a beautifully manicured backyard with an underground sprinkler system, two large decks, and an expansive 18' x 33' above-ground pooloffering a refreshing retreat all summer long. Don't miss your chance to own this truly versatile, well-loved home in a peaceful setting-21 Schwab Terrace is ready to welcome you home!
Property Information
Per Board of Ed
of Ed
Walk Score® : 3 Car-Dependent - Almost all errands require a car
Rooms
Room Level Dimensions Features
Living Room Main Hardwood Floor
Dining Room Main Cathedral Ceiling, Gas Log Fireplace, Hardwood Floor
Primary Bedroom Main Balcony/Deck, Stall Shower, Sliders, Walk-In Closet, Hardwood Floor
Bedroom Main Ceiling Fan, Full Bath, Hardwood Floor
Bedroom Main Hardwood Floor
Bedroom Main Hardwood Floor
Kitchen Main Breakfast Bar, Island, Tile Floor
Family Room Lower Walk-In Closet, Wall/Wall Carpet
Den Lower Wall/Wall Carpet
Bedroom Lower Wall/Wall Carpet
Kitchen Lower
Features
Additional Rooms: Workshop
Laundry Level / Location: Lower Level / Has In-Law Apartment / Apartment Access: Yes / Lower Level
Interior Features: Auto Garage Door Opener, Cable - Available, Security System
Appliances Included: Electric Range, Convection Range, Microwave, Range Hood, Refrigerator, Icemaker, Dishwasher
# of Fireplaces: 1
Home Automation:
Energy Features:
Solar Contract Details:
Energy Star Rated
Construction: Frame
Basement: Full, Heated, Fully Finished, Cooled, Full With Walk-Out Foundation: Concrete
Attic / Features: Yes / Unfinished, Storage Space, Pull-Down Stairs
Handicap Features:
Utility Information
Heat Type / Fuel: Hot Water, Zoned / Oil, Propane Fuel Tank Location: In Basement Est. Annual Heating Cost: Cooling: Central Air Hot Water System: 50 Gallon Tank
Listing Information
Directions: Chimney Hill Road to Schwab Terrace Sign: No
Marketing History
List Price:
$628,500
Previous List Price: $668,500
Original List Price: $668,500
Price Last Updated: 08/13/2025
List Price as % of Assessed Value: 159%
Roof:
Asphalt Shingle
Garage(# of Cars): 4
Garage Type: Tandem, Attached Garage, Under House Garage
Parking Total Spaces: 4
Parking Space Detail: Driveway Driveway Type: Private, Paved
Exterior Features: Sidewalk, Shed, Deck, Gutters, Stone Wall, French Doors, Underground Sprinkler
Exterior Siding:
Vinyl Siding
Acres / Source: 0.82 / Public Records
Swimming Pool / Features: Yes / Above Ground Pool
Waterfront / Description: No / Not Applicable
Lot Description: Sloping Lot, On Cul-De-Sac In Flood Zone: Nearby Amenities: Golf Course, Library, Medical Facilities, Park, Playground/Tot Lot, Private School(s), Public Rec Facilities, Public Transportation
Water Service: Public Water Connected Sewer Service: Septic Annual Sewer Fee / Assessment Info: / Air Radon Mitigation System: Water Radon Mitigation System:
Acceptable Financing: Date Available: Negotiable
Potential Short Sale / Comments: No / The following items are not included in this sale:
Entered in MLS:
08/05/2025
Listing Contract Date: 08/05/2025
Listing Last Updated: 08/13/2025
Sale Financing:


