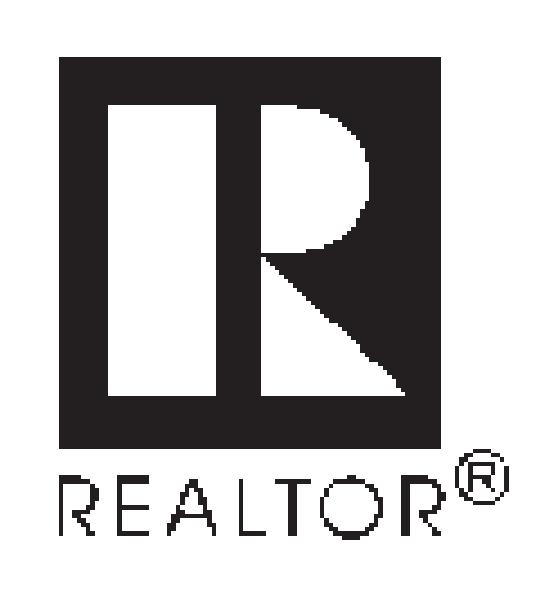
Public Open House Details
Open House Schedule:
06/29/2025 from 11:30 AM to 01:30 PM Repeat
Overview
Family For Sale
Information: Subdivision:
Sprawling ranch at the end of a short cul-de-sac on picturesque parklike .59 acre lot with a level backyard. This home has been lovingly maintained by the original owners since 1965. Enter the spacious living room with bow window and shadowbox with openings to both kitchen and family room. Fully applianced kitchen has vaulted ceiling, 3 skylights, granite counters, tile flooring and slider to a massive screened porch overlooking a resort-like yard with concrete patio and inground pool, gardens and a shed for all your outdoor lawn equipment. First floor family room with beautiful marble and black granite fireplace wall and newer WW carpet. The living room, hall and three bedrooms all have hardwood flooring. Two car attached garage, full
AC, furnace and pool liner. Solar installed 2019, approx 130$ per month, 11$ month elec bill.
Property Information
Style: Ranch Color: Yellow New Construction: No/Resale
Built / Source: 1965 / Public Records
Walk Score® : 26 Car-Dependent - Most errands require a car Rooms
Living Room Main
Kitchen Main
Year: July 2024-June 2025 Elementary School: Dominick H. Ferrara
Intermediate School: Middle School: High School: East Haven
Bay/Bow Window, Hardwood Floor
Skylight, Vaulted Ceiling, Ceiling Fan, Granite Counters, Sliders, Tile Floor
Family Room Main Fireplace, Wall/Wall Carpet
Primary Bedroom Main Ceiling Fan, Hardwood Floor
Bedroom Main Hardwood Floor
Bedroom Main Hardwood Floor
Features
Additional Rooms:
Laundry Level / Location:
Main Level / Half bath
Has In-Law Apartment / Apartment Access: No / Interior Features: Auto Garage Door Opener, Cable - Pre-wired, Security System
Appliances Included: Electric Range, Refrigerator, Dishwasher, Washer, Electric Dryer
# of Fireplaces: 1
Home Automation:
Energy Features: Active Solar, Ridge Vents, Thermopane Windows
Solar Contract Details: Solar contract with SUNRUN installed 2019, approx 130$ per mo, 11$ elec bill
Construction: Frame
Basement:
Full, Full With Hatchway Foundation: Concrete
Attic / Features: Yes / Unfinished, Pull-Down Stairs
Handicap Features:
Utility Information
Heat Type / Fuel:
Baseboard, Hot Water / Oil, Solar Fuel Tank Location: In Basement
Est. Annual Heating Cost:
Cooling:
Ceiling Fans, Central Air Hot Water System: Oil, Domestic
Listing Information
Directions: Rte. 80 to Thompson St to Zolan Drive or Quinnipiac Ave to Foxon Hill Rd to Zolan Drive.
Sign: Yes
Marketing History
List Price:
Previous List Price:
$429,900
$449,900
Original List Price: $474,900
Price Last Updated: 06/25/2025
List Price as % of Assessed Value: 217%
Roof: Asphalt Shingle
Garage(# of Cars): 2
Garage Type: Attached Garage
Parking Total Spaces: 6
Parking Space Detail: Off Street Parking, Driveway
Driveway Type: Private, Paved, Asphalt
Exterior Features: Porch-Screened, Sidewalk, Shed, Porch, Patio
Exterior Siding: Vinyl Siding
Acres / Source:
0.59 / Public Records
Swimming Pool / Features: Yes / Safety Fence, In Ground Pool
Waterfront / Description: No / Not Applicable
Lot Description: Level Lot, On Cul-De-Sac In Flood Zone: No Nearby Amenities:
Water Service: Public Water Connected
Sewer Service: Public Sewer Connected
Annual Sewer Fee / Assessment Info: / Air Radon Mitigation System: Unknown
Water Radon Mitigation System: Unknown
Acceptable Financing:
Date Available: Negotiable
Potential Short Sale / Comments: No / The following items are not included in this sale:
Entered in MLS:
05/20/2025
Listing Contract Date: 05/19/2025
Listing Last Updated: 06/25/2025 Sale Financing:












LeadWarningStatement
Everypurchaserofanyinterestinresidentialrealpropertyonwhicharesidentialdwellingwasbuiltpriorto1978isnotifiedthat suchpropertymaypresentexposuretoleadfromlead-basedpaintthatmayplaceyoungchildrenatriskofdevelopinglead poisoning.Leadpoisoninginyoungchildrenmayproducepermanentneurologicaldamage,includinglearningdisabilities, reducedintelligencequotient,behavioralproblems,andimpairedmemory.Leadpoisoningalsoposesaparticularriskto pregnantwomen.Thesellerofanyinterestinresidentialrealpropertyisrequiredtoprovidethebuyerwithanyinformationon lead-basedpainthazardsfromriskassessmentsorinspectionsintheseller’spossessionandnotifythebuyerofanyknownleadbasedpainthazards.Ariskassessmentorinspectionforpossiblelead-basedpainthazardsisrecommendedpriortopurchase.
Seller’sDisclosure
(a)Presenceoflead-basedpaintand/orlead-basedpainthazards(check(i)or(ii)below):
(i)Knownlead-basedpaintand/orlead-basedpainthazardsarepresentinthehousing(explain):
(ii)Sellerhasnoknowledgeoflead-basedpaintand/orlead-basedpainthazardsinthehousing.
(b)Recordsandreportsavailabletotheseller(check(i)or(ii)below):
(i)Sellerhasprovidedthepurchaserwithallavailablerecordsandreportspertainingtolead-basedpaint and/orlead-basedpainthazardsinthehousing(listdocumentsbelow):
NameofDocument(s)
Author Date
(ii)Sellerhasnoreportsorrecordspertainingtolead-basedpaintand/orlead-basedpainthazardsin thehousing.
Purchaser’sAcknowledgment(initial)
(c)Purchaserhasreceivedcopiesofallinformationlistedabove.
(d)PurchaserhasreceivedthepamphletProtectYourFamilyfromLeadinYourHome
(e)Purchaserhas(check(i)or(ii)below):
(i)receiveda10-dayopportunity(ormutuallyagreeduponperiod)toconductariskassessmentorinspection forthepresenceoflead-basedpaintand/orlead-basedpainthazards;or
(ii)waivedtheopportunitytoconductariskassessmentorinspectionforthepresenceoflead-basedpaint and/orlead-basedpainthazards.




Agent’sAcknowledgment(initial)




(f)Agenthasinformedtheselleroftheseller’sobligationsunder42U.S.C.4852(d)andisawareofhis/her responsibilitytoensurecompliance.
CertificationofAccuracy
Thefollowingpartieshavereviewedtheinformationaboveandcertify,tothebestoftheirknowledge,thatthe informationtheyhaveprovidedistrueandaccurate.

























Date:
Seller(s):
PropertyAddress:
















































